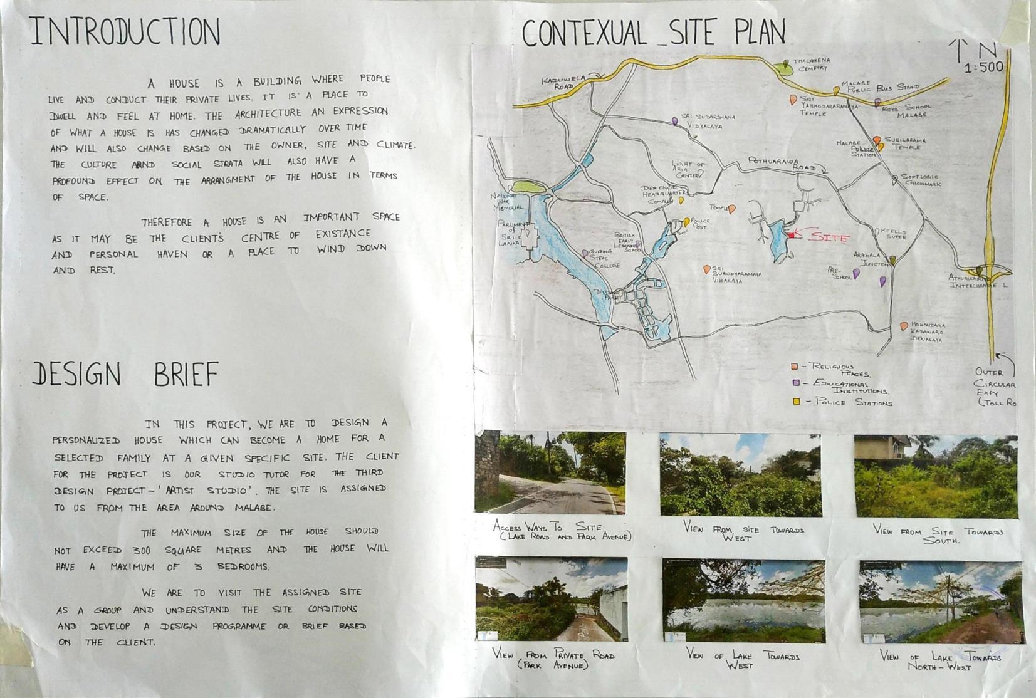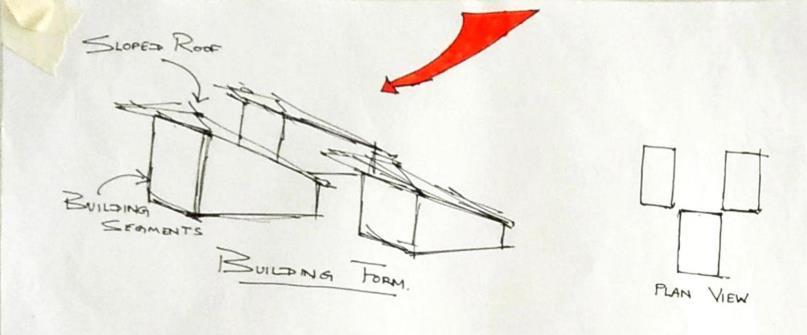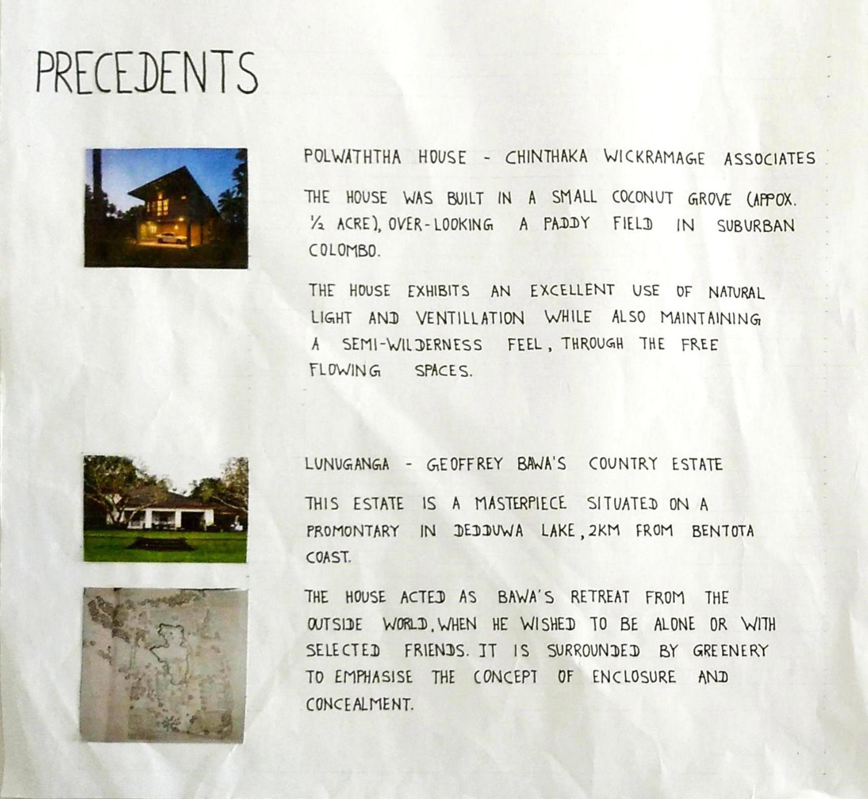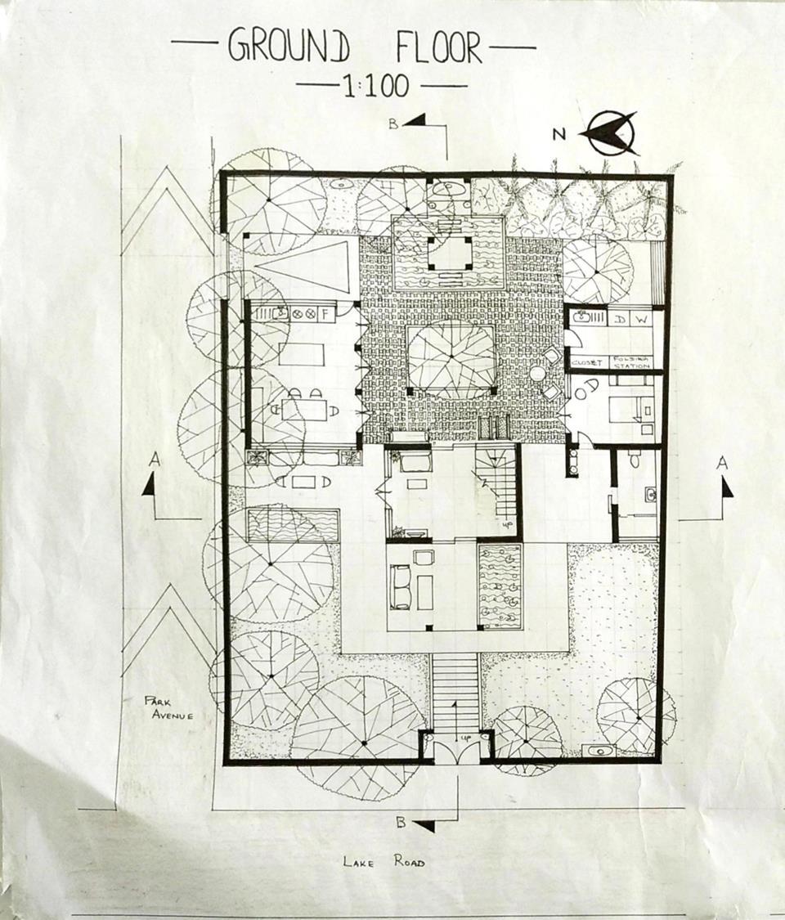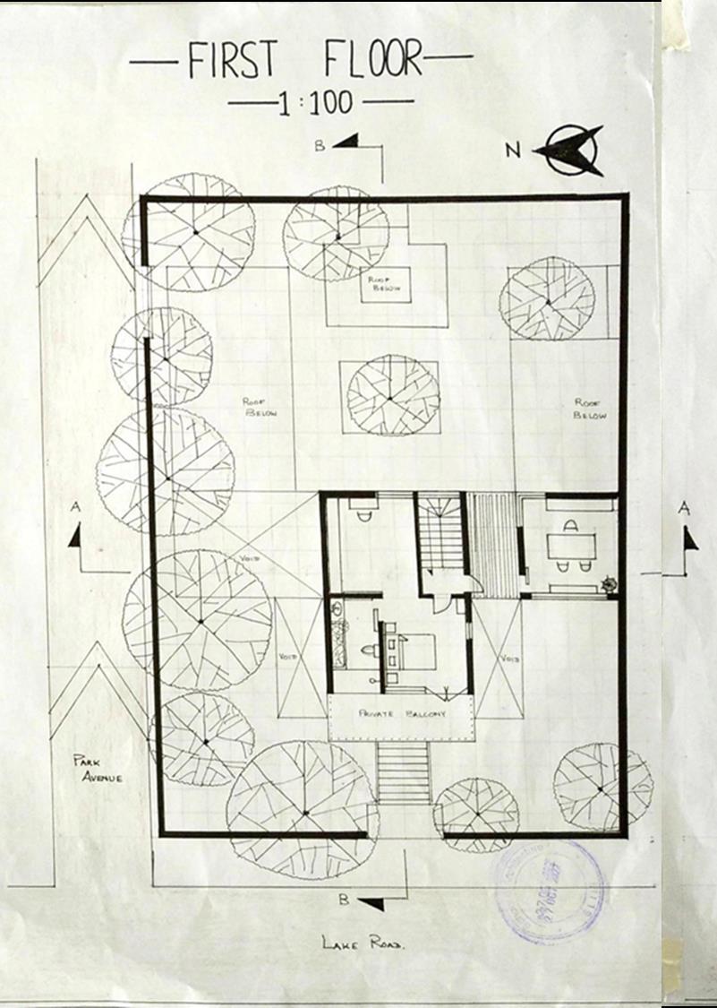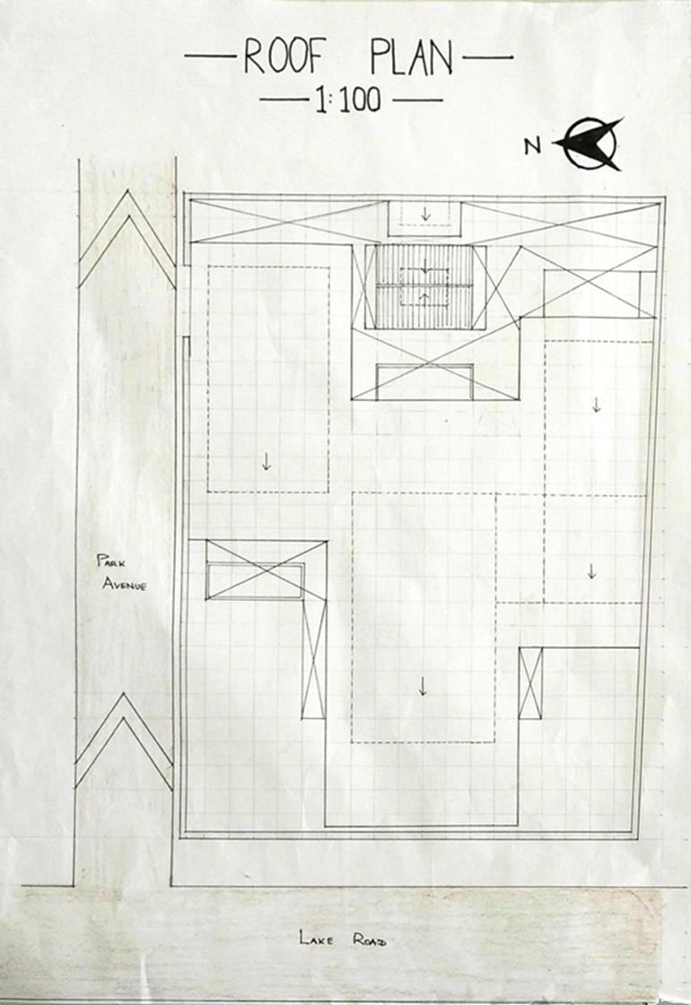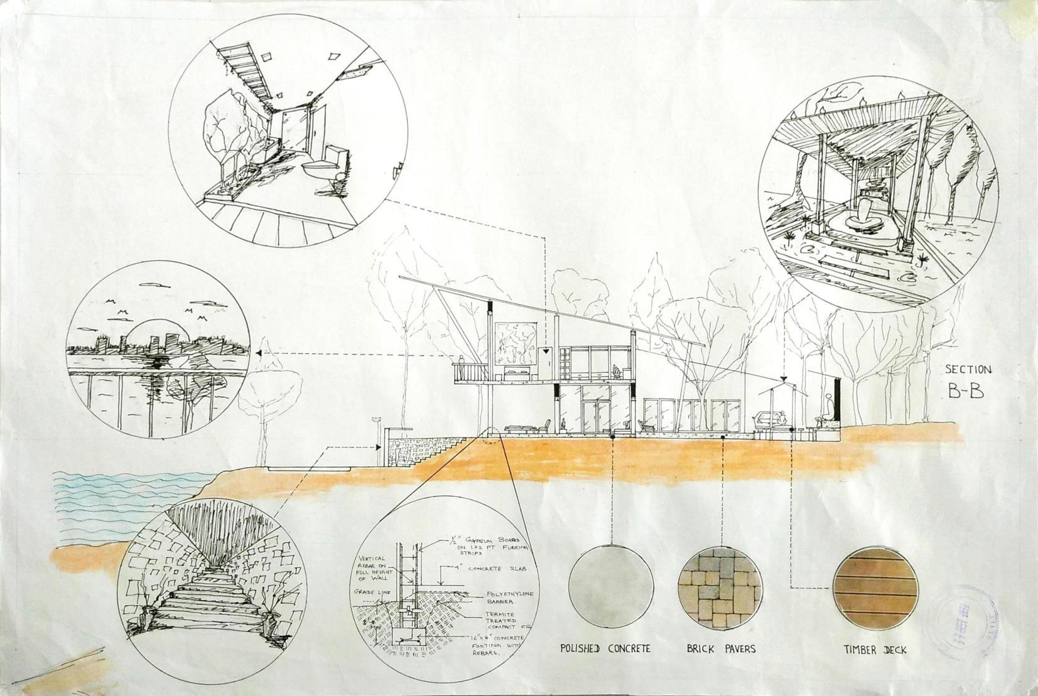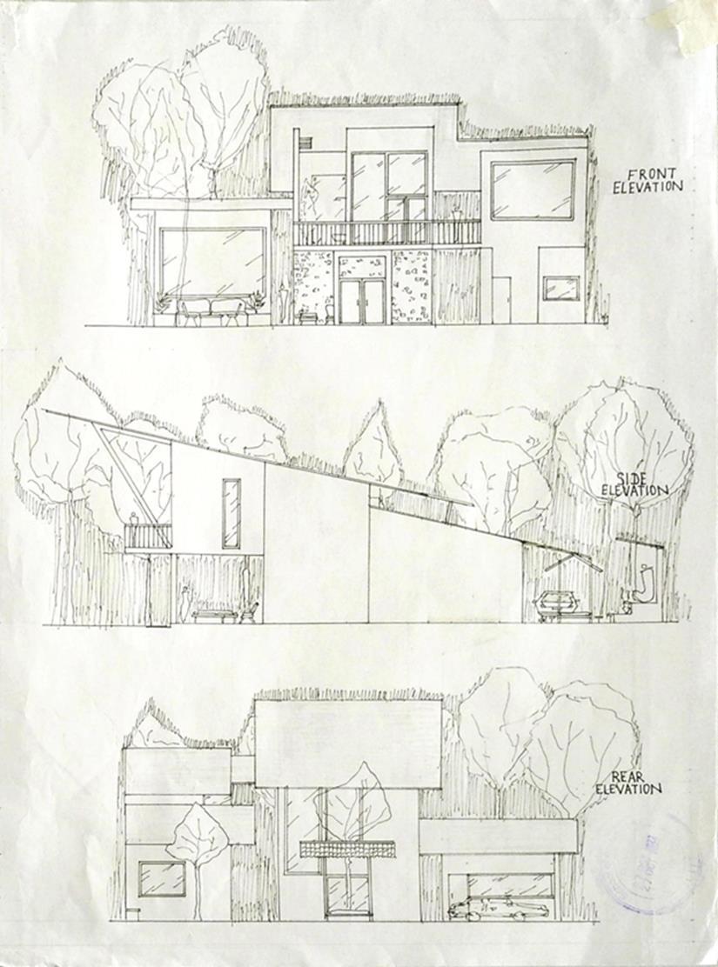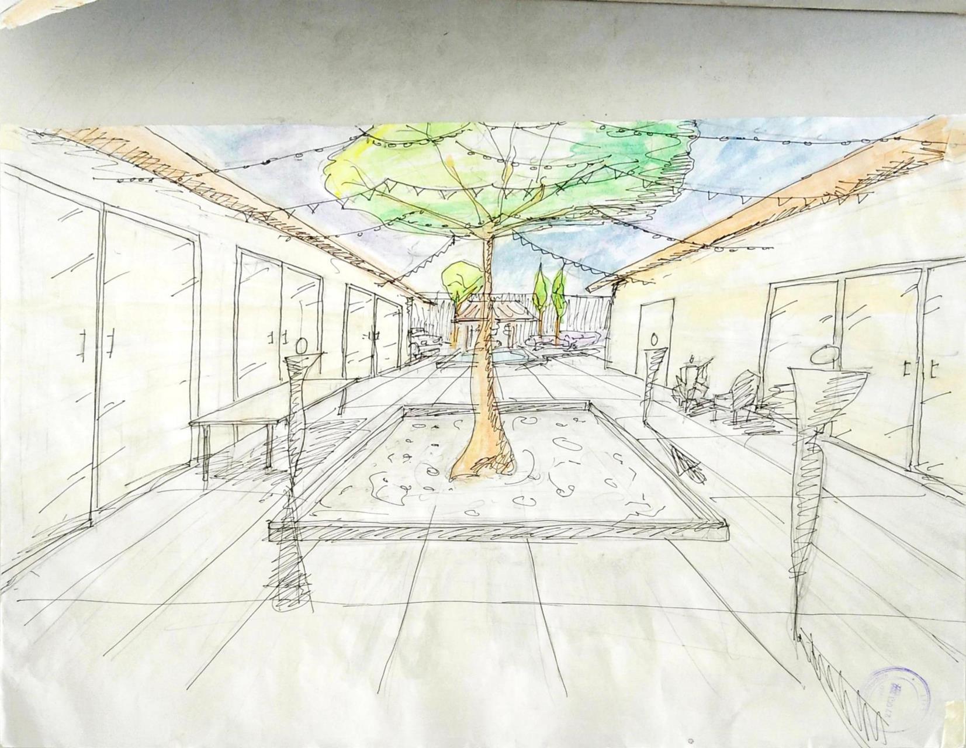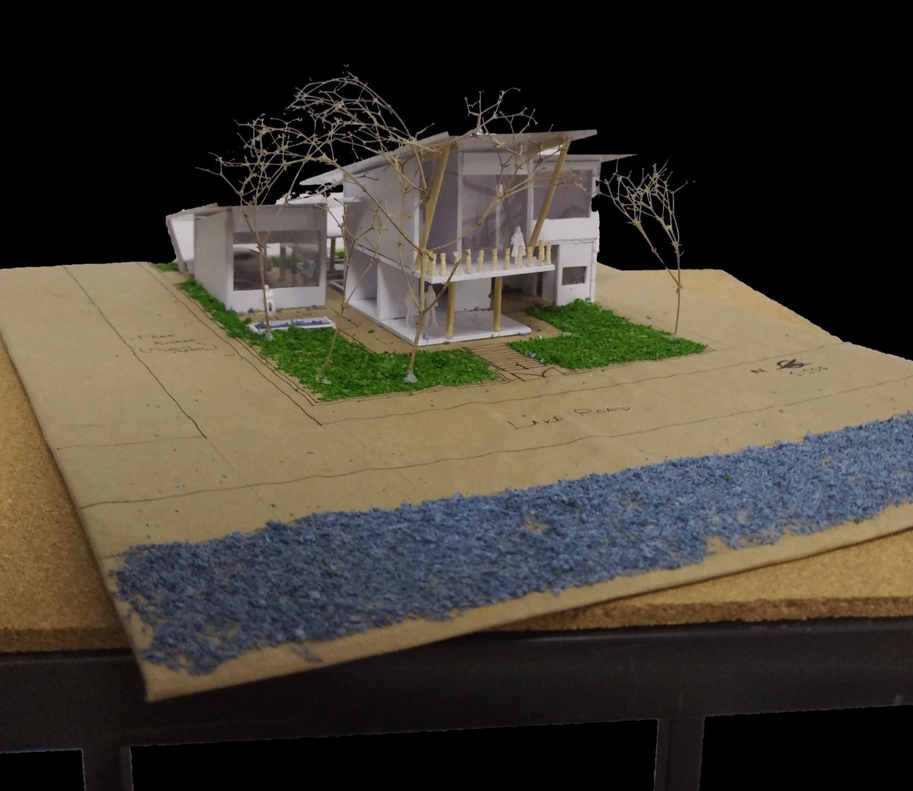2022









My name is Nigel Jason Peter, and I am currently following the BSc (Hons) Architecture programme at SLIIT, which is affiliated with Liverpool John Moor University (LJMU). I find the field incredibly interesting, and I have gained a great appreciation for it over the years.
Architecture has always been a part of my life through visits with my family to old hotels in fort or trips to historical places around the country. My goal is to sharpen my skills as a design student to create sustainable built environment in the future
I am a hard worker with unwavering commitment to my design work, and one day hope to provide society with better design solutions.
Archt Minushi Polhena
Year 01 Coordinator of SLIIT School of Architecture +94 78 543 4353
Rev. Roshan Mendis
Associate Chaplain of S. Thomas' College Mt. Lavinia +94 77 761 7186

Resume i
BSc Year 01 Semester 01 01
2D Graphical Representation of a Concept
3D Graphical Representation of a Concept
Bedroom Re-Design
Portable Camping Kitchen
BSc Year 01 Semester 02 23
Artist’s Studio House Design
SLIIT School of Architecture (2022)
BSc (Hons) Architecture (Successful completion of Year 1)
CADD Centre Lanka (2021) Diploma in 2D & 3D AutoCAD design
S. Thomas' College Mt. Lavinia (2018-2020)
Advanced Level Examination (Mathematics Stream) – 2020 (Results: 3C’s and 1A)
S. Thomas' Preparatory School Kollupitiya (2007-2017)
Ordinary Level Examination – 2017 (Results: 6A’s 2B’s 1C)
(None)
Assistant Treasurer - Student Christian Movement (2019-2020)
Senior Prefect (2017)
Secretary - English Literary and Debating Society (2017)
Captain - Senior Basketball Team (2017)
Director of International Understanding – Interact Club (2017)
Secretary of House- Abeynaike House (2017)
Vice Captain- Senior Table tennis team (2016)

Diploma in 2D & 3D AutoCAD design (CADD Centre Lanka)
Certificate in Revit Architecture (CADD Centre Lanka)
Adobe Photoshop
Adobe Illustrator
Basic IT knowledge including Microsoft Office Apps English Sinhala
Networking and conversing in English and Sinhala
The ability to thrive under pressure and multi tasking
Critical thinking and analytical skills
Ability to work in groups or independently with minimal supervision

+ 94 762191144
nigelpeter2001@gmail.com

REPRESENTING
Project type 2D Representative Graphic (Wall Plaque)
Site Location Colombo - Sri Lanka
Duration 8th Mar 2022 – 22nd Mar 2022
Software Used None (Hand-drawn)
The design project is about analyzing and understanding a character, arriving at a concept, and representing it through design. The assigned character is Andare, a court jester of medieval Sri Lanka. As history suggests, Andare was a clever court jester who lived during the 18th century during the reigns of Kings Kirthi Sri Rajasinghe and Rajadhi Rajasignhe of the Kandyan kingdom He is believed to have been born in Udamala, in southern Sri Lanka It is said that Andare’s humorous acts and sarcastic comments entertained both royals and commoners alike. Despite being a mere comedian, the tales of Andare suggest the superior intellect he had which aided in him turning situations to his favor. He was also a skilled archer, a prolific poet and a cunning character who adapted to situations accordingly. The design for this project is centered around the story of how Andare shot the frog, in which Andare highlights many of his skills and characteristics The design is made as a collage in the shape of a large leaf to allude to the complexity of the character and that he is a combination of multiple characteristics. The notable characters seen in the story, namely the frog, Andare himself and the King are seen hidden amongst the leaf to imply that even though at face value he is a court jester, he has many hidden abilities and that he is a far more mysterious character Here, Andare is represented as a fox to represent his wit and cunningness Various materials are used in the wall plaque to represent emotions and characteristics. A shiny wax coated sheet is used for the leaf collage to show how he is somewhat of a slippery character, with the ability to escape tough situations with ease. Sponge is used to show how Andare was able to soak up information quickly from his surroundings, complimenting his exceptional analytical skills. Lace is used to show royalty, as he was a court jester in the Kandyan era Metal wire is used to build the midrib of the leaf, to represent his strong unwavering belief in himself and how he is true to himself Colours such as red, gold, green, blue, and yellow are used to represent characteristics of Andare such as cunningness, royalty, refreshing, cool/calmness and happiness respectively.
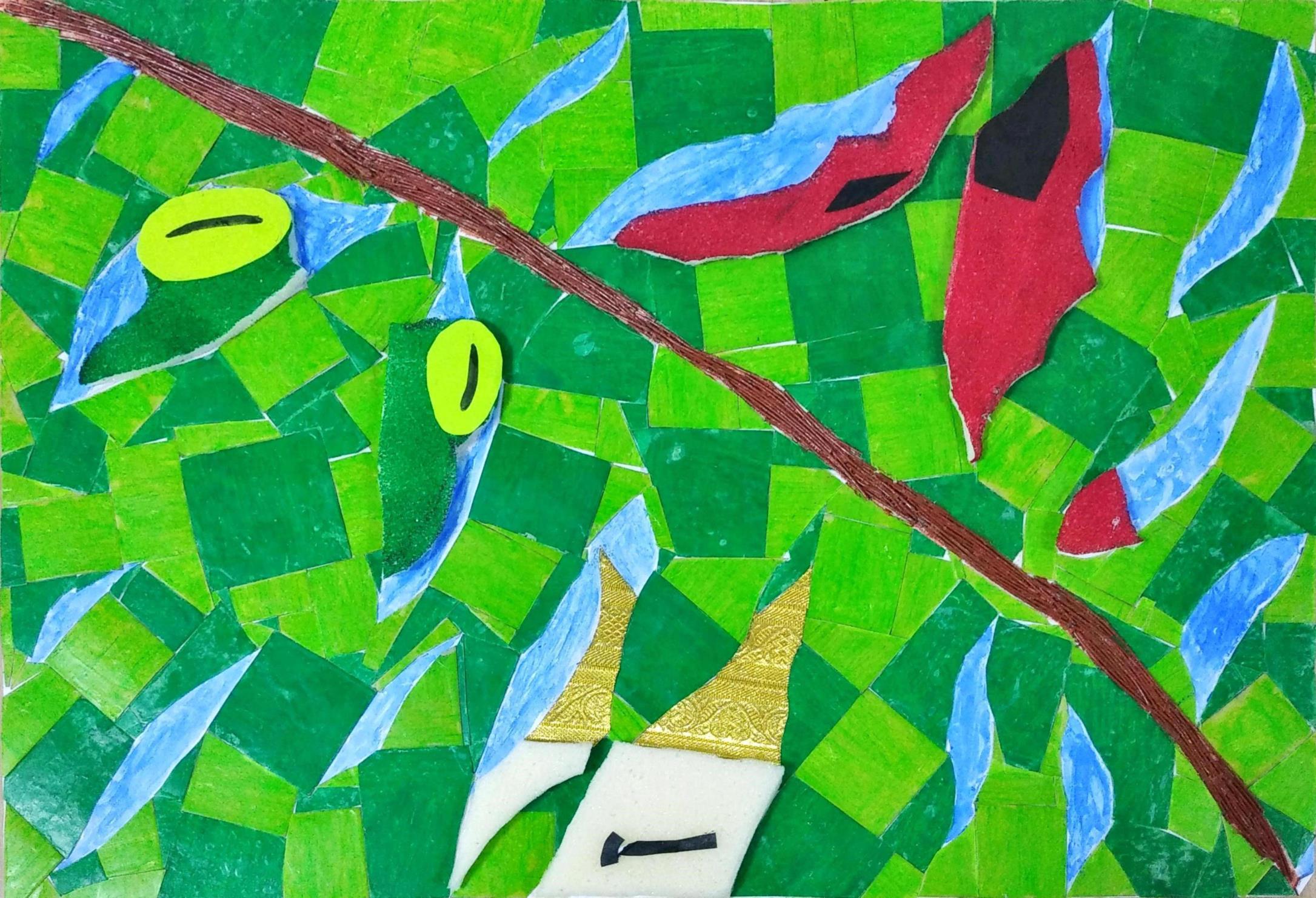




REPRESENTING ANDARE; THE COURT JESTER OF MEDIEVAL
Project type 3D Representative Object
Site Location Colombo - Sri Lanka
Duration 25th Mar 2022 – 8th Apr 2022
Software Used None (Hand-made)
The design project is about analyzing and understanding a character, arriving at a concept, and creating a 3D object that would express the interpretation of the character Andare, who was a court jester of medieval Sri Lanka, during the reigns of Kings Kirthi Sri Rajasinghe and Rajadhi Rajasignhe of the Kandyan kingdom He is believed to have been born in Udamala, in southern Sri Lanka and comes from a very humble beginning It is said that Andare’s humorous acts and sarcastic comments entertained both royals and commoners alike. Apart from his humorous exterior, Andare was an incredible cunning character, who was able to manipulate the royals in order to turn any situation to his favor. Despite being a mere comedian, the tales of Andare suggest the superior intellect he had as well. The design for this project follows the concept of the ‘Matryoshka Doll’ (or commonly known as Russian doll) which is made entirely of natural clay, a simple material which reflects the simple upbringing that Andare had The different shells of the doll are used to represent the depth of the character, ultimately leading to his true self, a humble man from southern Sri Lanka. The top section of each shell depicts a characteristic, and the bottom section is decorated with paintings of stories that best express the relevant characteristic of Andare. The outermost shell depicts a jester mask and is painted yellow, to represent the humorous characteristic of Andare The bottom section of this shell is decorated with graphic of the stories ‘Don’t act like a goat’ and ‘Andare tricks the queen and his wife’, which best showed situations where Andare was being a comic. Next, the intermediate shell portrays a fox and is painted red, to show the cunningness of Andare. The bottom section of this shell shows an illustration of the stories ‘how Andare ate sugar’ and ‘how Andare ate curd’. The core shell portrays a scholar and is painted green, to represent Andare’s superior intellect The bottom section depicts the stories ‘how Andare found the egg’ and ‘how Andare shot the frog’. And at the very center of the doll is a figurine of Andare wearing simple clothes and made of clay, to represent his true self as a man from poverty who had to work his way up to be a jester in the Kandyan palace. The gradual progression which shows the depth of the character is revealed through opening each shell, leading to true Andare. The object functions mainly as a kid’s toy, to educate children about the folk tales of Andare but can also serve as an ornament or for storage purposes

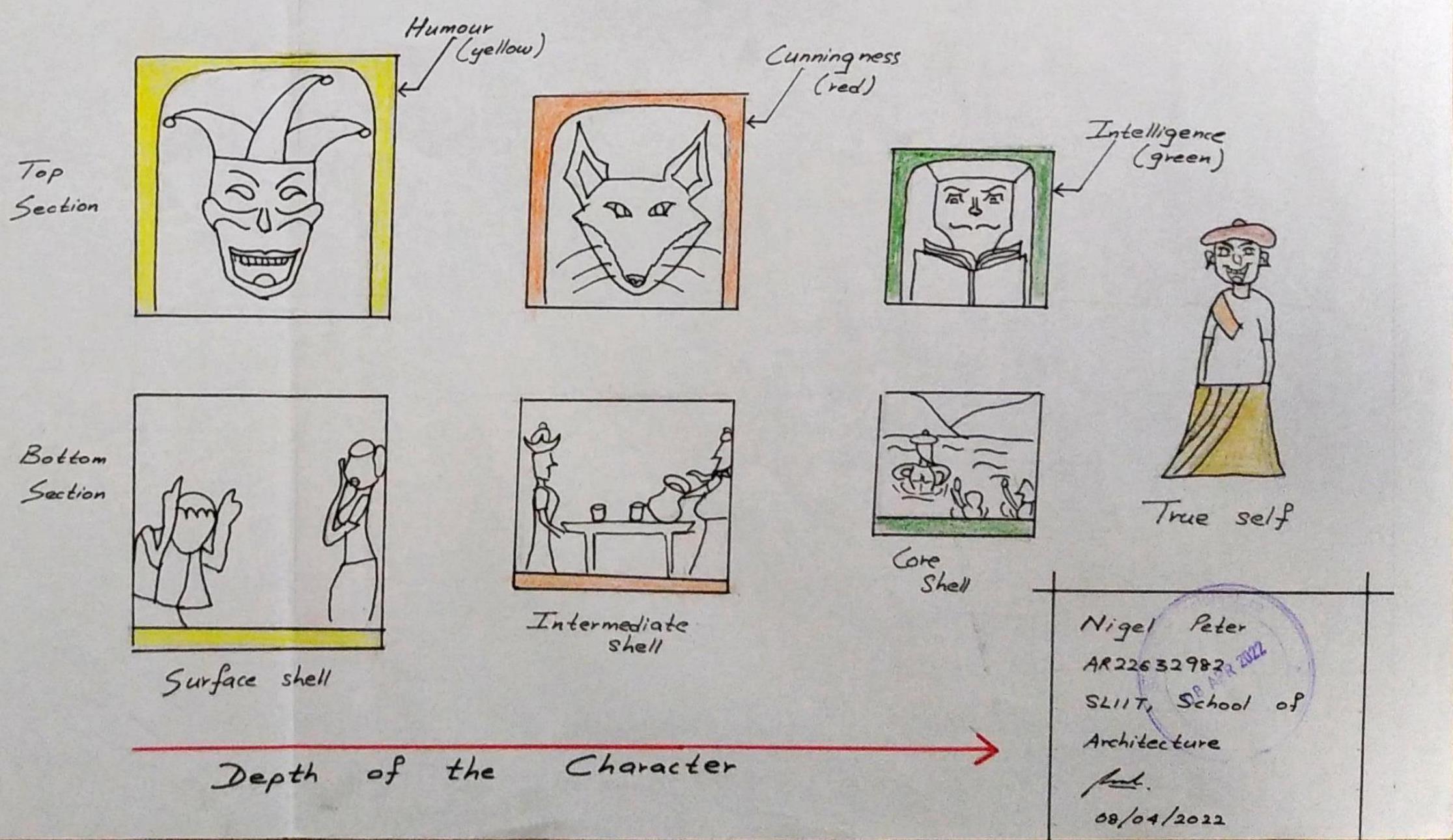
TASK 1 : BEDROOM RE-DESIGN
Project type Interior Re-Design

Site Location Colombo - Sri Lanka
Duration 10th May 2022 – 27th May 2022
Software Used None (Hand-drawn)
The design project is about redesigning the interior of our personal bedroom according to our own anthropometric data. The design process included understanding the requirements of the client, arriving at a concept, and creating a functional living space which meets with the user’s personal requirements, based on their anthropometric measurements The design for this project follows the concept, ‘teleporting to a fantasy world’ and is greatly inspired by elements from the Lord of the Ring’s universe created by English writer and philologist J. R. R. Tolkien. His creation served as my personal getaway from reality and was principal in my upbringing. The re-designed bedroom serves as an escape from reality, which is achieved by teleporting the user into a fantasy world experience. This experience was created by emulating the feeling of being in a hobbit’s hole, by bringing down the ceiling and creating a dome like structure The walls which were formerly brick were re-designed by the addition of veneer limestones, which gave the room an interesting depth, while also adding to the brightness of the room. A steel frame runs from the floor to the ceiling formulating the dome and vines are grown through these, creating a mystical environment. Light fixtures are placed among the vines in order to generate an interesting ambiance that compliments the concept A pivoted bay window is added as a solution to the inadequate amount of light in the existing bedroom A bed along with a bed frame which features storage compartments, and a large mirror is designed as a solution for the lack of storage space in the existing bedroom. An AC duct is placed at the center of the room to provide sufficient ventilation and cooling. The furniture of the re-designed space is directly inspired by the Lord of the Rings movies and provides an aesthetical input to creating the fantasy world. The overall concept is achieved through manipulating light, use of materials and furniture and the cozy, cave-like feeling created by the low ceiling height
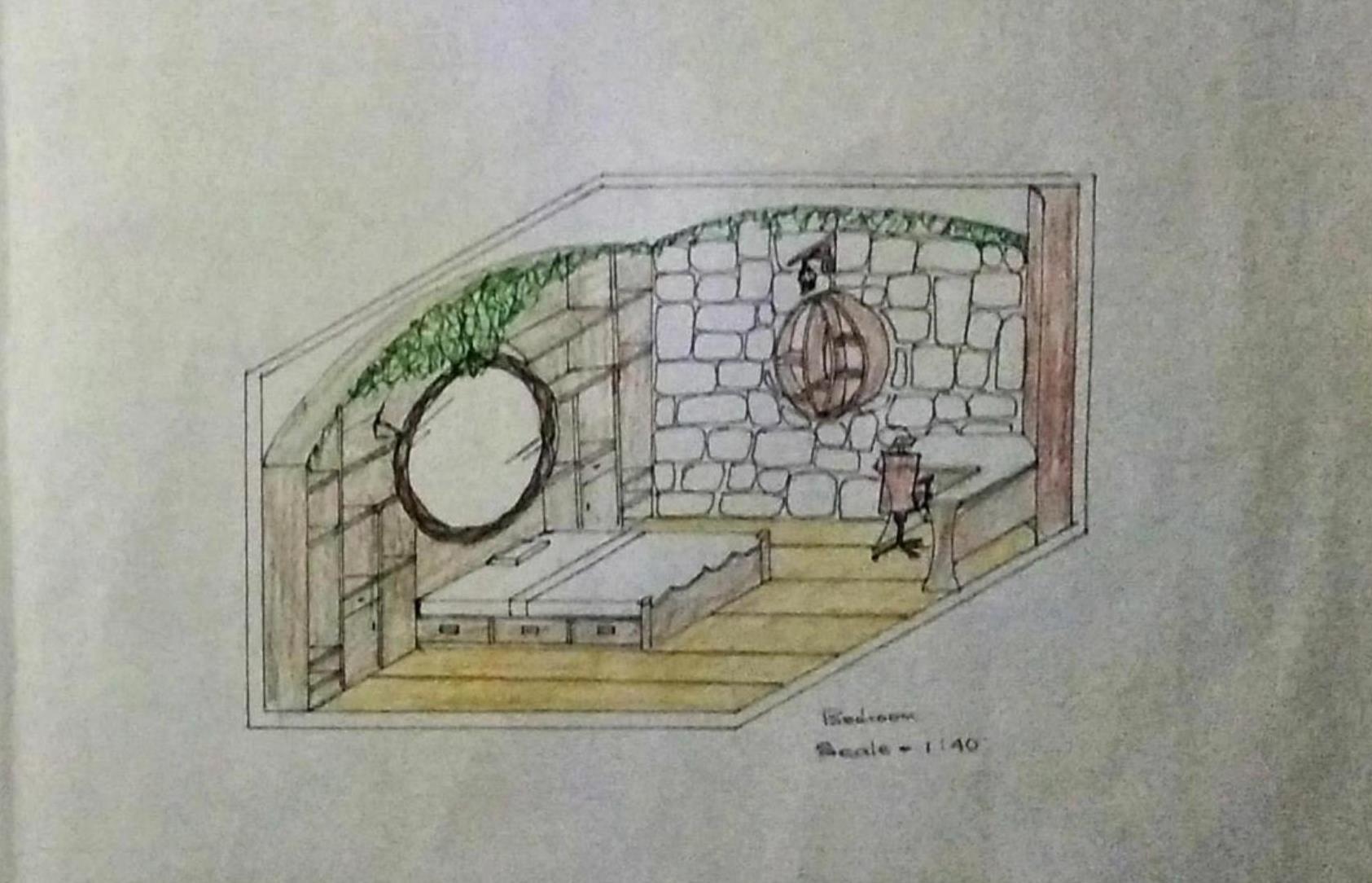


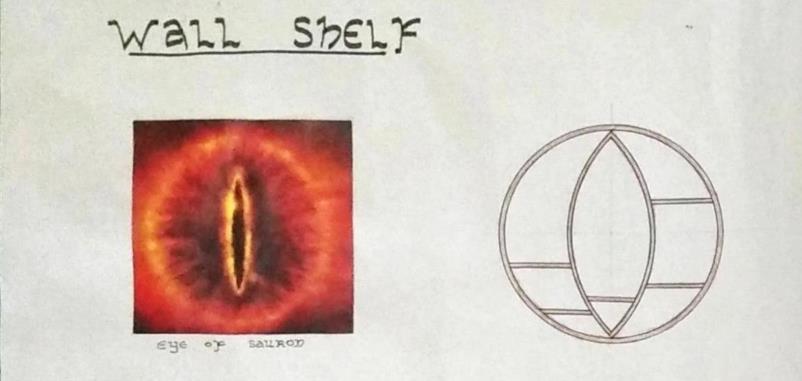


Project type multi-use
Site Location Colombo - Sri Lanka
Duration 3rd June 2022 – 17th June 2022
Software Used None (Hand-drawn)
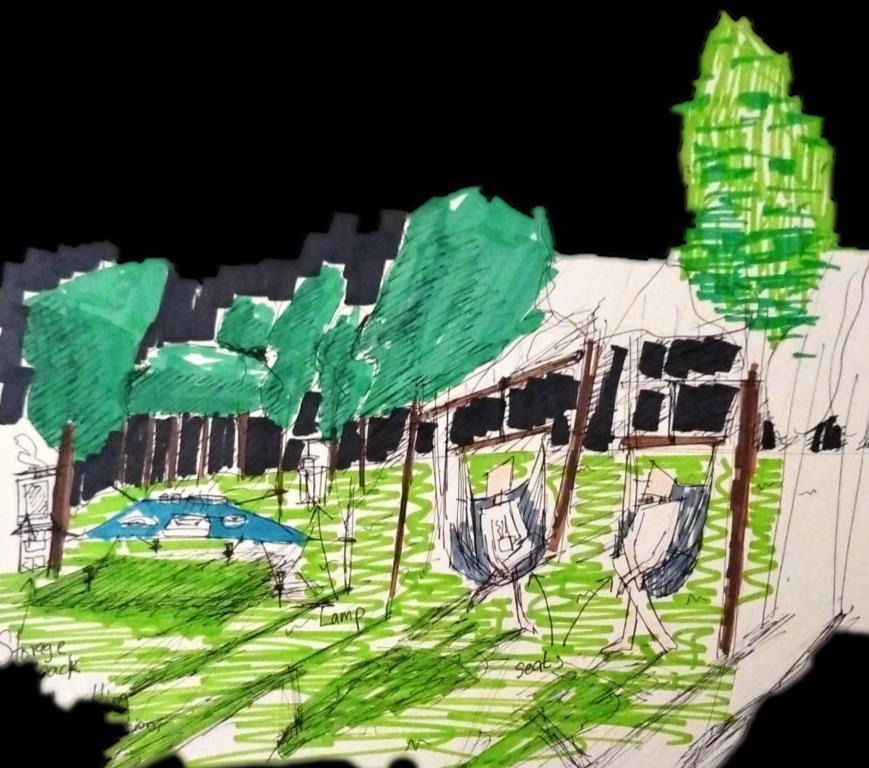
This design project is about designing a portable camping kitchen which will enable to prepare a meal for two persons, who are camping partners. The design must be able to assist in preparing a meal consisting of rice, dhal, and tempered canned fish and should be able to carry the necessary utensils needed to prepare the meal It must also have a set of furniture to sit on and enjoy the meal The camping kitchen must be designed with considerations towards the anthropometrics of the user and should be carriable by one person. The proposed design for the camping kitchen follows the concept ‘among the trees’ which is inspired by the Mee-tree (Madhuca Longifolio) leaves found in abundance at the site. These tree leaves are oblong in shape and are found in a variety of colours ranging from dark green to bright reddish orange Camping is an activity that immerses oneself into the natural environment and being amongst the landscape and having an interaction with mother nature is the most humbling and important aspect of camping. We spend most of our lives engulfed in the fast-paced lifestyle of the urban world, where everything is available at our fingertips. This design will allow the user to detached from the industrialized environments that we live in and have a personal retreat into nature, with the aim of achieving a holistic camping experience The camping kitchen itself is made of nylon taffeta (lightweight material) and is designed to have 2 storage compartments at the front and a rear functionality on the back, with holds the cutting board and heavy items. The entire mechanism works on the idea of being suspended among trees, with foldable hammock chairs and a suspended camping table. The slow oscillation of the hammock chairs in response to the swaying trees creates a calm and relaxed environment for the campers to experience their trip, which adds to the aim of creating a oneness with nature Ergonomics have been accounted for in the design with considerations to travelling with the backpack, by having the heavier items closer to the back to ensure optimal weight distribution.


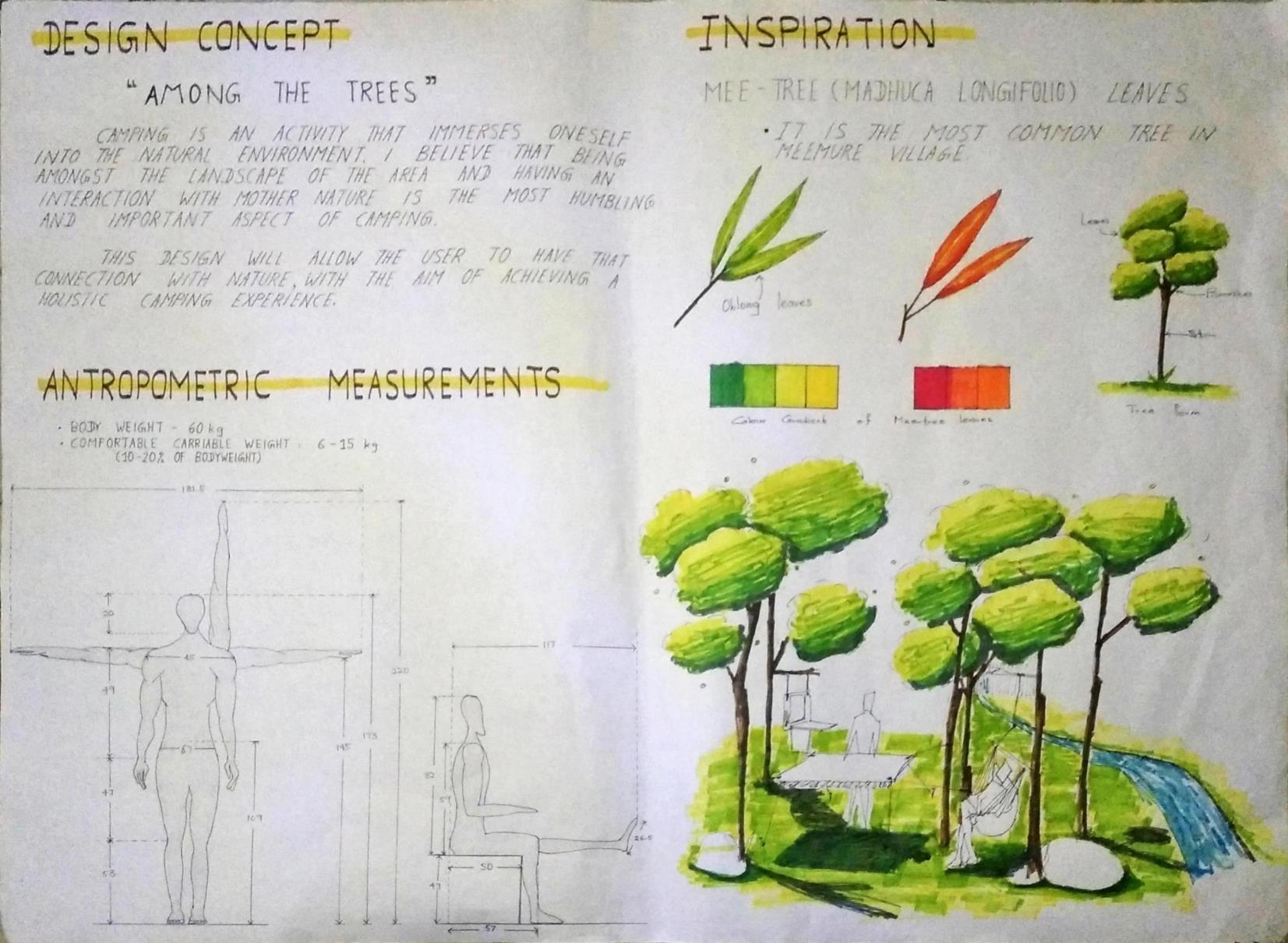

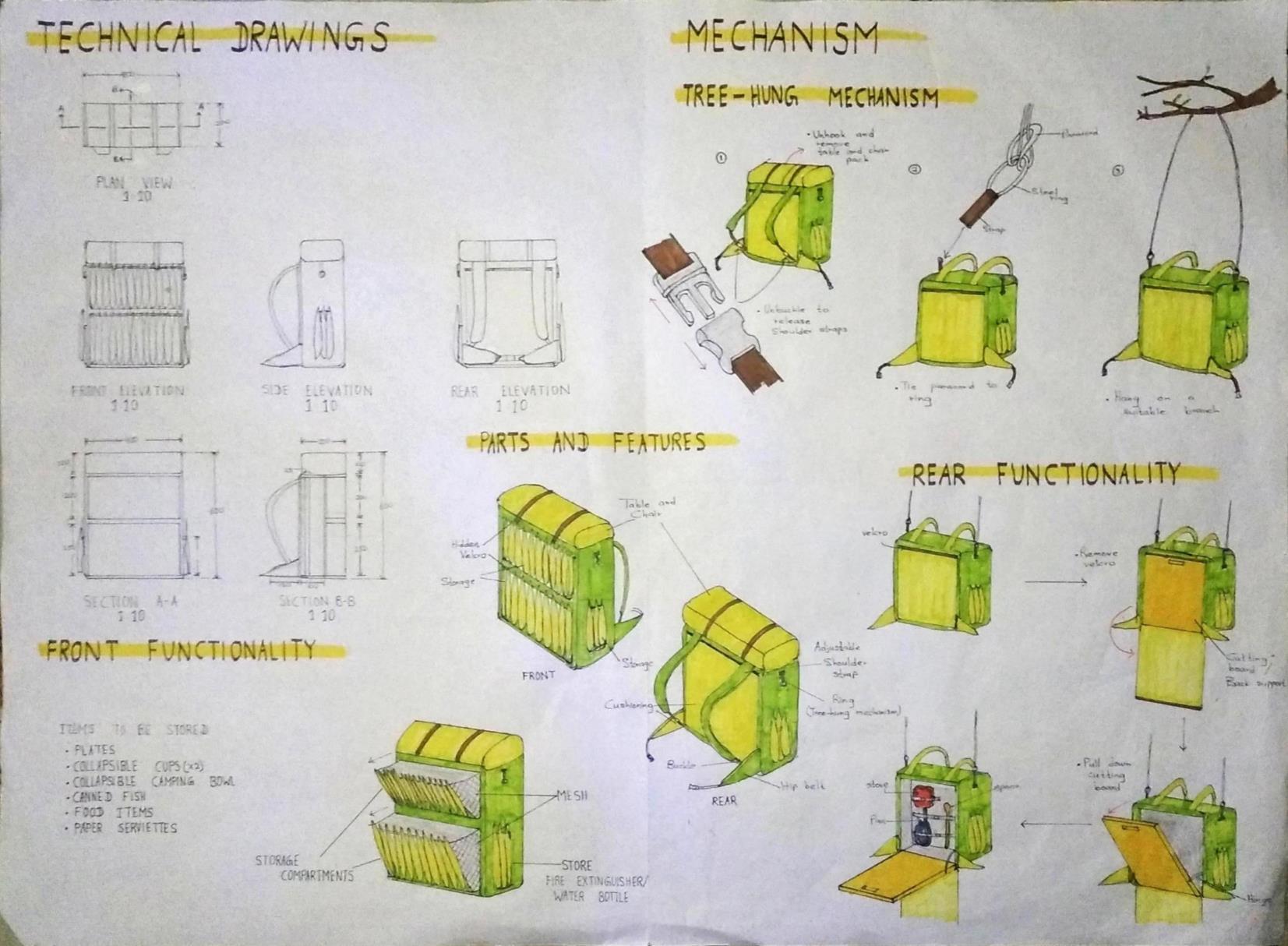


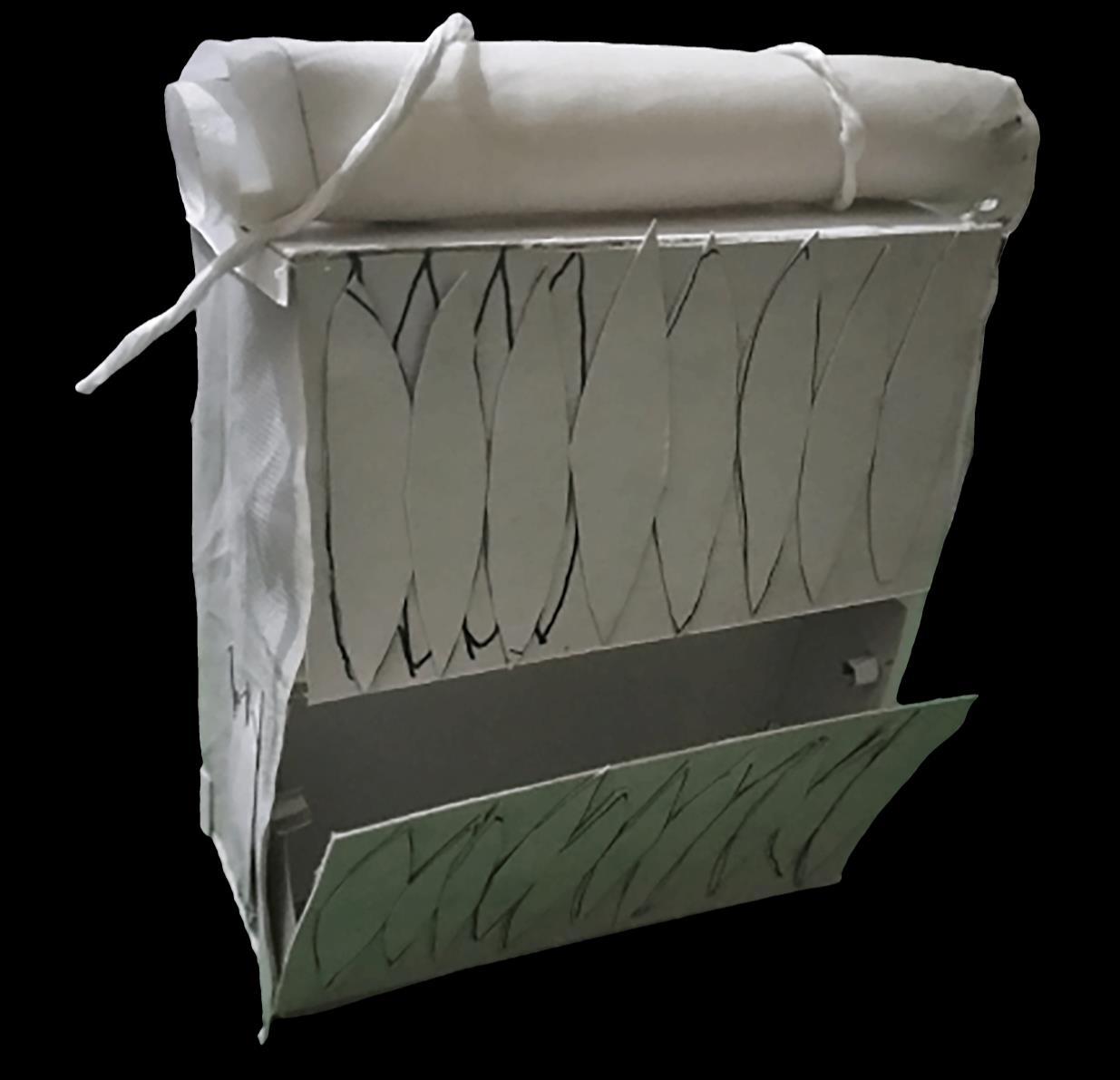
A STUDIO AND BEDSITTER FOR AN ARTIST
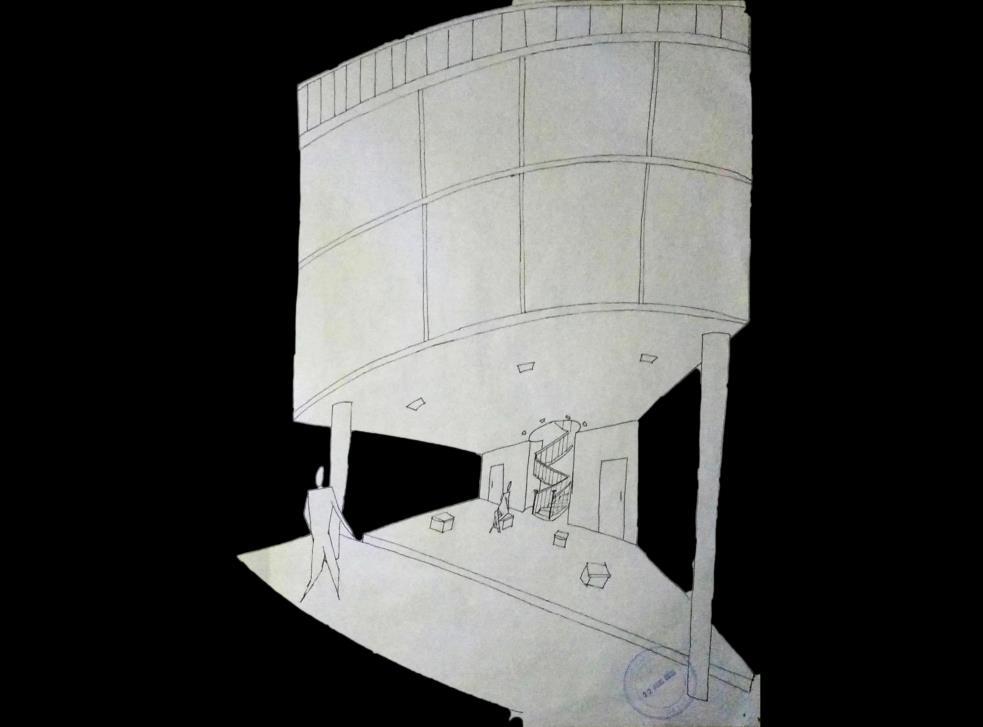
Project type Multi-use
Site Location Colombo - Sri Lanka
Duration 29th July 2022 – 6th Sept 2022
Software Used None (Hand-drawn)
The design project is about designing a small free-standing building which is a studio and bedsitter for a creative artist at a selected site The studio should mainly respond to both the character of the artist and the art form. We are asked to select an artist of our choosing, interview them, analyze their personalities and art forms, and design a studio to compliment and provide the best possible space and atmosphere for them to create their art form. A suitable site must be selected, not less than 10m by 15m area to be able to fit a 50sqm studio building. The design should consist of a studio space which reflects the artist’s style of art, basic accommodation including a sleeping/resting space, a small pantry and a bathroom to provide necessary facilities for the artist when staying over and working for several days at a stretch The client selected is an orchestral conductor in the field of classical music, who also has an interest in philosophical reading. The selected site is at an empty plot of land on Perahara Mawatha, opposite the Gangarama lake. As the client is a profound individual who is a specialist in classical music, the building design follows the concept ‘Grand Crescendo.’ In classical music a crescendo is the gradual increase in loudness, leading to a climactic ending This design will send the artist or any visitors through a progressive journey of grandness, which mirrors the growth of an orchestral symphony, while catering to different views as you move up the levels. The lowest level is made open on all sides and is completely white, consisting of a central spiral staircase illuminated by warm light flanked on either side by the pantry and powder room. A few minimalistic furniture is placed here to function as a lobby area. An outdoor amphitheater is present for guests to watch the artist perform, utilizing the building to function as a dramatic backdrop. As you progress upwards into the next level you come into the main studio space which has a double height room A large curved double-glazed window makes the northern side of the building, which gives a unique architectural characteristic. This space draws inspiration from the chamber room of the parliament building of Sri Lanka designed by Geoffrey Bawa. Reflective panels are fixed in the ceiling with light fixtures facing upwards, which creates a dramatic and interesting environment. The central chandelier functions as a skylight as well, assisted with artificial light fixtures to help illuminate the space. In contrast, at night-time the space is illuminated with a faint blue lighting which mimics the moonlight which falls in the Gangarama lake, opposite the building The walls are fitted with textured wood panels which help with reverberations As you progress upwards you reach the mezzanine floor which consists of the sleeping area along with a private bathroom. Here the client has a private space for reading along with an excellent view of the lake. Going up the stairs once more leads to the roof terrace which represents the peak of the crescendo. A mini bar and lounge area is located here for the artist to entertain guests and perform under the moonlight if they wish The plan of the building is inspired by the shape of an orchestral arrangement This design will inspire the client’s students and visitors and create an interest in classical music within them, as they progress through this journey.
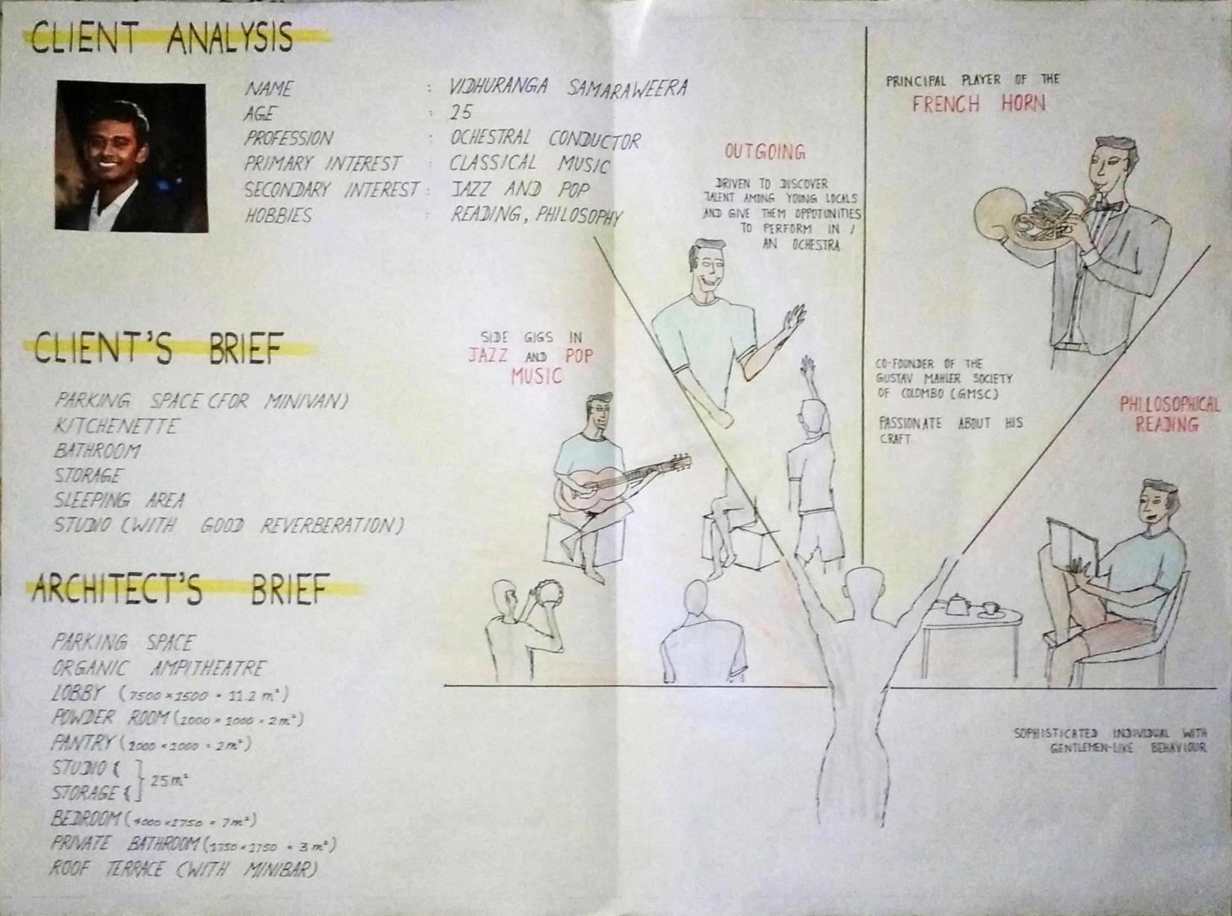



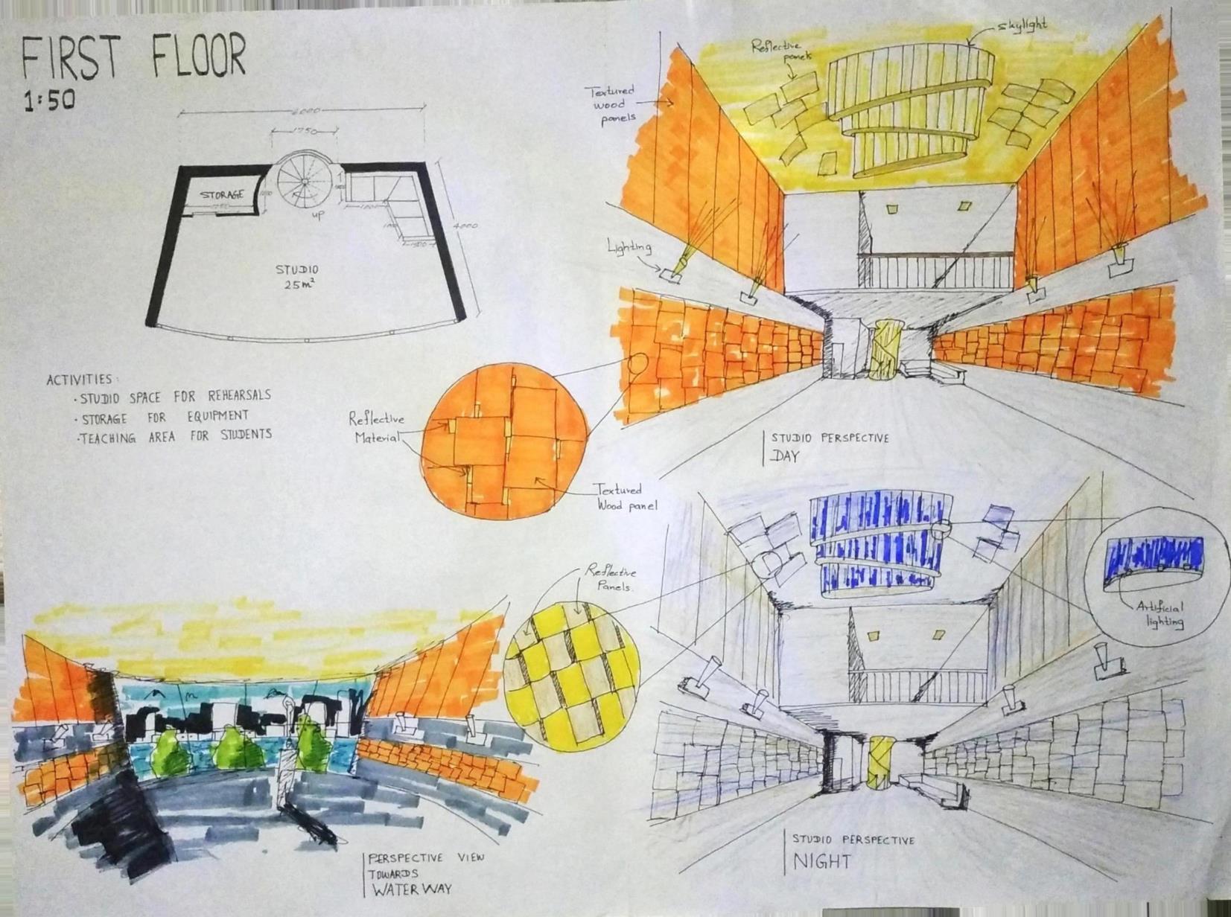
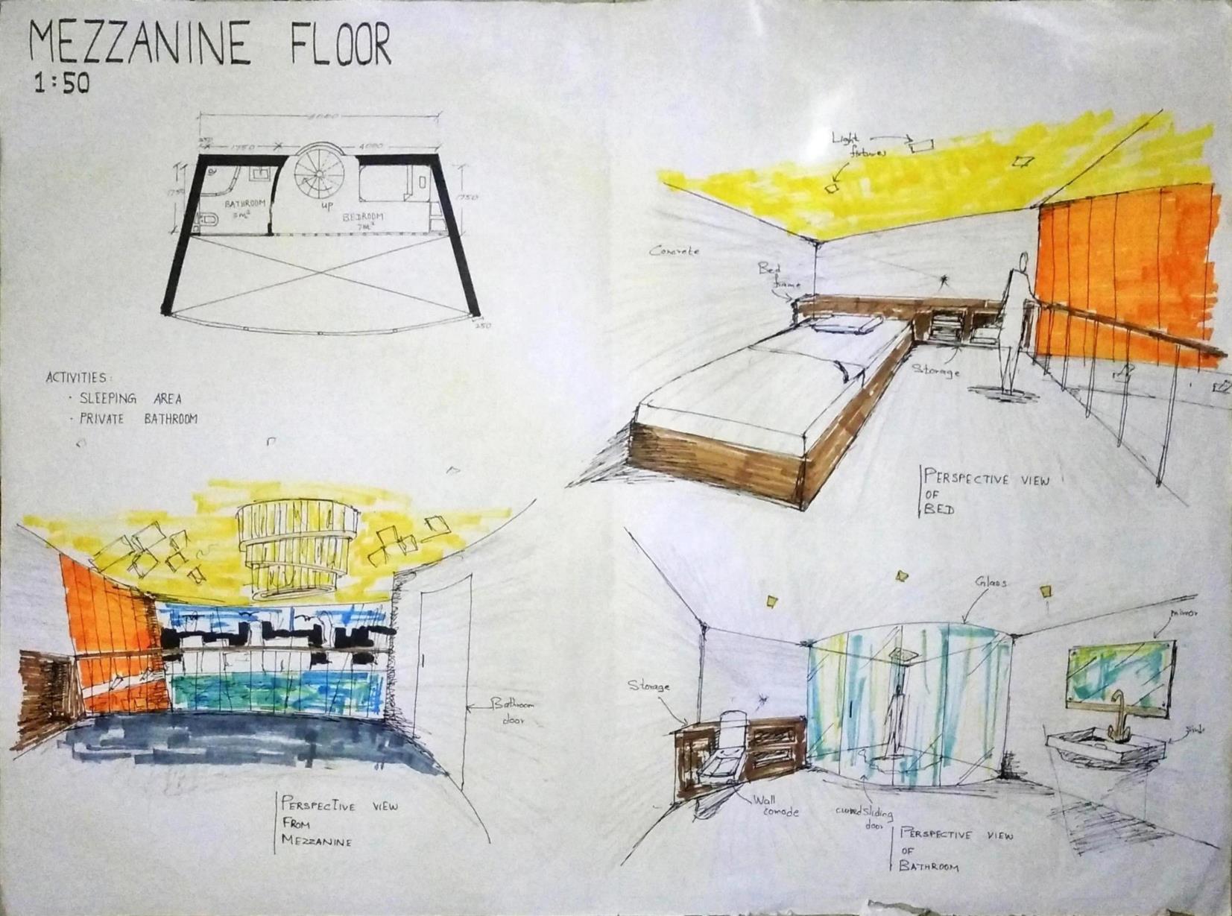
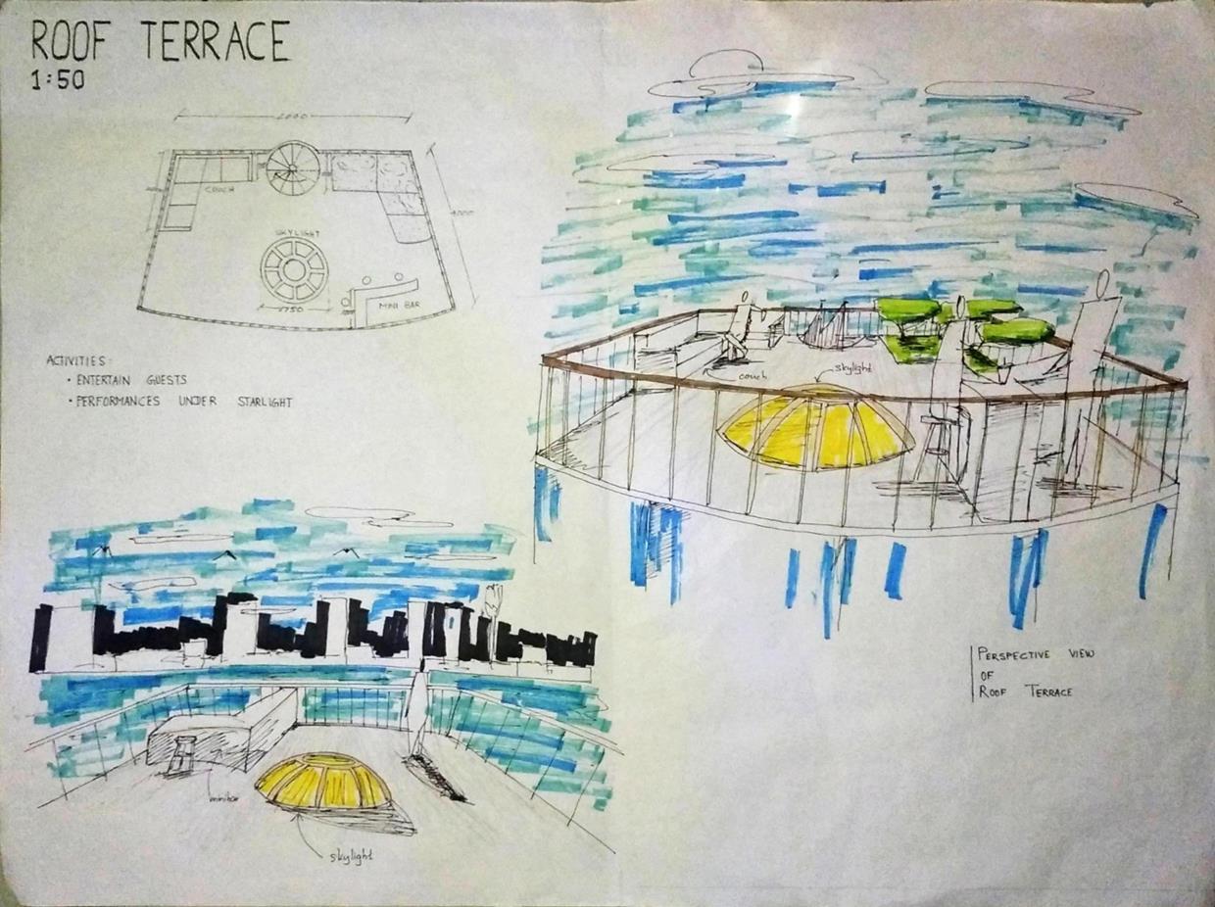
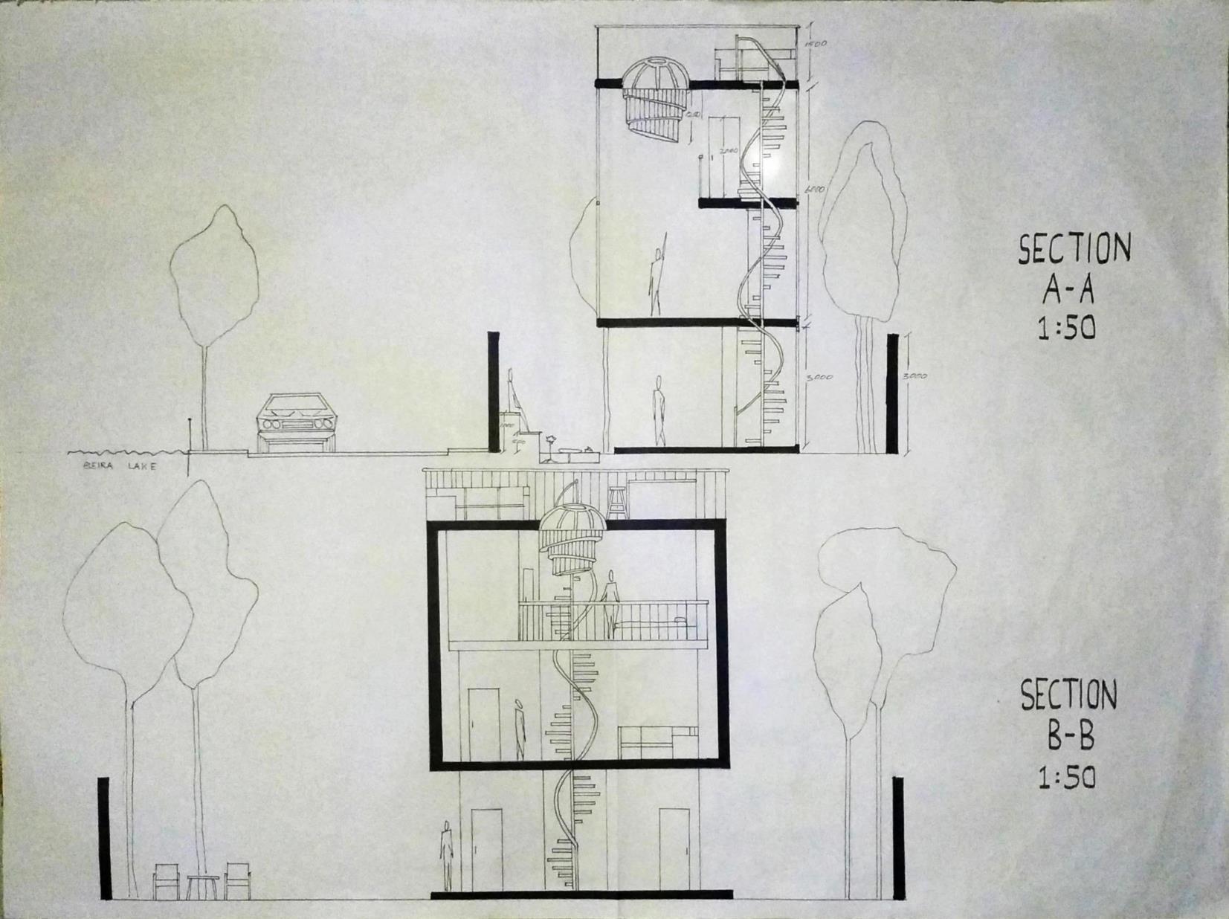
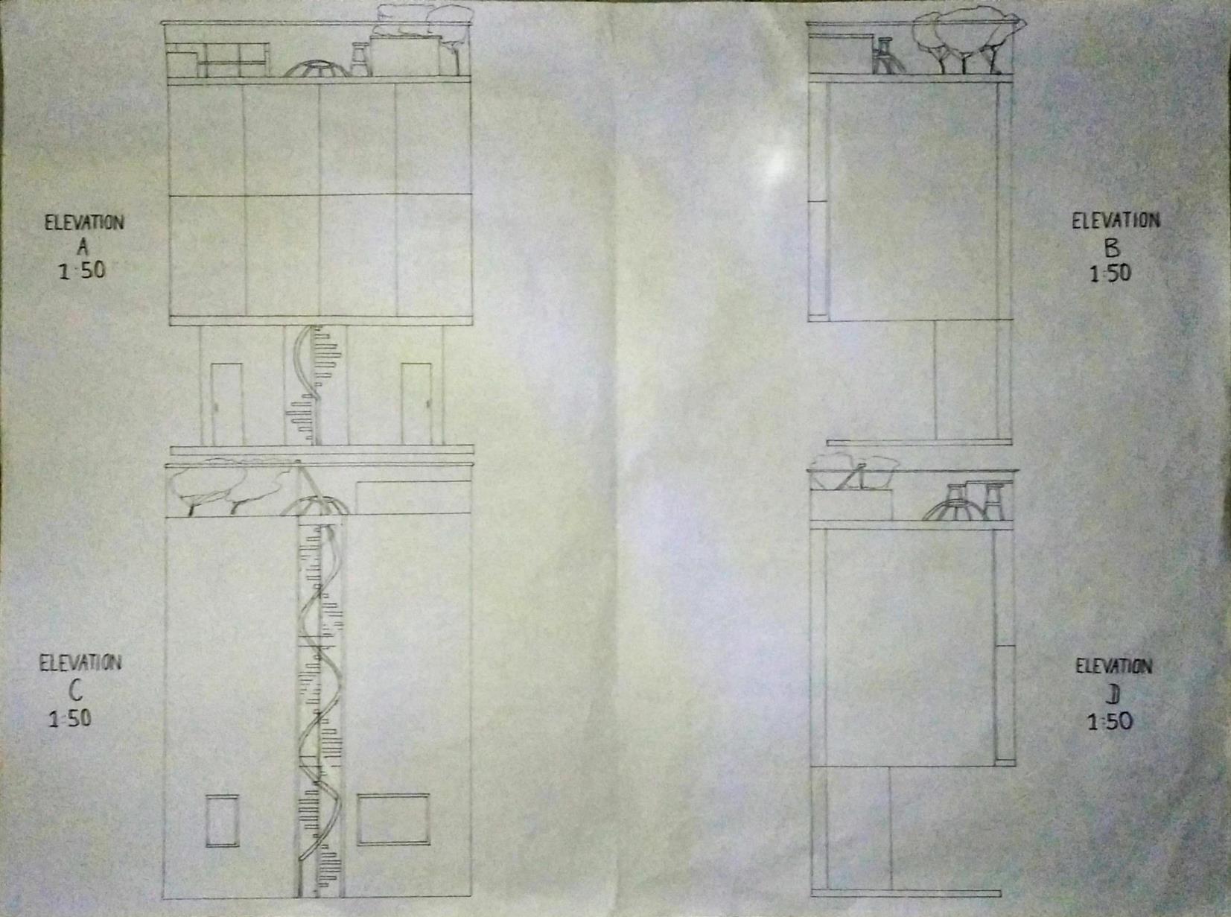


A PERSONALIZED HOUSE FOR A CLIENT
Project type Residential Site Location Malabe - Sri Lanka
Duration 9th Sept 2022 – 28th Oct 2022
Software Used None (Hand-drawn)
This Project is about designing a personalized house which can become a home for a selected family at a given site The client for this project was the studio tutor for the ‘Artist studio’ and the assigned site was an empty land opposite the Thalangama lake, about 2km from the main road of Malabe. The maximum size of the house should not exceed three hundred sqm and should have a maximum of three bedrooms. During the conceptual phase, interviewing the client and understanding the client’s background, attitudes, and requirements along with a visit to the assigned site in order to understand the site conditions was required to be done Upon analysis, the client for this project was found to be an individual who experiences life to the fullest and who treats every small activity as a celebration, and although they lead a colorful life, they do not exhibit it to the world. This inspired the concept for this project, “concealed celebration.” The house design was created to be a solution and a safe haven for the client to experience and enjoy life, while providing the privacy they desired. The form for the building was greatly inspired by the cross-section shape of a coconut, as the exterior of the coconut may seem rather simple, while the true taste and celebration lies within Inspired by Geoffrey Bawa’s Lunuganga house, the design features a strong tree line which shields the house from the two roads that provide access to the site Lunuganga functioned as Bawa’s retreat from the outside world whenever he wished to be alone or with selected friends, and this idea is incorporated into the house design. The main access is given on Lake road and the service access is given towards the back of the site. As the site is located in a slight slope, the entrance steps are cut into the earth to create a progressive reveal of the buddha statue placed in the very back of the land, which is highlighted upon entry by the box arches and sliding glass doors At the top of the stairs is a lobby which is open to the front garden and the lake view, which serves as a meet and greet area A flower pond paired with the natural breeze of the sight provides a cool, relaxed environment. Glass sliding doors lead into the living room consisting of a simple concrete couch that is cushioned, and a small coffee table. The northern wall which is made entirely of glass opens into the terracotta laid outdoor terrace and plunge pool. The central courtyard can be accesses from the living room through the veranda. This further branches out into the kitchen and dining room on the left and the guest bedroom, powder room and laundry room on the right At the most secluded part of the site is the meditation pavilion and the buddha statue Through the monsoon winds, the sweet scent of the cannonball trees at the back of the site carries onto the pavilion which creates a calm and pleasant atmosphere. The second level consists of the master bedroom, paired with a walk-in closet and a shower which can be accessed through the private balcony as well. A view of the Thalangama lake as well as the buddha statue can be seen from the bed. The second level also consists of multi-functional workspace as well Prominent slanted roofs shield the building from the monsoon rains while also creating an interesting façade The design maximizes the view of the Thalangama lake on the western side of the land, while also being a functional safe haven for the user.
