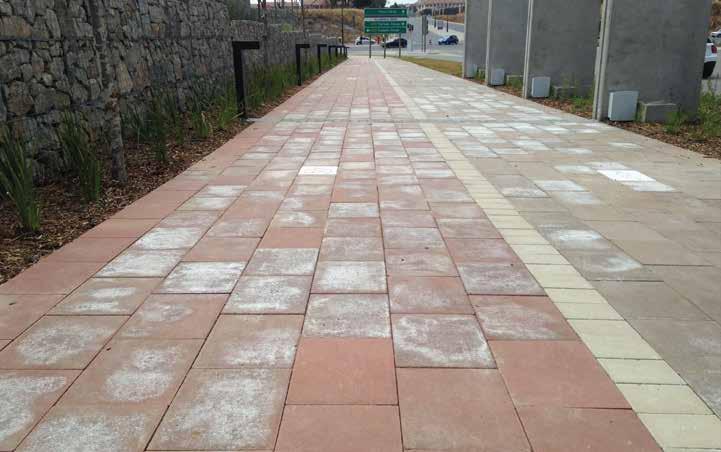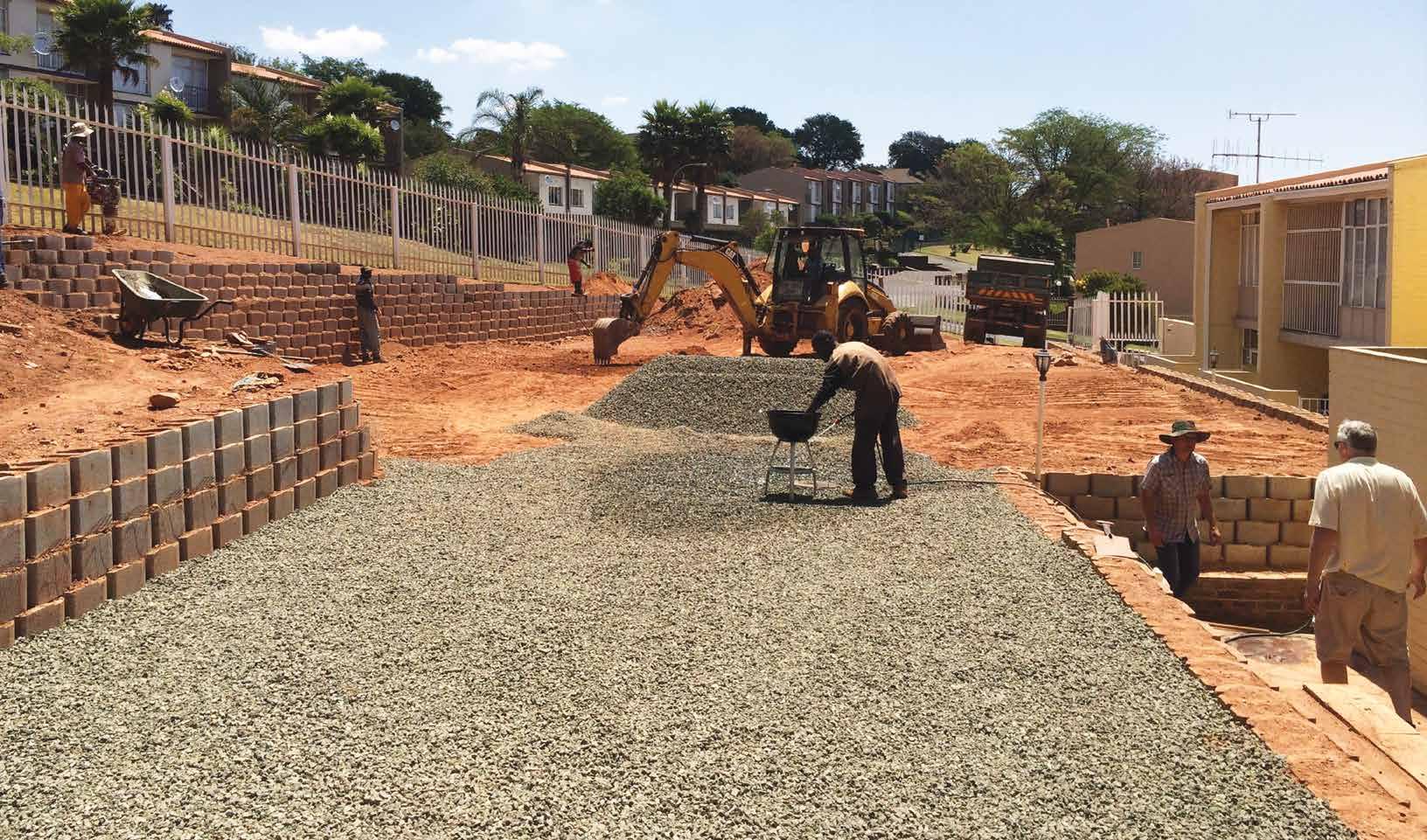Retaining walls: Design Concepts for Walls Lower Than 1.2m These retaining wall design concepts are based on the Bosun Robust Block and the Versoblock. NOTE: These design concepts are GUIDELINES ONLY. Consult an engineer before building Retaining walls. For walls lower than 1,2m an engineer certificate is not required under normal conditions.
Normal conditions Normal conditions can be defined as: • The area must have good, compactable soil (no sand or clay). • If the area does not have good, compactable soil, fill material should be imported (G5 or G6 is acceptable). • Care needs to be taken when building retaining walls to prevent injury or death. • No structural or vehicular loading. • No severe surface or groundwater in the area. Foundation: • Excavate to a depth of ±220mm. • Compact the soil 100mm below the intended concrete foundation to 93% MOD ASSHTO. • Construct a 400mm x 120mm, 20 Mpa concrete foundation – a concrete foundation will enable easier levelling. • The first block should preferably be placed 100mm below the ground level. Construction: • It is recommended that the wall be constructed at a 75° angle. • After each block layer, the soil should be compacted to 93% MOD ASSHTO. Do not compact layers more than 150mm thick. • Use a vibrating roller or jumping jack tamper for compaction. Any mechanical compaction must not be closer than 300mm behind the block. Compaction 300mm and closer must be done by hand in order to prevent blocks from tilting. • Install 40/40 composite reinforcing geogrid between every second row of blocks. The geogrid should be ±800mm from the front edge of the blocks. (It is recommended that you use RockGrid® by Kaytech). • The geogrid should be laid flat, without creases. For Bosun Versoblock installations, use a geogrid after every third block. • The most important aspect of retaining block walls is the compaction behind the blocks, together with the geogrid. The blocks merely act as the system’s “skin”.
Foundation detail
138



















