STRUCTUMKONKURSAS“IŠMANUSISMIESTASX”

RECREATIONALARCHITECTURE.
MARINETHERAPYCENTREINNIDA
REKREACINĖARCHITEKTŪRA. JŪROSTERAPIJOSCENTRASNIDOJE
EXPLANATORYNOTE
Vilnius,2024
Student:PaulinaStancelytė
Supervisor:Assoc.Prof.LinasNaujokaitis
VilniusTech
2.4.RecreationandrecreationalarchitecturehistorybytheBalticandNorthseas..................16
CONTENT 1.Introduction....................................................................................................................................3 1.1.Topicselection 3 1.2.Topicrelevance..............................................................................................................................3 1.3.Researchobject 3 1.4.Theaimoftheresearch.................................................................................................................4 1.5.Workmethods 4 1.6.Terminology...................................................................................................................................5 2.Analyticalmethodologicalpart.....................................................................................................6 2.1.Typesofrecreation......................................................................................................................6
2.3.Historyofrecreationandrecreationalarchitecture...............................................................10 2.3.1.AncientEgypt.....................................................................................................................10 2.3.2.AncientGreece...................................................................................................................11 2.3.3.AncientRome 12 2.3.4.MiddleAgesandRenaissance............................................................................................13 2.3.5.Industrialrevolution 14
2.2.Recreationalarchitecture............................................................................................................7
2.4.1.Germany.............................................................................................................................16 2.4.2.Poland 17 2.4.3.Balticcountries...................................................................................................................18 2.5.HistoryofrecreationandrecreationalarchitectureinCuronianSpit.................................22 2.5.1.Nida....................................................................................................................................22 2.5.2.Juodkrantė 29 2.5.3.Smiltynė 32 2.5.4.PreilaandPervalka.............................................................................................................33
2.6.1.Mineralandthermalundergroundwater............................................................................36 2.6.2.Seawater 36 2.6.3.Sapropel..............................................................................................................................36 2.6.4.Amber.................................................................................................................................37 2.6.5.Climate 37 2.6.6.Landscape...........................................................................................................................38
2.7.1.LanserhofSyltHealthResort.............................................................................................39 2.7.2.AlbaThermalSpringsandSpa...........................................................................................42
45 1
2.6.MarinetherapyanditsresourcesinNida...............................................................................35
2.7.Analysisofanalogues................................................................................................................39
2.7.3.TheRetreatatBlueLagoon
2.7.4.StrømSpaVieux-Québec...................................................................................................48 2.7.5.HedonSpa 51 2.8.Conclusionsoftheresearch......................................................................................................54 3.Siteanalysis...................................................................................................................................56
3.1.Theterritoryoftheproject.......................................................................................................56 3.2.Zoning.........................................................................................................................................57
60 3.4.2.Terrain.................................................................................................................................60 3.5.Artificialelements......................................................................................................................61 3.5.1.Transportationandconnections 61 3.5.2.Communicationsandengineering......................................................................................61 3.5.3.Surroundingbuilt-up 61 3.6.Photosofthesite........................................................................................................................62 4.Projectexplanatorypart..............................................................................................................66
4.3.Volumetricconcept....................................................................................................................67 4.4.Plotdesignsolutions..................................................................................................................68 4.5.Plandesignsolutions.................................................................................................................69 4.6.Constructionsolutions...............................................................................................................73 4.7.Materialsolutions......................................................................................................................74 4.8.Engineeringsolutions................................................................................................................76 4.9.Accessibilityandsafetysolutions.............................................................................................77 4.10.Buildingprogramme...............................................................................................................78 RĖMĖJŲPRODUKTAI..................................................................................................................80 LITERATURELIST........................................................................................................................82 PICTURELIST................................................................................................................................85 2
3.3.Protectionstatus........................................................................................................................59 3.4.Naturalelements........................................................................................................................60 3.4.1.Greenery
4.1.Projectdata................................................................................................................................66 4.2.Planconcept...............................................................................................................................67
1. Introduction
1.1.
Topicselection
Selected topic for the project - Recreational Architecture. The objectofthedesign-Marine TherapyCentreinNida.
1.2.
Topicrelevance
The typology of recreational architecture extends far beyond the regular leisure and the creation of spaces for basic entertainment. Instead, it demonstrates the complex relationship between the built environment and humans. As a result, recreational architecture becomes a key factor in revealing that recreational spaces are necessary in the ways individuals interact with the world. Well-designed recreational spaces shape daily human experiences and social relationships, improvewell-being,andincreasetheoverallqualityoflife.
The location for the recreational object is crucial in enhancing the interaction between humans and the environment. The Curonian Spit, nestled between the Baltic Sea and theCuronian Lagoon, has distinct natural settings and a cultural landscape protected by its status as aUNESCO World Heritage Site. The peninsula’s charm, defined by themaritimeclimate,beaches,sanddunes, pine forests, and small settlements, makes it a perfect place for a wellness facility. However, the resort faces the problem of seasonal tourism when the majority of visitors come in summer, while colder seasons receive only a small number of tourists. This is also influenced by the seasonal recreational activities, which are prominent during the peak season.Consequently,thecreationofa marine therapy centre would provide an opportunity to enjoy the Spit all year round, adding new recreationalwellnessservices.
1.3.
Researchobject
Recreation, recreational architecture, and recreational wellness facilities, as well as their evolution, are the main objectives of the research. The extension of the study includes an explanation of marine therapy and its components, which can be applied in a developing typology of a wellness facility called a marine therapy centre. These centres cannotonlyprovidetraditional amenities common in recreational buildings but also utilise the calming and healing properties of the seawater. The architectural design of these facilities integrates functionality, aesthetics, and innovativesolutionstocreateaspaceforthepromotionofwell-being.
3
1.4.
Theaimoftheresearch
The aim of the research is to delve into the concept of recreation and the typologies of recreational architecture,andtheirevolutiononabroaderscale.Thisinvolvesfocusingonhistorical recreational architecture to determine its characteristics and cultural and historical influences. Special attention will be given tostudyinghistoricalrecreationalstructuresthathaveinfluencedthe shaping of the coastoftheBalticandNorthSea,includingthelocationoftheproject-theCuronian Spit. However, the aim is not only to review the historical information but also to examine the phenomenon of marine therapy and various approaches towards it, including the geographical and environmental factors in the Curonian Spit which could be relevant when deciding what features and facilitiestoincorporateinthedesign.Finally,areviewofexistingwellnessarchitectureprojects will be conducted to understand the main design principlesinthefield.Followingexaminationand summarisation of the research results, the knowledge will be applied to design an architectural object that incorporates leisure, the identity of the place, and sustainable design practices in a protectedarea.
1.5.
Workmethods
1. Terminology analysis establishes the main keywordsrelevanttothetopic,includingtheresearch anddesignparts.
2. Selection and study of literature sources about recreation and recreational architecture and analysisoftheirclassification.Furtheranalysisincludesresearchonconceptsrelatedtohistorical recreationalarchitecture.
3. Reviewofmarinetherapyanditsresourcesinthelocation.
4. Selection and study of high-quality architectural projects. The projects match established selectioncriteriafor:
a) Since the typology of a marine therapy centre is not well-developed and is rarely encountered, theexaminedobjectscanalsobeotherexampleswhosepurposeistherapyusingnaturalsources.
b) The marine therapy centre is being designed in a sensitive natural environment - dunes, pine forests, and the sea. These conditions are important for high-quality therapy and recreation. Therefore, examples that meet at least one of the mentioned natural elements are chosen. The urban environment is also important. Since the Curonian Spit is characterised by small-scale settlements, the analysed objects are also in less urbanised areas with a unique and distinctive character
4
1.6. Terminology
Leisure - non-working time of individuals. Thetimewhentheyarefreefromduties,work,andcan relax.
Recreation - the definition of recreation can vary depending onthecontextbecauseitisavastand comprehensiveconcept.CambridgeDictionarydefinesrecreationas something done for pleasure or to relax, or such activities generally. Therefore, recreation can include a variety of activities, from outdoor sports and hobbies to cultural and creative activities, and it has a significant impact on improvingpeopleandcommunities'qualityoflife.
Recreational architecture - architecture specifically designated to accommodate space for recreationalpurposessuchasleisure,sports,orentertainment.
Resort - a place or establishment where people go for relaxation, recreation, and leisureactivities.
Located in natural and attractive settings, the resortfeaturesrecreationandentertainmentactivities, accommodation,andhospitalityfacilities.
Curonian Spit - a narrow and elongated sand dune peninsula, separating the Baltic Sea and CuronianLagoon.InLithuanian: Kuršių Nerija.
Neringa - a Lithuanian resort city intheCuronianSpit.ThecitycomprisesthesettlementsofNida, Juodkrantė,Preila,andPervalka.
Nida-thesouthernmostresortsettlementofNeringaandthecapitalofNeringaMunicipality.
Marine therapy - a holistic approach to wellness that uses the activities in a coastal environment and therapeutic properties of seawaterandnaturalmarineproductslikemudorseaweed,alongwith thebenefitsofamaritimeclimate.
5
2. Analyticalmethodologicalpart
2.1. Typesofrecreation
Recreation refers to a broad range of leisure activities for relaxation and enjoyment. However, recreation should not be viewed as a professionalactivity Instead,itshouldbetreatedas anactivitythatanyonecanenjoyintheirfreetime.
Recreation may be generallyclassifiedintoseveralcategories,accommodatingawiderange ofhobbiesandinterests.Thesecategoriesare:
a) Two fundamental categories of recreational activities are outdoor recreation and indoor recreation
Outdoor recreation involves taking part in activities that are held in natural settings, offering opportunities to pursue outdoor adventures, including hiking, camping, or outdoor sports. Sometimes, the natural settings are established as recreational zones to provide a dedicated space for special outdooractivities.Meanwhile,indoorrecreationreferstoactivitiesthattakeplacewithin enclosed spaces or buildings. Activities such as indoor sports, creative and performing arts, entertainment, or other social gatherings fall under the category of indoor recreation. These categories offer options for people to engage in activities based on their interests orenvironmental conditions. However, it is worth noting that some activities may take place equally indoors and outdoors, for example, open-air concerts,thusforminganotherhybridcategorywhichdemonstrates thefluidboundariesofactivities.
b) The other two categories, both suitable for indoors and outdoors, are active andpassiverecreation
Active recreation represents activities that require physical engagement. The category includes activities like solo or team sports, hiking. On the other hand, passive recreation involves less physical and more relaxed forms of leisure activities, often without a need fordevelopedfacilities. Outdoor activities in this category include camping, walking, and cycling, while indoor activities involveattendingevents,playinggames,orengaginginotherindoorhobbiessuchasartsandcrafts.
6
Narrowerclassificationcouldincludetheme-basedrecreation:
a) Cultural recreation refers to the consumption of culture and creation of art, such as visiting museums,attendingperformances,exploringhistoricalsites,andparticipatinginworkshops.
b) Adventure and sports recreation involve physical, challenging, and mostly nature-based activities, such as rock climbing, zip lining, rafting, skiing, hiking, and safaris. Sports recreation includes all typesofnon-professionalsportactivities.
c) Water recreation encompasses activities taking place in or near the water, such as swimming, snorkelling,scubadiving,fishing,orrelaxingbythebeachorpool.
d) Natural recreation involves a wide range of activities in natural or outdoor settings, such as camping,hiking,wildlifeobservation,andpicnicking.
e) Wellnessrecreationreferstoactivitieswhichpromotephysicalandmentalhealthorwell-being.The activitiesincludesparetreats,varioustypesoftherapy,meditation,yoga,andwalks.
f) Social recreation focusesonsocialinteraction,relationships,andcommunitythroughactivitiessuch asboardgames,teamsports,parties,socialclubactivities,andevents.

2.2. Recreationalarchitecture
Recreational architecture is extensive due to the wide range of activities that serve various needs and interests of people. This typology has distinct types of buildings and spaces, each of whicharesuitedforvariousrecreationalactivities.
Fig.1.Classificationofrecreationtypes,scheme
7
Although there is no commonly agreed-upon classification of recreational architecture, one suggestionforthedivisioncouldbeactiveandpassiveparticipation:
a) Active participation buildings and spaces accommodate active recreation. The most common examples are sports stadiums, arenas, gyms, fitness centres, skate parks, aquatic centres, pools, waterparks,skatingrinks,adventureparks,recreationaltrails,andparks,etc.
b) Passive participation structures, an opposite for active participation, host passive recreational activities. Common examples are amphitheatres, cinemas, museums, libraries, galleries, planetariums, zoos, wildlife reserves, botanical gardens, conservatories, observation decks, promenades,publicparks,historicalsites,etc.

Fig.2.Classificationofrecreationalarchitecturefacilities,scheme
8
Another approach for the classification of recreational architecture is based on the characteristicsofarchitecturalsettings:
a) Designed indoor and outdoor spaces include environments specifically created for recreational purposes. Examples include sports arenas, entertainment facilities, and landscaped gardens, all designed with specific settings to provide the best experience for recreation. However, some recreational structures can comprise both indoor and outdoor spaces, such as museums with outdoor exhibition space or water parks with indoor and outdoor pools. A collection of several recreationalbuildingscreatesarecreationalcomplex,accommodatingvariousfunctions.
b) Adapted existing structures involve repurposed or adapted existing architectural objects for recreational use. Examples include historical or other typology buildings, such as industrial architecture,convertedintoculturalandrecreationalvenues.
c) Natural outdoor spaces refer to recreational spaces defined by the natural environment. These spaces are not heavily modified and promote the preservation of nature, although they may includesomebuiltstructuressuchasshelters,restareas,andinfrastructure.
Other types of recreational spaces are recreational territories. In the Lithuanian context, recreational territories are defined as areas that have a natural and cultural environment for the organisation of comprehensive physicalandspiritualrecreation.Theboundaries,landuse,natureof the territory, and the priority of recreational use is defined and granted by territorial planning documents and legislations. The boundaries and the priority for the expansion of the territoriesare influenced by the recreational richness and quality of natural and cultural environments (Įsakymas dėl rekreacinių teritorijų naudojimo, planavimo ir apsaugos nuostatų patvirtinimo,2004).
Resort is a typeofarecreationalterritory.Resortshavethepurposeoftherapeuticrecreation and are established in locations with natural resort resources for the promotion of wellness. The resorts in Lithuania have strict requirements for the amount of pollution, safety, accessibility, pedestrian and cyclist infrastructure while also having campings, recreational areassuchasforests, farmland, and water bodies on-site. Currently, in Lithuania, there are four resorts: Druskininkai, Birštonas, Neringa, and Palanga, whileAnykščiai,Aukštadvaris,Juodkrantė,Salantai,Smalininkai, and Zarasai have the potential for the expansion of resort activities (Dėl reikalavimų kurorto ir kurortinės teritorijos statusui suteikti tvarkos aprašo patvirtinimo,2006)
9
2.3. Historyofrecreationandrecreationalarchitecture
The leisure of civilisations was greatly influenced by the emergence of recreational architecture. Architecture not only created spacesforrecreationbutalsoservedascentresforsocial interactions,buildingsharedculturalexperiencesandcommunity. Participatinginsocialandleisure activities became a part of the identity of cultures, as they helped improve human physical and mentalwell-beingthroughwellnessactivitiesandculturalexchange.
2.3.1. Ancient Egypt
According to Ouf (2018), in Ancient Egypt, recreation of a common inhabitant was a personal activity, lacking developed spaces or structures for public gatherings. Leisure and entertainment activities were usually held at a household or village level. The activities included sports such aswrestling,boxing,andballgames,aswellaswateractivitieslikefishingandboating. Bathing was practised for hygiene and rituals and was conducted in the pools of private houses. Public recreational bathing became popular only during the Roman Period when large public bath houseswereconstructed,featuringroomsforbathing,exercising,andsocialising.
Although EgyptiansengagedinactivitiesinpublicspacesandintheNileRiver,onlyroyalty and the upper class had venues dedicated to recreation. Wealthy Egyptians built gardens next to their homes where they would relax, socialise, and enjoy nature. The gardens had landscaping features such as water elements, plantings, and shading. Another building that incorporated recreation was a temple, being the most important building in the Egyptian city. The temples, as well as palaces, not only served as places for worship but also hosted cultural and recreational eventssuchasdance,orchestra,andperformances,oftenhavingareligiouspurpose(Ouf,2018).

Fig.3.WallfragmentfromthetombofNebamundepictingancientEgyptianpartyentertainers
10
2.3.2. Ancient Greece
El-Harami, in the study Entertainment and Recreation in the Classical World (2015),states that the concept of modern recreation emerged in Ancient Greece. Leisure activities were an inherent part of a citizen's life in Athens, contributing to the ideal of a balanced man who was experienced in military training, philosophy, art, state affairs, and philosophy Balanced and purposeful recreation was recognised by philosophers as a way to increase well-being and societal relationships. Therefore, recreational activities were enjoyed by every citizen on different levels dependingontheirclassstatus.
Ancient Greeks developed several typologies of architecture which hosted recreational activities, while city planners reserved space for recreational establishmentssuchaspublicgardens and market squares, known as Agoras. One of the larger structures was a gymnasium, which included spaces for different activities. They had exercise rooms, stadiums, baths, and porticos for trainingandlectures.Therefore,thecitizenscouldnotonlytrainforcontests,includingtheOlympic Games, but also socialise and engage in philosophical discussions. The long and narrow stadiums and hippodromes, equipped with seats for spectators, hosted athletic games and chariot races (El-Harami,2015).

Fig.4.PlansofaGreekgymnasiumtype- Palaestra.Accordingtoexcavationsandresearchby Vitruvius.
11
2.3.3.
Bathing was considered an essential life aspect, contributing to hygiene and health. Although not fully developed, the baths incorporated communal bathing, sports, social, and entertainment activities. Greeks developed a steam bath, where water was heated by a fire underneaththefloor
Since Ancient Greece was considered the birthplace of Western theatre, special structures were designed to host the performances. The Greek theatre was an open-air amphitheatre, with a semi-circulardesign,placedintotheslopeofthehilltocreateasteppedseatingandprovidethebest view for the audience. The orchestra was the central spaceusedforchoralandactorsperformances (El-Harami,2015).

Recreation was essential for Ancient Roman citizens, who had enough time for leisure, as the majority of the work was delegated to slaves. Romans adopted Greekprinciplesofrecreational architecture while adding their own innovations. To begin, Romans redeveloped theatre by maintaining the architectural forms and consequently creating a colosseum amphitheatre. The structure had anovalformwithslopedseatingsupportedbyavaultedmasonryconstructionsystem. The arena, where gladiator and hunting performances took place, was in the middle, while the tunnelswereputunderneathtohouseanimals,gladiators,andequipment.Ontheotherhand,chariot races wereheldinthe circus,whichwasanovalstadiumwithseating.Thetournamentswerefreeto allcitizenstokeepthemhappyandforthegovernmenttogainsupportfromthepublic.
Fig.5.AncientGreektheatreinDelphi
Ancient Rome
12


Innovations in water supply technology and influence from Greece led to the creation of public bathing houses, thermae Baths werelargebuildingcomplexeswithfullamenities,including changing rooms, cold and hot rooms, baths, swimming pools, andcourtyards.Romanswouldgoto the baths to bathe, socialise and exercise. Because the facilities were available toeverycitizen,the bathsbecameaplaceofinteractionsbetweenvarioussocialclasses(El-Harami,2015).

2.3.4. Middle Ages and Renaissance
McLean et al. (2019) claim that during the Early Middle Ages, Roman ways of recreation were forbidden by the CristianChurch,andmanyrecreationalstructuresweredestroyedtopromote the sacred work over leisure. However, some leisure forms, such as pagan celebrations, were still relevant and were repurposed by the Church. Due to the feudalism system and class division,only the nobility were able to enjoy recreational activities, which included hunting, board games, gambling, dance, sport, and jousting, usually held in the castles. The peasants spent their leisure timehavingfeasts,sportgames,animalfights,andoccasionalreligiousplays.
Fig.6.a) Colosseum inRome;b)Illustrationof Circus Maximus inRome
Fig.7.SurvivingRomanBathinBath,England
13
Life during the High Middle Ages was more stable, allowing people to have more leisure timeandbeingabletotravelmore.Thenoblemen’sactivities,suchasjoustingortournaments,were becoming a more inherent part of recreation, having dedicated spaces in the castle grounds, while common people would travel and gather in public spaces, such as marketplaces, where feasts and paradeswerebeingheld.
The Renaissance period was defined by a transition from the Church-dictated life towards the reminiscence of Ancient Greek and Roman cultures. Old recreation types were revived and sponsored by the nobility Such activities included arts, classical drama, for which new theatres were built, and public bathing, being held in the surviving Roman facilities or newly-built public baths.Thenobilityhadprivatevillasbuiltfortheretreatfromurbanlife.
Renaissance changed the approach towards urban planning when the compact and walled Medieval town structure wasexpandedwithwideavenues,largesquares,monumentalfeatures,and recreational spaces.Gardenswerethemainplaceforrecreation,varyinginsizesandpurpose.Large parks and preserves were used as ahuntingarea,whilelandscapedandornateparksaccommodated regular recreational activities. However, the most popular was an English garden with natural landscaping,bringingnaturetothecity(McLeanetal.,2019).


Fig.8.a)VillaRotonda,completedin1592inItaly,servedasacountryestate;b)BoboliGardensin FlorenceisanexampleoflandscapedItalianRenaissancegardens
2.3.5. Industrial revolution
Eighteen and nineteenth centuries marked a significant shift in scientific knowledge, technology, social values and philosophies, affecting regular life and recreation. To begin, the urbanisation processes were increasing, bringing more people to the city who would work long hours in the factories. Social and work reforms were being implemented, consequently separating work and leisure after establishing work hours. With the growth of the cities, public parks and
14
gardens were being developed to provide space for outdoor recreational activities in the urban environment. Interest in other activities, such as sports, culture, entertainment, and social gatherings, was growing and was usually encouraged by governmental initiatives. Organised and team sports were gaining popularity, attracting spectators. Therefore, sports facilities were being built to house large-scale events such as professional and amateur sports, horse racing, while smaller facilities, gymnasiums, and pools were also being established in urban areas to encourage theworkingclasstoengageinphysicalactivitiesandincreasehygieneandhealth.
With the growing economy, education levels, and the expansion of the middle class in the nineteenth century, people had more time and money to spend on amusement. Theatres, concert halls, museums, libraries, and social clubs became popular venues for recreational activities. Amusement parks became a new typology of recreational architecture, often being established on theoutskirtsofcitiesandfeaturingrollercoasters,carousels,games,andshows.
The improvements in transportation allowed people to travelmore,consequentlyincreasing the need for rural recreation facilities. Resorts and spa towns in picturesque and natural environments were attracting visitors who were seeking to improve their health and engage in recreational activities. On the other hand, preservation of the natural environment was gaining attention from the public, and as a result, national parks and reservations were being established, attractingpeopletoexperienceuntouchednature(McLeanetal.,2019).


Fig.9.a)Entrancetoanamusementpark Luna Park inConeyIsland,NewYorkCity,postcard;b) TheWestPierintheresortofBrighton,England,postcard,1936.Thepierwasanextensionofthe promenade,havingseveralpavilionsandaconcerthall.
15
2.4. RecreationandrecreationalarchitecturehistorybytheBalticandNorthseas
The coast along the Baltic and North SeashasdrawnpeoplesincetheMiddleAges,leading to the development of resorts and recreational spaces in natural maritime environments. The calmness and the healing effects of marine air have been a source of inspiration for these developments.
2.4.1. Germany
According to ostsee.de (n.d.), Hanseatic League cities and sea trade influenced the development of port cities along the coast, which then evolved, requiring space for recreational activities. Seaside resorts started to grow in the nineteenth century, including the first resort of Heiligendamm on the Baltic Sea, founded in 1793, and Norderney on the East Frisian Islands, considered one of the first resorts on the North Sea. Other significant resorts included Binz on the island of Rügen, Travemünde near Lübeck, Wangerooge on theEastFrisianIslands,andCuxhaven at the mouth of the Elbe River Theresortswereusuallyvisitedbytheupperclass,whobuilthotels and villas as a holiday retreat. The buildings were designed in the prevailing architectural styles from Victorian to eclectic, featuring seaside aesthetics and ornate details which represented the wealth of the owners. The towns usually had spa facilities built near natural areas, while other visitors could spend their leisuretimeonapromenade,apier,orinthenaturallandscape(ostsee.de, n.d.).


Fig.10.a)WilhelmstraßeinBinz,1900;b) Kurhaus inTravemünde,postcard
Modernisation and changes in societyduringtheWeimarRepublicerainfluencedtheriseof mass tourism, causing the resorts to expand and adapt to the increasing and decreasing flows of incoming visitors. The number of visitors depended on constantly changing economic and demographicsituationsduetothewarandeconomiccrisis(ostsee.de,n.d.).
16
Timpe (2017) discusses how the resorts regained their popularity during the Nazi era when they were used as a tool of propaganda. To begin, the government made the resorts accessible and affordable to the working class people, who were provided with vacations to the resorts, consequently becoming dependent on the regime. Resorts were promoted as a place for relaxation and improvement of health and strength, which were important to the image of an ideal German (Timpe, 2017). Hatherley (2017) describes one of the largest structures built for propaganda purposes which was Prora on the island of Rügen. The large resort was built between 1936 and 1939 as an initiative byagovernmentalprogramcalled Strength Through Joy (Kraft durch Freude), which organised vacations, cultural, sports events, and other leisure activities. The complex was a large structure, spanning about 4,5 kilometres along the coast and able to accommodate 20000 visitors. The original plans included a grand hall, indoor arena, several swimming pools, cinema, theatre, restaurants, and residential rooms with communal bathrooms. However, the war interfered with the construction, and the complex served as a military establishment, housing soldiers during theColdWarandbeingopenedtothepubliconlyinthe1990s(Hatherley,2017).


Fig.11.a)ConceptualdrawingfromtheconstructionstageofProra;b)Residentialbuildingsin Prora,1939
2.4.2. Poland
Bal and Czałczyńska-Podolska (2020) state that therecreationalseasidehistoryofPolandis similar to the case of Germany, where resortsemergedduringthenineteenthcentury,influencedby the trends in other European countries. The Polish resorts had common features, suchasdecorated villas and hotels, promenades, piers, and wellness facilities, which utilised local natural resources. The biggest resorts were being established along the coast, with the most notable examples being Gdańsk, Gdynia, Sopot, and Łeba in the historic region of Pomerelia, while some other resorts includedKołobrzeg,Świnoujście,andMielnoinWesternPomerania.
17
2.4.3.

Fig.12.Thepier,beachand Kurhaus inSopot,postcard,1939
Resorts continued to grow at the beginning of thetwentiethcenturyandduringtheinterwar period, adapting to changing geopolitical and economic situations after Poland gained more coastline, and the working class started travelling. Visitation of the resorts was encouraged by the government as an expression ofpatriotism.PolisharchitectsdistancedthemselvesfromtheGerman style and tried to use a national style, while later structures were inspired by the modernism movement. During the German occupation, the resorts were employed inthe Strength Through Joy program to promote Nazi ideology by organising events and vacations. However, the initiative primarily targeted German workers, while Polish people were unable to participate due to the war andresistance.
After the Second World War, rebuilding and reconstruction works took place to fix the damaged buildings and infrastructure in the resorts. The socialist governmentintendedtomakethe vacations totheseasideavailableforallthepopulation,buildingstate-ownedcomplexes,organising holiday trips, and events. The seaside resorts were converted into wellness facilities, offering treatmentsfromlocalresources(BalandCzałczyńska-Podolska,2020).
Baltic countries
All three Baltic countries - Lithuania, Latvia, Estonia - share a similar geographical and historical context, havingcoastlinesalongtheBalticSeawhererecreationfacilitiesandresortshave beendevelopedorexistingcoastaltownsadaptedforrecreationalpurposes.Aseachcountrycreated its own maritime recreation traditions, depending on local landscapes, many coastal and spatowns emerged in the nineteenth and twentieth centuries, offering various leisure activities and wellness recreation that utilised local resources. However, the shared Soviet occupation redeveloped the recreational facilities and activities, reflecting political ideology which emphasised leisuretoboost theproductivityofworkers.
18
Migonytė-Petrulienė et al. (2021) describethehistoryofthefirstseasideresortinLithuania, which was the town of Palanga, gaining popularity in the nineteenth century among the wealthy who would travel there for recreation and relaxation. The hotels and villas’ architectureinPalanga resembled the German seaside style, characterised by ornate details, balconies, light colours, and the use of wood. The neoclassical Tiškevičiai Palace, built in 1897, became a point of interest, hosting social events and art exhibitions.Thelandscapedpark,whichhadpaths,gardens,andwater features, accommodated outdoor activities. Other objects included the Kurhaus, built in 1877, which was the main recreational complex of the town. It had a restaurant, a hotel, a readingroom, game rooms, and an event hall, hosting events, concerts, and social gatherings. Outdoor recreation took place on the beach, promenade, pier, and Birutė Hill with the surrounding park (Migonytė-Petrulienėetal.,2021).


During the Soviet era, Palanga became the most visited resort in Lithuania, attracting common workers and visitors from other socialist countries. However, the majority of vacations were influenced by the state, which organised holidays for workers and hosted cultural and social events to promote Soviet ideology and socialist values. The architecture ofnewhotels,restaurants, and public institutions incorporated socialist design principles, characterised by simplicity and functionalism. Additionally, Palanga became a health resort after several state-owned sanatoriums and wellness facilities were established, offering various treatments, water procedures, and accommodation(Migonytė-Petrulienėetal.,2021).
postcard,1929;b)Palanga Kurhaus,postcard
19


Fig.14.a) Linas pool,builtduringtheSovietera,hadswimmingpools,treatmentrooms,cafe,and roomsforvisitors.;b) Žilvinas leisurehome,builtin1969,accommodated theCouncilof Ministers.Ithasbeenoneofthemostrecognisableexamplesofbrutalistresortarchitecture
Vērpe (2023) describes how resorts started to emerge along the Gulf of Riga in Latvia during the nineteenth century Jūrmala, consisting of several smaller resorts, became a spa destination for the wealthy and officers and started rapidly developing after the establishment of a railway in 1877, connecting the resort to Riga. Wooden hotels, villas, restaurants, concert halls, bathhouses and spas were being developed in a garden city manner People would come to the resorts for relaxation, wellness treatments, and enjoyment of the healing natural resources such as the forest, beach and sea. Similarly to Palanga, Jūrmala facedmasstourismandtheconstructionof state-owned facilities during the Soviet era. Sanatoriums, natural environment, and large-scale events attracted elite Soviet officials andregularpeople,makingitoneofthemostvisitedresortsin theentireSovietUnion(Vērpe,2023).


Fig.15.a)HistoricalbathhouseonthebeachofJūrmala,builtin1916,offeredtreatmentsfrom naturalresources;b) Dzintari concerthallcomplex,builtinthe1930s.
20
Lankots and Ojari (2020) state that Tallinn used to be a popular sea resort among the residents of St. Petersburg, who would come to bathe in the sea. However, the northern coast of Estonia was not suitable for swimming, and the city lostthevisitorsaftertherailwayconnectedSt. Petersburg with the Black Sea resorts. Consequently, resorts started developing along the western coast, with Pärnu becoming one of the most important towns during the interwar period after the post-war reconstruction and the opening of a railway line to Tallinn.ThearchitectureofPärnuwas diverse and consisted of examples from wooden, Art Nouveau, and modernist styles, such as functionalism. Newbuildingsincludedbeachpavilions,bathinghouses,hotels,summerhouses,and infrastructure. Sanatoriums were being established as well for water therapy purposes and prevailing sauna culture to fight tuberculosis, which had been previously treated during open-air procedures. Other resorts in Estonia included Haapsalu, where recreational structures such as fishing cabins, wooden villas, sanatoriums, leisure pavilions, parks, and promenade were established(LankotsandOjari,2020).


Fig.16.a)HistoricalPärnu Rannahotell,designedinArtDecostylebyOlevSiinmaa.Thehotelon thebeachopenedin1939;b)Haapsalu Kursal,builtin1898,postcardfromthe1930s
21
2.5. HistoryofrecreationandrecreationalarchitectureinCuronianSpit
Since the seventeenth century, the Curonian Spit functioned as a postal road between Prussian cities and Riga, connecting small fishermen settlements that were scattered along the lagoon shore. The movement of the surrounding dunes and lagoon, acting as atransportationroute for boats and as a primary resource of food, significantly influenced the urban development of the Spit. Finally, in the nineteenth century, the unique natural and cultural landscape caused the developmentofresortcultureintheexistingsettlements.
2.5.1.
Nida
The study by Demereckas et al. (2011) states that the recreational history of Nida began in 1437 whentheNidainnwasmentionedinhistoricalsourcesasatax-payinginstitution.In1529,the inn was mentioned again as a property of Philipp Peppe,whoownednotonlytheinnbutlandsand a privilege for free fishing in the sea andthelagoonaswell.Theinnwaslocatedbythefoothillsof Vecekrug sand dune; hence, the name of the dune comes from the Old Curonian language and means old inn. Since 1620, the inn had been known to be named Nedden. The purpose of the inn was to providefoodandshelterfortravellersontheirjourneyfromKonigsbergtoMemel;however, it was not a frequently visited place, being set far away from the road and the first Nida. The settlement at that time was located next to Grobštas bay and horn, in the place of the present Parnidisdune,whiletheshoreofthelagoonwasusedasaroad.
Because sand suddenly covered up the first settlement, the inhabitants were forced to relocate the houses. Therefore, the second Nida was established in 1675 near Tyla bay by the lagoon, about a half-kilometre away from the previous location. The post stationandinnwerealso relocated closer to the new settlement. Unfortunately, the second Nida survived only fifty years untilitwasonceagaincoveredupbythesand.
The third Nidarelocatedtothecurrentlocationin1732.RichcivilservantFriedrichCasimir Kuwert was known to have built a fisherman’s house and an inn in 1737. The inn was a popular destination, having a licence to brew and sell beer. In 1800, the inn was passed to Friedrich’s son, David Gottlieb Kuwert. The inn and the family’s homestead contributed to the formation of the settlement as a street village because the plot was so big that not all houses could fit by the dune-surrounded lagoon shore, while the remaining houses had to be built on the opposite side of the street. After thefirein1827,thewoodeninnwasrebuiltasahotelbyDavid’sson,GeorgDavid Kuwert, who named the establishment after the famous visitor,givingthename Queen Louise.The newbuildinghadthelookofasimplefisherman'shousewithmansardsonsides.
22
Georg, like his family, was taking care not only of the hotel but of all its surroundings as well. One of the most significant works Georg did was the vegetationplantingofthedunesaround Nida, which had been started by his father David. Ridges were formed, stoppingthedriftingofthe dunesandprotectingthesettlementsfromdisappearing.
In1853,thehotelwasboughtbyPilkopatavernownerJohannCristophBlode,whoinitiated reconstruction works. His building was turned into a small wooden house with a large veranda on theside,whichhaddecorativewoodencarvings(Demereckasetal.,2011).

In 1912, the hotel was reconstructed again by Gustav Blode. This time, the masonry building consisted of twofloorswithmansardforroomsandwasheavilydecoratedwithstuccoand wood. It also hadaclosedverandathatfacedthelagoon.Thehotelatthattimewasknowntobethe biggestestablishmentbetweenKonigsbergandMemel(Demereckasetal.,2011).
 Fig.17.HotelownedbyJohannCristophandGustavBlode,postcard,19thc.
Fig.17.HotelownedbyJohannCristophandGustavBlode,postcard,19thc.
23
Fig.18.Reconstructed Queen Louise hotel,postcard,1912
The hotel kept this image until the fire in1930.Later,itwasrebuiltbythearchitectHerbert Reissmann as a simpler building with fewer decorations and a continuous dormer (Demereckas et al.,2011).

After World War II, the hotel underwent another reconstruction, which added massive triangular dormers. However, the name Queen Louise was dropped, and the hotel becamealeisure home Jūratė (Demereckasetal.,2011).

At the end of the nineteenth century, the Curonian Spit was discovered by German impressionist artists who came to paint the landscapes. G. Blode’s hotel was the place where they stayed, as Blode was a sponsor. He was also the owner of the biggest leisure complex in Nida. In 1867, Blode bought a house in Skruzdynė, to which he had two new masonry wingsattached.The new parts had a veranda facing the lagoon, allowing visitors to sit by the tables and observe the surroundings. It wasalsovaluedbypainters,whowouldstayatthecomplexandengageinplein-air painting.Thepaintingswerethenhungindedicatedspacesforexhibitions.
Fig.19. Queen Louise hotelbyP Isenfels,postcard,1930s
Fig.20.Hotel Jūratė nowadays
24
Nida became a spa resort in1912.Newaccommodationestablishmentswerebuiltsolelyfor incoming tourists, including Kurisher Elch. The hotel was owned by Gustav Stragies, who built a three-floorwoodenbuilding(Demereckasetal.,2011).

After the 1923 Klaipėda uprising, theconstructionofrecreationalbuildingssloweddownas the main focusshiftedtoKlaipėda.Inthe1920s,thefirstshopwasbuilt.Thebuildingdifferedfrom others,reminiscentofcityarchitectureandhadtwofloorswithasingle-sloperoof.
Other newly built but not currently surviving hotels and villas included Nordische Linda, which had a terrace withasummercafe-garden.Furthermore,in1933,MartinSakuthreconstructed a former fisherman’s house into a tavern and a hotel. Thetwo-floorwoodenhousehadanenclosed yard,aglazedterrace,andaplacetoparkhorsesandcarriages(Demereckasetal.,2011).
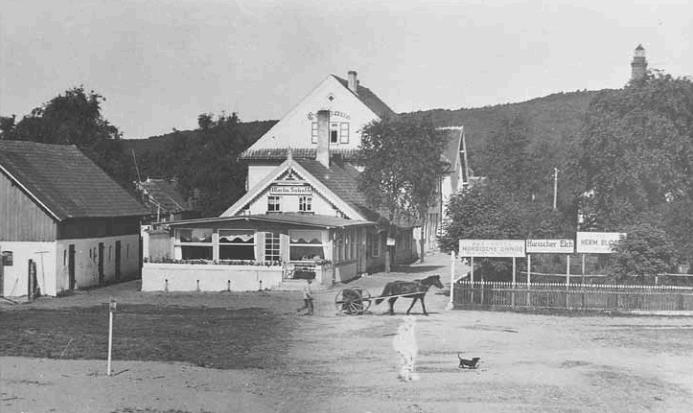 Fig.21.Hotel Kurischer Elch,postcard,1932
Fig.21.Hotel Kurischer Elch,postcard,1932
25
Fig.22.M.Sakuth’shotel,1933
In order to attract visitors to Nida and Curonian Spit, promotion was needed. One of the promoters was photographer Paul Isenfels, who built a summer house. He released a booklet, Nidden, after taking photographs of the surroundings and architecture, especially in Skruzdynė, whichrepresentedthetraditionalarchitecturethebest(Demereckasetal.,2011).

One of the architects who workedinNidawasHerbertReissmann.In1930,hedesignedthe Nida museum. The building had a traditional house look; however, the architect added a reed roof with a tower The museum housed a collection of archeological and culturalartefacts,fishingtools (Demereckasetal.,2011).

Reissmann designed a summer house for the writer and Nobel laureate Thomas Mann in 1932. The inspiration came from traditional Lithuanian houses. The roof was decorated with wooden horses that had the tails of the luce fish, acquiring the image of a seahorse. Mann spent three summers there. The house was damaged during the war and was reconstructed, adding a terrace and tile roof. Observation point is close to the house, opening views towards the lagoon (Demereckasetal.,2011).
Fig.23.PaulIsenfelshouse,postcard,1930s
Fig.24.Nidamuseum
26

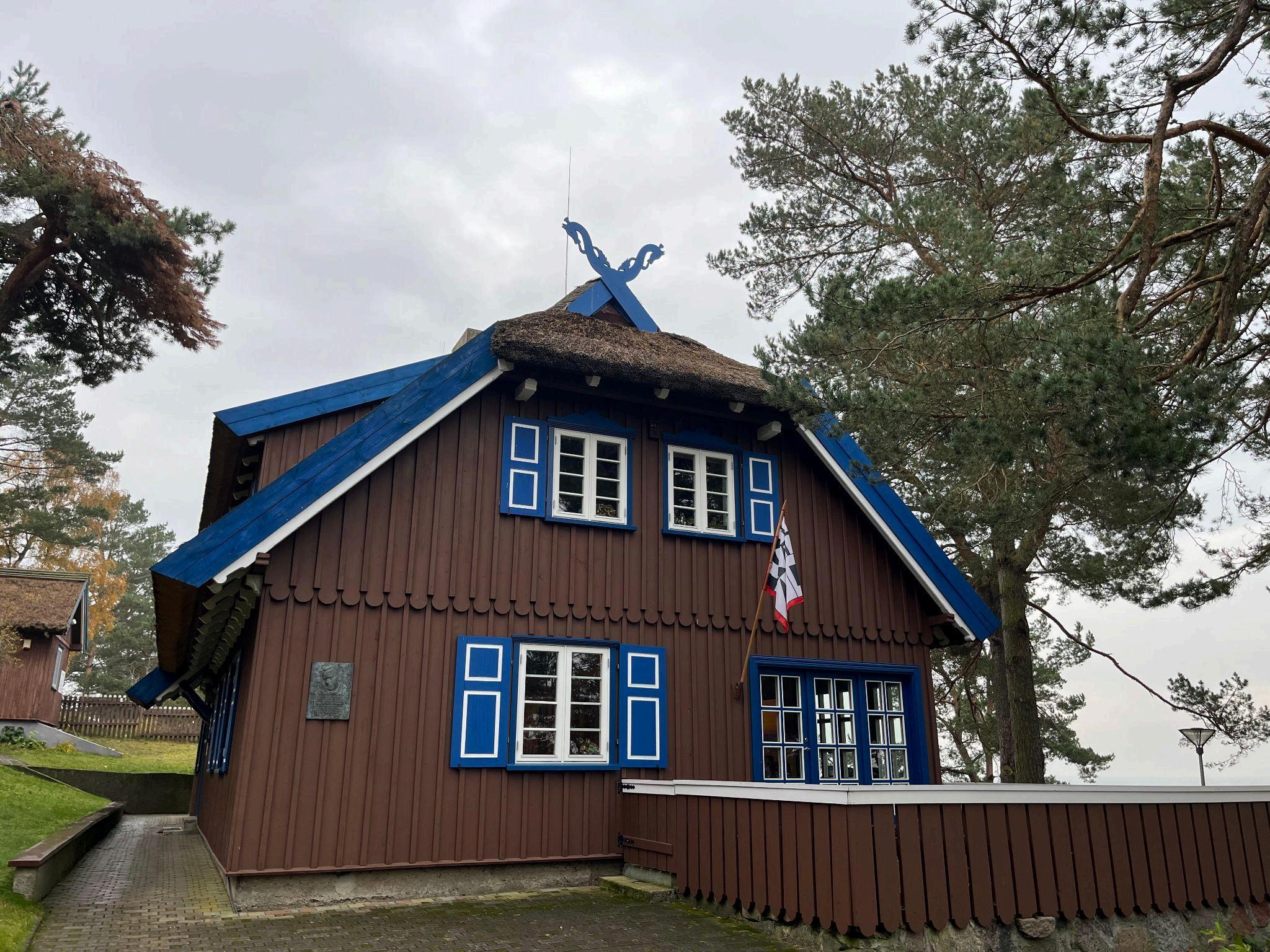
Fig.25.a)ThomasMannandhisfamilynexttothehouse;b)Thehousenowadays
Other summer residences designed by Reissmann were painter Carl Knauf’s house, builtin 1932, and painter Richard Birnstengel’s house in Purvynė, built in 1937. LikeMann’shouse,these buildingsalsohadLithuanianmotifs,includingseahorsesontheroof(Demereckasetal.,2011).


Nida dunes was a perfect practice place for gliders. Račiūnaitė (2003) mentions that from 1933 until 1939, Nida Gliding School was operating,functioningasasummercampforLithuanian gliders. The complex had a hangar for gliders, a canteen, and a school building, located near Sklandytojaidune(Račiūnaitė,2003).


Fig.27.a)GlidersonSklandytojaidune;b)Hangarwithgliders
Fig.26.a)CarlKnauf’shouse;b)RichardBirnstengel’shouse
27
TheoldinhabitantswereforcedtoevacuatetoGermanyinJanuaryof1945,fleeingfromthe Russian army. After the war, Nida, as well as the whole Spit, became aborderzonewithrestricted access. After the opening of a fishing factory and the return of some older residents, Nida slowly regained its appeal as a spot for recreation. At first, Nida was viewed as an abandoned village, having poor connections and restrictions. In the 1960s, Curonian Spit was used as arepresentation for Germans and Lithuanian emigrants who would come with state-guided tours. It was a popular destinationfornomenclature,whoturnedtheSpitintoahuntingarea(Demereckasetal.,2011).
In 1953, Nida library was opened and five years later, in 1958, a culture house was established. State accommodation facilities were being built to attract working class tourists and youth from all over the Soviet Union. The facilities included youth and adult leisure camps, while establishing services for visitors, such as a hospital, pharmacies, and shops. In 1960, restaurant Neringa wasopened.
In 1961, Nida, Preila, and Juodkrantė were joined into the city of Neringa, with Nida becoming the capital. As Drėmaitė (2020) notes,ArchitectGytisTiškuswasappointedtosupervise the city, while Jonas Vaikėnas was responsible for conversion of Neringa into a respectable resort with infrastructure. In 1966, Neringa became a reserve. In1967,theNeringamanagementplanand Nidacentralplanwereapproved.
New recreational architecture in Nida represented the Modernist style. Architect Liucija Šerepkaitė-Gedgaudienė designed several resort complexes, including villa Kastytis and villa Pušelė (Drėmaitė,2020).
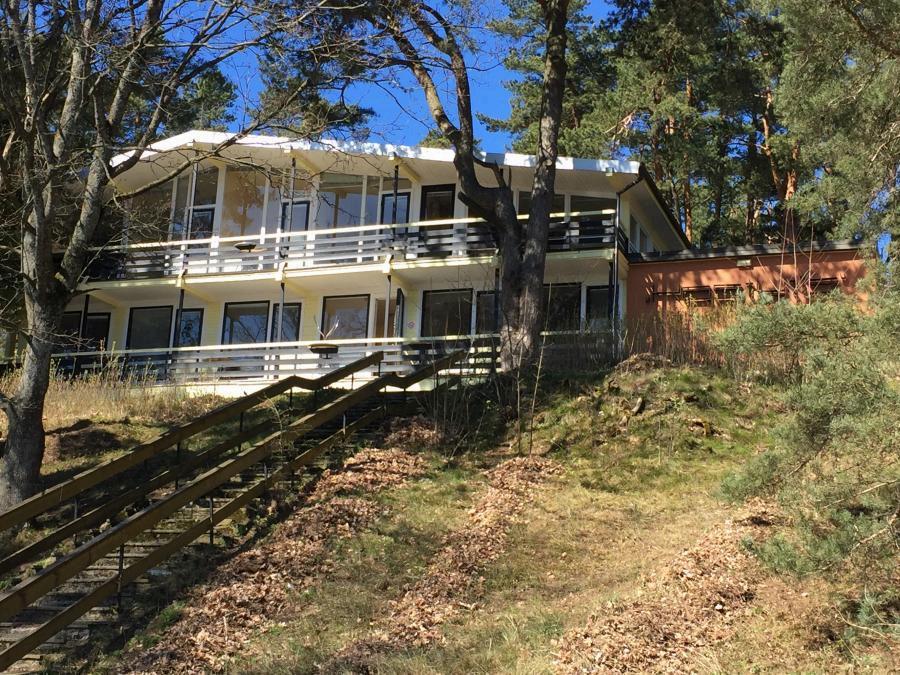

Fig.28.a)Villa Kastytis;b)Villa Pušelė
The Nida centre plan included a new shop, cultural house with a cinema, restaurant, pier, yachtclub,andaccommodationfacilities,suchasadormitoryandhotel (Drėmaitė,2020).
28


Fig.29.a)NidapassengerpierprojectbyAlfredasPaulauskas,1964;b)Culturalhouse,1971
2.5.2. Juodkrantė
Juodkrantė was a rival settlement of Nida, becoming thefirst-classseasideandsparesortin 1880 after getting richfromtheamberminingbusiness.In1881,theSpecialResortCommitteewas formed, which functioned as an institution for thecollectionoftaxesfromvisitors,theorganisation of entertainment, andthemaintenanceoftheinfrastructure.Thecommitteebuiltapierthatcouldbe reached by a steam boat from Klaipėda andTilžė,makingJuodkrantėmoreaccessible.In1888,the firsttouristguideofJuodkrantėwasreleased.
Already in 1865, Eduard Stellmacher established the first hotel in the resort, Kurisher Hof. The hotel was built on the site of an inn and functioned as a spa house with accommodation facilities for a hundred people. It burned down in 1880 but was rebuilt shortly after. The hotelhad an outdoor cafe with a garden. The hotelalsohadtheMusicPavilionbuiltonthesite.ThePavilion was the main attraction point of Juodkrantė, hosting orchestra performances and functioning as a summer restaurant. Both buildings were highly decorated; however, the details of the hotel didnot survive(Drėmaitė,2020).
29


Fig.30.a)The Kurischer Hof Hotel,Juodkrantė,1925-1930;b)TheMusicPavilion
Juodkrantė was popular among wealthy families. While some ordinary visitors would rent old fishermen’s houses, the rich were building villas in the villas quarter. In 1868, businessman Moritz Becker built the luxurious and heavily decorated Villa Flora, which wasusedbyhisfamily as a holiday home. After the villa was sold, it was converted into a boarding house. The building hadanattractiveterrace,outdoorcafe,garden,flowerclockandfountain(Drėmaitė,2020).
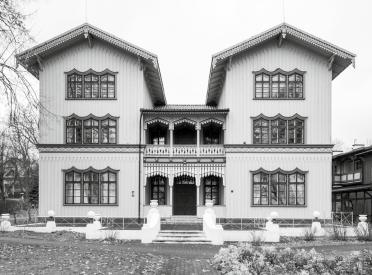
Juodkrantė was known for its wellness facilities, which were built in the beginning of the 20th century and Interwar period. In 1905, The Luisenbad Thermal Baths were established to address the lack of hygiene and promote wellness using natural resources. The facility offered hot and salt baths, carbonic acid and mud treatments, as well as sand and steam baths. Other wellness facilities had mud baths and tennis courts, including seasonal establishments, such as pharmacies (Drėmaitė,2020).
Fig.31.VillaFlora
30

Willoweit (1970) in the article for the newspaper Eine Urlaubsfahrt nach Memel describes The Tourist Guide, released in 1934, which lists the offered leisure activities. The visitors in Juodkrantė were entertained with water sports, such as fishingandsailingregattas,whilethehotels hosted dance and beach parties. Hikes to the dunes and forests were organised, including moose observation(Willoweit,1970).
Outside of the settlement, several recreational facilities were built. Berghalle inn was established on the foothills of a dune in 1869, becoming a popular leisure place for amber miners. Thewoodenbuildinghadashopandtworestauranthallsforvisitors.
Another building was the modernist summer restaurant Strandhalle, built in 1909. Located on the sea shore atthemainbeach,theestablishmentwasvisitedbyvacationerswhowereenjoying the beach and the scenery. The low-rise wooden building served not only as a restaurant but also hostedrecreationalandculturaleventsandevenhadroomsforsleeping(Demereckasetal.,2011).

 Fig.32. Luisenbad,Juodkrantė,1900-1910
Fig.32. Luisenbad,Juodkrantė,1900-1910
31
Fig.33.a) Berghalle,lithograph;b) Strandhalle,postcard
After the war, Juodkrantė was partlyabandoned,andthenewsettlersarrived,occupyingold buildings. During the Soviet era,severallargeaccommodationfacilitieswereestablished,including the hotel Kurischer Hof, which was converted into a leisure home Gintaras The building was reconstructed in 1982. Other modern recreational buildings included pioneer camp, built in 1963 and leisure home Guboja and Energetikas, built in 1979. In 1972, a shoppingcentreandrestaurant wereopened(Demereckasetal.,2011).
2.5.3. Smiltynė
According tohistoricalsources,thenorthernmostsettlementofSmiltynėhasbeenservingas a connection point with Klaipėda and astopalongthepostalroadforoverathousandyears,having a ferry and an inn. The fist inn is known to be established in 1525. It had been passed on tomany ownersandhadbeenrebuiltorrelocatedduetofiresandsandshiftthroughouttheyears.
By the end of the 19th century, Smiltynė already had a summer cafe and restaurant,named Sandkrug, next to the road and ferry port. The building complex was often visited by travellers, coming to and from other Curonian Spit settlements, who would wait for the ferry there. The facilities were so popular in summer that the garden with tables was opened to accommodate all guests(Demereckasetal.,2011).

32
Fig.34.SummercafeinSmiltynė,postcard
1901 marks the beginning of Smiltynė as a resort when the settlement was joined to Klaipėda city, and plots were sold for the construction of villas. In 1907, a wooden Kurhaus was builtonadunenearthestraitofthelagoon.Theestablishmenthadsleepingrooms,arestaurant,and a summer cafe while also having all infrastructure,includingelectricity,hotwater,telephone,anda private pier for steamboats. Outdoor spaces included a stageformusicalperformancesandoutdoor cafes. The beach by the sea had all needed facilities, including promenades and paths, cafes and pavilions, and beach dressing cabins. In 1914,arestaurant Strandhalle wasbuiltonthedunebythe sea(Demereckasetal,2011).


2.5.4. Preila and Pervalka
Preila and Pervalka were the smallest fishermen settlementsintheCuronianSpit.However, during the Interwar period, the settlements, due to their pooreconomiccondition,werenotpopular among tourists, with a small number of them staying in fishermen’s houses. In 1933, Preila and Pervalkaweregrantedthestatusofresortsettlements.
Preila was receiving more visitors than Pervalka and had two inns Preil and Zur Nehrung. The guests could stay at hotels Zum Preiler Elch and Rademacher, as well as in the guesthouse Gasthaus Nehrung (Willoweit,1970).
Fig.35.a) Kurhaus,postcard,1907;b) Strandhalle restaurant,postcard
33

After the war, the recreation in both settlementswasrevivedonlyinthe1970s,afterseveral leisure complexes were built. In Preila, the complexes included the leisure base Vėtra, finished in 1978, and the boarding house Preila, built in 1979. Pervalka also had accommodation facilities established, including leisure houses Dainava and Ąžuolynas, and the complex Baldininkas (Demereckasetal.,2011).

 Fig.36.ThetouristschemeofPreila,1930
Fig.36.ThetouristschemeofPreila,1930
34
Fig.37.a)Leisurehouse Dainava inPervalka,builtin1971;b)Leisurehouse Ąžuolynas,builtin 1983
2.6. MarinetherapyanditsresourcesinNida
Marine therapy is not a regulated medical treatment but an alternative method of therapy, related to engaging in therapeutic activities in close proximity to the sea, such as swimming or walking. Marine therapy is more related to the overall well-being of a person in a coastal environment rather than specific treatments. On the other hand, Antonelli and Donelli (2021) distinguish thalassotherapy as a part of marine therapy, incorporating a range of treatments that employ natural marine resources. Treatments include seawater baths, seaweed and sand baths, sunlight exposure, inhalation of marine air. They are used to treat various skin, rheumatic, and respiratory conditions. However, the evidencesupportingtheeffectivenessofthalassotherapyisnot efficient, and the improvements might last only several months, requiring the incorporation of several methods of marine therapy treatments or other forms of therapy for long-lasting effects. Therefore, marine treatments are believed to have a more psychological effect on mental, emotional,andphysicalwell-being(AntonelliandDonelli,2021).
The Curonian Spit National Park Management Plan (Kuršių nerijos nacionalinio parko tvarkymo planas, 2012) states that the marine therapy centre should use unique local resources for treatments and health procedures, including distinctive seaside weather conditions, such as marine climate, pine and juniper forest microclimate. Other resources could be local sapropel and geothermalwater.
A study by Povilanskas and Armaitienė (2010)and Jūros terapijos centro įkūrimo sektorinė studija (2014) describe resort resources, found in CuronianSpit.Thematerialsandfactors,suitable fortreatmentsinthemarinetherapycentre,are:
d) Mineralandthermalundergroundwater;
e) Seawater; f) Sapropel;
g) Amber; h) Climate; i) Landscape.
35
2.6.1.
Mineral and thermal underground water
Mineral and thermal underground water have the highest potential for the use in balneotherapy, which involves bathing for therapeutic purposes, being the main form of treatment. The water is used in mineral and mud baths, pools, as wellasforwatermassagesandinhalation.It isbelievedthatbalneotherapycanhelprelievethesymptomsofdiseasesandpain.
Mineral and thermalundergroundwaterarefoundinallSpit,600-2100metresunderground. The most suitable water for therapy is found one kilometre underground, having a temperature of 40 ℃ and a proper amount ofminerals,includingahighconcentrationofvariouschlorides,suchas NaCl(PovilanskasandArmaitienė,2010).
2.6.2.
Seawater
Surugue (2019) states that some scientists believe that bathing in the mineral-rich seawater can relieve the symptoms of certain skin conditions. However, the research is limitedandnotfully supported by evidence, and the recorded improvements have been temporary and have not solved the problem after the treatments. Instead, seawater can be used as a complementary therapy alongsidemedicallyapprovedmethods(Surugue,2019).
According to Jūros terapijos centro įkūrimo sektorinė studija (2014), the use of the local seawater is fully possible. However, the extraction should be coordinated with natural protection laws. Additionally, the water and its extraction processes must meet the requirements of hygienic normstoensureitissafeforuse(Jūros terapijos centro įkūrimo sektorinė studija,2014).
2.6.3.
Sapropel
Sapropelisasedimentrichinorganicmatter.Itisusedformudmasksandbaths,believedto have cleansing and relaxing effects on the body In the Curonian Spit, sapropel can be found underground, both in the spit and in the lagoon, while some portion has been exposed by shifting dunes. However, the majority of the material can be found under the lagoon, 15-17 metres below sealevel(PovilanskasandArmaitienė,2010).
36
A report from Jūros terapijos centro įkūrimo sektorinė studija (2014) mentions that the Management Plan recommends utilising local sapropel resources. Therefore,aquarryshouldbeset up to extract sapropel. However, according to Lithuanian Protected Areas Law (LR Saugomų teritorijų įstatymas, 2023), the installation of new facilities for fossil resource extraction is prohibited in the nationalparks,makingtheuseofthelocalsapropelimpossible.Consequently,itis suggested to supply the sapropel from other locations (Jūros terapijos centro įkūrimo sektorinė studija,2014).
2.6.4. Amber
There is no actual scientific evidence on the benefits of the amber therapy However, it is stillusedintheformofhealingjewelleryandalternativetreatments,suchasaromatherapy.
Currently, there are no explored amber clusters in Lithuania, while needed amber is imported fromabroad.Ontheotherhand,theCuronianSpitmayhaveseveralpromisingclustersby the shore, which have not been properly explored yet. However,thesameasitiswiththesapropel, the excavation ofamberisalsorestrictedbythelaws,inadditiontothefactthatamberisavaluable mineral, complicating its use for therapy. The solution is also to supply the amber from other sources(Jūros terapijos centro įkūrimo sektorinė studija,2014).
2.6.5. Climate
Povilanskas and Armaitienė (2010) distinguish the valuable elements of the climate, which are unique weather conditions and ionisedair AccordingtotheanalysisbyGalvonaitėetal(2015), the climate in the Curonian Spit differs from the remaining Lithuania, with an average yearly temperature of 8,0 ℃ The temperatures are heavily influenced by the sea and the lagoon. The winters in the Spit are mild, while the springs are relatively cool becauseofthecoldsea.Summers are the warmest and driest in Neringa compared to other Lithuanian resorts, with higher temperatures heating the water, contributing to a warmer but precipitous autumn. The authorsnote that the Spit is more humid than the continental part of Lithuania. However, the wind influences low cloudiness, increasing solar radiation. Neringa gets around 1993 hours of yearly sunshine, whichisthelargestamountinLithuania(Galvonaitėetal,2015).
37

Fig.38.TemperaturesinNeringa,1999-2021(basedon en-climate.org)

Fig.39.AverageamountofprecipitationinNeringa,1999-2021(basedon en-climate.org)
2.6.6. Landscape
Pine and juniper forests occupy about 3000 hectares of Neringa city, of which about a thousand hectares are suitable for recreation. Besides the forests, plants used for medicinal purposes, such as gypsophilas, thymes, and rosehips, grow in the open areas (Povilanskas and Armaitienė,2010).
38
2.7. Analysisofanalogues
2.7.1.

Lanserhof Sylt Health Resort isamedicalhealthresortlocatedontheGermanislandofSylt, designed by Ingenhoven associates. SituatedintheNorthFrisianIslandsnearthecoastofGermany and Denmark, Sylt is part of Schleswig-Holstein Wadden Sea National Park, which is under the protection of UNESCO World Heritage Site. The island’s coastal landscape is defined by dunes, beaches,heathlands,aswellasarichmaritimehistoryandFrisianculture.
The resort was built in 2022 in a formermilitaryareabythesea.Itfeaturesseveralseparate buildings, including the main building, three beach houses, a diagnostics building, and a historical 1930s officers’home.Duetothenaturalanddelicatesurroundings,thearchitecturaldesignideacan bedefinedasaseamlessconnectionwiththeexistinglandscape(Ingenhoven associates, 2023).
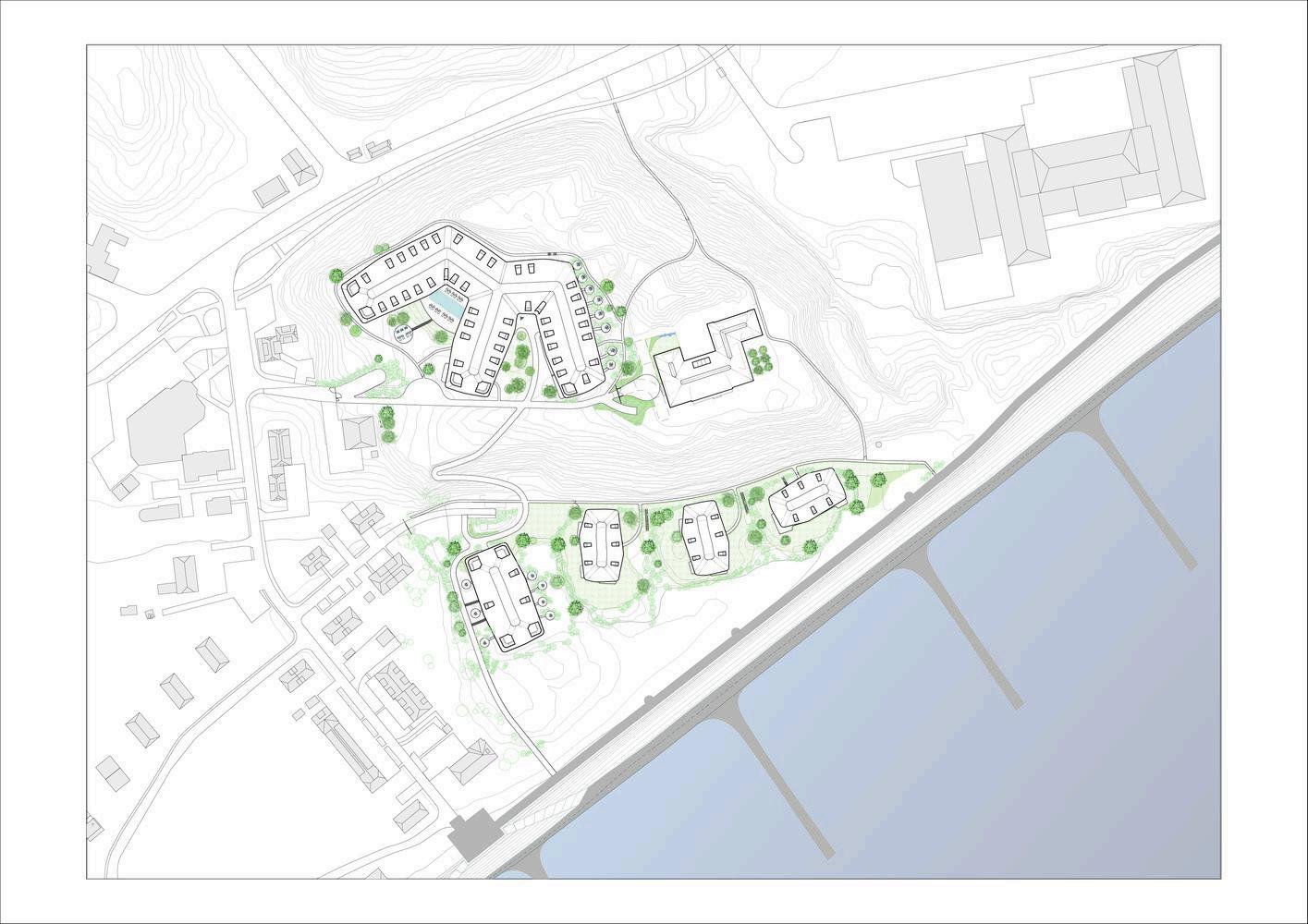 Lanserhof Sylt Health Resort
Fig.40. Lanserhof Sylt Health Resort exterior
Lanserhof Sylt Health Resort
Fig.40. Lanserhof Sylt Health Resort exterior
39
Fig.41. Lanserhof Sylt Health Resort siteplan
The buildings are constructed to minimise their footprint on the landscape, both physically and ecologically. The building is integrated into the surroundings by embedding it into the dune. The glazing on the lower floors is a contemporaryandarchitecturalcontinuationofthedune,while the roof rises above the dune and traces its outline. The form of the roof is soft in order to emphasise this connection. Additionally, the inspiration for the building’s architecture comes from traditional Frisian houses, characterised by low-pitched thatched roofs, small facade areas, and windows (Ingenhoven associates, 2023).

Lanserhof Sylt Health Resort andthetraditionalFrisiansurroundings
The main building has three floors and features a corridor layout, where the volumes are connected by corridors, while the rooms are placed along them. The corridors meet in the centre wherethemainrepresentativecircularstaircaseislocated.
Basement floor is dedicated totheactivespazonesandincludeswellnessfacilitiessuchasa gym, pool, saunas, and private treatment rooms. It also houses a large dedicated area for auxiliary premises, such as technical rooms and the underground parking. The main entrance and lobby are located on the ground floor, surrounded by common areas. These areas include such premises as indoor and outdoor dining zones, rest areas, and conference rooms. There are also some closed areas for work or private relaxation. The private treatment and clinic rooms continue on this floor Finally, the top floorisdedicatedtoaccommodationandfollowsatypicalhotellayoutwhererooms areplacedalongthecorridors(Ingenhoven associates, 2023).
Fig.42.
40

The colour palette of the exterior and interior is inspired by the dune landscape, featuring beige, grey, and whitecolours.Additionalmaterialsandtexturesincludewoodenfloors,transparent glass,cleanwhitesurfaces,exposedwoodenbeams,anddetails.Theselectedminimalistsustainable finishes contribute to the object’s purpose of the medical facility, promoting concentration and tranquillity(Ingenhoven associates, 2023).

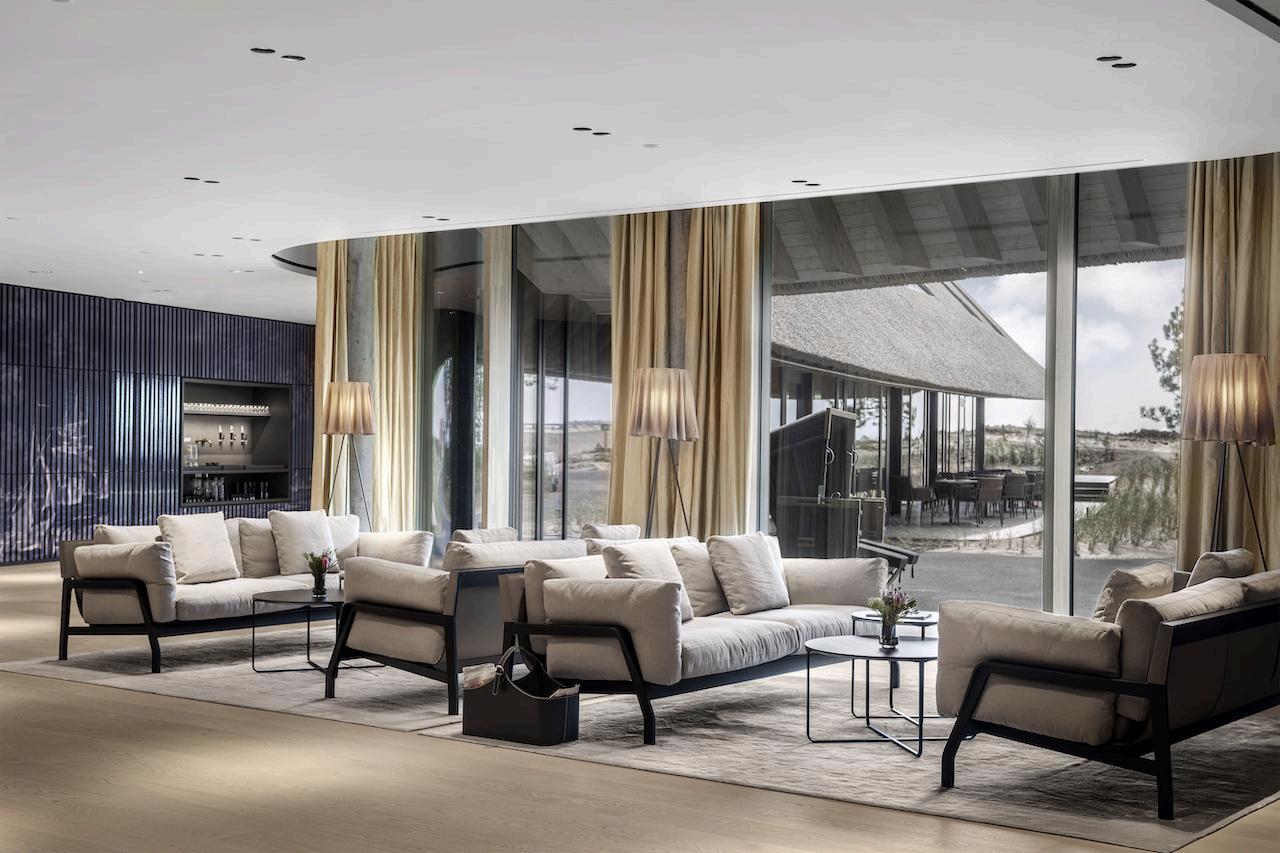 Fig.43. Lanserhof Sylt Health Resort floorplans:a)basement;b)groundfloor;c)topfloor
Fig.43. Lanserhof Sylt Health Resort floorplans:a)basement;b)groundfloor;c)topfloor
41
Fig.44. Lanserhof Sylt Health Resort interior:a)themainstaircase;b)commonarea
2.7.2.

The Australian Alba Thermal Springs and Spa wellness facility, located on the Mornington Peninsula south of Melbourne and designed by Hayball in 2022, was built in response to the dynamic atmosphere and unique natural environment of the peninsula,whichfeaturesnativeplants and a dune landscape. The project utilises these elements to repurpose the empty green area into a wellness terrain.

The car parking outdoor spaces and courtyards, which are partially covered by the terrain. The pool area with 32 open and hidden circular pools,connectedbyintuitivepaths,respondstotheformsofthebuildingandterrain (Hayball,2023).
Alba Thermal Springs and Spa
Fig.45. Alba Thermal Springs and Spa aerialview
42
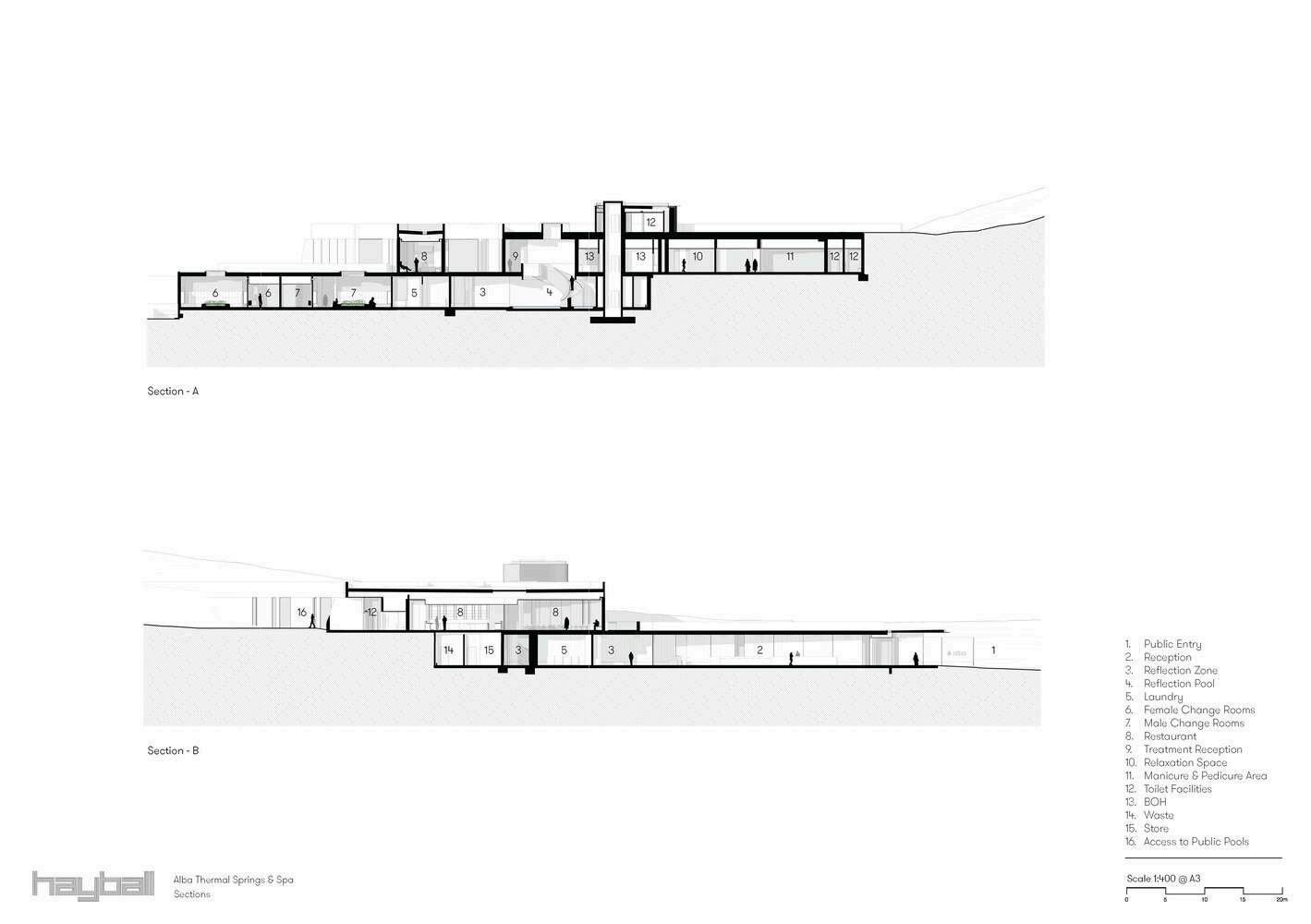
The floor plan arrangement repeats the simple organic forms of the volumes throughout all three levels. The building is accessed through the first floor, which is dedicated to the indoor pool area, consisting of saunas and changing rooms that have direct access to the outdoor pool zone. Other spaces comprise auxiliary, technical, and staff rooms. The second floor is divided into two volumes, connected with a rooftop terrace. One smaller volume houses a restaurant with the kitchen, while the other bigger volume is divided intocommonrelaxationspaces,privatetreatment rooms for massages, beauty procedures, and steaming. The third floor occupies the smallest floor area and includes six closed private salt baths and pools, having direct access to the outdoors as well. Finally, the main spiral staircase rises from the pool on the first floor, connecting all three floors(Hayball,2023).
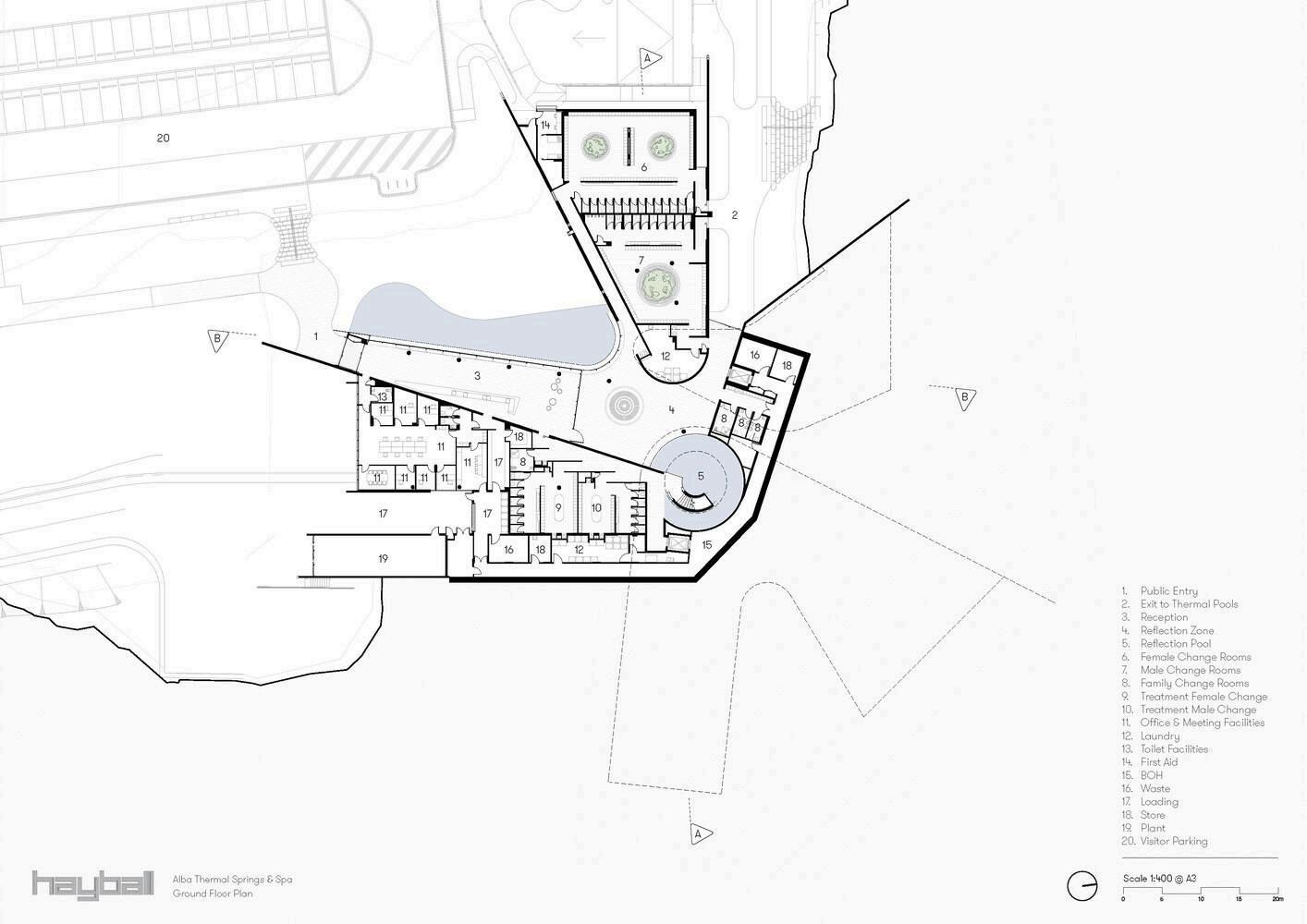


43
Fig.48. Alba Thermal Springs and Spa floorplans:a)firstfloor;b)secondfloor;c)thirdfloor
The architects decided to incorporate curved windows and skylights, allowing the natural light to illuminate the interior spaces. The structure of the building is characterised by the use of raw concrete, having the purpose of emphasising the simplicity of the design and the natural qualities of the site, as well as the relationship between the natural and built-up environment. This relationship is further enhancedwiththeuseofadditionalexteriormaterialssuchasribbedtextures, bronze glass, and metallic finishes. The raw materialscontinueintheinteriorspaces,whichfeature finishes such as concrete structural elements, hand-made brick tiles, and timber panels. Additionally, the use of natural and tactile materials creates a sensory experience and strengthens thelinkbetweentheindoorsandoutdoors(Hayball,2023).
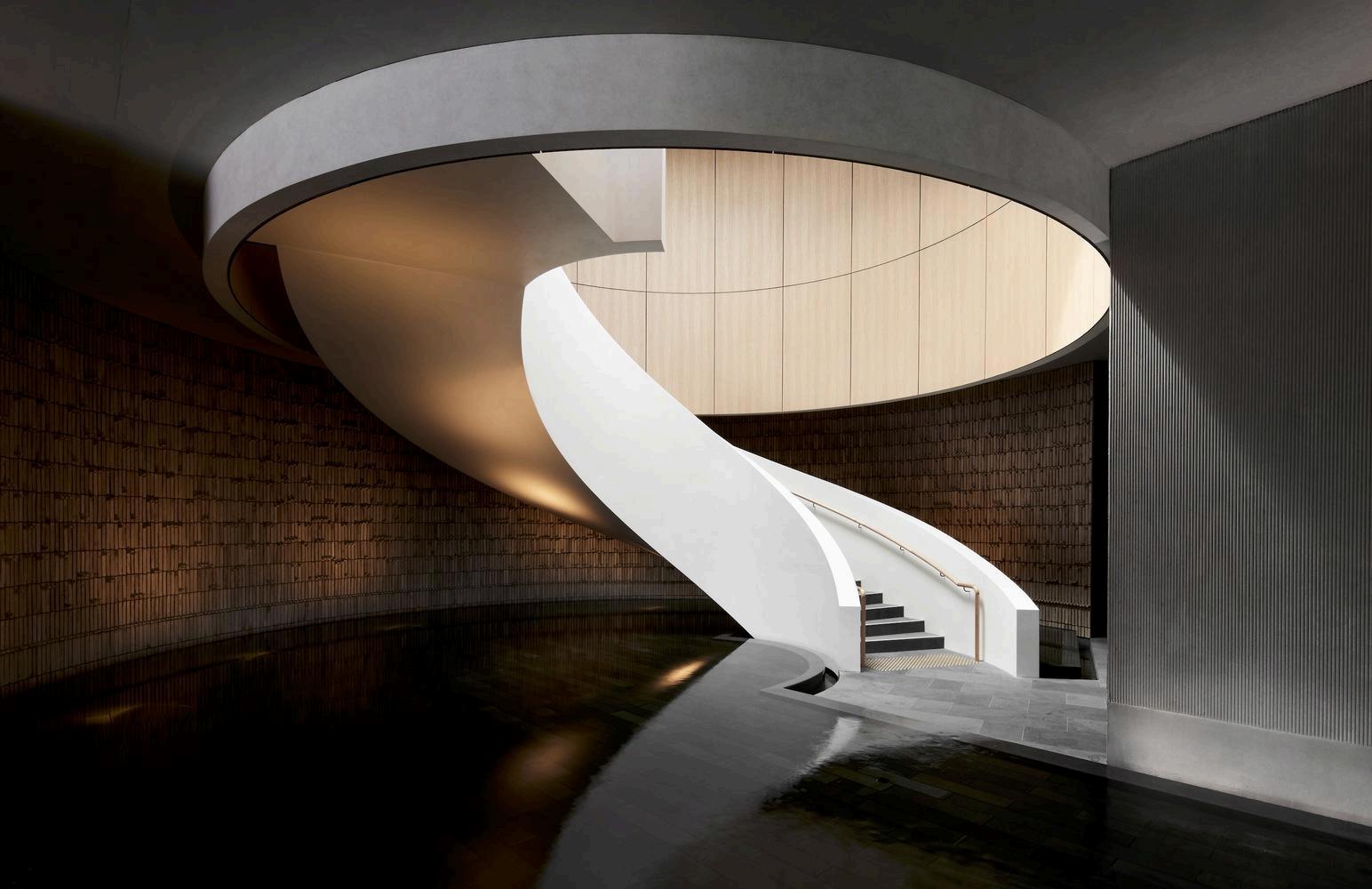

Alba Thermal Springs and Spa interior:a)themainstaircase;b)relaxationspace
Outdoor design incorporates native landscape elements which have a connection to the indoors. The placement of each pool is carefully considered, taking into account the topography, views, planting, and micro-climate. This approach aims to create a bathing experience that is sensitivetothenaturalsurroundings(Hayball,2023).

 Fig.49.
Fig.49.
44
Fig.50. Alba Thermal Springs and Spa outdoorspaces
2.7.3. The Retreat at Blue Lagoon

The Retreat at Blue Lagoon is a well-known landmark of Iceland, located in theReykjanes UNESCO Global Geopark. Theretreatwasdesignedby BASALT Architects in2018asanextension of the main Blue Lagoon complex which resides on the remains of 755 year old lava flow The purpose of the complex is focused on familiarising visitors with Iceland’s traditional bathing practices(BASALT Architects,2022).

Fig.52. The Retreat at Blue Lagoon siteplan.Theextensionismarkedindarkgreycolour.
Fig.51. The Retreat at Blue Lagoon exterior
45
The design of the retreat was complicated, requiring an understandingoftheuniquenatural environment and landscape. Therefore, the architects spend a significant amount of time studying the surroundings to understand the natural characteristics of the site. As a result, a detailed layout plan was created, expressed not by drawings andrenderings,butbroughtintoexistencebylayingit out directly on the site with the help of strings. This method allowed not only to represent actual spaces formations were spa building main level for visitors. spaces. On can be

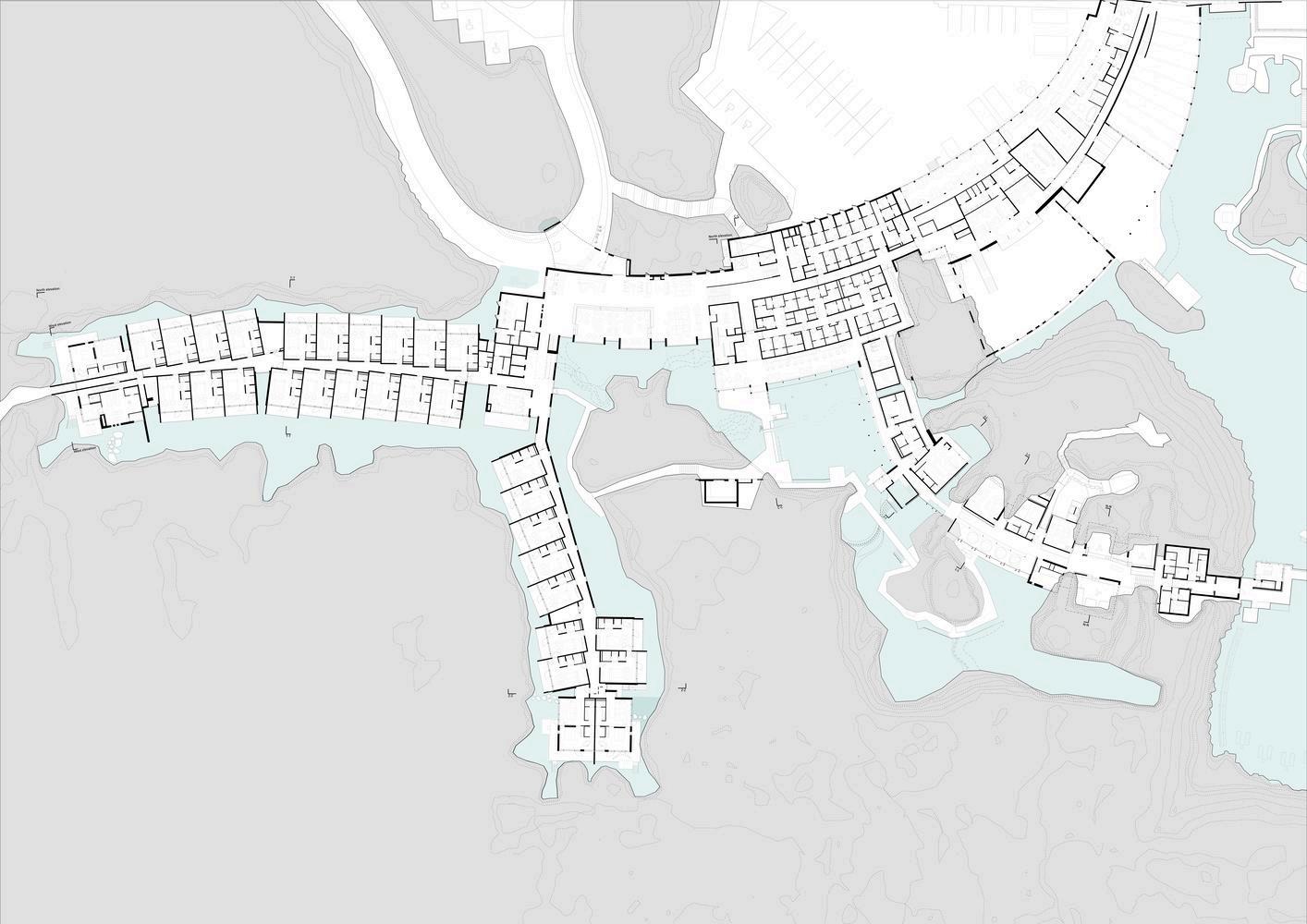
46
Fig.54. The Retreat at Blue Lagoon floorplan
The main construction materialusedisprecastconcrete,chosentoreducetheenvironmental impact during the construction by casting the elements offsite and assembling them on-site. Concrete was chosen for its aesthetic qualities as well. It varies in texture and colour in different spaces, ranging from light and textured todarkandsmooth,harmonisingthestructurewiththelava formations. Other interiorandexteriorelements,suchasperforatedfacadesandinteriorscreens,are inspired by the patterns of lava and rocks, connecting the building to the surroundings. One of the elements enhancing this relationship is dark terrazzo floors made from local lava sand and stone (BASALT Architects,2022).



Wood texturesprovideawarmcontrasttotheroughconcreteappearance,contributingtothe comfort and inviting atmosphere. Natural lighting is preferred, while the artificial lighting is energisingandrelaxing(BASALT Architects,2022).

 Fig.55. The Retreat at Blue Lagoon interior
Fig.55. The Retreat at Blue Lagoon interior
47
Fig.56. The Retreat at Blue Lagoon interior
2.7.4.

The spa complex was designed by LEMAYMICHAUD Architecture Design and built onthe bank of the St. Lawrence River inQuébec,Canada,in2018.Theprojectdrawsinspirationfromthe maritime history of the harbour, which used to be situated on the site, as well as the river whose presenceinfluencedthedesigndecisions(LEMAYMICHAUD Architecture Design, 2019).

The site layout drew inspiration from the historical footprint of old harbour wharves that used to be placed along the shorefront. The volumes were placed in a rhythmic variation, creating spaces in a pattern reminiscent of thewharves.Thestrategicplacementofthevolumesalsofollows thenaturalslope,whichdescendstowardstheriver(LEMAYMICHAUD Architecture Design, 2019).
Strøm Spa Vieux-Québec
Fig.57. Strøm Spa Vieux-Québec exterior
Fig.58. Strøm Spa Vieux-Québec siteplan
48


The primary goal of the project was to maximise theviewstowardsthewaterfront.Thesite is divided perpendiculartotheriver,incorporatingstructuressuchasbuildings,terraces,andbasins. This division allowsforthecreationofdifferentthermalzones,offeringuniquesensoryexperiences related to temperature variations, sun exposure, and other environmental factors. Recesses and protrusions contribute to a variety of perspectives and easier access (LEMAYMICHAUD Architecture Design, 2019).


 Fig.60. Strøm Spa Vieux-Québec sections
Fig.60. Strøm Spa Vieux-Québec sections
49
Fig.61. Strøm Spa Vieux-Québec exterior
The complex is divided into three different levels. The lower level is partially underground and is dedicated to water treatments, including various types of baths and saunas. The relaxation zones on this level have direct access to the outdoors. The ground flooristhemainlevel,featuring additional spa rooms and baths. Other areas include changing rooms, relaxation zones, and a restaurant connected to the terrace. Finally, the top floor comprises private massage rooms with a terrace(LEMAYMICHAUD Architecture Design, 2019).

The aim of the chosen materials was to capture the feeling of harbour landscapes and the maritime spirit of the site. These materials includeconcrete,greyishwood,blackmetal,andCorten steel, which represent the historical context. For the architects, it was important to connect the contemporary design with the industrial and maritime heritage of the location (LEMAYMICHAUD Architecture Design, 2019).



50
Fig.63. Strøm Spa Vieux-Québec interior

The original neo-classical mud baths in Pärnu, Estonia, were completed in 1927 and have since become a landmark, situated by the sea and facing the city The aim of the project was to transform the historic mudbathsbuildingintoamodernspa.Designedby Allianss Arhitektid OÜ in 2014, the extension features an addition of a hotel and restaurant along the beach promenade (Allianss Arhitektid OÜ, 2015).

2.7.5.
Hedon Spa
Fig.64. Hedon Spa exterior
51
Fig.65. Hedon Spa groundfloorplan
extension, the area

The restoration of the historical mud baths building focused on preserving, restoring, and enhancing its significant spaces and details. New functions, including modern wellness services, have been incorporated intothehistoricalspaces,creatingabalancebetweenoldandnewelements. The functions include day and quiet spas, pools, body treatment rooms, a health centre, and four hotelrooms.
The new building is connectedtotheoldbuildingbutisvisuallyseparatedfromitbydesign choices, corresponding to the planning proposals from the 1930s. These proposals planned the further extension of the mud baths and creating courtyards. The three-floor compact extension features a restaurant, reception area, and conference room on the ground floor, and 68 hotelrooms on the first and second floors. The hotel rooms were designedtobespaciousandincludebalconies (Allianss Arhitektid OÜ, 2015).
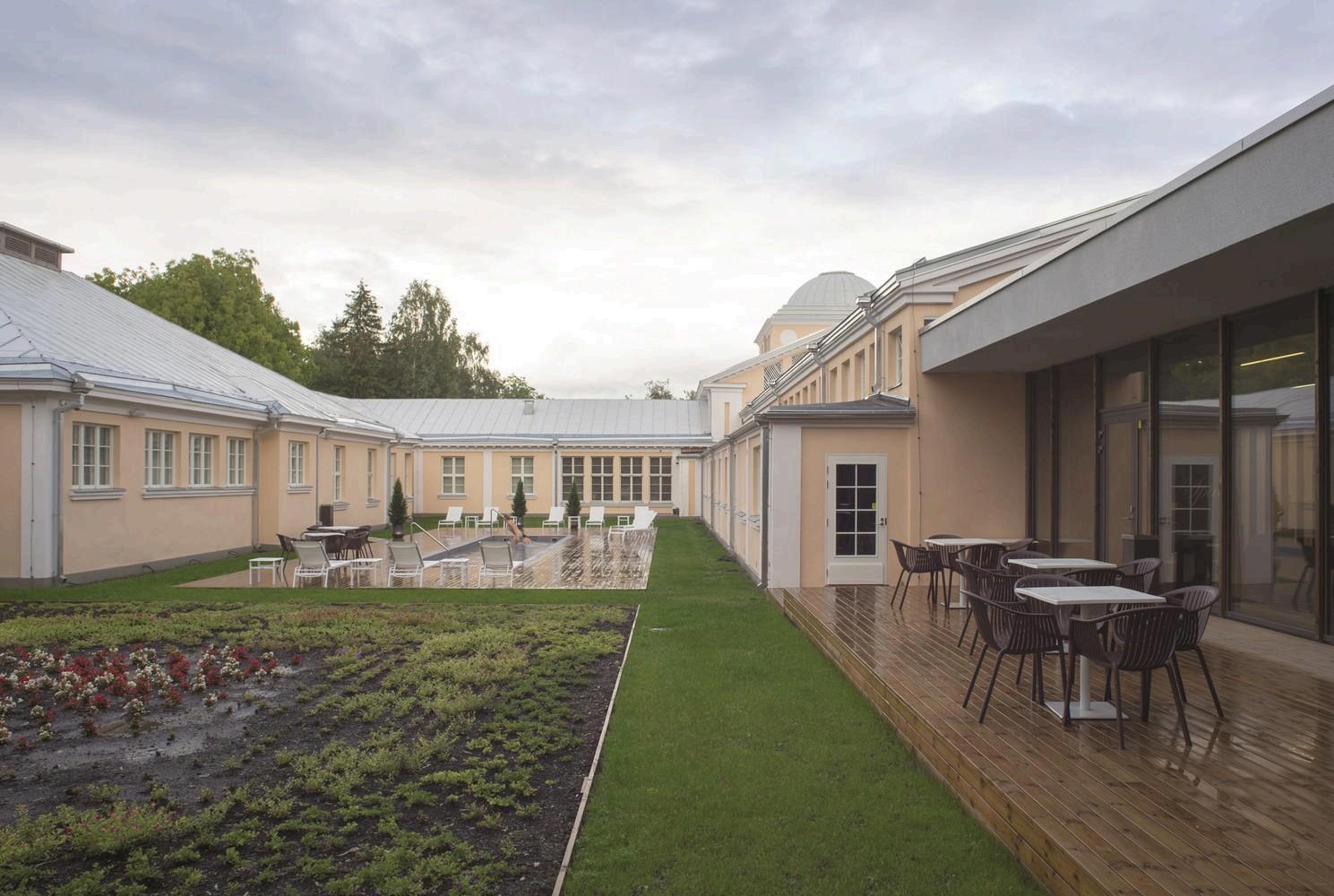

. Fig.67.a)Theoldmudbaths’building;b)Thecontemporaryextensionof Hedon Spa 52
The extension features an open ground floor painted with dark colours and two private floors housing hotel rooms featuring light colours. This design choice contributes to the building's visual appeal and character Covered balconies on the extension are designed to block sunlight during the summer The balconies not only enhance the comfort but also contribute to reducing cooling costs and sustainability. This is also achieved with the vertical aluminium slats on the balconies, which provide privacy for the visitorsandcreateafoldedsurface.Ontheotherhand,the interior features preserved materials and other contemporary finishes such as concrete, light and dark-paintedplaster,andwallpanels(Allianss Arhitektid OÜ, 2015).


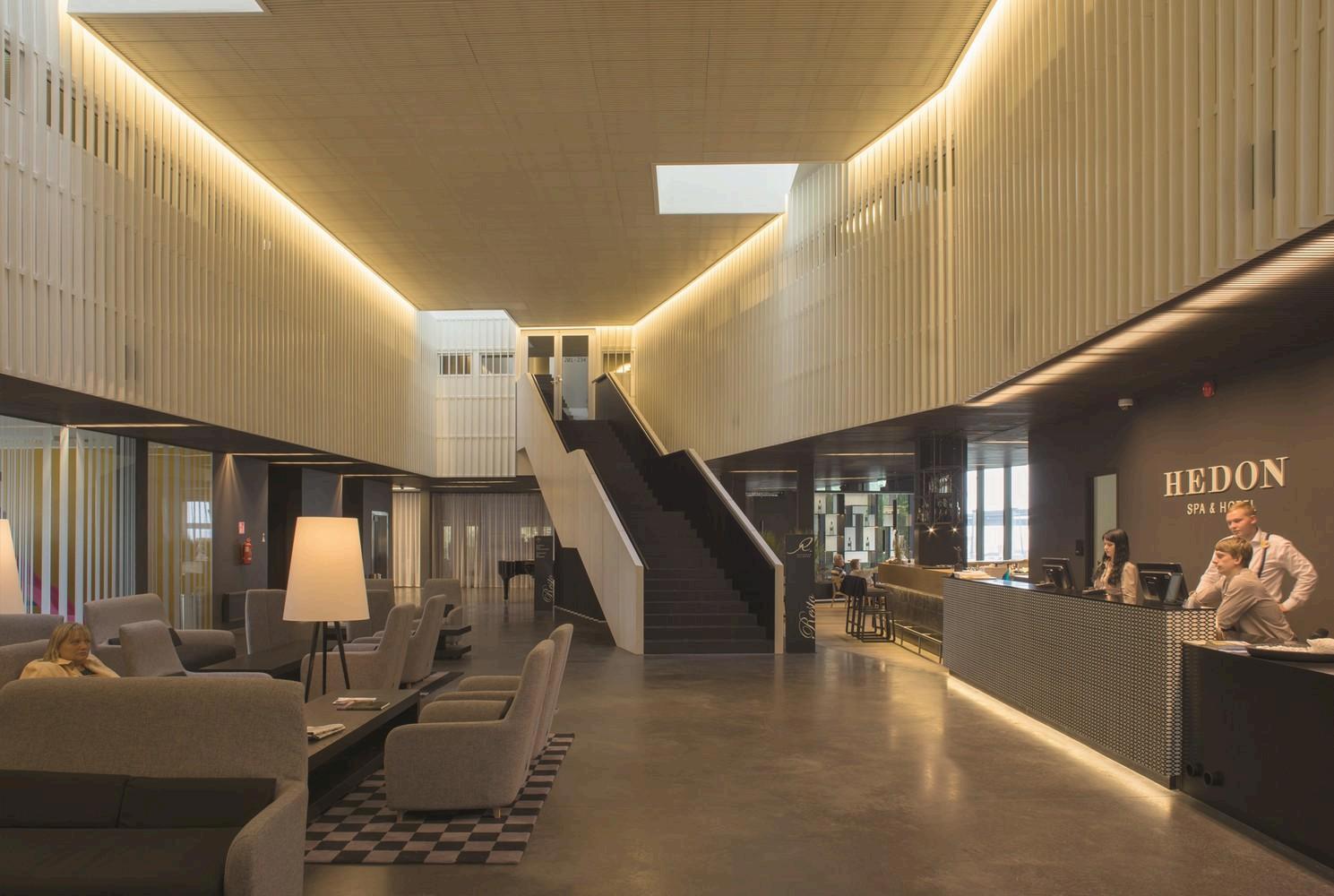
Fig.68.a)Preservedmudbaths’historicalinterior;b)Preservedmudbaths’historicalinterior;c) Interiorofthenew Hedon Spa building
53
To sum up, the research revealsthatrecreationandrecreationalarchitecturehaveundergone significant evolution over time, adapting to cultural contexts, societal needs, and the environment. Additionally, exploration of current recreational architecture reveals a broad variety, from purpose-built indoor and outdoor areas to adaptive reuse of existing structures, illustrating the diversecharacterofcontemporaryrecreationalspaces.Meanwhile,withtheiruniquelandscapes,the Baltic and North Sea and the Curonian Spit areas contribute to this evolution and diversity by offering settings for recreational activities. The emergenceofnewtypologies,suchasthediscussed marine therapy centre, demonstrates the variety of recreational architecture and the ongoing innovations,reflectingachangingapproachtowardswellnessanditsfacilities.
The analysed projects showcase a commitment to site-sensitive design, thoughtful plan arrangements, and a harmonious use ofmaterialstocreateimmersivewellnessspaces.Theanalysis reveals several design principles related to the facility design, which should be taken into considerationduringthedesignprocess:
a) The projects consider unique characteristics of the location and aim to seamlessly integrate the buildings and spaces into their natural and urban surroundings. This is achieved with the use of local features,suchaslandscapeorhistoricalcontext,whicharerespectedandcomplementedrather thancompetedwith.
b) The integration of surroundings and the building is not only visual. The strategic placement of the volumes,creationofpanoramicviews,andtheconnectionofindoorandoutdoorspacesenhancethe well-beingofvisitors.
c) The layoutsofthebuildingscorrespondtothespecificfunctionsofthefacilities.Thebuildingsvary in functions, not only including wellness facilities such as spas, pools, or gyms but also adding accommodation and other recreationalrooms,suchasrelaxationzones,conferencerooms,libraries, and restaurants. The rooms are placed in a thoughtful way to promote relaxation and movement, makingitaflexibleandmultifunctionalfacility.
d) Ashareddesignprincipleacrossthediscussedprojectsistheuseofnaturalandtactilematerialsthat create a seamless connection between indoor and outdoor spaces. The materials include wood, stone, metal, and concrete textures, creating anorganicandinvitingatmosphereandcontributingto theaestheticlookofthebuilding.
e) Interior and exterior details are carefully selected to enhance the character of the design and promotesustainability,comfort,andsensoryexperiences.
2.8. Conclusionsoftheresearch
54
f) The harmony between the old and new isvisibleinseveralprojects,maintainingtheauthenticityof the site. For example, Lanserhof Sylt Health Resort interprets the local architecture, creating a contemporary design, while Hedon Spa demonstrates this relationship through a subtle but thoughtfulcontrastbetweenthehistoricandmoderndesign.
55
3. Siteanalysis
3.1. Theterritoryoftheproject
The plot is located in the Curonian Spit, in the city of Neringa, about 1,5 kilometres west from Nida centre. The plot is situated in natural surroundings between thecentralBalticSeabeach ofNidaandtheregionalroadNida-Smiltynė.


Fig.70.PlotlocationinNidacontext
 Fig.69.PlotlocationinLithuaniancontext
Fig.69.PlotlocationinLithuaniancontext
56
The plot occupies about 6 hectares. Themajorityoftheterritoryisnoturbanised,exceptfor the existing unfinished and abandoned building, which was built during the Soviet years and was supposedtohouseacanteen.Nowadays,itisusedasanartistresidenceandexpositionspacenamed Meno prieplauka Thebuildingdoesnothaveheritageprotectionstatus.




According to the General Plan of Neringa (Neringos savivaldybės teritorijos ir jos dalių bendrasis planas, 2023),thesiteissurroundedbythreedifferentrecreationalzones.Thesitemostly borders and partly falls into forest parks of intensive and extensive use, having the priority of recreational development for tourism. Another close recreational zone is an equipped beach zone, having developed infrastructure for beach activities, including a rescue station, changing cabins, andpavilionsforcommercialactivities.
Fig.71. Meno prieplauka abandonedbuilding
Fig.72. Meno prieplauka abandonedbuilding
3.2. Zoning
57


Fig.73. Neringos savivaldybės teritorijos ir jos dalių bendrasis planas. Nidos rekreacinė ir socialinė-ekonominė infrastruktūra.
The general plan designates the plot as a functional zone for recreational use. The plot is further divided into a zonefortheconstructionoflong-termleisurebuildings(A)andazoneforthe construction of short-term leisure buildings (B). The detailed plan of the territory (Nidos pagrindinio pajūrio aptarnavimo centro teritorijos bei jos artimos aplinkos detalusis planas,2014) suggests that the zone A for long-term buildings should be dedicated for the construction of the Marine Therapy Centre while the zone B for short-term buildings could be used for the development of sports fields, courts, and their infrastructure. Additionally, the built-up density in zone A should be 20 % and only 1 % in zone B. Finally, a part of the plot is dedicated to an engineeringinfrastructurezonewherecarparkinglotsanddrivewayscouldappear.
Other surrounding functional zones includeazoneofobjectsforcommercialpurposes,which already has several commercial buildings established, including restaurant and commercial pavilions. This commercial zone is defined as the main service centre ofNidaseaside.Bothzones, commercialandrecreational,aresurroundedbyrecreationalforestplots.
58

Fig.74.Excerptfrom Neringos savivaldybės teritorijos ir jos dalių bendrasis planas. Nidos urbanistinė struktūra ir reglamentai.
3.3. Protectionstatus
The plot is apartofCuronianSpitNationalPark(Kuršiųnerijosnacionalinisparkas),which has many natural and cultural values, including dunes, flora, fauna, old fishermen villages and homesteads.

Fig.75.Excerptfrom LR saugomų teritorijų valstybės kadastras
59
3.4. Naturalelements
3.4.1.
Greenery
The site consists of natural elements - pine forest fully surrounds the site, occupying a majority of the plot and extending towards the dunes and the sea. Additionally, the zone B of the siteismainlyanopenarea,havingalargesandfieldandameadow.
3.4.2.
Terrain
Being located on the sea sand plain, the plot has a flat surface, except several small sand driftings which would not have any influence during the site development. The terrain changes outsidetheplottowardsthesea,wheretheforeduneridgerisesupto12metresabovethesealevel.

Fig.76.Naturalelementsoftheplotandthesurroundings
60
3.5.1. Transportation and connections
The plot borders the main road of Curonian Spit (Nida-Smiltynė). The site is connected to Nida by a D-category street (G. D. Kuverto Street), which has a bicycle path leading to Nida and theregionalbicyclepath.
The bicycle and pedestrian path is developed around the plot, with bicycle and pedestrian paths surrounding the site, connecting it to the beach paths. The main path on the southern side leadstothebeachtothewestandNidaandtheGreatRidgetotheeast.


Fig.77. Roadandpathconnections
3.5.2. Communications and engineering
Although not developed on the plot, the communication networks, including electricity, water supply, and sewage, can be accessed and connected from the surroundings and the city’s networks.
3.5.3. Surrounding built-up
Existing buildings are a part of the main service centre of Nida seaside. The commercial pavilions,representingthelocalarchitecturalstyle,weredemolishedinJanuary,2024.
3.5. Artificialelements
61


The situation was analysed on the site to understand its character more, define existing urban and naturalelements,andtheircondition,aswell.Thesitehasaseasidecharacter,withsandy soil, pine trees, and beach services such as pavilions and summer cafes. Currently, the plot is covered by a forest, and only open areas areonthesiteofthestadium,themeadow,andaroundthe abandonedbuilding.
 Fig.78.a)Formerpavilions;b)Restaurantbuildingalongtheseapath
3.6. Photosofthesite
Fig.78.a)Formerpavilions;b)Restaurantbuildingalongtheseapath
3.6. Photosofthesite
62
Fig.79. Meno prieplauka abandonedbuilding


Fig.80.a)Mainpedestrianpath-viewtowardseast; b)Pedestrianandbicyclepathonthewesternside


Fig.81.a)Pathleadingtothebeach;b)Meadowandforest-viewtowardseast


Fig.82.a)Stadiumandforest-viewtowardsnorth; b)Stadium,meadow,andforest-viewtowardssouth-west
63
There is a paved parking lot, accessible from the main road and G.D.Kuvertostreet,anda paved pedestrian and bicycle path on the north oftheplot,leadingtotheseaside.Theparkinglotis expected to be expanded to accommodate the visitors oftheMarineTherapyCentre.Theplotfrom thenorthcanbeenteredthroughaclearing.
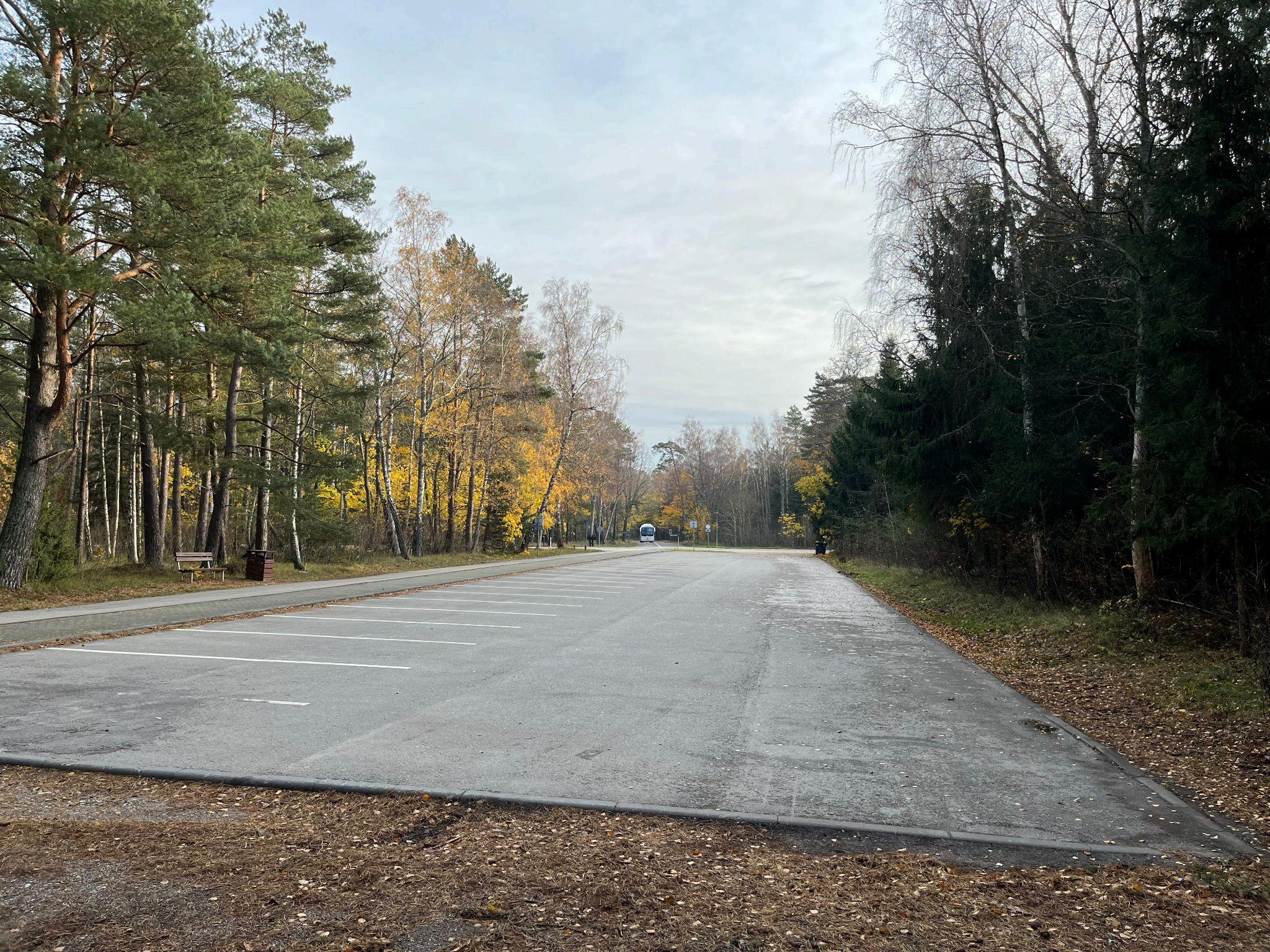

 Fig.83.a)Parkinglotonthenorthernsideoftheplot;b)Pathonthenorthernside
Fig.83.a)Parkinglotonthenorthernsideoftheplot;b)Pathonthenorthernside
64
Fig.84.Currententrancetotheplotfromthenorth
3.7. Conclusionofthesiteanalysis
The site is perfect for the developmentoftheMarineTherapyCentreduetoitsproximityto natural elements, such as the sea and pine forests, which contribute to the aesthetics of the site. Therefore, the building’s architecture should complement the natural surroundings while taking advantage of theenvironmentandintegratingintoitaswell.Besides,theenvironmentalaspectscan help to fulfil its purpose as a wellness facility by providing visitors with a therapeuticandvisually appealingexperience.
Ontheotherhand,therecreationaluseofthesiterequirescreatingabalancebetweenhuman activity and a sensitive environment. Implementing sustainable design practices can reduce the threat of overdevelopment and preserve its natural integrity This guarantees that the site keeps its attractiveness, defined by the pine forest and coastal scenery, while also meeting the demands of touristsandlocals.
65
4. Projectexplanatorypart

4.1. Projectdata
The project plot is located on Nidos-Smiltynės pl. in Nida. The plot is situated on the west coast of the Curonian Spit, next to thecentralbeachofNida.Thesurroundingsincludecommercial buildings, which border the plot from the south. Further north, border guard facilities are located. The majority of the plot anditssurroundingsareoccupiedbypineforest,whiletheremainingareas consist of sand dunes and meadows. The plot itself does not have expressive terrain; however, the sanddunesobstructtheviewofthesea.
The Marine Therapy Centre is designed on the plot. It is a wellness facility that includes spaces for marine and physical therapy, spa, and bathing purposes. The social functions of the building consist of a cafeteria, conference auditorium, work and relaxation indoor and outdoor spaces.Auxiliaryfunctionsincludestaffandtechnicalrooms.
Projectdata:
Totalplotarea:62287m2
Areaoftheplotfortherecreationalbuilding:32339m2
Totalfloorarea:3822m2
Totalbuilt-uparea:4436m2
Projectedplotbuilt-updensity:13,7%
Projectedplotbuilt-upintensity:0,06
Fig.85.Buildingvisualisation
66
4.2. Planconcept
Given that the object is designed within the distinctive natural environment, the inspiration for the architecture derives fromnaturalmotifs.Oneoftheconsideredelementsofthesurroundings and functional purpose of the building is water, more precisely water bubbles forming sea foam. Although bubbles represent nature, they still have connection principles related to geometrical patterns. Therefore, their shapes are perfect for architectural expression, which is inseparable from geometry
The shape of bubbleformationinfluencestheplanararrangementofthebuilding.Thelarger bubbles represent the main functions, while smaller bubbles with other functions surround and complement the structure. The functions connect into one volume, having an organised and geometrical outline. As a result, thebuildingacquiresitsshapebyplacingthemainfunctionsasthe main volumes and connecting them with secondary spaces. The shape creates crevices which surroundthetreesandprovidespaceforoutdoorfunctions.


For volumetric expression, frozen methane bubbles were chosen as a close motif to the water theme. These bubbles form when methane gas, produced bydecayingorganicmatter,creates bubbles in freezing temperatures, forming natural sculptures. Therefore, the layers and curved shapes are transferred onto the shape of the building, dividing the volume into horizontal planes withlow-profiledomeroofs.
Fig.86.Conceptschemeofthebuilding’sgeometry
4.3. Volumetricconcept
67

4.4. Plotdesignsolutions

Fig.88.Plotplan
Suggestions for the plotzoningfromthedetailedplanwereconsideredwhendesigning.The plotisdividedintothreezones:marinetherapycentrezone,sportsfield,andcarparking.
Car parking is designed in the north side with a connection to G.D. Kuverto Street. The parking lot has 67 parking spaces, of which four are dedicated to the handicapped, andfivespaces areforbuses.Theparkingspaceislimitedduetotheforestcoveringthesite.
Fig.87.Conceptschemeofvolumetricidea
68
The three-metre-wide main path from the parking lot is used by pedestrians, cyclists, and occasional service transport for reaching the building. Other paths connect the building with the forest and existing pedestrian paths from all sides, while the main entrance is approachedfromthe south. The path structure of the plot is designed to have as minimal impact on the site aspossible, connecting the building with the outdoor spaces. The paths are placed in free form, reminiscent of organicplacementofdunepaths.
Due to free space limitations, the outdoor functions surround the Marine Therapy Centre, following the contour of the building. Such spaces include outdoor pool and sunbathing zones, sports court, outdoor baths, terraces, and the tranquil inner courtyard. Further away from the building, there isanexistingsandyfootballfield.Toexpandthesportszone,newsportscourtswere addednexttothefield.
4.5. Plandesignsolutions
The first floor is dedicated to the main wellness and social functions and is divided into functional blocks, which are connected into one structure.Theblockscomprisepoolzone,physical therapyzone,spazone,auditorium,cafeteria,andauxiliaryzone.
The building is entered from the south side, where visitors come to the lobby, from which they can reach the reception, cloakroom, auditorium, cafeteria, and inner courtyard. The lobby is alsoconnectedtothevisitors’andstaff’scorridors,changingrooms,andbathrooms.
After changing, the visitors have several options. One of them is the pool zone, which has the main swimming pool, extending outdoors, and a smaller and shallower jet pool. Other rooms include three types of saunas and showers. There is a space around the swimming pool for chaise longues. Additionally, the pool zone is inseparable from outdoors, which can be enjoyed by the visitorsonwarmdays.
The physical therapy zone consists of a gym and a smaller room for group or private training. This room can be fully opened from one side to extend the gymandclosedwhenneeded. As it is in the pool zone, the gym has anextensionoutside.Themultifunctionalsportscourtcanbe usedforvariousformsoftraining,suchasyogaclassesorsportsgames.
Spa zone is dedicated to marine therapy treatments. This zone has several rooms with private sea water and mud baths, aswellasmassageandtherapyroomswhichmaybeutilisedfora variety of treatments, for example, salt therapy or aromatherapy Also, therearefouroutdoorbaths providedtoenjoythetreatmentsoutdoors.
69
The social zone consists of a cafeteria which is connected to the mainpremisesandhasthe possibility to be adaptedasaseparateestablishment.Ithasapanoramicviewtowardstheforestand extends to the outdoor terrace. The stepped auditorium next to the cafeteria can accommodate conferences, and events, or can function as a relaxation space, having a direct view to the surroundings.
Auxiliary zone includes staff-only premises, having aseparateentrance.Ithasapreparation room which can be used as storage for treatment products or work room,staffchangingroomwith bathrooms, staff room with kitchen, and office rooms for administration. The zone also has technicalandlaundryfacilities.Thetechnicalroomhasaseparateentrance.
The heart ofthebuildingisthetranquilinnercourtyardwithpinetreesinside.Thecourtyard increases the therapeutic value of the building by providing a natural shelter from the winds and distractions.

70
Fig.89.Firstfloorplan
and more a be the Additionally the

71

 Fig.91.Secondfloorplan
Fig.91.Secondfloorplan
4.6. Constructionsolutions
Since the shape of the building is organic, several construction systems are applied.Oneof them is a common systemofload-bearingwalls,columns,beams,andcast-in-placeconcretefloors. These elements of construction are used in the majority of the building to create flexible forms alongthecurvedwallsandwallopenings.
The most complex parts of the building are the ends of the volumes where the functions require open spaces, not interrupted by structural elements. These spaces include the pool and physical therapy zones, auditorium, cafeteria, and second-floor relaxation rooms. One of the solutions to eliminate supports in these spaces was suggested by SANAA for the construction of Grace Farms The building features spaces where the roof construction was created with the placement of columns along the room perimeter, adding the steel beams on top which support custom long-span glue-laminated timber beams. The beams are strengthened with minimalist steel trusshardware.


Fig.93.a)Constructionsystem;b)Detailoftheconstructionof Grace Farms
The suggested structural roof system would not only createopenspacesbutalsohelpshape thelow-profiledomeroofs.
73
4.7. Materialsolutions
The idea of the building’s integration into the environment is implemented in the facade treatments. For the exterior wall cladding, various width flat and curved fibre cement panels with wood imitation are used. Thesepanelswerechosenfortheirdurability,moistureandsaltresistance, and low maintenance, making them ideal for the seaside environment. Additionally, the wood imitation adds aesthetic qualities, including blending the building into the pine tree forest and reflecting the wooden architecture of Curonian Spit. A seriesoffull-heightcurtainwalls,windows, and doors help to blend the building into its surroundings more by bringing natural light in and openingthespacestotheviews.

The facade composition features a rhythm of similar width curtain wall panels, windows, and doors, while wall panels are placed in a rather random pattern as a contrast to glass surfaces. Furthermore, the vertical lines of the facade mimic theverticalityoftheforestandcreateacontrast totheelongatedhorizontalplanesofthevolumes.
 Fig.94.Outdoorpoolzonevisualisation
Fig.94.Outdoorpoolzonevisualisation
74
Fig.95.Westandeastfacades
The interior seeks further integration into the environment through glazing, natural materials, and a soft colour scheme. The materials include concrete walls and floors, wooden panelling, stone cladding, and wooden beams. The simplicity oftheinteriorwaschosentoenhance the therapeutic experience by eliminating visual clutter, implementing clean lines, and redirecting theviewtowardsnature,allowingvisitorstofocusonrelaxation.


 Fig.96.a)Poolvisualisation;b)Lobbyvisualisation
Fig.97.Tranquilinnercourtyardvisualisation
Fig.96.a)Poolvisualisation;b)Lobbyvisualisation
Fig.97.Tranquilinnercourtyardvisualisation
75
Fig.98.Secondfloorrelaxationroomvisualisation
a) Insolation. Due to the relatively low amount of sunshine hours in Lithuania, especially in winter, the building is strategically placed to maximise natural light intake. The longer facade faces the southern direction, having large glazings to enhance natural lighting and passive solar heating. Other building volumes are extended along the south-north axis to provide morning and evening sunshine for the eastern and western facades. Additionally, the inner courtyard acts as another source of light, resulting in an airy interior The arrangement increases energy efficiency by lowering the demand for artificial heating and lighting in winter, while raising the comfort of the visitors. During the summer to avoid overheating, electrochromic glass windows can be used. The main purpose of electrochromic glass is to manage the daylight, glare and heat gain bycontrolling the tint level of the glass by applying electric voltage. Electrochromic windows can block up to 98%ofthesunlight,reducingthedemandforartificialcoolingandsavingenergyandcosts.

b) Water collection. The sloped shapes, besides the aesthetic qualities, also allow the rainwater to gather. Water collection isachievedbytheroofslopes,whichguideprecipitationtowardscollection spots, from wherethewatergoestotheundergroundstoragetanks.Thedemandonmunicipalwater resourcescanbedecreasedbyusingtherainwaterforlandscapingortoiletflushing.
c) Communications. The building has full possibilities to connect to the city’s networks, including electricity, gas, heating, water, and sewage. However, the building can integrate renewable energy technologies to improve sustainability and reduce dependency on the city The installation of solar panels on the roof and geothermal heating pumps lowers the building's carbon footprint and enhances energy efficiency These sustainable energy sources are reliable and can reduce the operationalcosts.
4.8. Engineeringsolutions
Fig.99.Exampleofelectrochromicglasswindow
76
4.9. Accessibilityandsafetysolutions
The building aims to accommodate various types of visitors, including children and the handicapped. Therefore, the building featuressingle-levelfloors,thoughtfulandpredictablespaces. It has three staircases and two elevators to reach the second floor. The corridors are at least 1500 mm wide toensuretheundisruptedflowofpeople.Forthehandicapped,eachbathroomblockhasa handicapped WC with an adequate space of 1500 mm for wheelchair turning. The doors are 1000 mmwideandopentotheoutside.
The Centre was designed with the consideration for fire safety. The building has two evacuation staircases, with astairanddoorwidthof1200mm.Thestaircasesalsohaveasafespace of 850 x 1200 mm which does not block the evacuation path and door opening. The stair slope is smaller than 1:1, the rising does not exceed 22 cm, and the going is bigger than 25 cm. Other evacuations proceed through evacuation doors which are wider than 900 mm and open in the direction of evacuation. Fire trucks can approach the building via the path leading from the car parkingtothebuilding.
77

78

79
RĖMĖJŲPRODUKTAI
BETONOMOZAIKA

Lauko ir vidaus grindų dangų įrengimui naudojami ROMPOX linijos produktai: ECOFINE siaurų
grindinio siūlių užpildas tinkamas naudoti vidaus ir lauko baseino zonoms bei spa erdvėms dėl jo atsparumo chlorui, sūriam vandeniui, šalčiui ir druskai. PROFI-DEKO profesionalus skaldos ir žvyrorišiklispritaikomaslaukotakams,kuriemsbusnaudojamiakmensskaldosdenginiai.
BIPA

POWERkit įrenginiai. Lauke ir antstogonumatomossaulėssalelėssugultais,priekuriųbusįrengti telefonųįkrovimo,muzikosgrojimo,belaidžiointernetosklaidostaškai.
Universalaus dizaino žaidimų aikštelių įrenginiai TERMA. Kadangi Jūros terapijos centras bus lankomas įvairių žmonių, taip pat ir neįgaliųjų, sklype prie stadiono numatomos ir žaidimų aikštelės. Sūpynėmis, smėlio dėžėmis, žaidimų panelėmis ir kt. gali naudotisirvaikaisuneįgaliųjų vežimėliais.
BELLITALIA suoliukai. ORGANIC, CLIP ir BRAIES kolekcijų baldai naudojami sėdėjimui terasoseirsaulėssalelėse.
DUPONTDENEMOURSINTERNATIONALSARL(CORIAN)

CORIAN vonios keramika ir baldų plokštės. Keraminiai įmontuojami praustuvai įrengiami san.mazguoseirvirtuvėse,opasteliniųspalvųplokštėsnaudojamosbaldųgamybaiirapdailai.
ENEFIT,UAB

ENEFIT automobilių įkrovimo stotelės Elinta CityCharge V2 2x 22 kW numatomos automobilių stovėjimoaikštelėje.
80
OMNIGYM

OMNIGYM treniruokliai multifunkcinėje lauko sporto aikštelėje. Įvairias raumenų grupes treniruojantys įrenginiai, montuojami ant saugos platformos ir armuoto betono sluoksnio, yra saugūsirefektyvūs.Taippatkaikuriaistreniruokliaisgalinaudotisirneįgalieji.
STSSCENOSTECHNINISSERVISAS

Garso sistema numatoma vidaus ir lauko baseinų patalpose,poilsioerdvėse,kavinėjeir auditorijoje. Garso sistemos leidžia transliuoti vienodą bei skirtingą garsą ir visame pastate, ir atskirosepatalpose.
SCHNEIDERELECTRIC

ESMI Impresia aukštos kokybės išmanieji gaisro aptikimo gaminiai ir komponentai. Visuomeniniame pastate būtina numatyti gaisro daviklius norint užtikrinti lankytojų bei paties pastatosaugumą.
SCHOMBURGBALTIC

Hidroizoliacinės medžiagos baseine, kambariuose ir kitose šlapiose zonose. Kombinuotos plytelių ir hidroizoliacinių sistemos pagalba užtikrinamas pastato atsparumasdrėgmeiirjosdaromaižalaipastatui.
TIKKURILA

Glaistai, gruntai ir dažai lauko ir vidaus paviršiams. Produktai naudojami sienų, lubų, medinių ir metaliniųdetaliųparuošimuiirdažymui.
81
LITERATURELIST
1. Alba Thermal Springs and Spa / Hayball (2023).ArchDaily.Retrievedfrom: https://www.archdaily.com/1000296/alba-thermal-springs-and-spa-hayball
2. AntonelliM.,DonelliD.(2021). Thalassotherapy, Health Benefits of Sea Water, Climate and Marine Environment: A Narrative Review Retrievedfrom: https://www.researchgate.net/publication/355985483_Thalassotherapy_Health_Benefits_of_Sea_W ater_Climate_and_Marine_Environment_A_Narrative_Review
3. BalW.,Czałczyńska-PodolskaM.(2020). The Stages of the Cultural Landscape Transformation of Seaside Resorts in Poland against the Background of the Evolving Nature of Tourism. Retrieved from:https://www.mdpi.com/2073-445X/9/2/55
4. Baltic Sea Germany. History (n.d.)Retrievedfrom: https://www.ostsee.de/baltic-sea-germany/history.php
5. Curonian Spit (n.d.).UNESCO.Retrievedfrom:https://whc.unesco.org/en/list/994/
6. Demereckas,K.,Ramanauskienė,M.,Januševičius,J.A.,Baltrūnė,G.,&Adomaitis,R.(2011). Kuršių Nerijos tradicinė architektūra. Studija ir rekomendacijos pastatų savininkams ir statytojams. Retrievedfrom:
https://nerija.lrv.lt/uploads/nerija/documents/files/Paveldas/I_NERIJOS%20TRADICINE%20ARC HITEKTURA1-191psl.pdf;
https://nerija.lrv.lt/uploads/nerija/documents/files/II_NERIJOS%20TRADICINE%20ARCHITEKT URA192-427psl.pdf
7. Dėl Kuršių nerijos nacionalinio parko tvarkymo plano patvirtinimo (2012).Retrievedfrom: https://e-seimas.lrs.lt/portal/legalAct/lt/TAD/TAIS.428043
8. Drėmaitė,M.(2020). Neringa. Architektūros gidas. LAPAS.
9. Drėmaitė,M.(2020). Nuo žvejų kolūkių iki prestižinio kurorto: Neringos modernizmo architektūros sluoksnis. Retrievedfrom: https://www.bernardinai.lt/2020-04-20-nuo-zveju-kolukiu-iki-prestizinio-kurorto-neringos-moderni zmo-architekturos-sluoksnis/
10. El-Harami,J.(2015,February20). Entertainment and Recreation in the Classical World. Journalof ManagementandSustainability;Vol.5,No.1.Retrievedfrom: https://www.ccsenet.org/journal/index.php/jms/article/view/45666
11. Gaisrinė sauga. Pagrindiniai reikalavimai. STR 2.01.04:2002 (2002)
12. GalvonaitėA.,KilpysJ.,KitrienėZ.,ValiukasD.(2015). Lietuvos kurortų klimatas.Retrieved from:
82
http://www.meteo.lt/documents/20181/103901/Kurortu_klimatas_internetui.pdf/085a6384-0340-4a 56-a25d-a7b0fdaf7ec9
13. Grace Farm River Building (2015).TriPyramid.Retrievedfrom: https://tripyramid.com/project/grace-farms-river-building/
14. Grace Farms / SANAA (2015).ArchDaily.Retrievedfrom: https://www.archdaily.com/775319/grace-farms-sanaa
15. Hatherley,O.(2017,November6). Hitler's holiday camp: how the sprawling resort of Prora met a truly modern fate. Retrievedfrom: https://www.theguardian.com/cities/2017/nov/06/hitler-holiday-camp-prora-nazi-development
16. Hedon Spa / Allianss Arhitektid OÜ (2015).ArchDaily.Retrievedfrom: www.archdaily.com/590470/hedon-spa-allianss-arhitektid-ou
17. Įsakymas dėl rekreacinių teritorijų naudojimo, planavimo ir apsaugos nuostatų patvirtinimo (2004). Retrievedfrom:https://e-seimas.lrs.lt/portal/legalAct/lt/TAD/TAIS.226352?jfwid=32wf8muu
18. Jūros terapijos centro įkūrimo sektorinė studija. Galutinė ataskaita (2014).Retrievedfrom: https://neringa.lt/data/public/uploads/2022/01/d1_juros-terapijos-centro-ikurimo-sektorine-studija.p df?lang=en
19. LankotsE.,OjariT.(2020). Leisure Spaces. Holidays and Architecture in 20th Century Estonia. Retrievedfrom: https://www.academia.edu/44287244/LEISURE_SPACES_Holidays_and_Architecture_in_20th_Ce ntury_Estonia
20. Lanserhof Sylt Health Resort / Ingenhoven associates (2023).ArchDaily.Retrievedfrom: https://www.archdaily.com/1004635/lanserhof-sylt-health-resort-ingenhoven-associates?ad_source= search&ad_medium=projects_tab
21. Leisure (n.d.). CambridgeDictionary.Retrievedfrom: https://dictionary.cambridge.org/dictionary/english/leisure
22. McLeanD.,HurdA.,AndersonB.(2019) Recreation and Leisure in Modern Society. Jonesand BartlettPublishers.
23. Migonytė-PetrulienėV.,NekrošiusL.,PetrulisV.,MankusM.,DrėmaitėM.(2021). Palanga. Architektūros gidas. LAPAS
24. Data and Graphs for Weather & Climate in Neringa (2023).Retrievedfrom: https://en.climate-data.org/europe/lithuania/klaipeda-county/neringa-1048620/
25. OufA.S.E.(2018). Happiness and leisure in the Public Place. A historical study of Egypt from Ancient Egyptian Age through Coptic Age. Retrievedfrom: https://jur.journals.ekb.eg/article_88634_6d10a30193ab4028182b422273ee42ea.pdf
83
26. PovilanskasR.,ArmaitienėA.(2010). Neringos kurortologinių išteklių įvertinimo ir panaudojimo sveikatinimo srityje galimybių studija. Galutinė ataskaita.
27. RačiūnaitėV (2003). Trumpa Nidos mokyklos istorija. Retrievedfrom: https://www.plienosparnai.lt/page.php?1351
28. Recreation (n.d.).CambridgeDictionary.Retrievedfrom: https://dictionary.cambridge.org/dictionary/english/recreation
29. Reikalavimų kurorto ir kurortinės teritorijos statusui suteikti tvarkos aprašas (2004).Retrieved from:https://e-seimas.lrs.lt/portal/legalAct/lt/TAD/TAIS.274020/asr
30. Strøm Spa Vieux-Québec / LEMAYMICHAUD Architecture Design (2019).ArchDaily.Retrieved from:
https://www.archdaily.com/929954/strom-spa-vieux-quebec-lemaymichaud-architecture-design
31. SurugueL.(2019). The health benefits of seawater. Retrievedfrom: https://patient.info/news-and-features/the-health-benefits-of-seawater
32. The Retreat at Blue Lagoon Iceland / BASALT Architects (2022).ArchDaily.Retrievedfrom: https://www.archdaily.com/985770/the-retreat-at-blue-lagoon-iceland-basalt-architects
33. TimpeJ.(2017). Nazi-Organized Recreation and Entertainment in the Third Reich. Retrievedfrom: https://download.e-bookshelf.de/download/0007/7467/54/L-G-0007746754-0018460134.pd
34. VērpeB.(2023). Evolution of the Resort Architecture in Jūrmala Retrievedfrom: https://ebooks.rtu.lv/product/evolution-of-the-resort-architecture-in-jurmala/?lang=en
35. Willoweit,G.(1970,April20). Eine Urlaubsfahrt nach Memel. MemelerDampfboot.Retrieved from:http://memel.klavb.lt/MD/MD1970/MD1970_0402.pdf
36. Woodford,C.(2023). “Smart” windows.Retrievedfrom: https://www.explainthatstuff.com/electrochromic-windows.html
84
PICTURELIST
Fig.1.Classificationofrecreationtypes,scheme 7
Fig.2.Classificationofrecreationalarchitecturefacilities,scheme.........................................................8
Fig.3.WallfragmentfromthetombofNebamundepictingancientEgyptianpartyentertainers.........10
Fig. 4. Plans of a Greek gymnasium type - Palaestra. According to excavations and research by Vitruvius. 11
Fig.5.AncientGreektheatreinDelphi..................................................................................................12
Fig.6.a)ColosseuminRome;b)IllustrationofCircusMaximusinRome..........................................13
Fig.7.SurvivingRomanBathinBath,England 13
Fig. 8. a) Villa Rotonda, completed in 1592 in Italy, served as a country estate; b) Boboli Gardens in FlorenceisanexampleoflandscapedItalianRenaissancegardens..............................................14
Fig. 9. a) Entrance to anamusementparkLunaParkinConeyIsland,NewYorkCity,postcard;b)The West Pier in the resort of Brighton, England, postcard, 1936. The pier was an extension of the promenade,havingseveralpavilionsandaconcerthall...............................................................15
Fig.10.a)WilhelmstraßeinBinz,1900;b)KurhausinTravemünde,postcard 16
Fig. 11. a) Conceptual drawing from the construction stageofProra;b)ResidentialbuildingsinProra, 1939 17
Fig.12.Thepier,beachandKurhausinSopot,postcard,1939..............................................................18
Fig.13.a)TiškevičiusPalaceandthegarden,postcard,1929;b)PalangaKurhaus,postcard 19
Fig. 14. a) Linas pool, built during the Soviet era, had swimming pools, treatment rooms, cafe, and rooms for visitors.; b) Žilvinas leisure home, built in 1969, accommodated the Council of Ministers.Ithasbeenoneofthemostrecognisableexamplesofbrutalistresortarchitecture 20
Fig. 15.a)HistoricalbathhouseonthebeachofJūrmala,builtin1916,offeredtreatmentsfromnatural resources;b)Dzintariconcerthallcomplex,builtinthe1930s....................................................20
Fig. 16. a) HistoricalPärnuRannahotell,designedinArtDecostylebyOlevSiinmaa.Thehotelonthe beachopenedin1939;b)HaapsaluKursal,builtin1898,postcardfromthe1930s....................21
Fig.17.HotelownedbyJohannCristophandGustavBlode,postcard,19thc. 23
Fig.18.ReconstructedQueenLouisehotel,postcard,1912...................................................................23
Fig.19.QueenLouisehotelbyP Isenfels,postcard,1930s 24
Fig.20.HotelJūratėnowadays...............................................................................................................24
Fig.21.HotelKurischerElch,postcard,1932........................................................................................25
Fig.22.M.Sakuth’shotel,1933
Fig.23.PaulIsenfelshouse,postcard,1930s..........................................................................................26
Fig.24.Nidamuseum
Fig.25.a)ThomasMannandhisfamilynexttothehouse;b)Thehousenowadays............................27
Fig.26.a)CarlKnauf’shouse;b)RichardBirnstengel’shouse.............................................................27
Fig.27.a)GlidersonSklandytojaidune;b)Hangarwithgliders
Fig.28.a)VillaKastytis;b)VillaPušelė................................................................................................28
25
26
27
85
Fig.29.a)NidapassengerpierprojectbyAlfredasPaulauskas,1964;b)Culturalhouse,1971...........29
Fig.30.a)TheKurischerHofHotel,Juodkrantė,1925-1930;b)TheMusicPavilion
Fig.31.VillaFlora..................................................................................................................................30
Fig.32.Luisenbad,Juodkrantė,1900-1910
Fig.33.a)Berghalle,lithograph;b)Strandhalle,postcard.....................................................................31
Fig.34.SummercafeinSmiltynė,postcard...........................................................................................32
Fig.35.a)Kurhaus,postcard,1907;b)Strandhallerestaurant,postcard
Fig.36.ThetouristschemeofPreila,1930............................................................................................34
Fig.37.a)LeisurehouseDainavainPervalka,builtin1971;b)LeisurehouseĄžuolynas,builtin1983
Fig.38.TemperaturesinNeringa,1999-2021(basedonen-climate.org)
Fig.39.AverageamountofprecipitationinNeringa,1999-2021(basedonen-climate.org).................38
Fig.40.LanserhofSyltHealthResortexterior
Fig.41.LanserhofSyltHealthResortsiteplan......................................................................................39
Fig.42.LanserhofSyltHealthResortandthetraditionalFrisiansurroundings.....................................40
Fig.43.LanserhofSyltHealthResortfloorplans:a)basement;b)groundfloor;c)topfloor
Fig.47.AlbaThermalSpringsandSpasections....................................................................................43
Fig.48.AlbaThermalSpringsandSpafloorplans:a)firstfloor;b)secondfloor;c)thirdfloor
Fig.49.AlbaThermalSpringsandSpainterior:a)themainstaircase;b)relaxationspace..................44
Fig.52.TheRetreatatBlueLagoonsiteplan.Theextensionismarkedindarkgreycolour................45
30
31
33
34
38
39
41
42
Fig.45.AlbaThermalSpringsandSpaaerialview................................................................................42 Fig.46.AlbaThermalSpringsandSpasiteplan
43
45
Fig.50.AlbaThermalSpringsandSpaoutdoorspaces.........................................................................44 Fig.51.TheRetreatatBlueLagoonexterior
Fig.53.TheRetreatatBlueLagoonsection 46 Fig.54.TheRetreatatBlueLagoonfloorplan......................................................................................46 Fig.55.TheRetreatatBlueLagooninterior..........................................................................................47 Fig.56.TheRetreatatBlueLagooninterior 47 Fig.57.StrømSpaVieux-Québecexterior.............................................................................................48 Fig.58.StrømSpaVieux-Québecsiteplan 48 Fig.59.StrømSpaVieux-Québecconceptdiagram...............................................................................49 Fig.60.StrømSpaVieux-Québecsections.............................................................................................49 Fig.61.StrømSpaVieux-Québecexterior 49 Fig.62.StrømSpaVieux-Québecgroundfloorplan..............................................................................50 Fig.63.StrømSpaVieux-Québecinterior 50 Fig.64.HedonSpaexterior....................................................................................................................51 Fig.65.HedonSpagroundfloorplan 51 Fig.66.HedonSpasectionandelevationoftheoldbuilding 52 86
Fig.67.a)Theoldmudbaths’building;b)ThecontemporaryextensionofHedonSpa.......................52
Fig. 68. a) Preserved mud baths’ historical interior; b) Preserved mud baths’ historical interior; c) InteriorofthenewHedonSpabuilding 53
Fig.69.PlotlocationinLithuaniancontext............................................................................................56
Fig.70.PlotlocationinNidacontext......................................................................................................56
Fig.71.Menoprieplaukaabandonedbuilding
57
Fig.72.Menoprieplaukaabandonedbuilding........................................................................................57
Fig. 73. Neringos savivaldybės teritorijos ir jos dalių bendrasis planas. Nidos rekreacinė ir socialinė-ekonominėinfrastruktūra...............................................................................................58
Fig. 74. Excerpt from Neringossavivaldybėsteritorijosirjosdaliųbendrasisplanas.Nidosurbanistinė struktūrairreglamentai. 59
Fig.75.ExcerptfromLRsaugomųteritorijųvalstybėskadastras..........................................................59
Fig.76.Naturalelementsoftheplotandthesurroundings
Fig.77. Roadandpathconnections.......................................................................................................61
Fig.78.a)Formerpavilions;b)Restaurantbuildingalongtheseapath................................................62
Fig.80.a)Mainpedestrianpath-viewtowardseast;
Fig.81.a)Pathleadingtothebeach;b)Meadowandforest-viewtowardseast
Fig.83.a)Parkinglotonthenorthernsideoftheplot;b)Pathonthenorthernside.............................64 Fig.84.Currententrancetotheplotfromthenorth...............................................................................64
Fig.92.Secondfloorindoor-outdoorconnections
Fig.93.a)Constructionsystem;b)DetailoftheconstructionofGraceFarms......................................73 Fig.94.Outdoorpoolzonevisualisation
Fig.96.a)Poolvisualisation;b)Lobbyvisualisation
Fig.97.Tranquilinnercourtyardvisualisation
Fig.98.Secondfloorrelaxationroomvisualisation...............................................................................75
Fig.99.Exampleofelectrochromicglasswindow
60
63 b)Pedestrianandbicyclepathonthewesternside.................................................................................63
63
Fig.85.Buildingvisualisation 66 Fig.86.Conceptschemeofthebuilding’sgeometry..............................................................................67 Fig.87.Conceptschemeofvolumetricidea 68 Fig.88.Plotplan.....................................................................................................................................68
Fig.90.Firstfloorindoor-outdoorconnections......................................................................................71
72
74
Fig.95.Westandeastfacades.................................................................................................................74
75
75
76 87




























 Fig.17.HotelownedbyJohannCristophandGustavBlode,postcard,19thc.
Fig.17.HotelownedbyJohannCristophandGustavBlode,postcard,19thc.



 Fig.21.Hotel Kurischer Elch,postcard,1932
Fig.21.Hotel Kurischer Elch,postcard,1932

















 Fig.32. Luisenbad,Juodkrantė,1900-1910
Fig.32. Luisenbad,Juodkrantė,1900-1910





 Fig.36.ThetouristschemeofPreila,1930
Fig.36.ThetouristschemeofPreila,1930



 Lanserhof Sylt Health Resort
Fig.40. Lanserhof Sylt Health Resort exterior
Lanserhof Sylt Health Resort
Fig.40. Lanserhof Sylt Health Resort exterior



 Fig.43. Lanserhof Sylt Health Resort floorplans:a)basement;b)groundfloor;c)topfloor
Fig.43. Lanserhof Sylt Health Resort floorplans:a)basement;b)groundfloor;c)topfloor









 Fig.49.
Fig.49.








 Fig.55. The Retreat at Blue Lagoon interior
Fig.55. The Retreat at Blue Lagoon interior






 Fig.60. Strøm Spa Vieux-Québec sections
Fig.60. Strøm Spa Vieux-Québec sections














 Fig.69.PlotlocationinLithuaniancontext
Fig.69.PlotlocationinLithuaniancontext













 Fig.78.a)Formerpavilions;b)Restaurantbuildingalongtheseapath
3.6. Photosofthesite
Fig.78.a)Formerpavilions;b)Restaurantbuildingalongtheseapath
3.6. Photosofthesite








 Fig.83.a)Parkinglotonthenorthernsideoftheplot;b)Pathonthenorthernside
Fig.83.a)Parkinglotonthenorthernsideoftheplot;b)Pathonthenorthernside











 Fig.94.Outdoorpoolzonevisualisation
Fig.94.Outdoorpoolzonevisualisation


 Fig.96.a)Poolvisualisation;b)Lobbyvisualisation
Fig.97.Tranquilinnercourtyardvisualisation
Fig.96.a)Poolvisualisation;b)Lobbyvisualisation
Fig.97.Tranquilinnercourtyardvisualisation











