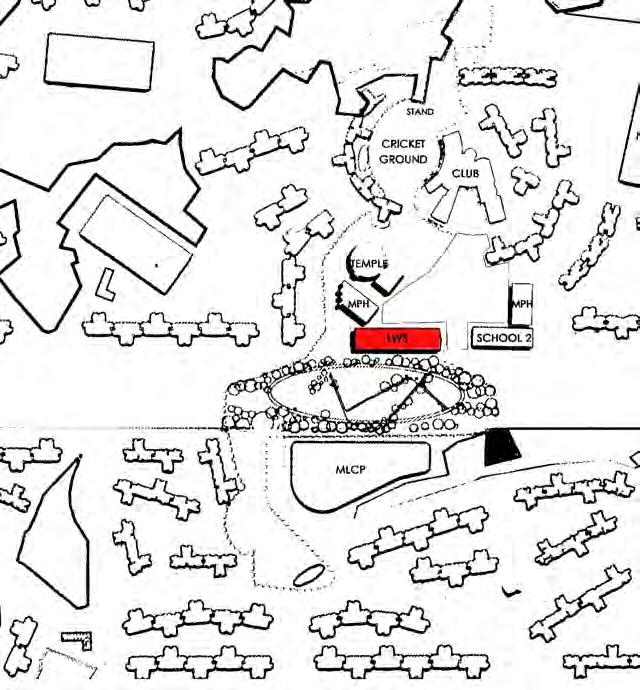Architect Hafeez Contractor
OCEAN TOWER
The 66-storey twin towers orientated eastwest to take advantage of the sea-breeze, and are arranged radially for privacy and structural integrity.
LODHA- ANJUR SCHOOL
The institutional building located in Upper Thane stands as a testament to condominium design, soaring gracefully with its five floors. Its facade, adorned with a palette of vibrant colors, tells a story of innovation and creativity.
KP-24K ALTURA
The site situated in Baner, opposite to the Mumbai-Pune Expressway, stands a high-rise marvel seamlessly integrating residential and commercial spaces.
PRESTIGE NAUTILUS
The towers are designed in a way that ensures maximum privacy and natural light for all the apartments. The project offers 3BHK and 4BHK apartments that range in size from 1770 sq.ft. to 3276 sq.ft., making it ideal for families of all sizes.
INTRODUCTION
The Ocean Towers development is situated along the Maharshi Karve Road; overlooking Marine Drive to the South-West, to the North is the Dr. Babasaheb Jaykar Marg abutting the site. Further to the NorthWest lies Charni Road Railway Station. Favoured by its unique location and unobstructed views of both the Mumbai skyline, and the Arabian Sea, the development has been designed as a pair of highrise towers.
AMENITIES LEVEL PLAN
The club house on the podium top is a destination for all residents offering a broad range of impressive amenities, swimming pool, state-of-the-art gym, spa, outdoor sports, clubroom and flexible spaces for residents to host events. Places for the various activities are planned and tailored on the residents’ address every aspect, their location is planned to join multiple aspects to the wide range of places for practicing sports, hosting private functions. from the need of calmness and privacy On the sustainability agenda, as Mumbai lies within the equatorial belt, just south of the Tropic of Cancer and has a hot, humid climate all year round; the tower will incorporate a wealth of sustainable features, including water management systems, cladding that is responsive to the climate and onsite renewable energy generation.
TYPICAL
PENTHOUSE
OUTRIGGER ARRANGEMENT
Steel Bracing 800x800mm
Steel Bracing 800x800mm Mega Middle Column
Perimeter Wall
MEP & FC Level Slab Edge Set Inward
Steel Chord 800x800mm
Outrigger in North -South Direction
3D View of Analytical Model
Outrigger in EastWest Direction
Bracing 800x800mm
Steel
Outrigger in North -South Direction
ARCH- VISUALIZATION
It is to illustrate lifelike experiences of how a space of Ocean tower will look like before they have been built The project will have unobstructed and spectacultar views of both the Mumbai skyline and the Arabian Sea. Being located at the heart of Queen’s Necklace on Marine Drive. A private drive sided by trees leads to the residents drop-off in a double-height undercroft with a central sculptural fountain that is the focal points of the space shared between the two towers framed by two stainless steel walls. One of key architectural feature of the development are are the vertical profiled stailess steel walls, which are extended at the centre of each tower to provide a distinctive architectural expression. The towers raise on top of the podium, still retaining a monumental structural connection to the ground. The vertical expression enhanced by the stainless still fins become the signature of this highrise development.
03 LODHA- EURO SCHOOL
INTRODUCTION
The institutional building located in Upper Thane stands as a testament to condominium design, soaring gracefully with its five floors. Its facade, adorned with a palette of vibrant colors, tells a story of innovation and creativity. Each hue symbolizes a different facet of the institution’s identity. This colorful exterior not only adds a touch of vibrancy to the surroundings but also serves as a visual representation of the institution’s values and aspirations.
SECOND FLOOR PLAN
INTRODUCTION
The site situated in Baner, opposite to the MumbaiPune Expressway, stands a high-rise marvel seamlessly integrating residential and commercial spaces. Its contemporary and minimal design style exudes sophistication, with a color scheme dominated by shades of grey and terracotta.
02 PRESTIGE NAUTILUS
INTRODUCTION
The towers are designed in a way that ensures maximum privacy and natural light for all the apartments. The project offers 3BHK and 4BHK apartments that range in size from 1770 sq.ft. to 3276 sq.ft., making it ideal for families of all sizes. The apartments are thoughtfully designed to provide a comfortable living experience and are equipped with modern amenities and high-quality finishes.










































































































































































































































































































































































































































































