



1
Folds and pleats and Bon Marche pp 8 - 15 2 Sarantapichou pp 16 - 21
1 Permeable line pp 46 - 53
2 Fomo event Tentacular Festival (Matadero) pp 54 - 59
4 Color Grid Bookcase / Octagon table pp 26 - 29
3 Beauty Bar pp 22 - 25 4 left my shoes under the sofa pp 66 - 69




6








Microbial Fruits of Istanbul pp 34 -39
5 Lycabettus Loop pp 30 - 33
7 Cyborg Garden pp 40 - 43
3 The Phygital Artifact Thesis_MaCA pp 60 - 65
5 Spinalonga: mnemonic references of exclusion pp 70 - 79
6 A public inner courtyard pp 81 - 87
Professional Work
Team: Katerina Kourkoula, Hannes Livers Gutberlet, Sophia Iatrou Yiorgos Fiorentinos, Demetra Hadjiyiangou
Project: Interior Design Type: Flagship store Area: 40 m2
En Route Architects
1
Folds and pleats
the category

Flagship

store for
the greek brand Zeus + Dione
The concept is based on the study of the unique clothes of the brand by its form and materiallity. The relief that a fabric creates became our catalytic idea for the design of the space.
This project is going to be located in a small place in the centre of Athens and will work simultanously as a store and a showroom that occasionally will host art installations.
A curved wall, with rectangular glass elements, stands as a strong but deli cate element in the space that works as a hanging rail system for the clothes. Furthermore, in relation with the nearby wall it creates the area of the chang ing room at the back and the window display in the front.

On the opposite side the wall is coved partially with mirror surface whilst the other part is a storage and display area with a corrugated cast surface. In the middle four elevating floating pieces appear that work as a dispaly furniture for glasses, sandals and bags.
The round stair that is covered with a moving piece that works as a sitting sur face, leads you to the ancillary areas of restroom and storage space.
elevation plan

display detail, exploded axonometric
desk detail, exploded axonometric
conceptual collages of the interior space

interior, entrance view to the store



detail of curved glass wall made by rectangular glass tubes with one part clear and the other part frosted glass



accessories display, metal structure with marble plate

floor detail, poored mosaic with marble pieces







Team: Katerina Kourkoula, Hannes Livers Gutberlet, Ioanna Virvidaki
Yiorgos Fiorentinos, Sophia Iatrou
Project: Building Renovation
Type: Short-term Rental Housing Size: 850m2
Location: Lycabettus Hill, Athens, Greece Status: Completed
En Route Architects
contribution
concept drawing coordination of furniture supply on site
Sarantapichou

The building is located at the center of Athens and close to a big natural park, the Lycabettus hill. The building is a typical Athenian apartment com plex known as “polykatoikia” with a strong architectural character. Situated on the corner of two streets the building is exposed on three sides to sunlight and views.

Its location on the ring road of Lycabettus Hill allows a unique feeling of being in nature and in the middle of the city at the same time.
2 16 17
rooftop plan 4th floor plan








Team: Katerina Kourkoula, Hannes Livers Gutberlet, Sophia Iatrou
Project: Interior Design
Type: beauty salon
Area: 32 m2
En Route Architects
Beauty Bar
How a basement space could be connected with nature?
This project was about reinovating a Beaty Bar in an existing wellness center in the northern suburbs of Athens.
Henry Rousseau and his painting “The Dream” became the inspiration of beauty and nature and was used as a pattern for our initial concept.

The main idea was to collect most of the facilities of the beauty bar in a transformable extruded wall along the elongated space. This wall with its grid could hide or revile storage and other functions of the space.
Behind that wall we hide nature. Fake plants is placed in a row and cealed with a frosted glass that can be lighten up.
construction detail of a metallic storage synthesis

construction detail of a metallic front desk
open elevation of the transformable wall with the storage and display of the beauty products


closed elevation of the transformable wall, an overview of the beauty salon equipment

glass facade with a distortion that gives privacy but lets the daylight in

Team: Katerina Kourkoula, Hannes Livers Gutberlet, Sophia Iatrou
Type: Industrial design
En Route Architects
Color Grid Bookcase / Octagon table
This project is addressed for a co-working office for a wellness company in Athens.
The scenario is about a group of people, maximum eight, who work together in one room, collaborating with each other and constantly exchanging ideas.


The shape of the table can serve as a meeting spot and as an individual working space because of its individual triangles that form the octagon.
The bookcase consists of a grid of 35x42 cm. and extends on the whole wall leaving the existing window intact while is integrated in the grid.
The material that is chosen is a 2,5 cm of thickness plywood , because of its warm feeling and durability.
Also the sides of the bookcase and the legs of the octagon table are being painted in light and cool colors of a pastel pallete. That ads more vibrancy to the space and works supplementary with the wooden texture

axonometric design stages


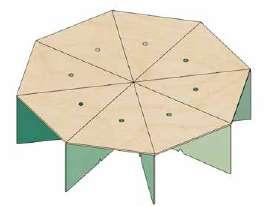

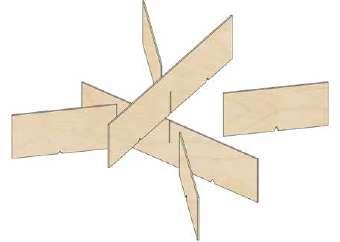







elevation

The road- ring becomes one way, thus a lane is granted to the runners
Team: Katerina Kourkoula, Hannes Livers Gutberlet, Sophia Iatrou
Project: Urban Study Type: Recreational Loop Length: 3 000 m Location: Athens, Greece Status: Concept Design
En Route Architects
5
Lycabettus Loop competition
Over the last decades, running has become a widespread activity in Greece. There has been a large increase in the number of downtown residents who chose to exersice in the urban environment.
In the centre of the town is located a large park, named Lycabettus, which is circulated by a ring road. Numerous runners chose this ring road for their daily exercise.
The Lycabettus district is a natural arena, about three kilometers, with narrow or non-existent sidewalks and poor infrastructure. The above creates danger ous condition for runners who are forced to drive alongside cars in a narrow two-way street.
In response to this problem, we propose a simple conversion of the Lycabet tus ring-road and its gradual mutation into a hybrid space where cars and runners will coexist. This intervention is proposed to be applied in successive stages.

concept drawing

- not enough space in the pavement for the runner - lack of space for a two lane street


Team: Orkan Telhan + elii Project: Participation at the 5th Istanbul Design Biennial

Type: Installation
elii
contribution drawing of installation’s reusage
Location: Istanbul, Turkey 6
Microbial Fruits of Istanbul
Microbial Fruits of Istanbul is a project by the Mutant Institute of Environmental Narratives (IMNA), Matadero Madrid’s laboratory for climate action, in partnership with Istanbul University Department of Molecular Biology and Genetics, Kokopelli Sehirde and Nadas collectives. The microbial cultures used in the project will be shared with the support of Kokopelli Sehirde and Nadas Istanbul.
Developing a new ‘oral-culture’, this installation tells the complex histories of Istanbul community gardens (bostans) from the perspective of microorganisms. A garden of gardens, a hybrid between a soil microbiology lab and a fruit tree, it displays microbial cultures collected from a variety of gardens in the city of Istanbul, which date back over 1,500 years.
MFOI will distribute a microbial kit - including the microorganisms and the QR code to access the necessary information - that will allow the public to learn, experience and empathise with the heritage of gardens in relation to the ecological and socio-political realities of our time. The platform features a robotic talking parrot that will tell its stories in the form of fables written for future generations. Using microbes that have evolved in the microclimates of Istanbul’s gardens, the project invites visitors to ‘consume’ stories specific to places conditioned by climate change.
LIGHT INSTALLATION SITTING
possible scenarios of MFOI





Team: elii
Promoted by: Universidad Politécninca de Madrid, Ayuntamiento de Madrid, IMNA, Matadero Madrid
State: design- proposal to be developed
elii
contribution investigation, part of design and development of drawingd
Type: Public use Installation Location: Matadero Madrid 7

CYBORG GARDEN
The project forms part of a process of more than two years of work in which the subject of the conventional urban green space has been expanded in order to be adapted to the challenges of our time.
The Cyborg Garden is a project of research that combines an interdisciplinary team. The first objective of the Cyborg Garden is to increase the comfort conditions of the city’s public space. Hence, it integrates different technologies and devices that provide shade, as well as different species of vegetation to increase humidity and reduce the temperature. But the Cyborg Garden is not only a “technological solution” that solves the problem of temperature, but aims to be a meeting place, inviting the citizens to participate and relate with empathy to the problematic of environmental crisis.
The choice of soil, plant species and containers is based on criteria of adaptation to climate change and NBS: minimum water requirements, resistance to local climatology, a combination of deciduous and evergreen plant species-depending on their own light needs- and the capacity to provide seasonal shading.
The “hardware” that supports these elements is defined as an autonomous structural system with laws of growth and replicability opposite to linear systems. Overall, the structure is porous, light and open, in order to interfere as little as possible with the views of the public space. On the inside, the soil containers are visible as inverted pyramids suspended in the air.
connections system between unites plant
elevation A
Pyramide units
The main structure of the model allows the implementation of the two container units in multiple arrangements and capacities.
Pyramide Unit XL
Main structure of wooden pieces and prefibricated nodes.




Main structure with adaptable components
Pyramide Unit M



Secondary structure of metallic pieces, supporting the soil bags.

other uses like climate devices, speakers, shelter for insects



Cyborg Garden Alphabet
The elevations of the module allow to add another layer of communication to the Cyborg Garden. Playing with the depth within the module itself, the pyramids can form all the letters of the Spanish alphabet in each one of the different modules.
elevation B N 0 1m 2.5m 5m 7.5m
A group of three basic modules that creates a green passage
The lower part of the basic module allows different urban uses, such as cultivation areas and urban vegetable gardens, spaces for composting, rest areas, elements for urban sports and physical exercise, bike parking, or specific sheltered parts for animals.
Possible typologies of urban uses of the Cyborg Garden

Academic Work
Parmenidi Giorgos Mari Ifigenia Ksenou VanaNTUA Architecture School Architectural Design 6 Objest In A Public Space
1
Permeable line
In the dense urban environment, somewhere in the centre of Athens, a building block invites you to cross it through its end. In this field two situations are being emphasized, one of the trees of the courtyard and the other of the cement floor. Nature and the city at the same point.


The proposal intents to redefine the boundary between these two elements. In this trace, rectangular geometries are placed repeatedly in order to create a permeable boundary between the two above situations. On these geometries, wooden boards are placed in various lengths, which can be pulled along.
The intervention supports a variety of activities of the daily life, like reading, discussing, playing etc. This type of stitching corre sponds to a modern perception of the concept of “sitting” with the possibility of variability for the resident and the passerby.
TutorsNTUA Architecture School Architectural Design 6
NTUA Architecture School Architectural Design 6 Objest In A Public Space
elevation of the bench 50 εκατοστά


100 200
48 49
Axonometric concept drawing of the bench


FOMO
Closing AV session by MACA Virtual Tentacular_Festival about Critical Tech & Digital Adventures



The FOMO event in Matadero works around the concepts of Extremofilia and Connected Planet, proposed by the Tentacular Festival. It was organized by the 21 students of MaCA/Etsam/UPM, with the theme of transhumanism, as a way of leaving the physical body to become data, cyphoria, and the concept of filter-bubble. The event was designed as an experience that starts from the virtual world and includes human and non-human participants.
FOMO is the acronym of the contemporary pathology “fear of missing out”. With the overproduction of information, the fear of missing something intensifies; an opportunity, an event, videos, news, or a new Instagram filter. Taking the concept to its extreme, a new meaning was given: FOMO “filters, orgasms, mutations, overexpose”. Using the digital material produced by the team and the participants, FOMO converted to a physical and virtual party, accompanied with layers of a filtered experience.
ETSAM Architecture School VIRTUAL MACA University Master in Architectural Communication contribution space coordination for DJ and VJ graphic design for VJ social media coverageperformance



























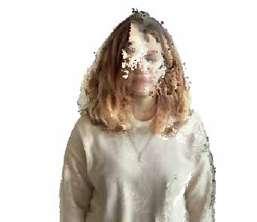
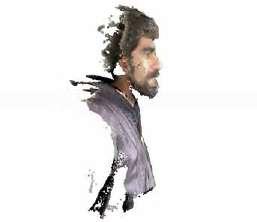


















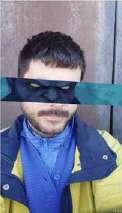


















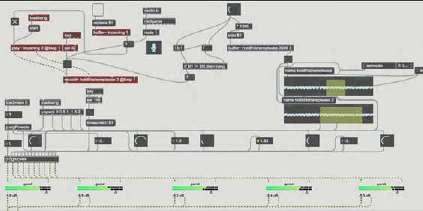

MACA University Master in Architectural Communication
THE PHYGITAL ARTIFACT A path of hyperlinks towards a phygital exploration
The thesis is about the phygital artifact in social media, focusing on Instagram as a platform that can be perceived as a new art gallery. The term “phygital” examines the hybrid state of an artifact that belongs to both worlds, existing with its own materiality physically, but at the same time is being subjected to a post-digitalization process, operating in a realm of pure imagination and endless possibilities. It is examined how young creators represent digitally their physical artifacts on Instagram, as they overpass the limits of a simple photo or video by experimenting with new 3D and AR tools.

Part of the investigation was to experiment with a kind of phygital artifact, so a complementary phygital book was created. This project is associated to a hybrid of digital and analogue media. That is to say, some features can only be revealed through specific digital layers and some important written information is only contained in the printed version. All the drawings in the physical book can be scanned through the app Augmenta. On the device appears another photo or video, that leads to other web links. Therefore, to fully understand the project you need 3 elements: the printed book, a smartphone and the application of Augmenta. The Complementary Phygital Book does only exist as a combination of the above components, although the printed book by itself can still be readable and understandable.
 ETSAM Architecture School TFM
Tutors
María Goicoechea de jorge Natasa Lekkou
ETSAM Architecture School TFM
Tutors
María Goicoechea de jorge Natasa Lekkou


Personal investigation on phygital artifacts
Physical and digital creation of masks

 Creation of digital masks with Rhino, Blender and Spark AR
Creation of digital masks with Rhino, Blender and Spark AR
MACA University Master in Architectural Communication
ETSAM Architecture School Editorial
4
I left my shoe under the sofa
This editorial project is a critical reflection on the architecture of Aires Mateus, focusing on the co- founder Francisco Aires Mateus, who holds a smaller office in Lisboa. Specifically the format of the book comments the contradictory character of the architecture of Francisco Aires Mateus and the representation of it in different publications.
Through the interview project Past, Present, Future by Itinerant Office the architect always refers to the importnace on the human factor in his projects and the anthropological aspect of a space. Therefore he underlines how the attention on the detail of a space means the attention on the people’s needs.
But how is this depicted in his work? How he chooses to communicate his architecture?
This duality between the professional image of his projects and his architectural manifesto seems contradicting. He speaks of an architecture “for people” but the media he uses in his publicities portray an aseptic environment without f e.
Where are the little things that transform a house into a home? Where are the people, the protagonists of the space?

 Tutors Gianpiero Venturini Pablo Ibáñez Leonor Martín Flavio Martella Team Sophia Iatrou Francisco Fuentes Lojo Marta Sicre
Tutors Gianpiero Venturini Pablo Ibáñez Leonor Martín Flavio Martella Team Sophia Iatrou Francisco Fuentes Lojo Marta Sicre
creation of the book




materials for the book case, made by plaster cast

Spinalonga_Crete Mnemonic References of exclusion
Our diploma is related to a region of northeast Crete with a strong symbolic significance. The island of Spinalonga and the wider area around it are par ticularly loaded with the feeling of social abandonment and exclusion that is directly linked to a the leprosy disease.

The subject of our study is the expansion of the memory of Spinalonga on a geographic scale. In order to construct a way of such mnemonic support we designed and then followed a methodology that we used for our design approach, as well. In this methodology, we magnify the plan of Spinalonga itself, and then we project it, in a specific way, on the opposite coastal front. Thus, we try to create four landscape interventions at a distance of about 2 km on either side of the Plaka settlement. The themes of our interventions are related to the key issues faced by patients of Spinalonga and so, we are finally planning a jetty for transport to and from Spinalonga, an area of social farming, a marine installation and a area of water reservoirs.

Our configurations are on the one hand a reference to Spinalonga and, on the other hand, are independent landscape interventions, which are served and connected to each other via the central, coastal road axis of the area and also, they function as a stage of initiation before the visit to Spinalonga. This is not a straightforward narrative.
By dissolving Spinalonga and spreading it to the opposite landscape, we make this landscape very cohesive with Spinalonga. These heterotopias force someone to feel unfamiliar and to realize that something special is happening here, to feel the very influence of Spinalonga.
the four interventions of the project a social farming, a marine installation and a area of water reservoirs. NTUA Architecture School Diploma Thesis Supervisors Zachariades Ioannis Moraitis KonstantinosThis diploma relates to a region of northeast Crete with a strong symbolic significance. The island of Spi nalonga and the wider area around it are particularly loaded with the feeling of social abandonment and exclusion that is directly linked to a disease, terrifying for older generations, leprosy disease.
Spinalonga has a unique influence on its wider landscape and is undoubtedly the main element of our topography. The subject of the study is the expansion of Spinalonga’s memory on a geographic scale. In the attempt to construct a kind of mnemonic support, Spinalonga’s plan is used as a tool and is been magnified and projected in the area
lack of arable land
water supply difficulties water element
Problems of the lepers on the island difficulty moving
Buildings of late period of leprocy’s era 1904-1957 A.D
The scaled plan of Spinalonga is placed at the center of the distance between the two ports of Plaka and Spinalonga.


A grid spreads across the region of the two old harbors of Spinalonga and opposite village named Plaka.
B
Footprints of distinguished buildings come to rest in the opposite area of Plaka, mak ing it possible for facilities. A
Points A and B correspond to the first and final viewing points of Spinalonga as we move to the area’s main coastal road.
exploded axonometric of the design tools

concept drawing from the lower deck level

 The Pier_Intervention 2 out of 4
NTUA Architecture School Diploma Thesis
The Pier_Intervention 2 out of 4
NTUA Architecture School Diploma Thesis
The Water Tank_Intervention 4 out of 4
concept drawing from the top level of the water tanks

 NTUA Architecture School Diploma Thesis
NTUA Architecture School Diploma Thesis

concept collage of the project exploded
On the ground level a flea market in the existing urban fabric, above that a perforated square. New elongated builring are being added above the existing ones
Vozani Ariadni Kourkoulas Andreas Thanos PagonisNTUA Architecture School Urban Planning 9


A public inner courtyard
The following paper is a proposal for urban planning in the city of Nicosia, in Cyprus, and more specifically in the “Green Zone”, also known as the “Dead Zone”. The study area is based on the hypothesis of a future unified city, where Greeks and Turkish coexist.
The strategy was based on the memory retention of the place and at the same time the healing process. The point of inter vention was the intersection of the central axis of Ledra with the “Dead Zone”, which today is the only passage that goes from one side to the other.
In particular, the shell of abandoned buildings is reused, while the existing ones are converted to small artisanships. In the area of the ruins, an open market is created and at a higher level (+8 meters), a perforated square is created as a space for the inhabitants. At the same level, across the perforated square, new elongated buildings are being created
9th semester, 2016
Tutorsa noli plan of the center of Cyprus. The light grey area depicts the Green Zone and the darker grey the proposal
reuse of abandoned buildings as small artisanships flea market in the ruins on the Green Zone perforated square that connects the two levels elongated buildings as new residencies


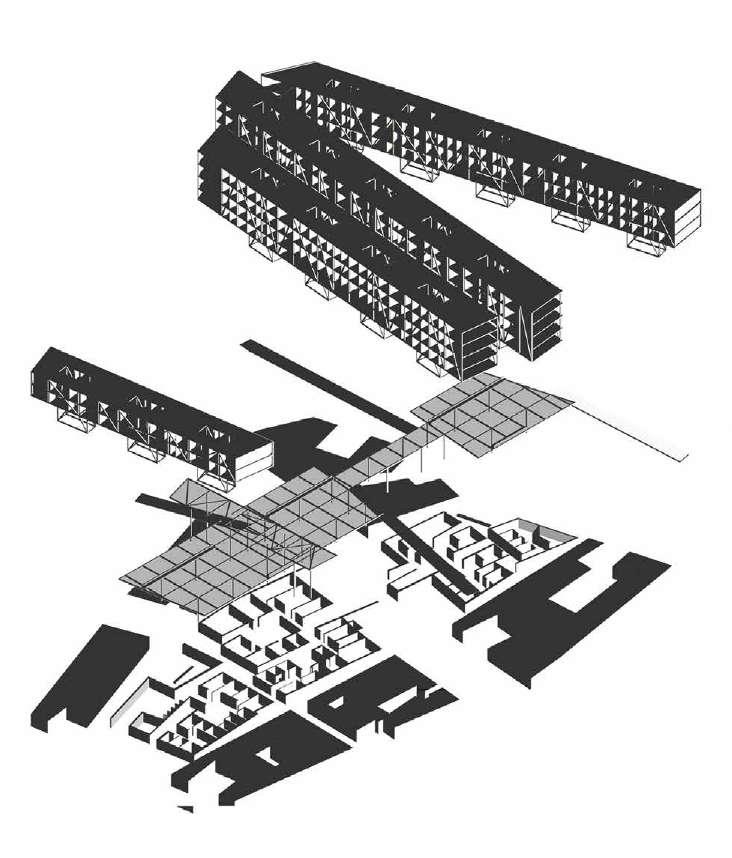
NTUA Architecture School Urban Planning 9
The residential unit
elevation
1st floor plan of three apartement typologies 120 m2, 75 m2 and 60 m2


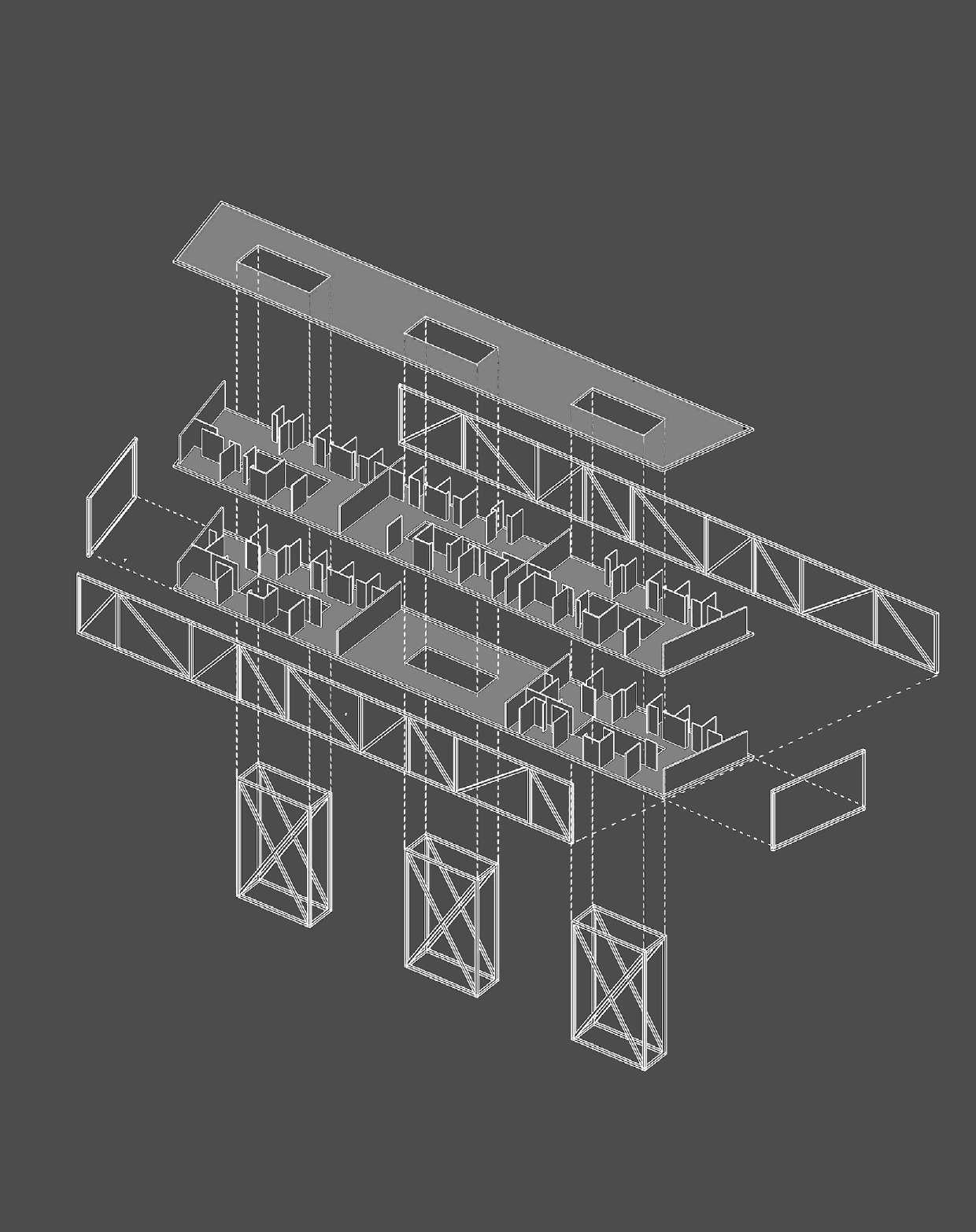
NTUA Architecture School Urban Planning 9
exploded axonometric residential unit






