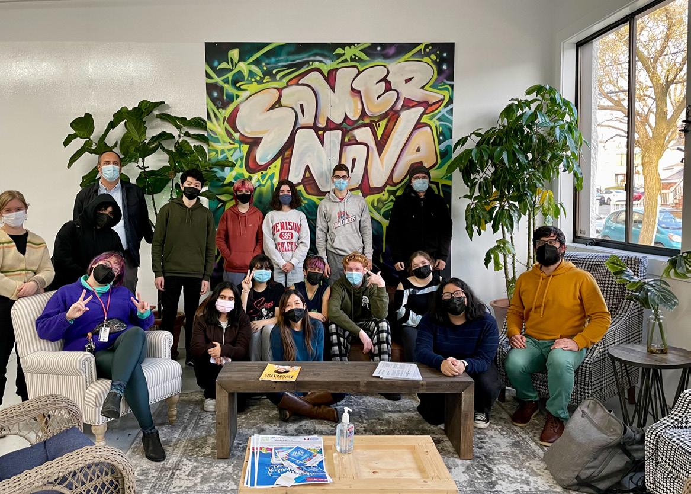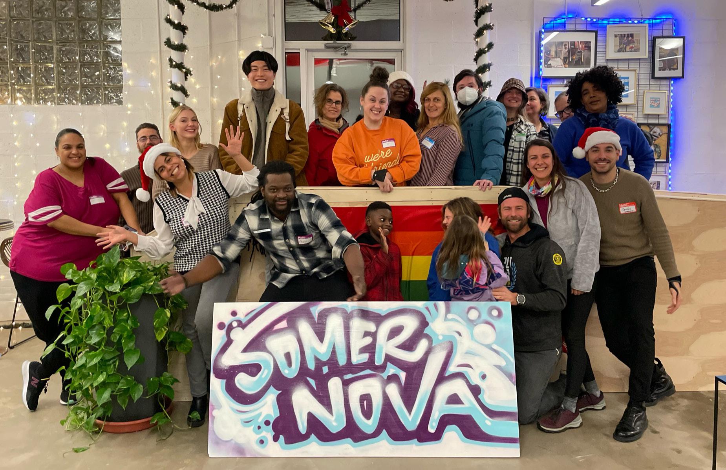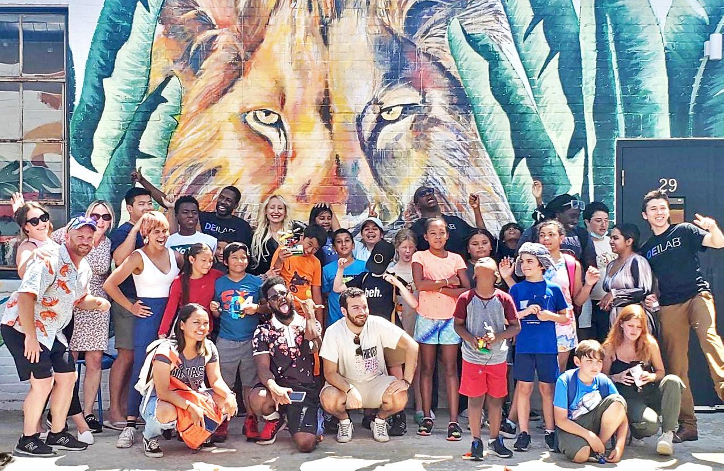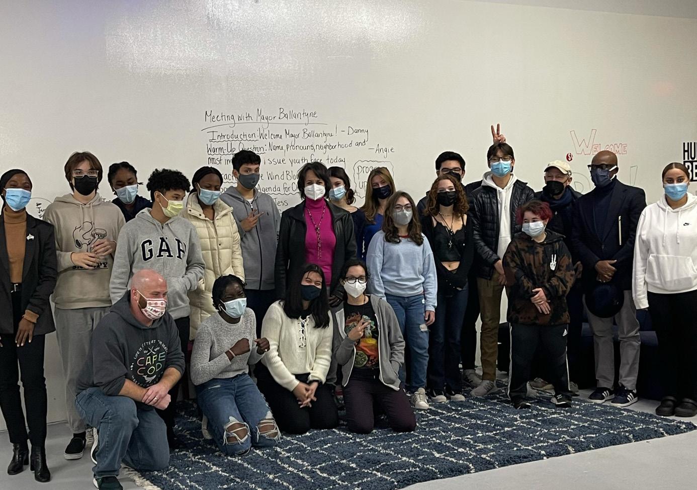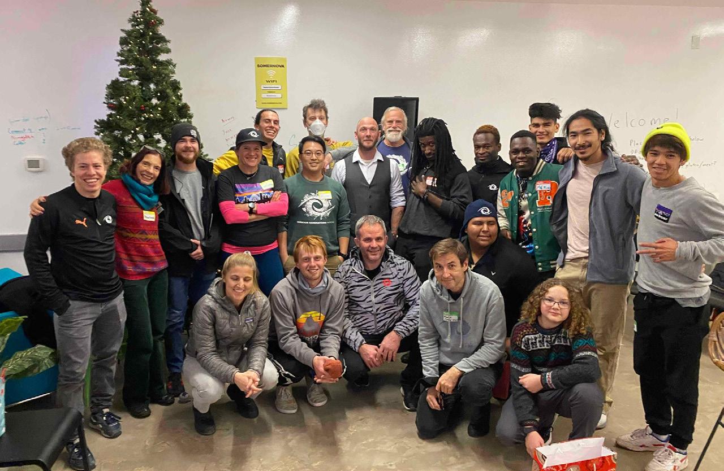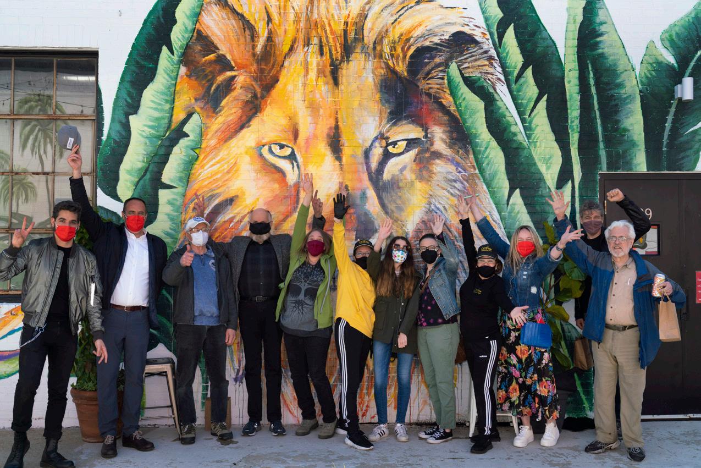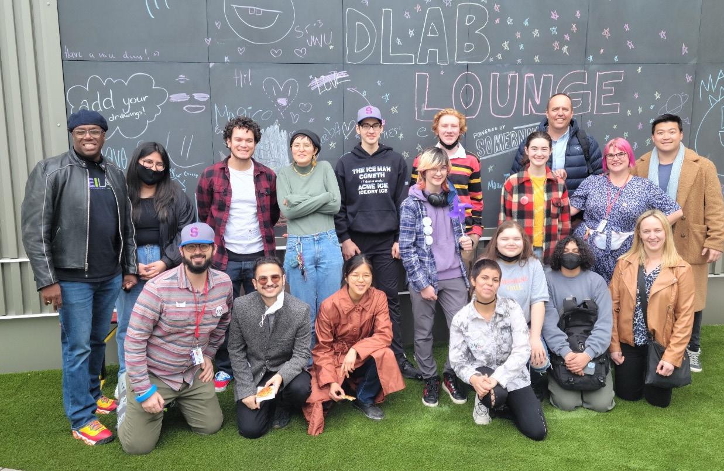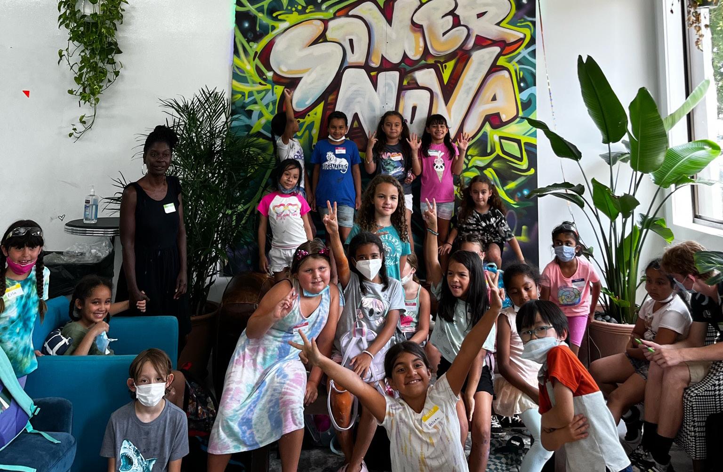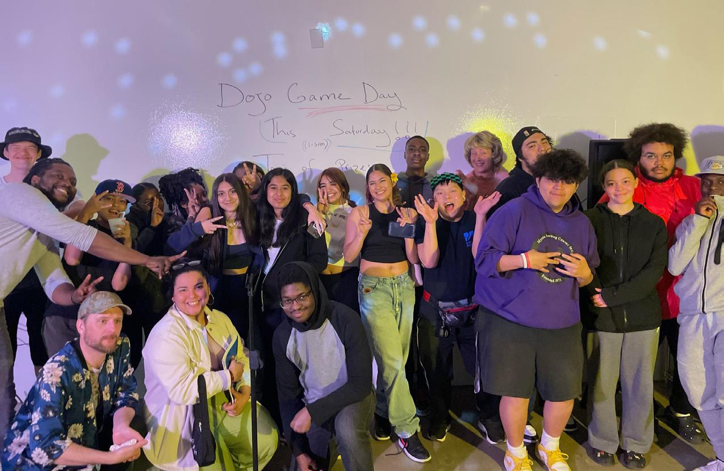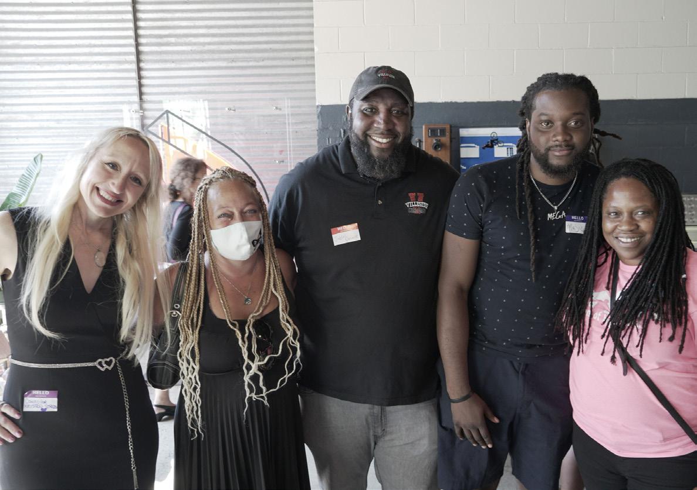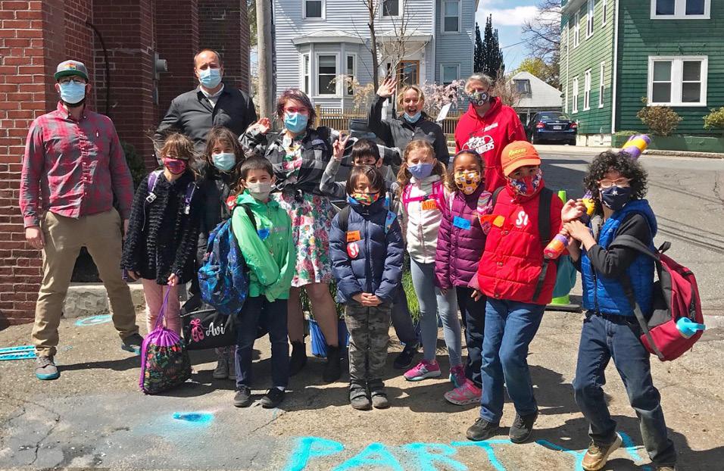EXECUTIVE SUMMARY
May 24, 2024



EXECUTIVE SUMMARY
May 24, 2024


Deeply rooted in the neighborhood vibe of Somerville’s Union Square, Somernova (aka Somerville’s Innovation Hub) is a 7.4 acre campus for innovation and community. Our mission is to help entrepreneurs and companies iterate and grow faster. Somernova is home to an eclectic tenant mix, including Greentown Labs, The Bouldering Project, Form Energy, The Engine by MIT, Aeronaut Brewing, Sublime Systems, Eden Geopower, Tank Design, Tender Foods, De-Ice, Fleet Robotics, Somerville Bike Kitchen, Somerville Media Center, Riverside Community Care, Carolicious, Somerville Chocolate, The Studio for Sculptural Arts, and The Dojo @ Somernova.
While their work spans vast industry sectors, our tenants share in their collective commitment to making the world a better place for everyone. Somernova is an entrepreneurial ecosystem welcome to all and built for tough tech. Tough Tech is transformational technology solving the world’s most important challenges, such as combating climate change and improving public health, through the convergence of breakthrough science, engineering and leadership.
Since the early part of the 21st century, SOMERNOVA (formerly known as the Ames Business Park) has been known as a place where people co-create, iterate, and test the boundaries of what is possible. From American Tube Works and Ames Safety Envelope to SOMERNOVAthe spirit of innovation and manufacturing continues. The campus has evolved into one of the region’s hottest clusters for rapidly growing early-stage and venture backed climate and tough tech companies. These companies want to be here because the talent is here.
The climate & tough tech companies located in Somernova’s current 7.4 acres are some of the most rapidly growing in the world. Form Energy, for example, is developing a new class of cost-effective, multi-day energy storage systems that will enable a reliable and fully-renewable electric grid year-round. SOMERNOVA is out of space, our tenants need more room to grow in order to ensure their rapidly growing businesses are able to solve some of the world’s most pressing climate challenges and remain in Somerville while doing so.
At the current rate of human consumption and growth, achieving net zero alone falls short of what is necessary. Our imperative is to assist scientists in addressing the climate crisis by fostering an environment that encourages companies to develop technologies that help and regenerate our planet. In harnessing the momentum of climate innovation, our vision extends beyond the expansion of physical infrastructure linking the growing climate tech ecosystem with direct benefits to the Somerville community, designed by the Somerville community.
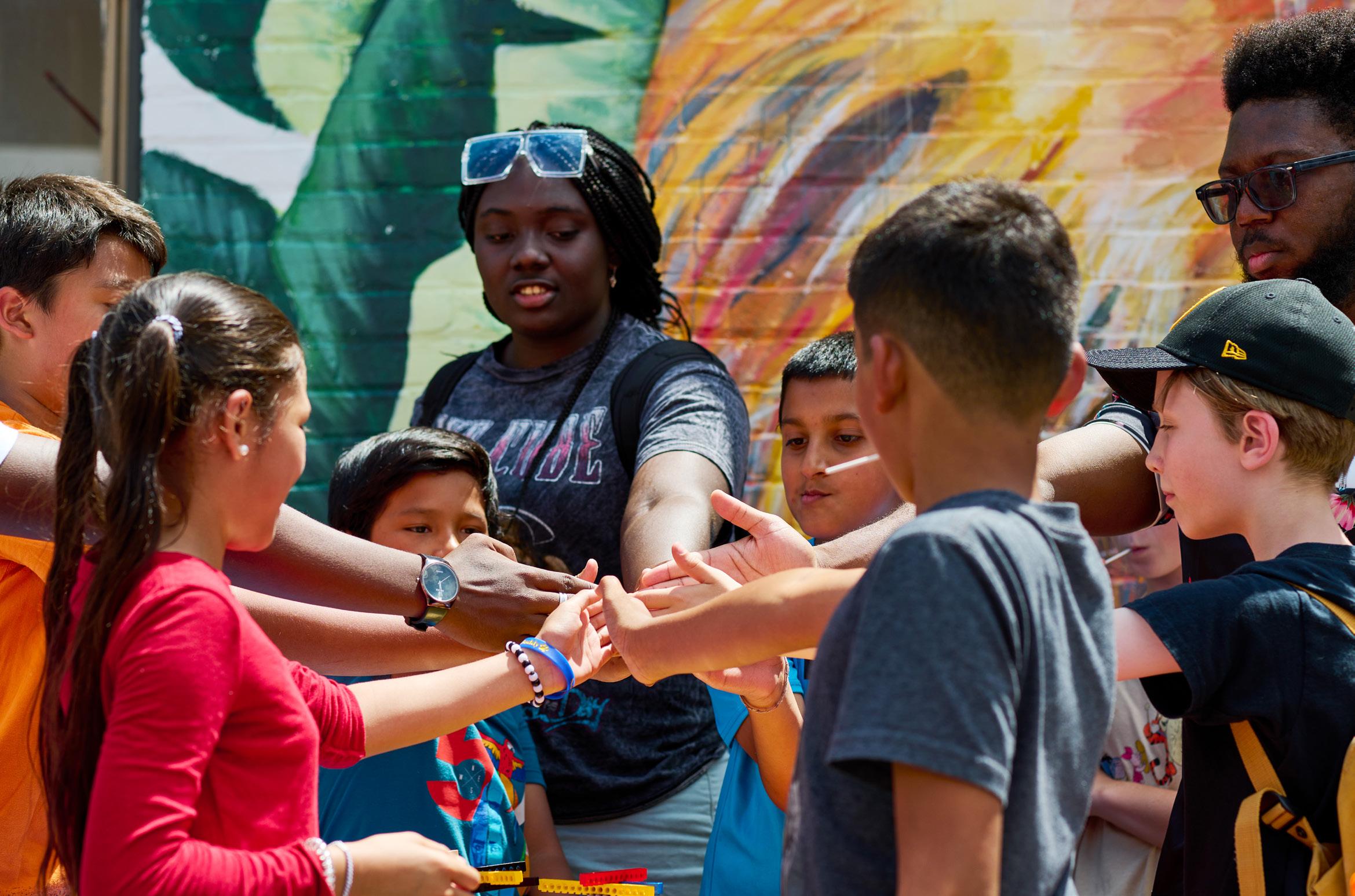
Young people are the greatest agents of change in a society. They are the torchbearers of the world.
In December of 2023, Somernova proposed a 1.9 million SF campus expansion project, which was withdrawn in February 2024 after receiving feedback from the Somerville community and Union Square Neighborhood Council. We’ve engaged in extensive conversations and, as a result, made significant changes to the previously withdrawn Climate & Equity Innovation Sub-Area Zoning Draft.
Since the withdrawal of the original version, our team has redesigned the proposed zoning amendment to retain much of the same impact, but better reflect what we heard from the community about how Somernova can best serve Somerville. Our revised proposal envisions a 1.6 million SF campus expansion project comprising R&D and commercial space for growing climate & tough tech companies, local & independent retail, a vibrant music and arts ecosystem, housing, daycare, greenspace & youth-driven community-center. Central to the future of the campus, the new 12,000 SF, turn key, youth-driven community center will empower Somerville’s future leaders with the resources needed to co-create the City’s first youth center and connect them to Somernova’s vibrant tough tech ecosystem.
The proposed Somernova Innovation Sub-Area zoning will allow companies currently incubating in Greentown Labs and in Somernova’s innovation hub to grow into their next level space and eventually company headquarters, R&D, light manufacturing, etc. The revised zoning is designed to help preserve and scale the City’s music and arts ecosystem by creating affordable arts spaces such as music recording and rehearsal space, varying sized live music venues featuring local and independent operators
The climate, arts and equity initiative will also link the growing climate tech ecosystem with direct benefits to the community by delivering a state-of-the-art community center, support equitable pathways to jobs, local artists, small businesses, and other opportunities to be defined in line with the changing needs of the community.
Below is a brief synopsis of the changes made and reflected in the revised zoning draft:
Community Feedback: The buildings are too tall.
Action Taken: The buildings have been scaled back to 6 to 9 stories (85 to 185 feet) from 9 to 14 stories (45 to 245 feet) with a range of step-backs and heights to best fit the neighborhood context. The project has been reduced to 1.6m SF from 1.9m SF.
Community Feedback: The project has too much parking and is too car-centric.
Action Taken: Parking has been reduced by 40% to 748 spaces from 1250, representing a .43/1000 SF parking ratio—the lowest commercial parking ratio to date in Somerville. Bike parking has been increased to 500 spots from 400 spots, a 25% increase.
Somernova is committed to future proofing the campus by ensuring block 3 is transit ready to connect directly to a potential MBTA train stop. The campus will include a multi-modal, mobility hub that prioritizes the pedestrian with services such as a North-South Connector shuttle, open to the public, designed with the goal of connecting Somernova to the Red, Green, and Orange Lines.
Community Feedback: Campus expansion should include housing.
Action Taken: The project now includes a six-story, 100unit residential building with a minimum of 20% of units designated as affordable.
Community Feedback: Campus expansion does not have

enough civic space.
Action Taken: We increased our civic space to 18% from 12%, including extensive civic outdoor space with a 37,000 SF Courtyard/Park, 7,200 SF “Daycare” Park, and 11,000 SF Park. This includes a new Public Room civic space type that would allow Somernova to create publicly accessible, indoor spaces that can further enhance the neighborhood’s network of civic spaces.
Community Feedback: Campus expansion lacks commitment to the local arts community.
Action Taken: Somernova has engaged in many conversations with the Somerville arts community, and, with the help of the Arts Stays Here coalition, we have collaborated on a plan for how Somernova’s campus expansion could play a role in helping preserve and scale the City’s music and arts ecosystem. Based on these conversations, we recognize that building ACE space alone is not enough, we must collaboratively work on an environment that is purpose-built, intentional, and funded in a larger creative ecosystem.
The Alley - An ecosystem and destination where art meets tech. It will be a place for local musicians to create, rehearse, write, record, perform, and learn. The Alley will include diversely-sized live music and performance venues, speakeasies, cafes, music/arts-focused retail, affordable music recording and rehearsal space, and more. Somernova’s Campus expansion will include
65,000 SF of ACE SPACE - 25,000 SF dedicated to affordable arts spaces such as music recording and rehearsal space, varying sized live music venues featuring local and independent operators. A 7,800 SF Affordable Artist Space building at 24 Dane and a significant arts and cultural component of The Dojo (community center).
A Curatorial Team of local artists and arts stakeholders to help guide curation, types of businesses, operators, etc., to ensure the plan is implemented authentically.
Large-Scale Building-Sized Art (Exterior, including Murals)—Somernova Innovation Sub Area will require public art per building designed to foster opportunities for local, regional, and internationally renowned artists.

SOMERNOVA is between several of the region's key innovation drivers: Harvard, MIT, Tufts, and their surrounding commercial centers. More importantly, SOMERNOVA is at the intersection of several of Somerville's most walkable neighborhoods. Historically the factories, warehouses, and businesses located at SOMERNOVA were critical to the life and commerce of the residents surrounding this historically significant corridor. Today, this importance is even greater with the potential to address the climate crisis and the city's social welfare.
The Site is located within the Commercial Fabrication District of Ward Two in Somerville, surrounded by Spring Hill to the north and Duck Village to the south. Park Street bounds the area to the west, Market Basket (400 Somerville Avenue) to the east, the Massachusetts Bay Transportation Authority (MBTA) Fitchburg Commuter Rail tracks to the south, and a mix of residential, commercial, and institutional properties to the north.
The SOMERNOVA Campus (the Site) comprises the following Tax Lots:
• Tax Block 53-A-20, Lots: 1,1A,6,8,9,9A,10,11,12,13,14,15,15A ,16,16A,17,18A,18B,19,20,20B,20C,20D,and 20E
• Tax Block 64-A-9
• Tax Block 64-A-B
And the following Street addresses:
• 8 – 12 & 14 Tyler Street
• 15-21, 29 Properzi Way
• 12-14, 24 & 28 Park Street
• 24, 28 & 30 Dane
• 30 & 40 Park Street
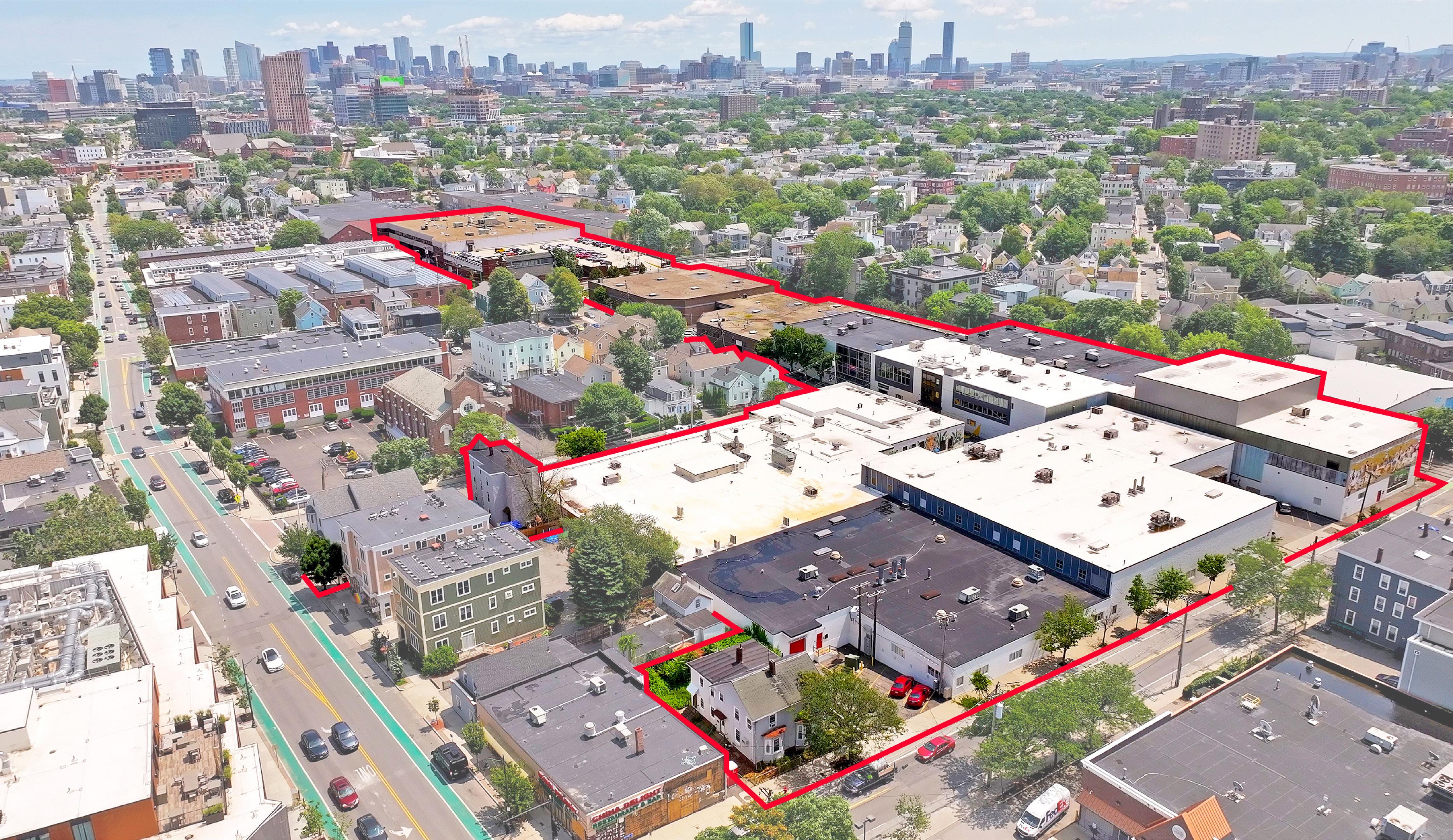
Somerville Avenue, a central commercial thoroughfare, is part of the MBTA bus network - bus route #87 with approximately 24-minute headways today, and is also part of the existing bicycle network with two dedicated bike lanes.
Service through bus route #83 is adjacent to the Site along Park Street with an average 24-minute headway. Porter Square and Union Square are each approximately ¾-mile from SOMERNOVA and 10-minute bus rides via the 83 or 87 bus routes. The MBTA Green Line serves Union Square Station. The MBTA Red Line and Commuter Rail serve Porter Square Station.



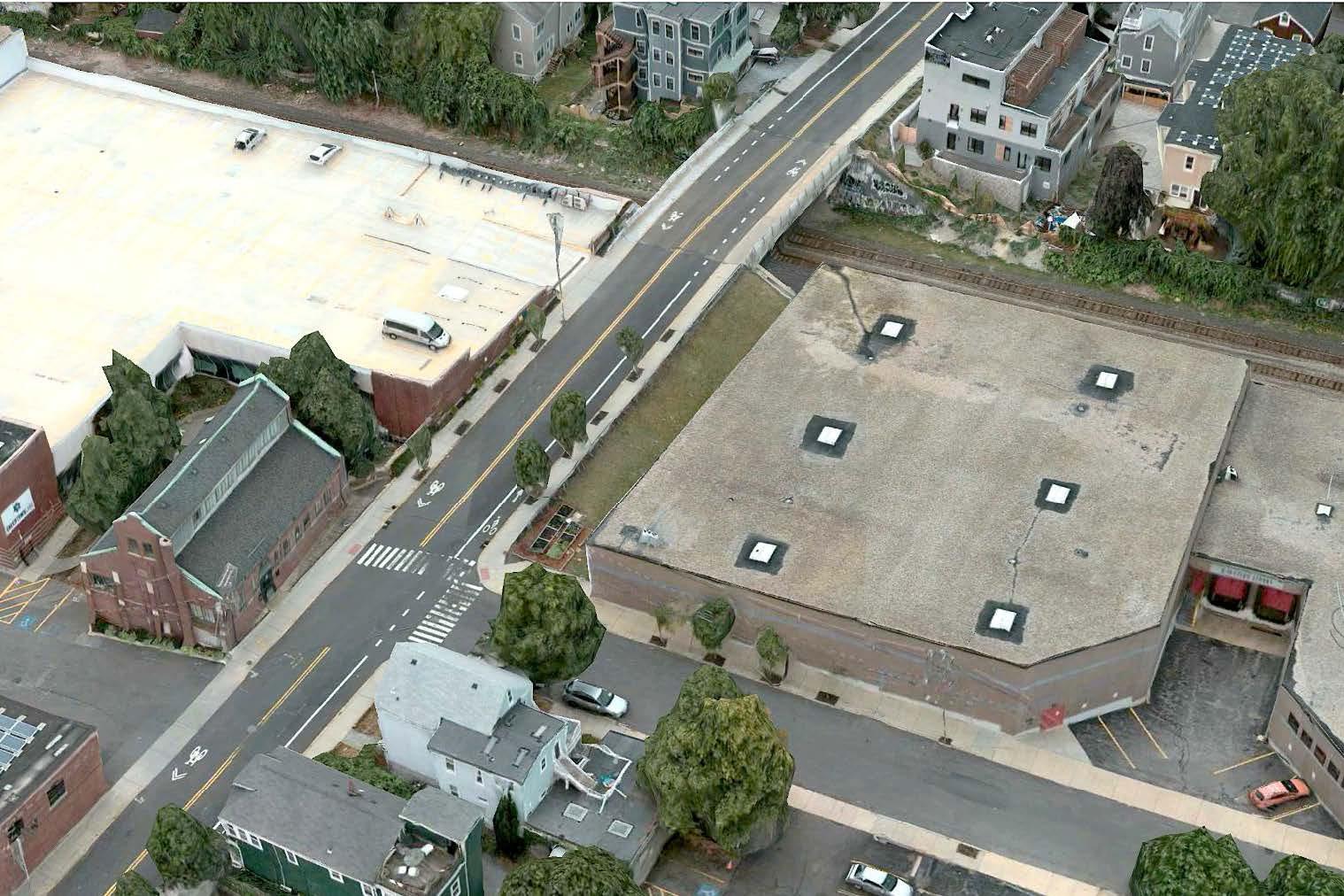
Today, anyone walking down Tyler Street experiences a long windowless wall with a loading dock open to the street.
Along Dane Street, the bridge spanning the Commuter Rail tracks creates a severe grade change visible on the west side and a large parking deck on the east side.
Our vision is to transform this corner into two new parks. This plan places a new park adjacent to a new daycare
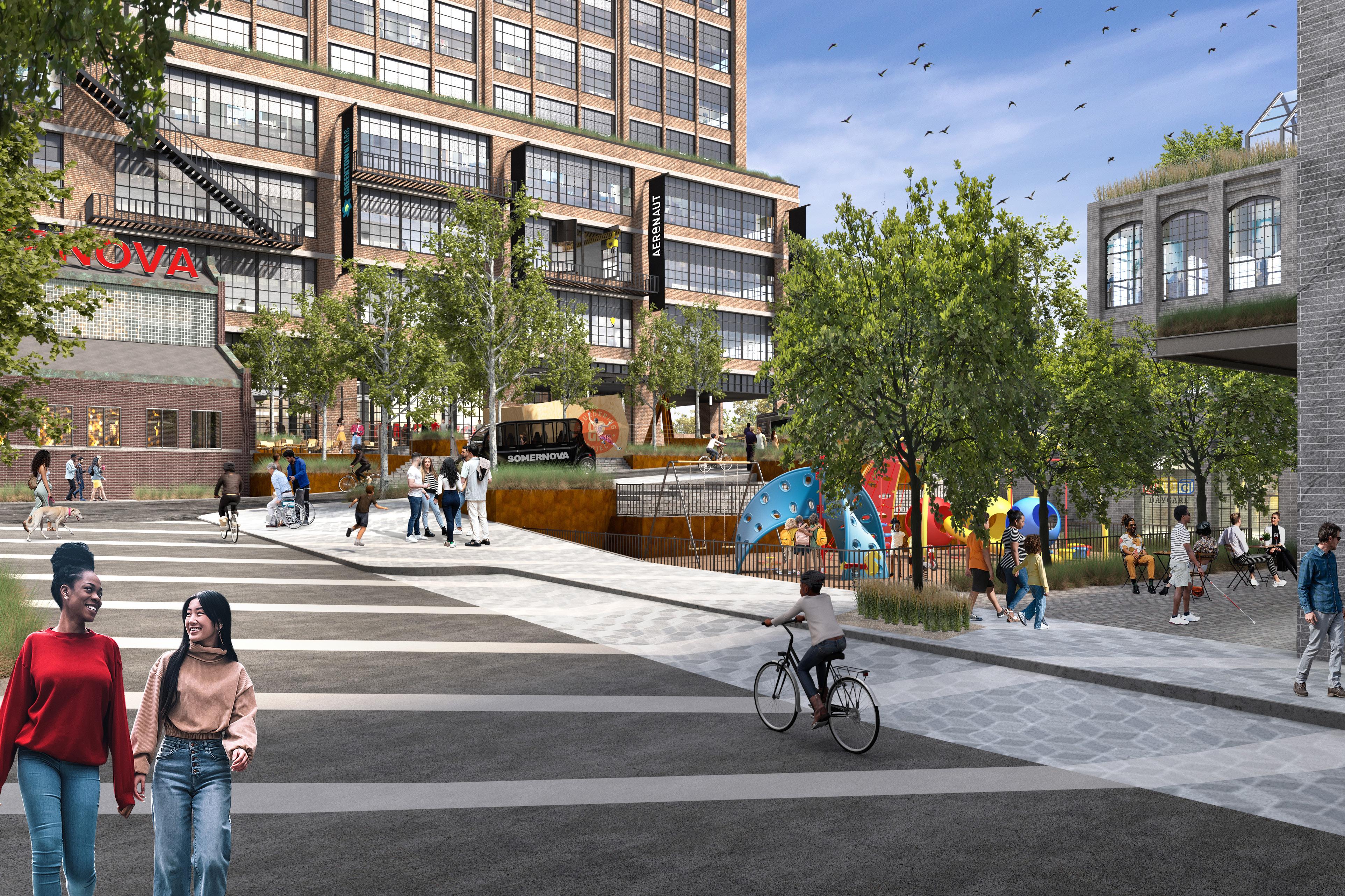
center in Phase 1’s research and development building.
A rebuilt Tyler Street will include new street trees and a streetscape design that encourages shared space, slow vehicle speeds, and pedestrian-oriented details. Additionally, the building will have a publicly accessible garden on its roof to encourage multigenerational engagement with native plant species and gardening. Across
from the street, we envision a new park featuring a flexible design that the community can use for programming, events, and other neighborhood activities.


Today, Tyler Street is a yield street, with parking on both sides and two-way traffic trying to make their way through. Tyler Street has very narrow sidewalks and is a challenging path for bikers. Windowless buildings on the south side are currently fronting Tyler Street. Pedestrians are constantly interrupted by driveways, loading spaces, and parking lot curb cuts.
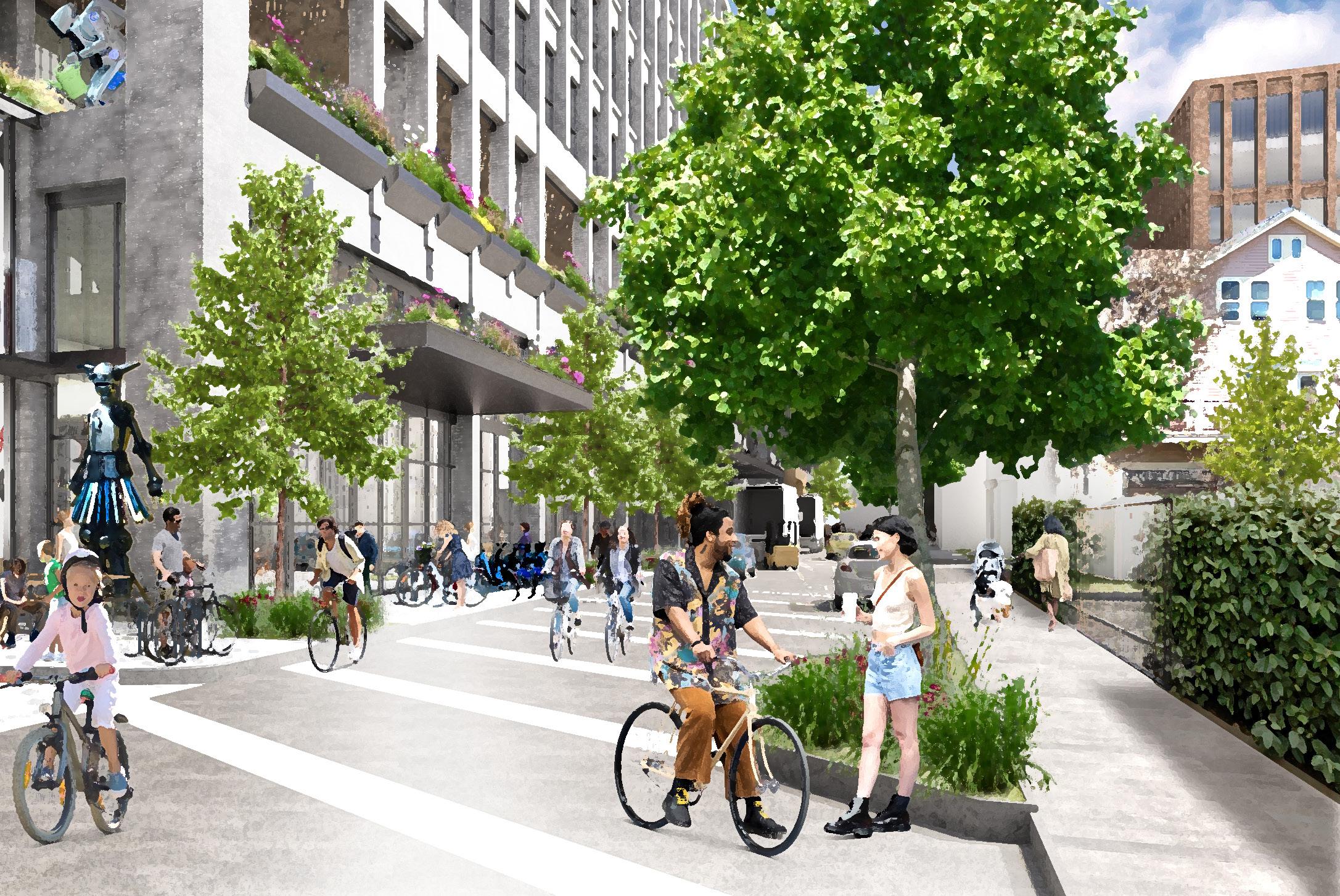
The vision for Tyler Street is to replace the windowless buildings within SOMERNOVA with an active ground floor in the proposed R&D building in Block 1. Tyler Street will be redesigned in line with Somerville’s Neighborway approach, creating a more enjoyable and safe environment for pedestrians and cyclists. The streetscape design will feature rain gardens with native plants along the street
and significantly more street trees. Street parking will be maintained on the north side of Tyler Street, interspersed between rain gardens. A decorative paving pattern extending across the street will further emphasize the Neighborway concept, creating an inviting and comfortable space for all users.

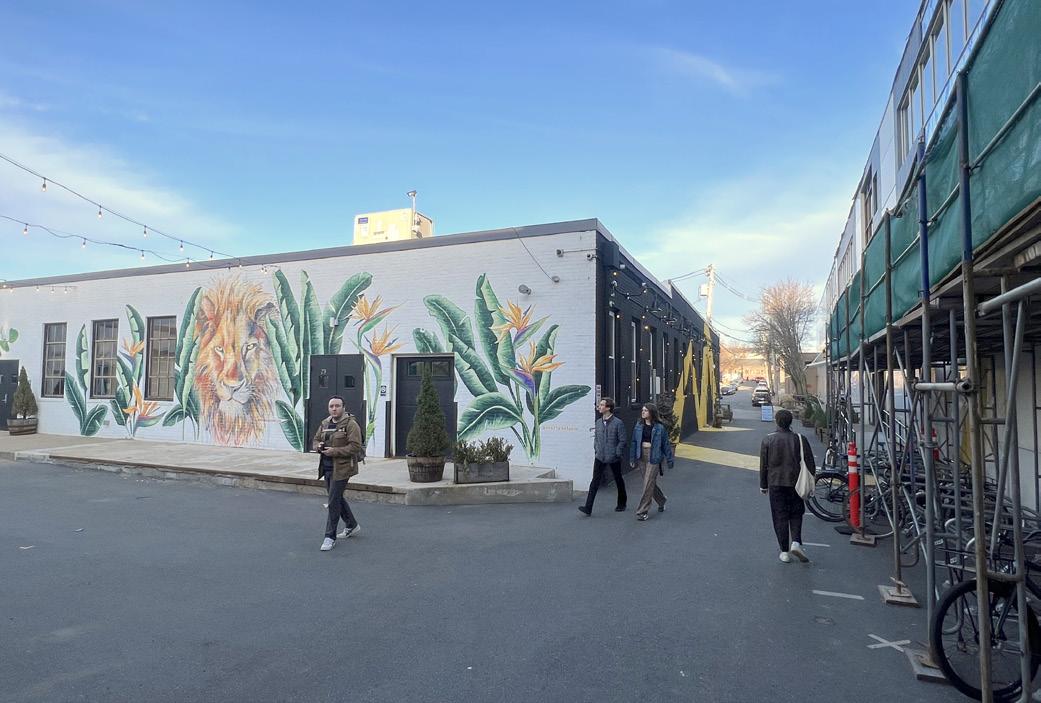
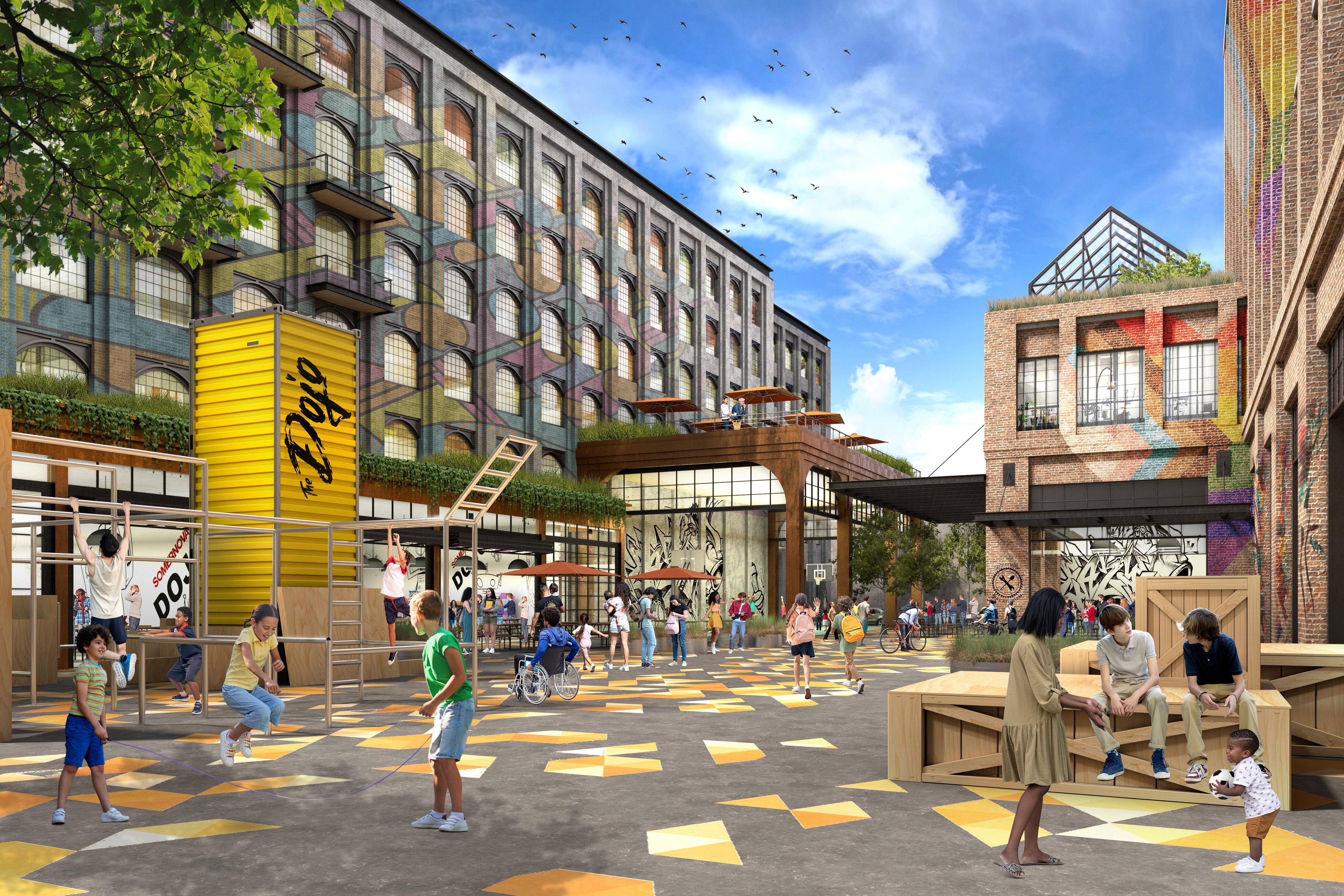


SOMERNOVA envisions a multi-purpose civic space that provides flexibility and accommodates a diverse array of uses. This image illustrates the idea of a five-on-five soccer series. We have heard from the campus tenants that they want more opportunities to come together around games. We have also heard from the community that additional space for playing and practicing would be incredibly welcome.
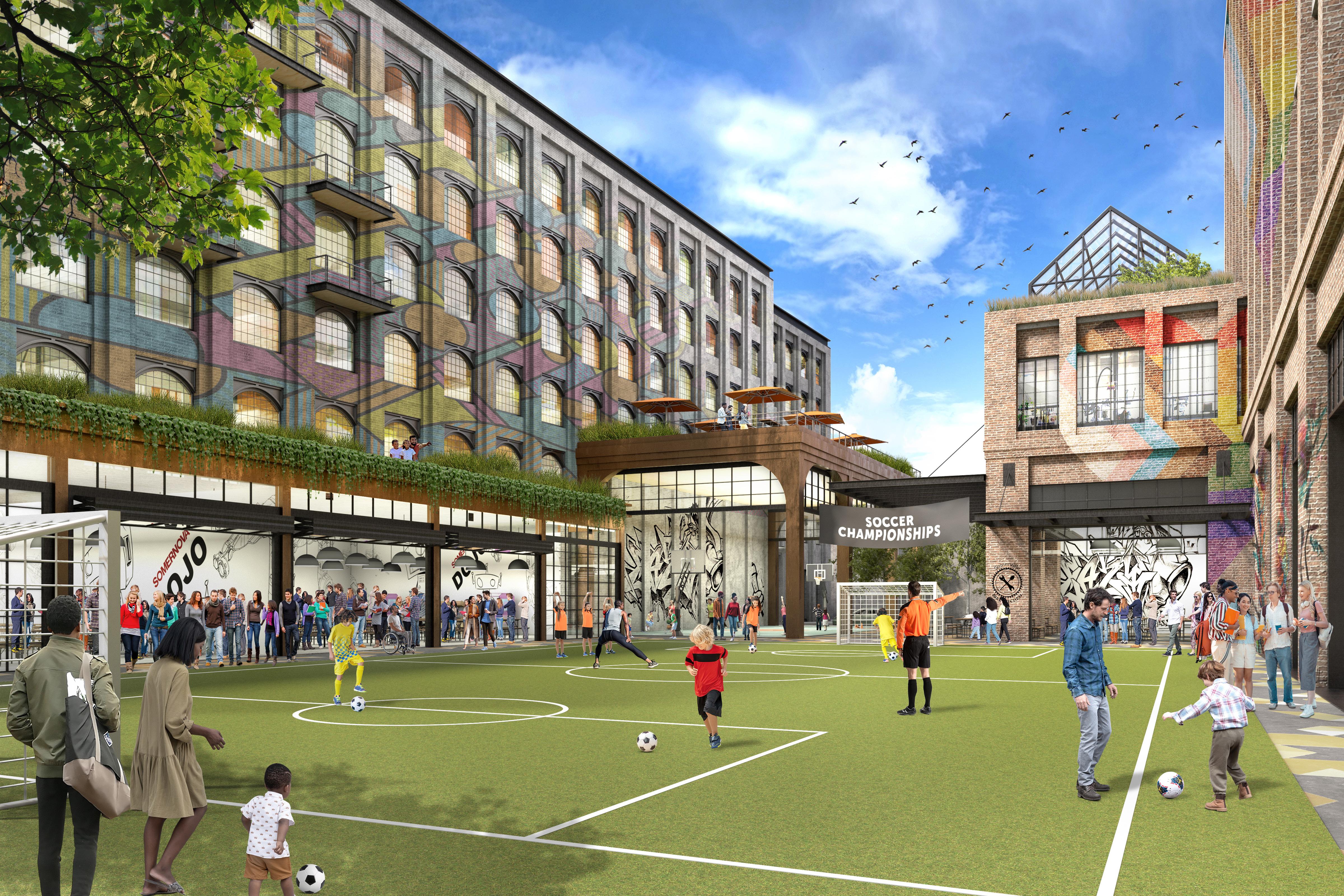

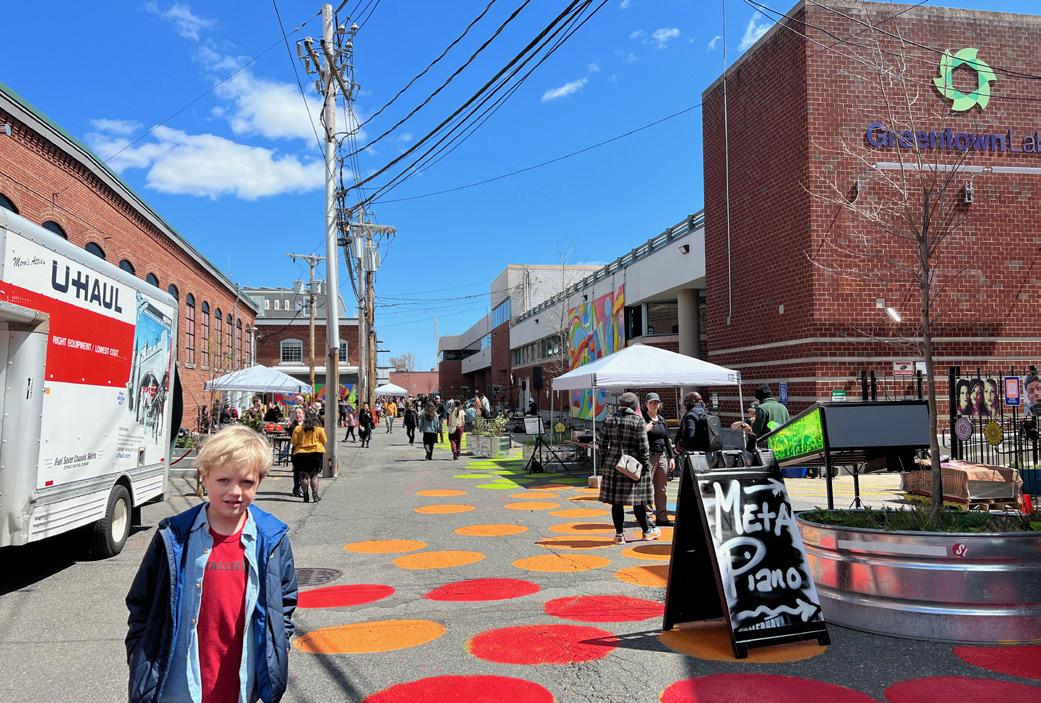
Somernova has engaged in many conversations with the Somerville arts community, and, with the help of the Arts Stays Here coalition, we have collaborated on a plan for how Somernova’s campus expansion could play a role in helping preserve and scale the City’s music and arts ecosystem. Based on these conversations, we recognize that building ACE space alone is not enough, we must collaboratively
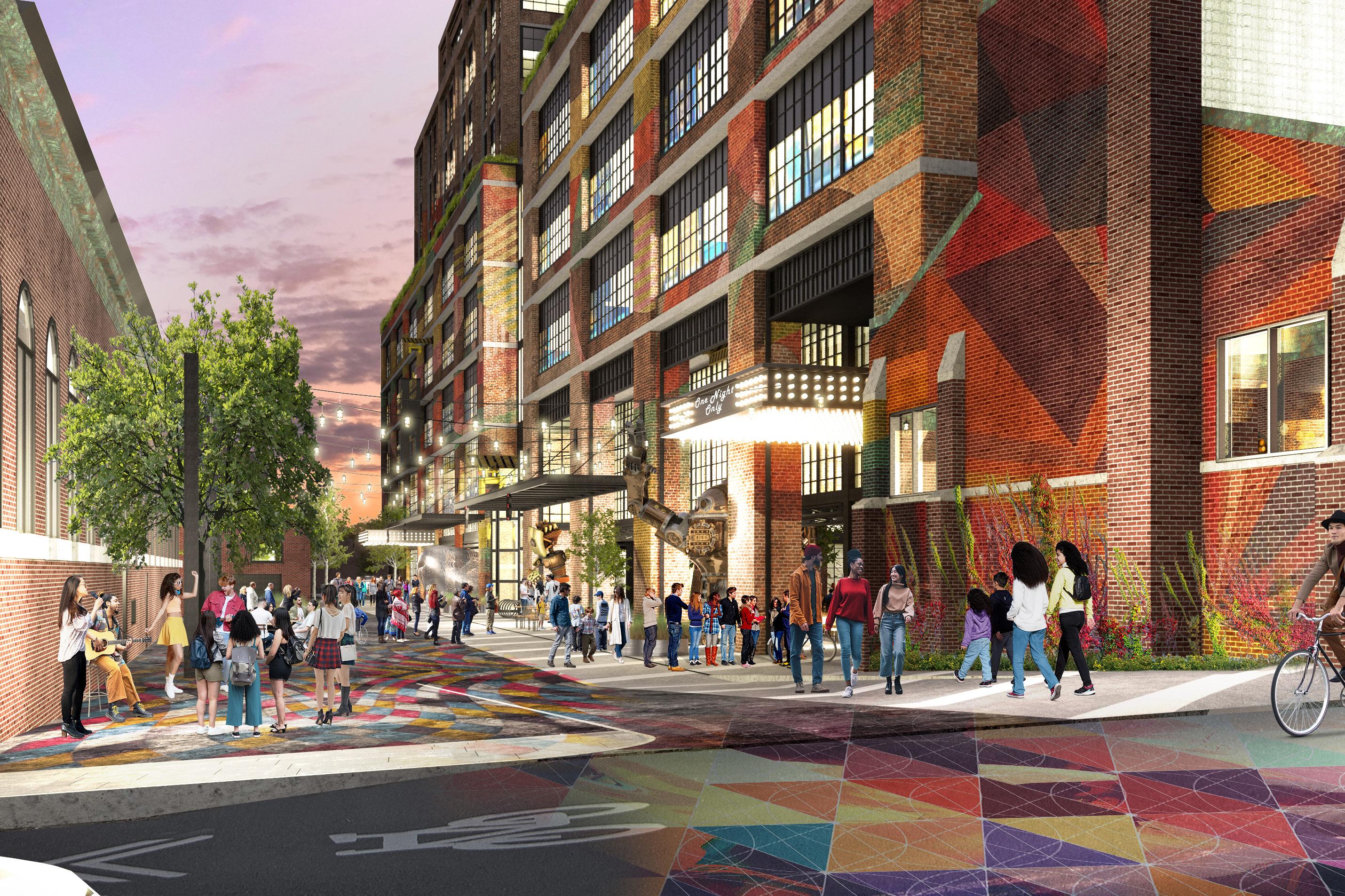
work on an environment that is purpose-built, intentional, and funded in a larger creative ecosystem. Block 3 along the Alley is envisioned to become an ecosystem and destination where music meets tech. It will be a place for local musicians to create, rehearse, write, record, perform, and learn. The Alley will include diversely-sized live music and performance venues, speakeasies, cafes, music/arts-
focused retail, affordable music recording and rehearsal space, and more.

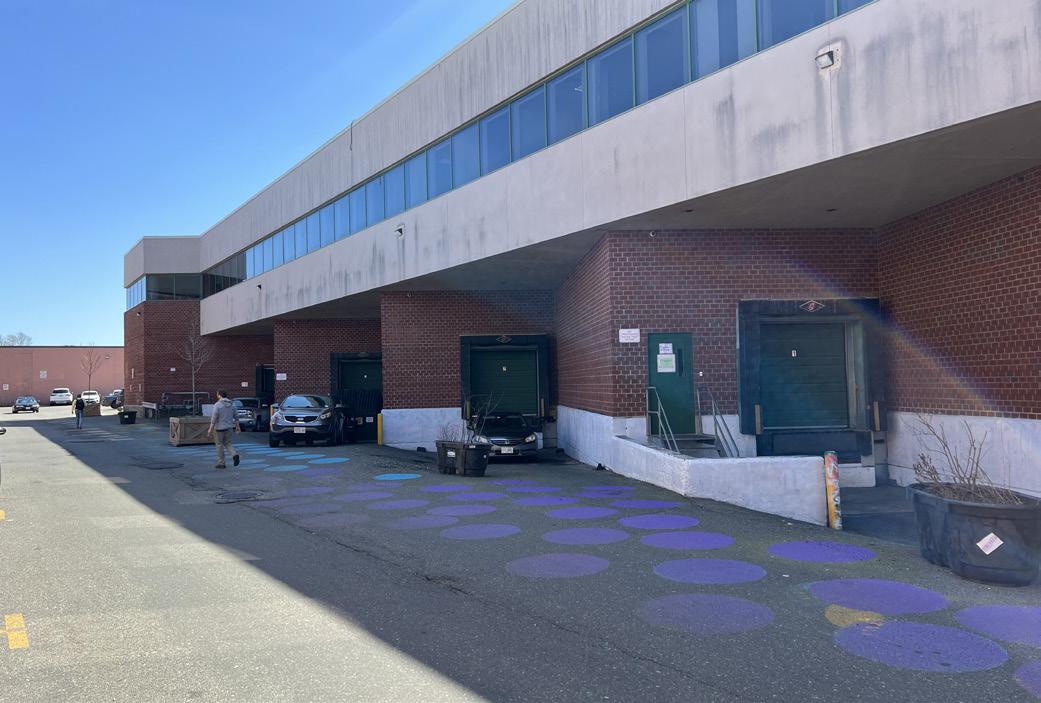
The current Somernova buildings in the Alley are characterized by several large-vehicle loading docks along their facades. This section of the thoroughfare is heavily utilitarian. The proposed design for the Alley will have the ground floors of the new buildings host active and engaging uses aimed at creating a vibrant music and arts scene. The proposed buildings will respect and take inspiration

from the existing industrial architecture of this historical fabrication area. The existing utility poles and overhead electrical wiring will be moved underground, leaving a more ample and flexible space.

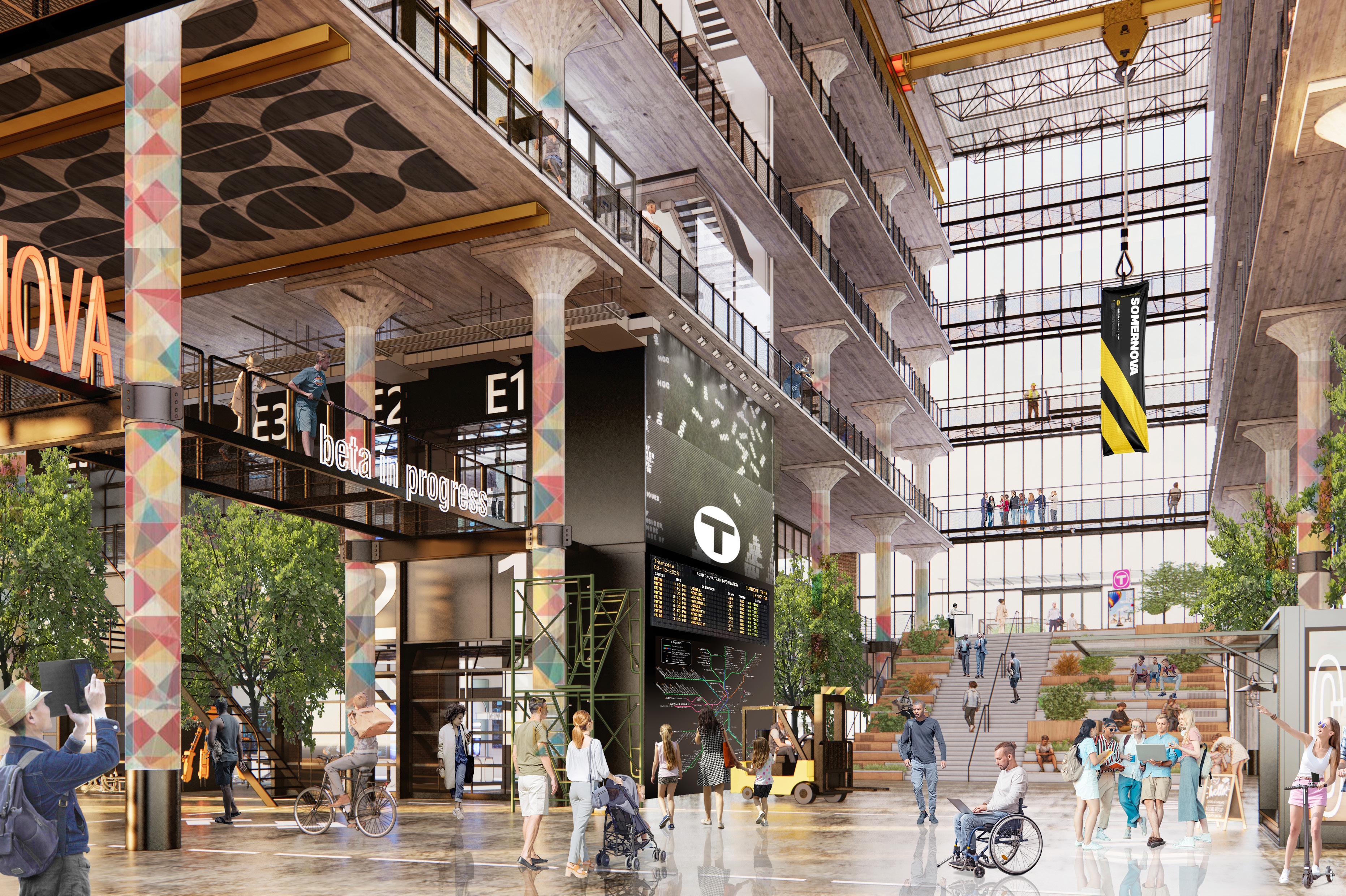
In Block 3 of the campus, SOMERNOVA is proposing a new Public Room civic space type that will create publicly accessible indoor spaces to further enhance the neighborhood’s network of civic spaces, especially during colder months. We are also committed to future-proofing this phase of the campus to be transit-ready through a direct connection to a potential MBTA train stop through this new Public Room. This new Public Room will add to the music and arts ecosystem by providing flexible indoor space that could host local events, exhibitions, and performances.

SOMERNOVA envisions creating several upper-level and roof terraces further to enhance the network of open spaces on campus. This image shows a concept for a roof terrace in Phase 3 that will incorporate native landscaping, provide playing and leisure space, and provide flexible workspace so that the community can enjoy the outdoors.
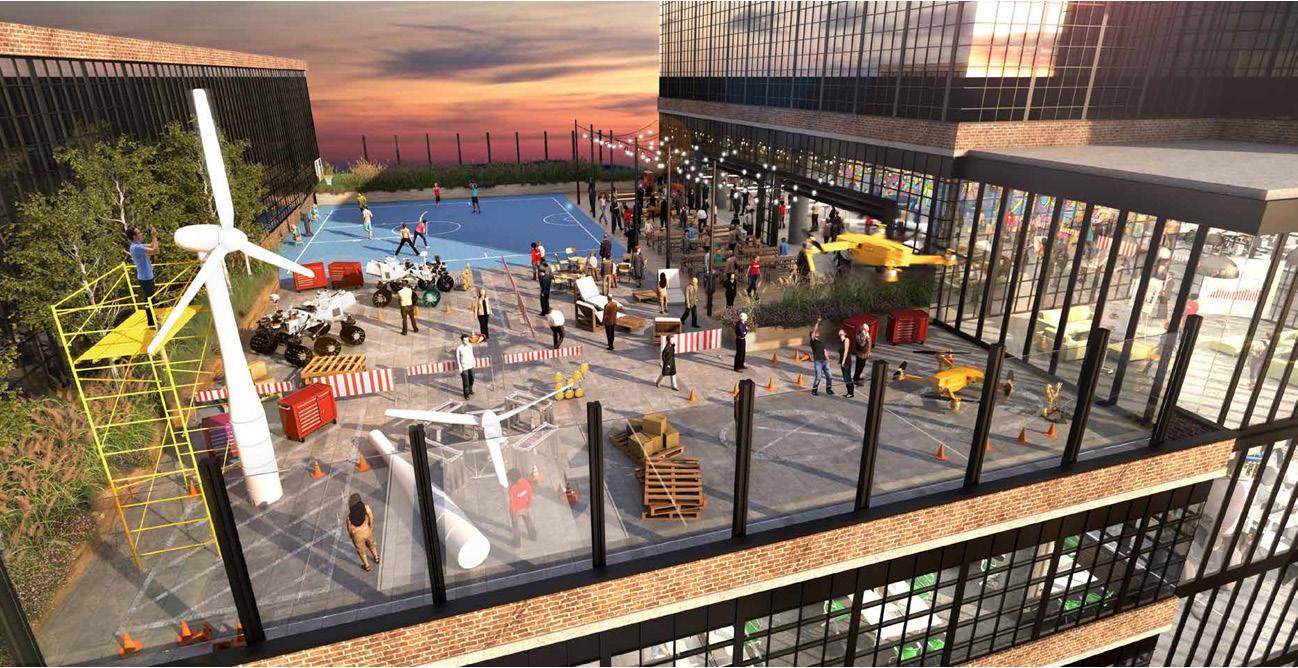


Park Street is one of the few at-grade connections over the Commuter Rail tracks into Somerville. The current street design has two travel lanes and narrow bike lanes on each side with no buffers. On the SOMERNOVA side, the sidewalk has decent dimensions and some small street trees. Today, Park Street is a service street for the Campus with two active loading dock areas. Overall, the street has a more
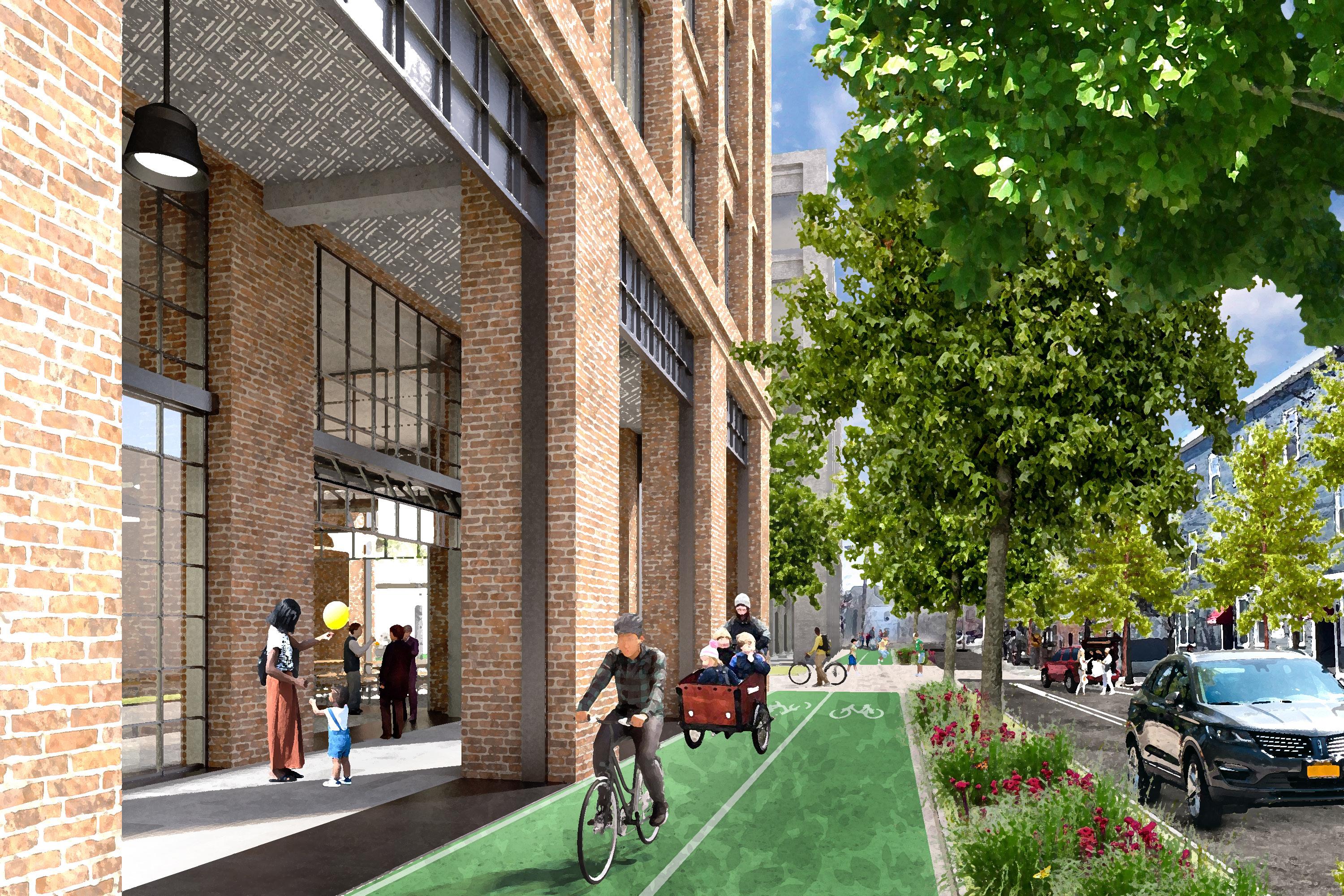
utilitarian function, and it is not an enjoyable experience for pedestrians or bikers.
Somerville’s Bicycle Network Plan designates Park Street as an essential bicyclist thoroughfare. In the future, Park Street will serve as a crucial link and point of arrival and departure for the Campus. Our proposal includes creating a two-way cycle track buffered with a lush rain garden
with native pollinators and space for new street trees. Given that the street has a limited right-of-way for all the different accessibility functions it has, the vision includes a generous sidewalk under an arcade on the SOMERNOVA side of the street. Active and attractive ground floor uses will front this arcade, prioritizing the pedestrian experience and the campus’ walkability.

