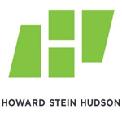July 9, 2024



July 9, 2024


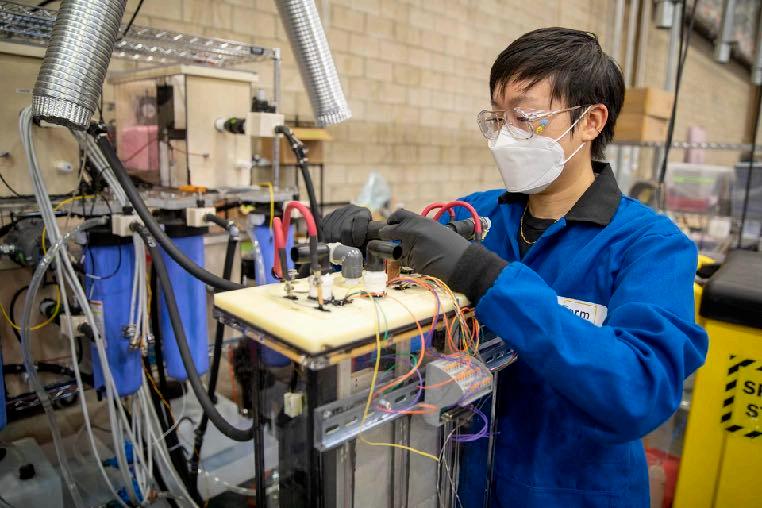
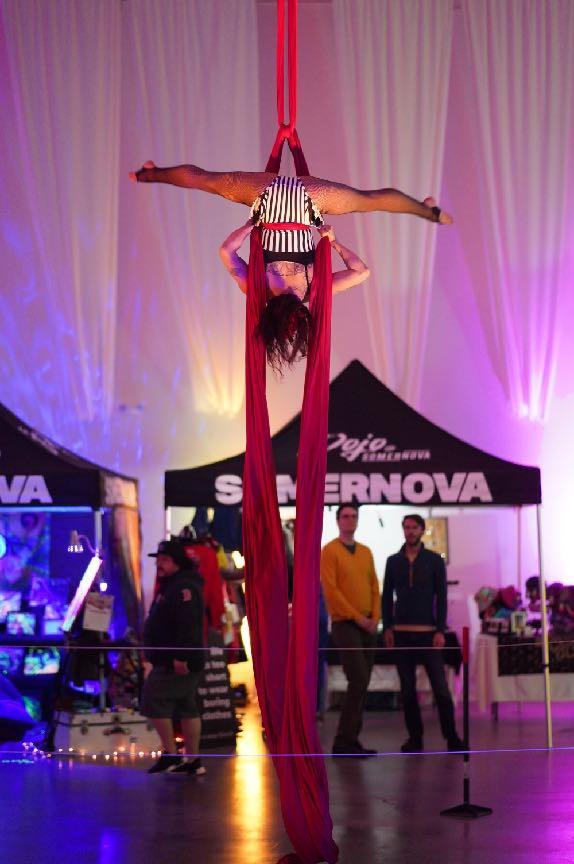

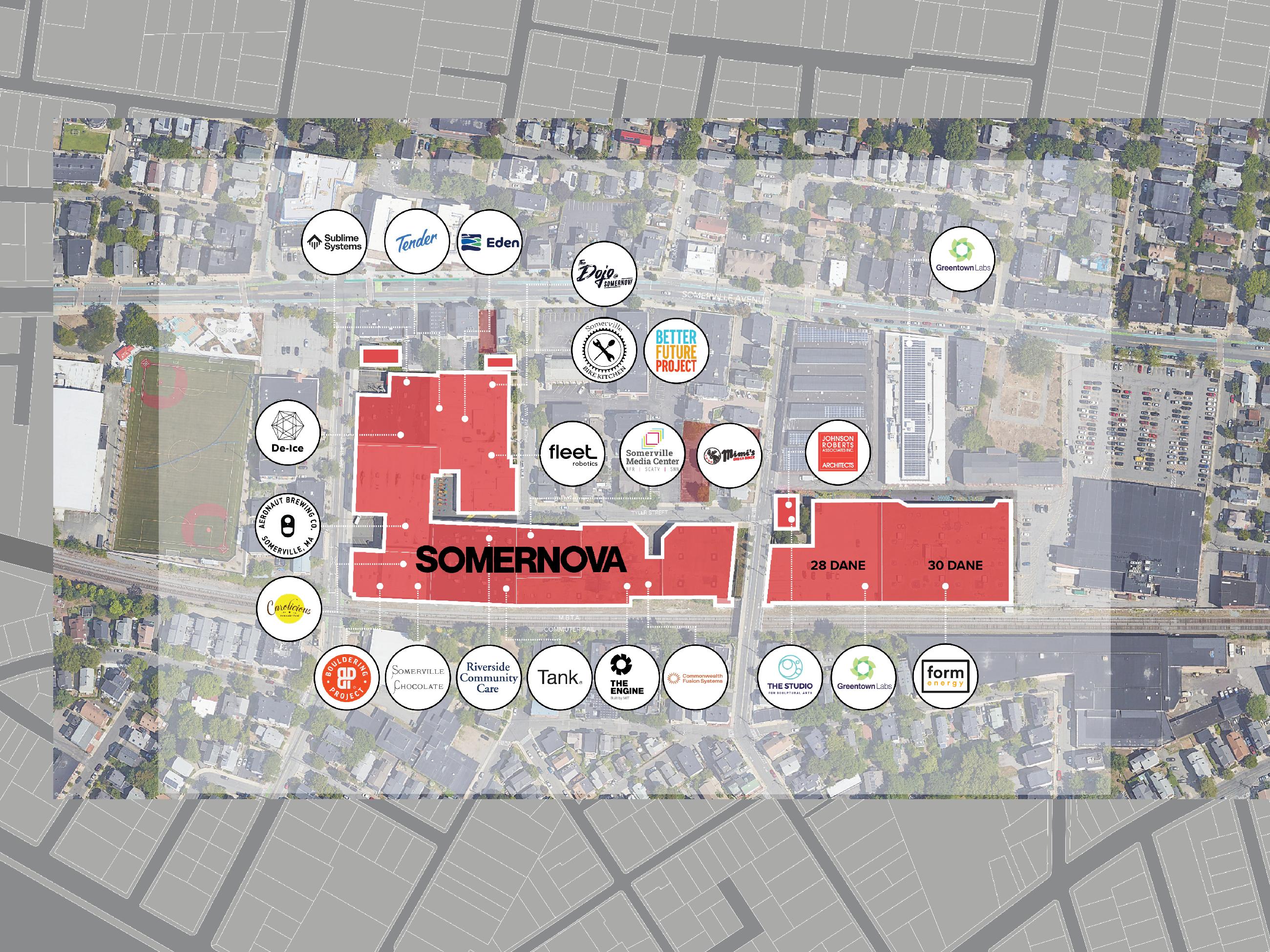
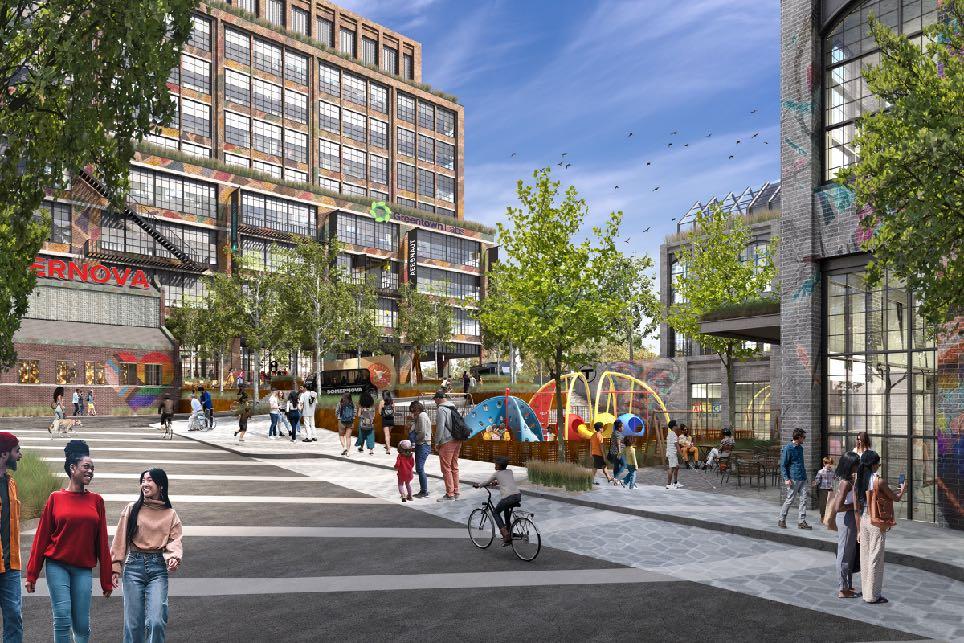




Community Feedback: The buildings are too tall.
• Buildings have been scaled back to 6 to 9 stories (85 to 185 feet) from 9 to 14 stories (185 to 245 feet)
• The project has been reduced to 1.6m SF from 1.9m SF
• Range of step-backs and heights to best ft the neighborhood context
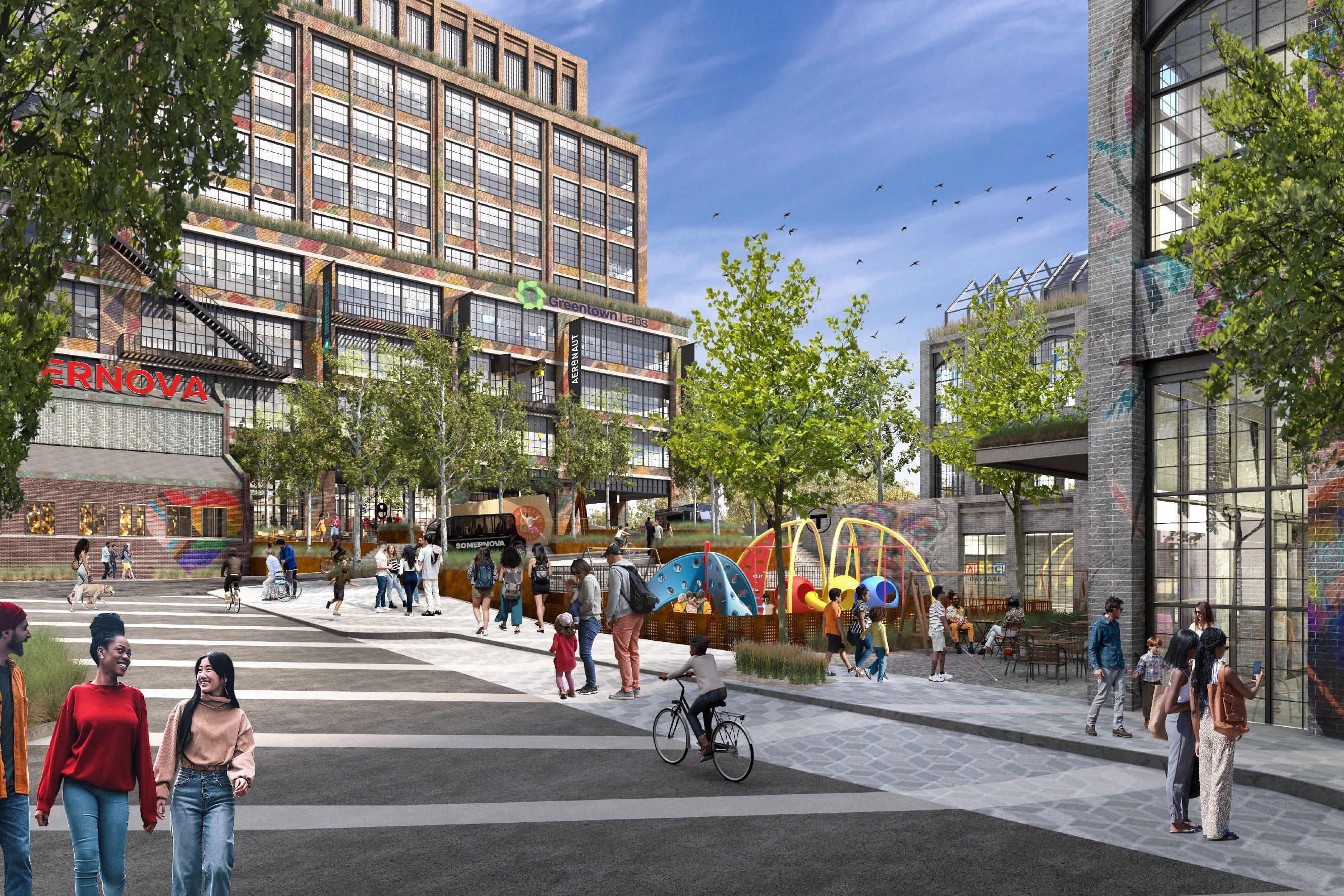
Community Feedback: The project has too much parking and is too car-centric.
• Parking has been reduced by 40% to 748 spaces from 1250
• Bike parking has been increased to 750 spots from 400 spots, an 87.5% increase
• North-South Connector shuttle open to the public
• Mobility Advisory Council
• Future-proofng the campus to connect directly to a potential MBTA train station
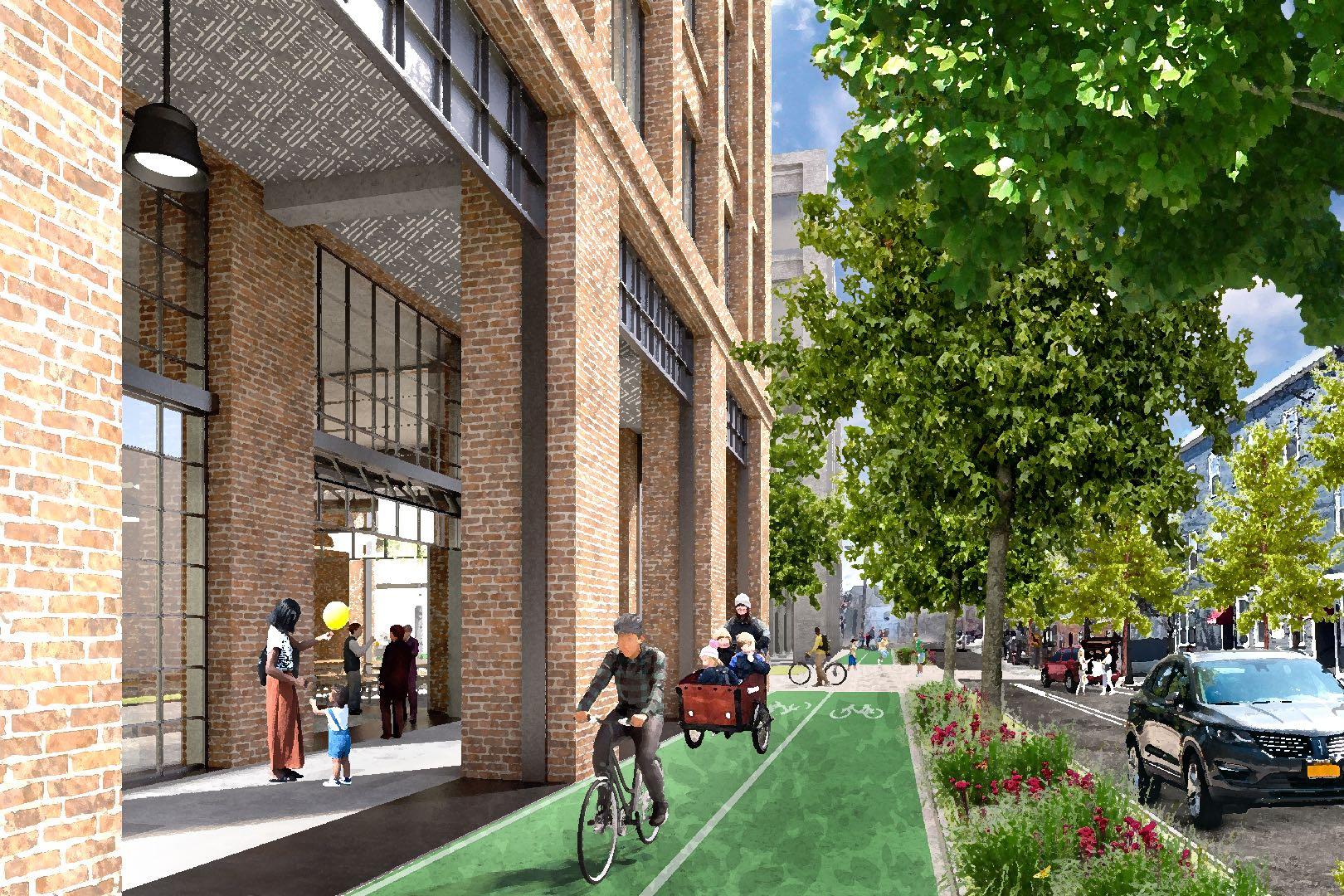
Community Feedback: Campus expansion should include housing.
Action Taken:
• Six-story, 100-unit passive house residential building
• Minimum of 20% of units designated as affordable
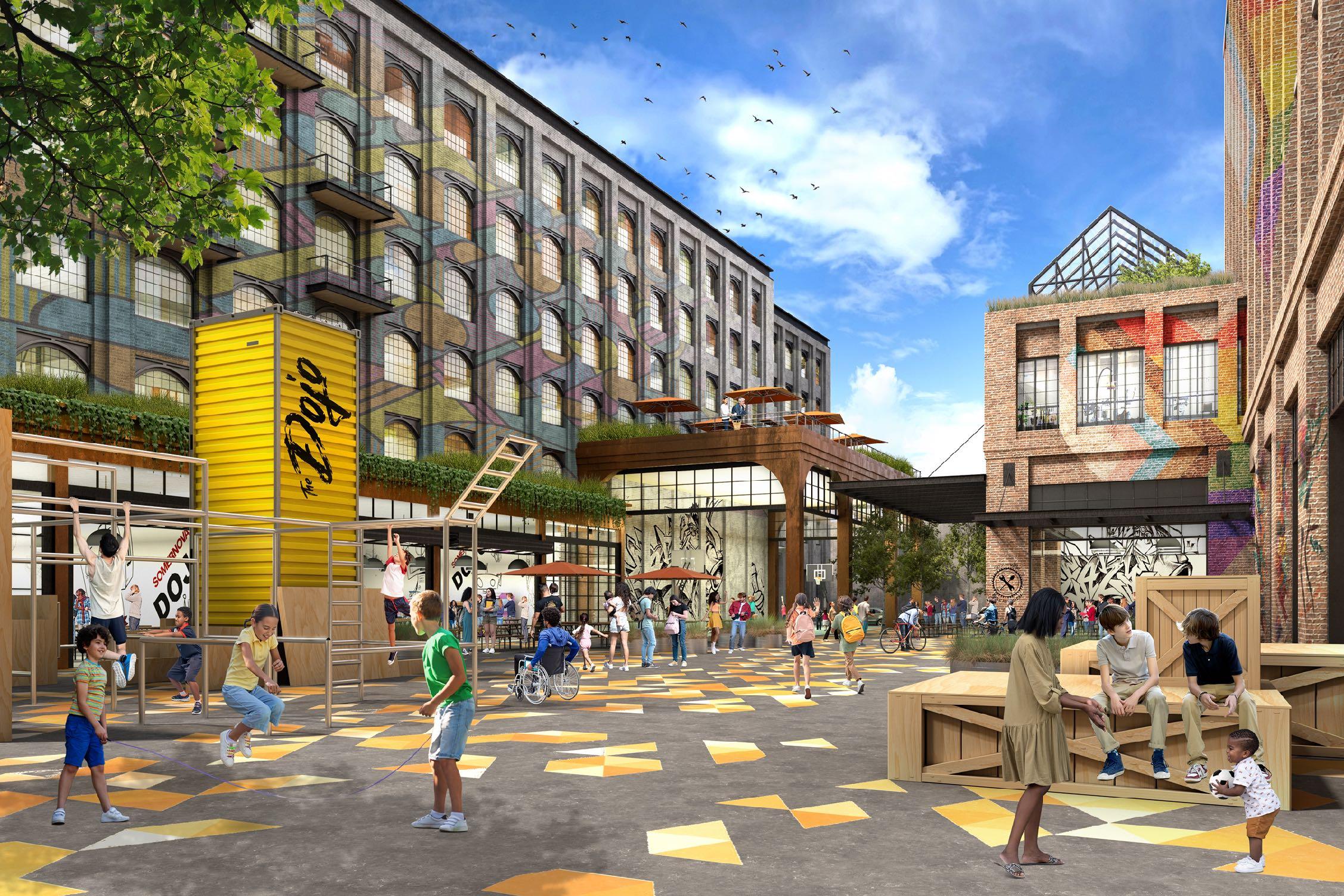
Community Feedback: Campus expansion does not have enough civic space.
Action Taken:
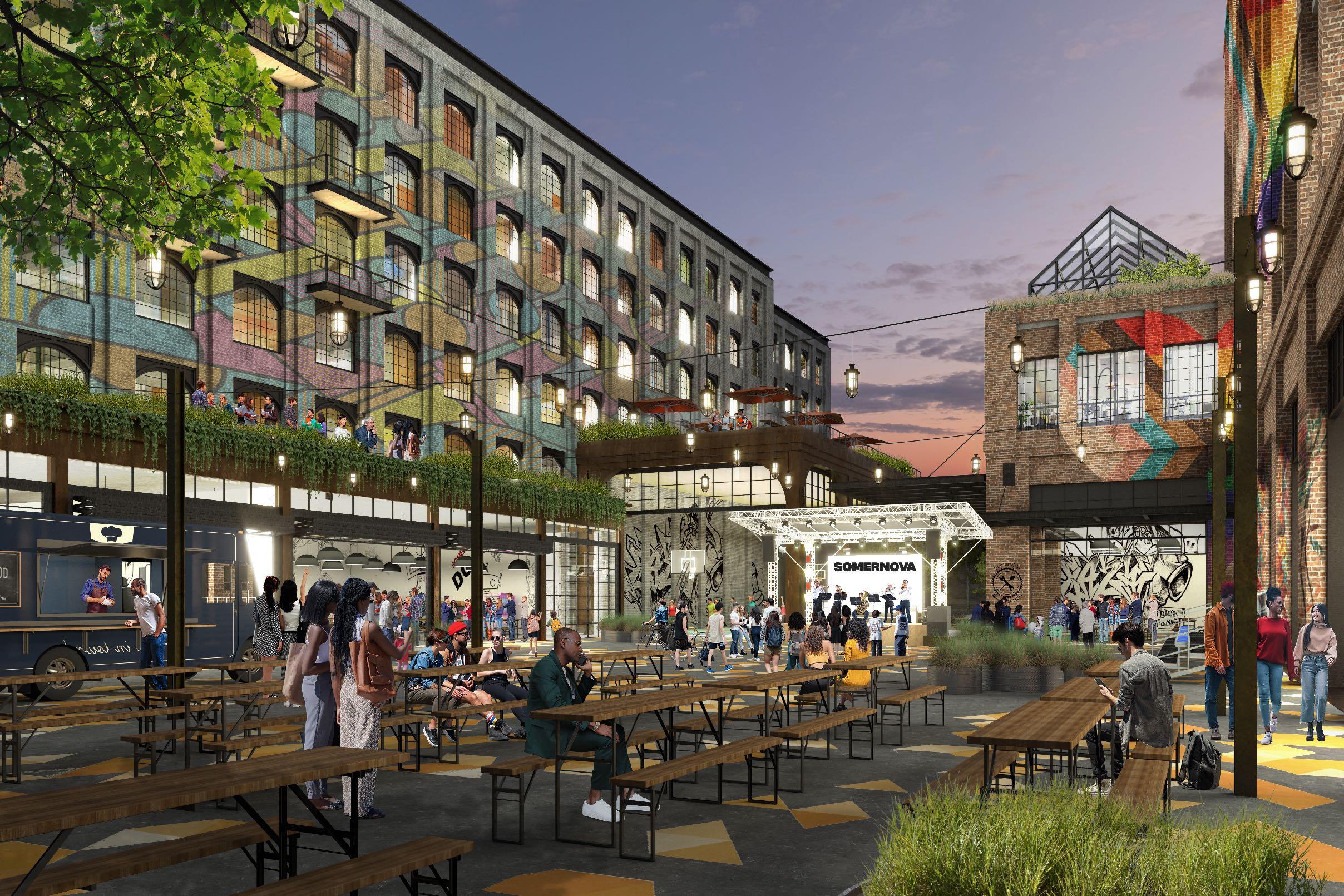
Community Feedback: Campus expansion lacks commitment to the local arts community.
• The Alley: Art ecosystem and destination where music meets climate tech
• 65,000 SF of ACE SPACE
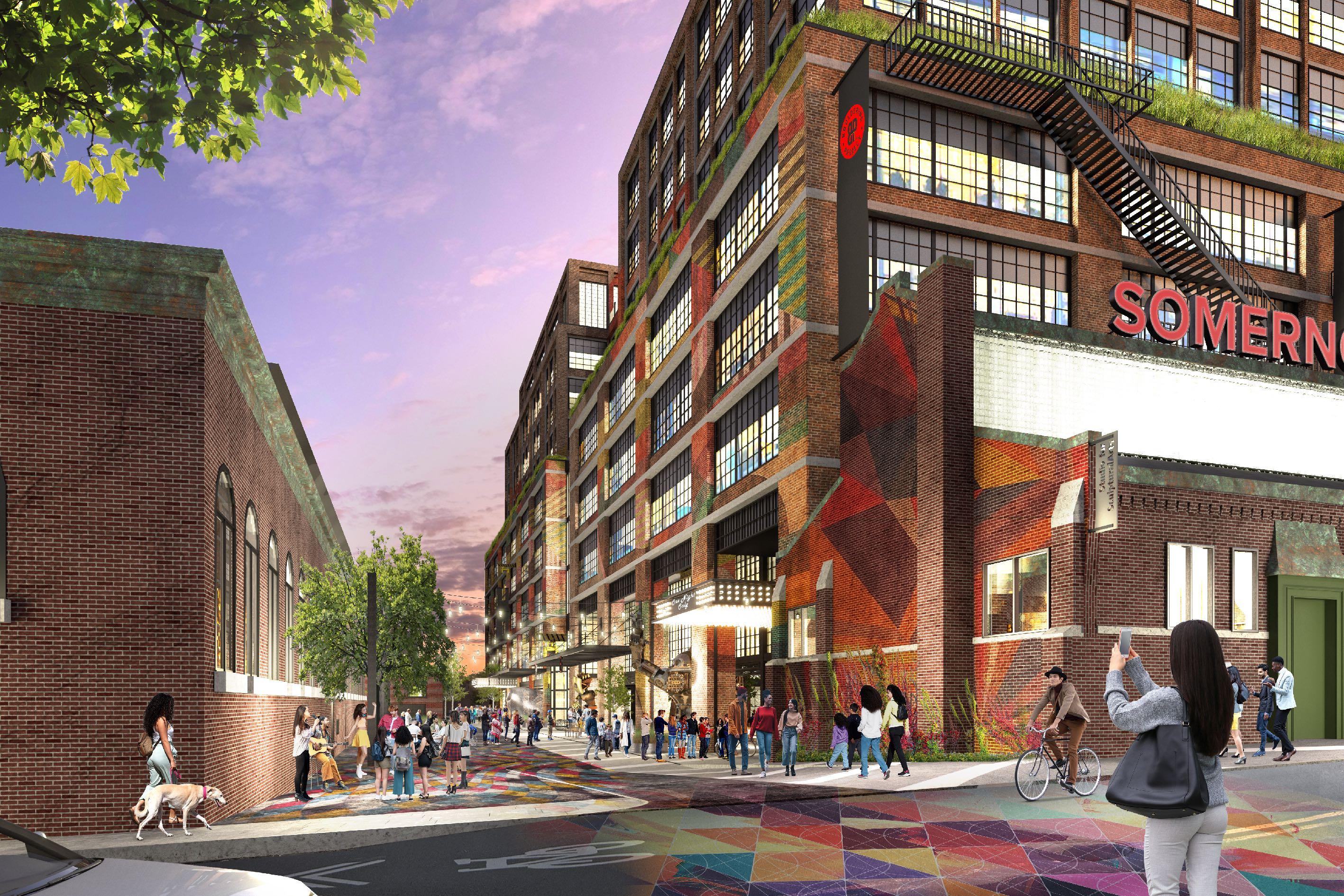
• 25,000 SF dedicated to affordable arts spaces
• 6,800 SF affordable artist building at 24 Dane with a $2.4M budget for construction
• Signifcant arts and cultural component of The Dojo (community center)
• Curatorial Team of local artists and arts stakeholders to help guide curation, types of businesses, operators, etc.
• Require public art per building designed to foster opportunities for Artists

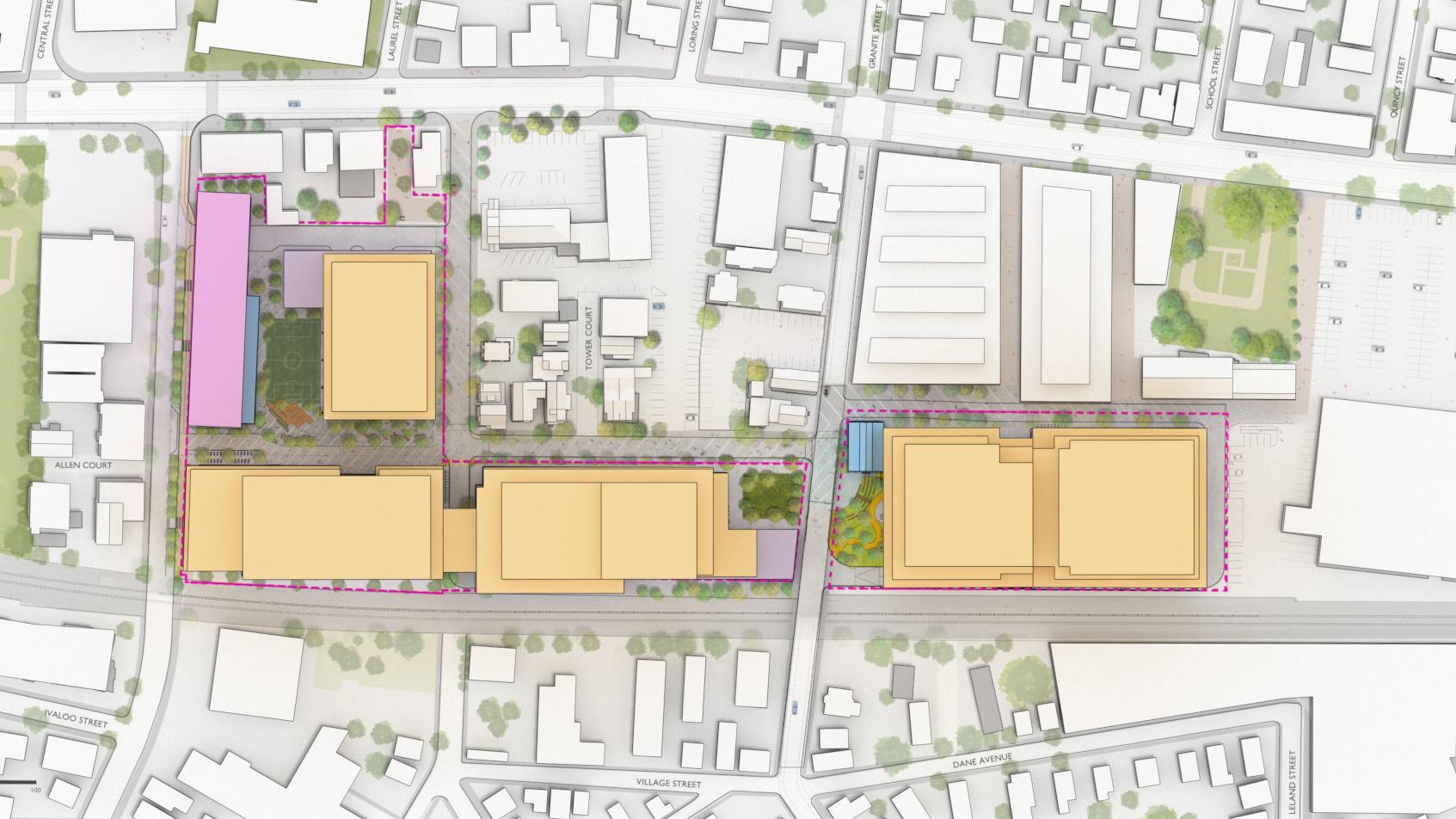


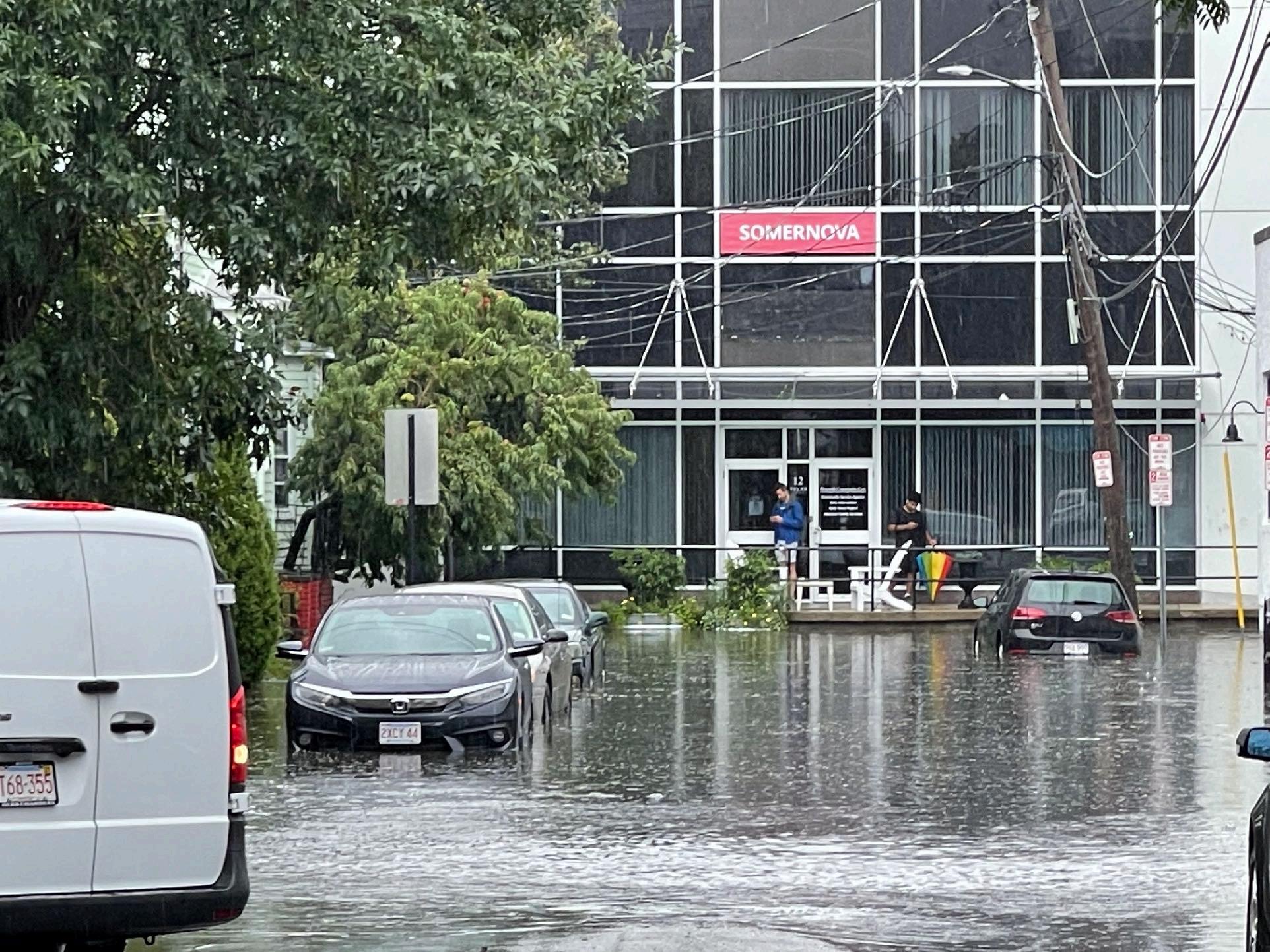
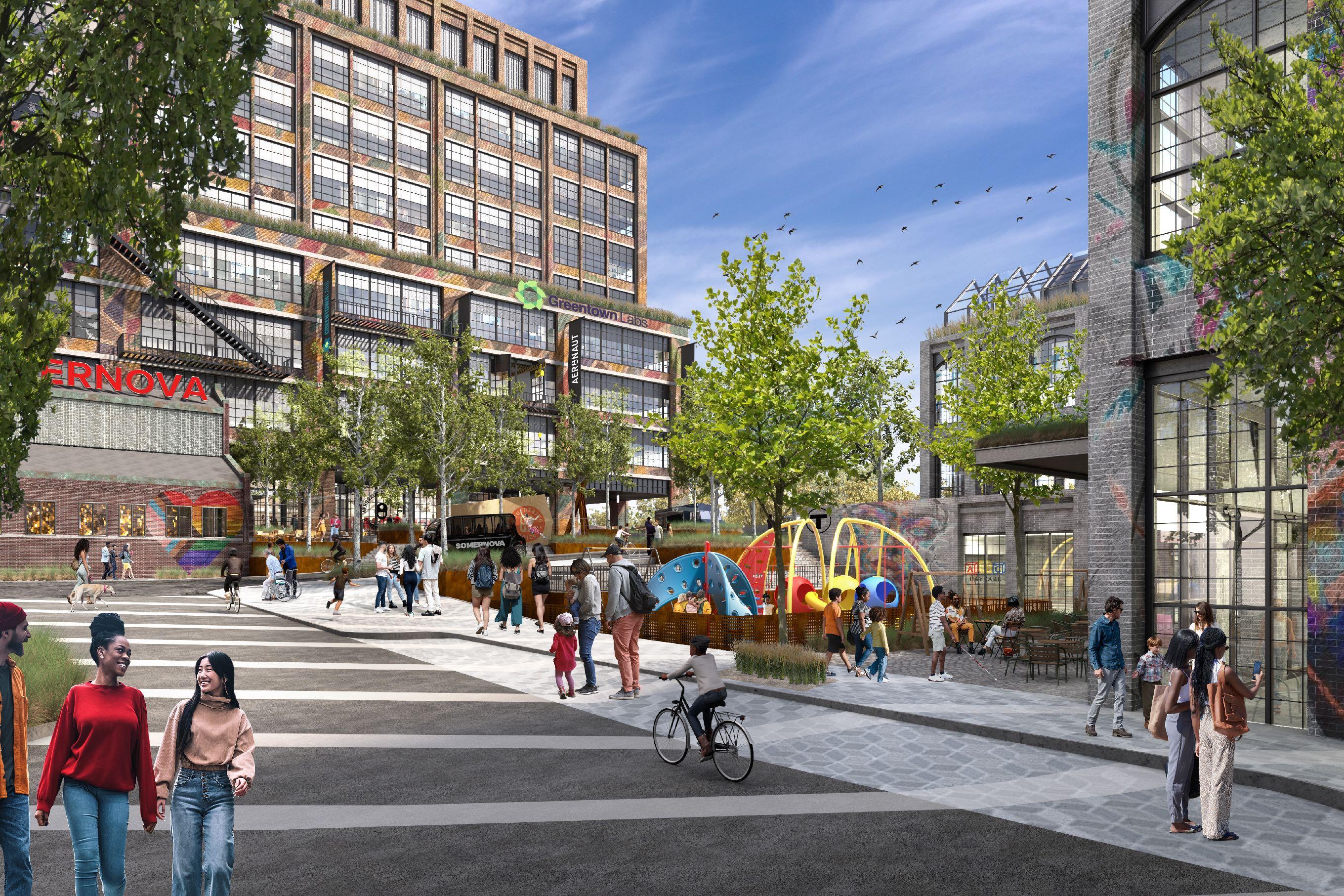
7,200 SF "Daycare" Park
To implement the objectives of the comprehensive plan of the City of Somerville related to the arts & creative economy.
To protect buildings that are key assets to the creative economy of Somerville from residential conversion, preserve existing work space, and retain incubator spaces for start-up, entry-, and mid-level businesses.
To create, maintain, and enhance areas appropriate for small- and moderate-scale, single- and multi-use buildings; activities common to the arts & creative economy and supporting commercial activities; and a variety of employment opportunities in the arts & creative enterprises.
To expand support and opportunities for the arts & creative economy.
To redevelop a former factory, introducing primarily commercial and mixed-use mid-rise and high-rise development that will enhance the existing innovation ecosystem focused on and supporting Climate Technology and other Tough Tech businesses.
To create new housing and incorporate the needs and uses of a 18-hour residential neighborhood into new multi-use buildings.
To create a sustainable place that supports the needs and uses of an evolving commercial innovation ecosystem.
To create a series of interconnected buildings, spaces, and programs that support connecting opportunities, including Somerville's youth and the most vulnerable population.
To expand the existing employment center holistically and equitably through various employment opportunities and workforce development programs.
To implement the objectives of the comprehensive plan of the City of Somerville related to the arts & creative economy.
To protect buildings that are key assets to the creative economy of Somerville from residential conversion, preserve existing work space, and retain incubator spaces for start-up, entry-, and mid-level businesses.
To create, maintain, and enhance areas appropriate for small- and moderate-scale, single- and multi-use buildings; activities common to the arts & creative economy and supporting commercial activities; and a variety of employment opportunities in the arts & creative enterprises.
To expand support and opportunities for the arts & creative economy.
To redevelop a former factory, introducing primarily commercial and mixed-use mid-rise and high-rise development that will enhance the existing innovation ecosystem focused on and supporting Climate Technology and other Tough Tech businesses.
To create new housing and incorporate the needs and uses of a 18-hour residential neighborhood into new multi-use buildings.
To create a sustainable place that supports the needs and uses of an evolving commercial innovation ecosystem.
To create a series of interconnected buildings, spaces, and programs that support connecting opportunities, including Somerville's youth and the most vulnerable population.
To expand the existing employment center holistically and equitably through various employment opportunities and workforce development programs.
To implement the objectives of the comprehensive plan of the City of Somerville related to the arts & creative economy.
To protect buildings that are key assets to the creative economy of Somerville from residential conversion, preserve existing work space, and retain incubator spaces for start-up, entry-, and mid-level businesses.
To create, maintain, and enhance areas appropriate for small- and moderate-scale, single- and multi-use buildings; activities common to the arts & creative economy and supporting commercial activities; and a variety of employment opportunities in the arts & creative enterprises.
To expand support and opportunities for the arts & creative economy.
To redevelop a former factory, introducing primarily commercial and mixed-use mid-rise and high-rise development that will enhance the existing innovation ecosystem focused on and supporting Climate Technology and other Tough Tech businesses.
To create new housing and incorporate the needs and uses of a 18-hour residential neighborhood into new multi-use buildings.
To create a sustainable place that supports the needs and uses of an evolving commercial innovation ecosystem.
To create a series of interconnected buildings, spaces, and programs that support connecting opportunities, including Somerville's youth and the most vulnerable population.
To expand the existing employment center holistically and equitably through various employment opportunities and workforce development programs.


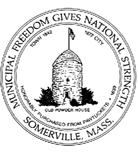
• Encompasses all of Greentown Labs' existing facilities
• Integrate historic industrial sites into the innovation area
• Seamlessly connect to Somerville Avenue
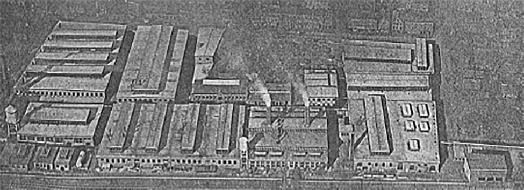
Historical Illustration of the American Tube Works, circa 1931




Inclusion of Greentown Labs Historic Factory Context
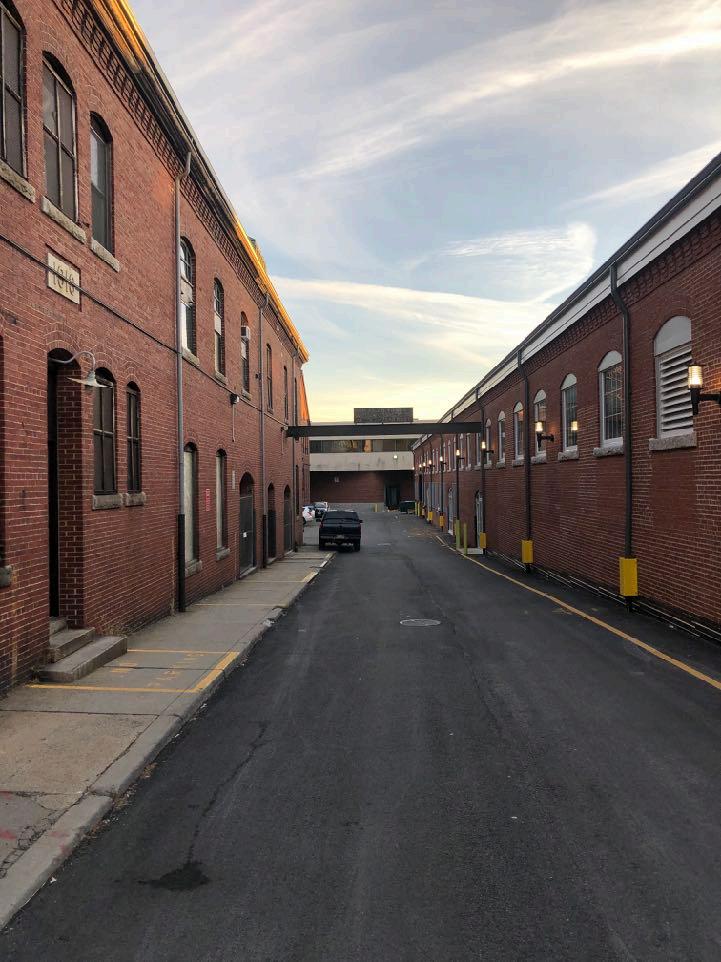
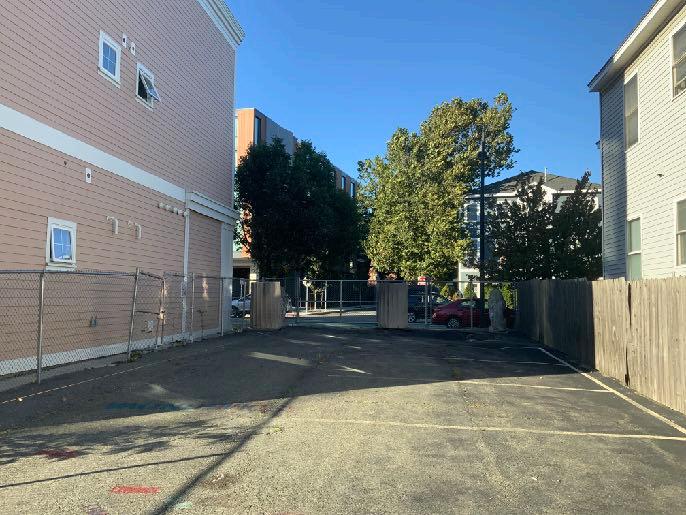
Neighborhood Integration

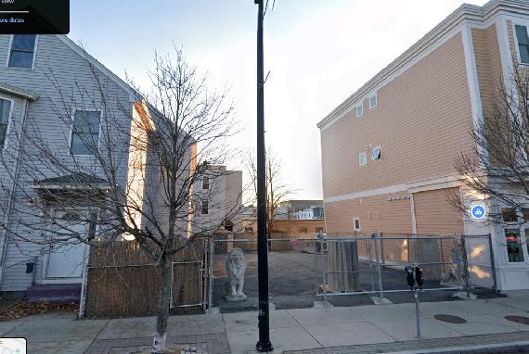
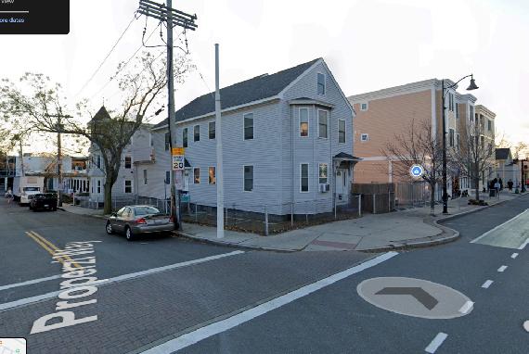

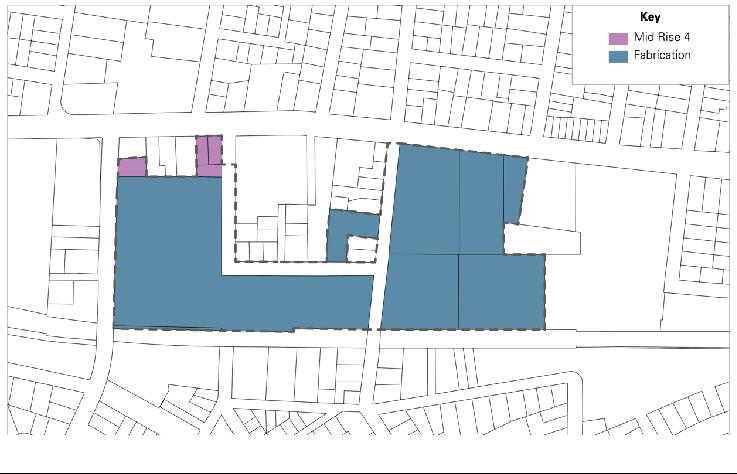


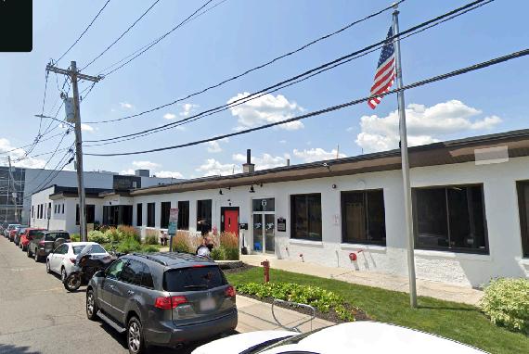
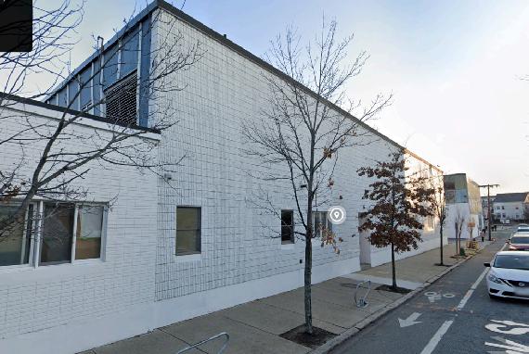
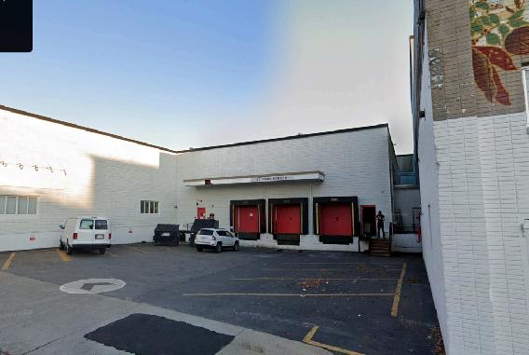

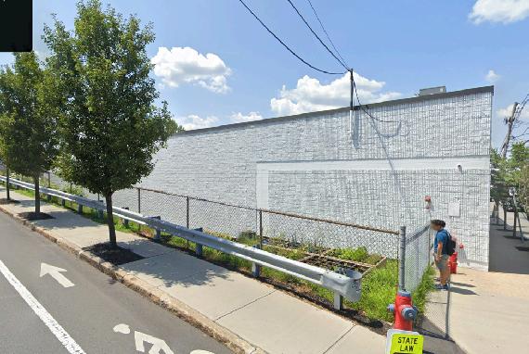


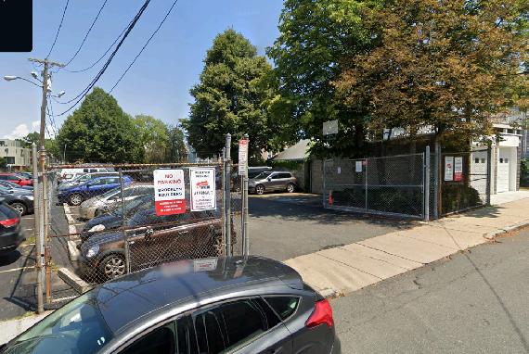




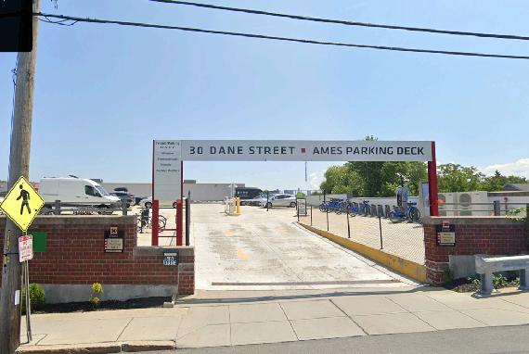
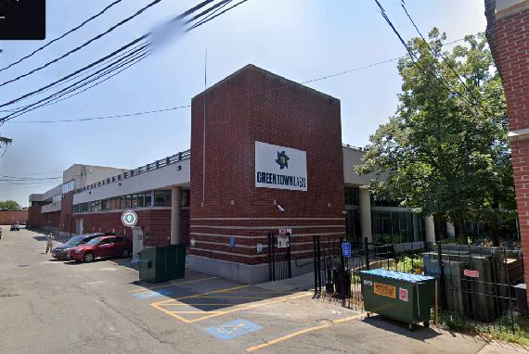
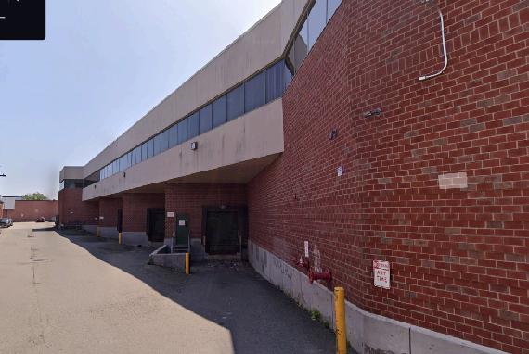


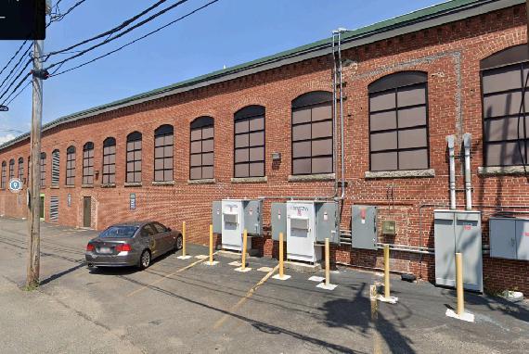
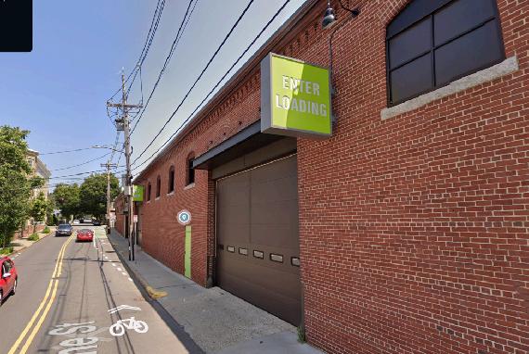
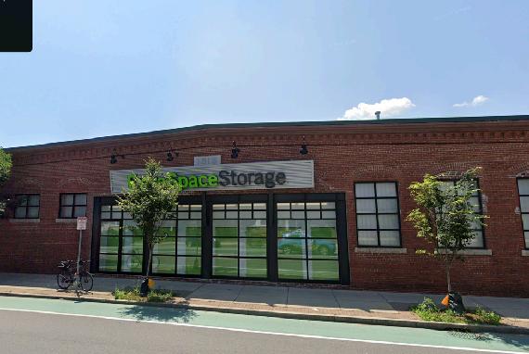
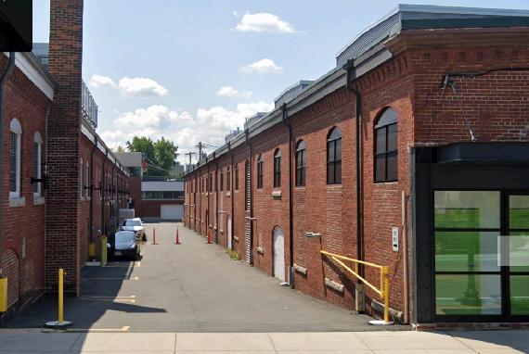


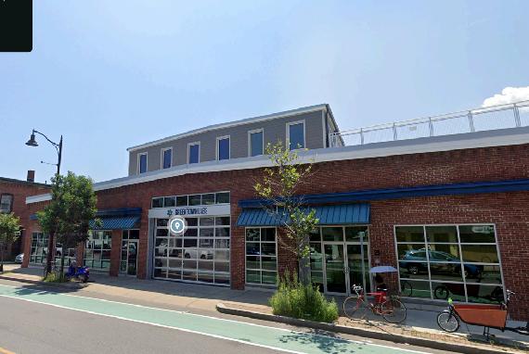
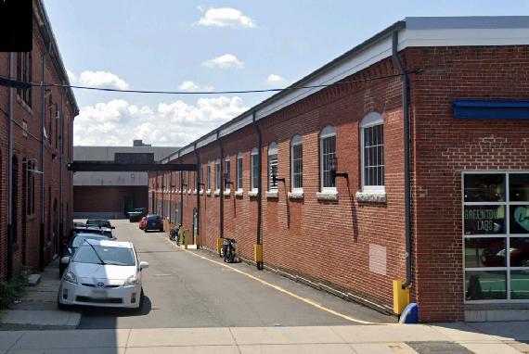

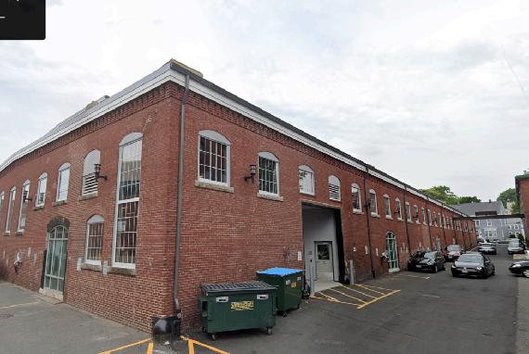


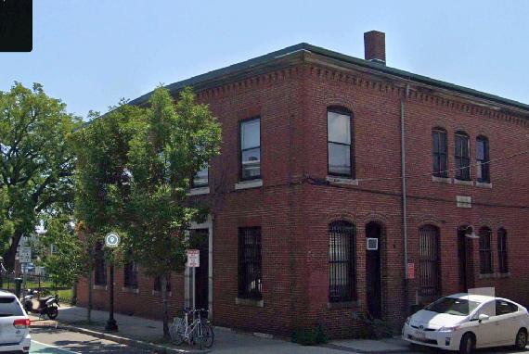
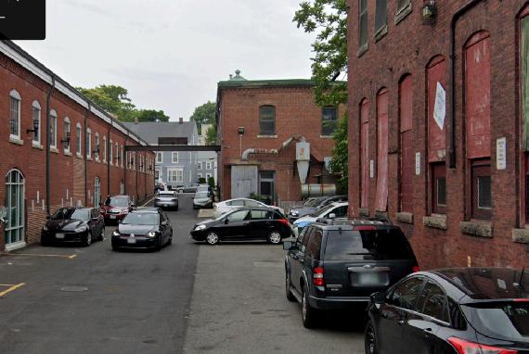


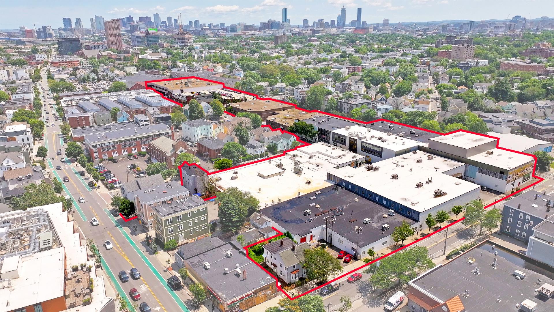



Minimum size of Community Center
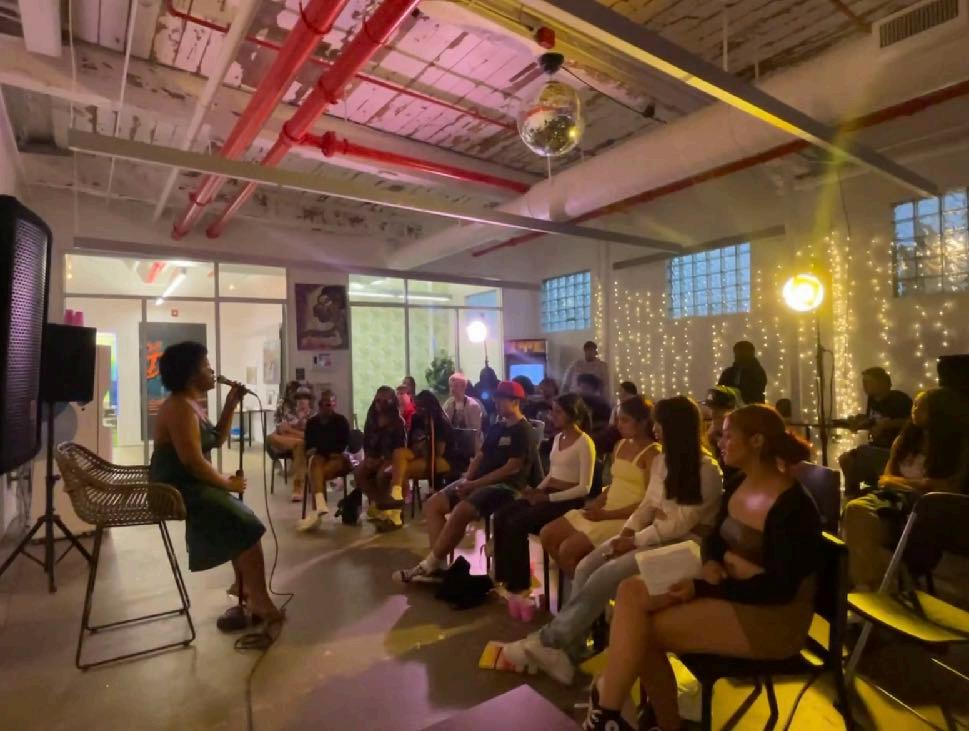


Requires Residential on Campus

25,000 SF
Dedicated to affordable Art uses
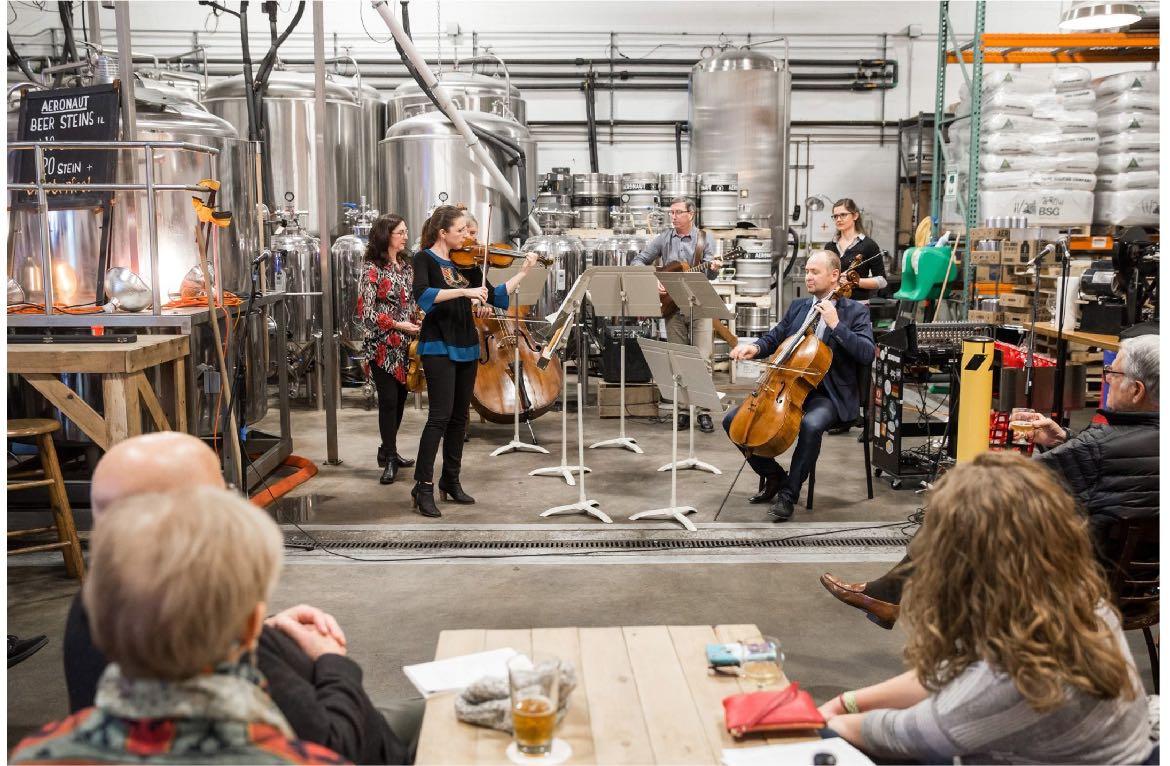
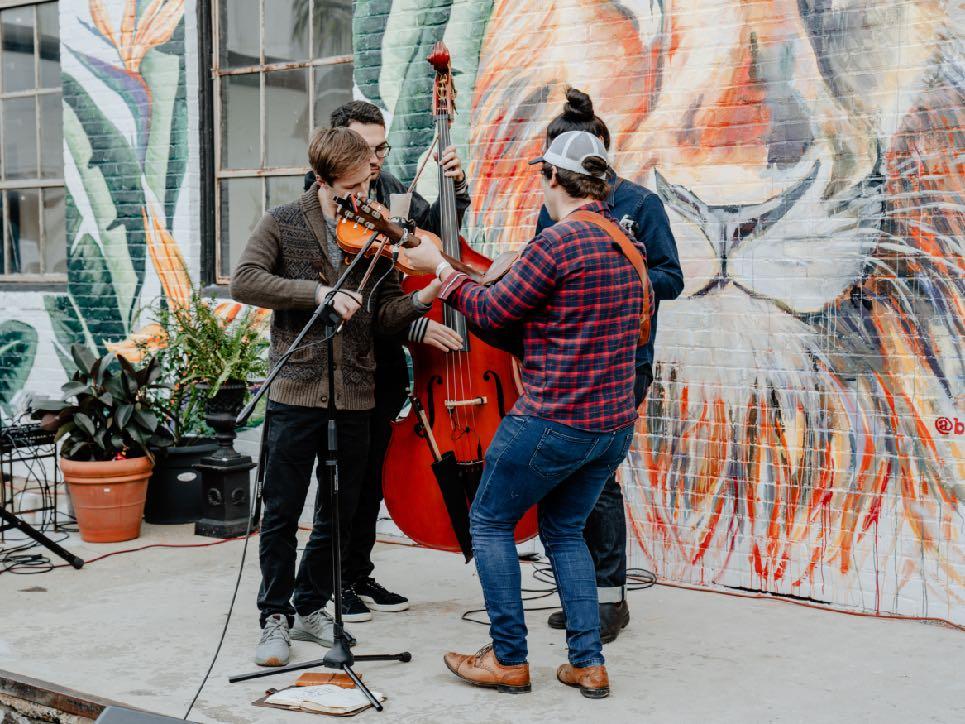
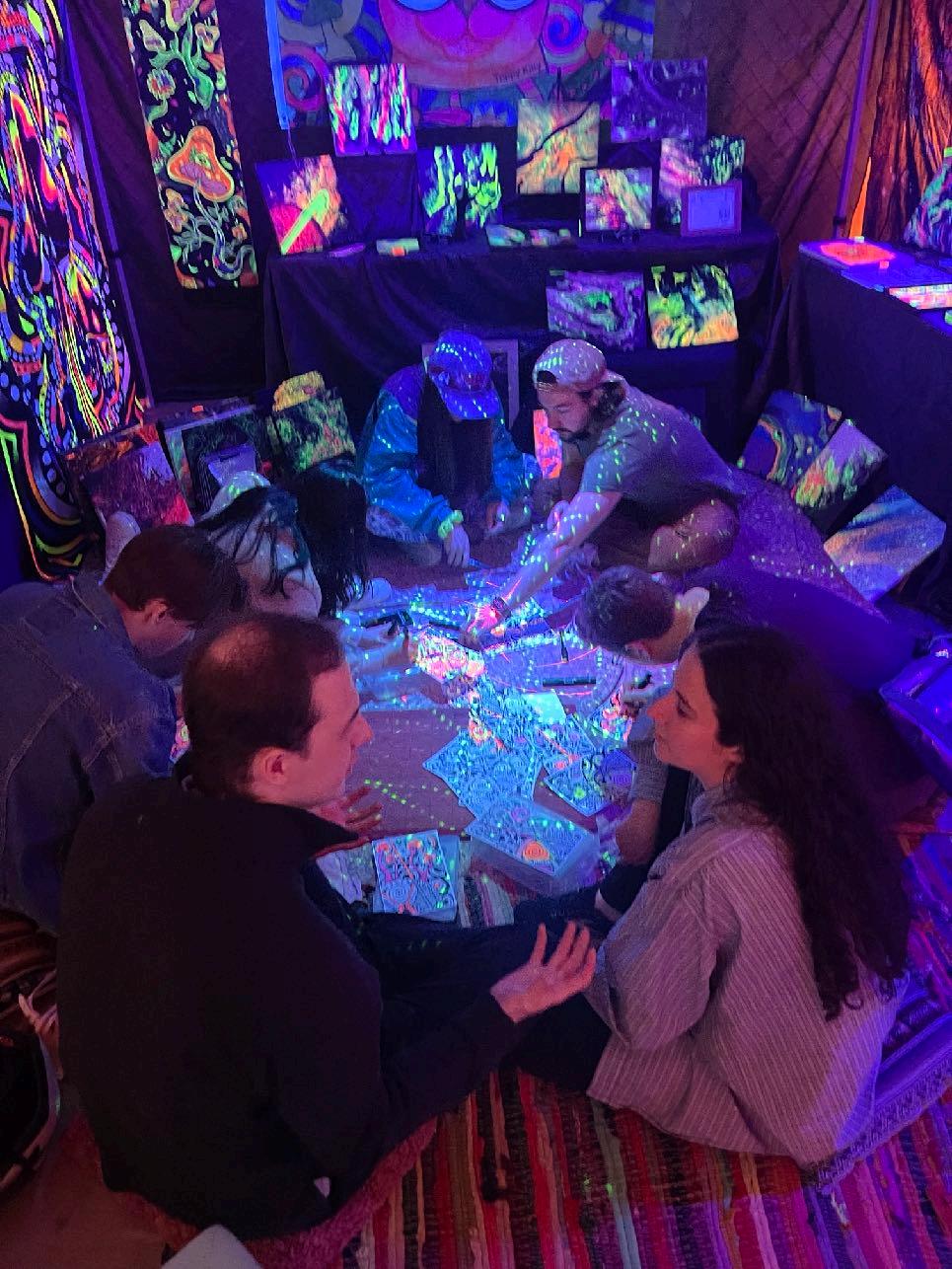
Requires commissioning artists to do work for every building

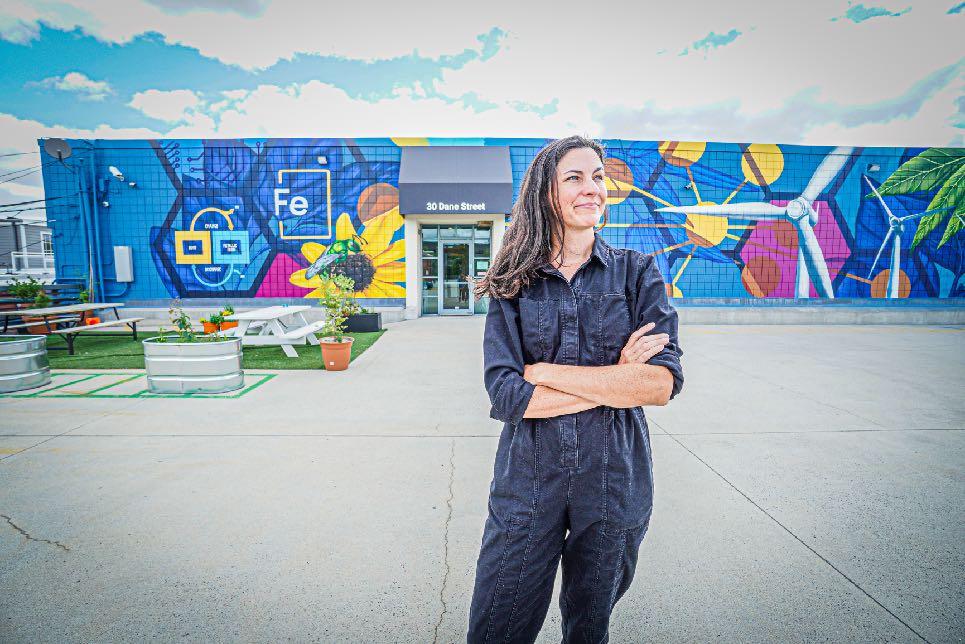
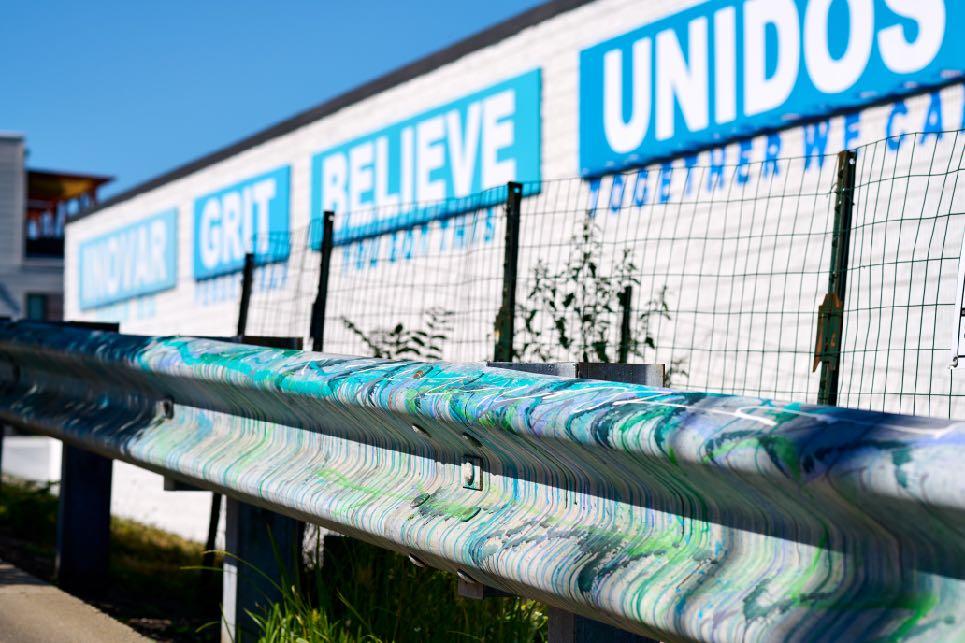









23.4%
Civic Space and Public Rooms combined
total area being 71,800 SF


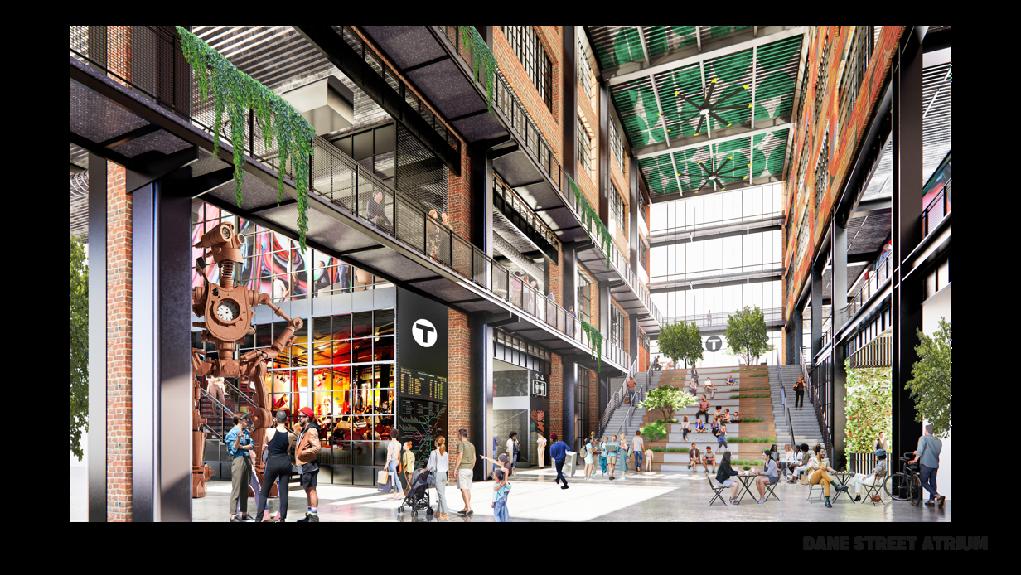
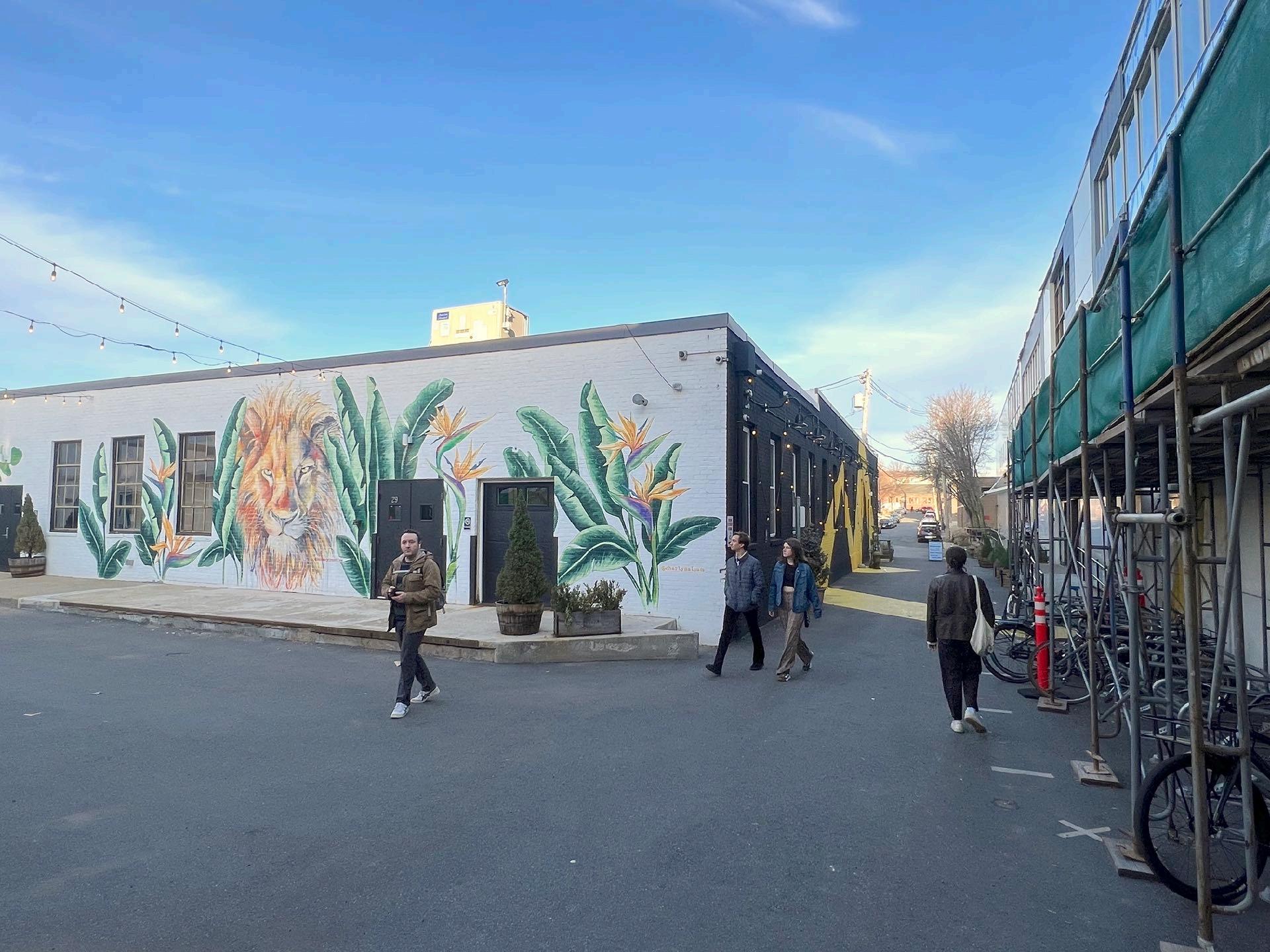
Block 2 The Courtyard Today

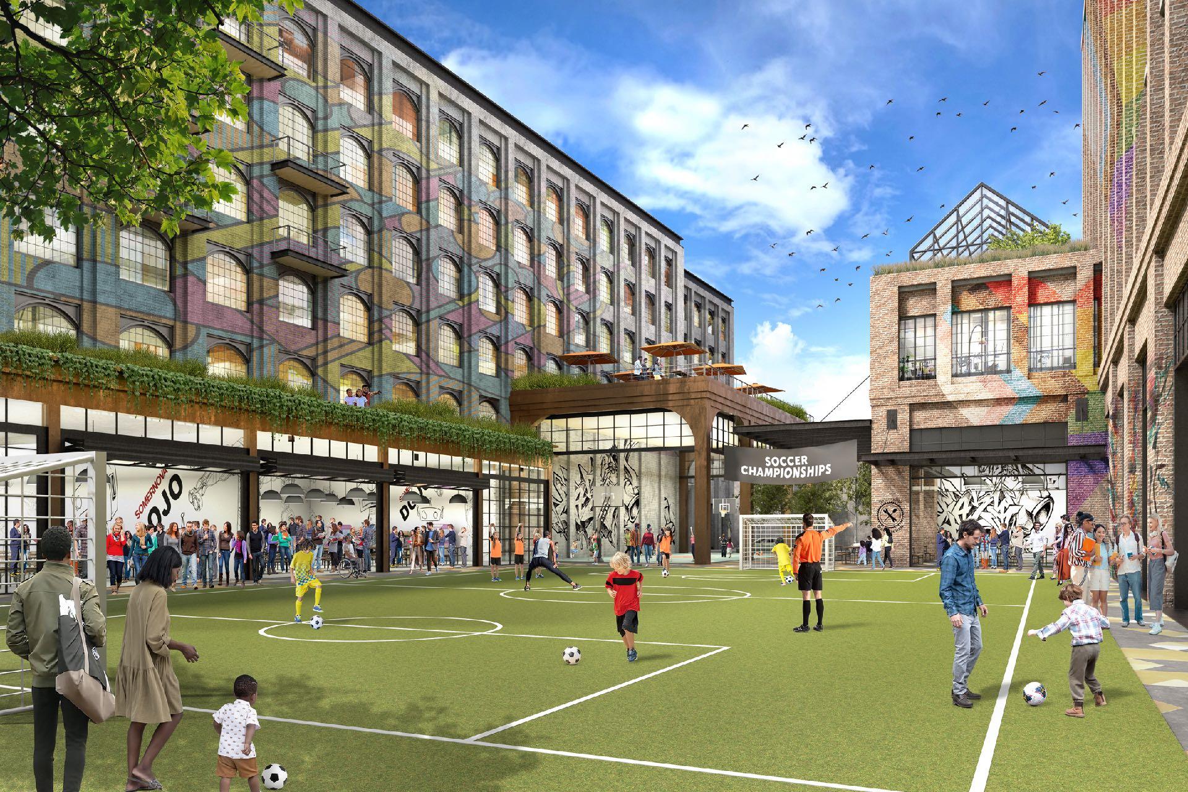



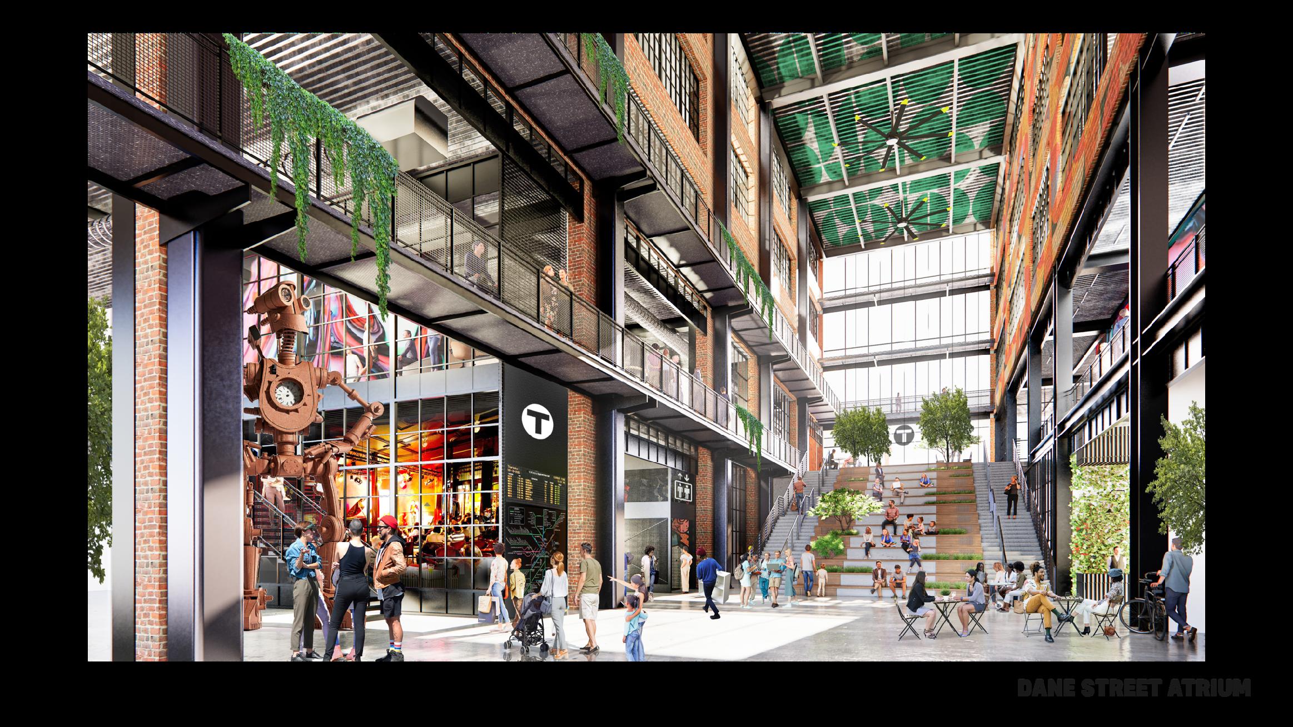
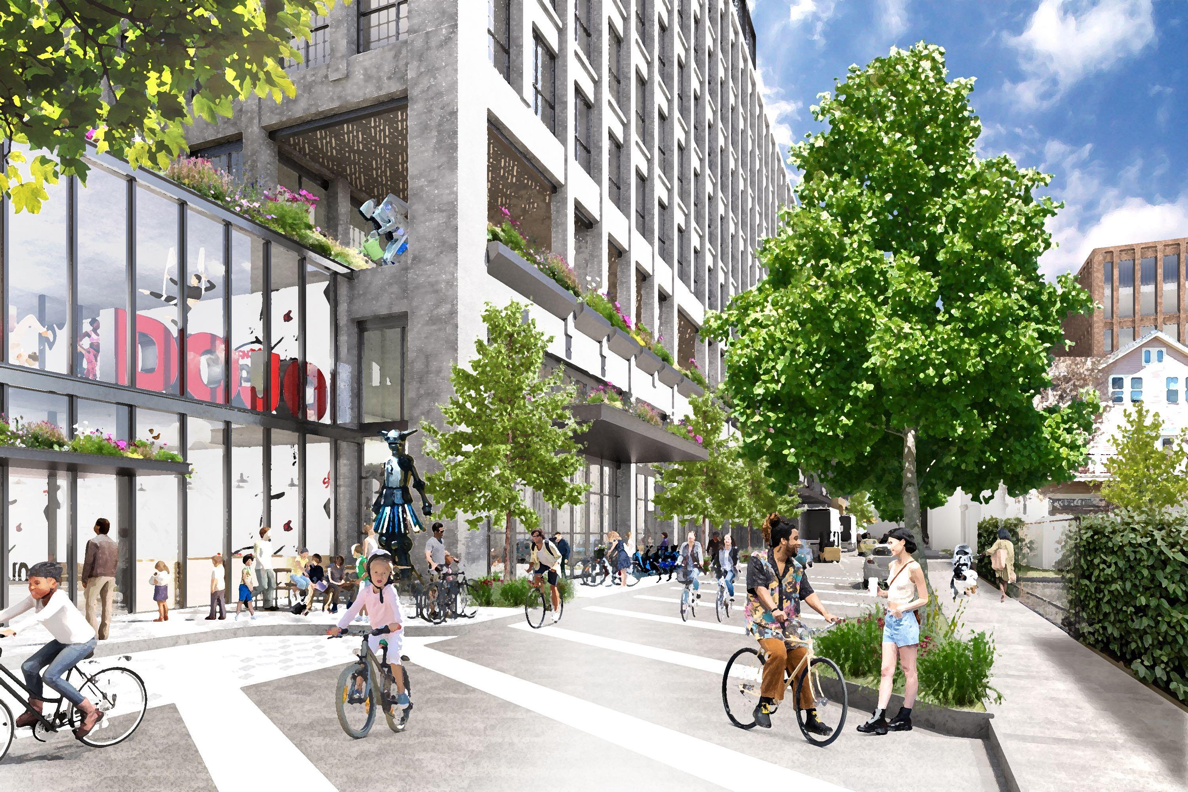
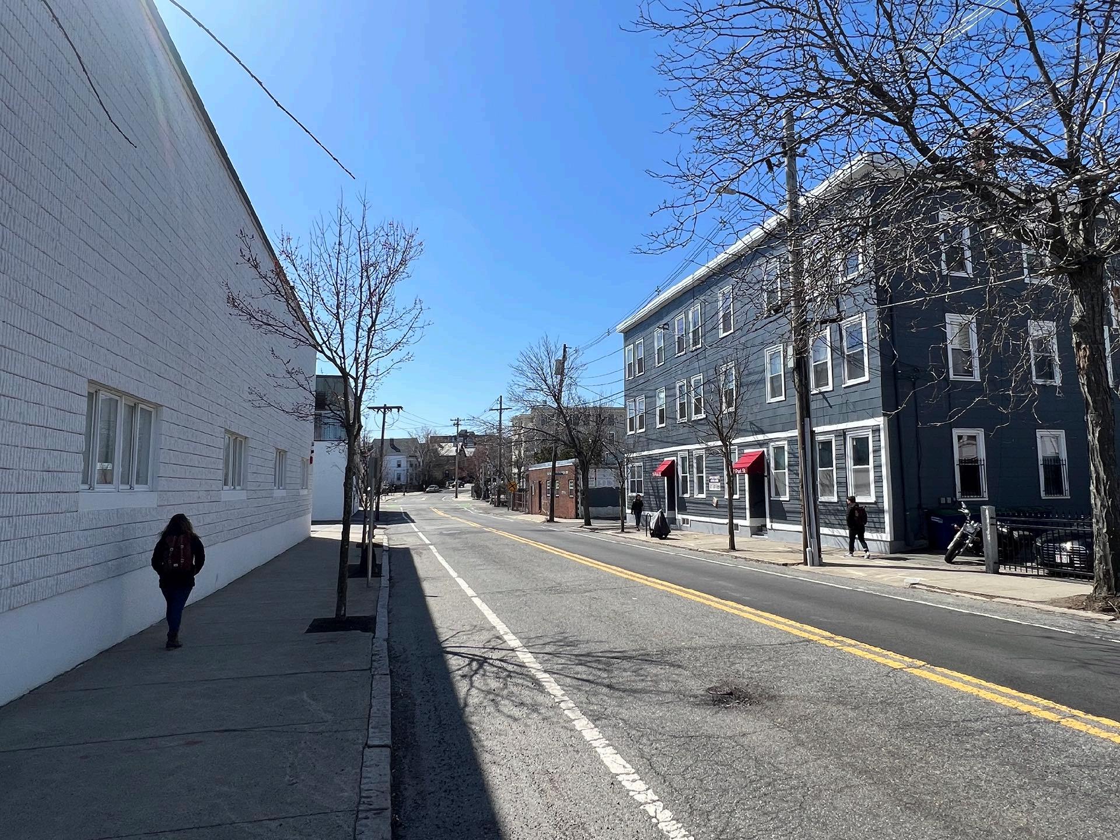
4 Park Street Today
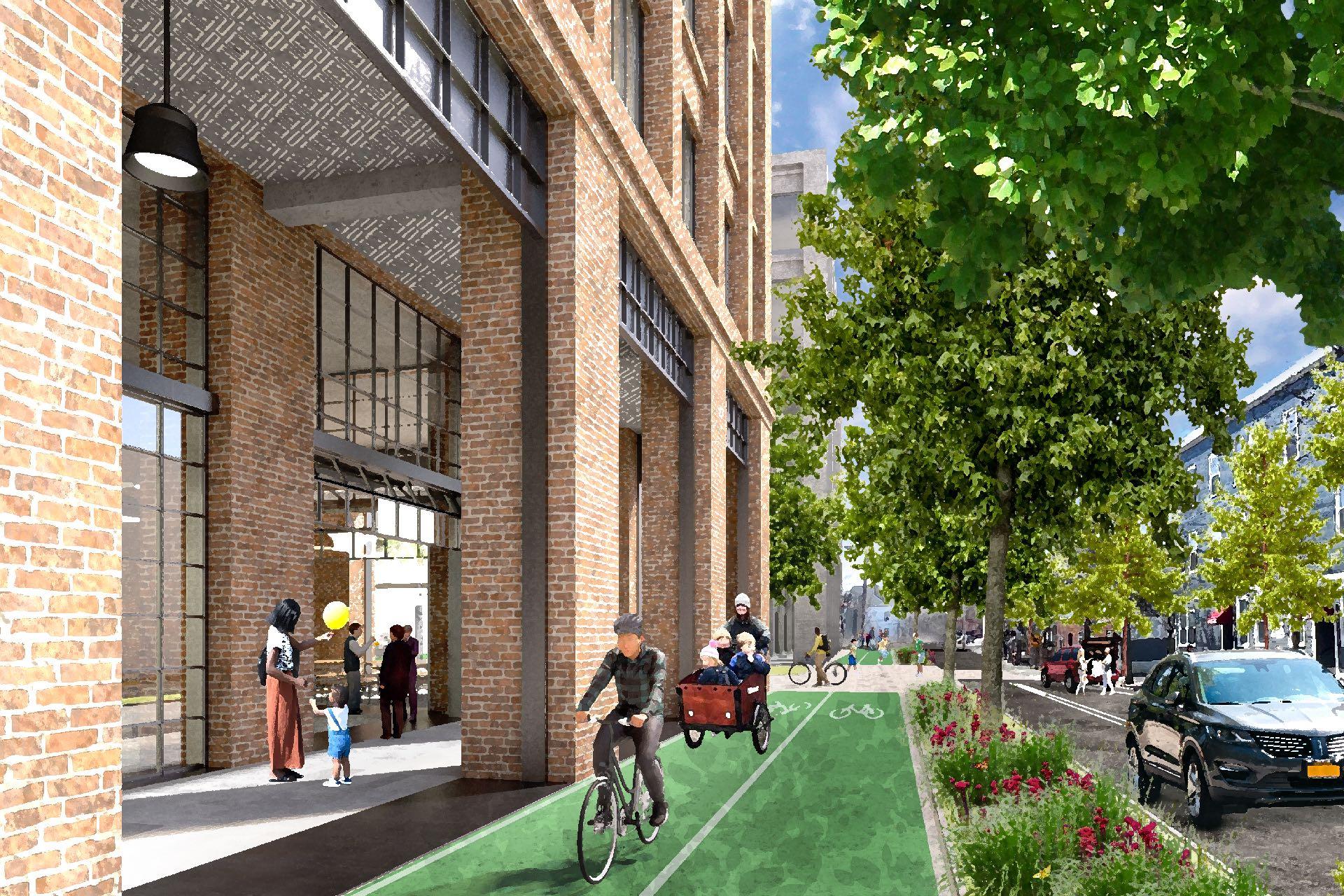
• ADA compliant sidewalk within the Arcade
• Up to two (2) stories in height
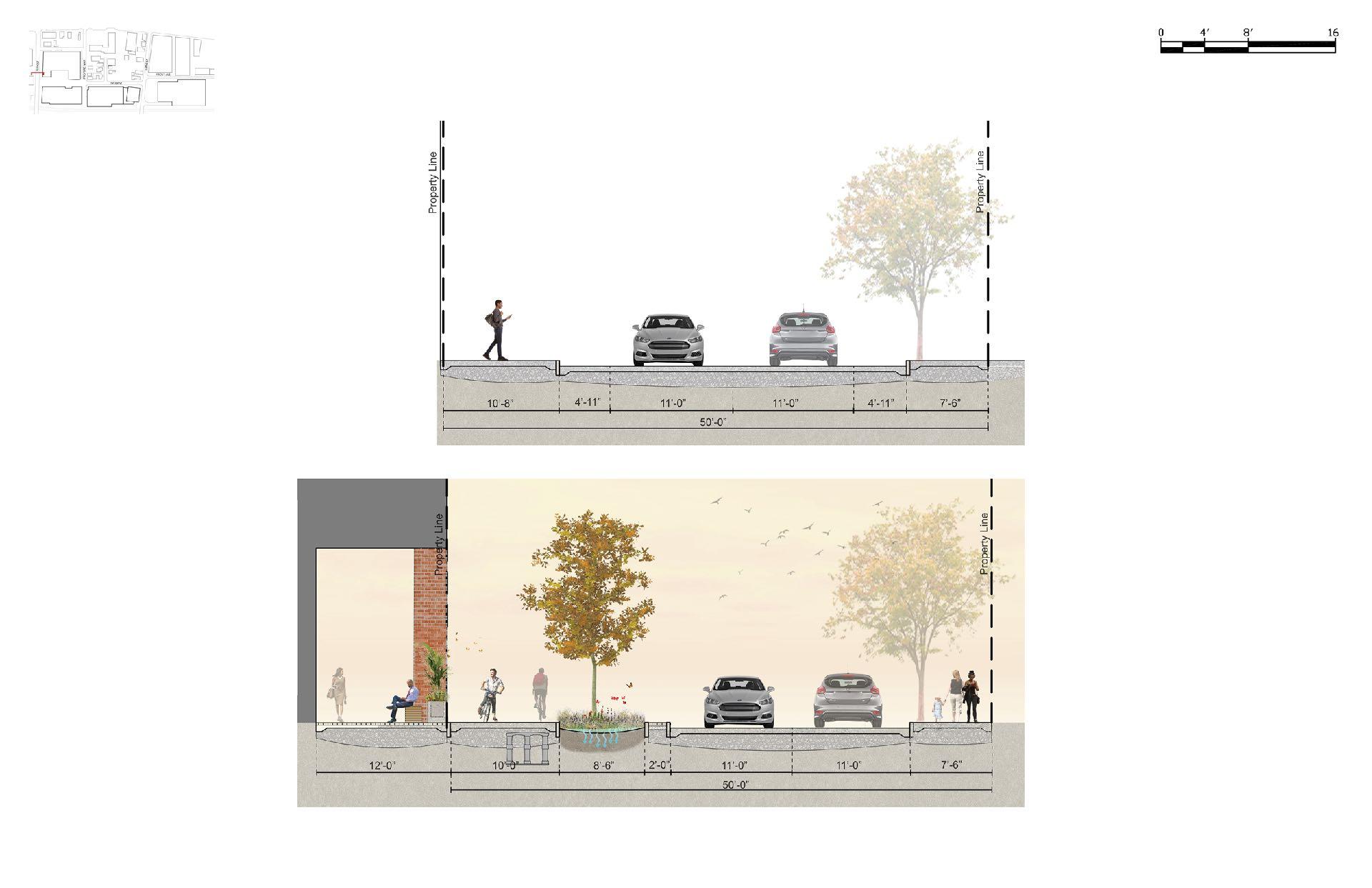
Park Street Existing
Park Street Proposed
-Climate & Tough Tech innovation need foor plates 45,000 sf and larger
-Several business units work together on the prototyping of both product and manufacturing lines on the same level
-Taller ceiling heights to move products & equipment with 12’ minimum clear height, 15’ ideal
-Flexible and adaptable spaces that can change function throughout the development phases.
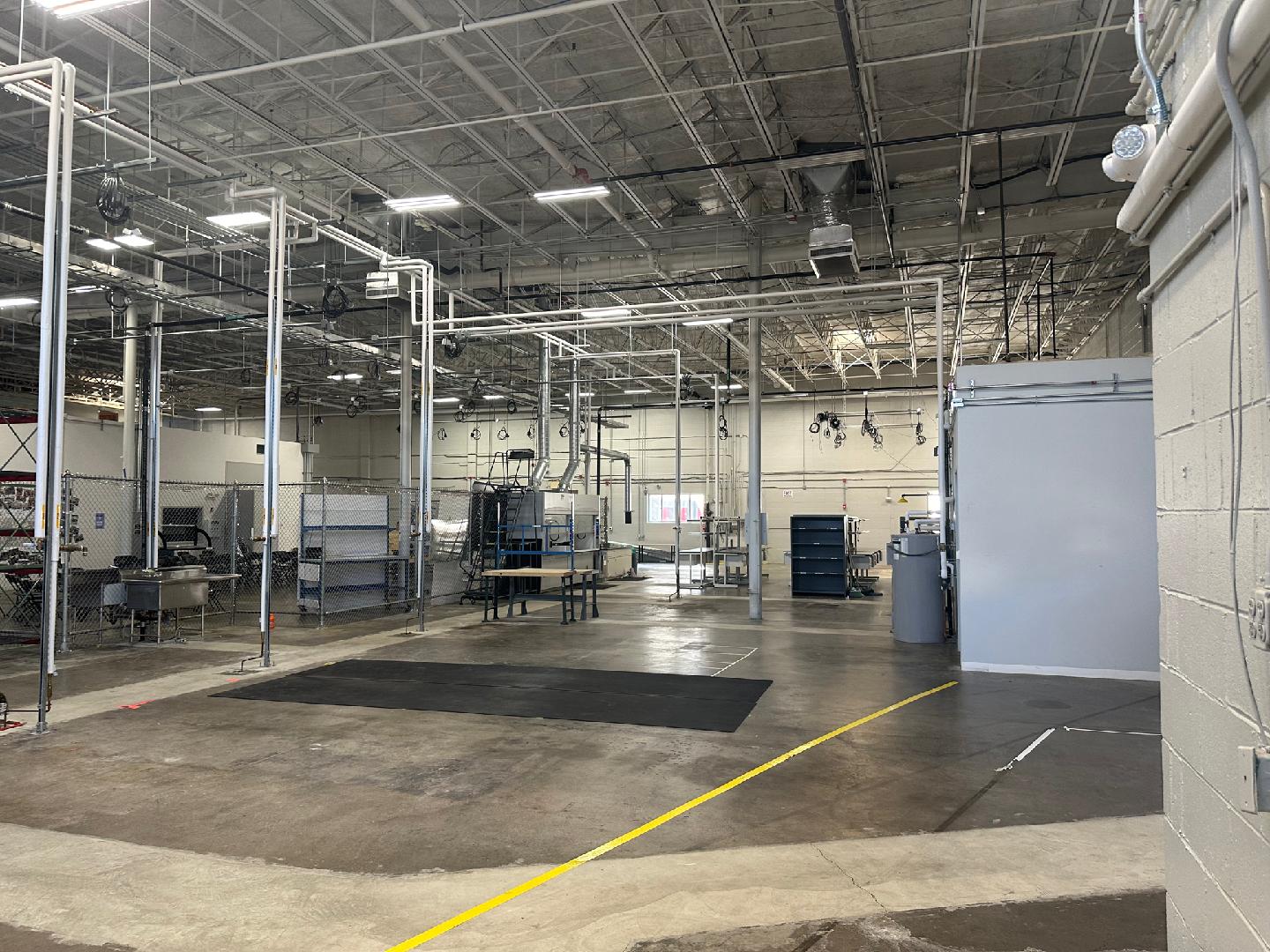
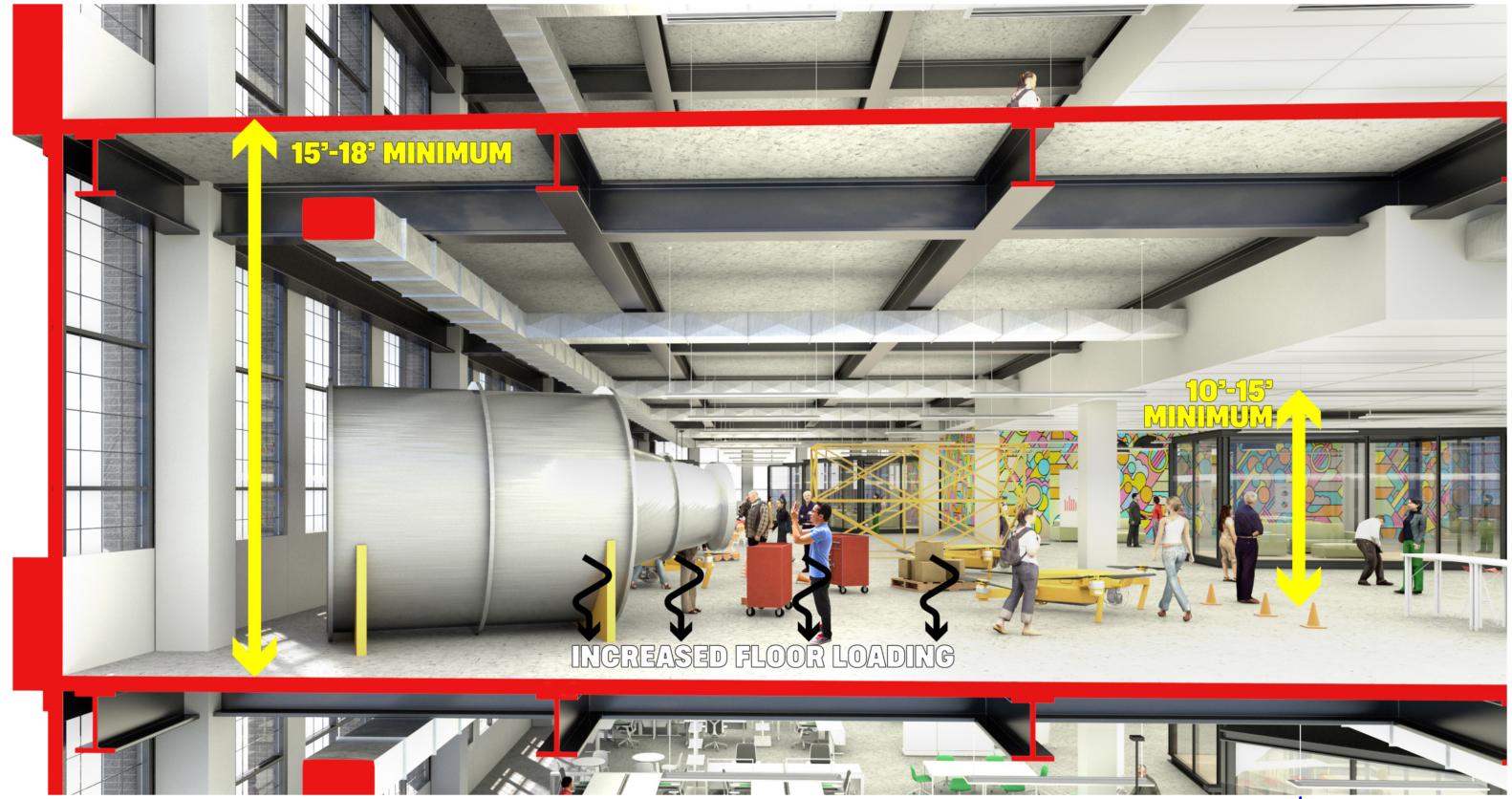
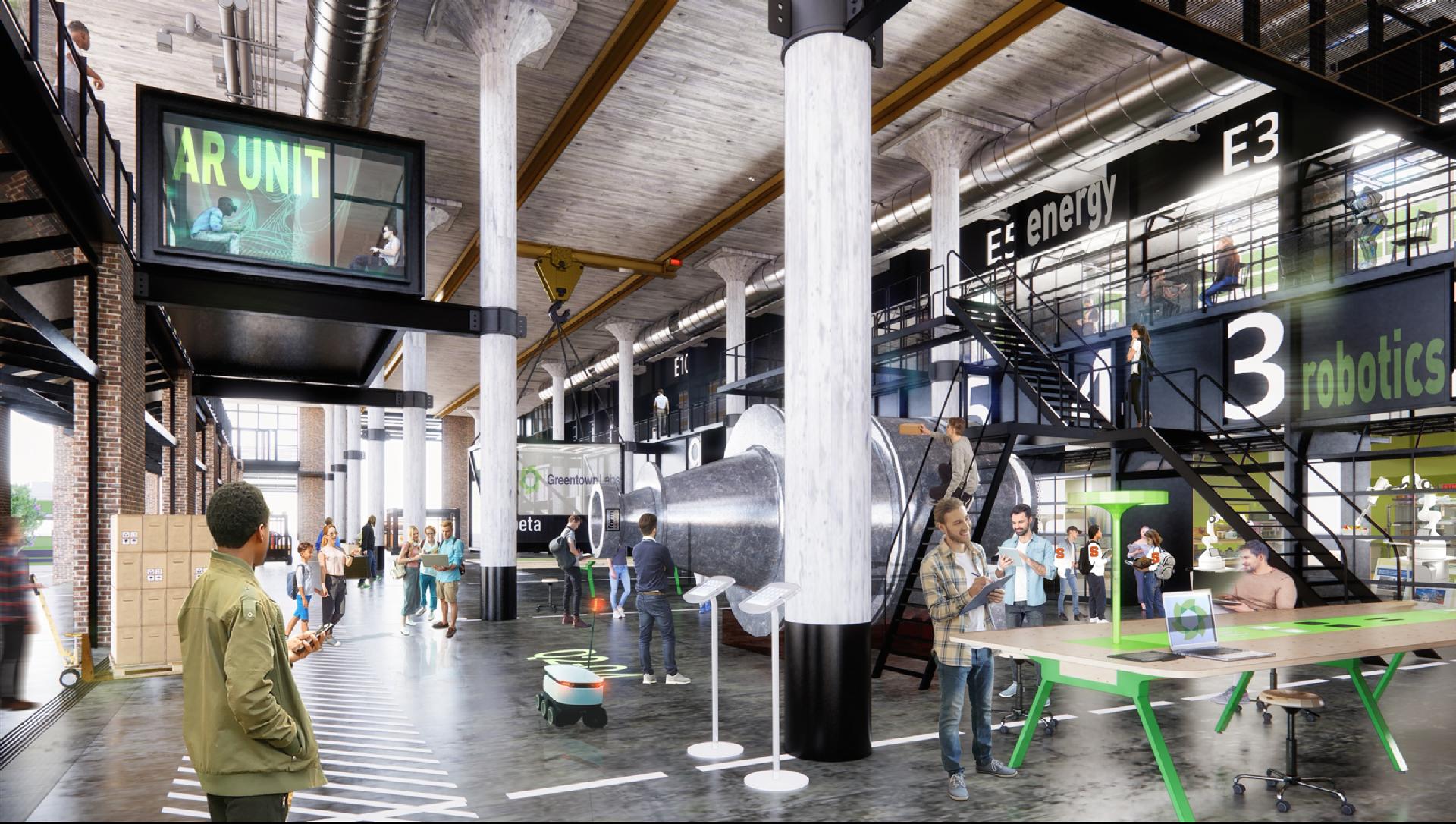
Community Feedback: No high-rise buildings fronting Somerville Avenue
• Upper-story step-backs keep the massing on Somerville Ave to a height similar to what is currently allowed
• Taller portion of any building developed concentrates any height near the tracks

















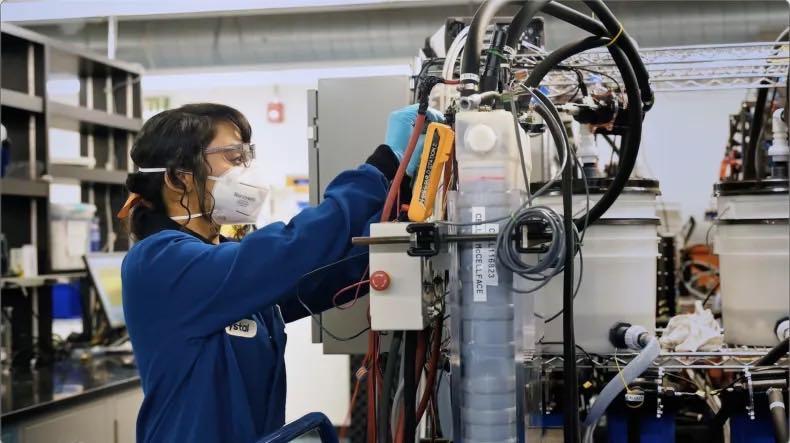
R&D or Lab
Some Tough Tech companies may need to pilot advanced computer systems that could be classifed as data centers.
City Staff defned Tough Tech and Climate Tech as Research & Development or Laboratory land uses.
Future phases of the campus expansion might beneft from on-site lodging. Currently have no plans to build a hotel
Riverside Community Care is on campus today. Plan to keep them on campus which requires this land use.
Some companies at Greentown Labs are engaged in research and development involving hemp and cannabis. Ensure these innovative companies have a pathway to expand.
It is normal for R&D uses to store toxic and/or hazardous materials (hydrogen, etc.). Centralize the storage and supply of these materials to reduce deliveries, lower cost to tenants, & leverage campus scale for effciency.
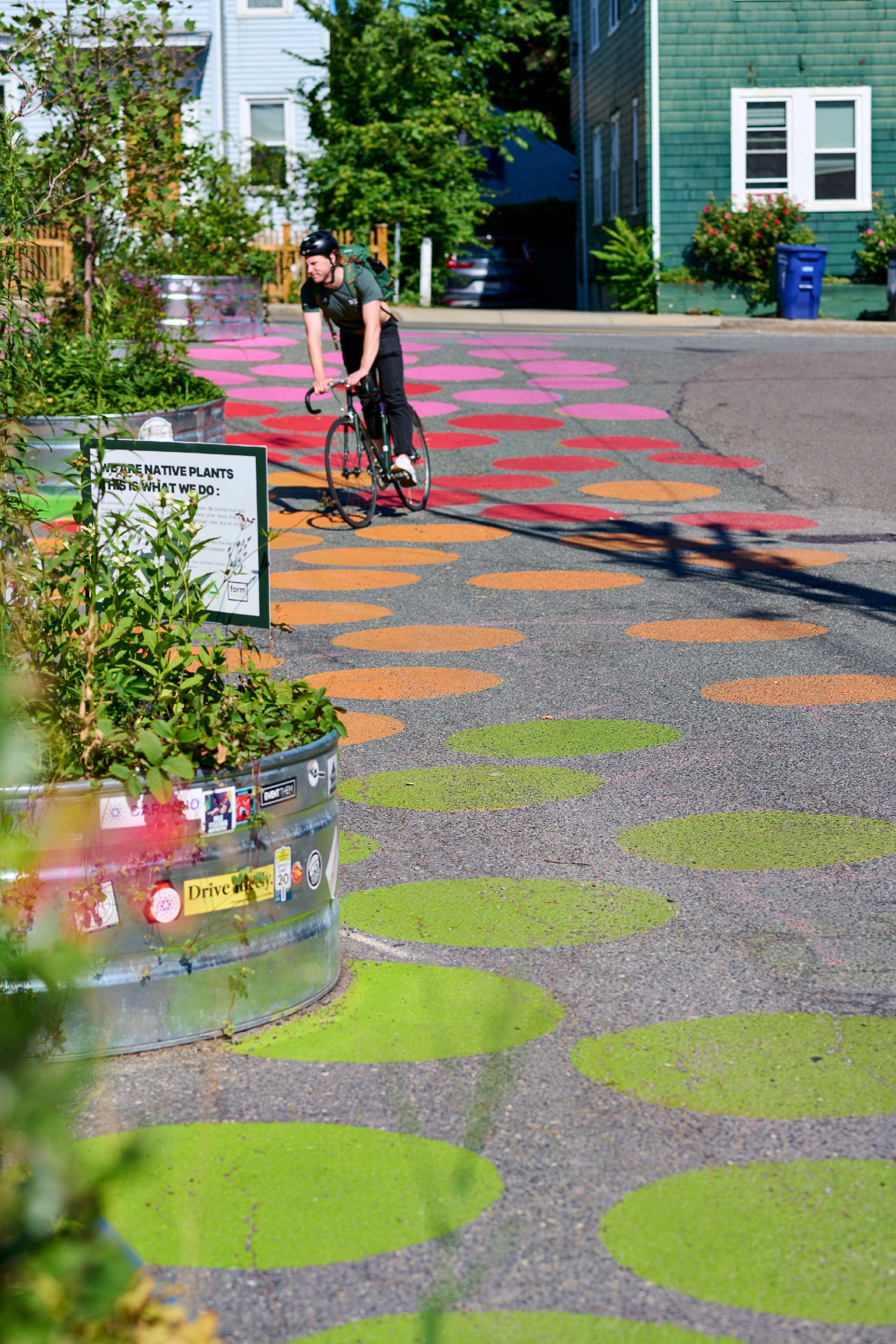

Required Minimum Parking Spaces

Maximum Parking Spaces
Required Bike Parking


Proposed Bike Parking
Local representatives to help with continuous improvement
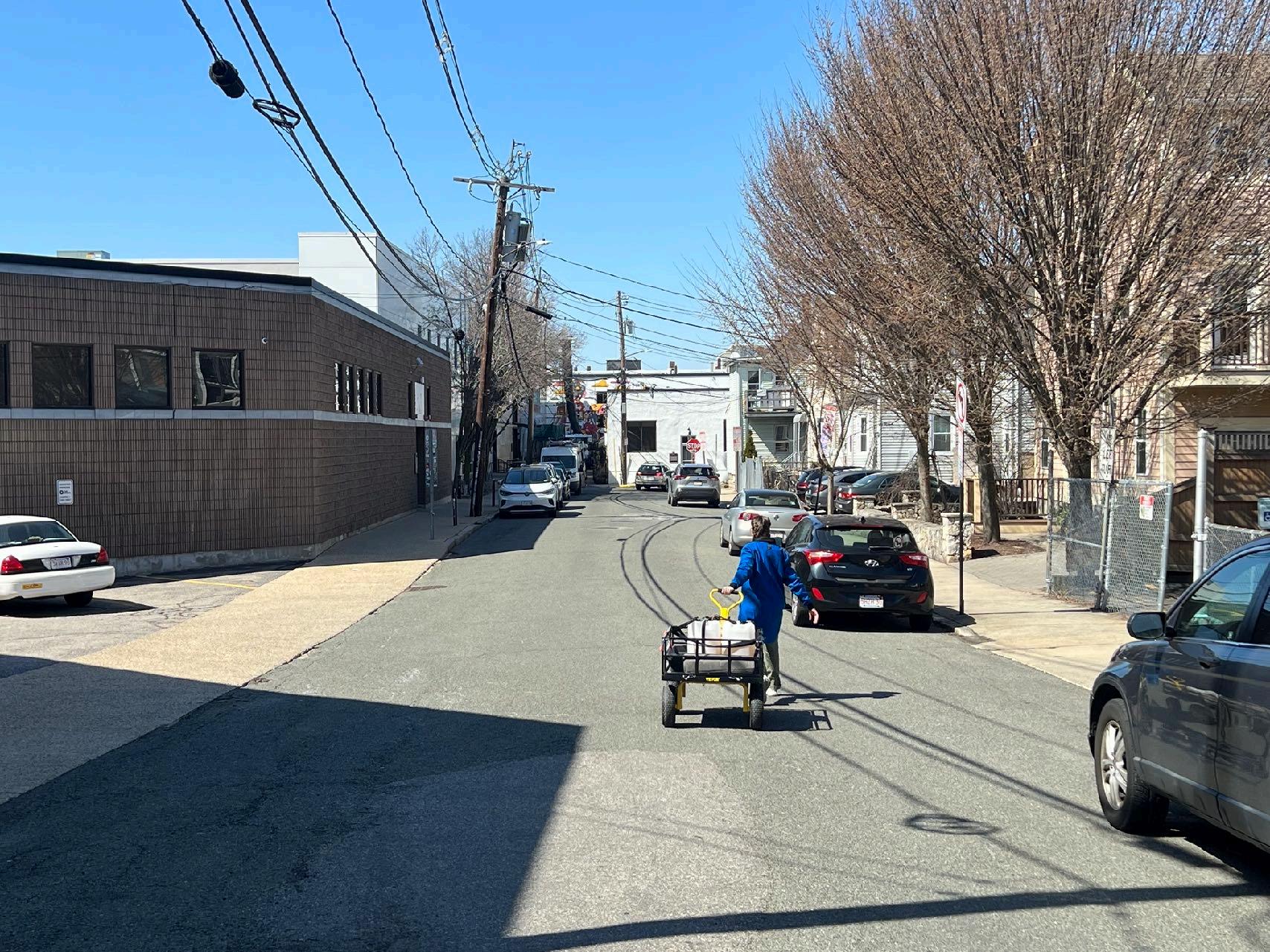

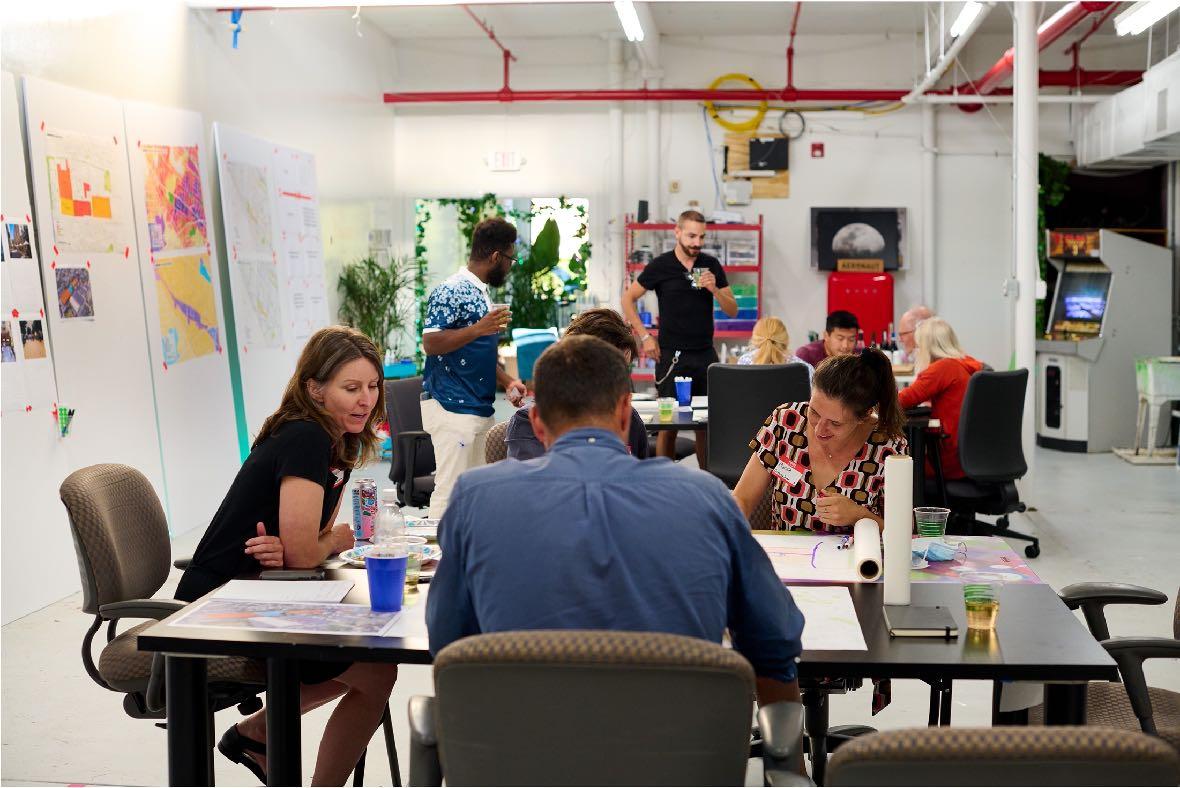

46 Targeted Measures with $8M+ budget

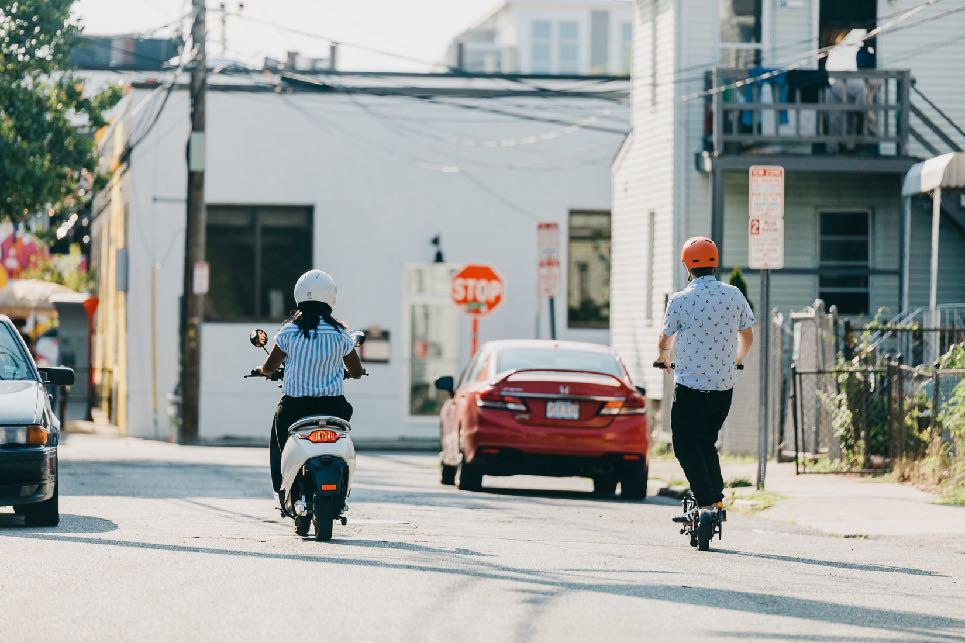
5 examples of the 46 Mobility Demand Measures
• Guaranteed Ride Home Program
• 100% Subsidized MBTA Transit Pass
• 100% Subsidized Blue Bikes Membership
• On-site Childcare
• Reserved Parking Premium (i.e., 200% of market rate)
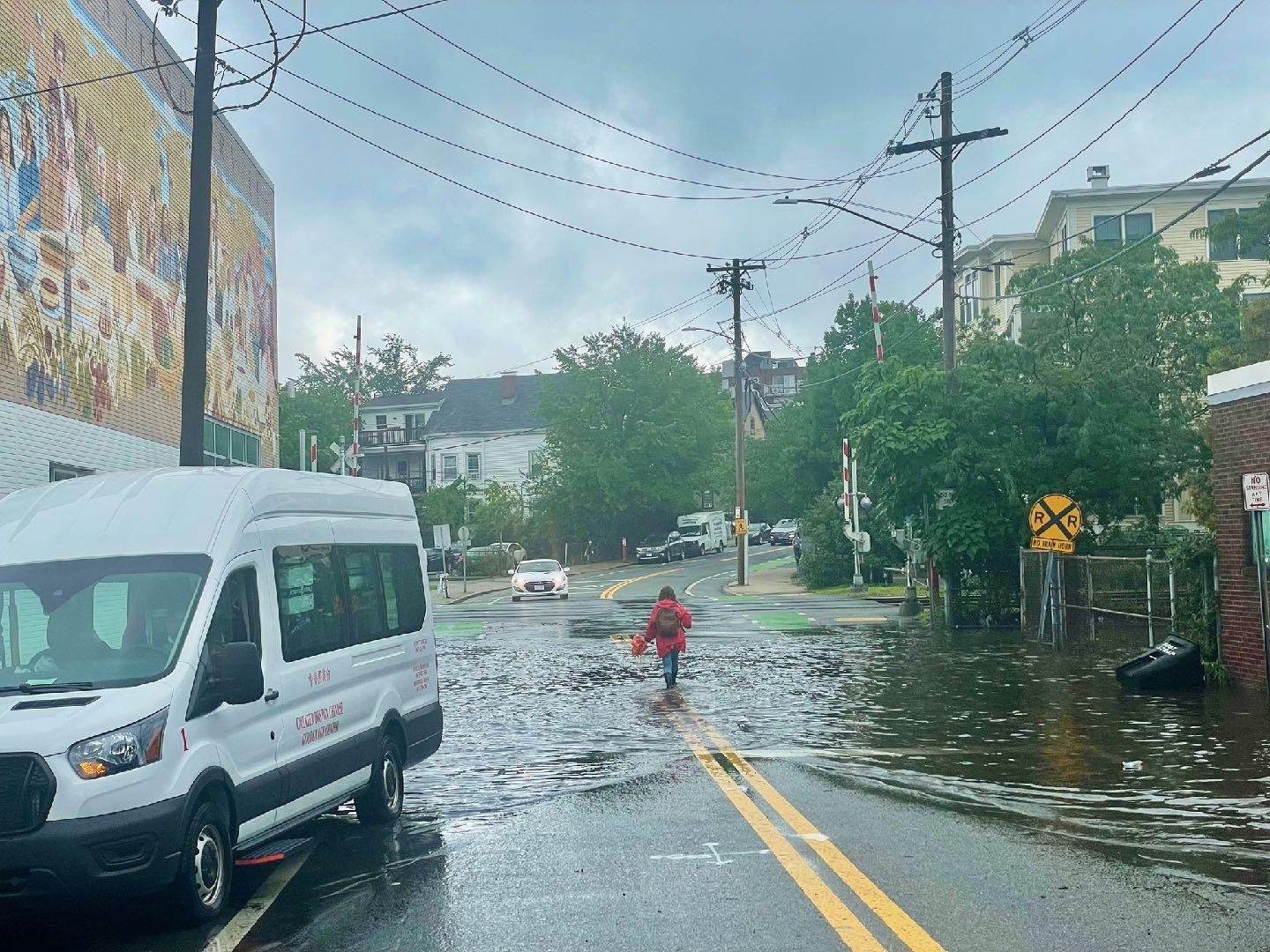
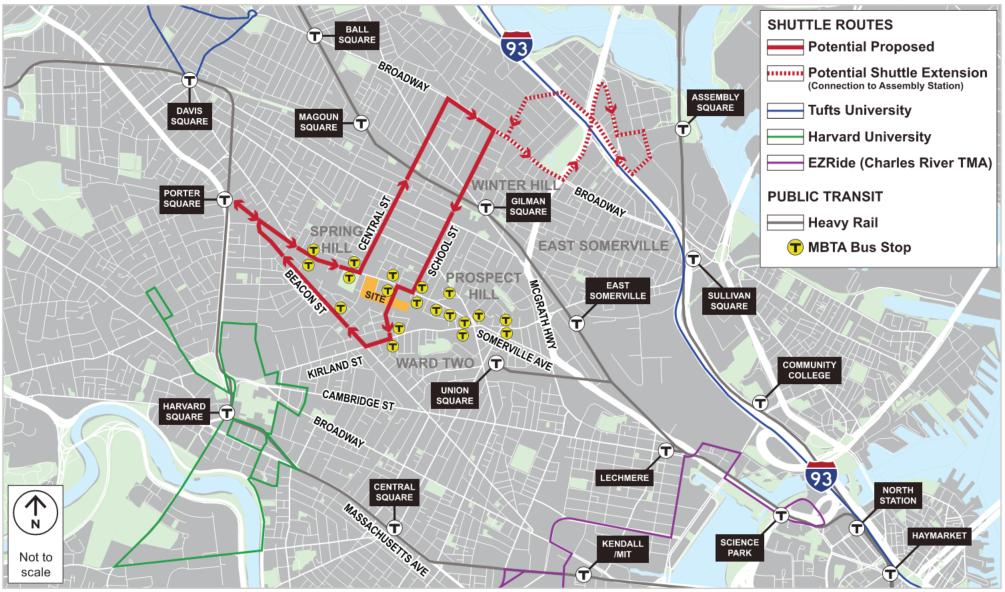
Proposed Publicly Accessible Shuttle Route
• Monitor Transportation After Full Occupancy Of Each Phase
• Count & Analyze Intersections
• Changes To Signal Phasing And Timing If Needed
• Option: Consider Changing All-Stop Pedestrian Phases To Concurrent
• Tenant Travel Survey
• Monitor Use Of Other Modes
• Parking Occupancy And Turnover Study
• If Each Phase’s Parking Not Fully Utilized, Build Less In Next Phase
• Mobility Management Plan
• Alignment With Somervision 2040 – Reduce Reliance On Single Occupancy Vehicles
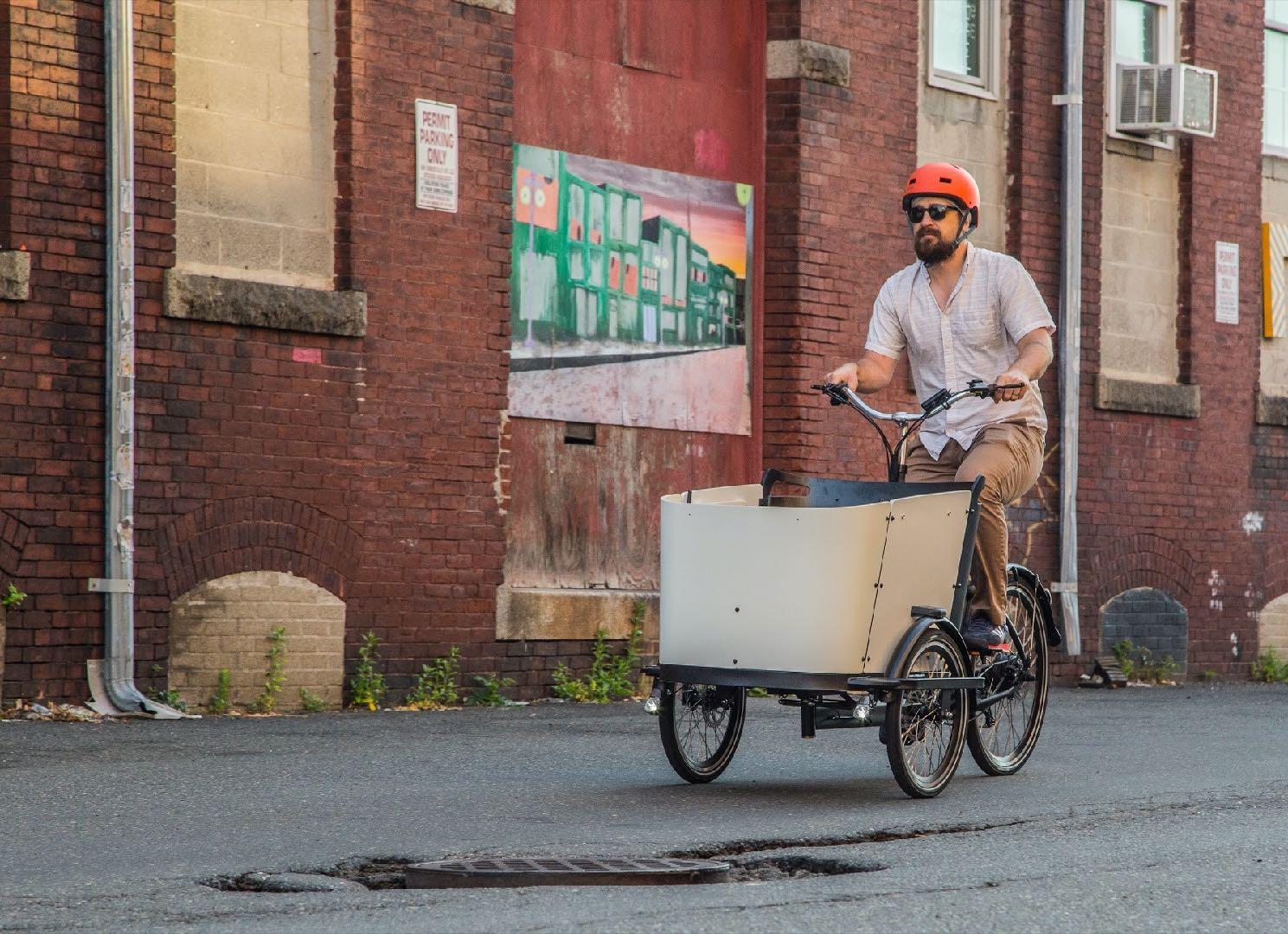
Result: Approximately 1 car per minute entering (a.m.) or exiting (p.m.) at current auto mode share
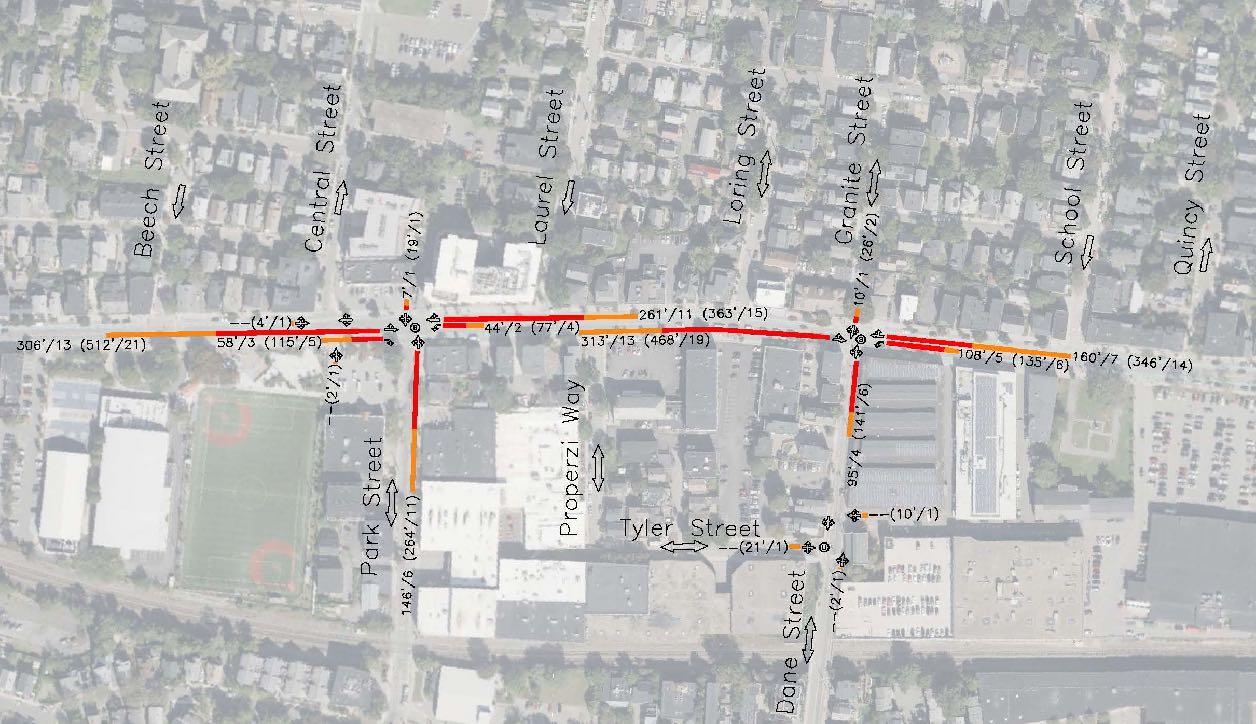
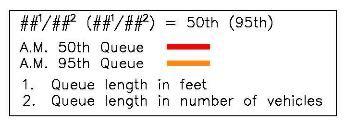


Change in queue (vehicles)




Change in queue (vehicles)
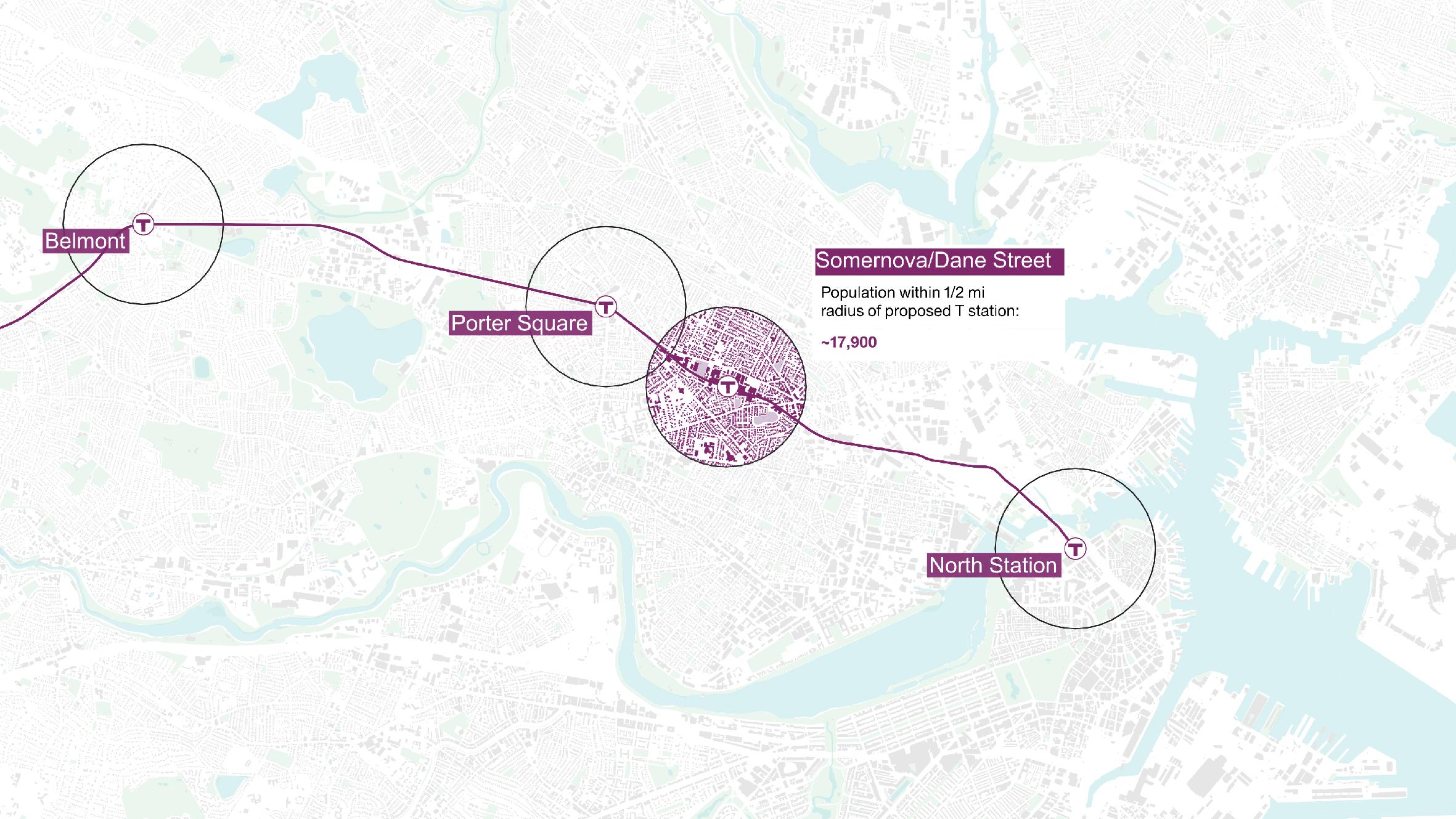













Permanent Jobs Created 4,895
Nearly 30% of these jobs require less than a .bachelor’s degree to qualify
Construction Jobs
Jobs Created through Economic Impact
5,040
995
Impact through direct, indirect, & induced increases in spending.

July 22, 2024 first meeting with CBA





















