SONG ZHANG
2023.2
PORTFOLIO OF SELECTED WORKS 2020-2022
Instructor: W. Jude Leblanc
07 Chambers of Hallucination Interactive Installation Fall 2022 Instructor: Danielle Willems Instructor: Danielle Willems 01 Reflective Dynamism Fairmount Waterworks Art Museum “Asia Society” Art Museum Atlanta Fall 2022 04 Neo-Metabolism Artisan Yards’ Housing Proposal Summer 2021 03 The Hearth Historical Memorial of WengDing Village Spring 2021 05 Gothic Configuration “Speakeasy” Debate Club Fall 2020 06 Urban Loop “NOMAS” Competition Detroit Fall 2021 Spring 2021 02 Narrator Fall 2021 08 Wall Veil Terracotta Tile Reuse
Instructor: Lars Spuybroek Instructor: Débora Mesa
Reflective Dynamism
Instructor: Danielle Willems
In terms of nowadays art museums, the space is often static and clumsy, which often falls into the same fallacy of linearity and interiority, one sees the end of the museum through the linear arch corridor, and the gallery spaces are normally placed on the two sides. So what if we break down such stereotypes of art museums and create spaces that flow on a trajectory of views?
View on a large scale speaks to the context. Views give shape to the overall geometry in the plan by orienting and protruding towards the existing boat house, waterworks, and art museum; View on a medium scale speaks to the landscape. The interior is intertwined with the exterior landscape and opens views from the ground level creating free circulation in and out; View on a small scale speaks to the interior. As views bounce and reflect back and forth in plan and section. It leads the flow of circulation, which finally shapes the space within.
01
Fairmount Waterworks Art museum






Level 3 Level 1 Level 2
Sectional Chunk




Longitudinal Section Cross Section Level 4- Gallery Level 3- Gallery Level 2- Artisit Studio Level 1- Entrance

Exploded Axon


Site Plan Interior Perspective



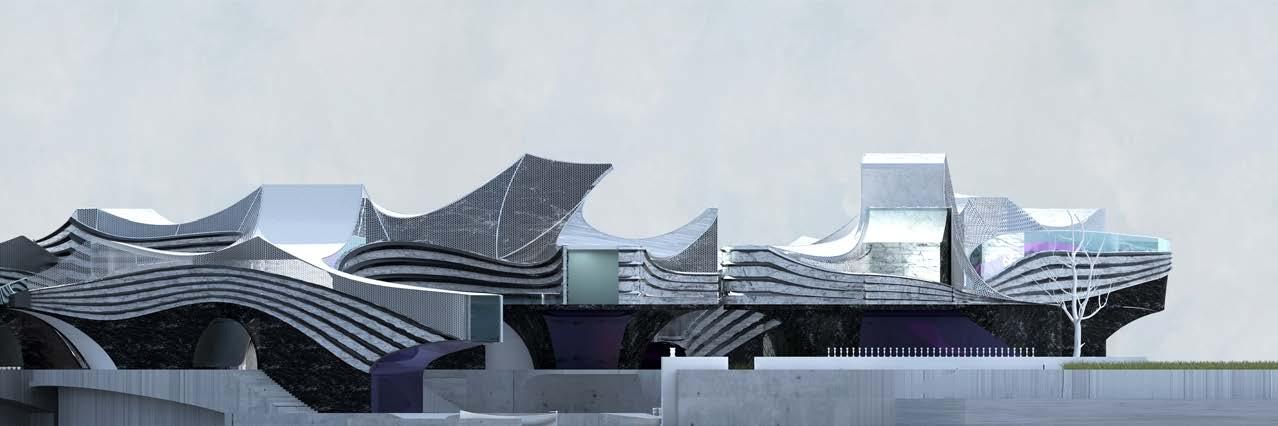 Exterior Perspective
Unrolled Elevation
Exterior Perspective
Unrolled Elevation
The “Asia Society” Art Museum Atlanta consists of three programmatic components: Media, art, and nature. Media includes a public library and a theater for performing arts, which engages with the city street and functions as a threshold from the outer business to the inner tranquility. For the art component, the main section of the art gallery is devoted to the work of Ai Weiwei. As a contemporary artist, Ai Weiwei is largely influenced by Marcel Duchamp’s lifescene readymade. With his unique Chinese cultural background, he uses art as a weapon to criticize social and political issues. The design, therefore, aims to create a narrative of Aiweiwei’s artwork spatially. Inspired from the Soviet Montage theory, the cross-reference of scenes and characters can also be viewed spatially as an alignment of artwork and nature. The design creates a promenade that rigorously crops the views of ascending trees and descending water, making the exhibition space a neutral threshold for the artworks. Overall, the art museum is a campus or a landscape of media, art, and nature, embedded and interweaved in the urban context.
02
Narrator Instructor: W.Jude Leblanc
“Asia Society” Art Museum Atlanta

Program and Form Generation



Site Plan Site Mapping 1 2 3 7 6 4 5
1.Theater
2.Library
3.Lobby
4.Permanent Gallery
5.Rotating Gallery
6.Pond
A North Avenue NW 1 KM 0.5 KM Coca Cola HQ Tech Tower GT Alumni Bank of America Site
7.Garden
Interweave in Plan and Section

The plan is rigorously rationalized to create a rhythm of circulation--ramps and stairs, but more importantly, a rhythm of pond and garden. As visitors follow the promenade of the art gallery, the changing views of the artworks and nature always lead them to see, feel, and think.



Section AA 1st
Garden Gallery Pond Library Gallery Garden Theater Poportion and View Section BB 1` Garden Pond A B A B
Floor Plan
1.Theater 2.Library
3.Lobby
4.Permanent Gallery
2 3 4 5
5.Rotating Gallery

Media







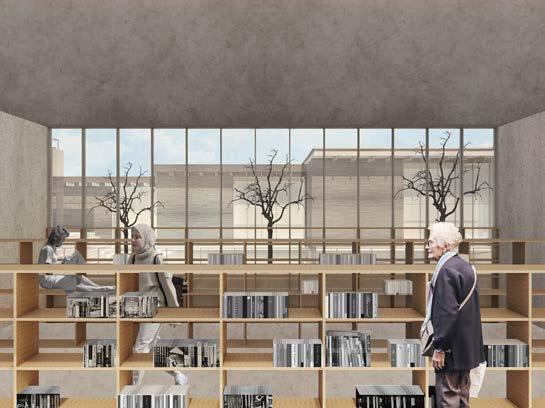
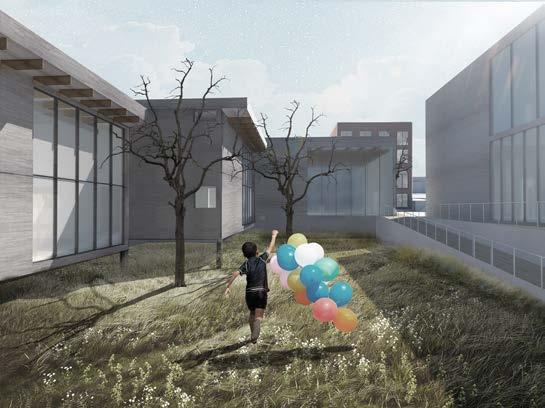
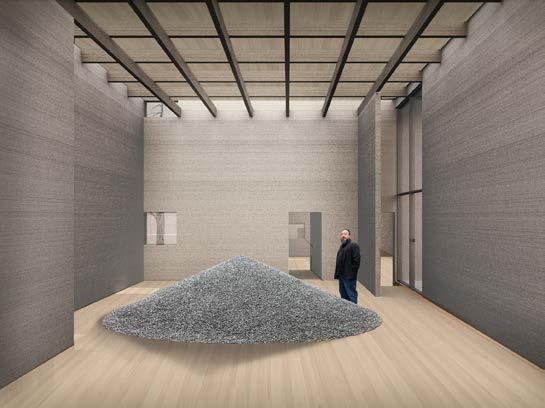

 Theater
Nature
Art
Pond
Permanent Gallery
Garden
Rotating Gallery
Library
Theater
Nature
Art
Pond
Permanent Gallery
Garden
Rotating Gallery
Library
03
The Hearth
Historical Memorial of WengDing Village
Semper stated that throughout all phases of society, the hearth formed that sacred focus around which took order and shape. Likewise, the primitive hut in WengDing village also forms its socio-spatial order around the hearth. In Wa’s tradition, the master often seats closest to the most sacred ritual room and faces the hearth to welcome the visitors, while others sit around the hearth based on their social hierarchy. Until the destruction of the old village, the fire never died out in the hearth of Wa’s people. For them, the hearth is the heart of their daily life, the origin of their social hierarchy, and the soul of their religious ritual. However, when the fire raged through WengDing and brought this ancient village to destruction, I realized architecture could never beat against its transiency in time. What makes it eternal is never that thatched roof or wood columns, but its culture. When a civilization comes to an end, instead of pitying the past, we should document it not only through words but, more importantly, through space. Use architecture as a carrier to transcend its physical existence and to document the course of human culture.







Mapping 0 Mi. 100 Mi. 200 Mi. 300 Mi. 400 Mi. 500 Mi. 100 Mi. 200 Mi. 300 Mi. 400 Mi. 500 Mi. 600 Mi. 700 Mi. 750 Mi. 0 Ft. 1000 Ft. 2000 Ft. 3000 Ft. 4000 Ft. 5000 Ft. 1000 Ft. 2000 Ft. 3000 Ft. 4000 Ft. 5000 Ft. 6000 Ft. 7000 Ft.
L Site Mapping S Site
houses is
decentralized
New Village: The Spatial Organization of the
linear and
Old
Village: The Spatial Organization of the houses is radial and centralized
Analysis of Wa House


The primitive hut in Weng Ding village forms its socio-spatial order around the Hearth. In Wa’s tradition, the master often sits closest to the most sacred ritual room and face to the Hearth to welcome the visitors; the male visitors sit at the upper area of the Hearth for reception and ritual ceremony; women and children sit at the lower area of the Hearth for preparing and having food.

Concept Diagram

Form Diagram


Inner and outer square


Four corners and corridors
Address the corners and circulation
Characterize with spatial language
 1. Birth
2. Seeking
3. Lost
1. Birth
2. Seeking
3. Lost
Elevation& Section Centroid of Function Plan and Function 1 2 3 4 Ritual room Master bedroom Hearth Guest bedroom Patio
4. Tracing
To the Forest Birth

To the forest, we see our god of nature who gave birth to us. Silently lying on this earth, she nurtured and protected us unreservedly. We have nothing in return, but our sacred hearts and devout souls, so we ask our sons and daughters to come to see the reflection of our mother nature but also ourselves as her sons and daughters.
To the Village






To the village, we see our thatched-roof houses rebuilt on this earth of trauma. We’d been lost in the materialistic world: our food was sold as commodities; our houses were opened as tourist attractions; our rituals were performed as daily entertainment. Haunted by the fire of that night, we rebuild our houses and beliefs on the charcoal.



Lost Tracing Seeking
To the Records
To the records, we look back to the history of our village. From the culture of primitivity to the invasion of modernity, it is a process of seeking for an equilibrium between the two societies, and we are all sea spray in the waves of history who witness, experience and live on with it, so we record them as media to remind and reflect.

Laminated glass skylight

Long-straw thatched roof
To the Hearth
To the hearth, we trace back to the origin and circle around it. We not only mourn for our loss but also praise for our glory. Gazing on the fire, we imagine scenes flashed back to that tranquil village, where our fathers built it with their hands and sweats and told us we build forever, just like the flames on the hearth burning forever.
Thatched roof
12”x6” wood beam
Plaster wall& wood cladding

12”x12” wood column Wood plank flooring
Concrete ground


04
Neo-Metabolism
Artisan Yards’ Housing Porposal
Located at the Artisan Yards, Atlanta GA, the project aims to create a housing solution for the growing population in the community and the existing residence. Experimenting with the idea of Metabolism, I imagine the building as an organism that can grow and adapt to changes. Therefore, if “Support” is part of the public domain, then “infill” becomes the basic living units or modules to which users can add value. With this user-centric perspective, what if we create a self-sustained building system, so the users can participate in building the modules in the incubation factory. Meanwhile, by building and inserting the residential units to the “support” on a larger time scale, the building will be able to control the influx of residents to mitigate potential gentrification. From a spatiotemporal aspect, the amount of space has been allocated to a certain amount of time. The rational allocation provides enough time for the old and new residents to adapt to the transformation of the building environment and cultural values. Ideally, by building upon the existing and constantly renewing, the building complex can reach a stage of dynamic equilibrium to respond to the self-growth and the growth of the adjacent urban fabric.










Module Incubation Factory Rooftop Garden
Volume
01 Open the ground circulation 02 Apply the grid system 03 Grow the framework and landscape 04 Insert the stepped massing 05 Lift the two 3x3 cores 06 Keep growing on the two cores Master Plan
Stage 1
Generation
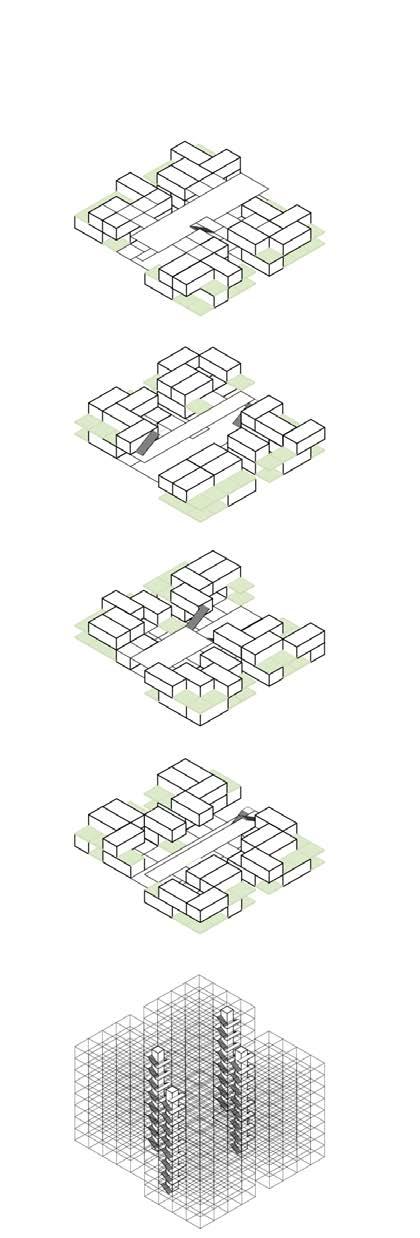














Infill, Support, and Balcony Support Infill 1B 2B Flat 2B Duplex
Stage 1--The Present
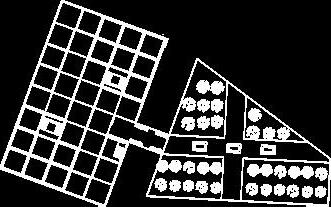



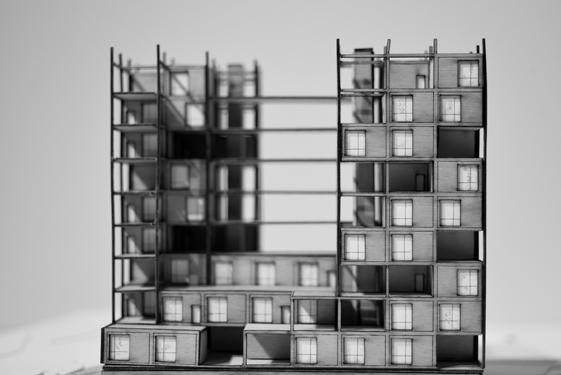
 Perepective Section (facing East)
Perepective Section (facing East)


 View from the Whitehall Street
View of the Highline
View of the Living Room
View from the Whitehall Street
View of the Highline
View of the Living Room
Stage 2--The Future
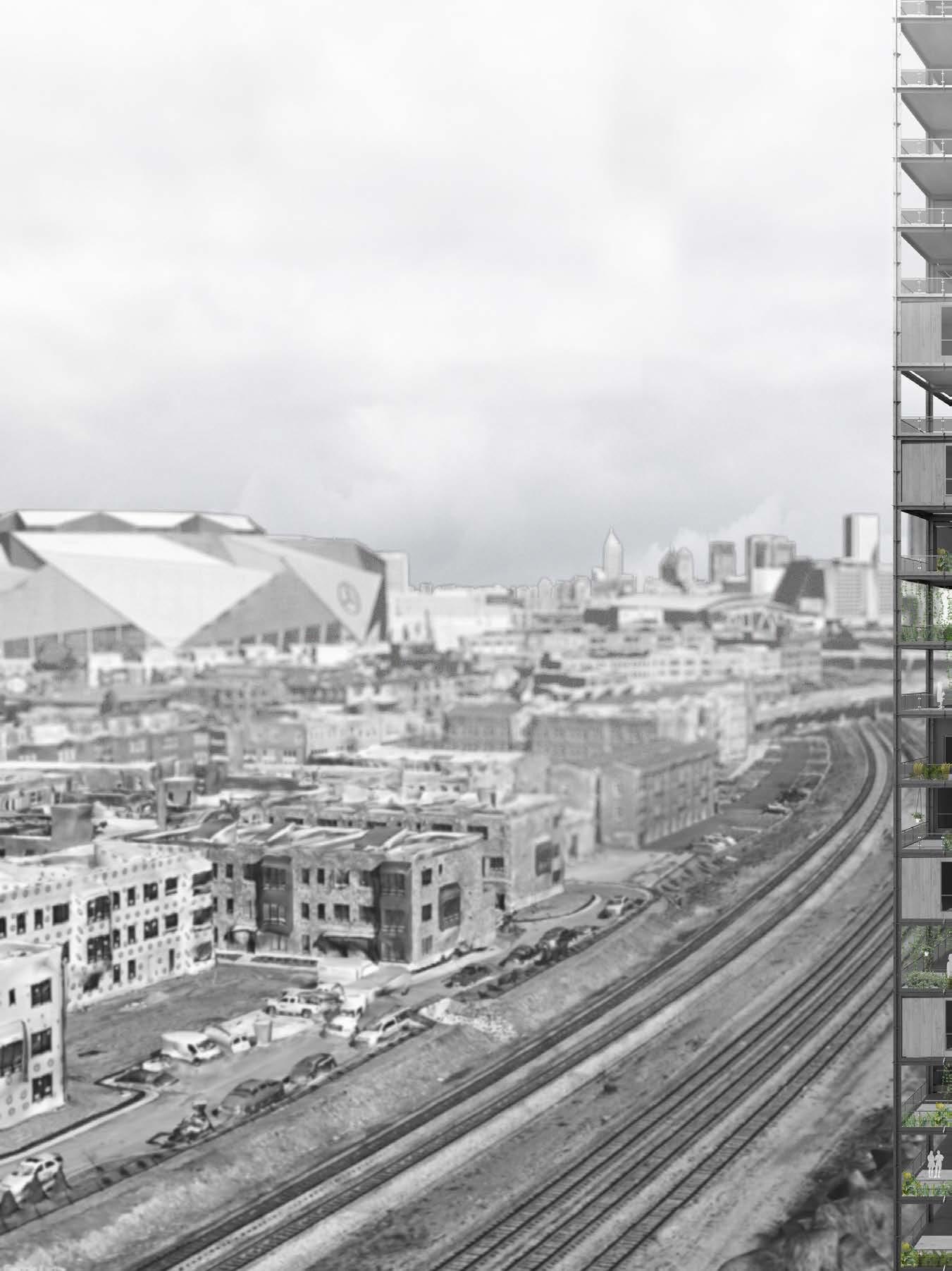
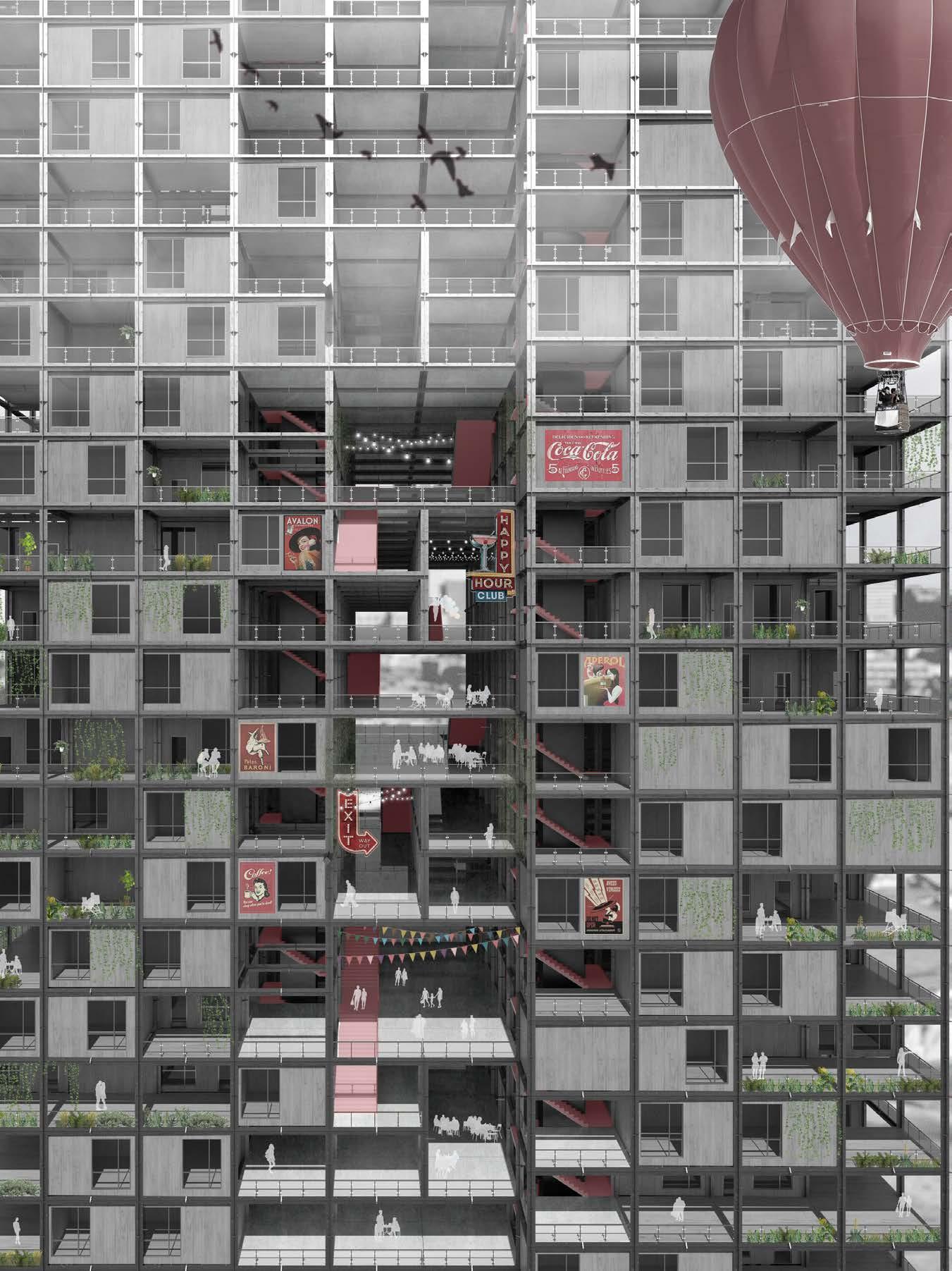
Gothic Configuration
“Speakeasy” Debate Club
Instructor: Lars Spuybroek Collaborator: Niko Gulyamov
Position: Design, Drawing, and Rendering
In the Research and Design Studio, we first analyzed the Gothic tracery pattern by extracting and categorizing C, J, and S curves into the chart of mutation. Subsequently, the curves were translated into the matrix of “Closed patches,” such as trefoil, quatrefoil, and dagger. By configuring all these patterns on sheets, we developed a machine of hotspots and waves, as if the stone thrown into the water generates ripples. Every configuration and 3-D multiplication indicate the movements of figures. In the design phase, we link the program to ornament and introduce hotspots with vectors, which create waves of perforations that define human views and movement. Before the actual programmatic activities populated, ornament, as an agent of spatial connection, had already fallen various human activities into place. Therefore, in the “Speakeasy” debate club, all the activities had been preprogrammed, and with the help of color coding, their different levels of intensity had been implied.
05

Matrix of Closed Patches

“Virus Mutation”of C, J, and S Curves




Quatrefoil Four C-Curves Horizontal Adjustment Vertical Adjustment Quatrefoil Eight J-Curves Quatrefoil Three C-Curves Two J-Curves Trefoil Three C-Curves Trefoil Six J-Curves Dagger Four J-Curves Dagger One C-Curve Two J-Curves Soufflet Four S-Curves Mouchette Two J-Curves Two S-Curves C-Curve Analysis S-Curve Analysis Mutation Transmission Mutation spot Origin Mutation Transmission Mutation spot Origin
Configuring+ Multiplying

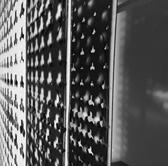




In this phase, the gothic figures were configured into gothic patterning as a machine of hotspots and waves, as if the stone thrown into the water generates ripples. Every configuration and 3-D multiplication indicate the movements of figures.



Layers of Waves
“Simple Scaled”
Machine
Hotspots and Waves
“Constructor” Machine
Hotspots and Waves
“Simple Scaled” Screen

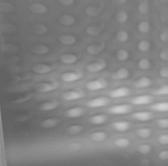
“Constructor” Screen
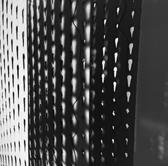
Study of Light
J-Curve Analysis Mutation Transmission Mutation spot Origin
Diagrid1
Crop Crop
Diagrid2 Diagrid3
“Simple Scaled” Axonmetric
“Constructor” Axonmetric
Program to Ornament


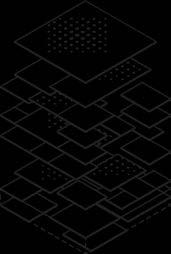




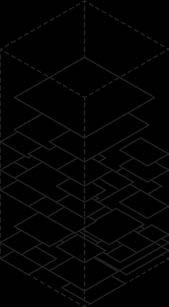

In this phase, the diagrams illustrate a series of procedures to link the program to ornament. The design technique introduced sets of hotspots or vectors, which created waves of perforations that define human views and movement. Before the actual programmatic activities populated, ornament, as an agent of spatial connection, had already fallen various human activities into place.

 Horizontal floors
Hotspot Trajectory through floors
Perforation on floors
Vertical walls
Hotspot trajectory through Walls
Perforation on walls
A 3D building
Hotspot trajectory through Building
Perforation on building
A programatic machine of ornament Exploded Axon
Horizontal floors
Hotspot Trajectory through floors
Perforation on floors
Vertical walls
Hotspot trajectory through Walls
Perforation on walls
A 3D building
Hotspot trajectory through Building
Perforation on building
A programatic machine of ornament Exploded Axon









7 8 6 5 4 1 2 3
Garden Pond+ Teahouse
Library+ Chess room
Cafeteria+ Residential
Kitchen
Speakeasy Pub
Speakeasy Bar
7 8 6 5 4 3 2 1
Wine cellar
Garden
Pond+ Teahouse
Library+ Chess room
Cafeteria+ Residential Kitchen
Speakeasy Pub
Speakeasy Bar
Wine cellar
Activity to Color
Not only do waves of ornament define human activities, but color also codes activities to different levels of intensity. From the upper-level garden and pond to the lower-level bar and pub, the intensity of activities varies from day to night, from green to red: green is mild and quiet, while red is intense and noisy. All the activities have been placed and implied through color coding and moving silhouette.
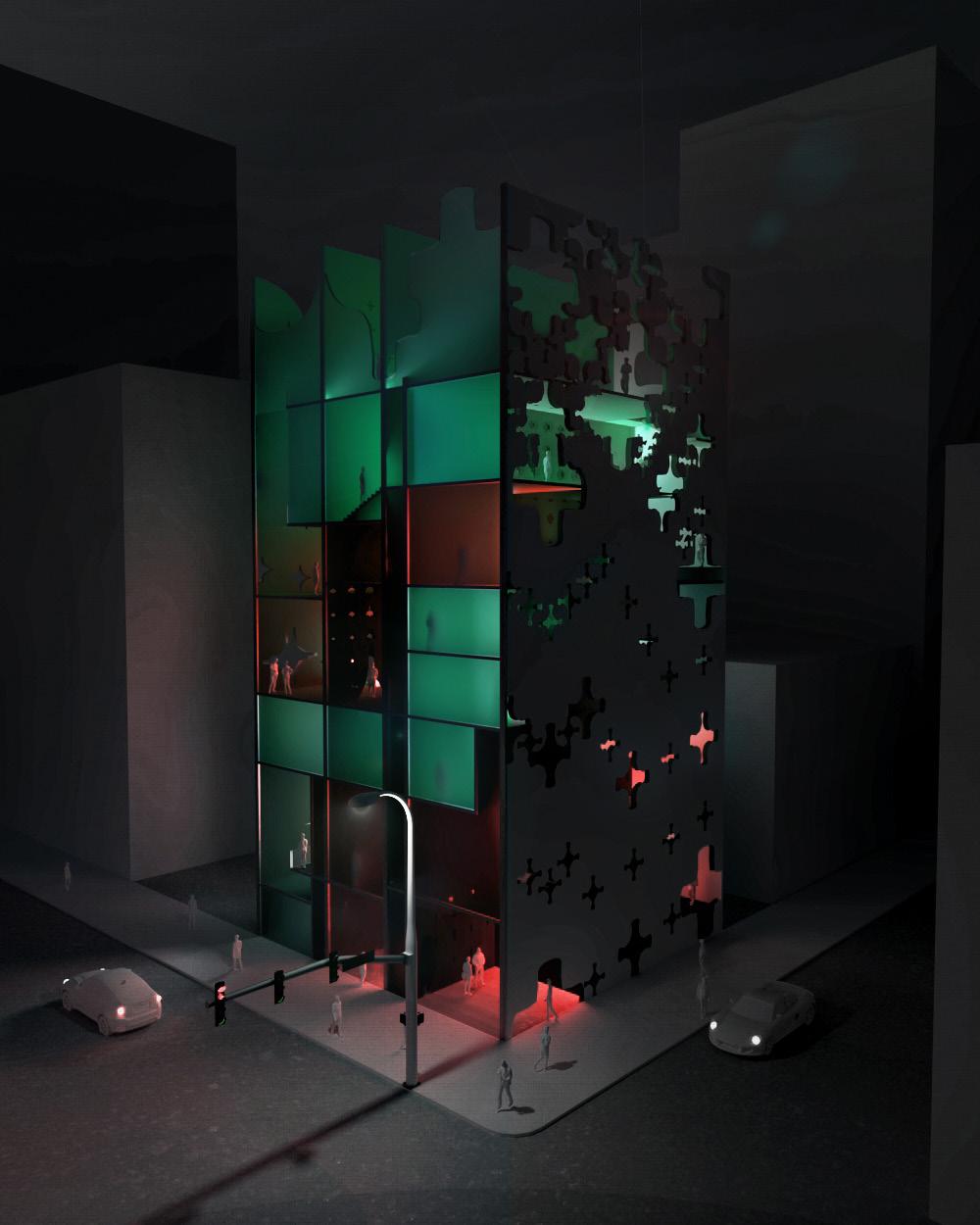




Pub Bar
Garden Pond
Urban Loop
“NOMAS” Competition Detroit
Collaborators: GT NOMAS Design Team



Position: Modeling and Drawing
Located just outside of downtown Detroit, the former site of the Brewster-Douglas Homes seems destined to fail. Physically disconnected from the surrounding environment and its resources through the construction of the adjacent highways, a site rich in culture was abandoned. Previously known as the “Motor City,” Detroit is receiving recognition as the “Bike City” due to its implementation of Greenways-corridors of land intended to facilitate connections between places and people. Logistically, the existing Midtown Loop and Dequindre Cut would serve as points of connection for various modes of transportation, including bikes, scooters, people, animals, and natural resources. Ultimately, the architectural design proposal aims to weave itself into the city’s infrastructural plans for the future of Detroit in order to create a fixed connection between the NOMA Legacy Headquarters and everything it represents.

06












Public
Continuous Circulation
Entrance Ramp
Amphitheatre
Shading Armature/ Water Retention System Urban Farm Bike Track Plaza Cistern
Entrance Bike Ramp
Living Room Central Plaza
NOMA Legacy Museum
Education Commercial




Cistern Farmer’s Market + Local Business Highway NOMA HEADQUARTERS HOUSING studio 1bd 2bd townhouses COMMERCIAL retail food pop-ups PUBLIC II entrance wellness center education PUBLIC I ramp system Education Center
Interior
Commercial
Chambers of Hallucination
Interactive Installation
Instructor: Danielle Willems
Collaborator: Sahil Shah, Wenyi Zhang , Tianqi Han
Position: Design and Physical Modeling
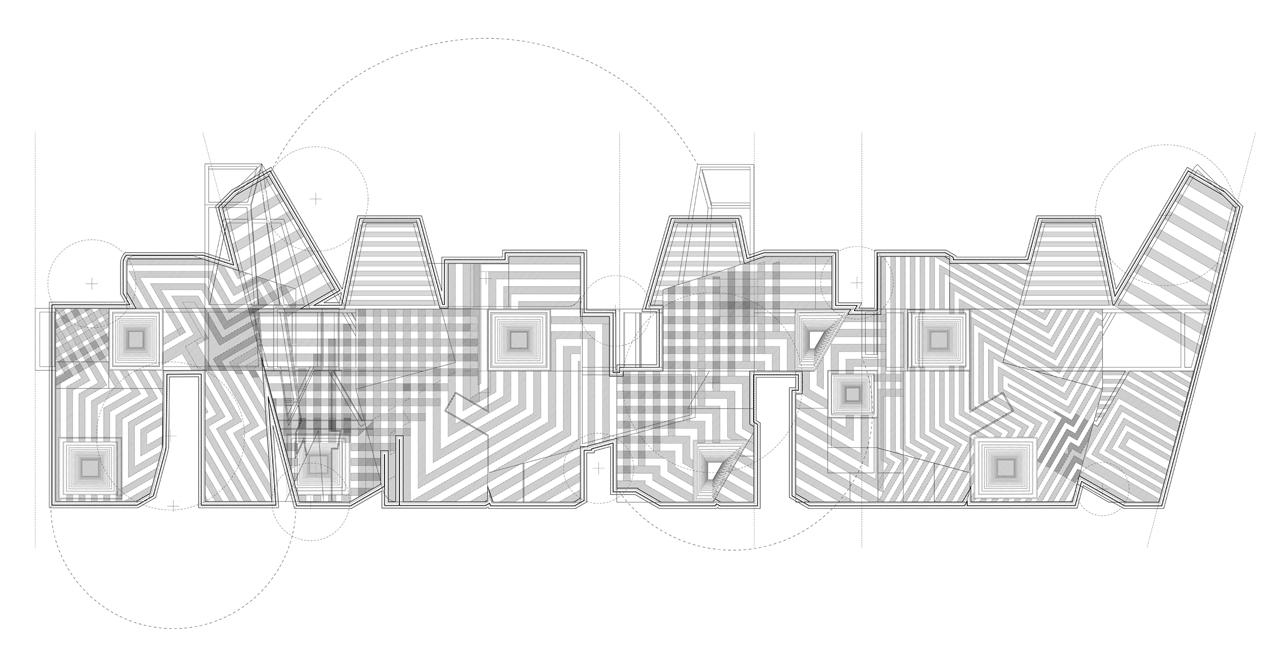
This project is an investigation of the possibilities of hallucination in an architectural context. The overall geometry is based on three tunnels interlocking with each other and the solid members creating the hallucinated effects by means of several different applications of the mirrors, including the mirror reflecting the real world, the mirror reflecting the tunnel itself and creating the non-existing infinite space and the angled mirror reflecting single object to infinity. Integrating the weaving patterns created by the material of carbon fiber and the three-dimensional drawing patterns designed upon the planar surfaces of the overall geometries, this installation create an atmosphere of illusions so that a question of “whether it is real or fake” and “believe it or not” is thrown out to the audience. Overall, the idea of the installation is manifesting architectural hallucination versus real world. We focus on how the hallucinations could be developed in the interior void and finally how the façades could be ambiguously dizzy by means of the patterns.

07



Unrolled Elevation
Exploded Axon




 Views from the Apertures
Assembly of Apertures
Views from the Apertures
Assembly of Apertures
Material Use
Lifecycle Building Center

Recycled Terracotta Roof Tiles



Wall Veil
Terracotta Tile Reuse
Instructor: Débora Mesa
Collaborator: Sam Amick
Position: Design and Physical Modeling
In the project “Wall Veil,” we attempted to transform the use of life-scene building material and embrace its roughness and imperfection. Known for its heaviness and opaqueness, terracotta roof tiles, we think, can also be reinterpreted into a form of translucency and delicacy, like a “wall veil”. Collaborated with Lifecycle building center in Atlanta, we recycled and reused salvaged terracotta roof tiles to build an architectural sculpture. Throughout the process, we gained hands-on experience in the digital fabrication lab at Georgia Tech, learned waterjet cutting techniques, and finally designed a joinery system that can be installed onsite with rebars, clipped fasteners, and bolts.

Digital Visualization
08 Place 3/4” Rebar Rotate 30 deg around rebar Continue for 6 Pieces Repeat every 8” rotating each stack 30 deg 12 stacks placed together creates 360 deg
Physical Visualization
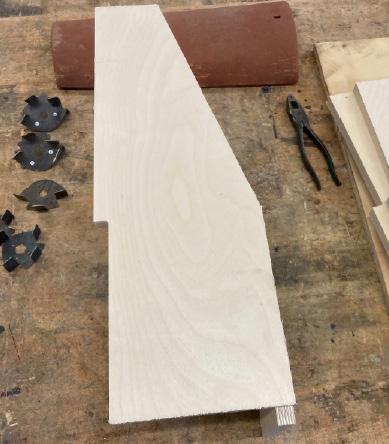







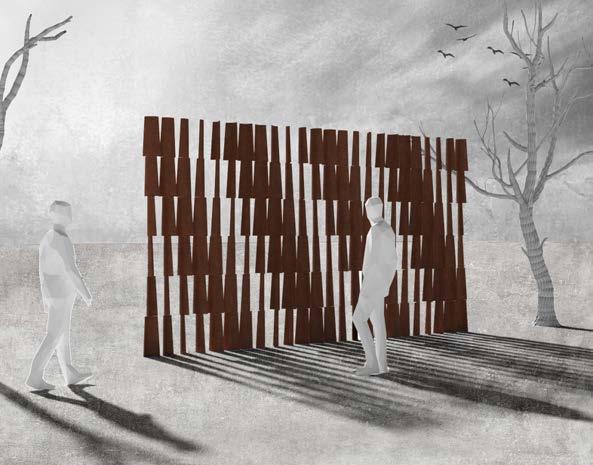





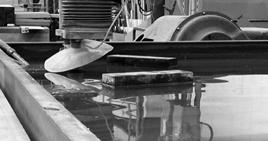
 Waterjet Cutting
Clip Assembly
Single-Column Prototype
Construction Detail
Waterjet Cutting
Clip Assembly
Single-Column Prototype
Construction Detail
















 Exterior Perspective
Unrolled Elevation
Exterior Perspective
Unrolled Elevation















 Theater
Nature
Art
Pond
Permanent Gallery
Garden
Rotating Gallery
Library
Theater
Nature
Art
Pond
Permanent Gallery
Garden
Rotating Gallery
Library













 1. Birth
2. Seeking
3. Lost
1. Birth
2. Seeking
3. Lost







































 Perepective Section (facing East)
Perepective Section (facing East)


 View from the Whitehall Street
View of the Highline
View of the Living Room
View from the Whitehall Street
View of the Highline
View of the Living Room




























 Horizontal floors
Hotspot Trajectory through floors
Perforation on floors
Vertical walls
Hotspot trajectory through Walls
Perforation on walls
A 3D building
Hotspot trajectory through Building
Perforation on building
A programatic machine of ornament Exploded Axon
Horizontal floors
Hotspot Trajectory through floors
Perforation on floors
Vertical walls
Hotspot trajectory through Walls
Perforation on walls
A 3D building
Hotspot trajectory through Building
Perforation on building
A programatic machine of ornament Exploded Axon











































 Views from the Apertures
Assembly of Apertures
Views from the Apertures
Assembly of Apertures




















 Waterjet Cutting
Clip Assembly
Single-Column Prototype
Construction Detail
Waterjet Cutting
Clip Assembly
Single-Column Prototype
Construction Detail






