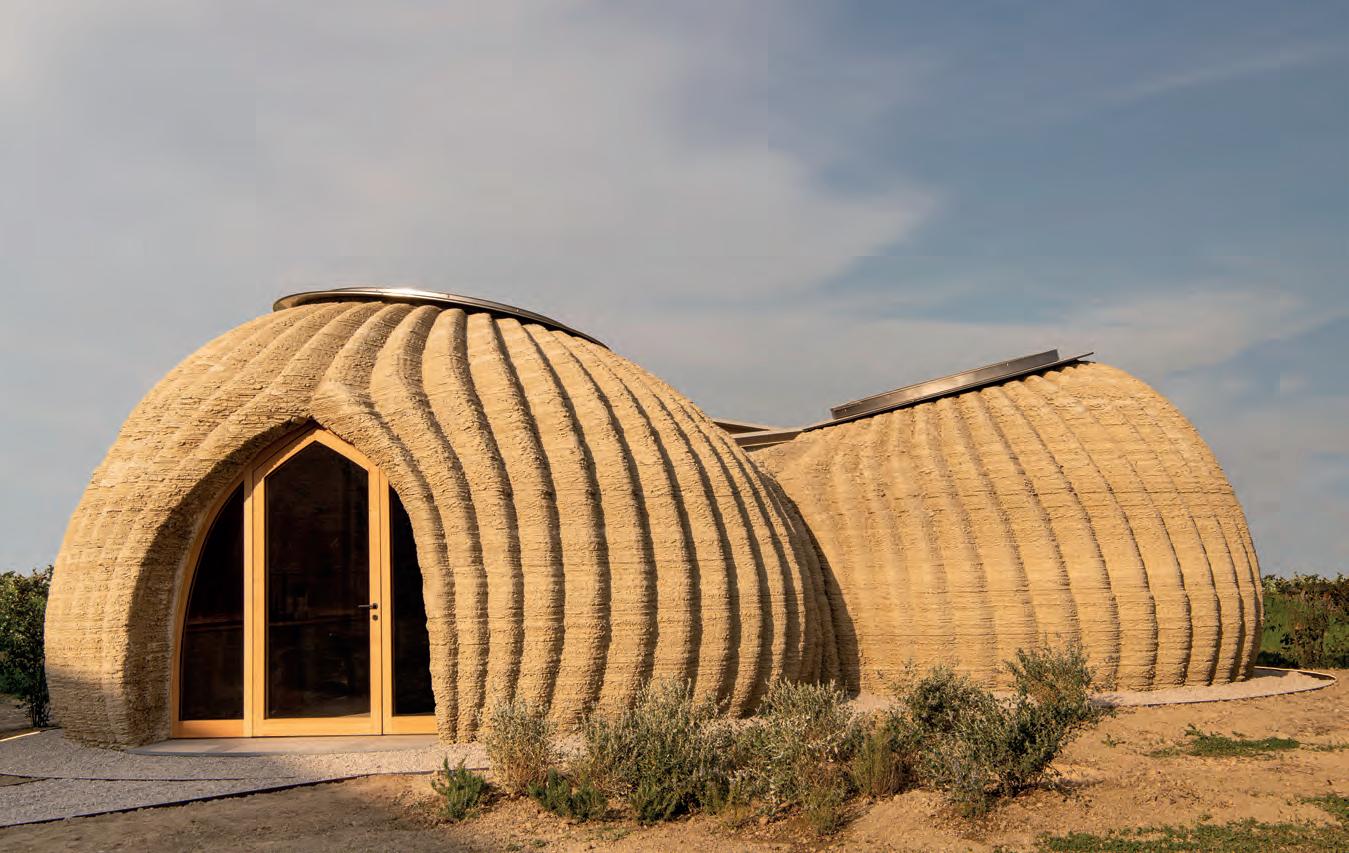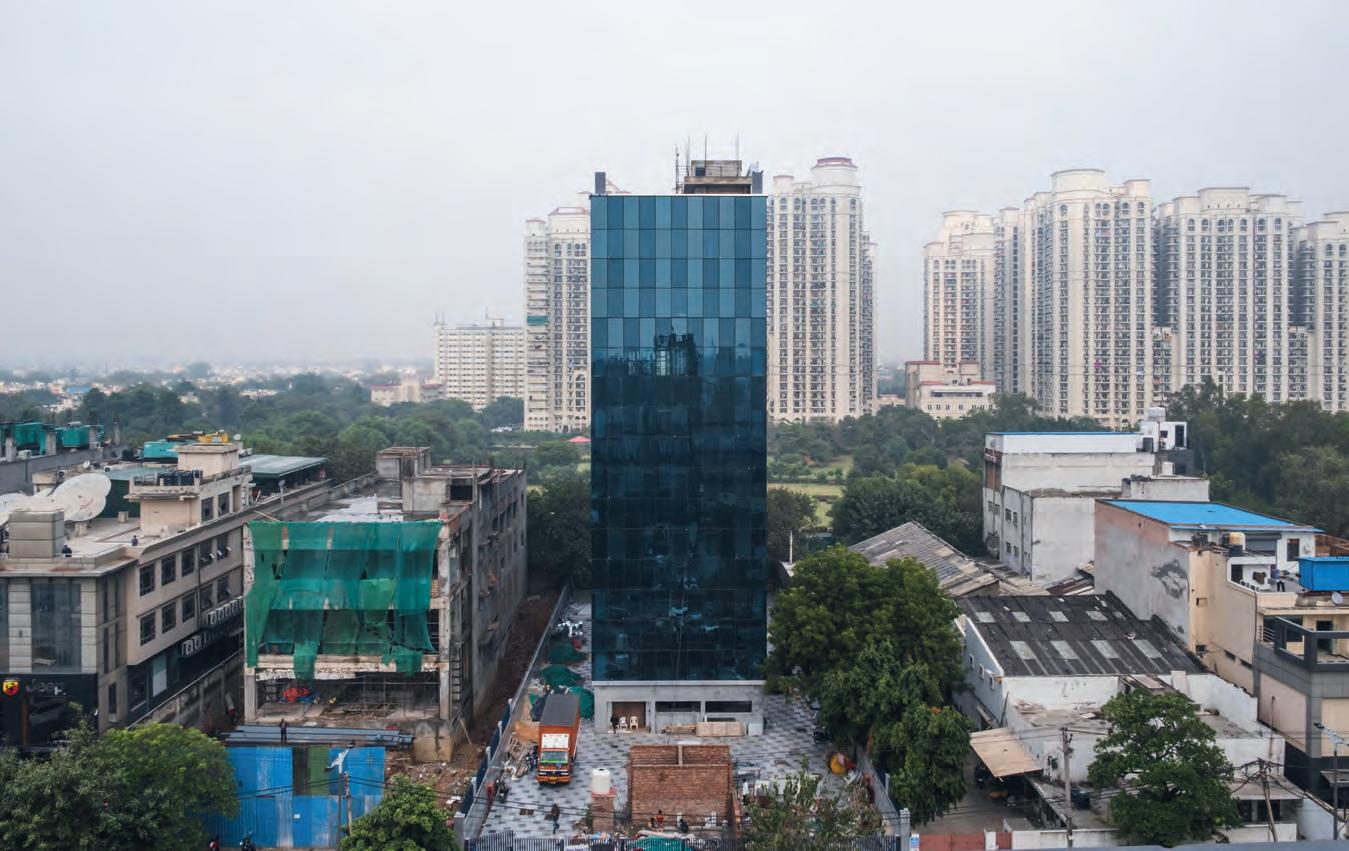PROJECTS
Atrium Tower Designed by Amit Khanna Design Associates (AKDA), the newly constructed Atrium Tower is a sustainable and iconic landmark structure in Moti Nagar, New Delhi.
56
Atrium.indd 56
SEAB
T
he surroundings of the Tower consist of buildings with an average size of 3 storey and a DDA park on the backside. The spatial planning was done so that the core is aligned with longer side of the site giving the building a clear vision of the park and the bustling road in the front. The core which faced north was covered with louvres along with glass making it naturally lit with glare free light. All the other services have been aligned with this core giving us a clear linear usable space. Since the building is 7 storeys, a refuge area had to be planned which has been provided facing park, this also acts as an open space at 5th floor. Glass being the obvious choice for the facade, to control the light and heat gain DGU panels have been used with an insulating board on the back of the panels along with the floor slab and sill which helps the frame of the building look invisible from the front and allows light to enter the habitable areas incorporated into the design. To provide maximum area on stilt, car lifts to basement has been provided instead of the conventional ramp. This also makes more area of car parking in the basement. The entry of the building is given on the longer side making it look grand in this linear scheme with a double height foyer.
JUL-AUG 2021
18/6/21 5:00 PM








