


















A village-style community in a prime location in North East Lincolnshire.

A collection of 2, 3 & 4 bedroom houses and bungalows.
Thoughtfully designed with an emphasis on quality, King’s Park Village provides flexible living for all generations in a unique blend of two, three and four bedroom bungalows and three bedroom terraced and semi-detached homes.*
This new community of 123 homes in total will benefit from a convenient retail hub in the heart of King’s Park Village, giving residents and locals a place to meet and enjoy all the services needed on your doorstep.
With its generous layout, green spaces and footpaths, this sympathetically designed development is a blueprint for a sustainable community for future generations.

Designed to deliver a lifestyle without compromise.








As the first development of its kind in Grimsby, King’s Park Village, within Scartho Village, lays the foundation for a new improved type of neighbourhood. This is a place you and your family can call home.
Seamlessly combining the atmosphere of a village with the
benefits of urban living and essential services within easy reach, King’s Park Village is the perfect location for homeowners of all ages to put down roots and enjoy a lifestyle that’s second to none.
This is a place which makes it easy to live your life, your way.

From rolling hills to miles of unspoilt beaches, bustling towns to attractive villages, North East Lincolnshire has a quality of life that’s hard to beat.
Set in the sought-after village of Scartho, close to the charms of Cleethorpes and the handy amenities of Grimsby, King’s Park Village is an innovative development of stylish and affordable new homes.

With easy access to excellent transport links, great education, healthcare, and an array of retail and recreational opportunities, King’s Park Village offers the ultimate combination of practicality and stylish living.
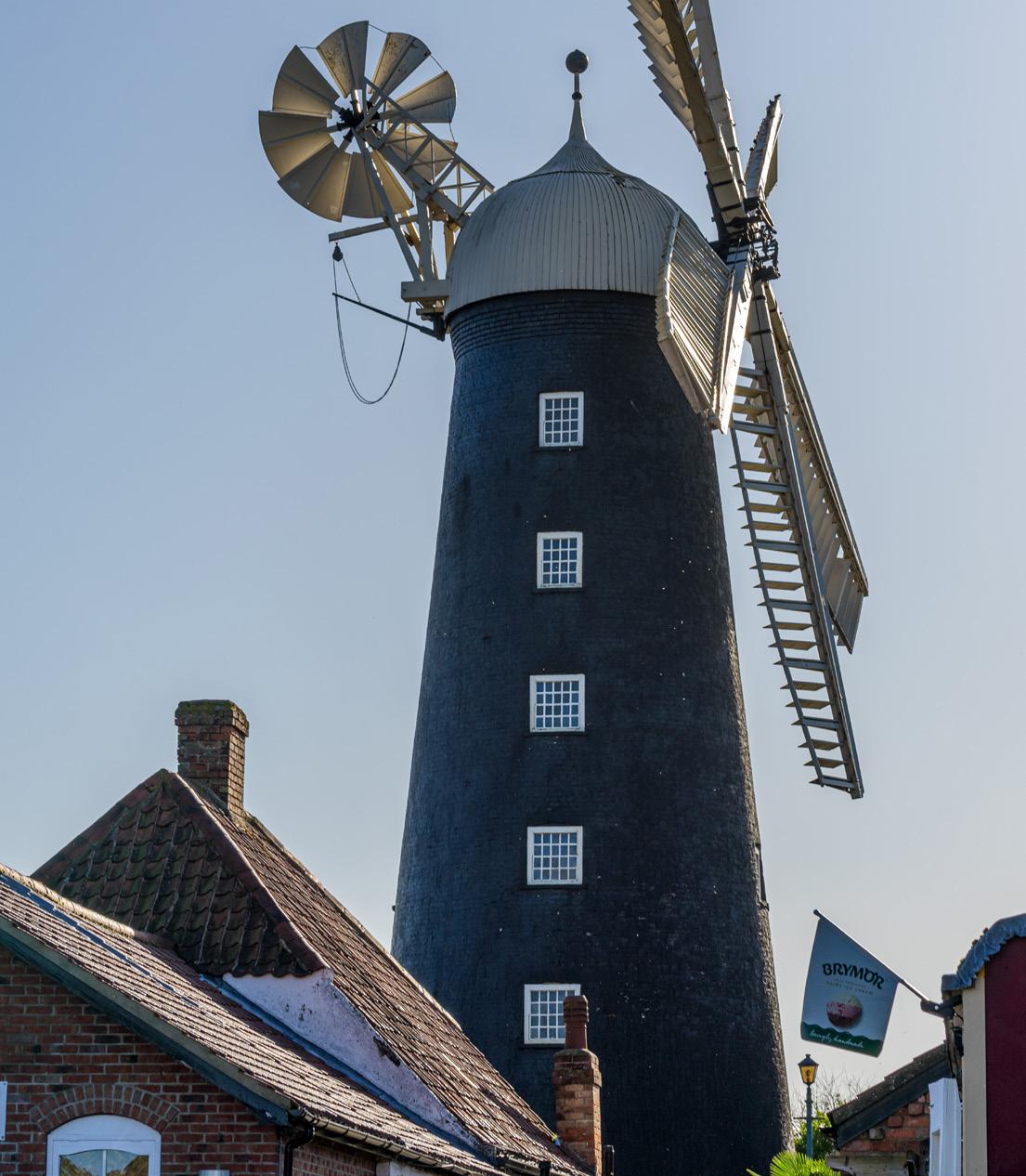




King’s Park Village is in the heart of an area steeped in maritime history and Grimsby has a proud heritage as the country’s leading fishing and seaport.
This is reflected in the historic buildings that line its portside and town centre streets, being restored to their former glory in a major regeneration project.
Complementing its history and charm, Grimsby has all the benefits of a vibrant modern town centre – a brilliant blend of high street and
independent stores, a wide variety of places to eat and drink and plenty of things to see and do.
And it’s easy to understand why neighbouring Cleethorpes with its beautiful sandy beach and iconic pier is one of the country’s favourite seaside resorts.
Sandwiched between the bustling streets of Grimsby, the coastal attractions of Cleethorpes and in the heart of the Scartho Conservation Area, King’s Park Village is the ideal place to call home for all generations.






From exploring the Lincolnshire Wolds Area of Outstanding Natural Beauty on foot or bike to sunny days on the coast, embracing the great outdoors is easy when you live at King’s Park Village.
Visit one of the country’s few working six-sail windmills at Waltham or take a trip on the boating lake at Cleethorpes.
Enjoy a leisurely journey on the Cleethorpes Light Railway, browse the independent shops on Seaview Street, or treat yourself to some fish n’ chips along the pier.
Grimbsy and Cleethorpes offers something for everyone.
Whether it’s tea and cake in a cosy café, a catch up with friends over a meal or a family Sunday lunch, you’re spoilt for choice at King’s Park Village.
Scartho enjoys a range of restaurants, coffee shops, takeaways, pubs and cocktail bars alongside independent butchers and bakers within walking distance of your new home.
Pop into Grimsby’s Freeman Street Market for local produce and street food or sample craft beers in the taproom at Docks Beers.
In Cleethorpes, there’s everything from Italian to Indian, Thai and traditional English. And, of course, some of the best fish and chips you’ll ever eat!





From children’s day nurseries to degree courses, King’s Park Village is ideally located for access to excellent education.
‘Outstanding’ provision can be found at the Toll Bar Academy for 11 to 18-year-olds with the Grimsby Institute and University Centre providing full and part time further and higher education to degree level.
The independent St Martin’s Preparatory School and St James’ School cater for day and boarding pupils.





E5 is on hand to accompany you on every step of the home buying journey.
At E5 Living, we do our very best to design and build the kind of homes people want to live in. It is important that our customers feel secure and confident throughout the process of buying a new home.
We understand that this could be the single biggest purchase you make in your lifetime, which is why we make it our priority to ensure your experience is smooth, professional and enjoyable. Our sales team will keep you informed as your new home is being built and, depending on the stage of the build when you reserve, get you involved at the appropriate time to add the personal touch: your kitchen, your tiles, your flooring.
From the moment you move into your new E5 home, our customer care team will be happy to answer any queries and will be responsible for making arrangements to remedy warranted defects in your property through our FixFlow system.
Our dedicated customer care team will be on hand to guide you through your first few months and years in your new home, to help you settle in and ensure your home is exactly as it should be. You will be provided with all of the information that you need, from appliance manuals to maintenance instructions.
E5 Living is committed is committed to providing exceptionally high quality, both in terms of service and product. Every new home goes through a snagging process,

and our customer care and maintenance teams are dedicated to making sure any issues are remedied quickly, effectively and conveniently for you.
The Consumer Code for Home Builders sets mandatory requirements that all developers must meet, including marketing and after sales customer service.
The purpose of the code is to ensure that homebuyers:
• Are treated fairly
• Know what service levels to expect
• Are given reliable information upon which to make their decision
• Knowhow to access speedy, low cost dispute resolution, if they are dissatisfied.

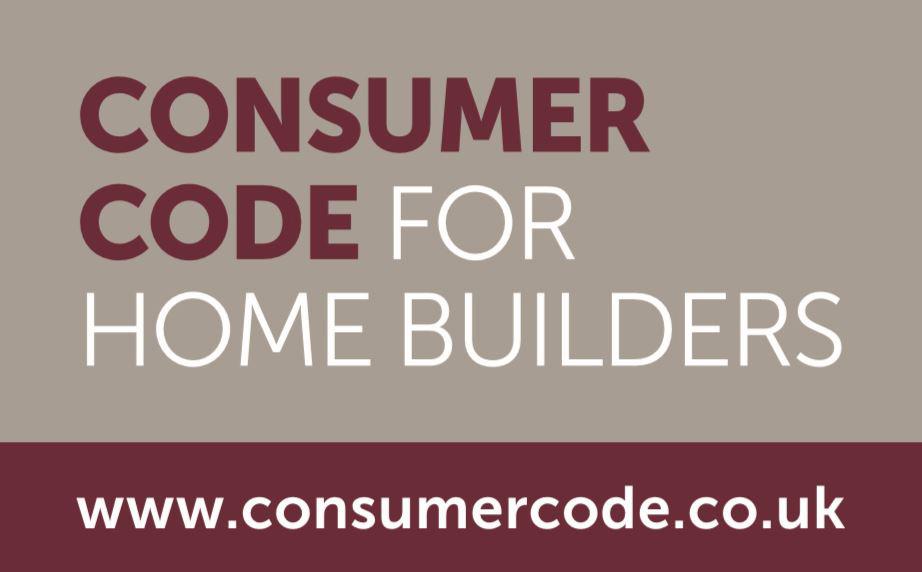

In every home, spacious open plan living and a high quality finish offers the perfect environment to relax.
Boasting high specification, each home also benefits from a ten year warranty.


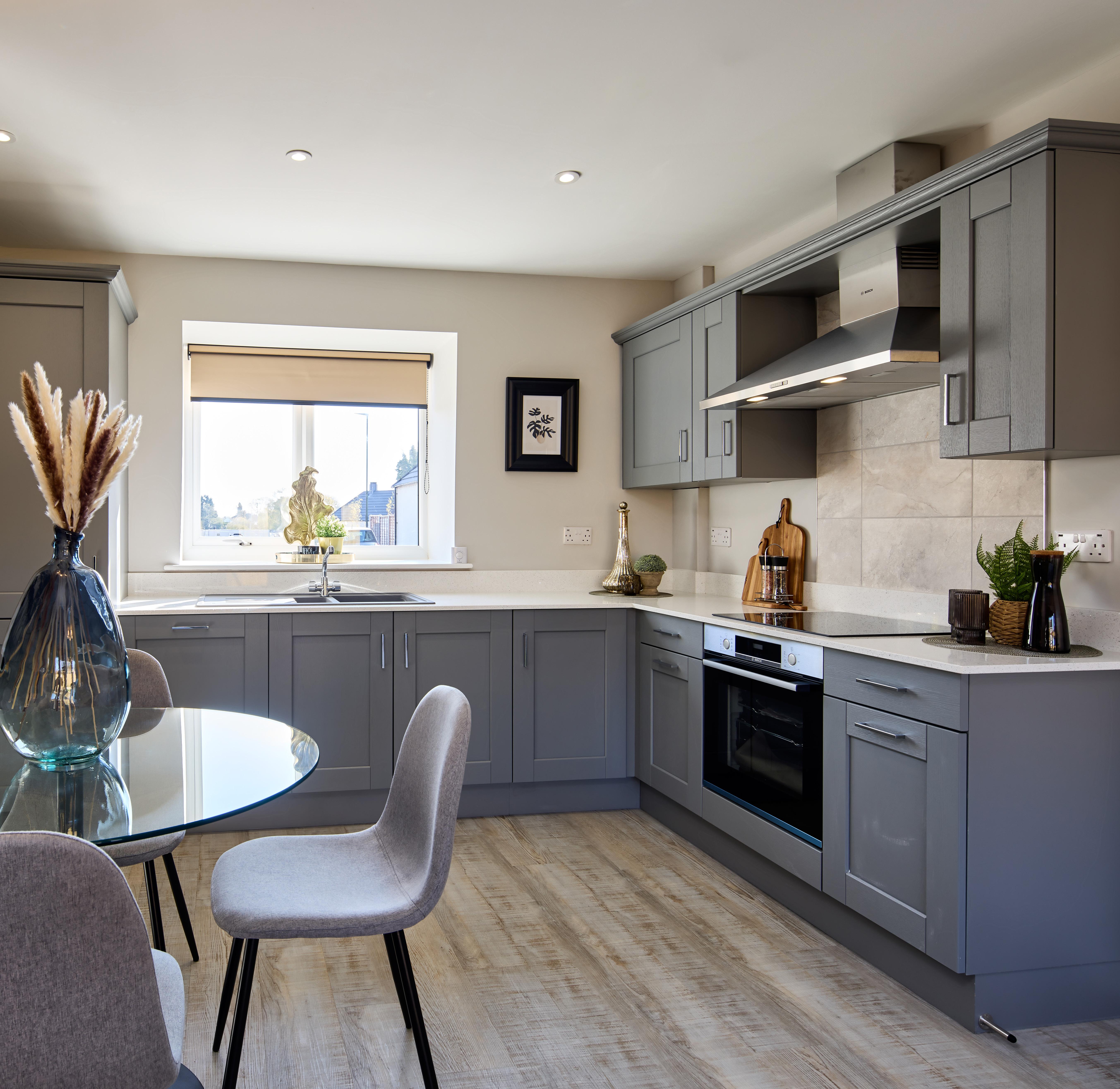
The kitchen is at the heart of every home – a space for cooking, socialising and spending time with loved ones.
You need it to be a room that is practical, but which also reflects your personal style and tastes. We have designed kitchens that fit perfectly in your new E5 home. They are designed to make the most of the space with the upgrades that are available, you can get the kitchen you want, at the price that’s right for you.

We have worked meticulously with designers to ensure that all cabinetry and worktops within our kitchens, compliment each other, providing the perfect balance of functionality and design in every home.
An undeniable statement of individuality.
The kitchen is the heart of every home. A space for cooking, socialising and spending time with family






The interior specification of these homes has been thoughtfully and carefully considered to ensure a high standard is achieved throughout. Our designers and architects work together to deliver the very best in terms of style and functionality.

The homes at E5 have a timeless yet contemporary swiss influenced designs which makes great use of the space. Utility appliances, such as a built-in stainless steel electric oven, extractor hood and integrated fridge/freezer/ ice-box are fitted as standard. All windows are doubleglazed to ensure maximum insulation


to suit you. A modern selection of kitchen cabinets, work surfaces and handles are handpicked by our interior designers.
Our bathrooms, cloakrooms and ensuites come from a contemporary range and we have an array of Porcelanosa tiling to choose from. We are there to guide you through each of the available options, and to help you create your dream home.*














Combining open plan living, with a light and airy feel to all plots, having either full length double glazed opening rear doors or bi-fold retractable full glazed rear openings, to combine the outdoor / indoor feel.
Kitchens
• Individually designed Kessler kitchens
• Solid quartz worktops
• Bosch appliances
• Induction hob / multi-functional oven / oversized chimney hood / integrated fridge freezer / integrated dishwasher
• Carron Phoenix under mounted sink units to the quartz worktops and mixer taps 1&½ quartz sink to kitchen single bowl
• Porcelanosa splash-back tiling

Utilities

• Carron Phoenix top mounted stainless steel sink units to the quartz worktops
Flooring
• Flooring to Karndean specifications and finish (except bedrooms)
Bathrooms
• Roca sanitaryware
• Porcelanosa tiles half height as standard, full tiling with shower package
• Bristan mixer taps/ shower*
• Bristan frenzy shower with shower package
• Heated towel rail
Heating
• Underfloor Heating*
• NB Waltham house types have radiators
• Worcester Bosch boiler
External
• Full length double glazed opening rear doors or bi-fold retractable full glazed rear openings
• Turfed front gardens
• Block paved driveways
• Colour matched up-and-over garage doors (for those plots applicable)
Services
• All properties on King’s Park Village will benefit from adopted roads, mains water, drainage, electricity, gas and fibre connections
Upgrade Options*
• Dependent on the stage of build some upgrades are available for an additional cost:
• Full-height tiling to bathrooms; Rear turfed gardens; Alarm installation
Security
• Outdoor tap Garages
• House alarms are available as an optional extra














x 7.44m / 14’1” x 24’4”












LIVING/DINING/KITCHEN 7.10m x 7.87m / 23’3” x 25’8” UTILITY 1.73m x 3.13m / 5’7” x 10’3”
BEDROOM 1 3.36m x 3.48m / 11’0” x 11’4”





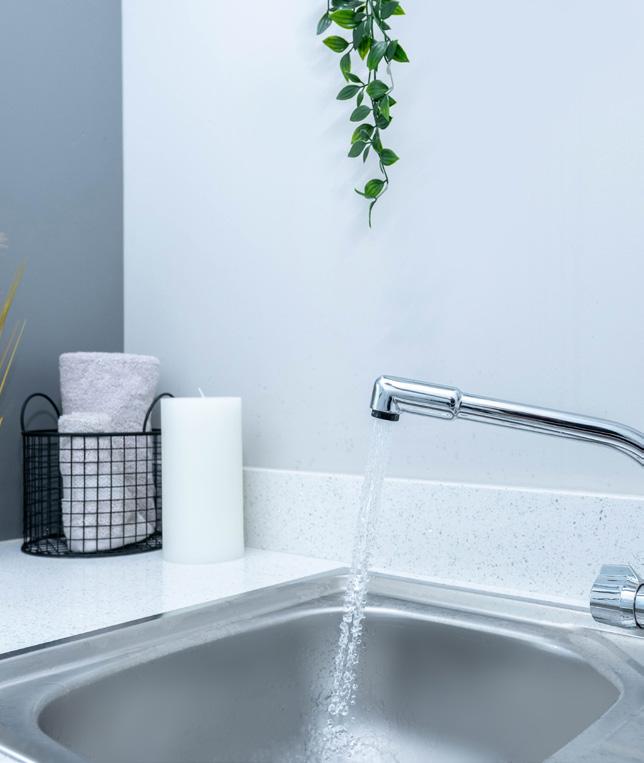







LIVING/DINING/KITCHEN 4.29m x 7.44m / 14’1” x 24’4” UTILITY
1.50m x 1.66m / 4’9” x 5’5”
BEDROOM 1 3.95m x 2.14m / 12’10” x 7’0”
2 3.69m x 3.29m / 12’1” x 10’8”













Dimensions
LIVING/DINING/KITCHEN 5.75m x 5.88m / 18’9” x 19’3”
1.81m x 1.60m / 5’9” x 5’2” BEDROOM
1.81m x 2.49m / 5’9” x 8’2” PLOTS 66, 67, 68, 69, 70
x 2.99m / 8’9” x 9’8” BEDROOM
x 3.32m / 8’9” x 10’9”













KITCHEN
2.93m x 2.59m / 9’8” x 8’6”
LIVING/DINING
5.38m x 4.75m / 17’7” x 15’7”
2.39m x 0.93m / 7’10” x 3’0”
BEDROOM 1
3.27m x 4.75m / 10’8” x 15’7”
BEDROOM 2
2.80m x 2.62m / 9’2” x 8’7”
BEDROOM 3 2.80m x 2.05m / 9’2” x 6’8”











14, 15, 16, 17, 18, 19


LIVING/DINING/KITCHEN 6.19m x 3.46m / 20’3” x 11’4” UTILITY
2.78m x 1.62m / 9’1” x 5’3”
BEDROOM 1
2.78m x 3.95m / 9’1” x 12’11”
BEDROOM 2 2.43m x 3.27m / 7’11” x 10’9”
x 1.67m / 7’1” x 5’6”





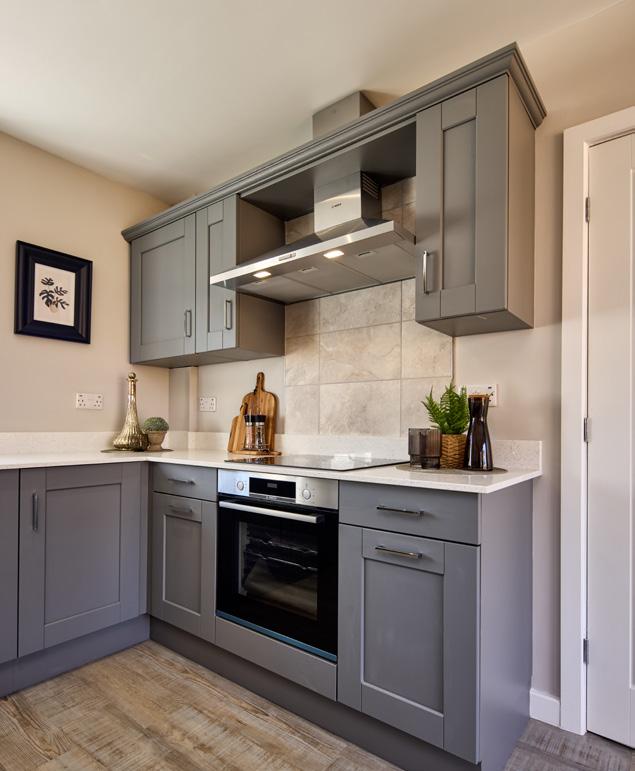





PLOTS 22, 23, 24, 25, 26, 27, 30, 58, 59, 60


LIVING/DINING/KITCHEN
6.19m x 3.46m / 20’3” x 11’4” UTILITY
2.78m x 1.62m / 9’1” x 5’3”
BEDROOM 1
2.78m x 3.95m / 9’1” x 12’11”
BEDROOM 2 2.43m x 3.27m / 7’11” x 10’9”
x 1.67m / 7’1” x 5’6”





PLOTS 61, 62, 63, 64, 71, 72, 73, 74, 75, 76, 77, 78
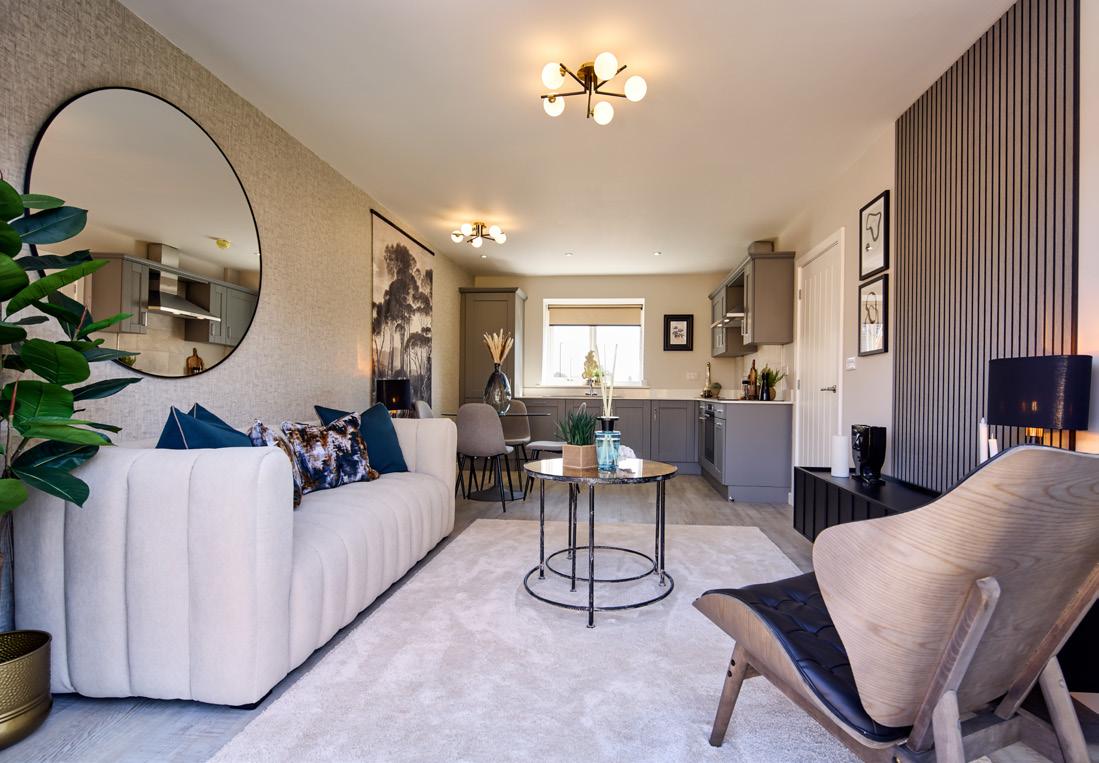
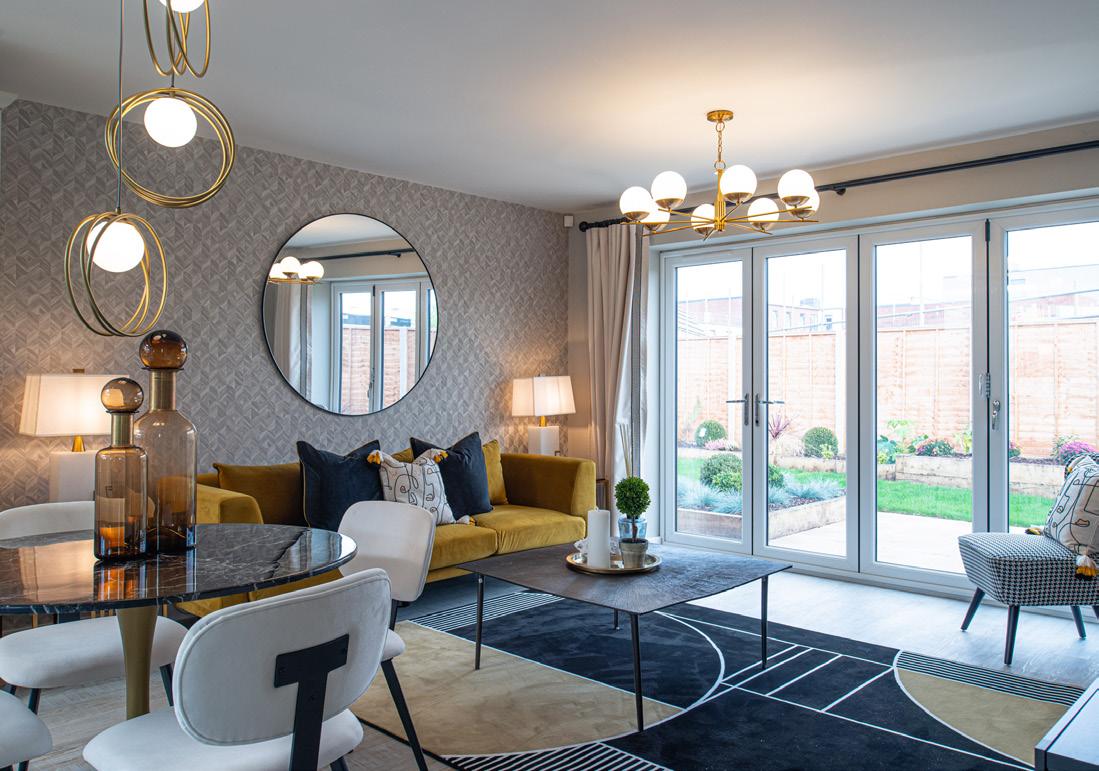







Dimensions
KITCHEN
2.71m x 4.75m / 8’11” x 15’7”
LIVING/DINING
4.07m x 3.83m / 13’4” x 12’7”
BEDROOM 1 4.93m x 2.69m / 16’2” x 8’10”
BEDROOM 2 2.88m x 2.71m / 9’5” x 8’11” BEDROOM 3 2.68m x 3.60m / 8’10” x 11’10”
1.70m x 3.60m / 5’7” x 11’10”



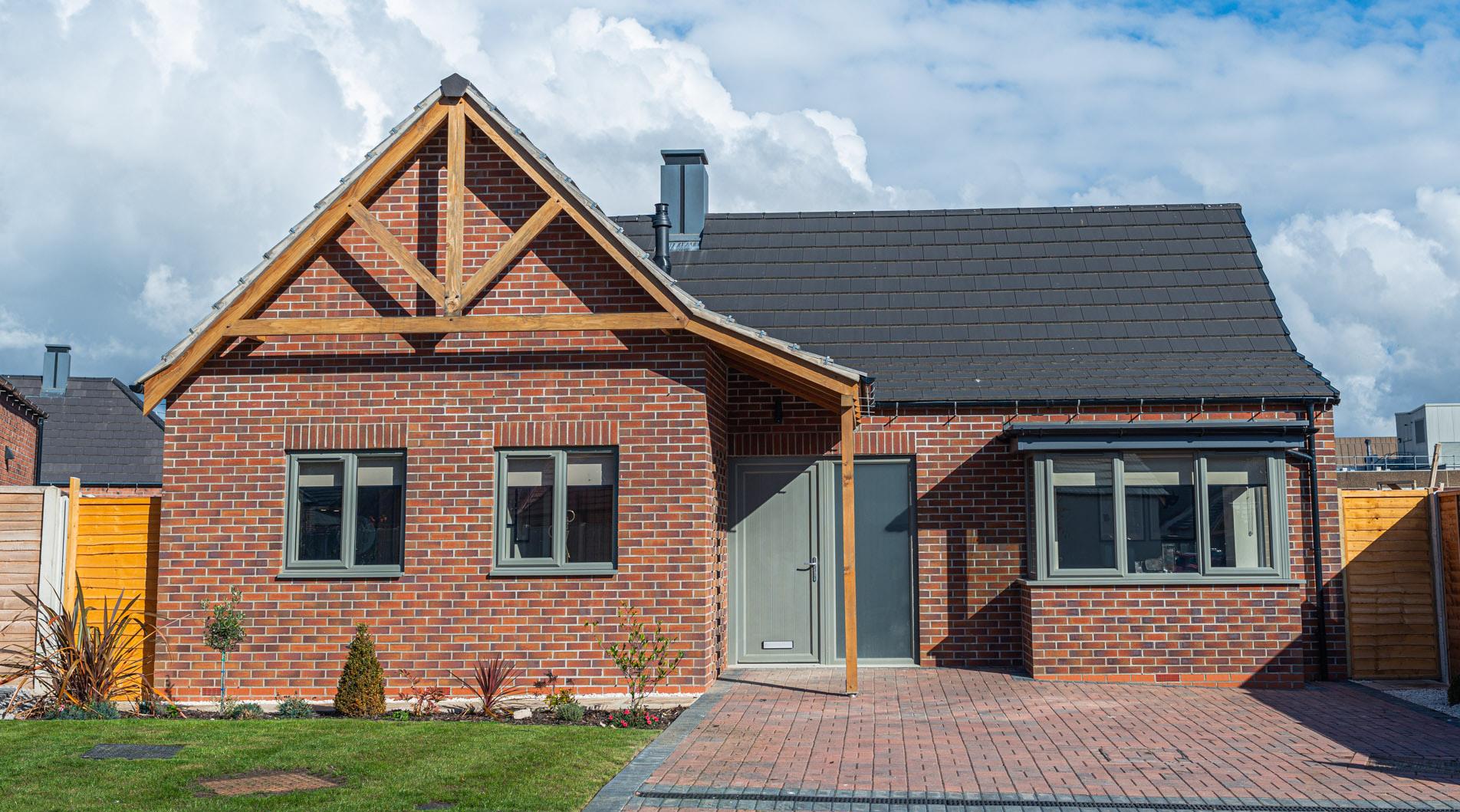








2 Bedroom, Detached Bungalow


LIVING/DINING/KITCHEN
7.43m x 4.28m / 24’4” x 14’0” UTILITY
1.66m x 1.58m / 5’5” x 5’2”
BEDROOM 1
3.28m x 4.09m / 10’9” x 13’5”
BEDROOM 2
3.13m x 3.68m / 10’3” x 12’1”





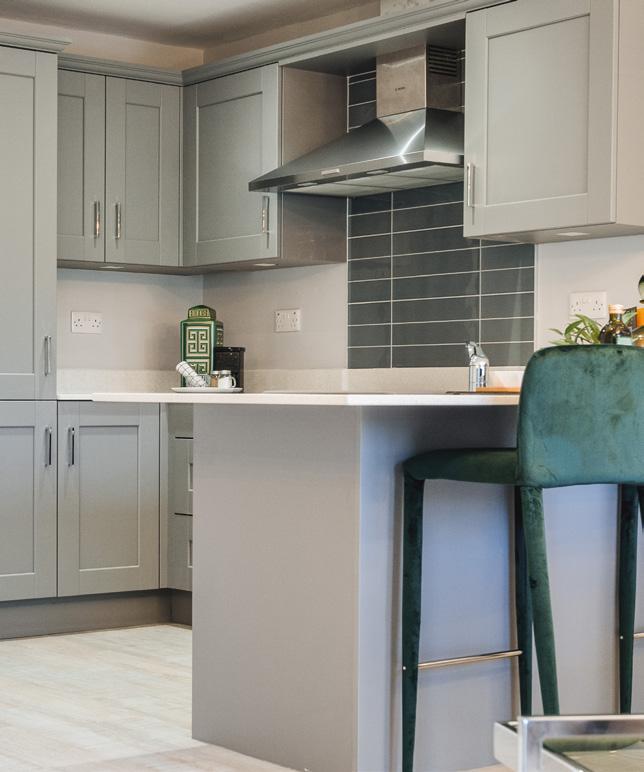







KITCHEN
2.97m x 2.69m / 9’9” x 8’9” LIVING/DINING 5.34m x 4.84m / 17’6” x 15’10”
2.36m x 2.40m / 3’0” x 7’10”
x 2.81m / 12’3” x 9’3”
x 2.02m / 9’1” x 6’7”
2
x 2.71m / 9’1” x 9’11”



An average of 88% energy efficiency rating*
89% average environmental impact rating*
A move to a more efficient home.
We all want to pay less for our energy. It’s also important that we try to reduce our carbon footprint. From design and construction to the installation of heating and hot water systems, energy efficiency is considered at every stage of our developments.
Your home at King Park Village will have the latest in energy efficient features.
Condensing combination boilers. We install Worcester Greenstar 4000 Gas-Fired A-rated condensing combi boilers, which provide a combination of central heating and hot water. This is a very efficient option for most homes.
Modern A-rated double-glazing is used, generally with solar/thermal glass, gasfilled cavities and warm-edge insulated spacer bars. This reduces heat loss and maximises solar gain. The frames are compartmented to reduce heat loss, and weather-seals provide full protection from the elements.
Heat is lost through the floor, walls and roof, and particularly doors and windows. Without careful design, thermal bridging lets heat escape easily, and wastes energy in heat generation.
Each home will have a simple energysaving meter installed as standard — allowing you to see actual electricity consumption in real-time, and make adjustments as needed. This often results in 10-20% self-imposed reductions in energy usage, which keeps those bills down too.





It’s nice to have things taken care of. There is a small charge for the maintenance of communal areas, so the high-quality village feel and environment of King’s Park Village is always present. In-turn, supporting your investment in this unique community.
Communal areas such as landscaped areas and public areas don’t belong to one specific owner. Our maintenance team typically take care of items such as maintenance of public benches, grass cutting and landscaping maintenance.

It’s important a development is well kept. A scruffy development is not only unpleasant for residents, but can discourage purchasers. A run down development eventually becomes much more expensive to maintain. A little care can keep your property looking good and generally make your development a pleasant place to live.
How
The rules for undertaking duties for your development are detailed in a Deed of Conditions. Your solicitor should provide this document at the time of purchase. It’s important, so well worth making sure you’ve read it.
How
An invoice for your share of maintenance fees is normally issued annually.
It’s important the landscaping team can be paid promptly. A float or fund of money paid by each property owner allows the landscaping team to do this without the heavy burden of expense. Prompt payments ensure the best contractors are keen to do work for your development. This can be recovered if you decide to sell your property.

No. Don’t worry. The landscaping team will have the authority to carry out work to the communal areas provided that the anticipated cost of any one item doesn’t exceed a pre agreed amount.
Roads are the responsibility of the local council. After construction, the North East Lincolnshire Council will adopt the roads and their associated drainage, including SUDS.


With quality and style at the forefront of each property’s design and build, E5 gives you confidence when buying your new home.


We’re with you every step of the way: providing guidance and support from selecting and personalising your new home, to the handover and extensive aftersales service.
Each home comes with a two-year E5 Living warranty, plus the added peace of mind of a 10-year LABC guarantee. LABC is a standard-setting body and leading warranty and insurance provider for new and newly converted homes in the UK. Its purpose is to raise house building standards to protect homeowners and it has been at the heart of improving house building standards for eight decades.
The LABC works together with house builders to ensure mandatory technical requirements are met, so you can be confident your new home benefits from a long history of experience.




E5 Living proudly delivers sustainable communities by building quality homes with distinctive designs to suit locations and create spaces that people aspire to live.
E5 Living, has developed exceptional homes across the UK, Switzerland and Mallorca. Winners of ‘Best House in the World’ at the recent International Property Awards, E5 Living are unparalleled in their commitment to produce high quality, energy efficient homes.
It is this approach, driven by Kevin Stevens, which makes the E5 difference.
No matter what business aspect a project is involved with, we are always focused on our core values:

Customer Obsessed.
Obsession is a strong word. We have not used it lightly.
Obsession represents a constancy. A strength of understanding and capacity to anticipate. And for us it means going above and beyond.
We are as invested in our customers and stakeholders as they are with us, building trust and long-term relationships.
This is where we stand apart. If quality is about standards, then that’s where we have set out our stall. Excellence in the way we operate, the manner in which we deliver and the projects we focus our efforts on. From the sites we invest in, the professionals we work with, to the specifications and flow in kitchens of the homes we build, quality is the common thread and the building block of our success.
We maximise our strengths to drive superior results. Our foundations are strong but not rigid. We are flexible, dynamic and agile in our approach to real estate investment and development. Our laser focus on customer and stakeholder requirements, and total commitment to quality create the chemistry for exceptional results. We are about the long term and are driven by a desire to create financial and social value, now and for the future.
It’s the details which matter. Whether we’re planning, building, buying or selling, we pay close attention to detail. We find out what matters to our customers, investors and key stakeholders. And we focus our strategy and energy on doing the right things for them.


Kevin Stevens President
& Founder — E5 Living
“We invest as much quality in a single-bed, single-storey home as we do our most exclusive, luxury properties. Every property we build is a home for someone. We want every one of them to be places to treasure and cherish, where memories are made and life is lived to its best.”

Kevin Stevens has more than 30 years’ experience in private and commercial real estate investment and development – achieving considerable success. Fellow of the Royal Institution of Chartered Surveyors , Kevin founded his first business – a general surveying practice – in his early twenties, not long after qualifying. “I actually started work when I was 14, mixing compost in a garden nursery,” Kevin says. “I saved the money from that and used it to start my business.”
He became a trusted expert within the real estate sector and, for more than 10 years, had an advisory role on valuation panels for the lending departments of most major UK banks.
In 2012 a life-threatening event became the catalyst for change: he had a suspected stroke while driving, resulting in an almostfatal head-on collision with a tree. Emergency crews resuscitated him several times at the scene and he says he owes his life to the amazing team of professionals from the UK’s National Health Service.
Coming out of a month’s induced coma, he felt a new purpose: “I’d never really created anything in the past, although I had dabbled a bit in development, but I felt compelled to work towards creating something – but doing it very well.”
Stevens restructured his business into five divisions,
under the umbrella of E5 Holding AG. In each division, he is results driven, with a focus on quality and an obsession with meeting his customers’ needs and desires.
The oft-quoted real estate mantra of ‘location, location, location’ is key when E5 considers sites for development. “It has to be fit for purpose,” he says. He looks at the location itself, the amenities around, and envisages what it would be like to live there himself. He also talks to local people and to professionals such as lawyers and notaries about the type of transactions happening in the area.
























