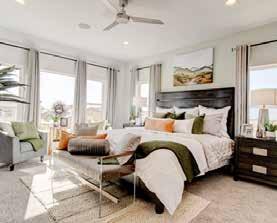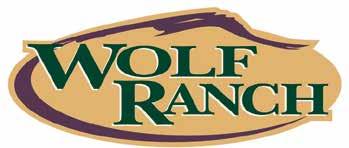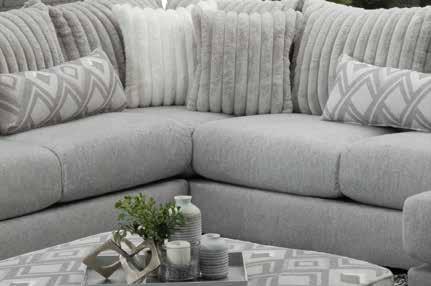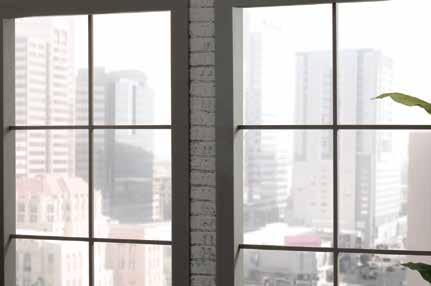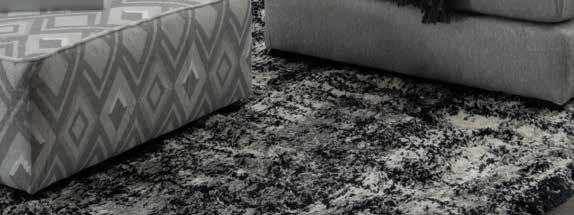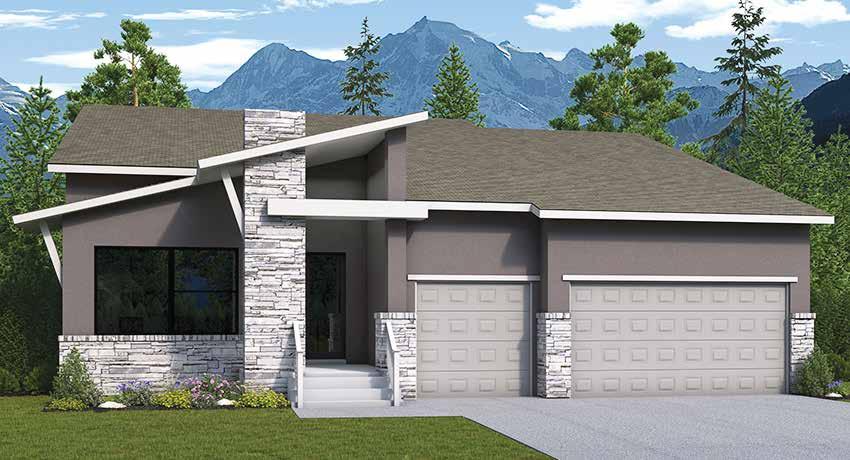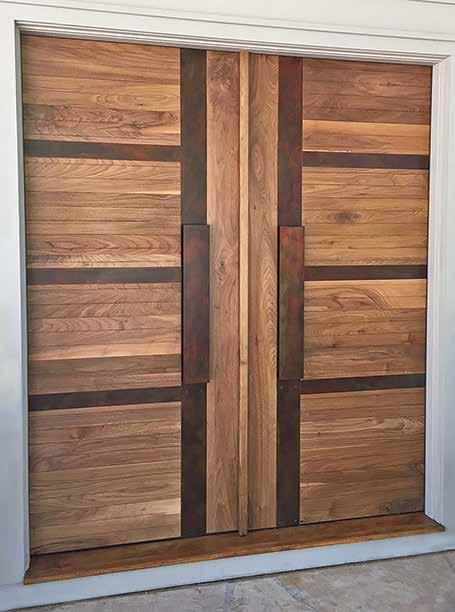MAP AND DIRECTIONS
12
Mayberry Comunities
MAYBERRY COMMUNITIES | HAVENWOOD
353 Marketplace Drive, Calhan, CO 80808
DIRECTIONS: From I-25, take exit 149. Head east on Woodmen Rd; right on Marksheffel Rd; left on CO-94 E; right on Mayberry Drive (formerly New Log Rd); left on Village Main St; right on Marketplace Drive. Parade home will be on the left.
MAYBERRY COMMUNITIES | WOODLYN
13
367 Marketplace Drive, Calhan, CO 80808
DIRECTIONS:From I-25, take exit 149. Head east on Woodmen Rd; right on Marksheffel Rd; left on CO-94 E; right on Mayberry Drive (formerly New Log Rd); left on Village Main St; right on Marketplace Drive. Parade home will be on the left.
INDIVIDUAL SITES
15 Abigail Homes
THE PRESERVE AT WALDEN | THE SPYGLASS HILL HOUSE
3846 Deboodt Court, Colorado Springs, CO 80908
DIRECTIONS: From I-25, take exit 158. Head east on Baptist Rd/Hodgen Rd; left on Timber Meadow Dr; right on Pinehurst Cr; right on Deboodt Ct. Parade home will be on the left.
All About Home Design
16
GRANDWOOD RANCH | THE EDGEWOOD
17066 Pasture Trail Court, Monument, CO 80132
DIRECTIONS:From I-25, take exit 158. Head east on Baptist Rd; left on Jackson Creek Pkwy; turn right on Higby Rd; left on Furrow Rd; right on Copper Valley Ct; right on Pasture Trail Ct. Parade home will be on the right.
17 Alliance Builders
SETTLERS RANCH | THE MODERN KREST
4513 Settlers Ranch Road, Colorado Springs, CO 80908
DIRECTIONS: From I-25, take exit 158. Head east on Baptist Rd/Hodgen Rd past Hwy 83; left on Timber Meadow Dr; right on Settlers Ranch Rd. Parade home will be on the right.
18 Classic Homes
MONUMENT JUNCTION | THE HILLSIDE
17607 Lemon Rye Loop, Monument, CO 80132
DIRECTIONS: From I-25, take exit 161. Head right on CO-105; right onto Jackson Creek Pkwy; left on Slopeside St; left on Brass Buckle Way; right on Lemon Rye Lp. Parade home will be on the right.
19 Classic Homes
MONUMENT JUNCTION | THE SAVANNAH
17594 Brass Buckle Way, Monument, CO 80132
DIRECTIONS: From I-25 take exit 161. right on CO-105; right onto Jackson Creek Pkwy; left on Slopeside St; Right on on Brass Buckle Way; right on Lemon Rye Lp. Parade home will be on the right.
20 Colarelli Custom Homes
WINSOME | THE CENTENNIAL
11361 Alamar Way, Colorado Springs, CO 80908
DIRECTIONS: From I-25, take exit 158. Head east on Baptist Rd / Hodgen Rd; turn left on Bison Meadows Ct; right on Alamar Way. Parade home will be on the right.
21 David Weekley Homes
CLOVERLEAF | THE MIRAMONT
17170 Alsike Clover Court, Monument, CO 80132
DIRECTIONS: From I-25, take exit 158. Head east on Baptist Rd; turn left on Jackson Creek Pkwy; right on Higby Rd; left on Cloverleaf Rd; left on Crimson Clover Dr; left on Alsike Clover Ct. Parade home will be on the left.
22 Elk Ridge Custom Homes
KINGS DEER | SERENITY HAVEN
19642 Guildford Court, Monument, CO 80132
DIRECTIONS: From I-25, take exit 161. Head east on Hwy 105; turn left on Roller Coaster Rd; right on Royal Troon Dr; right on White Cliff Way; right on Guildford Ct. Parade home will be on the right.
14 MAYBERRY COMMUNITIES | BRISTOL 381 Marketplace Drive, Calhan, CO 80808
DIRECTIONS:From I-25, take exit 149. Head east on Woodmen Rd; right on Marksheffel Rd; left on CO-94 E; right on Mayberry Drive (formerly New Log Rd); left on Village Main St; right on Marketplace Drive. Parade home will be on the left.
23 JS Luxury Homes
WINSOME | THE OXFORD 16930 Early Light Drive, Colorado Springs, CO 80908
DIRECTIONS: From I-25, take exit 158. Head east on Baptist Rd / Hodgen Rd; turn left on Early Light Dr. Parade home will be on the left.
24 Lokal Homes
PARKSIDE AT VICTORY RIDGE | THE LANDON 2020 Liberty View Point, Colorado Springs, CO 80908
DIRECTIONS: From I-25, take exit 153. Head east on Interquest Pkwy; turn right on Federal Dr; right on Liberty Pt. Vw. Parade home will be on the right. Parking spaces are located to the back of the home.
25 Murphy’s Custom Homes
FLYING HORSE NORTH | EAGLE ON 16 15192 Longwall Drive, Colorado Springs, CO 80908
DIRECTIONS: From I-25, take exit 158. Head east on Baptist Rd / Hodgen Rd; turn right on Hwy 83; left on Stagecoach Rd; At the first roundabout, take the 1st exit onto Shortwall Dr; turn left on Longwall Dr. Parade home will be on the right.
26 Oakwood Homes
BANNING LEWIS RANCH | CLYDESDALE 5686 Mammoth Lane, Colorado Springs, CO 80927
DIRECTIONS: From I-25, take exit 149. Head east on Woodmen Rd; past Powers Blvd; right on Marksheffel Rd; left on Dublin Blvd; right on Banning Lewis Pkwy; left on Brodhead St; right on Mammoth Lane. Parade home will be on the right.
27 Saddletree Homes
CORDERA | THE VENTURA BLVD 10311 Stagecoach Park Court, Colorado Springs, CO 80924
DIRECTIONS: From I-25, take exit 151. Head east on Briargate Pkwy; turn left on N Union Blvd past Powers Blvd; turn left on Cordera Crest Ave; right on Horse Gulch Loop; left on Stagecoach Park Ct. Parade home will be on the right.
28 Schmitz & Co.
BRIDLE BIT | THE MINIMALIST OASIS 13120 Bridle Bit Road, Colorado Springs, CO 80908
DIRECTIONS: From I-25, take exit 153. Head east on Interquest Pkway /Hwy 83; turn right on Shoup Rd; left on Bridle Bit Rd. Parade home will be on the left.
29 Tralon Homes
JACKSON CREEK NORTH | ANTERO 899 Old Grotto Drive, Monument, CO 80132
DIRECTIONS: From I-25, take exit 158. Head east on Baptist Rd; turn left on Jackson Creek Pkwy; right on Strata Dr; take the second exit on Sunny Shore Dr; right on Old Grotto Dr. Parade home will be on the left.
30 Villagree Luxury Homes
FLYING HORSE NORTH | MODERN EUROPEAN ESTATE 5231 Gold Run Court, Colorado Springs, CO 80908
DIRECTIONS: From I-25, take exit 158. Head east on Baptist Rd / Hodgen Rd; right on Hwy 83; left on Stagecoach Rd; at the first roundabout, take the 1st exit onto Shortwall Dr; left on Longwall Dr; left on Gold Run Ct. Parade home will be on the right.
Build
With
Explore
Toll Brothers at Kissing Camels
Single-family homes
From the mid-$700,000s
Heights at Cottonwood Creek
Luxury Townhomes
From the mid-$300,000s
Edge at Wolf Ranch
New model now open
Single-family homes
From the upper $500,000s
Revel at Wolf Ranch
Single-family homes
From the mid-$600,000s
Elan at Wolf Ranch
Single-family homes
From the $800,000s
Foxtail Crossing
Coming soon
Duets
From the $500,000s
Toll Brothers at Jackson Creek
Coming soon
Single-family homes
From the upper $600,000s
THOMAS GARMONG
2024 CSHBA President
Owner, Koda Concrete
Discover what Home feels like.
Wolf Ranch is celebrating 20 years!
Nestled in a picturesque part of town with stunning views of the Rocky Mountains, Wolf Ranch is nearing the completion of our neighborhood. Every turn in Wolf Ranch reveals a unique, welcoming community, developed with care over the last 20 years. Whether you’re walking along miles of trails, enjoying the many parks, paddleboarding on the lake, or taking a morning jog, you’ll discover that Wolf Ranch truly feels like Home.
1 2 3
Weston’s 2024 Parade home is conveniently located in the desirable and well-established Wolf Ranch neighborhood. Combining the convenience of a low-maintenance lifestyle with the best of outdoor living, this home includes a cozy covered patio and private fenced yard. Designed with the Colorado lifestyle in mind, the inviting main level is ideally suited for both everyday living and special occasion entertaining with adjoining living, dining, kitchen and outdoor areas. The cook’s kitchen
contains a large center island with eating bar, quartz counters, tile backsplash and stainlesssteel appliances. The main level also features a luxurious primary suite complete with double sinks, shower with bench seat, and walk-in closet. Two additional spacious bedrooms, loft area, and a full bath offer plenty of room for guests or at-home workspace. With a thoughtfully designed floor plan, high quality finishes and professional landscaping, this home has it all, inside and out!
The Dalby design is a twostory haven that perfectly blends comfort and luxury. Step inside the foyer and be greeted by an open floor plan where the wellequipped kitchen with a spacious island seamlessly connects to the great room and casual dining area. This interconnected flow
is ideal for entertaining or cozy nights at home. Upstairs, a cozy loft provides a perfect retreat for relaxation. The private primary suite offers a luxurious escape, featuring dual sinks in the bathroom and a spacious walk-in closet for all your storage needs.
Fairhope by Vantage Homes is a thoughtfully designed, openconcept two-story home with a multitude of options, allowing it to be personalized to fit each owners’ individual needs. Located in the popular Wolf Ranch community, this practical yet comfortable plan offers up to six bedrooms, four and a half bathrooms, a main level study, owner’s entry, powder bath, great room, dining room and flex room. Regal 18-foot ceilings in the great room with large rear windows draw in plenty of natural light for a beautiful naturally lit living space. The gourmet
kitchen is open and centrally located and is complete with a full suite of Samsung Smart appliances, allowing you to stay connected to your home at all times. The upper level includes three bedrooms, three bathrooms, and an expansive loft that can be optioned into an additional bedroom. The secluded primary suite is complete with our signature spa bath and a grand primary closet, making this space the perfect place to retreat after a long day. The finished basement is built for entertaining with a large rec room, game area, bedroom, bathroom and full wet bar.
WESTON HOMES:
4 5 6
More than 4,050 square feet, the beautiful one-story Ellingwood features three bedrooms, three full bathrooms and a finished basement. Inside, the open study provides a preview of the interconnected kitchen, family and dining rooms illuminated with natural light from the large windows. This heart of the home includes an expansive island ideal for culinary creations and casual meals. An adjoining flex room provides space for a sunroom, lounge or play area. The tranquil owner’s retreat is an oasis at the back of the home complete with a
luxurious bathroom and spacious walk-in closet. As you enter from the three-car garage, you are greeted by a convenient drop zone and the utility room, helping keep clutter contained. There is an additional bedroom that shares a full bathroom with the study at the front of the home. The basement includes a game room and wet bar creating the ideal entertaining space. A full bedroom and bathroom in the basement allow guests to have additional privacy. Nights on the covered patio are made even cozier by the outdoor fireplace
Welcome to our exquisite model home, a luxurious ranch-style retreat designed for ultimate comfort and elegance. The master suite boasts a cozy fireplace, creating a serene sanctuary. The great room captivates with its soaring vaulted ceiling and a grand fireplace that serves as the stunning focal point. Ascend to the upper-level attic, where a charming loft, bedroom, and
bath await, resembling a private apartment. The finished basement offers three spacious bedrooms, two stylish baths, a recreational room, and a state-of-theart theater room, perfect for entertainment. The home includes a three-car garage, adding convenience and sophistication. Experience the epitome of luxury living in this grand and meticulously designed residence.
The Palazzo, our most versatile ranch plan, offers open-concept living ideal for entertaining. Step inside to a grand staircase and expansive great room with stunning outdoor views. A chef’s kitchen with top-tier appliances caters to culinary enthusiasts. Formal and informal dining areas add flexibility. Elegant finishes, including soothing colors, arches, and natural stone, create a luxurious ambiance. The lower level boasts a spacious entertainment area, while the opulent main suite provides a private sanctuary.
The exterior blends stucco and stonework, reminiscent of Italian architecture. All homes are HERS-rated for energy efficiency. Enjoy stunning Pikes Peak views and a prime location within Meridian Ranch, El Paso County’s premier community. Our homesites offer convenient access to parks, a recreation center, and abundant amenities. Discover running trails, playgrounds, and open spaces, making Meridian Ranch the perfect place to live an active life. Choose The Palazzo and experience luxurious living at its finest.
DAVID WEEKLY HOMES: THE ELLINGWOOD
WOLF RANCH • 6687 Thimble Court • $746,000
REUNION HOMES: CASTLE PARK
COVINGTON HOMES:
Multi-generational living under one roof! A separate entrance off the front porch opens to a private ADU with kitchenette, living area, and bedroom. Aging parents or emerging adults not quite ready to leave the nest, or even guests, can enjoy their independence while still having the desired benefit of togetherness. The private suite even has its own garage, and connects to the main house via the shared laundry room. The main space has a beautiful, open plan that speaks to the style and
comfort you desire. The great room features a grid ceiling and a custom fireplace with floor to ceiling stone. The eating nook and kitchen island are perfect for everyday meals, while the dining room with wine bar is perfect for get-togethers. The primary suite has direct access to the large, partially covered patio and the bath with free-standing soaker tub and seamless shower is an oasis for relaxation. The finished basement has a gym space and is also a haven for entertaining with the wet bar and theater room.
Hi-Point Home Builders welcomes you to Green Gable Haven, a home designed to embrace your welcoming spirit. Escape the bustle yet stay connected. This haven sits just outside city limits, offering the perfect blend of privacy and convenience. The thriving Falcon community provides big-city amenities while retaining the close-knit charm of a small town. Step into a spacious backyard, a canvas of possibility that reflects
the vast potential of surrounding lots. Green Gable Haven itself makes a striking first impression, showcasing a beautiful blend of timeless design elements with modern finishes. This intentional fusion creates a transitional masterpiece — a home that feels both sophisticated and cozy. Thoughtfully designed for easy living, the floor plan strikes the ideal balance between openconcept gathering spaces and intimate retreats.
CAMPBELL HOMES: THE EDISON
HI-POINT HOME BUILDERS: GREEN
This open and bright ranch home is an entertainer’s delight! Step inside to a beautiful foyer with a unique millwork wall, two chandeliers, and recessed lighting. The kitchen overlooks the family and dining room and features beautiful cabinetry, a large walk-in pantry and a quaint nook, perfect for a coffee bar. The laundry room is conveniently located just off of the kitchen as well. The family room boasts an impressive fireplace tiled to the ceiling and surrounded by floating shelves.
Natural light flows in from all angles, while a three-panel glass slider opens to a covered patio with views of Pikes Peak. Tucked away for maximum privacy, the main bedroom showcases an exquisite millwork feature wall, recessed lighting and a wall of windows, while the luxurious en-suite bath features a large split vanity, an oversized shower with frameless glass, and a massive walk-in closet. A sleek metal railing and LVP finished stairs lead down to the large, finished basement.
The Native brings the great elements of a ranch style home with the extra space of a twostory design. The primary bedroom and bathroom are located on the main level for easy access. The secluded primary suite is complete with our signature spa bath and a grand primary closet. Large windows allow light to flood into the great room and dining areas, and for extra warmth, a stacked stone fireplace has been added. The gourmet kitchen includes a
walk-in pantry, a luxury double oven, and a sprawling extended island. The upper level includes a junior suite, complete with it’s own walk-in closet and en suite bathroom, making for a secondary primary bedroom. There is also one standard bedroom, hallway bathroom, and an expansive loft that can be optioned into an additional bedroom. The finished basement is built for entertaining with a large rec room, game area, bedroom, gym studio, bathroom and full wet bar.
VANTAGE HOMES:
The Celebration is one of Classic Homes’ newer and most desired ranch plans. It offers 3,220 square feet of family-style living space with an open floor plan concept, where the kitchen, coffee bar, dining nook, and great room come together in true harmony. Ample seating areas and the large kitchen island create the ideal setting for family celebrations and gatherings. The wall of windows along the family room, complemented by a sliding glass door for easy access to the backyard, makes indoor/ outdoor entertaining a breeze. Whether you’re looking for your first home or your last, the flow of this floor plan is as refreshing
as it is smart. The main-level master suite is truly an owner’s retreat, featuring a large walk-in closet, a barn door to the master bathroom, and plenty of room to relax. The main level also includes a second bedroom and full bath, demonstrating a thoughtful approach to main-level living. The family-friendly finished basement showcases a spacious recreation room and an optional study. Two additional bedrooms provide ample space to comfortably accommodate and entertain family and friends while still offering privacy for extended-stay guests. The Celebration also comes with a three-car tandem garage.

Havenwood is a meticulously crafted four-bedroom, two-anda-half-bathroom home spanning 2,230 square feet, marrying contemporary style with practical living. It boasts a spacious threecar garage, ample for vehicles and storage needs. Upon entry, a bright, open living area seamlessly connects with dining and kitchen spaces, ideal for both entertaining and daily life. A versatile bonus room nearby suits various uses like an office or gym. The kitchen, a focal point, features modern appliances, ample counters, and an island for effortless meal prep and casual dining. The primary suite offers a serene retreat with a
luxurious en-suite bathroom, dual vanities, a spacious shower, and a generous walk-in closet. Adjacent, a connected laundry room adds convenience. Additional bedrooms offer comfort and privacy, each with easy access to well-appointed bathrooms. A standout feature is the large covered patio, extending indoor living to the outdoors for relaxation and gatherings. Throughout, ample storage includes large closets in every bedroom. Thoughtful touches like efficient layout and functional details ensure the Havenwood meets diverse lifestyle needs, blending elegance, functionality, and attention to detail for modern living.

The Woodlyn epitomizes open concept living, blending style, space, and functionality in a beautifully designed home. Spanning 3,225 square feet, this home offers six bedrooms and four and a half bathrooms. The first-floor guest suite provides warm hospitality for visitors. The primary suite serves as a personal retreat, featuring a dual vanity, a generous walk-in closet, and direct access to the laundry room for added convenience. A standout feature is the multi-generational suite, designed with its own entrance, bathroom, living room, laundry hook-up, and kitchenette. This private space offers
unparalleled flexibility, serving as an ideal solution for a home office, creative studio, or luxurious guest quarters. The five-car garage adds extra convenience and storage, accommodating multiple vehicles and providing ample space for hobbies or a workshop. A charming under-the-stairs nook, accessible from the living room, serves as a playful space for kids or a cozy retreat for pets. The large patio off the kitchen offers a private outdoor area for relaxation and entertainment. The Woodlyn combines spacious, modern design with the comforts of home, making it the perfect modern residence.


Welcome to this exquisite home, featuring six bedrooms, five bathrooms, and a three-car garage, with a generous total living space of 4,311 square feet. This residence seamlessly blends modern amenities with timeless charm. As you enter through the covered patio, a welcoming foyer leads to the heart of the home. The expansive great room serves as a central hub for relaxation and entertainment. The kitchen, equipped with modern appliances and an island, offers ample counter
space. The main level features an owner’s suite, a private retreat with spacious walk-in closet and an elegantly designed ensuite bathroom. Three additional bedrooms provide ample space, with one featuring an attached garage. Descending to the finished basement, you’ll find a recreation room with a kitchenette, ideal for gatherings. This level includes a second owner’s suite, complete with a walk-in closet and an ensuite bathroom, providing a private oasis for guests or extended family.
The Spyglass Hill House is a masterpiece of location and design. Contemporary elegance meets warm custom touches, all meticulously considered to create a home in harmony with the landscape. The exterior finishes showcase natural stone, wood, and sleek glass. Inside, the openconcept design features clean lines, soaring ceilings, and luxurious finishes. A chef’s delight, the gourmet kitchen boasts state-ofthe-art appliances and a massive quartzite island. The living area,
Since 1957 Harding Nursery has been a family owned operation serving Colorado Springs and surrounding areas with the highest quality tree, plant and flower products in the market. Specializing in growing a vast array of their own trees on over 170 acres, this local landmark also serves the community in the way of sustainable, natural air purification.
The Harding family is extremely proud to be able to say that many of their products are grown in-house, either in the Colorado sunshine or in any of their 32 greenhouses. Friendly, knowledgeable staff can assist you with everything from simple backyard gardening to creating custom outdoor living areas and landscaping.
centered around a sleek, stone fireplace, is ideal for relaxation and entertaining. Modern amenities and eco-friendly smart home technology ensure comfort and convenience. Warm finishes like natural stone, custom maple beams and shelves, and a neutral color palette create an exquisite and timeless living atmosphere. The Primary Suite offers picturesque views and a spa-like en-suite bathroom. Outside, a spacious deck and patio provide perfect spaces for outdoor dining and lounging.
ABIGAIL HOMES : THE SPYGLASS HILL HOUSE
Throughout this modern retreat, you will experience sleek sophistication within a lush tranquil setting. Architectural elements include glass garage doors, white oak plank flooring, steel beams, dramatic soaring windows, custom doors, floating oak staircase, as well as many other unique moments that will catch your eye. We are excited to offer this
year’s one-of-a-kind, fully furnished custom home to prospective buyers. While our usual focus is designing and building for specific clients, we are thrilled to showcase our vision inspired by the surrounding beauty of nature. Our goal is to find a future homeowner to become part of our growing AAHD family, while looking forward to creating unforgettable memories.
Upon entry to The Modern Krest, you are greeted by impressive double glass front doors. Then, your eyes are automatically drawn to the equally impressive Pikes Peak view. This view is exactly what drew the homeowners to the property. Alliance Builders was lucky enough to work alongside this wonderful family to create a home that is modern yet livable. On the main level, you
will find the owners’ retreat, a guest room and a study, in addition to the grand great room and dining room. Every space has its own spectacular view and design features. The lower level is complete with an open entertainment space, two in-law suites and a large gym. The home was designed to accommodate the family’s lifestyle, while still capturing the beautiful mountain surroundings.
The Hillside, a unique gem within the Cadence Collection—Classic’s newest urban-style duplex and single-family home lineup. This modern two-story duplex home combines style and efficiency within approximately 1,910 sq. ft. of living space, making it a dream come true for those seeking an efficient new home in Monument, CO, at an attainable price. Upon entry, you’re greeted by an unexpected vaulted foyer that leads to the 823 sq. ft. main level, which showcases an open kitchen, dining, and living room concept highlighted with natural light. The staircase off the foyer takes you to 1,087 sq. ft. of living space on the upper level, including the primary suite with a
spacious bath and walk-in closet, a well-appointed loft, two additional bedrooms, and a full secondary bath. The Hillside includes an attached two-car garage, and the modern architectural design contributes to a well-planned, functional, and efficient home. The Cadence Collection showcases a blended streetscape of modern, farmhouse, and craftsman exteriors. These homes are accentuated with a tasteful mix of warm and cool exterior elements, including metal accents, stone, and intentional architectural stylespecific color palettes. The blend of architectural styles creates a distinctive streetscape that sets the Cadence Collection apart.

Welcome to The Savannah, one of Classic Homes’ top-selling ranchstyle plans, available to build in nearly all Classic Communities. This approximately 3,300 sq. ft. home is showcased in the farmhouse elevation at Monument Junction, but it comes in four distinct elevations: farmhouse, modern, craftsman, and transitional. The Savannah offers a two-car or three-car garage. On the main level, you’ll enjoy vaulted ceilings, a well-appointed kitchen and an optional extended breakfast nook
that opens to the great room, featuring a large fireplace and an abundance of windows providing plenty of light. The formal dining room l can also be configured as an optional study or third bedroom. The owner’s suite includes three different bathroom configuration options, and there’s a secondary bedroom adjacent to a full bath. The lower level offers flexibility with a large recreation room, an optional wet bar, two bedrooms, a full bath, and an optional junior suite with a private bath.
This architectural design prioritizes simplicity, functionality, and fostering togetherness. Clean lines, natural materials, and expansive windows create a minimalist yet inviting exterior with classic gabled forms.
A welcoming entry with a firepit-centered patio encourages gatherings. The open floorplan revolves around a central living area encompassing the kitchen, dining, and living room, seamlessly connected to a covered porch. This expansive
space, bathed in natural light thanks to a two-story vault and transom windows, serves as the heart of the home and the main gathering spot. Functional areas like the butler’s pantry, mudroom, and laundry room are cleverly integrated, offering both openness and privacy with a unique barn door. Upstairs, private zones for the guest and primary suites branch off from the central living area. The expansive downstairs offers additional living space, perfect for entertaining.
COLARELLI
The inviting, covered porch welcomes guests to The Miramont, a spacious home offering four-five bedrooms, three-four full baths, one half bath, a three-car garage, and a full basement — all within4,300+ square feet of living space. The open-concept kitchen, family room, and dining room promote connection, making it ideal for families. An eat-in island anchors the kitchen, while floorto-ceiling windows bathe the
Nestled in a picturesque setting, Serenity Haven offers a perfect blend of luxury, style, and approachability. Thoughtfully designed with meticulous attention to detail, this home seamlessly integrates with its surroundings. Step inside the natural cobblestone foyer and be greeted by a rusticelegant living room. Expansive windows showcase breathtaking mountain and landscape views.
adjoining dining and family rooms in natural light, overlooking the covered porch. A separate study offers privacy for focused work, while secondary bedrooms and a sprawling owner’s retreat provide a separate oasis. The owner’s retreat features a spa-like bathroom with a spacious walk-in closet and an oversized shower. The basement boasts a game room — perfect for entertaining — with a wet bar, and two additional bedrooms for complete privacy.
Embrace your inner chef in the gourmet kitchen, complete with a massive island. Entertain effortlessly indoors or out — multiple spaces cater to every occasion, even featuring a sleek wet bar with an enclosed wine room. Unique ceiling details and a curated blend of natural materials define the home’s transitional design, creating a haven that is both comfortable and elegant.
Welcome to The Oxford — a home thoughtfully designed for today’s evolving family needs. Nestled in a prime location with breathtaking views of Pike’s Peak, this home captures the essence of modern living. As you enter the impressive two-story foyer, you’ll immediately sense the spaciousness and openness that defines this residence. The layout has been meticulously crafted to be friendly, open, and inviting, ensuring a seamless flow throughout. JS Luxury Homes takes pride in creating homes
that provide a comfortable and harmonious living experience for the entire family. The Oxford is no exception, boasting a variety of contemporary features, including an exercise room, a theater, two lower-level primary suites, and an expansive kitchen-great room concept. The large oversized garage adds to the convenience and functionality of this home. The owners of The Oxford are delighted to share this exceptional home with you, and we hope you enjoy viewing it as much as we enjoyed building it!
DAVID WEEKLEY HOMES: THE MIRAMONT
Nestled in the bustling heart of Victory Ridge, The Landon embodies the pinnacle of luxury living. Beyond the porch and twocar garage, the entry reveals a guest retreat with a full bath, alongside a convenient mudroom and ample storage. The main floor unveils an open-concept great room seamlessly flowing into a wellappointed kitchen, boasting a walkin pantry, expansive center island, and adjacent dining area leading to a balcony. Flexibility reigns with a spacious flex space, adaptable to
your lifestyle needs. Ascending to the upper levels, discover two secondary bedrooms sharing a Jack-and-Jill style bathroom with a dual vanity, alongside a practical laundry room. The private owner’s suite offers an indulgent escape, featuring an attached bath with dual vanities, a walk-in shower, and a generous walk-in closet. With its harmonious blend of style and functionality, the Landon promises a sanctuary where every detail is meticulously crafted for your comfort and convenience.
MURPHY’S CUSTOM HOMES: EAGLE ON 16
Embrace a lifestyle that brings a simpler, charming aesthetic that carries you back in time. Truly focusing on home: what matters most. Nestled in the pines, a winding driveway leads to the architecturally reminiscent wrap around porch which evokes the Early American Farmhouse style. A Dutch door welcomes you in to discover wide white oak planks with timeworn character, and vintage elements bringing authenticity and warmth. The primary suite opens up to the repurposed silo gazebo
and a koi pond for a morning cup of coffee. A hearth room features a grand, brick-encased fireplace perfect for cozying up with a novel. This level features a working pantry with a passthrough enhancing functionality and convenience to the outdoor kitchen complete with a pizza oven, range, and BBQ sitting on the fairway. Amenities such as a golf simulator, craft space, a bunk room with a loft, an under-stair kid area, rooftop greenhouse, and gathering spaces ensure everyone feels at home.
LOKAL HOMES: THE LANDON PARKSIDE AT VICTORY RIDGE
Discover your new home with our exquisite three-story, threebedroom, two-and-a-halfbathroom new construction home. Nestled in a prestigious masterplanned community, this residence seamlessly blends contemporary design with everyday functionality, offering a luxurious and comfortable living experience. Features: Spacious Layout: Spread across three levels, this home offers a thoughtfully designed floor plan with ample space for relaxation and entertainment. The open concept living area ensures a seamless flow between the kitchen, dining, and great room with a premiere package
upgrade and air conditioning. Kitchen: The kitchen is equipped with upgraded appliance package, sleek countertops, and clean cabinetry, making it perfect for both casual meals and gourmet cooking. Bedrooms: The three generously sized bedrooms include a lavish primary suite with a private bathroom featuring dual vanities, glass enhanced shower and a spacious walk-in closet. Convenience: The two-and-a-half bathrooms are elegantly designed for comfort and style. Outdoor Living: Enjoy beautifully landscaped front and backyards, complete with a cozy patio ideal for outdoor gatherings and relaxation.

Saddletree Homes’ Ventura Blvd residence, nestled on a prime corner lot in Cordera, offers a luxurious blend of modern amenities and breathtaking views. Boasting a commanding presence with Pikes Peak as its foreground, this property features a spacious three-car garage and a remarkable ten-foot basement equipped with a golf simulator — an ideal retreat for enthusiasts. The home’s exterior showcases a contemporary design with sleek metal siding complemented by earth tone colors, embodying both elegance
and durability. Surrounding the residence is beautiful Colorado-style landscaping, enhancing its curb appeal and harmonizing with the natural beauty of the surroundings. With meticulous attention to detail and premium craftsmanship evident throughout, the Ventura Blvd home by Saddletree Homes stands as a testament to sophisticated living in one of Colorado Springs’ most desirable neighborhoods, offering a blend of modern comforts and scenic beauty that defines the pinnacle of luxury living.

Designed in collaboration with award-winning LGA Studios, the Minimalist Oasis embodies the less-is-more philosophy, merging simplicity with functionality. This luxurious home transforms daily routines into indulgent experiences with clean lines, open spaces, and a neutral color palette, eliminating excess clutter. The journey begins through a ten-foot tall by sixfoot wide glass pivot door into a two-story foyer leading to the great room, offering stunning Rocky Mountain views. The private master suite features spa-like amenities, including an expansive walk-in shower and freestanding tub overlooking Pikes Peak. Light-
filled rooms with large windows blur the lines between indoor and outdoor spaces, creating a seamless connection to nature. The chef’s kitchen, with highend appliances, ample counter space, two workstation sinks, and a walk-through pantry, is a culinary dream. Upstairs features a charming kids’ playroom above the garage, complete with built-in bunks, creating a perfect space for fun and imagination. Descend to the entertainers’ basement, where a state-of-the-art golf and sports simulator adds a touch of excitement to gatherings, creating an unforgettable space for leisure and socializing.
OAKWOOD HOMES:


