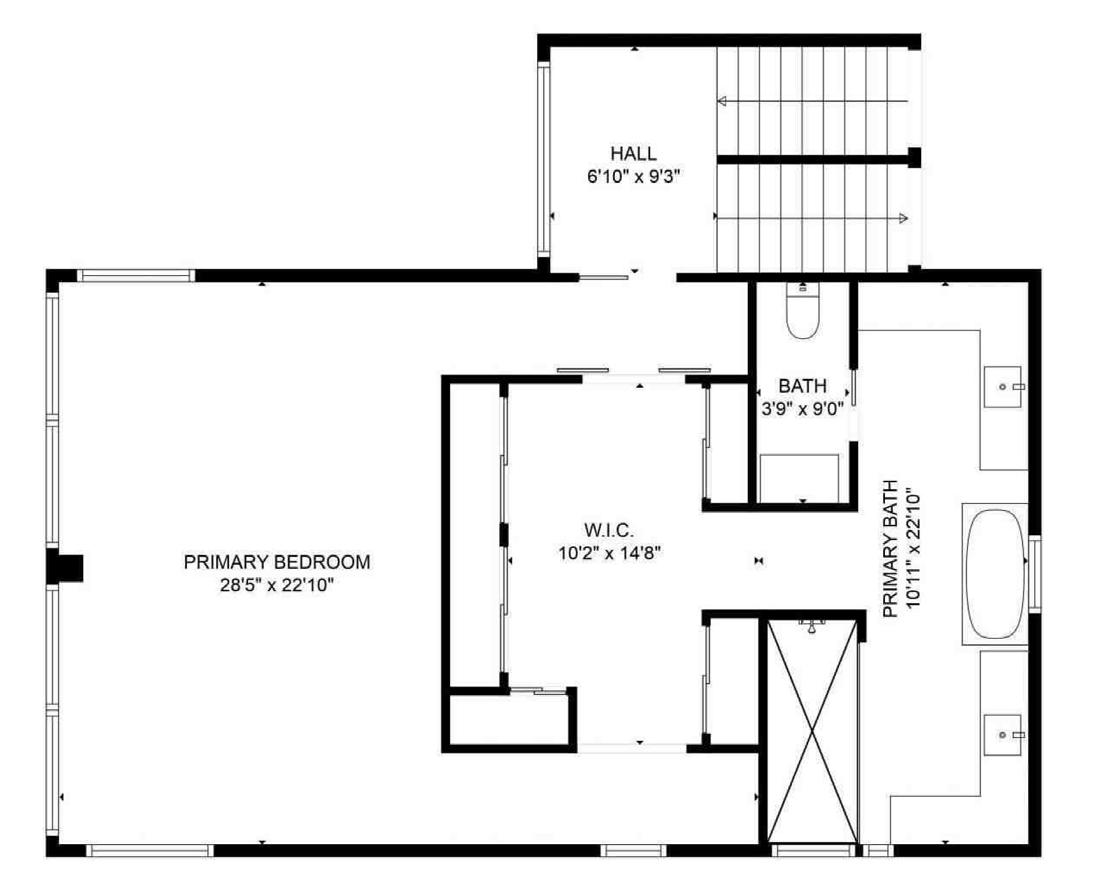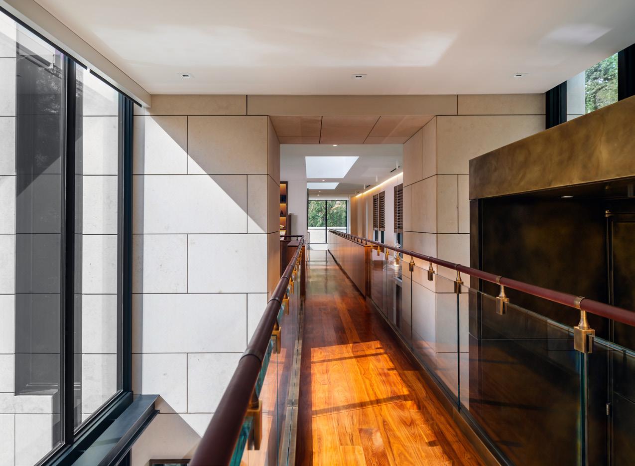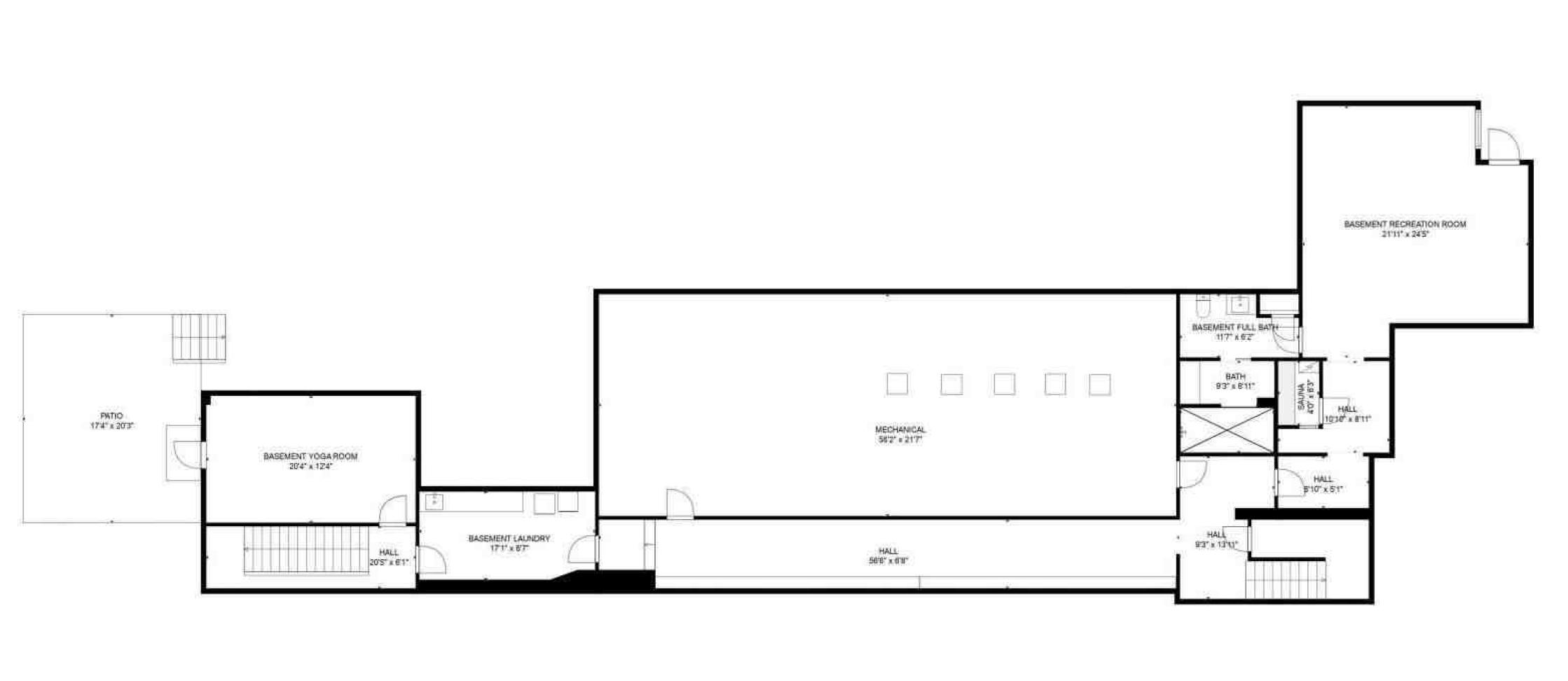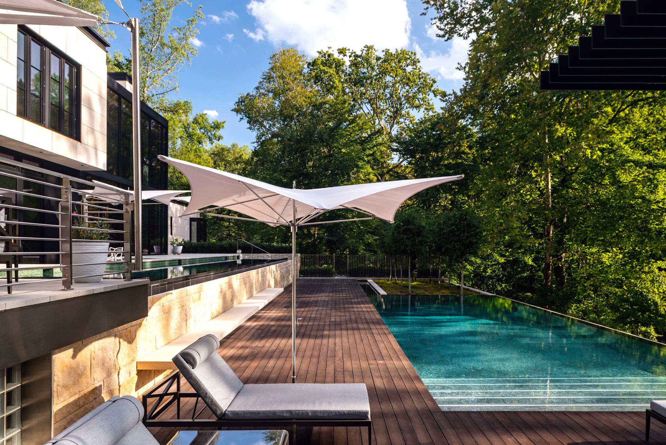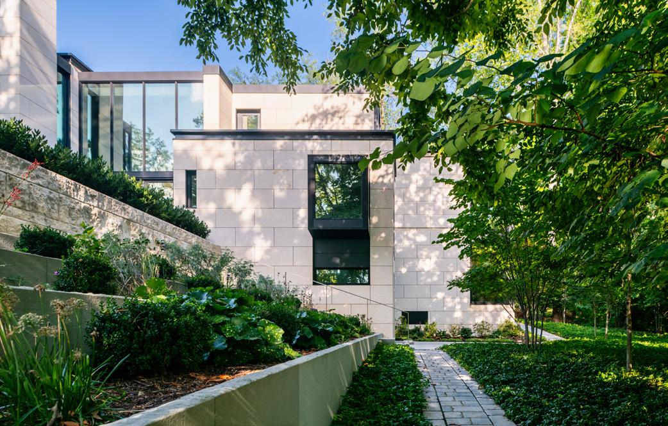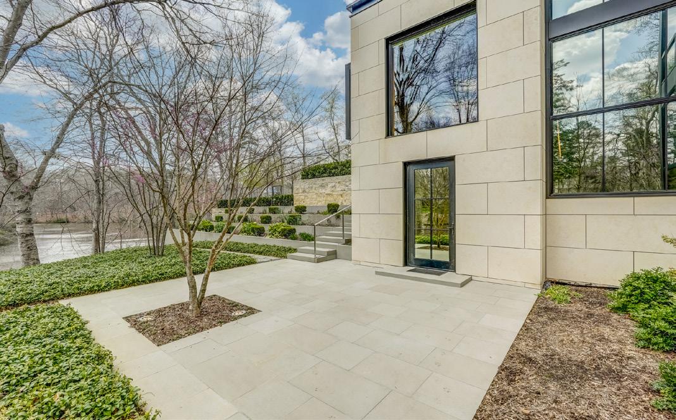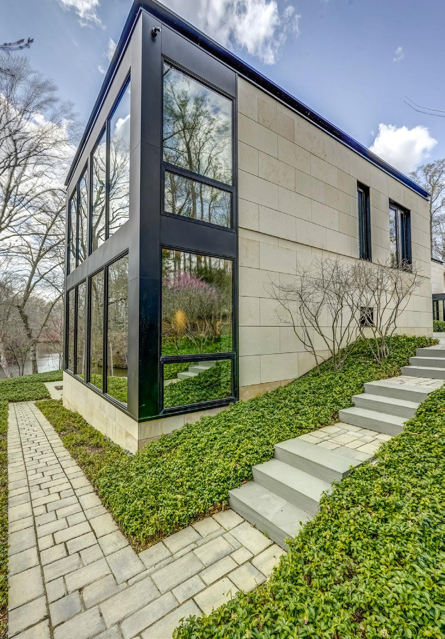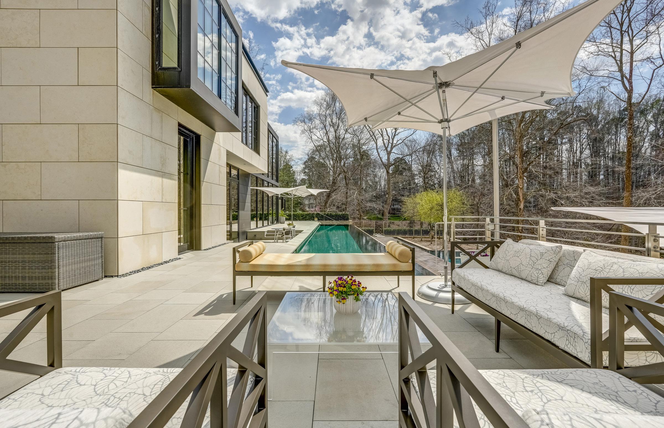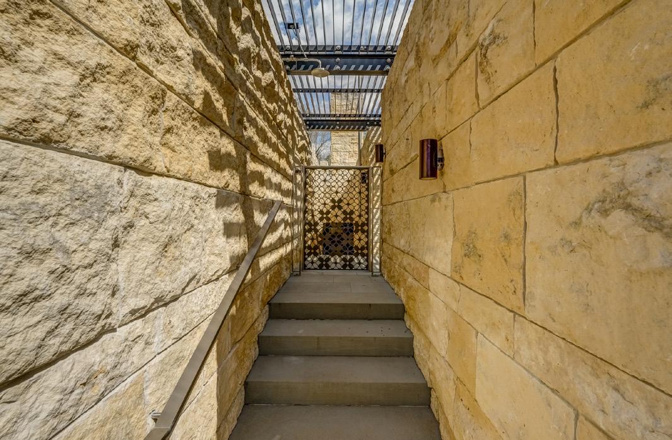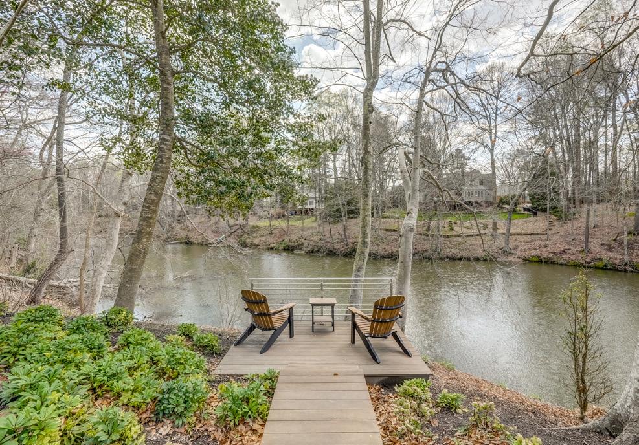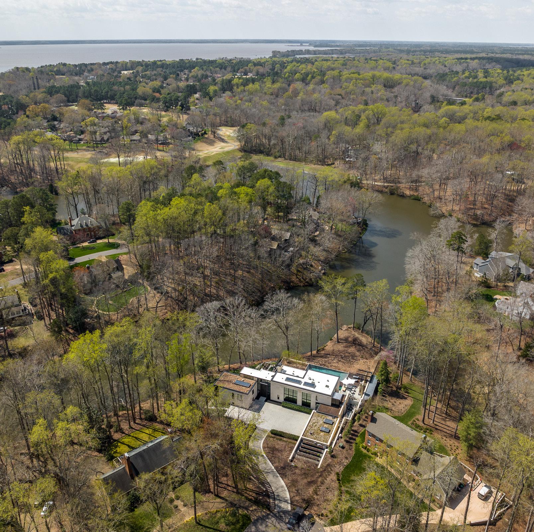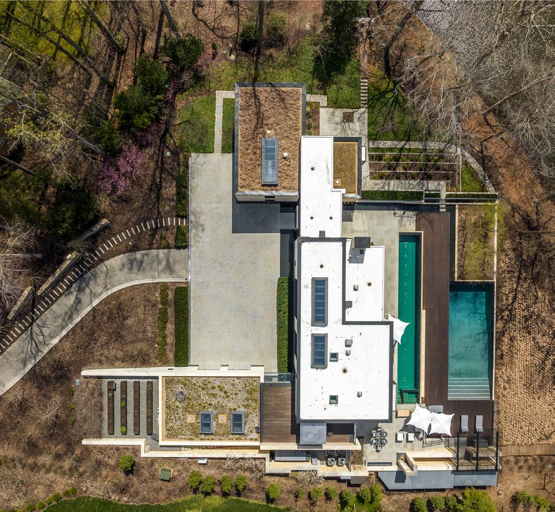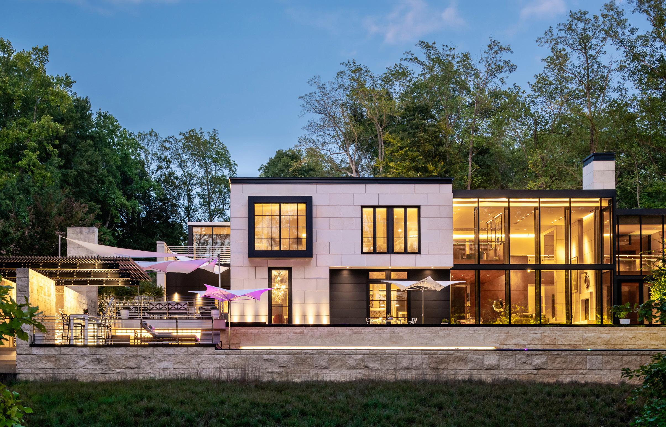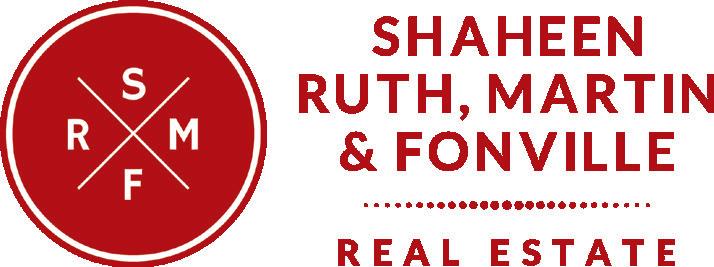
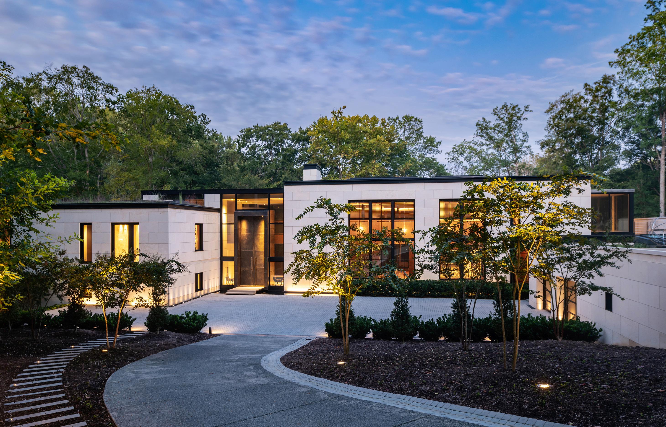
Within the prestigious Kingsmill on the James community, this exquisite residence stands as a beacon of unparalleled luxury, marked by an impressive 18-foot bronze front door that sets the tone for the modern design and sophistication that define the property. Crafted with timeless selections from both overseas and local artisans, the home boasts a striking Texas limestone exterior, a green eco-friendly roof, and a heated saltwater pool.
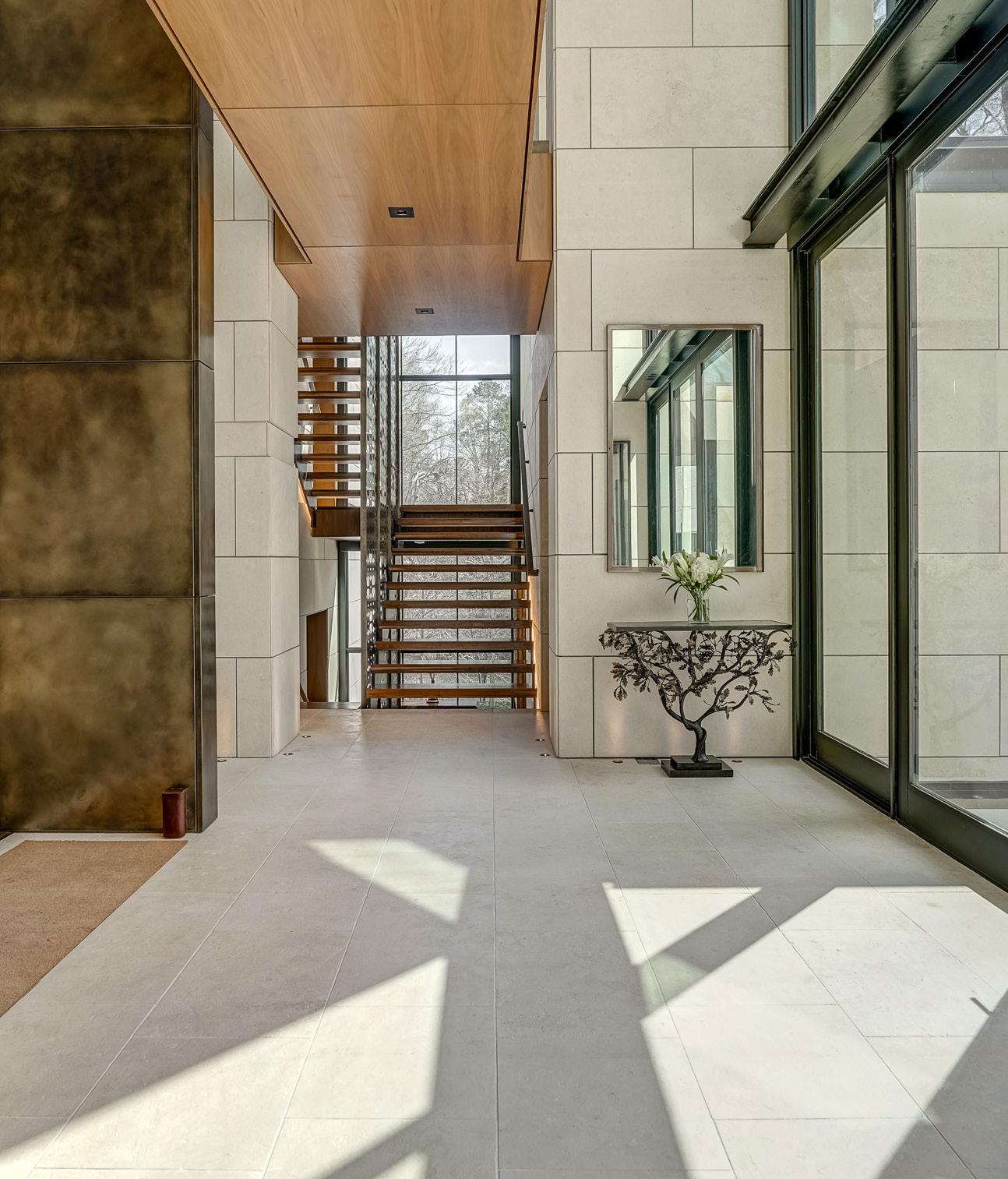







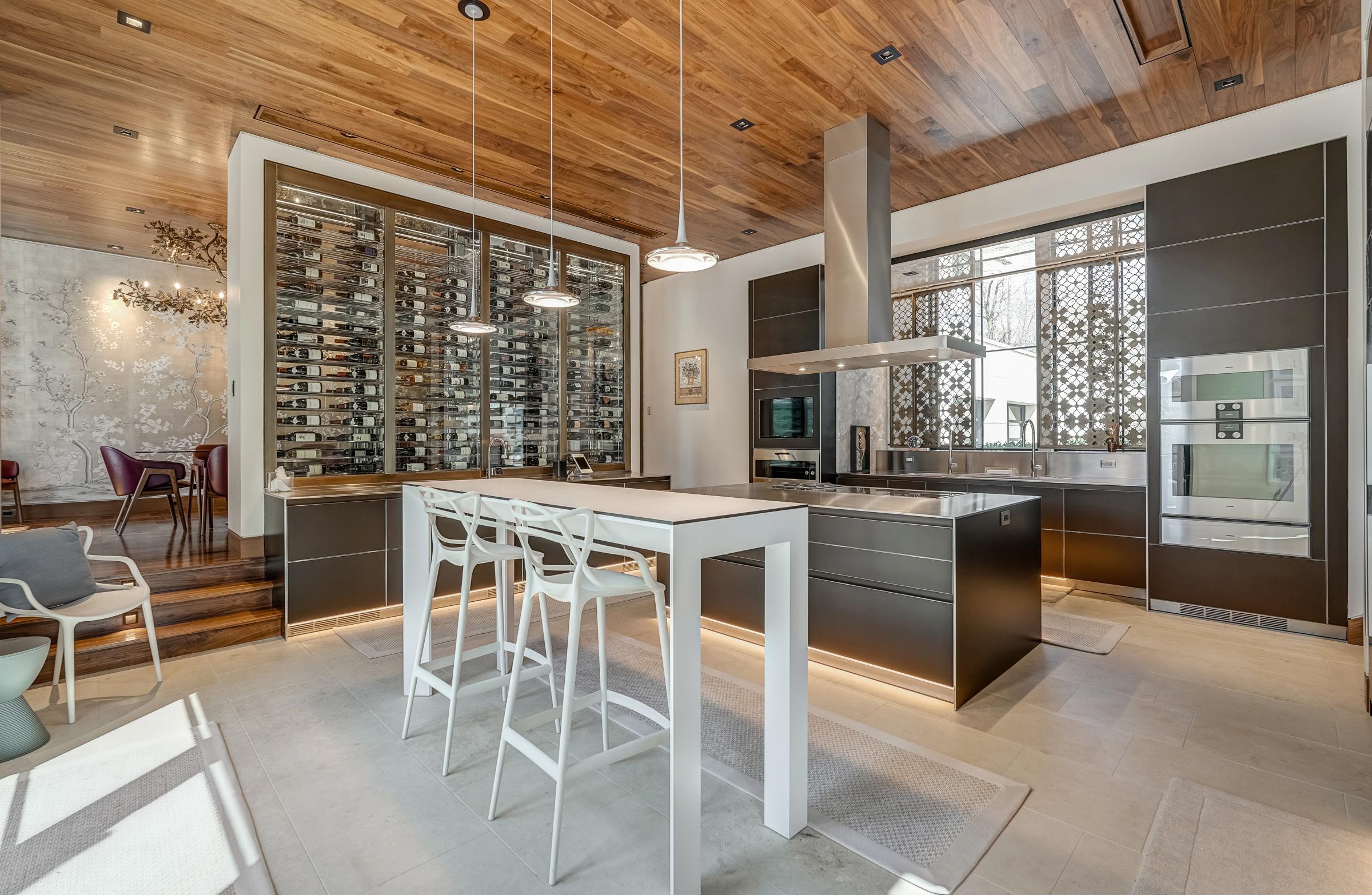



The interior captivates with a two-story living room featuring floor-to-ceiling windows, walnut floors, walnut wood panels, and bespoke Tektonics bronze panels, alongside a state-of-the-art kitchen equipped with German-made Gaggenau appliances and Bulthaup cabinets. The formal dining area, adorned with Oak Leaf Chandeliers and Gracie wallpaper, further exemplifies the home’s elegant ambiance.









Offering six luxurious bedrooms, including a primary suite with panoramic water views, quartz vanities, heated floors, and interior stone accents, this sanctuary of privacy and sophistication ensures residents enjoy exclusive access to award-winning amenities, including golf, spas, and tennis, within a secure, gated community. The home is enhanced by a heated driveway, extensive exterior lighting package, and interior Lutron controlled lighting package, accentuating its beauty and functionality, making it a masterpiece of contemporary living.








ROOMS & AREA LIST
FIRST FLOOR
TOTAL SQUARE FOOTAGE 11,293 Square Feet
All information is deemed reliable, but not guaranteed. All measurements are approximate.


