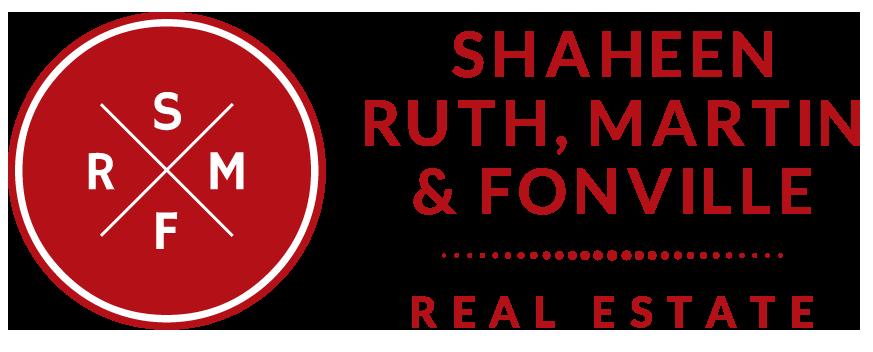

RICHMOND, VA 23238 603 COUNTRY CLUB LANE Monacan Hills
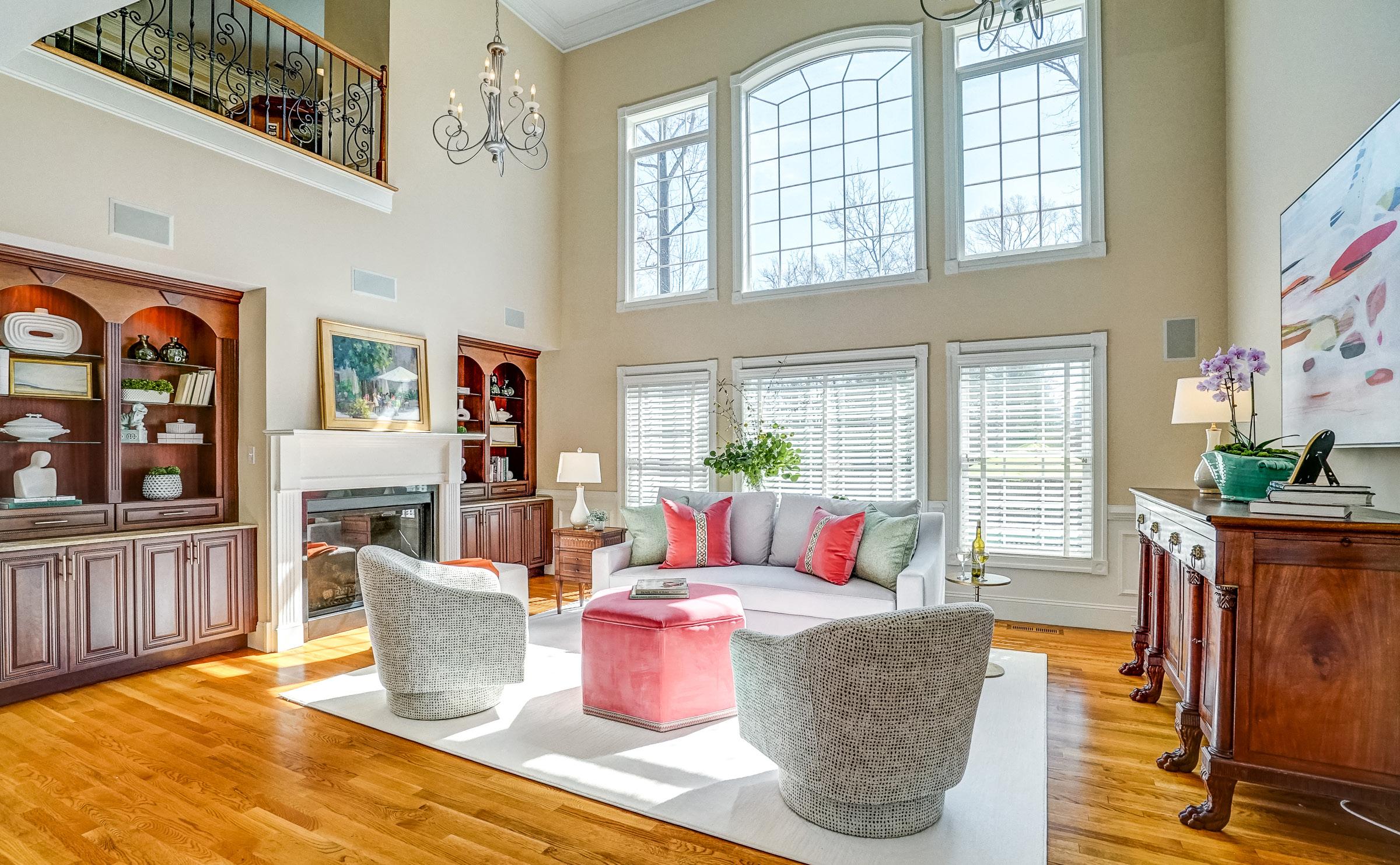
Custom-built house located on a private lane, with views of the first and second greens of the award-winning Richmond Country Club golf course! Situated on 1.47 acres, this all-brick beauty has been recently updated with a stunning custom kitchen, renovated primary bath, and many other improvements. Elaborate custom millwork and custom shutter-style window blinds throughout. There is a first-floor Primary suite, over 5,500 square feet, 4-5 bedrooms, 3 1/2 baths, multiple home offices, rec room, and a screened porch. The backyard features a heated salt-water pool surrounded by a beautiful brick wall with raised planting beds for easy gardening. Gas connection for grilling. Relax on the covered terrace or screened porch, both overlooking the pool and golf course. Buried electrical service, quick LTE internet. Perfect southern exposure with Landscape lighting front and back. Please do not enter private lane without confirmed appointment.
4
Bedrooms | 3.5 Baths | 5,549 Sq Ft
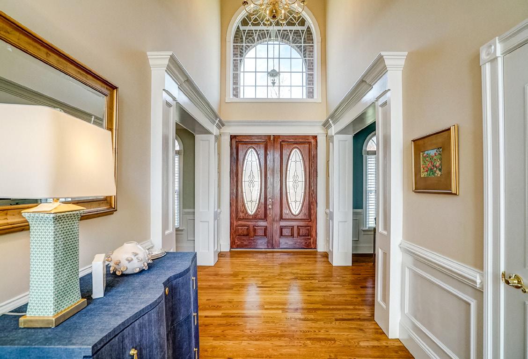
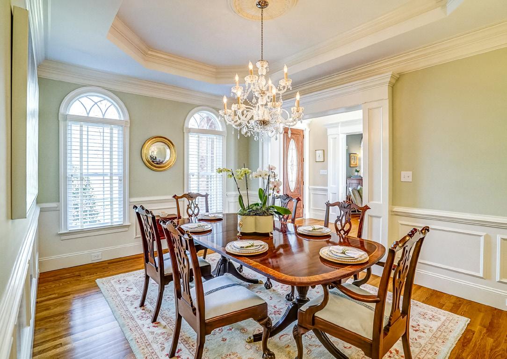
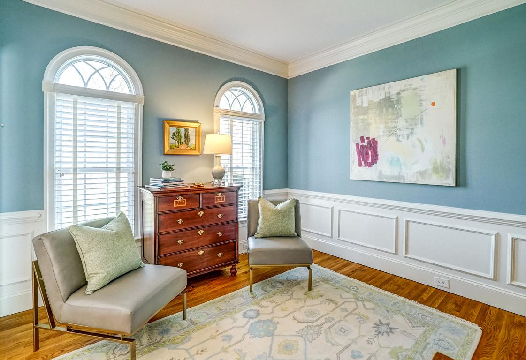
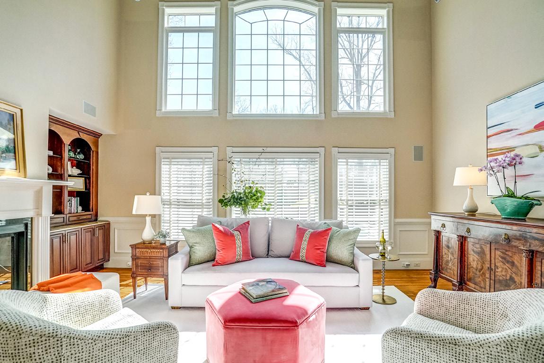
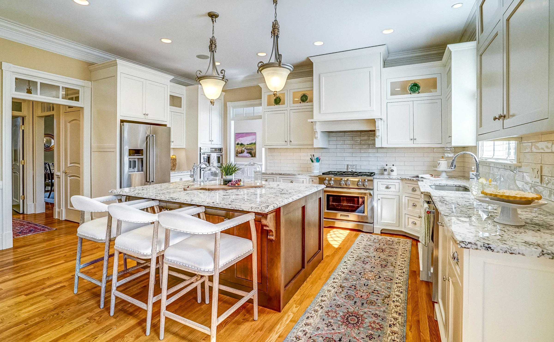
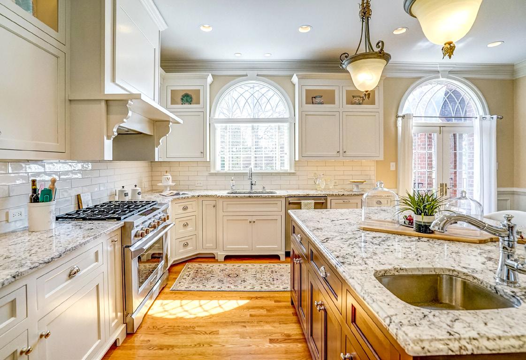
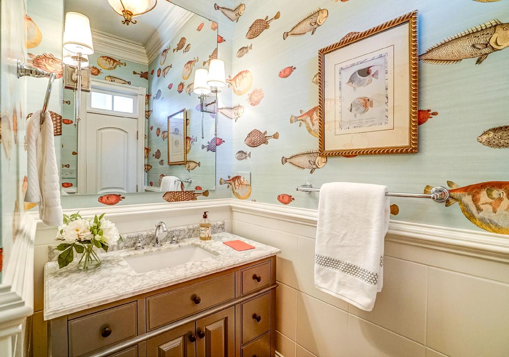
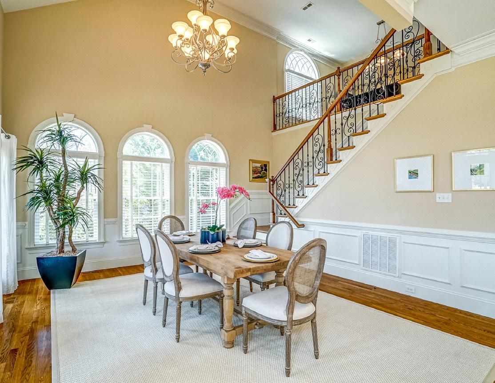
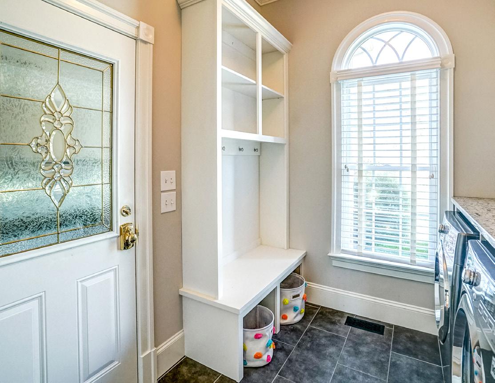
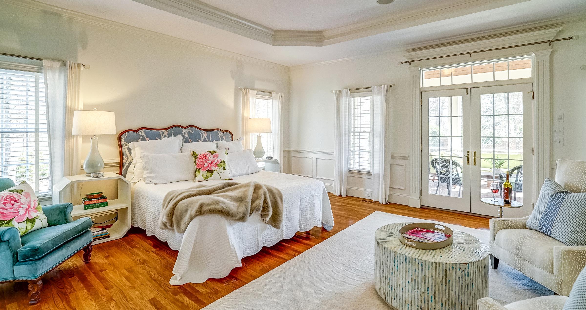
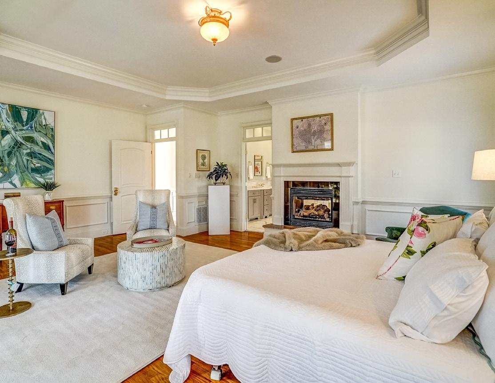
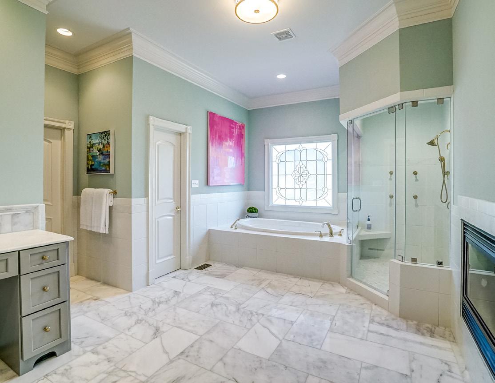
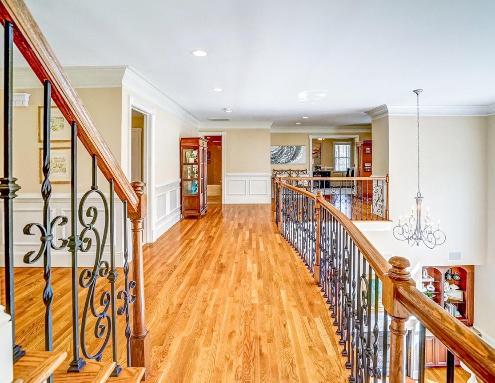
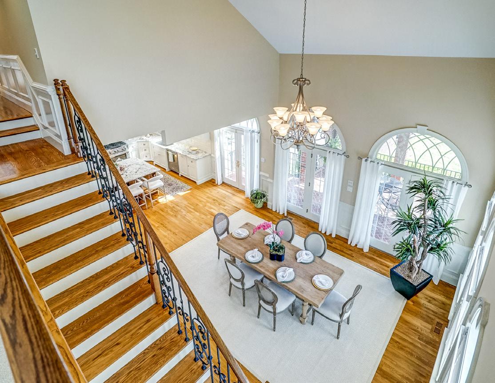
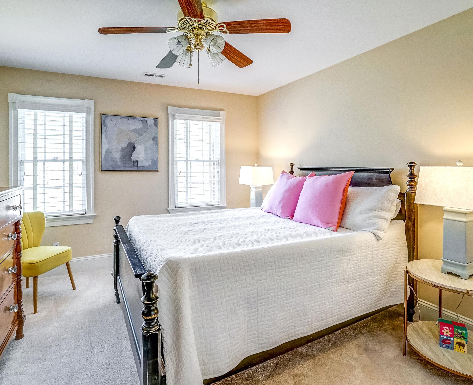
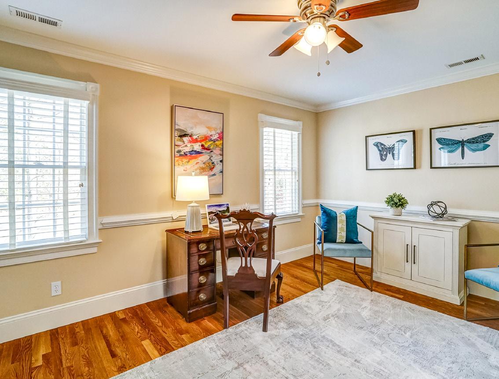
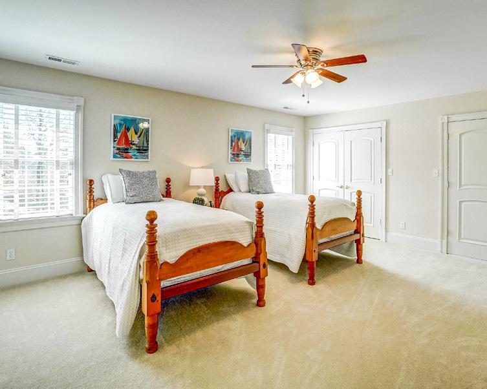
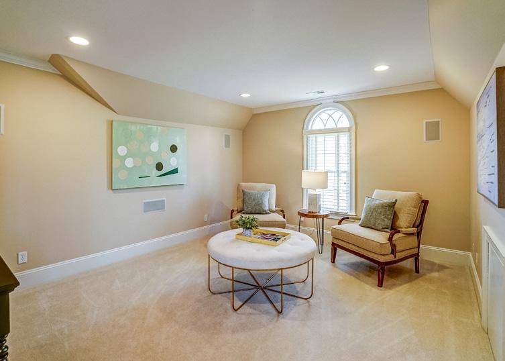
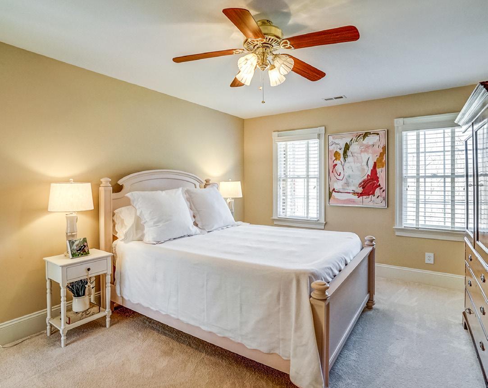
FLOOR PLAN & MEASUREMENTS
FIRST LEVEL
SECOND LEVEL
Room dimensions are based on interior “wall to wall” measurements. *Square Footage is determined using exterior measurements. Measurements are performed according to ANSI standards.

32.3' 20.2' 7' 2' 12' 1' 9' 1' 12' 2' 20' 42.1' 80.2' 19.8' 18.3' 20.2' Porch 12' 16.5' 12' 14' 21' 14' 21' 21.1' 15.1' 14.3' 15.4' 3.2' 21.6' 13.5' 17.1' 8' 2' 12' 11' 11' 13' 13.3' 12.1' 3.1' 30' 26' 15' 19.1' 15' Open Open Open Screened Porch 3 Car Garage Dining Laundry Living Room Family Room Primary Office WIC WIC 1/2 Bath Primary Bath Bedroom Office or Bedroom REC Room Bedroom Bath Bedroom Loft Area Bedroom Bath Bedroom Office Loft Area Total Finished Area is 5549 Sq.Ft. 16.3 x 12 10 x 8.5 14.8 x 12.5 15.1 x 11.5 13.6 x 11.8 10.4 x 7.5 14.5 x 12.7 17.7 x 16.6 18.2 x 15.2 9.2 x 6 10.1 x 9.3 Foyer 20.3 x 7.516 x 11.7 10.1 x 7.8 18.8 x 18.5 14 x 12.5 18.7 x 11.2 21.8 x 18.8 20 x 18.5 Eat-in Kitchen 15.4 x 14 TOTAL Sketch by a la mode TOTAL Sketch software by a la mode technologies, llc. 1-800-alamode Total Finished Area: 5,549 Sq. F.t
Scan Code for More Information
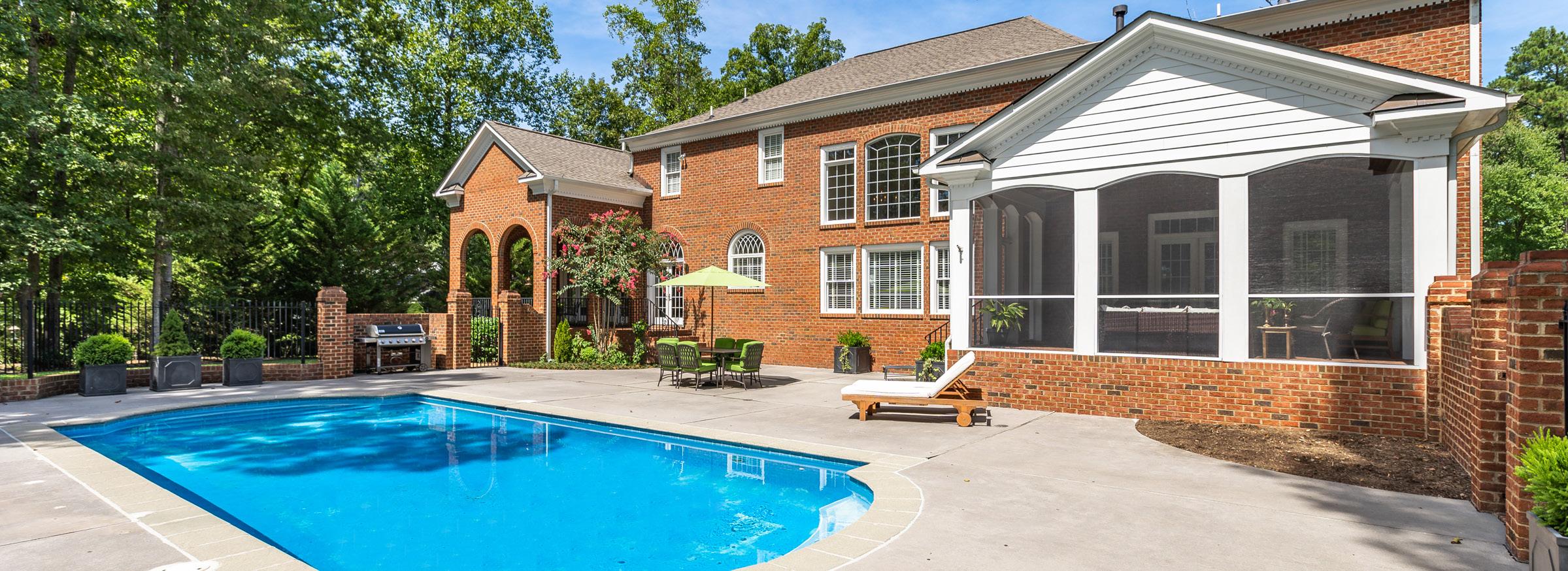
Property Information & Features
• 5,500+ sf with 4 bedrooms, 3.5 baths
• 1.5 acres
• Salt-water heated gunite pool surrounded by a brick wall
• Pool - replastered Approx 2021
• Well water with whole-house 2-step water filtration system and water softener
• Septic system with Aerator - Microfast system
• Irrigation system - front & rear
• Aggregate driveway and walks
• Road is maintained by the Richmond Country Club with voluntary contributions from homeowners. Approx. $400/year
• Legal Description: AT MONACAN HILLS 1.47AC #20-4158
• Annual Taxes: $6,807
Included Items
• Gas grill
• All pool equipment
• All appliances including fridge in the garage
• All light fixtures
• Screened porch furniture, except porcelain table
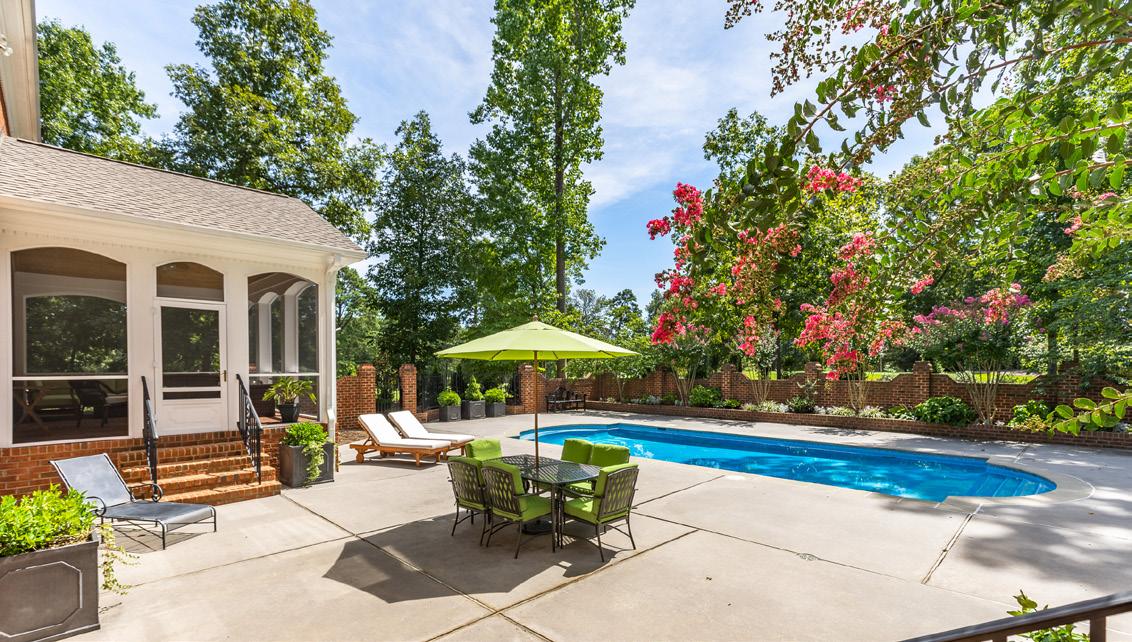
Renovations/Improvements
• Kitchen (2019)
• Butler’s pantry (2019)
• Laundry room (2019)
• Powder room (2019)
• New carpet in 2 bedrooms
• Refinished hardwood floors (2018)
• Gas furnace – first floor (2018)
• Heat pump – second floor (2018)
• Two Rinnai gas water heaters (2018)
• Installed vapor barrier in crawlspace
• Pool pump (2019)
Excluded Items
• Crystal chandelier in dining room
• Curtain rods and brackets in primary bedroom
• Two zinc planters in the front
• Wrought-iron round table & four chairs on covered terrace
• Wrought iron chaise lounge
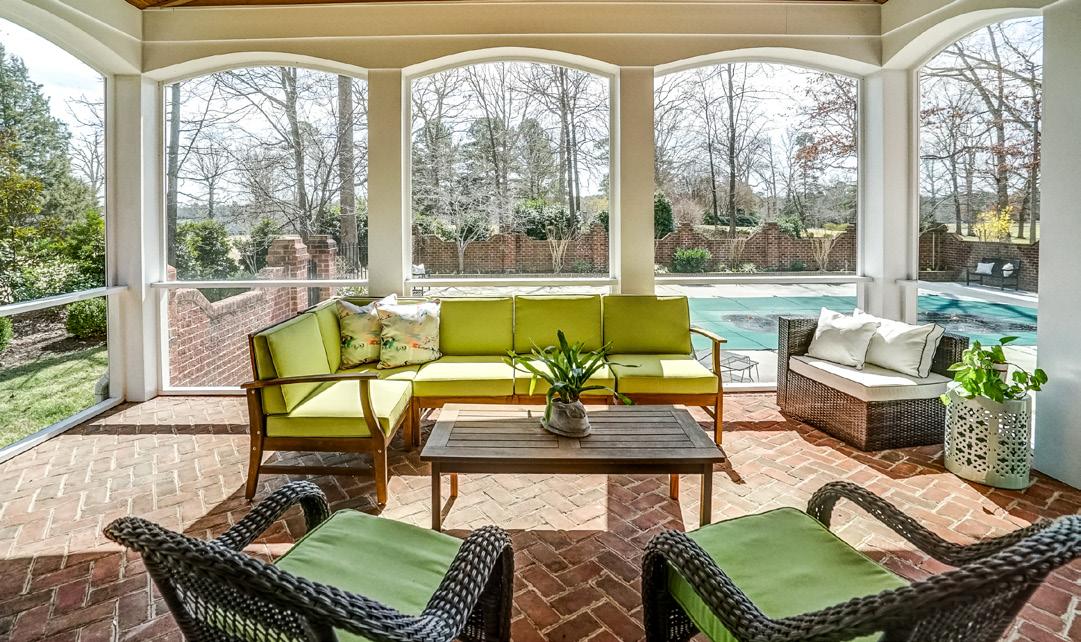

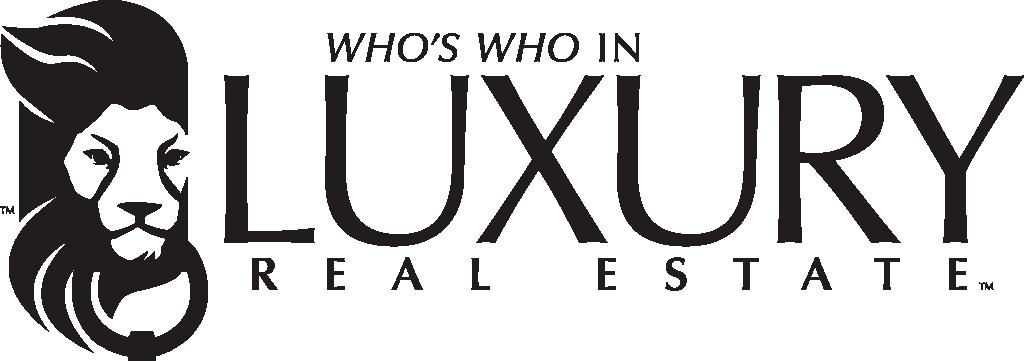
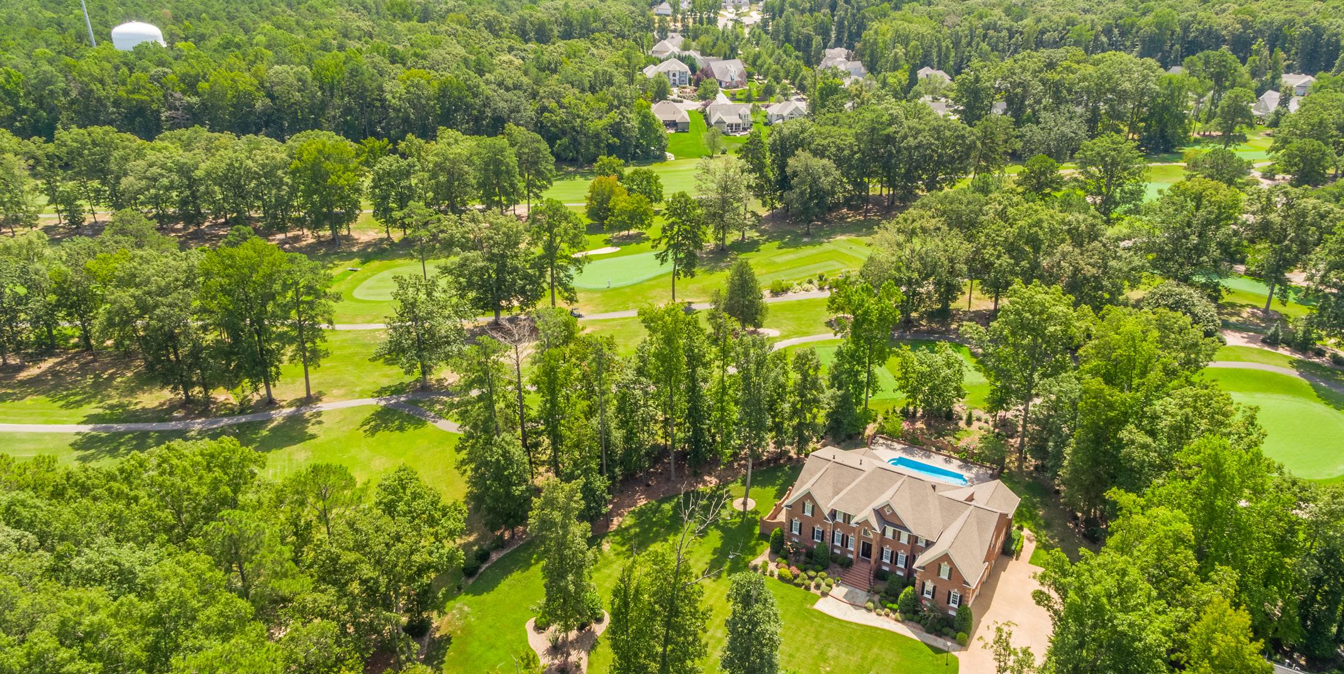
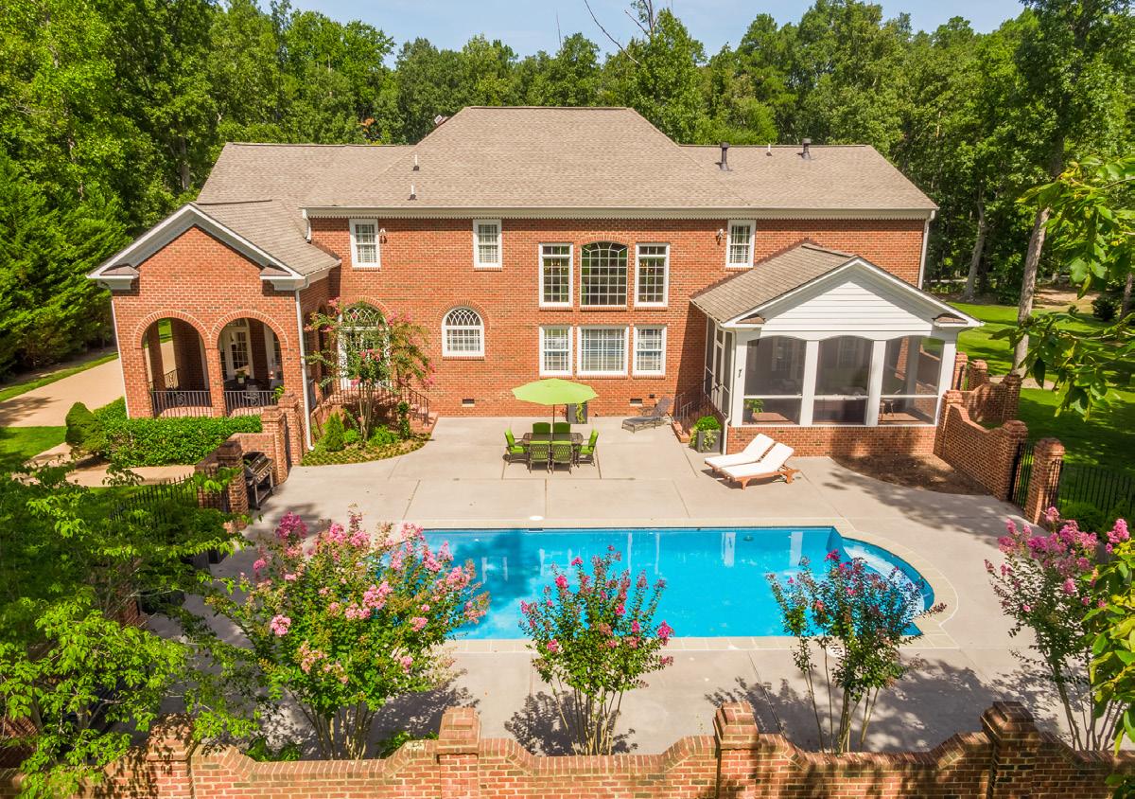
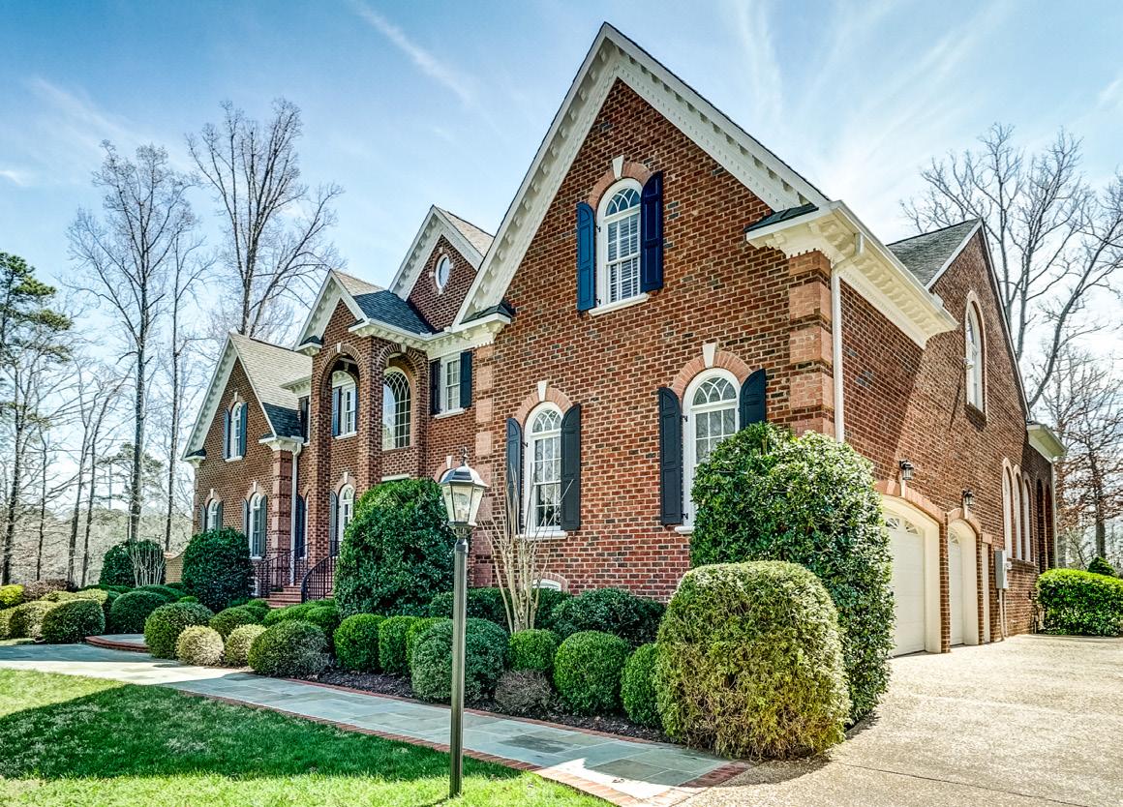


SCOTT SHAHEEN & SCOTT RUTH BROKERS/OWNERS (804) 837-8500 OR (804) 337-3585 SHAHEEN, RUTH, MARTIN & FONVILLE REAL ESTATE 5808 GROVE AVENUE, RICHMOND, VA 23226 SRMFRE.COM All information deemed reliable but not guaranteed. All interested parties should verify as needed.
































