KINGSMILL




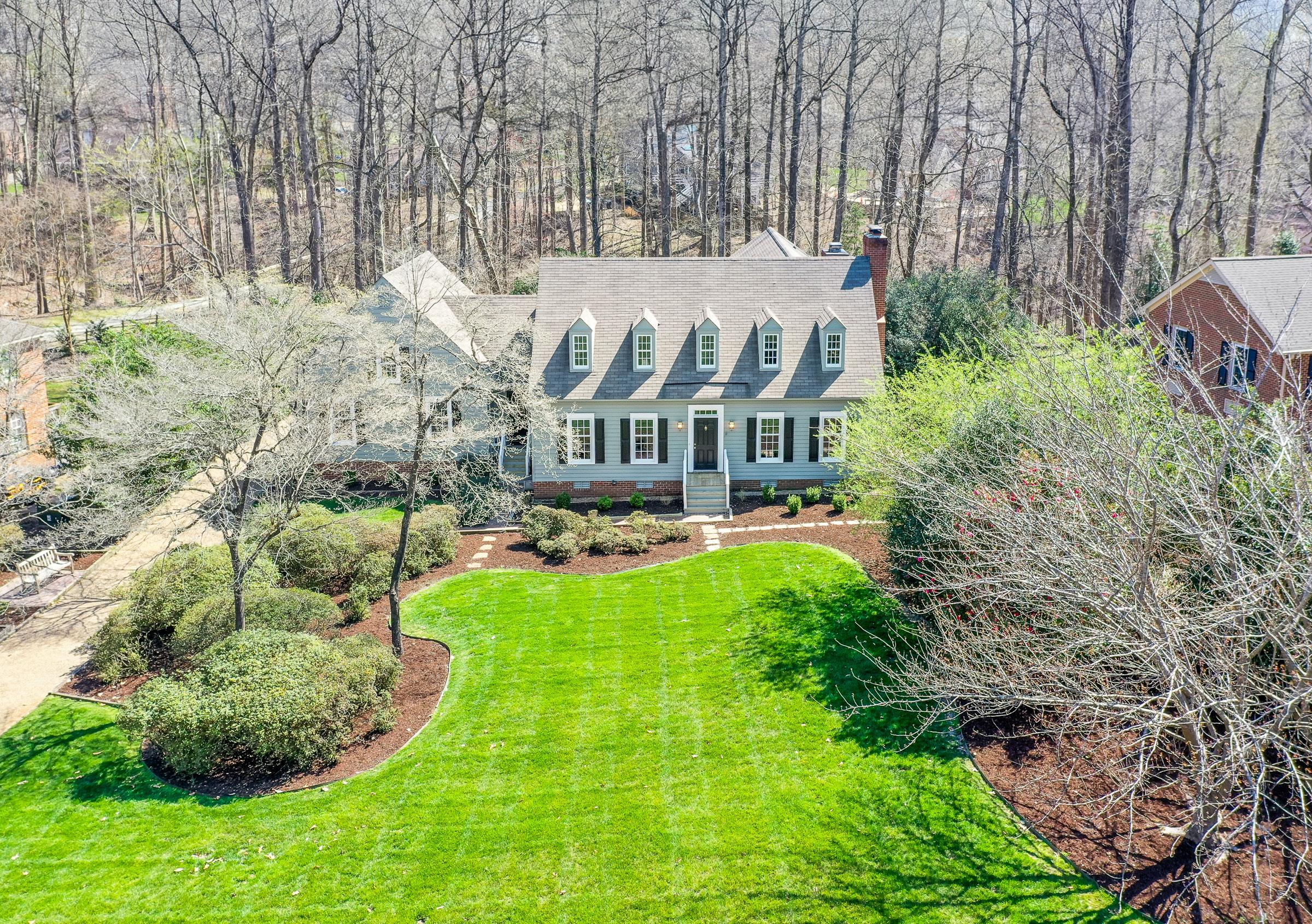




Nestled in the prestigious gated community of Kingsmill in Williamsburg, VA, 28 Ensign Spence offers a blend of classic charm and modern living. This captivating cape cod boasts stunning curb appeal with its beautifully landscaped flower beds, wide-planked pine floors, and an abundance of built-in bookshelves. Featuring formal living and dining spaces, open kitchen with stone countertops, art studio, a sunken family room with tall ceilings and a gas fireplace, and a spacious main floor with a luxurious primary suite including a private balcony. The home also offers a secluded guest suite with a kitchenette, perfect for extended stays. This is a well-kept property with a 2-car rear attached garage, updated systems, and updated Architectural shingled roof. The outdoor space is a true oasis, complete with gardens, a pond, a pergola, and backing onto a creek bed for privacy. Residents enjoy access to Kingsmill’s amenities including pools, trails, and kayaking, all minutes from Colonial Williamsburg and the James River. This home represents an unparalleled lifestyle opportunity in one of Williamsburg’s most desired neighborhoods.
Beds 3.5 Baths 3,711 Square Feet
28 Ensign Spence Williamsburg, VA 23185 4

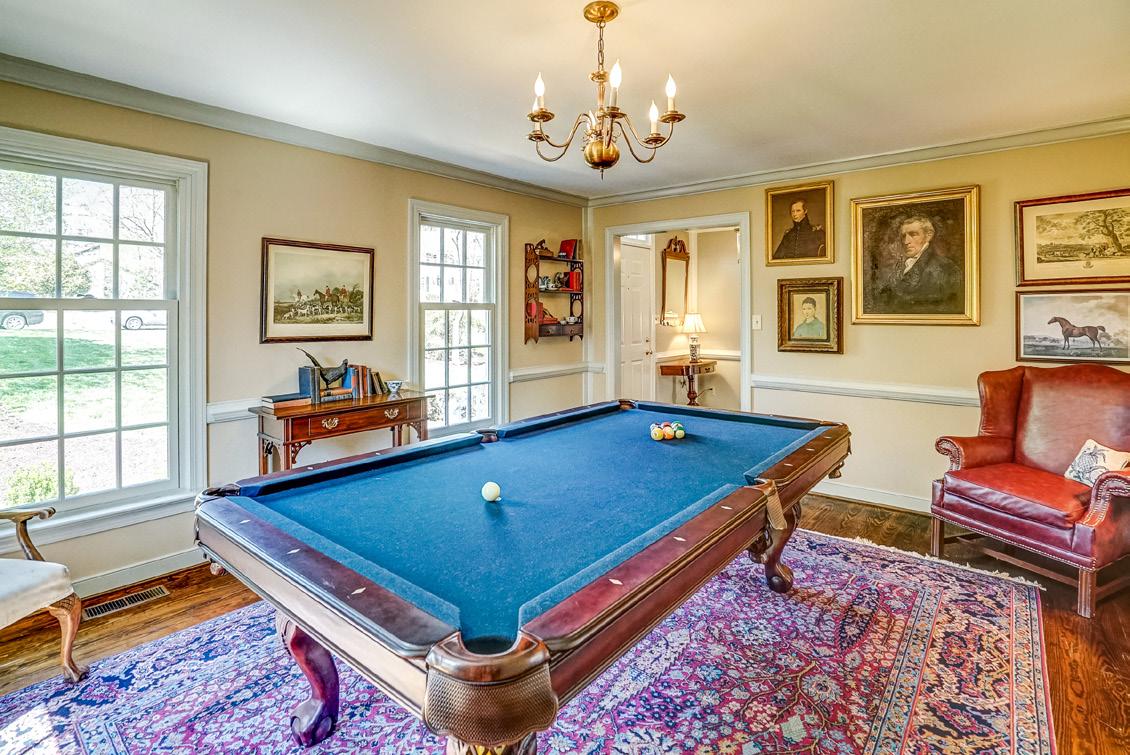


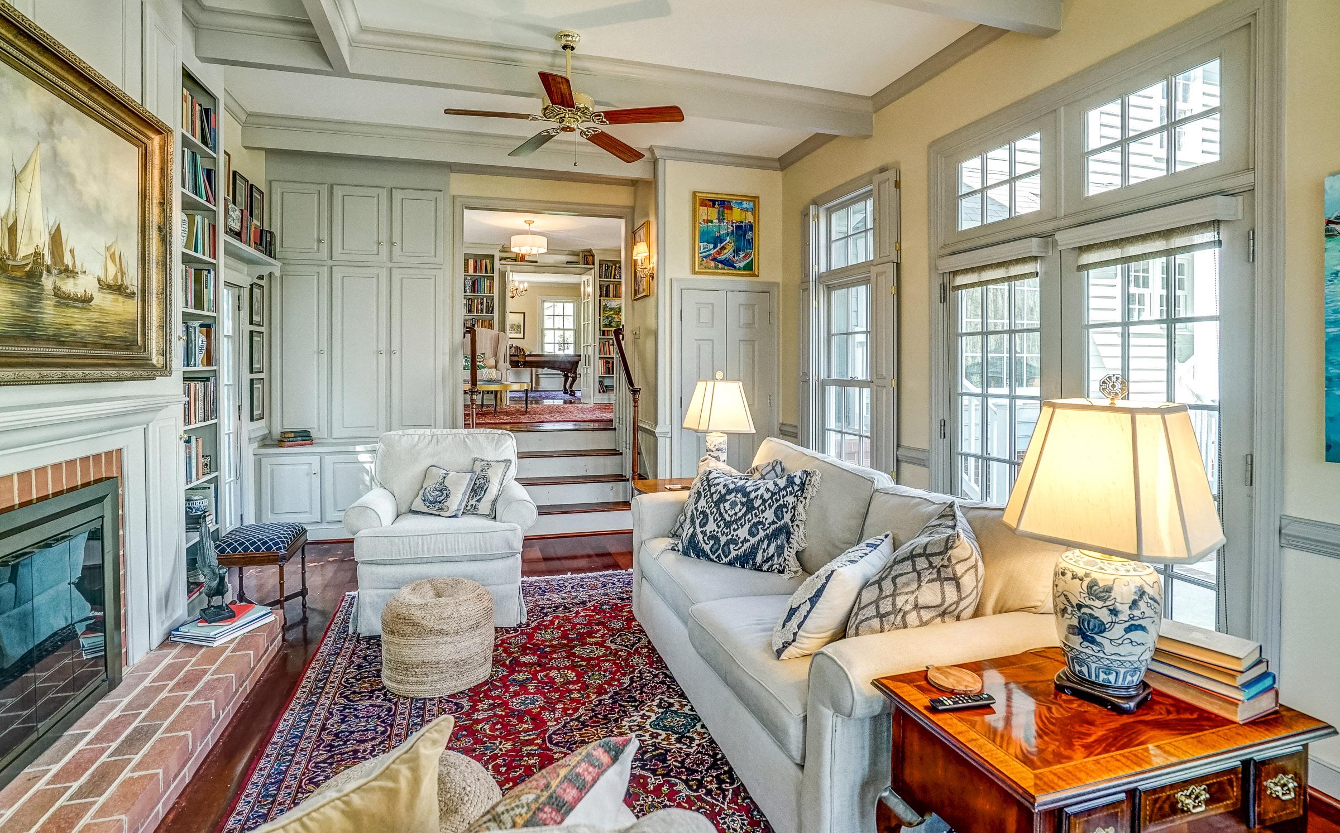

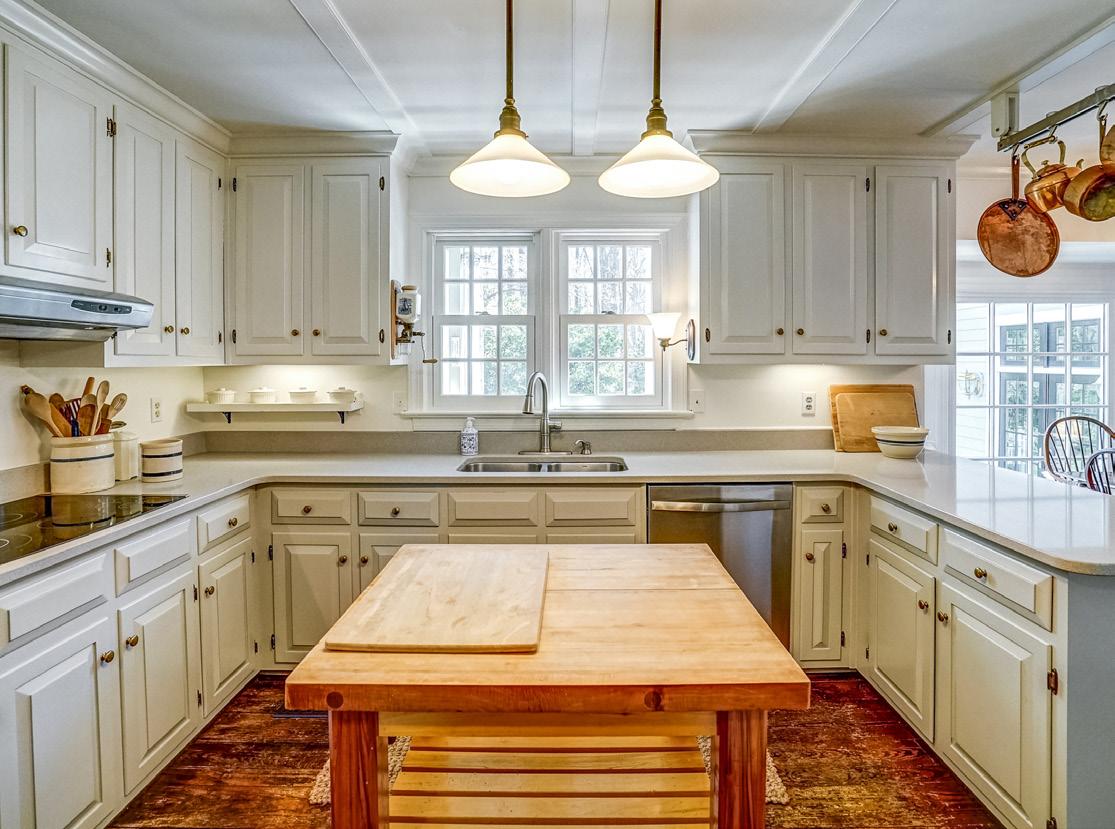
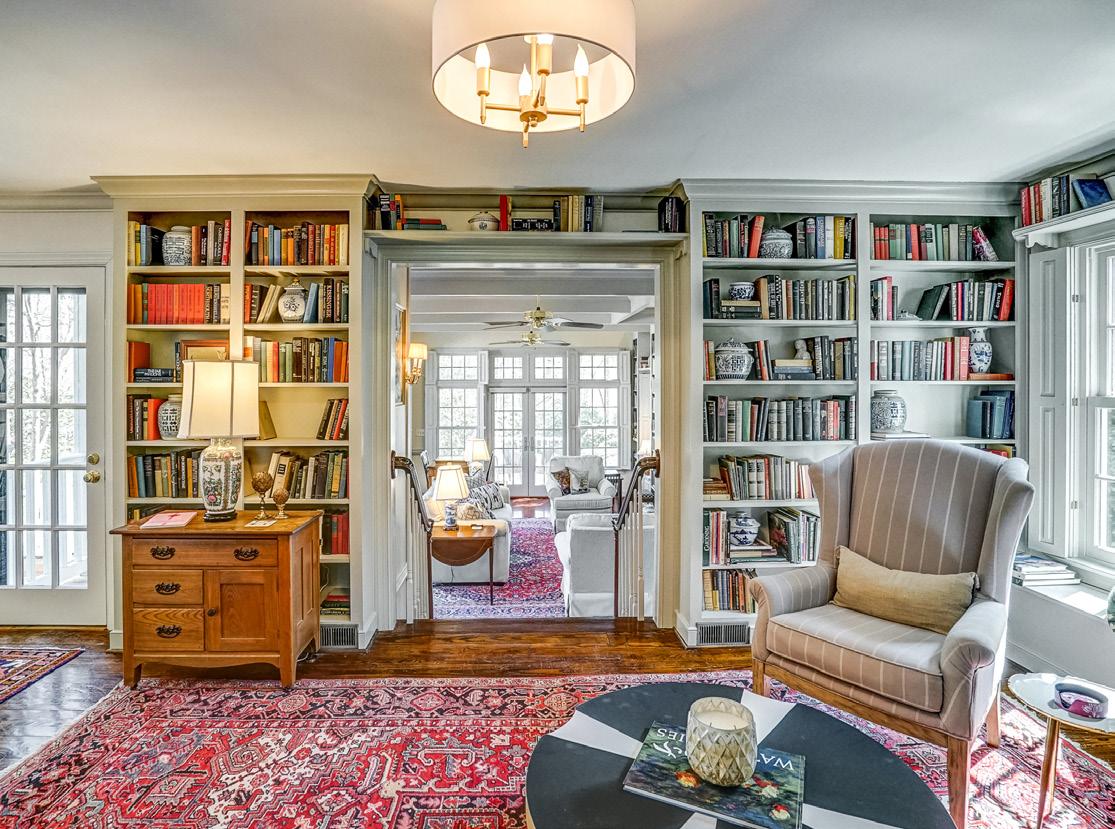







FIRST LEVEL
FLOOR PLAN
TOTAL SQUARE FOOTAGE
3,711 Square Feet
SCAN FOR MORE INFO
SECOND LEVEL
ALL INFORMATION IS DEEMED RELIABLE, BUT NOT GUARANTEED. ALL MEASUREMENTS ARE APPROXIMATE.
Covered Porch Stoop 4' 2 Car Built-in [580.84 Sq ft] 0.5' 1 9 3 ' 23.9' 2 4 3 ' 24.3' 5 ' First Floor [1769.78 Sq ft] 3 5 ' 11.2' 4 ' 0.2'3 4 ' 2. 95 ' 5.9' 2 4 . 7 ' 15.1' 9 . 7 ' 5 . 8 ' 9 . 2 ' 1.3' 5 . 4 ' 1.6' 2 7 ' 1.6' 9 . 1 ' 1 1 . 1 ' 41.8' 1 2 . 9 ' 6.5' Brick Pave Patio Living B a t h ( h a l f ) 15.7' by 11.4' Gathering Room Kitchen Plus Laundry Second Floor [1330.76 Sq ft] 15.1' 1 9 . 1 ' 24.4' 4 ' 1 4 ' 1.3' 7 ' 1 1 8 ' 4.7' 2 . 6 ' 2.9' 2 . 6 ' 4.7' 2 . 6 ' 2.9' 2 6 ' 4.6' 2 . 6 ' 2.9' 2 . 6 ' 4.6' 2 . 6 ' 2.9' 2 6 ' 4.7' 2 . 6 ' 2.9' 2 . 6 ' 4.3' 1 8 7 ' 1.3' 2 4 6 ' 18.1' by 11.8' Plus Primary Bedroom WIC WIC Second Floor [610.15 Sq ft] 2 4 ' 17.8' 8 . 4 ' 5.6'0 . 5 ' 7.9' 1 2 1 ' 7.9' 4 ' 23.4' Bath Full Bedroom K i t c h e n e t t e 13.4' by 11.1' W I C Bath Primary Covered Porch [166.87 Sq ft] Stoop Garden Room Family Room 13.1' by 21.4' Breakfast Area 12.4' by 9.4' 8.1' by 9.4' 14.9' by 11.4' Room Dining 18.1' by 13.9' Room 19.6' by 10.6' Family Room 8.6' by 3.5' 20.9'by 7.1' Bedroom Bedroom 13.9'by 11.8' Includes closet Foyer Full Bath TOTAL Sketch by a la mode Covered Porch Stoop 4' 2 Car Built-in [580.84 Sq ft] 0.5' 1 9 . 3 ' 23.9' 2 4 . 3 ' 24.3' 5 ' First Floor [1769.78 Sq ft] 3 . 5 ' 11.2' 4 ' 0.2'3 . 4 ' 2. 95 ' 5.9' 2 4 . 7 ' 15.1' 9 7 ' 5 8 ' 9 2 ' 1.3' 5 4 ' 1.6' 2 . 7 ' 1.6' 9 1 ' 1 1 1 ' 41.8' 1 2 9 ' 6.5' Brick Pave Patio Living B a t h ( h a l f ) 15.7' by 11.4' Gathering Room Kitchen Plus Laundry Second Floor [1330.76 Sq ft] 15.1' 1 9 . 1 ' 24.4' 4 ' 1 . 4 ' 1.3' 7 ' 1 1 . 8 ' 4.7' 2 . 6 ' 2.9' 2 6 ' 4.7' 2 6 ' 2.9' 2 . 6 ' 4.6' 2 . 6 ' 2.9' 2 6 ' 4.6' 2 . 6 ' 2.9' 2 . 6 ' 4.7' 2 . 6 ' 2.9' 2 6 ' 4.3' 1 8 . 7 ' 1.3' 2 4 . 6 ' 18.1' by 11.8' Plus Primary Bedroom WIC WIC Second Floor [610.15 Sq ft] 2 4 ' 17.8' 8 4 ' 5.6'0 5 ' 7.9' 1 2 . 1 ' 7.9' 4 ' 23.4' Bath Full Bedroom K i t c h e n e t t e 13.4' by 11.1' W I C Bath Primary Covered Porch [166.87 Sq ft] Stoop Garden Room Family Room 13.1' by 21.4' Breakfast Area 12.4' by 9.4' 8.1' by 9.4' 14.9' by 11.4' Room Dining 18.1' by 13.9' Room 19.6' by 10.6' Family Room 8.6' by 3.5' 20.9'by 7.1' Bedroom Bedroom 13.9'by 11.8' Includes closet Foyer Full Bath



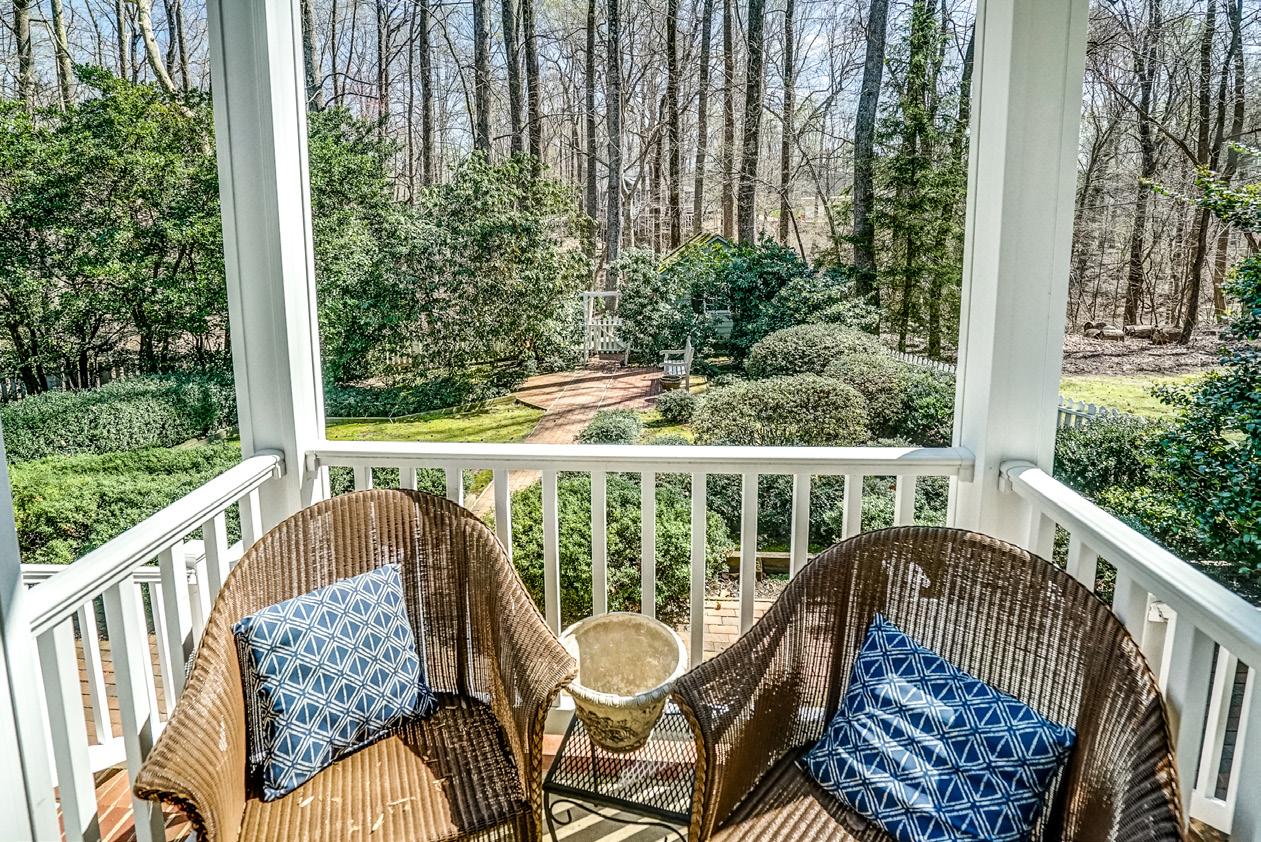






JOHN MARTIN OWNER/BROKER 757.870.2893 | JOHNMARTIN@SRMFRE.COM JOHNMARTINHOMES.COM | JOHNMARTIN.US 441 W DUKE OF GLOUCESTER ST, WILLIAMSBURG, VA 23185


































