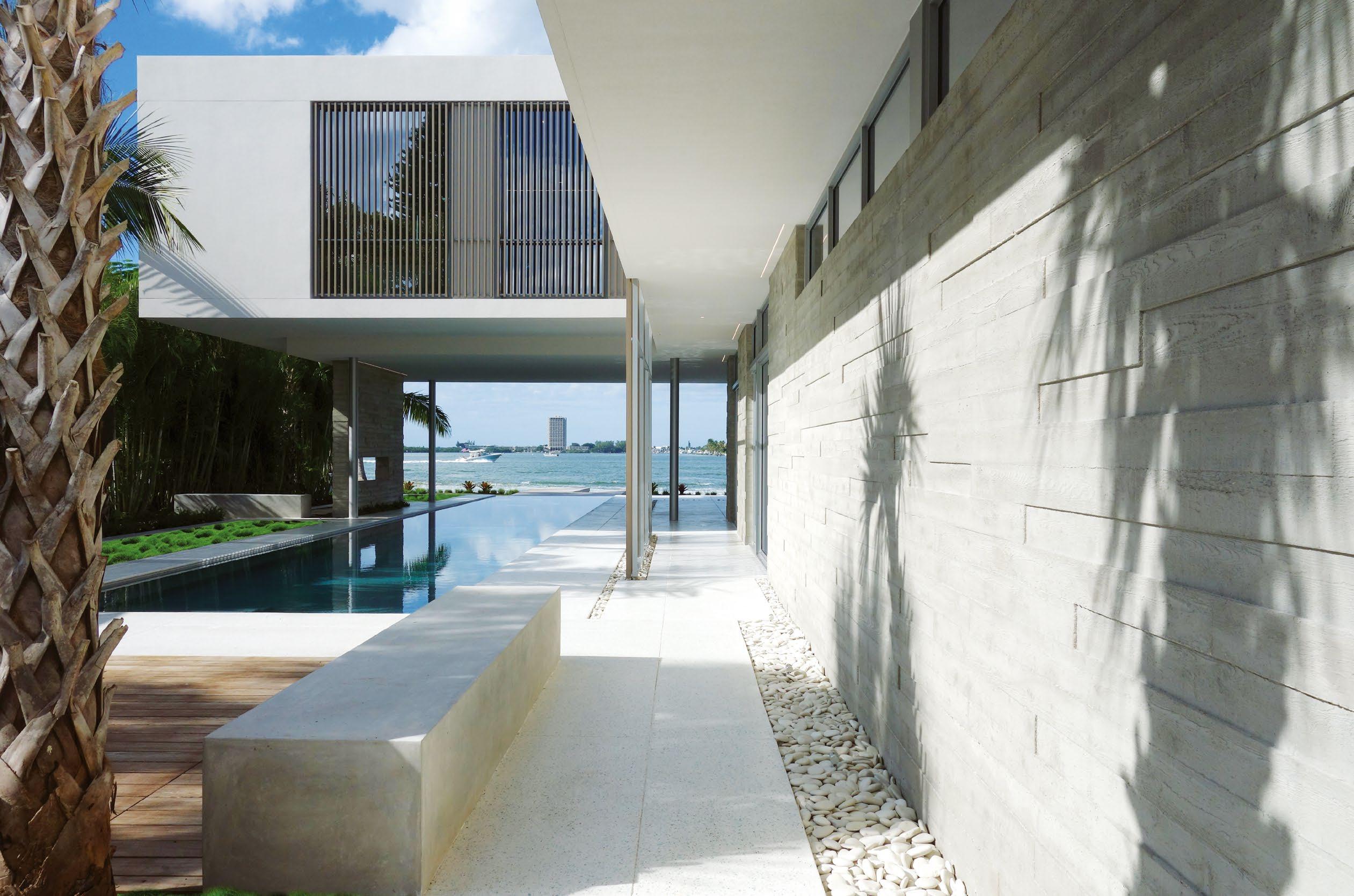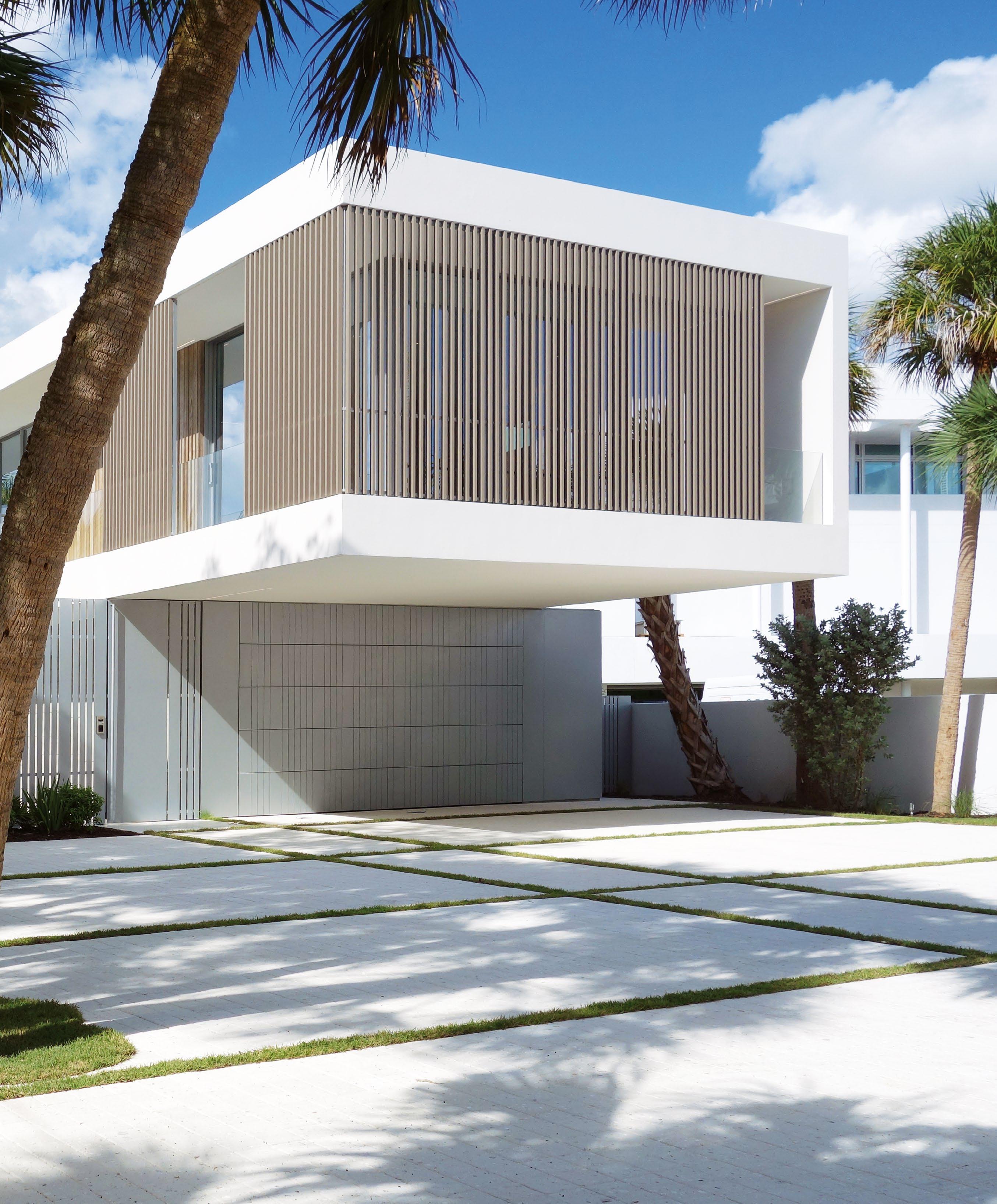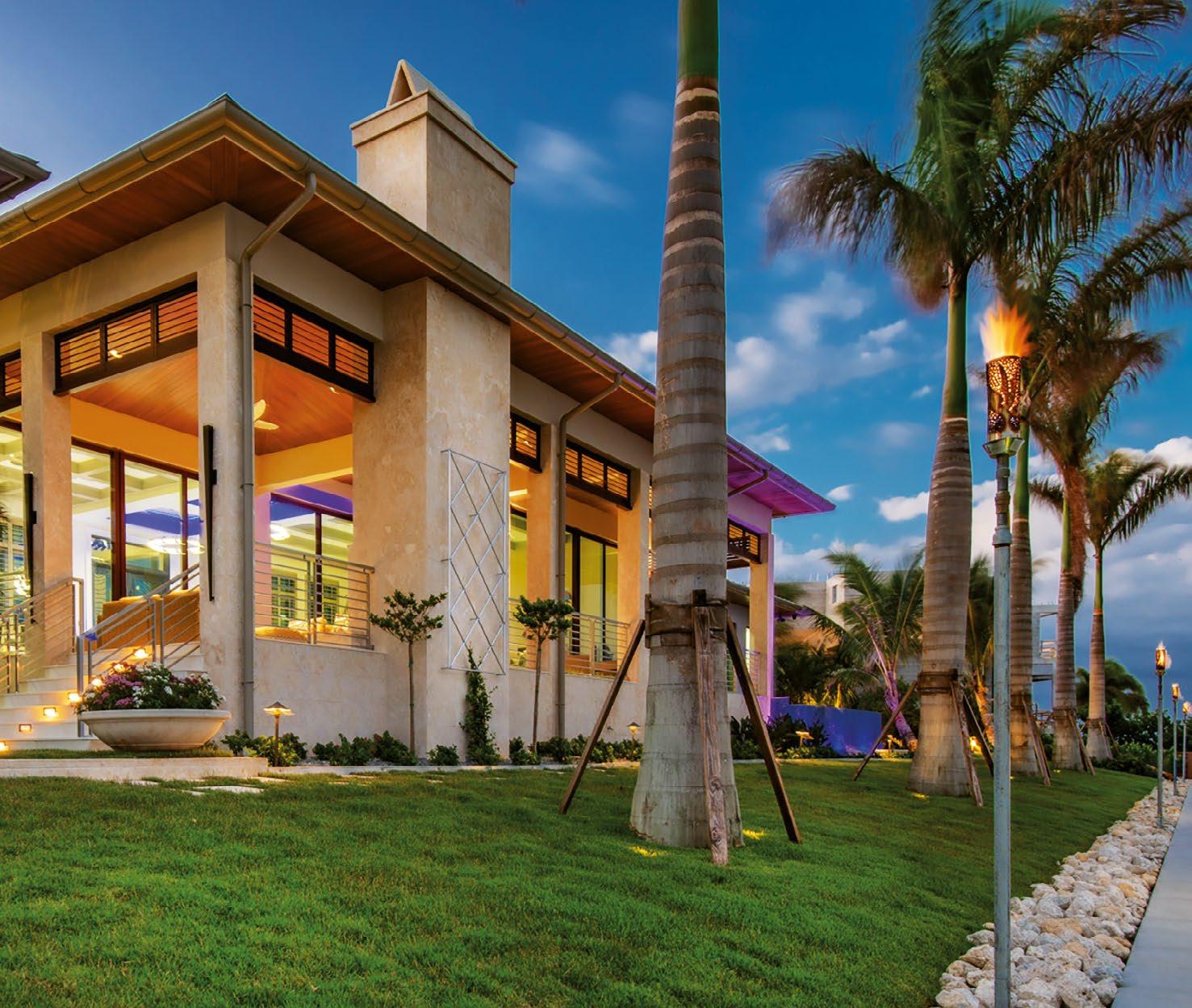
1 minute read
SHIBUSA
from SRQ Magazine | Home of the Year March 2021 Presented by Program Partner SmartHouse Integration
by SRQ MEDIA
HIVE ARCHITECTS
PLATINUM WINNER : BEST OVERALL HOME - OVER $2 MILLION

The design of this home was to reflect a simple and uncomplicated yet refined lifestyle. With simplicity of form and materials, the conceptual idea for this project derives from the Japanese word “shibusa.” This concept encompasses an enriched and subdued appearance of fine quality, producing a timeless tranquility. With the lift of the structure above base flood elevation as a zoning requirement, the aspiration was to inhabit modest but carefully interconnected pavilions that levitate above the tropical landscape. The simplicity of form is achieved through the configuration of the L-shaped structure that is composed of two rectilinear pavilions. The delicate expression and detailing of architectural elements further reinforce the simplicity of the structure while addressing the local climate. Strategically placed vertical shading screens, deep overhangs and nested windows emphasize the integrity of the structure by their adaptation and interplay with the Florida sun. The careful composition provides a gesture of unity as well as an understated elegance and timelessness.

Architect: Hive Architects, Joe Kelly, AIA, and Gwen Leroy-Kelly, AIA Contractor and Builder: Nautilus Homes Interior Design: Hive Architects, Joe Kelly, AIA, and Gwen Leroy-Kelly, AIA Kitchen Cabinets: Westwood Manufacturing (Russ Edwards) Landscape: DWY Landscape Architects (David Young) Photographer: Ryan Gamma Photography Metalwork and Fabrication: Modulo










