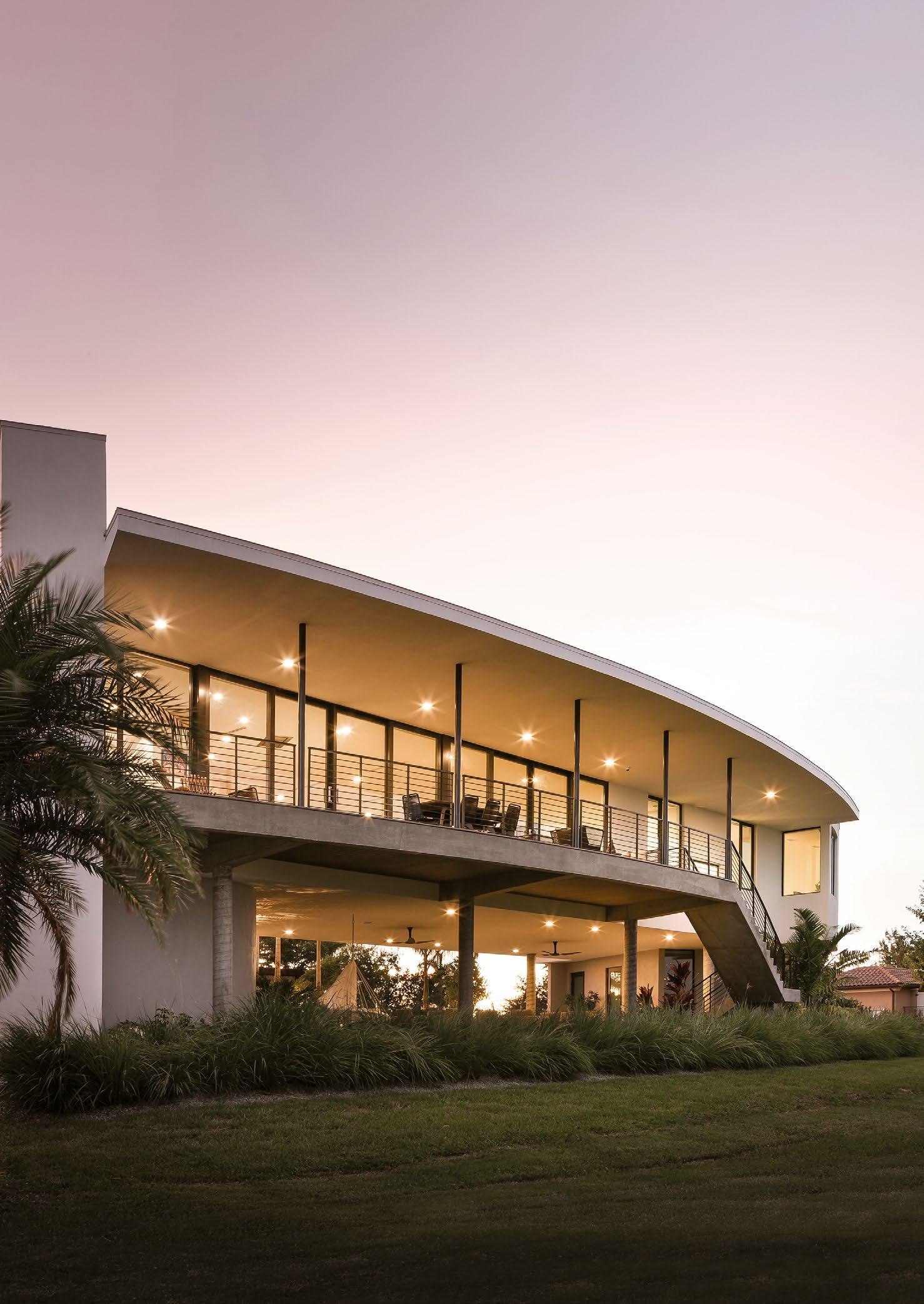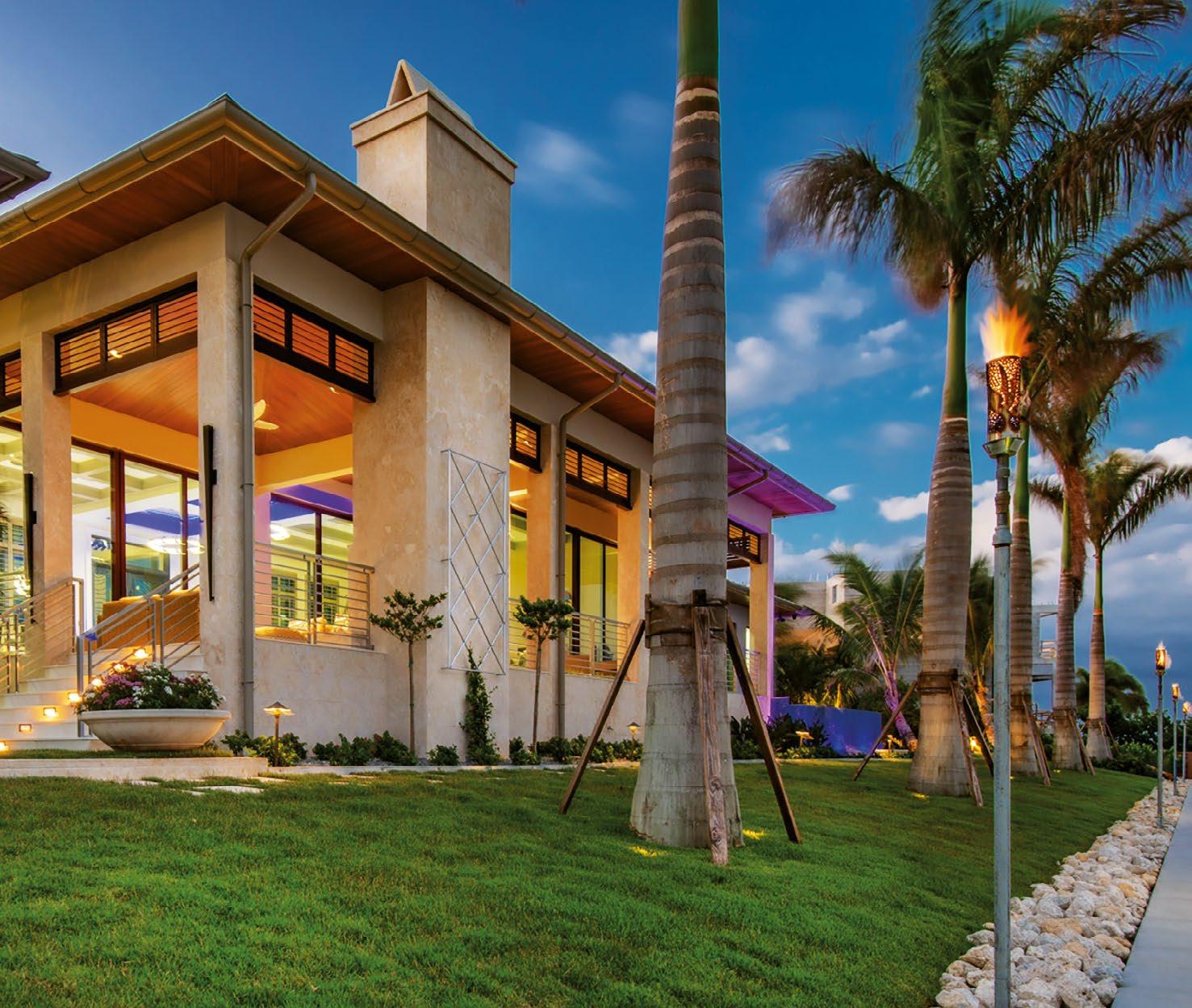
1 minute read
PALMA SOLA
from SRQ Magazine | Home of the Year March 2021 Presented by Program Partner SmartHouse Integration
by SRQ MEDIA
SWEET SPARKMAN ARCHITECTS
GOLD WINNER: BEST OVERALL HOME BETWEEN $1-$2 MILLION

This home enhances a connection to the surrounding landscape of Palma Sola Bay while also being a simple but beautiful backdrop to daily life. This connection to the landscape was achieved through glazing placement and the home’s elevation, coming together to create sightlines that eliminate views of the neighboring houses and lawns, presenting only views of the area’s natural elements and the family pool. The home was centered around creating large communal areas in which the family can gather, paired with efficiently sized bedrooms and auxiliary spaces that encourage you to spend more time together. At the elevated living level, the great room has an entire wall of floor-to-ceiling sliding glass doors that lead to the expansive covered balcony, blurring the connection between indoor and outdoor. This balcony is covered by a sweeping roofline, which serves multiple purposes: creating shade for the balcony and keeping direct sunlight from windows, thus effectively reducing energy consumption. Simple in geometry but complex in detailing and design intent, the architecture gives way to the landscape and family life.

Architect: Jerry Sparkman, AIA, NCARDB Contractor: Ross Built Construction Company Builder: Greg and Lee Ross Interior Design: Ross Built Construction Company and Owner Kitchen Cabinets: G2 Cabinetry Bathroom: Ross Built Construction Company Carpets and Flooring: Rosser Tile and Flooring Landscape: RightWay Designs Pool: Tom Sanger Pool and Spa Photographer: Ryan Gamma Photography










