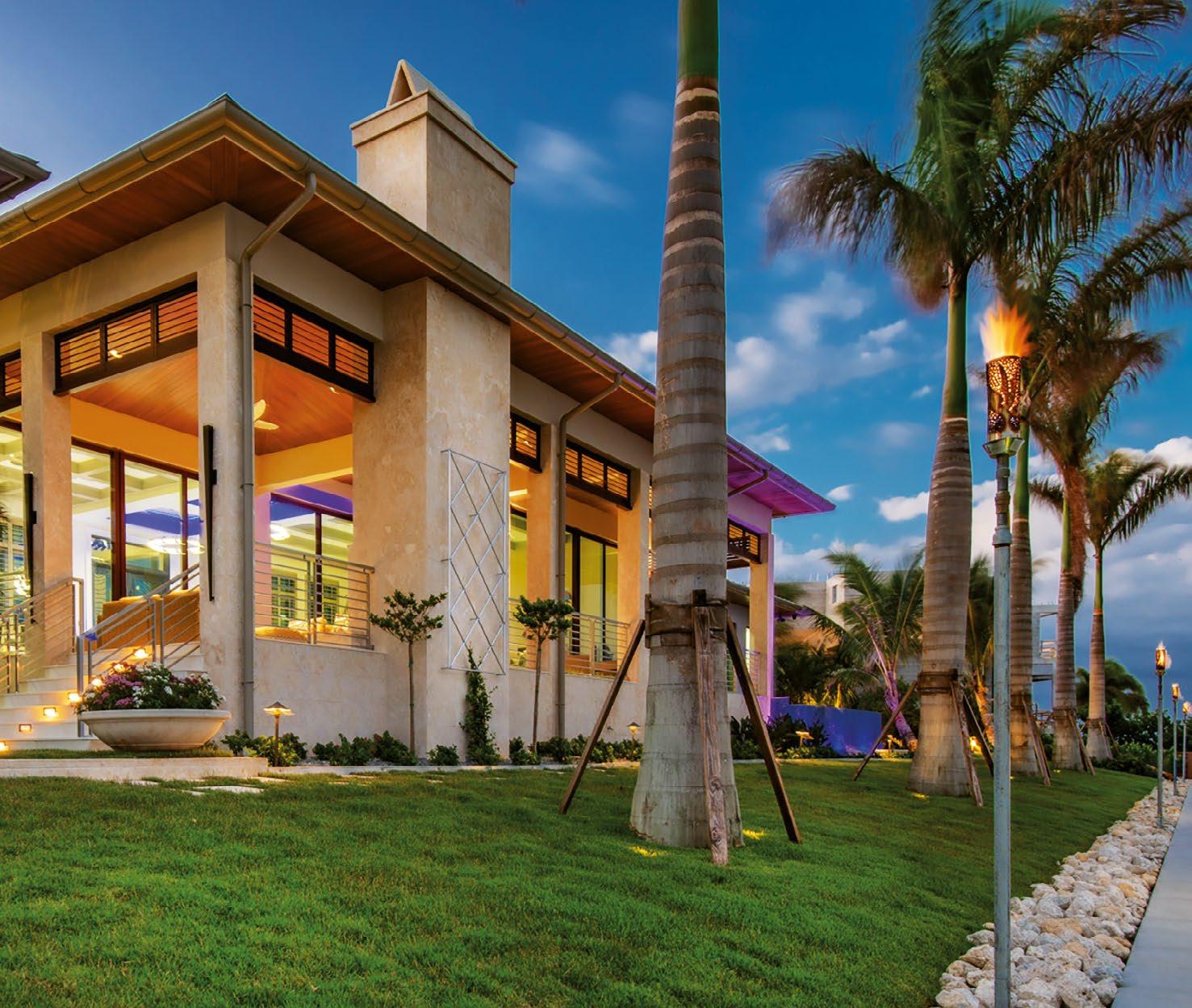
1 minute read
ELEMENT HOUSE
from SRQ Magazine | Home of the Year March 2021 Presented by Program Partner SmartHouse Integration
by SRQ MEDIA
SOLSTICE PLANNING AND ARCHITECTURE
PLATINUM WINNER: BEST LANDSCAPE | OUTDOORS DESIGN

Nestled alongside Roberts Bay in Sarasota, the Element House creates an elegant indoor–outdoor environment to both live and entertain. The master plan for the site includes a layered layout of the home, pool and landscape design, articulating a scheme that is modern, livable and sustainable. The house blurs the boundaries between inside and out. Large sliding glass doors disappear into walls, creating an uninterrupted flow from the home to outdoor spaces. The pool area and surrounding plantings were designed to reflect the modern vocabulary of the architecture with clean lines and good form. The large rear overhang diffuses the sun, providing soft filtered light onto the ground plane and a shaded area shielded from the intense Florida sunshine. The landscape design was inspired by the existing subtropical foliage. Native sabal palms are sited naturally into the site—interwoven between the simple ground cover and hardscaped areas. Other lower-scale native species were added in harmony to provide textural balance. By carefully balancing natural and man-made elements, this design goes back to basics with true sustainability using shade, local materials and a sympathy with the subtropical landscape. The project is LEED Platinum with a HERS Index of -26 and Net Zero Energy Certification, FGBC Platinum, EPA Energy Star Highest Standards and DOE Zero Energy Certification.

Architect: Jonathan Parks, AIA, SOLSTICE Planning and Architecture Contractor: Nathan Cross, NWC Construction Interior Design: David K. Lowe Interior Design Landscape: Michael A. Gilkey, Inc. Photographer: Dylan Jon Wade Cox & Ryan Gamma Photography LEED Certification: Two Trails, Inc.










