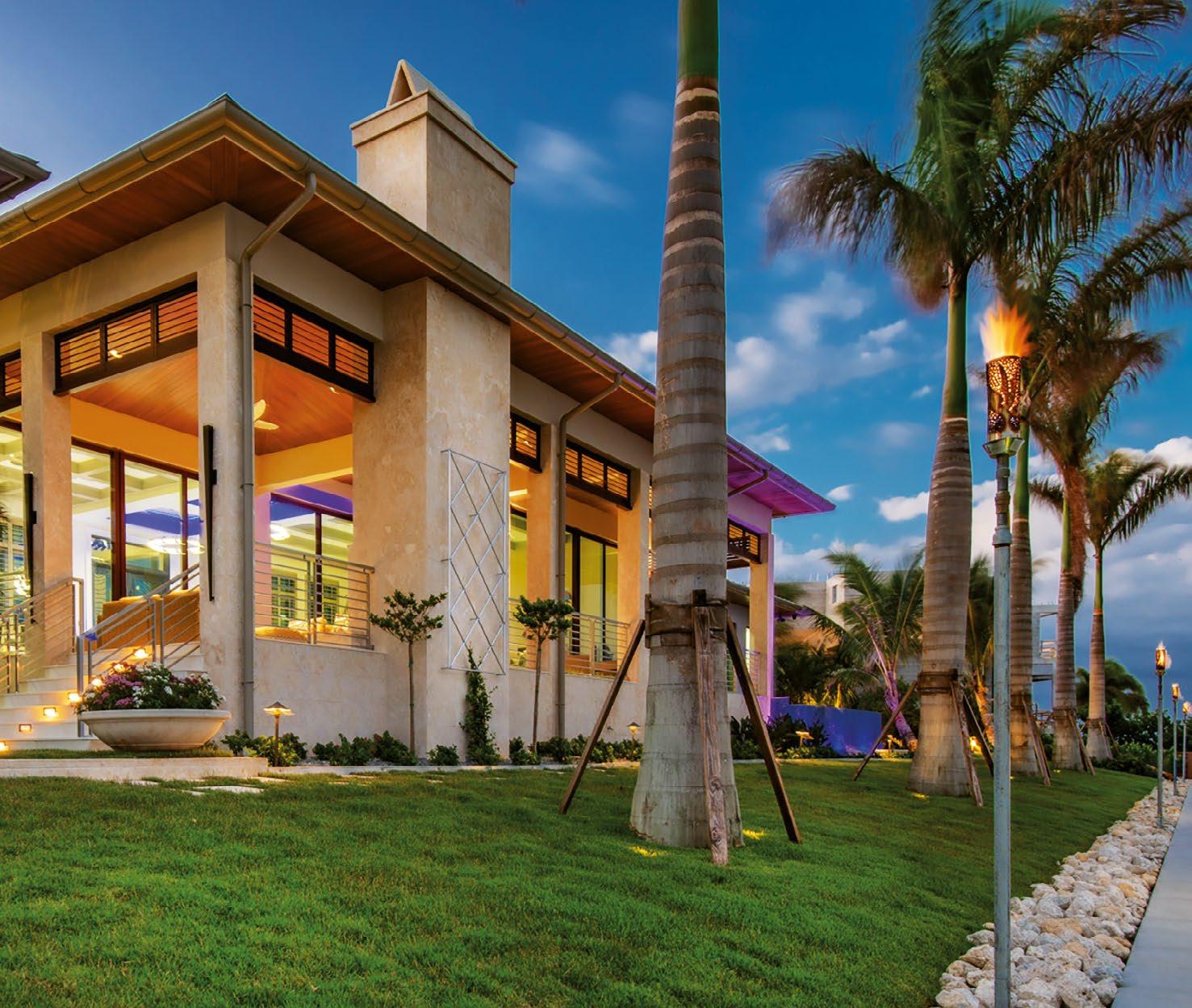
1 minute read
ELYSIAN WOODS RESIDENCE
from SRQ Magazine | Home of the Year March 2021 Presented by Program Partner SmartHouse Integration
by SRQ MEDIA
ARCHITURA
GOLD WINNER: OVERALL INTERIOR DESIGN

This coastal modern, light-filled residence is a perfect canvas for exuberant, creative expression. Thanks to its connection to nature, it’s also ideal for quiet contemplation. This modernist space is still wild at heart. This living space doesn’t compete with nature—it invites her in. Nature clearly accepts that invitation. Her beauty shines through walls of 14-foot-high windows. The house’s vast, common living spaces flow seamlessly together with light wood flooring. The interior palette and furnishings are light, muted and minimalistic—accented by the bold, black slate fireplace in the great room and the exuberantly colorful artworks throughout. Thanks to cantilever construction, the house’s common living spaces are unbroken by columns. That openness is electric with creative possibility—and makes a perfect backdrop for lively social gatherings. The human connection is key here. With its grand piano, the palatial great room becomes a concert hall. Overall, the design of this masterpiece residence is civilized, arty and welcoming.

Architect: Architura Space Planning & Design Contractor and Builder: Re-Construct, LLC (Owner/Builder) Interior Design: Ron Butine, Kurt Lucus and Amanda Vincent (owner) Kitchen Cabinets: Cabinet Design Studio, Robert and Ana Nowlan Bathroom: Amanda Vincent and Schascle Yochim (Owner/Builder) Stonework: Kahrs Landscape: Amanda Vincent and Schascle Yochim (Owner/Builder) Pool By: Family Pools Photographer: Nicholas Ferris Photography and Coastal Home Photography










