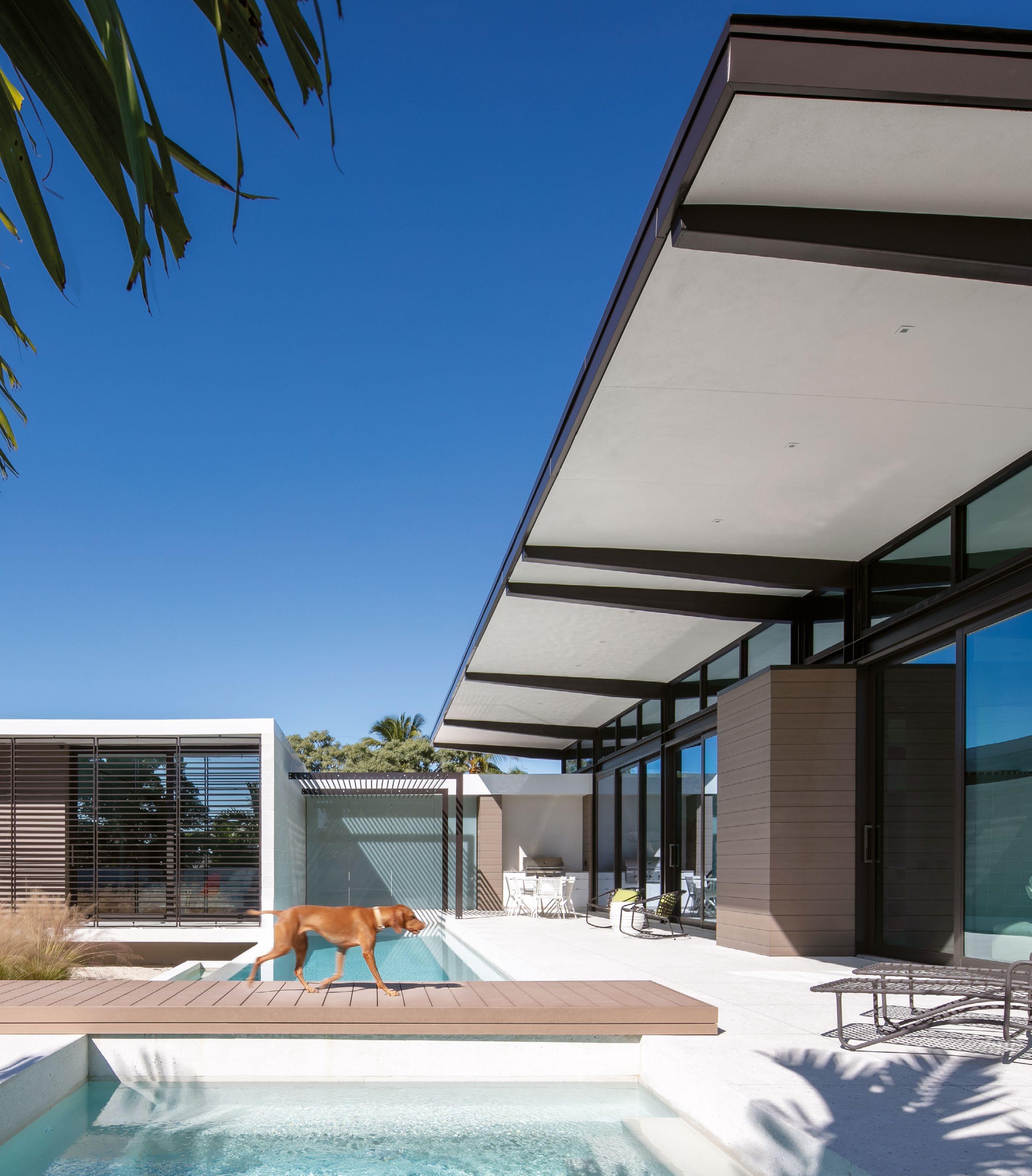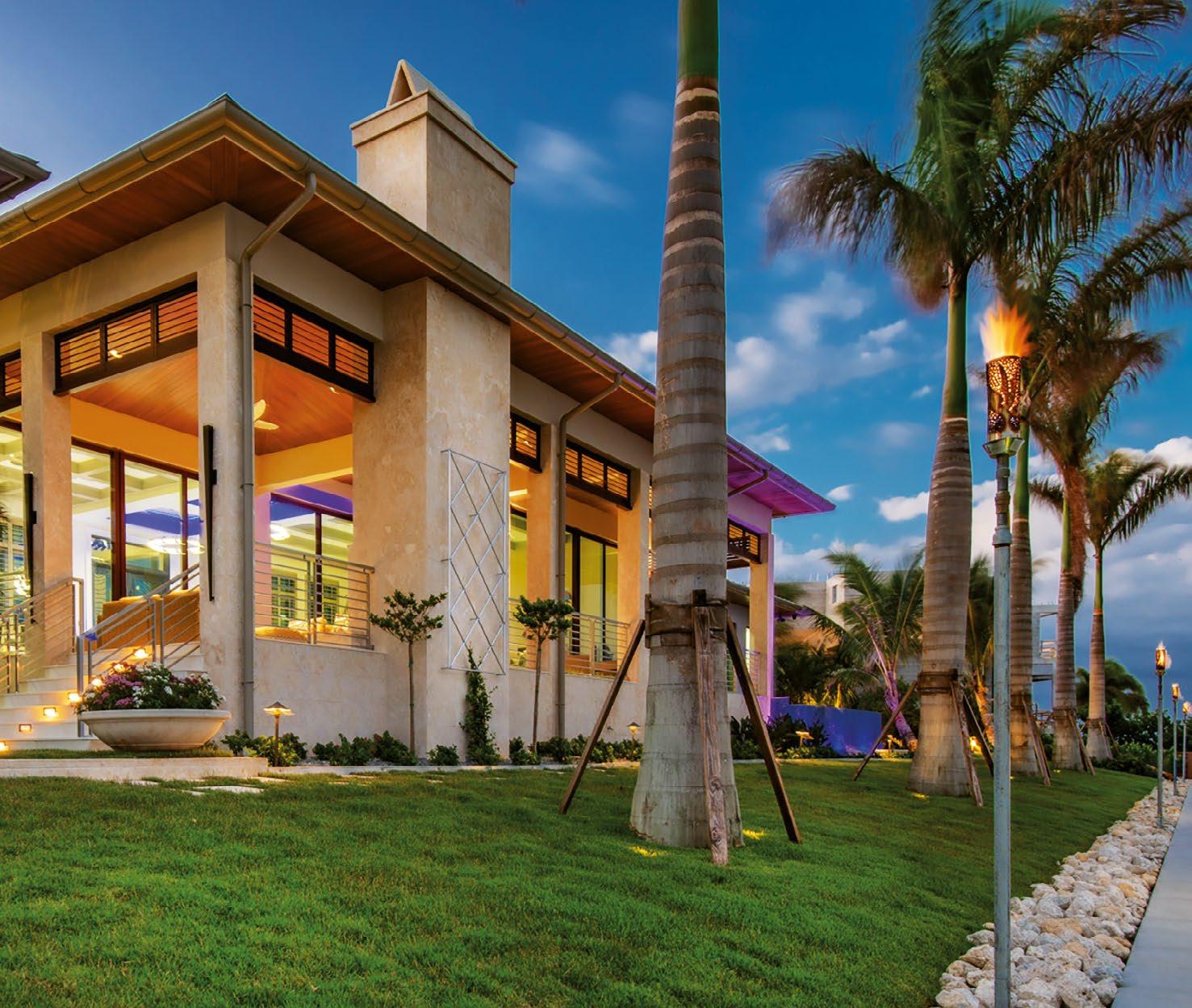
1 minute read
LS1
from SRQ Magazine | Home of the Year March 2021 Presented by Program Partner SmartHouse Integration
by SRQ MEDIA
HIVE ARCHITECTS
PLATINUM WINNER : BEST OVERALL HOME — BETWEEN $1 TO $2 MILLION

The LS1 house is located in the historic Lido Shores neighborhood known for its modernist architecture—and mostly for its high concentration of mid-century Sarasota School of Architecture buildings. LS1 embodies this timeless and sustainable design philosophy by using a similar language of architectural features carefully adapted to today. The house diagram consists of three pavilions organized around a central axis. The central axis creates a sense of mystery as it physically changes form, percolates light and filters views as one ascends toward the house. Beyond the white translucent glass, the brise-soleil continues, extending over a portion of the lap pool. The filtered light and shadows project on the translucent glass and are visible to passersby and guests as they continue along the entry sequence. The play of light on the glass surface is ever-changing with the time of day and seasonal sun patterns, further enhancing the arrival experience.

Architect: Hive Architects, Joe Kelly, AIA, and Gwen Leroy-Kelly, AIA Contractor and Builder: Empire Construction Interior Design: Hive Architects, Joe Kelly, AIA, and Gwen Leroy-Kelly, AIA Cabinets: Westwood Manufacturing (Russ Edwards) Photographer: Ryan Gamma Photography Metalwork and Fabrication: Modulo










