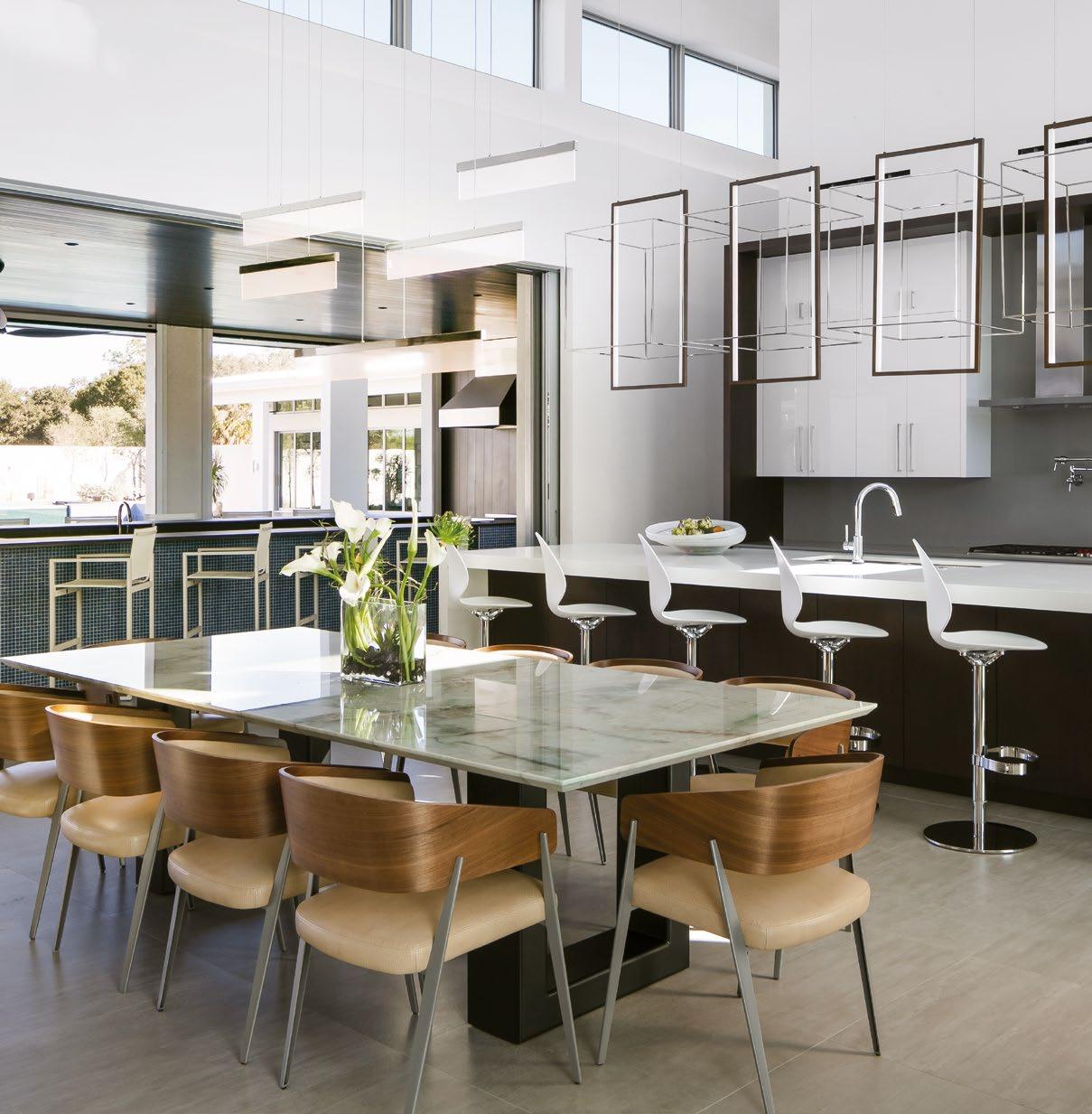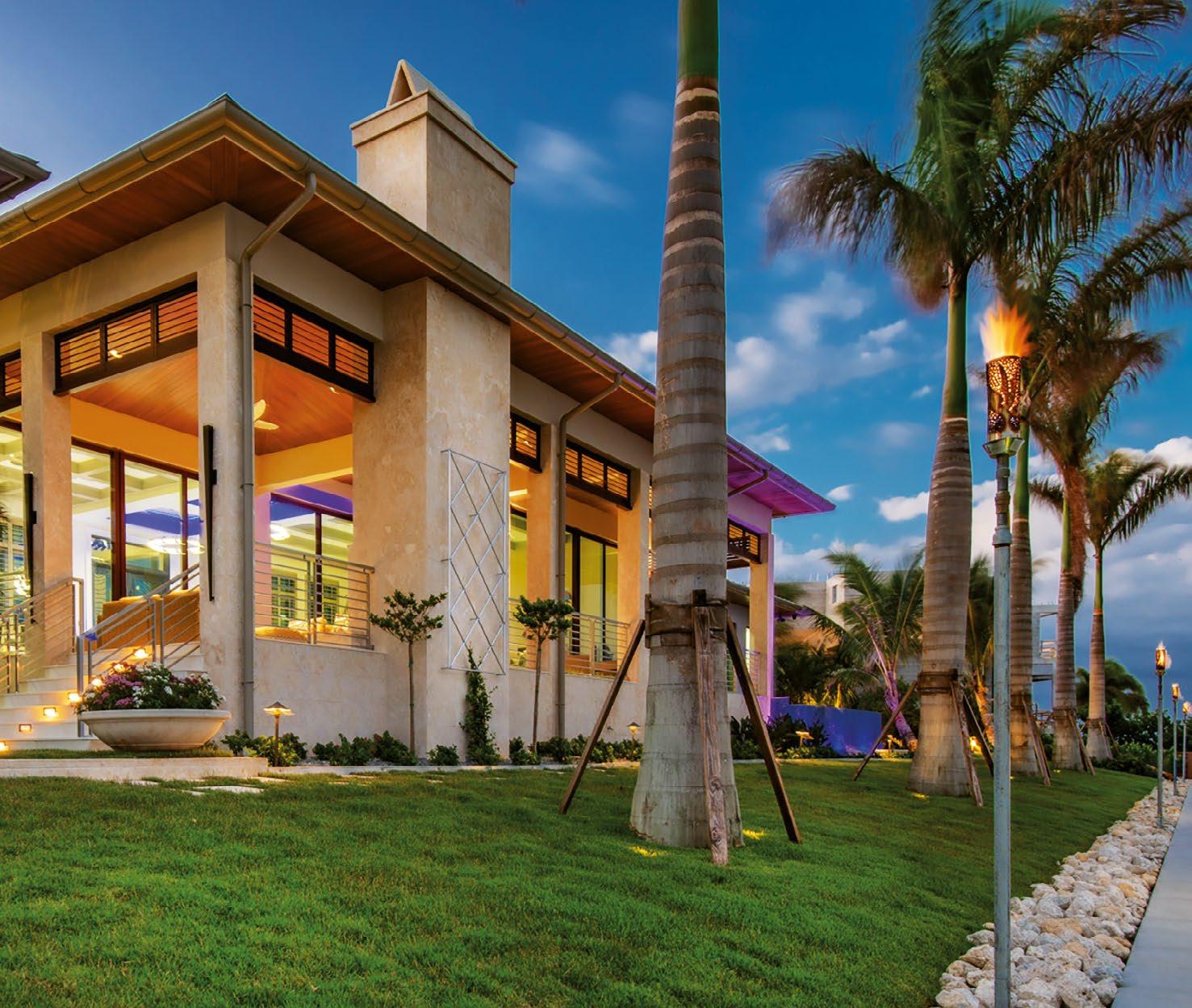
1 minute read
HI TEC RANCH
from SRQ Magazine | Home of the Year March 2021 Presented by Program Partner SmartHouse Integration
by SRQ MEDIA
DSDG ARCHITECTS
GOLD WINNER: BEST OVERALL HOME OVER $2 MILLION

Located in the country, this residence pays homage to its equestrian setting while modernizing the ranch typology. At a sprawling 14,000 square feet with equal indoor–outdoor space, this modern ranch defies everything associated with ranch living. The wraparound porch was moved to the interior courtyard to focus on water and interaction. Five bedrooms and three additional living spaces all open onto the pool area, which is manicured with concrete pads, raised wood decks and artificial turf all interspersed with stone-bordered vegetation. The interior spaces are flooded by natural light from the high clearstory windows and high vaulted ceilings. A terraced home theater with a stage, a home recording studio and a spa-like master bathroom suite with a sauna and a soaker tub upgrade this home into a personal ranch resort. Technology has been infused into each space, featuring app control of the entire home—from motorized doors, the lighting system, shades and appliances. The home is self-sufficient, with a 56-kilowatt ground-mounted solar array with battery backup, well and septic make it possible to live off-grid if needed. The home is designed and built to withstand a category 5 hurricane.The estate-size property the home sits on is just as grand as the home. The entry is sequenced with a light chasing driveway meandering around organic-shaped ponds and Florida native landscaping mounds. Corten steel accent louvers add a touch of age and shading to this warm modern beauty.

Architect: Mark Sultana, AIA NCARB-DSDG Contractor and Builder: Voigt Brothers Construction Interior Design: April Balliette, Allied ASID-DSDG Kitchen Cabinets: Campbell Cabinetry Designs Bathroom: Campbell Cabinetry Designs Stonework: Sticks & Stones Landscape: Tim BordenBorden Landscape Designs Pool: Water Designs of Sarasota Photographer: Ryan Gamma Photography










