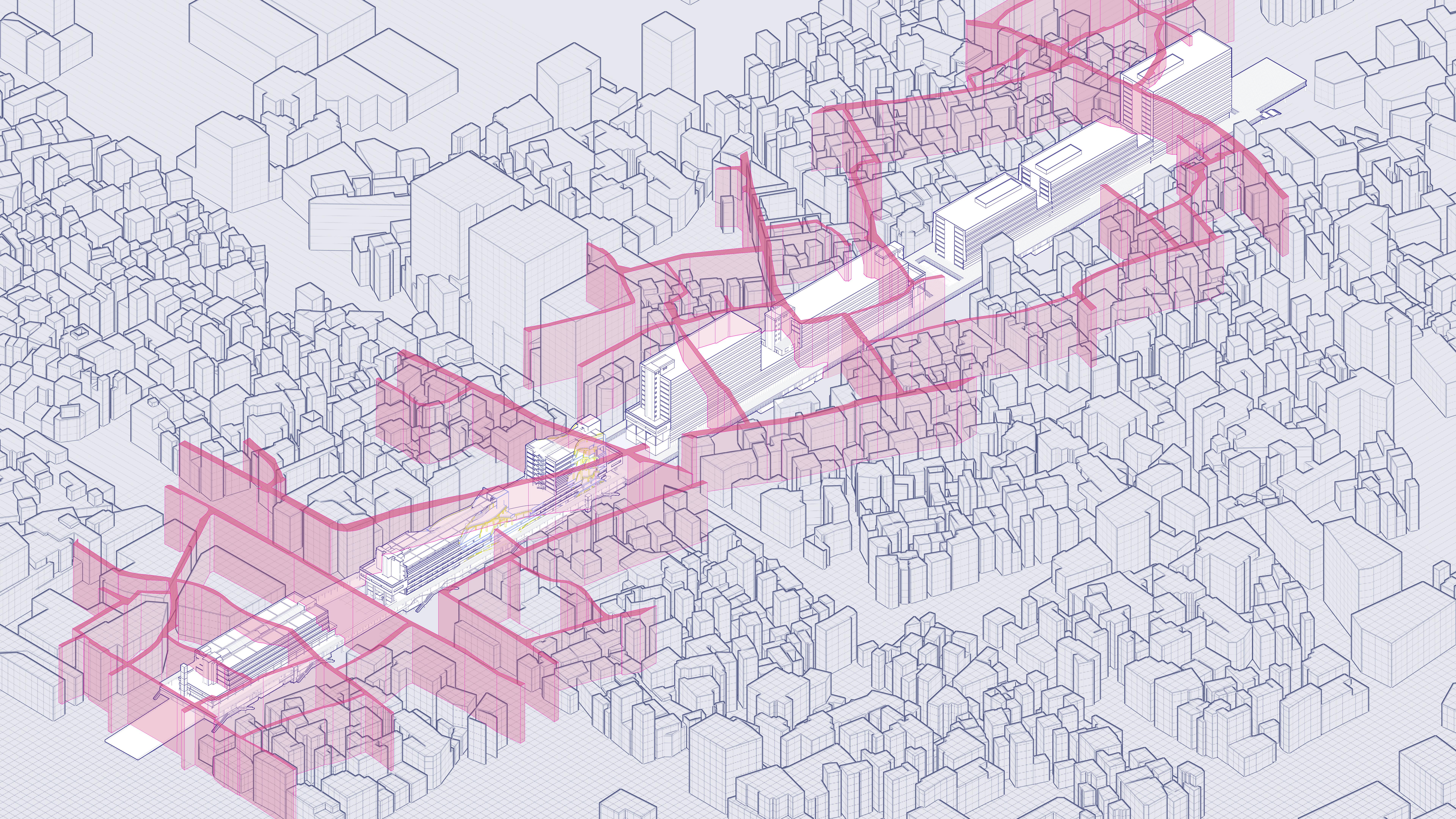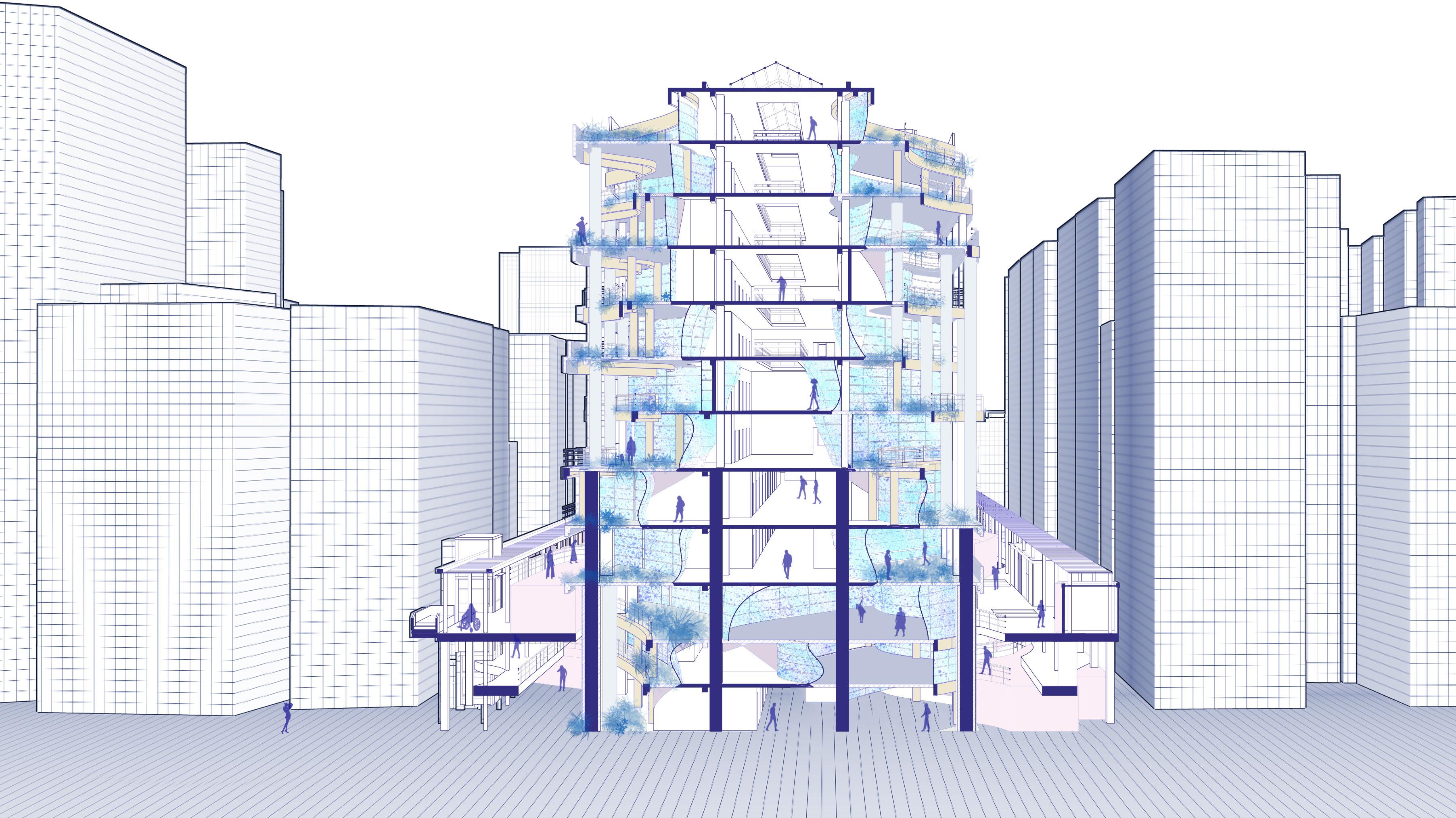Futuristic Scenario in Seun
Imagining Future where the Augmented Reality is mainstream

Referred from “Iconography and Electronics upon a Generic Architecture”, “Learnig From Las Vegas” written by Robert Venturi
Abstract
Due to social distancing policies during the coronavirus pandemic, people have increasingly turned to digital platforms to fulfill what they previously enjoyed in face-to-face interactions. The high demand for virtual world services, called “metaverses,” has sparked discussions about the possibility of completely replacing the real world, which has raised questions about the role of architects in dealing with physical spaces. However, it is widely believed that digital elements will merge into the real world instead of completely replacing it, which makes augmented reality (AR) a key technology to study in the context of architecture.
In “Learning from Las Vegas,” Robert Venturi argues that designers should consider architecture as a medium for communication in the information age. To support this idea, he mentions commercial signage as an element of vernacular architecture that heralds what kind of experience particular location offers.
However, augmented spaces in various forms are not adequately serving people and communities. They are just filling the inter
ests of contemporary capitalism, concerned with profits for the companies that create the metaverse, not the people who inhab
it it. Designers need to explore how architecture that actively uses augmentation can create better spaces, healthy cities, and democratic environments.





This project proposes a speculative design for the Cheonggye/Daelim shopping center, one of the Seun Shopping Malls in Seoul, South Korea, imagining a future world where AR has become mainstream, not confined to small screens. While the media technology people use rapidly evolves, redevelopment and gentrification will still threaten the project site and its surrounding areas. Intertwined with various political and economic interests, even total demolition of the site and residential eviction may occur in the long term.

Given the bleak prospect of investors that would profit from the redevelopment of this site, the following thesis explores how this technological revolution in media, augmented reality, can be utilized to build an inclusive place for the individuals who work in this community. By considering how we communicate influences architectural design, this speculative design will include components of AR technology to enhance visual and interactive spaces in the development of the Seun Shopping Malls.
Augmented Reality and Technological Revolution
AR Glasses
AR Contact Lenses OLED Disaplay


Program Diagram








Re-Seun Renovation Project was completed, following the architects’ scheme
A.R. technolgy becomes more accessible and works as a mainstream media.

There was severe resistance agains the government’s attempt and the government stopped destroying the buidling and left behind the emptied structure
2016 21XX 21XX 2123 21XX
ESCA Architects proposes a desgin concept of revealing the traces of the old roads.




2018 2023
Going through severe gentrification and forced eviction

The Government tore down some parts of the Seun Shopping Malls in order to empty the spaces following the traces of old road.
With the partially torn donw structure, merchants gathered again and occupied the structure. They reuse the building with the A.R windows.(OLED Displays)

1st Level Floor Unprogrammed Spaces Added Unit 4 5 6
Karaoke Room Memorial Cafe Electronics Shop Gaming Arcade Room Electronics Shop Added Unit New Encase for Ceiling Isolated Column and Mesh Wall Added Column

4 5 Karaoke Room Cafe Electronics Shop Gaming Arcade Room Electronics Shop Added Unit New Encase for Ceiling
Lounge Sound Recording Room Interior Garden CH DL Building Association Office
Isolated Column and Mesh Wall Added Column Isolated Column and Mesh Wall Added Column Isolated Column and Mesh Wall Added Column Isolated Column and Mesh Wall Added Column Isolated Column and Mesh Wall Added Column Isolated Column and Mesh Wall Added Column




A
3rd Level Floor
2nd Level Floor A’ B’
Electronics Shop Second Floor of the Deck
Indoor Garden Outdoor Garden Nighttime Scene AR Projection on Facades Memorial of CH-DL Community
Explodede 1, 2. Unprogrammed Space 5

1 4, 5 Electronics Shop

3. Electronics Shop 4. Cafe
Axonometry Cheonggye Building Section A’A Plans 1F~7F 4 4 3







3 2
2 1
Unprogrammed Space Atrium Area Outdoor Garden Daytime Scene






