

In The Heart of Old Town Steamboat
Thoughtfully designed for a mountain lifestyle and timelessly finished, this home checks every box. Located on a prime, quiet downtown street with views of the Steamboat Ski Area and just a block from Soda Creek Elementary this location can’t be beat. Enjoy the outdoors with decks off the kitchen, main entry and primary suite and a fully-fenced yard with mature trees and landscaping. Check out this wonderful home where old town charm meets mountain modern design.


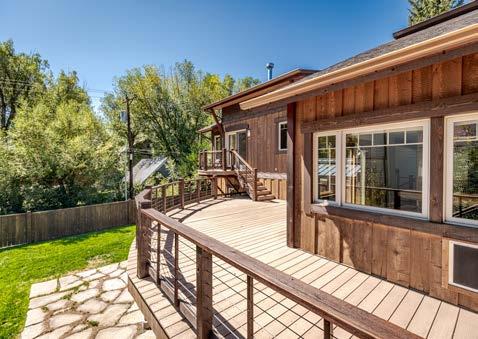
EXPLORING THE HOME
The main floor features a sun-lit open kitchen with butcher block island, dining and living area with cozy fireplace, laundry/pantry and a large sunny deck off the kitchen. There are two bedrooms on the main level sharing a full-size bathroom. The spacious primary bedroom has a gas fireplace, air conditioning and luxurious bathroom. On the lower level, you’ll find an additional guest bedroom, huge mudroom just off the garage. There’s storage space galore with a heated and oversized 2-car garage and a 418 SF shop perfect for all your gear, toys and extra storage. The 1 bedroom/1 bath caretaker unit with kitchenette, separate access and its own outdoor space can be easily incorporated into the home, if desired.



Features
5 BEDROOMS
4 BATHROOMS
2+ CAR HEATED GARAGE
3,513 SQ FT
0.47 ACRE LOT
Open concept floorplan, great for gathering friends & family
fenced yard with mature landscaping
Large deck off kitchen with views of the Stmbt Ski Area
vaulted primary bedroom suite with office & dual desk spaces
Large workshop/storage room
thoughtfully designed for a mountain lifestyle
Beautiful exterior with excellent curb appeal
THE HOME
• Sunny kitchen with granite counters, stainless appliances & butcher block island
• Cozy living room, slate gas fireplace
• Canadian hardwood floors throughout main level and primary & office
• Primary suite with private deck, spacious bathroom, gas fireplace, A/C, large walk-in closet
• Alder windows, doors and trim
• Office, 2 built-in desks off primary
• Pantry & laundry room centrally located on main level
• Mudroom with benches & cubbies
• Mother-in-law suite–great for guests, nanny/caretaker, teenager space
• Family room on lower level
• Fenced backyard, mature landscaping
• In-floor radiant heat
LOCATION
• Just around the corner from Soda Creek Elementary
• Downtown location near parks, schools, restaurants, shops, Howelsen Hill, Emerald Mountain, Yampa River Core Trail & public transportation
• Coveted area of downtown
GARAGE, WORKSHOP, EXTERIOR
• Oversized, X-tall, heated 2-car garage
• Large 418 SF workshop with work benches, cabinets & shelving
• Store bikes, skis/boards, outdoor gear
• Work space great for bike tuning, ski waxing, fly-tying, crafting, etc
• Well situated between garage and mud room (2 entrances)
• Fenced yard, mature landscaping, sprinkler system
UTILITIES
• Electric: Yampa Valley Electric
• Natural GAS: At mos Energy
• Water/Sewer: City of Steamboat
• Internet/Cable: Comcast
• Trash: A pex Twin Enviro




MOUNTAIN CONTEMPORARY in old town
FLOORPLANS & SURVEY







Closet
Upper Level



Closet
Balcony

Lower Levels












Closet
Balcony
IMPROVEMENT SURVEY PLAT
OF LOT 4 EXCEPT FOR THE EASTERLY 10 FEET, BLOCK YAHMONITE ADDITION TO STEAMBOAT SPRINGS STEAMBOAT SPRINGS, ROUTT COUNTY, COLORADO
MOUNTAIN CONTEMPORARY in old town
LOCATION
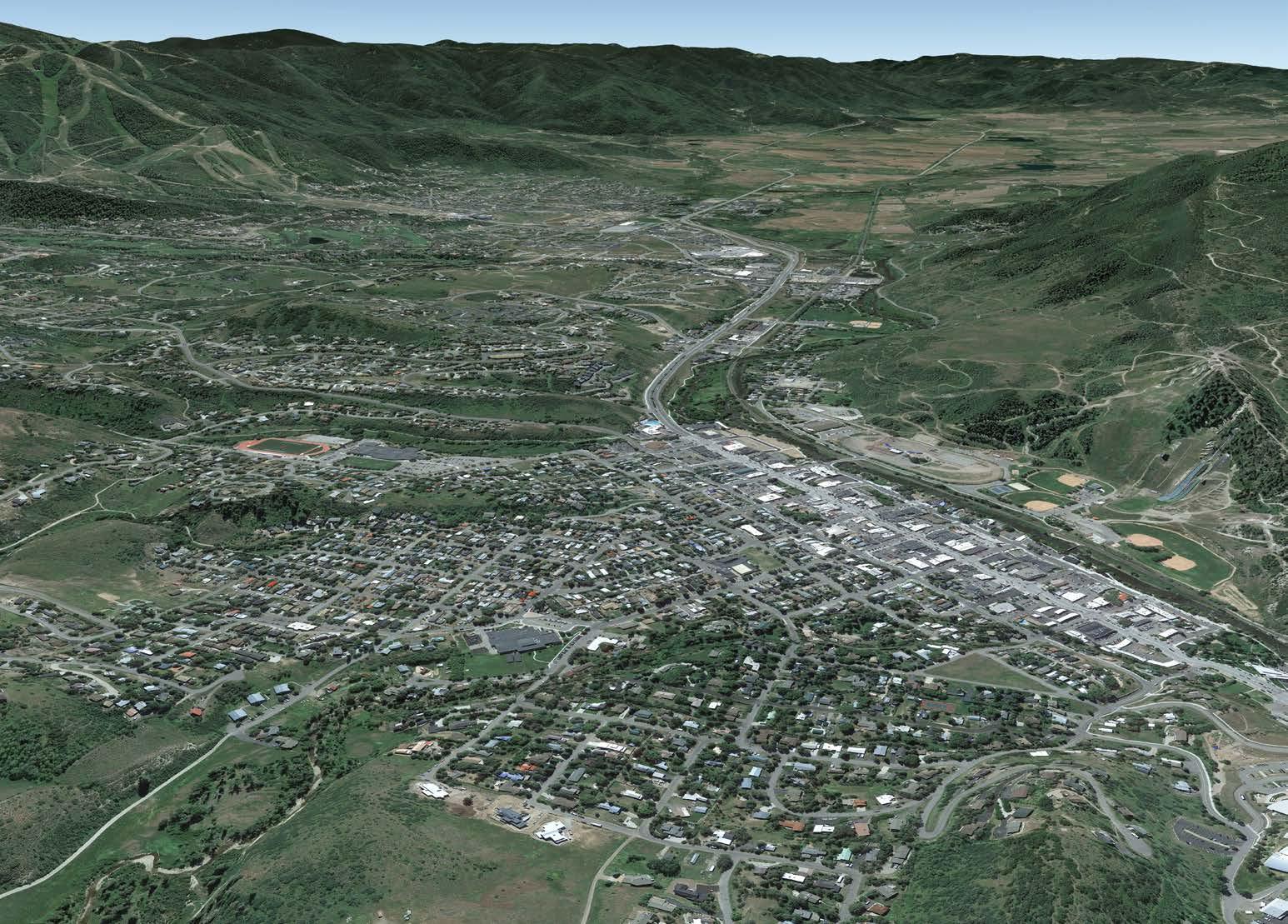
YAHMONITE STREET

APPROXIMATE PROPERTY BOUNDARY
MERRITT STREET
MOUNTAIN CONTEMPORARY in old town
PHOTOS






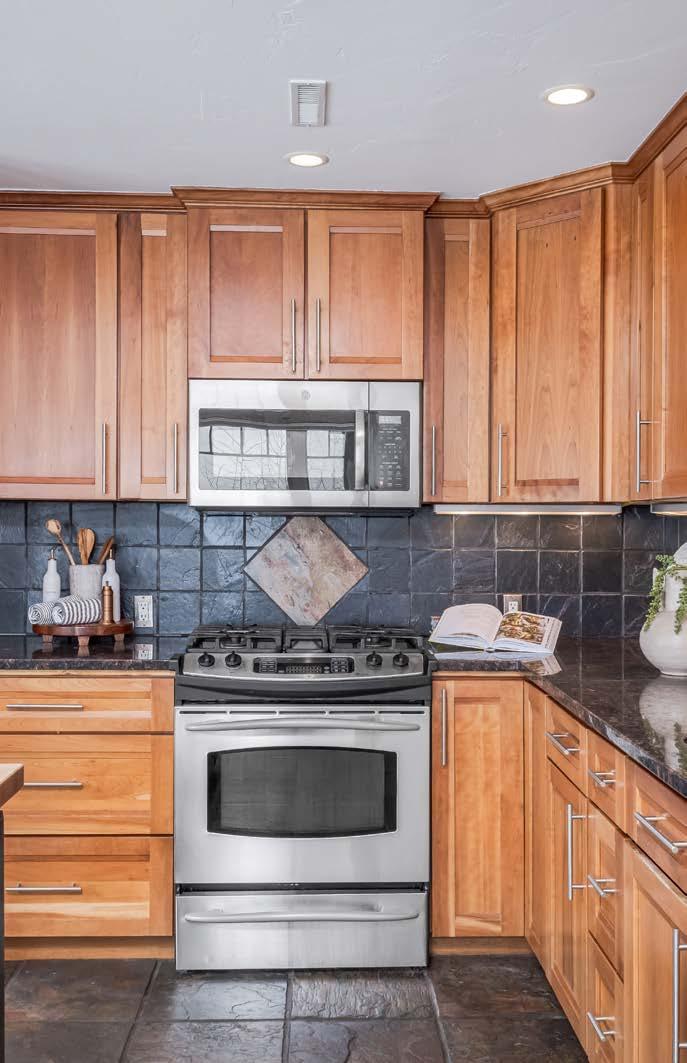






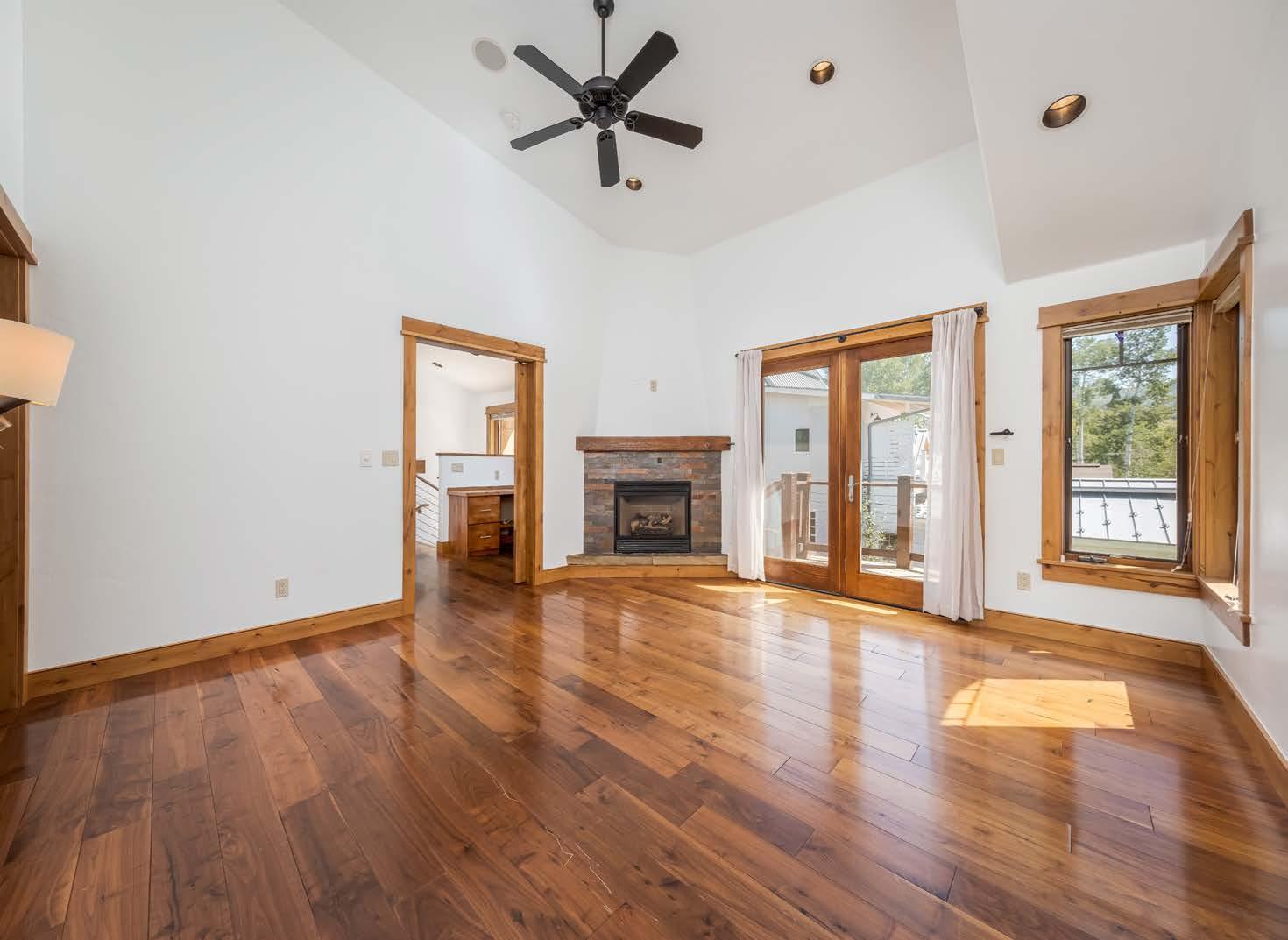















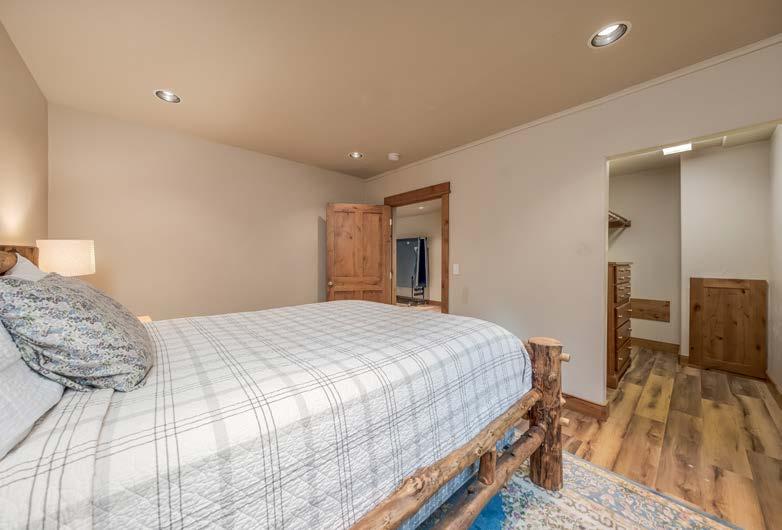








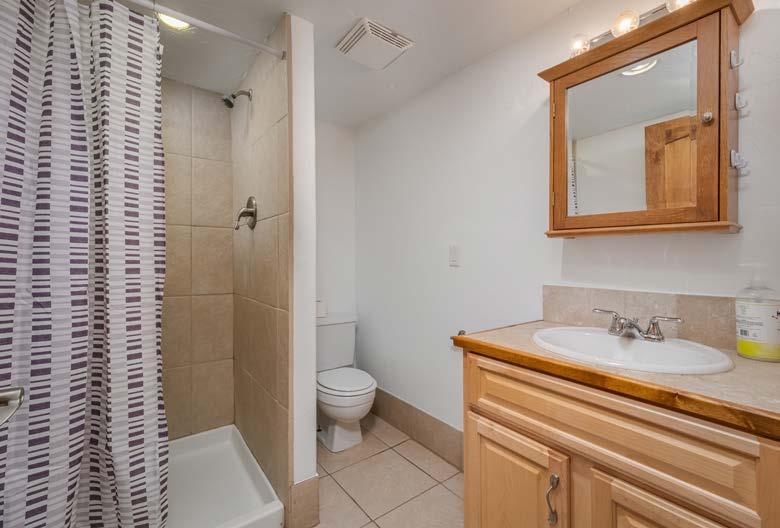










$2,695,000 #S1053412
