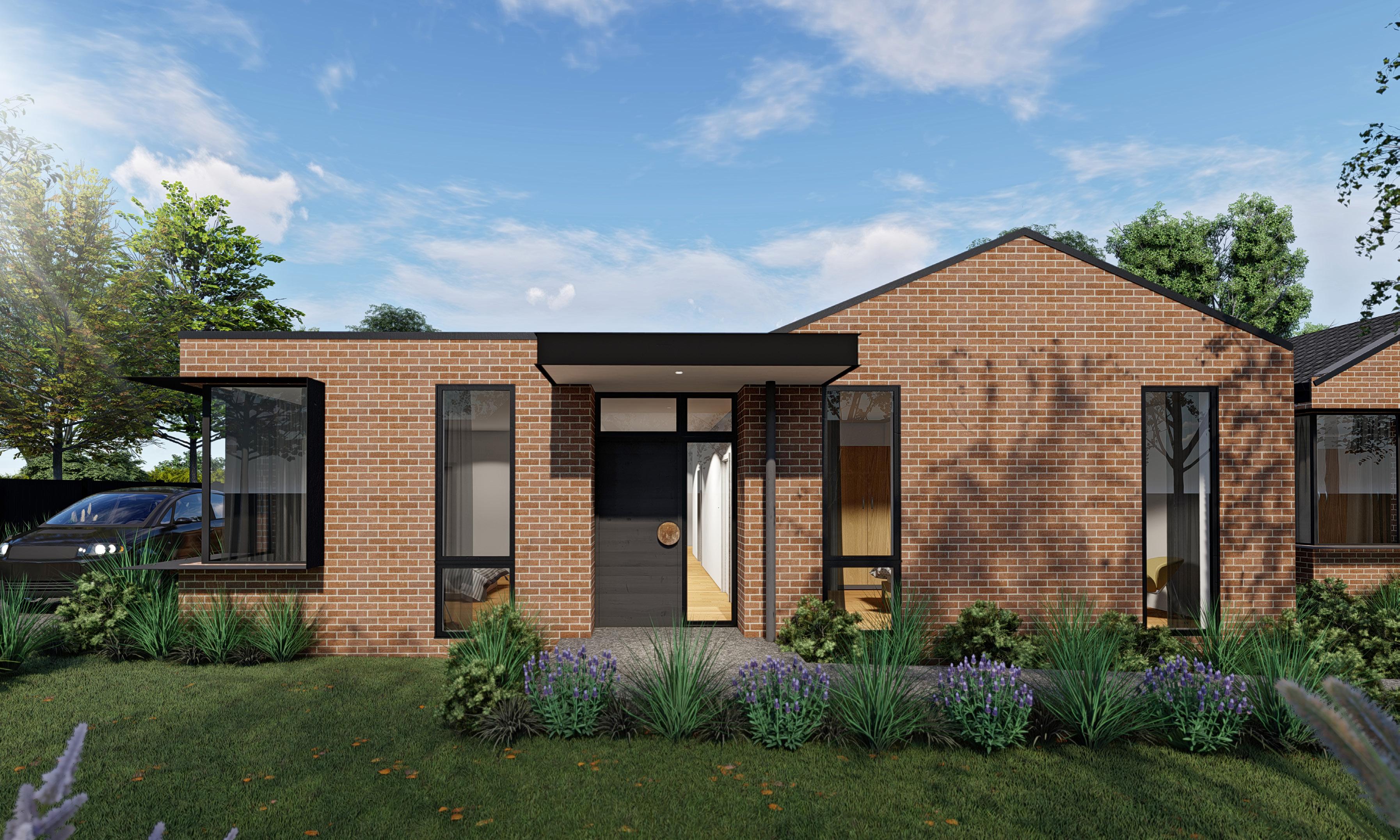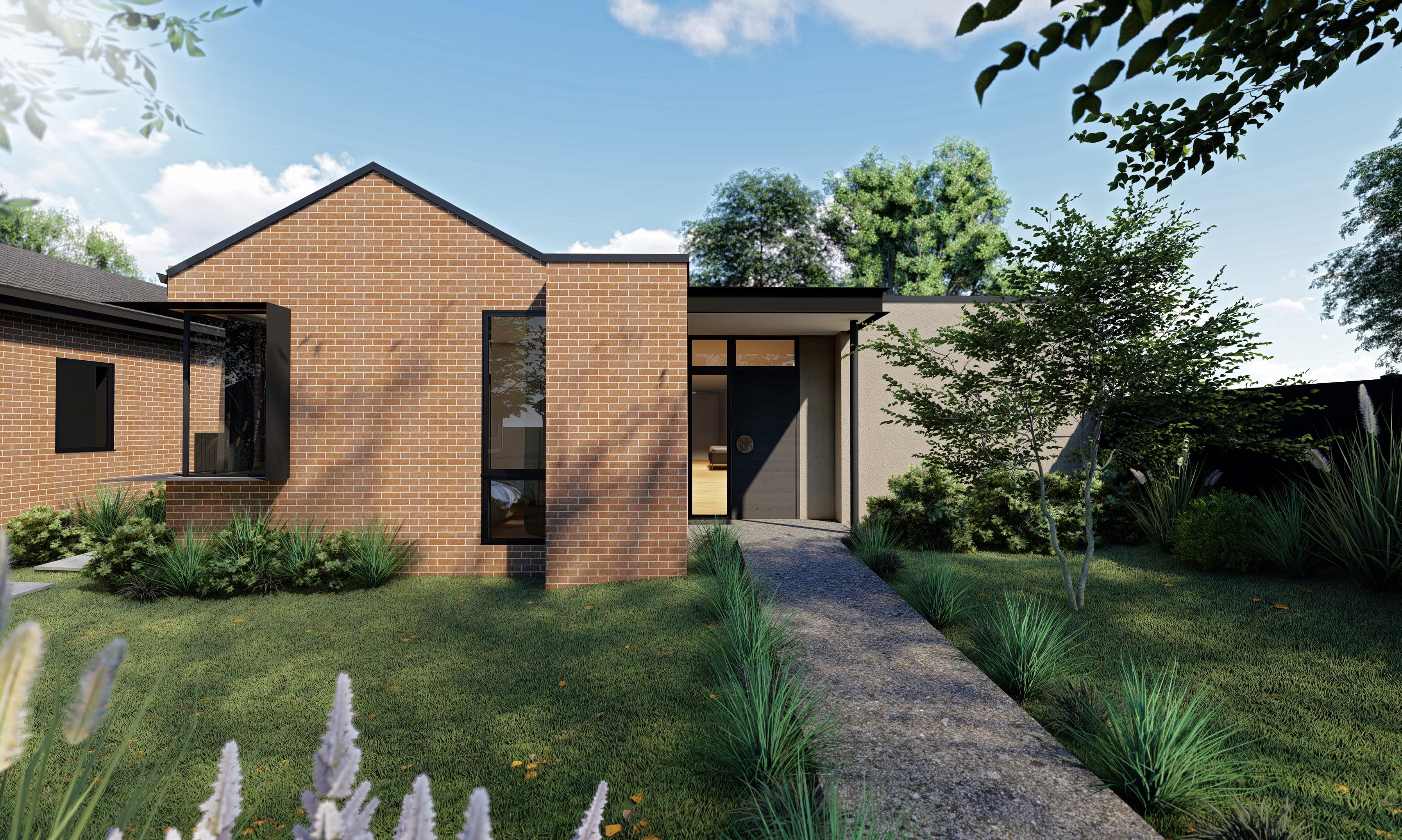The Regency, Hillside
Architecturally designed
Contemporary styling
2 x three bedroom villas
Private ensuites to all bedrooms
Fully Accessible and Improved Liveability

Due for completion in early 2023
website: www.marillac.sjog.org.au


subject to amendment Dwelling One
phone: 1300 010 200 email: admin.marillac@sjog.org.au Design
The Regency, Hillside
Landscaped gardens
Open plan living
All bedrooms with built in desk spaces
Fully Accessible and Improved Liveability

Assistive Technology
Due for completion early 2023
website: www.marillac.sjog.org.au

email: admin.marillac@sjog.org.au
phone: 1300 010 200

Design subject to amendment Dwelling Two



The Regency, Sydenham website: www.marillac.sjog.org.au phone: 1300 010 200 email: admin.marillac@sjog.org.au Design subject to amendment Dwelling One The Regency, Hillside Natural light filled interiors Large outdoor space Dedicated BBQ areas
The Regency, Hillside
These new dwellings offer future residents excellent amenities in state of the art housing. Each unit offers a spacious open plan living and dining area with each bedroom equipped with its own private ensuite.
Dwelling One & Two
Design subject to amendment


BED 2 BED 3 LAUNDRY CARER ENS. 4 ENS. 3 ENS. GARAGE BED 1 ENS 1 BED 2 ENS 2 ENS 3 BED 3 DINING KITCHEN ENTRY PANTRY LIVING LAUNDRY OFFICE CARPORT (UNIT 2) PDR COMM S UNIT 2 COVERED PATH TO UNIT GARDEN SPACE (UNIT 1) GARDEN SPACE (UNIT 2) ST OR AG E 6m ST OR AG E 6m HWS HWS website: www.marillac.sjog.org.au phone: 1300 010 200 email: admin.marillac@sjog.org.au
45.75M 250o03’ 53.07M 27o30’ R180M 133o33’ (C18.10) (A18.11) 9.57M 340o03’ R112M 162o51’ (C29.29) (A29.38) THE REGENCY
The Regency, Hillside
Dwelling One
Design subject to amendment


BED 2 BED 3 LAUNDRY CARER ENS. 4 BED 1 ENS. 1 ENS. 3 ENS. 2 PANTRY KITCHEN DINING LIVING OFFICE GARAGE BED 1 ENS 1 BED 2 ENS 2 ENS 3 BED 3 DINING KITCHEN ENTRY PANTRY LIVING LAUNDRY OFFICE ENTRY CARPORT (UNIT 2) PDR COMM S UNIT 2 UNIT 1 COVERED PATH TO UNIT 2 GARDEN SPACE (UNIT 1) COMMON DRIVEW AY ST OR AG E 6m 3 ST OR AG E 6m HWS HWS website: www.marillac.sjog.org.au phone: 1300 010 200 email: admin.marillac@sjog.org.au


LAUNDRY CARER ENS. 4 LIVING BE ENS 2 ENS 3 BED 3 DINING KITCHEN ENTRY PANTRY LIVING LAUNDRY OFFICE PDR COMM S UNIT 2 UNIT 1 COVERED PATH TO UNIT 2 GARDEN SPACE (UNIT 1) GARDEN SPACE (UNIT 2) ST OR E 6m HWS website: www.marillac.sjog.org.au phone: 1300 010 200 email: admin.marillac@sjog.org.au
subject to amendment
Regency, Hillside
Design
The
Dwelling Two
SUBJECT SITE
The Regency, Hillside
Stony Hill Creek - 20m
Bus stop - 900m
Medical Centre - 1.1km
Recreation reserve - 1.5km


Cafes - 1.6km
St.John of God Accord Community Campus - 4km
Train station - 5.5km
Shopping centre & movie theatre - 5.7km
Brimbank Aquatic Centre - 11km
Sunshine Hospital -14km
website: www.marillac.sjog.org.au
email: admin.marillac@sjog.org.au
phone: 1300 010 200

1 4 5 6 2 3 10 9 7 8
2. 3. 4. 5. 6. 7. 8. 9. 10.
1.
Fully Accessible & Improved Liveability
Properties: Property Name/Location Estimated Completion
Akima, Mooroolbark Completed March 2022
The Regency Rise, Hillside April 2023
Railway Parade, Eltham October 2023
Blanche, Adeer October 2023
Altona Property April 2024
Video Link: Finished property in Akima, Mooroolbark
https://vimeo.com/708100487
website: www.marillac.sjog.org.au

email: admin.marillac@sjog.org.au
phone: 1300 010 200













