Regency Place
Regency Place sits to the south of the city, close to the heart of Sunderland, a city that exudes culture, natural beauty, and an incredibly rich history. Here, you’ll experience beautiful architecture, relaxing walks, and fine places to eat, nestled amongst the area’s popular tourist attractions.
The area is famed for its sandy beaches and picturesque coastline stretching for 12km, incorporating secluded coves and rocky cliffs and playing host to diverse wildlife.
When designing Regency Place, we knew that we wanted to create a new development that had people at the heart of it. The result is an exclusive and highly desirable collection of four and five-bedroom homes that will appeal to a discerning range of buyers. Indeed, these properties have been created for people who expect uncompromising quality in design, build and specification.
Regency Place will add to the already established Chapelgarth community and offer a real sense of pride in where people live. The approach to the scheme features mature woodland, and planned open spaces blend seamlessly with the area’s green surroundings, creating a welcoming feel.
Regency Place offers residents the opportunity to make memories and build a secure, happy future, and will become a delightful place to call home for generations to come.
Stonebridge has been building homes and communities for over a decade and specialises in delivering quality, high specification properties. However, words cannot accurately express how a Stonebridge home looks and feels, you need to visit Regency Place to discover this for yourself.

Home is no longer just a place where you live; it’s a place where you work, rest and play. “
Our House, Your Home



REGENCY PLACE: sustainability meets great design
Regency Place offers the unrivalled tranquillity of living on the outskirts of the city, where contemporary, spacious homes marry with traditional aesthetics. This desirable development incorporates a wide range of generously sized, executive four and five-bedroom homes, all featuring carefully considered layouts in a choice of different styles to suit modern lifestyles.
The homes here have been carefully designed to feature attractive street scenes, achieved by using traditional materials with a variety of different bricks, crisp render, and double-glazed windows. A mix of pastel coloured front doors add an exclusiveness to this sought after scheme.
As well as being built with quality materials and by experienced craftspeople, these properties are highly efficient in terms of
insulation, and all properties incorporate solar panels to ensure sustainability and to help reduce energy usage and costs.
Our interiors offer light and welcoming spaces where you can entertain in style and relax at your leisure. We pay great attention to external areas too, with turfed and paved private gardens that offer the much-coveted outdoor space for you to enjoy.
This unique setting will enjoy open space to the north and a network of pedestrian links throughout.
If your dream is to make memories that last a lifetime, then Regency Place is the perfect place for you to call home.
A HISTORIC PAST enjoying
a very bright future Our House, Your Home

Sunderland sits on the mouth of the River Wear, south of Newcastle upon Tyne, and is the second largest settlement in the northeast.
The area as we know it today dates back to the Middle Ages and there are settlements on the River Wear that are said to date back to 674 when Benedict Biscop was granted land to build Monkwearmouth Monastery. It is believed that Sunderland’s name comes from the part of Monkwearmouth ‘sundered’ (separated or put to one side) from the Monastery by the river.
The city enjoys a rich history trading in salt and coal, while becoming a major hub for shipbuilding and glassmaking. Sunderland was granted a town charter in 1179 and was incorporated as a Borough in 1634.
Sunderland was listed among 23 of last year’s “favourite discoveries” globally by The Guardian newspaper (Dec 2023).
It said the “Roker Riviera” was the city’s “brightest asset”, while the pink slice sweet treat (made up of two slices of shortbread, jam and icing), a local delicacy, received recognition too.
Locals and visitors said the seafront was “beautiful” and had become a hotspot for people watching dolphins near the harbour.
The River Wear at sunset with
Our House, Your Home
A CITY THAT IS VIBRANT AND MODERN
and a very desirable place to live
Regency Place has much to offer on its doorstep with a host of amenities, local supermarkets and a David Lloyd leisure complex boasting both an indoor and an outdoor pool. There’s a family friendly pub close by, and the city centre itself is just a 15-minute drive away.
Silksworth sports complex and ski slope is also nearby and boasts three ski slopes, plus a fully-equipped athletics track and outdoor football pitches.
Sunderland offers culture, entertainment and shopping in equal measures, and you will find
a warm welcome and exceptional customer service. Whether you’re looking for fine dining restaurants, eateries with cuisines from all around the world, friendly pubs, elegant afternoon teas, a couple of cocktails, or barista coffee bars, it’s all here, plus much more.
And for those whose passion is to shop, Sunderland won’t leave you disappointed. In the city centre, high street retailers brush shoulders with independent and bespoke boutiques.
Sunderland’s Empire Theatre is a beautiful building that is over 100 years old and presents a packed
programme of events including West End productions and musicals, with something to suit everyone’s tastes.
Add to this arts, culture, awardwinning attractions, local landmarks, and great evenings out, and you’ve got a well kept secret in the form of this charming city.
With the hustle and bustle of a city, combined with the charm of a close community at Regency Place, it’s easy to see why Sunderland has been voted the best city in the UK in which to work and live (source: Strike).









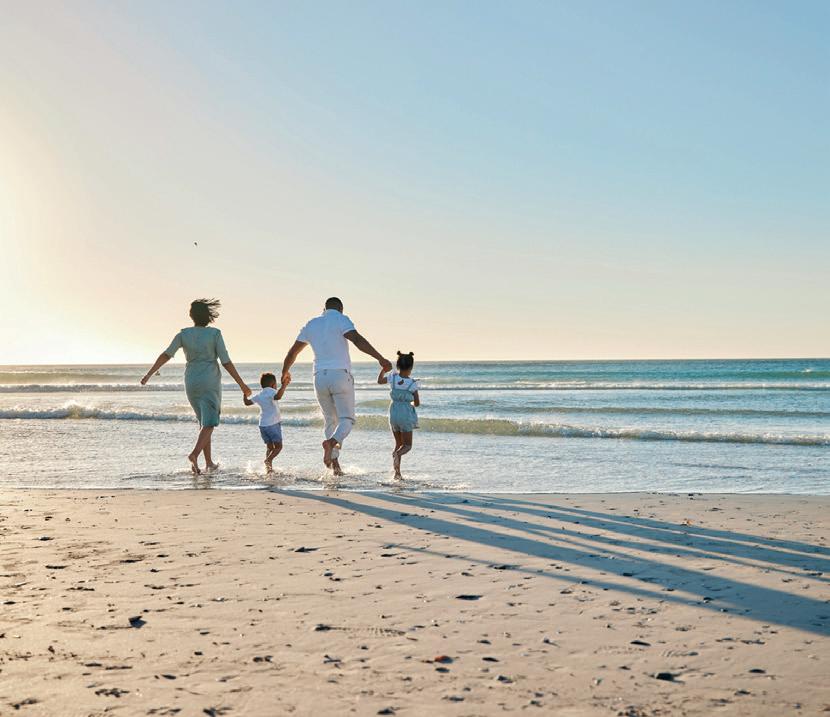

WELL CONNECTED with history and a scenic coastline
Regency Place is just seven miles from the beautiful Roker and Seaburn beaches where you can watch the sunset from sandy, white shores. The beaches play host to the Sunderland International Airshow every year. Just a few miles up the coast, the now decommissioned Souter Lighthouse, accessed by 76 steps, offers amazing views and coastal walks along the cliffs. Opened in 1871, it was the first purposely designed lighthouse to use alternating electric current.
If you’re looking for a generous helping of history, then look no further than Sunderland’s Museum and Winter Gardens, featuring a rotunda with 2,000 plant species and a treetop walkway overlooking Mowbray Park. The Museum showcases the first ever Nissan car to come off the production line in 1986, marking a new chapter in the city’s history.
The famous Penshaw Monument stands 20 metres high and 30 metres long. In the ownership of the National Trust
property, this Classical temple, with Doric columns, an architrave, frieze, cornice and pediment makes for a striking folly.
And if you’re looking for something a bit more modern, the National Glass Centre/ Northern Gallery for Contemporary Art could be just the ticket.
For a great day out, Herrington Country Park is popular with families, dog walkers and those who love the outdoors, offering walking and cycling tracks and an adventure playground. It is used for openair concerts and events and is one of the loveliest parks in the area.
The A19, A1 and A690 allow easy access to and from the city. Nearby Newcastle is the North East’s largest city and includes all of the shopping, culture, and attractions one would expect from the region’s capital. Newcastle has an airport, Newcastle Races, and close by is Gateshead Metro Centre, the UK’s second largest shopping centre.
Our House, Your Home
REGENCY PLACE
perfectly designed for the way you live




Working from home is the new normal and with that in mind, we have introduced new house type designs that are perfect for buyers at Regency Place.
Two of these cleverly designed homes offer a great addition in the form of a separate, dedicated study/office area for those who are working remotely as it allows you to ‘leave’ work at the end of the day which is important both mentally and physically.
All of of our 5-bedroom Oakmonts and 4-bedroom Carnousties feature fabulous
spaces above their large, double detached garage, which can be used as a separate office, a space for hobbies, a home gym, a cinema and games room, or a selfcontained environment for a member of the family - and at a generous 455 sq ft, the possibilities are endless.
For added flexibility, there are three layouts for you to choose from, with one of the options including a kitchenette and shower room (shown adjacent). However you choose to use this space, it will certainly improve your home-work life.



Our House, Your Home
LOOKING AFTER FUTURE GENERATIONS
outstanding education

Sunderland has a wealth of educational institutions achieving a very high standard.
The local area offers a wide selection of Ofsted rated ‘good’ and ‘outstanding’ schools. Closest to Regency Place are Mill House Nursery School and Mill House Primary School, New Silksworth Academy Infant School, and New Silksworth Academy Junior School; all are judged as good by Ofsted.
Secondary education in the area is good with Portland Academy just over the road. There are excellent independent schools here too such as Ashbrooke School (ages 5-19) and Argyle House School (ages 2-17).
Sunderland has its own College for ages 16+, and the city is well placed for many universities with esteemed local ones at Durham and Newcastle.
Our House, Your
Home



PRIDE IN EVERYTHING WE DO that’ s the Stonebridge promise
From choosing the right location, to the design of our homes, right through to the build process, we are focused on excellence throughout. We only use quality materials and employ skilled tradespeople with a real attention to detail - that’s part of the Stonebridge promise.
Inside each and every home, we carefully consider every detail, right down to the small details that quite often make a big difference.
For extra peace of mind, we offer a 2-year guarantee on all our homes, as well as a 10year warranty from Premier Guarantee.
Your kitchen is the heart of the home and our fully fitted kitchens include Bosch appliances as standard, with a fabulous choice of kitchen styles. Our bathrooms feature beautiful sanitaryware from luxury brand Villeroy & Boch and showers from Hansgrohe that perfectly complement the stylish Porcelanosa tiling.
Whilst we offer a desirable specification as standard, we do offer additional, bespoke finishing touches for those who wish to inject a little more of their own personality into their new home. Please ask your Sales Advisor for further information.


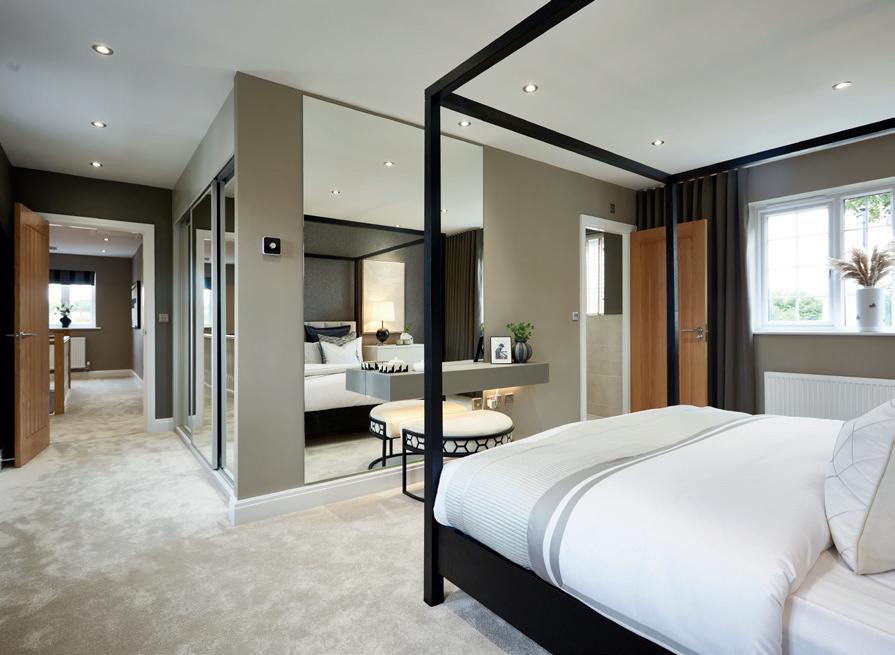


Our House, Your Home
A DESIRABLE SPECIFICATION
because you deserve the best
Once you step into a Stonebridge home, it’s immediately apparent that our houses are bright and airy, reducing the need for artificial light.
Our hallways are welcoming and lounges are comfortable and offer the perfect place to relax and unwind after a busy day.
Designer kitchens won’t fail to impress, with both traditional and contemporary choices from the renowned Symphony Gallery range, and including kitchens from the iconic Laura Ashley brand (house type specific).
Bedrooms are sophisticated and designed to maximise space with room for fitted
wardrobes and available as an upgrade from Hammonds who are well known for their quality furniture.
We offer a wealth of house type designs, some with a study, utility room, en-suite (some house types have more than one!), dressing room and a single or double garage. Many of our homes have the coveted dining/kitchen too.
And the outside won’t leave you disappointed either. French / bi-fold doors open out onto the rear, turfed garden to bring the outside in. Our gardens offer privacy with boarded fencing, paved patio, and pathways.
We have thought of everything.

Please note some images show optional upgrades
Your kitchen is a place to enjoy good food with family and friends whilst you relax and entertain in the space you’ve carefully chosen to reflect you and your personality.
However, your kitchen is much more than just another room. It’s where you come to meet as a family, where you discuss the day’s events, the place for having a catch up with friends, and where you bake with your children - all of these make memories to last a lifetime.
Stonebridge offer both contemporary and traditional, bespoke kitchen designs that work for you. Energy efficient and sleek appliances from Bosch have been selected to complement the look and design of your kitchen; worktops and up-stands complete the overall design.
Your kitchen says a lot about you and we’re here to help you make it your own. We can also offer personalised options, just ask your Sales Advisor for further details.

Our House, Your Home
SUPERB KITCHENS
with a desirable specification
OUR STANDARD SPECIFICATION INCLUDES*:
• Individually designed layouts
• Laminate worktop and 100mm up-stand
• Bosch integrated appliances throughout including:
- Double oven
- Choice of gas or electric hob
- Dishwasher
- Fridge / freezer (70/30)
- Cooker hood
• Inset 1.5 Blanco bowl sink with drainer and Hansgrohe chrome mixer tap
• Feature LED lighting to underside of wall units
• Chrome recessed LED down-lights to kitchen area
*Majority of plots
Our House, Your Home
BEAUTIFUL BATHROOMS
it’s all about you
OUR STANDARD SPECIFICATION INCLUDES*:
• Wall mounted basin with contemporary Hansgrohe single lever basin mixer
• Villeroy & Boch back-to-wall WC, soft-closing seat and cover, concealed cistern and chrome dual-flush plate
• Villeroy & Boch double-ended bath
• Shower enclosure with glass sliding door (house type specific), Hansgrohe Ecostat and Raindance shower head
• Chrome heated towel rail
• Porcelanosa half height wall tiling
• Chrome recessed LED down-lights
*Majority of plots REGENCY PLACE,




Our House, Your Home
£2,200 per year in energy costs
The average new build home emits a third of the carbon of older properties, reducing emissions by 2.8 tonnes each year
85% of new build homes are rated A or B for energy efficiency
Less than 4% of older homes achieve the same grade
On average, owners of new build houses are saving Source: Home
New build homebuyers are helping to reduce carbon emissions by more than 500,000 tonnes each year
SUSTAINABILITY
we take our responsibilities seriously
There are so many reasons to consider investing in a new build property, not least for their energy efficiency, reduced impact on the environment and green credentials.
The Home Builders Federation released a report in 2023 that highlights that in total, new build purchasers are not only saving money, but they are having a more positive effect on the environment too, when compared to older properties.
Savings are achieved by using advanced build materials, as new build homes are much more thermally efficient and airtight. We fit modern, double-glazed windows that are highly efficient in terms of insulation that reduces heat loss and saves on energy usage. In addition, we have worked with an energy consultant to
assess and improve the energy efficiency and sustainability of the homes we build. As a result, each house will have its own solar panels as a minimum. Please ask your Sales Advisor about the renewable technologies in your future home.
Stonebridge takes climate change seriously. At Regency Place, all properties come with an electric vehicle charging point at no extra cost. The charging point future-proofs your home and allows you to charge your car when it is not in use, in the same way you would a mobile phone.
In addition, 100% of our lights are energy efficient, and our homes include dual-flush toilets.
Regency Place offers the best of both worlds: located on the outskirts of the city, yet within easy commuting distances. “


House types Regency Place DEVELOPMENT
5-BEDROOM DETACHED 4-BEDROOM DETACHED
THE OAKMONT 5-BEDROOM DETACHED
THE BIRKDALE 5-BEDROOM DETACHED
THE WENTWORTH 5-BEDROOM DETACHED
THE ASTON 5-BEDROOM DETACHED
THE TURNBERRY 5-BEDROOM DETACHED
THE SANDRINGHAM 5-BEDROOM DETACHED
THE GANTON A 5-BEDROOM DETACHED
THE GANTON B 5-BEDROOM DETACHED
THE BELFRY II 4-BEDROOM DETACHED
THE SUNNINGDALE 4-BEDROOM DETACHED
THE OAKLAND II 4-BEDROOM DETACHED
THE MERION 4-BEDROOM DETACHED
THE CARNOUSTIE 4-BEDROOM DETACHED THE PINEHURST 4-BEDROOM DETACHED
THE HAMILTON (A) 4-BEDROOM DETACHED
THE HAMILTON (B) 4-BEDROOM DETACHED
5-bedroom DETACHED | 3,044 SQ FT (incl living space above garage)

Ground Floor
Second Floor
First Floor
Second Floor




Ground Floor
5-bedroom DETACHED | 2,577 SQ FT

First Floor
The Carnoustie
4-BEDROOM DETACHED | 2,545 SQ FT (incl living space above garage)
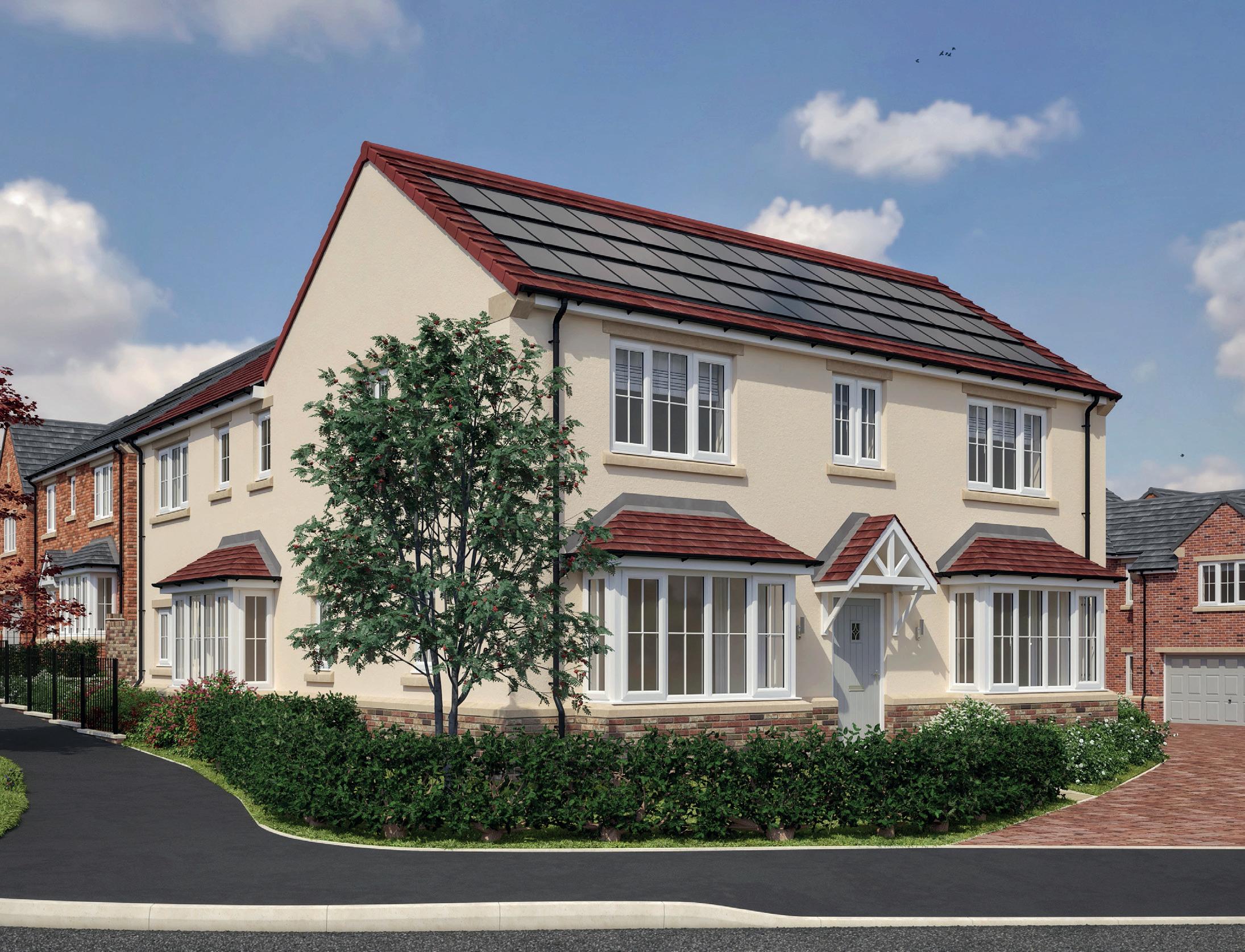
Ground Floor
Ground Floor
5-bedroom DETACHED | 2,347 SQ FT

First Floor
Ground Floor
5-bedroom DETACHED | 2,155 SQ FT

First Floor

5-bedroom DETACHED | 1,820 SQ FT

Ground Floor
First Floor
x 2.92m 9’1” x 9’7”

Ground Floor
First Floor



Ground Floor

First Floor
Second Floor
Ground Floor First Floor





REGENCY PLACE, SUNDERLAND
The Sunningdale: Plots: 7, 17, 19, 24, 27, 29, 32, 39, 42, 45, 69 and 77
The Oakland II
4-BEDROOM DETACHED | 1,567 SQ FT

The Oakland II: Plots: 18, 20, 23, 25, 30, 31, 52, 64, 65 and 81

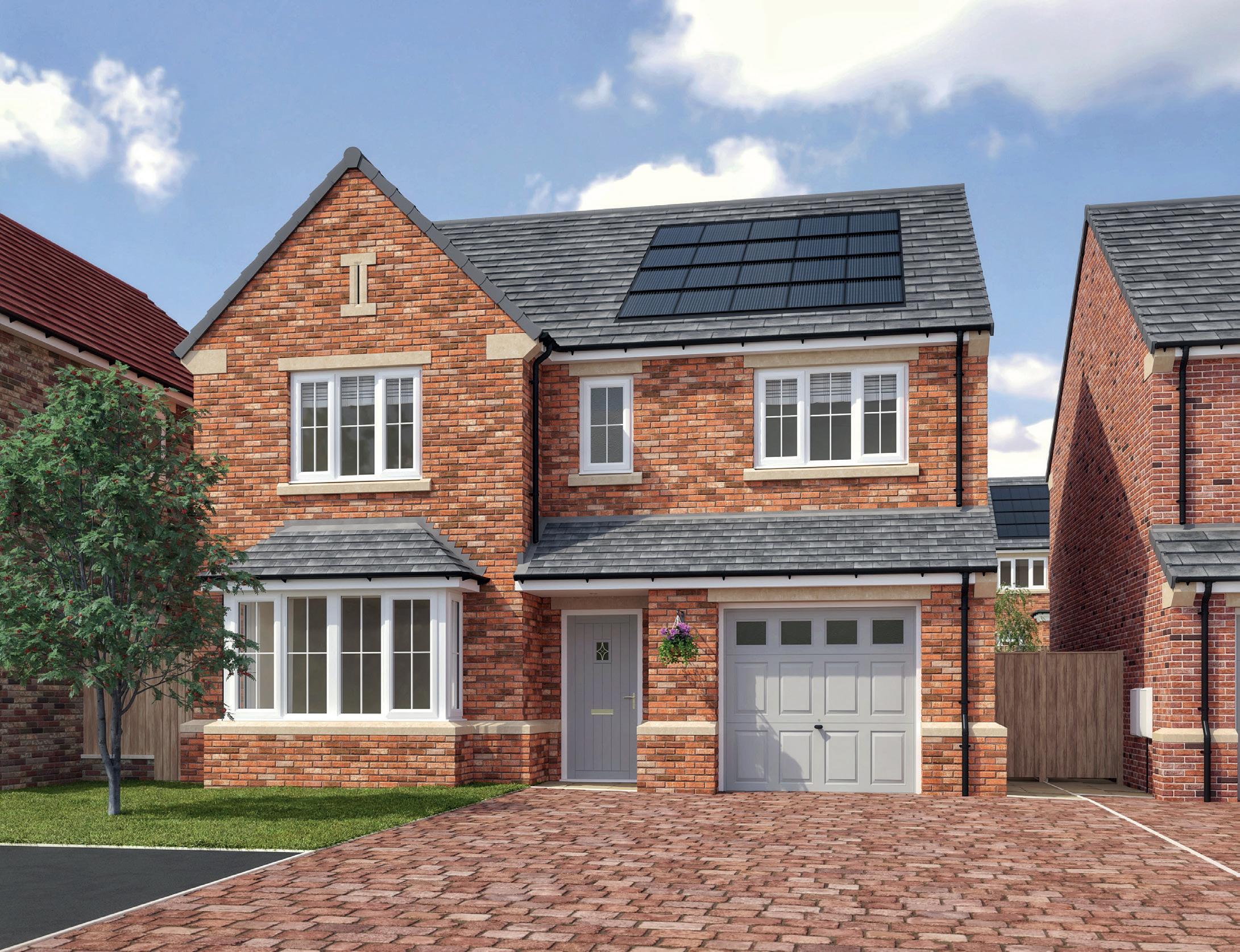

The Pinehurst
4-BEDROOM DETACHED | 1,464 SQ FT

Ground Floor
First Floor
The Pinehurst: Plots: 57 and 79
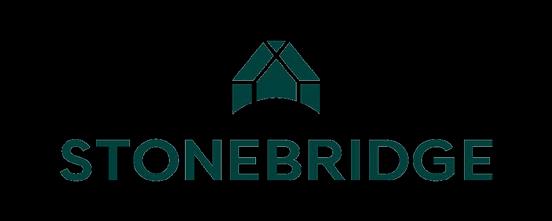
4-BEDROOM DETACHED | 1,439 SQ FT

Ground Floor
First Floor
The Hamilton A: Plot: 28

4-BEDROOM DETACHED | 1,439 SQ FT

Ground Floor
First Floor The Hamilton B: Plots: 1, 21 and 73

Chapelgarth, Weymouth Road Sunderland, SR3 2NQ

Your home is not just a place where you live; it reflects you, and your personality. “ “
The Consumer Code for Home Builders was introduced in April 2010 by the house-building industry. It is there to make the home buying process fairer and more transparent for purchasers and covers every stage of the home-buying process.
Find out more at: www.consumercodeforhomebuilders.com
