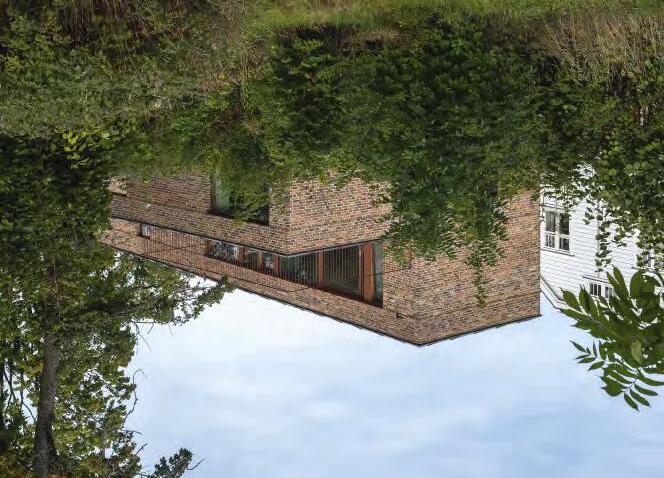
2 minute read
Beacon of contemplation
AN ABUNDANCE OF BRICKS IN MINERAL GREY TONES EMBRACES THIS NEW LIBRARY AND MUSEUM WEST OF PARIS, ADDING TEXTURE AND A HUMAN TOUCH TO THE AREA AS PART OF AN ONGOING PROCESS OF URBAN RENEWAL.
La Contemporaine – Bibliothèque de documentation internationale contemporaine, Nanterre, France


Client: Rectorat de Versailles
Architect: Bruno Gaudin Architectes
Contractor: EPAURIF
Completed: 2021
Brick: D96 FF, K96, K11 og K91
Text: Martin Søberg, PhD, architectural historian
Photos: Paul Kozlowski, Takuji Shimmura
La Contemporaine is in Nanterre, between the La Defense business district and the River Seine. It houses a library and a history museum focusing on the 20th and 21st centuries, complete with a collection of nearly three million documents and an image base of nearly 1.5 million works of art, photographs, posters, satirical cartoons and other objects. The building is neighbour to the prestigious Université Paris Nanterre, established in the 1960s, and to a new station for local and regional trains. La Contemporaine is part of a major transformation bringing new public and commercial activities and infrastructure to the district.
Like a monolith with deep narrow incisions chiselled into it, the building stands on a triangular plot of land. Pedestrians stroll around the corner and across the university concourse as train passengers whizz past on the elevated railway line to the south. The horizontal flow of people seems to be in dialogue with the building’s horizontal lines, which are formed by the shape, colours and materials, with the elongated Kolumba brick in particular invoking movement. La Contemporaine is a new research and educational lighthouse in the area, quite literally sporting a tower that soars above the main entrance and the corner of the building. The tower’s three upper storeys have loggias behind slender vertical brick pillars spread out in different irregular rhythms on each floor.
As well as the brickwork, concrete elements and long aluminium sunscreens stand out on the façades. Forming a solid pedestal for the rest of the building, the ground floor is built with a mixture of Kolumba and brick in Flensburg format and utilises a relief effect reminiscent of classical rustication, where every second course protrudes slightly.
“The relief catches the light, and the shadows make the base even darker. The deliberate lack of stub joints emphasises the building’s horizontal lines,” explains architect Bruno Gaudin.
Some sections of the brickwork on other floors have also been laid in the same way, for example, to highlight an overhang or opening. The dense mass of the base is emphasised by dark grey bricks, while the floors above feature a lighter grey tone. In both cases, a multitude of different shades makes the brickwork come alive and highlights the material’s textural qualities.
“Grey is a mineral colour also found in the concrete and aluminium elements. We have bricks in two tones: one dark and one light. The dark brick in the base is used to anchor the building firmly in its surroundings and make its presence immediately felt at eye level. Further up, it meets the sky and is a lighter colour,” Gaudin continues.
Upon arrival, visitors enter via a double-height hall, which forms the focal point for movement within the building and a space for informal meetings and relaxation. Wide staircases lead up to the first-floor gallery, providing access to the museum’s exhibition halls and some of the auditoria. The library reading room is on the ground floor. The nature of the construction is clearly evident here in the form of monumental arches that seem to be carved out of large concrete slabs, rounding out the space and inspiring deep concentration. At the northernmost end, we find the storage facilities housing the extensive collections, while the upper floors are used for offices. A small garden with perforated-brick screens is found at the rear of the building.







“When we designed La Contemporaine, we began with the bricks and a vision of transforming this urban space. The colour, texture and the way the light hits the bricks were all very important to us. Nowadays, using architectural materials that bear the mark of the human hand is crucial. To make the bricks, clay is put in a wooden mould. When the mould is removed, the edges leave a sharp little fold. Like the crust on a baguette,” Gaudin concludes.








