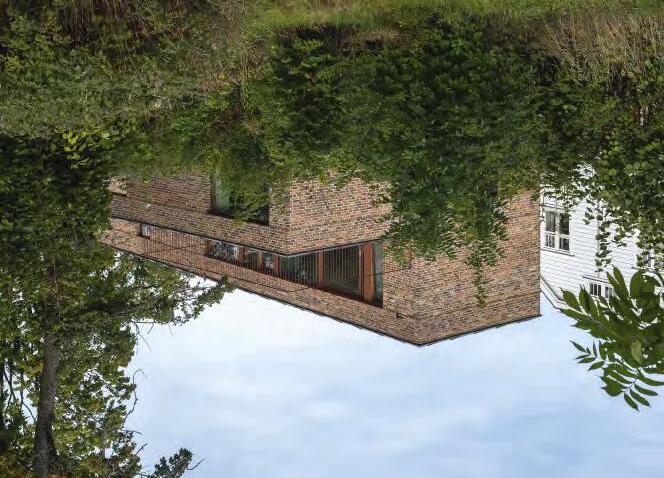
3 minute read
Harmoniously coloured houses suit their surroundings
DEMOLISHING A TIRED SINGLE-STOREY HOUSE IN ONE OF OSLO’S WESTERN SUBURBS MADE ROOM FOR EIGHT ATTRACTIVE NEW APARTMENTS IN THREE BLOCKS THAT FIT IN WELL WITH THE UNDULATING TERRAIN AND SURROUNDING RESIDENTIAL NEIGHBOURHOOD.
Located in a long-established residential area in Slemdal, this elevated, undulating and generally highly charming site dotted with old pine trees offers glimpses of the famous Holmenkollen in the distance. The 2,200-m2 plot was the perfect site for eight new homes.
Building regulations dictate a maximum built-up density of 24% in the area, so it is highly impressive that Element Architects have managed to fit in eight homes ranging from 90 m2 to 150 m2. The modern “villa apartments” enjoy all the benefits of this type of housing. The apartments are in three blocks, which have two or three levels depending on the slope. Each apartment has a whole storey to itself, which has allowed for well-lit spaces with daylight from all sides. Each home has a separate entrance and boasts spacious, private outdoor areas in the form of terraces and balconies. The three top-floor apartments also have large, private roof gardens.
The three blocks are on the south-eastern edge of the site and open out onto a west-facing communal garden. Parking is in an underground car park. The buildings are straightforward rectangular volumes visually scaled down by projecting and recessed sections and the roofs are flat to accommodate gardens. Access to the development is from the south-east, so the façades facing in this direction are relatively closed, whereas those facing the garden have large, slightly recessed glass sections.
The buildings are brick-clad and derive much of their character from the bricks supplied by Petersen Tegl and the meticulous way they have been used. Element Architects carefully considered what colour of brick to choose. They wanted something that was neither too grey and cool nor too reddish. After studying a number of samples, their choice fell on D199, a water-brushed brick that shimmers in deep, greybrown shades with hints of reddish brown. Due to the hilly terrain, it was also crucial that the brick could withstand being below ground.
The façades are laid in a wild bond with approximately 10% headers to create an effect. The coverings over all of the openings are prefabricated by Petersen Tegl in the same bond as the façades. Joints and dilatation joints are charcoal grey, and the colours match the brick.
In selected areas, the façades are adorned with sections of perforated brick, shielding the few window openings to the east. As darkness falls and the lights come on inside, these perforated fields look like glittering lanterns from the outside. The private staircases from the top-floor apartments to their roof gardens are on the outside of the buildings, but wrapped in perforated bricks to underscore the unpretentious, monolithic character of the buildings. This also makes the stairs look like screened-off, private spaces with filtered daylight reminiscent of pools of light glinting in foliage.
Overall, the buildings blend exceptionally well with the sloping terrain and the old and newly planted pine trees. The bricks’ warm, subdued, yet vibrant idiom captures the play of light and shadow from the trees, and despite the relatively small site, the relationship between the terrain and the buildings is neither too compact nor too dense.
The three blocks are also suitably proportioned in relation to their neighbours, and the patina of the bricks helps make the development fit in unobtrusively in its surroundings while looking contemporary in a pleasantly timeless way as well.
Eight homes on Dagaliveien 6, Oslo, Norway
Client: Black Bricks
Architect: Element Architects
Contractor: Ruud Entreprenør 1
Engineer: Frode Soløy
Completed: 2019
Brick: D199 DNF
Text: Tina Jørstian, MSc Architecture
Ivar Kvaal
The three buildings have large windows, balconies and private terraces that open onto the west-facing communal garden. Due to the hilly nature of the terrain, the buildings are on different levels.




Site plan

The three penthouse apartments have private staircases up to their own roof gardens. The staircases are on the outside of the building but encased in brick to form a cantilevered volume that endows the façade with character and contributes to the monolithic idiom.
In several places on the north-east façades, sections of perforated brickwork provide an understated decorative element and have functional purposes. For example, they provide beautiful, filtered daylight to the private stairwells leading to the roof gardens.








The narrow, sloping plot determines the elongated, rectangular shape of the building. All three levels have direct access to the outdoors, e.g. from the second floor to the large roof terrace.






