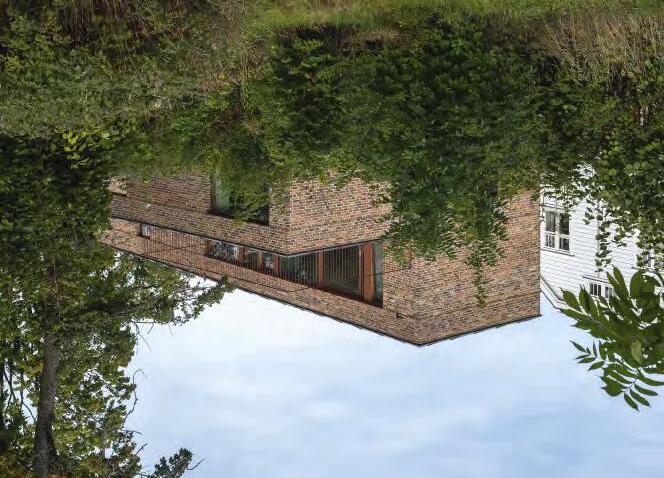
2 minute read
Community and culture
THE CULTURAL CENTRE IN SAINT-JEAN-DE-BOISEAU RESEMBLES A VILLAGE MADE UP OF A CLUSTER OF BUILDINGS IN VARYING HEIGHTS. LIGHT BRICK WALLS BIND THE VOLUMES TOGETHER TO FORM A COHERENT WHOLE AND ADD WARMTH AND TEXTURE TO THEIR SIMPLE GEOMETRY.
Since the 1960s, France has had a strong tradition of building cultural centres to host concerts, theatre and dance performances, serve as rehearsal and teaching spaces and act as a community centre where local people can celebrate significant life events such as weddings and birthdays. The Pierres Blanches Cultural Centre is in Saint-Jeande-Boiseau in the Pays de la Loire region, close to Nantes and the River Loire. The centre was built to provide “a space where the community can enjoy culture or get together for a party.”
The Centre is a single structure, but the varied heights and sloping roofs of the different parts make it look from the outside like a tight cluster of buildings – a small, compact village.
“The neighbourhood is made up of small and low-rise buildings, so we decided to build on the same scale. The centre is single-storey throughout, but some of the rooms – the foyer, for example – have higher ceilings. The highest volume at the rear of the building houses the main hall and stage. So even from the outside, you get a sense of the building’s functions,” explains architect and co-founder of Atelier RAUM Thomas Durand.
Most of the zinc-clad roofs slope in a single direction and do not have eaves, so the volumes have a sharp, almost crystalline look. The walls are broken up by large windows, and three recesses appear to have been carved out of the body of the building to form covered entrances.
The façades are clad in pale yellow brick used in three different ways. The majority are laid in a Flemish bond. In front of the windows that open, a ‘mashrabiya’ or grating for ventilation has been created by removing the headers in the Flemish bond –a technique synonymous with Arab architecture.
“The mashrabiya has a dual function – improving ventilation and preventing anyone from entering through the windows. We love that something like this can be made of brick,” Durand continues.
Finally, a few sections feature a cross between a closed and perforated wall, with the headers slightly recessed to create a nice relief on the surface of the wall. The colour of the bricks fits the setting.
“We opted for the light brick to fit in with the cream-coloured, plastered buildings in the neighbourhood. This particular local area is called Pierres Blanches, which means ‘white stones’ in French. So you could say there is a connection there, too,” the architect says.
Visitors enter the building via a high-ceilinged foyer with concrete walls and floors. In line with the rest of the building, the doors, window frames and other woodwork are all made of golden oak. The foyer provides access to meeting rooms and rehearsal studios for dance, theatre and music, as well as a dressing room for the performers. The foyer also leads directly into the main hall and stage, which is used for a variety of purposes. A retractable seating system folds out into the middle of the auditorium for concerts and plays.
The main hall features a fourth type of brickwork – the same relief as on sections of the façade but without stub joints. This forms narrow slits into a sound-absorbent layer behind the bricks.
“Brick, wooden floors and visible oak beams imbue the space with a special, solemn feel,” explains Durand.
The bricks also serve as a link between the interior and exterior of the building, a link emphasised by a long row of sliding glass doors in an unbroken south-facing line that provides direct access from the hall, via a covered terrace, to the green outdoors as the cultural centre meets its surroundings, its neighbourhood.
Espace Culturel des Pierres Blanches, Saint-Jean-de-Boiseau, France

Client: Commune de Saint-Jean-de-Boiseau
Architect: Atelier RAUM

General engineering: Serba
Engineering: Isocrate
Completed: 2019
Brick: D71 DNF
Text: Martin Søberg, PhD, architectural historian
Photos: Paul Kozlowski, Stephane Chalmeau, Audrey Cerdan


















