
34 minute read
LEGAL PERSPECTIVES
Understanding the Difference between Indemnification and Insurance
By Gail S. Kelley, P.E., Esq.
Indemnification clauses in design agreements are often considered to be “boilerplate” – something to be read quickly (if at all) after the parties have agreed on the scope of work and compensation. However, if a claim arises from the engineer’s services, an overly broad indemnification clause can create an uninsurable and potentially costly liability for the engineer. The article Understanding Indemnification Clauses published in the January 2017 issue of STRUCTURE provided an overview of indemnification clauses. This article takes a closer look at indemnification clauses and compares indemnification with insurance. In many design agreements, the insurance and indemnification obligations are in the same section, which can create confusion. The agreement may further confuse the issue by requiring that the Indemnitees (the parties being indemnified) be listed as “additional insureds” on some of the engineer’s insurance policies. While both insurance and indemnification provide financial protection to the covered individuals, it is important to understand the difference between the obligations.
Additional Insureds
The insurance obligations in a design agreement generally consist of the policies that the engineer is required to carry and the limits of each policy. The policies typically required are Commercial General Liability (CGL); Commercial Automobile Liability; Workers’ Compensation / Employers’ Liability, and Professional Liability Insurance (PLI). The agreement may also state that various entities must be named as additional insureds on certain policies. When an entity is an additional insured on another party’s insurance policy, it is covered by the policy under essentially the same terms as the Named Insured (the party that the policy was issued to), subject to any restrictions in the additional insured endorsement. Often, an engineer will be required to name its Client and the Client’s lender (when the Client is the Owner) as additional insureds on its CGL policy. If a claim is filed against the Additional Insured for injury or property damage suffered by a third party, and the injury or property damage was caused, at least in part, by the Named Insured, the Additional Insured will be covered under the policy, subject to the terms and limits of the policy and any restrictions in the endorsement. The Additional Insured is covered even if the Additional Insured’s negligence was primarily responsible for the claim. However, most claims against an engineer will fall under its PLI, particularly if the engineer is not providing construction administration or doing work such as surveying or condition assessments which require the engineer to be on site. PLI policies do not allow additional insureds to be added to the policy; if the Client is performing design work or other professional services that could contribute to a negligence claim, it needs to be covered under its own PLI policy. Since the Client cannot file a claim directly under the engineer’s PLI, most design agreements require the engineer to indemnify its Client against claims caused by the engineer’s negligence. Indemnification clauses are typically written such that they apply to claims arising under the engineer’s CGL insurance as well as its PLI policy. This provides additional protection to a Client who has been named as an additional insured on the engineer’s CGL policy. For example, if the engineer’s employee was injured while working on-site and filed a claim alleging that the Client was partially responsible, the Client could either file a claim under the engineer’s CGL insurance or seek indemnification from the engineer. However, the indemnification obligation is completely independent of the engineer’s insurance. In particular, naming the Client as an additional insured does not provide insurance against the indemnification clause. The extent of the protection provided to an additional insured is determined by the wording of the additional insured endorsement and the other terms of the insurance policy, not the wording of the indemnity clause.
The Indemnification Obligation
The indemnification obligation is between the engineer and its Client; if the engineer agrees to indemnify the Client for claims that are not covered by insurance, the engineer will be responsible for the claims itself. As an example, PLI only covers claims to the extent they are caused by the engineer’s negligence. If the engineer agrees to indemnify the Client for “all claims arising from its services,” it could be liable for the entire claim, even if the claim was partly caused by the Client or a third-party. The portion of the claim that was not caused by the engineer’s negligence would not be covered by PLI. Likewise, PLI does not cover defense of claims against indemnified parties; an indemnification clause that requires the engineer to defend claims arising from its professional services can expose the engineer to uninsurable risk. An example of a well-written indemnification clause is the one in AIA C401, Standard Form of Agreement Between Architect and Consultant, which is often used when the structural engineer is providing its services as a subconsultant to the Architect. § 8.3 The Consultant shall indemnify and hold the Architect and the
Architect’s officers and employees harmless from and against damages, losses and judgments arising from claims by third parties, including reasonable attorneys’ fees and expenses recoverable under applicable law, but only to the extent they are caused by the negligent acts or omissions of the Consultant, its employees and its consultants in the performance of professional services under this Agreement. The indemnification clause in DBIA 540, Standard Form of Agreement Between DesignBuilder and Consultant, can also be used as a model; however, two changes are recommended, as shown below. An “agent” can be almost anyone with a connection to the
Owner; many risk management consultants recommend not providing indemnifi cation to such an ill-defi ned universe of entities. Also, attorneys’ fees should be explicitly limited to those that are reasonable in terms of the claim. 10.2.1 Design Consultant, to the fullest extent permitted by law, shall indemnify and hold harmless Owner, DB and their offi cers, directors, and employees from and against losses, and damages including reasonable attorneys’ fees and expenses, for bodily injury, sickness or death, and property damage or destruction (other than to the Work itself) to the extent resulting from the negligent acts or omissions of Design Consultant, anyone employed directly or indirectly by any of them or anyone for whose acts any of them may be liable. It should be noted that, unlike the indemnifi cation clause in the AIA C401, under the DBIA 540 the Indemnitee is entitled to attorneys’ fees to the extent the claim resulted from the engineer’s negligence, even if the fees are not recoverable under state law. Under the law in some states, a successful plaintiff in a negligence action is entitled to recover its attorneys’ fees, but this is not true in all states. PLI generally will not cover attorneys’ fees unless they are recoverable under state law, but many clients will not accept the limitation that attorneys’ fees are only indemnifi ed to the extent recoverable under state law and will require language similar to that of the DBIA 540. Depending on state law and the terms of the engineer’s PLI, this language can result in an uninsurable risk.
A Caution for Contracts Governed by California Law
Under California law, an agreement to indemnify a claim arising from a design or construction project includes a duty to defend, unless there is an explicit disclaimer. If the project is in California or the parties have agreed that the design agreement will be governed by California law, the indemnifi cation clauses cited above should be qualifi ed by the addition of a sentence such as: “Th e obligation to indemnify shall not extend to the defense of professional liability claims.”
Conclusion
Unfortunately, indemnifi cation clauses are often extremely long and diffi cult to understand. Nevertheless, the wording of the indemnifi cation clause in every design agreement should be examined closely to determine whether the indemnifi cation obligations will be covered by insurance. If the Client insists on wording that will result in uninsurable risks, the engineer should consider requiring that there be a limitation on its liability.▪
Gail S. Kelley is a LEED AP as well as a professional engineer and licensed attorney in Maryland and the District of Columbia. Her practice focuses on reviewing and negotiating design agreements for architects and engineers. She is the author of Construction Law: An Introduction for Engineers, Architects, and Contractors, published by Wiley & Sons. Ms. Kelley can be reached at Gail. Kelley.Esq@gmail.com.
Disclaimer: Th e information in this article is for educational purposes only and is not legal advice. Readers should not act or refrain from acting based on this article without seeking appropriate legal or other professional advice as to their particular circumstances.
ADVERTISEMENT–For Advertiser Information, visit www.STRUCTUREmag.org
RFEM 5

Structural Analysis & Design Software
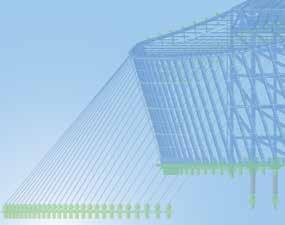

Multi-Purpose Stadium in Uyo, Nigeria © www.form-TL.de
DOWNLOAD FREE TRIAL
www.dlubal.com
Powerful, Intuitive & Easy
Nonlinear Finite Element Analysis
JOIN US
February 21-22, 2017
SEAU 5th Annual Conference Provo, UT
March 22-24, 2017
NASCC San Antonio, TX BIM Integration
MGM Konstrukcje Inżynierskie © www.mgm-ki.pl
USA / International Standards
Novum Structures LLC © www.novumstructures.com
Dlubal Software, Inc.
Philadelphia, PA (267) 702-2815 info-us@dlubal.com www.dlubal.com
CADRE Analytic
Phone: 425-392-4309 Email: j4@cadreanalytic.com Web: www.cadreanalytic.com Product: CADRE Pro 6.8 Description: Analysis application for modeling and assessing bridges, towers, tanks, and other structures. Load conditions include discrete, pressure, hydrostatic, seismic, and dynamic response. Features for displaying, plotting, and tabulating extreme load, stresses, and displacement across the structure and across multiple load cases simultaneously. Basic code checking for steel, wood, and aluminum.
Dlubal Software, Inc.
Phone: 267-702-2815 Email: info-us@dlubal.com Web: www.dlubal.com Product: RFEM Description: Capable of linear, non-linear, static and dynamic analysis, RFEM is complete with moving load generation, cable form-finding, parametric modeling, and multi-material design considerations. The powerful yet user friendly FEA software is seamless in the design and analysis of pedestrian and highway cable-stayed, suspension, arch, and beam bridge structures.
DYWIDAG – Systems International USA Inc.
Phone: 630-739-1100 Email: dsiamerica@dsiamerica.com Web: www.dsiamerica.com Product: DYNA Grip Stay Cable Systems, Link Anchor Box System, Force Elasto-Magnetic Sensor System Description: DYWIDAG – Systems International USA Inc. is a globally leading system supplier of innovative technologies for Construction. Across the continents, the DSI Group designs, develops, produces and supplies high quality products and systems such as DYWIDAG Post-Tensioning Systems, Stay Cable Systems, Geotechnical Systems and “Concrete Accessories”.
MDX Software
Phone: 573-446-3221 Email: support@mdxsoftware.com Web: www.mdxsoftware.com Product: MDX Software Description: MDX Software Curved & Straight Steel Bridge Design & Rating is in use by many top design firms and DOTs to design and rate steel girder bridges for compliance with LRFD, LRFR, LFD, and ASD AASHTO Specifications.
Pile Dynamics Inc.
Phone: 216-831-6131 Email: dfischer@pile.com Web: www.pile.com/TIP Product: Thermal Integrity Profiler (TIP) Description: TIP evaluates the entire cross-section and length of a drilled deep foundation, using heat generated by cement curing, to assess concrete quality inside and outside of the reinforcing cage, accelerating construction timelines and revealing necking or bulges, variations in shape of shaft, and cage alignment. RISA Technologies
Phone: 949-951-5815 Email: info@risa.com Web: www.risa.com Product: RISA-3D Description: With RISA-3D’s versatile modeling environment and intuitive graphic interface, model any structure from bridges to buildings in minutes. Get the most out of your model with advanced features such as moving loads, dynamic analysis, and over 40 design codes. Structural design has never been so thorough or easy!
S-FRAME Software
Phone: 604-273-7737 Email: info@s-frame.com Web: www.s-frame.com Product: S-FRAME Analysis Description: Model, analyze and design structures regardless of geometric complexity, material type, loading conditions, nonlinear effects, or design codes. S-FRAME efficiently integrates concrete, foundation, and steel design as well as BIM and DXF data sharing links within a single work environment to ensure maximum productivity.
Product: S-STEEL Description: Design and detail steel structures with S-STEEL, an S-FRAME integrated steel design solution. Code-check and auto design for both strength and serviceability to multiple design codes. Supports composite beam design, staged construction, and numerous optimization criteria and constraints. Comprehensive design reports include equations, clause references.
Simpson Strong-Tie®
Phone: 800-925-5099 Email: web@strongtie.com Web: www.strongtie.com Product: FX-70® Structural Pile Repair and Protection System Description: Many bridges are constructed with steel pipe and H-piles that deteriorate over time. The FX-70 system makes in-place repairs of piles possible and practical. By eliminating the need to dewater repair sites or take structures out of service, FX-70 drastically reduces the overall cost of restoring deteriorating or damaged structures.
Product: Composite Strengthening Systems (CSS™) Description: A wide range of fiber-reinforced polymer (FRP) products for concrete and masonry, including code-listed fabrics providing some of the highest design values on the market, and North America’s only code-listed precured laminate. Contact us to help you design a customized solution for your next structural reinforcement project.
All Resource Guide forms for the 2017 Editorial Calendar are now available on the website, www.STRUCTUREmag.org. Listings are provided as a courtesy. STRUCTURE® magazine is not responsible for errors. Strand7 Pty Ltd
Phone: 252-504-2282 Email: info@strand7.com Web: www.strand7.com Product: Strand7 Description: An advanced, general purpose, FEA system used worldwide by engineers, designers, and analysts for a wide range of structural analysis applications. It comprises preprocessing, solvers (linear and nonlinear static and dynamic capabilities) and postprocessing. Features include staged construction, a Moving Load module and quasi-static solver for shrinkage and creep/ relaxation problems.
Stronghold Coatings
Phone: 937-746-7632 Email: strongholdone@cs.com Web: www.StrongholdOne.com Product: Dichtol Description: A polymeric capillary sealer that impregnates micropores and hairline cracks forming a protective barrier against gasses and liquids. It penetrates deeply into the coating to prevent corrosion of the metal substrate. Easily applied and cures at ambient temperature.
StructurePoint
Phone: 847-966-4357 Email: info@StructurePoint.org Web: www.structurepoint.org Product: Reinforced Concrete Design Software Description: spColumn is used for design of shear walls, bridge piers as well as typical framing elements in buildings and structures. spMats is used for analysis, design and investigation of commercial building foundations, and industrial mats and slabs on grade.
Trimble
Phone: 770-426-5105 Email: kristine.plemmons@trimble.com Web: www.tekla.com Product: Tekla Structures Description: Increase productivity through higher automation of fabrication and 4D project management. Extensive range of steel profiles including elliptical and tubular, and individual connection details with welds and bolts. Drawings and reports can be automatically generated from the constructible 3D model.
Wheeler Bridge
Phone: 952-929-7854 Email: jhoak@wheeler1892.com Web: www.wheeler1892.com Product: Prefabricated Bridges + Bridge Kits Description: Utilizing steel and timber construction, Wheeler manufactures vehicle and recreation bridges of enduring beauty and durability. Knowledgeable project advice, quality products and attention to customer service.
Pterodactyl, Culver City, California
By Hooman Nastarin, P.E.
NAST Enterprises Corp. was an Outstanding Award Winner for its Pterodactyl project in the 2016 NCSEA Annual Excellence in Structural Engineering Awards Program in the Category – New Buildings under $10M.
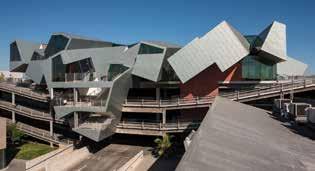
The “Pterodactyl” is a uniquely engineered office building, conceived for an advertising agency, constructed above a previously designed four-story parking garage structure in Culver City, Los Angeles. The Pterodactyl is formed by the intersection of nine rectangular boxes stacked on top or adjacent to each other, connected by interior second-floor bridges, and supported on the steel column grids extended from the parking structure. The Pterodactyl and the parking structure are both made of structural steel members, strategically positioned to satisfy demanding architectural design as well as mechanical, plumbing, and structural requirements. During the design development, Mr. Nastarin and his colleagues determined that only Structural Steel offered the flexibility and strength to both support and accommodate the slick profiles of the visible shell. The entirely open, main floor, with full height glass enclosures, provides uninterrupted views of the surrounding cities. The picturesque windows at the upper floor carefully highlight expansive scenic views to the east, north, and west. The south facing walls, however, are constructed with metal studs covered with fire-retardant, treaded plywood to receive Rheinzink panels. The partial mezzanine level and interconnecting bridges are made of composite steel beams with concrete filled metal deck, complementing the orientation of the boxes and rigorously following the award-winning architectural design of Eric Owen Moss. Through countless work study sessions, the feasibility and constructability of each element were carefully examined, while realizing numerous architectural features in each box.
Challenges
Placing a profoundly irregular Pterodactyl over a pre-existing building presented several structural challenges. The structural design team at Nast Enterprises was limited by the size and orientation of the parking garage’s existing wide flange columns. Through close collaboration with the architectural team, each box was strategically reinforced internally or was interconnected to others to redirect the loads to stronger columns. On the other hand, the differential rigidities of each box, in conjunction with their inter-connecting mezzanine space, had to be fully optimized to allow for utility and mechanical spaces. The boxes were initially designed individually, using conservative stiffness assumptions. Then the boxes were brought together and reevaluated as a whole for compatibility. The office building is laterally flexible in contrast with the very rigid parking building and the concrete block elevator shaft. Various slip connections and separation joints are installed to control inter-level movements, especially at the three access stairs unevenly stretching down to the top of the parking structure. Another unique feature of the office building is the open balconies and the executive offices, extending beyond the west face of the garage, over and beyond the access ramps. The design of the structural system at each projection, against numerous degrees of freedom, was particularly challenging. This was due to the asymmetrical shape, location, and stiffness of the supports, conforming to ramp clearances, styling of the building envelope, and the location of the windows.
The System
The initial task of supporting the blended yet individual boxes, which comprise the Pterodactyl, on eighteen (18) existing columns was achieved by utilizing more than thirty (30) distinctive “Ring” like steel frames to carry the “Primary” and “Secondary” members, elegantly showcased within the interior design. The shape and interaction of the steel frames allowed for much of the needed flexibility to resolve the most challenging aspect of this building. The columns’ sizes and orientation were based on the demands of the parking building. The Pterodactyl’s distinctive modular design did not particularly align with the support points. An intricate stiffness sharing system of rings connected via main and
Courtesy of Tom Bonner
secondary structural members was utilized to further normalize the loads away from the weaker columns and to help control the vibration and deflection of the boxes. Within the overhangs, continuous cantilevered members placed at corners and in the floor slabs provided support for the steel “Rings” at the far end of the overhangs, which also functioned as stabilizers. The functionality of the secondary members was tested in various load patterns against gravity as well as lateral, rotational, and racking movement.
Constructability
Aggressive value engineering and coordination studies were performed on numerous elements to reduce the weight of material, evaluate the visual aspect of the connections, and reconcile the sculptural demand and financial feasibility of the entire project. The intricacy of the project’s design demanded close coordination and interaction of the design teams from initial concept through detailing, to shop drawing production and implementation. NAST Enterprises worked very closely with the teams at Eric Owen Moss Architects, as well as with Samitaur Constructs (the developer), to make this building possible. The primary structural engineering, and architectural and fabrication, software used for the Pterodactyl were RISA-3D, Auto Cad, and Digital Project. The engineers at Nast Enterprises developed apps to maintain efficient bidirectional communication between the structural and architectural models. The firm has presented Lectures at SCI-Arc, UCLA and Woodbury University schools of architecture on methodologies used for design and implementation of the Pterodactyl.▪ Hooman Nastarin is the President of NAST Enterprises Corp. Consulting Structural Engineering Services in Los Angeles, California. He can be reached at Hooman@nastenterprises.com.
ASSOC I A T I O N S NATIONAL COUNCI L

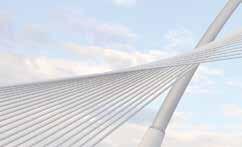
NCSEA News

SEA Update Florida Takes Their Conference on the Road
Sara Guthrie, FSEA Executive Director
In an e ort to reach more of our members, the Florida Structural Engineers Association began hosting a traveling statewide seminar. In just a few short years, this annual meeting has become the main fundraiser for the organization. is seminar travels to three di erent locations within the state: South Florida, Central Florida, and Northeast Florida. Hosting daily seminars in three locations ensures that our members do not have to travel a long distance to connect with other members of the organization. e process of securing adequate education for the three-day event starts early. FSEA’s Continuing Education Chairman, Carlos Sanz, with the assistance of Roberto Hernandez, past Southern Florida Chapter President, begins the search for the right seminar at the beginning of the year. Seminars with topics like signi cant changes to ASCE 7-16, AISC, masonry, steel, or changes to the Florida Building Code are all presentations that our association is interested in attending and have been well received in the past. It is important that our attendees value these seminars so every seminar provides them with PDH credit. FSEA works hard to accommodate each attendee, speaker, and sponsor. Because the seminars are given on three consecutive days, our chapter o cers are busy organizing (or even providing) travel for speakers or sponsors to the next location, assisting with setup/tear down, and con rming food orders, guaranteeing everything runs smoothly. Marketing for the annual seminar starts several months before the event. We typically start by sending out “Save the Date” yers to all of our members. Later, after all the logistics have been worked out, we send out another mailing with the speci cs for each location, general cost of attendance, time to allot for the seminar, etc. We have found success with our mailings, as the annual seminar is still widely received. Each year we recruit several sponsors to take part in the event. Our attendees bene t by widening their horizons in terms of products or services, but our sponsors also gain a great deal by participating. For their e orts, the sponsors are given the opportunity to present to our attendees at any given seminar; sponsors can choose to support one, two, or three days of our seminar. Along with the NCSEA mission, it is important that we strengthen the member organization by growing our membership. In trying to do this, we provide non-members the opportunity to join FSEA, at a discounted rate, by signing up for the seminar. is e ort has shown great success, as we receive approximately 20 new members a year with this promotion. Since we started this traveling seminar, our gross revenues have increased by 283%. Our members look forward to this seminar every year. Our speakers do not mind the traveling. We have a good turnout with sponsors. We will continue to do our yearly statewide seminar, as it has proved to be a win-win situation for all.
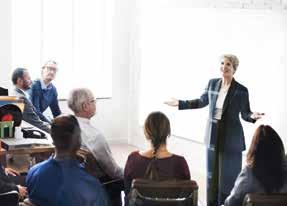
SE Exam Review Course Prepare for the Structural Engineering Exam
Designed by NCSEA and leading structural engineers, this targeted course will help you advance on exam day.
Single Course Both Courses NCSEA Member: $500 $800 Nonmember: $600 $1000
Group pricing available by calling 312-469-4600
NCSEA SE Review Course Dates
Vertical: March 4 – 5, 2017 Lateral: March 18 – 19, 2017
Registration for these live online courses include: • Over 30 hours of seminars led by notable experts • Updates to important codes and references • Recommended publication guide • Recordings available 24/7 after the course
Call for Abstracts Join Fellow Experts
Join an NCSEA Committee
e 2017 NCSEA Structural Engineering Summit Committee is seeking 75 minute presentations that deliver pertinent and useful information that the attendees can apply in their structural engineering practices. Submissions on best-design practices, new codes and standards, recent projects, advanced analysis techniques and other topics that would be of interest to practicing structural engineers are desired. e 2017 Summit will feature education speci c to the practicing structural engineer, in both technical and non-technical tracks. All sessions will include time for a Q & A.
To submit an abstract, please ll out the form located on www.ncsea.com.

Call for Volunteers

NCSEA Member Organization members may apply for NCSEA committee positions throughout the year using the Volunteer Application on ncsea.com. Once submitted, the application will be reviewed to ensure NCSEA Member Organization membership and then forwarded to the committee chair(s) for review. Currently, the following committees have openings for new members: • Basic Education Committee: Corresponding Members • Communications Committee • Continuing Education Committee: All volunteers, with emphasis on Young Member Group representatives. • Structural Engineer Emergency Response (SEER) Committee: Quali ed Members from the North Midwest, Northwest and Southwest U.S. • Young Members Support Group Committee Even if the committee you want to join doesn’t show an opening, we suggest you still apply as committee needs regularly change. Most committees admit new members on a rolling basis while others add members only once per year.
e application can be found on www.ncsea.com/committees

NCSEA Webinars
February 21, 2017 Designing for Hot-Dip Galvanizing With new, and innovative designs now specifying batch hot-dip galvanizing, it is important for architects, engineers, fabricators, detailers, and other designers to understand the best design practices. This webinar will assist you in the design and integration of batch hotdip galvanizing for corrosion protection in your next project. Alana Hochstein March 9, 2017 Updated Concrete Repair Code and Companion Guide In 2013, ACI published the Code Requirements for Evaluation, Repair, and Rehabilitation of Concrete Buildings and Commentary as a standard for the repair of existing concrete structures. This presentation will provide an overview of the code including a discussion of the signifi cant changes in ACI 562-16. There will be an emphasis on the updated version of the guide which includes enhanced project examples based on ACI 562-16. Jay Paul, S.E., FACI
SAVE THE DATE
October 11th –14th, 2017 Washington, D.C. The can’t-miss event for the practicing structural engineer.
3 jam-packed days of educational & networking opportunities: • Learn from experts • Connect with fellow practicing engineers from across the U.S. • Visit with providers of the newest in technology and services at our bustling tradeshow
March 16, 2017 Draining Low-Sloped Roof Structures – Rain Issues for the Structural Engineer Provisions in the current ASCE 7 as well as other applicable design codes can cause the design professional to bear unnecessary risks to denied roofi ng warranty claims and roof collapses. This webinar will illustrate several case studies of rain-induced collapses, and the perceived responsibility of the Structural Engineer. John Lawson, S.E. April 4, 2017 Special Inspections for Masonry This presentation will provide an insight on the new requirements for fi eld and lab testing technicians, and the expected improvement in masonry quality control as a result of the new requirements. John Chrysler, P.E.
More detailed information on the webinars and a registration link can be found at www.ncsea.com.Subscriptions that include both live and recorded webinars are available for NCSEA members! A library of over 150 Recorded Webinars is now available online 24/7/365. Webinars provide 1.5 hours of continuing education, approved for CE credit in all 50 states.
NCSEA News
T R U C TURAL S
ASSOC I A T I O N S NATIONAL COUNCI L
The Newsletter of the Structural Engineering Institute of ASCE Structural Columns

Registration Now Open
The Premiere Event for Structural Engineering
Come for the innovative solutions and cutting-edge knowledge, leave with connections and resources to advance your career. Register before February 15, 2017, to receive the best rates. Be inspired by the extraordinary keynote speakers, network with your colleagues, and earn PDHs.
Celebrate the Future of Structural Engineering at the Special Friday Night Reception
Join us for a celebration of the future of structural engineering at the Denver Art Museum. Ashraf Habibullah, president and CEO of Computers & Structures, Inc., will host a special dinner reception on Friday, April 7, in conjunction with the Structures Congress 2017. Join Ashraf for an evening of fun, inspiration and fabulous prizes. You will need to purchase a ticket to attend, with 100% of ticket sales benefiting the SEI Futures Fund. Ticket includes endlessly flowing champagne, live entertainment, full dinner, hosted bar, and amazing raffle prizes. Regular tickets are $30, Student tickets are $10, and will be available through March 31, 2017.
Four Sessions Featuring ASCE 7-16
The Structures Congress offers 120 technical sessions on all aspects of the profession. This year we are offering a series of four integrated ASCE 7-16 sessions on Friday, April 7. Attendees will receive a comprehensive overview of the new standard including seismic, wind, and tsunami. • ASCE 7-16 Overview What’s New in the 2016 Edition • ASCE 7-16 Seismic: Learn from the Experts • ASCE 7-16 Wind: Learn from the Experts • ASCE 7-16 Tsunami: The New Resiliency Approach and
Design Provisions We expect the convention hotel to sell out well in advance of the official cutoff day, so book your room now.
Convention Hotel
Hyatt Regency Denver 650 15th Street Denver, CO 80202 Visit the congress website at www.structurescongress.org for more information, download the Preliminary Program, and to register.

ASCE Week Orlando Florida
Earn up to 42 PDHs in one week
Don’t miss ASCE Week, March 26 – 31, 2017, at the Wyndham Grand Orlando Resort Bonnet Creek. ASCE Week offers ASCE’s most popular face-to-face seminars in one location. Structural seminars include Designing Nonbuilding Structures Using ASCE/SEI 7-16; Earthquake-Induced Ground Motions; Application of Soil-Structure Interaction to Buildings and Bridges; Financial Management for the Professional Engineer; Investigation, Analysis, and Remediation of Building Failures; Public-Private Partnerships for Transportation Infrastructure; Seismic Loads for Buildings and Other Structures (newly updated for ASCE 7-16). In addition, there will be a special behind-the-scenes tour of Disney. Register by March 3 for special discounts. Learn more at www.asce.org/asceweek.
Preliminary Vote on ICC Adoption of ASCE 7-16 is Positive
Governmental members of the International Code Council voted to adopt ASCE 7-16, Minimum Design Loads and Associated Criteria for Buildings and Other Structures as an International Code Council reference standard. It is important to note that the voting results are preliminary. The ballot must be certified by ICC’s governing rules before it becomes official. Thank you to all ASCE and SEI members who contacted their ICC voting members in support of ASCE 7-16 adoption. Read the full story at ASCE News at http://news.asce.org/ icc-vote-points-to-asce-7-16-adoption-as-reference-standard.
Errata
SEI posts up-to-date errata information for our publications at www.asce.org/SEI. Click on “Publications” on our menu, and select “Errata.” If you have any errata that you would like to submit, please email it to Jon Esslinger at jesslinger@asce.org.
Diversity in Engineering Article in Redshift
David Odeh, SEI past president, and Laura Champion, SEI Director, were recently interviewed by Redshift for an article on diversity in engineering. They and others discuss some of the challenges in the profession and opportunities that encouraging diversity presents. Read the article at https://redshift.autodesk.com/diversity-in-engineering.
Webinar on SEI Benefits, Opportunities, and Vision Initiatives
Listen to the November 29 webinar by SEI President Andy Herrmann and SEI Young Professional Committee Chair Linda Kaplan for a review of SEI member benefits and opportunities, including special offerings for students and professionals to make the most of membership in SEI/ASCE and an update on SEI Vision for the Future of SE initiatives. View the webinar at https://cc.readytalk.com/cc/playback/Playback.do?id=7vckhs.
SEI Local Activities
St Louis Chapter
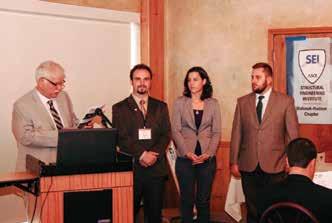
The SEI St. Louis Chapter and Geo-Institute St. Louis Chapter joined forces to host the first local interdisciplinary conference on geotechnical and structural topics at the Geo-Structures Confluence 2016. This event combined the chapter’s annual Geo-Confluence and SEI Day events for this year. The November 4, 2016, event attracted 200 attendees, featured a joint morning session and two afternoon breakout tracks with topics ranging from case studies on the Wrigley Field project to code related topics of extreme loads. Geotechnical and structural engineers had the chance to mingle and squabble at a stunning Exhibitors Hall and the star-studded panel discussion; Soil is Not a Spring; Buildings are Not a Load. Panelists included SEI’s past-president, David Odeh, G-I’s past-president Kord Wissmann, Terry Holman (Turner Construction), Tom Cooling (AECOM), and Ted Pruess (Independent Consultant). Visit the chapter website at http://sections.asce.org/stlouis/SEI/Home.htm for more information.
Mohawk Hudson Chapter
The SEI Mohawk-Hudson Chapter hosted their 6th annual Structures Day. This conference featured technical seminars, an award presentation, and swearing in new officers. Learn more on the SEI News web page at www.asce.org/structural-engineering/ structural-engineering-news.
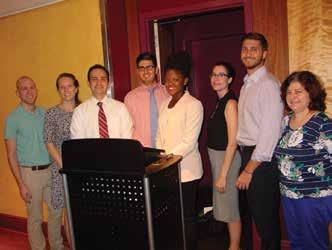
Metropolitan (NYC) Chapter
Welcome to the new SEI Metropolitan Chapter. The chapter is planning to host four technical lectures from October 2016 through March 2017, and the Spring Seminar Series in May. The 2017 Spring Seminar Series, to be held at the New York Public Library at Lincoln Center, will consist of four evenings of technical lectures and keynote presentations with dinner provided. Participants will be able to earn up to 8 PDHs.
Get Involved in Local SEI Activities
Join your local SEI Chapter, Graduate Student Chapter (GSC), or Structural Technical Groups (STG) to connect with colleagues, take advantage of local opportunities for lifelong learning, and advance structural engineering in your area. If there is not a SEI Chapter, GSC, or STG in your area, review the simple steps to form a SEI Chapter at www.asce.org/structural-engineering/sei-local-groups. Local Chapters serve member technical and professional needs. SEI GSCs prepare students for a successful career transition. SEI supports Chapters with opportunities to learn about new initiatives and best practices, and network with other leaders – including annual funded SEI Local Leader Conference, technical tour and training. SEI Chapters receive Chapter logo/ branding, complimentary webinar, and more.
CASE in Point
Share Innovative Ideas!
Foundation 1: Culture – Create a Culture of Managing Risks & Preventing Claims • Structural engineering is a high-risk profession • All firms can have professional liability claims • Claims cost money, time, reputation, clients, and staff • Firms must commit to managing risks • Commitment must include management, staff, and clients. All individuals must make a commitment • Quality must take high precedence • Legal environment is always changing Tool 1-1 Create a Culture for Managing Risks and Reducing Claims The most comprehensive CASE tool that provides sample templates and presentations that aid in creating a culture of risk management throughout the firm. Tool 1-2 Developing a Culture of Quality This tool was developed to identify some ways to drive quality into a firm’s culture. It is recognized that every firm will develop its own approach to developing a culture of quality but following these 10 key areas offer a substantial starting point. The tool includes a white paper and customizable PowerPoint presentation to facilitate overall discussion. Foundation 2: Prevention & Proactivity – Act with Preventative Techniques, Don’t Just React. • Anticipate problems and situations that may occur • Identify potential risks and mitigate before they are a problem • Develop processes to prevent errors, duplication, and misunderstanding • Take positive actions at the beginning of projects and don’t procrastinate • Many conditions can be altered by positive actions Tool 2-1 A Risk Evaluation Checklist Don’t overlook anything! A sample itemized list of things you should look for when evaluating a prospective project. Tool 2-2 Interview Guide Getting “the right people on the bus” is one of the most important things we can do to mitigate risk management and yet we never learn about interviewing skills in school. It is the second tool related to the Second Foundation of Risk Management, Prevention and Proactivity. The tool will help your firm conduct higher quality interviews and standardize the process among all your staff. Tool 2-3 Employee Evaluation Templates This tool is intended to assist the structural engineering office in the task of evaluating employee performance. The evaluations provide a method to assess employee performance and serve as an integral part of the company’s risk management program. Tool 2-4 Project Risk Management Plan This plan will walk you through the methodology for managing your project risks, along with a few common project risks and templates on how to record and track them. Tool 2-5 Insurance Management: Minimize Your Professional Liability Premium This tool is designed as a guide to help you provide critical additional information to the underwriter to differentiate your firm from the pack. You can purchase these and the other Risk
Management Tools at www.acec.org/bookstore.
Follow ACEC Coalitions on Twitter – @ACECCoalitions.
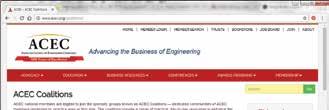
Does your firm have an innovative idea or method of practice? Looking to get more involved on short duration projects? We are inviting you to “share the wealth” and submit a proposal for a web seminar topic, publication, or education session you would like to see CASE present at an upcoming conference. Our forms are easy to use, and you may submit your information via email. Go to www.acec.org/coalitions and click on the icon for Idea Sharing to get started. Questions? Contact us at 202-682-4332 or email Katie Goodman at kgoodman@acec.org. We look forward to helping you put your best ideas in front of eager new faces!
Donate to the CASE Scholarship Fund!
The ACEC Council of American Structural Engineers (CASE) is currently seeking contributions to help make the structural engineering scholarship program a success. The CASE scholarship, administered by the ACEC College of Fellows, is awarded to a student seeking a Bachelor’s degree, at a minimum, in an ABET-accredited engineering program. Since 2009, the CASE Scholarship program has given $20,000 to help engineering students pave their way to a bright future in structural engineering. We have all witnessed the stiff competition from other disciplines and professions eager to obtain the best and brightest young talent from a dwindling pool of engineering graduates. One way to enhance the ability of students in pursuing their dreams to become professional engineers is to offer incentives in educational support. Your monetary support is vital in helping CASE and ACEC increase scholarships to those students who are the future of our industry. All donations toward the program may be eligible for tax deduction, and you do not have to be an ACEC member to donate! Contact Heather Talbert at htalbert@acec.org to donate.
CASE Risk Management Convocation in Denver, CO
April 7, 2017
The CASE Risk Management Convocation will be held in conjunction with the Structures Congress at the Hyatt Regency Denver and Colorado Convention Center in Denver, CO April 6 – 8, 2017. For more information and updates go to www.structurescongress.org. The following CASE Convocation sessions are scheduled to take place on Friday, April 7: 8:00 am – 9:30 am Contractual Risk Transfers for Professionals: Mastering Indemnity, Insurance and the Standard of Care Moderator/Speaker: Ryan J. Kohler, Collins, Collins, Muir + Stewart, LLP 10:00 am – 11:30 am Construction Administration as a Risk Management Tool Moderator / Speaker: Daniel T. Buelow, Willis Towers Watson 2:00 pm – 3:30 pm Projects with the Largest Losses and Claim Frequency Moderator: Mr. Timothy J. Corbett, SmartRisk Speaker: Brian Stewart, Esq., Collins, Collins, Muir + Stewart, LLP 4:00 pm – 5:30 pm Tackling Today’s Business Practice Challenges – A Structural Engineering Roundtable Moderator: David W. Mykins, P.E., Stroud Pence & Associates
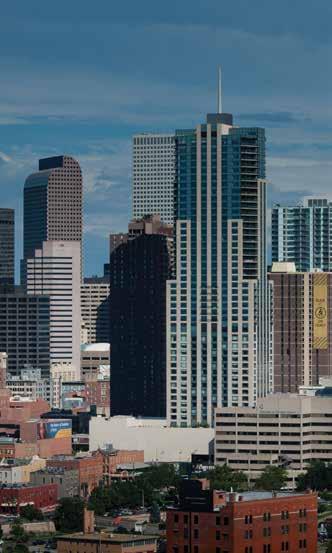
P3 and DB approaches on public infrastructure projects continue to increase, leaving consulting engineers with more questions than ever. That is why, to make conscientious and prudent decisions about P3 and DB project opportunities and risks, you need access to reliable expertise and the latest knowledge. The second edition of Public-Private Partnerships and DesignBuild: Opportunities and Risks for Consulting Engineers presents new industry information and experience on P3 and DB approaches and offers timely recommendations about the rewards, challenges, and risk exposures for engineering firms looking to succeed in today’s still evolving P3 and DB project work environment. New to the Second Edition: • DB opportunities, roles, risks, and contracting practices • Dispute resolution processes in P3s and DB • Contractual availability and sound implementation of fair and appropriate dispute resolution processes in the assessment and management of P3 and DB projects Readers will also find updated information on risk allocation and professional liability issues specific to P3 and DB projects. Edited by David Hatem and Patricia Gary of Donovan Hatem LLP – along with the contributions of 14 subject matter experts – Public-Private Partnerships and Design-Build: Opportunities and Risks for Consulting Engineers, Second Edition provides an objective, realistic and practical resource for you to make informed and balanced judgments about pursuing P3 and DB projects. NCSEA members can contact Heather Talbert about obtaining this book at the ACEC Member Price of $99. Heather can be emailed at htalbert@acec.org.








