Fiskerihavnen Kirkegård
In their 2020 edition of the “Constitution of the World Health Organisation”, WHO defines health along the 3 parameters of “physical mental and social well-being”. Described as the 4th dimension of health, spiritual health is characterised by its relationship to self, communities, nature and transcendence.
Utilising the spiritual healing attributed to religious spaces, the following proposal will aim to apply these attributes of self, community and transcendence in the form of a nature-based healing garden to accompany the new Tiny Church of Nordhavn, Copenhagen.

Contents:
Method
EBHDL & The 4 Keys
Theories and Models
Evidence Collection
User Group
Kirkefondet & Fiskerihavn
Site Analysis
The Tiny Church Competition
Programming
Aim, Design Criteria & Solutions
Design
Fiskerihavnen Kirkegård
p1 Contents
5-6 7-8 9-12 13-14 15-20
3-4
Spirituality is defined by the individual; and as someone’s culture, experiences and community changes so does their experience of spirituality (Dhar et. al, 2011). Someone’ spiritual health, or spiritual well-being, can be interpreted more concretely and is commonly understood under the 4 Domains of connection: [1] Connection to self [2] Connection to others [3] Connection to nature [4] Connection to the transcendent (Fisher, 2011). These four domains provide a holistic assessment on someone’s relationship with themselves and with the environment and people around them. It also addresses the concept of the transcendent, a belief or faith in something beyond themselves and their environment.
Spiritual health has long been facilitated by Faith Based Organisations (FBO’s) and conventional religion, as a result WHO has distanced themselves from spiritualy due to the conservative ideologies attached (Winiger and Peng-Keller, 2021) . However, the state of global spiritual health is shifting. The United Nations Environment Programme (UNEP) recently redefined FBO’s as “any institution, organization, or congregation affiliated with a religious, faith-based, indigenous, or spiritual tradition.” (UNEP, 2022) This realisation of spiritual diversity can be the start of progressive change in religious spaces.
This change can be seen in the attitude of the church in Denmark today, with many church spaces accommodating music events, arts, crafts and yoga (Folkhuset Absalon, 2023). So as the future of church is moving in a direction of new communities and alternative uses, it is important that the accompanying yard does the same. The aim of this paper will be to suggest a spiritually restorative landscape that responds to the needs of the modern churchyard, in this case the new Tiny Church development in the Fiskerihavn of Nordhavn.
Introduction p2
Method
Evidence Based Health Design in Landscape Architecture (EBHDL)
The following report will adhere to 4 stages as outlined by the EBHDL model. Utilising evidence-based research this method will support and structure a final designsolution n in the goal of realising it’s aim. These stages include (1) Evidence Collection, (2) Programming, (3) Design, (4) Evaluation.
Evidence collection will be achieved through analysing and interpreting several sources of evidence-based research and theories across the fields of health design and landscape architecture (HDLA). In the collection of evidence and programming, the 4 keystones of HDLA will be adhered to. These include (1) The Users, (2) The Environment, (3) Human Health, (4) Use of Nature.
Driven by the formation of a strong aim, programming will then assist in decoding the research and theories prior into a design language that can then be applied in the final proposal. This will involve the translation of evidence, into design criteria and potential design solutions.
The design process will then work with the application of these design criteria and solutions in the creation of a final intervention, providing a tangible representation of the findings of the evidence-based research and theories.
The evaluation of the final design is a process that can only take place after or if the proposal is eventually actualised. As a result this will not be included in this version of the report but may be visited at a later date. (Stigsdotter & Sidenius, 2020)
p3 EBHDL-Model
4. Evaluation
2. Programming
3. Design Solution
EBHDL process model (Stigsdotter, U. K., & Sidenius, U., 2020)
1. Evidence Collection
T he User The Environment Human Health Use of Nature EBHDL-Model p4
Theories and Models
The 4 Domains of Spiritual Well-being
Attention Restoration Theory (A.R.T)
The 4 Domains of Spiritual Well-Being (SWB), is a model used to understand the relationship between spiritual wellbeing and other aspects of health. The paper details the importance of one’s relationship with the self, with community, with nature and with the transcendent. Although inter-related Fisher determines the independence of spiritual health from the mental and the social, through it’s “4-dimensional nature” and its ability to permeate our relationship with ourselves, our community and larger belief systems (Fisher, 2011).
The following proposal will hope to engage these elements of the self and the community, to create a space in the natural environment for contemplation and reflection. Through activating these 3 domains within the design, areas for both individual and community engagement will equip users with the resources and spaces to facilitate transcendental experiences.
The Attention Restoration Theory (ART) discusses the positive effects of being in nature on restoring attention. Kaplan and Kaplan (2005) highlight preferences when determining the restorative potential of an environment. These preferences include coherence and legibility, which help people understand a landscape, and complexity and mystery, which encourage people to explore the landscape. This balance of understanding and exploration helps people to restore attention expended during the day (Kaplan, 2005).
These methods of understanding and exploration are to be utilised in the following design to encourage “soft fascination” and restore the attention of users. The design will also aim to further ART to address what will be termed “spiritual restoration”. When attention no longer needs to be directed outward, the design will encourage users to direct attention inward, addressing the self and the transcendant (Fisher, 2011).
p5 Evidence-Collection
R. Kaplan & S. Kaplan J. Fisher
Triangle of Supportive Environments Theory of Gerotranscendence
P. Grahn L. Tornstam
The Triangle of Supporting Environments attributes physical environments to certain states of mental well-being. The triangle model works along a gradient of resources from the base to the top. Those with lower mental resources will require a less active environment while those with higher mental resources have to capacity to participate more in the environment (Bengtsson & Grahn, 2014).
When considering spiritual well-being, “directed inwards involvement” is a motif the design will try to engage when addressing these moments of spiritual restoration. Areas of activity and organisation will also help to engage the communal domain of SWB or the personal relation dimension of Gerotranscendance.
The Theory of Gerotranscendance addresses the relationship of people and their environment amid old age and the approach of death. Similar to Fisher’s 4 Domains of SWB, gerotranscendance involves 3 dimensions of the self, social relations and the cosmic. When discussing cosmic dimension Tornstam mentions the ability of nature to facilitate “at-onement”, a feeling of oneness with the universe. These teaching occur in “everyday experiences” of nature and “positive solitude”. (Tornstam, 2005)
“I see trees, buds, and I see it blossom, and I see how the leaves are coming—I see myself in the leaves.” (Tornstam, 2005)
Similar to The Triangle of Supportive Environments (Bengtsson & Grahn, 2014)., states of mind to facilitate these three dimensions sit along a spectrum of individual, activity and organisation. These rules will be applied to activate these 3 dimensions of self, social relations and the cosmic in the design.
out-going involvement
active participation
passive participation directed inward involvement
individual activity organisation
Evidence-Collection p6
Map made on google my maps: https://www.google.com/maps/about/mymaps/
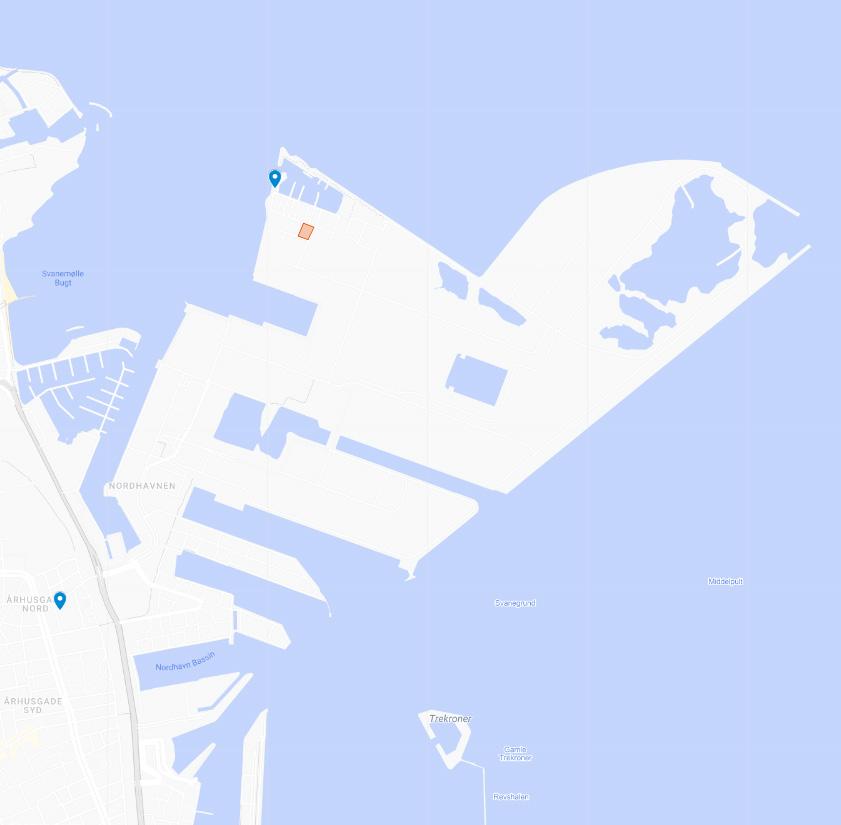
The Hans Egedes Parish and Kirkefondet The Fiskerihavn Community A New Community
p7 Evidence-Collection
User Group
The community of Fiskerihavnen consists of a combination of “fisherman, boat enthusiasts and artists” (Samir, 2022), creating an identity that is well represented in the urban environment. Much like the community the urban environment is laid back, self-organised and inviting, however there is little immediate greenspace for residents apart from the Nordhavnstippen, 0.5km away.
The Danish church community is seeing a big shift in demographic as church spaces become spaces for youth and community, not necessarily for the practice of faith. In a conversation about the Tiny Church site in Nordhavn, Johanne Dal-Lewkovitch (2022) discusses how church spaces should encourage these “new communities”.
On a vacant block in the middle of Fiskerihavnen, Kirkefondet and the Hans Egedes Parish of Østerbro have been given permission to erect a temporary church, to act as both an extension of the Østerbro church and to service the community of Fiskerihavnen. The attitude towards this new church space is that it should “expand the possibilities” (Kirkefondet, 2022) of the existing church and with this it should accommodate alternative uses and users.
Despite this the proposal and the selected design show no mention of input or council from local community members. It is flexible and open to alternate uses, but does little in engaging the community that it is built within.
“It is about how to be a church today, where we must not be afraid to break with the idea of what a church is. We must, in the most literal sense, push away walls and break up spaces to create frameworks that encourage new communities,”
(Johanne Dal-Lewkovitch, 2022)
Evidence-Collection p8
Fiskerihavnen & Kirkefondet
Østersøvej
Vesterhavsvej
Site Analysis CAR PARKING TINYCHURCH
This small empty block in the Fiskerhavn is surrounded by a colourful, textural display of informal settlement and old industrial structures. A cell tower has recently been erected at the northern of the site which holds a strong vertical presence in an other wise low rise environment. The site is shaped by a traffic island to the east which gives the site a unique form and flow. Edges are defined by large boulders in place of blockades, these designate bike lanes and carparking.
A variety of old streetlamps (red) shed light and identity onto the site and are a defining feature of the neighbourhood. Like the boulders they help to define edges but also act as landmarks in the landscape.
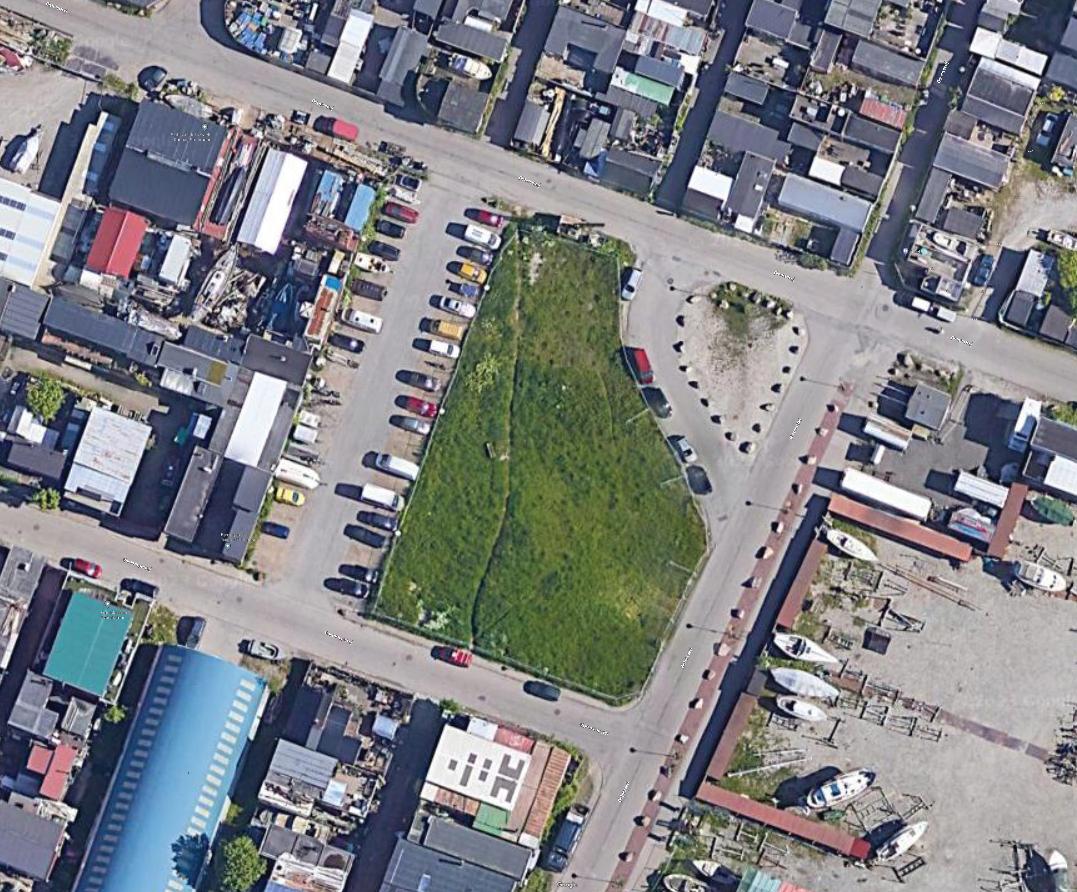
CELLTOWER
Østersøvej
Kullervej Kattessundet Østersøvej
p9 Evidence-Collection
Site Conditions
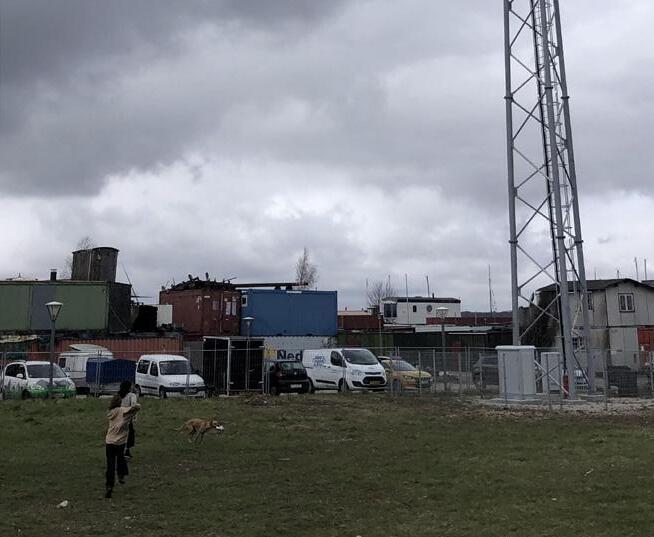



Google Reviews



Streetscapes

Østersøvej (North)
Carparksvej
Vesterhavsvej
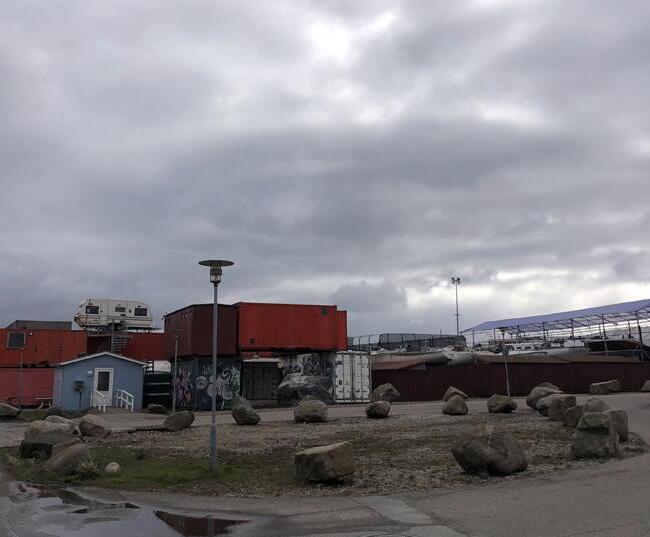
Evidence-Collection p10
Left to right: People using the site, the crane and the cell tower and the traffic island with a streetlamp
The Nordhavn Tiny Church
The Competition

https://arkitektforeningen.dk/nyheder/aaben-arkitektkonkurrence-tiny-church-i-nordhavnen/
The Tiny Church architecture competition was announced in 2022 with the winning entry awarded on the 7th of March 2023. The competition, the prize money and the construction costs are being funded by Kirkefondet and the Hans Egedes Parish. To accompany the competition there was also a written brief which set aside the vision for the future project, which will be completed before November this same year (Kirkefondet, 2022).
The winning entry is Tolvekanten by the Julius Neilsen Office. The design is a twelve faced form, each face representing one of the twelve disciples. The design also includes 5 trees of Robinia pseudoacacia around the church. These elements of the church were considered when designing for the surrounding landscape.
The church is also importantly not a permanent structure and will be in place until 2027. As a result the accompanying design should also be able to exist on it own without the reference of the church (Kirkefondet, 2022).

©StyrelsenforDataforsyningogEffektivisering
p11 Evidence-Collection
Målforhold 1:400 Dato 03-10-2022 Udskrevetaf PHA Signaturforklaring Vistepolygoner
Tolvkanten
Retrieved: https://www.kirkefondet.dk/arkitektkonkurrence-tiny-church-i-nordhavn.html
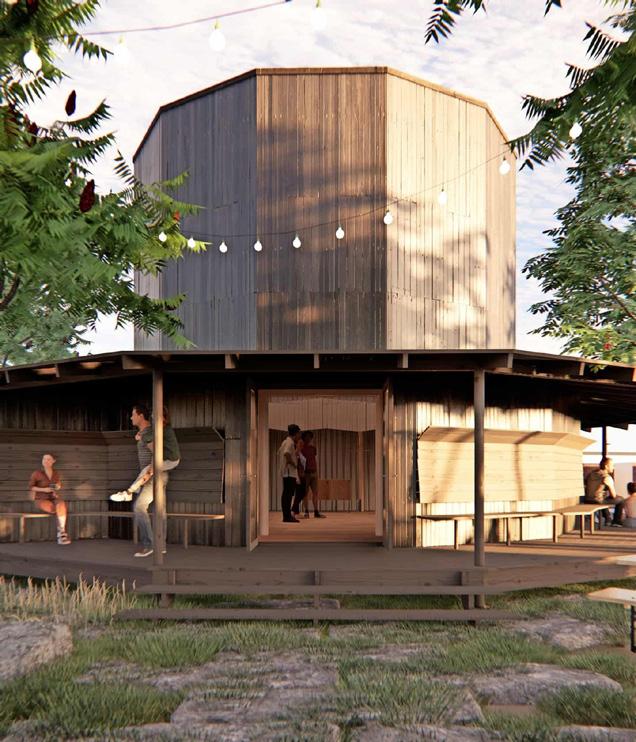
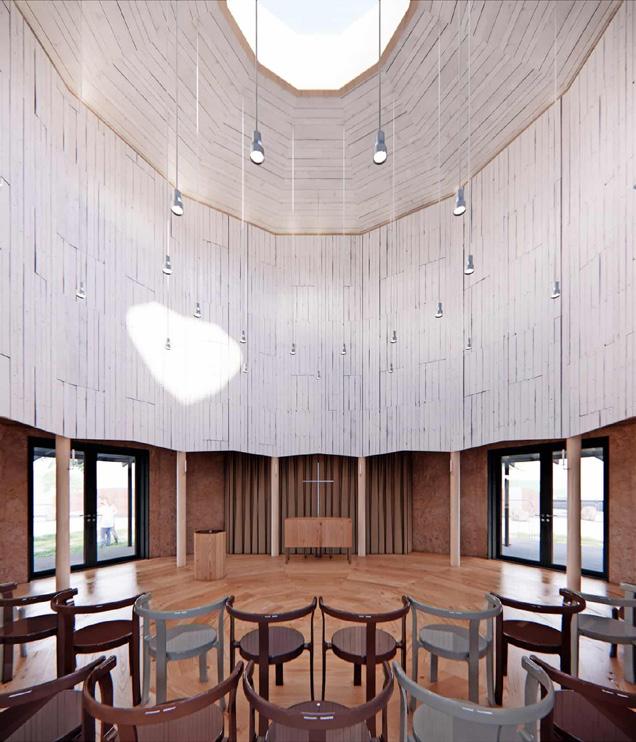
• The Fiskerihavn identity
• Sorrounding infrastructure acts a wind break
• Isolation from the city
S.W.O.T Analysis S
• Lack of accessibility and sidewalks
• Public transport options
• The large cell tower
• Tiny Church lacks community engagement
• Poor drainage on site
• The site provides a blank canvas
• A creative, inviting community

• Future Nordhavn development
• Future use and users are unpredictable
• Future Nordhavn development
• Gentrification
Evidence-Collection p12
T O W
Aim: to suggest a spiritually restorative landscape that
Evidence
Design Criteria
Design Solution
Kirkefondet makes clear that the Tiny Church should expand the possibilities of the Hans Egedes Parish “not simply double them”
(Kirkefondet, 2022)
Kirkefondet outlines it is important the site is “able to support outdoor activities and events”
(Kirkefondet, 2022)
The church yard should ac-commodate methods of spirituality outside of the theistic.
Spaces for an individual to contemplate and reflect on their inner spiritual well-being.
The site should contain areas for activity as well as for spiritual restoration.
Areas closer to the church will facilitate more activity, social interactions with restorative areas deeper in the landscape.
The 4 Domains of SWB describes how users should feel “a sense of awe, wonder… (and) unity with the environment.”
(Fisher, 2011)
The site possesses existing boulders and streetlamps defining certain edges and 5 trees
(Site analysis, Tiny Church analysis)
ART describes how fears and preferences can affect people’s perception of an environment.
(Kaplan & Kaplan, 1998)
The environment should evoke awe and wonder from users.
Discoverable points of natural fascination will be hidden in the landscape
The design should include and enhance the site conditions.
Site qualities such as boulders, street lamps will and the sites unique character will be enhanced.
The environment should be easily understood while still inviting exploration
The design will have a maze like quality of discovery while still maintaining a certain order.
p13 Programming
Environment
User Group
responds to the needs of the modern church yard
Design Solution Evidence
The Theory of Gerotranscendence expresses “small everyday experiences of nature … as a way in which the barrier between the self and the universe is transcended.”
(Tornstam, 2005)
ART describes how soft fascination in a landscape will have restorative mental effects
(Kaplan & Kaplan, 1998)
Design Criteria
The site should provide people with accessible eve-ryday nature.
Moments of nature will be provided along the edge of the site to engage those passing by.
The site should also provide people with immersive moments of nature.
Certain parts of the design will possess secluded and immersive qualities
The Triangle of Supporting Environments prescribes a different of spatial requirements for people across 4 different states of mind.
(Grahn, 2014)
Directed inward involvement is a state of mind the design should encourage. Active participation is also important to engage.
The design will provide points of refuge and contemplation further into the park with areas of active participation around the church.
Kirkefondet states the site must be able to be used “passively”
(Kirkefondet, 2022)
The site should be open and accessible to the public and the local community.
The design will be inviting and have several points of access
ART describes how fears and preferences can affect people’s perception of an environment.
(Kaplan & Kaplan, 1998)
The design should be inviting so people will be inclined to use it.
The design will use layered planting to give the site coherence and complexity
Programming p14 Use of Nature Human Health
Fiskerihavnen Kirkegård
Design solution
Complimenting that of the accompanying church, the site has been divided into 12 zones representing each of the 12 disciples. Zones 1 & 12 represent the reactivated sidewalks,to engage passes by in everyday experiences of nature. Zones 2-11 take the form of linear planting beds. Mirroring this linearity from the surrounding shipping containers, the planting beds vary in height and length forming a layered environment of coastal plants, while also creating a maze-like terrain for users to explore. Existing streetlamps have been reused and are placed at points of permeability in the planting beds as a means of way finding through the site. The character created by the round-a-bout to the east of the site has been maintained, activating the island as vantage point to sit and observe.

p15 Design
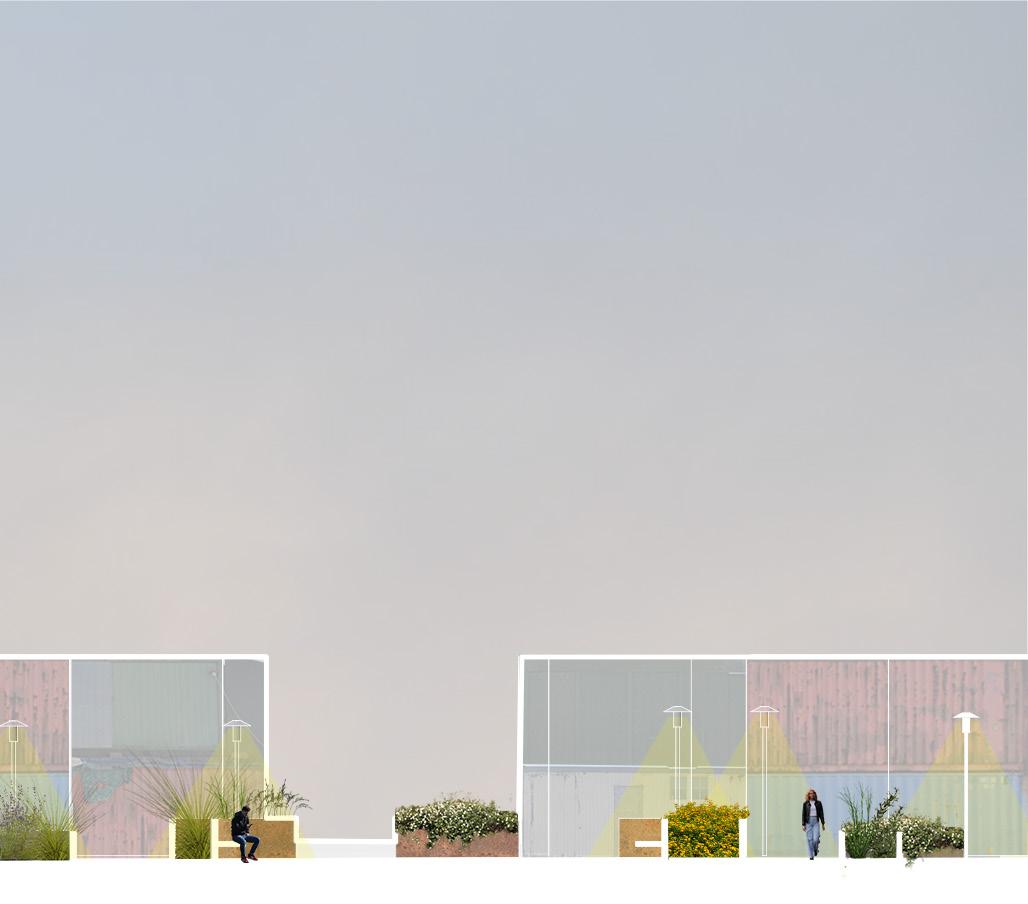
Design p16 1 10 9 8 7 6 5 4 3 2 11 12
Using evidence collected prior, the site is organised by the type and amount of activities the design facilitates. Close to the church is a large open area surrounded by seating, this is to accommodate the needs of the church and allow people to engage communally. As the site moves away from the church small and large pockets start to form within the planting bed. These pockets are able to facilitate passage through the beds, spaces for small groups to occupy and multiple small niches for individual contemplation and reflection.

p17 Design Plan
Triangle of Supportive Environments (Grahn, 2014)
Outgoing Involvement
Active Participation
Emotional Participation
Direct Inward Involvement
Theory of Gerotranscendence (Tornstam, 2005)
Focus on the Individual
Focus on Activities
Focus on Organisation
Coastal Planting Plan
Coastal Grasses
Leymus arenarius
Ammophila arenaria
Coastal Perennials
Crambe maritima
Galium verum
Design p18
Trees are Robinia pseudoacacia as per the Tiny Church planting program
Programme

p19 Design

Design p20
References
Bengtsson, A. and Grahn, P. (2014) “Outdoor environments in healthcare settings: A quality evaluation tool for use in designing Healthcare Gardens,” Urban Forestry & Urban Greening, 13(4), pp. 878–891. Available at: https://doi.org/10.1016/j.ufug.2014.09.007.
Dhar, N., Nandan, D. and Chaturvedi, S.K. (2011) “Spiritual Health Scale 2011: Defining and measuring 4thdimension of health,” Indian Journal of Community Medicine, 36(4), p. 275. Available at: https://doi.org/10.4103/0970-0218.91329.
Fisher, J. (2011) “The four domains model: Connecting spirituality, health and well-being,” Religions, 2(1), pp. 17–28. Available at: https://doi.org/10.3390/rel2010017.
Kalender (2022) Folkehuset Absalon. Available at: https://absaloncph.dk/kalender/ (Accessed: March 29, 2023).
Kaplan, R., Kaplan, S. and Ryan, R.L. (2005) With people in mind: Design and management of Everyday Nature. Washington, DC: Island Press.
Kirkefondet (2022) TIny Church in Nordhavn: Architecture Competition, Kirkefondet & the Hans Egedes Parish. Available at: https://arkitektforeningen.dk/nyheder/aaben-arkitektkonkurrence-tiny-church-i-nordhavnen/ (Accessed: March 29,23)
Programme, U.N.E. (1970) Faith action on the UN Sustainable Development Goals: Progress and Outlook, UN Environment Document Repository Home. Available at: https://wedocs.unep.org/handle/20.500.11822/33848 (Accessed: March 29, 2023).
Samir (2022) Brødkrumme, Skudehavnen/Fiskerihavnen | Byens Sjæl. Available at: https://byenssjael.kk.dk/skudehavnenfiskerihavnen (Accessed: March 29, 2023).
Stigsdotter, U.K. and Sidenius, U. (2020) “Keeping promises—how to attain the goal of designing health-supporting urban green space,” Landscape Architecture Frontiers, 8(3), p. 78. Available at: https://doi.org/10.15302/j-laf-1-030015.
Dal-Lewkovitch, J (2022) Københavns Stift: Tiny Church i Nordhavn. Available at: https://kobenhavnsstift.dk/temaer/nye-kirker-i-koebenhavn/tiny-church-i-nordhavn-1 (Accessed: March 29, 2023).
Tornstam, L. (2005) Gerotranscendence: A developmental theory of positive aging. New York: Springer.
W.H.O (2020) “Basic documents: forty-ninth edition (including amendments adopted up to 31 May 2019).” Geneva: World Health Organization; 2020. Licence: CC BY-NC-SA 3.0 IGO.
Winiger, F. and Peng-Keller, S. (2021) “Religion and the World Health Organization: An evolving relationship,” BMJ Global Health, 6(4). Available at: https://doi.org/10.1136/bmjgh-2020-004073.






































