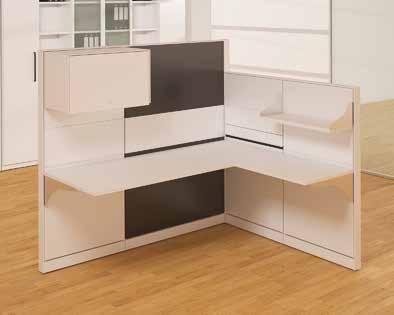
Open space dividers



ALL SPACE fulfils all the main operational functions of contemporary workplaces by dividing large spaces into individual offices, private rooms, reception areas and corridors. A stable and extremely flexible structure, metal perimeter profiles, metal panels and transparent modules make it possible to create single or multiple workstations, executive offices and reception areas.
The wall, which is fully electrifiable, lends itself to the creation of multiple solutions that can be modified over time with different types of joints and a panel attachment system that makes individual panel removal very easy.




The frames form the load-bearing structure of the wall with which to create various modular solutions, and are composed of two vertical uprights with holes, slots and racks for connecting panels, brackets and supports, and two horizontal cross-pieces assembled with screws.
To structurally complete the wall there are the aluminium joint uprights that allow two, three or four-way compositions to be made, maintaining the same element and adding, as required, only the joint kits.





The upper and end parts of the modular structure are clad with aluminium profiles.
Transparent modules and double-glazed windows are available in various sizes.
The windows and transparent modules have the same dimensions as the panels and frames, which means that they can be replaced at a later date without having to replace the entire frame.
To further enrich the structure, we have created a series of structural accessories such as brackets and supports to support wooden tops and shelves, as well as a number of furnishing accessories such as the hanging cabinet or coat rack.

zoccoli Skirtings modularity
L’altezza dello zoccolo (H10cm) è inclusa nella dimensione H del telaio
The skirting board height (H10cm) is included in the frame dimension H
Modularità pannelli
Skirtings modularity
13-19-32-64-77
finestre Windows modularity
60-80-100-120
13-19-32-64-77
ATTENZIONE: la finestra H 77cm va montata solo su telai H 151cm e ad altezza piano.
ATTENTION: the window H 77cm must only be mounted on frames H 151cm and at floor height.
Modularità vetrati Transparents modularity


