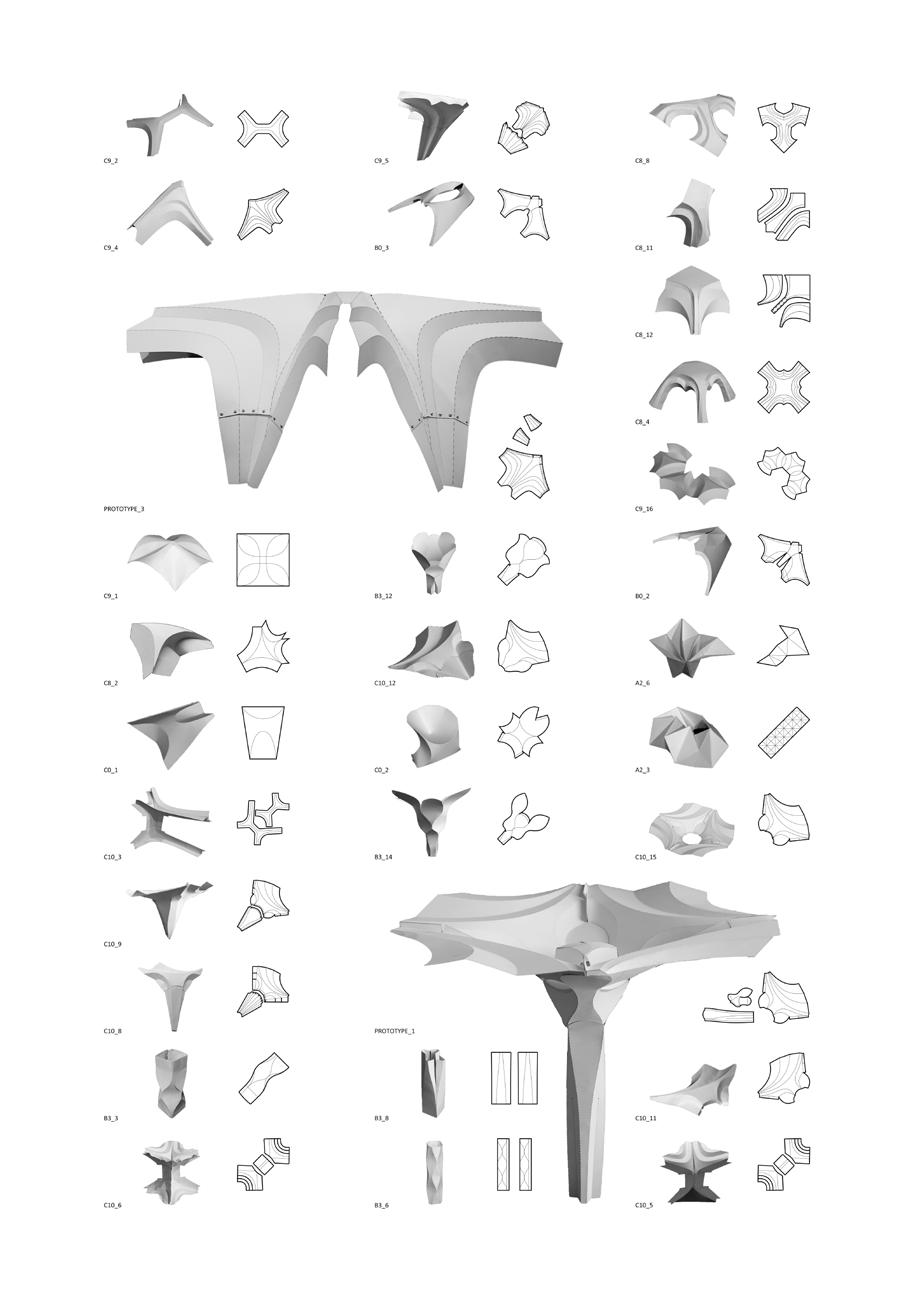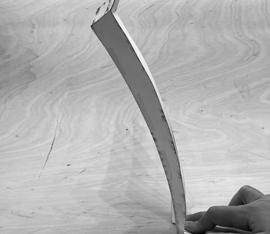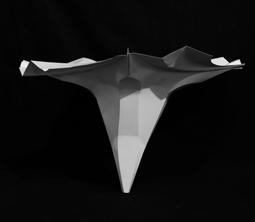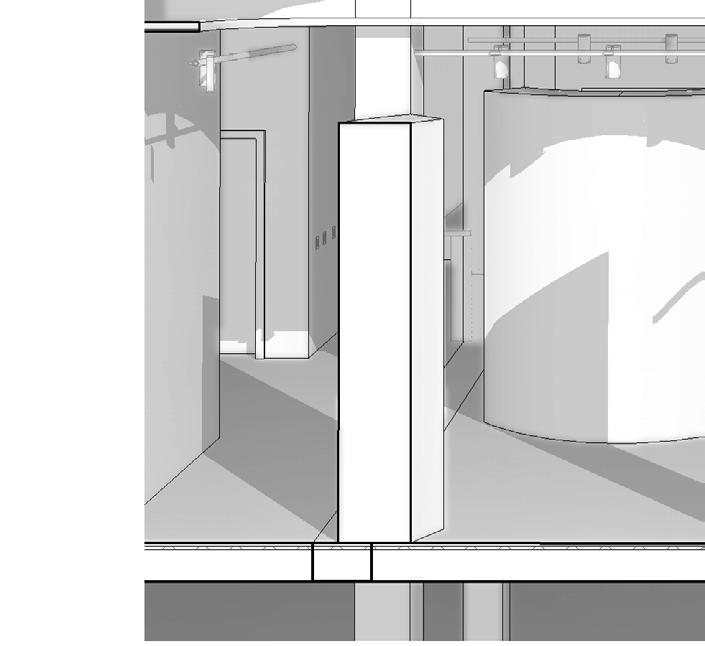

Sulei Huang
+44 07551437331
sulei.dhuang@gmail.com
https://www.linkedin.com/in/sulei-huang-design/
PERSONAL STATEMENT
Master's in Architectural Design at UCL, specializing in parametric design, digital fabrication, and prefabrication.
Bachelor's in Interior Design from Toronto Metropolitan University, graduated with distinction.
Experience in translating design ideas into practical spaces. Detail-oriented, collaborative, and adaptable.
Passionate about sustainable, creative, innovative projects in architecture and interiors.
EDUCATION University College
London
Sept. 2023 - Oct. 2024
Toronto Metropolitan
University
Sept. 2019 - Jun. 2023
EXPERIENCE
Golucci Interior Architects Jun. 2021 - Aug. 2021
Beijing China
PROJECT
FlexFold
Oct. 2023 - Sept. 2024
London, UK
Graduate Project
Kaira Looro Competition
Apr. - Jun. 2023
Toronto, Canada
Competition Project
Master of Architecture: Architectural Design
Bartlett School of Architecture - RC10 AI Tectonic
Bachelor of Interior Design: Interior Design
School of Interior Design - GPA: 3.82/4.33
Interior/Architectural Design Intern
Got involved in investigating the site
Assisted the senior designer in concept development
Assisted the senior designer in developing architectural construction drawing
Assisted designers in communicating with clients
Team Lead - Designer
Graduate project at UCL Bartlett Architectural
Design RC10: Team lead who sets the agile process. An efficient, adaptable, sustainable alternative by curved crease innovative technology and parametric generated and digital fabrication.
FlexFold modular systems enable rapid transport and assembly.
Designer - Architectural Interior Design
International architecture competition on humanitarian, sustainable design. Two-person teams. Low-tech, community-focused classrooms. 2023 Top 50 Award winner. Published in the official book.
PROJECT
Self and Others
Sept. - Dec. 2022
Toronto, Canada
Academic Project
AWARD & RECOGNITION
SKILLS
LANGUAGES
Designer - Spatial Concept Development & Exhibition
Published in the 2023 Architecture & Film Symposium Proceedings: Sulei Huang's study took on the challenge of forensics on liminal space and identity in the film Blindness. speaks to identity, the boundary between the self and others.
Kaira Looro Competition 2023 - Competitor/Designer - Top 50 Award
Year End Show Committee 2022 - Installation Designer - Competition Winner
Winner Station Installation Design 2019 - Installation Designer
Software
Rhino Grasshopper
Revit
Maya
Fabrication
AutoCAD
AutoFusion
[Intermediated] [Intermediated] [Intermediated] [Intermediated]
[Mastered]
[Entry-Level]
Maya
Unreal Engine
Adobe Suite Microsoft Office Suite Vray Enscape
[Mastered] [Mastered] [Mastered]
[Mastered]
[Mastered]
[Mastered]
Carpentry, Welding, Grinding, Laser Cut, 3D Printing, Plasma Cutter, CNC, Waterjet Cutting, Robotic Arm
Design
Team Collaboration, Rapid Iterating & Prototyping, Background Research, Problem-solving, Responsible, Self-motivated, Aesthetic, Innovative design Strategy
Mandarin - Native English - Full Professional Proficiency
FlexFold Bartlett School of Architecture 2023 - 2024
Creative Matters School of Interior Design 2022 - 2024
Kaira Looro Primary School Competition Project 2023

Lost Space Academic Project 2022
Aesop Store School of Interior Design 2020
Tangled Art + Disability School of Interior Design 2021


FlexFold
Tutor:
Group Work: Team of Three
FlexFold explores graphical topology for form-finding prototypes, focusing on folding structures as modular architectural solutions using lightweight materials. The project aims to enhance sustainability and efficiency through iterative prototyping and computational testing of structural designs.
Bartlett School of Architecture Oct. 2023 - Oct. 2024
Cesar Fragachan Federico Borello
Prefabrication










UNFOLDING PLAN








PHYSICAL PAPER MODEL OF PROTOTYPE
Developability is essential for fabricating the prototype, which is validated through parallel digital modelling (using Kangaroo and Maya) and physical experiments, ensuring the components can be folded from a single sheet.




Folding a sheet of paper only results in pleats and curves, not an arch form. Composite Developer Surface
By splitting the component apart each strip is developable, and the shape of a pleated arch can be formed.
PHYSICAL MODEL


TOPOLOGY 0
Initial prototype 01 form


TOPOLOGY 1
Remove the angled base to make a pavilion.


TOPOLOGY 2
The structural lines on the deformed top make the asymmetry.


TOPOLOGY 3
Adjust the position of the vertices let the folding structure more apparent.












Prototype exhibited at the
Bartlett Autumn Show 2024















Kaira LooroSchoolPrimary
Competition Project - Top 50 Apr. 2023 - Jun. 2023
Group Work: Team of Two
A rural elementary school in southern Senegal centers on children's imagination, using low-tech, sustainable assembly solutions to encourage community participation, blending local materials with flexible structures that blur indoor-outdoor boundaries, and allowing for future growth and adaptability with movable, modular components.




STRUCTURAL BEAM U-PANEL ROOF
TOP CHORD
ROOF TRUSS, CONSTRUCTED WITH 80MM*50MM SOLID WOOD BOTTOM CHORD
THERMAL INSULATION GRID WALL, CONSTRUCTED WITH 50MM*50MM SOLID WOOD STRIPT
RAMMED EARTH WALL
CONCRETE WAIST SLAB
CAULK TERRAZZO
CHALKBOARD



Lost Space
Academic Project Jun. 2022 - Oct. 2022
Individual Work
"Lost Space" aims to uncover and revitalize the leftover spaces in Fuzhou, reconnecting them with the city’s past through the concept of genius loci. These leftover spaces, often underutilized gaps between buildings or communities, emerge from limitations in urban planning and are waiting to be identified and repurposed.





Explore three dimensional negative space and tthe range of the scaffolding.






The Physarealm plugin in Grasshopper simulates slime molds' optimal route planning,
shell.








Shicuo Church Interior
Shicuo Church Landmark
Renovated Landmark
Fence Outside the Shicuo Church
Close Up Experience
New Church Interior
The New Church Surrounding


Creative Matters
School of Interior Design
Academic Project
Jan. 2022 - Apr. 2022
Group Work: Team of Two
Creative Matters, a custom rug, carpet, and wallcovering design company, plans an office and concept renovation design project for their location at 532
Annette St, Toronto. To accommodate evolving functions, the design introduces "Unfold" and "Fold" concepts, creating a versatile, box-like space that adapts its layout for various displays and purposes.







Aesop Store
School of Interior Design
Academic Project
Sept. 2020 - Dec. 2020
Individual Work
This project redefines Aesop's brand identity by emphasizing its commitment to ecological protection, aligning with themes from the film Safe, where the protagonist Coral, afflicted by environmental illness, finds comfort in a nature-inspired, protective space. This association underscores Aesop’s stance against chemical pollution and its advocacy for natural wellbeing.







ENLARGED ELEVATION - SPIRAL STAIR CORE







Tangled Art + Disability
School of Interior Design
Academic Project
Sept. 2021 - Dec. 2021
Individual Work
Tangled Art + Disability’s new headquarters at 401 Richmond Ave. will offer an accessible and flexible space centered around an "embracing" concept, promoting inclusivity and creativity for disabled artists. The design features a central gallery with movable partitions, surrounded by functional clusters, creating an open, interconnected space that fosters expression, learning, and interaction.

