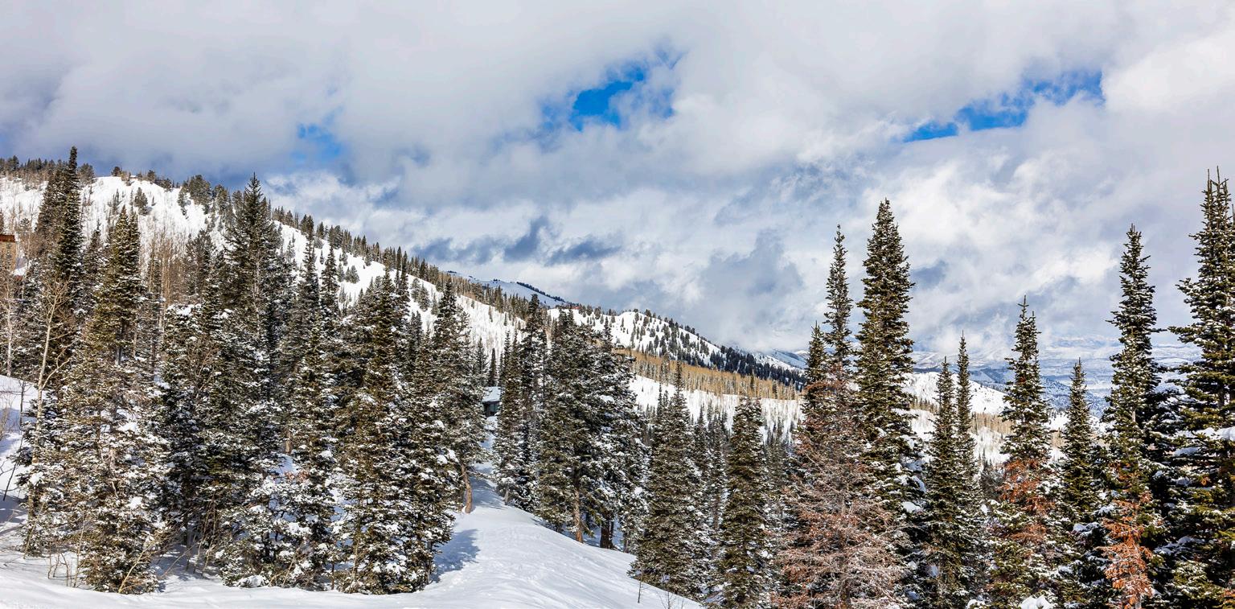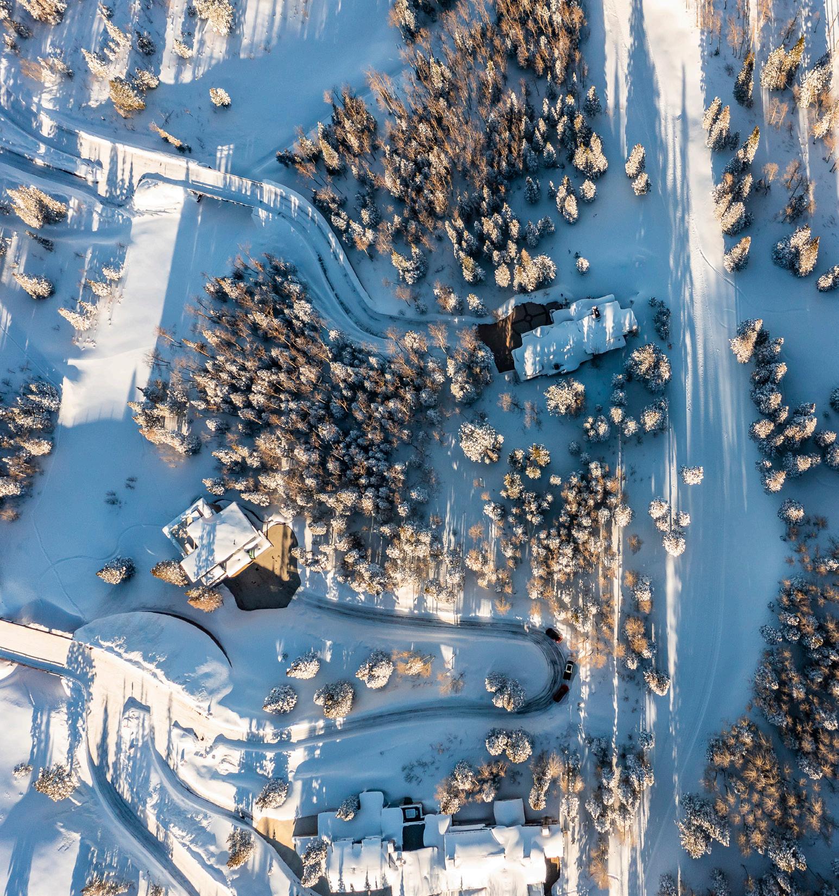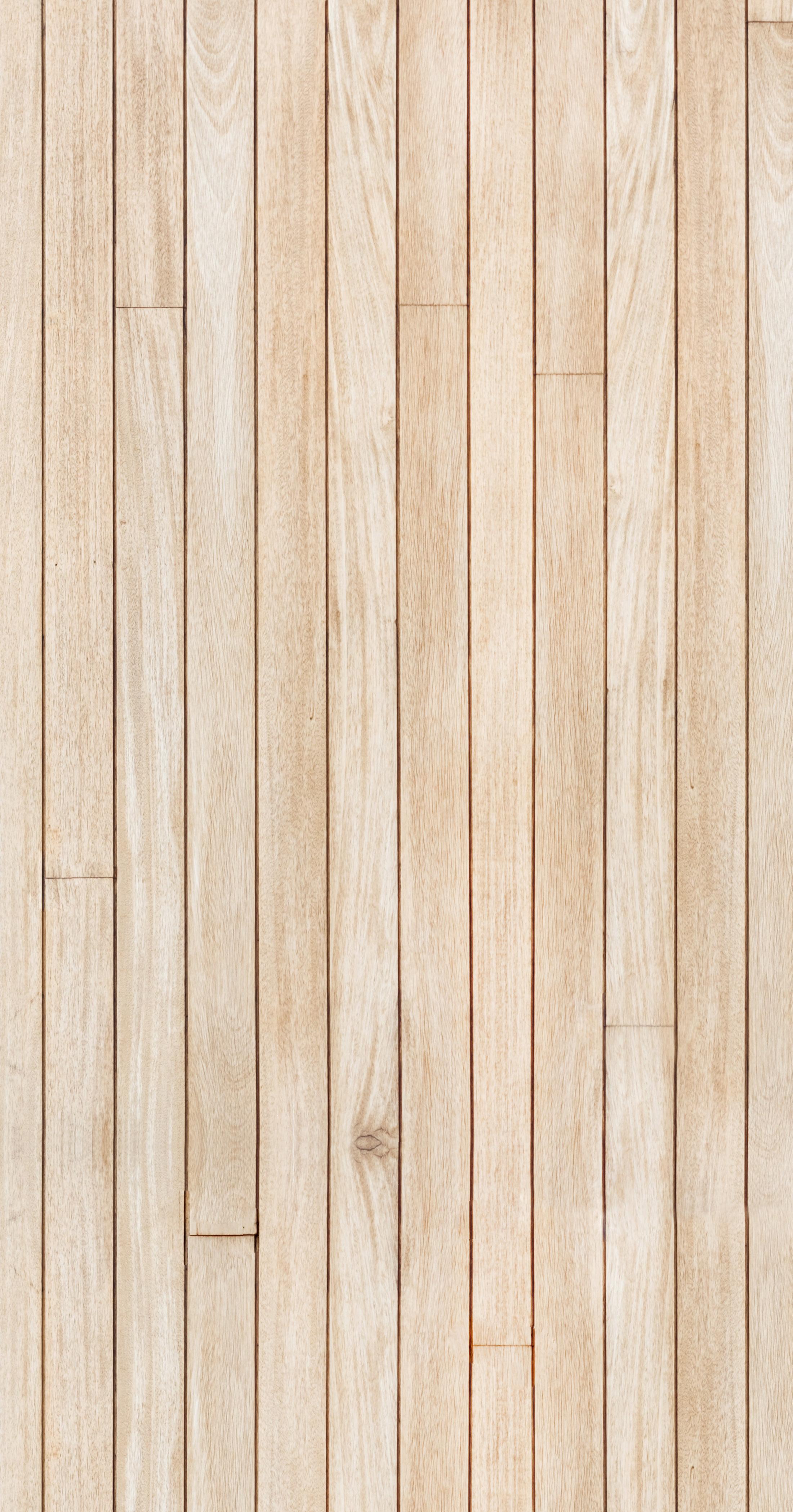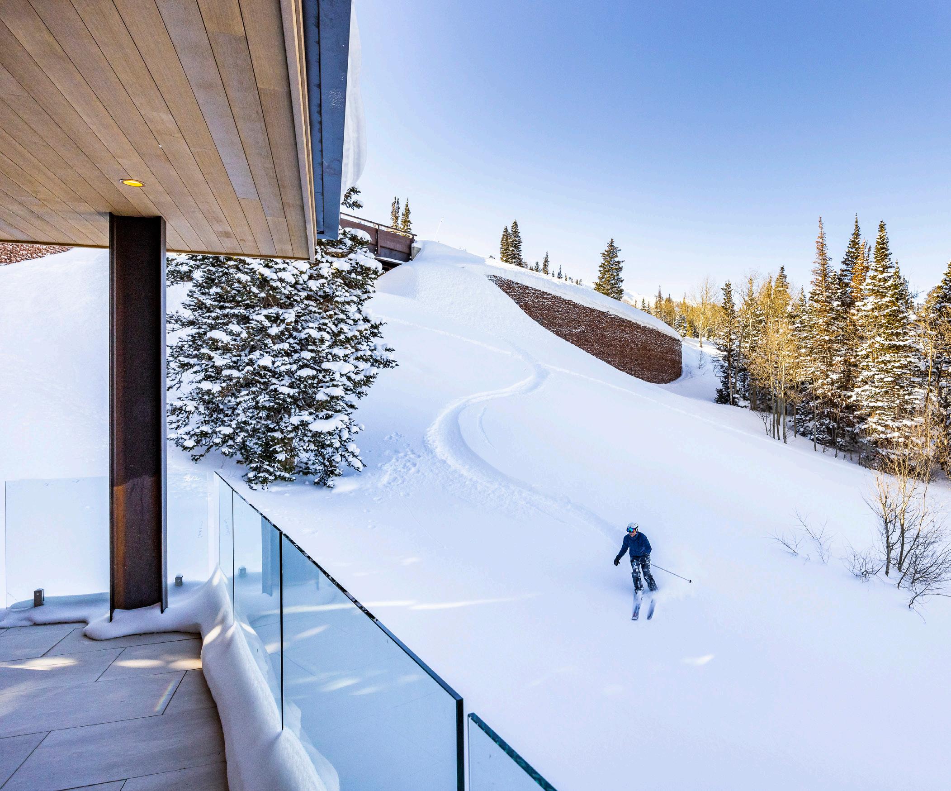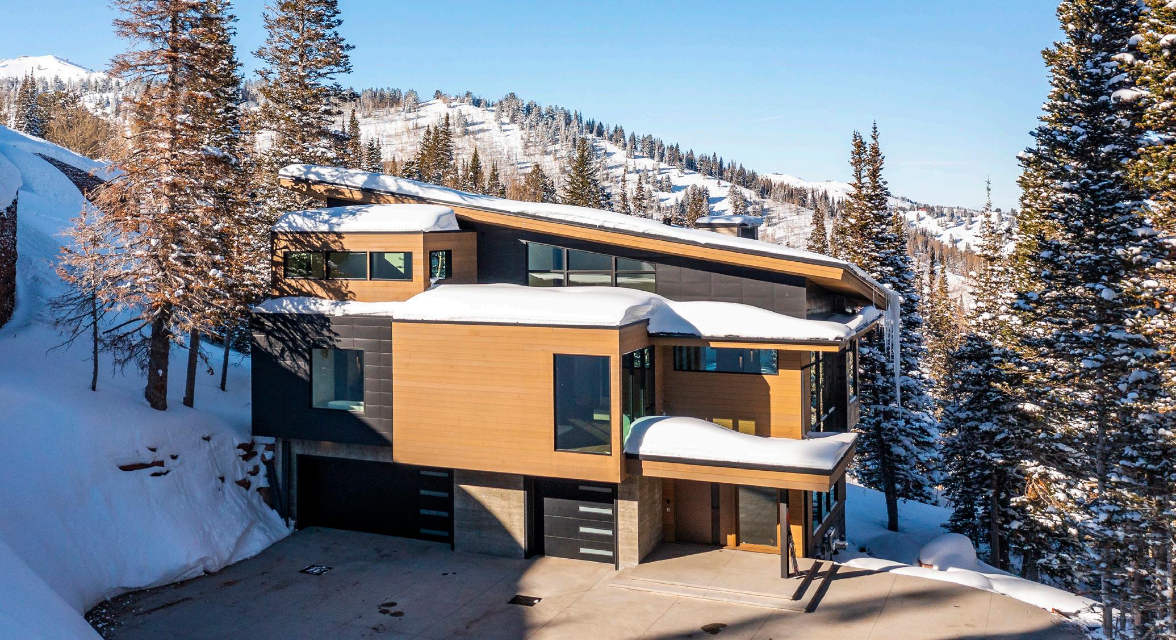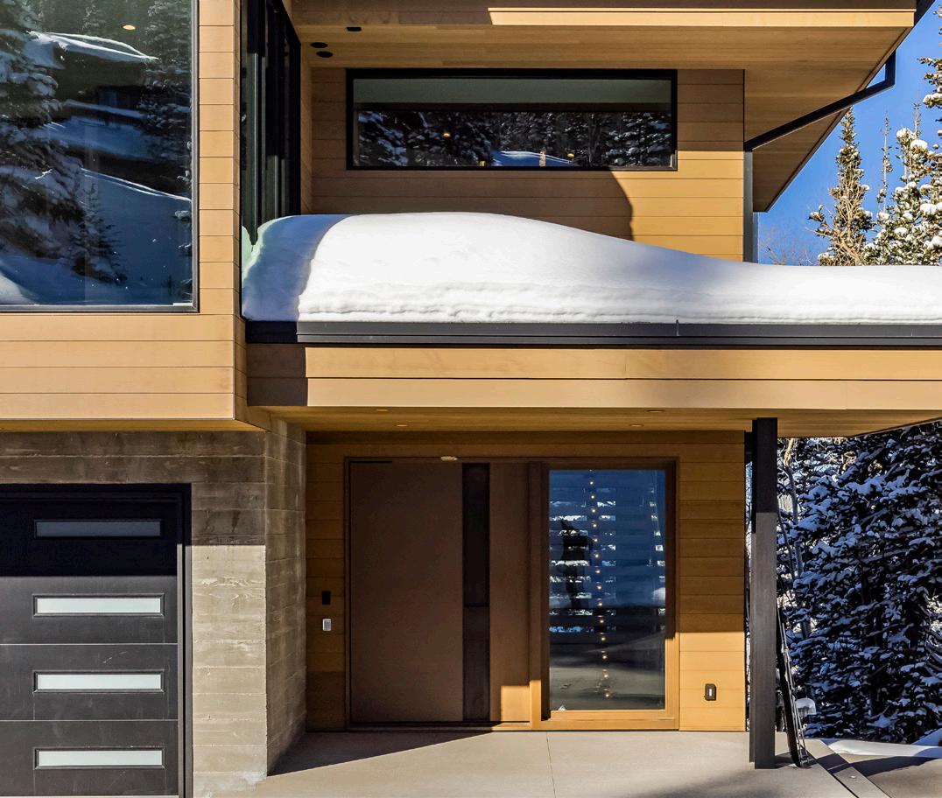

The Colony | Park City, Utah
PINE CANYON ANNOUNCING 150
WHITE


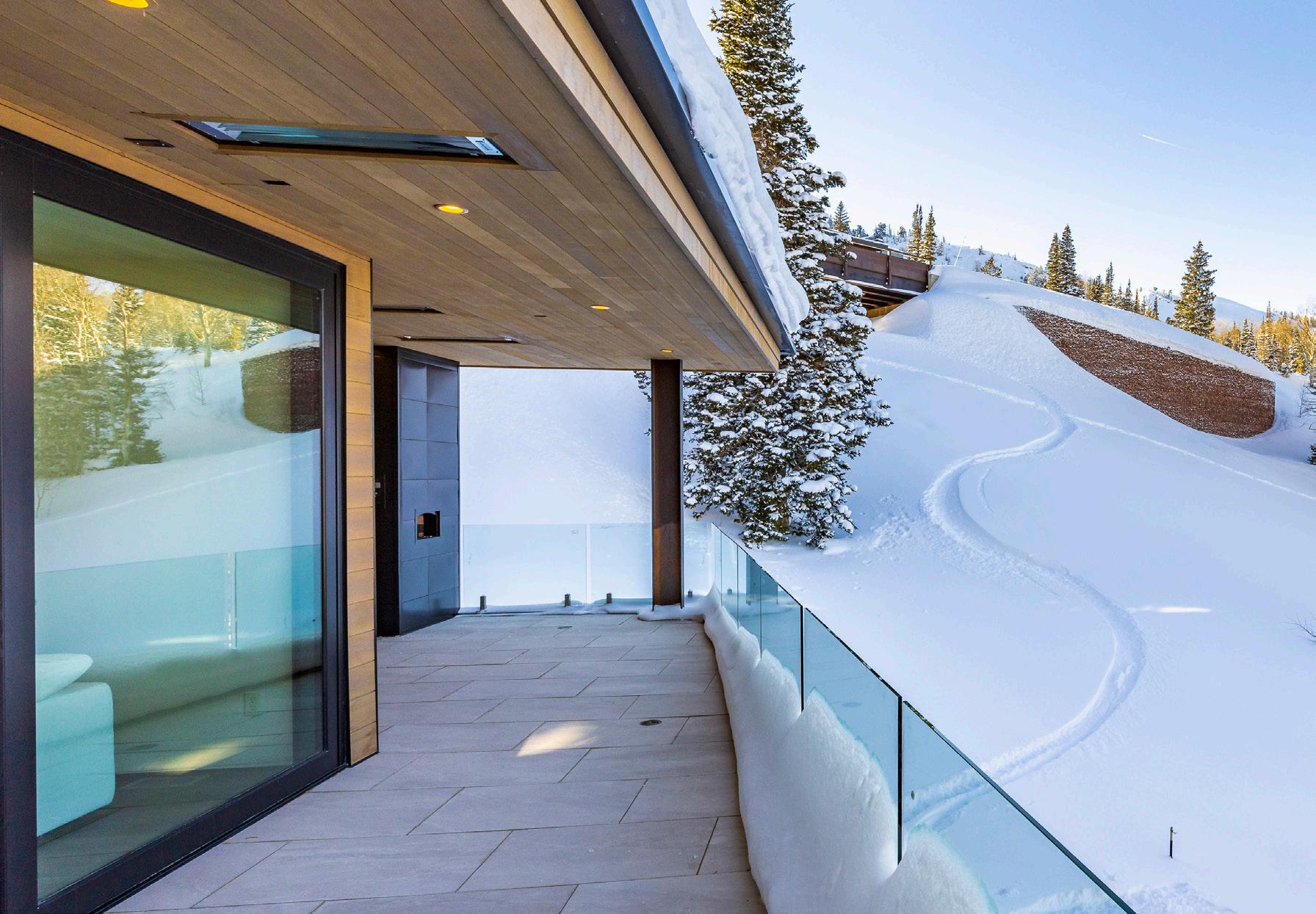
150
This material is based upon information that we consider reliable, but because it has been supplied by third parties, we cannot represent that it is accurate or complete, including price, or withdrawal without notice; square footage is an estimate only. ©MMXXIII Sotheby’s International Realty Affiliates, Inc. All Rights Reserved. Sotheby’s International Realty® is a licensed trademark to Sotheby’s International Realty Affiliates, Inc. An Equal Opportunity Company. Each Office Is Independently Owned And Operated. Copyright© Summit Sotheby’s International Realty 2023.
WHITE PINE CANYON


AN UPWALL DESIGN
5-6 Bedrooms
6 Bathrooms
6,116 Livable Square Feet
6.34 Acres
4 Property Features ski-in/ski-out highlights
10 Floor Plans lower and entry level upper and rooftop level
14 Exteriors photography lot outlines
28 Interiors photography finishes
36 Resort Map canyons at park city ski lifts
PROPERTY
This Upwall Design home beckons those wanting to be at the end of the road with no-poling ski access to/from blue runs. Dreamcatcher and Dreamscape lifts (and Cloud Dine) serve the property via Snow Meadow or Panorama; Daybreak lift, from Winter Way or Panorama.
Multi-tiered ridgeline views and adjacent old-growth forest fill this big-windows home with awe. The rooftop patio’s hot tub is the perfect way to end, or begin, your day. Thoughtfully placed congregating spaces, as well as separation spaces, help keep the crew intact. Contemporary finishes with rustic accents throughout.
• 5-6 Bedrooms
• 6 Bathrooms
• 6,116 Livable Square Feet
• Main Level Master
• Elevator
• Three-Car Garage with Plenty of Toy Space
• Formal and Informal Entrances to Home
• Soft-Water Taps in Garage for Spot-Free Cars
• Soft-Water Taps on Decks for Spot-Free Glass-Railings
• Infrared Deck Heaters
• Option to Increase Development on the Property by Another Main or Guest House
• Native Sandstone Rock Walls Harvested On Site
• 1,425 Square Feet of Outdoor Decks and Patios
• Pizza Oven, Fire Pit and Hot Tub
• 2-Inch Solid Doors
• 9-Inch White Oak Floors Plus Carbon-Grey Limestone
• Black Teak, Blackened Steel, Quartzite and Barnwood Elements
• Appliance Garage in Kitchen
• Backlit Mirrors
• Illuminated Stairs
• Wolf and Sub-Zero Appliances
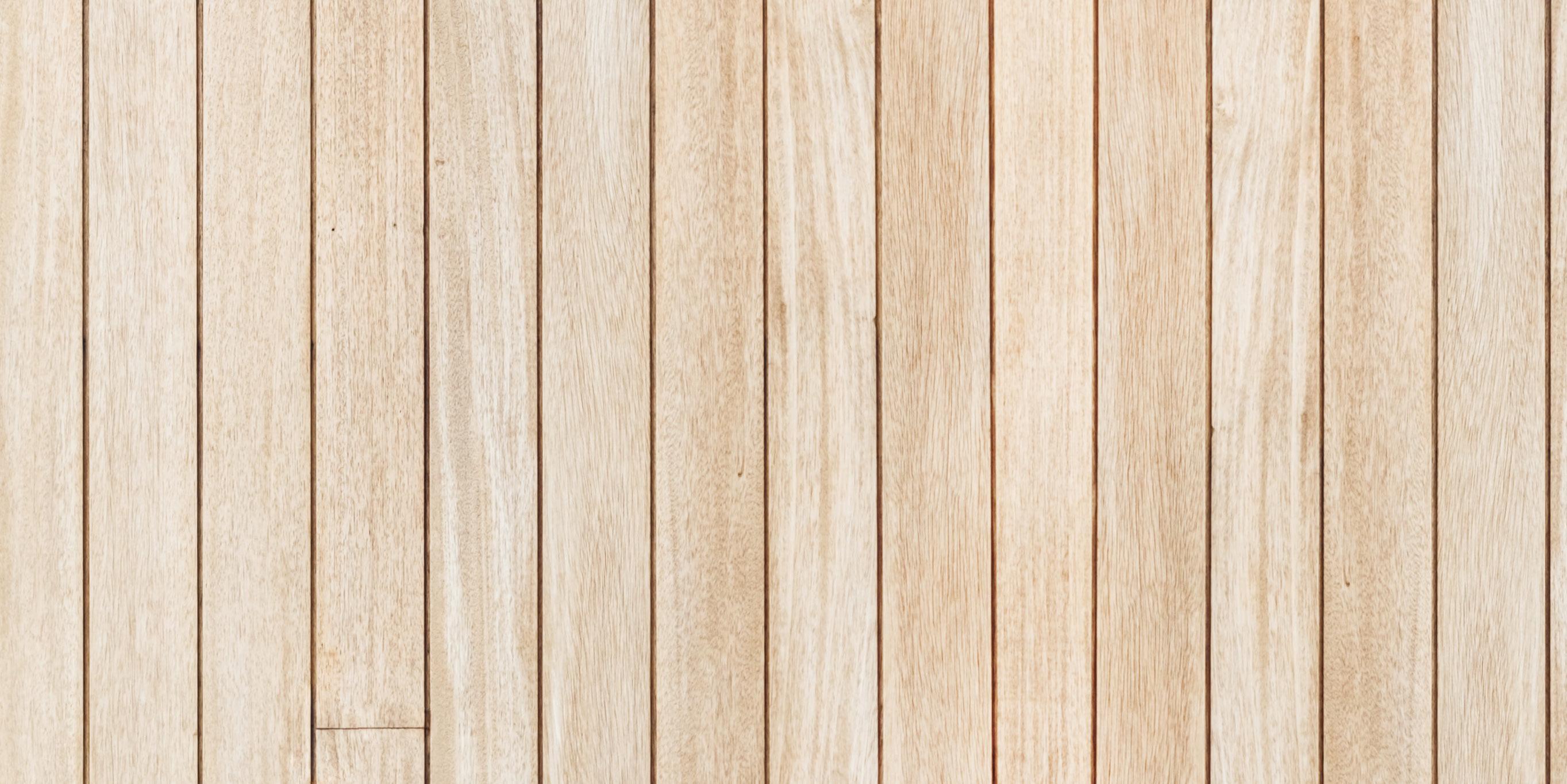
pg 4
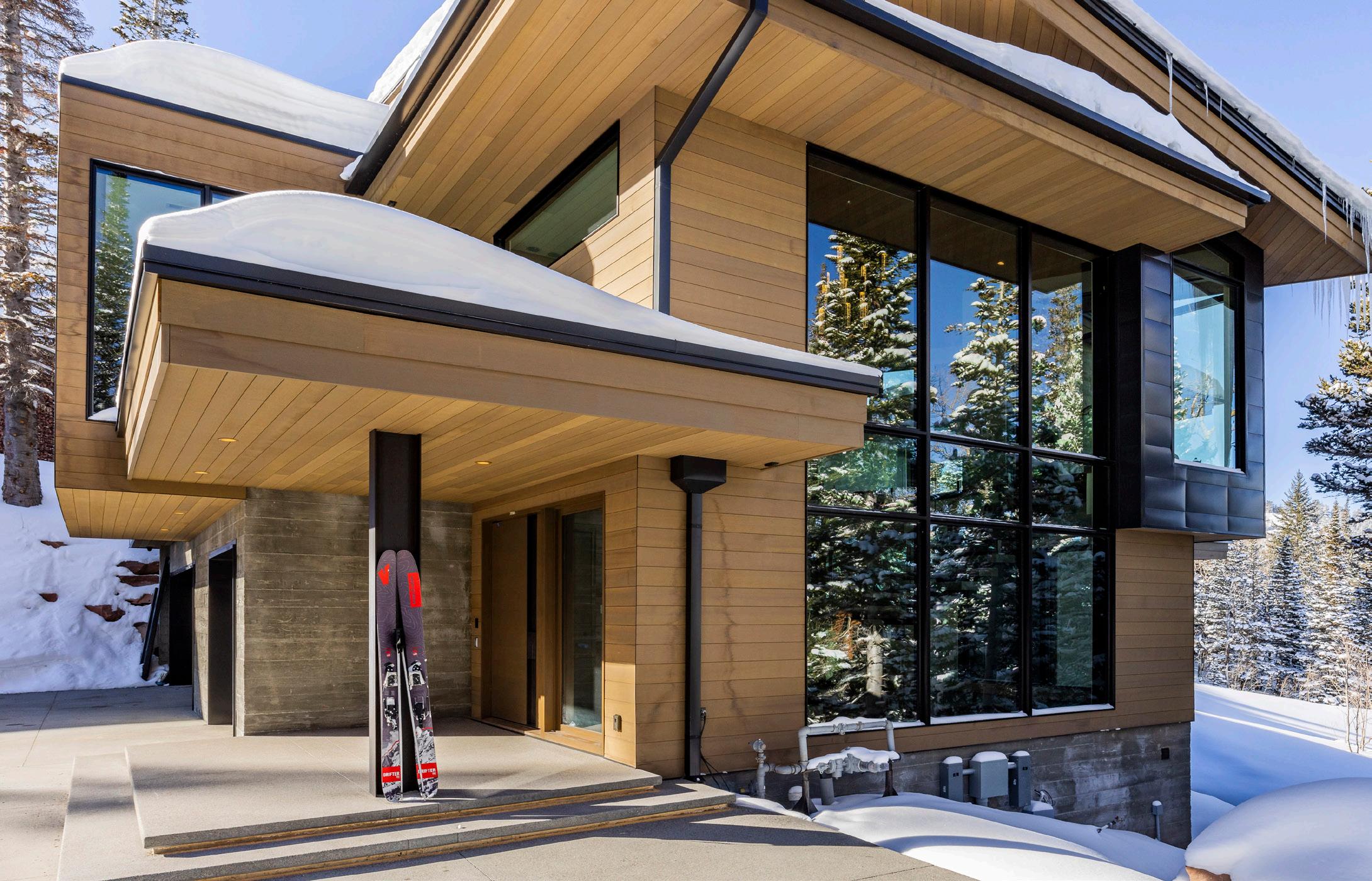



pg 5



pg 6
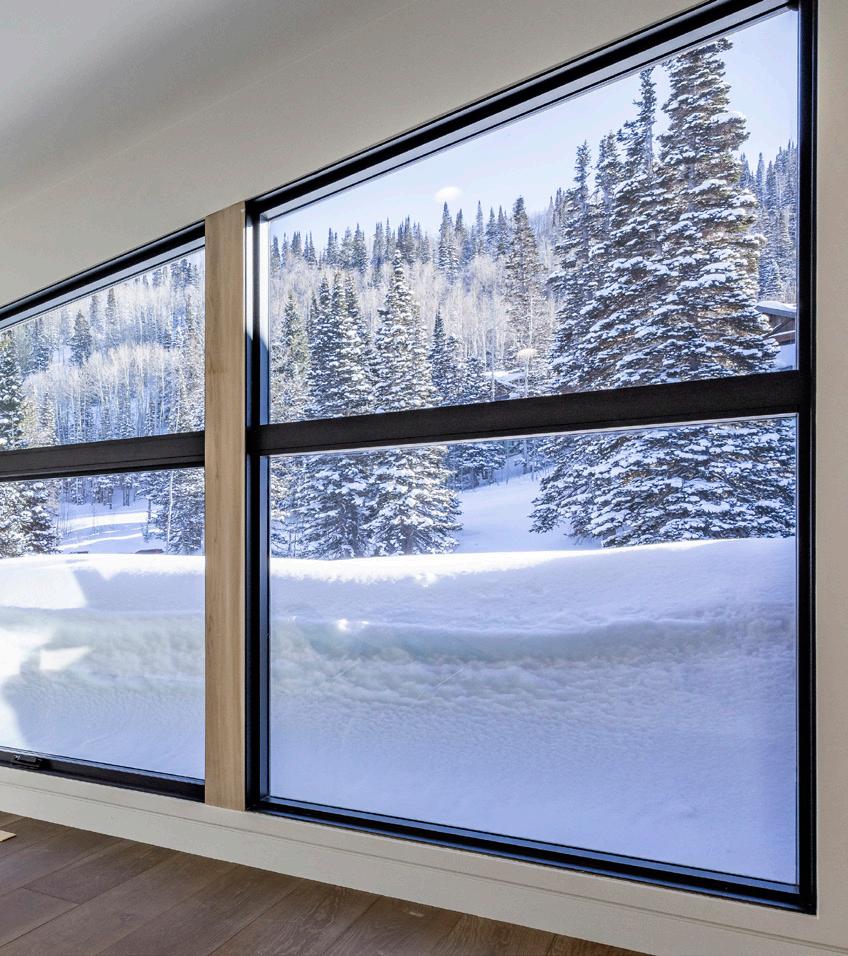


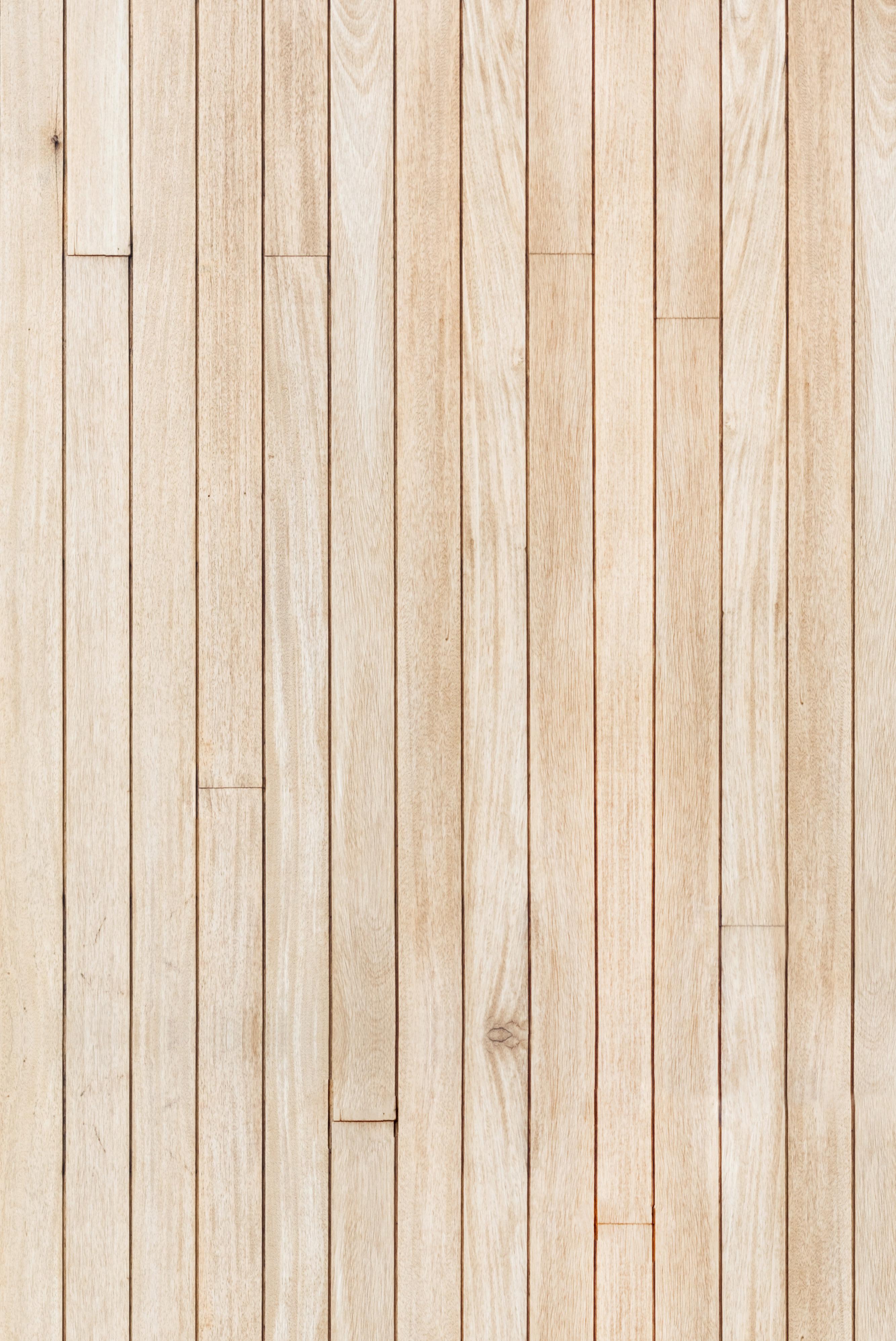
pg 7


pg 9


lower level
1,595 sq ft
2 beds
1 bath
ROOM UP
BENCH FAMILY
MECHANICAL
DOOR ELEVATOR ST O R A G E
UP BAR
BEDROOM #4 BATH BEDROOM #3
BOOKCASE
WALK-
FLOOR PLANS
pg 10

2 beds 1.5 bath
BENCH SKI RACK UP DOWN GARAGE
FOYER BOOT ROOM BEDROOM #1 BEDROOM #2
ELEVATOR TWIN/FULL
COVERED ENTRY
POWDER MUD
entry level 1,625 sq ft
pg 11
upper level
2,250 sq ft / 1 bed / 1.5 bath
F BENCH G R I L L R OPEN SOAK GREAT ROOM WALK- IN R AN G E SI N K UP TO ROOFTOP T W OS I D E D F IR E P L AC E OPEN TO BELOW FIRE MASTER SUITE AL FRESCO UPPER LEVEL DECK TWO-SIDED FIREPLACE PIZZA OVEN DINING KITCHEN ELEVATOR POWDER DOWN UP LINEN HEATED
pg 12


OPEN DOW N VESTIBULE ROOFTOP DECK SLEEPING HEATED
sq ft / 1 bed / 1 bath pg 13
rooftop level 645
INTERIORS
kitchen
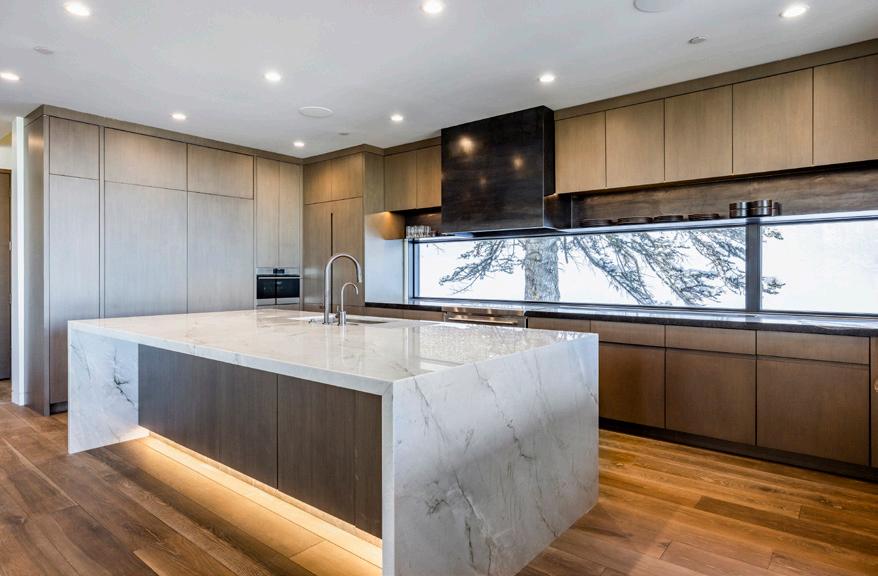

foyer, bar & mudroom







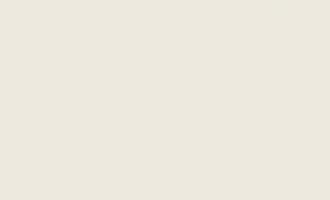
flooring
9-inch oak
french white
cabinetry and island black teak
carbon wind
counters
granite brown antique
shelf and range hood steel blackened
island counter quartzite
white grey
walls - eggshell
ceiling - flat color tbd
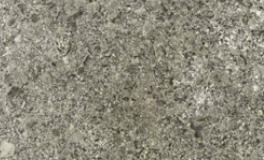

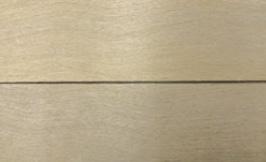



floor limestone
carbon grey brushed
wall wood
ceiling cedar tongue & groove weathered grey
cabinetry
black teak ash charcoal
reclaimed counter graphite
marble honed
backsplash chiliwich birch
pg 28




master suite & family room










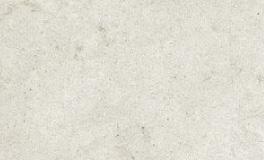

flooring
9-inch oak
french white
wall wood
reclaimed
ceiling
cedar tongue & groove weathered grey
floor (family room)
limestone carbon grey brushed
flooring (master suite)
9-inch oak
french white
bed wall
wood
reclaimed
fireplace wall
exterior stone
silver ledge
night stand
black teak
carbon wind
cabinetry
black teak
ash charcoal
fireplace
steel
blackened
hearth
limestone
indiana buff
walls - eggshell
ceiling - flat
color tbd

pg 29
dining








pg 31



pg 32




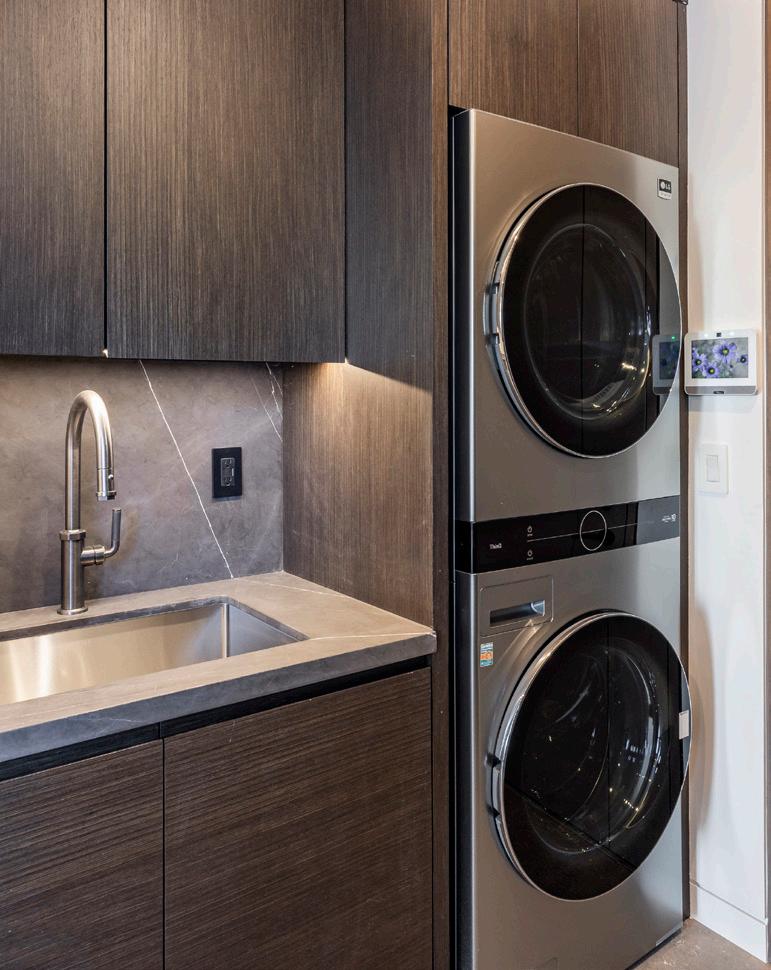
pg 33



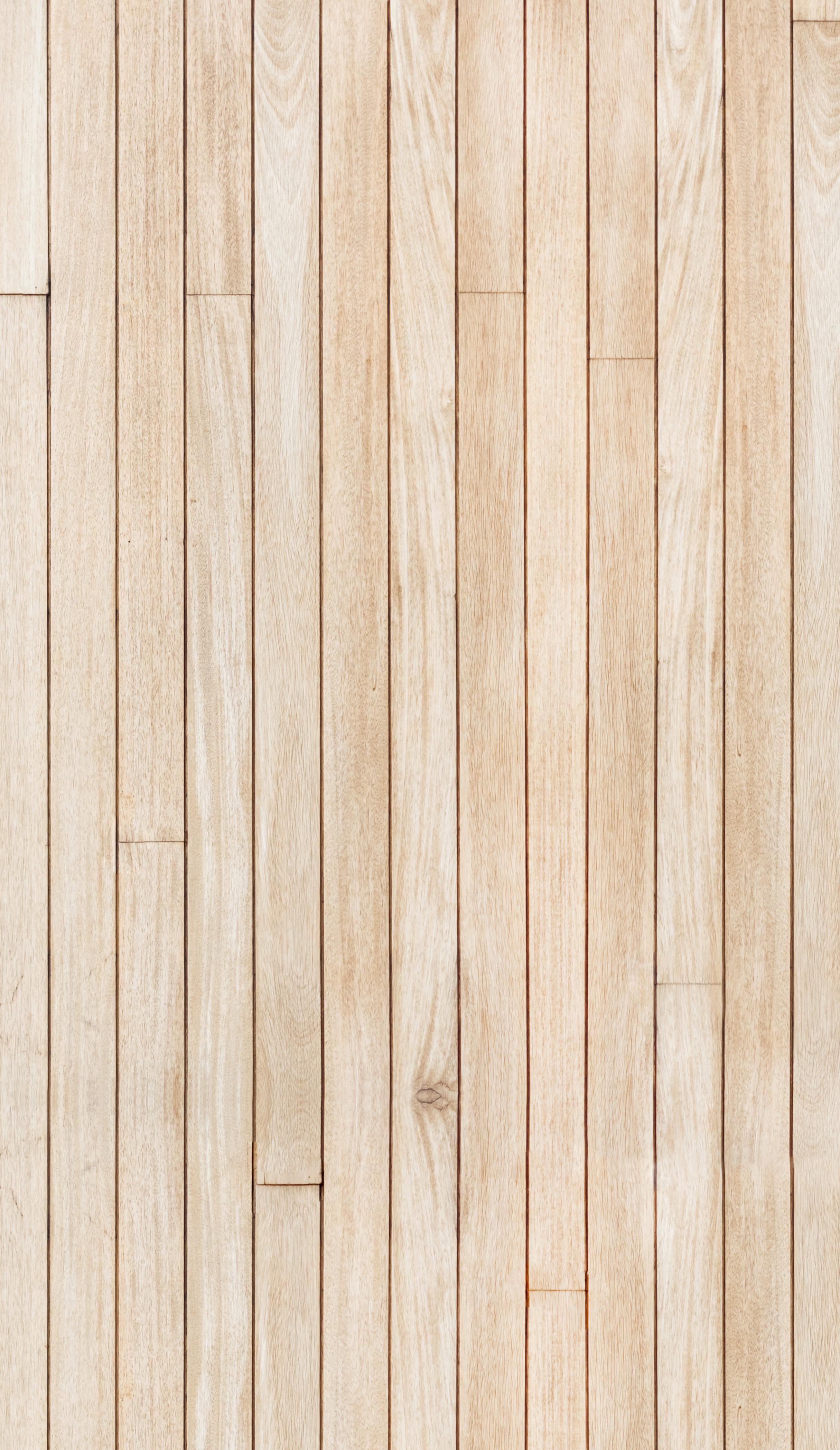
harmony royal lazy day DAY BREAK DREAMSCAPE DREAMCATCHER
panorama oops way reaper sandman snow mcdonald’s bliss backstreet alpenglow mirage twilight figment specter chimera phantasm sleeper meadow meadow whitepinecanyonroad 150 WHITE PINE CANYON ROAD winter whitepinecanyon road LISTING PRESENTED BY THE COLONYVIDEO.COM SEAN BROWN Associate Broker 435.640.7111 sean.brown@sothebysrealty.com
RESORT MAP solace
002




























