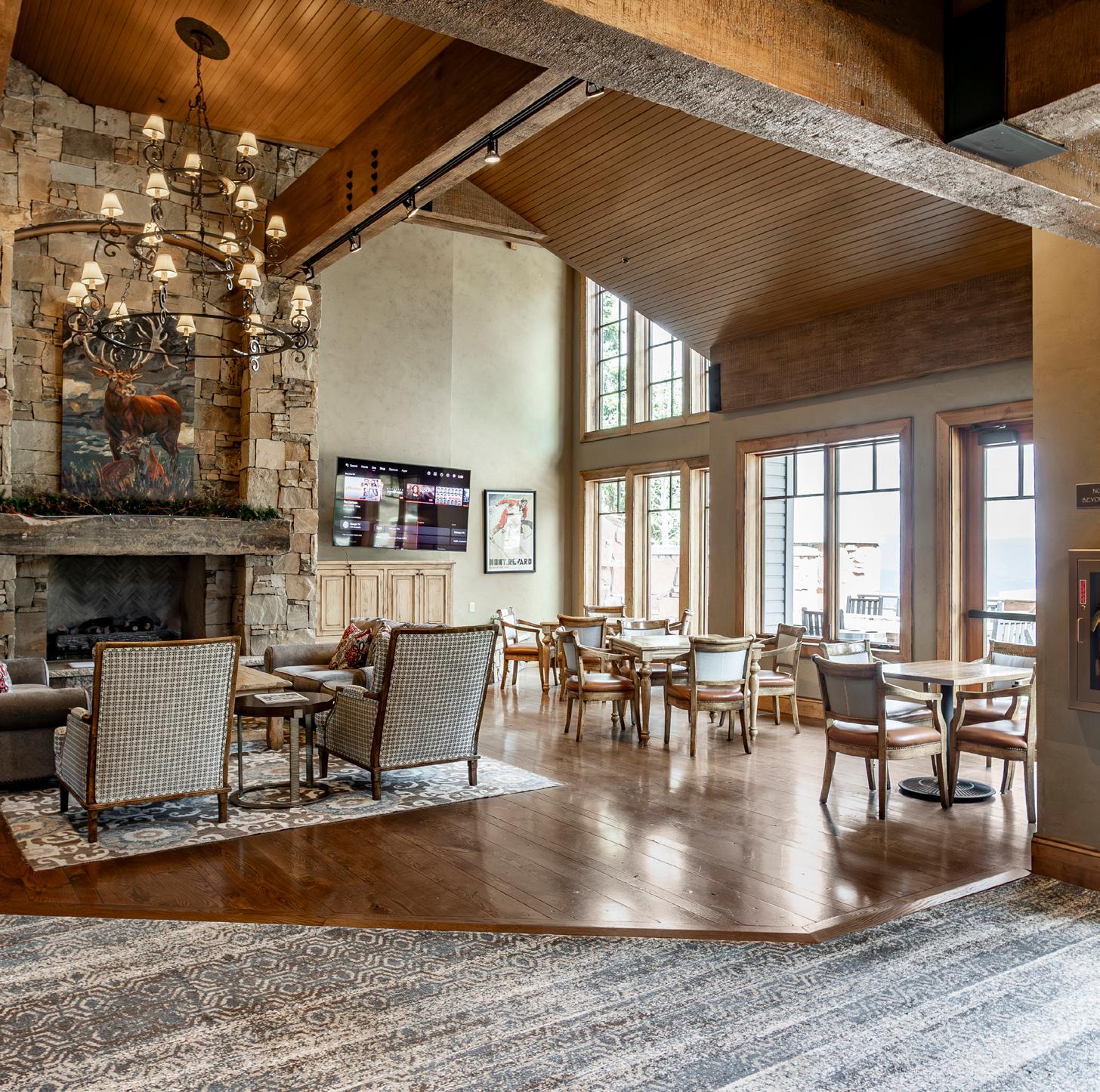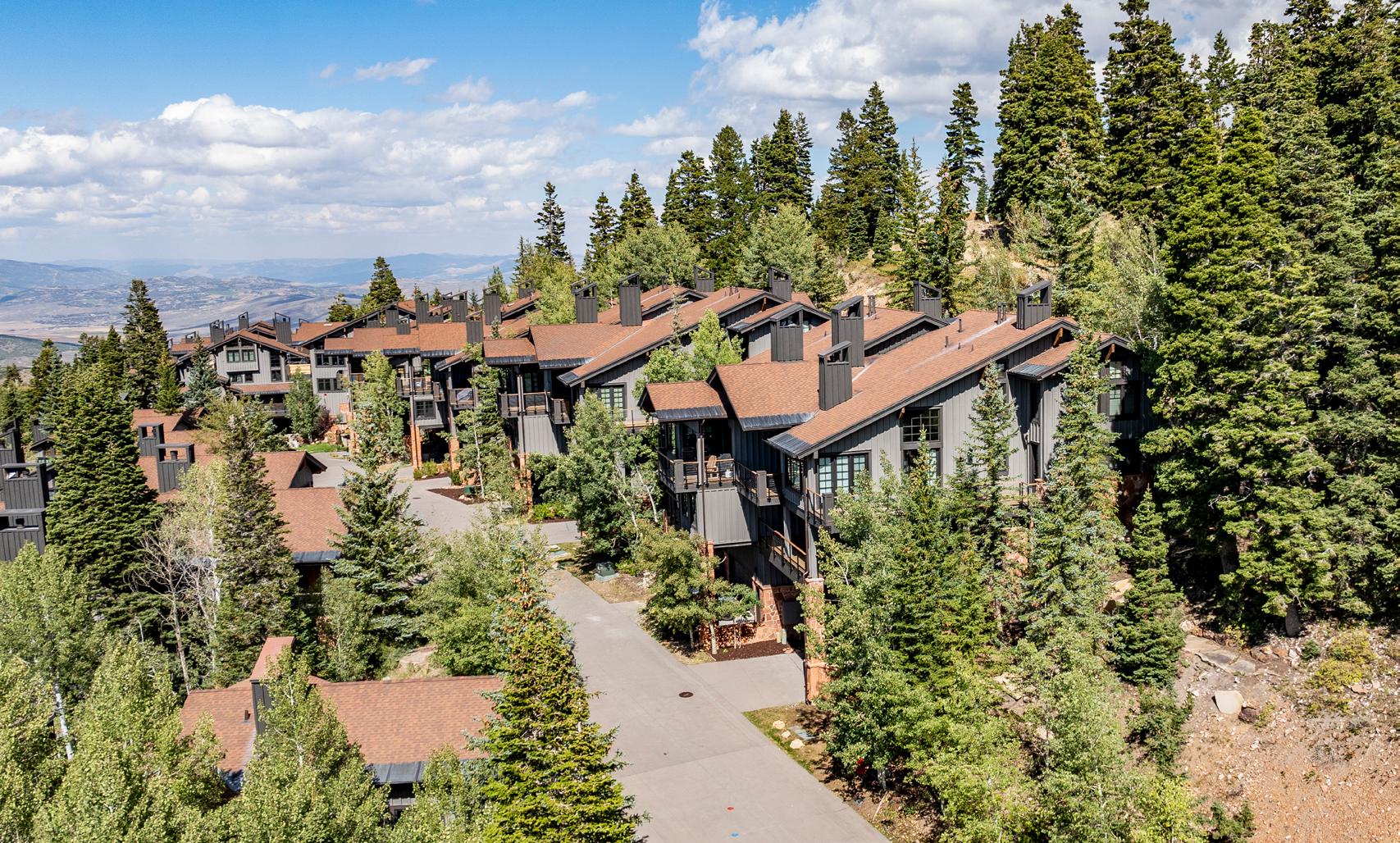

LOCATION + EXTERIOR
5 BD | 6 BA | 4,766 SQ FT
Stag Lodge #43 is a luxurious five-bedroom residence with direct ski access to Deer Valley ® Resort’s “Success” ski run. The incredible location provides both summer and winter recreational opportunities directly out of your door.
It is also adjacent to open space, providing it with an increased level of privacy unique to the development. From every window and deck the property has unobstructed views of the surrounding area.
Stag Lodge has long been considered one of the best ski properties in Upper Deer Valley ® and for this reason they rarely become available, combine that with the fact that this is the first time this coveted property has been offered for sale and it makes this offering even more exciting.





STAG LODGE 43



SKI ACCESS IN DEER VALLEY ®
The top level of Stag Lodge #43 has a large ski prep room that opens to a private deck. Here you can take your time getting ready, then step right onto a groomed trail that will merge with the “Success” ski run. From here you can ski down “Success” or ski over to the “Last Chance” ski run. Both will take you down to Snow Park where you have several options on which lift you want to ride up. When you are ready to go home you go back to the Success run and take the trail that will bring you right to the door of unit 43.


SILVER LAKE EXPRESS
SKI PREP AND SKI ACCESS



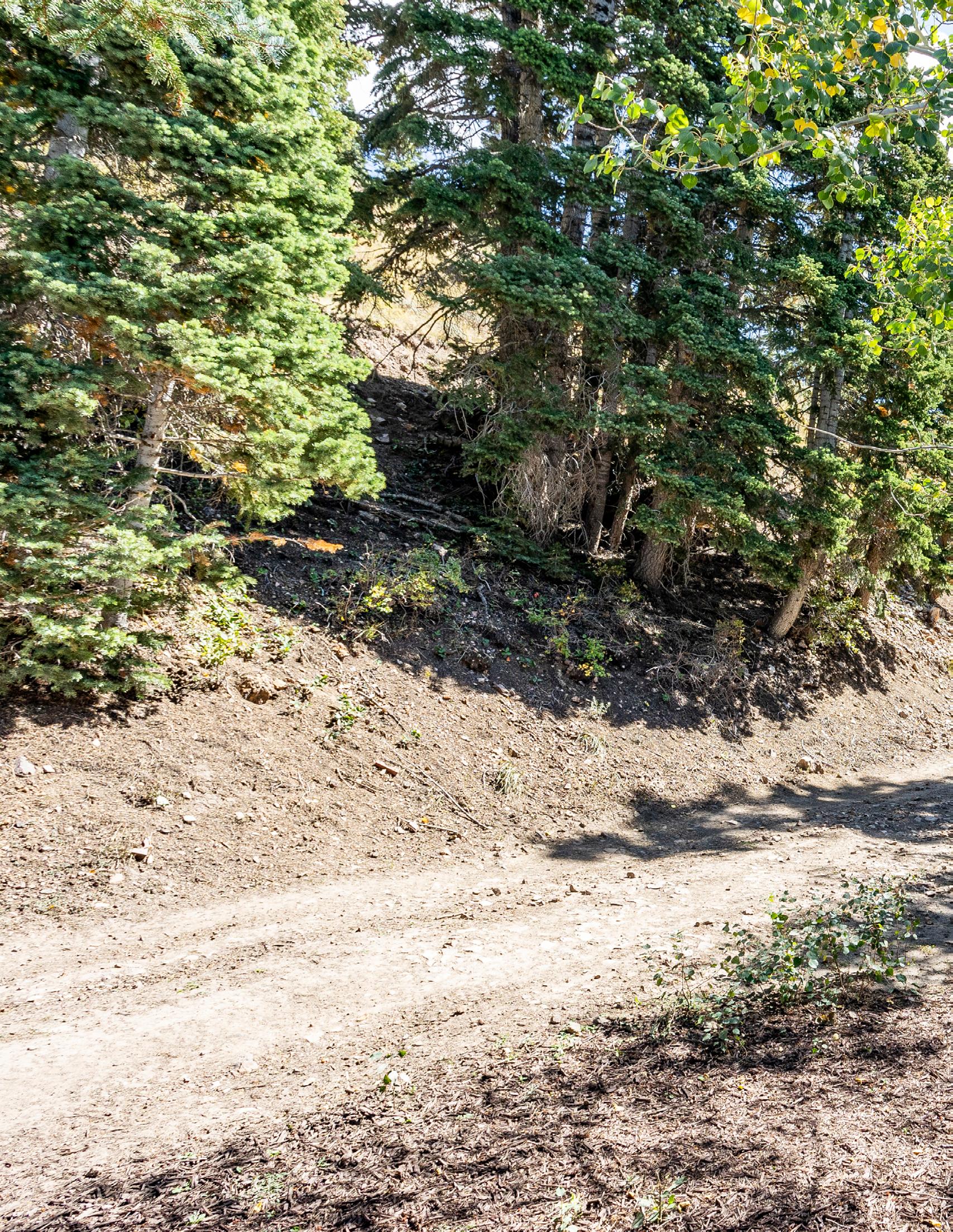
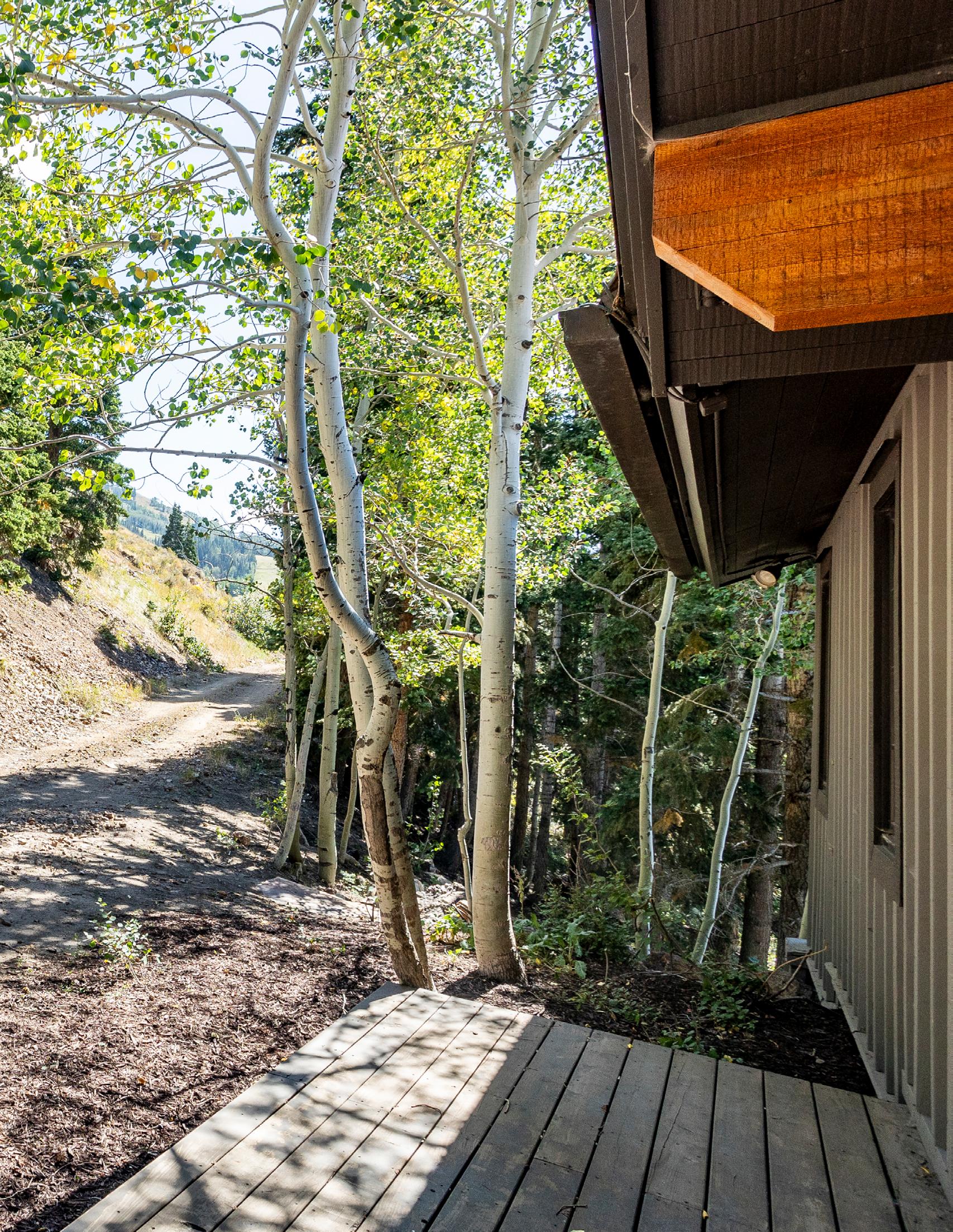

INTERIOR
Stag Lodge #43 consists of 4,766 square feet of finished space spread out over four levels. For convenience, there is an elevator that will take you to every level.
As you come up from the two-car garage, the lower level consists of a bedroom suite complete with a kitchenette and sitting area, a storage/shop room, wine room, and the utility closet.
The main entrance into the property is located on the second level. An exterior staircase leads you up to the front door that opens into a welcoming entry. Just off the entry there is an office that is currently being used as a bunk room, along with two separate bedroom suites that both have wood-burning fireplaces and open to a large deck.
Walls of windows highlight the large family room and kitchen on the third level. It is an open concept where everyone can spend time together. Some of the highlights include a stone fireplace, vaulted ceilings, multiple sitting areas including plenty of space for dining, a kitchen with double ovens, a gas range, and an island with bar seating. There are also three sets of doors that lead out to two decks. In addition, this level has a half bath and another bedroom suite.
The primary suite is located on the top level and it features vaulted wood ceilings, a stone wood-burning fireplace, and a large bathroom with a separate tub and shower. This level also has a laundry room and the ski prep room.
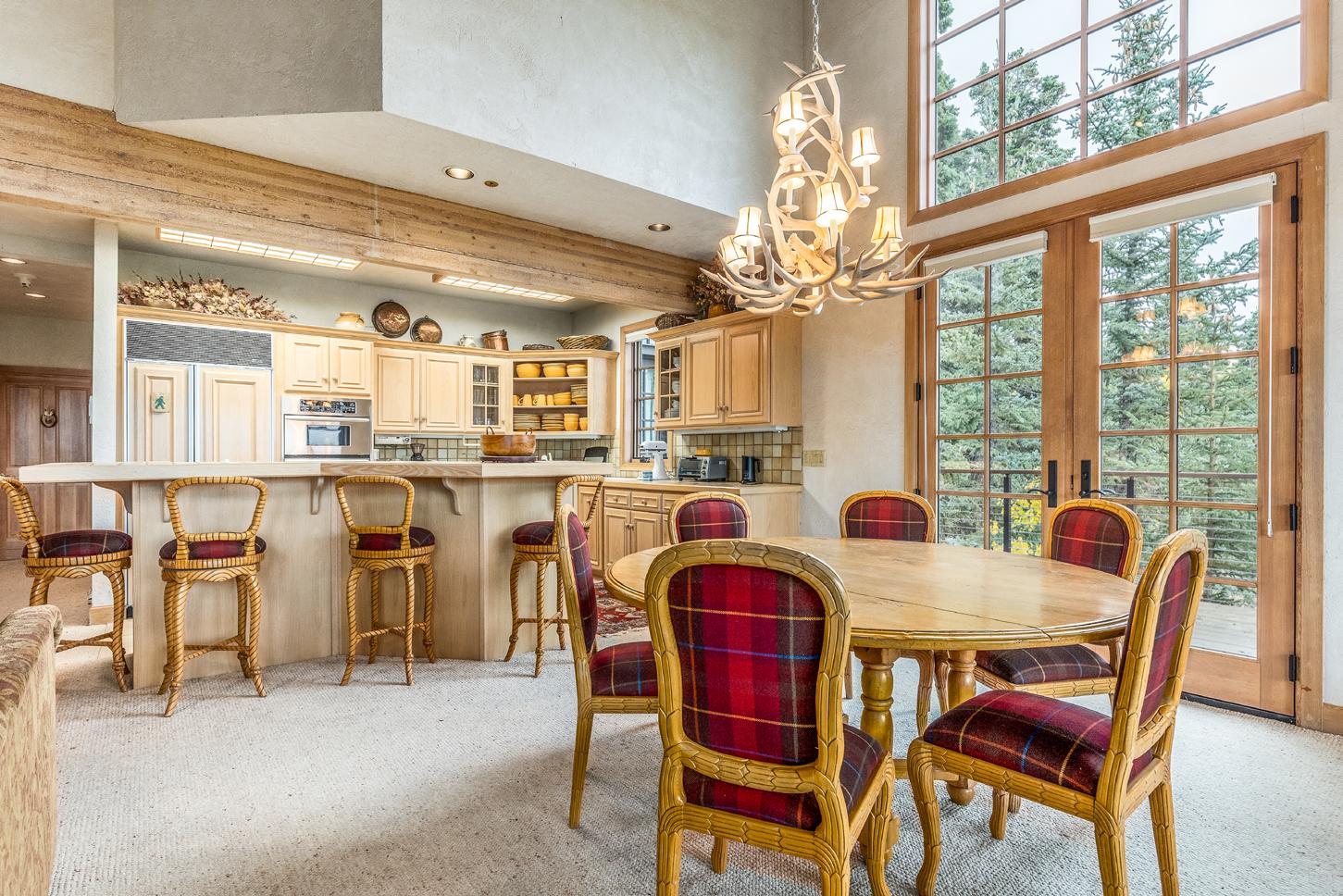
PRIMARY SUITE




BEDROOM SUITE WITH KITCHENETTE



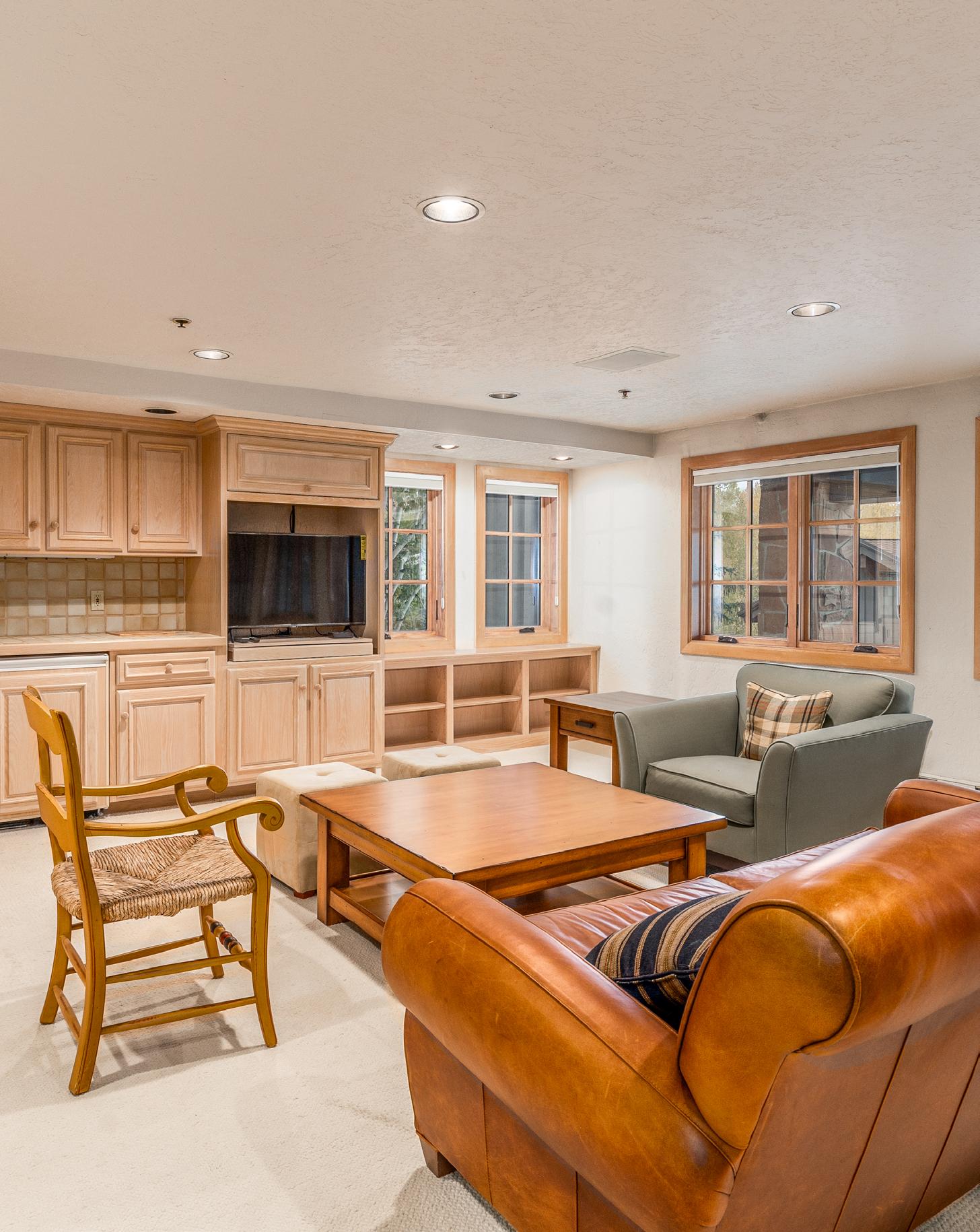
OTHER BEDROOMS





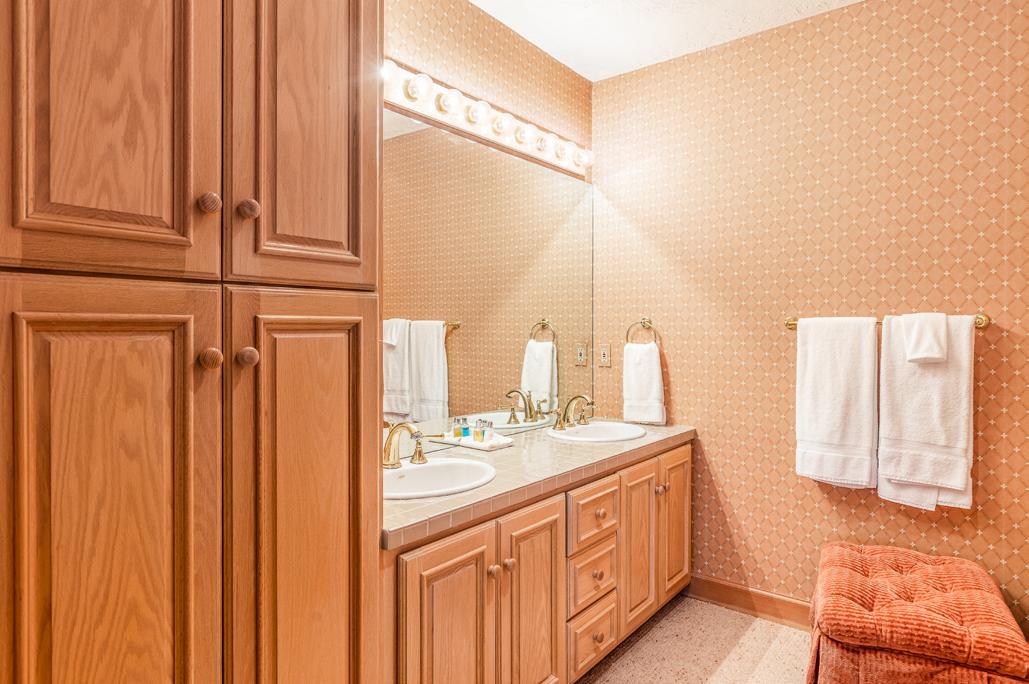


KITCHEN, DINING, AND FAMILY ROOM



WINE ROOM
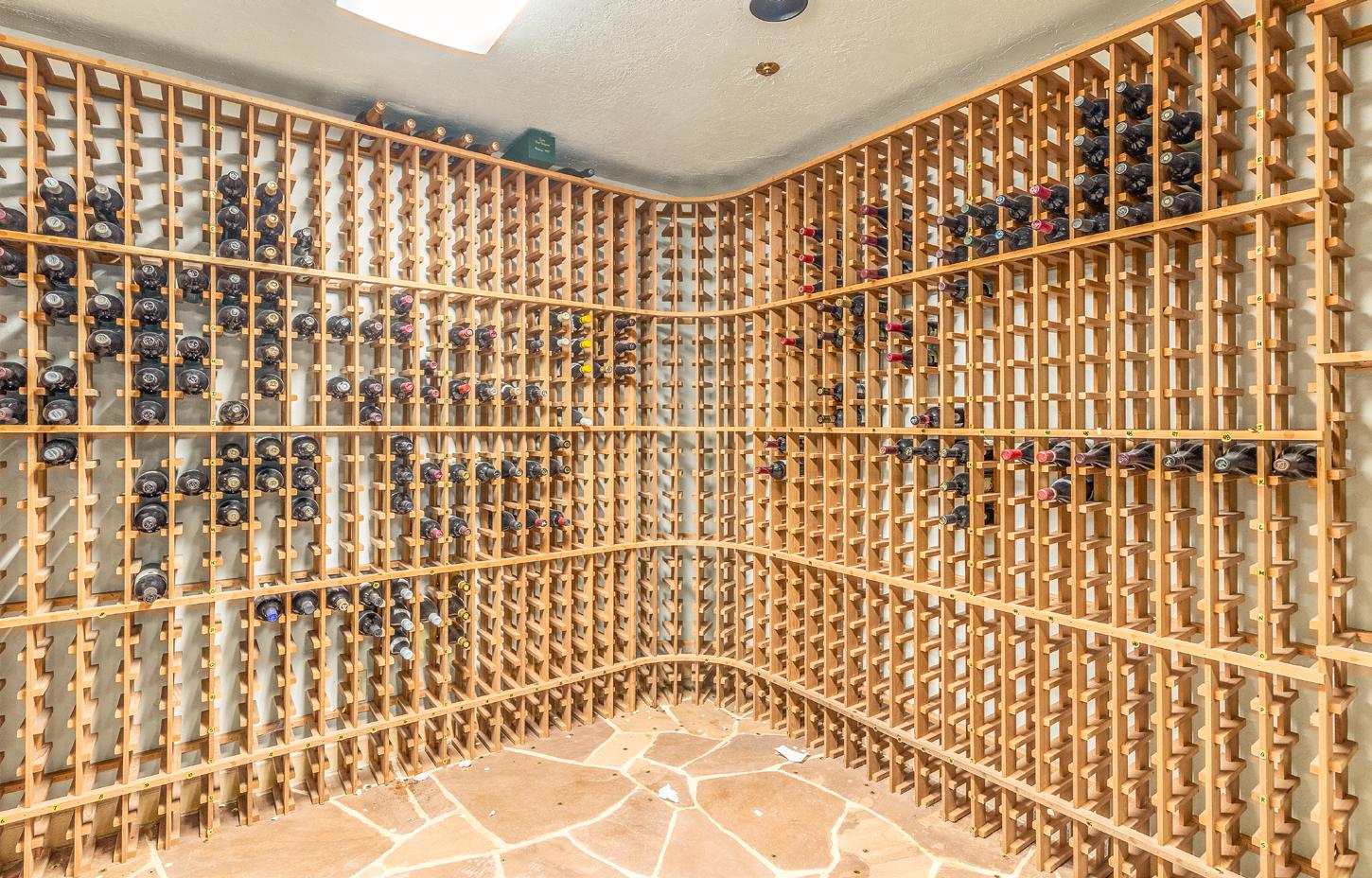





AMENITIES
Common area amenities include onsite front desk and concierge services, ski-in/ ski-out access, Café 52 (a private owner’s restaurant), game room, fitness center, year-round outdoor heated pool, hot tub, ski storage and valet services.




