
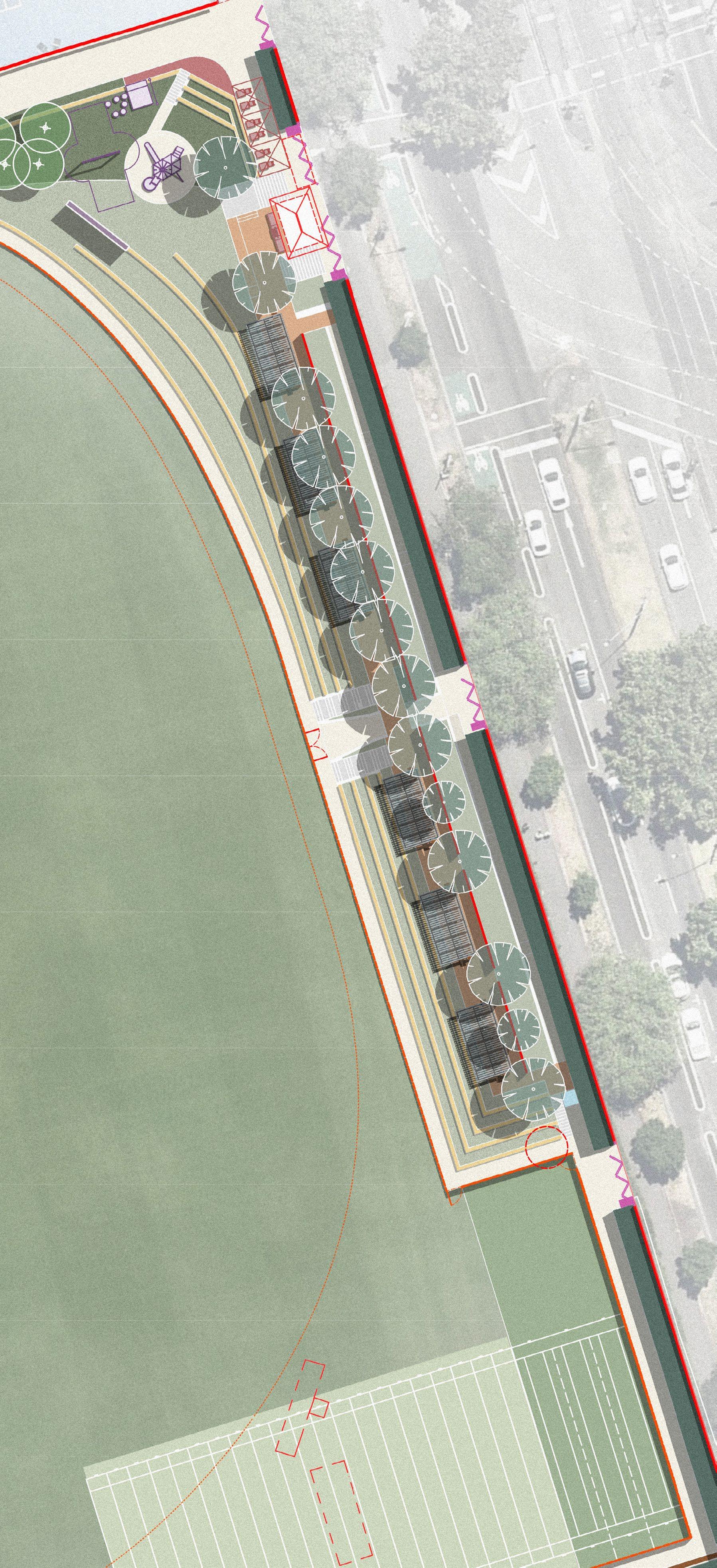










Graduate
INFO
0493421046
sunseeker_work@163.com
597 Burwood Highway, Vermont South, VIC 3133
https://www.linkedin.com/in/huayang-sun-7b3841aa/
“The Shared Homeland” Hamamatsu International Mosaiculture 2009
“An Attempt To Crossover” Landscape Architecture Master Design Research Project B Honorary Award 3D
SKILLS
Photoshop
InDesign Illustrator
Sketchup
I am a landscape architect and a 2D character designer, having experience in both industries. It helps me critique an object from multiple views and helps me become a creative and detail-oriented landscape architect, specializing in designing unique and memorable outdoor environments. With a keen eye for spatial design and plant composition, I thrive on challenges and collaborate effectively with interdisciplinary teams to deliver exceptional landscape solutions.
2023 until now
2022 until now
2016-2020
2015-2016
2013-2015
2011-2012
BUNGALOOK NATIVE NURSERY MELBOURNE, AUSTRALIA Volunteer
URBAN SPARK STUDIO MELBOURNE, AUSTRALIA Landscape Architect
YUANSHU INSTITUTE OF LANDSCAPE PLANNING AND DESIGN BEIJING, CHINA Landscape Architect
MIANMIANTANG STUDIO, BEIJING, CHINA Game Character Designer
XLJOY STUDIO, BEIJING, CHINA Game Character Designer
REKOO, BEIJING, CHINA Game Character Designer
2008-2009
AutoCAD Rhino Lumion D5 Premiere Chinese English
LANGUAGE & OTHER
Jones & Whitehead Excellence in Design Research Award 2022 Professional Professional Professional Professional Professional Professional Good Good Professional Mother Tongue IELTS 7.0 PTE 76
Driving
Full Licence in Victoria
BEIJING MUAMU COMPANY, BEIJING, CHINA Landscape Architect
*References available upon request
2021-2022
2012-2013
2009-2010 2004-2008
ROYAL MELBOURNE INSTITUTE OF TECHNOLOGY, MELBOURNE, AUSTRALIA Master of Landscape Architecture
CONCEPT ART HOUSE (CAH) EDUCATION, SHANGHAI, CHINA Training in Concept Art Design
CRYSTAL INSTITUTE OF DIGITAL EDUCATION, BEIJING, CHINA Training in Concept Art Design
BEIJING FORESTRY UNIVERSITY, BEIJING, CHINA
Bachelor’s degree in Landscape Architecture
COPYRIGHT DISCLAIMER
All images, graphics, and other materials featured in this portfolio are the original works created by myself for Urban Spark Studio projects, unless otherwise noted for additional annotations. The copyright for all content is owned by Urban Spark Studio. Unauthorized reproduction, distribution, or use of any material without express permission is strictly prohibited. © 2024 Urban Spark Studio. All rights reserved.

ALBERT CRICKET GROUND MASTER PLAN, MELBOURNE

NISSAN ARENA ARRIVALS FORECOURT CONCEPT, NATHAN

DESIGN IDEAS FOR POP-UP ACTIVATION AT OWEN STREET, MORDIALLOC

LANDSCAPE CONCEPT FOR AN APARTMENT PROJECT

A GARDEN CONCEPT FOR PRIVATE HOUSE, WOOLOOWIN

OTHER WORKS
Location:
2 Roy St, Melbourne VIC 3004
Date: March 2024 - June 2024
Client: Ontoit; Melbourne Cricket Club
Architects & Landscape Architects: Chalmers Sports Architecture; Urban Spark Studio
Design Director: Warrick Chalmers; Craig Becconsall
Albert Cricket Ground, located in Melbourne, is a historic sports venue renowned for its rich cricketing heritage. Established in the late 19th century, the ground serves as the home of the Melbourne Cricket Club (MCC) and has hosted numerous domestic and international cricket matches over the decades. The venue is distinguished by its traditional pavilion, lush green outfield, and classic grandstand, offering a nostalgic and quintessential cricketing atmosphere. The Clive Fairbairn Pavilion, the ground’s main building, was upgraded in 2006 and 2021 to modernise its facilities while carefully preserving the site’s heritage.
Despite these modernisations, further improvements have been identified through consultations with key stakeholders. Enhancing accessibility, expanding parking facilities, and addressing the significant storage needs of the curating staff were seen as critical priorities. Other proposed upgrades, such as installing picket fencing around the field, increasing seating capacity and shaded areas, and improving wayfinding, have also garnered strong support. These enhancements must be undertaken with a careful focus on preserving the heritage of this historic English country-style cricket ground, a commitment shared by all involved.




Accessible Ramp 1:21
with Wild Planting





In collaboration with Chalmers Sports Architecture (CSA), Urban Spark Studio has proposed several strategies to address these challenges. The design reconfigures the footpaths, extending accessible routes to ensure full exploration and ease of movement throughout the site. New terraces on the eastern and western sides of the Oval provide additional seating, accommodating more spectators and enhancing the viewing experience. Integrated shade structures, harmonised with existing tree canopies, offer ample shelter on sunny days. A series of tests were conducted to increase parking bays on the southern side, addressing the rise in visitors while minimising tree loss through close consultation with the client and stakeholders. Two new digital scoreboards and sight screens have been strategically positioned to improve visibility from key spectator areas, further enhancing the user experience.


The proposed layout of this round; we explored several options for extra parking while make this space serve more people not only vehicles


20 pitches retained and 24 extra parking spaces, with a full NBA basketball court; the new entry location is the same as Option 01.
Option 01 Option 03
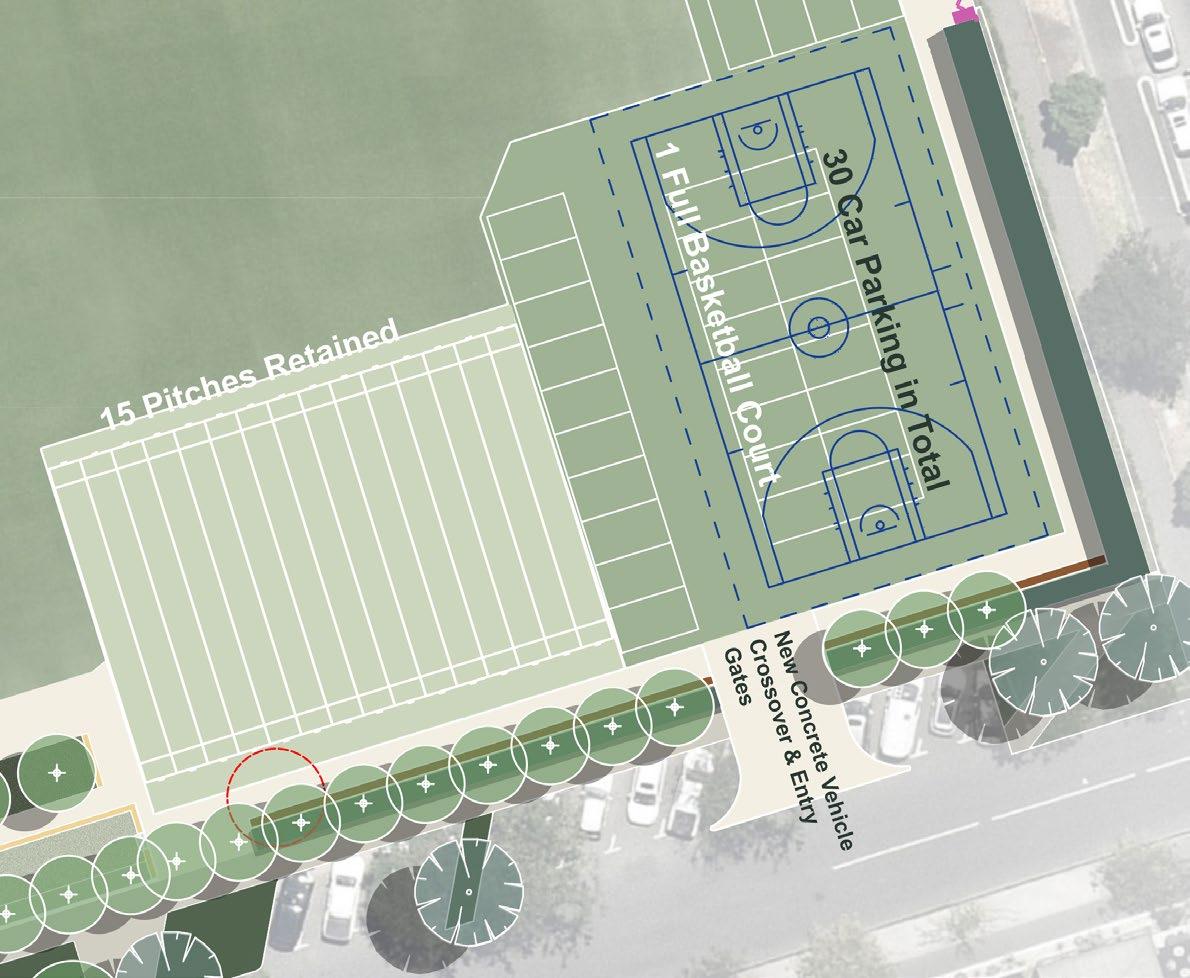
Wherever possible, existing structures have been preserved, with new design elements carefully crafted to complement the site’s historical context using appropriate materials and textures.
Looking ahead, the next stage of development involves exploring the potential to combine parking facilities with a multi-functional playfield on the site of the former tennis practice court. On match days, this area will provide additional parking, while on other days, it will be available to the local community for sports and recreational activities, maximising field usage.
Bridge connects the terrace and new entry path will go under it

Playground on the Top of Terrace to encouraging nearby communities to visit, especially no-game days
Accessible Ramp on both sides
The existing hedge will be kept as many as possible






Location:
590 Mains Rd, Nathan QLD 4111
Date: Oct 2023 - Jan 2024
Client: Netball Queensland; Nissan Arena
Nissan Arena, located in the suburb of Nathan in Brisbane’s south, is a multi-purpose sporting facility that opened in 2009. With a capacity of over 5,000 spectators, the arena hosts a range of indoor sports and pop-up events throughout the year.
In October 2023, Netball Queensland engaged Chalmers Sports Architecture (CSA) to explore and develop design concepts for several key outdoor areas: the external café, entry plaza, and the southern hospitality zone of the court. In collaboration with CSA, Urban Spark Studio (USS) concentrated on redesigning the external plaza.
Currently, the external plaza in front of Nissan Arena is a large, exposed concrete area located on the northern side of the facility. Receiving sunlight throughout the day, all
Architects & Landscape Architects: Chalmers Sports Architecture; Urban Spark Studio
Design Director: Warrick Chalmers; Craig Becconsall
year round, it lacks planting or permanent shade structures, creating an unappealing space that discourages visitors from lingering.
The proposed design upgrades focus on three main principles: improving shade, increasing seating options, and introducing vibrant colour schemes to attract and engage visitors. These improvements have been designed to be cost-effective and flexible for activation on game days.
One of the most significant changes is the introduction of a colourful new floor surface, featuring a “National Outdoor Event Court” at its centre. This court will help break up the expanse of the space, creating a focal point for game day activities. The grandstands on the northern side will provide shade and seating, while also helping to visually screen the adjacent car park. On the eastern side, the grandstand will incorporate a merchandise shop, optimising space use and guiding pedestrian flow. Opposite this, a modular bar structure will offer flexible functionality for both game days and regular use.
Movable planters with native medium-sized trees will offer shade, warmth, and aesthetic



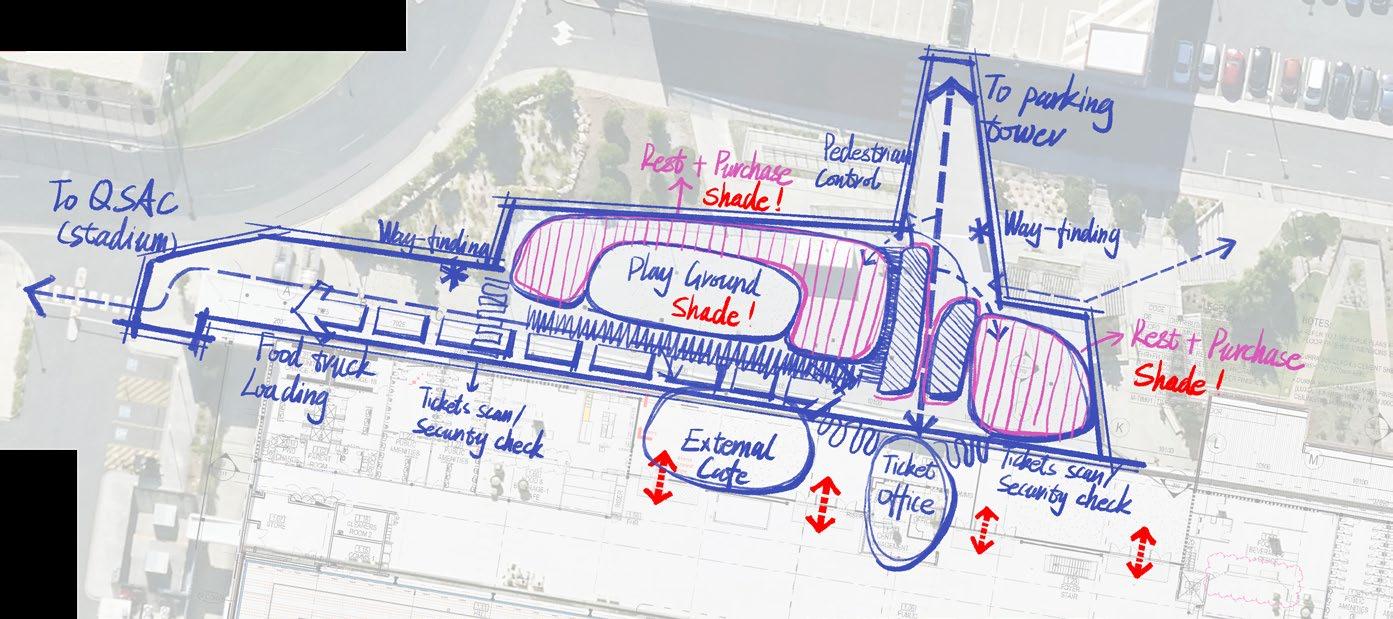
appeal, while also helping to reduce the scale of the plaza. These planters will double as seating elements, adding functionality to the space.
A key feature of the redesign is a simple yet effective shading system: a steel post-and-beam structure with a tension truss will span from the arena fascia to the edge of the plaza. Suspended from this structure will be a series of circular discs made from durable materials, such as recycled plastic or perspex, providing shade below. This structure is intentionally designed to allow airflow and prevent wind uplift, as it is not intended to be a watertight canopy.


Grandstand + Shop Structure (Unit: mm)

Grandstand + Shade Structure (Unit: mm)



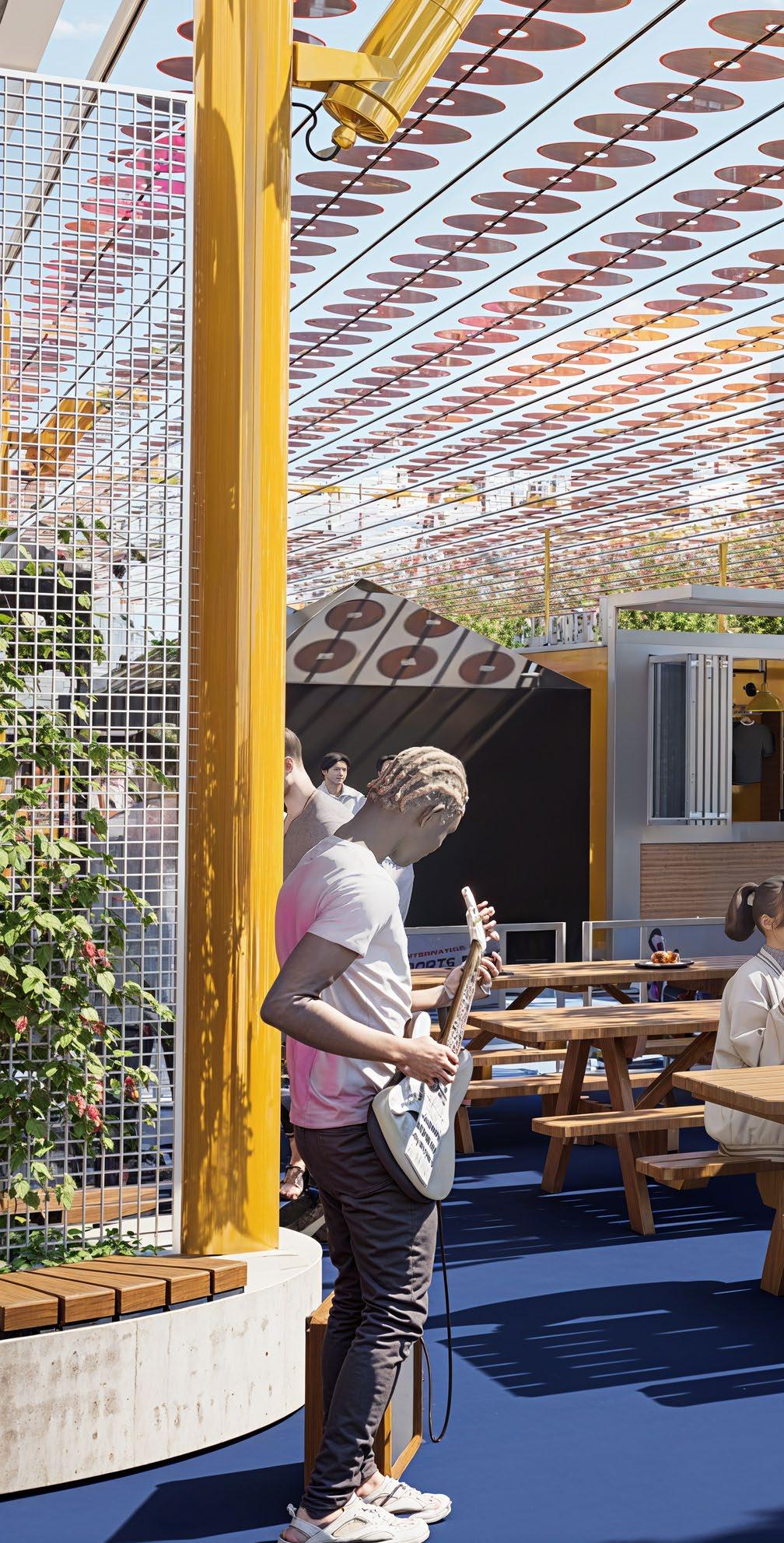


Location: Owen Street, Mordialloc VIC 3195

Date: September 2023 - November 2023
Client: Kingston City Council
Landscape Architects: Urban Spark Studio
Design Director: Craig Becconsall; Elle Becconsall

BEACH ELEMENTSBOAT +
BEACH ELEMENTSPALLET ISLAND


BEACH ELEMENTS - BOAT + SAND DUNE
Comprehensive considering the budget and design outcome, we mainly propose this option to the local council and community. The rendering works reflect one iteration of this option.



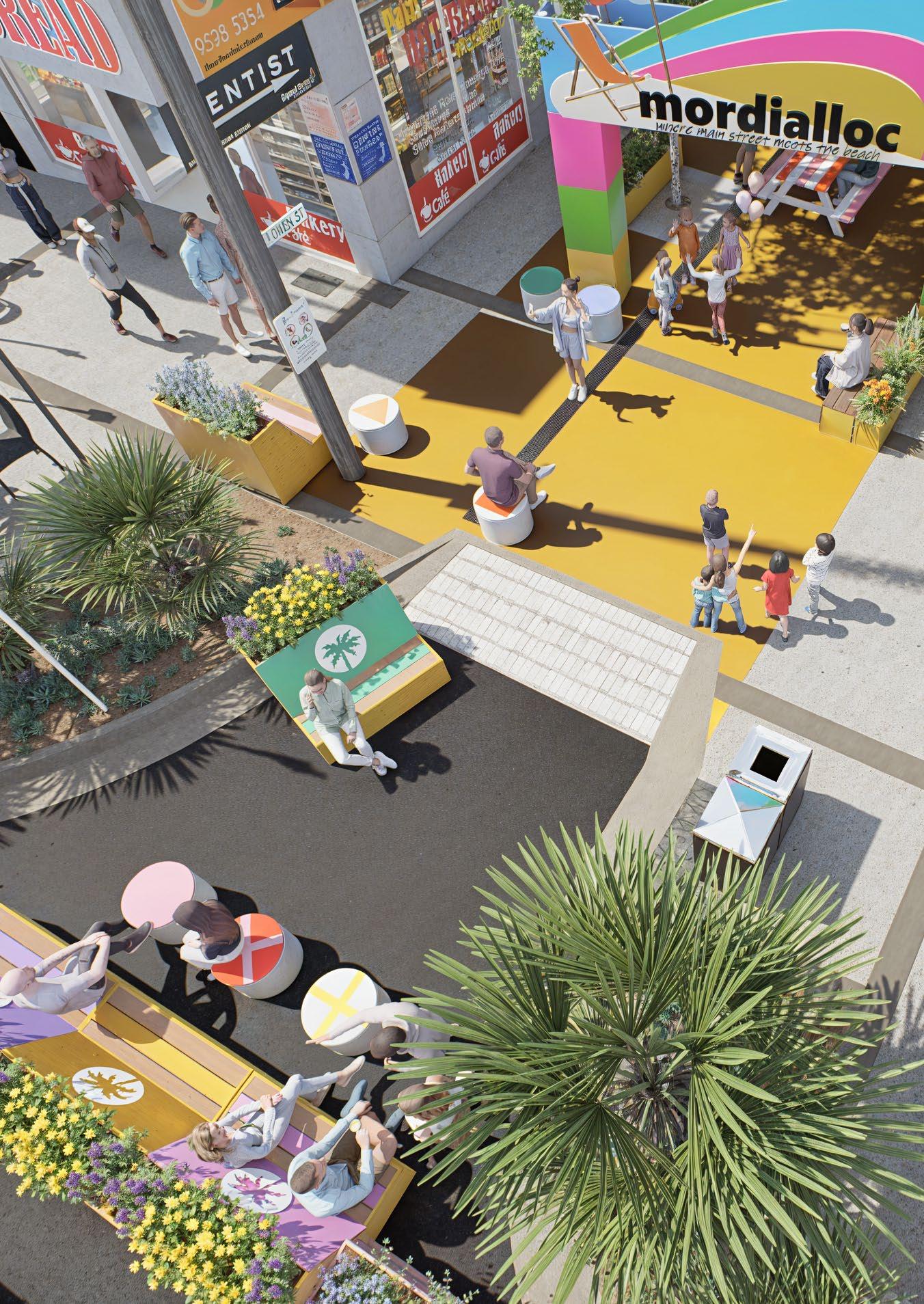
BACK REST SUPPORTING FRAMINGS
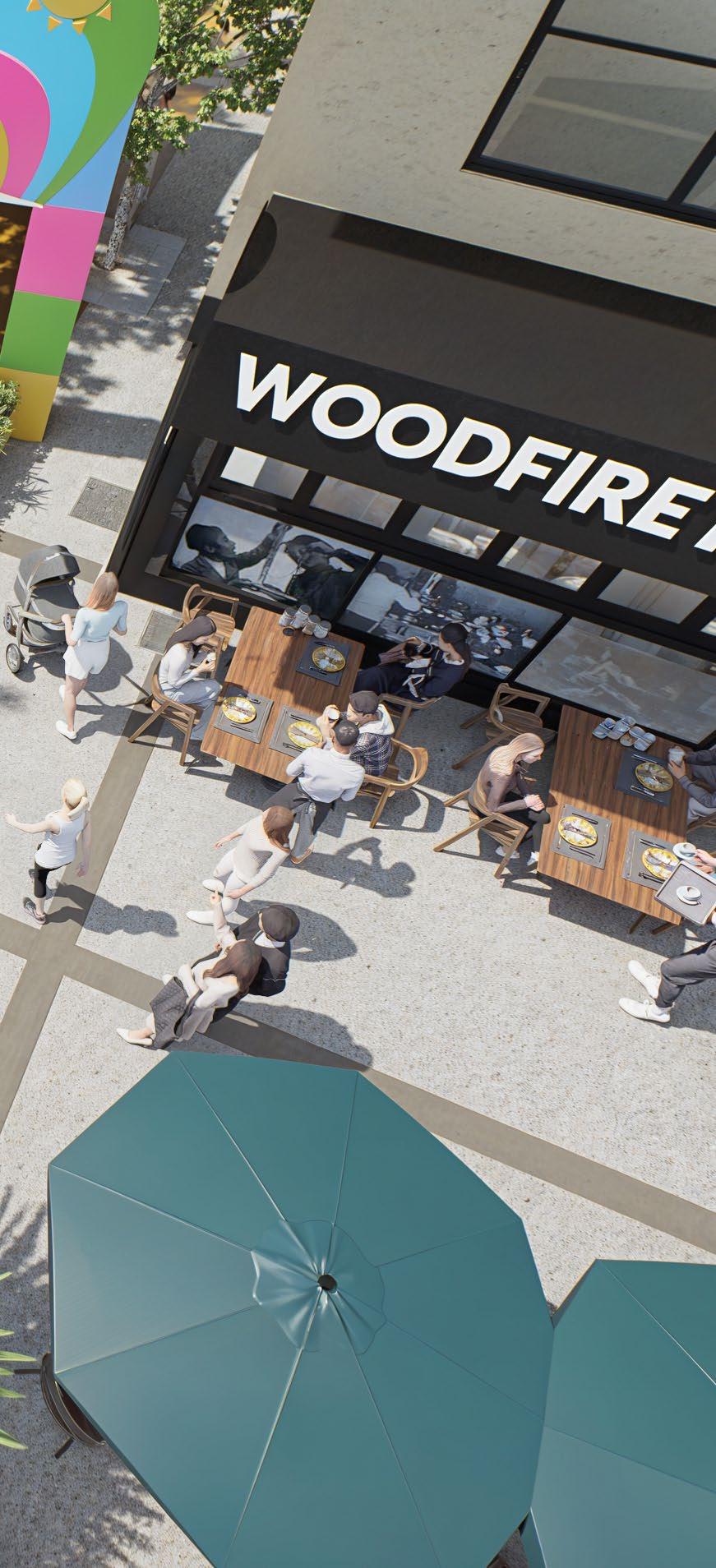




GRID SUPPORT FOR PLANTS
50 DEPTH MULCH
500 DEPTH SOIL
Ø20 HOLES FOR DRAINAGE HOLES DETAIL
REMOVE ONE PIECE FOR DRAINAGE
LEVELING PIECE

Site visit & photo with myownwork
The design introduces an eye-catching archway, vibrant colours, diverse seating options, and beachthemed elements to activate the space. These design elements are further enhanced by native, low-maintenance greenery and proposed murals on the previously blank façades, contributing to a more inviting and dynamic environment, especially for families with young children. By opening up the space and incorporating areas for incidental play and social interaction, the design intends to increase foot traffic, thereby boosting local businesses. Strengthening the visual connection from Main Street to Owen Street will also help draw attention and invite people into the space.
In December 2023, some key aspects of the project, such as movable furniture, were implemented ahead of schedule. Initial feedback from the council has been positive, and the project’s ongoing development will proceed according to the Urban Design Framework’s time lines and phases.
Location:
Temporarily confidential
Date:
November 2023 - May 2024 First Round
Client: Home Quarters Australia
Architects & Landscape Architects: BayleyWard; Urban Spark Studio
Design Director: Craig Becconsall; Elle Becconsall
The landscape design for this stunning apartment complex is focused on creating a welcoming and visually appealing green space for residents. The design emphasises the use of indigenous plantings, complemented by edible plants within the central courtyard. Retained trees will establish a mature shade canopy, allowing light to filter through while providing a natural screen. The design also incorporates Water Sensitive Urban Design (WSUD) principles, capturing and reusing rainwater through passive rain garden planting areas.

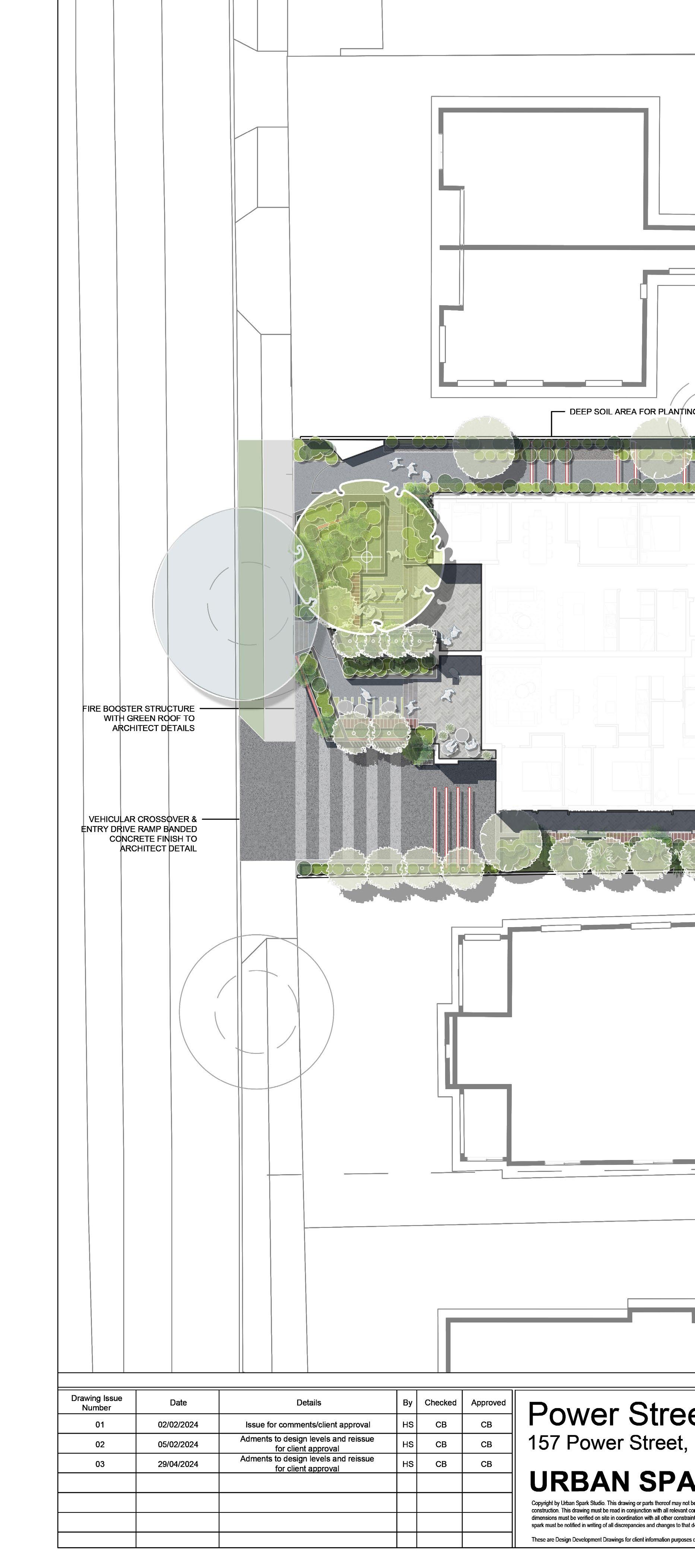
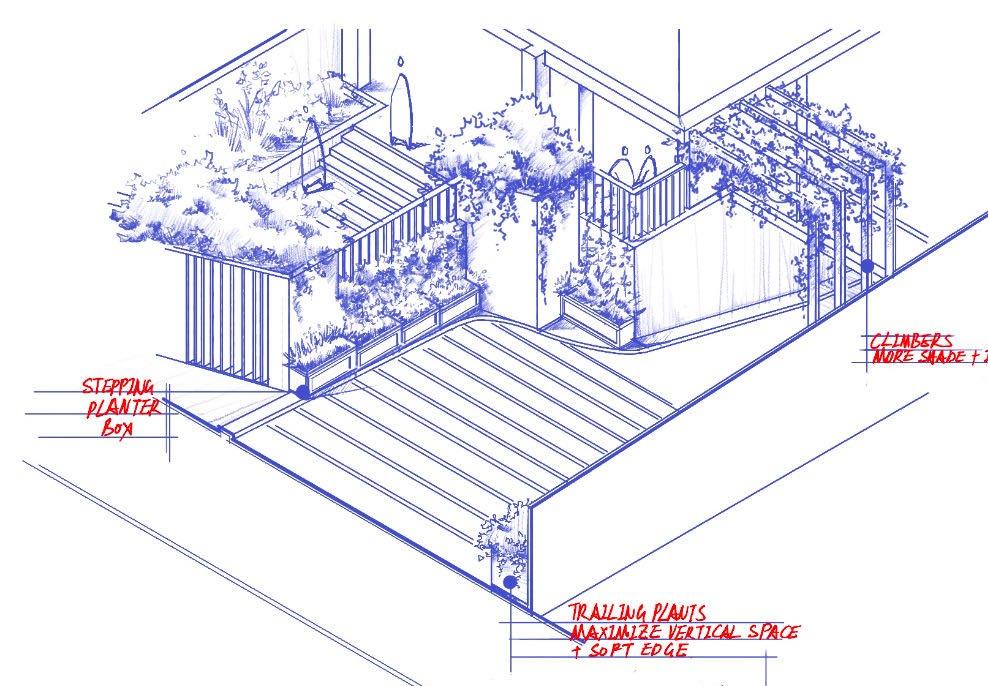
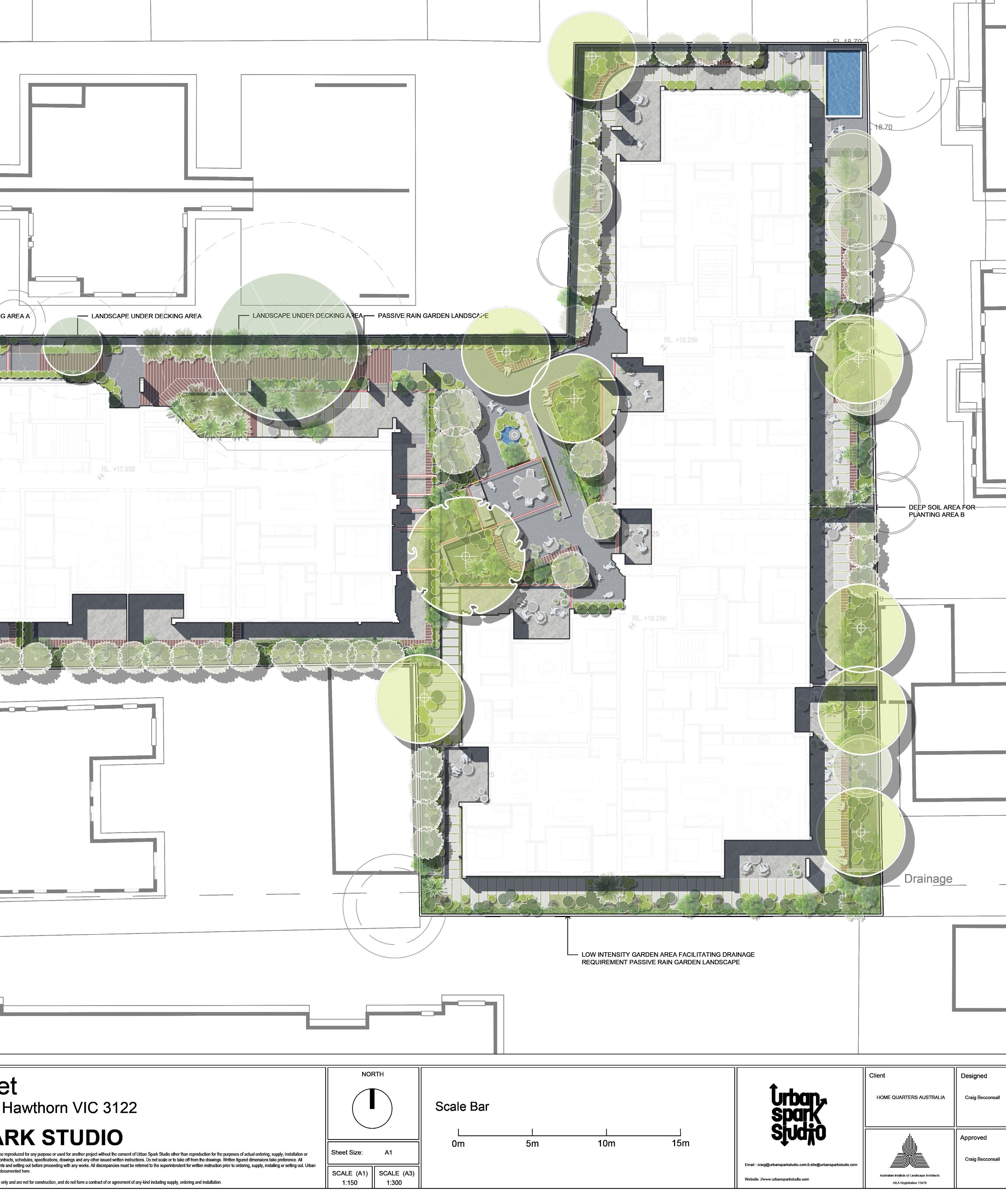
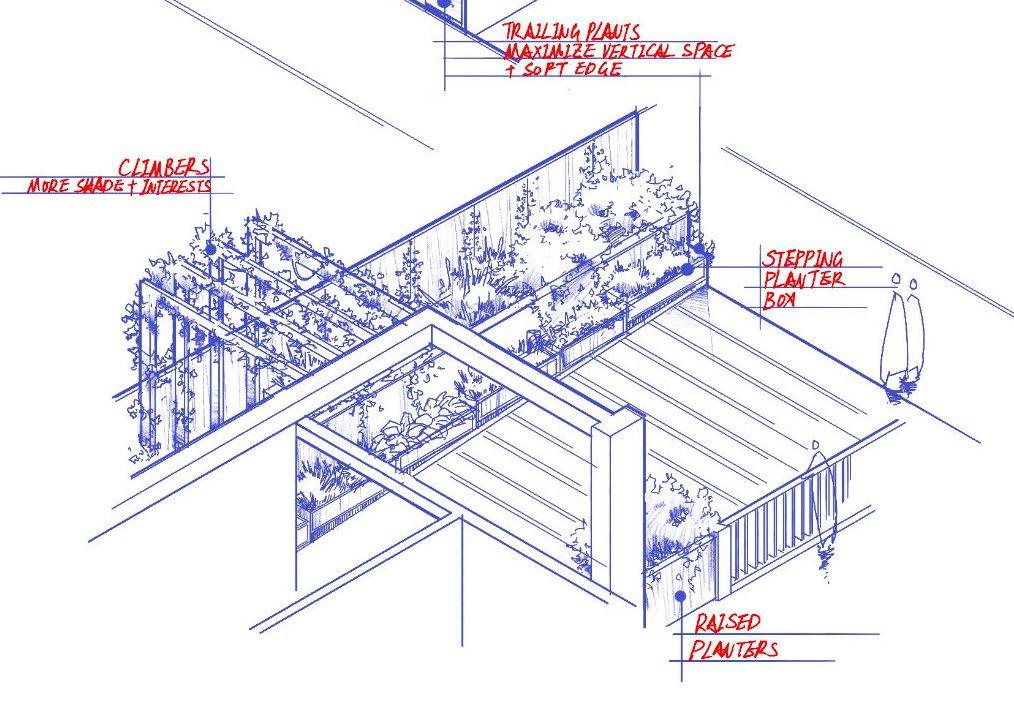

Vertical greening will be utilised along walls and edges to soften the building’s appearance, while integrated pergola structures in the central courtyard create shaded, natural, and calming spaces. A strong sense of community is at the heart of this project, with the courtyard designed as a communal gathering space filled with edible native herbs and plants to encourage residents to socialise and unwind. The air will be filled with the scent of Lemon Myrtle and citrus trees, complemented by fresh mint, lavender, and dill, offering residents the chance to forage for fresh ingredients.
The courtyard will feature three distinct seating areas, incorporating gentle level changes, seat walls, and strategically placed plantings that soften the edges and provide added privacy through stepped planters. Communal amenities, including a BBQ, pizza oven, and outdoor seating, are designed to foster social interaction and shared experiences. A small water feature will enhance privacy, while the pergola structure will soon be draped with creeping vines, enriching the tranquil atmosphere further.




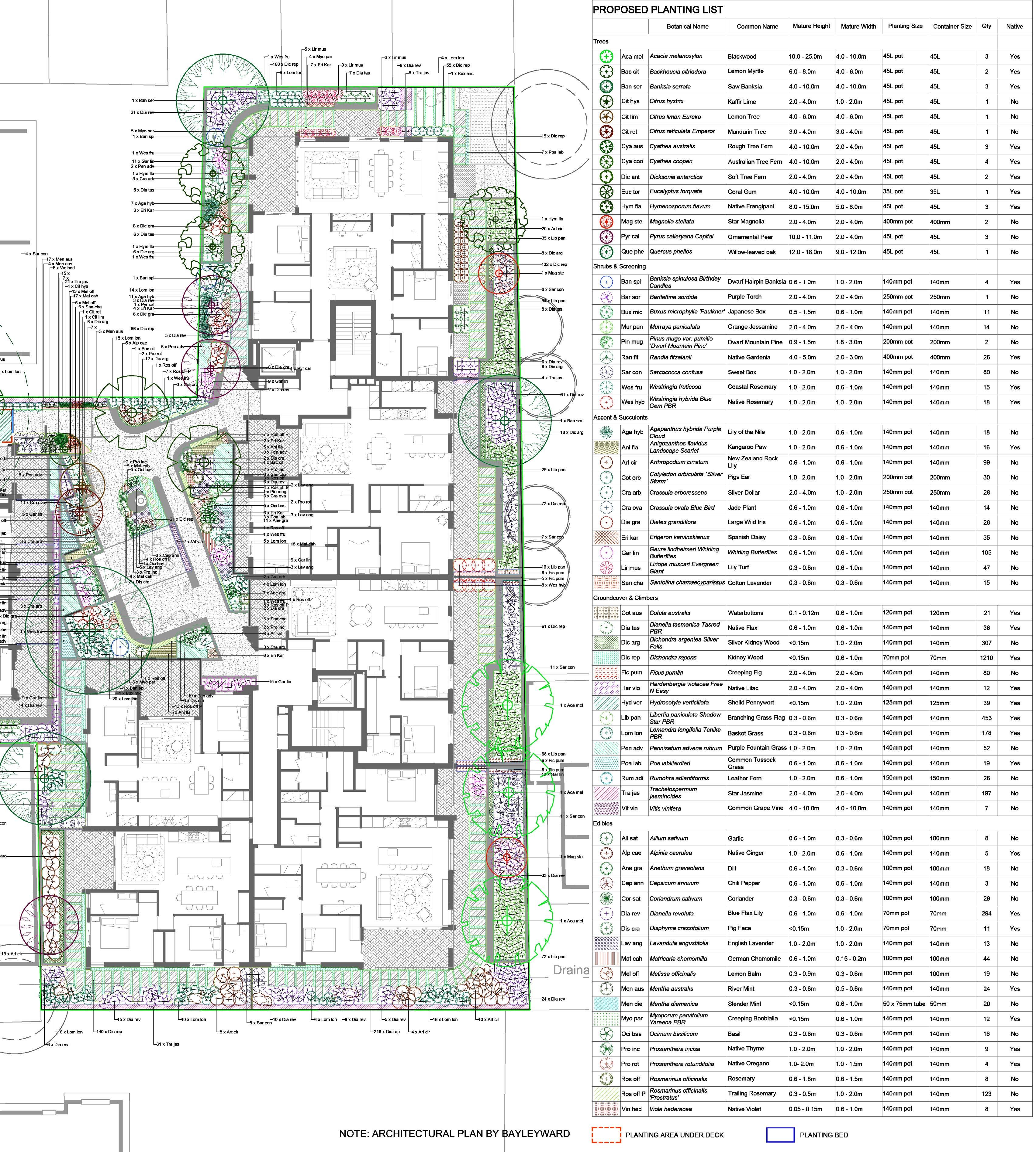
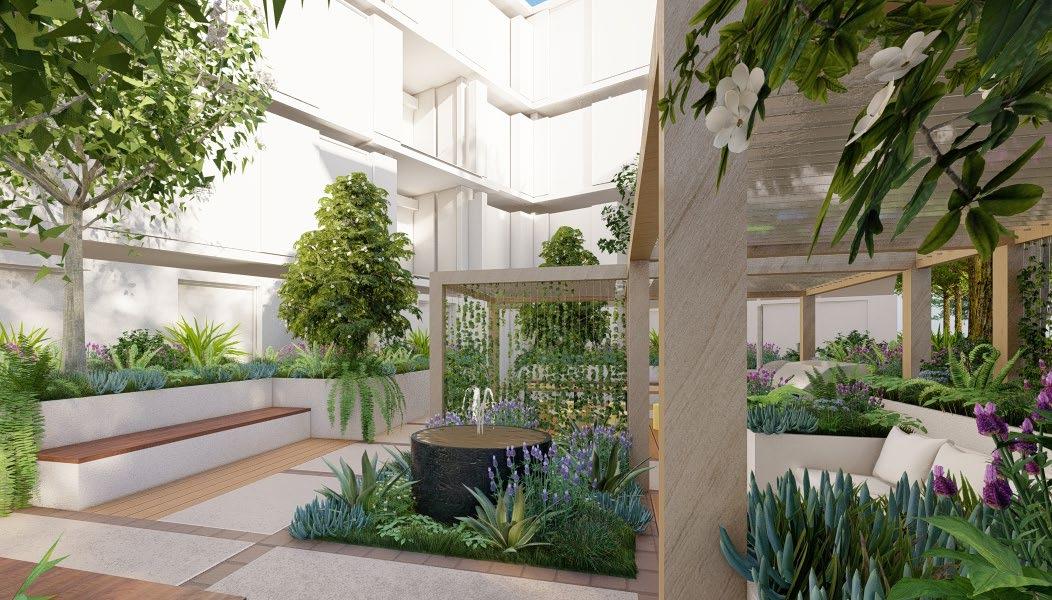
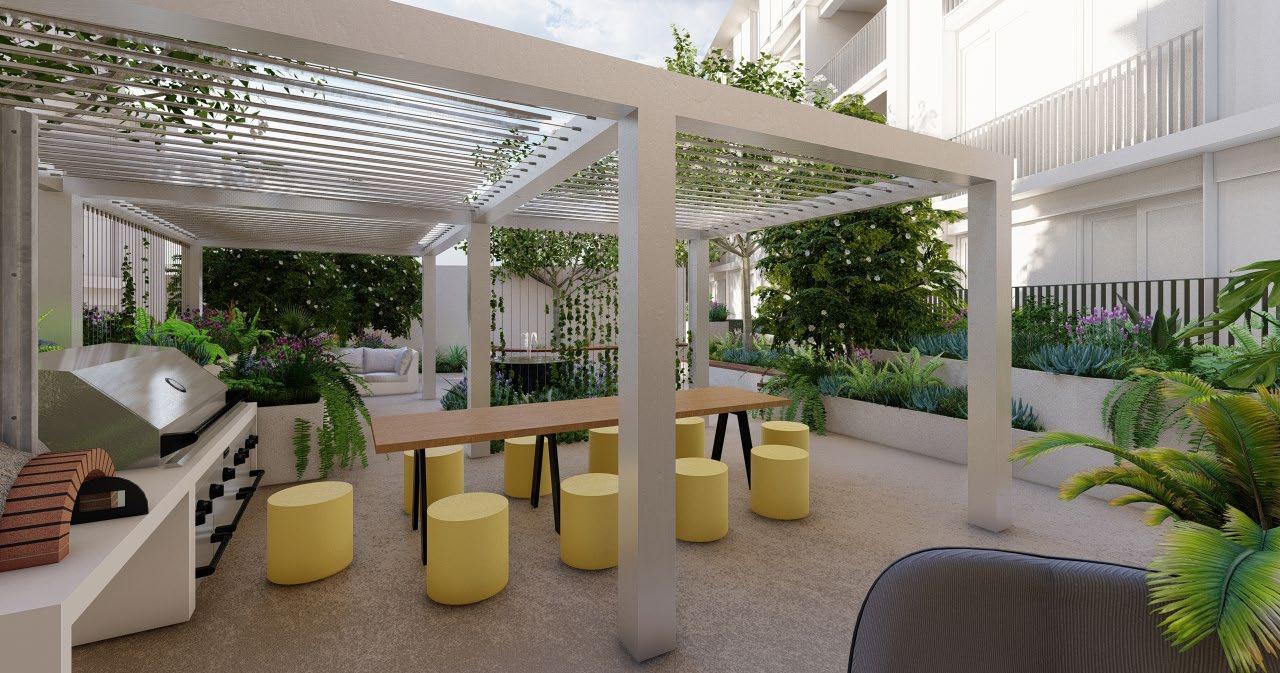
Location: Wooloowin, Queensland
Date: October 2023 - June 2024
Client: Temporarily Confidential
Architects & Landscape Architects: Alexandra Buchanan Architecture; Urban Spark Studio
Design Director: Craig Becconsall; Elle Becconsall
The project, located in Wooloowin, Queensland, involved the renewal of an old house and its surrounding garden. USS, in collaboration with Alexandra Buchanan Architecture (ABA), developed a thoughtful design to bring the client’s vision to life.
Our primary goal was to ensure the house blended harmoniously with the site, integrating both existing and future landscape elements. This flexible design allows the client to implement changes gradually, adapting to the needs of a growing family while enhancing the connection between indoor and outdoor living spaces.
USS provided several layout options for the front yard, along with phased designs for the backyard, accommodating changes before and after the swimming pool construction. Throughout each phase, we prioritized preserving the site’s natural character—retaining as many trees as possible and repurposing existing paving tiles
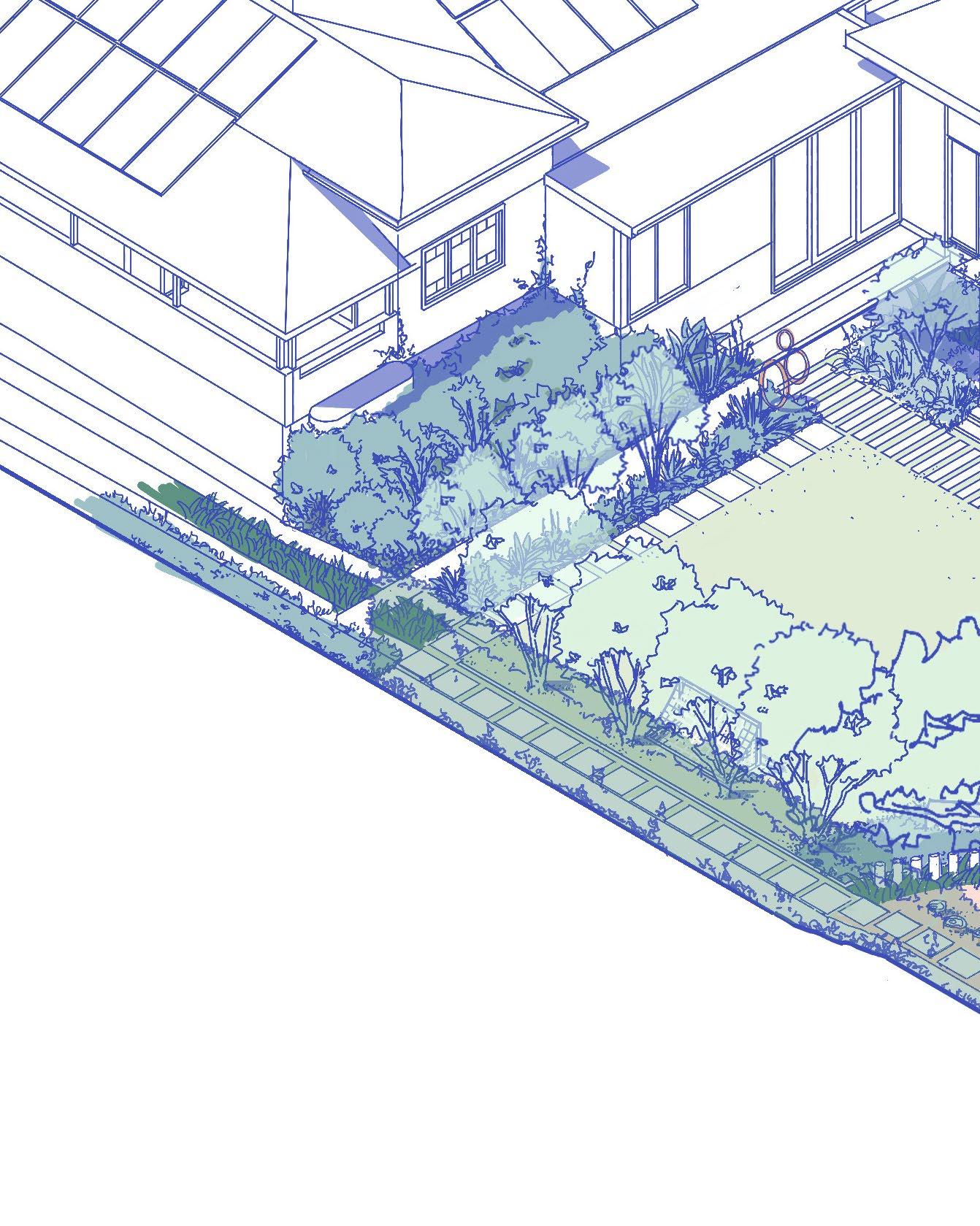

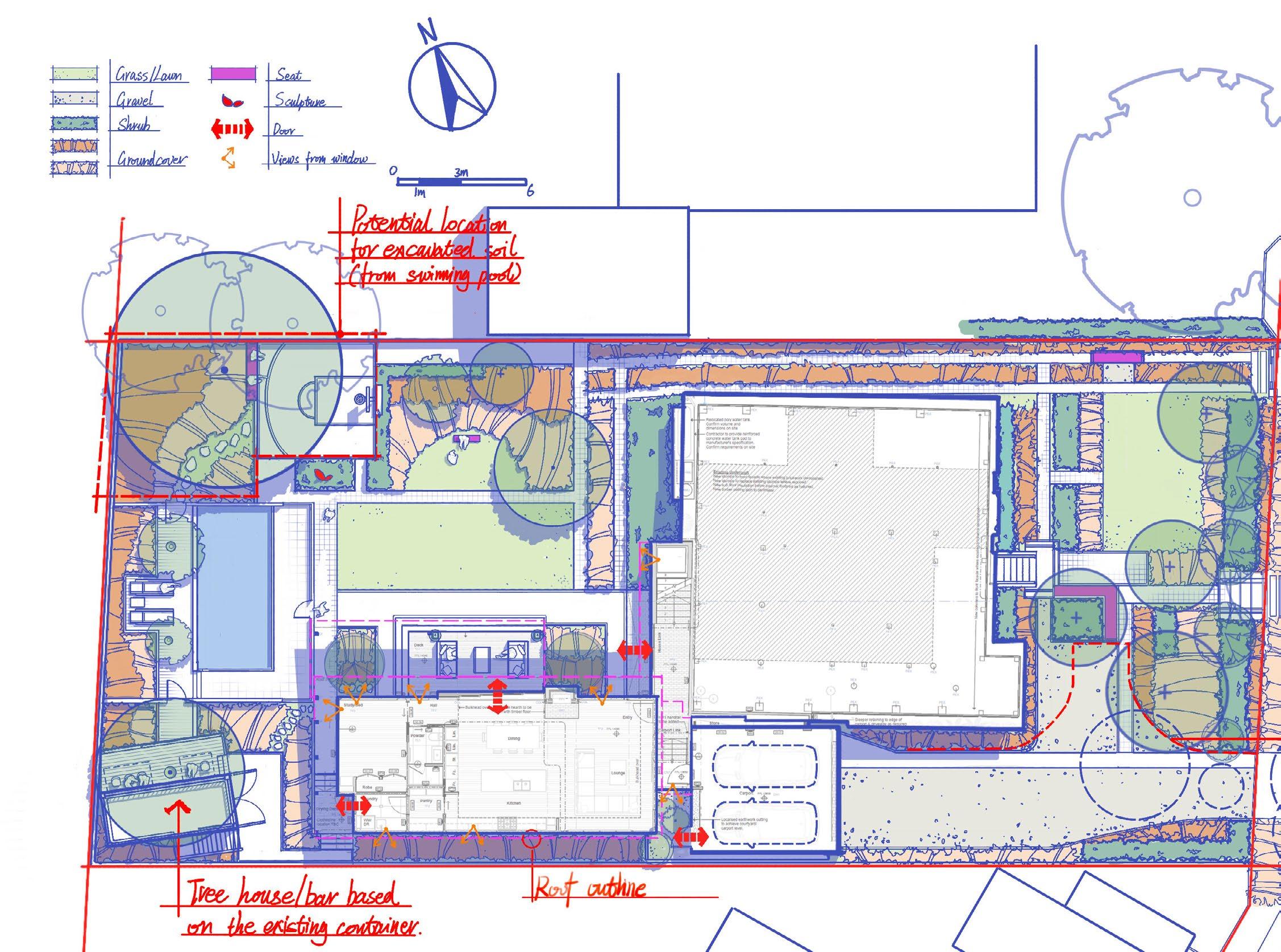
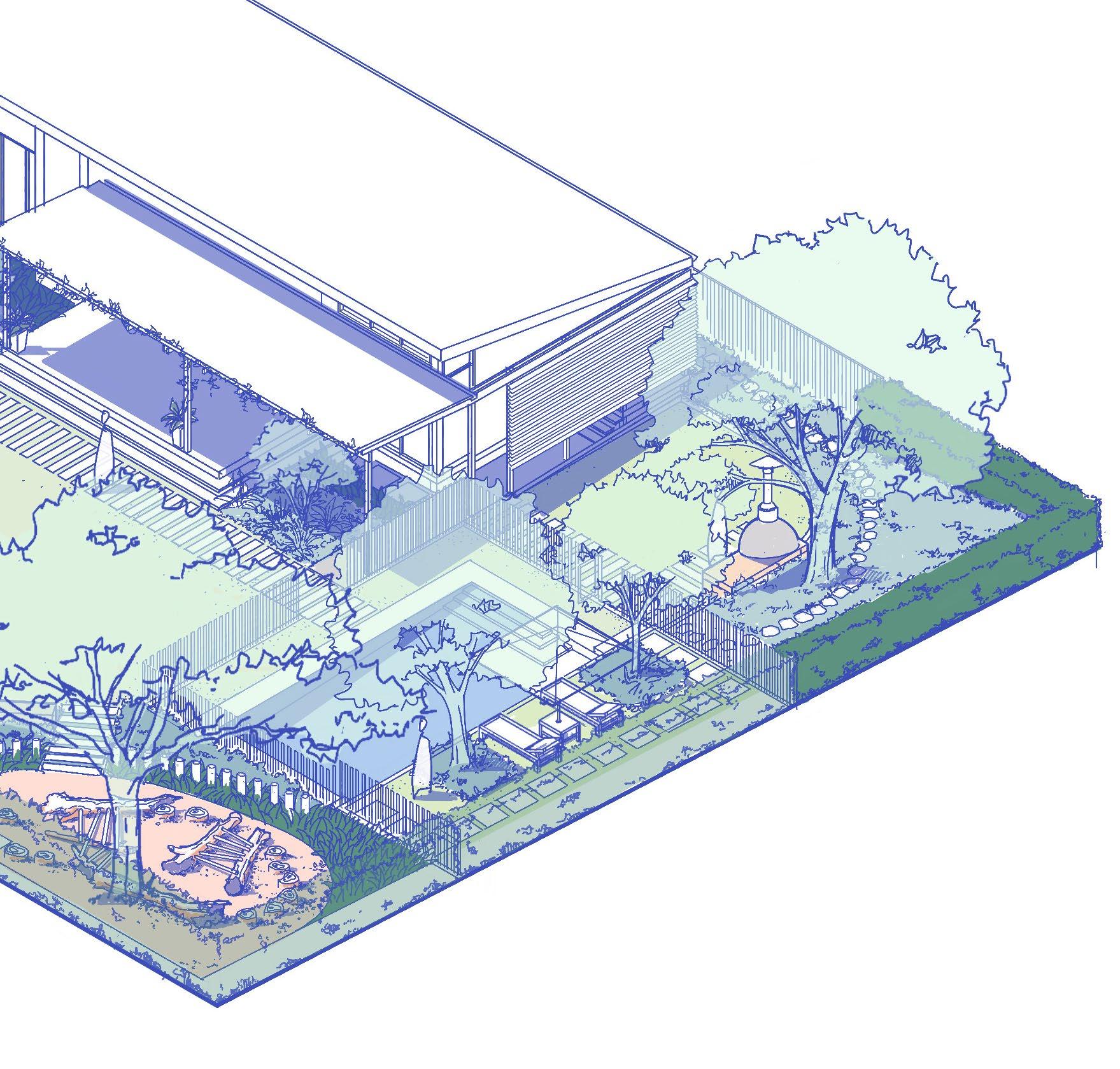

Existing tree to be retained
Retaining edge
Planting under trees and stepper edge
Permeable railing pool fence

Existing tree to be retained; lower branches removed to raise under canopy for walking access lush shade planting under in mounded landscape Contained poolside garden with pizza oven and stepper walks
to create a new outdoor meeting space. Additionally, an extra parking area was incorporated to cater to visiting friends and family, tailored specifically to the client’s requirements.
USS also recommended a soft, cohesive landscape that embraces the house, featuring a mix of tropical and native species, complemented by beautiful cut flowers for the home. The design focuses on soft textures, incorporating tall grasses and lush tropical plants to create a serene, layered environment. Two raised garden beds next to the has been included as an edible kitchen garden, designed with companion planting—where plants that thrive together are grouped to promote a more sustainable and productive garden.

*Reference from Internet

*Reference from Internet
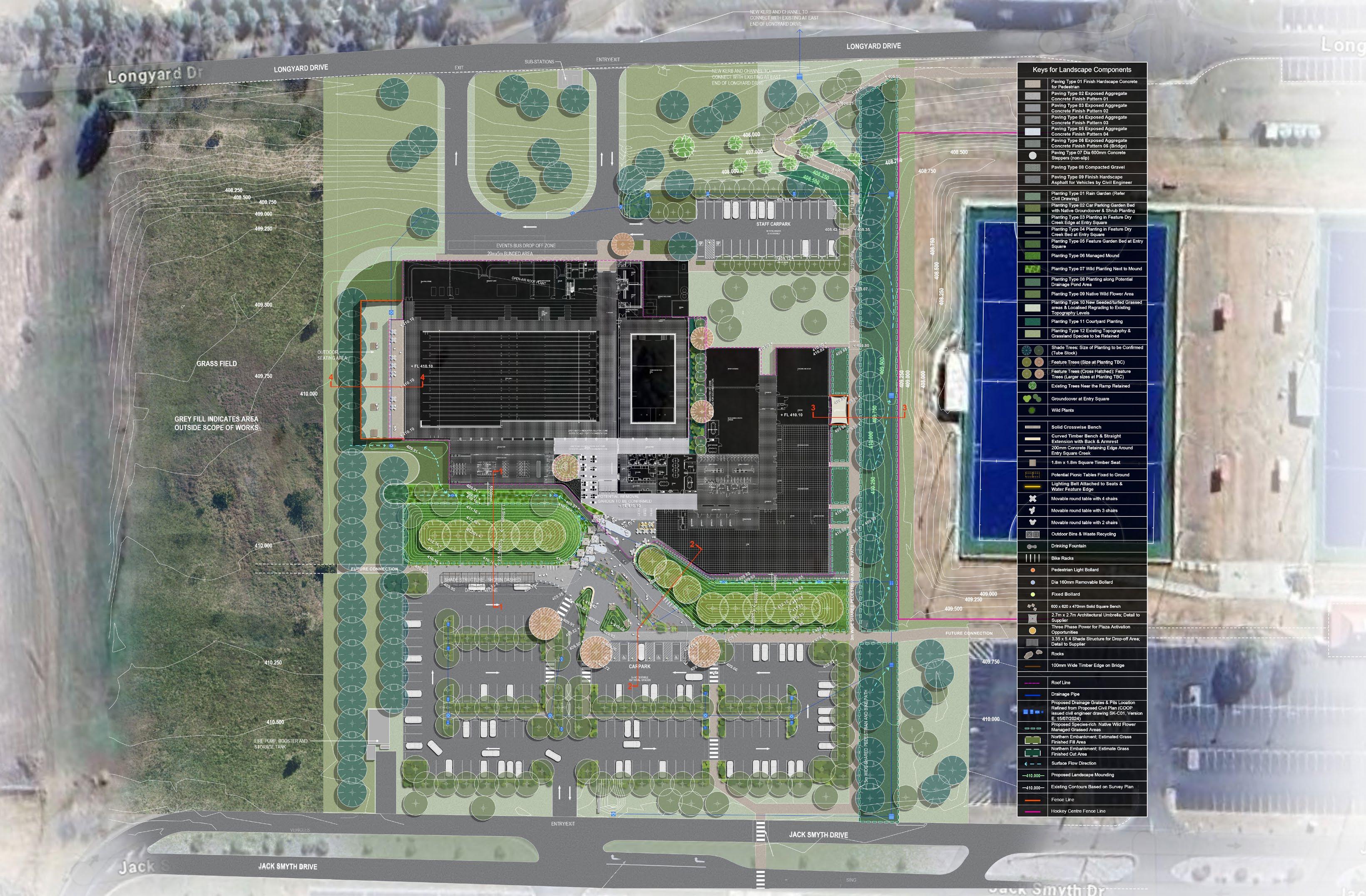

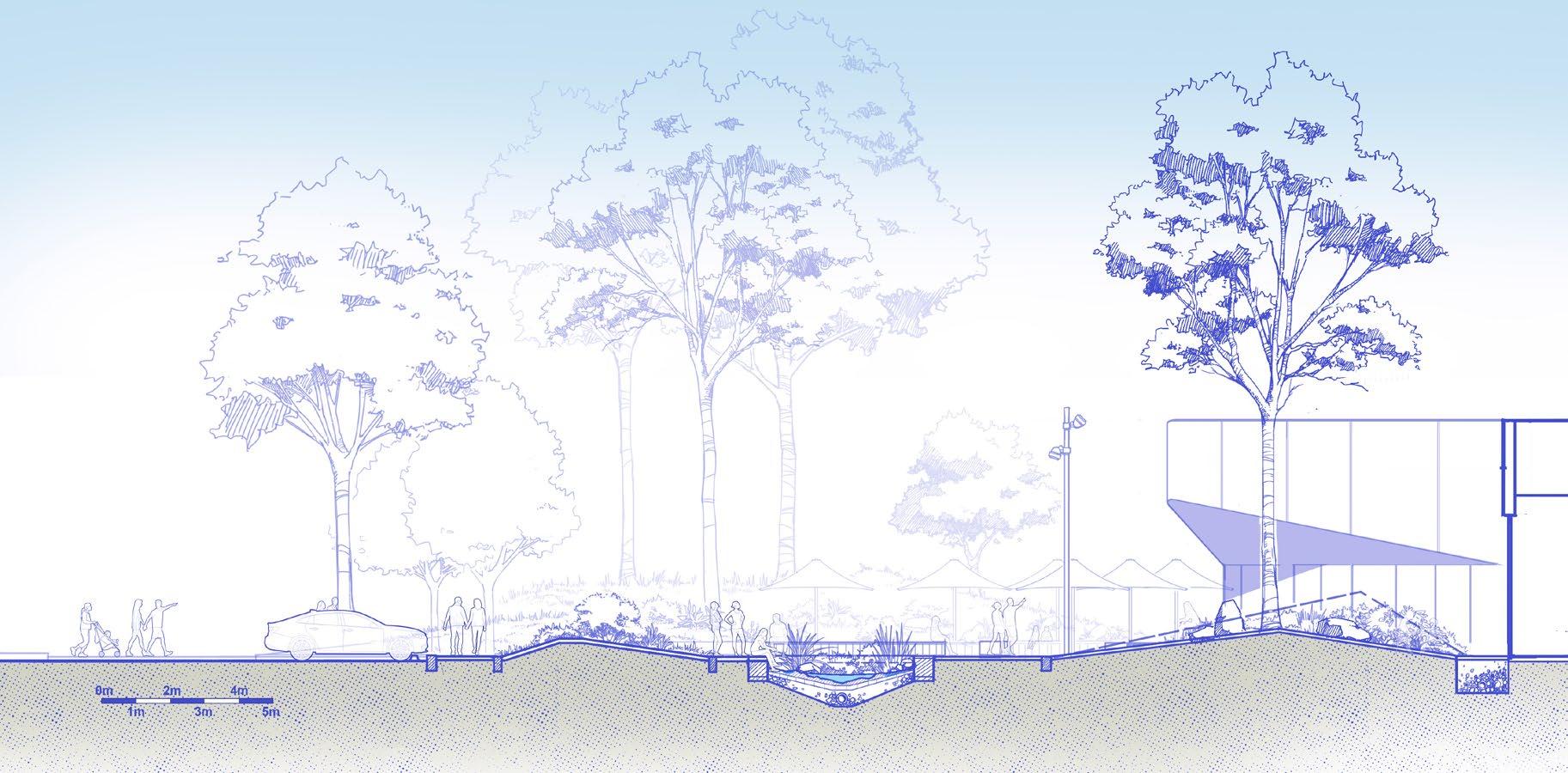

USS aims to ensure that the new aquatic centre integrates seamlessly into its landscape, maximizing the site’s potential for greenery while accentuating key views and responding sensitively to the existing topography and drainage patterns.
Our design places sustainability at the forefront, with a strong emphasis on climate change adaptation and water conservation. Water Sensitive Urban Design (WSUD) strategies, highlighted by the Council and stakeholders as essential, are central to our approach. Features such as rainwater harvesting, rain gardens, and a network of swales will play a key role in shaping a circular, sustainable landscape, ensuring that the Aquatic Centre contributes significantly to responsible water management.
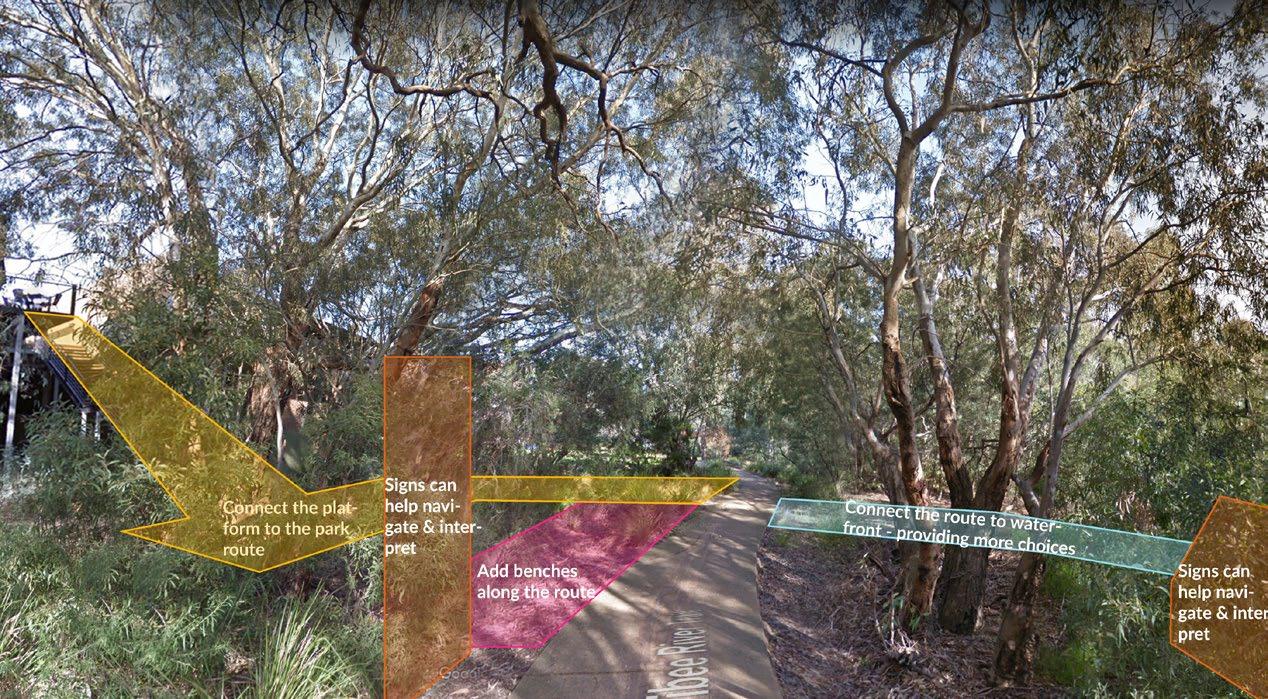

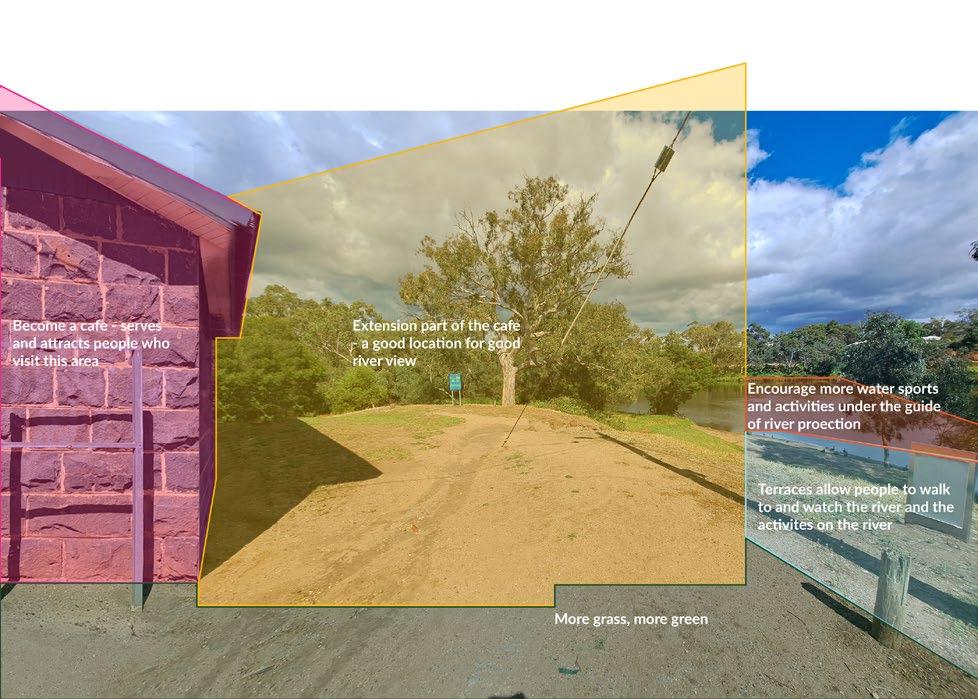


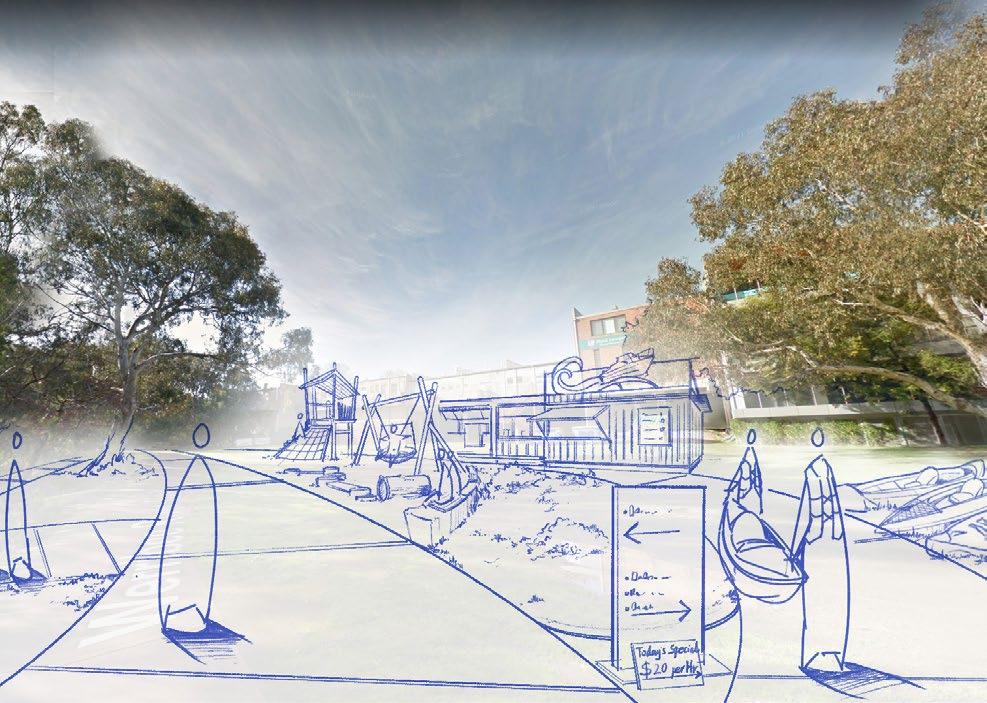
These sketches for the Lower Werribee River upgrade project illustrate potential outcomes through a variety of interventions aimed at enhancing river access. The designs include lookout points, resting areas, and amenities such as restaurants and cafés. These elements are part of the broader strategic plan that I have engaged in.


This project represents a schematic design and place-making proposal aimed at revitalizing the eastern end of Small Street, Hampton. In collaboration with the local council, Urban Spark Studio has reimagined the space by incorporating design elements and patterns inspired by the area’s mosaic place-markers and its rich market gardening heritage. Phase 1 has been successfully implemented, and we eagerly anticipate the completion of subsequent phases.

