AN ATTEMPT TO CROSS OVER
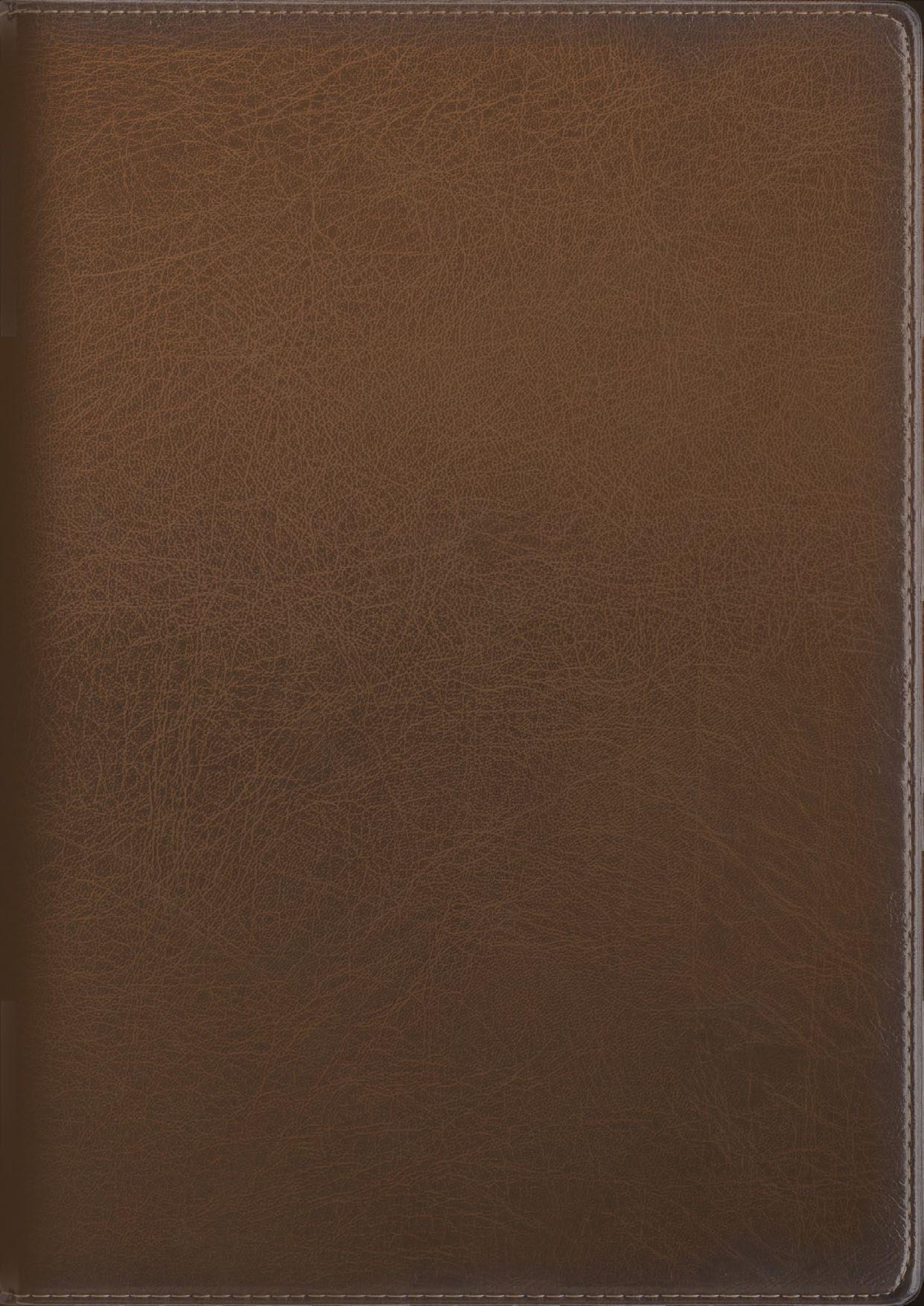
Combining landscape architecture intervention and mixed reality to explore an alternative urban landscape design process
Landscape Architecture Masters Design Research Project B RMIT University Huayang(Clarke) Sun
Huayang Sun
RMIT University College of Design and Social Context School of Architecture and Urban Design
Co-ordinators and Tutors: Dr. Alice Lewis
Dr. Heike Rahmann
Adam Gardner
Special Thanks: Charles Shepherd & Peter Grubor, thanks for your support solving the my technical issues;
My Alaia, without you, I cannot finish this;
My parents, Dejian Sun and Jingwei Cao, thanks for your love and financial support for my study, and the assistance of field analysis.
This is a book recording my experience during the exploration of the combination of mixed reality and landscape architecture. I add many micro reviews and comments in the book, hoping it can give people some inspiration who have similar interests to me.
For your enjoyment, please read using PDF viewer and enable 2_Page_view, and make sure to show the cover page in Two PageView.
The labels on the edge of the file are links to the specific part of this notebook. Enjoy reading!
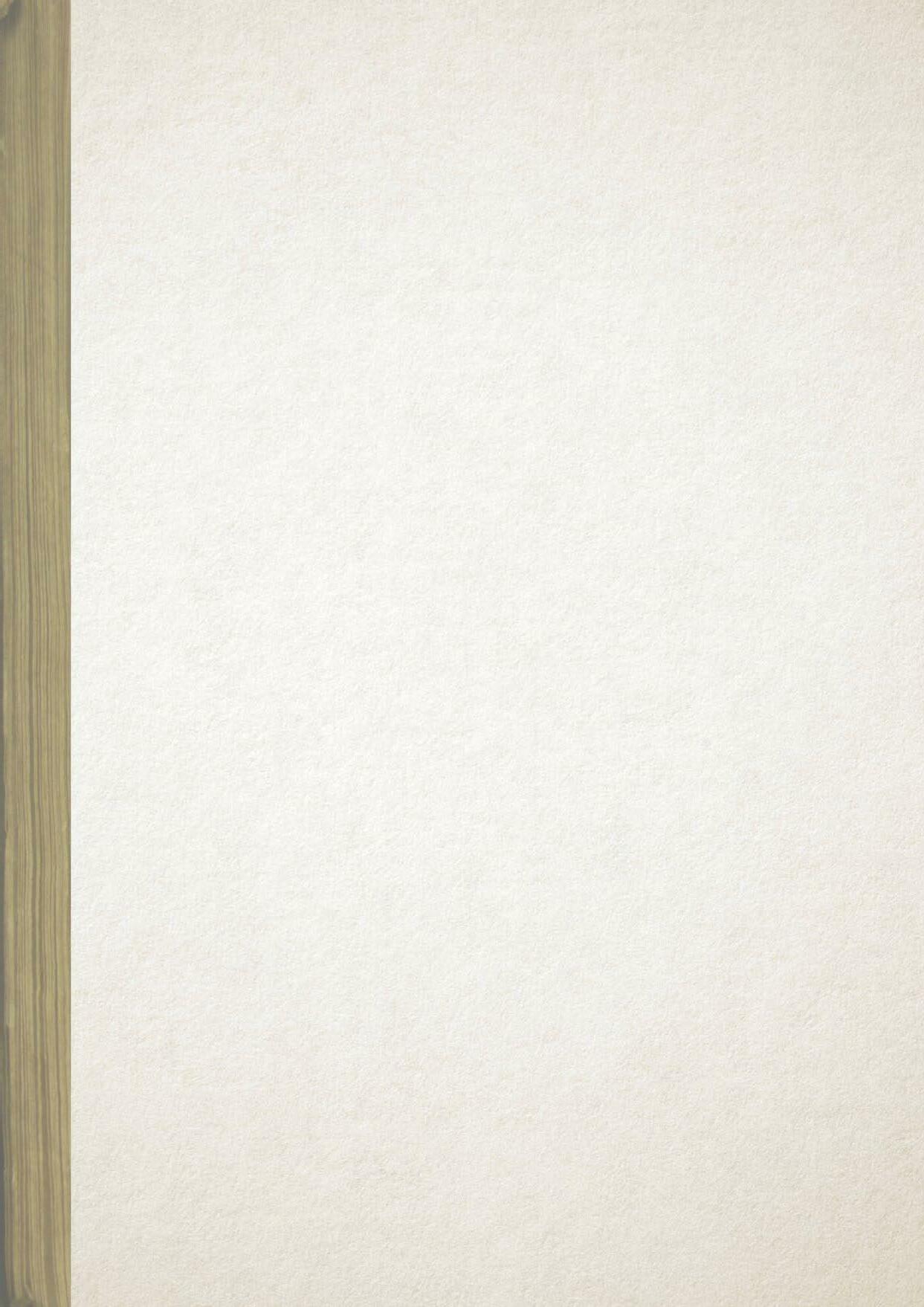



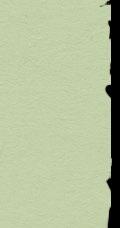







Contents
065 THE
EXPLORATION
103 THE
197 REFLECTION How
INTRODUCTION 005
023 HYPERREALITY
REALITY
033 DILEMMA & OPPORTUNITY APPENDIX 205 Extra information BIBLIOGRAPHY & FIGURE REFERENCE LIST 215 BIBLIOGRAPHY & FIGURE REFERENCE LIST APPENDIX REFLECTION THE SECOND ROUND OF EXPLORATION THE FIRST ROUND OF EXPLORATION DILEMMA & OPPORTUNITY HYPERREALITY & MIXED REALITY INTRODUCTION
Detailed work recording and reflection from Project A
FIRST ROUND OF
Detailed work recording and reflection from Project B
SECOND ROUND OF EXPLORATION What I have leaned, what I have discovered, and where can this proect go if time allowed?
the story begins - why crossover?
What are these concepts? How developed they have to be to achieve my ambition?
& MIXED
Where am I going to test my ideas and what issues are there?
SAMPLES OF THIS BOOK


All the thinkings, writings, and drawings I developed during my research, most are informal.

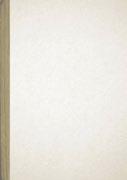
Formal page, design proposal with fine drawings.
Relating to digital thinking and mixed reality.
The base for photo or other artworks.

Labels with hyerlink. You can jump to the relating chapter by clicking it (digital version only).

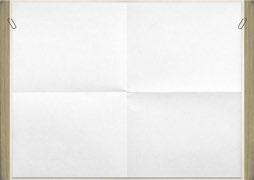

My own thoughts, feedback, and comments on the content.
There will be some QR codes when I want to display something non-statically. Normally the codes will lead to Bilibili, a video platform like Youtube but everyone can get access including China mainland.

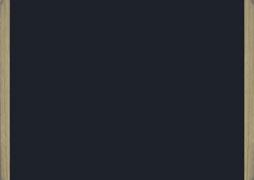
INTRODUCTION







How the story begins - why crossover?



BIBLIOGRAPHY & FIGURE REFERENCE LIST APPENDIX REFLECTION THE SECOND ROUND OF EXPLORATION THE FIRST ROUND OF EXPLORATION DILEMMA & OPPORTUNITY HYPERREALITY & MIXED REALITY INTRODUCTION
The experiences that occlude your view to present a fully immersive digital experience are virtual reality.
The experiences that can transition between augmented and virtual realities form mixed reality.
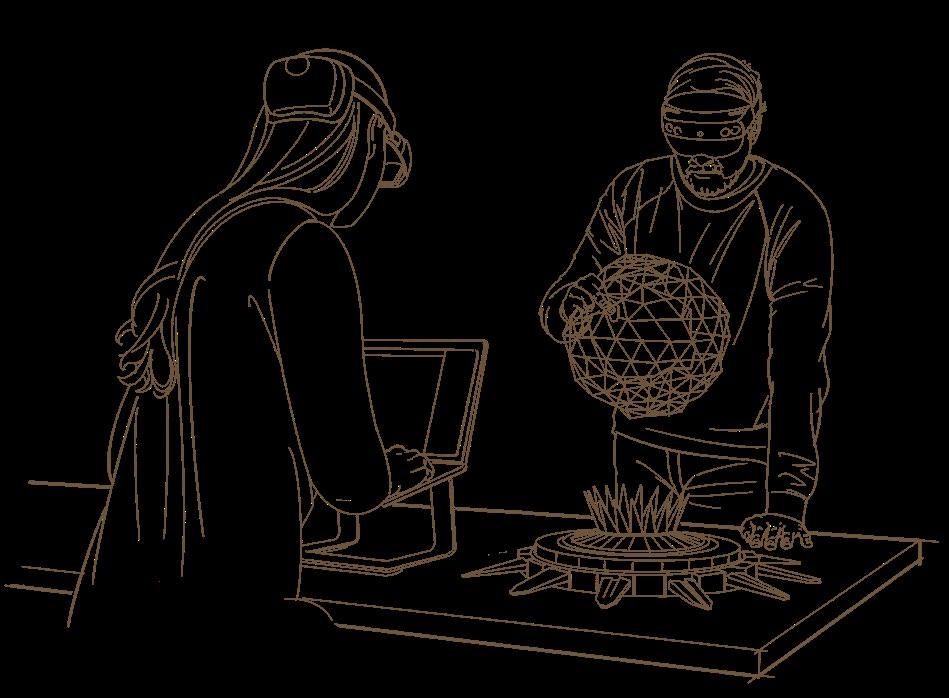
The experiences that overlay graphics, video streams, or holograms in the physical world are called augmented reality.


-- What is mixed reality?, 2022, Microsoft Docs
Mixed Reality in Use Phase
For visual example made by myself please scan the code.


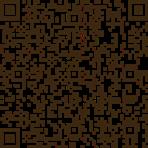
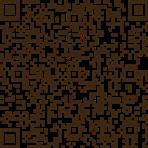 Mixed Reality in Design Phase
Virtual Reality Mixed Reality
Augmented Reality
Mixed Reality in Design Phase
Virtual Reality Mixed Reality
Augmented Reality
Research Question









How can landscape architectural interventions and mixed reality work together to create a new design process which can create an adaptable and customizable common space to meet the various demands of the local community?
Abstract



In the post-Covid-19 era, widespread restrictions, social distancing measures, and lockdowns have had significant and detrimental effects on an individual's health and social wellbeing. In this context, the inability of current design workflows to meet diverse community needs is magnified, highlighting the necessity for more adaptable and customizable landscape practices.
Mixed reality is a technology based on augmented reality but emphasizes the manipulation of physical and digital elements in real-time and one space. The research explores whether implementing this technology in landscape architecture can create a new workflow through a series of tests and diverse common space types, allowing users to navigate, connect, update, and edit outcomes both in the design and use phases.
The Hutong network of Guozijian street in Beijing will serve as the testing ground for the design research since the open space here cannot meet the daily social needs of residents. Through a combination of mixed reality and modular landscape architectural interventions developed in the new workflow, the streets and common spaces are redefined as spaces designed by and for the community.
BIBLIOGRAPHY & FIGURE REFERENCE LIST APPENDIX REFLECTION THE SECOND
OF EXPLORATION THE FIRST
OF
DILEMMA & OPPORTUNITY HYPERREALITY & MIXED REALITY INTRODUCTION
ROUND
ROUND
EXPLORATION



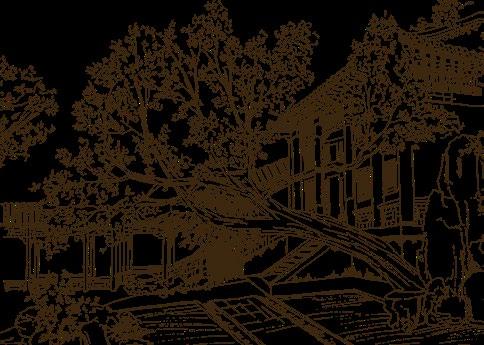
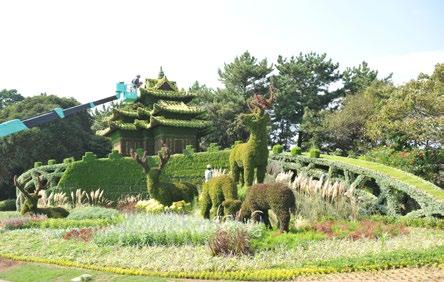

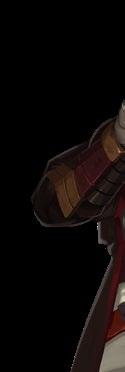


Beijing Forestry University Undergraduate Education Game Character Designer Game Flower Bed Designer 2004-08 2008-09 2011-12 Rekoo Beijing Florascape Co., Ltd. I II III The shared homeland Photograph by author in Hamamatsu, 2009 Architectural sketch by author, 2007 Poster for Fantasy City by author, 2011 Character
A brief introduction 8
MY BRIEF CAREER PATH


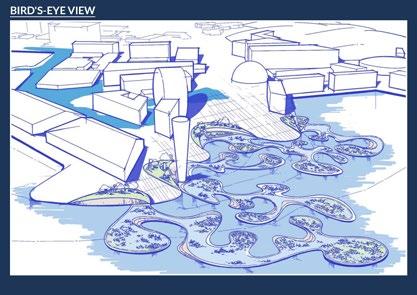
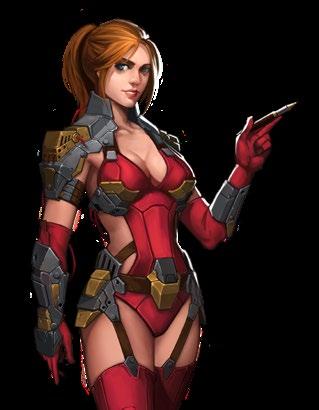
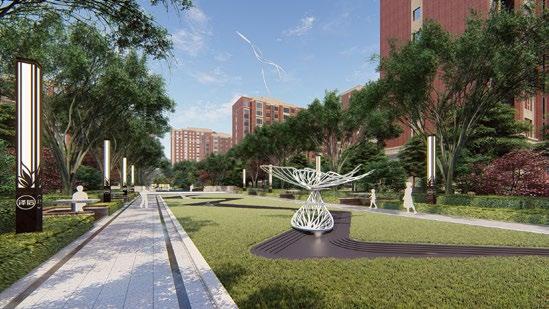
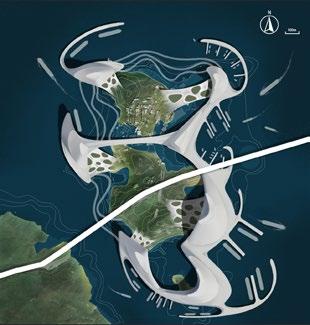
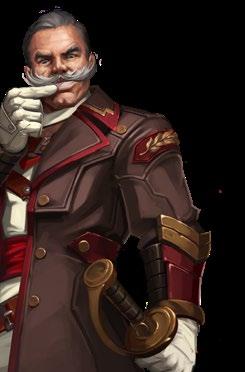








Point Design
Landscape Architect Graduate Education Game Character Designer 2013-16 2016-20 2021 till now RMIT R-Land XLJOY IV Design by author, 2015
Seasons Flower City, rendered by author, 2019 BIBLIOGRAPHY & FIGURE REFERENCE LIST APPENDIX REFLECTION THE SECOND ROUND OF EXPLORATION THE FIRST ROUND OF EXPLORATION DILEMMA & OPPORTUNITY HYPERREALITY & MIXED REALITY INTRODUCTION 9
Macquarie
by author, Studio Antarctic(a) Encounters, 2021
Harmony City masterplan by author, Studio City X, 2021
MY BRIEF CAREER PATH


I graduated from Beijing Forestry University with a bachelor's in landscape architecture in 2008, which is a long time from today. When looking back, it is ironic that I have been spending half of my work time in an industry that is not relevant to my study at University - character design in the game industry.
I II
The reason for my choice is quite simple. Since childhood, I loved painting and have always been fascinated by the amazing artwork made by manga artists(Toriyama Akira, Oda Eiichirō, etc.) and western fantasy artists (Kev Walker, John Avon, Chris Rahn, etc.). This obsession culminated in high school when I met Fantasy magazine and Magic: The Gathering. They helped me through the toughest years of my high school studies, and they were my Eden to get a break and escape from the real world. In addition, it was the first time I realized many fantastic drawings were made digitally by drawing panels and painting software like Photoshop and Painter.
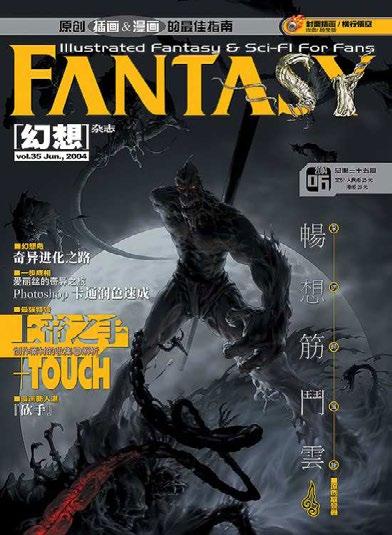
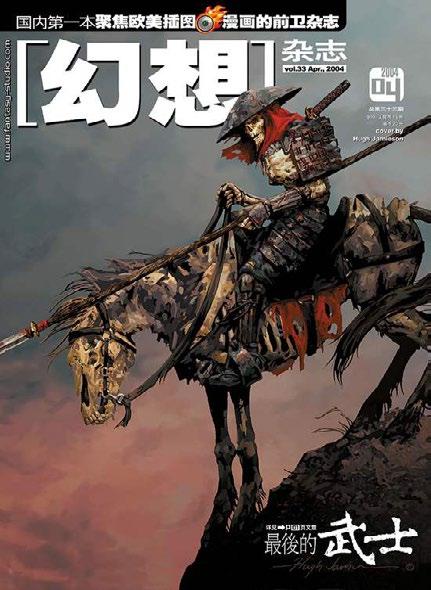
It also influenced my choice of major in
bachelor's study. One of the major reasons I chose landscape architecture was that I could draw something justifiably! (It was constantly considered an unnecessary hobby that cannot help with employment in my childhood.)
After the graduate, I worked as a landscape architect for about one year, then I made one of the most crucial decisions in my life - I chose to start from zero to study digital painting, trying to implement my dream since childhood: make a living by drawing. The journey was not easy but I had several times satisfied with the work I made.
However, my last gaming company had few prospects due to restrictions on publication numbers and poor management at the top of the company, and at the time I was going through my first major surgery. For various reasons, I returned to the landscape industry through family ties.
35 (06): cover page. 10
A brief introduction Fantasy(2004),33(04):coverpage. Fantasy (2004),
III












The second round of my landscape architecture career was not easy since I had left for years, but it was lucky for me to have a very comfortable working environment and colleagues like my family. They gave me maximum tolerance for my mistakes, my temper, and a slow learning process that allowed me to find my position in my work. Meanwhile, it doesn't mean there were no problems and disadvantages in that company. Sometimes the designers were driven by clients and budget but not the users; sometimes the deadline was so close that we had to stay up for several nights before the tender or the presentation, only because of inappropriate work management. I believe the workflow can be improved, and more time should be given to designing this activity and not just producing a set of 'beautiful' renderings. But from which perspective can I improve myself and the workflow? I had no answer and was frustrated at times - eventually, it influenced my decision of returning to campus for answers.
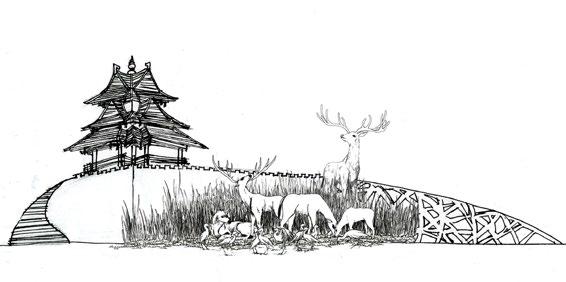
IV
The first time I heard about the concept of augmented reality(AR) and virtual reality (VR) is from a failed device named Virtual Boy by Nintendo. In one episode of a series of black comedy video game reviews, the reviewer James D. Rolfe criticized how terrible and a failure the Virtual Boy is. But it also opened a new gate for me: the fiction in movies and novels (like 'The Truman Show‘ and 'The Matrix Trilogy') was possible in real life. The next time I heard about the development in the AR/VR realm was the phenomenal game application 'Pokémon Go', 2016 - this time we have a successful outcome compared with the Virtual Boy. It also made me aware that this technology might have been mature enough to be commercially available. Followed that we have seen more games/videos support VR providing an immersive experience, and many firms have begun to explore this new area.

In landscape architecture, we also have a trend to use VR/AR as a new approach to demonstrating and designing, but we are still in a very early stage - it is hard to find precedent in landscape design using either virtual or augmented reality in the usage phase. Could it be a possible perspective to start my design research?

BIBLIOGRAPHY & FIGURE REFERENCE LIST APPENDIX REFLECTION THE SECOND ROUND OF EXPLORATION THE FIRST ROUND OF EXPLORATION DILEMMA & OPPORTUNITY HYPERREALITY & MIXED REALITY INTRODUCTION
Concept drawing by author
11
The shared homeland Photograph by author in Hamamatsu, 2009
THE INITIAL INSPIRATION OF THE RESEARCH


Where does the story begin?
* Please note that the workflow only reflects my working experience.


12
During my work in the Landscape Architectural industry, I found that the interactions in the workflow mainly happen between our clients/investors(real estate agents) and us, and it is hard to hear the real needs of users. Of course, the agents will do their market surveys and demand analysis, but it is from the Top-Down perspective. It may lead to inappropriate design and is hard to change/modify after putting it into useneither the difficulties nor the budget allows the update.
The situation in the game industry can be better. Both designers and users have various ways to interact with each other. For example, some games provide editors allowing players to make their stages/ homes, and can invite other players to enjoy their works; feedback and questions during

play can be uploaded to forums or collected by customer services and then delivered to designers. On the other hand, designers can also directly communicate and leave feedback on the former platforms. The suspicion between the two groups can be decreased.
On the other hand, the outcome of the discussion can be updated to the project (game) itself in the name of patches. This kind of update ensures the refreshment feeling of the gaming experience, extending the life of the game.
Can I develop a unique workflow based on this description? Maybe it is worth trying, but are there any practitioners in this community of practice? Who are they, and what I could learn from them?

See the precedents on the next page!
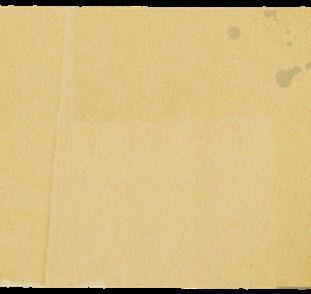











BIBLIOGRAPHY & FIGURE REFERENCE LIST APPENDIX REFLECTION THE SECOND
OF EXPLORATION THE FIRST
OF
DILEMMA
OPPORTUNITY HYPERREALITY & MIXED REALITY INTRODUCTION
ROUND
ROUND
EXPLORATION
&
13
PRECEDENTS UNDER THE SIMILAR CONCEPT



Are there any practitioners/projects in this community of practice?
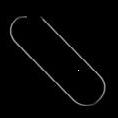
I) BUILDING SPACE FOR ALL AGES IN EAST JAVA, INDONESIA
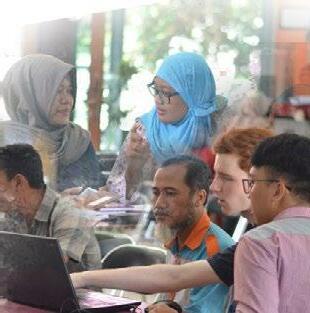
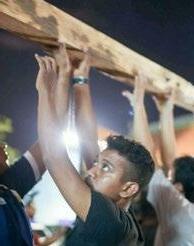
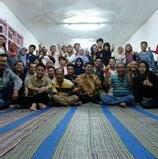 by BLOCK BY BLOCK
by BLOCK BY BLOCK
Community Design Community Construction
Local community
Design tool (Bridge of communication)

Designers
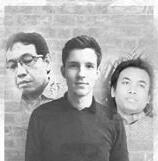
Block by Block used the video game 'Minecraft' as the design tool to encourage local communities to join the design to create the public space they will use in the future. They worked together, and the easyto-handle video game was a crucial element in the design process since it provides an easy method for laymen of design. The outcome comes from the community, for the community.
"The great thing about Minecraft is that it engages different groups and shortens the planning process. The visual design comes together faster and requires fewer meetings and consultants." Said Cecilia Andersson, UN-Habitat.
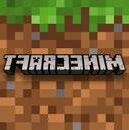
Redrawn nor scale

14




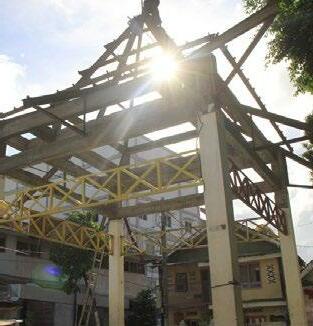
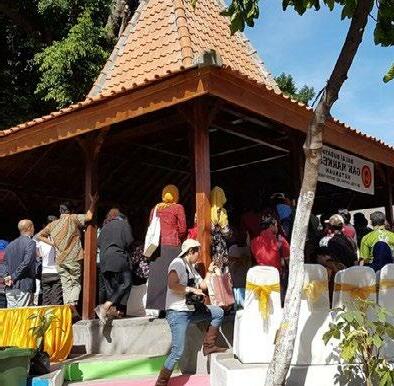








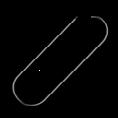
15 Construction Place Identity and Attachment Kinship Improvement Economic Implication Social Interaction Community Beneifits Redrawn from: <https://sketchfab.com/3d-models/block-by-block-surabaya-6d741e8a04d9493d8b03990754fb0582>. No compass scale bar in the origin source. BIBLIOGRAPHY & FIGURE REFERENCE LIST APPENDIX REFLECTION THE SECOND ROUND OF EXPLORATION THE FIRST ROUND OF EXPLORATION DILEMMA & OPPORTUNITY HYPERREALITY & MIXED REALITY INTRODUCTION
II) Chongqing Jiefangbei Pedestrian Street, China
by Tao Baifan





PRECEDENTS
THE SIMILAR
AR MR VR Budget Scale User Experience Interactive Equipment Webpage XR Space and user group · Wide-spread; · Limited interaction with reality · Highest value of interaction; · Free from weather influence; · High cost; · More suitable for the interior environment Immersive and interactive The Unit price of a project Layer 1 Options Layer 2 Options Layer 3 Options Start Screen Option Start Quit Layer Preview Are there any practitioners/projects in this community of practice? 16
UNDER
CONCEPT
Baifan regards the spatial elements in AR content as wood, stone, bricks, glass walls, etc., as part of our urban landscape and experience. The most significant difference between this element and the traditional materials mentioned above is that the digital content is customizable according to the user's preferences. In his work, people choose their own unique experiences by making choices at certain levels, although the structure and content of the physical level remain the same.
Baifan deletes all the product brand information but provides purely cultural content in the digital layer since it is hard to find in the contemporary urban context. He interprets the traditional cultural elements in the digital layers, using the latest technology to raise awareness of the oldest memories of the city. AR technique plays a crucial role in this practice.
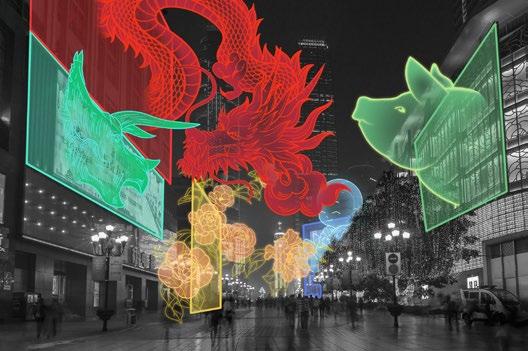




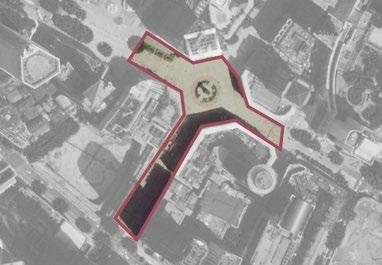
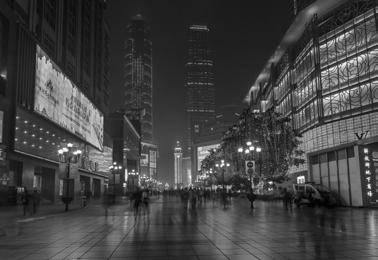

Human's Perspective














17
Chongqing, China
Jiefangbei Pedestrian
3 Options
Dinosaur fossil group, Yunyang, Chongqing
Dragon Lantern Camellia
Rong Chang Pig
Dazu Rock Carvings
BIBLIOGRAPHY & FIGURE REFERENCE LIST APPENDIX REFLECTION THE SECOND ROUND OF EXPLORATION THE FIRST ROUND OF EXPLORATION DILEMMA & OPPORTUNITY HYPERREALITY & MIXED REALITY INTRODUCTION
PRECEDENTS UNDER THE SIMILAR CONCEPT


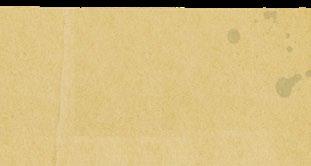


Are there any practitioners/projects in this community of practice?


III) CommunitAR
by Saeed Ahmadi Oloonabadi
Ok, so there are this many practitioners working/ exploring in the similar direction. Any inspirations, Clarke?
Saeed Ahmadi Oloonabadi, a Ph.D. candidate at the NC State College of Design, is using AR mobile application, CommunitAR to improve walkability and physical activity by encouraging the community participation in expressing themselves in an easy approach.
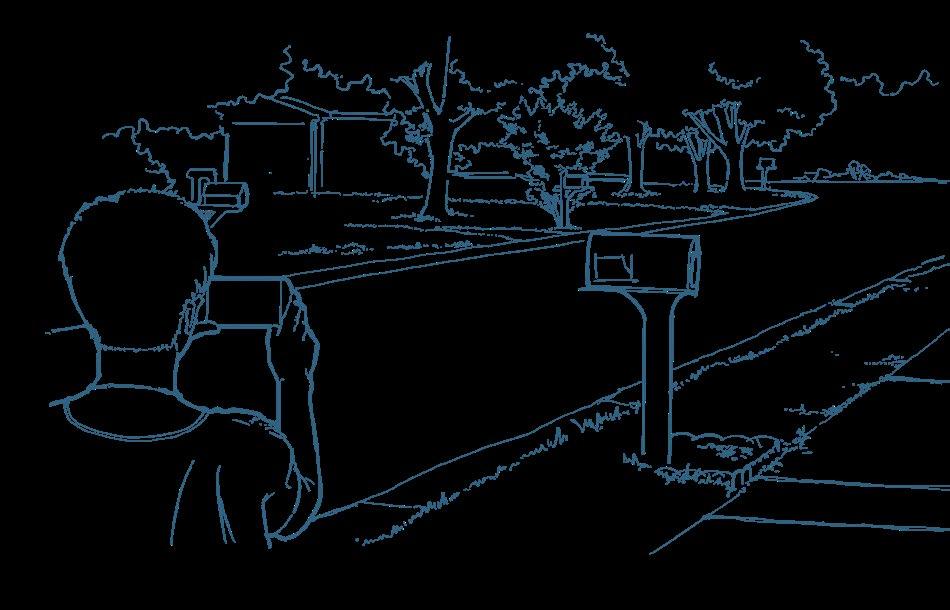
Through certain pre-defaulted components, users can express their opinion and proposition by creating renderings and sharing them with others on social media. The professional designers and firms will then develop the iterations and let the community vote for their best design through the application. In this way, residents can participate in the plan of their neighborhood in this era that is hard to have public meetings

18



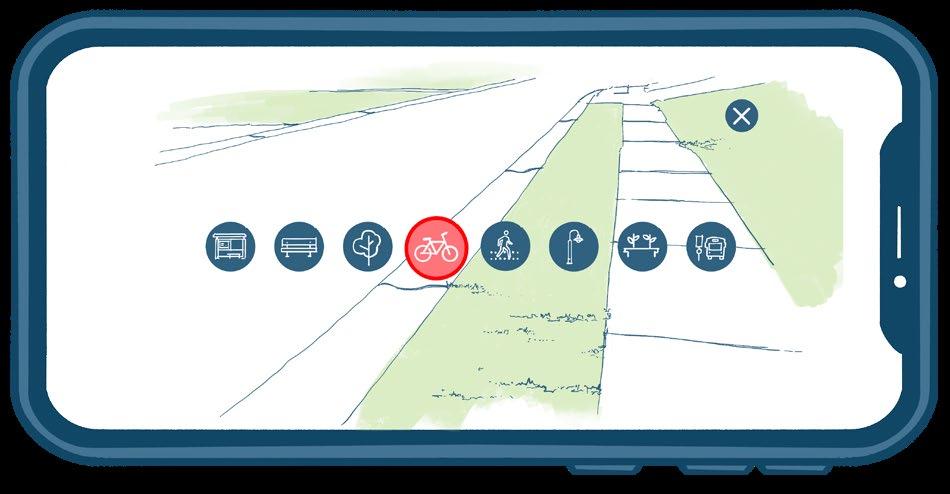
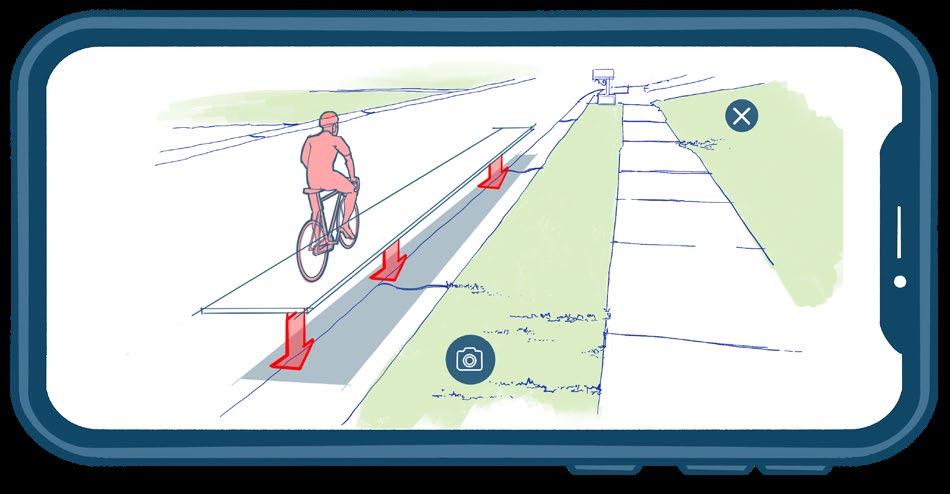
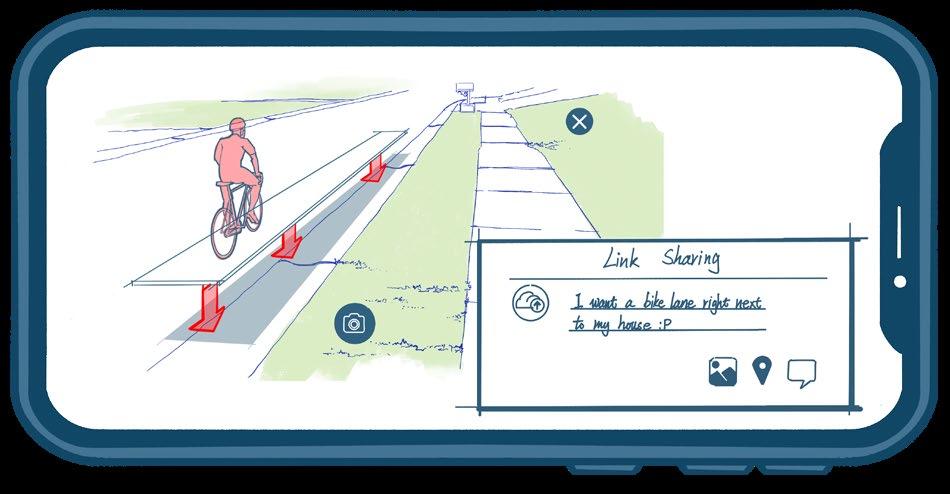









BIBLIOGRAPHY & FIGURE REFERENCE LIST APPENDIX REFLECTION THE SECOND ROUND OF EXPLORATION THE FIRST ROUND OF EXPLORATION DILEMMA & OPPORTUNITY HYPERREALITY & MIXED REALITY INTRODUCTION
IDEAL WORKFLOW
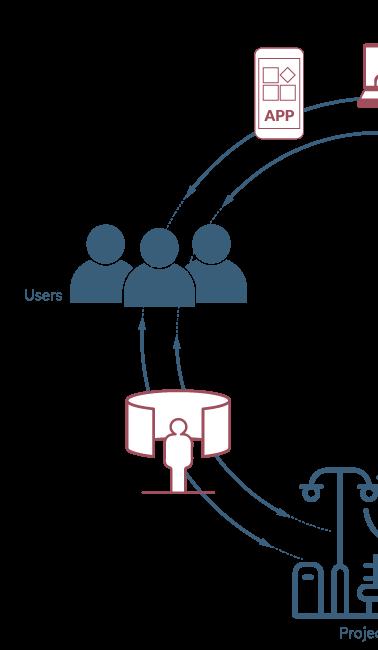

What kind of workflow I developed based on the analysis of the precedents?



This workflow is the creation based on my experience and the precedent analysis. Mixed reality is the key technology to make all the interactive activities in the processupdate, customization, and sharing easy and friendly to designers and users. Citizens will cherish the landscape project more because they participated in the design phase, and the project provides a unique experience for them, especially from the digital layer. The designers can also have a clearer overview because of the communication and discussion with the local community, especially at the local cultural and ecological level.
experience the landscape project with the help from mixed reality devices and applications
20
Communication channels: Applications - mobile;












Construction and update from
Looking back, I would argue this workflow proposition is the anchor of my design research, even when I shifted my research direction in the second half term. Whenever I felt confused or lost in my design research, returning to the initial inspiration can help me position myself.

Click here to jump to the further unpack of the workflow in my Project B.



21
BIBLIOGRAPHY & FIGURE REFERENCE LIST APPENDIX
THE
THE
DILEMMA
HYPERREALITY
MIXED
INTRODUCTION
REFLECTION
SECOND ROUND OF EXPLORATION
FIRST ROUND OF EXPLORATION
& OPPORTUNITY
&
REALITY


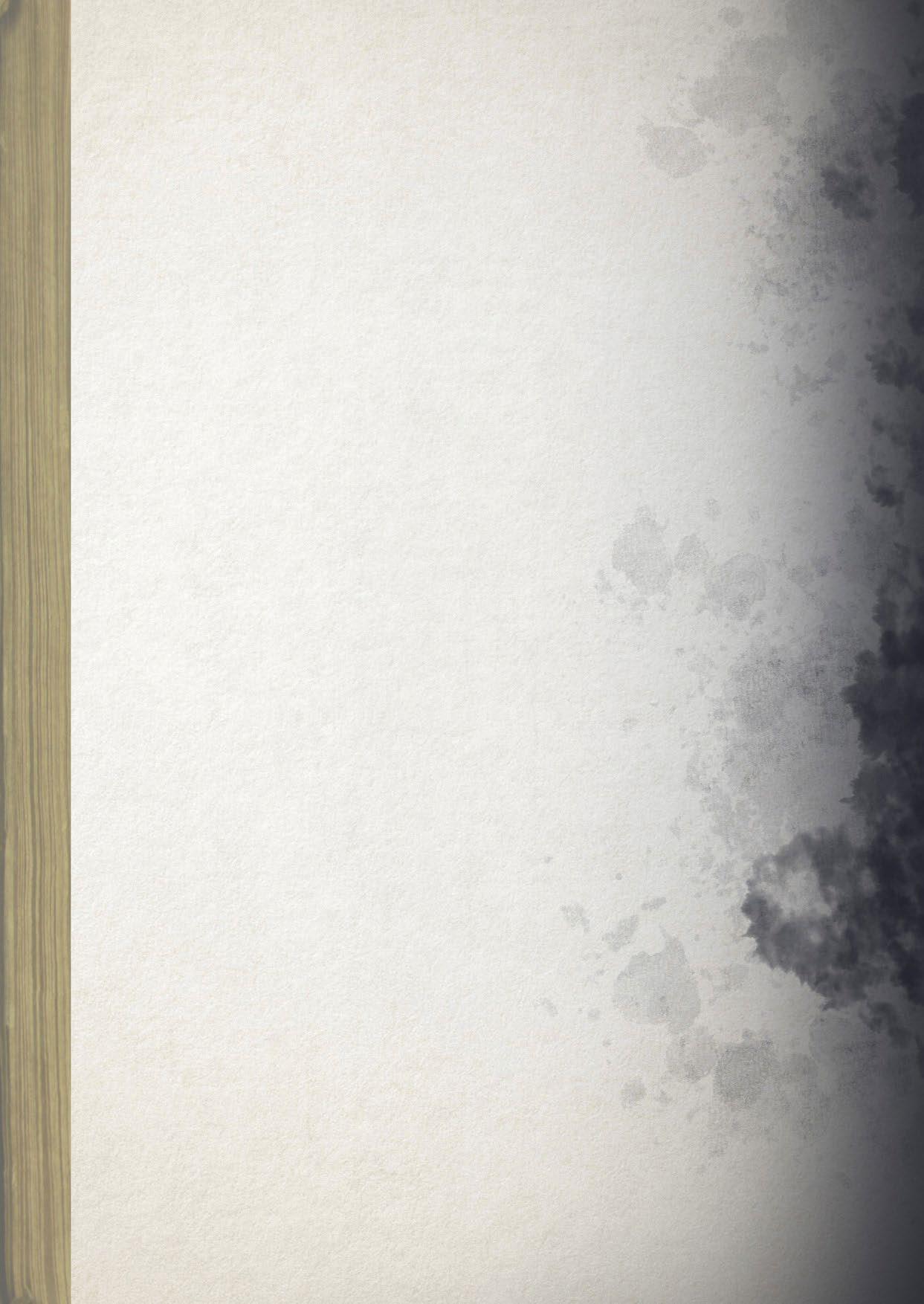
HYPERREALITY & MIXED REALITY











concepts?
achieve
BIBLIOGRAPHY & FIGURE REFERENCE LIST APPENDIX REFLECTION THE SECOND ROUND OF EXPLORATION THE FIRST ROUND OF EXPLORATION DILEMMA & OPPORTUNITY HYPERREALITY & MIXED REALITY INTRODUCTION
What are these
How developed they have to be to
my ambition?
HYPERREALITY

What is hyperreality?
Jean Baudrillard, 27 July 1929 – 6 March 2007
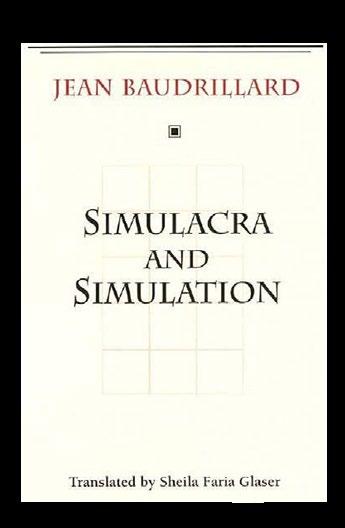



Hyperreality is a concept invented by French sociologist Jean Baudrillard in 1981. it refers to ''the simulation of something which never really existed." In this context, he made the controversial statement, “The Gulf war did not take place”, pointing out that "the ‘reality’ of the Gulf War was presented to the world in terms of representations by the media" (Literariness, 2016 ). Naturally, this concept was regarded as "highly controversial and provocative" (analyticssteps, 2021).
Hyperreality is highly linked to another concept proposed by him, 'Simulacrum', which means 'something that replaces reality with its representation'. Baudrillard believes that western society has entered the fourth stage. For example, many advertisements no longer solely present the product itself. Instead, we see an ideal but simulated life scenery brought by the product, indicating that we can also experience the same happiness in the
advertisements once we buy the product.
With the availability of the World Wide Web to the public in 1993, more and more unreal and abstract elements became a part of our daily life. People began to familiarize themselves with the numerous information on the internet and were fascinated by its convenience. This situation developed further through mobile technology and social media- people can interact with people they may not be able to see in reality, and it no longer needs to be in a fixed place, like a desktop or a fixed telephone. With the help of movies such as The Matrix and Ghost in the Shell, hyperreality has become more concrete to the public than ever before. It is hard to imagine a world without Twitter, Instagram, or WeChat. Then the Covid Pandemic accelerated this trend.
Simulacra and Simulation, Published 1994 by University of Michigan Press (first published 1981)
24
The first stage is a faithful image/copy, where we believe, and may even be correct to believe, that a sign is a "reflection of a profound reality" (pg 6), this is a good appearance, in what Baudrillard called "the sacramental order".
Image from Pixabay. https://pixabay.com/ photos/cow-animal-livestock-cattle-234835 https://www.walmart.com/ip/ZALAGA-BeefSteak-Shape-Dog-Squeaky-Chew-Toy-RedPale-Yellow/1109150177
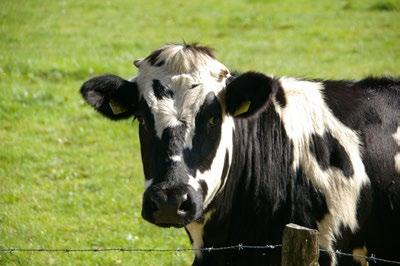
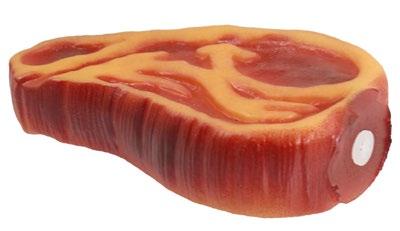
The second stage is perversion of reality, where we come to believe the sign to be an unfaithful copy, which "masks and denatures" reality as an "evil appearance— it is of the order of maleficence". Here, signs and images do not faithfully reveal reality to us, but can hint at the existence of an obscure reality which the sign itself is incapable of encapsulating.
Image from Pixabay. https://pixabay. com/photos/meat-beef-food-steakincision-2758553
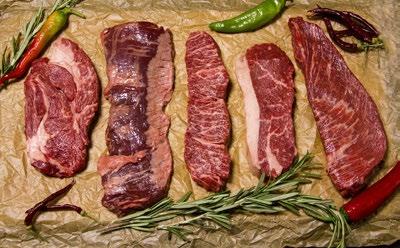
The third stage masks the absence of a profound reality, where the sign pretends to be a faithful copy, but it is a copy with no original. Signs and images claim to represent something real, but no representation is taking place and arbitrary images are merely suggested as things which they have no relationship to.

Image from Pixabay. https://pixabay.com/ photos/autumn-brown-candy-chocolatefall-20416

The fourth stage is pure simulacrum, in which the simulacrum has no relationship to any reality whatsoever. Here, signs merely reflect other signs and any claim to reality on the part of images or signs is only of the order of other such claims.

Baudrillard J (1981) Simulacres et simulation, GaliléeParis, ISBN 2-7186-0210-4. OCLC 7773126.









BIBLIOGRAPHY & FIGURE REFERENCE LIST APPENDIX REFLECTION THE SECOND ROUND OF EXPLORATION THE FIRST ROUND OF EXPLORATION DILEMMA & OPPORTUNITY HYPERREALITY & MIXED REALITY INTRODUCTION
25
HYPERREALITY

How hyperreality develops in these years?
During these three years' pandemic, many people began to explore more about cyberspace compulsory. It is the first time we have had no choice but to get online to continue our work with no alter options. If a boss wants his/her business to survive, they must shift their office to online mode, no matter how conventional they are. In some rural areas in China, students have to look for their "classroom" in the field, on the mountain, or somewhere else to get as good as possible signals for their online class, not to mention the Mobile data charge is a new burden to their families. The elderly have to embrace digital production because everyone has to register at the entrance of nearly every public facility in China. You can always watch there are queues of the elderly in front of hospitals or markets, maybe because they have no smartphone, or maybe they don't know how to scan a QR code.
From an objective point of view, the epidemic has made the public more accepting of digital technology, which has made a certain degree of preparation for the popularization of XR* technology in the near future.
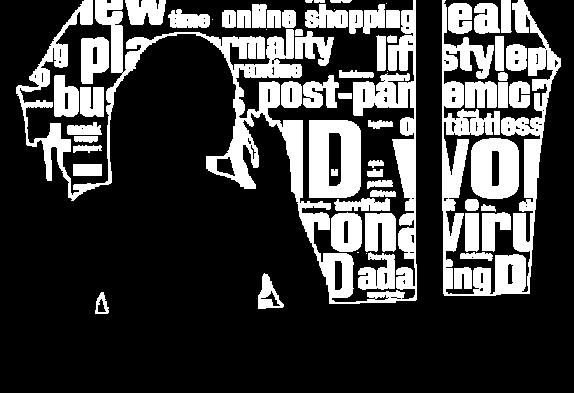
* XR = The merging of the digital with the real world is described by the term X-Reality. For this book, XR includes Augmented Reality, Mixed Reality, and Virtual Reality.


26












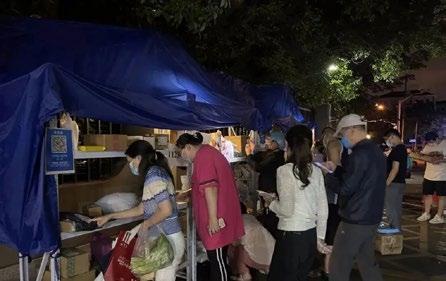
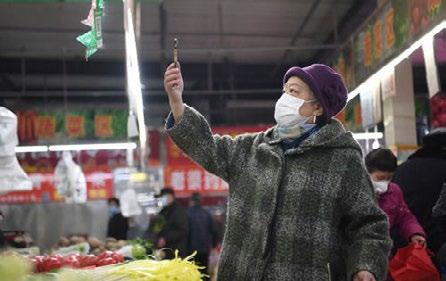
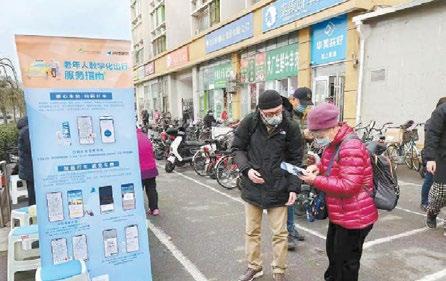


BIBLIOGRAPHY & FIGURE REFERENCE LIST APPENDIX REFLECTION THE SECOND ROUND OF EXPLORATION THE FIRST ROUND OF EXPLORATION DILEMMA & OPPORTUNITY HYPERREALITY & MIXED REALITY INTRODUCTION The Internet can help students keep studying during the pandemic The online mode may be a tough challenge for some students from rural area QR Code brings convenience and safe distance It can be a torment for people unfamiliar with digital technology Businesses that rely on offline transactions are forced to shut down Businesses continue to operate through a welldeveloped online shopping and logistics network https://zhyzsy.net/?q=node/1050 (https://j.021east.com/p/1655279685038247) http://news.cnhubei.com/content/2021-11/27/ content_14279382.html https://bj.bjd.com.cn/5b165687a010550e5ddc0e6a/ contentShare/5b16573ae4b02a9fe2d558f9/ AP61b31ffce4b04441fddda6fa.html (Google Street View) https://www.jiemodui.com/N/114679.html But But But Shortage - no signal 27
The first VR / AR head-mounted display called ‘The Sword of Damocles’. was first describe in a dictionary in 1987.

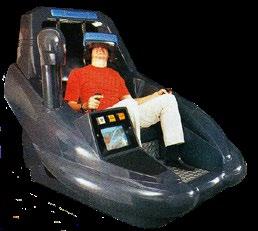
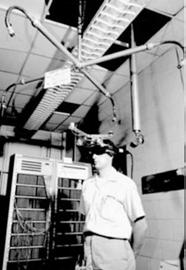
Not happy with this interpretation - the boundary between reality and simulation
The Matrix, popularizing virtual realities.


https://en.wikipedia.org/wiki/The_ Matrix

Baudrillard first posited the theory of hyperreality in 1981.
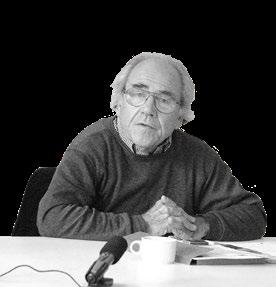
wasn introduced by Boeing researcher Tom Caudell.
The first time AR used in advertisement. https://technabob.com/ blog/2008/12/17/mini-augmentedreality-ads-hit-newstands/
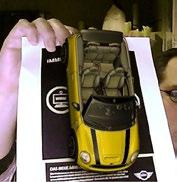
VR arcade, created by Virtuality Group.
Virtual Fixtures, developed by Louis Rosenberg. This was the first time that physical objects and digital objects interacted with one another – known today was
Cardboard, introduced by Google. affordable but whether it is a product is debatable.
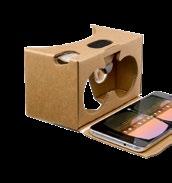


https://www.g2.com/articles/history-ofvirtual-reality
Julie Martin brought augmented reality to the entertainment industry for the first time.
VR,
general
this technology branch 19 19 68 19 87 19 91 19 94 81 19 90 19 92
28
THE HISTORY OF
AR, AND MR A
overview of
Virtual Reality Augmented Reality Mixed Reality
the idea of https://en.wikipedia.org/wiki/The_









Virtual Boy, the first portable console that could display 3-D graphics (though it was proved as a total failure).

I suppose when you, my dear readers, have read the timeline on the left you may have the same question as I do: if the XR technology has developed for at least decades, then why it didn't become popular until recent years?

I believe the answer is radio frequency. To make the images from the XR device have no delays or lag for a better immersive experience, it has to transfer gigabytes of high-resolution graphics and be able to update them quickly. It was not until 1999 that we had the five gigahertz radio band which was later known as 5G, and it took years of development for the technology to be commercialized.
The first mobile AR game ARQuaqe was released, though it requires the user's physical strength to be good.
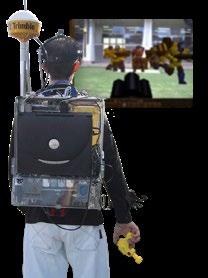
a revolutionary computer tracking library that allowed for creating AR applications.
advertisement.
https://technabob.com/ blog/2008/12/17/mini-augmented-
Google. It is virtual reality
https://www.g2.com/articles/history-of-

Please turn to page 160 to see my review of Hololens II



However, the next barrier to the mass production of XR is hardware development and applications. In my study in the second semester, I tried one of the latest mixed reality devices Hololens 2 to simulate my design process. Unfortunately, the applications in the store are either not powerful enough to render my models or have in-app purchases, not to mention the high price of Hololens. Maybe some companies can afford it but it is still a luxury for the public.
Hololens II was released. It is also the device I use to explore my design research.
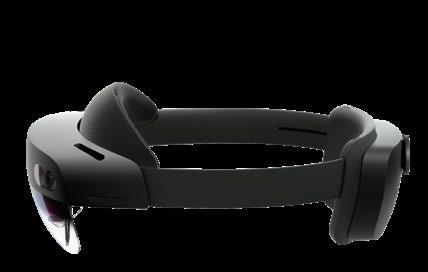
BIBLIOGRAPHY & FIGURE REFERENCE LIST APPENDIX REFLECTION THE SECOND ROUND OF EXPLORATION THE FIRST ROUND OF EXPLORATION DILEMMA & OPPORTUNITY HYPERREALITY & MIXED REALITY INTRODUCTION
19 20 20 19 20 20 99 08 15 95 00 19
29
ARToolKit +
THE FUTURE SCENARIO FOR MY PROJECT
How far does mixed reality technology need to evolve to meet my ambitions?
As a conclusion for this chapter, my design research is based on this scenario in the future:


· The 5G and mixed reality technology are mature, popular, and affordable
· The device for MR experience is afforadable for the public;

· Diverse new applications for MR are available in the appstore, and the existing
We still have to control/interact with digital objects on a screen in many mobile applications at present. However, Hololens II gives me hope that we can play with the virtual objects as if they were there, in the physical world
30
for the public;








existing ones begin to support MR technology as an extension.


I think the discussion about MR can come to an end now. Though the journey is not easy, I believe mixed reality will be very common in our life, and we landscape architects have to adapt it in both the design and use phases in case of being eliminated by the times. Just see how traditional media industries such as newspapers fight to survive under the impact of the internet and social media: they have to evolve with time, publishing their digital version on their website and/ or social media, and its subscription ensures their income. In the following chapter, I will be back to reality and unpack the aspects we landscape architects are more familiar with as the other initial driving forces of my research, and the factors influencing my test site selection.

BIBLIOGRAPHY & FIGURE REFERENCE LIST APPENDIX REFLECTION THE SECOND ROUND OF EXPLORATION THE FIRST ROUND OF EXPLORATION DILEMMA & OPPORTUNITY HYPERREALITY & MIXED REALITY INTRODUCTION
31


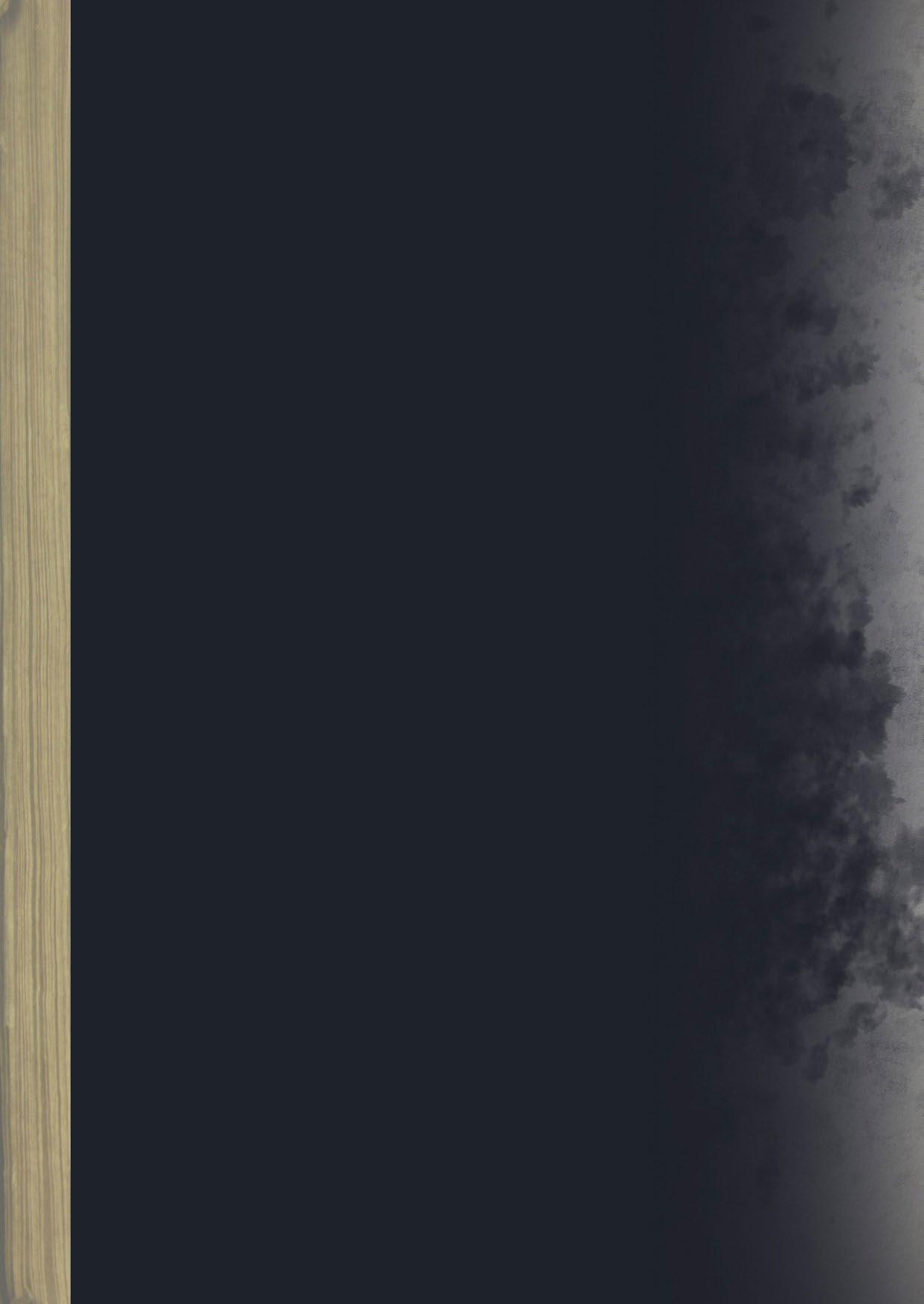
32
DILEMMA & OPPORTUNITY

Where am I going to test my ideas and what issues are there?







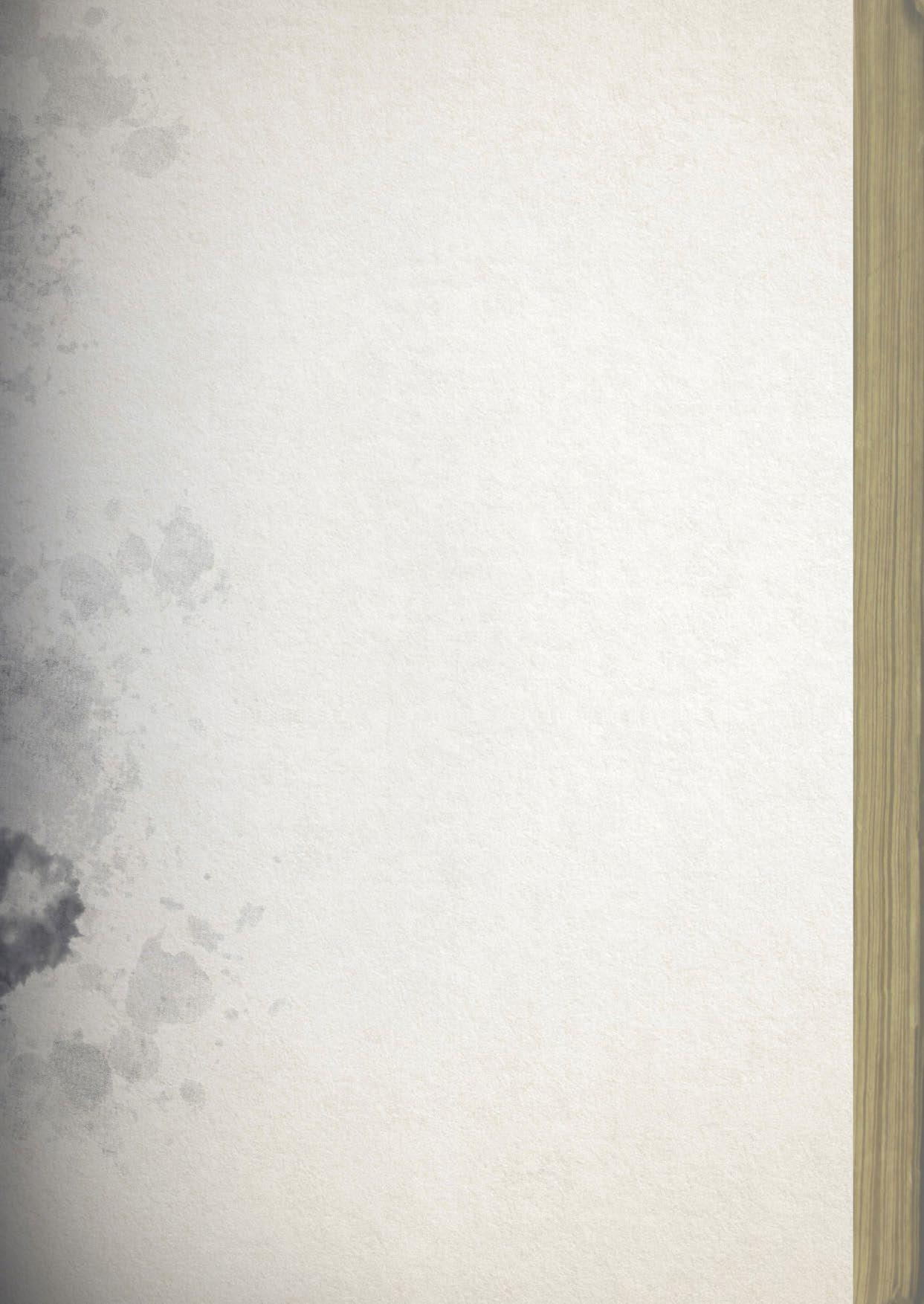


BIBLIOGRAPHY & FIGURE REFERENCE LIST APPENDIX REFLECTION THE SECOND ROUND OF EXPLORATION THE FIRST ROUND OF EXPLORATION DILEMMA & OPPORTUNITY HYPERREALITY & MIXED REALITY INTRODUCTION 33
HAPPINESS OR WELL-BEING?
Which aspect is appropriate to develop further?
Though I am fascinated by digital technology (MR), as a landscape architect, I still need to bring those amazing ideas to the ground. As my tutors mentioned, again and again, this is a landscape architectural project, and no matter how interesting the proposals we have, it needs to be projected on a specific plan in a landscape architectural way.
During the first round of research, my focus area is on an abstract concept - Happiness . It is so abstract that nearly everyone has their understanding and interpretation. However, I found a series of reports published by the United Nations Sustainable Development Solutions Network, quantifying this
factor and listing country rankings.

The rankings are based on the "Cantril ladder": respondents are asked to think of a ladder, with the best possible life for them being a 10 and the worst possible life being a 0 (World Happiness Report, FAQ). The research team then tried to explain the differences between countries and regions using six variables: levels of GDP, life expectancy, generosity, social support, freedom, and corruption.

From the graph, it is easy to see the sharp gap between Australia and China, and the latter one's value has been below average for years. This is the reason I chose Beijing, my hometown for my research location.
Life Expectancy


Social Support Generosity
The six factors are used to explain the implications of the rank in World Happiness Report. People often ask why some countries rank higher than others - these factors attempt to answer that question.
Corruption Freedom
Levels of GDP
34
Rank 72 Rank 12





2.0-2.4 2.5-2.9 3.5-3.9 4.5-4.9 3.0-3.4 4.0-4.4 5.0-5.4 5.5-5.9 6.0-6.4 6.5-6.9 7.0-7.4 7.5-7.9
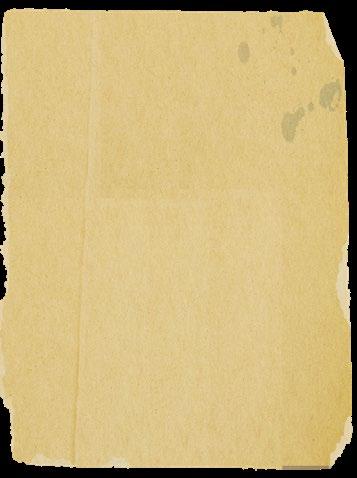






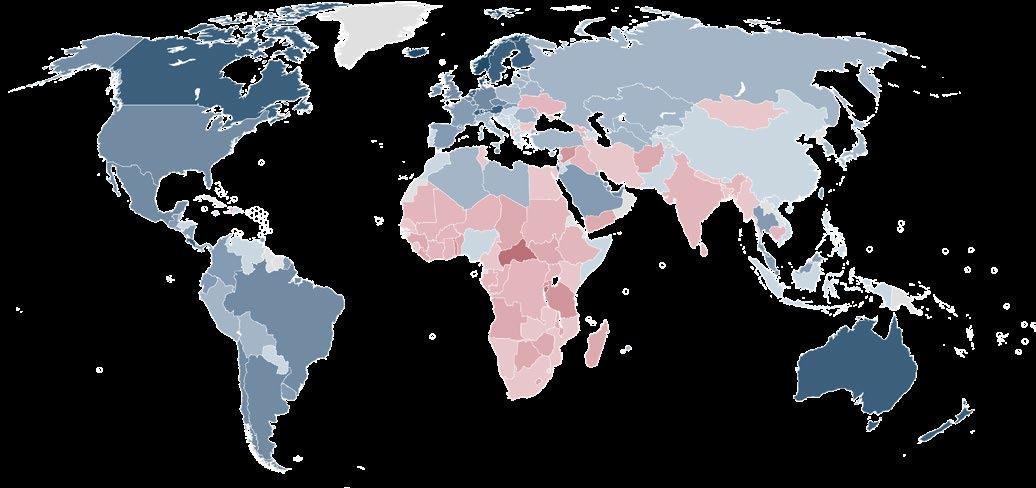
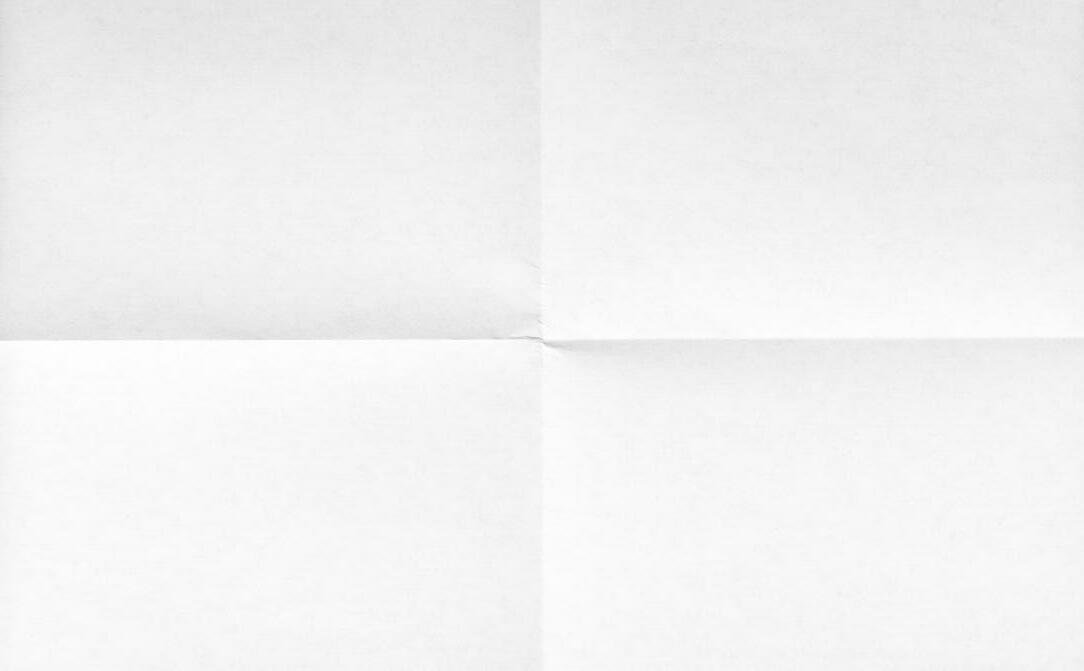

This part of my narrative has been replaced by another concept - well-being after Review 2, Semester 1. According to the panel, "happiness" is a tricky concept that has been debated for years whether it is measurable. When I am attempting to explore a collective character in a community, it could be better to use "health" or "wellbeing" as an alternative topic. So what is well-being? Can it be improved by landscape interventions?

Happiest Countries in the World 2019-2021 Happiness Score Comparison of China and Australia, 2010-2020 Happiness Score Year
Data from World Happiness Report 2022 2016 2014 2012 2010 4 6 8 2018 2020 See the interpretation on the next page BIBLIOGRAPHY & FIGURE REFERENCE LIST APPENDIX REFLECTION THE SECOND ROUND OF EXPLORATION THE FIRST ROUND OF EXPLORATION DILEMMA & OPPORTUNITY HYPERREALITY & MIXED REALITY INTRODUCTION
Australia China
35
WELL-BEING INTERPRETATION
What is well-being and how can we develop it from landscape architectural perspective?
Mean years of schooling
Living
Standards
Health
Human Development Index (HDI) Physical Health

a measure of well-being
Expected years of schooling Well-being interchangeably Social being
Education infuenceeach o t h e r


Well-being improvement is a common target in landscape architecture practice around the world. However, like happiness, it is hard to come up with a simple definition that all of us can accept because nearly everyone has an understanding of this word. I use the definition that well-being is composed of objective and subjective wellbeing (Anita, Marija, Josipa, 2014), and this characteristic can be quantified by Human Development Index. Well-being is unpacked and linked with landscape architecture in five

different approaches: connected, be active, take notice, keep learning, and give (New Economy Foundation, 2010). There have been many precedents of landscape architecture practices responding to these features. My design research will combine traditional landscape interventions with digital technology to explore a new path to improve well-being in the public space of urban areas.
Mental Health
Landscape Architecture Practice
36
Objective Well-being Refectedby

United Nations Sustainable Development Goals
The following UN sustainable development goals have been set into motion of this project
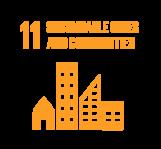


Subjective Well-being
theperspectiveofresidentsina certaingroup

Landscape
Architecture Practice
theperspec

tive o f residentsaboutit








Living Conditions Well-being interchangeably wellness Social Wellbeing
Be Active
Take Notice
Connect Keep Learning Give
'Connect with the people around you' 'Actively participate in the exercise that suits you' 'Be curious, be aware of the world around you'
'Try something new, rediscover old interests' 'Do something nice for a friend and your community'
My Project
Community public space frameworks
37
BIBLIOGRAPHY & FIGURE REFERENCE LIST APPENDIX REFLECTION THE SECOND ROUND OF EXPLORATION THE FIRST ROUND OF EXPLORATION DILEMMA & OPPORTUNITY HYPERREALITY & MIXED REALITY INTRODUCTION
WELL-BEING RANKS


Where is the position of China in the well-being ranks?
The general trend is similar to the world happiness report despite the measurement methodologies being various. There are gaps between China and the firsttier countries, no matter old or young, or the general subjective well-being. This discovery helped me locate the design research project in China since maintaining a high level of well-being is crucial for China's further development in the future.
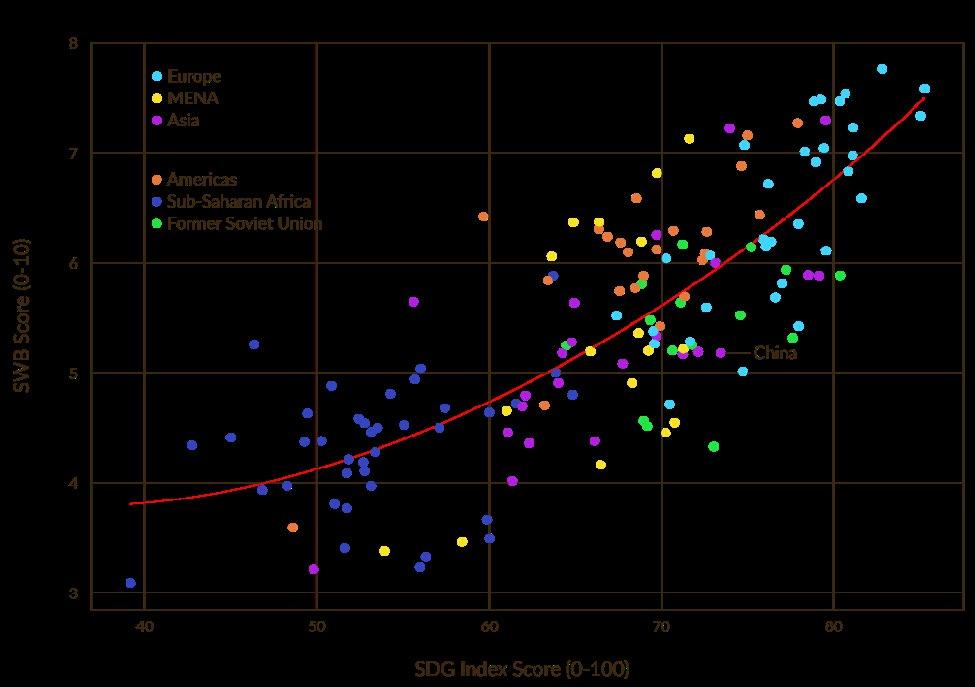
There are many approaches to improving well-being, and increasing the available public/common space
area from a landscape perspective. It provides the space for residents to engage in various social activities, and the five approaches on page 37 can be applied to make the activities safer, more attractive, and accessible. This need is more pronounced in fastdeveloping metropolitans in China, such as its capital, Beijing. This can be proved not only from the data I collected but also from my own experience since it is my hometown.
Sustainable Development and Subjective Well-being

From here, the improvement is settled my driving force and the design logic smooth and reasonable. successfully answers fundamental question: being? why well-being China? However, important for my the focus area has to the workflow itself.

is the most typical and practical method to address this issue in the urban
Data from: World Happiness Report 2020, CHAPTER 6, Sustainable Development and Human Well-Being
SWB = Subjective Well-being ; SDG = Sustainable Development Goal
38
Global Elderly Index

Rank 52
Rank 14










the well-being settled down as for Project A, logic becomes reasonable. It answers the very question: why wellwell-being in Beijing, However, it is not that Project B since has been shifted itself.

Data from: Global AgeWatch Index 2013 insight report


I know the data is a little bit outdated, but it is the latest data I could find reflecting on the world map.

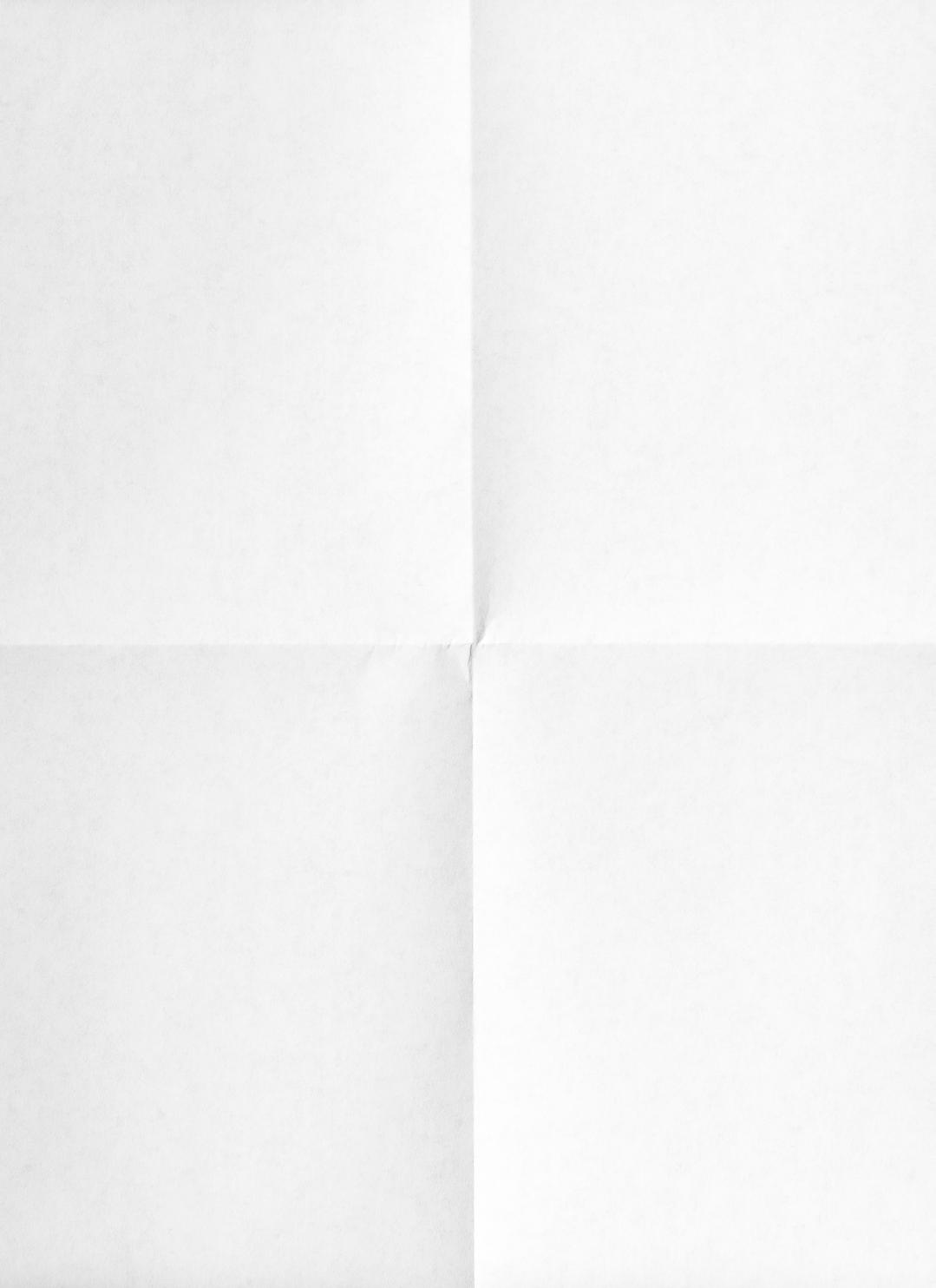
Global Young People Index
Data from: 2017 Global Youth Wellbeing Index
Rank 9

Rank 2

BIBLIOGRAPHY & FIGURE REFERENCE LIST APPENDIX REFLECTION THE SECOND ROUND OF EXPLORATION THE FIRST ROUND OF EXPLORATION DILEMMA & OPPORTUNITY HYPERREALITY & MIXED REALITY INTRODUCTION
39
Where will I choose as my test site in Beijing and why?





The map below shows public open space (mainly parks) per capita in Beijing. From the general trend, the outer districts have a higher value than the inner ones; the two core areas, Dongcheng and Xicheng districts have the lowest value, and the gap is huge.
Both districts have similar distribution features, and this project mainly focuses on one of them, the Dongcheng District. The map on the right illustrates that the distribution of public space (community
parks) is so uneven that it is hard to make a framework with a service radius of 400 meters in this area, which has a negative influence on the well-being of residents, especially the children and the elderly. In addition, the situation is worse and needs to address on the north side of Chang'an Avenue.
This is the comparison I made in Project A. But when preparing this DRC, I reckon I should provide more evidence to support my selection. Why not choose a place in Melbourne since I am studying and living here but from my hometown? So in the following two pages, I compared the park distribution in Melbourne and other provinces in China with that of Beijing and wrote down my own experience.

40 Park Green Space Per Capita, 2020
6-10 11-15 16-20 21-25 26-30 30+ Miyun Huairou Yanqing Changping Haidian Mentougou Fengtai Xicheng Fangshan Pinggu Shunyi Chaoyang Dongcheng District Tongzhou Daxing Shijingshan
SELECTION
PART I
Unit: m²/p 0-5
SITE
-
Distribution of Public Space in Dongcheng District
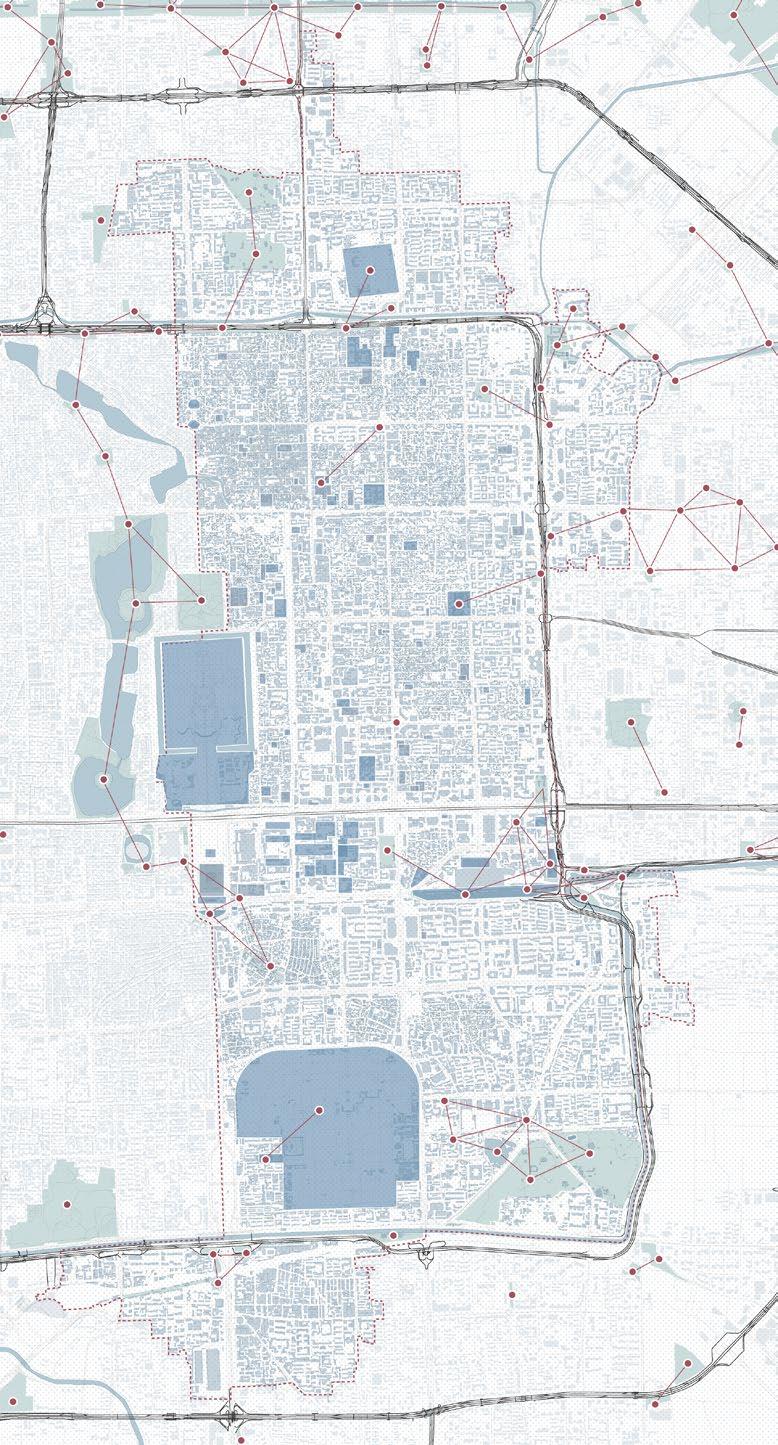
INTRODUCTION



Ditan Park
Second Ring Road
MIXED REALITY
HYPERREALITY &








DILEMMA & OPPORTUNITY
THE FIRST ROUND OF EXPLORATION
Chang'an Avenue
Tiantan Park
Third Ring Road Third Ring Road
Longtan Park
Second Ring Road

OF EXPLORATION
THE SECOND ROUND
REFLECTION
Forbidden City 100m 200m 400m APPENDIX
41
Raidus ≤ 400m Administrative Division Buildings in Dongcheng Public Space (Parks) Water System Historical Site N
Tiananmen Square BIBLIOGRAPHY & FIGURE REFERENCE LIST
FURTHER GAP COMPARISON


Are there any extra evidence to support my selection?
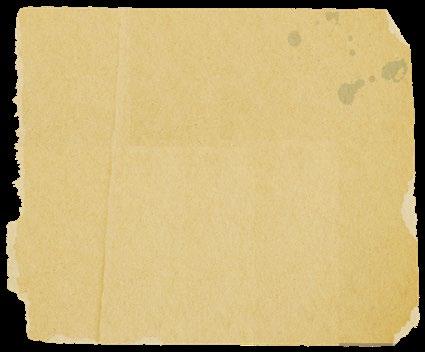


Melbourne Beijing

Here is a further comparison between a typical metropolitan (Melbourne) in a developed country with the same area and network pattern (radius ≤ 400m) in Dongcheng District, Beijing. I made this as additional evidence when I made this DRC, but I strongly believe it should be is a part of my presentation in Project A or B if time allowed.


42
Although the algorithm is different, this gap is still noticeable.


















Date from: Buck D, Taylor B, Fabbro L and Rockloff S, Baseflow Contribution from Water Sensitive Urban Design
"... In the whole year (2018, Dongcheng District), the area of green space in the built-up area is 1,391.23 hectares, and the green area in the built-up area is 1,106.54 hectares. Among them, the park green space is 631.76 hectares, the urban green coverage rate is 33.24%, the per capita green area is 13.46 square meters, the per capita park green area is square meters, and the park green space The coverage rate of the 500-meter service radius is 92.48%."
Translated from: 2018 Statistical Bulletin of National Economic and Social Development in Dongcheng District, Beijing
Green Space by Street per capita (m²)
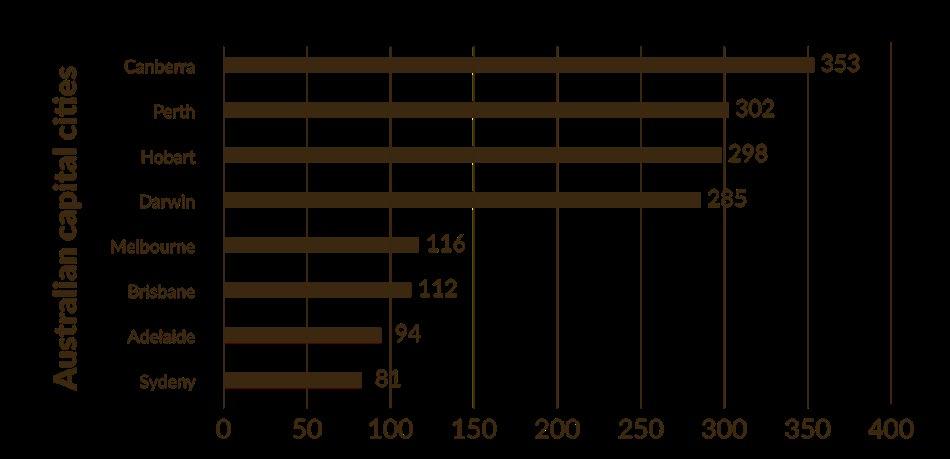
Data source: National Bureau of Statistics of China. Calculated based on the park area, park green space, and resident population of each province and city in 2020. Beijing data comes from Beijing Municipal Forestry and Parks Bureau, 2019.
Even if only in the ranking of Chinese provinces and cities, Beijing ranks low.

BIBLIOGRAPHY & FIGURE REFERENCE LIST APPENDIX REFLECTION THE SECOND ROUND OF EXPLORATION THE FIRST ROUND OF EXPLORATION DILEMMA & OPPORTUNITY HYPERREALITY & MIXED REALITY INTRODUCTION
43
FURTHER GAP COMPARISON










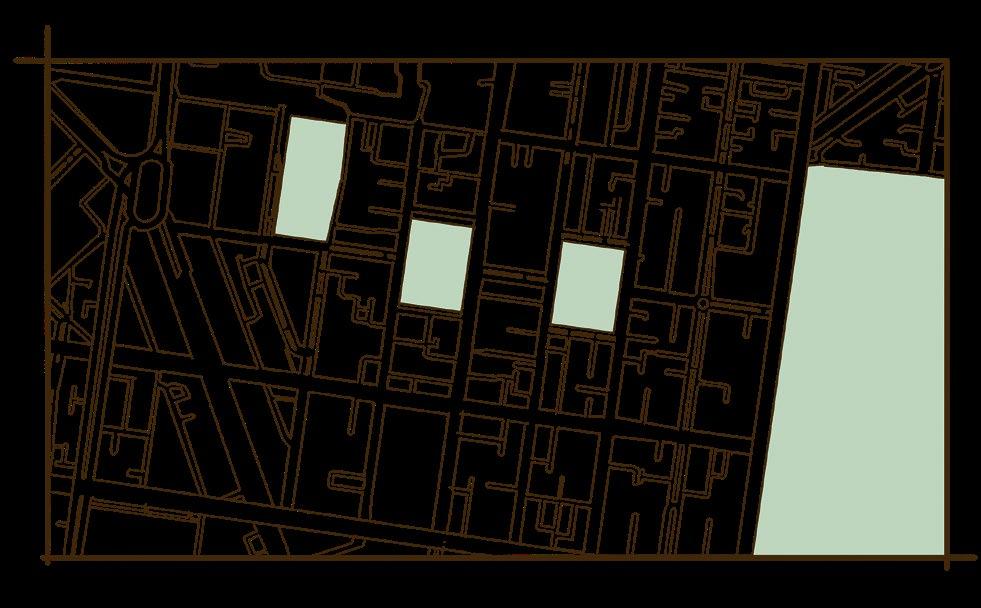


In Melbourne
This is my daily experience - no data, no report, no rank. I am living in Student Village, Carlton and there are two small/mediumscale parks around me that I could reach in five minutes walk. If I want to go further for more fun and longer rest, Argle Square and Carlton Gardens will be my destination in 10 mins walk. Not saying the streetscape along the trajectory is also pleasant.

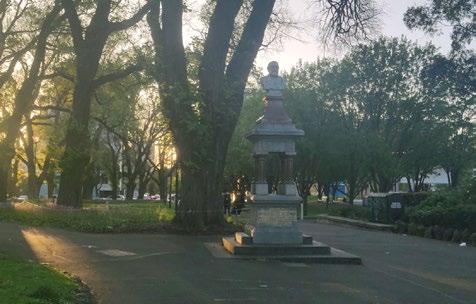

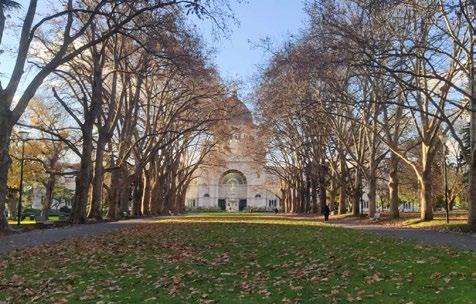

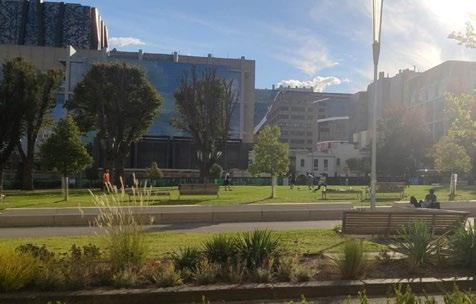
 My Apartment
University Square Lincoln Square Carlton Gardens
My Apartment
University Square Lincoln Square Carlton Gardens
100m
Argyle Square
Photoed by author in Lincoln Square
Photoed by author in Carlton Gardens
Photoed by author in Argyle Square
Are there any extra evidence to support my selection?
44
In Beijing



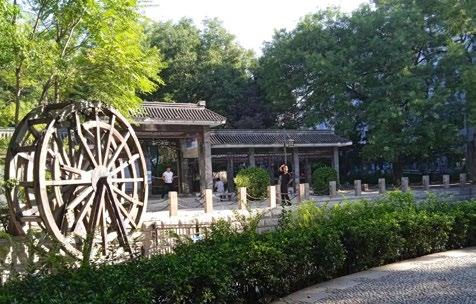


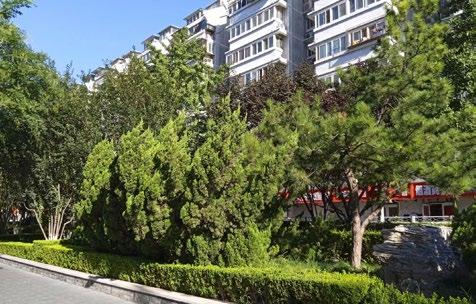


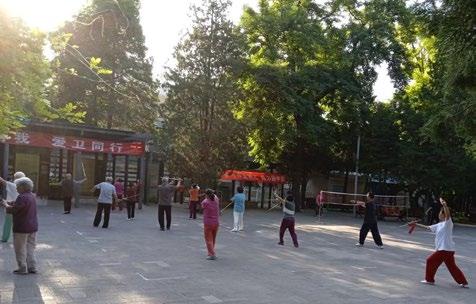

Apart from the streetscape and the square in my residential compound, there is no obvious public space for leisure within a 400m distance. The nearest formal park is Nanguan Park which I usually visit by bicycle, not to mention there are at least two crossovers with heavy traffic. What is worse, the park can be a lot of people (but not crowded) use the park since it is the only choice in the neighborhood if you want to have some public activities like dancing and taichi.
So far, I believe I have fully explained Why I choose Dongcheng District from data and personal experience. Next, I would like to explore why this situation occurs. I believe when we try to deal with an issue, the best way is to interpret it from the origin, then the solution will emerge. It is also why we should regard history seriously, from my point of view.







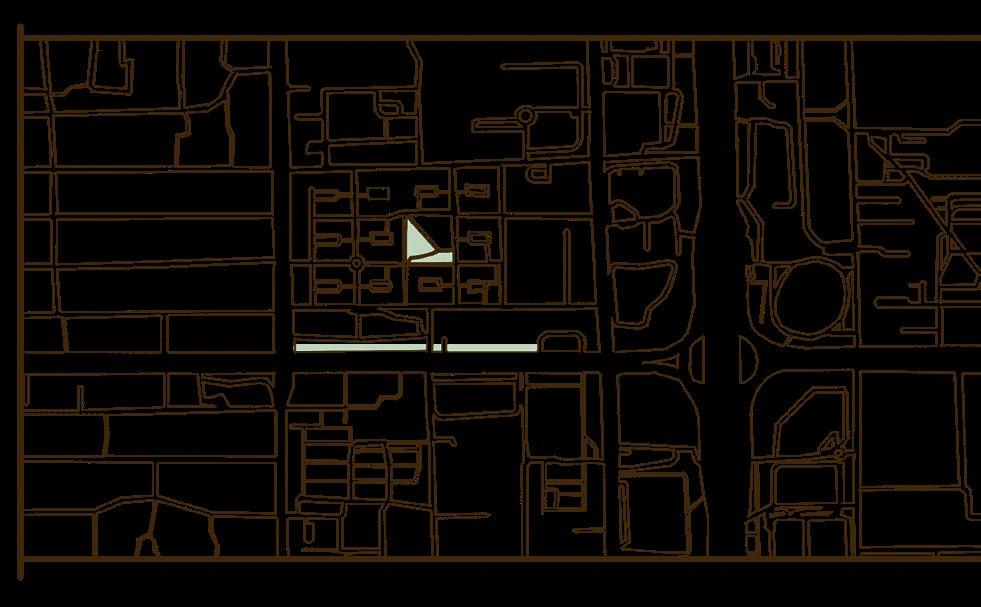









BIBLIOGRAPHY & FIGURE REFERENCE LIST APPENDIX REFLECTION THE
THE
DILEMMA
HYPERREALITY
MIXED
INTRODUCTION
SECOND ROUND OF EXPLORATION
FIRST ROUND OF EXPLORATION
&
&
REALITY
Unnamed Street Garden
Unnamed Street Garden
100m
Home
Photoed by Cao J in Nanguan Park, the nearest to my home which is 900m straight from my home in Dongcheng District
Photoed by Cao J in Unnamed Street Garden outside of Haiyuncang Residential Compound
Photoed by Cao J in Haiyuncang Residential Coumpound
45
THE CAUSE OF THE SITUATION
What leads to the current situation?

Beijing Quan Tu, Ming Dynasty

Image from Wikipedia. https://en.wikipedia. org/wiki/Beijing_city_fortifications#/media/ File:Beijing_quan_tu.tif
Beijing's Urban Expansion
Expansion 1984 -2018
Coupling Analysis of the Thermal Landscape and Environmental Carrying Capacity of Urban Expansion in Beijing (China) Over the Past 35 Years
I found that the fast and massive expansion of Beijing is the major cause of the current situation. As the capital of China, the Communist Party of China (CCP) initially put the most energy into industry and technology development, which led to the city's expansion and the establishment of new districts on the existing edge. In contrast, the core area's development speed, including infrastructure and open space, is not that fast and could not meet the demand of the increasing population. As a result, residents began to address this issue by themselves, which leads to illegal private buildings and constructions.
Expansion
1945-2000 Redrawn from BEIJING: From Traditional Capital to The Chinese Wolrd City




The Development Plan of Beijing (2016-35) Redrawn from China Daily https://www.chinadaily.com.cn/cndy/2017-10/18/ content_33395011.htm

46
Beijing’s
Main area Core area Axle wire and its extension line
Avenue and its extension line
sub-centre
Chang'an
Hutongs in Dongcheng
Hutongs are smaller streets between the main streets in Beijing, leading to the interior of a residential area. It is an integral part of communicating local traffic, and it is also the major place residents can engage in social activities in their neighborhoods. According to research, many hutongs' widths in Beijing are under 7 meters. As housing space expands, the usable width of many hutongs is even smaller.
Car parking has become a new problem in hutong with the increasing income and population density. It also makes walking in hutong not as safe as before.
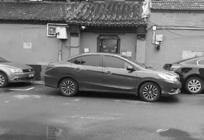
In addition, with the growth of hutong tours, some catering businesses, especially bars and cafes, have emerged in hutongs. It also contributes to the public space invasion in the hutong area.

All factors lead to the low quality of public space in hutongs in Beijing and the low index of residents' well-being.


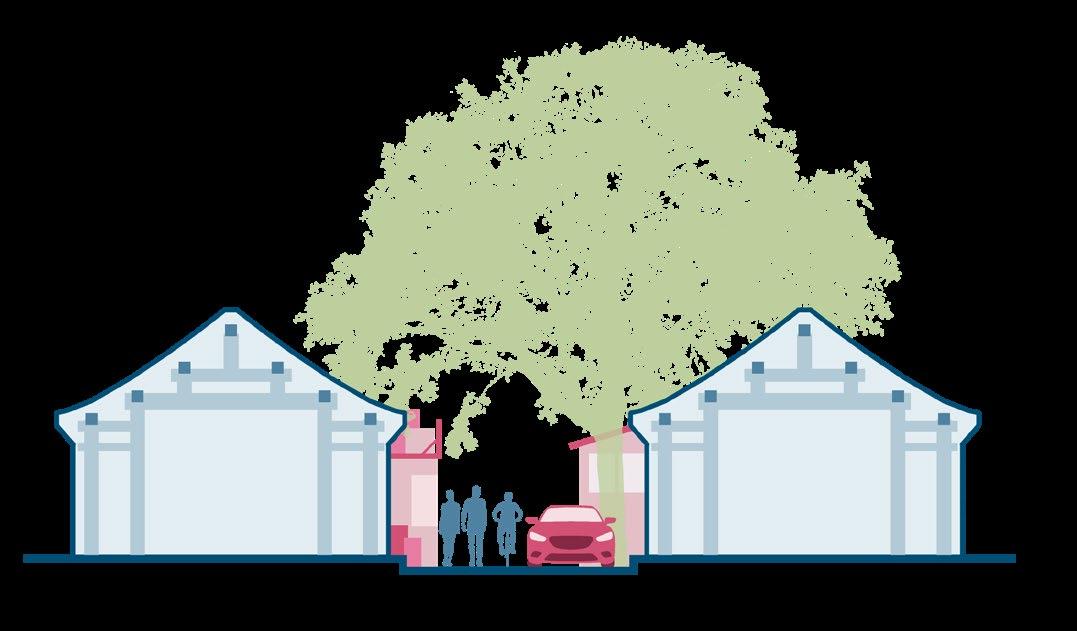
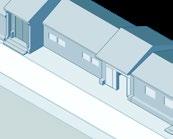


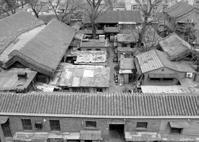
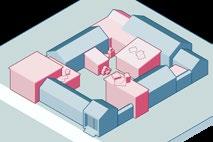
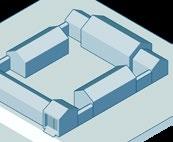
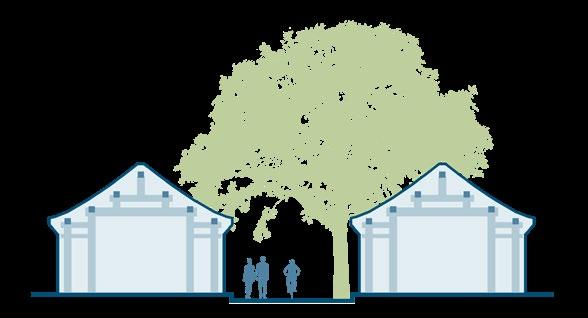


Car Parkings







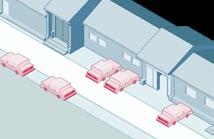

Private Expansion Tourists Commercial Activities
BIBLIOGRAPHY & FIGURE REFERENCE LIST APPENDIX REFLECTION THE
THE
DILEMMA
MIXED
INTRODUCTION
SECOND ROUND OF EXPLORATION
FIRST ROUND OF EXPLORATION
& OPPORTUNITY HYPERREALITY &
REALITY
OPPORTUNITIES FOR UPDATING THE CURRENT CONDITION
Are there any academic research or government documents/announcement supporting updates in Dongcheng District?
I) Government Policy Support

DOCUMENT
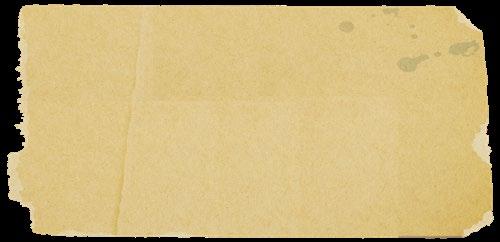



The Application for Ease-off, Restorative Construction, Operation, and Management in Core Historical & Cultural Blocks Beijing Municipal Commission of Housing and Urban-rural Development
OR
III)
Research Data

Various Factors on The

accessibility

II) Age Composition in Dongcheng District
26.4% Age: 60+ 9.7% 13.9% Age: 0-14 6.4%
Data from: The seventh national census in Dongcheng District, 2020, Beijing (compared with sixth census in 2010)
Things have begun to change. First, the government has commenced to improve the public space quality and recover the historical feature of hutong by reducing population density. People are encouraged to move to outer parts of Beijing voluntarily, and they will get financial compensation and/or a new room in other parts of Beijing. This policy can be implemented since citizens in China only have usage rights but not the ownership of the land; Secondly, many hutongs have become one-way streets for vehicles, and those with a width of fewer than five meters are planned to be closed to motor vehicles. Both policies ensure that the public space for this project is safe and accessible.
The data from the sixth and seventh censuses reveals that the proportion of the children and elderly is increasing, and they are the people who most need parks for social activities according to the academic papers' charts. In addition, the diagram on the former page shows that their well-being index is low compared with developed countries. All these factors make the elderly and children become the client for this design research project.
Please note that the client will change in the latter development of my project. The specific age group is not that important since I shifted my focus from proposing a particular urban renovation to exploring a new approach to design. As a result, my client refers to all hutong residents but not the elderly and youth only.
services
Data from: Spatial-temporal in the central city
Occupational Differentiation
Unemployed
Occupational
80.00% 70.00% 60.00% 50.00% 40.00% 30.00% 20.00% 10.00% 0.00%
Research Population
Unemployed =
Data from: Analysis Differentiation
48
Walking
Business
".... Appropriate incentives can be given to those who VOLUNTARILY move their household registrations out of the central urban area. The specific standards shall be formulated by the Dongcheng and Xicheng governments through consultation and consensus." facility
Social
70.00% 60.00% 50.00% 40.00% 30.00% 20.00% 10.00% 0.00%
density Accessibility
of vehicle
one-way street and parking vehicle-prohibited if the width is less than 5m
16.1% 59.7% Age: 15-59













49
Small
Analysis on the Impact of Residents' Professional on Recreation Demands in Urban
retired people, children, and housewives Conventional Artistic Social Technical Enterprising Unemployed Often Occasionally Never Occupational Differentiation And Frequency Of Recreational Activities Conventional Artistic Technical Enterprising Exercise Neighborhood socializing Accompanying the family Leisure and entertainment Differentiation and Recreational Motivation Research Spatial-temporal pattern and causes of the use of community parks city of Beijing: an empirical study based on 58 parks 0.29 0.15 0.26 0.23 The Spatial Distribution of Community Park Visitors
from Academic
CONDITION BIBLIOGRAPHY & FIGURE REFERENCE LIST APPENDIX REFLECTION THE SECOND ROUND OF EXPLORATION THE FIRST ROUND OF EXPLORATION DILEMMA & OPPORTUNITY HYPERREALITY & MIXED REALITY INTRODUCTION
Central Park
common space (Fragmented distribution)
Community Park
Data
Papers
AMBITIONS AND SKATEHOLDERS
Who am I working for (Project A)?
Aim of This Project
The project's ambition is to use digital technology, mixed reality, and landscape architecture interventions to improve the well-being of hutong communities. Diversity of usages and a high degree of freedom of choice can help people keep learning, be active, take notice, give, and connect.
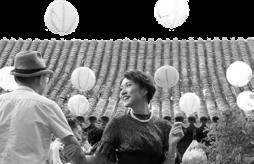
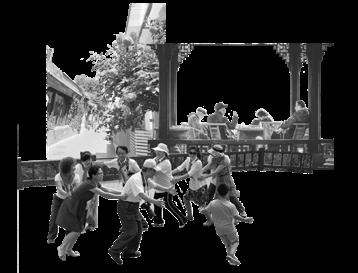
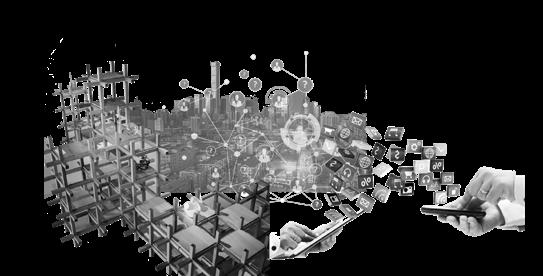

Every two aspects of the hutong community, digital technology, and landscape architectural interventions will have various outcomes in different fields. No matter familiar with digital technology or not, people will all have the ability to influence and enjoy the project. The long-term goal of this project is to improve the well-being of people in hutong of all ages.

Stakeholders


of This Project
For this design research project, the elderly and children in hutong are the clients and most crucial stakeholders since they are the motivation of this project. What is more, other groups in the hutong community will also get benefits: the adults can enjoy the park systems with the elderly and children together; the residents' committees can have a place to hold social activities; the cultural heritage administration can use MR to promote the protection of historical buildings in hutongs; the street vendors can get access in hutong to sell goods.
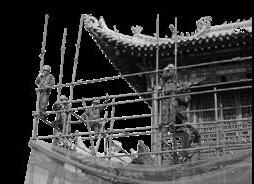
The third tiers like the MR application designers, equipment suppliers, and tourists are also affected by this project.
· Adults who live in hutongs
· Similar needs as the tier 1 group, but with fewer physical limitations and more adaptable to the digital technology.





· Institutions Government · Heritage
Again, my clients are shifted to the residents in the hutong community but not only the elderly and young in Project B. However, many stakeholders remain in further research.
Feedback Collection Modular
Design Updatable Design
I made this diagram after falling into pitfalls during my design test on the middle scale, and it was the first time I formally proposed modularity as part of my design methodology.

50
Communication Platform Historical Feature Reconstruction Project Safe Socializing Safe Playing
Work Sharing
Connection with Nature
· The buildings conservation activities
Institutions directly under the Beijing Government
Heritage building protection and restoration
The project can reconstruct the historical buildings (in digital layer)and raise conservation awareness through exploration activities
· A group of people who have worked and dedicated most of their lives to society.


· Need social group activities to maintain their social value and needs; with the decline of physical function, the walking range is less than 400m.
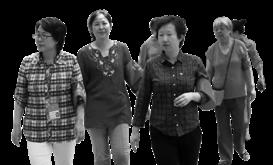
· Community public spaces throughout the hutong neighborhoods provide easily accessible places to socialize while enhancing well-being through the learning of new things.
· Local economic activities
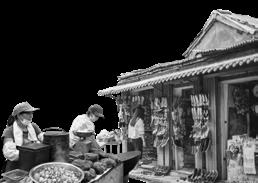



· Many are run by residents and served the local community
· Some public spaces can become booths, increasing the income of small businesses and meeting residents' daily needs.
· The future generation of hutongs and the society.
· Constant and stressful study makes them need places to relax and improve social skills.

· The public spaces scattered in the hutong community satisfy their entertainment needs and curiosity while sharing design allows children to learn to share and give.
· The basic management organization of grass-roots zoning communities
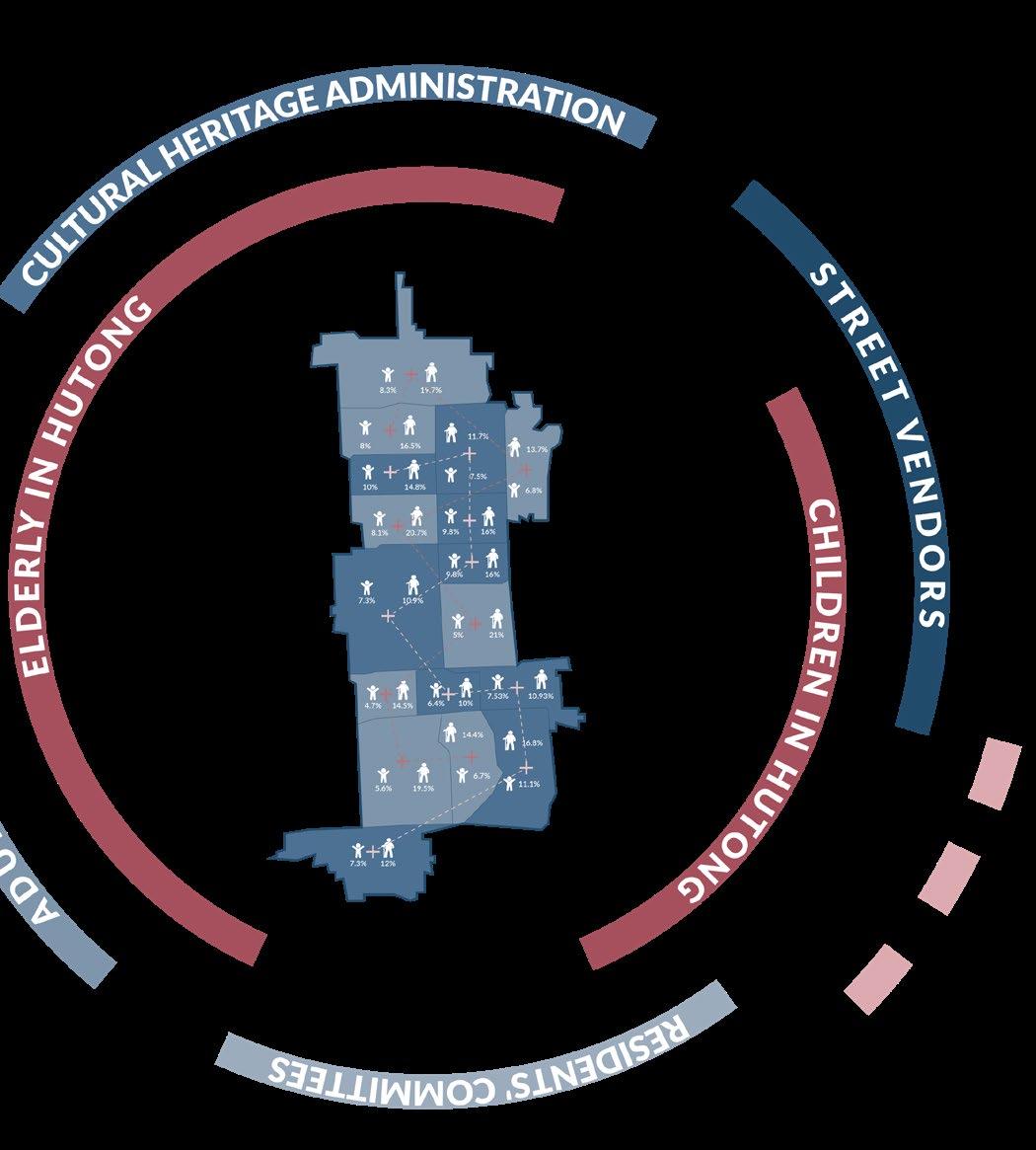




· Run and elected by residents
· The project will provide more opportunities for more outdoor events, improving the community engagement
MR Application Developers

MR Equipment Supplier

Tourists
· The rising demands of equipment supply and various needs of the applications can improve the suppliers' income, and there are also opportunities to introduce them in the design discussion to provide more suitable product iterations.
51 BIBLIOGRAPHY & FIGURE REFERENCE LIST APPENDIX REFLECTION THE SECOND ROUND OF EXPLORATION THE FIRST ROUND OF EXPLORATION DILEMMA & OPPORTUNITY HYPERREALITY & MIXED REALITY INTRODUCTION
SITE SELECTION - PART II



Which area I will engage in on a more specific scale and why?
Andingmen Subdistrict
My home's Compound
North Second Ring City Park
Bell and Drum Tower Square
Andingmen Subdistrict
Area: 1.8km

Maximum distance(north/south): 1km
Maximum distance(east/west): 1.9km
Residential Population: 32,173 (7th National Census, 2020)
The Andingmen subdistrict is one of the 17 subdistricts in Dongcheng. It has been selected for this design research as it covers a wide range of urban typologies in Beijing. It also has a significant number of hutongs, along with many historical sites, from National cultural relics protection units to district-level ones. In addition, the number of public and common spaces
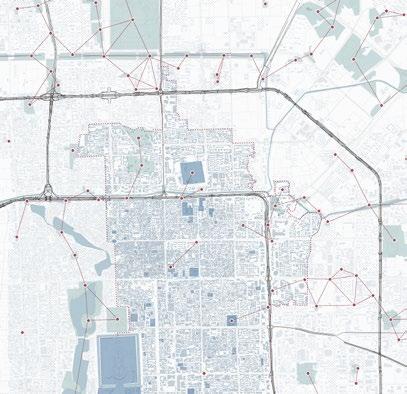

is insufficient to meet residents' daily needs. There are two in this subdistrict, one of them is North Second Ring City Park located on the north side of this subdistrict; another is the Bell and Drum Tower Square. Apart from them, it is hard for residents to have a big enough public/ common space to socialize and interact.
The problems discussed on the former page - private expansion, commercial activities for tourism, and the parking issue all contribute to the current condition. In conclusion, Andingmen is a typical subdistrict in Dongcheng, and I am more familiar with this area since it is not far away from my
Mansion
52
Shuntian
North Second Ring City Park

Lama Temple
Guozijian Confucian Temple
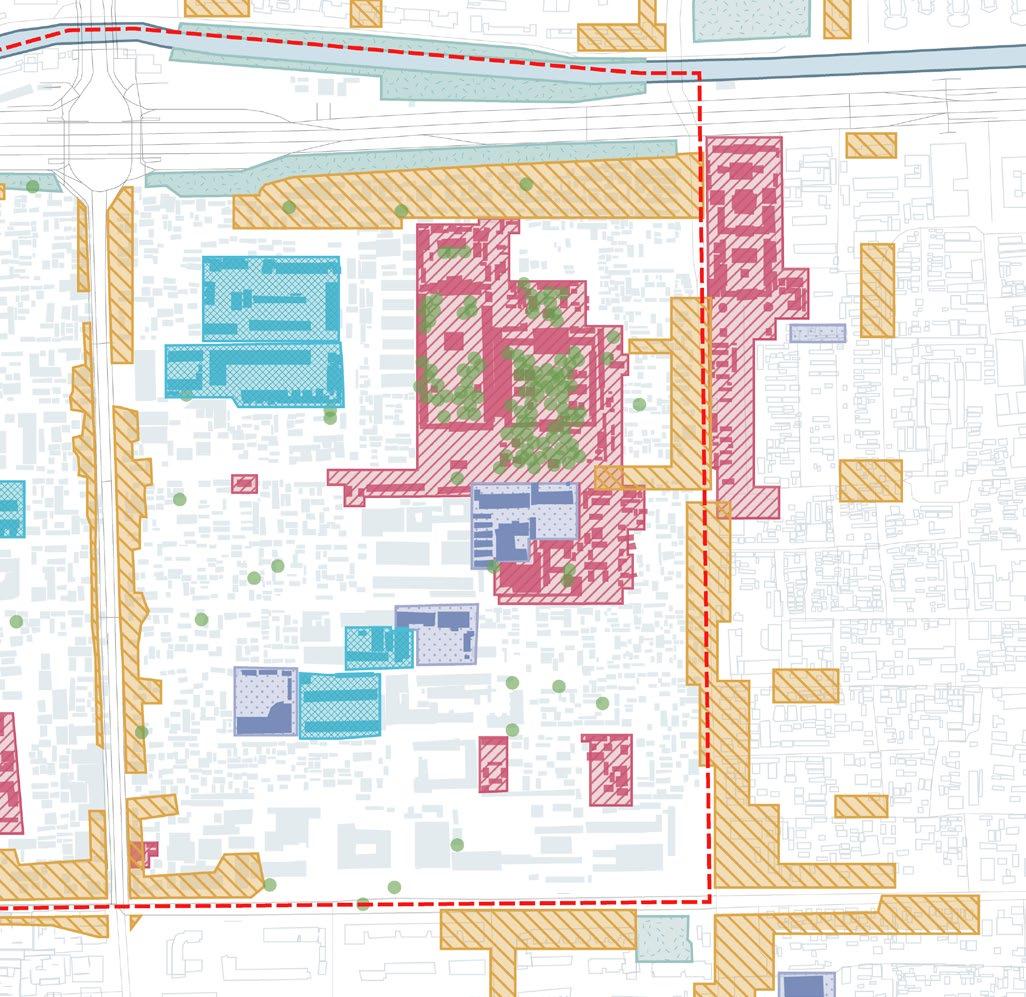
Major















53 N 25m 50m 100m BIBLIOGRAPHY & FIGURE REFERENCE LIST APPENDIX REFLECTION THE SECOND ROUND OF EXPLORATION THE FIRST ROUND OF EXPLORATION DILEMMA & OPPORTUNITY HYPERREALITY & MIXED REALITY INTRODUCTION
commerical zone Histocial Site Public
Space Education
Mansion Lobby High residential buildings Protected Trees
(Green)
Institution
home in Beijing (BTW, it is in the Beixinqiao subdistrict, on the right of Andingmen).
SITE SELECTION - PART II



No. 18 Yard, Yongkang Hutong
Guanshuyuan Community
Guozijian Street
Guozijian Street
Guozijian Street has been selected as the testing area since it contains all three urban typologies in Andingmen Subdistrict. Many hutongs in this area are narrow(≤3m), and the private expansion has decreased the outdoor public space. This area also has two large historical sites separating the whole street into two parts and making it famous to tourists. Naturally, it improves the local economy but also disrupts residential life. Local people have to share the street with tourists and vehicles, but this squeezes the public space further and makes it not as safe as it used to be. The place used to be a playground or an outdoor meeting room filled with vehicles, especially cars and shared bicycles. Residents begin to avoid
N

What is the condition in Guozijian Street? 10m 20m 40m
coming to the main street, but this worsens the situation - the no one claimed area is further invaded by tourism. The government and residents have used some strategies to deal with the issue, such as making Guozijian a one-way street, limiting business activities along it, claiming the courtyards do not welcome strangers, etc. However, the situation has not significantly changed.
Scan the QR code to see the exploded diagram of land use
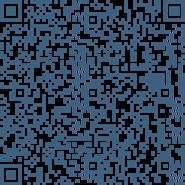

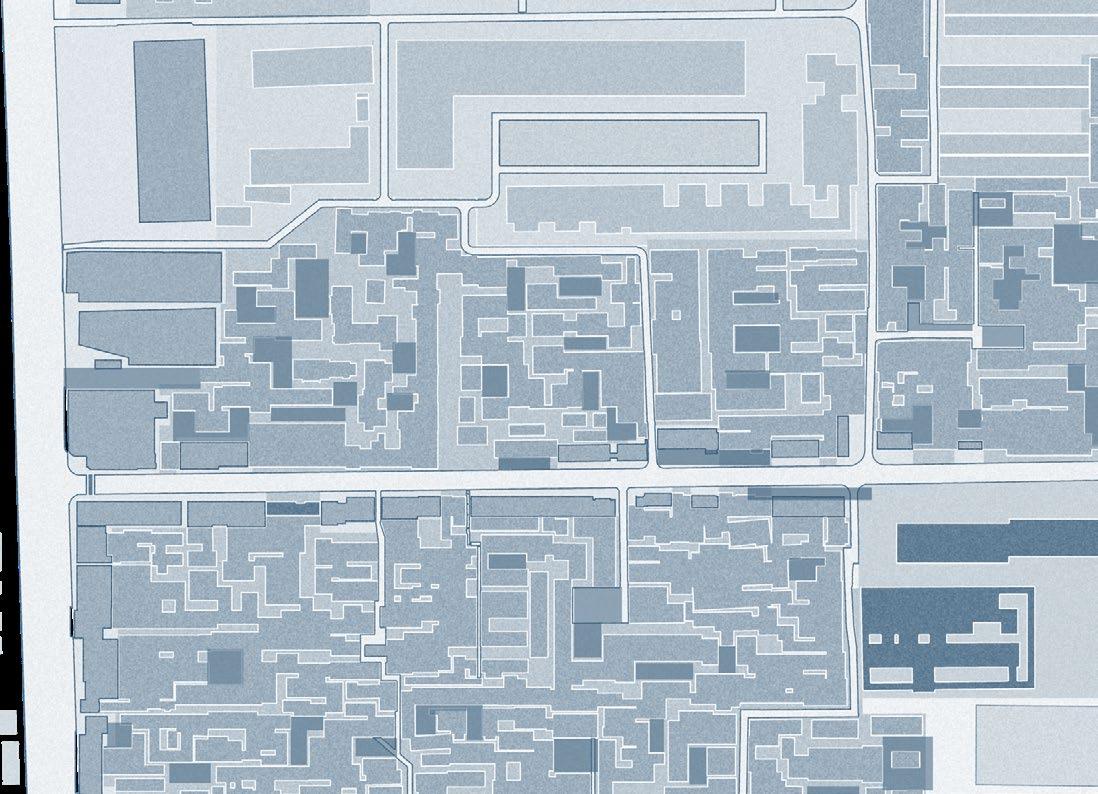
54
Arrow Factory Hutong Lama Temple
Gulou Street
Dadu Museum
Guozijian
Confucian










Temple Guanshuyuan Hutong
Museum of Art
School
Data from: Esri World Imagery (Clarity) Beta

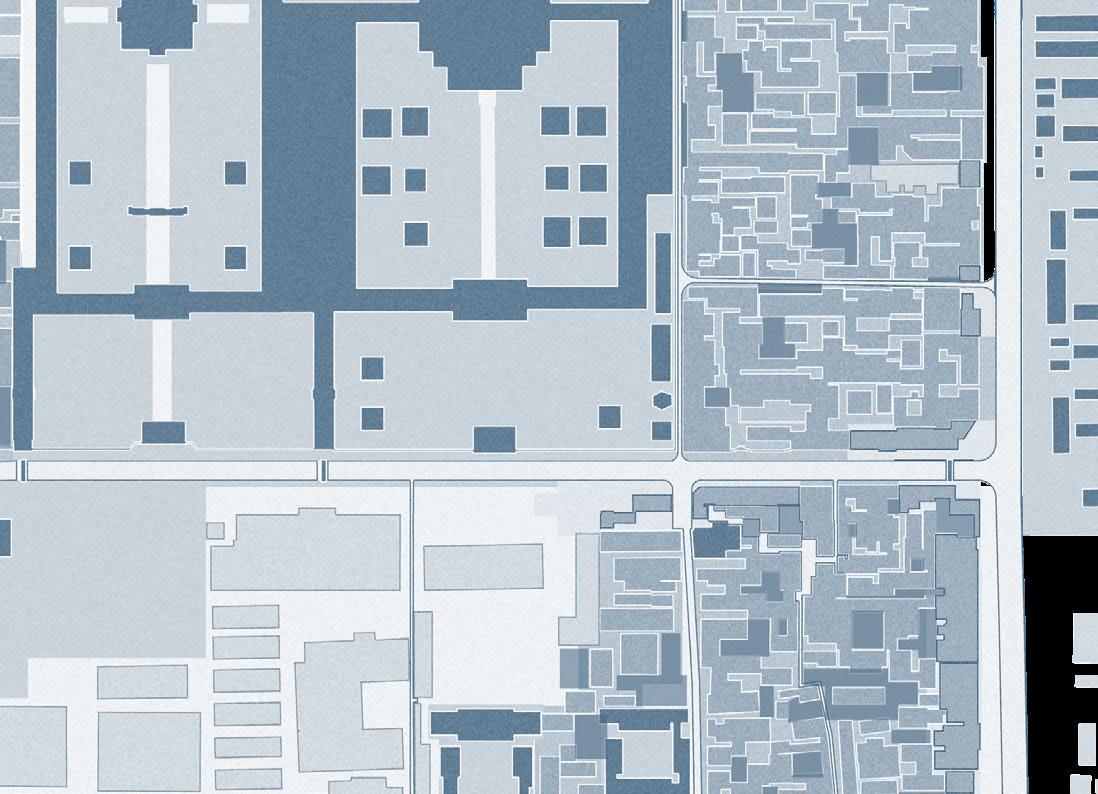
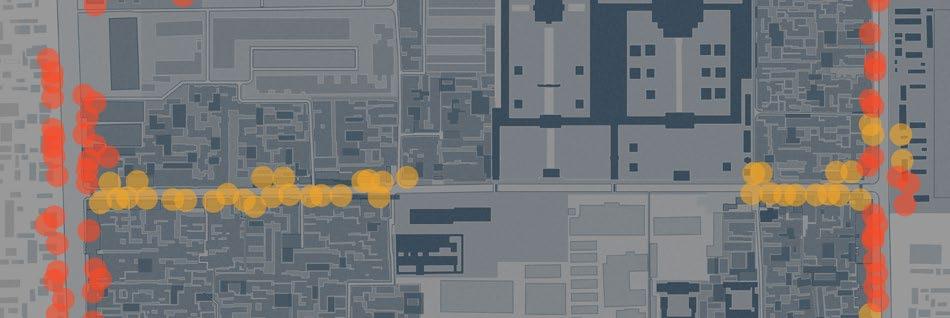

Data from: business POI from Baidu map
The distribution of commercial activities confirms my conjecture. The street has been dominated by tourist-driven businesses such as souvenir shops and cafes. If we are living in the middle part of this area, the distance for daily shopping is about 400m. However, the complexity of the hutong network and the busy traffic along Guozijian street make the experience much longer.
55 BIBLIOGRAPHY & FIGURE REFERENCE LIST APPENDIX REFLECTION THE SECOND ROUND OF EXPLORATION THE FIRST ROUND OF EXPLORATION DILEMMA & OPPORTUNITY HYPERREALITY & MIXED REALITY INTRODUCTION Villa
Lama Temple Street
Fangjia Hutong Primary
Commercial (tourists-oriented) Commercial (residents-oriented)



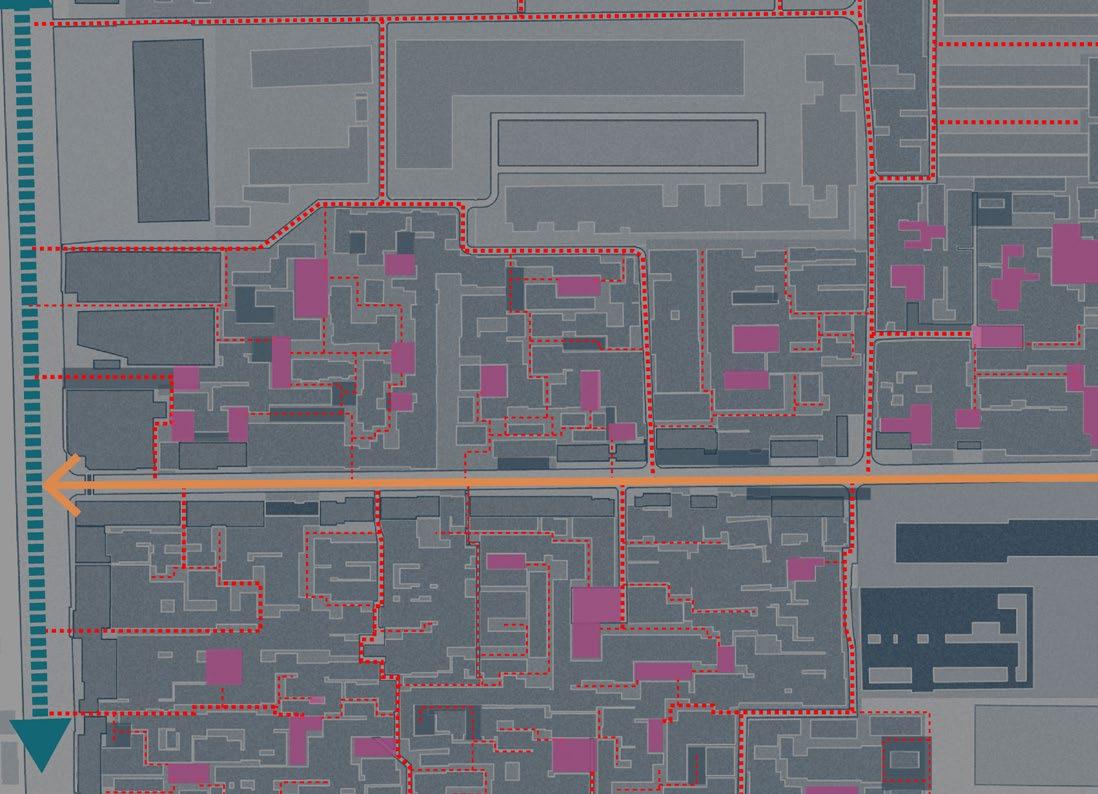
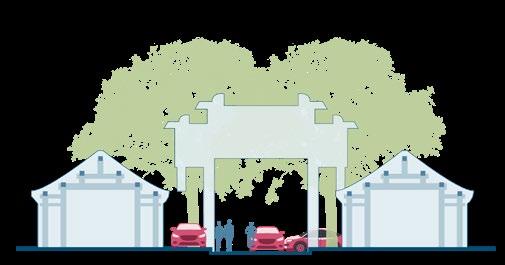

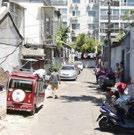
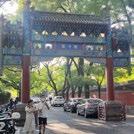

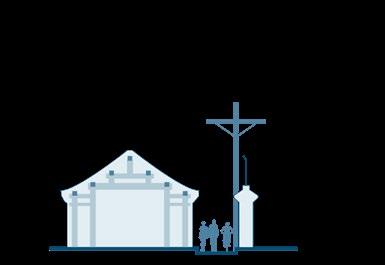
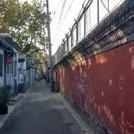

56
Peking
SELECTION - PART II What is the condition in Guozijian Street? Guozijian Street Arrow Factory Hutong Lama Temple Guanshuyuan Community No. 18 Yard, Yongkang Hutong Gulou Street B-B Arrow Factory Hutong A-A Guozijian Street 3m 6m 2m Dadu Museum B A 3m C-C Guanshuyuan Hutong 2m
Qianlong
SITE
Peking Map, 1750.









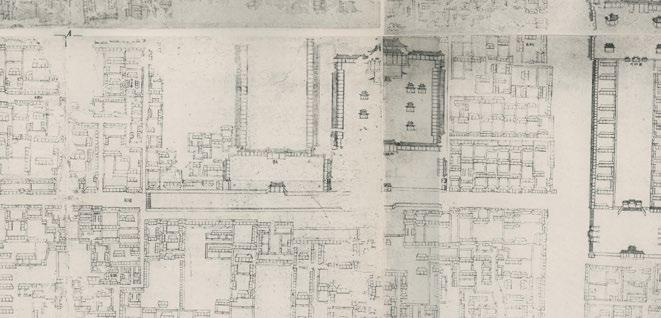


The general layout of this area doesn't change much compared with the Qianlong map, but more fine/divided grain can be observed. More people live here, changing the siheyuans into a more complex and irregular structure. The new paths/hutongs generated by this phenomenon are usually narrow, allowing only pedestrian and (electric) bicycle traffic.

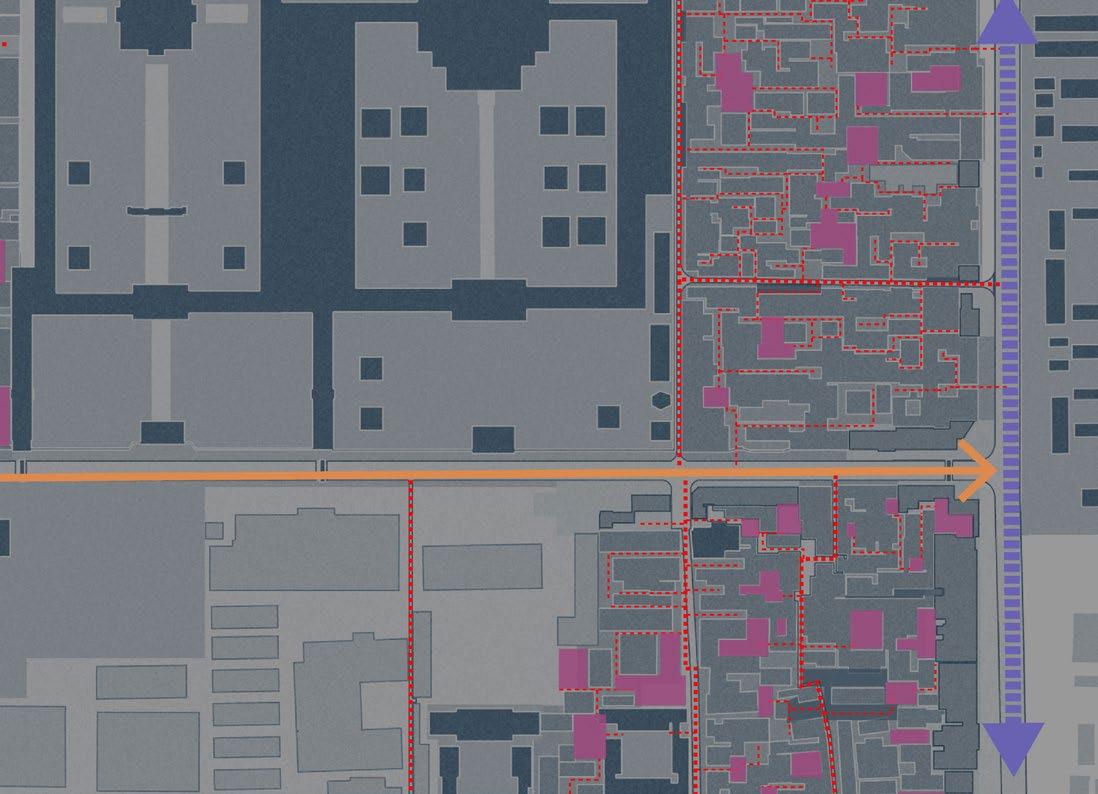

57 10m 20m 40m N
BIBLIOGRAPHY & FIGURE REFERENCE LIST APPENDIX REFLECTION THE SECOND ROUND OF EXPLORATION THE FIRST ROUND OF EXPLORATION DILEMMA & OPPORTUNITY HYPERREALITY & MIXED REALITY INTRODUCTION
Data from: Esri World Imagery (Clarity) Beta Lama Temple Street Guozijian Confucian Temple Guanshuyuan Hutong
Villa
C City Trunk Road Open Space/End of hutong City Secondary Trunk Road Guozijian Street Hutong Network Hutong Houses
Fangjia Hutong Primary School Museum of Art
SITE SELECTION - PART II















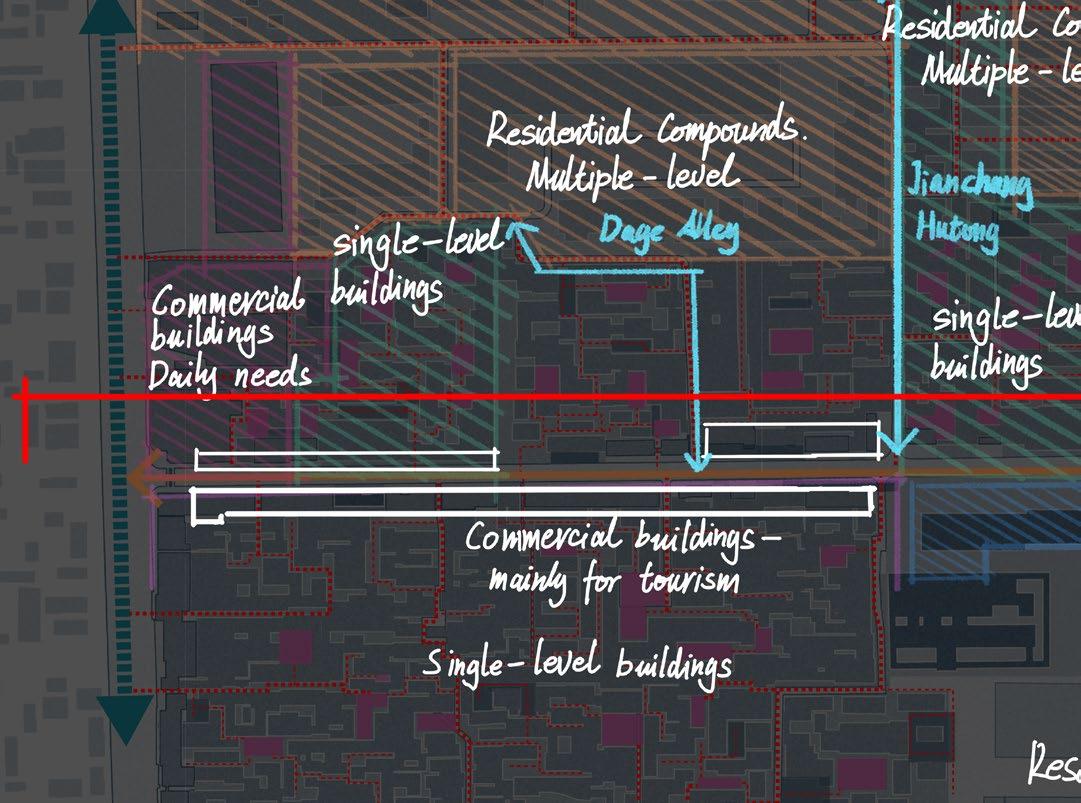




What is the condition in Guozijian Street?
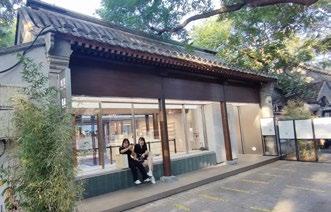
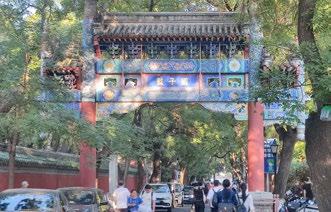
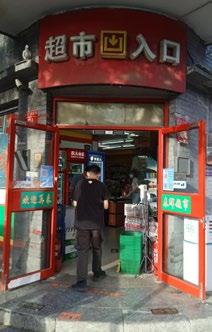
Scan the QR code to see the video collection filmed by Sun D (my father). It has two shots recoding the streetscape on both sides along Guozijian Street.

58
Supermarket Entrance, Photoed by Cao J, 2022
Paifang, there are four along the street. Photoed by Sun D, 2022
Tourism-driven Commercials. Photoed by Sun D, 2022
Now we have a basic understanding of the site itself, then could I illustrate the life there? How do people live under this specific condition?













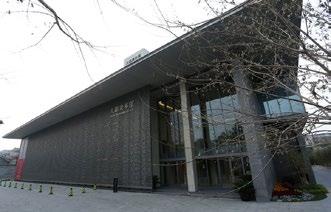



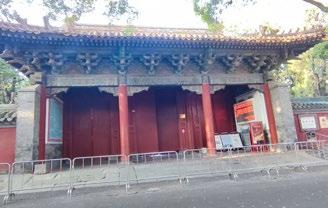



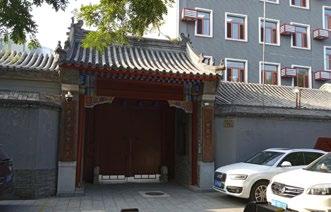



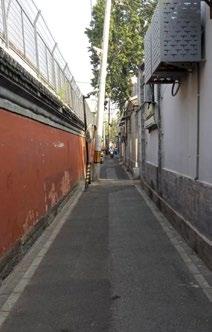









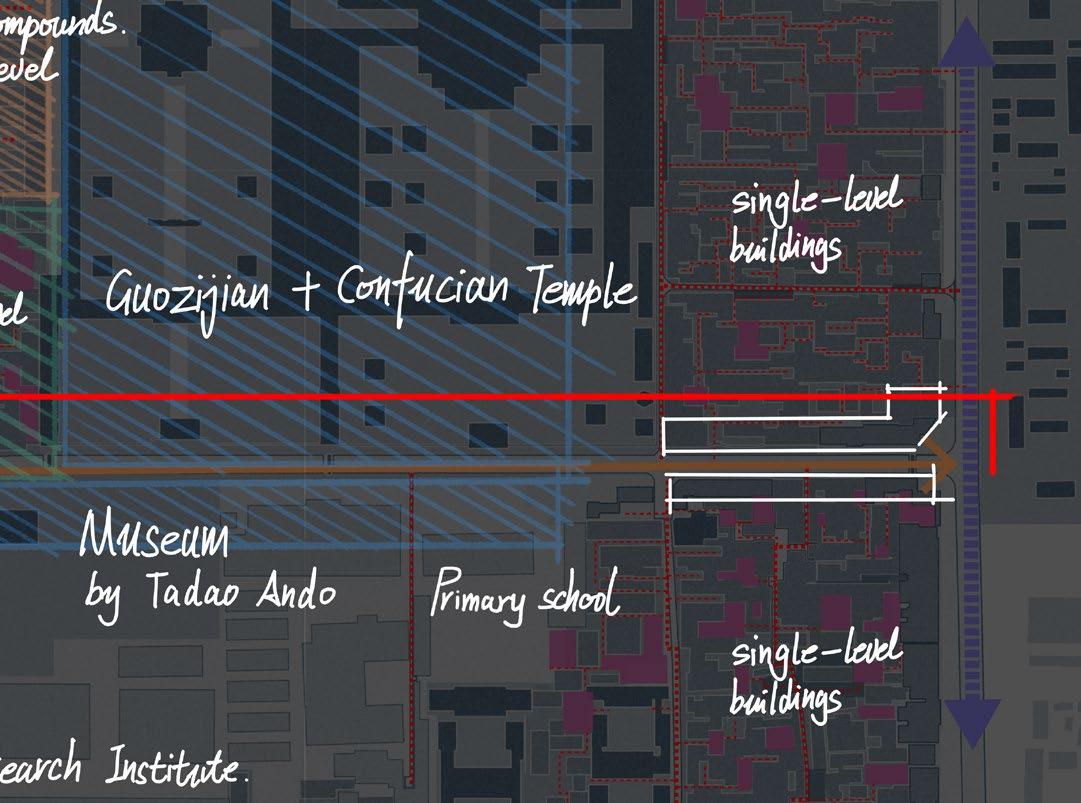




59 BIBLIOGRAPHY & FIGURE REFERENCE LIST APPENDIX REFLECTION THE SECOND ROUND OF EXPLORATION THE FIRST ROUND OF EXPLORATION DILEMMA & OPPORTUNITY HYPERREALITY & MIXED REALITY INTRODUCTION
Guanshuyuan Hutong, Photoed by Cao J, 2022
Primary School. Photoed by Cao J, 2022
Entrance of Guozijian. Photoed by Cao J, 2022 Dadu Museum of Art. Designwire,
<http://www. designwire.com.cn/mix/10146>
THE PROFILE OF HUTONG LIVING

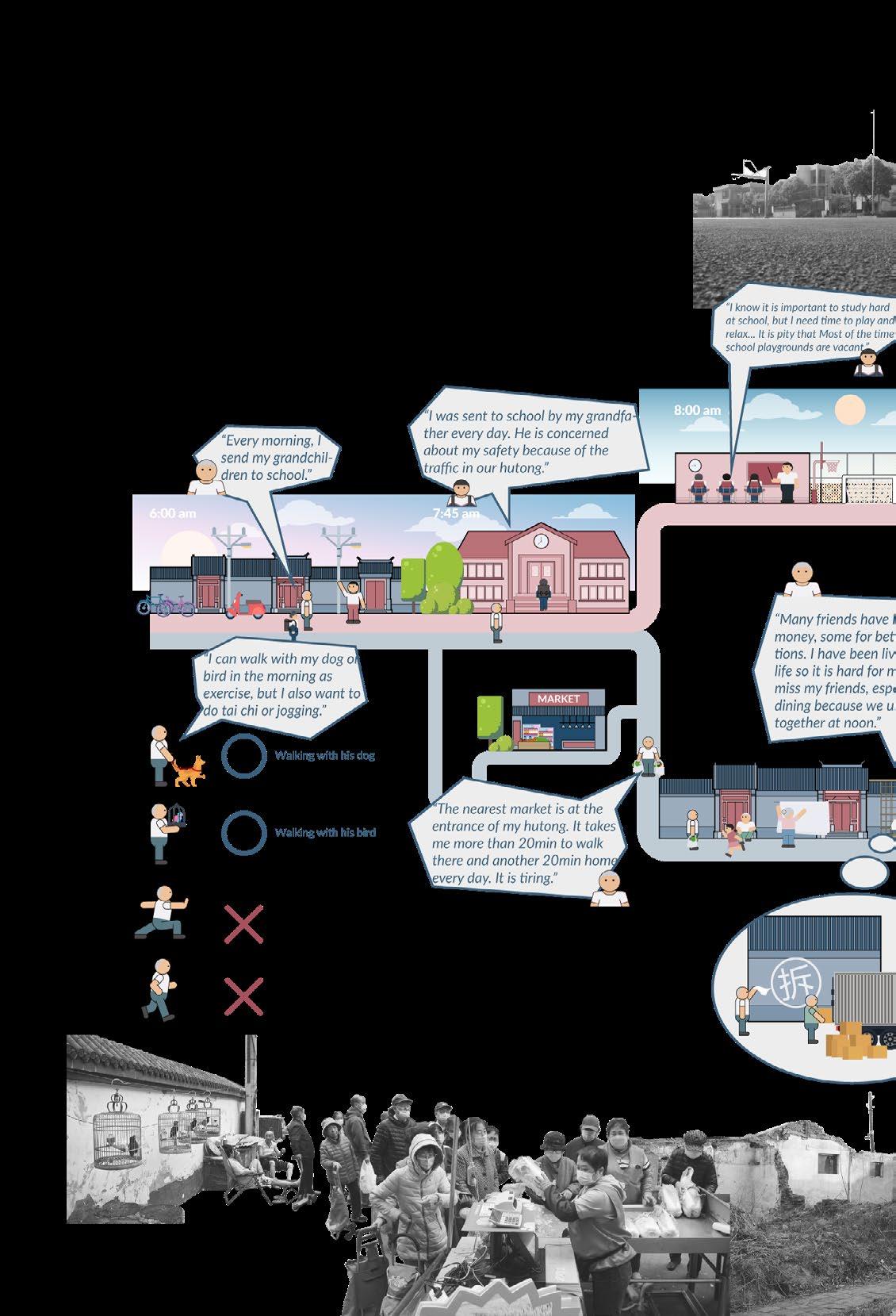


What is the typical life in this hutong community?
I illustrate the daily life of the local elderly and children. The grandfather and son here represent the daily life of the inhabitants who live in the area, demonstrating the needs and opinions of hutong residents through monologues.
Scan the code to see the animation version

Tai chi and jogging - no space, the nearest safe space for these activities are more than 1km away.
 Grandfather Grandson
Grandfather Grandson
In conclusion, the narrow hutong space and mixed traffic limit the social activities for both the elderly and children. New open space in hutong is needed to improve their well-being by allowing diverse social interactions and events.













BIBLIOGRAPHY & FIGURE REFERENCE LIST APPENDIX REFLECTION THE SECOND ROUND OF EXPLORATION THE FIRST ROUND OF EXPLORATION DILEMMA & OPPORTUNITY HYPERREALITY & MIXED REALITY INTRODUCTION
As a conclusion for all the former chapters, we have reviewed my design research from:


· My brief career path, it is the intial concept of this project;
· The development of hyperreality and mixed reality, and make speculation and we as landscape architects have to deal with it if we do not want to be
· The argument of site selection, and the evidences supporting my choice from
STAGED REFLECTION
62
speculation that it is inevitable in future, we have to face it no matter we like it or not, be eliminated by the times. from data comparison and my individual experience.









Next, we will review the particular design strategies I explored in Projects A and B, to rediscover how I shift my focus from a particular urban renewal project to a proposal of the design process and the pitfalls in my journey.

BIBLIOGRAPHY & FIGURE REFERENCE LIST APPENDIX
REFLECTION
THE SECOND ROUND
OF EXPLORATION
THE FIRST ROUND OF EXPLORATION
DILEMMA & OPPORTUNITY
HYPERREALITY &
MIXED REALITY
INTRODUCTION
63


FIRST ROUND OF EXPLORATION
Detailed work recording and reflection from Project A










BIBLIOGRAPHY & FIGURE REFERENCE LIST APPENDIX REFLECTION THE SECOND ROUND OF EXPLORATION THE FIRST ROUND OF EXPLORATION DILEMMA & OPPORTUNITY HYPERREALITY & MIXED REALITY INTRODUCTION
THE
AIM OF THIS ROUND

What I was planning to do in Project A?
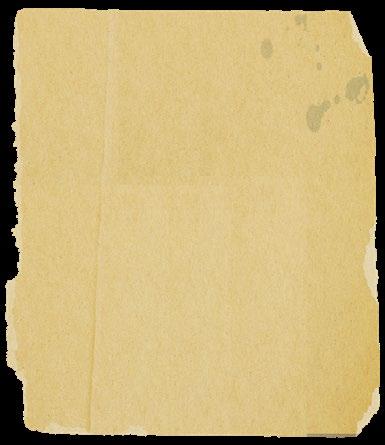
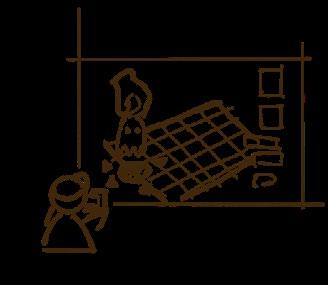



The elderly Children


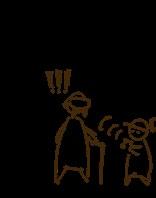
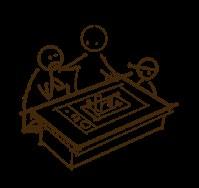
Designers
Create their own version and share with others
One issue I want to point out before further review is that the project is built up under one condition: the frequent communication and discussion between the stakeholders and designers, which is hard for me to practice and test in this project. So the following iterations of the workflow (both in Project A and B) are based on my working experience, conversations with my excolleagues in China, and the feedback from my tutors.
All participate in the design process
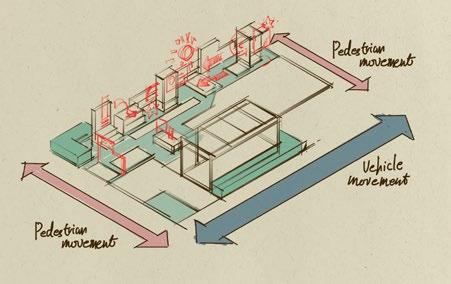
After using Version 1.0

AR technology
Forum/Social media (Digital approach) Digital update Physical update


66
My ambition is to build parks in the hutong community, to improve the social well-being of local people. The main clients are the elderly and children because they are the major park users on workdays as we have seen in the data. They are introduced in the design phase working together with professional designers to establish their environment, both on the physical and digital levels.
for a while











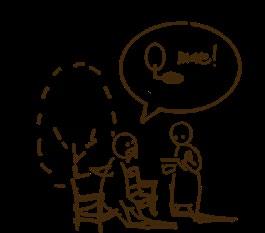
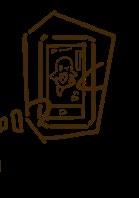
Feedback collection (Traditional approach)
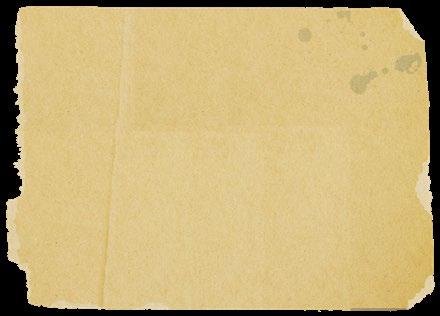



In the use phase, the feedback from traditional questionnaires and forums/ applications will be the motivation for designers to update and modify the existing projects and they are the reference for the future design.
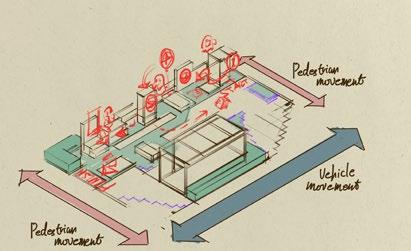
The update function is mainly for children at the beginning since they are the digital generation who are more receptive to digital products and services. I hope they can influence their elder generations about their opinions of the new type of park. In the end, most people may have access to these functions and find a way to participate in this new form of social activity.
The ambition is still on specific physical projects like many others at this stage. Digital thinking and design had already affected the workflow, but it is a part of the process, not the outcome. I was still focusing on the specific clients and stakeholders to meet their demands and interests, and the major conflict was the well-being improvement (Note: the topic used to be happiness and we have discussed it on page 34).
Version 2.0 Designers After using for a while Similar progress repeats BIBLIOGRAPHY & FIGURE REFERENCE LIST APPENDIX REFLECTION THE SECOND ROUND OF EXPLORATION THE FIRST ROUND OF EXPLORATION DILEMMA & OPPORTUNITY HYPERREALITY & MIXED REALITY INTRODUCTION
67
THE WORKFLOW DESIGN IN PROJECT A












The illustration of how people can use this workflow and mixed reality role in it
Phase I


Participants: landscape architects, residents Goal: the physical level's design and construction
· Landscape architects and the community work together to complete the physical level of the public space system.
· Professional information, such as the climate condition and sunshine duration, are analyzed and visualized to the community to decide the character of public space (for activities/rest, in the open air/with structures)
· The detailed function of a space is designed by the community with the help of landscape architects through mixed reality tools.
When looking back, this iteration of workflow needs further exploration and extension. Who will ensure the budget? Who will be the representative of the official institution? Does the project need their authorization? Could there be extra sponsors? And more important, if one process doesn't meet the demand, from which step will the workflow repeat? All of the questions need an answer.

Phase I Outcome






Public space (physical level establishment)

The biggest flaw in Project A design is I didn't find an appropriate way to unpack the mixed reality in design except in this illustration. What designers and other partitioners can see through this technology is still unclear.
Click here to jump to the more detailed workflow iterations in Project B.
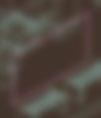

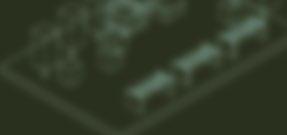

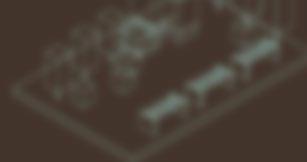
Participating as consultants
Mixed reality

Residents (The elderly and children)
Landscape Architects

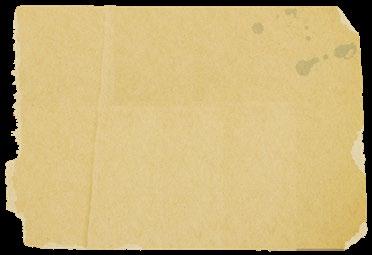











68
Phase II
Participants: MR application developers, residents Goal: the digital design and application
· The digital theme is decided by the developers and local community (traditional/entertainable/both)




















· The complication of digital contents (full-controlled by users/digital reorganization based on given module sets)


· Local contexts and historical buildings that have a story are presented by local people to developers as inspirations and backgrounds
· Handbook/instructions of the digital level tutorial


reality application developers
children)
Participating as consultants
From the next page, I will start my design using sketches to illustrate the project in the real world, with conventional landscape architectural methods and strategies. I am trying to propose a workflow based on the existing one but not to design out of thin air!
Application on various devices



Phase II Outcome OR

Public space (digital level establishment)
After putting into use
Phase III
· Physical update and customize: regular community discussion and vote; MR can help in this process to simulate the whole reconstruction phase before taking action.
· Digital update and customize: The process will take place through applications and MR devices. MR developers constantly update events, elements, and materials for users to create their digital world.

69 BIBLIOGRAPHY & FIGURE REFERENCE LIST APPENDIX
INTRODUCTION
REFLECTION THE SECOND ROUND OF EXPLORATION THE FIRST ROUND OF EXPLORATION DILEMMA & OPPORTUNITY HYPERREALITY & MIXED REALITY
WORK IN PROGRESS SERIES - MIDDLE SCALE PLAN

A pitfall I fell into during my Project A which was fatal. I will unpack this part on page XX.
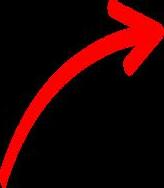





Note that I still use the term "public space" in this phase. It will be replaced by the more appropriate term "common space" later in Project B.

70
Iteration I

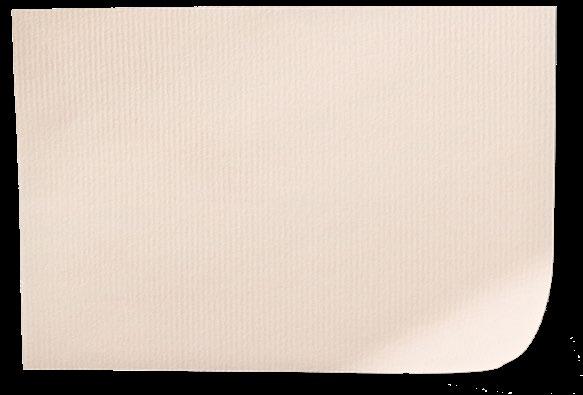









Technique: Connecting Strategy: I was trying to propose a central park in this hutong community, which can improve social well-being through the five criteria on page 36. How to guide residents to this new park in their neighborhood safely is the issue I want to deal with. As a result, Connecting became the first technique I used in my design research on this scale.
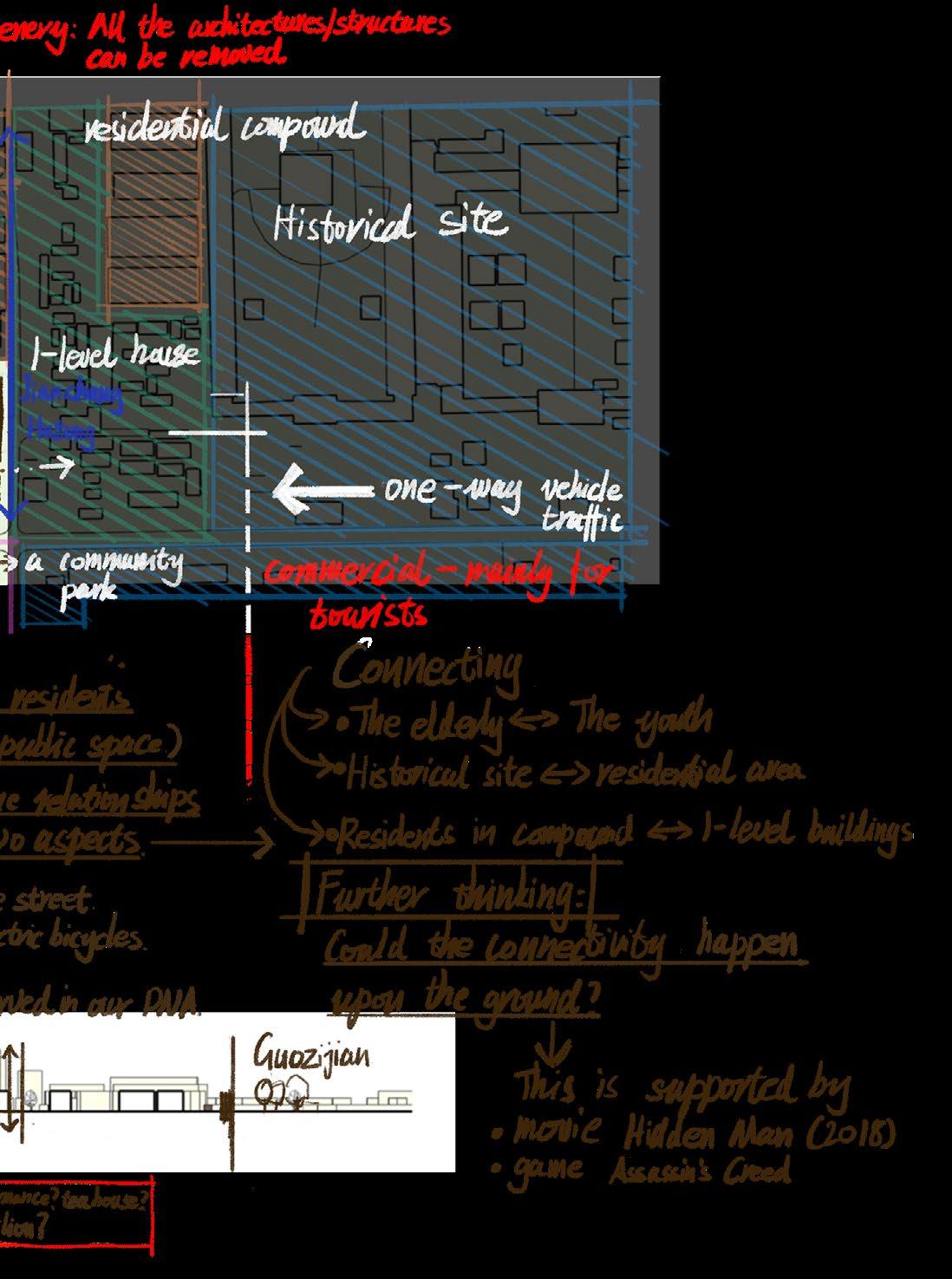
Initial sketch
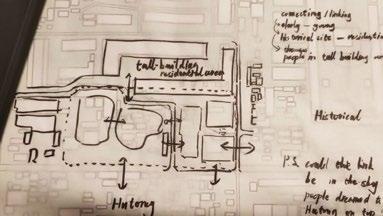

BIBLIOGRAPHY & FIGURE REFERENCE LIST APPENDIX REFLECTION THE SECOND ROUND OF EXPLORATION THE FIRST ROUND OF EXPLORATION DILEMMA & OPPORTUNITY HYPERREALITY & MIXED REALITY INTRODUCTION
71


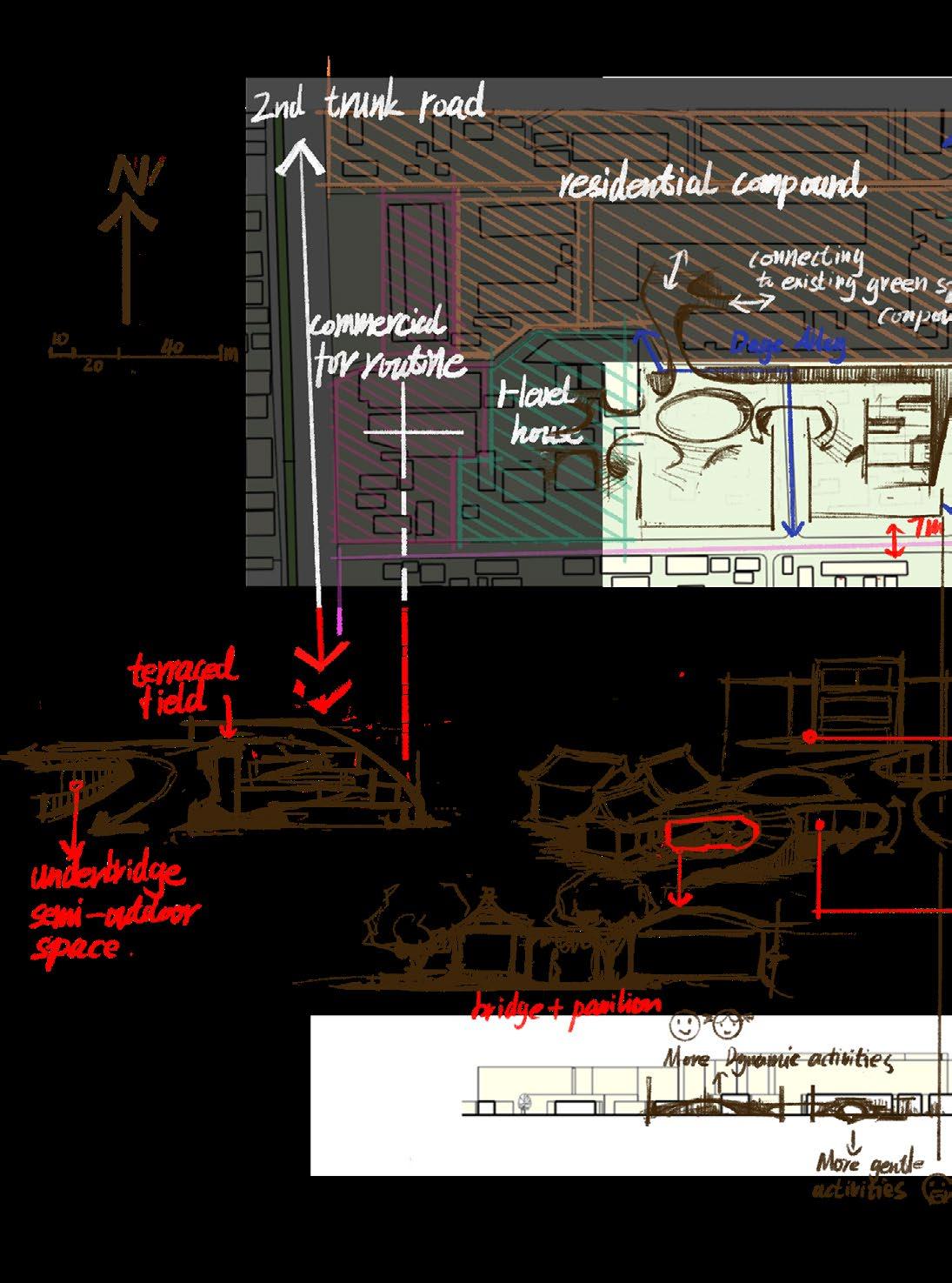
72
WORK IN PROGRESS SERIES - MIDDLE SCALE PLAN
Iteration II









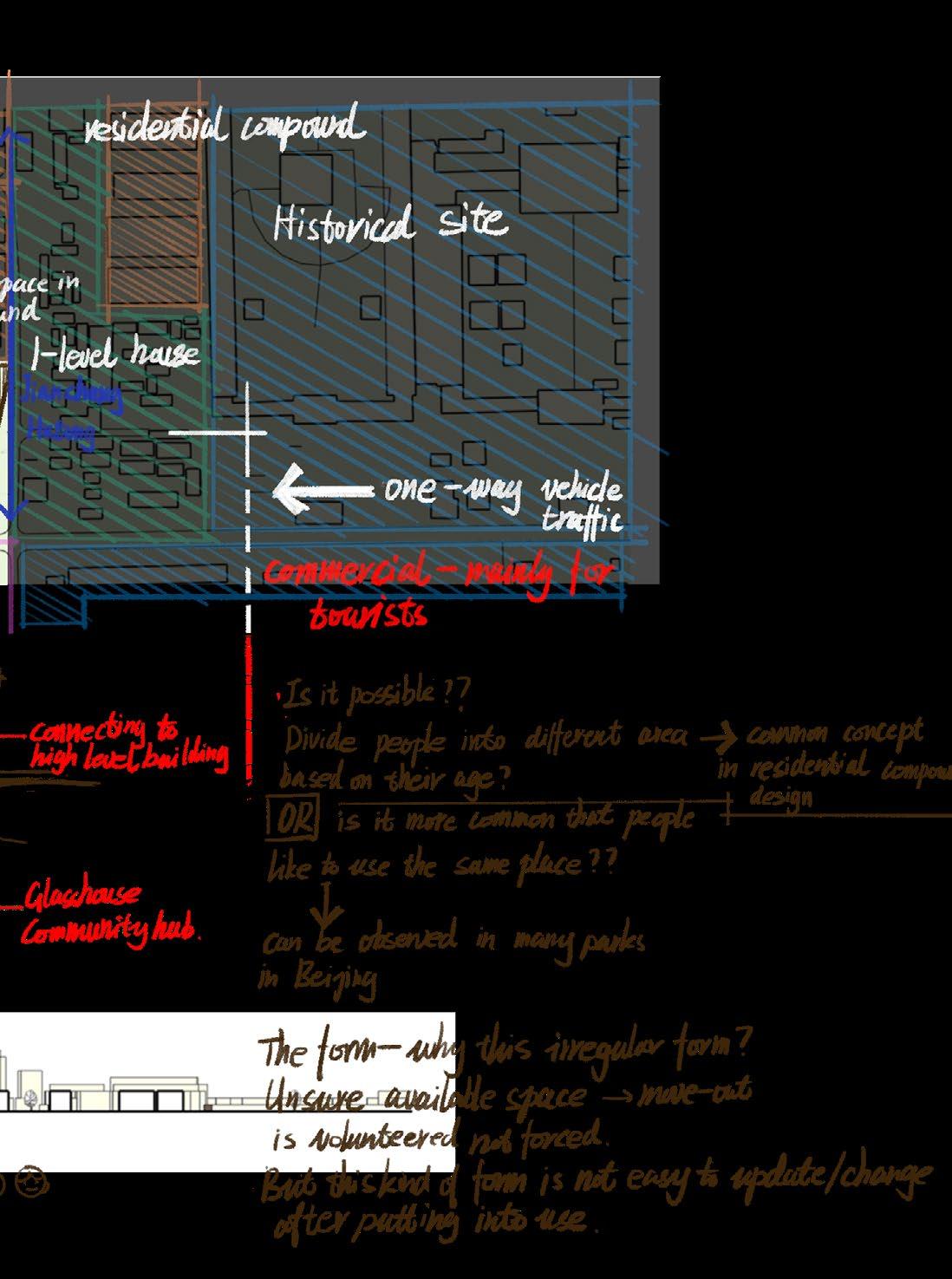
Technique: Overlaying
Strategy: We cannot demolish all the vehicles in the hutong system. At the same time, the park visitors' safety also needs to be considered. So why not develop vertically? In a typical hutong system, most buildings have only 1 to two levels from the ground, and it allows me to establish the connection above our heads. Meanwhile, the bridge-like structures provide shelters for the under part, so the available space is nearly doubled.
Initial sketch

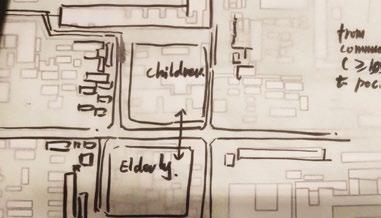


BIBLIOGRAPHY & FIGURE REFERENCE LIST APPENDIX REFLECTION THE SECOND
OF EXPLORATION THE FIRST ROUND OF EXPLORATION DILEMMA & OPPORTUNITY HYPERREALITY & MIXED REALITY INTRODUCTION
ROUND
73


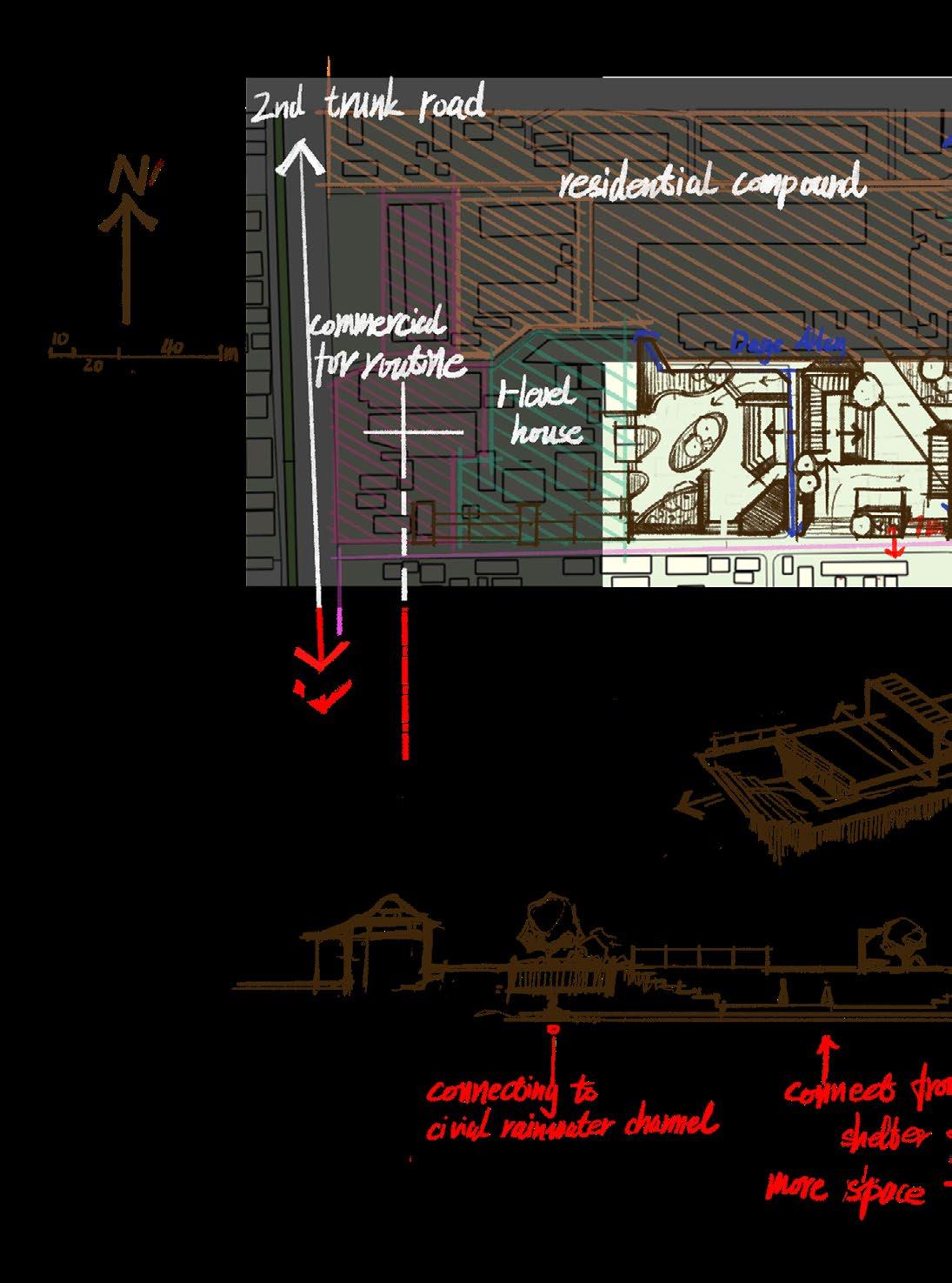
74
WORK IN PROGRESS SERIES - MIDDLE SCALE PLAN
Iteration III









Technique: Combining (connecting + overlaying)


Strategy: I combined the connecting and overlaying in the third iteration, and developed it a little bit further - this time vertical levels are not only above our heads but also under our feet. The logic is similar, and the underground space ensures activities in it have little influence by weather, making it more welcomed in the cold winter in Beijing.
The Disruption from tourists is also taken into account. I attempted to keep the tourists' activity along the main street (Guozijian), using mixed reality content projected on the opposite side of the park, and hedges as soft blocks.
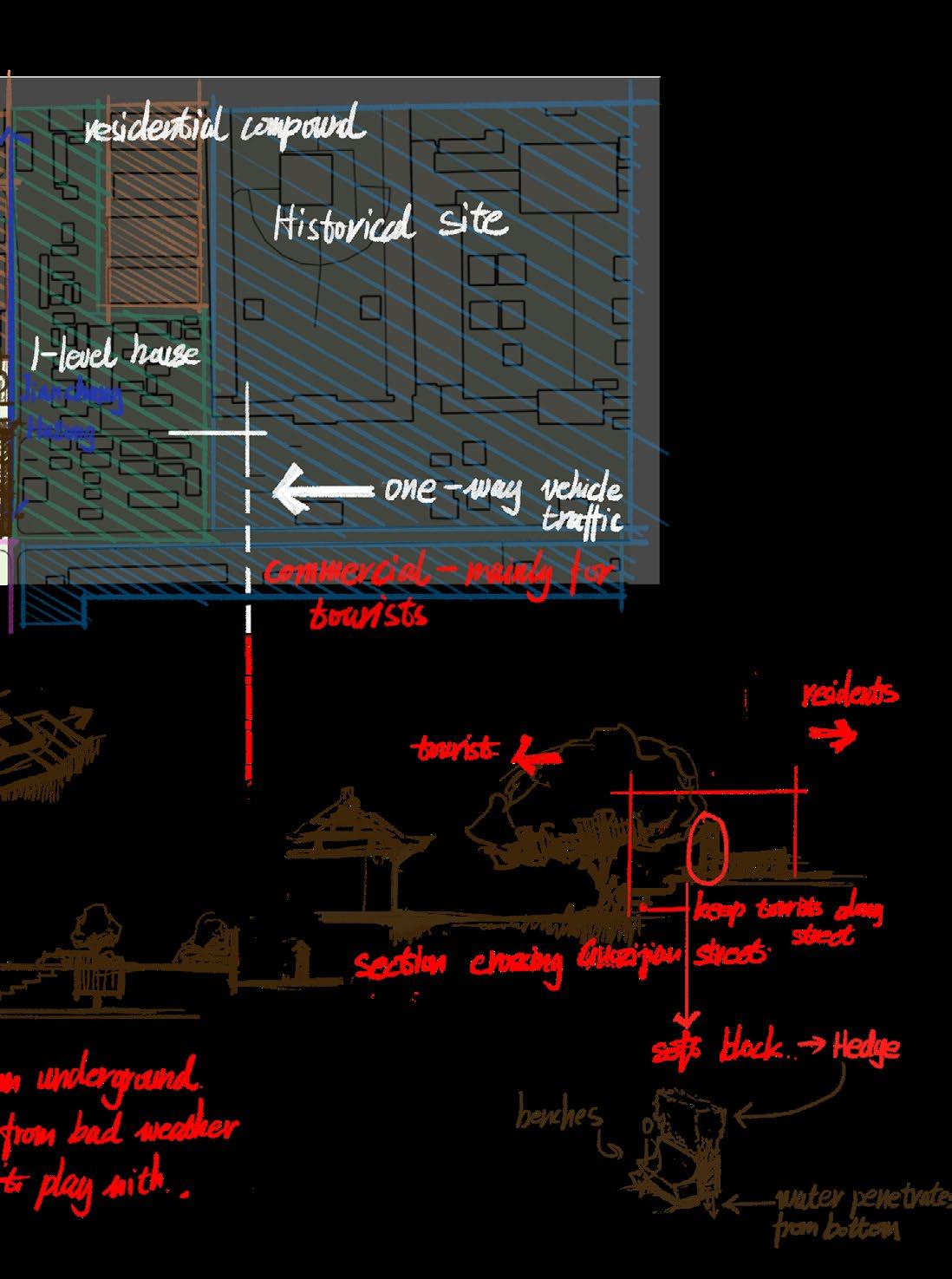
BIBLIOGRAPHY & FIGURE REFERENCE LIST APPENDIX
INTRODUCTION
REFLECTION THE SECOND ROUND OF EXPLORATION THE FIRST ROUND OF EXPLORATION DILEMMA & OPPORTUNITY HYPERREALITY & MIXED REALITY
75
PERIODIC REVIEW - MIDDLE SCALE


Are there any pitfalls during my research? What are they and what have I learned from them?


拆 76
Demolish or keep?
I remember it is Review 3 in week 10. After I presented my work-in-progress, my tutor Adam asked me one question - is it possible not to demolish that big area of buildings? The rest he didn't speak out, but I am pretty sure that should be "who gives you the right to demolish the residents' home? What if they refuse to obey?"
My brain was empty at that moment. I had no answer to this question except saying "Thanks, I will consider your advice". Deep in my heart, I know my tutor is right. It is not a disagreement based on our aesthetic literacy or perspective, but it is about right and wrong. What I was proposing seems like something good, something beneficial, but it is established on the ruins of someone's home. During the site analysis and research, I said that our governments no longer force people to leave their homes but begin to negotiate and do this voluntarily. However, if my proposal was real, we would repeat the mistake landscape architects are trying to avoid.


Luckily, Adam gave me a hint - what if we keep the existing buildings but only remove the illegal ones? what if we remove all the vehicles along Guozijian street and car parking, and how could we deal with the left space?
I was also aware that the flexibility and adaptability of my design needed something to be fulfilled. Based on my professional knowledge, MODULARITY seems the only option. Nevertheless, I didn't have enough time to unpack this concept further but mentioning it a few times in my Project A. The further and detailed interpretation please turn to page 108.

Where are the trees?

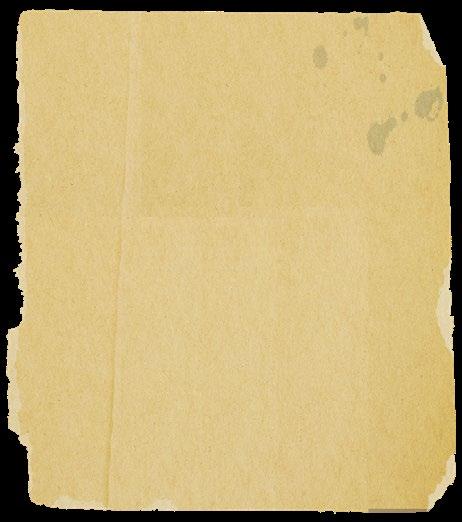







This mistake happened twice: one in this middle-scale test and the other in the small-scale streetscape intervention. When drawing the current site conditions, I ignored not only the existing buildings but also the trees in the hutong community. What I began to design was an empty space. However, the existing trees establish the micro-ecosystem in the courtyard, providing shadow in the summer, a space people can socialize in the courtyard with close neighbors, and certain species can also produce food for residents. Not to mention there are many decades-old trees on Guozijian Street. It also needs the answer to the former question: what if we only demolish the illegal expansion but keep as many as possible?
From here, the development on the street level (middle scale) came to a temporary end. It is too dangerous if I continue struggling with the "central park" idea, it is a dead end if I cannot answer the question. After the discussion with my tutor, it may be better to restart from the human scale to explore how mixed reality can affect local people's life and their experience. Then maybe the ideal proposal on the street level will emerge. This failure experience in urban renewal is crucial for my future career, and I am very glad it appeared in my studying process but not in real practice.
BIBLIOGRAPHY & FIGURE REFERENCE LIST APPENDIX
REFLECTION
THE SECOND ROUND
OF EXPLORATION
THE FIRST ROUND OF EXPLORATION
DILEMMA & OPPORTUNITY
HYPERREALITY &
MIXED REALITY
INTRODUCTION
77
WORK IN PROGRESS SERIES - SMALL SCALE
Iteration I
Location: Guozijian Street
Average Width: 11m

Shortest Width: 9m

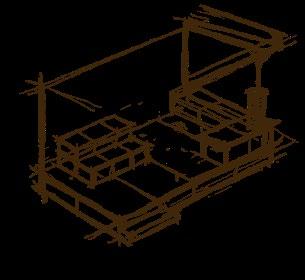
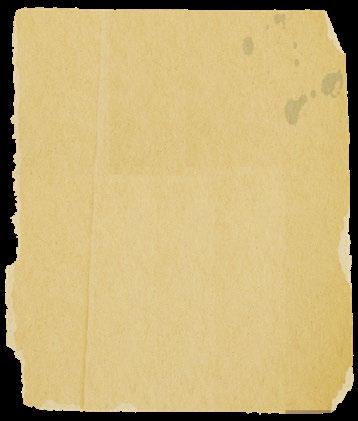

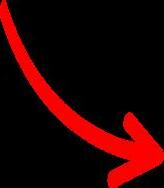

Prerequisites: Motor Vehicle Prohibition (most of a day)

Strategy: Followed the logic from middle scale iteration III, Stalls will be built along the south of the street, and most attractive MR elements and other interactive features will also on this side to decrease the disturbance for local people.

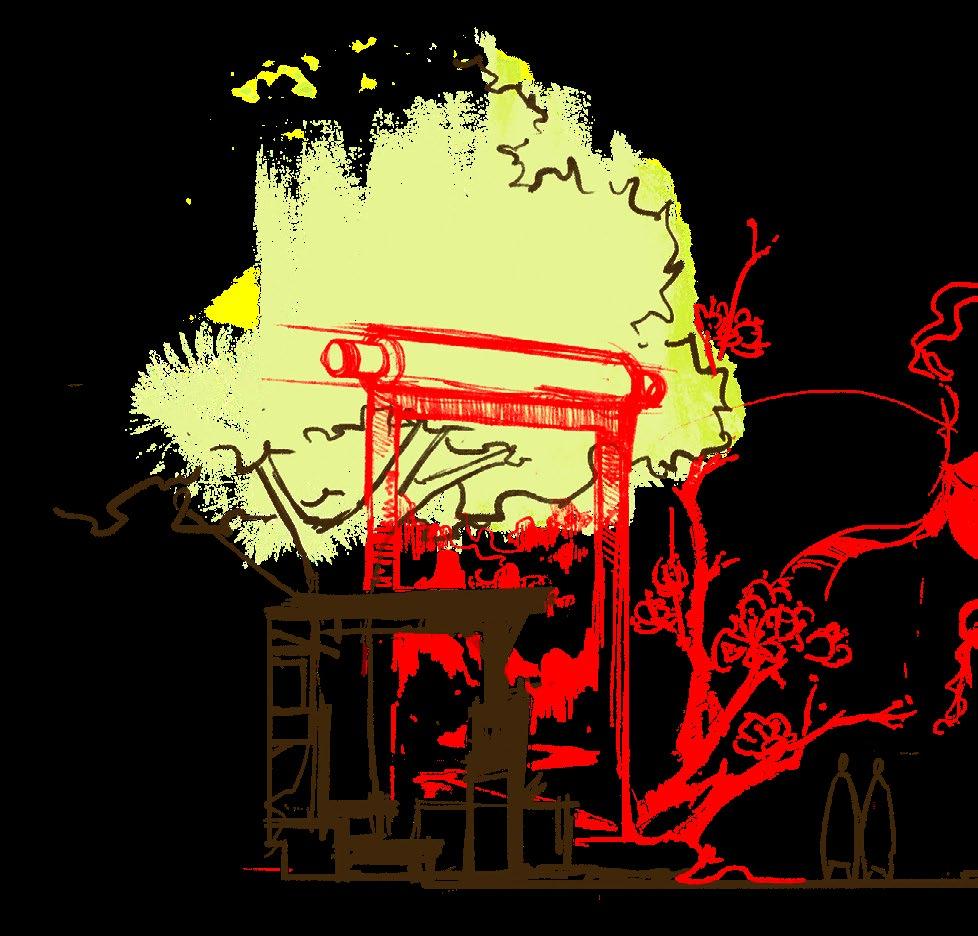
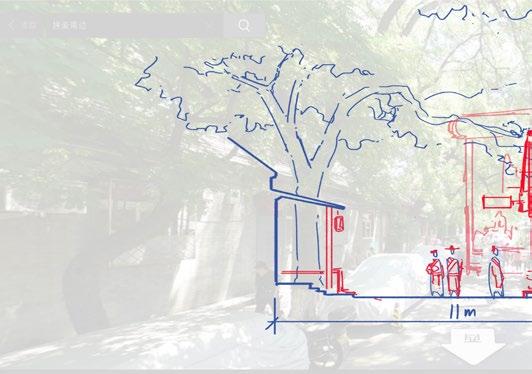
The stall can be used as market for local people in the morning (6-9am) before the tourtists' activities, logistics vehicles and motorbikes can get access at this time to provide supplies.
The stalls along Guozijian Street. From here, MODULARITY came into my consideration. Its flexibility, adaptability, and ease of installation meet my demands.
78


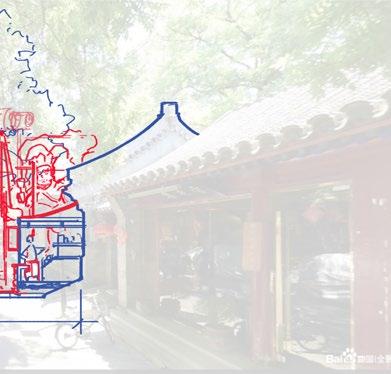
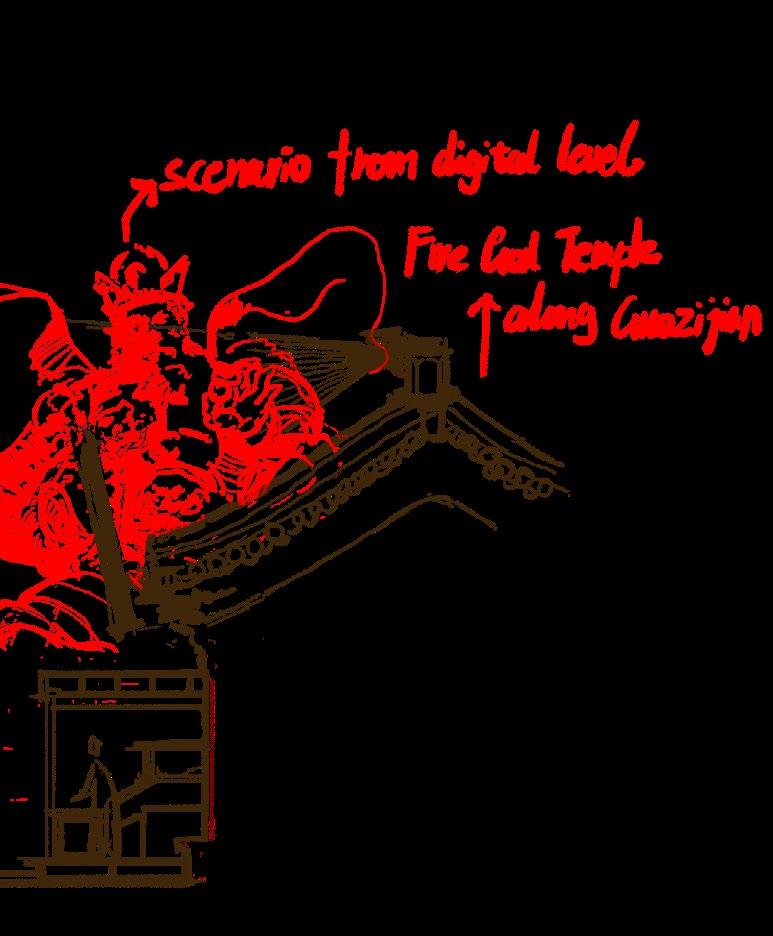
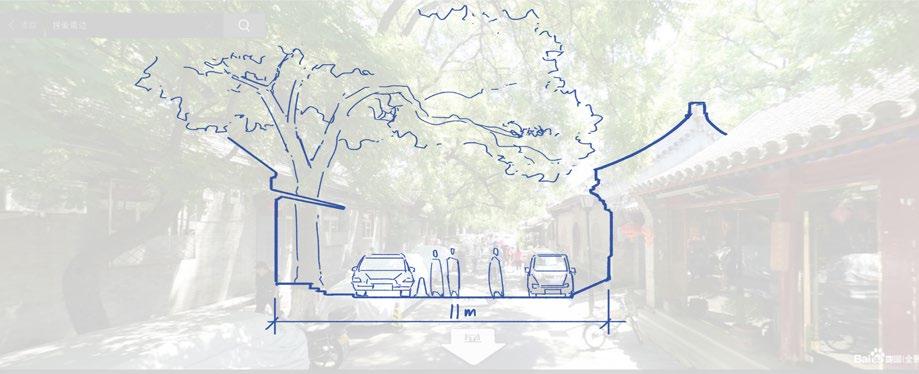








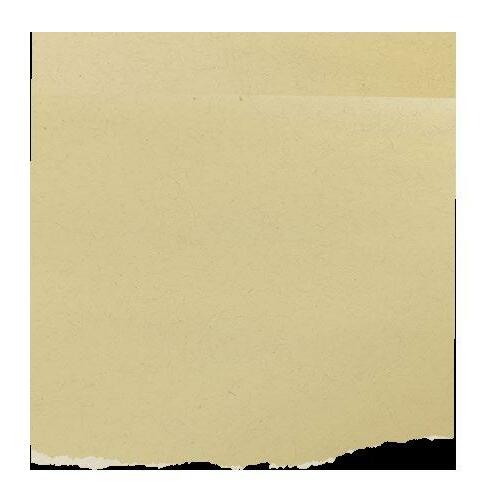
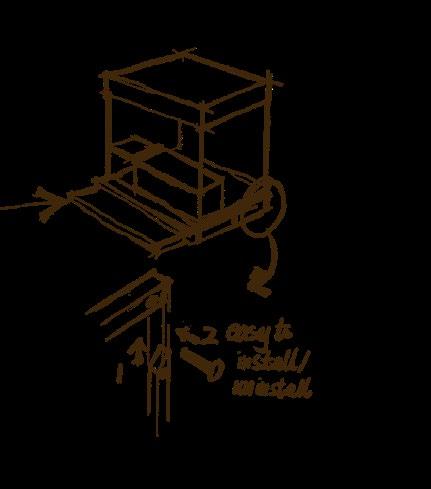

BIBLIOGRAPHY & FIGURE REFERENCE LIST APPENDIX REFLECTION THE SECOND ROUND OF EXPLORATION THE FIRST ROUND OF EXPLORATION DILEMMA & OPPORTUNITY HYPERREALITY & MIXED REALITY INTRODUCTION 79
WORK IN PROGRESS SERIES - SMALL SCALE





Guozijian Street
Strategy II: The mixed reality interaction part is mainly on the screen range - it will guide the tourists' journey from one end to Guozijian and Confucian Temple located in the middle of the street. The MR screen will only attach to the commercial buildings' roofs (South side of the street) to decrease the interruption of tourism to local people's life.

80




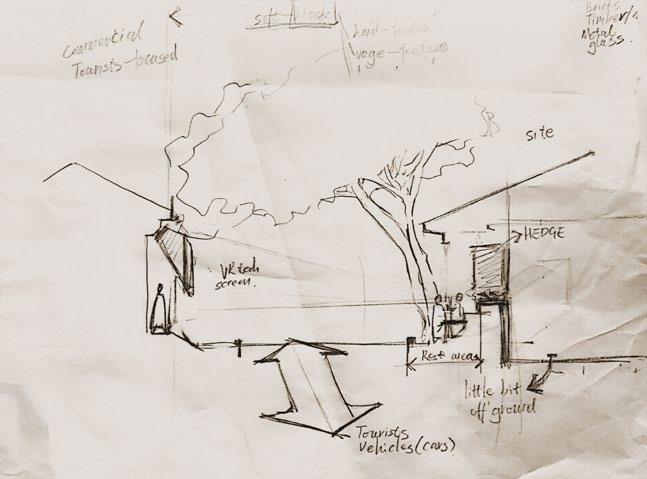








BIBLIOGRAPHY & FIGURE REFERENCE LIST APPENDIX REFLECTION THE SECOND ROUND OF EXPLORATION THE FIRST ROUND OF EXPLORATION DILEMMA & OPPORTUNITY HYPERREALITY & MIXED REALITY INTRODUCTION 81
WORK IN PROGRESS SERIES - SMALL SCALE
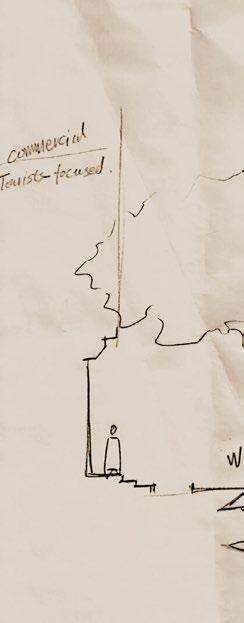

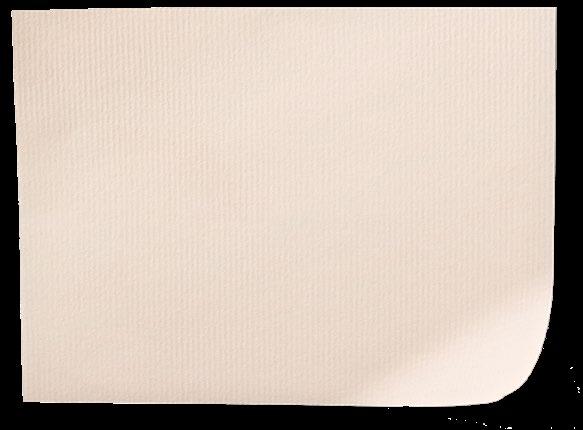

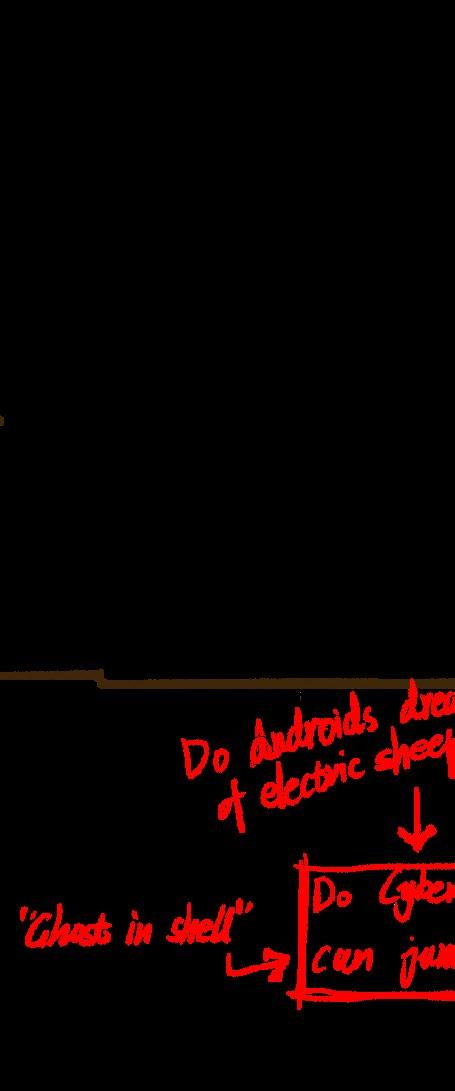


Guozijian Street
Strategy III: Mixed Reality is still on the south side of the street, but this time the interaction is more like playing arcades. The interruption for local people will be further decreased since the interaction needs to manipulate the arcadelike interventions in a short distance. Different themes can regularly change keeping the playability. In the sketch, I build the game context relating to a traditional culture - carp leaping over the dragon gate, which is an auspicious omen for students.
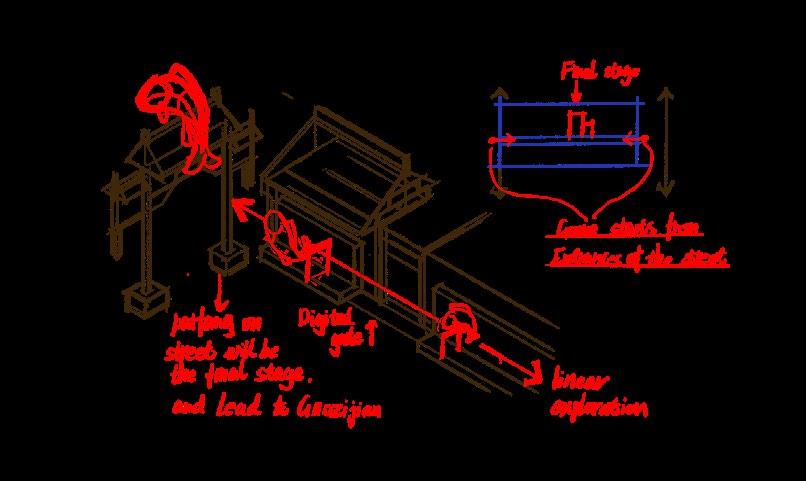

82


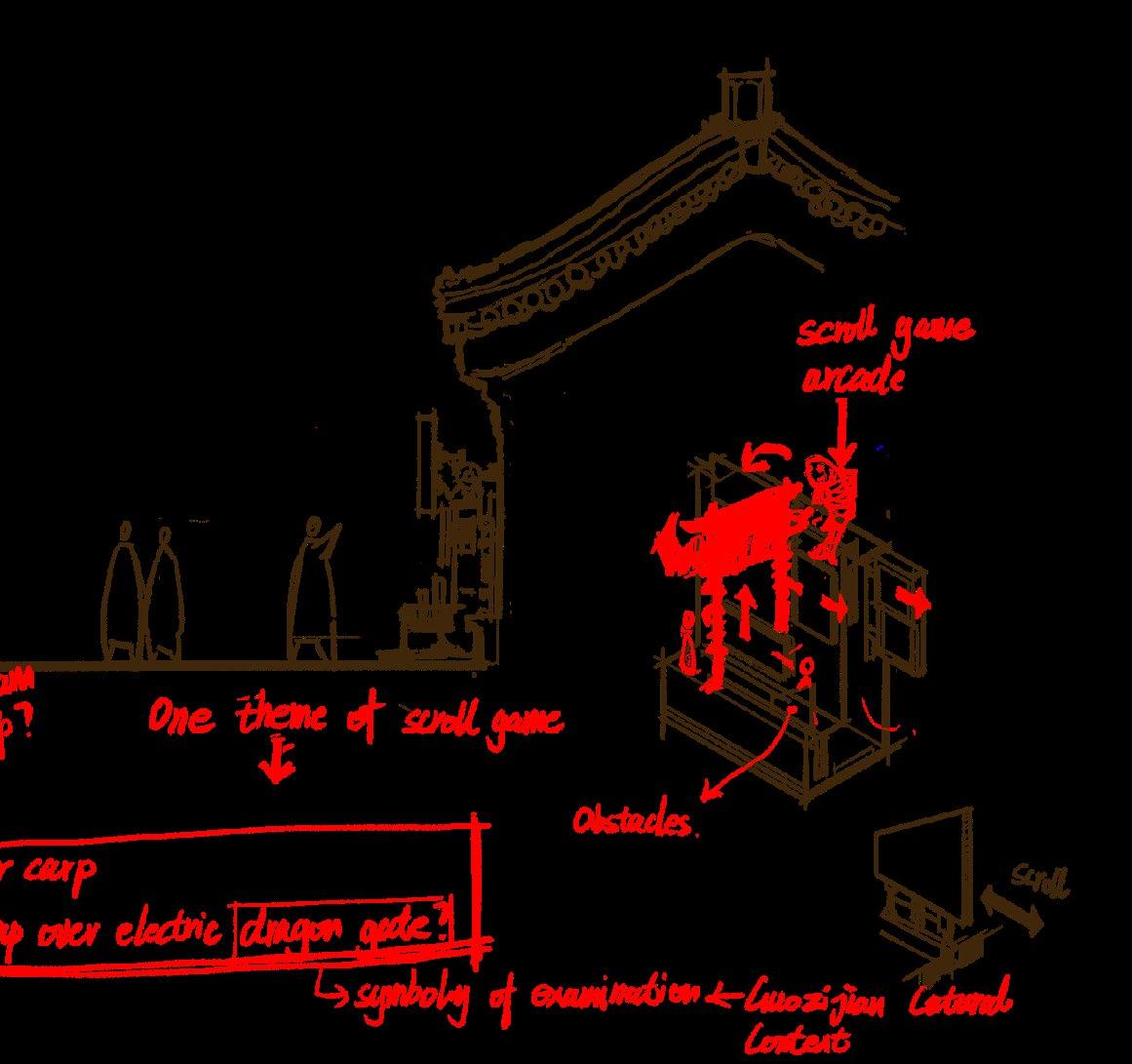








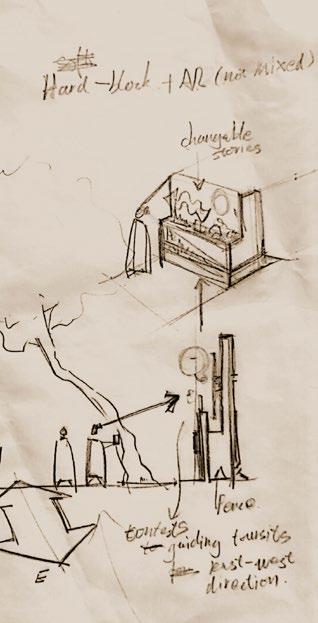
BIBLIOGRAPHY & FIGURE REFERENCE LIST APPENDIX REFLECTION THE SECOND ROUND OF EXPLORATION THE FIRST ROUND OF EXPLORATION DILEMMA & OPPORTUNITY HYPERREALITY & MIXED REALITY INTRODUCTION 83
WORK IN PROGRESS SERIES - SMALL SCALE
Jianchang Hutong
Average Width:3m
Shortest Width: 2.8m

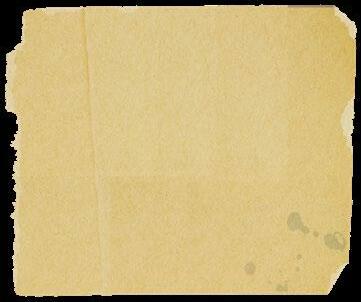
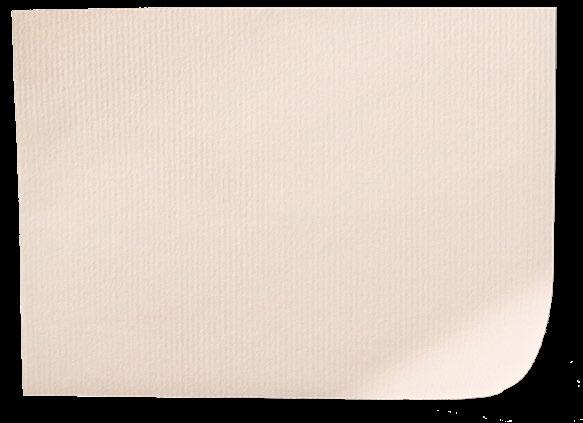



Strategy: The hutong is much narrower than Guozijian Street, but it has several corners that can be converted into outdoor meeting spaces. The new open spaces can not only meet residents' outdoor activities demands but also make the line of sight at the intersection wider and reduce the occurrence of traffic accidents.


This is the refined concept section I made in semester 2. I tried to explore a better style to illustrate and separate the digital content from the real world. This 2D Chinese style illustration style is inspired by using AR/MR developing applications.
Current
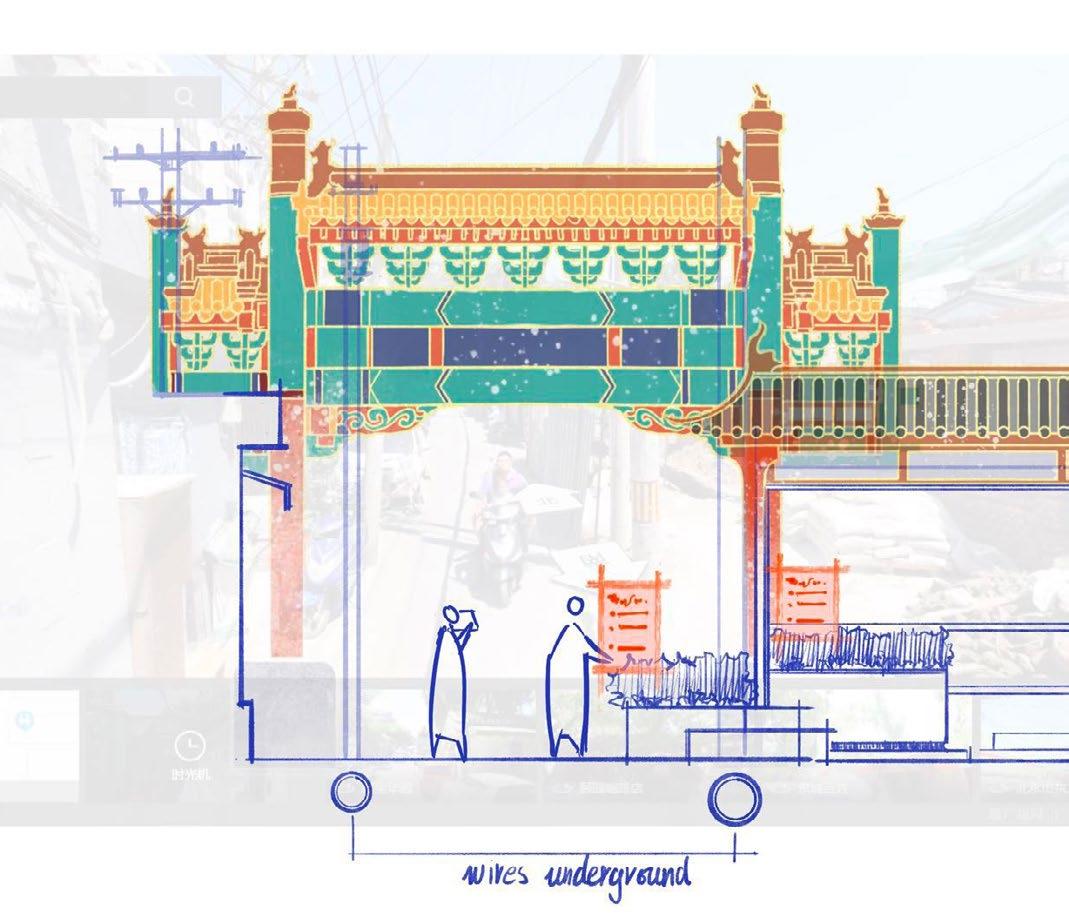



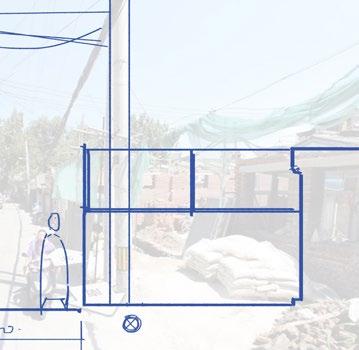
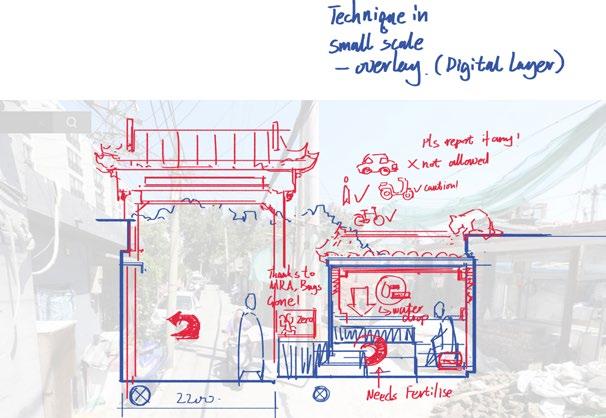
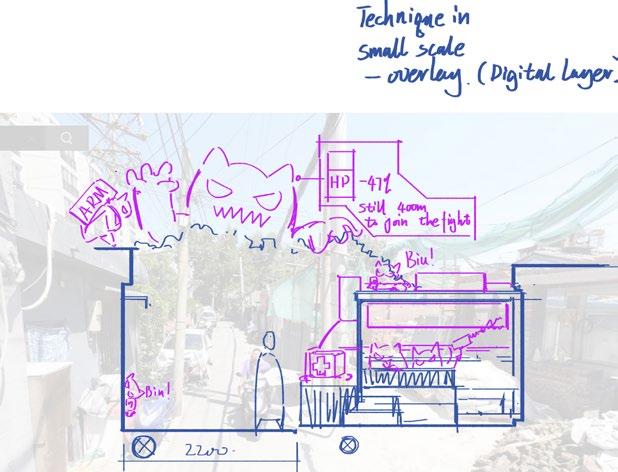









Current Conditions Landscape interventions Digital layers BIBLIOGRAPHY & FIGURE REFERENCE LIST APPENDIX REFLECTION THE SECOND ROUND OF EXPLORATION THE FIRST ROUND OF EXPLORATION DILEMMA & OPPORTUNITY HYPERREALITY & MIXED REALITY INTRODUCTION
WORK IN PROGRESS SERIES - SMALL SCALE
What I have learned fomr this round of design? what am I going to do next?
The design process on the human scale is much more interesting, and I was satisfied with the outcome. Mixed reality is combined with conventional landscape interventions in the hutong community, serving both residents and tourists to give them a transparent and soft block to avoid disturbing each others' activities along Guozijian Street. In addition, I didn't only pick sites from the main street but other hutongs have been considered as well.
When making the next stage plan, I thought more sites expect the main street should be taken into account: what if
the illegal expansion is removed from a courtyard? what we should do if the hutong space is extremely narrow (let's say 2 meters)? Could the vertical development from the former middle-scale design be implemented on small scales? Further thinking, how about establishing a network composed of these micro-interventions on the street block and subdistrict level?
It is already week 10 or 11, and a mix of excitement and frustration feeling drove me to go further. Let's see how the project can affect the subdistrict level on the next page.


86
Find out the last part of the sketches. This time we will see the only option I developed on the large-scale.










BIBLIOGRAPHY & FIGURE REFERENCE LIST APPENDIX
DILEMMA
INTRODUCTION 87
REFLECTION THE SECOND ROUND OF EXPLORATION THE FIRST ROUND OF EXPLORATION
& OPPORTUNITY HYPERREALITY & MIXED REALITY
WORK IN PROGRESS SERIES - LARGE SCALE

What I have learned fomr this round of design? what am I going to do next?

I was trying to establish a network in this subdistrict as my large-scale design. Since most of the buildings have to be remained (remember the pitfalls page?), the layout from this level is scattered, It's like we ripped up a scheme and sprinkled it on the map. So the next question is from which aspect can I link them together? I would argue it is easier
and more practical to do this on the digital level, providing a narrative for a game-like journey, encouraging people to explore more from their hutong communties, being active, and keep learning to improve their well-being. The game content can update from time to time, ensuring the fresh feeling of the project system.
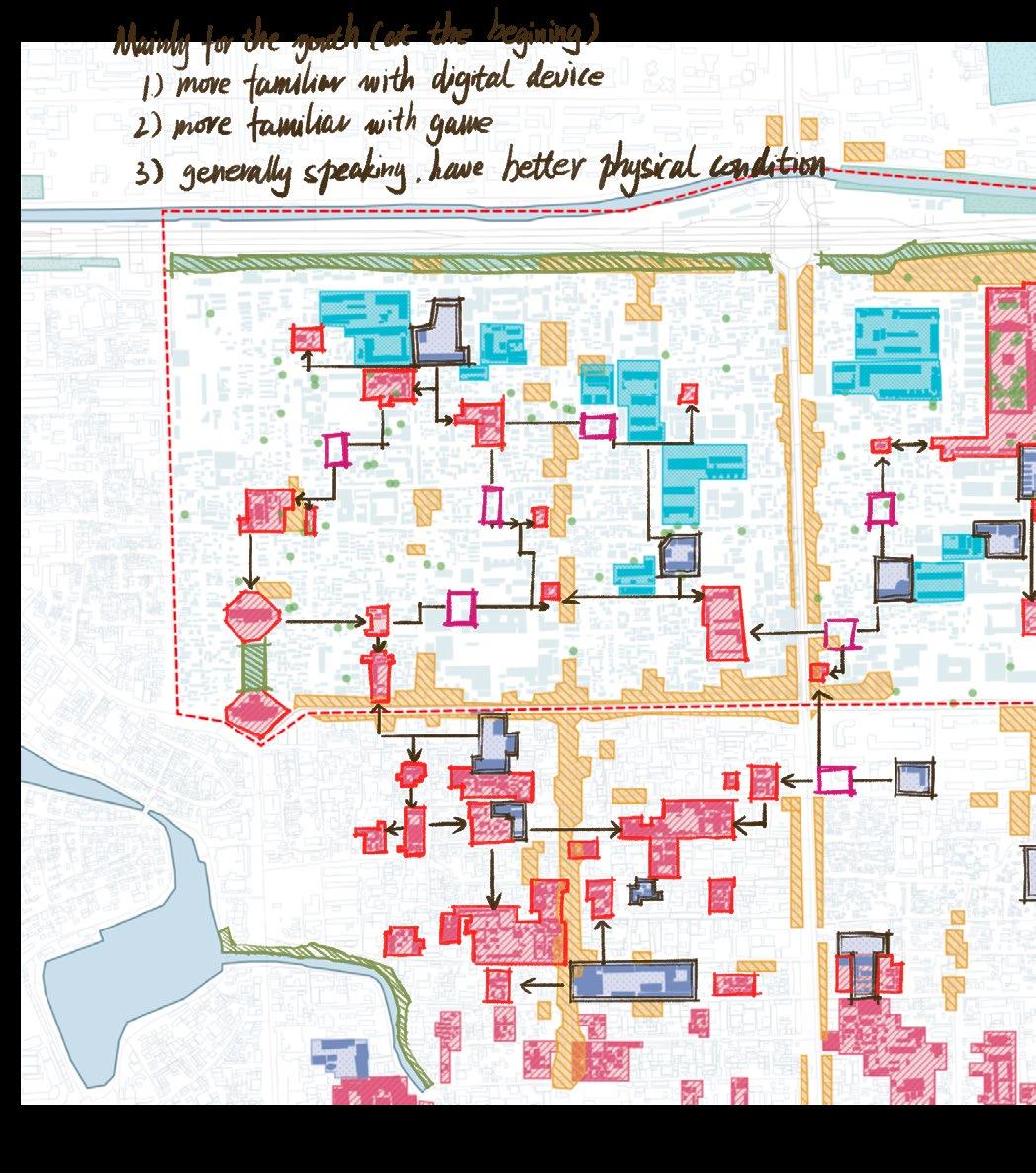
88
and more practical to do this on the digital level, providing a narrative for a game-like journey, encouraging people to explore more from their hutong communties, being active, and keep learning to improve their well-being. The game content can update from time to time, ensuring the fresh feeling of the project system.
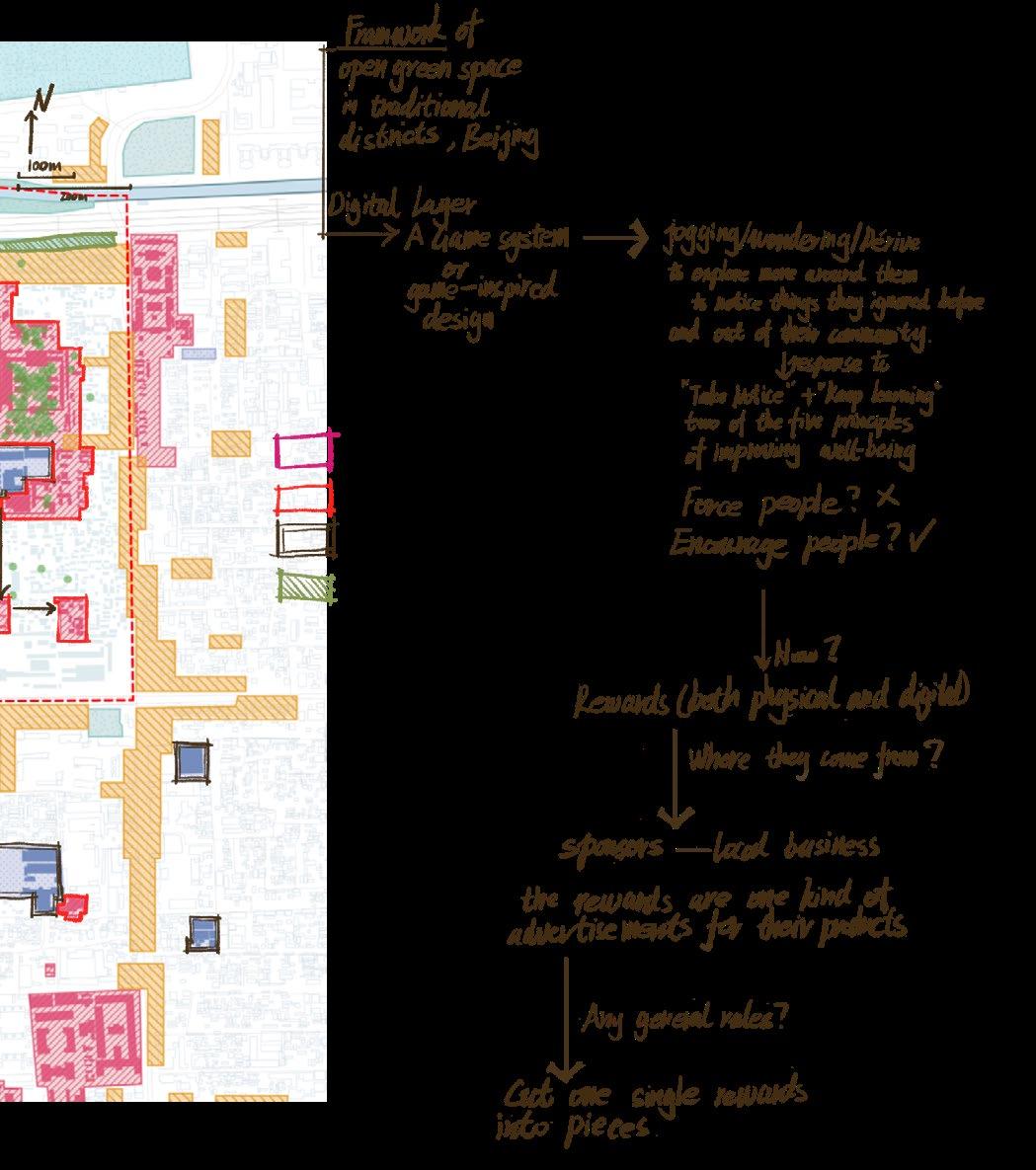
"-No, if they try anything, it will be salami tactics.
- Salami tactics?
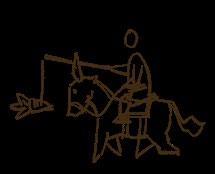
- Slice by slice."








- one clip from "Yes Minister"



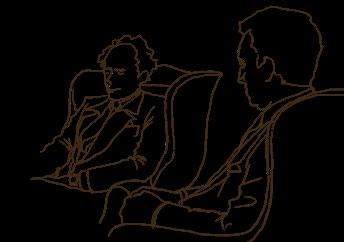
"Carrot on stick"
This is the end of the sketching phase in Project A. From the next page, I would like to present my formal proposals on these three scales.

BIBLIOGRAPHY & FIGURE REFERENCE LIST APPENDIX
REFLECTION THE SECOND ROUND OF EXPLORATION THE FIRST ROUND OF EXPLORATION DILEMMA & OPPORTUNITY HYPERREALITY & MIXED REALITY INTRODUCTION
89
THE DESIGN STRATEGY ON THE HUMAN SCALE
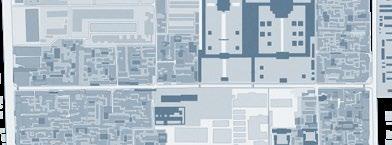


New content that is updated frequently makes people curious and sensitive to their surroundings


Bring people from their homes to courtyards, which are the most accessible public space in the hutong
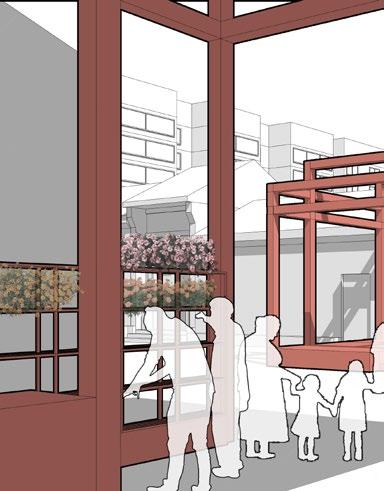
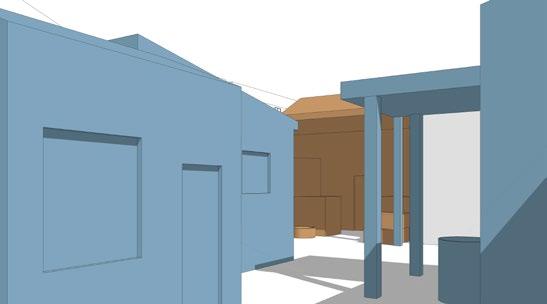
Residents have to be familiar with digital devices and mixed reality to fully use the space

90 Take Notice Keep Learning
Give Be
Connect
Active
Current Condition Landscape Intervention Various Digital Layers
Type I Courtyard Space
Location: Courtyard in Siheyuan
Type: Multifunctional platform
Scenario : Many private expansions have been removed; creating a new structure in the neighborhood
Design Strategy:











The landscape architecture intervention (a platform in this example) is built based on the consensus between designers and residents. The building process is easy and fast since it uses modularity, like the traditional Chinese mortise and tenon building blocks. Various digital layers can be overlayed on the physical structure, making the activities on the platform meet different demands and contexts and easy to update and customize

Space Position



through applications and devices. People can have different experiences with this intervention without disturbing others.
However, residents have to be familiar with digital devices and mixed reality to fully use the space. It requires the developed device generation to make the control and operation as easy as possible.
This scenario is the response to the review on page 86. The courtyard is the first open space when people leave their homes. Naturally, it contains many social interactions between the neighbors. I propose combining two or three courtyards to make a larger space, but it still has a semi-private character. For detailed information about the common and public space please turn to page 198.
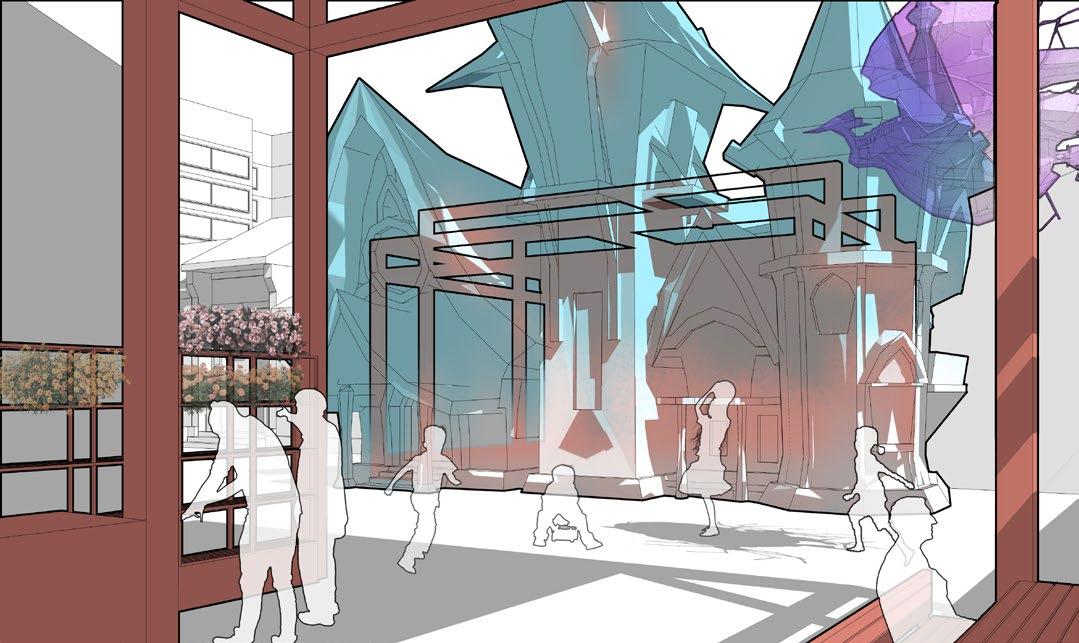
91
BIBLIOGRAPHY & FIGURE REFERENCE LIST APPENDIX REFLECTION THE SECOND ROUND OF EXPLORATION THE FIRST ROUND OF EXPLORATION DILEMMA & OPPORTUNITY HYPERREALITY & MIXED REALITY INTRODUCTION
Courtyard
Private Semi-Private Common Public
Home Hutong Municipal roads
THE




Design and Arrange with MR tool




92
Everyone in the community can participate in the design and share their work with others
Booths
Pavilion
Landscape Intervention
DESIGN
Current Condition Keep Learning Be Active Connect Take Notice The design phase needs the basic control of new technology; the work shared by others triggers new ideas Give
STRATEGY ON THE HUMAN SCALE
Digital layers

Type II Streetscape
Location: Along Guozijian Street
Type: Booths and pavilions
Scenario: The car parking issue has been solved; the street has been free of parking
Design Strategy:
MR technology is used not only in the layers of the outcome but also participates in the design phase. The easy-to-use MR technology encourages residents to design the space they will have, and share their ideas with landscape architectures and the community. It also provides the opportunity that the streetscape can be updated or customized based on specific needs in the future.
The booths can be used in two modes: in
Space Position


Hutong
the morning they will provide daily food supplies to the locals, and swift to the tourists as time goes on.
It is the further development of the sketch on page 78.

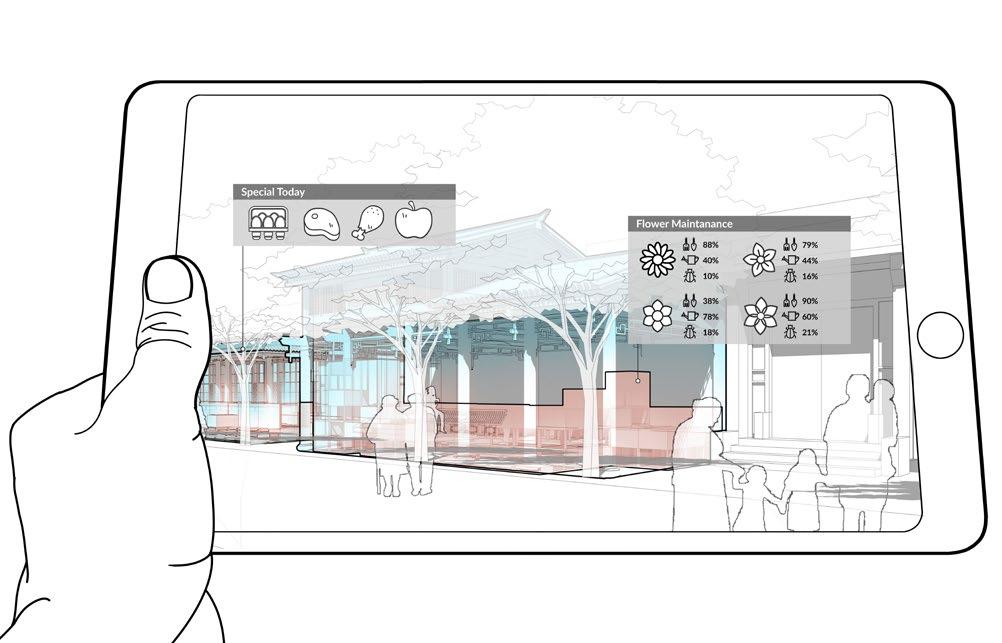
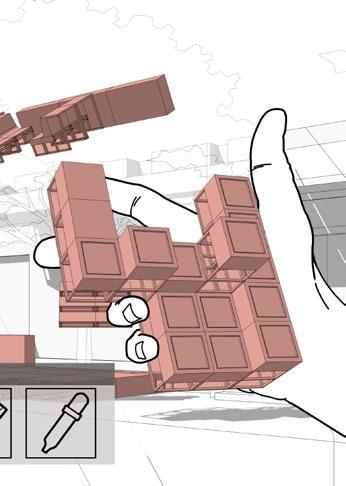










The commercial activities will return in the hutong, and the intervention is adaptable when holding temporary events.
The digital layer can provide information about the goods making the shopping experience convenient. To see the further development of this site please turn to page 186.
93 BIBLIOGRAPHY & FIGURE REFERENCE LIST APPENDIX REFLECTION THE SECOND
THE
OF EXPLORATION DILEMMA & OPPORTUNITY HYPERREALITY & MIXED REALITY INTRODUCTION
ROUND OF EXPLORATION
FIRST ROUND
Private Semi-Private Common Public
Home Courtyard Municipal roads
THE DESIGN STRATEGY ON THE HUMAN SCALE


Current Condition Landscape Intervention
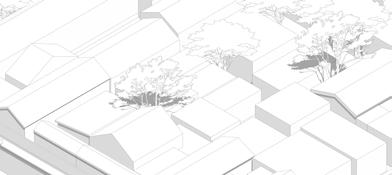
The shared paintings on the wall can always be a fresh experience
Painting and exercise together strengthen the community; connect exercise space to the local community
Digital layers
Keep Learning
The good painting skill and imagination are needed if you want your work to be popular with others
Give Take Notice Connect Be Active
Provide a space that residents can take exercise within a walkable distance
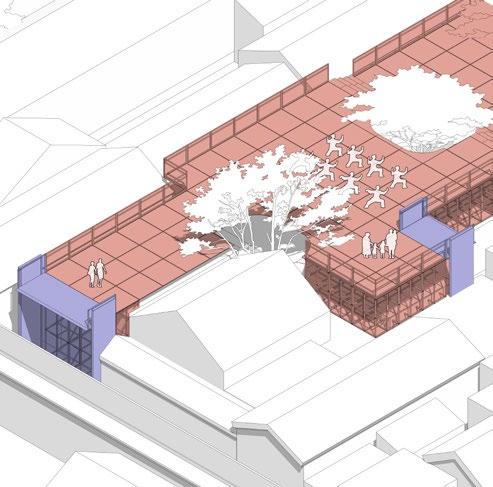
Everyone in the community can participate in the drawing and rank others' work





94
Type III Limited Space


Location: Narrow hutongs


Type: Overlaying platform and digital canvas
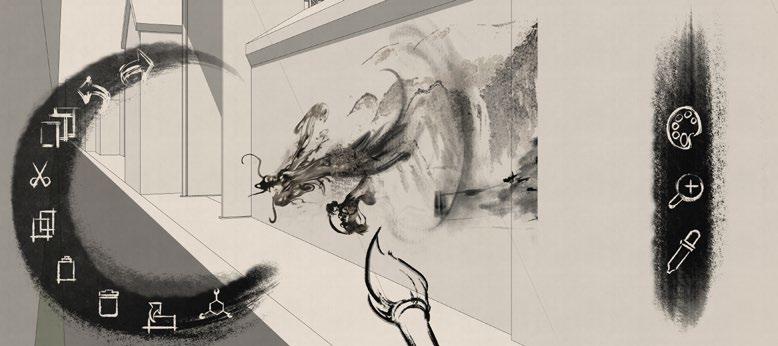

Scenario: The hutong is too narrow to use; the surroundings are historical sites or people do not want to move.
Design Strategy:







MR technology is used on the ground as an interactive method (in this example is canvas), to use the space without interrupting the mobility in the narrow hutong. Elevators and stairs bring people to the top of their houses, providing a group exercise platform, and also a new perspective to see the hutong system around Guozijian Street.
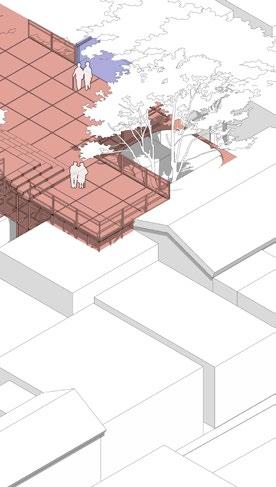
Space Position


I would argue that this iteration is the hardest and also the most interesting intervention in my Project A. I am glad that the vertical development can be visualized and refined, but I didn't provide any precedents to support this proposal. As a result, the crucial question "is there any evidence to use the rooftop level" was not explained. To see the further development at this location please turn to page 192.

Courtyard Different UI for Different People
Hutong
95 BIBLIOGRAPHY & FIGURE REFERENCE LIST APPENDIX REFLECTION THE SECOND ROUND OF EXPLORATION THE FIRST ROUND OF EXPLORATION DILEMMA & OPPORTUNITY HYPERREALITY & MIXED REALITY INTRODUCTION
Private Semi-Private Common Public
Home Municipal roads
DESIGN STRATEGY ON STREET LEVEL

Local Network




At the street level, this project mainly focuses on the intervention network, ensuring every type of landscape architecture's distance is walkable. It is crucial for this project since the clients, the elderly and children, have a shorter comfortable walking distance compared with adults.
The most common type is the courtyard intervention. It will return the semi-private space to residents by removing the illegal expansion. The 100m service radius encourages people to explore more about their surrounding yards and acquaintances (not strangers - it is crucial).

Type B connects the street with commercial
activities. The booths can increase the daily shopping experience, and the pavilion can make Guozijian Street an outdoor living room for residents. The booths can be adapted according to community activities, and the modular design ensures easy transformation. In addition, working together will also improve social well-being.
Residents do not need to consume much time on the way to exercise since the type C intervention borrows the space above the head. The elderly and children can play and exercise safely without interruption and danger from the street.
96
Connection Map with 100m×100m Framework
Courtyard (service
Private Home



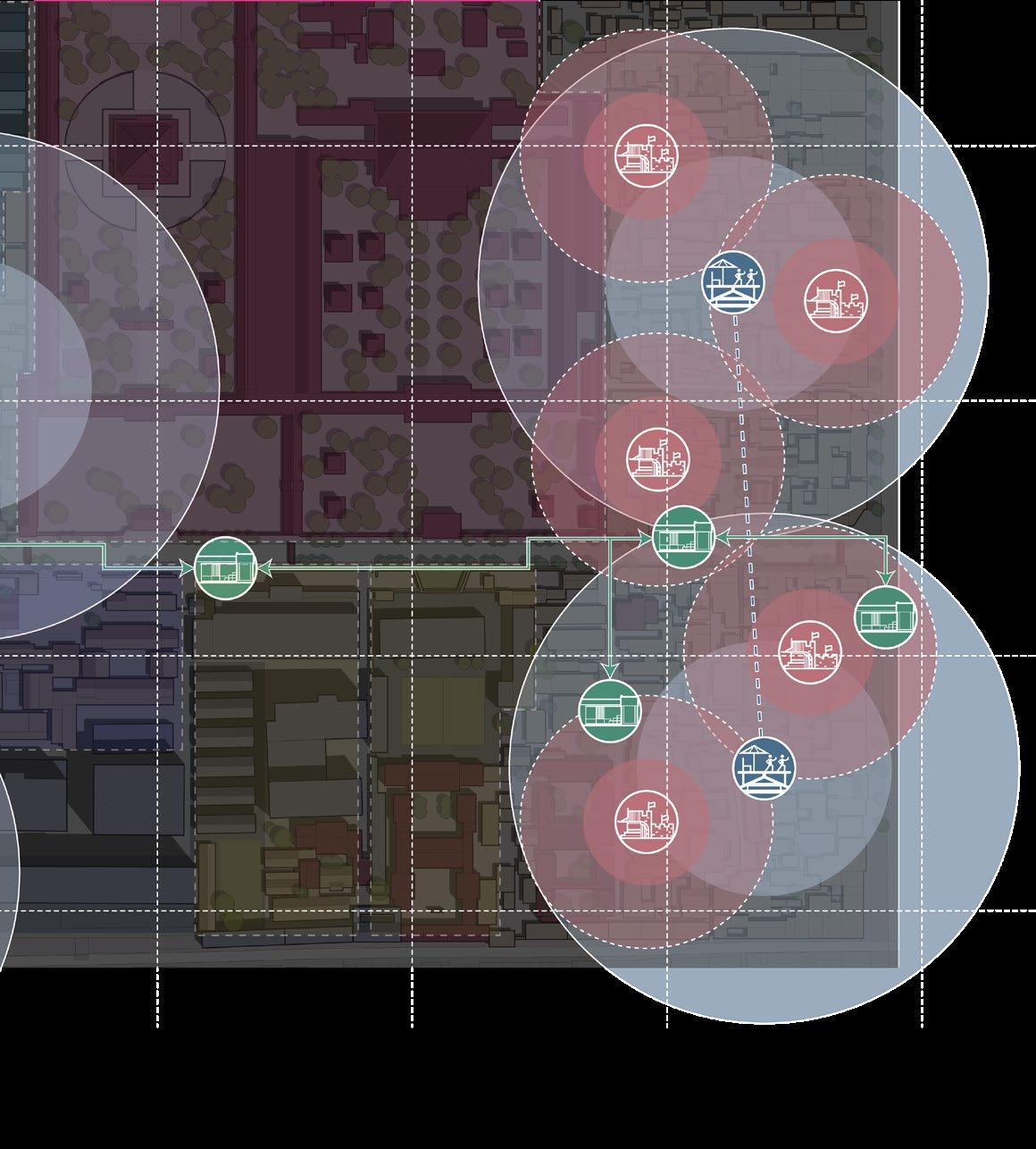











97 BIBLIOGRAPHY & FIGURE REFERENCE LIST APPENDIX REFLECTION THE SECOND ROUND OF EXPLORATION THE FIRST ROUND OF EXPLORATION DILEMMA & OPPORTUNITY HYPERREALITY & MIXED REALITY INTRODUCTION Courtyard intervention (service radius≤100m) Street intervention (service distance≤200m) Rooftop intervention (service radius≤200m) The network makes the group exercise can be done in the hutong system; people have more opportunities to interact with each other The network encourages residents to share their items and stories with the community, providing the space for the potential interaction The network connects the whole area with various types of intervention, so people can get what they need at an affordable distance N 10m 20m 40m Hutong Space Position Semi-Private Common Public Municipal roads Municipal roads Courtyard Take Notice Keep Learning Give Be Active Connect




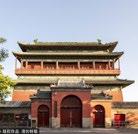
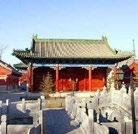

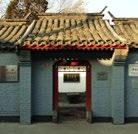
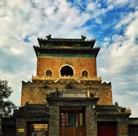

98
Shuntian Mansion Lobby Bell and Drum Tower
Mao Dun's Former Residence
Modification Get clues
the
The
elements
throughout their
Layer on Subdistrict Level
Take Notice Be Active Connect Keep Learning
Download and install the application Customize the trajectory based on the following conditions: Navigate based on the trajectory Gameplay theme
Setting done Arrive at the first explore destination Repeat this step until finish the mission Your location Your health condition The theme you want to enjoy The rewards drive people to explore and walk, participating in
physical exercises
application unveil the historical
which residents may not notice
life People are connected not only with their neighborhoods but also with the whole subdistrict Digital
DESIGN STRATEGY - SUBDISTRICT LEVEL
City Expressway Administrative Division Keep Learning Give

Users will keep learning new knowledge during the game, such as local culture and history
Arrive at the first explore destination
Gameplay varies depending on theme selection, such as






City Trunk Road City Secondary trunk Road Major Hutong
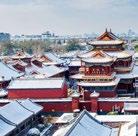

Major Historical Site (radius 400m) Historical Site (radius 200m) Landscape Intervention Connection Connection (indirect)
Repetitive items can exchange with others

Explore the Surroundings
This project intends to encourage people to move beyond the scope of daily activities at the district level. It encourages people to discover something that differs from their daily lives, engage and interact with people from other communities with the same interests, improve their health by walking a longer distance than they usually do, and eventually improve people's well-being.
The most characteristic exploration theme is to explore the historical sites in the Andingmen subdistrict. This resource is evenly distributed across the area, and it can help build residents' place identity and attachment as well.
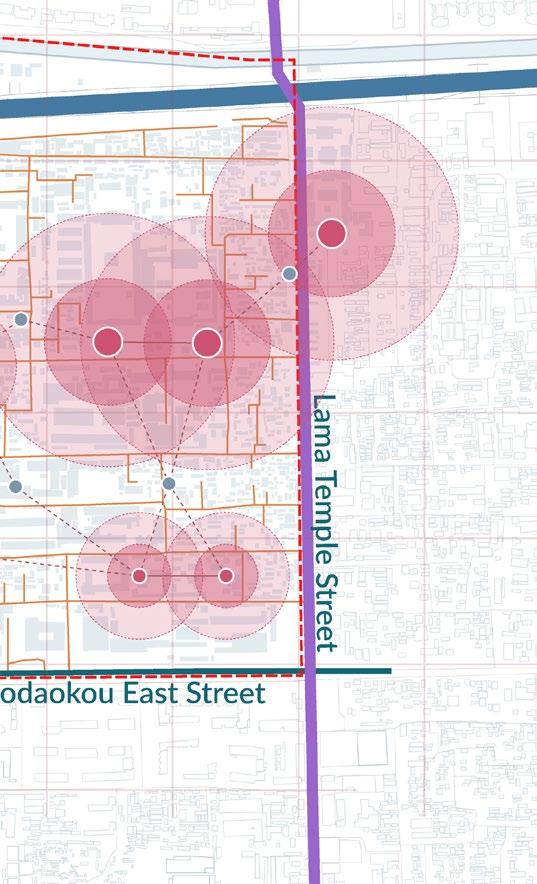
Rewards for gaming
Physical rewards Puzzle solving
Digital items


How the Game Plays
The process is implemented by applications and MR devices. The first step is to set individuals' conditions to customize the most healthy trajectory of exploration. During the exploration process, people have a variety of game types to play. For instance, with the help of MR technology, people can travel back to the past, to explore the old Beijing in different eras. At the end of a game in an area, there are some clues to point out the next destination, then the journey continues.
Repetitive items can exchange with others clues for the next stop


People will get rewards for their play, both in digital and physical ways, such as commemorative virtual items; or people can choose products as alternative rewards, and this is more attractive for the elderly.
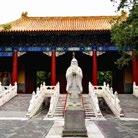
99 BIBLIOGRAPHY & FIGURE REFERENCE LIST APPENDIX REFLECTION THE
THE
DILEMMA & OPPORTUNITY HYPERREALITY & MIXED REALITY INTRODUCTION
SECOND ROUND OF EXPLORATION
FIRST ROUND OF EXPLORATION
Guozijian
Confucian Temple
Lama Temple
100m 50m 25m
N
REFLECTION OF PROJECT A & NEXT STEPS FOR PROJECT
I II
This project focuses not only on the user's experience and well-being but also lets users participate in the design process. I want to propose a workflow that encourages future users to participate in the design phase. We have seen many games have edit mode, and many amazing works come from this mode, so don't underestimate the power of the public. Mixed reality gives them an ideal toolset to visualize their thinking, and makes the sharing and discussion easy to achieve. Conversation and negotiation can decrease the misunderstanding between designers and users, helping them see the same issue from another's perspective.
The process of "starting from the small scale to the larger one" works well in this landscape architecture practice because it ensures it follows my ambition and motivation all the time. It is also critical to me because it reminds me that I am not designing based on my preference but considering the need of local people. In addition, the two pitfalls I fell into during the journey are also good lessons. They remind me that unleashing my imagination is good, but thinking comprehensively and carefully before taking the next step is also crucial to avoid backtracking.
One major regret is that I cannot visit the site personally. Ironically, I began this design research once I left Beijing for Melbourne - the travel direction is the opposite. Of course, I still have academic papers, video documents, and other information resources, but they are still not comparable to field research and investigation.
The WHAT-WHY-HOW has accompanied me and my project since the beginning of this semester. It emphasizes the logic and narrative of a design. Every step needs one or several reasons to support or questions to answer, and I need to defend my proposal - it works not only in study but also in work when presenting my proposal to my clients.


III IV V


The final rendering is less detailed, and the differences between the real and digital are not conspicuous. Since we didn't have advanced enough technology and device to visualize my concept precisely, the static rendering requires more focus and effort to express my ambition.
Technique issues are relatively easy to handle. I will start my journey from this exploration in my Project B.
100
If I want to make this project can repeat in other cities, I should pay more attention to the workflow design but not a specific urban renewal plan. The plan is a platform to demonstrate the workflow is practical. Following this logic, I didn't illustrate the design process deep enough - to what extent community will engage in the design? From scratch or what? What is more, how the mixed reality works in this process? Can I present some more convincing drawings except for the abstract illustrations? More importantly, if we follow the logic when MR technology is powerful enough and more people accept it, are designers still necessary for this system because users can DIY it? Where is our position?
How many stakeholders/sponsors/clients will participate in the design process? What are their roles? Who will participate in the design and whom we are going to present? What will happen at each point in the time frame, and what will happen if we fail to pass a formal presentation? The answers to these questions should be precise if I want my proposal to be practical in Project B.

Yes, I cannot visit the site. But it doesn't mean I cannot continue the research. How about asking for help from my family members and girlfriend in Beijing? Could I write my demands for them, and they take photos and record videos for me, based on my requirements? Another potential direction is could I find some similar space in Melbourne. It should work because this city is famous for its alleys and artwork, so if I could create some MR works, how about projecting them in the alleys in Melbourne?





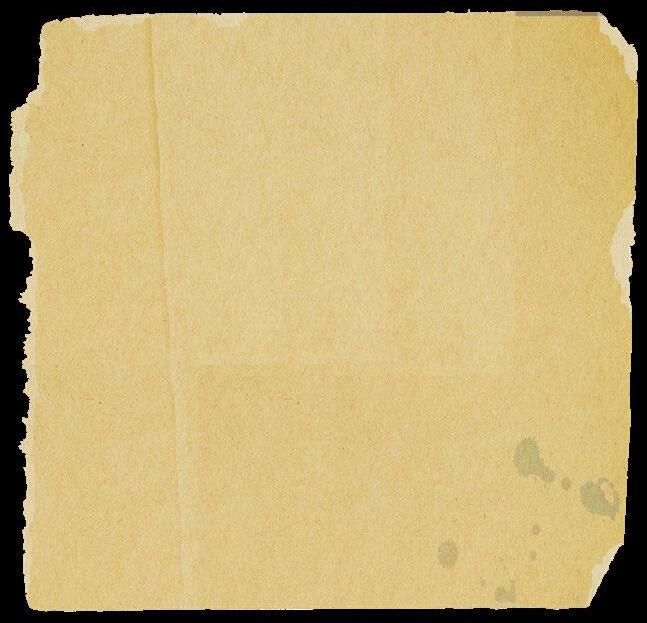








Modularity has been mentioned several times in my research. I reckon it is the basis of this workflow because of its flexibility and adaptability. But how do I interpret this concept? Is it just a kind of lego-like bricks making the modeling easy or something more I could dig into? Is modularity practical in the hutong context? Are there any precedents?

PROJECT B BIBLIOGRAPHY & FIGURE REFERENCE LIST APPENDIX
REFLECTION THE SECOND ROUND OF EXPLORATION THE FIRST ROUND OF EXPLORATION DILEMMA & OPPORTUNITY HYPERREALITY & MIXED REALITY INTRODUCTION
101


SECOND ROUND OF EXPLORATION










BIBLIOGRAPHY & FIGURE REFERENCE LIST APPENDIX REFLECTION THE SECOND ROUND OF EXPLORATION THE FIRST ROUND OF EXPLORATION DILEMMA & OPPORTUNITY HYPERREALITY & MIXED REALITY INTRODUCTION
THE
Detailed work recording and reflection from Project B
THE DRAWING STYLE DEVELOPEMENT
Can I find an appropriate drawing style(s) to illustrate my idea precisely?





Drawn by Saengtham Nisapa. Image from the author's pinterest board. https://www.pinterest.com/nispdesign/
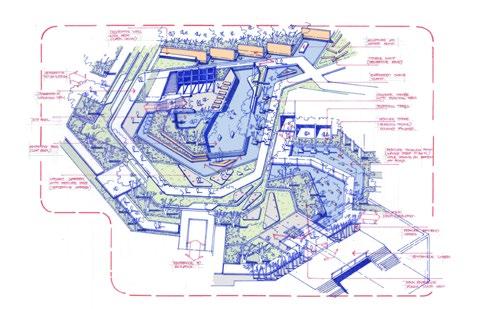
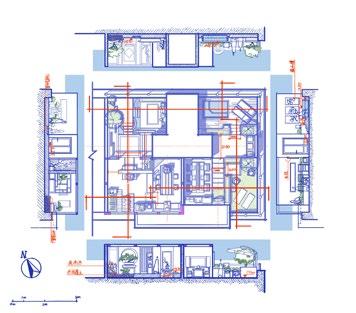
The UI layout of CyberPunk 2077. https://www.cyberpunk2077mod. com/yet-another-ui-recolors/
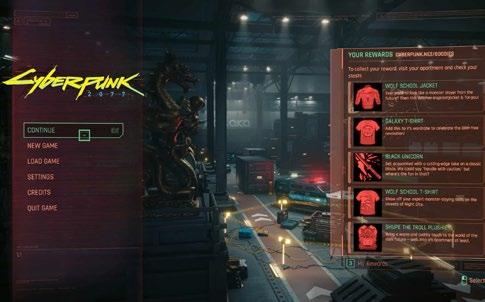
Drawn by Atelier Bow-Wow Studio. https://images.adsttc.com/media/ images/5604/2928/e58e/ce47/7400/018c/large_jpg/001_sketch. jpg?1443113245




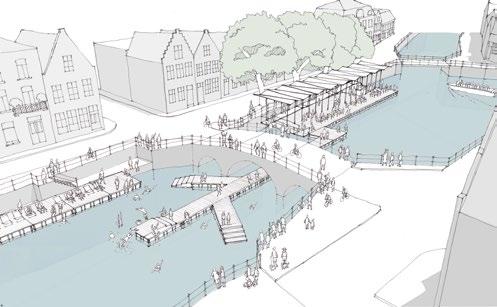
Photo of The Matrix, image from IMDB. https://www.imdb.com/title/ tt0133093/mediaviewer/rm3939309313?ref_=ttmi_mi_all_sf_22





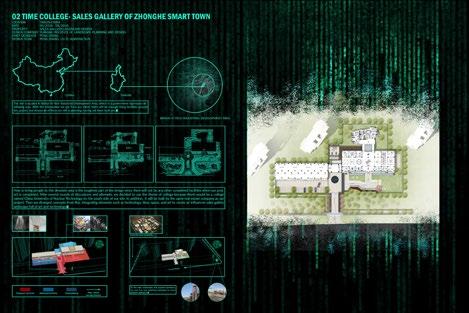
 Drawn by author Drawn by author
Drawn by author Drawn by author
The existing rendering quality is not persuasive to support my idea and ambition, so I need some samples to learn and copy (not ripoffs!). Looking at my former practice, I am fascinated by the linework with the simple color combination, like the works from Saengtham Nisapaand and Atelier Bow-Wow. The precise linework makes it clear and informative, we could use this kind of sketch to communicate with clients directly. The dominant color, blue, indicates the shadows are affected by skylight reflections on a clear day and avoid the rigidness of the drawing.
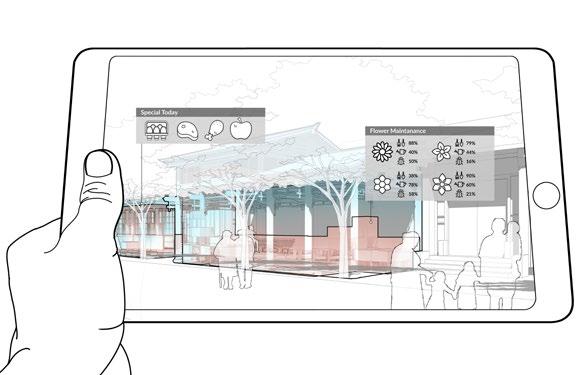


As for the digital part, I need to darken the background and highlight the elements I want to emphasize with bright and colorful lines. The preferred colors are blue, pink, and orange. Considering the site context, I should develop how to express the traditional Chinese elements with digital expression as well.

I will analyze why the sketch from Atelier BowWow attracts me so much on the next page.











This quality level of rendering? Seriously? BIBLIOGRAPHY & FIGURE REFERENCE LIST APPENDIX REFLECTION THE SECOND ROUND OF EXPLORATION THE FIRST ROUND OF EXPLORATION DILEMMA & OPPORTUNITY HYPERREALITY & MIXED REALITY INTRODUCTION
THE DRAWING STYLE DEVELOPEMENT
Can I find an appropriate drawing style(s) to illustrate my idea precisely?

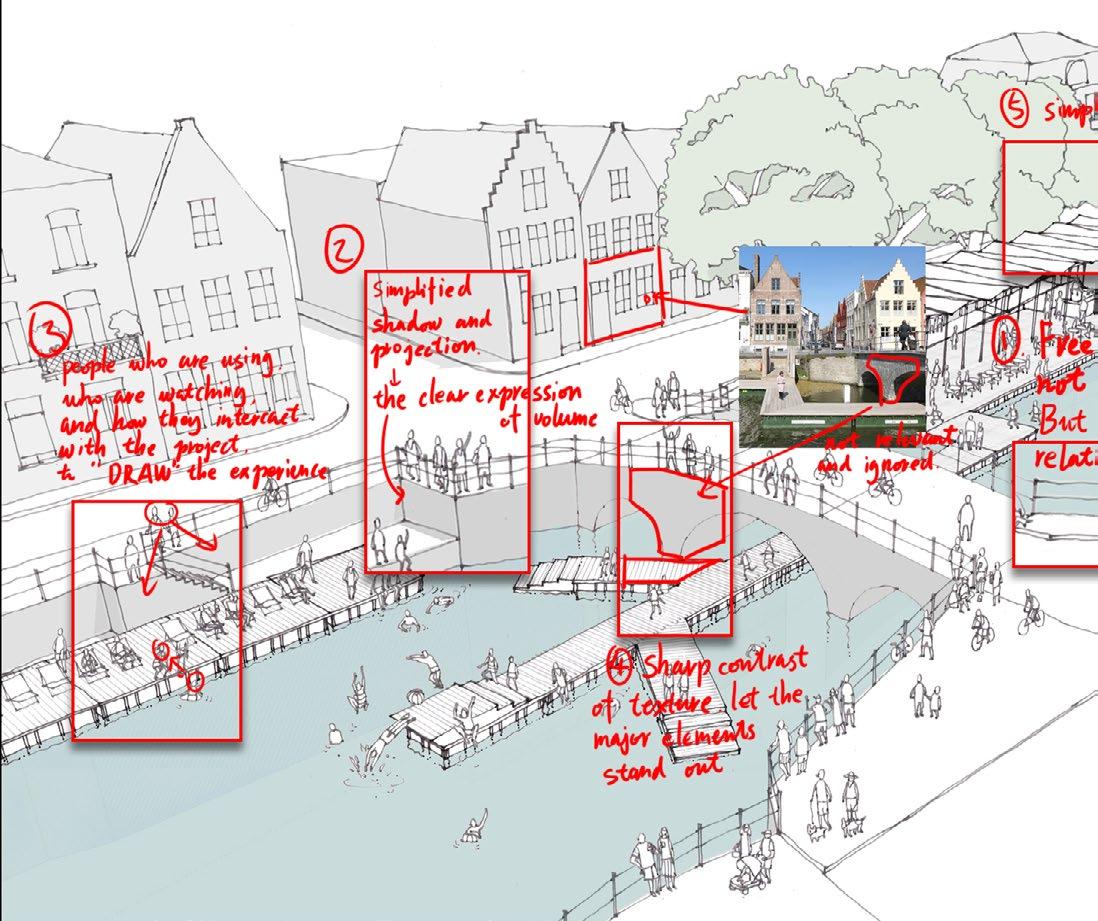

Drawn by Atelier Bow-Wow Studio. https://images.adsttc.com/media/images/5604/2928/e58e/ ce47/7400/018c/large_jpg/001_sketch.jpg?1443113245

106
Transform!
The analysis of precedents - one sketch from Atelier Bow-Wow Studio








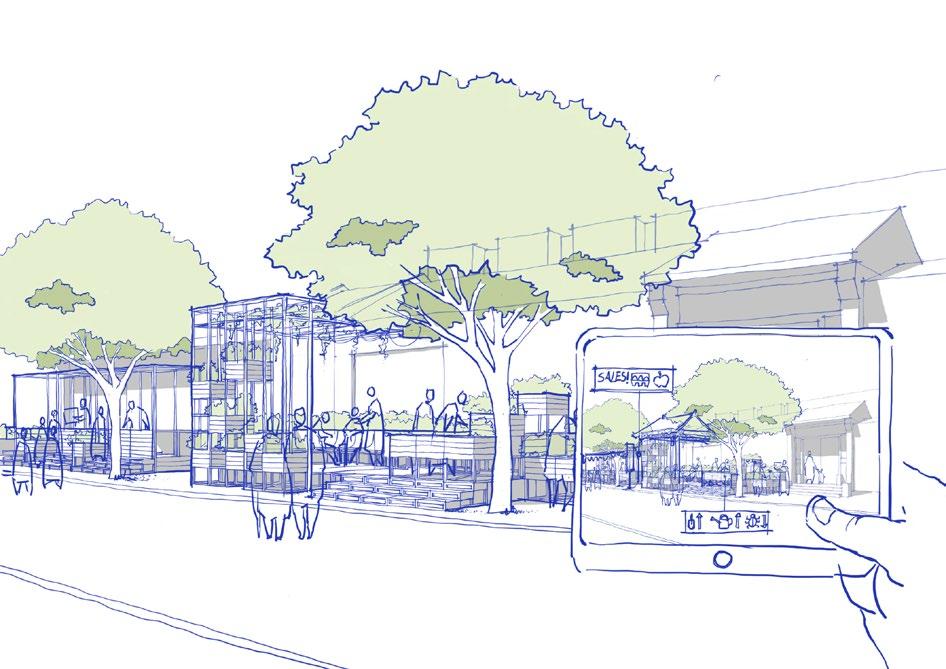
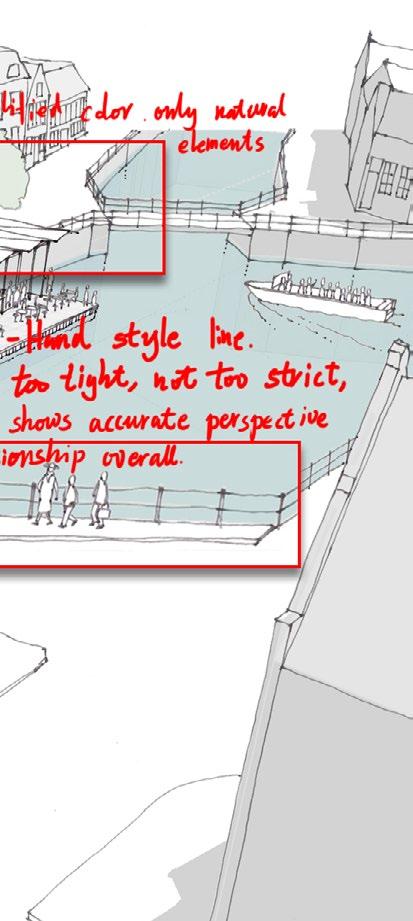

The studying of the precedents works well, and I have interpreted and expressed it in my approach. The most important improvement is the narrative of the image. People in the sketch are no longer only the reference of scale but become part of the story. There are interactions between different people, and between humans and the environment. We will see how this style works in further renderings. By the way, it also influences the former drawings of this book, like the precedent redrawing and workflow sketch part.

BIBLIOGRAPHY & FIGURE REFERENCE LIST APPENDIX
INTRODUCTION
REFLECTION THE SECOND ROUND OF EXPLORATION THE FIRST ROUND OF EXPLORATION DILEMMA & OPPORTUNITY HYPERREALITY & MIXED REALITY
107
MODULARITY INTERPRETATION
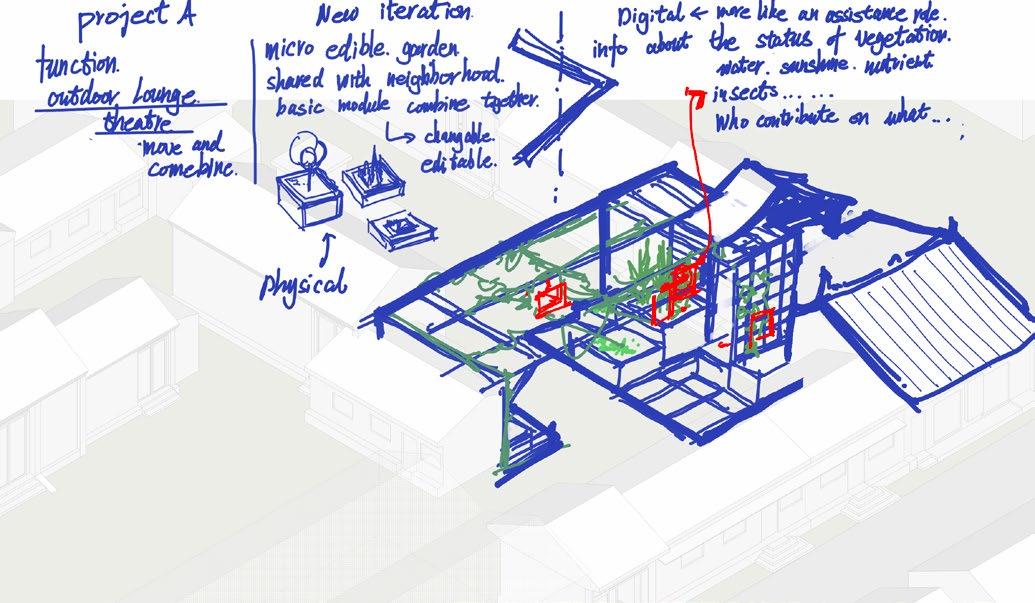
My initial impression of Modularity


Further development in two interventions from the Project A
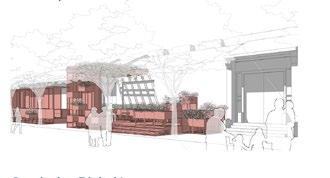

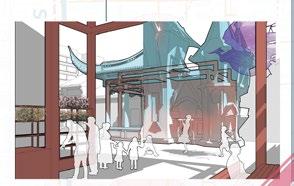
108
The first round of the physical model I made in Project B. Inspired by TPRG (Tactical roleplaying game), I intend to cut a whole zone into several groups of small units, and each size of the unit can meet different functions. When they are combined, the project can meet the various demands of the community. The crucial part of the process is the selection and combination, designers and the community will cooperate in these phases.
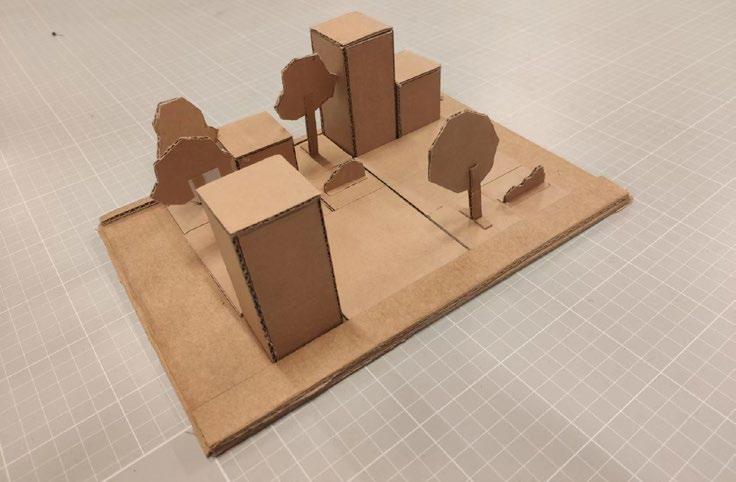
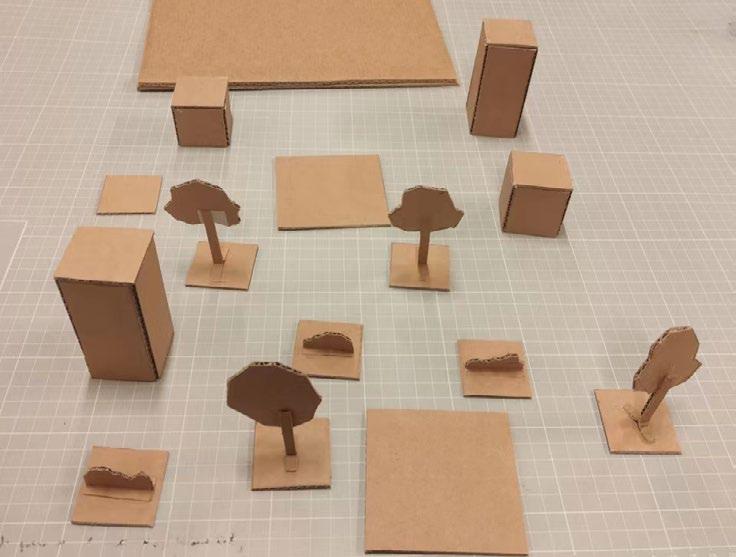
There is the first round of modularity exploration in Project B. At this stage, modularity means an easy installation system, international criteria for mass production, a set of components that are easy for the community to play with, and a series of cubes/squares that are easy to build in 3D software for further rendering. However, this interpretation is too shallow and doesn't make much sense for a master's degree. How could I prove it is suitable for the traditional Chinese urban texture? How could I prove it will not decrease the place identity of a hutong network? From which level will the community play with modularity in my proposal workflow, providing a bunch of pipes and bricks or a group of combos? Last but not least, let's say we accept the modularity approach to go further, which fundamental forms can we start with?










BIBLIOGRAPHY & FIGURE REFERENCE LIST APPENDIX REFLECTION THE
THE
OF
DILEMMA & OPPORTUNITY HYPERREALITY & MIXED REALITY INTRODUCTION
SECOND ROUND OF EXPLORATION
FIRST ROUND
EXPLORATION
109
Assembled!
MODULARITY INTERPRETATION
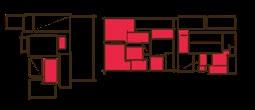

The second round of research on modularity


Advantages
Flexible
Adapt the various space conditions in this area.


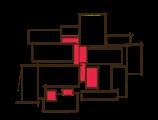
Affordable
The cost is relatively lower than traditional landscape intervention since the whole project is established by one or a few single bases.
Well-preserved Invaded by private expansion
Sustainable
The interface texture can reuse the demolished part, maintaining consistency in color and texture.



An unexpected branch origin from here is the reuse of materials in the hutong. Please turn to Page 132.
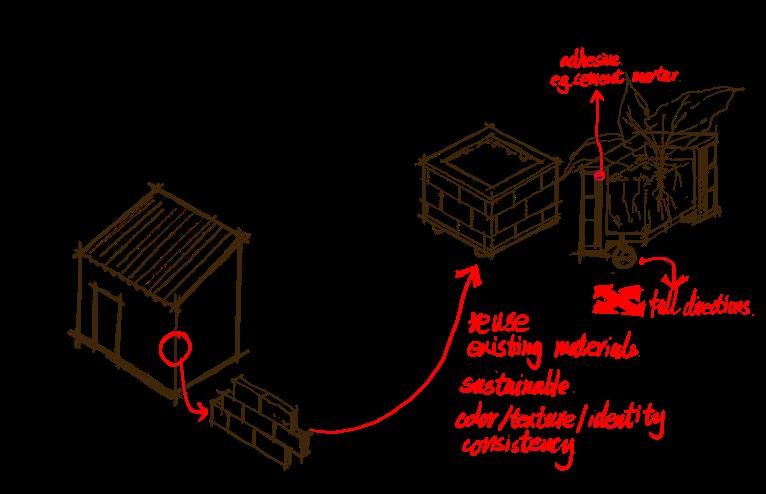
110
Reduced Community
Impact



It reduces the construction time on site and the impact (noise, dust, inconvenient transport, etc.) on the local community because half of the overall installation has been accomplished offsite.

an offsite construction facility on site site preparation --- installation/craning --- post-installation mitigation ---- clean-up
Easy Maintain
Replace/repair the broken part but not hinder the whole structure.
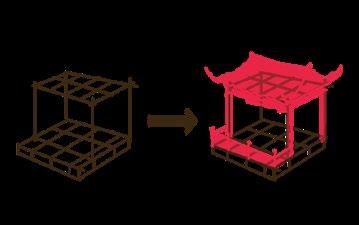
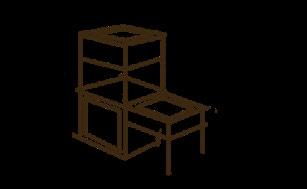
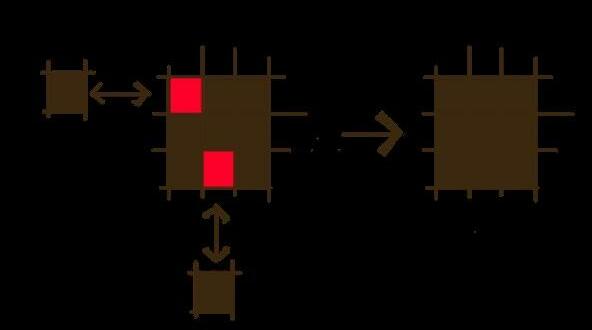
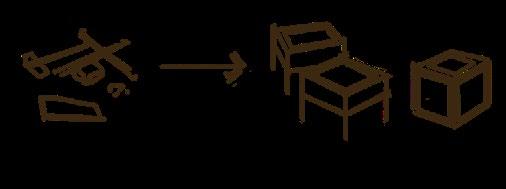
Disadvatanges


lack of place identity





Supported by a digital layer and expressed through mixed reality devices.
A better unpack and interpretation of modularity, but many questions from the former page don't get answered. More research is needed to support my proposal - I have to admit that I was so stupid to underestimate modularity - it may have a simple appearance but the logic behind that is complex and rigorous. From the next page, I will argue from the origin and practical application to unpack modularity as a concept.

BIBLIOGRAPHY & FIGURE REFERENCE LIST APPENDIX REFLECTION THE SECOND ROUND OF EXPLORATION THE FIRST ROUND OF EXPLORATION DILEMMA & OPPORTUNITY HYPERREALITY & MIXED REALITY INTRODUCTION 111
MODULARITY INTERPRETATION

Modular thinking in a broad sense
an abstract pattern/shape


determined by relations between parts and corresponding sizes determined by relations between color and order

an element (a single


When a module has a shape determined by relations between parts and corresponding sizes, it becomes an element. Under certain setting rules, the module can tesselate a plane or the tridimensional space, such as the tiles and roofs. The tile conveys the idea of the materiality of the modular system (a roof) even if the module itself remains an abstract entity (a single tile).
The bitmaps can also prove this deduction. When we zoom in to the largest extent, every painting in a bitmap file type, such as the ".jpg" is composed of pixels. But the countless distributions and combinations of numbers/colors/configurations can give us numberless combinations and outcomes.

112
a group of abstract forms but have some potential regulations in the configuration
an abstract pattern (square)
single tile)

assembled under certain rules assembled under certain rules
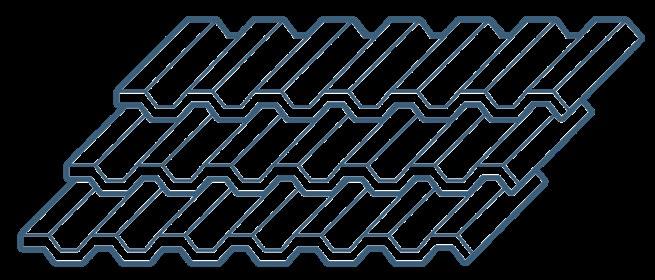


have the









a roof covered by tiles
An entity which is very close to a real artwork

G. C. Pixel Art, The girl with a pearl earring. https://twitter.com/g_c_pixel_art/ status/1457398755196645392
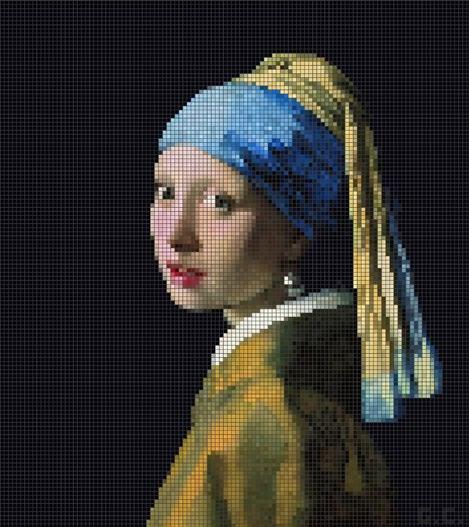
113
BIBLIOGRAPHY & FIGURE REFERENCE LIST APPENDIX REFLECTION THE SECOND ROUND OF EXPLORATION THE FIRST ROUND OF EXPLORATION DILEMMA & OPPORTUNITY HYPERREALITY & MIXED REALITY INTRODUCTION
Precedents

https://images.adsttc.com/media/images/5880/932c/ e58e/ce33/8e00/021e/large_jpg/5.jpg?1484821271



https://images.squarespace-cdn.com/content/v1/6 22a9445491d6a15b7574457/1647038810227Q6JMMNUF7JE48F94AJPA/Malibu-Home-II. jpg?format=2500w
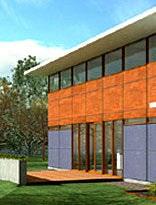
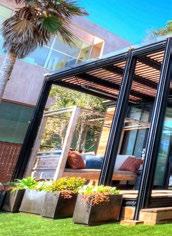
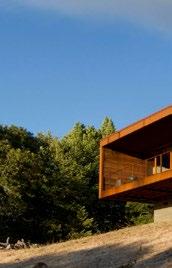

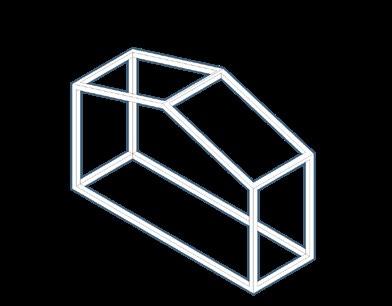
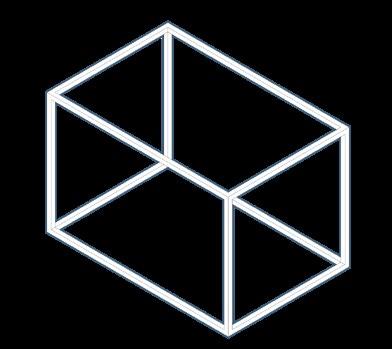
114 · As 3D modules (like boxes) · Simple connections to the foundation
restricted by highway or shipping constraints
· Size of the modular unit is
WeeHouse kitHAUS FlatPak
Module
Modular Sectional Flexibility
Choice Model of Mass Customized Modular Housing by Internet
Component Feature · Sectional modules for transport easily · It has
for digital fabrication · Factory-made components to reduce the on-site labor · Allows fexible building shapes · Includes Panelized,
Kit-ofparts system
https://inhabitat.com/files/flatpaklazor345-537x324.jpg Basic
Fully
Source: A
Aided Design 2007:63
some potentials
Precut,
thinking in a broad sense
INTERPRETATION
Modular
MODULARITY
Similar logic can be found in the mass production housing system when we jump to the architecture industry. The three types of modular houses are ordered here by their flexibility and customization. It is clear that with the component level, the product is more flexible and customizable though it means more budget in both money and time.
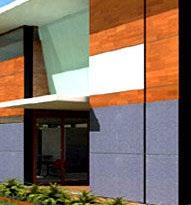
Different Functions
WeeHouse
https://images.adsttc.com/media/images/5880/932c/ e58e/ce33/8e00/021e/large_jpg/5.jpg?1484821271

Complexity
kitHAUS
https://images.squarespace-cdn.com/content/v1/6 22a9445491d6a15b7574457/1647038810227Q6JMMNUF7JE48F94AJPA/Malibu-Home-II.
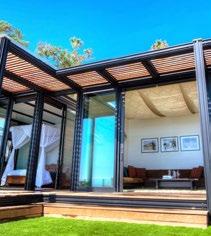
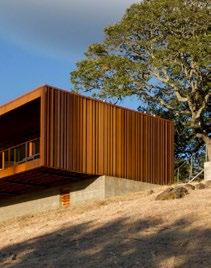
Precedents ? ? ?








Similar Planar Form




FlatPak
https://inhabitat.com/files/flatpaklazor345-537x324.jpg

Is it possible to use the similar planar forms in scales (easy to assemble) to implement as many functions as possible? I will test this idea with physical model.
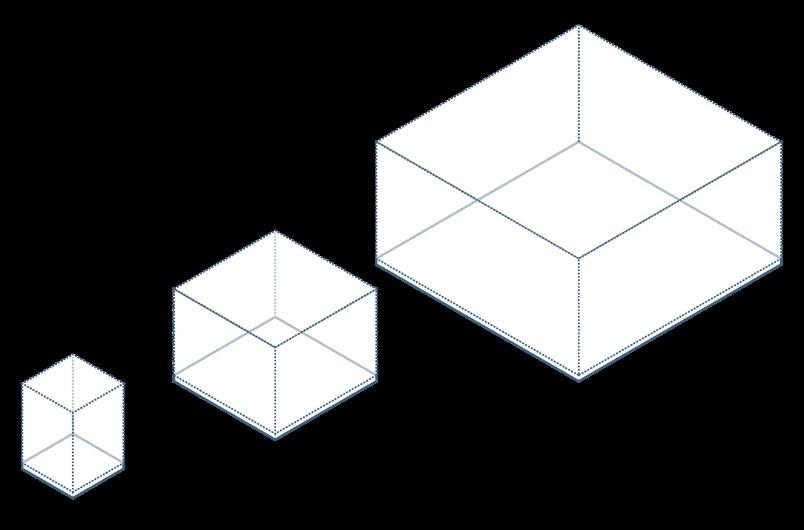
115
BIBLIOGRAPHY & FIGURE REFERENCE LIST APPENDIX REFLECTION THE SECOND ROUND OF EXPLORATION THE FIRST ROUND OF EXPLORATION DILEMMA & OPPORTUNITY HYPERREALITY & MIXED REALITY INTRODUCTION
MODULARITY INTERPRETATION




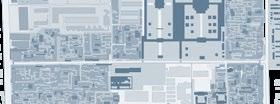
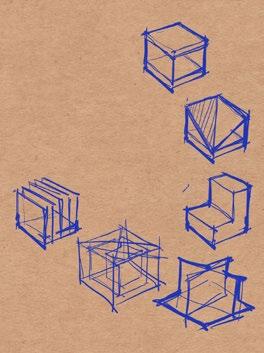


Physical model exploring modularity
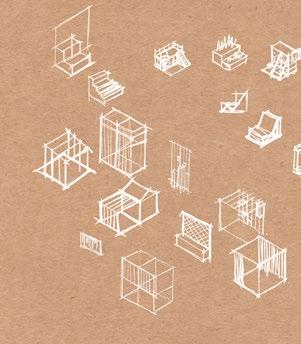
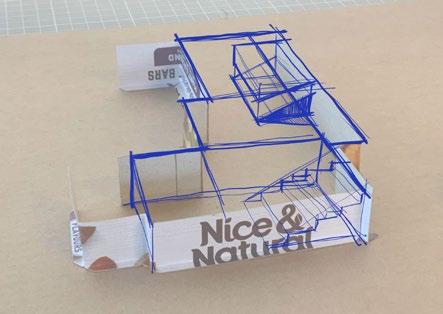
I built a draft model of a courtyard and tried how different forms can perform in this place. The form sketching, modeling, and function exploration intertwined together, and I shift from sketching one to another from time to time.
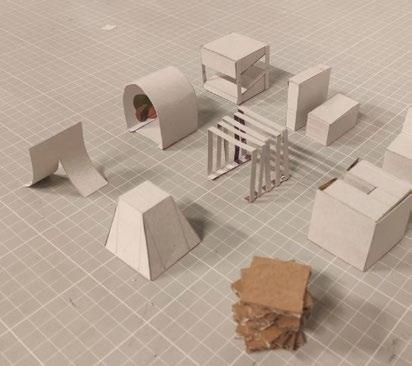
The site I used in Project A Physical model + sketch
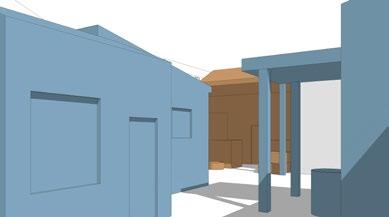
116
Please note that I had no idea whether the square is my basic 2D form for my modularity system. I started from it simply because it is easy to handle, then I could focus on the function variations. The shape of my basic platform will be proven on Page XX.
















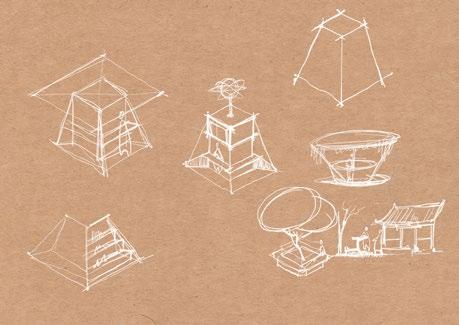
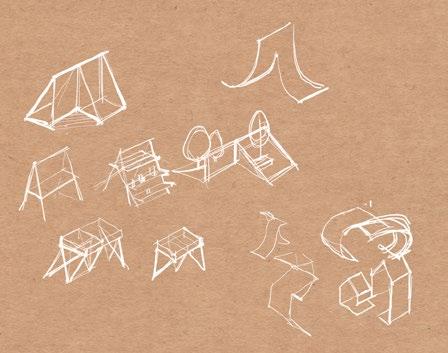
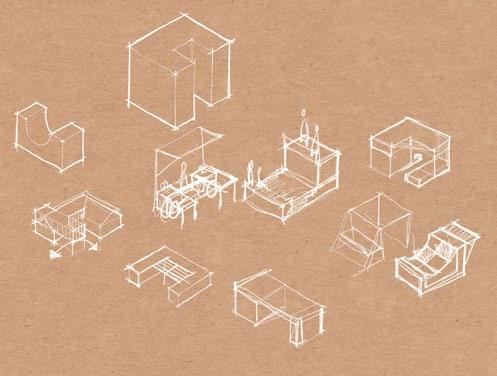

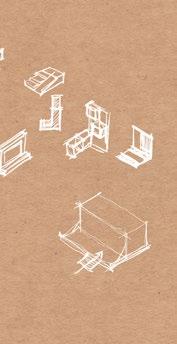
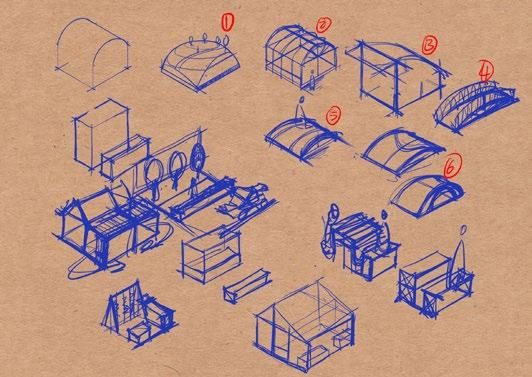


BIBLIOGRAPHY & FIGURE REFERENCE LIST APPENDIX REFLECTION THE SECOND ROUND OF EXPLORATION THE FIRST ROUND OF EXPLORATION DILEMMA & OPPORTUNITY HYPERREALITY & MIXED REALITY INTRODUCTION 117
Unit:


10×10

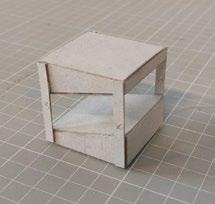
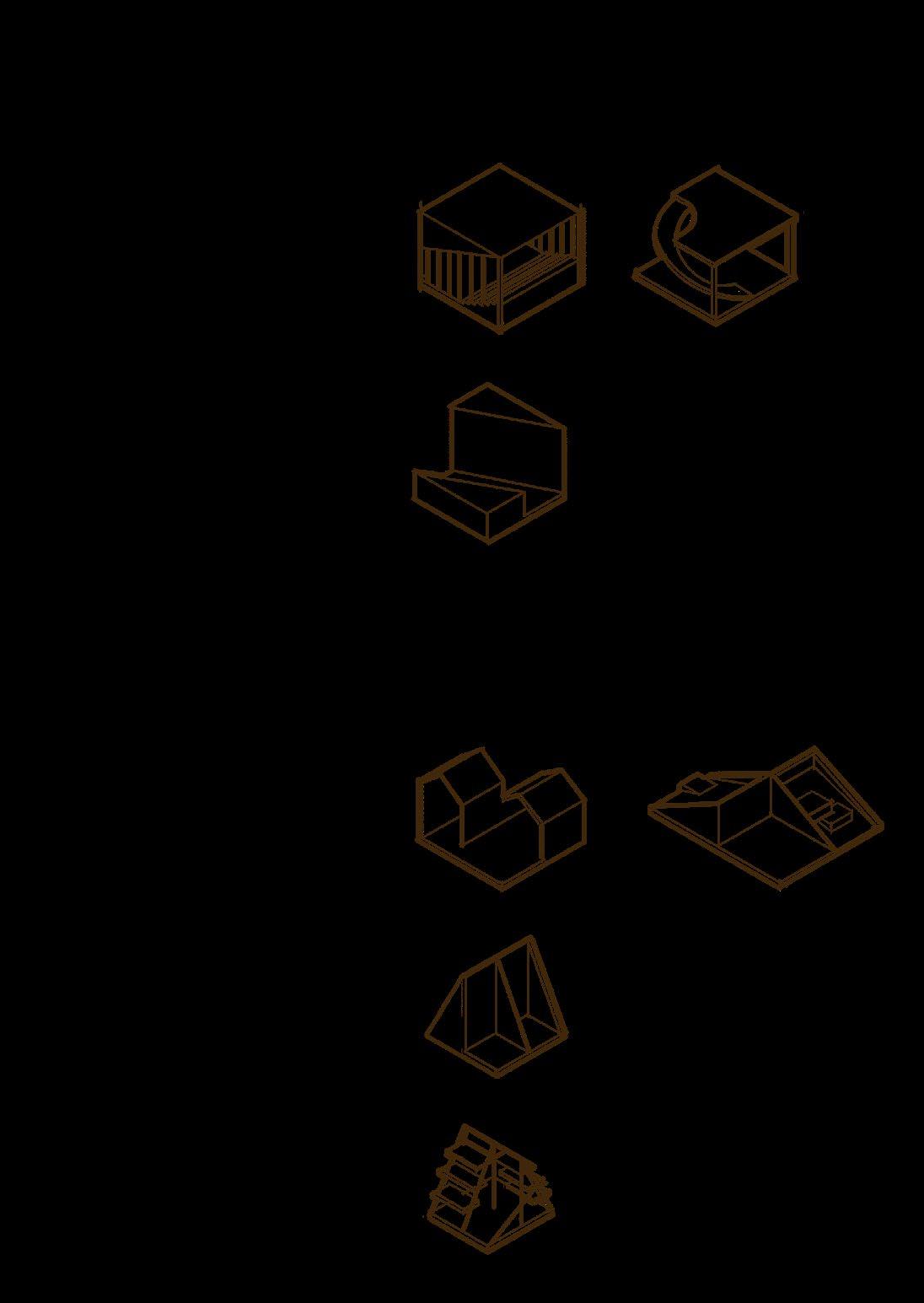
MODULARITY INTERPRETATION
118
meter 10×10 4×4 4×4 2×2


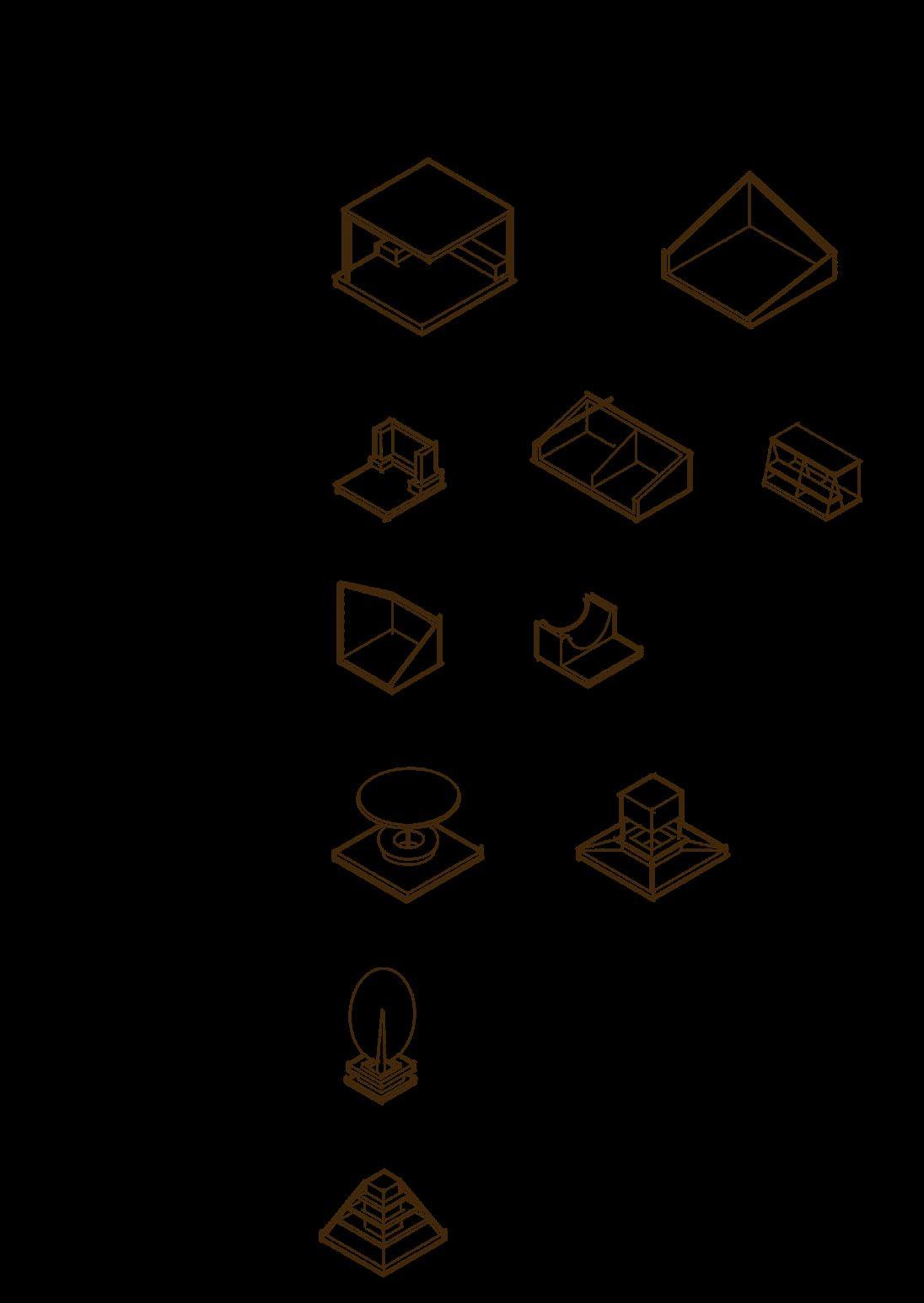
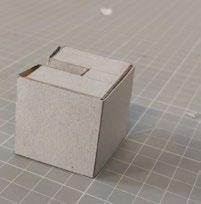
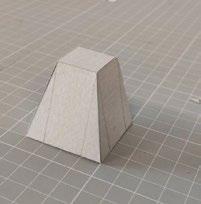








BIBLIOGRAPHY & FIGURE REFERENCE LIST APPENDIX REFLECTION THE SECOND ROUND OF EXPLORATION THE FIRST ROUND OF EXPLORATION DILEMMA & OPPORTUNITY HYPERREALITY & MIXED REALITY INTRODUCTION 10×10 10×10 4×4 4×4 2×2 2×2 119
MODULARITY INTERPRETATION
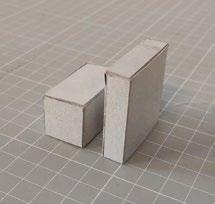
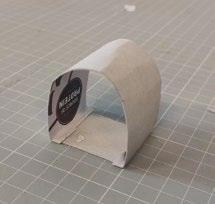
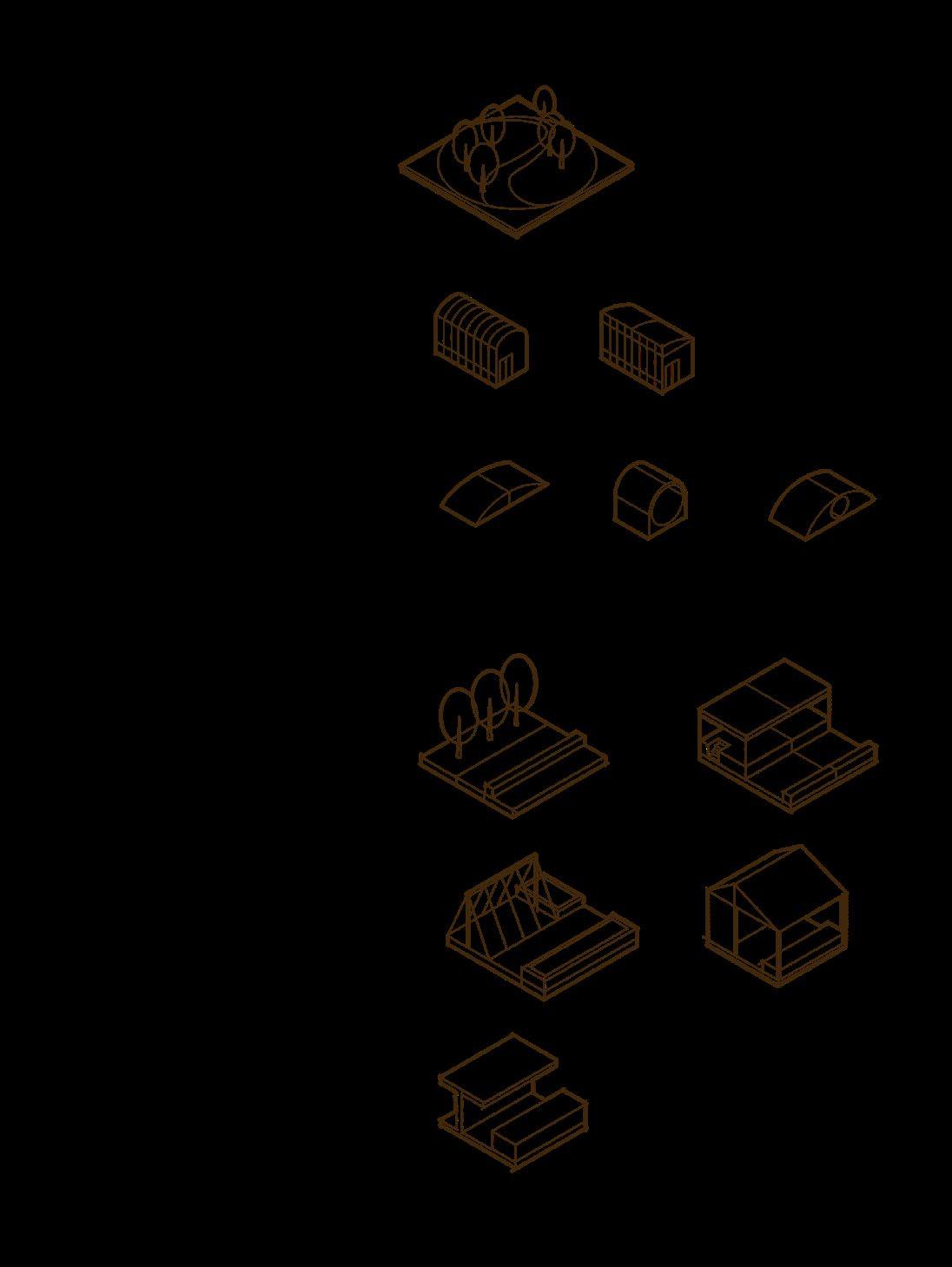


Physical model exploring modularity
10×10 10×10 4×4 4×4 2×2
120
Unit: meter
In the contents of these three pages, I demonstrated my understanding of modularity from the space and configuration aspect. I proved I can combine sectional and component, then develop several units with similar planar forms but the contents in the 3D world can be diverse, trying to find a balance between standardization and customization. However, is modular thinking fit the urban and cultural context in Beijing? I will start from this point on the next page.
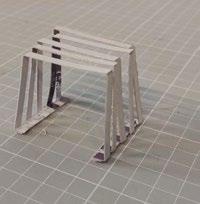










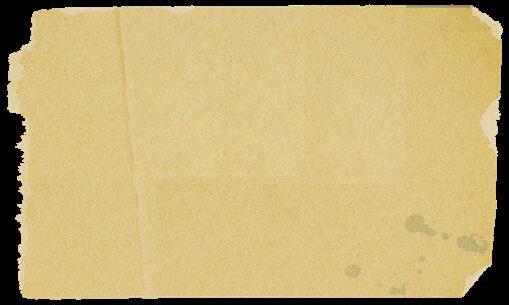
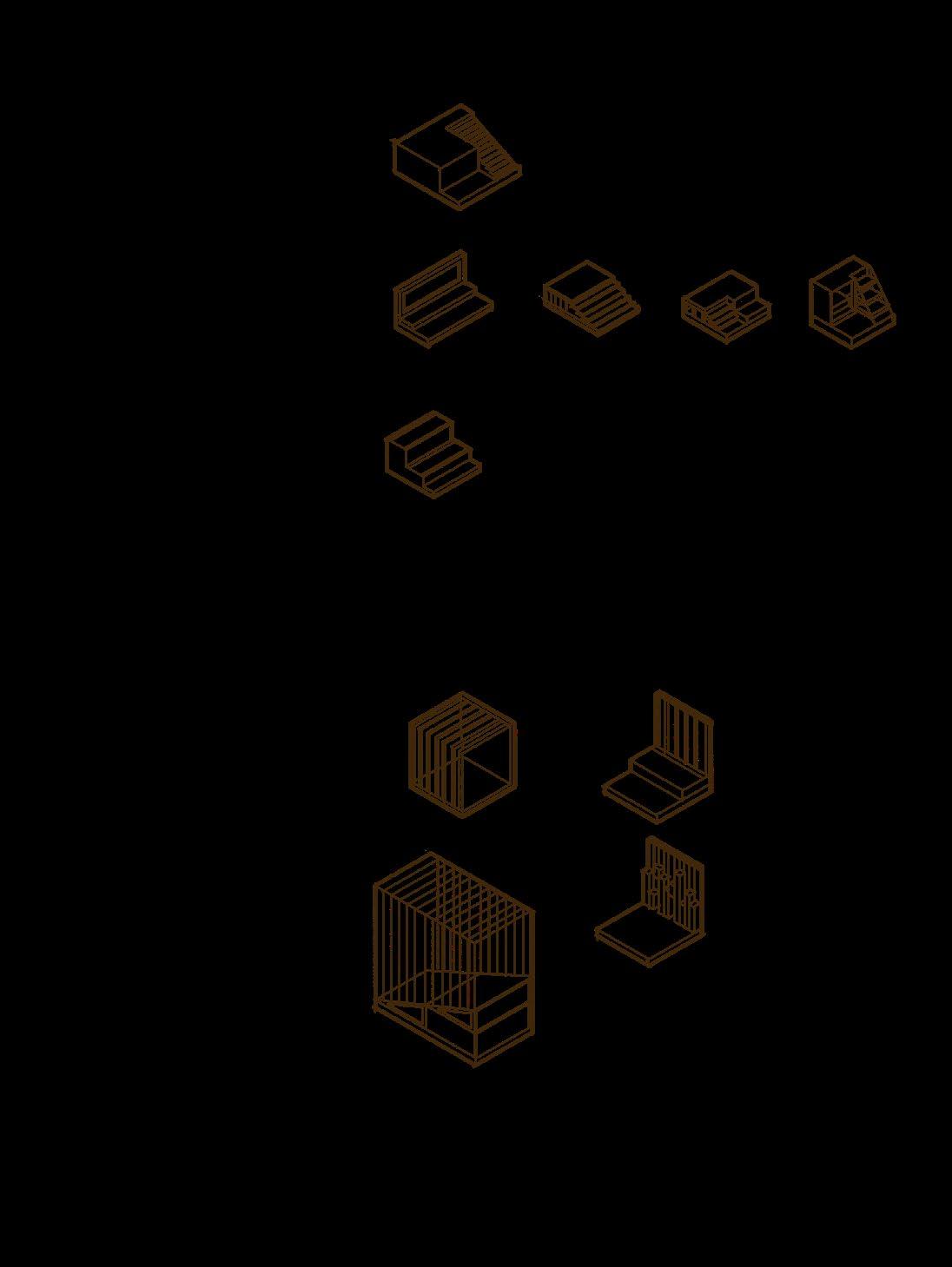


BIBLIOGRAPHY & FIGURE REFERENCE LIST APPENDIX REFLECTION THE SECOND ROUND OF EXPLORATION THE FIRST ROUND OF EXPLORATION DILEMMA & OPPORTUNITY HYPERREALITY & MIXED REALITY INTRODUCTION
121
10×10 10×10 4×4 4×4 2×2
An episode - what does the property "place identity" mean?
Place
Meanigs Space
place is space endowed with meaning - Low & Altman, 1992; Relph,1976, Tuan, 1977
Place identity can be anything that makes a place identifiable within the spatial system.
Place Identity: How Far Have We Come in Exploring Its Meanings?

Place Identity Physical Environment
Arhichtecture and urban landsacpe architecture People's
Activities and meanings

daily life and events in the physical environment
in
happen
122
MODULARITY INTERPRETATION
Place Identity


Memory HUL Approach



Cultural
Sense of place Place attatchment
HUL = Historical Urban Landscape
Psychosocial Well-being
2020: 5
Architectural form facade; layout of the courtyard; features in the courtyard; the texture of man-made environment and natural environment; colors/smells/sounds from the manmade and natural environment and activities; memories built on all the experiences above.
To name a few: Couplets, screen (yingbi), food stands, animal guardians (shigandang), various gates, drum stones, brick carving, gourd shelves, plants, bird rising, katydids, kites, water vats, canteens, etc.
Conclusion







Place identity makes people feel both continuity and uniqueness . People have a sense of stability compared with the changing world; at the same time, the experience in hutong is unchangeable and unique. The development in hutong is always slower than the general speed and it is predictable what they will engage with - the environment, the culture, and the people. it creates a sense of safety and home.
Please note: continuity and uniqueness don't mean the hutong's place identity is static. There's no need to prove that life in Yuan Dynasty is different from that today in the same hutong. I will explain on the next page.
Souce: Cultural Memories for Better Place Experience: The Case of Orabi Square in Alexandria, Egypt
BIBLIOGRAPHY & FIGURE REFERENCE LIST APPENDIX REFLECTION THE SECOND ROUND OF EXPLORATION THE FIRST ROUND OF EXPLORATION DILEMMA & OPPORTUNITY HYPERREALITY & MIXED REALITY INTRODUCTION 123
MODULARITY INTERPRETATION




Hutong is the traditional street network and precious heritage in Beijing, but it still evolves with time. Residents' life, our society, and the world are changing, old activities and customs disappear in history, and new ones will take their place. The demand and life are developing, and so does the preferences/needs which need new facilities/infrastructures to meet. Hutong will evolve with people's lives, but gentle and smooth (see the conclusion part of the former page).

As a result, I would argue that hutong is a dynamically stable system evolving piece by piece. It is why I need the flexibility of modularity for my Project B - I attempt to provide something new to imrpove local people's well-being, but I don't want to lose the place identity in the hutong system. The change happens
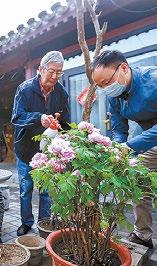


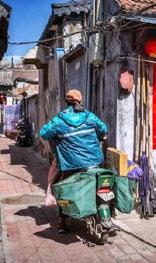
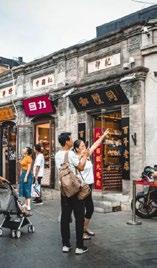

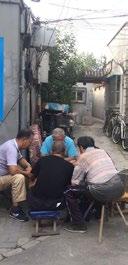


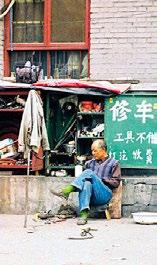


124
A dynamic and evolving hutong system
Chinese
replaced by new activities decreased but still have decreased but still
decreased but still have decreased but
Bird Keeping Postman Repairing Gardening Hutong Tourism replaced
Bird Keeping Gardening
Typical activities in
but still have decreased but still have







hutongs in the past replaced by new activities have
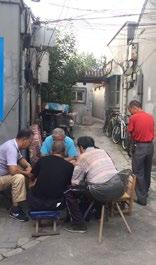



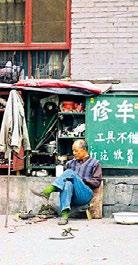

INTRODUCTION



MIXED REALITY
HYPERREALITY &

Tourism DILEMMA & OPPORTUNITY
from Future OF EXPLORATION
from REFLECTION
from THE SECOND ROUND
Chinese Chess Bars & Cafe THE FIRST ROUND OF EXPLORATION
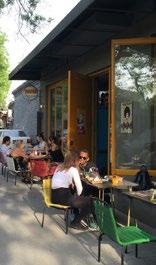


hutongs in the future APPENDIX

125
Chinese
Bird Keeping Activities
Future Activities
Future Activities
Typical activities in ? ? ?
hutongs in current Bike Repairing Chinese Chess Bars & Cafe Bicycle Sharpener replaced by new activities replaced by new activities Hutong
replaced by new activities Typical activities in BIBLIOGRAPHY & FIGURE REFERENCE LIST
MODULARITY INTERPRETATION




The ecosystem 's character in the hutong system
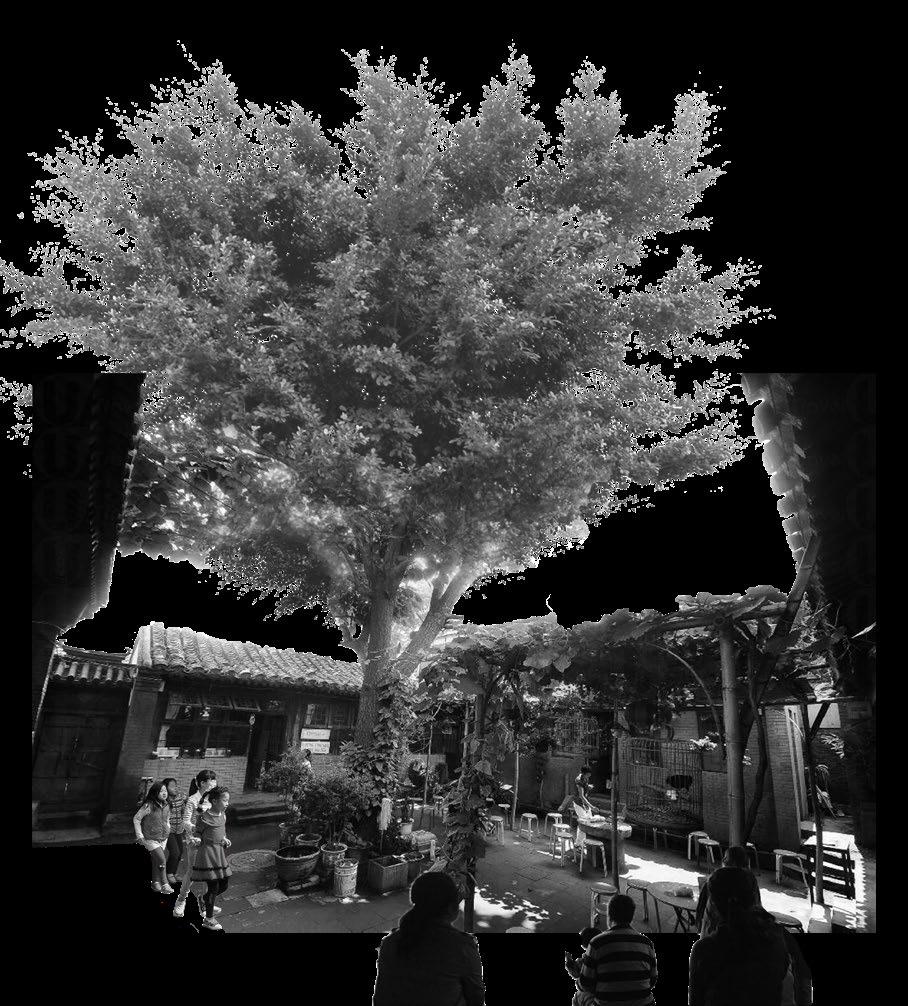
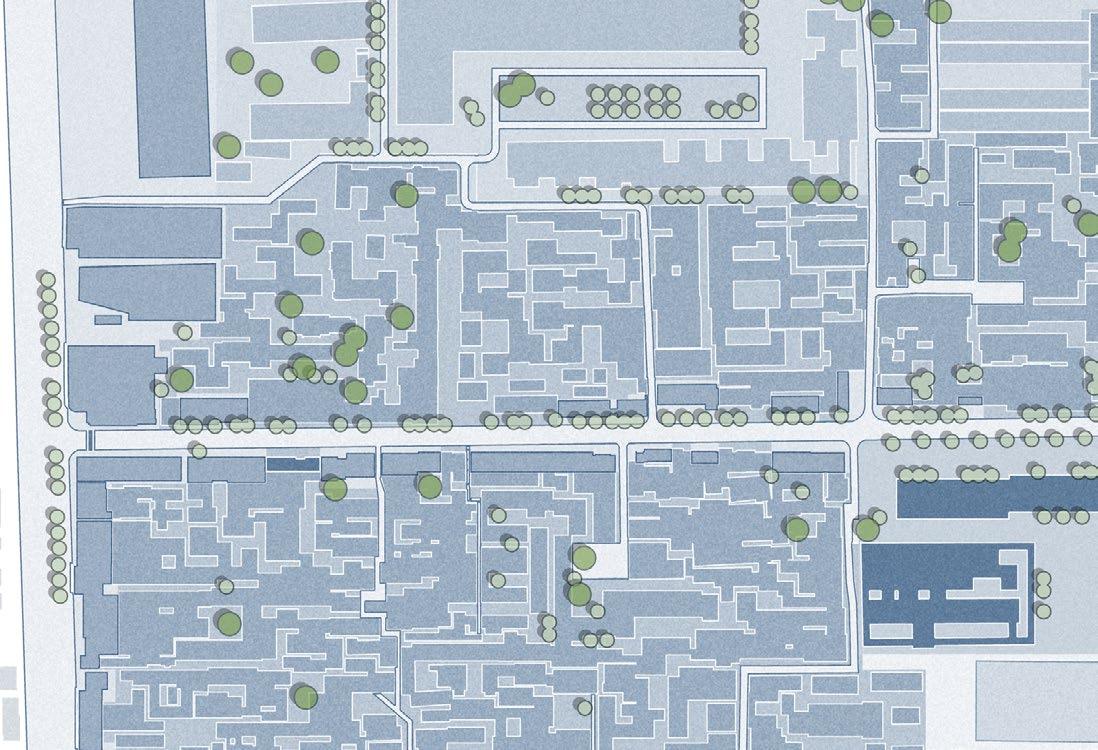
126
Protected trees
Protected trees














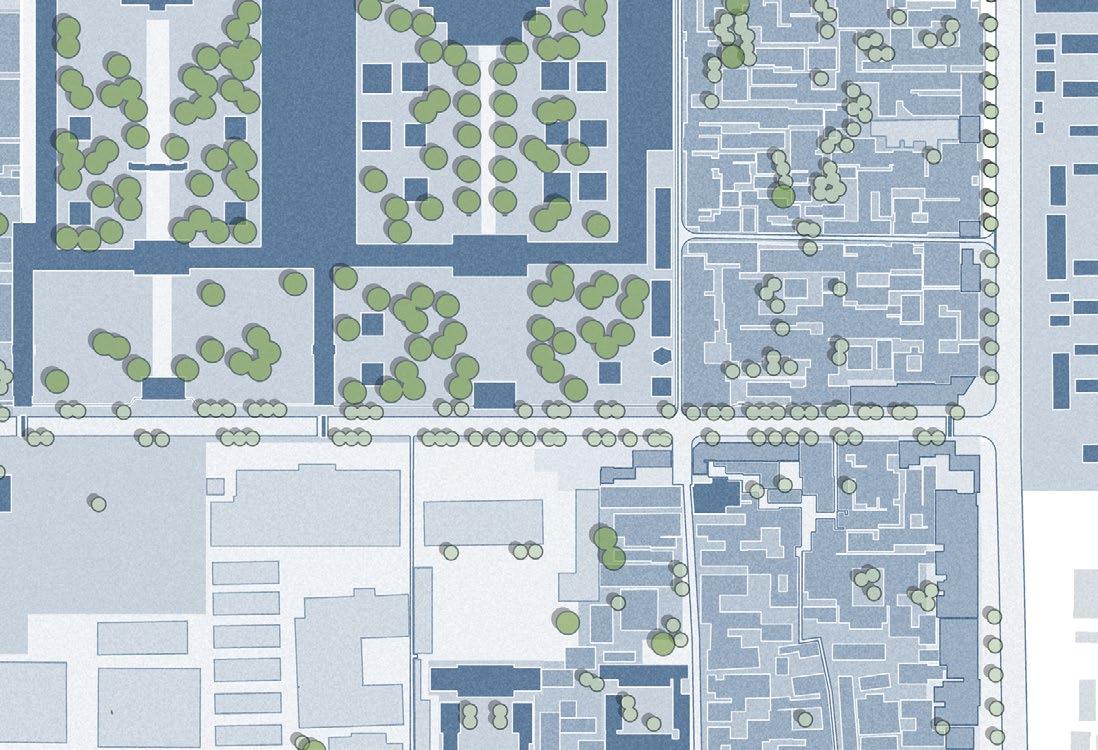


It is widely known that the hutong system is a highly-artificial environment. The ecosystems in hutong are composed of street trees and private gardening vegetation because of space limitations. Residents are very precious to the green space in the hutong, and many consider the trees as shelter in summer. Popular outdoor activities, such as outdoor activities - dining, chess, and naps rely on the microclimate condition brought by the trees in the hutong. In addition, some trees, such as pomegranates and toons provide food as a reward for caring for them. As a result, when planning the project on the street scale, the interventions have to consider not only the building layouts but also the existing vegetation - we have to play around the plants, but not remove them. The condition gets more complicated and scattered, but it is just the platform for modularity.
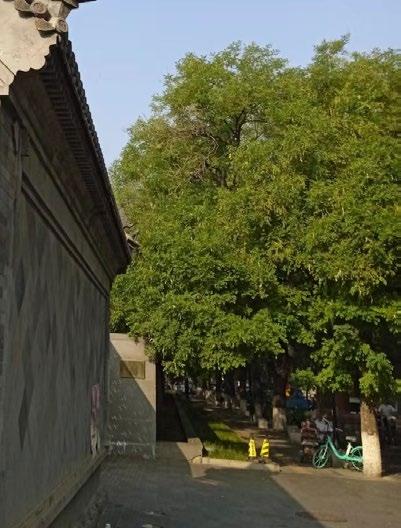

127
BIBLIOGRAPHY & FIGURE REFERENCE LIST APPENDIX REFLECTION THE SECOND ROUND OF EXPLORATION THE FIRST ROUND OF EXPLORATION DILEMMA & OPPORTUNITY HYPERREALITY & MIXED REALITY INTRODUCTION
The street tree condition along Guozijian Street. Photograph by Sun D, 2022, Beijing.
MODULARITY INTERPRETATION




Is there any evidence from the urban grid supporting modularity thinking in traditional Beijing?
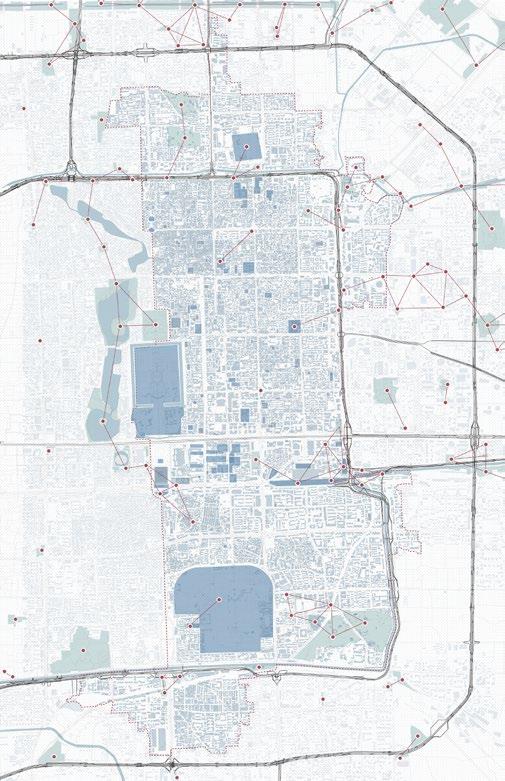
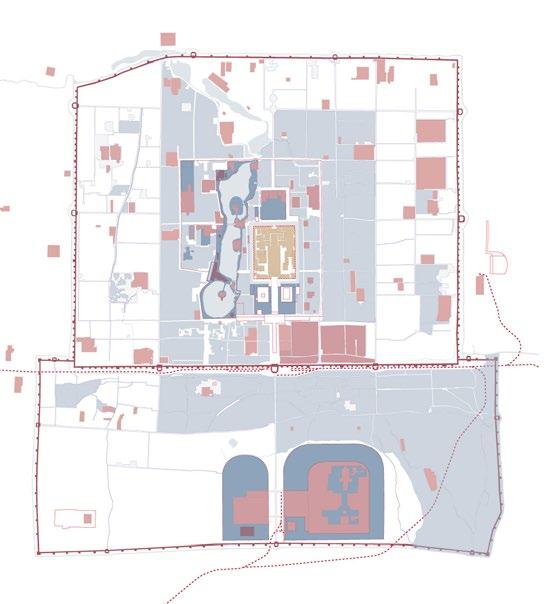
Map of Dongcheng District
Map of Andingmen Subdistrict
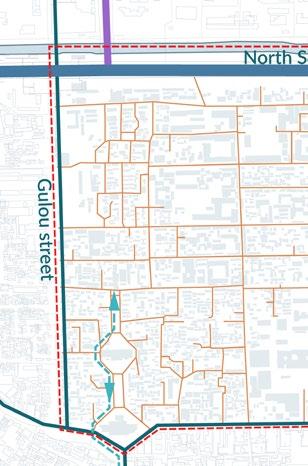
128
Beijing Quan Tu, Ming Dynasty Redrawn Image from Wikipedia
When looking at the city texture on various scales in Beijing, we can see that the regular rectangular shape repeats again and again, and the highly regularized and divided units follow north and south. I will highlight the pattern on the next page.









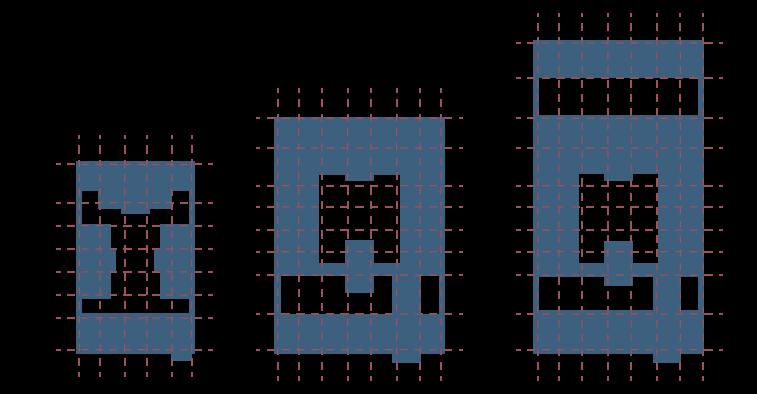
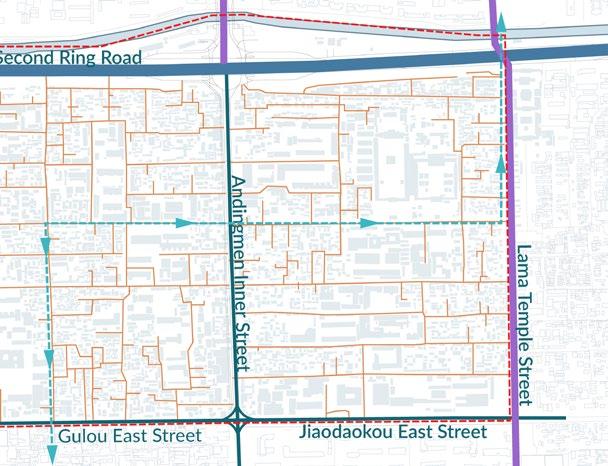



129
BIBLIOGRAPHY & FIGURE REFERENCE LIST APPENDIX
1-Yard Siheyuan 2-Yard Siheyuan 3-Yard Siheyuan Redrawn from 'An Analysis Of Beijing’s Hutongs And Siheyuans: An Urban Tree Approach'
REFLECTION THE SECOND ROUND OF EXPLORATION THE FIRST ROUND OF EXPLORATION DILEMMA & OPPORTUNITY HYPERREALITY & MIXED REALITY INTRODUCTION
MODULARITY INTERPRETATION
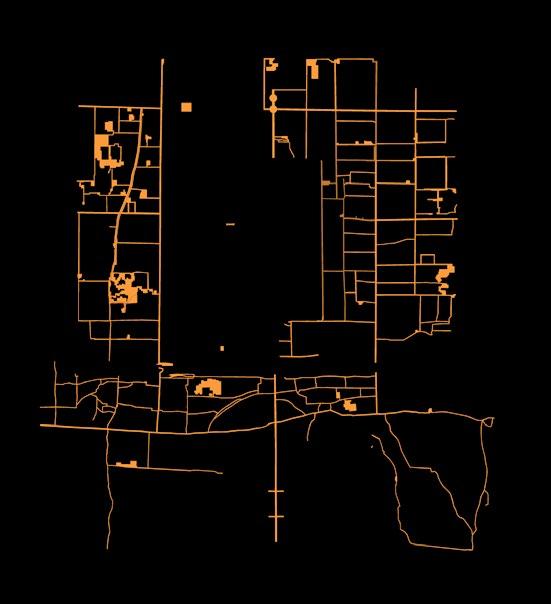



Is there any evidence from the urban grid supporting modularity thinking in traditional Beijing?
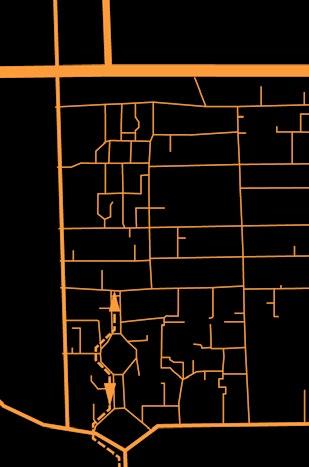
The non-existing channels formed the organic layout in this area.
 Map of Andingmen Subdistrict
Map of Dongcheng District
Map of Andingmen Subdistrict
Map of Dongcheng District
130
Beijing Quan Tu, Ming Dynasty Redrawn Image from Wikipedia
Now the comparison is much clearer. The regular layout is obvious, especially in the northern part (inner Beijing). It is also the reason that when people ask about their ways in Beijing, the most probable answer is "go north" or "go south, then turn east as the second crossing".
From here I choose the SQUARE as my basic form to develop further.








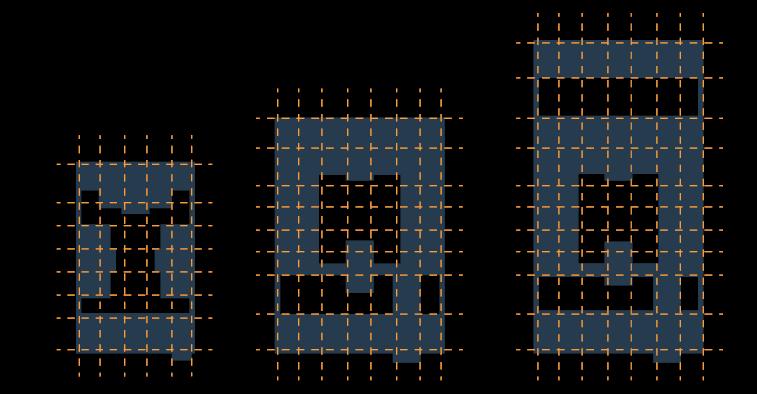
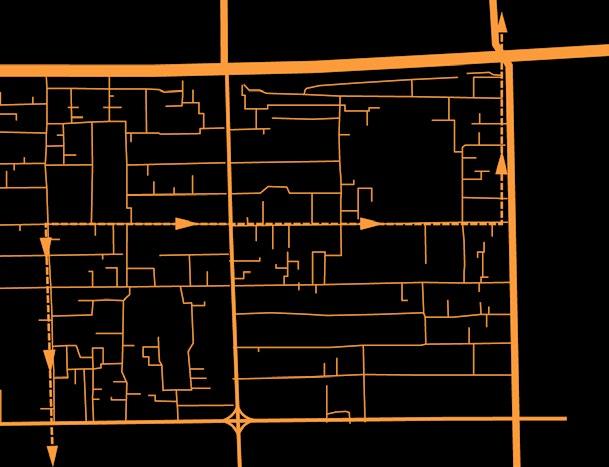


 1-Yard Siheyuan 2-Yard Siheyuan 3-Yard Siheyuan Redrawn from 'An Analysis Of Beijing’s Hutongs And Siheyuans: An Urban Tree Approach'
1-Yard Siheyuan 2-Yard Siheyuan 3-Yard Siheyuan Redrawn from 'An Analysis Of Beijing’s Hutongs And Siheyuans: An Urban Tree Approach'
BIBLIOGRAPHY & FIGURE REFERENCE LIST APPENDIX REFLECTION THE SECOND ROUND OF EXPLORATION THE FIRST ROUND OF EXPLORATION DILEMMA & OPPORTUNITY HYPERREALITY & MIXED REALITY INTRODUCTION 131
MODULARITY INTERPRETATION
Is there any evidence from the urban grid supporting modularity thinking in traditional Beijing?
Unknown auther. http://richardwiborg.weebly.com/diagrams-2012.html




In further research, I found that the structure of a traditional Chinese building can also be described as a modular mode. Like the tiles example, all of the components of the building have their standard and module. Modularity thinking is not something new, something that comes from western society, but something our ancestors had practiced for centuries. What I should do is follow this method, partly using the same materials but assembling them differently, to provide a common place system based on modularity, to make it flexible, updatable, and easy to edit.
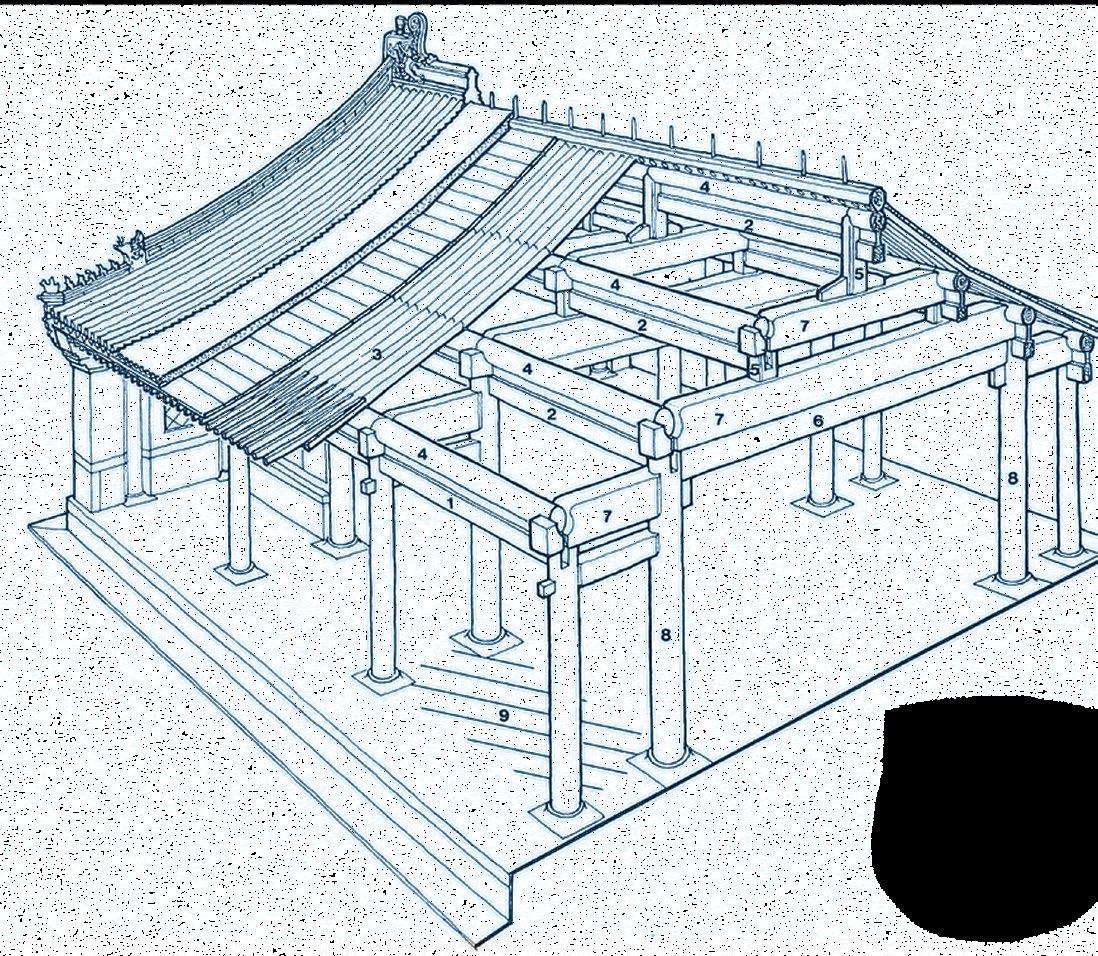
132



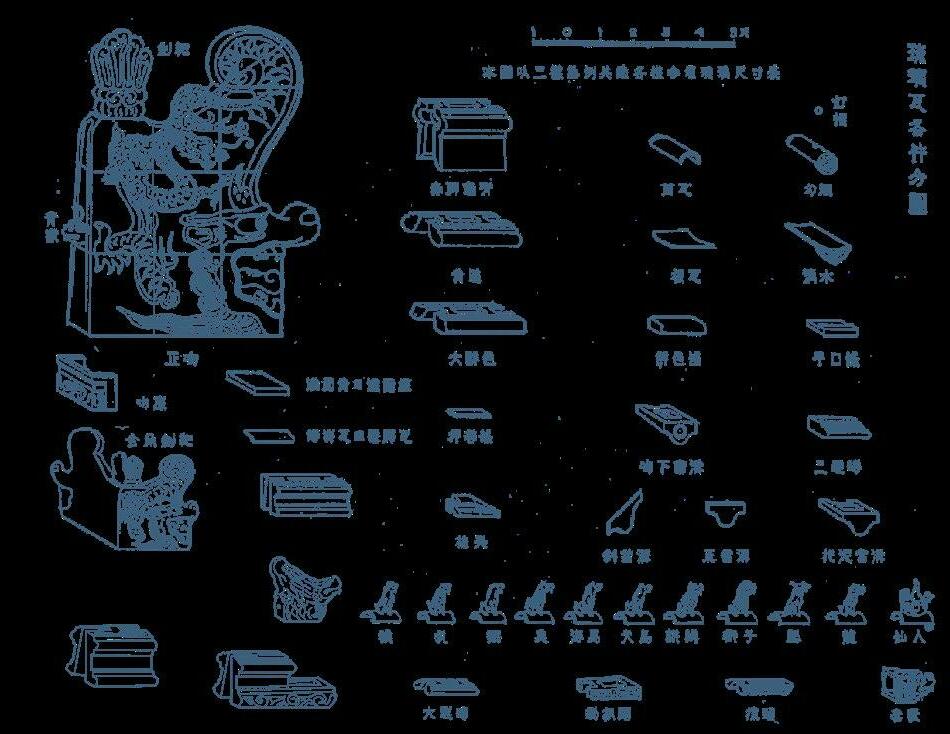
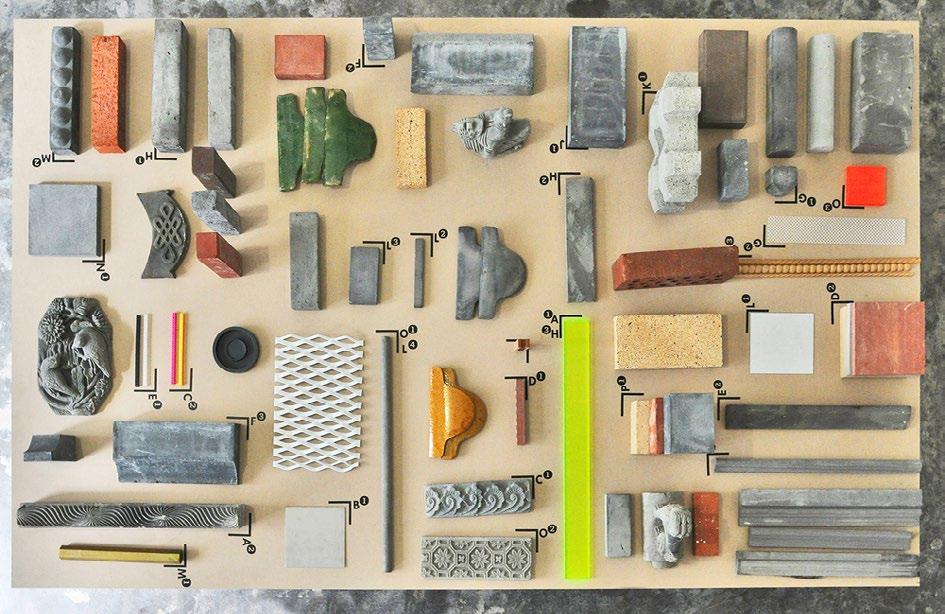









133 Souce:
HUTONG MATERIALS / CATALOGUE, STUDIO RAMOPRIMO, https://ramoprimo.com/hutong-materialscatalogue BIBLIOGRAPHY & FIGURE REFERENCE LIST APPENDIX REFLECTION THE SECOND ROUND OF EXPLORATION THE FIRST ROUND OF EXPLORATION DILEMMA & OPPORTUNITY HYPERREALITY & MIXED REALITY INTRODUCTION
Qing Structural Regulations 1984 (reprint):122
MODULARITY INTERPRETATION
Is there any evidence from the urban grid supporting modularity thinking in traditional Beijing?

Unknown auther. http://richardwiborg.weebly.com/diagrams-2012.html




HUTONG MATERIALS / CATALOGUE, STUDIO RAMOPRIMO, https://ramoprimo.com/hutong-materialscatalogue
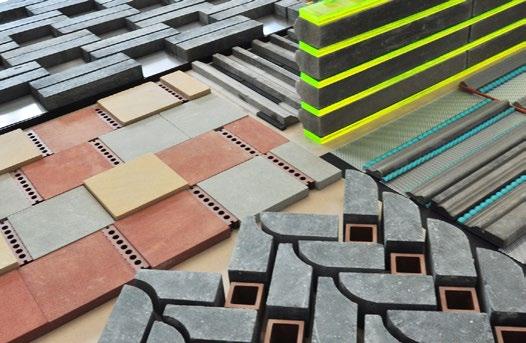
134
Some practices have proven my idea. Studio RAMOPRIMO made a hutong material exhibition in 2015. They later used the bricks with one module but assembled them in an alternative way in a bar interior design. The MOMA Lotus Resort used a similar approach, and so did an unnamed street part near my home in Beijing.
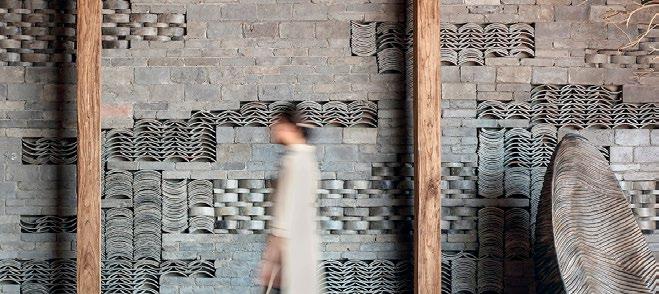

If we follow the idea that traditional Chinese wooden building is a combination of various modules, the question for me is how could I find alternative ways to assemble the units. Tiles, again, for example, can be assembled as a roof, but they can also be assembled vertically as the texture of pavement and walls in this page's precedents.





The biggest obstacle for me is that my thinking has been trapped by the common assemblagethey are so common that I have already believed that it is the only assembling way. Who can I turn to for help to create new combinations?








135
Photoed by Sun D, unnamed street park, 2022, Beijing MOMA Lotus Resort, https://www.archdaily.com/924375/momalotus-resort-lacime-architects/5d71a582284dd1313600002bmoma-lotus-resort-lacime-architects-photo
Buona Bocca Wine Bar, STUDIO RAMOPRIMO. https://divisare.com/projects/372157-ramoprimobuona-bocca-wine-bar
BIBLIOGRAPHY & FIGURE REFERENCE LIST APPENDIX REFLECTION THE SECOND ROUND OF EXPLORATION THE FIRST ROUND OF EXPLORATION DILEMMA & OPPORTUNITY HYPERREALITY & MIXED REALITY INTRODUCTION
MODULARITY INTERPRETATION
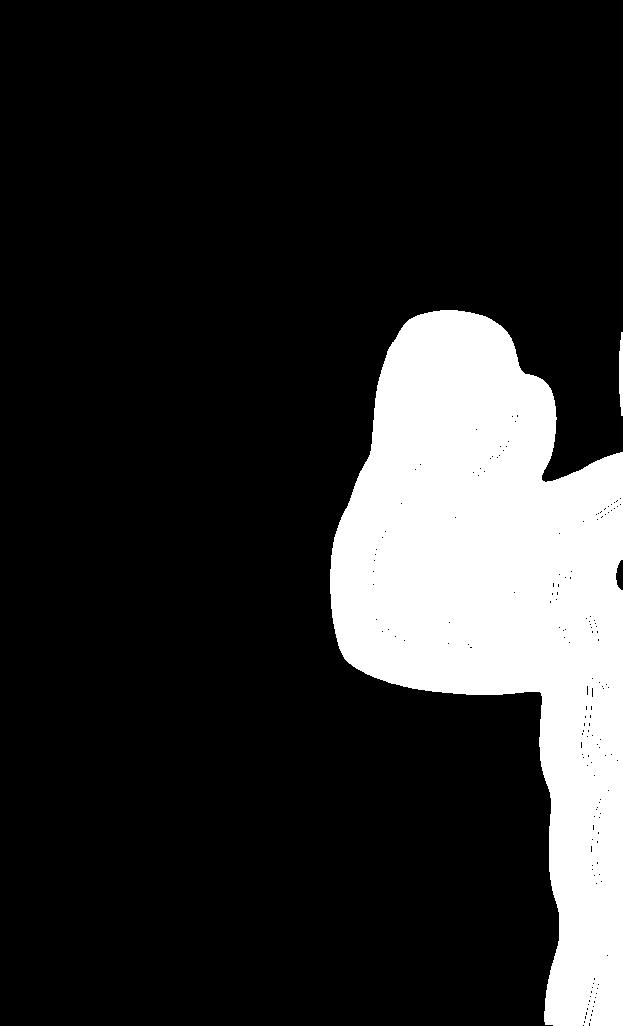
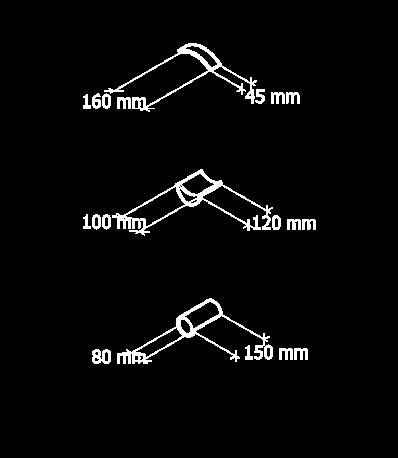
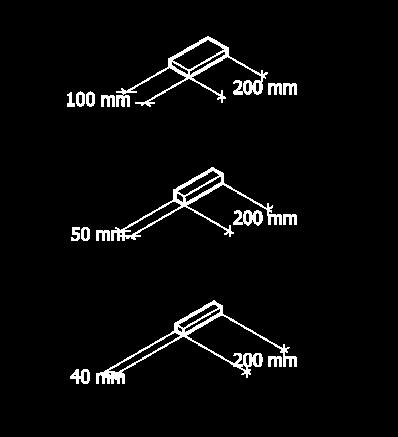
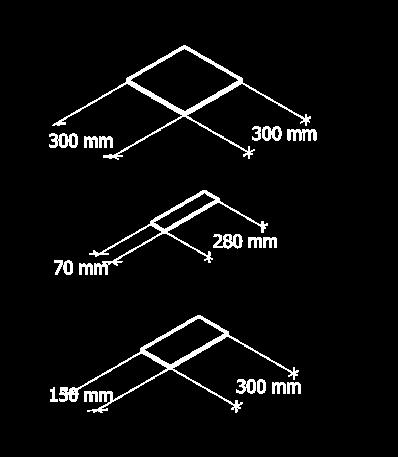



Is there any evidence from the urban grid supporting modularity thinking in traditional Beijing?
Run Walk
Bricks Roof Tiles
 "Stairs made of reaching the rooftop courtyard house by Midjourney
"Stairs made of reaching the rooftop courtyard house by Midjourney
136
Variation








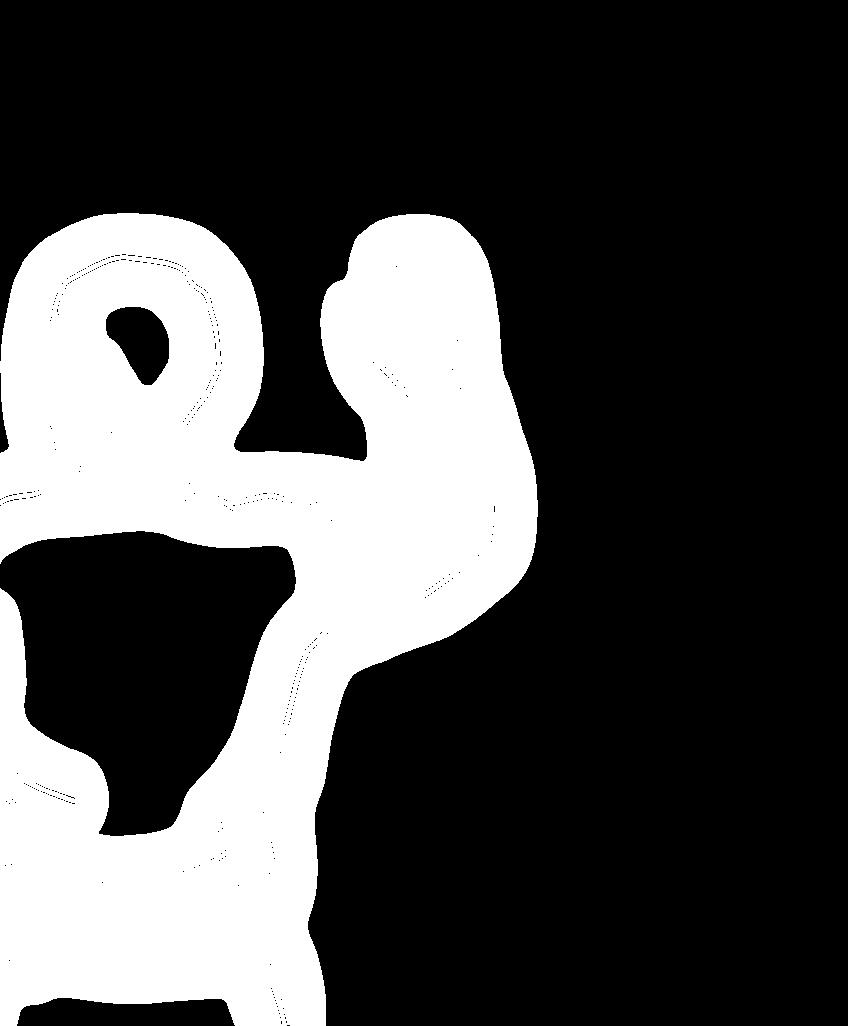


of traditional Chinese roof tiles, rooftop of a traditional wooden house in a hutong in Beijing", generated

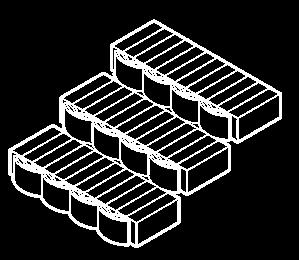
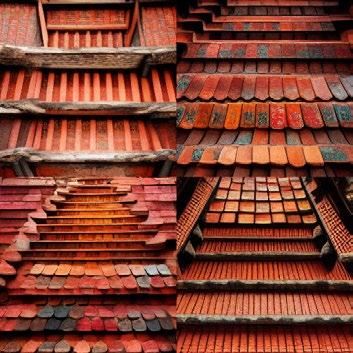
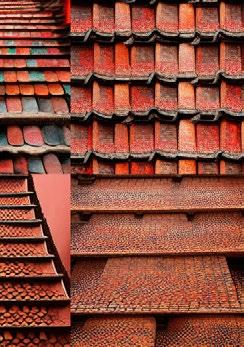
I would argue that artificial intelligence drawing can help us jump out of the trap. As I said, certain combinations have already formed fixed matches in the subconscious. With different personal visions, the scope of this convention is not the same. The most important AI painting can provide to our designers is the unexpected combination, what if roof tiles are used as stairs? What if bricks are used as a vase? Put in a description, and several drawings responding to the description will be presented in minutes, and we can develop the next variation/iteration based on them, and it can play all day long. Of course, maybe many of them make no sense or are hard to achieve in real, but the huge base and fast speed ensure there must be something that can inspire us.

BIBLIOGRAPHY & FIGURE REFERENCE LIST APPENDIX REFLECTION THE SECOND ROUND OF EXPLORATION THE FIRST ROUND OF EXPLORATION DILEMMA & OPPORTUNITY HYPERREALITY & MIXED REALITY INTRODUCTION 137
MODULARITY INTERPRETATION

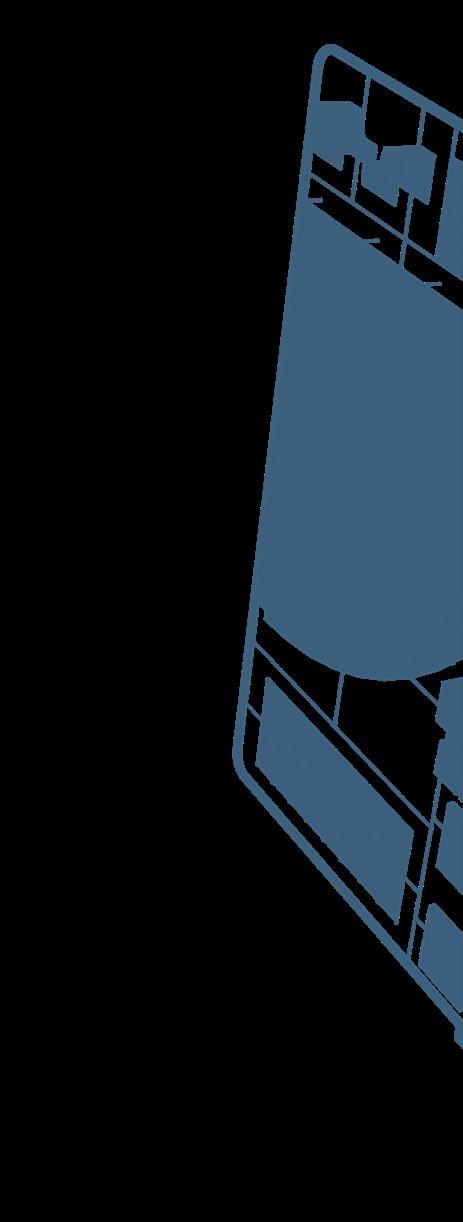
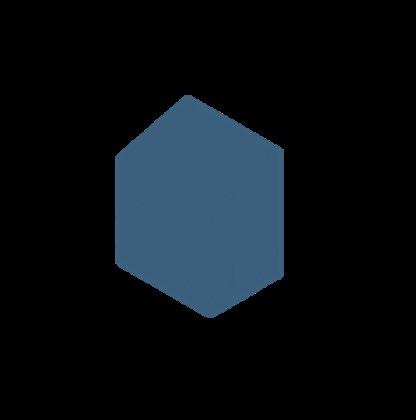




Is there any evidence from the urban grid supporting modularity thinking in traditional Beijing?
The outcome of this phase is the sprue. It is exclusively and is the beginning of the participatory doesn’t need to have much professional knowledge to generate their space. During the process, the specific conditions and new ideas from the community communication and discussion.

138
is the end of the initial design by designers participatory design in a workshop. The community knowledge but can begin to play with this sprue the functional units can be modified based on community or new ideas inspired during the

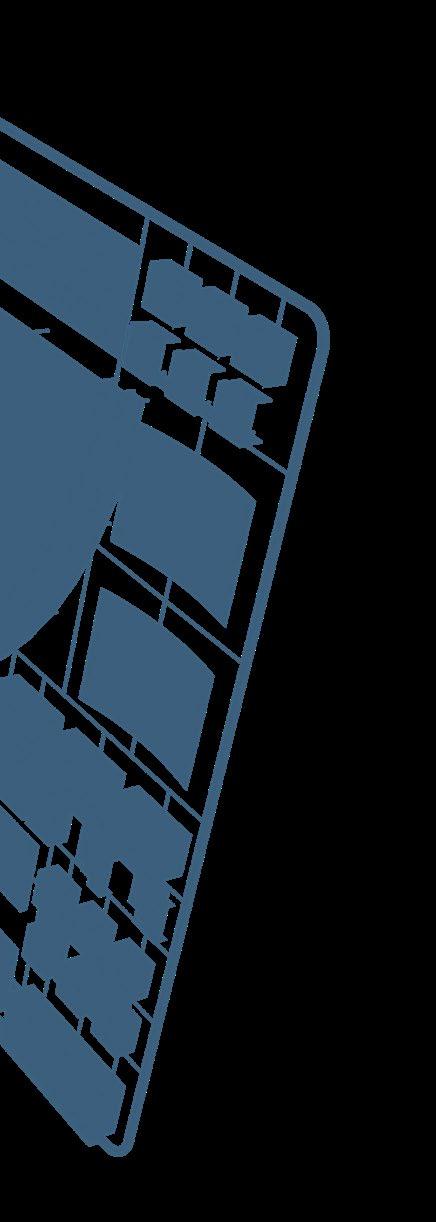
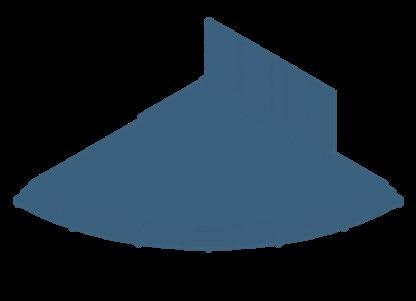

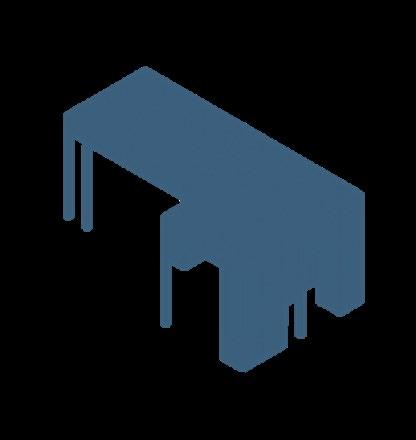


The exploration of modularity reaches an end, and it is a bit regretful since I believe I am just on the right trail to go further. However, my time and energy are limited, so I have to shift to the next stage of my design research - what kind of workflow am I going to present, where the modularity can be used, and how was it developed?











139
BIBLIOGRAPHY & FIGURE REFERENCE LIST APPENDIX REFLECTION THE
THE
EXPLORATION DILEMMA
HYPERREALITY
MIXED
INTRODUCTION
SECOND ROUND OF EXPLORATION
FIRST ROUND OF
& OPPORTUNITY
&
REALITY
SIMPLIFIED WORKFLOW (FROM MY WORKING EXPERIENCE
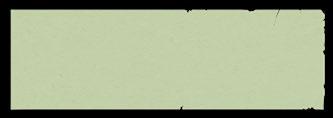



Why I want to improve the conventional workflow and encourage users to participate in China?
My Position

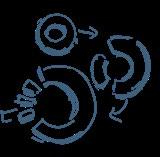
Design Project from Business Negotiation/Tender Concept Development
Site Survey/Field Exploration Deepened Design Site Analysis



Communication with the Real Estate Agents/Local Government
Preliminary
Outdoor Socialization Local street vendor & food stall
The real needs and demands of residents (users) sometimes are ignored.
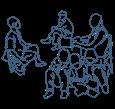
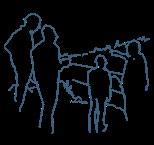
Click here to jump back to the workflow development in Project A
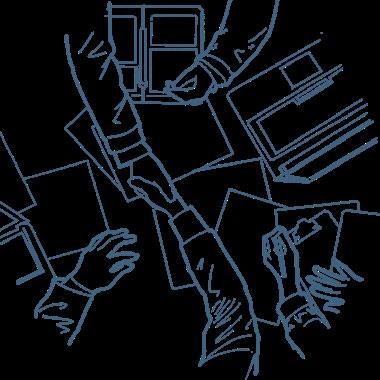
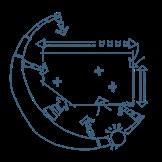

140
The diagram depicts the typical landscape workflow in China. In most new-built projects, we only have to respond to the sponsors but not the real clients in our definition. Of course, the government/ real estate will do the survey and initial questionnaire but just it - no more actions on this topic. What is worse, the postoccupancy evaluation is not well-known and widely implemented in China. Only a few foreign studios and boutique studios will make the investigation while others rush to the next project to survive.
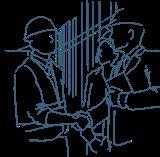
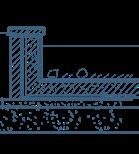


In the renovation projects, the condition is better. The local community will be invited to the design phase in different depths. Some use questionnaires as the major since it is the easiest way, while others hold salon and informal meetings to discuss and negotiate with residents. However, the final discussion still depends on the local government, and landscape architecture's ideas and plans are usually modified due to the official guidance of renovation which is often conventional.
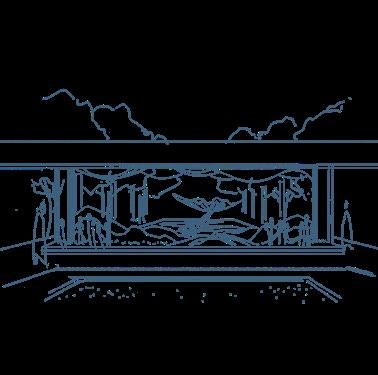

Putting Into Use









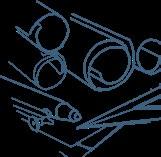
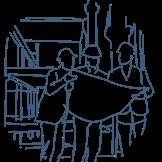
141
Extended Preliminary Design Construction Document Construction Supervision if fail
EXPERIENCE AND INTERVIEW) BIBLIOGRAPHY & FIGURE REFERENCE LIST APPENDIX REFLECTION THE SECOND ROUND OF EXPLORATION THE
OF
HYPERREALITY
MIXED
INTRODUCTION
FIRST ROUND
EXPLORATION DILEMMA & OPPORTUNITY
&
REALITY
WORKFLOW ITERATION
Where is the test site for the workflow iteration?

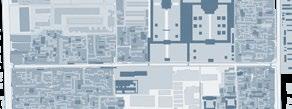



The scene set-up: The small-scale test is in a courtyard on Guozijian Street and it is a part of the whole courtyard system. All the illegal expansions will be demolished, and some residents are willing to move out.
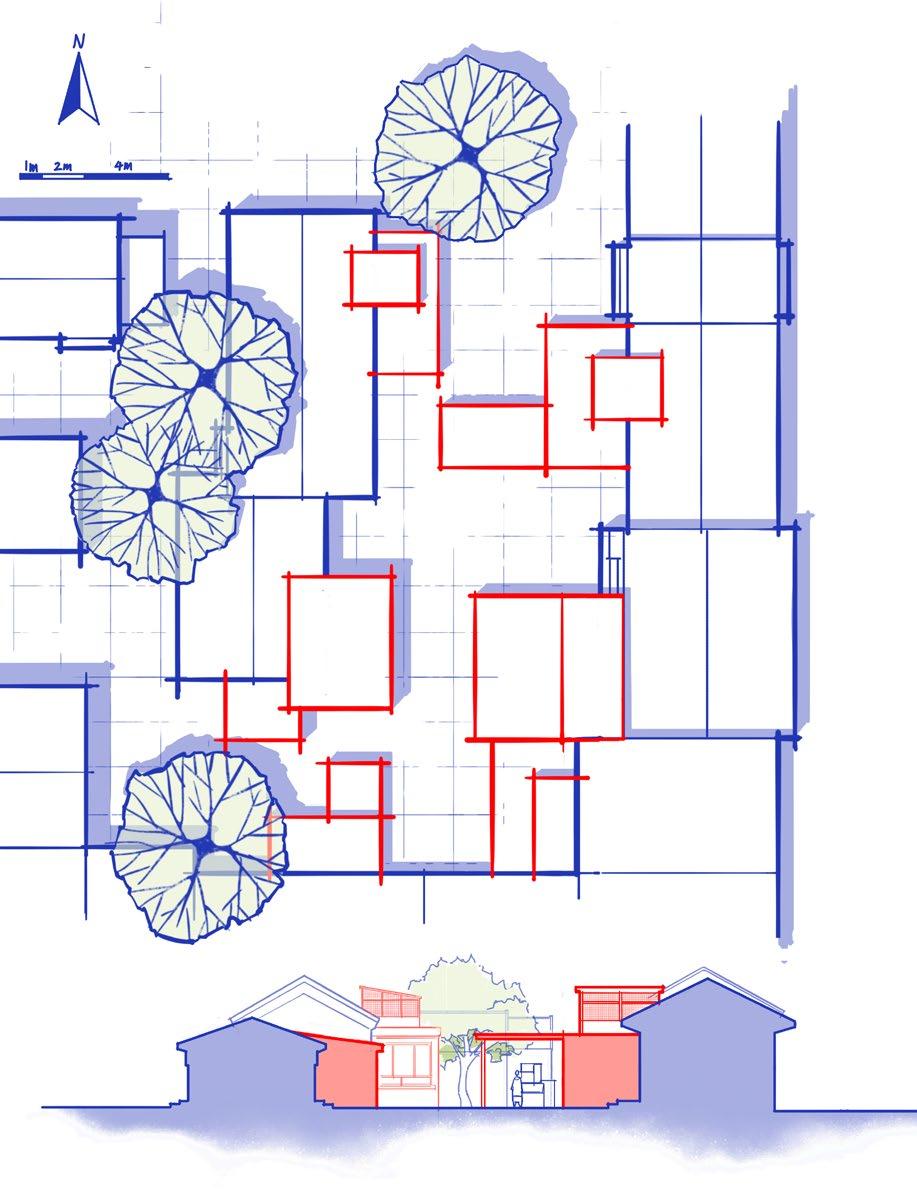
142
This courtyard develops from two or three siheyuans, and the public space has been seriously occupied by private expansion. I set up basic rules to run my test: all the illegal structures can be removed, and some residents are willing to move out. In addition, the house can be modified by landscape architects.

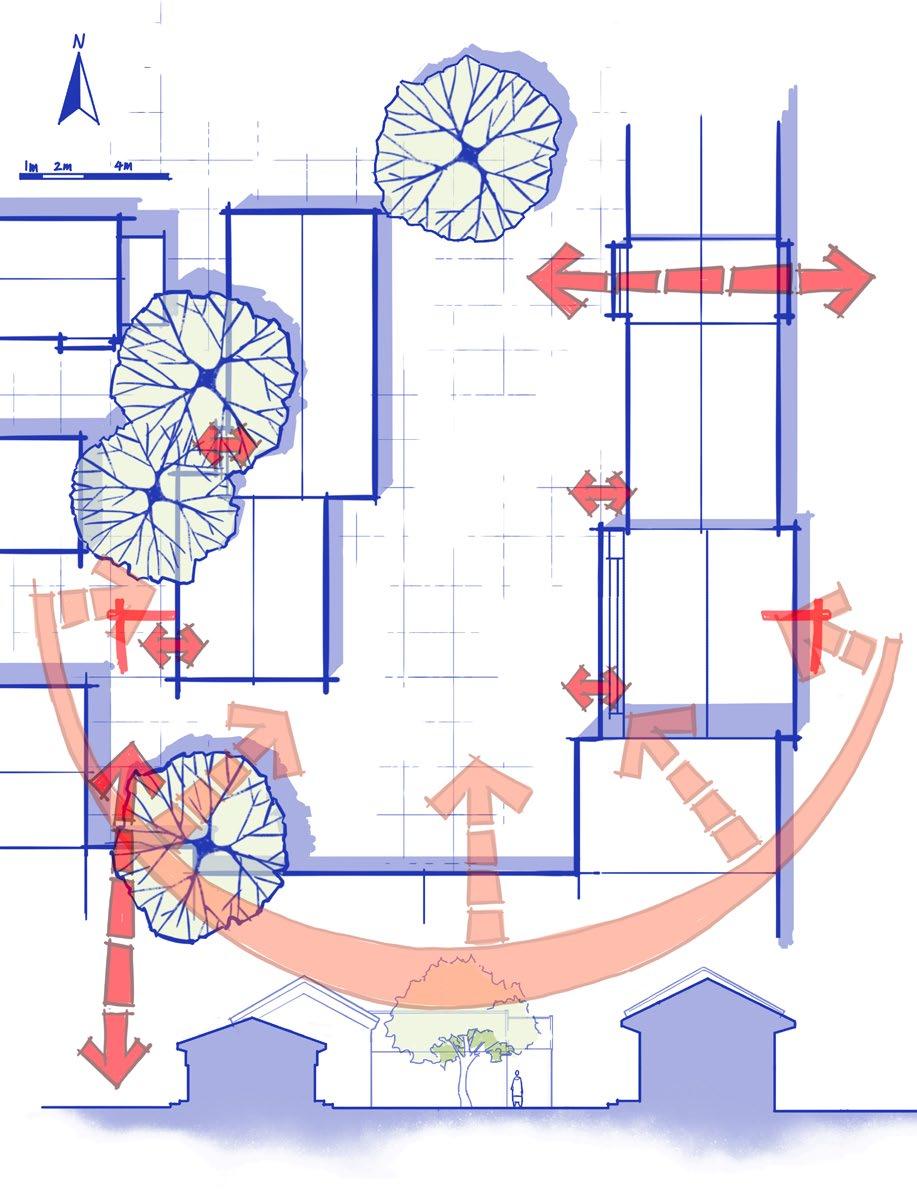











143 BIBLIOGRAPHY & FIGURE REFERENCE LIST APPENDIX REFLECTION THE
THE
DILEMMA & OPPORTUNITY HYPERREALITY & MIXED
INTRODUCTION
SECOND ROUND OF EXPLORATION
FIRST ROUND OF EXPLORATION
REALITY
Sun Path Section Entrance
Demolished Building
WOKRFLOW ITERATION I

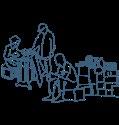

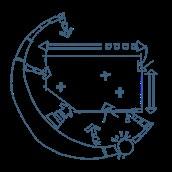

What if mixed reality developers and landscape architects were minimally involved in hutong renovation projects?
Site Survey/Field Exploration
Site Analysis


Modeling visualise
Discussion Local Needs
Discussion and meetings among sponsors (local government), resident representatives, and designers.
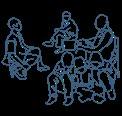
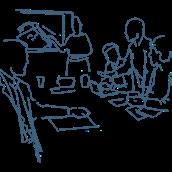
Outdoor Socialization
Local Street Vendor & Food stall
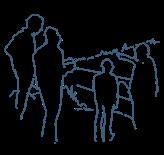
144
Modeling visualise the project

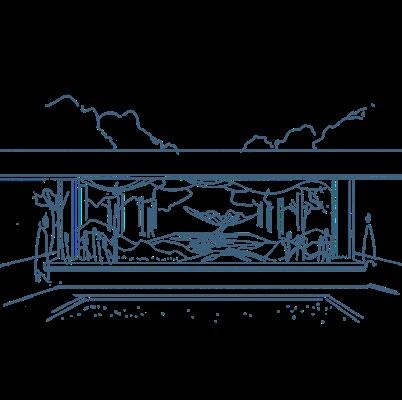
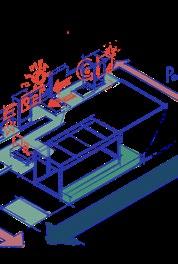










Construction Phases

Putting Into Use
In this process, local government and resident representatives are the driving force of the outcome. The designers (landscape architects and mixed reality designers) engage as consultants and are responsible for the visualization, making the project user-oriented.
145 BIBLIOGRAPHY & FIGURE REFERENCE LIST APPENDIX
INTRODUCTION
REFLECTION THE SECOND ROUND OF EXPLORATION THE FIRST ROUND OF EXPLORATION DILEMMA & OPPORTUNITY HYPERREALITY & MIXED REALITY
&
WOKRFLOW ITERATION I

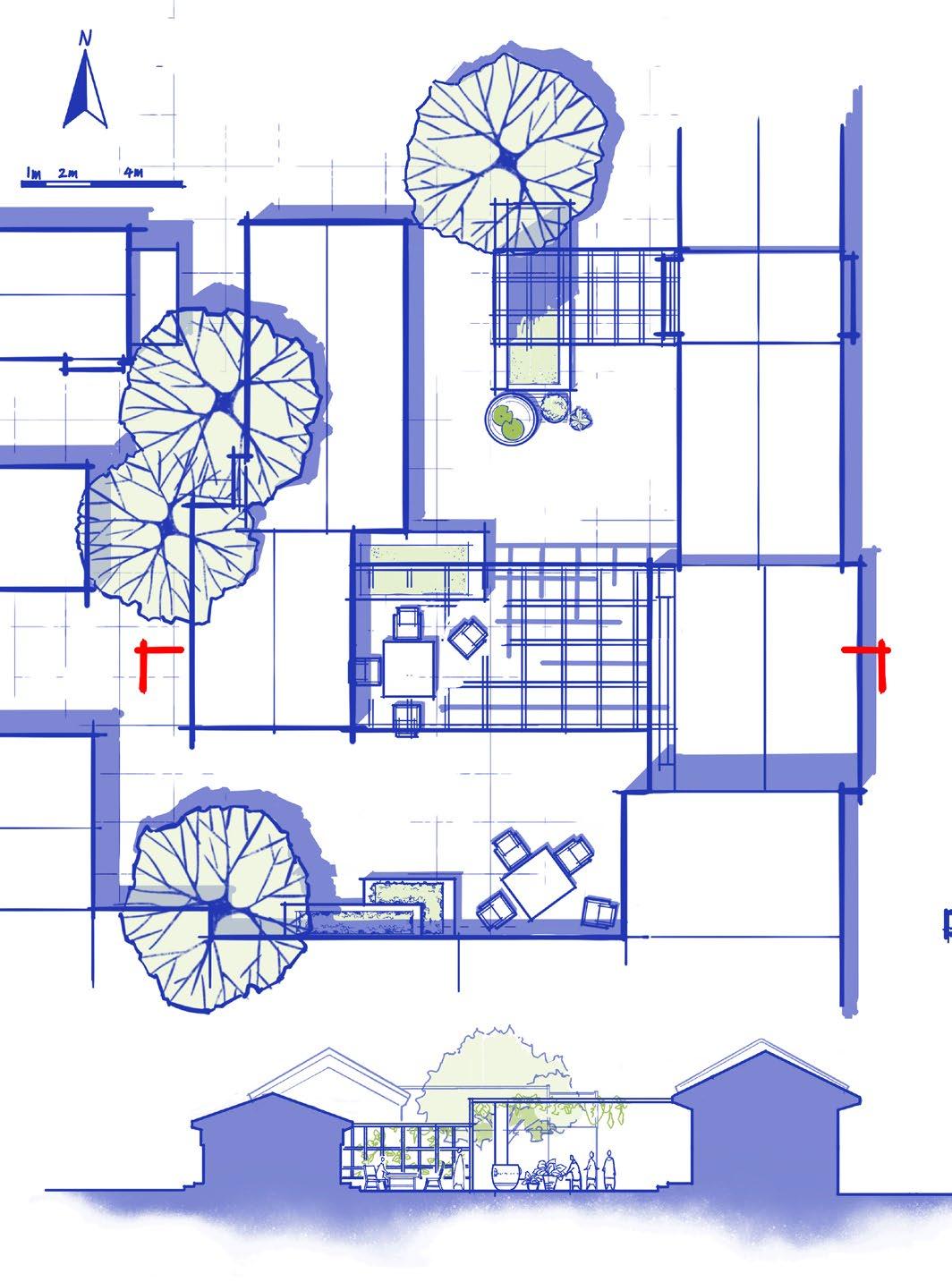



146
What if mixed reality developers and landscape architects were minimally involved in hutong renovation projects?
Outdoor Socialization Local Needs Local Street Vendor & Food stall
















147 BIBLIOGRAPHY & FIGURE REFERENCE LIST APPENDIX
REFLECTION
THE SECOND ROUND
OF EXPLORATION
THE FIRST ROUND OF EXPLORATION
DILEMMA & OPPORTUNITY
HYPERREALITY & INTRODUCTION
MIXED REALITY
Advantages: the project will focus on the accurate and direct demands from the users since they are the deciders of the project. The detailed refinement and modification can be decided by further meetings between residents and local governments.
Disadvantages: the outcome is scattered, and every two parts lack connection. It still looks like the residents' individual outdoor interventions. Some details may not be very convenient since the necessary dimensions are not appropriate for the public.
WOKRFLOW ITERATION II

What if desingers become the driving force in the project, and the mixed reality techique is used in both design and use phase?

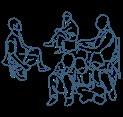
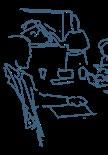
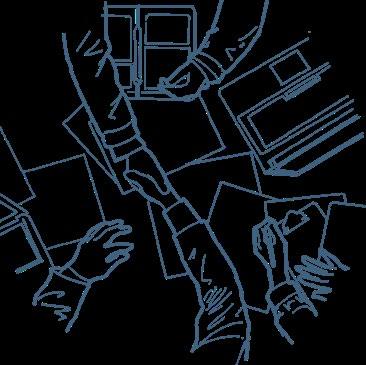
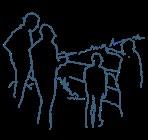
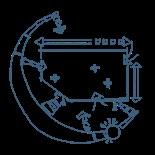
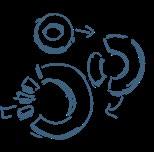
Translate the needs from clients to landscape elements, using algorithm such as the house of quality
Design Project from Business Negotiation/Tender
Site Survey/Field Exploration Site Analysis
I strengthened the engagement of landscape architects and mixed reality developers from this iteration. The detailed design is based on not only surveys and questionnaires but also some other methodologies such as the house of quality. Mixed reality will not only be used in the design phase but also become a part of the usage in the outcome.
Concpet Design


Discussion

148
Outdoor socialization Local street vendor food stall Local Needs



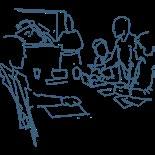
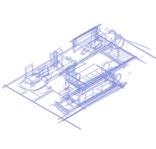









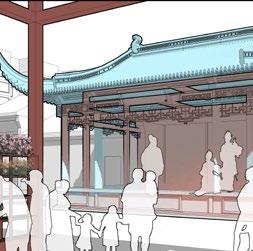


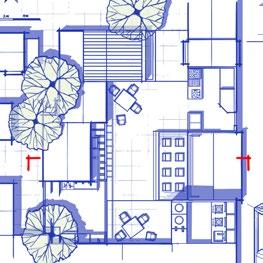

149
Digital layers
Reality Designer BIBLIOGRAPHY & FIGURE REFERENCE LIST APPENDIX REFLECTION THE SECOND ROUND OF EXPLORATION THE FIRST ROUND OF EXPLORATION DILEMMA & OPPORTUNITY HYPERREALITY & MIXED REALITY INTRODUCTION
Design Putting Into Use Enjoy the Mixed Use Construction Phases If not pass Discussion vendor & Modeling Final Design visualise the project to users Landscape Architects
Discussion
Mixed
Deepen
WOKRFLOW ITERATION II
What if desingers become the driving force in the project, and the mixed reality techique is used in both design and use phase?

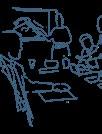
This series of drawings which responded to the iteration of workflow didn't work as I imagine. Without my texts, it is hard for the audience to get my point - why is this plan connecting to a specific workflow but not another?
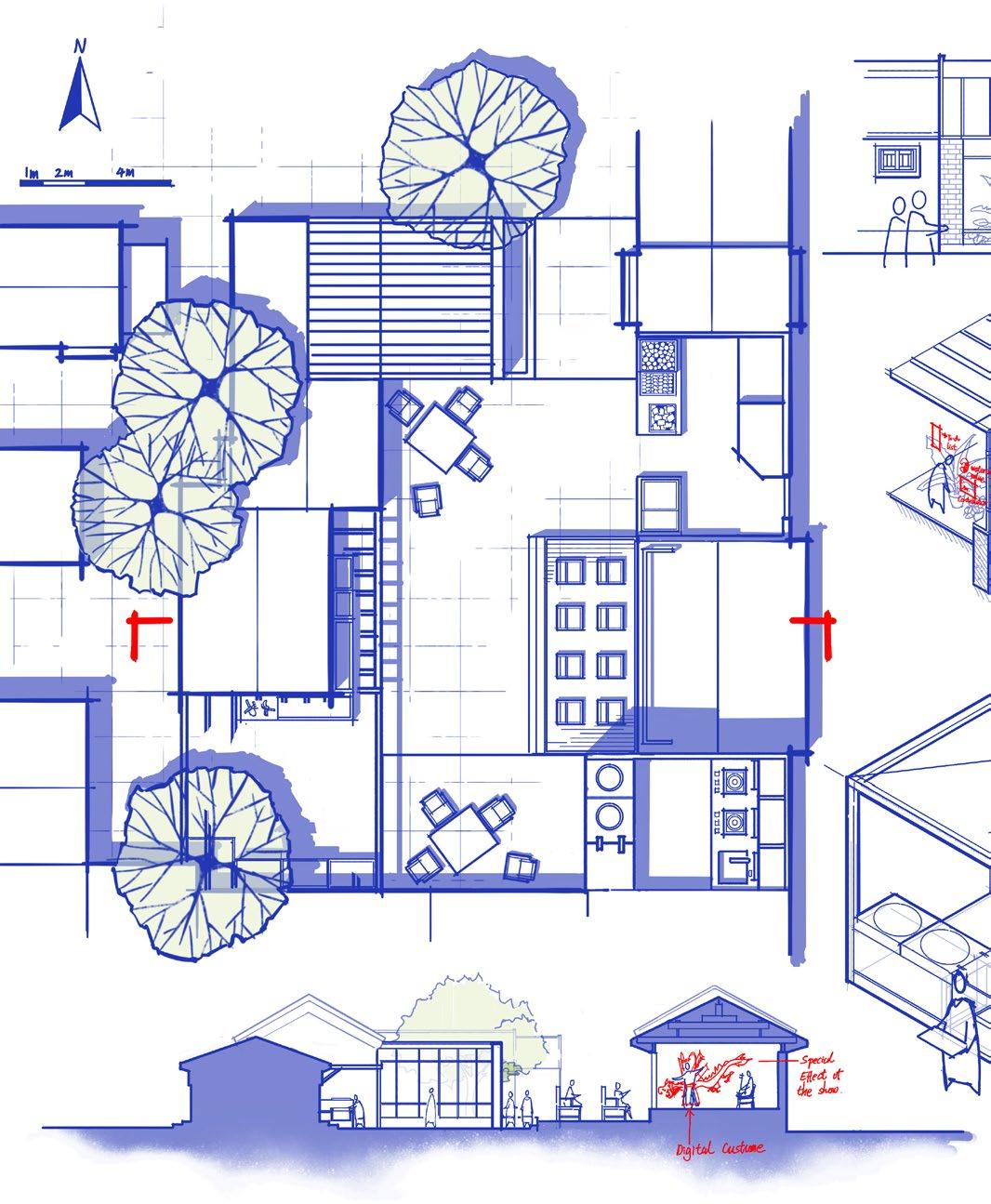

Logistic Door




150
In addition, the other needs which can not be satisfied at the physical level (maybe budget and popularity) will be delivered in the Digital version.




Disadvantages: the outcome is scattered, and every two parts lack connection. It still looks like the residents' individual outdoor interventions. Some details may not be very convenient since the necessary dimensions are not appropriate for the public.



Greenhouse
Local street vendor & food stall
Public Kitchen Micro Theatre
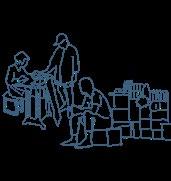
Outdoor socialization







The need is interpreted and displayed by multiple functions and structures with the help of landscape architects. The digital layers developed by MR can be used to improve the experience and achieve real-time information updates.

151 BIBLIOGRAPHY & FIGURE REFERENCE LIST APPENDIX
REFLECTION
THE SECOND ROUND
OF EXPLORATION
THE FIRST ROUND OF EXPLORATION
DILEMMA & OPPORTUNITY
HYPERREALITY & INTRODUCTION
MIXED REALITY
Advantages: The overall control of the site is driven by landscape architects. The various needs of local people have been categorized through an algorithm such as the quality of the house, and then translate to the interventions on the site. Digital layers work as the assistance operation panels for the physical part, and the game/quest-reward system encourages people to participate in social activities.
Are there any possibilities that the project can be updated and customized after being used?

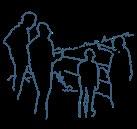
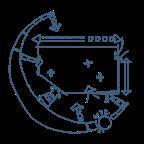



Translate the needs of clients to landscape elements, using an algorithm such as the house of quality.

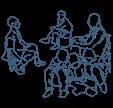
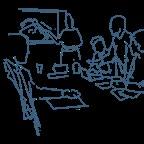
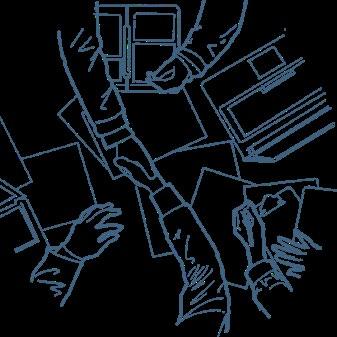
Design Project from Business Negotiation/Tender

Local Needs
Deepen

152
Concpet Design Site Survey/Field Exploration Site Analysis Discussion Outdoor socialization Local street vendor & food stall
WOKRFLOW ITERATION III












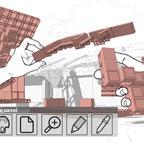
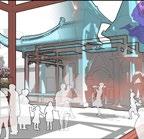
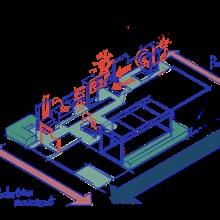

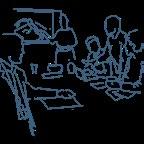
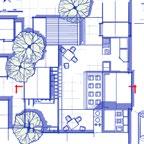
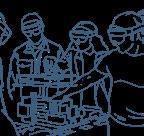


153 BIBLIOGRAPHY & FIGURE REFERENCE LIST APPENDIX REFLECTION THE SECOND ROUND OF EXPLORATION THE FIRST ROUND OF EXPLORATION DILEMMA & OPPORTUNITY HYPERREALITY & MIXED REALITY INTRODUCTION Physical level Digital level Update and Edit Deepen Design Physical Level Completation Final Plan Review (Digital Level) Putting Into Use and Enjoying Construction Phases If not pass Landscape Architects Discussion Digital layers Mixed Reality Designer Modeling Modularity visualise the project to users
WOKRFLOW ITERATION III

Are there any possibilities that the project can be updated and customized after being used?


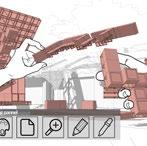
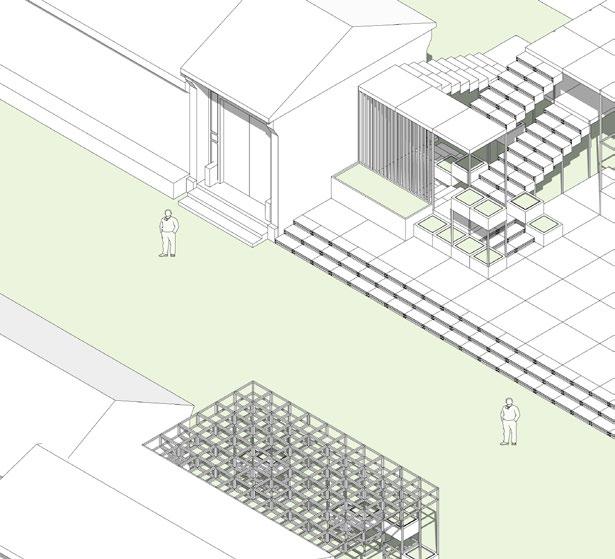


Wearable Technology Physical level Update
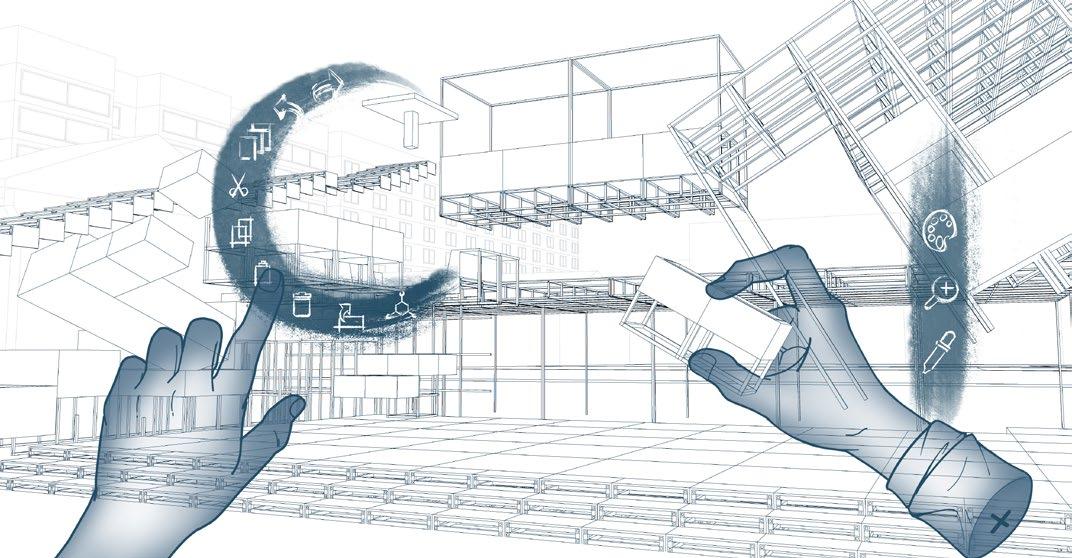
154
Further assistance from landscape architects and MR developers can be implemented through social media and applications designed for this kind of workflow, and the feedback from users can also be collected in the same way.


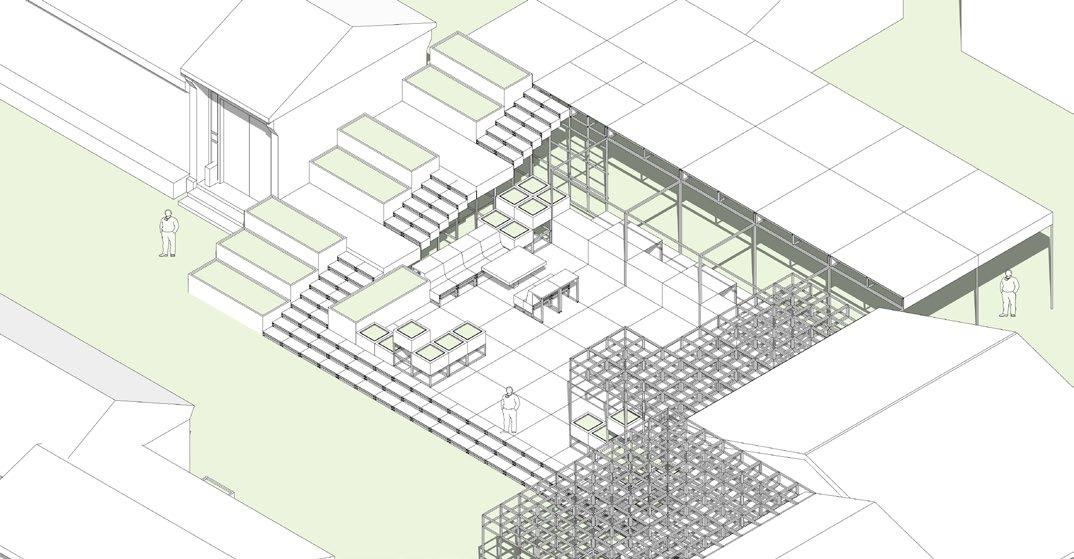
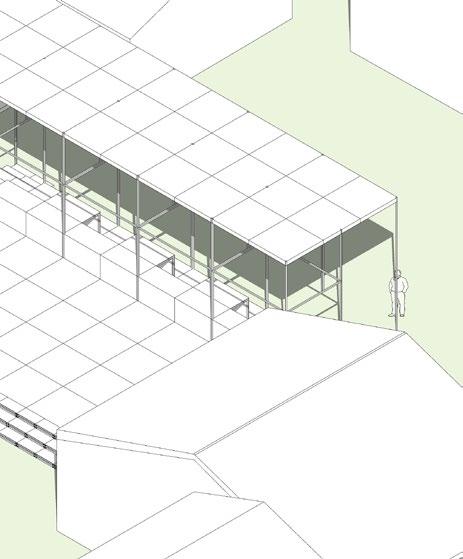











155 BIBLIOGRAPHY & FIGURE REFERENCE LIST APPENDIX
REFLECTION
THE SECOND ROUND
OF EXPLORATION
THE FIRST ROUND OF EXPLORATION
DILEMMA & OPPORTUNITY
HYPERREALITY & INTRODUCTION
MIXED REALITY
Advantages: The flexible structure on both physical and digital layers ensures the largest extent of usage and fresh feeling for the project. The local community can update and change based on various events, age group needs, and any other reasons. Users can develop and simulate new ways of play by modifying through MR devices and sharing with the neighborhood before taking action.
Are






Physical Level
The designers will work more closely in this round – they will be the consultant for each other while the other drives the design in different phases. The modularity-based design will ensure it is easy for the community to join the design through Head-mounted displays beyond discussion and meeting, and the project can be updated after putting into use both on digital and physical levels. There will be different experiences in these two layers.
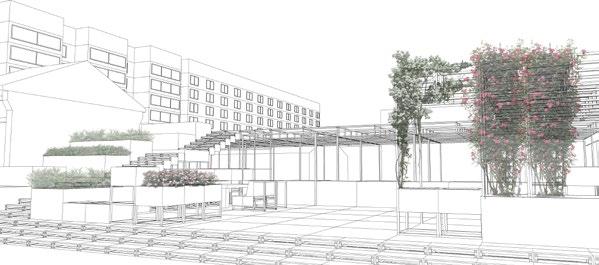
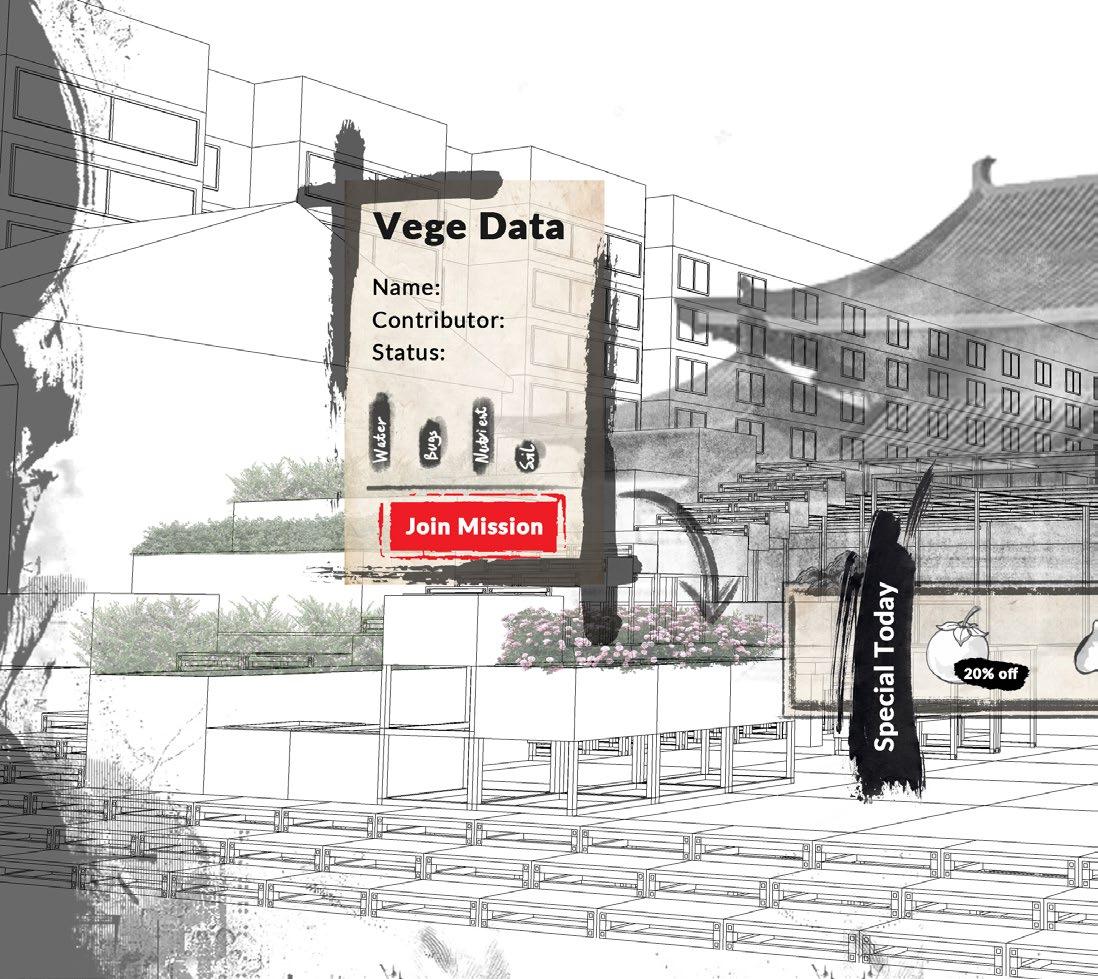

156 Physical Level + Digital Level Planter Box Vendor Handheld Devices
there any possibilities that the project can be updated and customized after being used?
WOKRFLOW ITERATION III
Disadvantages: The whole workflow is the longest and the most complicated because of the coordination between different departments and groups.



Wearable Technology









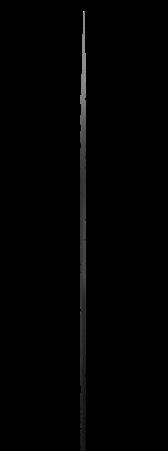

Pavillion
Vendor Stalls
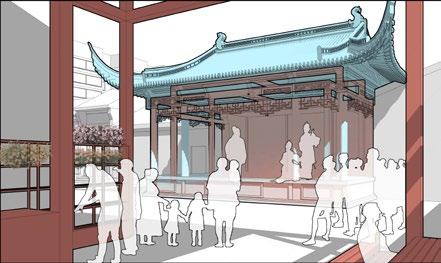
We could see progress compared with Project A, not only in the description of workflow evolution but also in the image expression style. It is the work in Review 2 before the mid-semester, so I have half a semester left to explore how I could depict mixed reality, a crucial technology in this workflow, but not mature for the mass production phase. We will begin from the next page discussing this issue. (The final iteration of workflow is at the end of this DRC, as part of the reflection)
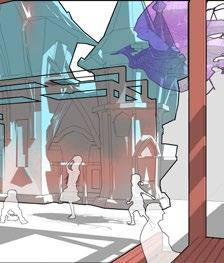
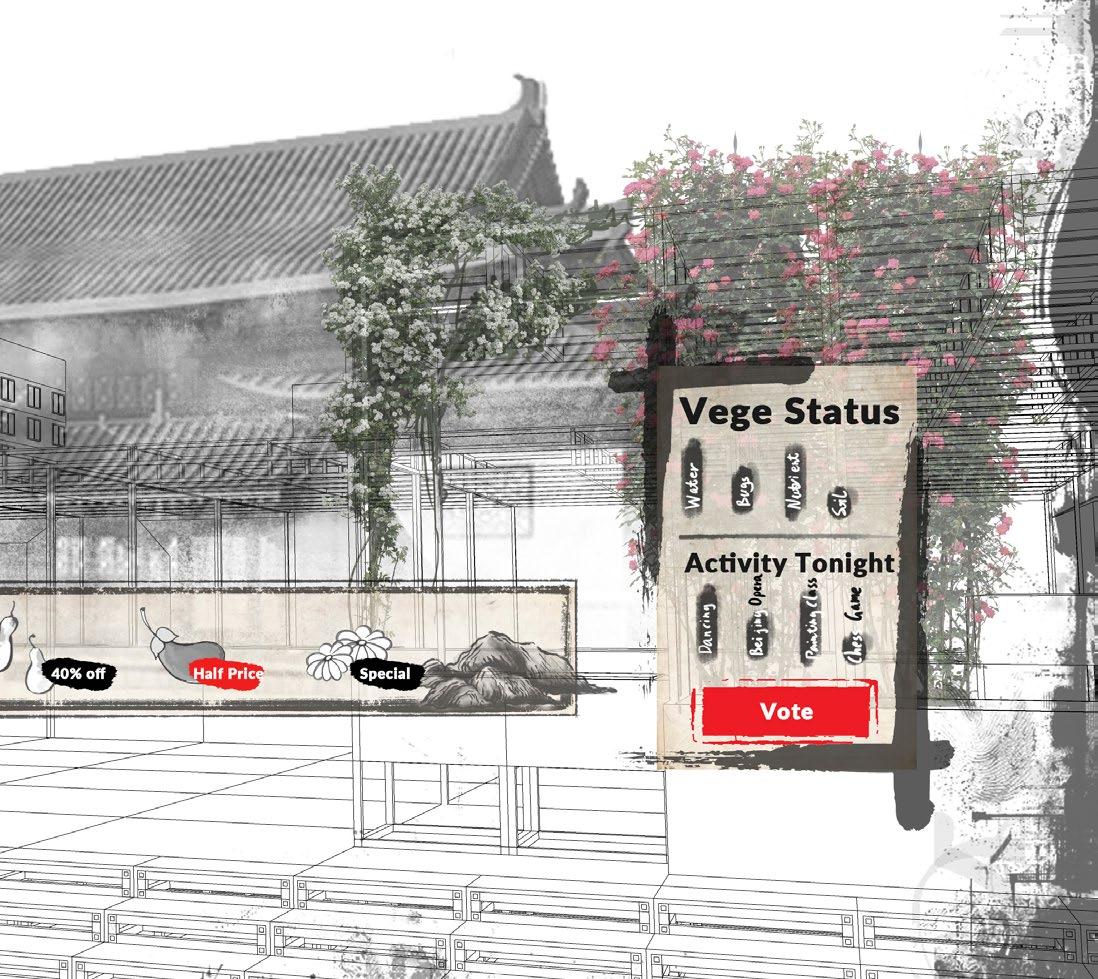

157
BIBLIOGRAPHY & FIGURE REFERENCE LIST APPENDIX REFLECTION THE SECOND ROUND OF EXPLORATION THE FIRST ROUND OF EXPLORATION DILEMMA & OPPORTUNITY HYPERREALITY & MIXED REALITY INTRODUCTION or
The same site in Proejct A rendering.
MIXED REALTIY EXPLORATION
How
· One of the most developed devices in the market;
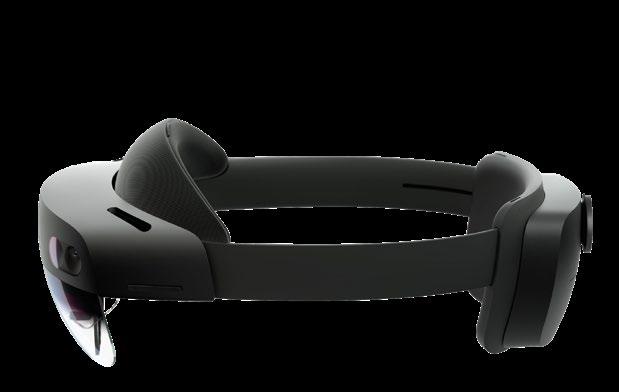
· Have its AppStore for my consideration;
· Can develop my unique demo with Blender or Unity;
· it is loanable from RMIT.
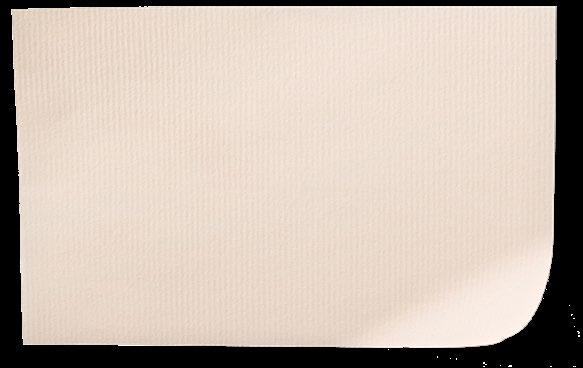


According to my research, there are two feasible ways for devices and make recordings of my control to demonstrate
Another option is to use the existing AR/MR developing the urban environment to display how MR can give I tested both ways, and in the following pages, I will explain
to present a not matured technology which is rare in the market?
158
Aero
from Adobe
Adobe Aero
· Powerful and sufficient default options;
· No requriement of coding;










· Sync between different devices
· it is free;

· support recording and sharing.
for me to choose. The first is trying to get the existing MR demonstrate and simulate the design process with this technology.
developing toolkits to make a demo and project it in give us a unique experience in the urban landscape. one by one and give my proposal about this technology.
BIBLIOGRAPHY & FIGURE REFERENCE LIST APPENDIX
159
REFLECTION THE SECOND ROUND OF EXPLORATION THE FIRST ROUND OF EXPLORATION DILEMMA & OPPORTUNITY HYPERREALITY & MIXED REALITY INTRODUCTION
MIXED REALTIY EXPLORATION
How to present a not matured technology which is rare in the market?
Refection on HoloLens II
The experience of using this advanced item is very frustrating. For now, I would argue that it is mainly for enterprise customers and application developers. In addition, there are only a few options in its AppStore. I tried some 3D preview/display applications ranking forward, and the most comfortable experience is from the system application "Microsoft 3D Viewer", which is very ironic. Others can download it free, but services and features are paid except the default ones. Considering the Hololens 2 is not cheap already, the charging model for these applications can dampen the enthusiasm
of many people who are interested in trying it, like me. The commercialization and popularization of mixed reality still have a long way to go. As I write this text, the 'Apple Reality Pro' is supposed to be published in early 2023, it may be a chance to see something different.
Scan the QR code to see the recoding I play with Hololens II
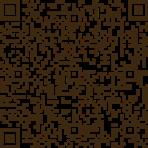
Laptop hard disc is insufficient (too many/large developing tools required); cannot install "UnityHub" in school computer (permission denied).
Worked, though the function is relatively simple
ARR = Azure Remote Rendering
Not in the AppStore; the GitHub site is invalid.
Advantages (from video demo):

Cloud rendering - can load more complicated model · Exploded view drawing
No English version; stuck in loading something.




Bad ending - failed; cannot run Update: the login window is blocked.
Bad ending - have to buy before
Supporting Chinese;
Fluent control
Bad ending - have to buy SketchUp pro/studio to laod individual model, otherwise demo only


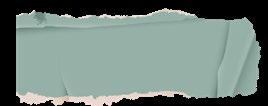

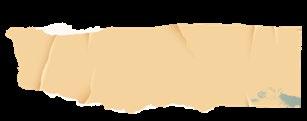
HoloPlanning DataMesh one SketchUp Viewer
Unity 3D Viewer ARR* Showcase
Advantages: ·
·
·
160











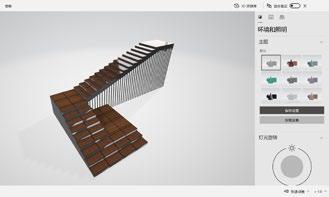
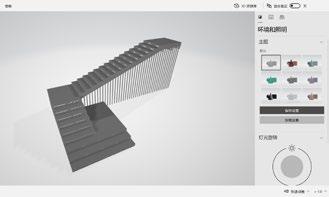
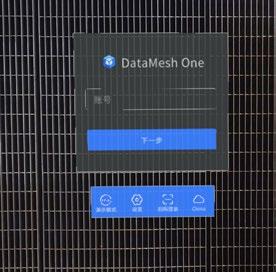
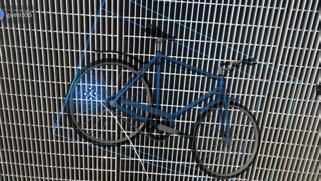
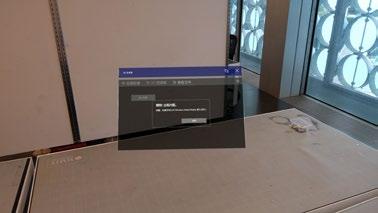
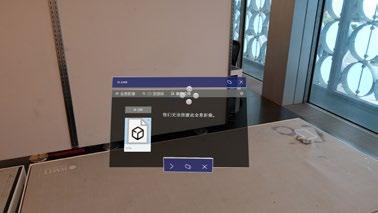

BIBLIOGRAPHY & FIGURE REFERENCE LIST APPENDIX REFLECTION THE SECOND ROUND OF EXPLORATION THE FIRST ROUND OF EXPLORATION DILEMMA & OPPORTUNITY HYPERREALITY & MIXED REALITY INTRODUCTION use. Laptop Upload model Download Microsoft Azure Public Cloud Service Projected in front of glasses "Oops! problem appear" Sorry, this model has not been optimized for Windows Mixed Reality "We can't place this hologram" The same .obj/.stl file can be displayed correctly in the same application on my laptop "Demo Mode" 161
MIXED REALTIY EXPLORATION
Supporting both 2D and 3D components.


Chain-effect animation. Users can set a series of actions (show, orbit, hide, follow, etc.) and the order for their play. It is very like a simplified code language.
Refection on Adobe Aero
In contrast with Hololens II, the experience of Adobe Aero is much better. It supports multiple 2D and 3D file formats to import, and the logical chain effect animation triggers are easy to handle. The combination of actions is a little bit like the structure of the components in Grasshopper, but more linear and simple. Using the Adobe creative cloud, works can synchronize between different devices. For example, I can edit the animation and build up the layout with my laptop, and demonstrate the scenario with my Ipad.
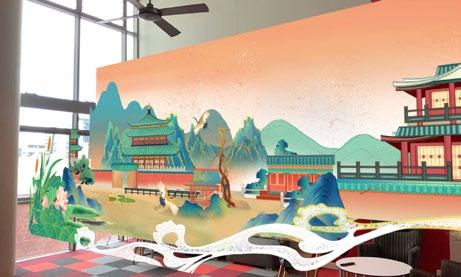
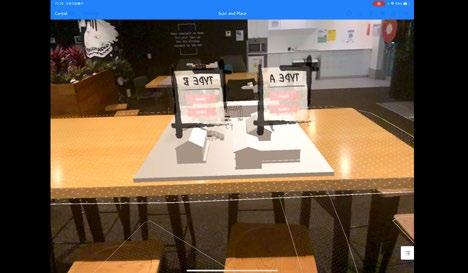
However, the simplified control means less editability. Users can only play with the existing options and their combinations but no extra effect or more action types are allowed in Aero.
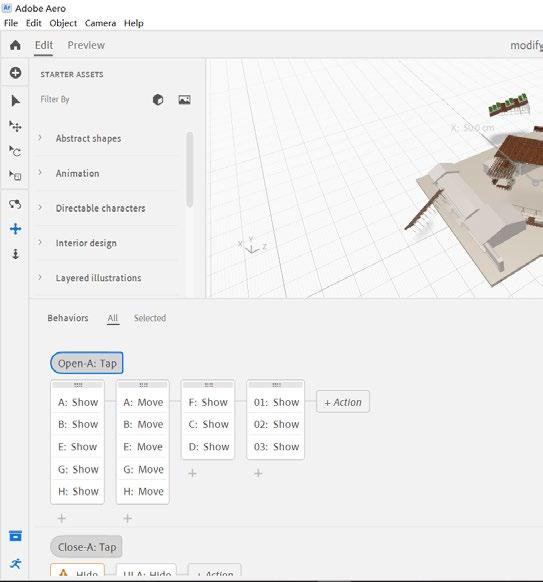
How to present a not matured technology which is rare in the market?
Can continue editing on various devices
The frst time I test to project the contents in this scale (about 3-4m high).
162
Aero supports layers, and users can import .pdf files directly to Aero (not too large).







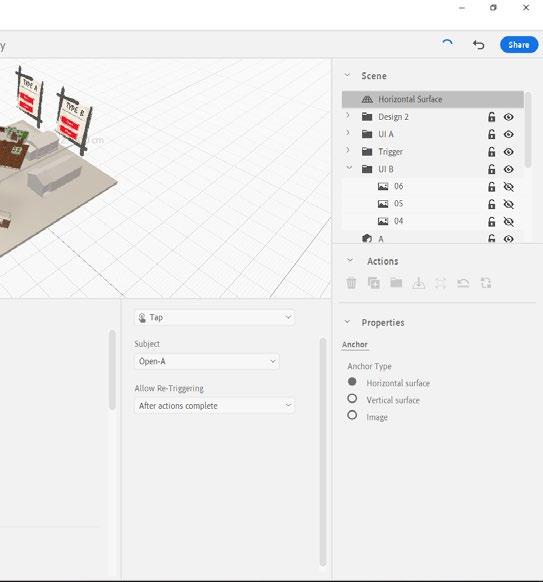


It has similar control and management (show, lock, group, etc.) of layers, like other adobe series. Considering the popularity of adobe series software, the operation of Aero is very easy to use.
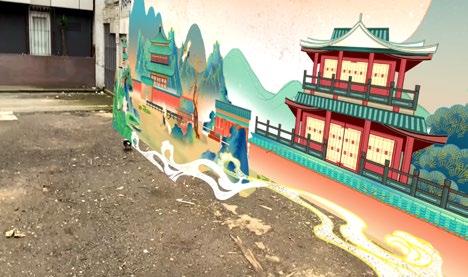
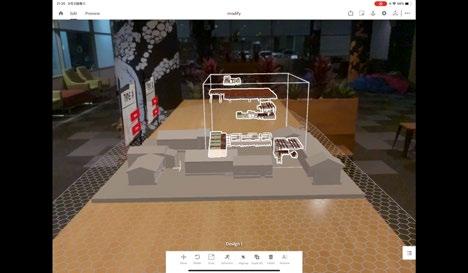
Users can set triggers for the animation. It can be tapping the screen, entering or leaving a certain distance, or just simply automatically playing from the start.
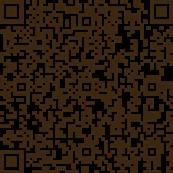


BIBLIOGRAPHY & FIGURE REFERENCE LIST APPENDIX
INTRODUCTION
REFLECTION THE SECOND ROUND OF EXPLORATION THE FIRST ROUND OF EXPLORATION DILEMMA & OPPORTUNITY HYPERREALITY & MIXED REALITY
Scan the QR code to see the demo I made The final works is displayed in the alley in Melbourne which has similar space with hutongs in Beijing.
Can continue editing on various devices
163
MIXED REALTIY EXPLORATION

To what extent can mixed reality influence the landscape architecture design process ?
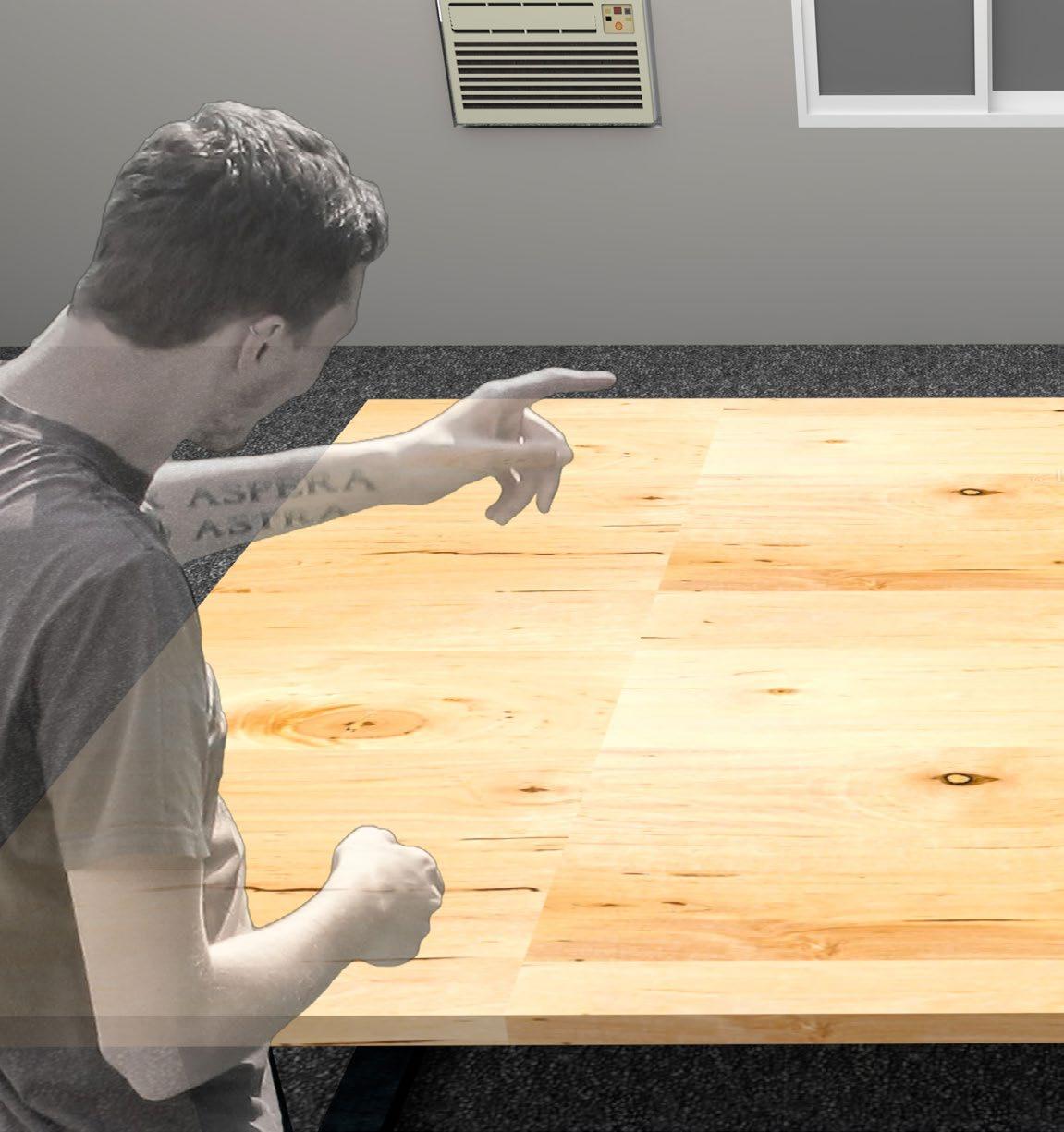


164



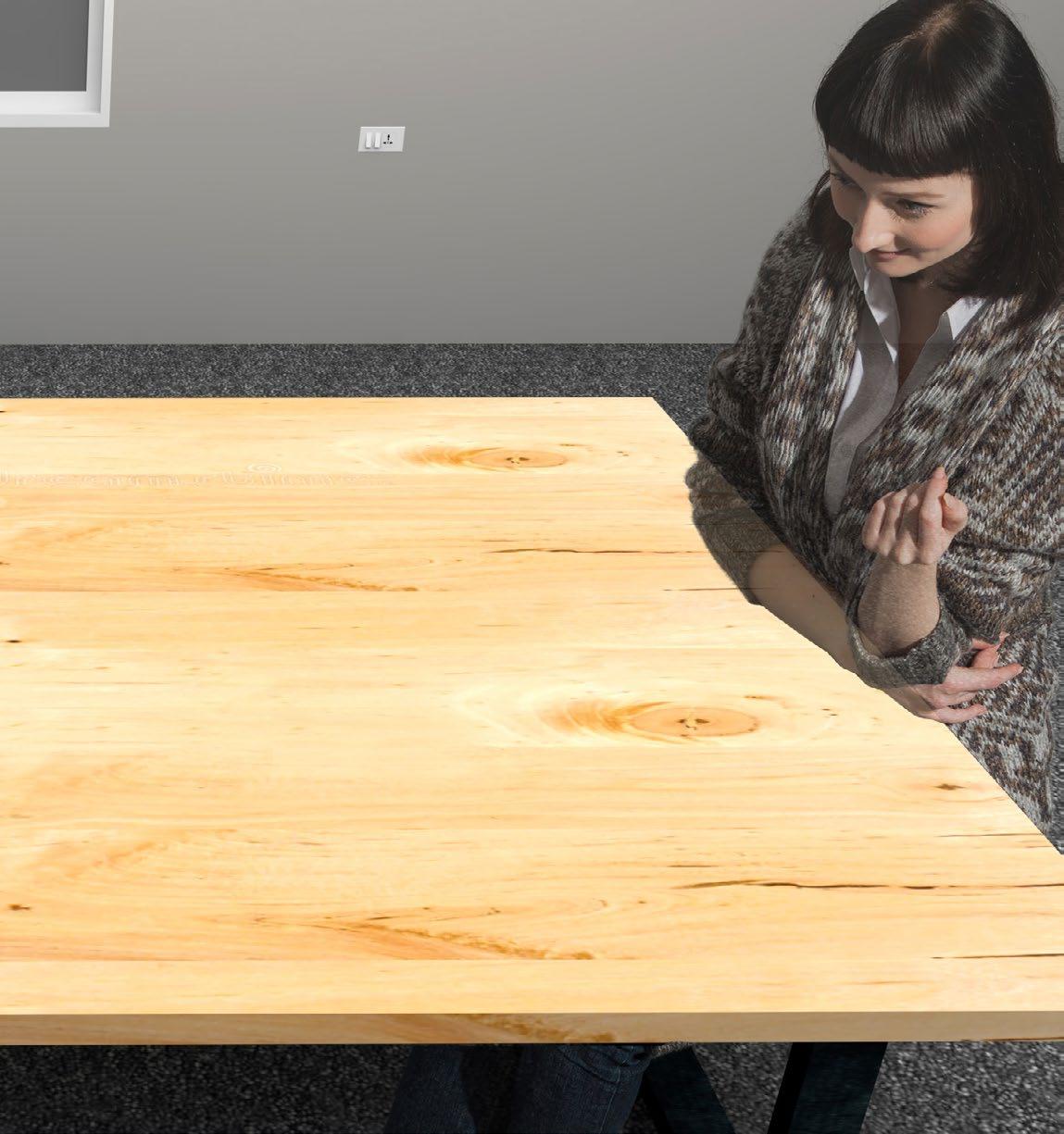








BIBLIOGRAPHY & FIGURE REFERENCE LIST APPENDIX REFLECTION THE SECOND ROUND OF EXPLORATION THE FIRST ROUND OF EXPLORATION DILEMMA & OPPORTUNITY HYPERREALITY & MIXED REALITY INTRODUCTION 165
MIXED REALTIY EXPLORATION

To what extent can mixed reality influence the landscape architecture design process ?
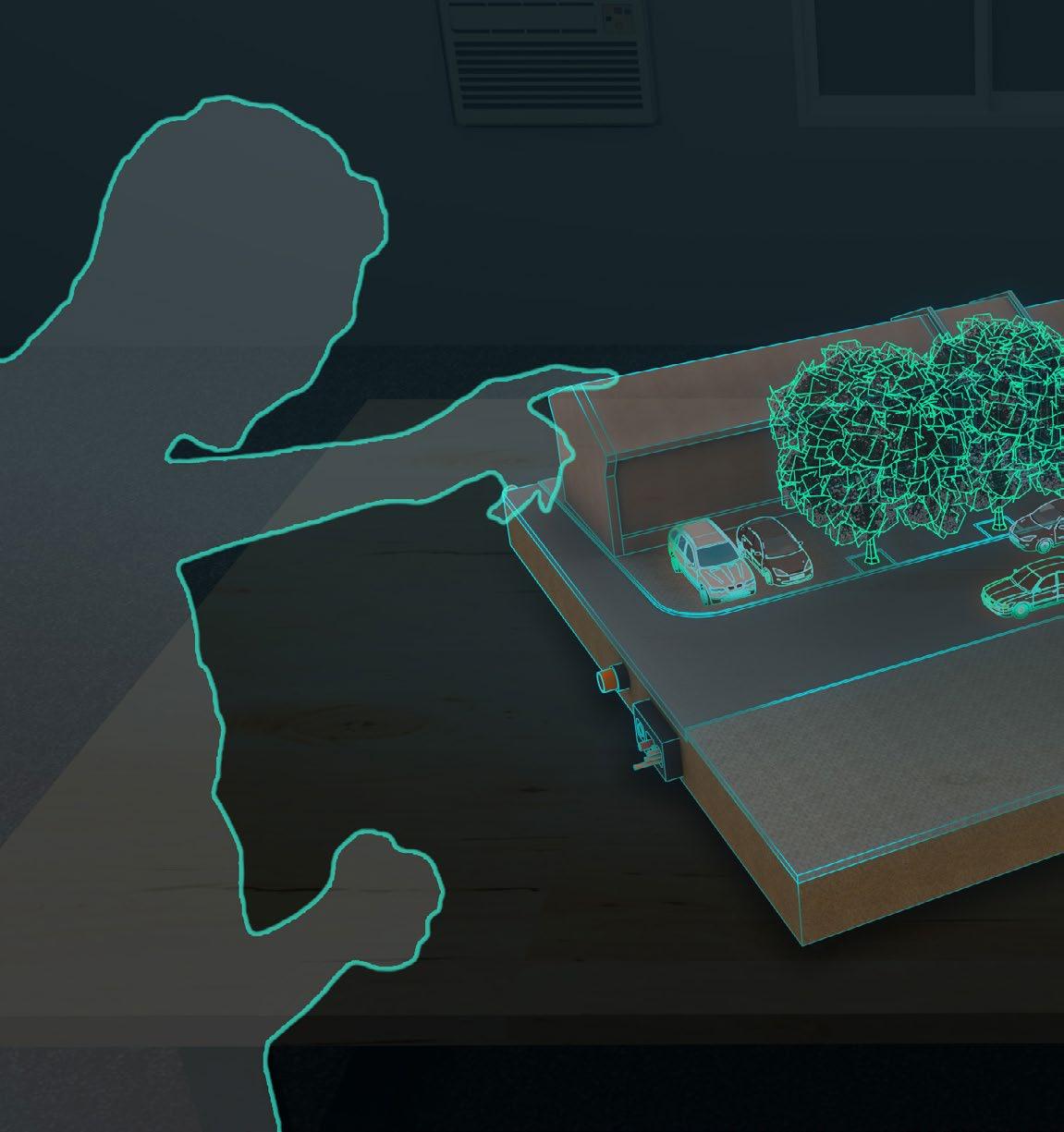


166



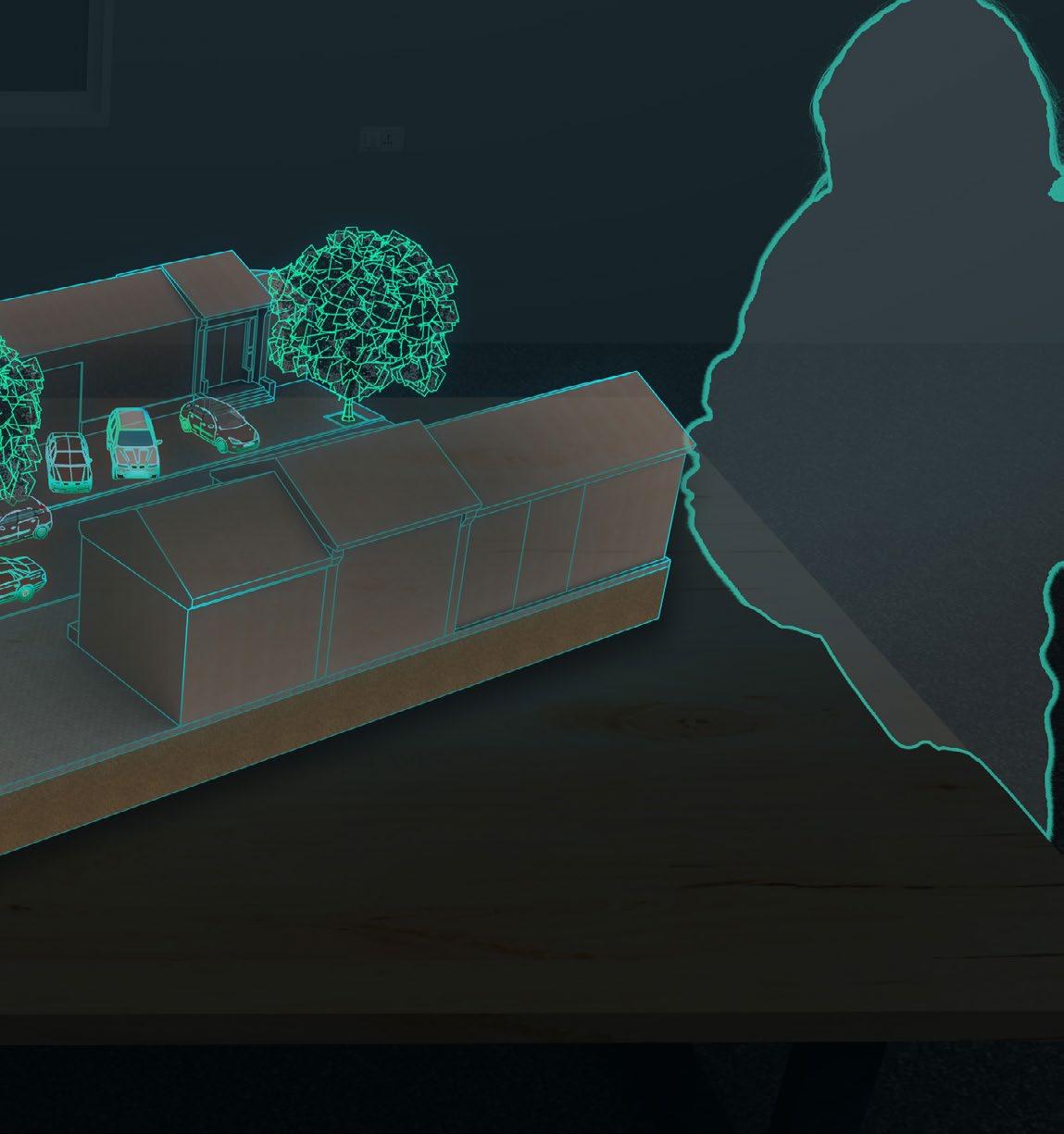








BIBLIOGRAPHY & FIGURE REFERENCE LIST APPENDIX REFLECTION THE SECOND ROUND OF EXPLORATION THE FIRST ROUND OF EXPLORATION DILEMMA & OPPORTUNITY HYPERREALITY & MIXED REALITY INTRODUCTION 167
MIXED REALTIY EXPLORATION

To what extent can mixed reality influence the landscape architecture design process ?
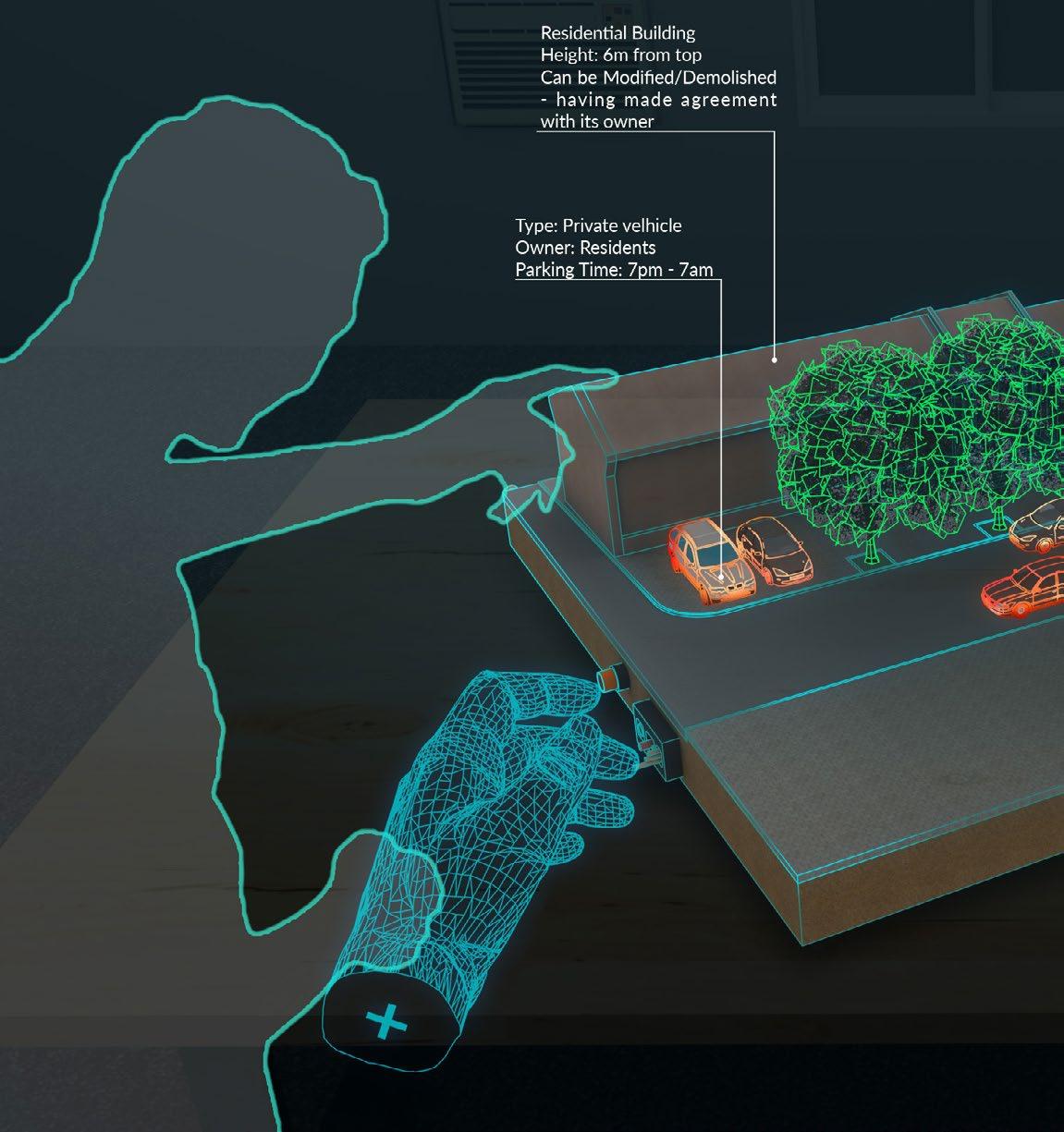


168



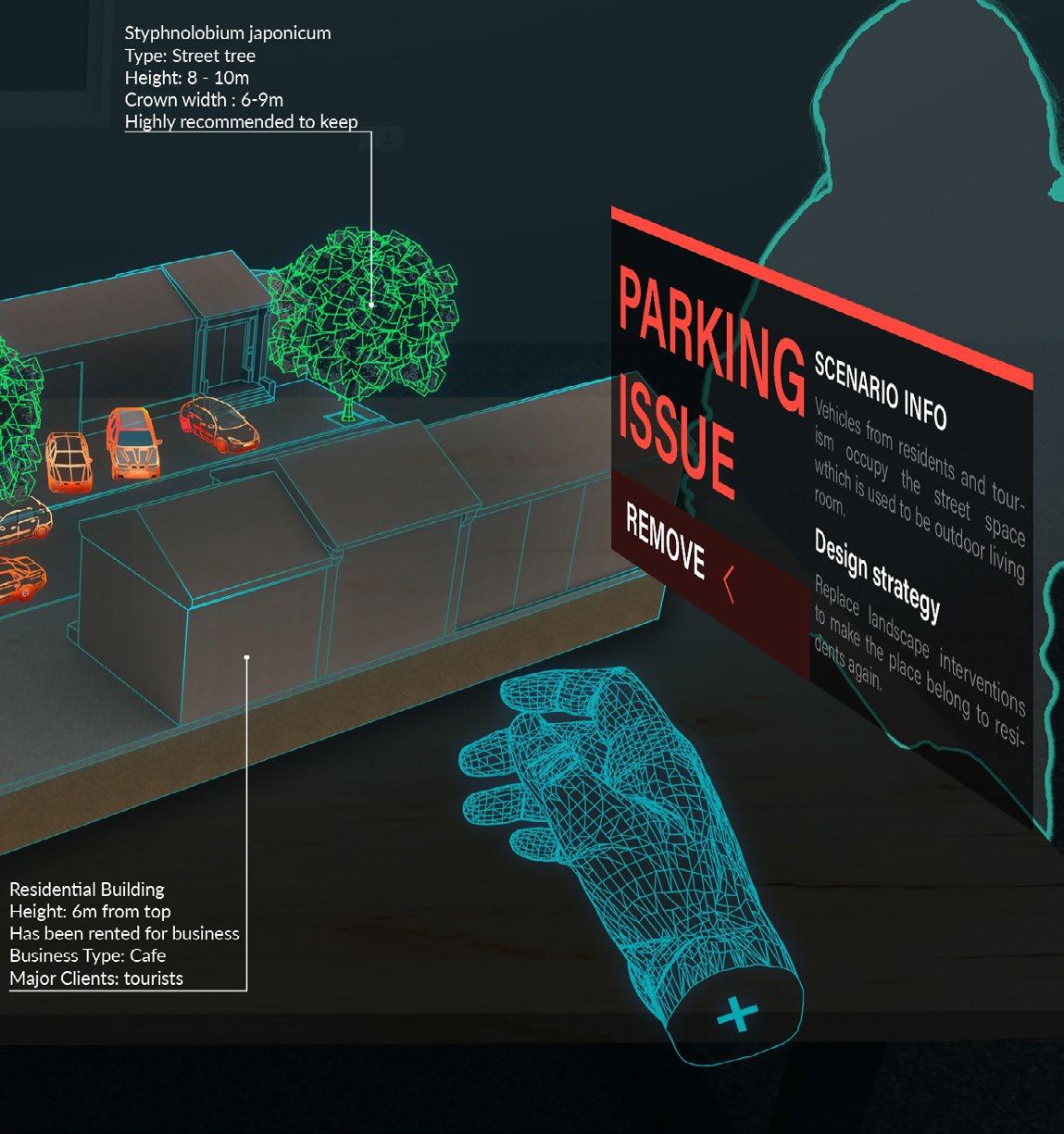








BIBLIOGRAPHY & FIGURE REFERENCE LIST APPENDIX REFLECTION THE SECOND ROUND OF EXPLORATION THE FIRST ROUND OF EXPLORATION DILEMMA & OPPORTUNITY HYPERREALITY & MIXED REALITY INTRODUCTION 169
MIXED REALTIY EXPLORATION

To what extent can mixed reality influence the landscape architecture design process ?



170












BIBLIOGRAPHY & FIGURE REFERENCE LIST APPENDIX REFLECTION THE SECOND ROUND OF EXPLORATION THE FIRST ROUND OF EXPLORATION DILEMMA & OPPORTUNITY HYPERREALITY & MIXED REALITY INTRODUCTION 171
MIXED REALTIY EXPLORATION

To what extent can mixed reality influence the landscape architecture design process ?
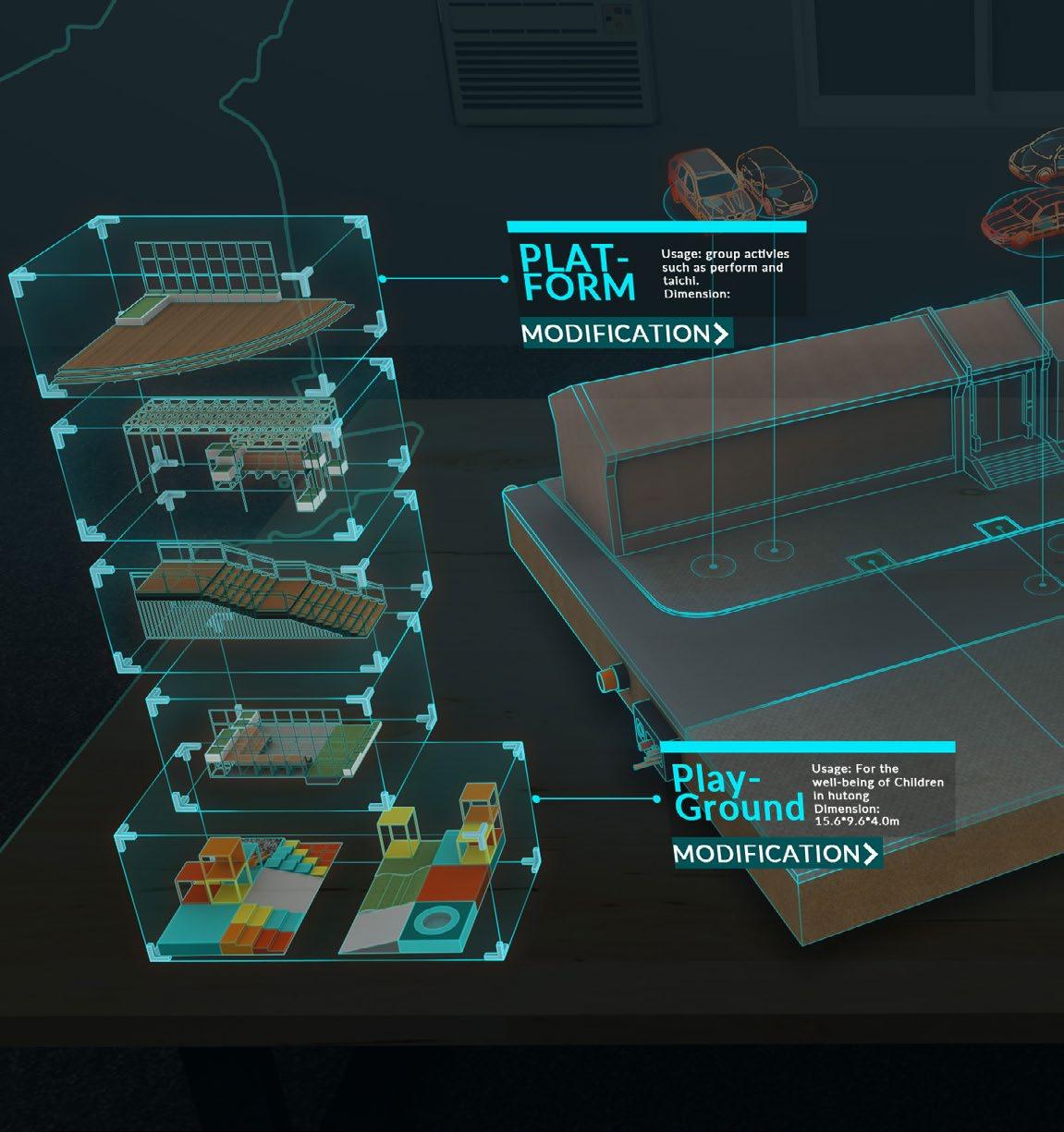


172











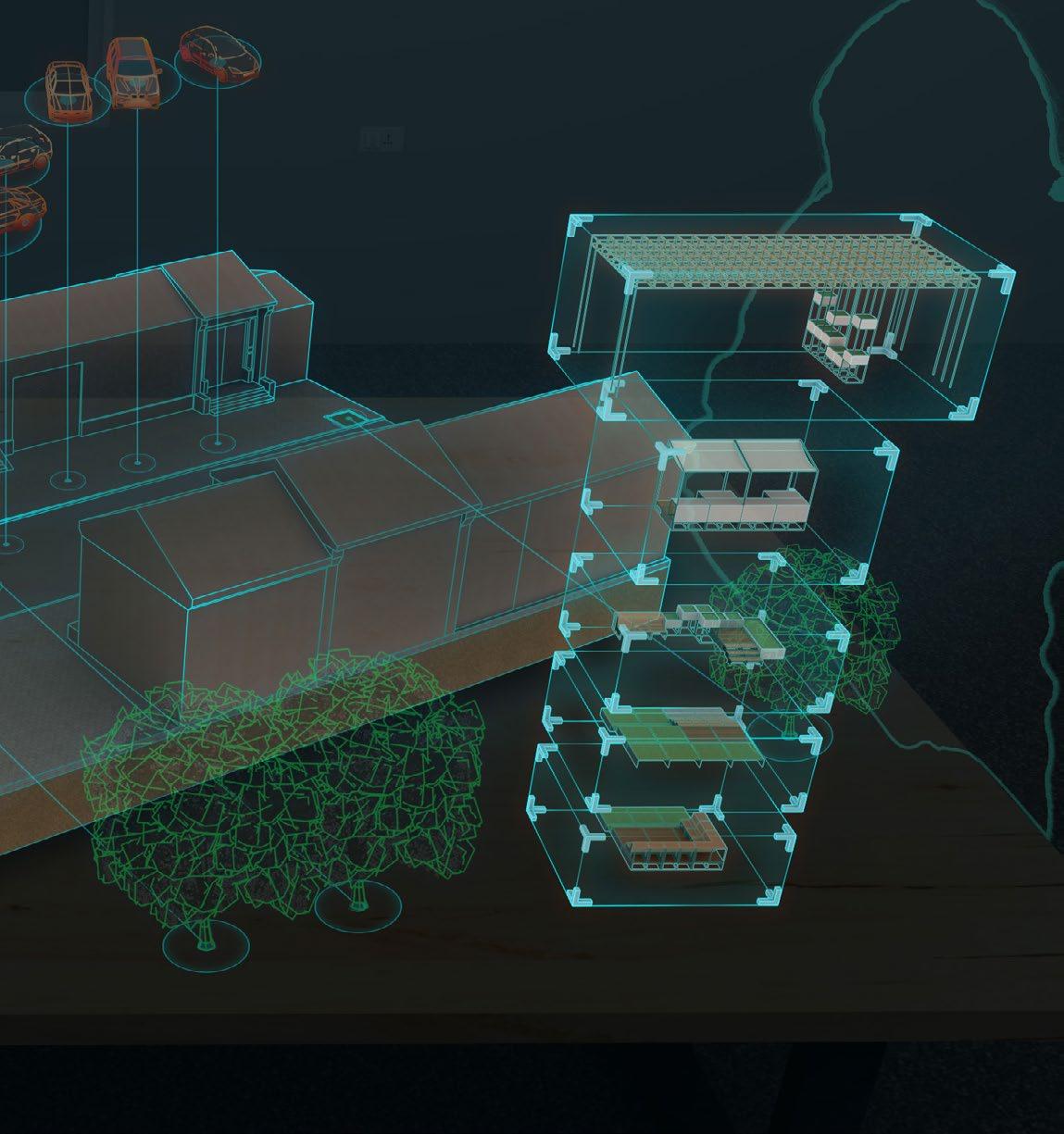
BIBLIOGRAPHY & FIGURE REFERENCE LIST APPENDIX REFLECTION THE SECOND ROUND OF EXPLORATION THE FIRST ROUND OF EXPLORATION DILEMMA & OPPORTUNITY HYPERREALITY & MIXED REALITY INTRODUCTION 173
Scan the QR code to see the animation version of the process
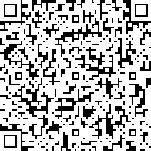




174
To what extent can mixed reality influence the landscape architecture design process ?
MIXED REALTIY EXPLORATION
For now, I have illustrated my understanding of modularity, my iteration of workflow, and the core technology mixed reality. I will simulate the result in Guozijian Street from the next page, to discover how this workflow works with modularity and mixed reality in this traditional Chinese urban context.












BIBLIOGRAPHY & FIGURE REFERENCE LIST APPENDIX REFLECTION THE SECOND ROUND OF EXPLORATION THE FIRST ROUND OF EXPLORATION DILEMMA & OPPORTUNITY HYPERREALITY & MIXED REALITY INTRODUCTION 175
RESULTS SIMULATION

Can I provide a possible result of this workflow with mixed reality?
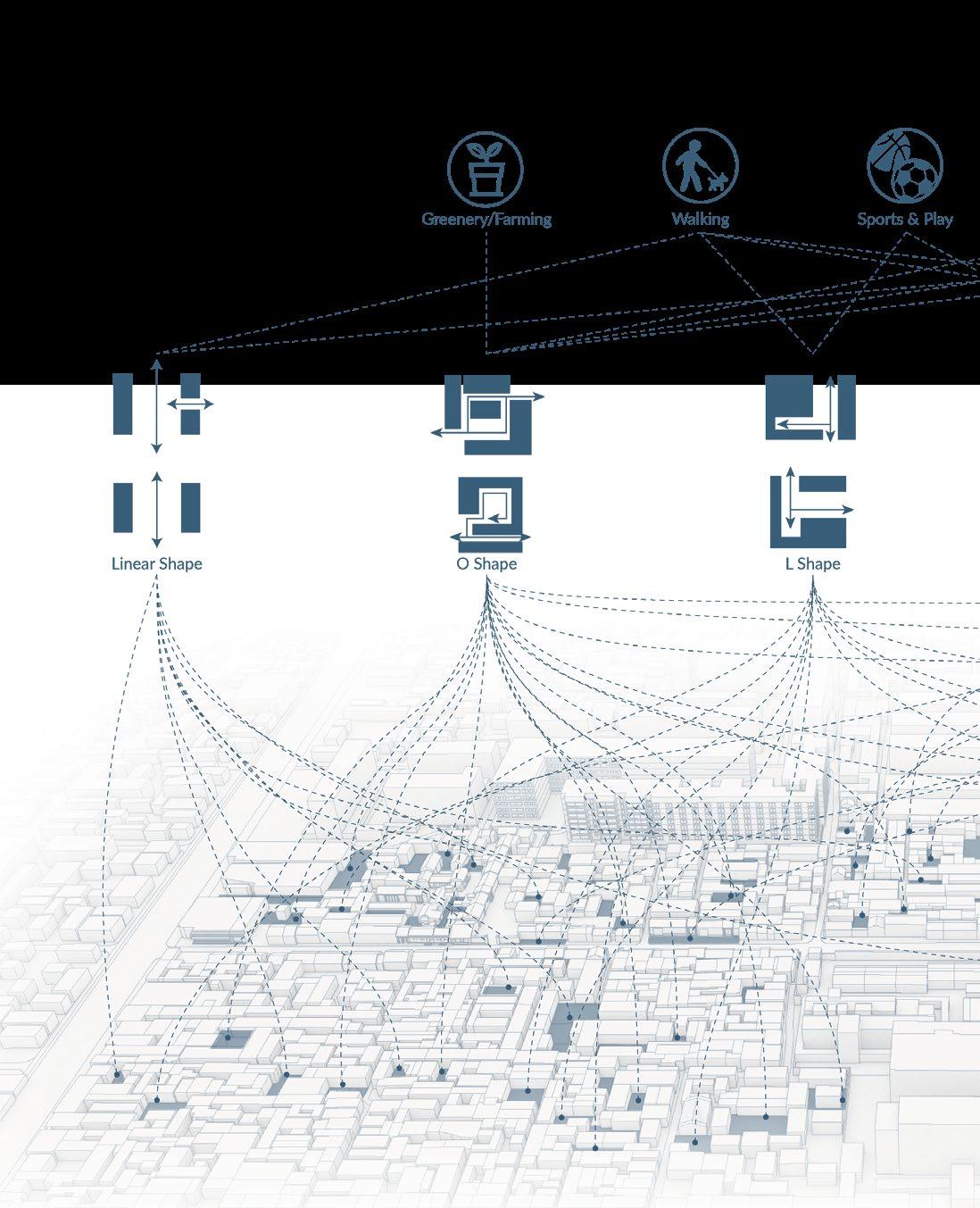
Space Classification

Scan the QR code to see the animation version of the classification, which six sites have been built, and which are further unpacked in this chapter.



176
The existing common space can be developed to have different functions to meet diverse community needs. Each of them will have multiple variations depending on the specific community needs and demolishing situations. Designers and residents can design and discuss this together with mixed reality. For this DRC, I select three sites, each one has a type of solution to demonstrate my ambition. (The other three have some reasons I didn't develop further. They can be found in the appendix.









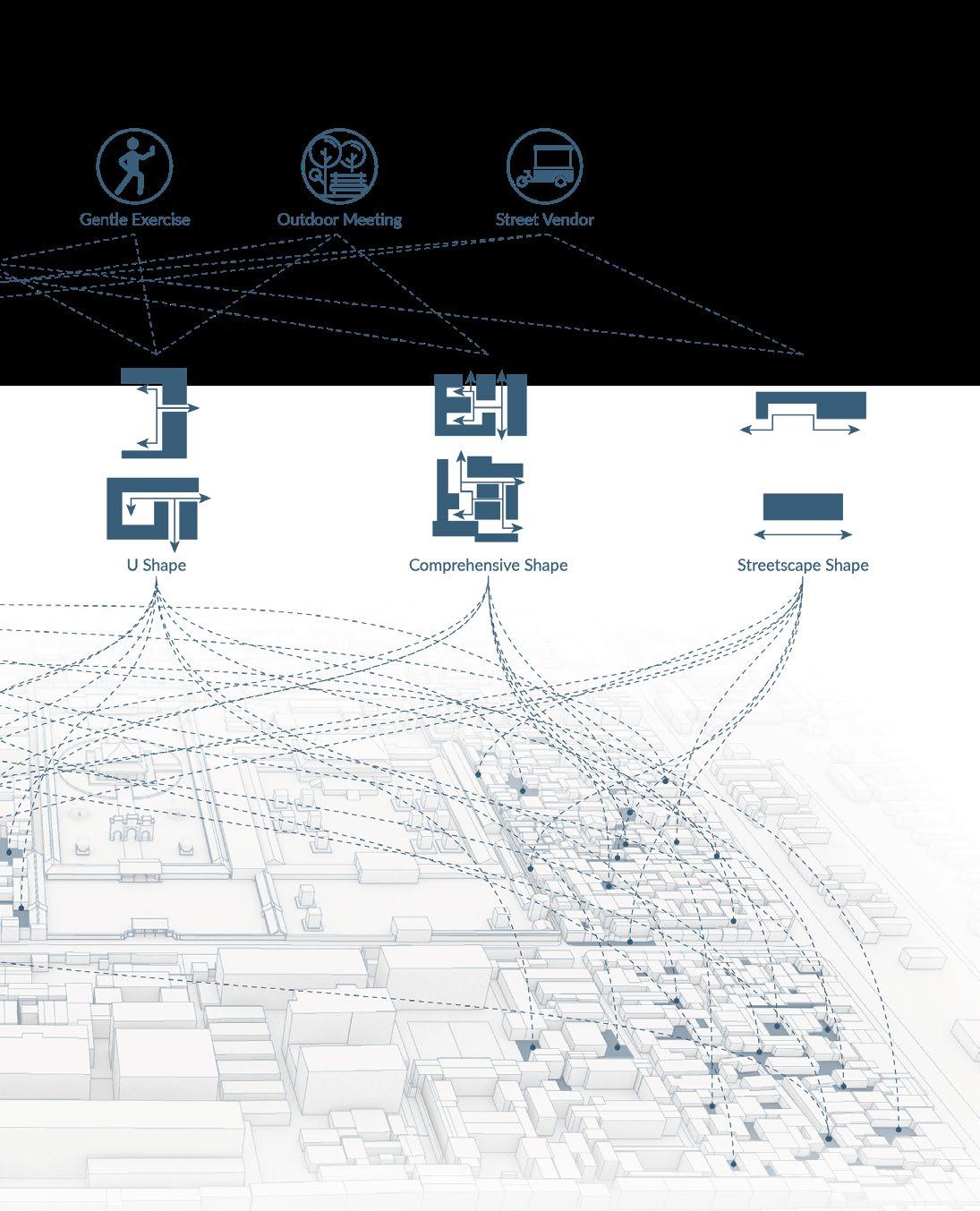



177
BIBLIOGRAPHY & FIGURE REFERENCE LIST APPENDIX
REFLECTION THE SECOND ROUND OF EXPLORATION THE FIRST ROUND OF EXPLORATION DILEMMA & OPPORTUNITY HYPERREALITY & MIXED REALITY INTRODUCTION
RESULTS SIMULATION




Space Extension
I tried to combine nearby micro spaces, to make maximum use of the area. In this way, many used-to-be unrealistic functions can become true and practical, and it also allows more interactions on small scale. But it will make the courtyard lose the character of being semi-private, and we cannot predict everyone will cooperate with us when their buildings have to be removed.

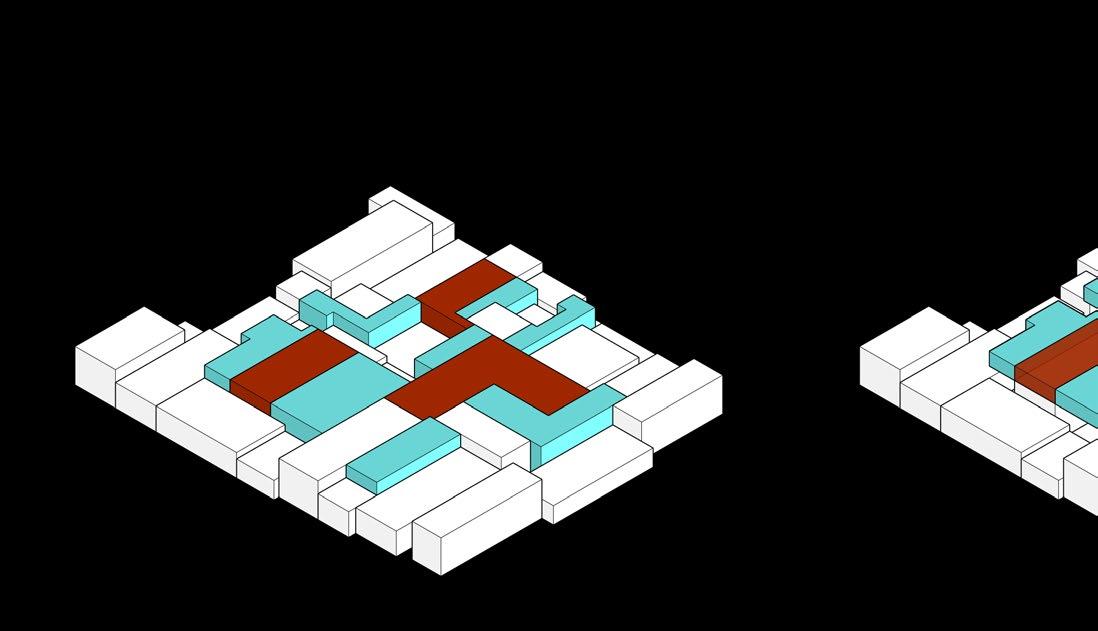
The iteration comes can develop on top can be used as the area as the former iterations private courtyard can rooftop is in the dreams It gives us a new perspective requires more budget the structure and it private room and sunshine.
New space connected by demolishing existing buildings
178
Can I provide a possible result of this workflow with mixed reality?
Precedents















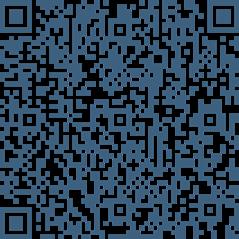


comes from the vertical direction. If the space of the roof, and the existing micro space the up and down stairs, it will expand the iterations but also the buildings and semican be preserved. In addition, play on the dreams of many children in the hutong. perspective to see our home. But it also budget since we have to consider more about it will also be kind of invasion of others sunshine. New space connected on the rooftop For much clearer explanation animation of the space expansion, please scan the QR code to see a short video.
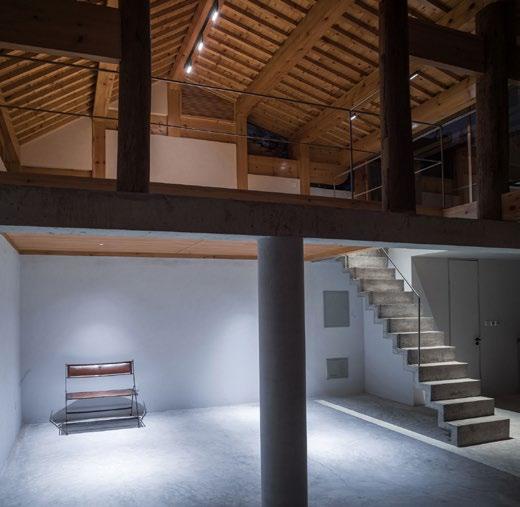
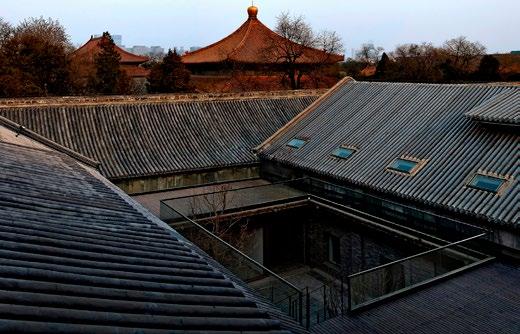
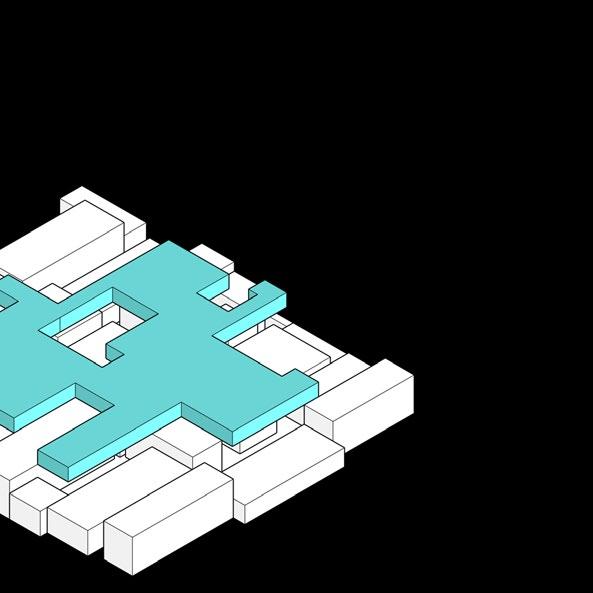


179
BIBLIOGRAPHY & FIGURE REFERENCE LIST APPENDIX REFLECTION THE SECOND ROUND OF EXPLORATION THE FIRST ROUND OF EXPLORATION DILEMMA & OPPORTUNITY HYPERREALITY & MIXED REALITY INTRODUCTION META-Studio, Jiancahng
http://new.rushi.net/Home/Works/mobilework/id/155231.html
https://www.archdaily.com/919599/guo-zijian-hutong-house-dl-atelier
Hutong
Guo Zijian Hutong House / DL Atelier
VERTICAL

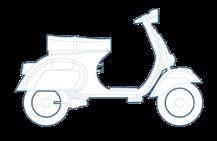
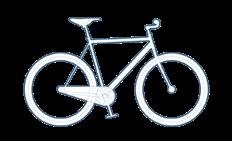

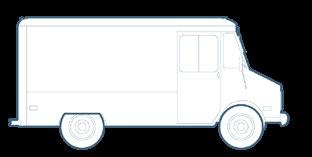
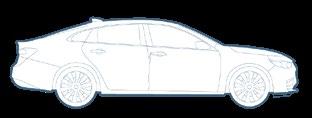
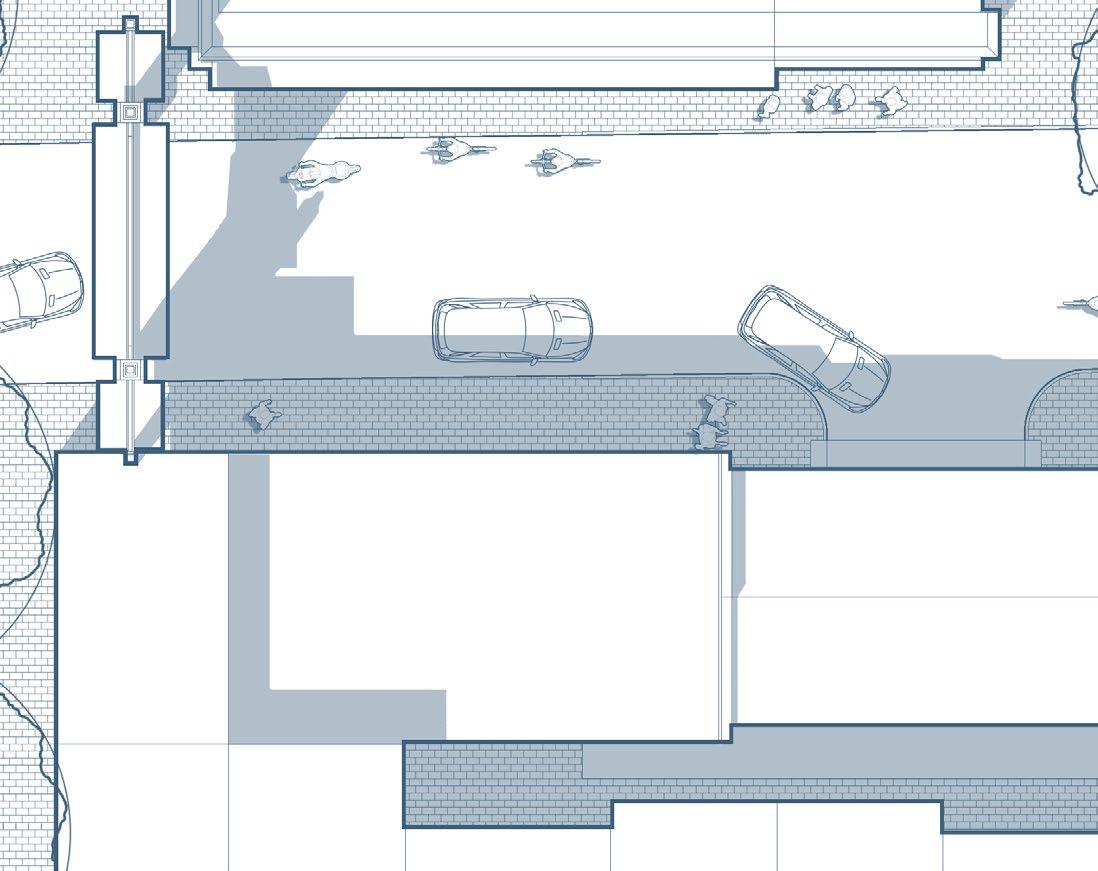



180 N 1m 2m 4m Accessible
Accessible
Accessible from 5am to 8am; other time prohibited Prohibited Accessible
PARKING SYSTEM how the interventions work in human's scale?
The parking in hutong is more related to infrastructure, but solving the parking issues is the precondition of my proposal. It makes the activities in the hutong system as safe as possible. The vertical parking entrance/exit will be on both ends, helping residents park their vehicles. Having said that, logistic activities can complement in the morning to ensure the business' supply in Guozijian.










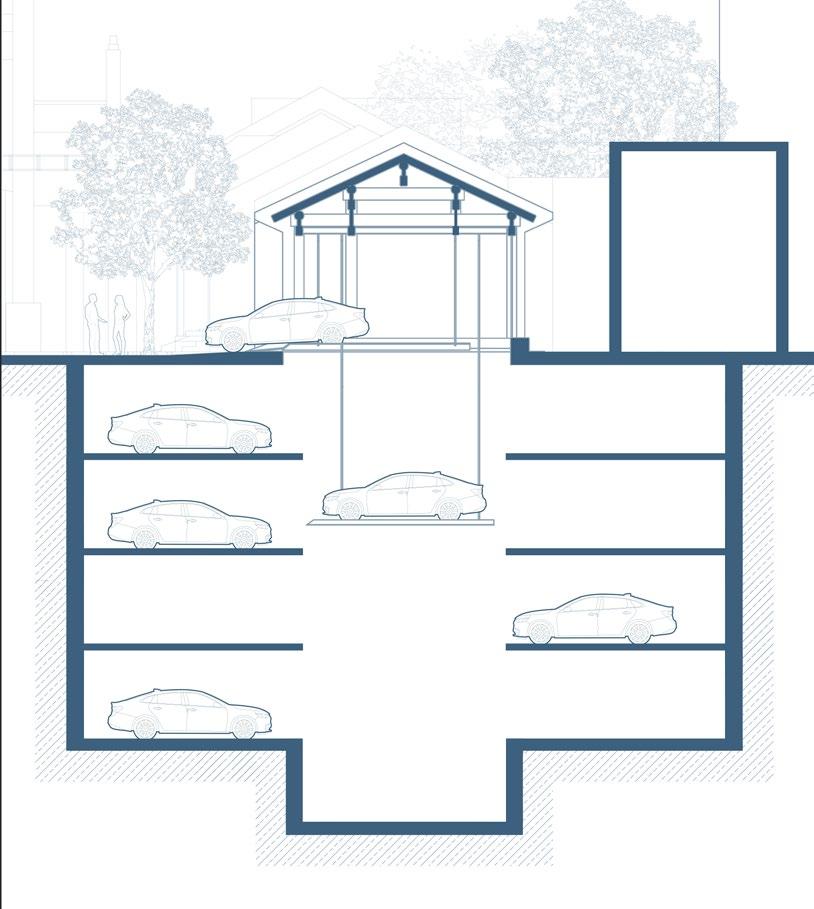




181 Accessible all day Accessible all day Accessible all day
BIBLIOGRAPHY & FIGURE REFERENCE LIST APPENDIX REFLECTION THE SECOND ROUND OF EXPLORATION THE FIRST ROUND OF EXPLORATION DILEMMA & OPPORTUNITY HYPERREALITY & MIXED REALITY INTRODUCTION
how the interventions work in human's scale?



The entrance can keep the structure of the traditional building strengthened with materials nowadays. Signage at the hutong entrance be significant for drivers - the hutong a vehicle-prohibited zone.
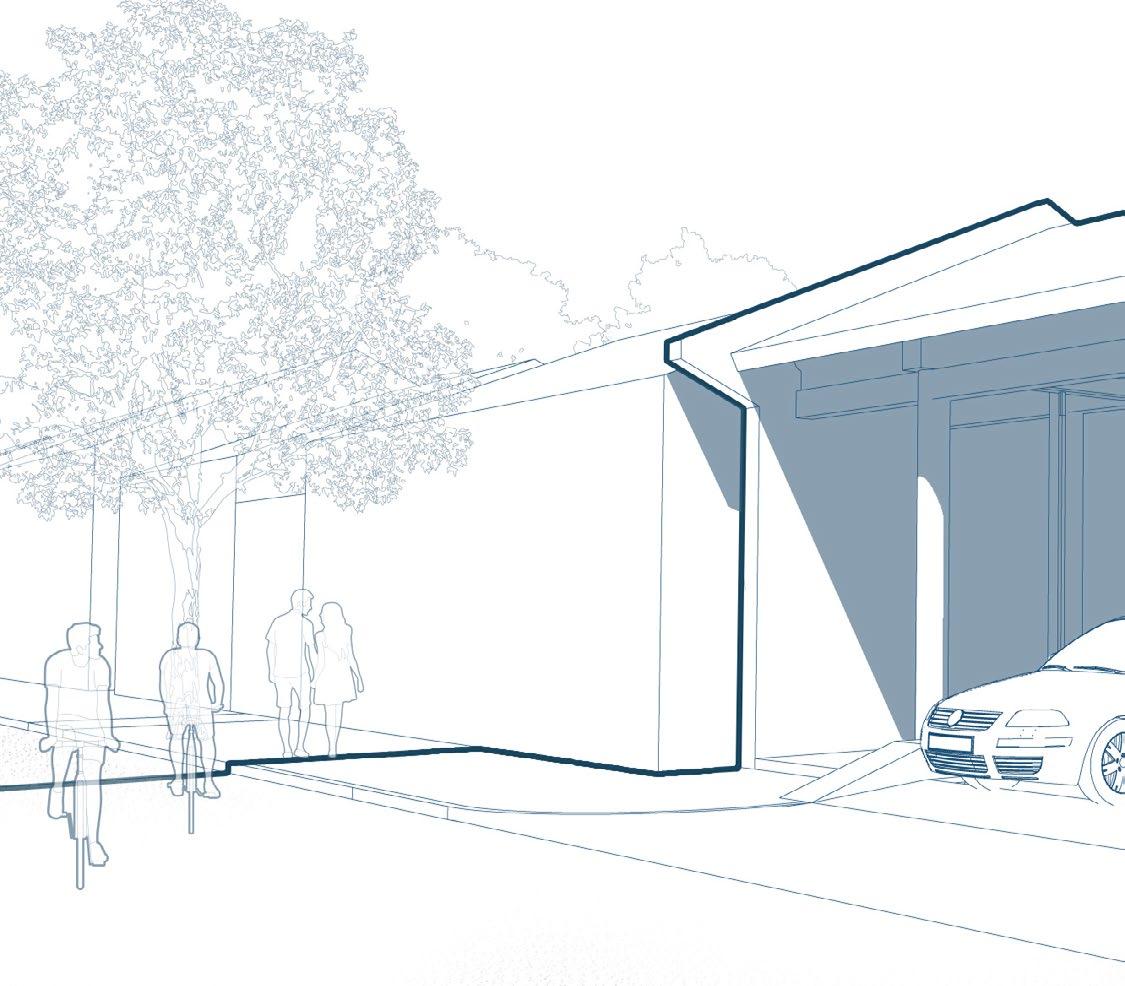
182
VERTICAL PARKING SYSTEM
structure building but be nowadays. entrance should hutong is









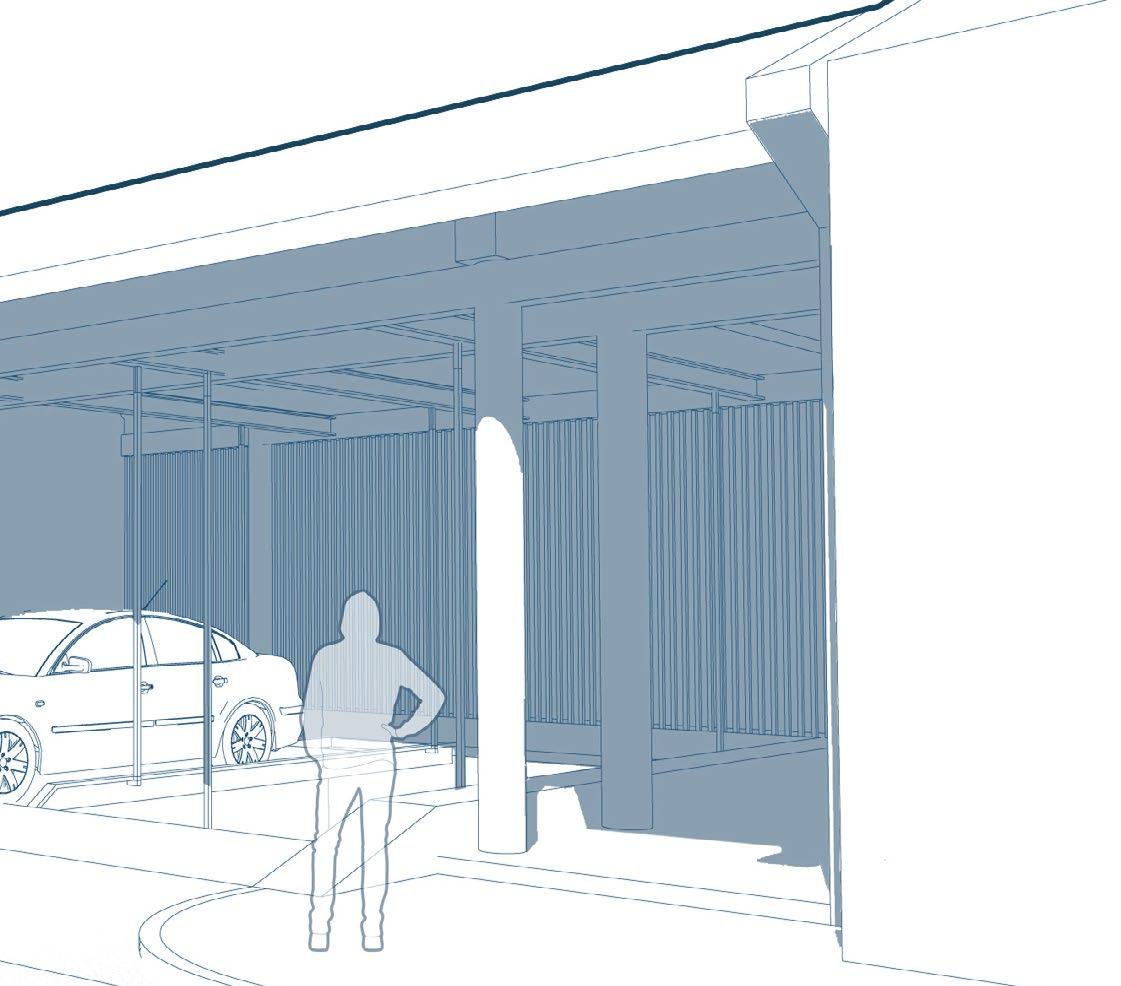



183
BIBLIOGRAPHY & FIGURE REFERENCE LIST APPENDIX REFLECTION THE SECOND
OF EXPLORATION THE FIRST ROUND OF EXPLORATION DILEMMA & OPPORTUNITY HYPERREALITY & MIXED REALITY INTRODUCTION
ROUND
VERTICAL PARKING SYSTEM


The mixed reality layer mainly plays the assistant role in this case. The information about parking spaces and prohibited signage is more obvious in the digital layer.
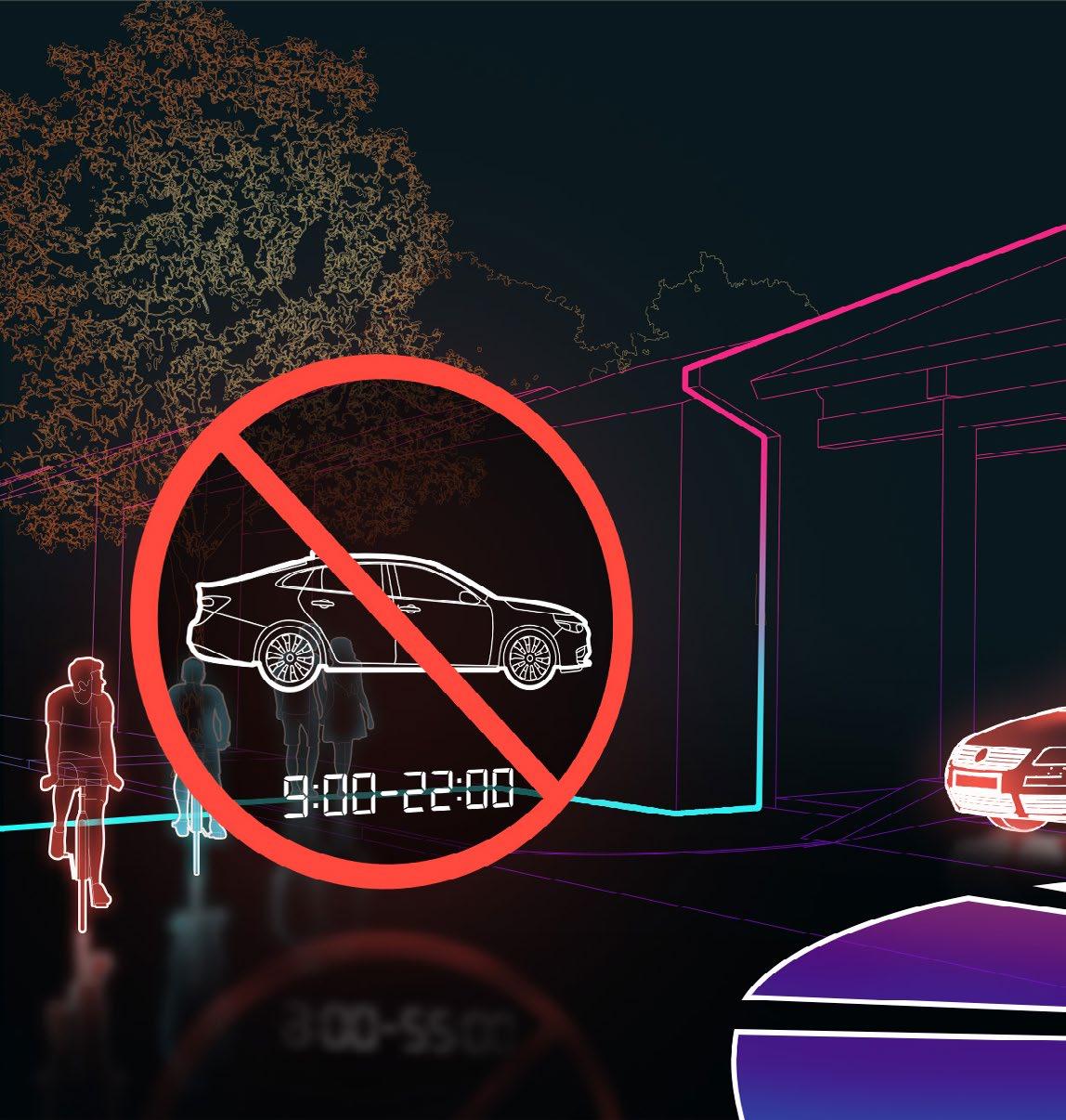

184
how the interventions work in human's scale?
Humans and other creatures wil be highlighed in the digital layer.












BIBLIOGRAPHY & FIGURE REFERENCE LIST APPENDIX REFLECTION THE SECOND ROUND OF EXPLORATION THE FIRST ROUND OF EXPLORATION DILEMMA & OPPORTUNITY HYPERREALITY & MIXED REALITY INTRODUCTION 185
how the interventions work in human's scale?

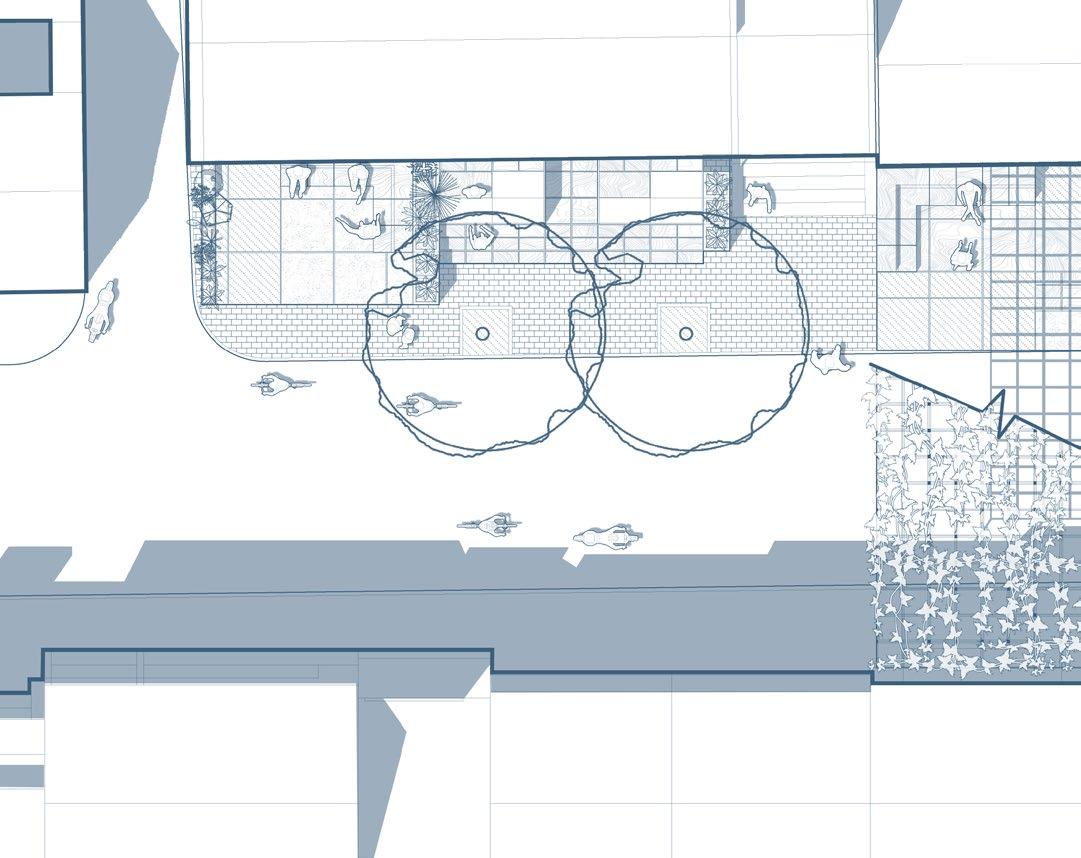




186
STREETSCAPE
This is one possible landscape intervention along Guozijian street. The modularity model system is easy to install and update when necessary. The common place used to be parking areas returns to the hutong community, and the motor vehicle prohibition (most of the day, except for store logistics in the morning and evening) ensures the safety of social activities.









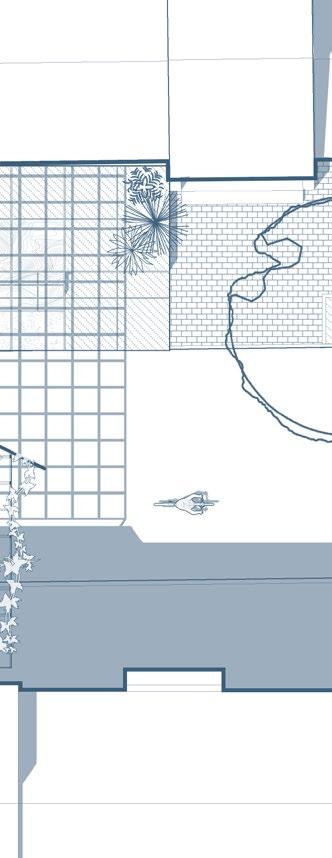

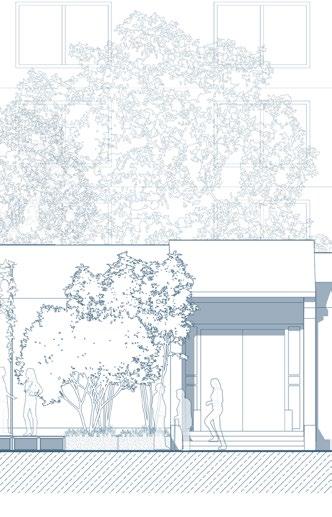



187
N 1m 2m 4m
BIBLIOGRAPHY & FIGURE REFERENCE LIST APPENDIX REFLECTION THE SECOND ROUND OF EXPLORATION THE FIRST ROUND OF EXPLORATION DILEMMA & OPPORTUNITY HYPERREALITY & MIXED REALITY INTRODUCTION
Socialization Corner for residents. According to the former survey (Zhang W 2011), it is the most popular type of space residents tend to use in hutong for their daily conversation and other social activities because of its accessibility and lively.

Semi-permanent demand the vulnerable supplies and medium-sized early




188
how the interventions work in human's scale?
STREETSCAPE
Semi-permanent stalls for the daily demand of residents, especially vulnerable groups. Logistics supplies are replenished by small medium-sized trucks in the morning and at night.












People in hutong have the tradition of building pavilions across the alley or their courtyards. It is an ideal place to spend the summer night with their families and friends. The height is the same or higher than the Paifangs along Guozijian.
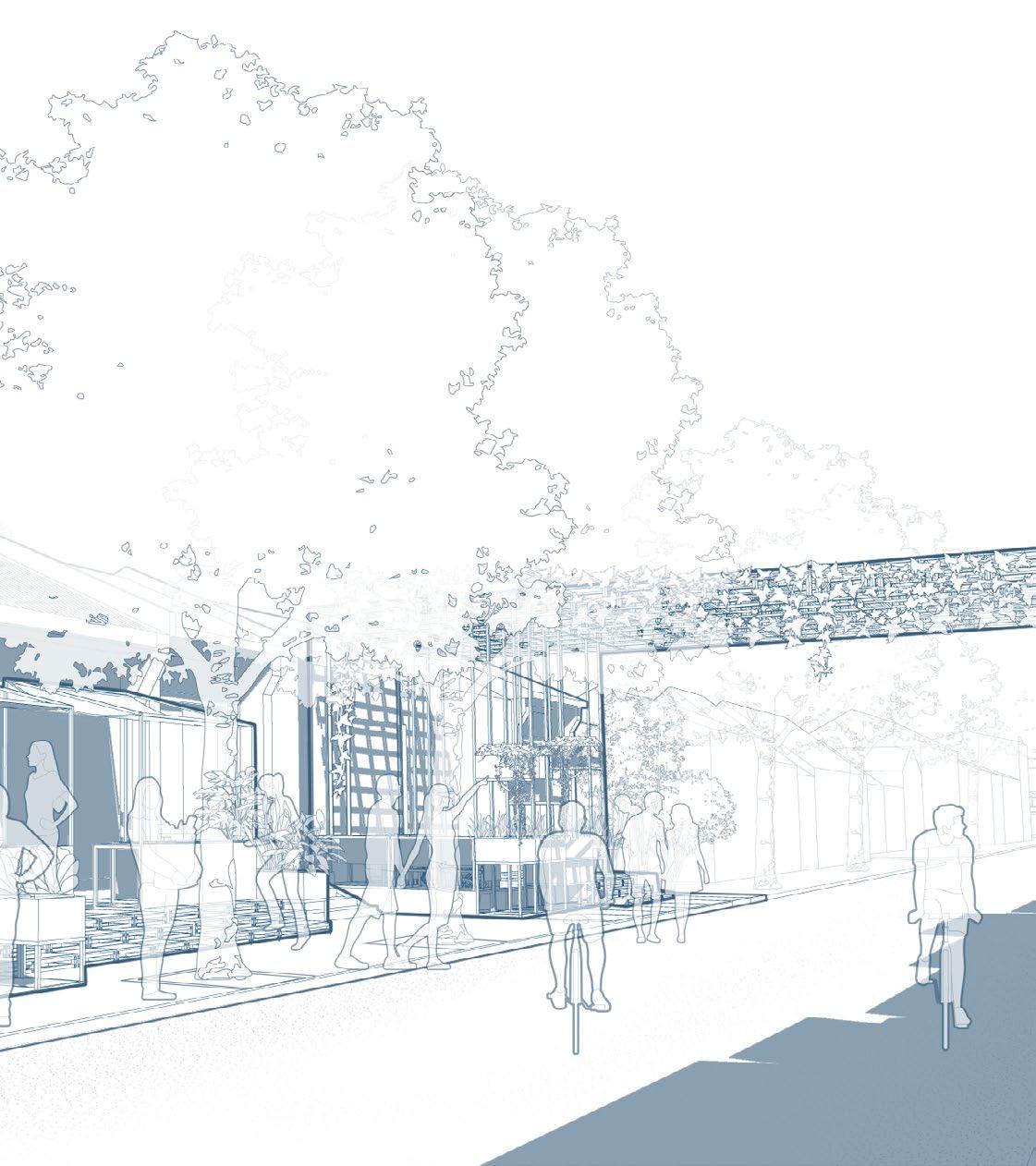
189
BIBLIOGRAPHY & FIGURE REFERENCE LIST APPENDIX REFLECTION
INTRODUCTION
THE SECOND ROUND OF EXPLORATION THE FIRST ROUND OF EXPLORATION DILEMMA & OPPORTUNITY HYPERREALITY & MIXED REALITY



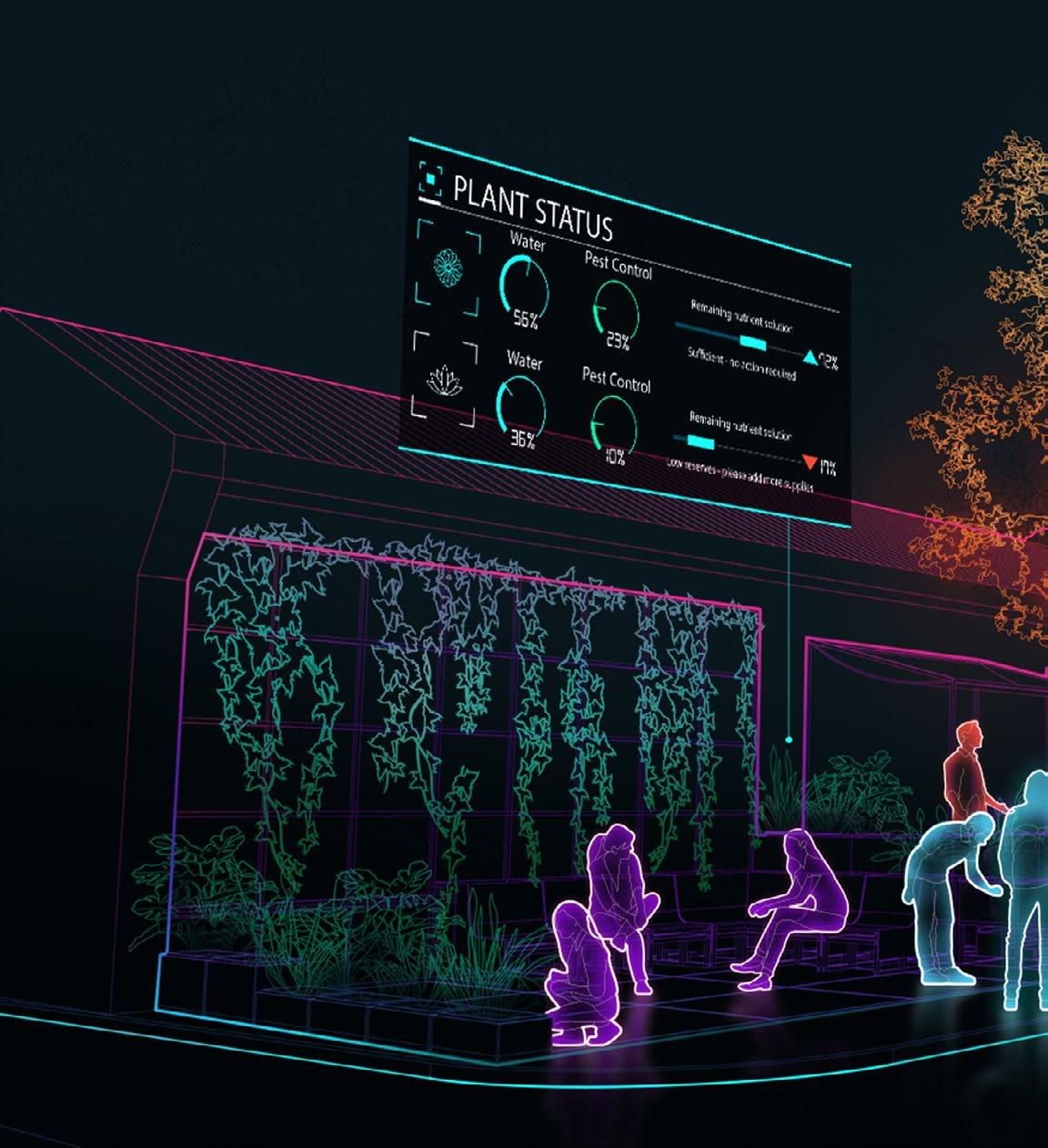
STREETSCAPE
190
how the interventions work in human's scale?
Mixed Reality in Use Phase


The whole space can be covered with an additional digital layer. Extra information from the digital layer makes the space a new world compared with the physical one. Conditions of community vegetation and sales information are displayed in this case.







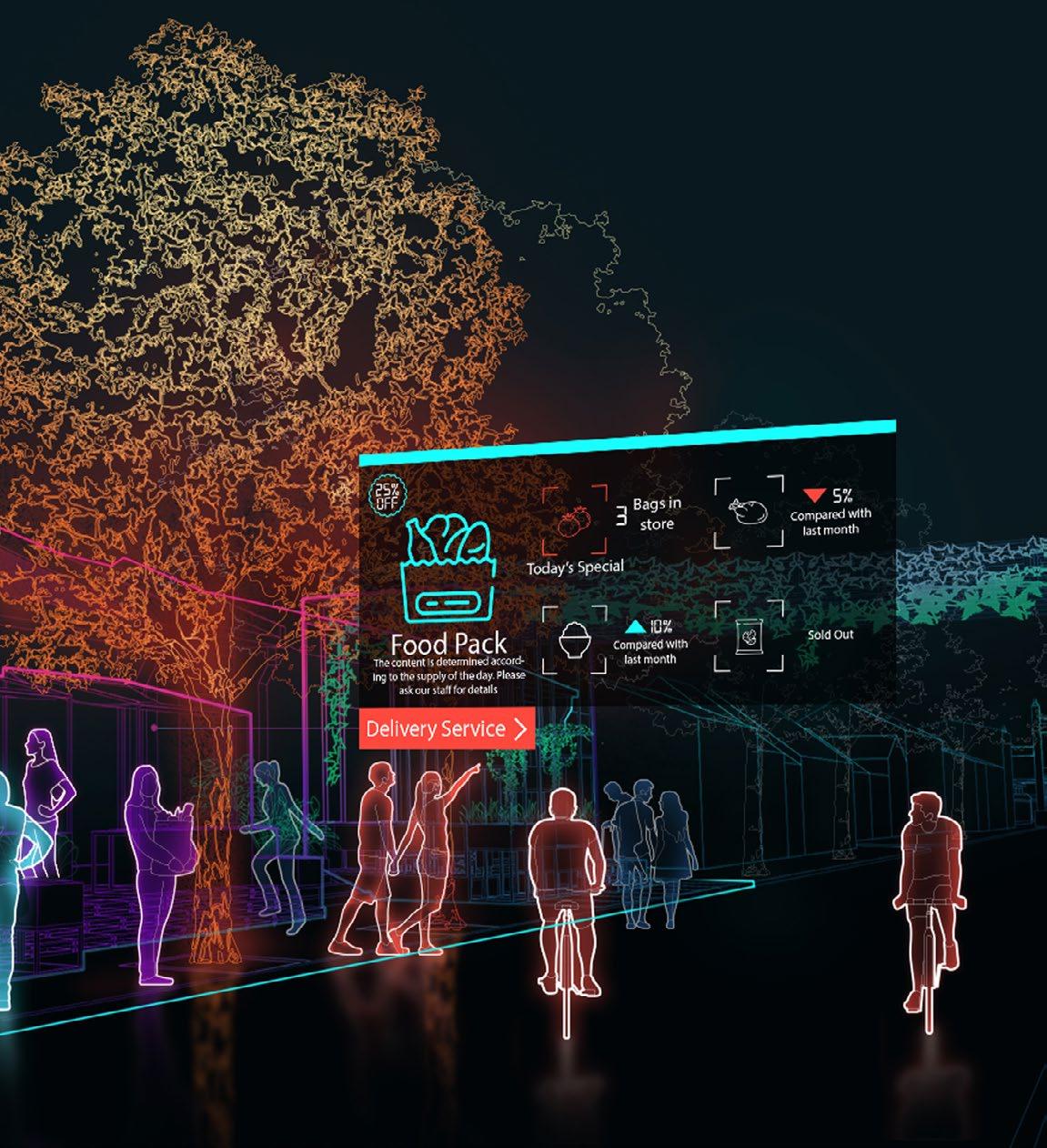


BIBLIOGRAPHY & FIGURE REFERENCE LIST APPENDIX REFLECTION THE SECOND ROUND OF EXPLORATION THE FIRST ROUND OF EXPLORATION DILEMMA & OPPORTUNITY HYPERREALITY & MIXED REALITY INTRODUCTION 191
ROOFTOP SPACE

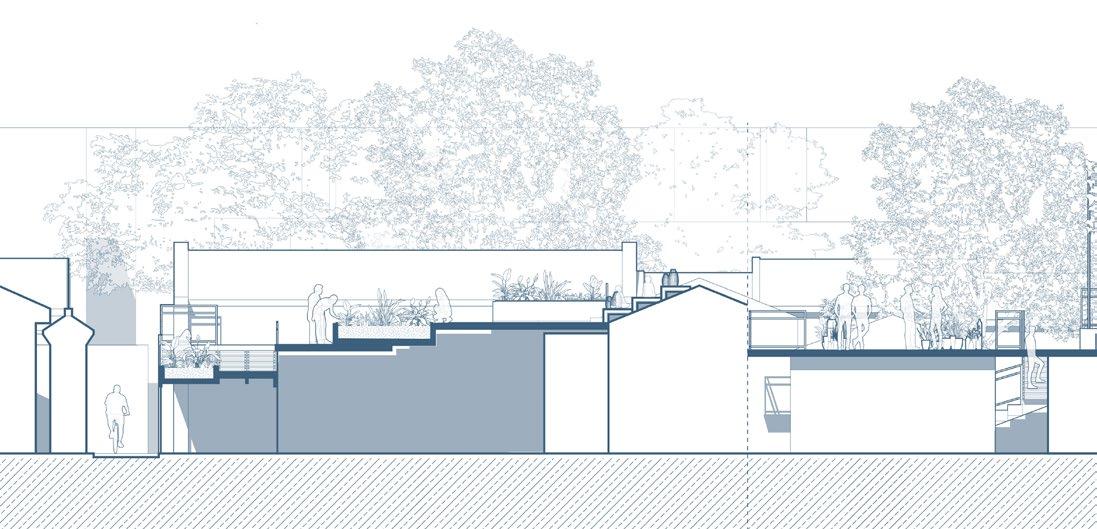
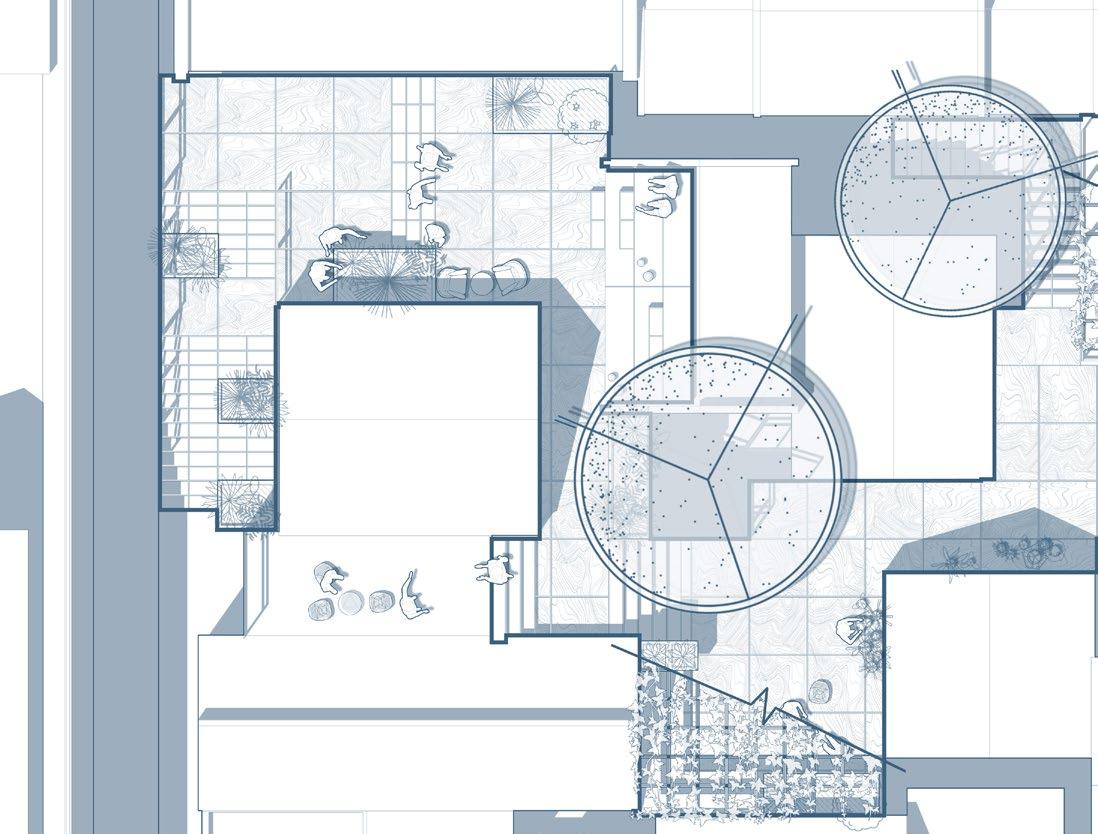



192
how the interventions work in human's scale?
We use the rooftop this time, connecting the scattered space to provide a relatively large place for more activities. This iteration is inspired by "The Hidden Man" directed by Jiang Wen, which has many scenes on the rooftop level in traditional Beijing. It reminds me of the dream in my childhood, going to the rooftop, and overlooking the place where I was born. This intervention connects several courtyard units and brings neighbors to a place they are not familiar with but still in the hutong community. In addition, on the west side, I can "borrow" the landscape from the Confucian Temple. Imagine having beers with friends on the rooftop in a hutong, watching the sunset behind one of the oldest schools in China, what scenery!


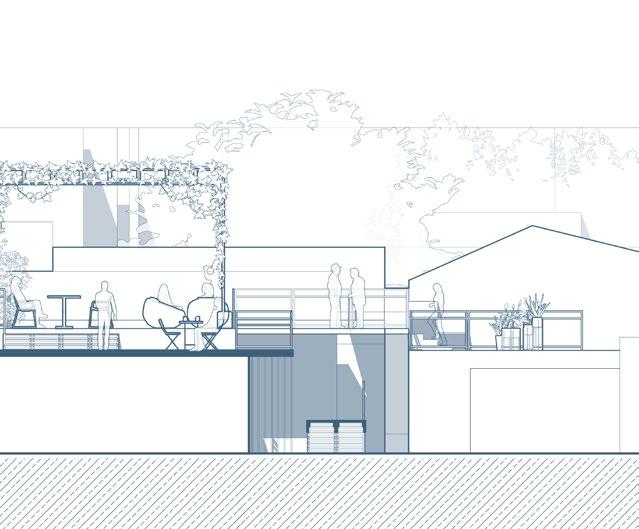












193
BIBLIOGRAPHY & FIGURE REFERENCE LIST APPENDIX REFLECTION THE SECOND ROUND OF EXPLORATION THE FIRST ROUND OF EXPLORATION DILEMMA & OPPORTUNITY HYPERREALITY & MIXED REALITY INTRODUCTION N 1m 2m 4m
ROOFTOP SPACE
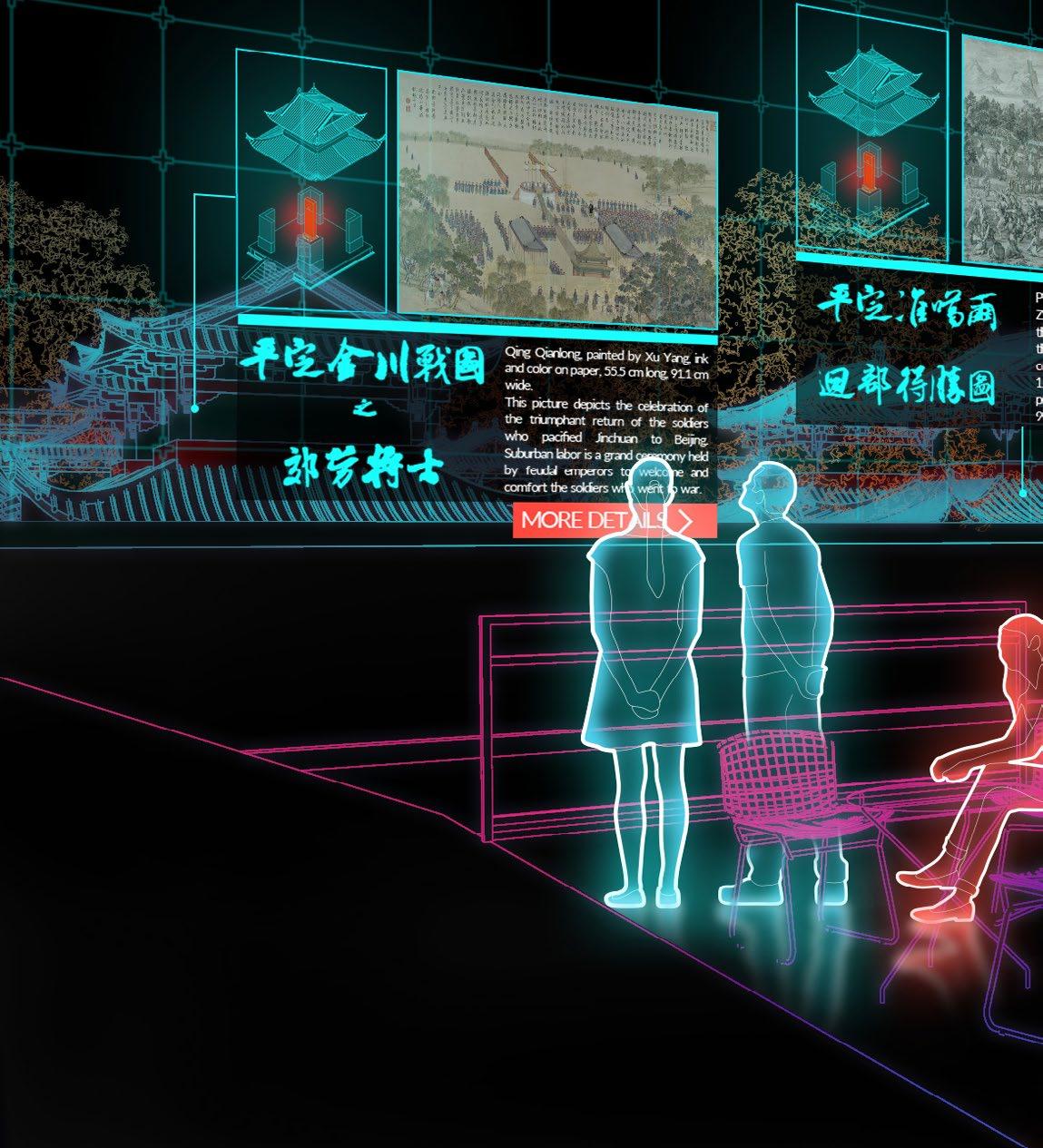



194
how the interventions work in human's scale?
Multiple ways to illustrate the context, people can choose the one they like most to explroe.











The digital layer will enlarge the symbol of the historical site, using the latest technology to raise residents' oldest memory.
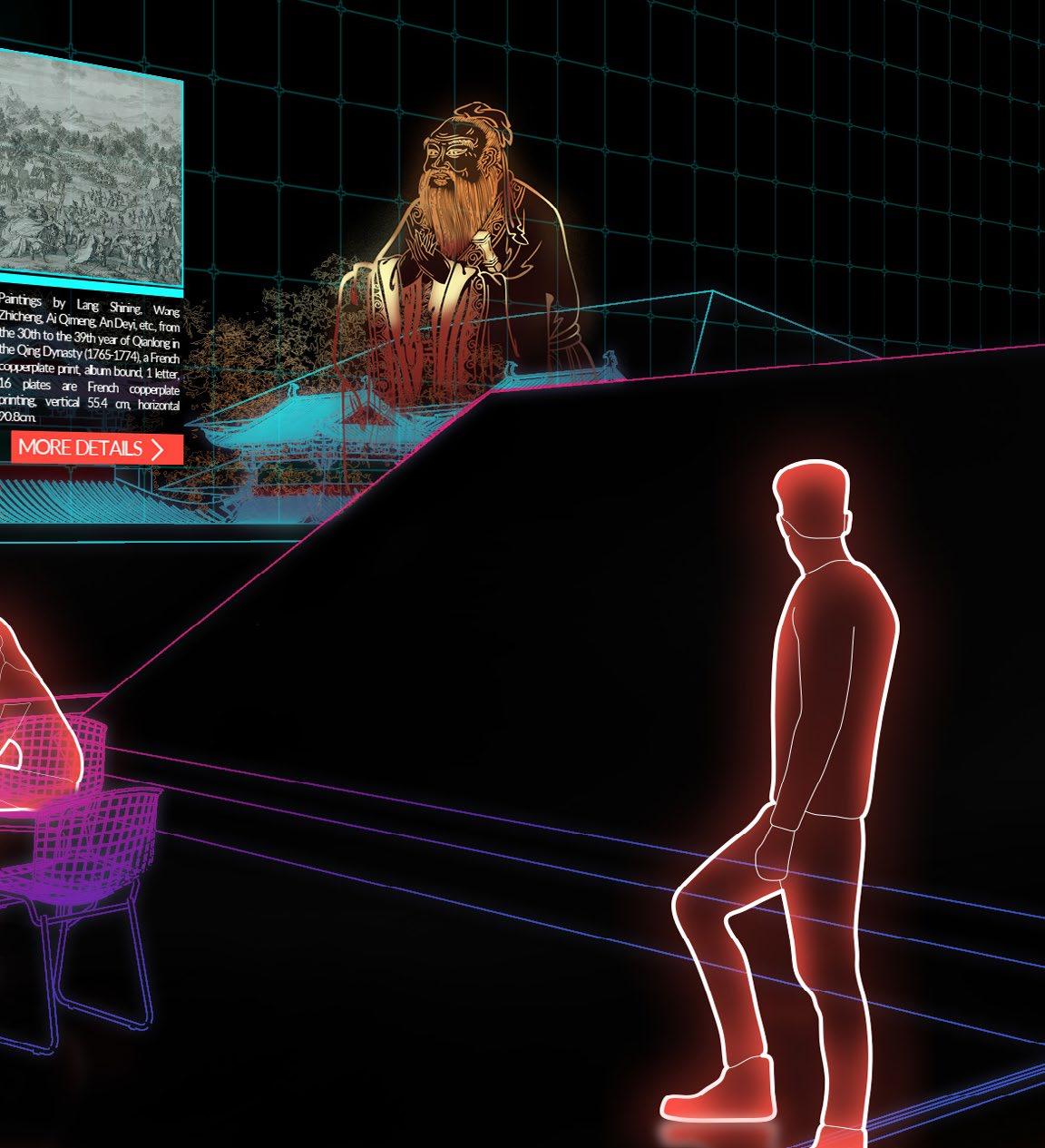
BIBLIOGRAPHY & FIGURE REFERENCE LIST APPENDIX REFLECTION THE SECOND ROUND OF EXPLORATION THE FIRST ROUND OF EXPLORATION DILEMMA & OPPORTUNITY HYPERREALITY & MIXED REALITY INTRODUCTION 195


196
REFLECTION
What I have leaned, what I have discovered, and where can this proect go if time allowed?










BIBLIOGRAPHY & FIGURE REFERENCE LIST APPENDIX REFLECTION THE SECOND ROUND OF EXPLORATION THE FIRST ROUND OF EXPLORATION DILEMMA & OPPORTUNITY HYPERREALITY & MIXED REALITY INTRODUCTION 197
THE REFLECTION OF THE WHOLE PROJECT


Common Space versus Public Space
I used to call the open space in hutong "public space" in my Project A. I didn't realize it is a definition I have to be careful ofnot like happiness and well-being, I reckon there are no other options to describe the open space in the hutong system. Not to mention most academic papers call the open space in hutong a "public space".
After reading relative chapters in The Big Asian Book, I began to explore whether public space is an appropriate term for my project. According to Akiko Okabe, there is a very crucial difference between the public and the common space.




Public space is a loanword, there is no accurate corresponding space and description in Chinese culture. According to Wikipedia, "A public space is a place that is open and accessible to the general public." The typologies that come closest to this description are temples and markets in traditional Beijing, China, but not in the hutong. In hutong, most people are your neighbors, friends, family members, or at least acquaintance. It is a relatively safe place because people have to limit their behavior and not annoy or harm others if they want to continue living there, they have to care about their reputation. If we understand this, it is natural to imagine the strange view contacts when an outsider sitting on the favorite seat under the trees used to be your neighbor. It is why we should call the open space in hutong common but not public, it is a transition zone between the urban street (public) to
the courtyard (semi-private). The conflicts between residents and tourists also support this idea. If the space is public in the hutong, there is no reason not willing to share the hutong with tourists, but want we could observe on site is the opposite.
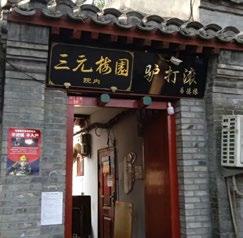
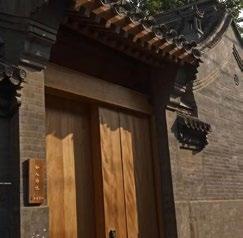
The Mixed Reality
I believe we can see a bright future in Mixed Reality as well as other XR technology. Some traditional companies have used AR as the new approach to advertising their product (such as clothing and shoes) and have had very positive outcomes. However, it still has a long way to go before being affordable to the public. The device price is still high, the application supporting or compatible with MR is insufficient, and many existing ones mainly face entrepreneur customers. Not to mention the technical threshold for development and editing is high. During my research, I tried my best to build some simple scenery with Unity for the Hololens II display, but the demand for hard drive storage and various but essential development software blocked me from going further.
Nevertheless, some companies begin to explore this area for designers and the public, like the snapAR and Adobe Aero. Low requirements of coding background and the user-friendly interface make the design journey easy to handle and enjoyable, and the share function meets people's vanity. As I wrote in the former reflection, the next step for these applications may be providing more freedom for the creation, making the software a tool for designers to visualize their ideas but not obstacles.
What I have learned from this one-year project? Which aspects need to be clearer, and where can this project go if time is sufficient?
A courtyard entrance in Guanshuyuan hutong, Guozijian. The wooden board says “private venue”. Photoed by Cao J.
A courtyard entrance in Guozijian Street. Some residents run tourist-driven businesses using their homes. Photoed by Cao J.
Municipal roads PrivateSemi-PrivateCommonPublic 198
Home
Hutong Courtyard
There is one thing I didn't unpack in the design phase. If there are different voices in the community, and no one can persuade the other, then the cooperation may not go further. During the several rounds of discussion with Heike, my tutor, I was aware it is common in participatory design. It is natural everyone wants their benefits maximum, even if it may influence other's life. Regular saloons and seminars can decrease this kind of conflict, but it is inevitable. The mixed reality-based simulation can be a new resource to deal with this conflict. One of the common deadends of the discussion is that everyone believes they make sense while others don't, and it is hard to judge based purely on the verbal description. A mixed realiy based, artificial assistance simulation system will provide a more vivid scenario to visualize every sound-reasonable idea, maybe some conflicts can be solved in this way.
Will We Lose Our Job?
One concern raised during the workflow iteration is that if the community, sponsors, and governments can reach agreements, design with default modules, and test with AI assistance simulation, where are our designers' positions? Am I trying to explore something that can make me lose my job?
There are similar concerns in the CG painting industry because of the commercialization of AI Painting. The computer can run faster, iterate faster, storage that store more, and is hard for it to forget, with the user-friendly interface everyone can produce something. In addition, maybe the production can be tested for its feasibility with AI.


However, I would argue it is too early to worry about this. The designers' role is to interpret, judge (the feasibility), and visualize(or translate) the idea from ourselves or our clients. The 'interpret-
judge-visualize' process cannot be achieved by non-professionals or artificial intelligence.


The Next Step of This Project






If time allows, I want to explore how these scattered landscape interventions can influence the larger area, like a street block or a subdistrict. I also feel regret not having the chance to develop a gameplay logic in the urban context, visualizing the change this project can bring to a city.
Also, the step-by-step replacement raises an interesting question like the Ship of Theseus: can a hutong be perceived as a hutong if most of its contents have been replaced with the same or similar material, but provide different functions?
Last but not least, I am very excited to unveil a new fact to me. To some extent, modularity is something our Chinese ancients have used for centuries, but not something we considered exotic, like the concept of public space. It is also a direction in which this project can go further.
199
BIBLIOGRAPHY & FIGURE REFERENCE LIST APPENDIX
REFLECTION
THE SECOND ROUND
OF EXPLORATION
THE FIRST ROUND OF EXPLORATION
DILEMMA & OPPORTUNITY INTRODUCTION
HYPERREALITY &
MIXED REALITY
The Different Voice in The Community
In contrast, I believe that if designers can use AI as a "plug-in", it will help us make better works. One common phenomenon is that we often fall into the conceptual pitfall. For example, when talking about the Myth of Cthulhu, our brains are always filled with tentacles, octopuses, deep sea, and maybe with deep space. Could there be any other combination that can represent the indescribable fear? In my research, a similar question is that when we want to go vertically, the only option seems like stairs/ elevators. Could there be some alternatives? Or could we say all the stuff that can bring us from the ground to a different height can be perceived as stairs? AI (in this context, I mean AI painting) can provide us combinations unlimited by the default pitfall then we can start from the new direction AI gives us, improving our working efficiency.
THE LAST ROUND OF WORKFLOW ITERATION
Mixed reality Technology
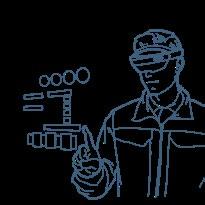
need to be mature enough to be commoditized and affordable for the public
Selling Ideas
Government support, authorization and partial funding are prerequisites for the entire project
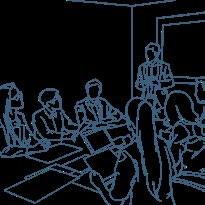
Formal Presentation (1st round) to relavent government agencies (aslo stakeholders) such as
Beijing Municipal Commission of Housing and Rural and Urban Development
Dongcheng Gardening and Greening Bureau
Government Authorization




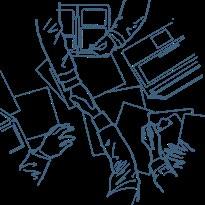


Test sites options presenting to authorizations based on initial site survey
Database



200
Seekers
Site is decided
Providing from as experience Search
Informant
















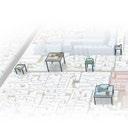









201
level Environmental Conditions Contain the same group members (ideally) Several propotypes in the test site as 'Promotional samples'.
For the community/ clients/future users For professional designers Units
Detailed
Boston City Hall Plaza Renovation by Sasaki Modules
current site information from
database
the test stie · Understand - Who are our clients? · Preceive - Which functions do they need? · Convert - How
their needs
the design/plan? - How their demands
by the design/plan? Fragmented interventions distribution/network Assembled/ Concretization Cultural Conditions Spatial Conditions Site Survey/Field Exploration Questionnaire Survey Mini seminars Site Analysis Concpet Design Deepen Design On-Site Demo Display Introduciton of MR Application Precedents BIBLIOGRAPHY & FIGURE REFERENCE LIST APPENDIX REFLECTION THE SECOND ROUND OF EXPLORATION THE FIRST ROUND OF EXPLORATION DILEMMA & OPPORTUNITY HYPERREALITY & MIXED REALITY INTRODUCTION
Seekers and Converters Providing
unique perspectives such as local cultural and individual experience - something hard to find in an official
Search as much as possible of
could
inform
are met
THE LAST ROUND OF WORKFLOW ITERATION

Passed
Formal Presentation (2nd round) - with the community
again with the comments from the presentation
if failedgo back to the design phase and iterate
Deepen Design


2nd round with the community)
Guide and Consultants
Guide the community and run the workshops to work together - often watch and critique the project from a bystander's point of view
Participants

Guide the community and run the workshops to work together - often watch and critique the project from a bystander's point of view
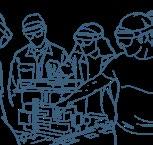
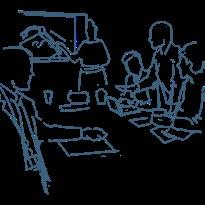
Modules
If necessary Units Modification
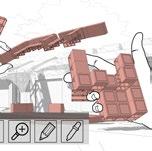
Modeling the physcial layer




Workshop A Simulation Workshop B
as assessments to test the practicality and combination of two types of layers before the final review
Digital layer elements/ sceneries
Exclusive Supplier (physical) Advertisement banners (Physical/digital)
Chance for them to engage in
Local Business
Extra sponsors from the government - an opportunity to update the project's quality When new demands emerge, repeat from the workshop phase
202
Formal Presentation (3rd round) - with the community Construction
Put in use
as the end of the pre-design phase, and also the begining of the use and update

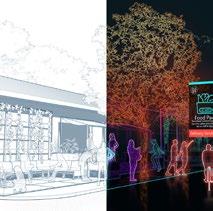











This is the ideal workflow I would like to propose after my design research, providing an adaptable and customizable design system for our future practice. More stakeholders can provide the extra budgets for this project, but we also have to have an alarm it may lead to over commercialization.

203 BIBLIOGRAPHY & FIGURE REFERENCE LIST APPENDIX
INTRODUCTION
REFLECTION THE SECOND ROUND OF EXPLORATION THE FIRST ROUND OF EXPLORATION DILEMMA & OPPORTUNITY HYPERREALITY & MIXED REALITY


APPENDIX










Extra informaiton BIBLIOGRAPHY & FIGURE REFERENCE LIST APPENDIX REFLECTION THE SECOND ROUND OF EXPLORATION THE FIRST ROUND OF EXPLORATION DILEMMA & OPPORTUNITY HYPERREALITY & MIXED REALITY INTRODUCTION
I have worked both in the mobile game design and landscape architectural industries and both of them value the users’ experience. At the same time, many practices have engaged in exploring how to use augmented reality, virtual reality, and mixed reality to push their boundary further. Then I chose to join them to explore this area - it is one of the initial driving forces of this design research (another one is the workflow comparison).



206
COMMUNITY OF PRACTICE











BIBLIOGRAPHY & FIGURE REFERENCE LIST APPENDIX REFLECTION THE SECOND ROUND OF EXPLORATION THE FIRST ROUND OF EXPLORATION DILEMMA & OPPORTUNITY HYPERREALITY & MIXED REALITY INTRODUCTION 207
THE SITES HAVEN'T BEEN DEVELOPED FURTHER



Are there any interventions that haven't been unpacked?


208
A test site in courtyards





It is the place I used both in my Project A and B which demonstrates the flexibility and editability of my workflow. However, maybe because I have used this location too many times, little inspiration can it provide in the Project B period. As a result, I take other places to continue my development, heritage the outcome from this place.







BIBLIOGRAPHY & FIGURE REFERENCE LIST APPENDIX
INTRODUCTION
REFLECTION THE SECOND ROUND OF EXPLORATION THE FIRST ROUND OF EXPLORATION DILEMMA & OPPORTUNITY HYPERREALITY & MIXED REALITY
209





210
A test site along hutong
It is the place I developed in Project B. According to the former survey (Zhang Y 2011:29), The hutong's intersection is one of the most popular spaces for the elderly to stay in the open space. By widening the line of sight, access to this common place is much safer than before. In addition, the pigeon cage on the rooftop is one of the inspirations that drive my design on the top level in the hutong community.
However, considering the time frame of my project B and the repetition with other sties, I didn't develop this one further.












BIBLIOGRAPHY & FIGURE REFERENCE LIST APPENDIX
INTRODUCTION
REFLECTION THE SECOND ROUND OF EXPLORATION THE FIRST ROUND OF EXPLORATION DILEMMA & OPPORTUNITY HYPERREALITY & MIXED REALITY
211
THE SITES HAVEN'T BEEN DEVELOPED FURTHER


Are there any interventions that haven't been unpacked?


212
Another courtyard has a different typology compared with the former one. In this case, I tried to illustrate that my intervention can connect the indoor area, especially the shared one, like the community center. In addition, the reuse of the remains of the building to the community greenhouse is visualized. Last but not least, it is also an intervention that uses the rooftop area in a hutong system.

However, I think I put too many issues in one courtyard that are hard to find samples in real life. In addition, I realized that 2-level building exists in certain hutongs in Beijing during my research, but the total number is very small. As a result, this site is not as representative as others.
213










BIBLIOGRAPHY & FIGURE REFERENCE LIST APPENDIX
REFLECTION
THE SECOND ROUND
OF EXPLORATION
THE FIRST ROUND OF EXPLORATION
DILEMMA & OPPORTUNITY INTRODUCTION
HYPERREALITY &
MIXED REALITY
A test site in courtyards
The thinking from this site development, such as the vegetation growth and rooftop space development continued in my formal sites.


214
BIBLIOGRAPHY & FIGURE REFERENCE LIST










BIBLIOGRAPHY & FIGURE REFERENCE LIST APPENDIX REFLECTION THE SECOND ROUND OF EXPLORATION THE FIRST ROUND OF EXPLORATION DILEMMA & OPPORTUNITY HYPERREALITY & MIXED REALITY INTRODUCTION
BIBLIOGRAPHY


ALSA (n.d.) Adult: Well-Being, American Society of Landscape Architects website, accessed 10 April 2022. https://www.asla.org/ContentDetail.aspx?id=39515
BODIN M (2018) Landscape games, Landscape Architecture Magazine website, accessed 10 April 2022. https://landscapearchitecturemagazine.org/2018/03/06/landscape-games/
Buren D (2015) Architecture in Video Games: Designing for Impact, Game Developer website, accessed 11 April 2022. https://www.gamedeveloper.com/art/architecture-in-video-gamesdesigning-for-impact.
Filipowiak J (2019) How to use Virtual and Augmented Reality (VR & AR) in landscape design, Virtualist website, accessed 11 March 2022. https://virtualist.app/how-to-use-virtual-andaugmented-reality-vr-ar-in-landscape-design.
George B and Summerlin P (2019) GET WITH THE PROGRAM, Landscape Architecture Magazine website, accessed 24 March 2022. https://landscapearchitecturemagazine. org/2019/11/05/get-with-the-program.
Han J, Ye C and Han X (2013) 'The Impact of Neighborhood Space in Traditional Residential on Childrens' Perception and Physical Activities: A Case Study in Zhonglouwan Neighborhood', Urban Development Studies, 20 (5): coloring page 1-4.
Han S (2019) Guo Zijian Hutong House / DL Atelier, ArchDaily website, accessed 1 April 2022. https://www.archdaily.com/919599/guo-zijian-hutong-house-dl-atelier?ad_ source=search&ad_medium=projects_tab
Hansen J (2020) Mario Kart Live: Home Circuit, GAMEREACTOR website, accessed 8 March 2022. https://www.gamereactor.eu/mario-kart-live-home-circuit-review
HelpAge Intertational (2013) Global AgeWatch Index 2013 Insight report, HelpAge International website, accessed 16 May 2022. https://www.helpage.org/global-agewatch/reports/globalagewatch-index-2013-insight-report-summary-and-methodology/
Hill D, George B and Johnson T (2019) ‘How Virtual Reality Impacts the Landscape Architecture Design Process during the Phases of Analysis and Concept Development at the Master Planning Scale’, Journal of Digital Landscape Architecture 2019, 4:266-274, doi:10.14627/537663029.
IYF (International Youth Foundation) (2017) 2017 Global Youth Wellbeing Index, youthindex website, accessed 18 April 2022. https://www.youthindex.org/full-report
James R (2020) Boosting Health and Wellbeing through Landscape Design, Nicholas Pearson Associates website, accessed 19 April 2022. https://npaconsult.co.uk/articles/boosting-healthand-wellbeing-through-landscape-design
Kuo F (2010) Parks and Other Green Environments: Essential Components of a Healthy Human Habitat, National Recreation and Park Association website, accessed 18 April 2022. https:// www.nrpa.org/uploadedFiles/nrpa.org/Publications_and_Research/Research/Papers/ MingKuo-Research-Paper.pdf
Li F, Dai C and Yao P (2017) 'Spatial-temporal pattern and causes of the use of community parks in central city of Beijing: an empirical study based on 58 parks', Journal of Beijing Forestry
216
University, 39 (9):91-101, doi:10. 13332/j. 1000--1522. 20170123.




Li Y, Zheng J, Ye H, Sun X and Meng D (2021) 'Coupling Analysis of the Thermal Landscape and Environmental Carrying Capacity of Urban Expansion in Beijing (China) Over the Past 35 Years', Sustainability, 584 (13), doi:10.3390/su13020584.
Xue F and Liu X (2014) BEIJING: From Traditional Capital To The Chinese World City, Social Sciences Academic Press, Beijing.
Matsuda K (20 May 2016) 'HYPER-REALITY' [video], Keiichi Matsuda, YouTube website, accessed 11 March 2022. https://www.youtube.com/watch?v=YJg02ivYzSs&t=3s
Playable City Melbourne (2019) Take Play Back To The Streets, Playable City Melbourne website, accessed 15 March 2022. http://playablecitymelbourne.com/2019/09/24/take-play-back-tothe-streets
Portman M.E, Natapov A and Fisher-Gewirtzman, D (2015) ‘To go where no man has gone before: Virtual reality in architecture, landscape architecture and environmental planning’, Computers, Environment and Urban Systems 2015, 54:376-384.




Preston D (2020) Catan: World Explorers is next game from PoGo creator Niantic, Tech Advisor website, accessed 22 March 2022. https://www.techadvisor.com/news/game/catan-worldexplorers-new-game-pokemon-go-niantic-3791172
Ronsdorf J (2020) Microsoft erklärt: Was ist Mixed Reality? Definition & Funktionen, Microsoft website, accessed 22 March 2022. https://news.microsoft.com/de-de/microsoft-erklaert-wasist-mixed-reality-definition-funktionen/.
Sasaki (2020) Advancing Design Concepts Through VR Technology, Sasaki website, accessed 21 March 2022, https://www.sasaki.com/voices/advancing-design-concepts-through-vrtechnology


Spanner In The Works (2020) Using the Wheel of Wellbeing To Help You Stay Positive, The AMSA Shed Online website, accessed 17 April 2022. https://mensshed.org/theshedonline/using-thewheel-of-wellbeing-to-help-you-stay-positive
Stein S (2020) Snapchat's augmented reality lenses can span whole city blocks, CNET website, accessed 24 March 2022. https://www.cnet.com/news/snapchats-augmented-reality-lensescan-span-whole-city-blocks
Tao B (2019) masterplan of Jiefangbei Pedestrian Street, Zhihu website, accessed 02 April 2022. https://zhuanlan.zhihu.com/p/69473574
Tao X, Chen M, Zhang W and Bai Y (2013) 'Classification and its relationship with the functional analysis of urban parks: Taking Beijing as an example', Geographical Research, 32 (10):1964-1976, doi:10.11821/dlyj201310018.
The People's Government of Beijing Municipality (2020) Regulatory detailed planning for the functional core area of the capital (block level) (2018-2035), Beijing Municipal Commission of Planning and Natural Resources website, accessed 28 March 2022. http://ghzrzyw.beijing.gov. cn/zhengwuxinxi/ghcg/xxgh/sj/202008/t20200829_1993379.html
BIBLIOGRAPHY & FIGURE REFERENCE LIST APPENDIX REFLECTION THE SECOND ROUND OF EXPLORATION THE FIRST ROUND OF EXPLORATION DILEMMA & OPPORTUNITY HYPERREALITY & MIXED REALITY INTRODUCTION 217
USDA Forest Service (2009) Restorative Commons: Creating Health and Well-being Through Urban Landscapes, Northern Research Station website, accessed 18 April 2022. https://www. nrs.fs.fed.us/pubs/gtr/gtr_nrs-p-39r.pdf
Happiness and Well-being (n.d.) What are happiness and well-being? A brief guide, Happiness and Well-being website, accessed 18 April 2022. https://www.happinessandwellbeing.org/ wellbeing-research-faq-2
Wikipedia contributors (2022) Mixed reality, Wikipedia website, accessed 30th March 2022. https://en.wikipedia.org/wiki/Mixed_reality
Willett-Wei M (2013) The Best Countries For People Over 60, INSIDER website, accessed 18 April 2022. https://www.businessinsider.com/best-and-worst-countries-for-olderpeople-2013-10
Wooll M (2021) Understanding the difference between health and well-being, BetterUp website, accessed 19 April 2022. https://www.betterup.com/blog/health-and-well-being
Wu L (1994) Beijing historical city and Juer Hutong, Beijing Construction Industry Press, Beijing.
Xiao M, Ji Y and Yu H (2011) 'Study on the Children Game Yard of Gulouyuan Area in Beijing', Huazhong Architecture 2011, 2:86-92, doi:10.13942/j.cnki.hzjz.2011.02.018.
Yang S, Yu B, Xie C and Che S (2015) 'Analysis on the Impact of Residents' Professional Differentiation on Recreation Demands in Urban Community Park', Chinese Landscape Architecture, 35 (1):101-105.
Ye C, Han J, Han X (2014) 'The impact of Tourism Development on Children's Outdoor Physical Activities in Hutong Community of Beijing', Journal of Human Settlements, West China 2014, 4.
Zhang W (2011) Investigation of outdoor residential environment of the elderly in Beijing Hutong area, Master's Thesis, Architectural Design and Theory, Tianjin University School of Architecture.
Hardawar D (2019) 'Minecraft Earth' makes the world your augmented reality playground, engadget website, accessed 16 July 2022. https://www.engadget.com/2019-05-17-minecraftearth-ar-iphone-android-hands-on.html
Ma L (2014) An analysis of Beijing hutongs and siheyuans: an urban tree approach [master's thesis], The Pennsylvania State University, accessed 1 August 2022. https://etda.libraries.psu. edu/catalog/22841
Hussein F, Stephens J and Tiwari R (2019) 'Cultural Memories for Better Place Experience: The Case of Orabi Square in Alexandria, Egypt', urban science, 7(4), doi:10.3390/urbansci4010007.
Gu H and Ryan C (2007) 'Place attachment, identity and community impacts of tourism—the case of a Beijing hutong', Tourism Management, 29, doi:10.1016/j.tourman.2007.06.006.
Peng J, Strijker D and Wu Q (2020) 'Place Identity: How Far Have We Come in Exploring Its Meanings?', Frontiers in Psychology, 294(11), doi:10.3389/fpsyg.2020.00294.
Kamrani A. K. (2022) 'Product design for modularity: QFD approach', Proceedings of the 5th


218
Biannual World Automation Congress, accessed 20 July 2022. https://ieeexplore.ieee.org/ document/1049419



Zhang J, Zhang J, Yu S and Zhou J (2018) 'The Sustainable Development of Street Texture of Historic and Cultural Districts—A Case Study in Shichahai District, Beijing', Sustainability, doi:10.3390/su10072343.
Meng X, Ouyang Z, Cui G, Li W and Zheng H (2004) 'Composition of plant species and their distribution patterns in Beijing urban ecosystem', Acta Ecologica Sinica, 24 (10): 2200-2206.
Wang H (2021) 'Space Sharing from the Perspective of Spatial Justice: Using Rawls' Justice Theory to Investigate the Hutong Renovation Projects by URBANUS', Time+Architecture 2021, 4: 80-85, doi:10. 13717 / j. cnki. ta. 2021. 04. 029.
Lu J, Yue J, Wang D, Fan L, He K and Zheng W (2022) 'Flow, Space and Neighborhood: Modular Deduction of Landscape Space Renewal in Chengzi Ancient Village, Luxi, Yunnan', Shandong Forestry Science and Technology, 260(3): 43-50

Vardomatski S (2018) The History of AR and VR: a Timeline of Notable Milestones, Hqsoftwarelab website, accessed 15 October 2022. https://hqsoftwarelab.com/blog/the-history-of-ar-andvr-a-timeline-of-notable-milestones/
Rozek J, Gunn L, Gannet A, Hopper P and Giles-Corti B (n.d.) Evidence supporting the health benefits of Public Open Space, Heart Foundation website, accessed 10 September 2022. https:// www.healthyactivebydesign.com.au/design-features/public-open-spaces/evidence
Holy-Hasted W and Burchell B (2022) 'Does public space have to be green to improve wellbeing An analysis of public space across Greater London and its association to subjective wellbeing', Cities, 125, doi:10.1016/j.cities.2022.103569.
Anand A (2021) Understanding the concept of Hyper-Reality, Analytic Steps website, accessed 14 October 2022. https://www.analyticssteps.com/blogs/understanding-concept-hyperreality
Villano B (18 March 2018) 'Hyperreality and Social Media' [video], Ben Villano, YouTube website, accessed 13 October 2022. https://www.youtube.com/ watch?v=6KJEtLjTLc0&t=200s
Mambrol N (2016) Baudrillard’s Concept of Hyperreality, Literary Theory and Criticism website, accessed 9 October 2022. https://literariness.org/2016/04/03/baudrillards-concept-ofhyperreality/





Wikipedia contributors (n.d.) Simulacra and Simulation, Wikipedia website, accessed 13 October 2022. https://en.wikipedia.org/wiki/Simulacra_and_Simulation#cite_note-11 cooperd453 (2020) Made a gummy steak for ... reasons, and it reminded me of something, Reddit website, accessed 3 October 2022. https://www.reddit.com/r/PhilosophyMemes/comments/ iu5wo9/made_a_gummy_steak_for_reasons_and_it_reminded_me/ Baudrillard J (1981) Simulacres et simulation, GaliléeParis, ISBN 2-7186-0210-4. OCLC 7773126.

BIBLIOGRAPHY & FIGURE REFERENCE LIST APPENDIX REFLECTION THE SECOND ROUND OF EXPLORATION THE FIRST ROUND OF EXPLORATION DILEMMA & OPPORTUNITY HYPERREALITY & MIXED REALITY INTRODUCTION 219
WHR (World Happiness Report) (2020) Annual report 2020, WHR website, accessed 5 April 2022. https://happiness-report.s3.amazonaws.com/2020/WHR20_Ch6.pdf
WHR (World Happiness Report) (2022) Annual report 2022, WHR website, accessed 5 April 2022. https://happiness-report.s3.amazonaws.com/2022/WHR+22.pdf
Buck D, Fabbro L, Yaylor B and Rockloff SF (2019) 'Baseflow Contribution from Water Sensitive Urban Design', Water e-journal, doi: 10.21139/wej.2019.018.
Liang S (1931) Qing Structural Regulations, 1981 reprint, China Architecture & Building Press, Beijing.


Rushi (2022) Arrow Factory Hutong Cultural and Creative Space: META-Studio, Rushi website, accessed 6 October 2022. http://new.rushi.net/Home/Works/mobilework/id/155231.html
Han S (2019) Guo Zijian Hutong House / DL Atelier, Archdaily website, accessed 6 October 2022. https://www.archdaily.com/919599/guo-zijian-hutong-house-dl-atelier
Heike R and Jillian W (eds.) (2021) The Big Asian Book of Landscape Architecture, JOVIS.
220
FIGURE REFERENCE LIST

Artist Landesaufnahme. Kartogr. Abteilung (1914), Beijing quan tu = Peking [map], Library of Congresss website, accessed 29 March 2022. www.loc.gov/item/2006458553/
Artist unknown (2009) Jun Qi's former residence [photograph], the Old Beijing website, accessed 9 May 2022. http://www.obj.cc/thread-49078-1-1.html
Artist unknown (n.d.) Parkings in Hutong [photograph], IFENG website, accessed 28 May 2022. http://inews.ifeng.com/51286514/news.shtml?&back
Artist unknown (n.d.) Peiping Machine Taphouse Fangjia [photograph], yohomars website, accessed 20 May 2022. http://www.yohomars.com/share/store/2124
Artist unknown (2015) Dadu Museum of Art [photograph], designwire website, accessed 30 September 2022. http://www.designwire.com.cn/mix/10146
Artist Jamieson Hugh (n.d.), Onikage [CG painting], cgboo website, accessed 18 September 2022. https://www.cgboo.com/thread-38807-2-1.html
Artist Baoxin Gu (n.d.), Unkown name artwork [CG painting], cgboo website, accessed 18 September 2022. https://www.cgboo.com/thread-38807-2-1.html
Artist unknown (2005), Jean Baudrillard portrait [photograph], Wikipedia website, accessed 15 October 2022. https://commons.wikimedia.org/wiki/File:WikipediaBaudrillard20040612cropped.png

Artist unknown (n.d.) cow portrait [photograph], Pixabay website, accessed 15 October 2022. https://pixabay.com/photos/cow-animal-livestock-cattle-234835/
Artist unknown (n.d.) steak chew toy [photograph], Walmart website, accessed 15 October 2022. https://www.walmart.com/ip/ZALAGA-Beef-Steak-Shape-Dog-Squeaky-Chew-ToyRed-Pale-Yellow/1109150177
Artist unknown (n.d.) mixed chocolate portrait [photograph], Pixabay website, accessed 15 October 2022. https://pixabay.com/photos/autumn-brown-candy-chocolate-fall-20416/
Artist Min Luo (2020) Unknow name artwork [photograph], jiemodui website, accessed 15 October 2022. https://www.jiemodui.com/N/114679.html
Artist unknown (2020) Unknow name artwork [photograph], Affiliated Experimental School of Zhuhai No.1 High School, accessed 15 October 2022. https://zhyzsy.net/?q=node/1050
Artist Bin Chen (2021) Unknow name artwork [photograph], cnhubei website, accessed 5 October 2022. http://news.cnhubei.com/content/2021-11/27/content_14279382.html
Artist Qipeng Wang (2021) Unknow name artwork [photograph], Beijing Daily website, accessed 15 October 2022. https://bj.bjd.com.cn/5b165687a010550e5ddc0e6a/contentShare/5b1657 3ae4b02a9fe2d558f9/AP61b31ffce4b04441fddda6fa.html
Artist unknown (2022) Unknow name artwork [photograph], eastday website, accessed 15 October 2022. https://j.021east.com/p/1655279685038247







Artist unknown (n.d.) steak [photograph], Pixabay website, accessed 15 October 2022. https://

BIBLIOGRAPHY & FIGURE REFERENCE LIST APPENDIX REFLECTION THE SECOND ROUND OF EXPLORATION THE FIRST ROUND OF EXPLORATION DILEMMA & OPPORTUNITY HYPERREALITY & MIXED REALITY INTRODUCTION 221
pixabay.com/photos/meat-beef-food-steak-incision-2758553/
Artist unknown (1998) The Matrix poster [poster], Wikipedia webiste, accessed 15 October 2022. https://en.wikipedia.org/wiki/The_Matrix#/media/File:The_Matrix_Poster.jpg
Artist unknown (2021) Yet another UI recolors [screenshot], Cyberpunk 2077 Mods website, accessed 20 October 2022. https://www.cyberpunk2077mod.com/yet-another-ui-recolors/
Artist unknown (n.d.) The Matrix [screenshot], IMDB website, accessed 20 May 2022. https:// www.imdb.com/title/tt0133093/mediaviewer/rm3939309313?ref_=ttmi_mi_all_sf_22
Atelier Bow-Wow (n.d.) The sketch for Canal Swimmer's Club [digital drawing], Archdaily website, accessed 27 July 2022. https://www.archdaily.com/774286/canal-swimmers-club-atelierbow-wow-plus-architectuuratelier-dertien-12
Artist G. C. Pixel Art (2021) The girl with a pearl earring, Twitter website, accessed 9 October 2022. https://twitter.com/g_c_pixel_art/status/1457398755196645392
Artist unknown (n.d.) Unknow name artwork [scanned file], Chinese Temple & Palace Architecture website, accessed 12 October 2022. http://richardwiborg.weebly.com/ diagrams-2012.html
STUDIO RAMOPRIMO (2015) HUTONG MATERIALS / CATALOGUE [photograph], Archdaily website, accessed 12 October 2022. https://ramoprimo.com/hutong-materials-catalogue


STUDIO RAMOPRIMO (2016) Buona Bocca Wine Bar [photograph], Divisare website, accessed 12 October 2022. https://divisare.com/projects/372157-ramoprimo-buona-bocca-wine-bar
Lacime Architects (2019) MOMA Lotus Resort [photograph], Archdaily website, accessed 25 October 2022. https://www.archdaily.com/924375/moma-lotus-resort-lacime-architects?ad_ source=search&ad_medium=projects_tab
222










BIBLIOGRAPHY & FIGURE REFERENCE LIST APPENDIX
DILEMMA
INTRODUCTION 223
REFLECTION THE SECOND ROUND OF EXPLORATION THE FIRST ROUND OF EXPLORATION
& OPPORTUNITY HYPERREALITY & MIXED REALITY


























 Mixed Reality in Design Phase
Virtual Reality Mixed Reality
Augmented Reality
Mixed Reality in Design Phase
Virtual Reality Mixed Reality
Augmented Reality































 by BLOCK BY BLOCK
by BLOCK BY BLOCK























































































































































































































































































































































































































 Map of Andingmen Subdistrict
Map of Dongcheng District
Map of Andingmen Subdistrict
Map of Dongcheng District













 "Stairs made of reaching the rooftop courtyard house by Midjourney
"Stairs made of reaching the rooftop courtyard house by Midjourney





















































































































































































































