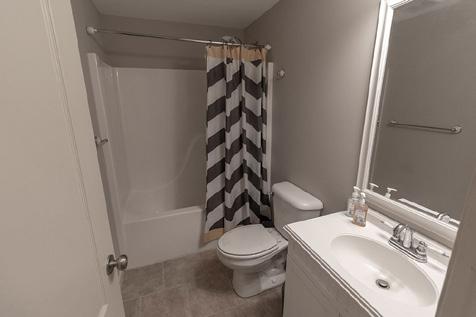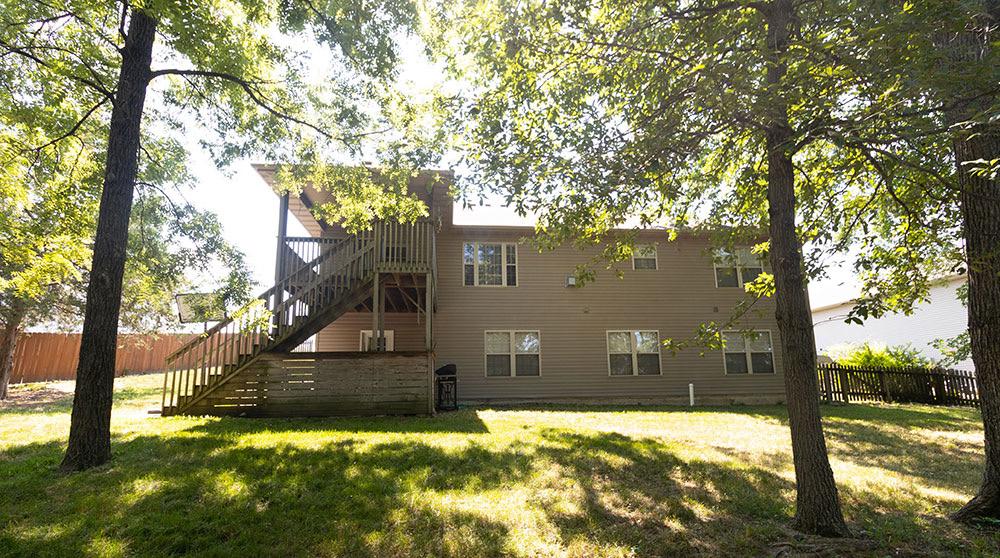

4 Bedroom 3 Bathroom BOONE REALTY The Horak Group $359,900 Macaw Drive 203
Move right into this wonderful walkout ranch in Vanderveen! This home features so much for you to enjoy. Inside you will find a spacious living room with a vaulted ceiling and corner fireplace. The kitchen has white cabinets, stainless appliances, tile floors, and granite countertops along with a huge dining area, The main level has 3 bedrooms with the master featuring a large walk-in closet and jetted tub in the bathroom. On the lower level, you have a walk-out basement with a massive family room, 4th bedroom as well as an office or 5th non-conforming bedroom, and plenty of storage. If all of this is not enough you still have a large, fenced yard complete with a covered deck, and extensive landscaping with zoned sprinkler. Call today and book your showing!






















The Fine Print: All measurements contained in this flyer are estimates. The information contained herein is furnished by the owner to the best of her or his knowledge, but is subject to verification by the purchaser, and agent assumes no responsibility for correctness thereof. The sale offering is made subject to errors, omissions, change of price, prior sale, or withdrawn without notice. In accordance with the law, this property is offered without respect to race, color, creed, religion, sex, familial status, disability, ancestry and sexual orientation. Rangeline to Rainforest Parkway which turns into Macaw Dr. Second house on the right after Mamba. © 2023 is the intellectual property of the agent listing Valley Rd on 6/15/2023 DW W D R Up Down Up Closet Closet Closet Closet Closet C Closet Closet Closet Closet Closet Closet Bedroom 4 9’6”x8’11” Garage 22’11”x24’9” Kitchen 11’7” x11’7” Room Master Bed 10’10”x13’10” Bedroom 2 12’11”x10’3” Bedroom 3 13’11”x11’6” 2778 © 2023 This floorplan is the intellectual property of the CBOR agent listing 1916 W. Broadway on 7/5/2023 Lower Level Up Closet Closet W D DW R Family Room 20’9”x13’ Kitchen 20’1”x12’8” Bedroom 14’6”x13’4” Utility 12’8”x12’9” Main Level Down Closet Closet Closet Closet Closet Closet DW R Living Room 18’10”x13’3” Dining Room 12’x18’9” Garage 13’3”x20’4” Master Bedroom 11’1”x13’4” Bedroom 2 10’6”x11’ Bedroom 3 12’3”x9’1” Breakfast Area 9’11”x9’1” Kitchen 10’10”x9’1” Susan Horak, GRI, CRS, Circle of Legends RE/MAX Diamond Award Winner Molly Horak, Broker, ABR, GREEN 33 E Broadway Ste 200, Columbia MO 65203 www. Su s anHo r ak co m (573) 864-0160 (573) 447-0155 Susan: Molly: Fax: E-mail: Each office independently owned and operated. (573) 876-2849 (573) 999-2073 susan@susanhorak.com molly@susanhorak.com Directions: Total Sqft. 1650 Lower Sqft. Main Sqft. 1128 Main Level Lower Level S H G © 2022 © 2022 This floorplan is the intellectual property of the agent listing on 9/12/2022 DW D R W Closet Closet Closet Closet Pantry Down Up Closet Closet Master Bedroom 15’3”x14’11” Kitchen 11’7”x7’8” Dining Room 11’7”x15’6” Living Room 15’x17’1” Bedroom 2 11’6”x13’ Bedroom 3 11’7”x11’3” Garage 20’3”x20’3” O ce 12’7”x10’2” Bonus Room 10’10”x15’7” Family Room 28’3”x15’5” Bedroom 4 11’11”x11’9” Storage Main Level Lower Level S H G © 2022 This floorplan is the intellectual property of the agent listing on 9/12/2022 DW D R W Closet Closet Closet Closet Pantry Down Up Closet Closet Master Bedroom 15’3”x14’11” Kitchen 11’7”x7’8” Dining Room 11’7”x15’6” Living Room 15’x17’1” Bedroom 2 11’6”x13’ Bedroom 3 11’7”x11’3” Garage 20’3”x20’3” O ce 12’7”x10’2” Bonus Room 10’10”x15’7” Family Room 28’3”x15’5” Bedroom 4 11’11”x11’9” Storage
























