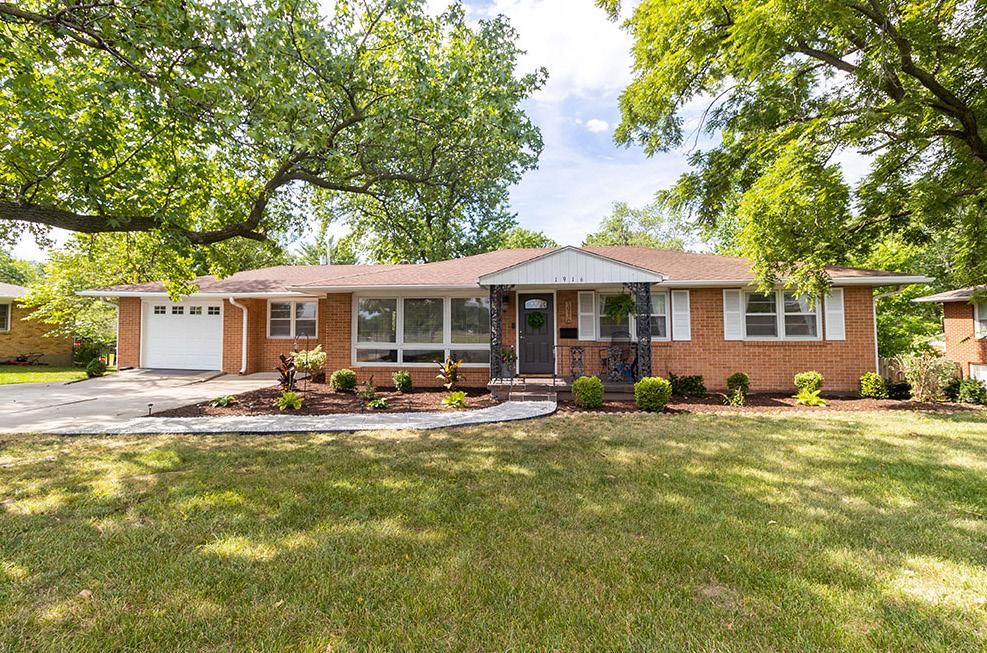
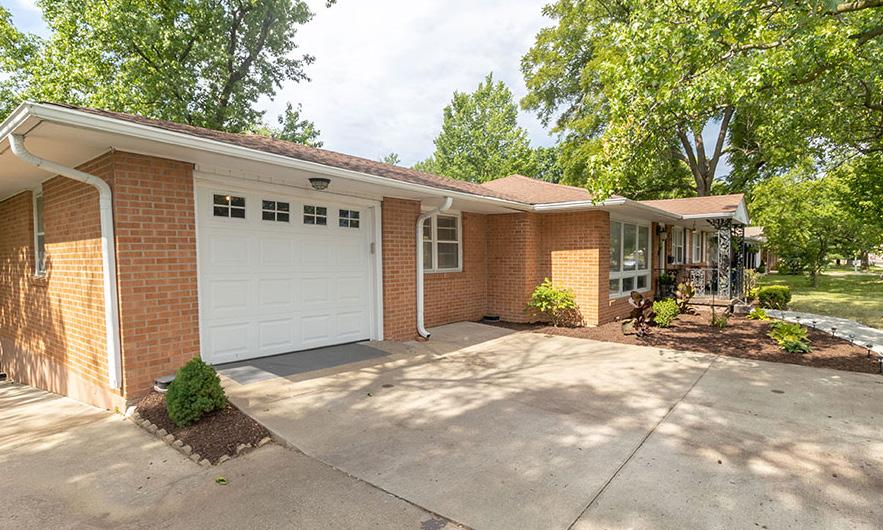
4 Bedroom // 2 Bathroom BOONE REALTY The Horak Group $262,500 West Broadway 1916 In-Law Apartment
1414

Main Sqft. 1174
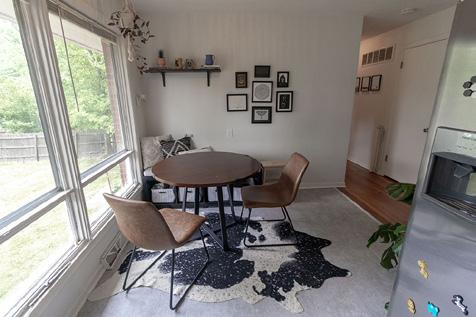
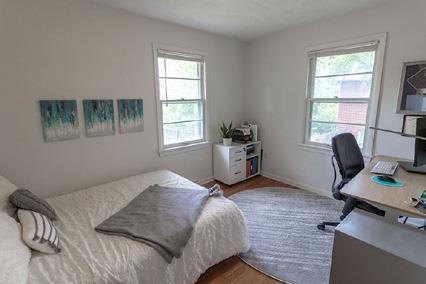
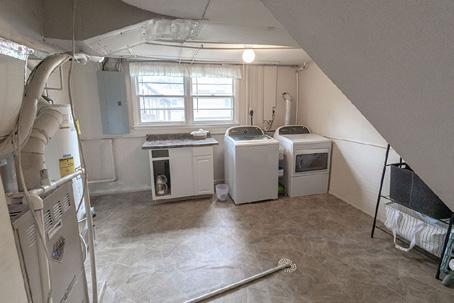
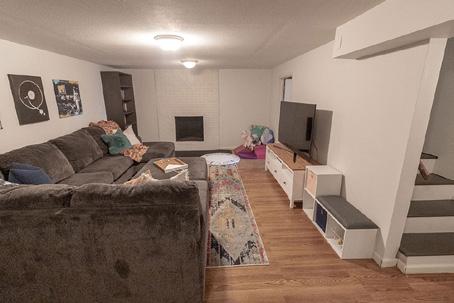
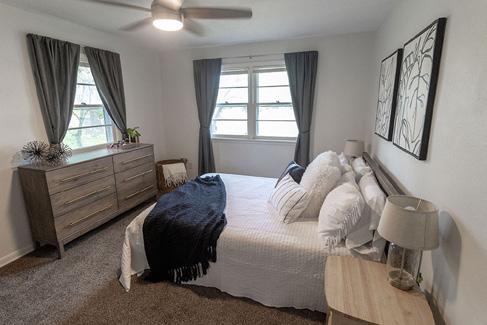
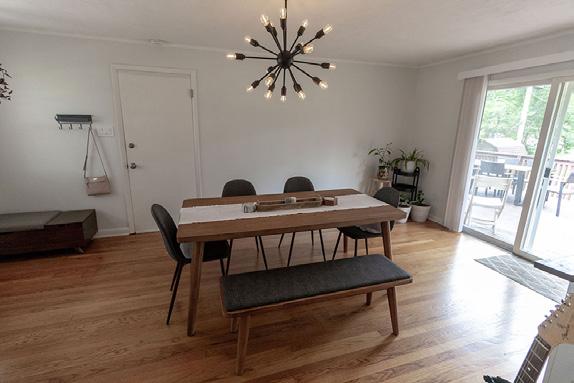
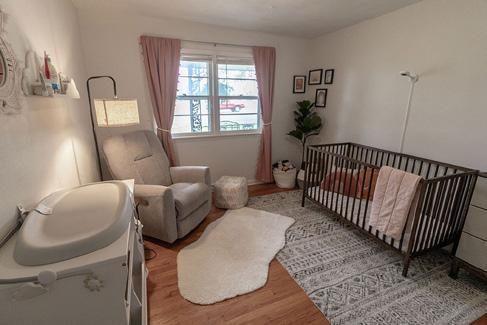
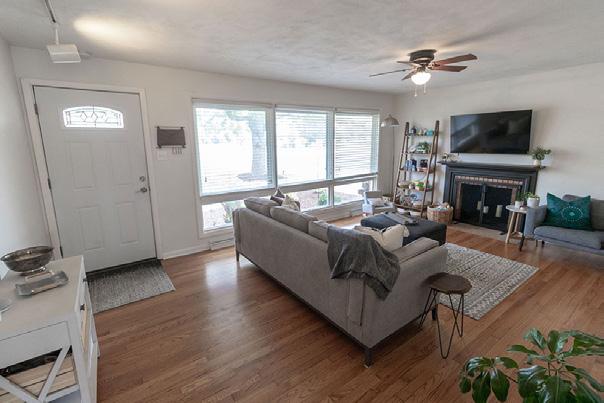
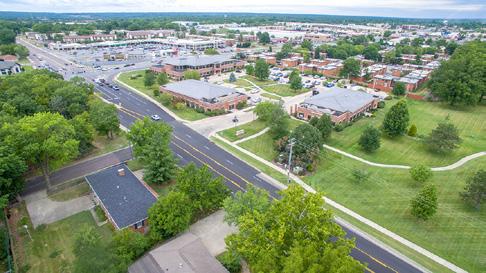
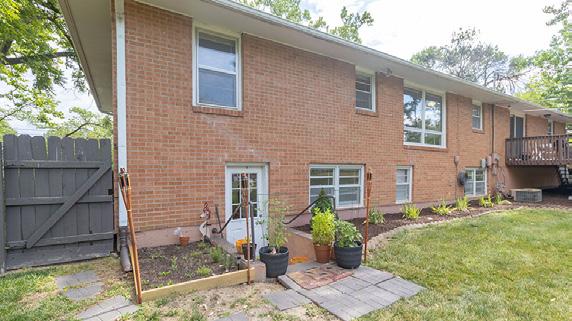
Lower Sqft.
Total Sqft.
Directions:
This floorplan is the intellectual property of the CBOR agent listing 1916 W. Broadway on 7/5/2023
This floorplan is the intellectual property of the CBOR agent listing
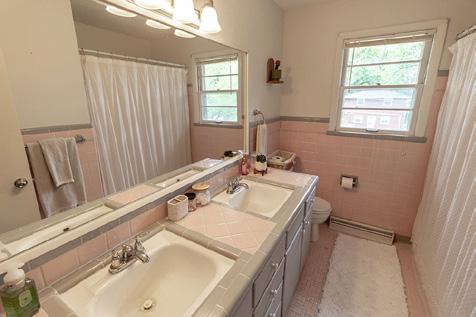
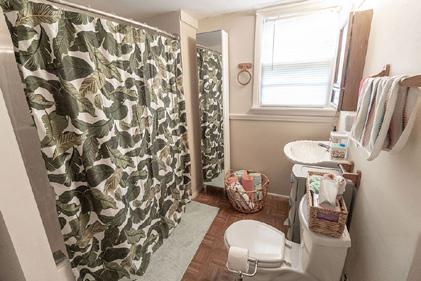
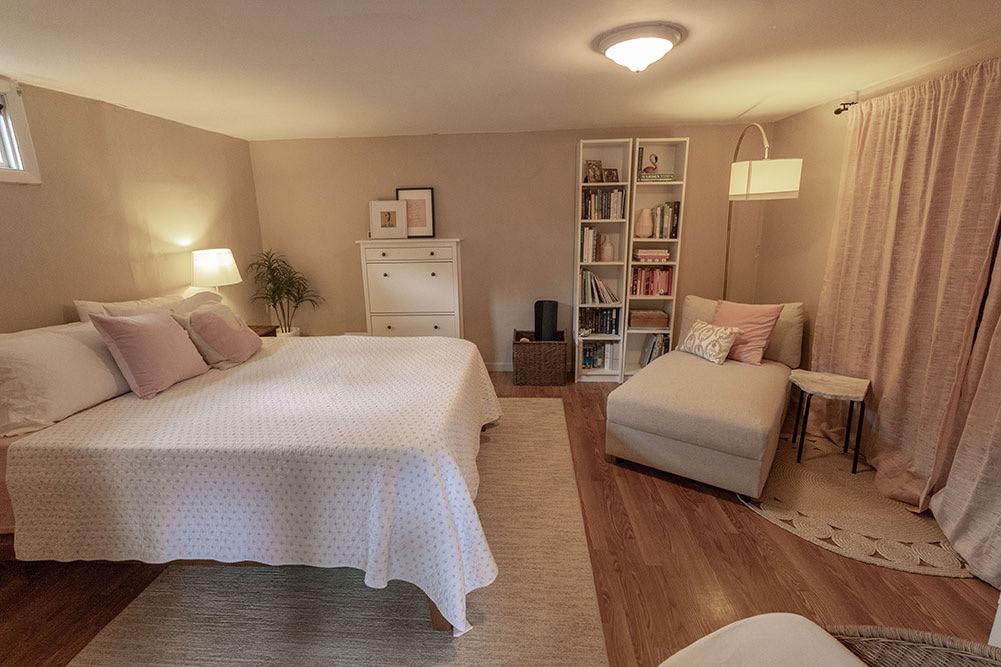
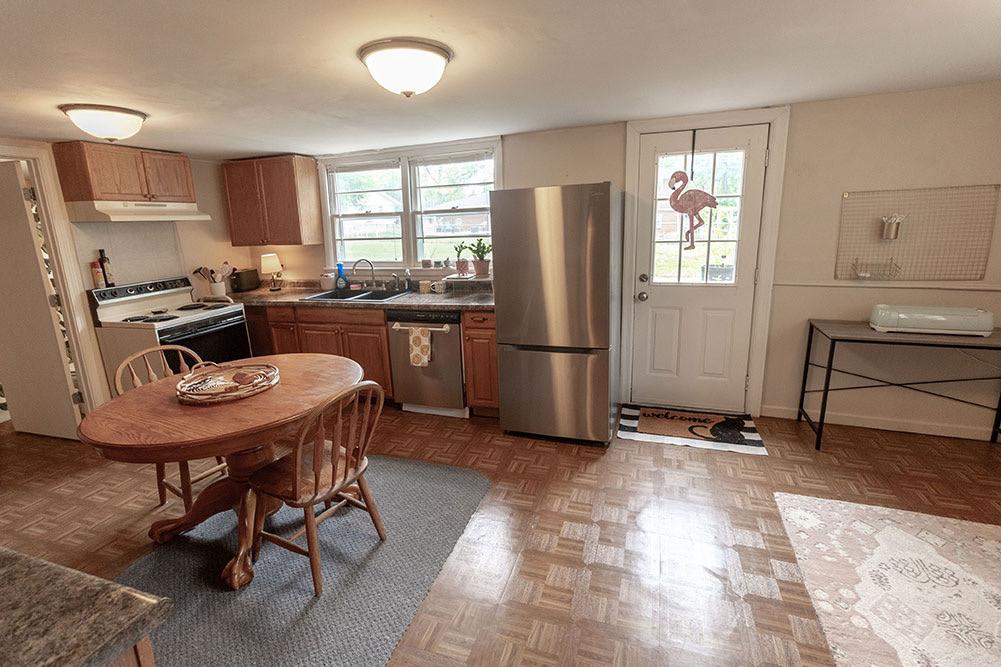
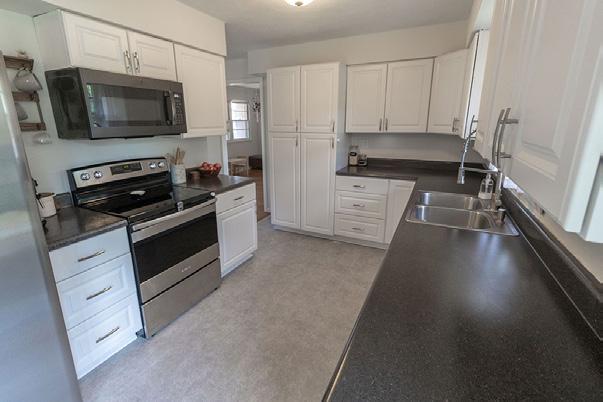
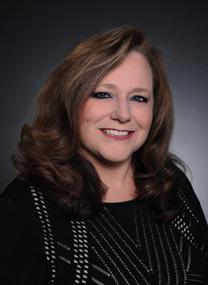
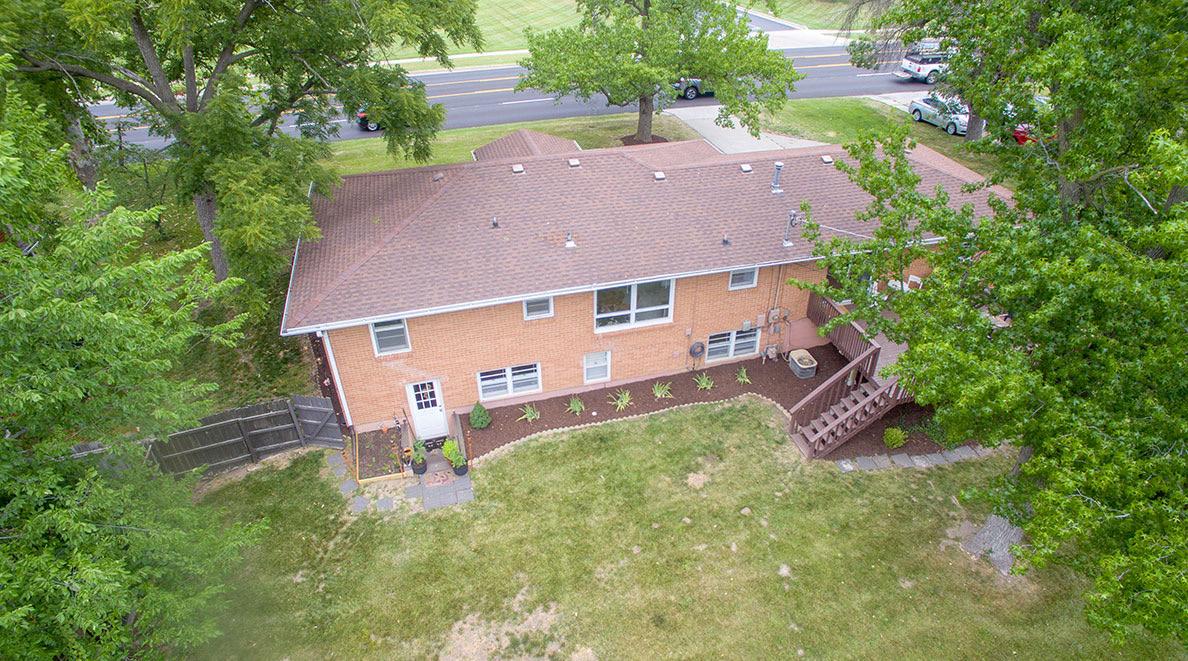
This floorplan is the intellectual property of the CBOR agent listing 1916 W. Broadway on 7/5/2023
This charming Mid-Century residence offers a comfortable and updated living space. Nestled in the desirable area of Central Columbia, this house has undergone recent renovations, including new light fixtures, kitchen appliances, cabinetry, fresh paint, and new landscaping. This home boasts four bedrooms, providing ample space for a growing household, hobbies, or accommodating guests. The basement In-Law Apartment is a fantastic addition, complete with a full kitchen, full bath, and a private bedroom, making it perfect for multi-generational living, extended visits, or even as a roommate space. The exterior of the property is equally impressive, with a paved driveway and beautifully landscaped surroundings. You’ll love the large, level, and fenced yard with storage shed!
The Fine Print: All measurements contained in this flyer are estimates. The information contained herein is furnished by the owner to the best of her or his knowledge, but is subject to verification by the purchaser, and agent assumes no responsibility for correctness thereof. The sale offering is made subject to errors, omissions, change of price, prior sale, or withdrawn without notice. In accordance with the law, this property is offered without respect to race, color, creed, religion, sex, familial status, disability, ancestry and sexual orientation. From I-70 W/US-40 W, Take exit 124 for MO-740 E/Stadium Blvd, turn left onto W Broadway, the house is on the South side of the street. Main Level Lower Level © 2023 This floorplan is the intellectual property of the agent listing 409 Spring Valley Rd on 6/15/2023 DW W D R Up Down Up Closet Closet Closet Closet Closet C Closet Closet Closet Closet Closet Closet Bedroom 4 9’6”x8’11” Family room 13’5”x28’4” Kitchen 11’7” x11’7” Dining Room 22’3”x11’7” Living Room 16’1”x16’11” Master Bed 10’10”x13’10” Bedroom 2 12’11”x10’3” Bedroom 3 13’11”x11’6” 2588 © 2023
Lower Level Up Closet Closet W D DW R Family Room 20’9”x13’ Kitchen 20’1”x12’8” Bedroom 14’6”x13’4” Utility 12’8”x12’9” Main Level Down Closet Closet Closet Closet Closet Closet DW R Living Room 18’10”x13’3” Dining Room 12’x18’9” Garage 13’3”x20’4” Master Bedroom 11’1”x13’4” Bedroom 2 10’6”x11’ Bedroom 3 12’3”x9’1” Breakfast Area 9’11”x9’1” Kitchen 10’10”x9’1”
© 2023
Lower Level Up Closet Closet W D DW R Family Room 20’9”x13’ Kitchen 20’1”x12’8” Bedroom 14’6”x13’4” Utility 12’8”x12’9” Main Level Down Closet Closet Closet Closet Closet Closet DW R Living Room 18’10”x13’3” Dining Room 12’x18’9” Garage 13’3”x20’4” Master Bedroom 11’1”x13’4” Bedroom 2 10’6”x11’ Bedroom 3 12’3”x9’1” Breakfast Area 9’11”x9’1” Kitchen 10’10”x9’1”
© 2023
Lower Level Up Closet Closet W D DW R Family Room 20’9”x13’ Kitchen 20’1”x12’8” Bedroom 14’6”x13’4” Utility 12’8”x12’9” Main Level Down Closet Closet Closet Closet Closet Closet DW R Living Room 18’10”x13’3” Dining Room 12’x18’9” Garage 13’3”x20’4” Master Bedroom 11’1”x13’4” Bedroom 2 10’6”x11’ Bedroom 3 12’3”x9’1” Breakfast Area 9’11”x9’1” Kitchen 10’10”x9’1” Susan Horak, GRI, CRS, Circle of Legends RE/MAX Diamond Award Winner Molly Horak, Broker, ABR, GREEN 33 E Broadway Ste 200, Columbia MO 65203 www. Su s anHo r ak co m (573) 864-0160 (573) 447-0155 Susan: Molly: Fax: E-mail: Each office independently owned and operated. (573) 876-2849 (573) 999-2073 susan@susanhorak.com molly@susanhorak.com




















