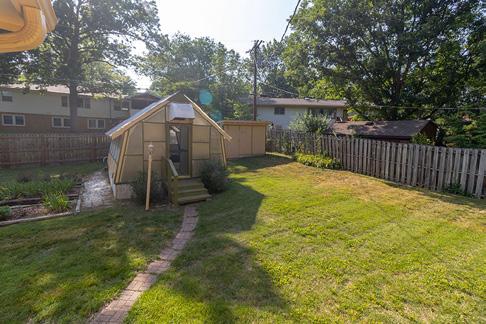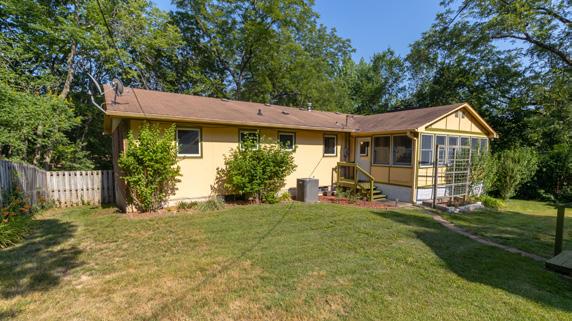

4 Bedroom // 3 Bathroom BOONE REALTY The Horak Group
Nestled amongst the woods in a classic Southwest neighborhood is this amazing home. Inside and out there are surprisingly quality features. How about a climate controlled greenhouse within the confines of the fenced yard w/raised garden beds. Most of the major features of the home have been recently improved. There’s a lovely sunroom off the kitchen that features quartz countertops, painted cabinetry & new LVP. Every bedroom is comfortably oversized. The lower level family room is spacious and has a full bath and bedroom off of it. The garage is also climate controlled and oversized. The exterior and interior was just painted three years ago. There are recent replacements to all the windows with Anderson thermal windows, the HVAC system was replaced with a Lenox high-efficiency in 2014,









and the 50 gal. water heater in 2015. A sprinkler system and a new driveway were also recent upgrades. If you’re looking for a home with curb appeal and excellent bone structure this may be your forever home!










Susan Horak, GRI, CRS, Circle of Legends RE/MAX Diamond Award Winner Molly Horak, Broker, ABR, GREEN 33 E Broadway Ste 200, Columbia MO 65203 www. Su s anHo r ak co m (573) 864-0160 (573) 447-0155 Susan: Molly: Fax: E-mail: Each office independently owned and operated. (573) 876-2849 (573) 999-2073 The Fine Print: All measurements contained in this flyer are estimates. The information contained herein is furnished by the owner to the best of her or his knowledge, but is subject to verification by the purchaser, and agent assumes no responsibility for correctness thereof. The sale offering is made subject to errors, omissions, change of price, prior sale, or withdrawn without notice. In accordance with the law, this property is offered without respect to race, color, creed, religion, sex, familial status, disability, ancestry and sexual orientation. W Broadway to south on Spring Valley. Main Level This floorplan is the intellectual property of the agent listing DW W D R Up Down Closet Closet Closet Closet Closet C Garage 22’11”x24’9” Kitchen 11’7” x11’7” Dining Room 22’3”x11’7” Living Room 16’1”x16’11” Sun Porch 21’6”x11’3” Master Bed 10’10”x13’10” Bedroom 2 12’11”x10’3” Bedroom 3 13’11”x11’6” Lower Level © 2023 This floorplan is the intellectual property of the agent listing 409 Spring Valley Rd on 6/15/2023 W D Up Closet Closet Closet Closet Closet Closet Bedroom 4 9’6”x8’11” Family room 13’5”x28’4” Garage 22’11”x24’9” 2774
Main Level Lower Level © 2023 This floorplan is the intellectual property of the agent listing 409 Spring Valley Rd on 6/15/2023 DW W D R Up Down Up Closet Closet Closet Closet Closet C Closet Closet Closet Closet Closet Closet Bedroom 4 9’6”x8’11” Family room 13’5”x28’4” Garage 22’11”x24’9” Kitchen 11’7” x11’7” Dining Room 22’3”x11’7” Living Room 16’1”x16’11” Sun Porch 21’6”x11’3” Master Bed 10’10”x13’10” Bedroom 2 12’11”x10’3” Bedroom 3 13’11”x11’6”





















