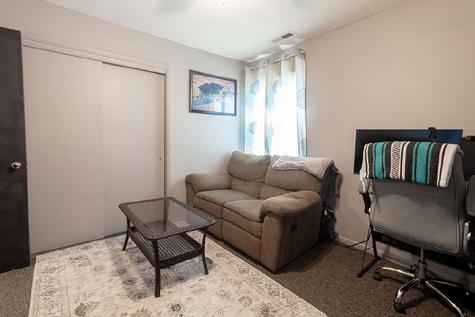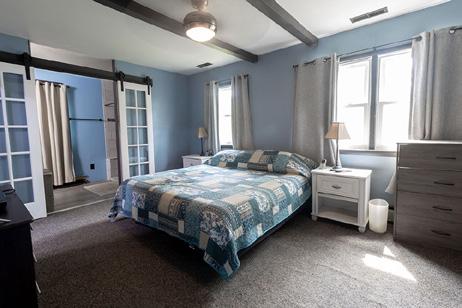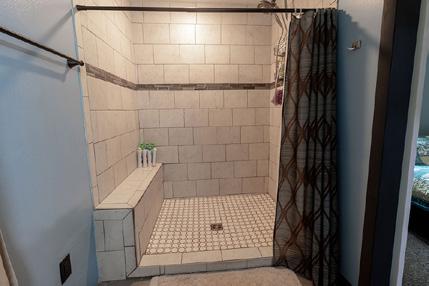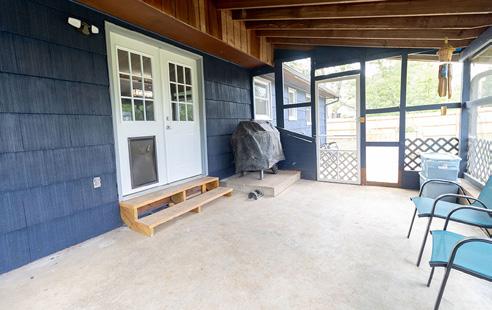

3 Bedroom // 2.5 Bathroom BOONE REALTY The Horak Group $239,900 Grace Ellen Dr. 2305
Directions:

Come home to this updated ranch on a huge yard. Inside you will enjoy the updated open floor plan and vinyl plank flooring along with several new light fixtures. Main bedroom provides tons of room, a large walk-in closet and master bathroom with custom tiled shower with a bench. The walk out lower level is partially finished and features a large laundry room, huge third bedroom, and a half bath along with lots of unfinished space for room to finish out more. The home had a new roof, water heater, HVAC, screened porch, windows (except large front window, and new exterior doors (except front) all done in 2021 so all your big expenses are taken care of. This backyard is extremely deep and fully fenced featuring a screened porch, paver patio, and storage shed. Call to see it today!














The Fine Print: All measurements contained in this flyer are estimates. The information contained herein is furnished by the owner to the best of her or his knowledge, but is subject to verification by the purchaser, and agent assumes no responsibility for correctness thereof. The sale offering is made subject to errors, omissions, change of price, prior sale, or withdrawn without notice. In accordance with the law, this property is offered without respect to race, color, creed, religion, sex, familial status, disability, ancestry and sexual orientation. Take Oakland Gravel north past Blue Ridge, go a quarter of a mile, take a left onto Grace Ellen. Home is on the right. Susan Horak, GRI, CRS, Circle of Legends RE/MAX Diamond Award Winner Molly Horak, Broker, ABR, GREEN 33 E Broadway Ste 200, Columbia MO 65203 www. Su s anHo r ak co m (573) 864-0160 (573) 447-0155 Susan: Molly: Fax: E-mail: Each office independently owned and operated. (573) 876-2849 (573) 999-2073 susan@susanhorak.com molly@susanhorak.com
Lower Level © 2023 This floorplan is the intellectual property of the agent 409 Spring Valley Rd on 6/15/2023 Up Closet 1671 © 2023 This floorplan is the intellectual property of the CBOR agent listing 1916 W. Broadway on 7/5/2023 Lower Level Up Closet Closet W D DW R Family Room 20’9”x13’ Kitchen 20’1”x12’8” Bedroom 14’6”x13’4” Utility 12’8”x12’9” Main Level Down Closet Closet Closet Closet Closet Closet DW R Living Room 18’10”x13’3” Dining Room 12’x18’9” Garage 13’3”x20’4” Master Bedroom 11’1”x13’4” Bedroom 2 10’6”x11’ Bedroom 3 12’3”x9’1” Breakfast Area 9’11”x9’1” Kitchen 10’10”x9’1” Total Sqft. 1265 Lower Sqft. Main Sqft. 406 Main Level Lower Level © 2023 This floorplan is the intellectual property of the agent listing 2305 Grace Ellen Dr. on 7/26/2023 DW R Closet Closet Closet Closet Closet C Down Up W D Sorage Kitchen 12’2”x10’6” Living Room 21’x12’9” Dining Area 8’10”x10’6” Garage 19’8”x23’3” Master Bedroom 11’5”x15’3” Bedroom 2 11’5”x11’5” Bedroom 3 19’10”x11’1” 9’2”x11’6” Screen Porch 17’6”x12’3” Storage Main Level Lower Level © 2023 This floorplan is the intellectual property of the agent listing 2305 Grace Ellen Dr. on 7/26/2023 DW R Closet Closet Closet Closet Closet C Down Up W D Sorage Kitchen 12’2”x10’6” Living Room 21’x12’9” Dining Area 8’10”x10’6” Garage 19’8”x23’3” Master Bedroom 11’5”x15’3” Bedroom 2 11’5”x11’5” Bedroom 3 19’10”x11’1” 9’2”x11’6” Screen Porch 17’6”x12’3” Storage

















