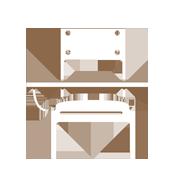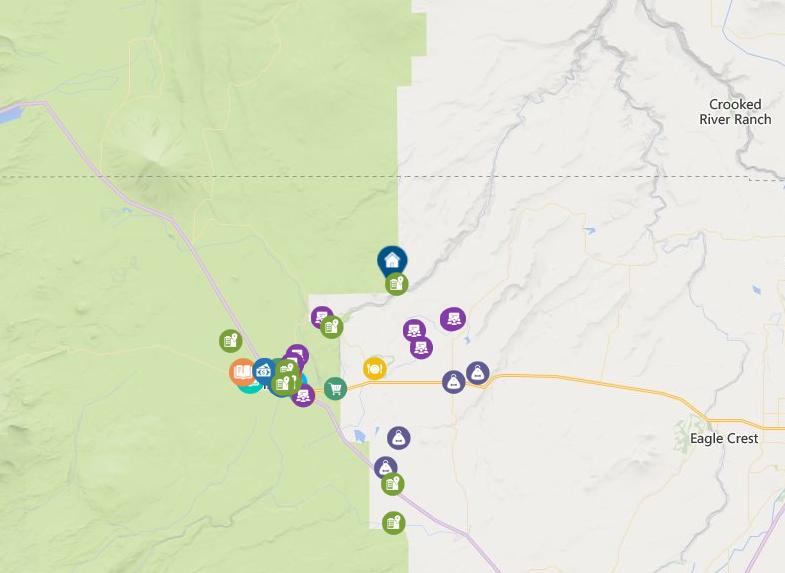
PROPERTY FEATURES














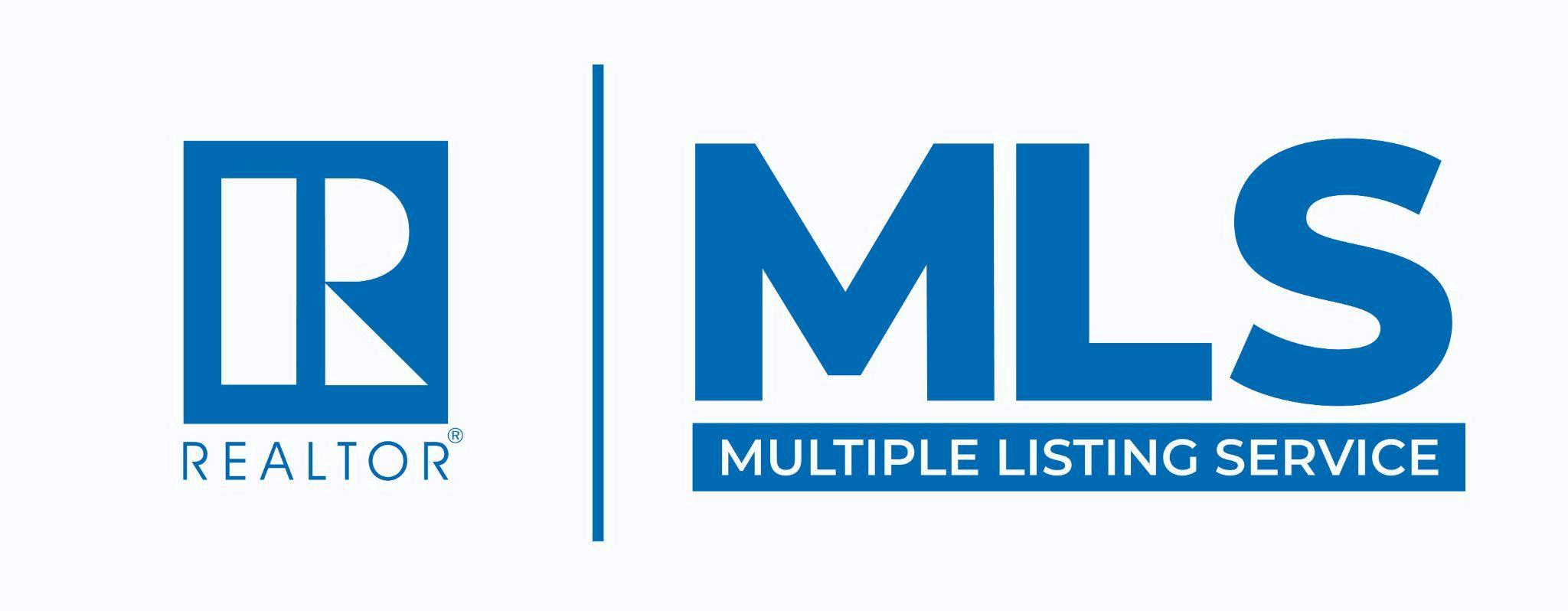





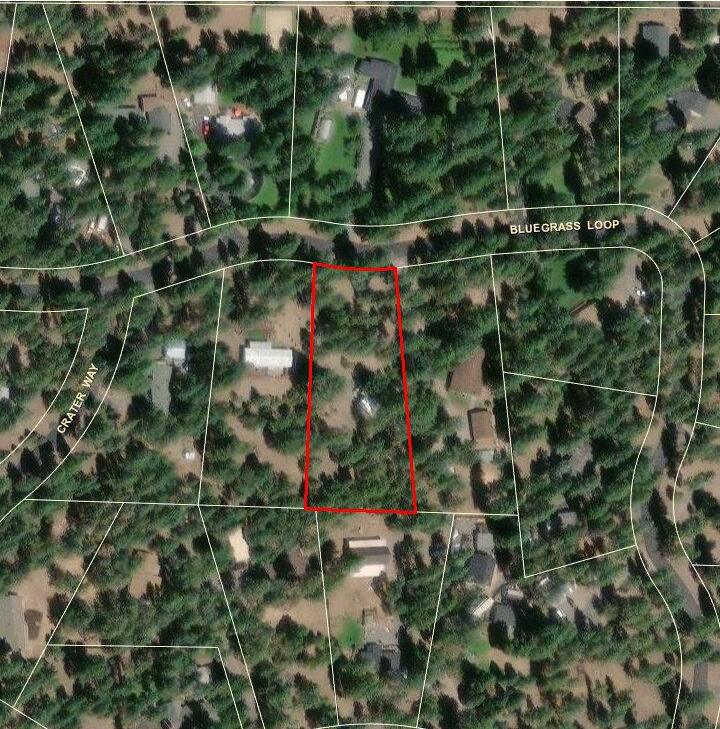

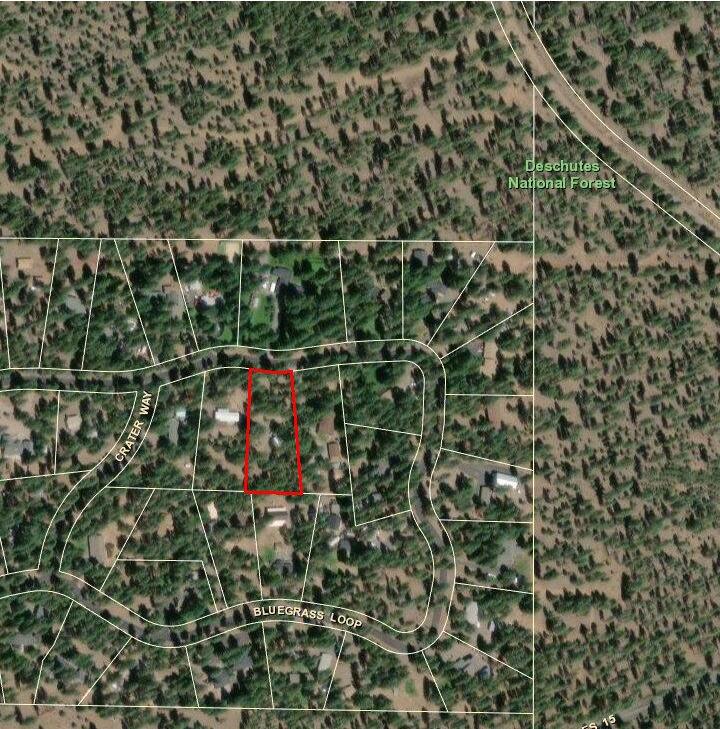

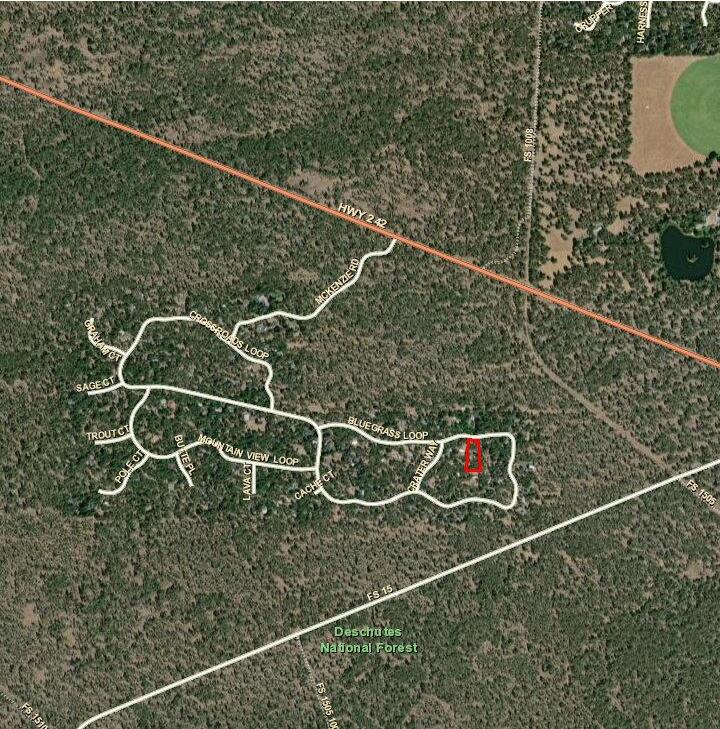






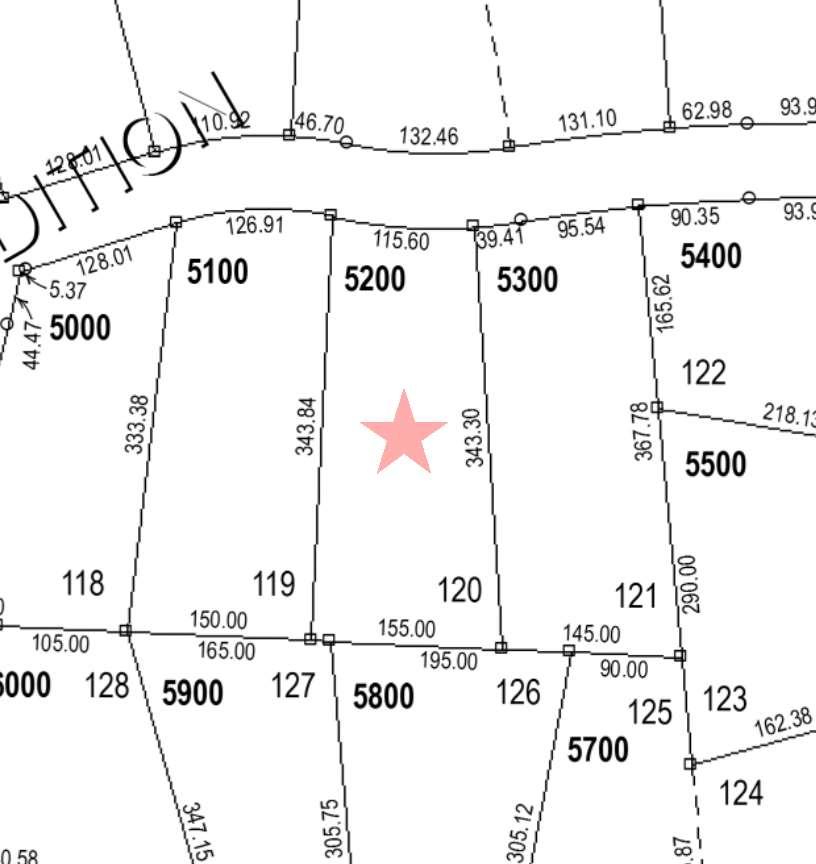



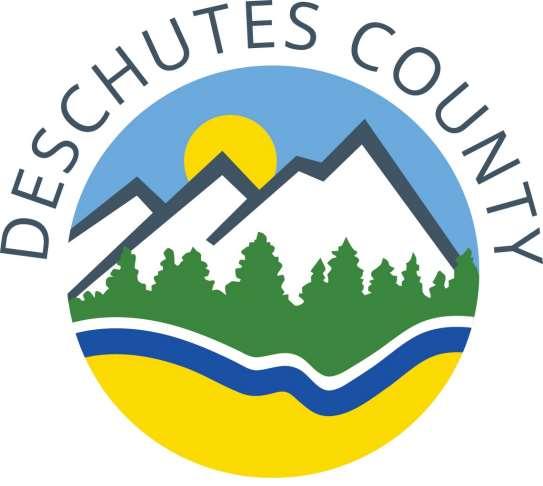
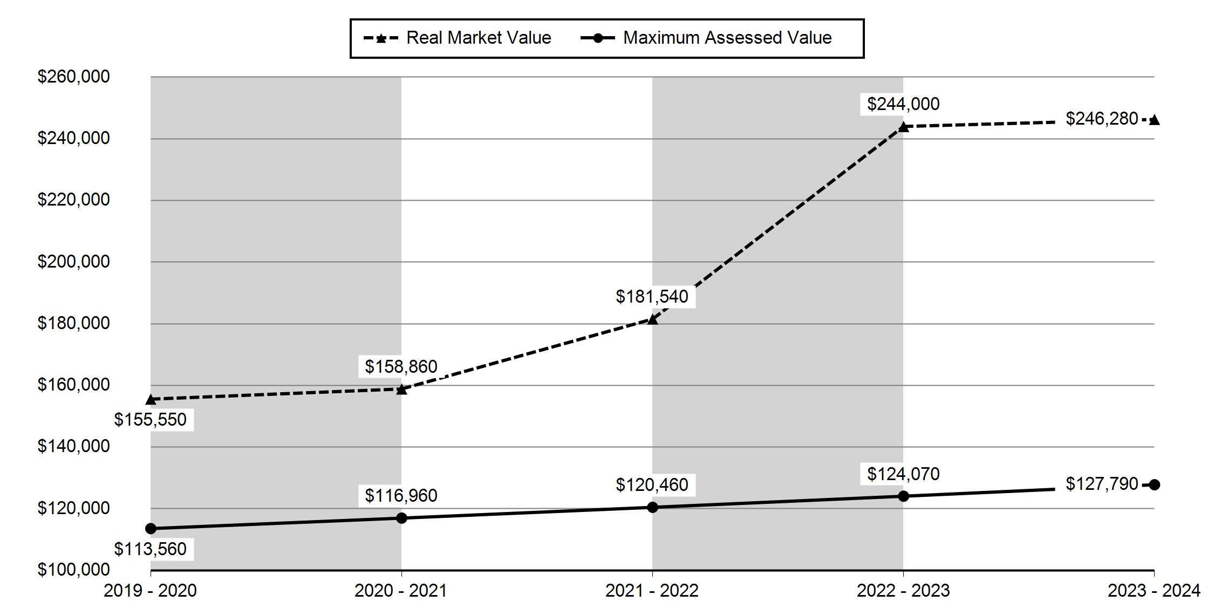
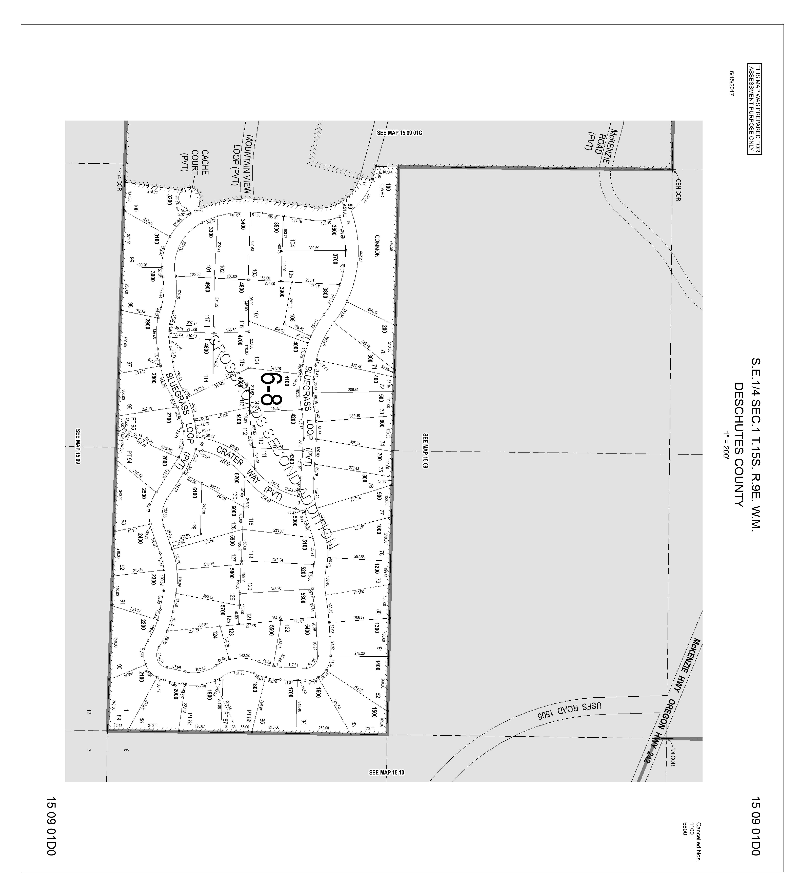
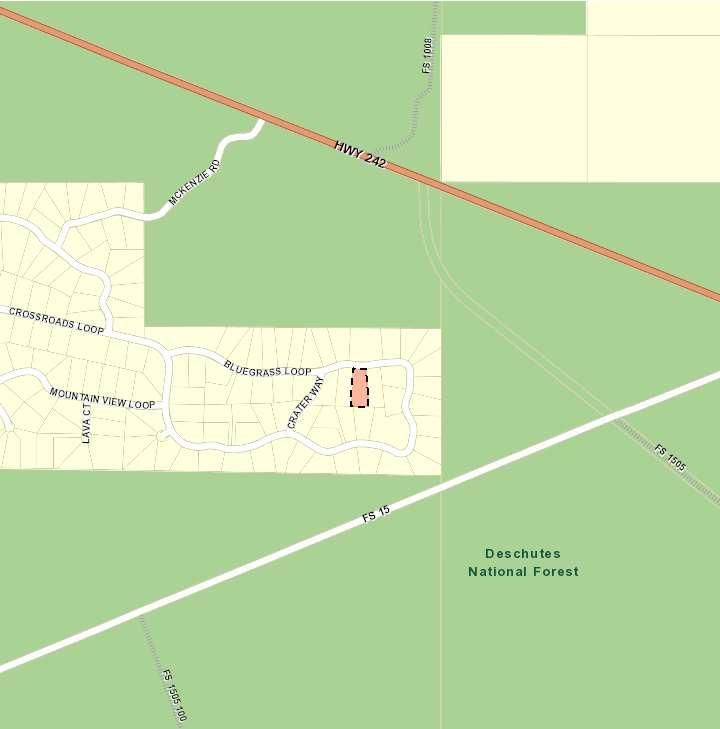


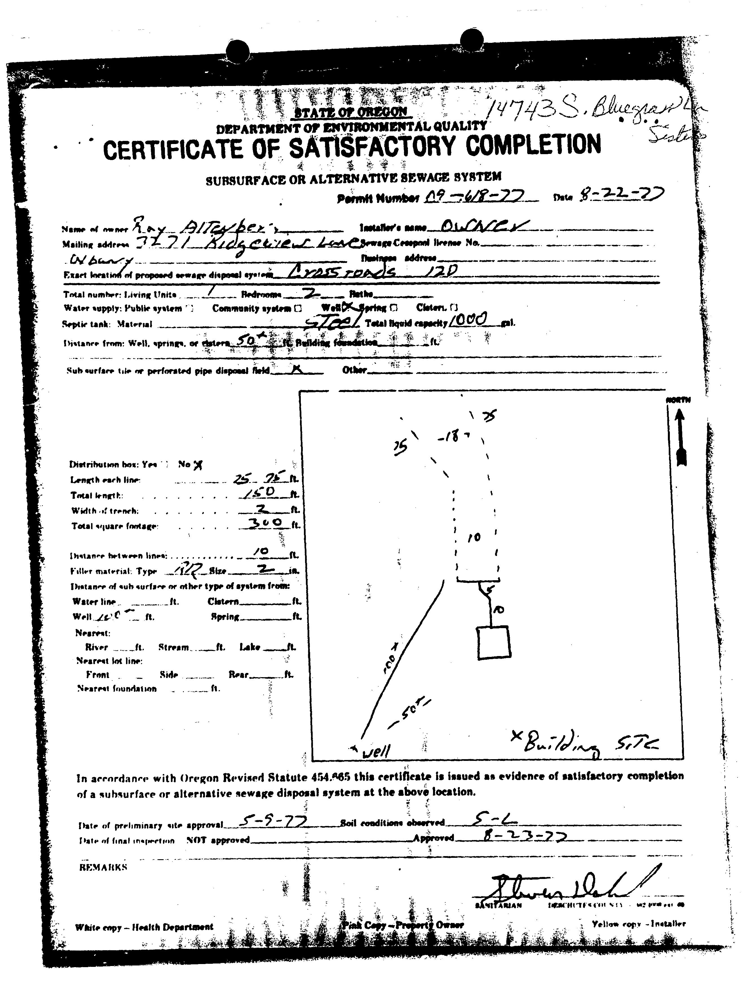
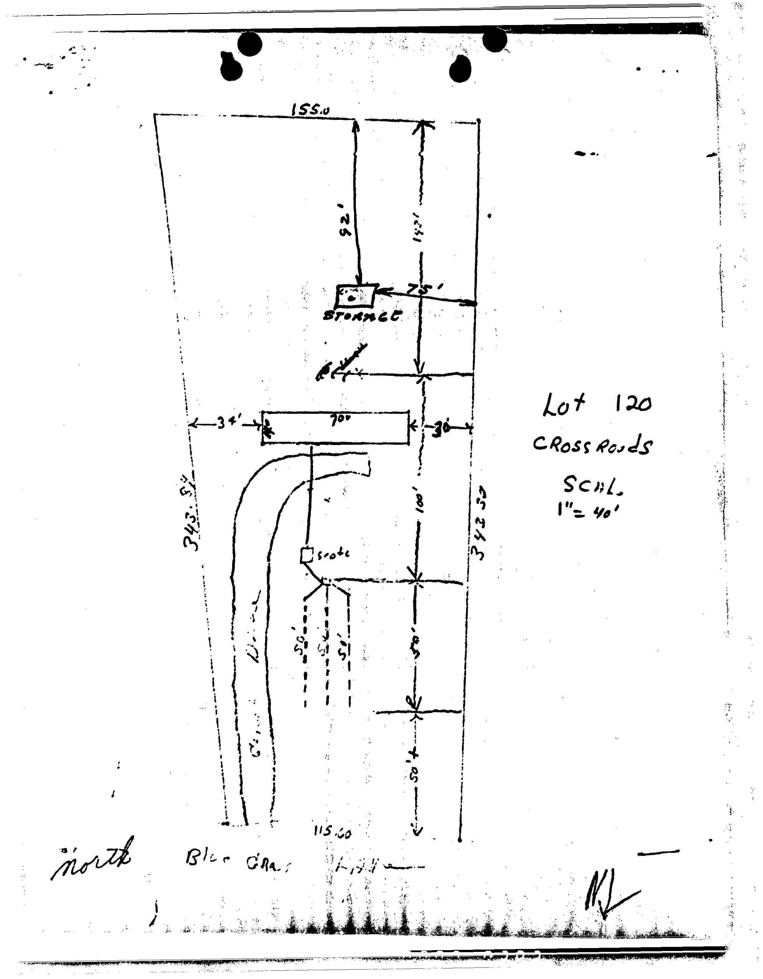
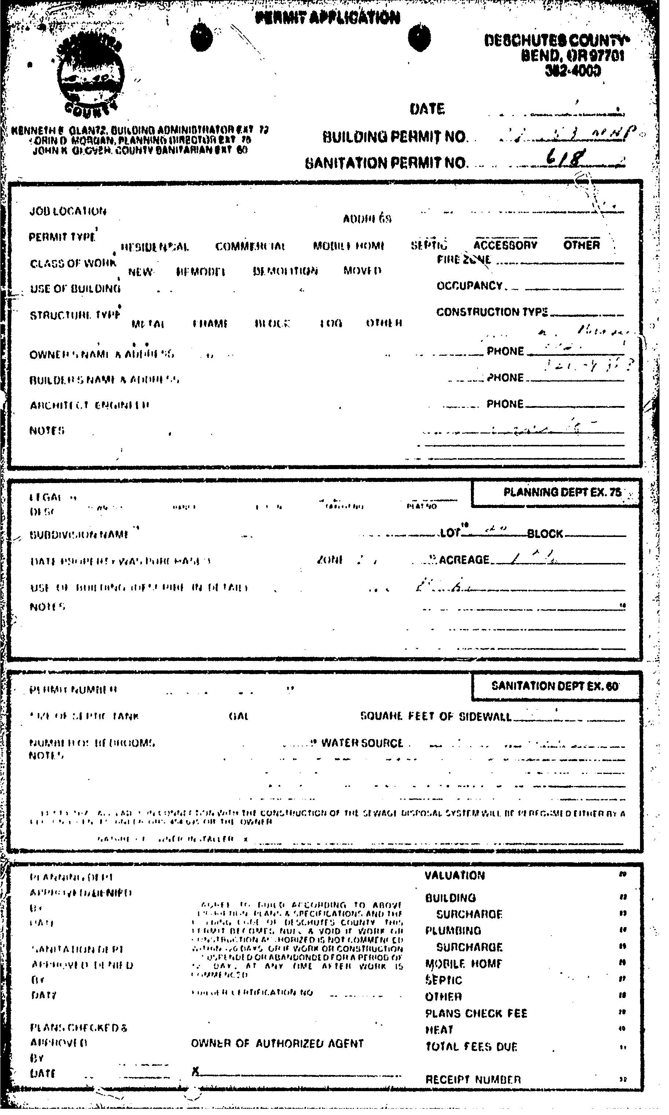
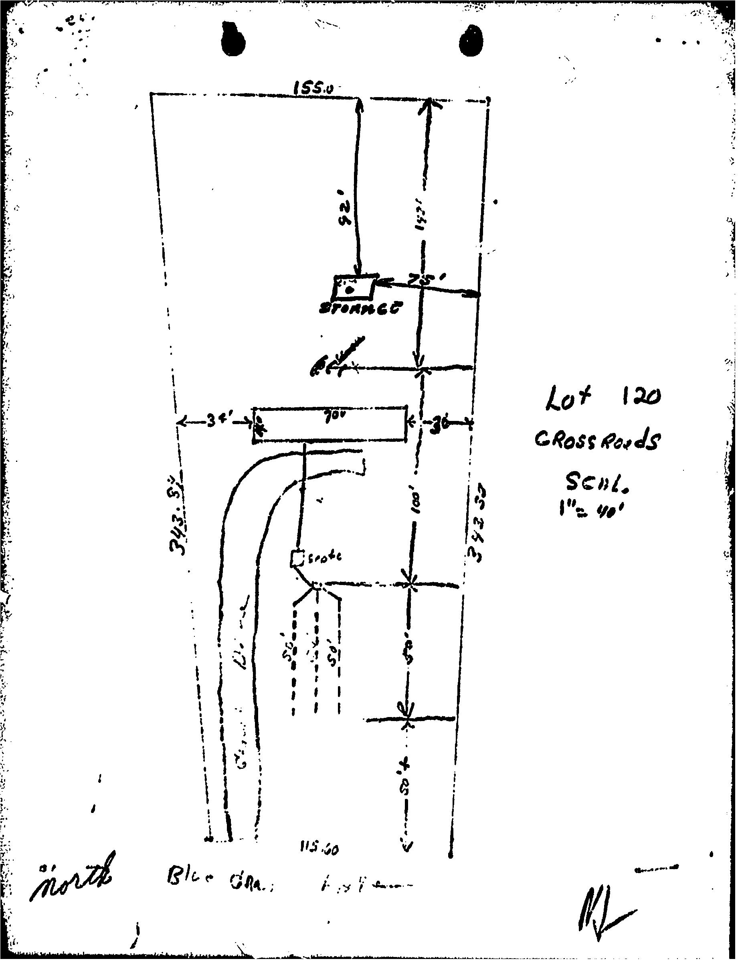
s1H URPACE OR ALTERNATIVE SEWAGE SYSTEM Poem11 Number A9 V1- 22
Name of owner tA. ITIT . e.1115___-.
ium u Mailing addnas 7%/.. , 9. ./!&,%
Esaet p_roposed; rage dtsptw_!_system arclia, taktia. -- L'
Total twister Ltvtnn Units . 1. naming _ 70, Itatks . ..........
Water supply: Public system ' , Commueny system fl Well peg rt Cistern r 1 ,_ Ar1 Septlrtank: Material „ r TMIISquid rapiellyee/ci . gu. ttlttante from: Wel, opting,. or cistern , r- ._ fl- Sodding; touedation-_.__._. __ ft.
Subsarfare ale of pcsfoutsd pipe disposal_ --
Distribution fee: Yee ' No A Iwogth path Iihr is _2_,ft.
Total length: _ ICO _ ft. Width of Iteneh: . . . . . . Z._
Total syusre footage. .!' O ft.
Mean,* tetrwn . ft. i'Jlrr material. Type 13? Sire . _ _.
Matson of sub vufare or other type of sy+ tem from: Water Sae. . ft. Cistern....___ ft. Weil ty` Q' ft Spring--_ -_,_ ft. 1.. Nearest: Sew ft. $ beam tt. Lake
Nearrst lot Iinr. hunt . Side Rear. __
Nearest foundation ,- ft
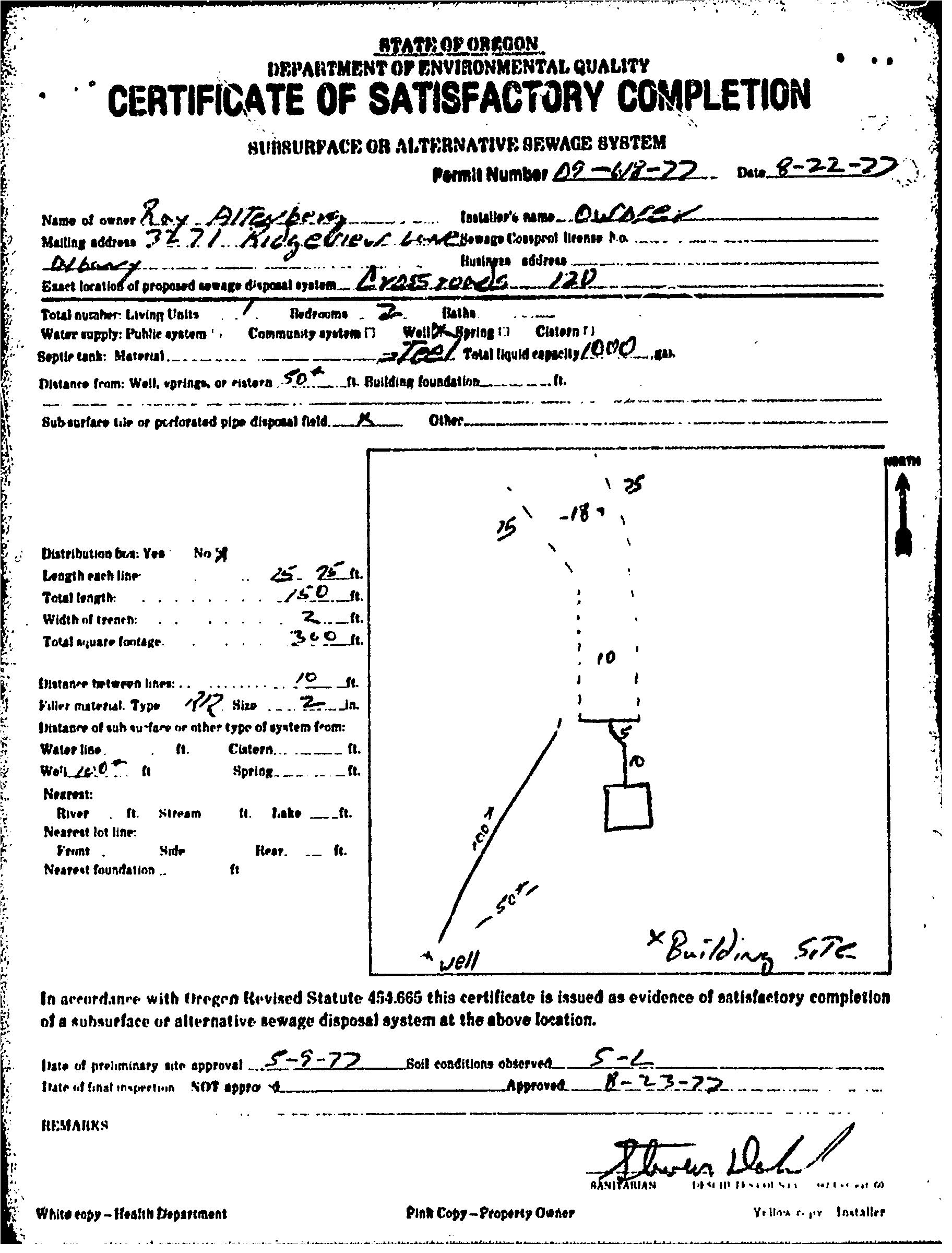
In accordance with ( linen Revised Statute 454. 665 this certificate is issued as evidence of satisfactory completion of a nuh+ uttaee or alternative sewage disposal system at the above location.
Ince of preliminary oto approval . f 5 77 Soil eonditlons observed_ " Ltime of fatal myrrebon NDT apps IL
REMARKS
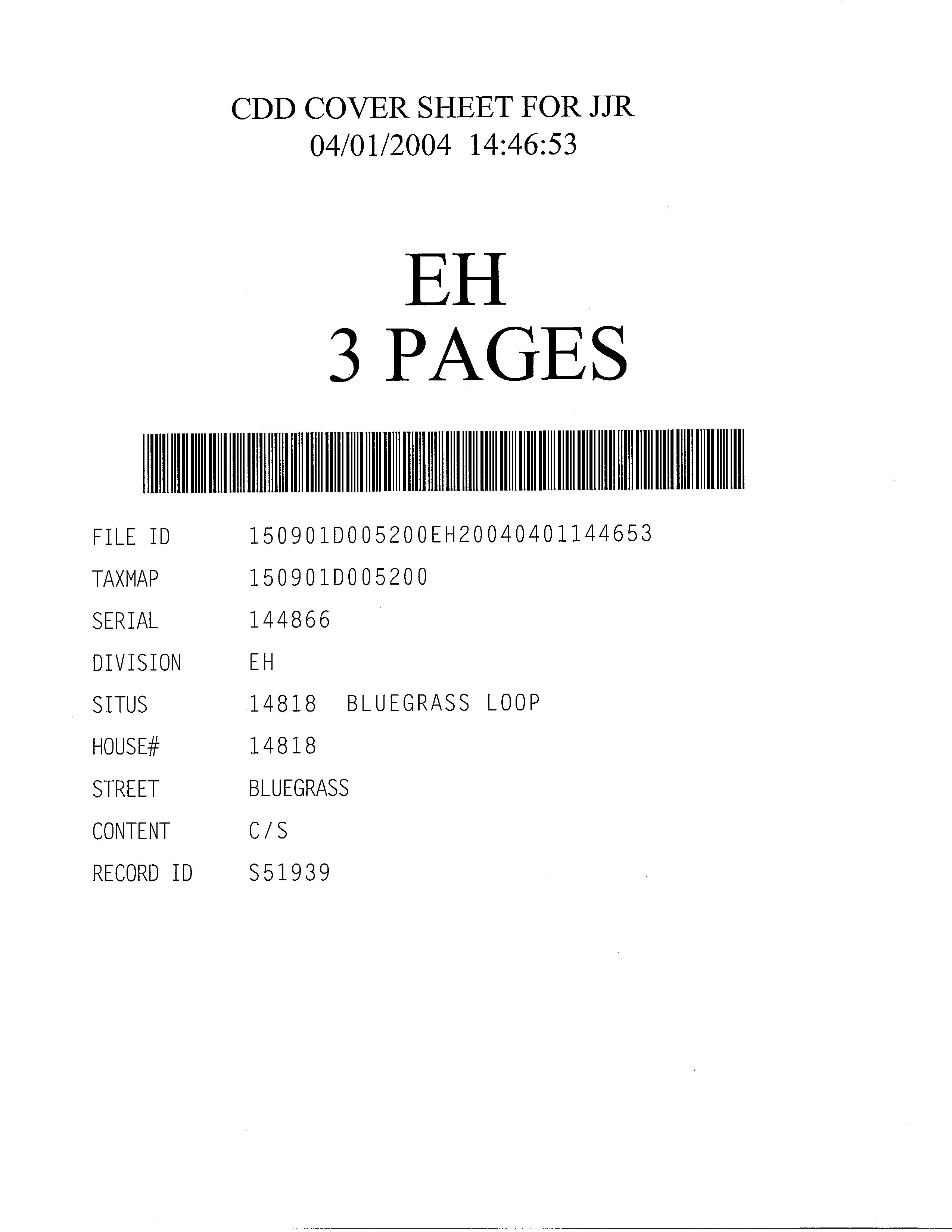
SERIAL 144866
DIVISION EH
SITUS 14818 BLUEGRASS LOOP
HOUSE# 14818
STREET BLUEGRASS
CONTENT C / S
RECORD ID S51939
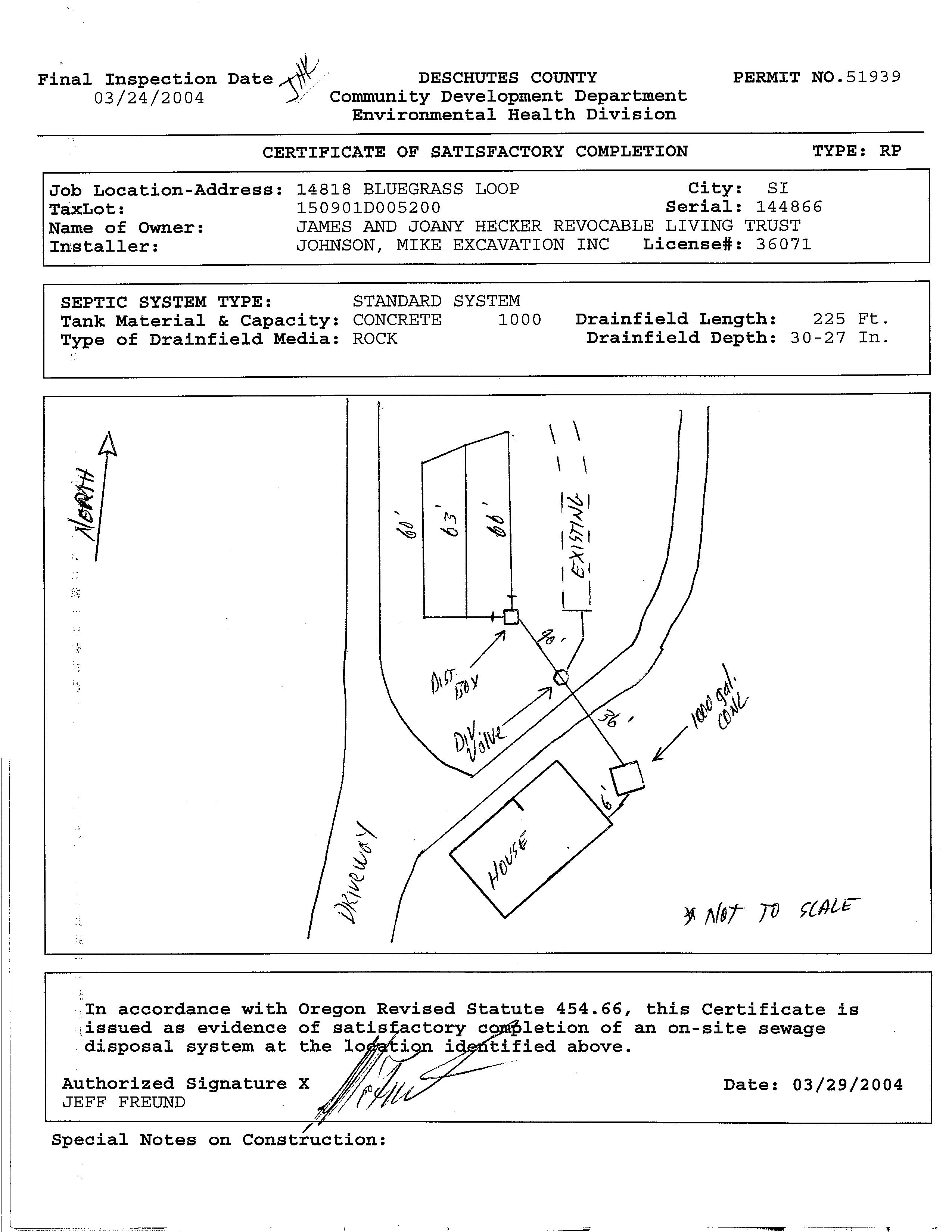
Authorized Signature X JEFF FREUND Special Notes on
SEPTIC INSPECTION REQUEST AND NOTICE ( AS -BUILT FORM)
Date Receiva3 .4tre, THIS FORM MUST BE RECEIVED & APPROVED PRIOR TO PRECOVER INSPEMON!
SEPTIC PERMIT # 5 - 7 93.? IN§TALLER' S PHONE NUMBER, ' -
JOB SITE ADDRESS iv es7r 8 6,7„,
Deschutes County has 7 days to inspect the completed construction aftef this form has been officially received and deemed approvable. Complete this form with ALL of the following information foeconsideration of approvability
Use This Space for the As -Built Drawing: DRAWING MUST- BEON THIS FORM
Drawing does not need to be scaled but does need to be' proportional) This system construction drawing is to be detailed and accurate and is to include septic tank( s) & absorption facility footages required) with all associated solid header piping, distribution box, drop boxes, distributing valves, & inspection ports; North arrow; distances from tank and absorption facility to all buildings served by this system, and distances to other nearby encumbrances ( wells, property lines & outbuildings within 50' of sys em components, driveways, surface vvaters); and the future replacement ( reserve) areait 10 0
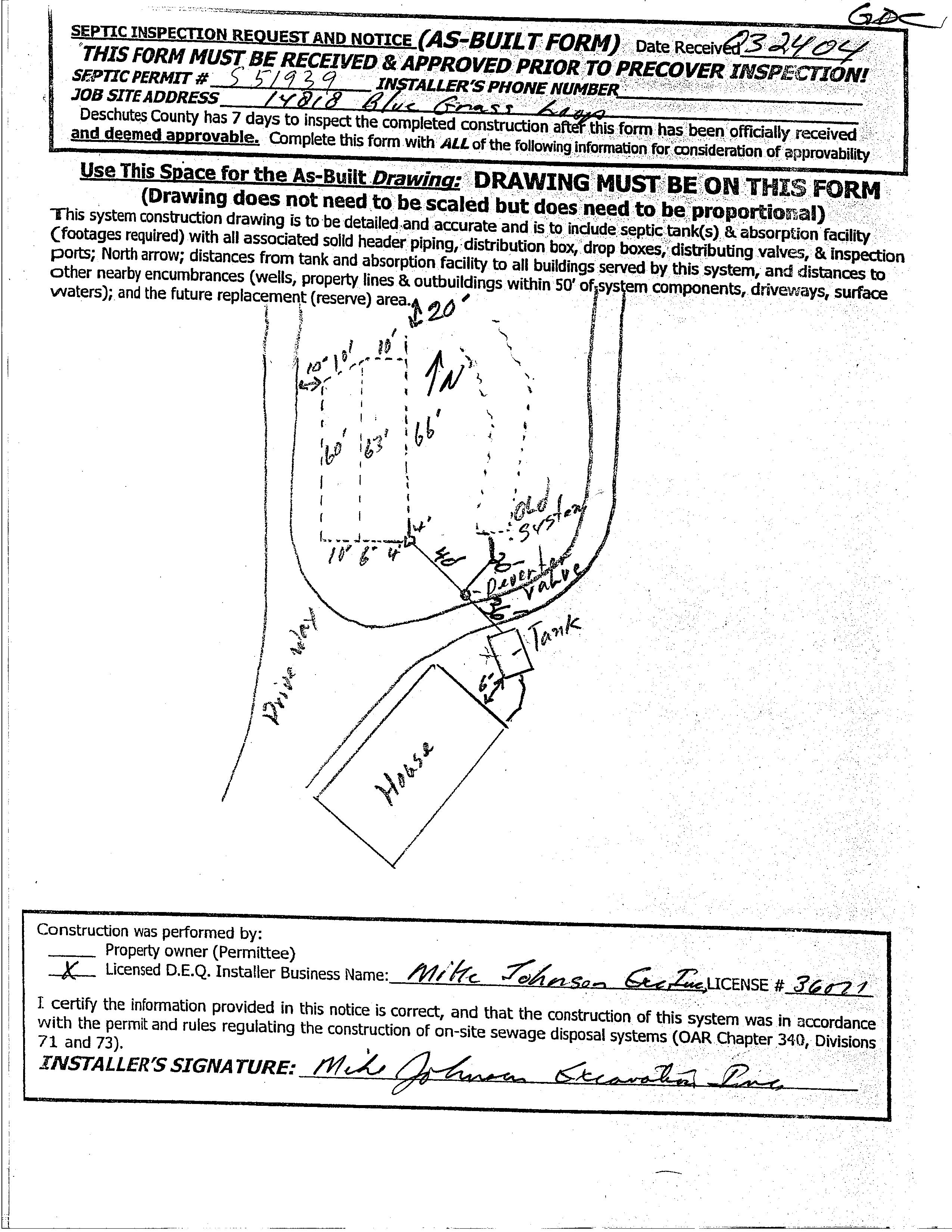
Construction was performed by: Property owner ( Permittee) K Licensed D. E. Q. Installer Business Name: 41i*- 7:4z C:t.-eZe LICENSE Ikirejf22_
T. certify the information provided in this notice is correct, and that the construction of this system was in accordance with the permit and rules regulating the construction of on- site sewage disposal systems ( OAR Chapter 340, Divisions 71 and 73).
INSTALLER' S SIGNATURE: / 14Z
Please list all materials used in constructing this system in the spaces provided below OR SUBMIT INVOICES, PURCHASE RECEIPTS, ETC ( STRIKE ANY MATERIALS ON THESE INVOICES & RECEIPTS NOT USED SPECIFICALLY FOR THIS CONSTRUCTION— VERIFY QUANTITIES USED FOR THISJOB).
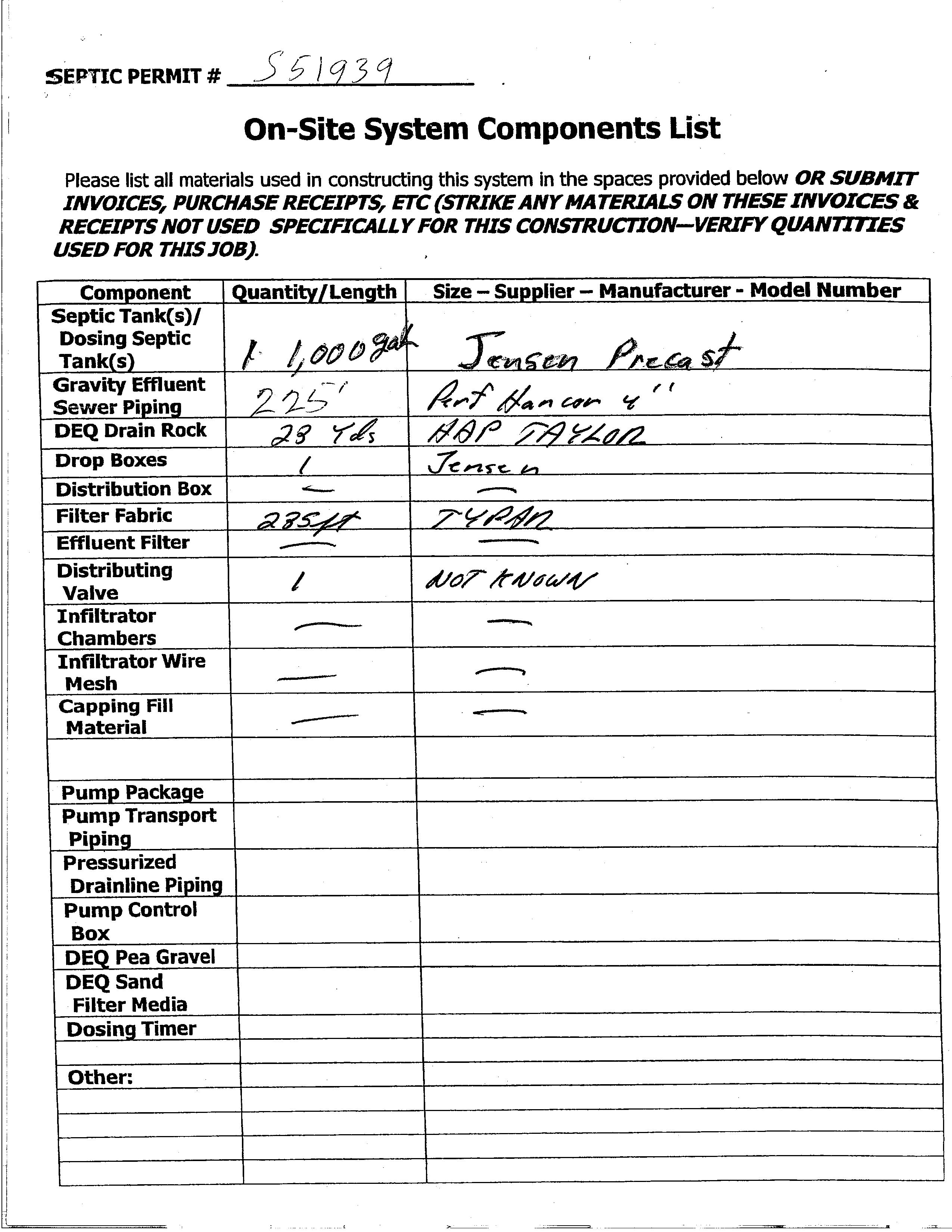
Infiltrator Chambers
Dosing Timer
Other:

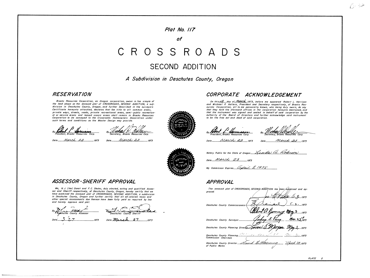
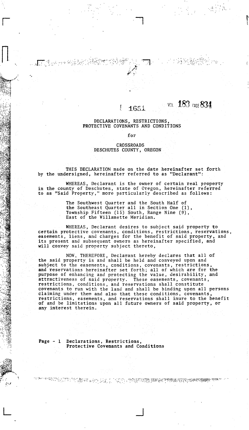
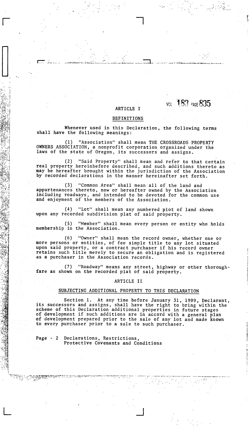
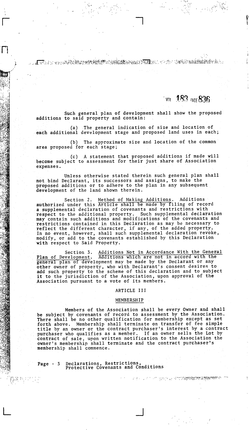
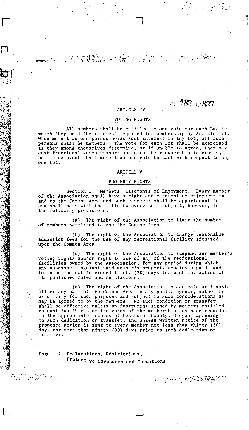
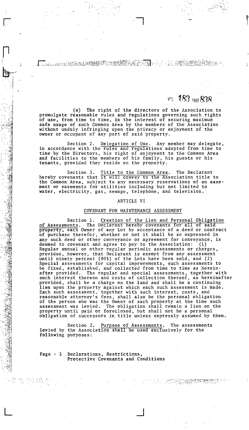
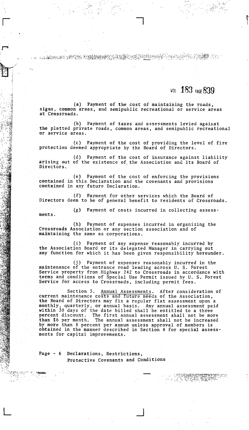
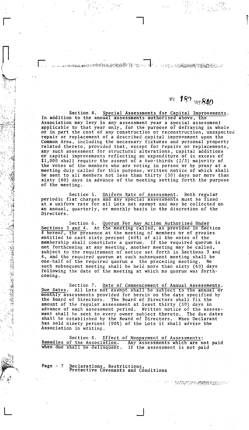

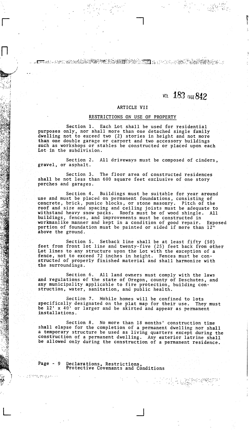
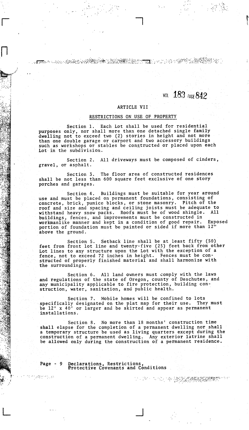
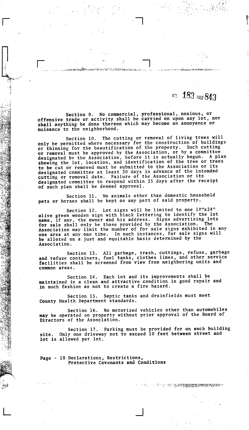
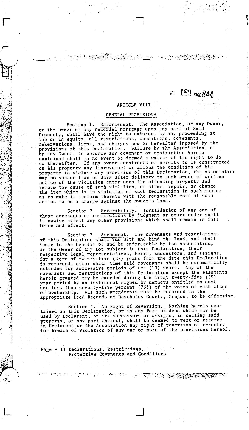
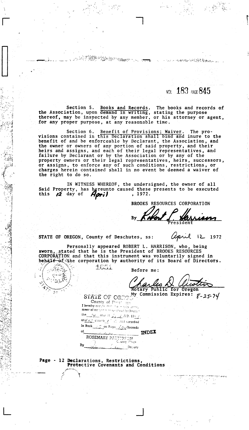
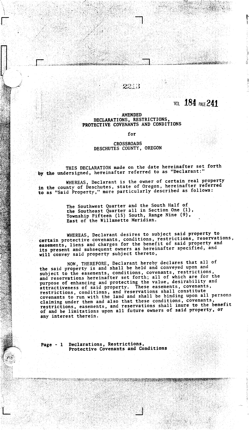
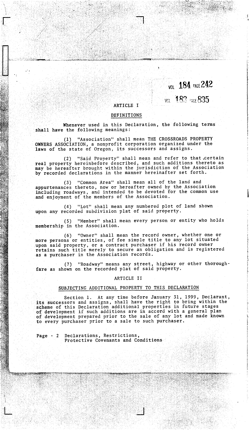
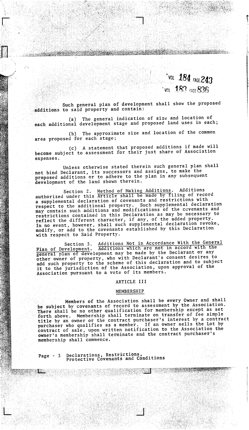
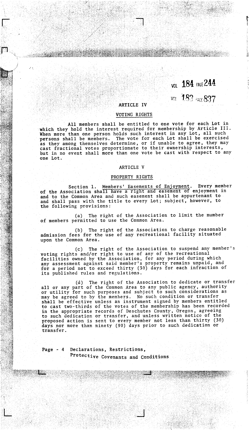

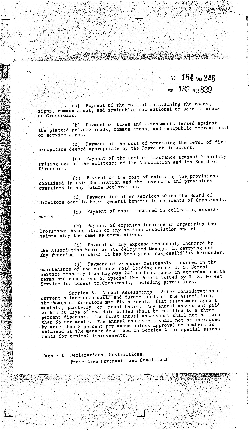
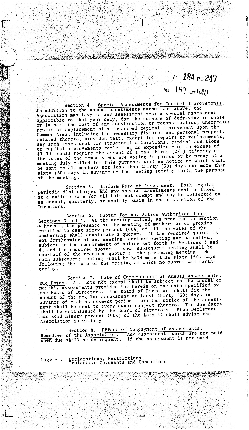
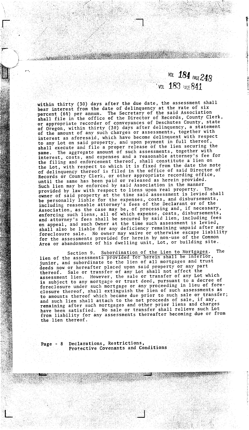
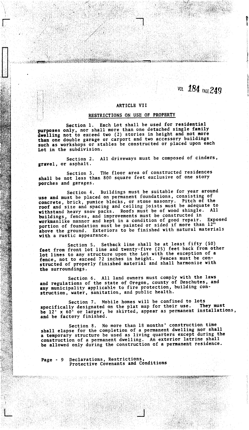

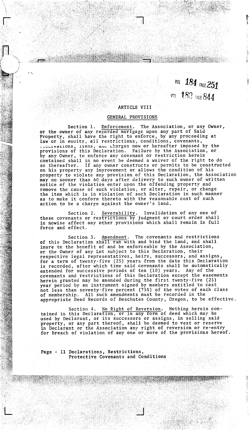
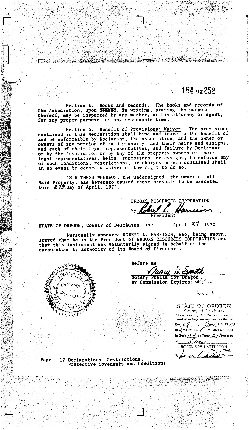
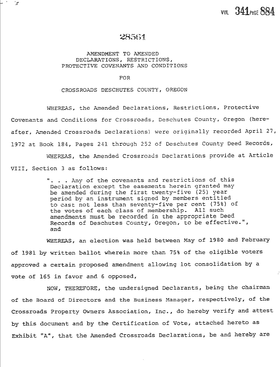
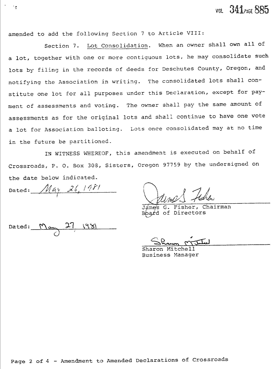
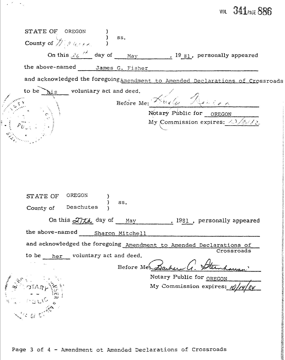
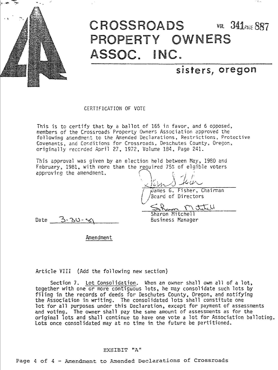
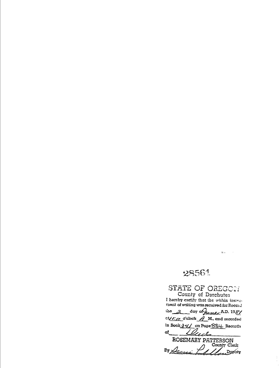
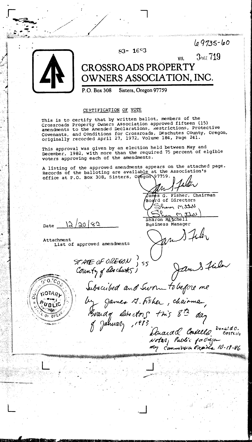


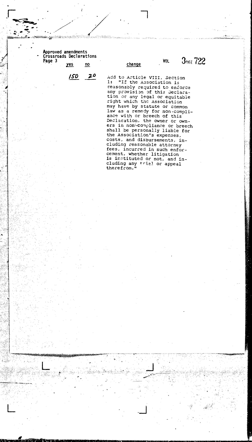
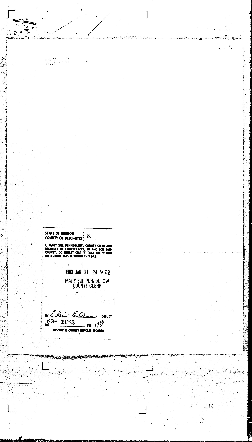
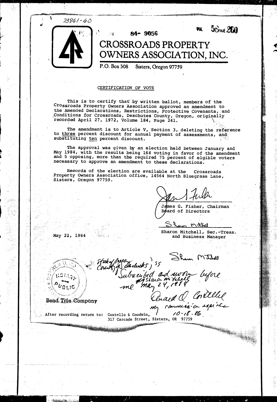
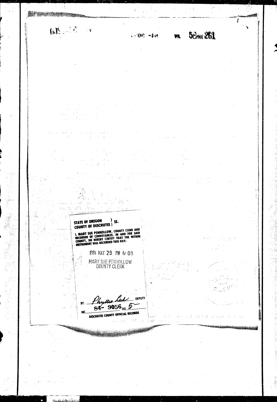



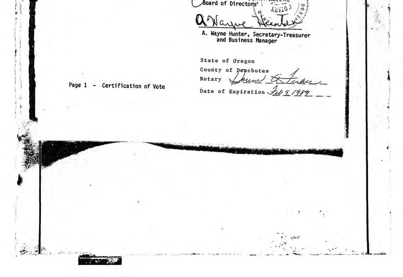
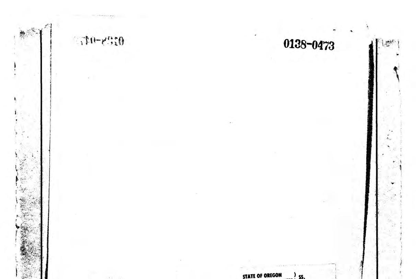
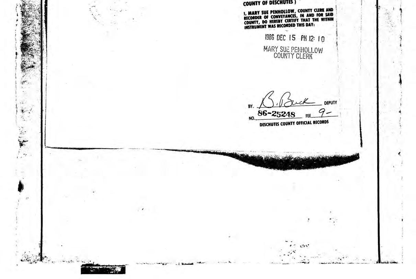
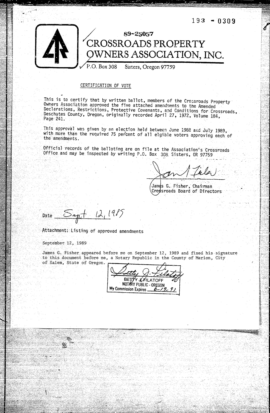
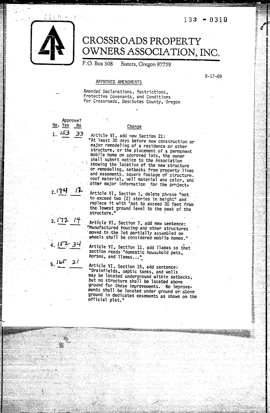
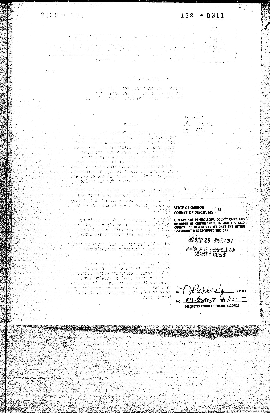

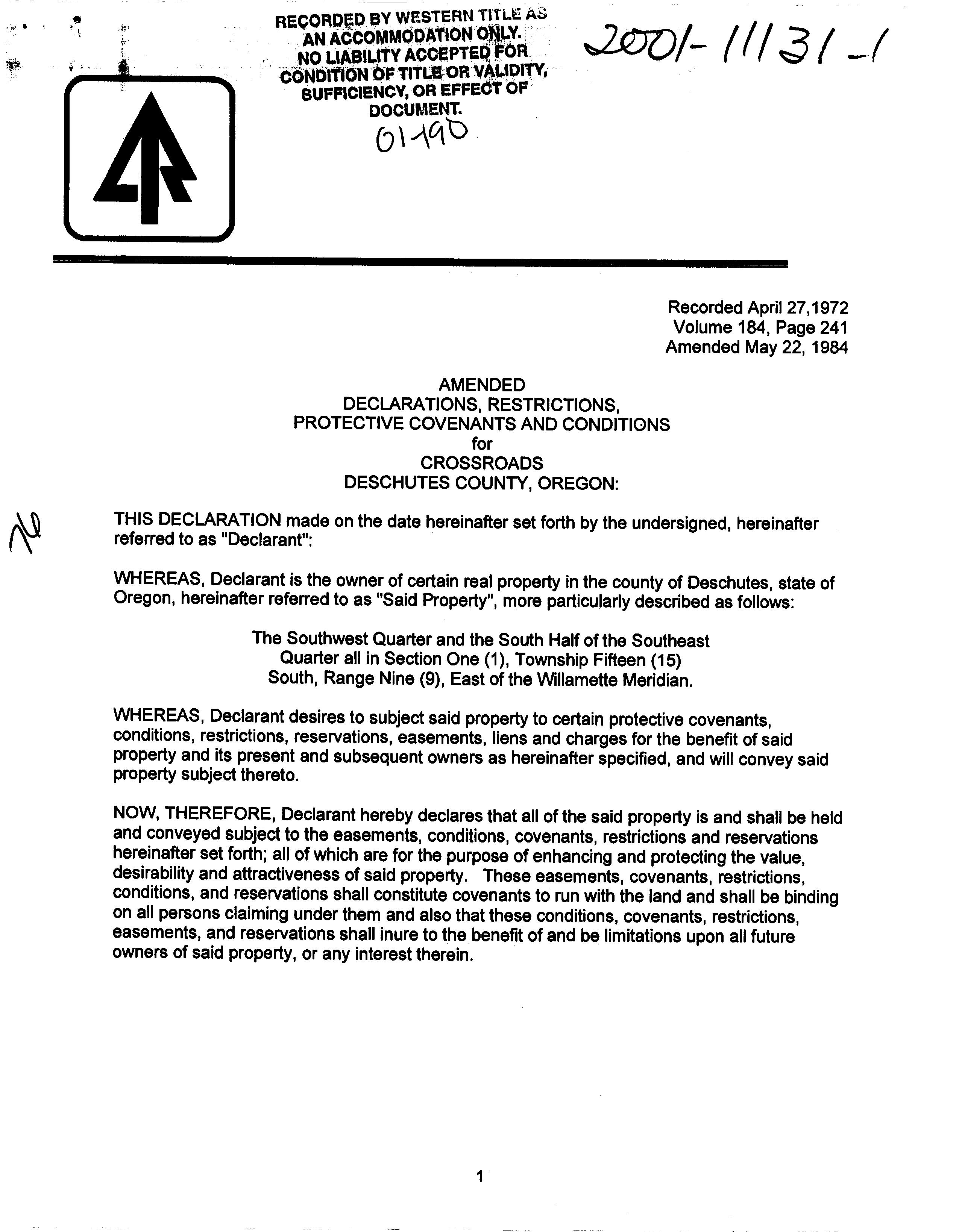
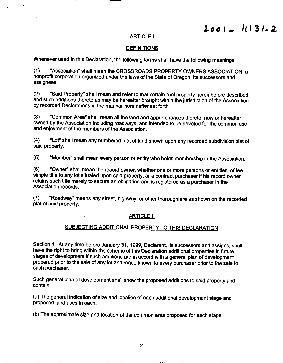
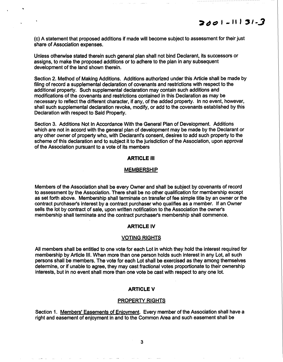
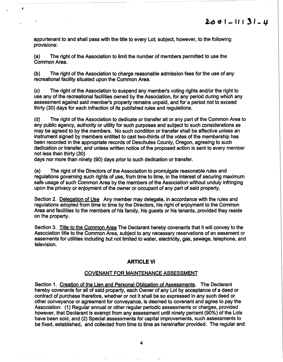
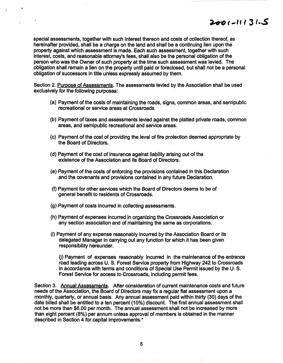
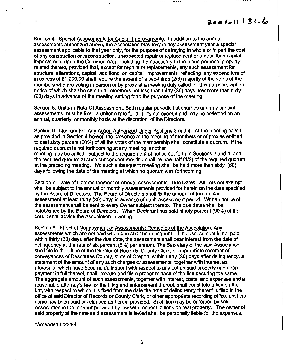
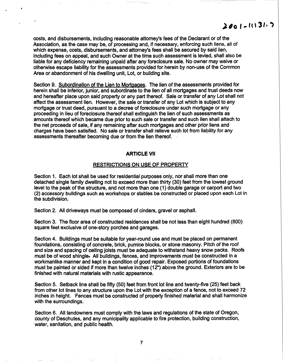
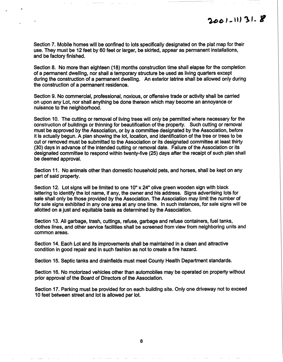
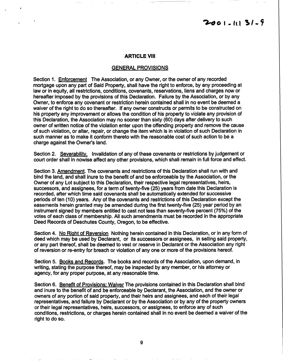
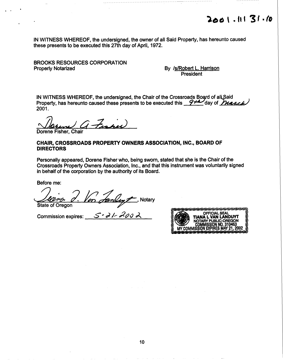
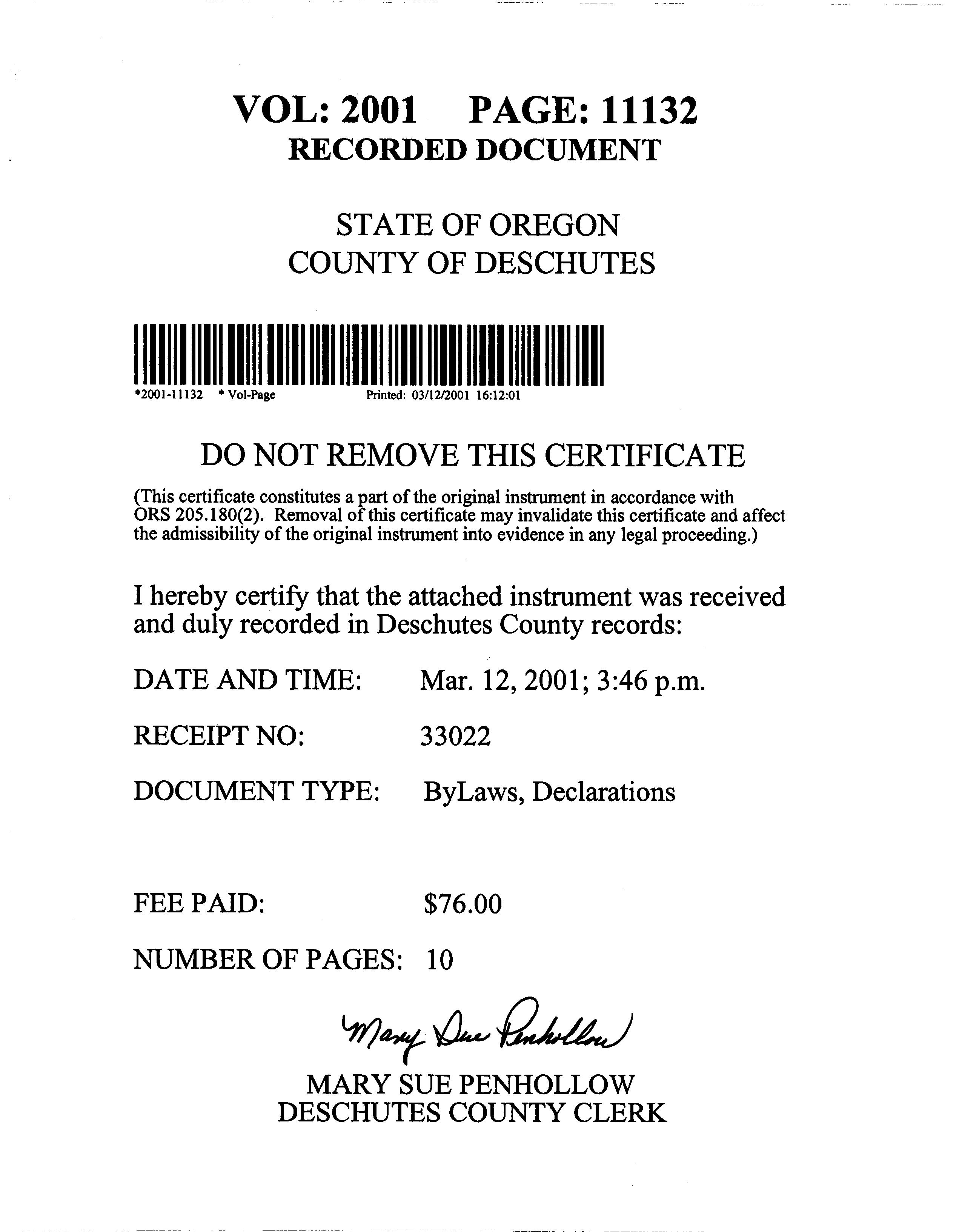
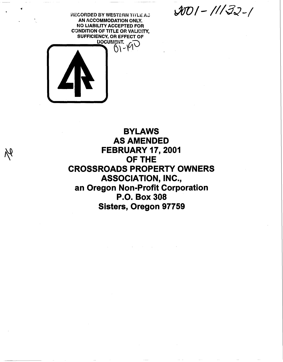

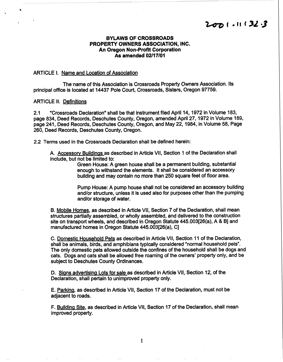
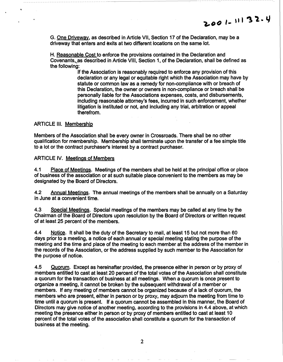
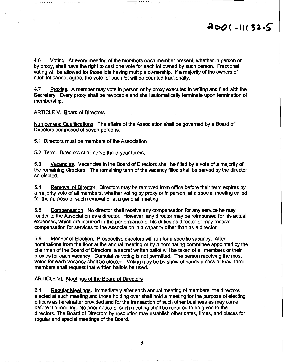
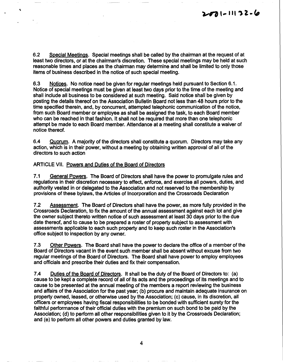
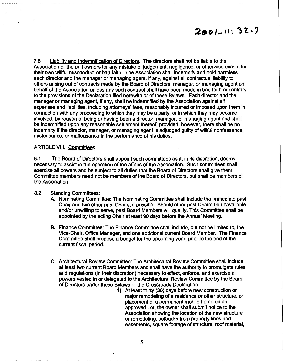

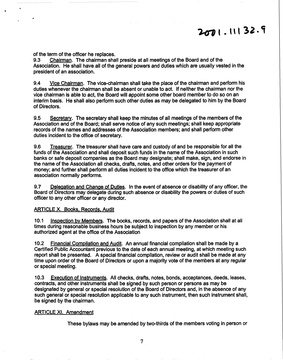
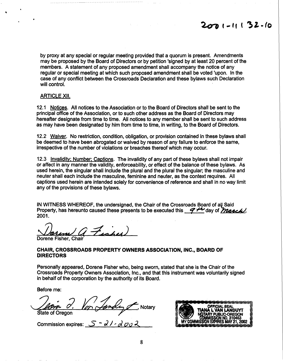

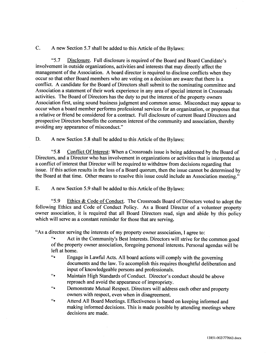
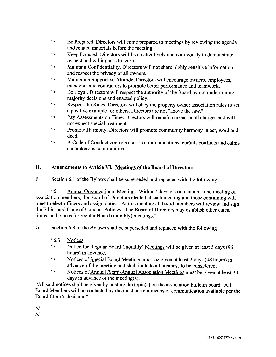



Sponsored by Senator DEMBROW (Presession filed.)
The following summary is not prepared by the sponsors of the measure and is not a part of the body thereof subject to consideration by the Legislative Assembly. It is an editor’s brief statement of the essential features of the measure as introduced.
Authorizes county to allow owner of lot or parcel within rural residential zone to construct one accessory dwelling unit on lot or parcel, subject to certain restrictions. Specifies that single-family dwelling and accessory dwelling on same lot or parcel are considered single unit for purposes of calculating exemptions from ground water rights requirements.
Declares emergency, effective on passage.
Relating to accessory dwelling units in rural residential areas; and declaring an emergency.
Be It Enacted by the People of the State of Oregon:
SECTION 1. Section 2 of this 2021 Act is added to and made a part of ORS chapter 215.
SECTION 2. (1) As used in this section:
(a) “Accessory dwelling unit” has the meaning given that term in ORS 215.501.
(b) “Area zoned for rural residential use” has the meaning given that term in ORS 215.501.
(c) “Single-family dwelling” has the meaning given that term in ORS 215.501.
(d) “Vacation occupancy” has the meaning given that term in ORS 90.100.
(2) Consistent with a county’s comprehensive plan, a county may allow an owner of a lot or parcel within an area zoned for rural residential use to construct one accessory dwelling unit on the lot or parcel, provided:
(a) The lot or parcel is not located within an area designated as an urban reserve as defined in ORS 195.137;
(b) The lot or parcel is at least two acres in size;
(c) One single-family dwelling is sited on the lot or parcel;
(d) The existing single-family dwelling property on the lot or parcel is not subject to an order declaring it a nuisance or subject to any pending action under ORS 105.550 to 105.600;
(e) The accessory dwelling unit will comply with all applicable laws and regulations relating to sanitation and wastewater disposal and treatment;
(f) The accessory dwelling unit will not include more than 900 square feet of useable floor area;
(g) The accessory dwelling unit will be located no farther than 100 feet from the existing single-family dwelling;
(h) If the water supply source for the accessory dwelling unit or associated lands or gardens will be a well using water under ORS 537.545 (1)(b) or (d), no portion of the lot or parcel is within an area in which new or existing ground water uses under ORS 537.545 (1)(b) or (d) have been restricted by the Water Resources Commission;
(i) No portion of the lot or parcel is within a designated area of critical state concern;
(j) The lot or parcel is within a rural fire protection district organized under ORS chapter 478;
(k) The lot or parcel and accessory dwelling unit comply with rules of the State Board of Forestry under ORS 477.015 to 477.061; and
(L) Statewide wildfire risk maps have been approved and the accessory dwelling unit complies with the Oregon residential specialty code relating to wildfire hazard mitigation for the mapped area.
(3)(a) A county may not permit both the existing single-family dwelling and the accessory dwelling unit allowed under this section to be used simultaneously for vacation occupancy:
(A) During more than one week per year; and
(B) Unless the county has been notified in advance.
(b) If a county allows the use of an accessory dwelling unit for vacation occupancy, the county may impose conditions including:
(A) Requiring the owner to use the existing single-family dwelling as a primary residence.
(B) Requiring neighbor notification.
(C) Requiring a local point of contact for vacation occupants and neighbors.
(D) Registration with the county.
(4) A county that allows construction of an accessory dwelling unit under this section may not approve:
(a) A subdivision, partition or other division of the lot or parcel so that the existing single-family dwelling is situated on a different lot or parcel than the accessory dwelling unit.
(b) Construction of an additional accessory dwelling unit on the same lot or parcel.
(5) A county may require that an accessory dwelling unit constructed under this section be served by the same water supply source or water supply system as the existing singlefamily dwelling. If the accessory dwelling unit is served by a well, the construction of the accessory dwelling unit shall maintain all setbacks from the well required by the Water Resources Commission or Water Resources Department.
(6) An existing single-family dwelling and an accessory dwelling unit allowed under this section are considered a single unit for the purposes of calculating exemptions under ORS 537.545 (1).
(7) Nothing in this section requires a county to allow any accessory dwelling units in areas zoned for rural residential use or prohibits a county from imposing any additional restrictions on accessory dwelling units in areas zoned for rural residential use, including restrictions on the construction of garages and outbuildings that support an accessory dwelling unit.
SECTION 3. This 2021 Act being necessary for the immediate preservation of the public peace, health and safety, an emergency is declared to exist, and this 2021 Act takes effect on its passage.


Please complete the following form. Do not leave any spaces blank. Please refer to the line number(s) of the question(s) when you provide your
explanation(s). If you are not claiming an exclusion or refusing to provide the form under ORS 105.475 (4), you should date and sign each page of this
disclosure statement and each attachment.
Each seller of residential property described in ORS 105.465 must deliver this form to each buyer who makes a written offer to purchase. Under ORS
105.475 (4), refusal to provide this form gives the buyer the right to revoke their offer at any time prior to closing the transaction. Use only the section(s)
of the form that apply to the transaction for which the form is used. If you are claiming an exclusion under ORS 105.470, fill out only Section 1.
An exclusion may be claimed only if the seller qualifies for the exclusion under the law. If not excluded, the seller must disclose the condition of the
Property or the buyer may revoke their offer to purchase any time prior to closing the transaction. Questions regarding the legal consequences of the
seller's choice should be directed to a qualified attorney.
You may claim an exclusion under ORS 105.470 only if you qualify under the statute. If you are not claiming an exclusion, you must fill out Section 2
of
This is the first sale of a dwelling never occupied. The dwelling is constructed or installed under building or installation permit(s) #
This sale is by a
institution that acquired the property as custodian, agent or trustee, or by foreclosure or deed in lieu of
representative trustee conservator guardian
sale or transfer is by a governmental agency.
TO THE BUYER: THE FOLLOWING REPRESENTATIONS ARE MADE BY THE SELLER(S) CONCERNING THE CONDITION OF THE
LOCATED AT THE “PROPERTY"
IN THIS FORM ARE PROVIDED BY THE SELLER ON THE BASIS OF SELLER'S ACTUAL KNOWLEDGE OF THE
PROPERTY AT THE TIME OF DISCLOSURE. BUYER HAS FIVE BUSINESS DAYS FROM THE SELLER'S DELIVERY OF THIS SELLER'S
TO REVOKE BUYER'S OFFER BY DELIVERING BUYER'S SEPARATE SIGNED WRITTEN STATEMENT OF
REVOCATION TO THE SELLER DISAPPROVING THE SELLER'S DISCLOSURE STATEMENT, UNLESS BUYER WAIVES THIS RIGHT AT OR
PRIOR TO ENTERING INTO A SALE AGREEMENT.


FOR A MORE COMPREHENSIVE EXAMINATION OF THE SPECIFIC CONDITION OF THIS PROPERTY, BUYER IS ADVISED TO OBTAIN AND
PAY FOR THE SERVICES OF A QUALIFIED SPECIALIST TO INSPECT THE PROPERTY ON BUYER'S BEHALF INCLUDING, FOR EXAMPLE,
ONE OR MORE OF THE FOLLOWING: ARCHITECTS, ENGINEERS, PLUMBERS, ELECTRICIANS, ROOFERS, ENVIRONMENTAL
INSPECTORS, BUILDING INSPECTORS, CERTIFIED HOME INSPECTORS, OR PEST AND DRY ROT INSPECTORS.
The following are representations made by the seller and are not the representations of any financial institution that may have made or may make a
loan pertaining to the Property, or that may have or take a security interest in the Property, or any real estate licensee engaged by the seller or the
buyer.
*If you mark yes on items with *, attach a copy or explain on an attached sheet


for a
Is there an easement (recorded or unrecorded) for your access to or
maintenance of the
If the source of water is from a
or spring, have you had any of


Are all components of the system located on the Property?
Are there any sewage system problems or needed repairs?
Does your sewage system require on-site pumping to another level?
Are there any additions, conversions or
*If yes, what is
*If yes, was it installed with a permit?
*If yes,
*G Are there any moisture problems, areas of water penetration,
or
*If yes, explain on attached sheet the frequency and extent of problem and any insurance claims, repairs or remediation done.
Is there a sump pump on the Property?.............................................................................................................
I. Are there any materials used in the construction of the structure that are or
have been the subject of a recall, class action suit, settlement or litigation?....................................................


in the purchase
are they in good working order on the date this form is


7. COMMON INTEREST
A. Is there a Home Owners' Association or other governing entity?
of Association or Other Governing Entity:
B. Regular
*C. Are there any pending or proposed special assessments?
D. Are there shared "common areas" or joint maintenance agreement for facilities like walls, fences, pools,
tennis courts, walkways or other areas co-owned in undivided interest with others?
E Is the Home Owners' Association or other governing entity a party to
pending litigation or subject to an unsatisfied judgment?
F. Is the Property in violation of recorded covenants, conditions and
restrictions or in violation of other bylaws or governing rules, whether recorded or not?
8.
A Was the house constructed before
If yes, has the house been bolted to its foundation?
A. Are there problems with settling, soil, standing water or drainage on
the
or in
B. Does the Property contain fill?
area?
C. Is there any material damage to the Property or any of the structure(s)
from fire, wind, floods, beach movements, earthquake, expansive soils or landslides?
D. Is the Property in a designated floodplain?
Note: Flood insurance may be required for homes in a floodplain.
E. Is the Property in a
or other
hazard zone?
*F. Has any portion of the Property been tested or treated for asbestos, formaldehyde, radon gas,
lead-based paint,
or chemical storage tanks or contaminated soil or water?
G. Are there any tanks or underground storage tanks (e.g., septic, chemical, fuel, etc.) on the Property?
H Has the property ever been used as an illegal
yes, was a Certificate of Fitness issued?
manufacturing or distribution site?
*I. Has the Property been classified as forestland-urban interface?
10. FULL DISCLOSURE BY
*A. Are there any other material defects affecting this Property or its value that
a prospective buyer should know about?
If yes, describe the defect on attached sheet and explain the frequency and extent of the problem and any


foregoing answers and attached explanations (if any) are complete and correct to the best of my/our knowledge and I/we have received a copy of this
statement. I/we authorize my/our agents to deliver a copy of this disclosure statement to all prospective buyers of the Property or their agents.
A. As buyer(s), I/we acknowledge the duty to pay diligent attention to any material defects that are known to me/us or can be known by me/us by
utilizing diligent attention and observation.
B. Each buyer acknowledges and understands that the disclosures set forth in this statement and in any amendments to this statement are made
only by the seller and are not the representations of any financial institution that may have made or may make a loan pertaining to the property, or
that may have or take a security interest in the Property, or of any real estate licensee engaged by the seller or buyer. A financial institution or real
estate licensee is not bound by and has no liability with respect to any representation, misrepresentation, omission, error or inaccuracy contained in
another party's disclosure statement required by this section or any amendment to the disclosure statement.
C. Buyer (which term includes all persons signing the "Buyer's Acknowledgment" portion of this disclosure statement below) hereby
acknowledges receipt of a copy of this disclosure statement (including attachments, if any) bearing seller's signature(s).
DISCLOSURES, IF
IN THIS FORM ARE PROVIDED BY THE SELLER ON THE BASIS OF SELLER'S ACTUAL
KNOWLEDGE OF THE PROPERTY AT THE TIME OF DISCLOSURE. IF THE SELLER HAS FILLED OUT SECTION 2 OF THIS FORM, YOU,
THE BUYER, HAVE FIVE BUSINESS DAYS FROM THE SELLER'S DELIVERY OF THIS DISCLOSURE STATEMENT TO REVOKE YOUR
OFFER BY DELIVERING YOUR SEPARATE SIGNED WRITTEN STATEMENT OF REVOCATION TO THE SELLER DISAPPROVING THE
INTO A SALE AGREEMENT.



PROPERTY ADDRESS

This Addendum must be part of every Real Estate Sale Agreement for the sale of a home built prior to 1978. A copy of the completed Addendum
may be treated as
LEAD WARNING STATEMENT
Every purchaser of any interest in residential real property on which a residential dwelling was built prior to 1978 is notified such property may
present exposure to lead from lead-based paint which may place young children at risk of developing lead poisoning. Lead poisoning in young
children may produce permanent neurological damage, including learning disabilities, reduced intelligence quotient, behavioral problems and
impaired memory. Lead poisoning also poses a particular risk to pregnant women. The seller of any interest in residential real property is required
to provide the buyer with any information on lead-based paint hazards from risk assessments or inspections in the seller's possession and notify the
buyer of any known lead-based paint hazards. A risk assessment or inspection for possible lead-based paint hazards is recommended prior to
purchase.
Seller’s Agent’s Initials Required: Agent has informed the seller of the seller's obligations under 42 USC 4852d and is aware of his/her
responsibility
ensure compliance.
1.Seller must check either (a) or (b) below regarding presence of lead-based paint and/or lead-based paint hazards:
(a) Seller has knowledge of lead-based paint and/or lead-based paint hazards in the housing (explain
(b) Seller has no knowledge of lead-based paint and/or lead-based paint hazards in the housing.
2. Seller must check either (a) or (b) below regarding records and reports available to the Seller:
(a) Seller has provided the Buyer with all available records and reports pertaining to lead-based paint and/or lead-based paint
hazards in the housing (list documents below):
(b) Seller has no records or reports pertaining to lead-based paint and/or lead-based paint hazards in the housing.
BUYER'S ACKNOWLEDGMENT:
1.Buyer has received copies of all information listed at 2(a) above. Buyer Initials ________/__________
2.Buyer has received the pamphlet Protect Your Family from Lead in Your Home. Buyer Initials Required ________/__________
3. Buyer must check either (a) or (b) below, confirming Buyer has:
(a) Pursuant to the provisions contained in the "Lead Based Paint Inspection" section of the Real Estate Sale Agreement, received
a 10-day opportunity (or mutually agreed upon period) to conduct a risk assessment or inspection for the presence of lead-based paint
and/or lead-based paint hazards; or
(b) Waived the opportunity to conduct a risk assessment or inspection for the presence of lead-based paint and/or lead-based paint
hazards.
If this Lead-Based Paint
Addendum (hereinafter this "Disclosure Addendum") is delivered to Buyer after Buyer’s offer is accepted by
Seller unless waived pursuant to Buyer’s Acknowledgment of this Disclosure Addendum, Buyer shall have the right to cancel the Real Estate Sale
Agreement within ten (10) calendar days (or other mutually agreed upon period) which shall commence on the day following the date of delivery by
Buyer giving written notice of cancellation to Seller. Upon such cancellation, all earnest money deposit(s) shall be promptly refunded to Buyer and
this transaction shall be terminated.
The following parties have reviewed the information above and certify, to the best of their knowledge, that the information they have provided is true
and accurate.


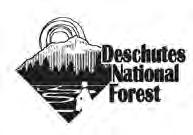































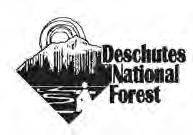





















































































































































Description of Peterson Ridge Hiking and Biking Trail (PRT)
The Peterson Ridge Mountain Bike and Hiking Trail was designed as a ladder system. It consists of two linear trails, the PRT West and PRT East trails, with numbered connectors marked by junction posts that allow riders and hikers to design their own riding or hiking experience. We have included a loop option guide showing the distances from our Sisters Trailhead.






—Dogs must be kept on physical leash AT ALL TIMES. Please clean up after your pet.
—Pedestrian travel only: no bike, horse, or motorized vehicle use.
—Stay on roads and trails and respect restrictions as posted.
—Removal or disturbance of plants, wildlife, and historical artifacts is prohibited.
—Catch and release fishing with barbless hooks is permitted subject to applicable state regulations.
—Commercial use and private events are prohibited.
—No hunting, motorized vehicles, camping, campfires, smoking, or unmanned aircraft use.
whychus canyon preserve suggested routes
Wagon Road and Meadow Loop: This route follows a portion of the historic Santiam Wagon Road. Interpretive signs along the way share the story of the Wagon Road east of the Cascades and the role it played in the settlement of Central Oregon. This fairly flat trail is lovely in the spring when desert wildflowers begin to bloom.
From the trailhead, follow signs to Wagon Road + Meadow Trails. When you see a Santiam Wagon Road interpretive sign on the right, veer off of the road and follow the dirt Wagon Road Trail. After 1.1 miles, you’ll reach a junction. Turn left and follow the trail through juniper and pine forest until you reach another junction after 0.4 miles. Turn left to continue on the Meadow Trail 1 mile back to the trailhead. Total Distance: 2.5 mile loop.
Long Canyon Route: Head down into the canyon to Whychus Creek, then stroll along the creek before heading back to the top of the canyon. This beautiful hike is challenging and involves steep trails with 300 feet of elevation gain/loss. Enjoy stunning displays of spring wildflowers, mountain views, and tranquil creekside breaks.
From the trailhead, follow signs to Rim + Creek Trails. At the first junction, turn left and walk .3 mile to a stone bench and overlook. The trail will begin to head down into the canyon for .8 miles. You’ll reach an intersection midway down the slope. Follow signs for the Creek Trail to reach the valley floor and walk downstream along Whychus Creek for 0.8 miles. At the next junction, continue straight through a sagebrush meadow for another 0.7 miles. The trail will then turn and begin to climb out of the canyon. Enjoy another scenic overlook before reaching the next junction at the top of the canyon. Follow signs for Meadow Trails and Trailhead for 1.5 miles back to the trailhead. Total Distance: 4.9 mile loop.
Mid Canyon Route: This route is for those looking for a quicker route that still dips into the Whychus Creek canyon without all the elevation gain/loss. Enjoy stunning displays of spring wildflowers and mountain views with 150 feet of elevation gain/loss.
From the trailhead, follow signs to Rim + Creek Trails. At the first junction, turn right and head down a steep route into the canyon for 0.4 miles. At the next junction, follow signs for the Rim Trail and turn right. After 0 7 miles along a rolling mid-canyon trail, you will reach a scenic overlook and bench with views into the northern portion of Whychus Canyon Preserve. Continue past the overlook to the next junction and turn right. After 0.2 miles you’ll reach another intersection. Turn left to add a quick 0.4 mile detour to another overlook. Or, turn right and follow signs for Meadow Trails and Trailhead for 1.5 miles back to the trailhead. Total Distance: 3.0 mile loop.
Download a georeferenced map of Whychus Canyon Preserve to help with navigation. Scan the QR code to the right to download.

210 nw irving, suite 102 ∙ bend, oregon 97703 (541) 330-0017 deschuteslandtrust.org







