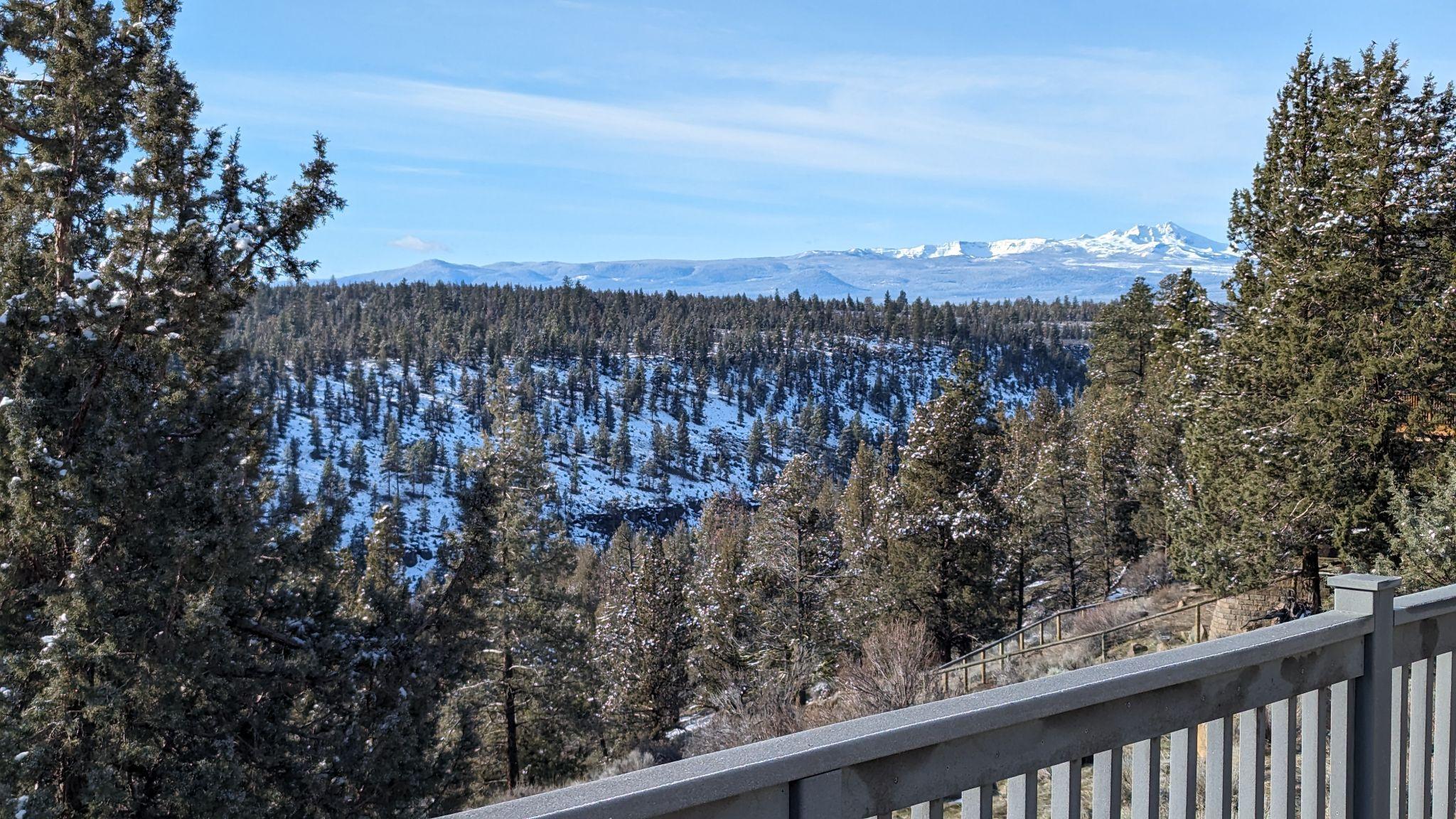
2.8 ACRES | 2,865 SQ FT | 3 BD + Office | 2.5 BA Views of Whychus Canyon Preserve and BrokenTop Mountain 17665MountainViewRoad Sisters,Oregon97759 www.17665MountainViewRd.com Property Sheet |Tax Information | LocalAttractions
PROPERTY FEATURES
www.17665MountainViewRd.com
FEATURESOFTHEHOME&PROPERTY
Builtin2007
2.82acreswithviews
Singlestoryhomewithbonusroom=2,865squarefeet
3bedroomsplusanoffice
2.5bathrooms
Extrawide2-carattachedgarage=705squarefeet
Circulardriveway
SoldMostlyFurnished-seelistofexcludeditems
PROPERTYHIGHLIGHTS
● SweepingviewsofWhychusCanyonPreserve,TamMcArthurandBrokenTop Mountain
● AccesstrailtoWhychusCreek
● Northwest-stylehomewithanopenfloorplanandvaultedceilings
● Spaciouswrap-aroundTrexdeckforentertainingandrelaxing
● 2020newexteriorpaint
● 2020circulardrivewayresurfaced
● 2022newguttersadded
● 2023newkitchenrefrigerator
● MinutesdrivetoDowntownSisters,SistersHighSchool,SistersMiddleSchool,and thenewSistersElementarySchool
HOA/CC&Rs
● HOA:NoactiveHOA
○ PleaseseetheUtilitiesList.
● Note:ThisneighborhoodisnownamedWhychusCanyonEstates CountyCC&Rsand theMLSneighborhoodarestillunderthenameSquawCreekCanyon


17665MountainViewRoad Sisters,Oregon97759
HOMEANDPROPERTYFEATURES
Informationdeemedreliablebutnotguaranteed Home&PropertyFeatures Page1of6
● SquawCreekCanyonEstates1stAddition:
○ https://s3us-west-2amazonawscom/westerntitlecom/wp-content/upload s/2021/11/02004016/squawcreekcanyonrecreationalestatesccrs.pdf
● Zoning-3types:
○ EFUSC(ExclusiveFarmUseSistersCloverdaleSubzone):
○ https://deschutescounty.municipalcodeonline.com/book?type=ordinances#
name=CHAPTER 1816 EXCLUSIVE FARM_USE_ZONES
● LM(LandscapeManagement):
○ https://deschutescounty.municipalcodeonline.com/book?type=ordinances#
name=CHAPTER 18.84 LANDSCAPE MANAGEMENT_COMBINING_ZONE;_L M
● WA(WildlifeAreaCombiningZone):
○ https://deschutescounty.municipalcodeonline.com/book?type=ordinances#
name=CHAPTER 18.88 WILDLIFE AREA_COMBINING_ZONE;_WA
UTILITIES
● SeeUtilitiesListforacompletelistandcontactinformation
HEATING&COOLING
● Forcedairandheatpumpforheatingandcooling
● Hotwaterheater
HOMEEXTERIORFEATURES
● Pavedpull-throughdriveway
● Extrawidegarage,withparkingfor2vehiclesPLUSspaceforstorage!
● Largecrawlspaceunderneaththehomewithafull-sizedoorthatcanbeusedfor storageorenclosedforfutureuse
● Coveredfrontentranceporch
● Wrap-aroundDeck
● Recentlypaintedexterior
● 72ʼby14ʼwrap-aroundTrexdeckwithhottub-ready220V
● Siding:Lapsiding
● Roof:Composition


Informationdeemedreliablebutnotguaranteed Home&PropertyFeatures
Page2of6
MAINHOMEINTERIORFEATURES
● Singlelevelwithfinishedbonusareaabovethegarage
● Woodfloorsthroughoutmainlivingspaces
● Open-conceptfloorplan
● Vaultedbeamedceilings
● “Nest”smartthermostat
● Doublepanewindows
● Wholehousebuilt-inspeakersystem
● Centralvacuumsystem
● Ownedsecuritysystem
MainHouse
MainLivingRoom
● Woodflooring
● Vaultedbeamedceiling
● Recessedlighting
● Wood-burningfireplacewithstonesurround
● Wiredforbuilt-inspeakersthroughoutthehome
Eat-inkitchen
● Woodflooring
● Recessedlighting
● Woodcabinets
● Granitecountertopswithtilebacksplash
● Breakfastbarcanseat6-7peoplewithpendantlightingabove
● Kitchenappliancesincluded:
○ Frigidaireovenandcooktop
○ Frigidairedishwasher
○ Frigidairemicrowave
○ LGrefrigerator(new!)
● Chandelierineatingarea
Office
● Carpetflooring
● Doublebatwingdoor
● Recessedlighting


Informationdeemedreliablebutnotguaranteed Home&PropertyFeatures Page3of6
Halfbath
● Woodflooring
● Pedestalsink
Mastersuite
● Carpetflooring
● Vaultedceiling
● Recessedlighting
● Privatedeckaccess
● Ensuitebathroom
○ Tileflooring
○ Doublevanitywithgranitecountertops
○ Walkincloset
○ Commodecloset
○ AmericanStandardsoakingtubwithviews
○ Walk-intiledrainshowerwithglasspanel
Hallway
● Coatcloset
Mudroom/Laundryroom
● Vinylflooring
● Upperandlowercabinetsforstorage
● Utilitysink
● Stairwaytobonusareaabovethegarage
● Appliancesincluded:
○ Whirlpoolwasher
○ Whirlpooldryer
Bedroom#2
● Carpetedflooring
● Closetwithbatwingdoors
● Recessedlighting


Informationdeemedreliablebutnotguaranteed Home&PropertyFeatures Page4of6
Bedroom#3
● Carpetedflooring
● Closetwithbatwingdoors
● Recessedlighting
GuestBathroom
● Tileflooring
● Singlevanity
● Walk-intileshowerwithglassdoor
EXTERIORFEATURES
Extrawide,2-carattachedgarage
● 705squarefeet
● Finished
● Twosinglegaragedoors,remote-controlled
● Spaceforstorage
Grounds
● 2.82acres
● Pavedcirculardriveway
● WraparoundTrexDeckwithsideaccess
● Privatesepticsystem
● Communitywater,AvionWaterCompany
● Landscapedfrontyard
● Sprinkleranddripsystem
INCLUDED&EXCLUDEDITEMS
Included
● Mostfurnishingsareincluded,withtheexceptionofstagingitems
● Kitchenappliances:
○ Frigidaireovenandcooktop
○ Frigidairedishwasher
○ Frigidairemicrowave
○ LGrefrigerator
● Whirlpoolwasheranddryer


Informationdeemedreliablebutnotguaranteed Home&PropertyFeatures Page5of6
Excluded
Seeattachedlistofexcludeditemsfromtheseller
COMMUNITY
● 8miles(typically15minutes) todowntownSisters shops,restaurants,schools, postoffice,seasonalfarmerʼsmarket,andevents
● 77miles(typically13minutes)toSistersElementarySchool(thispropertyisinthe SistersSchoolDistrict).ThenewSistersElementarySchoolisbeingbuiltinbetween SistersMiddleandHighschools.EstimateddateofcompletionFall2024.
● 8.8miles(typically16minutes)toSistersMiddleSchool
● 8.9miles(typically17minutes)toSistersHighSchool
● 259miles(typically35minutes)toCascadeShoppingVillageinNorthBend,Oregon
● 25.7miles(typically37minutes)totheRedmondMunicipalAirport
Skiing,Trails&Adventure:
● 27.1miles(typically40minutes) totheSistersHooDooSkiArea: https://skihoodoocom/
● 50.8miles(typically66minutes)toMountBachelor,Ski&SportsLodge&RedChair
Li�Parking:https://www.mtbachelor.com/
● AllTrailsinOregon:
https://www.alltrails.com/parks/us/oregon/deschutes-national-forest
● Sisters-Nearbypubliclandsforaccesstonumerablelocalhikingandoff-road bikingtrailsincludingthePetersonRidgeTrailsystem:https://www.sisterstrails.org
● Sisters&CentralOregon-Multipleon-roadbikeroutesincludingtheOregonScenic Bikeway:https://www.sisterstrails.org
● SistersPark&RecreationDistrict:https://sistersrecreation.com/
● BendTrailSystem:https://bendtrailsorg/
● BendPark&Recreation:https://www.bendparksandrec.org/


Informationdeemedreliablebutnotguaranteed Home&PropertyFeatures Page6of6
UTILITIES
MAPS
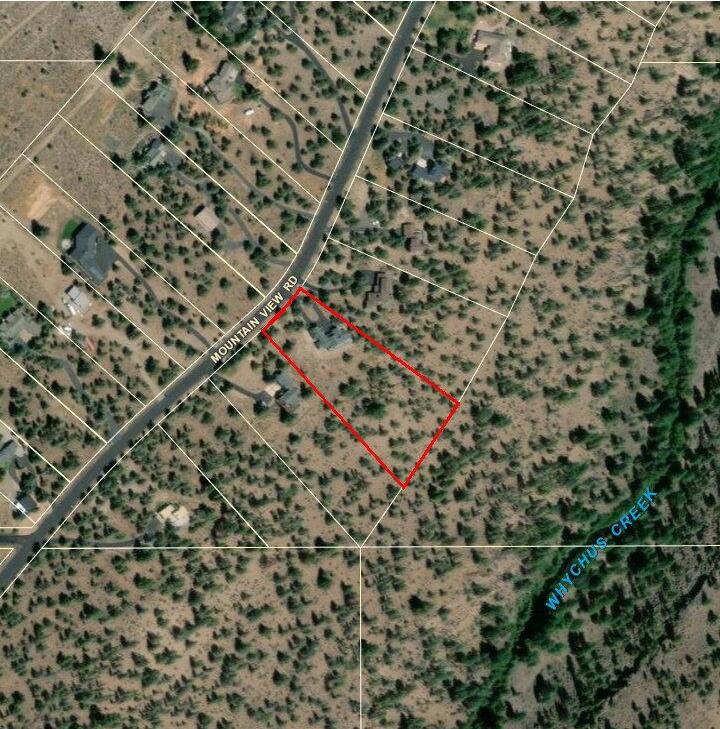

S o u rce : E s ri , M ax a r, E a rth s tar Ge o g r a p h ics, a n d th e GIS Use r Co m m u n i ty, De s ch u te s C o u n ty GIS 17 66 5 M ounta in View R oad Sist ers, O R 97759 Dat e: 2/15/2024 0 325 650 162 5 ft ± 1 i nc h 3 76 f eet
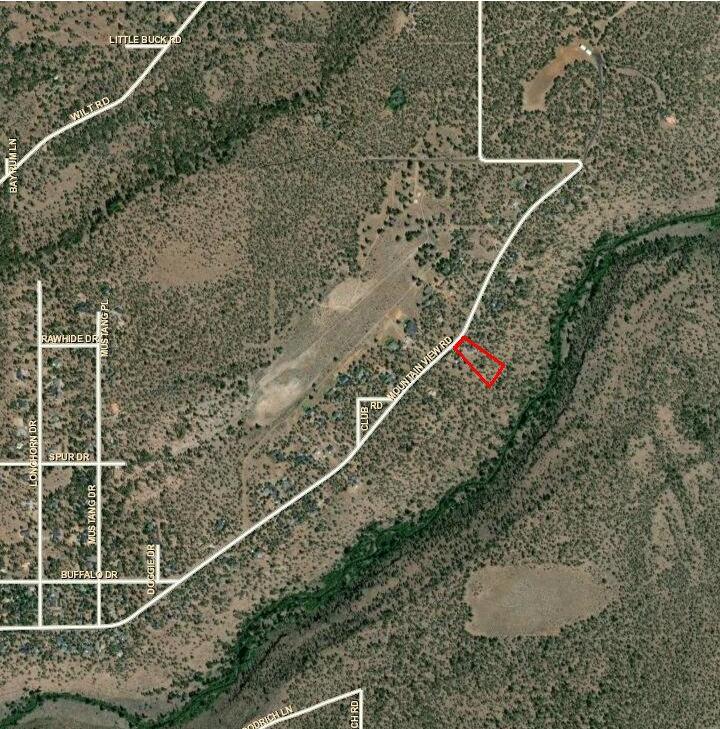

S o u rce : E s ri , M ax a r, E a rth s tar Ge o g r a p h ics, a n d th e GIS Use r Co m m u n i ty, De s ch u te s C o u n ty GIS 17 66 5 M ounta in View R oad Sist ers, O R 97759 Dat e: 2/15/2024 0 1,250 2,500 625 ft ± 1 i nc h 1 50 5 f eet
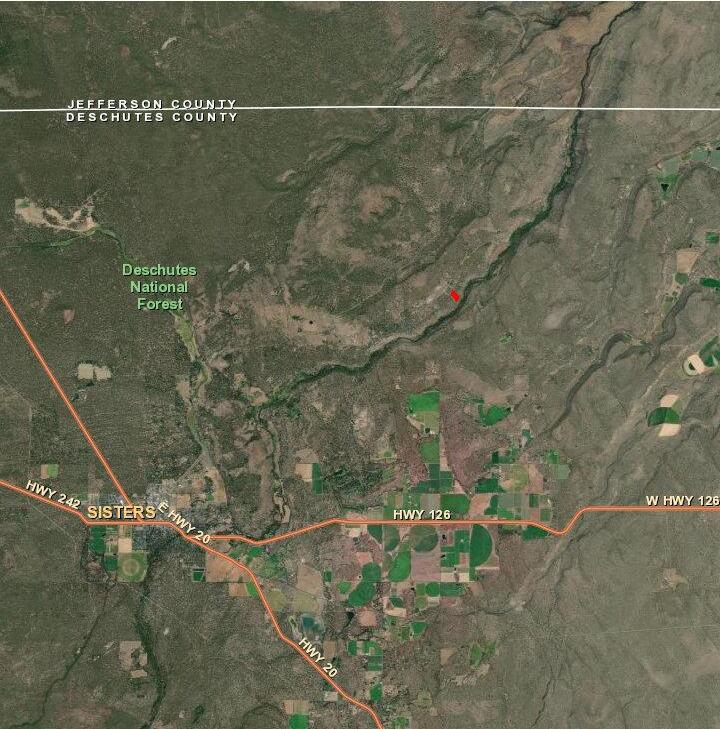

S o u rce : E s ri , M ax a r, E a rth s tar Ge o g r a p h ics, a n d th e GIS Use r Co m m u n i ty, De s ch u te s C o u n ty GIS 17 66 5 M ounta in View R oad Sist ers, O R 97759 Dat e: 2/15/2024 0 10,000 20,000 5,000 ft ± 1 i nc h 1 2 0 37 f eet
FLOOR PLAN
COUNTY & TAX INFO



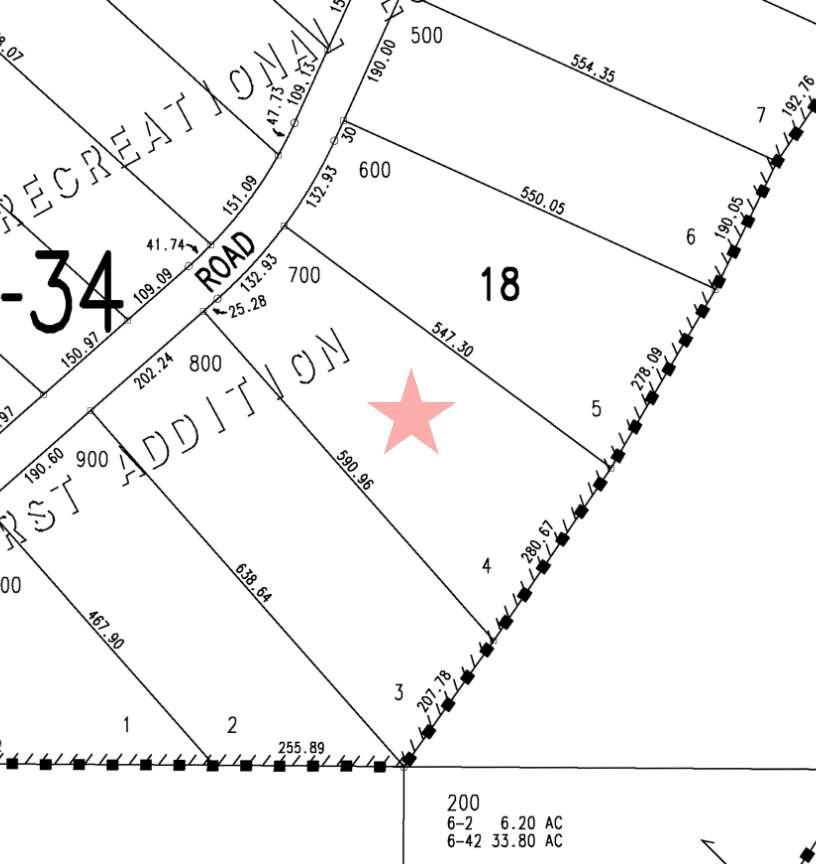

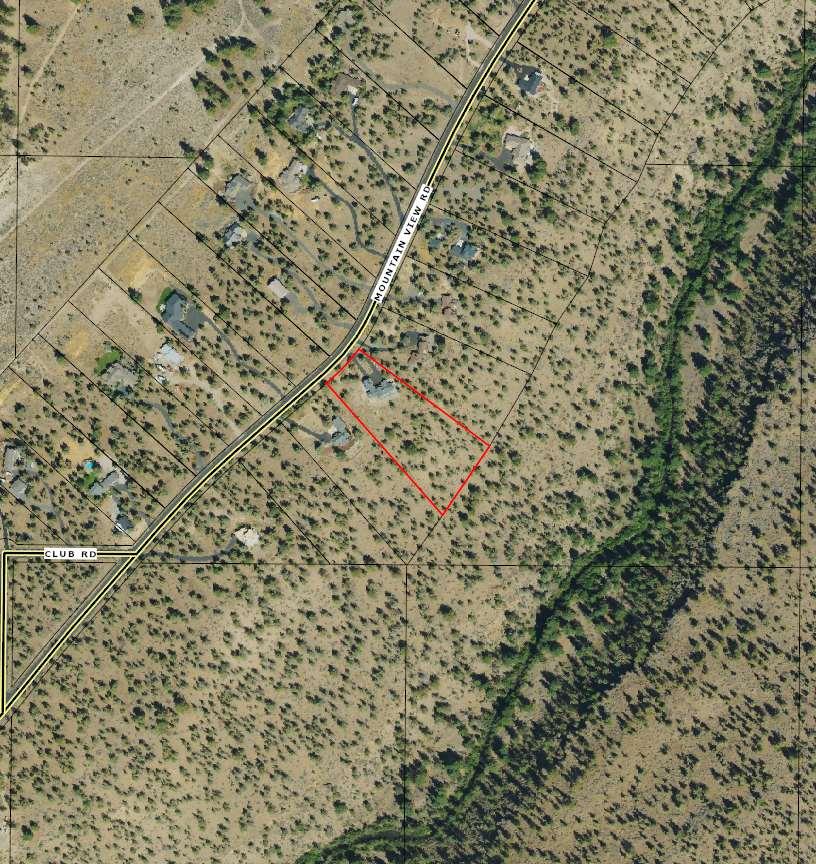











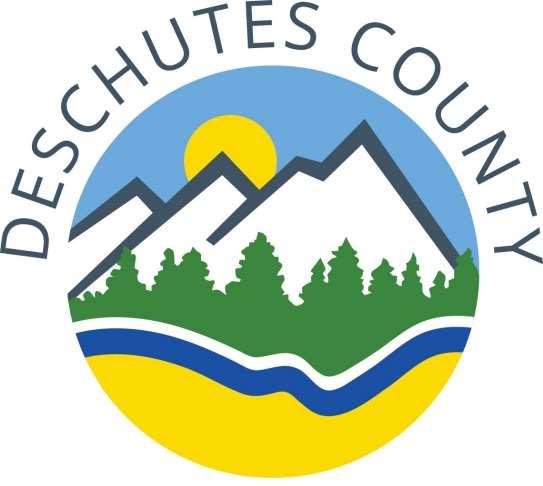
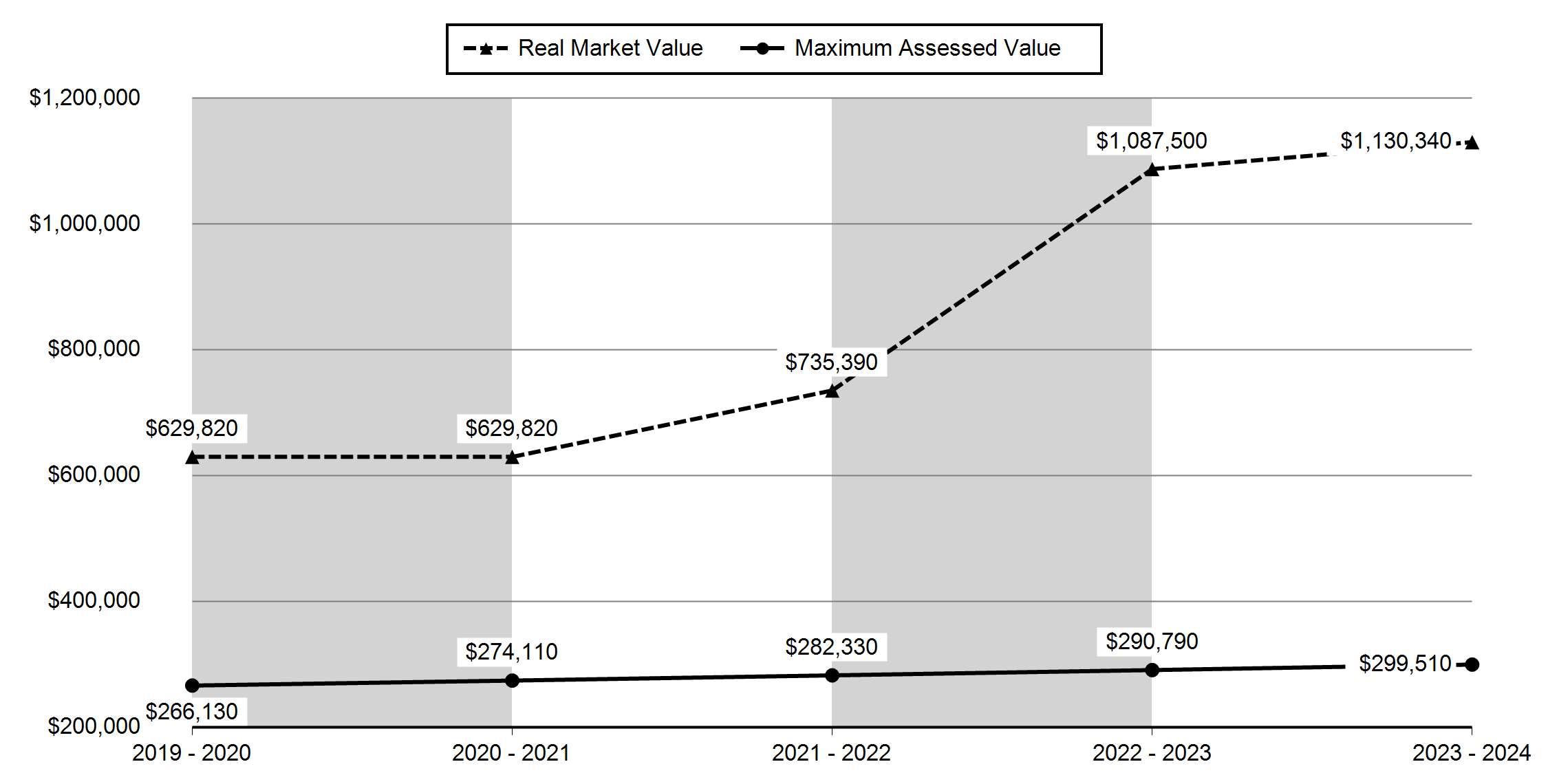

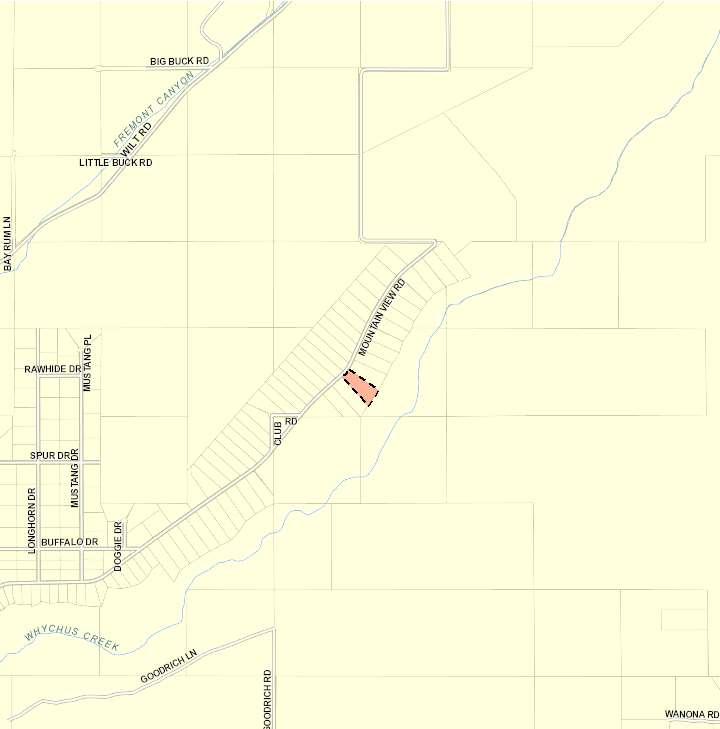

PLAT
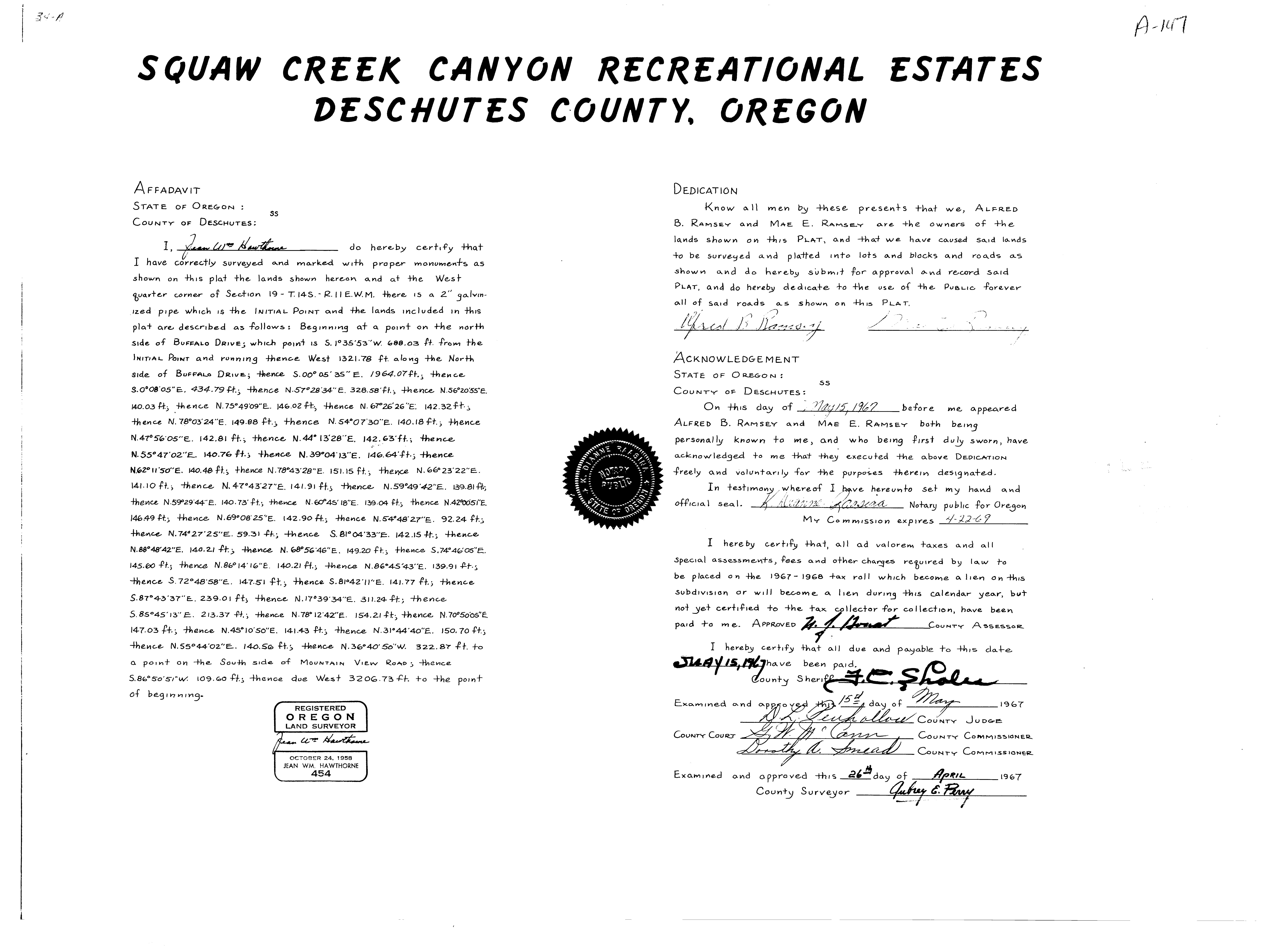
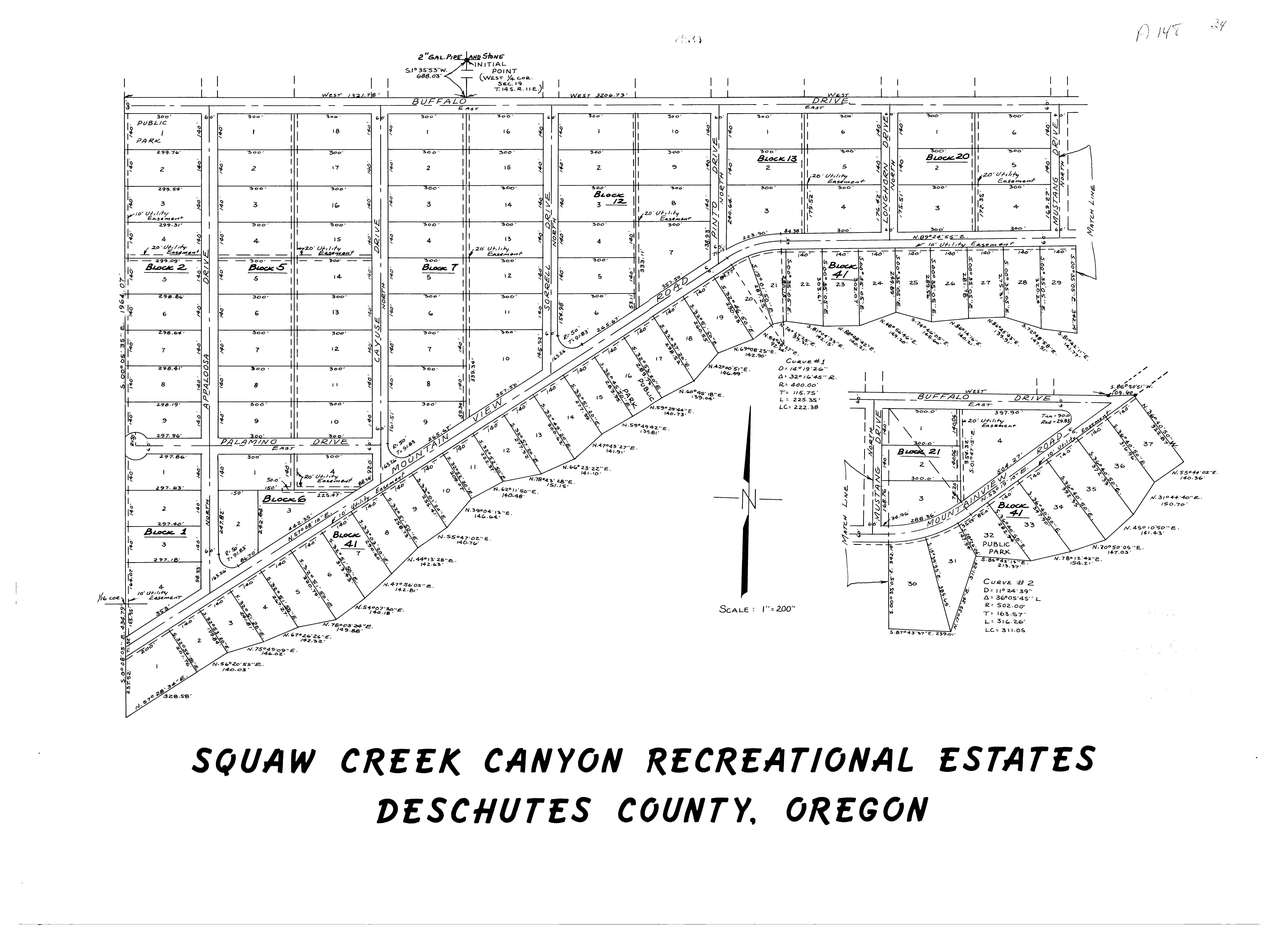
PLOT PLAN
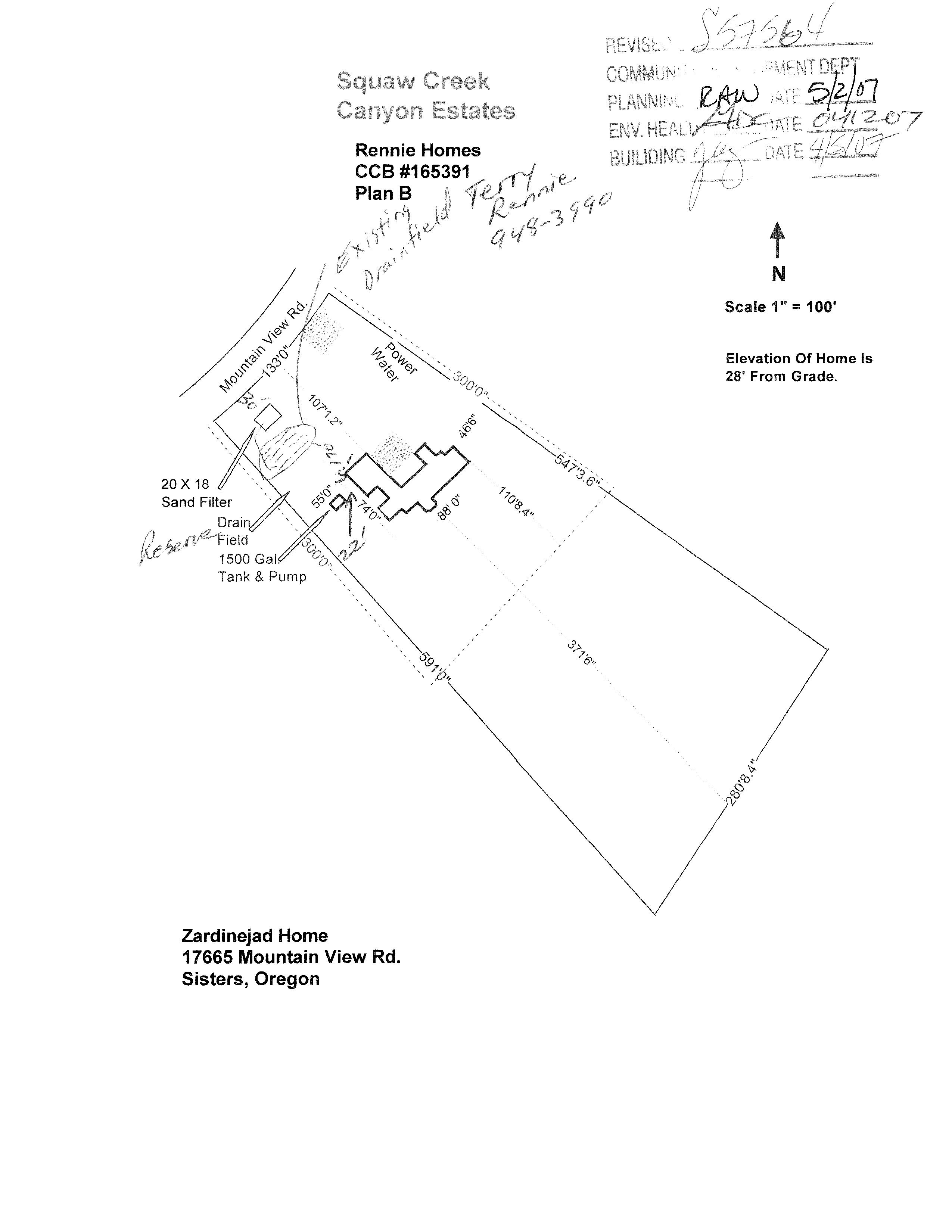
Zardinejad Home
Sisters, Oregon
Rennie Homes
CCB # 165391
Plan B
u fl ENV, HEAL' BUR N Scale 1" = 100' Elevation Of Home Is 28' From Grade. 20 X 18 Sand Filter Drai Field 1500 Gal: Tank & Pump
View Rd.
17665 Mountain
SEPTIC
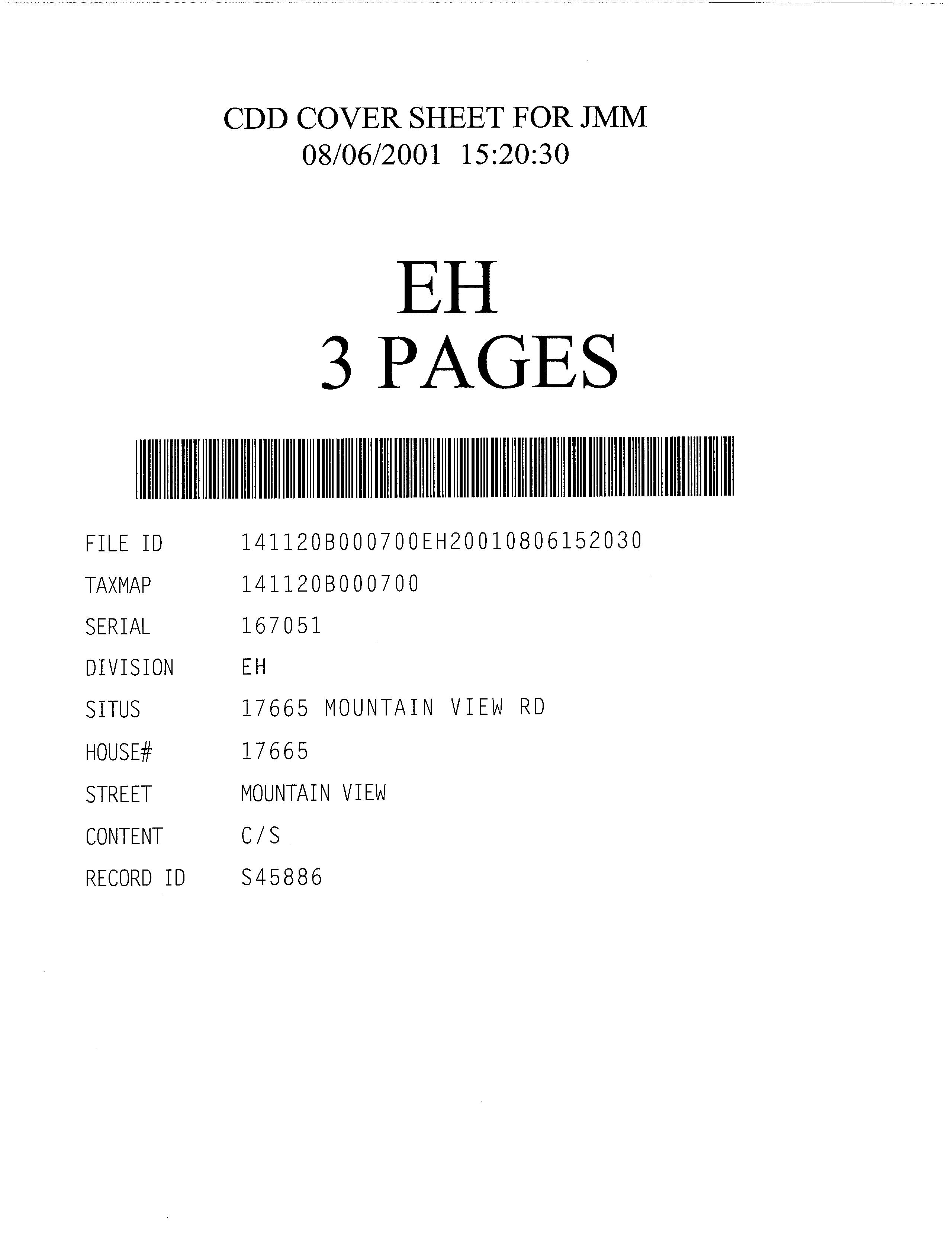
STREET
CONTENT C / S
RECORD ID S45886
CDD COVER SHEET FOR JMM 08/ 06/ 2001 15: 20: 30 II EH 3 PAGES II 11 II 11 FILE ID 141120B000700EH20010806152030 TAXMAP 141120B000700
167051
17665 MOUNTAIN VIEW RD
SERIAL
DIVISION EH SITUS
HOUSE# 17665
MOUNTAIN VIEW
II i i
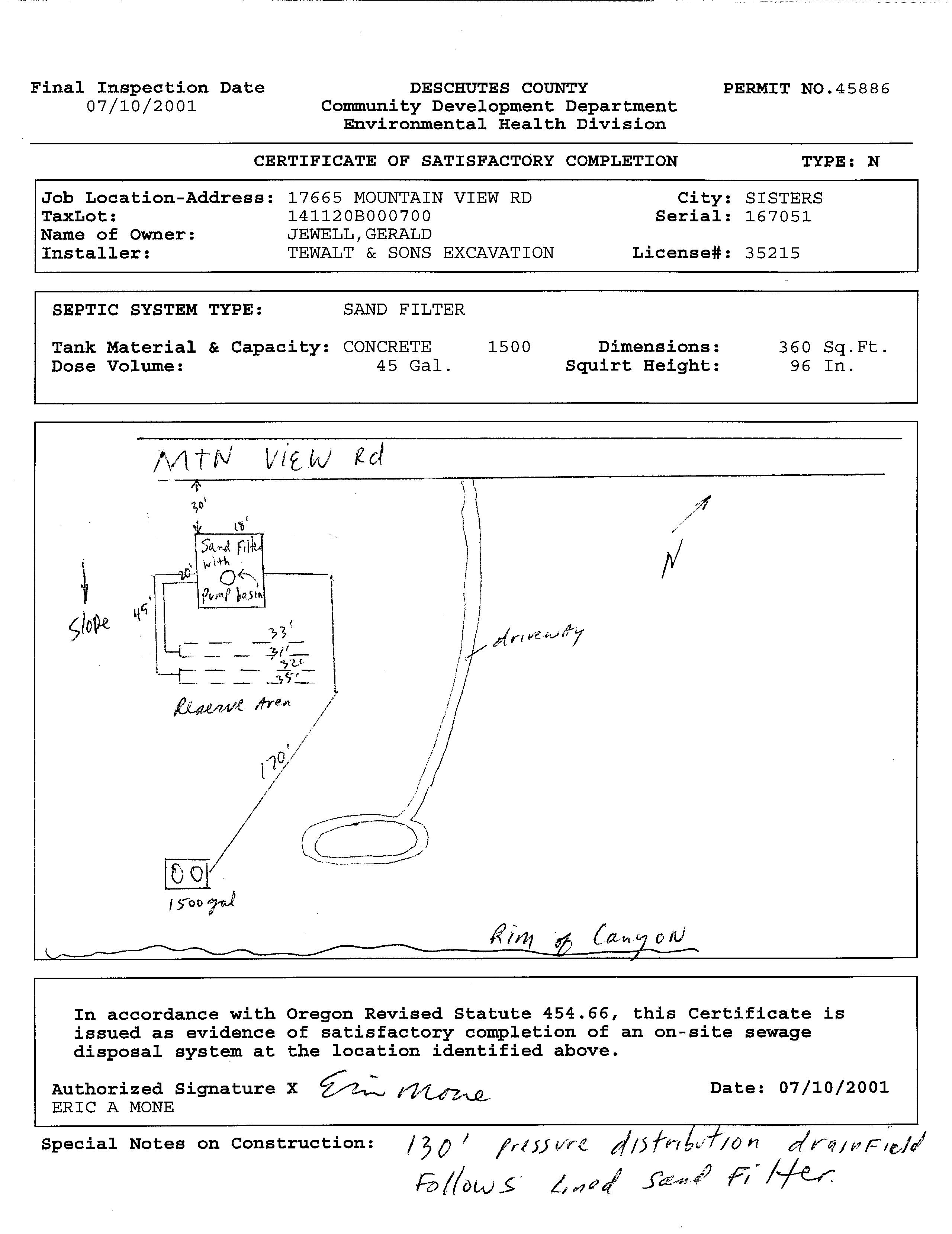
Final Inspection Date 07/ 10/ 2001 DESCHUTES COUNTY Community Development Department Environmental Health Division PERMIT NO. 45886 CERTIFICATE OF SATISFACTORY COMPLETION TYPE: N Job Location - Address: TaxLot: Name of Owner: Installer: 17665 MOUNTAIN VIEW RD 141120B000700 JEWELL, GERALD TEWALT & SONS EXCAVATION City: SISTERS Serial: 167051 License#: 35215 SEPTIC SYSTEM TYPE: SAND FILTER Tank Material & Capacity: CONCRETE Dose Volume: 45 Gal. 1500 Dimensions: Squirt Height: 360 Sq. Ft. 96 In. OPe V' E d 170 Oo 1500& i fv-Iof. u,Jr In accordance with issued as evidence disposal system at Oregon Revised Statute 454. 66, this Certificate is of satisfactory completion of an on- site sewage the location identified above. Authorized Signature X ERIC A MONE Date: 07/ 10/ 2001 Special Notes on Construction: 30 / frt5J( A"- dI57e-/t,./ 0n lbws 444 J- /'
FINAL SEPTIC INSPECTION REQUEST AND NOTICE Date Received
pursuant to the requirements within ORS 454. 665, OAR 340- 71- 175, the system installer and/ or permittee must 4 notify the Deschutes County Environmental Health Division when the construction, alteration, or repair of the system is completed ( except for backfilling or covering). The Division has 7 days to inspect the completed construction after the official notice date, unless the Division elects to waive the inspection and authorizes the system to be backfilled. Receipt and acceptance of this completed form by the Division establishes the official notice date of your request for a pre -cover inspection. Complete this form with:
A) Detailed and accurate as -built drawing of system, including all pertinent setbacks, wells and surface waters.
B) Complete the back of this form listing ALL materials and amount used in construction of the system.
C) Signature certifying that the construction followed all permit and D. E. Q. construction rules. Forms that are determined to be incomplete will be retumed. Use the space below for as -built drawing. ite72.
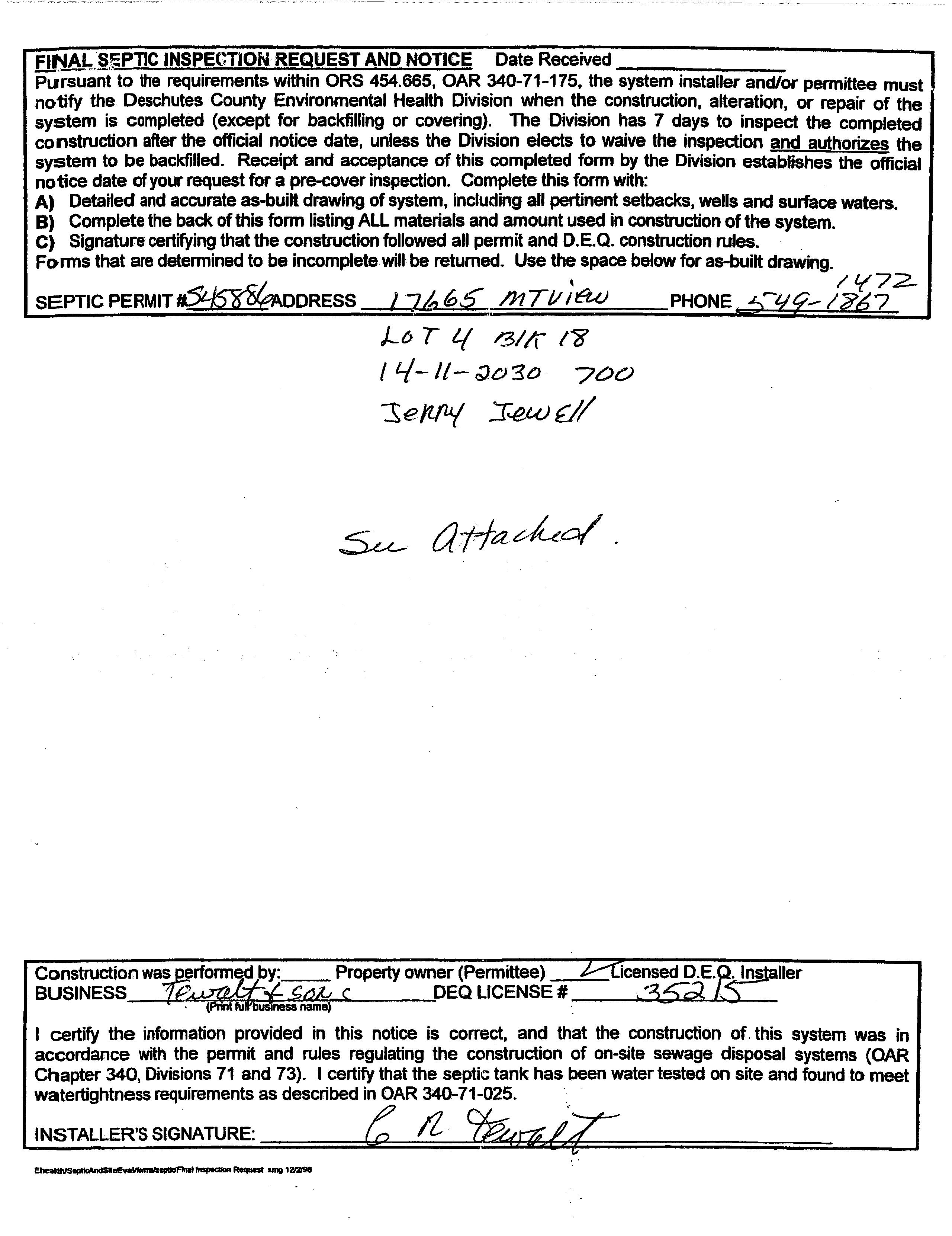
I certify the information provided in this notice is con-ect, and that the construction of. this system was in accordance with the permit and rules regulating the construction of on- site sewage disposal systems ( OAR Chapter 340,
71 and 73). 1 certify that the septic tank has been water tested on site and found to meet watertightness requirements as described in OAR 340- 71- 025.
SEPTIC PERMIT # 51--K DDRESS CSS- MT PHONE 7 t q--ll --Oo lo 700 zein a aHaele- eW. Construction waserformed by: Property owner (Permittee) I-1 censed D. E. Ins Iter BUSINESS S4/..,___cDEQ LICENSE # ,: gens Print Po thins name)
Divisions
INSTALLER' S
ElxktlVSsplieMdBNeEvalthme/ septfdFMel hepsn Request smg 781146
SIGNATURE:
Please list all
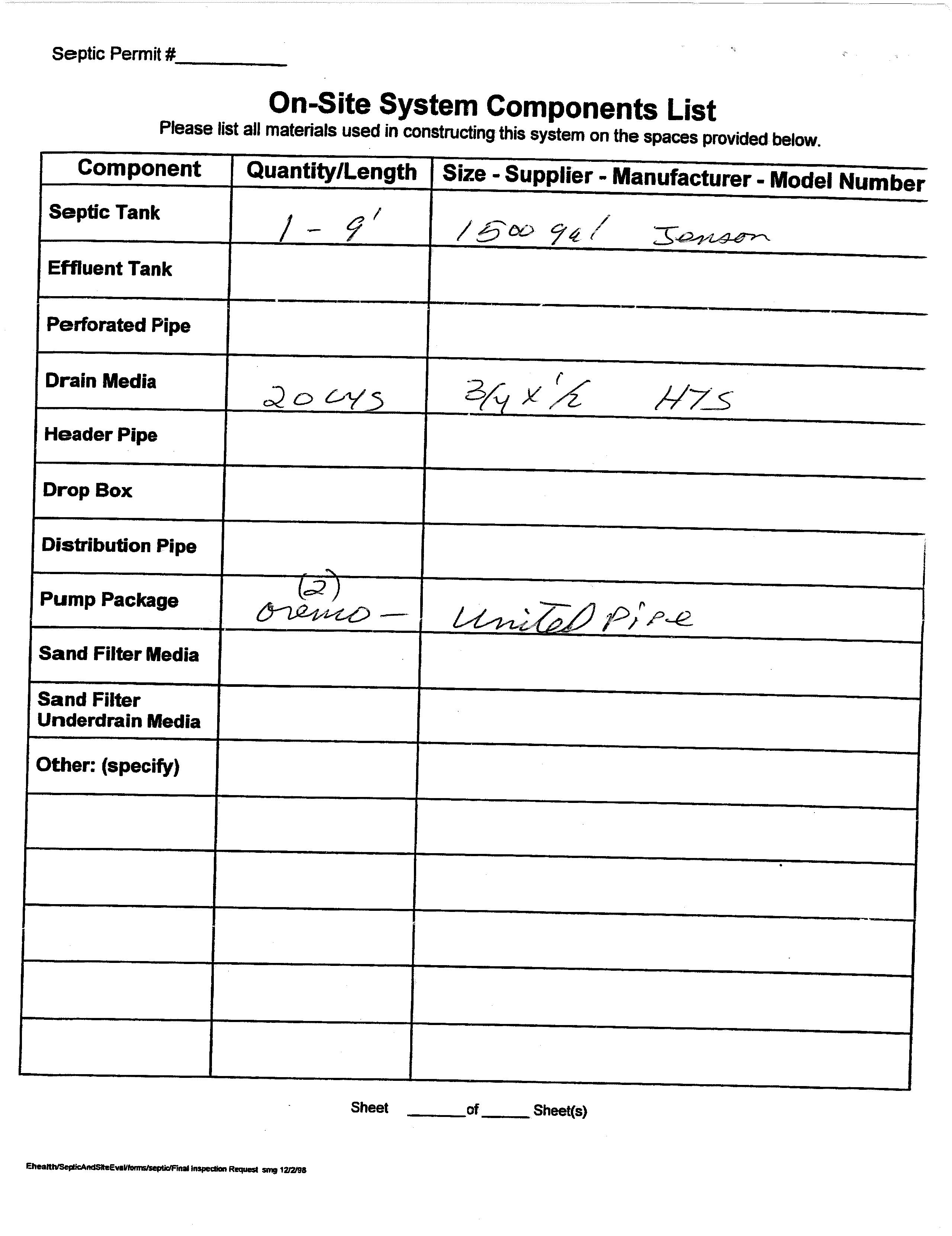
Sand
Sand
Underdrain
Other: (specify)
used in constructing this system on the spaces provided below.
Septic Permit # On -Site System Components List
Component Quantity/ Length Septic Tank Effluent Tank Size - Supplier - Manufacturer - Model Number 4 e Perforated Pipe Drain Media Header Pipe 17 ;_ Drop Box Distribution Pipe Pump Package
materials
Filter Media a)
Filter
Media
Sheet EheaIthlSMkAndSlleEwYroms/ septir/ FmN Inspedion Request smg 1212198 of Sheet( s)
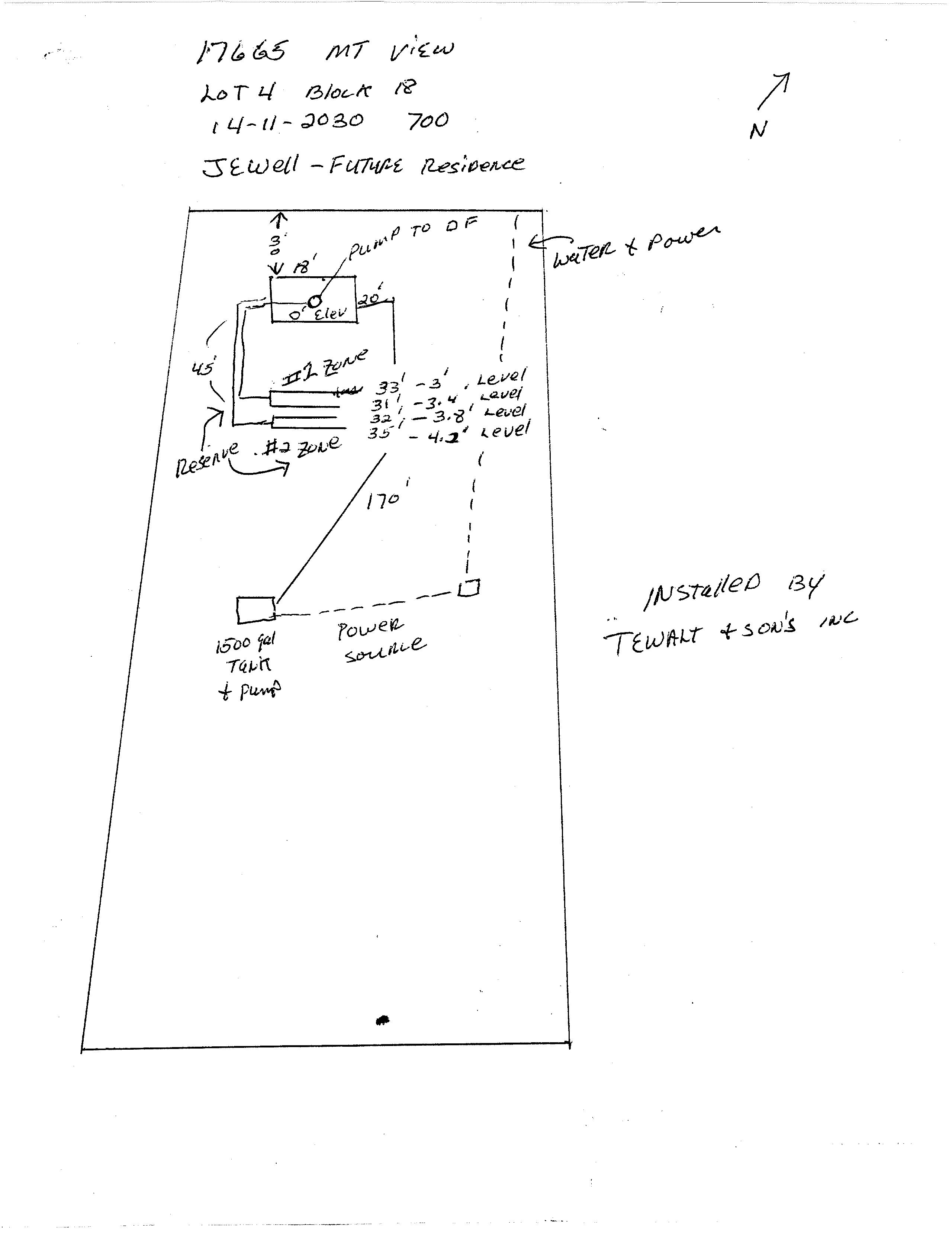
i rU ps 11. Le -021 3a 3' 73 r 35 4, 21 keuel 17,0 iove1F / 747- • t ) D r L / 3/ cL, C / rl - Jo 3d 700 3•e, w ell i WW1 rzes; aexee 3. 1500 far 17" 11u574// e4 ` 3 V
CC&RS


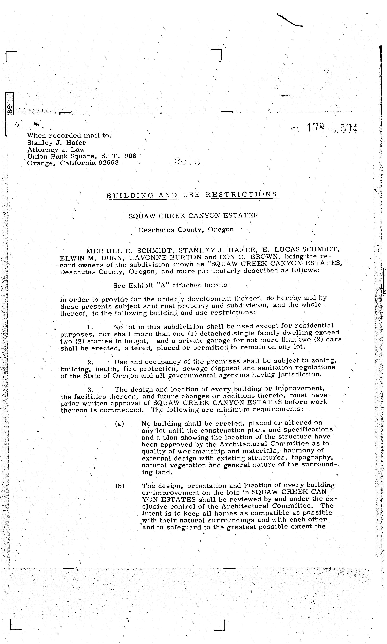
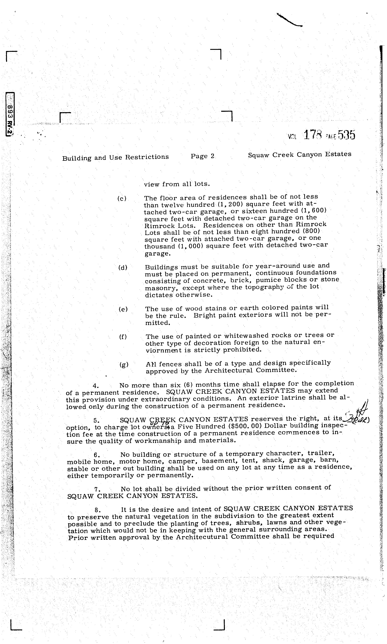
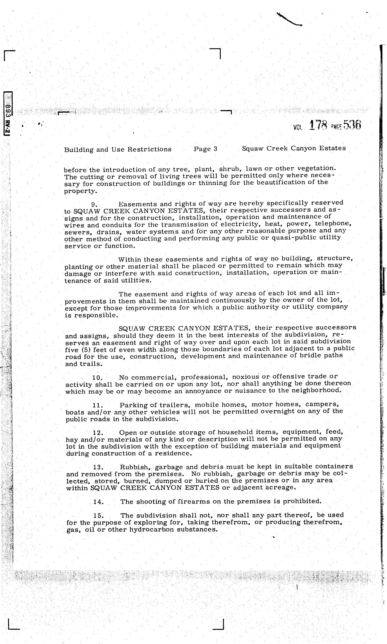
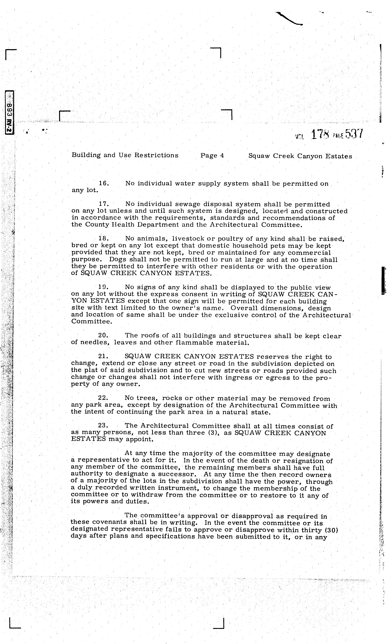
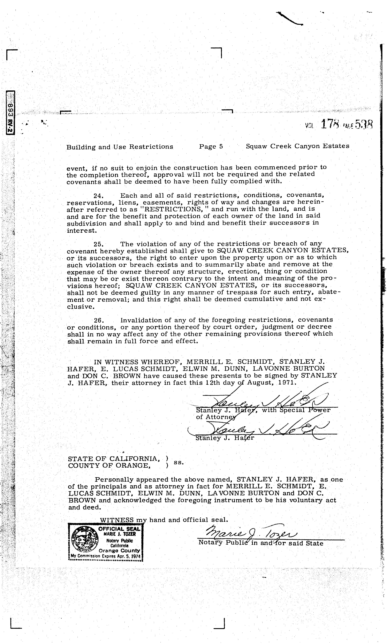
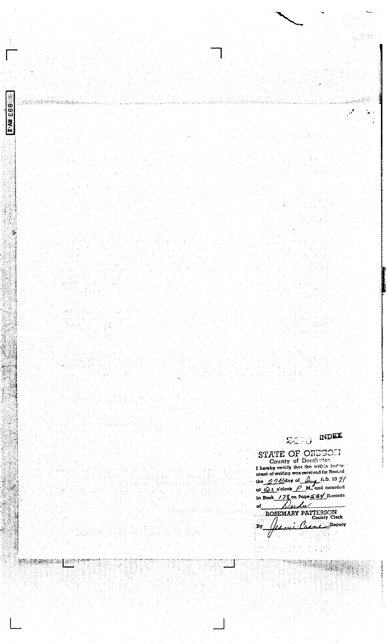
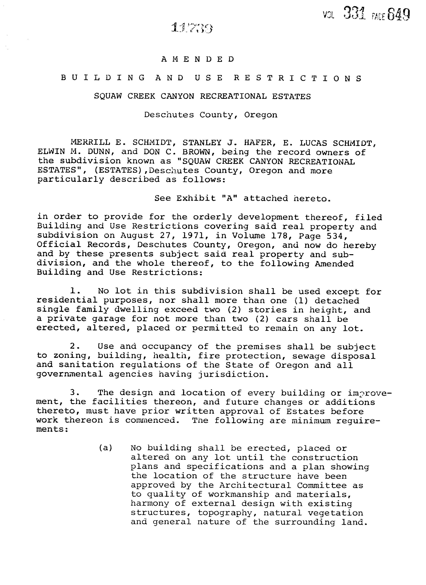
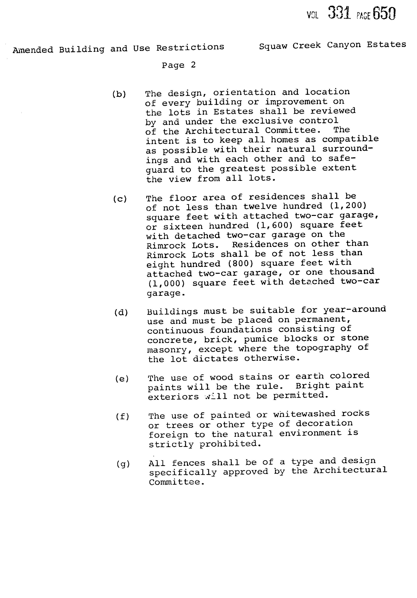
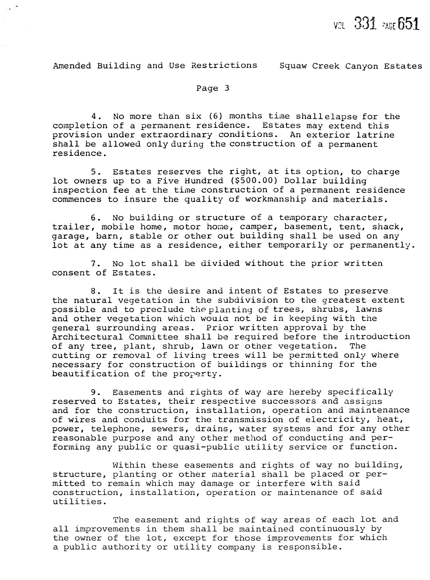
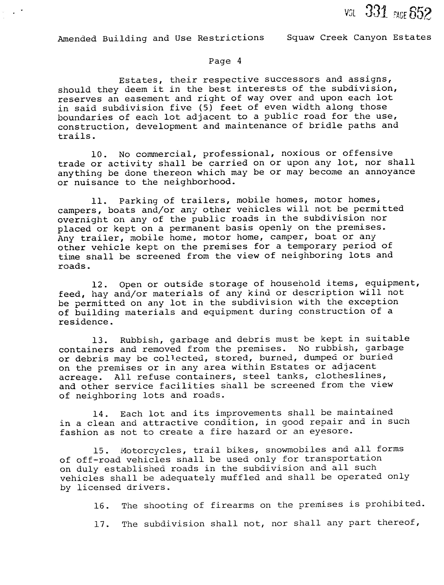
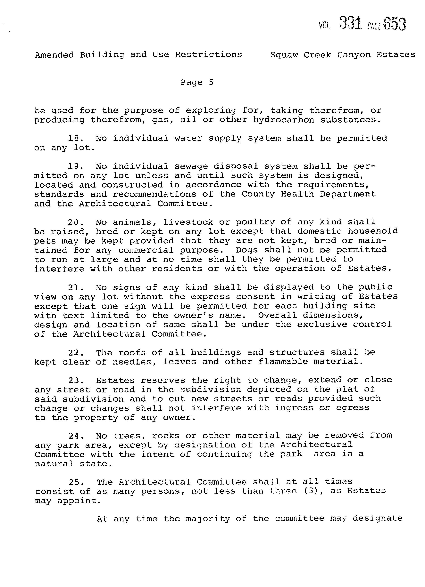
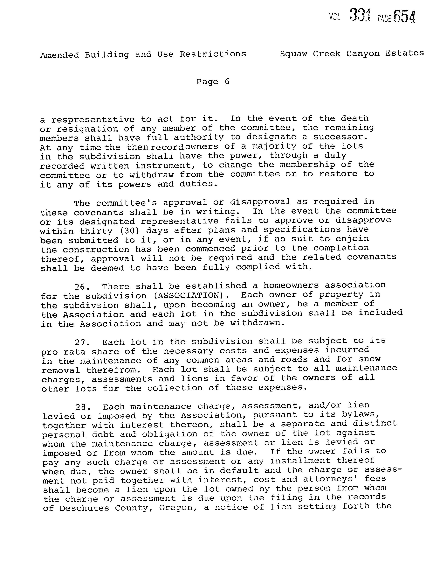
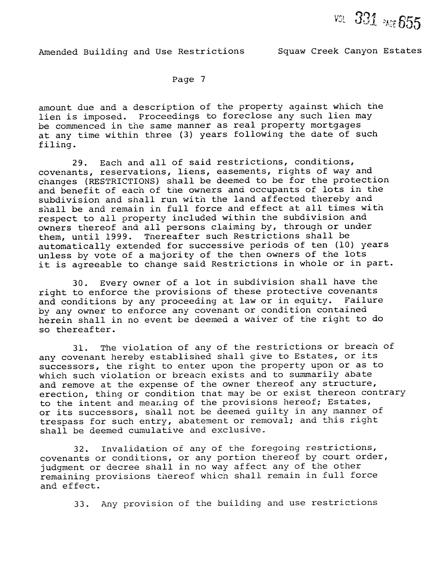

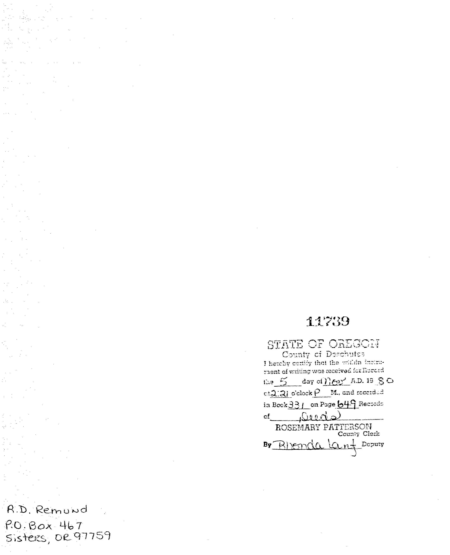
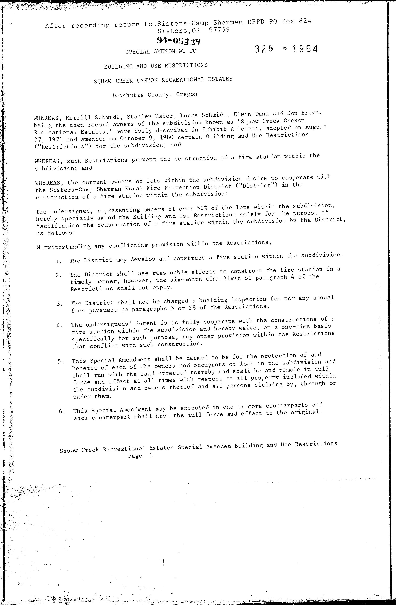
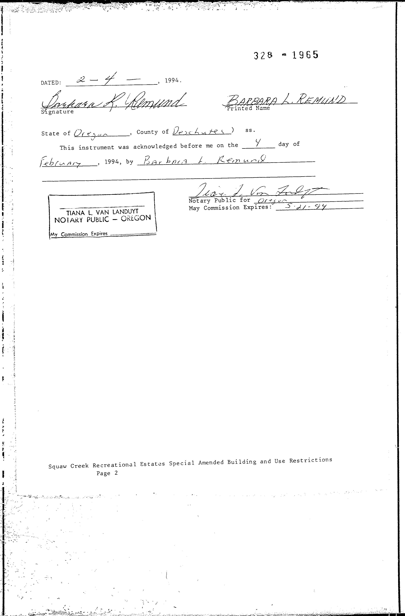
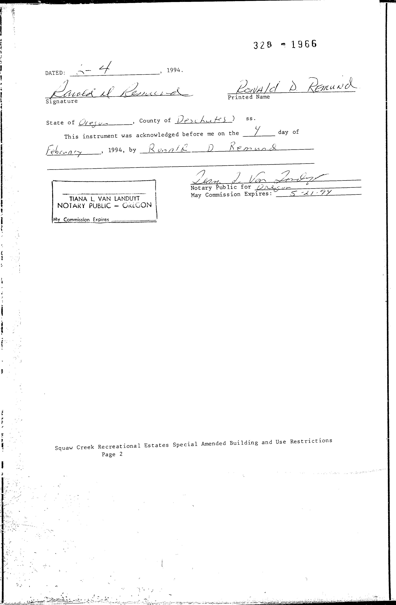
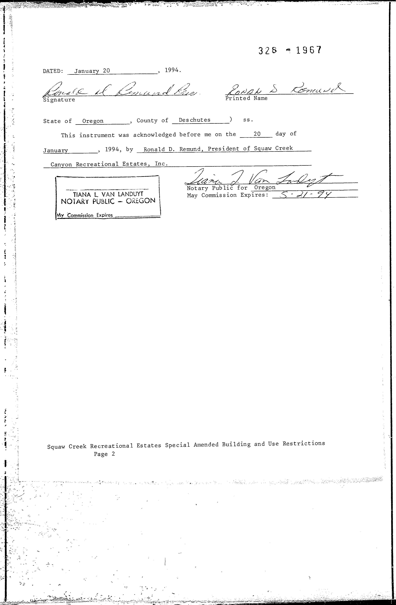
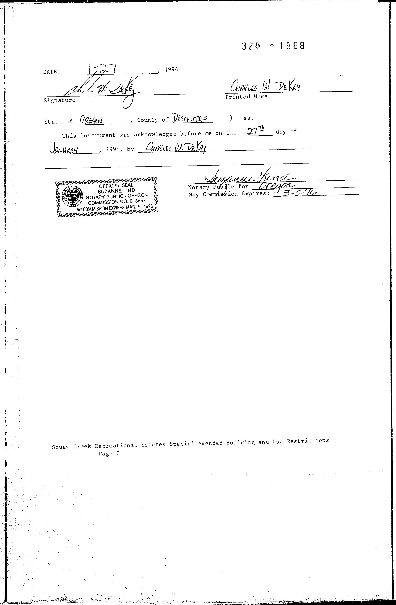
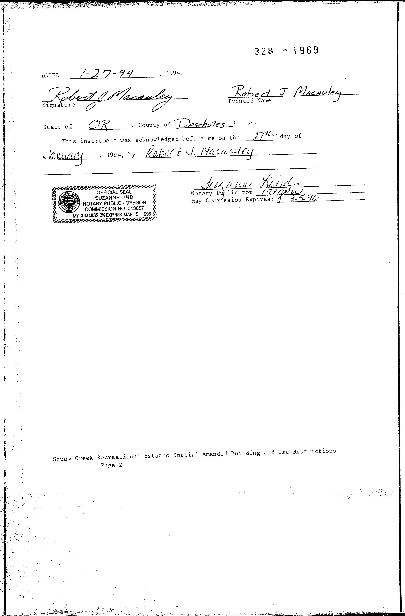
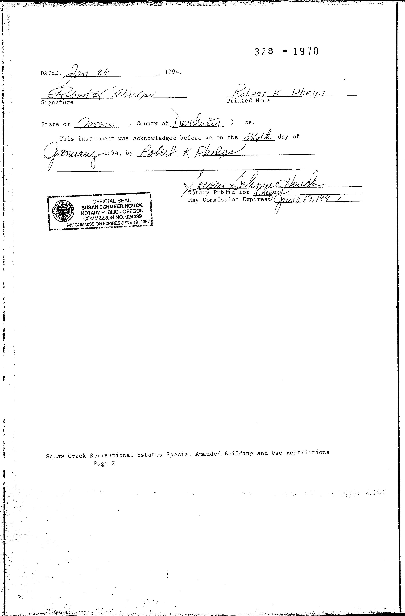
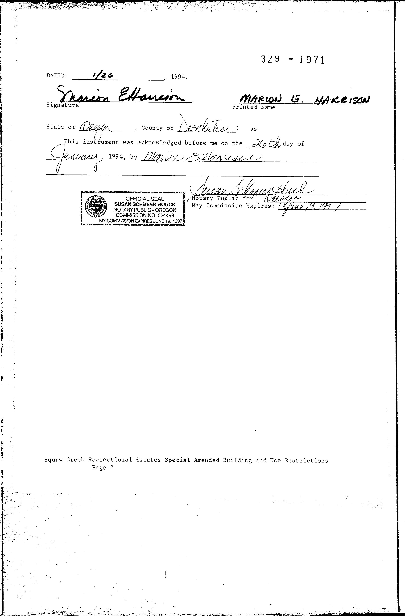
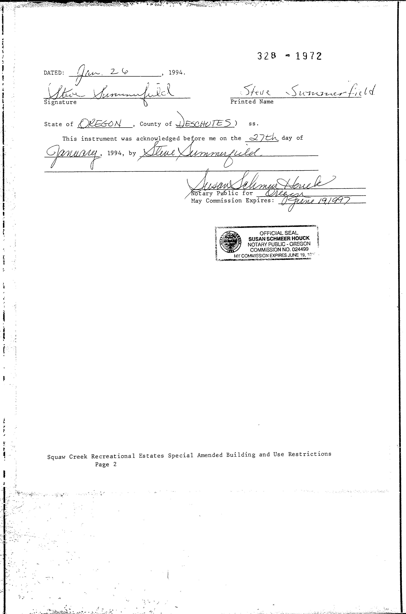
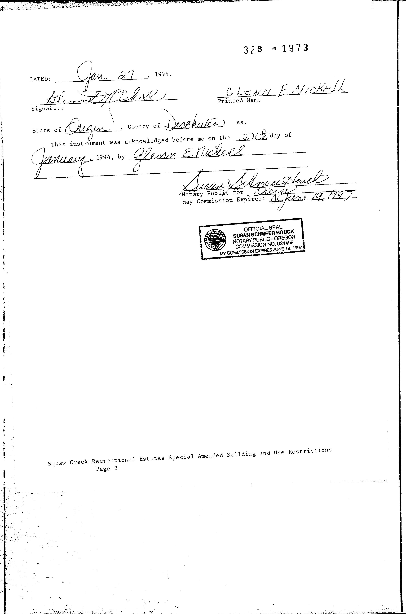
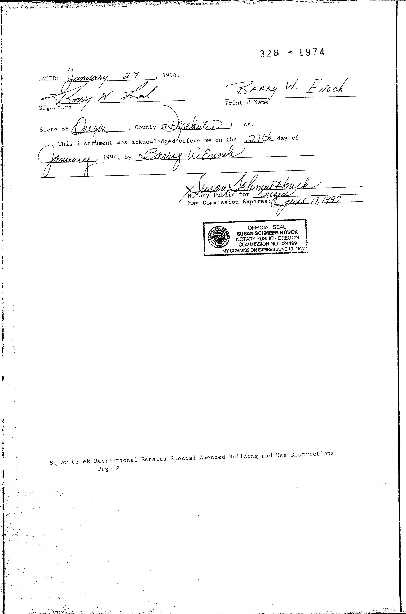
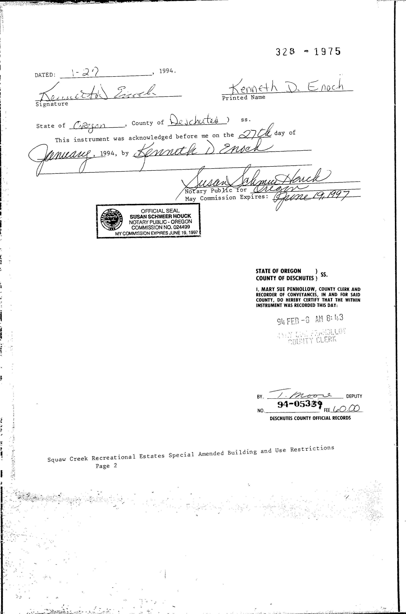
ZONING REGULATIONS
ADDITIONAL DOCUMENTS
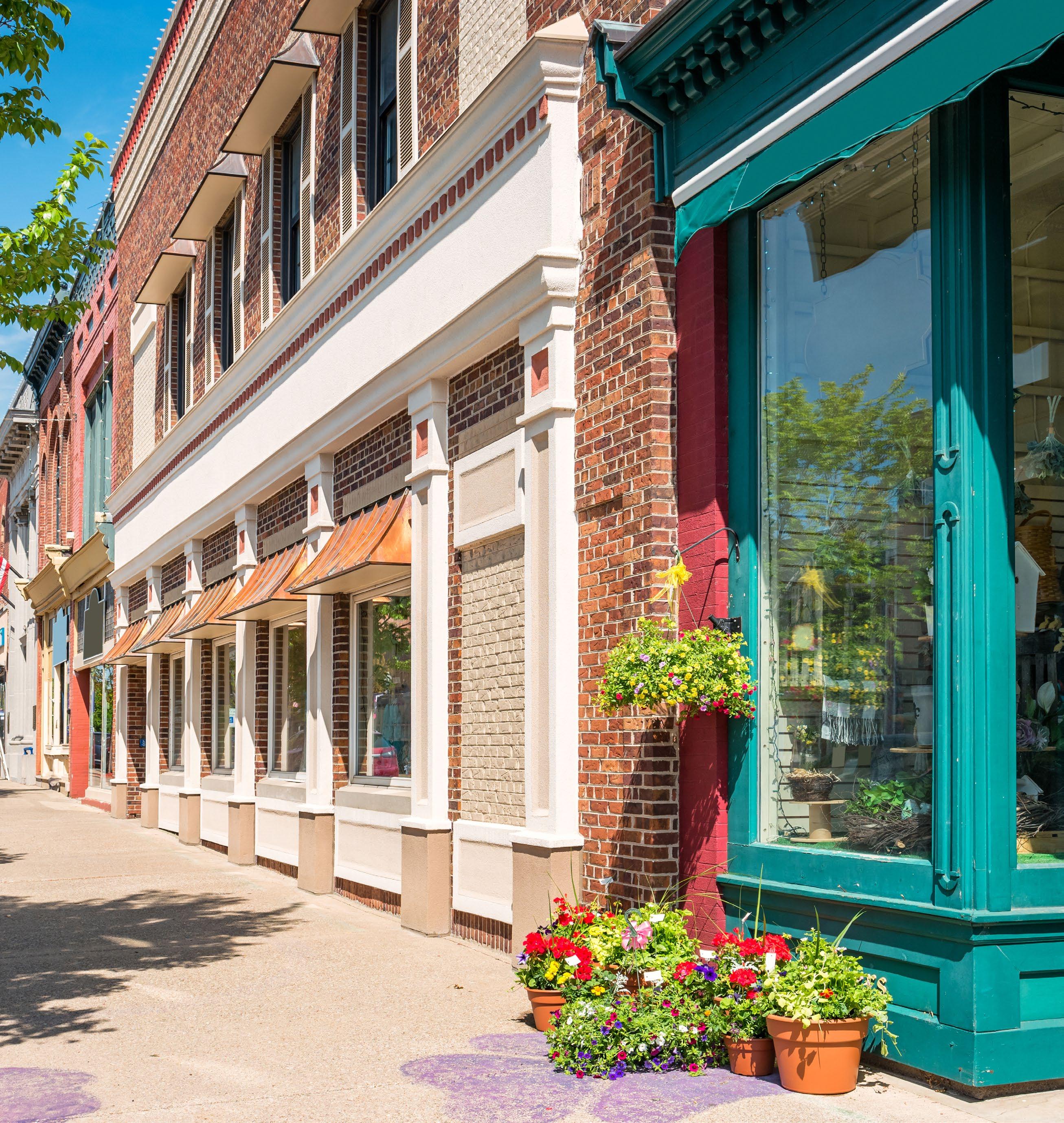
First American Title Insurance Company, and the operating divisions thereof, make no express or implied warranty respecting the information presented and assume no responsibility for errors or omissions. First Business Report

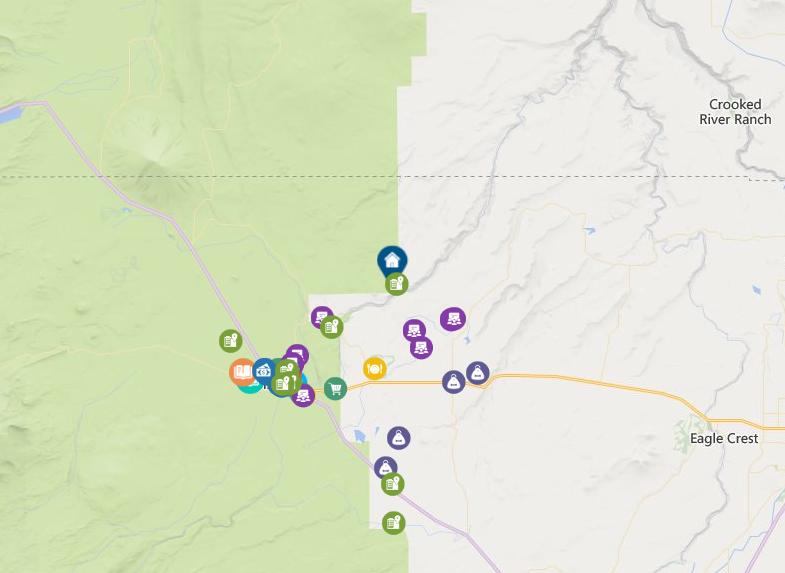




SELLER DISCLOSURES
LOCAL ATTRACTIONS
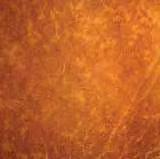

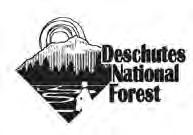































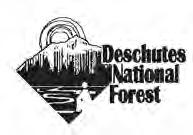





















































































































































The Peterson Ridge Mountain Bike and Hiking Trail was
Peterson Ridge Trail System
( gravel- cinder )
Uni mproved road Road
Hi ghway
Ci ty of Sis ters





! ! ! ! ! ! ! k k k k k å å ! ! H T ! H T ! H T ! H T ! H T ! H T ! H T ! H T ! H T ! Elk R anch Lo op B Pe t ers on R i dge Hors e Trai l S i s t e r s £ 20 £ 20 U 242 U 126 " 1 6 T h r e e C r e e k s R d " 1 5 PoleCreekRd " 1 6 Bro oks Scanlon LoggingRd S E m S t Rd 2 20 PetersonMillRd 0161 0261 1514 1505 1505 1513 Edg ing ton Rd G Ed gi n gton Rd Wil dw i ng R d P e t e r s o n B urn Rd P n e S WagonWheel Livesay Rd 1612 H a r r i n g t o n L o o p Pe t ers on R i dge R d Parking at quarry F 880 4606 100 1608 Eurosport s Bike Shop Bl azi n Saddles Bi ke Shop Chamber of Comm erce Si st ers Ranger St at ion Three Creeks Brewing Co Q uarry Fi vePine Lodge Si st ers Park & Recreat i on WhychusCreek I nd i an Ford C r eek Fi ve pine conne ctor Tin Can A ll ey conne ctor Power li ne connect or Old St ump connect or Li tt l e Br idge conne ctor Eagl e R ock Pa ss Di tch Loop Bo neyard connect or Pipe li ne Summ er R ange conne ctor Runni ng El k conne ctor Doubl e Di tch connect or Turke y Hol l ow co nnecto r Tw i st & Shou t co nnecto r Haw k' s F li ght Te le grap h co nnecto r He ll o K i tt y co nnecto r Top R ung co nnecto r Dog Wal k co nnecto r La zy Z Loop Vi ew po int eM t o l i u s W i n d i g o Trail BarclayDr ¬ 9 ¬ 7 ¬ 8 ¬ 5 ¬ 6 ¬ 4 ¬ 3 ¬ 2 ¬ 1 ¬ 33 ¬ 32 ¬ 31 ¬ 30 ¬ 29 ¬ 28 ¬ 27 ¬ 26 ¬ 25 ¬ 24 ¬ 23 ¬ 21 ¬ 20 ¬ 19 ¬ 18 ¬ 16 ¬ 15 ¬ 14 ¬ 11 ¬ 22 ¬ 17 ¬ 13 ¬ 12 ¬ 10 ¬ 34 ¬ 15B 11A ¬ 17A ¬ 15A Mi ddle School Hi gh School Cros sro ads Whychus Cree k Ove rlo ok Parki ng Cree ks ide Pa rk/ Cam pground Spiri t Circl e Pla nt at ion F Bi ke Pa rk 24 2 G Eagl e R ock 2 Vi ew po int Pea k Vi ew Pe t ers on R i dge Ove rlo ok G Sis te rs Cow Cam p Hors e Cam p Rod eo Grounds Parki ng and Prim i t i ve Cam pi ng Jim ers on Loop P RT PRT East PRTWest PRT East PRTWest PRTEast PRTEast PRT W e st PRT Middle Whychus Foo t bri dge G Whychus Cree k Trai l i s a dif fi cult foot t rai l , clos ed t o all bik es and hors es Sis te rs Tie Tra il S H S South Tra il S H S to Tol l gat e Pat h Extension Parking for P RT and Scenic Bikeways Vi ll age Green Ci ty Park (3.2milesone-way) TRP W e s t 0 0 5 Miles E 4606 Power li ne connect or Old St ump connect or Li tt l e Br idge co nnecto r ¬ 9 ¬ 7 ¬ 8 ¬ 11 ¬ 12 ¬ 10 PRTWest PRT East ¬ 1 See Det ail A 11A Bo neyard connect or Pipe li ne Summ er Ra nge co nnecto r ¬ 15 ¬ 13 15A Di tch Loop PRT West P R T W e s t PRT O l d Trail See Det ail B Det ail A Det ail B Miles 0 1/8 Miles 0 1/8 Mo u n t a in b ike/p ed es tri an trail Easi est (P RT O l d Trai l ) Easy Mode rat e
f fi cul t Hor se t rai l
ius Wi ndigo trail
Di
Me tol
k Vi ew
! Re stroom ! Infor mat
on ! Bike sh op ! Hor se c amp ! H T Trai lhead ! Ca mpground
red road
Whychus Creek trail Proposed tra il Junct i on num ber
point
i
Sha
Peterson Ridge Loop Options from Village Green Parking Junction 2-3 5-6 7-8 9-10 11-12 13-14 15-16 17-18 19-20 21-22 23-24 25-26 26-27 29-28 34 Connector Name Dog Crossing Tin Can Alley Powerline Old Stump Little Bridge Boneyard Summer Range Running Elk Double Ditch Turkey Hollow Twist & Shout Telegraph Hello Kitty Top Rung Merger of PRT-East / West Loop Distance (miles) 1.4 2.8 3.3 3.8 4.1 5.6 6.8 7.8 10.3 12.3 14.3 14.8 16.8 18.8 20.8 Link to georeferenced PDF. See Sisterstrails.com for details. Description of Peterson Ridge Hiking and Biking Trail (PRT)
designed
system
linear trails,
PRT
PRT
junction
riders
hikers to
their own riding or hiking experience.
a loop option guide showing the distances from our Sisters Trailhead.
as a ladder
. It consists of two
the
West and
East trails, with numbered connectors marked by
posts that allow
and
design
We have included
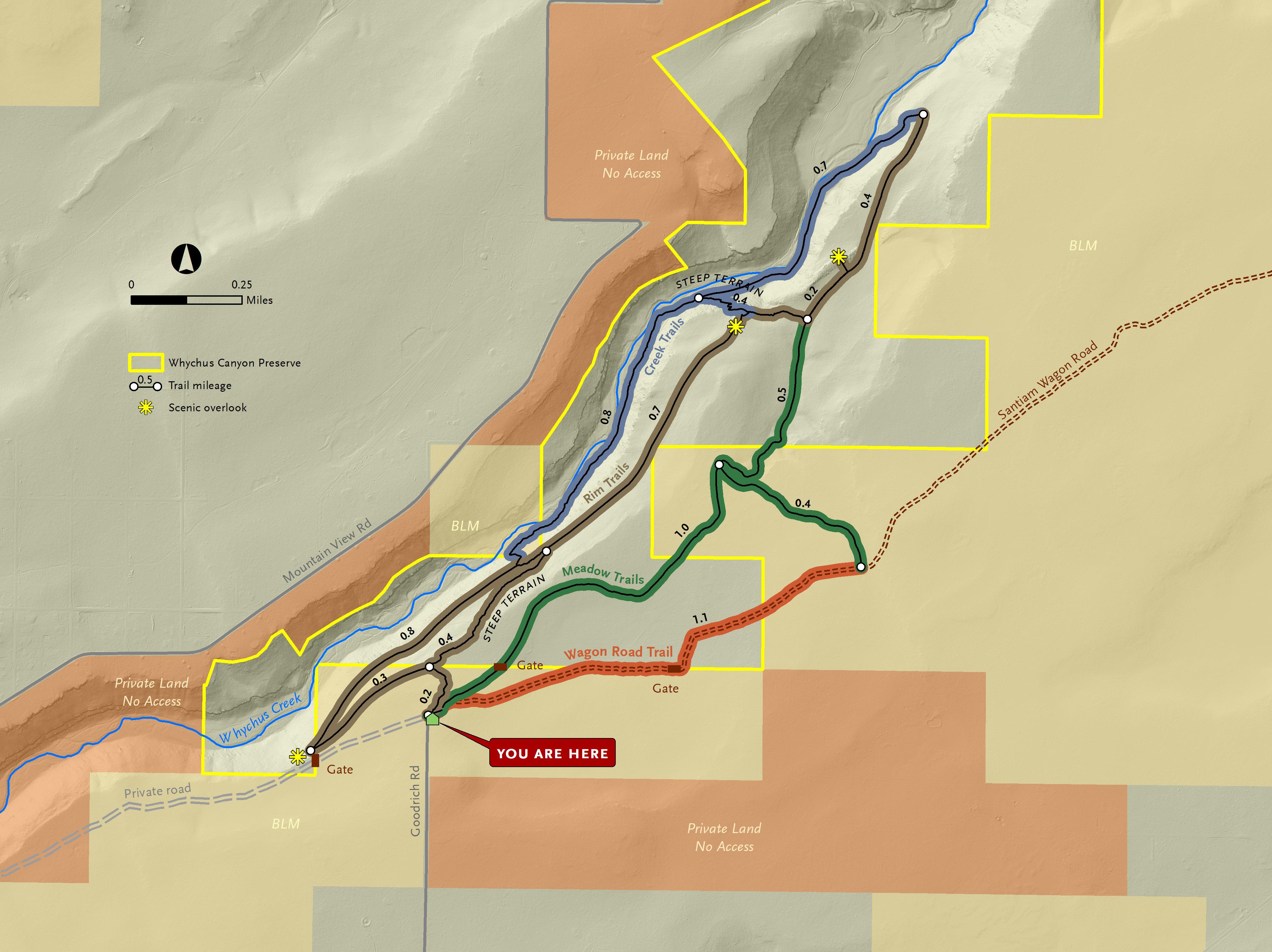
Whychus Canyon Preserve Rules:
—Dogs must be kept on physical leash AT ALL TIMES. Please clean up after your pet.
—Pedestrian travel only: no bike, horse, or motorized vehicle use.
—Stay on roads and trails and respect restrictions as posted.
—Removal or disturbance of plants, wildlife, and historical artifacts is prohibited.
—Catch and release fishing with barbless hooks is permitted subject to applicable state regulations.
—Commercial use and private events are prohibited.
—No hunting, motorized vehicles, camping, campfires, smoking, or unmanned aircraft use.
deschuteslandtrust.org
whychus canyon preserve trail map + rules of use
whychus canyon preserve suggested routes
Wagon Road and Meadow Loop: This route follows a portion of the historic Santiam Wagon Road. Interpretive signs along the way share the story of the Wagon Road east of the Cascades and the role it played in the settlement of Central Oregon. This fairly flat trail is lovely in the spring when desert wildflowers begin to bloom.
From the trailhead, follow signs to Wagon Road + Meadow Trails. When you see a Santiam Wagon Road interpretive sign on the right, veer off of the road and follow the dirt Wagon Road Trail. After 1.1 miles, you’ll reach a junction. Turn left and follow the trail through juniper and pine forest until you reach another junction after 0.4 miles. Turn left to continue on the Meadow Trail 1 mile back to the trailhead. Total Distance: 2.5 mile loop.
Long Canyon Route: Head down into the canyon to Whychus Creek, then stroll along the creek before heading back to the top of the canyon. This beautiful hike is challenging and involves steep trails with 300 feet of elevation gain/loss. Enjoy stunning displays of spring wildflowers, mountain views, and tranquil creekside breaks.
From the trailhead, follow signs to Rim + Creek Trails. At the first junction, turn left and walk .3 mile to a stone bench and overlook. The trail will begin to head down into the canyon for .8 miles. You’ll reach an intersection midway down the slope. Follow signs for the Creek Trail to reach the valley floor and walk downstream along Whychus Creek for 0.8 miles. At the next junction, continue straight through a sagebrush meadow for another 0.7 miles. The trail will then turn and begin to climb out of the canyon. Enjoy another scenic overlook before reaching the next junction at the top of the canyon. Follow signs for Meadow Trails and Trailhead for 1.5 miles back to the trailhead. Total Distance: 4.9 mile loop.
Mid Canyon Route: This route is for those looking for a quicker route that still dips into the Whychus Creek canyon without all the elevation gain/loss. Enjoy stunning displays of spring wildflowers and mountain views with 150 feet of elevation gain/loss.
From the trailhead, follow signs to Rim + Creek Trails. At the first junction, turn right and head down a steep route into the canyon for 0.4 miles. At the next junction, follow signs for the Rim Trail and turn right. After 0 7 miles along a rolling mid-canyon trail, you will reach a scenic overlook and bench with views into the northern portion of Whychus Canyon Preserve. Continue past the overlook to the next junction and turn right. After 0.2 miles you’ll reach another intersection. Turn left to add a quick 0.4 mile detour to another overlook. Or, turn right and follow signs for Meadow Trails and Trailhead for 1.5 miles back to the trailhead. Total Distance: 3.0 mile loop.
Georeferenced Map
Download a georeferenced map of Whychus Canyon Preserve to help with navigation. Scan the QR code to the right to download.
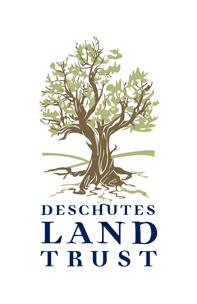

210 nw irving, suite 102 ∙ bend, oregon 97703 (541) 330-0017 deschuteslandtrust.org
SCHOOLS

First American Title Insurance Company, and the operating divisions thereof, make no express or implied warranty respecting the information presented and assume no responsibility for errors or omissions. First School Report





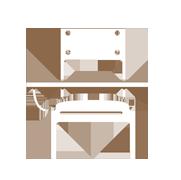





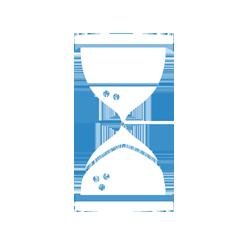



























DEMOGRAPHICS

First American Title Insurance Company, and the operating divisions thereof, make no express or implied warranty respecting the information presented and assume no responsibility for errors or omissions. First Demographics


























































































































































































































