

PROPERTY FEATURES














UTILITIES








MAPS


S o u rce : E s ri , M ax a r, E a rth s tar Ge o g r a p h ics, a n d th e GIS Use r Co m m u n i ty, De s ch u te s C o u n ty GIS 69 45 9 L asso Sist
O R 97759 Dat e: 3/29/2024 0 80 160 40 ft ± 1 i nc h 9 4 f eet
ers,
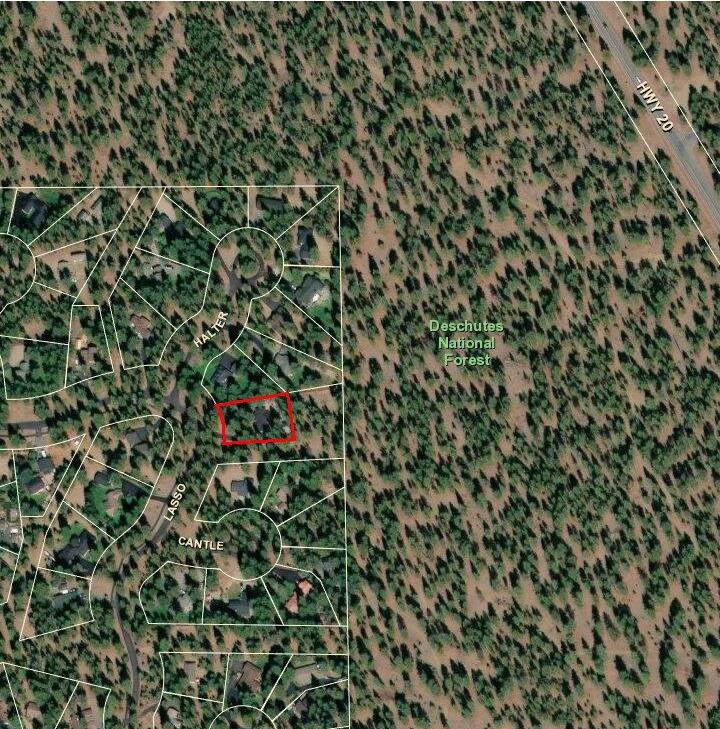

S o u rce : E s ri , M ax a r, E a rth s tar Ge o g r a p h ics, a n d th e GIS Use r Co m m u n i ty, De s ch u te s C o u n ty GIS 69 45 9 L asso Sist
R 97759 Dat e: 3/29/2024 0 325 650 162 5 ft ± 1 i nc h 3 76 f eet
ers, O


S o u rce : E s ri , M ax a r, E a rth s tar Ge o g r a p h ics, a n d th e GIS Use r Co m m u n i ty, De s ch u te s C o u n ty GIS 69 45 9 L asso
97759 Dat e: 3/29/2024 0 1,250 2,500 625 ft ± 1 i nc h 1 50 5 f eet
Sist ers, O R
FLOOR PLAN


COUNTY & TAX
INFO




Deschutes County Property Information
Report Date: 4/1/2024 8:31:22 AM
The information and maps presented in this report are provided for your convenience. Every reasonable effort has been made to assure the accuracy of the data and associated maps. Deschutes County makes no warranty, representation or guarantee as to the content, sequence, accuracy, timeliness or completeness of any of the data provided herein. Deschutes County explicitly disclaims any representations and warranties, including, without limitation, the implied warranties of merchantability and fitness for a particular purpose. Deschutes County shall assume no liability for any errors, omissions, or inaccuracies in the information provided regardless of how caused. Deschutes County assumes no liability for any decisions made or actions taken or not taken by the user of this information or data furnished hereunder.
Summary
Warnings, Notations, and Special Assessments
Review of digital records maintained by the Deschutes County Assessor s Office, Tax Office, Finance Office, and the Community Development Department indicates that there are County tax, assessment, or property development related notations associated with this account and that have been identified above. Independent verification of the presence of additional Deschutes County tax, assessment, development, and other property related considerations is recommended. Confirmation is commonly provided by title companies, real estate agents, developers, engineering and surveying firms, and other parties who are involved in property transactions or property development. In addition, County departments may be contacted directly to discuss the information.
YOUMANS, THOMAS & ADRIENNE 995 OLNEY ST AUMSVILLE, OR 97325 Account Information Ownership Mailing Address: Map and Taxlot: Account: Situs Address: Mailing Name: Tax Status: 141031B013700 135367 69459 LASSO, SISTERS, OR 97759 YOUMANS, THOMAS & ADRIENNE Assessable TOLLGATE SEVENTH ADDITION 0 Assessor Acres: Property Taxes Assessment Tax Code Area: Current Tax Year: 6008 $3,608.67 0.54 Valuation $290,050 $390,180 Land Structures Total $680,230 Real Market Values as of Jan. 1, 2023 $228,890 $228,890 Maximum Assessed Assessed Value Veterans Exemption Current Assessed Values: Account
Property Class: 401 -- TRACT
Block: 345 Lot: Assessor's Office Special Assessments Amount Year DEPT OF FORESTRY FIRE PATROL TIMBER 18.75 2024 DEPT OF FORESTRY SURCHARGE 47.50 2024
Subdivision:
2019 - 2020 2020 - 2021 2021 - 2022 2022 - 2023 2023 - 2024 Real Market Value - Land $134,540 $154,100 $189,940 $254,300 $290,050 Real Market Value - Structures $241,010 $241,010 $284,390 $398,140 $390,180 Total Real Market Value $375,550 $395,110 $474,330 $652,440 $680,230 Maximum Assessed Value $203,380 $209,480 $215,760 $222,230 $228,890 Total Assessed Value $203,380 $209,480 $215,760 $222,230 $228,890 Veterans Exemption $0 $0 $0 $0 $0
All values are as of January 1 of each year. Tax year is July 1st through June 30th of each year. Deschutes County Property Information Report, page 1
Disclaimer
Valuation History

Tax Payment History
Sales History
Year Date Due Transaction Type Transaction Date As Of Date Amount Received Tax Due Discount Amount Interest Charged Refund Interest 2023 11-15-2023 PAYMENT 11-04-2023 11-03-2023 $3,500.41 ($3,608.67) $108.26 $0.00 $0.00 2023 11-15-2023 IMPOSED 10-12-2023 11-15-2023 $0.00 $3,608.67 $0.00 $0.00 $0.00 Total: $0.00 2022 11-15-2022 PAYMENT 03-27-2023 03-27-2023 $1,159.15 ($1,158.75) $0.00 $0.40 $0.00 2022 11-15-2022 PAYMENT 02-27-2023 02-27-2023 $1,143.70 ($1,128.65) $0.00 $15.05 $0.00 2022 11-15-2022 PAYMENT 11-04-2022 11-04-2022 $1,143.71 ($1,143.71) $0.00 $0.00 $0.00 2022 11-15-2022 IMPOSED 10-12-2022 11-15-2022 $0.00 $3,431.11 $0.00 $0.00 $0.00 Total: $0.00 2021 11-15-2021 PAYMENT 05-18-2022 05-15-2022 $1,115.91 ($1,115.91) $0.00 $0.00 $0.00 2021 11-15-2021 PAYMENT 02-02-2022 02-02-2022 $1,115.91 ($1,115.91) $0.00 $0.00 $0.00 2021 11-15-2021 PAYMENT 11-03-2021 11-03-2021 $1,115.92 ($1,115.92) $0.00 $0.00 $0.00 2021 11-15-2021 IMPOSED 10-11-2021 11-15-2021 $0.00 $3,347.74 $0.00 $0.00 $0.00 Total: $0.00
Sale Date Seller Buyer Sale Amount Sale Type Recording Instrument 03/13/2023 THORSON, GARY A & LISA J YOUMANS, THOMAS & ADRIENNE $749,000 30-UNCONFIRMED SALE 2023-6542 11/06/2015 ROSE FAMILY TRUST THORSON, GARY A & LISA J $369,900 33-CONFIRMED SALE 2015-45700 08/27/2015 ROSE, EARL A & KATHLEEN A ROSE, EARL A & KATHLEEN A TTEES $0 08-GRANTOR/GRANTEE ARE THE SAME 2015-36409 02/17/2012 BANK OF AMERICA ET AL ROSE, EARL A & KATHLEEN A $211,500 13ESTATE/LENDER/DISTRESS SALE UNCONFIRMED 2012-9232 11/01/2011 JUSTICE, MICHAEL R BANK OF AMERICA ET AL $189,000 10FORECLOSURE/BANKRUPTC Y/TRANSFER TO AVOID LIEN 2011-39505 10/12/2006 JCC TRUST JUSTICE, MICHAEL R $0 08-GRANTOR/GRANTEE ARE THE SAME 2006-70055 02/03/2006 JUSTICE,MICHAEL R JUSTICE, MICHAEL R TRUSTEE $0 08-GRANTOR/GRANTEE ARE THE SAME 2006-19283
Deschutes County Property Information Report, page 2 (For Report Disclaimer see page 1)
Land Characteristics
03/26/2004 JUSTICE,MICHAEL R & SANDRA L JUSTICE,MICHAEL R $0 06-GRANTEE IS RELATED/FRIENDS/BUSINES S ASSOCIATES 2004-20236 05/08/2001 KAMRATH,BARBARA K JUSTICE,MICHAEL R $130,000 30-UNCONFIRMED SALE 2001-21926 08/20/1998 BELLINGER,LAWRENCE G KAMRATH,BARBARA K $99,500 33-CONFIRMED SALE 1998-5092754 03/12/1993 BELLINGER LAWRENCE
COTRUSTE BELLINGER,LAWRENCE G $0 08-GRANTOR/GRANTEE ARE THE SAME 1993-2960505 Structures Stat Class/Description Improvement Description Code Area Year Built Total Sq Ft 131 - RESIDENCE: One story 6008 1980 1,784 Floor Description Comp % Sq Ft First Floor 100 1,784 Living Dining Kitchen Nook Great Family Bed Full Bath Half Bath Bonus Utility Den Other 1 1 1 0 0 0 3 2 1 0 1 0 0 Rooms Floor Description Comp % Sq Ft Garage-Attached-Unfinished 100 578 BATHTUB W/FIBRGL SHWR 1 CARPET DISHWASHER 1 DRYWALL FORCED AIR HEATING 1,784 FOUNDATION - CONCRETE GARBAGE DISPOSAL 1 HOOD-FAN 1 KITCHEN SINK 1 LAVATORY 4 ROOF - GABLE ROOF CVR - COMP SHAKE MED. - ROOF COVER 578 SHOWER W/DOOR, FIBERGLASS 1 SIDING - BOARD & BAT SINGLE FIREPLACE 1 TOILET 3 VAULTED CEILING VINYL FLOOR WATER HEATER 1 WD EXT CHMNY 1 STORY 1 WINDOWS - DOUBLE/THERMAL PANE WINDOWS - SKYLIGHTS Improvement Inventory Accessory Description Sq Ft Quantity DECKS-FAIR 457 DECK COVER - EXC 198 Stat Class/Description Improvement Description Code Area Year Built Total Sq Ft 300 - FARM BLDG: GP Building GP Building - CLASS 6 6008 2000 96 Floor Description Comp % Sq Ft Building Structure 100 96
G
Land Description Acres Land Classification Rural Lot 0.54 Ownership Name Type Name Ownership Type Ownership Percentage OWNER YOUMANS, ADRIENNE OWNER 100.00% OWNER YOUMANS, THOMAS OWNER 100.00% Related Accounts Deschutes County Property Information Report, page 3 (For Report Disclaimer see page 1)
Related accounts apply to a property that may be on one map and tax lot but due to billing have more than one account. This occurs when a property is in multiple tax code areas. In other cases there may be business personal property or a manufactured home on this property that is not in the same ownership as the land.
No Related Accounts found.
Service Providers Please contact districts to
Category
COUNTY SERVICES DESCHUTES COUNTY (541) 388-6570 1300 NW WALL ST, BEND, OR 97703
POLICE SERVICES DESCHUTES COUNTY SHERIFF'S OFFICE (541) 693-6911 63333 HIGHWAY 20 WEST, BEND, OR 97703
FIRE DISTRICT
SISTERS CAMP SHERMAN FIRE DISTRICT (541) 549-0771 301 SOUTH ELM ST, SISTERS, OR 97759
SCHOOL DISTRICT SISTERS SCHOOL DISTRICT #6 (541) 549-8521 525 EAST CASCADE AVE, SISTERS, OR 97759
ELEMENTARY SCHOOL ATTENDANCE AREA
MIDDLE SCHOOL ATTENDANCE AREA
SISTERS ELEMENTARY SCHOOL (541) 549-8981 611 EAST CASCADE AVE, SISTERS, OR 97759
SISTERS MIDDLE SCHOOL (541) 549-2099 15200 MCKENZIE HWY, SISTERS, OR 97759
HIGH SCHOOL ATTENDANCE AREA SISTERS (541) 549-4045 1700 MCKINNEY BUTTE RD, SISTERS, OR 97759
EDUCATION SERVICE TAX DISTRICT HIGH DESERT EDUCATION SERVICE DISTRICT (541) 693-5600 145 SE SALMON AVE, REDMOND, OR 97756
COLLEGE TAX DISTRICT CENTRAL OREGON COMMUNITY COLLEGE (541) 383-7700 2600 NW COLLEGE WAY, BEND, OR 97703
PARK & RECREATION DISTRICT SISTERS PARK & RECREATION DISTRICT (541) 549-2091 1750 W. McKINNEY BUTTE RD, SISTERS, OR 97759
LIBRARY DISTRICT DESCHUTES PUBLIC LIBRARY (541) 617-7050 601 NW WALL ST, BEND, OR 97703
WATER SERVICE PROVIDER TOLLGATE WATER COMPANY , GARBAGE & RECYCLING SERVICE HIGH COUNTRY DISPOSAL (541) 548-4984 1090 NE HEMLOCK AVE, REDMOND, OR 97756
County Permits
Name Phone Address
confirm. County Zone Description RR10 RURAL RESIDENTIAL - 10 ACRE MINIMUM LM LANDSCAPE MANAGEMENT COMBINING ZONE
Conservation Easement: TDC/PRC
Covenant: FEMA 100 Year Flood Plain: Not Within a Mapped Wetland No Conservation Easement Recorded No TDC/PRC Restrictive Covenant Found Not Within 100 Year Flood Plain Ground Snow Load: 45 #/sq. ft. Deschutes
Permit ID Permit Type Applicant Application Date Status 247-B49313 Building JUSTICE,PAUL & MARSHA 06/03/2002 Finaled 247-B72271 Building ROSE,EARL A 04/03/2013 Finaled 247-B7784 Building BELLINGER,GROVER 01/01/1980 Finaled 247-E63192 Electrical JUSTICE,MICHAEL R 06/24/2002 Finaled 247-E63370 Electrical JUSTICE,PAUL & MARSHA 06/03/2002 Finaled 247-E63372 Electrical JUSTICE,PAUL & MARSHA 06/03/2002 Finaled 247-E112107 Electrical ROSE,EARL A 04/03/2013 Finaled 247-M47068 Mechanical ROSE,EARL A 06/15/2012 Finaled 247-M23721 Mechanical JUSTICE,PAUL & MARSHA 06/03/2002 Finaled 247-P20572 Plumbing JUSTICE,PAUL & MARSHA 06/03/2002 Finaled 247-FS3972 Septic BALLINGER,GROVER 07/25/1979 Finaled 247-S2413 Septic BELLINGER,GROVER 06/16/1980 Finaled 247-S48932 Septic JUSTICE,PAUL & MARSHA 06/03/2002 Finaled
County Development Details Wetland (National or Local):
Restrictive
Urban Reserve Area: Urban Growth Boundary: Deschutes County No No Deschutes County Property Information Report, page 4 (For Report Disclaimer see page 1)
Development Summary Planning Jursidiction:
Permit Detail
Building Permit Details
247-B72271
Permit Number: ROSE,EARL A
Permit Name: YOPP,KENNETH
Contractor:
04/03/2013 Application Date: 04/09/2013 Issue Date: 05/09/2013 Final Date:
Residential
GARAGE ADDITION
Inspections
Date Init. Comments
05/09/2013 DBS 1999 Final Building -- Insp Completed : Approved 04/18/2013 DBS 1110 Footing -- Insp Completed : Approved
Building Permit Details
247-B49313
Permit Number: JUSTICE,PAUL & MARSHA
Contractor:
Permit Name: SPURGE COCHRAN BUILDER INC
Inspections
Date Init. Comments
09/28/2010 LEF Property ID/Situs Update through Property File Program
12/19/2002 SEF FINALED - SEPTIC TO BE FINALED.
12/18/2002 DAN GC-- RESTAMP, MIN. FEE DUE.
12/18/2002 MYA SPURGE COCHRAN SUBMITTED A SET OF PLANS FOR RE-STAMP: WILL ALSO NEED A NEW GREEN SIGN OFF CARD
10/08/2002 SEF INSULATION APPROVED
10/03/2002 SEF APPROVED FRAMING
08/06/2002 SEF U/F APPROVED
07/18/2002 SEF APPROVED FTG
07/08/2002 RGK GC-- R-3,870SQ.FT.X$65.00=$56,550.00, [ROOF STRUCTURE ONLY] R-3,528SQ.FT.X$11,404.00. R-3N,248SQ.FT.X$22.50= $5,580.00. U-1,231SQ.FT.X$22.50=$5,197.00. TOTAL=$78,731.00
07/01/2002 CDD PIB
07/01/2002 TAG SPURGE WAS IN AND TRANSFERED ALL INFORMATION ON TO PLANS
06/04/2002 CDD POH IN BOX
06/03/2002 MAS 2 BEDROOM ADDITION, LIVING ROOM, KITCHEN & GARAGE EXPANSION
Building Permit Details
247-B7784
Permit Number: BELLINGER,GROVER Permit Name: NICHOLL CONST. Contractor: 01/01/1980 Application Date: 06/16/1980 Issue Date: 03/23/1981 Final Date: Finaled Status:
Inspections
247-S62941 Septic ROSE,EARL A 04/03/2013 Finaled
Finaled Status:
Work:
Building Use: 94 Square Feet: Bedrooms: 1 Stories: N On Sewer: $3,707 Permit Valuation:
Building Class: Remodel Class of
Finaled Status:
06/03/2002 Application Date: 07/09/2002 Issue Date: 12/23/2002 Final Date:
Residential Building Class: Remodel Class of Work: ADDITION Building Use: 870 Square Feet: 2 Bedrooms: 1 Stories: N On Sewer: $78,731 Permit Valuation:
Building
Bedrooms: Stories:
Sewer:
Residential
Class: New Construction Class of Work: Building Use: Square Feet: 1
On
$26,000 Permit Valuation:
Deschutes County Property Information Report, page 5 (For Report Disclaimer see page 1)
Date Init. Comments
09/28/2010 LEF Property ID/Situs Update through Property File Program
03/23/1981 OLD FINAL OK.
11/13/1980 OLD FINAL N.O.H.
08/27/1980 OLD NAIL OK TO TAPE.
08/13/1980 OLD FRAME AND PLUMBING OK TO COVER.
07/03/1980 OLD FOOTING POURED W/OUT INSPECTION.
Electrical Permit Details
Permit Number:
Permit Name:
Contractor:
247-E112107
ROSE,EARL A
QUALITY BUILDERS ELECTRIC INC
Residential Building Class: Remodel Class of Work:
04/03/2013 Application Date: 04/09/2013 Issue Date: 05/09/2013 Final Date:
Building Use: 72271 Linked Permit:
ADDITION
Service Description: BRANCH CIRCUIT/NEW, ALTER OR EXTEND 1 CIRCUIT-WITHOUT NEW SERVICE
Inspections
Date Init. Comments
05/09/2013 DBS 4230 Circuits/feeders -- Insp Completed : Approved
Electrical Permit Details
247-E63192
Permit Number: JUSTICE,MICHAEL R
Finaled Status:
Finaled Status:
Contractor:
Permit Name: C & G ELECTRIC
Residential Building Class: New Construction Class of Work:
Service Description:
Building Use: Linked Permit:
EACH WATER OR SEWAGE PUMP OR IRRIGATION CIRCLE (1)
Inspections
Date Init. Comments
06/24/2002 Application Date: 06/24/2002 Issue Date: 09/12/2002 Final Date:
DIST SYSTEM PUMP
09/28/2010 LEF Property ID/Situs Update through Property File Program
09/12/2002 RED FINAL APPROVED 09/12/2002 STS PER CALL, CONTRACTOR IS DAVID MARSHALL ELECTRIC, CCB 152389/4945-S/IN PROCESS OF VERIFYING EC LICENSE
06/24/2002 DRK CONTACT SPURGE WITH QUESTIONS - PO BOX692 SISTERS 97759 - 388-4991
Electrical Permit Details
247-E63370
Permit Number: JUSTICE,PAUL & MARSHA
Contractor:
Permit Name: MARSHALL,DAVID
Residential Building Class: New Construction Class of Work:
Service Description:
06/03/2002 Application Date: 07/09/2002 Issue Date: 12/19/2002 Final Date:
Building Use: 49313 Linked Permit:
Finaled Status:
2 BEDROOM ADDITION, LIVING RM, KITCHEN & GARAGE EXPANSION
EACH BRANCH CIRCUIT WITH PURCHASE OF SERVICE OR FEEDER (20)
2OO AMPS OR LESS/SERVICES/FEEDERS: INSTALLATION, ALTERATION OR RELOCATION (1)
Inspections
Date Init. Comments
09/28/2010 LEF Property ID/Situs Update through Property File Program
Deschutes County Property Information Report, page 6 (For Report Disclaimer see page 1)
12/19/2002 RED FINAL APPROVED
10/03/2002 JCM APPROVED ROUGH
10/02/2002 TAG CONTRACTOR ADVISED BUSINESS LICENSE NUMBER
09/27/2002 LEL PERMIT UPGRADED
09/12/2002 STS ELECT CONTRACTOR IS DAVID MARSHALL, CCB152389/4945-S/IN PROCESS OF VERIFYING EC LICENSE
Electrical Permit Details
247-E63372
Permit Number: JUSTICE,PAUL & MARSHA
Contractor:
Permit Name: OWNER
Residential Building Class: New Construction Class of Work:
Service Description:
06/03/2002 Application Date: 07/09/2002 Issue Date: 12/19/2002 Final Date:
Building Use: 49313 Linked Permit:
LIMITED ENERGY
Finaled Status:
LIMITED ELECTRICAL ENERGY - 1 & 2 FAMILY DWELLING (1)
LIMITED ELECTRICAL/HEATING, VENTILATION & AIR CONDITIONING SYSTEMS (1)
Inspections
Date Init. Comments
09/28/2010 LEF Property ID/Situs Update through Property File Program 12/19/2002 RED FINAL APPROVED
Mechanical Permit Details
247-M47068
Permit Number: ROSE,EARL A Permit Name: CENTRAL OREGON HEATING & COOLING IN
Contractor:
Residential Building Class: New Construction Class of Work:
Service Description:
ISSUANCE FEE
06/15/2012 Application Date: 06/18/2012 Issue Date: 06/27/2012 Final Date:
Building Use: Linked Permit:
INSTALLATION OR RELOCATION OF FORCED-AIR OR GRAVITY-TYPE FURNACE OR BURNER, INCLUDING DUCTS AND VENTS ATTACHED TO SUCH APPLIANCE OVER 100,000 BTU/H AIR-HANDLING UNTO TO AND INCLUDING 10,000 CFM INCLUDING DUCTS ATTACHED THERETO
Inspections
No inspection records found.
Mechanical Permit Details
Permit Number:
247-M23721
Permit Name: HOWLETT JR,DONALD
JUSTICE,PAUL & MARSHA
Contractor:
Residential Building Class: New Construction Class of Work:
Service Description:
ISSUANCE FEE (1)
06/03/2002 Application Date: 07/09/2002 Issue Date: 12/19/2002 Final Date:
Finaled Status:
Building Use: Linked Permit:
INSTALLATION OR RELOCATION OF FORCED-AIR OR GRAVITY-TYPE FURNACE OR BURNER, INCLUDING DUCTS AND VENTS ATTACHED TO SUCH APPLIANCE UP TO AND INCLUDING 100,000 BTU/H (1) INSTALLATION OR RELOCATION OF DOMESTIC-TYPE INCINERATOR OR WOOD STOVE (1)
INSTALLATION, RELOCATION OR REPLACEMENT OF APPLIANCE VENT INSTALLED AND NOT INCLUDED IN AN APPLIANCE PERMIT. (1) VENTILATION FAN CONNECTED TO SINGLE DUCT (3)
Inspections
No inspection records found.
Finaled Status:
Deschutes County Property Information Report, page 7 (For Report Disclaimer see page 1)
Plumbing Permit Details
Permit Number:
247-P20572
JUSTICE,PAUL & MARSHA
Permit Name: THREE SISTERS PLUMBING
Contractor:
06/03/2002 Application Date: 07/09/2002 Issue Date: 12/19/2002 Final Date:
Residential Building Class: New Construction Class of Work: 49313 Linked Permit:
Service Description:
TUB (BATHING) (1) SHOWER (2) BASIN (3) WATER CLOSETS (3) KITCHEN SINK (1)
Inspections
Date Init. Comments
09/28/2010 LEF Property ID/Situs Update through Property File Program
12/19/2002 SEF *FINAL APPROVED
10/03/2002 SEF ROUGH APPROVED
08/06/2002 SEF ROUGH APPROVED
Septic Permit Details
247-S62941
Permit Number: ROSE,EARL A Permit Name:
Contractor:
Residential Building Class: Location Approval Class of Work: GARAGE ADDITION Building Use:
Linked Feasibility Permit:
Inspections
No inspection records found.
Septic Permit Details
247-S48932 Permit Number: JUSTICE,PAUL & MARSHA Permit Name: TEWALT & SONS EXCAVATION Contractor:
Residential Building Class: Alteration Class of Work: ADDITION Building Use:
Linked Feasibility Permit:
Inspections
Date Init. Comments
Finaled Status:
System
06/03/2002 Application Date: 07/08/2002 Issue Date: 12/23/2002 Final Date:
09/28/2010 LEF Property ID/Situs Update through Property File Program
06/24/2002 DRK MAIL PERMIT TO SPURGE - PO BOX 692 SISTERS 97759 - 388-4991 AND COPY TO OWNER. SPURGE CONTACTS EXCAVATOR.
06/24/2002 DRK REVISIONS SUBMITTED PER EAM LETTER. 285' OF LINE PLOTTED. DIST BOX SHOWN. CALCS SUBMITTED. ROUTED TO EAM.
06/03/2002 MAS 2 BEDROOM ADDITION, LIVING ROOM AND KITCHEN EXPANSION TO 2 BEDROOM RES. APPLICANT PROPOSES TO MOVE TANK
06/03/2002 MAS QUESTIONS, CONTACT SPURGE COCHRAN @ 815-0523
Finaled Status:
04/03/2013 Application Date: 04/03/2013 Issue Date: 04/03/2013 Final Date:
Tank Material:
Location
Service
Maximum Trench Depth: Trench Length:
DEQ Approval Number:
Approval
Code:
Tank Capacity: Daily Flow Rate:
System Type
Status:
Finaled
CONCRETE Tank Material:
Alteration
Major Service Code: 26 Maximum Trench Depth: 225 Trench Length:
DEQ Approval Number:
Permit -
1500 Tank Capacity: 450 Daily Flow Rate: PRESSURE DISTRIBUTION
Type
Deschutes County Property Information Report, page 8 (For Report Disclaimer see page 1)
Septic Permit Details
Permit Name:
Contractor: 06/16/1980
Inspections
Septic Permit Details
Contractor:
Inspections
Assessor's Office Supplemental Information
247-S2413
BELLINGER,GROVER
Permit Number:
Application
06/16/1980 Issue
07/22/1980 Final
Date:
Date:
Date:
Residential Building Class: New System Class of Work: Building Use: Tank Material: DEQ Approval Number: Service Code: Maximum Trench Depth: Trench Length:
Finaled Status:
Tank Capacity: Daily Flow Rate: System Type Linked
Feasibility Permit:
Date Init. Comments 09/28/2010 LEF Property ID/Situs Update through Property File Program 247-FS3972
BALLINGER,GROVER
Permit Number:
Permit Name:
07/25/1979 Application Date: Issue Date: Final Date: Finaled Status: Building Class: Class of Work: Building Use: Tank Material: DEQ Approval Number: Standard System Service Code: Maximum Trench Depth: Trench Length:
Tank Capacity: Daily Flow Rate: System Type Linked
Feasibility Permit:
Date Init. Comments 09/28/2010 LEF Property ID/Situs Update through Property File Program 000 08 6 401 -- TRACT Neighborhood: Study Area: Maintenance Area: Property Class: Subdivision: TOLLGATE SEVENTH ADDITION Lot: 345 Block: 0 Legal Description:
Deschutes County Property Information Report, page 9 (For Report Disclaimer see page 1)
STATEMENT OF TAX ACCOUNT
DESCHUTES
2023 ADVALOREM $0.00 $0.00 $0.00 $0.00 $3,608.67 Nov 15, 2023 2022 ADVALOREM $0.00 $0.00 $0.00 $0.00 $3,431.11 Nov 15, 2022 2021 ADVALOREM $0.00 $0.00 $0.00 $0.00 $3,347.74 Nov 15, 2021 2020 ADVALOREM $0.00 $0.00 $0.00 $0.00 $3,179.98 Nov 15, 2020 2019 ADVALOREM $0.00 $0.00 $0.00 $0.00 $3,104.70 Nov 15, 2019 2018 ADVALOREM $0.00 $0.00 $0.00 $0.00 $3,005.61 Nov 15, 2018 2017 ADVALOREM $0.00 $0.00 $0.00 $0.00 $2,914.03 Nov 15, 2017 2016 ADVALOREM $0.00 $0.00 $0.00 $0.00 $2,877.94 Nov 15, 2016 2015 ADVALOREM $0.00 $0.00 $0.00 $0.00 $2,698.50 Nov 15, 2015 2014 ADVALOREM $0.00 $0.00 $0.00 $0.00 $2,611.13 Nov 15, 2014 2013 ADVALOREM $0.00 $0.00 $0.00 $0.00 $2,553.59 Nov 15, 2013 2012 ADVALOREM $0.00 $0.00 $0.00 $0.00 $2,509.99 Nov 15, 2012 2011 ADVALOREM $0.00 $0.00 $0.00 $0.00 $2,443.22 Nov 15, 2011 2010 ADVALOREM $0.00 $0.00 $0.00 $0.00 $2,450.85 Nov 15, 2010 2009 ADVALOREM $0.00 $0.00 $0.00 $0.00 $2,377.18 Nov 15, 2009 2008 ADVALOREM $0.00 $0.00 $0.00 $0.00 $2,341.25 Nov 15, 2008 2007 ADVALOREM $0.00 $0.00 $0.00 $0.00 $2,219.59 Nov 15, 2007 2006 ADVALOREM $0.00 $0.00 $0.00 $0.00 $2,039.74 Nov 15, 2006 2005 ADVALOREM $0.00 $0.00 $0.00 $0.00 $1,999.64 Nov 15, 2005 2004 ADVALOREM $0.00 $0.00 $0.00 $0.00 $1,945.62 Nov 15, 2004 2003 ADVALOREM $0.00 $0.00 $0.00 $0.00 $1,829.32 Nov 15, 2003 2002 ADVALOREM $0.00 $0.00 $0.00 $0.00 $1,325.26 Nov 15, 2002 2001 ADVALOREM $0.00 $0.00 $0.00 $0.00 $1,307.01 Nov 15, 2001 2000 ADVALOREM $0.00 $0.00 $0.00 $0.00 $1,073.59 Nov 15, 2000 1999 ADVALOREM $0.00 $0.00 $0.00 $0.00 $1,074.16 Nov 15, 1999 1998 ADVALOREM $0.00 $0.00 $0.00 $0.00 $1,043.80 Nov 15, 1998 1997 ADVALOREM $0.00 $0.00 $0.00 $0.00 $1,033.11 Dec 15, 1997 1996 ADVALOREM $0.00 $0.00 $0.00 $0.00 $1,069.53 Nov 15, 1996
COUNTY TAX COLLECTOR DESCHUTES SERVICES BUILDING BEND OR 97703 (541) 388-6540 1-Apr-2024 135367 Tax Account # Account Status Roll Type Situs Address A Real 69459 LASSO SISTERS 97759 Tax Summary Tax Year Tax Type Total Due Current Due Interest Due Discount Available Original Due Due Date 6008 Apr 1, 2024 Lender Name Loan Number Property ID Interest To $0.00 $0.00 $0.00 $0.00 Total Deschutes County Property Information Report, page 10 (For Report Disclaimer see page 1)
SITUS ADDRESS:
69459 LASSO SISTERS
Payment Due November 15, 2023
MAP: 401 CLASS:
VALUES: REAL MARKET
LAND STRUCTURES TOTAL RMV TOTAL ASSESSED VALUE VETERAN'S EXEMPTION NET TAXABLE: TOTAL PROPERTY TAX: LAST YEAR THIS YEAR 254,300 398,140 652,440 290,050 390,180 680,230 222,230 0 222,230 3,431.11 228,890 0 228,890 3,608.67 TAX QUESTIONS ASSESSMENT QUESTIONS (541) 388-6540 (541) 388-6508
No Additional Payment Due 05/15/24 02/15/24 $1,202.89 $2,357.66 $3,500.41 Change my Mailing Address YOUMANS, THOMAS & ADRIENNE 995 OLNEY ST AUMSVILLE OR 97325 Deschutes County Tax Collector PO Box 7559 Bend OR 97708-7559 09100001353670000120289000023576600003500417 228,890 222,230 MAXIMUM ASSESSED VALUE AMOUNT ENCLOSED $ YOUMANS, THOMAS & ADRIENNE 995 OLNEY ST AUMSVILLE
TAX
135367
141031-B0-13700 CODE: 6008
(RMV)
$3,500.41
OR 97325 Please include this coupon with payment. Please do not staple, paper clip or tape your payment.
ACCOUNT:
PROPERTY
LEGAL: REAL PROPERTY TAX STATEMENT
DESCHUTES
OREGON TAX BY DISTRICT
TAX ACCOUNT: 135367 (Mailing
Two-Thirds Payment (2% Discount) Next Payment Due One-Third Payment (No Discount) Next Payment Due Please make checks payable to Deschutes County Tax Collector Full Payment with 3% Discount Discount is lost after due date
interest may apply PAYMENT OPTIONS: * Online * By Mail to Deschutes County Tax, PO Box 7559 Bend OR 97708-7559 * Drop Box located at 1300 NW Wall Street, Bend or 411 SW 9th Street, Redmond * In Person 1300 NW Wall Street, Ste 203, Bend (2nd Floor) For Property Information: dial.deschutes.org www.deschutes.org/tax 1300 NW WALL ST STE 203, BEND, OR 97703 SCHOOL DISTRICT #6 938.38 SCHOOL #6 LOCAL OPTION 171.67 C O C C 142.00 HIGH DESERT ESD 22.06 EDUCATION TOTAL: 1,274.11 DESCHUTES COUNTY 292.59 COUNTY LIBRARY 125.89 COUNTYWIDE LAW ENFORCEMENT 286.11 RURAL LAW ENFORCEMENT 354.78 COUNTY EXTENSION/4H 5.13 9-1-1 82.81 SISTERS/CAMP SHERMAN FIRE DIST 625.26 SISTERS PARK & RECREATION DIST 50.36 SISTERS PARK & REC LOCAL OPTION 34.33 GENERAL GOVT TOTAL: 1,857.26 COUNTY LIBRARY BOND 71.67 SISTERS/CAMP SHERMAN BOND 36.53 SCHOOL #6 BOND 2016 79.52 SCHOOL #6 BOND 2021 204.93 C O C C BOND 18.40 DEPT OF FORESTRY FIRE PATROL 66.25 BONDS - OTHER TOTAL: 477.30 Deschutes County Property Information Report, page 11 (For Report Disclaimer see page 1)
Please select payment option
DESCRIPTION TOLLGATE SEVENTH ADDITION 0 345
JULY 1, 2023 TO JUNE 30, 2024
COUNTY,
address change form on reverse) Full Payment (3% Discount)
and
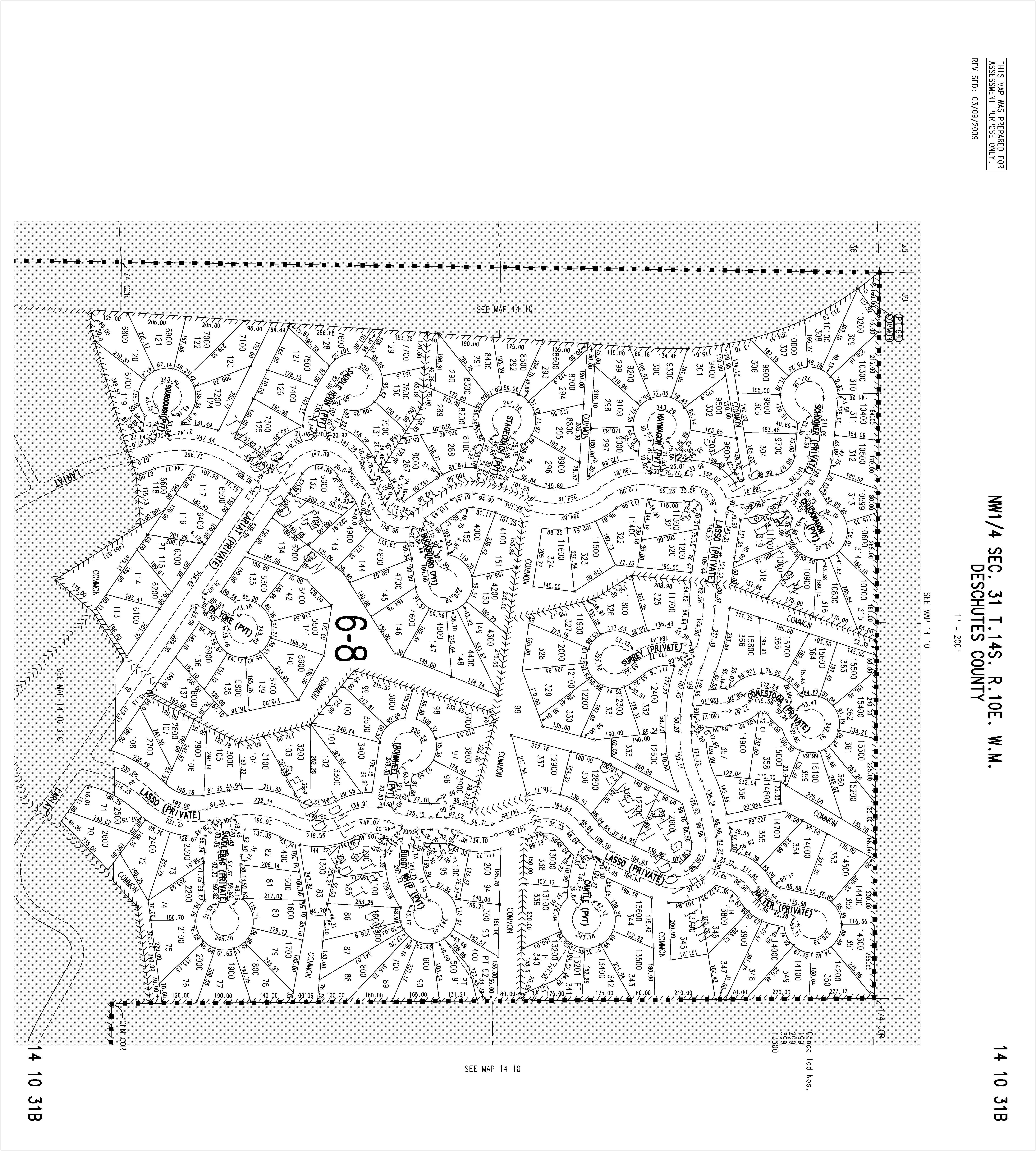
Deschutes County Property Information Report, page 12 (For Report Disclaimer see page 1)
Roa d Map Map an d Tax l ot: 141 03 1B 013700
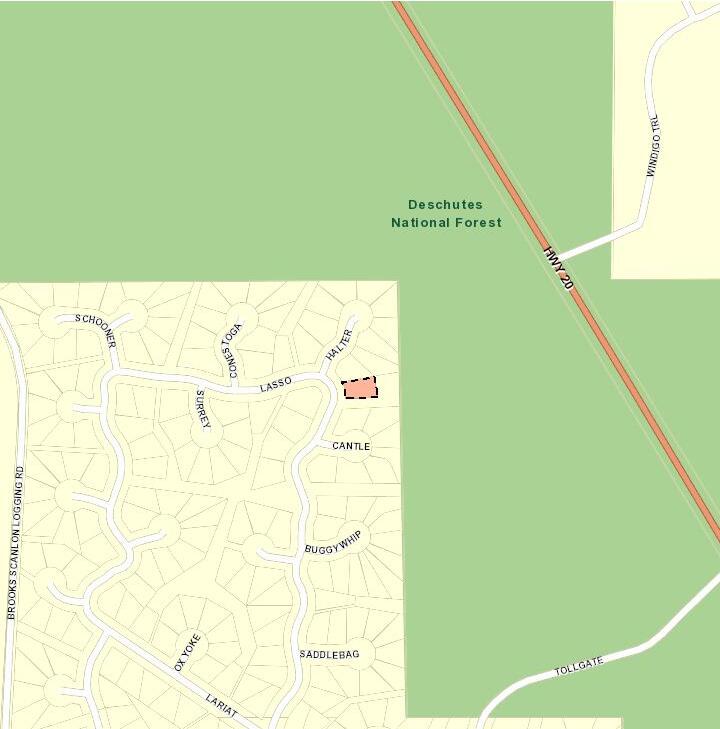

De s ch u te s C o u n ty GIS De s ch ut e s Co unt y P r ope r ty I nf orm at i on - Di al
Deschutes County Property Information Report, page 13 (For Report Disclaimer see page 1)
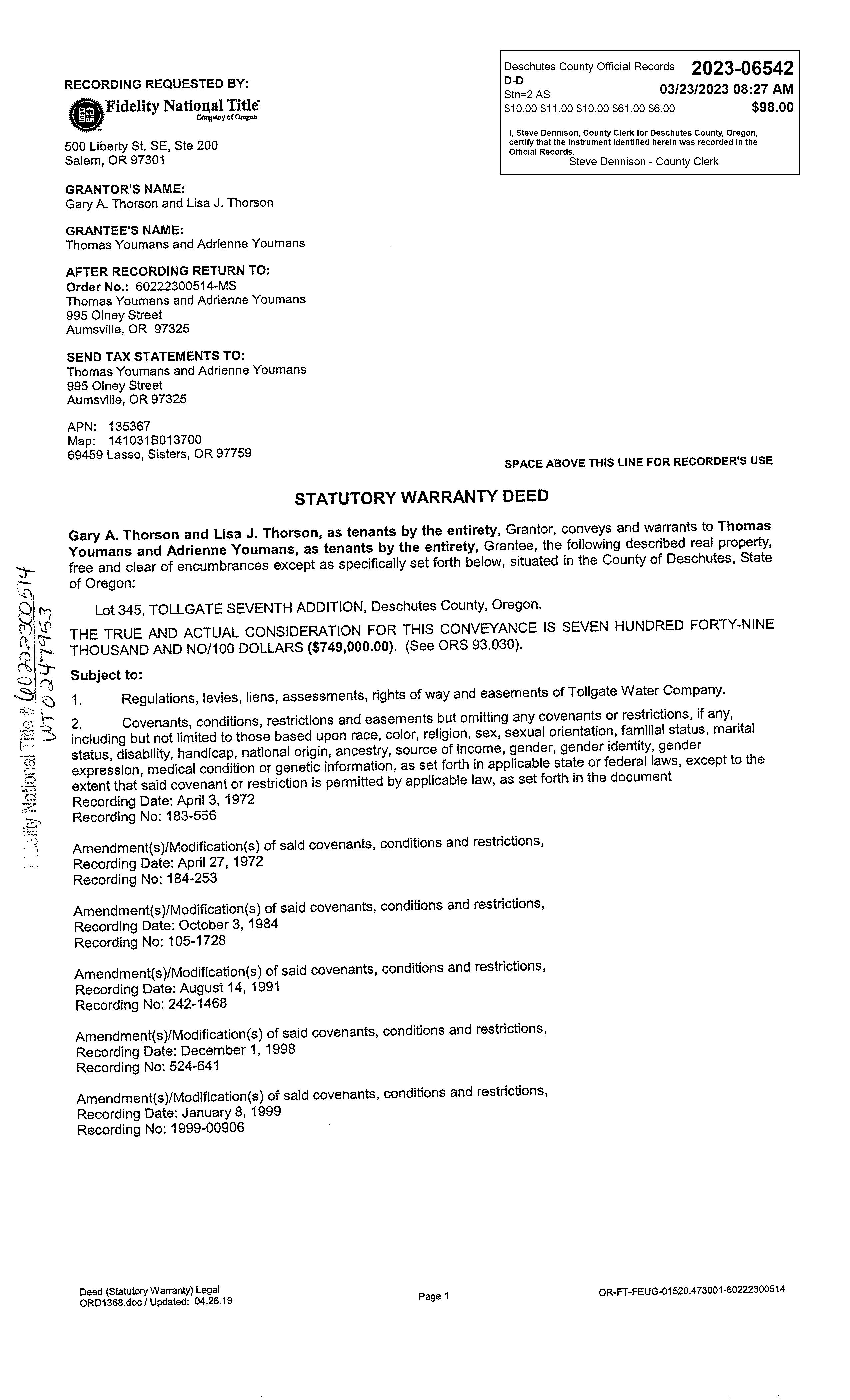



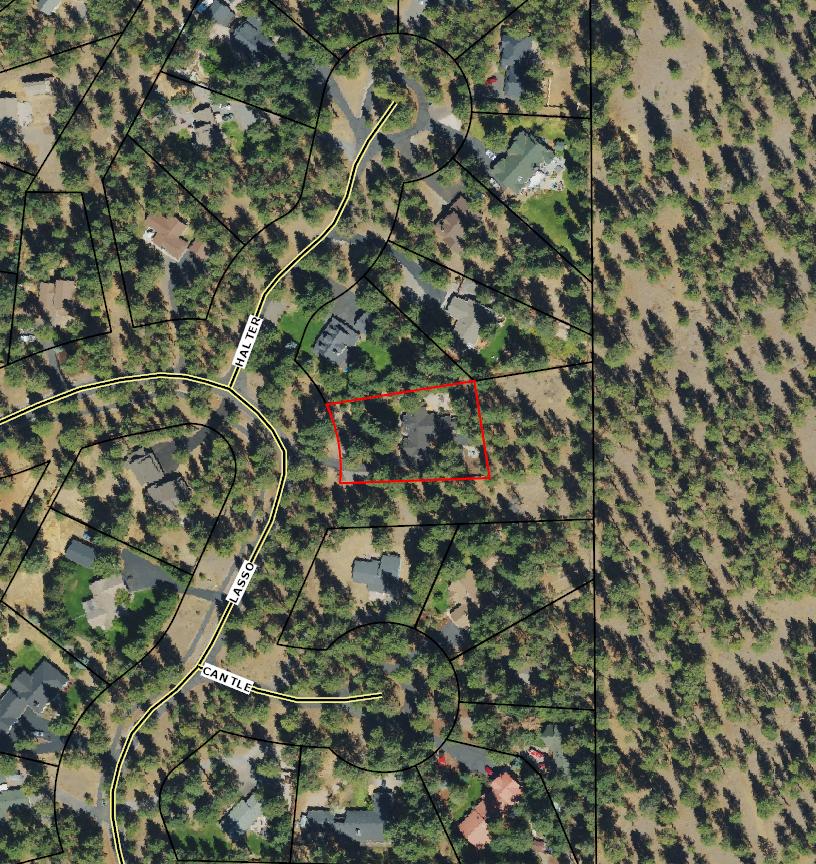
 PLAT
PLAT
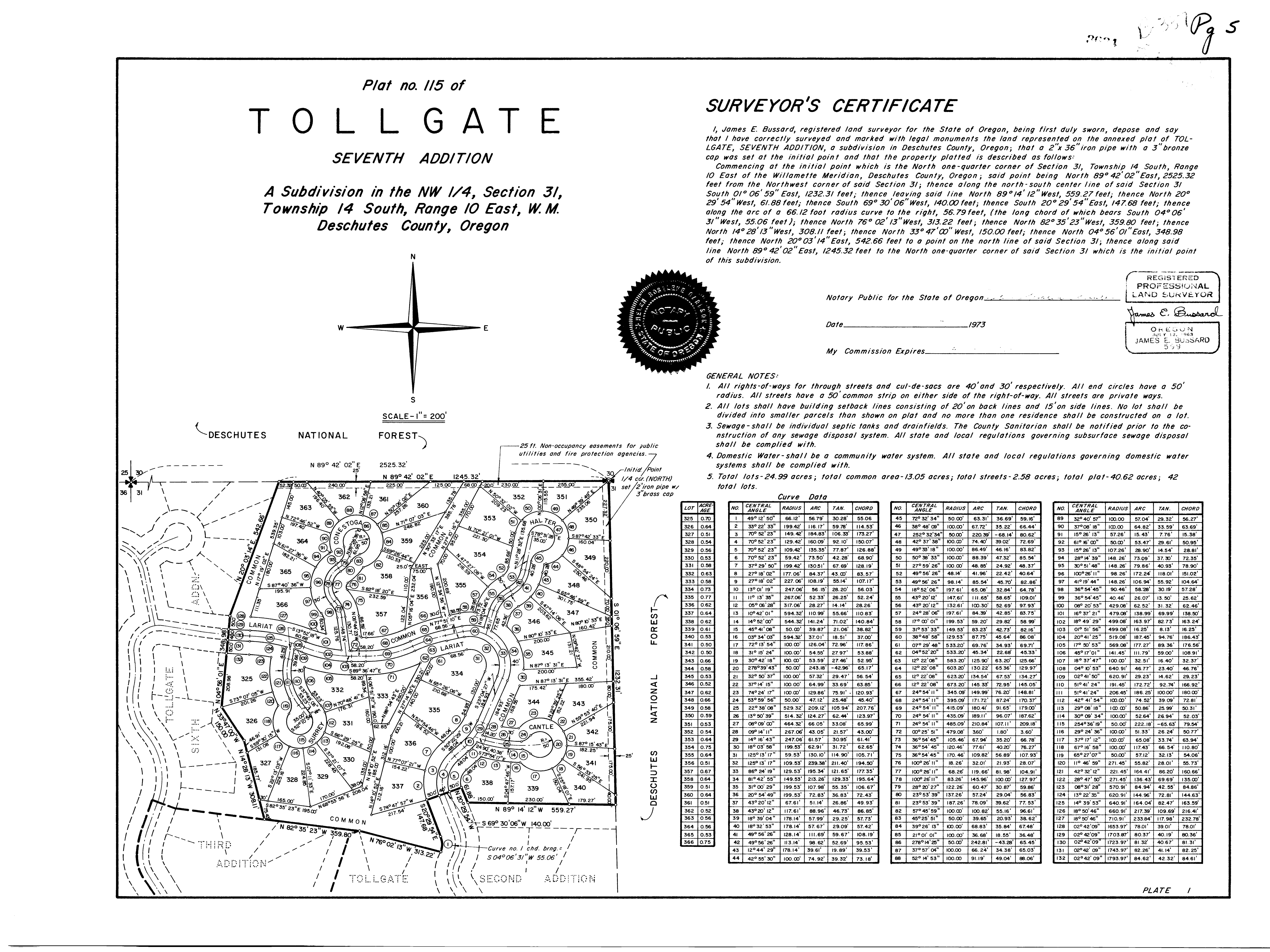
PLOT PLAN

TOLLGATE ( 7Th A77ITO\
S6hUTE6 GOUTY, OSO
TI ° LA\ LOT
4-5
LOT No LOT ,/ 1-- 1 tnti: e insp) ector' review of cut udr; ori tr" nation porovided by the appiit; a- Only Stat of Ort;: license land surveyor can certity the correct location of buildingIon this lot. Deschutes minty Community OP.veic rr.' nt partmentstrongts p„ d< <ha; rhe win licensed land sunray+ thy- zoning selbacic applicable to this lot. Acc, t., wetbacks is the sole responsibility of the au„ irk- ypplicant accepts all risks associated with any information contained in the Ccounty' setback review jSF tle county is relyinc or hfnrmptir) Qwirier) b4 ric autlhn%+:• 6-t4 cl k PM*. S() j15je4 mmmymmi PLAIM01O IiNV. 01( a 1 Ili; PFal! itgpt I; g t% sin ght Construction 5 West Ridge Ave Pend CR 5/702541 — 1702541— AlW 78, 4 s 8113'x” w sola/ ROSE
HOA
SEPTIC
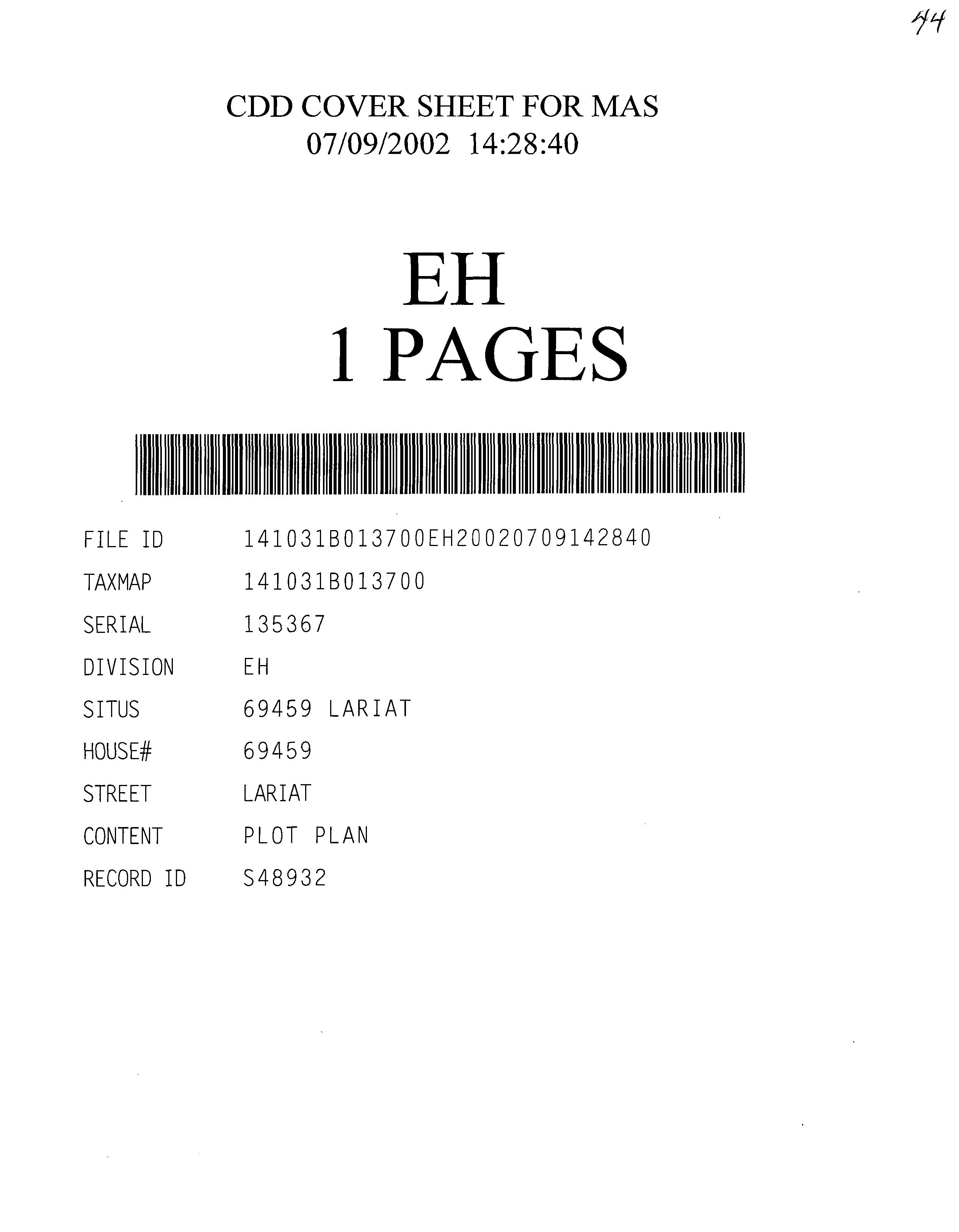

WOOD STOVE
CC&RS


NOTICE REGARDING
CERTAIN DISCRIMINATORY RESTRICTIONS, IF APPLICABLE
Omitted from the attached document is any covenant or restriction that is based upon, but not necessarily limited to, race, color, religion, sex, sexual orientation, familial status, marital status, disability, handicap, national origin, ancestry, source of income, gender, gender identity, gender expression, medical condition or genetic information, as set forth in applicable state or federal law, except to the extent that such covenant or restriction is permitted by applicable law. Oregon Version 20150707


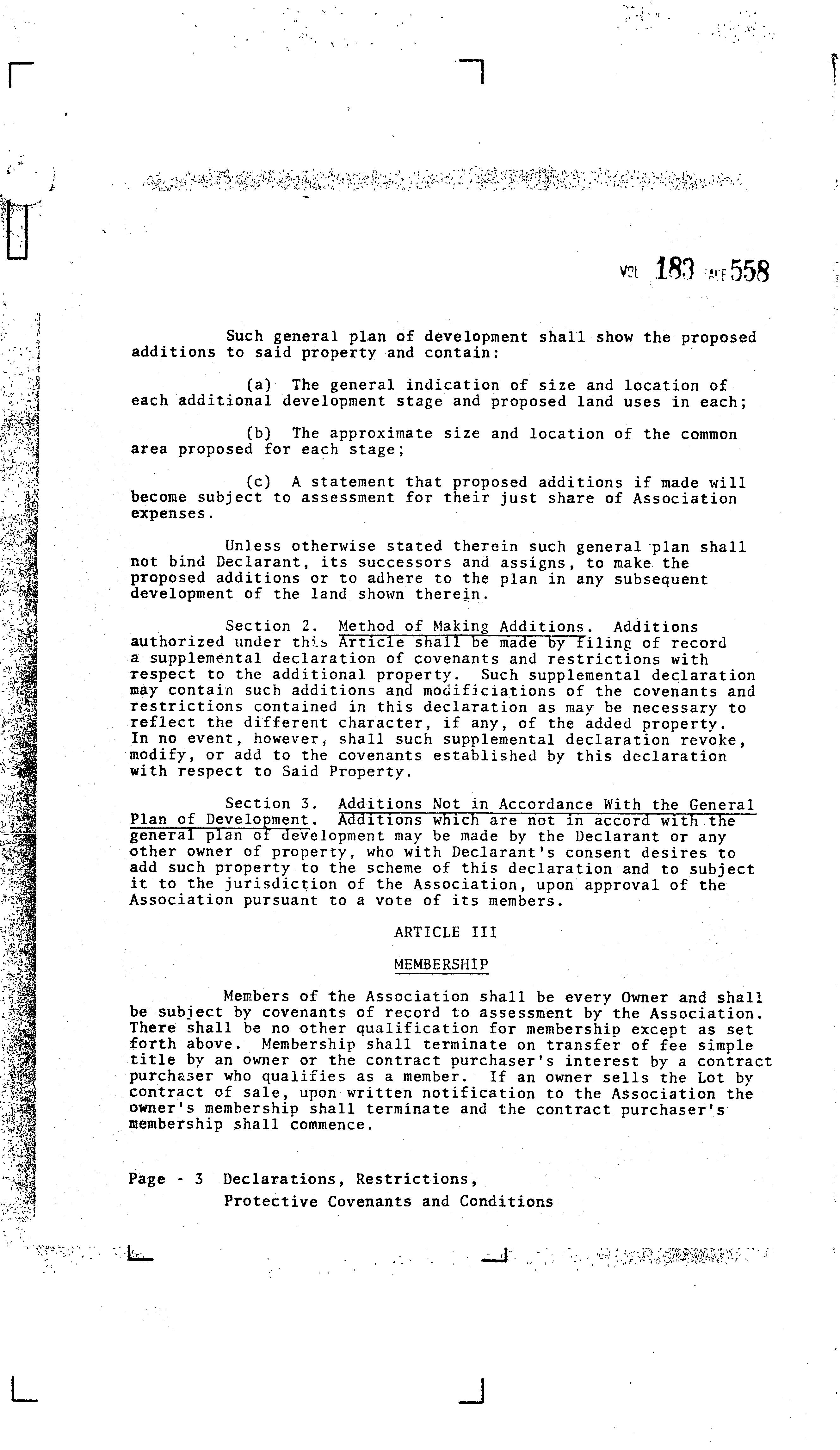



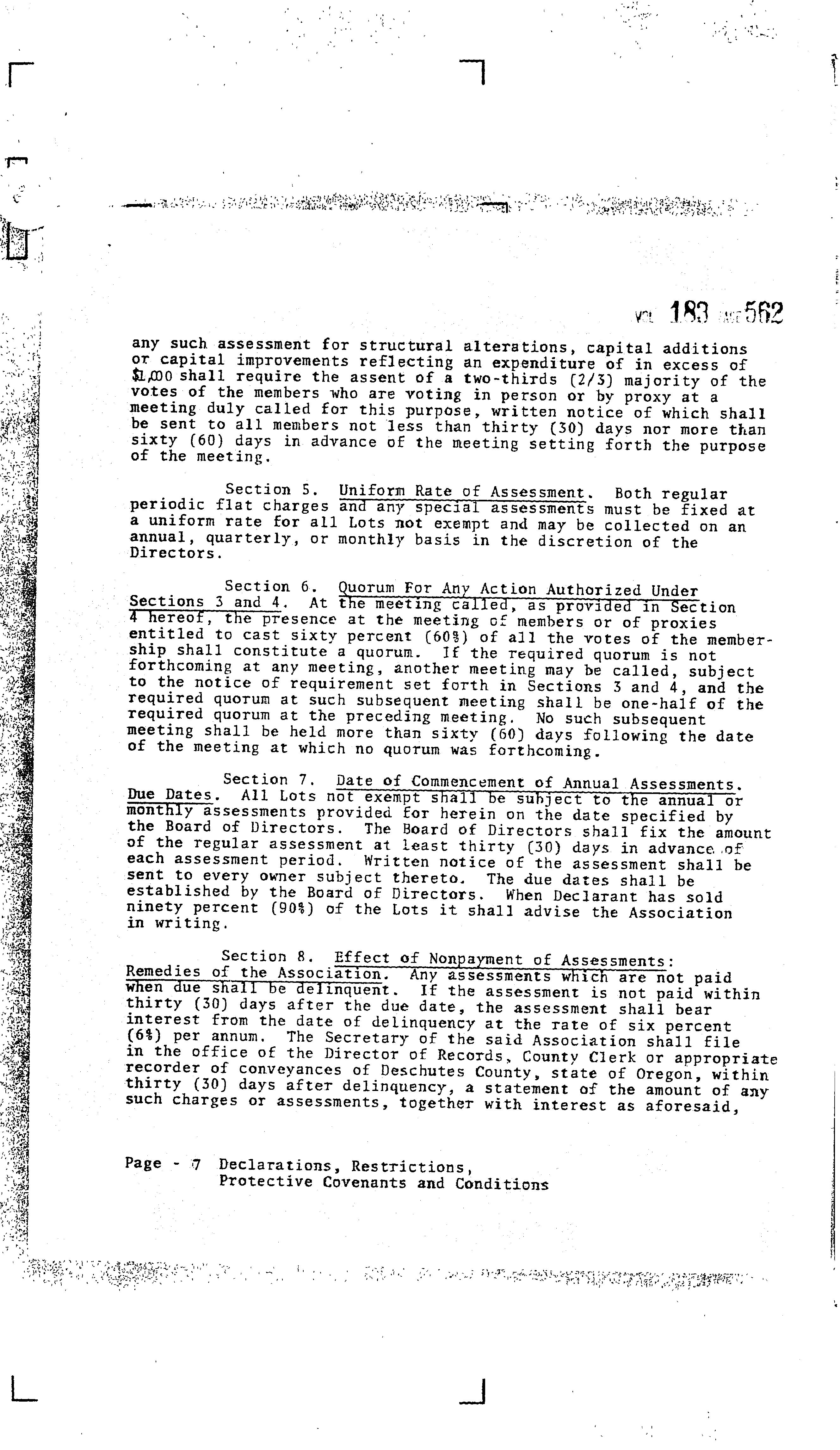





NOTICE REGARDING
CERTAIN DISCRIMINATORY RESTRICTIONS, IF APPLICABLE
Omitted from the attached document is any covenant or restriction that is based upon, but not necessarily limited to, race, color, religion, sex, sexual orientation, familial status, marital status, disability, handicap, national origin, ancestry, source of income, gender, gender identity, gender expression, medical condition or genetic information, as set forth in applicable state or federal law, except to the extent that such covenant or restriction is permitted by applicable law. Oregon Version 20150707









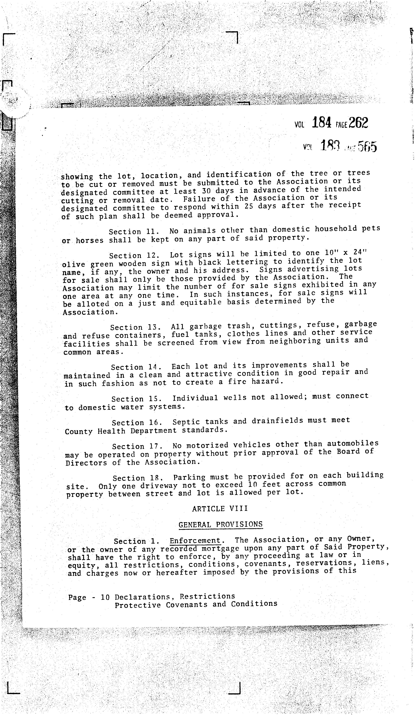


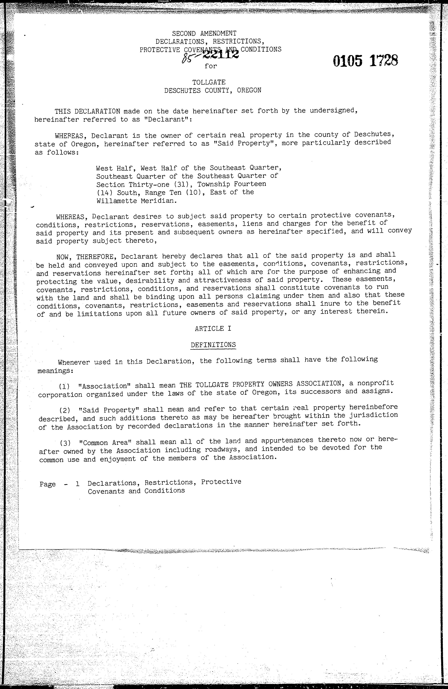







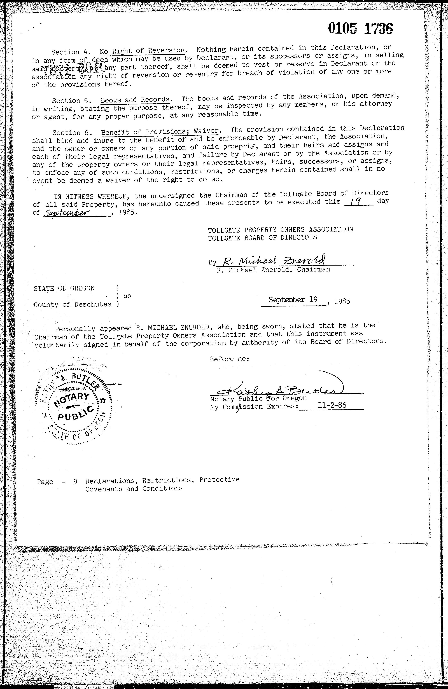



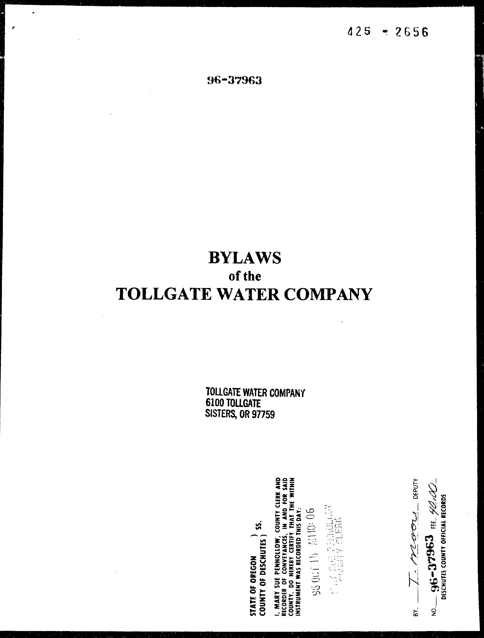





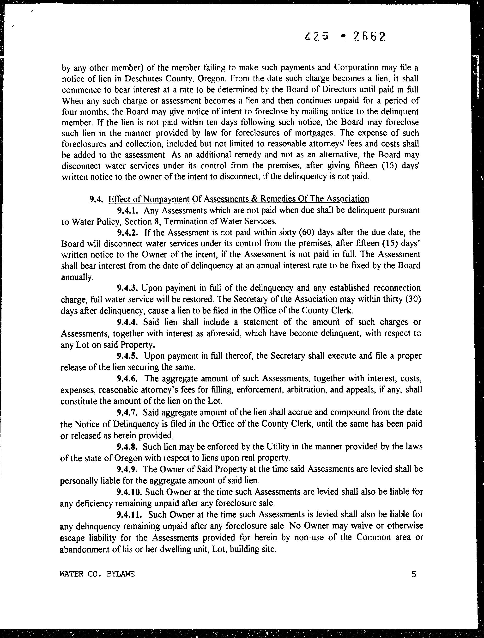

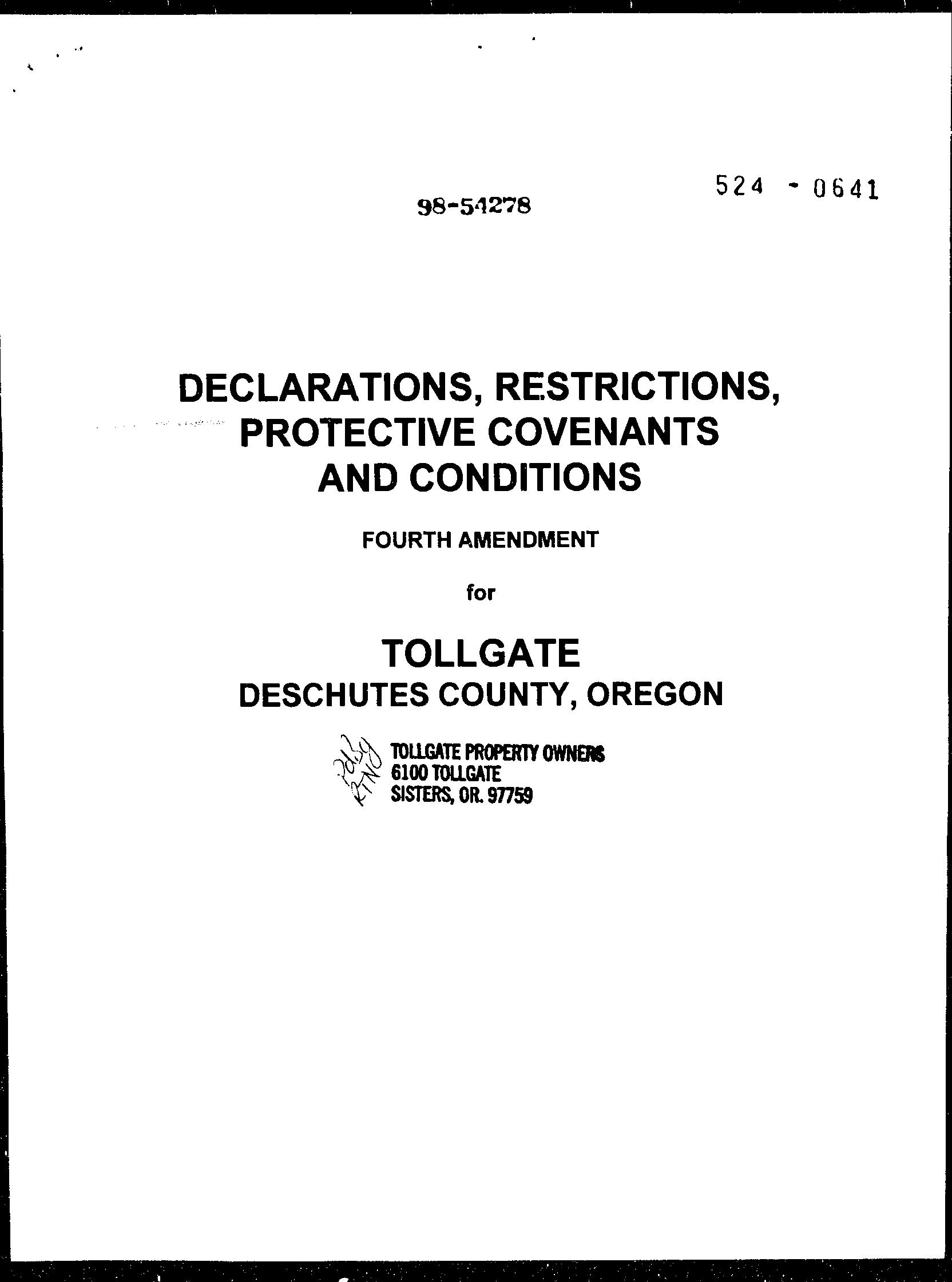




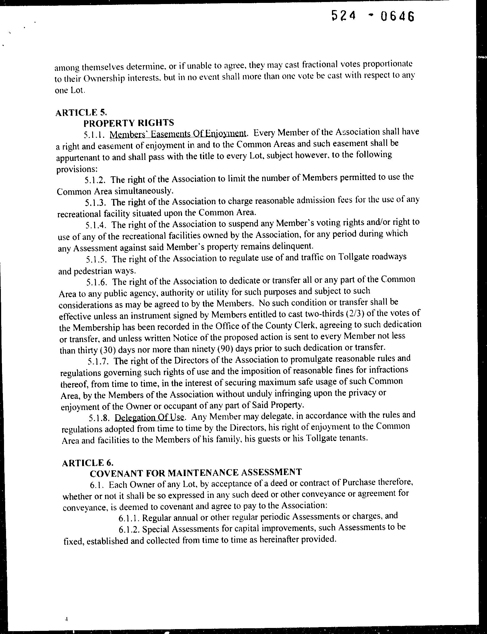











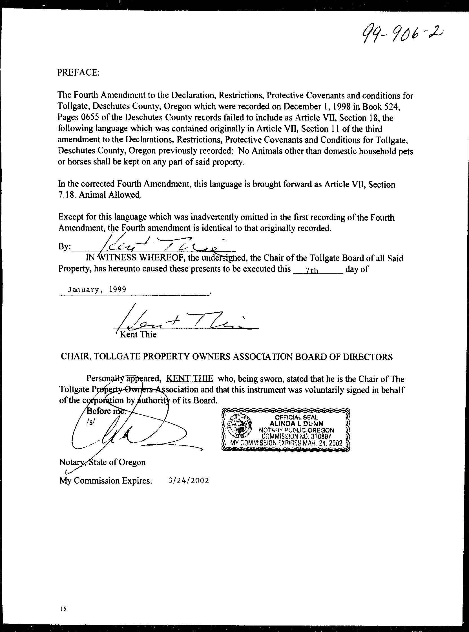
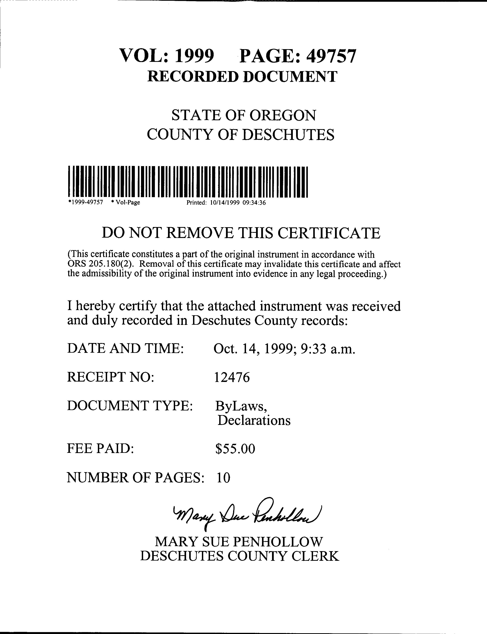
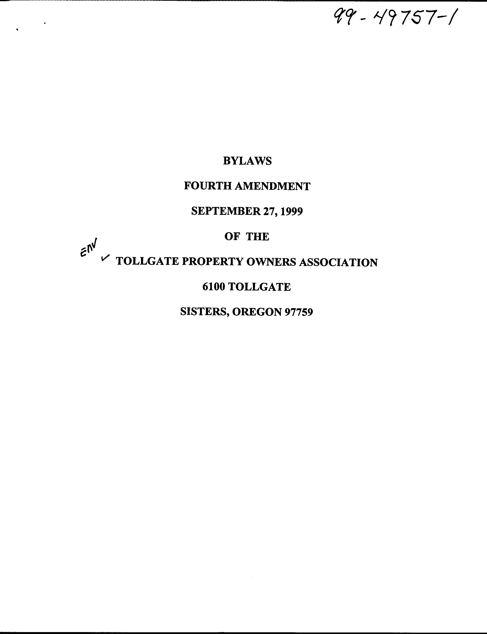


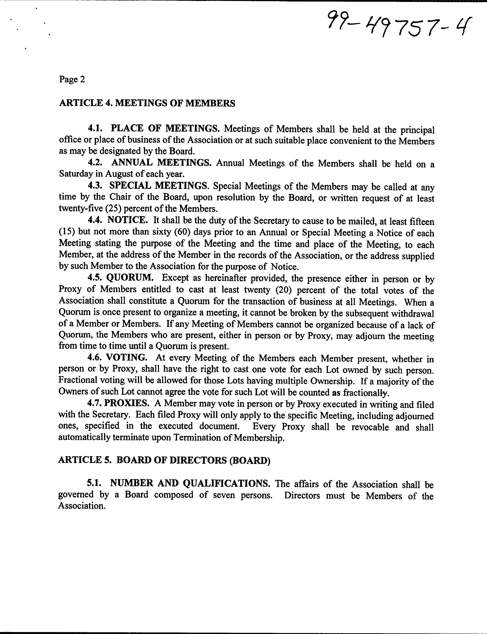

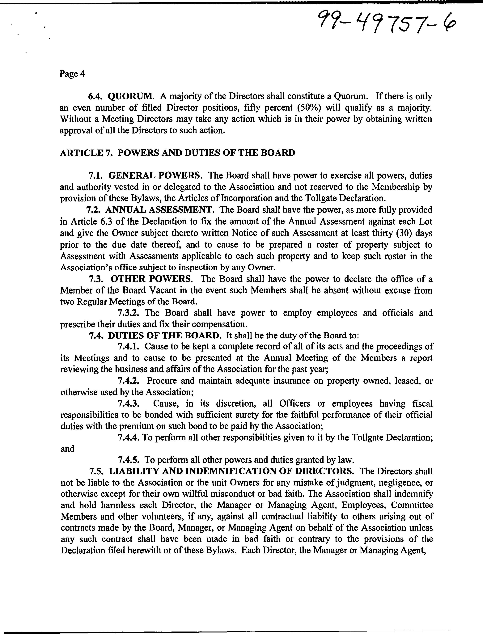


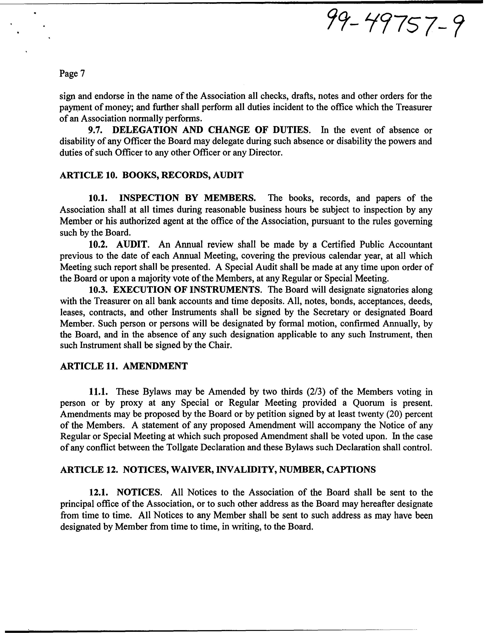



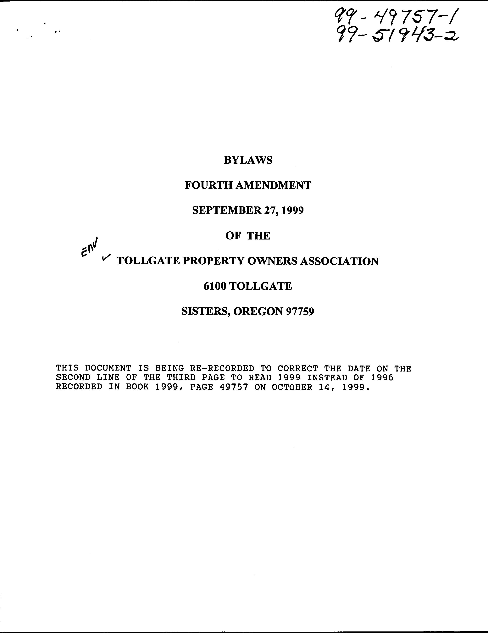



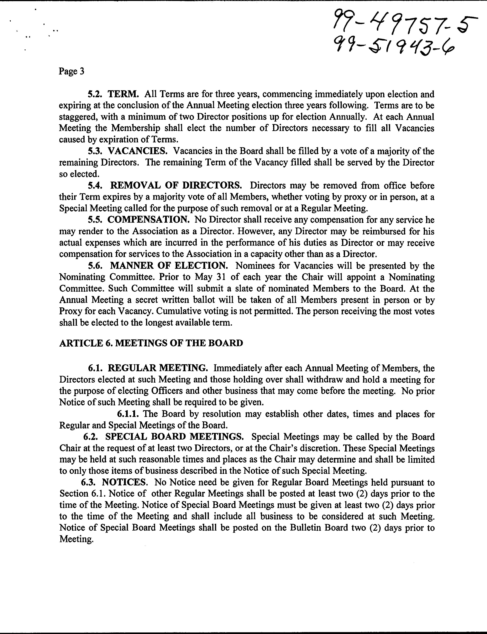

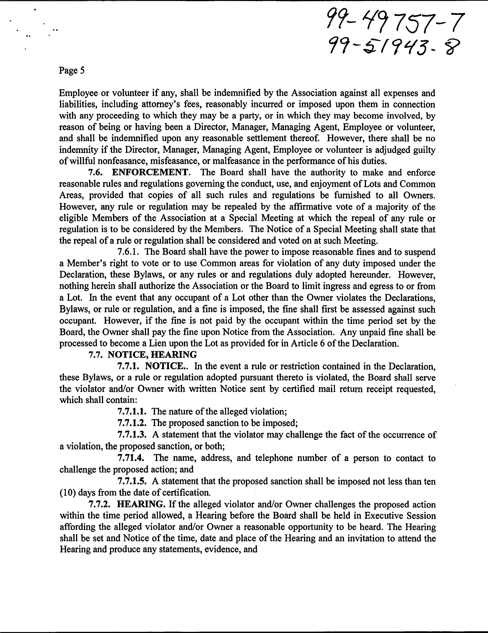








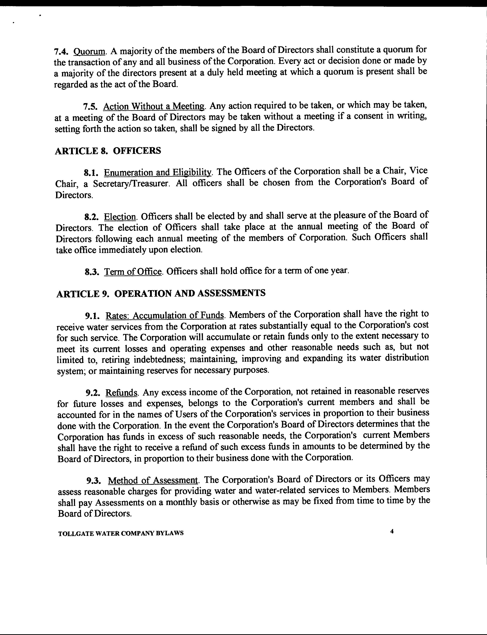







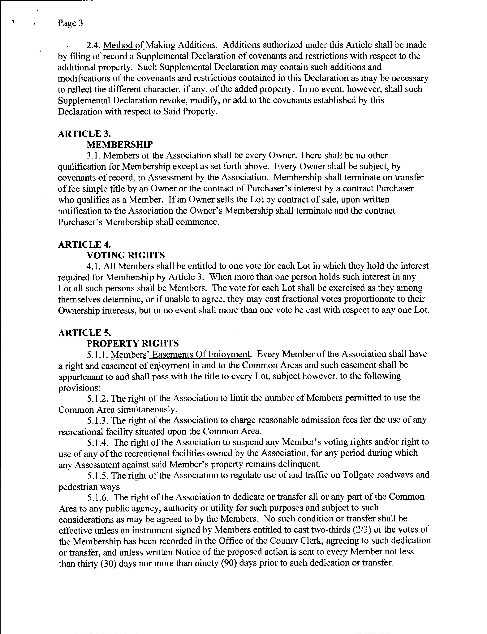


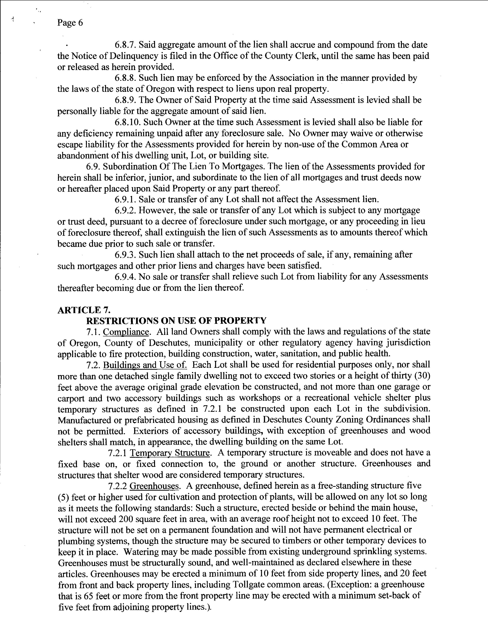


















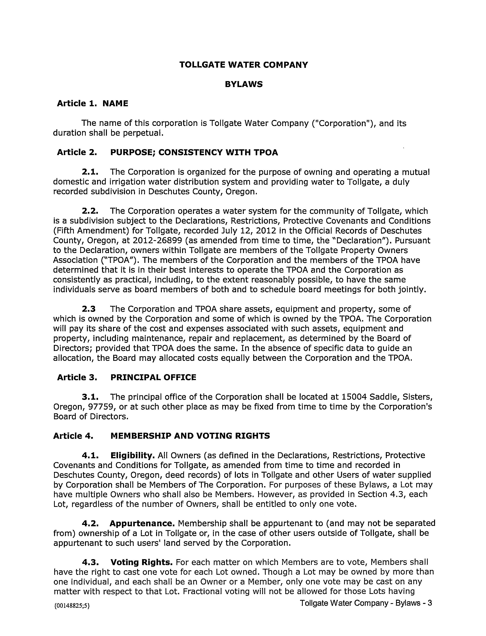




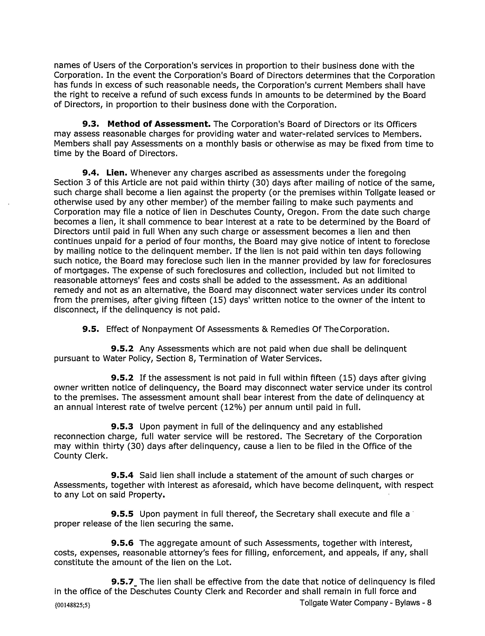
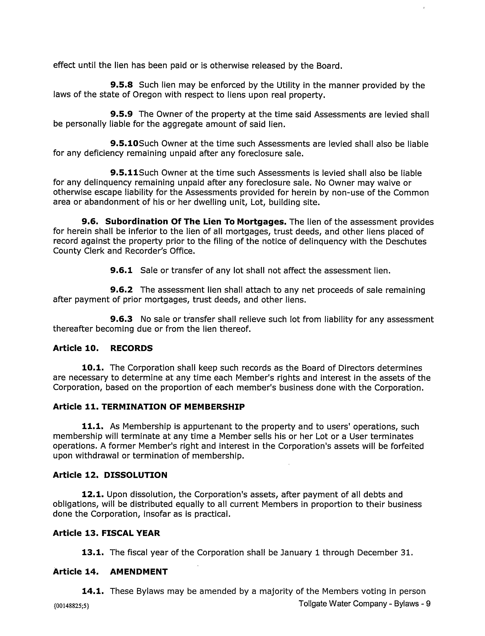

ZONING REGULATIONS
ADDITIONAL DOCUMENTS

SELLER DISCLOSURES
SCHOOLS
School Report

First American Title Insurance Company, and the operating divisions thereof, make no express or implied warranty respecting the information presented and assume no responsibility for errors or omissions. First







































DEMOGRAPHICS
Demographics

First American Title Insurance Company, and the operating divisions thereof, make no express or implied warranty respecting the information presented and assume no responsibility for errors or omissions. First





























































































 PLAT
PLAT




































































































































































































