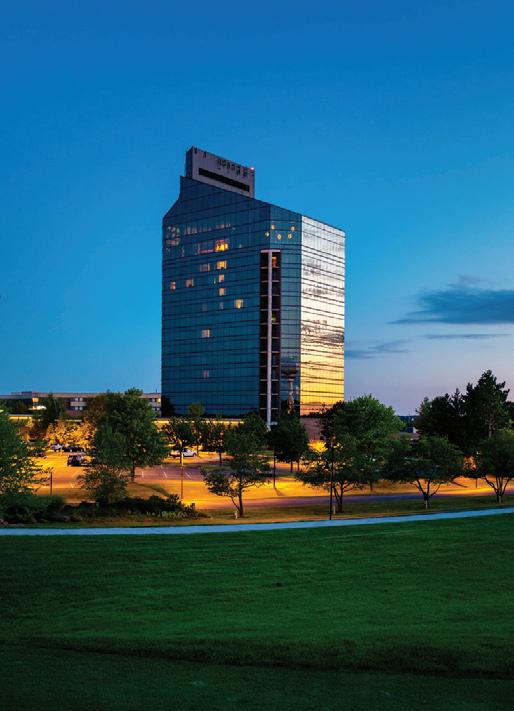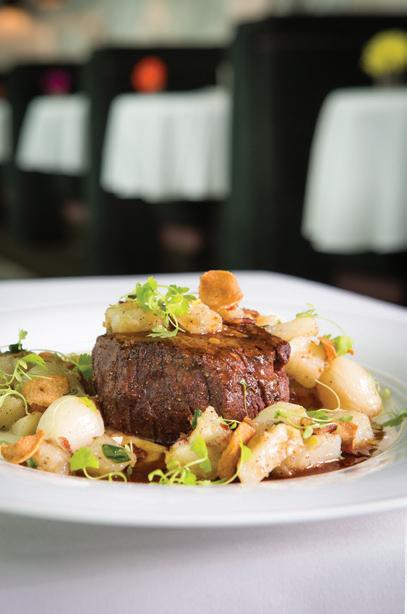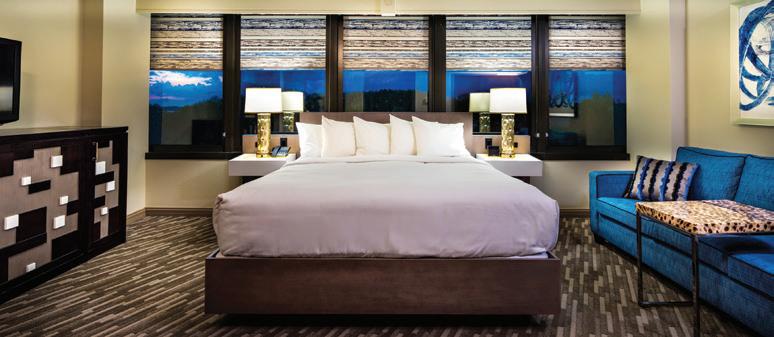DESIGNER ARCHITECT BUILDER












ABOVE: 2021 COVER (FROM LEFT TO RIGHT)
Gina A. Paul, AIA; Trina Sandschafer, AIA, LEED AP; Megan Martin-Campbell, AIA, NCARB, LEED AP, CSI CDT; Kemba Braynon, AIA, NOMA; Jackie Koo, AIA, IIDA, LEED AP, NOMA


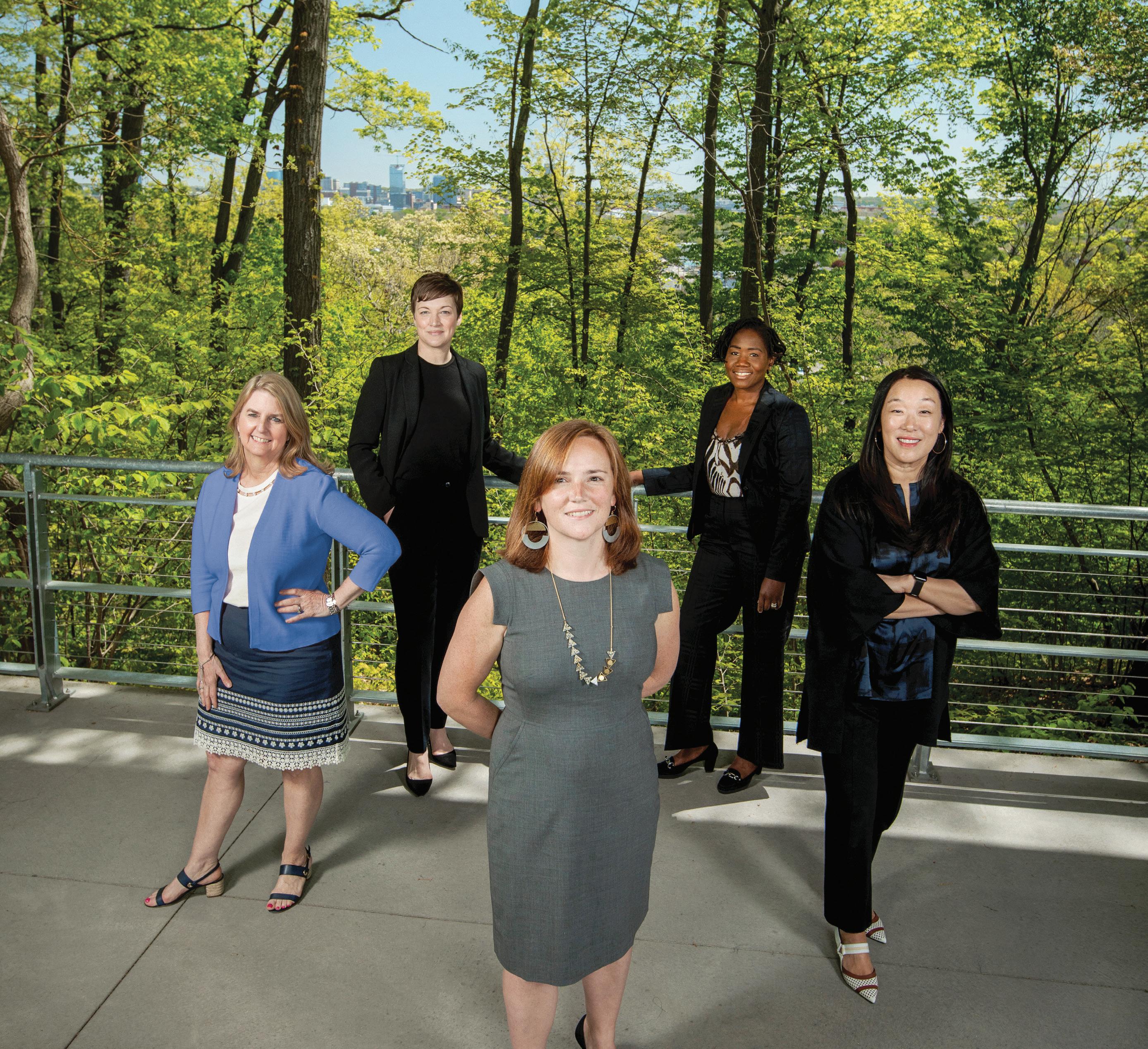
OPPOSITE PAGE, TOP: 2020 COVER (FROM LEFT TO RIGHT)
FIRST ROW: John F. Spalding, RA, AIA, NCARB; Ted Lott, AIA, LEED AP; James D. Nordlie, AIA; Kevin Toukoumidis, AIA, LEED
SECOND ROW: Damian Farrell, FAIA, LEED AP; Dennis Reckley, RA
OPPOSITE PAGE, MIDDLE: 2019 COVER (FROM LEFT TO RIGHT)
Brian Barkwell, AIA; Thomas R. Mathison, FAIA; Matthew Gerard, AIA; Louis DesRosiers, AIA; Elaine Keiser, AIA, NCARB
OPPOSITE PAGE, BOTTOM LEFT: 2018 COVER (FROM LEFT TO RIGHT)
FIRST ROW: Brent Dykstra, LEED AP; Kevin Montgomery, AIA, LEED GA; Kenneth Richmond, AIA; Aimee P.C. Buccellato, LEED AP
SECOND ROW: Garrick Landsberg, AIA, LEED AP; Sarah Bourgeois, AIA; Eric De Witt, AIA; Kevin Buccellato, AIA, NCARB
TOP: Nick Liebler, AIA, LEED AP



OPPOSITE PAGE, BOTTOM RIGHT: 2017 COVER (FROM LEFT TO RIGHT)
FIRST ROW: Gina Van Tine, AIA, LEED AP; Michael H. Pattullo, AIA; Nicholas J. White, AIA, LEED AP
SECOND ROW: Robert Sears; Megan Feenstra-Wall, AIA; Mark Humitz, AIA, LEED AP; top: Wayne Visbeen, AIA, IIDA
Photography: M-Buck Studio LLC


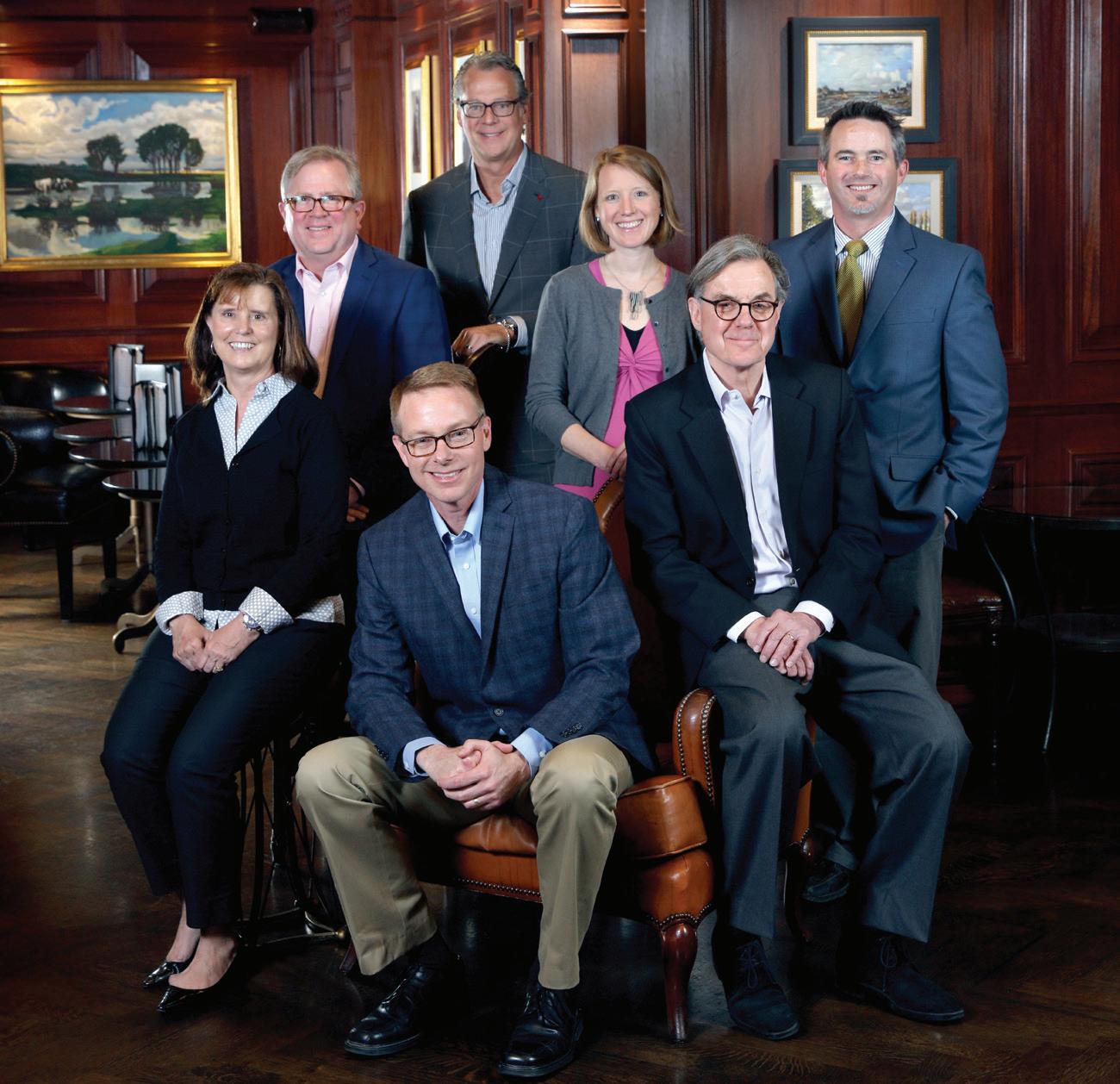

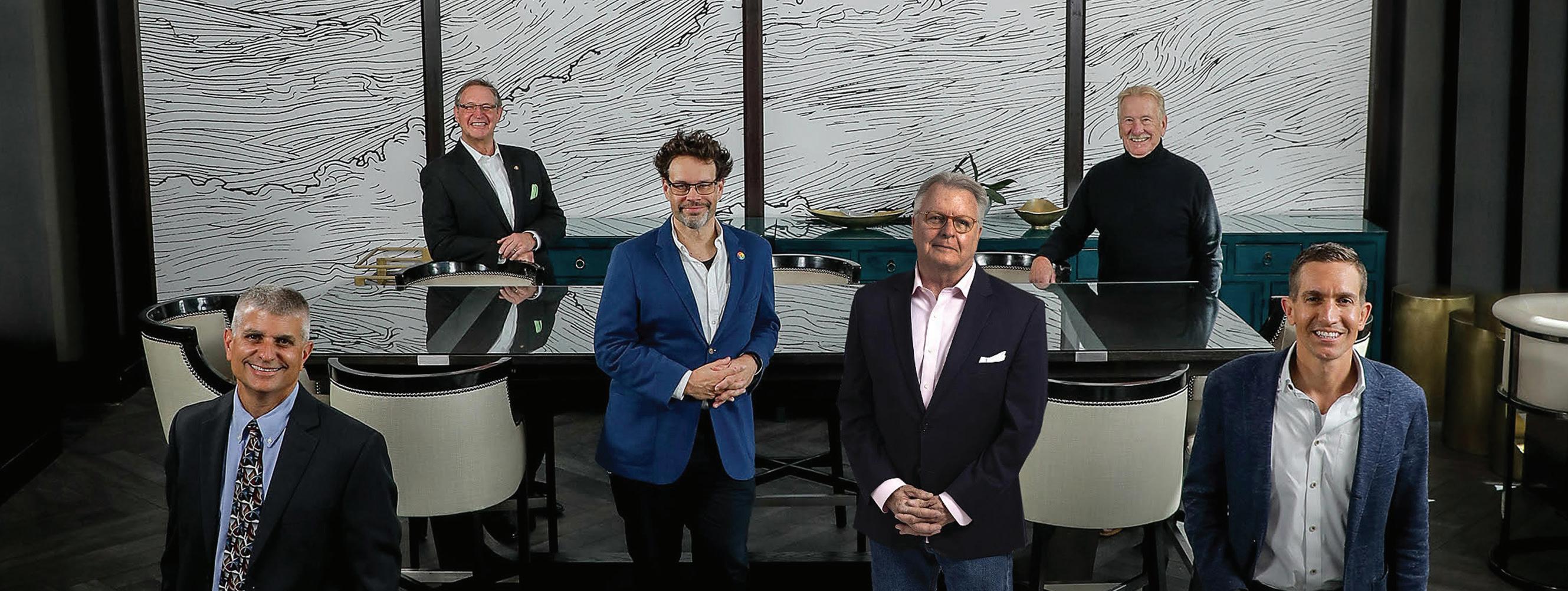


 BY PHANTOM
BY PHANTOM




8 In the details |
for Caron Custom Homes, the design-build journey can be a life-changing experience and at the end of the day, it is in the details and in the personal element of the build that drives the company to deliver and exceed expectations
24 The heirloom build approach | Mapleridge Construction’s commitment to timeless, quality construction intended to last for generations, informs the thoughtful design and construction of their homes, whether it is on a grassy fairway or at the water’s edge
40 Building lifestyle | to PRM Custom Builders, a successful project is one that is defined by the relationships built with clients as the team strives to bring their envisioned dream home into built reality, reflective of their lifestyle
greatlakesbydesign.com
svkmp.com
EDITOR
Rachel J. Weick
CREATIVE DIRECTOR
Robin Vargo
PUBLISHER
John C. Olsa
CONTRIBUTING WRITERS
Diane Kolak
ADVERTISING SALES
John C. Olsa — johno@svkmp.com
WESTERN MICHIGAN SALES
Kim Amesbury — kamesbury@comcast.net
CIRCULATION
David Fant, Market Mapping Plus
PRINTING AND MAILING
Walsworth Printing
Holland Litho
ARTIST/PAINTER
Margo Burian
Gloria Oostema
Debra Sanborn
Jim Carroll
LEGAL
Smith Haughey Rice & Roegge
56 A coastal legacy | with collaboration and a commitment to excellence at the heart of the process, Zahn Builders Inc. realized their clients’ vision of a coastal, multi-generational family home
ACCOUNTING
Pennell CPA
Fred Pennell, CPA, CGMA
Brian Furness, CPA
Great Lakes By Design is printed six times per year.
Subscriptions are available at greatlakesbydesign.com.
PO Box 586 Hudsonville, MI 49426 (616) 379-4001
To contact us: greatlakesbydesign/contact
Subscription rates: $32 for one year; $52 for two years; International orders, please contact us.
Advertising and rate schedule at greatlakesbydesign.com/about
©2022 All rights reserved. Contents may not be reprinted or reproduced without written consent of publisher.
SVK Media & Publishing is not responsible for unsolicited materials or contributions.
svkmp.com


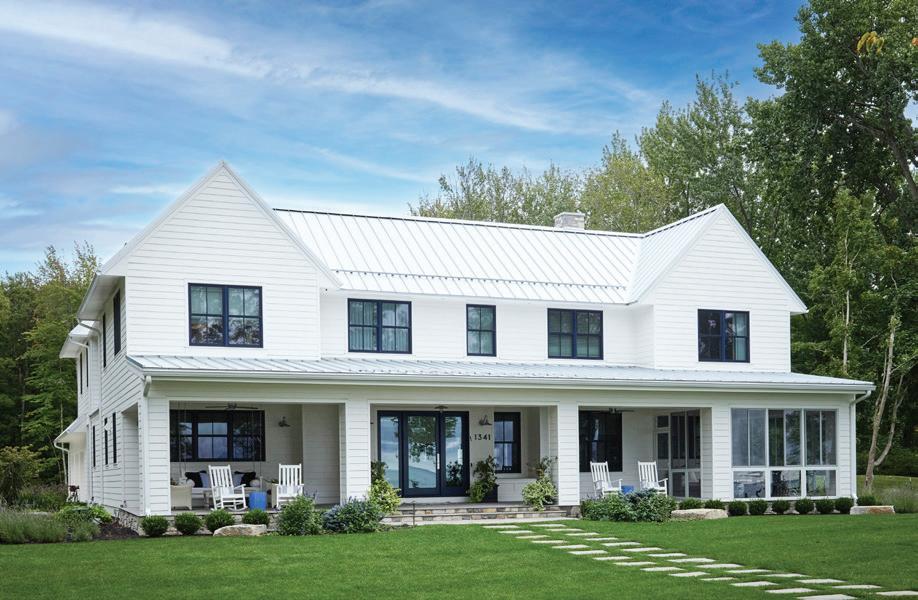


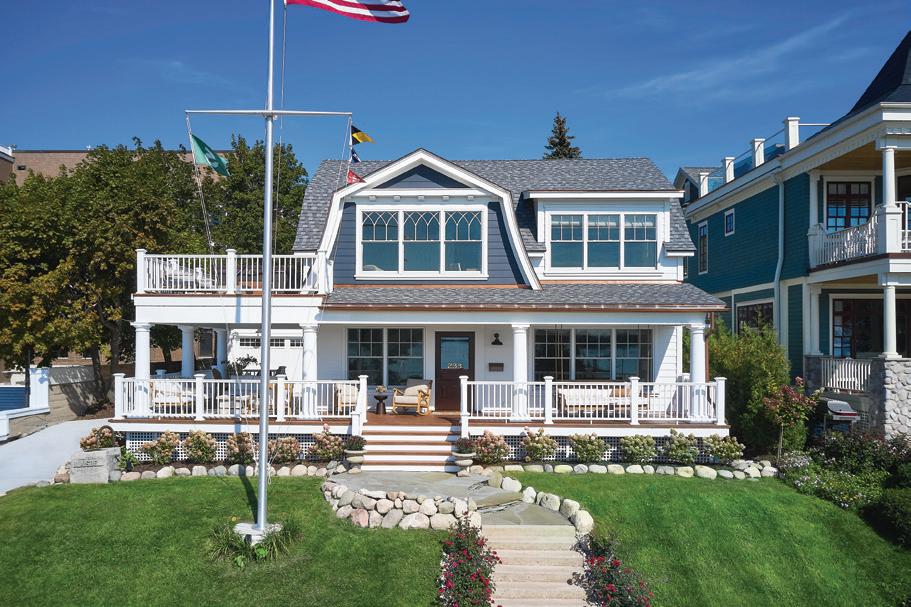


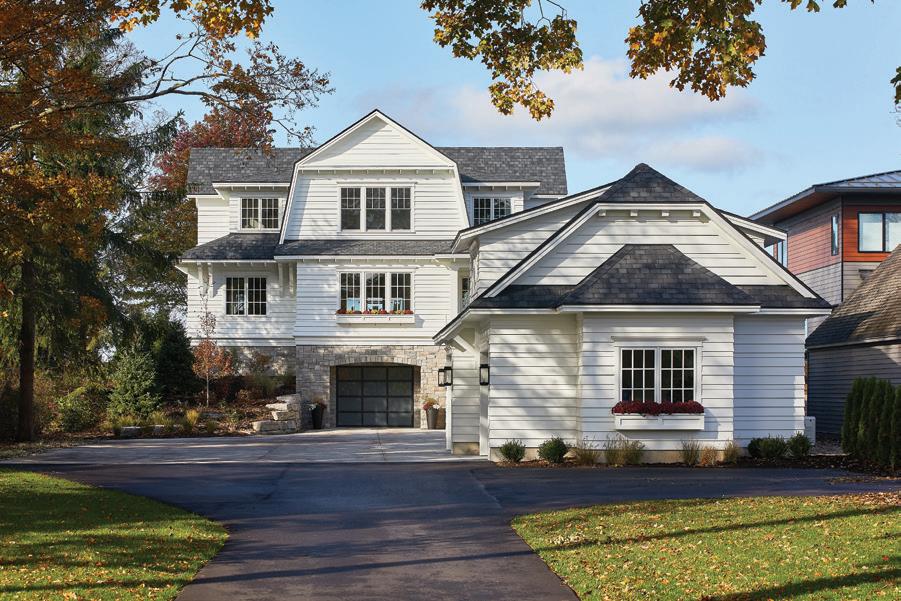
Text: R.J. Weick
Photography: Chris Jeong and Tony Soluri
While quality and detail are integral to the end-to-end client experience provided by Caron Custom Homes of Decatur, Michigan, it is truly a passion for building lasting relationships with their clients that is at the heart of every job. Backed by a well-planned creative and informative building process, the Caron Custom Homes team is committed to not only pushing the build envelope, but also guiding clients through a nuanced design-build journey to a final product reflective of personal vision, a collaborative culture, and a high-level of craftsmanship.
To Paul Caron, owner of Caron Custom Homes, the design-build journey can be a life-changing experience for clients as they navigate the challenges of the ups and downs throughout the process, but at the end of the day, it is the personal element of the build that drives him to deliver—and exceed—their expectations.

The company
Caron Custom Homes is a design-build firm specializing in custom homes, general contracting, custom cabinetry, and woodworking services with roughly 20 years of experience. Based in Decatur, Michigan, the company works with clients throughout the Michiana, New Buffalo, Union Pier, St. Joseph, Sawyer, and Lake Michigan region.
The company surrounds itself with a great team, from an office manager and estimator to an inhouse project manager and full-time onsite project management, among others, to ensure their clients’ needs and expectations are met. Caron said they want their clients to expect nothing but the absolute best from them and the firm’s growth throughout the years has led to the company being more successful and collaborating more with other professionals based on their tried-and-proven process.

“It really comes down to creating a team, and that team is not just one person, it is many people. By surrounding yourself with good people, you will be successful in anything you do,” Caron said. “I think architects, interior designers, homeowners—all of them can gravitate toward that type of thinking, and it is a type of culture you are creating. We’ve been able to work with so many talented architects, interior designers, and tradesmen. I feel very good about the process and the team we have created in our company.”
Lakefront modern
For the clients of this modern, lakefront home, defined by its gabled vernacular and open

interior layout, they initially looked to work with the Caron Custom Homes team based on a couple of referrals and for Mike Palmer, AIA, the level of engagement throughout the process was appreciated from his perspective as homeowner-architect.
“Overall, we just had a great experience. What led us to Caron Custom Homes and to Paul really started with word-of-mouth from two different sources—a neighbor and another person we knew—both of whom said they had or knew of somebody that had a good experience with him,” Mike Palmer said.
“From there, we solicited a limited list of three contractors we thought were qualified to build a custom home and after we met Paul, we toured one of his projects under
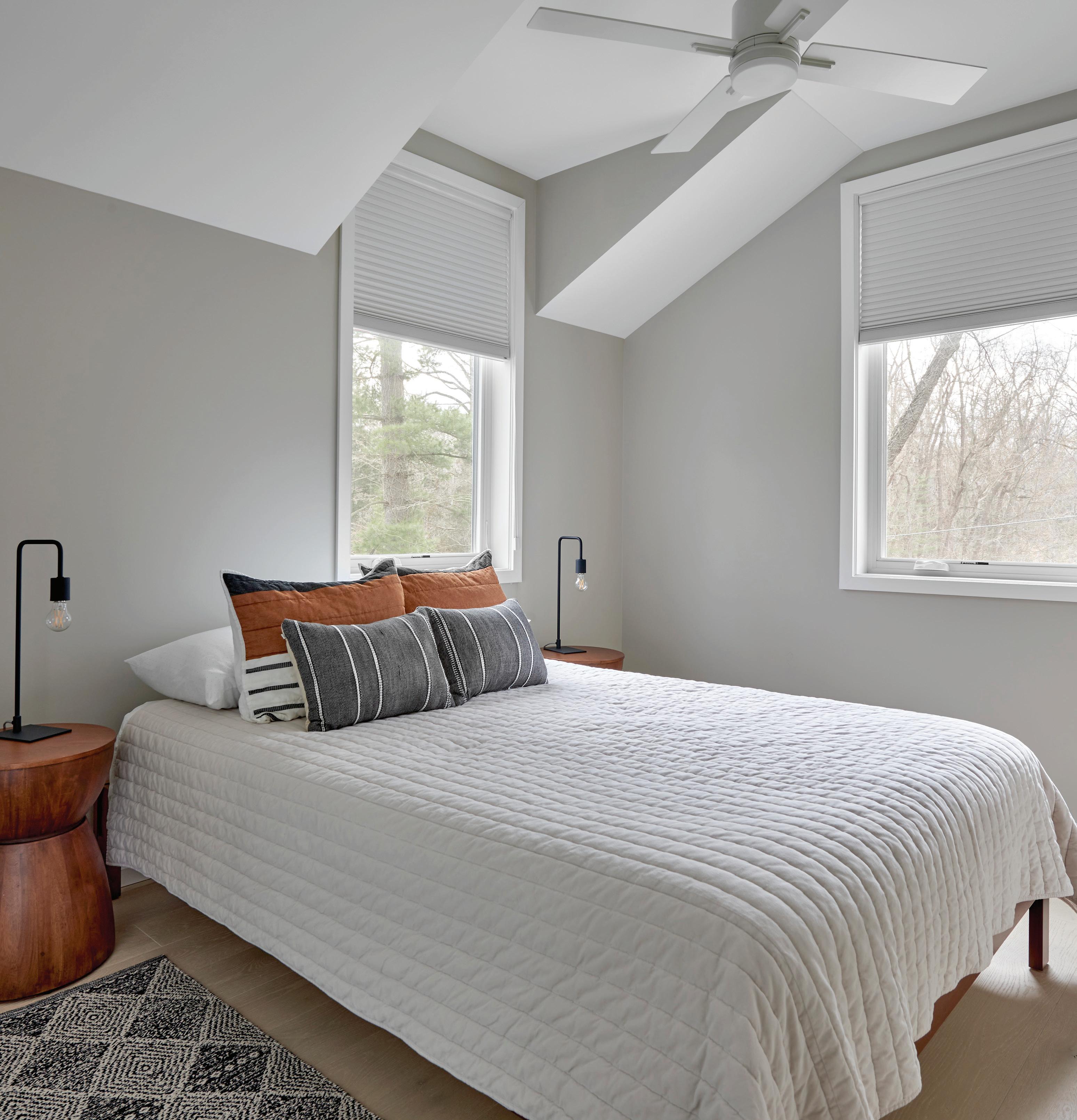
construction and that was very convincing. We thought, ‘oh, he’s pulling off a really nice project here, I’m sure he could do ours.’ I’m the architect for the house and I really like working in partnership with a contractor during the construction phase, so we could really see ourselves working with Paul,” Mike Palmer added.
For the Palmers, who are residents of the Chicago, Illinois area, the vision was to build a vacation home that would be a welcoming destination within walking distance of Lake Michigan, while also offering an easy commute back-and-forth. The site, which happened to be located next door to another home Caron
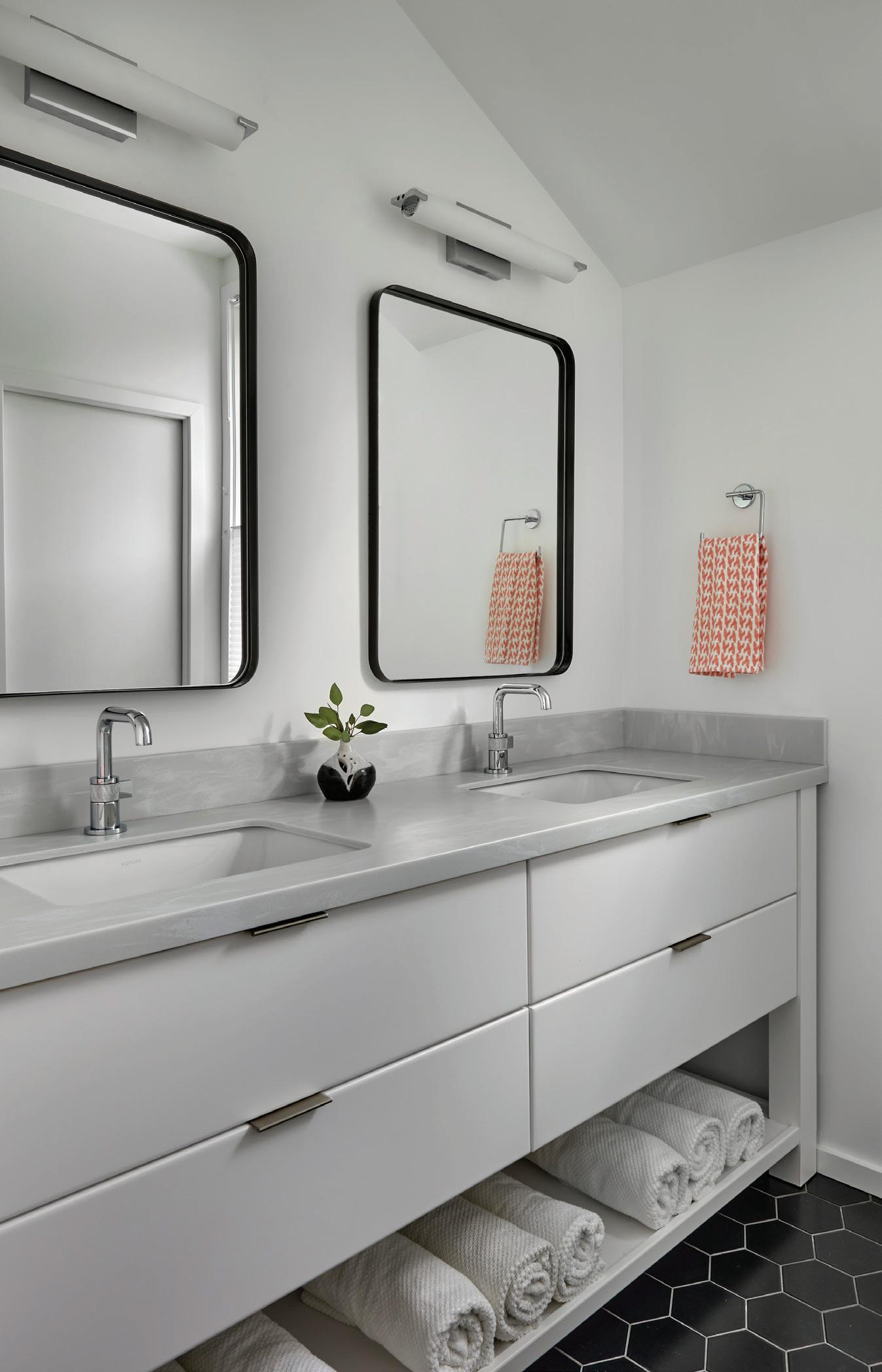
Custom Homes had built, was a vacant, corner lot near Lake Michigan in a lakefront community roughly 10 miles from New Buffalo and only 70 miles from downtown Chicago. Caron noted the property is located only a few blocks from the lake within an older association and though it had previously featured an existing home, the structure had been demolished prior to being put up on the market.
Mike Palmer also noted the idea behind the vacation home was to create a welcoming destination that felt comfortable in scale, while also remaining contextual in architectural vernacular to the broader southwest Michigan region.

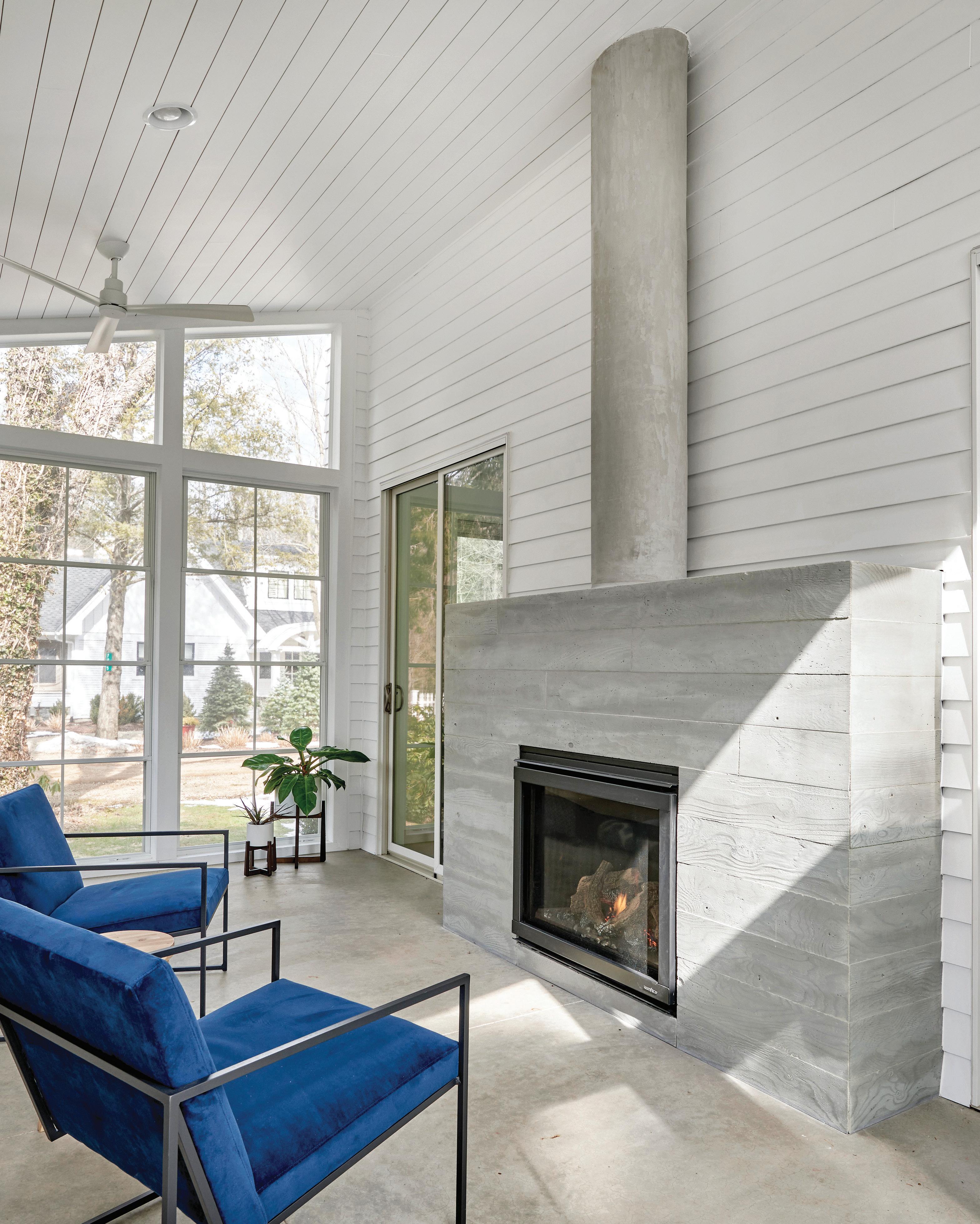

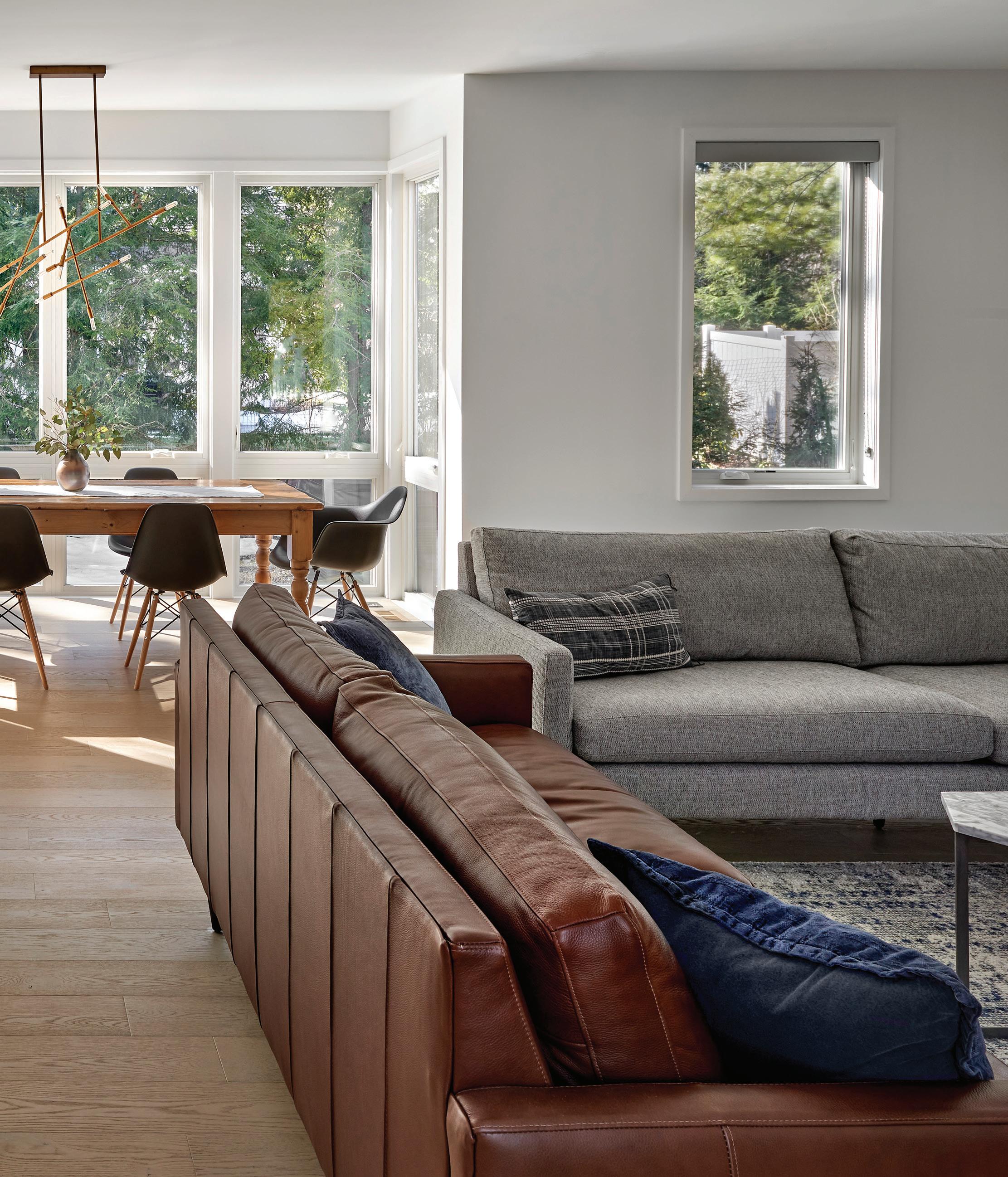
“We wanted a home that is welcoming to our family for weekends, because we have four, adult-aged children, and we also wanted a comfortable feel when just the two of us are here. We really wanted a home that was modern in feel, but would fit the southwest Michigan, sort of vacation home vibe,” Mike Palmer said.
“We created a modern, rectangular, two-story plan that fits our long site and we created a simple, gable form that is broken down into two volumes, so just a long, straightforward but modern approach. On the interior, we focused on bright, white spaces that really would maximize daylight with larger-than-normal windows and we wanted
a straightforward, modern feel on the interior,” Mike Palmer added.
The design, which also incorporates a single beam, floating staircase in the foyer offering direct sightline to the exterior beyond, is simple, albeit intuitive, where open concept living and modern aesthetic blend an organic materiality and a strong relationship to its surrounding outdoor environment, warming the spaces. White oak flooring, custom cabinetry, and concrete paneling on the fireplace surround, are complemented by a mix of fabrics and an integration of color such as the blue chairs in the three-season room and the bold-hued kitchen island.
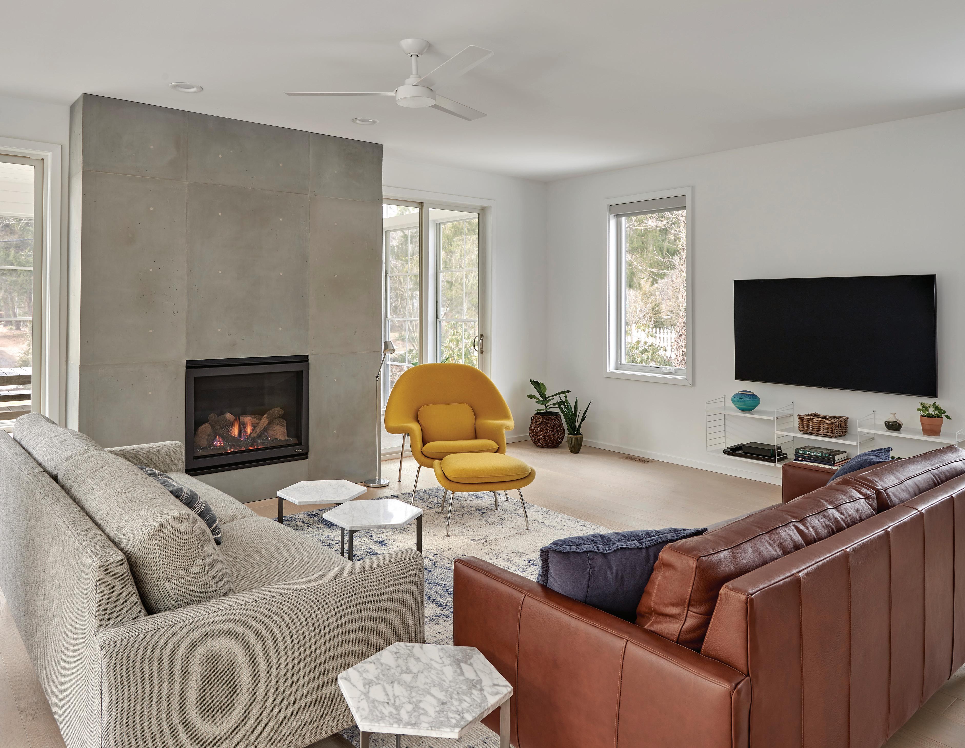
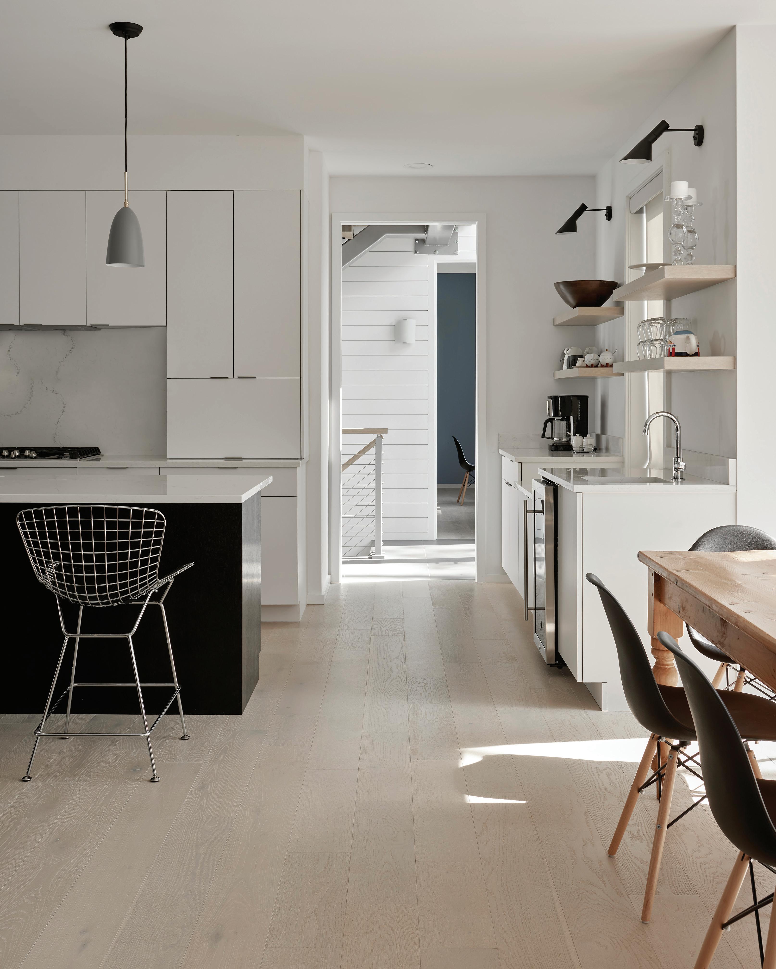
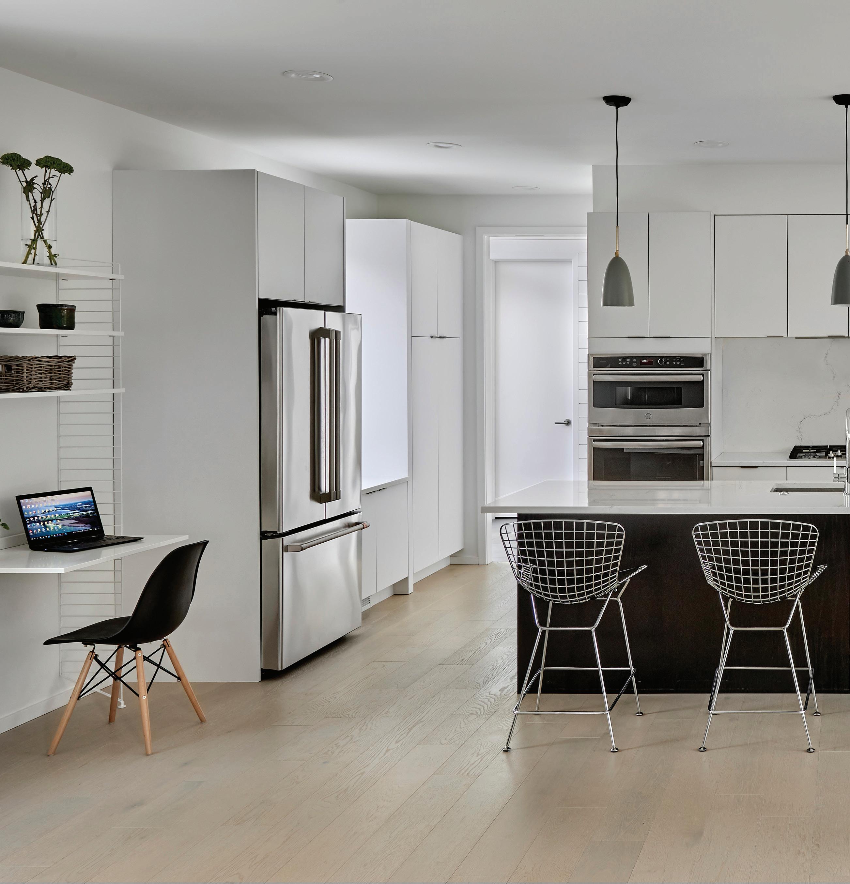
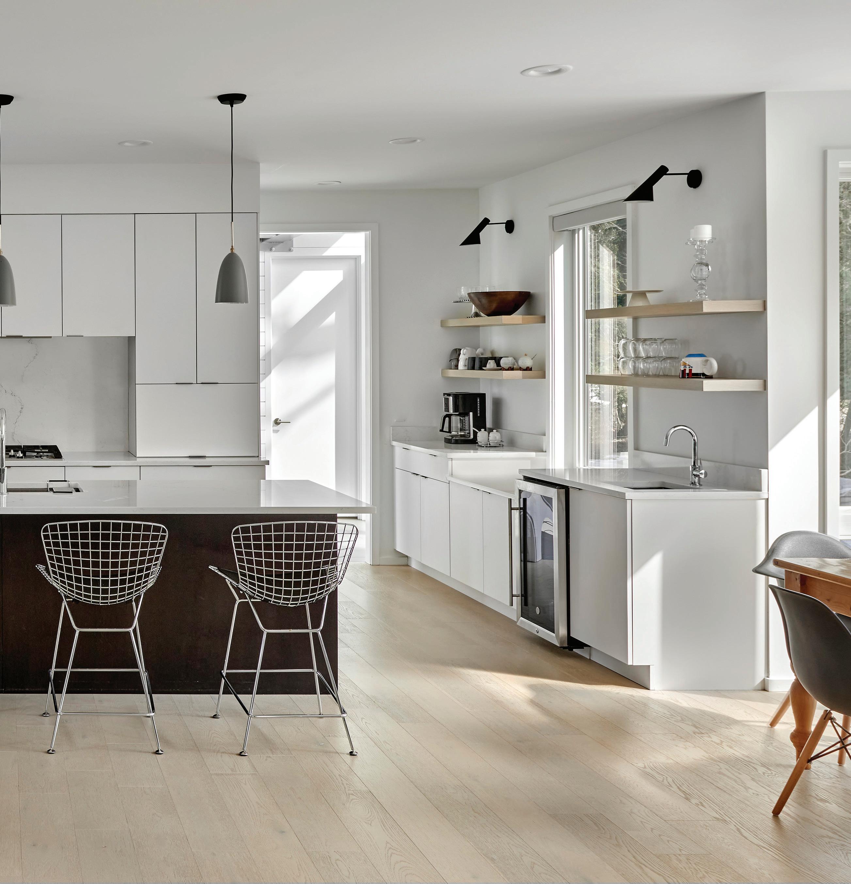
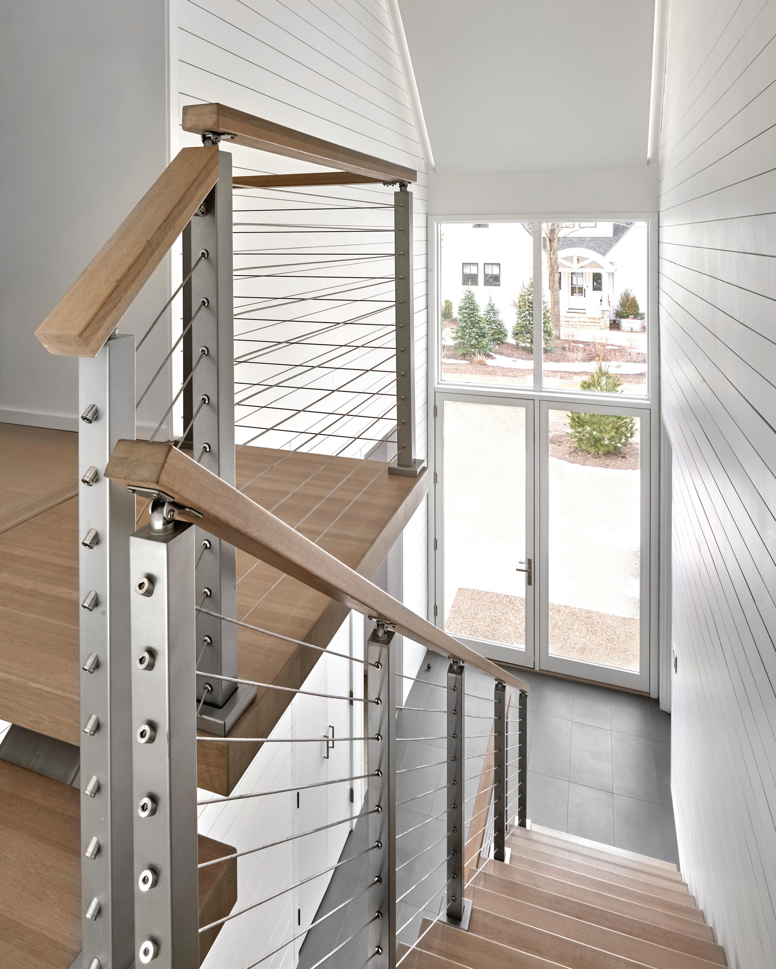
Caron noted the clean-lined exterior and open concept interior featuring natural wood tones that warm the design, aligned with their vision of building a home that fit their style and taste and would serve as a comfortable place for the family to get away from the city and unplug.
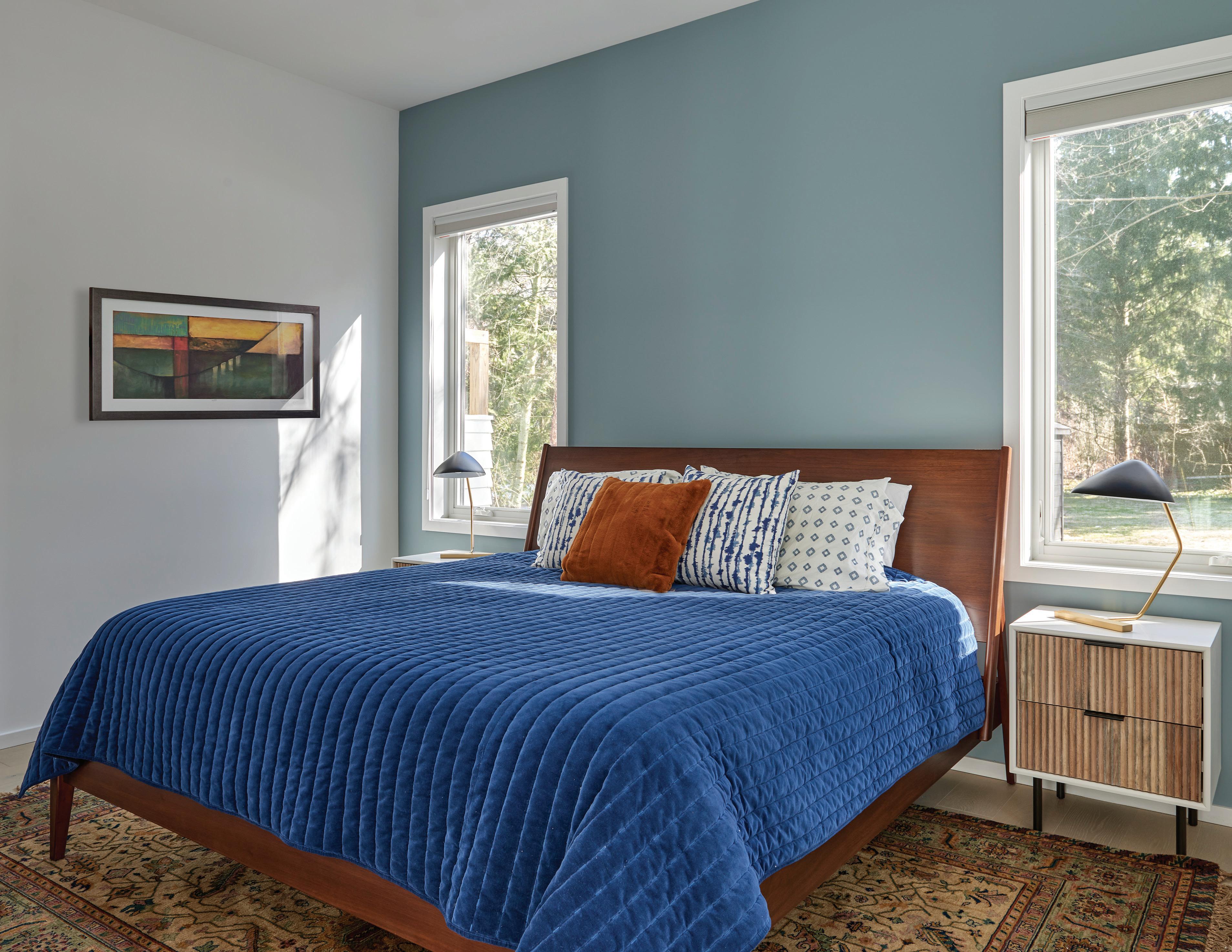
The roughly 3,500-square-foot home features an open concept kitchen, dining, and living areas complete with a double-sided fireplace with concrete paneling surrounding. Flanking the central gathering and entertaining space, there is a screened-in porch that backs up to the fireplace and a master suite
opposite it, featuring custom-made walnut vanity crafted by Caron Custom Homes in the master bathroom. On the upper level, there are three bedrooms, two full-bathrooms, and a second-floor office space above the master suite. There is also a lower level with laundry and recreational space.
“I feel like it has different places for our family to go when they are here within the house and outside. We have a screened-in porch that everyone loves, our family spends a lot of time out there, and we have a nice big yard that is very accessible. From my perspective, I like that it is not too big, because just
with the upkeep of it, it is easy to manage,” Mary Palmer said.
“Our last house was built in 1893, so this has just been an incredible pleasure to have a brand new house and we come back-andforth from Chicago, so it is really convenient for us. It doesn’t take that long for us to get over here,” Mary Palmer added.
It is a convenience that extends from the commute to other elements like the integrated mechanical and energy systems in the home, which includes a modern Wi-

Fi-based thermostat that allows for climate control at a distance throughout a given season. The clients also noted the team at Caron Custom Homes was committed to finding solutions throughout the process and Caron’s creativity and experience led to other details integrated into the project, such as the product used in the screened-in porch area that made it a three-season space with an outdoor-porch feel.
“He was very creative, because he has such a good process down that allows him to do these things that are a little bit unusual, but he would always have the confidence that we would work it out together and he did a great job with it,” Mike Palmer said.
“As I finished construction drawings, we worked together on what was in the budget and how he would build some of the specialty details and effects that we were looking for to make it modern, and he was very enthusiastic about trying to work out any of those details. Like, we had a stair that has open risers that gives a modern feel, indoor-outdoor space when you first come in and Paul was very interested in working with me and did a great job on the workmanship on trying to make that come out great, just as an example,” Palmer added.
Caron noted it is the high level of detail of the home that stand out as distinctive to him about the project, working in collaboration with the homeowners, from the integration of

energy efficient technology and custom cabinetry to the board-form concrete finish on the exterior of the screened-in porch.
“It is all the fine-tuned details that stand out to me the absolute most. There are a lot of neat concepts that were put into place, but the fine details are what really makes the biggest component of this. All the selections, the colors, the shapes, the sizes: they were exactly what they were looking for,” Caron said. “And I think that is true for all of our projects, that it is the fine tuning, it is the fine details, it is the selection processes and working through all these items together, and making sure that our team works through all of those with them as well, that is how we get to a great finish.”
Up in Michigan’s cottage country, a diverse landscape compels the onlooker where glaciers carved out deep lakes, winding trout streams, and valleys lazing between rolling hills. Dense forests give way to serene meadows, verdant farm fields, and a smattering of small towns. At the edges, the land fades into the sapphire depths of Lake Michigan or quiet bays and inlets of all sizes.
This varied landscape has since given rise to many regional styles of architecture, from classic farmhouses, compact in-town bungalows, and woodsy cottages, to glassy lakefront estates and historic lumber-baron mansions. It offers a lot of inspiration for northern Michigan’s custom builders and their clients alike.

Scott Naumes knows this well as a co-owner and general contractor at Mapleridge Construction of Williamsburg, Michigan. His company boasts a portfolio of new and renovated homes that displays the company’s flexible capability to build any style on any site, always with the client’s desires leading the way.
“Ultimately, we want to do what the client wants and to make them happy. That’s always our number-one goal,” Naumes said.
Mapleridge grew out of Co-owners Naumes’ and Chris Miller’s early introduction to the building trades. Today, the high-end, fine home builder and his team draw upon their long list of in-house capabilities to keep projects running smoothly and achieve a high level of client satisfaction. The company can deliver most any result a client wants using in-house talent for services encompassing construction management, design, framing and siding, finish carpentry, historic restoration, as well as custom creations from wood, metal, and stone.
Text: Diane Kolak Photography: Eagle Eye Media
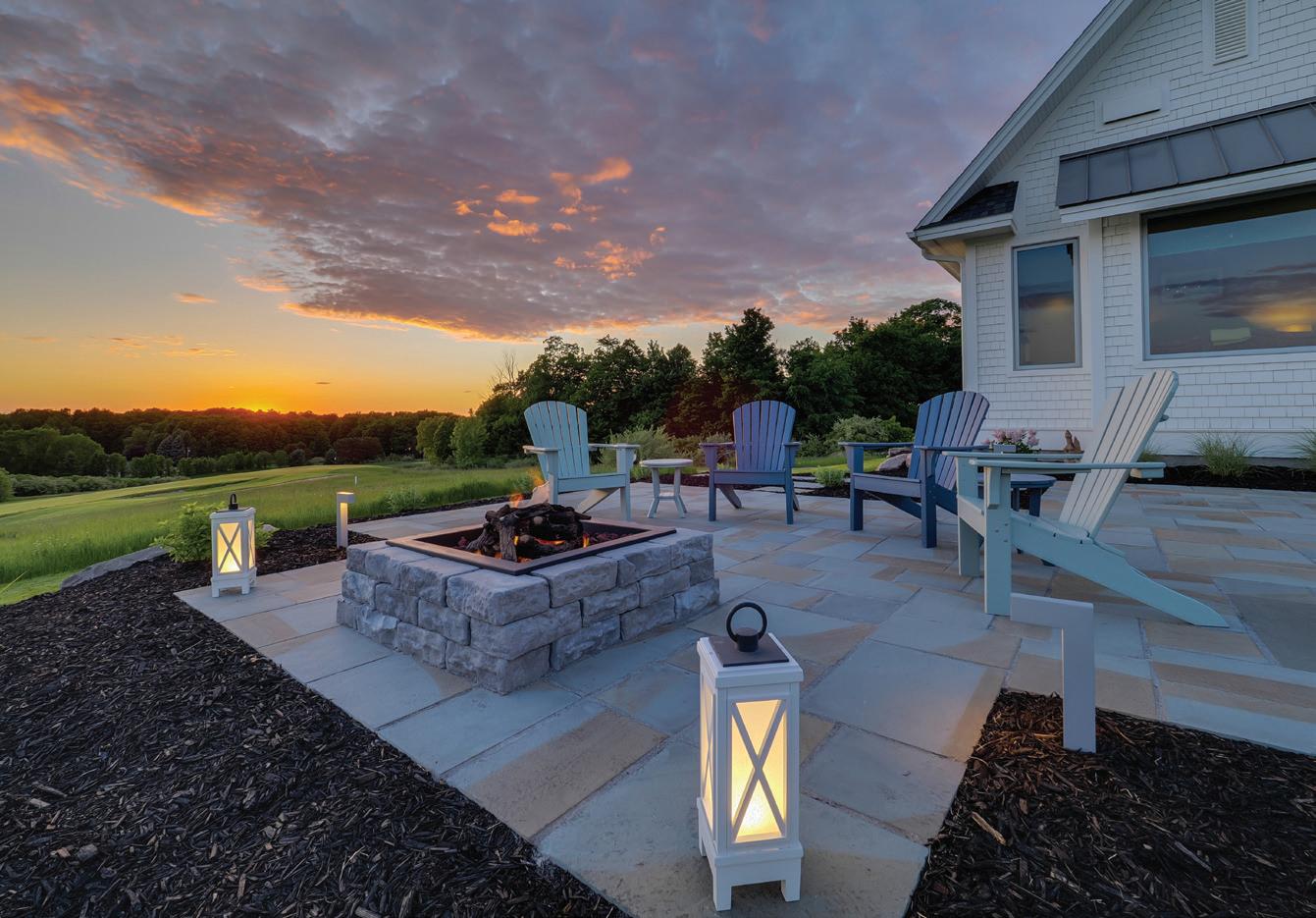

“We care about what we build and want it to last. To me, an heirloom home has timeless, quality construction so a client will have peace about passing it down through the generations,” Naumes said.
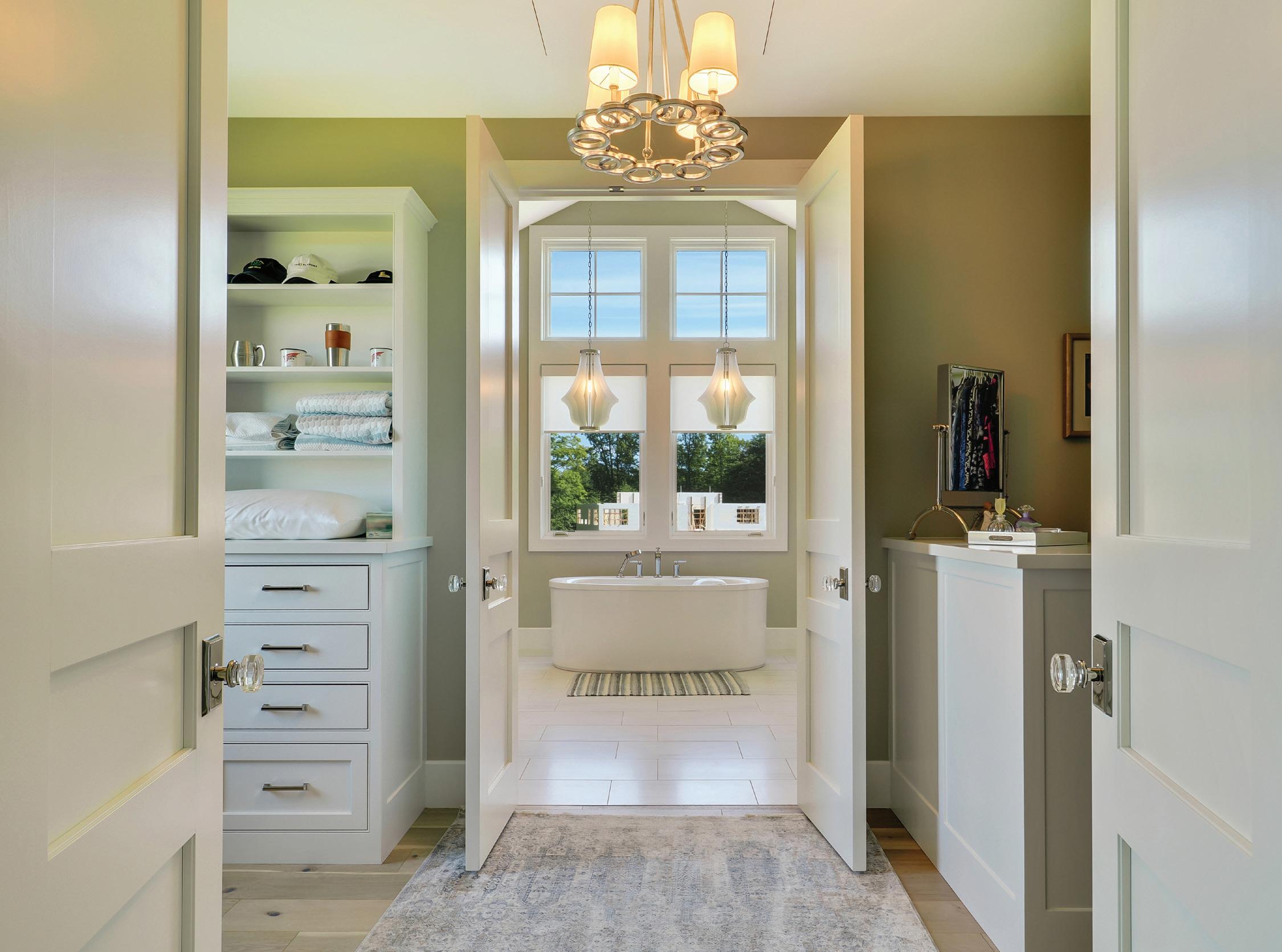
With this approach as a guiding principle and a mind open to fresh ideas, Mapleridge recently constructed two notable homes on two distinct sites, with results as unique as the clients themselves.
Inspired classic
In Williamsburg, an airy neighborhood meanders among grassy fairways overlooking the East Arm of Grand Traverse Bay. Its stately gated entrance leads to LochenHeath with its award-winning, Scottish-style golf course, clubhouse, and luxury home sites set along winding streets. One couple had chosen this bucolic setting for the construction of a home that they could eventually pass on as a family treasure.
Douglas Leahy, Assoc. AIA, owner of GETA Design LLC in Elk Rapids, Michigan, lent his creative eye to the design of a house with a classic look, a modern sensibility, and

an ease of living for clients wanting to relax into retirement. The open, gently rolling site meant that design options were plentiful, but Leahy and the clients settled on a two-story design with stepped rooflines and a striking breezeway between the garage and the house.
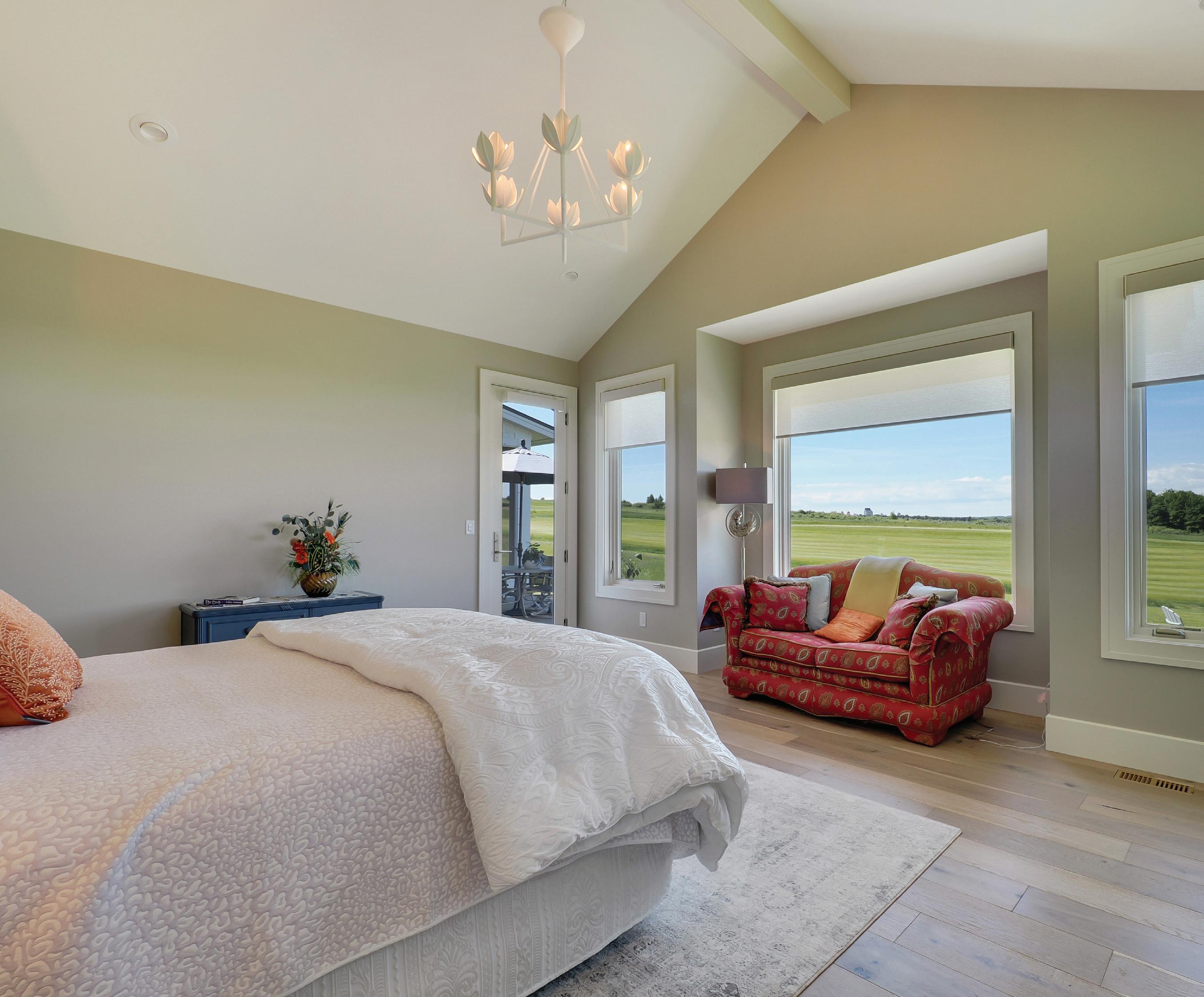
On this site of a former cherry orchard, it’s fitting that many of the home’s exterior features derive from classic farmhouse design: intersecting gable roofs with eave returns and a steep pitch, a welcoming front porch with standing-seam metal accents,
and divided-light windows cleverly trimmed in silvery galvanized metal.
Step inside the approximately 4,350-squarefoot home and the mood shifts to gracefully meld Craftsman, transitional, and modern elements in an open plan. The living and dining areas, awash with natural light, have long sightlines out the front and back of the house. Decorative, white oak beams emphasize the vaulted ceiling in the living area, while adjacent spaces have lower ceilings, creating a sense of separation while maintaining openness.

The adjacent kitchen is a picture of elegance. Kitchen Choreography LLC of Traverse City assisted with designing and outfitting a functional but refined workspace with simple pearl gray cabinetry and white faux bois tile wrapping around a deep indigo blue island topped with marble-look quartz. The T-shaped island holds a generous farmhouse sink and seats four for casual meals.
Steps away, a bright screened porch, grilling patio, outdoor dining area, and firepit lounge offer direct sunlight and lush views of the fairway and beyond. Due to the house’s siting located parallel to LochenHeath’s 14th

fairway, the three-car garage was also carefully positioned to the east to offer protection and as a buffer from any errant golf balls.
A main-floor primary bedroom was a must, and Leahy positioned it at the far end of the house under its own gabled roof. The bedroom itself is a modest size, leaving space for a deluxe dressing area with custom cabinetry and a set of French doors revealing a sculptural tub, the focal point of a spectacular luxury bathroom. A spacious shower features fine tile work with handcrafted subway tiles accented by a mosaic in soothing shades of blue and gray.
A significant architectural element of the house is the see-through connector between the house and garage; Naumes calls it the “stair core.” Walls of picture windows on both sides reveal a custom staircase that the Mapleridge team fabricated from white oak and stainless-steel rod stock. The sleek metal railings and commercial-style glazing bring some industrial elements that take the house in a modern direction, both inside and out.
The stair core leads to the bonus recreation space above the garage and two bedrooms with ensuite bathrooms to accommodate the frequent flow of family and friends familiar to
those lucky enough to live in northern Michigan. Spending time with visitors and hitting a few on the golf course take precedence over home maintenance for this retired couple, so the design and construction of the house facilitate that lifestyle. One example is the crisp white siding. It may look like cedar, but Naumes explained that it’s a no-maintenance, premium, tapered vinyl shake that was installed piece by piece for an authentic look.
Other materials were chosen for their
balance of beauty and durability: wide-plank white oak flooring, porcelain and ceramic tile, and concrete decking. Hidden features, too, play an important role in the comfort and efficiency of the house.
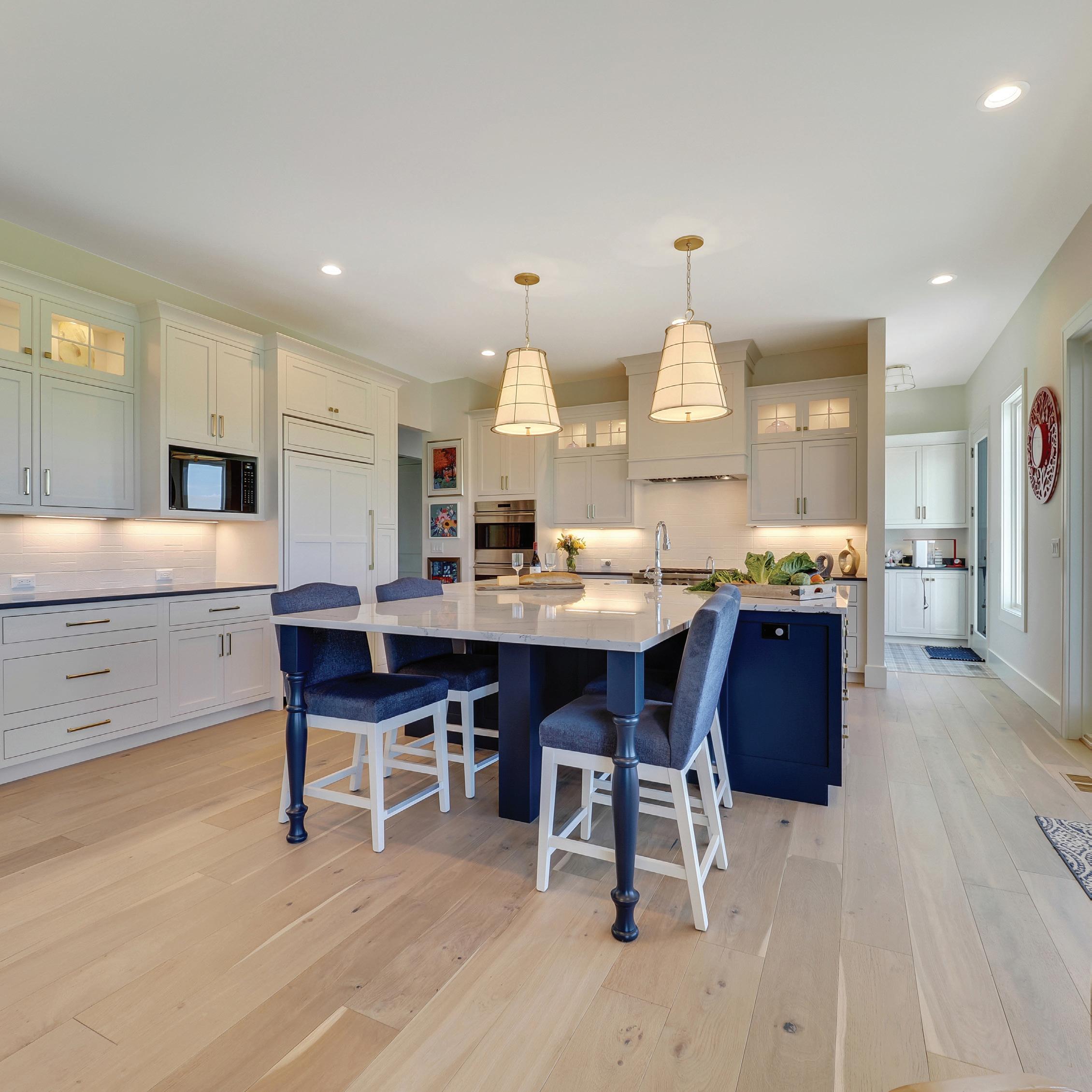
“We went above code with foam insulation in the rim joist areas, which is one of the main areas on a house to stop air leakage,” Naumes said.
The clients also requested space for hanging their large collection of contemporary paintings. Neutral-toned walls are crisp and
unadorned, with trim in a simple profile often painted to match. This creates a seamless, gallery-like space that visually recedes to accentuate the art. The home also features numerous niches ideal for displaying three-dimensional pieces.
The less visible art exists, perhaps, in the delicate orchestration of a team who keeps the building process smooth and efficient, resulting in an enduring home that pleases the client— and that is a challenge that Naumes enjoys.
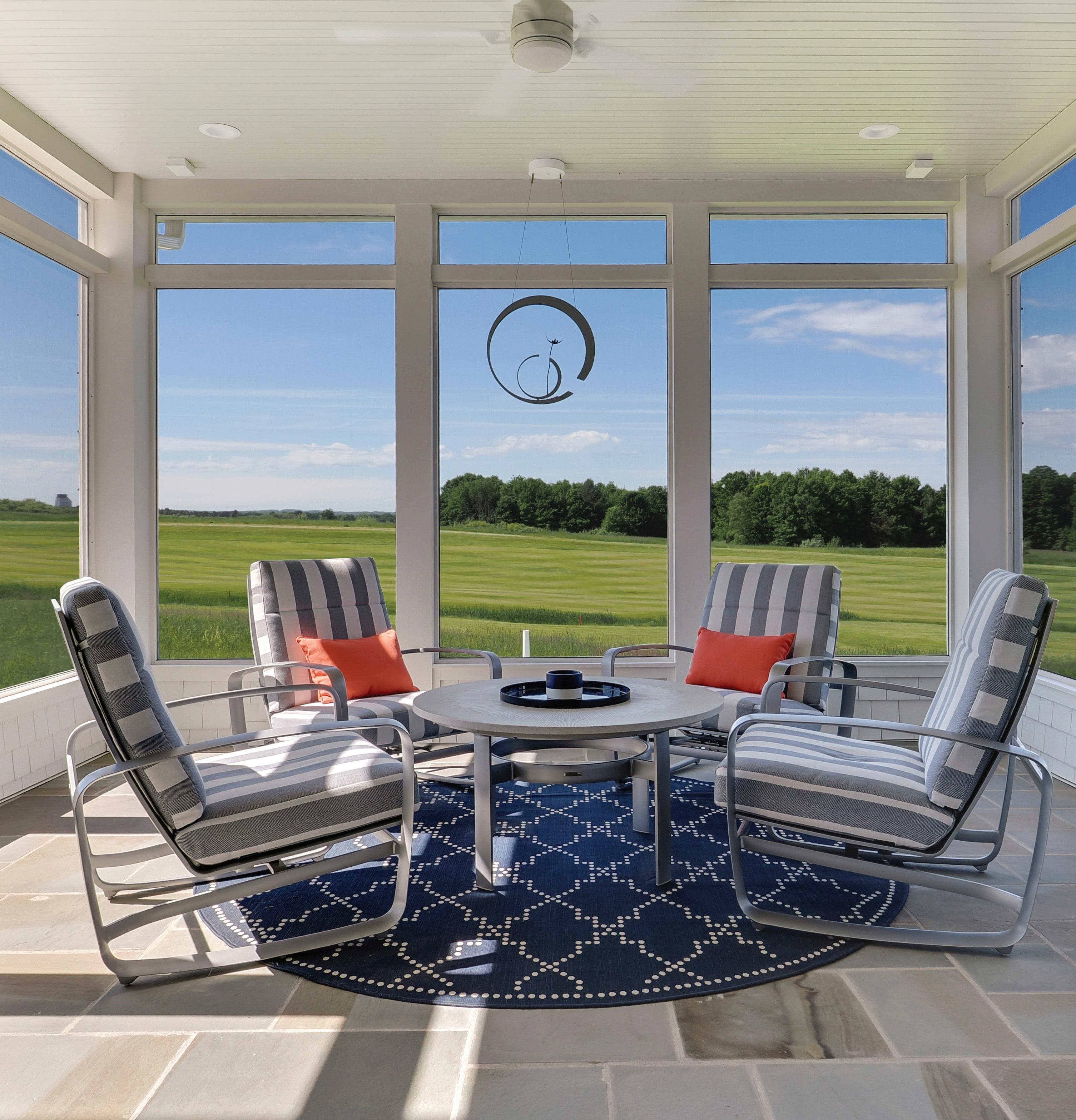

Imagine a summer morning with hazy sunlight dancing across one of the clearest, bluest lakes in the world. Along a narrow road on the western shore of famous Torch Lake, a handful of lucky homeowners wake up to these sunrise views every day, and they’ve done so for generations. Cottage culture has a well-established history around Torch Lake, with historic cottages dotting the shoreline amidst newer and larger homes. The old cottages have charm to spare, but sometimes the choice must be made to remove a structure that’s beyond repair and
replace it with something fitting for modern life on the water’s edge.
Such was the case for clients who originally approached architect Joseph Mosey, principal of Joseph Mosey Architecture Inc. of Elk Rapids, Michigan, with a request to remodel a low-slung, midcentury cottage. Upon deeper examination of the renovation requirements and the aging structure, it became apparent that starting over would be a smarter way to achieve the clients’ goals.
“The clients really liked the [original] floor plan, so we kept the basic layout but moved it
over and back a little bit. We made some of the rooms a little bigger now that we were starting over with new construction,” Mosey said.
To pay homage to the old cottage while creating something fresh and new, Mosey melded elements of midcentury modern and Prairie Style with a rich materials palette of clear cedar, ledgestone and metal. The massing is arranged like a collection of individual boxes joined together. Mosey accomplished the look with a staggered layout and stepped wall heights.
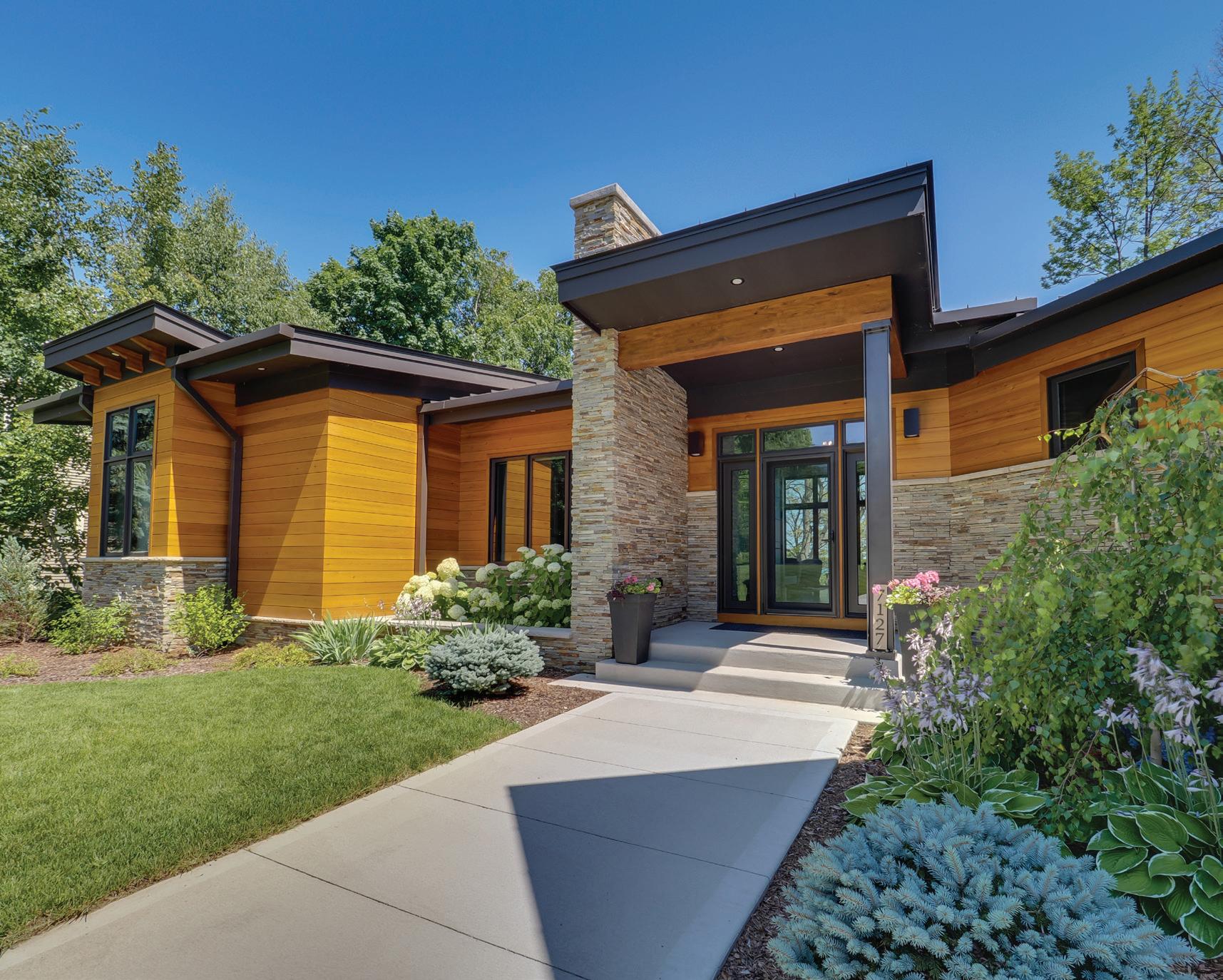

Mosey knew that the challenging design would require a builder who paid close atten-
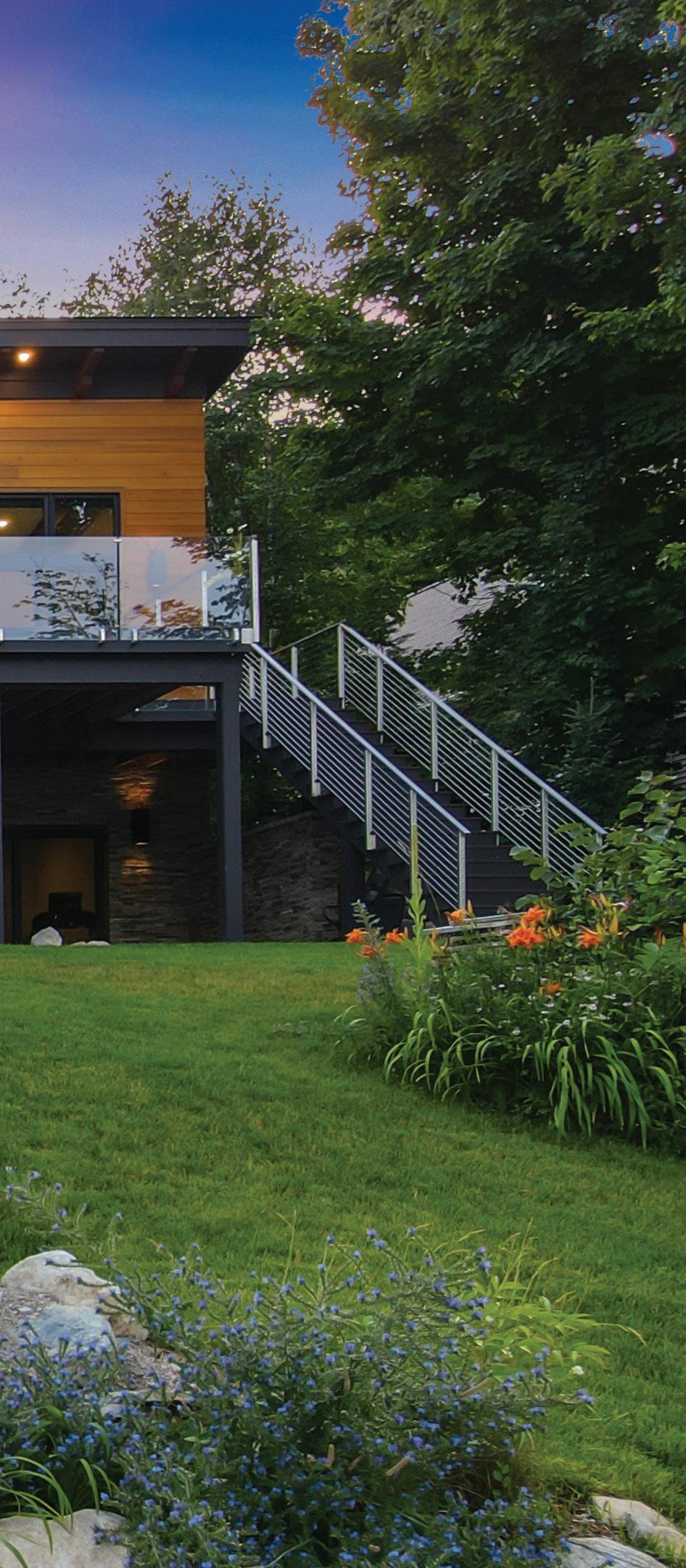
tion to detail and craftsmanship, so he partnered with Naumes at Mapleridge, trusting the company’s skill and process after working with them on several other projects.
Naumes immediately put his creative resourcing to work during the bid process. He determined that building the house with structural insulated panels, or SIPs, would cost about the same as traditional framing. Typically, SIPs would cost more, but because of the house’s varying wall heights and shapes, factory-built wall panels would save significant time and labor costs compared to hand-framing. Additionally, they would provide superior energy efficiency.
With the old cottage demolished, Mapleridge began construction on the yearround residence. At 1,950 square-feet with three bedrooms and three bathrooms, it’s smaller than many recently constructed homes around Torch Lake, but the clients wanted a striking home that met their budget while being easy to maintain.
Mosey’s angular walk-out plan housed all of the critical spaces and functions on the upper level, providing smooth access from the driveway and expanding toward elevated lake views out the back. The staggered shed rooflines rise toward the water and display the sleek, charcoal-colored metal roofing on
the street-side approach. The standing-seam metal contrasts against stone accents and stained cedar siding—natural materials that are handled in a modern way for a fresh look that’s equal parts rustic and modern.
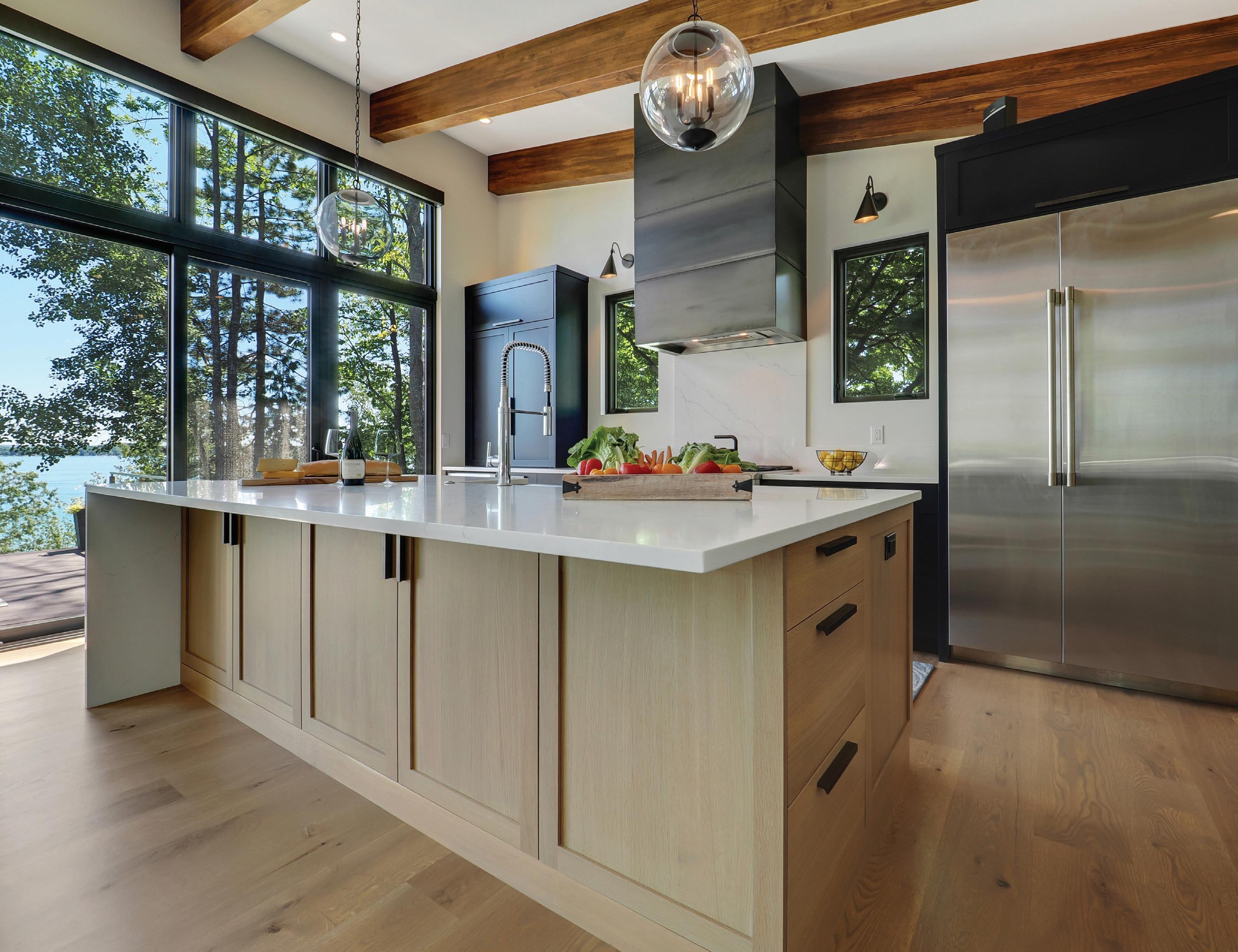
Mapleridge’s skilled carpentry team gave special attention to mitering the corners of the siding, creating crisp horizontal lines without disruptive corner trim pieces. Windows, soffits, and fascia are defined in raven black, a choice that is at once classic and current. The result is clearly rooted in the 21st century while recalling an aesthetic reminiscent of the beginnings of modernism in America.
A well-defined entrance looks straight
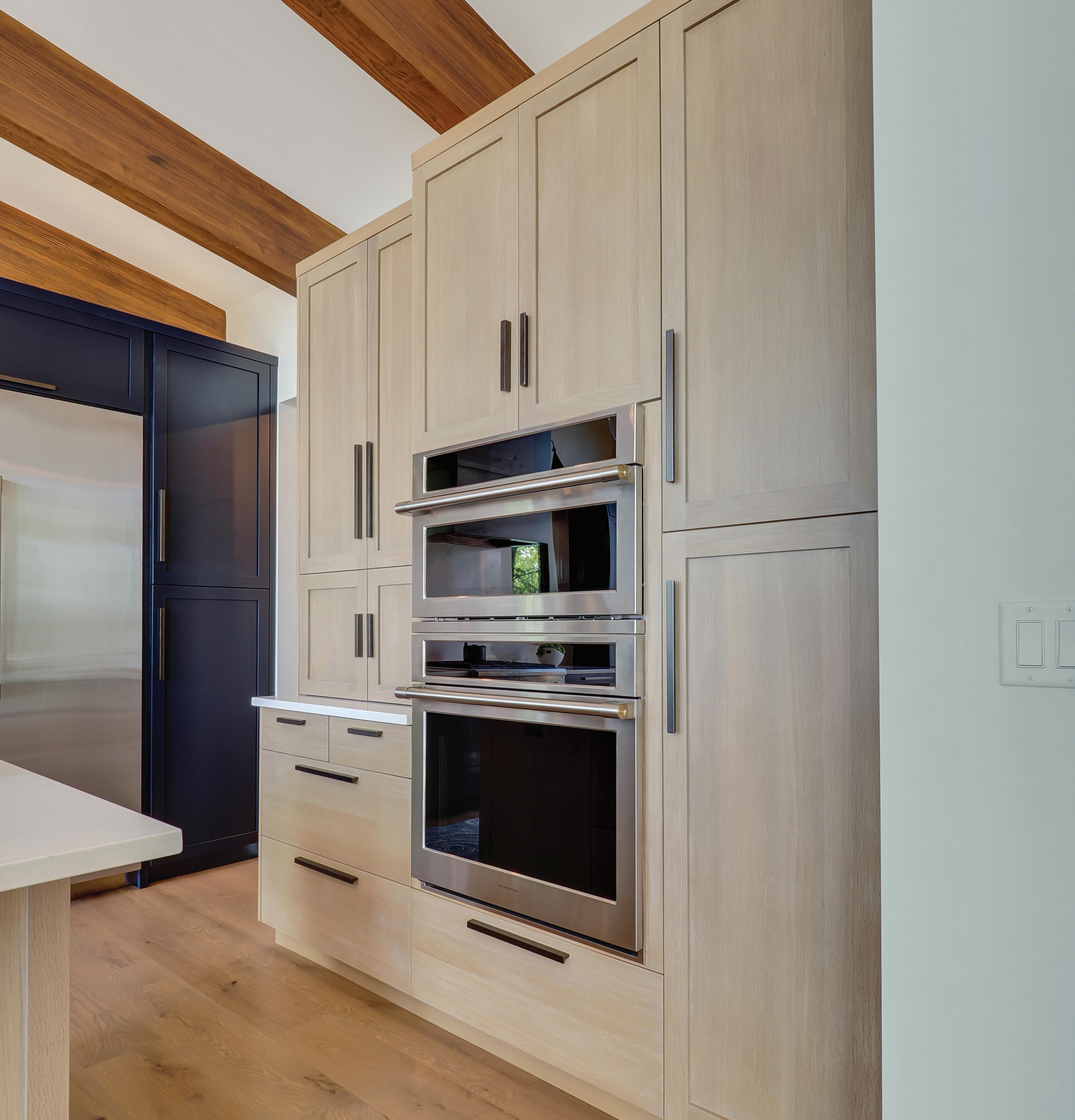
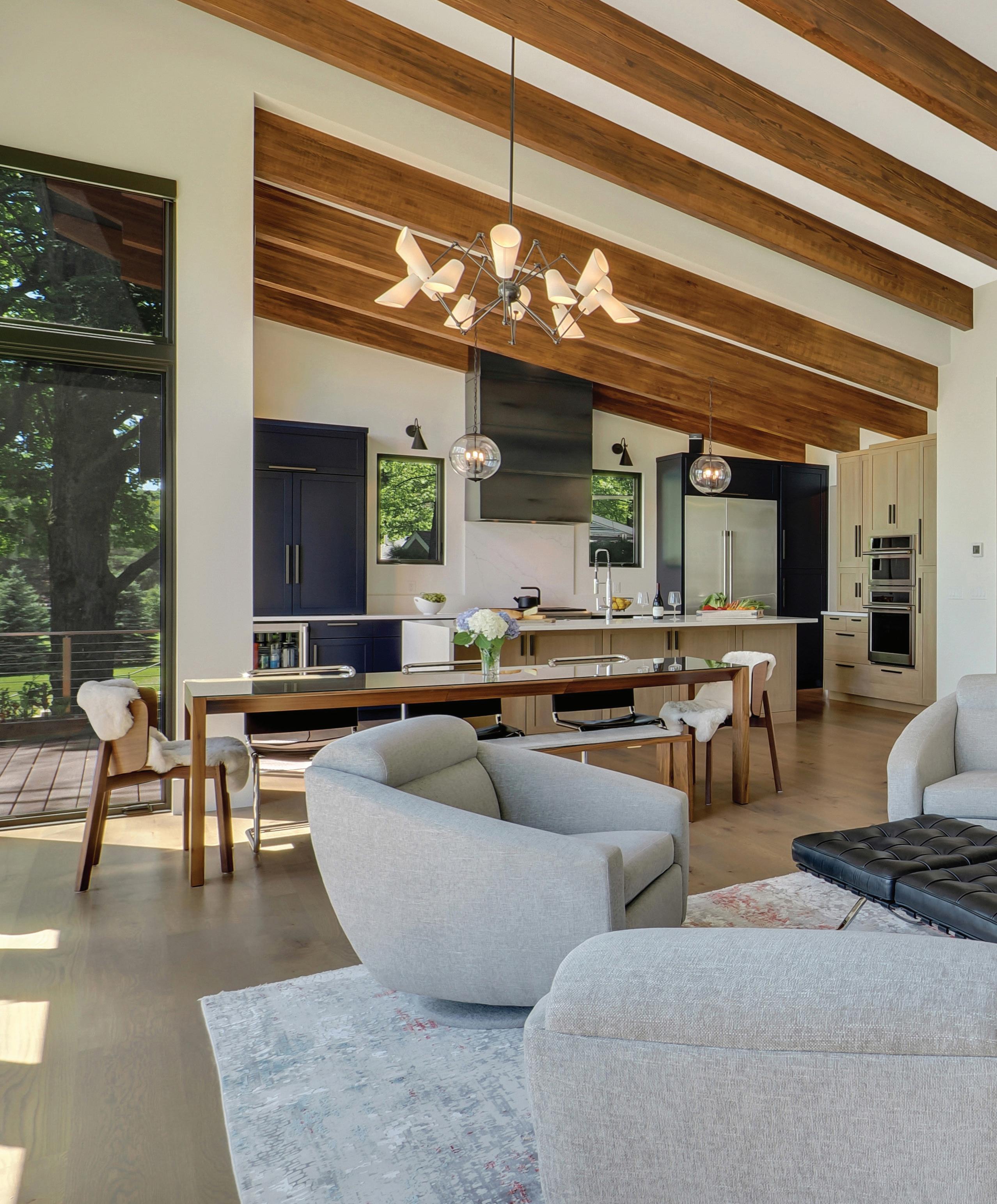
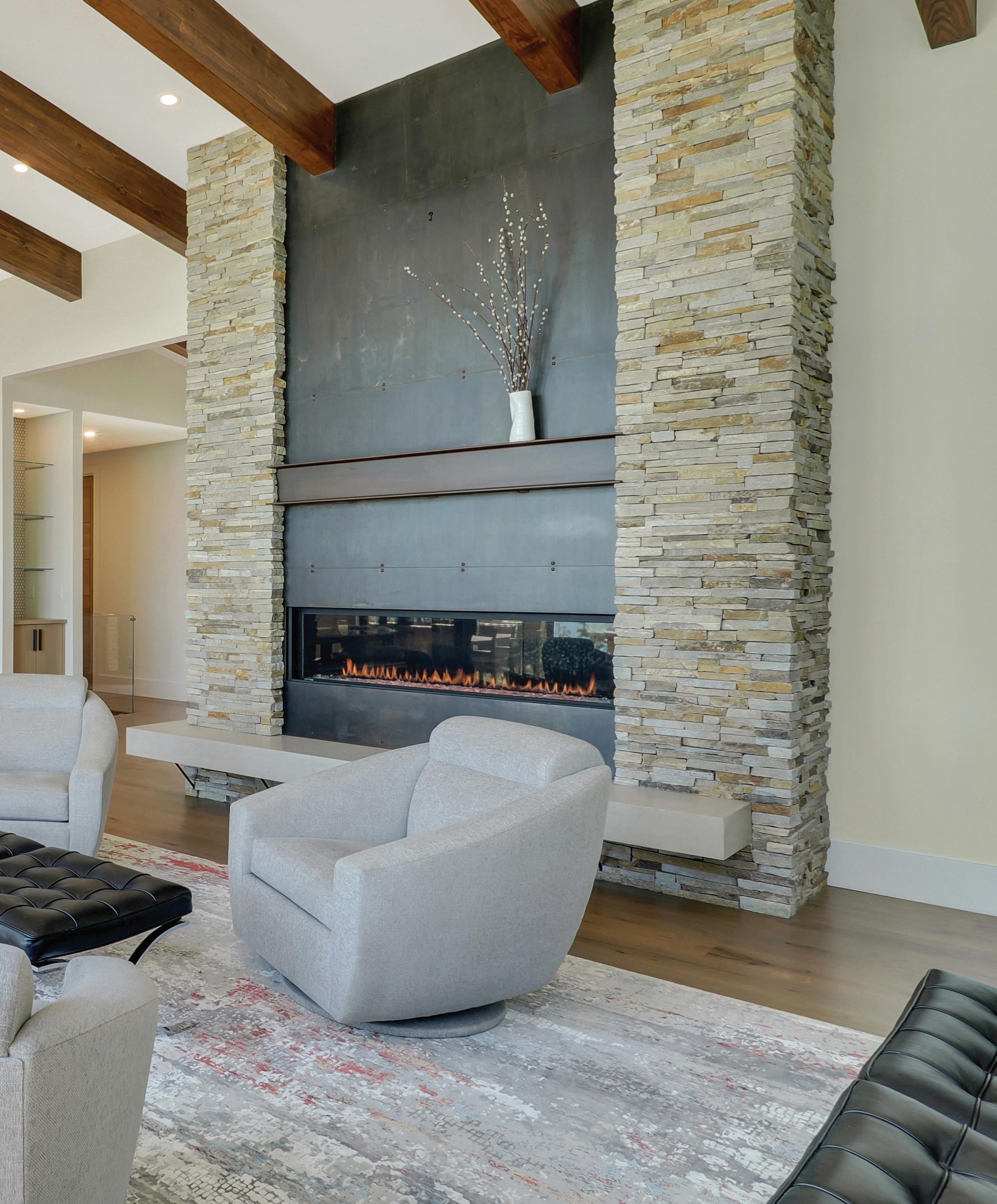
through to the water beyond a spacious kitchen, dining, and living area that fills out the central public area of the house. Bedroom suites with views just as magnificent are set back on either end. A mudroom with a bit of a retro-inspired style also angles off to a single-car garage that looks pleasingly proportionate to the rest of the home. For practicality, Mapleridge built a second garage closer to the road with all the same attention to detail.
To recall the cottage that they had wanted to save, the clients repurposed one of its steel I-beams into an unexpected fireplace mantel. A low, wide gas insert peeks out from steel
panels between two pillars of stacked stone for a focal point that almost rivals Torch Lake in the living area. The Mapleridge team also fabricated a kitchen range hood enclosure using the same steel panels to create cohesion across the open space.
In this space a pleasing rhythm of structural oak beams advances across the ceiling, sloping down from a high wall where tall windows capture the treetops and the sky. The heavy beams punch through to the deck area outside where their tail ends are finished into a geometric shape reminiscent of some of Frank Lloyd Wright’s distinctive ornamentation.
The clients handled most interior dec-
orating choices themselves, and Naumes helped the clients allocate their budget where it mattered most to them. They splurged on custom-designed white oak doors that elevate the whole house, rich and durable exterior materials, and a luxurious main bathroom. They held back by designing, but not completely finishing, the lower level, knowing that the main floor would serve their needs for the time being.
This modest-sized fusion of rustic and modern style has settled nicely into roughly the same spot as the old cottage, with its thoughtful design and construction honoring the home that could not be saved.


For Paul Mooney, owner, manager, and founder of PRM Custom Builders in Bloomfield Hills, Michigan, a successful project is one that aligns in terms of client vision, overall design, level of finish, and its setting; where the process supports the residential custom build journey as homeowners seek to invest in a home that supports their architectural vernacular tastes and personal lifestyles. To him, it is an experience that often starts with open and clear communication. It is about listening to clients to define design, style, layout, and fine details; and informing them throughout the process of the decisions that need to be made, when to make them, and how those will impact timing and cost. Though it is a process that often presents variables and challenges, it is also an exciting and personal one, where the relationships developed with homeowners and industry professionals can last long after completion of a custom home.

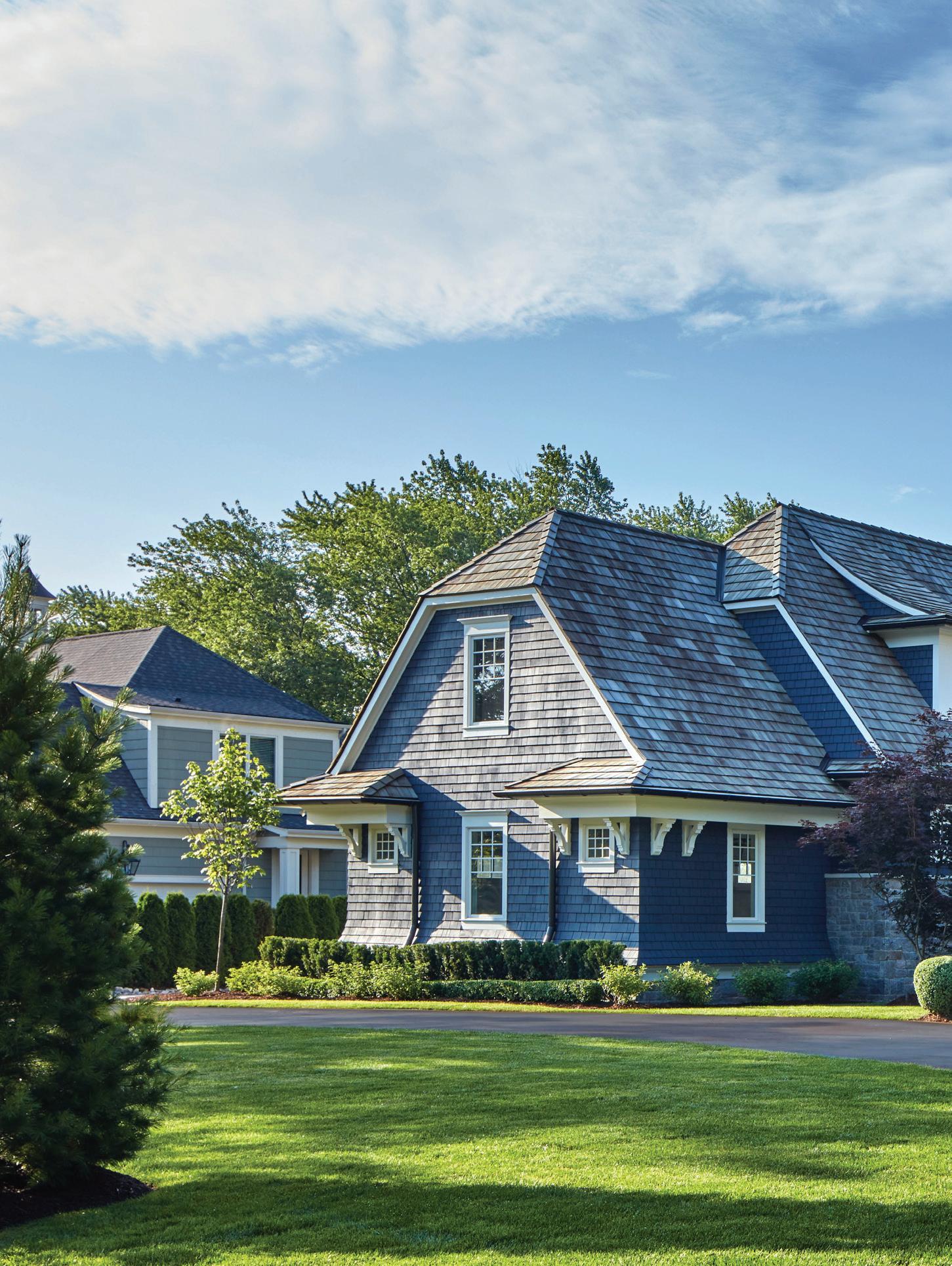
“Myself and the PRM team take a lot of pride in what we do, and I am proud of the work each and every one of us puts forth in every project,” Mooney said. “We strive to do things at a high level, in every aspect, and that starts with setting clear expectations, defining roles of everyone involved in the project, and listening to your clients by taking their lifestyles into consideration in every aspect of the home.”
PRM Custom Builders is a full-service residential building company specializing in custom, luxury home building and renovation work, established in 2009. The company, which strives to enhance the lives of its clients throughout the entire build process, is committed to developing and preserving lasting relationships, leveraging its communication-driven approach to foster strong working relationships with homeowners, architects, designers, and other trade professionals.
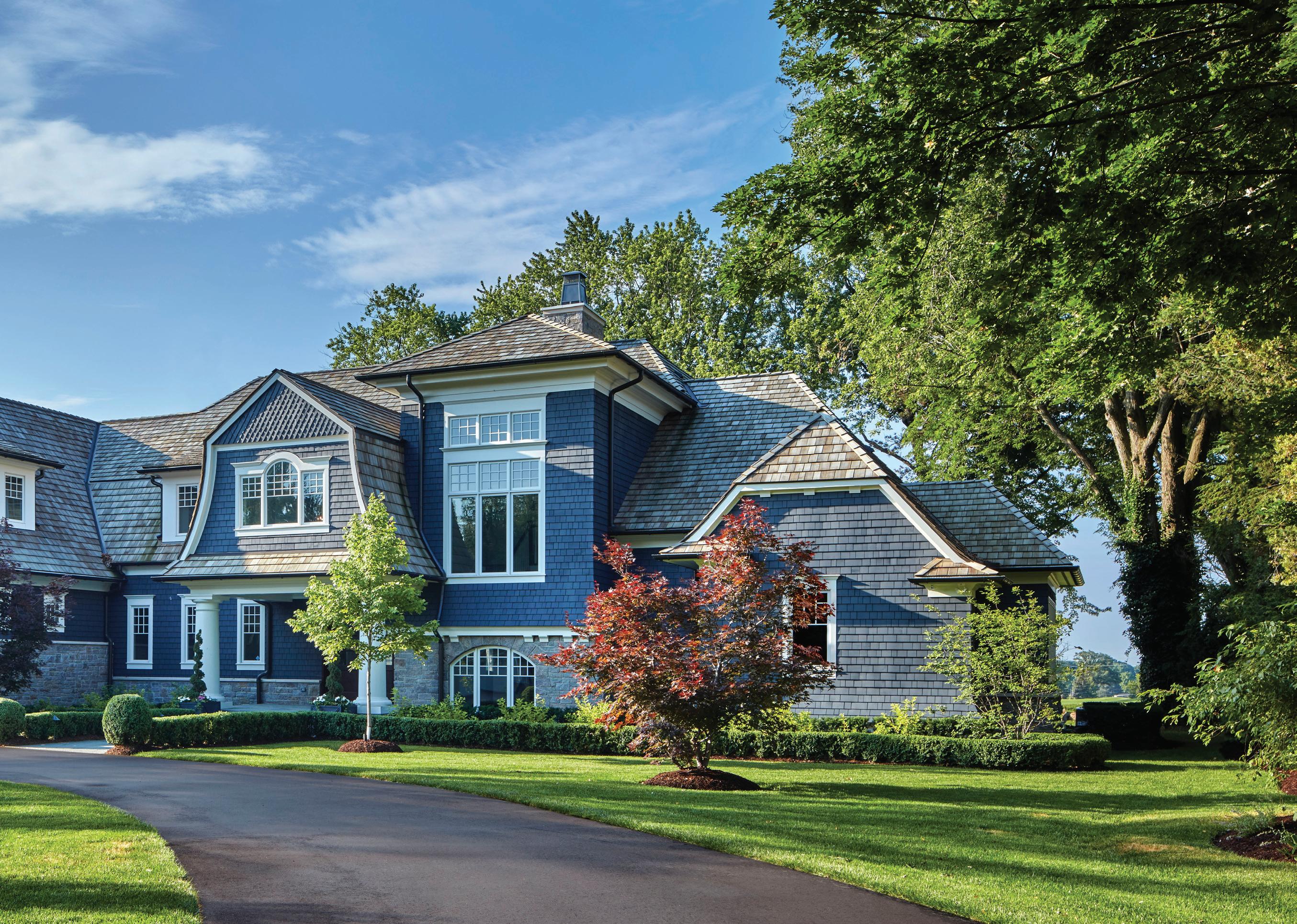

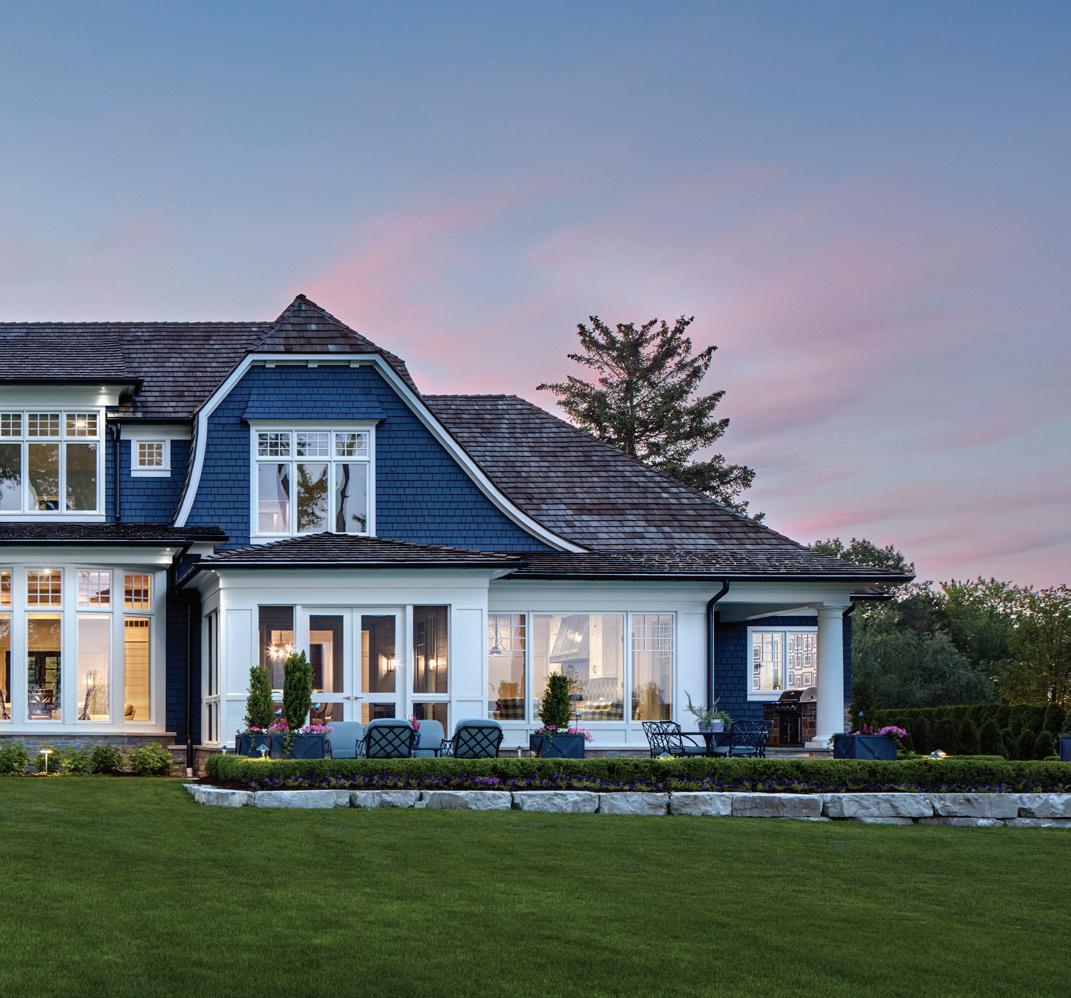
For the last 13 years, PRM Custom Builders has developed a portfolio of custom residential work across architectural vernacular and style from contemporary and modern farmhouse to craftsman colonial throughout southeastern Michigan communities, such as: Beverly Hills, Birmingham, Bloomfield Hills, Franklin, Grosse Pointe, Royal Oak, and Detroit, among others. Each space is meant to be a reflection of those who will ultimately inhabit and experience it, serving as functional inspiration for homeowners or clients. Led by
Mooney, who is a licensed builder and realtor with nearly two decades of experience in the luxury home industry, PRM Custom Builders offers services like renovation and historical restoration as well as detailed site analysis, design and planning, cost analysis, and construction management.
“A home needs to function at a very high level in order for it to serve the daily needs of its occupants and if you don’t think about all the details and how each space is going to be used and function, if those details get over-
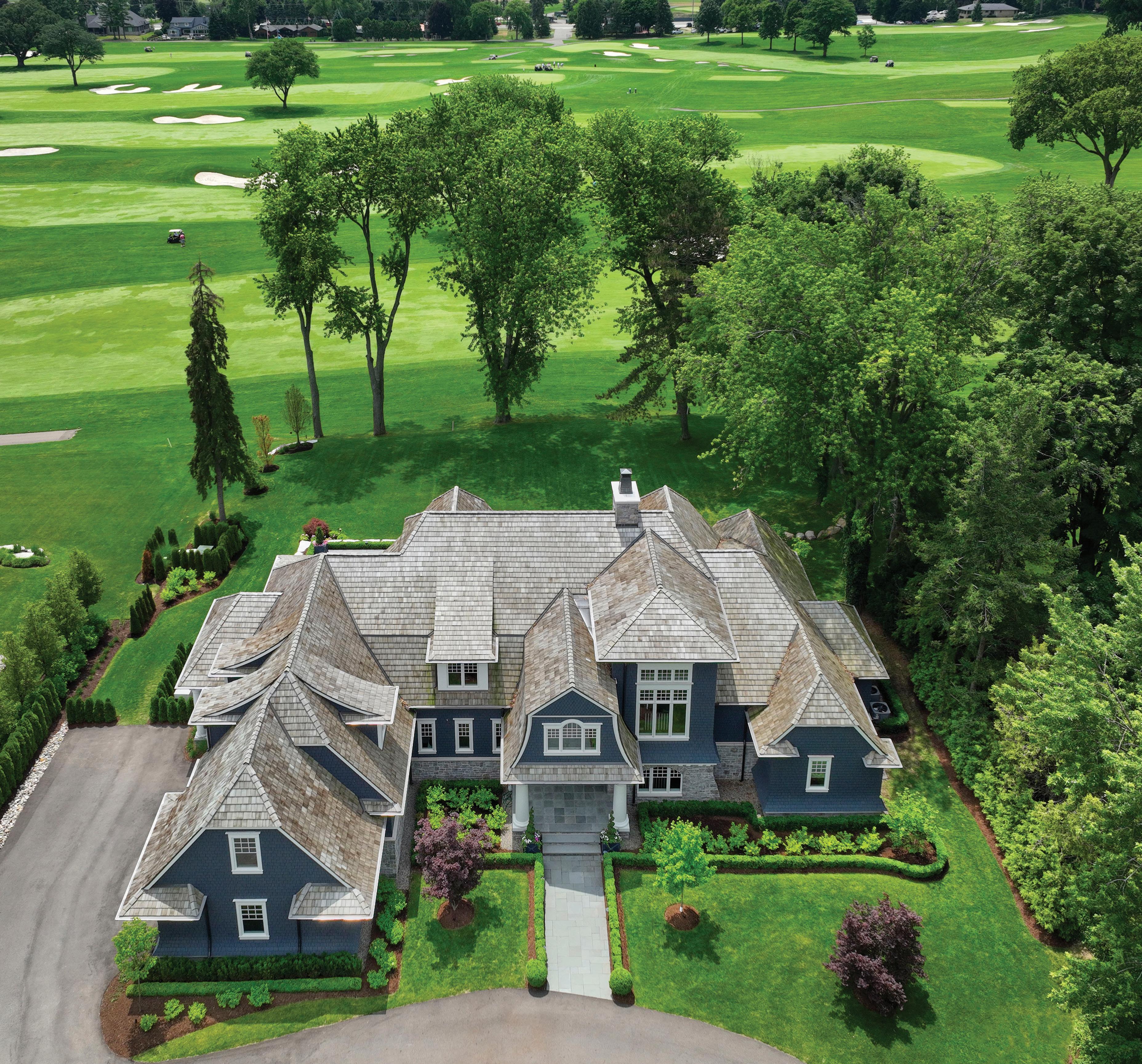

looked, if those details are not well-defined, you can be left with a homeowner having a bit of regret or ‘I wish I would have done this,’” Mooney said. “You never want to be in that position after you made the investment you made in building a large custom home.”
For the clients of this coastal-inspired residence set on the rolling bentgrass undulations of Oakland Hills Country Club’s North Course, the vision was to build a home with an inviting, casual atmosphere and interior layout that supports an avid golfing lifestyle.

Defined by an exterior materiality of stone and cedar shingles, the home exudes waterfront, colonial style with its gambrel rooflines, classic white windows, and expansive views of the golf course beyond.
Mooney noted the property had initially been acquired by PRM Custom Builders with the intention for future development and while the team had spoken with several prospective clients, the goal was not to build a home for future resell in mind, but rather work with the right client to envision a timeless residential style that would be contextual to the Oakland Hills Country Club community.
“When we ultimately met our clients, they had a vision of wanting a casual lakefront or coastal style home, which transpired into the shingle style, Dutch Colonial architecture in the finished home with the cedar roof, the gambrel roof accents, and with the sweeps and the brackets. It’s a timeless look and I think it is pretty unique to the area,” Mooney said.
“The goal wasn’t to just come up with some standard design; we wanted to build something that was going to be unique, appropriate for the location, and also specific to our clients’ lifestyle and their design tastes and preferences. They are avid golfers, they

spend a lot of time with their family golfing in northern Michigan, golfing here, and so it was important that the style aligned with their lifestyle,” Mooney added.
The site itself, which is located on the North Course—initially designed by Donald Ross in 1922, opened in 1924, and subsequently redesigned by Trent Jones in the late 1960s—is a landscape characteristic of the undulations inherent to fairway and greens design, featuring a direct view of the 17th hole. Mooney noted the existing midcentury ranch and pool that had existed at one time on the property had been removed, and the new footprint of the custom build used 110 feet of the 150-foot-wide lot.
“We were working with great soil. It was very sandy, and we had good support from the neighborhood and the community. Neighbors were excited that we weren’t just looking to build something on a cost-basis to maximize profit. They were excited we wanted to build something unique and special for the right client. Everything aligned in terms of the design, the level of finish, the style of the home, the architecture—it all fit perfectly within the setting,” Mooney said. “I think that really shines through to me as being a major success within the project.”
Through a series of design meetings, the collaborative team of PRM Custom Builders and Brian Neeper, AIA, of Brian Neeper Architecture P.C. in Birmingham, Michigan, curated a vision that reflected a number of style and material inspirations, and functional elements. On the exterior, its materiality is textural and natural, blending granite stone sourced from upstate New York, cedar shingle siding, colonial-style white windows, and a navy hue with slight gray undertones. Its south-facing façade also features an expansive bluestone patio that is mirrored on the front of the home and carried throughout its interior in the mudroom and front entry, blurring traditional boundaries of indoor and outdoor spaces.
“That natural stone aesthetic carries through, from the outside through the inside,” Mooney said.

“The views are just really spectacular. There is no separation really between the course and their backyard, so the idea with the design of the house, too, is we wanted to maximize the views whether you are in the kitchen or dining room, great room, or mainfloor primary suite. The vision was to maximize those sightlines throughout the home as well as on the upper floor where there are three guest suites that are south facing overlooking the North Course,” Mooney added.
Its interior features roughly 6,100 squarefeet on the main and upper levels with an additional 2,200 square-feet on the lower level, which is complete with a workout room, full
bedroom suite, media area, and finished bathroom. There is an inviting and casual element throughout its interior footprint, as timeless features are warmed by natural materials such as the vertical, riftsawn white oak doors, solid poplar in the trim and moldings, and engineered rift- and quartersawn white oak hardwood floors. Custom cabinetry designed and built by Cole Wagner Cabinetry LLC of Rochester Hills, Michigan is paired with Ashley Norton hardware, and the eight-inch-wide, hardwood floors were finished and distressed onsite by PRM Custom Builders.
Mooney noted the casual layout following an east-to-west concept features a sizeable mudroom with a large walk-in closet, main floor laundry and half bathroom, a kitchen and casual nook space, informal dining room, and a screened porch beyond that overlook the golf course.

“The owner has five children and design questions that came up during construction
were: were they going to entertain, and when they have their family in town for the holidays and throughout the years, where would they gather for dinner? So, we had the concept of a kitchen with a casual nook overlooking the golf course with a three-sided surround with glass to maximize the views. Style-wise, the home is casual,” Mooney said. “They wanted more of a day-to-day, casual living, but yet still maintain a very high-level of function and very high-end materials throughout the home.”
The home also has a two-sided bar that carries into a custom-made, interior wine room featuring thermal-insulated glass, chemically treated metal framing, a sprayfoamed perimeter to ensure it was 100 percent air-tight, and externally conditioned to create an overall clean look and special finish. Its floor was also finished with bluestone and reclaimed barnwood on the walls, infusing natural materiality into the space,
and custom-made wine racks with integrated low voltage lighting.
Other features of the home comprise a formal great room with 11.5-foot-tall ceilings, shiplap and beadboard elements, a staircase that serves as a visual connection and main feature, an office space, and a primary suite overlooking the golf course, located opposite the garage and utilities area. The primary bathroom is also complete with a steam shower, heated white marble floors, and pearlescent tile in the shower.
“Everything is built and finished at a very high level and yet there is still a casual element within the home, that carries through, which I feel is very much reflective of our clients and when you can signify your clients’ personality and their lifestyle and you can signify that within the home that you build, within a special location such as this on Oakland Hills, it made for a very successful project,” Mooney said.
When it came time to consider the design and location of their own personal home, Mooney said he and his wife spent a lot of time thinking about their daily needs, how they lived, and where they would want to build, long before navigating the challenge of creating an architecturally distinctive home that was sensitive and consistent with its Beverly Hills neighborhood.
“It is very much us. We mixed and incorporated a lot of different styles and, whether professional peers or some friends, a number of people have said that they haven’t seen another home like ours, which is exciting to hear that because we wanted to create some-
thing unique and very much us. It did take us time to figure it out—what that was going to be and what that was going to look like, but it’s casual living built at a very high level with modern efficiencies and very high-level materials,” Mooney said.
Beverly Hills, Michigan is a village in Oakland County located amid other northern Detroit suburbs like Bloomfield Hills, Birmingham, Southfield, and Royal Oak. While perhaps less well known than its neighbors, Mooney noted in the past few years there has been a growing trend and investment in Beverly Hills, particularly in the luxury, highend residential market. Not only is it located
within the Birmingham City School District often featuring larger lots with great public services, but also is in a great geographic location in close proximity to major thoroughfares and the amenities offered by nearby cities and downtown Detroit.
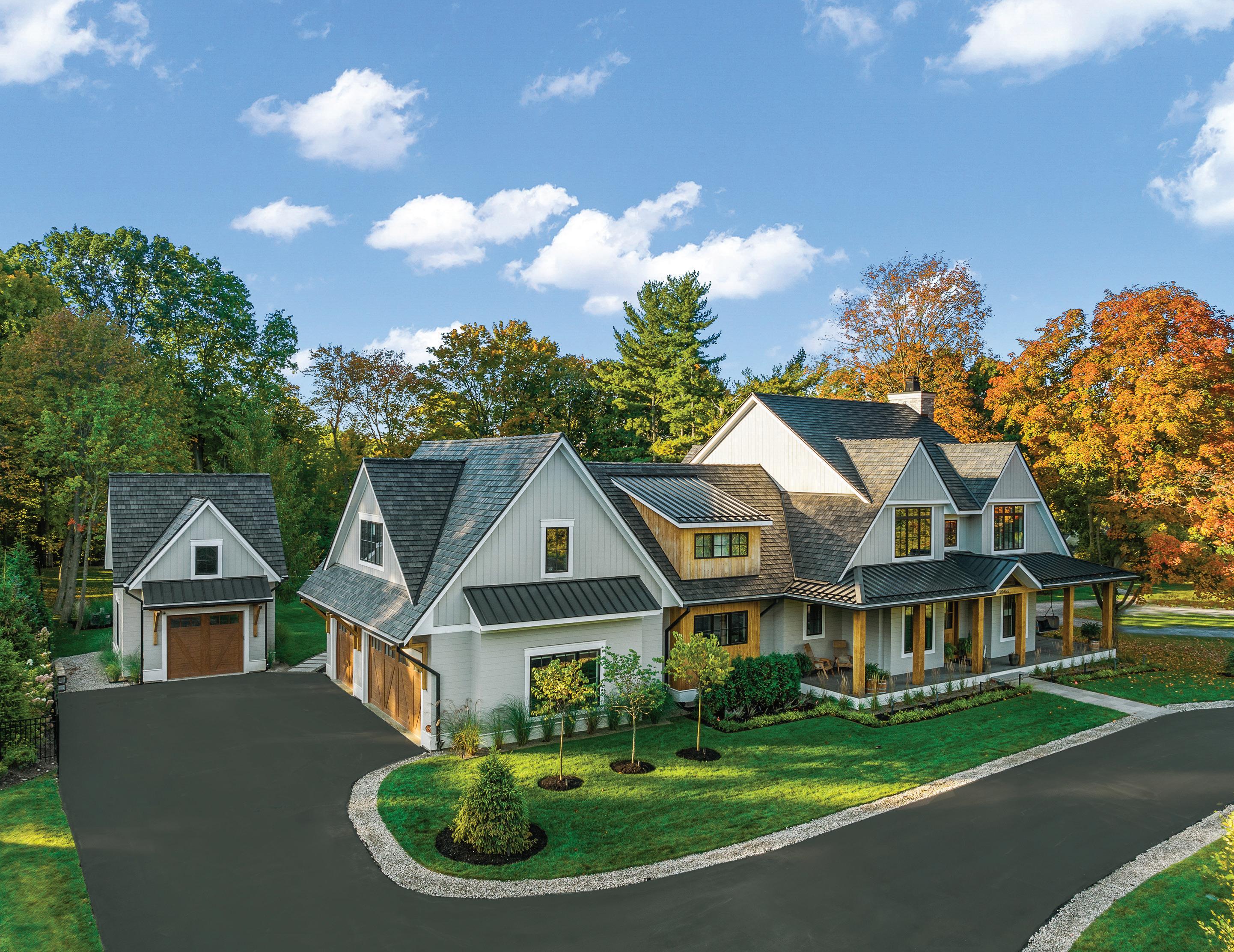
While PRM Custom Builders had begun to take on more work in Beverly Hills in the past few years, Mooney noted there was still a level of uncertainty when surveying a number of realtors and professionals in the marketplace whether there was a need for luxury, high-end homes.
“It wasn’t perceived to be a place to do that and we tested the waters a few years ago with
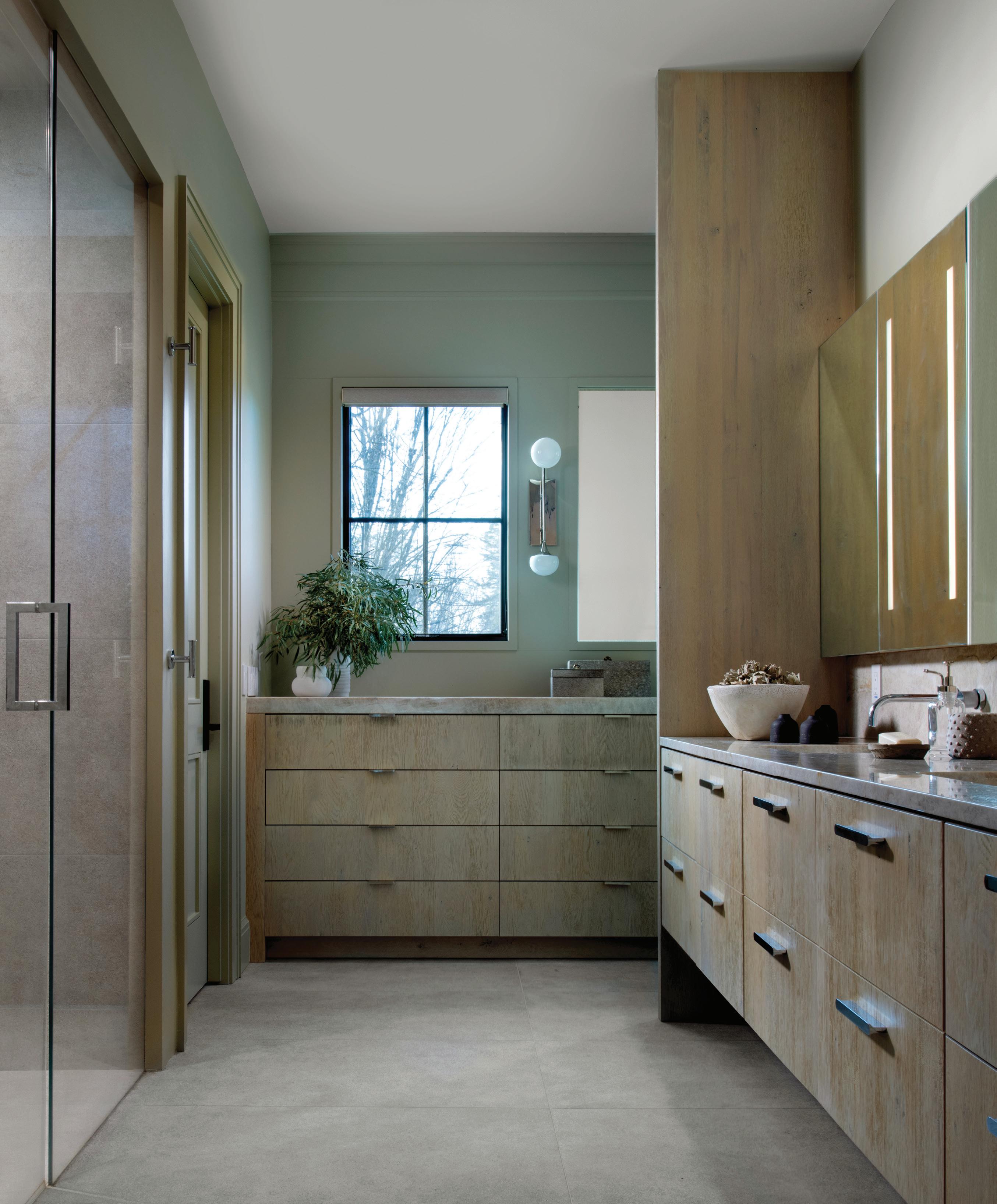
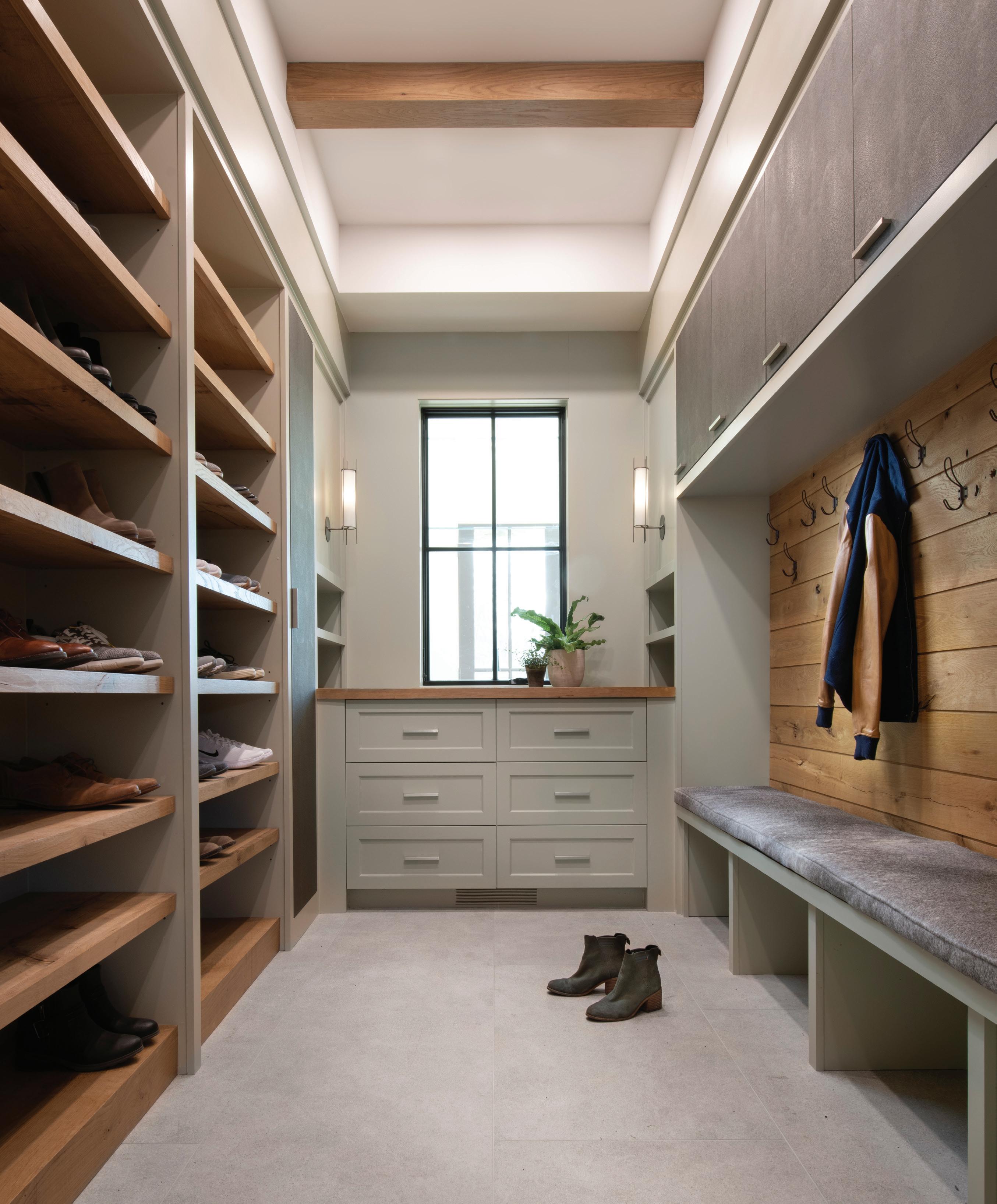
a 4,500-square-foot, modern farmhouse design that we received a lot of praise for and actually sold for a very strong number at the time. In addition to that, we had several other clients who we were building for in the neighborhood, some of the homes were very high-level with many luxury amenities that you would find in a $4 million to $5 million home such as zoned radiant heating throughout an entire home, screened-in porches with Phantom Screens, custom door walls, and just a lot of the luxury amenities that we put in higher end homes in Birmingham and Bloomfield we were getting the same requests now in Beverly,” Mooney said.
“Beverly Hills is becoming a place that you are seeing more and more people investing and looking to build a multi-million home, whereas that wasn’t the case, say, 10 years ago,” Mooney added.
It was this idea of a burgeoning, growing community that drew the Mooneys to the area, given their own growing family and wanting to have more space in a neighborhood that felt like them. The site, which was acquired by PRM Custom Builders when hired by another client to build a custom home on the same street, offered an ideal setting that felt not unlike a hidden gem located adjacent to a nature preserve for them to raise
a family and still entertain family, friends, and professional peers.
“The house is on just under 1.3 acres, backing up to a nature preserve. We have a variety of animals that we see throughout the year and we have tried to maintain a natural aesthetic given that we are next to a nature preserve and the neighborhood we are in, Cranbrook Woods, has a lot of mature trees, so we tried to be very sensitive to that as well, preserving what we could during redevelopment,” Mooney said.
“Some of the goals for the house were we wanted a main-floor primary, and we wanted an open concept with a mixed feel of mod-


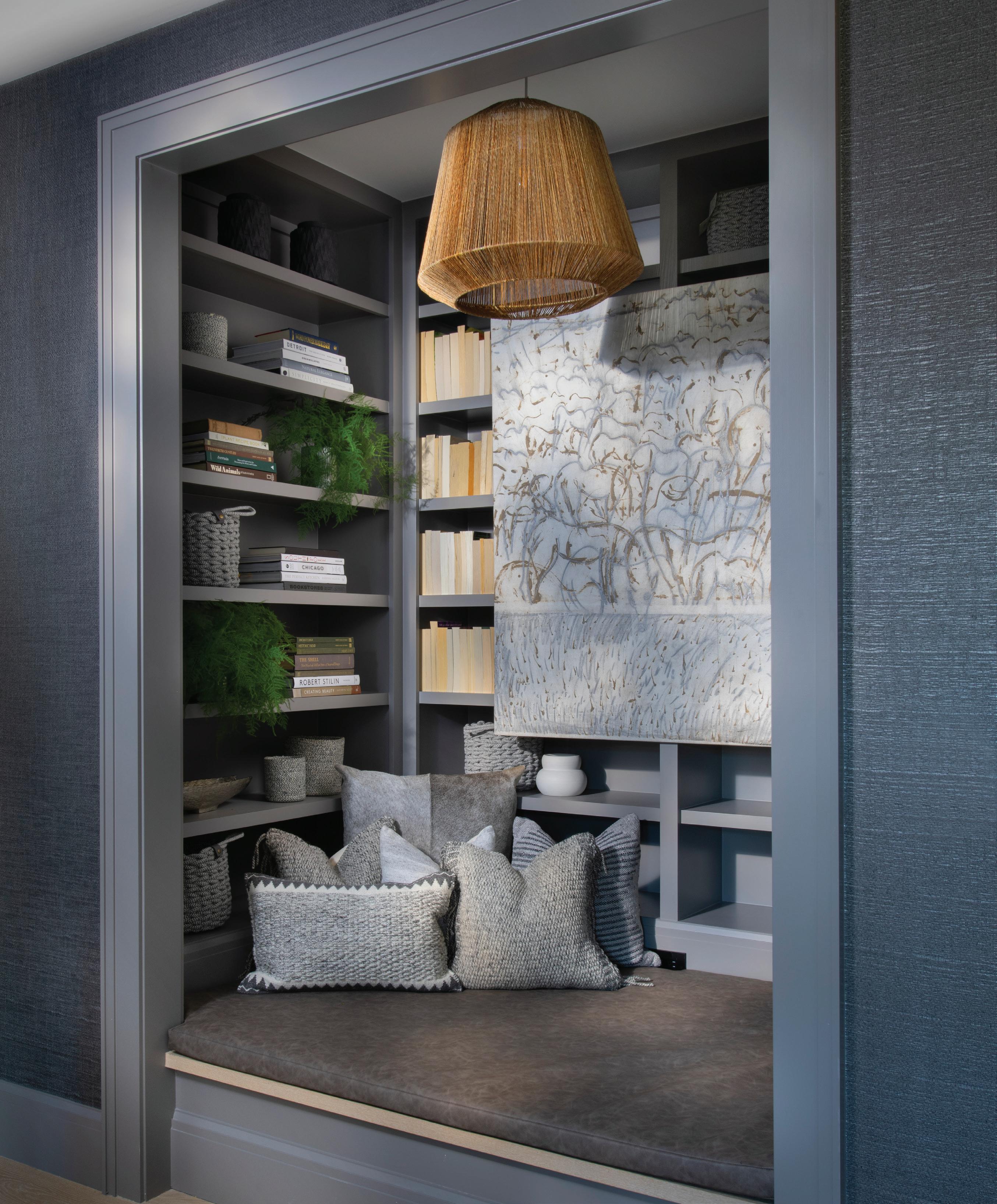
ern amenities with some traditional elements. The exterior style is not a contemporary design, per se, but it is built with all modern materials,” Mooney added.
To architecturally distinguish its exterior, while still being consistent with the vernacular of the neighborhood, Mooney said the idea was to do something complementary and was intentionally built with the exterior façade in mind. DaVinci Roofscapes’ composite, shingle rooflines are paired with artisan siding featuring mitered corners from Aspyre Collection by James Hardie® in a curation of clean lines and definition. Other modern amenities like Phantom Screens on the porches, and composite decking on the front and rear of the home then lead into an inte-
rior that features an intentional composition of formal and contemporary elements in a modern bohemian, California-inspired style.
“I think that was one of the things we spent the most time on, the exterior, and figuring out what we could do that we would love, but also be different than what we were already building for our clients. That process took a lot of time,” Mooney said.
“The home on paper is 5,800 square-feet plus some auxiliary spaces, porches, and breezeways, so overall it is just over 6,000 square-feet. We have a finished lower level with a workout room, plenty of storage space, full bathroom, five-and-a-half baths, and a main-floor primary suite. The need for having interior and exterior space has be-

come much more of a popular request postCOVID and functional, at-home workspace, so we also created a very nice, at-home office, and a screened-in porch with a motorized screen system,” Mooney added.
With initial architectural design provided by Visbeen Architects Inc. of Grand Rapids, Michigan—an award-winning, full-service architectural and interior design firm led by Wayne Visbeen, AIA, IIDA—Mooney said they also looked to Chris Jacob of Jacob & Company in Detroit, Michigan for custom
cabinetry and interior design work. From altering the kitchen from a single island with the range centered off of the fireplace to a layout featuring two large islands, builtin refrigerator and freezer columns, and a glass-enclosed wine display, to integrating low voltage lighting in the primary closets, and using large paver tiles carried throughout the primary suite bathroom and closets, Mooney noted Chris Jacob helped them with the design direction, furniture, cabinetry selection and design, the color schemes,

and tailoring certain spaces to their lifestyle.
“We have a lot of linens, off-whites, and a lot of very soothing colors. We have a lot of natural, reclaimed and engineered white oak throughout, and we repurposed areas that were designed for certain areas with Chris’ help,” Mooney said. “We actually had a shared Jack-and-Jill bathroom on the second floor that we revamped the design of, to create a really fun reading nook space for our children and it’s filled with cushions and pillows and books instead of just having that
be part of our two daughters’ bathroom.”
One of the other unique features of the build comprised the transformation of an outdoor space into a garden-inspired breezeway atrium, redesigned for year-round use. Repurposed, 150-year-old, one-inch-thick barn wood can be found in the ceiling as a design element and in the work bench, which also features a thickened concrete countertop and a modern-inspired glass shelving system with metal supports custom-made by an iron shop in Boise, Idaho. The walls were not only
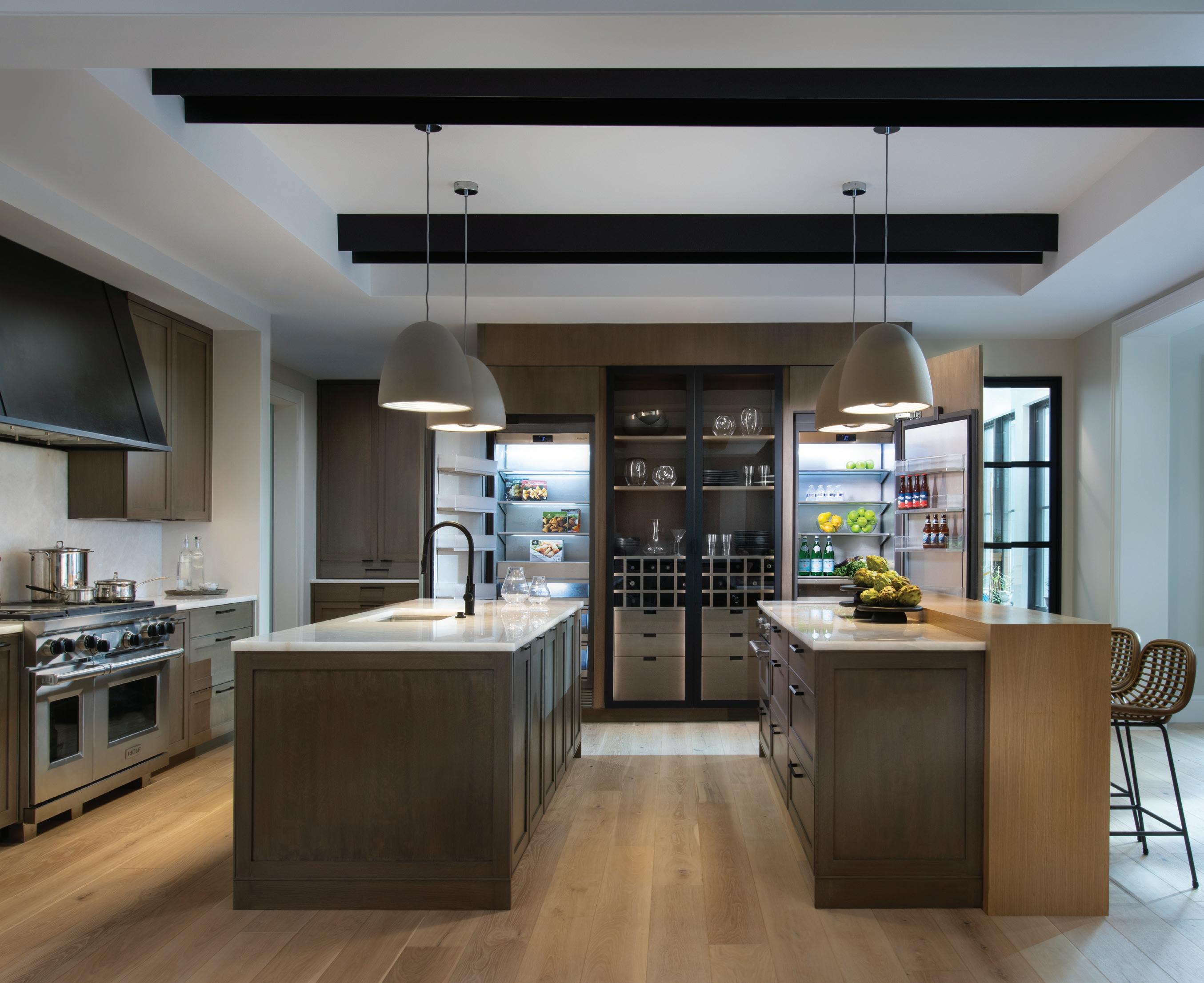
spray-foamed for insulation, but also finished with stucco to create a clean, modern aesthetic that is still reminiscent of the old-world gardens and solariums.
“That was a really fun space to design,” Mooney said. “We spent two years thinking about how we would live in each space before figuring out the aesthetic, details, colors, and furniture. We are very happy with the end result and love our home.”
The long arc of blue shoreline along southwestern Michigan has long beckoned vacationers to its sunny, sugar-sand beaches and chain of nostalgic small towns. Tens of thousands of visitors each summer stream into St. Joseph, where Lake Michigan, the St. Joseph River and a charming downtown offer an appealing escape from the often-busy schedule of city life. The small town’s appeal for vacation homes is undeniable with its proximity to Chicago and its relative abundance of waterfront lots.
“There’s definitely been a lot more interest in that area. Since 2020, and after the pandemic, a lot of people from Chicago were pushing forward with second homes in southern Michigan,” said Tony Zahn, founder and president of Zahn Builders Inc. in Holland, Michigan.
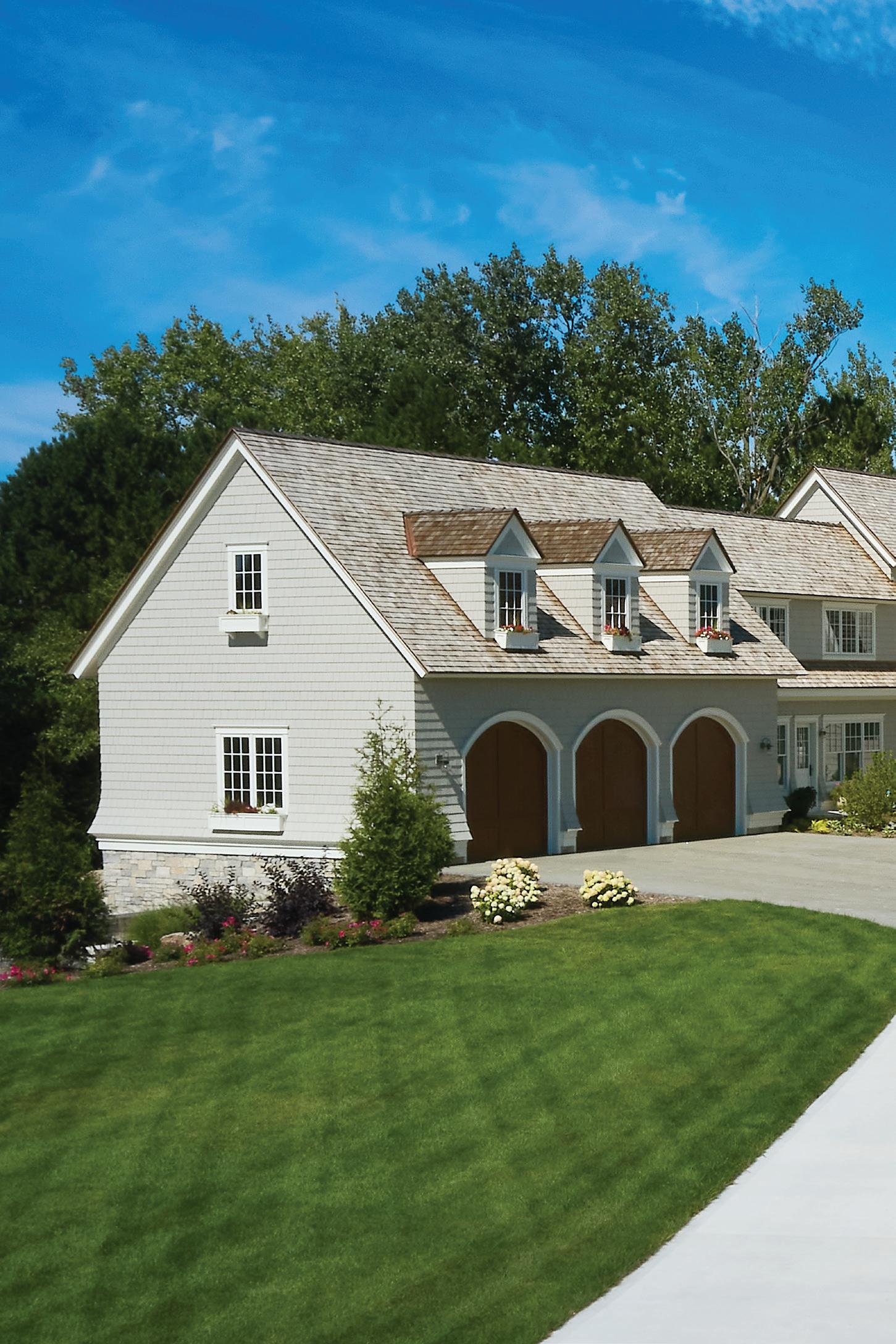
“We’ve completed six projects in the southwest Michigan area in the past five years. It’s a pretty hot area, and logistically it works out well for us. We’ve also developed some strong local trade relationships there,” Zahn added.
Seasonal waterfront homes are common in the region, and Zahn is happy to build them. But he was especially intrigued when he received a request to help a noted local family build their full-time dream home on a multi-lot site near the famous St. Joseph North Pier with its two picturesque lighthouses. Just off of a leafy, brick-paved street, one lot held an established home where a local couple had lived for about 20 years. They had purchased the neighboring vacant lot and wanted to build a home there for their son and his family. With both lots settled along a vast swath of sand that tinges pink as the sun sets over Lake Michigan in a town so vital to their family history, this would be the ideal place to build a legacy home. The family’s concept was to build a compound of sorts, creating a loose physical
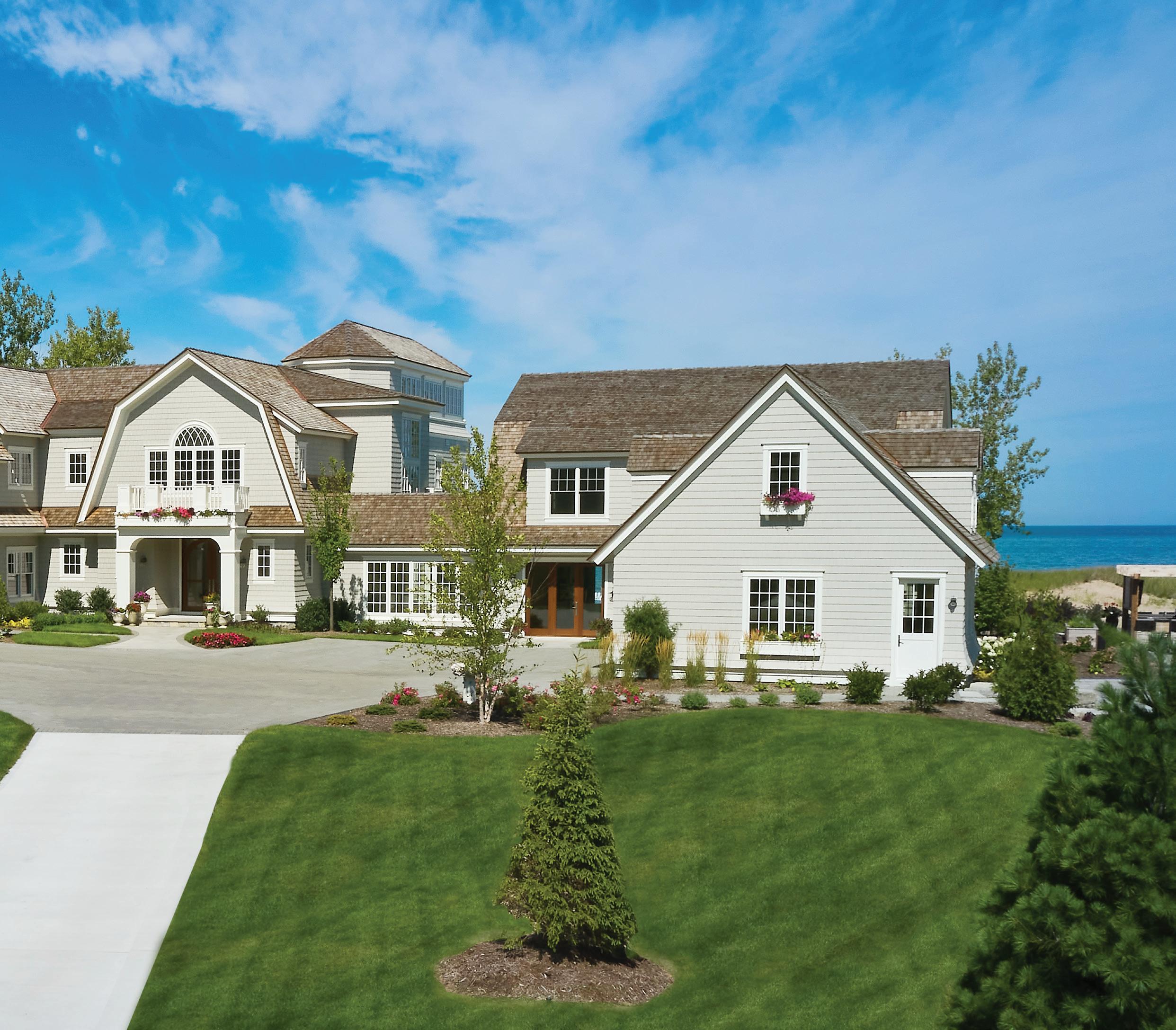
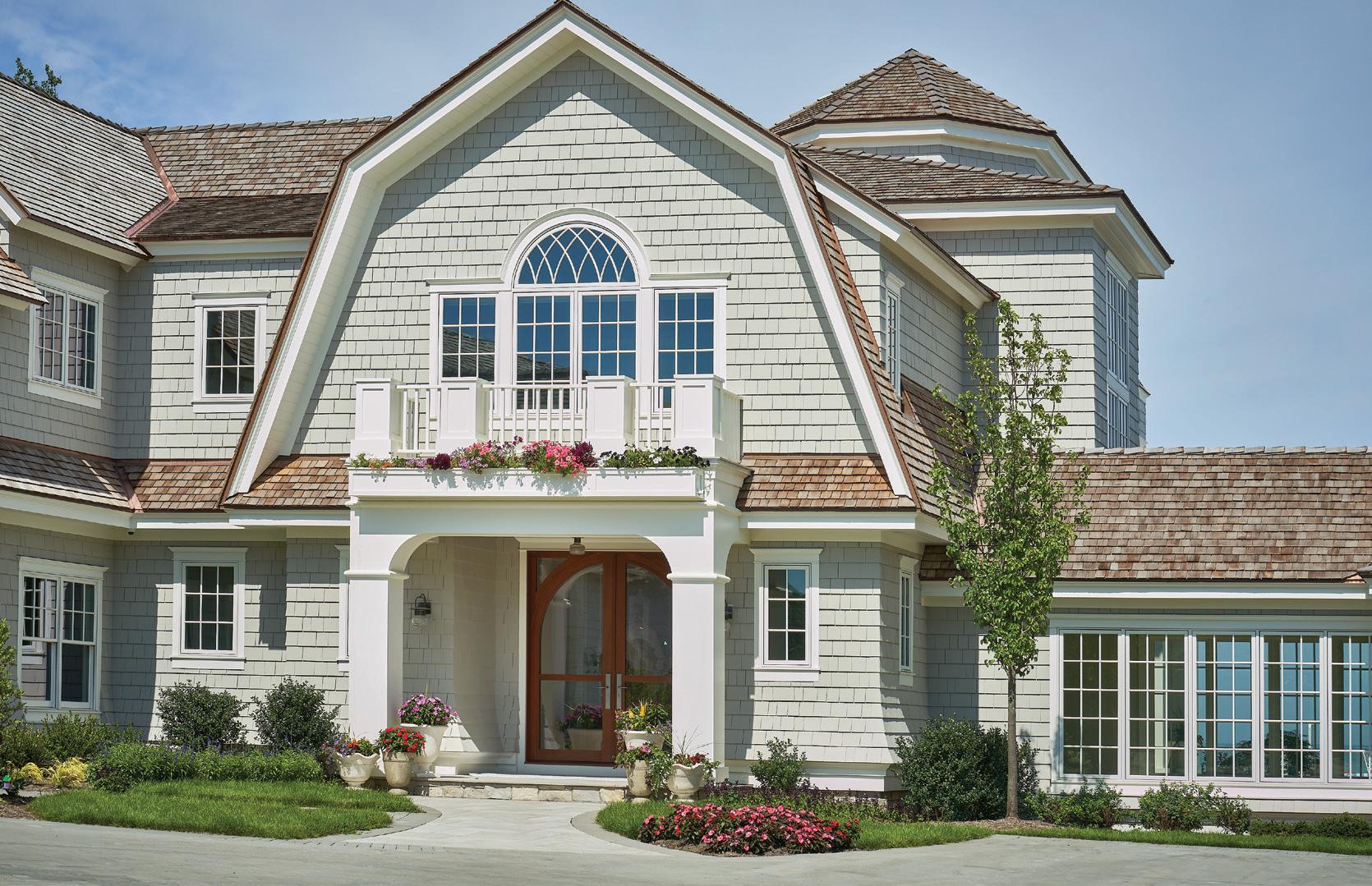
connection between the lots—but a very tight social connection between the three generations and those to come.
Zahn accepted the challenge involving both renovation of the existing home and a major ground-up project, as the work fit perfectly with Zahn’s passion for building enduring homes. He loves to see the big picture and assemble the perfect team to make it happen, starting with the company’s long-time project manager, Matt Bruursema. Given the company’s philosophy of careful project selection, a transparent process, self-performed carpentry, and exceptional follow-through, this project seemed ideal.
To match Zahn Builders’ level of craftsmanship, the team looked to partner with Sears Architects of Grand Rapids. Robert
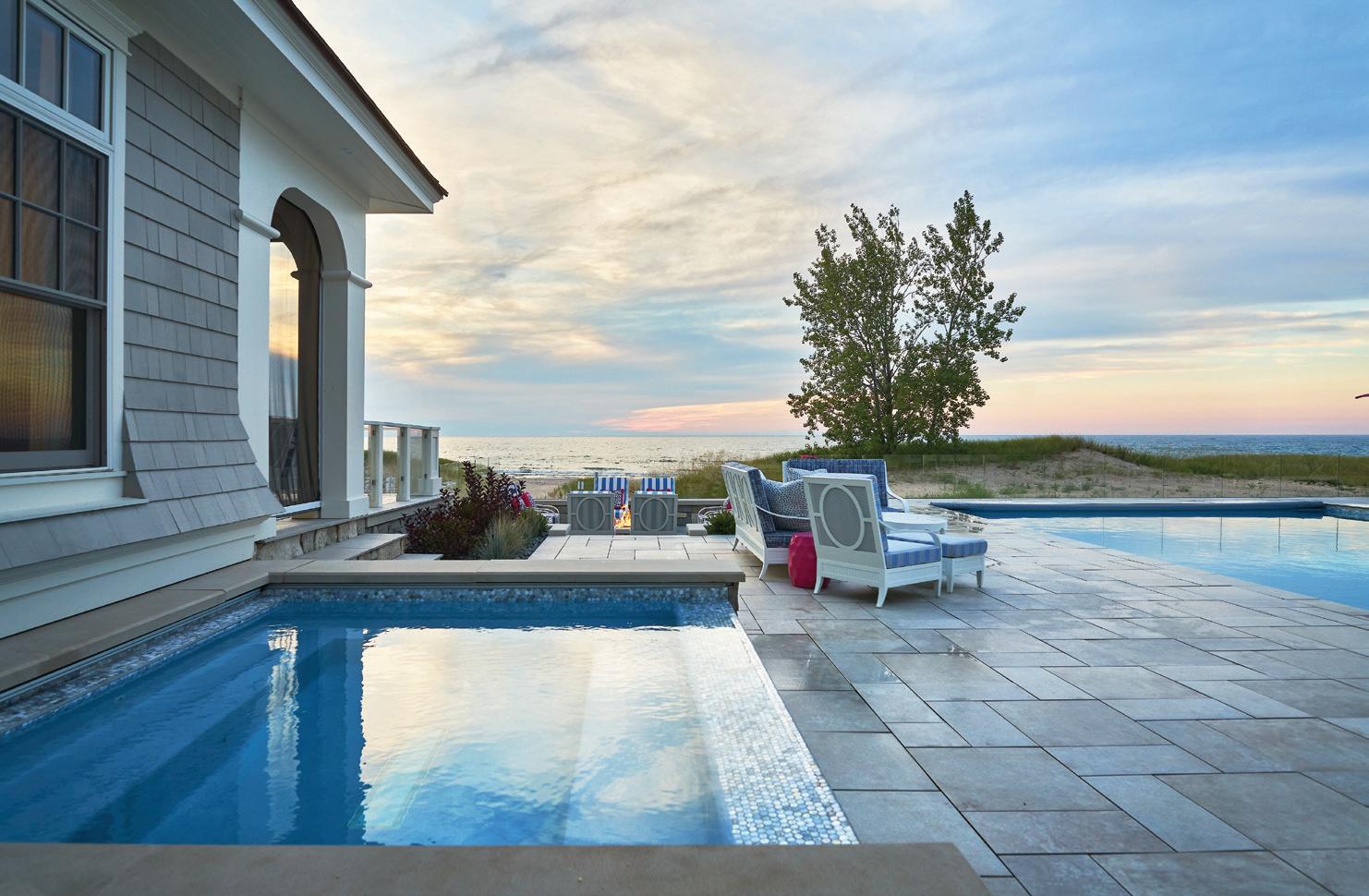
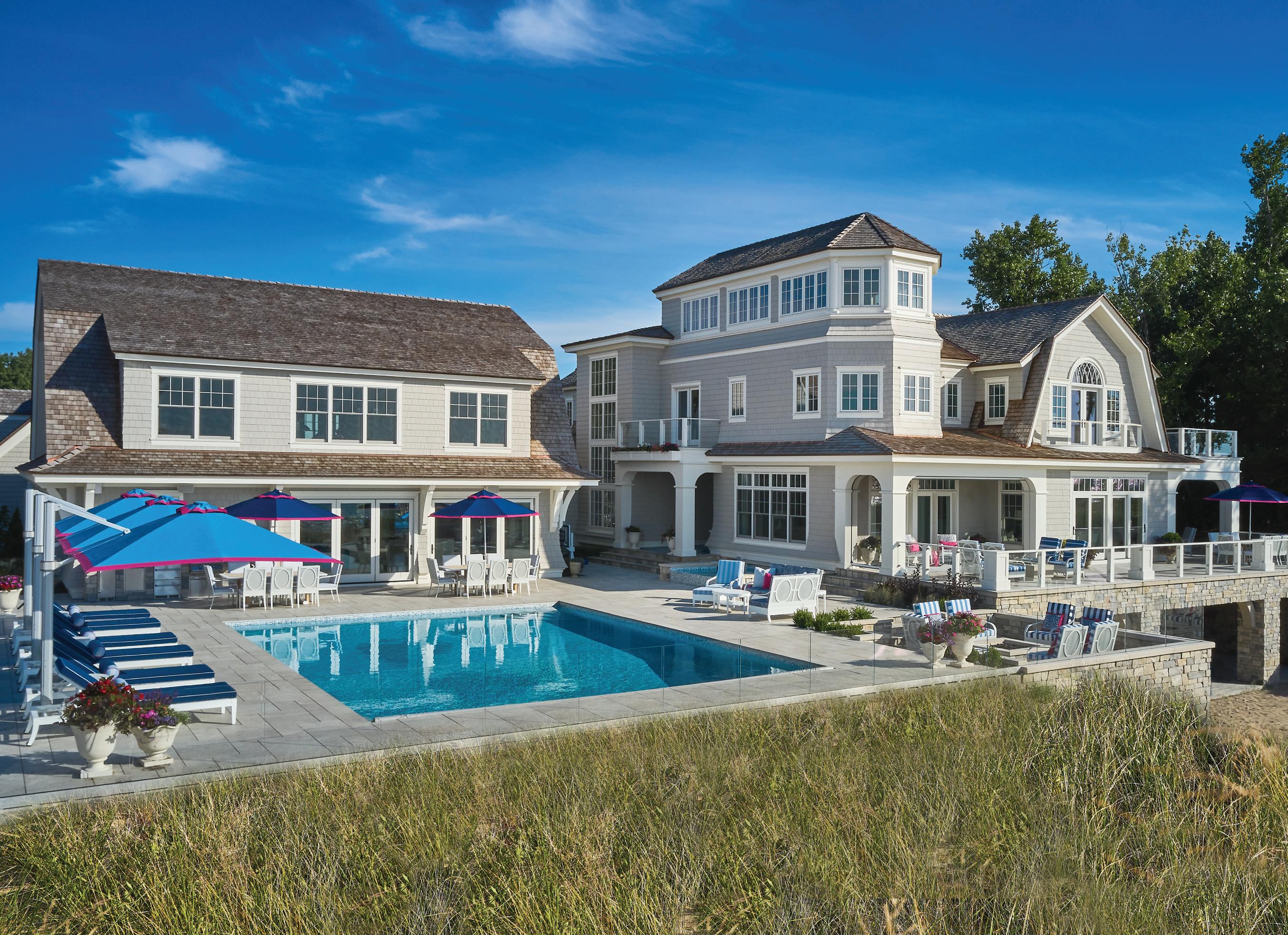
Sears, owner and principal at the firm, credited his team and the clients for the design success of the extensive project.
“The central design concept of the house was to address the water; secondarily, they wanted a house that is just fun to live in,” Sears said.
With those goals in mind, Sears Architects designed a progression of structures connected to meet zoning requirements, but with enough separation to provide a variety of public and private spaces for young children, working adults, and active seniors. Drawing upon the clients’ requested aesthetic of New England beach houses, the Sears Architects team developed a rich, classic look in timeless style. The house features both gambrel and gable rooflines, cedar shake roofing and siding, divided-light windows in varying patterns, and gently curving elements all set upon a stacked-stone foundation. The series of segmented masses is set in a U-formation connected by breezeways flooded with natural light. The effect is almost like being outdoors in the transitional spaces, particularly between the main house and the pool house, which is the primary space shared with the grandparents next door.
With the nine-month planning process complete early in 2020 and Zahn “standing ready with the shovel,” pandemic restrictions put a halt on all residential construction for a couple of months. When restrictions lifted, though, the team was prepared and immediately began ordering supplies for the 12,000-squarefoot home, garage, and pool house.
“The moment the shutdown was lifted, we were able to get ahead of the [supply chain] shortages,” said Zahn, in reference to a process that was completed in about two years—a brisk schedule for a home of this size. “A lot of [the credit for quick completion] was due to good project management and decisive owners.”
Having moved in at the beginning of summer in 2022, the family has had time to experience and appreciate the home’s long list of luxurious features. There’s a strong emphasis on outdoor living with a rambling stone patio and an outdoor kitchen and bar beneath a cedar pergola. A two-story pool house holds a sauna with an ice bath, a CrossFit-style gym, and a private space for guests. A beachside pool and infinity-edge hot tub settle within a sleek glass enclosure that visually dissolves into the views of the sweeping sand and whitecaps beyond. The cozy firepit area is thoughtfully sunken to maintain uninterrupted views from inside the house.

Landscape planning was also a strong factor in maintaining views and creating the feel of a family compound, according to Zahn. Macatawa Landscaping & Lawn Care of Zeeland, Michigan worked to enhance the site with a dune grass berm and functional
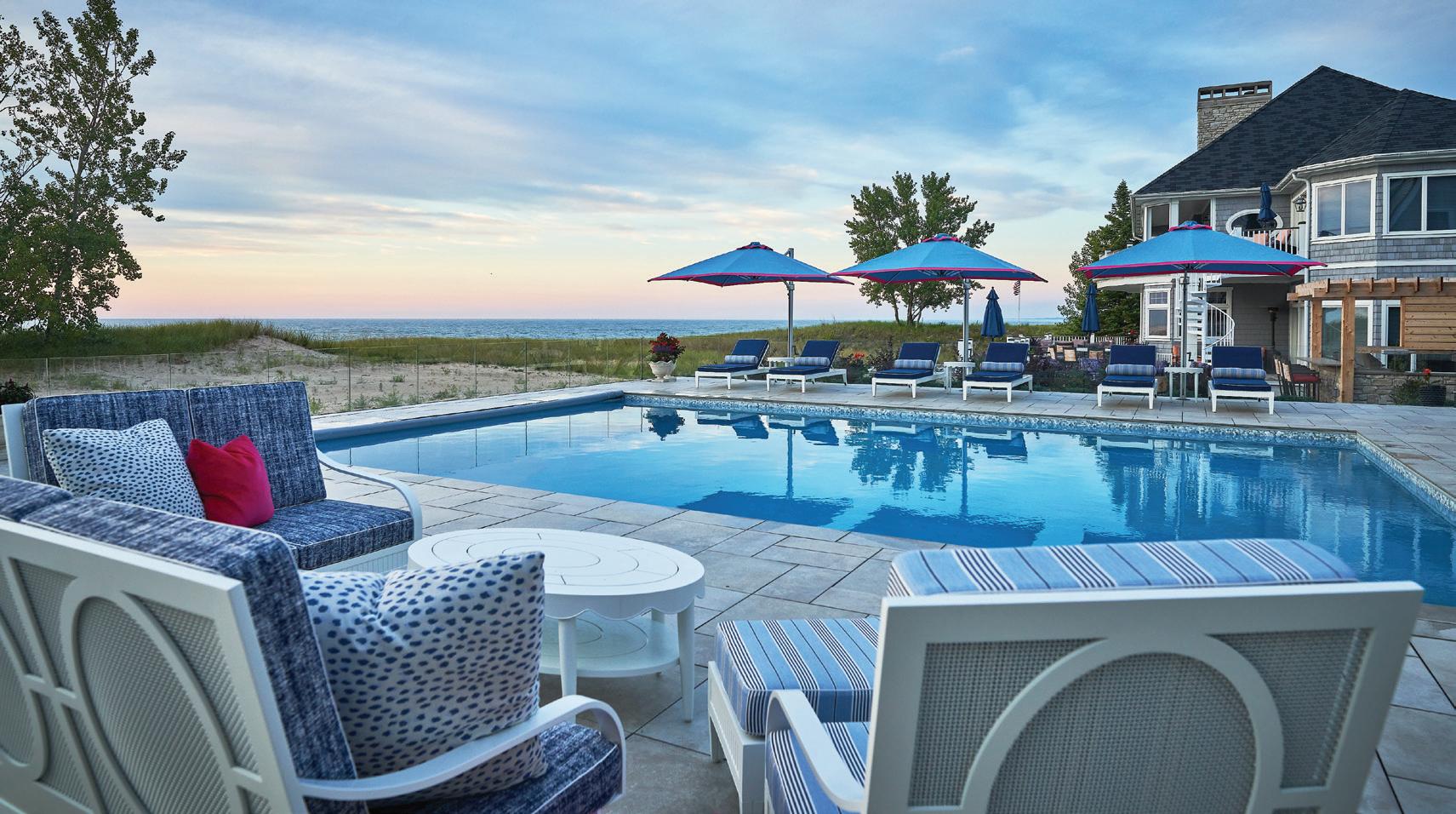

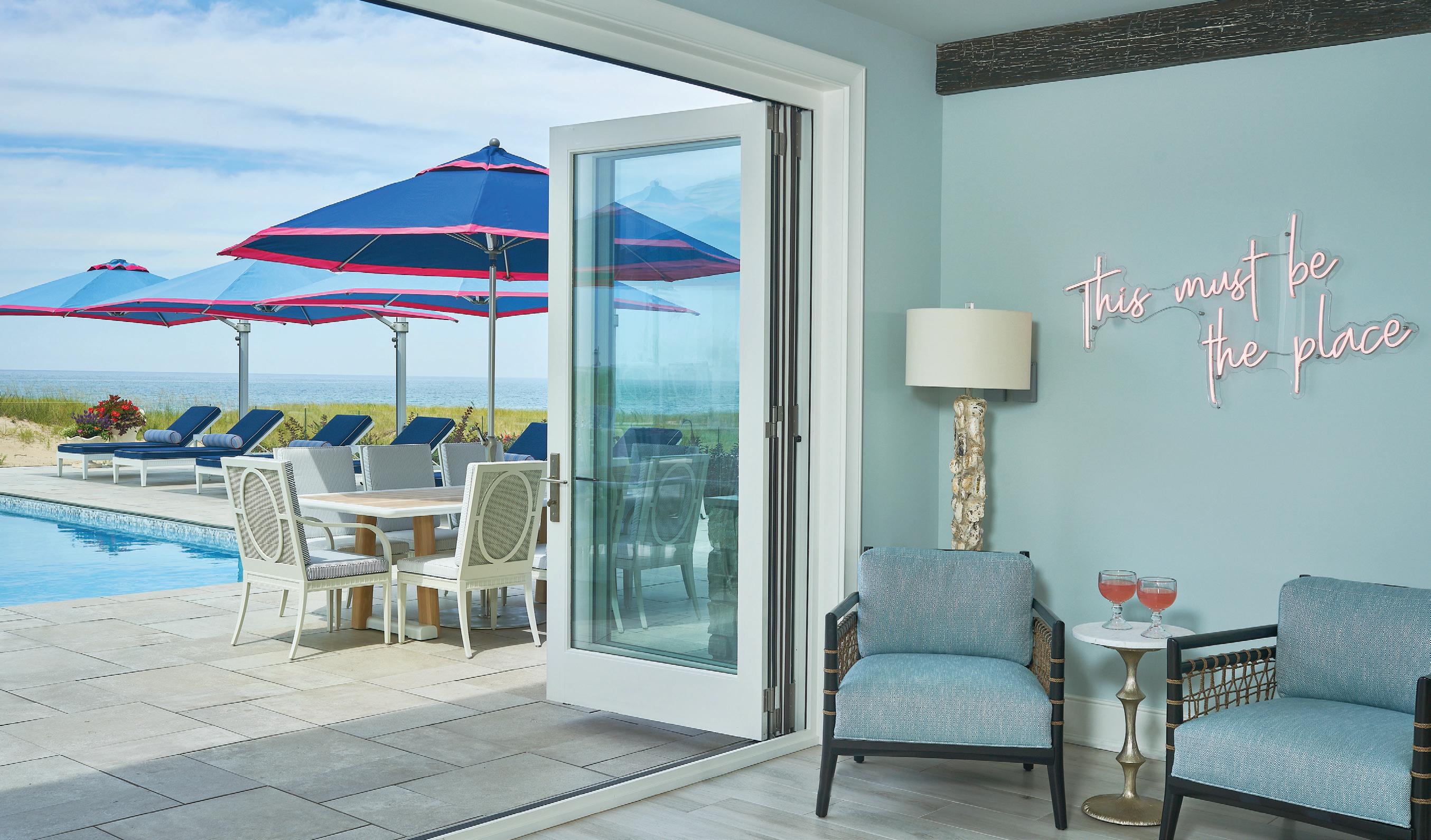
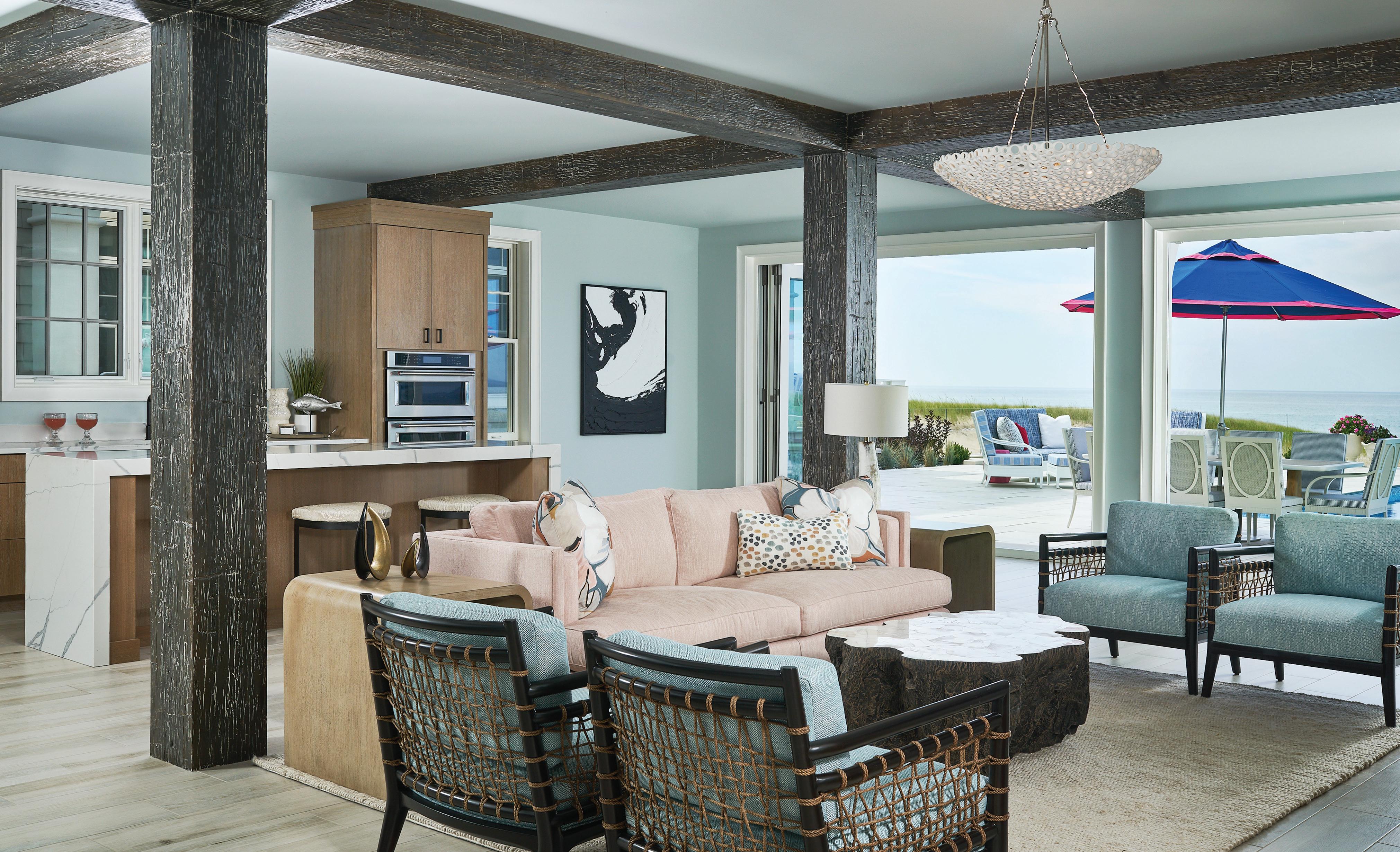
connections to facilitate seamless movement between the two lots. They established a more formal look for the entry side of the house while maintaining a looser, natural feeling on the lakeside. This, combined with careful positioning of the structure, makes the roughly 2.8-acre lot feel much bigger than it is.
Even though there is a generous amount of space devoted to outdoor living, this is a year-round home so Zahn gave special attention to high-performance mechanical systems. He involved his tradespeople early in the process to ensure the design and construction would allow for a highly efficient and comfortable setup. They achieved it with a combination of skillful system design and the use of closed cell foam insulation and infloor radiant heat.
Zahn also looked to the expertise of Van Enk Woodcrafters LLC of Zeeland, Michigan
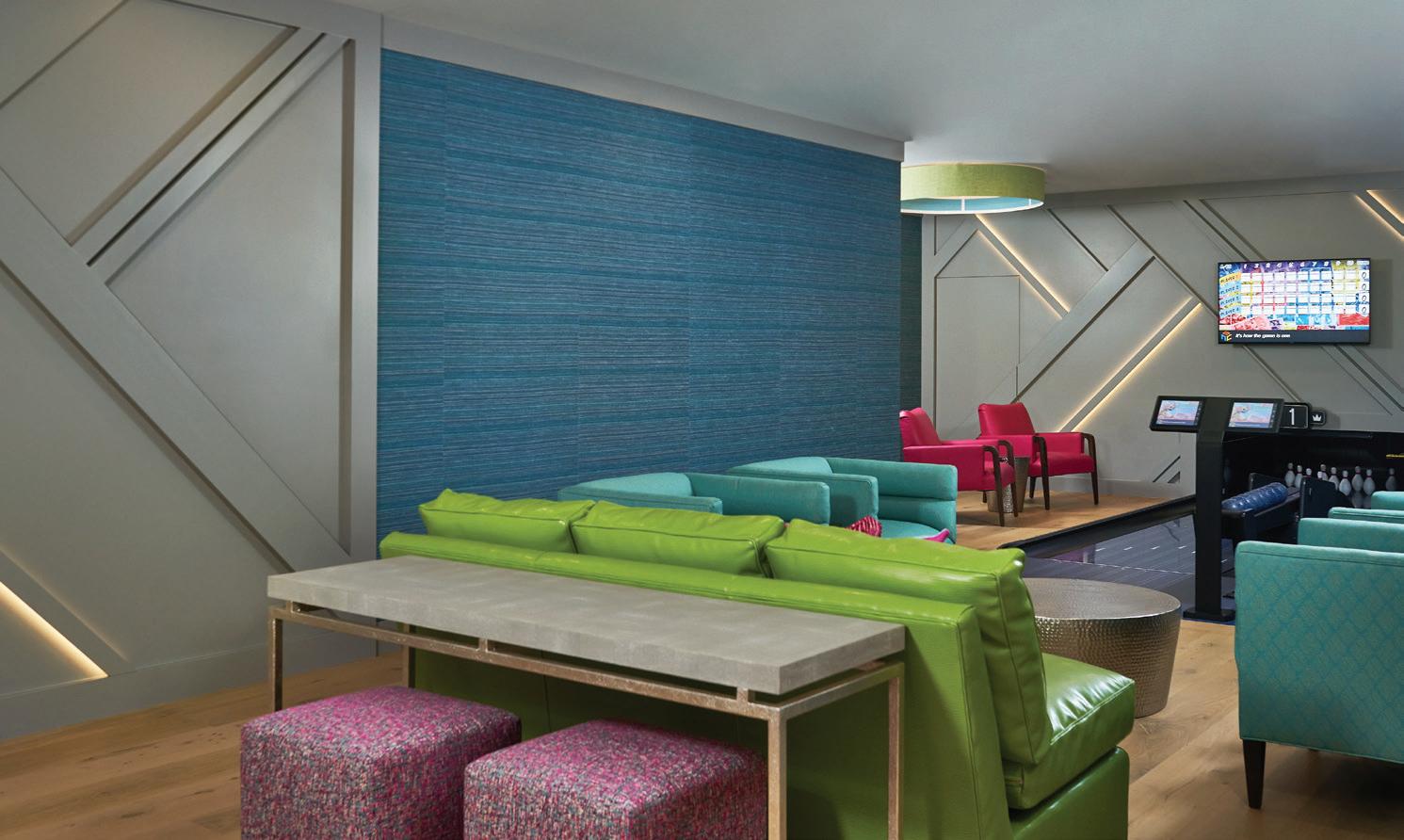
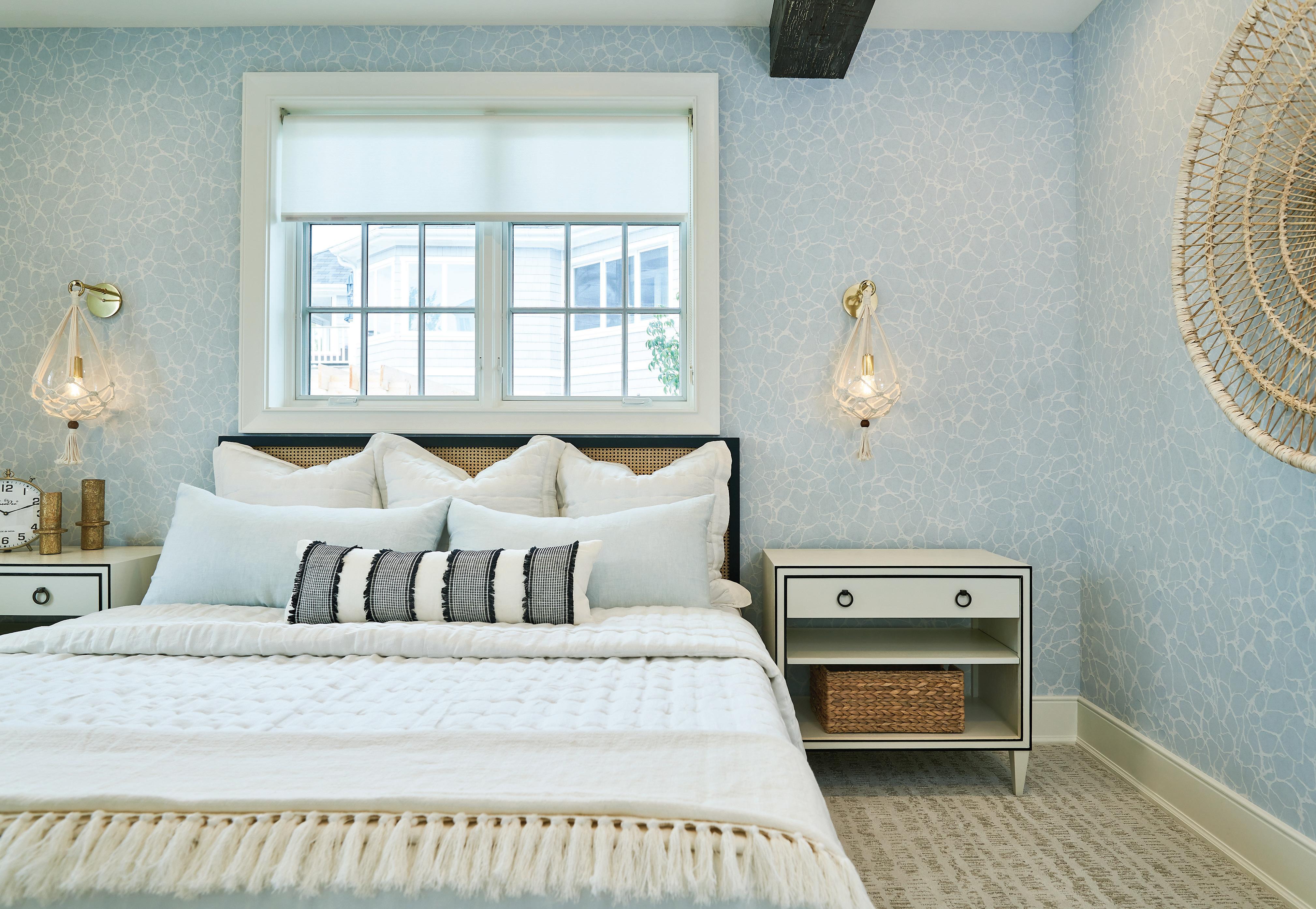
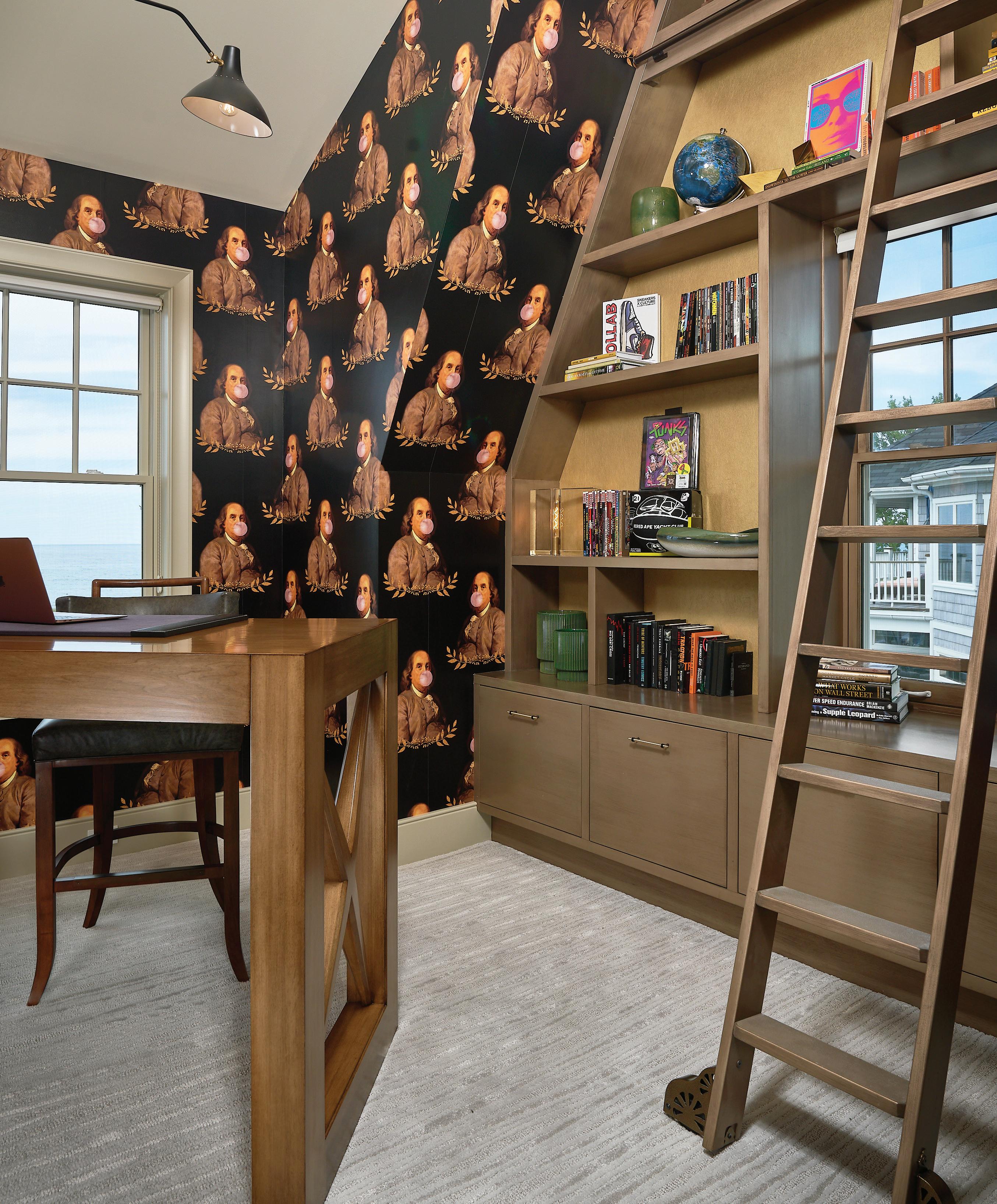
in rounding out the top-notch team, leveraging their talented experience to craft the fine interior millwork and cabinetry, as well as many exterior architectural elements. The home features graceful brackets that sweep from the eaves to the walls, creating a visual flow with the curving sidewall flares at the base. Inside, the woodwork is plentiful and varied. The foyer features stepped crown and
base moldings and a transitional stair railing with simple turned balusters. Elsewhere in the main house, the crown molding is a unifying element while cabinetry styles vary to include sleek slabs, shaker style doors, and simple vanities with curved, louvered or campaign-style embellishments. The fun and eclectic mix is a testament to the versatility of Zahn’s carpentry team.
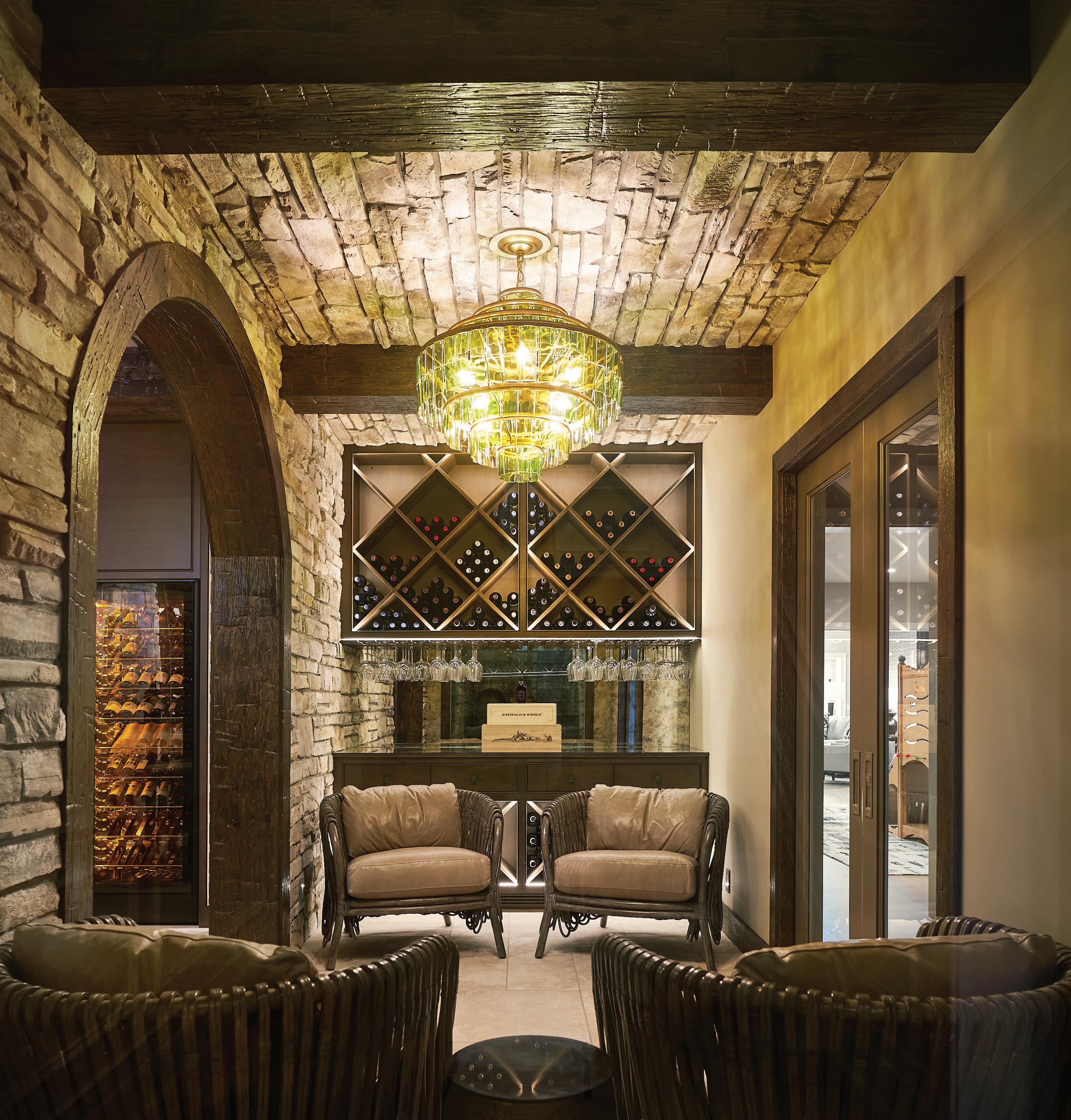
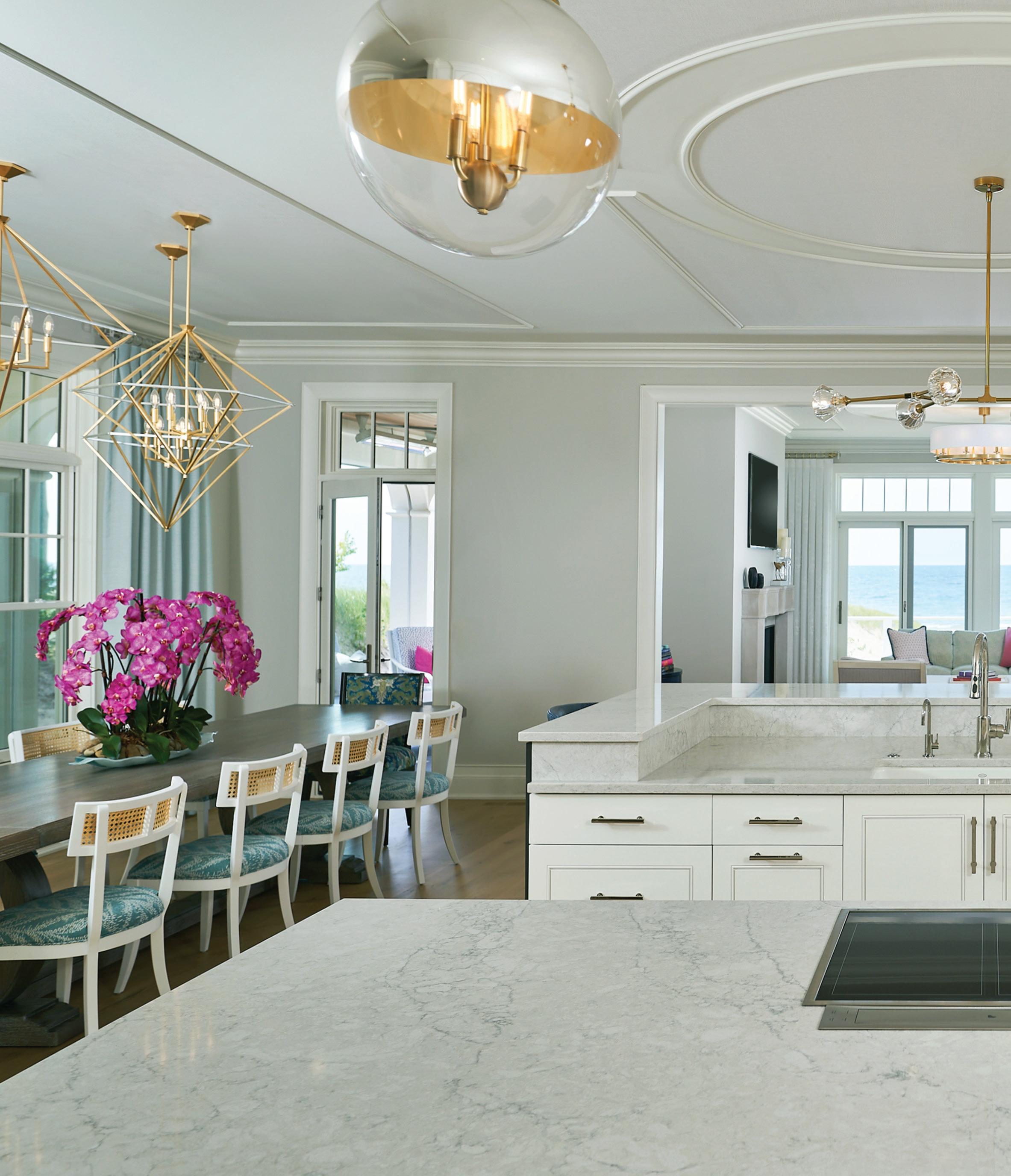

Throughout the home, fun is a noticeable theme that came to life with the help of interior designer Cory Drajka. There is an expected sense of sophistication, but with a significant twist of cheeky attitude. Playful but upscale use of color and layered patterns on walls, floors, and even ceilings keep the elegant rooms from looking staid. Most surfaces are covered with a wide selection of tile, wood, or wallpaper.
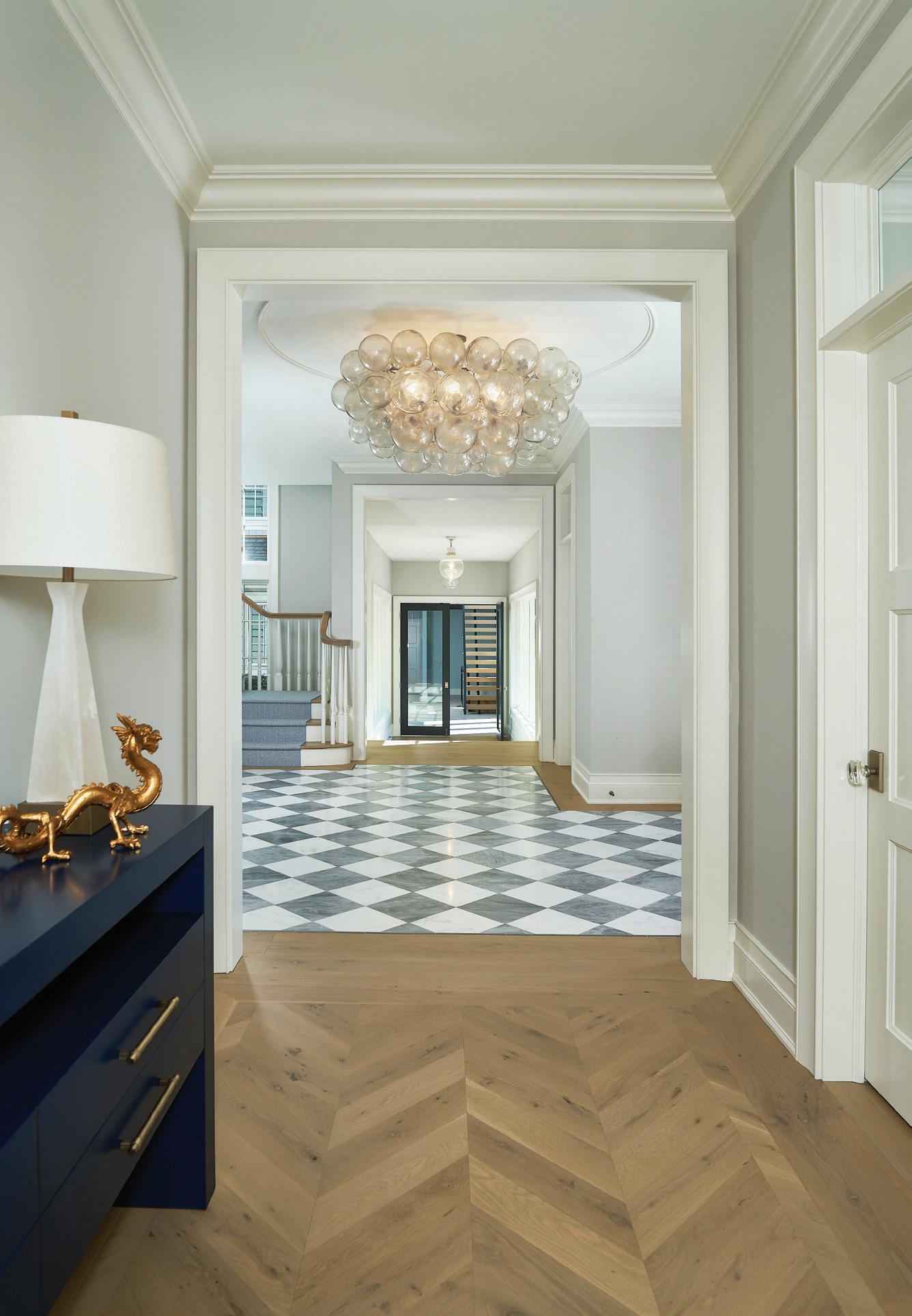

Wallpaper patterns and textures set the tone for most rooms, either subtle and
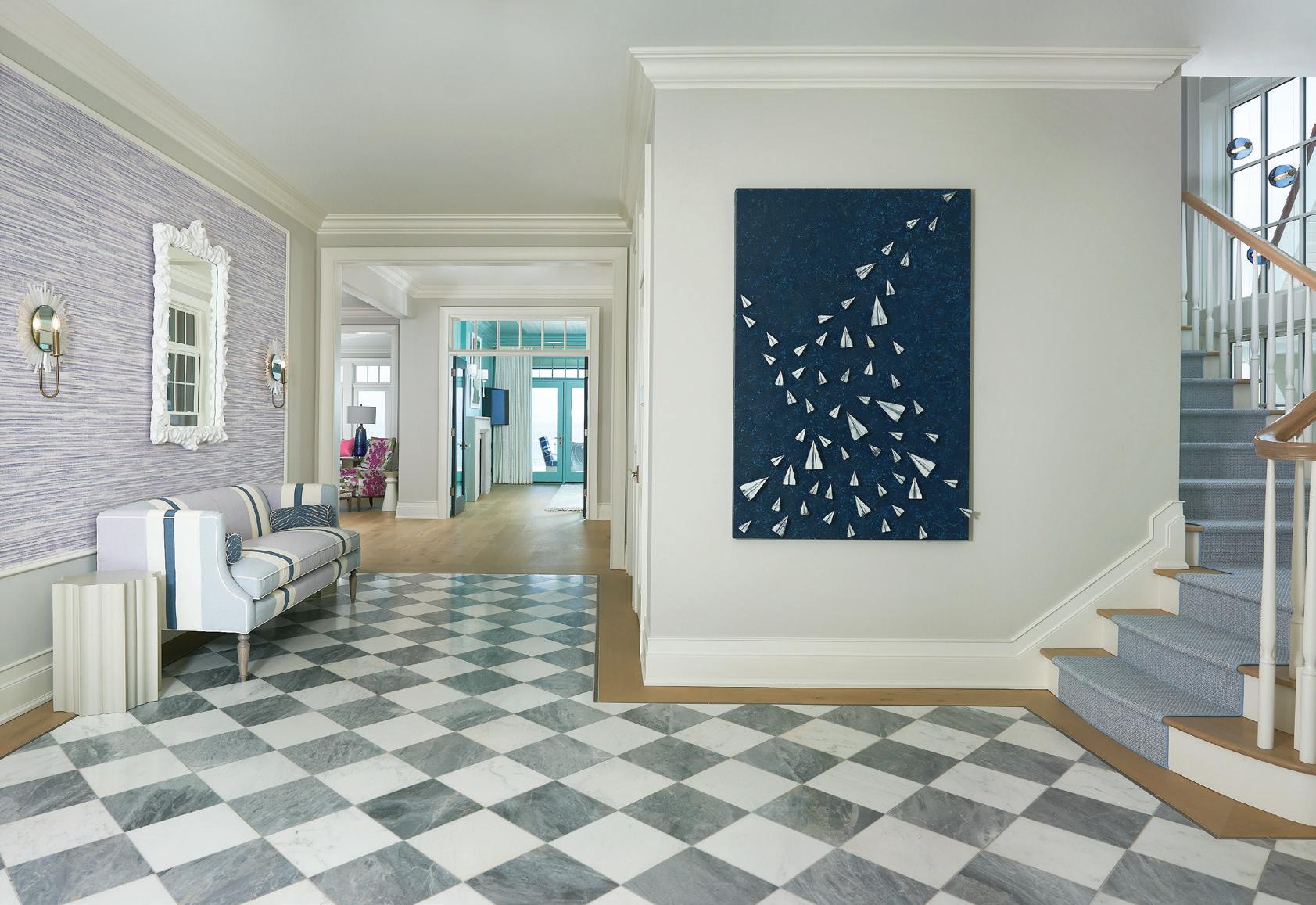
refined or bold and witty. The primary bedroom is cocooned within a soothing enclosure of shimmering lavender-gray grasscloth. Elsewhere, walls and ceilings come alive with artful natural elements like trees and flowers, fine geometric patterns, novel themes like cartoonish seagulls, and even a star-studded ceiling with labeled constellations up in the “eagle’s nest.” As the highest room in the home, it’s designed to be a casual gathering space for watching sunsets over the lake and pier.
The home’s rambling layout offers many opportunities to take in the never-ending views, but practicality was not sacrificed. A thoughtful and practical progression of spaces places everything where it will be easiest to reach and to use. The family entrance hall near the main garage leads past a crisp-looking, nautical-style mudroom outfitted for light laundry, pet care, and personal storage in custom lockers. This hall then leads to the central area of the main floor containing an airy white kitchen open to the dining and



living rooms, plus a second working kitchen. Behind glass doors is a hard-working, island-layout kitchen with marble counters over shaker style cabinetry painted blue and glinting with brass hardware. The two-room setup offers the family ease and flexibility when entertaining, and it keeps everyday messes manageable and out of sight.

Despite the large footprint of the house, the water is visible from most main-floor areas. The living room and family room look directly to the lake, and the panoramic views extend across long sightlines to the home’s entrance areas. Two graceful staircases and an elevator lead upstairs, where space is mainly divided between five bedrooms, each with its own private bath. The suites will be especially appreciated in the future, when grown children return with their own families. Zahn pointed out that this kind of forward-think-


ing in design fits with the company’s goal of building long-term homes that adapt to families’ shifting needs.
For now, though, this young family places a premium on fun, and they make the most of that in the walk-out basement level. A generous recreation room with a kitchenette and a play area opens onto the beach. Interior spaces with less natural light house a theater, kitchenette, craft room, and wine cellar with its own bar, and there is also a hall that leads to the basement of the pool house with its duckpin bowling alley and golf simulator.
The overall result is one that places collaboration at the heart of the process, working with the clients to achieve their goal of building a remarkable home that functions efficiently for a multi-generational family, while also encouraging a relaxed, resort lifestyle— the best of both worlds for a family committed to their lakeside community.

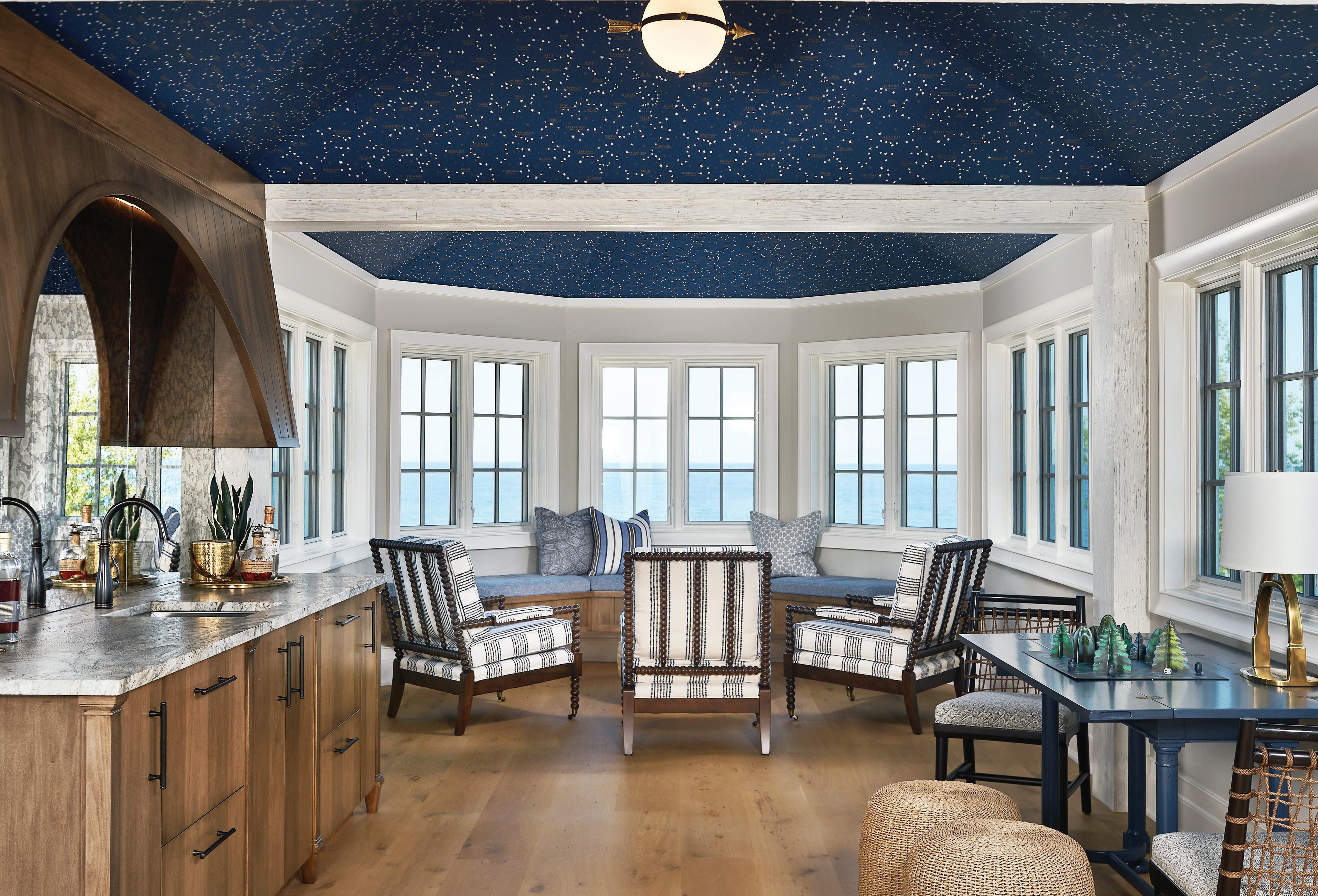


GOLF





