1 Architecture 2022
First published for ‘Assemblage 2022’, The Sydney School of Architecture, Design and Planning Graduate Exhibition 2022.
School of Architecture, Design and Planning University of Sydney Wilkinson Building 148 City Road University of Sydney NSW 2006 Australia
We acknowledge and pay respect to the Traditional Owners of the land on which the
University of Sydney is built: the Gadigal people of the Eora Nation. We pay respect to the knowledge embedded forever within the Aboriginal Custodianship of Country.
4
5 Contents
Editorial Foreword Conversations Reaching out to New Ways: A Yarn on Country, Culture and Community Michael Mossman, Genevieve Murray MT_VT 08112022 Michael Tawa, Vesna Trobec Where to, Sydney? Caleb Niethe, Melissa Liando Master of Architecture Conversations Brain, Mind and Mallett Street project Chris L. Smith, Donald McNeill, Leigh-Anne Hepburn, Jason Dibbs Futuring the Sonic Dimensions of Urban Protest Clare Cooper, Dallas Rogers Always, Onwards Justine Anderson and Georgia Tuckey Bachelor of Design in Architecture Bachelor of Architecture and Environments Public Programming and Electives Sponsors 6 8 10 12 18 22 26 102 106 110 114 154 182 200
Dean’s Welcome
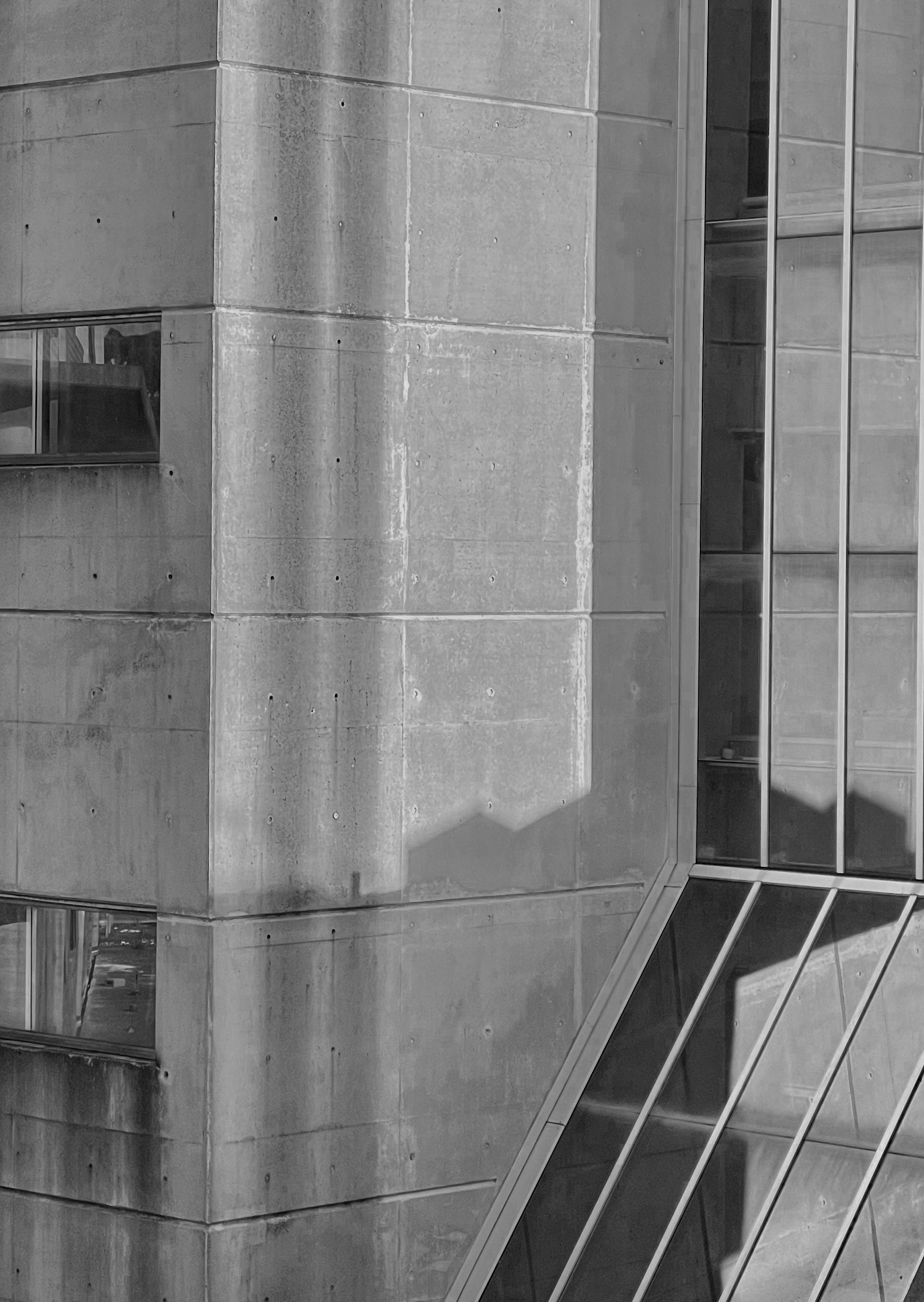
Dean’s Welcome
Professor Robyn Dowling Dean and Head of School
The Sydney School of Architecture, Design and Planning sits proudly on Gadigal land, where Aboriginal people have taught, learnt and nurtured since time immemorial. At the beginning of the 2022 academic year the School was delighted to welcome new students from across our disciplines through activities on the site now known as Gadigal Green, once a popular Gadigal fishing spot in Blackwattle Creek. We also welcomed students joining us from dozens of countries across the world, studying remotely from across Australia and the world - Kamilaroi, Dharug, Melbourne, Beijing, Mexico to name a few. The collective learnings across these geographies come together – are assembled – in the 2022 Graduate Show.
Architects, designers and planners came together in myriad ways in 2022. The visit of our Rothwell Co-Chairs and Pritzker Prize winners, Anne Lacaton and Jean-Philippe Vassal, reminded students, staff and our professions of the positive design and social outcomes that come from putting people first and reconsidering the need for demolition. The Tin Sheds Gallery hosted a full program of events and exhibitions, culminating with salient reflections on gender and technology in SHErobots. Through yarning circles and a project on indigenising the curriculum, staff and students continued to reflect on Indigenous perspectives and places in our curricula and practices.
The School will continue its activities to lead thought on designed and built environments into 2023. In conjunction with the University’s Sydney 2032 Strategy, we intend to expand our post-professional offerings, welcome students to our new Bachelor of Design (Interaction Design), and look forward to the return of our Rothwell Co-Chairs to both studio and a Tin Sheds exhibition. There are many other activities too numerous to mention: the Sydney School of Architecture, Design and Planning will remain a vibrant assembler of communities, materials, and practices for many years to come.
I wish our graduating students well and look forwarding to welcoming you back to the University throughout your careers.
7
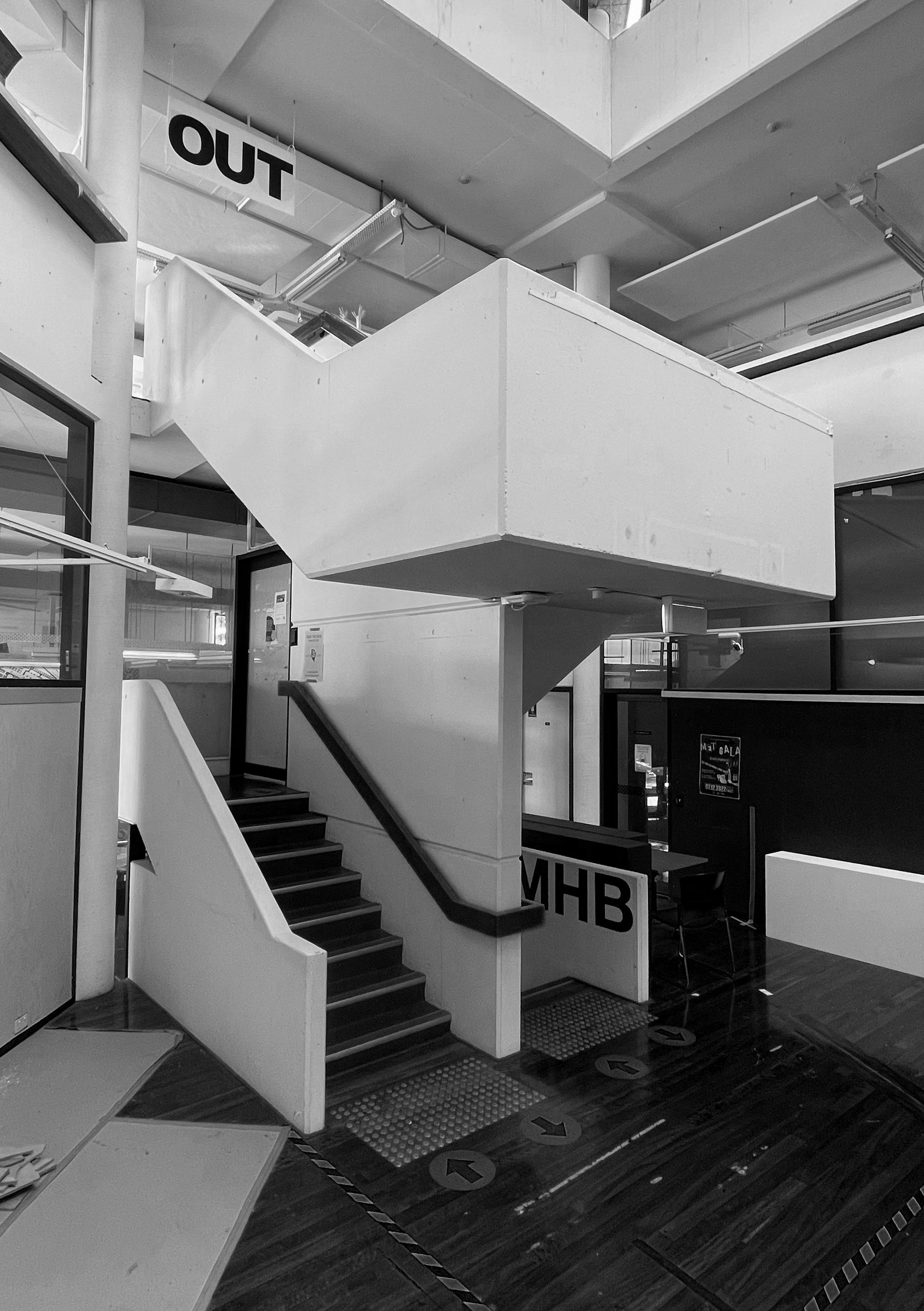 Kate Goodwin Professor of Practice, Architecture
Kate Goodwin Professor of Practice, Architecture
The term ‘Assemblage Art’ was coined in the 1950’s by French artist Jean Dubuffet, but it has a lineage that runs back into the early moments of the 20th century with continued currency today. Assemblage Art brings together disparate everyday objects, scavenged and purchased, into physical compositions and experiences that unsettles distinctions between painting, sculpture and performance. It came to challenge the very definitions of art itself. The methods and logic of assemblage came to be associated with the Cubist constructions of Pablo Picasso and George Braque, the Ready-mades of the Surrealists, Kurt Schwitter’s ‘Merz’, the 1950s Abstract Expressionists Jasper Johns and Robert Rauschenberg, Allan Kaprow’s “happenings” of the 1960s and 70s, Jannis Kounellis’ gallery interventions and recent practises of installation art. Likewise, it has infiltrated architecture, design, and urbanism.
The title Assemblage for the 2022 Graduate Exhibition of the Sydney School of Architecture, Design and Planning, expresses the creation of an experience that brings together a colourful and complex mix of disciplines, ideas, and devotees. Overtaking the Wilkinson building for 2 weeks, the exhibition has been devised over the past semester by a dedicated team of students from five different degrees. Along with the supporting marketing material, website and catalogues it reflects the creative energy emanating from the School. The logo, formed of three shapes –representative of the disciplines and derived from the staircase at the heart of the building – come together to create a form more compelling than any one on its own. In a similar fashion, alongside the work of the graduating students, this catalogue assembles conversations, across disciplines, experience and generations. Through conversations – in the act of listening and speaking – ideas are debated, a common ground is found, and ideas evolve.
Ultimately Assemblage is a celebration of these rich relationships and the captivating manner by which our graduating cohort of 2022 explore and express such relations in a diversity of ideas, forms, materials, places and people. Such assemblages are never entirely complete, but themselves connect into other artforms, architectures, designs and contexts… and extend into the brightest of futures.
9
Editorial
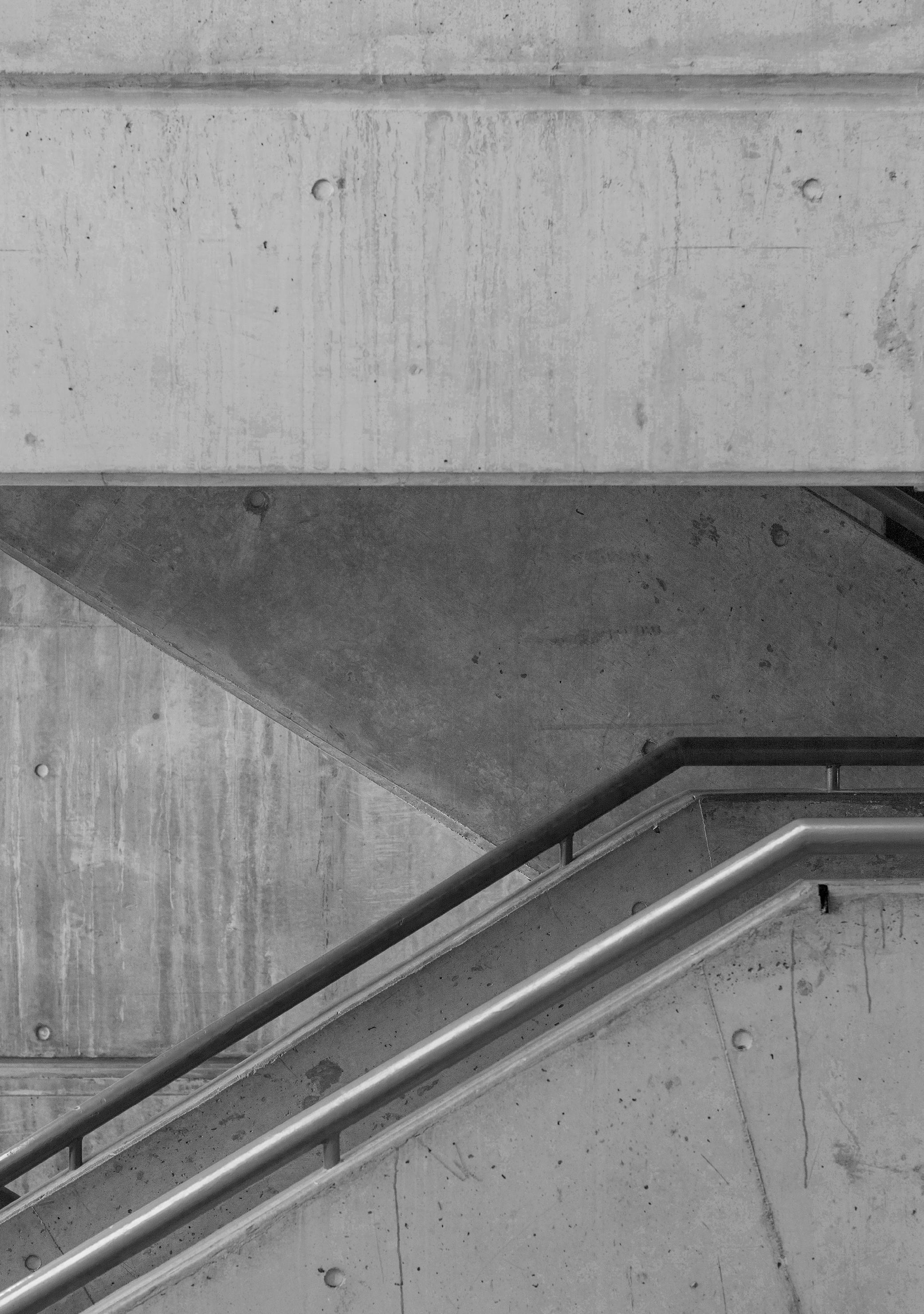
Foreword
Lee Stickells Head of Architecture
Happening.
An assemblage is more than a collection. Assemblages are open-ended gatherings. The decision by students to frame this year’s exhibition through the idea of assemblage resonates with one of the great pleasures I’ve found in this school’s end-ofyear shows—their tendency toward uncoordinated, emergent patternings. They are never just the flattened cohabitation of student projects. While from year to year they may be more or less tightly curated, the school’s exhibitions have consistently provided a vital framework for generative discussion. The exhibited work often reveals sharply differing positions. But it’s a heterogeneity tilted toward serious and transformative debate rather than a placid, all-accommodating pluralism. The students’ capacities of architectural expression, powers of invention, of fabulation, don’t just gather ways of thinking about architecture; they make them. This emergent quality can be felt especially on opening night, drink in hand, amongst the swirling conversational buzz of staff, students, family, friends and the wider profession. Exhibition openings are “happenings” and, this year, they’re happening again! It’s thrilling and rejuvenating for the school to welcome its community back together again, in-person, to celebrate the students’ endeavours. I want to offer sincere thanks here to the staff, students and the huge extended network of family, friends and professional peers that have made the 2022 exhibition (and this catalogue) a brilliant reality. Most especially, hearty congratulations to the students who worked indefatigably to realise the projects on display. Thanks for holding tight, for keeping it together and giving us clear proof that we’re sending another generation of informed, conscientious, creative, and purposeful professionals into the world.
11
Reaching out to New Ways: A Yarn on Country, Culture and Community
MICHAEL MOSSMAN
In an exciting new step, the Architects Accreditation Council of Australia has introduced the National Standard of Competency for Architects that involves applying First Nations knowledge systems as integral to the architectural education process as well as practice. This means the inclusion of First Nations narratives of place, that were invisible or less present in the past, are now enriching the qualities of built environments in Australia. How do practitioners relate to the context of Country in ways different to normative design processes?
It’s always inspiring when there’s practitioners who are reaching out to and engaging with this space and Genevieve Murray is a great example. The School of Architecture, Design and Planning is currently in the process of developing a strategy, a critical review of our current position and how we can engage in curriculum and pedagogies that elevate Country, Community and Culture across the School.
Studios such as the one co-designed by the Blue Mountains Aboriginal community and Genevieve provide solid foundations for new processes that appreciate the confluence of Country and the built environment. How have you found the qualities of the new accreditation criteria on architectural studio practices and its impact on student learning?
GENEVIEVE MURRAY
It’s exciting to see how the accreditation criteria changes are transforming pedagogies within the university, but it will take time as the process is by necessity a slow one. This is a process that is ideally lead by Aboriginal and Torres Strait Islander practitioners across all years and in all courses within the school. Importantly, the conversations become more sophisticated as students move through their courses.
MM
Part of the process of facilitating these conversations is providing a location to carry out these pedagogies. We are developing strategies to ensure the activation of studios working with Communities are more than just a small cohort of students working with practitioners like you, it needs to be available across the whole school.
GM
The reason that this process must be taken forward with great care is that it takes a long time to overcome firstly the very long absence of First Nations knowledges in our universities and secondly it takes time to build the right cultural competency
12
and relationships to support that. We have some good guidelines, but every context is different. What we know is that universalism is an imperial mindset. From what I’ve been taught, Gadigal or Darug or Dharawal ways of doing and being are very place specific, very contextual, and almost the antithesis of universal. So, in every project and every place there’s always something different and new to learn. For that reason, as practitioners and as students, we have to understand that all of the relationships are ongoing, and not transactional or contained within the context of a particular project.
The beauty I have found within Aboriginal Communities is connection, a caring ethic for you as a person, for you as a practitioner, for you as a member of their Community. There’s a wonderful gift that comes through really deep listening and being present. We often rush into things because we want to get to the conceptual design milestone and the schematic design milestone and the developed design milestone and get the construction underway. These pressures around time are part of an imperial mindset too and can have detrimental impacts if there isn’t the right amount of time built into these processes.
MM You’ve run a graduation studio for the Masters this semester that I think is a benchmark for applying First Nations knowledge systems to teaching and student output and we’ve been engaged to do a workshop and report on the findings and outcomes of the studio to be delivered to the AACA. How did the studio come about?
GM
As an educator I want the students to be able to put their energy and effort into something which can really support an existing initiative that has been established on good cultural protocols. This project has been in development for a year and a half and the relationships with Aunty Carol Cooper and Auntie Jacinta Tobin and Walanmarra Artists, an Aboriginal women elders group in the Blue Mountains are all relationships that my sister and I have had with the Community for many years.
The students are given a window into the process –it’s not a start and finish moment. Once the students finish this semester, I’ll continue to take it forward with all their energy and input and that keeps going.
MM How do you have those conversations with Community about working with a group of students and what was the process of students meeting with Community members?
GM I introduce the idea before I commit to it. Its proper protocol to make sure the Community is happy
13 CONVERSATIONS
MM
to have people working with them. And once the permission was given, we walked Country with Aunty Carol and Uncle Robbie Bell to get the students minds and their hearts in the right place to be able to engage in the studio. Aunty Carol is a Gundungurra and Darug woman, and Uncle Robbie is Wiradjuri but grew up in southwest Sydney, on Dharawal Country and is connected to our family as my sister’s been friends with him for 20 years. It was important to have Aunty Carol introduce the students to her Country so they were not thinking about outcomes but thinking about and for Country and its custodians.
What were the comments or feedback or of inspirations did the students about walking Country and interacting with elder custodians, knowledge holders?
GM
There was some truth-telling that was really important in terms of them expanding their understanding of Country and beginning to learn what that might mean. They didn’t know about Warragamba Dam having displaced Auntie Carol’s family from the Burragorang Valley. They didn’t know how her family and the small Aboriginal Community in Katoomba had to move to The Gully and were displaced again when a decision was made to build a racetrack when their houses were burnt down. It is critical we have indepth knowledge of the history of dispossession and displacement that is quite often driven by planning processes and associated infrastructure such as the dam.
There’s a lot of education needed, particularly in the urban context, of the impacts of colonization. I told the students they need to see themselves creating opportunity for conversations and rich learning collectively – Aboriginal knowledges are not something there for us to have or to take. Reciprocity and relationality are of course key.
MM
How do you think that experience and the workshops with Community impacts the students when they get back into the studio where they’re often disengaged from the reality?
GM
There was a real tension that emerged about how to do anything because we don’t know what’s right and how to do it. I acknowledge it is heavy stuff, but we need to understand that half of the women we’re working with have lived experience of homelessness. They’re all artists, they love creativity, they love community, they love sharing. We need to meet them where they are and in their contemporary life. They’re telling us that they really need some control and agency over housing for themselves. This is what we as architects need to respond to using our set of skills.
14
For me it’s important that we always approach it with joy and generosity and without judgment. And to be listening really carefully and not to be scared. I said to the students, “you’re going to make mistakes”, but I’ve set up processes within the studio, that will minimize the impact on community. One of the things that we don’t want to do as educators is cause harm. We need checks and balances in place - students would present their work in studio and receive some critique and feedback before it is taken to Community.
As settlers, there’s things that haven’t been resolved and there’s discomfort. The students got to experience the tension in themselves, and I encouraged them to sit with it and not walk away from it and really make sure we do work that supports these women in the right way.
MM
It’s a hard process given the limited resources on hand with people with skills like yourself. For me as well, it’s challenging to find the balance –particularly knowing how much to engage in the face of burn out and becoming overly stressed in these situations. How do you deal with the rigors of these types of interactions, knowing how powerful they are?
GM
I’m lucky to live in the Blue Mountains and while everywhere is Country, I’ve got so much more access to the bush in my day-to-day life. One of the things that Aunty Jacinta was saying to me was, “you need to listen to Country” and even though as a settler it makes me deeply uncomfortable, I encouraged myself to start doing it. What I realised was how supported I am by Country - the beautiful grandma trees, the big old, old girls, they sit with you, and they hold you. I think because I’ve been able to slowly develop relationships with Traditional Owners that are full and deeply reciprocal, there’s real love and I feel wonder and support in this place. That’s what takes care of me for the most part.
I think one thing that is a hard for us working in the system is slowing things down. There’s always urgency and students have so much pressure on them to deliver. There’s little space for reflection and contemplation and for just being.
MM
With all of the foregrounding of information and deep listening, you have to apply it to meet the institutional objectives of an architecture school, that’s what accreditation is about. Genevieve, what’s a quality of a student work that has leapt out at you, that has made you think differently or what you think has made an impact on the way that they think about architecture?
GM
One of the students, without me having to teach them
15 CONVERSATIONS
MM
anything, had exactly the right mindset around whose knowledges we were talking about. We went through a co-design process with the studio which they’d never done before and it included conversations around intellectual property - what we can and can’t use, what we can and can’t talk about. And one student did it with the most gentle ease, because in their culture that’s the way they’re taught to relate to their families and their communities. Their lived experience had embedded within it a very different mindset and a very different way of working, which was from a place of collaboration, from a place of deep respect for elders and with strict protocol.
Lived experience is important and covering the accreditation criteria within a one semester studio is a challenge. You need to build people’s literacy and cultural competency slowly over the course of the degree. This is important so when they get to fifth year, they can have sophisticated conversations, going into practice with an incredible skill set. We’re still a long way off but we need to be patient and continue building it up slowly.
Thank you for your time Genevieve. It is a pleasure to reflect on practices and understand the thinking behind the studio. There’s always opportunities for architectural education to interact with Country, Community and Culture meaningfully and to facilitate broader networks of thinking into student learning processes and reaching out to new ways.
GM Thank you Michael.
Genevieve Murray
Future Method is a research and design studio Co-directed with Wiradjuri antidisciplinary artist Joel Sherwood-Spring. They actively push the line between the practical and the abstract — seeking to extend and enrich the field of interdisciplinarity and collective culture and push them into the public domain.
Dr Michael Mossman
Michael is a Lecturer, Researcher and Associate Dean Indigenous at the School of Architecture, Design and Planning. He is a registered architect (non-practicing) and is a committed advocate for Country and First Nations ways in architecture and placemaking.
16
MT_VT 08112022
Professor Michael Tawa, and former student, now colleague and fellow Masters studio tutor Vesna Trobec share a conversation on shared interests and appreciation of one another’s work.
MICHAEL TAWA
I was thinking about my own time at university, what really captivated and inspired me… this came via one of my teachers, L. Peter Kollar, who was charismatic, but also evocative; he took us into a world of symbols, of architecture as a means of connecting with deeper things – though he would have used the term higher things, transcendent things. He was a neo-Platonist, so from him I looked to Plato, Aristotle, the Pythagoreans, from there to metaphysics, mysticism, mythology. These things don’t have much currency now, but I still return to these ideas, and they still inspire me.
What inspires you?
VESNA TROBEC
Two types of experiences at university inspired me most profoundly, and the effects of these experiences still influence and energise me now.
One was the discovery of very abstract thought and its relationship to place-making. My first-year tutor, Marcus Trimble, showed how you could flip a spatial idea upside-down and discover possibilities that you couldn’t have previously conceived. Matt Chan encouraged me to pursue the “irrational”, to see what spaces could emerge. And in my final year you tasked us with designing to “enhance experience,” which led to an intense exploration about how design interventions connect us with “deeper things”. The most inventive design work I do now arises from this kind of abstract thinking.
The other was being totally immersed in real communities, using my skills to respond to real-world scenarios: with Col James on projects for Aboriginal families; on public infrastructure projects in Papua New Guinea; engaging with the local drug user community in Vancouver to stage an architectural protest on the streets and advocate for safe injecting places.
So, what is inspiring, is this combination of abstract thought and very practical application.
MT
I’ve often wondered about this apparent dilemma, so to call it, between abstract thought and practical application.
Abstract means “drawn-away-from.” But from what?
18
And where to? In philosophy, this `what’ and `where’ is the concrete, the material, the practical. Which means that in the abstract we are consigned to being away, absent, impractical. Practical means “pertaining to doing, to action.” With the practical we are always “concerned with business,” with “doing.”
Yet, obviously, abstraction is a practice (in thinking I undertake a process of abstraction) and practice necessitates abstraction (in building I abstract from concrete situations in order to be able to act in other concrete situations, eg. I use abstract geometry to measure out a building).
Ancient Greek thought gave us a dichotomy between the abstract and the concrete, between thinking and doing, between theory and practice. Maybe that dichotomy is no longer useful? No longer practical?
VT
I find the challenge of bringing abstract thought and practical application into one singular thing the most challenging and interesting. To work from a place of abstract thought and to design something that the client can afford to build and see the value in building, is very hard and very rewarding when it works. I agree with you—as soon as you start designing with space using plans, sections, models, the computer, the process of abstraction has begun.
MT
The majority of architecture graduates go into established firms and they are happy with that. Very few start up their own firm. You’ve done that now and are building it up project by project.
What was it that triggered your wanting to set up your own office? Did your architectural education prepare you for that prospect?
VT
There are different ways to practice architecture. I worked full time in established firms as a junior architect before starting a practice with my university classmate Langzi Chiu. We matched each other’s energy, and we were naive as well, which is a good combination because you go out there and try. We did this for two years. It was great. We learned the basics of business and marketing, of preparing contracts, solving problems, working with others. These were new skills for us; they weren’t the focus of our architecture education; but they have been very useful in my career so far. We started to learn how to be confident about our own design ideas. This building of confidence starts at university but is very different once money and risk are involved.
After that, I ran the front-end design team in a commercial office for a few years and then started my own practice Studio Trobec, which happened organically as clients started to come to me for
19 CONVERSATIONS
their projects on the backs of recommendations from previous clients, their family and friends.
I don’t think that my architecture education prepared me for setting up my own office, but I think that is absolutely fine. I appreciated the University of Sydney focus on abstract thought, theory, art practice, experimentation, and philosophy. There is so much time later to work out business and marketing, but there is much less time later to develop the creative mind.
If there was going to be a course at university to better prepare students for the prospect of setting up their own practice, it would be about marketing and the economy. It might look at the different kinds of clients (private clients, developers, government) and how they work and what their end goals are. It would be about who to know and where to position yourself. It might address the sexism in the industry, which is most obvious when working with developers. I also think there should be a focus on women’s voices as they’re too silenced in our industry especially if you’re naturally quiet.
How has it been for you to be in academia?
MT Academia has been everything for me. I’ve designed and built a few things, and I still like building what I can manage, given the temperament and tools at my disposal. Even if it seems a case of overreaching and underdelivering. But really, I have been institutionalised in the academy since I first started teaching in 1980. I could not have run my own architectural practice. My kind of doing, my kind of praxis, doesn’t map well over what is required to run a business. So, ideas have been the focus: theory, abstraction. I think this path presented itself to me when I first tutored and felt comfortable in mediating between ideas and the struggle of someone to engage with them and manage them. And what this has made possible is both a blessing and a curse.
Blessing: the distance and prospects it affords, seeing things that are commonly missed, the labyrinth of words and ideas, the interconnectedness of things, the delight of reading one or another passage of remarkable lucidity... Curse: that same distance means I am often absent, even in-the-midst of intense engagement; or that I seek departure, even before arriving. But that too is a blessing: the joy of travel, of always-already having left.
VT
How do you see architectural education now? How would you reflect on the many cohorts of graduates you have influenced over the years?
MT
The students I’ve worked with at the University of Sydney have been the best of the best, no doubt:
20
intelligent, committed, inventive, insightful… I know they will find ways to make impactful work in practice, in education, in advocacies of all kinds. As for the remainder, it’s a challenge. They are subject to the marketisation of the academy, the pervasiveness of education following business rather than pedagogical models, the mass commodification of attention by digital media, the many personal, logistical and financial constraints... The greatest challenge for an educator now is how to meet this generalised distractedness that forecloses systematic, patient and enduring learning: close, precise readings of texts and buildings; reiterative drawing of implications; slow build-up of complexly layered design propositions; fully embodied practices of looking, listening, drawing… And the institution responds by falling into line, competing for attentiveness, concocting ever new techniques of entertainment: essentially promoting the status quo. There are moments of insight and delight of course; but overall, it looks for all things like a crisis to me. Which is not at all to be regretted, but rather seen as an opportunity to be seized.
Vesna Trobec graduated with a MARCH from the University of Sydney in 2014. She has learned that to create the best architecture she has to stay deeply engaged with it through a combination of teaching, art practice, and collaboration with other designers and clients. She established Studio Trobec to create a working environment for these processes. Recently Studio Trobec won a public architecture competition to design a memorial in Darlinghurst.
Michael Tawa graduated with a BARCH from the University of NSW in 1980 and a PhD in 1990. He has taught architectural theory, history and design for over 30 years in Sydney, Adelaide, Paris, Ottawa and Newcastle upon Tyne. His publications include Agencies of the frame: tectonic strategies in cinema and architecture (2010), Theorising the project: a thematic approach top architectural design (2011) and Atmosphere, architecture, cinema: thematic reflections on ambiance and place (2022).
21 CONVERSATIONS
Where to, Sydney?
Graduating student Caleb Niethe sits down with Architect Melissa Liando to reflect on how context influences study and practice, and what it calls on from architects.
CALEB NIETHE
Melissa, you graduated from your degree at UTS in 2003, how do you feel about that time now? What was the experience of studying in Sydney like?
MELISSA LIANDO
It was great! And maybe a lot of local and international students feel the same way now. I lived in Indonesia until I was 11, which at that time was less free and less democratic under the dictatorship of Suharto. Coming to Sydney as a child was a liberating experience. I was excited to discover SBS - a publicly funded TV channel that plays world movies and world news. For me it was the first place where I got to explore things. To see what a working city with good public space is like and to be exposed to different ideas because you have freedom of speech was great. And it was nice to be encouraged to have your own voice; to find out that learning is not so much about memorising things but understanding processes and understanding how things work. During university I used to spend hours after class just walking around in the city. I think it had a big impact on how I grew up and also how I think today.
CN
Although completely different circumstances, that exploration of the city resonates for me. I moved from regional Australia to Sydney to study, and up until that time I’d only spent a handful of days in any city. Living in a city for the first time I was struck by the raw variety of it: all the different types and ages of buildings and atmospheres of places. And I think exploring the city was, in a way, what led me to study architecture. Did your experiences in the city contribute to you going on from interior design to architecture?
ML
I think the inkling or the curiosity about architecture was always there, it just maybe wasn’t formulated enough. Taking walks, being a flâneur almost, and then travelling and seeing different places contributed. When you travel you experience not just physical environments but people: culture, society and individuals through chance encounters. And then through all this I got to see architecture’s capacity in shaping the city, in shaping place - its capacity to contribute to culture and create change.
22
CN
For me, the mindset you find when you’re travelling, of seeing everything anew is important. You’re more receptive to the beauty of things as they are. I think as architects we can find ways to make sure that outlook comes into everyday life, in familiar places.
I think that your Kineforum Misbar project did that really well. If I understand correctly, that was a project you initiated yourself: to create a temporary, open-air community cinema in collaboration with a local cinema in Jakarta. In that project there is an almost utopic, student mentality of how architects can be activists in their city. What was your motivation for the project, and where has it led you?
ML
It was great. We were new to the city at the time. I had lived there until I was 11, and returned 17 years later after living in Sydney and Europe. One of the things I first noticed was how limited public spaces were. We found that there was only one little cinema that played world movies and independent films and we became very interested in their programme of activities. And so I wrote a simple email. I didn’t know them, they didn’t know me. We wanted to propose an idea that could help promote their work and also explore the idea of an open air cinema.
This is an idea that has been around in Jakarta for a long, long time. You have this thing called Misbar, which loosely translates to ‘drizzle and disperse’. It is a very communal way of seeing a movie, mostly for lower income people. You would have these travelling cinemas that would be erected for a few days within city centres or villages. I grew up seeing them around, but it has completely disappeared now. So it was really nice to bring that idea back. And one of the first things that we decided from our very, very first meeting was that it had to be free and it had to be in the city centre.
For both parties, we had never done anything like that before. We were clueless in a way, and maybe somewhat naïve about how we could get that going and how to get funding because there was no commercial aspect to it. But they were very, very open to the idea and they were very supportive and right away they said, ‘Yes, we like it, we should do it!’ It really just started from that. Then it took a year actually from the first initial meeting to when it was built, because it took a lot of convincing of people to let us do it basically.
We wanted to do something where we could bring people together and also in our own little way bridge the gap between the rich and the poor; to allow the possibility for a certain section of the community who would have otherwise never had this opportunity, to have it. To get something like that built quite fast, seeing your project built in the city centre,
23 CONVERSATIONS
CN
that was an amazing experience. But the most, even more, amazing experience was to see the people using the space. Young and old and those that are more well to do and those that are not. I remember there was this local informal garbage collector who was trying to watch the movie from the outside, because we had these transparent screens so you can still see it from outside. But he was pulled in, to come inside. It’s not something that you see every day or you can do in another setting. So that was probably the best experience out of it.
I can imagine that would have been such a rewarding feeling! On a much, much smaller scale, I helped out with an installation of students’ work here over the mid-year break. It was very simple and very short, but as you say there was a thrill in actually seeing people using a communal space that you’d put work into. And it was encouraging for me that, without lofty theory or grand scale, a project creating even the smallest moments of community could be so rewarding.
At university a lot of our projects are focused around social causes or cultural initiatives and then sometimes there’s a gap between that and the work we find ourselves doing. How do you think about the role of an architect in contributing to a place? And if being back here in Sydney now, are there ways you are seeing the city differently?
ML
I think coming back to Sydney now, coming back during Covid, was a strange thing. But having been abroad you can’t help but compare the good and the bad. So the good thing, especially coming from Jakarta, is having all this space! There’s so much space and there’s so much public space as well. It’s really, really great. And then ‘the bad’ I see is actually the state of housing in Sydney. Especially how social housing is dealt with. It is so different from Europe and it could be so much better. Again, you can’t help but think that if you’ve lived in a city which addresses that issue in a better way. You can’t help but compare and ask questions. Why can’t they do it like that in Sydney as they do it in Holland, let’s say? So, the state of housing and social housing, which in Sydney seems to be perhaps more developer driven is something that surprised me. But I’m still finding these things out, exploring and analysing.
CN Yes, it’s good that there’s some momentum around the renewal of public spaces and cultural institutions in Sydney, but then there’s a whole other frontier tied up in issues like social housing. The life of the city away from its big, glamorous cultural markers. I guess it’s important to think about pushing for a vision of the city on multiple fronts.
24
ML
I would say for architecture students it would be good to see that as architects, you’re not just facilitators. You can be vocal and you can be vocal by initiating things. And it will be a learning process! Because you learn different things in uni and you’ll meet different people later on who will work differently from what you are used to. But give it a chance. Working in an interdisciplinary way, you can learn a lot. Not just in terms of working at different scales but working with different professions.
But my general advice would be to just listen. Listen with your eyes and ears and be open. See things, notice things whether you are travelling or you are in your usual environment. Sometimes at the beginning of your career you’re not necessarily part of certain conversations but you should still listen and try to learn from what you hear, especially if it’s from people who may be affected by what you do.
Melissa Liando is an architect and one half of the multidisciplinary design office, Csutoras and Liando. Melissa moved to Sydney from Jakarta as a child, and would go on to study Interior and Furniture Design at the University of Technology Sydney. After then completing her Masters in Architecture at Delft University of Technology in the Netherlands, she has since practised in the UK, Indonesia and Australia. She is now back in Sydney, and teaching design studios at the University of Sydney.
Caleb Niethe is a graduating Masters of Architecture student. Caleb moved to Sydney from Woolgoolga, on the mid-north coast of New South Wales, for university and completed his undergraduate architecture studies at the University of Sydney.
25 CONVERSATIONS
Master of Architecture
Introduction
Paolo Stracchi Master of Architecture Program Director
I don’t think architecture school teaches you to be an architect. It spins you around and points you in the direction of architecture. The individual is the only person who can finally become an architect. Nobody can do it for you. You’ve got to do it yourself.*
John Andrews
This is a particularly exciting catalogue for us as it includes the work of the first graduates of our renewed Master of Architecture program, proudly launched in 2021 and conceived with a simple aim at its core: ensuring that the education we give is the most cutting-edge and intellectually rigorous. And so, in the past two years, working together, academics and practitioners have designed and coordinated more than thirty new design studio briefs which have allowed our students to sensitively explore different areas of architecture and play with their creativity to investigate alternative, radical solutions for the future of the built environment.
To our graduates. With your projects, you have attempted to critically reshape our cities and their surrounding landscapes; in so doing, you have also consumed materials and land. You have burnt precious energy in the name of placemaking and sheltering. But, and I am sure of this, you know the impact of your designs on our country and planet. I am confident, as I know in your studies you have been provided the best possible design skills to tackle the evolution and the contemporary significance of the profession of architecture. The results presented here are vivid testimony to being spinning around and encouraged to test new ideas and explore new methodologies and tools, and ultimately to demonstrate your abilities. Your final design projects give us great confidence that we have pointed you in the right direction: architecture is indeed shown here as a wonderful assemblage of poetry, science, and imagination, which has forged socially, economically, and environmentally conscious solutions.
You’ve made it! But wait a second: is this enough? Do you know all you need to know now? Really, you don’t – becoming an architect, as John Andrews (1933–2022) told us, will depend on you alone; I can assure you that it will not be easy, but here’s something to hold on to:
“Don’t forget what happened to the man who suddenly got everything he wanted.”
“What?” asked Charlie. Wonka smiled: “He lived happily ever after.” Congrats to all of you on your final studio.
29
*Barry Simon interview with John Andrews, 1985. Source: State Library NSW, John Andrews architectural archive, 1951-2004. MLMSS 10302.
Imagining Kafka’s Castle
Franz Kafka’s (unfinished) novel, Das Schloß (The Castle), published in 1926, follows a surveyor, K, who understands he has been commissioned by regional authorities ruling from an ominous, prescient castle that dominates the village in which he finds himself entrapped. The studio imagines, projects and ‘completes’ the castle—construing its tectonic and atmospheric conditions. K never reaches the castle, and the structure is never fully described in Das Schloß. Hence any indications of its architectural configuration is inferred from occasional episodes and fragments throughout the novel.
These are gathered from implications drawn from at least three aspects of the novel:
• explicit descriptions of the castle itself—generally of its external aspect in the landscape and village setting;
• explicit descriptions of rooms, streets, buildings and other architectural features of the village K finds himself in;
• the circumambient mood of the novel, evident, for example, in the observations, relationships and dialogues (spoken and unspoken) that transpire between characters— specifically between K, the villagers, and representatives of the authority of the castle.
The studio presents the circumambient mood and atmosphere of Kafka’s castle, using a variety of techniques and media including animation, video, rendered drawing sequences and a portfolio. The aim is not to design and document a building but to imagine and convey, as accurately and precisely as possible, the haptic and experiential tectonics that characterise the novel’s setting and, at another level, the human condition envisioned by Kafka.
External contributors and critics:
Vesna Trobec, Studio Trobec
Stanislaus Fung, Harvard School of Design
Kate Goodwin, USYD
Guillermo Fernández-Abascal, USYD
Catherine Lassen, USYD
Ross Anderson, USYD
Matthew Mindrup, USYD
Chris Smith, USYD
30
Architecture Studio 3 Michael Tawa
The Cage of the Heart Meichen Pan
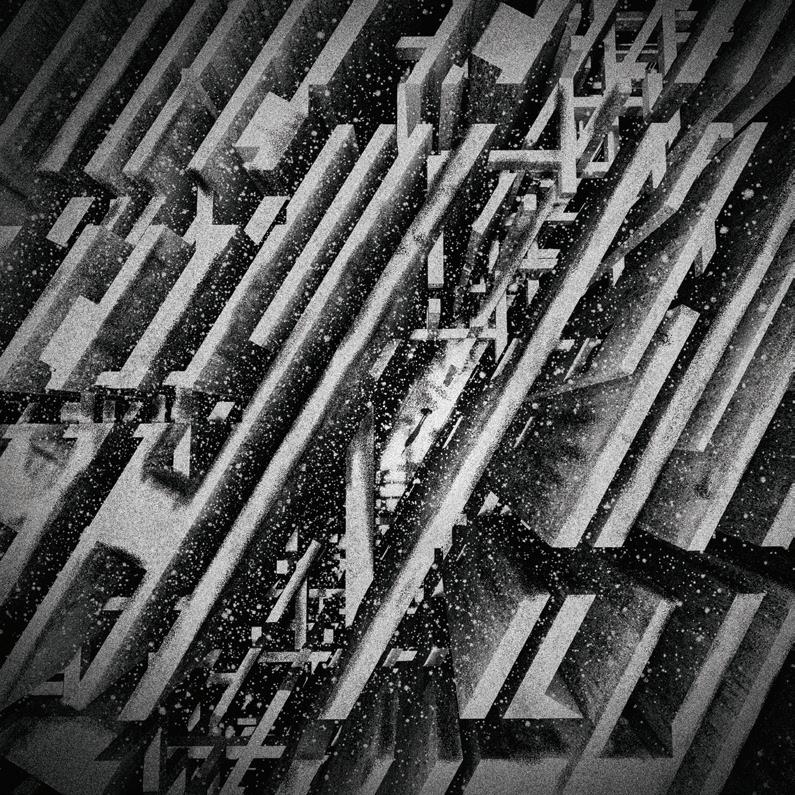
Kafka’s The Castle depicts an actuality controlled by ridiculous rules. The entire castle is a reproduction of a panopticon system based on an authoritarian regime, permanent supervision, and everyone’s contribution. In this world, our protagonist, K’s attempts trying to achieve his gold are hampered by a series of problems stemming from the ultimate source of power, the villagers’ active internalisation of the rules, and the change in K’s own mind. This project aims to present K’s journey in the castle from a panopticon perspective to explain the concept of the internalisation of power and self-taming.
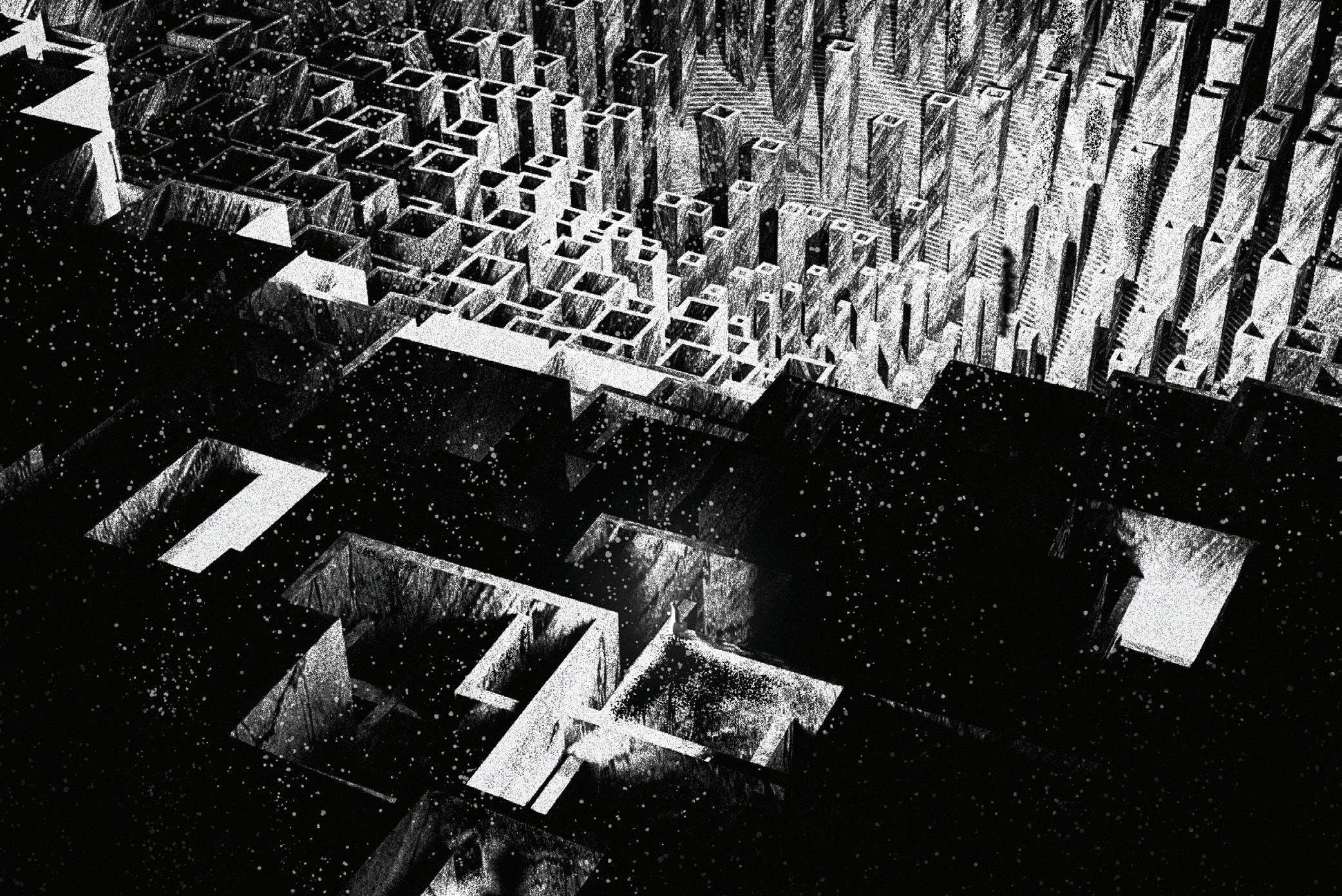
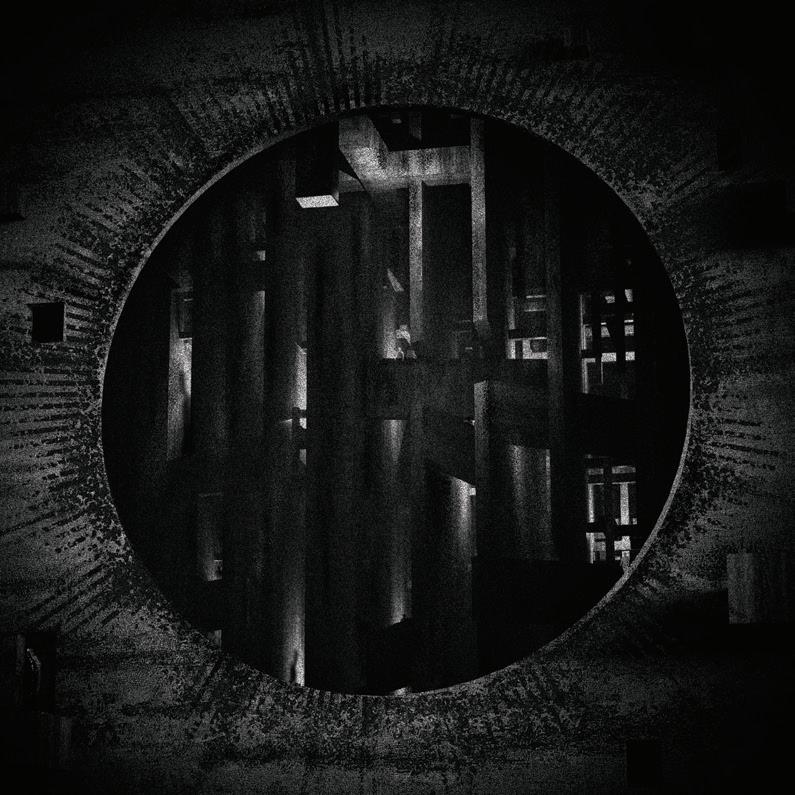
MASTER OF ARCHITECTURE
Unforeseeable Intersections: Narrative and Agencement Rebekah Chew
Instead of a single metanarrative, Kafka’s The Castle plot develops through characters being implicated in the lives of others. The novel becomes a series of disjointed scenes, a post-structural narrative. A computation model was built, precisely calibrated to the novel’s characters, actions and scenographies. Kafka’s ‘writing machine’ generates an animated sequence of ambient renders, to bring the novel to life. He was a writer, who lived in his writing, and whose writing became a vehicle for figurative contact.
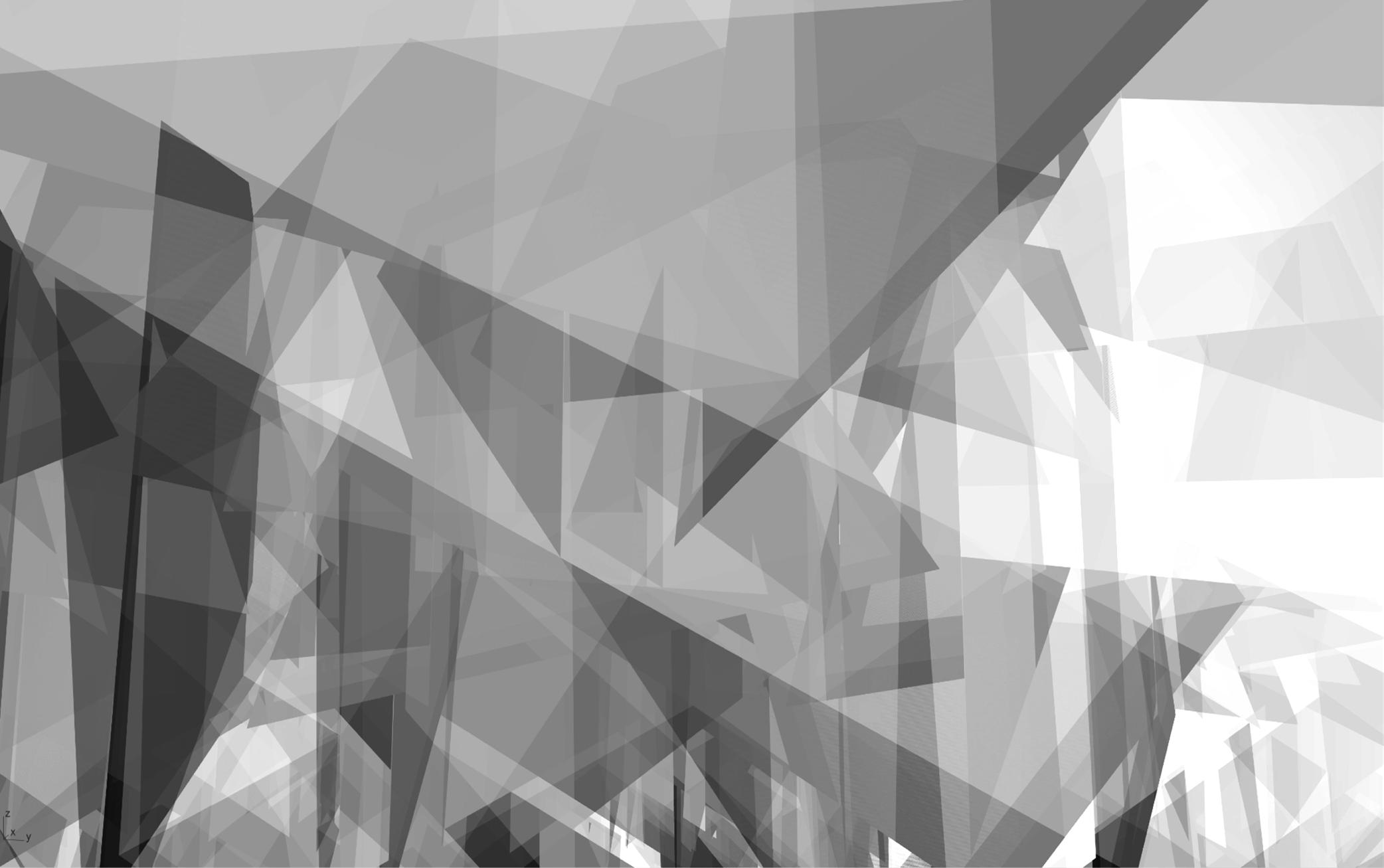
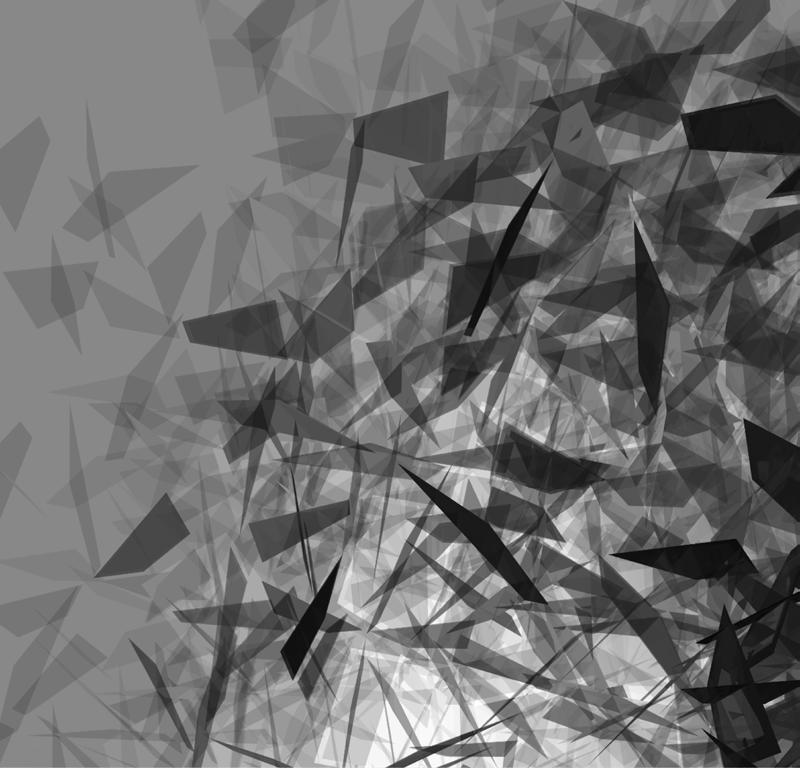
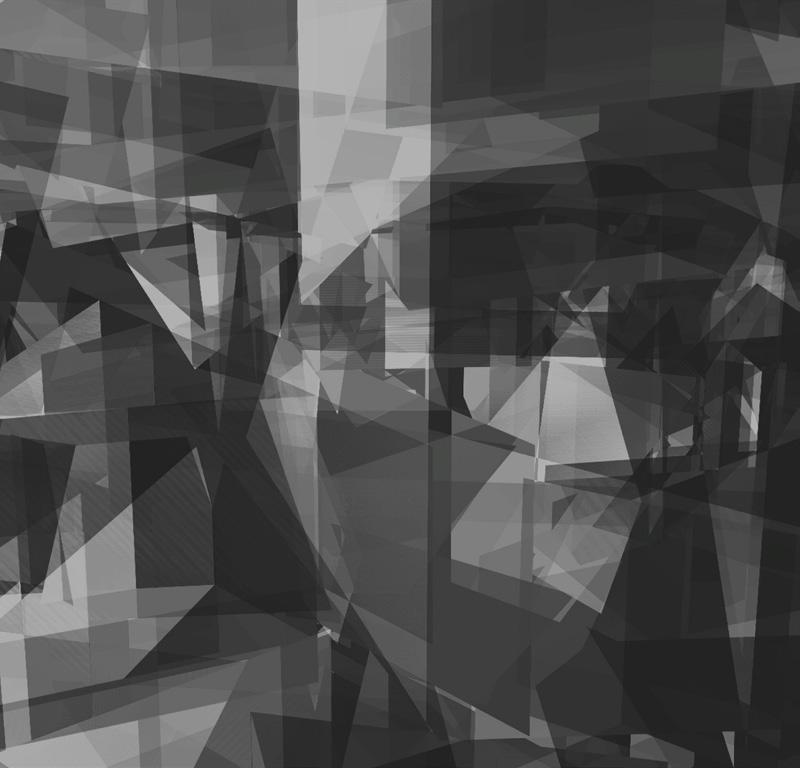
32
The Faceless Castle Ghounwa Tawk
The project understands The Castle as an interwoven network within the village. This is explored through the landscape, perceived as a rhizome between the ruins of the past and the preservations of the present. The drawings present the thematic framework of the illusion, veil and echo that are prevalent in The Castle. It acknowledges the paradoxes evident in K’s journey and sets out to understand them in a positive light, as traces of proof of the unknown. The drawings evolve through a process of overlaying—open to the possibility of a continual state of emergence. In the same way that the unfinished novel is in a constant state of turbulence and mystery, the drawings result in an exegesis of The Castle
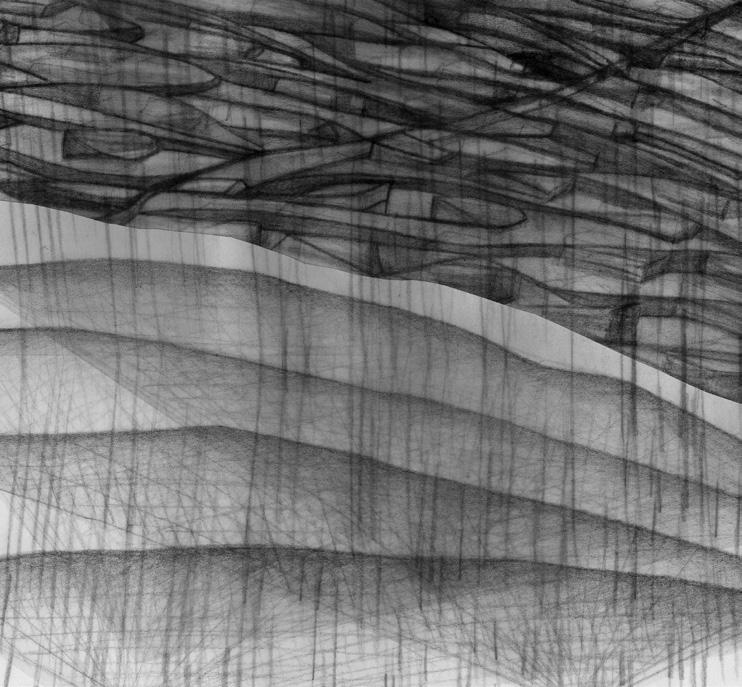
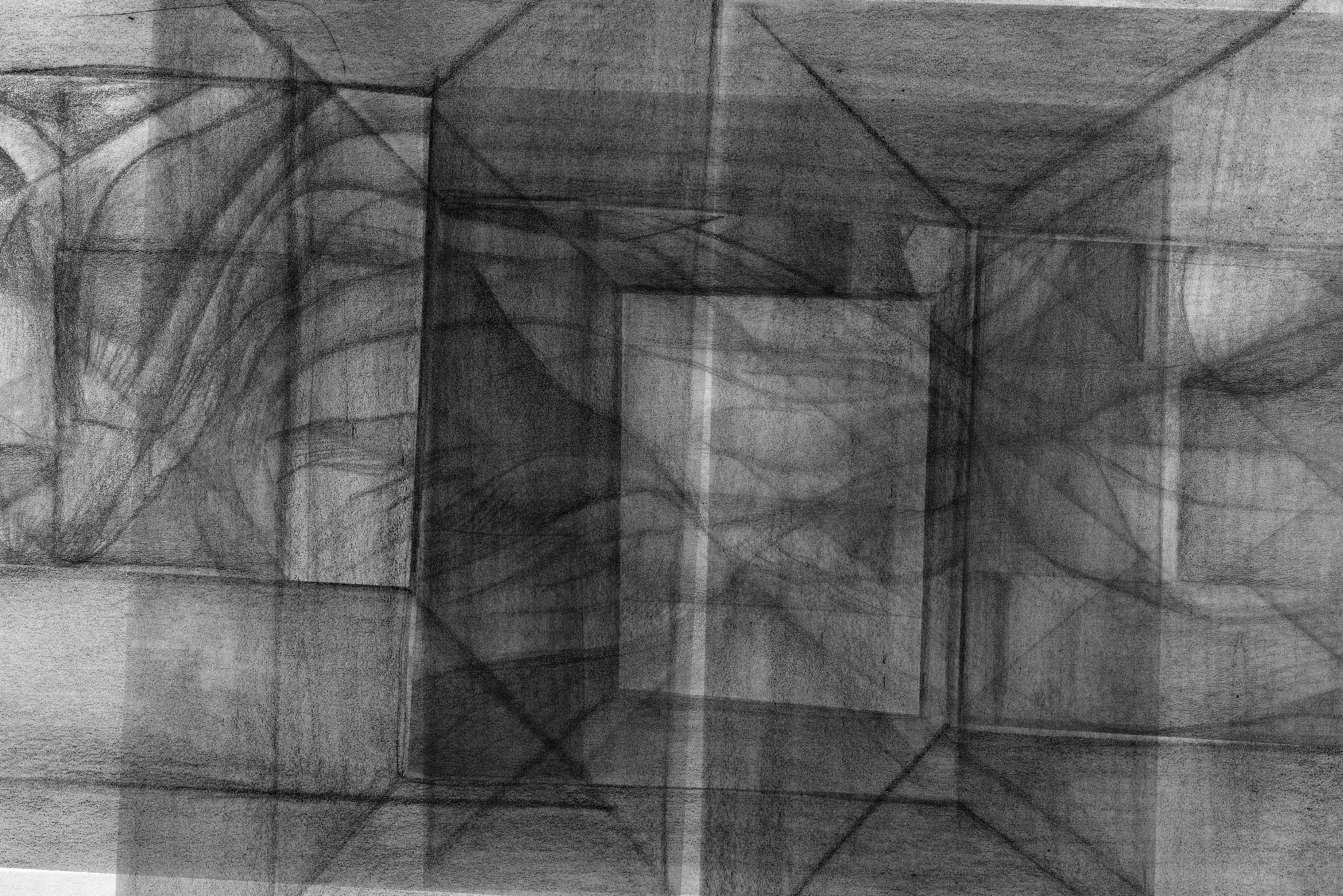
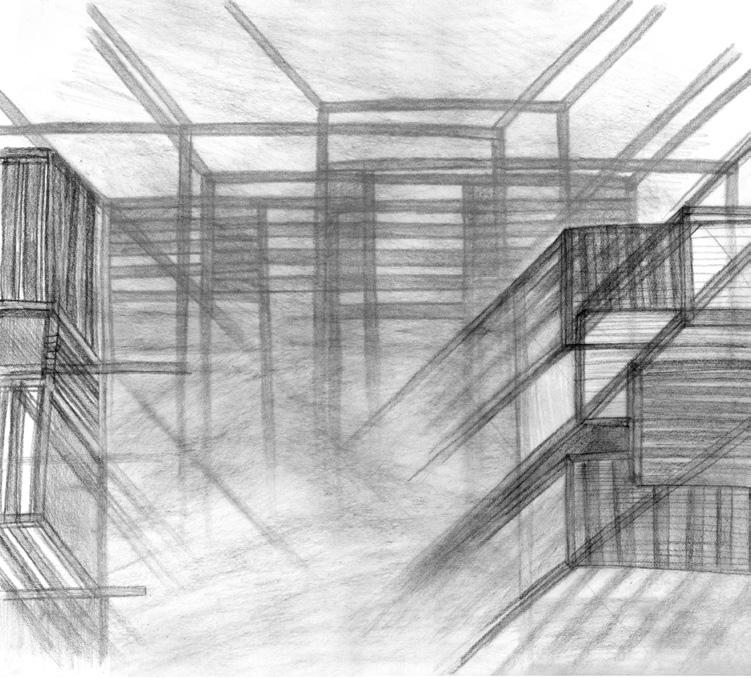
MASTER OF ARCHITECTURE
Art Gallery of NSW, 2050: TheatreMuseum of Atmospheric Art
Studio 3 Simon Weir
The visual identity of The Art Gallery of NSW has been long tied to the glorious golden sandstone facade by Walter Liberty Vernon, designer of the Mitchell Library, Central Railway Station and the Anderson Stuart Building at The University of Sydney. Although the Gallery has been renovated several times in the 120 years since, these changes have not altered the public face.
After a century of visual stability, the Sydney Modern project is the Gallery’s largest and most transformative project. An invited competition in 2013, was won by Japanese minimalists Sejima and Nishizawa and Associates (SANAA) with their Australian partner Architectus, and the project opens at the end of the year. Seeing the Gallery engage in this self-transformation, students conceive of the next phase, a yet more radical, 2050 extension with a Theatre-Museum of Atmospheric Art.
In the aesthetic philosophy of object-oriented ontology, all art is theatrical, because we must engage with art to activate its effects, hence a theatre-museum. The object-oriented ontology’s infra-realism insists that art’s illusion of openness is a reminder of the withdrawn closure of reality while acknowledging its presence beneath perception. Artful architecture’s impossible task is making invisible reality appear visible, to help us somehow sense what is beyond sensation.
External contributors and critics: Sally Webster, Sydney Modern Simone Bird, Art Gallery of NSW Drew Heath, Drew Heath Architects Nicholas Elias, Architectus Dr Niko Tiliopolous, USYD
34
Architecture
Sydney Contemporary: 2050 Extension to AGNSW and Sydney Modern Rhys Grant
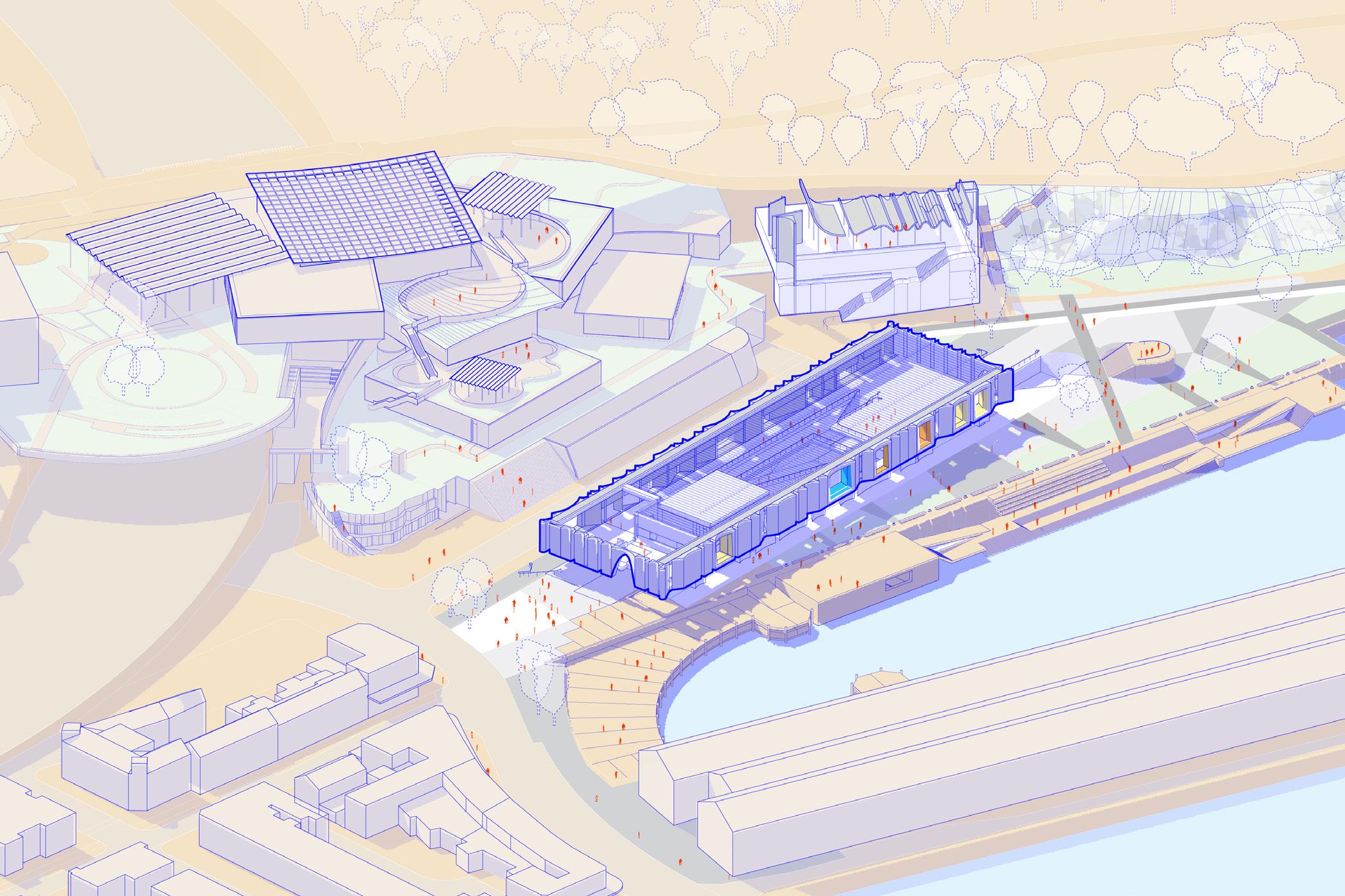
This project is for an extension to Art Gallery NSW and Sydney Modern in 2050, or more specifically, a future unique, special and public gallery experience. Why is this so? In memorable buildings, from entering until leaving, you gain a personal experience. The role of architecture is to emotionally and physically guide you along a journey. To create intrigue, mystery, moments of introspection, and areas for shared experiences. It is an exercise in curating spatial and environmental contrasts. This gallery uses these ideas to remove the viewer from the ordinary and transactional world into a space to celebrate and reflect upon art.
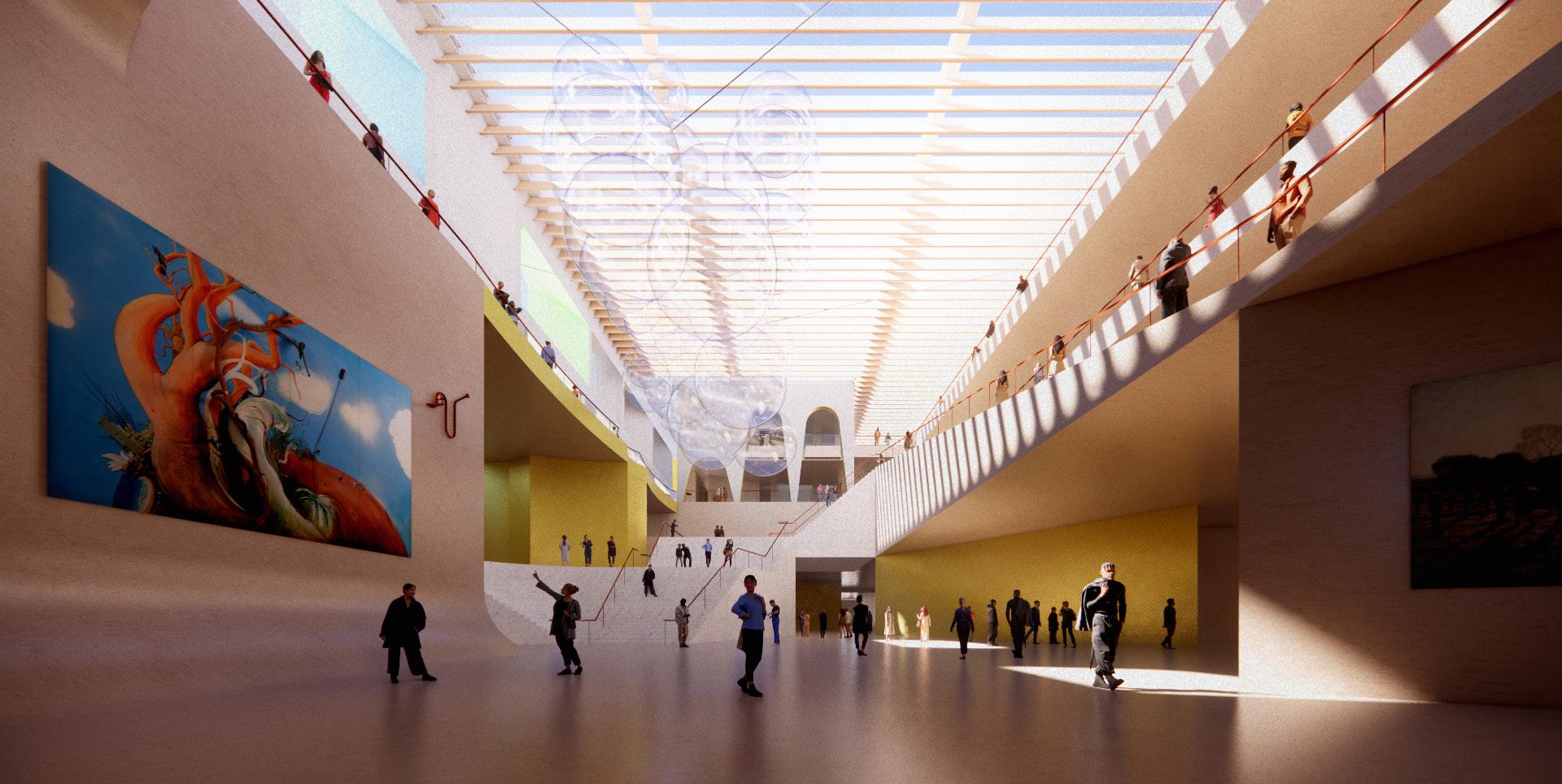
MASTER OF ARCHITECTURE
Art City
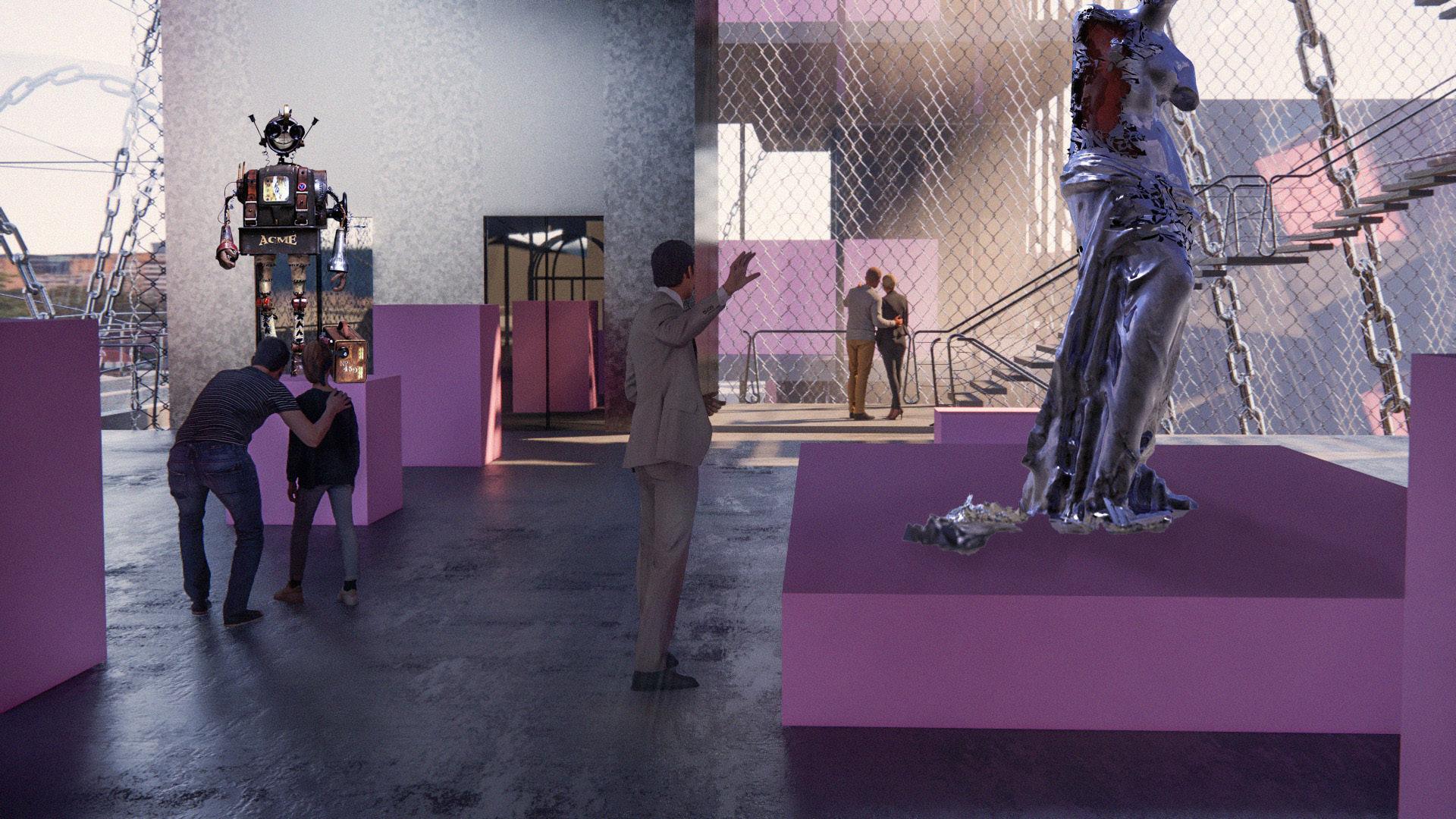
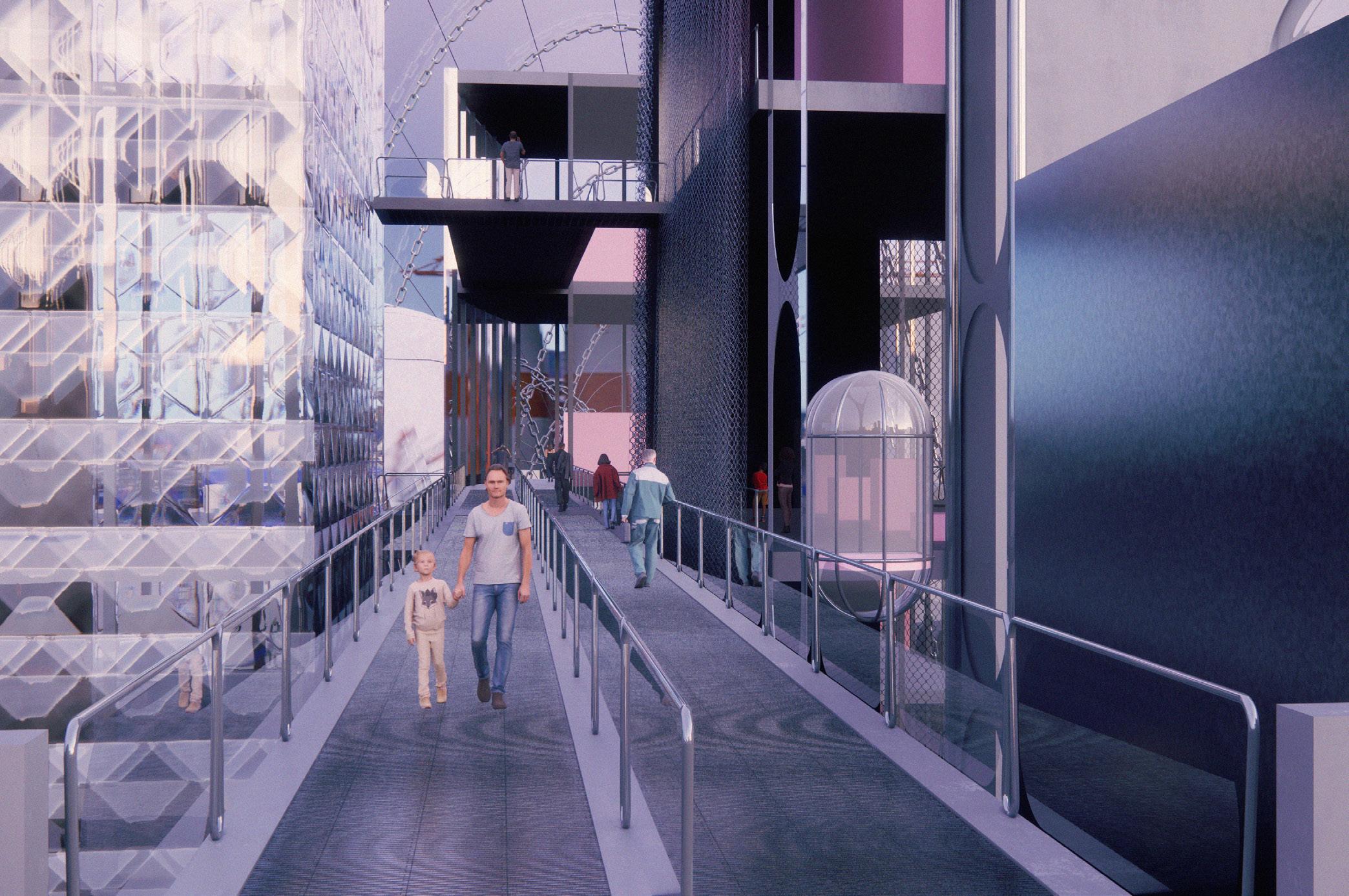 Alexandra Jablonowska
Alexandra Jablonowska
Art City hinges upon a simple question: how to build something in a public space without encroaching on its existing utility. The response is simple: to dig a hole and expand upward. The gallery has a permanent home on a slice of land to the south of the AGNSW, where the T4 train line to Bondi emerges from the side of a slope. This space is populated with a series of gallery towers that erupt from the plinth creating a microcosm of an urban environment. Circulation through the gallery becomes its own source of enthrallment, encouraging users to experience the gallery from different speeds and angles.
36
Within A New Landscape Matthew Fuller
The 2050 Expansion of the Art Gallery of NSW has been envisioned as a landscape extension, connecting the existing gallery and Sydney Modern project to the harbourside public domain. Within this new landscape is a meandering gallery beneath a newly created public park. Sculptural forms emerge to direct natural light into the gallery spaces below. These forms vary in orientation to capture dynamic lighting conditions across the year, creating different lighting atmospheres. Interstitial spaces of rest and reflection are located along the viewer’s journey. These spaces are open to the sky and contain seating and native planting to reflect upon art and light within a new landscape.
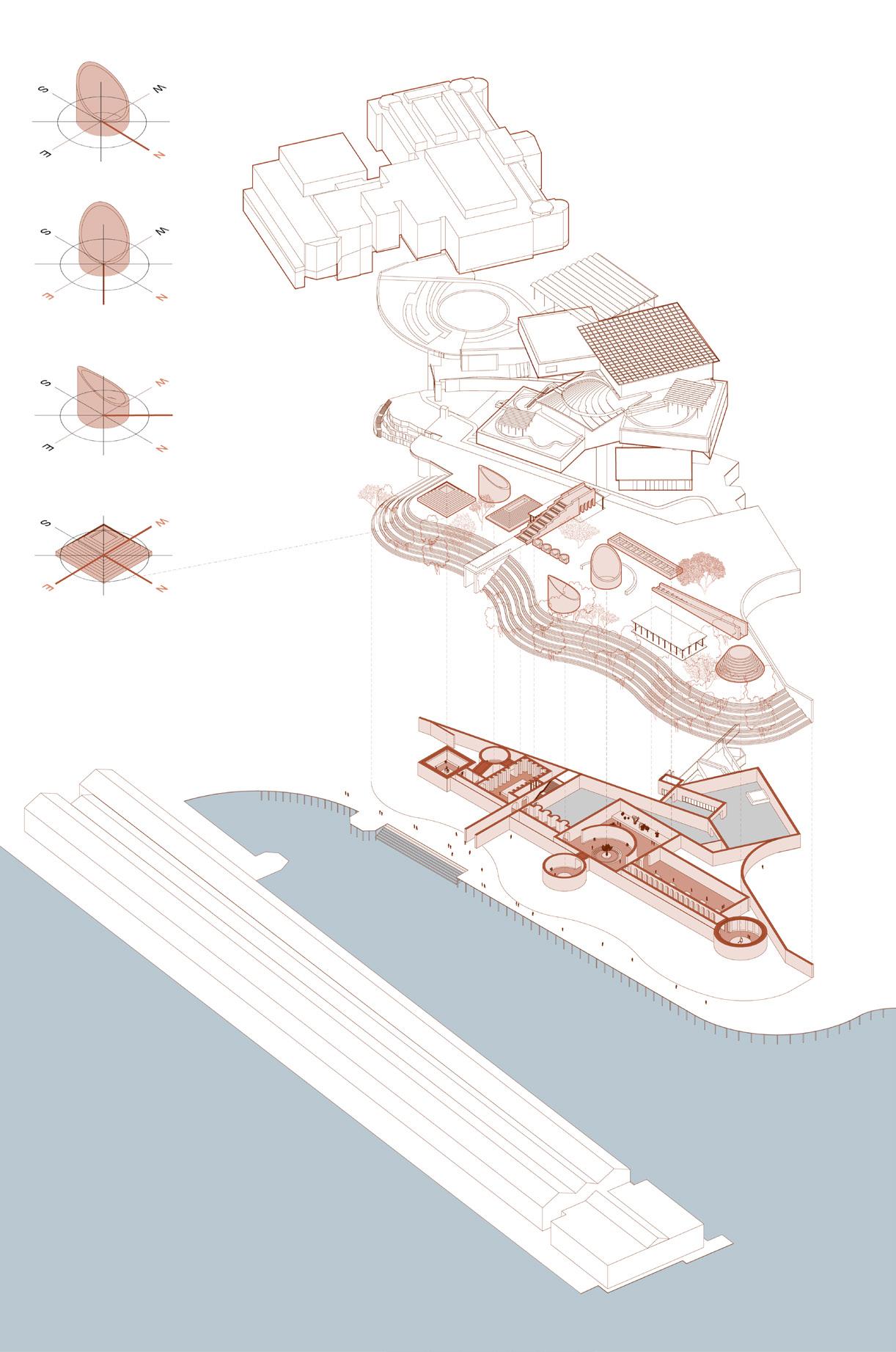
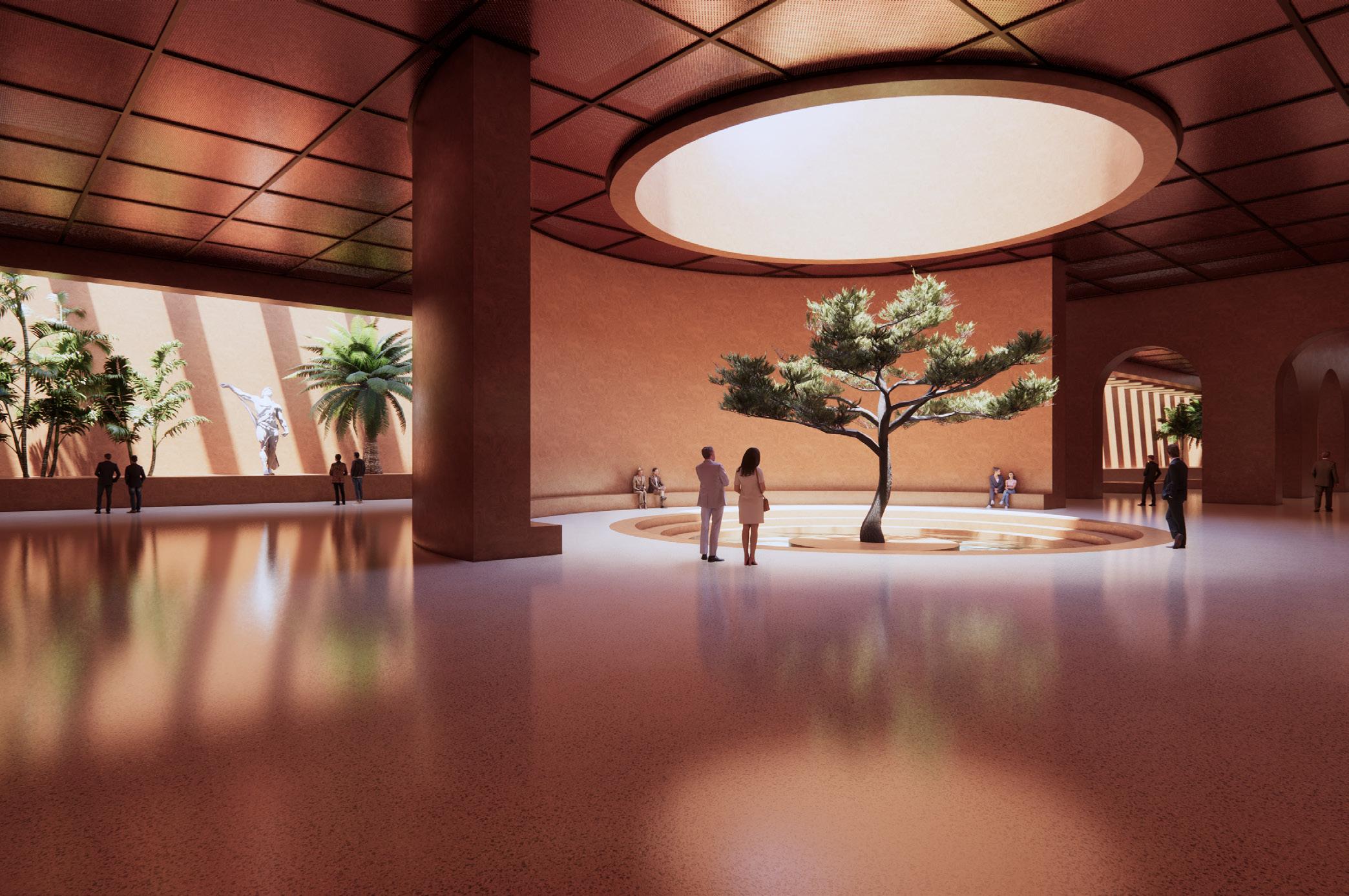
MASTER OF ARCHITECTURE
ART GALLERY OF NSW SYDNEY MODERN PROJECT
2050 PUBLIC PARK LAND
VARYING ORIENTATIONS OF SCULPTURAL LIGHT WELLS
2050 GALLERY EXTENSION
LOADING DOCK
The Uncertainty of Program – Reacting to Displacement
Thesis Studio Sebastian Tsang
By living our daily lives and going about our day-to-day activities, we bounce between our familiar bubbles of space. It is evident that our changing spatial requirements only become more frequent with time. A row of sleepy shops can quickly become compartments of living when adopted by a few hundred residents. Even as children, we subconsciously claim and displace space with our sofa-cushion forts and assign invisible borders in playground corners, only to be dismantled after the games are over. In our global metropolises with skyward towers and sprawling construction, an involuntary and unstable motion of space pervades the senses. This spatial displacement extends to themes of urban sprawl, globalisation, migratory and nomadic movement, and the destruction of the natural environment. Do we need to resign to a conception of “lost” space? How are we to uncover these displaced spaces through the craft of architecture?
This studio explores multiple layers of spatial meaning and coding beyond that of a physical or superficial nature through investigative research and discursive exploration. Sites imbued with contested spatial dilemmas are targeted in the hope of unravelling a set of conditions eager for tectonic input. Students are encouraged to interject, expose, entangle, with one proposition: any preordained reckless program needs to be suspended, to avoid playing the hypocrite and succumbing to the forces that have caused displacement in the first place. As OMA put it elegantly for their proposal for Parc de la Villette – a project should emerge through “programmatic instability through architectural stability”.
Jun Win Choi, Total Alliance Health Partners International, Kuala Lumpur, Malaysia
Andrew Fong, AJ+C Architects
Edward Li, Dreamscapes Architects
Alex Zeng, BVN Architecture
38
External contributors and critics:
Healing Hybrids
Stephanie Cheng, Jeffrey Liu
Healing Hybrids explores the process of loss in the physical and digital worlds. Situated in a future where the frequency of disaster events becomes more prevalent, the project serves to address the loss and devastation of individuals who are affected. With the predicted trend of increasing natural disasters; virtual catastrophes and multitudes of digital destruction will also become commonplace. We speculate on architecture’s role in facilitating the rehabilitation of loss in a hybrid, unconventional way. Healing Hybrids is posed as a polemical and satirical proposition to the current and future conditions of loss – to create a new and unexplored reality for rehabilitation spaces.
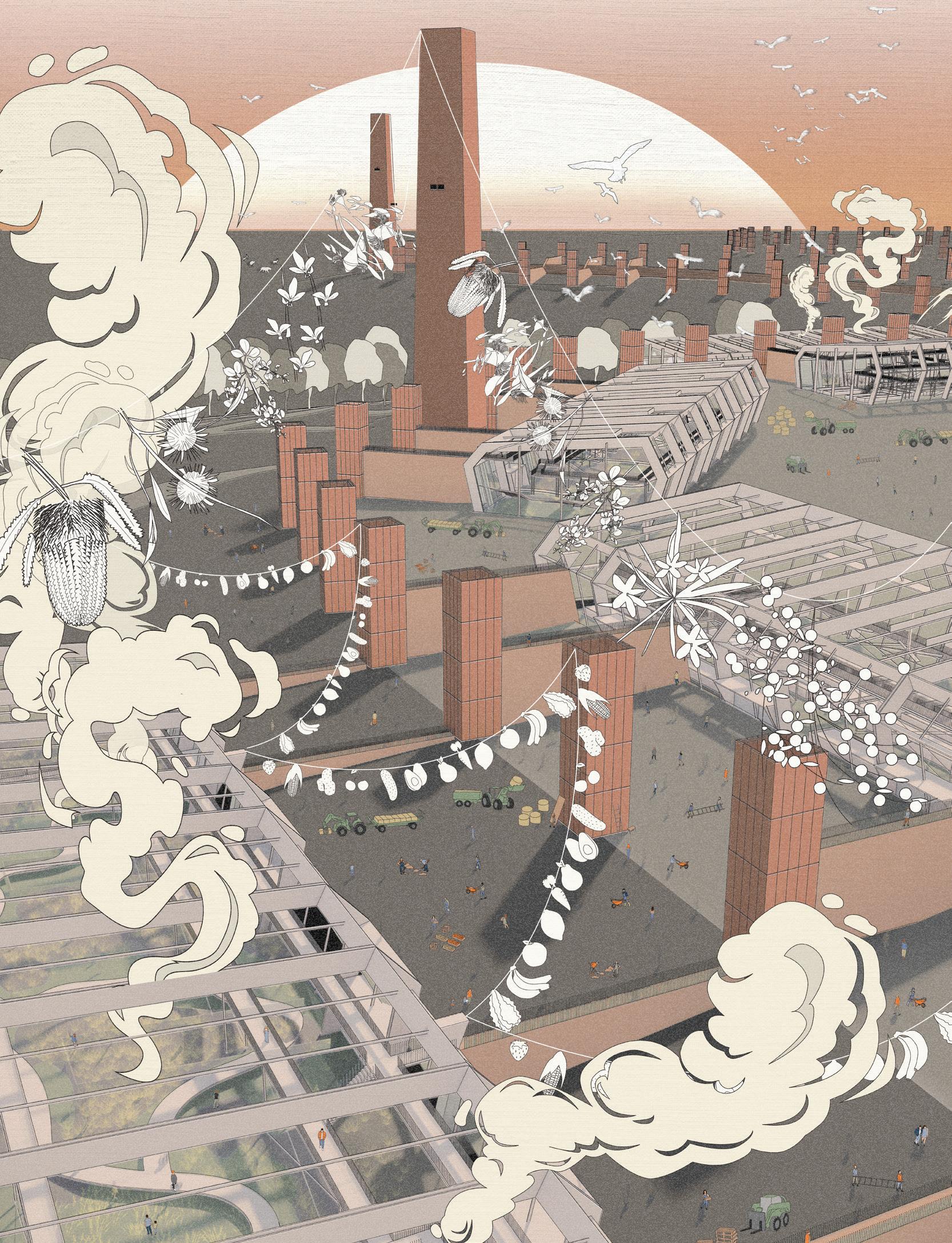
39 MASTER OF ARCHITECTURE
Playscape of the Forgotten Youth Annalise Blatchford
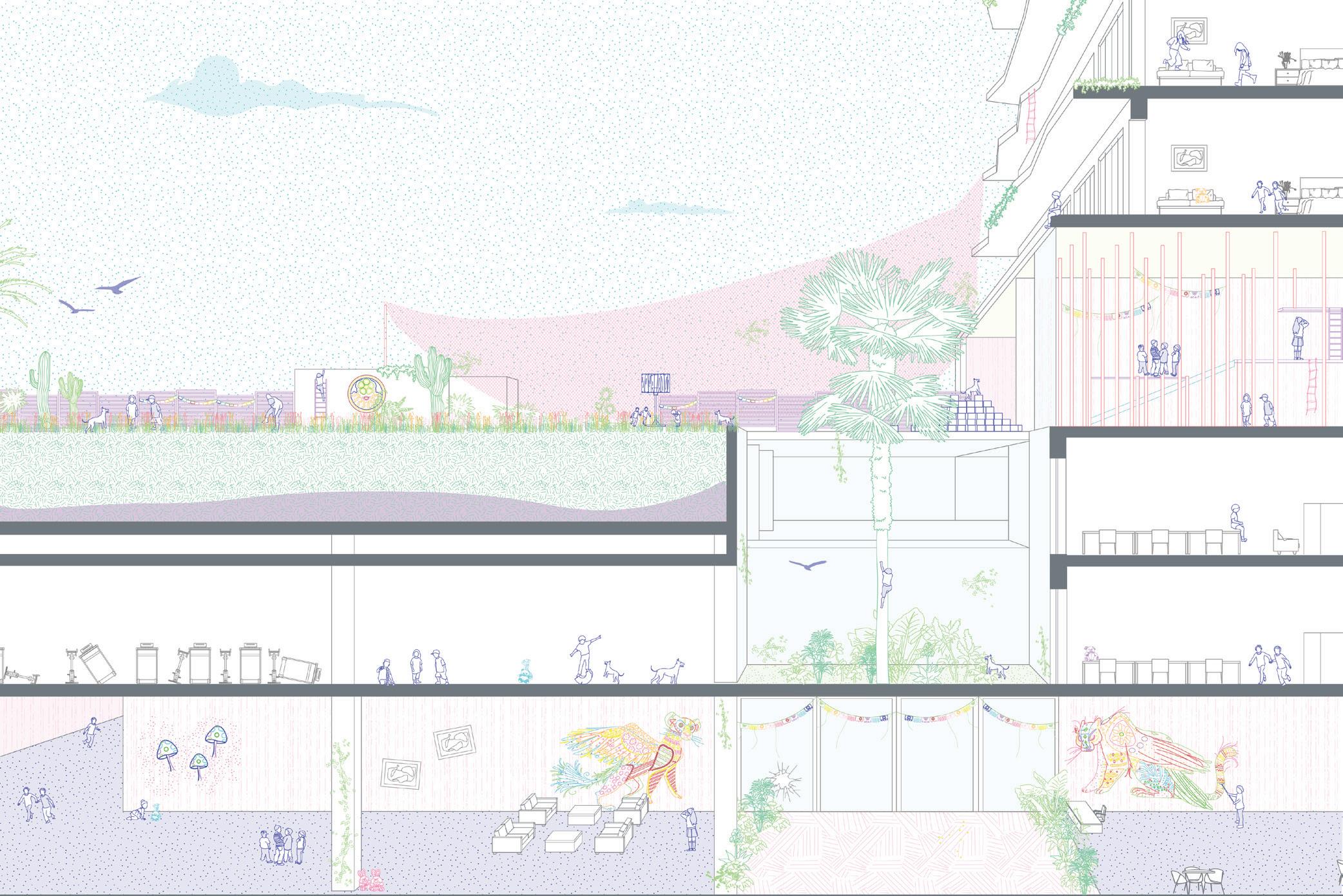
‘Junk playgrounds’ were first created on bombsites in the 1940s to promote creativity and autonomy through informal play. More contemporary versions in post-disaster zones have been used by children to re-enact traumatic climate events as a means of healing through play. Drawing on the pedagogy of these ‘junk playgrounds’, this project imagines how a hotel in Cancún, Mexico, could become a refuge for children in the year 2100 once rising sea levels have devastated the area. The playscape is a combination of degradation from severe weather events and playful interventions by the local children who have used play to reclaim the landscape as their own.
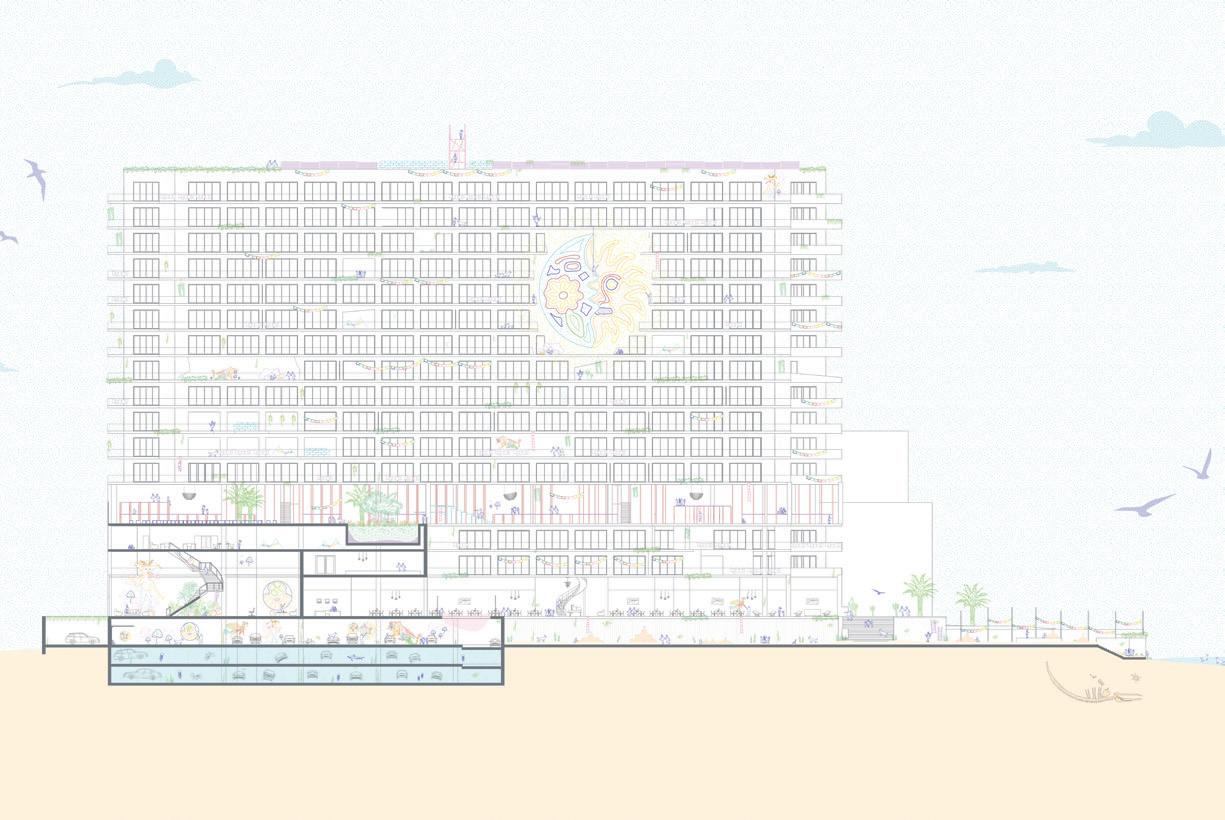
40
New Encounters: Architectural Ecologies in a Post-Industrial Landscape Ariane Easton, Felicia Perrino
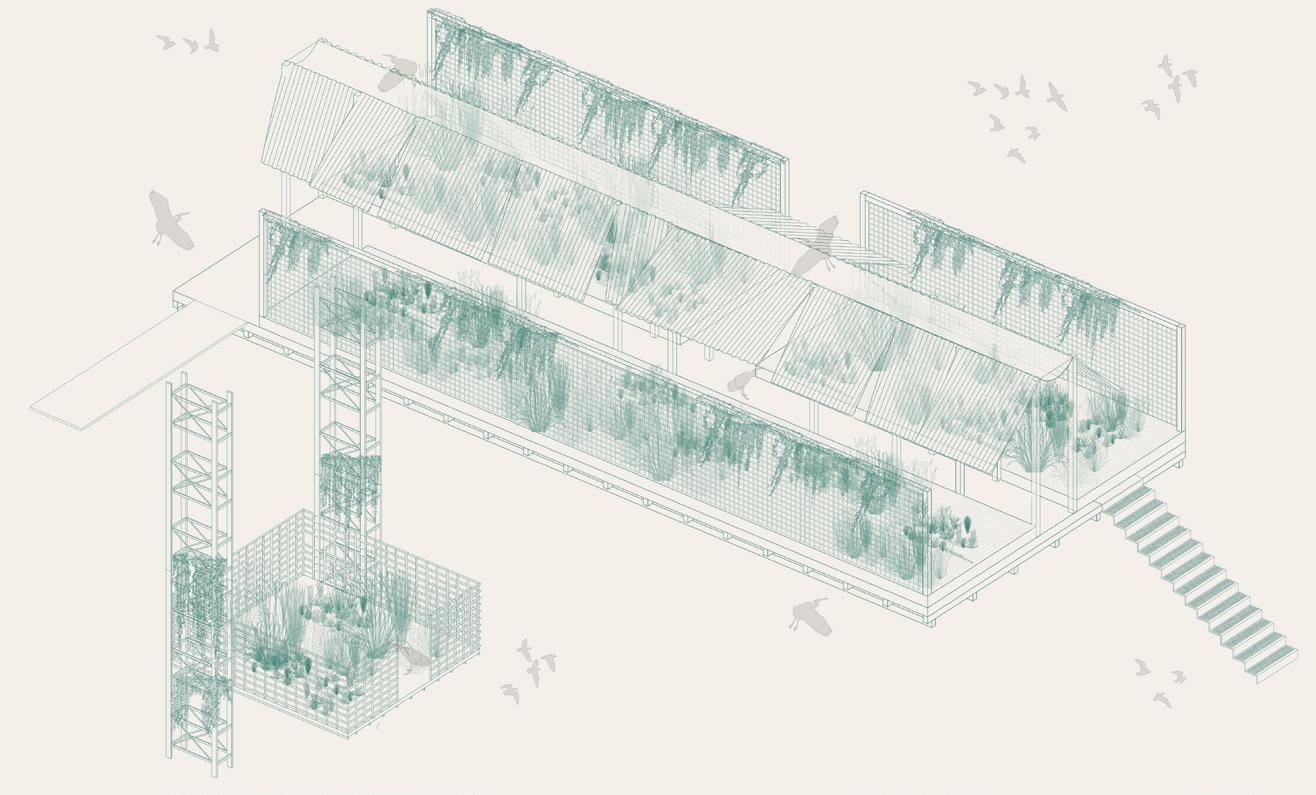
Over the years of industrial occupation, the topology of Alexandra Canal in Sydney has been radically disturbed, displacing natural ecosystems in large quantities to facilitate urban development. Underused warehouses and a buffer of trees lining the rigidly shaped canal now define a highly modified shoreline hidden from public sight by these large structures and low lying position. This project acknowledges the culturally ingrained ideology of humans as separate from their natural environments and anticipates a future that repositions human occupation as a secondary priority to enable the regeneration of natural ecosystems.
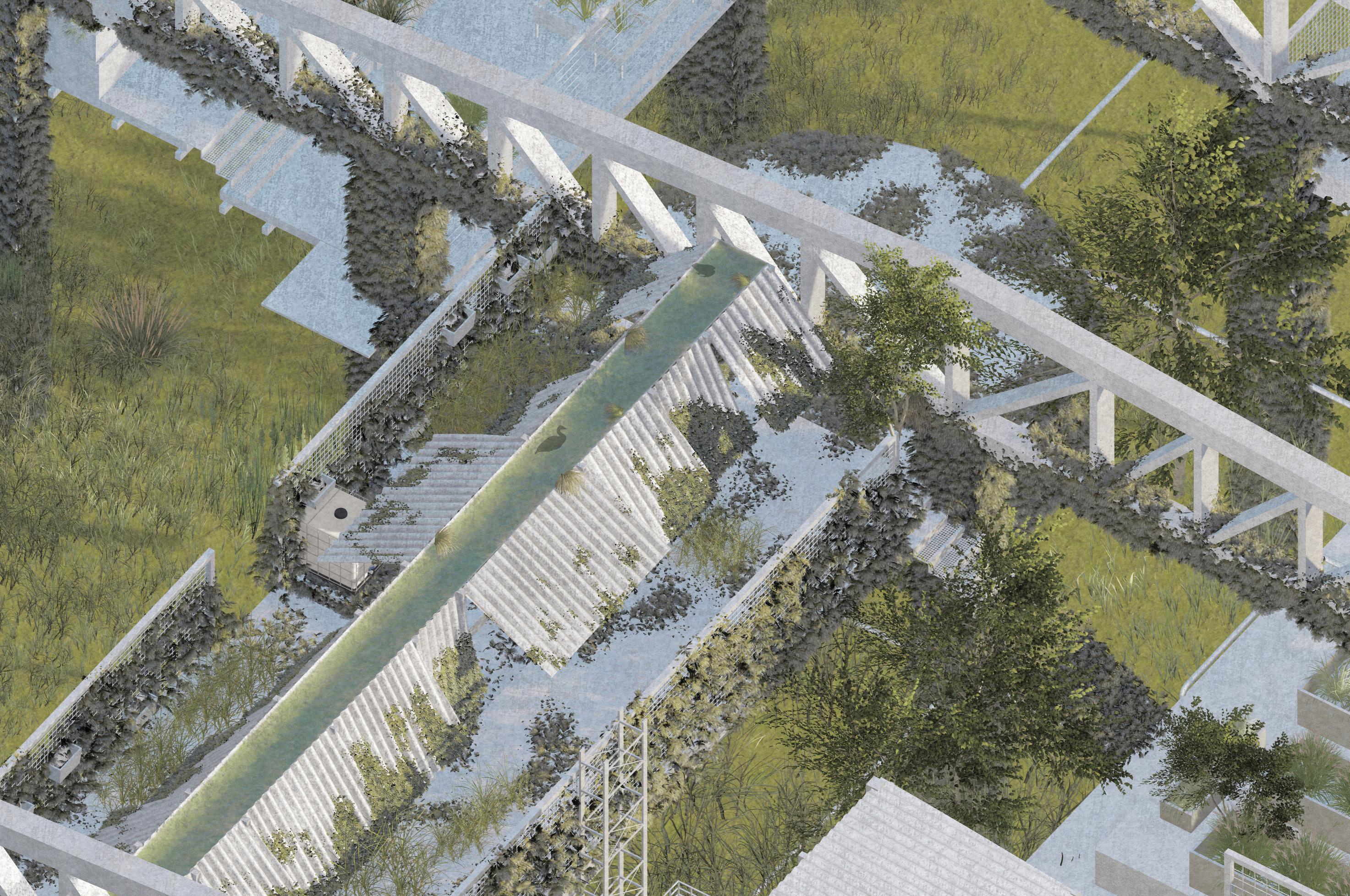
MASTER OF ARCHITECTURE
Heterotopias of Connectedness: Gender, Sexuality and the Body
Duanfang
Since the COVID-19 outbreak, we have been living in an unprecedented unfolding of events. Alongside lockdowns, empty streets and daily reports of infection, statistics show an increase in loneliness and disconnection, with members of marginalised social groups being disproportionately impacted. There are calls for care beyond mere survival: care based on connectedness.
This studio explored the possibilities of developing architecture as critical infrastructure of radical connectedness by rethinking heterotopia. Heterotopia is conceptualised by French philosopher Michel Foucault in his essay “Of Other Spaces” to describe physical or discursive spaces where norms of behaviours and expectations are suspended, hence serving as a means of escape from power and repression. Unlike utopias, which are perfect but unattainable, heterotopias are places where things are different but real, places where the dominant rationalities of ordered society are subverted. In this studio, students create heterotopia(s) of connectedness, which allow marginalised bodies to exist free from fear and violence, to be accepted as equally viable bodies, and to flourish with mutual support and recognition.
Students design a City Centre for Gender and Sexuality to support women and the LGBTQIA+ (stands for lesbian, gay, bisexual, transgender, queer, intersex and asexual) community through an alternative architectural approach to the renewal of the Goulburn Street parking station. They go beyond the conceptualisations of gender and sexuality as binary categories, to investigate the interaction between the body and space, and to explore the possibilities of making new places for empowerment based on contemporary debates around gender, sexuality, identity, subjectivity and the body.
42
External contributors and critics: Chungrong Hao Weijie Hu, USYD Vaughn Lane, Architect Vaughn Lane Yiwen Yuan, USYD
Thesis Studio
Lu
Soft Urban Connection: Soft Architecture in the Future City Jack Suen

This project explores the possibility of soft architecture to revolt attention to apply softness on the urban scale. Soft architecture is bio-informed design practice that requires the study of character of life, ecology, planetary systems, and nature. This project analyses the benefits and limitations of soft architecture on urban design and contributes to a larger-scale urban project that aims to enhance urban connectivity through a soft architecture system that creates soft connections through the built environment.
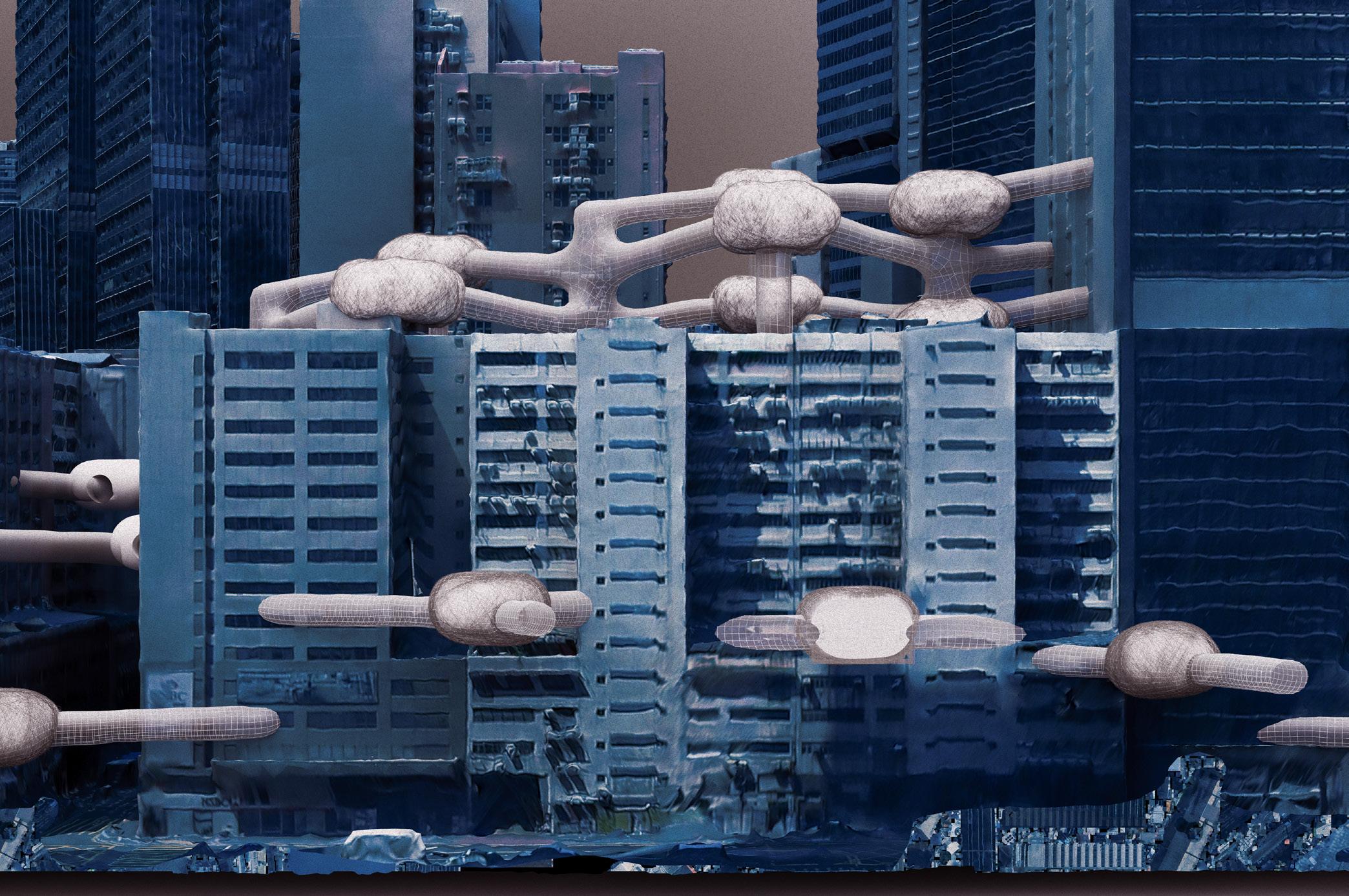
MASTER OF ARCHITECTURE
Transgender and Architecture: The Journey between Old and New Sherry Ruiyang Ni, Vincent Gengchen Yang
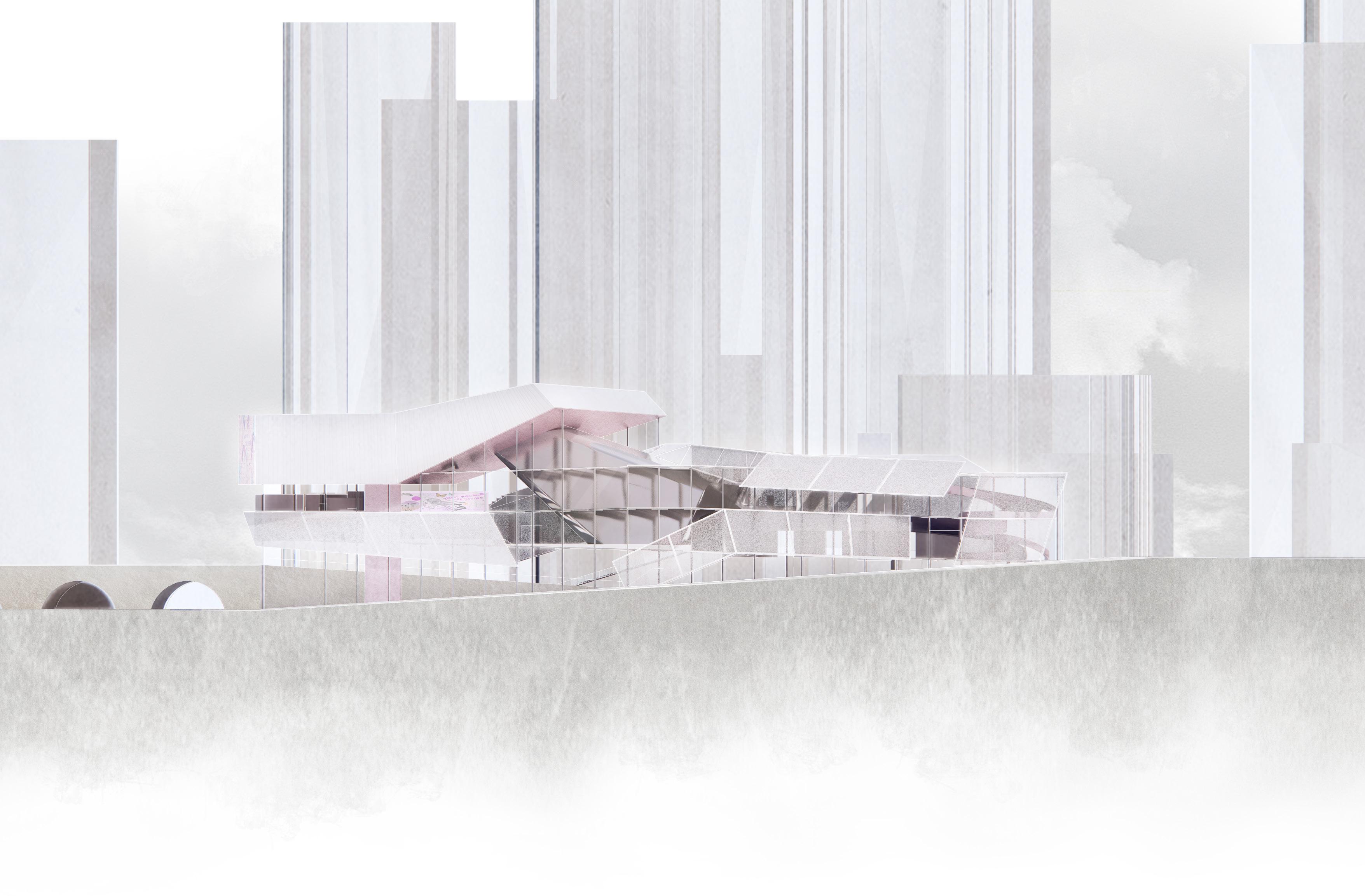
Identifying that art and performance are powerful tools to allow transgender communities to voice for themselves and improve their prescence in the city, the project will be a Transgender Cultural Centre. It aims to encourage communication and remove the misunderstandings between transgender people and the wider cis-gender communities. It emphasises multi-layered experiences and happenings between different groups of users, architecture and the surroundings.
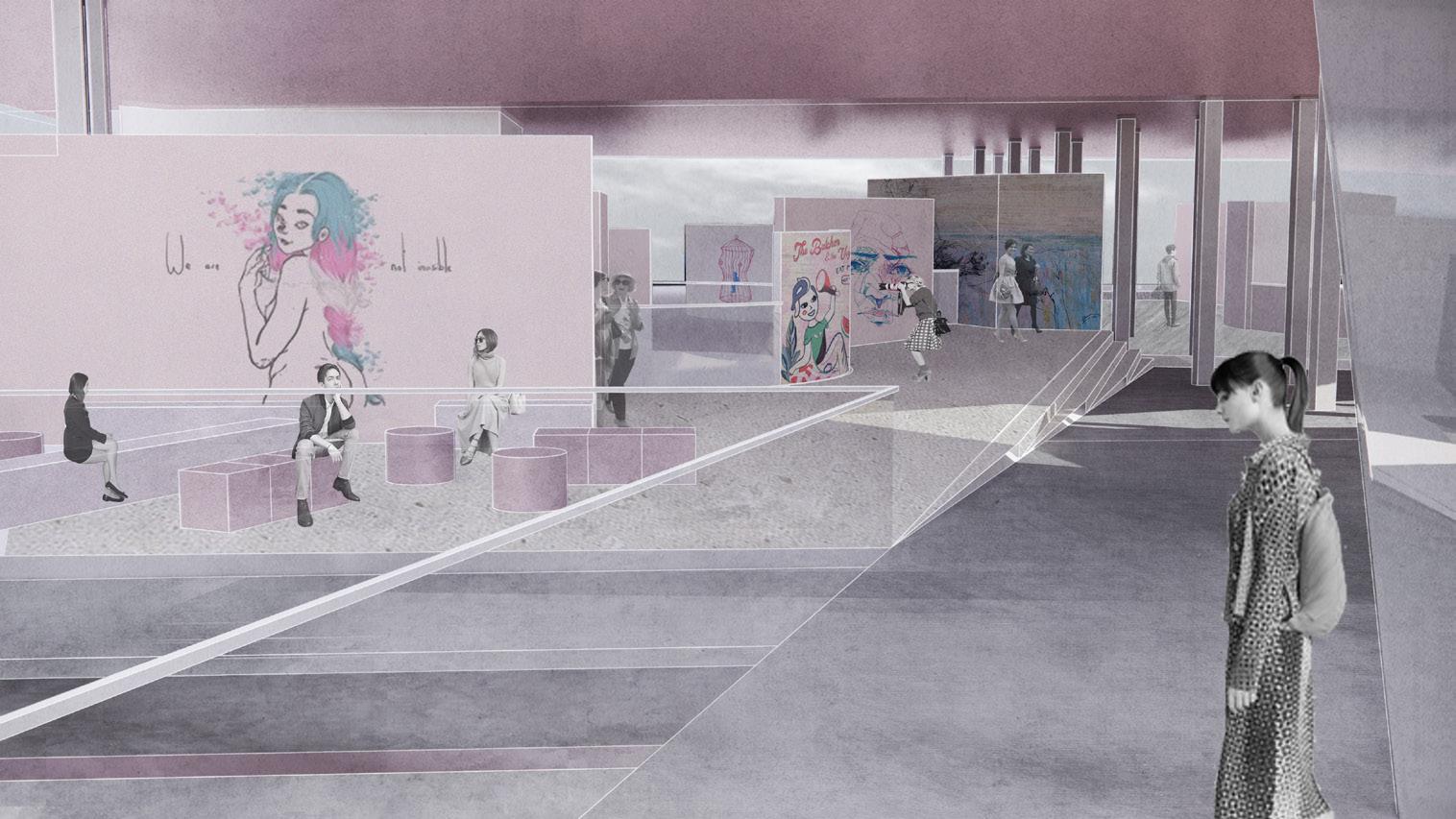
44
Transgender & Architecture: The Journey between Old and New
Interior Moments --- Semi-Open Platform
Feminist Architecture: An Ideal Feminist Community for Working Parents Bingjie
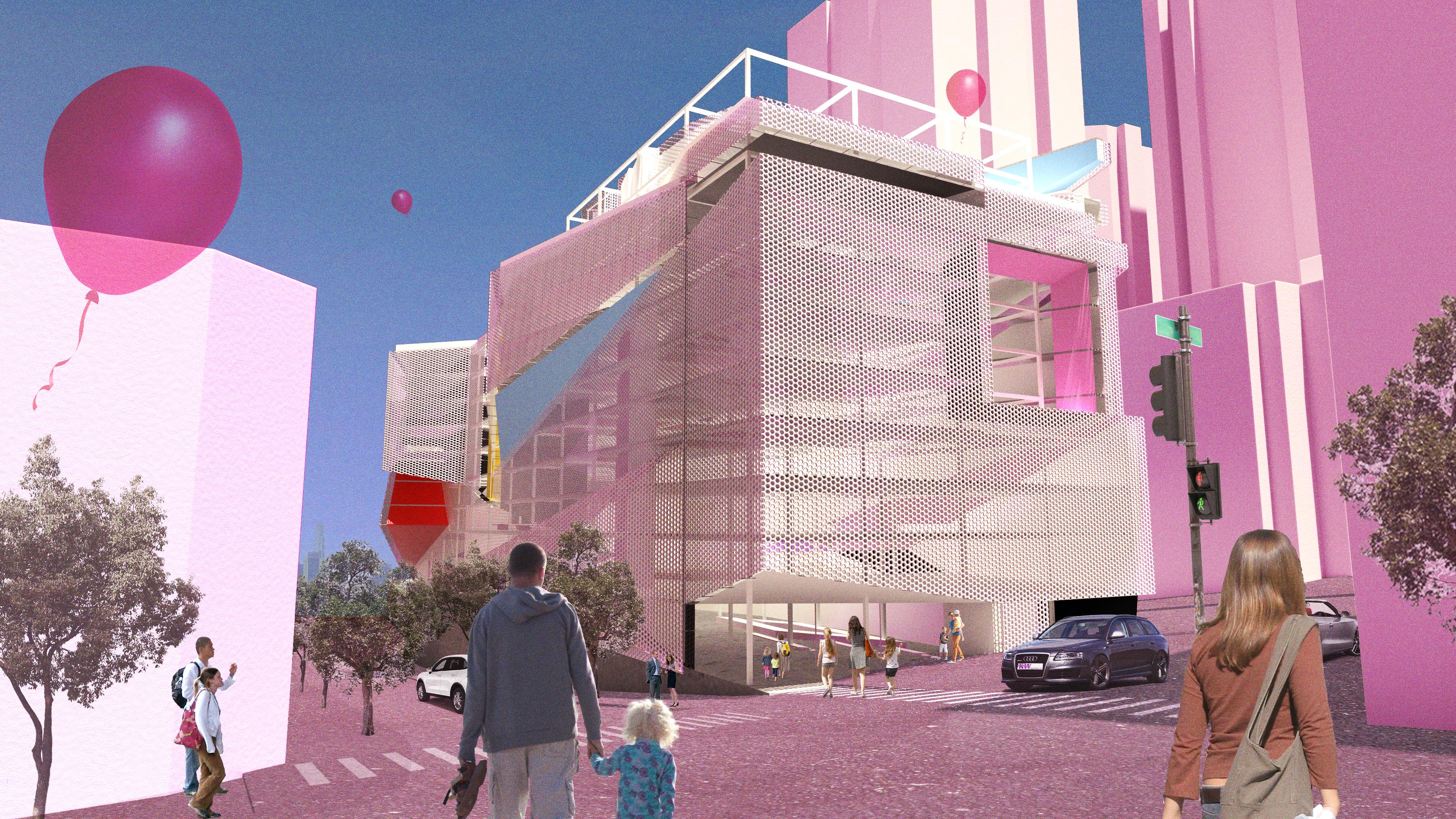 Shi
Shi
This thesis focuses on the study of feminist approaches to architectural design. Since its inception in the 1970s, the concept of feminist architecture has been the subject of much debate and controversy. For example, what is the relationship between feminist architecture and feminist theory, and what kind of architecture can be called feminist architecture? Is there a unified standard and methodology, and is there a classic example to be followed and studied?

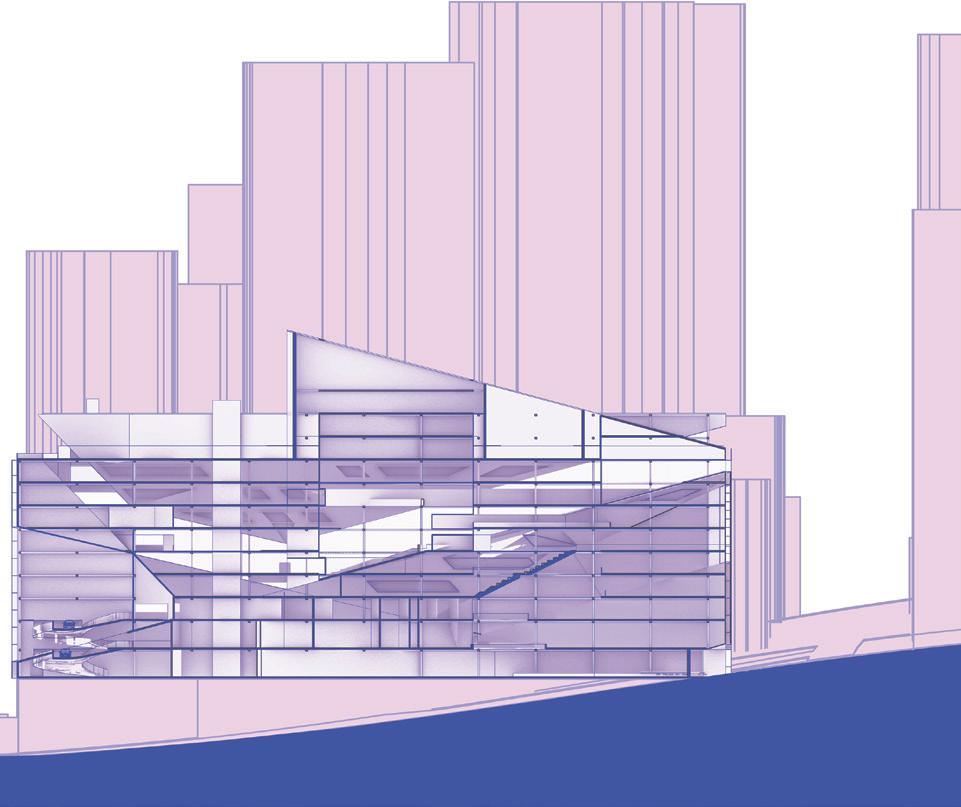
MASTER OF ARCHITECTURE
21
Future Archive
Thesis Studio Qianyi Lim
The Registrar General’s Building sits at the nexus of law, culture, commerce and recreation in Sydney’s northern CBD on Gadigal Land. A former physical archive of all post-colonial births, deaths, marriages and land ownership in the state, this early 20th century civic building – and its later modernist addition – now seeks new purpose within the city.
With the archive relocated, the building is now the temporary home for a mixing pot of arts and cultural organisations. Rebranded as RGB Creative, this incubator for creative collaborations hopes to seed new forms of cultural capital for the city, while a longer-term vision to revitalise it into a new ‘Museum of History’ is underway.
With this as a starting point, the studio asks what it means to archive cultures of the past and present, to challenge those of our future? What narratives, rituals and artefacts of today are memorialised for tomorrow? We will experiment and speculate in the adaptation, alteration, and addition of the existing architecture, to generate propositions that are inventive, critical and appropriate to their urban and social context.
External contributors and critics: Amelia Borg, Sibling Architecture Jack Gillbanks, PostAndrea Lam, Sibling Architecture Eva Lloyd, UNSW
Anthony Parsons, Anthony St John Parsons Architect Eleanor Peres, Sibling Architecture/Mone Studio Isabella Reynolds, Sibling Architecture Amy Seo, Second Edition Kien Situ, Art Gallery of NSW
46
Allegory of the Museum of Fiction Kevin Hwang
The story begins with politicians and historians announcing a proposal to transform the Registrar General’s Building into Sydney’s most prominent museum of history. As a result, the various creative tenants who worked in the building became furious. The Creatives, frustrated with the obsession with history and museums as the absolute truth, demanded a new civic typology that challenges facts with fiction, absolute with imaginary, and tangible with intangible. The Creatives call it the Museum of Fiction
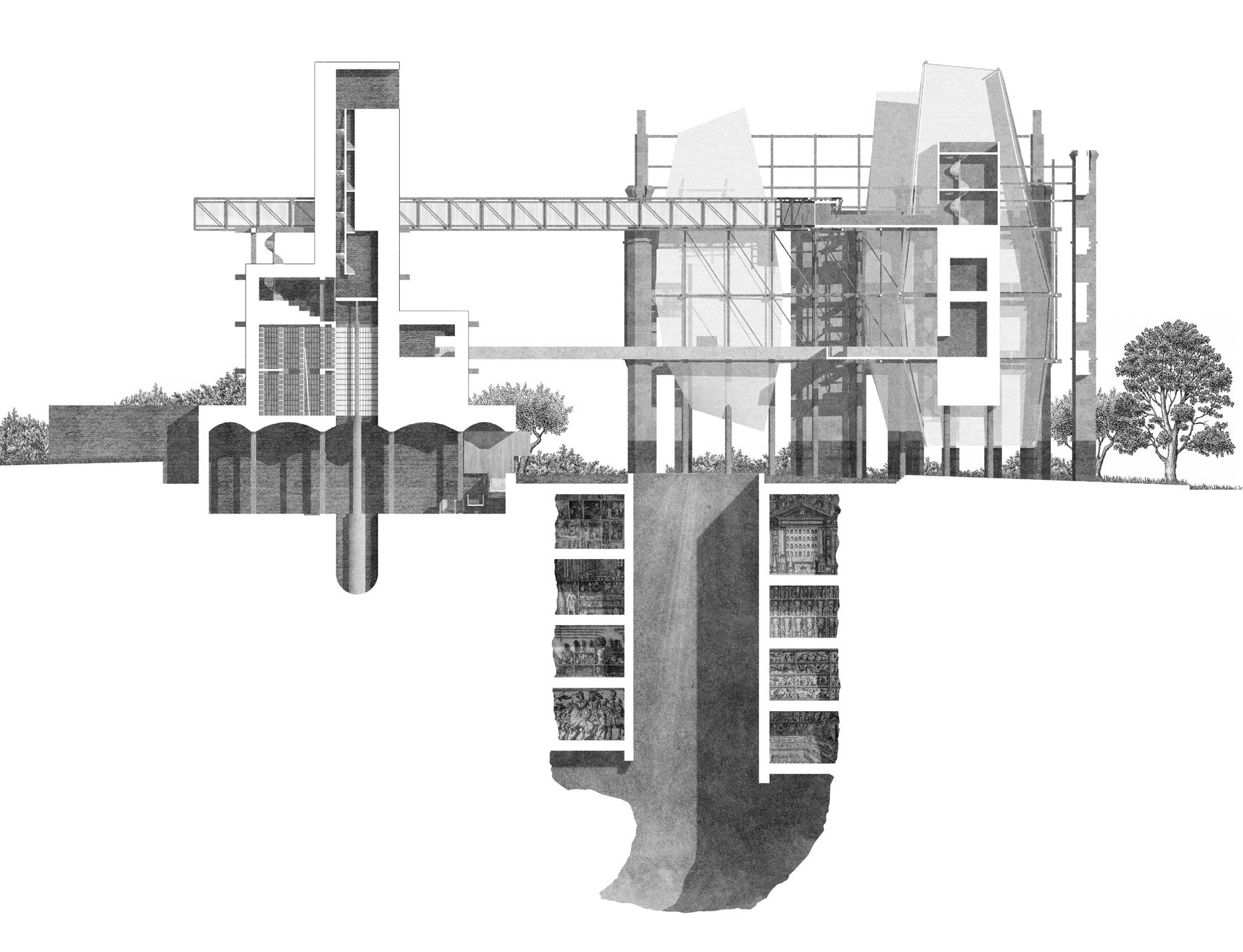
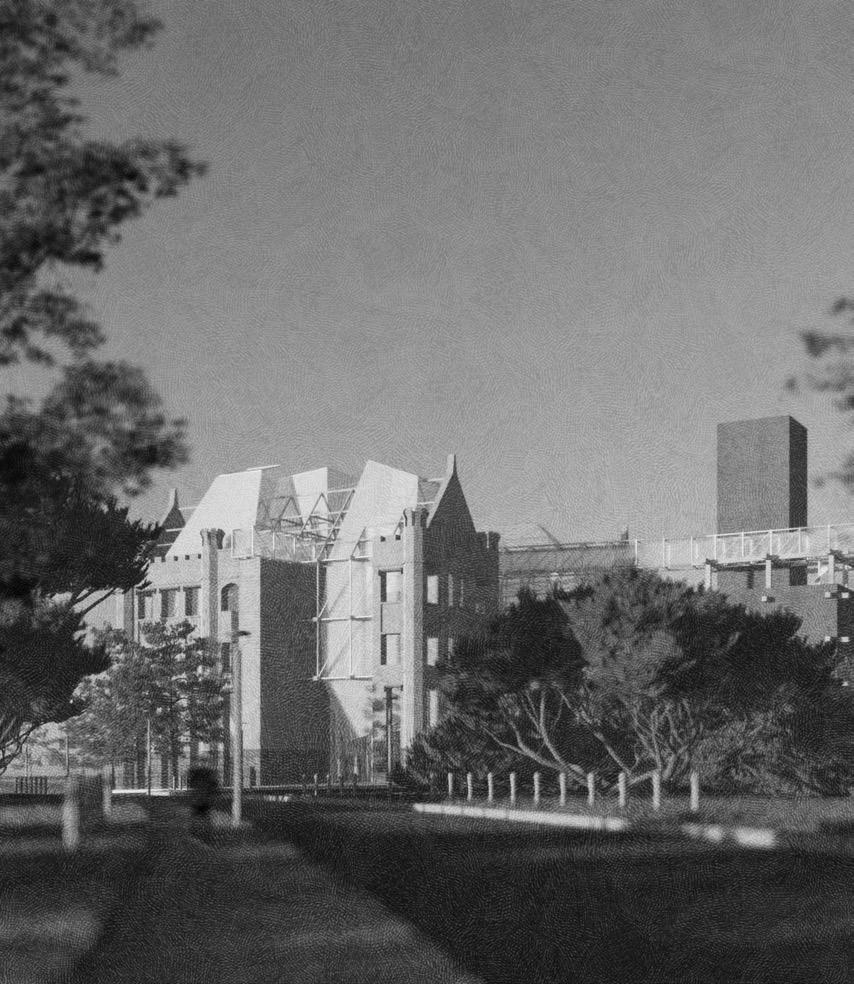
47 MASTER OF ARCHITECTURE
Museum of Language
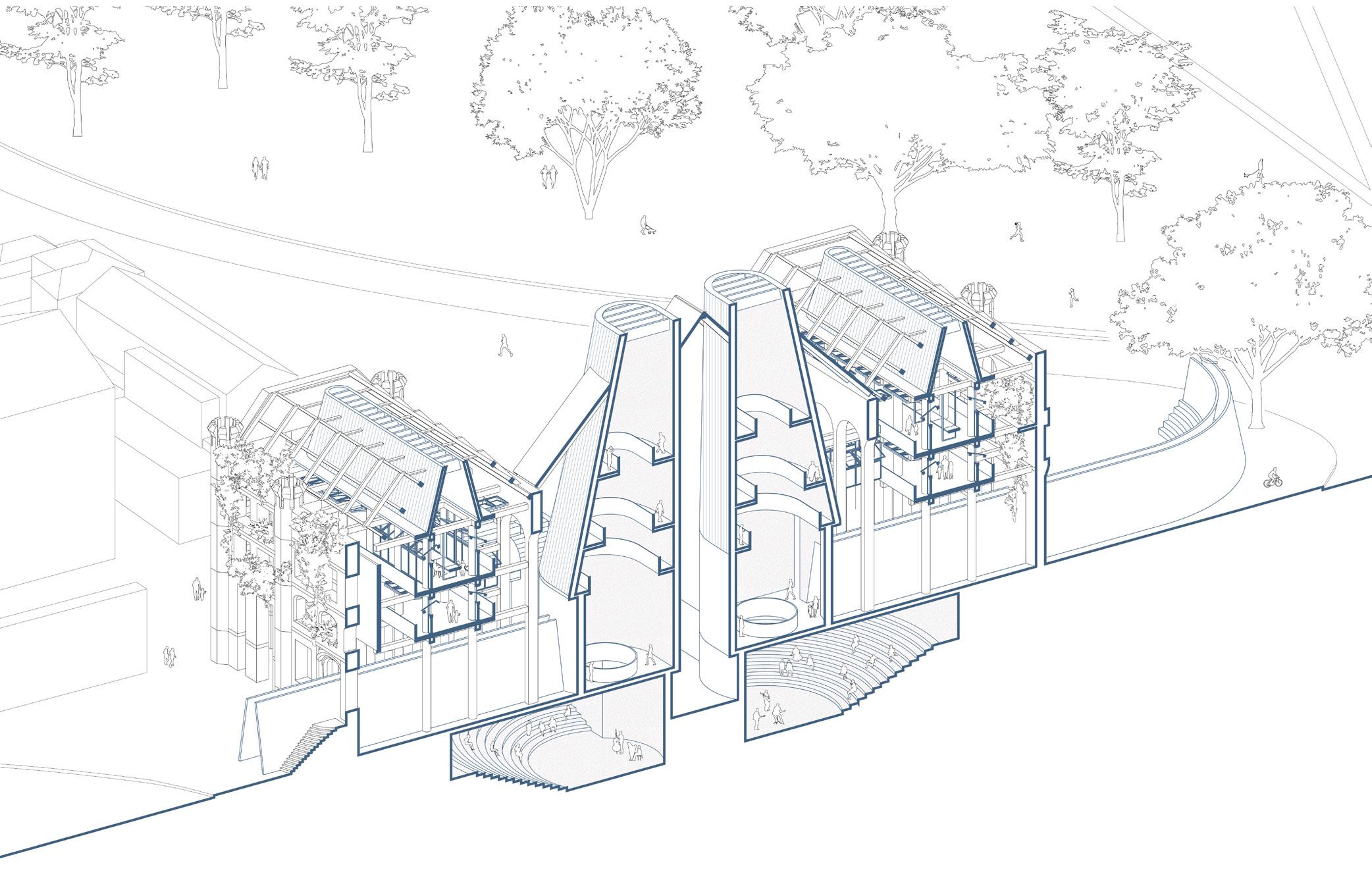
Justin Park
The paradigm of modern museums is such that it elucidates Guy Debord’s assertion that “the spectacle is the guardian of sleep”. The framing of artefacts as spectacles relegates spectators into a zone of passivity. It encourages artefacts to do our memory work, and we permit ourselves to forget our histories and past rituals. This proposal is a reaction against such phenomena, attempting to reverse the power of the spectacle and place it within the activity of the spectators. This ‘museum’ is a place for expressing and sharing language and engages users through sound. Through this active engagement, new memory and history can be overlaid, challenging permanence and championing the ephemeral.
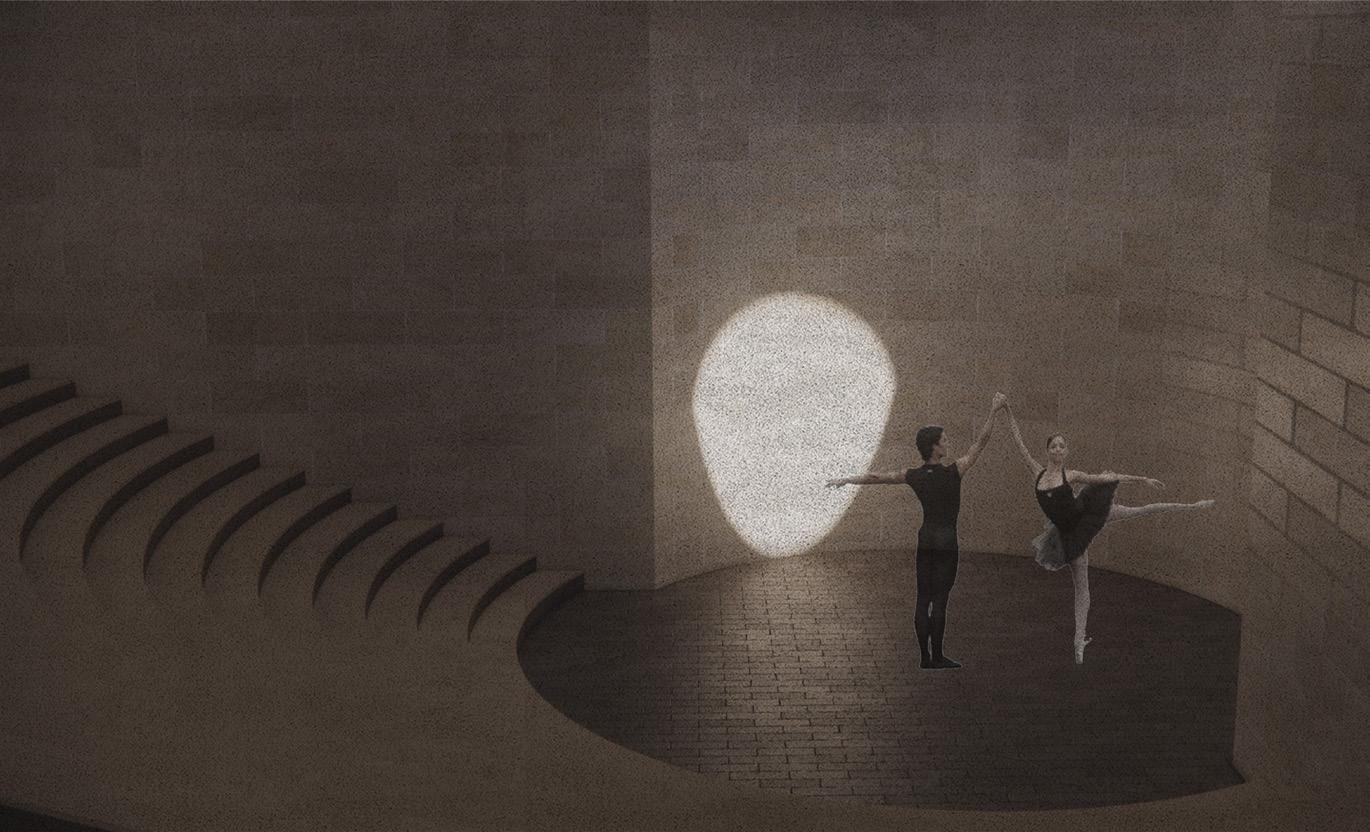
48
The Counter-Monument: A Museum of Activism Jade Grayson
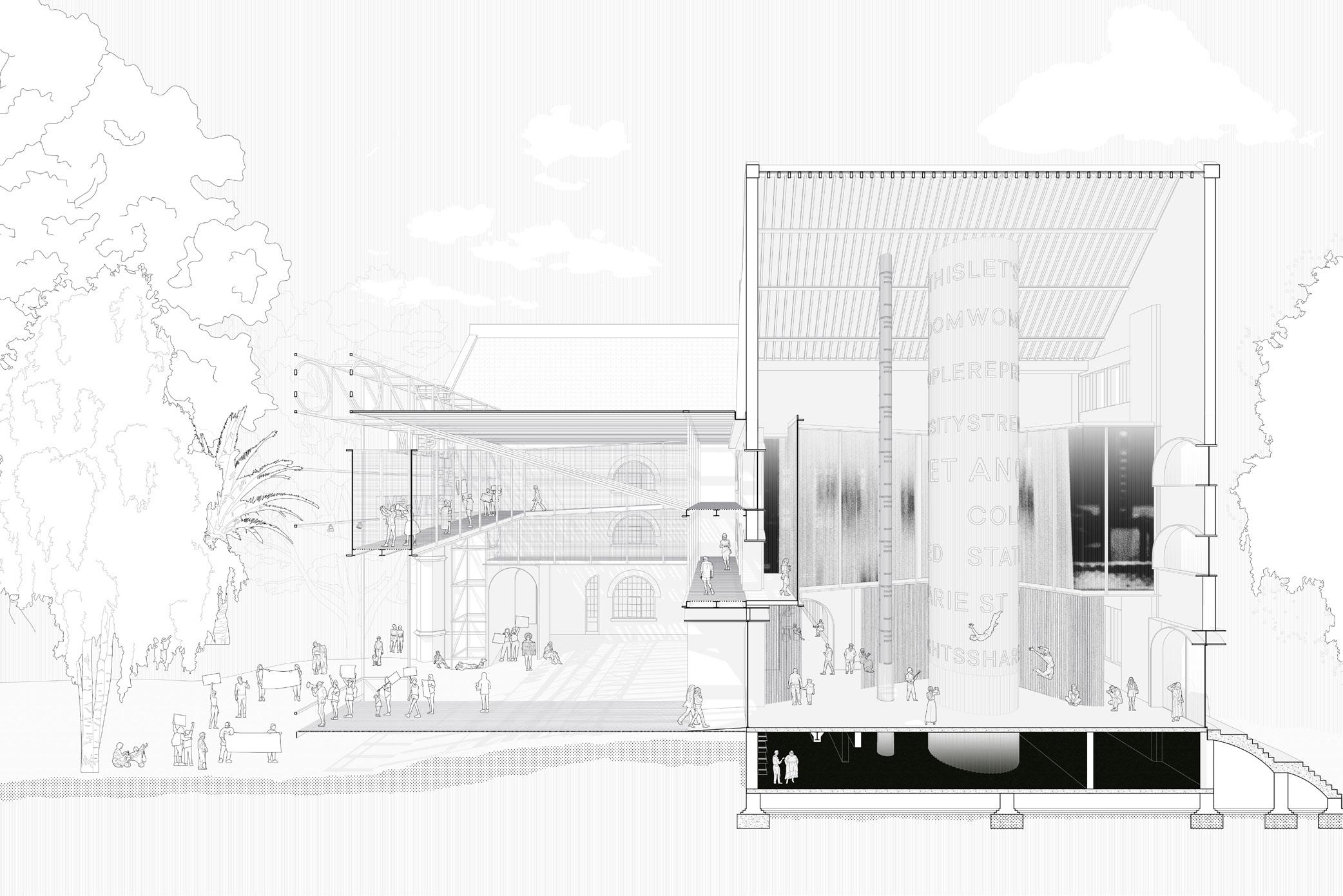
The Registrar General’s Building is a former physical archive that sits at the junction of two significant sites of protest and activism, The Domain and Hyde Park. The project’s purpose was to connect the two sites, celebrate the history of activism in the area, and subvert the traditional archive to explore alternative, more active forms of remembrance. Conceptualised to align with the proposed plans for Queens Square, the Museum of Activism (MO–A) provides the infrastructure to support discussion, production, and performance. MO–A intends to function as a creation engine, providing a space that facilitates activism while preserving the artefacts and effects of activism.
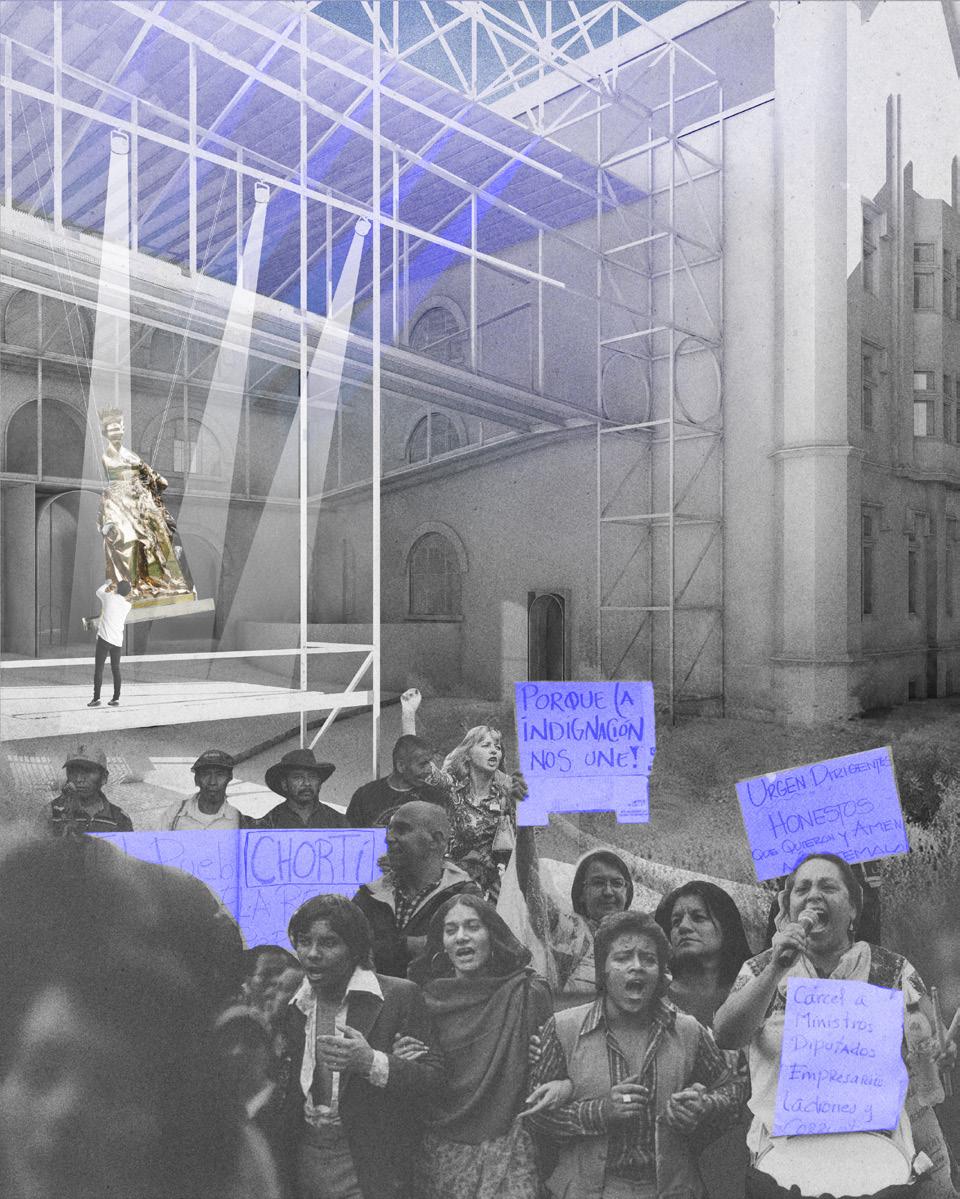
MASTER OF ARCHITECTURE
We Are Back: a Pavilion for Doing Nothing
Thesis Studio Guillermo Fernández-Abascal
Well before the appearance of Covid-19, a process of global tiredness was already underway—we were undergoing social and political changes as profound as those that transpired in early modernity. Students, kids and the elderly, are the most vulnerable of all. Now, after three years of online education, the situation has been amplified. It is more than urgent to encourage students in the age of post-covid to build things together. In this thesis studio, zoom will be turned off, and students will be disconnected from the internet to instead use their bodies to design and build collectively. Students will explore the architectural potential of bricolage and re-use in a full scale (1:1) construction project designed and built by themselves. During the first weeks of the semester, we will design a pavilion. A clear set of constraints and an economy of means will influence the design process. Simple drawings, excel sheets and 1:1 mockups will be the documents required to conceive this construction. For the following weeks, altogether will build the big artefact. The semester will finish with a one-week series of events to celebrate the final construction and its eventual scenographic disassembly.
Note: Arguably, the most interesting pedagogical experiment at USYD was the legendary Autonomous House. 50 years later, in an analogous political and climatic crisis, it may be the time to build together again.
Sponsors:
Hyne Timber
Natural Brick Company
Bruynzeel
Marmonyx Stone
Cantilever Engineering
External contributors and critics:
Eduardo De Oliveira Barata, USYD
Charles Curtin, Mac & Cheese
Shahar Cohen, Second Edition
Troy Donovan, Prism Facades
Urtzi Grau, UTS/Fake Industries
Eleanor Peres, Sibling Architecture/Mone Studio
Juan Pablo Pinto, Cave Urban
Daniel Ryan, USYD
Amy Seo, Second Edition
Janelle Woo, UTS/WSU
With thanks to all the people that have made this project possible.
50
PAVILION
A Pavilion for Doing Nothing
Ryan Cai, Alvis Chan, Elsie Chan, Howen Chang, Wenjing Hu, Kexin Lian, Amy Lieu, Tim Milross, Parantap Patel, Abhishek Rupapara, Magnolia Sawiti Unsur, Xiaoying Tang, Mustafa Vahanvaty, Deborah Wabasa, Dawei Wang, Sam Wong, and Ryan Xie.
A Pavilion for Doing Nothing is an architectural installation at the Atrium of the Wilkinson Building. The fragment of the pavilion was set up as a 1:1 model to discuss the structure and its larger ambitions. We, now, all know that Doing Nothing is hard work.
51 MASTER OF ARCHITECTURE
Pavilion Plan 1:50 3
Together, we performed numerous tasks including the deconstruction of a building, the construction of some mockups and fragments, and we will finish by disassembling them collectively. We visited factories, yards and buildings. We learned about timber construction, fabric and recycled concrete panels. We discussed the potential of temporary buildings, the lack of circularity within the industry, the reality of supply chains and the actual economy, and how Australian craftsmanship is a delusion. We read some texts, did some drawings and a bunch of risk assessments, but we mainly built together. We tested our collaboration, sometimes complicated, first hand. We would like to finish by speculating on the possibility of practising like this in Australia today.
Checked by: GFA Date: 05/10/2022 Revision: D MARC60 0 0_Group B WE ARE BACK: A Pavilion for Doing Nothing by: AL
It seems clear to us that we all love the painful act of construction equally. A failed, yet hopefully enriching pedagogical experiment, we tested how to build a relatively big minor architecture with enthusiastic but unskilled labourers in a University context.
52
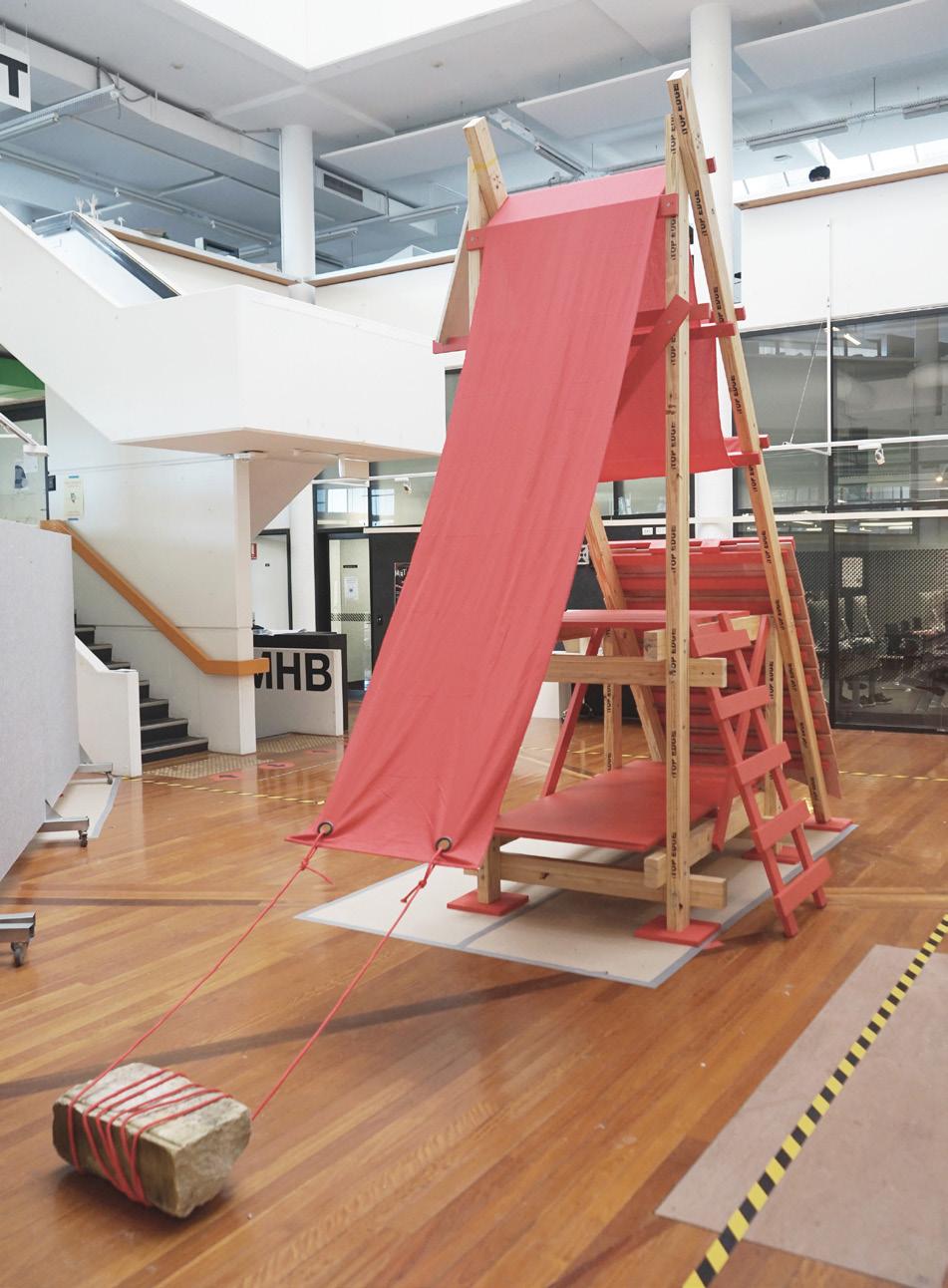
53 MASTER OF ARCHITECTURE 11
Architecture, Aesthetics and Ideology
Thesis Studio
Felix McNamara
Aesthetics are rarely explicit or central themes in architectural studios. The aim here is to use aesthetics as a field for critical and experimental architectural play, creating a bridge with broader discourses on culture, politics and ideology.
Students develop architectural projects in response to specific aesthetic concepts or categories, such as: Kitsch, Cute, Quaint, Interesting, Zany, Cool, Normal, Boring, Gimmick, Ascetic, Liminal, Lazy, Uncanny/Unheimlich, Disgusting/Grotesque, Ugly, Picturesque, Artificial, Surveillant, Hyperreal, Virtual, Grunge, Vaporwave, Punk, etc (Ad infinitum)......
Students use their design project to dissect and deconstruct their chosen aesthetic category. Someone working with the category of ‘the cute’ for instance might respond to Sianne Ngai’s analysis of cuteness as an aesthetic of contemporary consumer culture which invokes both love and care but also potentially violence and abuse - in this sense, the seemingly mundane topic of cuteness reveals questions of gender, class and economics among others. Someone exploring the aesthetic category of ‘Corporate Punk’ might question how the architecture of Bjarke Ingels or Patrick Schumacher resonates with the political aesthetic of someone like Boris Johnson, which would simultaneously consider how onceradical aesthetic terms can be quite easily commercialised.
External contributors and critics:
Chris L Smith, USYD
Hannes Frykholm, USYD
Shervin Jervani, USYD
Maren Koehler, USYD
Janelle Woo, UTS/WSU/Paradise Journal
Jessica Spresser, SPRESSER
Jack Gillbanks, Building Research Workshop
Peter Besley, Peter Besley Studio
Anna Tonkin, Art Gallery of NSW/Post-
54
Mess Sarah Vy Anstee
Mess is an inarguable product of occupied space. It occurs from life, lingering as its static, visible artefact. The body’s interaction informs the structuring of mess and the continual cycles of its birth and renewal. The project, situated within the social heart of Sydney’s CBD explores the city’s squatting landscapes and incidence of homelessness, artistic and ‘untidy’ spaces and forms of urban expression revealed through the city’s fabric. The range of mediums involved in the project’s output explore architectural, social, technological, and representational dilemmas. The investigation looks within the trajectories of accumulation and the inevitability of a dirty world, operating within an ecosystem of dust, dirt, people, and architecture in the consideration of gestures of care, repair, and maintenance that may inform active and decolonised relationships to architecture.
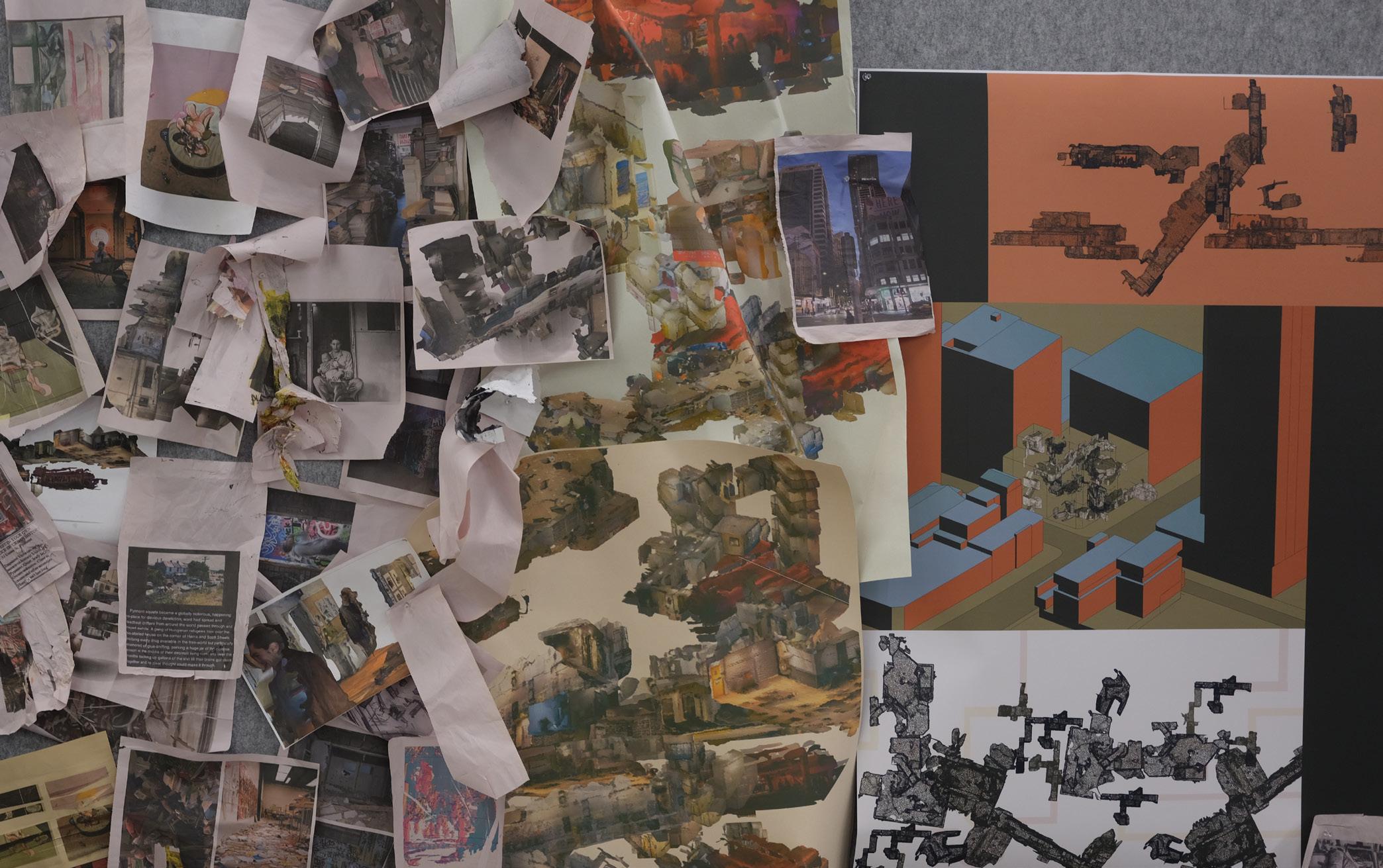
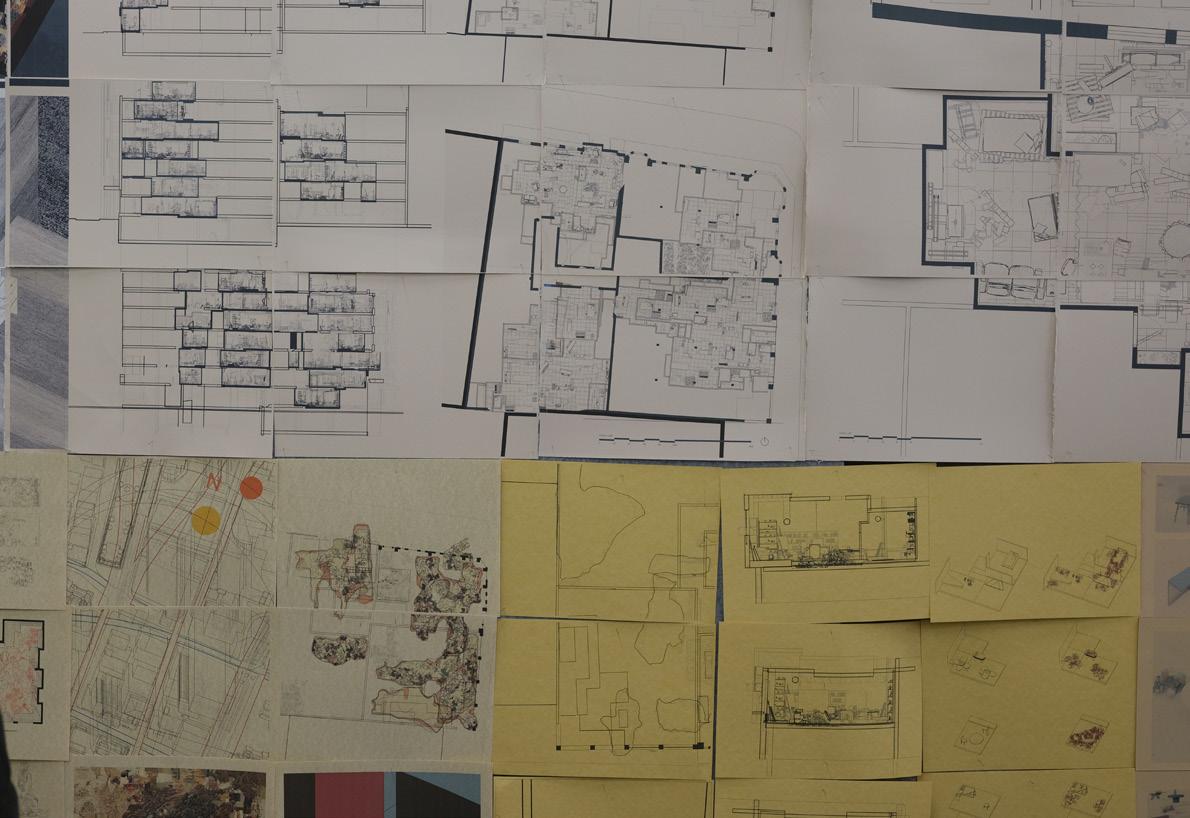
MASTER OF ARCHITECTURE
Do AI dream of electric sheep?
Kangcheng Zhang
Do AI dream of electric sheep? The short answer is yes. AI has learnt to with our mementoes, with our most obscene desires. Like Dadaism and Surrealism, the result of the Convolutional Neural Network often presents us with an uncanny scene of dislocation, juxtaposition, and transformation of symbolic images. By short-circuiting the AI, we can use it to embody architectural design with a higher degree of spontaneity and automatism to paranoically re-imagine an art space of torture and terror. As a result, the architecture of surrealist objects is a mediator to psychoanalyse and decipher our collective dream.
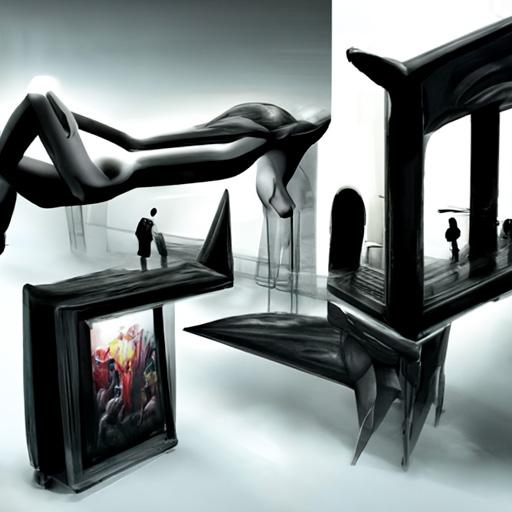

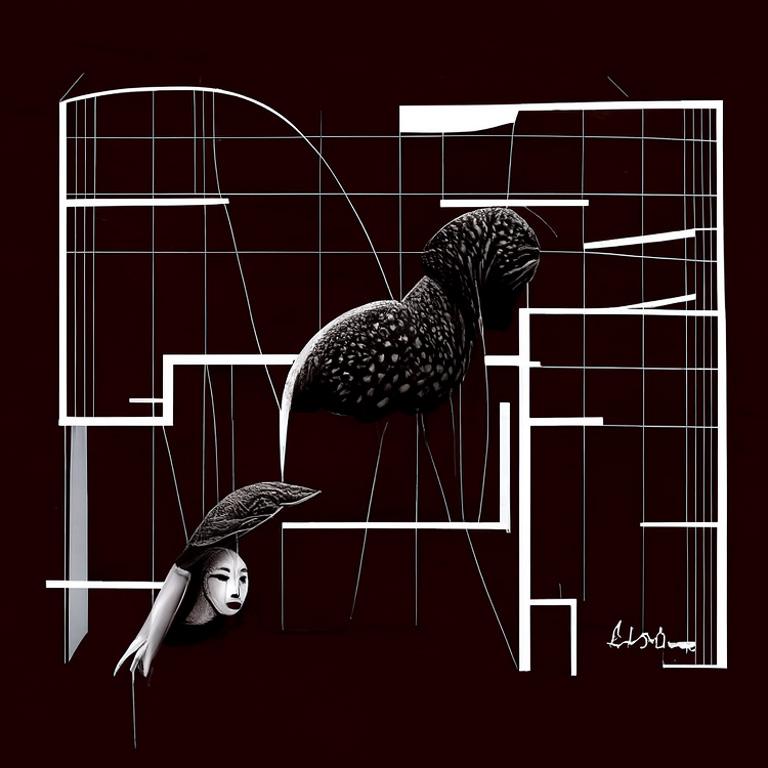
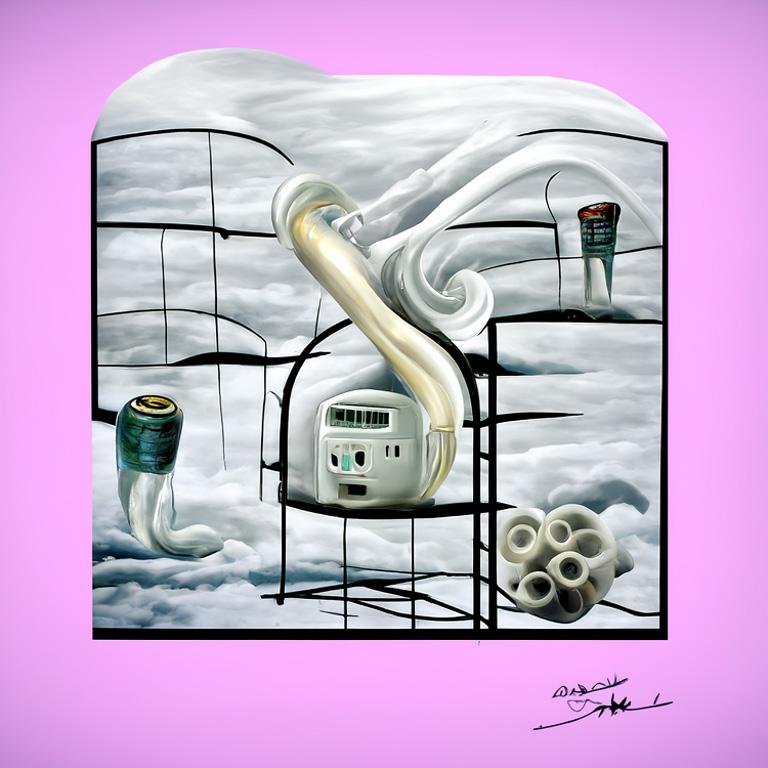
56
Glitch
Lily The Aye Tha
The digital glitch is random and chaotic. It pierces the veil and, “exposes societal paranoia by illustrating dependence on the digital”[1], a paradigm rooted in the fear of system failure. As Paul Virilio stated, “The invention of the ship was also the invention of the shipwreck.”[2] This project is a documentation of a semesters progress in experimenting with the glitch as an aesthetic concept in Architecture. This process involved three phases – Glitch as Digital, Glitch as both digital and physical, and finally, Glitch as physical.
[1] Jackson, Rebecca. “The Glitch Aesthetic.” Thesis, ScholarWorks @ Georgia State University, 2011. 12.
[2] Paul Virilio, Speed and Politics (Los Angeles, CA: Semiotext(e), 2006).
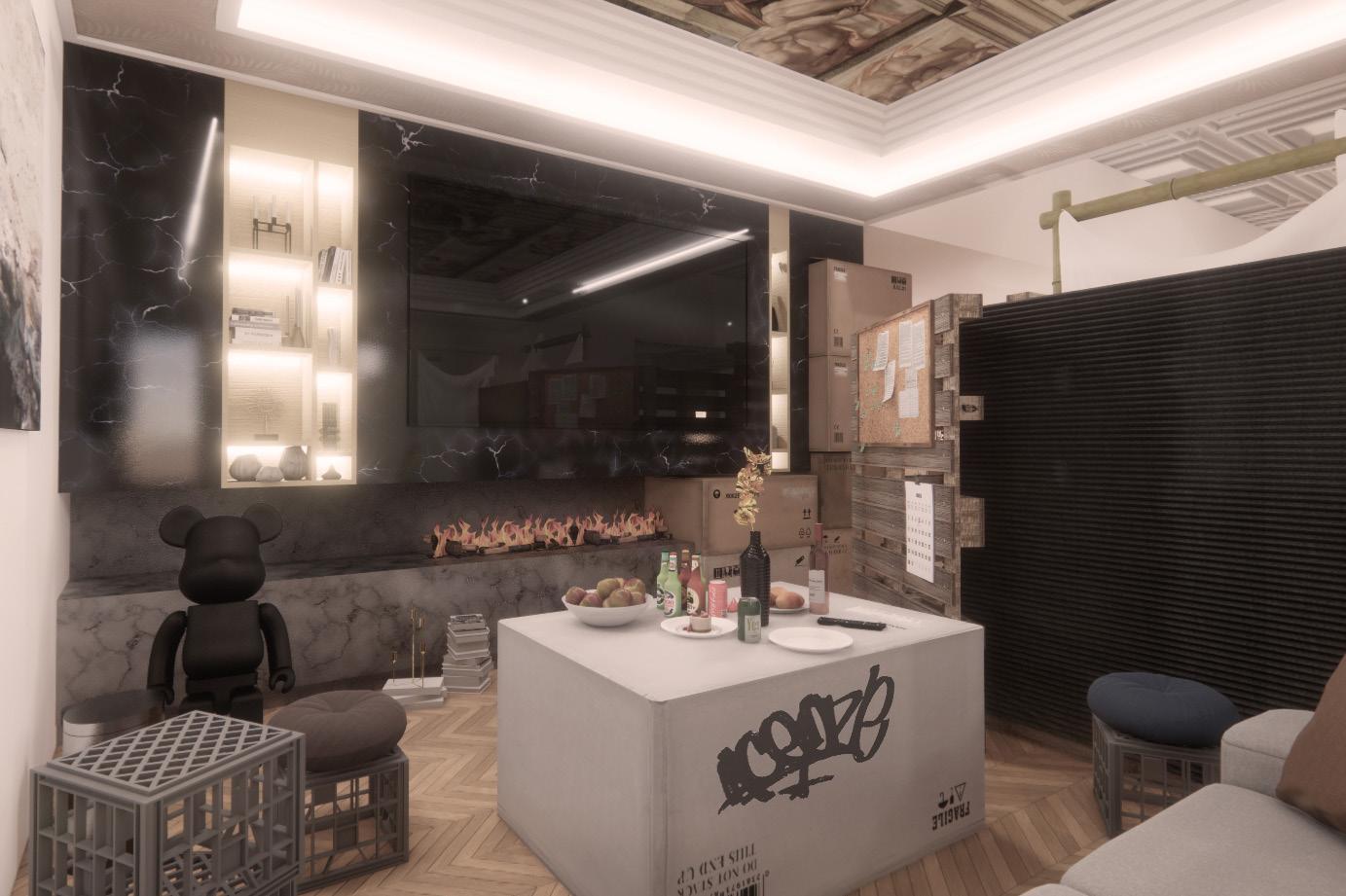
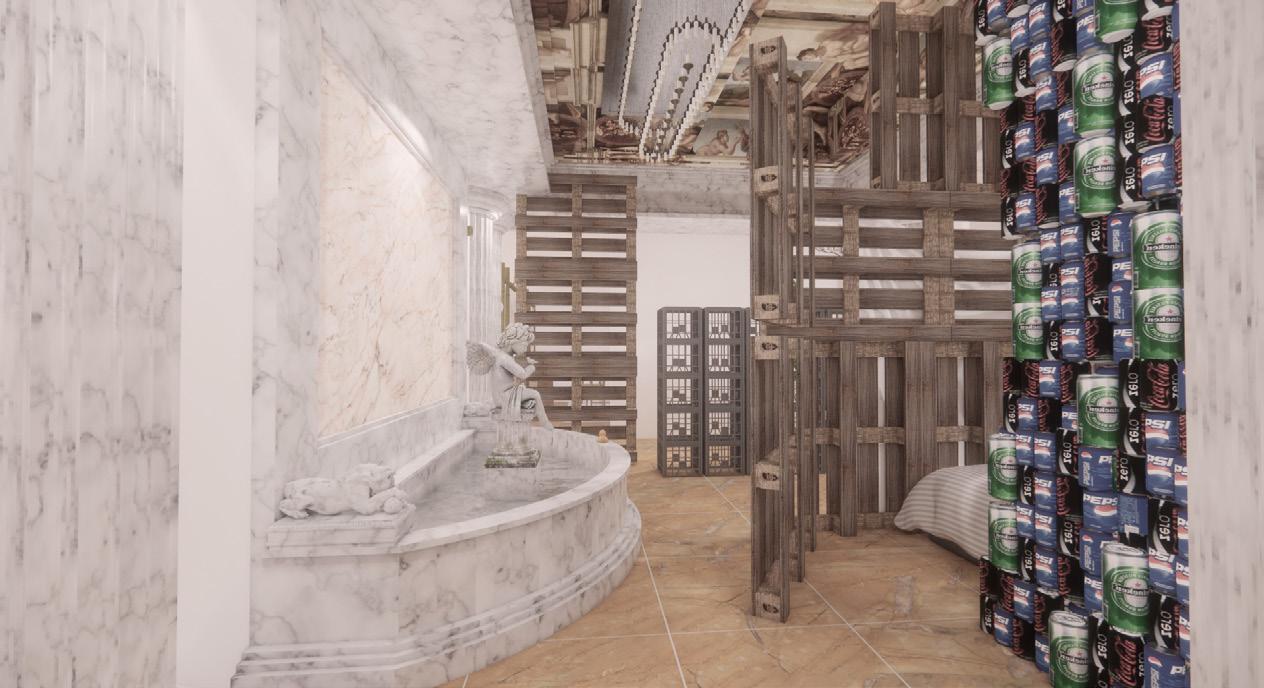
MASTER OF ARCHITECTURE
Country Climate Carbon
Thesis Studio
Owen Olthof
The rapid decline of the fossil-fuel industry has left redundant structures littered across our planet. These relics are a legacy of our industrial past and its damage to the environment. We stand at the precipice of dystopia.
Although these structures remind us of an industry that many of us are ashamed of, it is often forgotten that they also brought pivotal societal changes in terms of economic benefits and new communities. Conversely, the scars left on the land and its indigenous inhabitants are deep wounds that will need to be addressed to reconnect with Country.
One thing is certain; infrastructure can no longer take the approach of mitigation and neutrality. Modern construction has been complicit in the climate disaster and now must actively contribute to combating climate change.
White Bay Power Station, situated at the meeting of gari guard/ nura and nattai gurad/nura (saltwater and freshwater Country) within Gadi/Cadi and Wangal Country, stands as a dormant fossil fuel monument and will be the subject site and focus of this studio.
This studio seeks to explore future directions for our decommissioned industrial heritage. It investigates climatecombating infrastructure initiatives (such as de-carbonising, environmental rehabilitation, etc), to solve the challenges of climate change. How can we reinvigorate our existing infrastructure to positively impact and enrich our communities and the planet?
External contributors and critics:
John Caldwell, Woods Bagot
Sam de Jongh, Woods Bagot
Matthew Fuller, Woods Bagot
Luican Gormley, Woods Bagot
John Prentice, Woods Bagot
Paolo Stracchi, USYD
Amanda Tam, Koichi Takada Architects
58
A Resilient Future Zuoting
Li
A Resilient Future is designed to address concerns for climate change and its consequences on mental health. As an experimental renovation, this design explores what architecture can offer to achieve a resilient community. With the guidance of theoretical research on resilience in disaster treatment, the White Bay Power Station site becomes a physical representation of a flood-resilient network in the Rozelle community. It provides a vision of what the potential resilient future would look like with the support of this modular community resilient instrument.
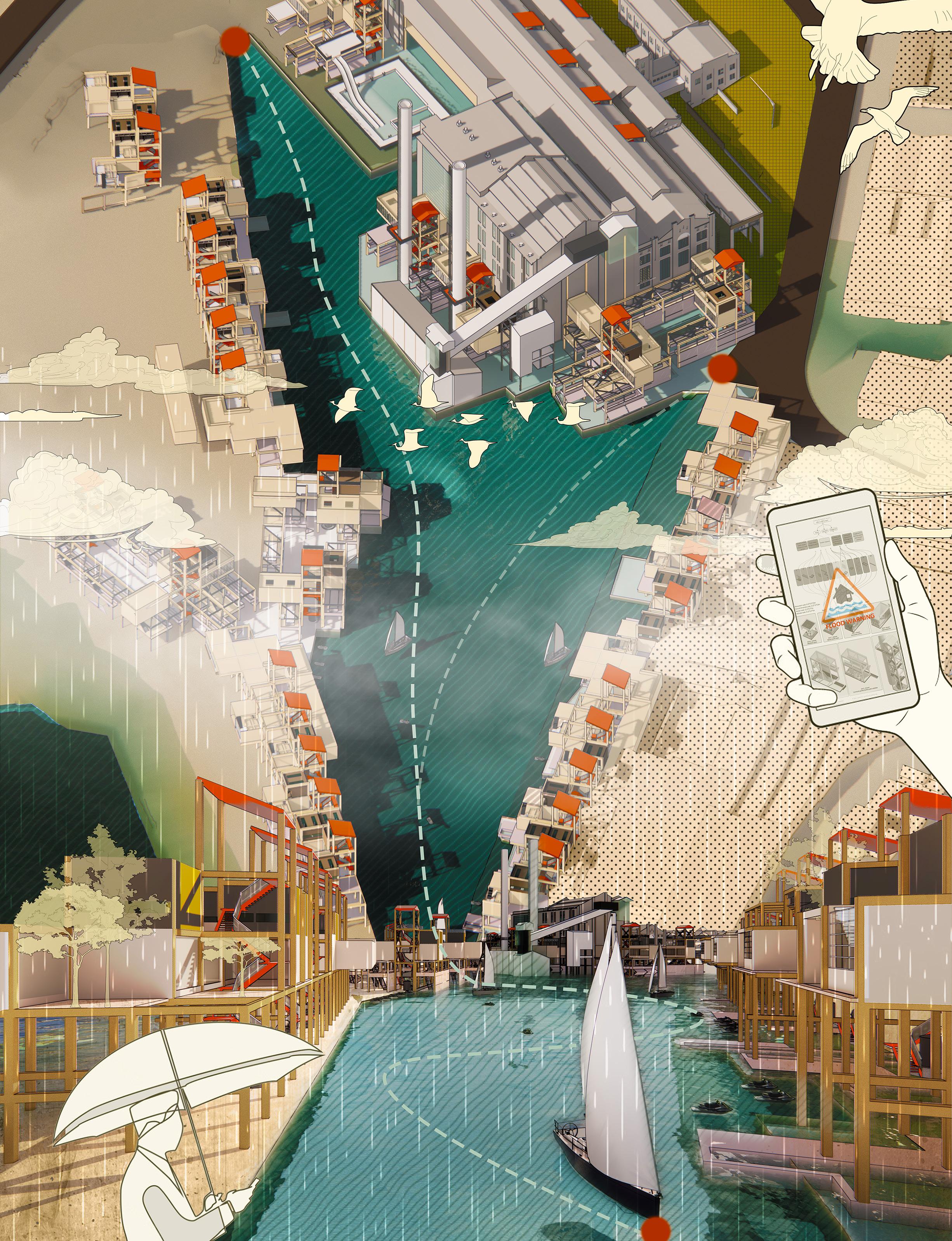
59 MASTER OF ARCHITECTURE
The Museum as a Generator for Sustainable Futures Jessie Mai
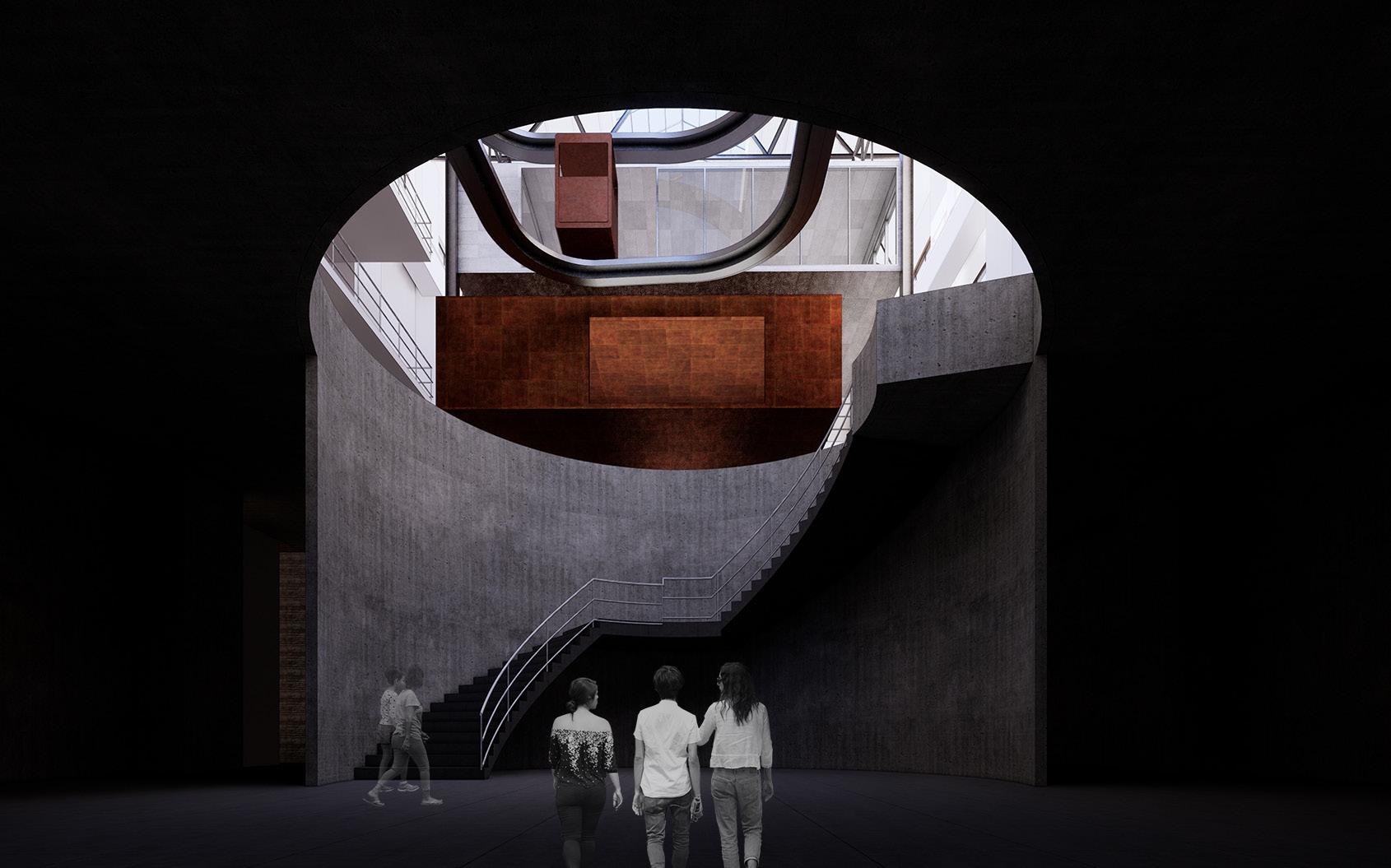
As a historical coal-fired power station that once powered Sydney’s railways, the White Bay Power Station is a potent symbol of early industry deeply embedded into the city’s cultural memory. This project proposes the adaptive reuse of the power station as an interactive science museum that educates and entertains. A curated journey through the former power station follows the journey of energy production, allowing visitors to follow the operations of the power station during its heyday. The interplay of old and new elements places the power station within a timeline of technological innovation and progress, creating a space for educating future generations.
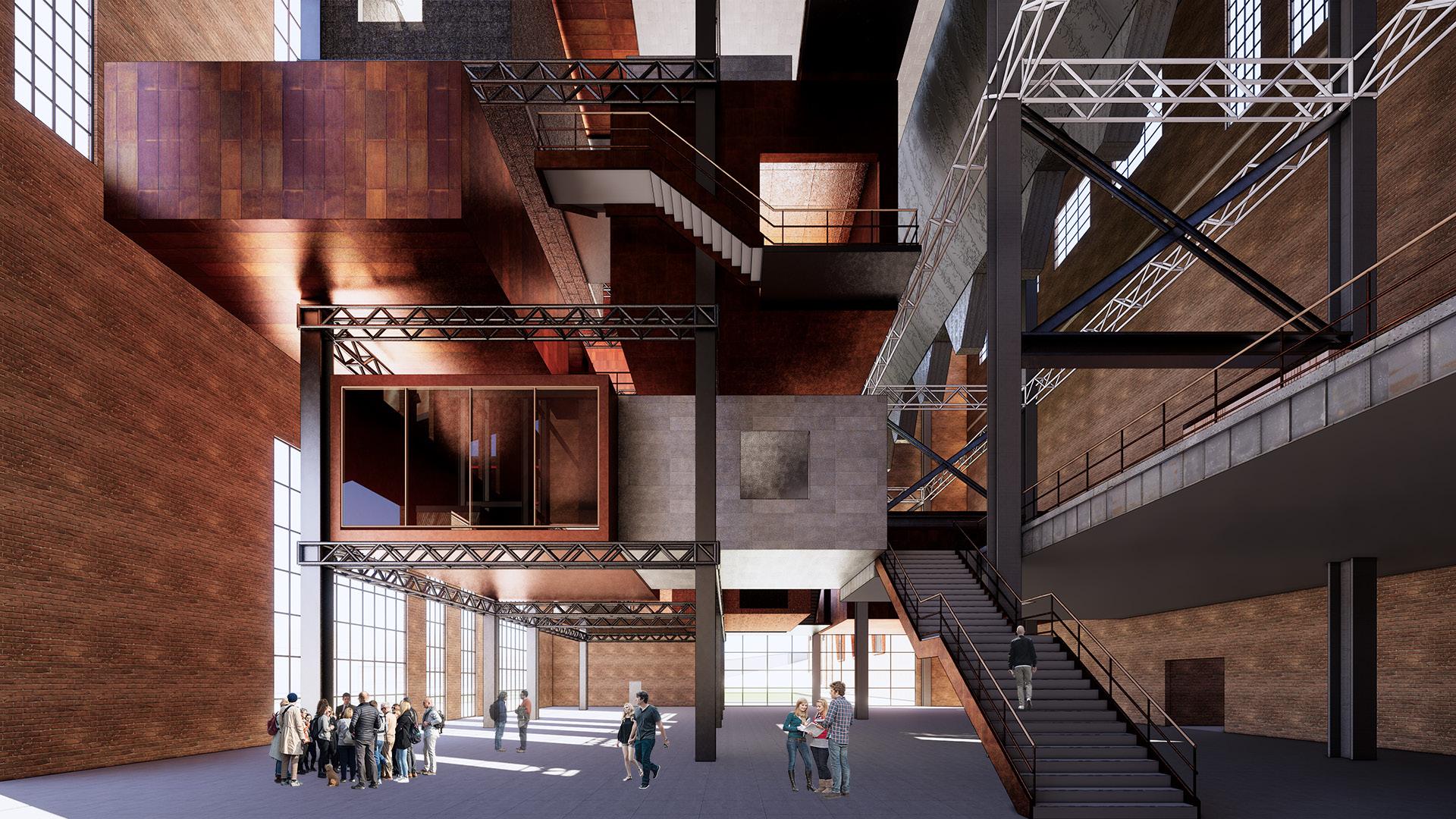
60
Ephemeral Yueyun (Rachel) Shen
Evolving from the notions of ‘human absence’ and ‘disordering’ of ruins, Ephemeral aspires to create a botanic industrial ruins park on the heritage site, White Bay Power Station. The concept was stimulated by the desire to establish a balance between the man-made world and the natural environment, which is achieved by the gradual dissolution of man-made structures and the restoration of natural landscapes. Public access will be provided to witness the spectacular reclamation of nature over the heroic heritage building and to retrieve a sense of reverence.
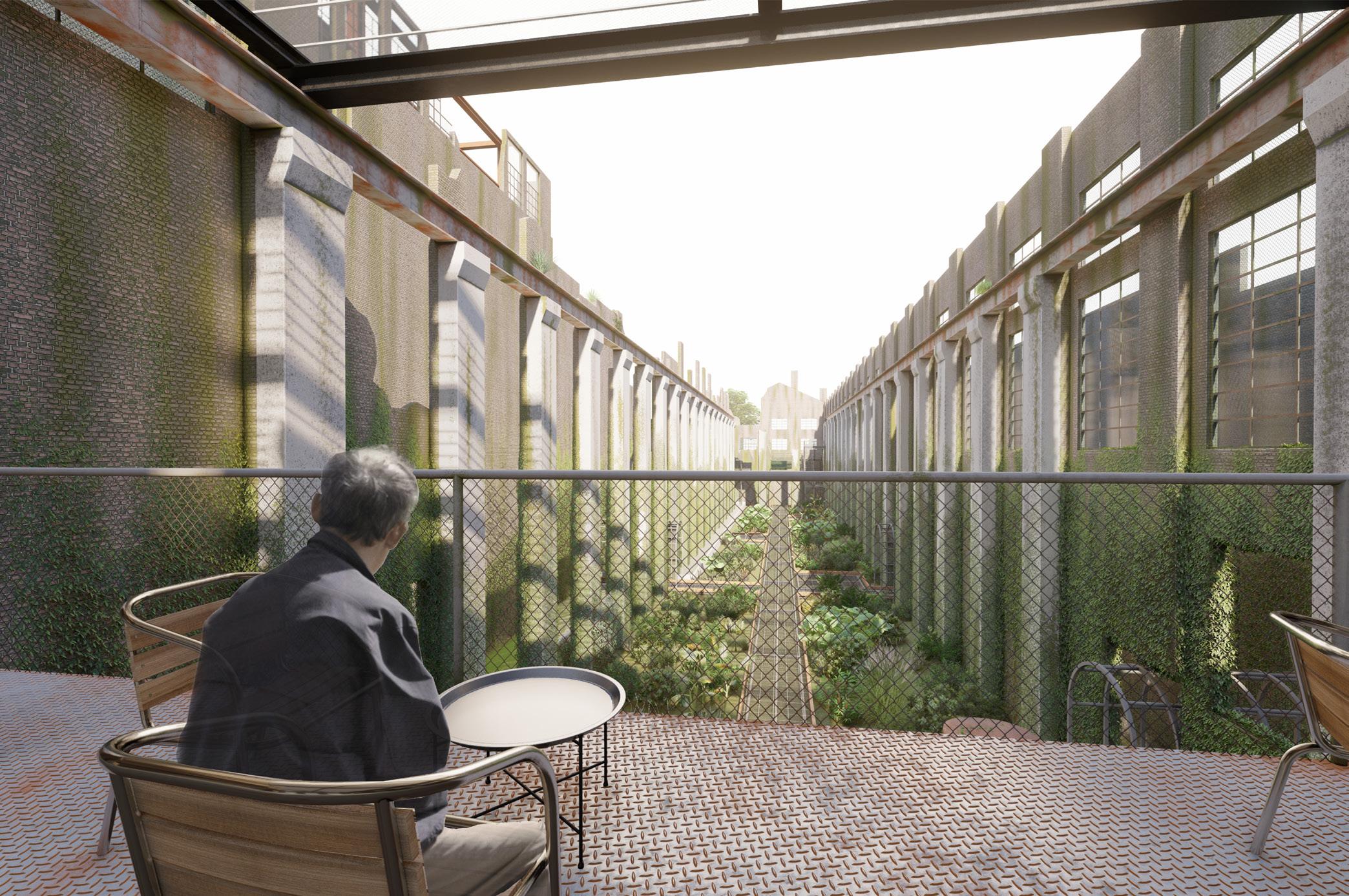
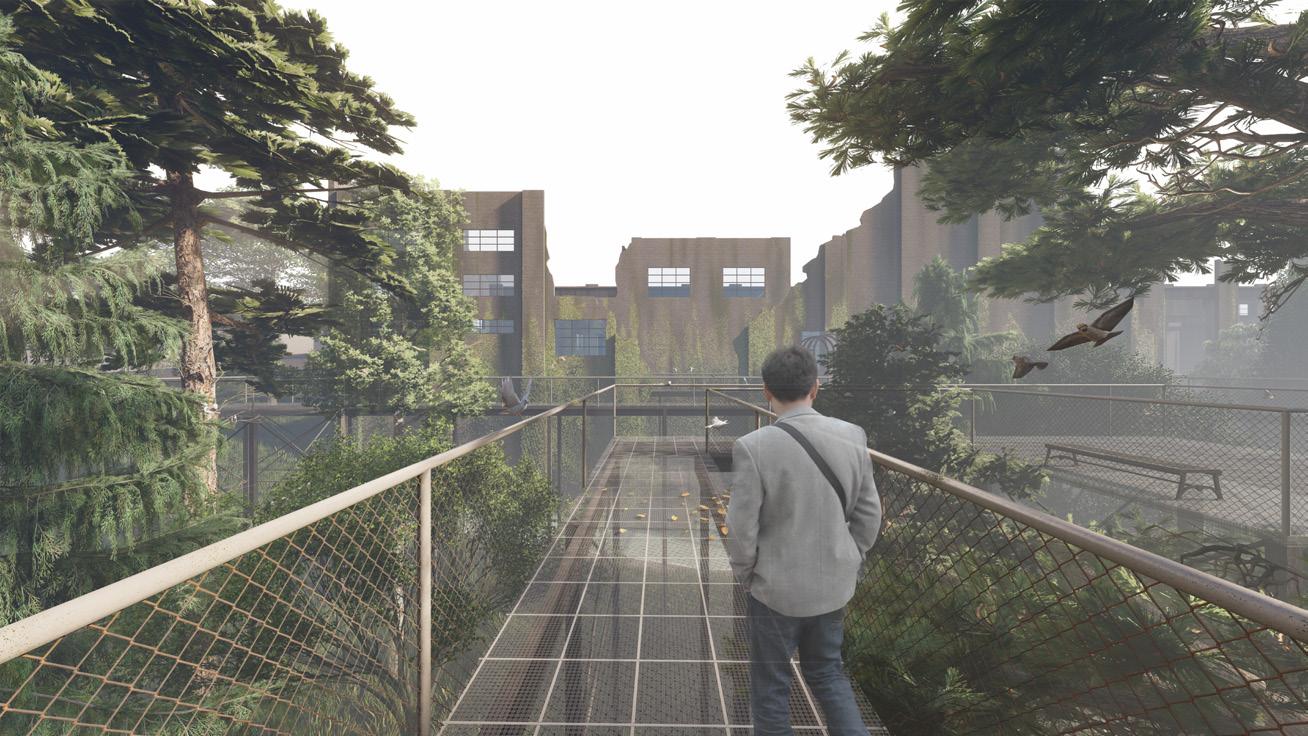
MASTER OF ARCHITECTURE
hour Culture Hub
Thesis Studio
Vesna Trobec
What happens in our city? What and who is found in its “deep interiors”? What parts of ourselves are there? How does architecture and design contribute to the creation of culture?
More than 176 Sydney city venues were closed due to the lockout laws that were introduced in 2014. Businesses continue to close today due to the aftermath of Covid lockdowns and other current events. Many more Sydney venues have shut down for other reasons.
People have lost their spaces in the city: the punks, goths, gays, queers, immigrants, insomniacs, teenagers, skateheads, musicians, DJ’s, leather scene, karaoke singers, ethnic minority groups, activists, squatters, students, the middle-aged, the elders, young liberals, kinksters, clubbers, perverts, introverts, gamers, criminals, artists, sex workers, lovers, the broken-hearted, performers, and those who want to eat a meal, drink a coffee, or go for a walk at 4am. Not to mention the Indigenous people for whom the site that is now Oxford Street was a trackway.
The studio looks at international precedents of spaces that create and facilitate culture in cities. It then researches and maps lost spaces of Sydney city through articles, stories, photographs, music, film and fashion. Building upon this research, a day and night program is defined for a chosen site on Oxford Street. The architecture explores how space is shared, divided, and transformed over the course of the day and the night to create fine-grain in Sydney. Interiors are inspired by the research and program; the elevation could become a kind of “stage” from the street to frame the activities and subcultures within the building. Perhaps there is opportunity for program to “spill out” and further activate the public domain.
External contributors and critics:
Ross Anderson, USYD
Min W Dark, Andrew Burges Architects
Anastasia Globa, USYD
Kate Goodwin, USYD
Olivia Hyde, USYD/Government Architect NSW
Rowan Lear, Tonkin Zulaikha Greer Architects
Jesse Lockhart-Krause, Lockhart-Krause Architects
Chris L Smith, USYD
Lisa Trevisan, Olsson & Associates Architects
62
24
Architecture, Liberation, and the Pursuit of Eros Rohan Gemin
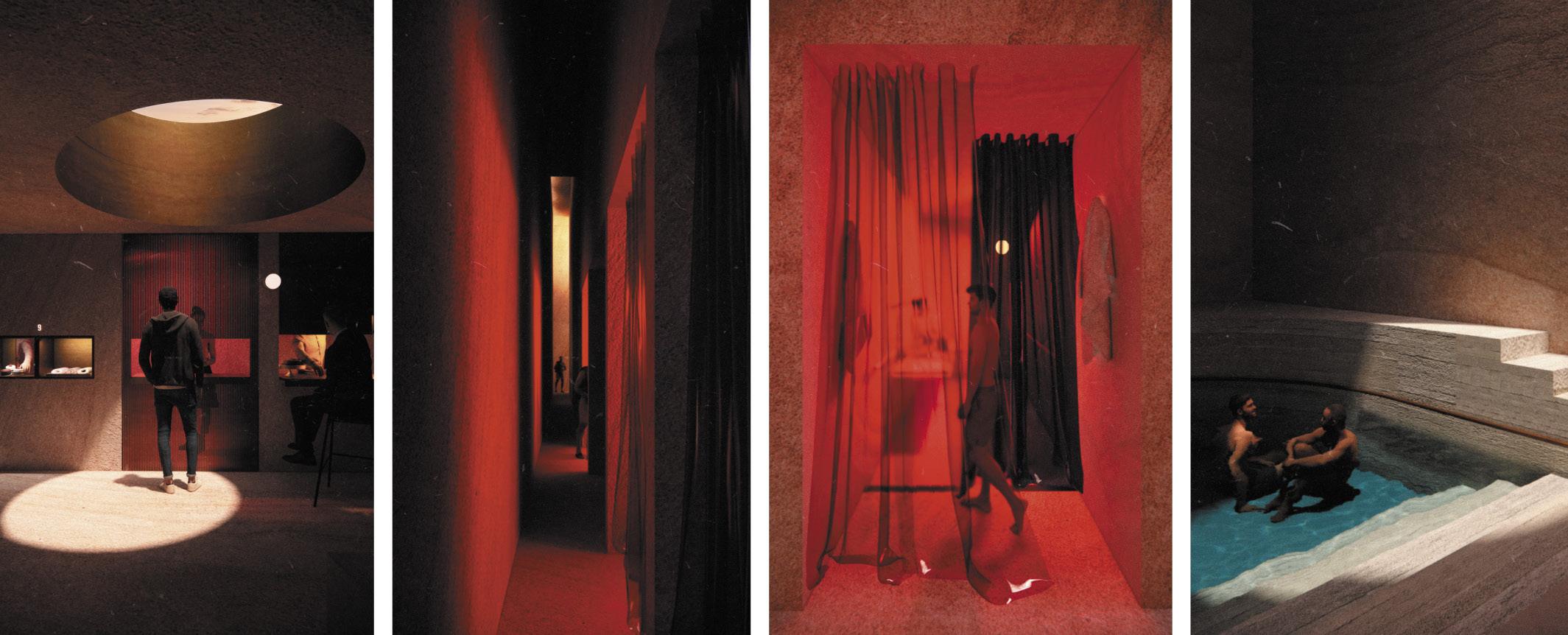
Architecture’s inclusion in the categorisation of fine art remains trivial due to its practical and functional nature. However, its elements of beauty, cultural significance, and ability to impact large masses contribute to a compelling connection to Herbert Marcuse’s argument that art can be used to liberate individuals within systems of repression and shift class consciousness. This project incorporates this theory through a dessert bar and bathhouse to challenge the social and cultural norms perpetuating a culture of shame towards sex and sexuality, affecting those historically oppressed and forced to function in the basements of Oxford Street, Sydney.
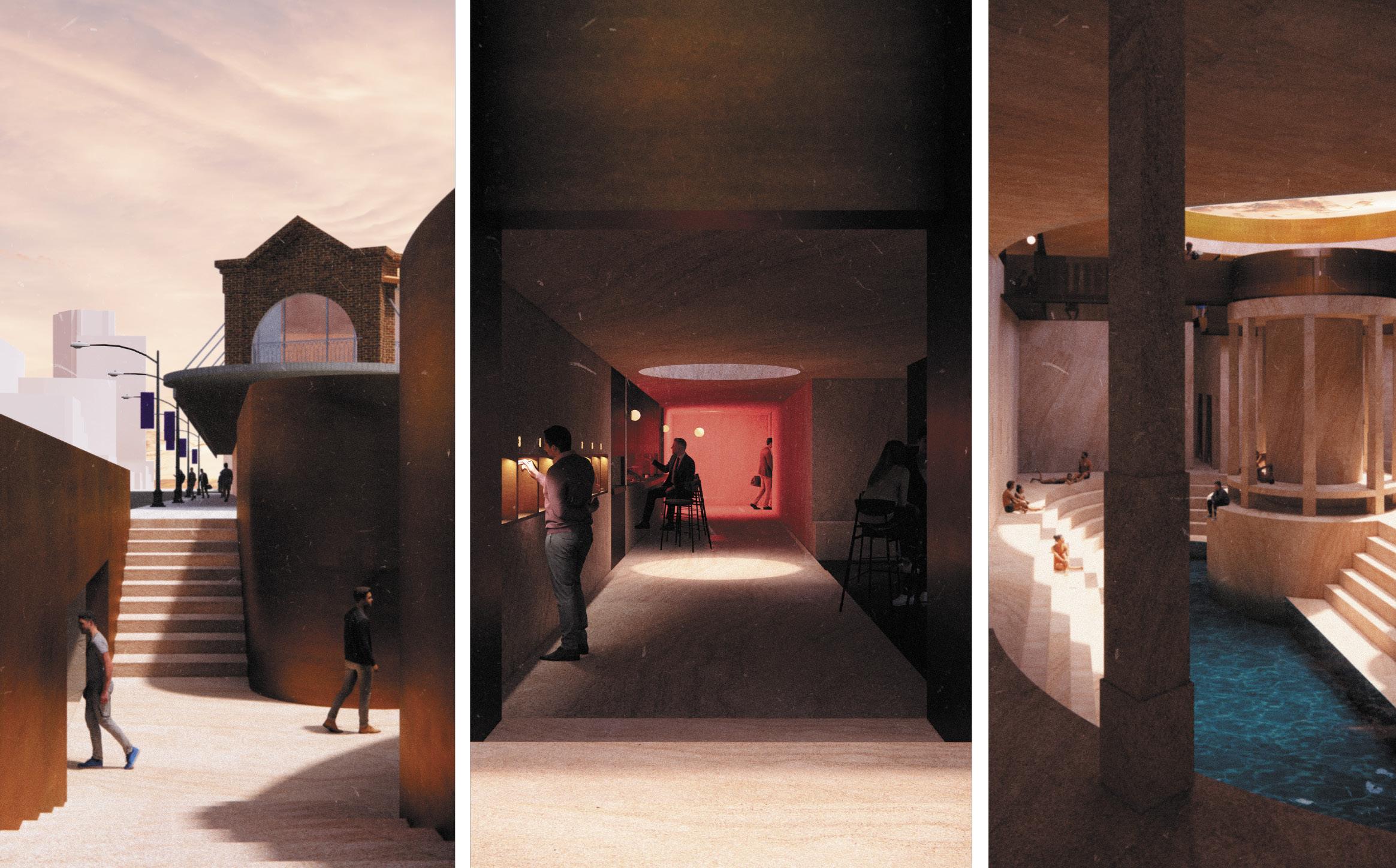
MASTER OF ARCHITECTURE
Tower for Artists: Retaining Creative Spaces in the Inner-City Amidst Increasing Gentrification
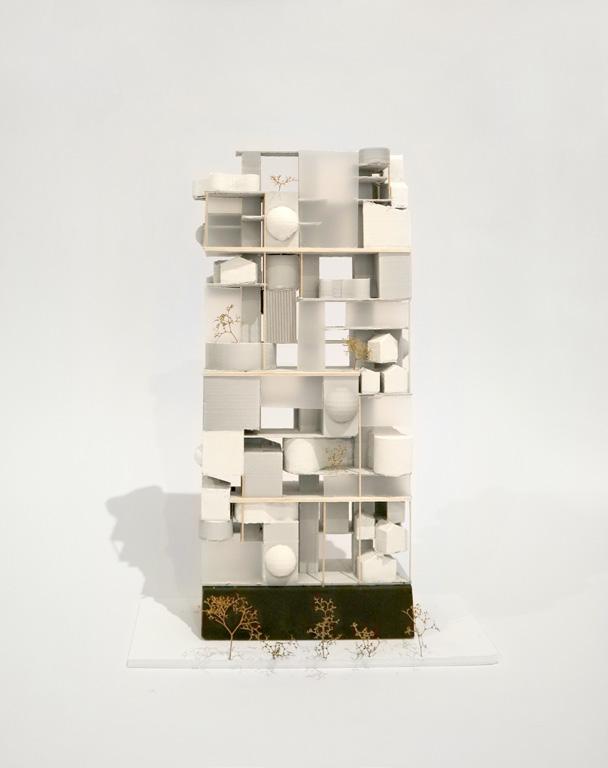
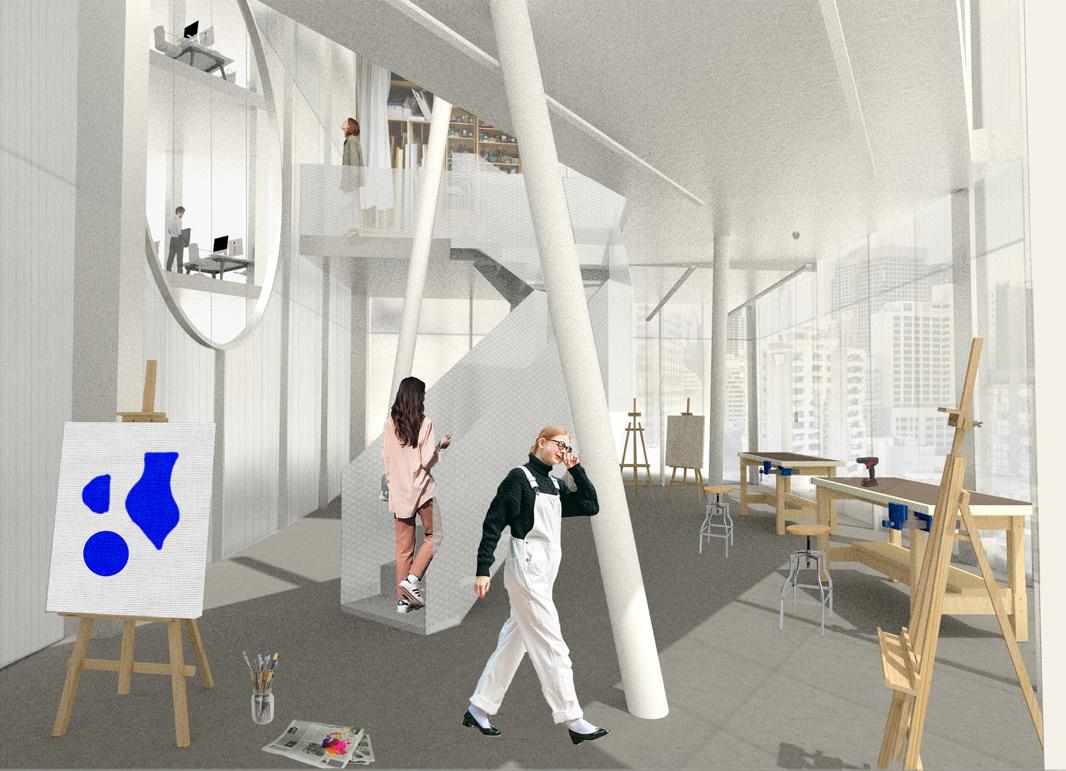
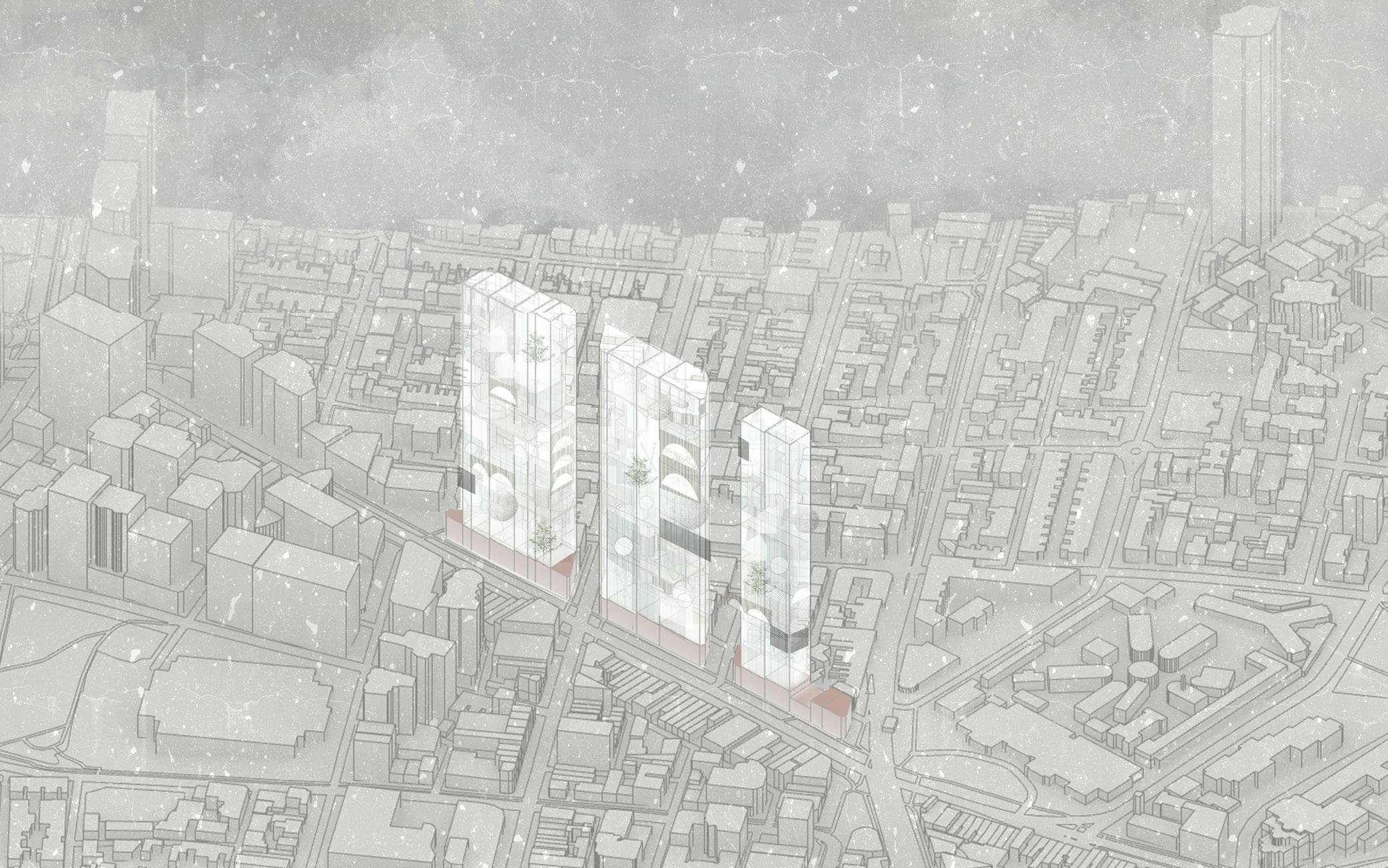
Nikita Chaudhary
Tower for Artists responds to the exodus of creatives from the inner-city amidst increasing gentrification and urban development. The loss of creative and cultural activity puts our future cities at risk of cultural and class homogeneity. This project investigates how architecture can retain and encourage creative and cultural activity within a gentrified, highdensity, inner-city urban environment. It is sited within the development proposal for Darlinghurst’s new creative precinct, which was criticised for dedicating only 10% of floor space for creative/cultural activities. Tower for Artists is an alternative proposal that revolts against the lack of creative infrastructure while setting a precedent for creative mixed-use buildings.
64
Betwixt and Between Beverley Lim
This project threads together the forgotten landscapes, ruins, thresholds and alleyways on Oxford Street to re-stitch a disparate landscape. The architectural program, a bathhouse, is not restricted to a singular building Rather, the programs that make up a bathhouse have been divided and re-fitted into a series of spaces across the site. To experience the city is to move through it—by separating these functions and shaping a constellation of liminal spaces, the architecture enables individuals to aimlessly wander and traverse the terrain, creating a more playful and activated Oxford Street. Each function of the bathhouse acts as a catalyst to encounter new ways of being in a body, in a crowd, and in a city.
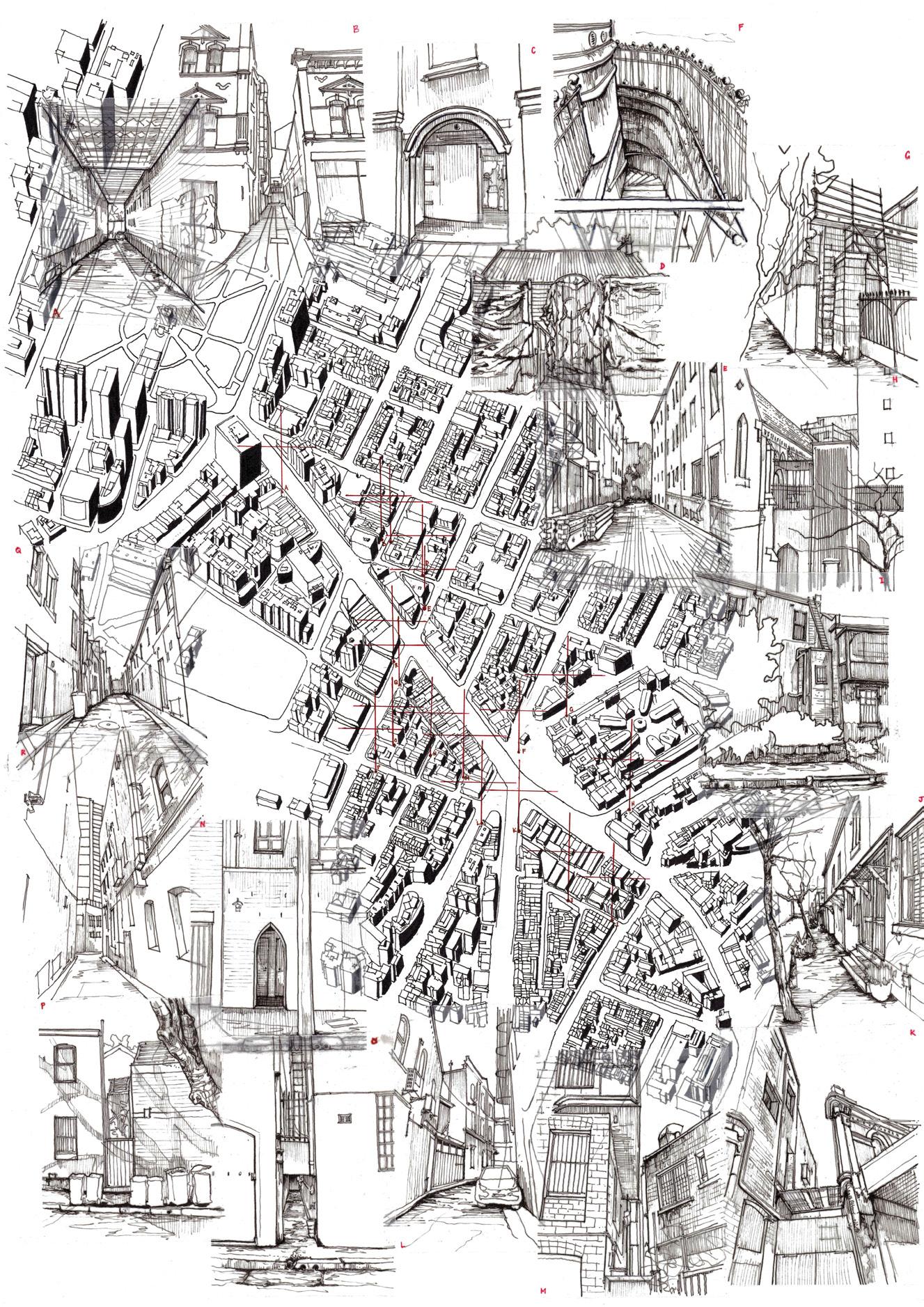

65 MASTER OF ARCHITECTURE
Liminal Nexus
Thesis Studio
Catherine Donnelley
Healing through Architectural Activism + Spaces of Hope
The Uluru Statement from the Heart is a live call to the people of Australia, amplifying the expressed wish of Indigenous Australia for recognition, Voice, Treaty and Truth. Our Prime Minister is determined to honour this call, yet how do architects authentically “walk with” and “listen deeply” to the ancient wisdom of the First and original custodians whose sovereignty has never been ceded.
The Northern Beaches NSW offers us a site to explore diversity in unity and multiple co-existing relationships with community and country, while co-envisioning healing spaces. Traveling from the assumed known, the studio engages in reflexive processes, working with opportunities to address the tension and complex histories, internal /external, macro /micro, visible and felt. Designs become contributors to the collective consciousness through a wholistic awareness of systemic design principles located in this contemporary social movement of transformation. The project calls for the conceptualisation of catalytic cultural hubs including and not limited to; education, creative, gallery and exhibition spaces for engaged community dialogues surrounding regenerative issues. The studio culminates in a public exhibition and explores the critical role of agency in the co-creation of new spaces for our collective futures.
External contributors and critics:
Uncle Neil Evers (Garigal Guringai)
Aunty Clair Jackson (Ugarapul Clan, Jagara Nation)
Callum Coombe, USYD
Namrata Deol, Council Approval Group
Matthew Jeffrey (Wodi Wodi)
Shen Lim, JS Architects
Kieran Maguire, CPlusC Architectural Workshop
Michael Mossman (Kuku Yalanji)
Dhruv Pillai, Noxon Giffen Architects
Aleta Wassell (Garigal)
66
The Nawi Craftsmans Collective Matt Giles




This project investigates the architectural possibilities and provocation in the activism of Indigenous Voice and considers how architecture can create meaningful spaces that honour and celebrate the complexities of Country, Indigenous culture, knowledge and perspectives. It focuses on Indigenous technologies as opportunities to redefine urbanised spaces through a symbiotic worldview with the natural environment. The site is inextricably linked to continued Indigenous loss of connection to Country due to displacement and dark colonial events that create the modern paradigm. The key programmatic driver is building Nawi’s (bark canoes) as a cathartic vessel for healing, yarning, fishing, cooking and education.
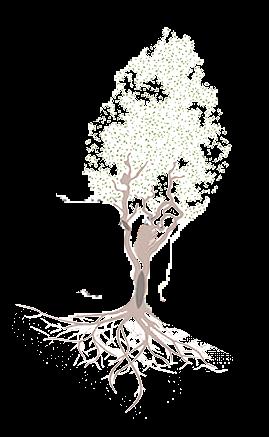




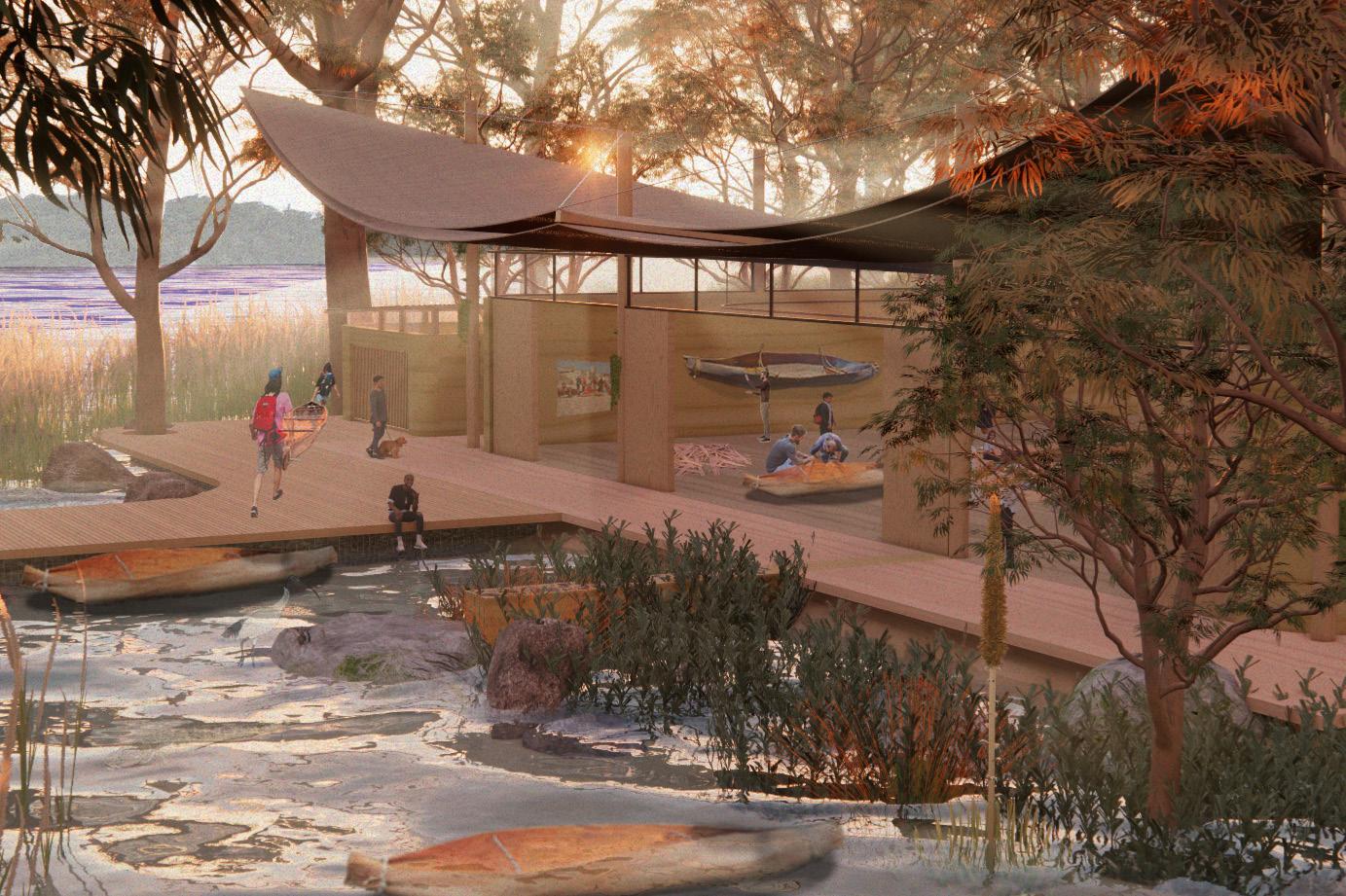
MASTER OF ARCHITECTURE
Oneness: A Happening Cultural Space for Indigenous Community and All Heyi (Alina) Sun
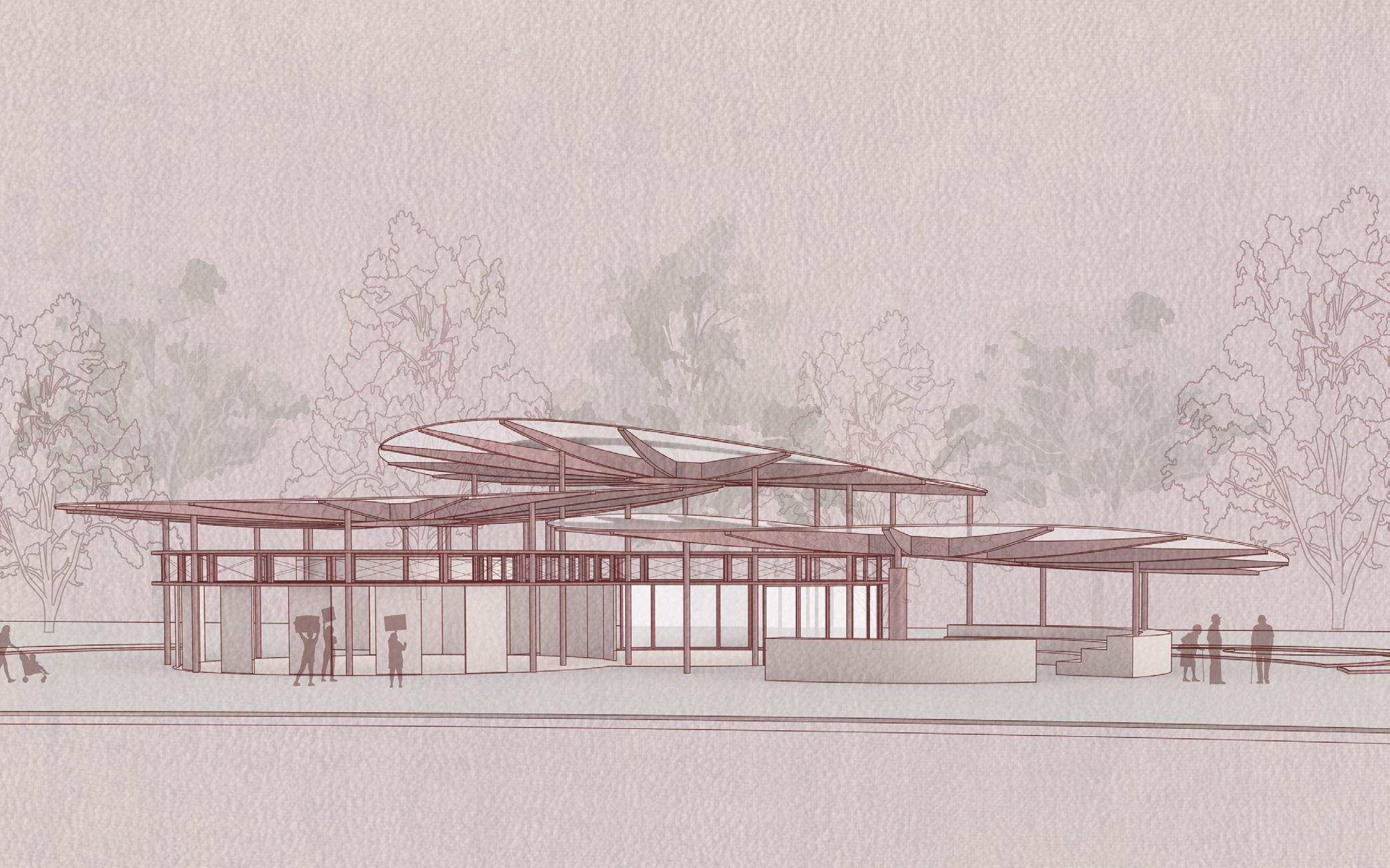
An active response to The Uluru Statement from the Heart, Bilarong Reserve Community Centre in North Narrabeen rejects colonised thinking, which generates hierarchical orderings of the world that leads to separation. Instead, it is a practice of ‘deep listening’ for strengthening the connection with Country through acknowledging the Indigenous spatio-temporal tradition, supporting the doing – singing, dancing, storytelling. This is done by creating a flexible and inclusive space using movable panels and stairs, allowing room for the unfolding of unpredictable interactive moments that facilitate cultural exchanges. Essentially, the design is what Kevin O’Brien describes as a ‘happening’ space—one that is designed for, not ‘insisted upon’.
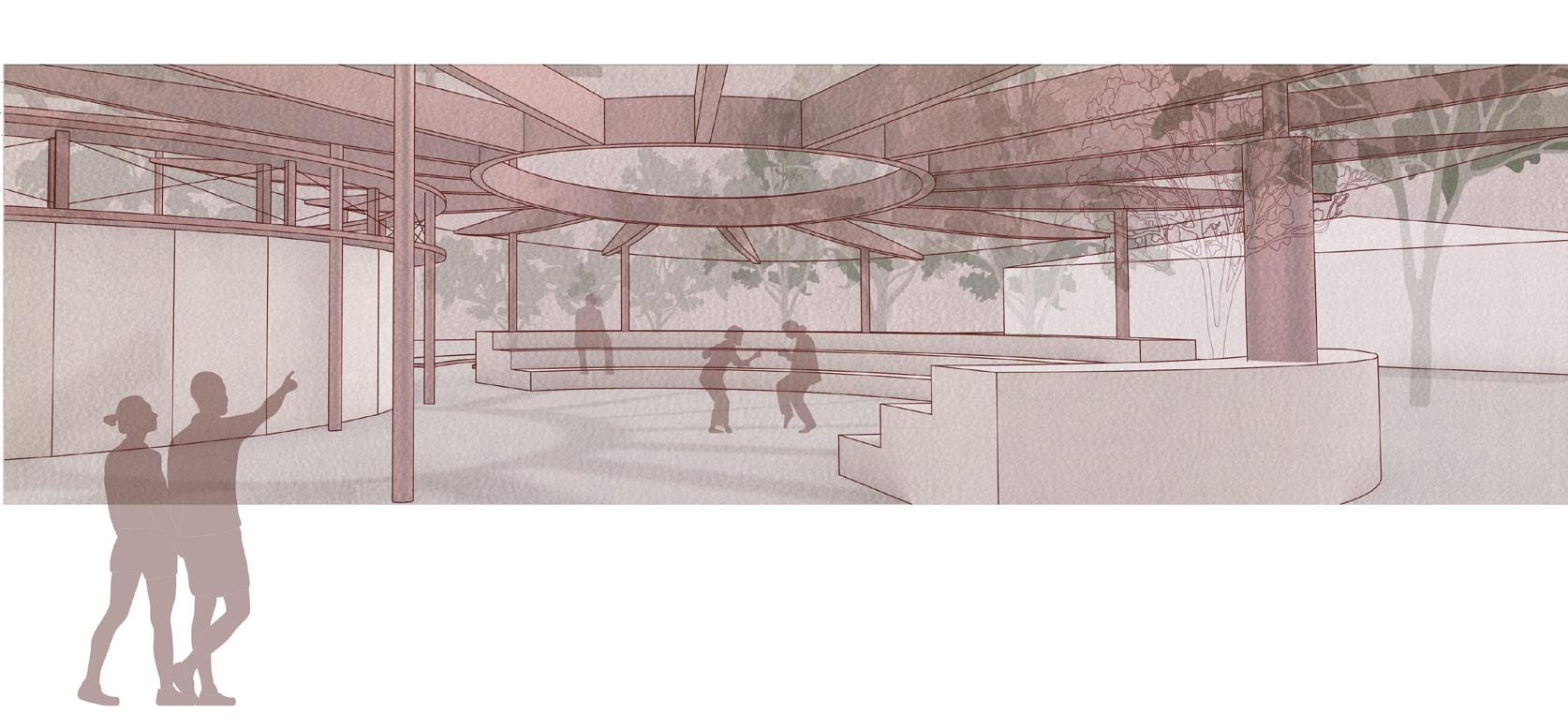
68
The Connected Path Emma Harrison
This project was conceived as a deeply personal response to an invitation from members of the Northern Beaches Indigenous community and The Uluru Statement from the Heart. The brief to create an Indigenous community space has been addressed through systems thinking, looking beyond a contained ‘site’ and instead approaching the wider ecosystem and community of Narrabeen Lagoon. Rather than imposing the architect’s ego-driven agenda, placemaking to serve others has been prioritised. The architectural offering is a series of minimal additions along the water’s edge, responding to, emerging from, and moving with the complexities of Country and community.
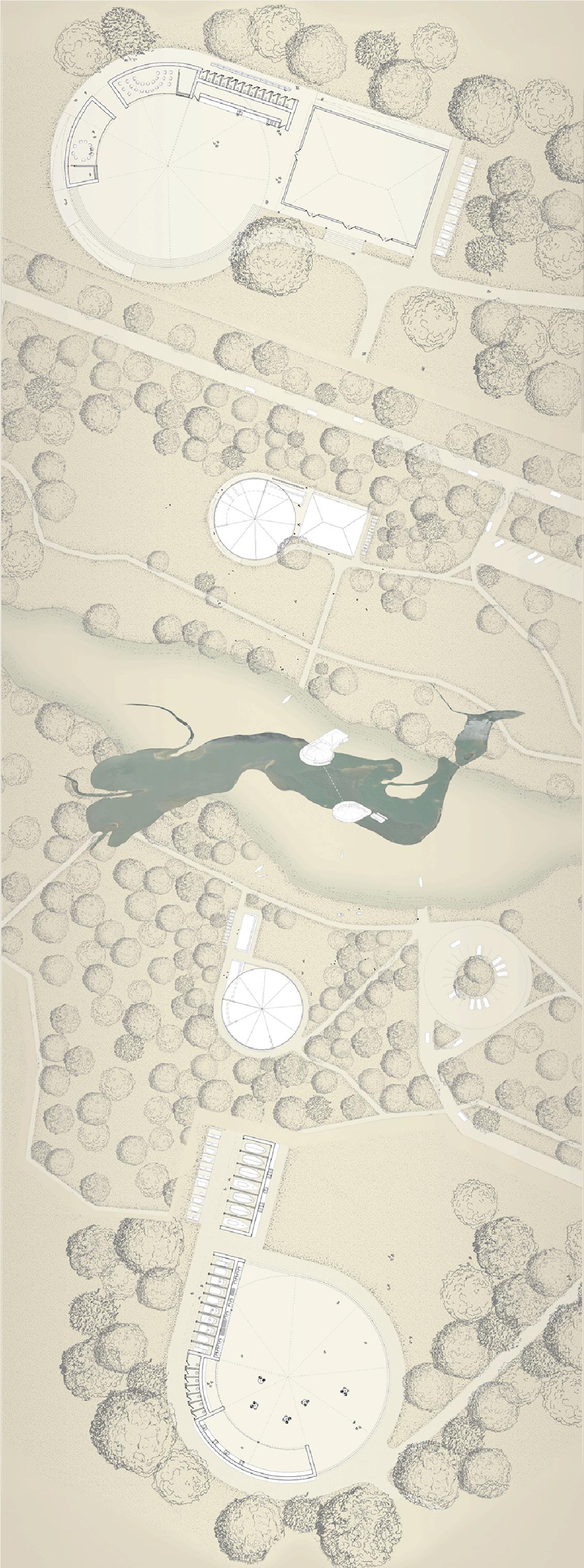
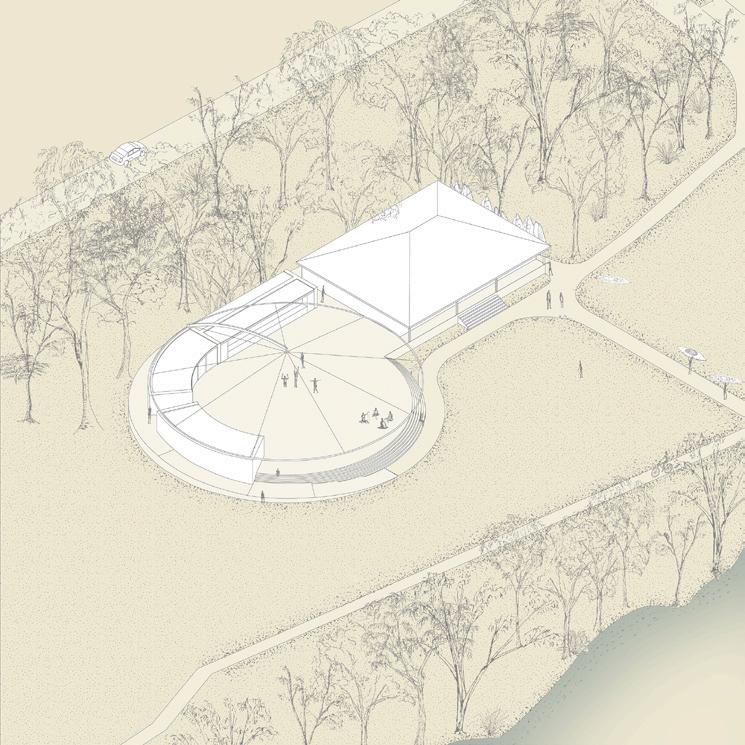
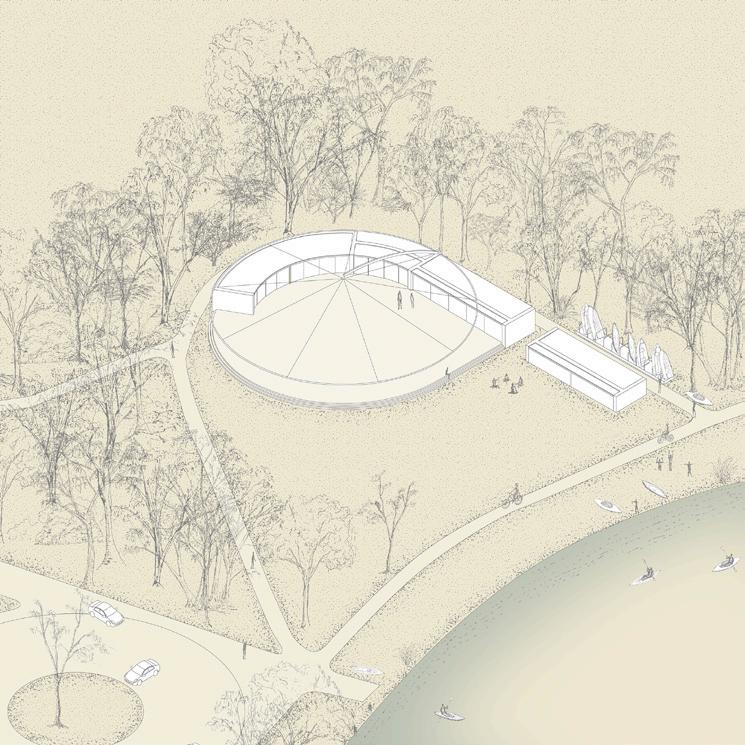
69 MASTER OF ARCHITECTURE
Head Place
Thesis Studio
Rose McEnery
The Head Place project centres of the idea of regenerative spaces: spaces that heal. Throughout the history of architecture it has been proposed that spaces can be designed to inspire, change or challenge behaviour and to shift the experience of people. Throughout the history of the psy sciences (psychology, psychoanalysis, psychiatry, etc) it has been known that the position and place of therapy is a core part of the process. There is an intimate relation between who we are and where we are.
This studio project involves generating a space for Head Space, the National Youth Mental Health Foundation and the University of Sydney’s Brain and Mind Centre. This is a real project, but we’re after speculative, exploratory, experimental investments that challenge the way we think about mental spaces and physical places alike. The site is the old Bonds factory on Mallett Street. Here we explore how transforming a building might help shape or support regeneration, health, wellbeing and healing.
External contributors and critics: Alison Huynh, Bates Smart Robert Morley, USYD Jessica Pickford, Conrad Gargett Chris L Smith, USYD Anderson Trieu, Conrad Gargett
70
My Place: An Experiment for promoting Autonomy in Youth Mental Healthcare Kelsea Zhang
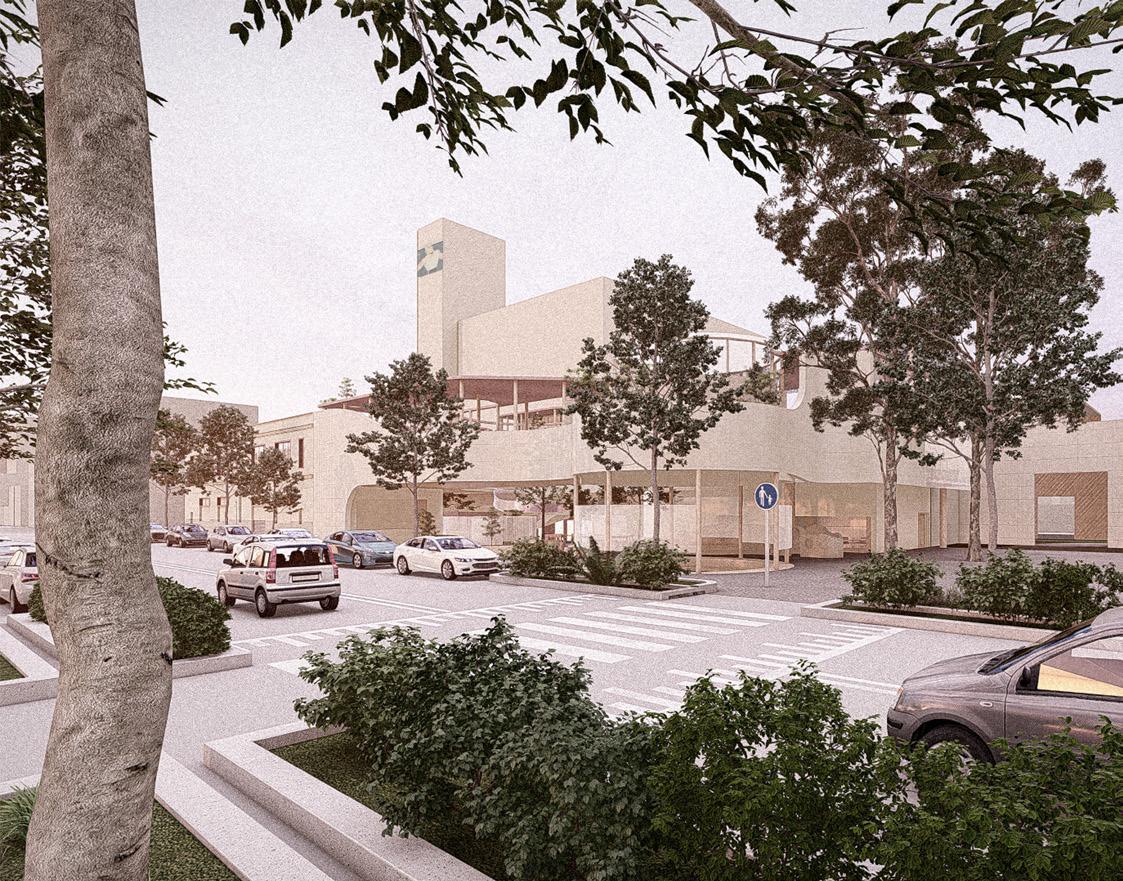
The project aims to promote young people’s (12-25 years old) engagement in mental health treatment and enhance their intrinsic motivation by fostering autonomy, self-determination, and self-exploration and, in turn, rebuilding their interrelationships and social relationships in the long term. Patient-centred care and peer support will be considered approaches to facilitate the design objective. Guidance is essential: control of ambiguity, differential settings, and intimacy of gradient will be considered as design strategies to lead patients to suitable routes naturally.
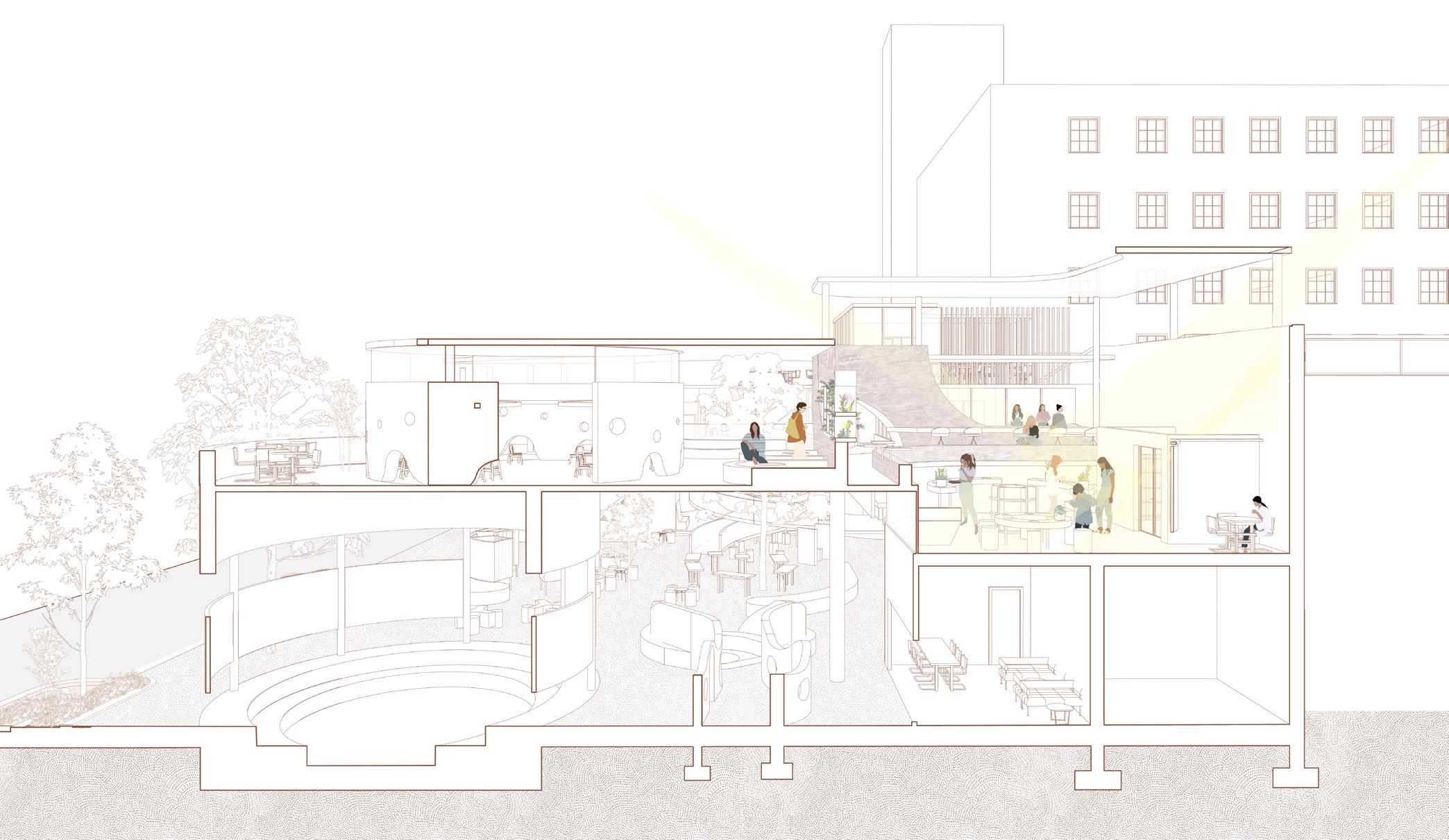
MASTER OF ARCHITECTURE
Small Steps
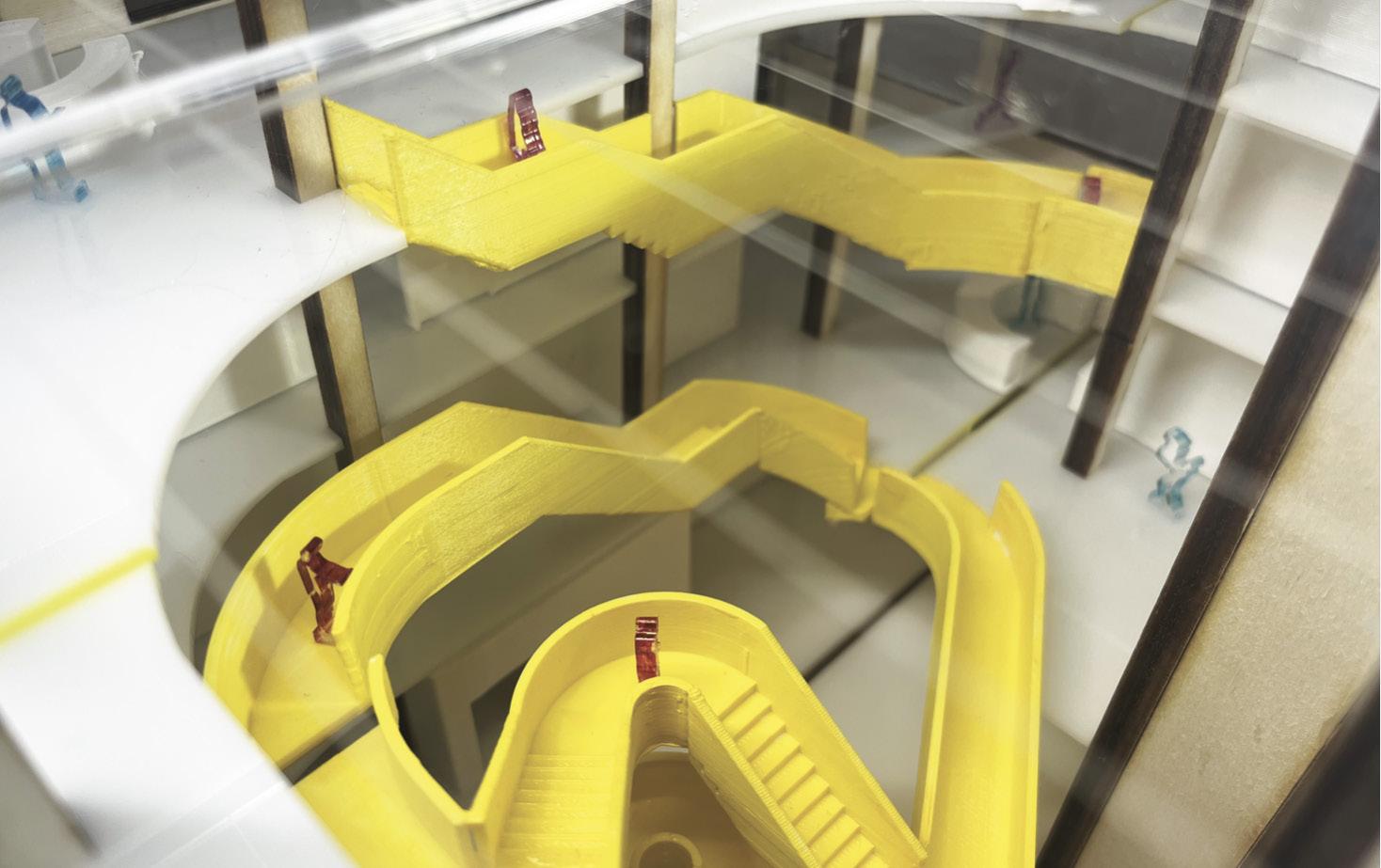 Grace Sun
Grace Sun
Big things can be overwhelming, but small steps can help. It is the central concept in Mental Health Bingo, launched by Headspace. Based on the principle of Cognitive Behavioural Therapy, patients would feel better after the game if they engaged in minor tasks like cooking for their family and walking their dogs. The design reflects the patient-centred paradigm and incorporates the Mental Health Bingo game that Headspace created into a heritage structure. Recovery from anxiety does not occur instantly or linearly. It tends to recirculate back and forth. The path may be meandering and intricate like the staircase in this project, but if you’re prepared to try to take a step, even a tiny one, you’re progressively travelling towards the light.
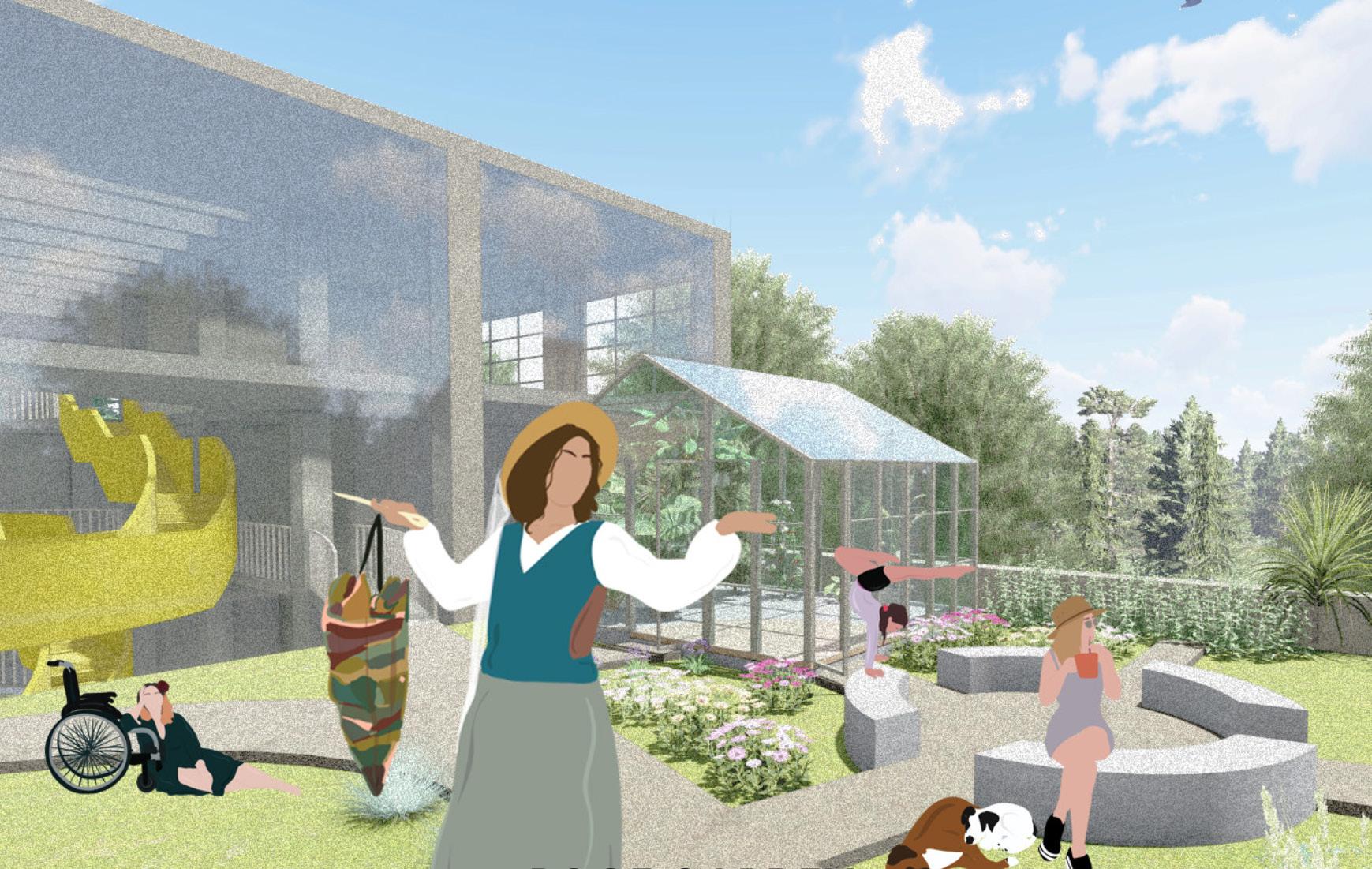
72
The Wandering Garden: Breaking the Stigma Ying Shi Vicky Feng
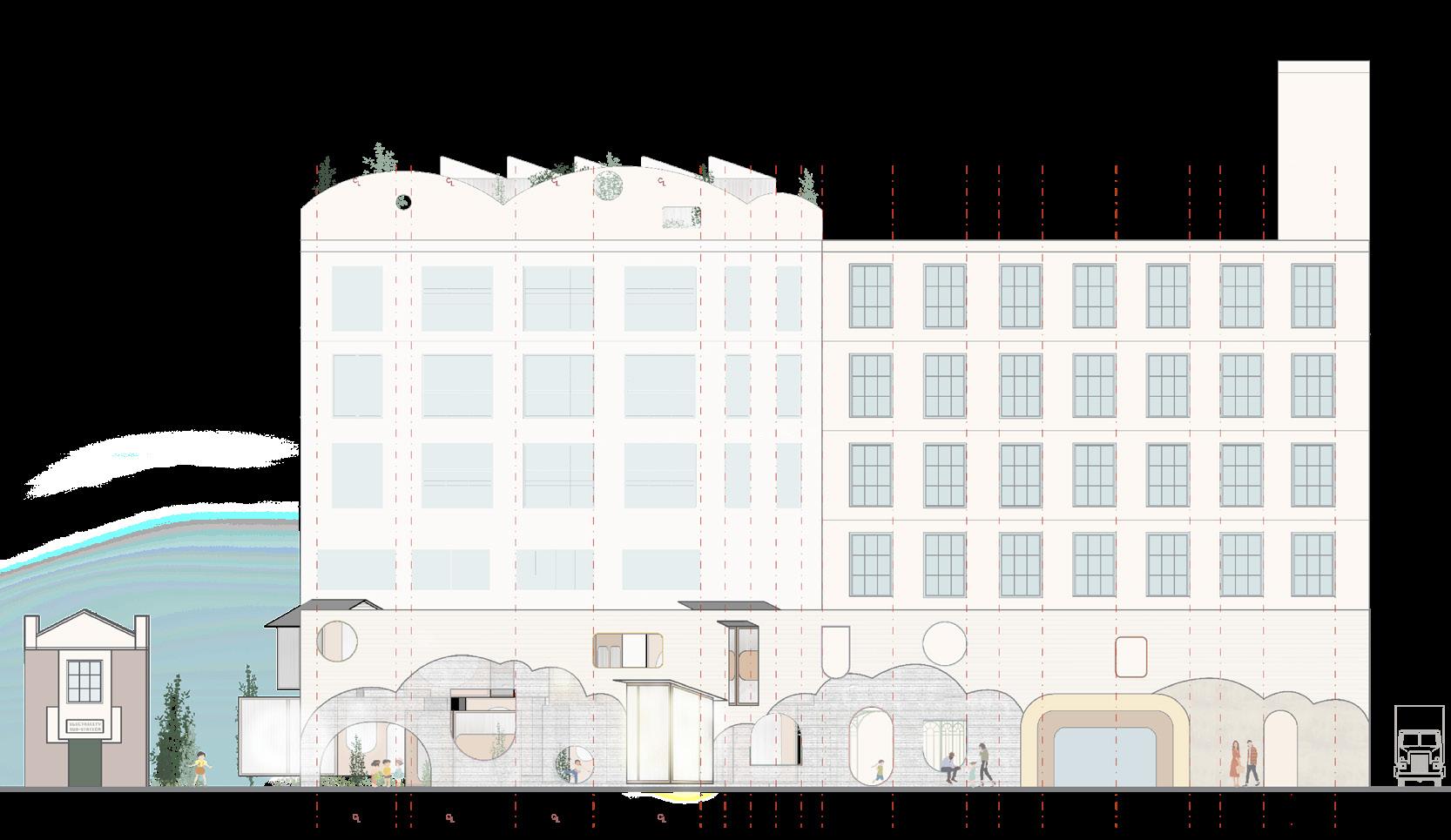
‘The Wandering Garden’, through architecture, challenges the praxis of mental health literacy and facilitates with a focus on the human experience. The overarching architectural response imagines an animated lifecycle of a pod that ventures out to the broader rural community. From the creation to the utilisation of the pod, it aims to educate and improve the mental health literacy of children and adolescents, challenging the typical institutional model. As one becomes more aware of their mental wellbeing, one can forge new moments for others by tailoring the space to develop an ephemeral and permanent space.
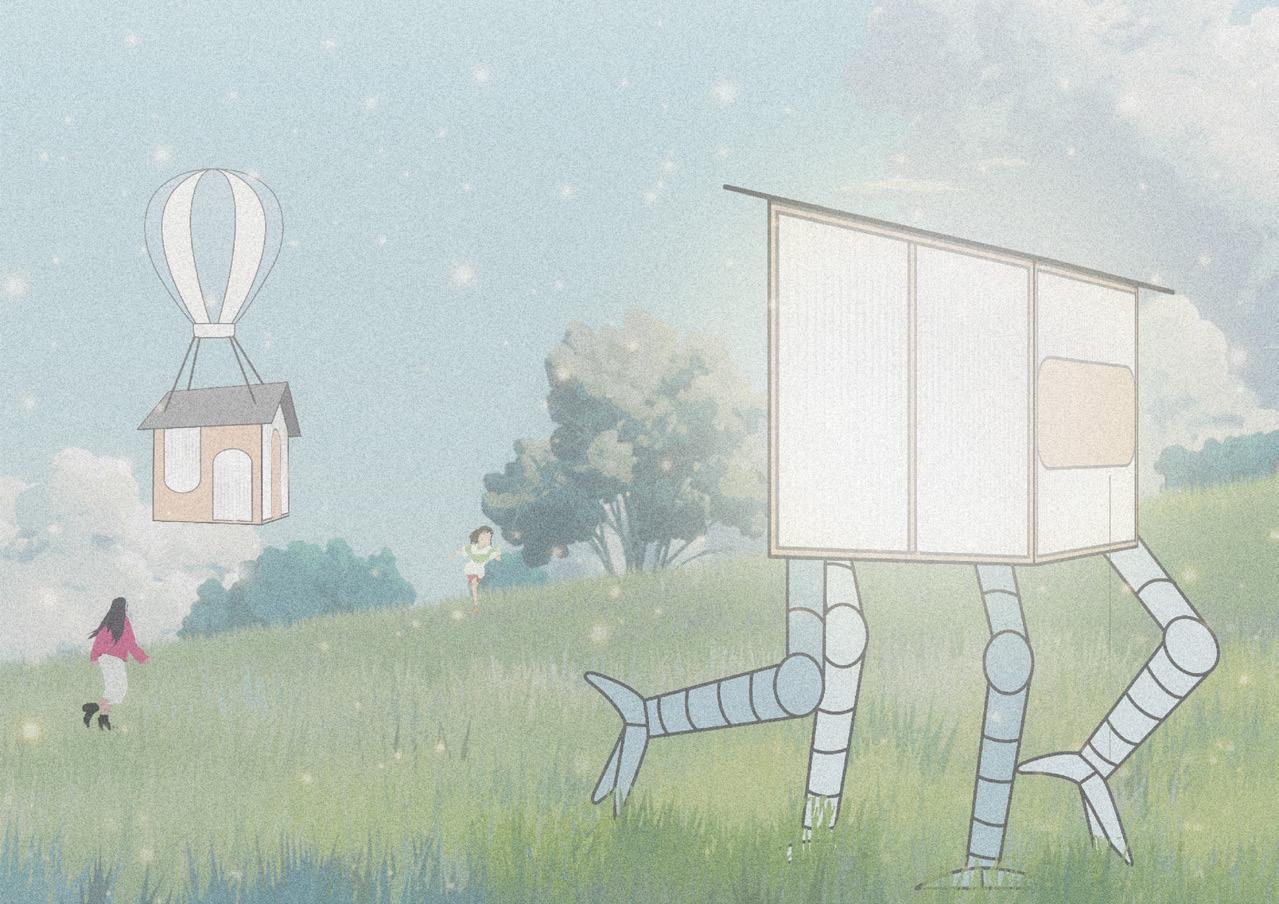
73 MASTER OF ARCHITECTURE
Dont Touch Much
Thesis Studio
Andrew Daly
Touch me only as much as you have to ... or the possibility of civicness in the suburbs
Maybe young architects shouldn’t be allowed to build new things –a lot of very bad buildings mightn’t have happened, and very bad things wouldn’t have happened to our cities if youthful exuberance was limited to reconfiguring what has come before us. Bjarke Ingels is evidence enough (probably I am too). But maybe some of the most incisive buildings might not have happened either – first works that moved architecture into new directions.
“Never demolish, never remove or replace, always add, transform, and reuse!”1 We’re firmly into the second (even third) (re) making of Sydney’s suburbs, under significant pressure from “urban renewal” that mostly involve uninspired apartments. In small-lot suburbia, large remnant parcels are particularly valuable, precisely to cut them up again to proliferate the suburban condition.
Rather than lamenting that architects work on buildings, this studio works with the tools of our discipline – drawings, models, images, construction details – to propose interventions into the existing fabric of the suburbs on already occupied sites. The act of intervention is an act of prevention, to secure these places as punctuations and articulations of suburbia and as an act of resistance against its ever-expanding homogeneity. The suburbs are not tabula rasa. The body already exists, but the reason for its existence is evaporating. Programme is the saviour of the architectural body – we invent purpose and modify the body of the suburbs to bring it to life.
1 Lacaton and Vassal, as quoted in https://www.theguardian. com/artanddesign/2021/mar/16/lacaton-vassal-unflashy-frencharchitectures-pritzker-prize (Oliver Wainwright)
External contributors and critics:
Casey Bryant, TRIAS
Matthew Chan, Scale Architecture
Christina Deluchi, UTS
Oliver Du Puy, Oliver Du Puy Architecture
Georgia Forbes-Smith, Scale Architecture
Colette Hortle, Supercontext
Kevin Liu, USYD
Janelle Woo, UTS/WSU/Paradise Journal
74
The Post House Elsa Feng, Darrelyn Nguyen
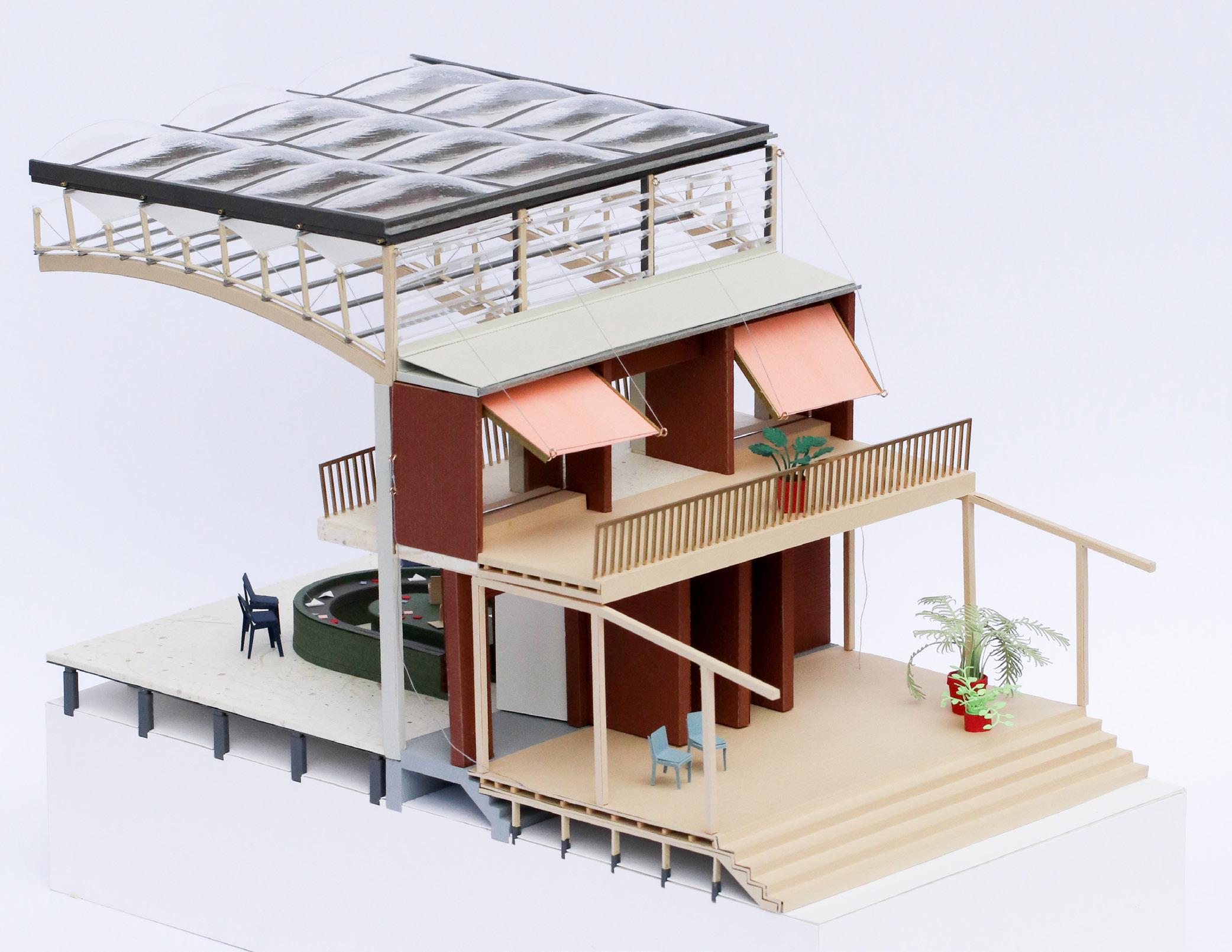
The post office followed patterns of suburban sprawl across the country, expanding into residential areas to better service the community’s needs. However, with the ongoing digitalisation of our society and economy, the post office has lost social dimensions, now defined as a transitional space governed purely by functional use. By reconfiguring the typology in both function and imagery, The Post House reclaims the post office as an innovative and vibrant heart of civic life within the suburbs. Uniting its function with a food bank, it assumes the role of a social enterprise to consider the most essential needs of the 21st-century Australian society, access to food. In this process, The Post House becomes one of the most important and beloved civic spaces within suburbia.
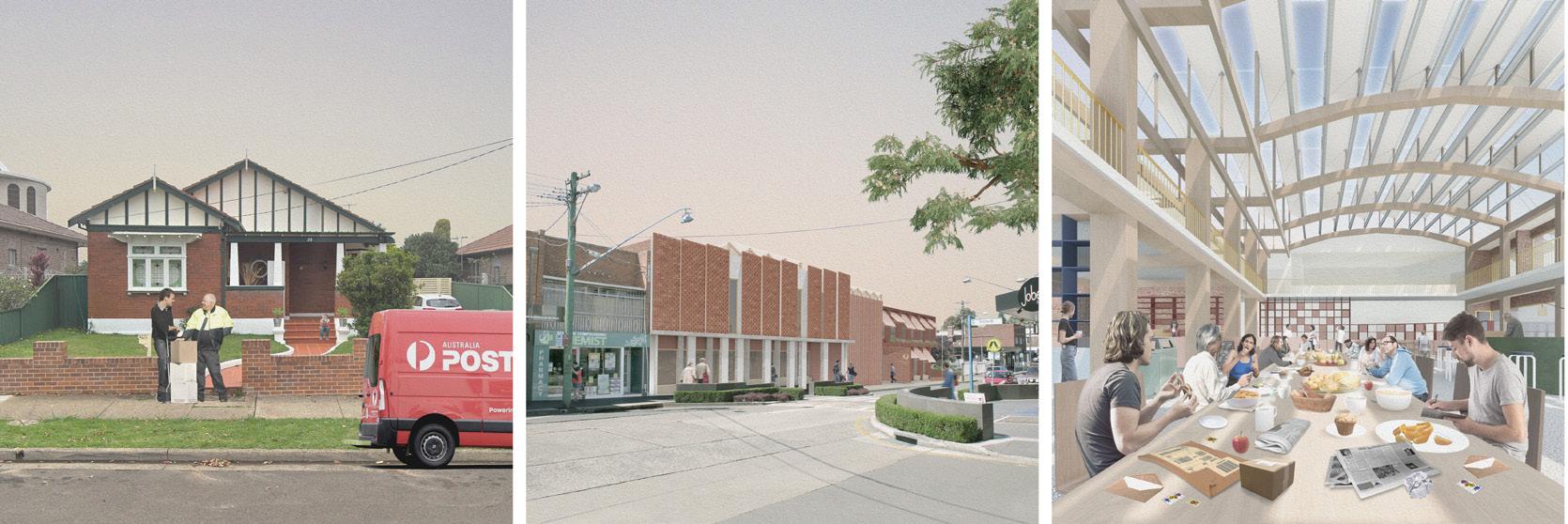
MASTER OF ARCHITECTURE
The Suburban Obsolescence: Synergies between RSL and Monotheist Worship Spaces Alina Leung
This thesis is an alternative solution to resist the impending decay of the two suburban typologies as they lose relevance in the modern context. Through adaptive reuse of the former Belmore RSL site and reconciliating the founding purpose of an RSL, the proposal is a community-led core, providing social and psychological support for young veterans and their families. Strategies are developed to transform the current obsolescence, ultimately increasing longevity to regain purpose, trust, and public respect for the people and the architecture.
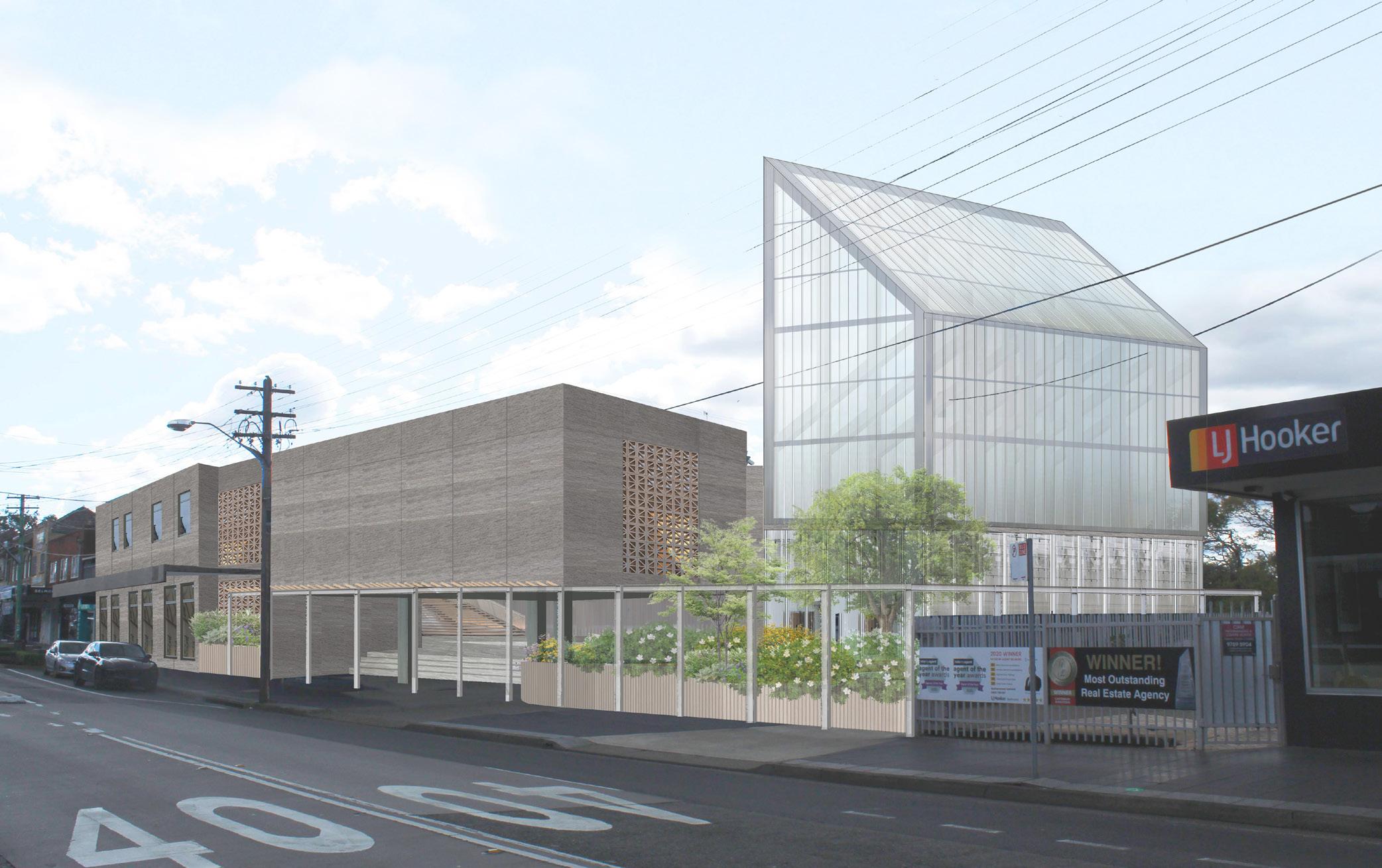
76
Reclaiming Suburbias Bath
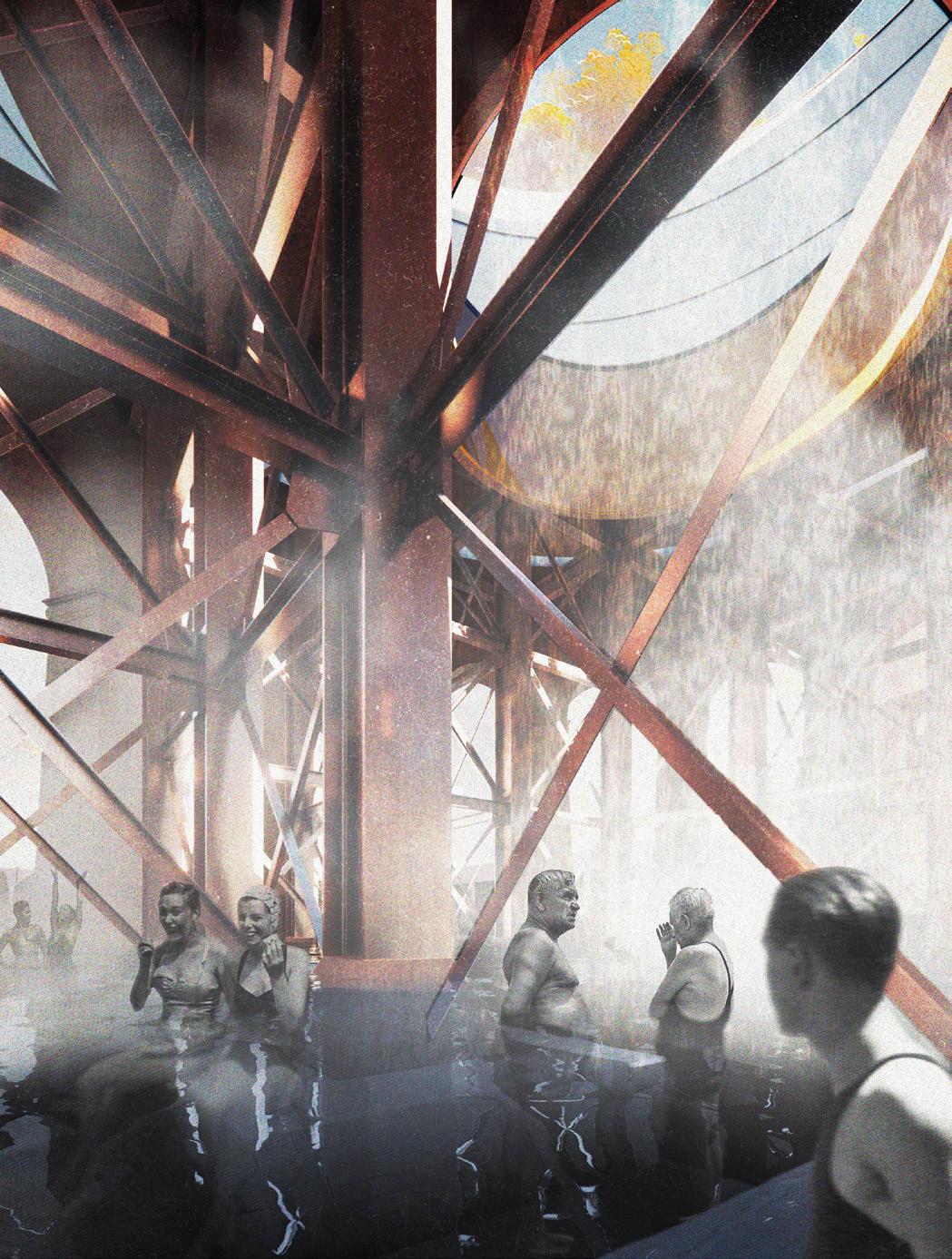 Chris Koustoubardis
Chris Koustoubardis
From a vital public space to a private room, the ideal sleek, white bathroom for Sigfried Giedion emphasises the ‘mechanisation’ of bathing that has rendered the ancient and universal practice of ablution as perfunctory and taboo, hence taking with it a part of civil society. With the monumental Ashfield Reservoir complicit in this ‘mechanisation’, this project seeks to reclaim it as a space for cross-cultural cleansing, rehabilitation and connection. This public bathing complex intends to reorient suburban life outwards by reanimating the shared cultural, spiritual and social importance of ablution as a cure for the festering ills of suburban insularity and privatisation, facilitated by the domestic ‘mechanical core’.
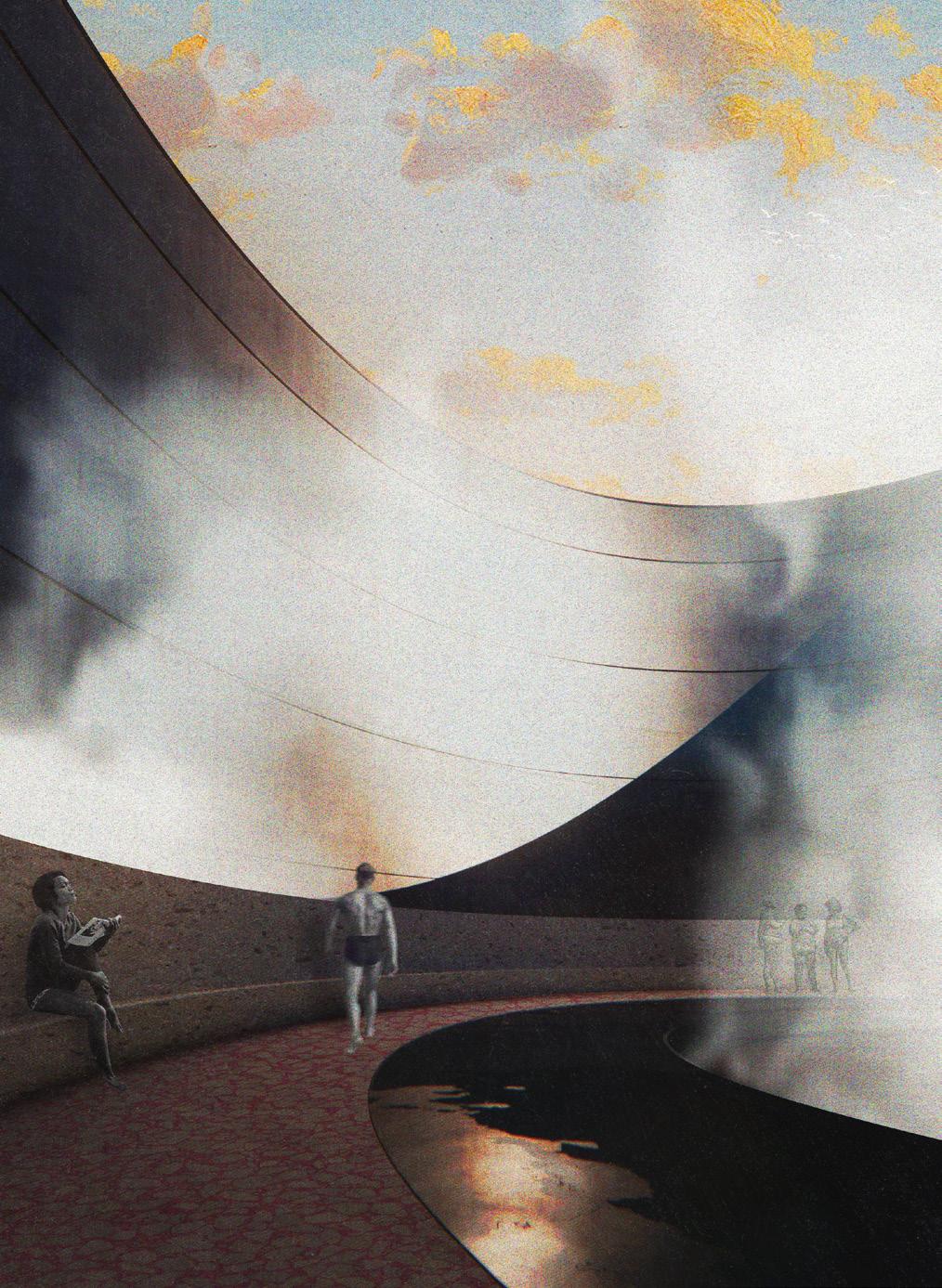
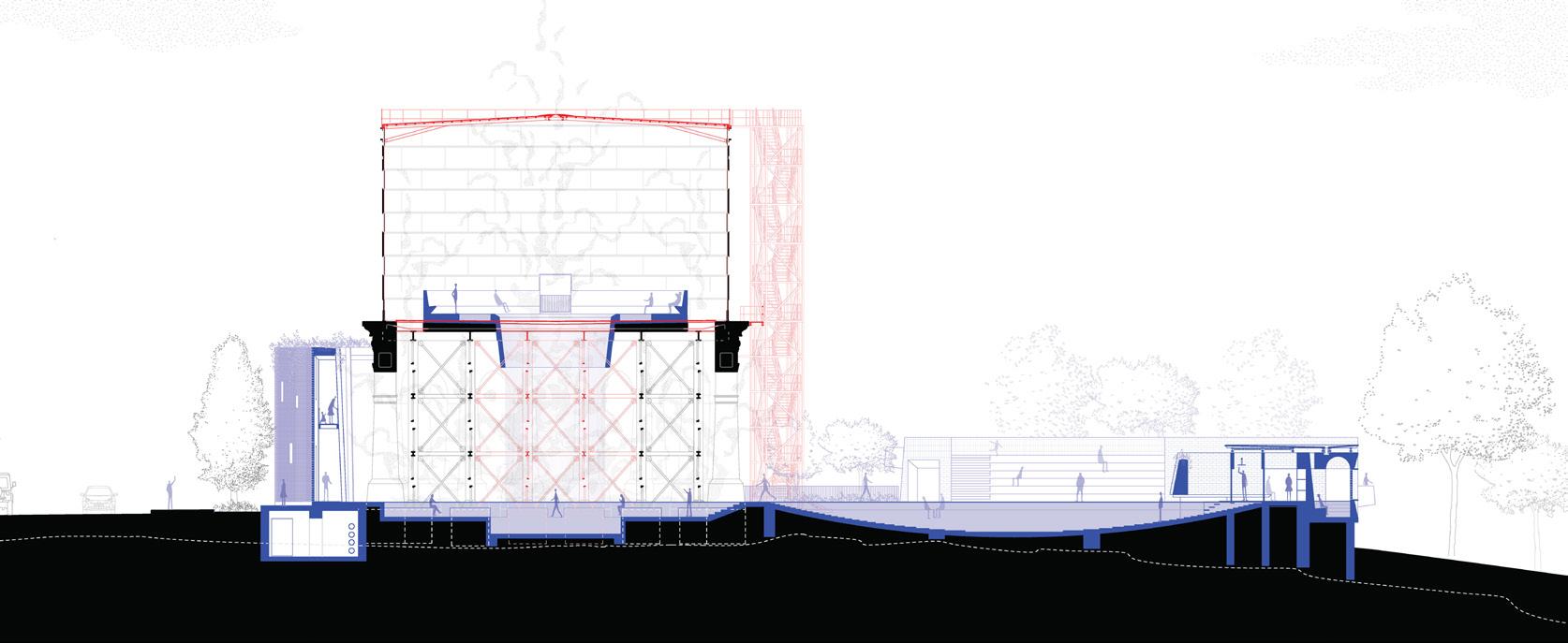
MASTER OF ARCHITECTURE
Community_Land_ Trust
Thesis Studio Genevieve Murray
Walanmarra Artists and the Blue Mountains Community Land Trust group are working together to develop a Community Land Trust to steward land, build affordable housing, create local food production systems, produce and supply energy, create space for Co-op business and care for their community. This on-going community-led initiative seeks to re-imagine land not as a resource for speculation and extraction but one for community, connection and care. ‘Vulnerability brings to the fore subjectivities that are shaped by the intimate awareness of relations of dependency.’ (Singh, 2018)
Working within the complex web of local and state planning controls, and in a Co-Design process with Community, students develop an (un)-masterplan that seeks to re-imagine how Planning and Architecture can work to support local initiatives, remove land from speculative and extractive systems, and care for Country.
External contributors and critics:
Aunty Carol Cooper (Darug & Gundungurra)
Aunty Jacinta Tobin (Darug)
Louise Crabtree, WSU
B Hardy (Darug)
Michael Mossman (Kuku Yalanji)
Peter Phibbs
Niwili White-Forrest (Nauiyu Nambiyu - Daly River)
78
Re-envisioning the Carpark behind Junction 142 as a Community Land Trust
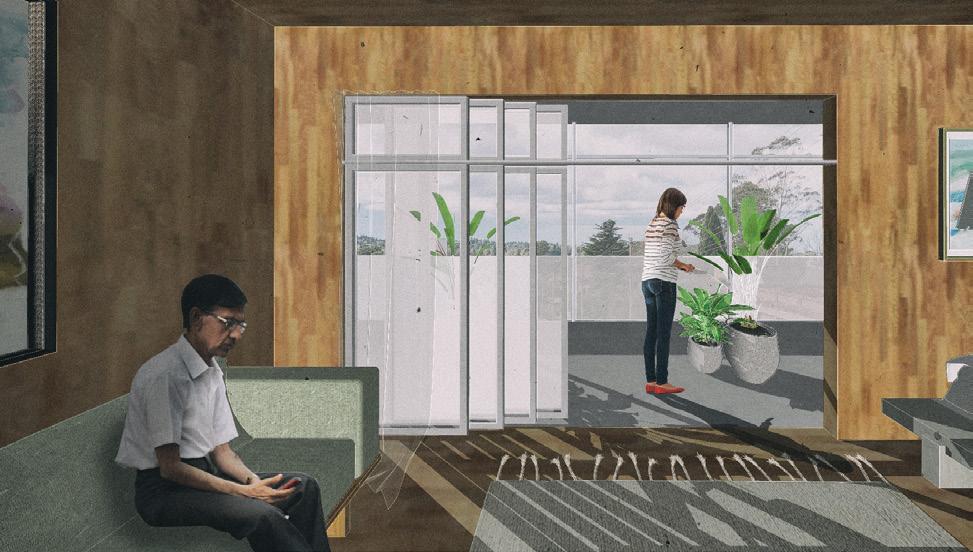
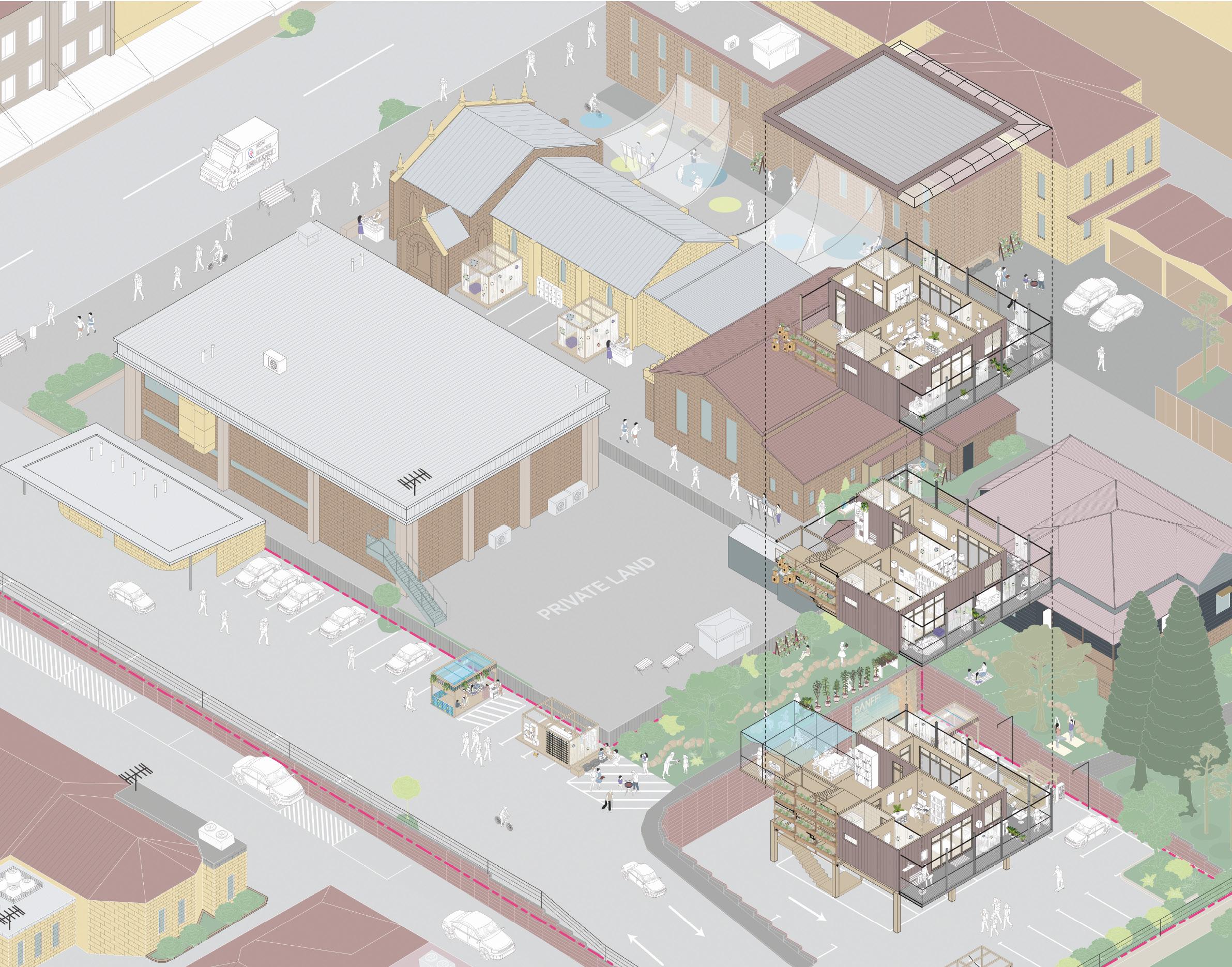 Aaron Lee
Aaron Lee
With the backdrop of the contemporary Australian housing crisis, the Community Land Trust provides an alternative affordable housing model as a framework that amalgamates communal care, care for Country, and safe and secured homes for those in need. Through co-designing with the Community, the vehicle-centric 21stcentury infrastructure in Katoomba is re-envisioned as a hub for residential and communal operation. The project is not the final design, instead aiming to provide an unfinished canvas only completed with community involvement, spatial desires and a collective vision of a home for all.
MASTER OF ARCHITECTURE
Community Land Trust: Refurbishing the Eldon Guesthouse
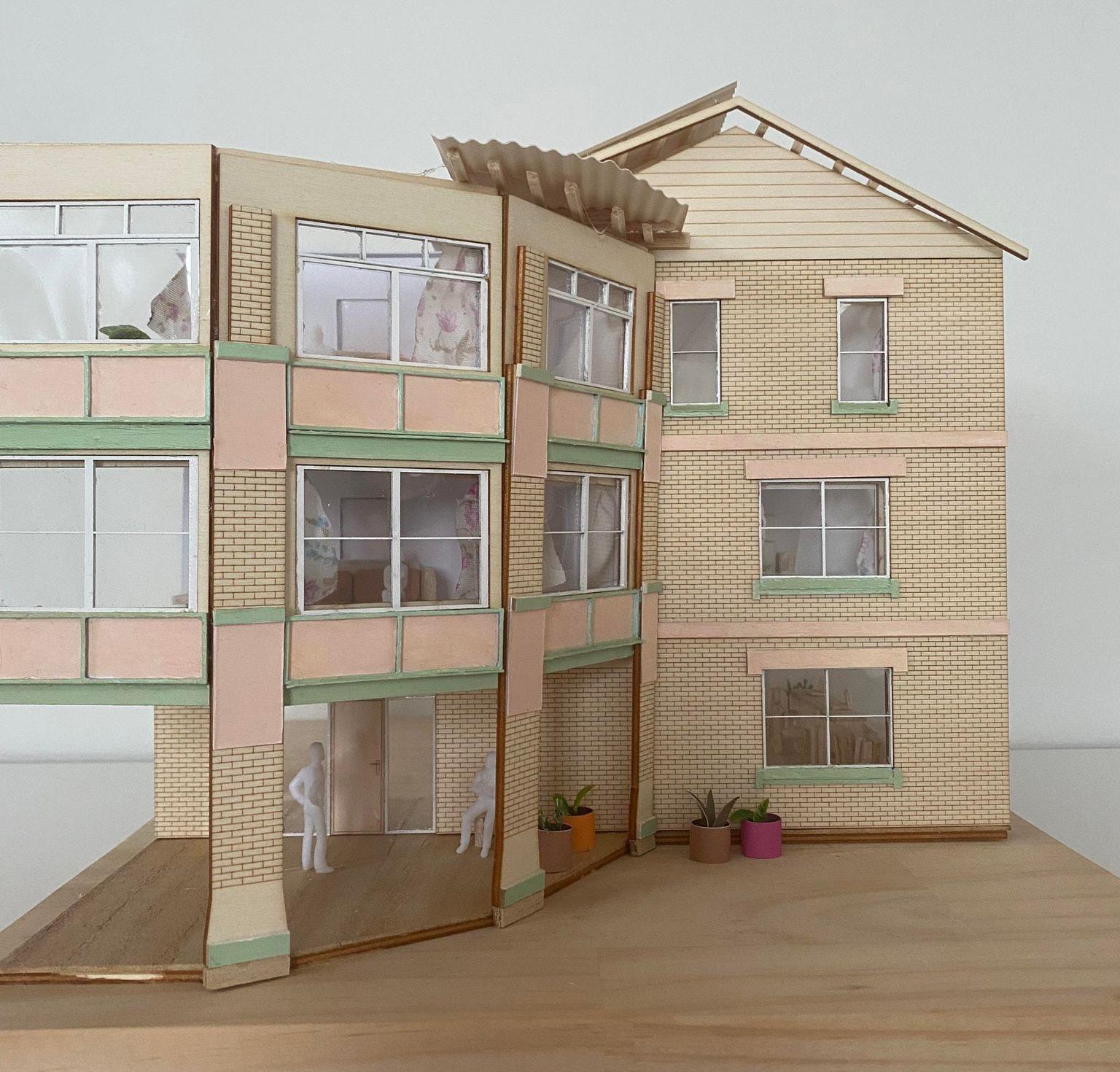
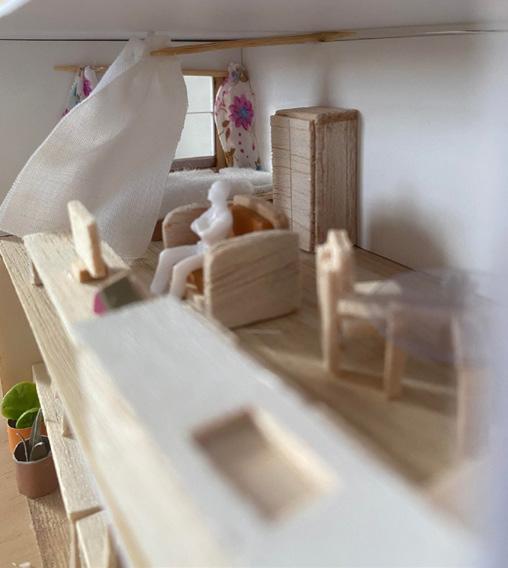
In Darug and Gundungurra Country, also known as the Blue Mountains, people are experiencing a housing crisis. Those at the highest risk of homelessness include Aboriginal and Torres Strait Islander people, women and children, older women over 55 and people with a disability. The Eldon is an abandoned historic guesthouse in Katoomba and will be refurbished to provide low-cost housing as part of the Blue Mountains Community Land Trust. The project has been realised through a process of co-design. It uses recycled and local materials, following ‘Country-centred’ design principles. Flexible interiors facilitate a range of living situations, which can change and adapt over time, going beyond the traditional heteronormative mode
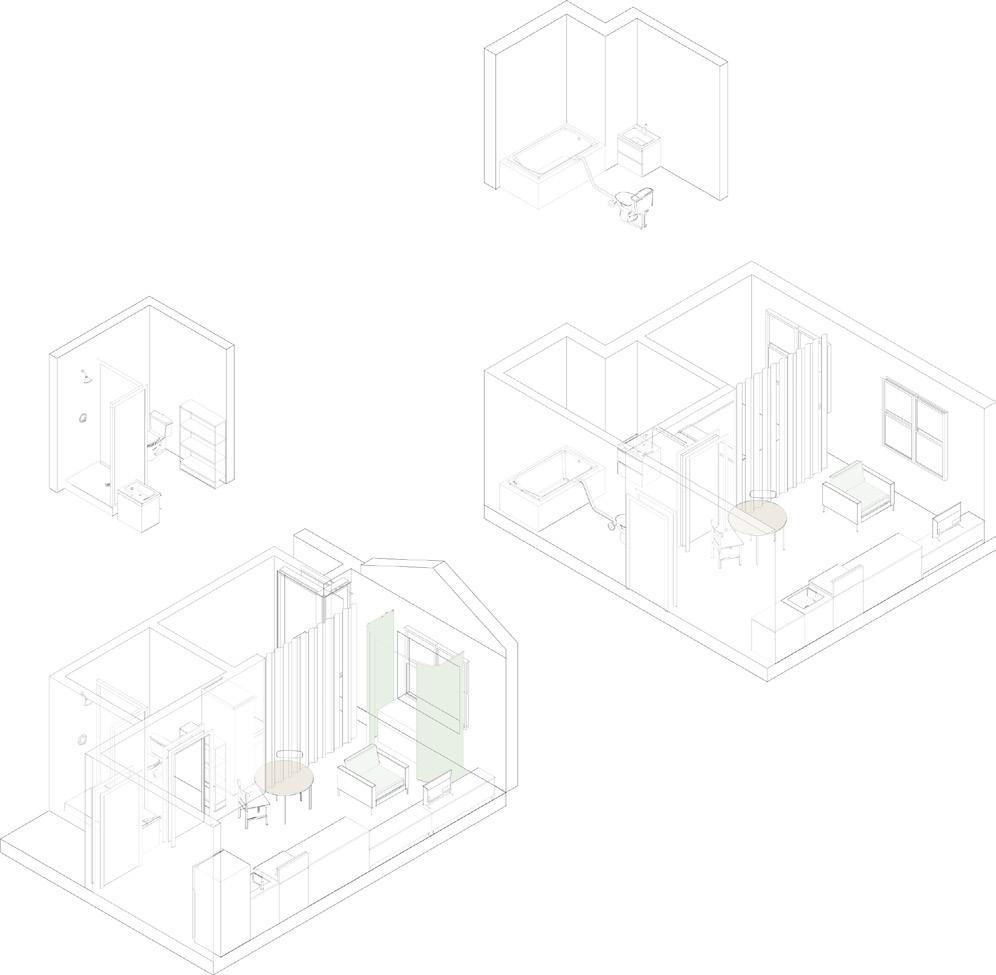
80
Kiara Gabrael
Springwood Village Hub Haziq Azhari
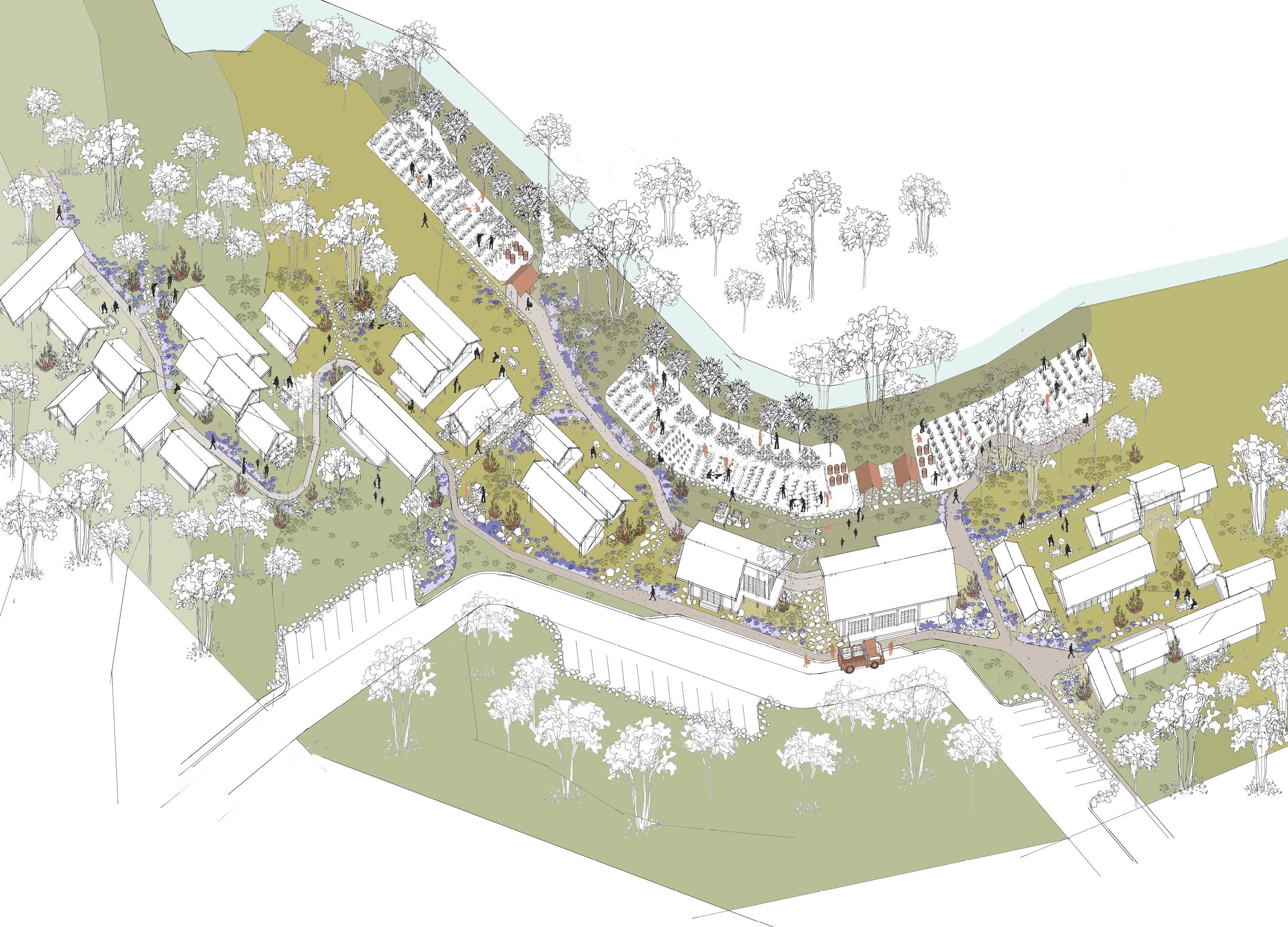
The idea of a Village Hub was introduced in the first Co-Design workshop by Stephan Bradley, manager of Junction 142 Katoomba, together with other community members. Similar to Junction 142, which offers multi-purpose use of space for village markets and community services, the Springwood Village Hub was discussed together with the community to expand services in shelter, healthcare and employment. And as a place where the vulnerable local community can seek and secure affordable housing following critical housing stress in the Blue Mountains.
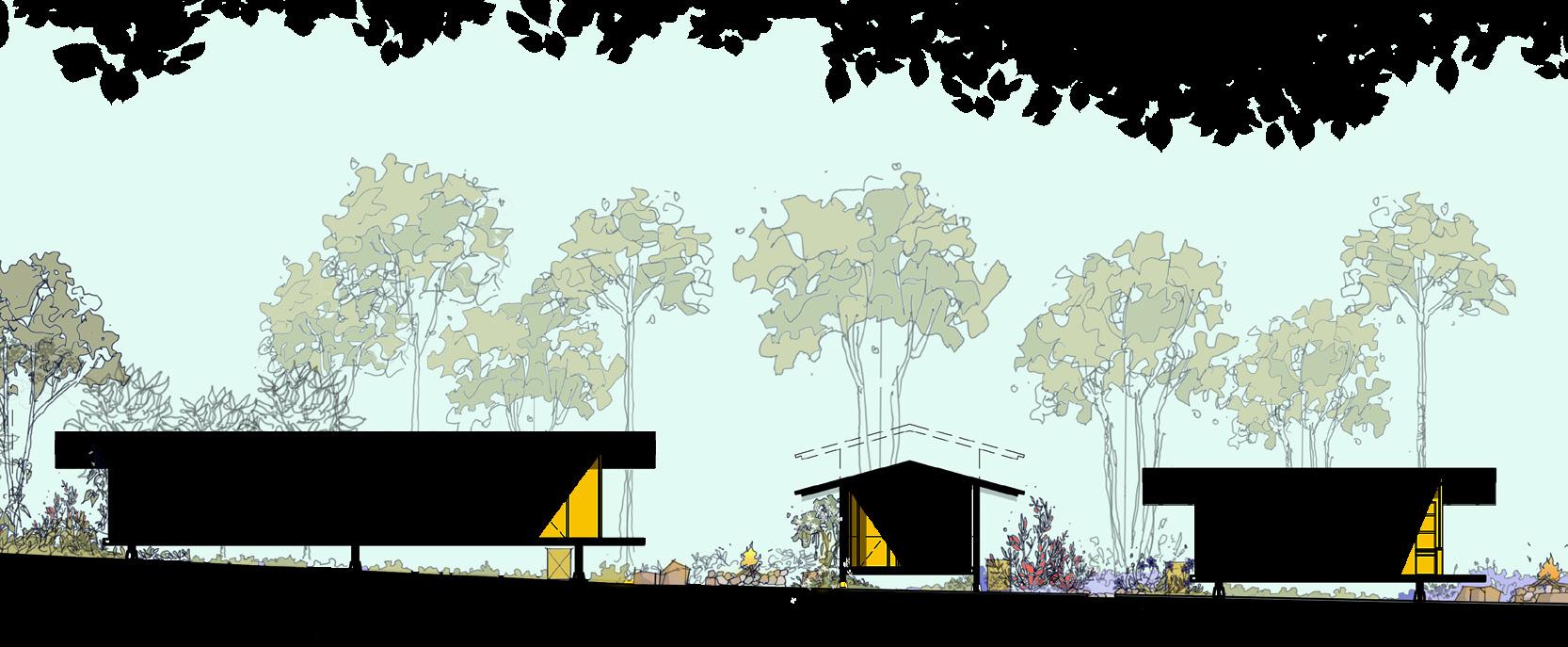
MASTER OF ARCHITECTURE
Temporary Powers
Thesis Studio
Melissa Liando
Temporary architecture has a unique capacity to raise awareness and, thereby, act as a catalyst to change. Structures can be erected in places where permanent buildings are not possible. They can be articulated with a degree of freedom, which permanent buildings often cannot be afforded. They can also be very economical with a low environmental impact.
Jakarta is a hectic megacity in constant flux, always on the lookout for the new. The perception of entire neighbourhoods can change rapidly with new housing estates, office towers, shopping malls emerging on vast scales every year. As new neighbourhoods are developed, older ones can fall out of favour and be left on a downward spiral. This happened to the city’s historic centre Kota Tua, whose crumbling heritage buildings serve as an attraction mainly to tourists and the city’s lower classes.
Through the creation of an inclusive temporary cultural venue on Taman Fatahillah, the central square of Kota Tua, the studio explores how to bring together different segments of society and attract attention to the plight of the city’s old historic centre.
82
External contributors and critics: Richard Briggs
Laszlo Csutoras, Csutoras and Liando David Getty, Studio Getty Robin Hartanto, Columbia University
N
2+2 Jessica Van-Young
Taman Fatahillah Square was previously the administration centre of Old Batavia during Dutch colonial rule but now sits untouched as a heritage preservation site in West Jakarta, Indonesia. Through the lens of the vernacular, the architectural intervention is a temporary structure – the planning takes on the formal cues of its surroundings but plays with the informality of material, becoming a light companion to its rigid surroundings.
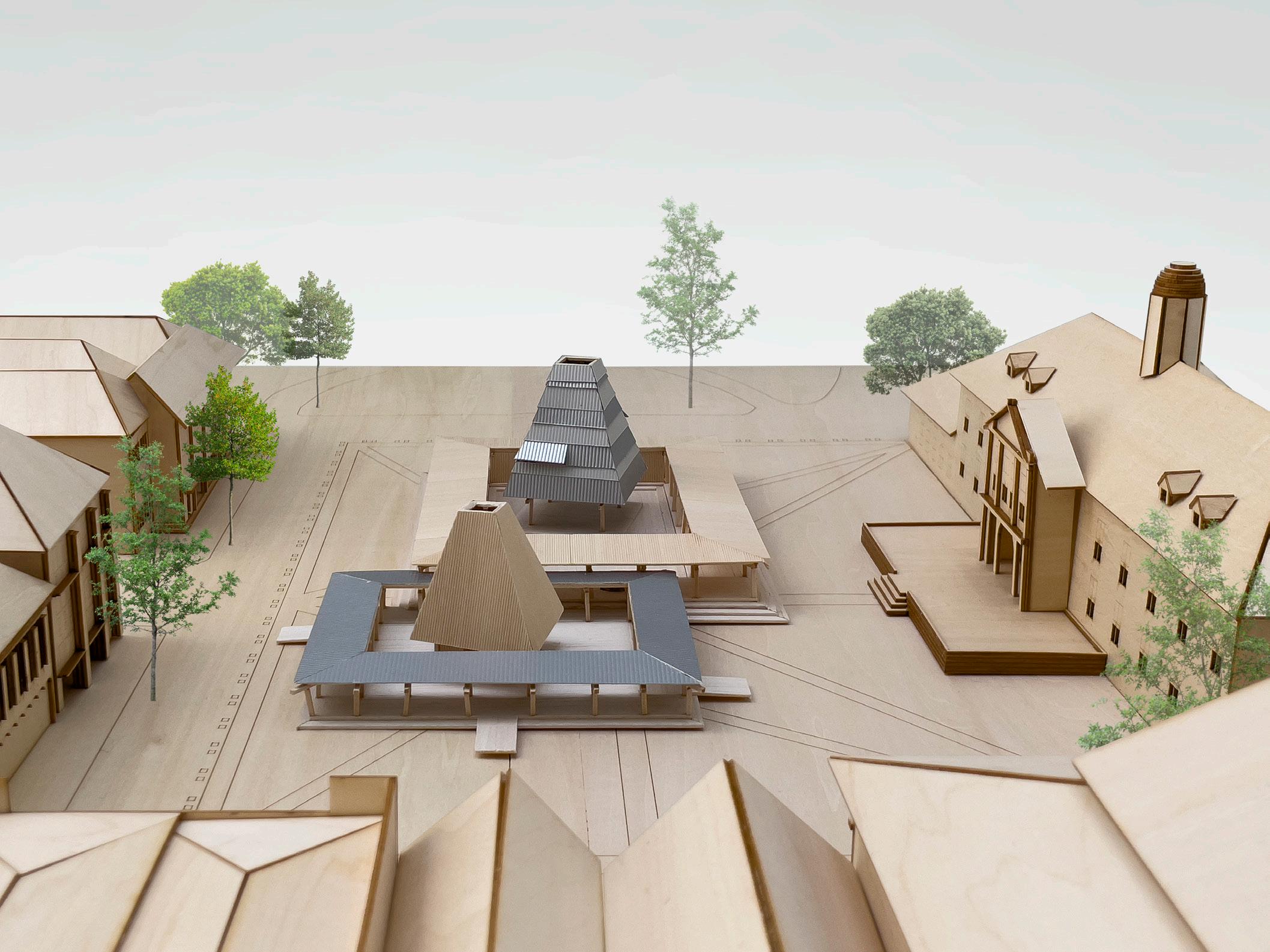
MASTER OF ARCHITECTURE
A Field of Scattering
Siling Li
The project proposes a set of temporary structures in Fatahillah Square as a fictional art festival venue. The square is flat and plain without much hierarchy; people usually scatter casually and informally. The project aims to retain this current condition of looseness and easiness. The proposed insertions spread across the site in a modified point grid, anti-climax and non-directional, to keep this field of scattering and autonomy. The insertions also make reference to local street vendors, including a highsaturated colour palette, accessible materials, and a flexible setting.
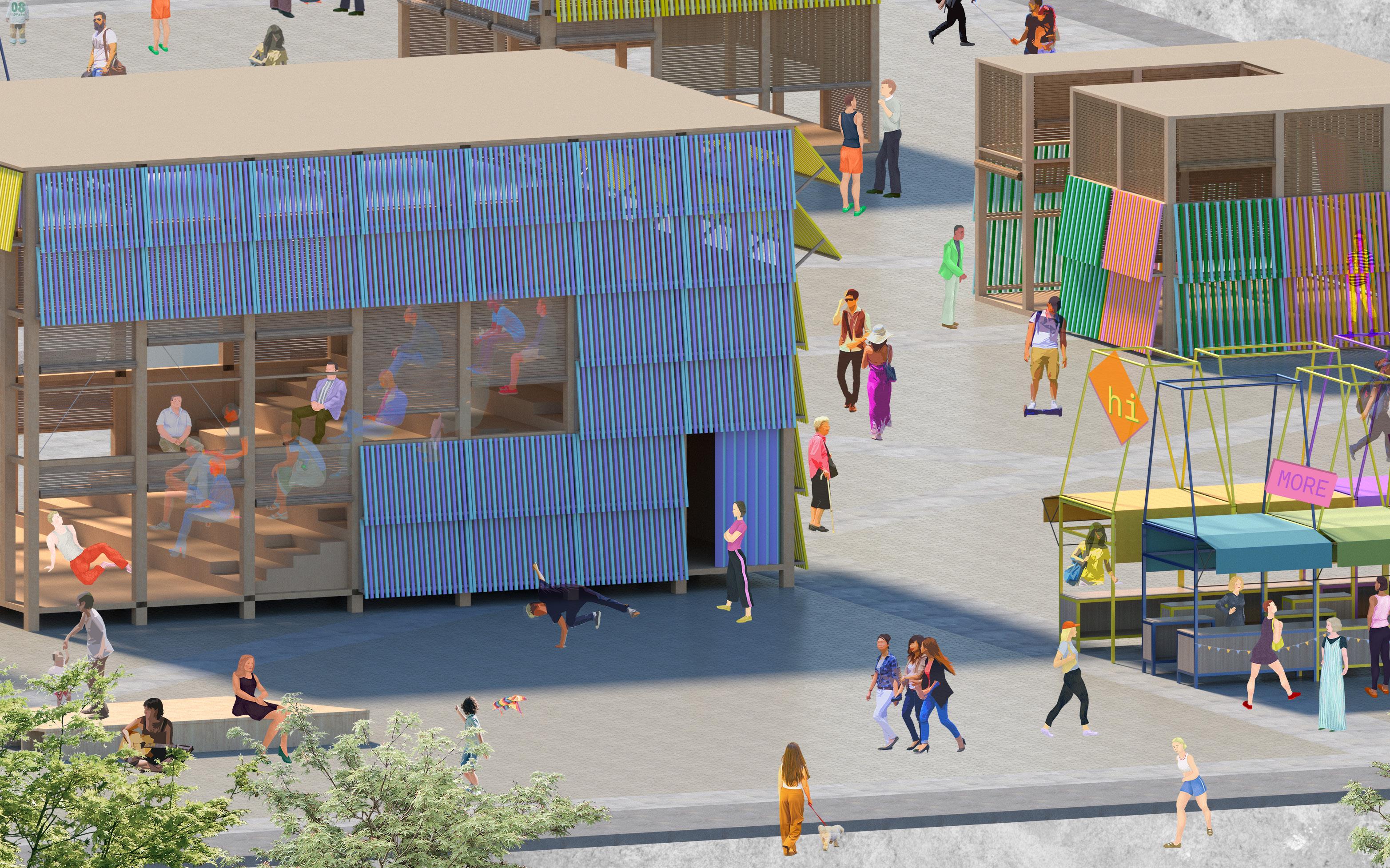
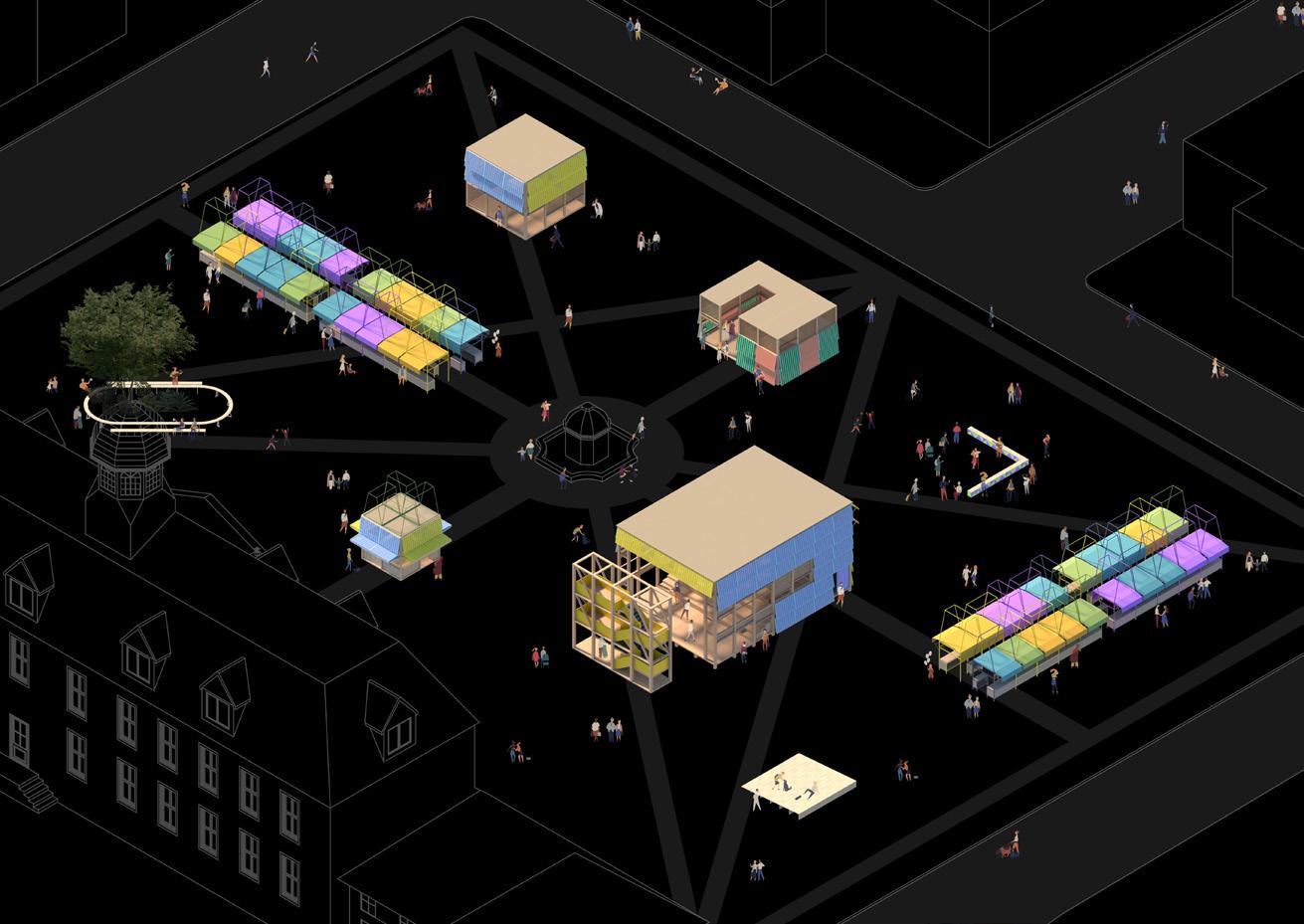
84
A Celebration of Indonesian Unity
Satria Putra Kurniawan
This project explores the ability of the ephemeral to influence the permanent—a symbolic space in a symbolic place. The structure is a reflection of the past and a celebration of the future. The extension of the historically significant colonial building is meticulously crafted to balance the show of power and democracy. Influenced by the architecture of power throughout history, the structure symbolically portrays Indonesia’s unique brand of democracy in a place with a strong historical association with colonisation. The project acknowledges the past and seeks to write a new chapter.
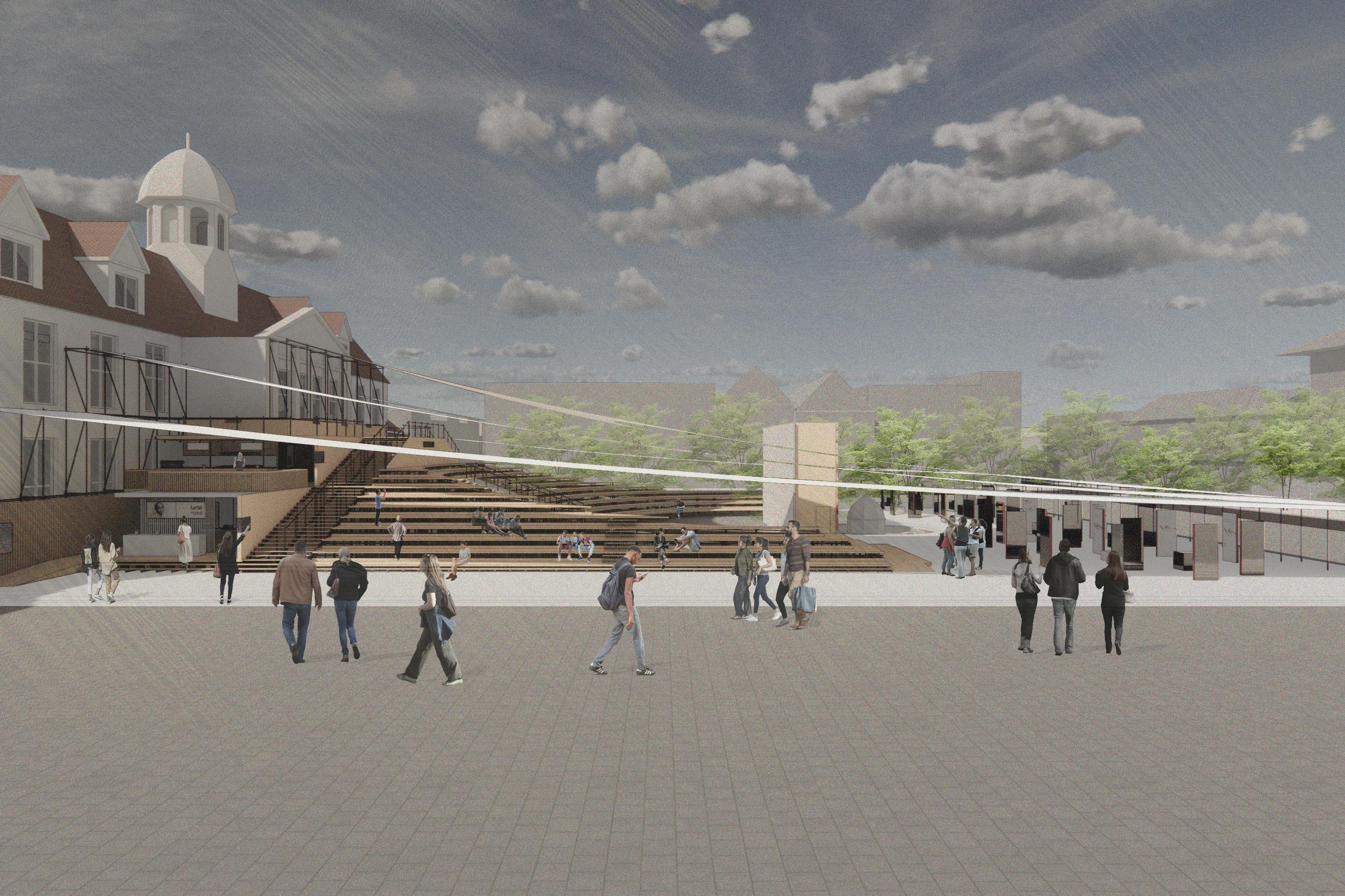
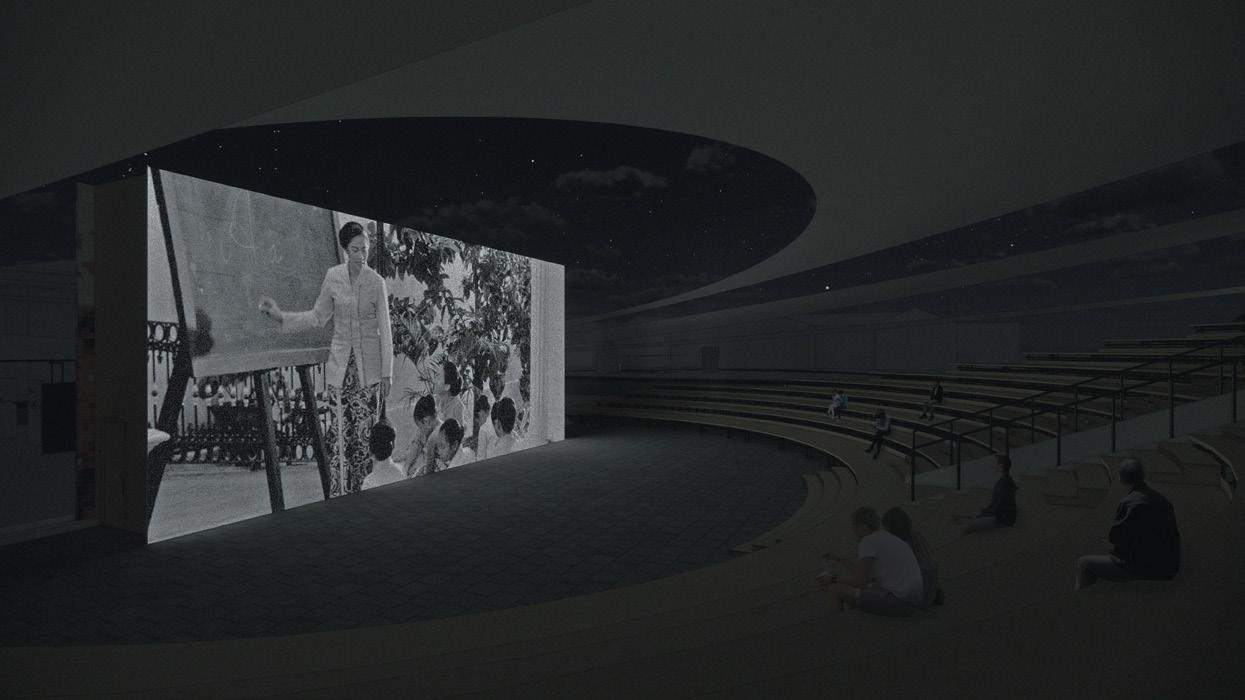
MASTER OF ARCHITECTURE
Your Own Briefs
Thesis Studio
Jason Dibbs
Students were given the option to pursue a design brief of their own devising. They were divided into four thematic research clusters, representative of the breadth of interests in the cohort: Anthropocene and Posthumanism, Urban and Regional Futures, Human Condition(s), and Speculative (Un)Realities. Working in these research clusters fostered collegiality and encouraged knowledge and resource exchange, providing a forum within which students could share their research journeys.
In preparation students completed the Developing Architectural Briefs Winter Intensive coordinated by Ross Anderson. Students were tasked with analysing and critiquing a number of real-world architectural competition briefs before applying learnings from these to the development of their own architectural design briefs. These briefs became the touchstone for YOBs, providing a helpful scaffolding for the myriad research-based design projects that students pursued across the final semester of their studies.
There was an intense level of enthusiasm and engagement in the YOBs studio. In many instances, students had harboured the specific design questions and ideas that they were now finally critically exploring since the earliest days of their architectural studies and sometimes even earlier than that. The students were guided towards the realisation of their diverse and, oftentimes, personal projects: from a marine conservation centre in Mozambique to a monument for ice core research in Antarctica; an arboreal college on Glebe Island to a flood union in Lismore. These are projects that students are intensely passionate about; that they care about deeply; projects that matter.
External contributors and critics:
Sean Akahane-Bryen, USYD
Justine Anderson, USYD
Ross Anderson, USYD
Sarah Lawlor, Government Architect NSW
Jasper Ludewig, UON
Robert Martin, JAJA Architects
Rebecca McLaughlan, USYD
Mano Ponnambalam, USYD
Chris L Smith, USYD
86
House of Many Tears, Space for the Bereaved Pip Buchmann
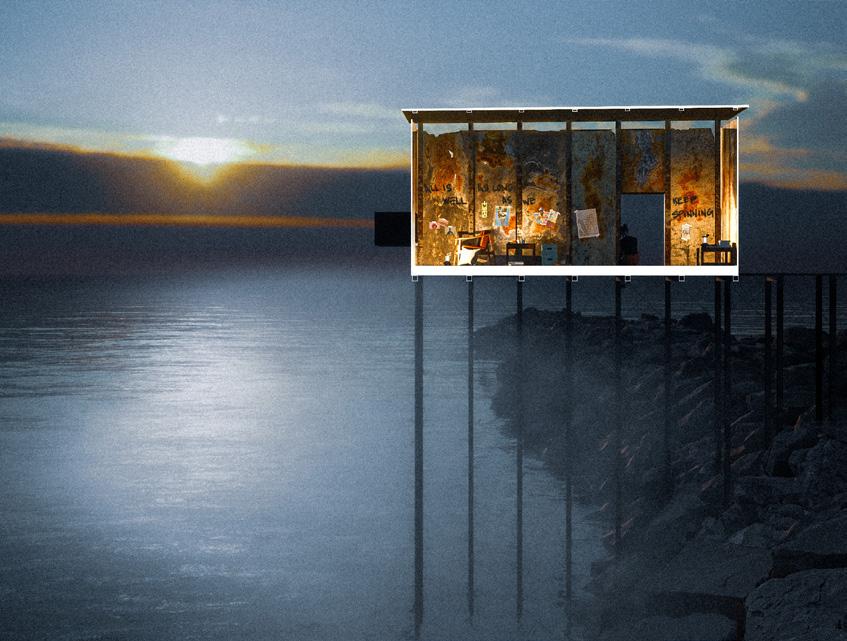
The subject of death in current western cultures is typically perceived as taboo, with public displays of emotional outbursts resulting in the discomfort of others. Grief and death, notions entirely innate within human existence, are feared, leaving the bereaved with little space for self-expression or room to connect with others. This thesis, through an introspection of my own grief, explores the ways in which architecture can afford the bereaved a space to grieve. The proposal acts as a record of a tumultuous time, as one wrangles with death, loss, and attempts to heal.
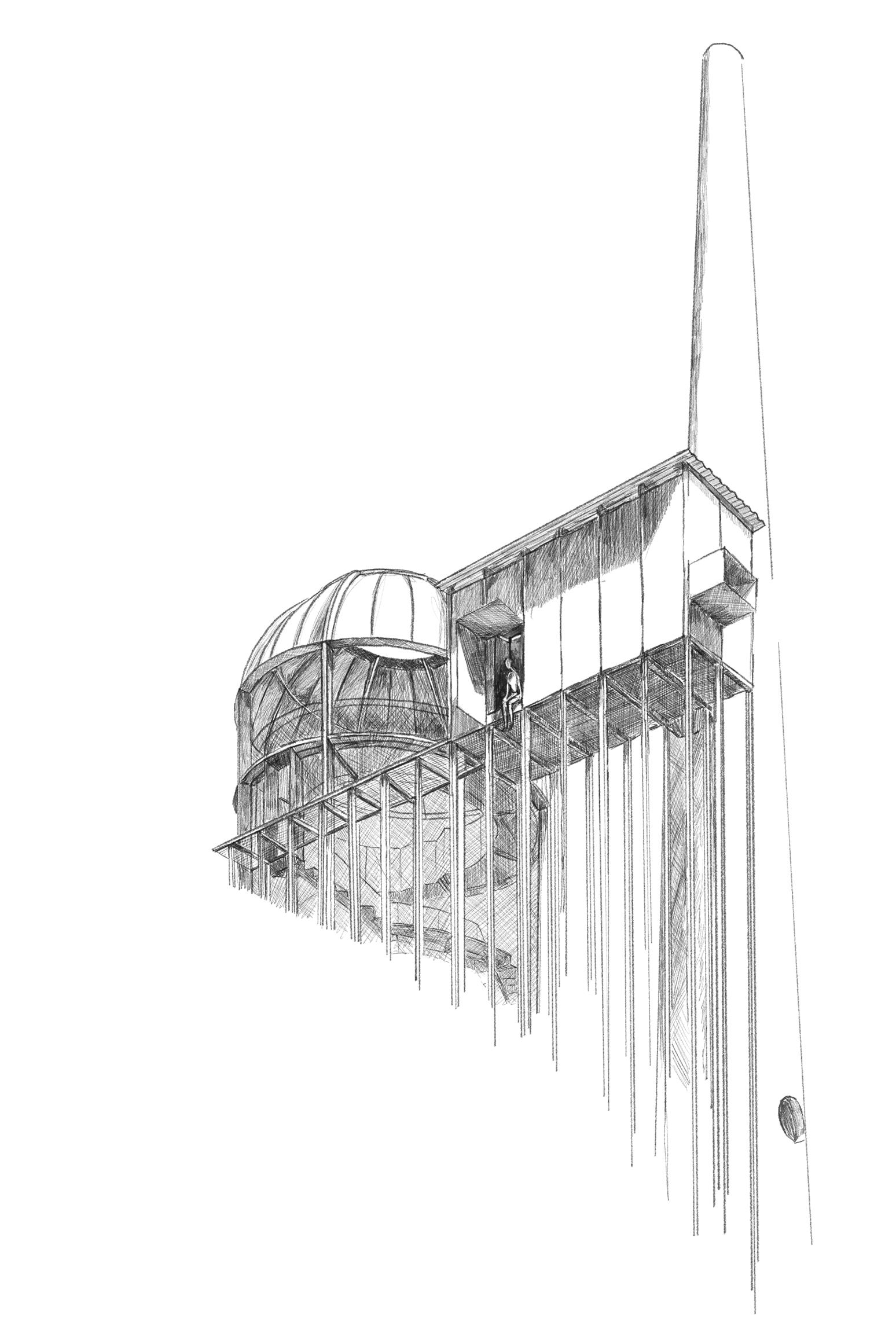
87 MASTER OF ARCHITECTURE
Ultimo Fields
Sasha Rose Tatham
We each exist on a fluctuating continuum with our mental health, each needing nuanced modes of support, of care; how can architecture accommodate this great plurality of need? How can architecture hold a sensitivity to the complex scales our mental health can exist on? One solution, one ‘cure-all,’ does not exist within the conversation of mental health, nor should the architecture that houses it. Through a careful sprinkling of varied modes of community-forward support across an unused quarry site, Ultimo Fields unfolds in the pursuit of an architecture that holds the plurality of its users at its core.
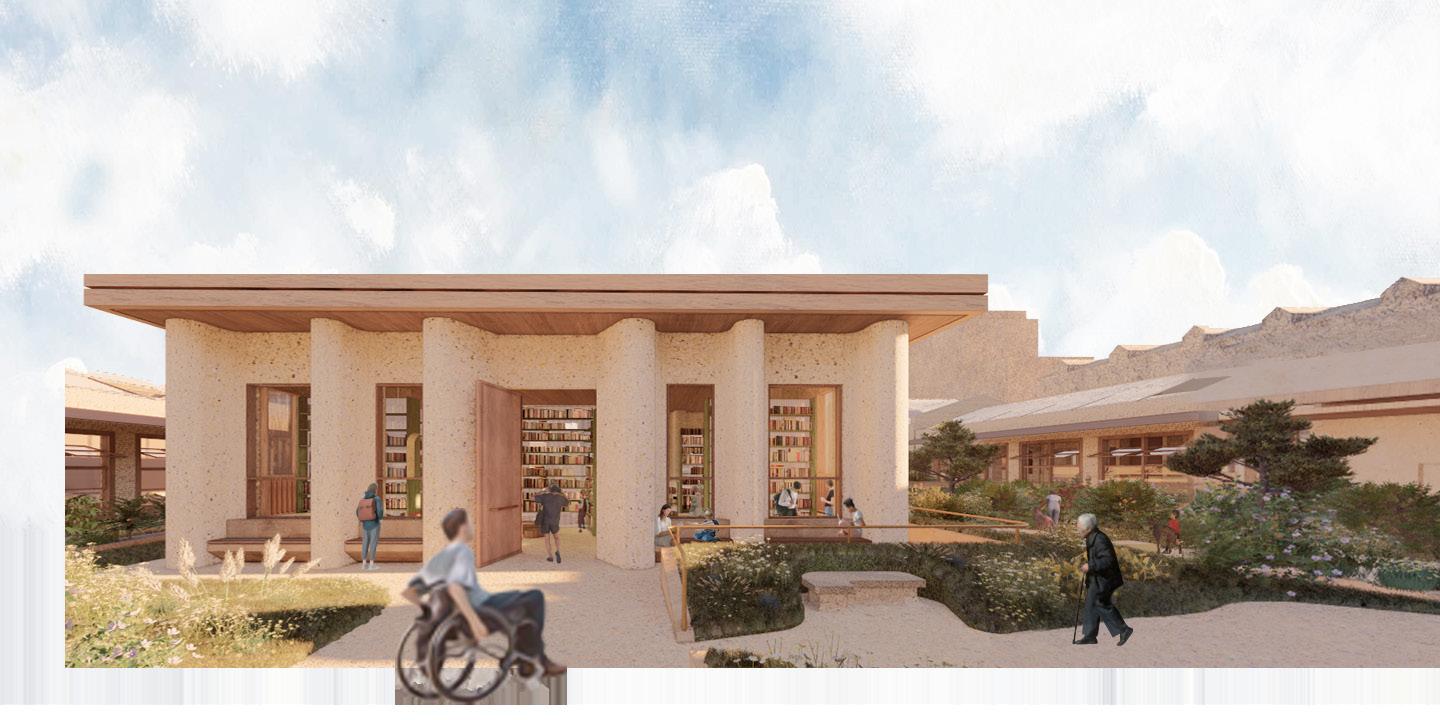

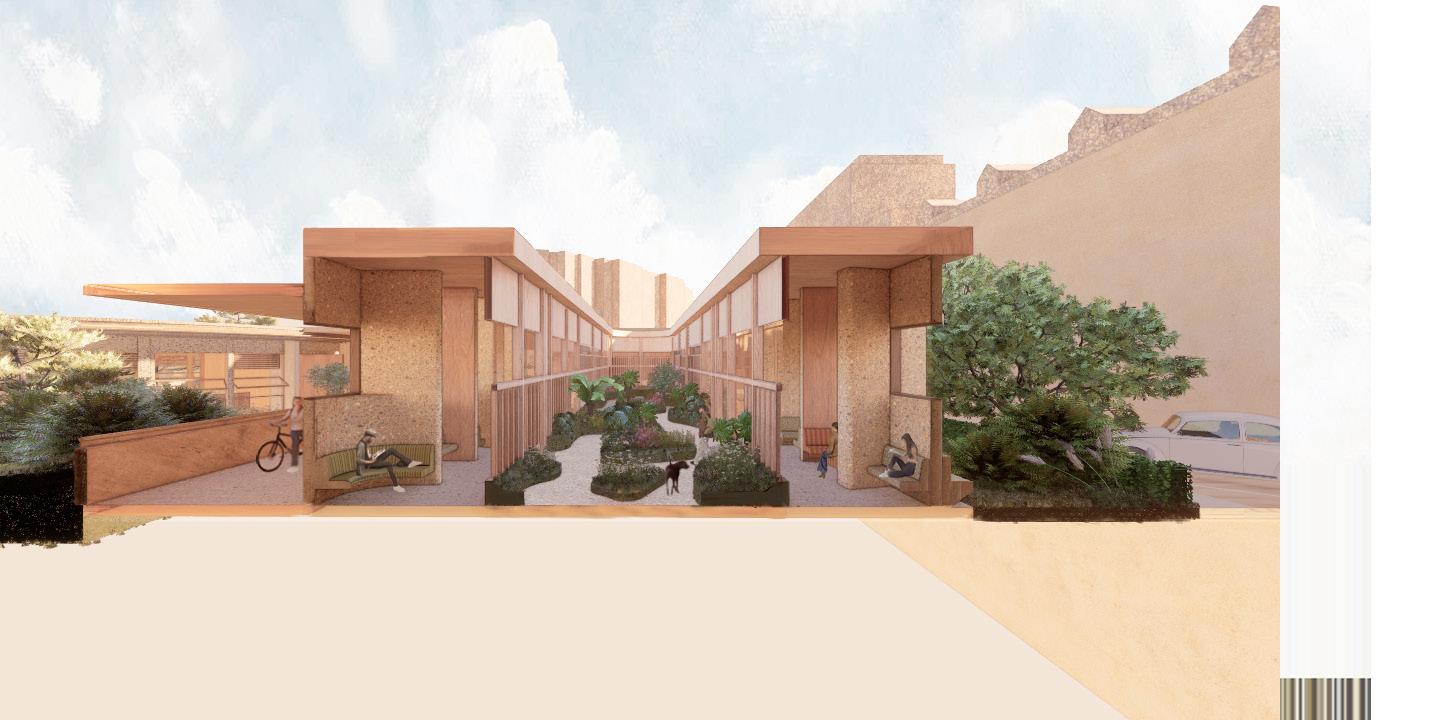

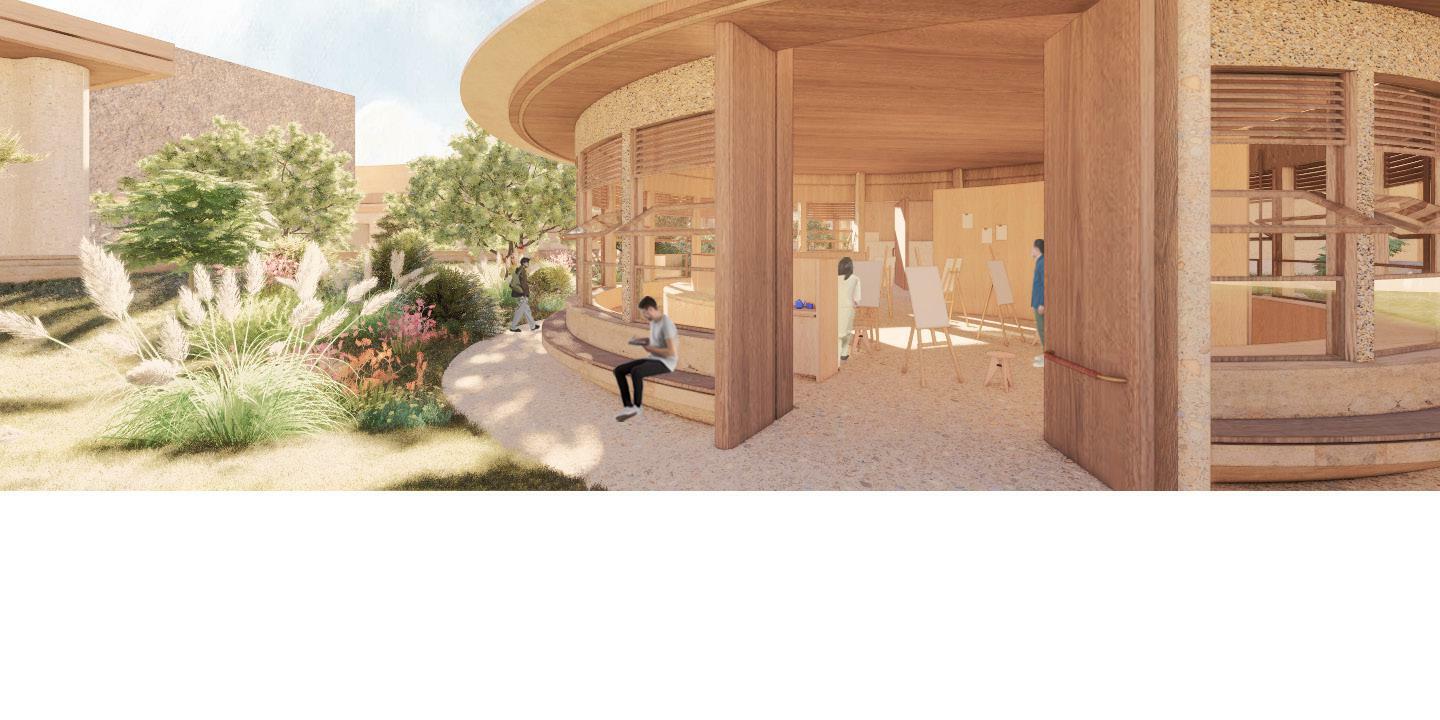
Build Back Better; Urban Resilience for the City of Lismore Carmelo Nastasi
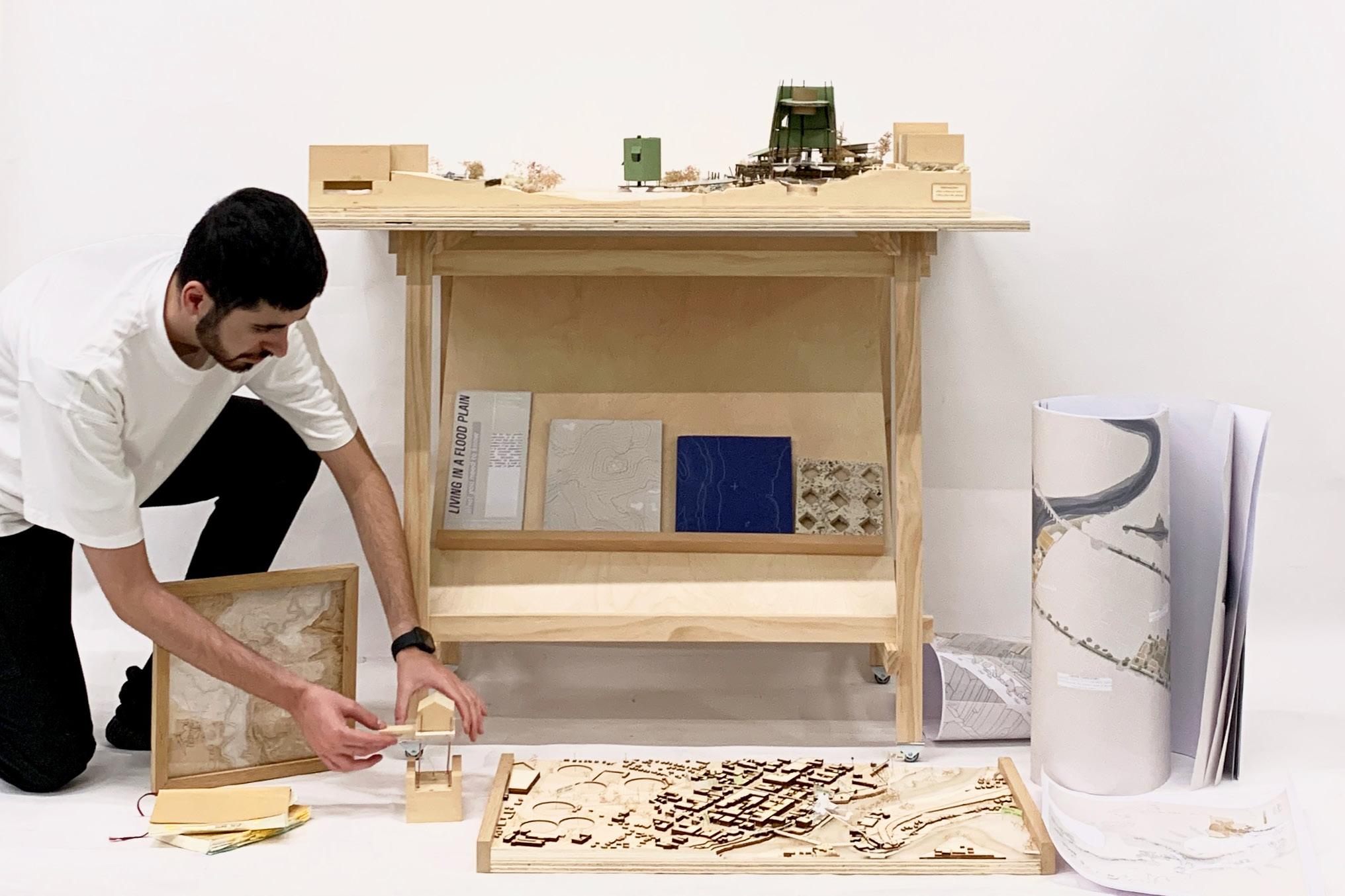
We live in an epoch of climate uncertainty; one where the built environment and the world as we know it is at increasing odds with nature. A growing sense of urgency around climate change has set a new course for architecture’s relationship with flood and rainfall. Complex obstacles like these require robust and adaptive responses architecturally; necessitating a complete rethink about how we plan to rebuild a city located at the convergence of two rivers. Lismore is the epicentre of the obstacles caused by the Anthropocene, an appropriate space to conduct a pilot study into flood accommodating architecture. A body of research, interviews and consultation with community informs ‘The Exchange’ proposal, a design that empowers individuals to take action and negotiate the future of the riverine township. The introduction of new flood union provides a seat at the table for key voices within the community to co-manage the rehabilitation of the landscape and future flood research, politics and production.
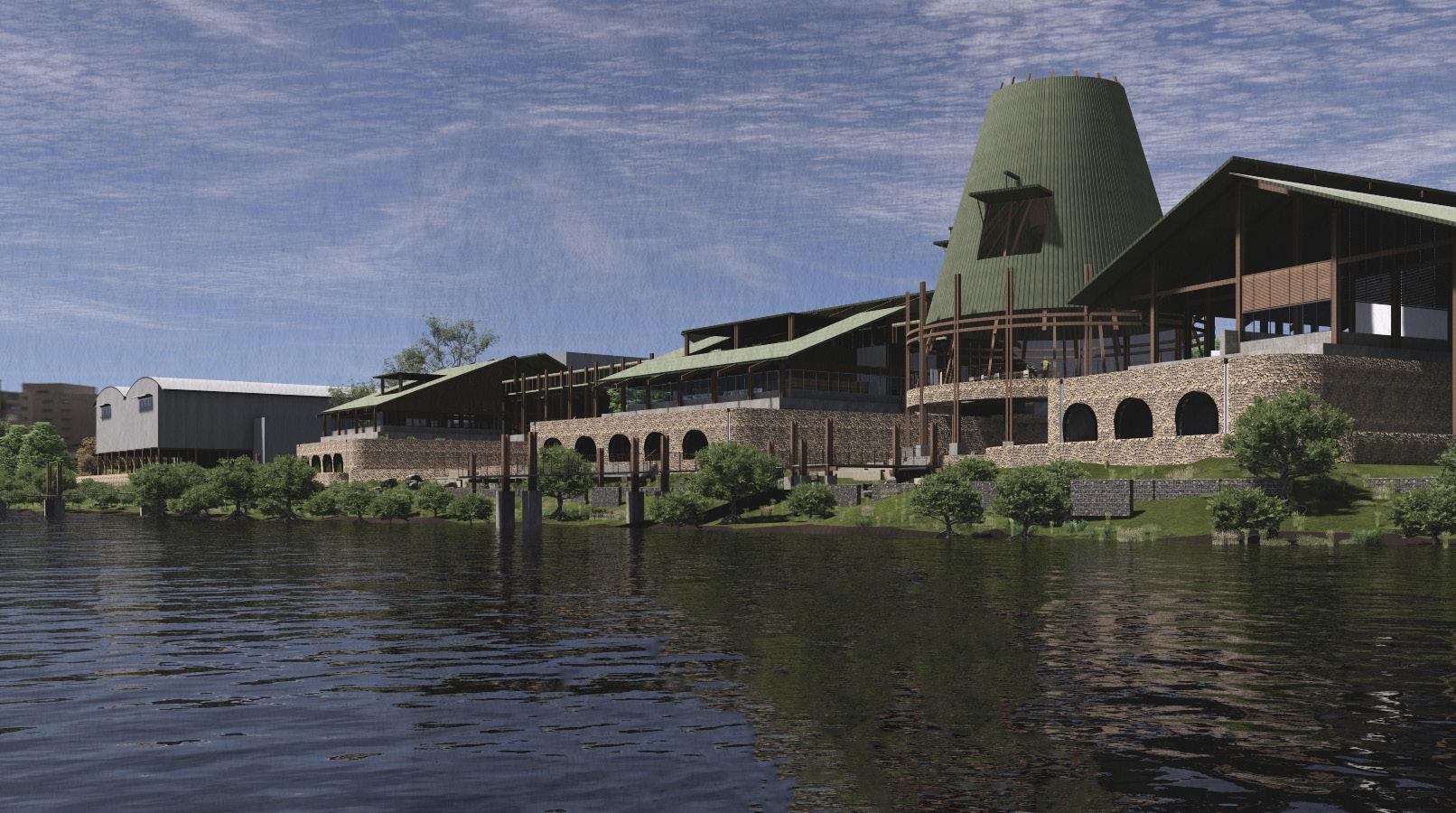
MASTER OF ARCHITECTURE
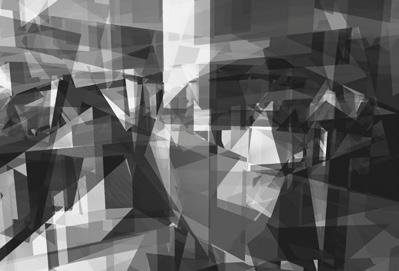
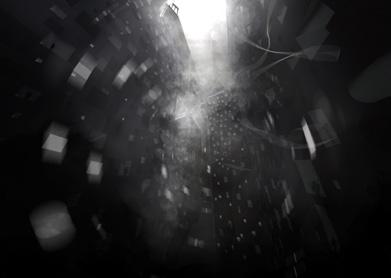
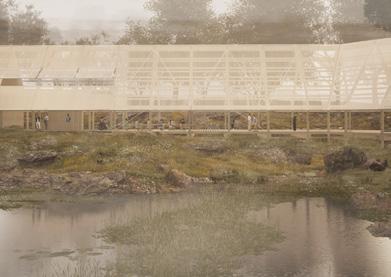
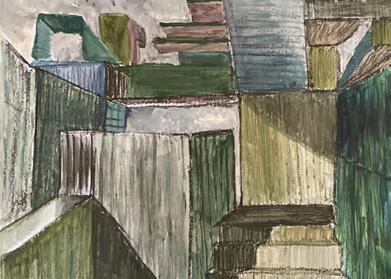
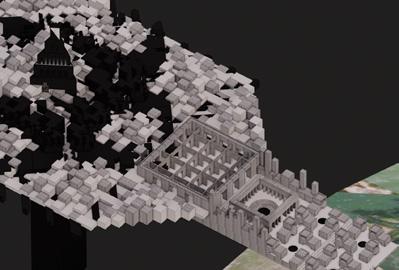
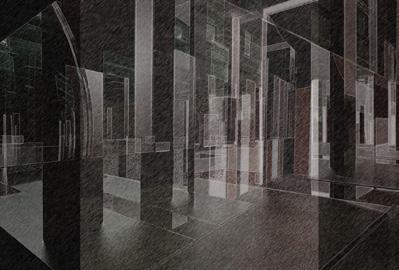

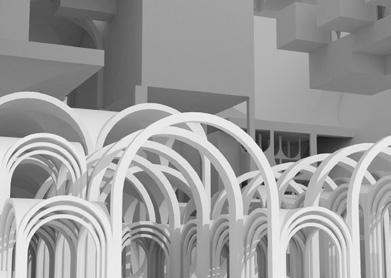
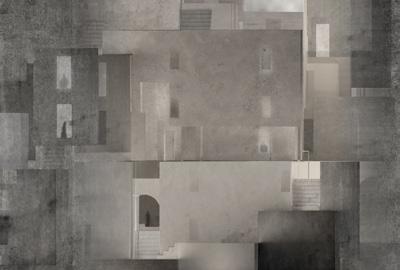
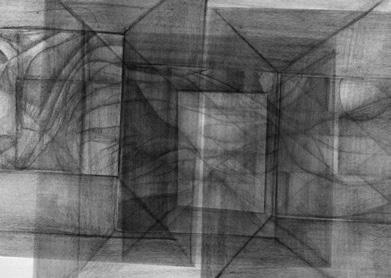
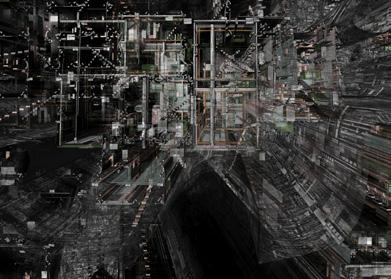
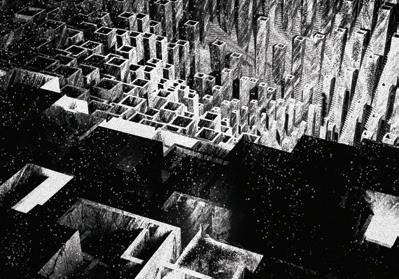
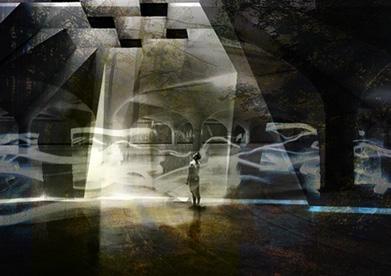
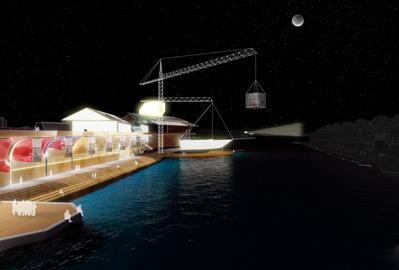
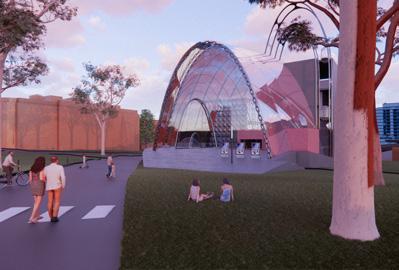
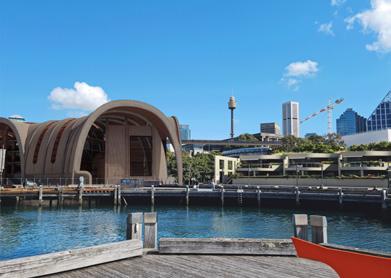
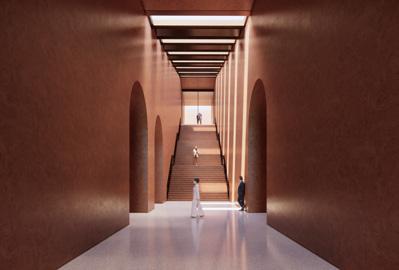
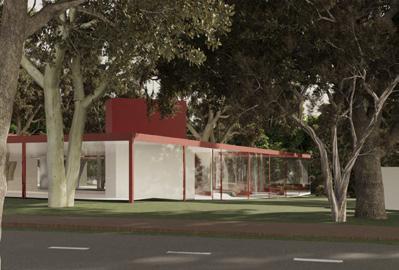
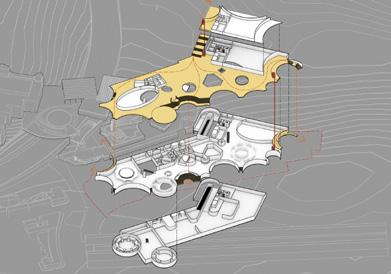
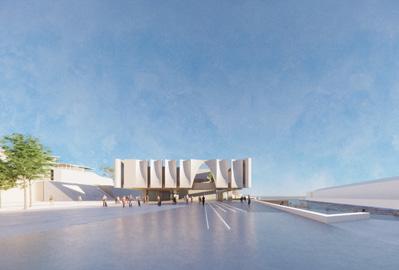
90
Bora Kim
Jiayi Li
Student Index
Imagining Kafka’s Castle Michael Tawa
Art Gallery of NSW 2050: Theatre-Museum of Atmopsheric Art Simon Weir
Sophie Corr
Rebekah Chew
Gracie Grew
Manjeera Kancharla
Ka Shing Yeh
Chun Bong Wong
Junlong Shao
Meichen Pan Ivy Tong Ghounwa Tawk
Sining Chen
Andy Chen
Alex Jablonowska
Rhys Grant
Jeewon Koo
Kexin
He
Matthew Fuller
Josh Mcmartin
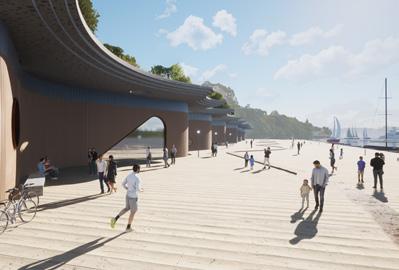
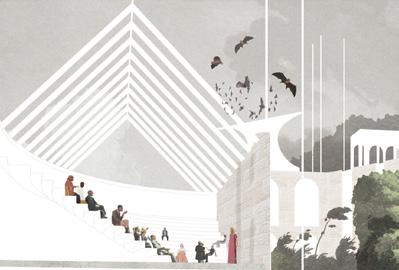
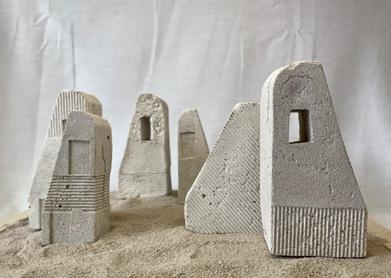
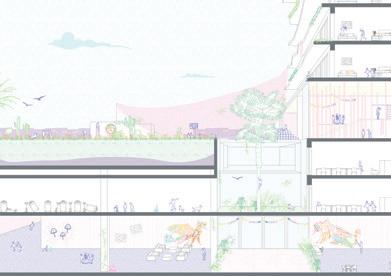

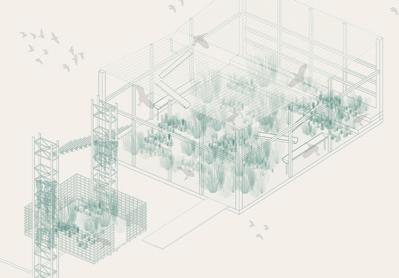
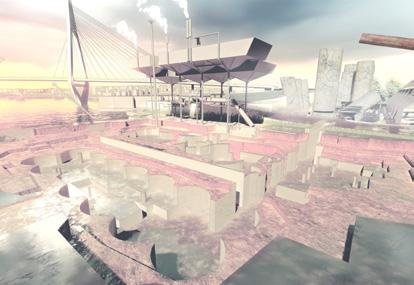
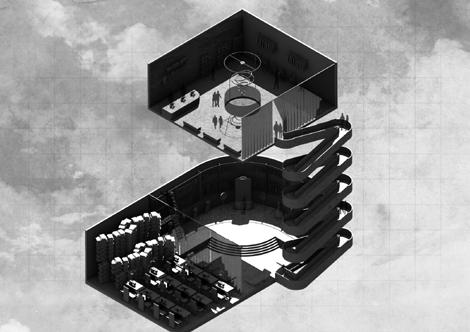
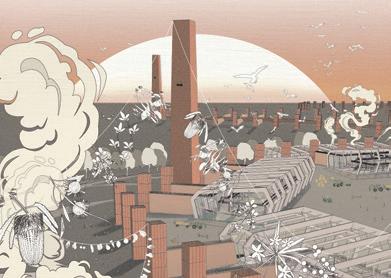
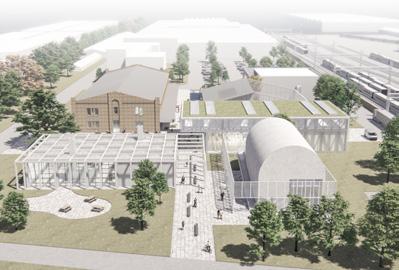



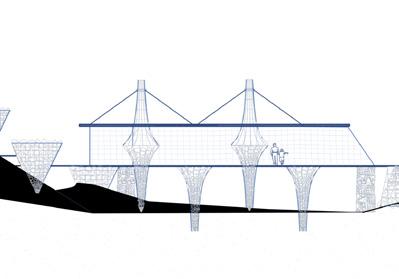
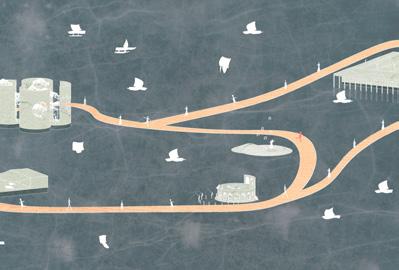
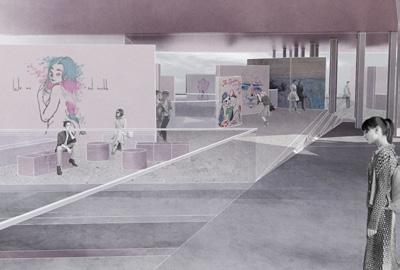
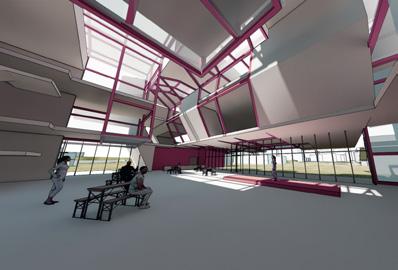
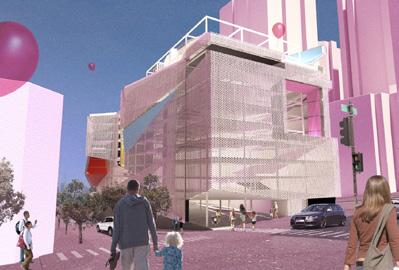
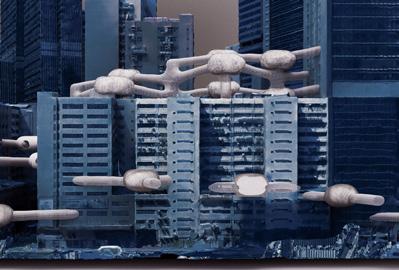
91 MASTER OF ARCHITECTURE
The Uncertainty of Program - Reacting to Displacement Sebastian Tsang
Heterotopias of Connectedness: Gender, Sexuality and the Body Duanfang Lu
Nick Woolley
Kexin Wang
Zef Wijayanto
Calvin Yeung
Aswin Missier, Pious Lasington
Jarrod Veen Sophia Swift
Leesa Sandison
Yilin Li, Boxuan Qi
Annalise Blatchford
Adelle Currie
Shiyu Cao, Dixin Wei
Ariane Easton, Felicia Perrino
Cong Chen, Adhika Pranawahadi
Andrew Kim
Stephanie Cheng, Jeffrey Liu
Sherry Ni, Vincent Yang
Tianliao Liu
Jack Suen
Bingjie Shi
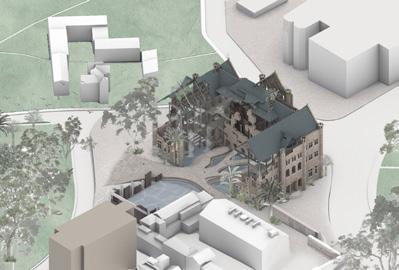
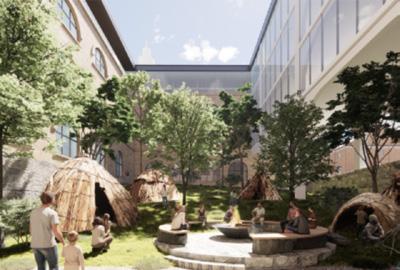
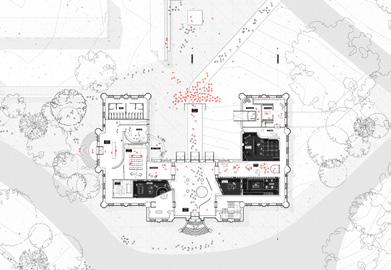
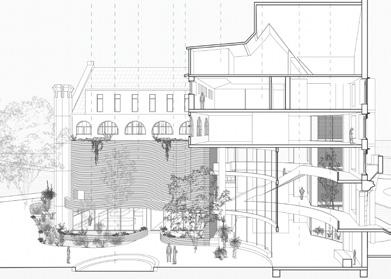
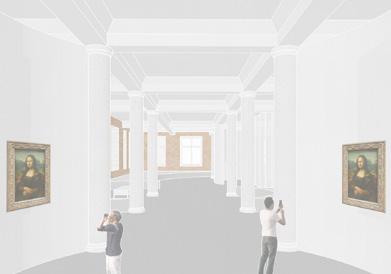
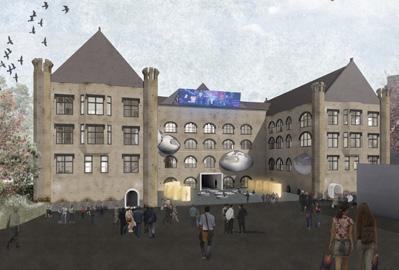
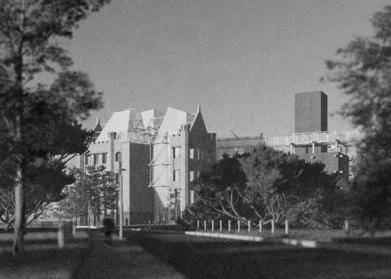
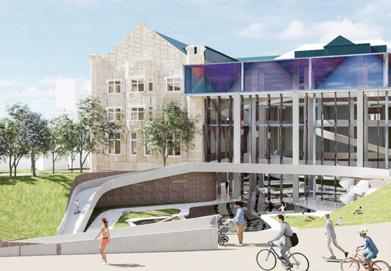
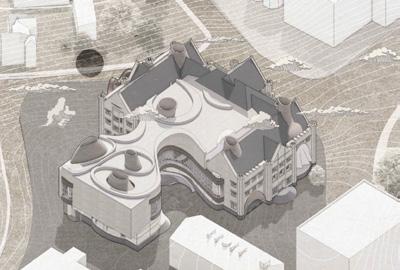
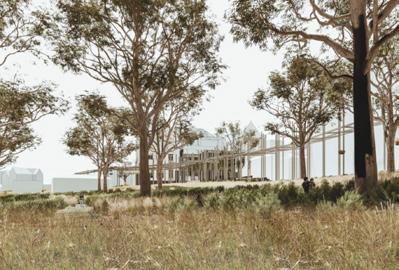
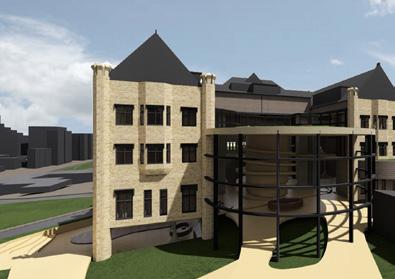
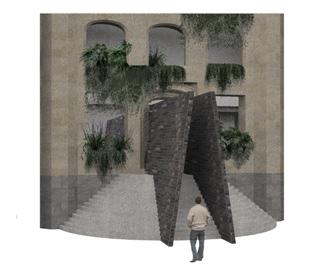
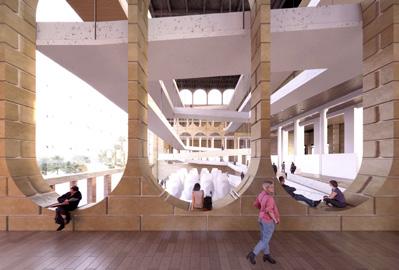
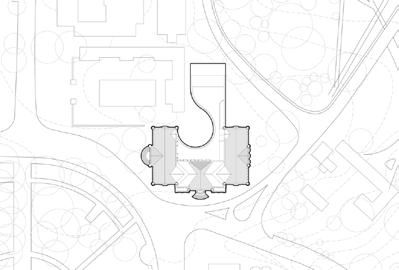
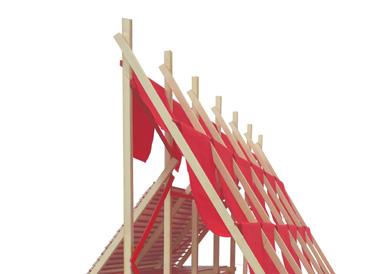
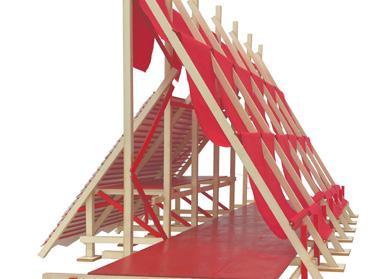
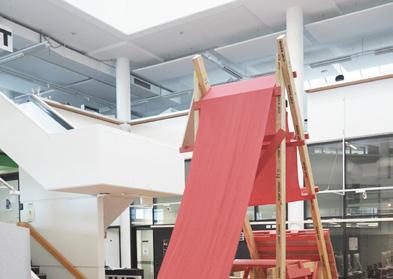

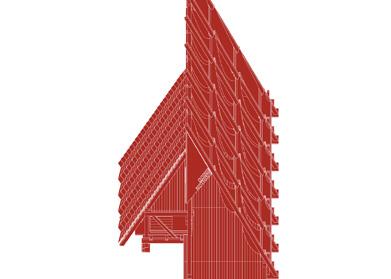
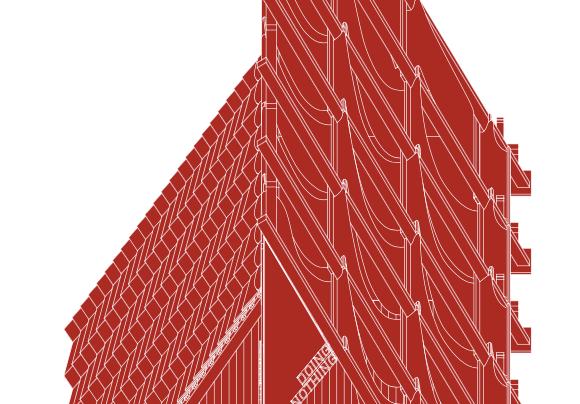
92
Simone Carmody
Qi Cai
Jade Grayson Kevin Hwang
Sarah Carr
Michelle Lee
Ray Gao
Susan Chen
Raven Lu
Chen Yutong Chen
Future Archive Qianyi Lim
Sophia Hui Li
We Are Back: a Pavilion for Doing Nothing Guillermo Fernández-Abascal
Justin Park
Olivia Sun Luke Wang
Elsie Chan Ryan Cai
Howen Chang
Kexian Lian
Alvis Chan
Tim Milross
Wenjing Hu
Amy Lieu
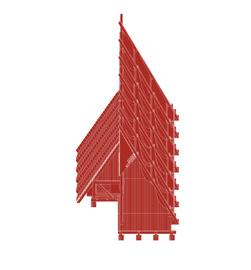
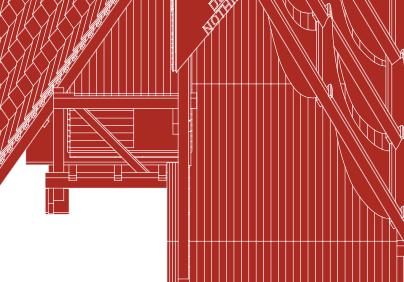
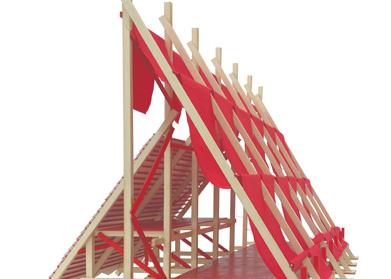

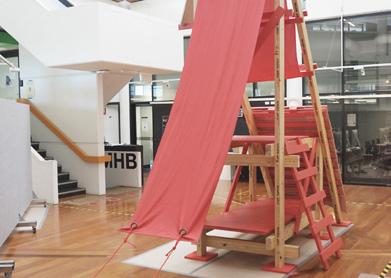
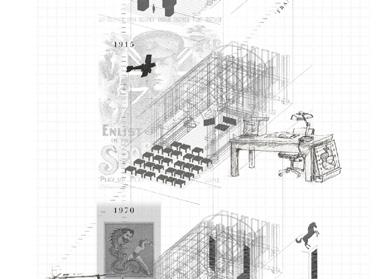
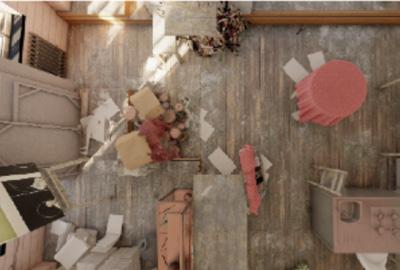
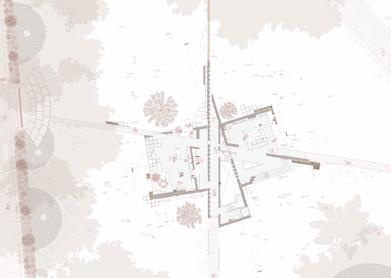
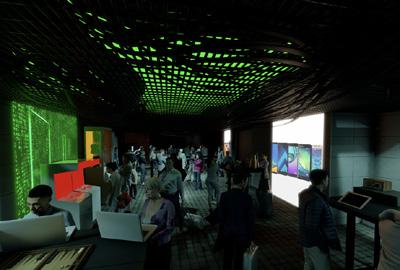
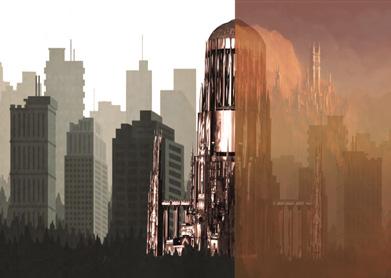
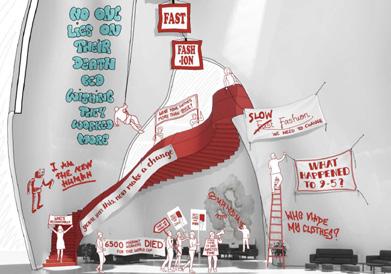
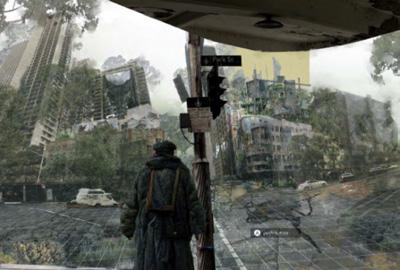
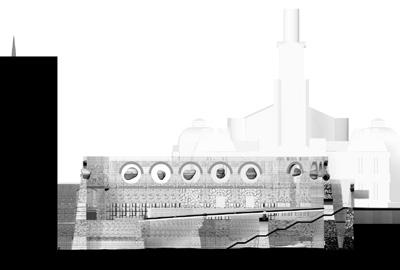
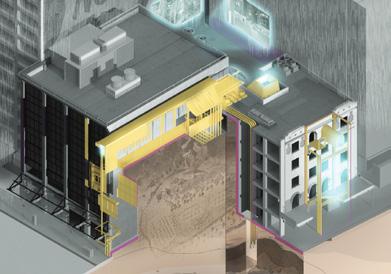
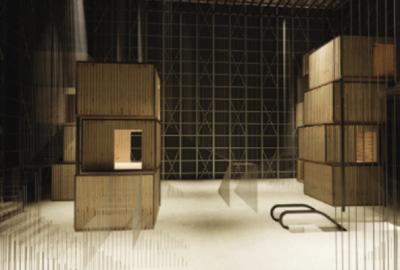
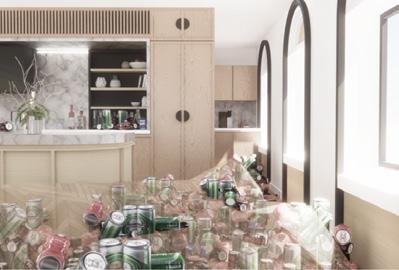
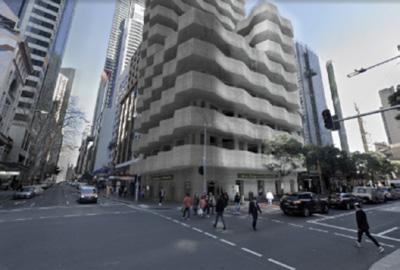
93 MASTER OF ARCHITECTURE
We Are Back: a Pavilion for Doing Nothing Guillermo Fernández-Abascal
Parantap Patel
Abhishek Rupapara
Xiaoying Tang
Magnolia Sawiti Unsur
Dawei Wang Mustafa Vahanvaty Sam Wong
Deborah Wabasa
Ryan Xie
Anna Li
Yuhan Li
Siddharth Mehra
Nada Lulic
Oliver Guan
Jiayue Jiang
Lily The Aya Tha
Jade Ewington
Caleb Niethe
Sarah Anstee
Brennan Clody
Ashleigh Vissel
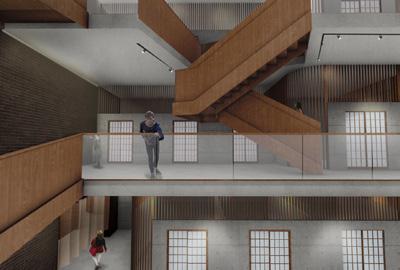
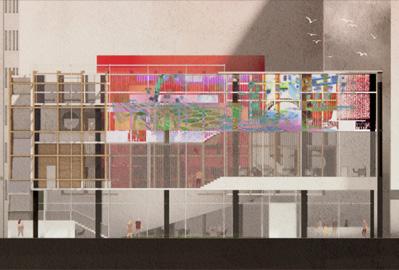
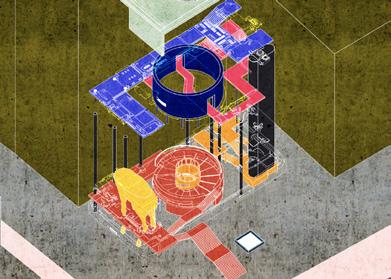
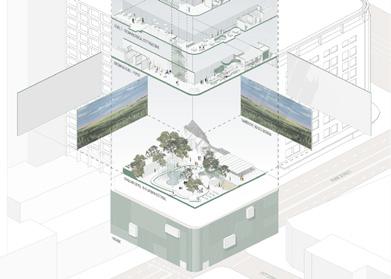
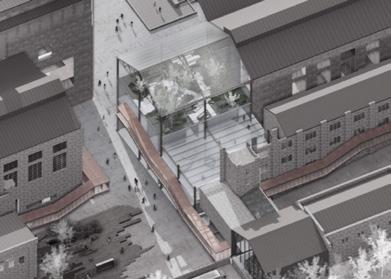
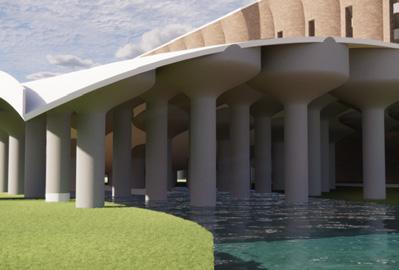
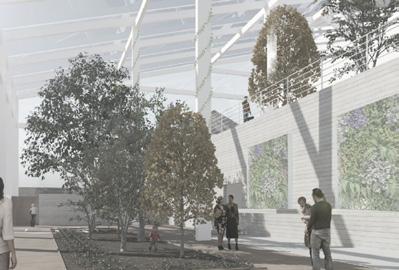
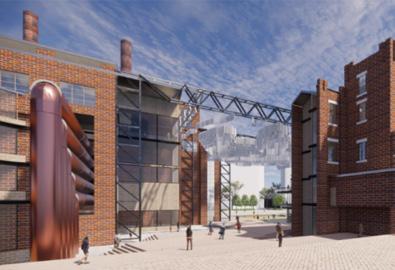
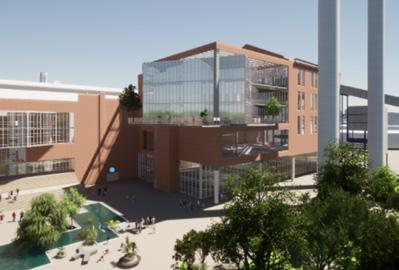
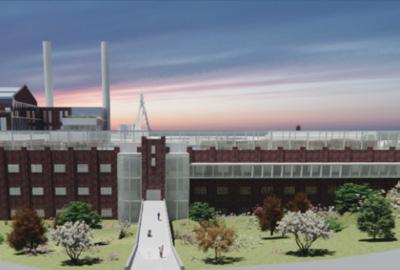
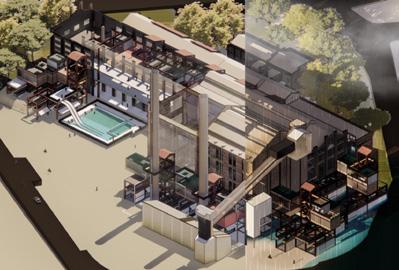
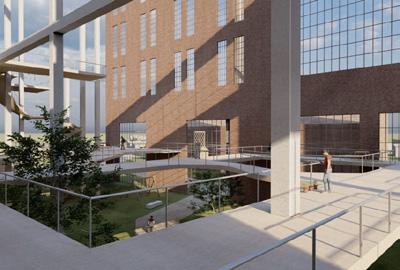
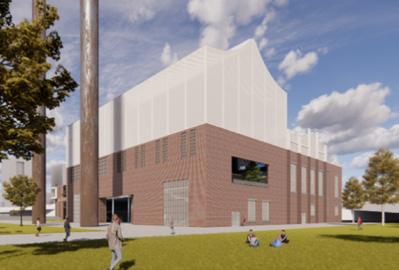
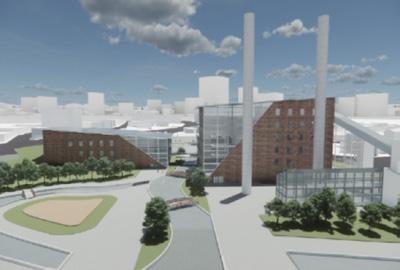
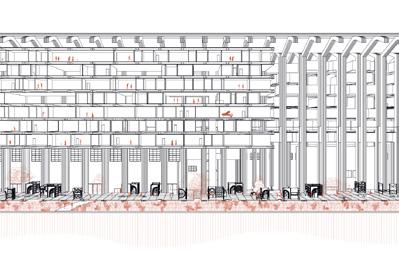
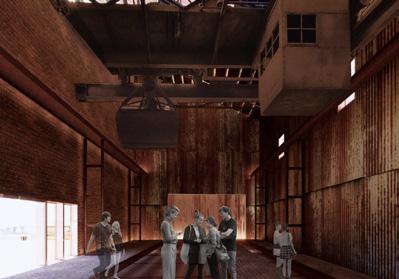
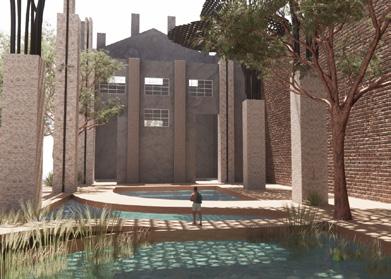
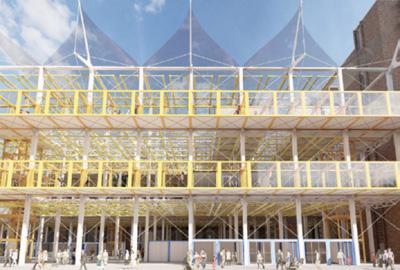
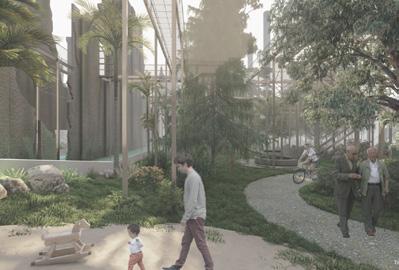
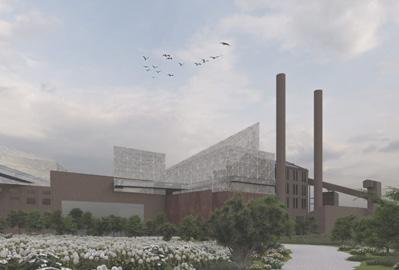
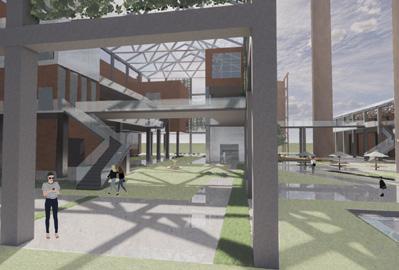
94
Hoder Wang
Fei Tung Yip
Melanie Zhuo
Kangchneg Zheng
Chong Chen Simon Bouwman
Joanna Keen
Jun Ji
Country Climate Carbon Owen Olthof
Yanda Li
Zuoting Li
Charlotte Sun
Archanya Rajendran
Ebony Syron
Steven Lin
Connie Wilkins
Rachel Shen
Eileen Xie
Jessie Mai
Yidi Tian
Andrew Wu
Jiaxuan Yan
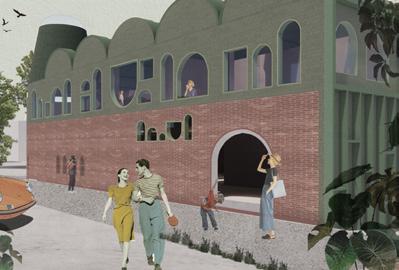
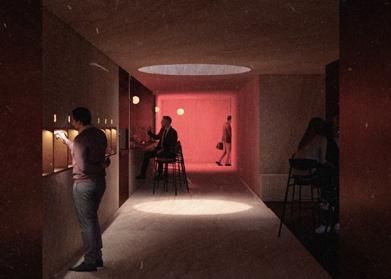
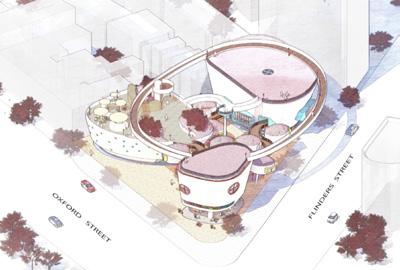

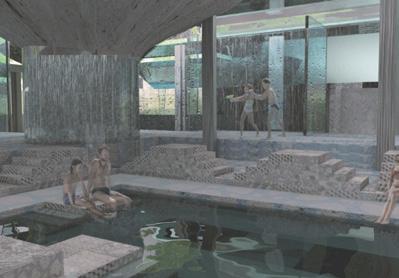
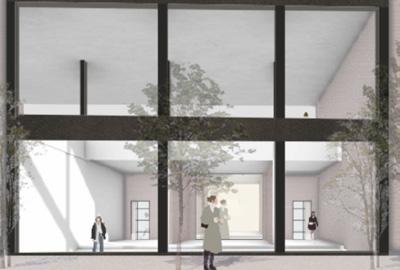
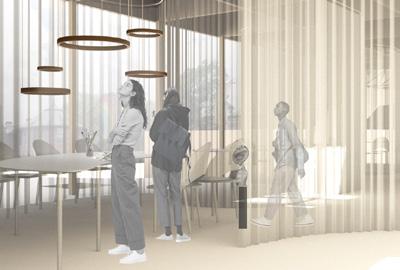
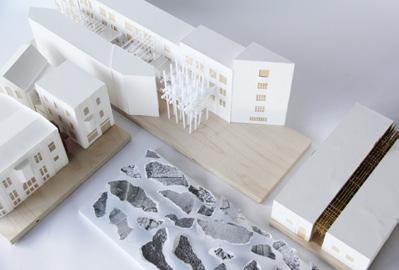
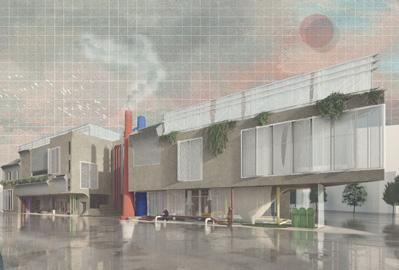
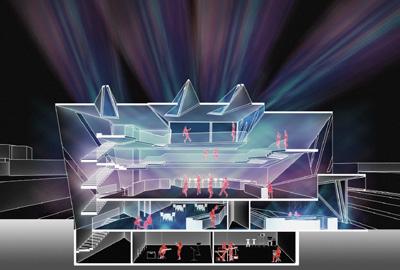
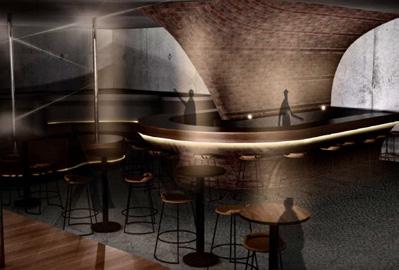
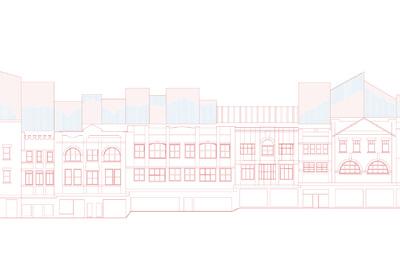
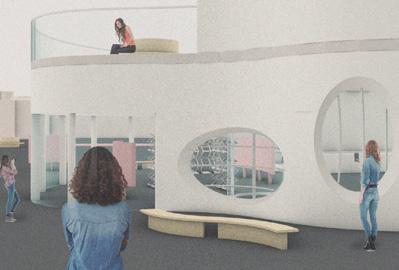
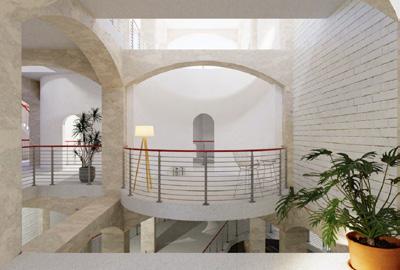
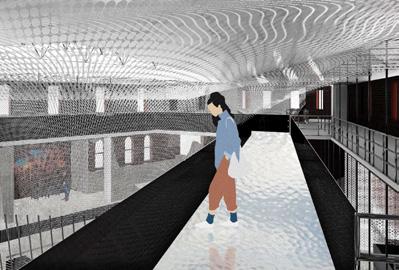
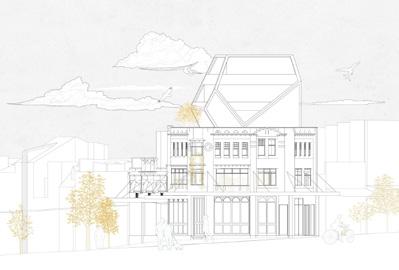
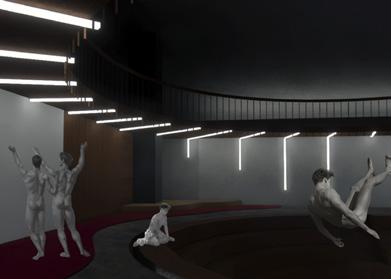
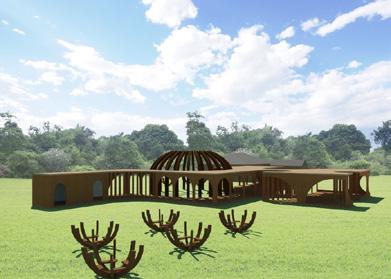

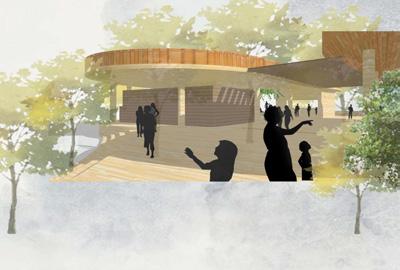
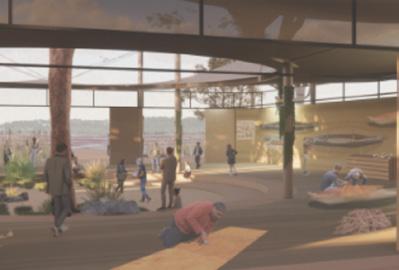
95 MASTER OF ARCHITECTURE
24 hour Culture Hub
Trobec
Liminal Nexus Catherine Donnelley
Vesna
Kristen Chen
Rohan Gemin Buddhipala Rapael Chen Nikita Chaudhary
Sophia Dickerson
Beverley Lim
Xinyi Cheng Sherry Li
Franky Zhang Xiaer Zhang Apus Zhang Hanjie Xie
Junhong Pan
Alec Suo Yutong Wei Oliver Xia
Shuting Zuo
Jackie Cui
Xin Cheng
Shraddha Ghungurde
Matt Giles
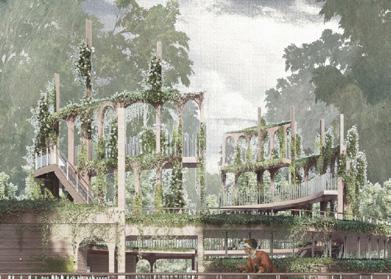
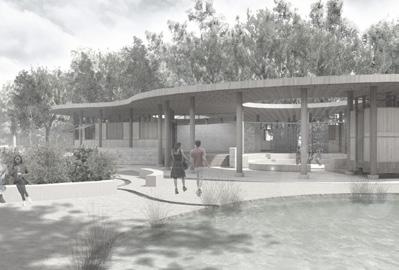
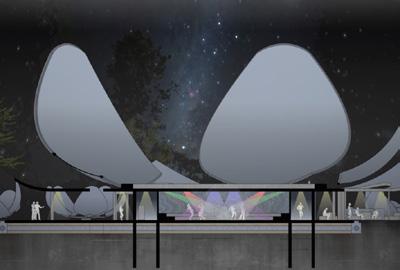
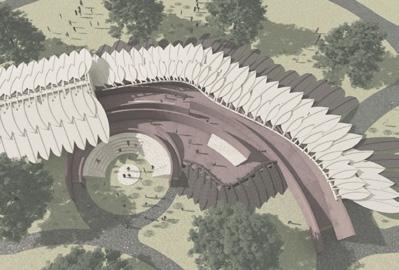
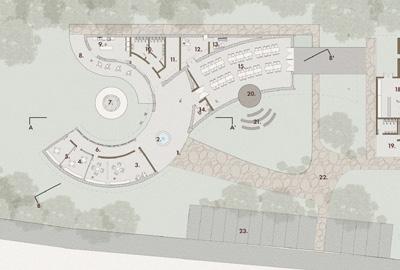
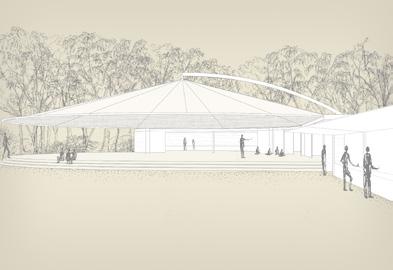
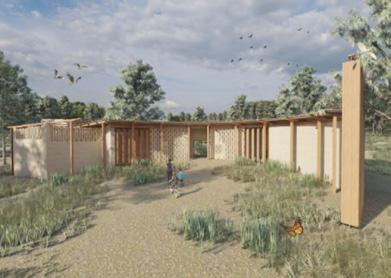
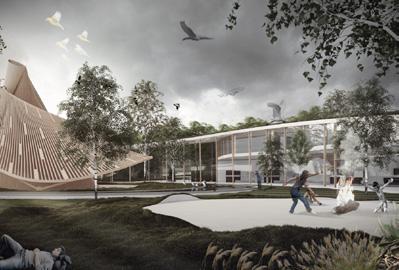
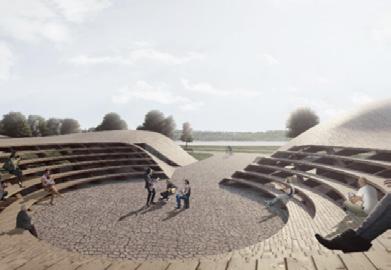
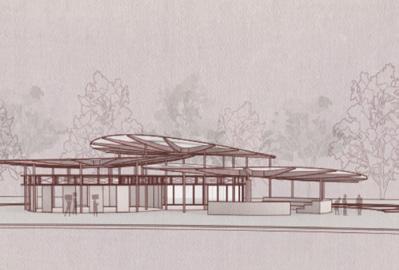
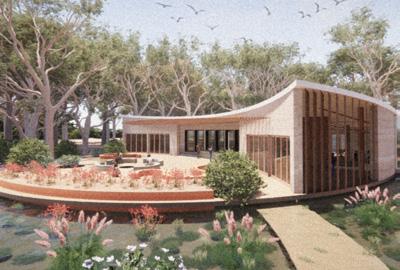
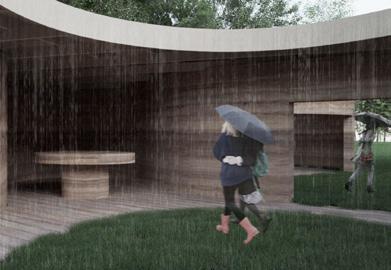
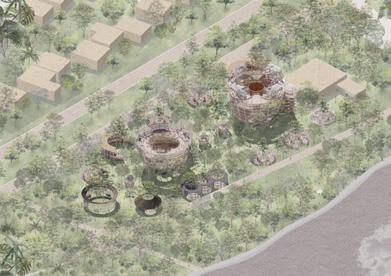
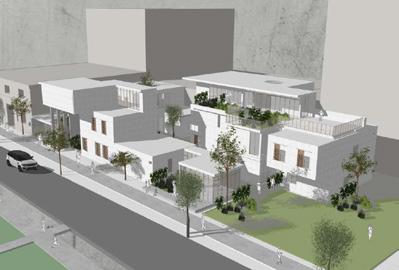
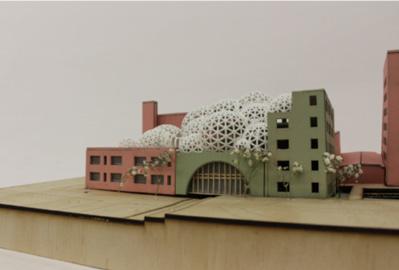
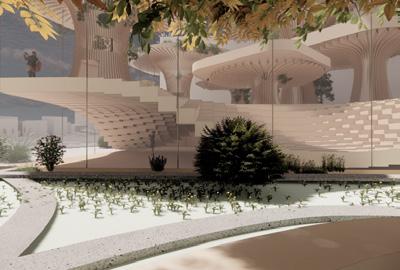
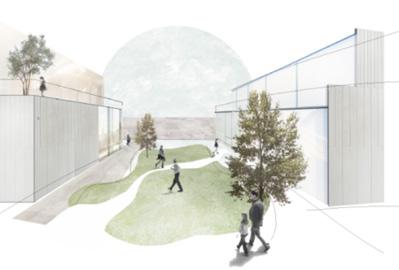
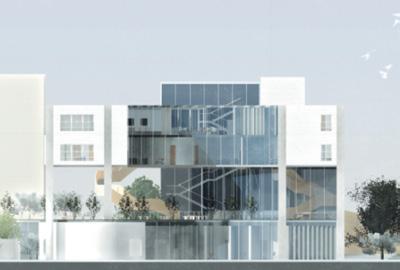
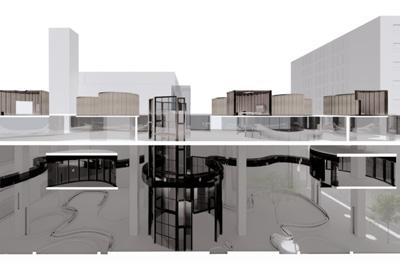
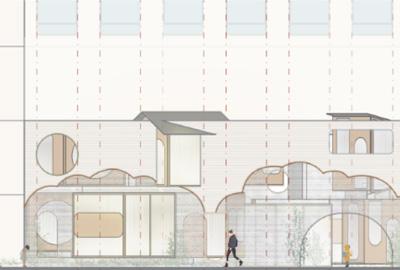
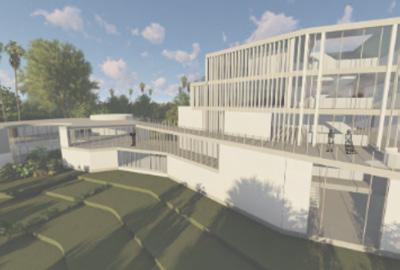
96
Josiah Hu
Xinrui Jin
Minjeong Kwon
Joshua Kong
Emma Harrison
isabella Harris
Kefei Lu Kyra Li
Ziyang Luo
Alina Sun
Xu Zhitao Xu
Brigid White Ao Xu
Zhenhui Hao
Cathy Hwang
Olivia Ickeringill
Mia Chen
Yifeng Gu
Emma O’Brien
Barnini Bhowmick
Vicky Feng
Head Place Rose McEnery
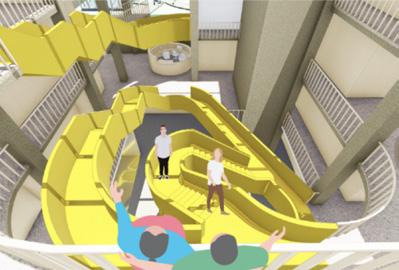
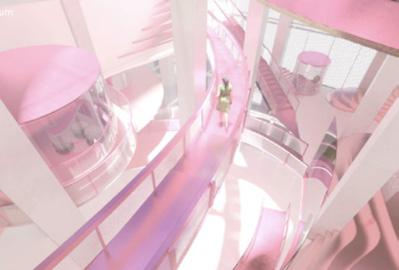
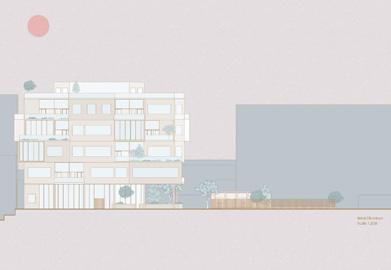
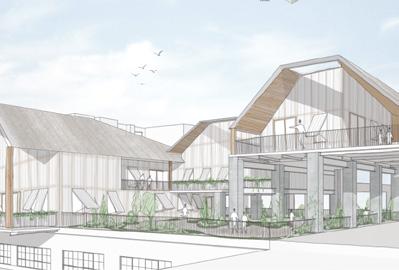
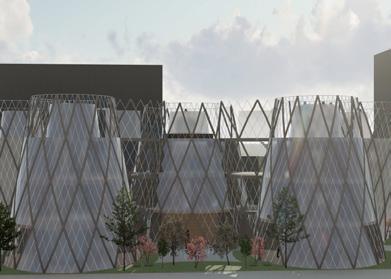

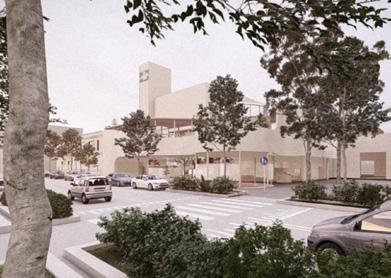
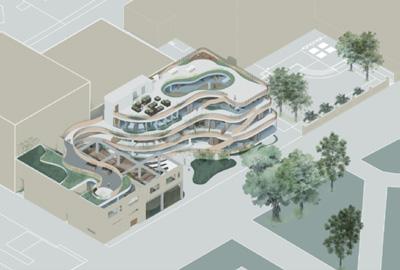
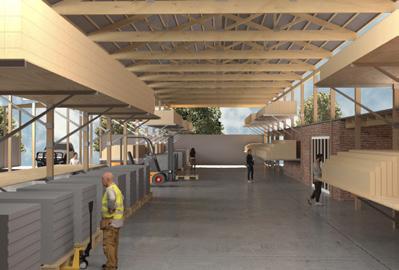
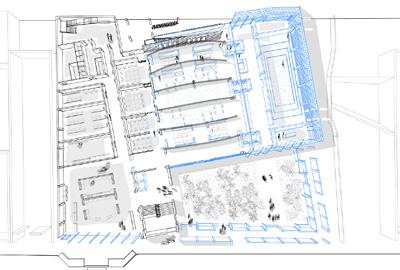
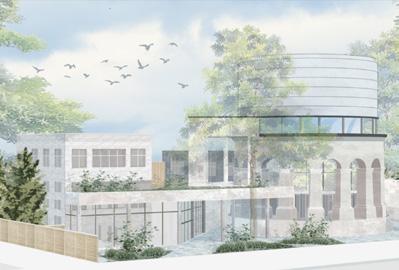
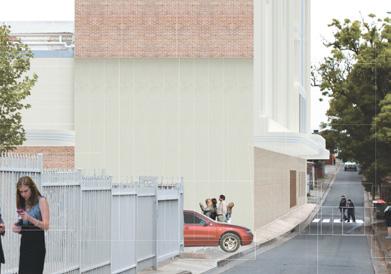
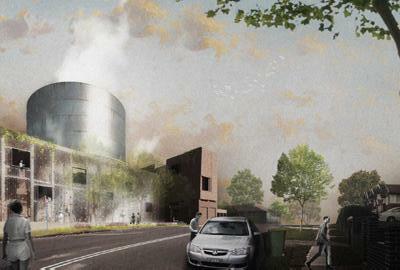
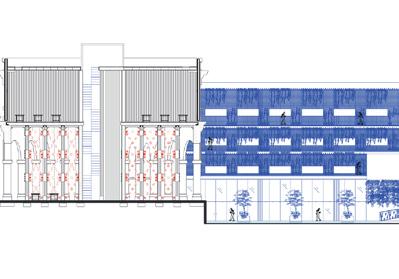
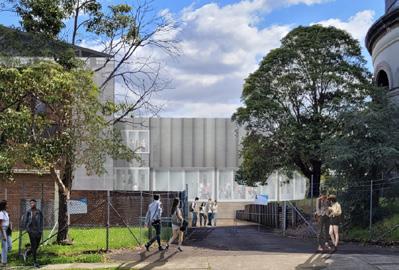
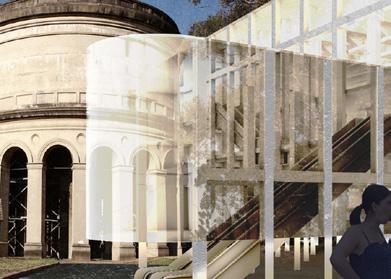
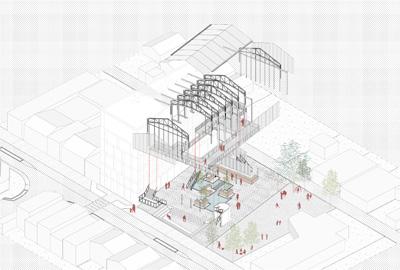
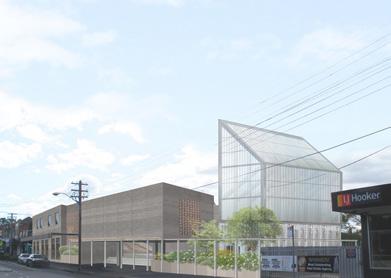
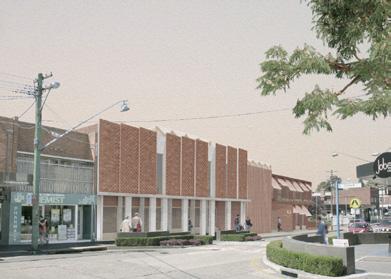
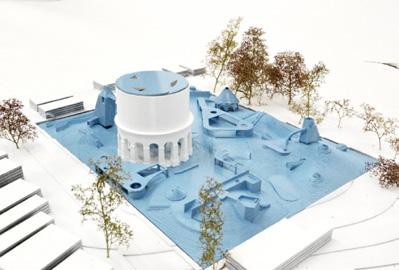
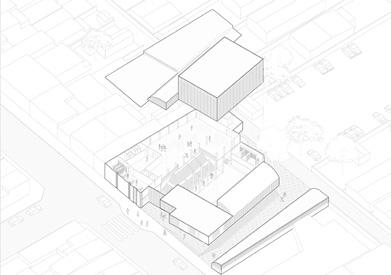
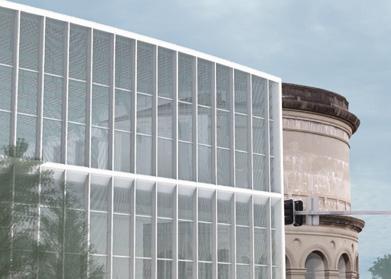
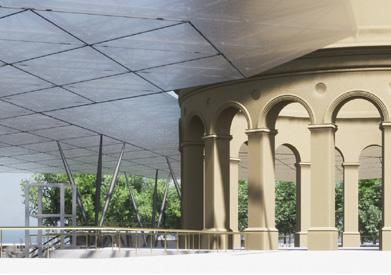
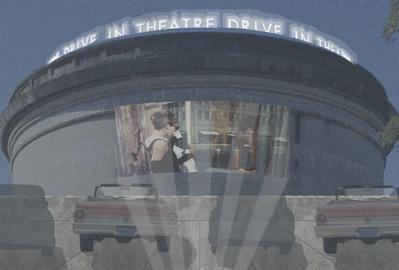
97 MASTER OF ARCHITECTURE
Don’t Touch Much Andrew Daly
Grace Sun
Melissa Taouk
Shaoran Wu
Kelly Quan
Kelsea Zhang
Yuhe Tian
Maria Jose Zegarra Ayllon
Xinfang Zhang
Dean Matheson
Shuyi Lin
Meihan Gao
Malachi Young
Kiki Han
Qiyao Zhang
Chris Koustoubardis
Melvin Ho
Elsa Feng, Darrelyn Nguyen
Harrison Dumesich
Matthew Yee
Zhenpeng Tan
Boyang Lin
Lucas Rusiecki
Alina Leung
Florence Zhu
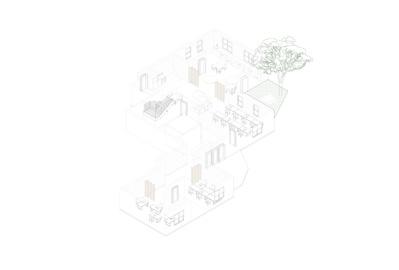
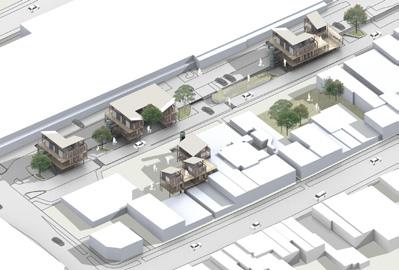
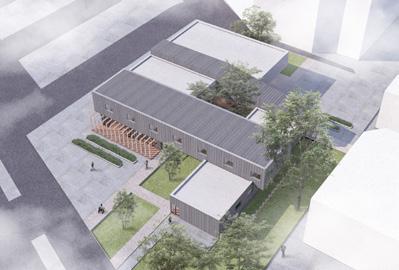
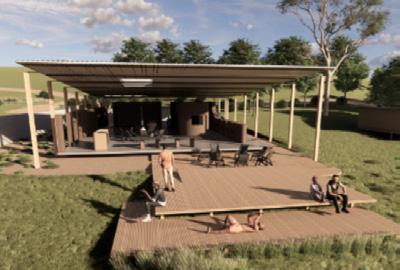

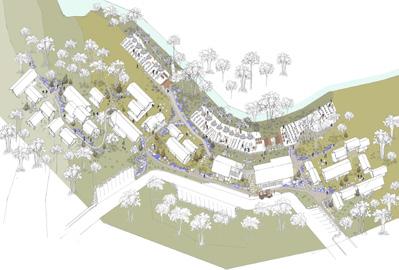
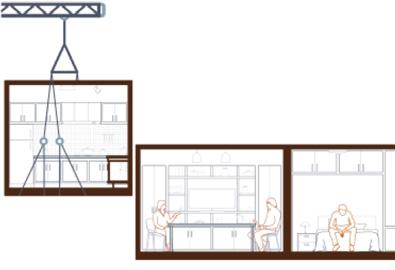
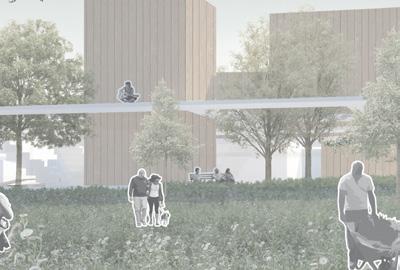
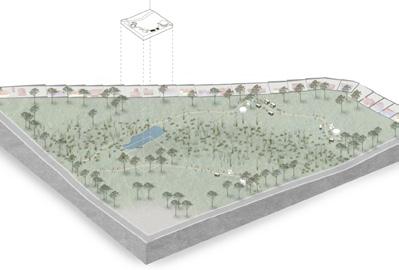
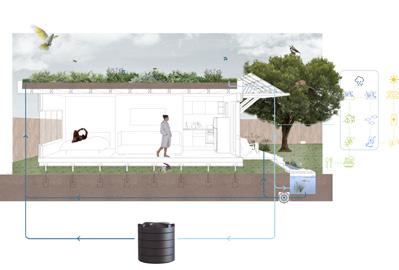
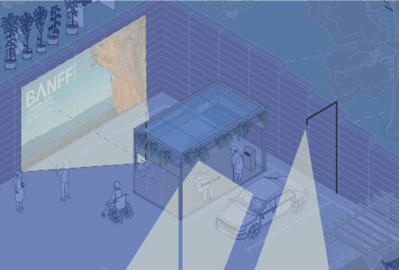
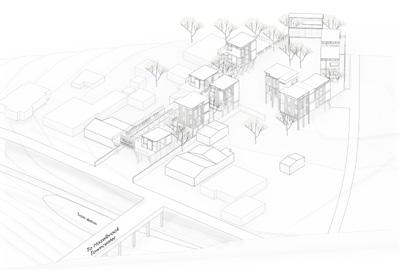
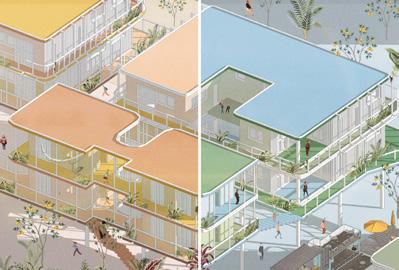
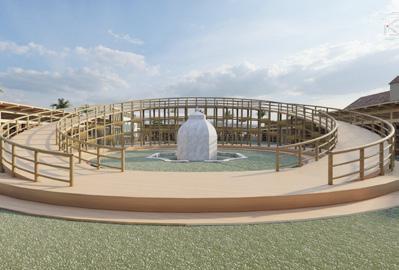
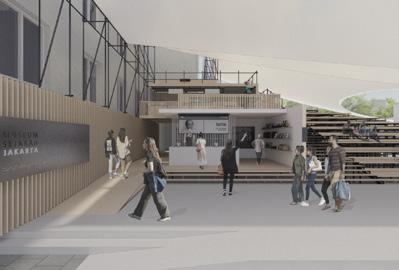
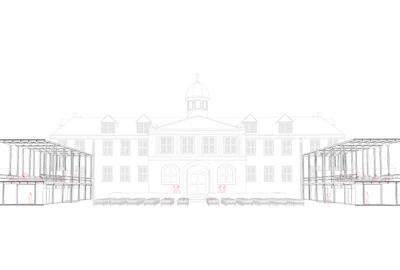
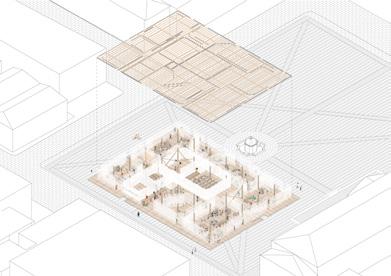
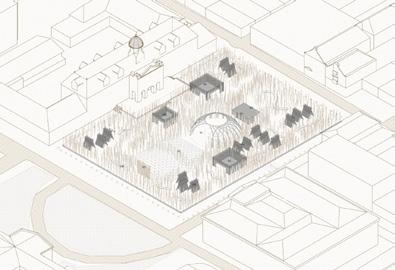
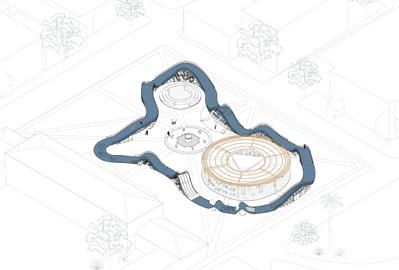
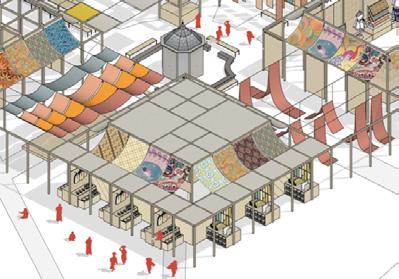
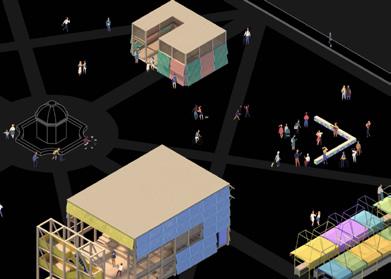
98 Community_Land_Trust Genevieve Murray
Temporary Powers Melissa Liando
Pei Chen Kiara Gebrael
Zhang Yijia Zhang
Xi Lin Aaron Lee
Jason Ma
Zhicheng Ji
Haziq Azhari Mohd Emran
Xinfeng Li Dacheng Ren
Hayden Kelly
Samuel Mason
Luis Philippsen
Lingjie Jiao
Josie Chong
Clara Kang
Ava Li
Shiqing He
Siling Li
Satria Putra Kurniawan
Chun Li
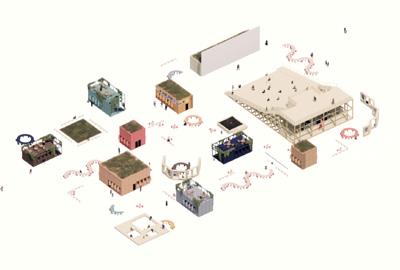
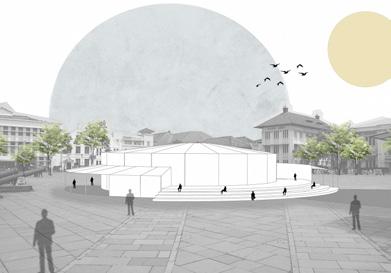
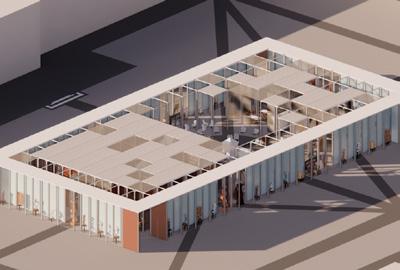
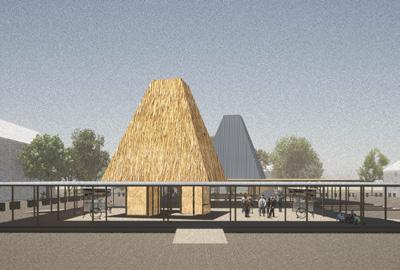
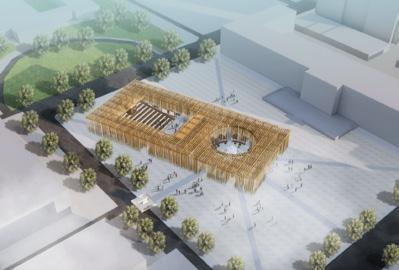
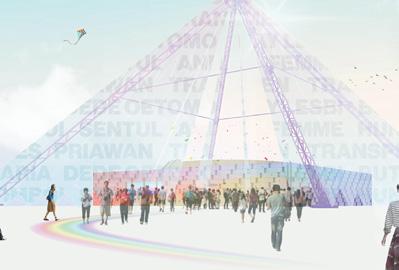
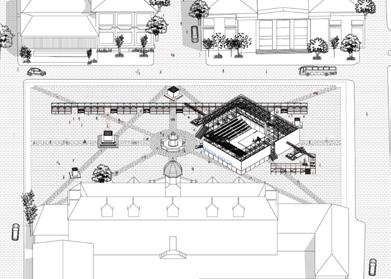
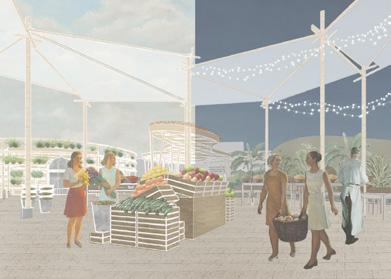
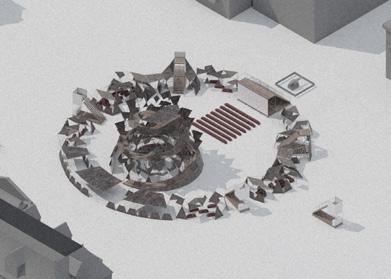
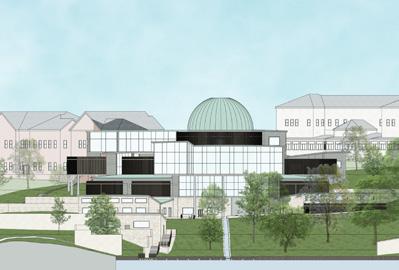
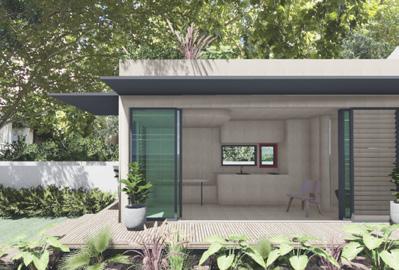
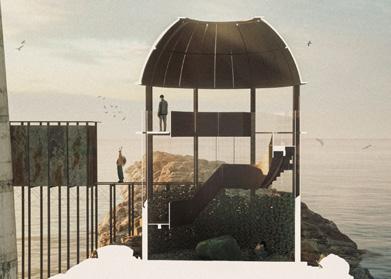
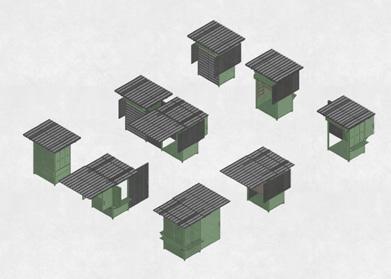
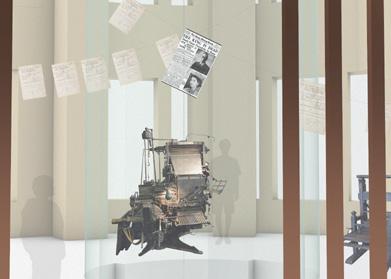
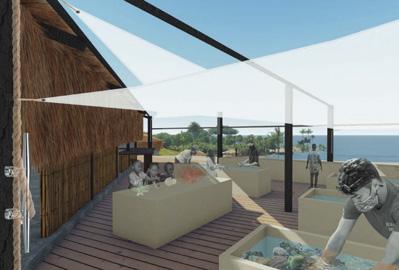
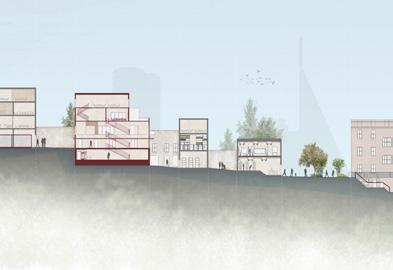
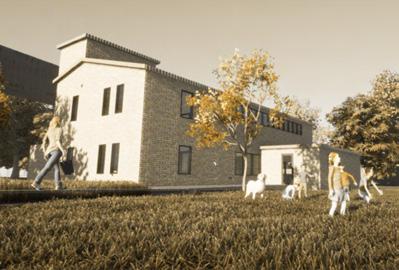
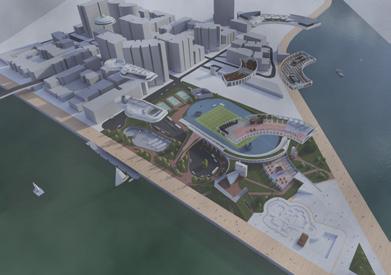
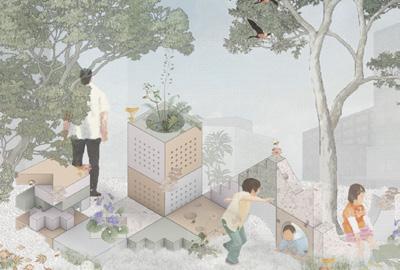
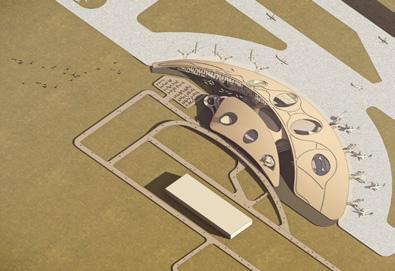
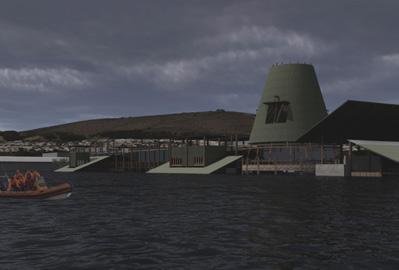
99 MASTER OF ARCHITECTURE
Your Own Briefs Jason Dibbs
Yuge Zhang Yvette Zhang
Jessica Van-Young
Eva Zhu
Jiayi Yin
Kimberly Ye
Jonathan Yasamarn
Tina Tao
Angela Liu
Wessam Bakkour
Nathan Babet
James Huang
Pip Buchmann
Hofung Ko
Lily Huang
Mohannad Ghosheh
Olive Freeman
Karen Lin
Jade Dicks
Alex Lancaster
Carmelo Nastasi
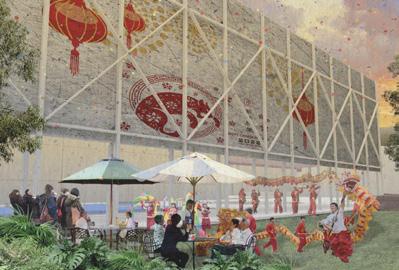
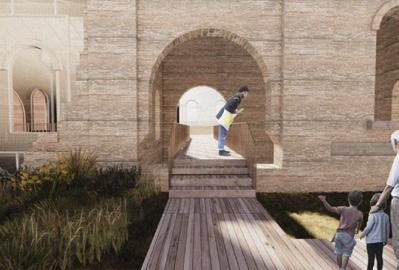
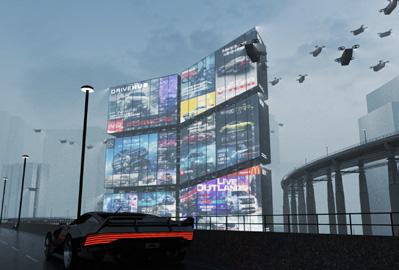
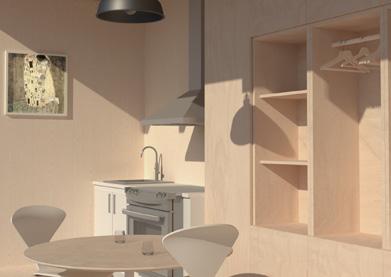
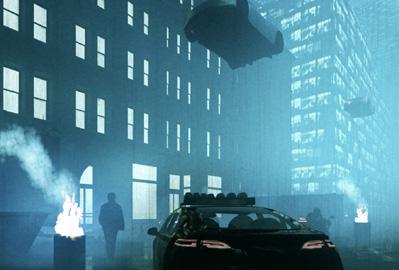
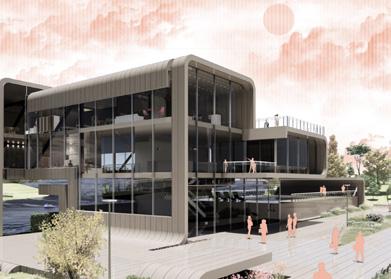
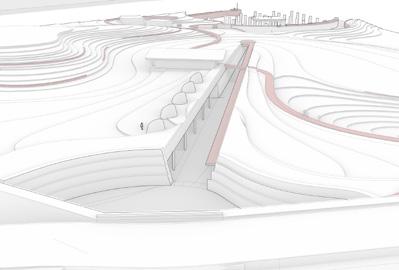
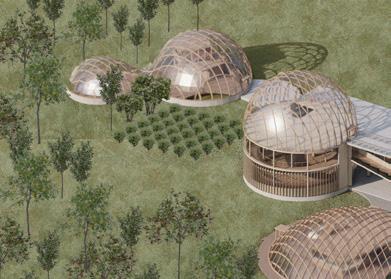
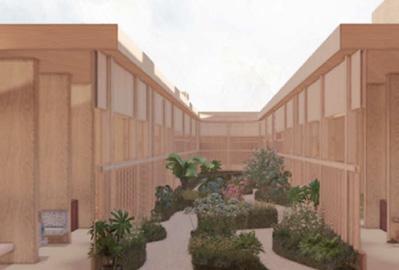
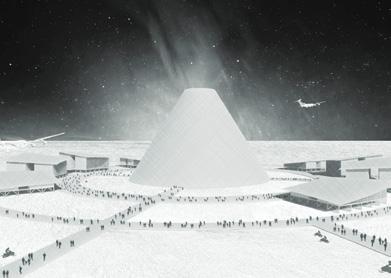
100
James Pham
Grace Tayler
Domenico Stambe
Max Volfneuk
Jack Rogers
Brandon Yip
Sasha Rose Tatham
Omid Sharif
Denis Xiao
Naomi Zhang
101 MASTER OF ARCHITECTURE
Brain, Mind and Mallett Street project
In 2020, the Brain and Mind Centre (BMC) approached the Sydney School of Architecture, Design and Planning (ADP) to collaborate on research to understand the role of spatial design in the delivery of clinical services and research processes in mental health, neurology and neuroscience. The project commenced with a co-design workshop bringing together ADP researchers and twenty clinicians, researchers, scientists, and administrators from the BMC. This led to a series of semi-structured interviews, extensive site visits and documentation, architecture studios in mental health design, and a book chapter, in the forthcoming Routledge title, Design for Mental Health and Wellbeing: Co-Design, Interventions, Education and Policy.
Those involved in the Brain, Mind and Mallett Street project, Chris L. Smith, Donald McNeill, Leigh-Anne Hepburn and research associate Jason Dibbs have come together to share their insights into the project.
JASON DIBBS
The collaboration has been an evolving research journey. The initial phase of the project focused on understanding the perceptions of Brain and Mind Centre stakeholders concerning the physical spaces in which they conduct their clinics and research. But very quickly, questions we were asking about the co-location of services and programmatic adjacencies started to yield other, arguably more exciting insights.
LEIGH-ANNE HEPBURN
That’s true. For example, we gleaned a more intricate understanding of the conditions underpinning crossdisciplinary and inter-disciplinary collaboration. Before the project, I don’t think we quite grasped the methodological distinctions between architecture, design, and planning, let alone the complex and nuanced distinctions between the Brain and Mind Centre’s various stakeholders.
CHRIS L. SMITH
On the point of collaboration, I thought the multiscalar explorations were fascinating. We’d always worked on the assumption that urbanists operate at the city scale, architects at the building scale, and designers at the scale of objects … but these assumptions were substantially challenged by the collaboration.
DONALD MCNEILL
For me, it was also interesting to think about how mental health and neuroscience faced the city in an institutional setting. I was interested to see how the interior design of the space nested within the architecture of the building, and how that all articulated with the city.
LAH
I guess what was common across our experiences, though, was a consideration of people and place, and the synergies and challenges that play out in
103 CONVERSATIONS
our interactions as we navigate daily life. Whether we were exploring the perspectives of clinicians, researchers, or project managers in interviews and focus groups, or walking through buildings to understand the patient experience—it was clear that the interactions that happen within a space shape it as much as the physical space itself, particularly within an organisation such as the Brain and Mind Centre with its many diverse population groups.
CLS
The way such interactions scale to the logic of cities was particularly fascinating…
DM
There’s actually been a lot of interesting work in the UK by people like Nikolas Rose at King’s College London on the idea of the “neuropolis,” the idea that the city can be seen as a lot of interacting brains, that city life induces stress, and so on. This includes the idea of how mental health is governed at the city level, because so many different actors come into play, ranging from police, front-line public health workers, workplace culture, and the clinical approach to diagnosis and treatment.
JD
The idea of the “neuropolis” is such a provocative one. As our research progressed we identified multidisciplinary and interdisciplinary relationships that extended well beyond the Brain and Mind Centre’s physical location on Mallett Street. These included the Sydney Local Health District, Royal Prince Alfred Hospital, and the university more broadly. Perhaps it makes sense to think of the University as a neuropolis.
CLS
Indeed. As we thought more about the Brain and Mind Centre’s role in the University, we identified opportunities to think about our collaboration in terms of not only research but also teaching. Undergraduate architecture and design students formed teams to work on an outpost for headspace Camperdown in the Wentworth building as part of a Winter Intensive. In Semester Two, the Master of Architecture Thesis Studio students worked on a “Head Place” project for headspace and the Brain and Mind Centre exploring the possibilities for their Mallett Street site.
JD
Both studios generated exceptional results and we were amazed by how intensely the students wanted to work on mental health-focused projects. It’s been a complex couple of years for the planet and its population and the core question of mental wellbeing has presented itself as a concern for both individuals and design and architectural professionals.
104
LAH
From both the teaching and the research what has been clear is that people are adept at finding ways to occupy space, circumnavigating obstacles, and looking for opportunities to improve their daily lived experiences. These adaptations can be formal or informal, for example accessible signage for wayfinding or establishing ad-hoc meeting places in kitchens. Such adaptations work to inform the social and physical spaces of places we inhabit. In the case of the Brain and Mind Centre, these adaptations also work in a transdisciplinary way—translating across the diverse disciplinary perspectives to inform how, and how well people collaborated.
105 CONVERSATIONS
Futuring the Sonic Dimensions of Urban Protest
Clare Cooper and Dallas Rogers talk about sound and activism in the city, and the importance of amplification and listening in urban politics. Their shared passion for this topic has led to a cross-disciplinary research project involving workshops and an interactive exhibition and pirate radio performance in the Tin Sheds Gallery that amplifies Black and multicultural voices and stories.
DALLAS ROGERS
So, we’ve spent a bit of time together on the picketline at Sydney Uni, with the rolling set of strike actions throughout the year. And we’ve had a bunch of conversations about activism and urban protest at these events, and at one point we started talking about sound, and music, and the sonic dimension of urban protest. I think I said, as a through-away line, I’ve always wanted to do a pirate radio show about this type of stuff, and we started talking about all the things we could put on a pirate radio station.
I’d just finished audio recording the Black Lives Matters protests in Sydney, and I had a rich sonic picture of these protests in my head. There’s the sound of the protest chants, of course, but there’s also the sound of the police helicopter overhead. It’s really powerful audio, and the absence of any visual cues focuses your attention in a really interesting way.
I’ve since learnt, from Alison Young actually, that police helicopters are used as a ‘sonic weapon’ in protest management. The police fly their helicopters low over the crowd with the specific aim of intimidating them with the sound of the helicopter; a sonic weapon that was being used on that day to, yet again, manage black bodies in urban space. So, there’s something really important about sound, activism and cities at play here.
CLARE COOPER
I can imagine the Naarm-based sound artist Bridget Chappell would have some fun composing to cancel that out! Do you know her No Comment project, where she phase cancels the cops “in material, political and psychic terms”?
DR No I don’t, but it sounds fantastic, I’ll check it out. What have you been up to in terms of sound and the city?
CC I’ve been involved in community organising and artist-run spaces and arts festivals for just over 20 years now — with 6 of those years in Berlin learning from established squats and networks of creative resistance movements engaging with sound and performance.
106
It strikes me that some of the most effective forms of activism are not recognised as activism at all due to the entertaining or joyful nature of how it is framed or shared. I’m thinking about experimental music events, wild all-night community radio shows, not-quite-legal-parties, and platforms amplifying the voices unheard in mainstream media all play their part in fighting against a monocultural status quo. I know a lot of people are put off by the tired tropes of activism (shouting, petitioning, marching)... but as Naomi Klein said “that’s a terrible reason to let the world burn!”(Channel Four, 2019, 27:10)
I’m keen to work with you bringing together activists and organisers involved in community radio and critical listening stuff, and to try to contextualise it in urbanism and design research so that other people in these fields might consider the role of sound in the contested histories and futures of a city.
DR I can draw on a podcast series I produced called Podcasting the Urban. Back in 2018 I organised four public panel discussions to critically interrogate the idea of academics ‘podcasting the urban’, and I recorded two of these panels, and used them to make a pod series. I ran the two panel discussions as listening events in front of a live studio audience, so it had a performative aspect to it, I guess. At each event I played podcast excerpts from some of my favourite podcasts, and we talked about them, unpacked them, and pulled them apart. Black and Aboriginal voices were centred in these panels, and we talked about things like, oral storytelling and Indigenous methodologies as radio practice, the history of Aboriginal community radio in Sydney, podcasting as an engaged research methodology, podcasting as a research dissemination tool, the politics of representation and voice, and heaps more.
One of the more powerful moments from these panel discussions was when Lorna Monro, a proud, young Wiradjuri/Gamilaroi woman, Wiradjuri man Joel Sherwood-Spring, and Nicola Joseph talked about the history of Aboriginal radio and activism in Sydney. And community radio stations like Koori Radio, Radio SkidRow and 2SER radio are very important to the history of Black politics in Sydney, which includes playing a key role in some of the first invasion days protests. And Radio SkidRow has a connection back to the University of Sydney too, which is nice.
So, there’s something here for us to explore, something about sound, protest and the city to better understand.
CC
It is absolutely fitting that we first started talking about collaborating on a project focused on creative activism while we were at a protest!
107 CONVERSATIONS
In the research and planning (the “chats”) we’ve had to date, we’ve both interested in the role that sound, radio – community radio more specifically –plays in amplifying activism, and how that might shift over the next 10 years. We want to publicly ask questions like: “What are some of the major forces of change at play for radio and for listening cultures? How are activists engaging with these platforms? What are the most creative forms of resistance related to sound?
How will all of these things change as anti-protest laws become more draconian, anticipatory… how do you get the word out about activism without putting the organisers at greater risk of arrest?”
DR
The exact form of the public program and exhibition inviting other people into these questions is still to be determined. We want the exhibition to challenge people to think about sound and activism in the city more carefully. And the idea of ‘amplification’ points toward this aim in the work, and we’ll absolutely be setting out to amplify Black and multicultural voices through this work, that goes without saying. We’ve already started talking to Michael Mossman and Preston Peachey to curate the BlakOut element of any public program that we end up realising through this collaboration. The performative aspects of the exhibition have got to be a key aspect of the program.
But what, exactly, we’ll be doing is, I guess, still to be decided. And a big part of this decision-making will be shaped by the conversations we have with the various people we want to involve in this project.
CC
That’s where the design futuring workshops come in. We can highlight significant stories, and moments from official and informal archives to consider some detailed future scenarios… I’m looking forward to working with people to visualise and communicate what solidarity and activism could sound like, and also how radio draws people to get involved in grassroots movements.
These workshops will be interwoven with yarning circles and walking with local Aboriginal leaders. We’re learning that we need to take time, and to be better listeners, whether that be listening in a research setting, with kin, or with Country, or making music, designing spaces or systems. We are particularly responding to Gadigal Bidjigal Yuin Elder Aunty Rhonda’s calls for Country to be at the heart of our decision-making, where “the truth is told and we’re all able to sit at the table together––listening to and respecting each other” (Gregoire, 2020b, para. 81). Whether you’re conscious of it or not, sound and listening plays a key role in connecting us to one another and to where we are, and we want to draw attention to that and celebrate it…
108
For those who have worked in community organisations, community radio, we know the joys and torments of the mess and lack of resources. There’s a kind of energy that drives these spaces and projects that can’t be bottled or bought. It would be so great to find a way to communicate this to people who aren’t familiar with it, and for those that are – it will be an excellent chance to celebrate it and help to highlight ways to sustain it. Humour, joy, fun, messing around with noisy kids, all of these things can contribute to breaking down the heaviness that can hang over ongoing resistance movements and campaigns… let’s do our best to bring these things in.
DR
Yeah maybe we can have some kind of public program in the space that encourages improvisation and responsiveness to what is created in there. And stuff that is exciting for kids too! We could have a kind of ‘Static Exhibition’ occupying the walls of the space, and include grassroots community radio materials related to radio and sound activism. Depending on what the local community radio stations want to share/show – which moments of solidarity and amplification of past activism is important to them. And I am still keen to set up a Pirate Radio station here! We can record performance events as we go, and add them to the static exhibit as interactive material via headphones on the walls. So, the exhibit will grow over the life of the exhibition.
CC
I love that idea of an exhibition that’s a conversation that grows over the life of the show. A living, messy (and probably noisy) takeover of some kind of gallery space spilling into outdoor spaces and airwaves… let’s see what happens.
Clare Cooper is a design lecturer at the School of Architecture, Design and Planning. She is a musician, design futurist, climate justice activist, and the cofounder of several community-run organisations including Frontyard Projects, Community Environmental Monitoring, the NOW now festival, as well as two large improvising orchestras: Splinter Orchestra (Sydney), and Splitter Orchester (Berlin).
Dallas Rogers is Head of Urbanism at the School of Architecture, Design and Planning at the University of Sydney and a practicing radio-maker. He produces radio features for ABC Radio National and is the founder of City Road Podcast, amongst other radio projects.
109 CONVERSATIONS
Always, Onwards
Architect and tutor Justine Anderson sits down with Georgia Tuckey after her final studio for the Bachelor of Design in Architecture to reflect upon study at the University of Sydney and to share thoughts on the future.
JUSTINE ANDERSON
What is something you really enjoy about design and studio?
GEORGIA TUCKEY
I love the graphic design. It’s kind of an interesting part of architecture that I never really thought about. I know there’s a very clear divide between people who love the communication output of architecture, and people who love the designing side using pen and paper to do all their drawings.
JA Drawing allows you to work through something quickly and rigorously, avoiding the temptation to make things perfect like on the computer. Hand drawing makes you test things and get control over what you want your project to do. Have you learnt to feel comfortable about the unforeseen or the unpredictable nature of design? Do you revel in that, or do you still find it overwhelming?
GT
At the start of a studio project, there’s a real buzz. You’ve got the brief and you begin to get into the ideas, which is exciting. You sit down to nail the concept but start unpeeling it and discover there’s endless possibilities. In those first couple of weeks of design its either total overwhelm or an adrenaline rush, with no in-between. In the back of my head, I’m always saying, “come on, find it, keep going with the design”. But until you find that something, you have to just keep pushing and I think that’s the most frustrating part.
JA
It’s frustrating. But when you’re on a good path, it’s really exciting.
GT Design is one of the fun parts about this degree. While it’s stressful at the start, that moment when everything clicks is bliss. What were you like in the concept phase as a student and do you think working in practice has made you a better designer?
JA
I would be really excited at the start of semester, and I’d be drawing and making all the time, trying to work out what interested me. But usually the project wouldn’t come until right at the end – which was always stressful! Sometimes I think it is funny that
110
I’ve ended up enjoying teaching so much, because as a student, it would take so long to synthesize things. With teaching it’s the opposite. You sit there for many hours and immerse yourself in every student’s project - you’re listening, you’re looking and you’re trying to build it in your own brain to be inside it. And then you have to give immediate constructive feedback. It’s fun, but it’s definitely a brain workout!
Being a tutor has helped me with my job where I have to come into a project and then very quickly understand what is about in order to hit the ground running.
GT
Does it frighten you the longevity of architecture as a career and how long things take to progress over time?
JA Yes, it does. I don’t think it’s a very stable profession either. There’s both the instability of practicing architecture and as you say this time factor, and they are interrelated. You can put a lot of energy into a project - it can be going well and then it will just stop or go on hold. It’s a very fickle profession and you have to be up for going along for the ride. What makes you excited about finishing your bachelor’s degree?
GT
Right now, I’m ready to switch off my brain for a little bit! I don’t know if you relate to this, but I’m feeling design burnout, so I think that’s when you have to step away and cool off a little bit.
JA
Yes, definitely. When I finished my master’s degree, I had a lot going on and so for a year I didn’t do architecture at all. I went back when I was ready.
GT
I think there’s a lot of opportunity in stepping out of architecture to see what else is out there or what types of architecture you could do - I don’t know if I will go in architecture straight away.
JA
I think life experience is a good thing. What do you think you want to do?
GT
I’m thinking about a project management route, I’ve discovered I really like the delivery side of projects and imagining how they will be constructed gets my brain going – I think I’m also a bit bossy which helps! I am also definitely questioning time and renumeration in design practice.
JA
I think that there are architecture practices where
111 CONVERSATIONS
you are paid appropriately and work reasonable hours. When you’re in a good practice it’s a fantastic and stimulating place to be.
GT How do you go about finding your voice as a designer?
JA
I would say that finding your voice comes out of being self-reflective and having a focus in the project that is at once working with your own values as well as being receptive to what is needed. But I feel like I’m still quite young and don’t think I’ve done enough to articulate a well-formed response - it’s also not my main priority right now. I’m interested in more researched-based architecture, and I love teaching. I think my priorities in architecture have shifted.
GT What are you pursuing then?
JA
Social justice in architecture is important to me. When I was in your position, I wanted to get a job in an excellent design firm and work on excellent architecture. And I got to do that, and now I want to take what I’ve learnt and find ways to make a difference for people who don’t have a voice –projects like the affordable women’s housing that Tara, Caitlin, and I run for 2nd year studio. I also find the conversations about how to design with Country are exciting and I want to assure its within my design practice.
Plus I’ve got an upcoming research project where I will spend time looking at prisons and how to design spaces that are restorative and are healing and hopefully contribute to changing some of the demographics around incarceration in this country. I think it’s going be challenging and I’m not sure where it might lead.
GT
That’s really exciting. I think it’s interesting that you’re looking into accessible architecture because it became an even bigger issue during Covid. I’ve been questioning why good architecture is always seen as a luxury. Why can’t it be viewed as a necessity? With the rental crisis now, people can’t even afford to rent, let alone have their own place. It’s scary, but it’s also an opportunity for architecture.
JA Absolutely. Covid has exacerbated economic and social divides, but like you say, it opens up a conversation about the agency of architecture and that’s inspiring.
In your degree you’ve done a social housing project. What impact do you think this has had on you as a young designer?
112
JA
GT
The social housing project was such an important turning point for me in this degree. I think the gravity of such a sensitive brief really grounded the project around the end user. It was the first time I’d had to empathise with a more realistic client, having that responsibility to create something so delicate and considerate actually gave me somewhere to direct my energy - up until that point I was designing for grandeur. I’ve come to love those briefs with so many constraints because they produce the best projects.
When you’re looking at practices to work with are trying to find ones where there are lots of women?
GT
Definitely. The other day someone recommended a firm and I was scrolling through their website and found the entire staff were men. I had an immediate reaction and wondered why I would work there – it says a lot about the attitude of the practice. I think we need women in the principals’ positions to show us that it’s achievable. But gender equity is important across all areas of a practice. I want to work somewhere where there’s female role models.
JA What do you think makes a good role model?
GT
A good communicator and a good listener. I think a good role model can sit down and humble themselves and let go of all their ego and what they’ve achieved to meet with you – I find it really inspiring. What do you think?
JA
I think a mentor needs to listen to you, but you to push you and help set goals. I didn’t have it when I was younger, and I would’ve benefited from having someone to talk to and learn from their experiences. I think that alongside finding a mentor, it’s also about having positive working relationships, where you feel you have the self-worth to be treated with respect. And I think that that’s also a hard thing to learn when you’re young.
GT
I think a lot of my generation do stand up for ourselves and value their own work, but I wonder if we’ve got too much ego.
JA No, I think that is a good thing, and a good way to be.
Georgia Tuckey is a 2022 graduate of the Bachelor of Design in Architecture.
113 CONVERSATIONS
Justine Anderson is a regular tutor across the Bachelor of Design in Architecture at the School of Architecture, Design and Planning and Senior Design Architect at Sam Crawford Architects.
114
Bachelor of Design in Architecture
Introduction
Michael Muir Bachelor of Design in Architecture Program Director
I’m not too sure about the word ‘assemblage’.
I know you can assemble model train sets. And plumbing fixtures. And maybe distinguished panels of important people. But I don’t think we assemble the social structures that nourish and sustain our world.
Winston Churchill who had a way with words, famously stated, “We shape our buildings and afterwards our buildings shape us”. We are shaped not only by our places of government, as he was referring to, but also our places of learning, our workplaces, schools, colleges, universities and all the rest of them.
And by our people, our work teams, building teams, peers and colleagues, teachers and students, family and friends – people of good faith and clear sight.
I don’t think we assemble them. They grow from the heart, from “Blood, Toil, Tears and Sweat” one might even say.
We are shaped by the work and dedication and inspiration of so many over so many years. Where we learn, what we learn & how we learn rests on deep foundations.
A thriving healthy community is the bedrock of those foundations.
It’s been a tough couple of years. We have all been rattled. And shaken.
And it doesn’t look like it’s going to get a whole lot better too soon. But this is not the first time the world has been girt by troubles. Not the first time that wherever we look there is much to be done. For those with a keen eye, so always has it been.
You, our fabulous students, have plotted a course through the last few years of study and learning and now reached a point of consideration, “Where to next?”
It is a great achievement to have reached that place. But it is also a great privilege. And with great privilege comes great responsibility. A responsibility to nourish and sustain our world. And I use the words ‘our world’ again, advisedly. Our world of community, trust, justice and more.
It’s been said so many times before, “To everything there is a season and a time to every purpose under heaven.”
And the time now is graduation… but the question deep in our souls is “Where to next?”
117
Sydney Harbour Drama House
Architecture Studio 3B
Ross Anderson
Taking its cues from the Italian architect Aldo Rossi’s Teatro del Mundo – a temporary floating theatre designed and built for the ‘theatre and architecture’ section of the 1980 Venice Biennale –the Sydney Harbour Drama House project exchanges ancient, urbane waterways for the antipodean harbour’s shoreline of coves and points, bays and headlands. Replacing the typical demarcated architectural site, the territory of this project is a sweep of watery expanse, sometimes calm and glistening, sometimes wild with the full force of nature.
The theatre may withstand or harness Sydney Harbour’s environmental phenomena and incorporate them into the dramatic experience of the building. For both the performers and audience the theatre might be an island of insulated calm, or it might revel in its unsettling exposure to the come-what-may of its maritime conditions. And as much as the floating theatre is a transformative experience for performer and audience, so too might it transform its shorebound context, whether visible and public, or tucked away in a barely discoverable nook.
Students define the location and character of the theatre; it might be dedicated to one genre of performance or even one playwright, or it might attempt to provide a stage for a kind of theatre yet to come. As Rossi himself said of his remarkable Teatro del Mundo, it was “situated between the house of infancy and the house of death as a place that is purely for performances, and memory and foreboding belong to it.”
Tutors
Sean Akahane-Bryen
Justine Anderson
Callum Coombe
Guillermo Fernández-Abascal
Isabel Gabaldon
Kevin Liu
Neena Mand
Felix McNamara
Alia Nehme
Mano Ponnambalam
Thomas Stromberg
Tara Sydney
Christian Williams
118
External contributors and critics:
Zeb Asfaq, GroupGSA
Siar Ata, Borg Architects
Eilish Barry, Hayball
Christa Beckmann, Archer Office Harry Catterns, SAHA Michael Chen, Bates Smart Chris Cole, Chris Cole Architect Jack Cooper, UTS
Sam Crawford, Sam Crawford Architects Matthew Darmour-Paul, UON Cameron Deyzner, Architect George Jason Dibbs, USYD
John Dimopoulos, Geoform Design Architects
Campbell Drake, UTS Hannes Frykholm, USYD
Ricky Gagliardi, Hayball Kate Goodwin, USYD
Cameron Halls, Studio Halls
Luke Hannaford, CHROFI
Mija Keane, USYD
Victoria King, Hill Thalis Architecture + Urban Projects
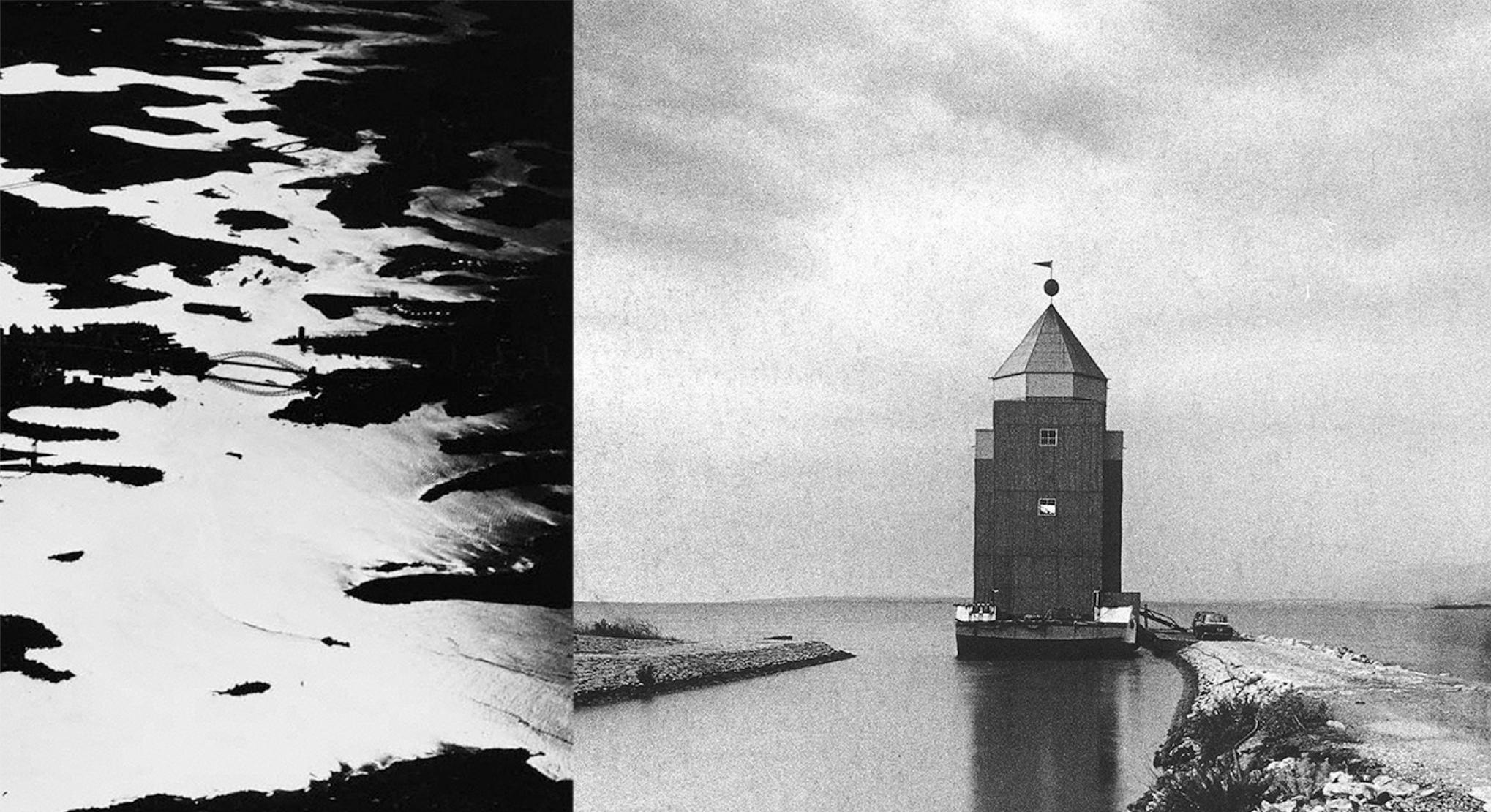
Maren Koehler, USYD
Jonathan Kopinski, UOQ Milica Kovac, TURNER
I-Wen Kuo, Phorm Architecture
Catherine Lassen, USYD
Clara Rodriguez Lorenzo, UTS Gordon Macindoe, UQ
Xaever Mand, Grimshaw
Curtis McMillan, Cox Architecture
Billy McQueenie, UTS
Inés Benavente Molina, Benavente Design Workshop
Gerard Reinmuth, UTS
Freya Spencer, Design Studio Group Architects
Layla Stanley, USYD
Anna Tonkin, Art Gallery of NSW/PostCharly Watson, Sam Crawford Architects
119 BACHELOR OF DESIGN IN ARCHITECTURE
Mangata Theatre Matthew Baker
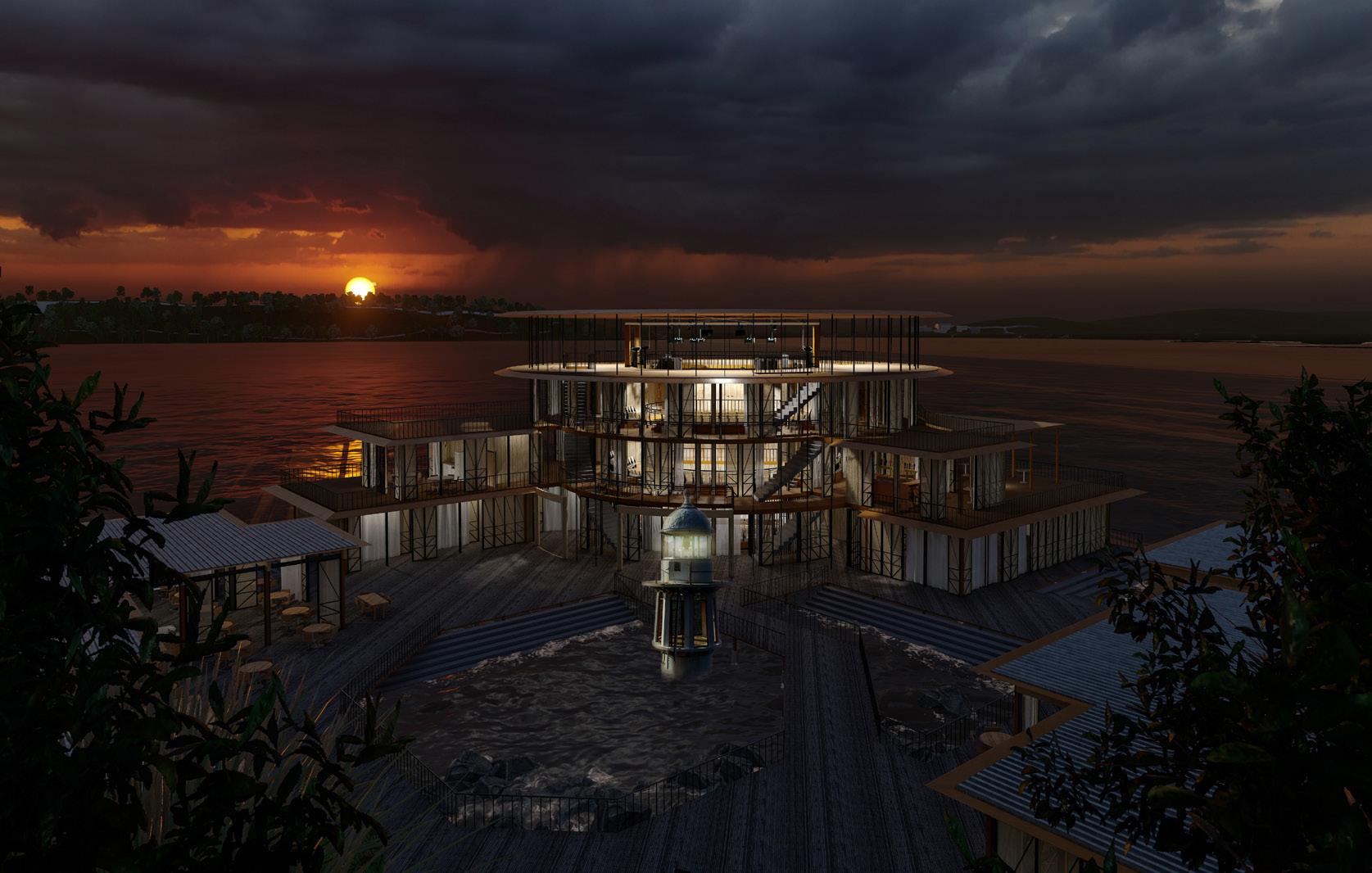
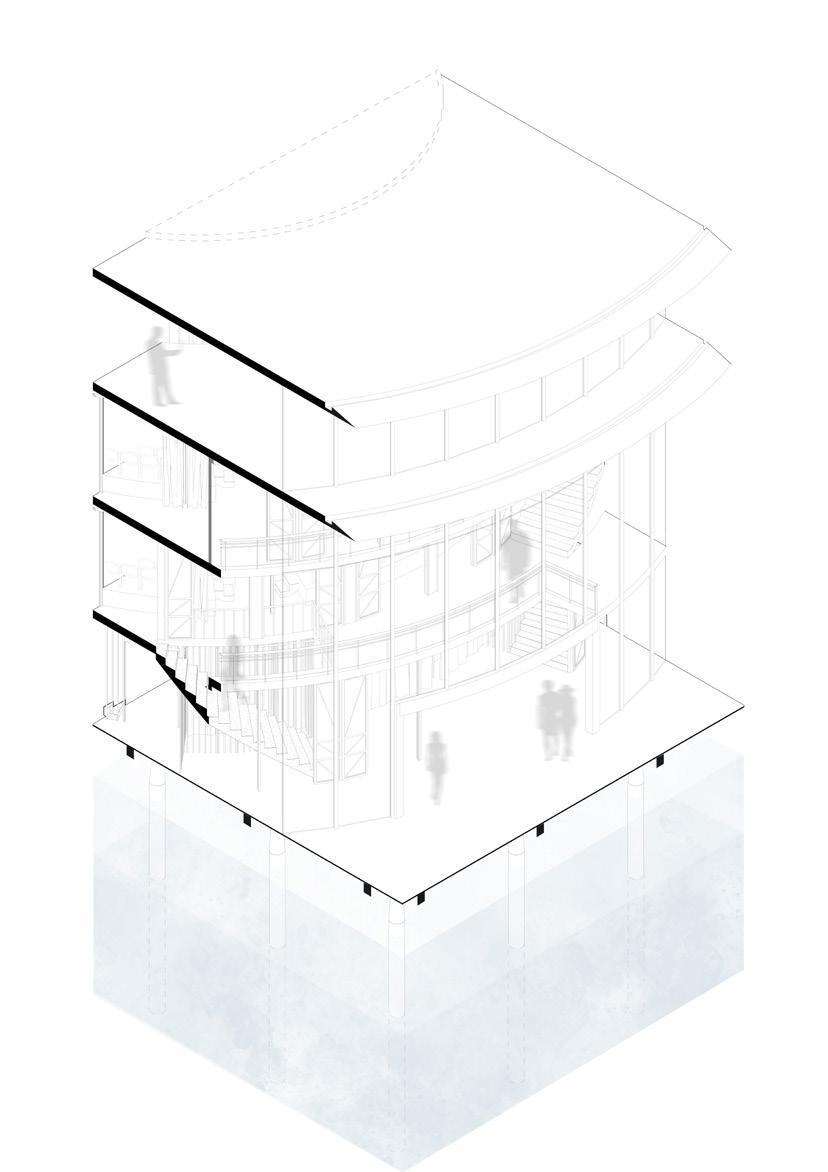
Tutor:
Sean Akahane Bryen
120
Allettare Kun Zhao

Tutor: Sean Akahane Bryen
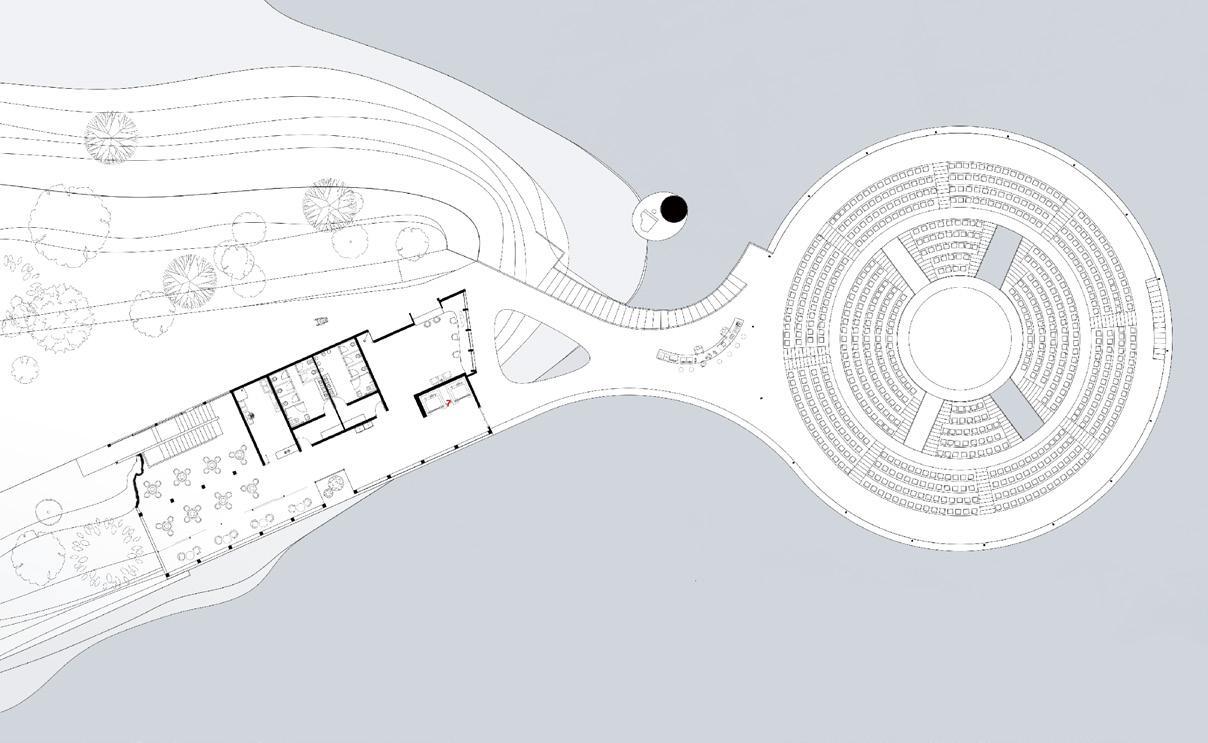
121
IN ARCHITECTURE
BACHELOR OF DESIGN
Shared Waters
Caroline Harris
Tutor: Justine Anderson
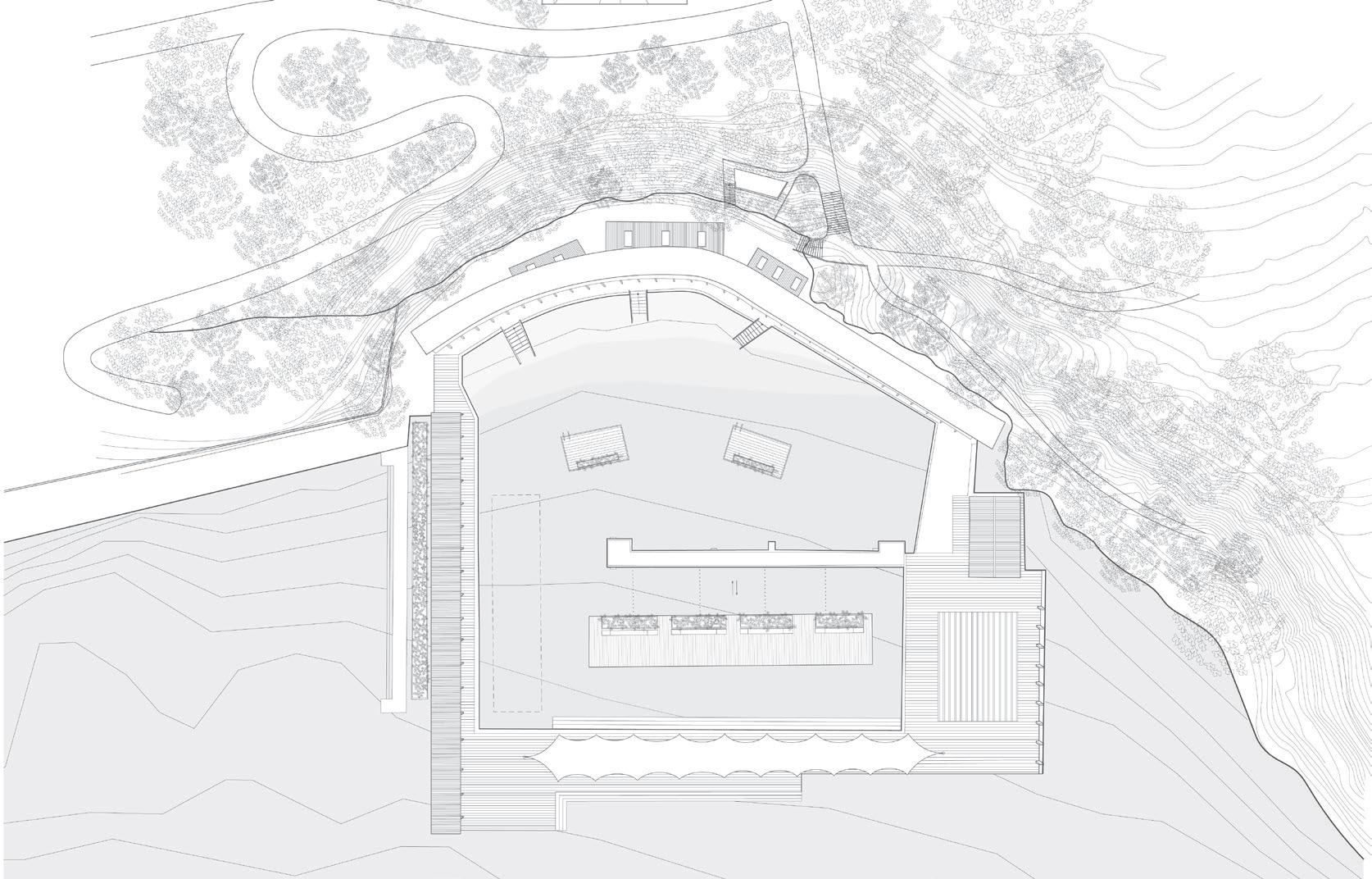
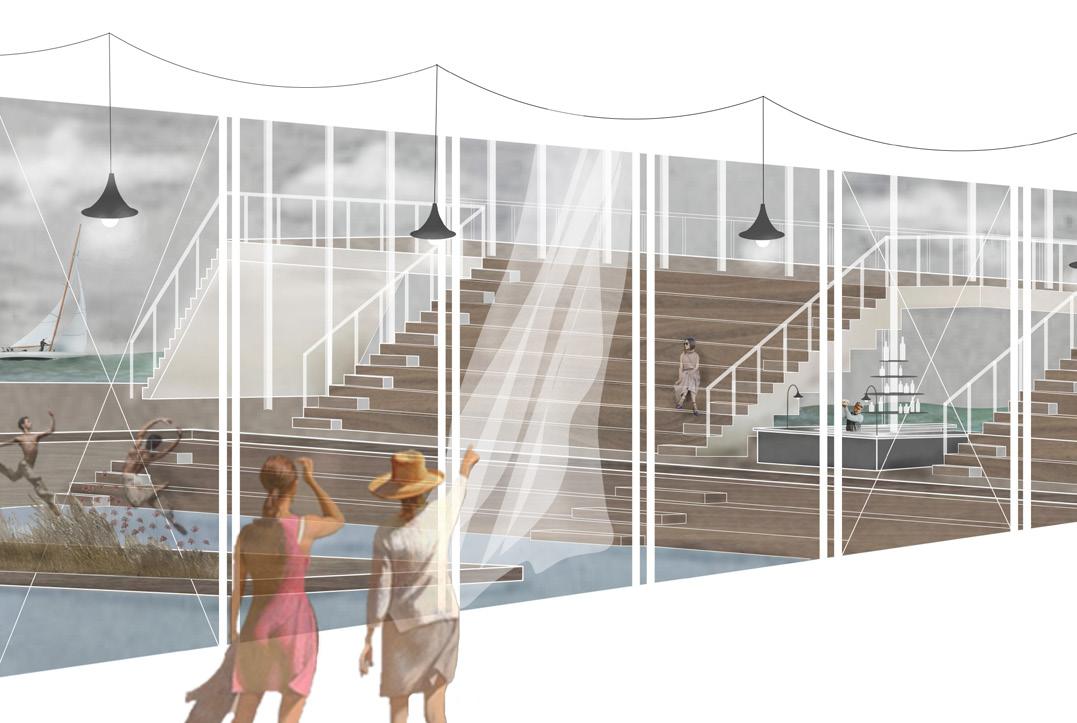
122
Pole Planes Georgia Tuckey
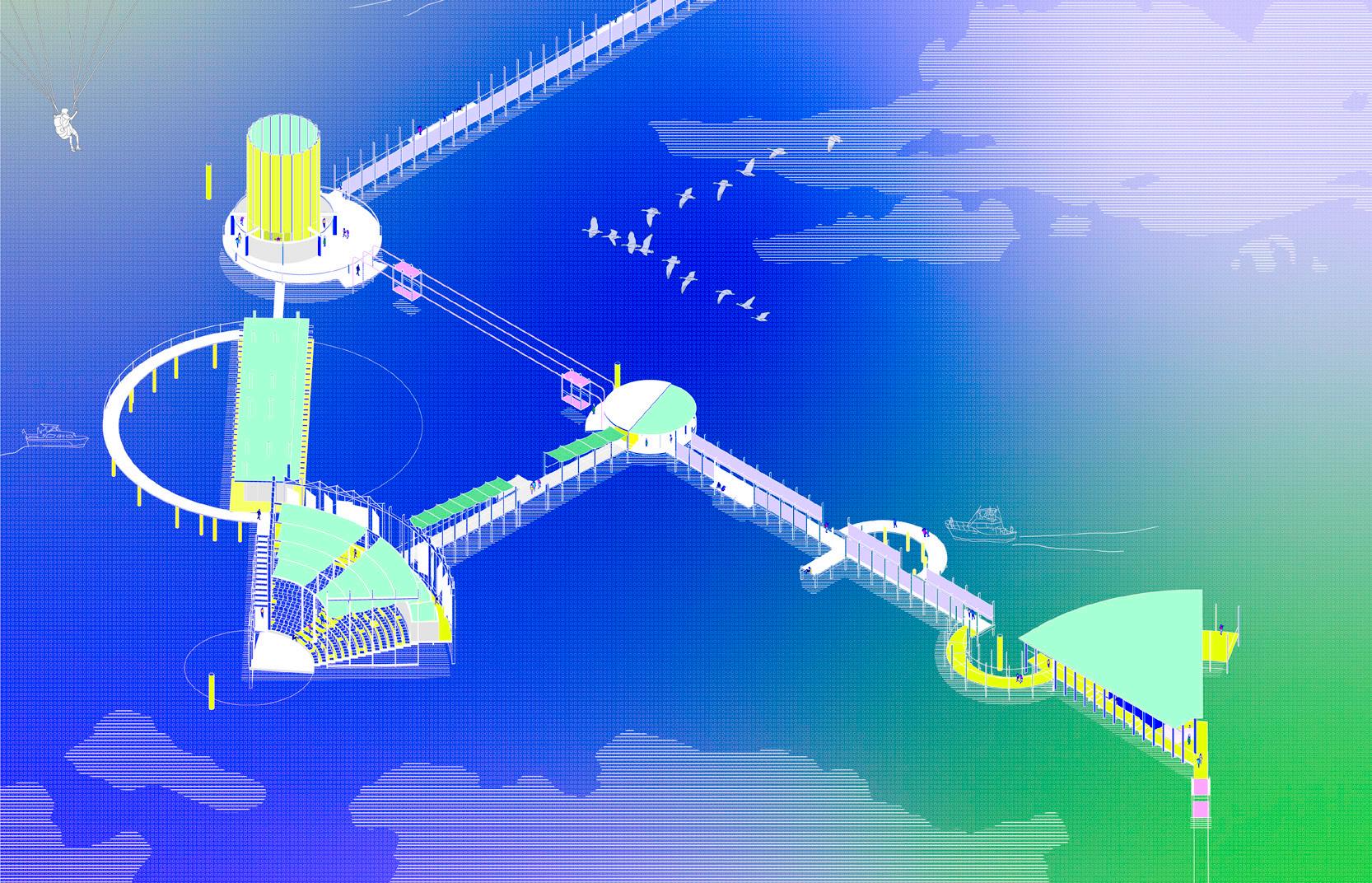
Tutor: Justine Anderson
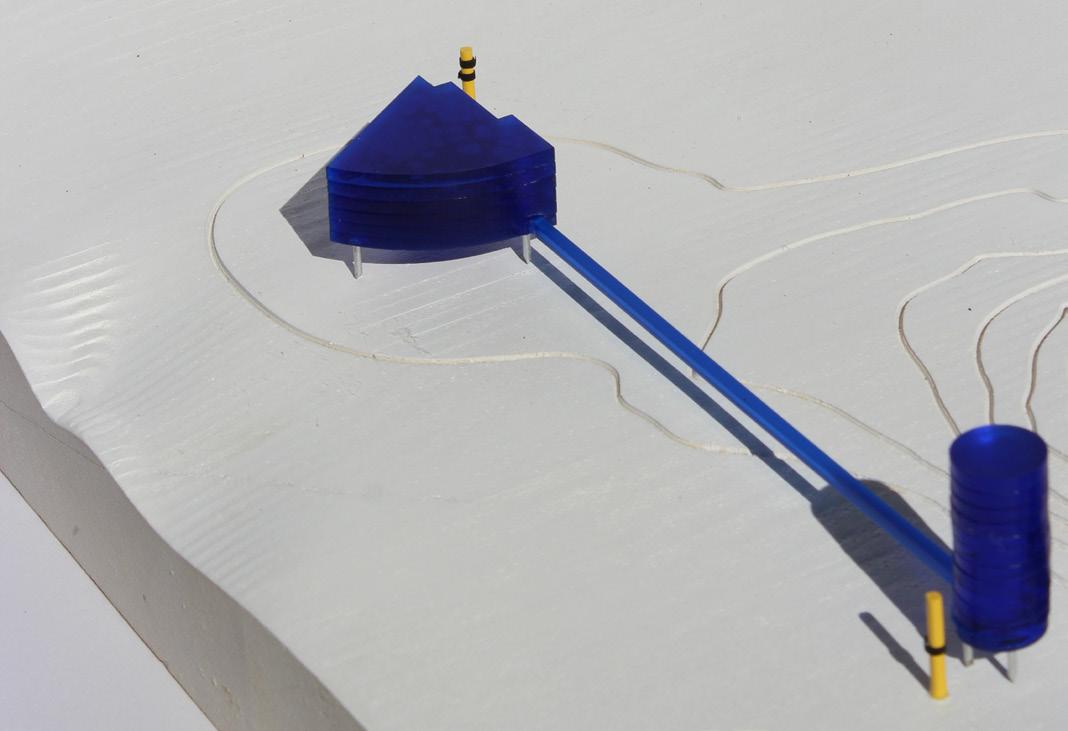
123
DESIGN IN ARCHITECTURE
BACHELOR OF
Frame

Sophia Zhao Tutor: Callum Coombe
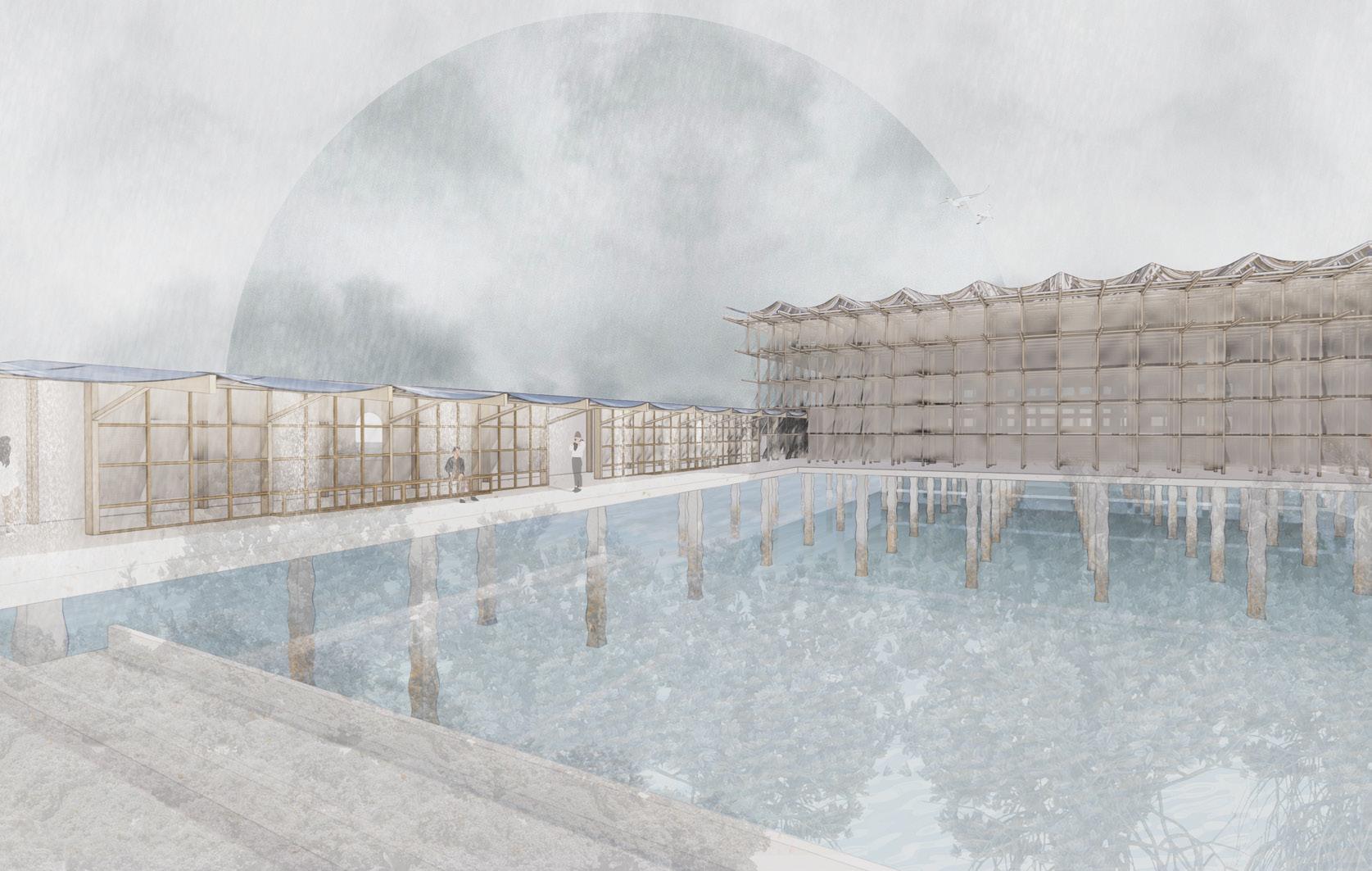
124
The Motion Repository
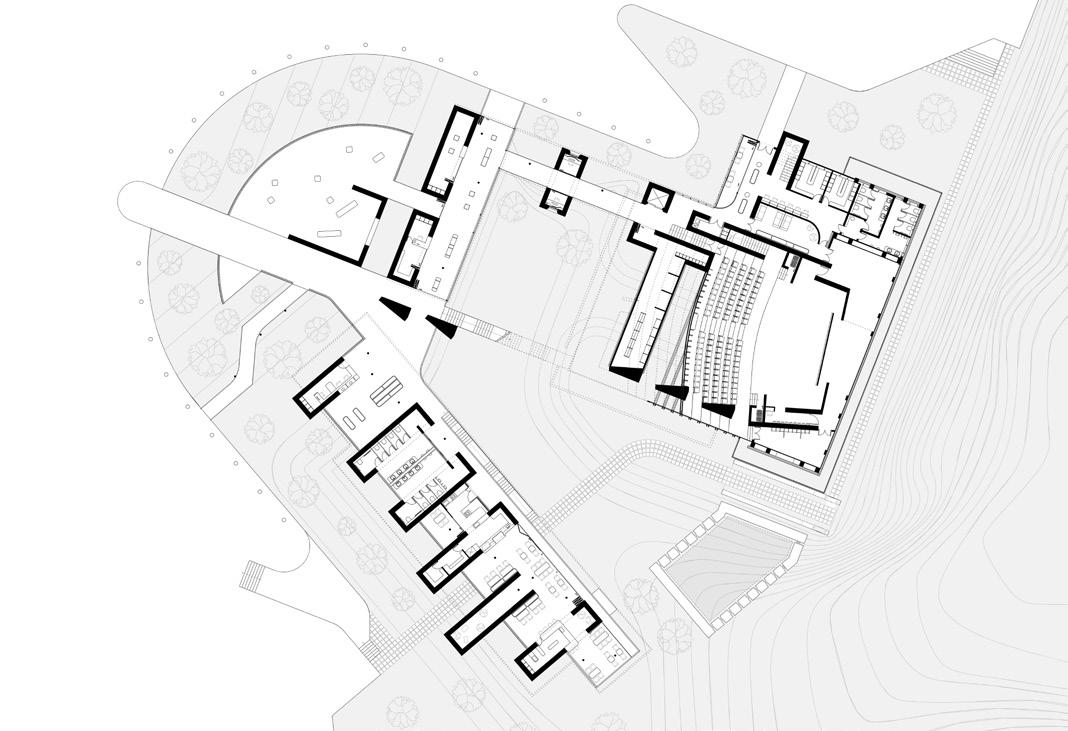
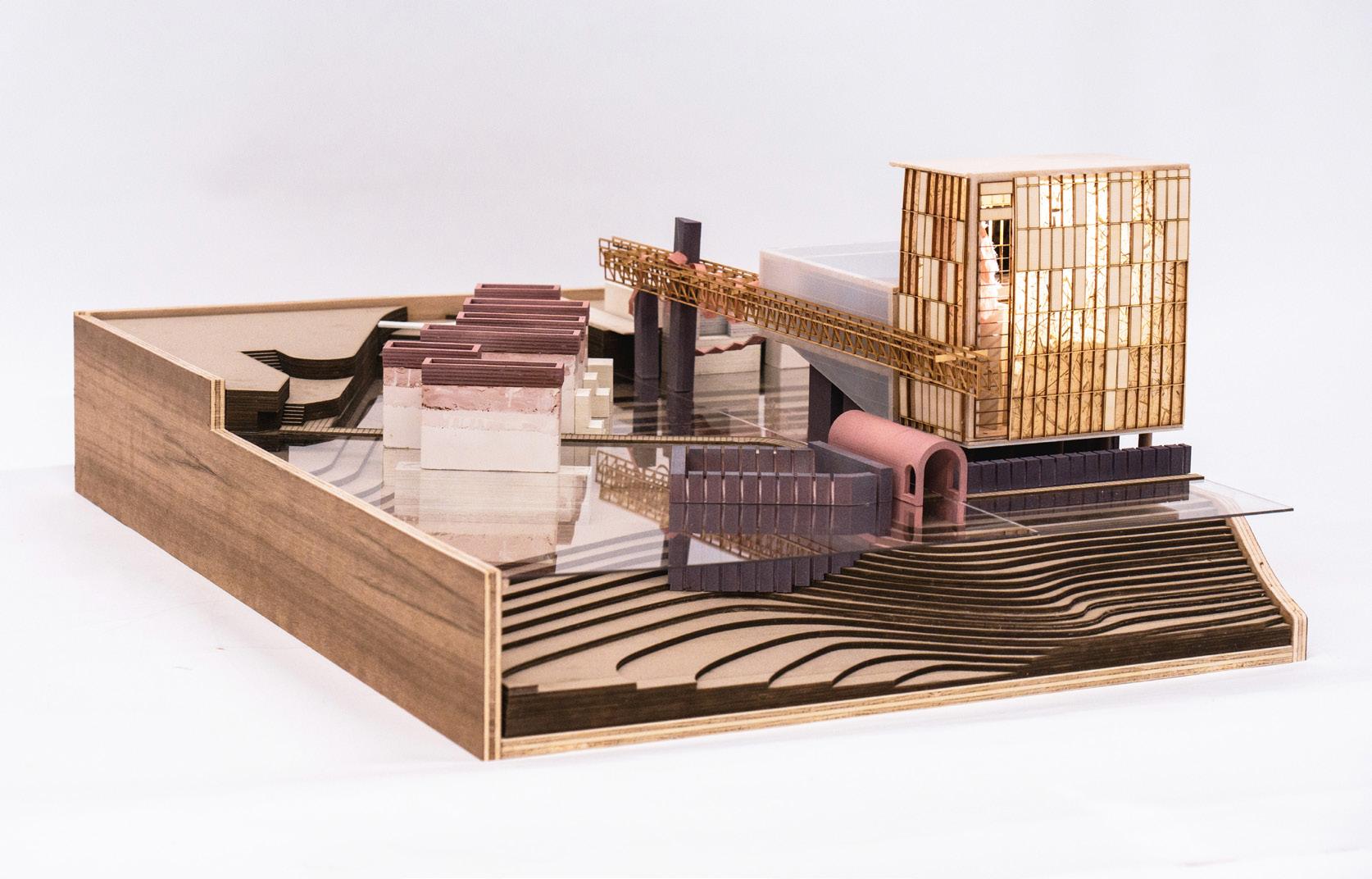
Michael
Connolly
Tutor: Callum Coombe
125
IN ARCHITECTURE
BACHELOR OF DESIGN
Storytelling
James Kells
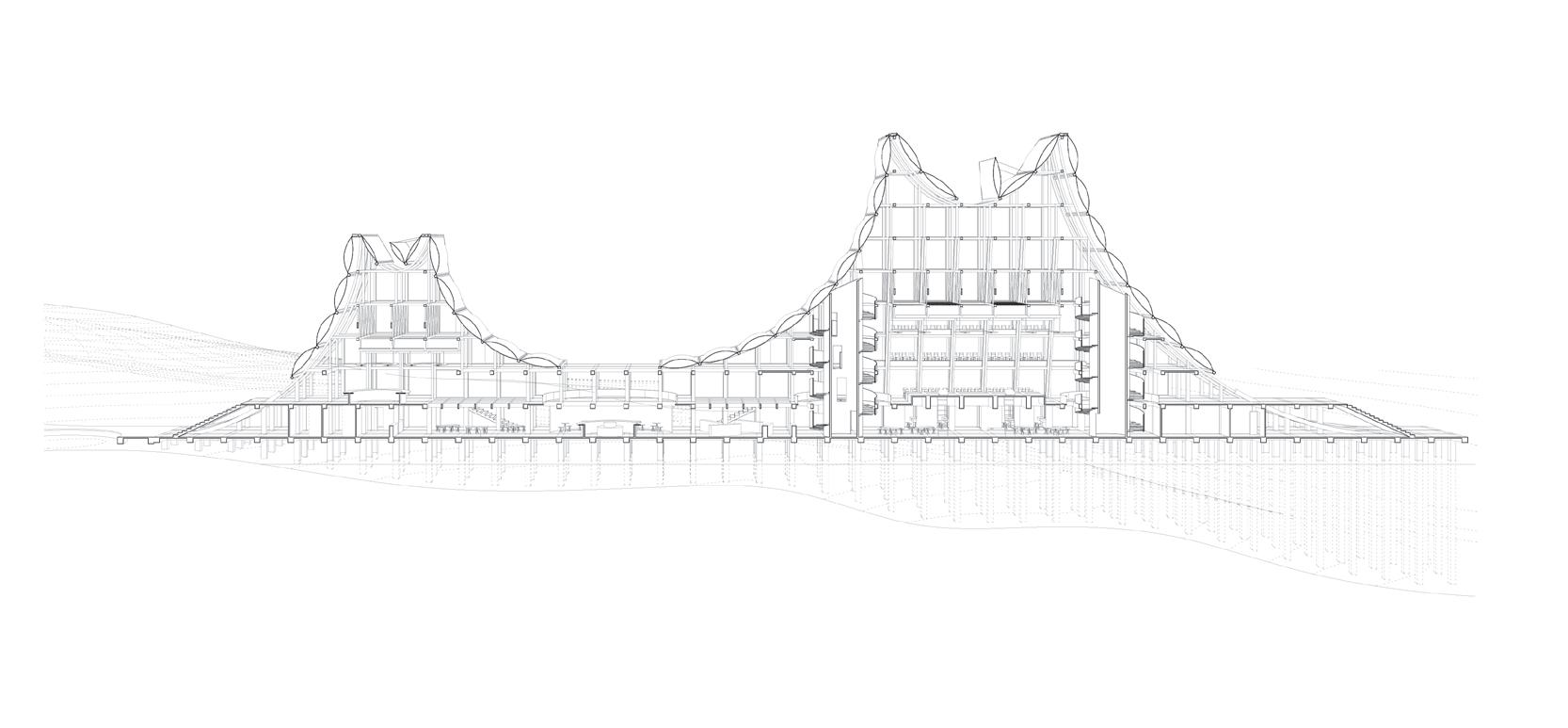
Tutor: Guillermo Fernández-Abascal
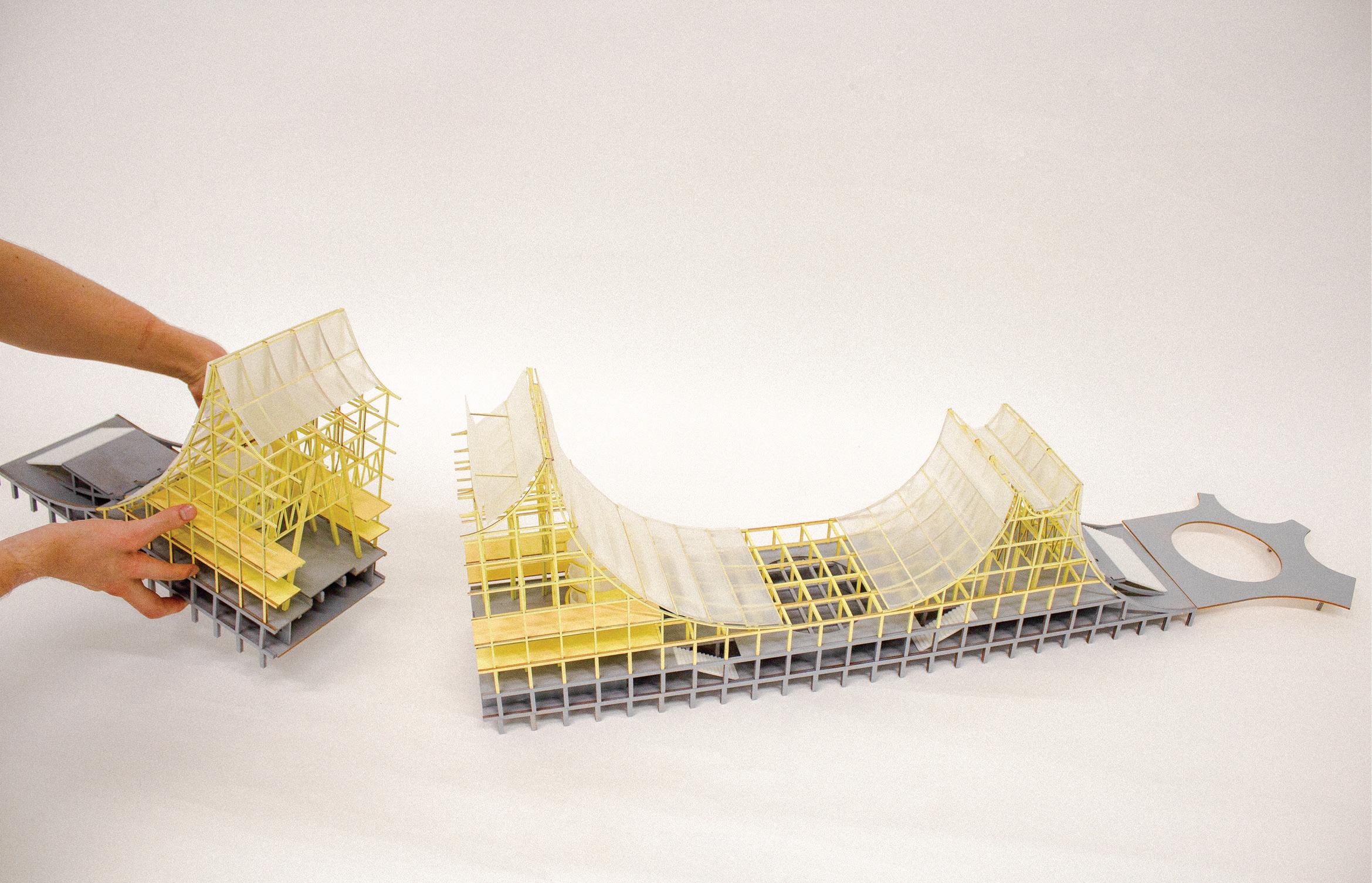
126
Geppettos
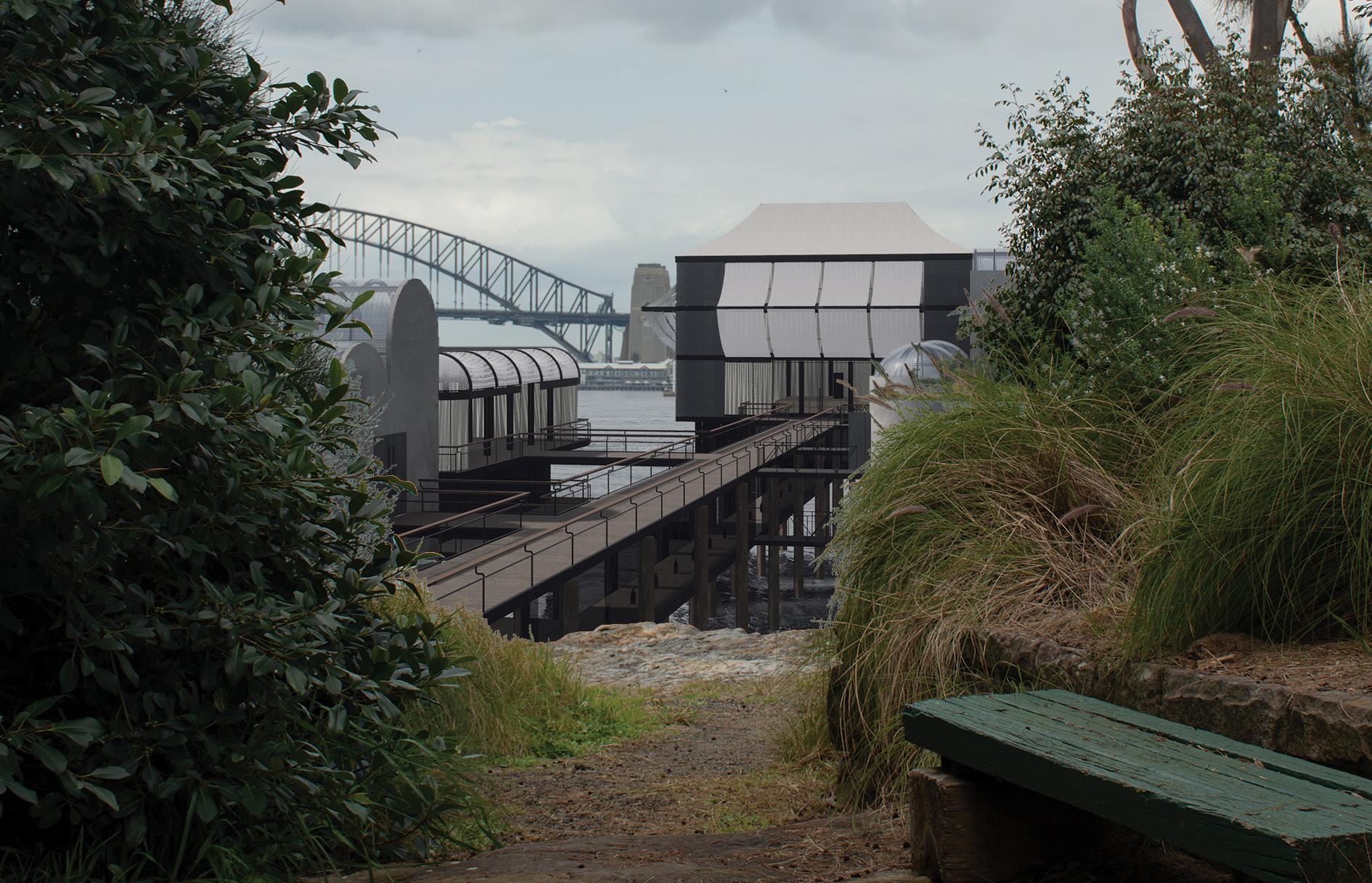 Oliver Maclean Tutor: Guillermo Fernández-Abascal
Oliver Maclean Tutor: Guillermo Fernández-Abascal
127
OF DESIGN IN ARCHITECTURE
BACHELOR
The Sensory Theatre
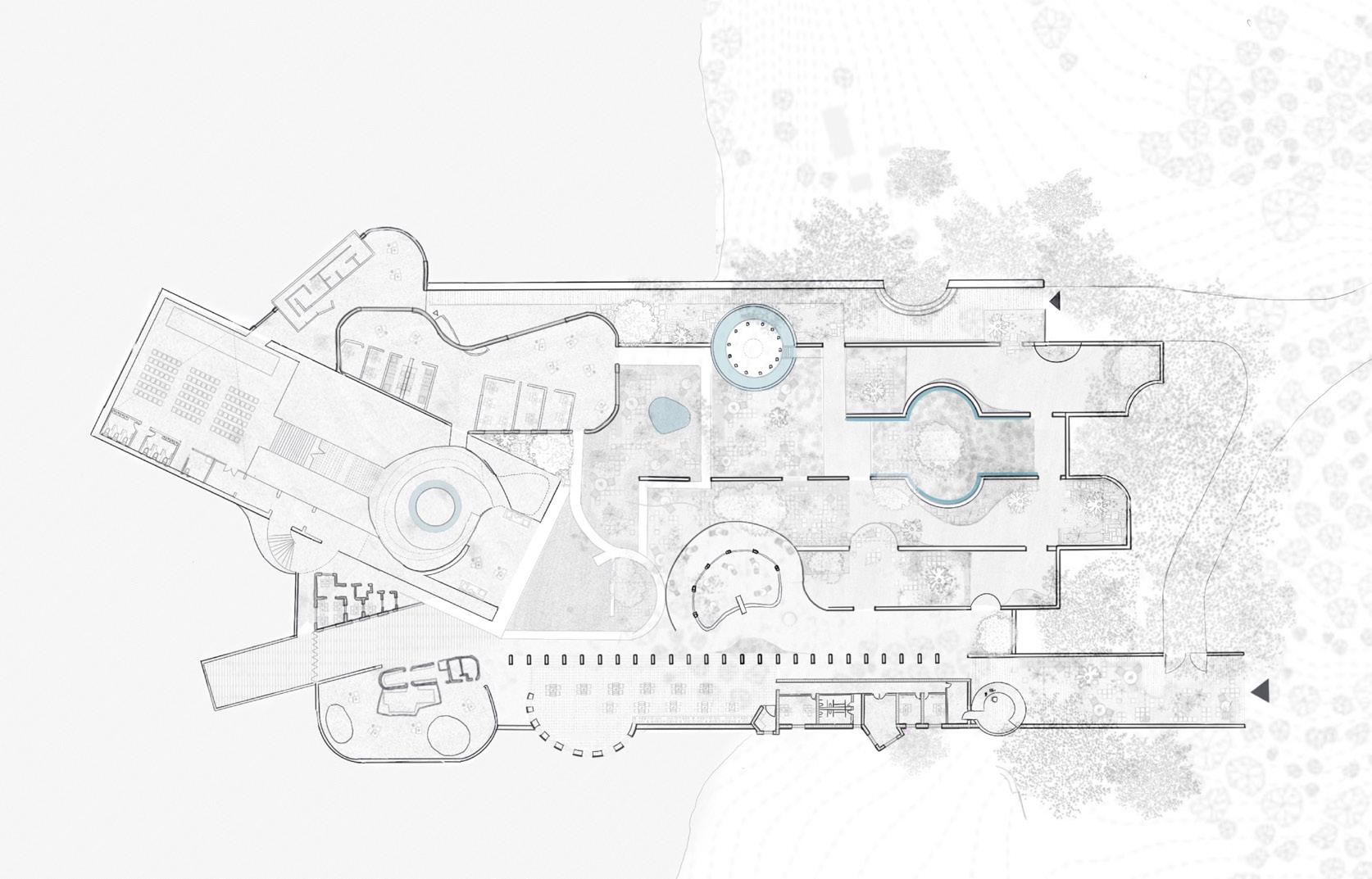
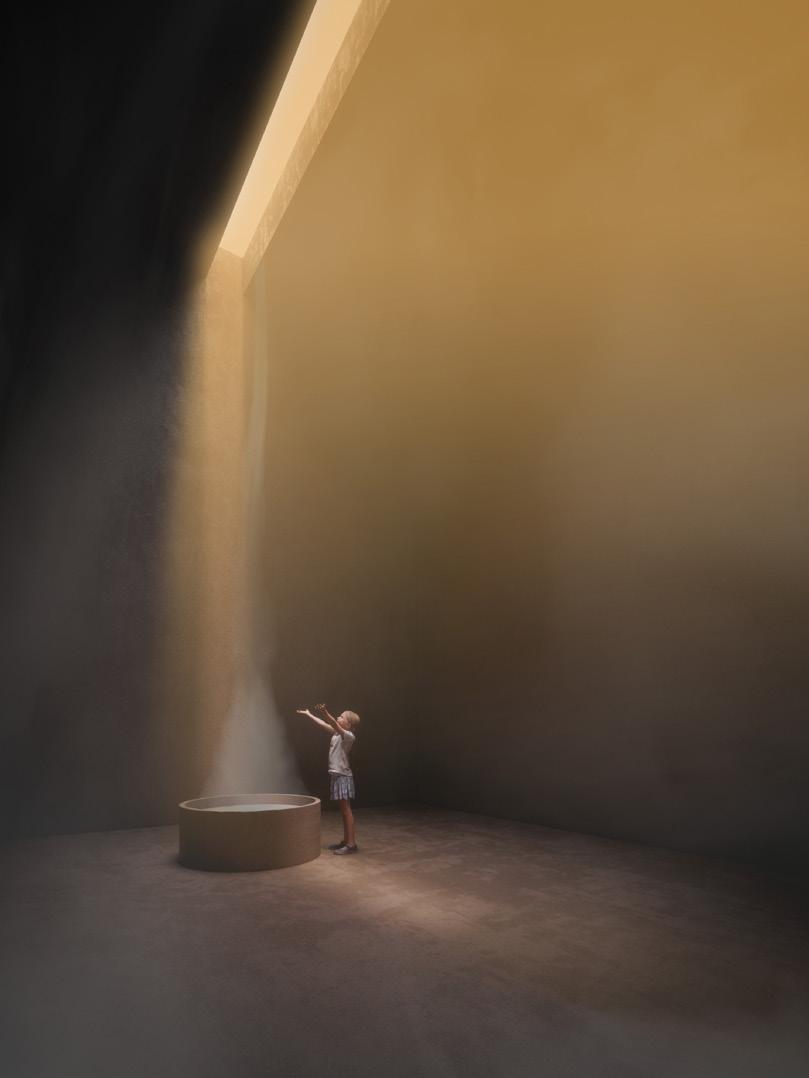
Nan Wu
Tutor: Isabel Gabaldon
128
The Stage Ka Mak Fan
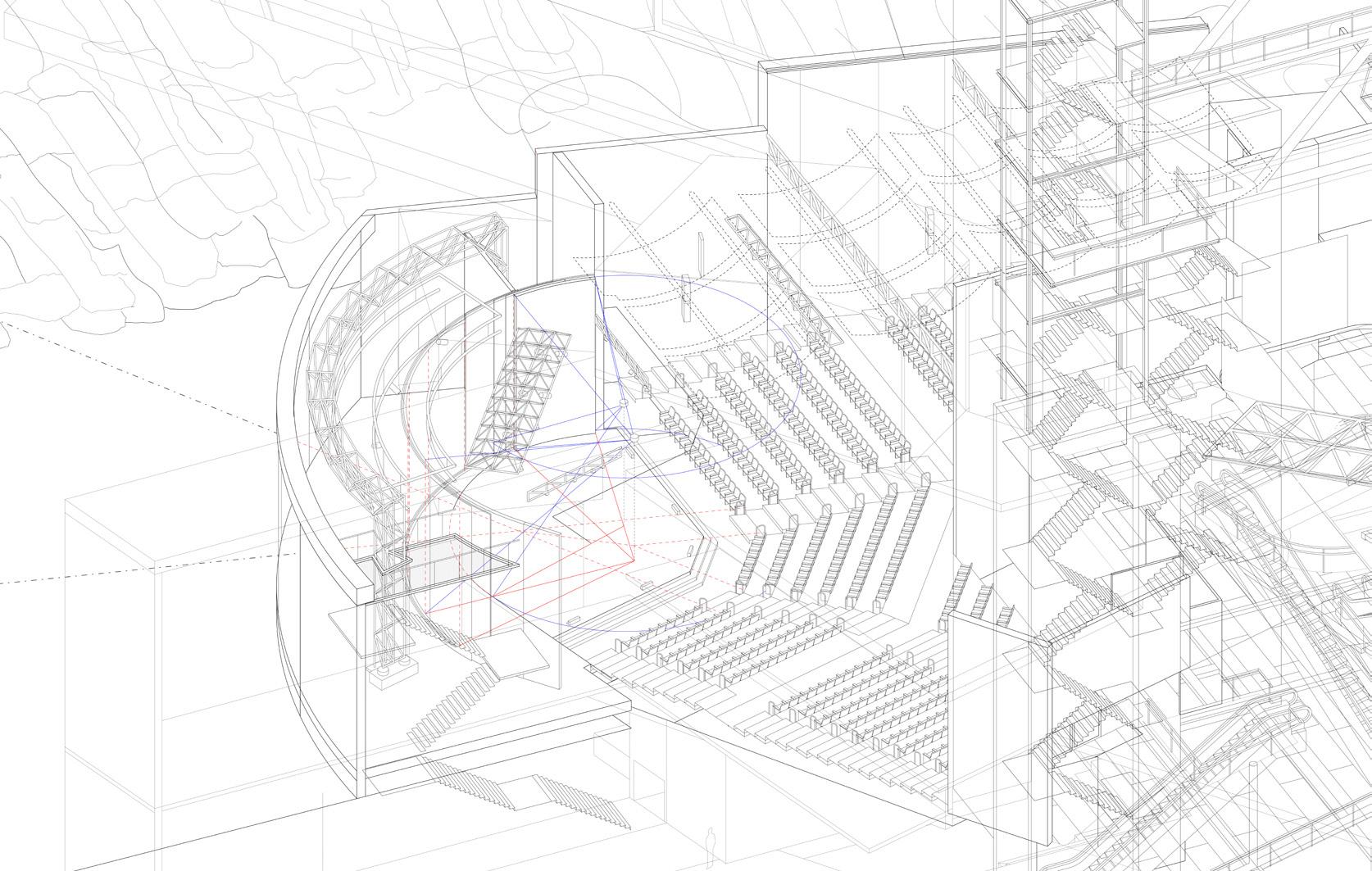
Tutor: Isabel Gabaldon
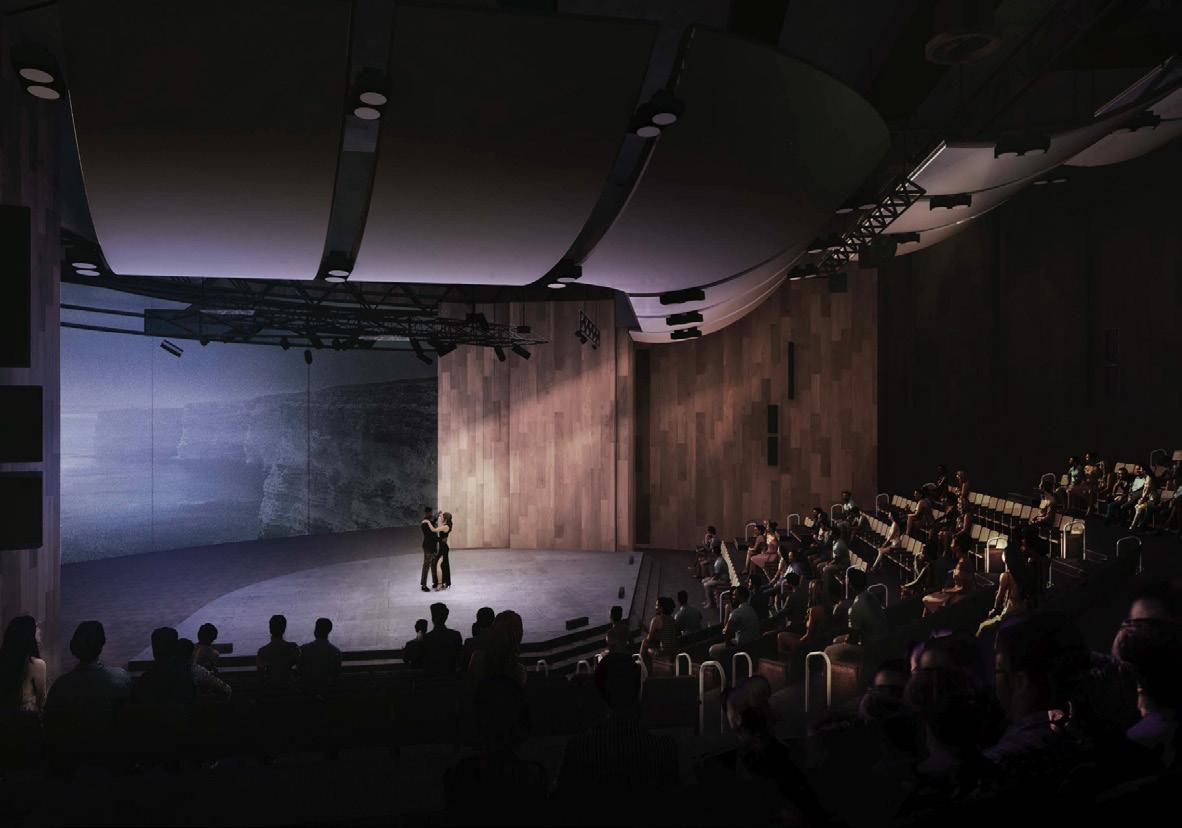
129
DESIGN IN ARCHITECTURE
BACHELOR OF
Theatre of Yindyamarra Irene Bai Tutor: Kevin Liu
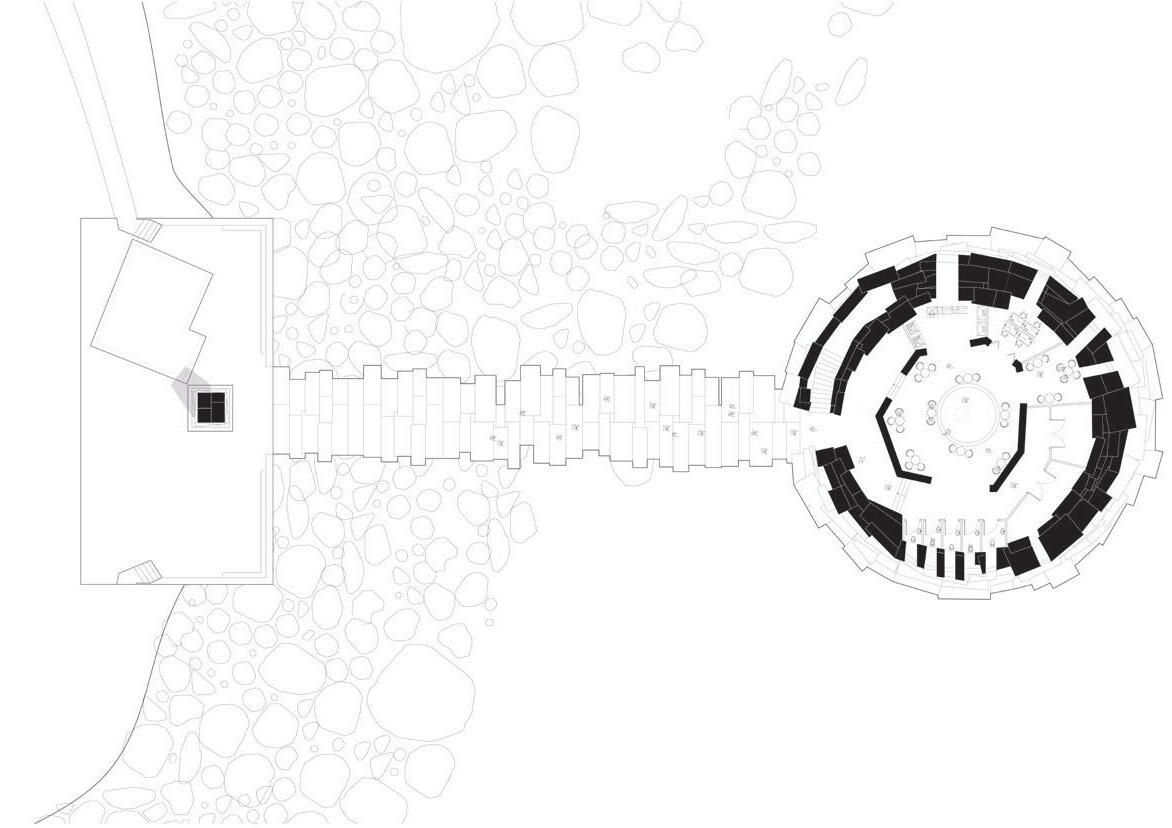
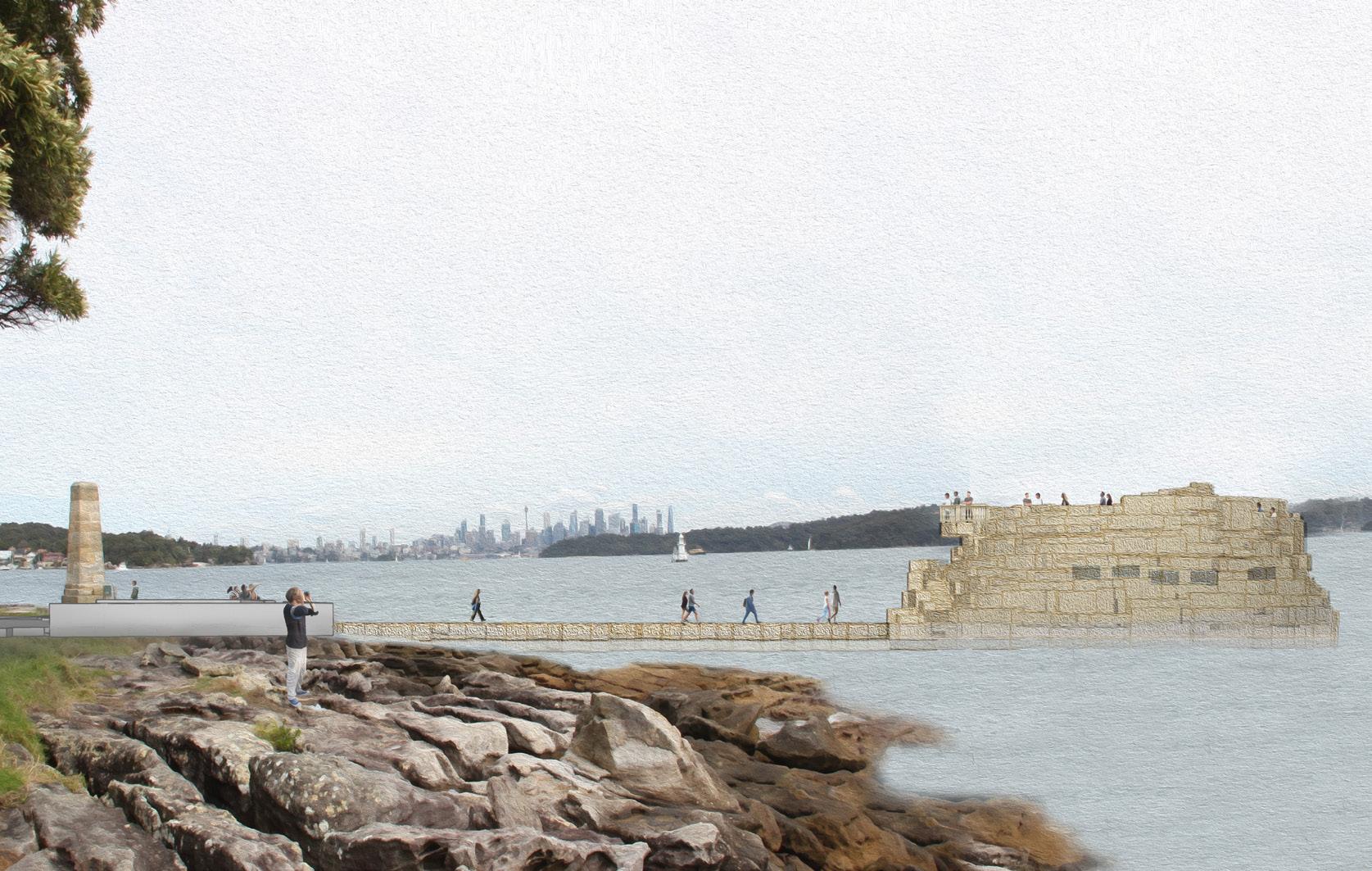
130
Revolution Sam Shin Tutor: Kevin Liu
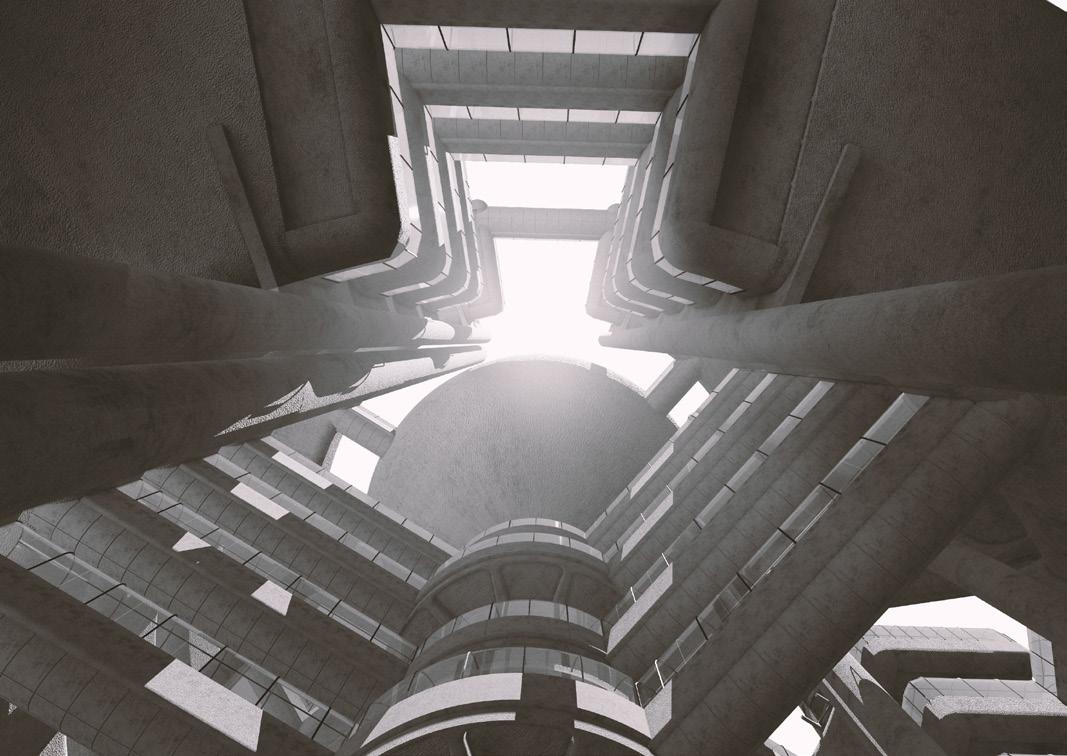
131
DESIGN IN ARCHITECTURE
BACHELOR OF
Aboriginal Floating Theatre Yuzhu (Iris) Zi
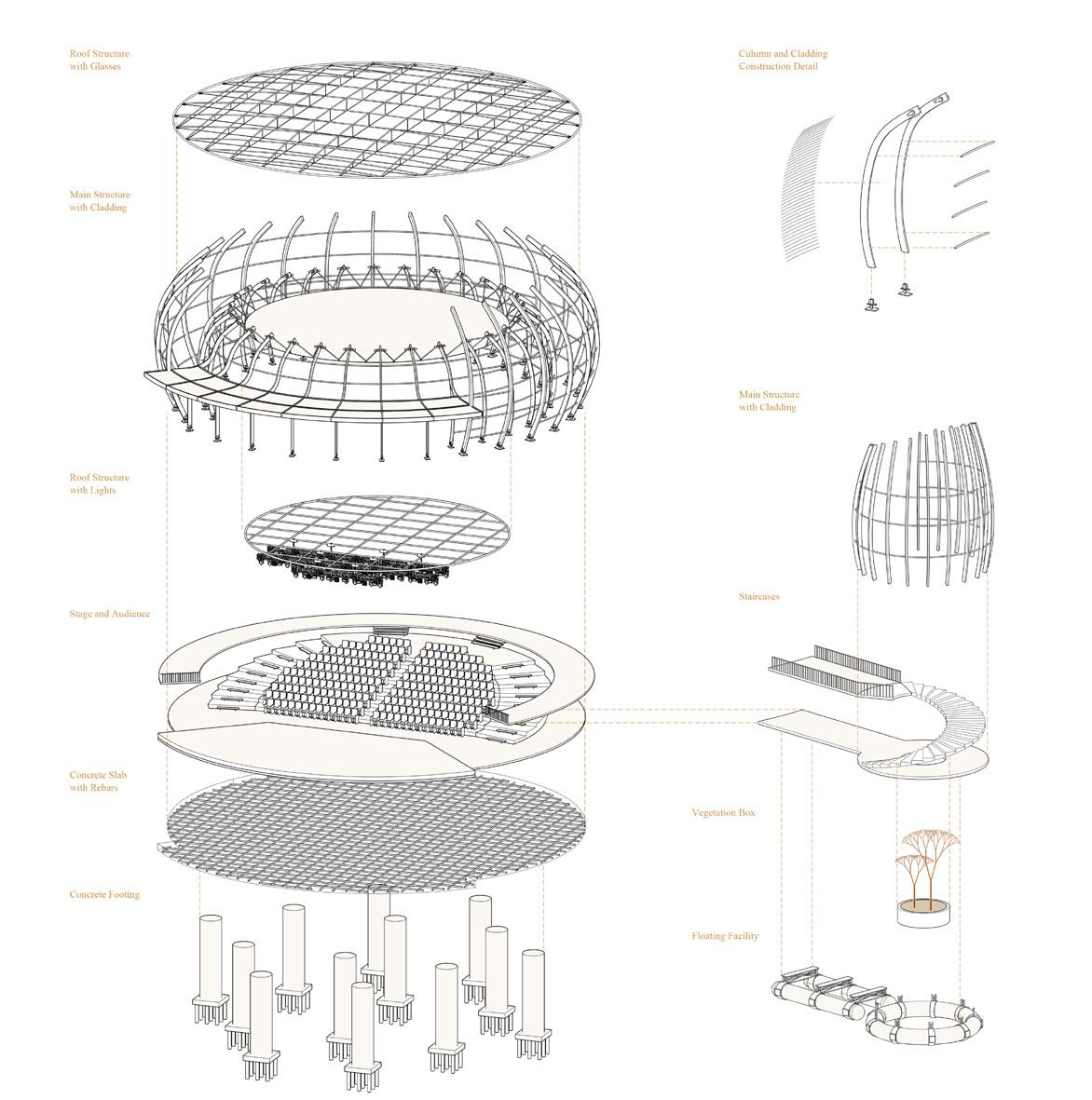
Tutor: Neena Mand
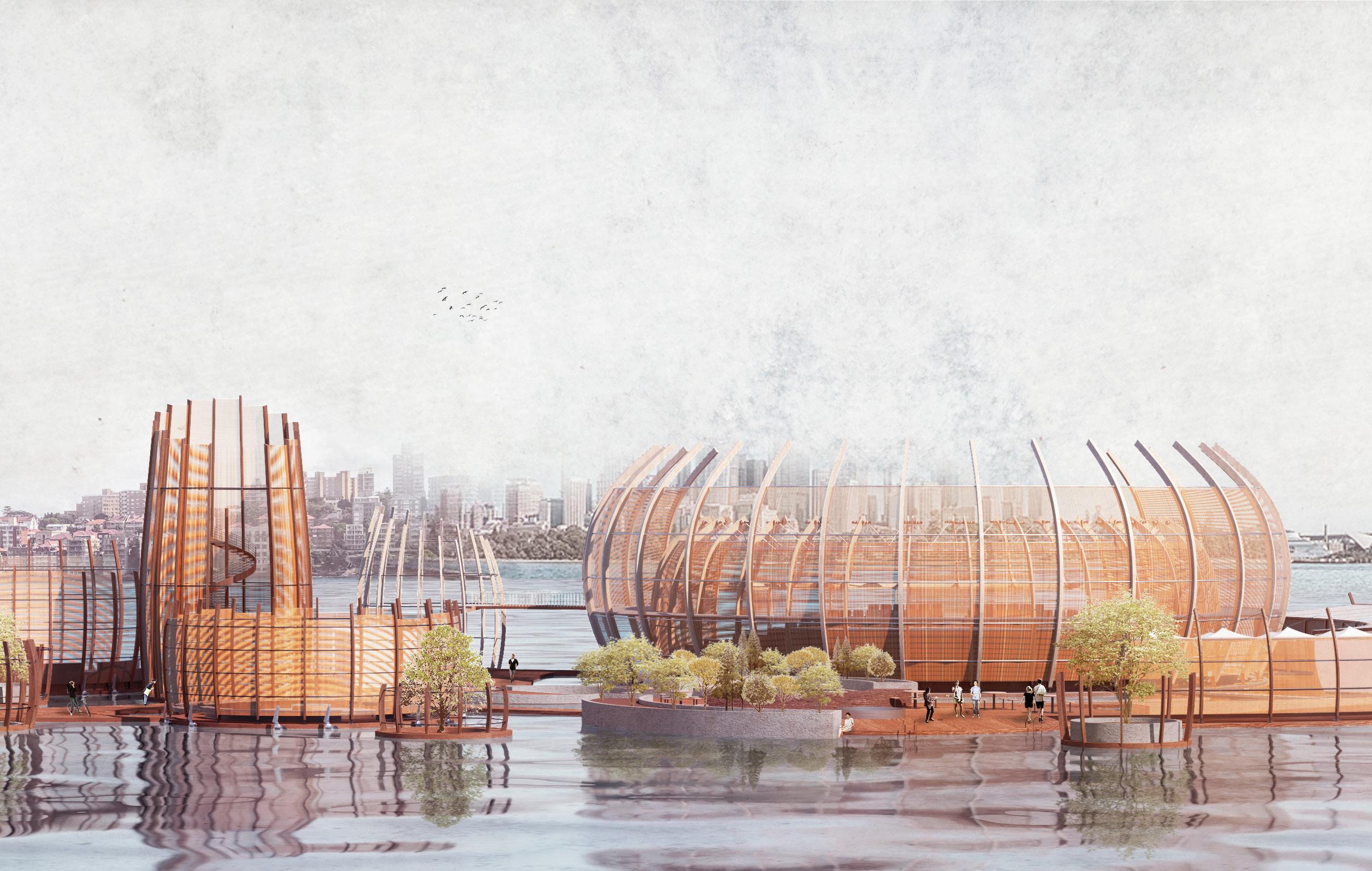
132
Theatre of Illuminate Haitian Jin Tutor: Neena Mand
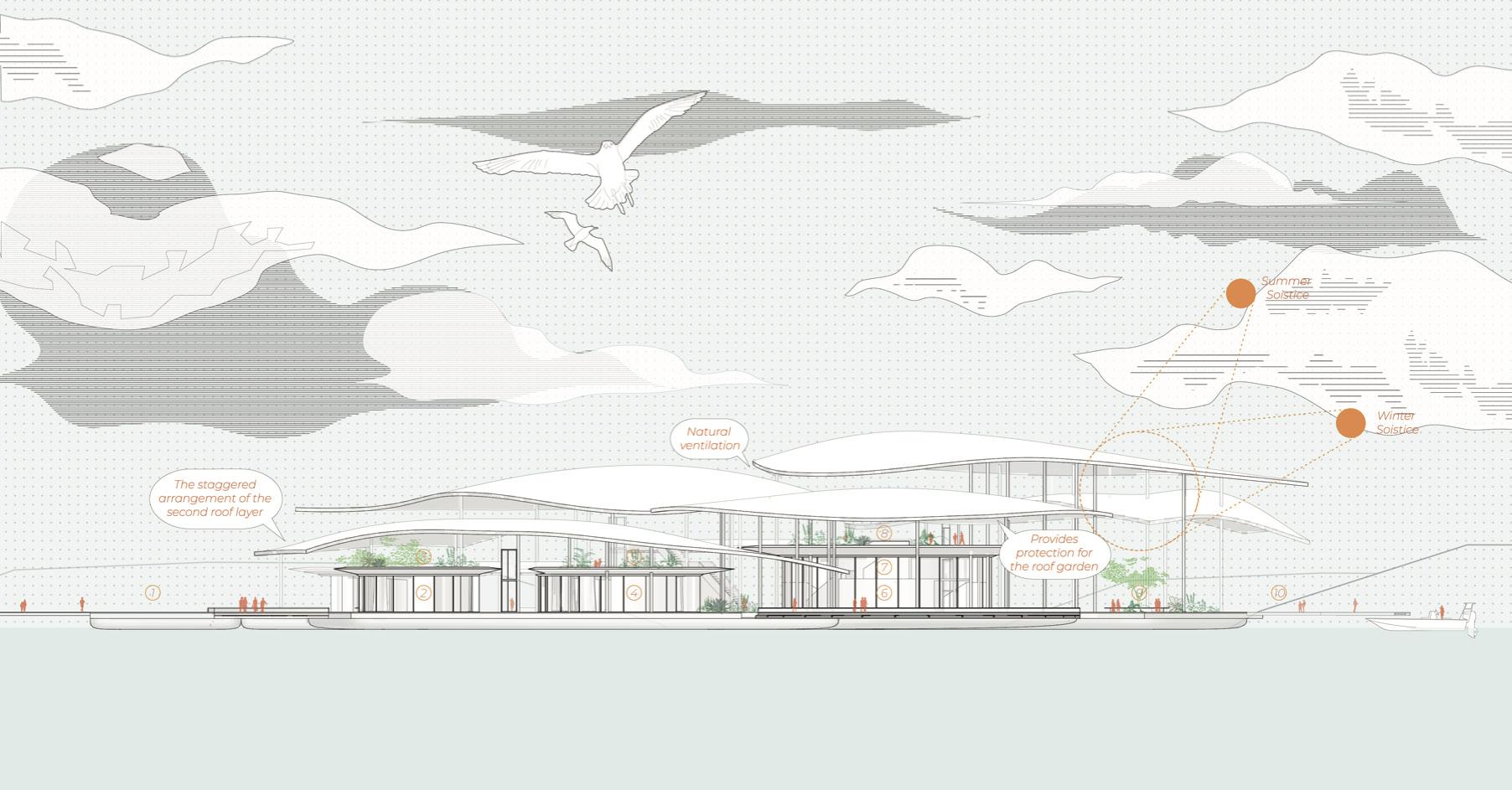
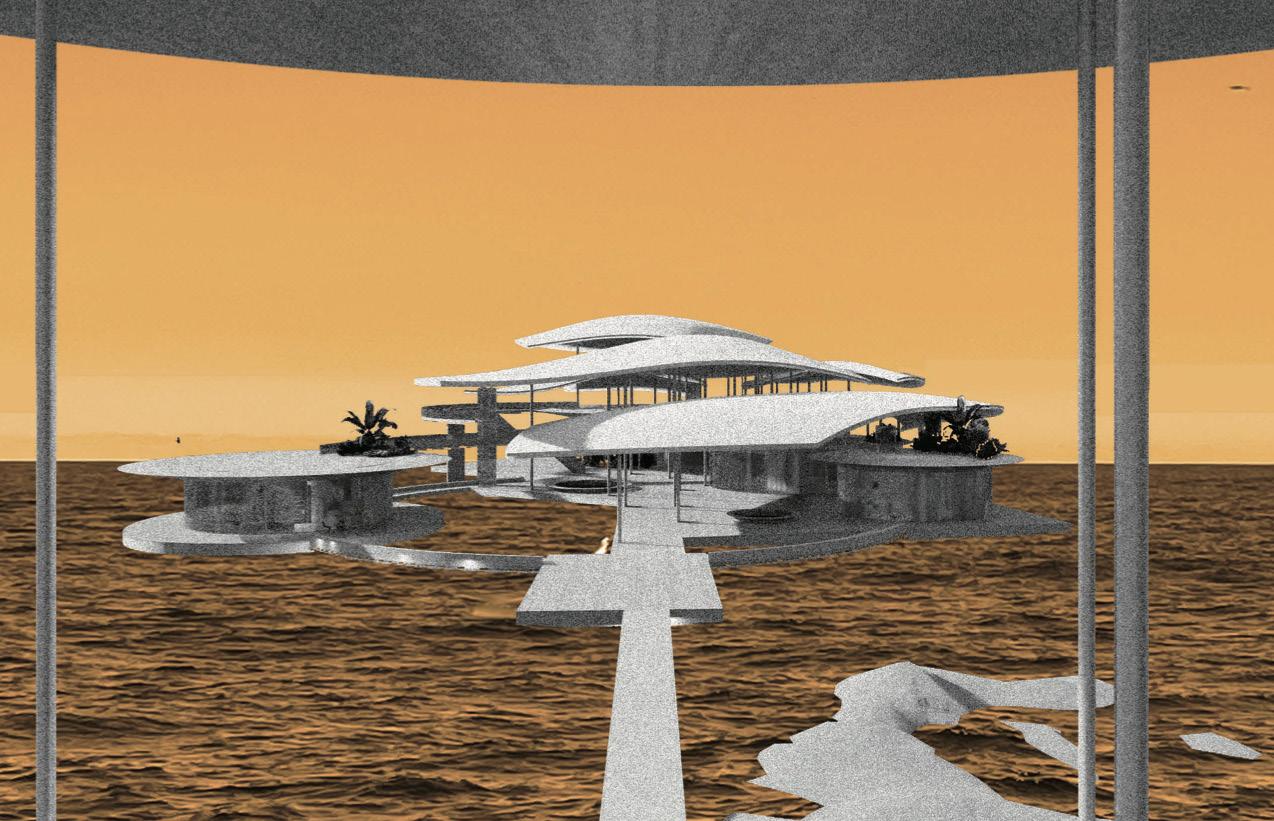
133
DESIGN IN ARCHITECTURE
BACHELOR OF
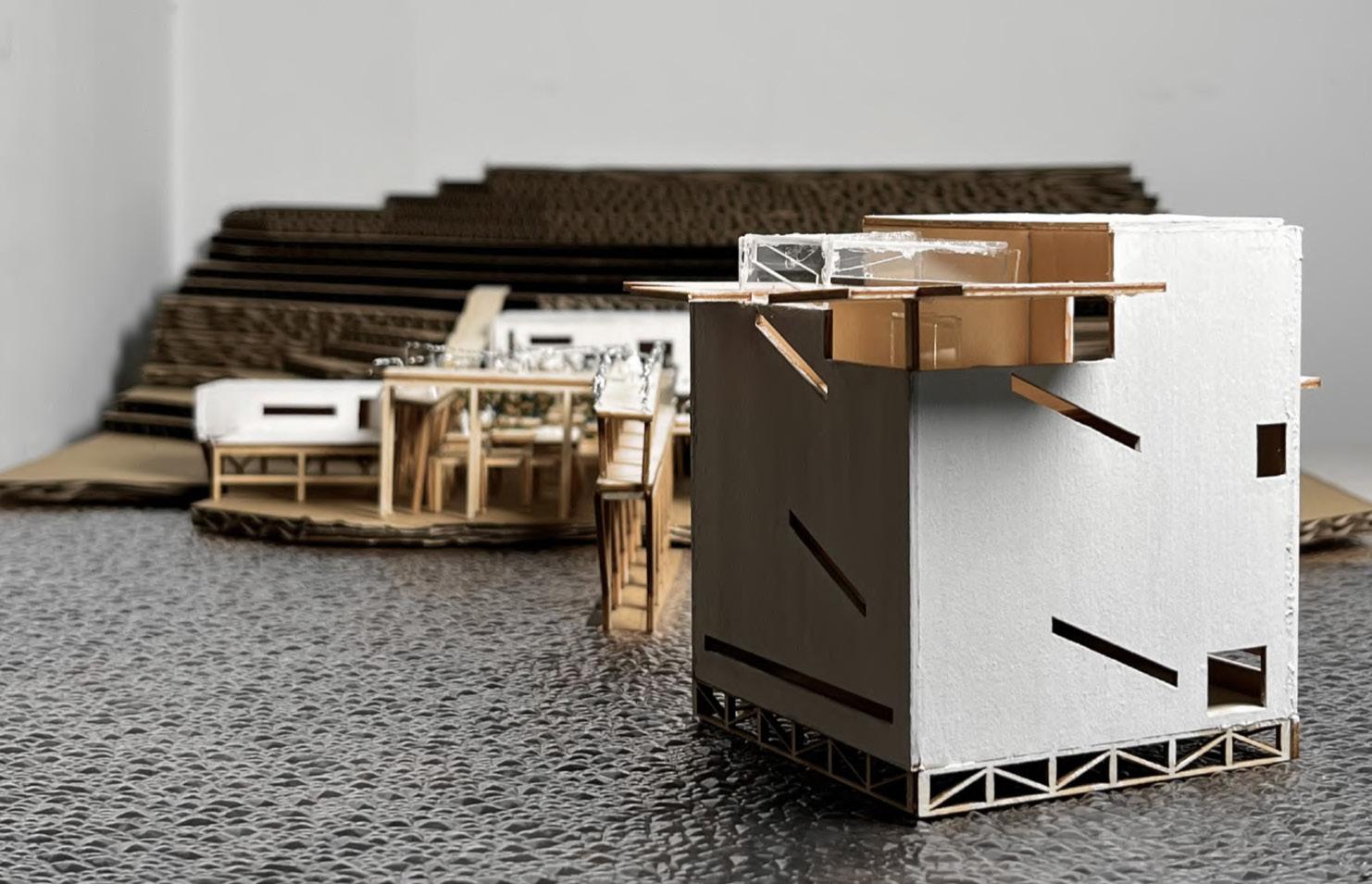
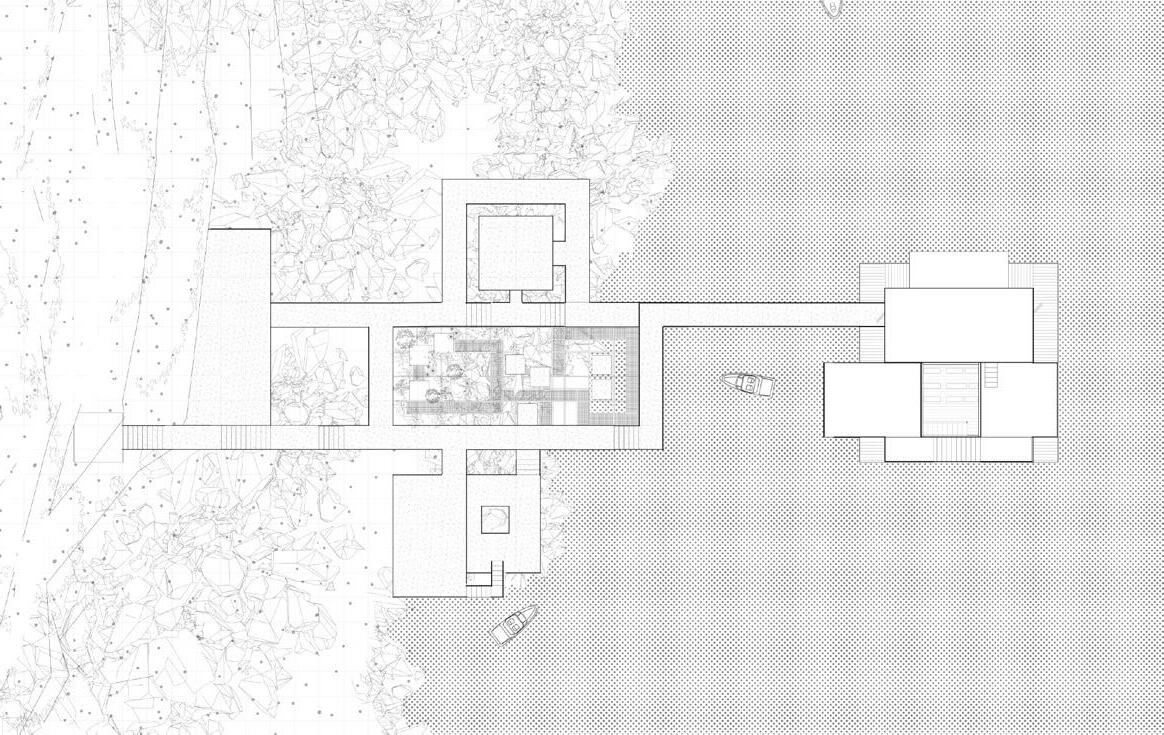
134
Sydney Harbour Drama House Zixuan Guo Tutor: Felix McNamara
Theatre of Bohemian Yuzhou Jiang Tutor:
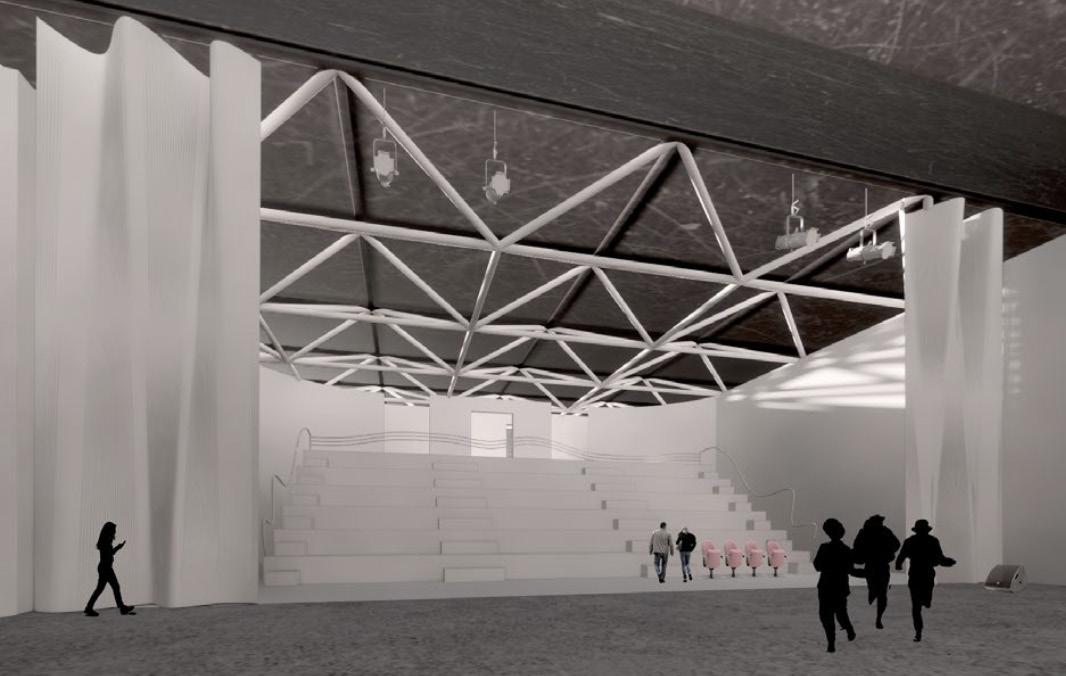
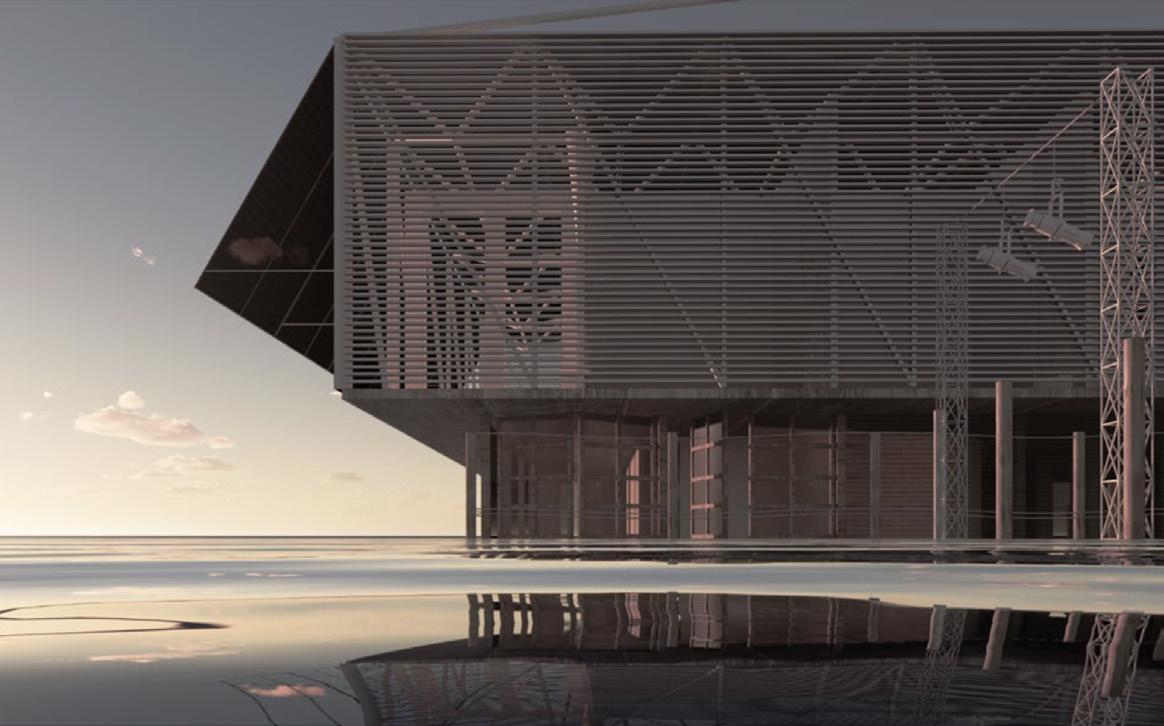
135
OF DESIGN IN ARCHITECTURE
BACHELOR
Felix McNamara
Liberation
Andrea Pino
Tutor: Alia Nehme
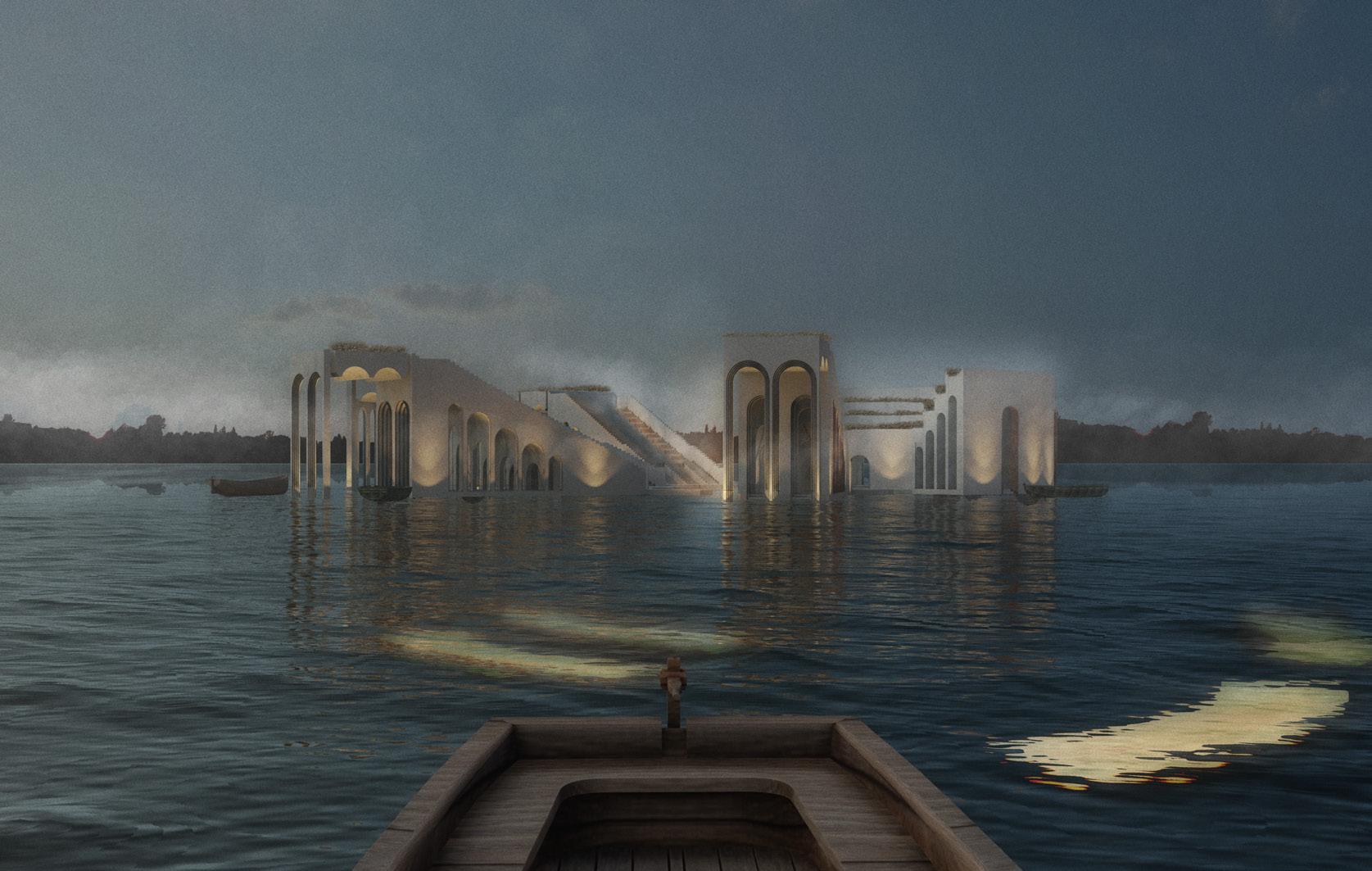
136
Hanging Gardens of Berrys Bay Edie Black Tutor:
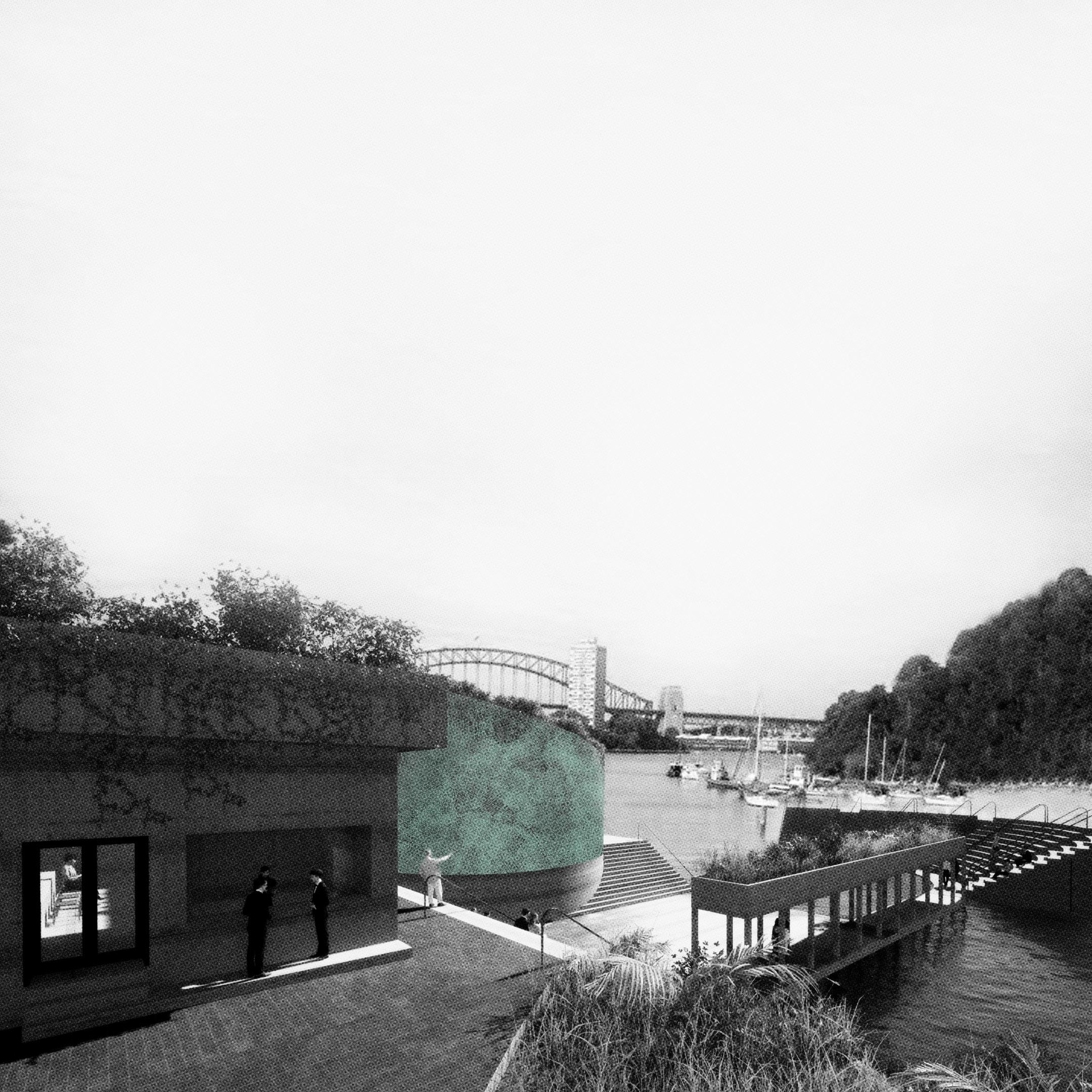
 Alia Nehme
Alia Nehme
137 BACHELOR OF DESIGN IN ARCHITECTURE
EXTERIOR
46
RENDER
Dormitory Theatre
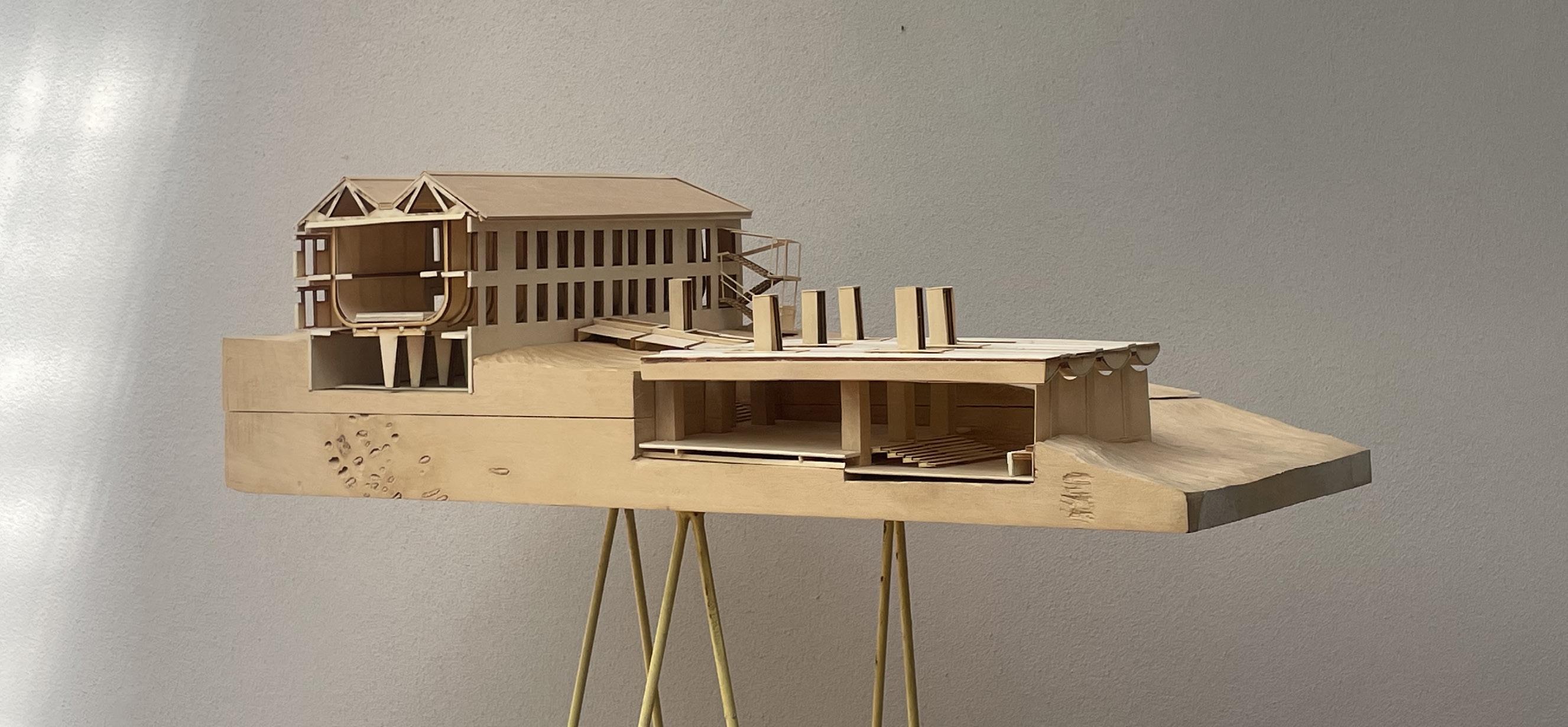
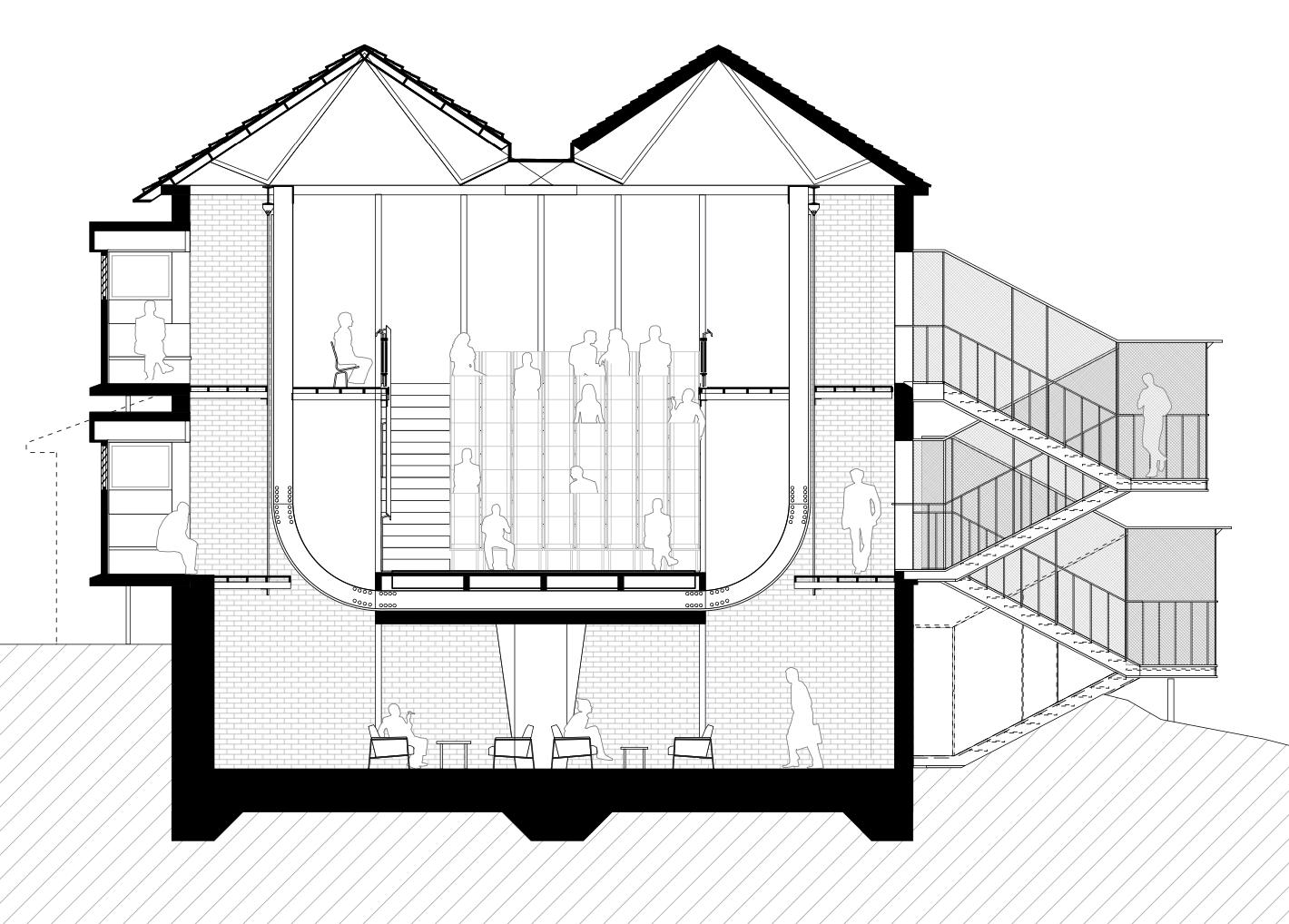
Tutor:
Finn Holle
Mano Ponnambalam
138
Bridging the Divide Patrick Foley Tutor:
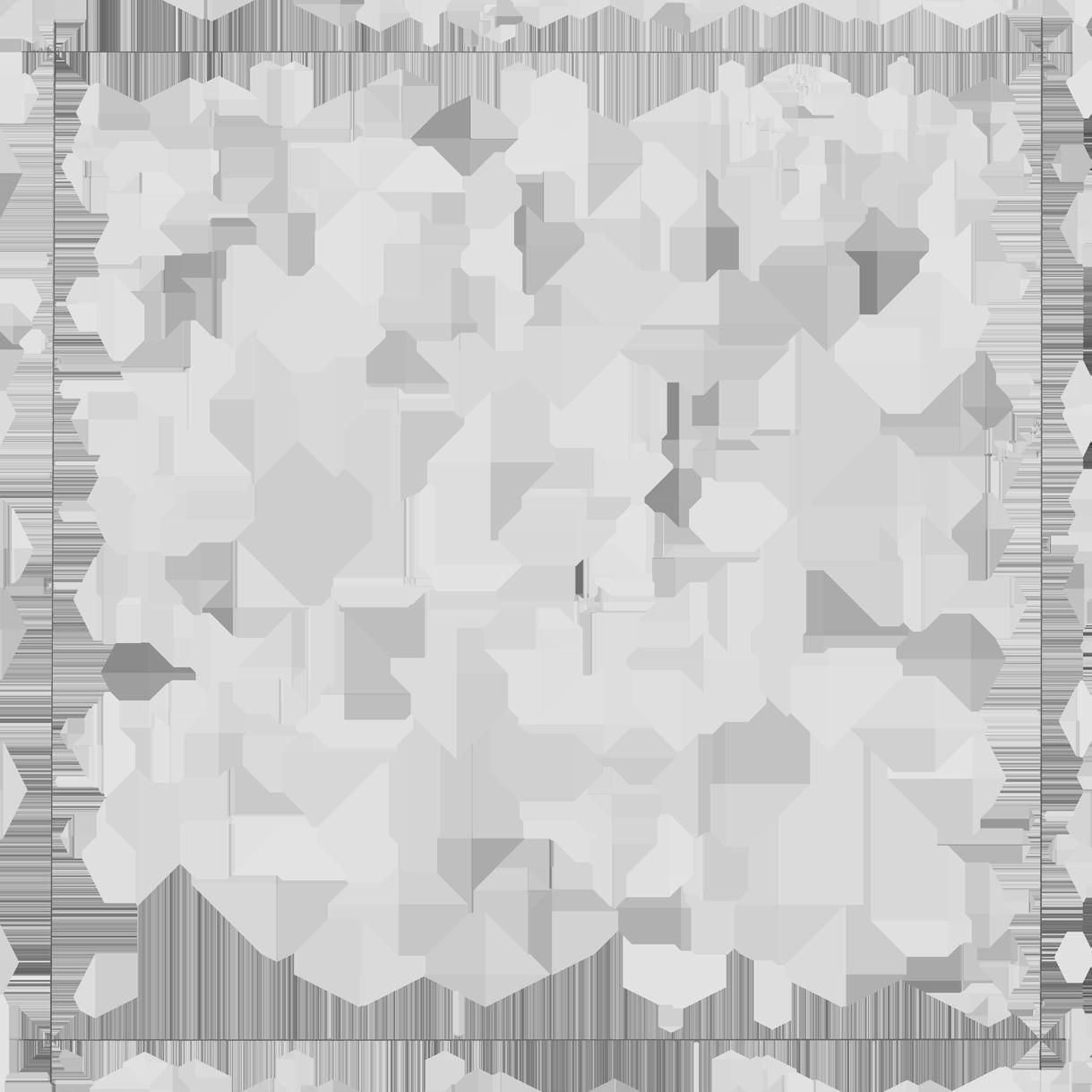
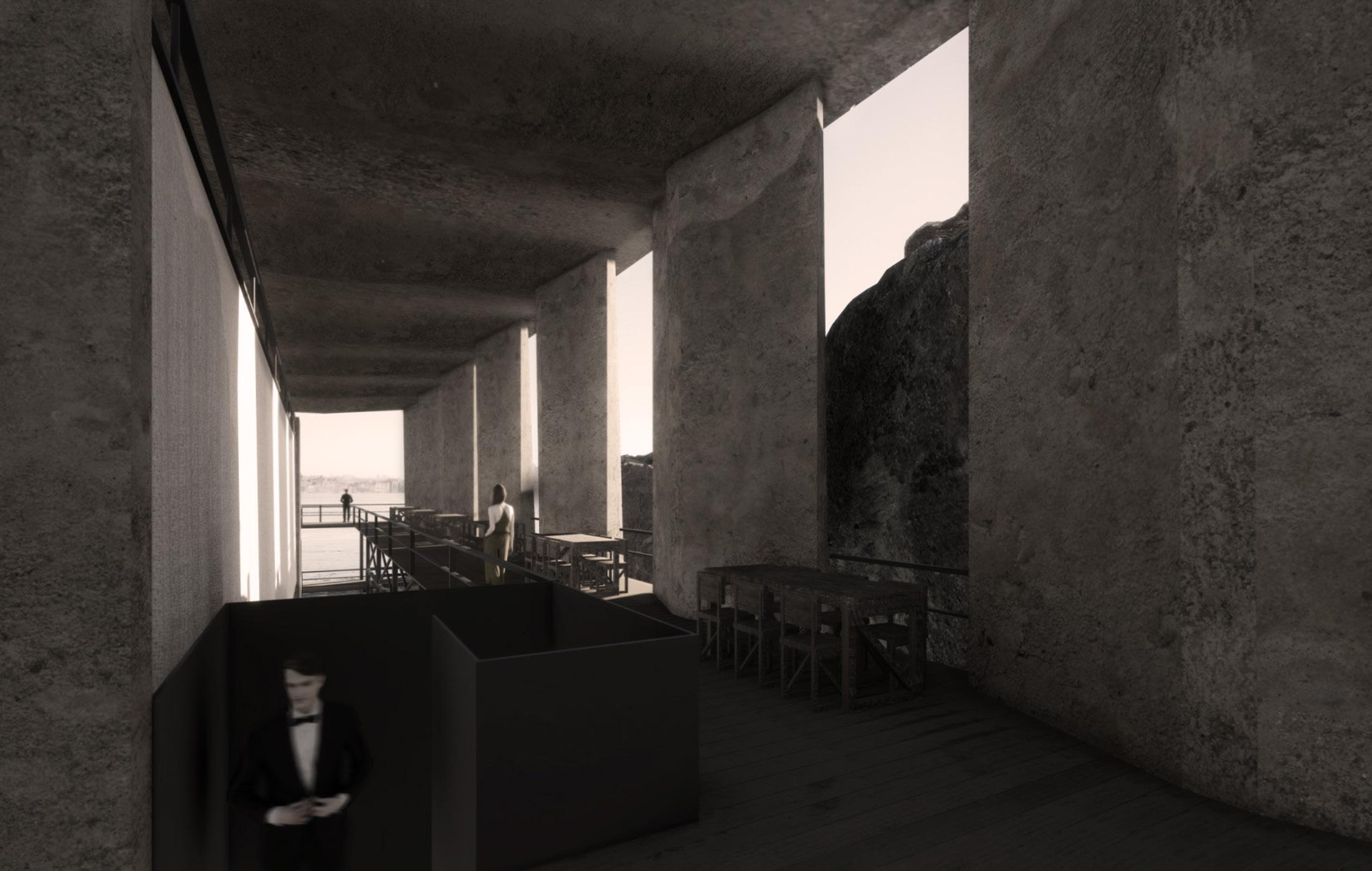 Mano Ponnambalam
Mano Ponnambalam
139 BACHELOR OF DESIGN IN ARCHITECTURE
07
BRIDGING THE DIVIDE / 59 P-W-F
EXPLODED AXONOMETRIC
Mapping Territory
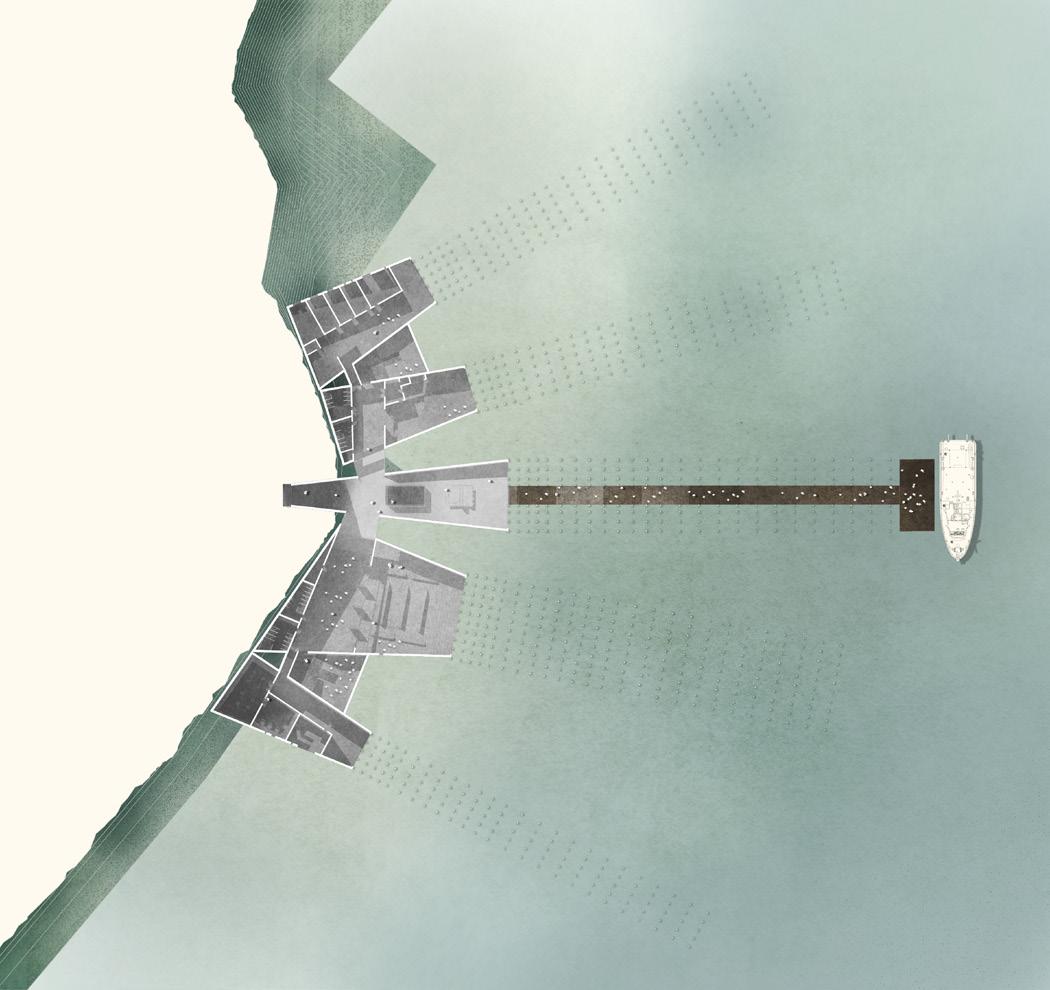
Tutor:
Ruby Tao
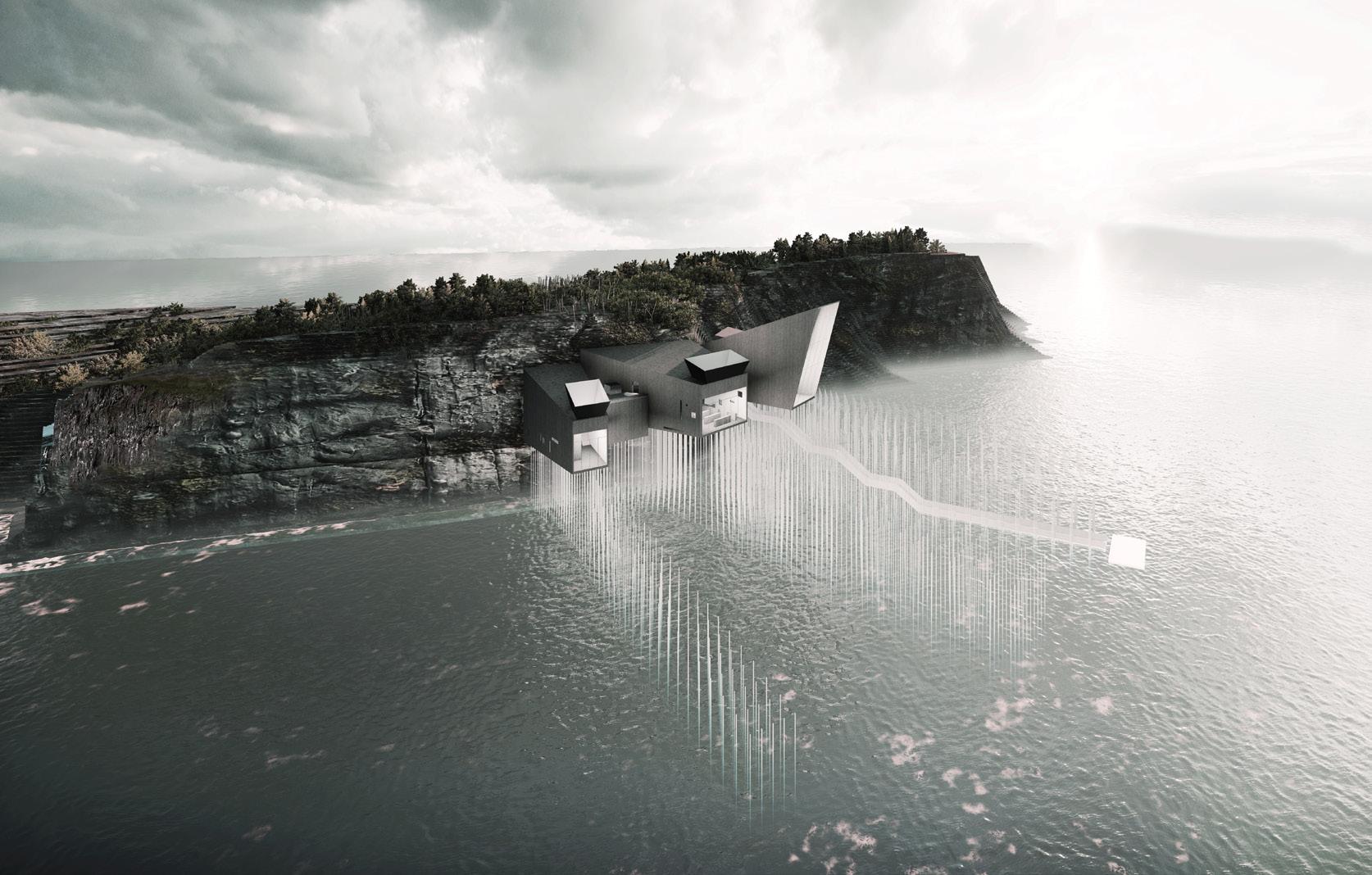 Thomas Stromberg
Thomas Stromberg
140
Hypo-City: A proposal for a new subterranean cultural precinct in Sydney’s CBD Cicely Brown
Tutor: Thomas Stromberg
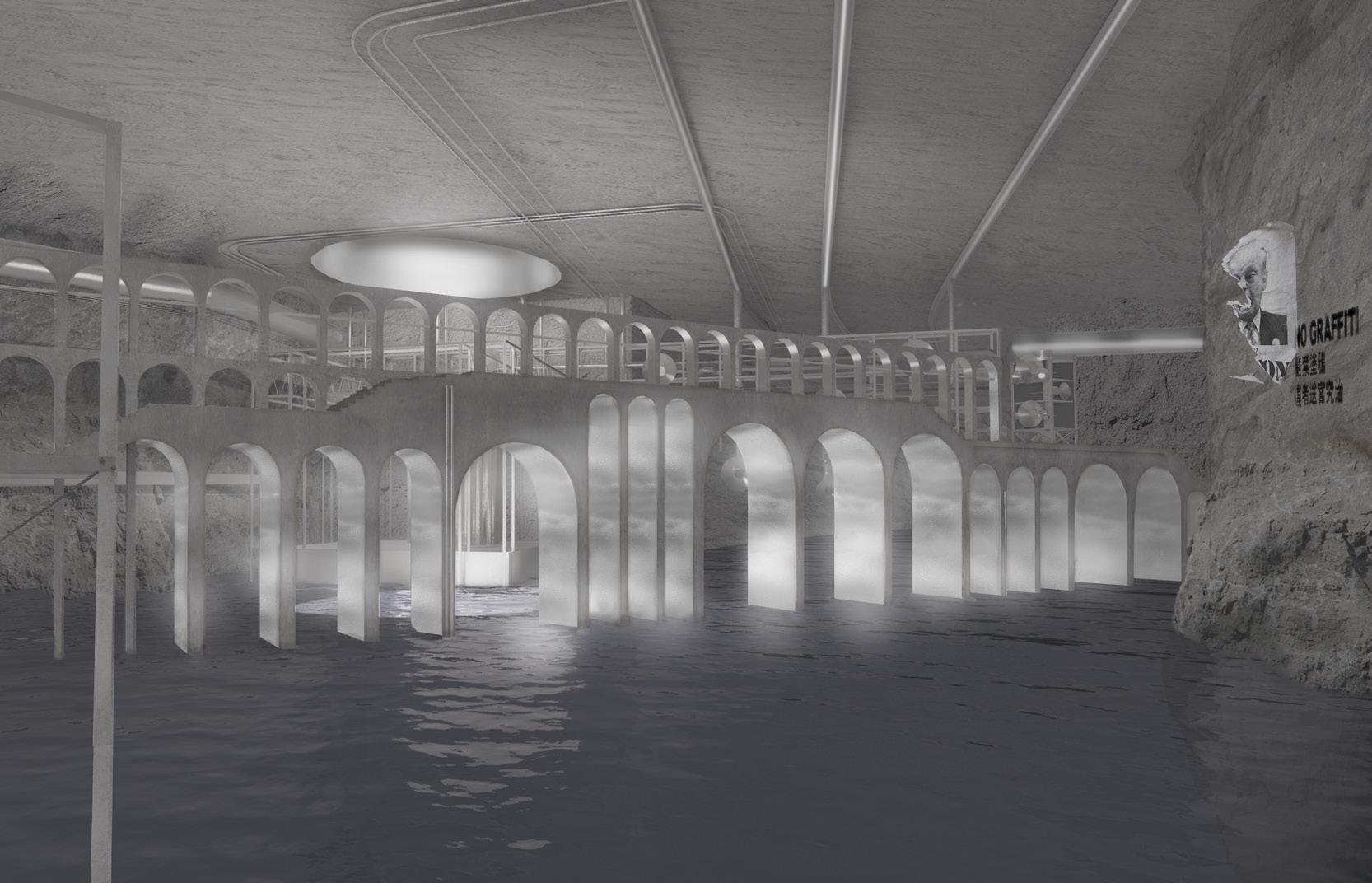
141
OF DESIGN IN ARCHITECTURE
BACHELOR
Above the Sea, Under the Sea Kangyun Kim
Tutor: Tara Sydney
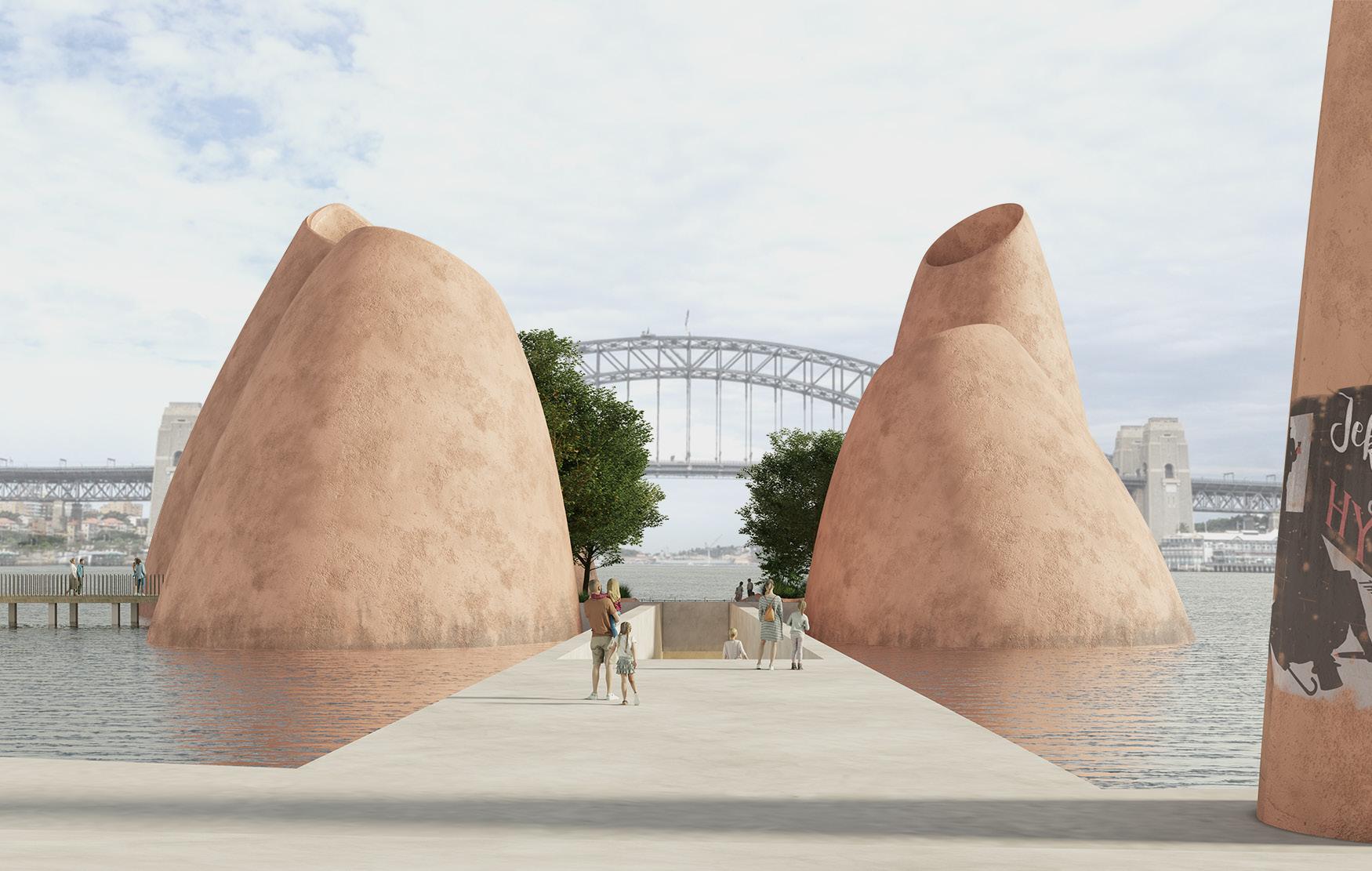
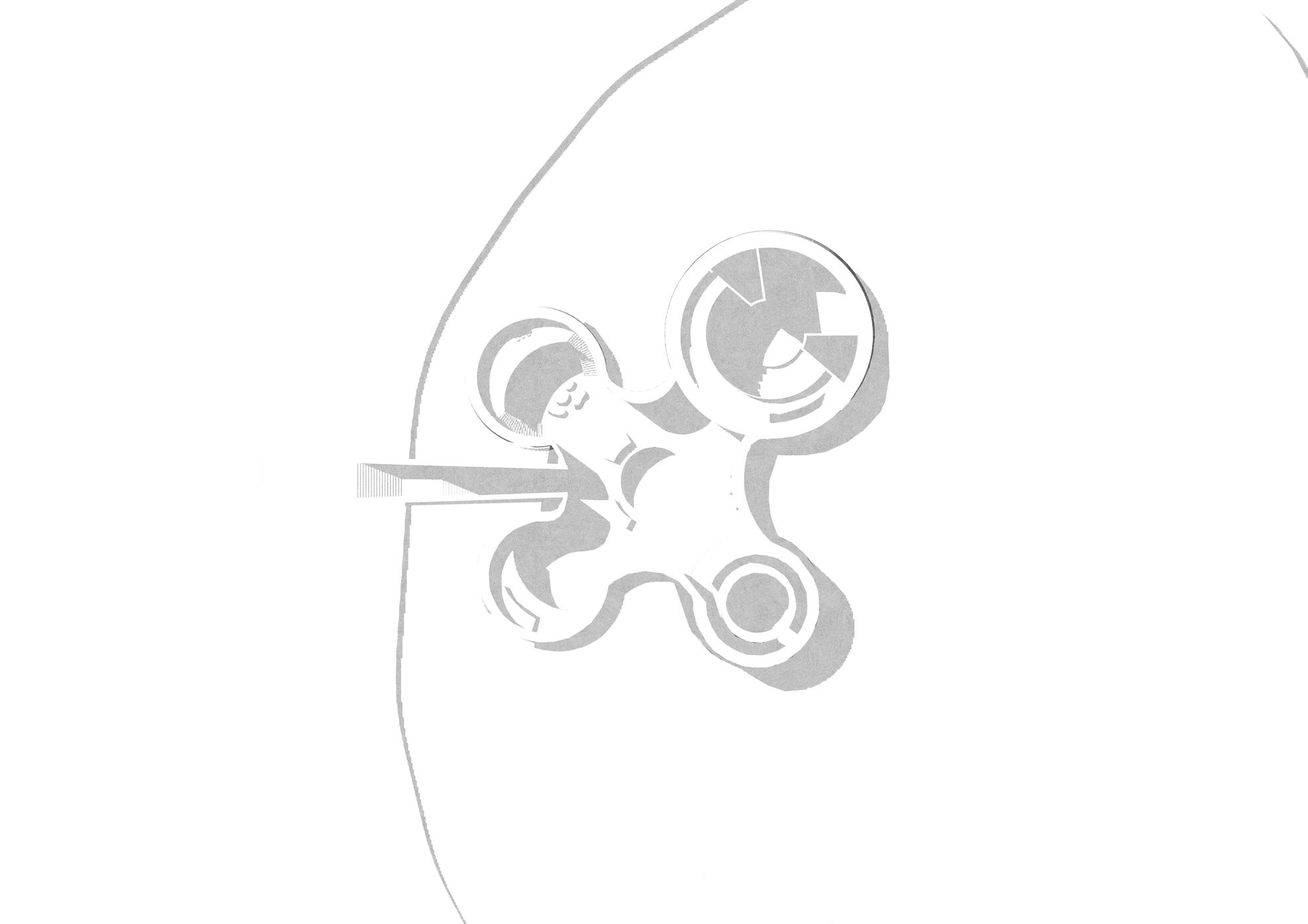
142
Homely Uncanny Fei Liu
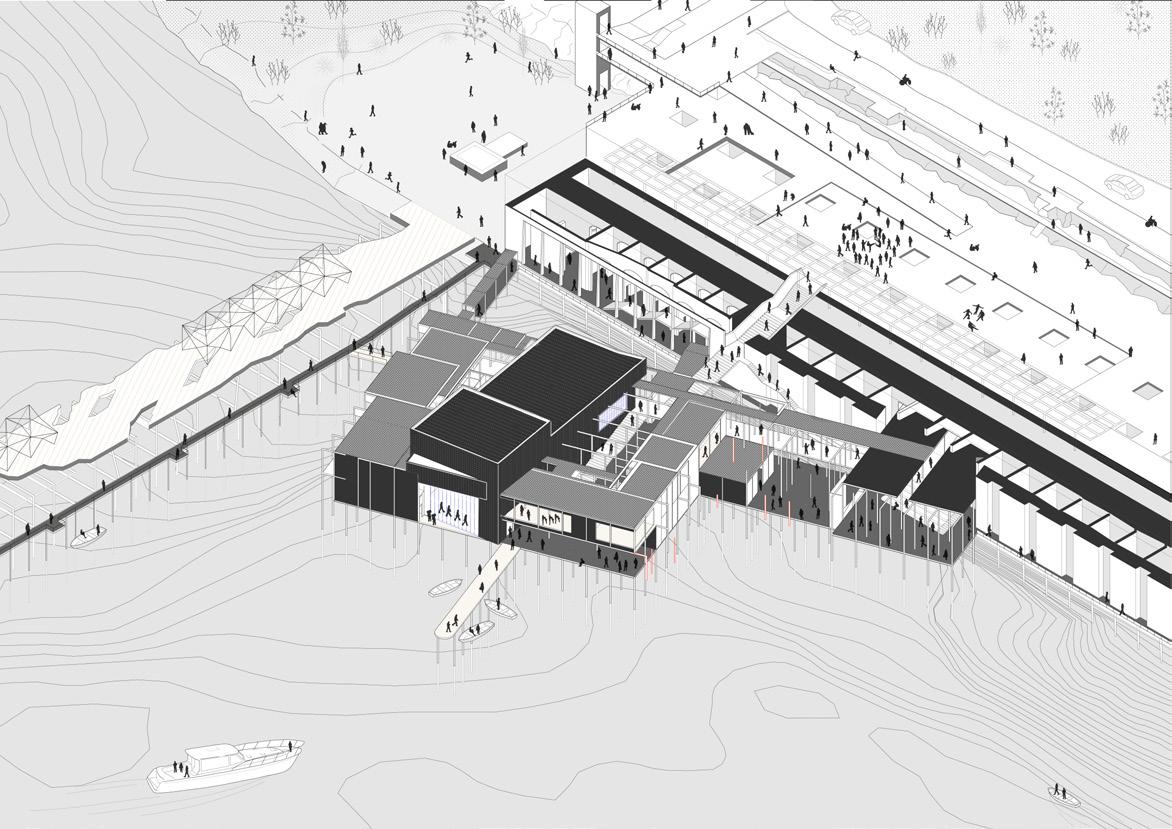
Tutor:
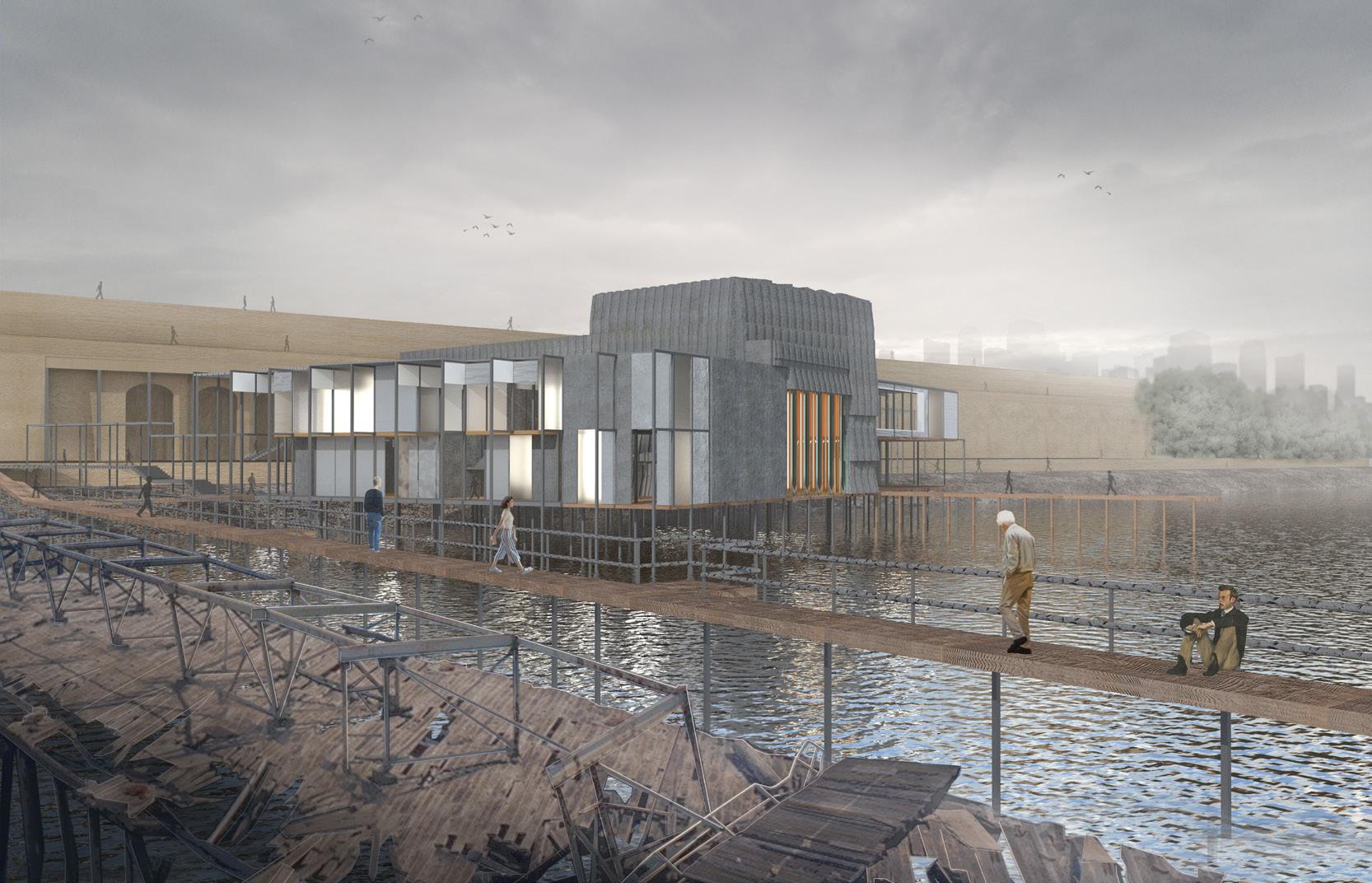
Tara Sydney
143
IN ARCHITECTURE
BACHELOR OF DESIGN
Youll Never Walk Alone: A Journey Into The Abyss
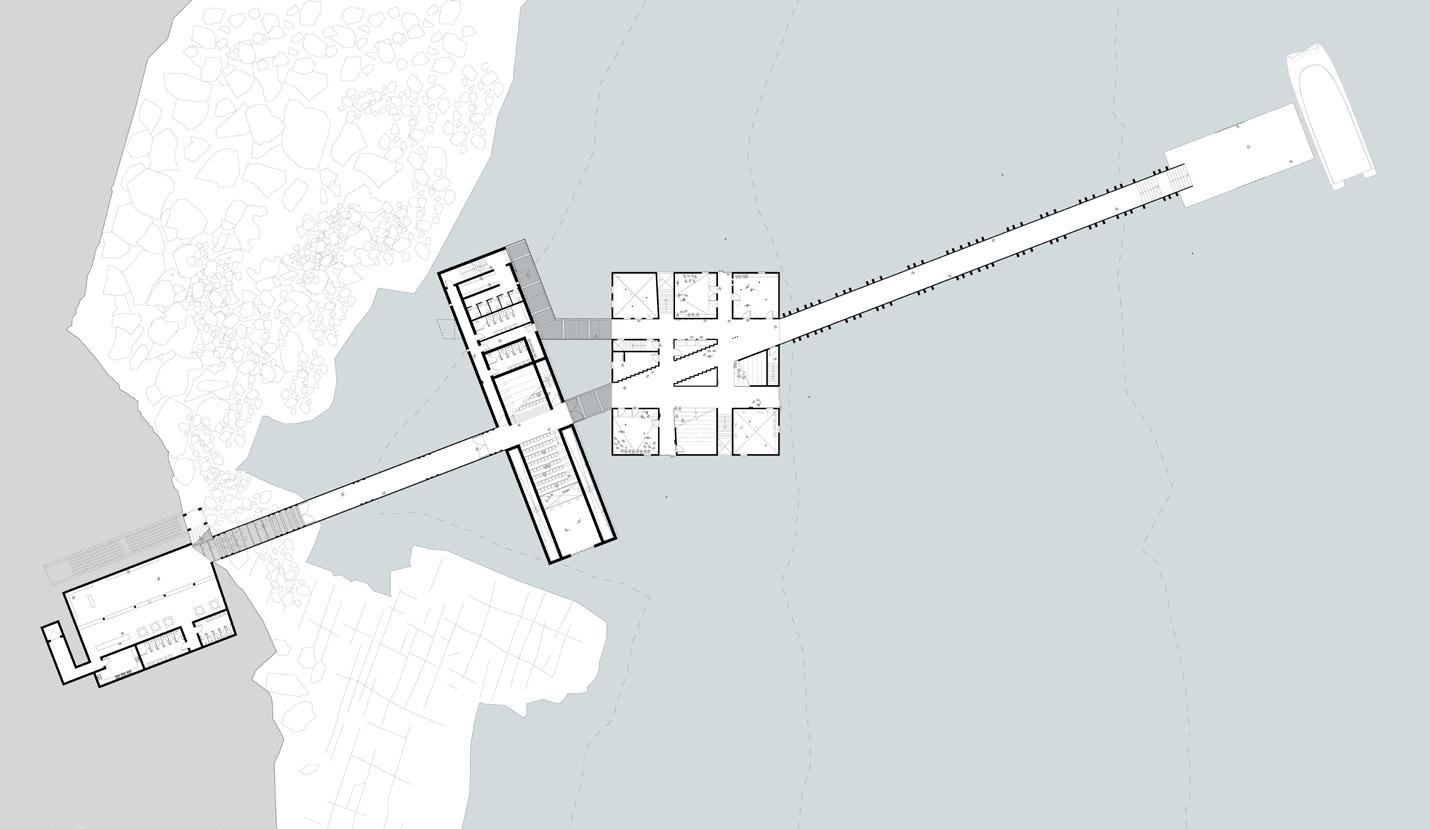
Sophia Di Giandomenico
Tutor: Christian Williams
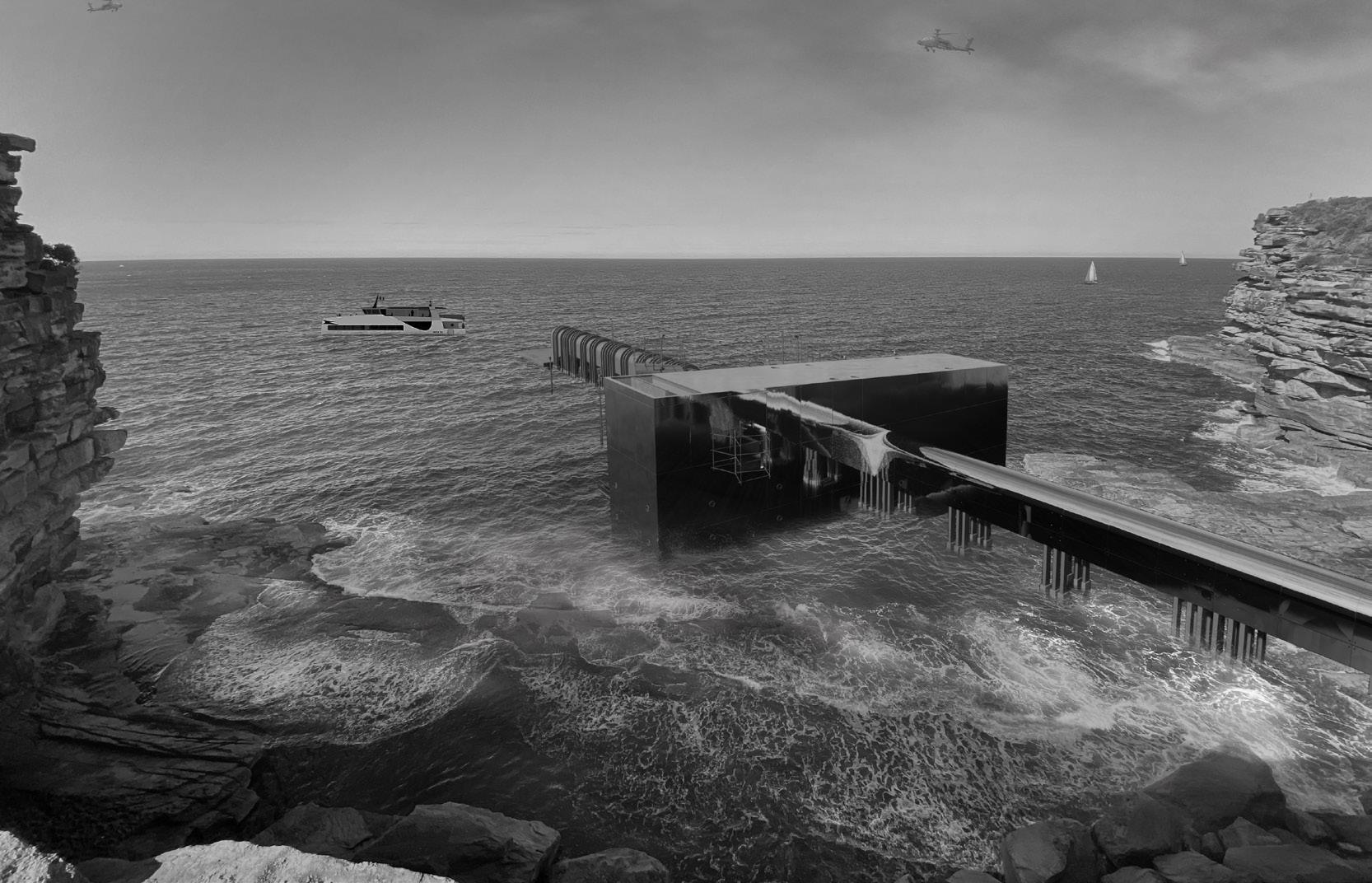
144
Theatre for the Wanderer Annie Kang
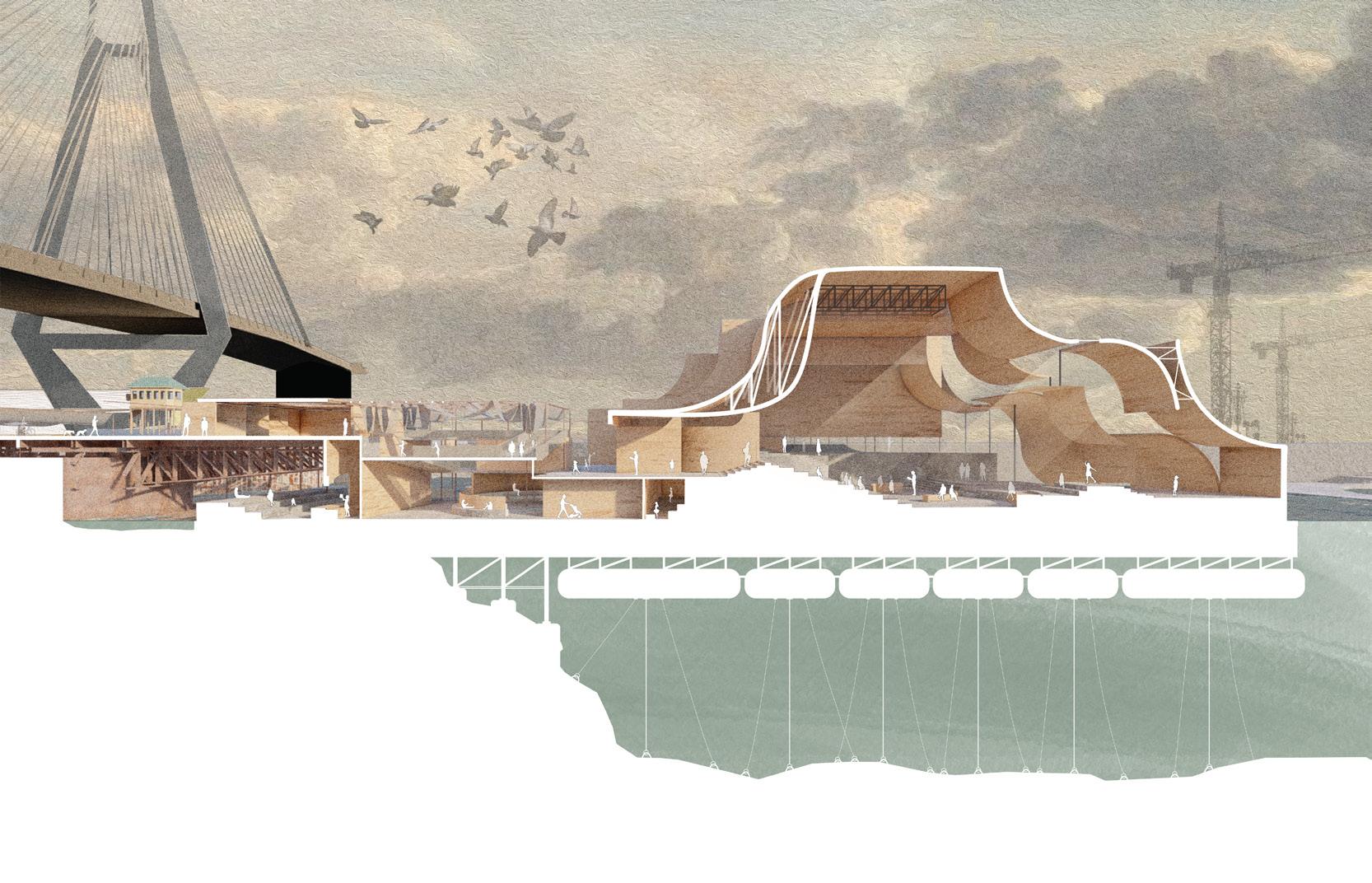
Tutor: Christian Williams
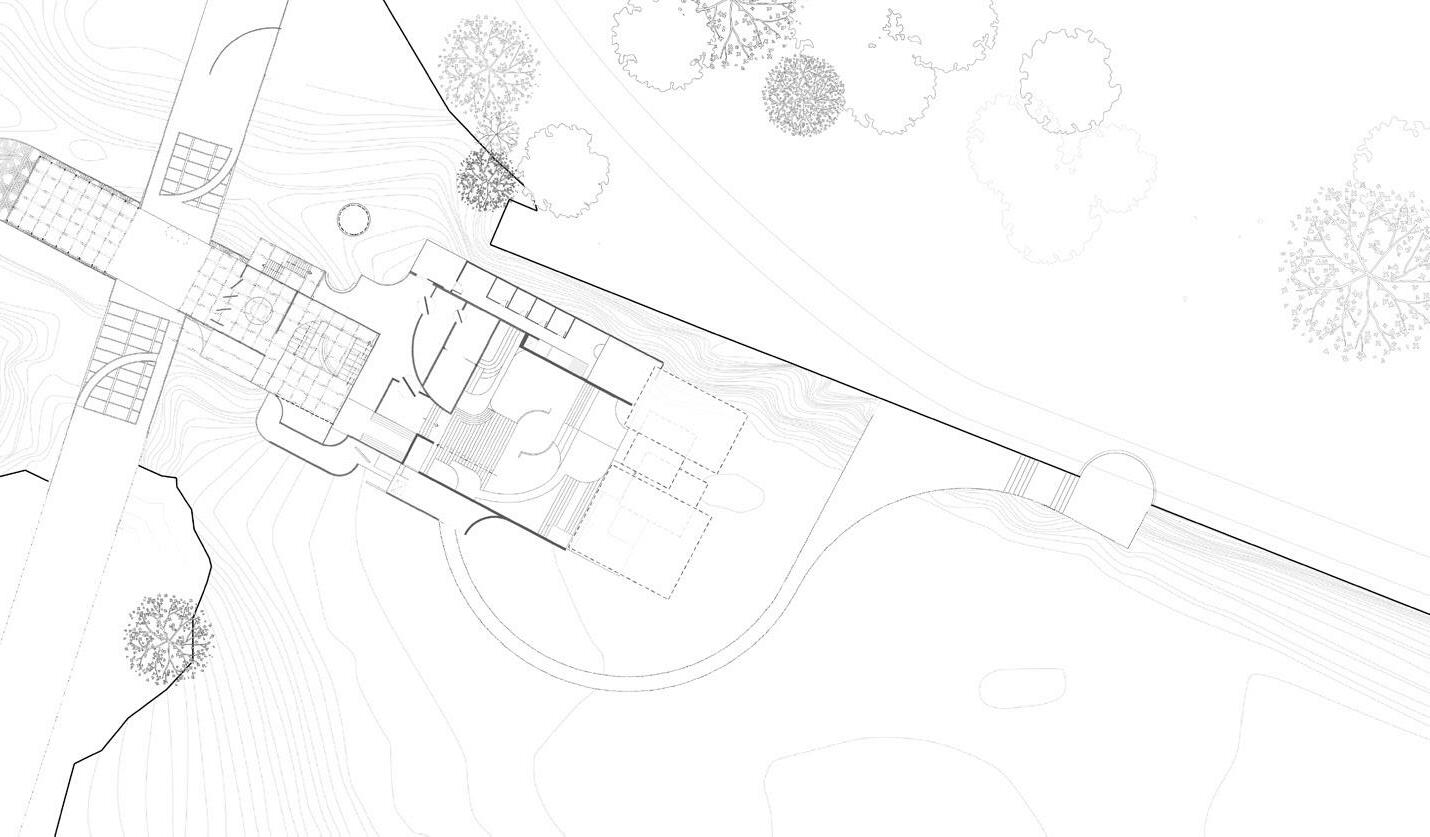
145
DESIGN IN ARCHITECTURE
BACHELOR OF
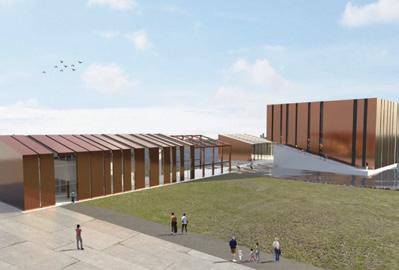
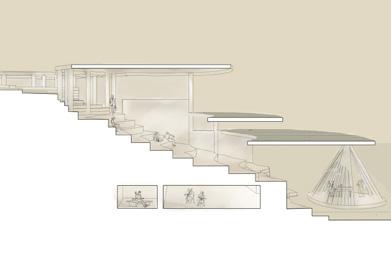
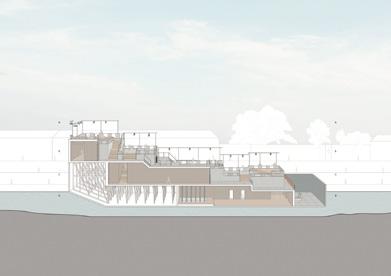
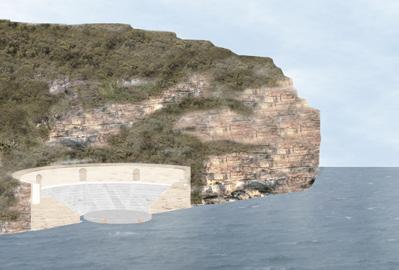

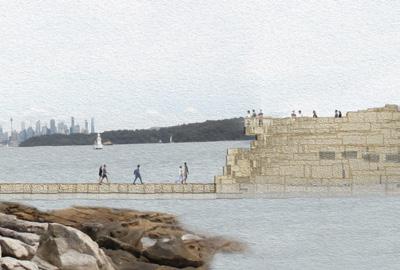
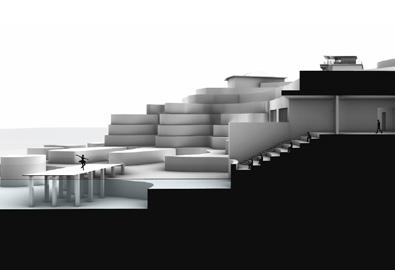
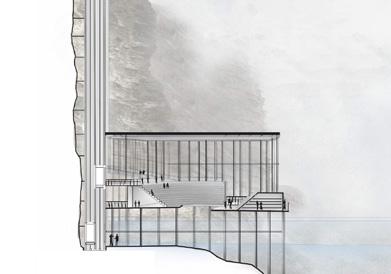
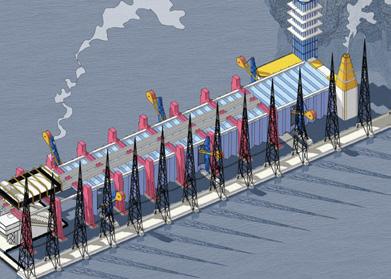
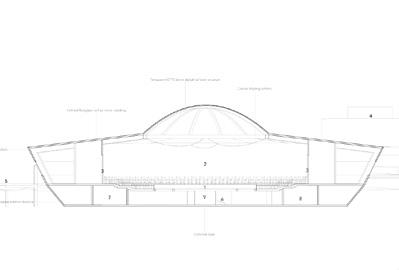
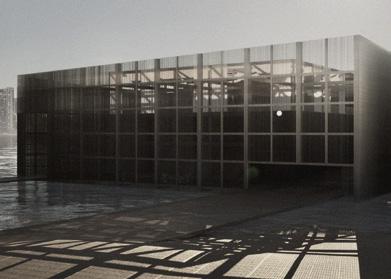
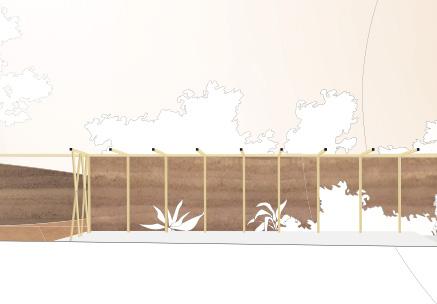
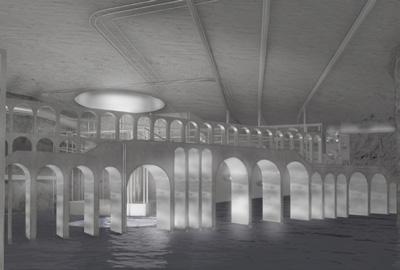
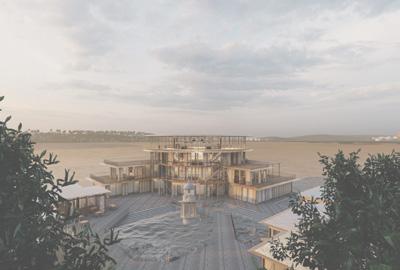
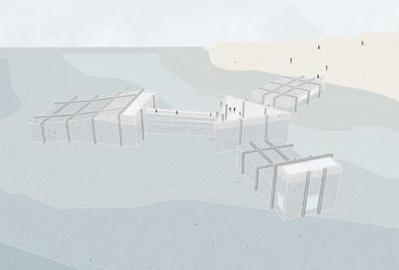
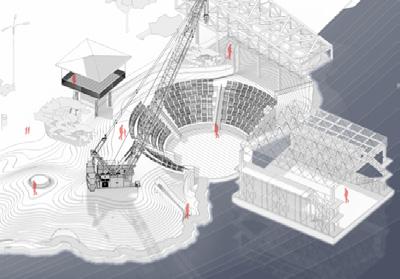
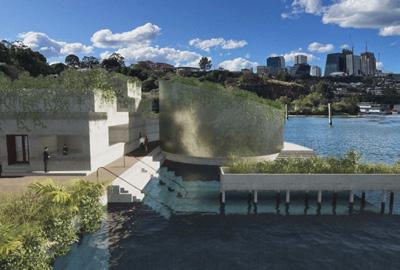
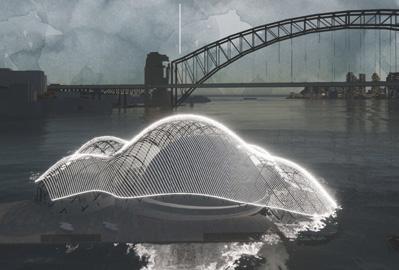
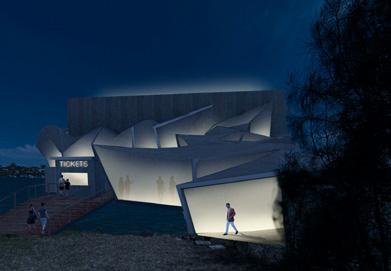
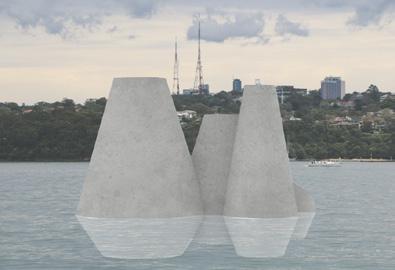
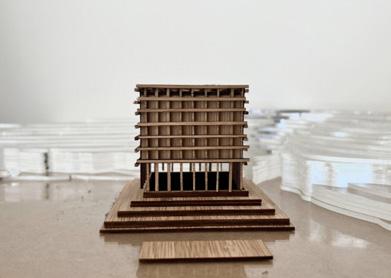
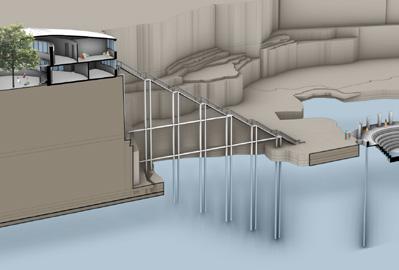
146 Student Index
Clancy Barrett
Zoã Barker
Louis Ao
Kien Bui
Sofia Aranega
Manuella Bukasa
Maddy Allum
Samuel Betalli
Irene Bai
Kenta Aruga
Sophia Carmody
Thirza Callista
George Anicic
Cicely Brown
Edie Black
Emma Balogh Caristo
Sabine Ammit
Lisa Bianchi
Matt Baker
Alicia Adamson
Novita
Carolina
Nathalie Castro Do Rego
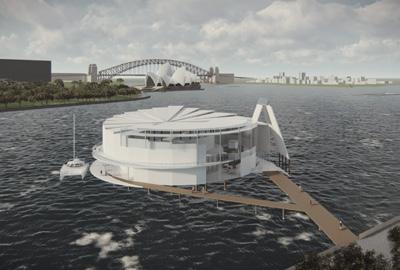
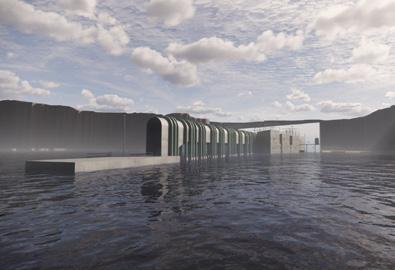
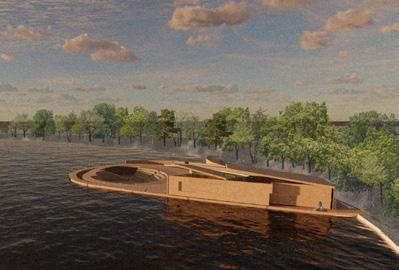
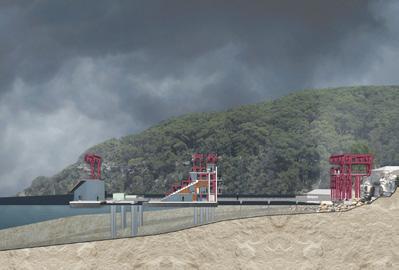

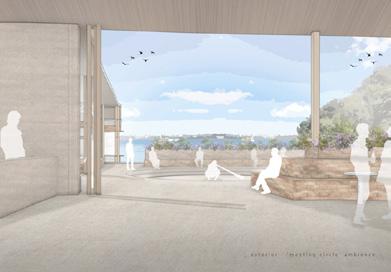
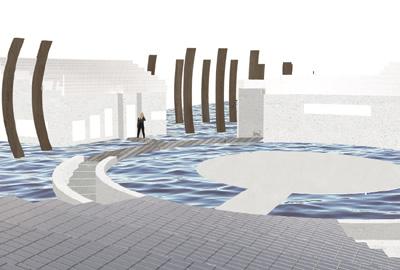
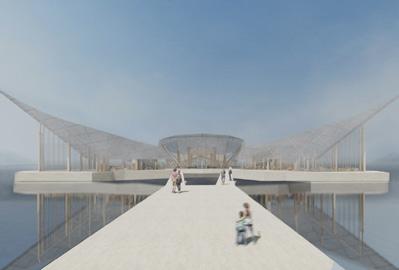
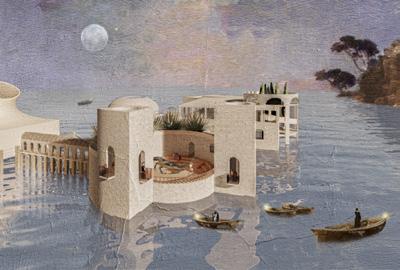
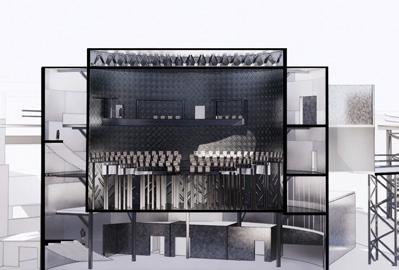
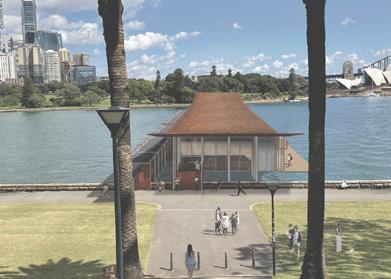
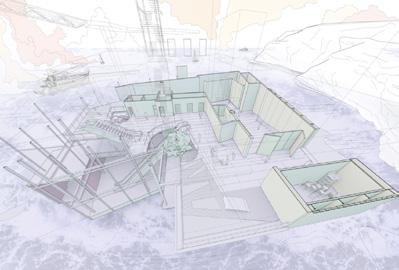
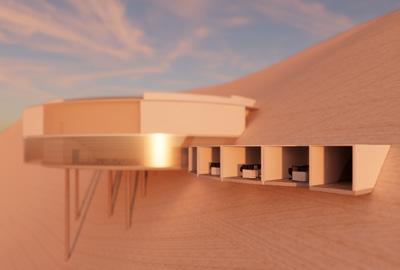
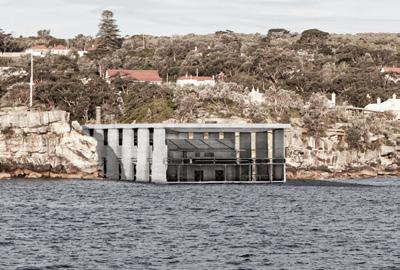
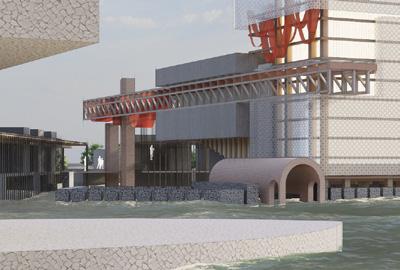
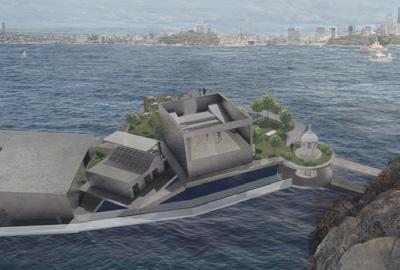
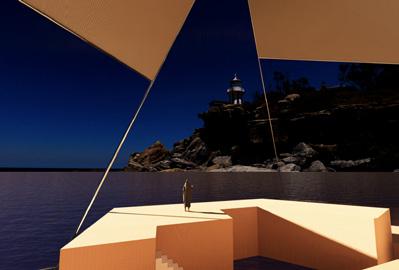
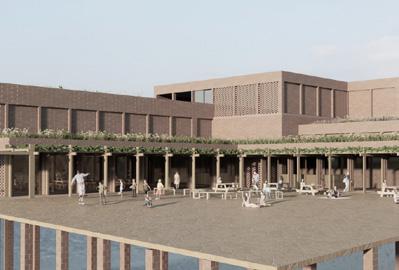
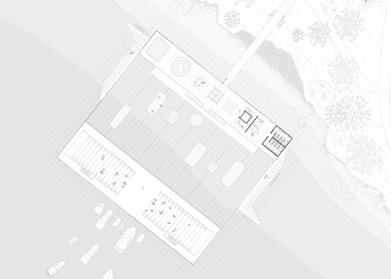
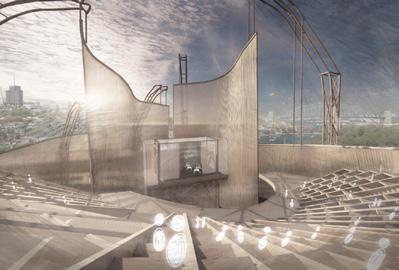
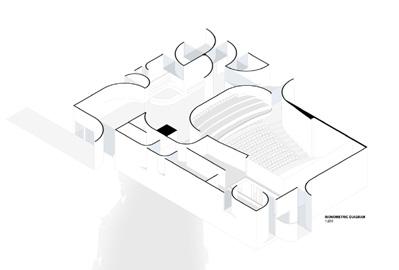
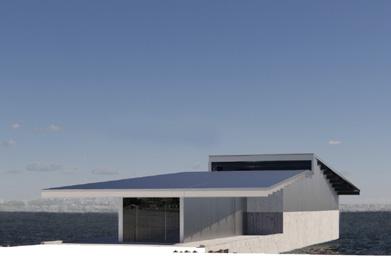
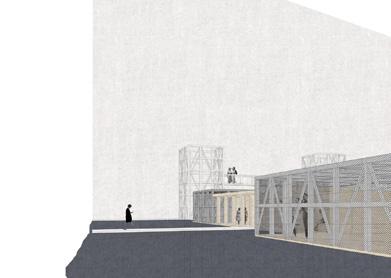
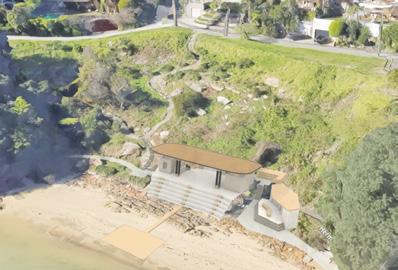
147
OF DESIGN IN ARCHITECTURE
BACHELOR
Rongxi Cui
Sophia Di Giandomenico
Iris Cheung
Patrick Foley
Mohan Chen
Moses Fan
Hayden Chiu Chiu
Owen Fullerton
Samuel Chapman
Simone Ducker
Cilicia Christy
Caitlin Gazzard
Josh Chen
Sarah Fitzgerald
George Cox
Xi Chen Chen
Stella Durrant
Henry Choi
Xiyu Gao
Michael Connolly
Elizabeth Gillespie
Camilo Gomez Ordonez
Niamh
Graham
Claude Gray
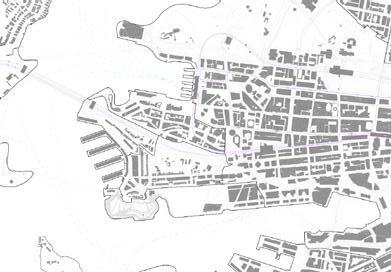
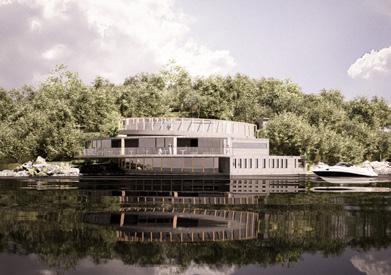
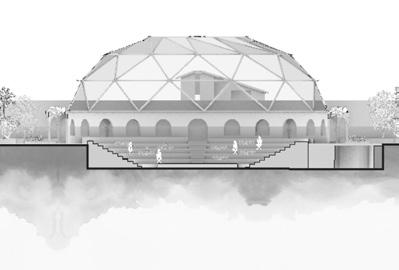
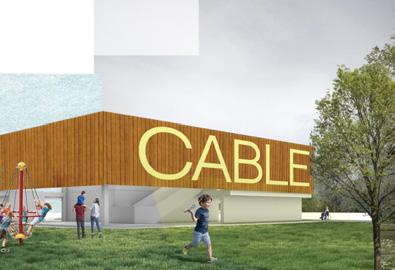
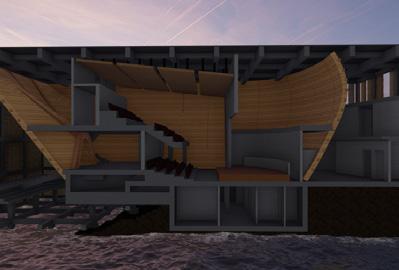
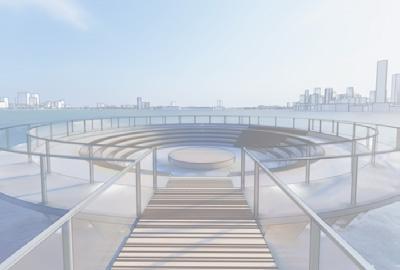
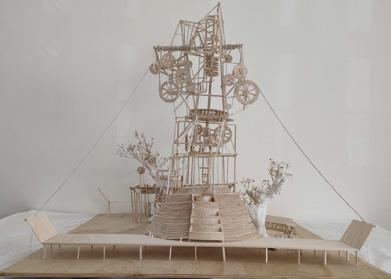
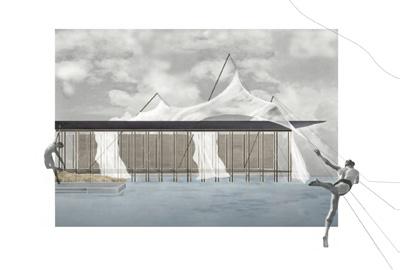
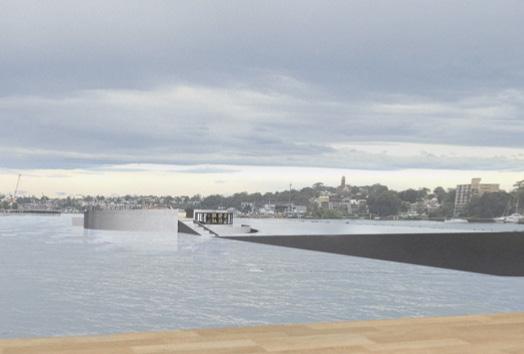
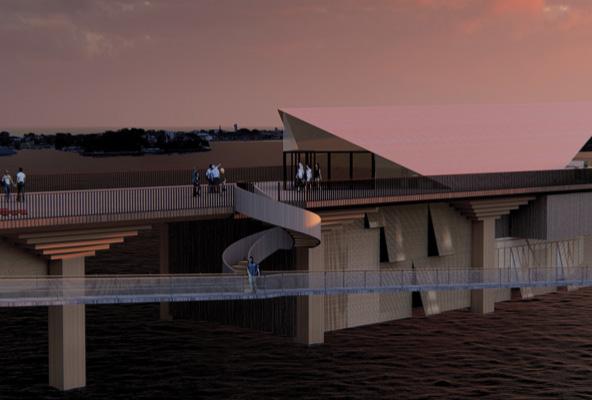
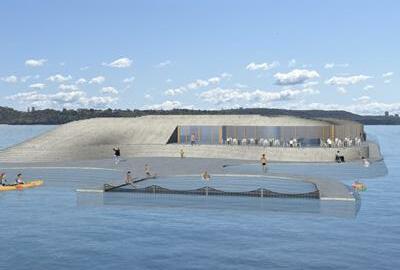
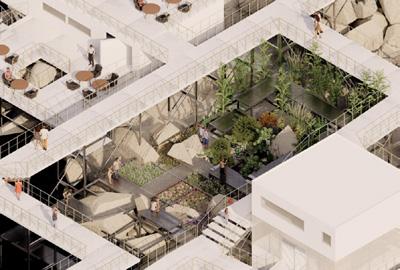
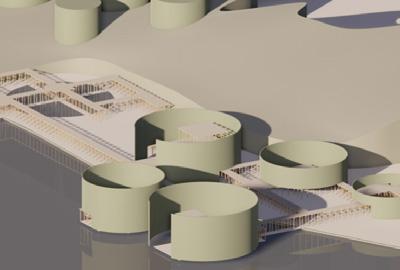
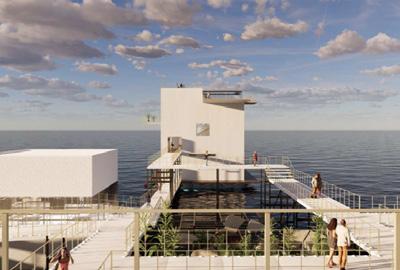
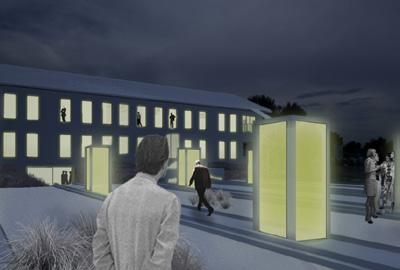
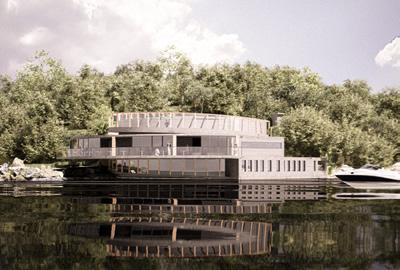
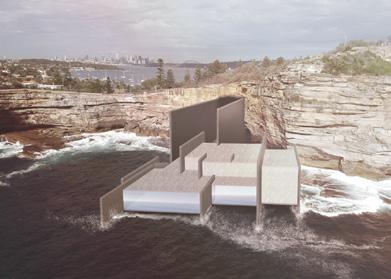
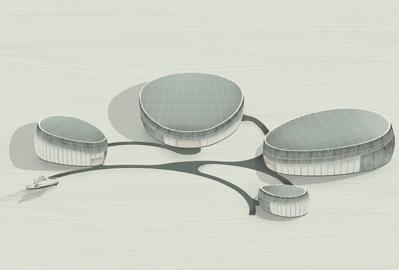
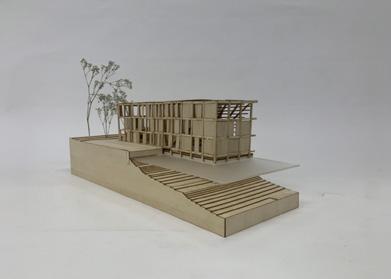
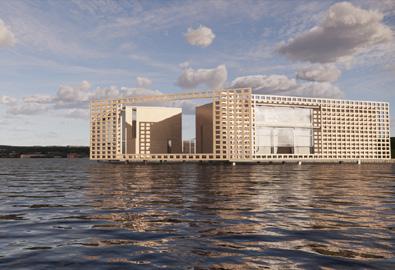
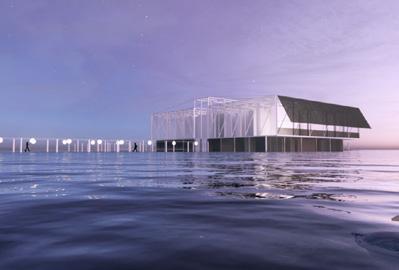
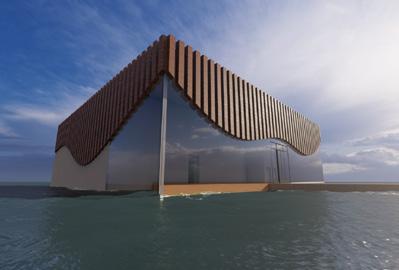
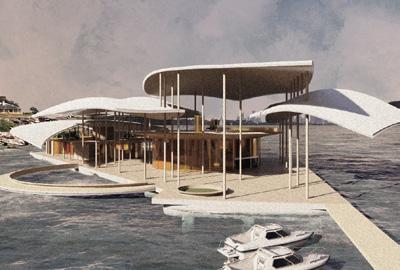
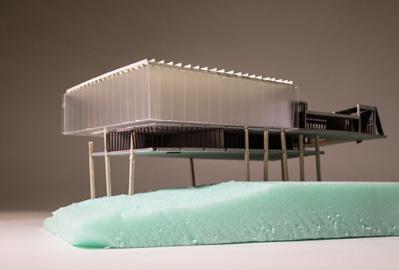
148
Hong (Stacey) Heng Eddy Her
Lucy Hall
Finn Holle
Zixuan Guo
Harmony Ho
Ashley Hammonds
Adrian Huynh
James Heron
Caroline Harris
Sarah Jang
Kashish Gupta
Cheng Hou Ho
Alice He
Andrew Guang
Rachel Hintze
Joseph Hanna
Seo Kyoung Inn
Christopher Hasham
Jae Jeong
Cecilia Jiang
Lilia Jimenez Moreno
Haitian Jin
Aaron Jin
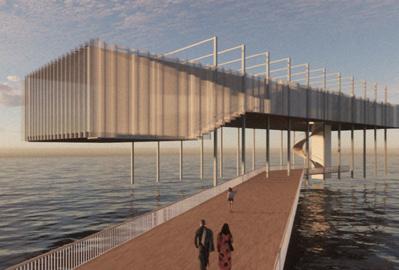
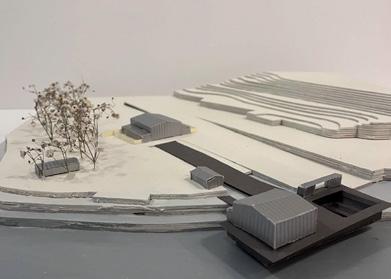
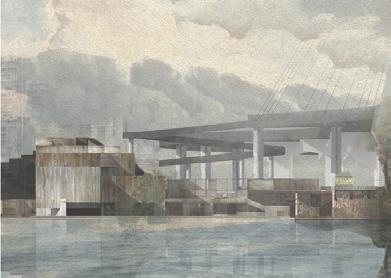
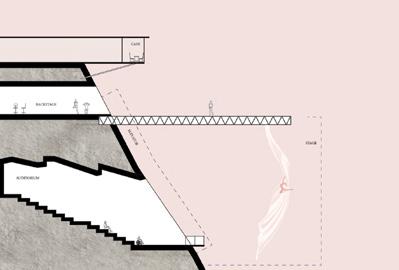
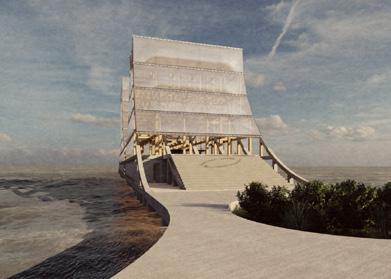
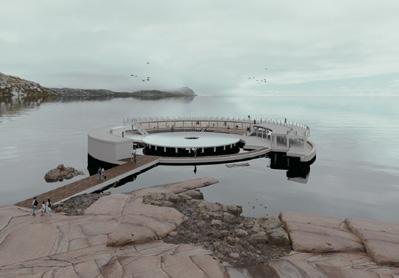
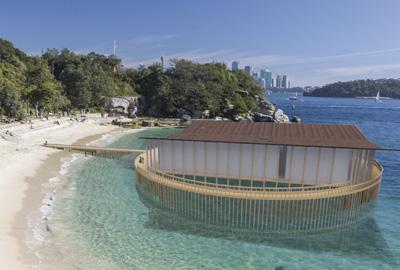
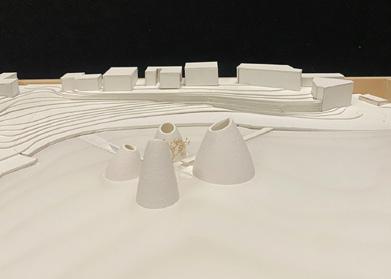
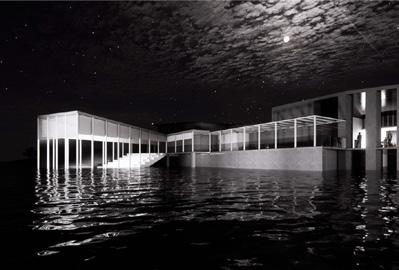
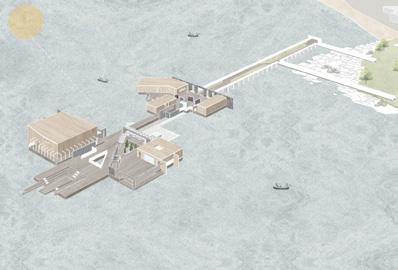
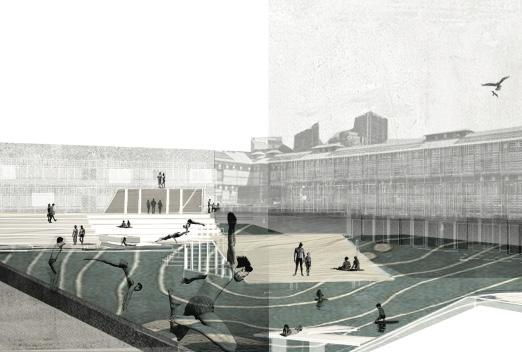
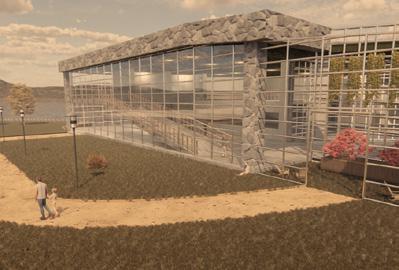
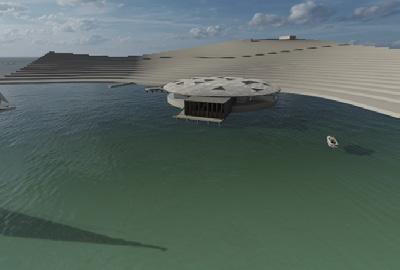
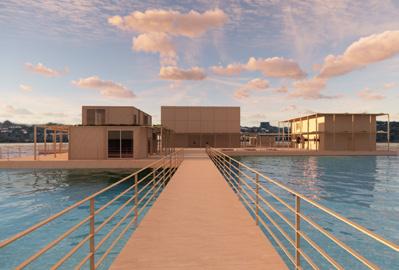
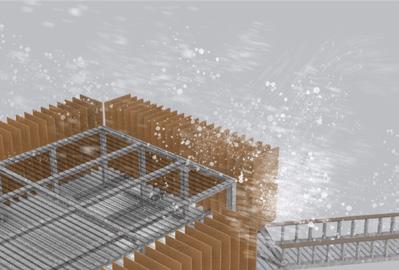
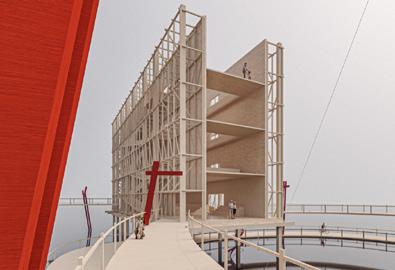
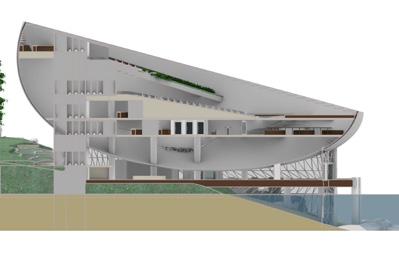
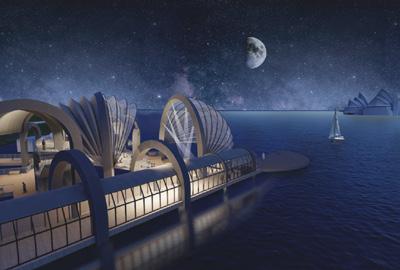
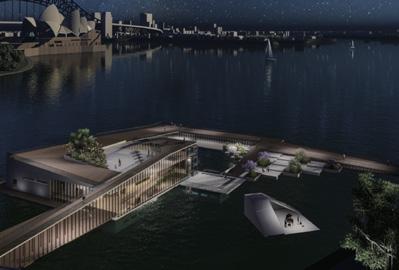
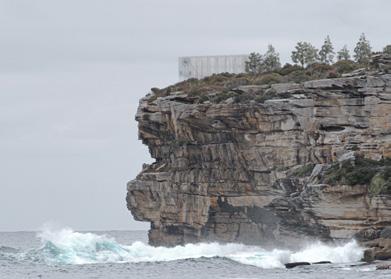
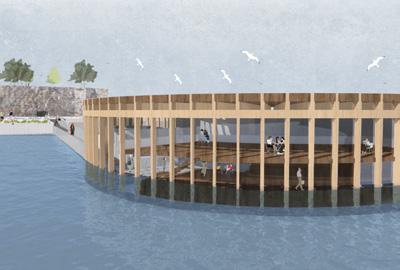
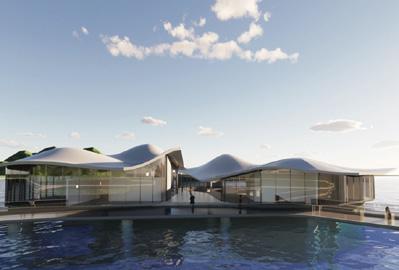
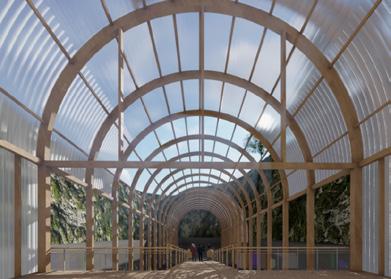
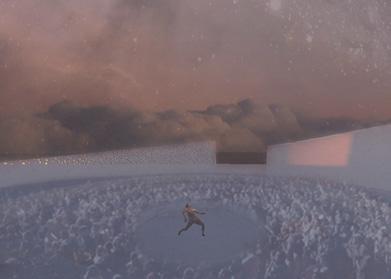
149
OF DESIGN IN ARCHITECTURE
BACHELOR
Stella Kretzas
Chelsea Kwok
Annie Kang
Jieyi Li
Hinatea Jones
Kai Law
Tailai Kang
Kai Li
Yu Lai
Kangyun Kim
Junyi Li
Jaidan Jones
Emily Lee
Minjee Kim Olivia Lai
James Kells
Richard Li
Taehan Kim
Yanheng Li
Zexun Li
Sijia Li
Kiko Liang
Ervin Liang
Yvonne Liao
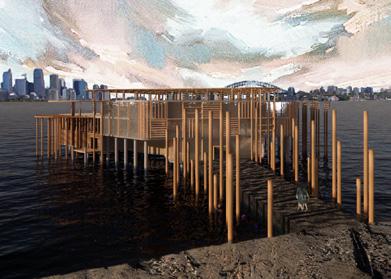
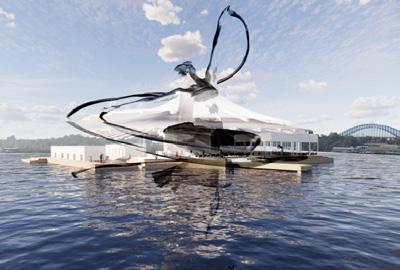
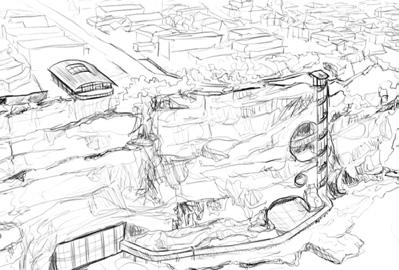
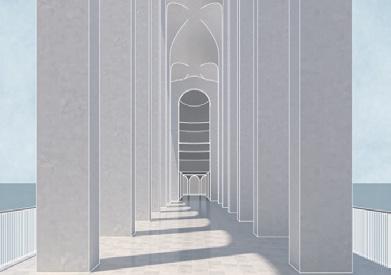
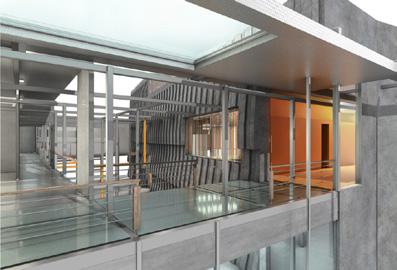
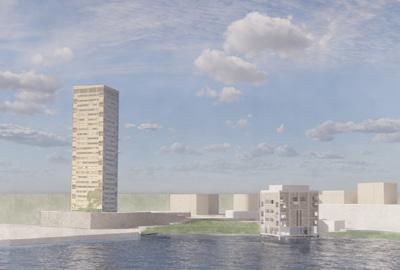
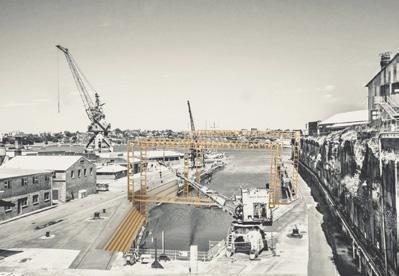
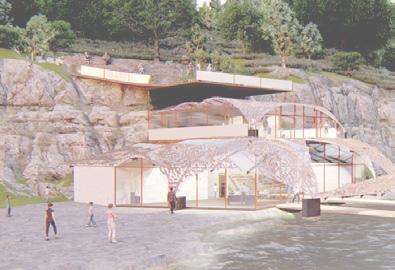
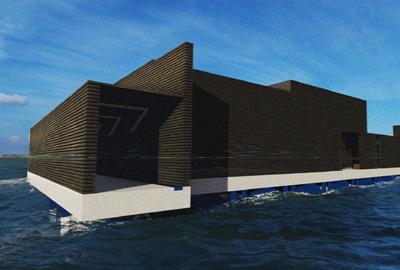
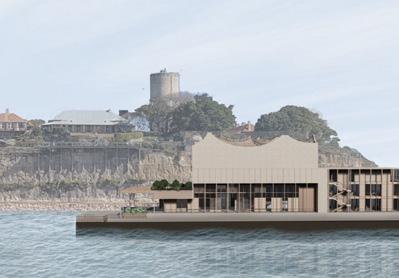
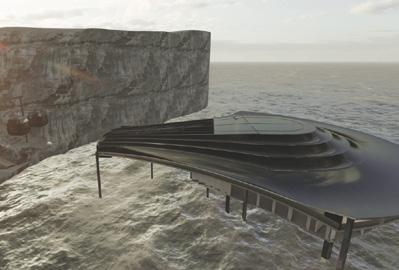
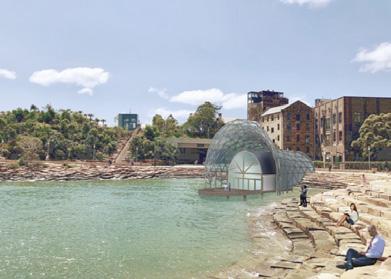
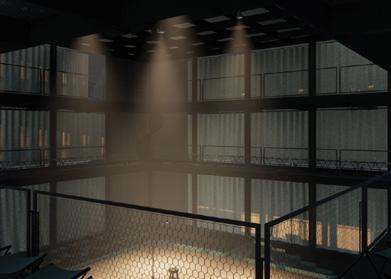
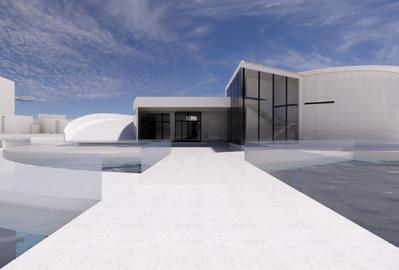
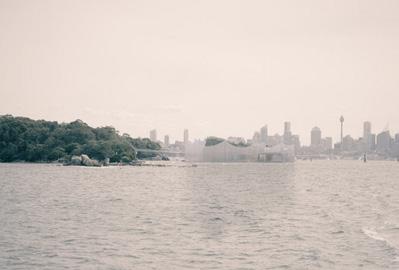
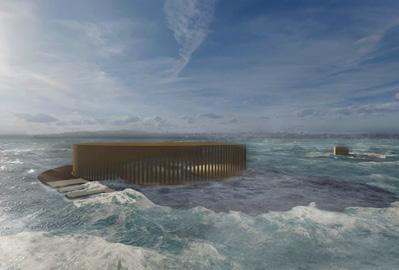

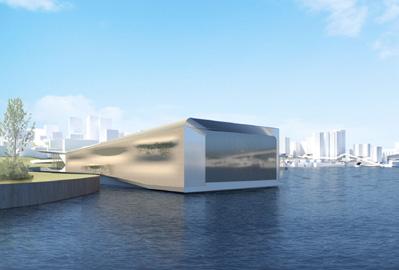
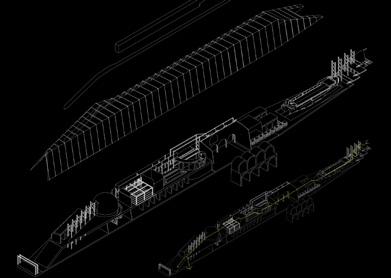
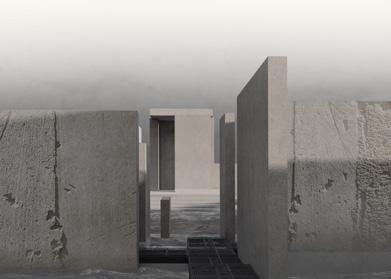
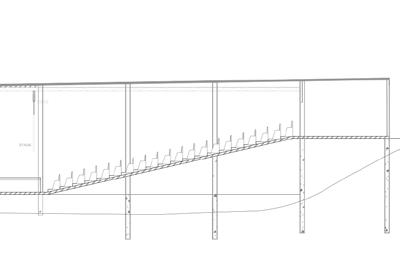
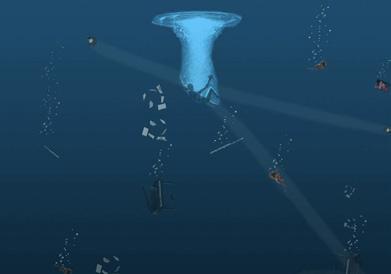
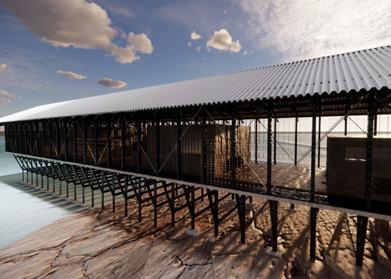
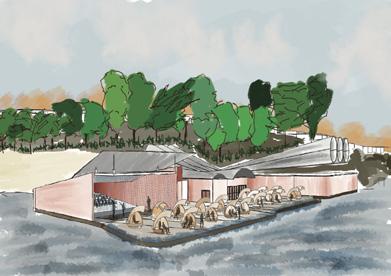
150
Yue Wen Lim
Catherine Lin Phyllis Liew
Eric Liu
Zibei Liu
Fei Liu Sophie Lovell
Nicholas Lucchese
Enoch Mak
Oliver Maclean
Joe Mao
Tieni Luo
Oscar Martin
Khushi Maheshwari
Shirley Ma
Alicia Mardones
Annie Mckinnon
Drew Muscat
Eric Oh
Jinu Park
Sally Orfli
Alejandra Olvera Liechty
Pej Pak
Josh Oommen
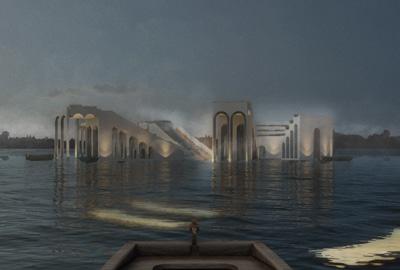
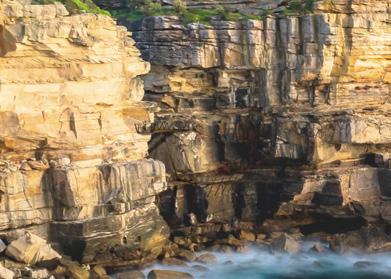
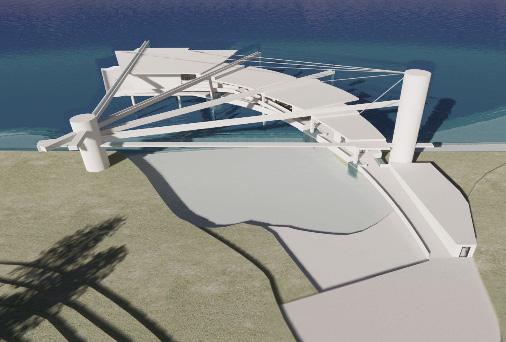
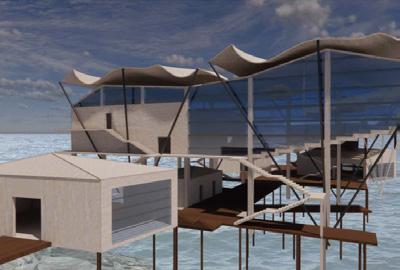
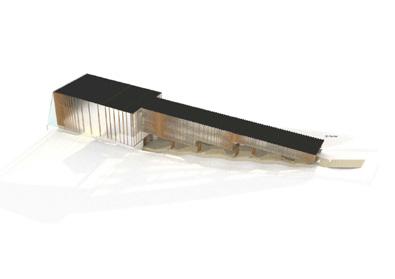
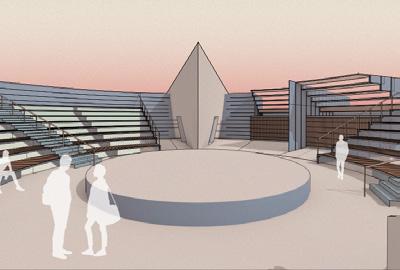
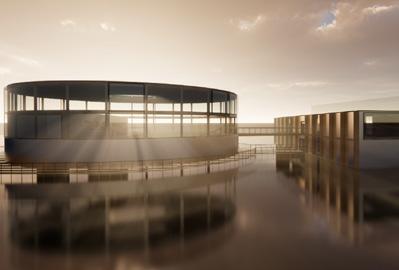
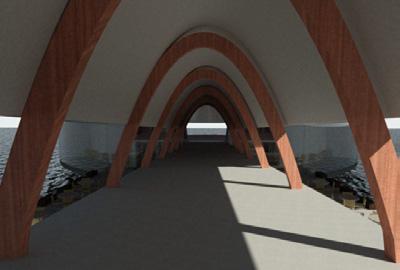
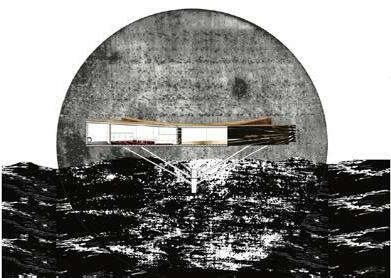
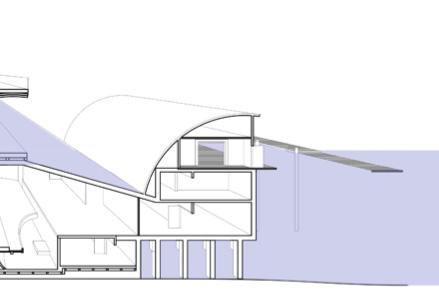
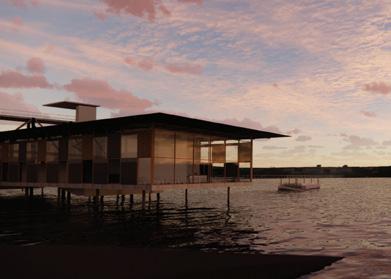
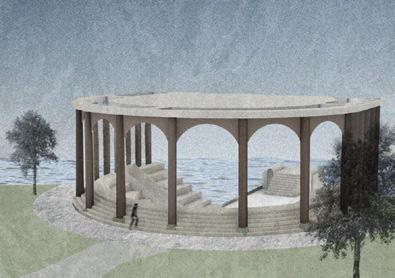
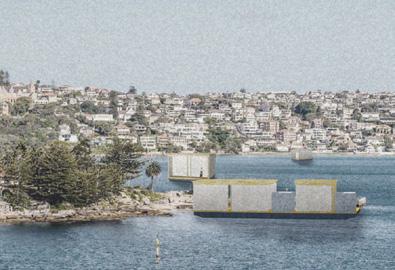
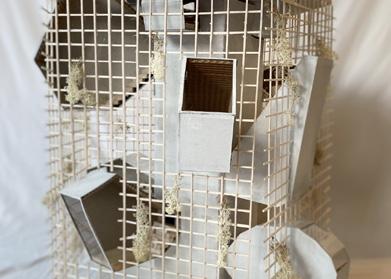
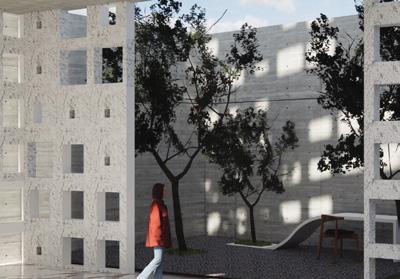
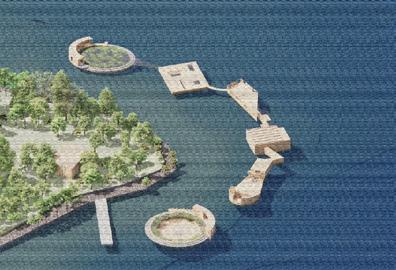
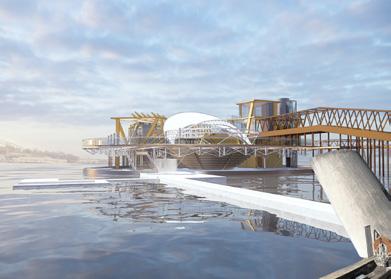
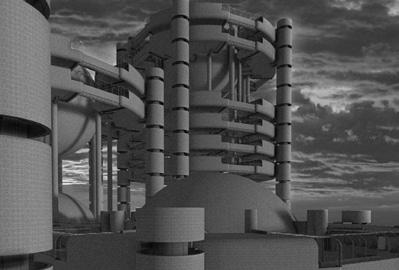
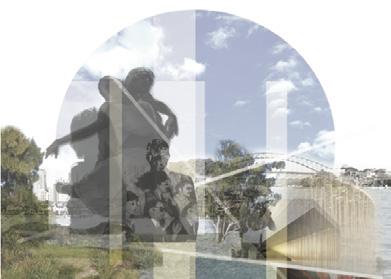
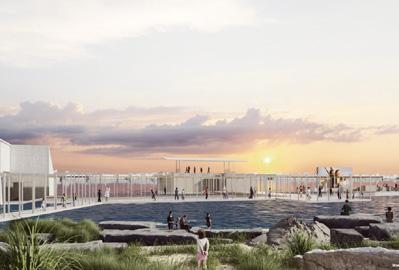
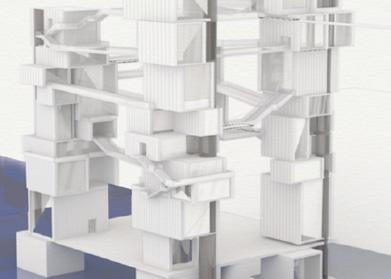
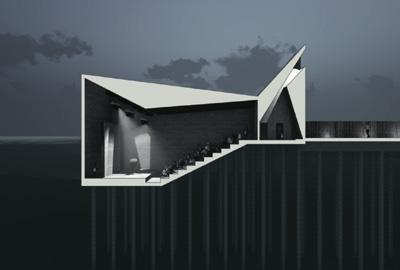
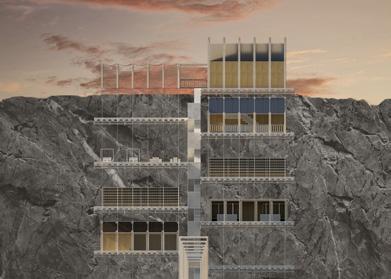

151
OF DESIGN IN ARCHITECTURE
BACHELOR
Andrea Camile Pino Nunura
William Potter
Edison Ruan Katie Rijke
Trupti Parshotam
Fariha Ruhullah
Enzo Pritchard-Carniato
Anja Petkovic
Hayden Serrao
Arundhati Roy
Luane Pike
Alexandra Shen
Monty Ravenscroft
Hao Peng
Ava Sayyadi
Blaze Pham
Sophie Shaw
Sam Shin
Hyeyeong Shin
Jia Shu
Yihan Si
Rabi Siu
Laki Sithirasenan
Yat Tung Yasmin Siu
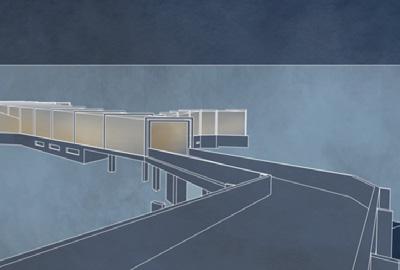
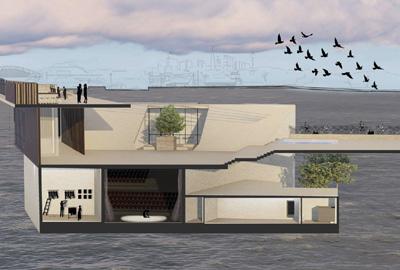
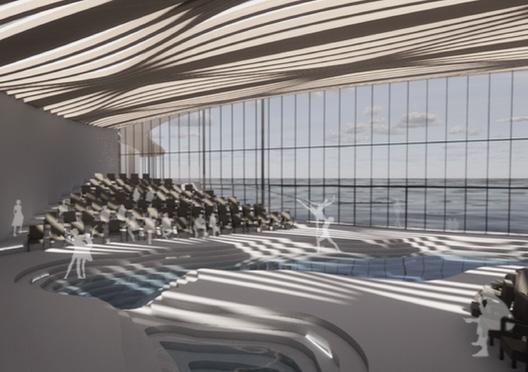
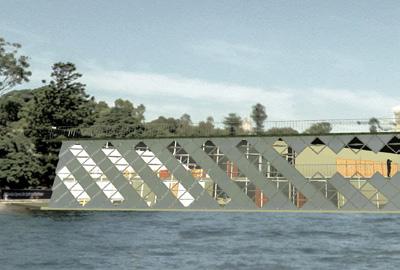
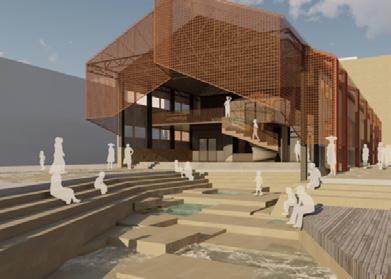
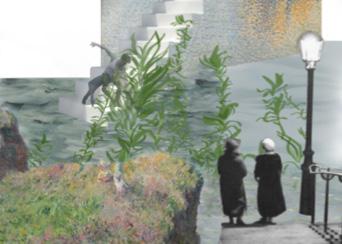
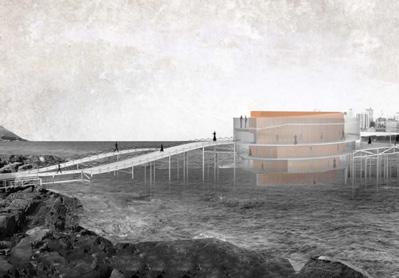
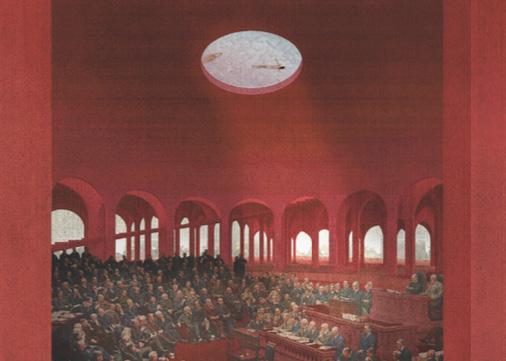
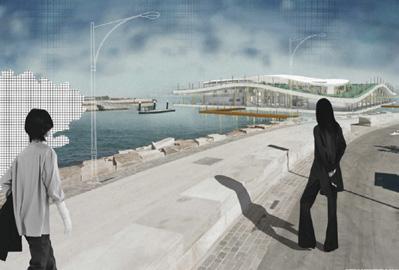
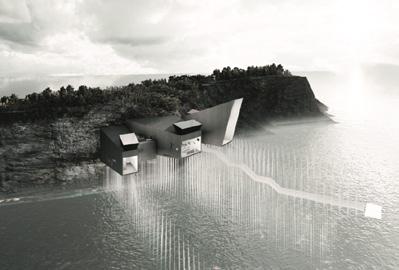
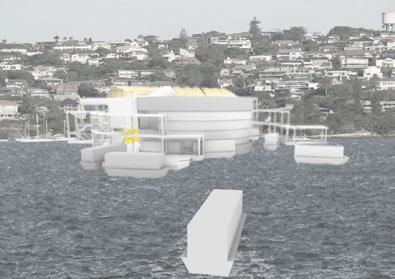
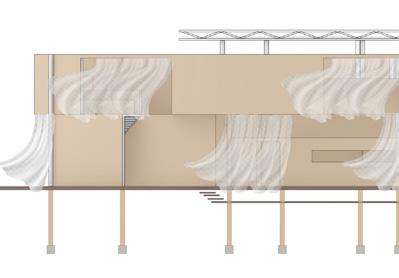
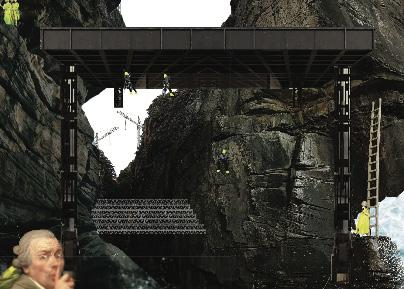
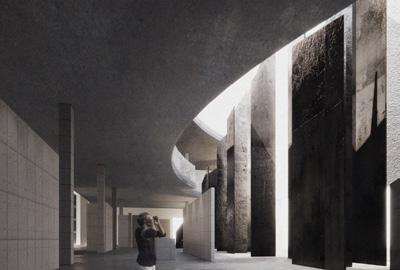
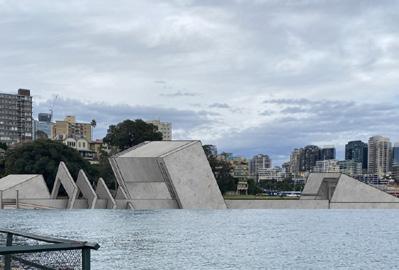
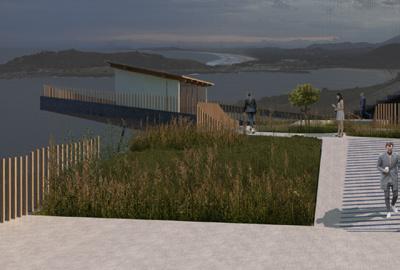
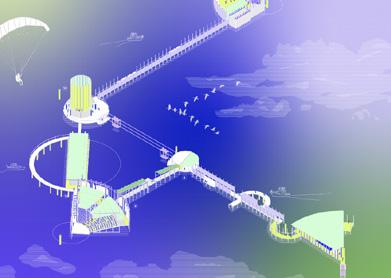
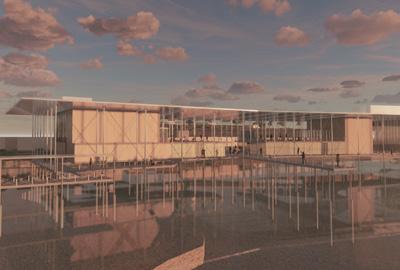
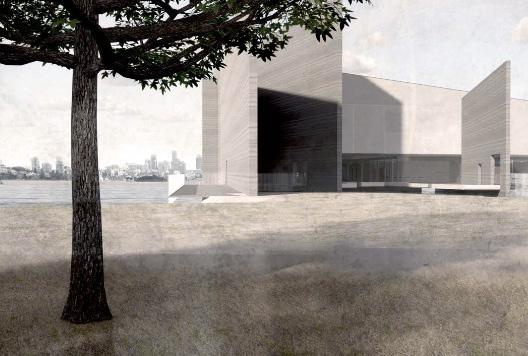
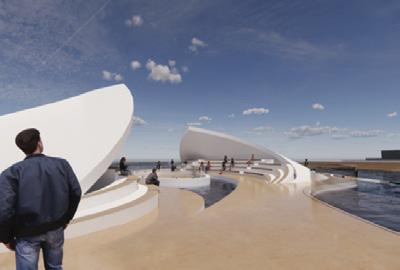
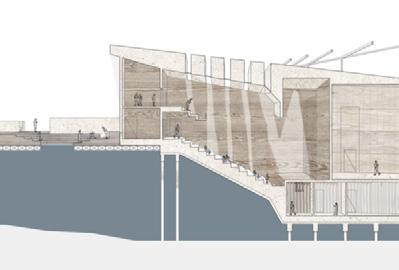
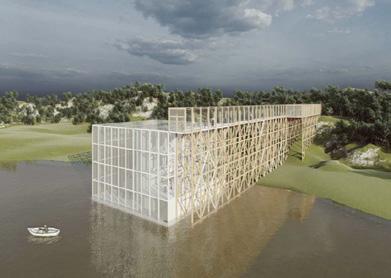
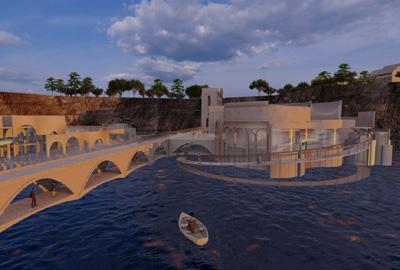
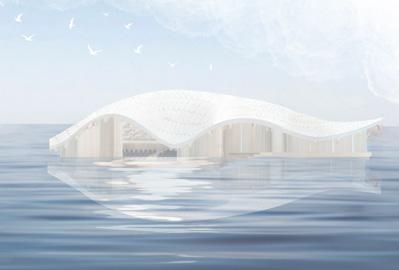
152
Amy Song
Joey Tang
Chantielle Tang
Pui Lai To Wei Ling Teo Kimmi Tonkin
Ruby Tao
Yucheng Sun
Laura Tran
Kunal Kaushal Thaker
Anandita Taneja
Stephani Soro
Lade Tran
Siyi Tan
Karen Tsang
Zhenglong Tu
Georgia Tuckey
Xinyun Wang
Kaya Vuletic
Qingyang Wang
Tharun Vasudevan
Tiffany Wang
Dang Vo
Coco Wang
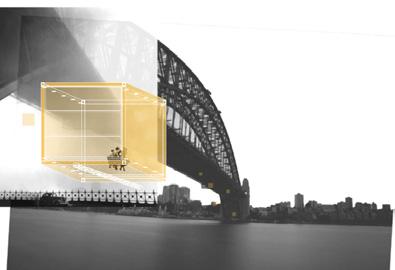
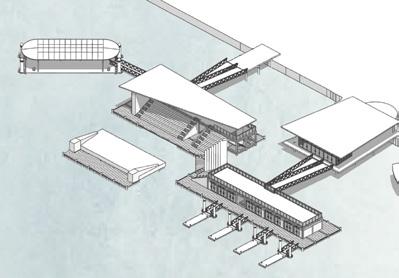
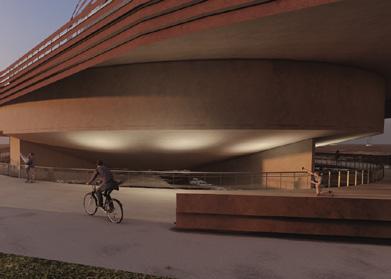
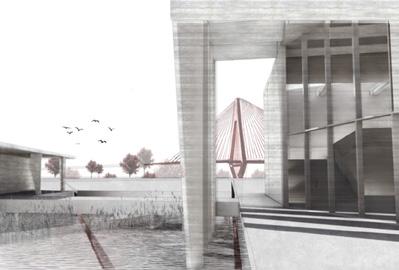
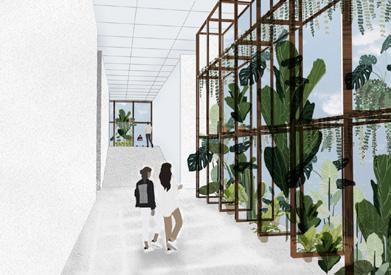
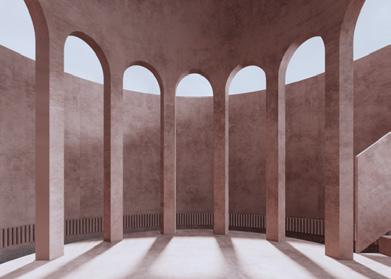
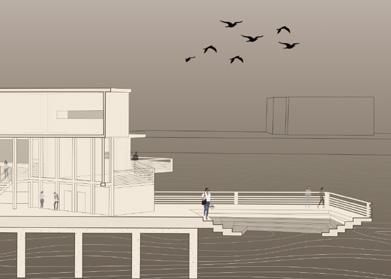
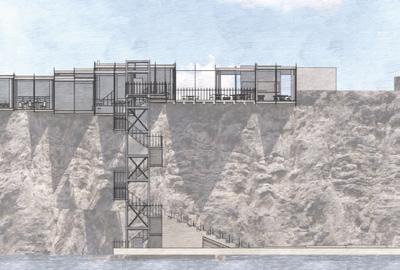
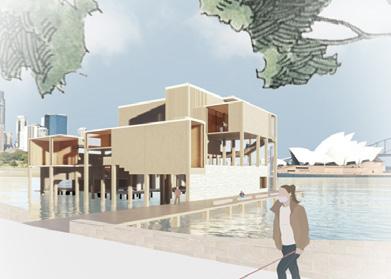
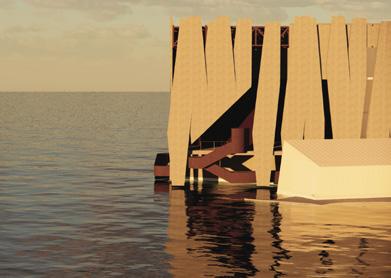

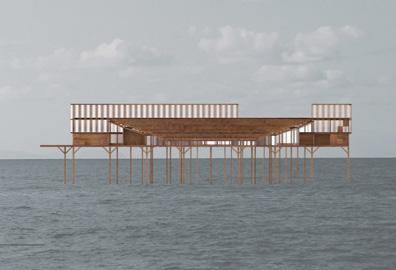
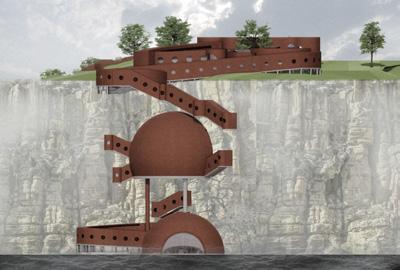
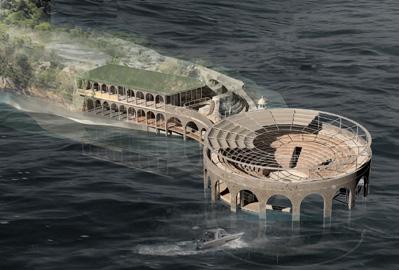
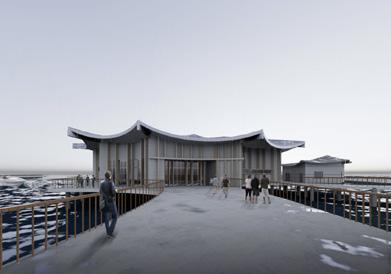
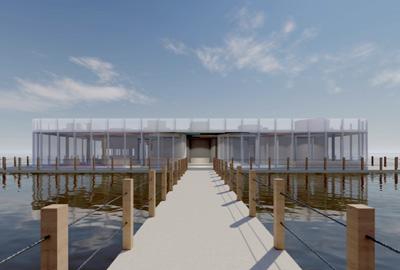
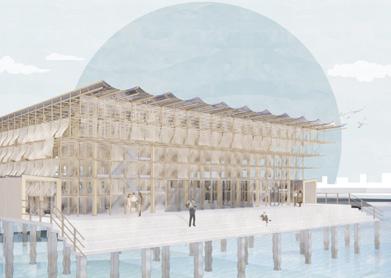
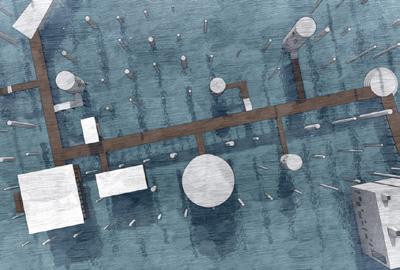
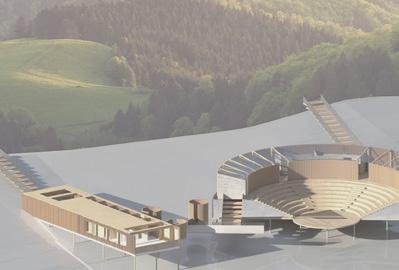
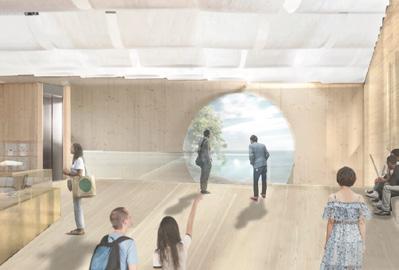
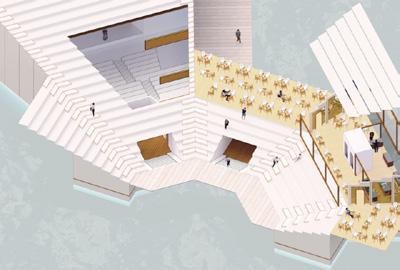
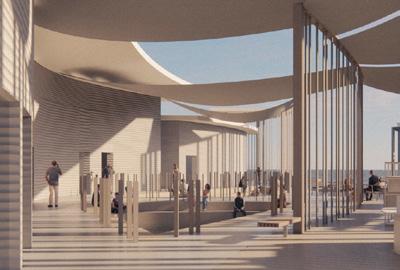
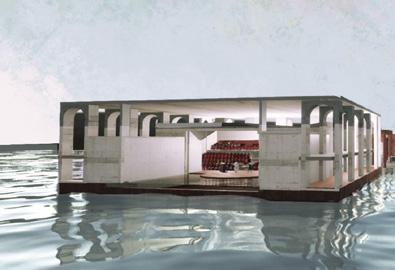
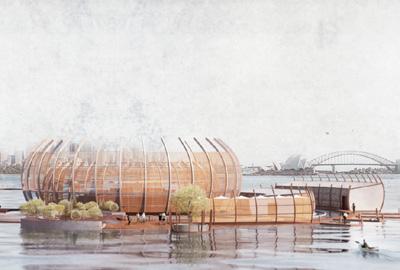
153
OF DESIGN IN ARCHITECTURE
BACHELOR
Nan Wu
Eos Wu
Xiaona Yang
Long Xing
Aimee Yu
Eric Wu
Helen Wang
Steven Xu
Olivia Winestock
Kingsley Xie
Yichan Wei Wei
Christian Zeindlhofer
Caroline Zhang
Judy Zhao
Kevin Zhao
Steven Zhao
Hanwen Zhang
Jolynn Zheng
Kun Zhao
Hailey Zhang
Sophia Zhao
Yuting Zheng
Zoey Zhu
Yuzhu Zi
154
Bachelor of Architecture and Environments
Introduction
Matthew Mindrup Bachelor of Architecture and Environments Program Director
The Bachelor of Architecture and Environments (BAE) degree aims to provide its students with an ability to assemble knowledge, criteria, and methods in the disciplines of Architecture, Urban Planning, and Architectural Science. The culminating design studio consolidates the knowledge students have assembled throughout their study and prepares them for their future career pathways through the design of an oral history library or civic space.
Although not a familiar mode of documenting or studying the past, oral history is not new. Over millennia, people have learned about the past through the spoken word. Moreover, for generations history-conscious individuals have preserved others’ first-hand accounts of the past for the record, often precisely at the moment when the historical actors themselves, and with them their memories, were about to pass from the scene. Oral history is the collection and re-telling of historical information about individuals, families, important events, or experiences in everyday life through the voices and memories of its people, communities, and participants. In this way, oral history is about the memory and lived experiences of a culture. The aim of the student’s Sydney Oral History project is to conceive of a library or civic space in the Sydney harbour where the oral histories of its residents can be documented, studied, and passed on to future generations.
To orient their approach to the semester project, students were permitted to build upon an interest they developed during their course of study in the BAE by selecting from a suite of different disciplinary foci offered by the different tutors. Under the direction of these individuals, problems and critical aspects of architecture or urban design are considered using a range of advanced modelling, simulation and optimization techniques and methods.
Congratulations to this special group of graduating students who began their studies in 2020 shortly before the beginning of the COVID-19 pandemic. You overcame lockdowns and the challenges of transitioning to both online and blended learning. This is a huge step toward your future, and we hope to see you again in one of the school’s wide range of postgraduate courses.
157
The Gamay Rangers Station Chris Fox
The Gamay Rangers care for Country on Gamay (Botany Bay) in Sydney. The Ranger’s undertake natural and cultural resource management activities on cultural areas within Botany Bay and on conservation land owned by the La Perouse Local Aboriginal Land Council. Activities of the Gamay Rangers include patrolling the waters of Botany Bay, marine mammal awareness and protection with focus on the whale, cultural heritage protection and conservation, threatened species management, cultural and environmental awareness for recreational vessel operators and visitor experience.
Work is undertaken with the Gujaga Foundation and the Gamay Rangers at La Perouse, connecting students to the Dharawal Language. Starting with a single word or phrase from the Dharawal Language and Culture App students develop a proposal for the Gamay Rangers Station at Yarra Bay working with requirements for the current Ranger compound as well as the expanded Oral History Project brief.
Proposals allow connection into the annexe of Yarra Bay House including circulation around the site and beyond in relation to the Rangers work happening on the water as well as on land.
Haptic Encounters in Memory and Forgetting
Matthew Mindrup
Before the written word, storytelling was an important method for preserving and passing on historical events from one generation to the next. The earliest forms of storytelling were presented orally utilizing gestures, paintings, and location to help the storyteller remember and describe important elements of a story. Architecture provides similar prompts through the acoustic, olfactory or luminous qualities of a place. Unlike déjà vu, these experiences are not anomalies of memory but prompts in which the identity of a place or thing is temporarily forgotten and the memory is made present.
This studio begins by forgetting the identities of the haptic encounters on Cockatoo Island to design memorable prompts in a Sydney Oral History Library.
Haptic Encounters as Regional Interfaces
Ryan Dingle
“It is more difficult to fix on the map the routes of the swallows, who cut the air over the roofs, dropping long invisible parabolas with their still wings, darting to gulp a mosquito, spiraling upward, grazing a pinnacle, dominating from every point of their airy paths all the points of the city.”
- Italo Calvino, Invisible Cities
Whilst storytelling is founded in the communicative
ability of the individual, the way in which audiences comprehend the information is ultimately affected by the totality of delivery, inclusive of the haptic environment in which the story is being told. As the built environment mediates natural environments, designed constructions affect inhabitant’s connection to the regional qualities of place, with designed environments often being separate from the region in which constructions are located.
This studio embraces the haptic regional qualities of the site in order to develop design proposals which are specific to Sydney and the inhabitants whose stories are being documented and re-told.
The Map is Not the Territory Thomas Stromberg
This studio emphasises a creative work process cultivated and motivated by continuous intellectual enquiry and discussion. The objective is to develop a conceptually complex proposal within a rich and responsive narrative framework. The final product sits at the front end of the design phase and critically engages with the creative justification through a wide contextualisation, both historical and theoretical as well as circulatory and spatial.
The brief is for an Oral History Library on Cockatoo Island in Sydney Harbour. The studio centres on three core enquiries: ’Context’, ‘Narrative’ and ‘Structure’. Each enquiry is anchored to a seminar, which starts with an academic essay as the critical input and then works with a distinct graphic deliverable as the creative output. Turning critical thinking into physical form, the three enquiries sequentially build upon each other, continuously developing the project to eventually manifesting as inherent justifications in the final design.
The studio follows a process-oriented design methodology. Through a range of abstractions, it first undermines preconceived ideas and instead strategically exposes deeper, latent layers of potential and meaning inherent in the topology, history and geography of the site and its ‘context’. As the architectural proposal embeds itself in a critical engagement with the unique qualities of its context, a discussion develops to choreograph the design brief as a ‘narrative’ that unfolds in both time and space, as the visitor circulates through the library. Finally a layer of experiential depth and richness is added by refining the spatial and organisational ‘structure’ and complexity in the design.
Sustainable Meaning of Materials Toktam Tabrizi
In this tutorial students study sustainable solutions by understanding the character of places and materials. We learn that a material itself can’t be sustainable or unsustainable; it all depends on the meaning we give it through our design process!
“Storytelling has been an effective medium of human communication- to convey messages. What makes storytelling so effective is that storytelling
158
Studio Briefs
engenders an emotional response, enhancing the brand’s image and creating sustainable consumer engagement.”
Sustainability storytelling is Not just telling stories about Sustainability… It is about how humans interact and affect the planet, be it through the lens of space and the character of places and materials, how to expand the premise of sustainability and increase the call for system thinking and resilience.
Students don’t conduct a scientific study of materials, instead they understand the meaning of materials for different spaces and how a material can play a sustainable role by being in the right location, climate and relationship with a place. The studio explores the role of materials in sustainable design through the life cycle of a building.
our contextual understanding of cities develop, we can then apply this to our place-based design at a smaller scale.
Strategic plans and policy set aims, objectives and directions for cities and regions as they grow which in turn increases the demand on infrastructure, amenities and resources. This has implications on place design, and requires a holistic approach to design, where we integrate the strategic planning framework into a place-making and design.
Enduring Architectures
Within
a Conflicting Vernacular Adam Grice
This studio investigates the passive and enduring sustainable approaches within the vernacular.
As interpreted by the Cambridge dictionary, Vernacular (noun) is ‘the form of a language that a particular group of speakers use naturally, especially in informal situations’. As such, a story (or oral history) of one singular origin may morph and evolve into several unique and particular tales through the process of storytelling throughout divergent communities. The same is true of architecture and consequent approaches to sustainability, where one proposal, though typical and unassuming within its native setting, would seem rare, extraordinary and somewhat contrary in a distant environment – Cockatoo Island, rather uniquely due to its varied and contradictory architectures and environments, can exhibit both…
This studio begins by mapping the diverse and conflicting vernacular (somewhat of an oxymoron) and environments of Cockatoo Island as inspiration for creating an enduring, memorable, and environmentally conscious Oral History Library for Sydney.
Applying Big Picture Thinking to PlaceMaking and Design Anthony Kong
The Strategic Urbanism studio combines the urban planning disciplines of strategic planning and urban design as part of an integrated critical thinking and design process.
This is an essential skill as part of any urban planner and designer’s toolkit – that is the ability to design places for people which are livable, healthy, attractive, satisfy community aspirations and needs, whilst also ensuring the strategic planning framework for the broader locality, city and region are met.
This studio develops the ability to understand and communicate the broader influences and factors which shape our cities and communities, and how these influences change the way our cities grow. As
Often it can be overpowering and excessive policy making which disrupts the planning process and the delivery of great cities and places. In Strategic Urbanism we learn to interpret strategic planning policy from both the State and local government levels and apply this to designing communities and neighborhoods that not only align with policy, but also ensure place-based attributes and considerations are protected, celebrated, improved and/or incorporated as part of the design.
Landscape Urbanism
Elnaz Mehdizadeh Amiraski
The Strategic Urbanism Studio embraces opportunities to combine disciplines of planning and design through critical thinking, analysis, testing ideas, and design process.
Developing plans and design at a high level of thinking to expand social, economic, and environmental benefits for urban residents is an essential basis for creating healthy and liveable cities. For instance, creating a successful urban design for a district that enhances economic opportunities definitely will impact social conditions; or a good design for urban open spaces in a precinct can bring mental and physical wellbeing to locals and even visitors. These essentials and their close linkage are the subjects that are tested and practised throughout the studio.
Starting at a strategic level, students explore the context and the history of the chosen site, and review the strategic planning policies of governments to justify their design in detail. These investigations give a big picture of the design that is inclusive, integrated with its context, and evolving in the near and far future. Design projects can follow themes such as transport, water management, urban heat island, food system, Indigenous people, etc.
External contributors and critics:
Ross Anderson, USYD
Hamish Bresnahan, Alexander Symes Architect
John Choi, CHROFI
Jason Dibbs, USYD
Matt Elkan, Matt Elkan Architect
Cynthia Hao
Kevin Heng, Land and Housing Corporation
Betty Liu
Tony Masters, Tony Masters Design
Michael Muir, USYD
The Gamay Rangers
Jessie Whitlock, Colliers
159 BACHELOR OF ARCHITECTURE AND ENVIRONMENTS
Symbiotic Container Shuyue Pan
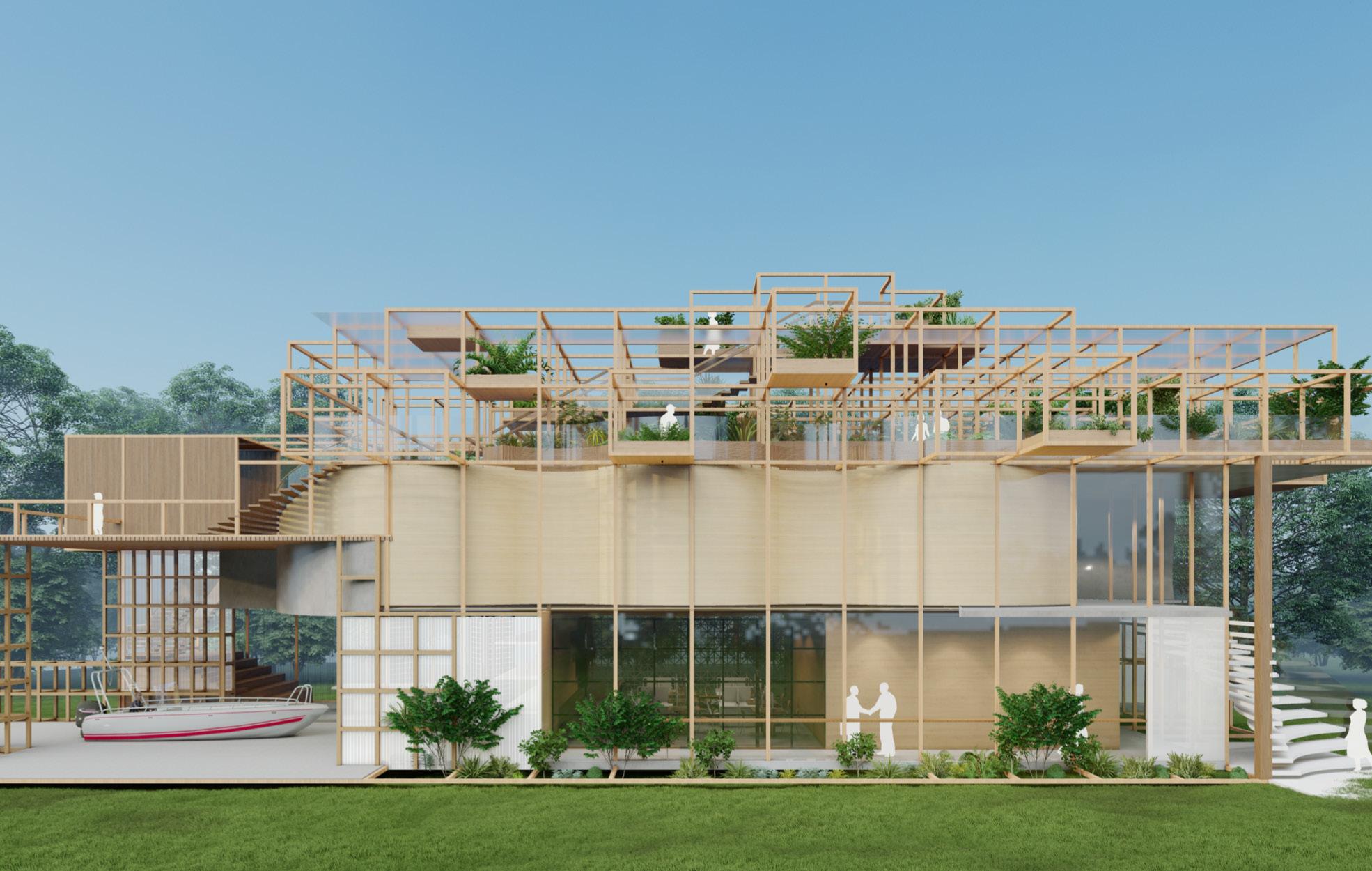
Tutor: Chris Fox
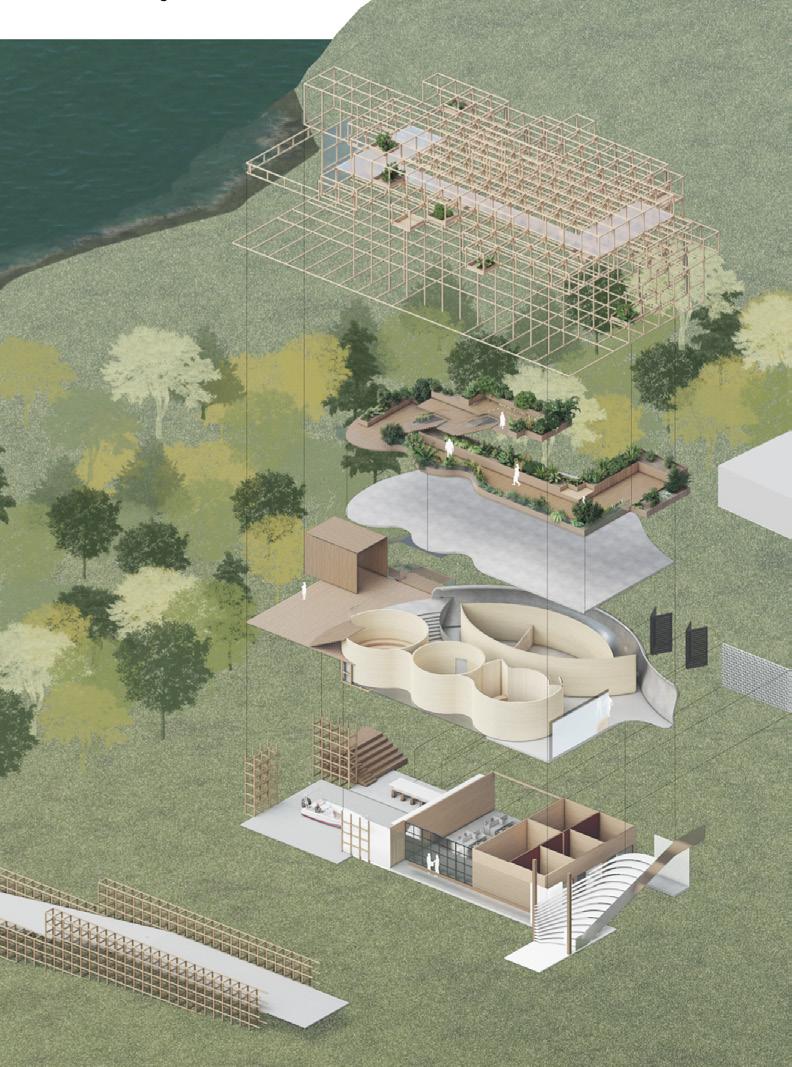
160
Architecture and Country Matthew Welinski Tutor: Chris Fox
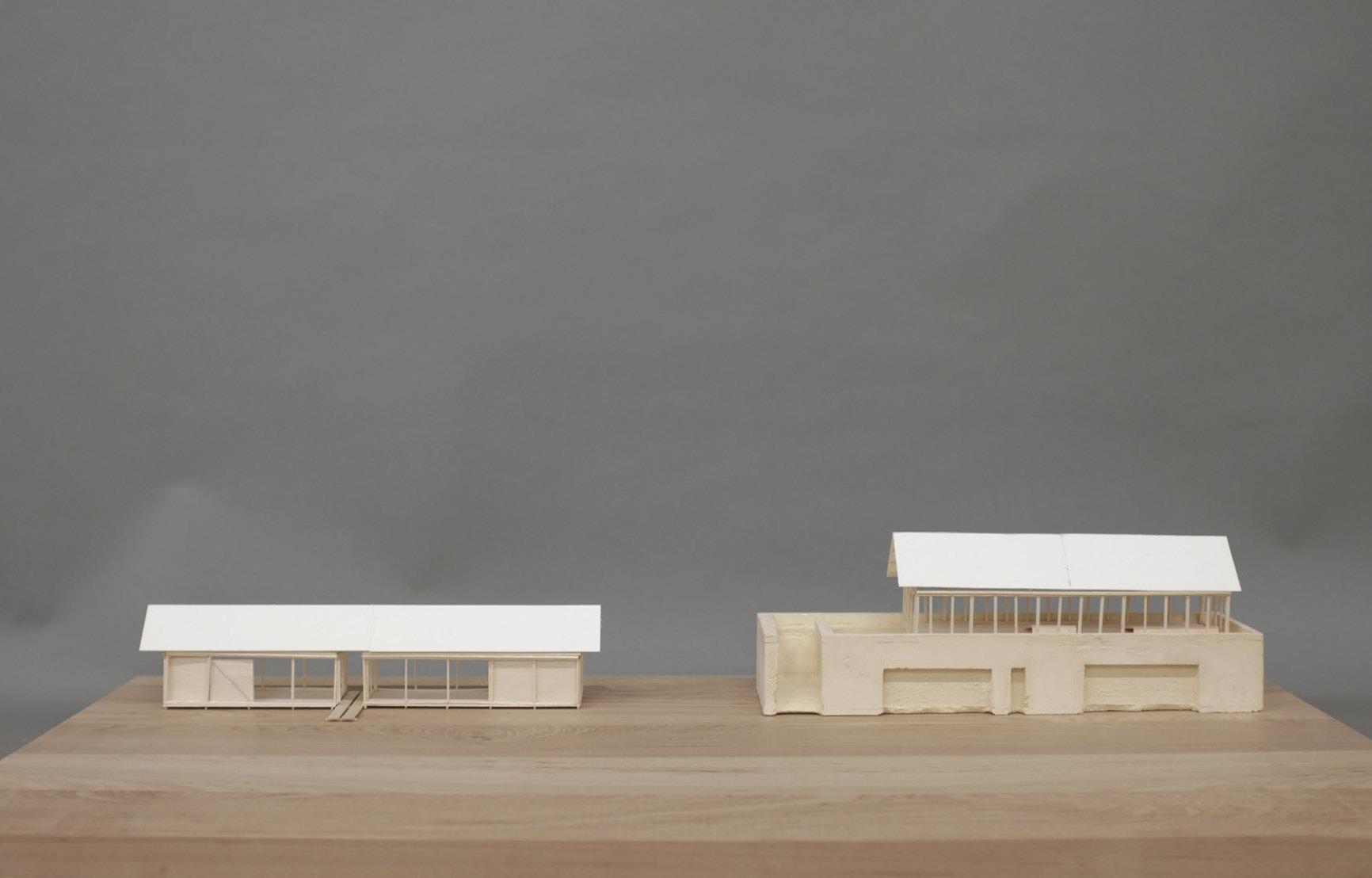
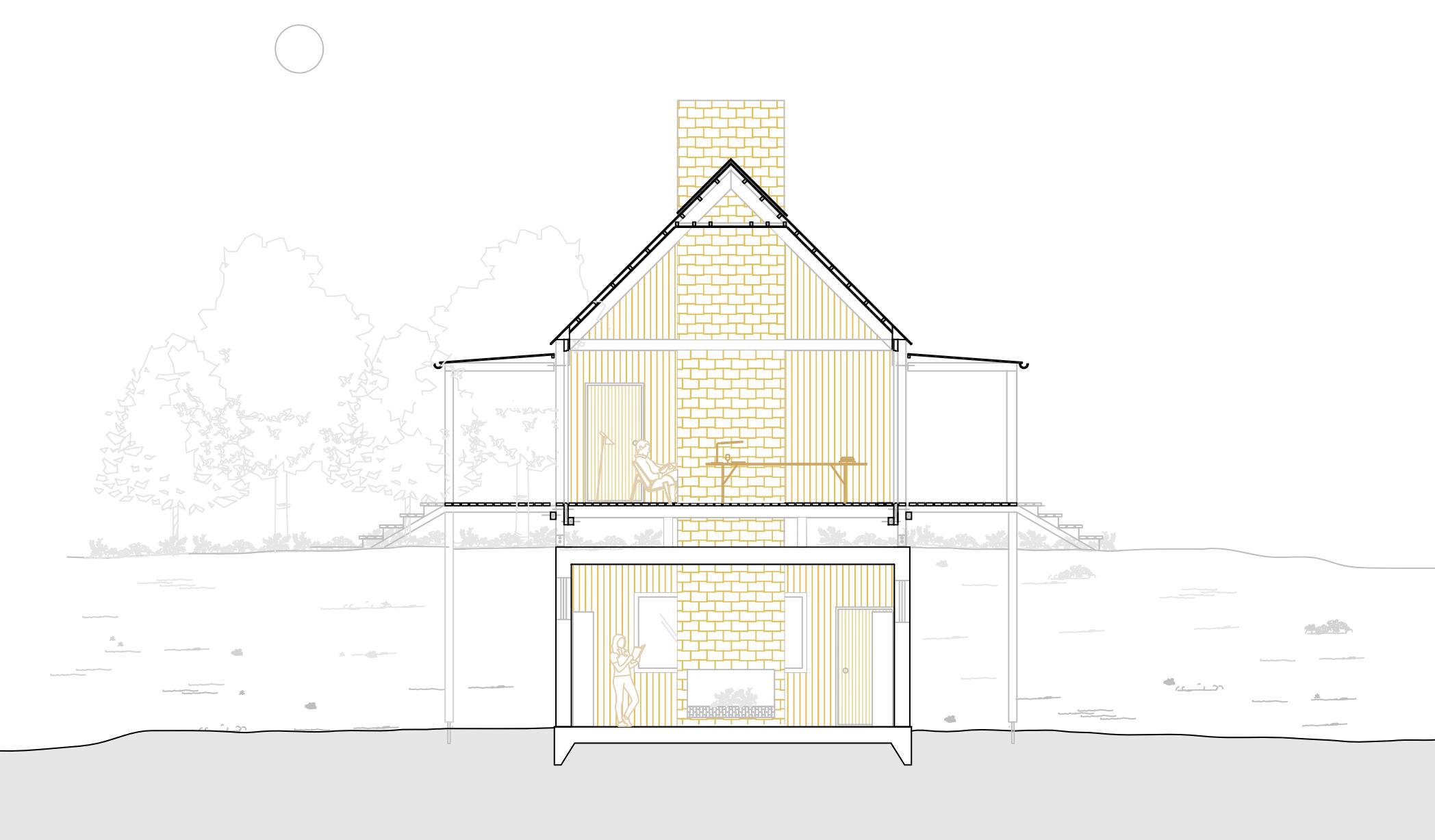
161
OF ARCHITECTURE AND ENVIRONMENTS
BACHELOR
Momento
Summer Chan
Tutor: Matthew Mindrup
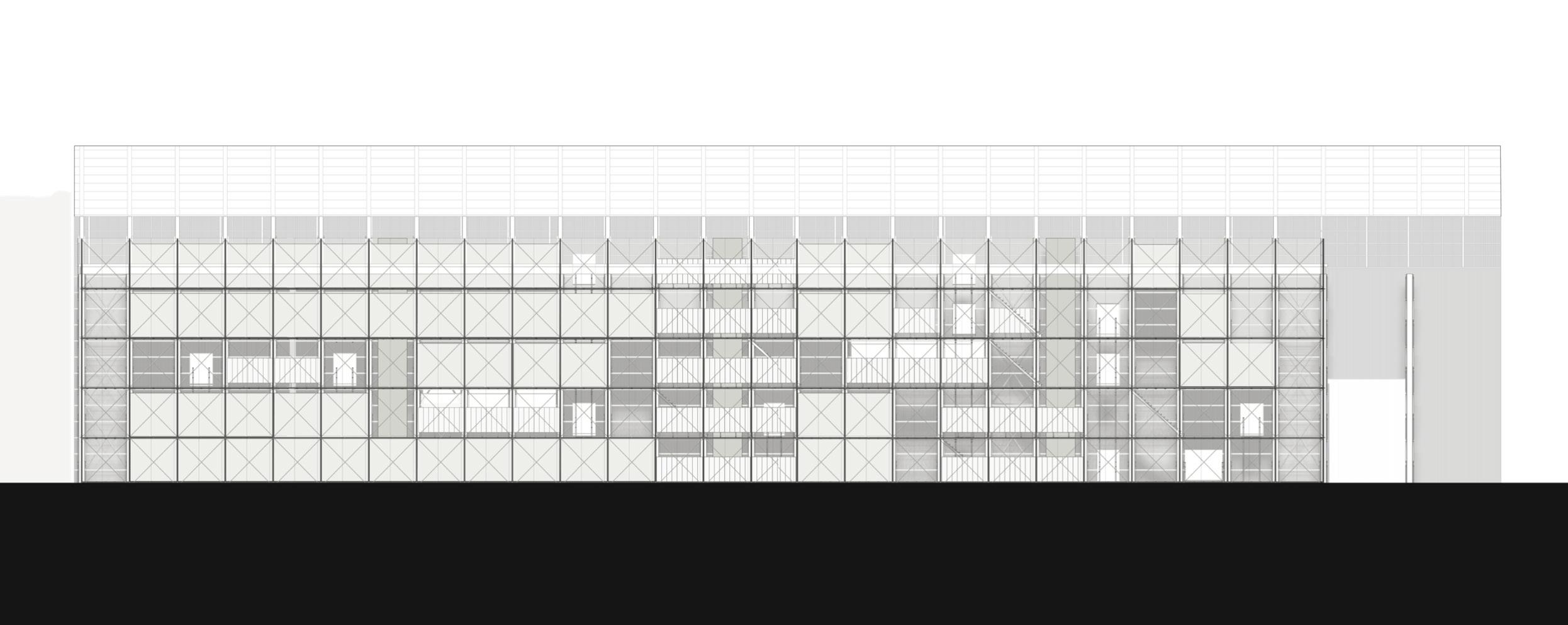
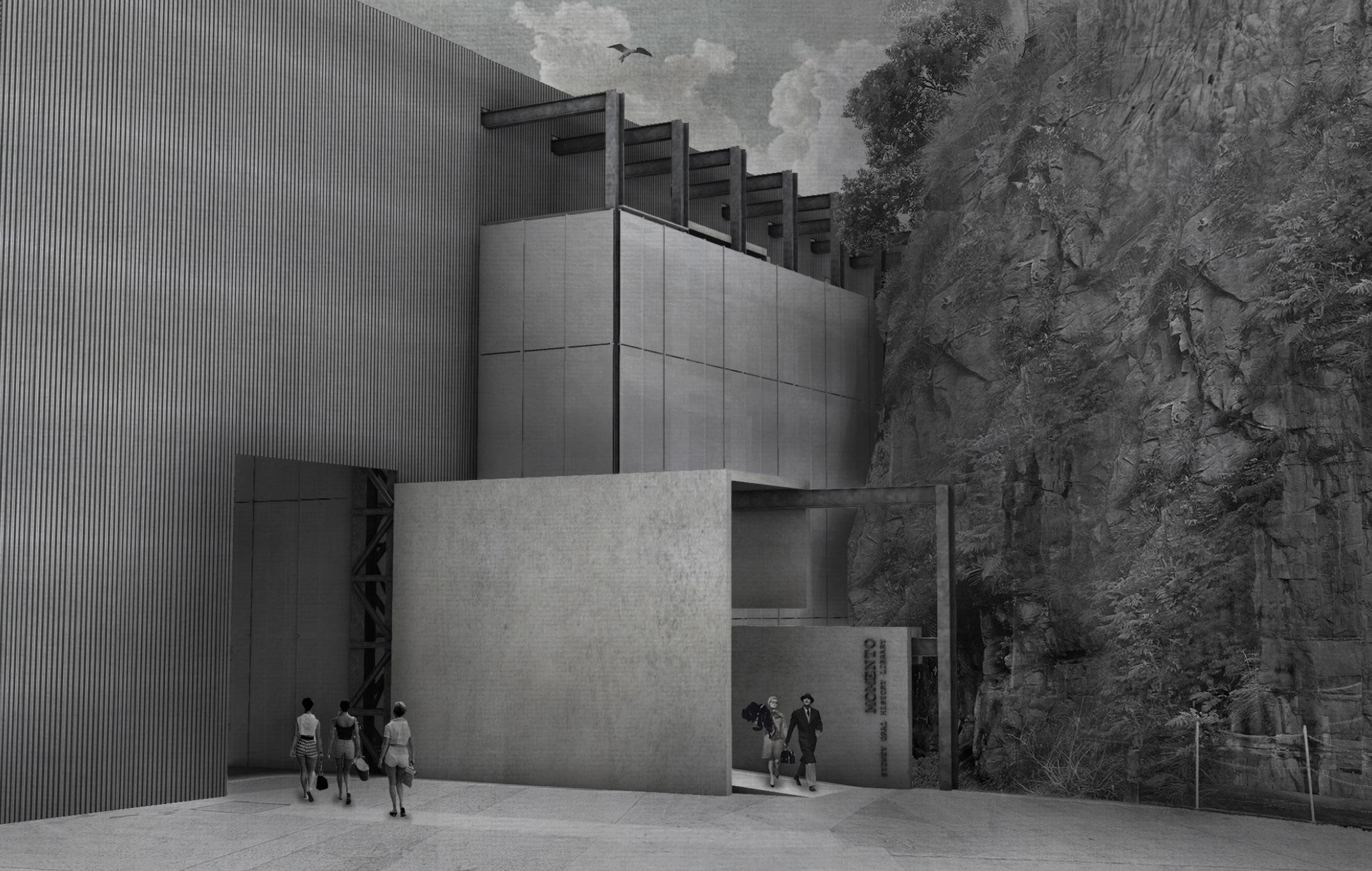
162

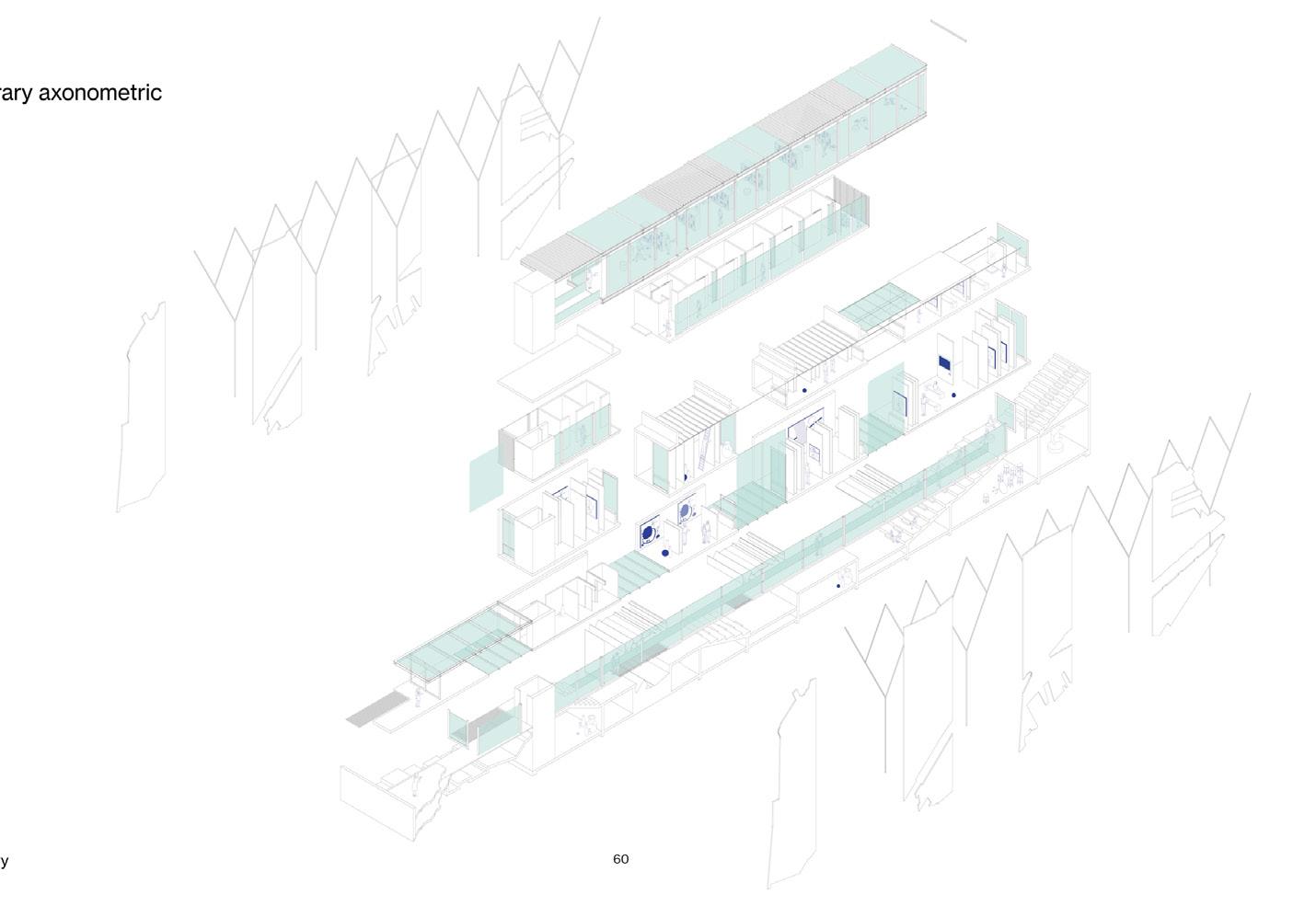
The Resonance Museum Daniel Sanarko Tutor:
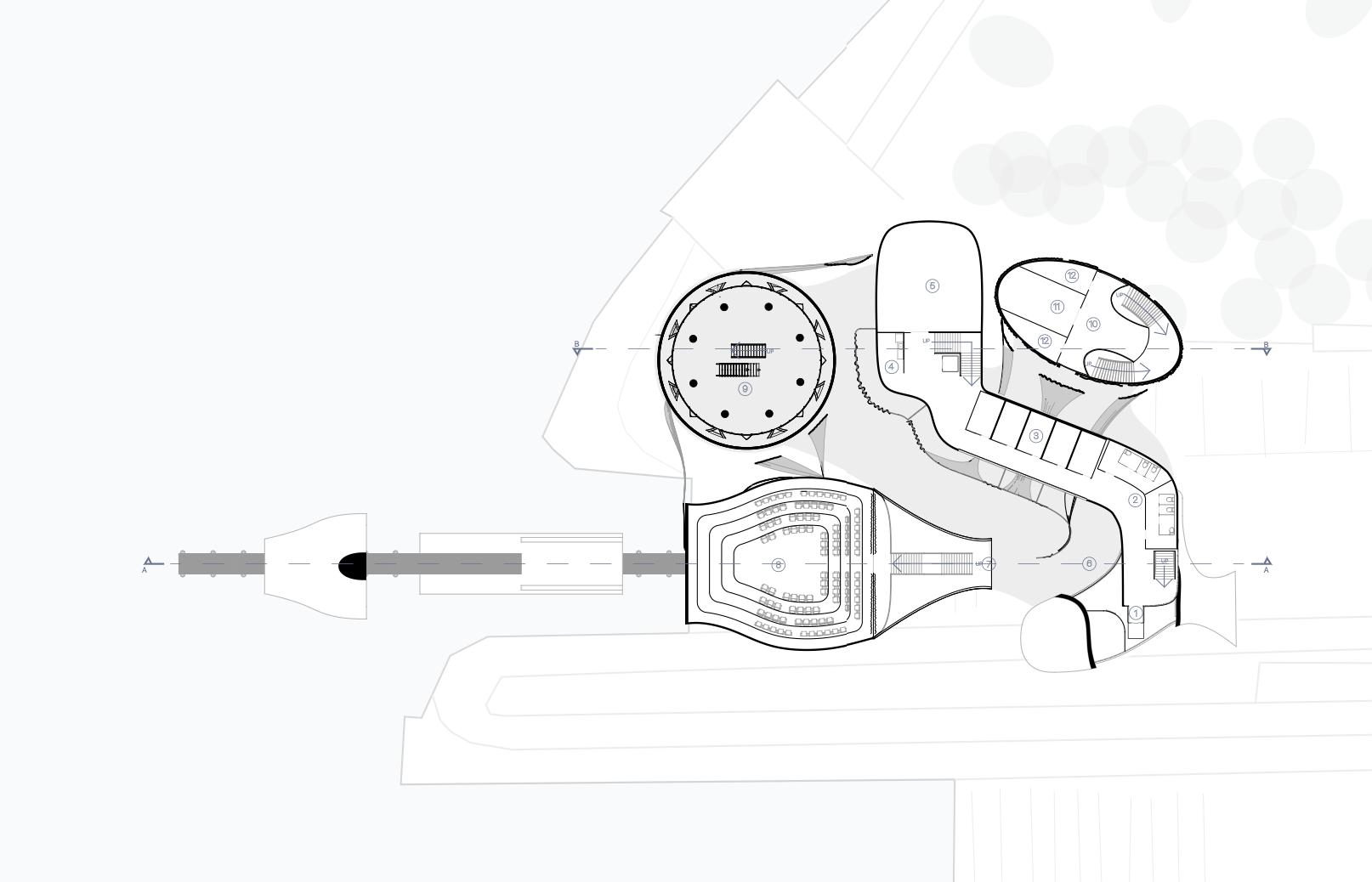
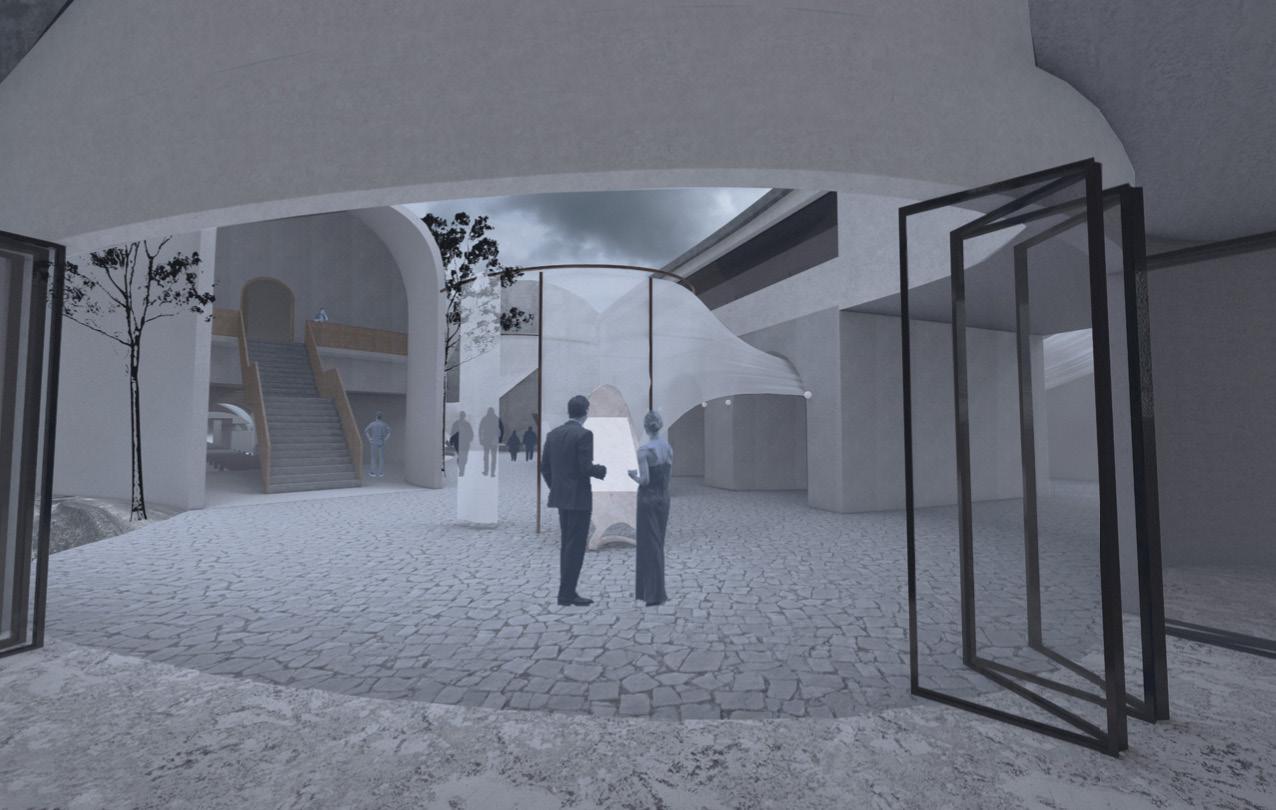 Ryan Dingle
Ryan Dingle
164
Haptic Environments
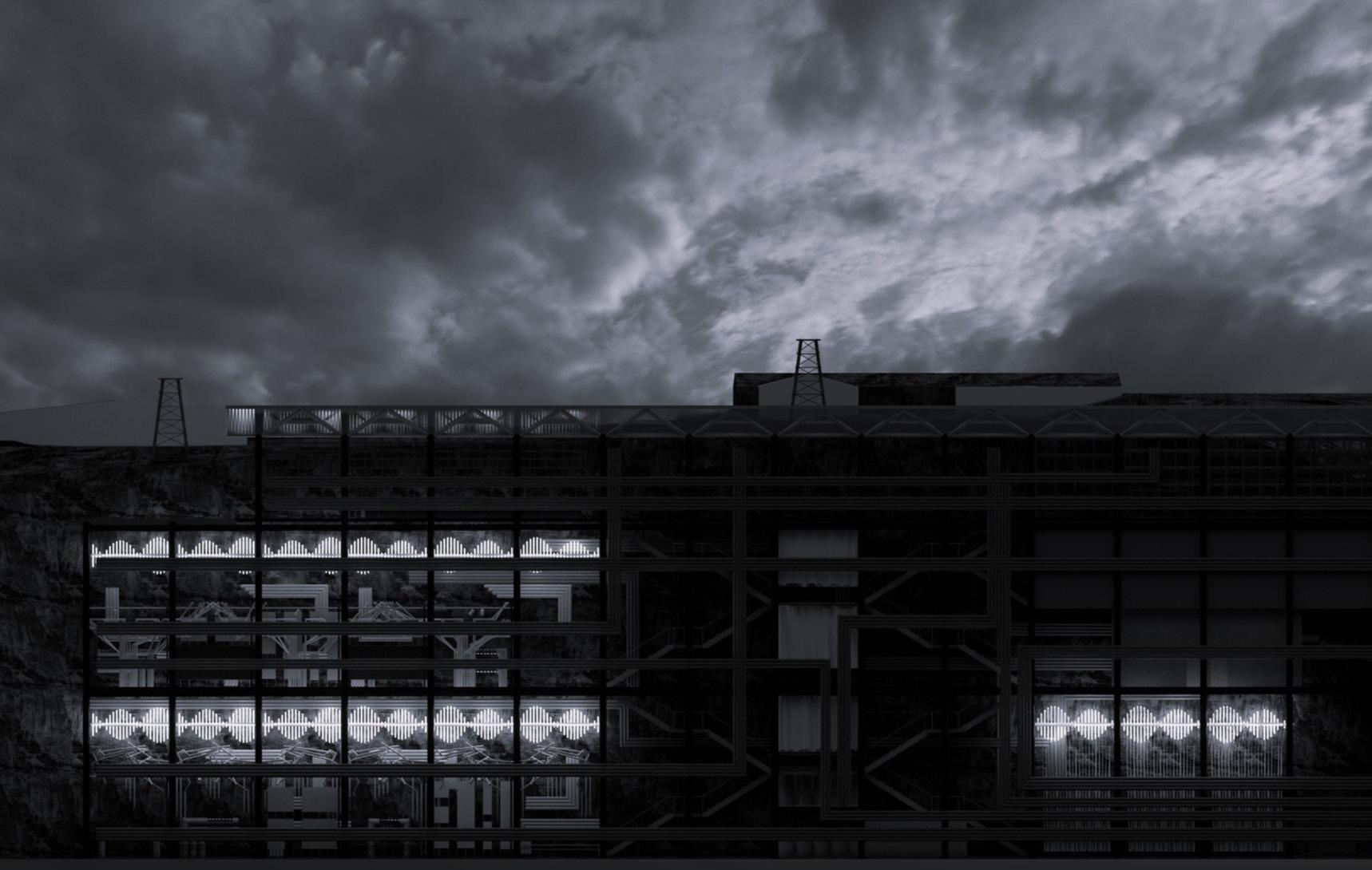
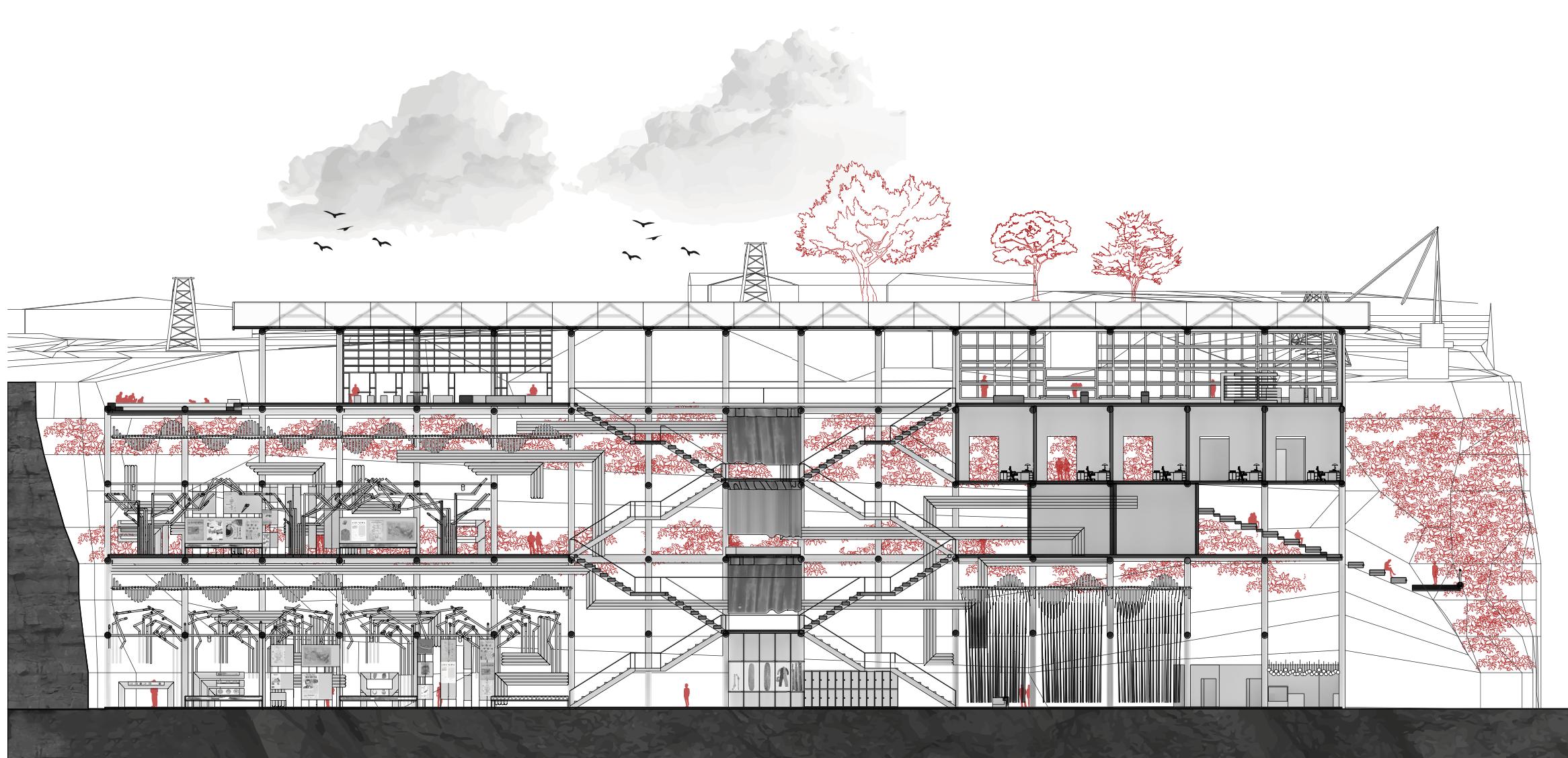 Victor Lam Tutor: Ryan Dingle
Victor Lam Tutor: Ryan Dingle
165 BACHELOR OF ARCHITECTURE AND ENVIRONMENTS
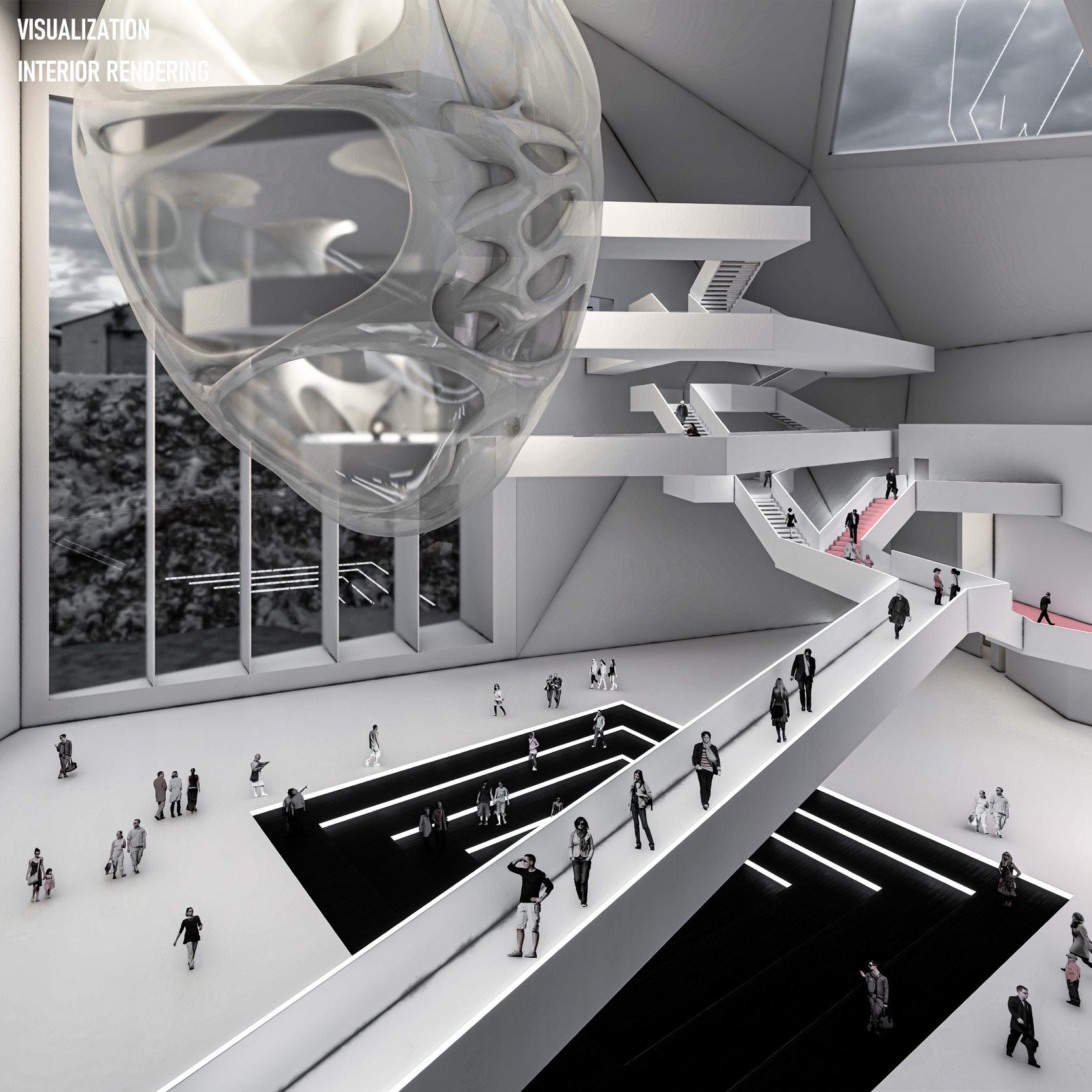
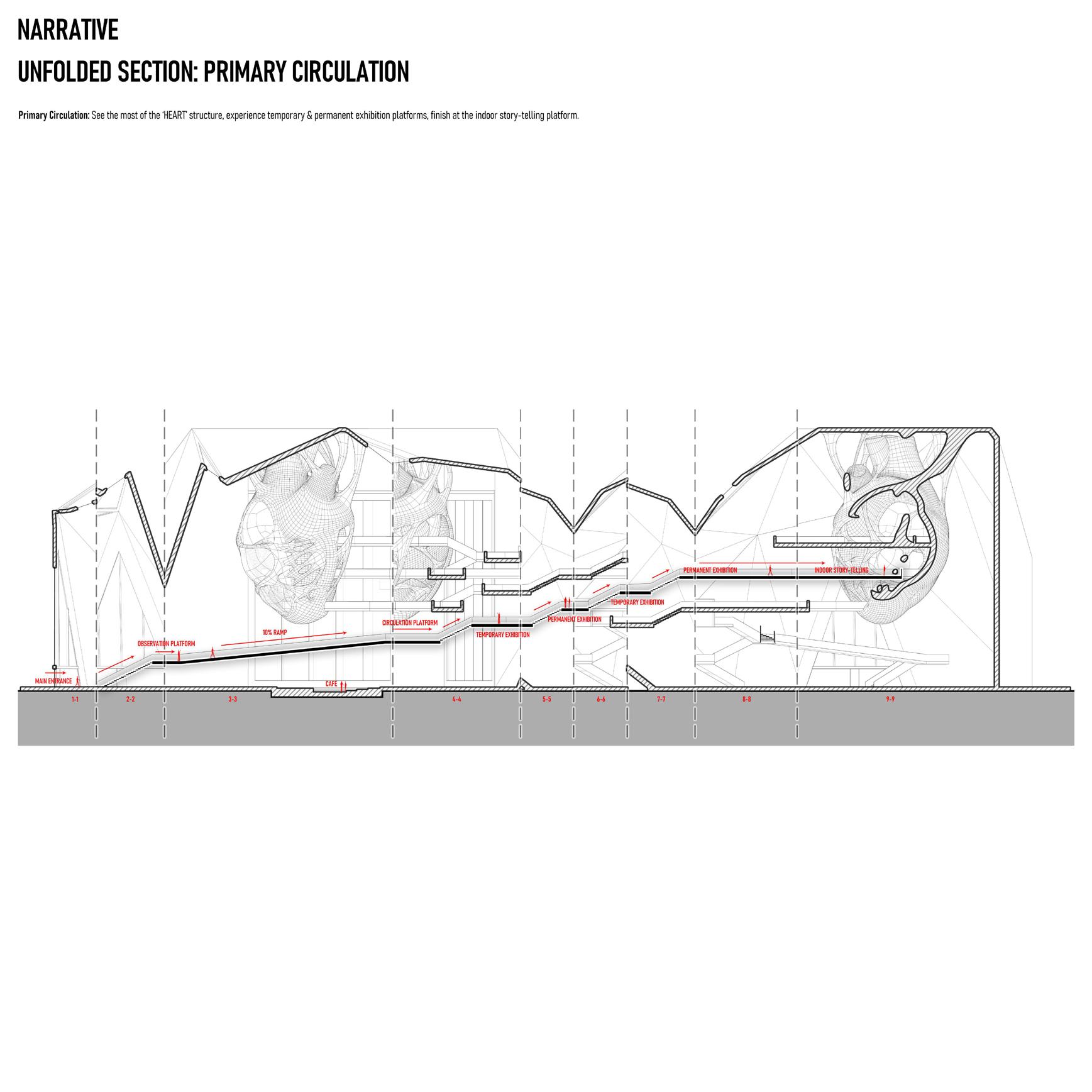
166
The Grail Aonan Huang
Tutor: Thomas Stromberg
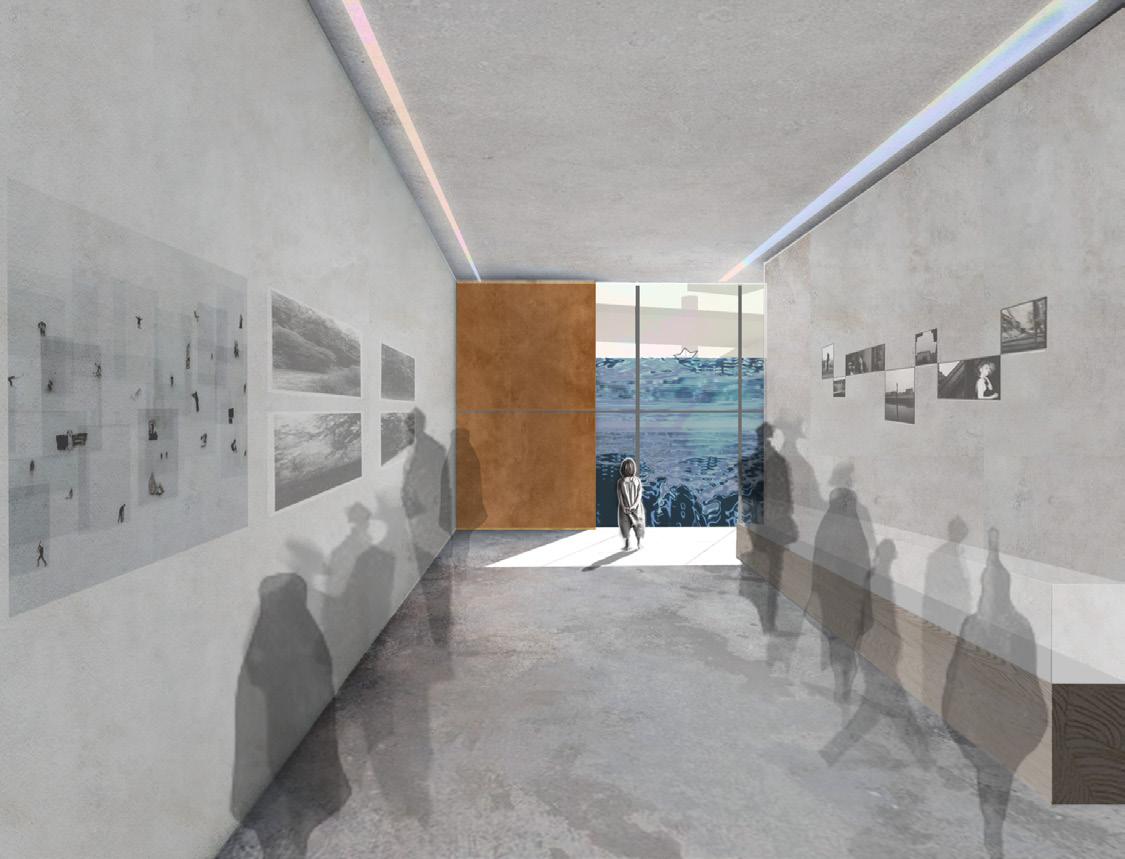
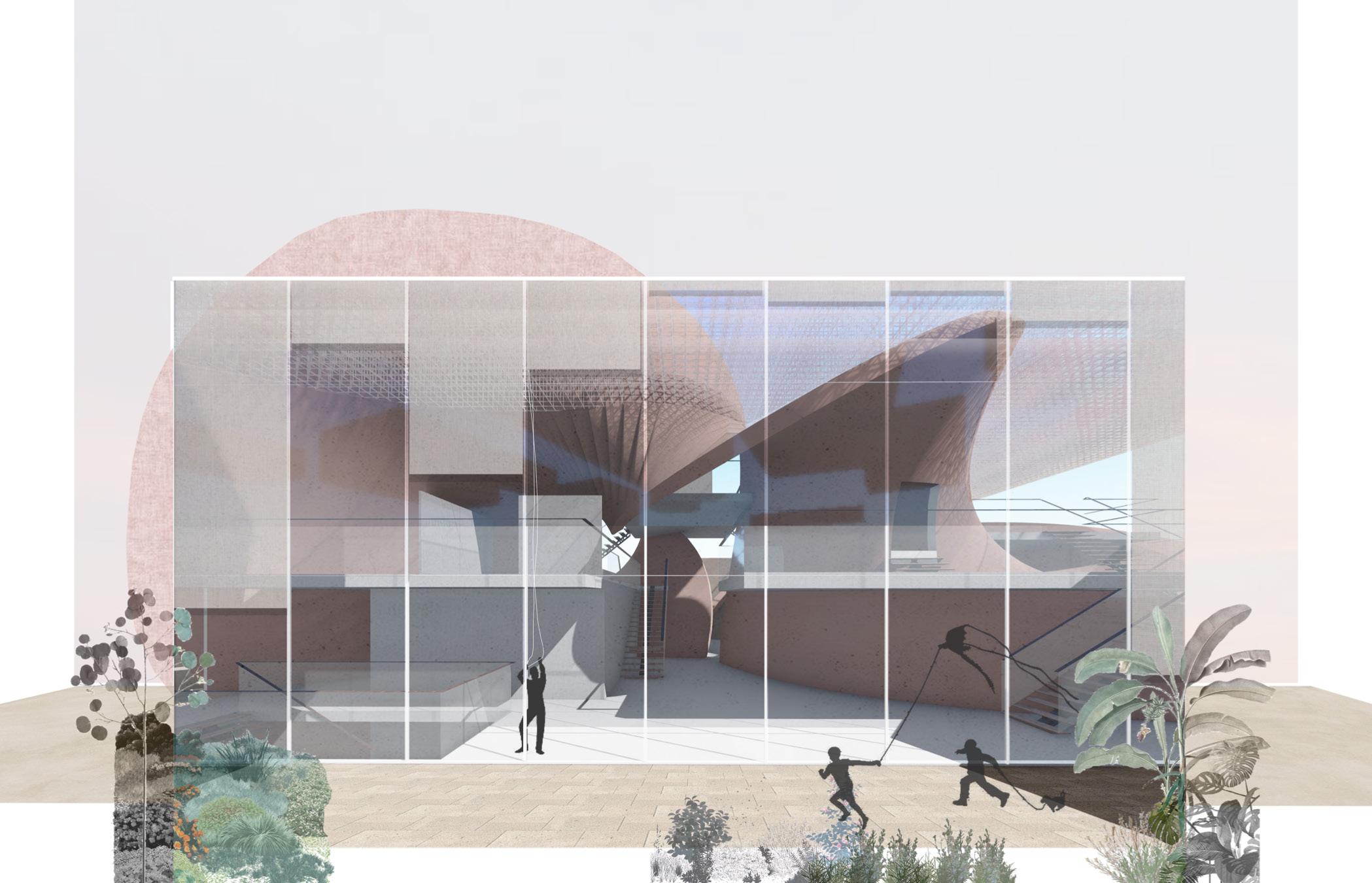
167
OF ARCHITECTURE AND ENVIRONMENTS
BACHELOR
The Trapped World Han Ye
Tutor: Toktam Tabrizi
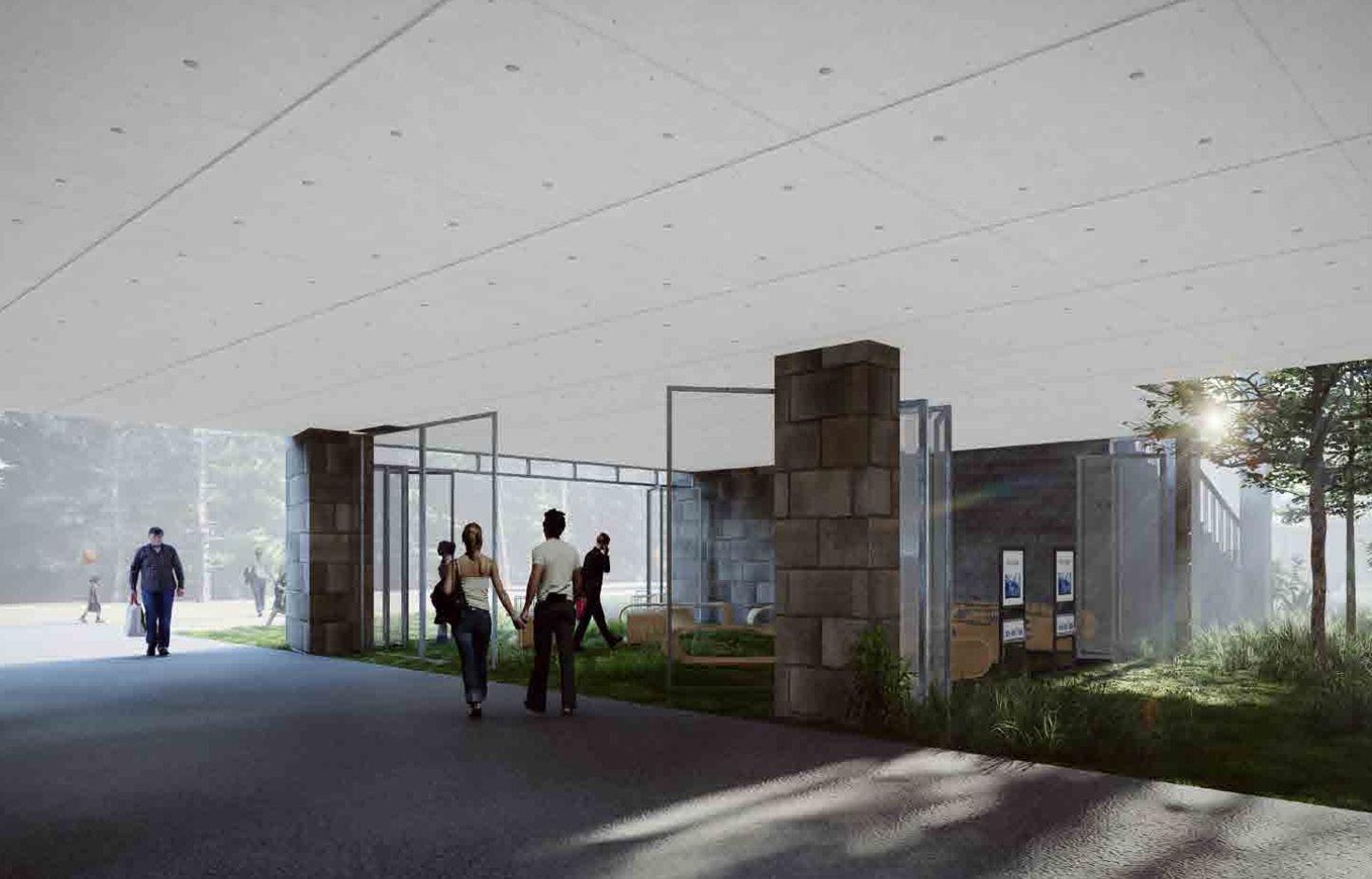
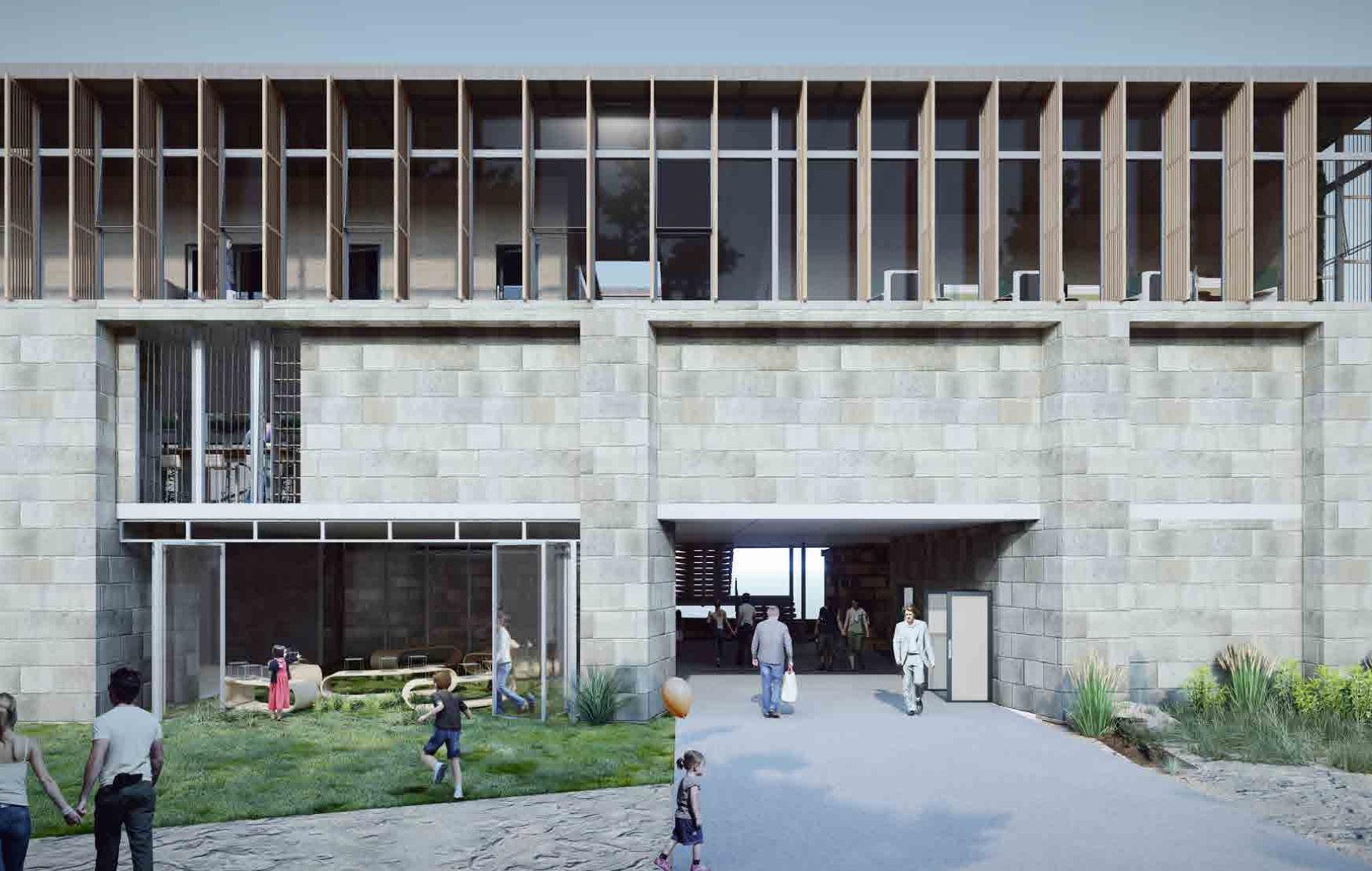
168
Within the Spaces of Time Kasey Lin
Tutor: Toktam Tabrizi
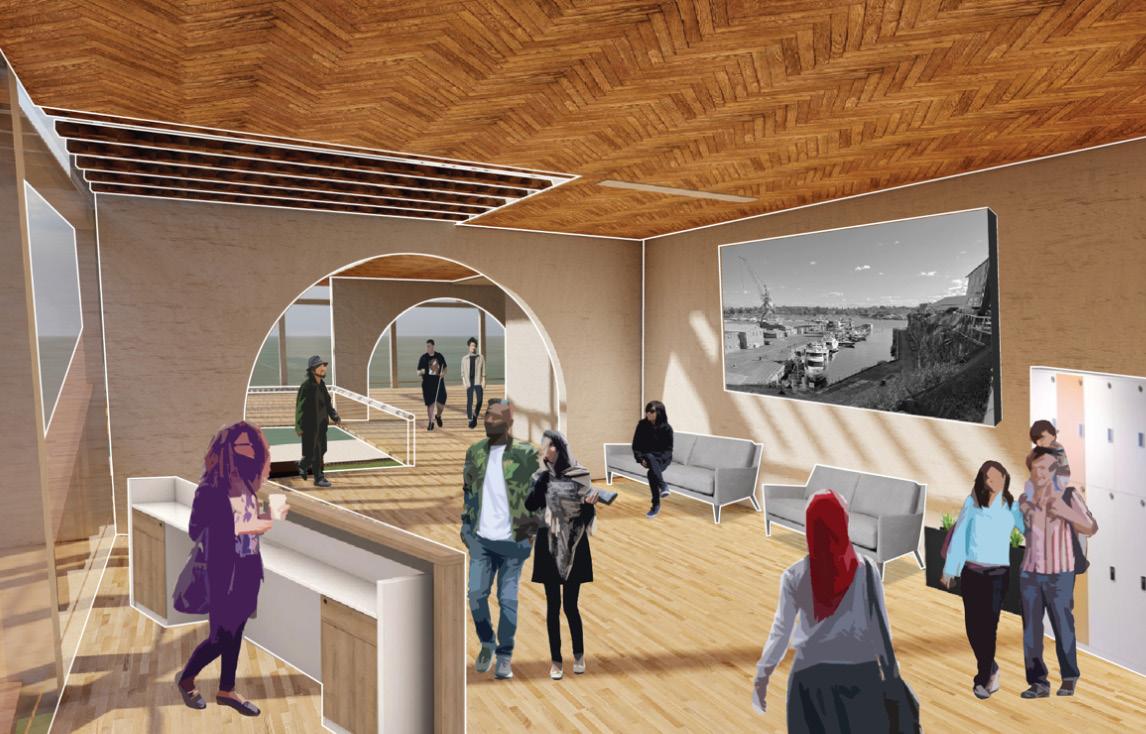
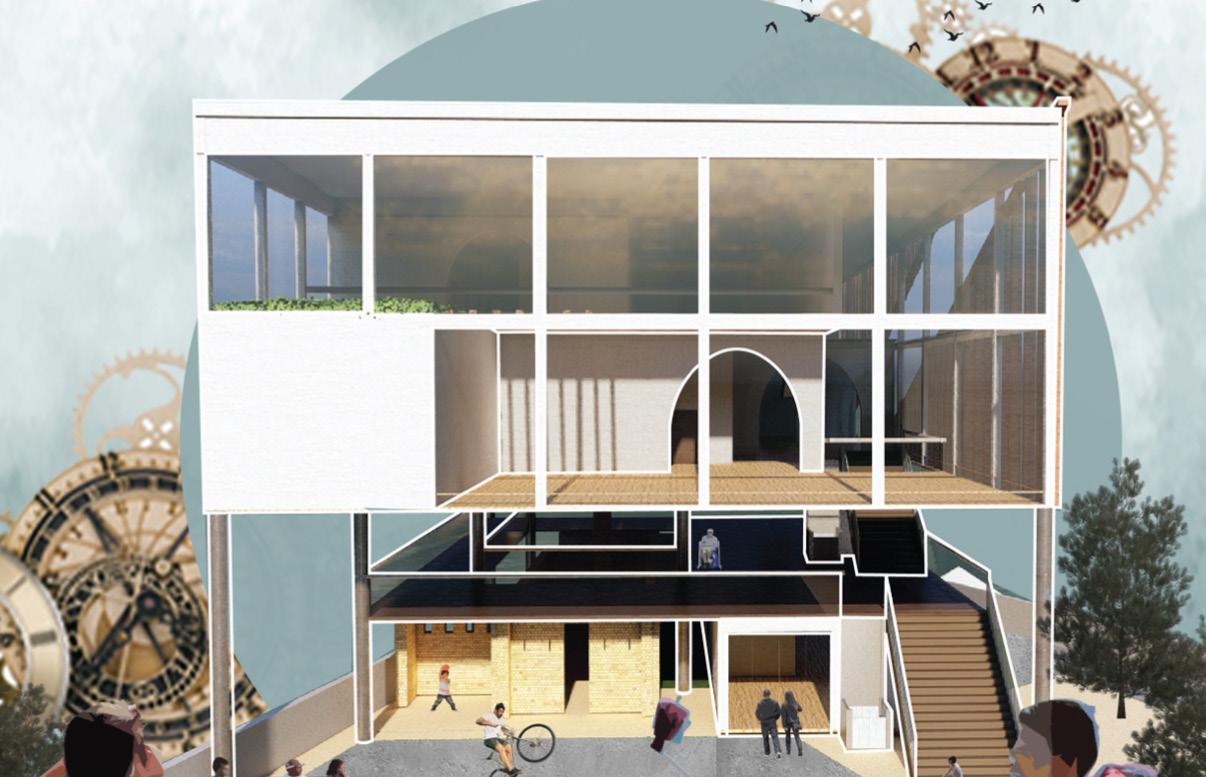
169
OF ARCHITECTURE AND ENVIRONMENTS
BACHELOR
Ablaze Kristina Butron Tutor: Adam
Grice
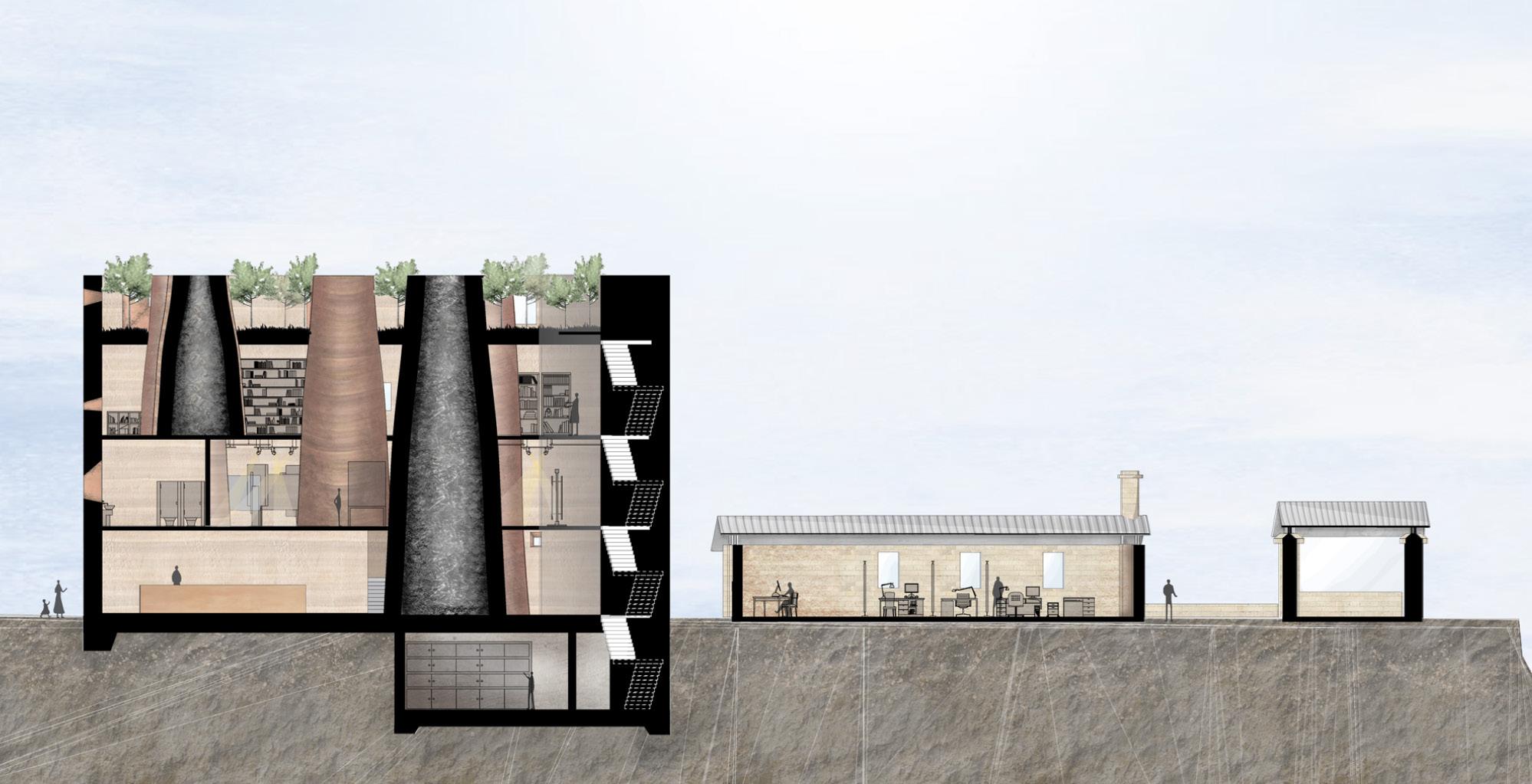
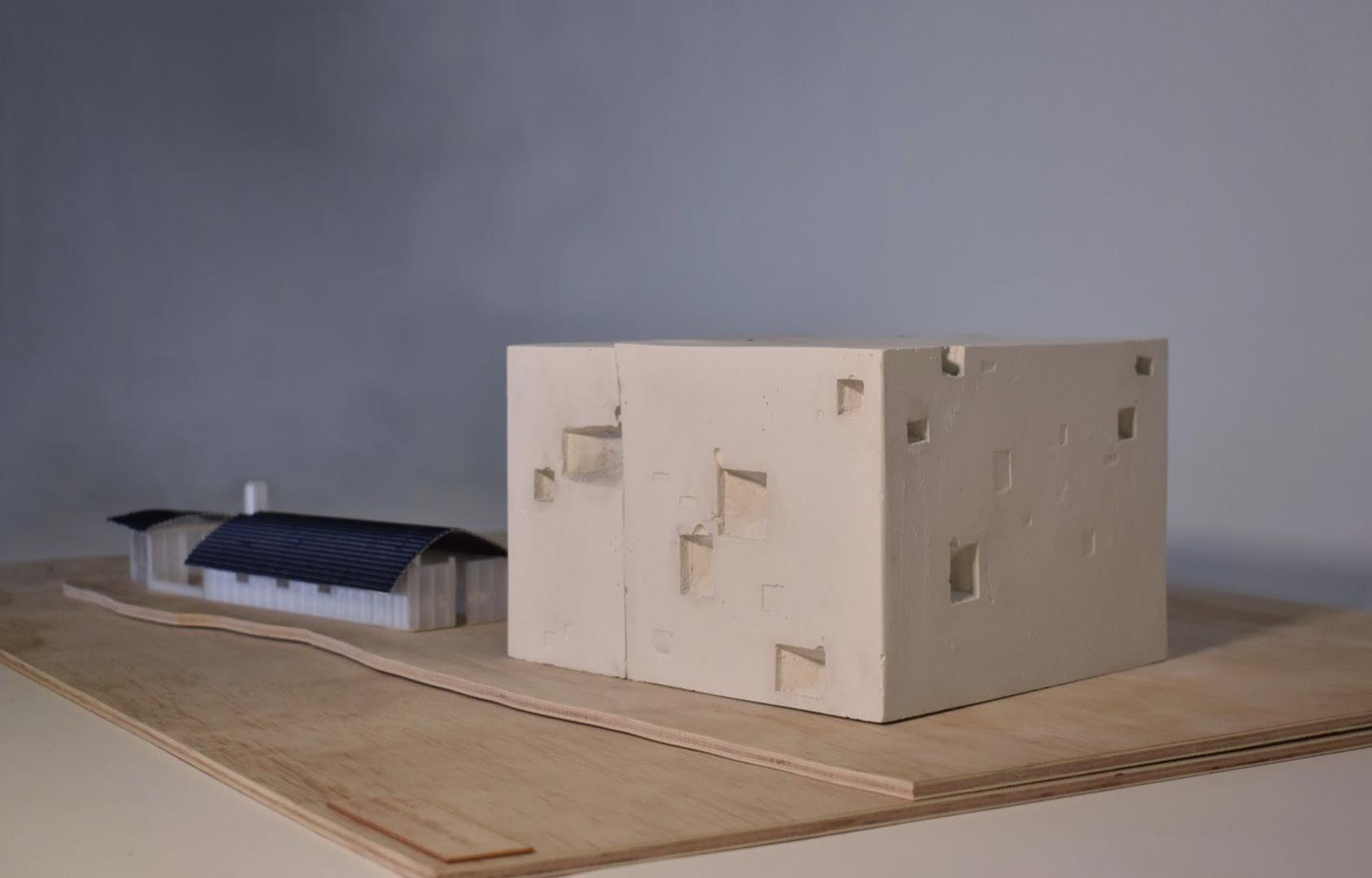
170
Recollection Hanna Rossi Tutor:
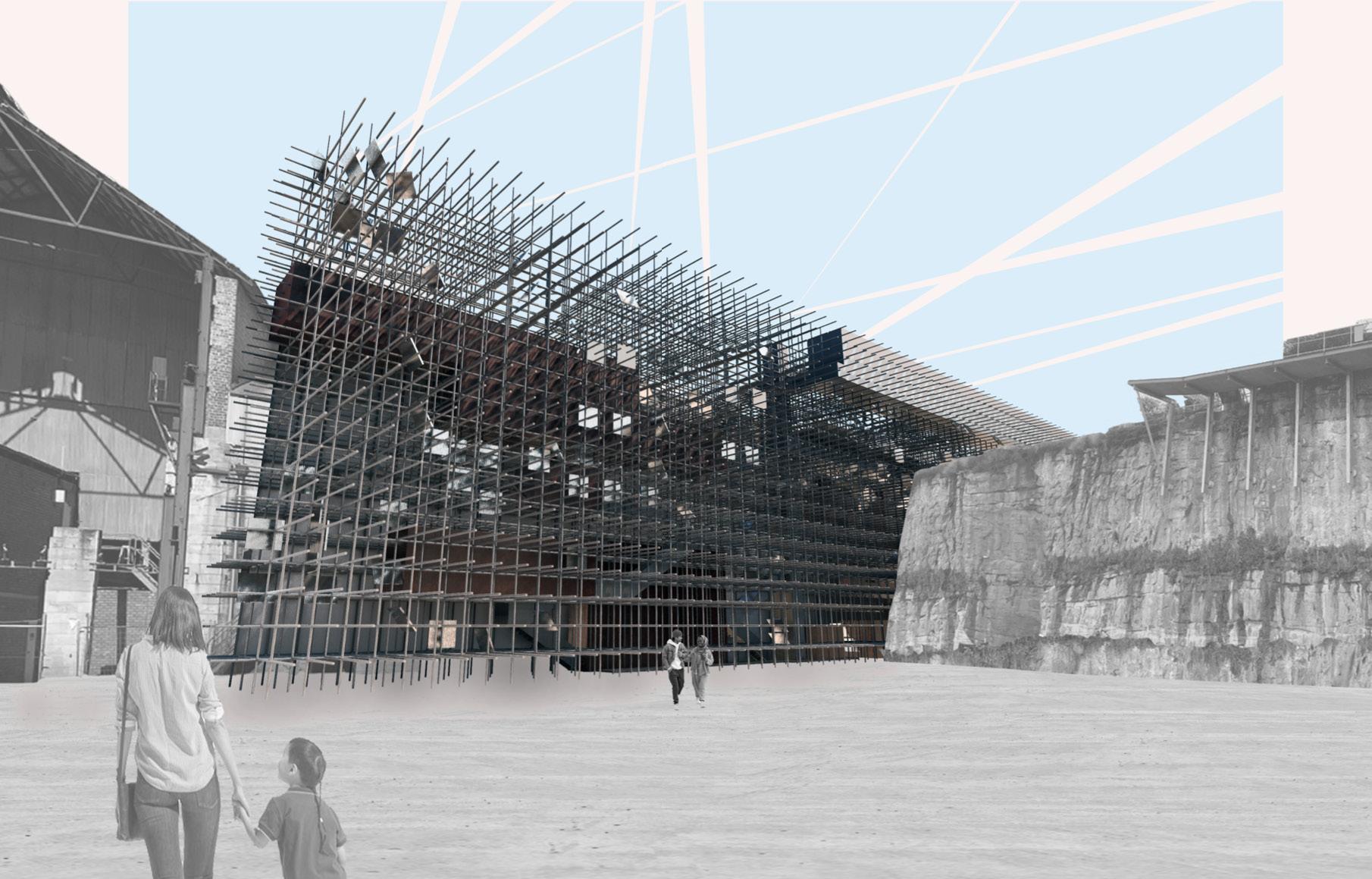 Adam Grice
Adam Grice
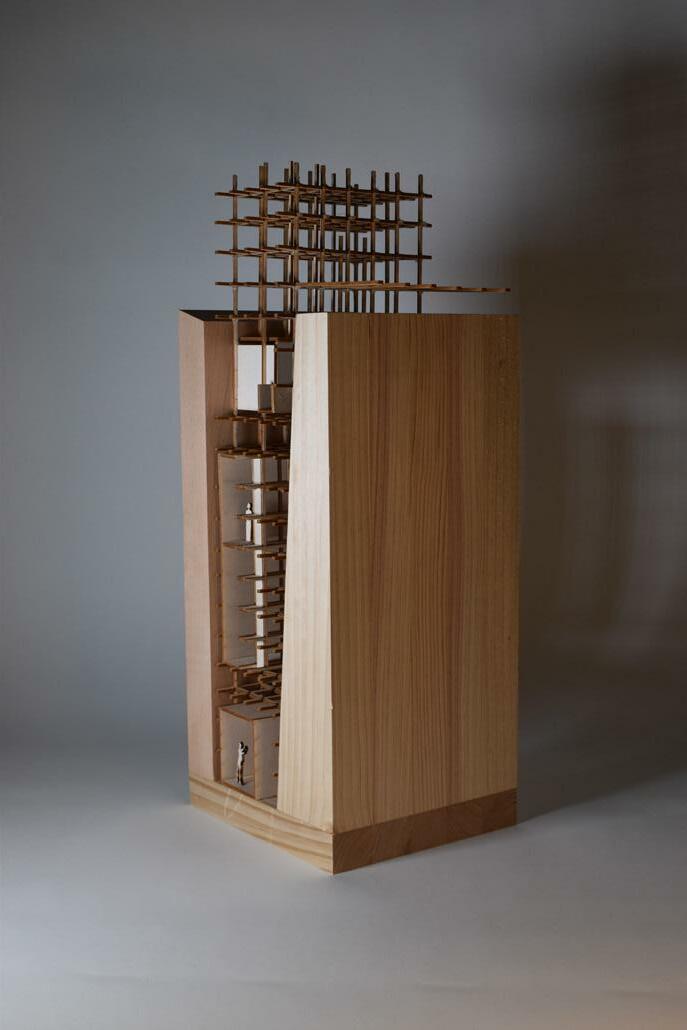
171
OF ARCHITECTURE AND ENVIRONMENTS
BACHELOR
Tjerruing/Blackwattle Bay Revitalisation
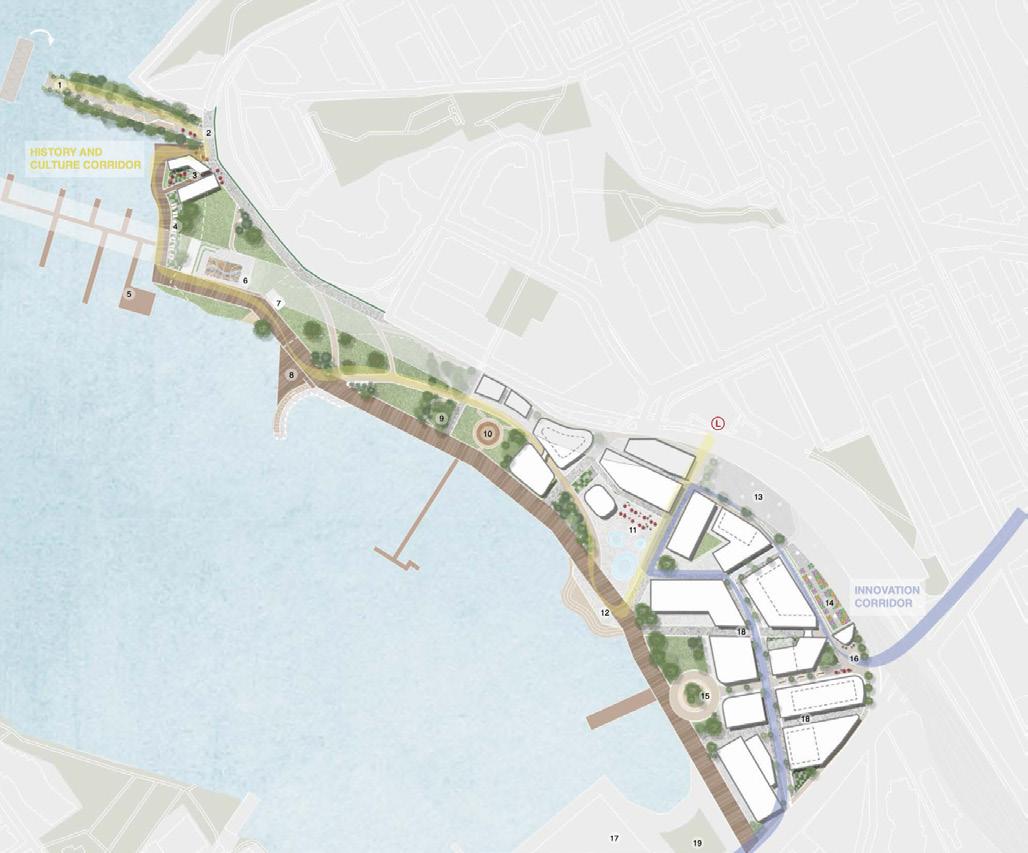
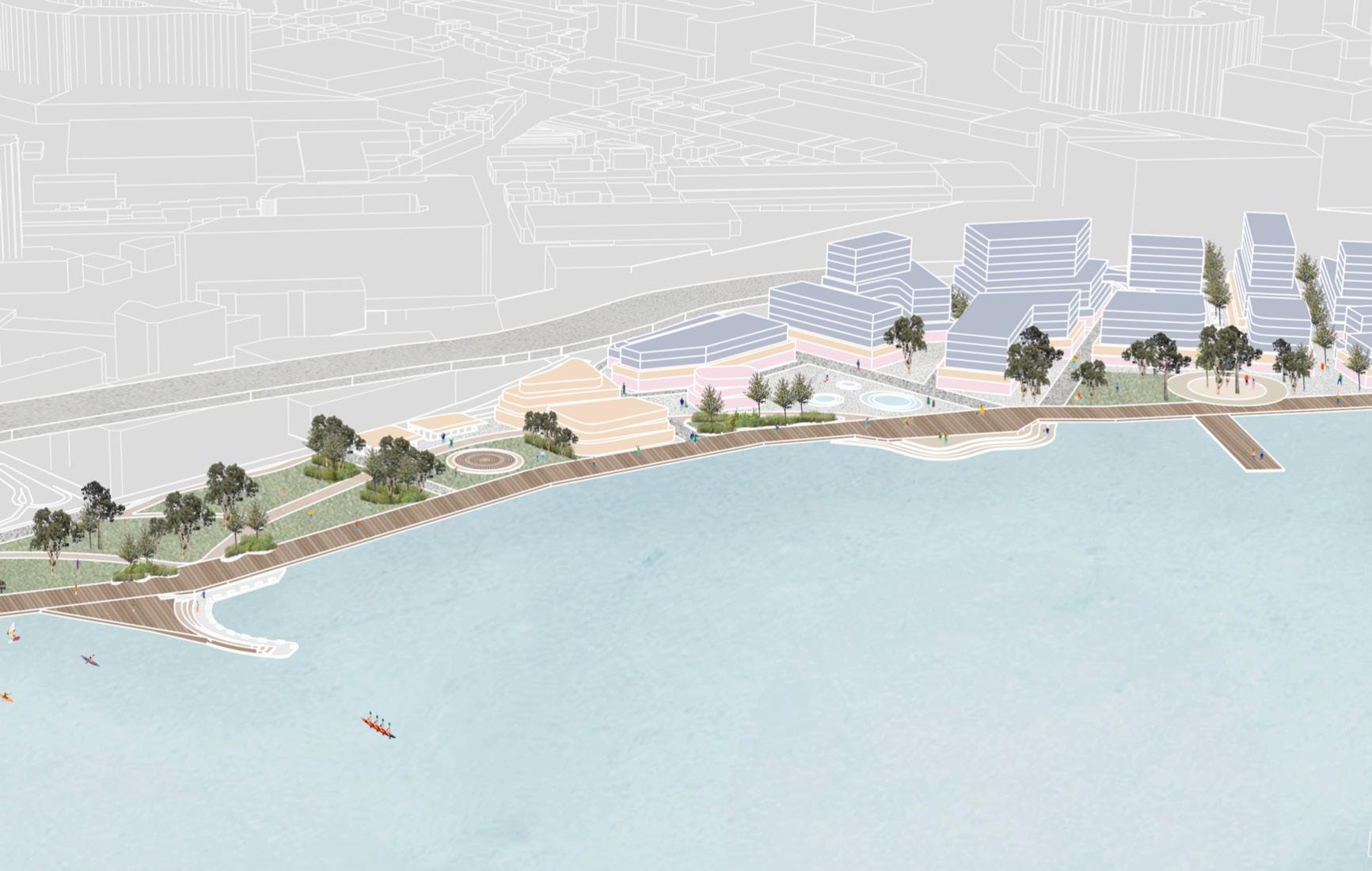
Kahlia Rae
Tutor: Anthony Kong
172
Yarramundi: Foreshore Precinct Sophia Stone
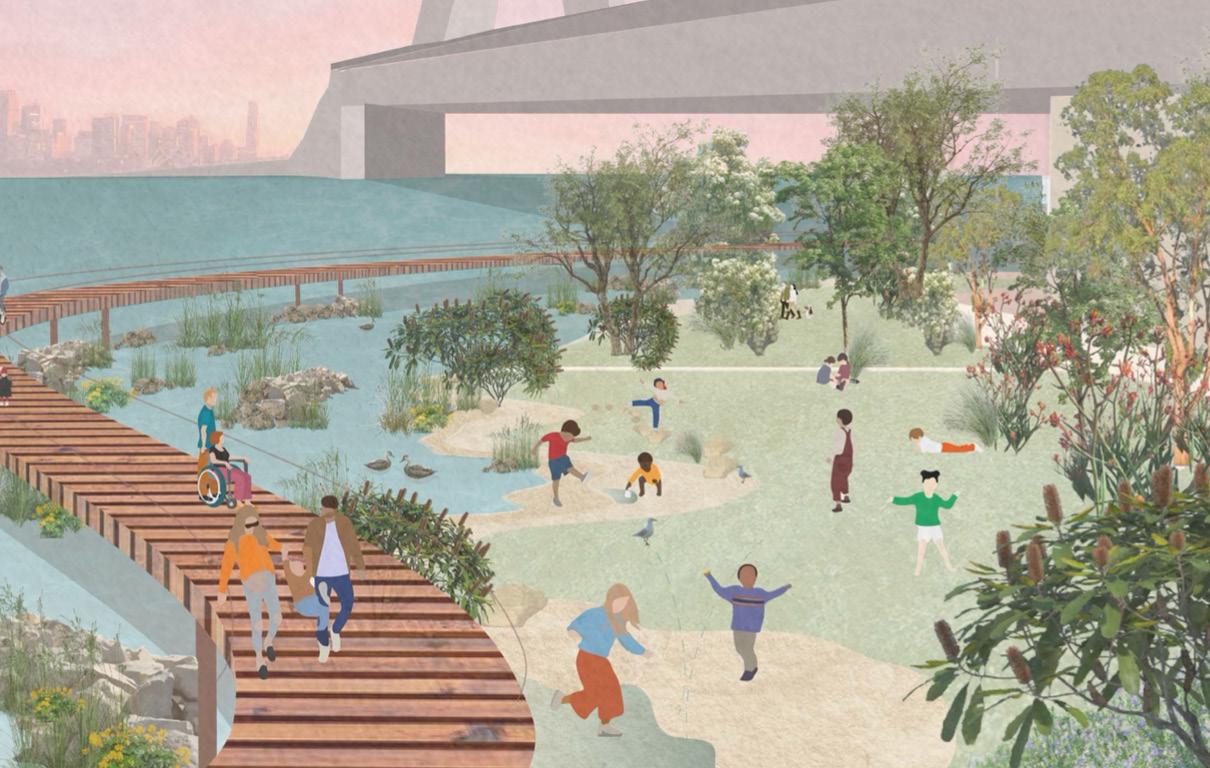
Tutor: Anthony Kong
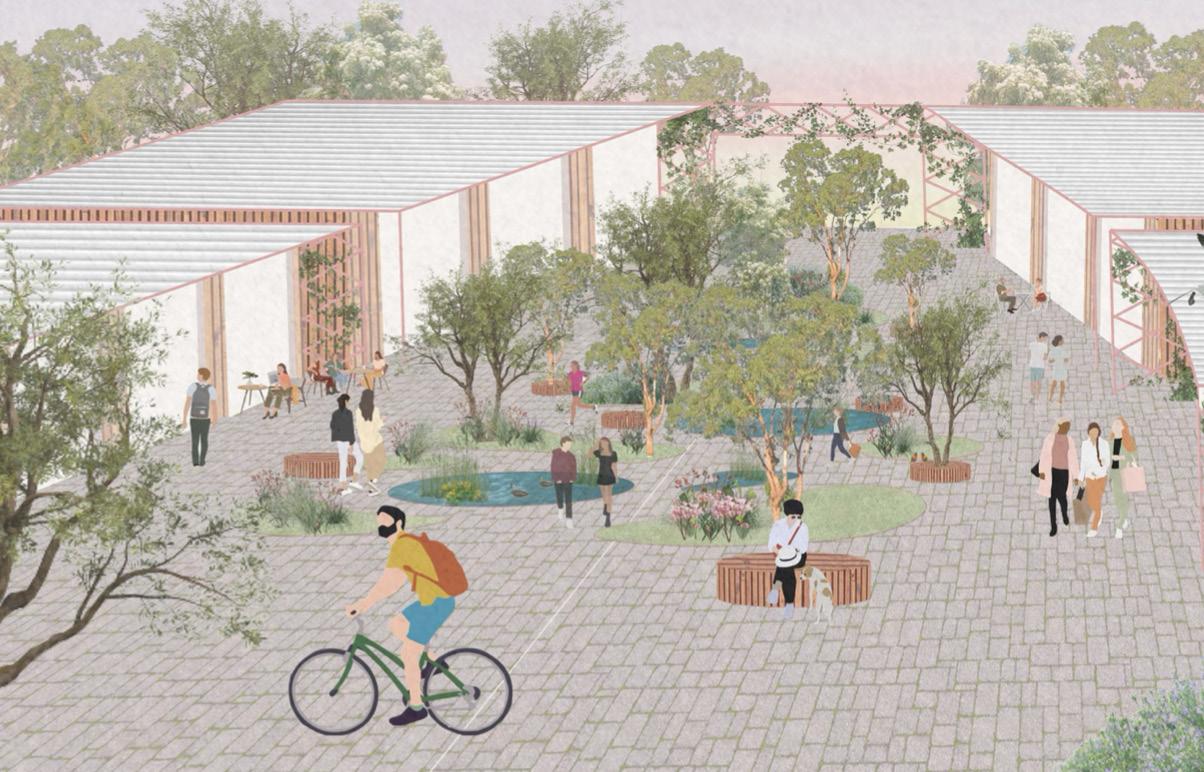
173
OF ARCHITECTURE AND ENVIRONMENTS
BACHELOR
Sydney Fish Market Renewal
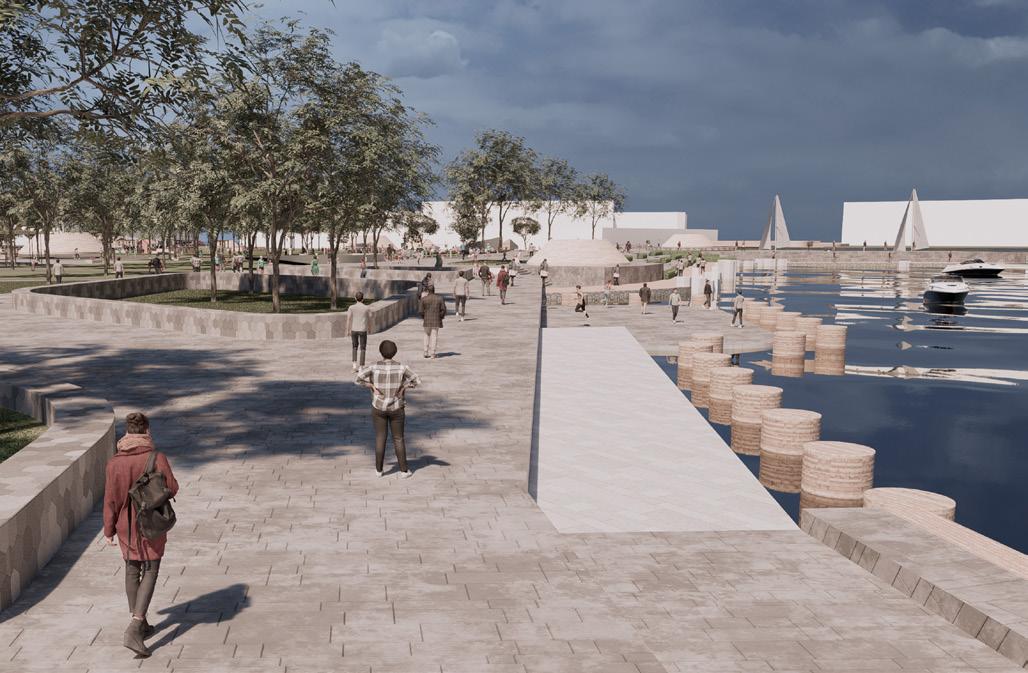
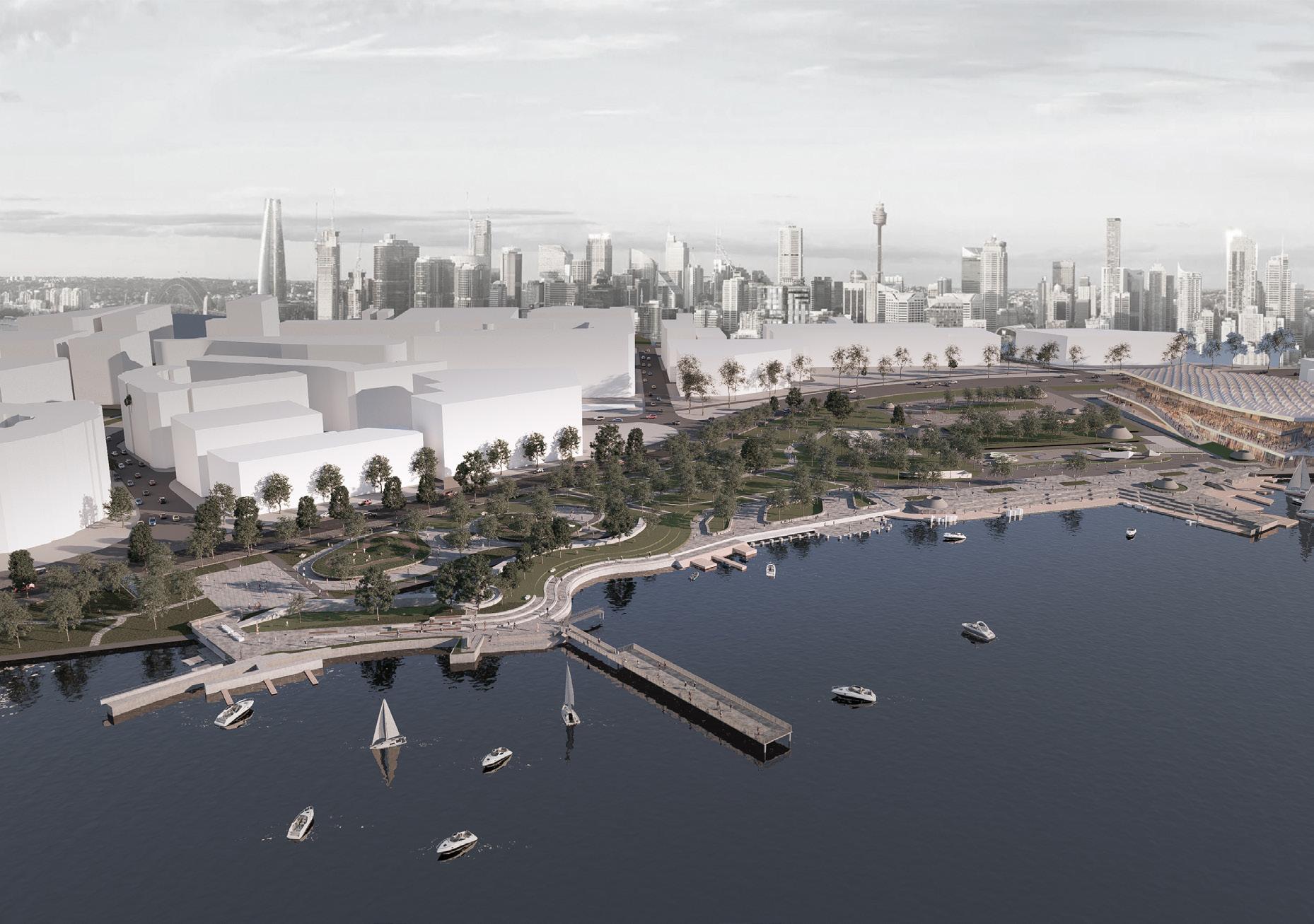
William Zhang
Tutor: Elnaz Mehdizadeh Amiraski
174
The Urban Oasis
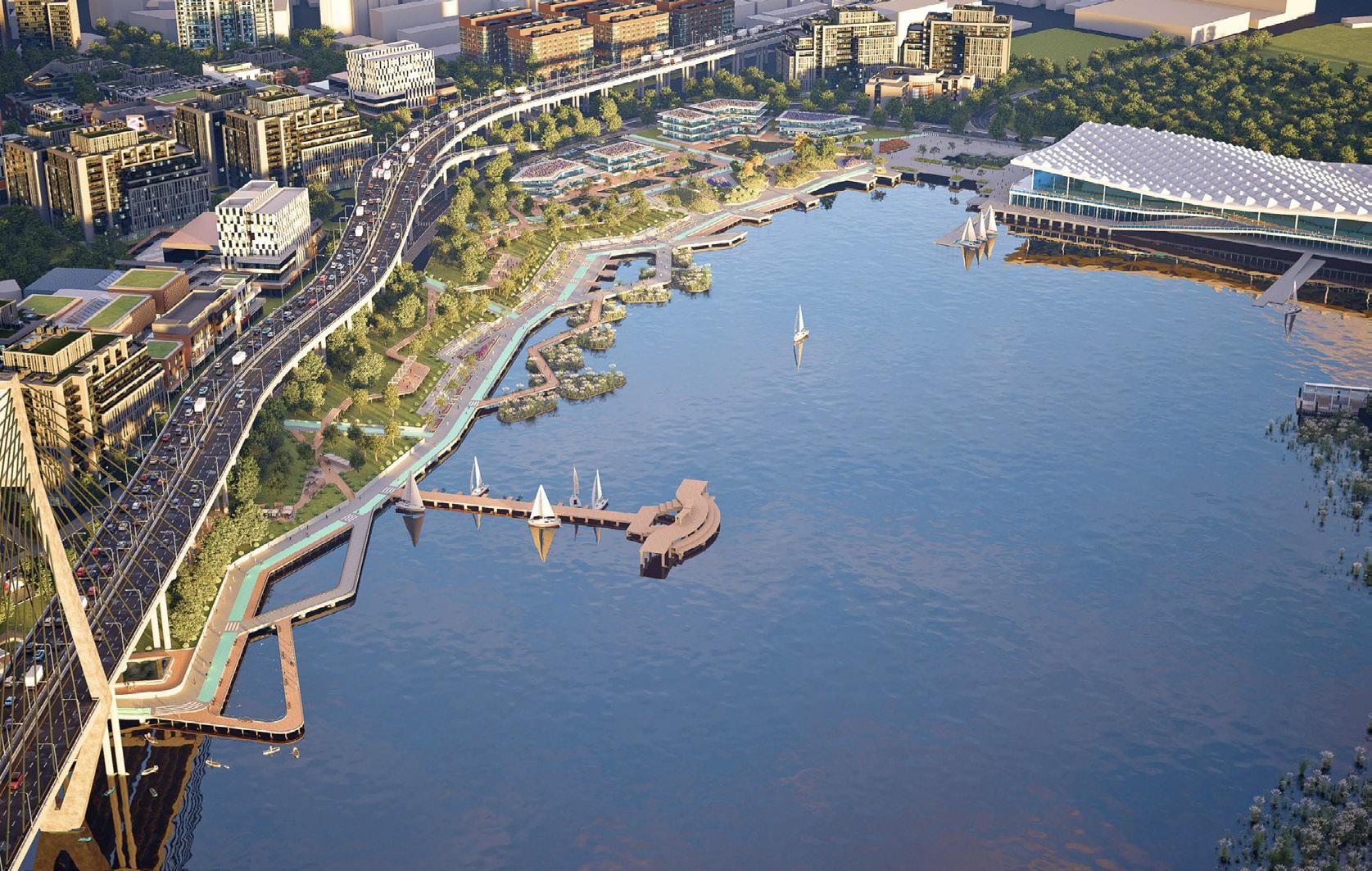
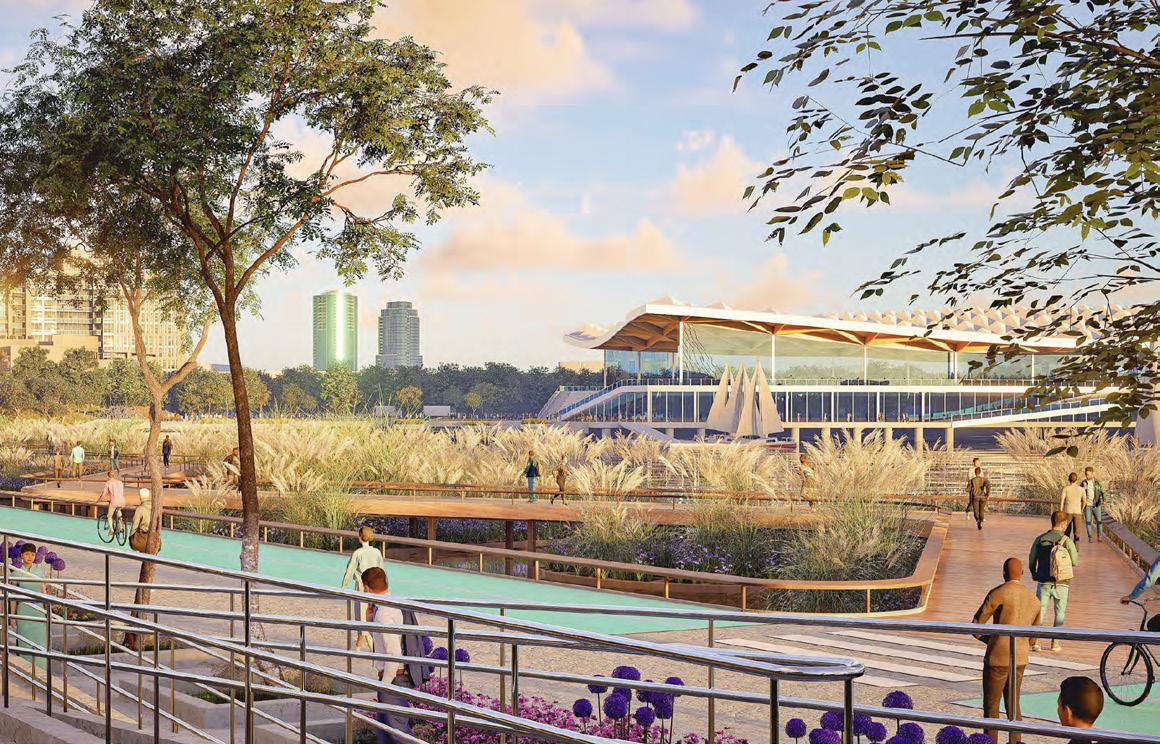
175
OF ARCHITECTURE AND ENVIRONMENTS
BACHELOR
Elaine Zhang Tutor: Elnaz Mehdizadeh Amiraski
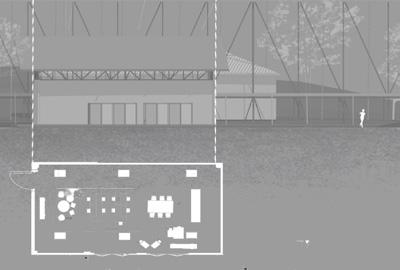
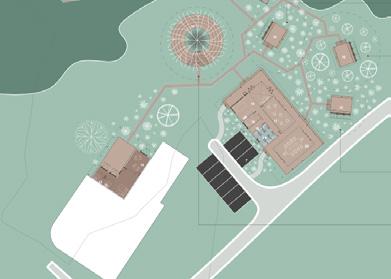
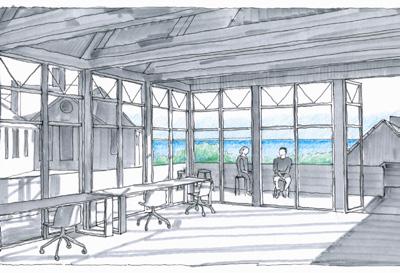
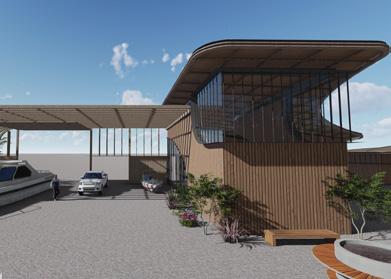
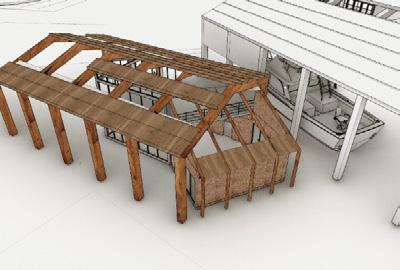
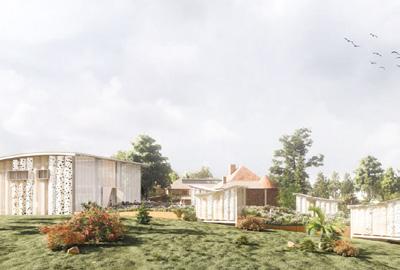
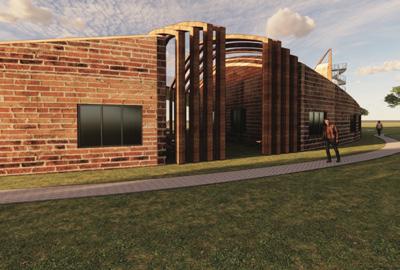
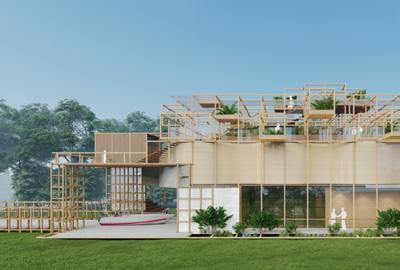
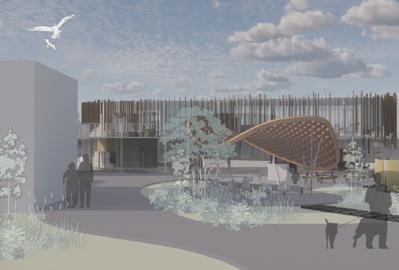
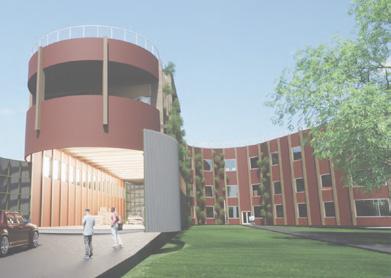
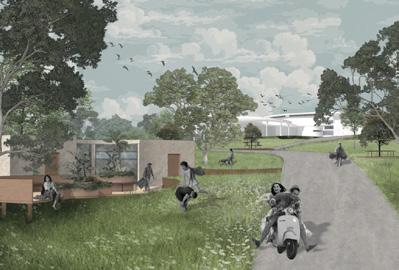
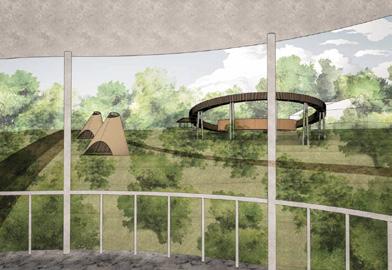
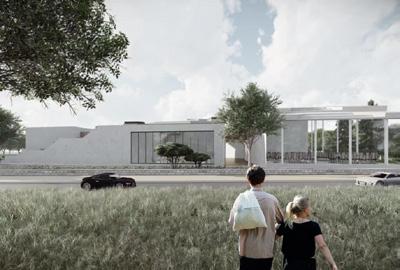
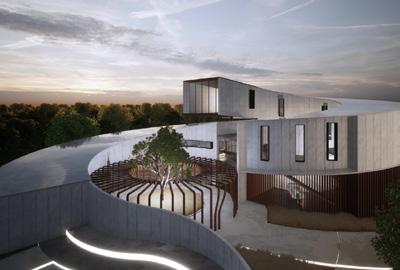
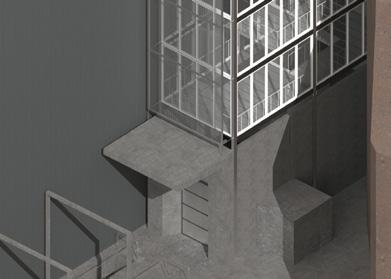
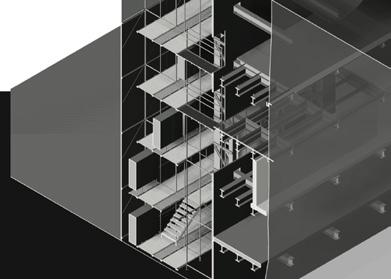
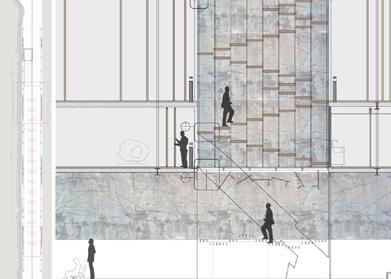
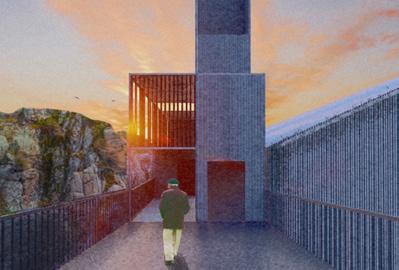
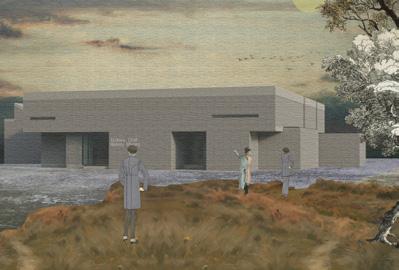
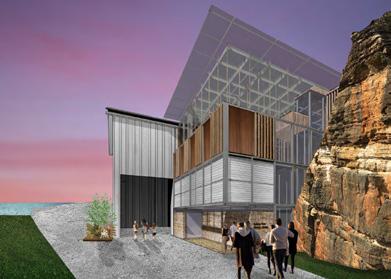
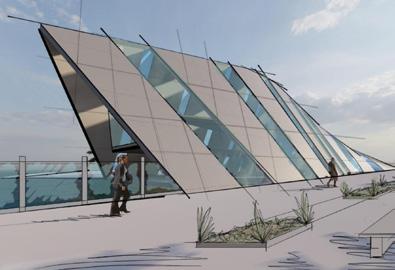
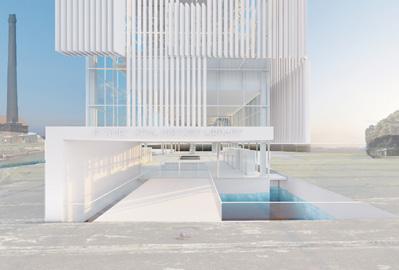
176 Student Index
The Gamay Rangers Station Chris Fox
Haptic Encounters In Memory and Forgetting Matthew Mindrup
Yuan Xitong Yuan Chanika Wijesekera
Luke Lucarelli
Shuyue Pan
Lucy Edwards Zhirui Zhang
Jiaji Shi
Krisha Sarvaiya
Jackie Hon-Mong
Matthew Welinski
Will Gallen
Xuanhe Zhao
Pearl Wang
Mouna Al-Ali
Clancy Barrett
Sath Arcilla
Luke Evans
Summer Chan
Angus Gillespie
Penny
Adam Holding
Abhay Jethwa
Emma Leggett Budden
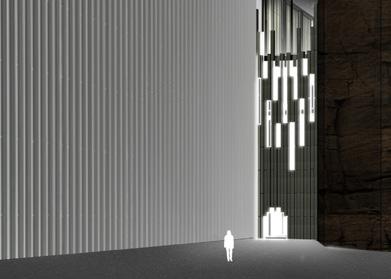
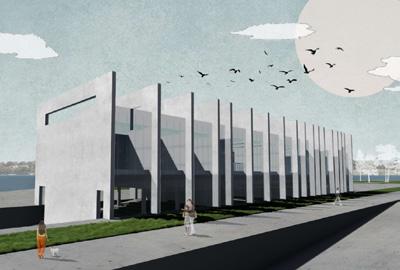
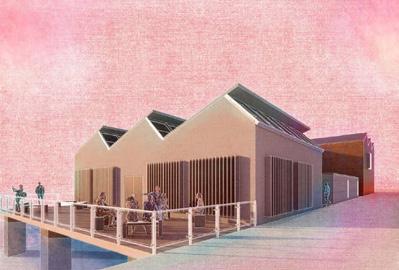
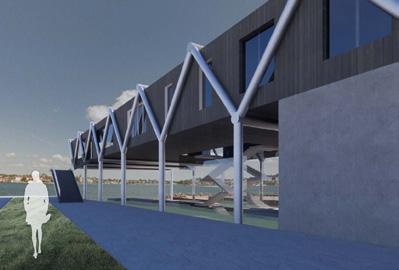
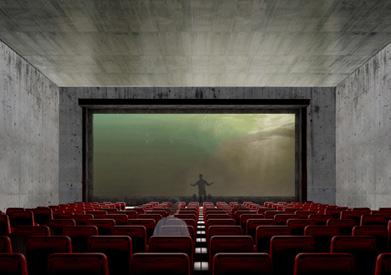
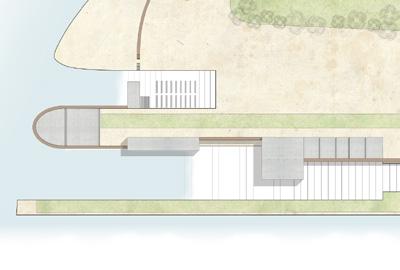
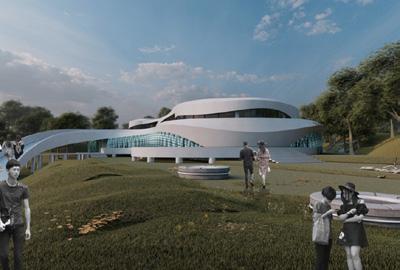
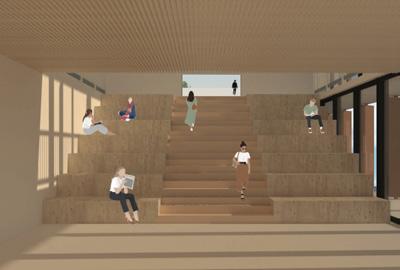
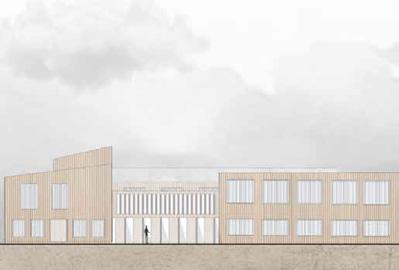
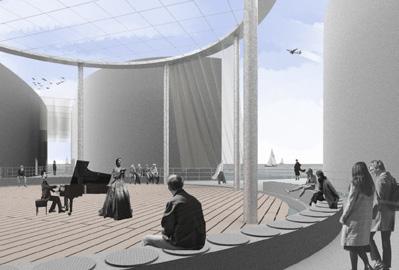
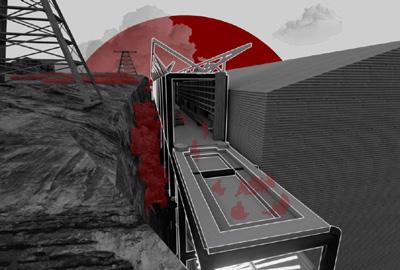
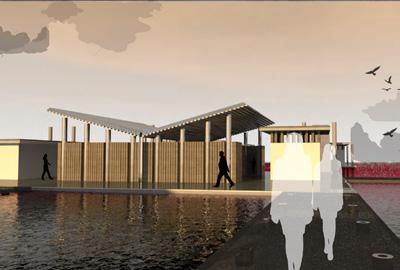
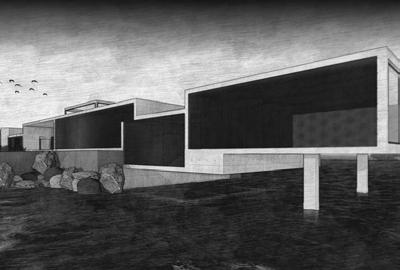
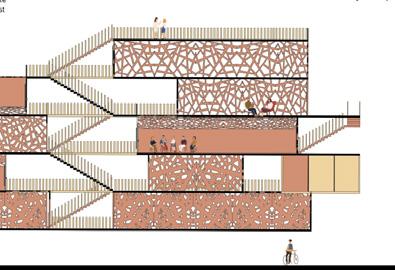
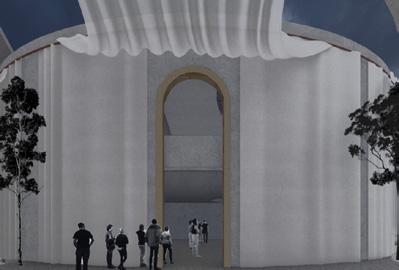
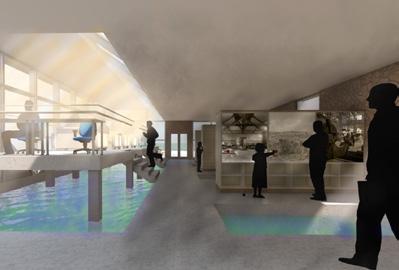
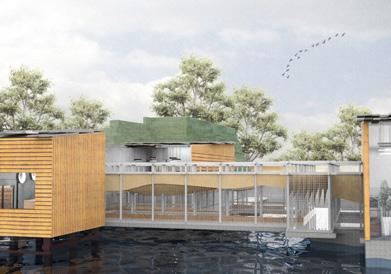
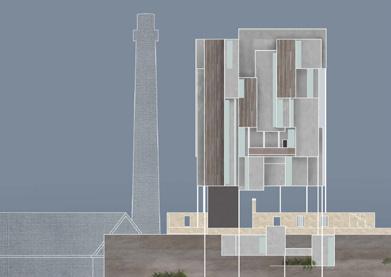
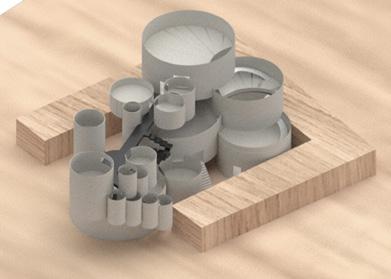
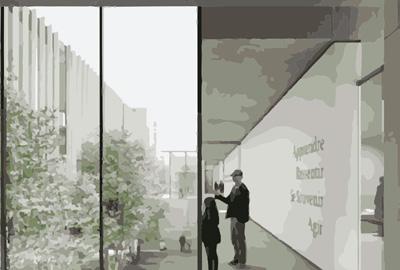
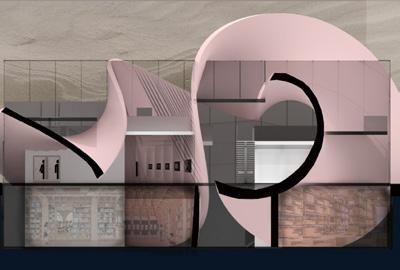
177
OF ARCHITECTURE AND ENVIRONMENTS
BACHELOR
Haptic Encounters As Regional Interfaces Ryan Dingle
The Map is Not the Territory Thomas Stromberg
Eason Xu
Sigourney Song
Ka Ching Yip
Gracia Tanuseputra
Eileen Zhang
Jin Chu
Thomas Hanna
Liz McLean Bronte Li Tiffany Nguyen
Kiyoka Hayashi
Daniel Sanarko
Mincan Li
Yatao Zhou
Victor Lam
Tiana Papagelou
Rust Wang
Julia Dungca
Arrisa Choy
Huang Aonan Huang
Dason Chung
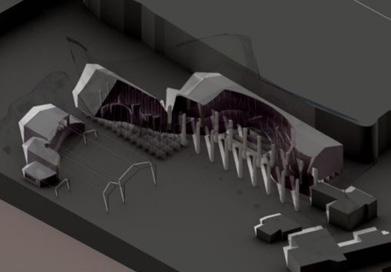
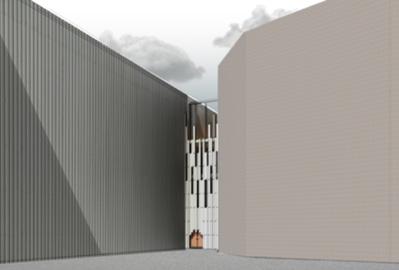
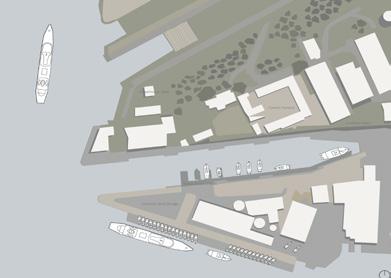
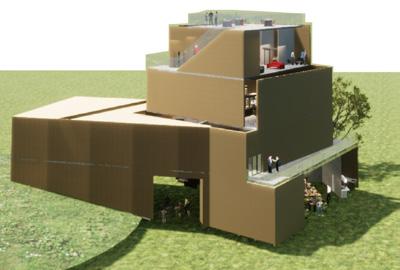
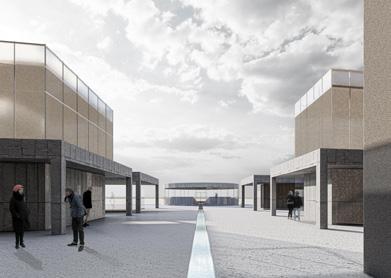
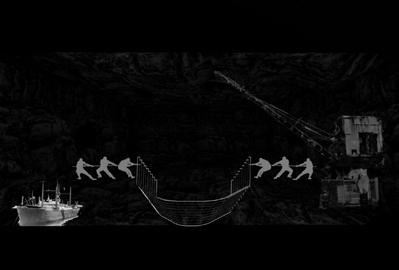
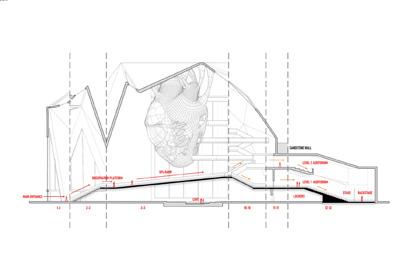
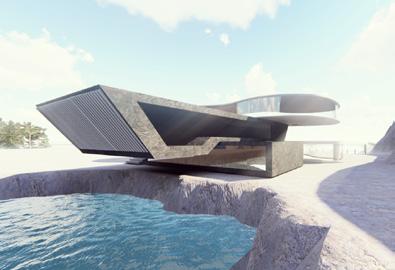
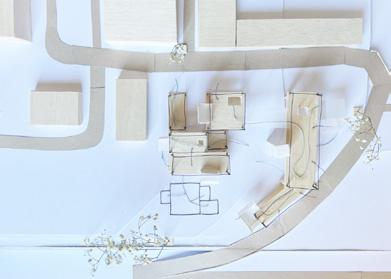
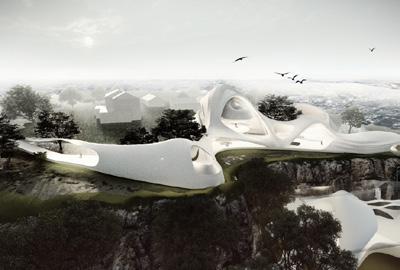
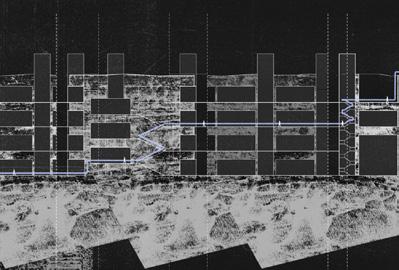
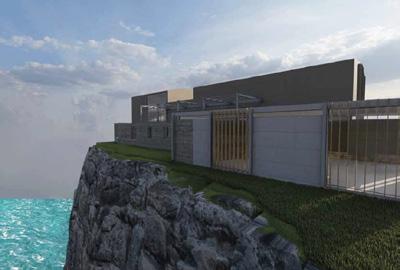
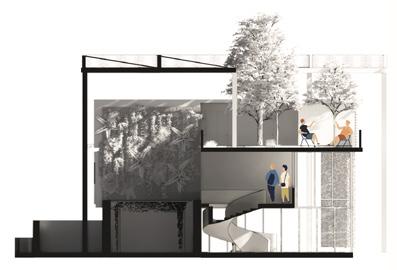
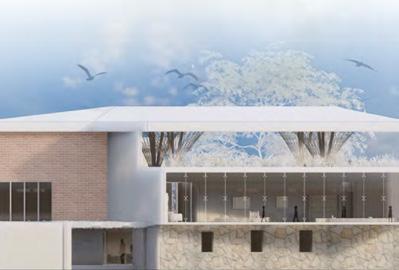
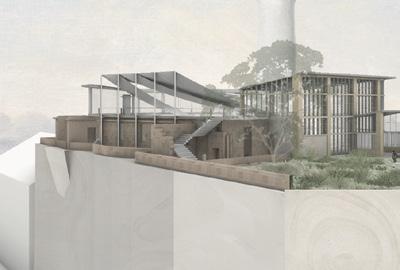
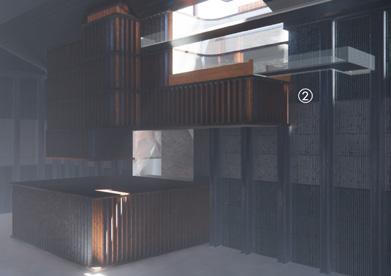
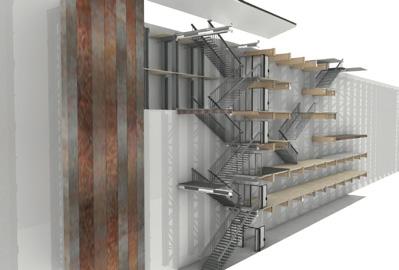
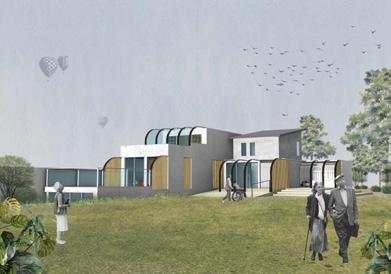
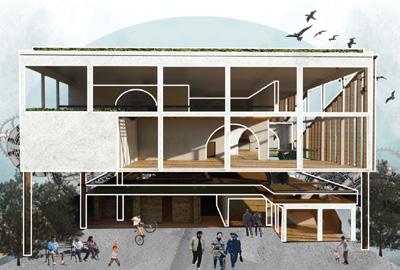
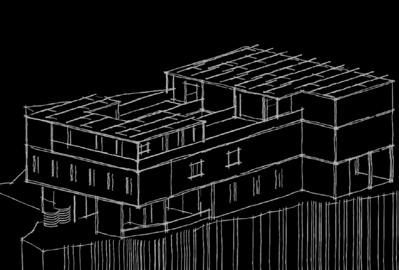
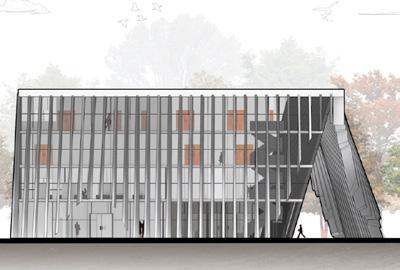
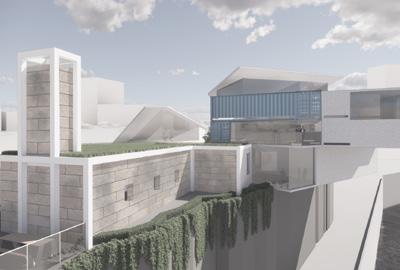
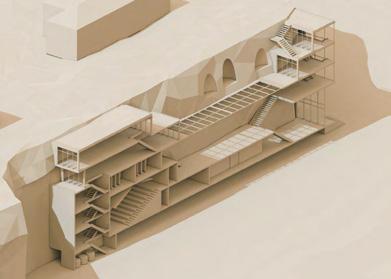
178
Anna Stephenson
Yan Tong
Ziluolan Paerhati Ziluolan
Yangyi Zhang
Snowy Xue
Lantian Li
Yuyu Zheng
Tom O’Rourke
Xavier Yang
Jaewon Lee
Millie Myvalt
Jue Gong
Ben Hyslop
Nicholas Foo Awon Gurung
Sustainable Meaning of Materials Toktam Tabrizi
Danny Lee
Keegan Lian
Zhimei Wang
Amar Mahmutovic
Wu Jiaxian Wu
Kasey Lin
Yijia Tang
Yashu Lu
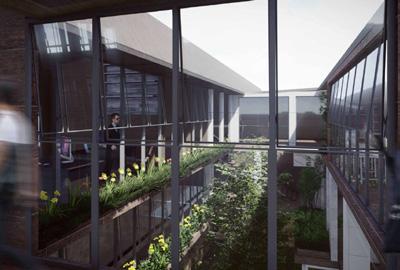
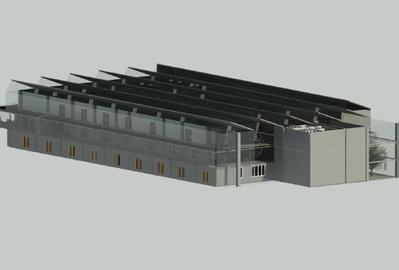
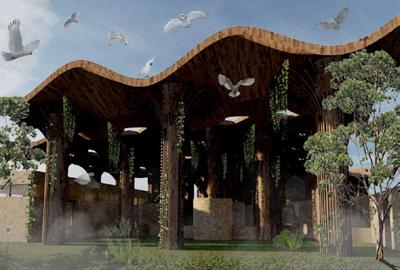
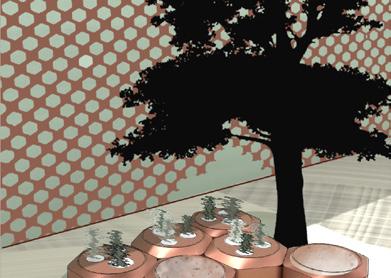
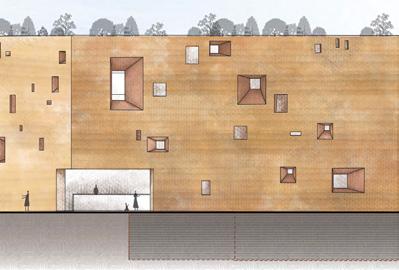
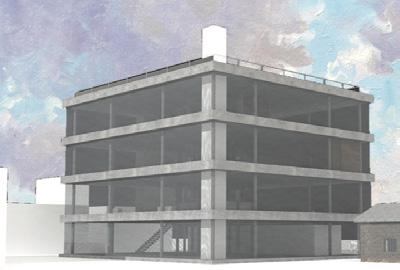
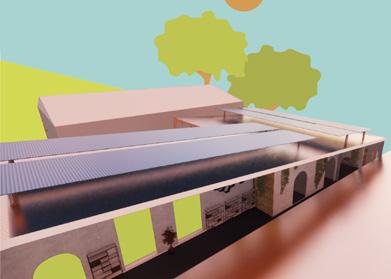
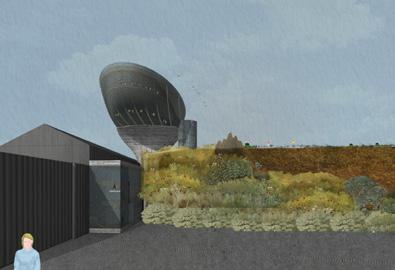
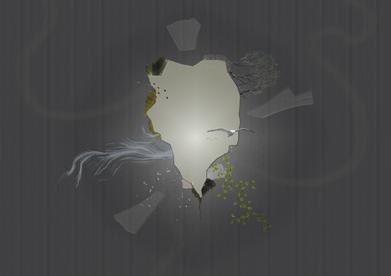
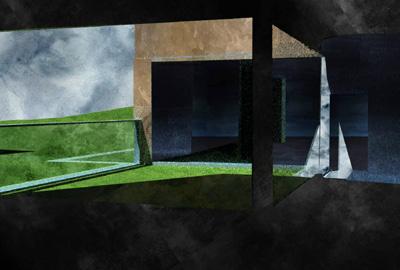
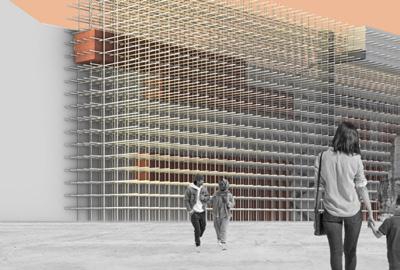
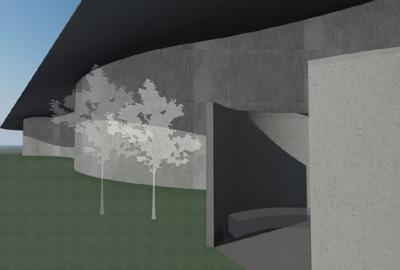
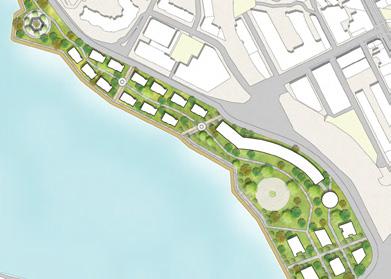
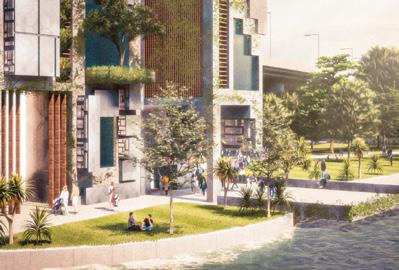
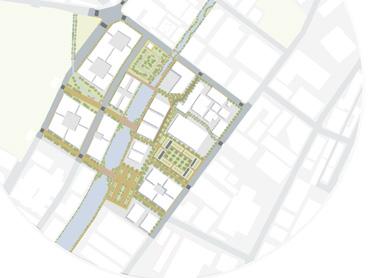
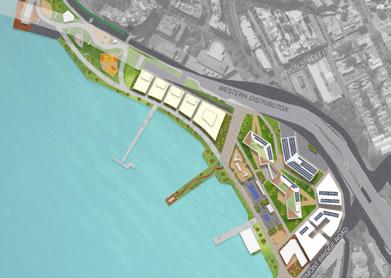
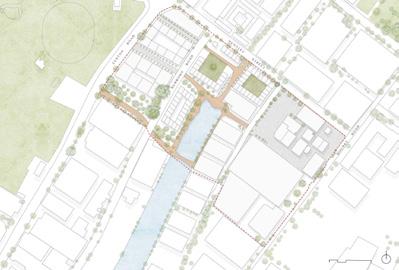
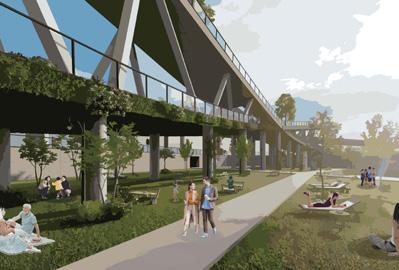
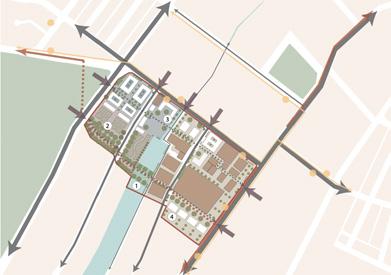
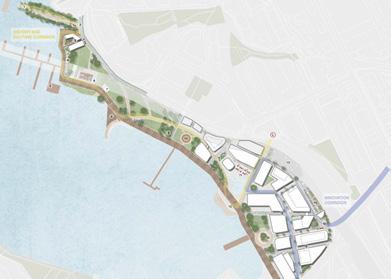
179 BACHELOR OF ARCHITECTURE AND ENVIRONMENTS
Enduring Architectures Within a Conflicting Venacular Adam Grice
Applying Big Picture Thinking to Place-Making and Design Anthony Kong
Bin Zhu Han Ye
Byron Bontia
Marit Bruhn
Magali Noble
Kristina Kleine Butron
Harriet Powell
Nathanael Endemann
Aziza Mouhaiche
Frank Hong
Hana Rossi
Jasmine Wood
Xueqing Feng
Michelle Berry
Rachel Fletcher
Cecilia Kent
Stephanie Chen
Kahlia Rae
Marlin Hannam
Jessica Lai
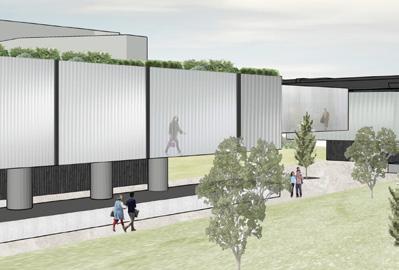
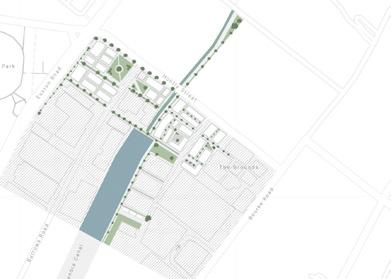
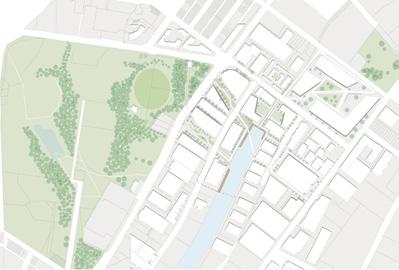
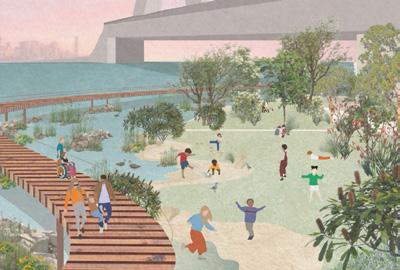
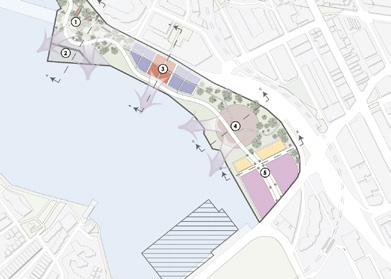
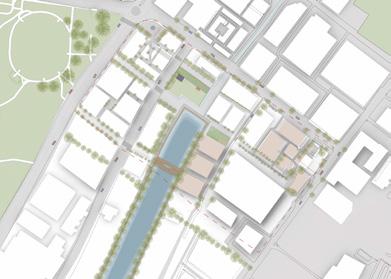
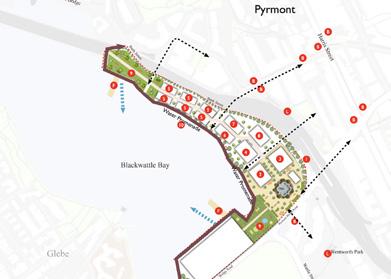
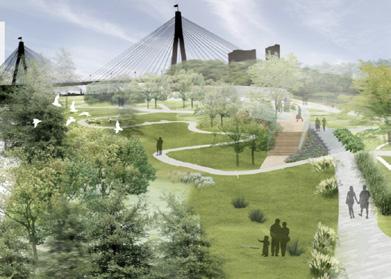
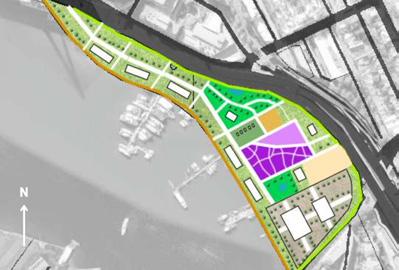
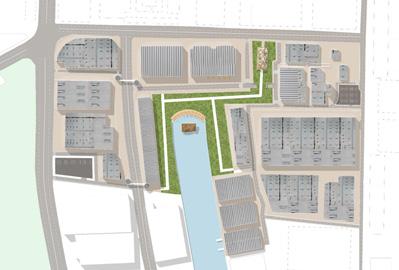
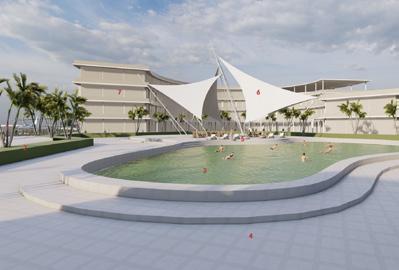
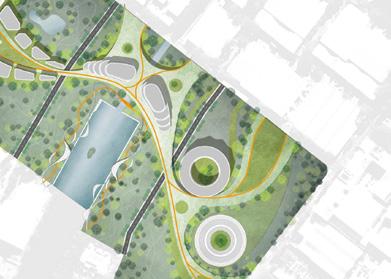
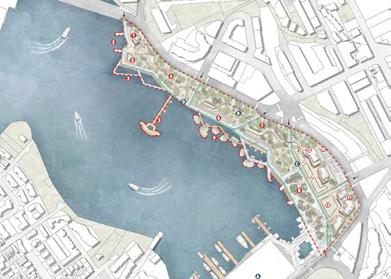
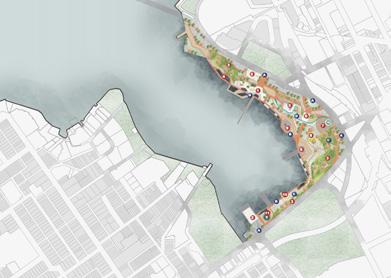
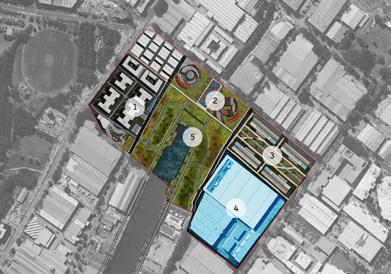
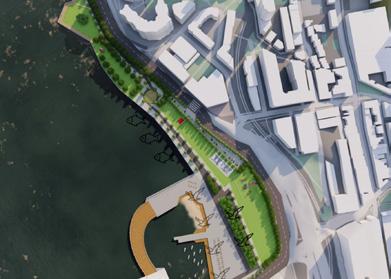
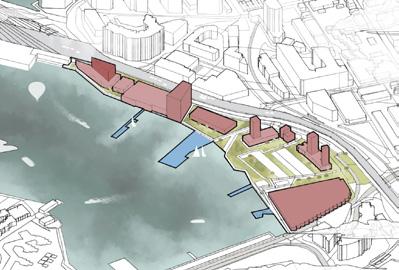
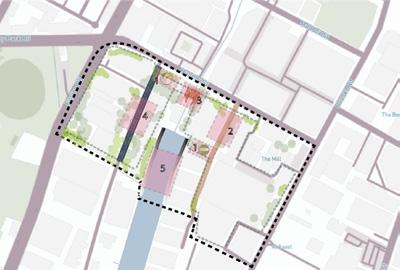
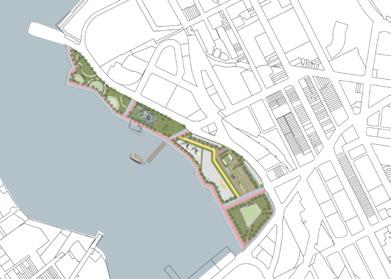
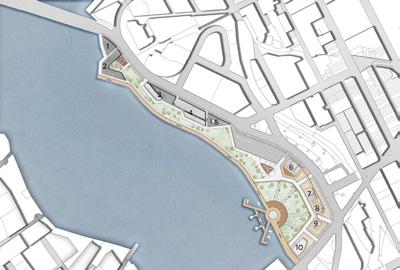
180
Harriet Robertson
Lucia Scanlan Bloor
Aiden Zachariah Bella Westley Wise
Sophie Stone
Yiran Wu
Aaron Tan
Alex Ding
Lucas Liu
Ruixin Cai Rain Hu Hu
Landscape Urbanism Elnaz Mehdizadeh Amiraski
Xianyi Liu
Simon Mo
Elaine Jiayi Zhang
William Wang Peiyan Zhang
Pei Di Pei
Fansong Zhou
Bofan Yi
Shiyan Zhao
181
ARCHITECTURE AND ENVIRONMENTS
BACHELOR OF
182
Public Programming and Electives
Lectures and Events
8 April
Your Brain on Design - New Field of Design Neurocognition
John Gero
3 May
A Huge House Lecture Series: Atelier Scheidegger Keller Christian Scheidegger, Jürg Keller
4 May
A Huge House Lecture Series: pihlmann architects Søren Thirup Pihlmann
5 May
A Huge House Lecture Series: David Kohn Architects David Kohn
6 May
A Huge House Lecture Series: 6a architects Tom Emerson
19 May
New World: Harry Seidler, Brazil and the Australian City Philip Goad
26 May
The Real-World Web of Locative Media Rui José
31 May
Australian Architects Declare Liz Westgarth, Valerie Saavedra, Claire Bowles
2 June Reconciliation Conversations 2022 Australian Institute of Architects
7 July
NAIDOC Screening: Where the Water Starts Elle Davidson, Michael Mossman, Olivia Hyde, Richard Swain, Mandy King, Fabio Cavadini
27 July
Rothwell Research Seminar: The Interplay of Architecture and Urbanism
Anne Lacaton, Jean Philippe Vassal, Hannes Frykholm, Michael Zanardo, Callantha Brigham
28 July
Rothwell Chair Public Lecture: Living in the City Anne Lacaton, Jean Philippe Vassal
16 August 3D Origami Design via Curve Folds Jun Mitani
19 August How Rotor Works Lionel Devlieger
24 August
Unfolding the USYD Library: Books-as-essays Andrew Leach
25 August
Locating Giurgola Paola Giurgola, Richard FrancisJones, Richard Thorp
30 August
Unfolding the USYD Library: Curating curators books Kate Goodwin
2 September House Around a Hearth Andrew Power
6 September
Unfolding the USYD Library: Books that mark a time Clare Cooper
7 September
CIRCA Journal Symposium: Orientation: Architecture and Activism
Michael Mossman, Tiffany Liew, Amiera Piscopo, Seth Dias
9 September
Proving your Point Mike Hewson
14 September
CIRCA Journal Symposium: Location, Narration and Atmospheres: Between Film and Architecture
Michael Tawa, Luke Hayward, Caleb Niethe
14 September
Unfolding the USYD Library: Opening up practitioners books Guillermo Fernández-Abascal
17 September
An Endless Waste Stream by Second Edition
Amy Seo, Shahar Cohen
19 September
Festival of Urbanism: Ethical Futures? Towards systemic urban integrity and the just city Yvonne Weldon, Varsha Yajman, Alex O’Mara, Susan Park, Claire Connelly
19 September
Festival of Urbanism: Saving Sydney: ideas for the future metropolis
Michael Rodrigues, Kerri Glasscock, Chris Gibson, Lyndal Hugo, Philip Thalis, Prof Michelle Leishman, Elizabeth Farrelly
19 September
Committee for Sydney: Designing for Country Dillon Kombumerri, Michael Mossman, Lisa Fathalla, Callantha Brigham
20 September
The Inaugural Penelope Lecture: Frottage City Jean-Louis Cohen
20 September
Festival of Urbanism: Platform urbanism? From smart to autonomous city futures
Niels Van Doorn, Sarah Barns, Justine Humphry, Rory Brown, Sophia Maalsen
21 September
Unfolding the USYD Library: Solar manuals Daniel Ryan
21 September
Festival of Urbanism: Future Infrastructure: Innovation, governance and sustainable transitions
Haruka Miki-Imoto, Tim Bunnell, James O’Keefe, Aidan While, Tooran Alizadeh
21 September
Festival of Urbanism: Australias future housing system: Renovate or detonate?
Jenny Leong, Rebecca Pinkstone, Leo Patterson Ross, Carrie Hamilton, John Engeler, Ben SpiesButcher, Nicole Gurran
184
23 September
Festival of Urbanism: Food Futures in Urban Places: Solidarity, Circularity and Transition Abby Mellick Lopes, Gabriele Morelli, Michelle Zeibots, Stephen Healy, Adrienne Keane
30 September
Existing Rocks and New Rocks by Copy Nature Office Edward Cook
5 October
Unfolding the USYD Library: Mandatory books Michael Mossman
7 October
Going with the Flow by Cateseye Bay Sarah Jamieson
12 October
Unfolding the USYD Library: Publications for architects Maren Koehler
14 October
Friday Lecture Series: Myths, Dreams and Fairy Tales Takeshi Hayatsu
19 October
Unfolding the USYD Library: Fine books Koji Ryui
21 October
Architectural Behaviolorogy by Atelier Bow-Wow Momoyo Kaijima
28 October
A Pavilion for Doing Everything Theo de Meyer
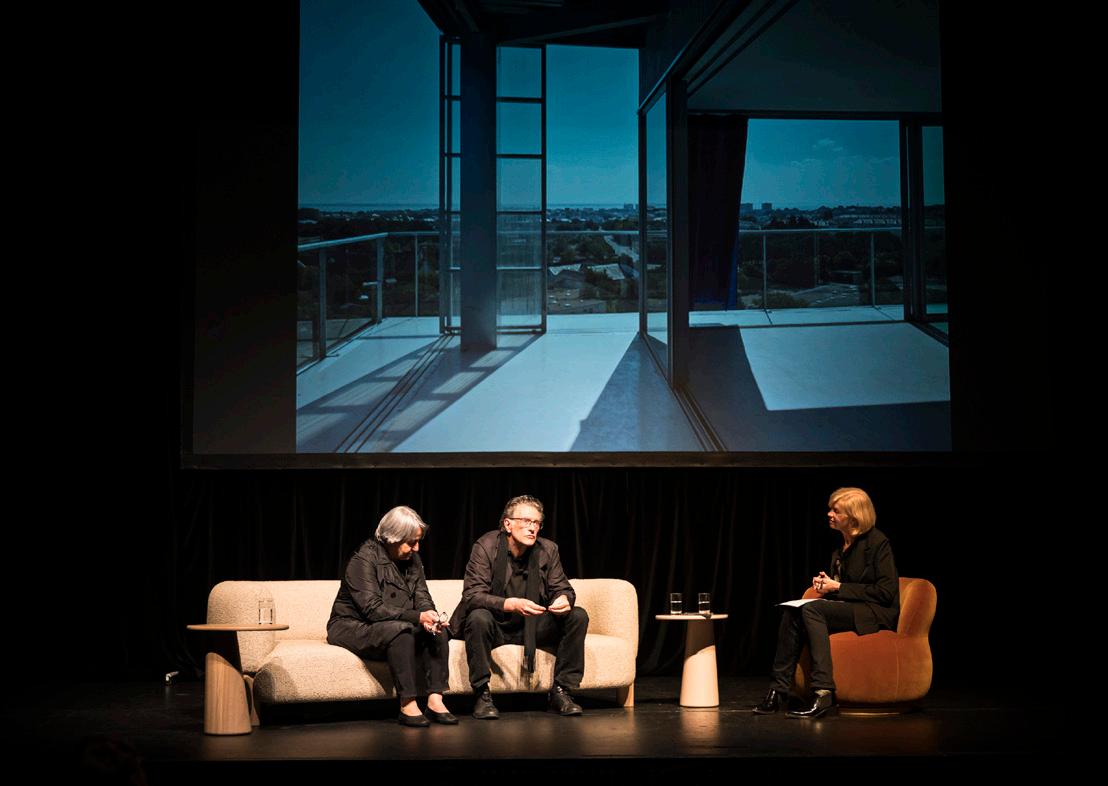
6 November
The Modern House is History
Richard Leplastrier AO, Catherine Lassen, Cameron Logan
6 December
The International Housing Crisis, and what to do about it
David Madden, Dallas Rogers, Kurt Iveson, Amanda Tattersall
185
Rothwell Chair Public Lecture: Living in the City Anne Lacaton, Jean Philippe Vassal Image credit: Cassandra Hannagan
Inaugurating the Penelope Visiting Professorship in Architectural History
Andrew Leach
Courses in the history of architecture were among the first to be taught at the University of Sydney after its Senate in 1882 began to pave the way for a full professional architectural education. They were initally delivered by Cyril Blacket, whose father had designed the University’s nineteenth-century core; then (for quarter of a century) by John Sulman (whose examination barely changed from year to year). Lloyd Rees, David Saunders, Jennifer Taylor, Joan Kerr, and Trevor Howells (not to mention those still with us) have each taken up this thread that runs back and forth across City Road and connects generations of students and alumni.
A gift made by Penelope Seidler AM in 2017 to the School of Architecture, Design and Planning established the Penelope Visiting Professorship in Architectural History. In doing so, she recognised the centrality of our experience of history to our encounter with architecture; and the vital role historical knowledge plays in our cultural lives as well as those of our broader communities.
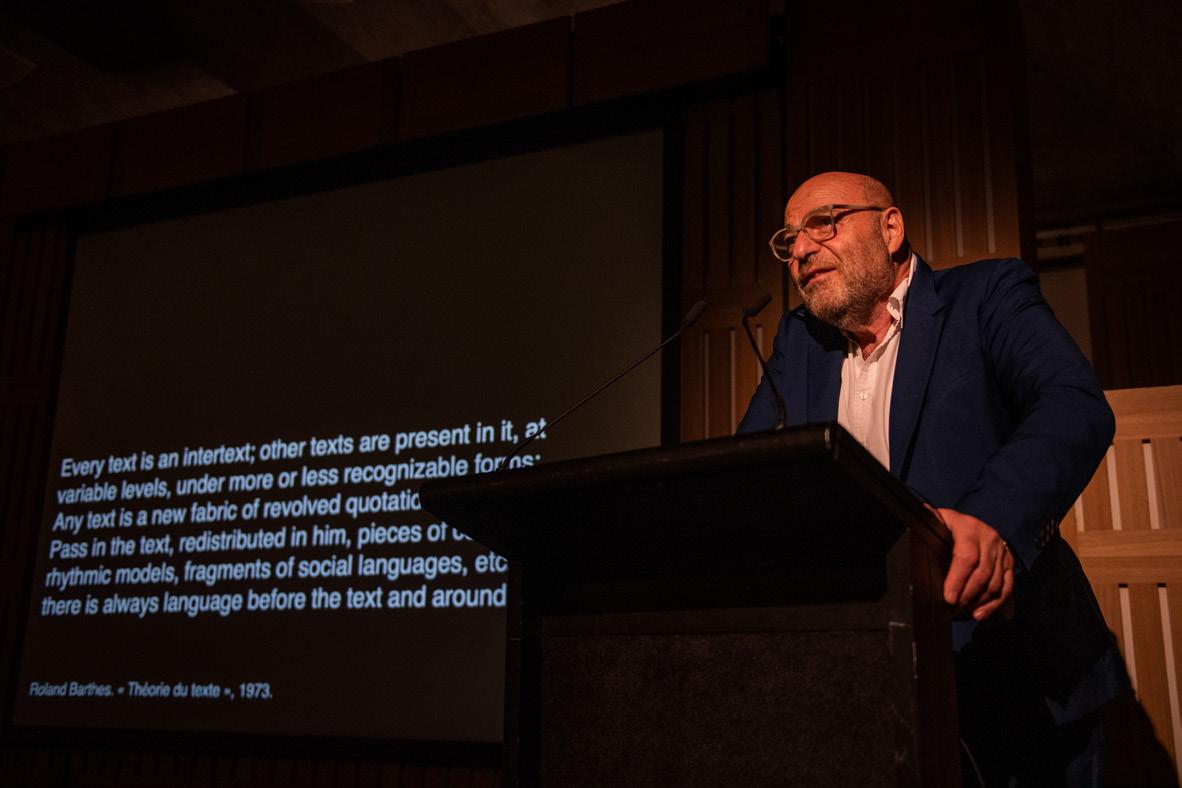
With the Penelope Visiting Professorship in Architectural History, the University has initiated a lasting program of attracting internationally significant scholars to Australia to develop and share new work and to foster regional debate in the history of architecture. Their audience is at once disciplinary and directed towards a broad cultural public; their visit is intended to enrich the public discussion of architecture and its history. Each appointment will result in a major public lecture, which will in turn be published within a series of little books that will begin appearing next year.
The inaugural Penelope Professor was Jean-Louis Cohen, a scholar more attuned than most to this matter. The organising theme of his tenure was “Frottage City,” invoking the artistic practice instigated by Max Ernst of composing new works from the impressions of various surfaces. The very nature of the history of architecture is composed of relationships. Cohen’s program at Sydney, culminating in his Penelope Lecture (as they will be called), invited us to further reflect on the ways in which the architect encounters, ponders, and activates history, and about the city as a setting for messy, complicated relationships with time and place. What kind of
186
history can be written of these encounters and their effects?
Cohen’s Penelope Lecture was staged in the Utzon Room of the Sydney Opera House—a monument memorably, at that moment, cast in a black light except for one sail, which bore the portrait of the recently deceased Queen. The program extended, and extends, beyond this moment. Events staged during 2022 explored the mechanics of cultural, formal and technical transfer in different settings; as well as the agency of the architect in this process, with a lecture at the Con by Philip Goad returning to his study in this journal of Harry Seidler’s own relationships with South America. At Sydney, the Histories of Architecture and Built Environments group explored Cohen’s writing in seminars that proved to be lively and challenging. A masterclass on his Gehry project and its place in his intellectual career was held at the Dr Chau Chak Wing building through cooperation with UTS. Another masterclass extending the discussion of “Frottage City” was held at UQ.
The gift made by Penelope Seidler to establish a visiting professorship focussed on architectural history offers a confirmation and reassurance that this work has value, and an incentive to more thoroughly locate our research and thinking in the public life of Sydney and Australia—to redouble our efforts to seek out publics beyond the university and our global academic community.
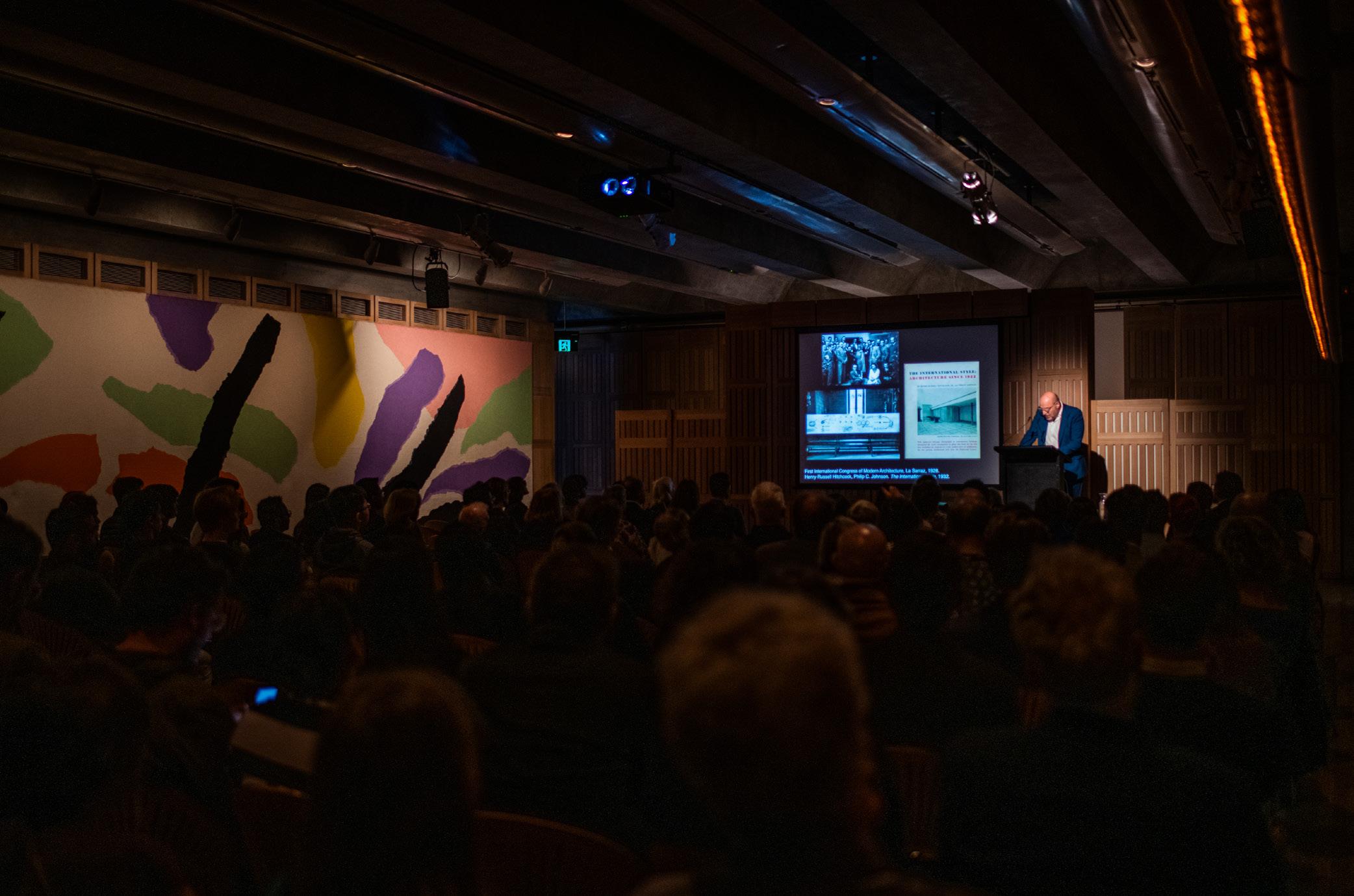 Image credits: Isabella Moore
Image credits: Isabella Moore
Tin Sheds Gallery
Tin Sheds Gallery Advisory Committee
Jennifer Ferng
Kate Goodwin
Luke Hespanhol
Lian Loke
Lee Stickells
Michael Tawa
Gallery Manager
Iakovos Amperidis
Curatorial Lead Kate Goodwin
Tin Sheds Gallery is a contemporary exhibition space located within the Sydney School that has been a site for radical experimentation for over 50 years. It provides a public platform for projects that inspire the imagination and ignite critical dialogue - addressing the diverse forces that shape the built environment locally and internationally.
The Tin Sheds officially opened in 1969 as an autonomous art space on City Road within the University grounds, facilitated by artists, academics and students. It spurred a pivotal historical movement in Australian art, nurturing cross-disciplinary experimentation and politically orientated practices for several decades. In 1989 it officially joined the School delivering art workshop classes and in 2004 relocated onsite to purpose-built gallery and became operationality integrated with the School.
The Gallery’s mission is to foster and advance debate about the role of architecture, art, design and urbanism in contemporary society through the production of innovative exhibitions, publications and related activities.
188
Bill Lucas: Architect Utopian
24 February – 26 March 2022
Curated by Peter Lonergan
This exhibition showcased the extensive archive of Bill Lucas (1924–2001), revealing the aspirations, ideals and works of one of Sydney’s foremost late 20th century architects. It includes a feast of previously unseen archival drawings, photographs, artworks, private writings and public documents, illustrating his trajectory from conventional to increasingly unconventional practice with projects that were invariably ahead of their time.
Lucas was an architect idealist who, often through unconventional means, sought to bring about social and environmental change to make the world a better place. His early career, working with his wife Ruth, was spent designing and often instigating, innovative single and multi-residential projects, furniture and community developments. Lucas would meticulously refine a design informed by cost, materials and construction, to reach the optimum architectural solution for the client and site. By the mid-1970’s he ceased conventional practice, instead working without a fee, advising, teaching and problem-solving projects with wholistic systems-thinking.
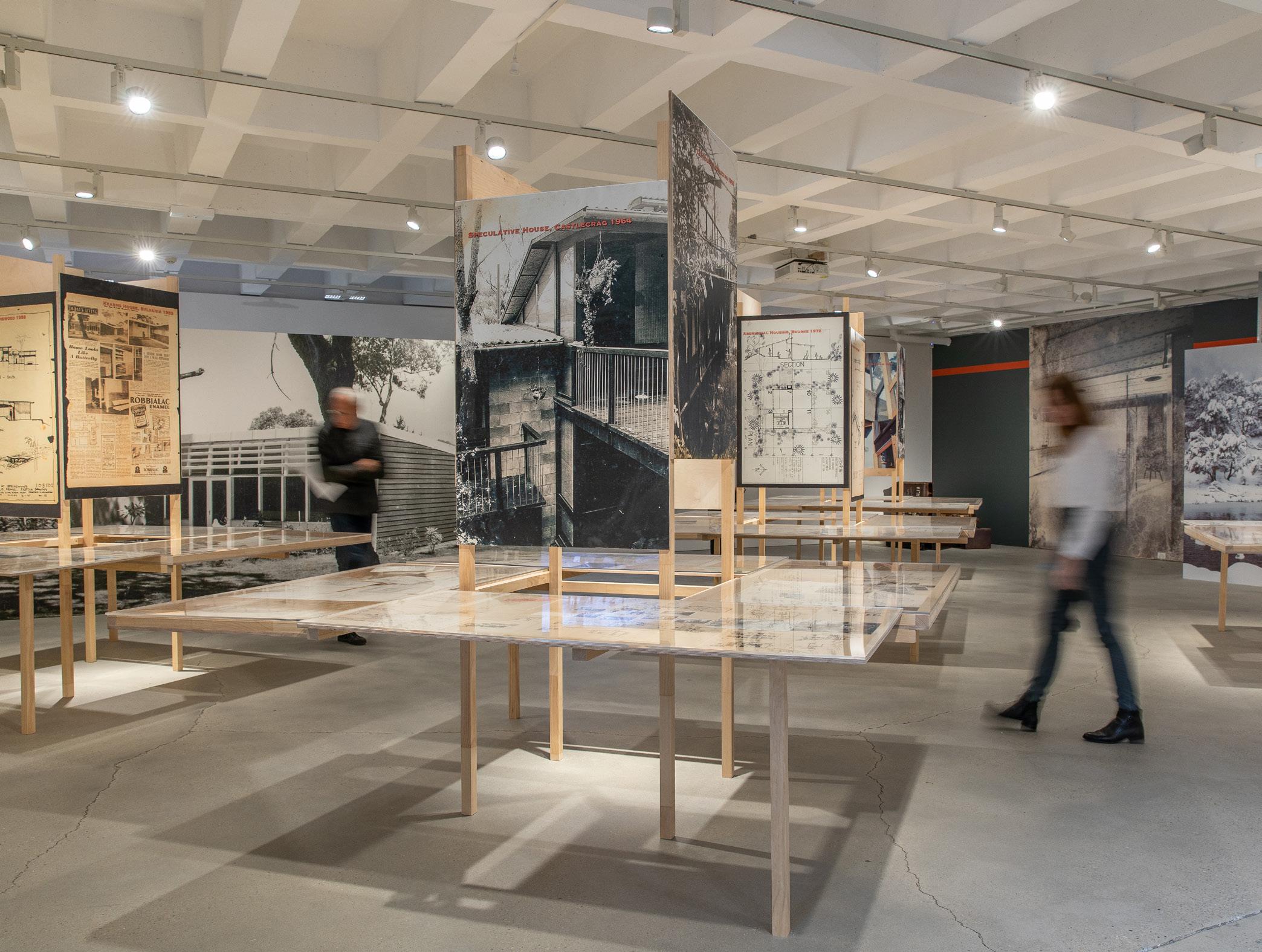 Exhibition Team: Cracknell & Lonergan Architects, Graphic Expression, Marilyn Karet, Peter Lucas.
Image credit: Maja Baska
Exhibition Team: Cracknell & Lonergan Architects, Graphic Expression, Marilyn Karet, Peter Lucas.
Image credit: Maja Baska
Art and Activism in the Nuclear Age
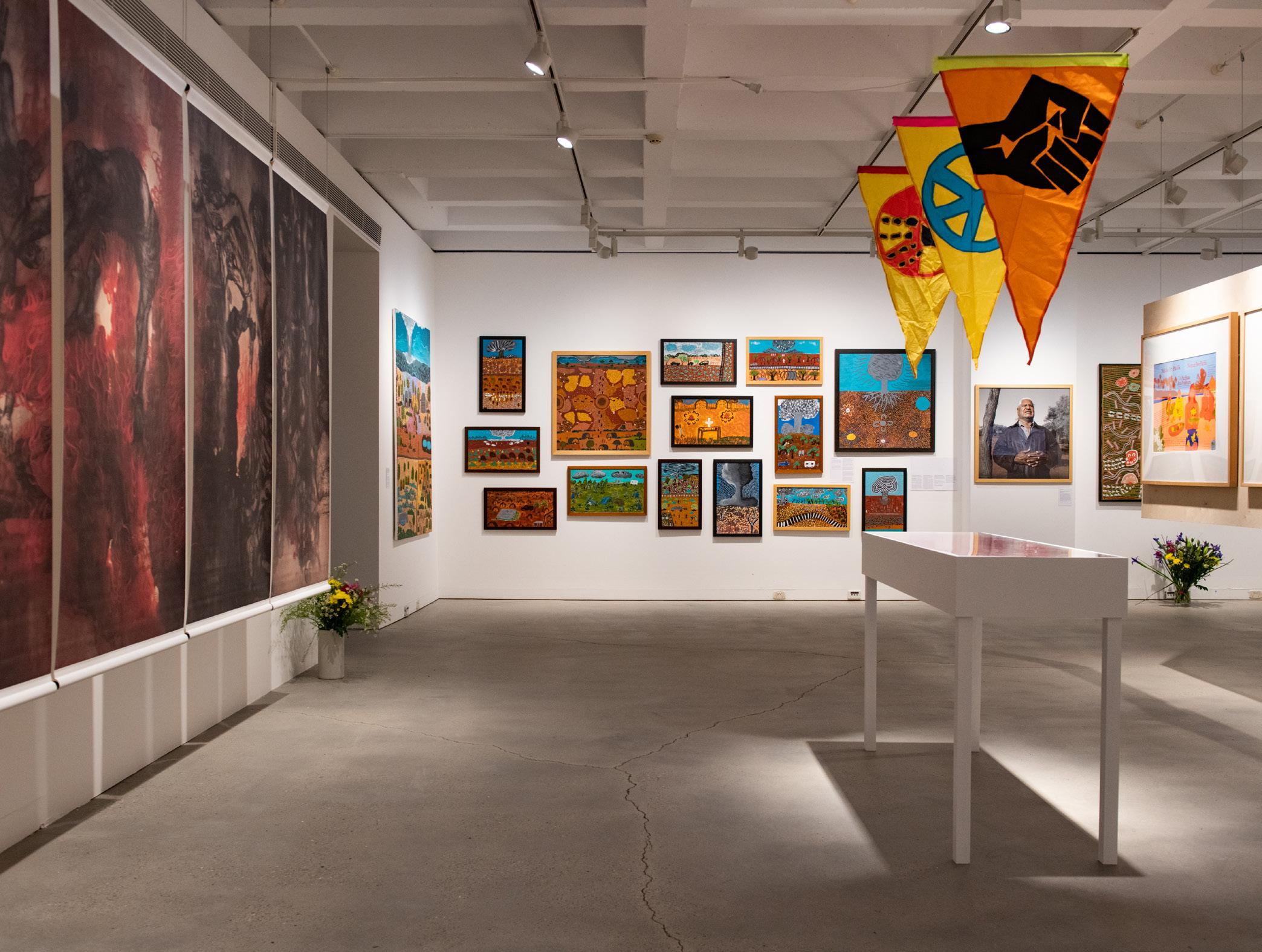
7 April - 14 May 2022
Curated by Yasuko Claremont
This exhibition takes place more than 75 years after the nuclear catastrophe caused by the US atomic bombing of the Japanese civilian populations in Hiroshima and in Nagasaki in August 1945. Over the subsequent decades, reactions to these and many other nuclear atrocities have spurred a wide range of resistance, protest, documentation and artistic expressions. The exhibition draws on this deep history of commentary to bring attention back to the continued threat of nuclear war, unmitigated expansion in the use of nuclear technology, nuclear accidents and the impacts of nuclear testing. The crisis in Ukraine is another terrible reminder of the nuclear knife-edge on which the world is precariously balanced.
The exhibition aims to encourage viewers to reflect on the potency of both art and activism, to overcome popular complacency, to arouse empathy for the victims, incite resistance to the continued proliferation of nuclear weapons, and to force us to ask the momentous questions: What have we done? What can we do now?
Exhibition Team: Paul Brown, Judith Keene, Elizabeth Rechniewski, Roman Rosenbaum.
Image credit: Isabella Moore
The Promise of Housing Miriam Charlie
7 April - 14 May 2022
Yanyuwa Garrwa elder Miriam Charlie’s 2019 photographic series, ‘The Promise of Housing’, also named ‘Li Bardawu (The Houses)’ or ‘My Country No Home, Still Waiting’, showcases portraits of First Nations residents and their houses in the gulf town of Borroloola in the Northern Territory.
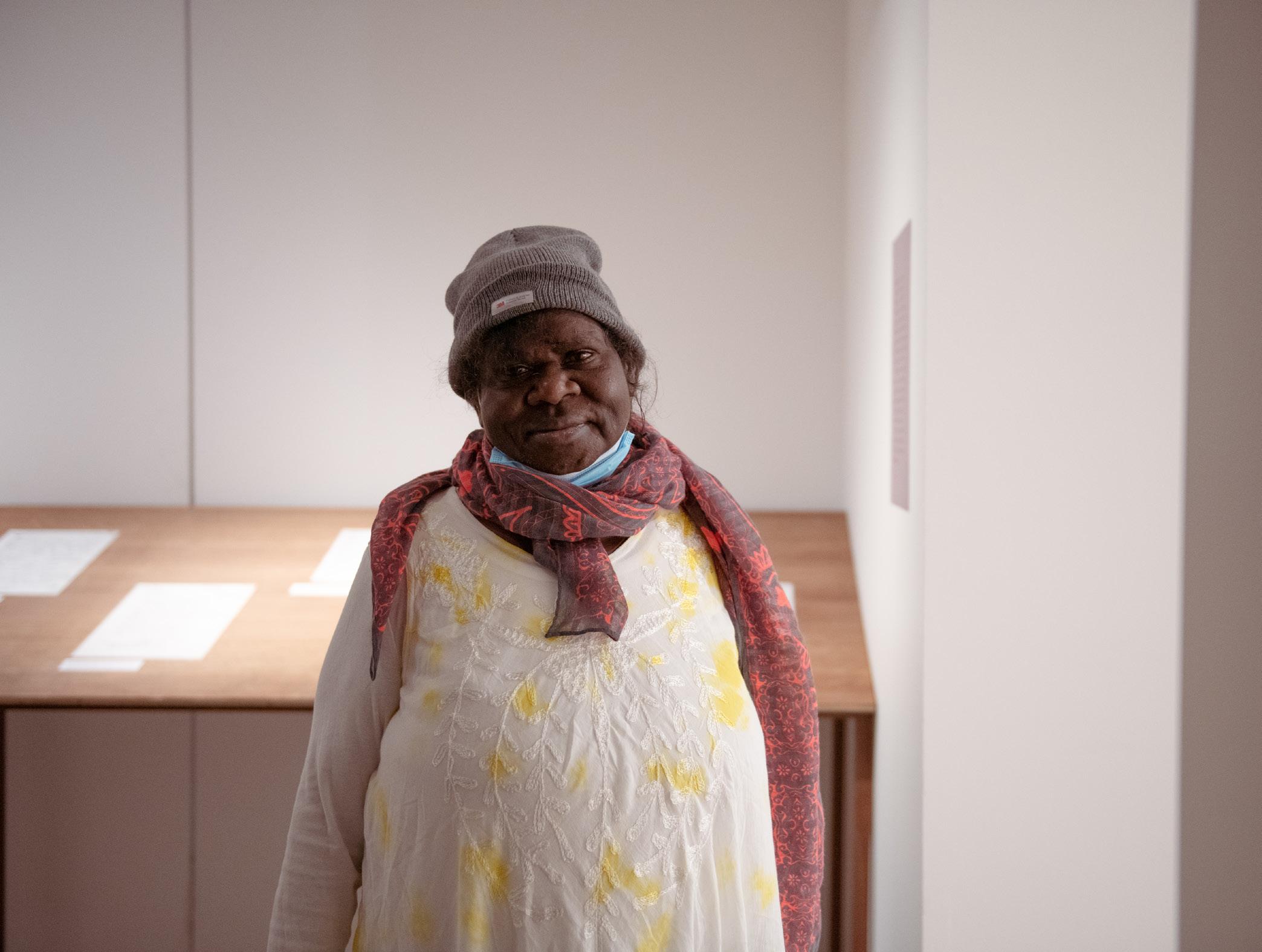
Charlie’s polaroids represent the residents in Borroloola’s town camps who must endure broken things while waiting for necessary repairs and new houses. As Charlie states, ‘The Polaroids are like a family photo album but they show the broken things in people’s houses. We have to wait to have these things fixed. Things are broken while we wait for new houses. It’s that waiting business. You’ve got to wait so long.’
Charlie’s photography is complemented by historical materials curated by the Housing for Health Incubator. The archival materials situate Charlie’s project in a longer history of settler state infrastructural neglect, and as the latest in consistent efforts made by town camp residents to demand attention to housing provision and infrastructural maintenance.
This exhibition was made possible with assistance from Housing for Health Incubator, University of Sydney, Arts NT, Department of Tourism, Arts, and Culture, NT Government - Emerging Artist Grant 2019.
credit: Isabella Moore
Image
Kien Situ
‘Rift 隙’ by Kien Situ 司徒建 is a multisensory exhibition that explores cultural identity and displacement through sculptural works, video, audio, and scent.
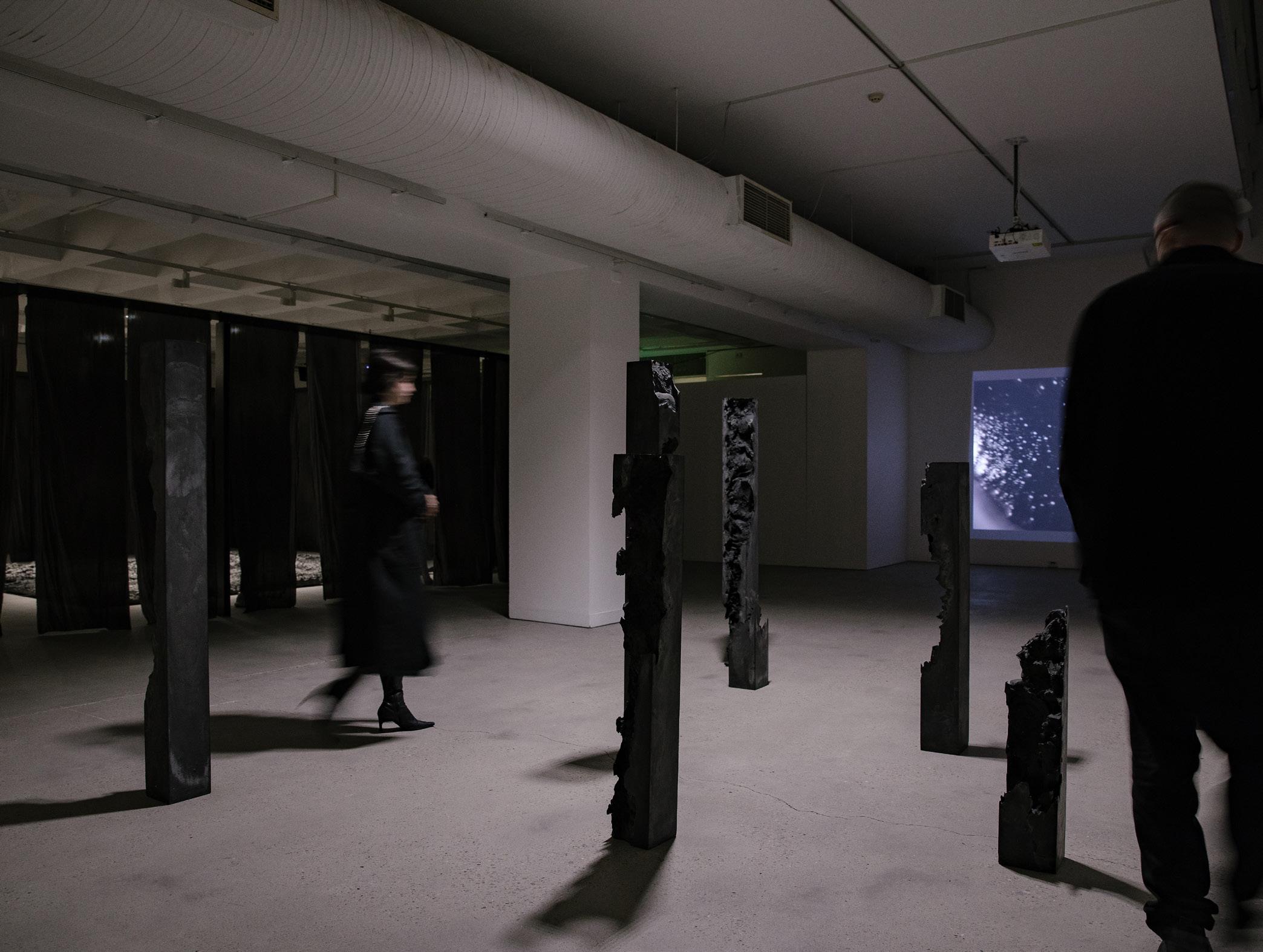
The exhibition title combines the English word ‘rift’ with the Chinese character ‘隙’ (Xi), meaning ‘discord’, ‘interval’ or ‘opportunity’. Together, they evoke a geographic and cultural fragmentation familiar to Situ, through his Chinese Vietnamese heritage and diasporic upbringing. ‘Rift 隙’ converts these fissures into sites of potential and becoming.
A key material in Situ’s practice is Chinese Mò ink, whose Chinese characters translate to ‘black’ and ‘earth’. Situ fuses this pigment with textiles and monolithic forms, which are both dense and light, fixed and mutable, fluid and concrete.
Situ’s suite of new work uses spatial and material experimentation to reframe understandings of distance and identity, interrogating boundaries between the natural and human-made, artistic and architectural, East and West.
Rift 隙
26 May – 2 July 2022
Collaborators: Johanna Bear (Curator), Zoë James (Graphic Designer), Oliver Rose (Film Director), Oskar Wesley-Smith (Sound Designer)
Image credit: Maja Baska
Sydney Buries its Past
14 July – 20 August 2022
Curated by Maya Stocks
Sydney Buries its Past is an exhibition of print, photography, sculpture, film, objects and ephemera that brings together material from the Tin Sheds Archive between 1972 –1994, in dialogue with commissioned works from contemporary artists.
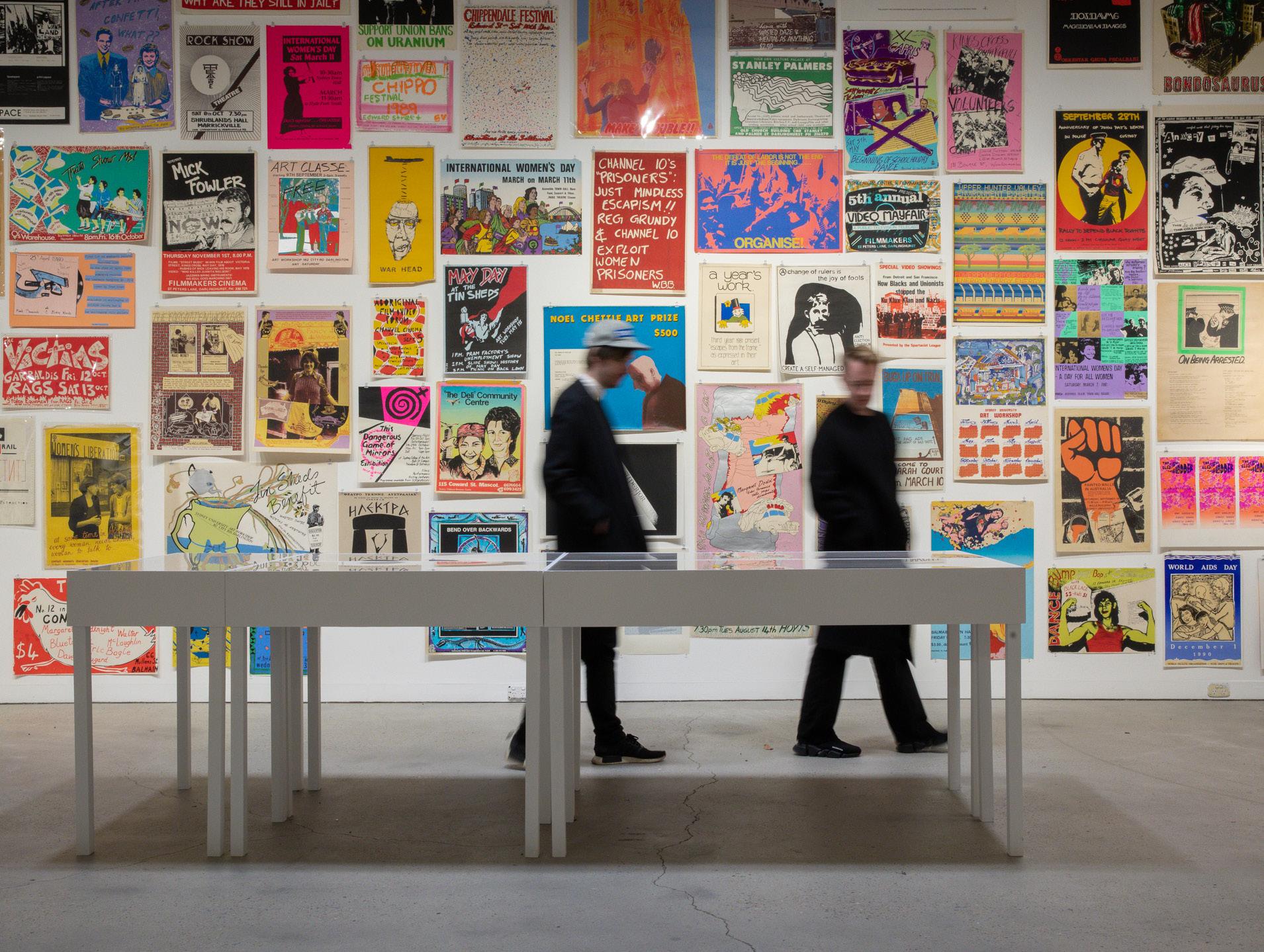
Once located in a group of dilapidated corrugated iron sheds on City Road, the artist-run Tin Sheds was home to workshops, events, alternative living, and the generation and dissemination of political art and activism on issues of race, feminism, ecology and nuclear disarmament. Through its uniquely arbitrary and chaotic nature, the Tin Sheds archive embodies the spirit of a time where discrete segments of society in Sydney were coalescing to present alternatives to their social and political reality.
Artists: Alex Gawronski, Zoe Marni Robertson, Jack Wotton, Stuart Bailey, Maya Stocks, Mitchel Cumming, Toby Zoates
Material from the Tin Sheds Archive, including works by Earthworks & Lucifoil Poster Collectives, and films by Peter Kennedy & John Hughes, Mary Callaghan
Image credit: Maja Baska
Banquet
1 September – 8 October 2022
Curated by Marissa Lindquist & Michael Chapman
Banquet re-imagines the Tin Sheds Gallery as an interactive banquet hall. Referencing Roman Emperor Nero Germanicus’ Golden Banquet Room - the gallery is transformed into a spatial laboratory exploring food processes and the human condition. Fictional moments in film and literature are re-animated through seven handcrafted analogue ‘food machines’, accompanied by architectural drawings.
These food machines are stationed throughout the gallery, responding to the various courses of a degustation constructed through architectural means. Scenes from films such as Wes Anderson’s ‘Grand Budapest Hotel’, an adaptation of George Orwell’s ‘1984’, and Studio Ghibli’s ‘Spirited Away’ come to life through the machines.
Banquet was conceived during the pandemic lockdowns. For many it was a time to engage with the joys of food production in the home, while the absence of a collective dining experience left its mark on social interaction Banquet is an invitation back into an immersive dining assemblage.
 Exhibitors: Marissa Lindquist and Michael Chapman with Imogen Sage, Robyn Schmidt, Timothy Burke, Peter Fisher, Derren Lowe
Image credit: Maja Baska
Exhibitors: Marissa Lindquist and Michael Chapman with Imogen Sage, Robyn Schmidt, Timothy Burke, Peter Fisher, Derren Lowe
Image credit: Maja Baska
SHErobots Tool, Toy, Companion
20 October - 10 December 2022
Curated by Dagmar Reinhardt, Lian Loke, Deborah Turnbull Tillman
We are on the brink of a new world of living with robots. Now is the time to critically question who participates in the creation of new forms of robots, and how. We are witnessing the rise of the Female Future, where women are leading and radically reshaping practices of design, construction, manufacturing, social and cultural robotics. Implicit in female-led robotic practices is the overturning of patriarchal values towards a progressive more-than-human paradigm.
SHErobots is the first exhibition of its kind in Australia. It charts and builds upon a history of expert research and output of women pioneering work in a cross-disciplinary network situated aroud the globe. It explores how they build, hack, adapt and programme both new and off-the-shelf robots through a showcase of six-axis industrial robots, installations, performances, documentaries, art films, prototypes, material samples, and creative objects.
In partnership with UNSW Art, Design and Architecture
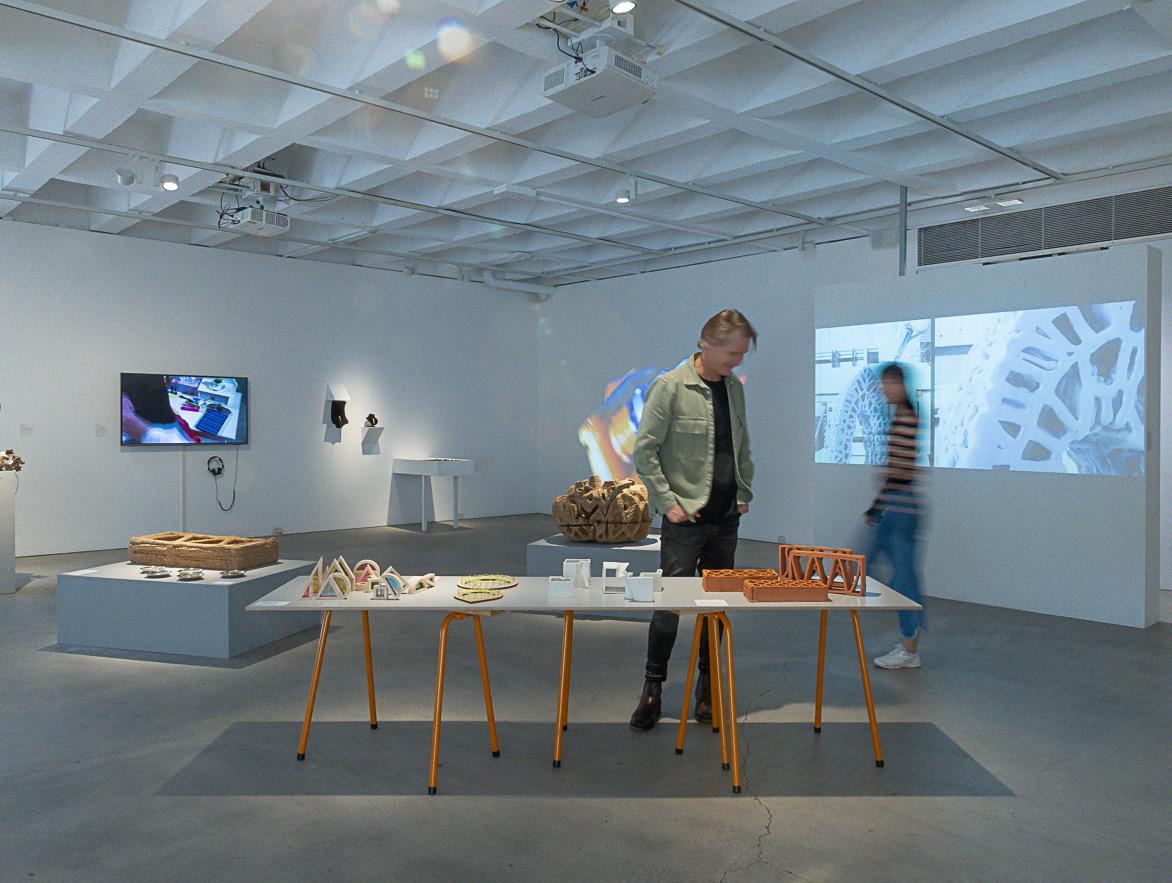 Image credit: Maja Baska
This project has been assisted by the Dutch Ministry of Foreign Affairs, through the Embassy of Kingdom of the Netherlands, Australia and TU Delft, Robotics Institute, Netherlands.
Image credit: Maja Baska
This project has been assisted by the Dutch Ministry of Foreign Affairs, through the Embassy of Kingdom of the Netherlands, Australia and TU Delft, Robotics Institute, Netherlands.
Rothwell Research Studio: Living in the City
This intensive design workshop - the second in a series of three annual M.Arch Rothwell Studio research electives – closely considered a selected social/affordable housing context in contemporary Sydney. Students extended investigations from the 2021 Rothwell Studio and Rothwell Symposium (27-29.04.2021) to examine issues associated with the program led by the inaugural Rothwell co-chairs and 2021 Pritzker Prize Laureates, French architects Anne Lacaton & Jean Philippe Vassal. Their nominated agenda “Living well in the big city” integrated themes echoed in their Pritzker Prize jury citation: “By prioritising the enrichment of human life through a lens of generosity and freedom of use, … this benefits the individual socially, ecologically and economically, aiding the evolution of a city.”
In this course, students critically researched and precisely documented aspects of a nominated social housing project, the Waterloo Housing Estate, located in south central Sydney. Developed for three decades from the 1950s by the NSW Housing Commission, the Waterloo Estate today accommodates more than 3,000 people. Complex issues surrounding social housing, Indigenous rights, colonial history, urban planning, and market interests converge on the highly contested site. Adopting an ecologically responsible approach, the studio proceeded with a radically simple methodology: Nothing that exists should be removed. No building, tree, nor existing quality that contributed value to the inhabitants, could be lost.
Using archival and historical research, data collection, numerical analysis, photography, collage techniques together with measured architectural drawings, students worked in groups to develop close readings of the existing situation. Each group focused on a particular housing type, to consider the entire Waterloo Estate and determine its collective capacity for increased density. We asked: How can housing be both generous and affordable? How can we transform and densify public housing without destroying existing amenity and current ecologies?
Questioning what it means to ‘pay attention,’ students re-examined un-seen conditions. They carefully documented
‘Section, transformation of walk-up apartments, Waterloo’ Matthew Asimakis, Liat Busqila, Caitlin Roseby (M Arch graduates)
196
Rothwell Co-Chairs: Anne Lacaton, Jean Philippe Vassal Unit Coordinator: Catherine Lassen
existing circumstances that included: unexpected details of public seating and casual meeting spaces in and outside buildings; informal gardening projects between buildings; the life of birds and small animals associated with inhabited mature trees on the site; external private spaces like balconies and their multiple uses; occupancy patterns for on-site car parking as well as open spaces such as lawns; and so forth. Awareness of these conditions offered tools for more precise diagnosis and understanding future potentials, given commercial pressures and current density expectations for the inner-city location. Such collective research supported design tactics and proposals which looked to a combined urban and architectural strategy, an ‘anti-masterplan’ that considered small details and specific lives at the same time as the future city. The workshop posed a deliberate resistance to casual demolition and ‘tabula rasa’ as an architectural position: participants framed a commitment to seeing ‘the new’ as a careful, attentive transformation of what already exists.
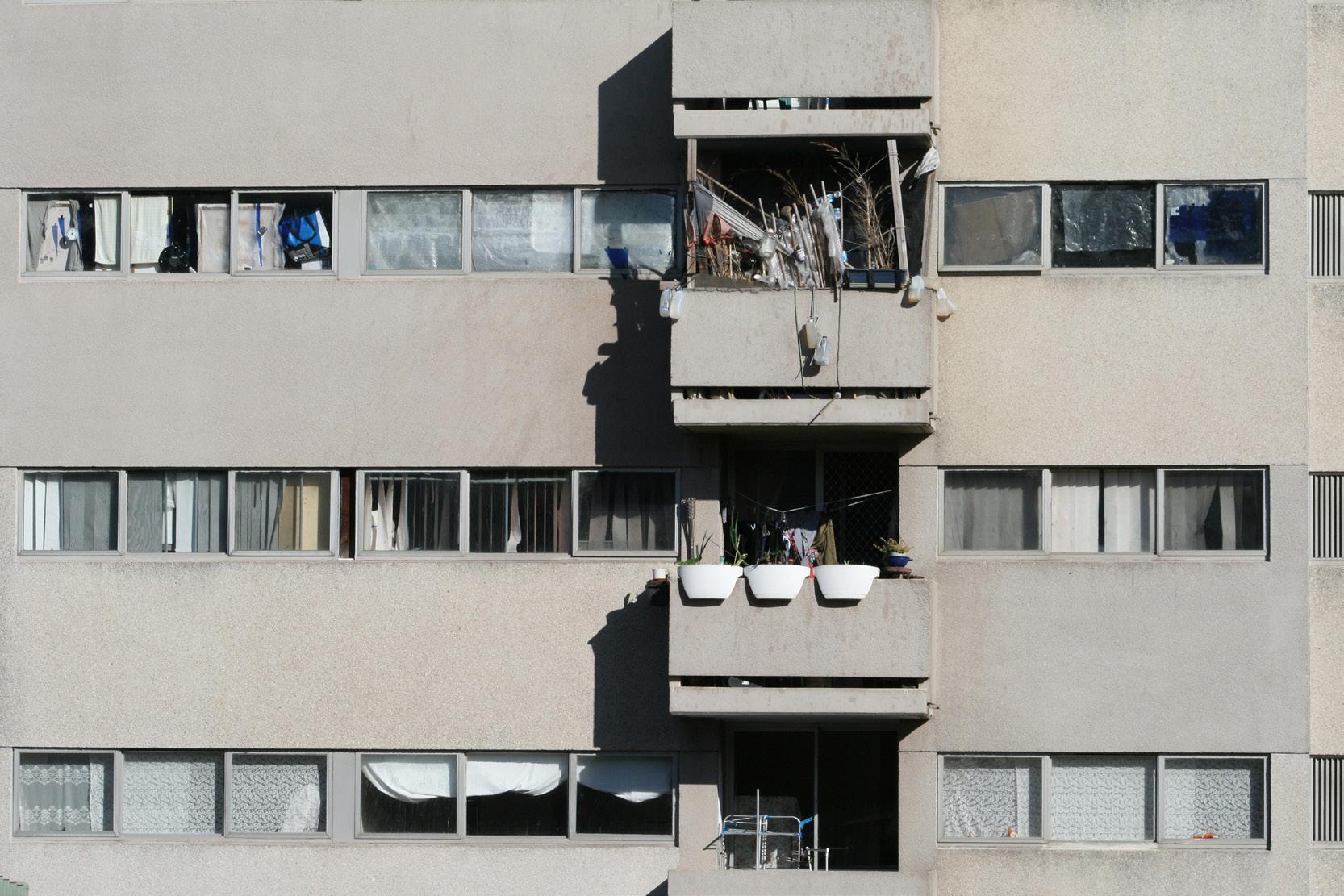
Winter Intensive
Tutors
Peter John Cantrill, Hannes Frykholm, Catherine Lassen
Guest Critics
Laura Harding, Tao Gofers, Kate Goodwin, Philip Thalis, Tim Williams
197
Image credit: Sophia Swift, Jarrod Van Veen, Kien VanYoung, Hugo Vos
Words from the students of the Graduate Exhibition Elective
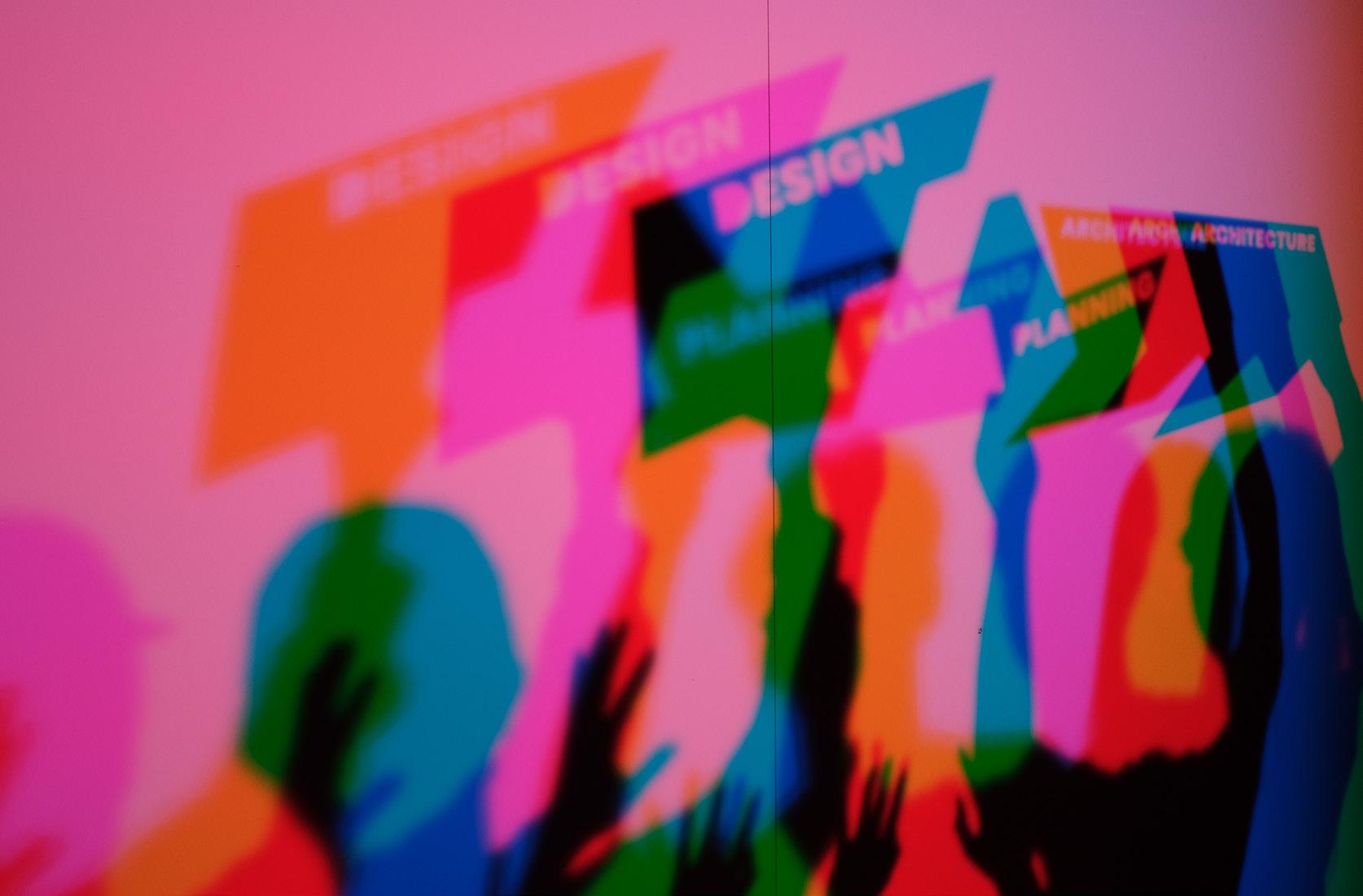 Supervised by Kate Goodwin
Supervised by Kate Goodwin
“The graduate exhibition is an elective that allowed us to contribute to something special for graduating students. We have spent more than half of our bachelor’s degree online when all our classmates were virtual icons on the screen. So being able to stick around at Wilkinson building with schoolmates from other degrees and contributing to the graduate exhibition I guess is a truly ‘physical experience.’”
- Sue Pan, Cedric Ho
“Grad Show elective was an eye-opening and fruitful experience, giving us a taster into exhibition design. There were many moving parts and key stakeholders which we had to navigate, resulting in a playful yet nuanced show which gives voice to each graduating student.”
- Amanda Yao, Elly Xiao
“The Grad Show was a great way to wrap up my degree. I was able to put my design skills to use and contributed to designing the website. I was able to overcome challenges with clients for real life outcomes which gave me a sense of independence and results were really rewarding.”
- Jesslyn Harianto
198
“Though we come from different faculty backgrounds, we can unanimously say our experience with the Graduate Exhibition elective has been one of the most challenging units throughout the entirety of our degrees. It was eye-opening and almost humbling on how easy it was to envision and elaborate our designs (on paper) but how difficult it was to produce and manufacture in the real world. In saying that, we learned a lot, becoming an invaluable experience for each of us.”
- Yusuke Fujii, Christine Han, Joy Liu
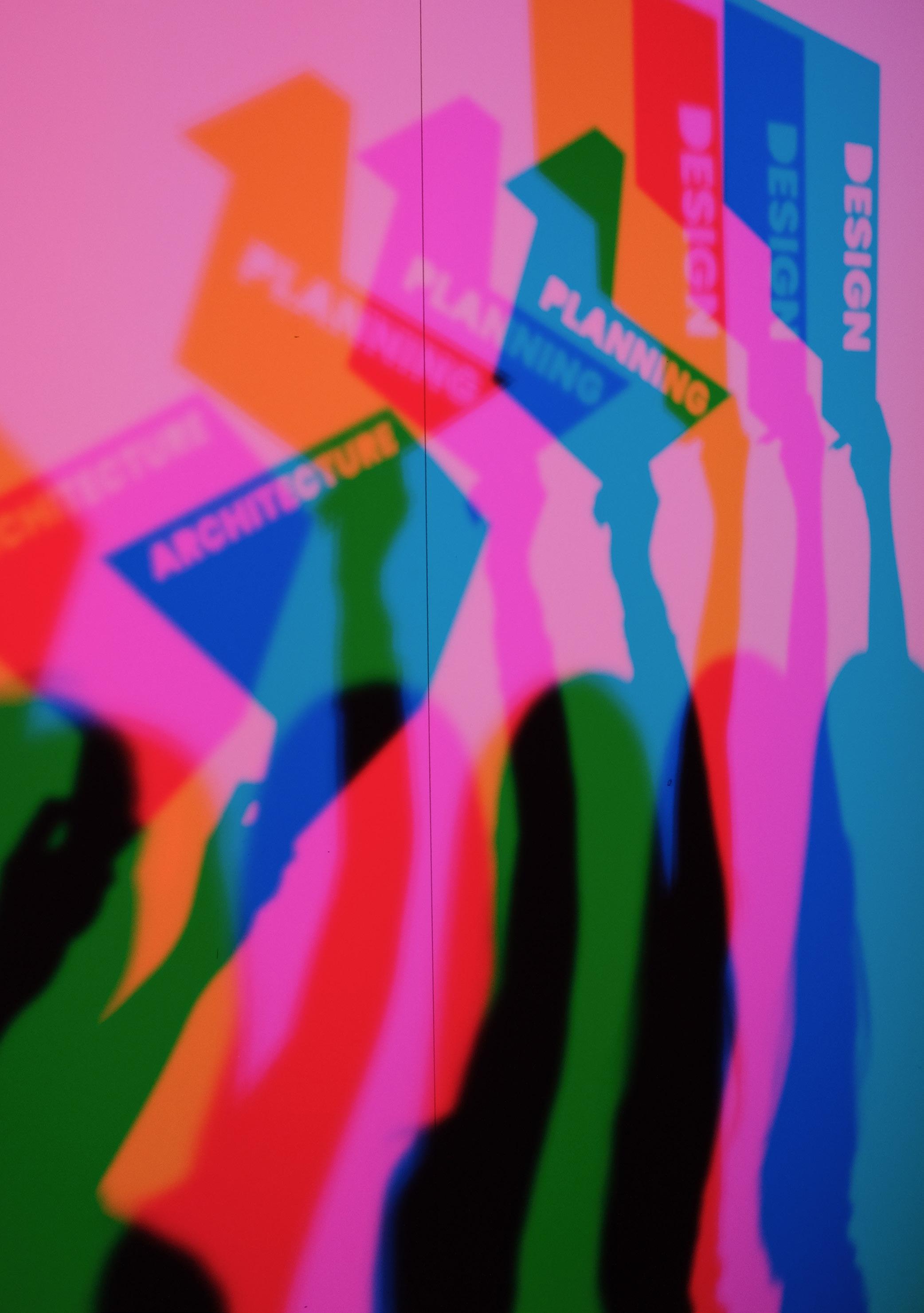
“Working through the Graduate Exhibition with Kate and the team has been such a fun experince. Learning from Kate and her expertise in the field and being able to apply it to the exhibiton for the graduating students feels like a full circle moment. This opportunity has allowed me to feel a part of the process behind one of the most exciting times in my studies. Working alongside Adrian on the catalogues was a tough but rewarding experience.”
- Sam Betalli
“This lesson showed us the difference between imaginary design and actual production. Still, we had to keep thinking, keep trying, and work with different professionals to solve problems. During the design process, we learned to never say “no” to our designs; there are more solutions than there are problems.”
- Yihan Gao, Ginny Sun
“Right from the start, the ideas of DIY and circularity had fascinated us with their potential of creating a reusable exhibition design that ‘adopts’ the Hearth. The display ‘assemblage’ aims to democratise the students’ curatorial experience with a flexible, self-curated space which adapts to suit their unique projects and perspectives.”
- Sagarika Sharma, Adil Hussain
200
Sponsors







The Sydney School of Architecture, Design and Planning would like to thank the following sponsors for their generosity in making the 2022 Graduate Exhibition possible.

201
Platinum Gold Silver Bronze

CONGRATULATIONS to the graduates of the University of Sydney! We look forward to seeing you in the near future as you continue your journey toward registration.
Image: Boaz Nothman for the Sydney Architecture Festival 2019
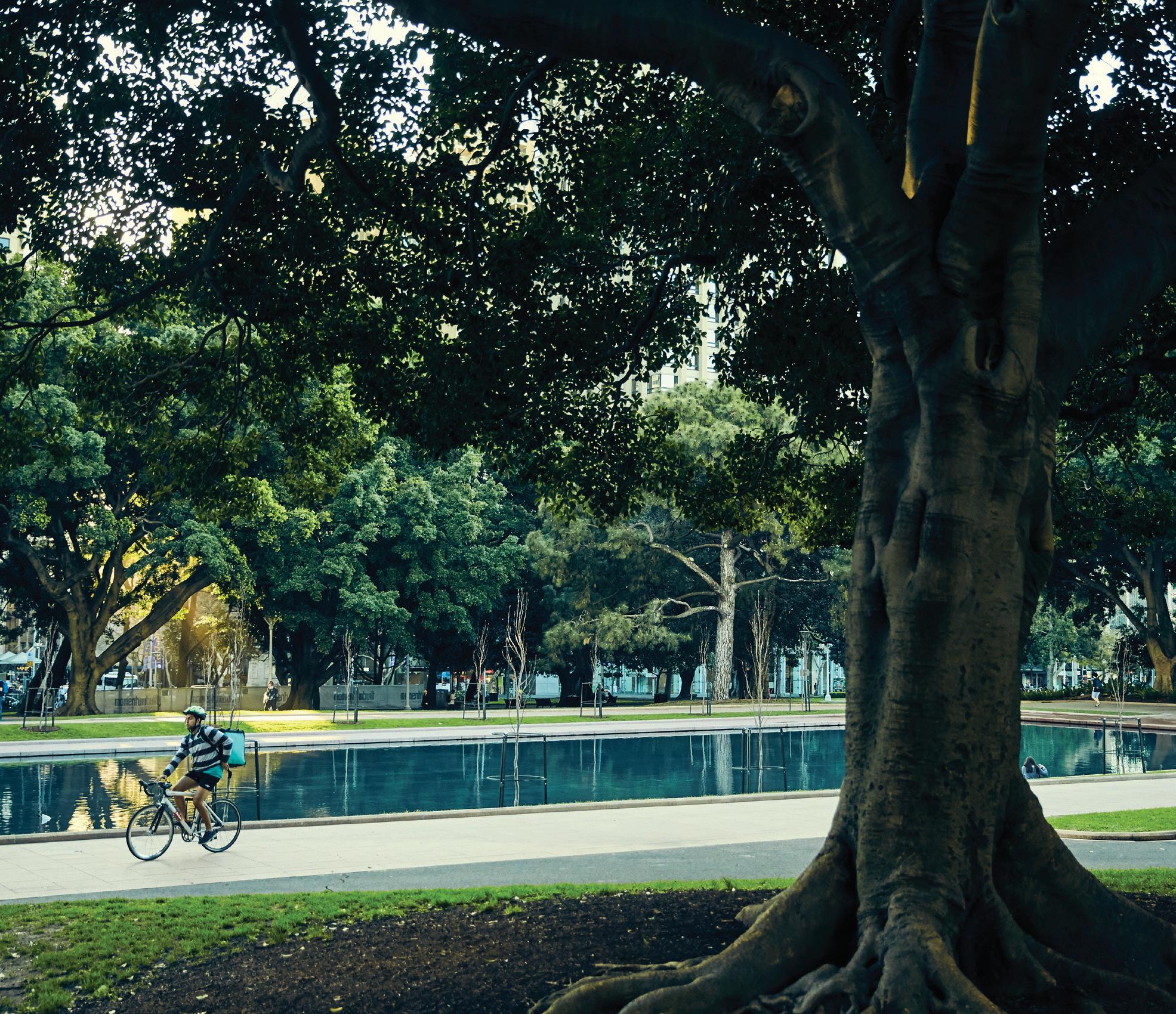
203
At Plus we believe in finding great talent and then getting out of their way. We value a positive work/life balance and are proud of the vibrant, supportive and flexible workplace culture we have built in each of our studios across Australia and New Zealand.
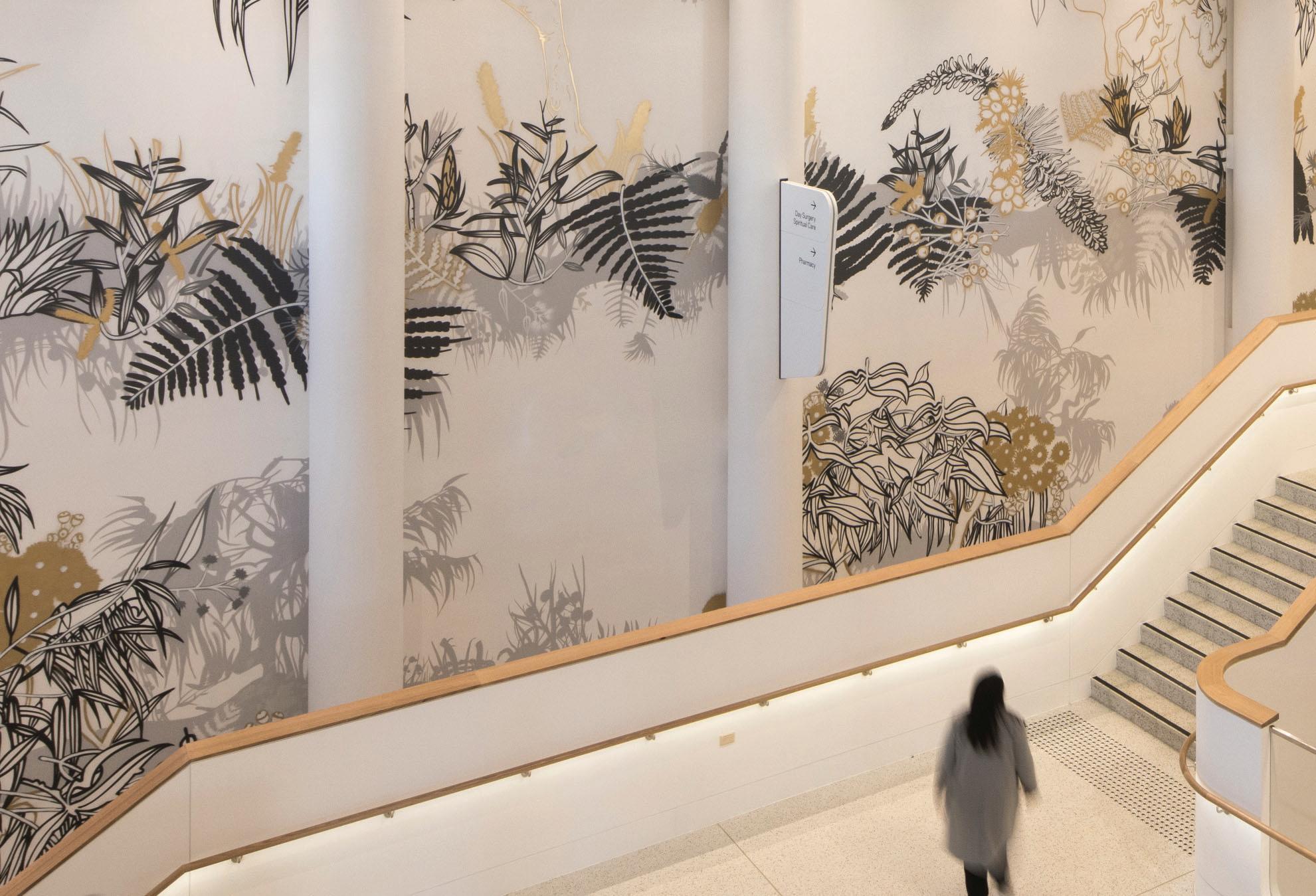
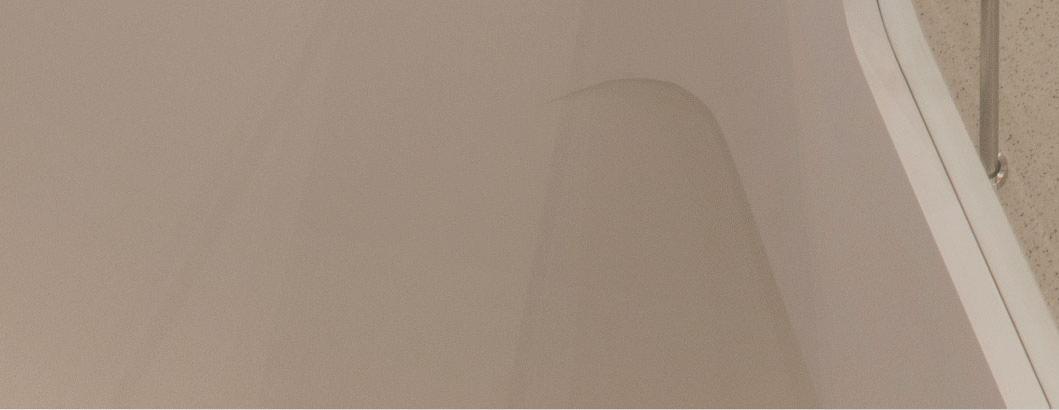

We are on the lookout for great talent to join our team. Please reach out to us at careers@plusarchitecture.com.au
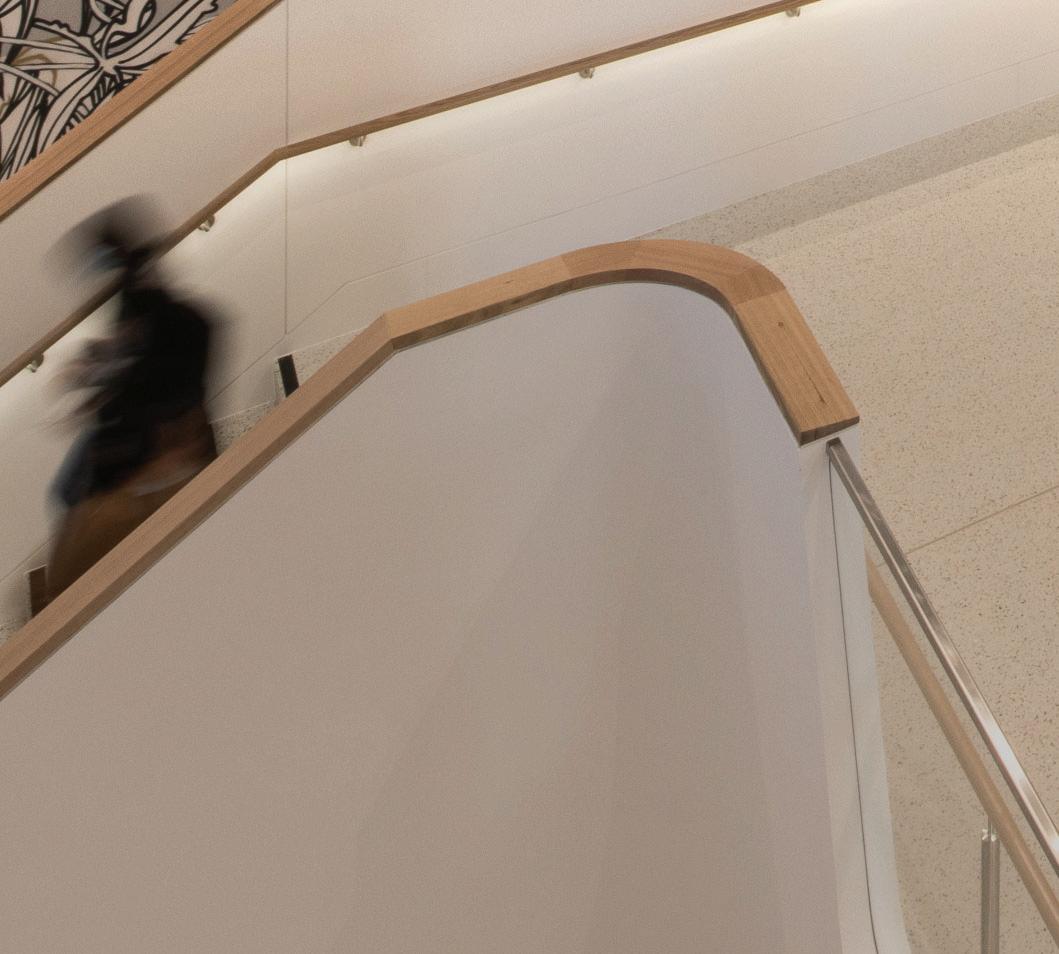
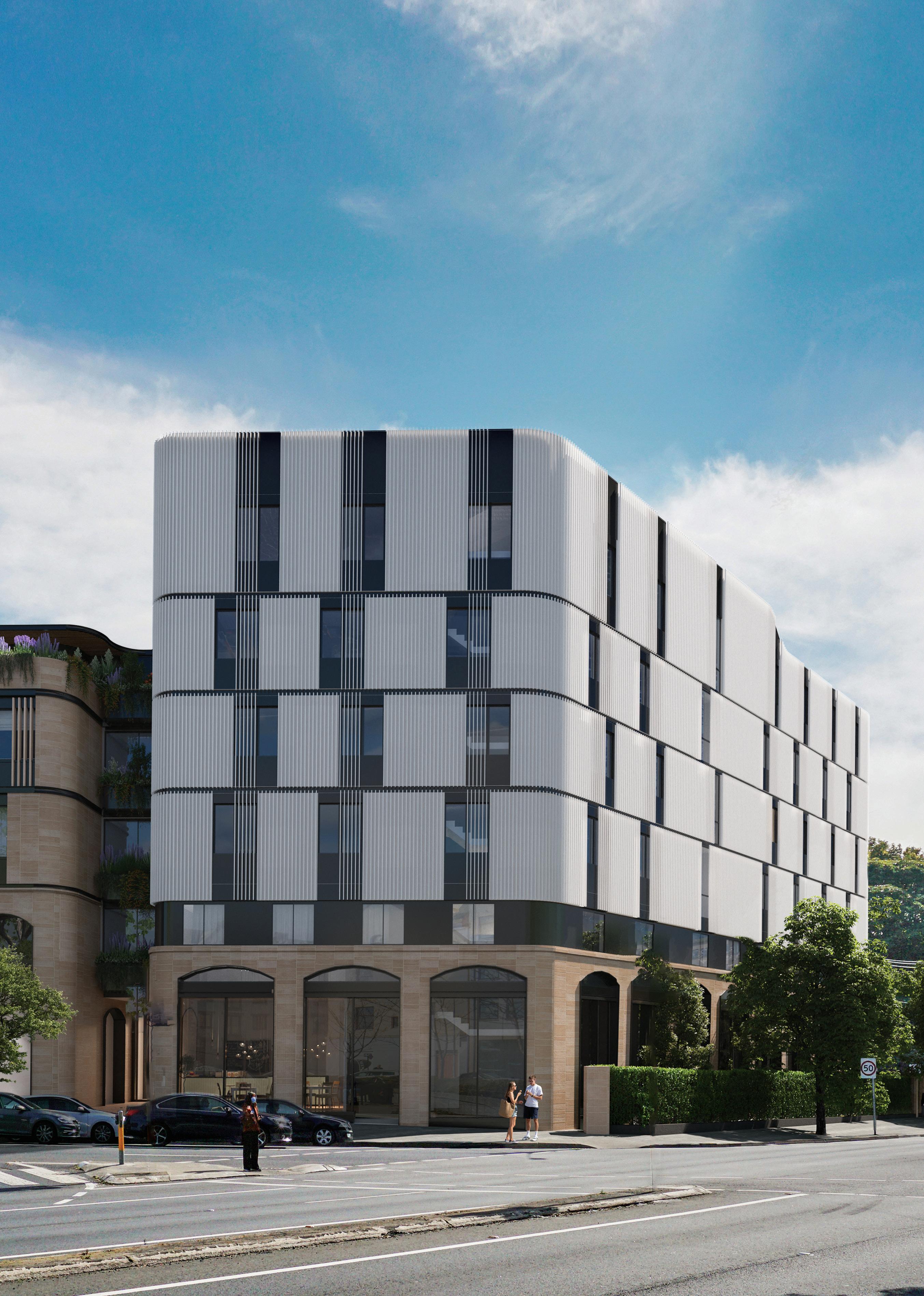
We are a diverse, passionate team of creatives committed to delivering impactful designs through exploration and creativity.
MOORE COLLEGE, NEWTOWN
Design for a
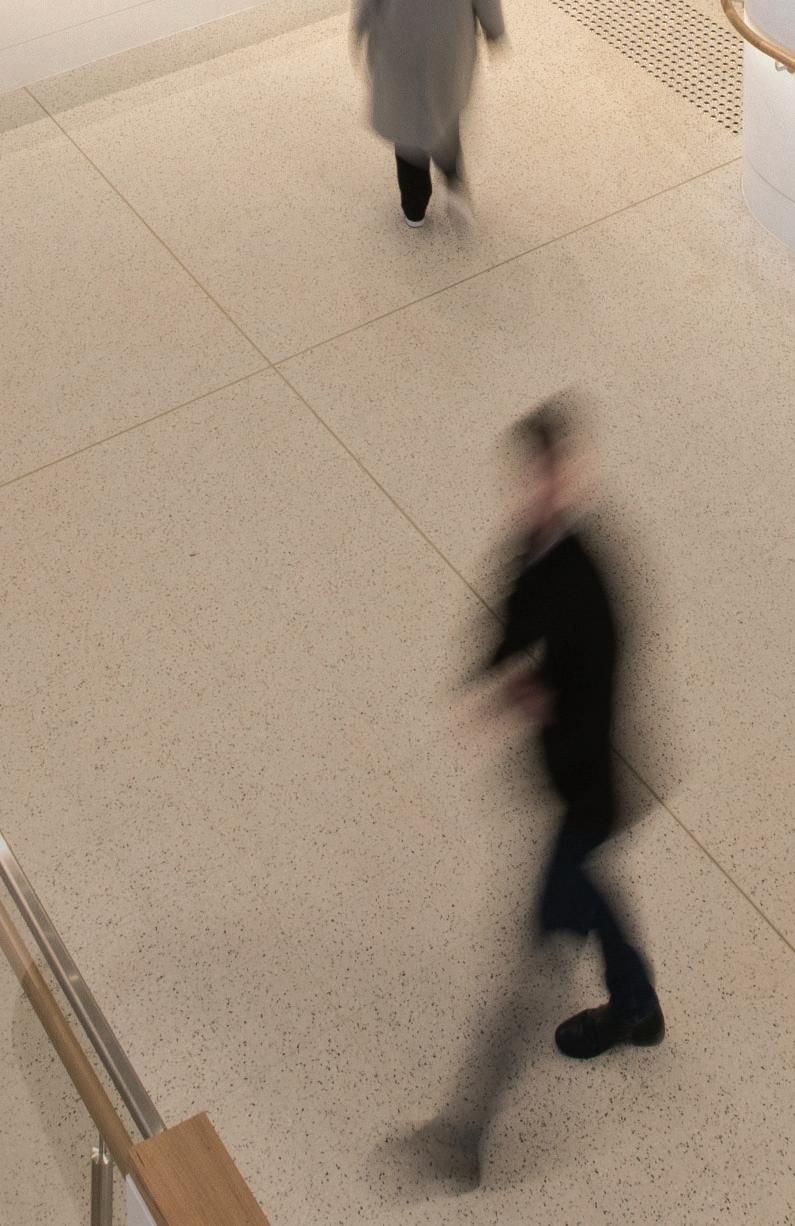





Get in touch | opportunities@blp.com.au WE ARE HIRING Students + Graduates for 2023 @billardleece@Billard Leece Partnership Join an Architecture + Design Team at the forefront of creating healthy environments. www.blp.com.au
healthy
CAMPBELLTOWN HOSPITAL REDEVELOPMENT, STAGE 2 On Dharawal Country
world.
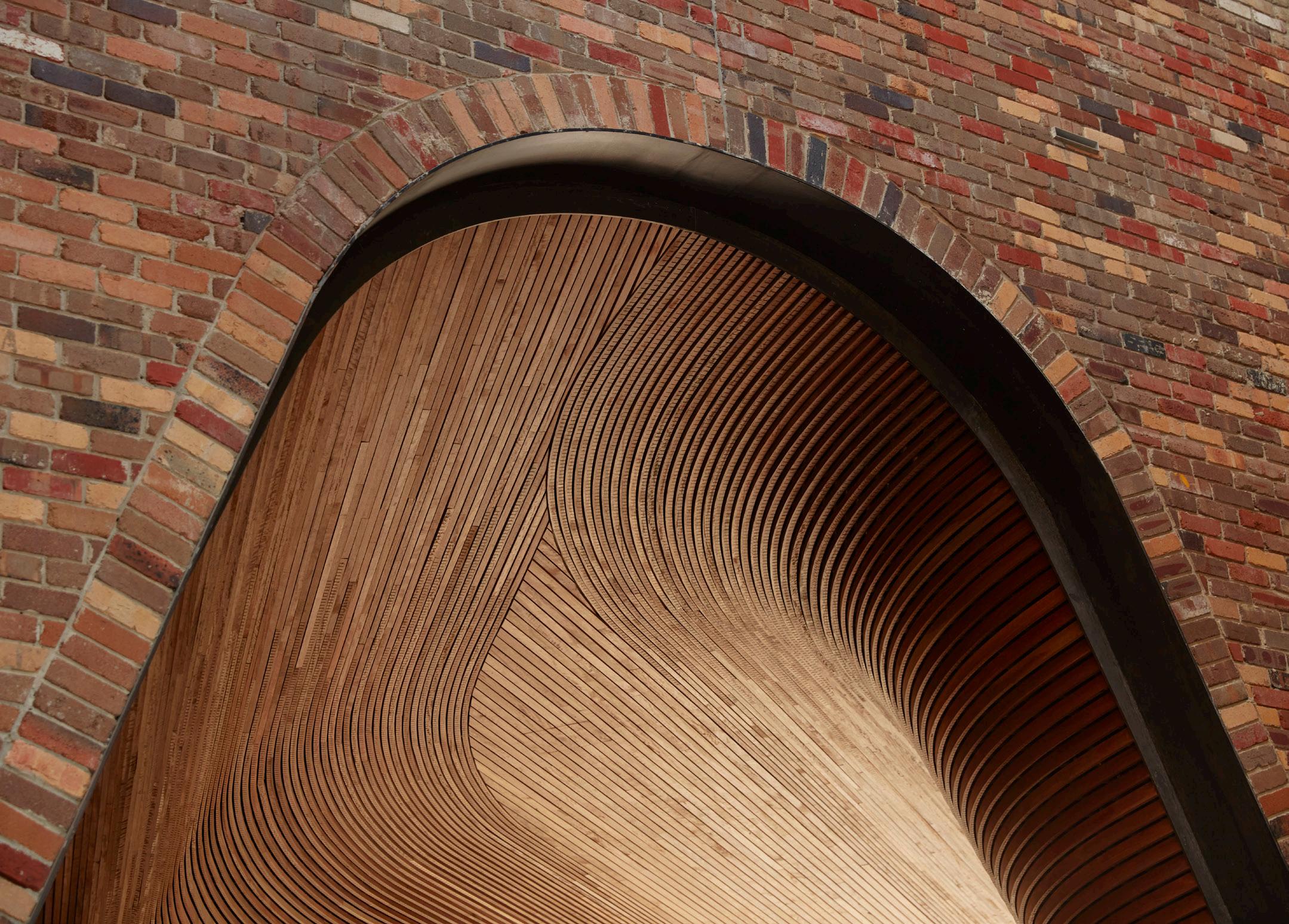
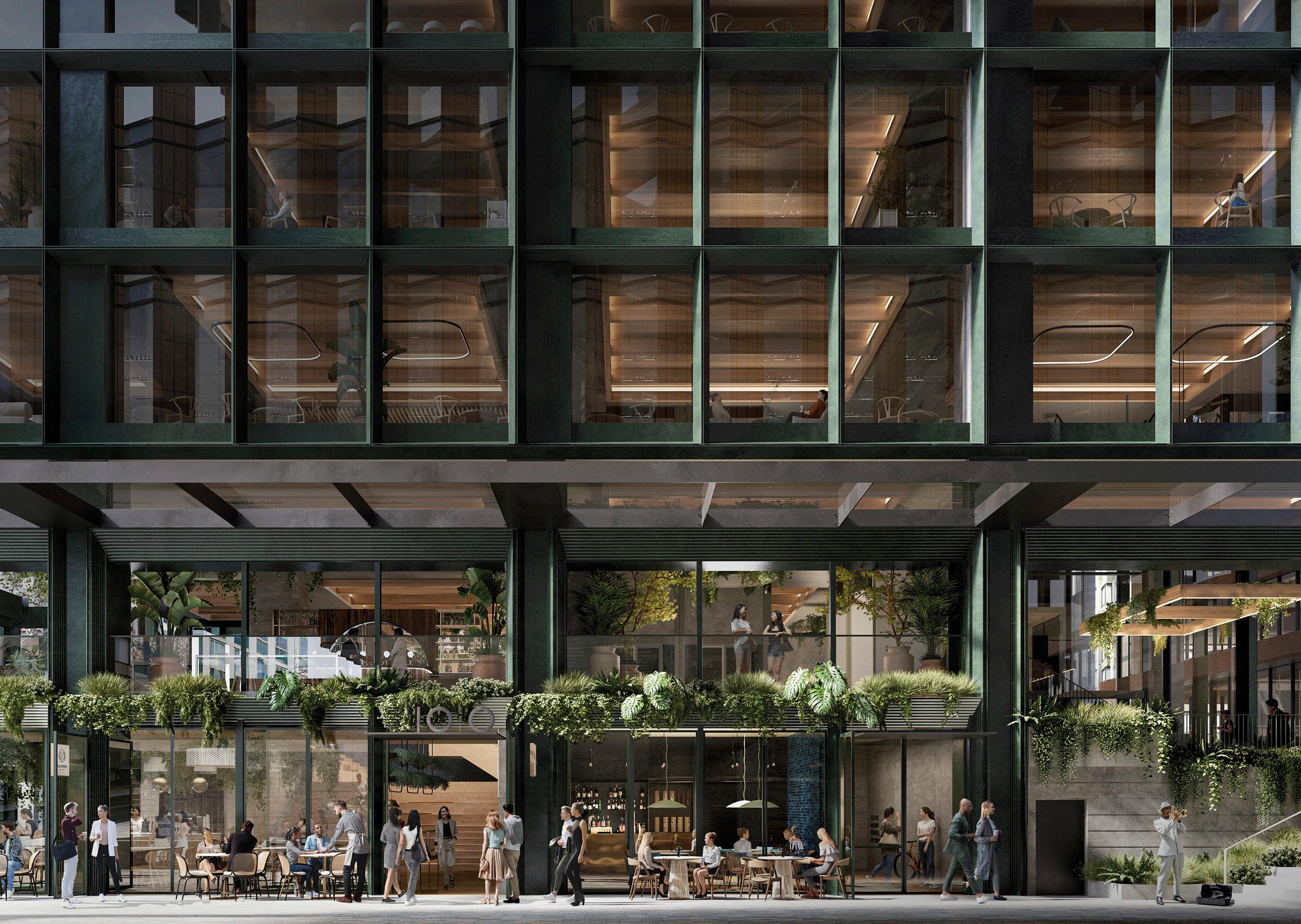
Come create with us! ARCHITECTURE INTERIOR DESIGN URBAN DESIGN DKO.COM.AU Congratulations 2022 Graduates! Looking for career opportunities? We are on the lookout for current students and recent graduates. For more information and to apply, visit batessmart.com
Congratulations to the graduates of 2022!
Mirvac Design have been reimagining urban life in Australia for 50 years.


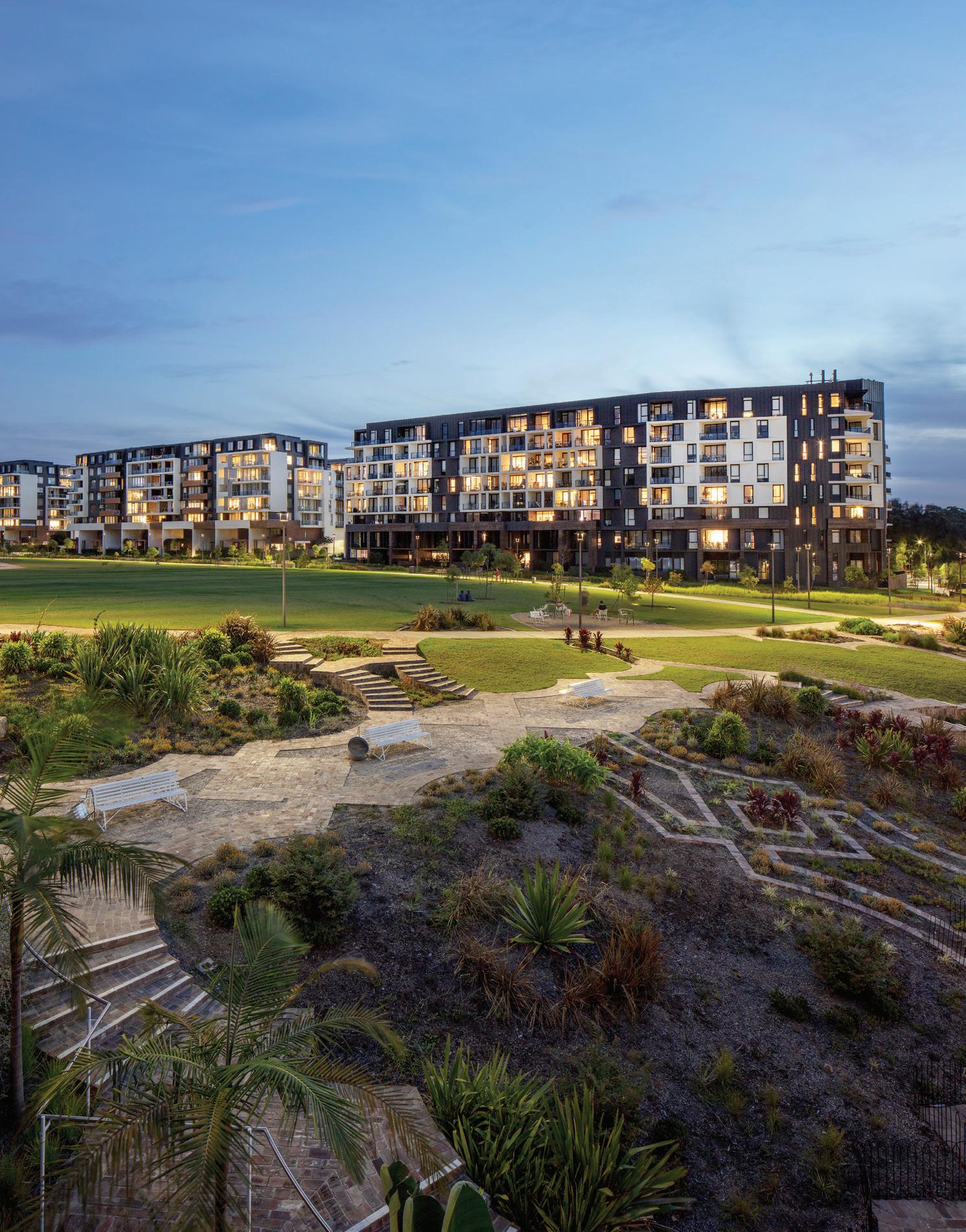

Join our team and create inspired places that bring communities together.
For more information visit mirvacdesign.com
207
Assemblage 2022
ISBN: 978-0-6455400-7-9
Editors Kate Goodwin Adrian Thai Designers Adrian Thai Samuel Betalli
This book, Assemblage, and all works depicted in it are © editors and contributors, 2022. All rights reserved. We endeavour to ensure all information contained in this publication is accurate at the time of printing.
The Graduate Exhibition elective was run by Kate Goodwin.
The exhibition was devised by the following architecture and design students: Sam Betalli, Yusuke Fujii, Yihan Gao, Christine Han, Jesslyn Harianto, Cheng Hou Ho, Mohammad Adil Hussain, Zhongyi Liu, Shuyue Pan, Sagarika Sharma, Lexian Sun, Elly Xiao and Amanda Yao.
The Graduate Exhibition was supported by the External Engagement team, Steven Burns, Adrian Thai and Linda Wang, Iakovos Amperidis and Tin Sheds Gallery team, with Zoe Skinner, Dylan Wozniak-O'Connor and the Design Modelling and Fabrication team.
208
209
Sydney School of Architecture, Design and Planning
210


 Kate Goodwin Professor of Practice, Architecture
Kate Goodwin Professor of Practice, Architecture













 Alexandra Jablonowska
Alexandra Jablonowska











 Shi
Shi







































 Grace Sun
Grace Sun






 Chris Koustoubardis
Chris Koustoubardis



 Aaron Lee
Aaron Lee






















































































































































































































































 Oliver Maclean Tutor: Guillermo Fernández-Abascal
Oliver Maclean Tutor: Guillermo Fernández-Abascal

















 Alia Nehme
Alia Nehme



 Mano Ponnambalam
Mano Ponnambalam

 Thomas Stromberg
Thomas Stromberg
















































































































































































































 Ryan Dingle
Ryan Dingle

 Victor Lam Tutor: Ryan Dingle
Victor Lam Tutor: Ryan Dingle










 Adam Grice
Adam Grice





















































































































 Image credits: Isabella Moore
Image credits: Isabella Moore
 Exhibition Team: Cracknell & Lonergan Architects, Graphic Expression, Marilyn Karet, Peter Lucas.
Image credit: Maja Baska
Exhibition Team: Cracknell & Lonergan Architects, Graphic Expression, Marilyn Karet, Peter Lucas.
Image credit: Maja Baska




 Exhibitors: Marissa Lindquist and Michael Chapman with Imogen Sage, Robyn Schmidt, Timothy Burke, Peter Fisher, Derren Lowe
Image credit: Maja Baska
Exhibitors: Marissa Lindquist and Michael Chapman with Imogen Sage, Robyn Schmidt, Timothy Burke, Peter Fisher, Derren Lowe
Image credit: Maja Baska
 Image credit: Maja Baska
This project has been assisted by the Dutch Ministry of Foreign Affairs, through the Embassy of Kingdom of the Netherlands, Australia and TU Delft, Robotics Institute, Netherlands.
Image credit: Maja Baska
This project has been assisted by the Dutch Ministry of Foreign Affairs, through the Embassy of Kingdom of the Netherlands, Australia and TU Delft, Robotics Institute, Netherlands.

 Supervised by Kate Goodwin
Supervised by Kate Goodwin





















