1 Planning 2022
First published for ‘Assemblage 2022’, The Sydney School of Architecture, Design and Planning Graduate Exhibition 2022. School of Architecture, Design and Planning University of Sydney Wilkinson Building 148 City Road University of Sydney NSW 2006 Australia
2
We acknowledge and pay respect to the Traditional Owners of the land on which the University of Sydney is built: the Gadigal people of the Eora Nation. We pay respect to the knowledge embedded forever within the Aboriginal Custodianship of Country.
3
Dean’s Welcome
Editorial
Foreword Conversations
Assemblage: a metaphor to design with? Alice Vialard, Ian Woodcock
Futuring the Sonic Dimensions of Urban Protest Clare Cooper, Dallas Rogers
Master of Urban Design, Master of Urbanism, Master of Urban and Regional Planning Urban and Planning Reports
Master of Heritage Conservation Public Programming Sponsors
5 Contents
6 8 10 12 14 20 54 72 102 116
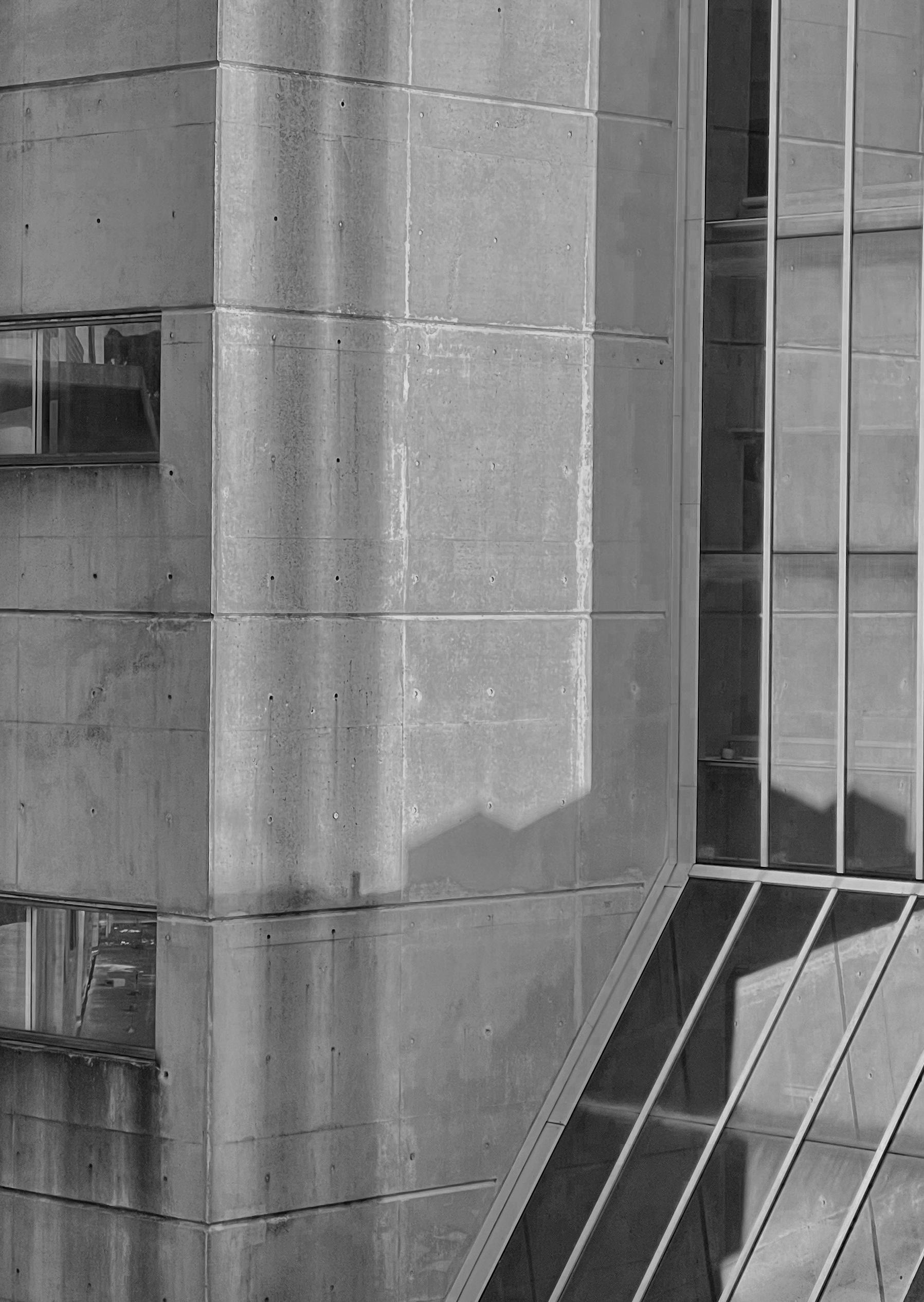
Dean’s Welcome
Professor Robyn Dowling Dean and Head of School
The Sydney School of Architecture, Design and Planning sits proudly on Gadigal land, where Aboriginal people have taught, learnt and nurtured since time immemorial. At the beginning of the 2022 academic year the School was delighted to welcome new students from across our disciplines through activities on the site now known as Gadigal Green, once a popular Gadigal fishing spot in Blackwattle Creek. We also welcomed students joining us from dozens of countries across the world, studying remotely from across Australia and the world - Kamilaroi, Dharug, Melbourne, Beijing, Mexico to name a few. The collective learnings across these geographies come together – are assembled – in the 2022 Graduate Show.
Architects, designers and planners came together in myriad ways in 2022. The visit of our Rothwell Co-Chairs and Pritzker Prize winners, Anne Lacaton and Jean-Philippe Vassal, reminded students, staff and our professions of the positive design and social outcomes that come from putting people first and reconsidering the need for demolition. The Tin Sheds Gallery hosted a full program of events and exhibitions, culminating with salient reflections on gender and technology in SHErobots. Through yarning circles and a project on indigenising the curriculum, staff and students continued to reflect on Indigenous perspectives and places in our curricula and practices.
The School will continue its activities to lead thought on designed and built environments into 2023. In conjunction with the University’s Sydney 2032 Strategy, we intend to expand our post-professional offerings, welcome students to our new Bachelor of Design (Interaction Design), and look forward to the return of our Rothwell Co-Chairs to both studio and a Tin Sheds exhibition. There are many other activities too numerous to mention: the Sydney School of Architecture, Design and Planning will remain a vibrant assembler of communities, materials, and practices for many years to come.
I wish our graduating students well and look forwarding to welcoming you back to the University throughout your careers.
7
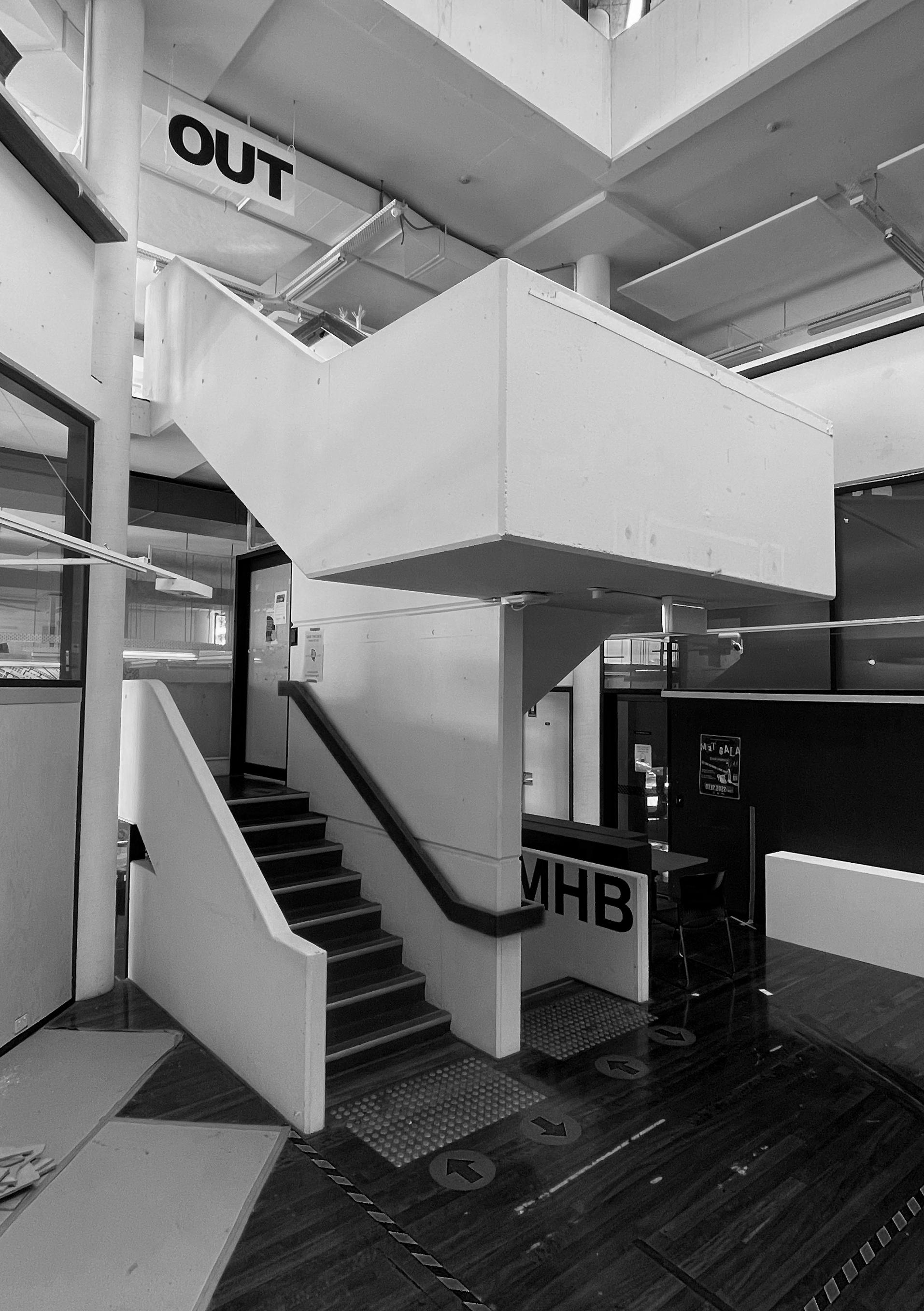 Kate Goodwin Professor of Practice, Architecture
Kate Goodwin Professor of Practice, Architecture
The term ‘Assemblage Art’ was coined in the 1950’s by French artist Jean Dubuffet, but it has a lineage that runs back into the early moments of the 20th century with continued currency today. Assemblage Art brings together disparate everyday objects, scavenged and purchased, into physical compositions and experiences that unsettles distinctions between painting, sculpture and performance. It came to challenge the very definitions of art itself. The methods and logic of assemblage came to be associated with the Cubist constructions of Pablo Picasso and George Braque, the Ready-mades of the Surrealists, Kurt Schwitter’s ‘Merz’, the 1950s Abstract Expressionists Jasper Johns and Robert Rauschenberg, Allan Kaprow’s “happenings” of the 1960s and 70s, Jannis Kounellis’ gallery interventions and recent practises of installation art. Likewise, it has infiltrated architecture, design, and urbanism.
The title Assemblage for the 2022 Graduate Exhibition of the Sydney School of Architecture, Design and Planning, expresses the creation of an experience that brings together a colourful and complex mix of disciplines, ideas, and devotees. Overtaking the Wilkinson building for 2 weeks, the exhibition has been devised over the past semester by a dedicated team of students from five different degrees. Along with the supporting marketing material, website and catalogues it reflects the creative energy emanating from the School. The logo, formed of three shapes –representative of the disciplines and derived from the staircase at the heart of the building – come together to create a form more compelling than any one on its own. In a similar fashion, alongside the work of the graduating students, this catalogue assembles conversations, across disciplines, experience and generations. Through conversations – in the act of listening and speaking – ideas are debated, a common ground is found, and ideas evolve.
Ultimately Assemblage is a celebration of these rich relationships and the captivating manner by which our graduating cohort of 2022 explore and express such relations in a diversity of ideas, forms, materials, places and people. Such assemblages are never entirely complete, but themselves connect into other artforms, architectures, designs and contexts… and extend into the brightest of futures.
9
Editorial
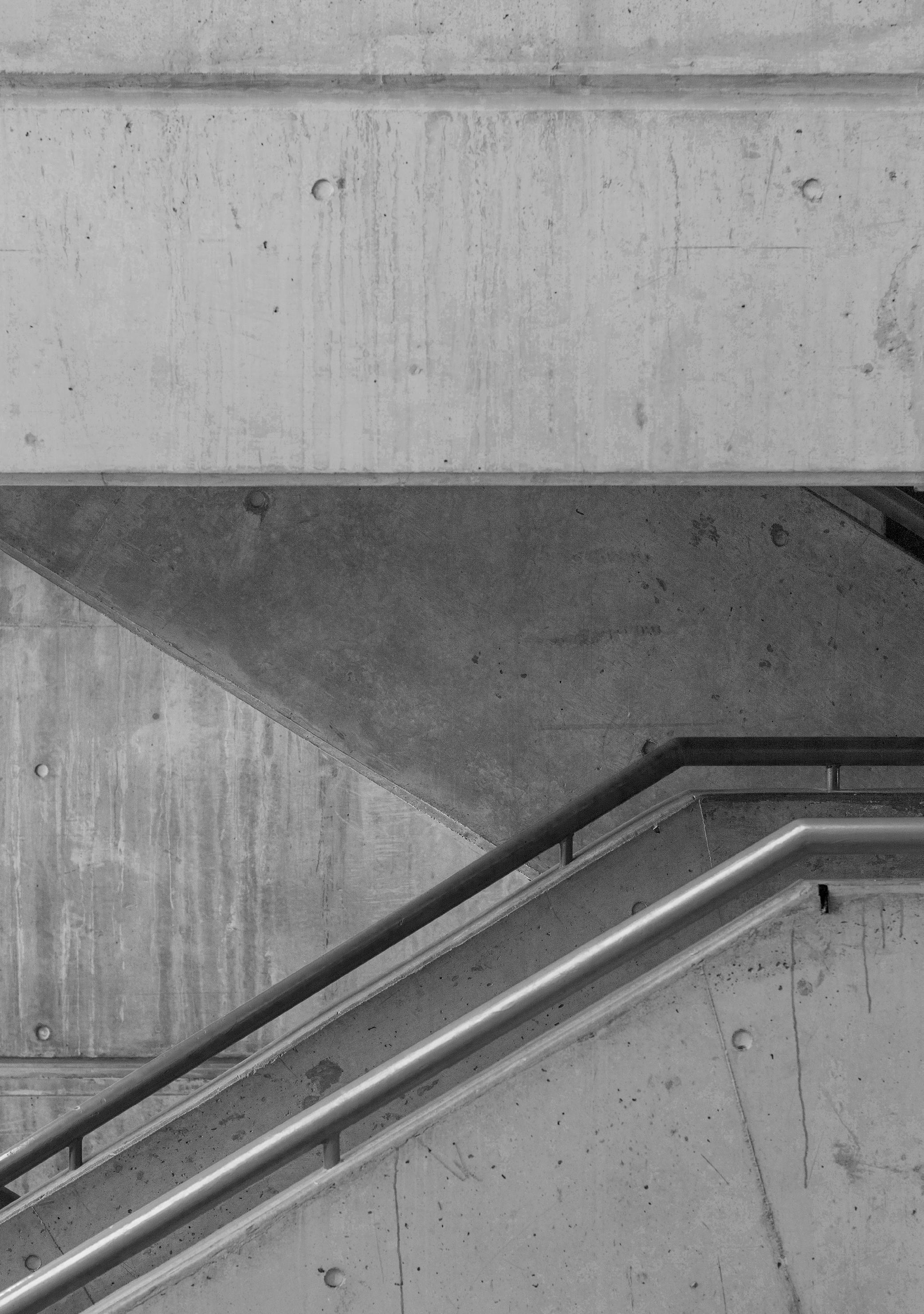
Foreword
Dallas Rogers Head of Urbanism
Question everything, including the foundations of your thinking, has long been the catchcry of assemblage thinking in urban studies. From Unsolicited Proposals to Working with Country, the way government, private sector, and other built environment professionals are working together is changing under our feet in Sydney. This makes Assemblage a fitting theme for thinking about the students’ work this year. Most of what I know about assemblage thinking comes from reading Gilles Deleuze and Félix Guattari’s A Thousand Plateaus. The idea of assemblage has had a sizable impact on urban theory, yet Deleuze and Guattari never really spell out the idea in their work. This makes assemblage a somewhat elusive concept, and you need a good guide to help you find it, and an even better guide to show you how to use it. In urban studies, Manuel Delanda is one of the better interpreters of Deleuze and Guattari’s formulation of assemblage. Delanda once remarked, “the original concept is that the parts matched together to form an ensemble are themselves treated as assemblages … so that at all times we are dealing with assemblages of assemblages”, each with its own tendencies and capacities. The power of assemblage thinking is that it takes us back to first principles, to question the very foundations of our work. It prompts us to ask questions about some seemingly stable ideas, like the roles and function of the public and private sector, about who and what make up society, and about how different assemblages of people, power and built form emerge and develop an agency in excess of their individual parts. The student works probe at these foundational questions, about what government is and whose interest does it serve, about who and what a built environment professional is and does, about what heritage is and how it is valued, and about if and how the wider citizenry should be involved in city making. All these seemingly stable ideas are shifting on their foundations in Sydney, and the student work is well placed to shed light on the new foundations upon which Sydney’s built environment future will be assembled.
11
Assemblage: a metaphor to design with?
Alice Vialard Senior Lecturer Urban Studio Ian Woodcock Senior Lecturer Urbanism
In the now classic book ‘Metaphors we live by’ (1980) Lakoff and Johnson show how language structures what we see, and thus, what is possible. Metaphor allows us to conceive experiences and entities in terms of other kinds of things to enable understanding and communication between people. Metaphors are tools for communicating what we understand about feelings, experiences, places and other complex entities that cannot be understood in their totality because of their complexity. Thus, while they facilitate communication, in their partiality, metaphors both reveal and hide parts of reality. When thinking about planning and designing cities, the language and the key structuring metaphors we use can make a huge difference in terms of what and who gets prioritised, whether something is even acknowledged or overlooked entirely.
In thinking about Assemblage and whether it may be just another metaphor to think about cities with or something more, it was important for us to acknowledge the cultural differences at work between us. Alice was raised in regional France and worked in the USA, Middle East and UK; Ian is Eurasian, raised in London before arriving on Wurundjeri Woi-Wurrong Land and working there for three decades prior to coming to Cadigal Land at the same time as Alice mid-2022. For Alice, assemblage is an everyday French word, meaning ‘the action of assembling the elements of a whole’ – a noun; For Ian, like other Anglophones, assemblage in everyday speech can refer to a loose gathering of things or people, an aesthetic combination of unlike found objects, or an archaeological formation in which disparate objects are found together. In otherwords, a lot like collage.
As the discussion proceeds, it becomes clear that despite many similarities in some usages, assemblage needs to be distinguished from collage for it to be a useful way of thinking about cities. One reason for this is the influence of the seminal book ‘Collage City’ (1979), in which Rowe and Koetter argued persuasively that cities can be seen as a collage of many different utopian fragments. Moreover, not only was this a way of understanding what cities have become historically, but it was also proposed as an antidote to the Modernist idea of tabula rasa or clean slate urbanism where a single utopian ideal should replace all that had gone before. Rather than proceeding to build a singular city everywhere urbanism arises that would inevitably fail as utopias are wont to do, collage urbanism promoted the idea of piecing together fragments, even ready made in whole or in part, of urbanisms from disparate sources to cater to the socio-culturally diversifying tendencies inherent in urbanism itself, which would themselves become subject to further adaptation and collage. This understanding of cities is pervasive.
The notion of collage urbanism is a metaphor for cities seen more as aesthetic creations primarily driven by top-down processes. Collage implies urban designers able to not only comprehend each of the individual stories and rationales present within their chosen utopian fragments, but to marshall their composition into a coherent whole. A kind of cut-and-paste urbanism could lend itself to policy lists of acceptable utopias, frameworks and compositional rules, including standardised methods for responding to what passes for context. Alice and Ian reflected on their experiences teaching into the studio in their
12
first semester. Students were asked to come up with alternatives to the business-as-usual cookie-cutter car-dependent suburbanism that was already being glued into place in a greenfield context where development of any kind was questionable. How to generate something genuinely appropriate to our climate and biodiversity crisis that could connect with Country with the metaphor of suburban collage to work with?
Assemblage requires a piecing together of different elements following a structural logic, but one that is radically multiscalar and cognisant of complexity and emergence. At the scale of the building, the architect Jean Prouvé exemplifies the use of assemblage to make structurally and architecturally sound buildings. At the scale of the city, assemblage must contemplate a vast and differentiated array of elements: from building types to street patterns; water bodies, courses and topography; soils and vegetation; movement modes, permeability, destination types and densities; place identities and attachments, heritages and meanings; and so on – all need to be thought as articulated systems, but not necessarily systematically.
Assemblage requires thinking of cities as relationships between material elements, people and meanings. How buildings relate to plots; how plots relate to blocks; how blocks create street networks; how building types, in particular entrances, frontages and interfaces mediate flows of social and economic life; how flows of life relate to modes of transport; how some modes work as allies (walking, cycling and public transport) for a social city of encounter; how others (on-demand delivery, cars, gated communities) create an atomised city of consumers, road rage and disconnection.
The notion of assemblage carries also another meaning, which is to bring together elements that are a priori not necessarily linked in an obvious way. This combination of unexpected elements brings richness to the assemblage by introducing diversity. This is one of the main challenges for urban design as the current models of urbanism tend to be repetitive and directed to very specific markets which tend to foreclose social and economic diversity while locking-in car dependence and housing as commodity.
The climate and biodiversity crisis calls for solutions that respond to something more responsible than an audience generated from market segments and price points. Now more than ever, we need cities assembled to enable adaptive relationships between people and places. To work with cities as complex adaptive assemblages (Dovey 2016: 263) where sustainable mobilities and places emerge from unsustainable ones will require new habits of thought. Assemblage allows us to see them less as artful creations of an ever more sprawling patchwork of neighbourhood characters but as places open to dis-assembly and re-assembly in myriad ways to produce new practices, identities and meanings while providing continuity through recognition of those structures and elements essential to sustainability and enabling connection with Country.
References
Lakoff, G & Johnson, M (1980) Metaphors We Live By, Chcago: University of Chicago Press
Rowe, C and Koetter, F (1979) Collage City, Cambridge, MA: MIT Press Dovey, K (2016) Urban Design Thinking: a conceptual tool kit, London: Bloomsbury
13 THINK PIECE
Futuring the Sonic Dimensions of Urban Protest
Clare Cooper and Dallas Rogers talk about sound and activism in the city, and the importance of amplification and listening in urban politics. Their shared passion for this topic has led to a cross-disciplinary research project involving workshops and an interactive exhibition and pirate radio performance in the Tin Sheds Gallery that amplifies Black and multicultural voices and stories.
DALLAS ROGERS
So, we’ve spent a bit of time together on the picketline at Sydney Uni, with the rolling set of strike actions throughout the year. And we’ve had a bunch of conversations about activism and urban protest at these events, and at one point we started talking about sound, and music, and the sonic dimension of urban protest. I think I said, as a through-away line, I’ve always wanted to do a pirate radio show about this type of stuff, and we started talking about all the things we could put on a pirate radio station.
I’d just finished audio recording the Black Lives Matters protests in Sydney, and I had a rich sonic picture of these protests in my head. There’s the sound of the protest chants, of course, but there’s also the sound of the police helicopter overhead. It’s really powerful audio, and the absence of any visual cues focuses your attention in a really interesting way.
I’ve since learnt, from Alison Young actually, that police helicopters are used as a ‘sonic weapon’ in protest management. The police fly their helicopters low over the crowd with the specific aim of intimidating them with the sound of the helicopter; a sonic weapon that was being used on that day to, yet again, manage black bodies in urban space. So, there’s something really important about sound, activism and cities at play here.
CLARE COOPER
I can imagine the Naarm-based sound artist Bridget Chappell would have some fun composing to cancel that out! Do you know her No Comment project, where she phase cancels the cops “in material, political and psychic terms”?
DR No I don’t, but it sounds fantastic, I’ll check it out. What have you been up to in terms of sound and the city?
CC
I’ve been involved in community organising and artist-run spaces and arts festivals for just over 20 years now — with 6 of those years in Berlin learning from established squats and networks of creative resistance movements engaging with sound and performance.
14
It strikes me that some of the most effective forms of activism are not recognised as activism at all due to the entertaining or joyful nature of how it is framed or shared. I’m thinking about experimental music events, wild all-night community radio shows, not-quite-legal-parties, and platforms amplifying the voices unheard in mainstream media all play their part in fighting against a monocultural status quo. I know a lot of people are put off by the tired tropes of activism (shouting, petitioning, marching)... but as Naomi Klein said “that’s a terrible reason to let the world burn!”(Channel Four, 2019, 27:10)
I’m keen to work with you bringing together activists and organisers involved in community radio and critical listening stuff, and to try to contextualise it in urbanism and design research so that other people in these fields might consider the role of sound in the contested histories and futures of a city.
DR I can draw on a podcast series I produced called Podcasting the Urban. Back in 2018 I organised four public panel discussions to critically interrogate the idea of academics ‘podcasting the urban’, and I recorded two of these panels, and used them to make a pod series. I ran the two panel discussions as listening events in front of a live studio audience, so it had a performative aspect to it, I guess. At each event I played podcast excerpts from some of my favourite podcasts, and we talked about them, unpacked them, and pulled them apart. Black and Aboriginal voices were centred in these panels, and we talked about things like, oral storytelling and Indigenous methodologies as radio practice, the history of Aboriginal community radio in Sydney, podcasting as an engaged research methodology, podcasting as a research dissemination tool, the politics of representation and voice, and heaps more.
One of the more powerful moments from these panel discussions was when Lorna Monro, a proud, young Wiradjuri/Gamilaroi woman, Wiradjuri man Joel Sherwood-Spring, and Nicola Joseph talked about the history of Aboriginal radio and activism in Sydney. And community radio stations like Koori Radio, Radio SkidRow and 2SER radio are very important to the history of Black politics in Sydney, which includes playing a key role in some of the first invasion days protests. And Radio SkidRow has a connection back to the University of Sydney too, which is nice.
So, there’s something here for us to explore, something about sound, protest and the city to better understand.
CC
It is absolutely fitting that we first started talking about collaborating on a project focused on creative activism while we were at a protest!
15 CONVERSATIONS
In the research and planning (the “chats”) we’ve had to date, we’ve both interested in the role that sound, radio – community radio more specifically –plays in amplifying activism, and how that might shift over the next 10 years. We want to publicly ask questions like: “What are some of the major forces of change at play for radio and for listening cultures? How are activists engaging with these platforms? What are the most creative forms of resistance related to sound?
How will all of these things change as anti-protest laws become more draconian, anticipatory… how do you get the word out about activism without putting the organisers at greater risk of arrest?”
DR
The exact form of the public program and exhibition inviting other people into these questions is still to be determined. We want the exhibition to challenge people to think about sound and activism in the city more carefully. And the idea of ‘amplification’ points toward this aim in the work, and we’ll absolutely be setting out to amplify Black and multicultural voices through this work, that goes without saying. We’ve already started talking to Michael Mossman and Preston Peachey to curate the BlakOut element of any public program that we end up realising through this collaboration. The performative aspects of the exhibition have got to be a key aspect of the program.
But what, exactly, we’ll be doing is, I guess, still to be decided. And a big part of this decision-making will be shaped by the conversations we have with the various people we want to involve in this project.
CC
That’s where the design futuring workshops come in. We can highlight significant stories, and moments from official and informal archives to consider some detailed future scenarios… I’m looking forward to working with people to visualise and communicate what solidarity and activism could sound like, and also how radio draws people to get involved in grassroots movements.
These workshops will be interwoven with yarning circles and walking with local Aboriginal leaders. We’re learning that we need to take time, and to be better listeners, whether that be listening in a research setting, with kin, or with Country, or making music, designing spaces or systems. We are particularly responding to Gadigal Bidjigal Yuin Elder Aunty Rhonda’s calls for Country to be at the heart of our decision-making, where “the truth is told and we’re all able to sit at the table together––listening to and respecting each other” (Gregoire, 2020b, para. 81). Whether you’re conscious of it or not, sound and listening plays a key role in connecting us to one another and to where we are, and we want to draw attention to that and celebrate it…
16
For those who have worked in community organisations, community radio, we know the joys and torments of the mess and lack of resources. There’s a kind of energy that drives these spaces and projects that can’t be bottled or bought. It would be so great to find a way to communicate this to people who aren’t familiar with it, and for those that are – it will be an excellent chance to celebrate it and help to highlight ways to sustain it. Humour, joy, fun, messing around with noisy kids, all of these things can contribute to breaking down the heaviness that can hang over ongoing resistance movements and campaigns… let’s do our best to bring these things in.
DR
Yeah maybe we can have some kind of public program in the space that encourages improvisation and responsiveness to what is created in there. And stuff that is exciting for kids too! We could have a kind of ‘Static Exhibition’ occupying the walls of the space, and include grassroots community radio materials related to radio and sound activism. Depending on what the local community radio stations want to share/show – which moments of solidarity and amplification of past activism is important to them. And I am still keen to set up a Pirate Radio station here! We can record performance events as we go, and add them to the static exhibit as interactive material via headphones on the walls. So, the exhibit will grow over the life of the exhibition.
CC
I love that idea of an exhibition that’s a conversation that grows over the life of the show. A living, messy (and probably noisy) takeover of some kind of gallery space spilling into outdoor spaces and airwaves… let’s see what happens.
Clare Cooper is a design lecturer in ADP. She is a musician, design futurist, climate justice activist, and the cofounder of several community-run organisations including Frontyard Projects, Community Environmental Monitoring, the NOW now festival, as well as two large improvising orchestras: Splinter Orchestra (Sydney), and Splitter Orchester (Berlin).
Dallas Rogers is Head of Urbanism in the School of Architecture, Design and Planning at the University of Sydney and a practicing radio-maker. He produces radio features for ABC Radio National and is the founder of City Road Podcast, amongst other radio projects.
17 CONVERSATIONS
18
19 CONVERSATIONS
20
Master of Urbanism Master of Urban Design Master of Urban and Regional Planning
Introduction
Nancy Marshall Master of Urbanism, Master of Urban Design, Master of Urban
and
Regional Planning Program Director
Please let me congratulate all of our students for a very successful 2022 – what a year it has been!
Firstly, I would like to thank our teaching team for all of their hard work and efforts. Our team includes cutting-edge researchers, theoreticians and practitioners who, through their knowledge exchange, help produce planning and design graduates who are ready to lead the development of sustainable, inclusive, livable and productive places. Secondly, I would like to acknowledge all the hard work and efforts that our students put into their educational goals and travails. I know that both our staff and students enjoyed teaching and learning new concepts and thinking about urban and regional issues and opportunities of the future.
This graduation catalogue represents some exemplar works from our Master of Urban and Regional Planning, Master of Urbanism, and Master of Urban Design degrees. This work is just a small representation of our students’ outputs and efforts. There are many other great plans, policies, projects and research reports that are produced each year that our students should be proud to have produced.
The Assemblage theme of this graduation exhibition and catalogue celebrates our graduates’ journey through their degrees. The Urban Programs are disciplinary by nature but interdisciplinary in practice. The idea and application of assemblage is always required by our students as they work across scale of ideas and developments; apply concepts from theory to practice; and accumulate knowledge across disciplines, time zones and technology!
On behalf of the Urban Programs, I wish all of our graduates great success in their chosen professions working across the globe. I hope that you all have a very positive impact on the planning, design and management of our cities and towns.
All the best to the class of 2022!
23
Healing the River –Healing the City
Urban Design Studio: Urban Projects
Deena Ridenour
The studio envisions the Parramatta River as the heart of the emerging health, education and cultural precinct at Parramatta North and Westmead – a place of healing, for both the community and the environment.
Parramatta is Sydney’s Central River City with the Parramatta River and the world heritage listed Parramatta Park at its core. Three waterways – the Parramatta River, Toongabbie Creek and Darling Mills – converge at the centre of the precinct, connecting Parramatta to Sydney Harbour in the east and to the metropolitan hinterland to the west. The Parramatta River, an ancient river, has been a place of cultural significance for thousands of years and has sustained First Nations People with its fertile landscape, gathering places and as home the Burramattagal people of the Dharug Nation. The site is a significant place marked by its deep cultural value and its more recent colonial trauma.
Westmead is growing as a major health, education and cultural precinct. The area is undergoing significant change with government investment in a new light rail, an expanding health and research precinct at Westmead Hospital, a new Sydney University campus and the restoration of the Female Factory as a museum and cultural arts precinct.
Tutors: Marco Marin Brendan Randles Deena Ridenour
Thank you to the design jury practitioners: Callantha Brigham, USYD
Cindy Ch’ng, Allen Jack+Cottier
Gabriella Fernandez, Transport for NSW
Aditya Malshe, Penrith City Council
Jan McCredie, McCredie Urban Design Sim Simaki, Maitland City Council
Mungo Smith, MAAP Architects Jack Storch, McGregor Coxall
Thank you to the guest lecturers: Hugh Johnson, City of Parramatta Callantha Brigham, USYD
Alexa McCauley, Civille
24
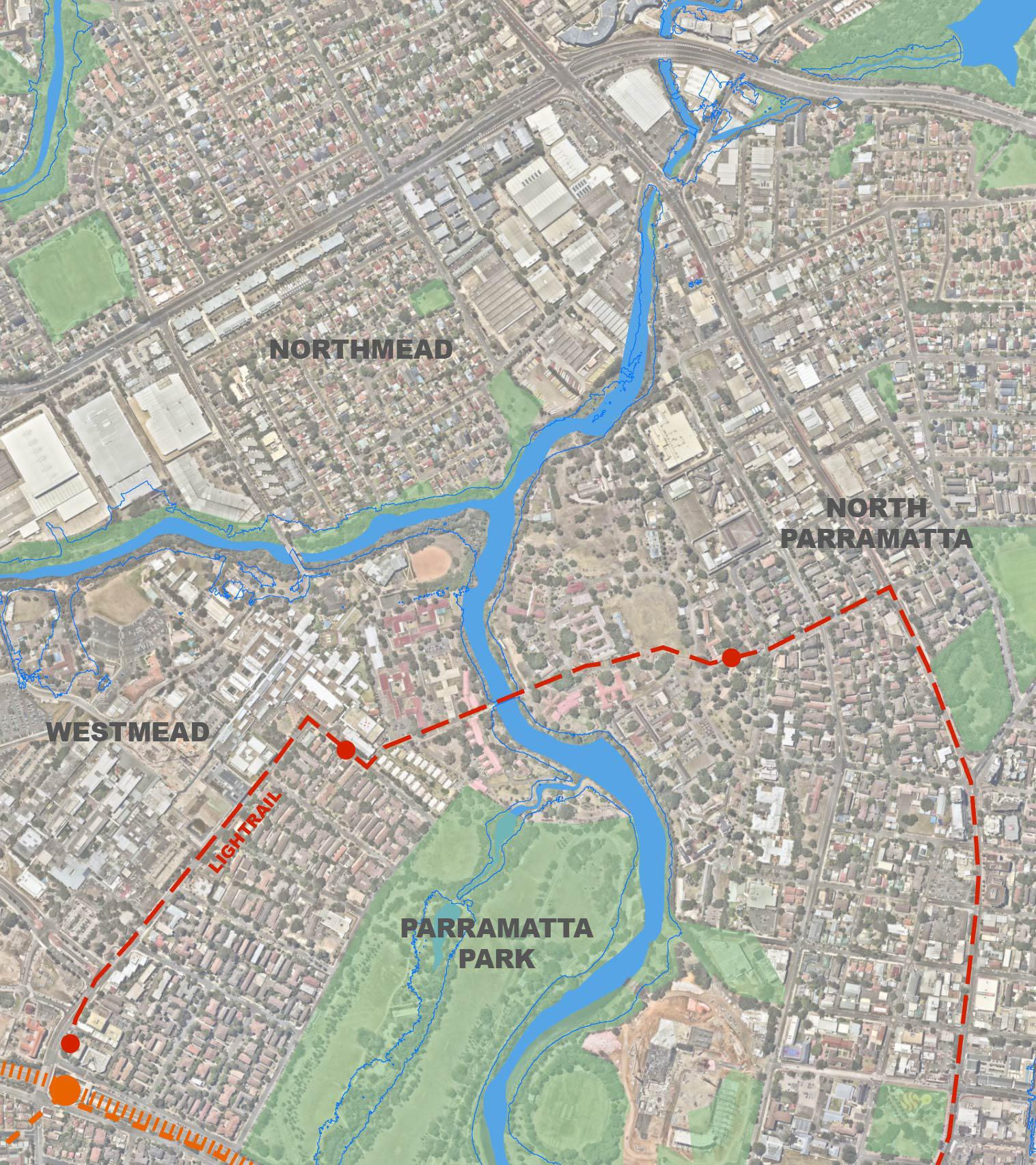
25
URBANISM
MASTER OF URBAN DESIGN/MASTER OF
Westmead: A Living Water
Bryan Li, Remy Ellis, William Oxley
Burramatta is sweet water Country, and the river is the central element of its story. We acknowledge the tensions between the many stories of place, but our understanding is that as all these stories exist on Country, they are Country.

Our vision is, thus, the head of the Parramatta River is an accessible and vibrant river precinct that respects and celebrates wet Country, culture, and history. The community cares for the natural environment to create a resilient, sustainable precinct, with safe and inviting public spaces along the river’s edge. Streets and new developments re-establish the relationship between people and the river.
Align streets with the direction of water flow
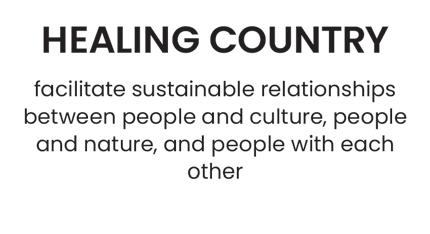
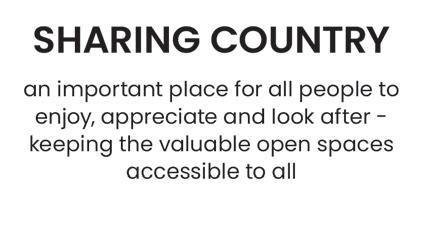
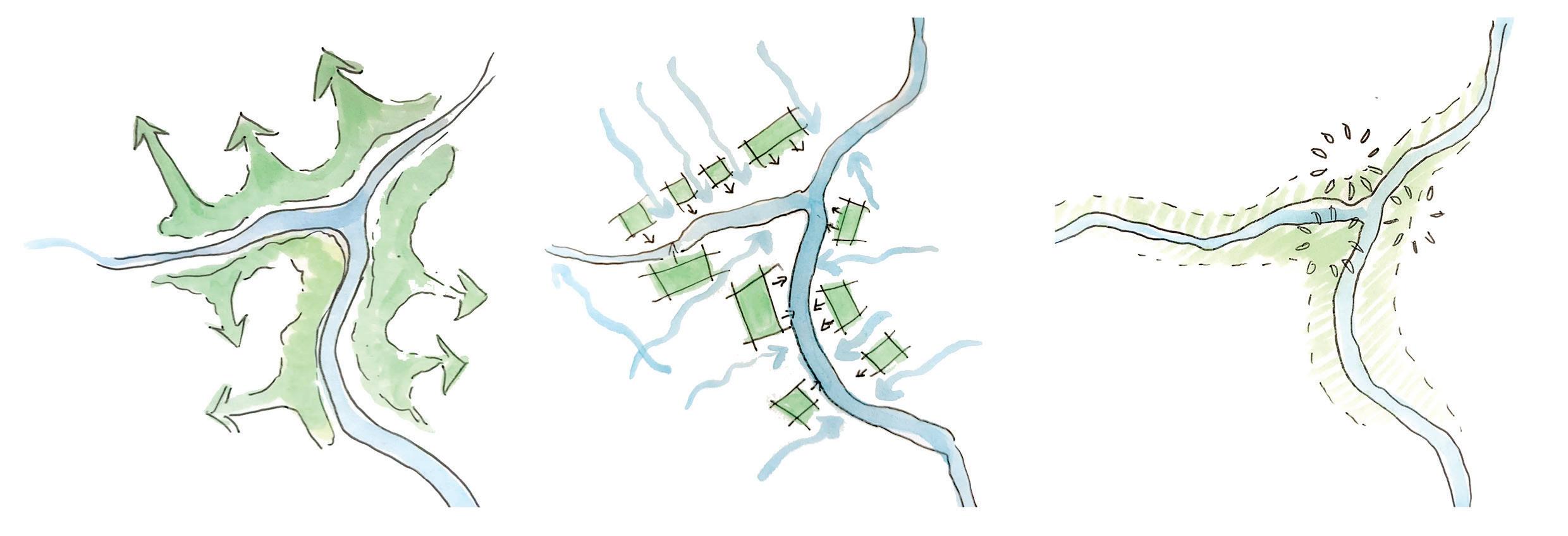
Connect the community to across the river
Celebrate the many stories of the river
Set buildings back to let the river breathe
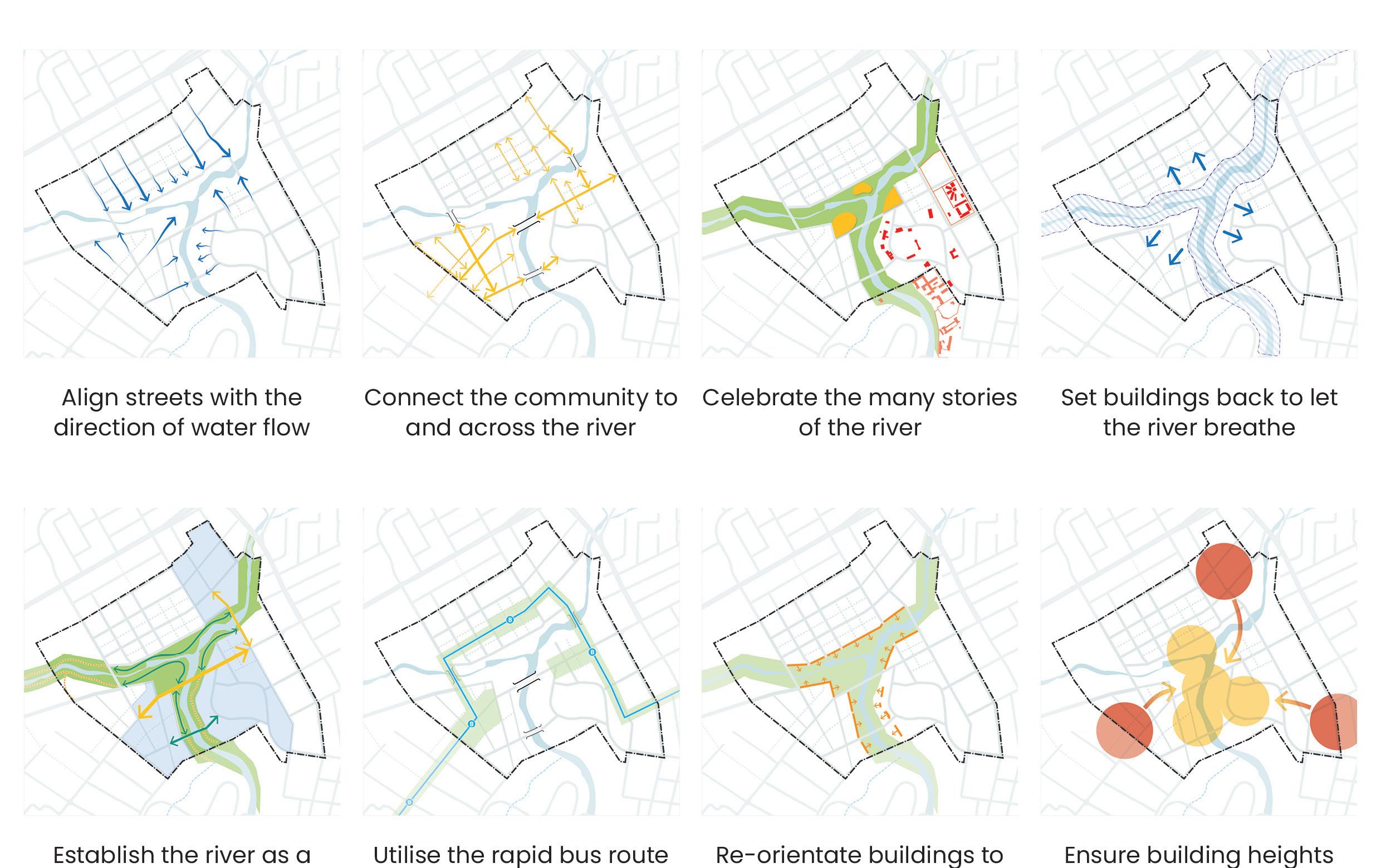
Establish the river as a movement corridor for people
Utilise the rapid bus route to connect the three precincts
Re-orientate buildings to face the river and open spaces
Ensure building heights respond to natural topography
26
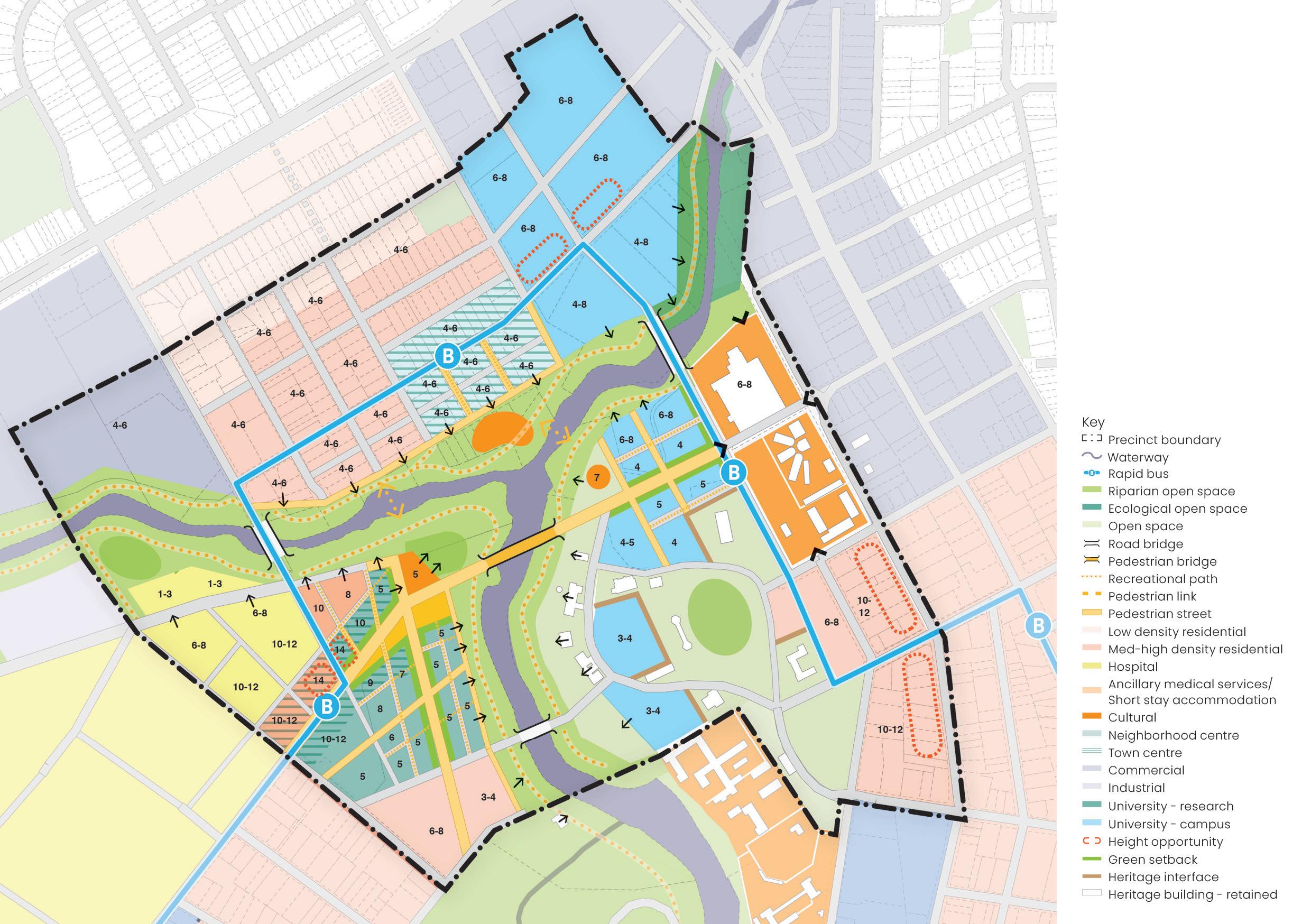
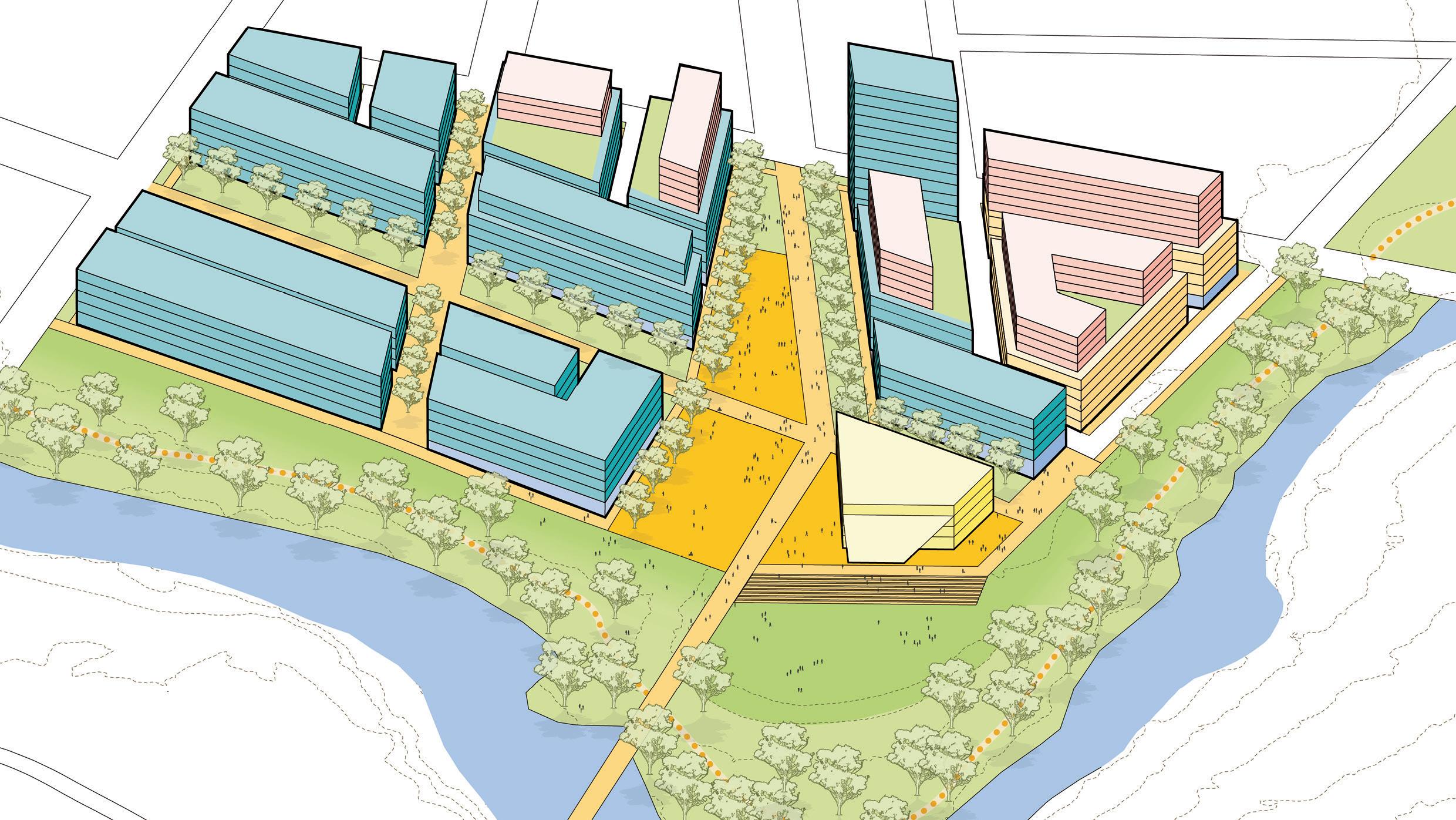

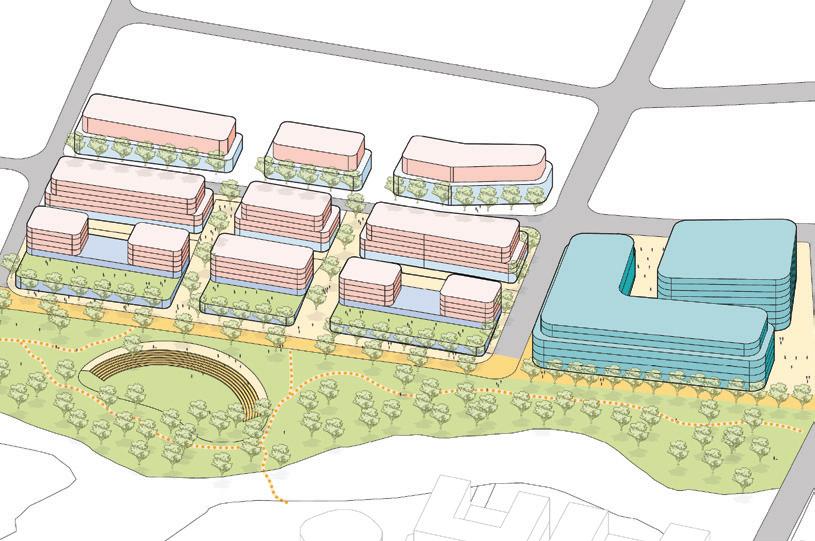
27
OF URBANISM
MASTER OF URBAN DESIGN/MASTER
Wugongga Precinct: A Connection to Country and Life
Esha Patkar, Ivanne Cheng, Michael Gentin, Portia Georgouras
Wugongga Precinct is a vibrant and world-class education, research and health destination which connects to the land by bridging the gap between the urban form and the natural environment. It is an inclusive space connecting people to Country and highlights the river as a source of life. The project aims to enhance and protect the natural biodiversity of the river with sustainable urban practices, establish a well-connected and accessible central hub, create an inclusive space with excellent views of the surrounding heritage significant spaces, and enhance a sense of character and community which brings people to the ‘heart’ of the precinct.
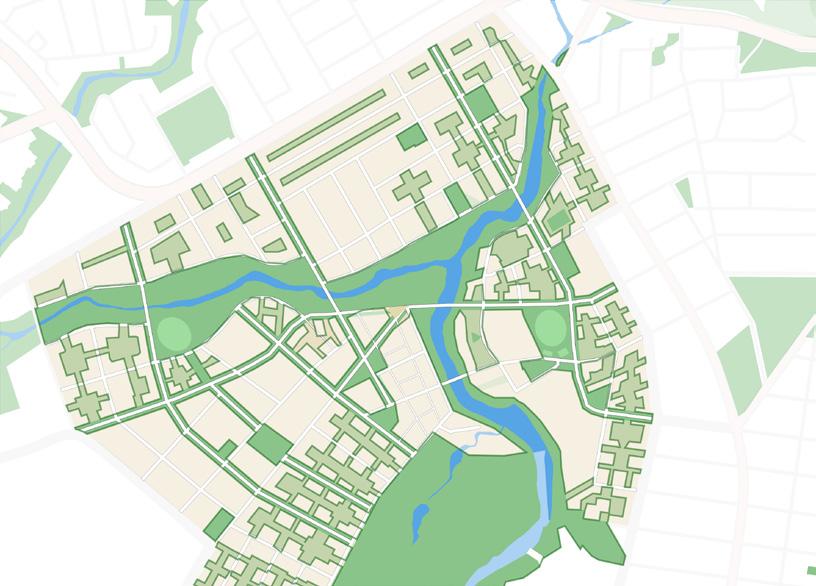
Wugongga Precinct resides on a significant location, rich with history and heritage. Ultimately, the design intends to draw the community to the heart of the space, where the land meets the river.
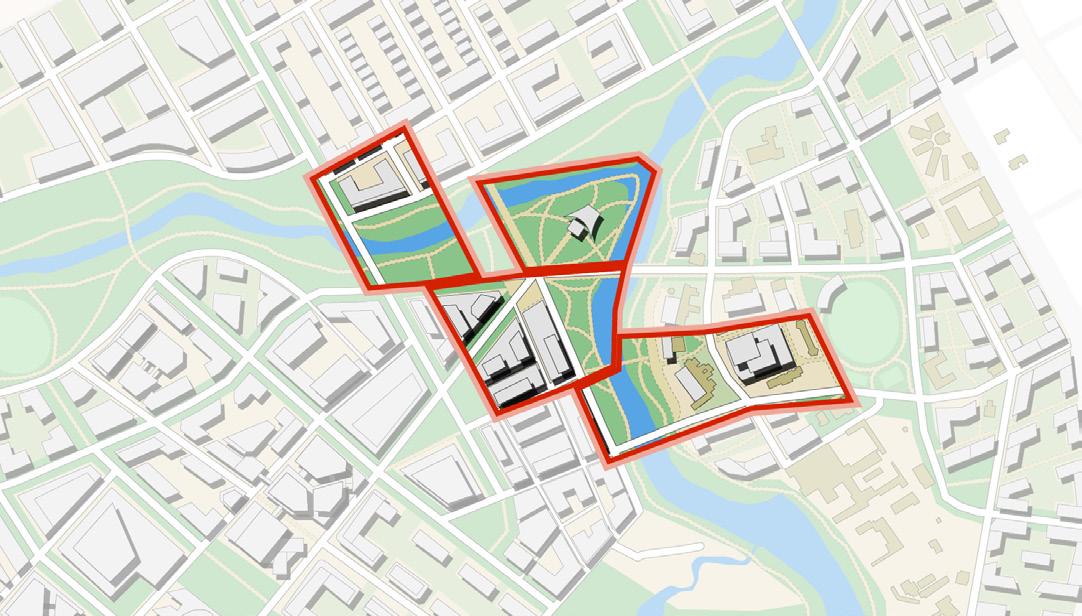
Vision
To create a vibrant and world-class education, research and health destination which connects to the land by bridging the gap between the urban form and the natural environment
Key objectives

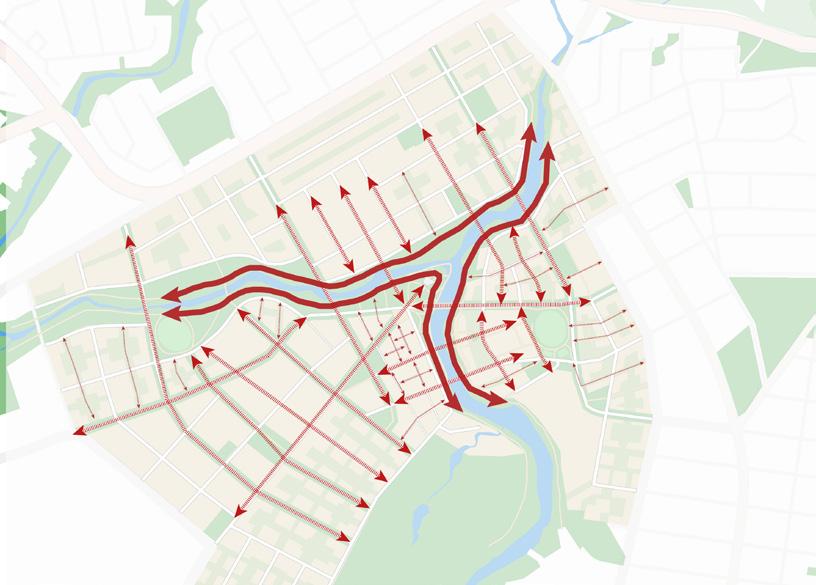



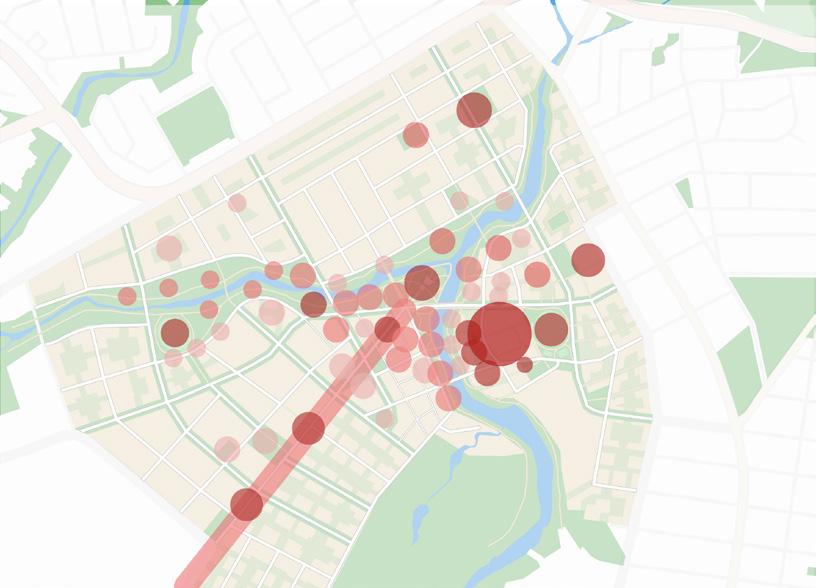
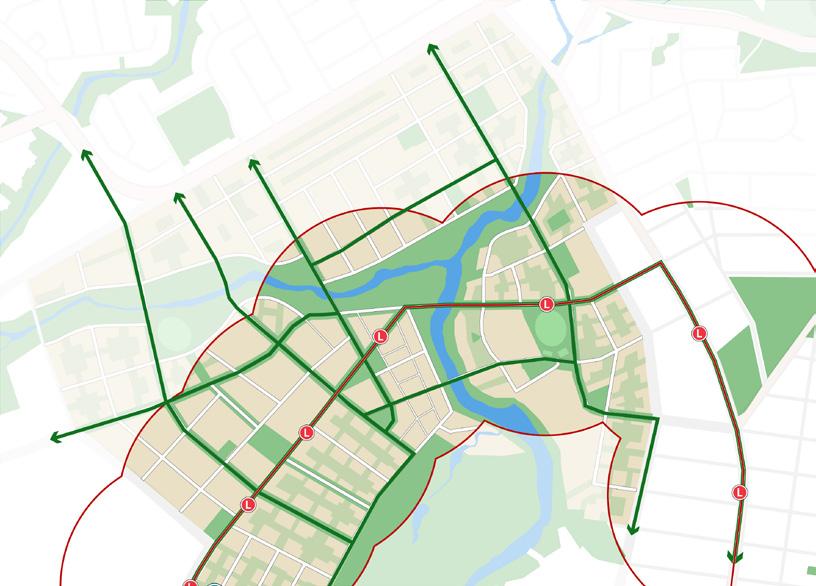
Bring back the river as a source of life
Improve connectivity within the precinct and ensure equal access for all users
Enhance the unique places in the precinct reflecting the community

Recognise the rich heritage and history within and surrounding the site
Enhance and protect the natural biodiversity of the area with sustainable urban practices
28
Pedestrian Connectivity to River
Integrated Public and Active Transport
Diverse and Multi-use Open Space System
Focused Nodes of Activity Around the River
Northern Connection
Heritage Riverside Development
Central Cultural Hub
River Town Centre
Key Site Locations
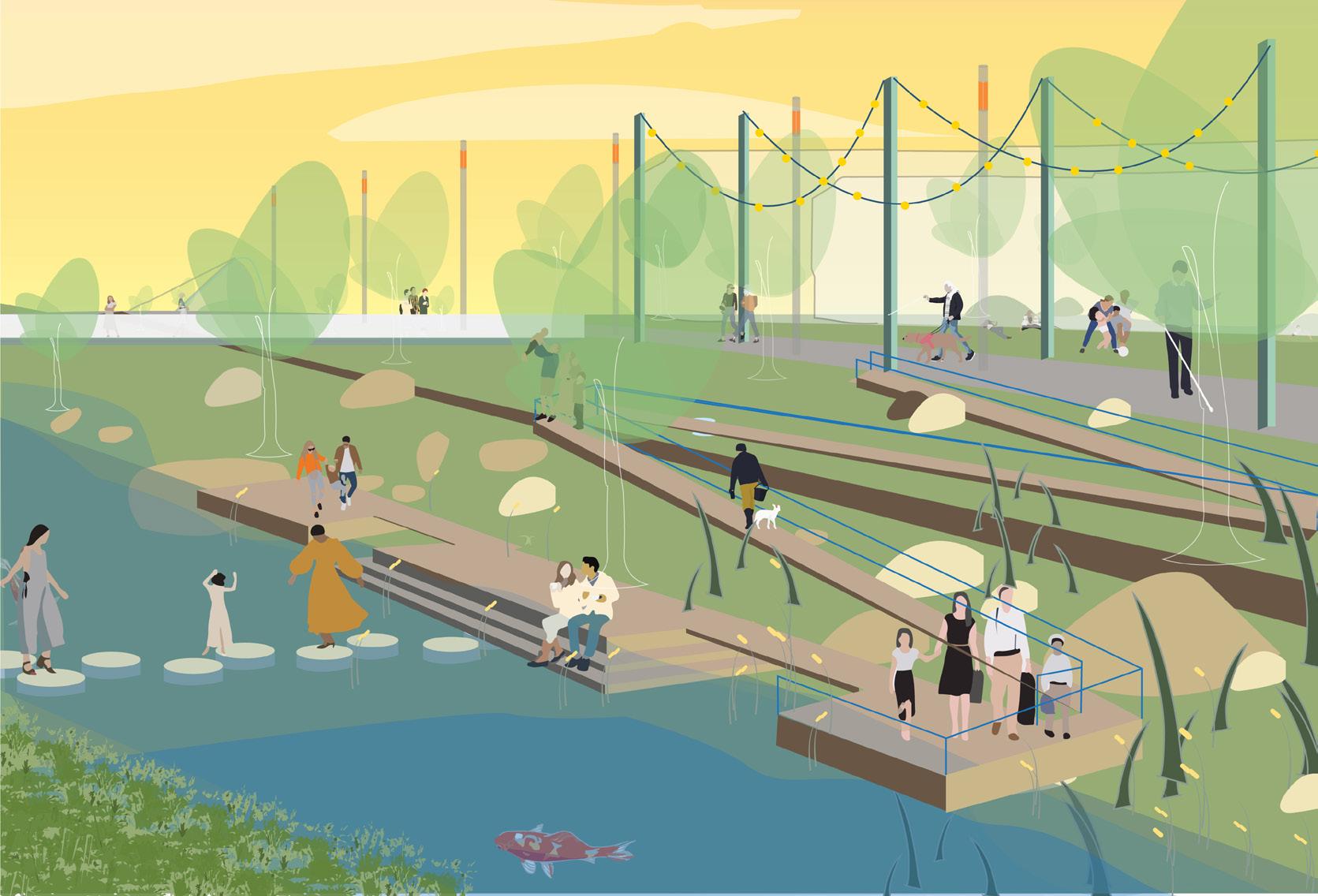
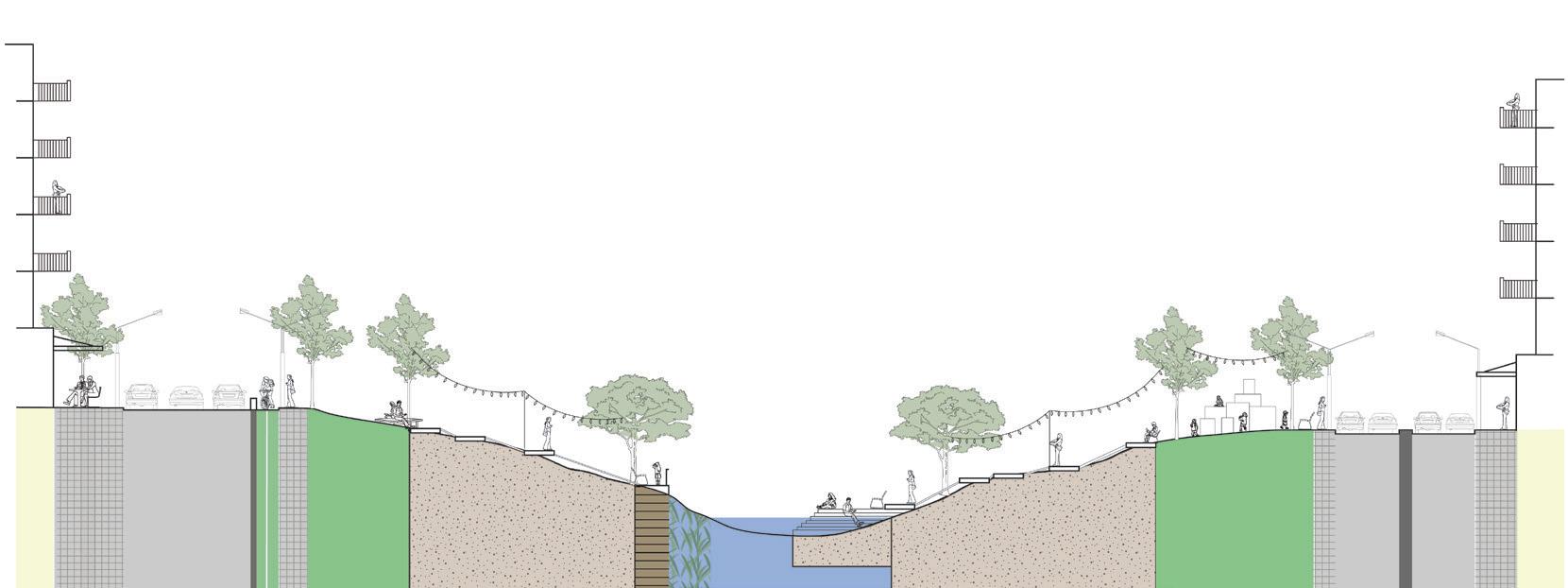

29
URBANISM
MASTER OF URBAN DESIGN/MASTER OF
Northern Connection Sectional View
River Town Centre Site Plan
Northern Connection Rendering with Central Precinct Hub in Background
Healing the River, Healing the City Shiyun Dong, Leo Yang, Yuqian (Chan) Cao, Yutao He
This project aims to create an innovative education and health precinct with natural healing space for the Parramatta River community by strengthening the connection between the riverbanks, activating riverbank activities, and providing further support for the health and education industries to innovate. To reconnect the areas separated by the Parramatta River, this project has adjusted the light rail route. The proposed site selection will run through the northern part and build new pedestrian crossing bridges and riverside walk paths. Project 01 and 04 will provide high-quality education and preserve heritage, Project 02 will be converted into mixed-used buildings on both sides of the light rail. Project 03 will focus on health innovation and building a healthy community garden.
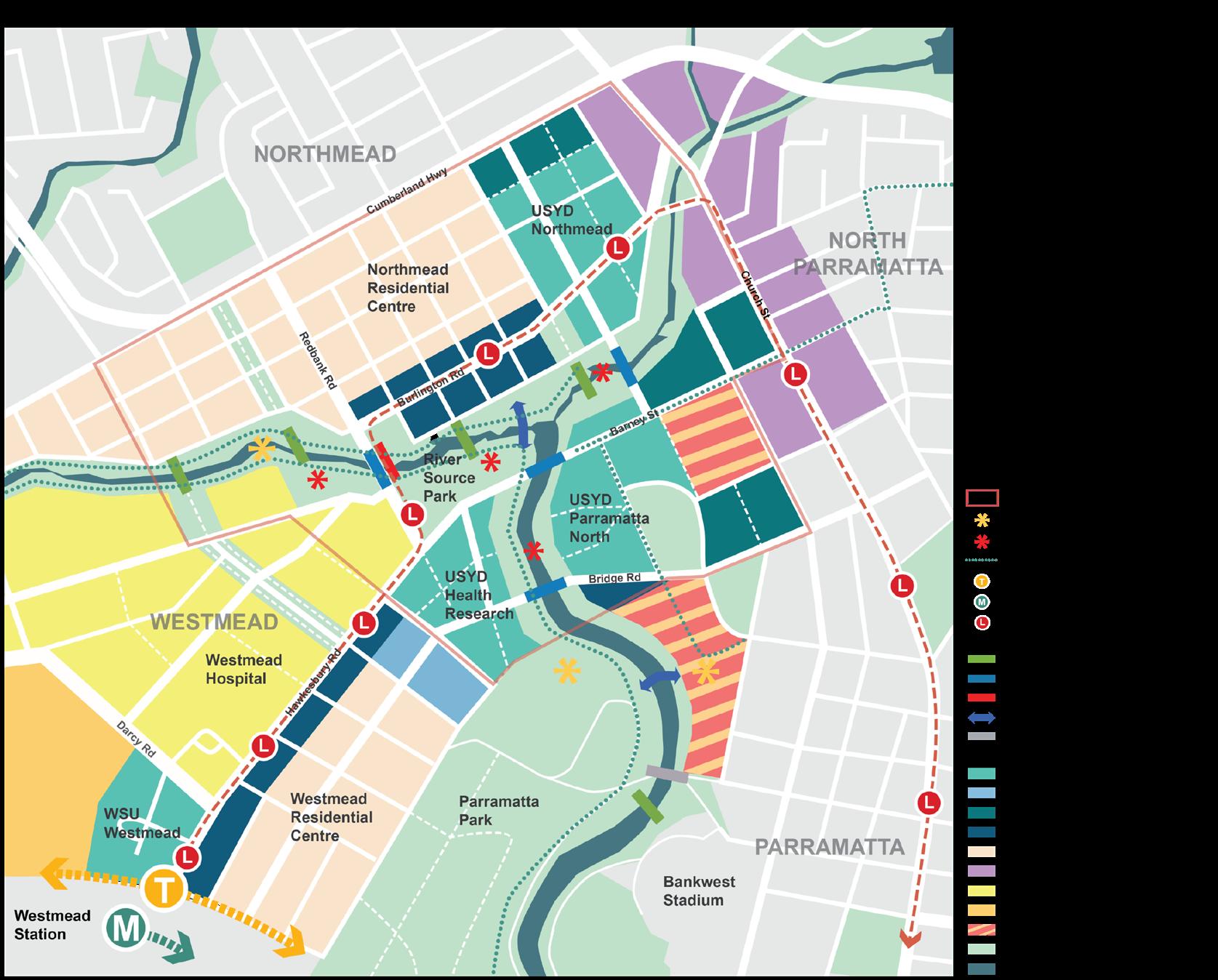
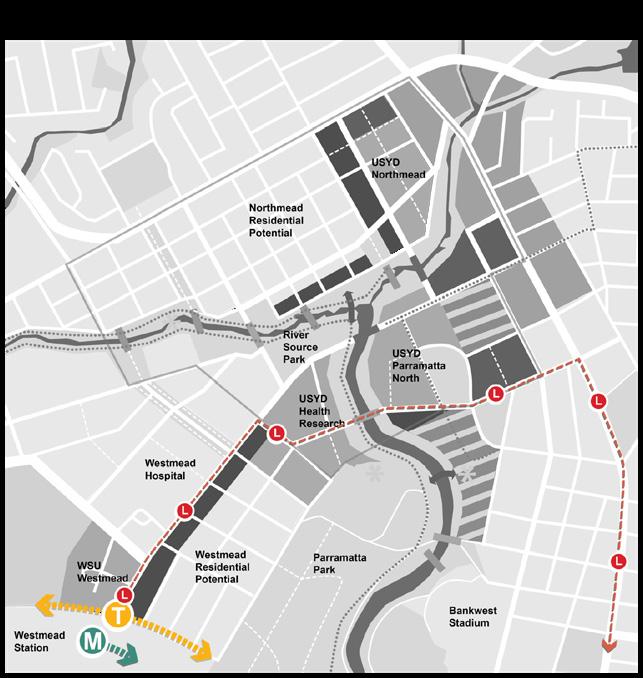
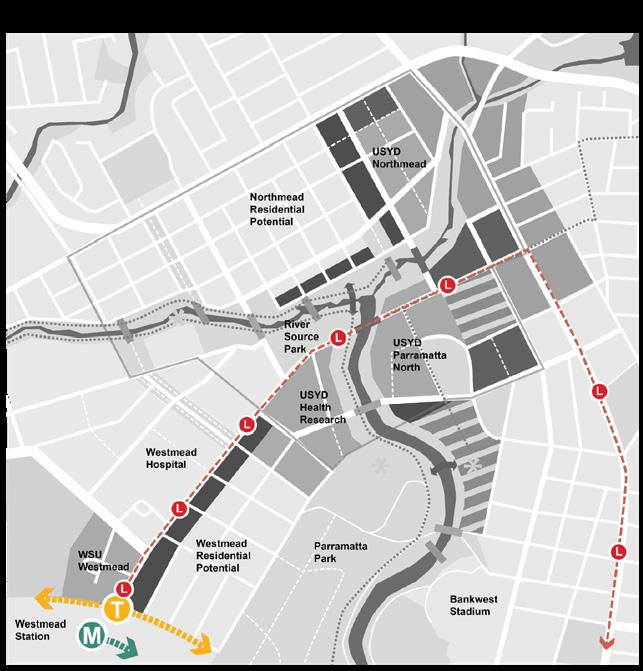
30
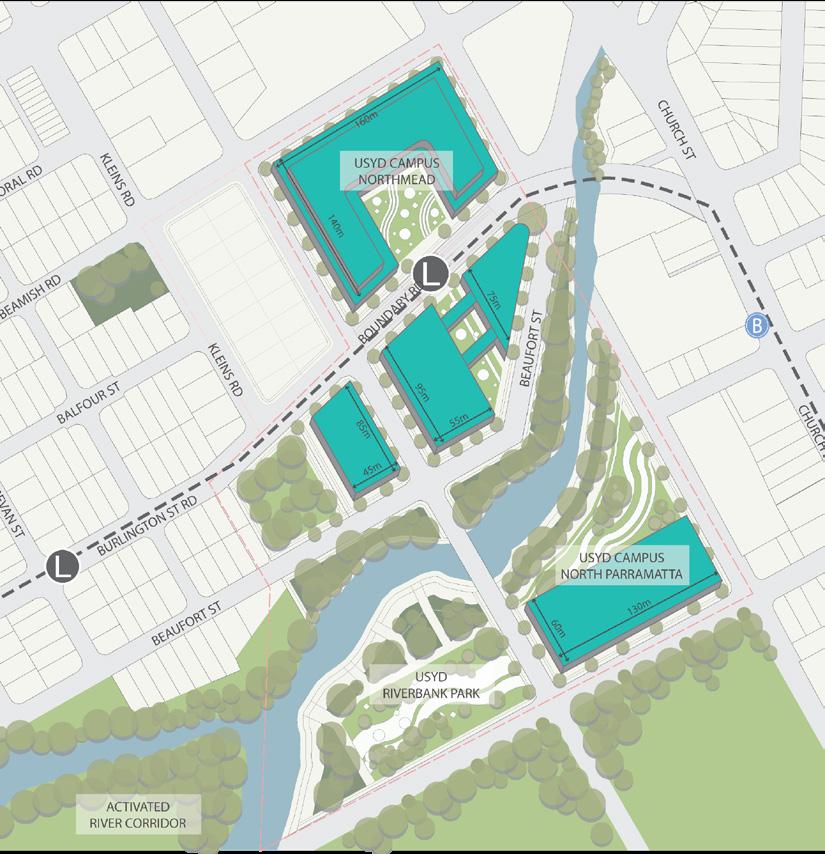
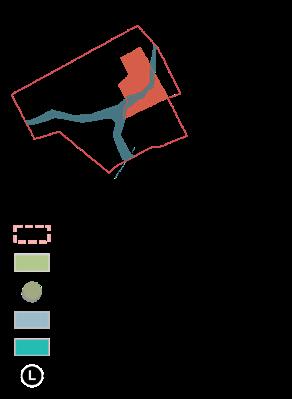
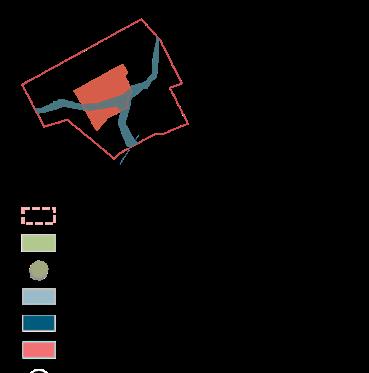
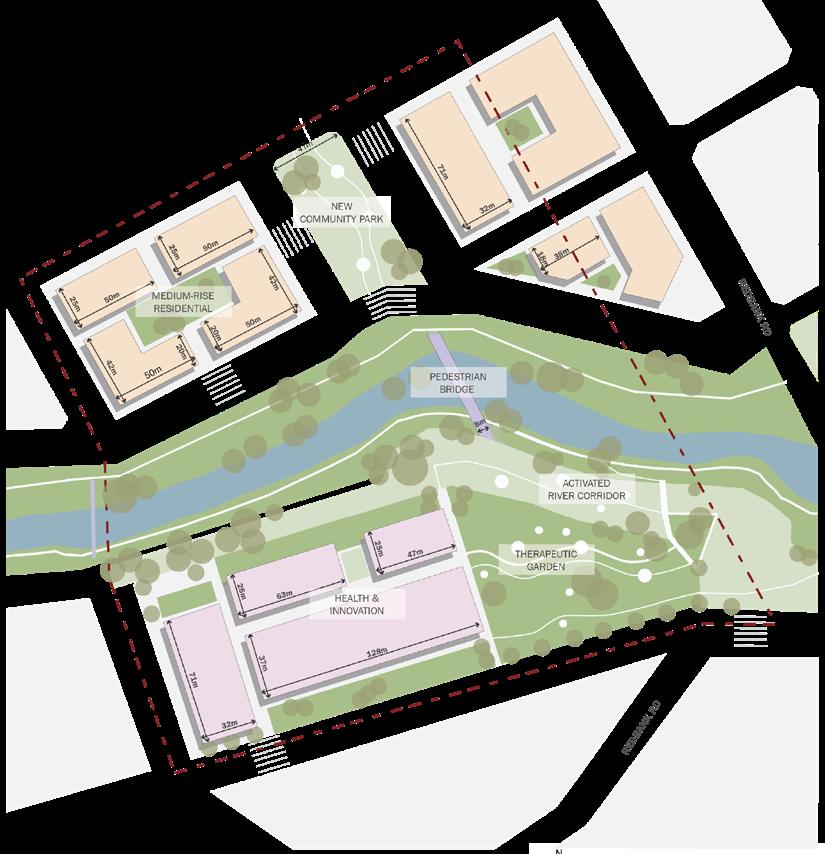
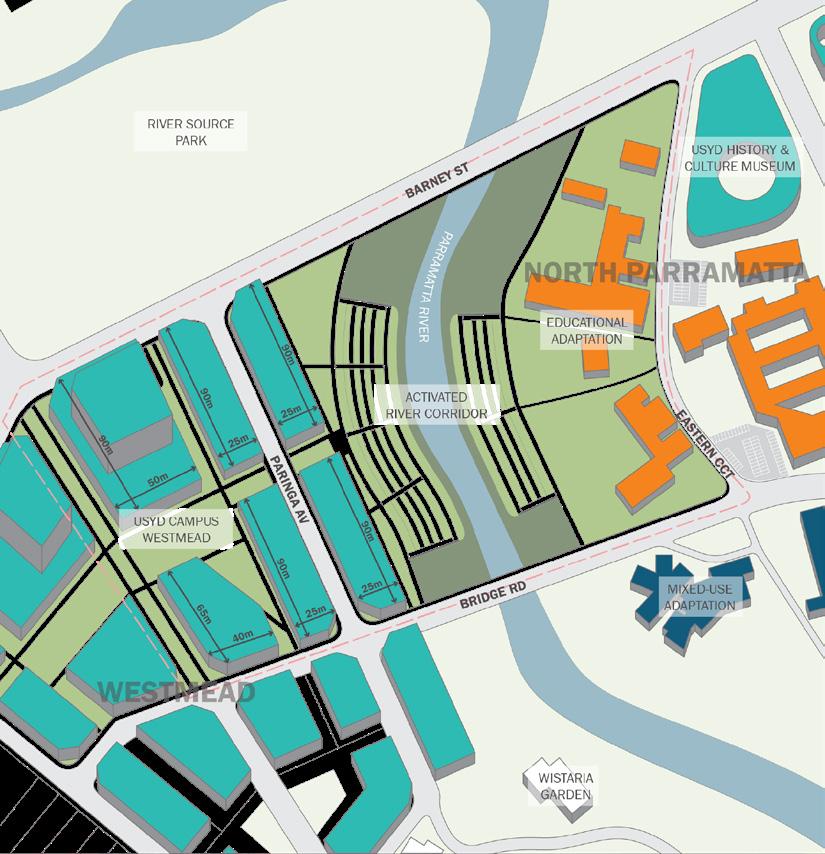
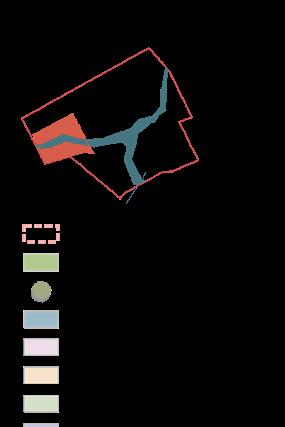
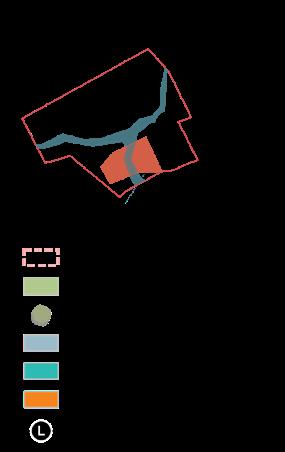
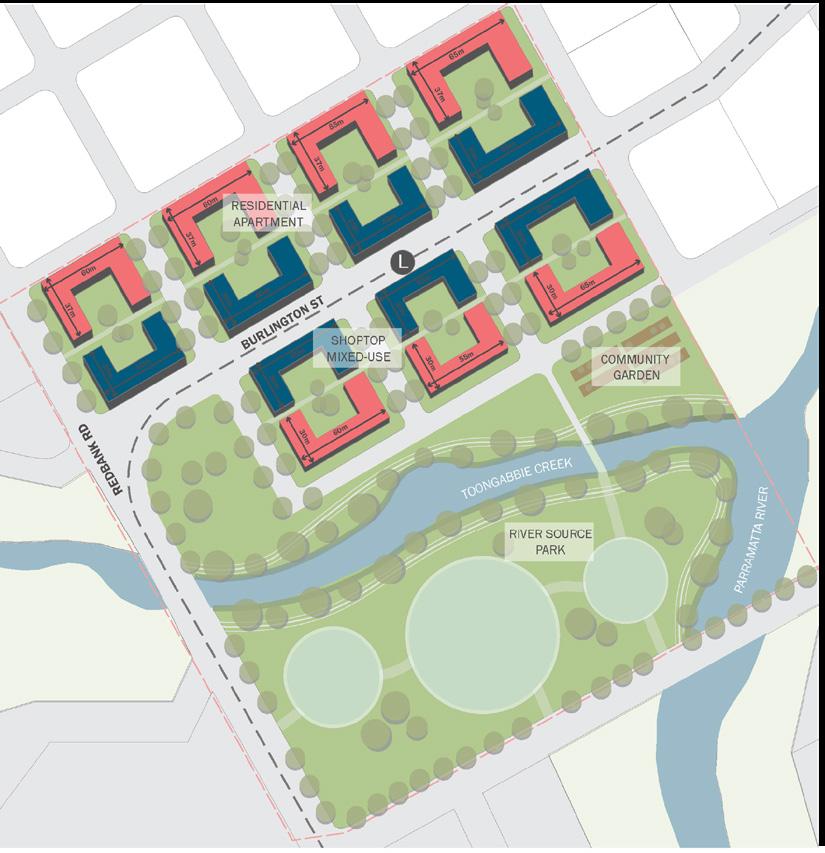
31
DESIGN/MASTER OF URBANISM
MASTER OF URBAN
Heart for Parramatta
The existing river corridor is re-imagined as a new ‘focal point’ for Westmead. By inverting the existing condition and creating river-orientated sustainable, accessible, and connected public spaces, the existing ‘back door’ will become a new ‘front door’. The current site provides poor wayfinding to underutilised heritage buildings. Building frontages ignore the river, which is obscured by overgrown vegetation in a flood-prone environment. The design proposal repurposes heritage fabric as a cultural precinct. New developments face the river and provide room for educational institutions and hospital expansions. Spaces connect at the confluence of waters where Parramatta River is born at Westmead’s green heart.
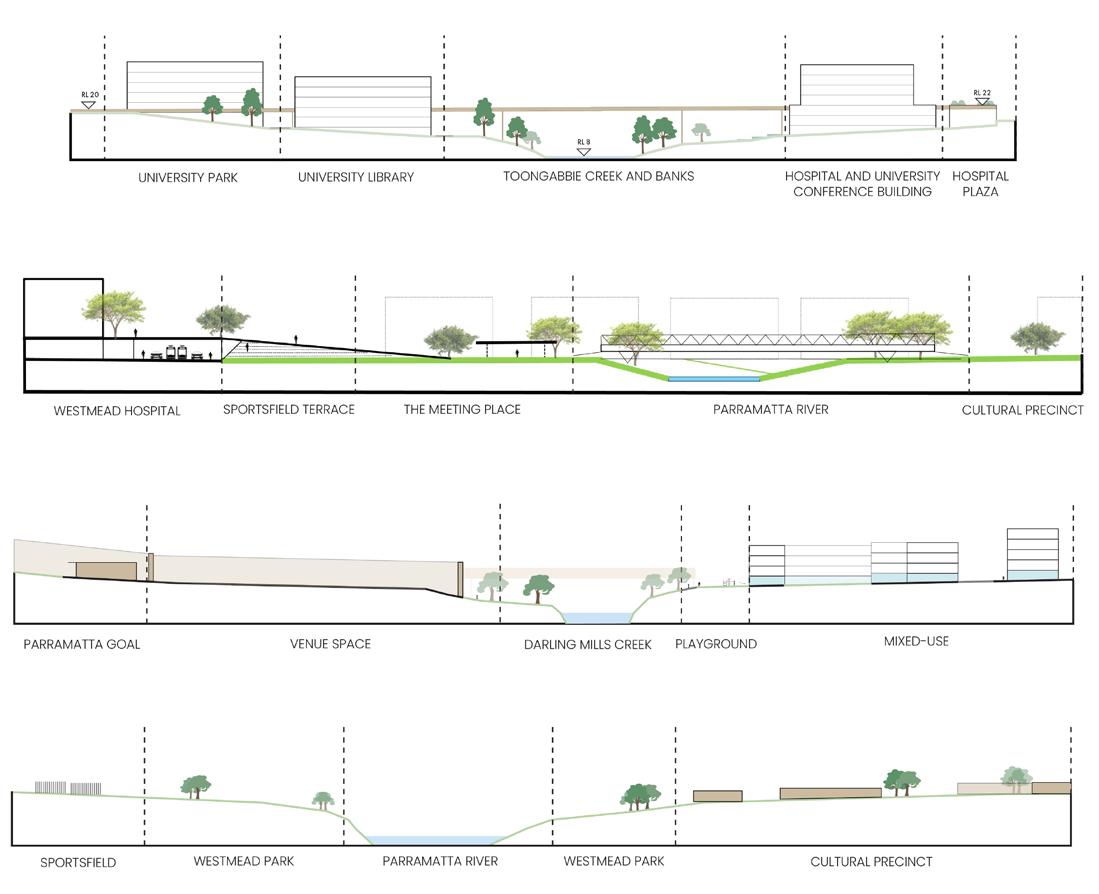
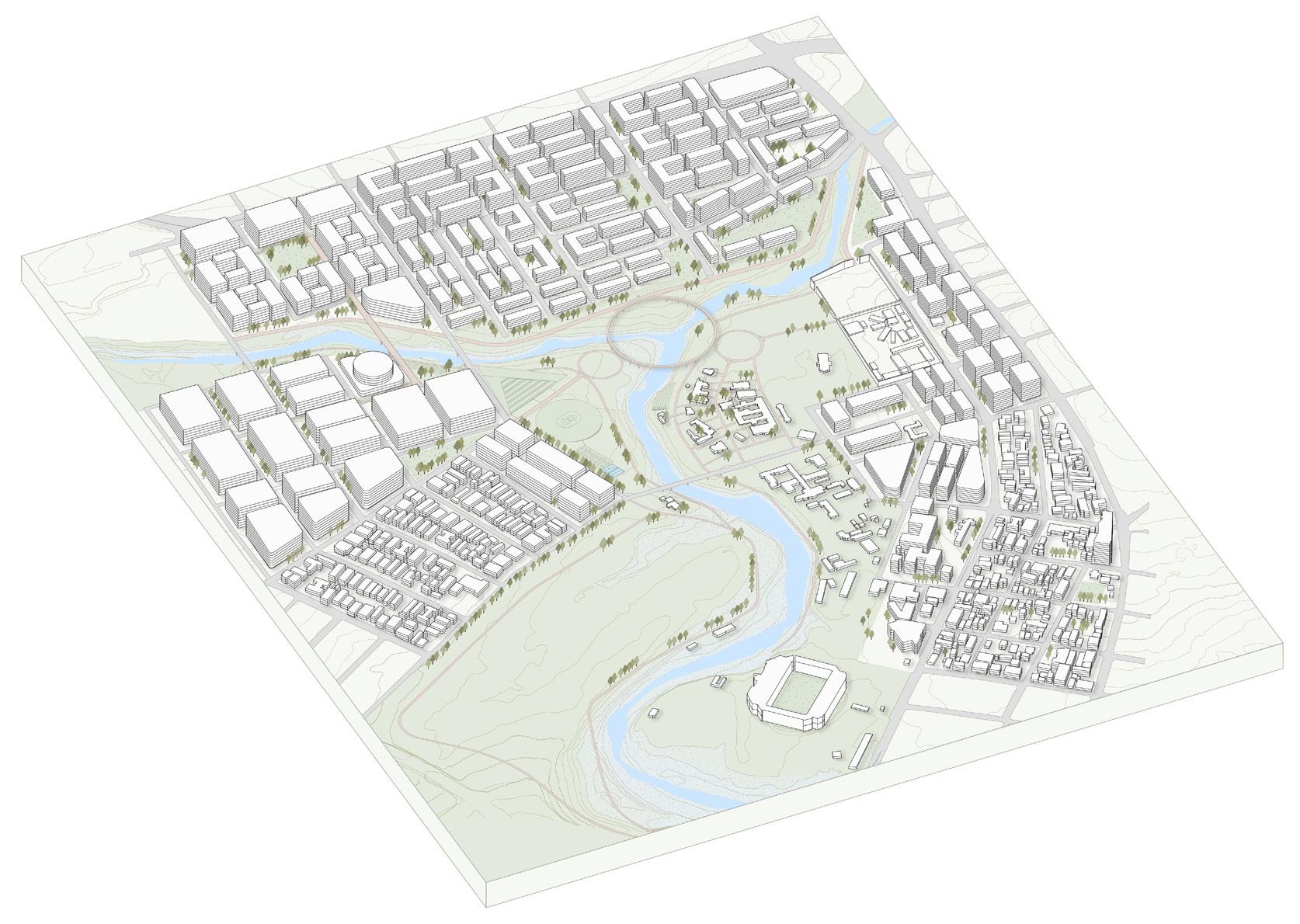
32
Westmead Park: A Green
Carlos Anchieta, Christopher Lazaro, Jasmine Phaktham, John Baker
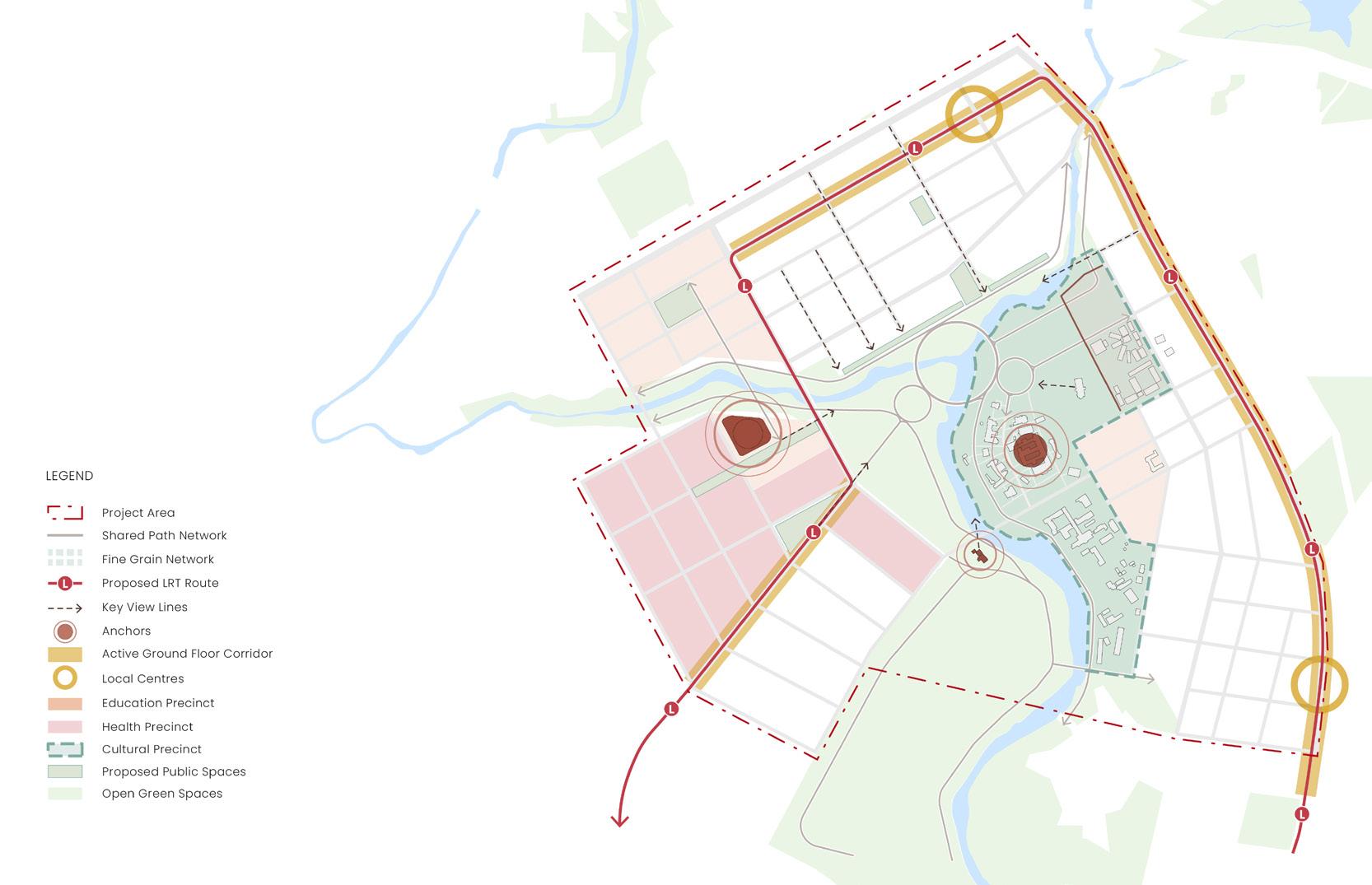
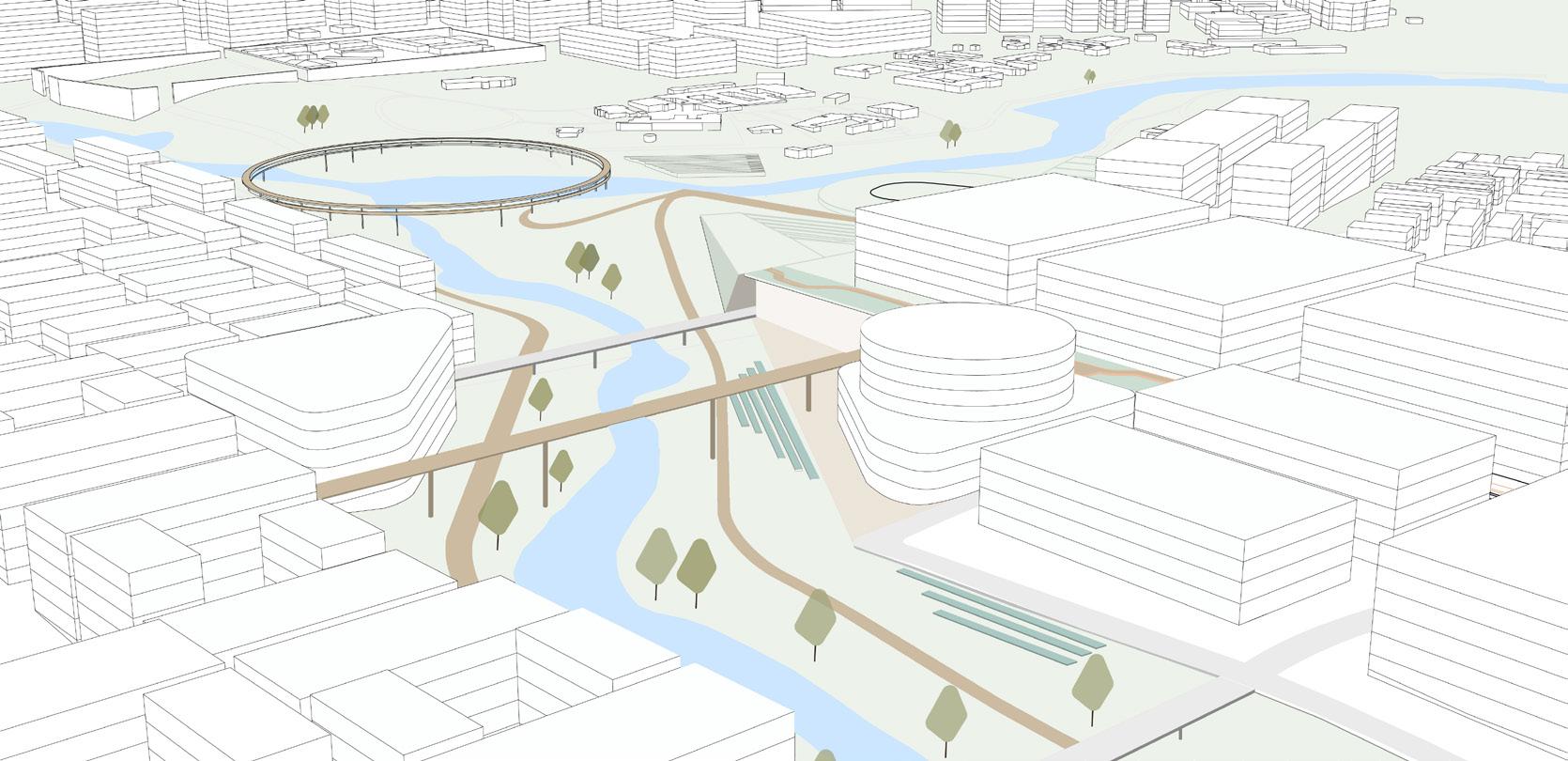
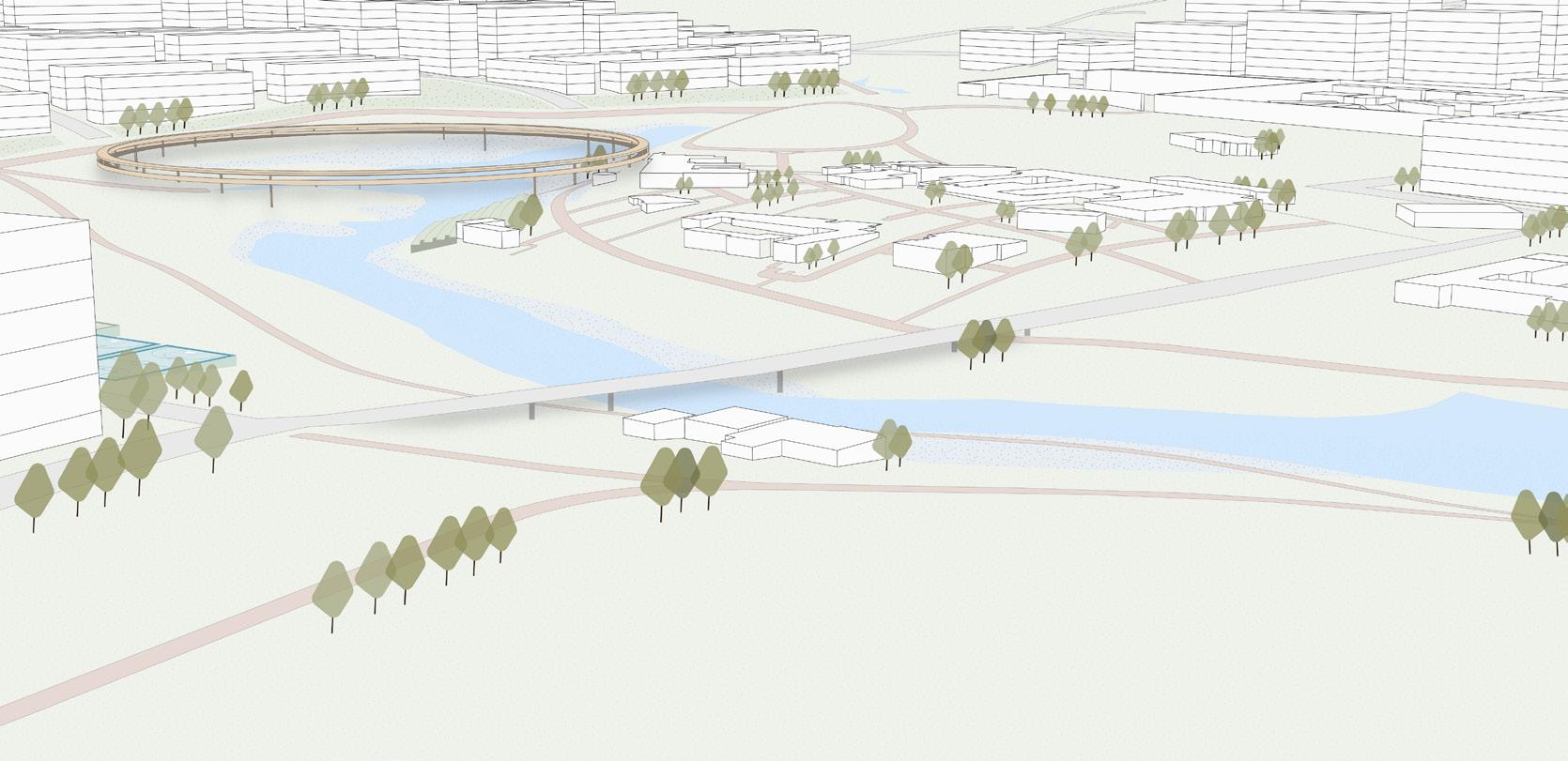
33
URBAN DESIGN/MASTER OF URBANISM
MASTER OF
(De)centring Town: Menangle Park
Urban Design Studio: Urban Precincts
Deena Ridenour
The studio seeks to shift perspective and to interrogate conventional approaches to transit-oriented urbanism, currently practiced in Sydney. By stepping outside normative experiences and accepted models of urbanism, the studio will challenge the binary between the constructed city and the natural to create a more liveable, healthy, equitable and sustainable town.
Urban consolidation, compact cities and transit-oriented development policies have shaped Sydney’s urban growth by distributing increased density along transport corridors and around transport nodes. The current planning for the Glenfield to Macarthur Corridor are exemplars, which concentrate taller and higher density development immediately adjacent and within walking distance of the existing train station. In reality, the approach often retains a large component of low-density single dwellings in segregated development areas, which can limit walkability aims and negatively impact on the environment.
The study area is Menangle Park located in the Campbelltown City Council local government area on the western fringe of Sydney’s Metropolitan area. Menangle Park is just south of the State Government’s Glenfield to Macarthur Urban Renewal Corridor in Sydney’s fastest growing region along the Cumberland and South Rail Line. The State government is currently exploring extension of the corridor south to Wilson. Recent development proposals in Menangle Park propose conventional approaches to transit oriented development with a focus on lower density single dwellings.
Tutors: Brendan Randles
Ian Woodcock
Tanya Vincent
Alice Vialard
Thank you to the design jury practitioners: Marco Marin, City of Parramatta
Thank you to the guest lecturers: Elle Davidson, USYD and Zion Engagement and Planning
Adrian Hohenzollern, Department of Planning and Environment NSW
Fletcher Rayner, Campbelltown Council
Philip Graus, Adjunct Professor UTS, Greater City Commission
34
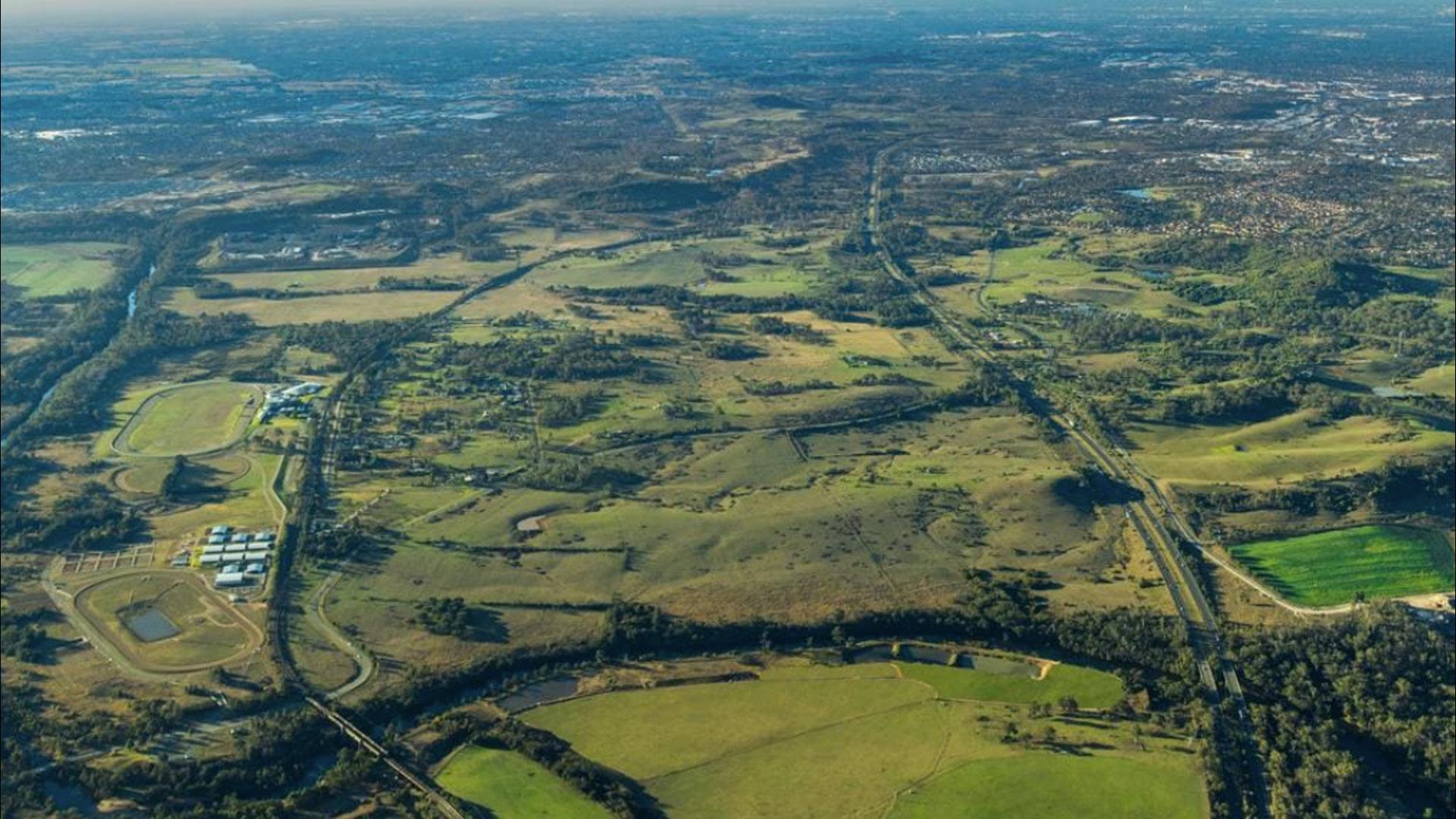
35
OF URBANISM
MASTER OF URBAN DESIGN/MASTER
Menangle Park aerial image
Galumban: A Proposal for Menangle Park Cheyenne
Mistry, Komal Mudaliar, Madeline Sloane
Our vision is to bring the natural heritage of Menangle Park to the forefront and shape the precinct into a welcoming, community-oriented, and integrated centre within the Campbelltown LGA. Grounded on ecologically conscious interventions, it aims to mend the relationship with Dharawal Land, providing a Country-centric lifestyle.
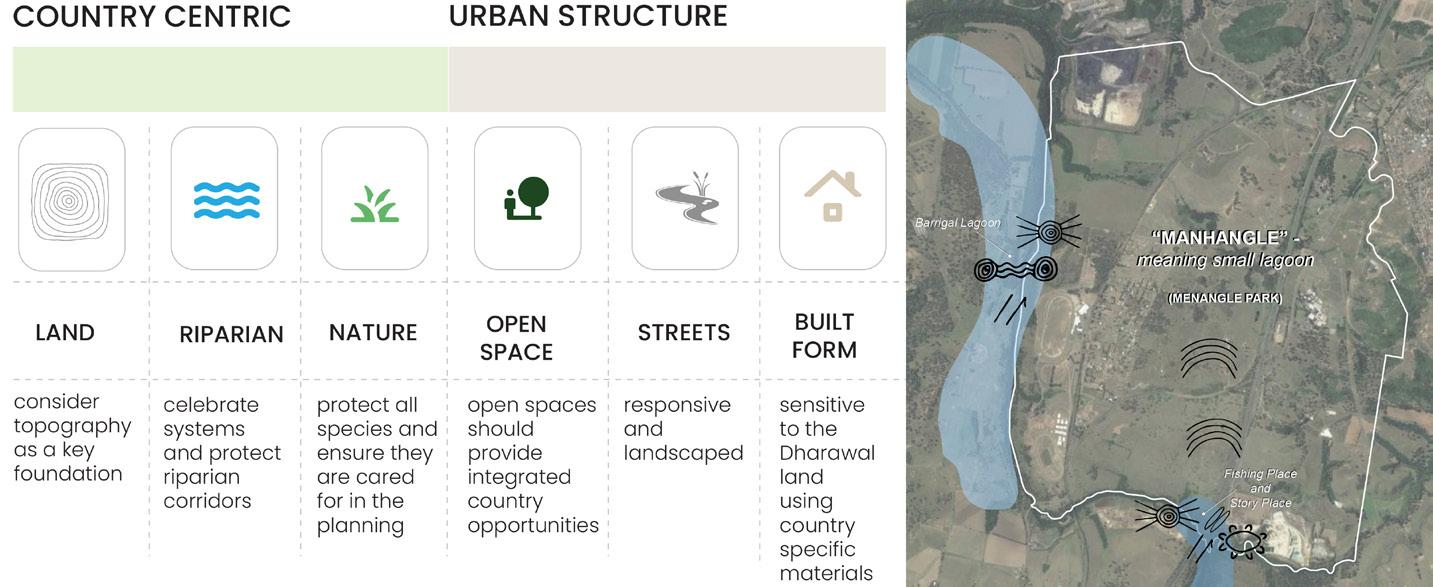
Meaning ‘home’ in Dharawal, our Galumban proposal prioritises Indigenous and environmental considerations as key drivers, designing with Aboriginal significance, flooding, topography, and endangered vegetation. Country permeates the design, with a topographically responsive structure supporting a broader active network within the surrounding context. Built form frames vistas, providing human-scale experiences on Country to heal and educate. Inclusive social infrastructure promotes an activated, pedestrian-centric precinct that supports sustainable future growth.
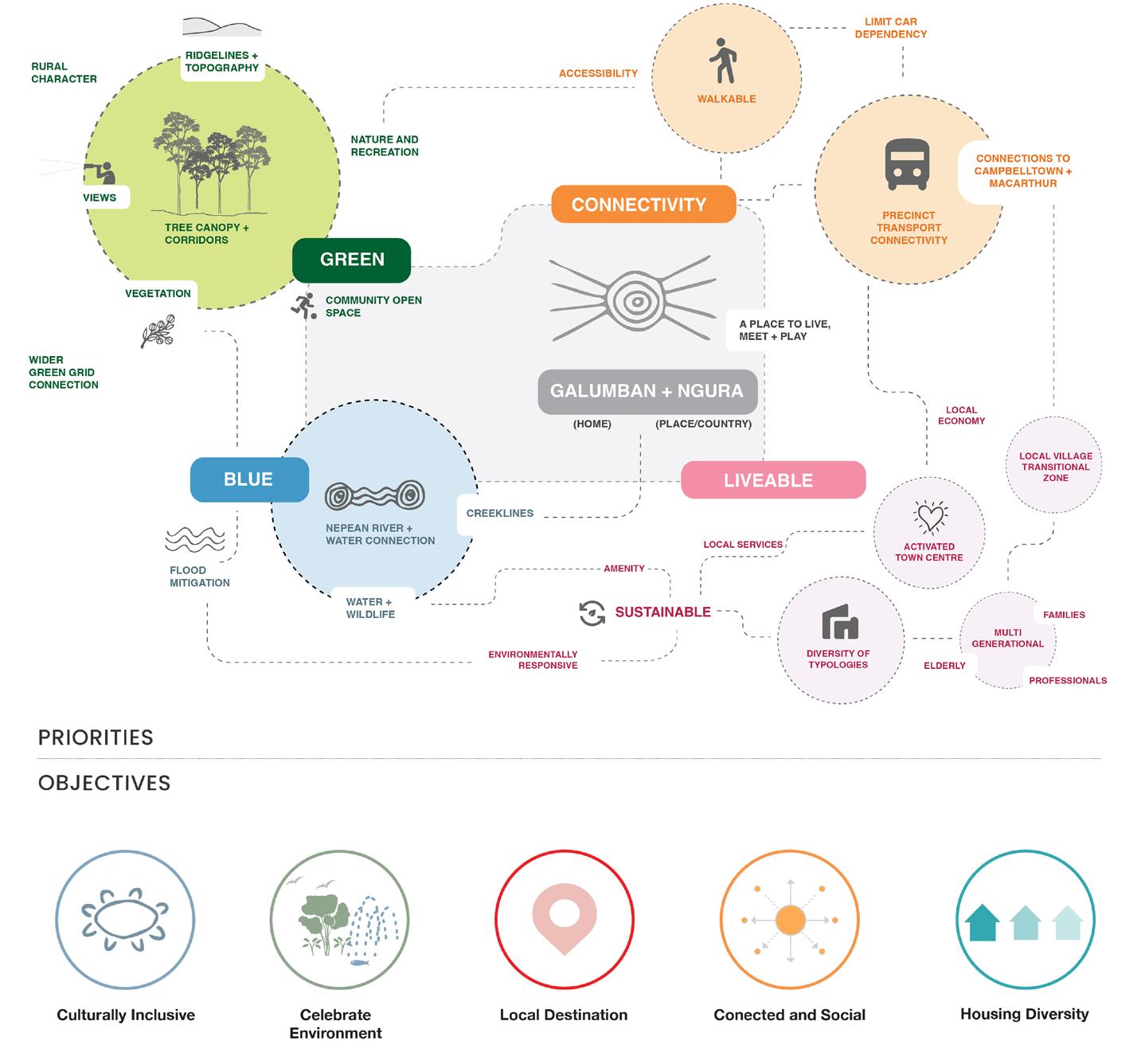
36
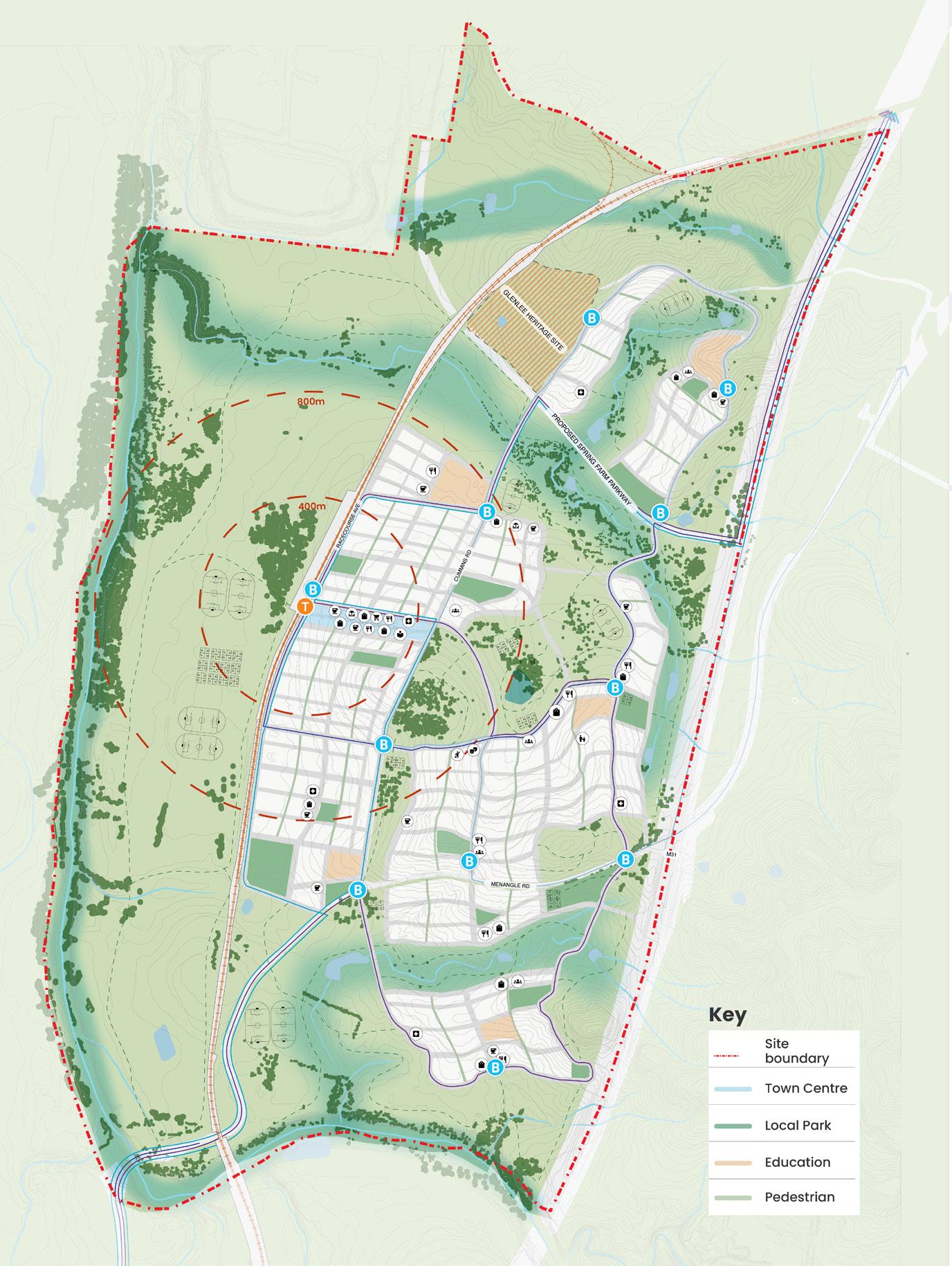
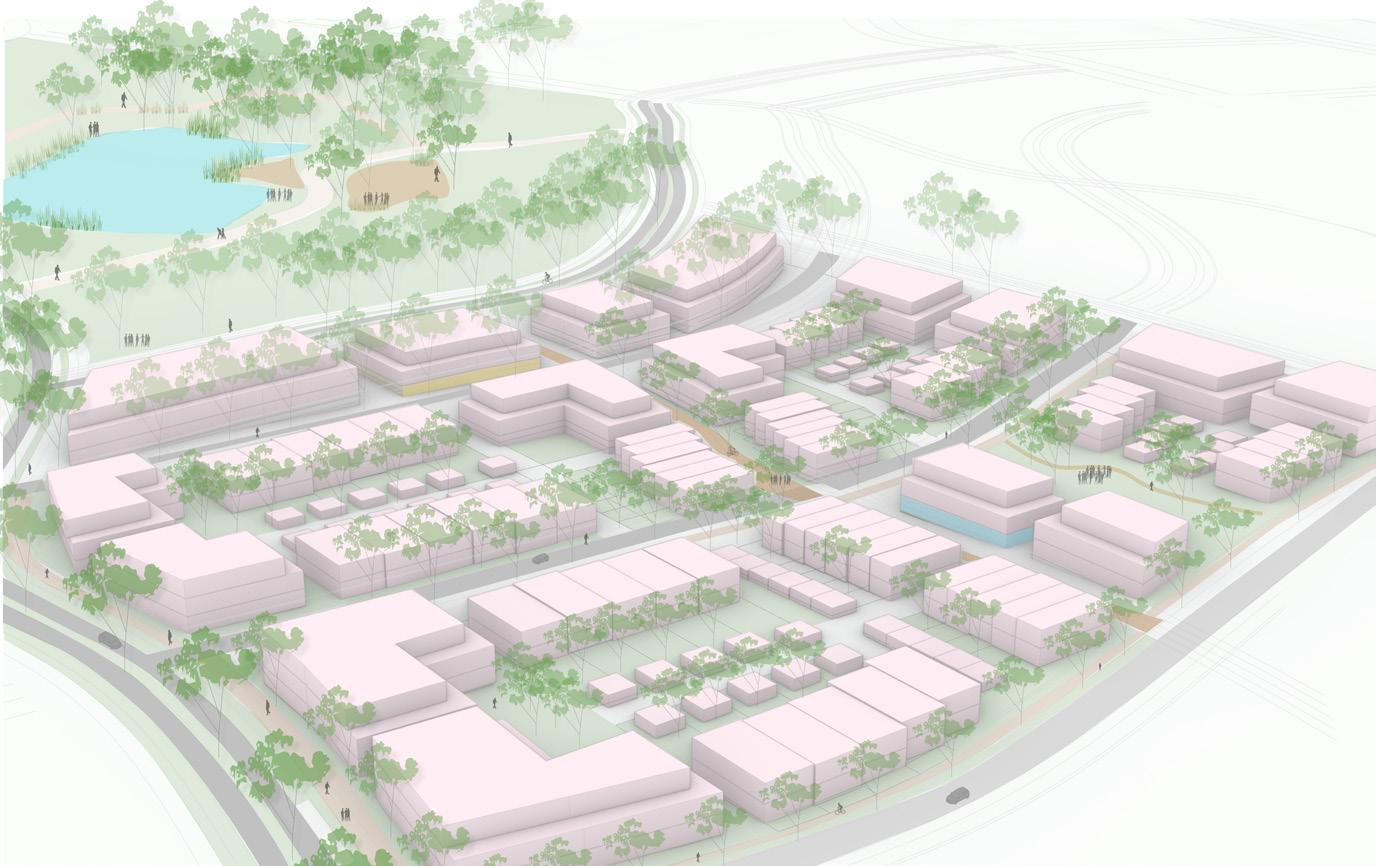
37
URBAN DESIGN/MASTER OF URBANISM
MASTER OF
Menangle Park
Charlotte Baillie, Clare Banzon, Ivanne Nicholas Cheng, Michael Gentin
The vision for Menangle Park is about the place-specific assets that are unique to the site and maximising these opportunities to create a network of pedestrian-oriented neighbourhood precincts linked to the train station and town centre. Led by the intention to encourage pedestrian engagement with Country on Dharawal Land, four key sites were selected: Menangle Park Town Centre, Menangle Park East Neighbourhood, Menangle Park South Riparian Community Hub, and Menangle Park North Residential. Each of the respective sites distinguishes different residential experiences and Country connections that successfully activate the suburb community.
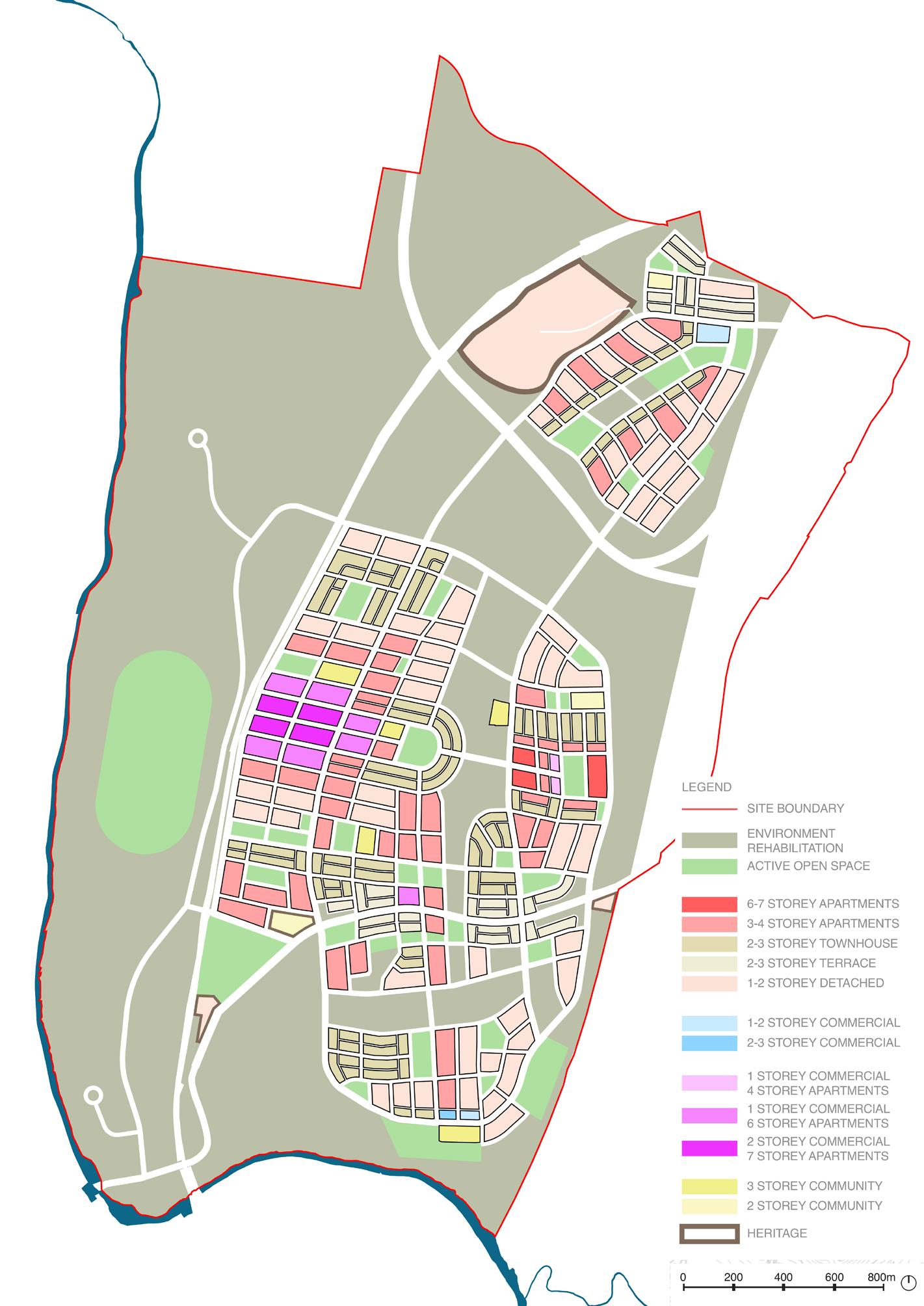
38
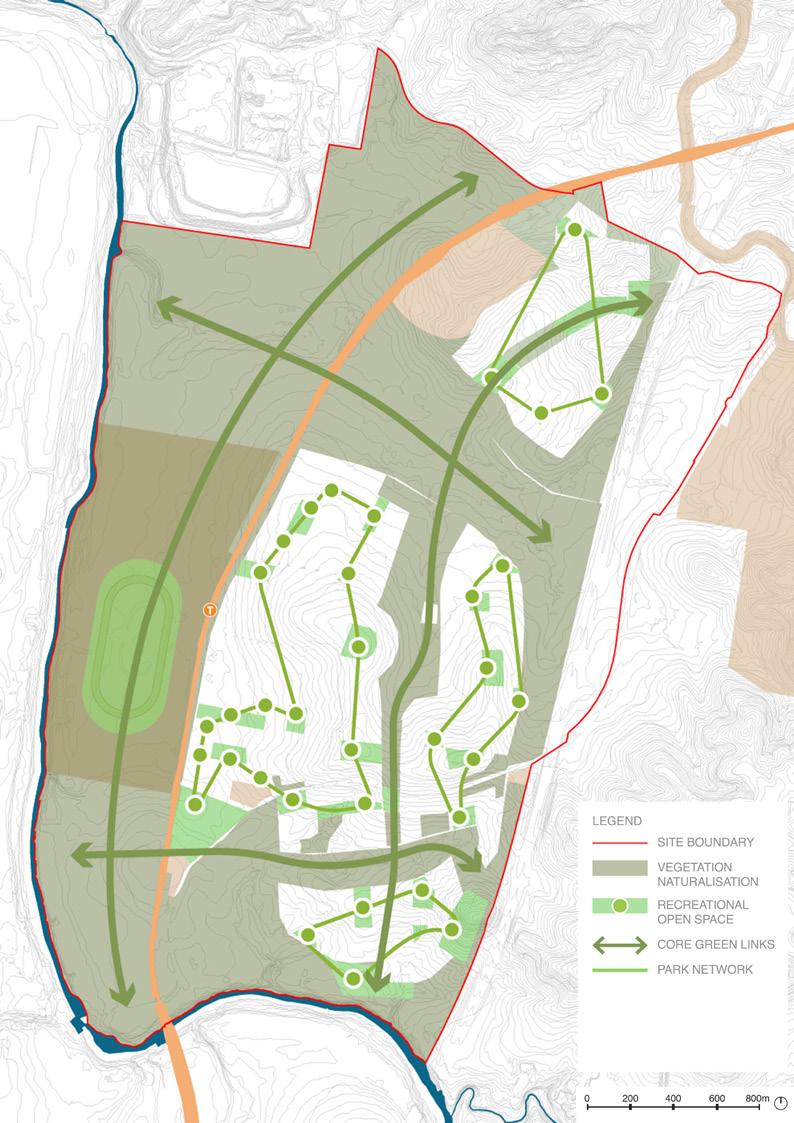
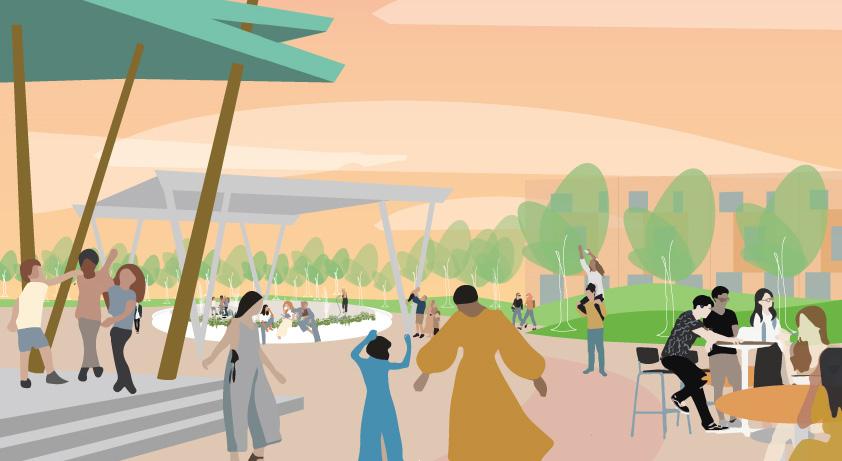
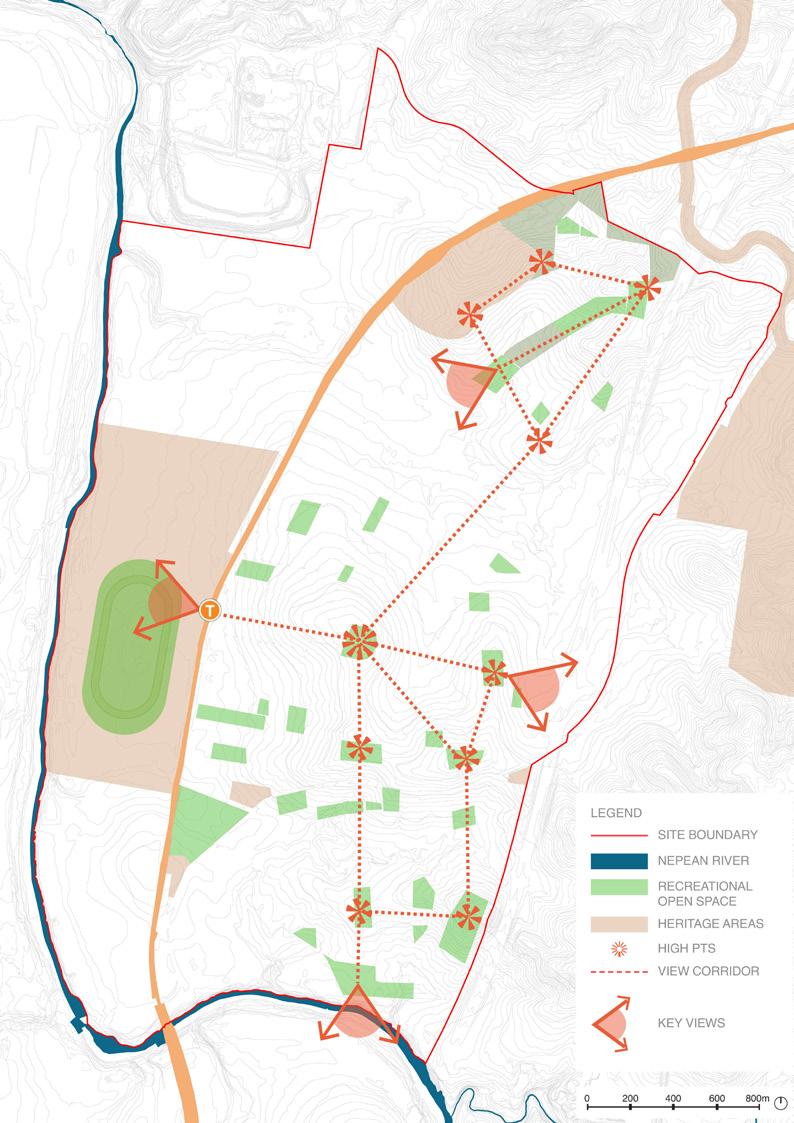
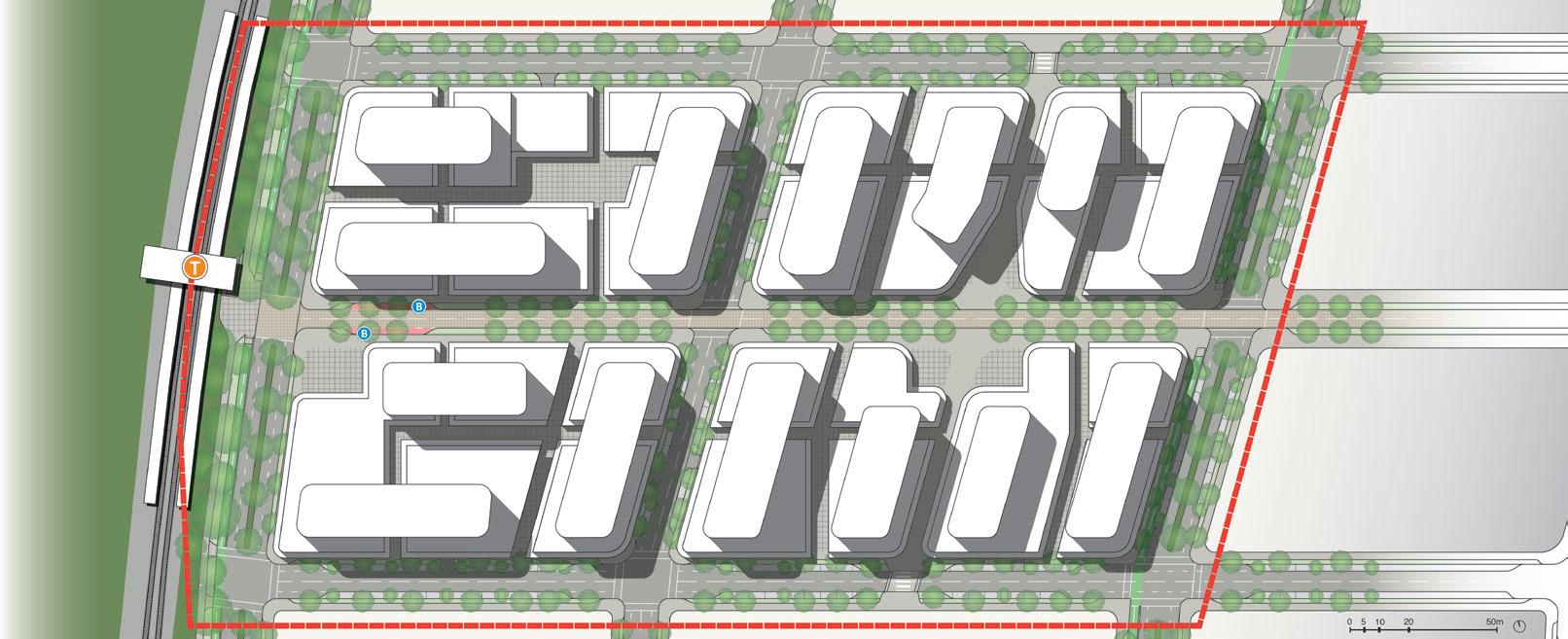
39
URBAN DESIGN/MASTER OF URBANISM
MASTER OF
Menangle Park Urban Precinct – The Green Ribbon
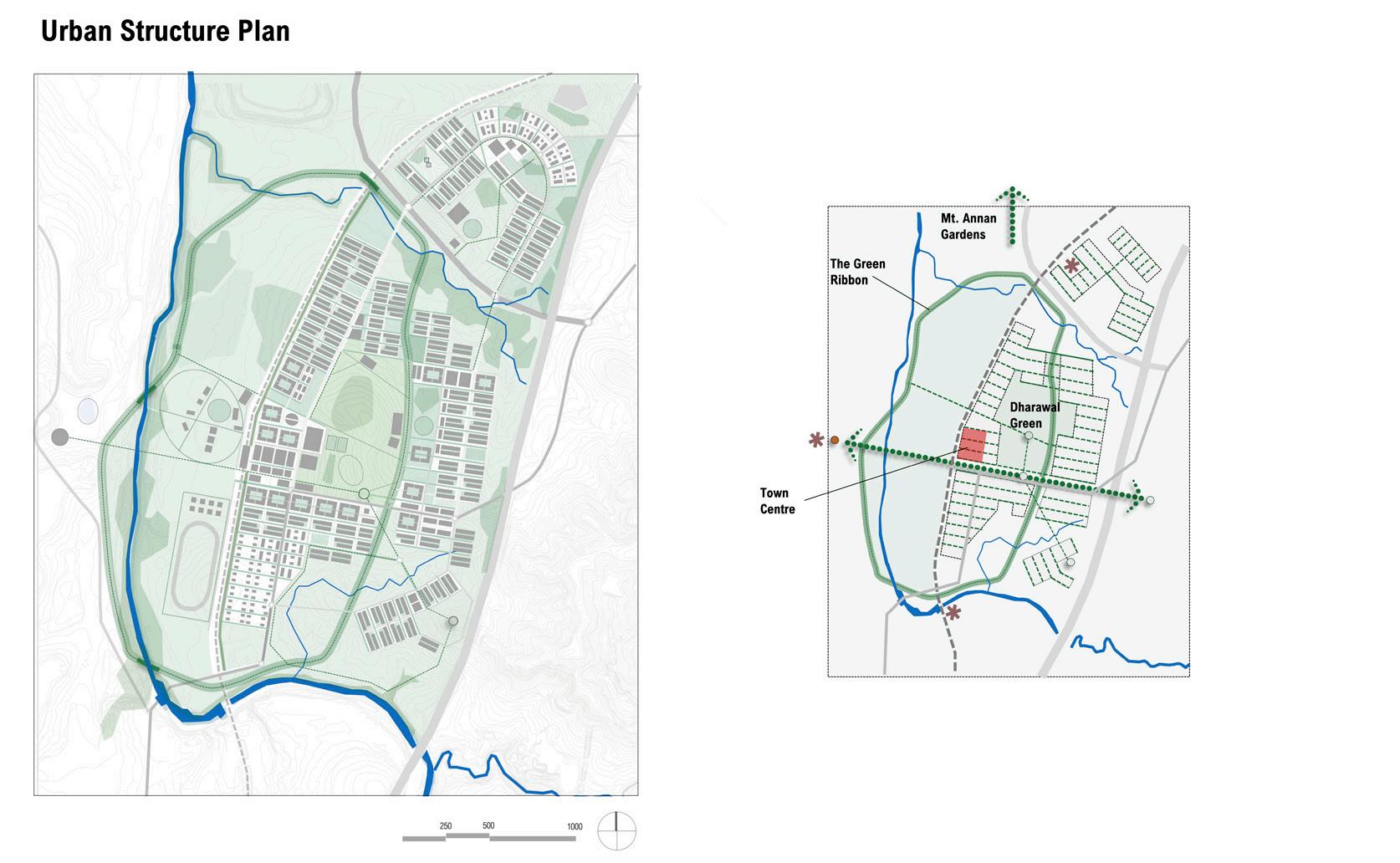 John Baker
John Baker
A new community at the urban edge, using Country as the principal layer to deliver an urban framework that sits within the land and allows the unique natural features of the site to define place. Additional planning layers respond strongly to Country and sustainability, delivering an active transport ‘green grid’, a walkable street network, a vibrant urban heart, and open green spaces.
Key organising elements of the Urban Structure Plan include:
• A Green Ribbon unifies the site and connects to the broader green blue network
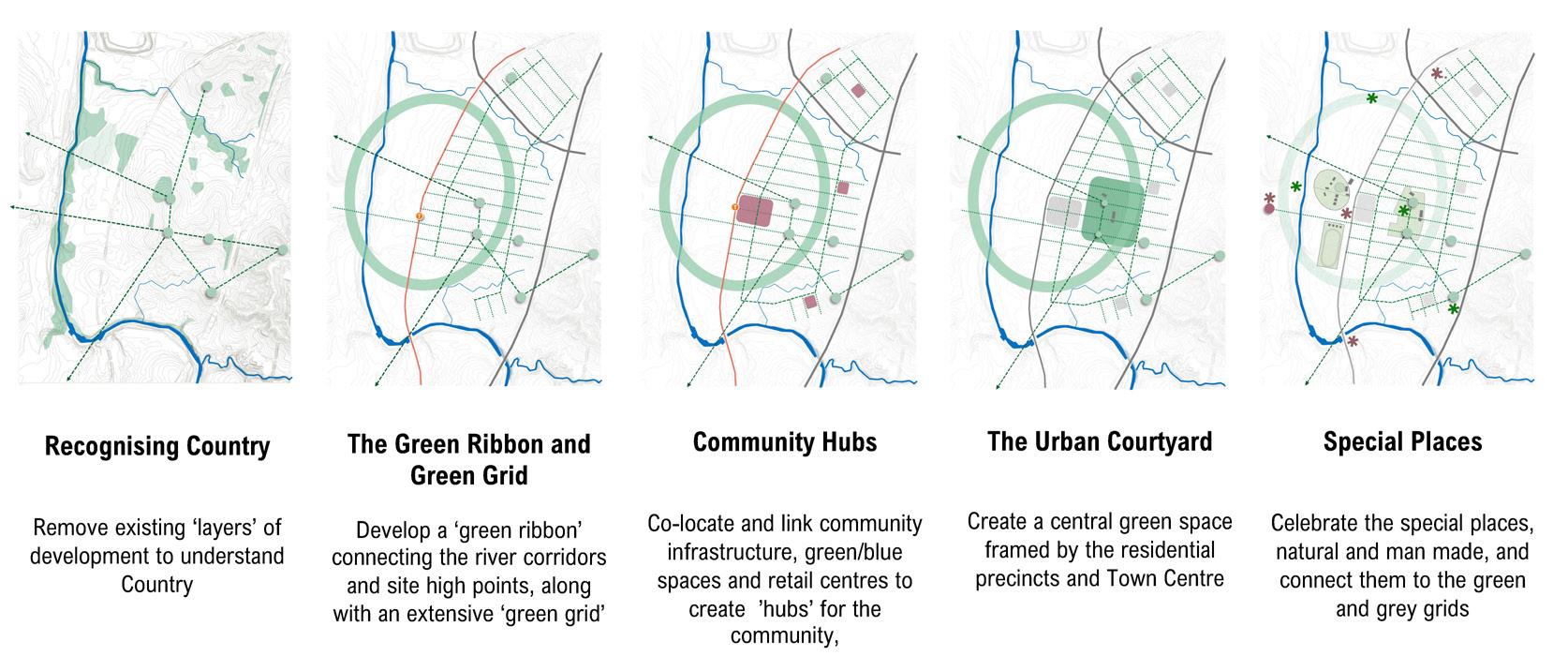
• An East-West Axis, both physical and visual, connecting site high points to the Nepean River
• A Central Parkland is located at the plateau of the site, creating vistas across the site
• An urban grid structure incorporating a fine grain of Green Streets connecting the Green Ribbon
40
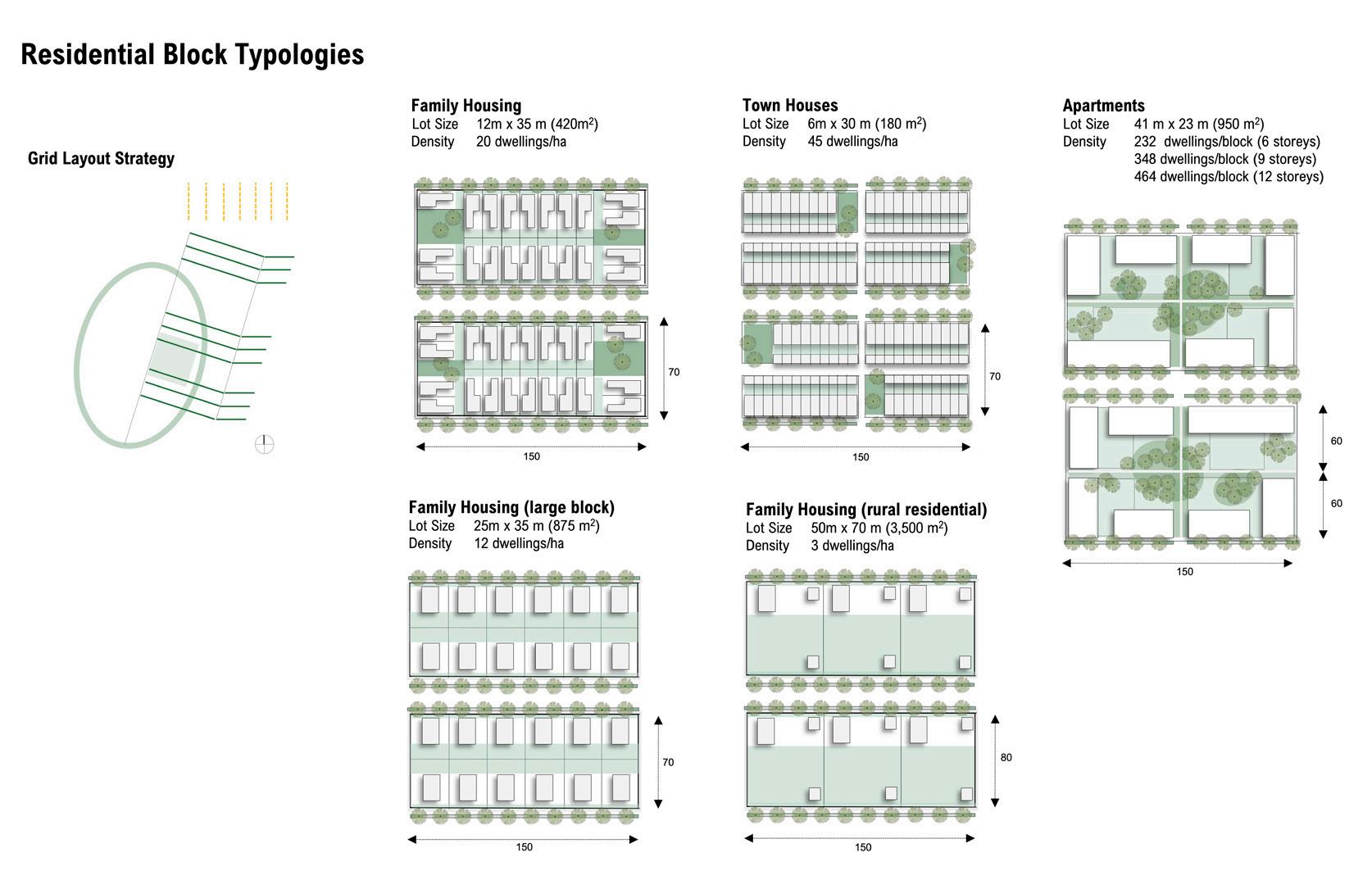
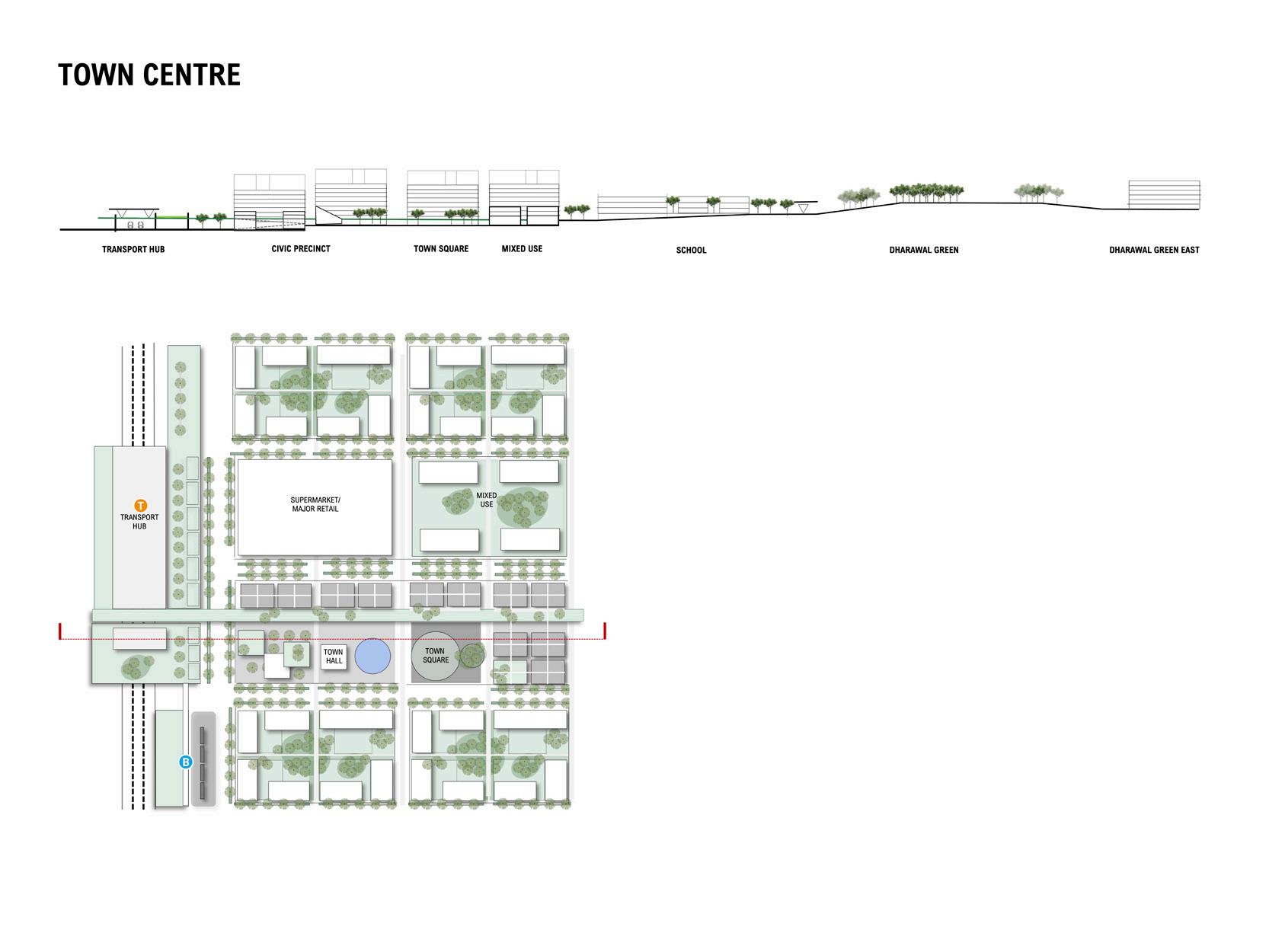
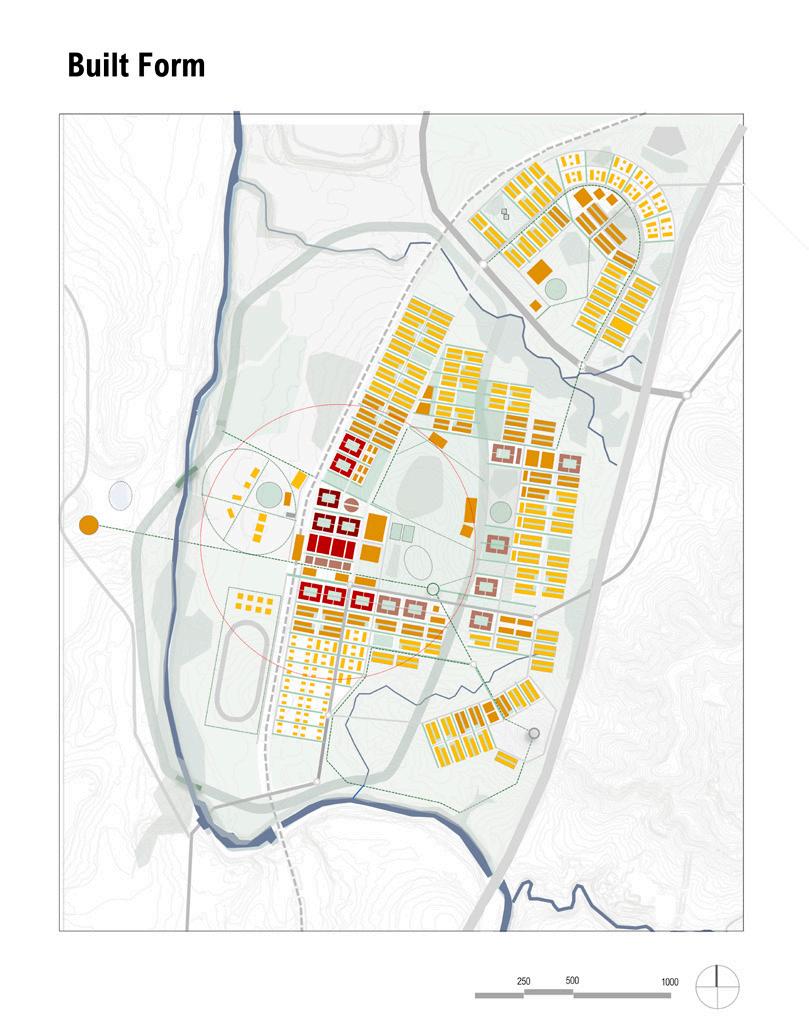
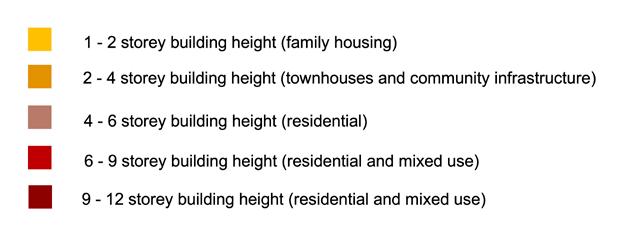
41
URBAN DESIGN/MASTER OF URBANISM
MASTER OF
A Woven Community
Daniele Dai, Jingwen Qian, Jay Zhan
Our vision for Menangle Park is a Woven Community that weaves sustainability, diversity, resilience and livability. It will become a model of harmonious coexistence between humans and nature, based on respecting the landscape and controlling development. The critical site considerations contain a systematic Connecting with Country framework by classifying developable areas, ecological protection, cultural revitalisation and improvements in social infrastructure. Key design proposals include constructing a resilient community, promoting active mobility and public transport, making streets pedestrian-friendly and establishing open space and corridors.
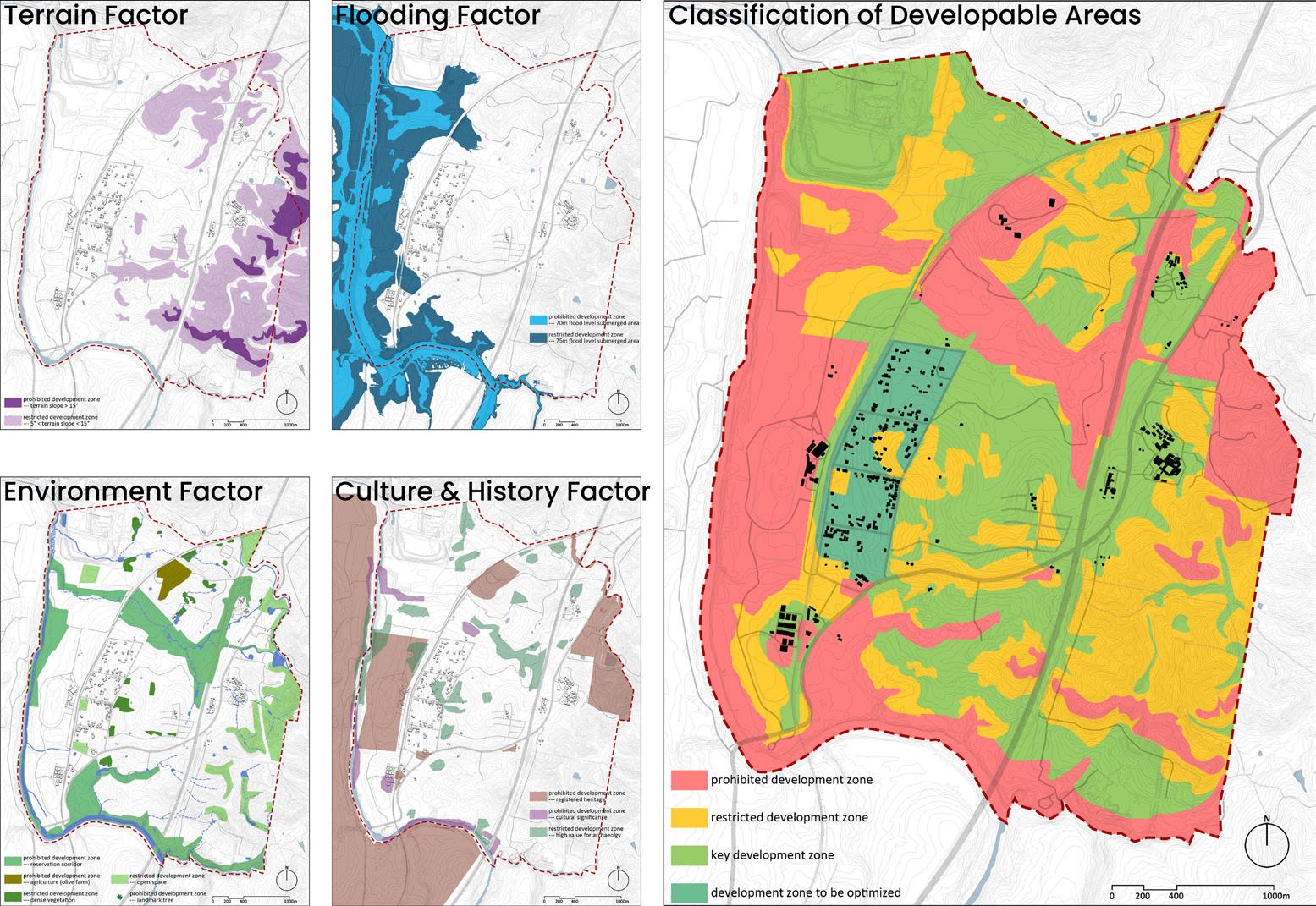
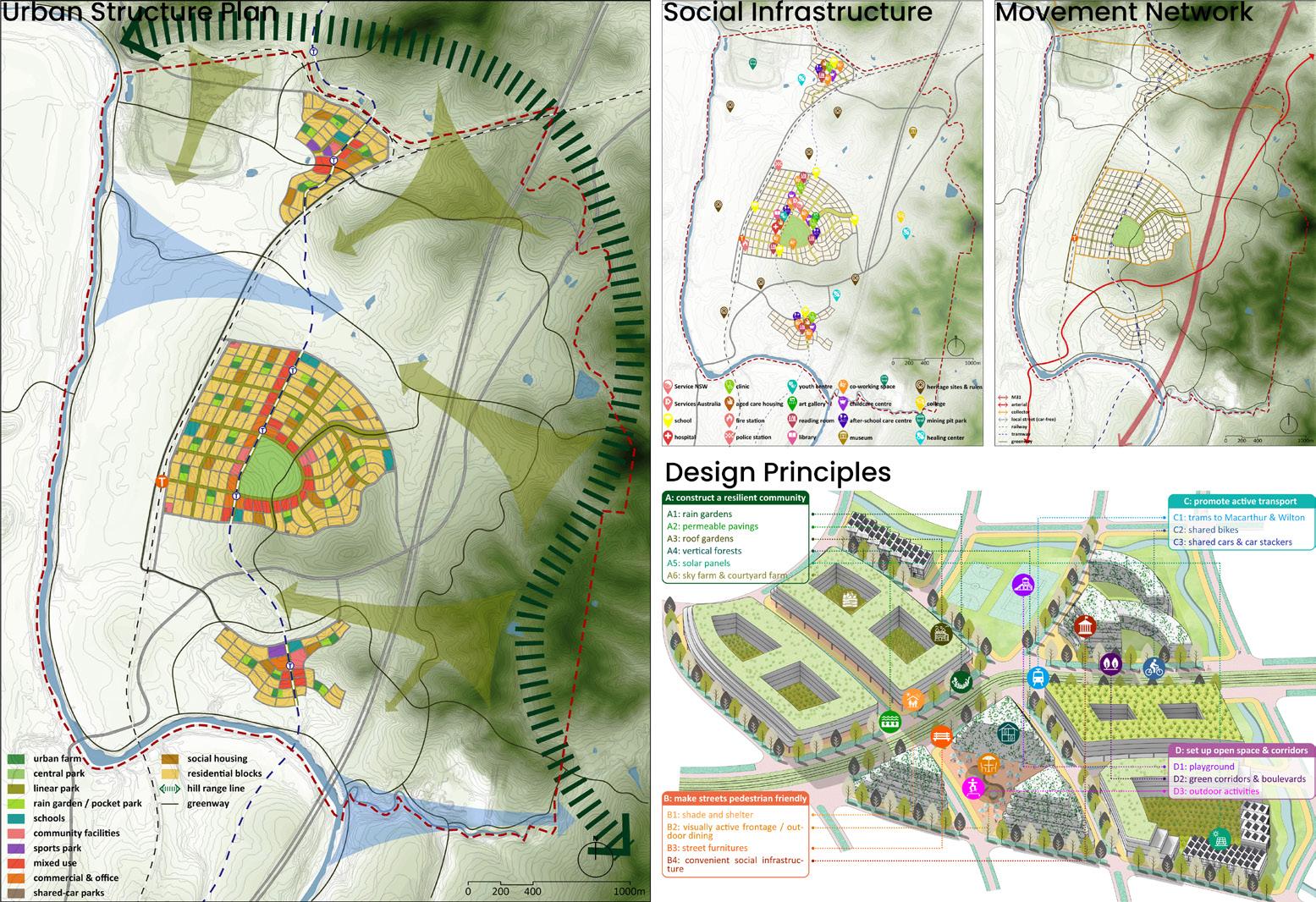
42
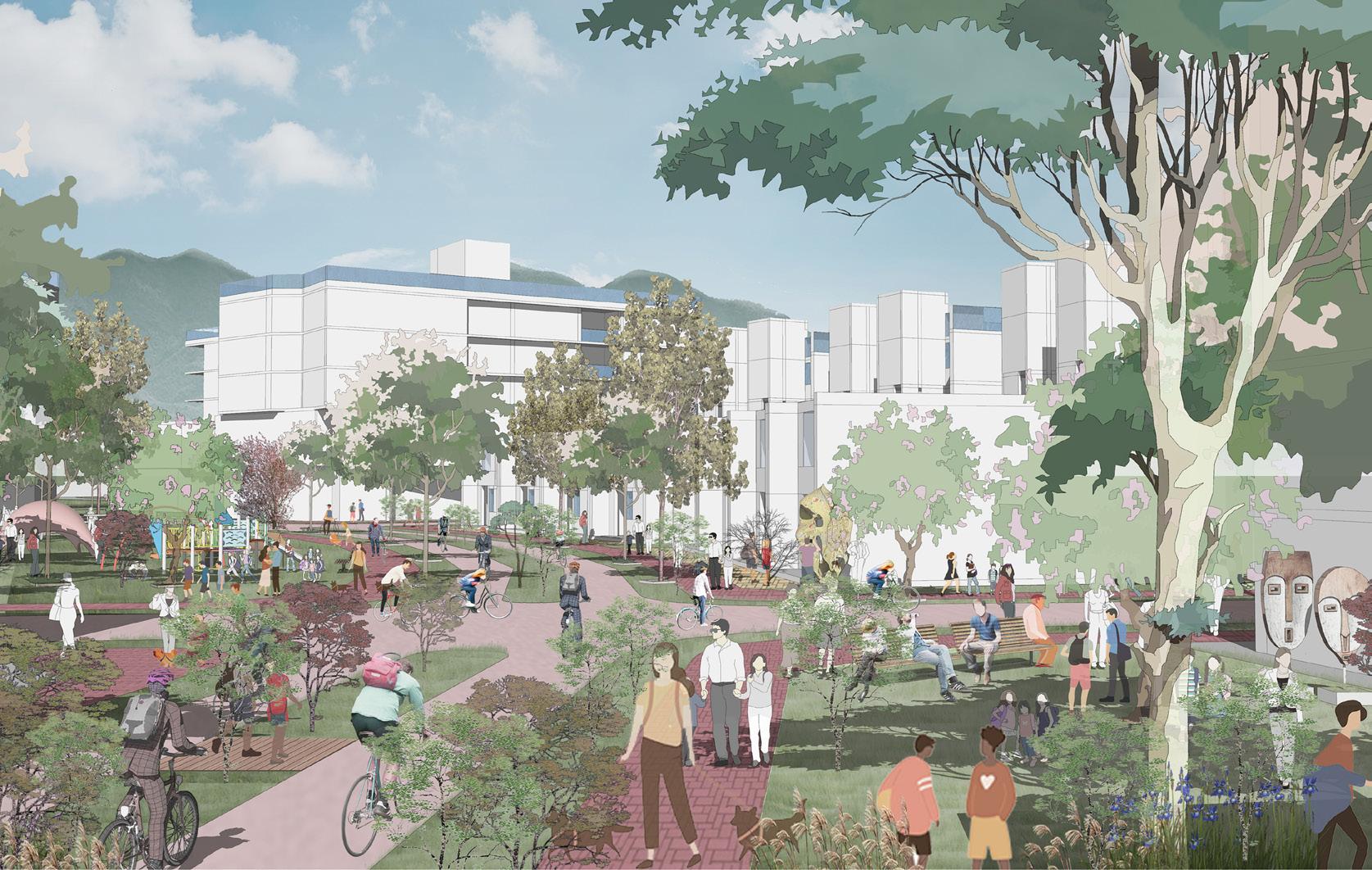

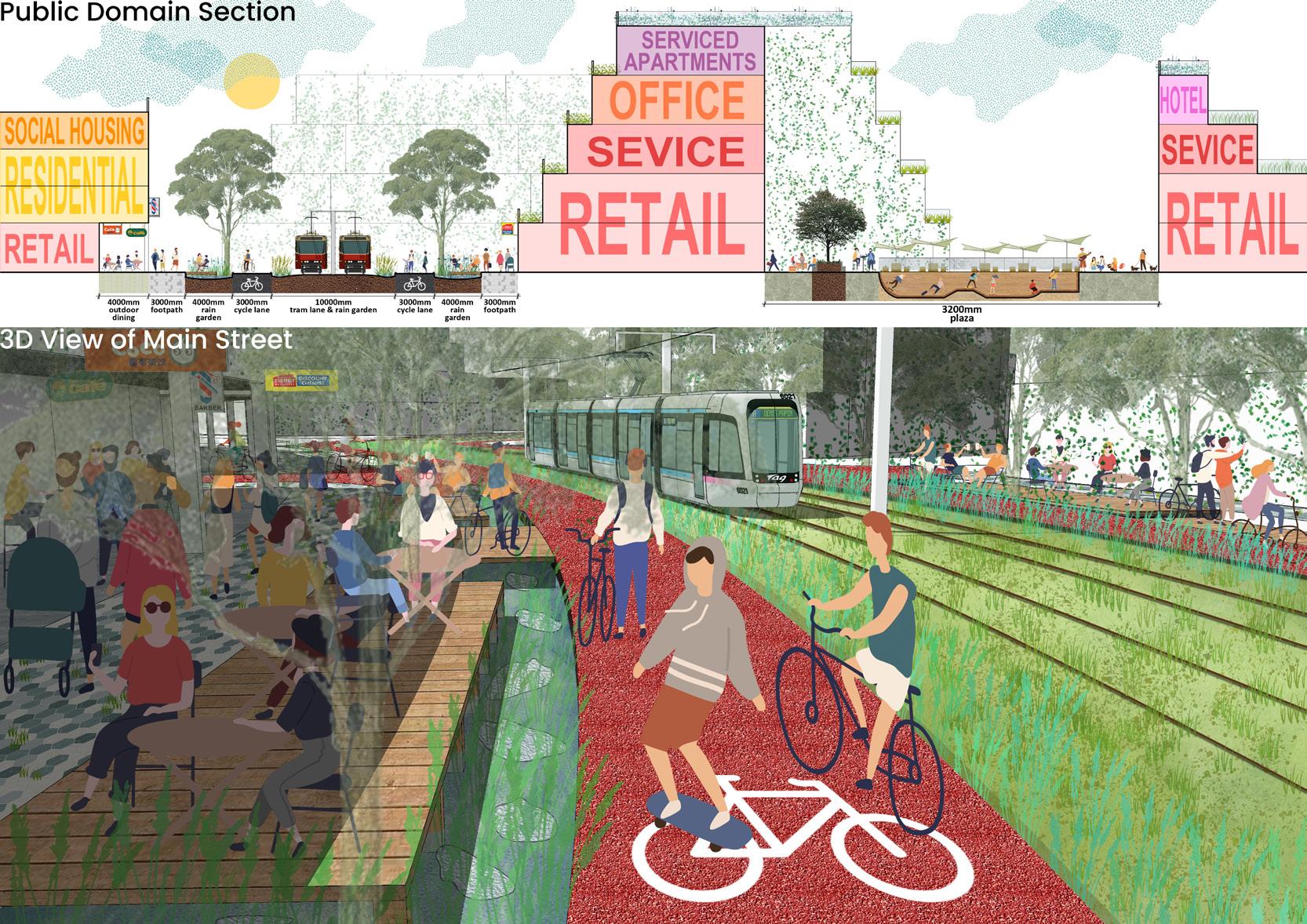
43
MASTER OF URBAN DESIGN/MASTER OF URBANISM
Reimaging greenfields by focusing on Country
Ben Creighton, Dhanashree Chavan, Sanjana Sathiyanarayanan
Low-density, car-dependent development is unsustainable. Our project challenges greenfield practices by suggesting a compact and dense form will provide better liveability, social, economic and sustainability outcomes. Nestled within the landscape and close to regional tourism attractors, our Menangle Park has a human scale, is walkable, highly accessible by public transport, and with retail, employment and entertainment services for locals and visitors. Cars are permitted, though these are secondary to active and public transport use. Critically, our model is founded on Country, creating more substantial opportunities for songlines and healing by respecting the landscape through contained growth.
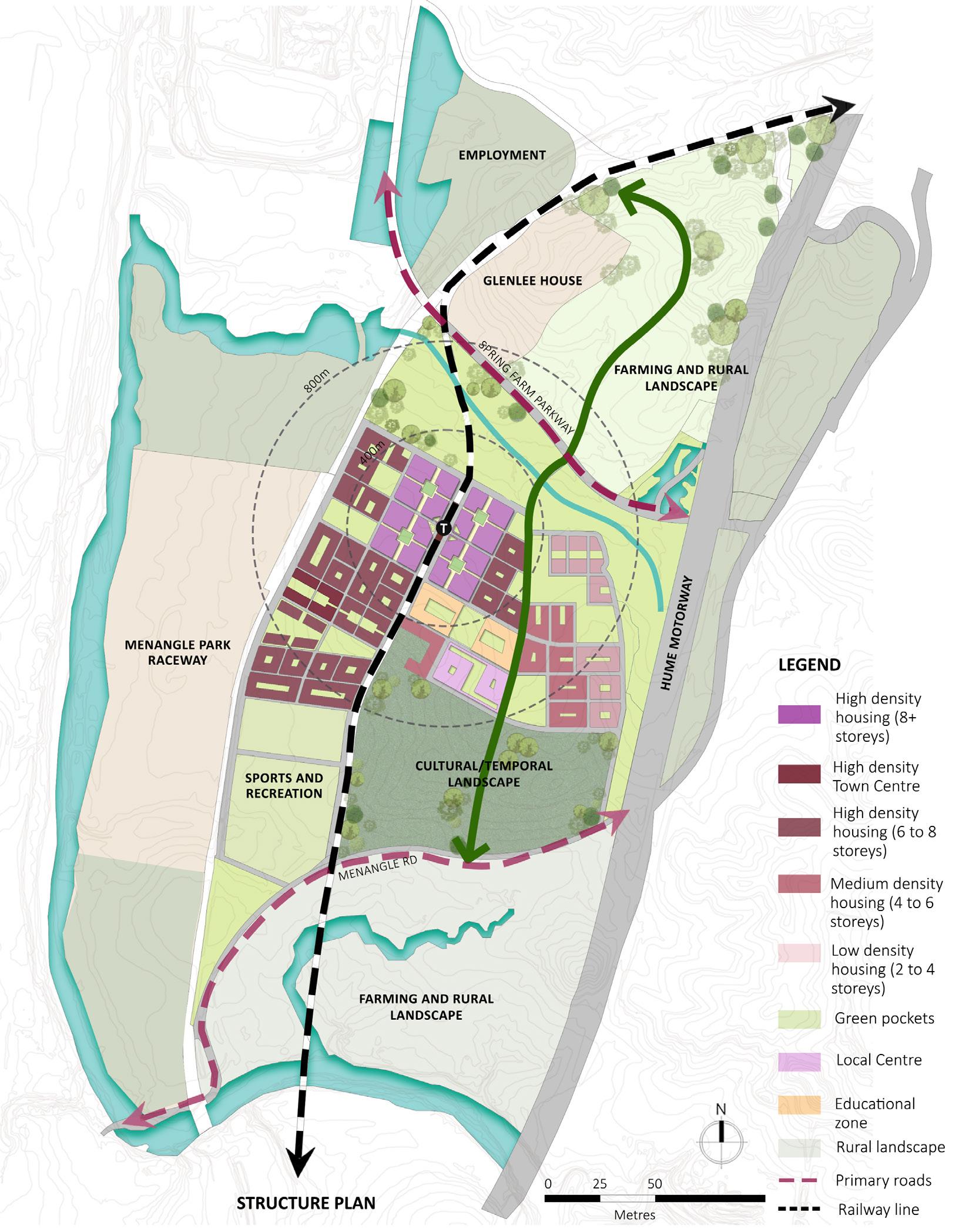
44
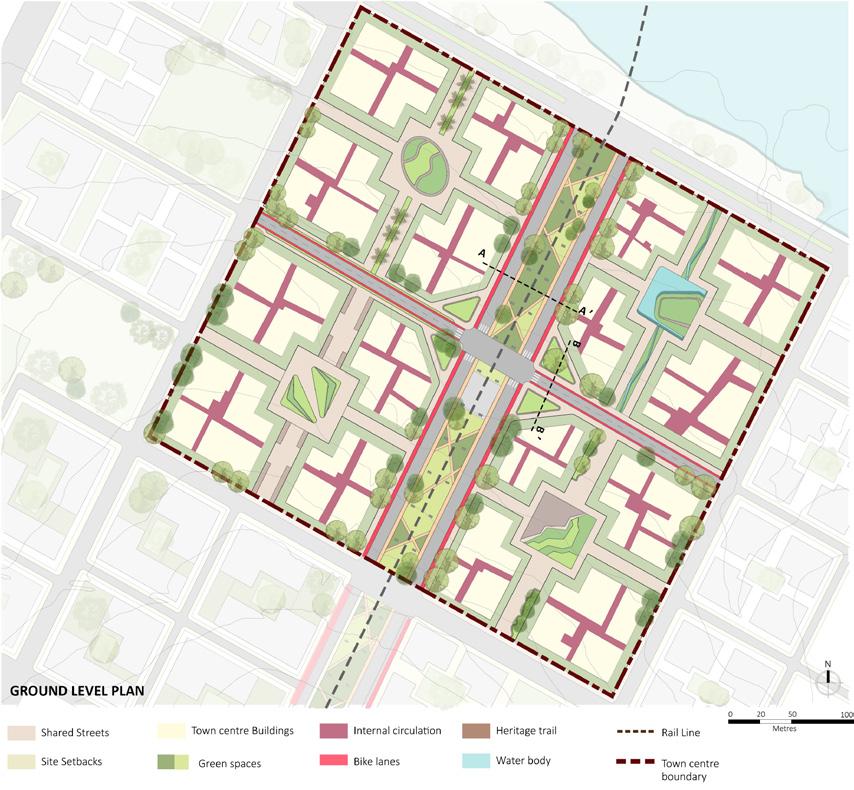
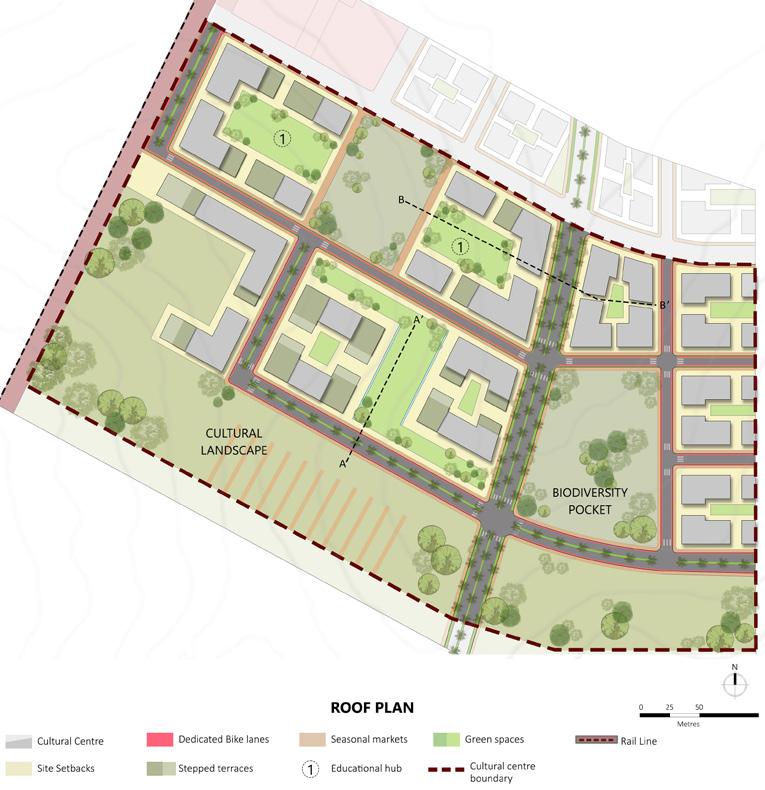
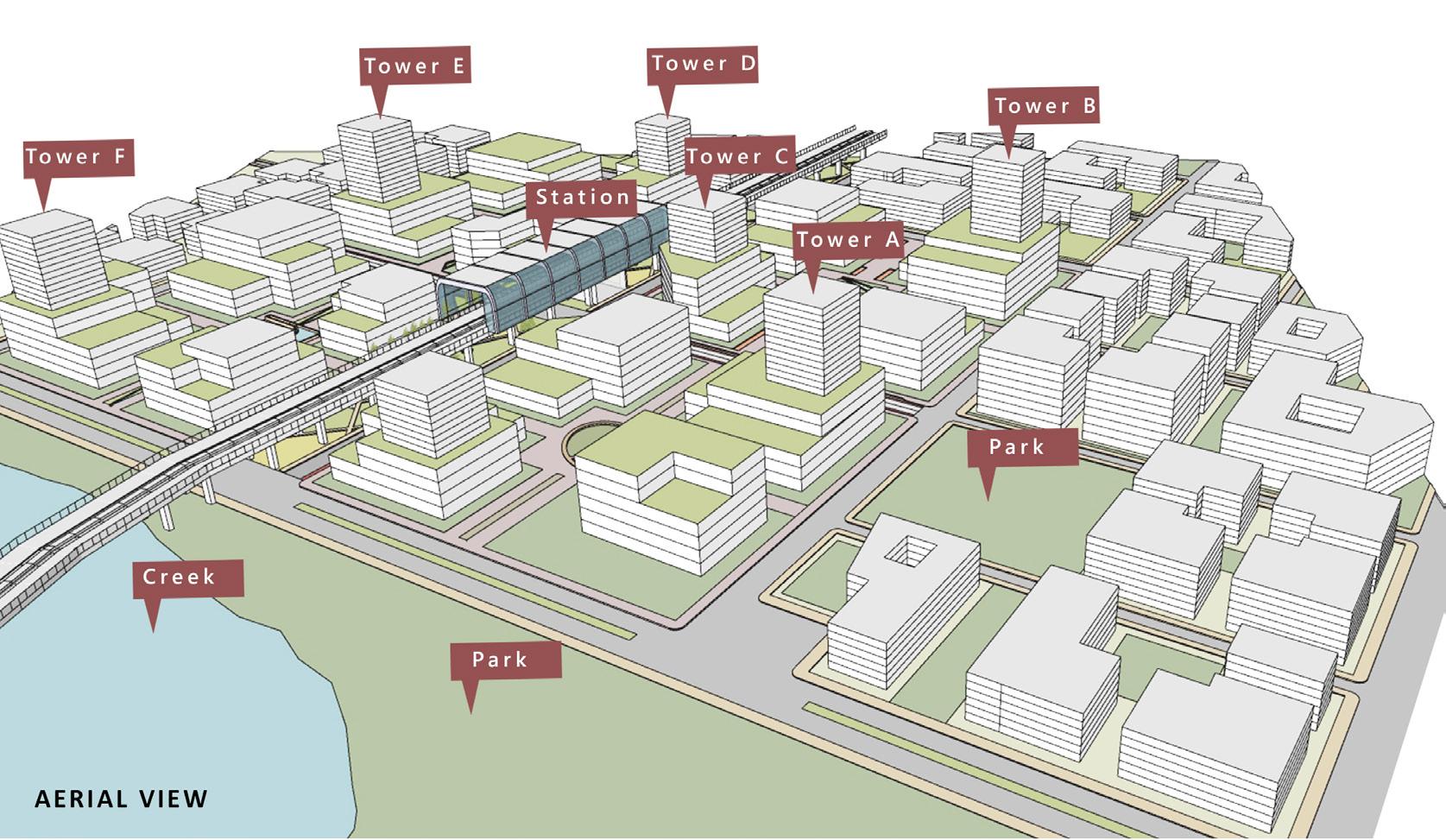
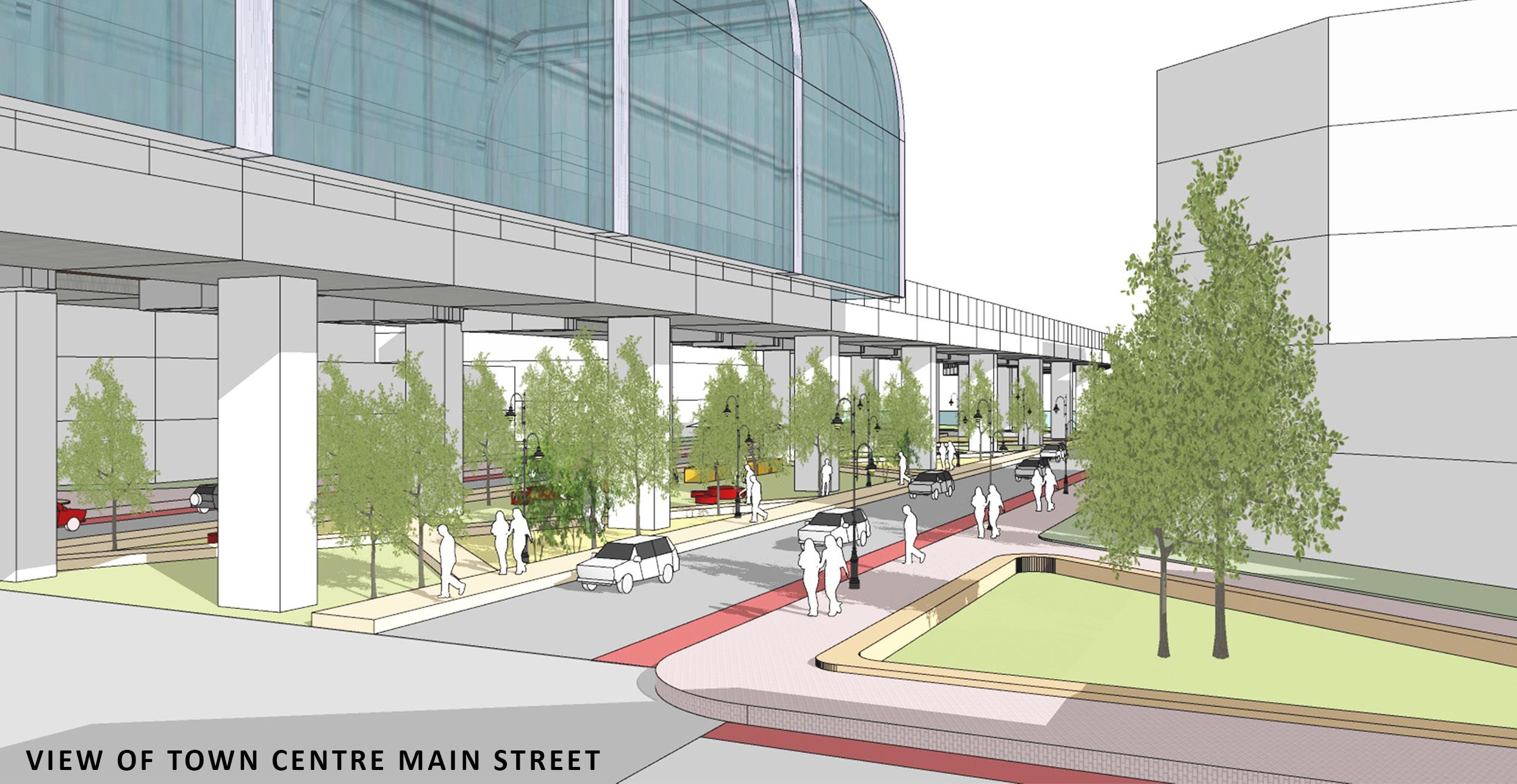
45
URBAN DESIGN/MASTER OF URBANISM
MASTER OF
Reimaging greenfields by focusing on Country Xi Chen, Jin Hong, Michelle Huang, Jiaxin Yi

Menangle Park is part of the western parkland city. It contains precious local water features, including a direct connection to the Nepean River, which creates riverbank systems, local aboriginal cultural context and flood issues. In response to the opportunities and constraints the local river network poses, Menangle Park will be built into an urban cultural centre that celebrates Aboriginal cultural heritage. It will be an inclusive community centre involving community through culture-oriented activities. This wellconnected walkable precinct will improve the pedestrian experience, be a resilient urban precinct that is flexible to floods and natural disasters, and have a complex green network that enables all residents to access diverse public spaces.
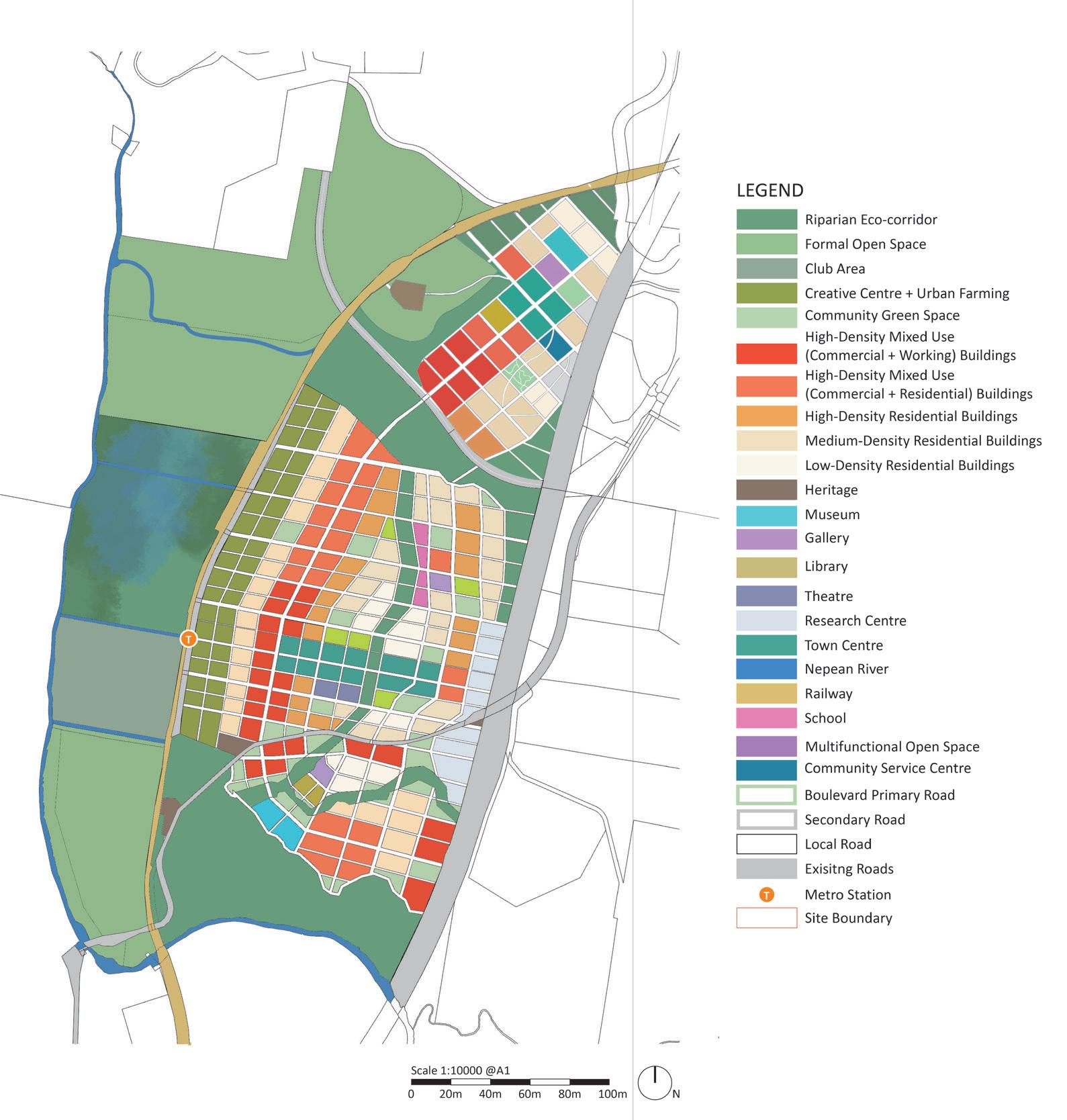
46
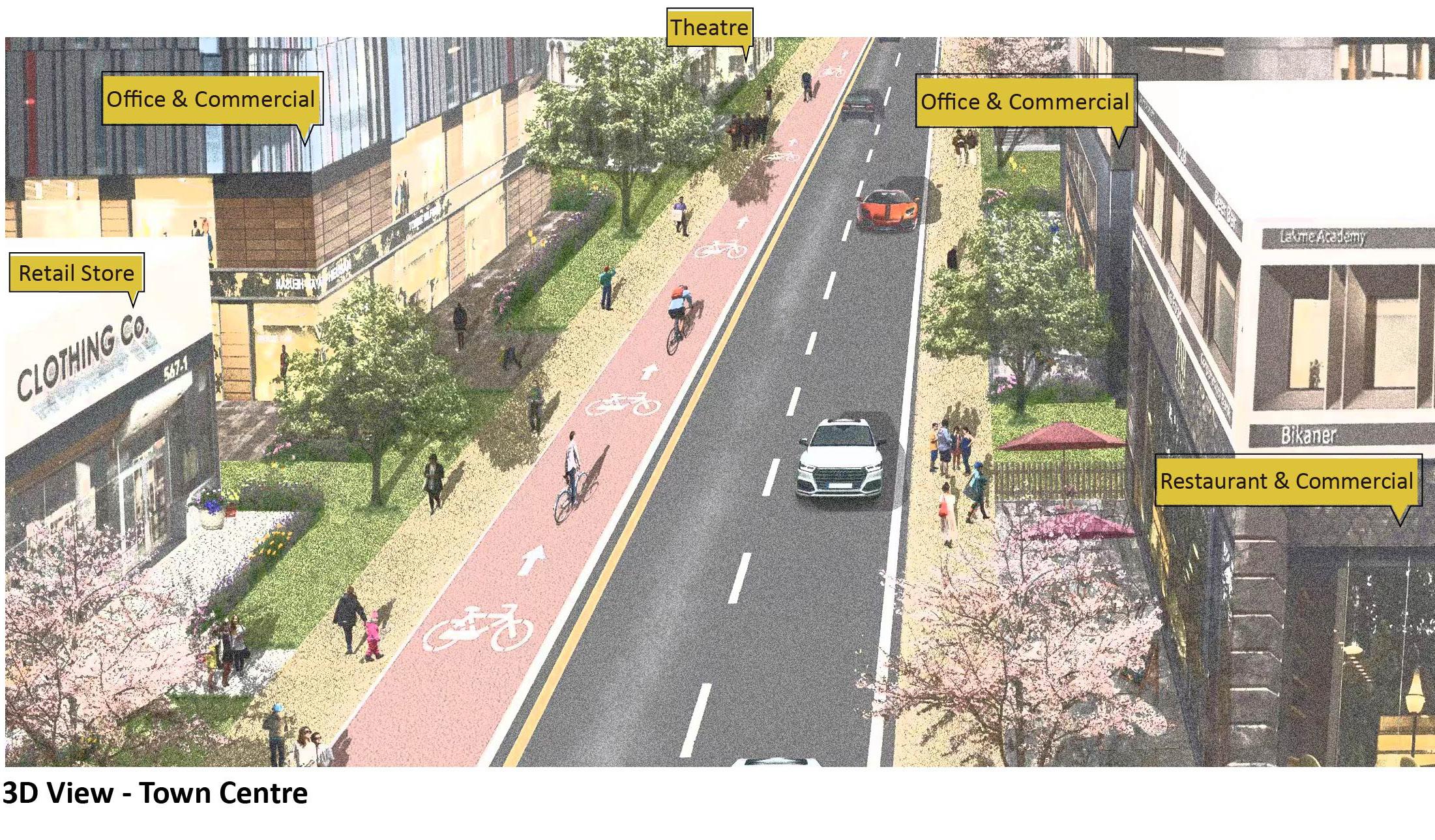
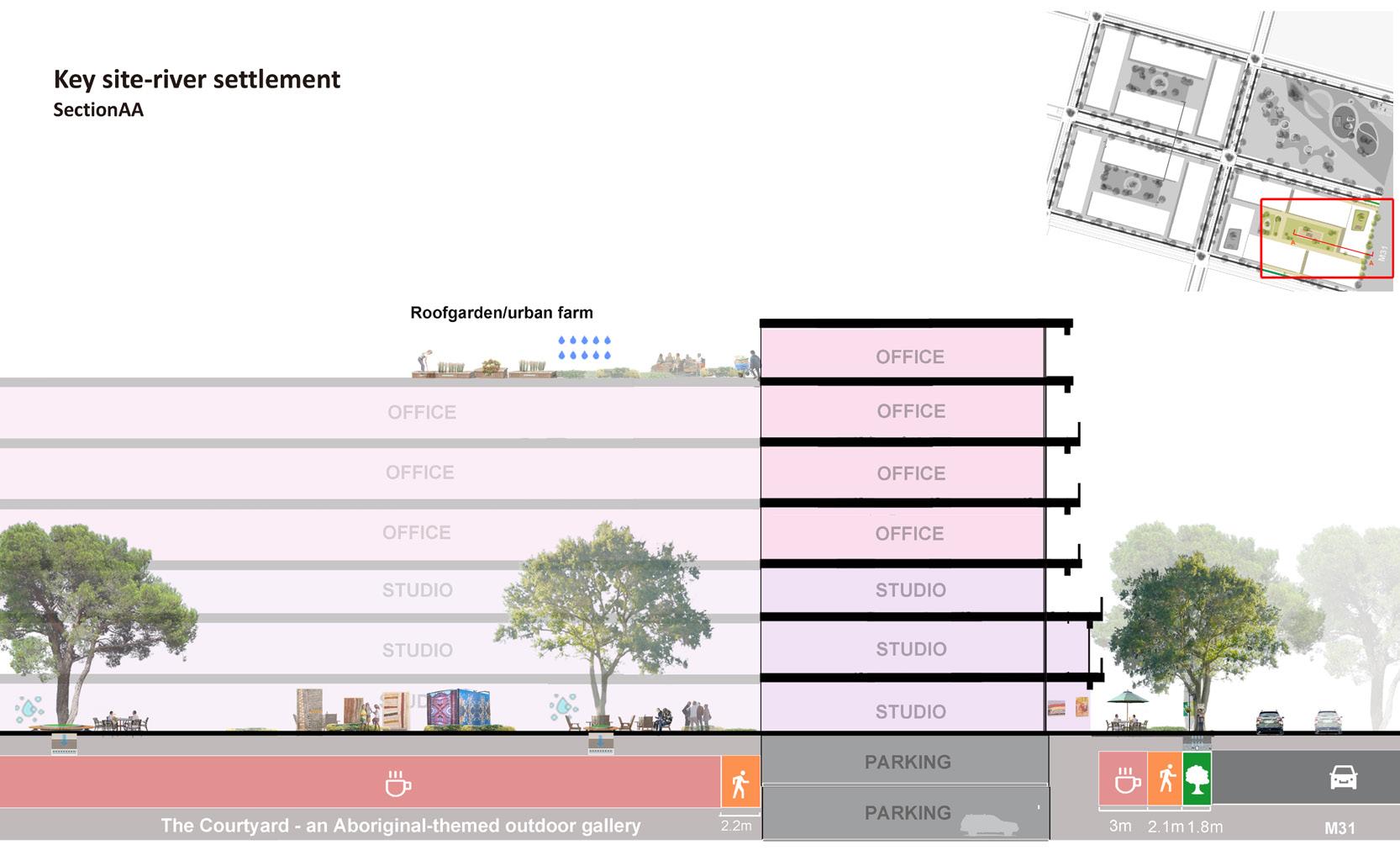

47
URBAN DESIGN/MASTER OF URBANISM
MASTER OF
Parramatta Strategic Plan 2051
Integrated Urbanism
Tooran Alizadeh
This studio focuses on ‘real world’ strategic urban issues and the need for urbanists to formulate a compelling ‘urban proposition’ to convince the diverse stakeholders of the benefits of a particular approach or scheme. The specific intention is to recognise and overcome the limitations imposed by professional ‘silos’ and give regard to, and reconcile the multitude of perspectives that are characteristic of the urban condition.
The brief is to prepare a Strategic Plan for Westmead district in the Parramatta Local Government Area – one of the fastest transforming locations across the nation. The strategic plan will guide the ongoing transformation and growth through critical analysis of applicable policies to draft a vision statement and of business-as-usual and alternative options, with specific attention to implementation. Located in the heart of the West Central District of Greater Sydney, Westmead is a complex place, highly contested, and of interest to a number of competing stakeholders. Numerous plans have been proposed for its different sections, and from sectoral perspectives such as environmental, health and transport. Westmead, however, does not have a comprehensive strategic plan which unifies these conflicting interests. The strategic plan will seek to provide a cohesive vision for the future, which is of public good.
Tutor: Halvard Dalheim
Thank you to the City of Parramatta and the Greater Cities Commission for contributing to the studio.
48
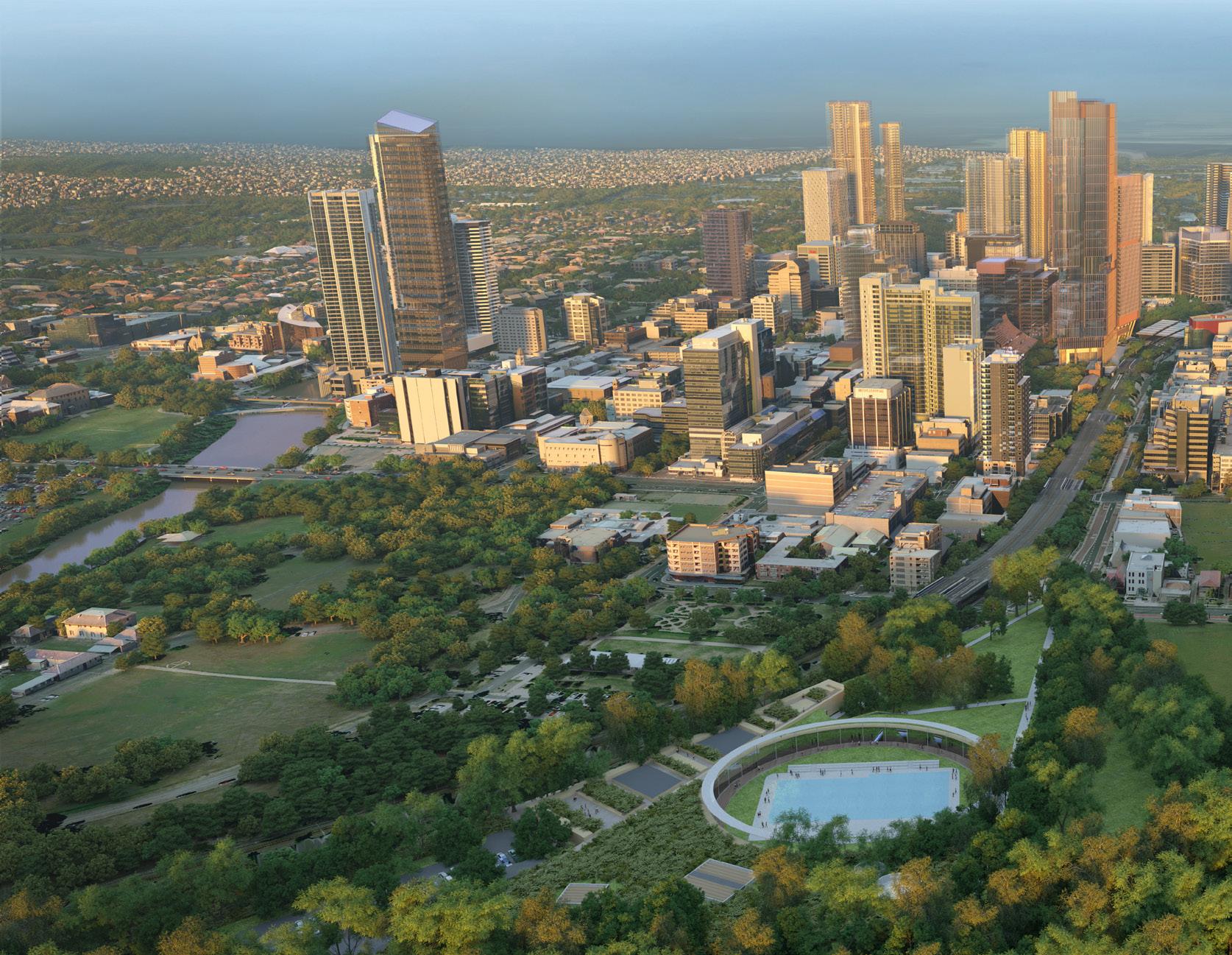
49 MASTER OF URBANISM
Emerging Parramatta City Centre 3D model view showing recent design competitions and development proposals City of Parramatta and Arterra Interactive
Cultivating Micro-Metropolis: Parramatta Westmead 2052

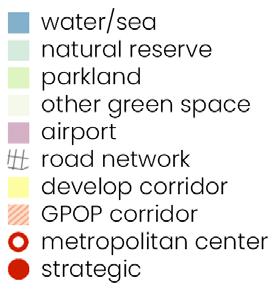
In the context of a rapidly growing central river city, the ‘micro-metropolis’ strategic planning proposal for the Parramatta area focuses on humanscale urbanism. To achieve this, a cluster of overlapped issues integrate to break ‘business-as-usual’ mechanics. It sensitively considers jobs, housing, infrastructure and potential for the urban fabric. To ignite Parramatta’s ambitions of being a world-leading place for living, working and visiting, the vision of this plan aspires to attract and bring people to Parramatta and develop a shared commitment to the land and river. Based on its planning and political genealogy, this plan empathises fine grain and blended cultural characteristics through interwoven perspectives of Vibrancy, Accessibility, Scene Transition, Activation and Sustainability.
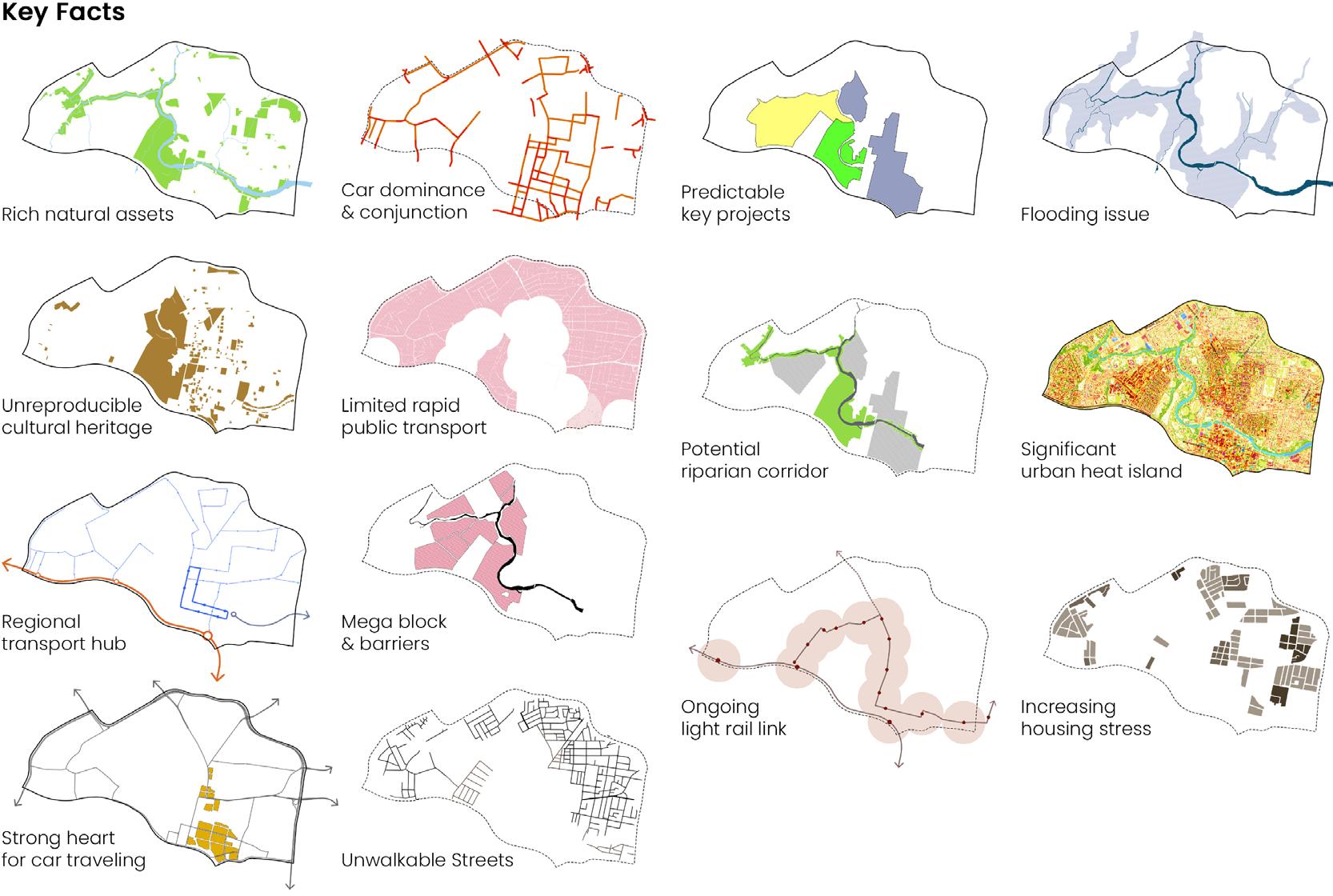
50
Alex Chen, Mia Liu, Xinya Liu, Watson Qu, Frankie Yang
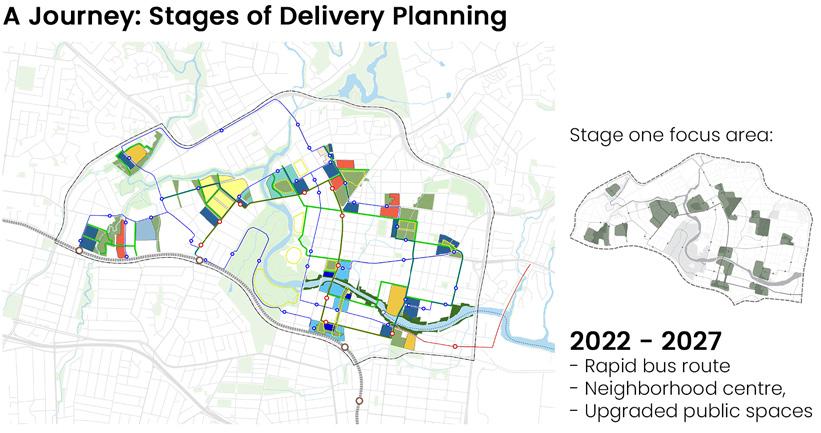
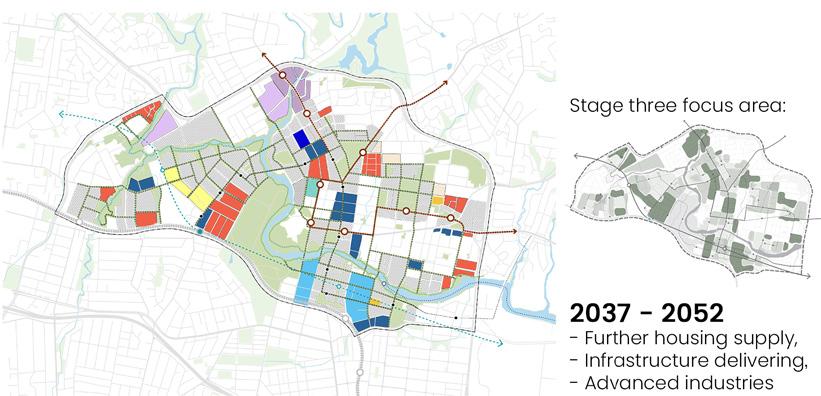
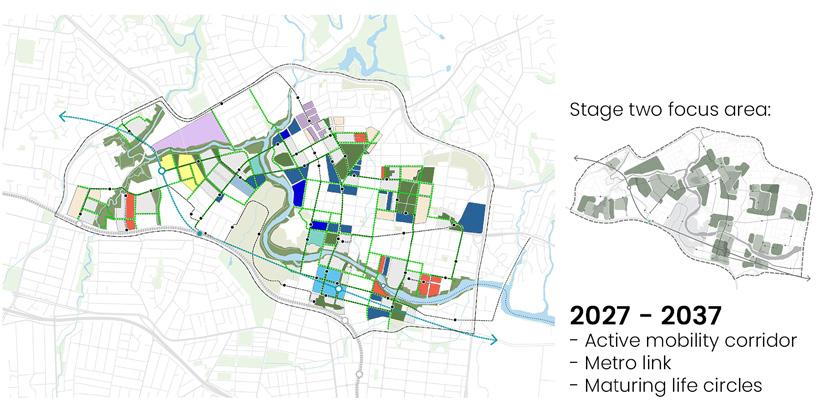
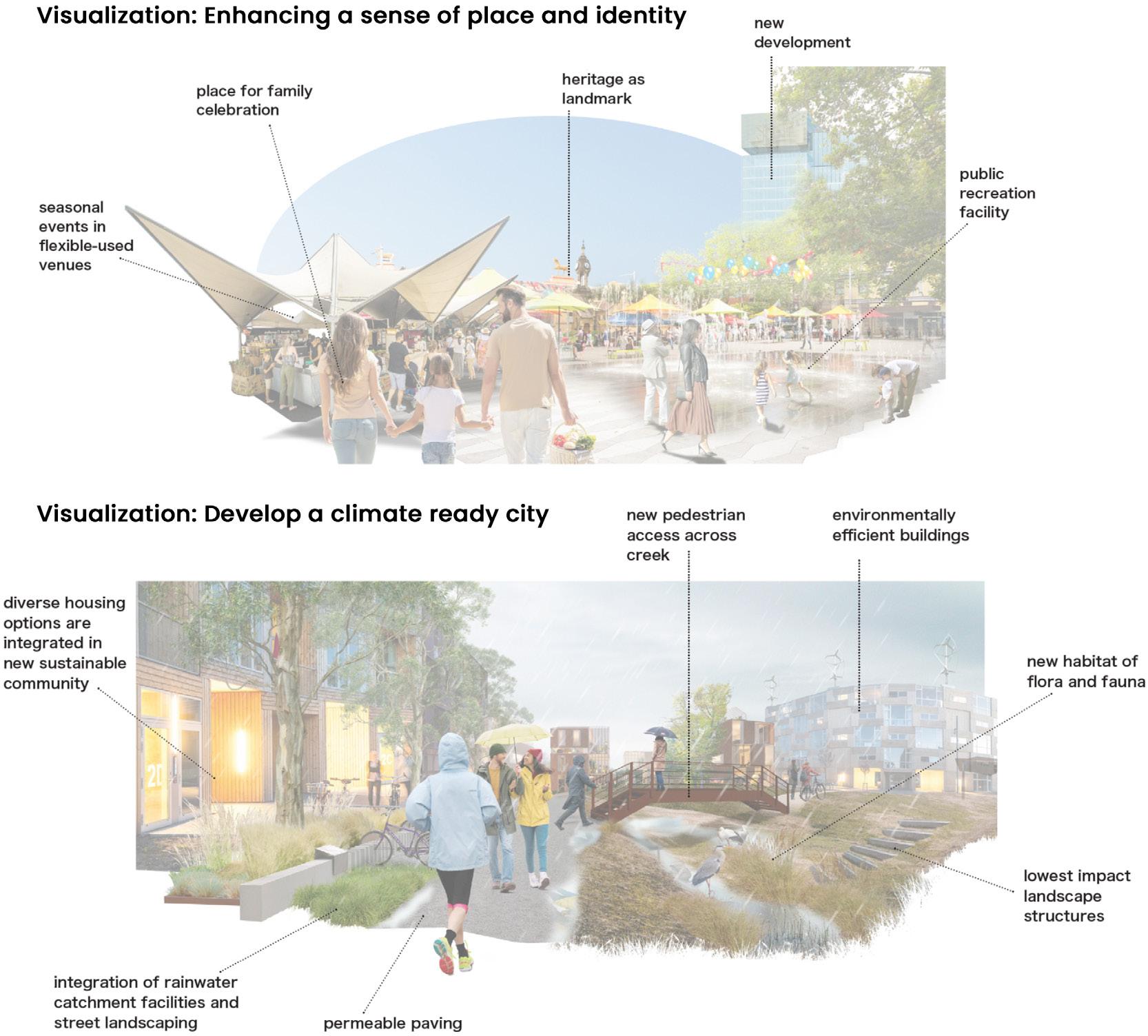
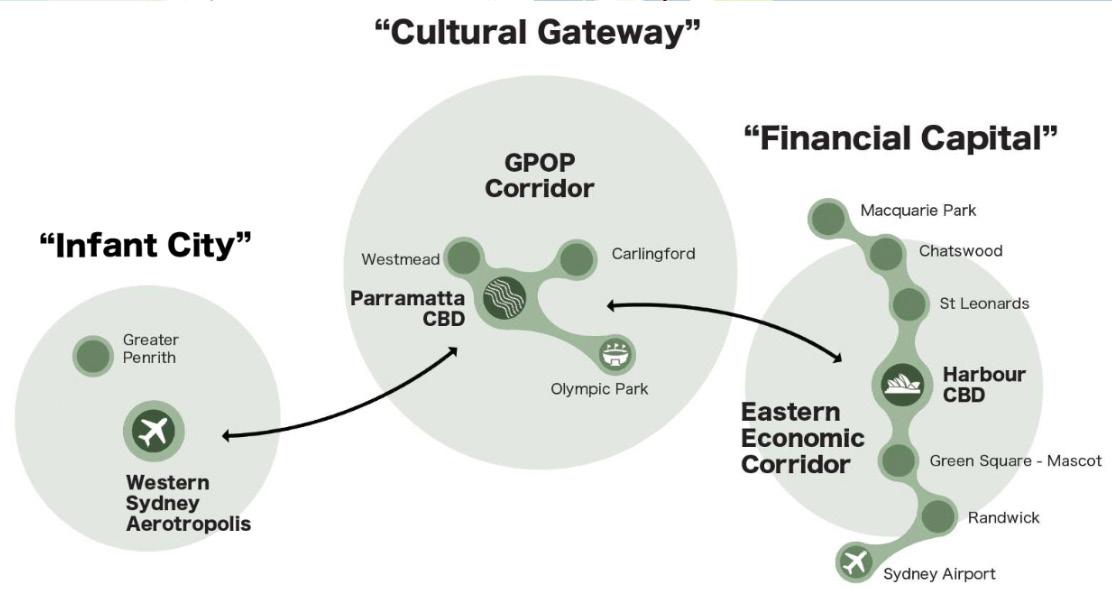
51 MASTER OF URBANISM
Parramatta Strategic Plan
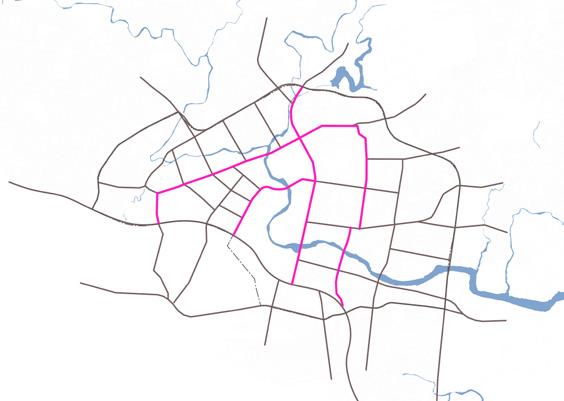
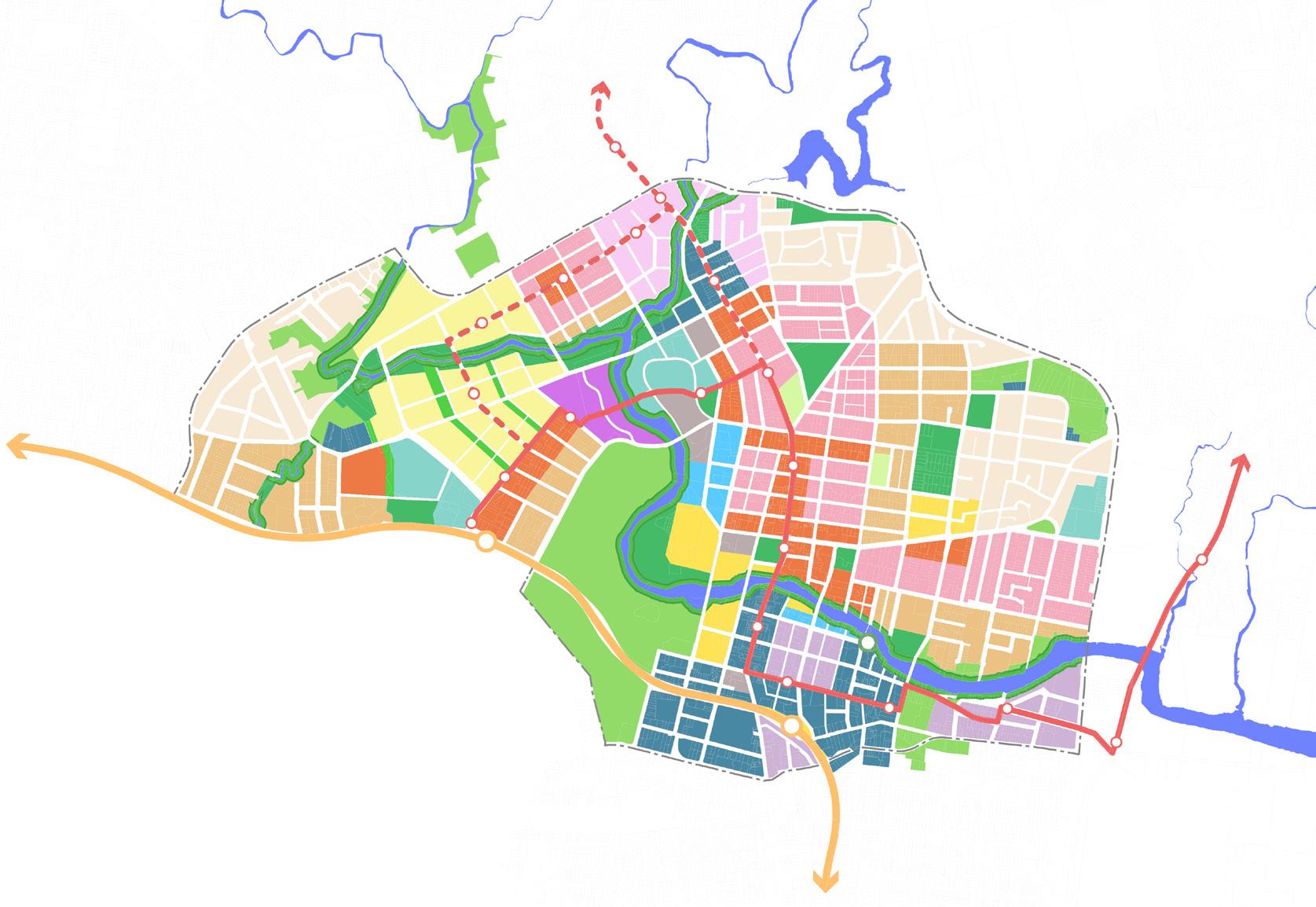
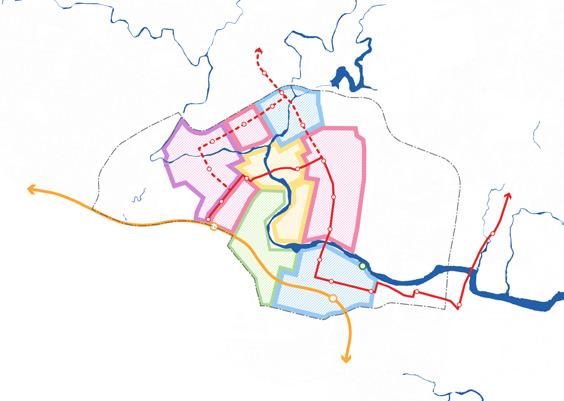
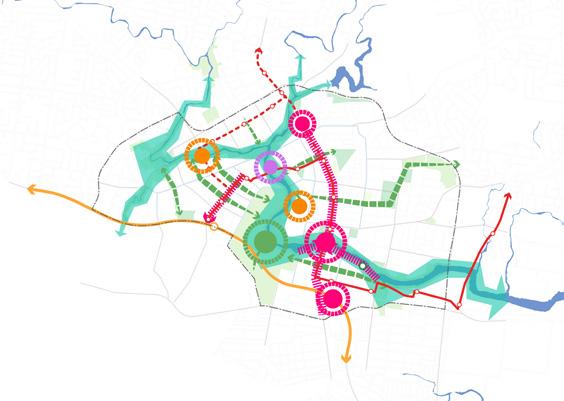 Anqi Li, Ke Li, Yue Lu
Anqi Li, Ke Li, Yue Lu

The Parramatta Strategic Plan will make Parramatta full of vitality, attracting people to work, live, recreate and innovate based on its appeal and features. This plan considers productivity, connectivity, sustainability, livability, and diversity. Smart Growth is emphasised, aiming at directing growth intentionally and comprehensively. The public transport system and walking are encouraged in the planned area for a greener and more sustainable city. A residential and environmentally friendly waterfront area shows the significance of water and open space along the water buffer zone. Seven essential functional areas are planned in the centre, linked to each other through commercial and green corridors.
0
100
Mixed use (Residential and business)
High density residential
Medium density residential
Low density residential
Public recreation
Infrastructure (Medical service)
Business development
Enterprise corridor
Infrastructure Commercial core
Mixed use (Business and offices)
Infrastructure (Education)
52
Public recreation 200 600m
Structure plan Land use
Diverse districts Road networks
- Light rail (Phase 1) - Around existing Parramatta CBD - Along the light rail in Westmead - Heritage area
- Light rail (Phase 2) - Research area, hospital & university - North end of Church street - East of Parramatta CBD
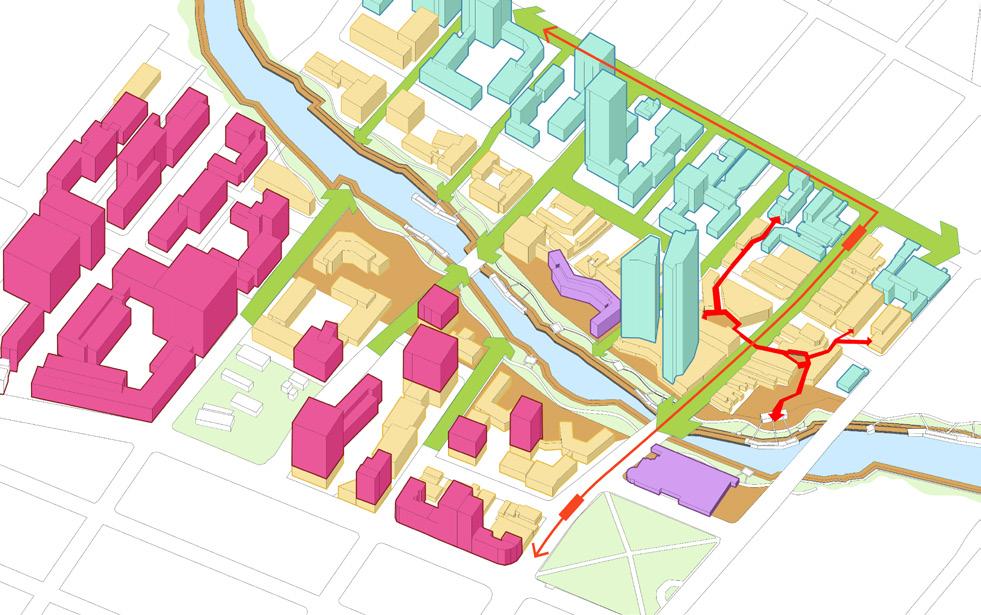

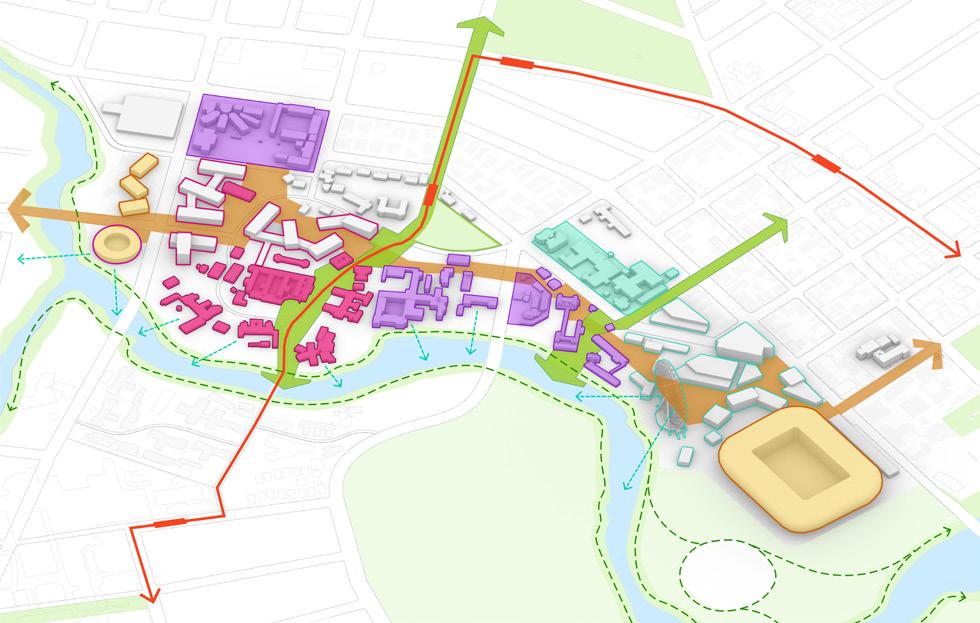
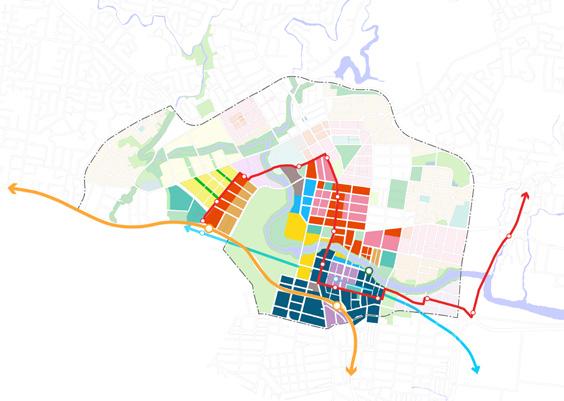
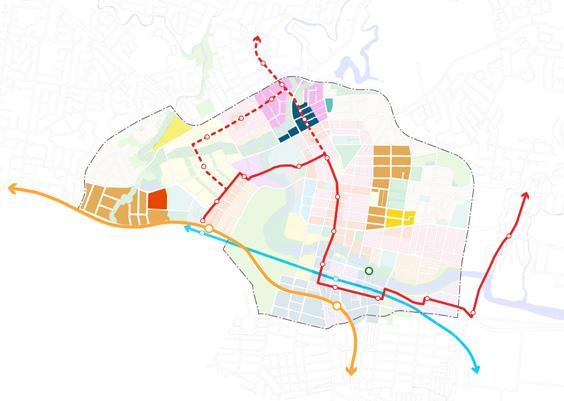
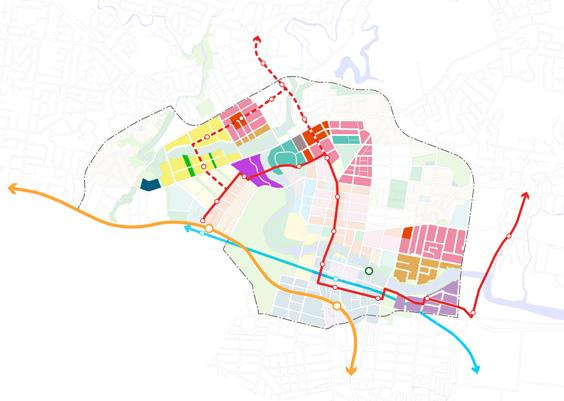
- Northmead - East of Church street - Wentworthville
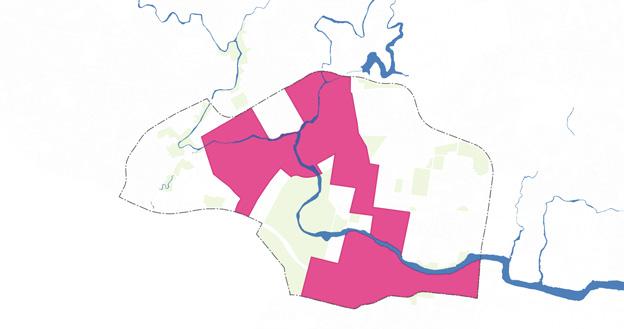

An economic leader with a thriving CBD and health and research precinct that attracts world-class businesses.
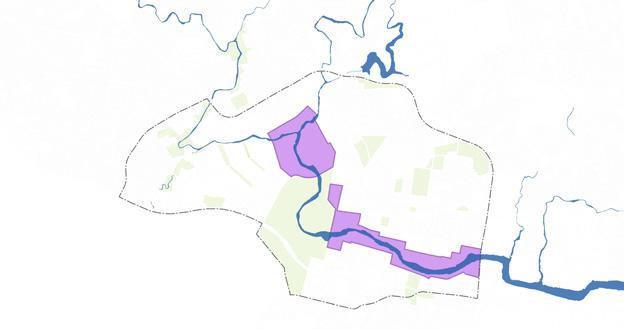
A historic area with new cultural spaces and fantastic public spaces.
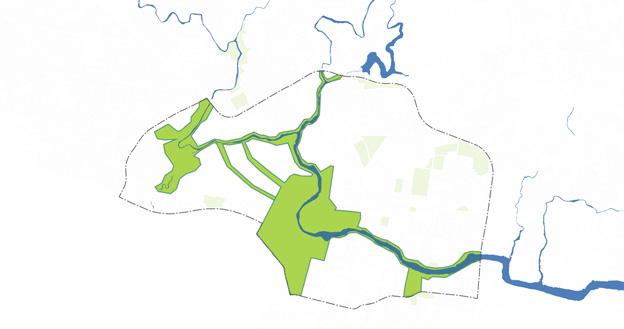
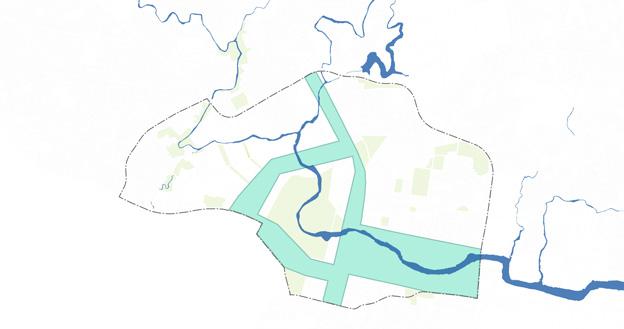
A city equipped with strong public transport connection and walkable neighborhood connecting to green and blue.
A green system with high quality of flood resilience and abundant natural corridors.
A community that offers incredible housing choices and complete infrastructure for residents.
53 MASTER OF URBANISM
Light rail Community
Open space
Retail High density residential
Light rail
Retail
Open space
Green corridor Green corridor Light rail Heritage Aboriginal Culture Centre Shopping centre Pedestrian Parramatta Art Museum Heritage Sydney Uni Medium density residential
centre
Western Sydney Uni
Green corridor Green corridor
Public cultural facilities High density residential Offices
Pedestrian bridge
Viewing deck
Sustainability Livability Productivity Diversity Connectivity Parramatta CBD Recreation and tourism area
area
Phase 1 (2022-2031) Phase 2 (2032-2041) Phase 3 (2042-2051)
Westmead
Urban and Planning Reports
Ryan Jones, Catherine Gilbert
Urban Report
The Urban Report is a substantial project involving research conducted over one semester. It takes the form of a written and illustrated report (between 5,000 and 10,000 words) that is produced in response to a consultancy research brief. The aim of the unit is to build students’ skills and knowledge in conducting research within an urban research consultancy context. Depending on the research brief, the report may be: 1) Practically focused, such as the preparation of an urban design or urban development project; 2) Theoretically focused, such as a review of a conceptual viewpoint; or it may 3) Occupy the middle ground, such as an exploration of a contemporary issue or review/testing of a theoretical method. The Urban Report is an opportunity to build skills and knowledge in a particular area of urbanism within a professional setting. The aim of the Urban Report is to enhance the student’s skills and knowledge in relation to the professional practice of urbanism.
Planning Report
The Planning Report is a substantial piece of research conducted over one semester. It takes the form of report (between 10,000 and 12,000 words) on a topical urban and regional planning subject of choice. In some cases, the report is based on a priority thematic topic agreed with a local Council in the Sydney metropolitan area. The Planning Report provides an opportunity to think critically about a planning problem and to develop an appropriate research methodology or analytical approach to address it. It advances knowledge in a real-world planning situation.
Tutors/Supervisors:
Ryan Jones
Michael Kahn
Vera Xia
Donald McNeill
Catherine Gilbert
Sophia Maalsen
Laurence Troy
Donald McNeill
Adrienne Keane
Rebecca Clements
54
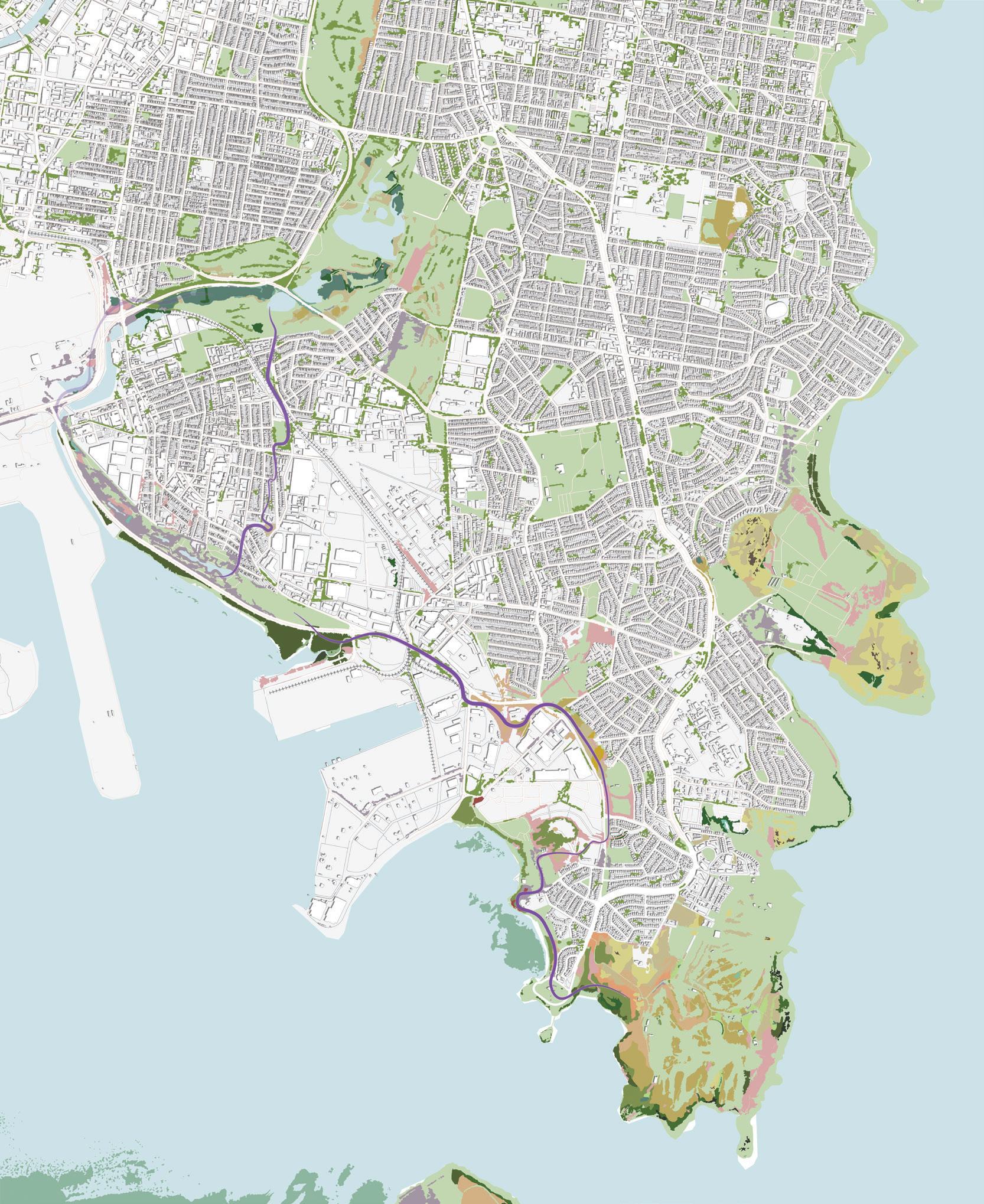
55 MASTER OF URBANISM/MASTER OF URBAN AND REGIONAL PLANNING
Mapping Biodiversity – A Strategy to increase Insect Biodiversity in the Urban Context
Faith Kennerley
Not Just Nimbys: The Role of Community Participation in Character-Driven Planning Processes
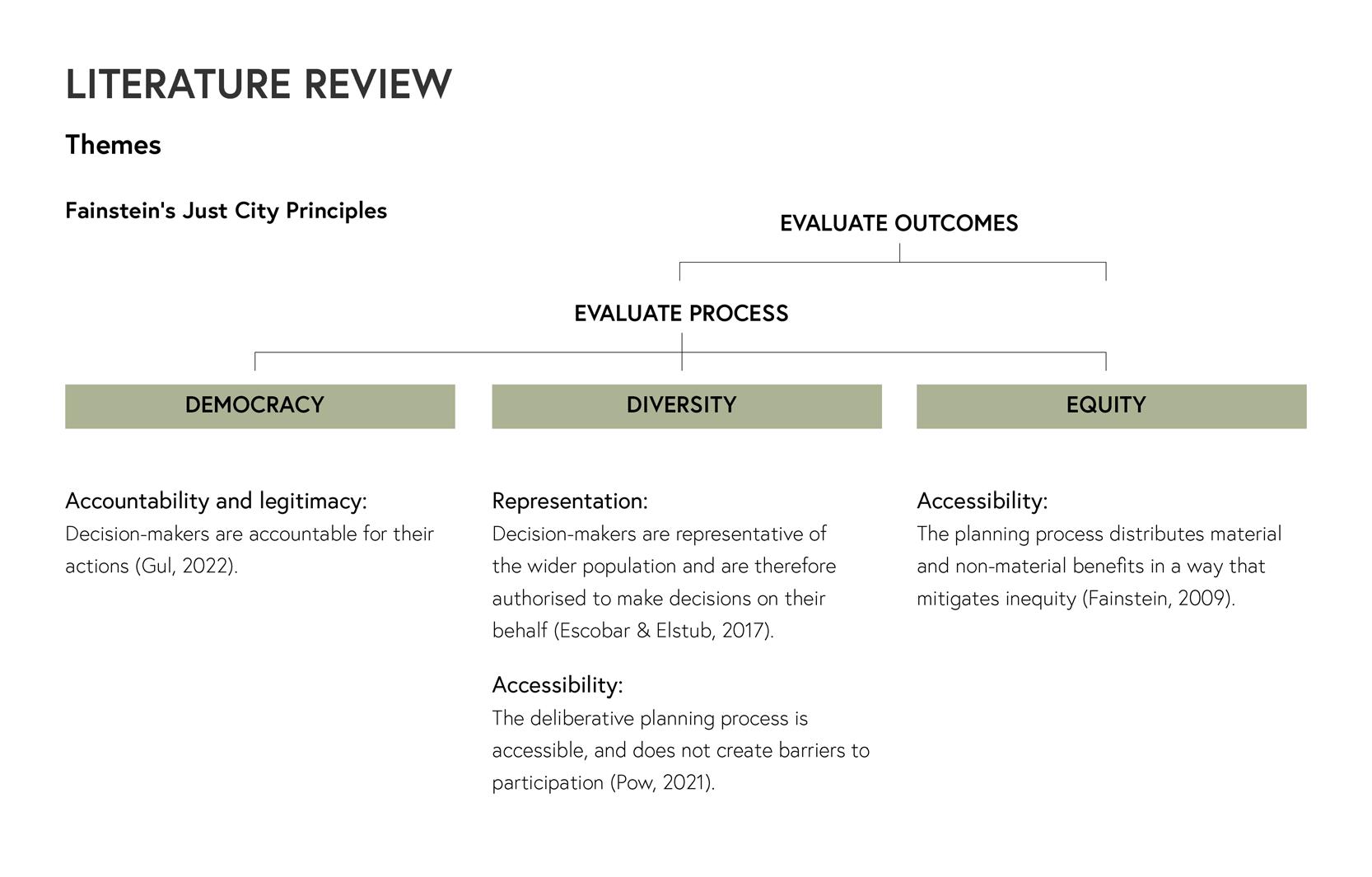 Remy Ellis Supervisor: Ryan Jones
Remy Ellis Supervisor: Ryan Jones
56
The concept of character has gained traction in planning and design in recent decades as a tool for regulating place identity. The character of established urban places is a global consideration for planning authorities. However, it has been historically used to preserve the valued physical and historical characteristics of built form. There is a contemporary consensus in the literature and practice that character is an aggregate of built and unbuilt physical, social and economic features that lend each place its distinctive identity. Character is deemed to be an essential consideration in the planning and design of cities, as neighbourhoods with defined character are perceived to be more sustainable and liveable places that encourage local investment.
There is an established global tension as cities plan for sustainable population growth between top-down planning processes prioritising cities’ densification and valued community character. Planning within Sydney is faced with the same quandary. On the one hand, there is a state-led imperative to densify our neighbourhoods to improve the sustainability, liveability and economic performance of our City. On the other hand, implementing compact city policies within established, lower-density residential neighbourhoods is often met with resident resistance to change in the name of the preservation of character, supported by a planning system in which character is a crucial consideration.
Recently, several local governments within Sydney, including Randwick, Canada Bay and Ku-ring-gai, have released local character statements for existing residential areas and areas identified for significant change. There is a risk that the creation of more affordable housing types in locations suited to growth will be limited by character considerations and community resistance to change. The alternative is that local character and community values are not maintained as density increases.
Evidence suggests that community participation in the planning process is critical to value character as places change. However, community engagement processes do not always lead to outcomes where the needs of both established communities and the City as a whole are balanced. This highlights the need to identify appropriate community participation processes to meet local and city-wide needs.
This research acknowledges the problem of balancing the character of established communities and the need for greater density as a question of the right to the City. In response to the body of evidence that suggests that public participation in planning processes is key to the success of change within character areas, this report poses the following research question:
“To what extent do deliberative democratic approaches in character-driven planning processes lead to better builtenvironment outcomes?”
The aims of this report are to analyse the community participation process employed within the case of the GrandviewWoodland Citizens Assembly, where character was a key concern and to determine to what extent this process led to just builtenvironment outcomes in order to identify recommendations for planning processes in New South Wales.
57 MASTER OF URBANISM/MASTER OF URBAN AND REGIONAL PLANNING
Mapping Biodiversity - A Strategy to Increase Insect Biodiversity in the Urban Context
Faith Kennerley Supervisor: Ryan Jones
Biodiversity loss is one of the most critical issues that designers, ecologists, and governments face today. However, often overlooked in implemented mitigation strategies is the dramatic decline in insect populations over the past two decades, estimated to be up to 75% of their total biomass. If not addressed, this is likely to result in a collapse of ecosystems.
Globally there have been attempts to mitigate this loss, including the development of pollinator networks, regeneration of critical habitat and monitoring current populations. However, in the Australian context, a lack of population data and regulations surrounding habitat protection has resulted in insufficient management plans and a lack of knowledge relating to the current health of these species. Within NSW, 10 insect species are listed as endangered or vulnerable, of an estimated 200,000 species. Anecdotal evidence suggests a decline in a much larger portion of these species, but without consistent population counts, there is very limited scientific data to confirm this.
This report has sought to address this issue by developing a theoretical approach to biodiversity corridor placements. The aims include the development of a set of qualitative and
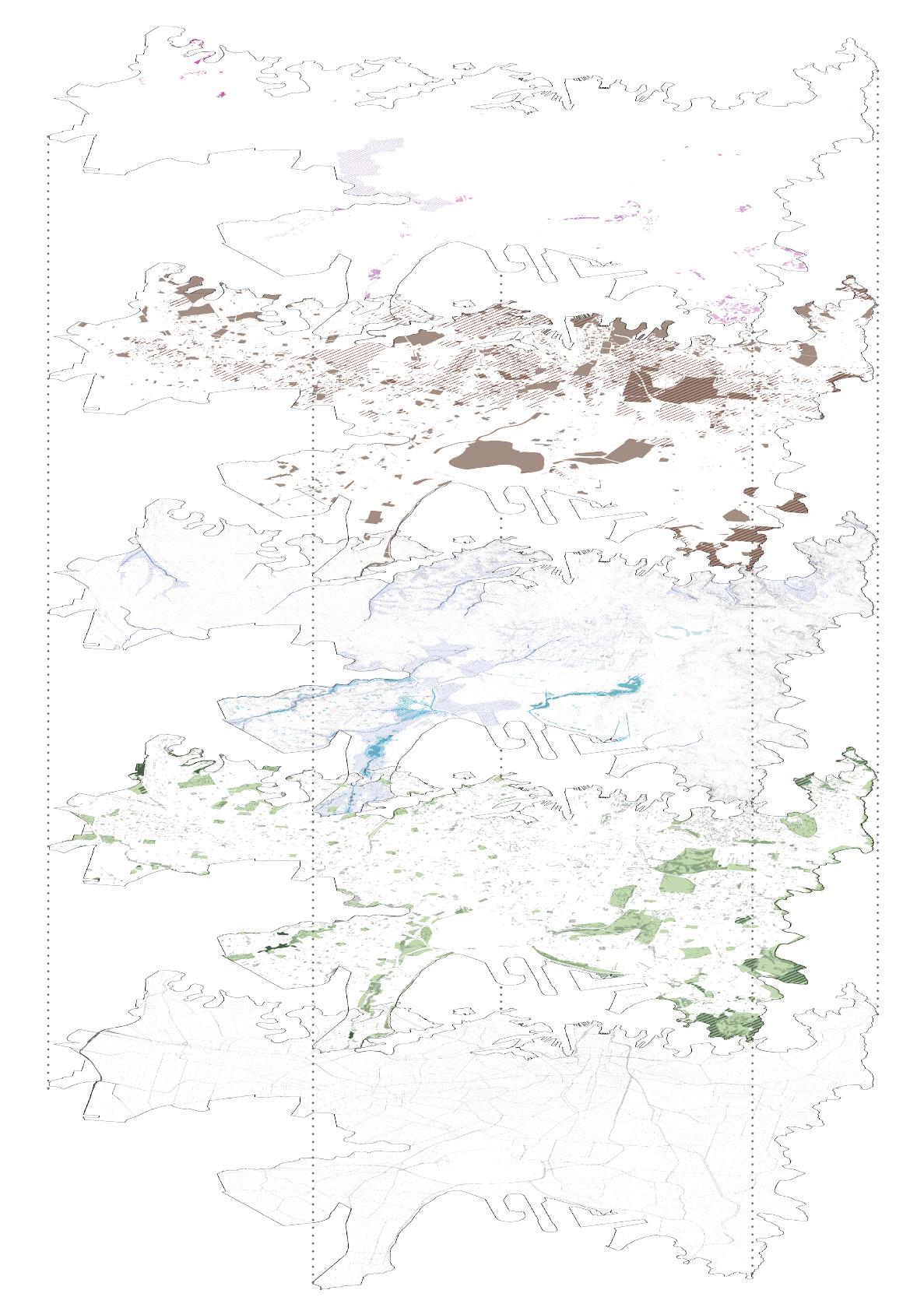
58
quantitative parameters that can be used at a district and local level to (1) identify patches that have the potential to sustain a rich assemblage of populations and (2) ascertain the optimal placement for corridors between these patches. Hence through a dual analysis at a district scale and local scale, a nuanced design solution can be reached.
The theoretical framework was developed through a literature review examining principles behind biodiversity design. Three main strategies are ascertained from this, including the protection and enhancement of habitat patches, the development of patch connectors and the enhancement of the surrounding context through creating a more similar environment outside the patch as is present in the patch. From this, the theoretical framework was developed with parameters that could be utilised to determine patch quality, contextual quality and corridor requirements.
A case study approach was taken to test the viability of the developed framework. Before the selection of cases, a target species identification was undertaken for the Greater Sydney Basin area, which looked at regionally present insects, selecting ten from a range of differing sub-orders. Factors for selecting these species included habitat requirements, nutrition requirements, and political and social favourability. Through this approach, a group of species indicative of a wider range of species were utilised to measure the design’s success.
Following the selection of target species, a district scale case study analysis of the Sydney Central District was undertaken. GIS data was utilised to analyse Open Space & Vegetation, Hydrology, Habitat Areas & Ecologically Significant Areas, and Constraints. Additionally, existing ecological proposals and projects were integrated into the analysis to leverage the value of these areas. From this, the placement of a high-level biodiversity network was established.
At the local scale, two more case studies were undertaken, looking at individual patch-to-patch connections and establishing the optimal placement for these corridors. Selected patches were: La Perouse National Park to Sir Joseph Banks Park and Sir Joseph Banks Park to Botany Wetlands. A second analysis at this scale included a patch quality analysis based on vegetation, level of disturbance and morphology. Following this, initial pathway options were determined. To establish the final placement of the corridor and analysis of individual vegetation types and potential barriers, we assessed the requirements of the target species to determine the optimal outcome. A final evaluation was then undertaken to assess the success of the corridor against the requirements of the selected target species.
The evaluation of these corridors found that they performed moderately highly against the habitat requirements of the selected insects. Across the two local biodiversity corridors, the habitat requirements for all identified target species were met. However, due to the highly fragmented and varied nature of the ecological character in the district, this was expected. Additionally, the success of the framework is limited by the levels of disturbance within each area and the quality of implementation and ongoing management. The findings suggest that if implemented to a high standard with the collaboration of designers, government bodies and the community, the framework would successfully connect suitable habitats for selected target species.
59
URBAN AND REGIONAL PLANNING
MASTER OF URBANISM/MASTER OF
The Role of Developer Contributions in Increasing Disaster Resilience in New South Wales
Aidan Wade Supervisor: Catherine Gilbert
Climate change is becoming an increasing threat, both ecologically and socially. Climate change will increase the onset of natural hazards in frequency and intensity, especially in Australia. Australia has witnessed widespread bushfires and floods that have impacted millions of people.
One solution to address the impact of natural disasters is through adaptation and mitigation strategies to increase disaster resilience. However, there is a funding issue to adequately plan and implement mitigation strategies which may result in more people being affected by natural disasters. One solution is through developer contributions.
Developer contributions are embedded in section 7 of the New South Wales Environmental Planning Act 1979. There are several types of developer contributions:
• Section 7.11: applies a set rate of monetary contributions from a type of development.
• Section 7.12: applies a percentage of the development cost towards contributions.
• Planning Agreements: the developer has to pay monetary contributions, embellish works and/or dedicate land to the relevant planning authority.
This research aims to understand how developer contributions can be used in the New South Wales planning system for disaster mitigation and adaptation strategies to increase resilience in disaster-prone areas. Three research questions were adopted to help meet the research objective. These include:
1. How can developer contributions be used to address disaster resilience?
2. To what extent is climate change adaptation and mitigation implemented in contributions plans across local government to allow development to occur in atrisk lands?
3. What does the research findings tell us about the need for developer contributions to fund disaster mitigation and adaptation in the New South Wales planning system?
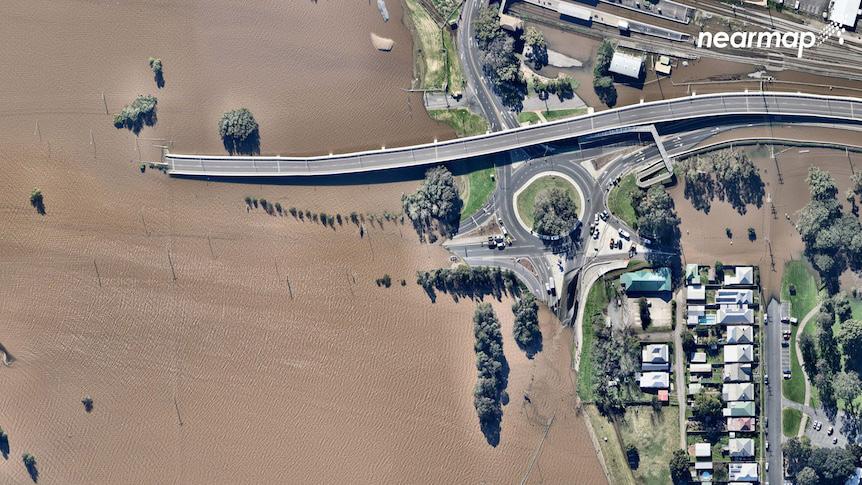
Literature review
Based on the literature review, developer contributions are used in countries overseas, such as the United Kingdom, Canada, and Indonesia. They are crucial in delivering public infrastructure such as roads and parks. Disaster resilience is the capacity of communities to prepare for, absorb and recover from natural hazard events and the capacity of communities to learn, adapt, and transform towards resilience. To achieve disaster
60
resilience, disaster mitigation and adaptation strategies must be implemented. These strategies can be either downstream or upstream. The literature suggested that funding was the main issue regarding disaster resilience and the use of developer contributions is an effective way to fund disaster mitigation and adaptation strategies overseas. However, there remains a gap in the literature regarding developer contributions to fund disaster mitigation and adaptation to increase resilience in NSW.
Methodology
To answer research question 1, an analysis of peer-reviewed journal articles was applied. To answer research question 2, analysis of local contribution plans and voluntary planning agreements in 10 LGAs if disaster mitigation strategies were mentioned. To answer research question 3, data that was collected from research question 1 and research question 2 was used.
Results and Discussion
All journal articles analysed suggested that upstream interventions were crucial to reduce the impacts of natural disasters. Some articles analysed suggested that funding strategies are needed to help deliver upstream interventions, and developer contributions can be used as an effective funding strategy.
Out of the ten local contribution plans analysed, only five had specifically mentioned disaster mitigation strategies. These LGAs were Port Stephens, Eurobodalla, Camden, Lismore and Shoalhaven. Of the remaining 5 LGAS, only 2 have disaster mitigation mentioned in other words. These LGAs were Wollondilly and Clarence Valley. The LGAS of Maitland, Bega Valley and Hawkesbury When analysing voluntary planning agreements executed in each LGA, only 3 LGAs had a VPA that mentioned disaster resilience strategies. These LGAs were Port Stephens, Wollondilly, and Hawkesbury.
There are five recommendations for the NSW and local governments to adopt to address disaster resilience in the NSW planning system. These recommendations are:
• Proactive leadership from the NSW state government to adopt disaster resilience frameworks into legislation.
• To create a framework of what is required in each local contribution plan for local governments to adopt.
• IPART needs to support local councils in allowing upstream disaster adaptation strategies to be added to local contribution plans and remove the price cap.
• Local contribution plans must identify catchment areas and infrastructure beyond ‘grey’ infrastructure.
• Accessibility for developers to access information regarding developer contributions and disaster mitigation strategies to understand the developer’s roles in addressing disaster resilience.
Conclusion
The research shows evidence of the need to mitigate natural disasters to increase resilience using upstream interventions. This can include developer contributions to help fund disaster mitigation and adaptation strategies that need reforms in the NSW planning system.
61 MASTER OF URBANISM/MASTER OF URBAN AND REGIONAL PLANNING
A Conflicted Space: Movemet and Place along the Parramatta Road Corridor
Clarissa Zurlo Supervisor: Donald McNeill
Urban transport is consistently challenged by growing populations which simultaneously require both increased mobility for accessibility and restricted mobility due to congestion (von Schönfeld & Bertolini 2017). Likewise, growing cities also demand public spaces that can fulfil numerous roles, such as space for meeting, public domain, political and liveable space, and commerce (von Schönfeld & Bertolini 2017). These compounding demands upon the city create opportunities for innovative thinking or revitalisation of existing urban spaces with new purposes.
As urban spaces, streets serve two distinct, yet often conflicting, primary functions: a link (a movement conduit) and a place (a destination in its own right) (Jones et al. 2007). While some streets may serve only one of these two functions, such as the motorway being a link, in many cases, a street will combine both functions. Yet, applying both functions can create conflicting priorities for urban planning and design. This study asks then:
How can planners balance the movement and place functions of the street?
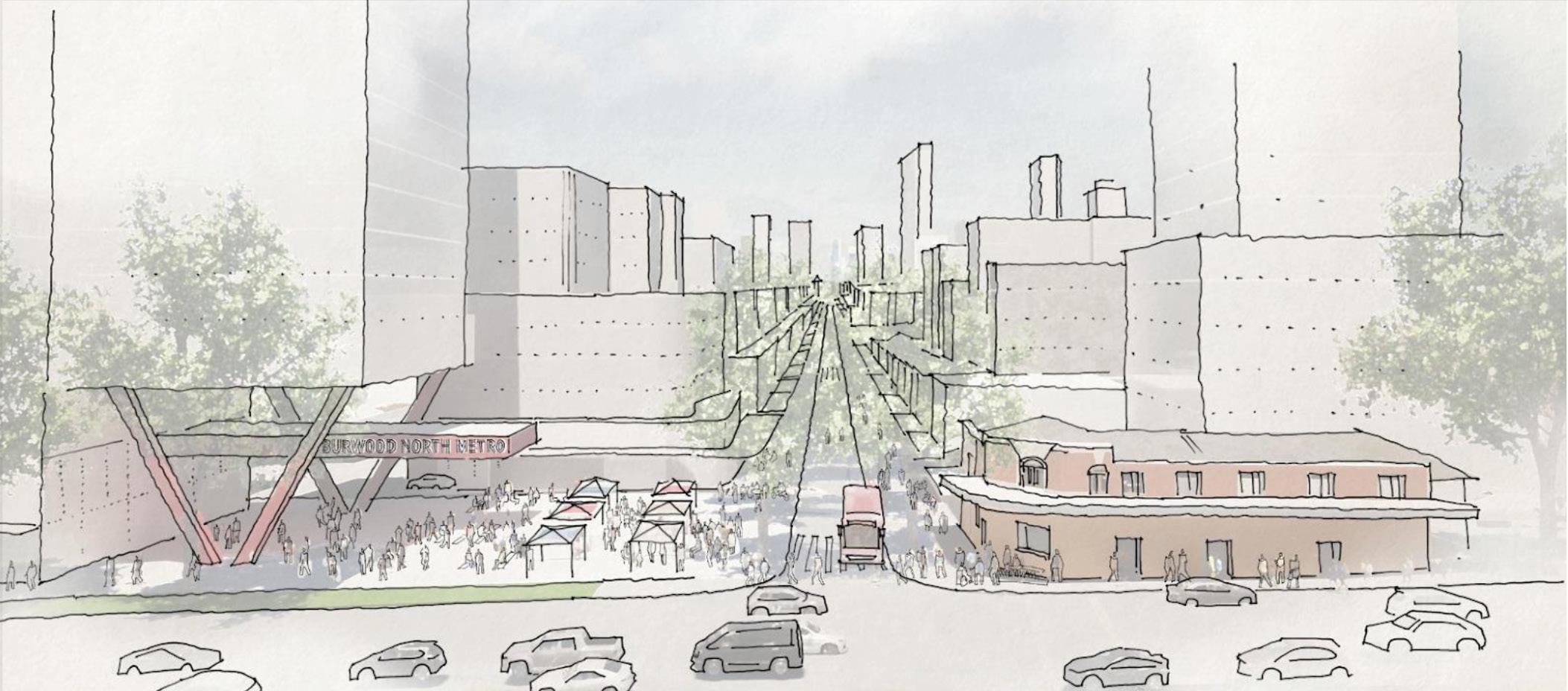
To what extent do these functions conflict with each other along the Parramatta Road Corridor?
What are the implications for the next stage of planning along the Parramatta Road Corridor?
The canon of urban literature acknowledges the expansive history, design, utility and character of streets. In this research, the literature review categorised such as upholding streets for movement or streets as places, with some notable literature guiding the classification of each function for professional use. The Link/ Place classification has grown to dominate theory and practice in this space. Jones et al.’s (2007) Link/ Place twodimensional street classification system equally recognises the two functions of movement and place for all street typologies.
62
An alternate conceptualisation of streets is the Complete Streets approach which offers a strong basis for balancing movement and place, as ‘completeness’ is determined by a greater number of factors, such as the environment and amenity.
Studying movement and place is soundly justified by the NSW Government’s Movement and Place Framework. While it is not referred to in legislation, Transport for NSW (TfNSW) has clearly committed to this Framework by embedding place in their updated Future Transport Strategy (2022). This necessitates all movement infrastructure to be planned and designed in relation to people and places.
This report located a contest of movement and place in the Parramatta Road Corridor of Sydney and studied such through a policy analysis of the 2016 Parramatta Road Corridor Urban Transformation Strategy. The report pays particular attention to the Burwood-Concord Precinct as a way to analyse a manageable level of detail contained in the relevant planning policy documents. Yet this specific precinct was selected as it is a site of significant policy change (approval of Sydney Metro West) since the NSW Government first published the Strategy, which invited the challenge of analysis to consider ways that better balance movement and place in that space. These subsequent recommendations are premised upon the new Burwood North Metro Station for the Precinct, and as such, recommend Parramatta Road adopt greater qualities of the Vibrant Street.
The following recommendations prioritise the role of the NSW Government to lead policy change, including:
1. The NSW Government to re-conceptualise how Parramatta Road is classified. It is recommended this involves moving away from the established norm of a Movement Corridor and towards the norm of a Vibrant Street for a greater extent of Parramatta Road. This shift alone would effectively skew objectives towards those for place, and even the distribution with movement objectives.
2. The Burwood-Concord Precinct is transformed into a Vibrant Street to accommodate the proposed Metro Station Precinct to be located at its core. Planners must re-imagine how the whole precinct will be used by people to better balance the place-based functions and how Parramatta Road can be an asset in doing so.
3. Councils and State Government are to ensure that approved developments along and adjacent to the Parramatta Road Corridor facilitate meaningful space. This is to deliver the quality of place, as this is largely relational to a street’s adjoining land uses. Therefore, consent authorities should include Movement and Place in their development approvals.
References:
Jones, P, Boujenko, N and Marshall, S 2007, Link and place: A guide to street planning and design, Local Transport Today Ltd, London, UK.
Prytherch, D. L 2022, ‘Reimagining the physical/social infrastructure of the American street: policy and design for mobility justice and conviviality’, Urban Geography, vol. 43, no. 5, pp. 688-712.
von Schönfeld, KC and Bertolini, L 2017, ‘Urban streets: Epitomes of planning challenges and opportunities at the interface of public space and mobility’, Cities, vol. 68, no. 1, pp. 48-55.
63
OF URBAN AND REGIONAL PLANNING
MASTER OF URBANISM/MASTER
A Choice-based Global Search Algorithm for Planning Electric Vehicle Charging Stations in Greater Sydney
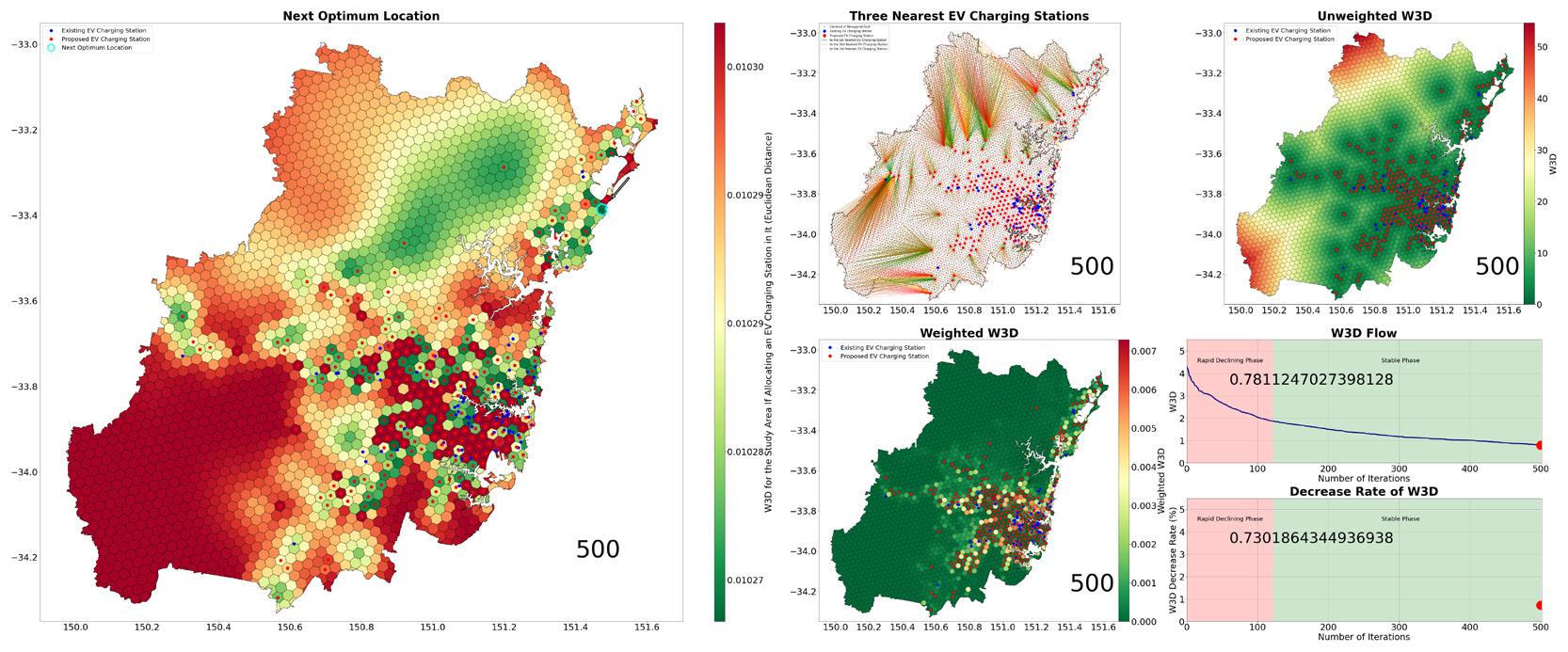
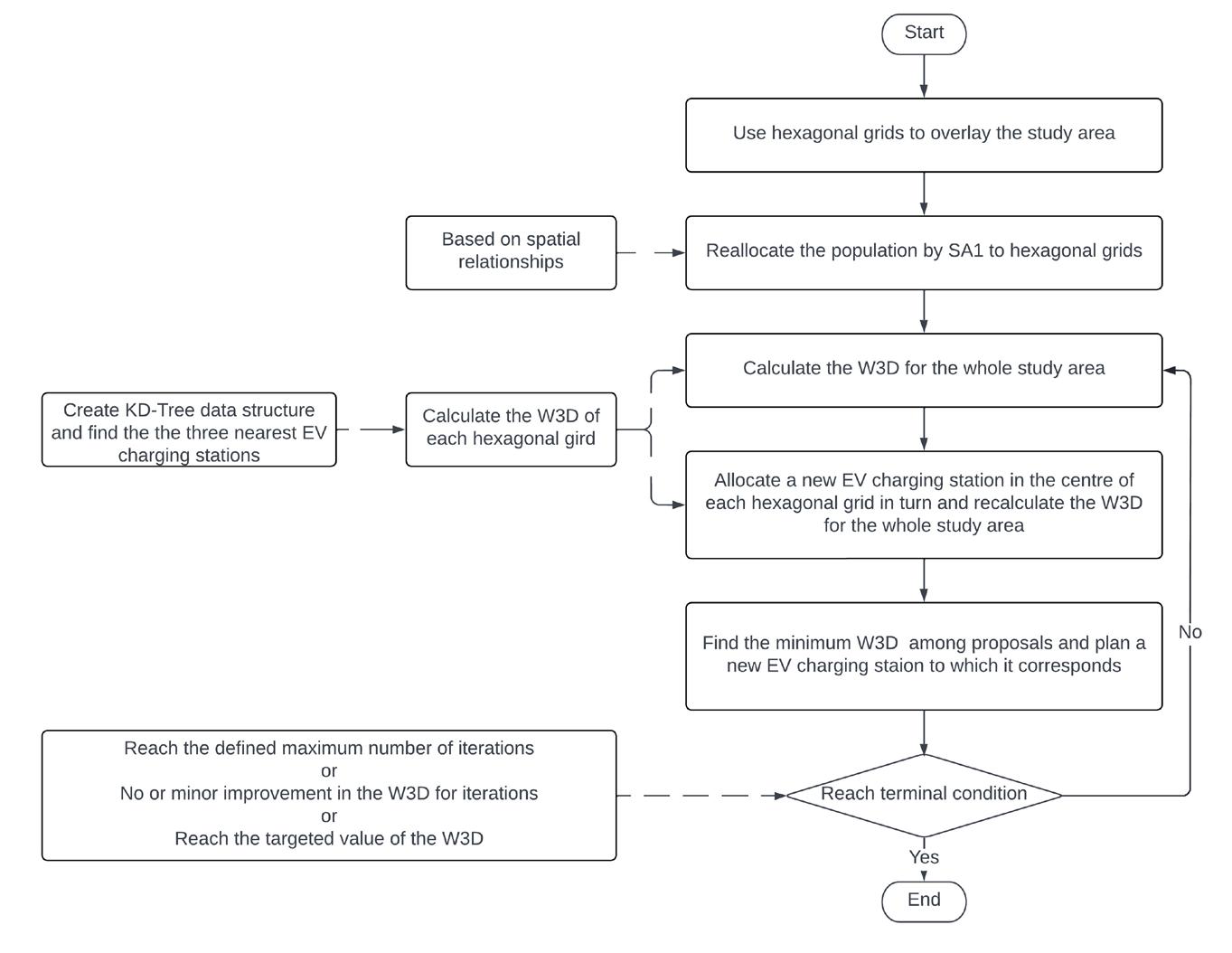 Fei Lyu Supervisor: Laurence Troy
Fei Lyu Supervisor: Laurence Troy
64
Electric vehicles (EVs) are considered the future of transport due to various advantages. However, unlike the rapid development of EVs in many countries, this transition has experienced a significant setback in Australia. To increase EV uptake, the New South Wales (NSW) Government published the Electric Vehicle Strategy in 2021, announcing to build of a world-class EV charging network. Under this strategy, the Government further established an interactive master plan map to reference the construction of EV charging stations. However, this master plan is argued to be flawed in several aspects: 1) Evaluation criteria are not entirely transparent, and the decision-making can be subjective and biased. 2) Focused on each individual EV charging station without a holistic perspective. 3) Lacks the capacity to adapt to changes caused by new EV charging stations. 4) Incapable of determining project priorities. Apart from that, by examining academic conversations surrounding EVs, it is found that the existing EV charging plan methods rely heavily on O-D flow data and always include sophisticated mathematical formulations, leading to serious computational difficulties. Given the above, developing a dynamic, automated approach for planning EV charging stations based on open data is necessary.
IImplied by the discrete-choice model, probability theory and statistical methods, this study designed a changing-choicebased indicator, the Weighted-three-distance (W3D), to evaluate the accessibility of EV charging stations. Based on the W3D, a new planning approach named the Choice-based Global Search Algorithm (CGSA) is proposed, which can search the study area automatically and identify the next optimum EV charging station location sequentially with iterations. The CGSA only needs a few publicly available data and successfully tested in Greater Sydney.
The iterative process can be classified into two phases based on the W3D flow, the Rapid Declining Phase and the Stable Phase. Allocating a new EV charging station is more effective in the first phase. The phase boundary is defined as the decline rate of the W3D being less than 0.2% for three consecutive iterations, which is also the suitable number of EV charging stations identified by the CGSA. Applied the CGSA to Greater Sydney, the suitable number is 200 EV charging stations.
The proposed approach is designed for EV charging network planning but may become a planning framework with broader applications: 1) The W3D could be extended to the Weighted-kdistance if targeting more EV charging stations for one location. 2) The W3D could be improved by introducing other factors into the utility function of its discrete-choice model. 3) The CGSA could be used for other distance-sensitive service facility planning.
4) The CGSA may be for road network planning if assuming the service facilities are fixed and testing different route options for each iteration. Further research is needed to verify this possibility.
65 MASTER OF URBANISM/MASTER OF URBAN AND REGIONAL PLANNING
Road to Net Zero Buildings: An Assessment of the Proposed BASIX Scheme

 Joshua Ram Supervisor: Adrienne Keane
Joshua Ram Supervisor: Adrienne Keane
This project sought to research the proposed Sustainable Buildings SEPP (SBSEPP) and its revised BASIX scheme and assess its effectiveness in delivering upon sustainability targets to reduce greenhouse gas emissions. Since the SBSEPP is a direct response to the current climate crisis, it is imperative that the revised BASIX scheme reduces GHG emissions and fulfils energy goals set by national plans and international treaties. Considering the recent introduction of the SBSEPP, there is a lack of existing academic literature surrounding the policy. The first part of this research was to establish the baseline knowledge of the existing scheme.
A critical review of the existing literature revealed policy issues within the BASIX scheme that prevented it from achieving building sustainability controls mandated by the National Construction Code. These issues included subpar energy standards, exacerbated by inaccurate energy simulations resulting in the development of unsustainable housing that consumes more energy than expected. The unveiling of these problems embedded within the existing BASIX scheme further establishes the necessity to analyse the revisions proposed by the SBSEPP to ensure it is contributing towards a reduction of GHG emissions.
Further reviewing of the literature established best practices to contribute to an analytical framework of assessment that underpinned the research of the SBSEPP. This review included three books investigating theories and practices surrounding net zero buildings and their contribution to reducing the impacts of climate change. This review established several strategies and
66
processes that best implement sustainable building practices. The literature also identified the BESS scheme as a best-practice case that enables the conclusions from analysis to be grounded in practice.
A mixed methods approach was used to analyse the various aspects of the proposed policy. Through policy analysis, quantitative and qualitative data was gathered from the proposed BASIX scheme and BESS scheme. The combination of methods provided an in-depth review of the proposed policy and points of comparison for analysis and to inform recommendations for improvements.
The policy analysis for the proposed SBSEPP revealed a substantial improvement over its predecessor for sustainable buildings in NSW by establishing goals and standards within the legislation. Aims presented within the legislation were aligned with some of Wheeler’s (2021) strategies towards achieving NZBs however, a comparison with the SDAPP framework revealed that the local BESS scheme was performing better. This was due to the varying governance structures between both states. Victoria’s local government authorities provisioning sustainable standards for development allows for a more detailed and rigorous assessment to be made. This highlighted problems within NSW’s high-level, consistent approach, which prevents local government authorities from assessing development under more rigorous sustainability frameworks after BASIX assessments are made.
A quantitative analysis between existing and proposed BASIX maximum energy consumption loads highlighted an improvement of 17% over its predecessor; however, this increase was low compared to the 25% national increase by NatHERs. Further investigations revealed that the cause of this discrepancy was the NSW Government’s competing priority of short-term economic benefits. The cost-benefit analysis report into increasing standards prevented four climate zones from meeting increased sustainability targets set by the national construction code. The NSW Government’s low priority for sustainability prevents consistent efforts towards Net Zero Buildings.
Further analysis into other policy aspects, such as assessment and performance monitoring methods, revealed that the BASIX scheme had not improved in effective ways. While some additions, such as mandated reviews and embodied energy calculations, were a step in the right direction, these improvements did not overcome the overall shortcomings within the scheme. Comparisons made with the new NatHERs and the existing BESS scheme highlighted the underperformance of the proposed BASIX scheme and its surrounding framework established by the SBSEPP. The lack of post-occupancy assessment methods prevents the BASIX scheme from accurately measuring proposed development and effectively monitoring energy consumption.
While relative improvements have been made compared to the previous BASIX scheme, advancements within other schemes have improved substantially faster, nullifying the BASIX scheme’s efforts. The mechanisms established by the SBSEPP enable a lack of change in performance monitoring. Data collection for postoccupancy consumption will ensure unsustainable development continues to be approved under the BASIX scheme. This actively works against sustainable building efforts set by national plans and international treaties, placing Australia at risk of halting action against climate change.
67
URBANISM/MASTER OF URBAN AND REGIONAL PLANNING
MASTER OF
A GIS Network Analysis approach for analysing accessibility of the Urban Green Space in Greater Sydney Urban Centres and Localities Area
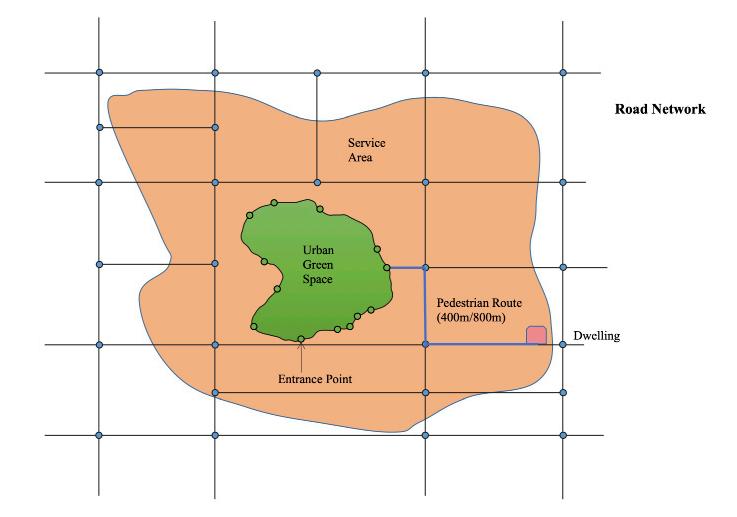
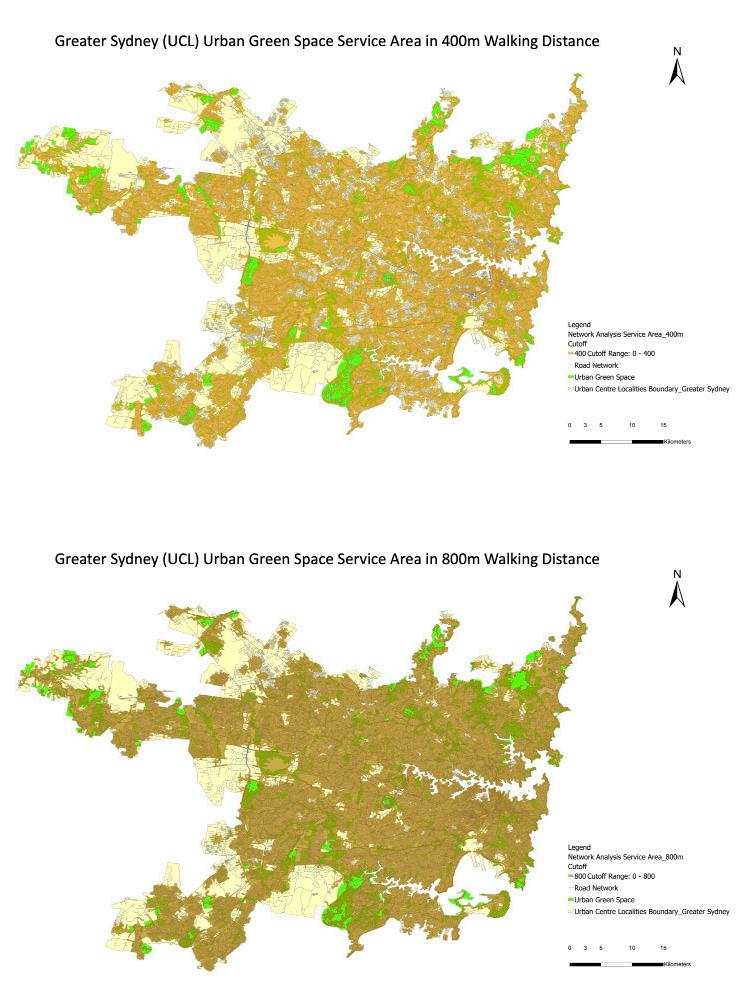 Nora Ran Supervisor: Laurence Troy
Nora Ran Supervisor: Laurence Troy
68
Evolving with attached importance to the “human and environment” relationship, urban green space is an essential urban infrastructure in modern civil land planning facilities. While the pandemic time, city residents lost contact with urban green space. It detours unhealthy lifestyles and increases mental illness for high-density city residents. The benefit of urban green space in the planning scheme is that it creates a positive connection to biodiversity with the residents, maintains physical activity functional ground and improves environmental conservation. Urban green space accessibility as contemporary infrastructure is an important index of a city’s development. This fairness and equality of access to resources are best expressed by measuring accessibility as an essential indicator in the urban green space planning systems. The equity of access to urban green spaces reflects the degree to which urban residents have equal access to urban green space resources and the services they provide.
This report aims to discuss the concept and development of urban green space and analysis the Greater Sydney Region’s urban green space accessibility through the GIS-based spatial analysis associated with the local demographic profile. Referred to the Greater Sydney strategic planning (A Metropolis of Three Cities), the extracted spatial patterns highly clustered with urban development are considered Urban Centres and Localities areas in the Australian Statistical Geography Standard. The process has compared the leading approaches to public facility accessibility analysis in academic research and chose the Network Analysis approach to simulate service areas.
A Network Analysis approach is used to conduct the network modelling of infrastructure; vectorisation data set is then formed along the road network to reach the range created by the corresponding service times of the travel, i.e., the accessibility service area of a specific time/distance cost. NSW public space program suggests that the most suitable walking time to reach the nearest public space is 5 minutes (400m) and 10 minutes (800m). Therefore, this report takes 400m and 800m as the appropriate walking distance to reach urban green space. Further analysis requires the spatial location of urban green space in feature point-based to connect different levels of the road network. A hierarchy of accessibility levels based on other modes of transport is generated on this foundation.
The calculation has been measured in the Australian Bureau of Statistics (ABS) Mesh Block level, the most minor geographical census data counted in building blocks. Overall, the study tries to understand if the current distribution of urban green space is accessible for residents by walking in the study area. It proposed that the response of sustainable development in urban green space could relate to local strategic planning.
69 MASTER OF URBANISM/MASTER OF URBAN AND REGIONAL PLANNING
Heritage conservation and urban regeneration in queer villages
Supervisor: Sophia Maalsen
Introduction
Queer villages are distinct, identifiable neighbourhoods in cities with a relatively high concentration of queer (LGBTIQA+) residents, institutions and culture (Levine, 1979). These places have historical and modern significance for queer people. However, scholars argue that their value, vibrance, and functionality are declining (Ghaziani, 2021; Nash & Gorman-Murray, 2015).
A small amount of planning literature discusses the importance of these places in cities. However, concrete, practical strategies planners can use to conserve and regenerate these places in the real world is minimal. This project seeks to close this knowledge gap by exploring how various planning jurisdictions conserve and restore their queer villages in hopes of identifying potential planning interventions for future queer village heritage conservation and regeneration.
The local planning systems of three world-famous queer villages, Oxford St (City of Sydney), The Castro (City of San Francisco), and SoHo (City of Westminster, London) act as three case studies.
The historical importance of queer villages Queer villages provided community solidarity and protection from overwhelming societal prejudice before decriminalising homosexuality. These places were the birthplace of queer rights; New York’s Stonewall Hotel had the landmark 1969 riot, and Sydney’s Oxford Street hosted the first Mardi Gras protest in 1978. These villages were also the epicentre of the HIV/AIDS crises in Western countries in the 1980s-1990s, where queer communities mobilised in the first major public health response (Ghaziani, 2021; Nash & Gorman-Murray, 2015).
The modern importance of queer villages Today, queer villages are the epicentre of queer life in cities. Queer-tailored health and community services, queer marketoriented businesses and queer bars, pubs and nightclubs all line the streets of these precincts. Queer communities also reclaim these streets as places for political protests, rallies, annual Pride parades, and festivities.
The decline of the queer village Queer villages have suffered an urban decline in many cities worldwide in the past two decades for various reasons; greater

70
Andrew Makin
societal acceptance, nightlife restrictions, new developments, dating apps, economic downturn and queer community services decentralising into suburbia. There has been little incentive to regenerate and invest in these villages if their queer community are no longer utilising them like before.
Methodology
Said et al.’s (2013) heritage-led urban regeneration theoretical framework conceptualises heritage conservation and regeneration efforts as six types of investments: property, land, financial capital, human resources, heritage resources and political commitment. These typologies became the six categories in which the policy and planning documents of the City of Sydney, the City of San Francisco and the City of Westminster were qualitatively analysed.
Results: Sydney: Oxford St
In 2022, the City of Sydney published the Oxford Street LGBTIQA+ Social and Cultural Place Strategy for the current Oxford Street precinct revitalisation project. The document lists five key priorities and 34 actions to conserve queer heritage and regenerate the Oxford Street precinct (City of Sydney, 2022). Key investments include:
• Heritage: Audit existing heritage items, identify potential new listings, conduct heritage assessments and include them in the Sydney Local Environment Plan 2012 as additional heritage items (City of Sydney, 2022, pp. 10-11)
Results: San Francisco: The Castro
In 2014, the City of San Francisco completed the Castro Street Streetscape Improvement Project to upgrade the queer village’s core between Market and 19th St at the cost of USD 10 million (San Francisco Public Works, n.d.). Key investments included:
• Property and Land: Upgraded streetlights, new street trees, bike racks, high visibility rainbow crosswalks, a Rainbow Honor Walk plaque-lined walkway to commemorate queer heroes and heroines, widened sidewalks, and historical facts inscribed in the footpath (San Francisco Planning Department, 2013)
Results: Westminster, London: SoHo
The City of Westminster, a borough and city within inner London, adopted the City Plan 2019-2040 in April 2021 (City of Westminster, 2022). This strategic plan acknowledges London’s rapid loss of queer nightlife venues in the past decade. It directly addresses the issue by planning to protect the queer identity of the SoHo precinct. Investments identified include:
• Political commitment: Designation of the SoHo Special Policy Area to promote mixed land uses, encourage the development of new queer nightlife venues and protect the queer identity of existing and future venues, ensuring SoHo remains a distinctly queer village (City of Westminster, 2021)
This study demonstrates that after analysing the planning interventions of the City of Sydney, City of San Francisco and City of Westminster, London, planners can learn potential queer village heritage conservation and regeneration strategies for future planning practice.
71
URBANISM/MASTER OF URBAN AND REGIONAL PLANNING
MASTER OF
72
Master of Heritage Conservation
Introduction
Cameron Logan Master of Heritage Conservation Program Director
Students studying in the heritage conservation program are accustomed to encountering and thinking about the city as an assemblage. This is true, whether or not they consciously utilise the concept or have read any part of the copious academic literature that now gathers under that banner. This is because older curatorial models for thinking about heritage conservation have largely been displaced by ideas that posit the environment as an assemblage. It is not only an assemblage of different objects with overlapping histories and intersecting technologies. But the means we use to assess and protect places are themselves complex assemblages that we usually refer to as values.
In the unit New Design in Old Settings the clash between different parts of the urban assemblage is our subject. Of particular concern to the students is the clash between new and old and the skill with which architects and other urbanists handle that clash. In the work exhibited in the exhibition students have identified projects where they think this effort has failed. At its best, the work submitted for the ‘blot’ assignment is not only analytical but also witty and graphically striking.
The other work presented in the exhibition is by students undertaking in depth research as part of their Dissertation or Research Report. These are assemblages of a very different kind and require deep research and patient scholarship. Each of the projects is testament to the depth of expertise and a commitment to careful empirical scholarship that is a hallmark of our programs. Congratulations to all the students who completed a Research Report or Dissertation in 2022 and graduated from their Masters degree, and to all those who completed a Graduate Certificate or Graduate Diploma. All the best for the next steps…
75
Dissertation and Research Report
Cameron Logan
Dissertation
The aim of the dissertation is to undertake advanced study. The student will learn how to examine published and unpublished data, survey and experimental results, set objectives, organise a program of work, analyse information, evaluate this in relation to existing knowledge and document the work; and to allow the student to pursue an area of interest in greater depth than is possible in coursework. The dissertation normally involves a critical review of published material in a specified subject area, but it may also be an experimental or theoretical investigation, a feasibility study, a case study, a computer program, or other work demonstrating the student’s analytical ability. The dissertation should be 15,000 to 25,000 words in length. The dissertation should contain a literature review, a research methodology, analysis of data, a discussion of results and conclusions.
Research Report
The research report is a substantial piece of research conducted over one semester. It takes the form of a report (between 10,000 and 15,000 words) on a subject of choice. The report is an opportunity to advance knowledge and skills in a particular area. The objective of the report is to allow students to develop research and analytic skills by undertaking an in-depth study.
76

77 MASTER OF HERITAGE CONSERVATION
A Critical Review of the Evidence Base for Local Heritage Listing
Simon Ip
Olivia Britt
This research examines the applicability of conventional inspection methods for timber structures where structures have recognised heritage value. The research seeks to understand the appropriateness of inspection methodologies typically prescribed for timber in heritage applications. A literature review of current inspection methods utilised by engineers, architects and others within the heritage structures field has been undertaken, and the appropriateness of timber structural inspection methods used in practice – including destructive testing, semi-destructive testing (SDT) and non-destructive testing (NDT) methods – reviewed in light of heritage aims for Australian structures. Interviews are conducted with practising industry professionals to discuss the uptake of these methods in practice.
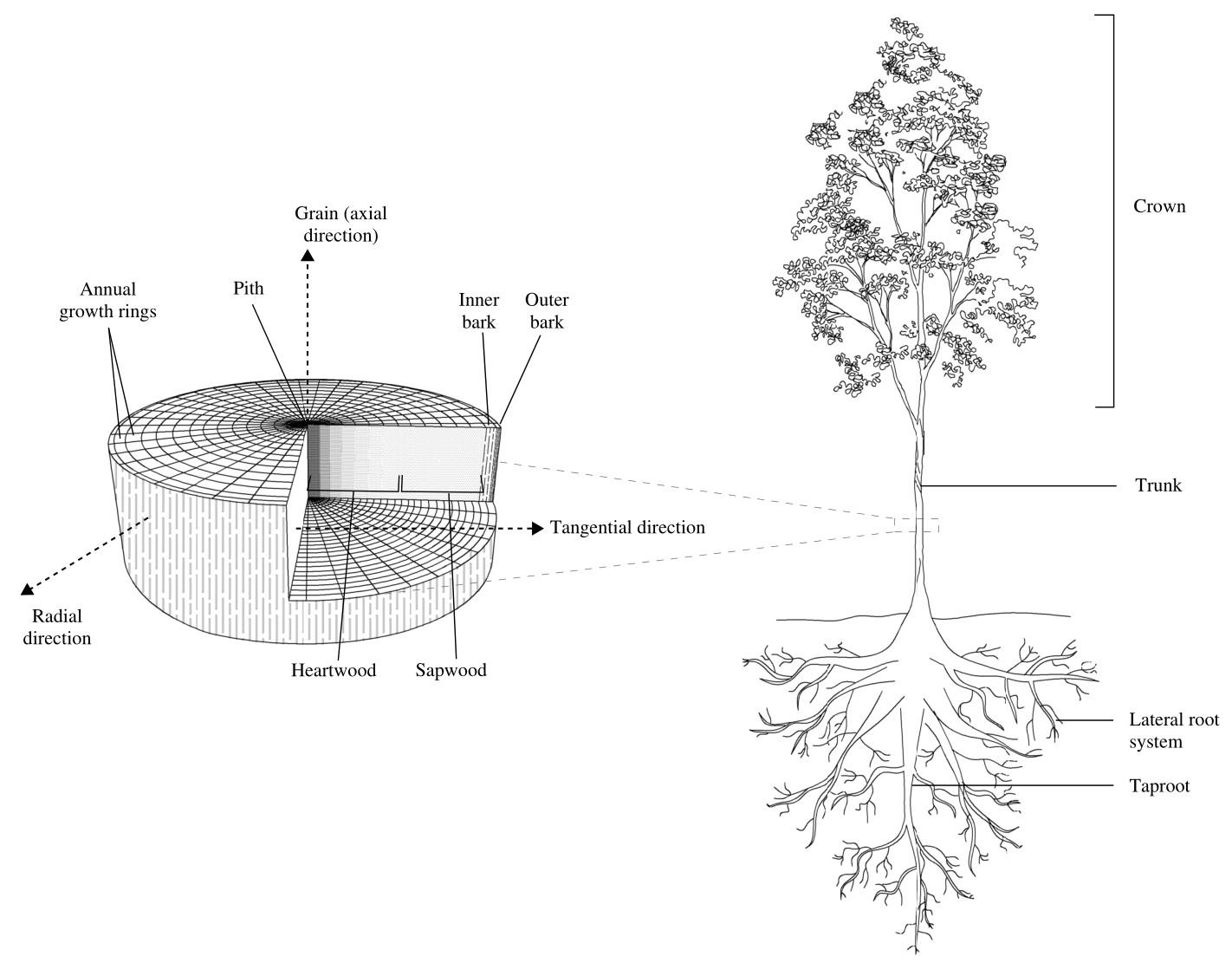
78
Assessing the suitability of typical timber testing methods for Australian heritage timber structures: Utilisation and underutilisation of available methods in practice
A review of current literature indicates that non-destructive technologies present significant potential for further analysis of timbers in-situ without damage to the fabric itself, and represent a particular opportunity for heritage sites, as analysis can be conducted with minimal invasiveness. Existing technologies for non-destructive testing of timbers, including stress-wave testing, digital radioscopy, thermography, ground penetrating radar and
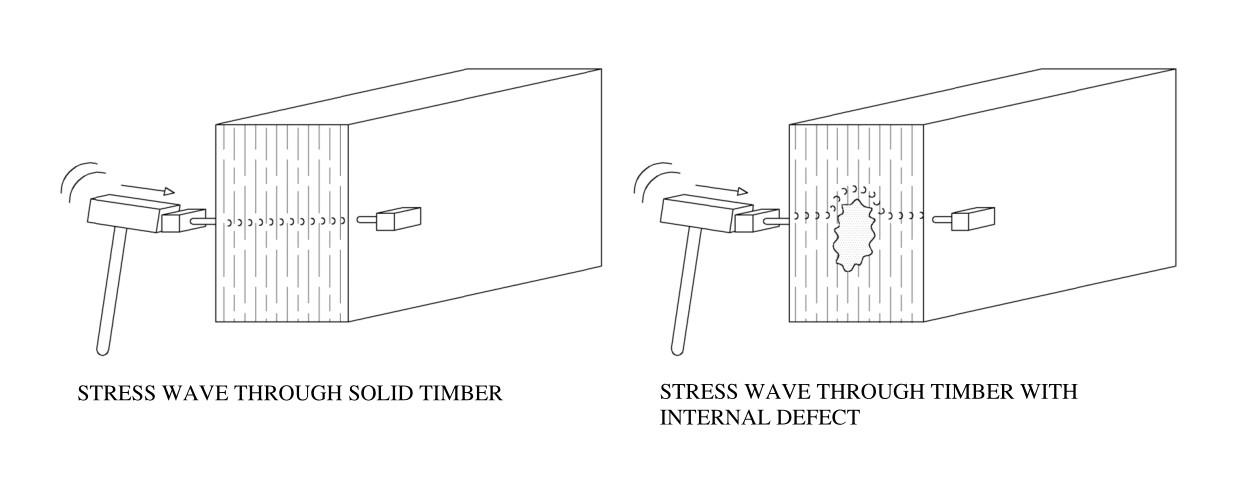
continuous monitoring methods present major opportunities for the heritage sector in particular, as best practice heritage conservation generally calls for a cautious approach; for culturally significant timber structures this usually means minimising impact on the physical fabric and avoiding damage where possible.
Interviews with practising professionals in this industry indicate that such methods have been incorporated minimally into standard professional practice methodologies. In practice, inspection methods for historic timber structures rely heavily on visual inspection and, occasionally, the use of semi-destructive methods. While a lack of familiarity with many available methods is evident, the reasons behind the limited uptake are complex, including but not limited to a lack of pre-defined Australian guidelines prescribing their use, a perception of high associated costs, and an unwillingness on the part of clients or authorities to request the use of these methods. A business-as-usual approach to inspection of such structures, often consisting of a combination of visual assessment and SDT (although practitioners on heritage sites do endeavour to minimise the use of SDT where feasible), is both demonstrated in and exacerbated by the lack of availability in Australia of guidelines and standardised inspection procedures containing these particular methods.
It is found that significant opportunity exists for an improvement in the uptake of non-destructive methods as preferential over semi-destructive test methods. Indicative processes, for example, best-practice methods incorporating non-destructive testing into a typical assessment regime, are developed.
79 MASTER OF HERITAGE CONSERVATION
A Critical Review of the Evidence Base for Local Heritage Listing: A Case Study of the Eastern Suburbs Local Government Areas in Metropolitan Sydney
Simon Ip
In NSW, the identification and protection of local heritage fall within the jurisdiction of local government. Statutory listing is a forward planning mechanism for recognising and protecting the heritage significance of a place; it provides the rationale and empowers development control activities specific to the place’s heritage status. Any decision to initiate the listing of a place rests with the elected councillors of a municipality and is guided by state and local strategic planning policies as well as community aspirations.
The unique challenge of heritage as a planning consideration pertains to the unquantifiable values embodied in an item’s significance. Heritage values are interpreted and argued by multiple concerned parties, such as politicians, bureaucrats, professionals, property owners and the broader community. The conventional use of expert judgement to narrate heritage significance means that the validity is dependent on the experience and knowledge of the individual assessors and is prone to subjective preferences. It is, therefore, of fundamental importance that a robust evidence base, founded on thorough research and analysis, is in place to attest to the values of a heritage item and to enable meaningful debates among the community and informed decisions to be made by the authority.
The premises outlined above provide the impetus for the subject research to evaluate the adequacy of the evidence base in support of heritage listings. It also addresses an existing knowledge gap where there is limited scholarly investigation into the use of evidence in the listing process.
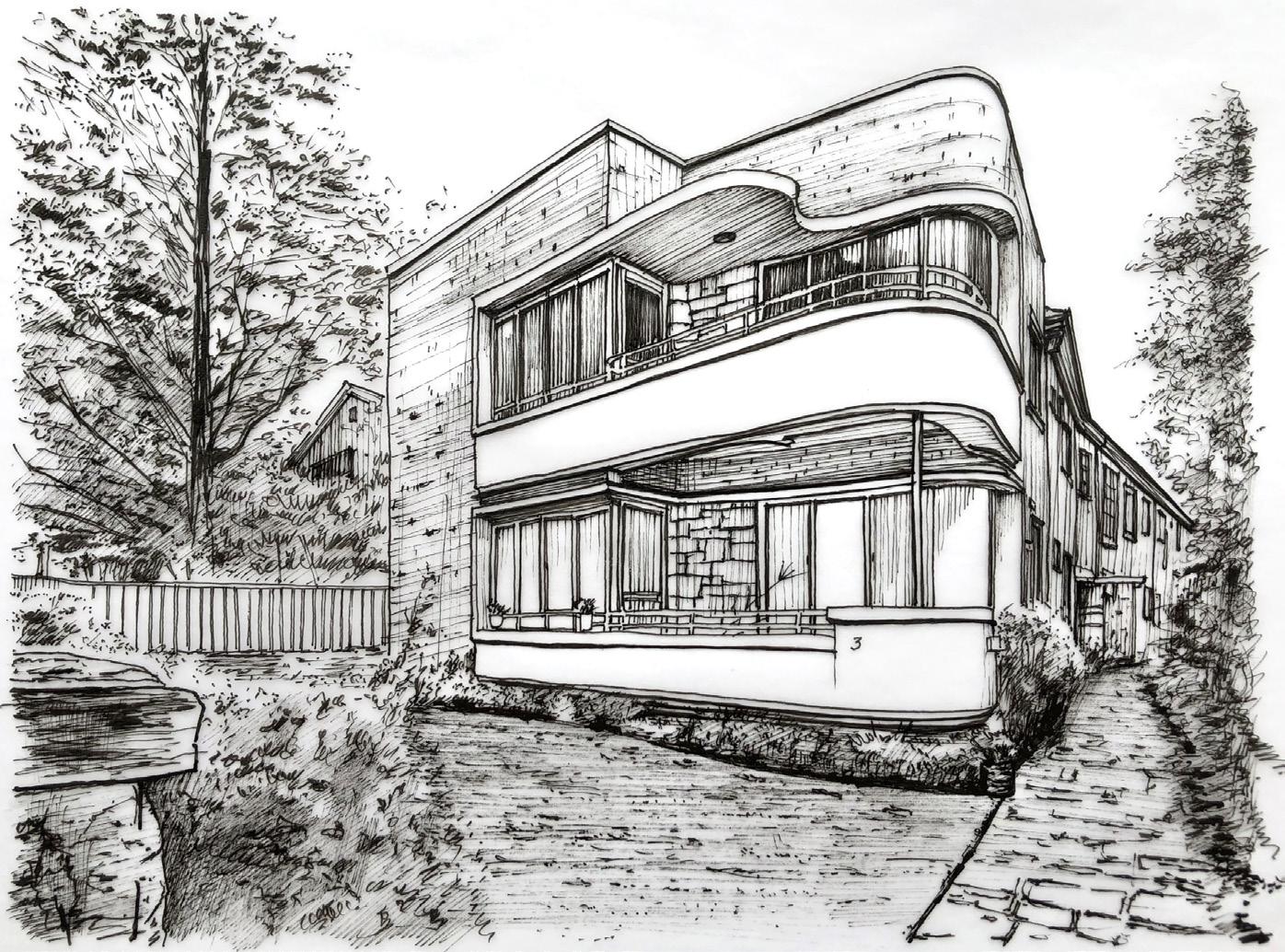
80
The research reviewed proposals for local heritage listing across the Woollahra, Waverley and Randwick local government areas over 3 years from 1 August 2019 to 1 August 2022, focusing on historic and built heritage. A total of 20 cases were examined. The abundance of historic building stock in the Eastern Suburbs provides rich opportunities for heritage listing. Simultaneously, the high land values in these areas also mean a persistent tension between private capital gains through property development and local interests in maintaining existing place quality.
The research finds that heritage planning in the study area operates within a complex environment of policy, administrative and political considerations. Against state-led, housing-focused land use planning priorities, all three councils contrive to protect their local character and amenity via conscious policy responses, with heritage listing performing as a key place protection measure.
The study reveals several critical issues with the evidence base for heritage listings, which are not isolated occurrences but are interrelated to each other, thus inferring a more systematic dimension.
There is a distinct contrast in the standard of heritage assessments between jurisdictions, indicating an imbalance of expertise and capacity for heritage management. For comprehensive reviews involving the listing of multiple items, the analyses and justifications are incongruent with the highimpact nature of the proposals. This points to the complexity of comprehensive listings, which demand considerable resources and professional expertise. The above also reflects the existence of a skills shortage in the industry. Continued professional training and accreditation requirements would likely reinforce the knowledge base and enhance the credibility of practitioners. The state government would also be crucial in providing detailed and updated guidance for assessing heritage significance.
A salient issue relates to listing specific elements, such as building interiors or moveable objects, with insufficient or no empirical evidence. While the intent to protect all relevant aspects of an item is acknowledged, this practice is contrary to the Burra Charter process that requires the cultural significance of an item to be first understood and assessed before formulating any policies concerning its future. There is room for the state government to issue a new set of guidelines for the appropriate assessment of such elements.
The evidence base provides the requisite justifications behind a heritage listing. In light of the legal ramifications of heritage listing, expert opinion and codified assessment are likely to continue. However, there is scope for recalibrating the existing system to be more inclusive, in which people’s values are better captured and reflected. Nevertheless, the role of evidence will remain vital in any heritage management systems that are given effect through statutes. A well-developed evidence base provides the vehicle for meaningful scrutiny by the general public as well as responsible decisions by the government, and through a disciplined listing process, affirms the validity of heritage as a fundamental planning consideration.
81 MASTER OF HERITAGE CONSERVATION
Carly Boag
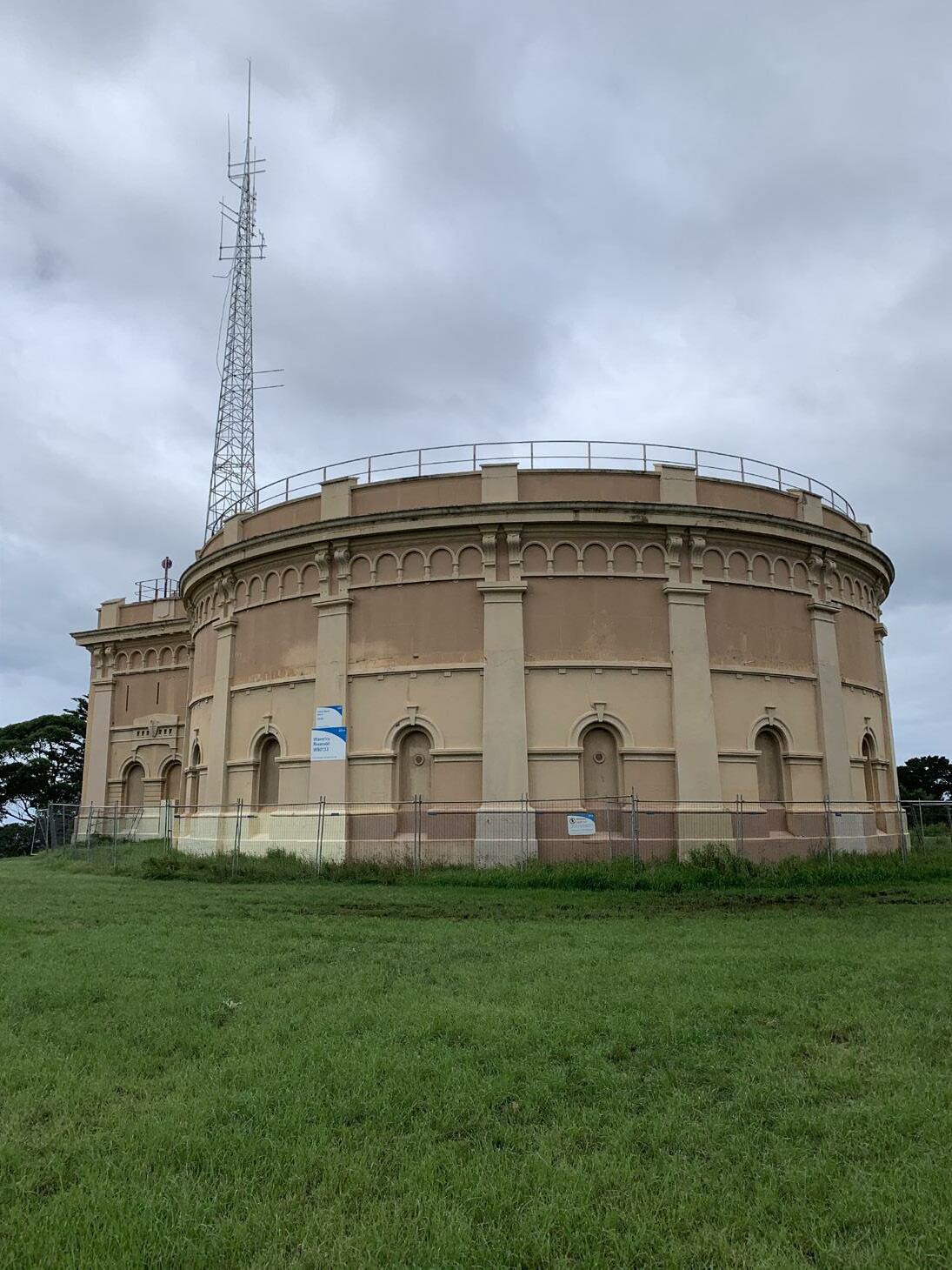
82
Will a review of the New South Wales Heritage Act 1977 enable more effective adaptive reuse of disused State Heritage Items?
Through a sample survey of eight Local Government Areas in New South Wales, this research Report aims to test the assumptions of the review of the NSW Heritage Act 1977, earmarked as a priority by the State Government in late 2021. It appears there was little high-level data analysis undertaken to support the preparation of the Review of the NSW Heritage Legislation Discussion Paper, which framed key themes and policy questions to guide the law reform. However, when interrogated, from the data emerges a clear picture of a complex asset management problem faced overwhelming by State Government agencies as the most significant owner of State Heritage assets in New South Wales.
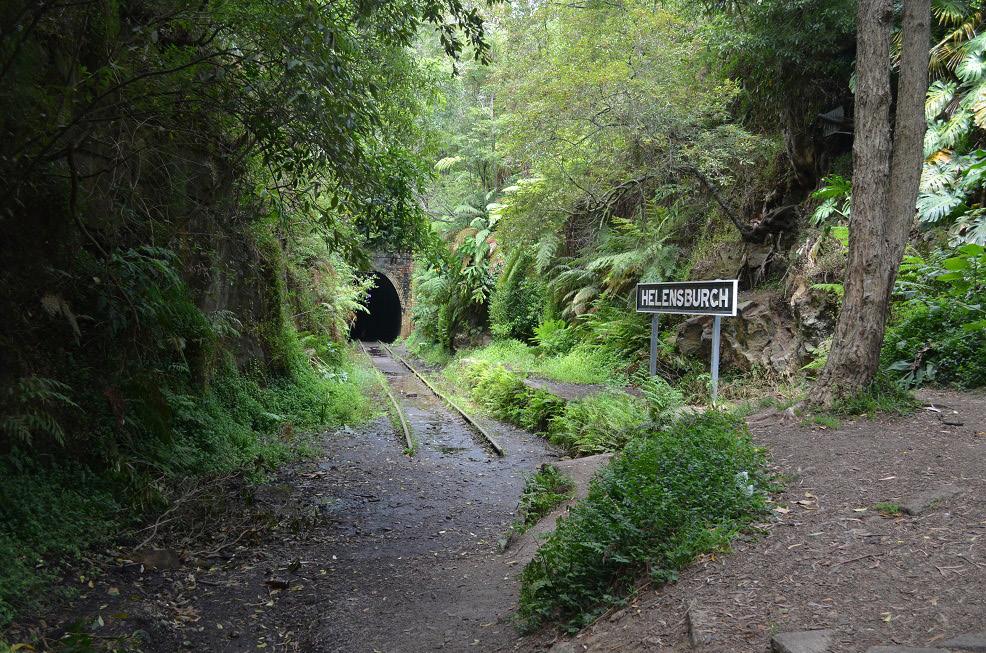
Whilst the sample survey identified that around 12% of State Heritage items are sitting idle, the data does not provide evidence to support the assertion that the Legislative framework for the management of State Heritage items in NSW, namely the ‘Heritage Act’, is a significant barrier to the ongoing and adaptive reuse of these places.
Rather it appears that aging infrastructure assets as a category of State Heritage Register items create practical difficulties in ensuring the long-term conservation of these listed heritage sites. Additionally, the issues identified are consistent throughout Greater Sydney and Regional NSW, despite obvious differences in population growth, funding and medium-longterm strategic planning. This supports the conclusion that asset type is the key factor that places sites at risk of disuse. This Report concludes that a review of the NSW Heritage Act 1977 is unlikely to shine light on the solution to these complex asset management problems, an important issue to grapple with and a burden that State Government agencies largely bear.
To date, the outcomes of the review of the Heritage Act have not been announced, and no draft Bill to amend the Act has been released by the State Government.
83
OF HERITAGE CONSERVATION
MASTER
New Design in Old Settings
Matt Devine
In the final assessment task in this core unit in the Master of Heritage Conservation, students are asked to identify and condemn a “blot” on the landscape. Inspired by Robin Boyd’s Blots and Bouquets of the month that ran in the University of Melbourne student magazine Smudges in the 1940s, students are asked to suspend their normal balanced, analytical approach. Instead they are encouraged to adopt a polemical posture and thoroughly condemn a building that they dislike. While the tutors don’t always agree with the views of the students, the best work is always witty and absolutely clear minded about what is wrong with the chosen project and how it detracts from or destroys the cultural value of an existing building or environment.
84
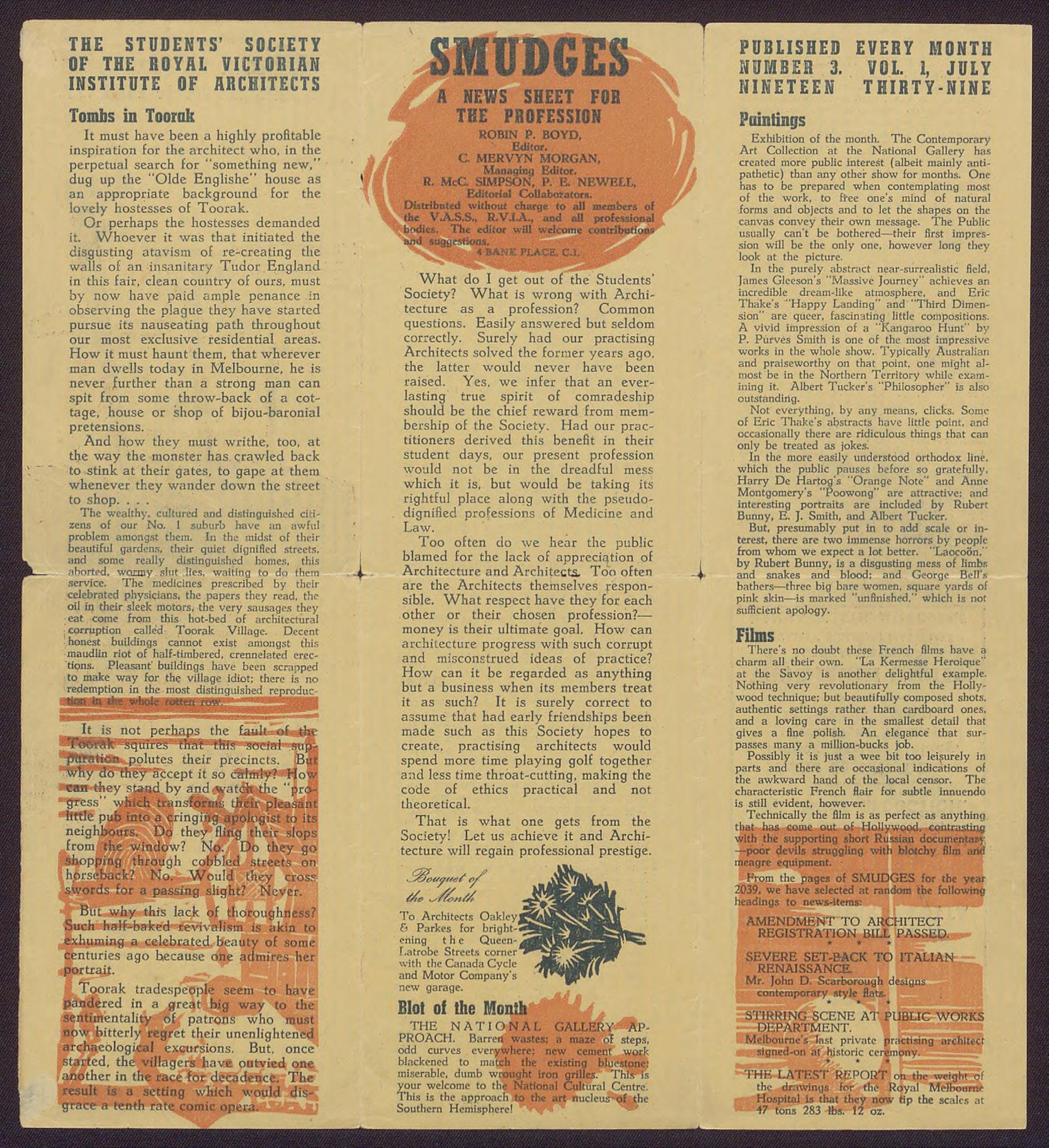
85
Smudges, Issue, 3, Vol. 1, July 1939
Source: University of Melbourne Digitised Library Collections
Union of Romanian Architects building ruins the suburb
Support the Guardian





Union of Romanian Architects building ruins the suburb
“Little
the East’’
area. Located on the corner lot of Bonteanu St and Demetru Dobresco St in Bucharest, this building has caught the attention of many tourists with some recommending it as a destination spot for others …and not in a good way.
Built during the nineteenth century and informed by the architectural wave of the French Renaissance, this building was considered the “home of the Austrian embassy before WWI’’ (Bucharest Apartment 2022). It was originally designed by Romanian politician, Grigore Paucescu, and the architectural details emphasised the combination of brick and stone materials with decorated lined archways. The surrounding context reflected a similar feel that contributed to the Paris impression that the area was known for.
In 1989, the site suffered a detrimental fire that burned down and nearly destroyed the entire building. This is in addition to evidence of bullet marks that were exposed on the facade that were supposedly linked to the suspected terrorists that were sheltered inside (Bucharest Apartment 2022). This event saw immediate reparations that had the building split between two clientele: the Romanian Academy and the Union of Romanian Architects. By 2003, however, the union decided that the entire building needed to be rebuilt and with historic heritage considerations into play, this proved to be very difficult. This meant that the only solution was to design vertically and use the facade as a decorative “shell with a new modern building inside” (Kent 2017, para. 4).

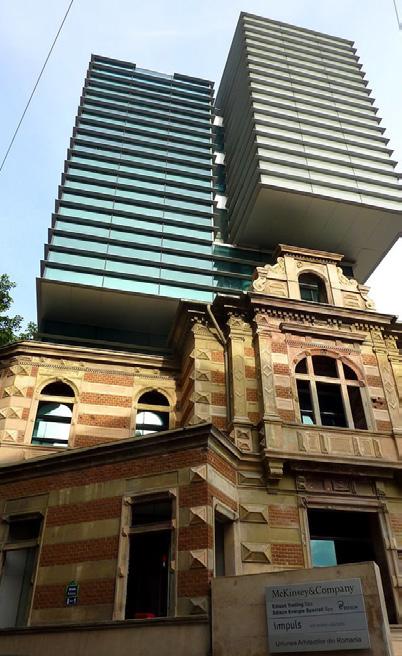
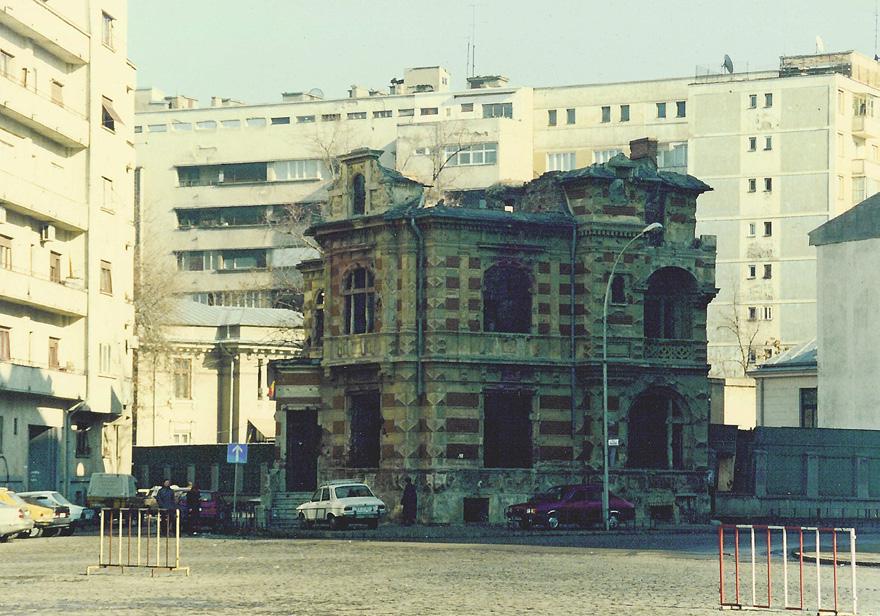
It is this exact solution that has caused many to question as to why and how this building could possibly be the home of a union of architects. It is clear from the form and character alone of the new insertion that it completely disrespects the heritage significance of the original building.
You can see this through the block collage mess of rectangles that is extruded from within and stacked on top. This is alongside how the masses of the rectangles are combined in such a way that is not justified nor does it relate to the surrounding context of the other buildings.
It should also be noted that there are some parts of the form that are extruded beyond the external walls of the original building and this creates a major overcast onto the pedestrian walkway. In some respects this can be perceived as a good shading technique, however, it also demonstrates a desperate attempt to overshadow the importance of the heritage significance.
This is further reinforced in the character of the new building that follows the typical office approach and disregards any attempt to use the original building as a reference. There is no thoughtful integration, or appreciation, or acknowledgement of the nineteenth century architecture that the building is known for. This is especially within the context of the surrounding
86
Search jobs Sign in Search Australian edition
Clare Banzon
News website of the year News Opinion Sport Culture Lifestyle More
SID: 480 371 371 Tue 31 May 2022 7.00 AEST
Architectural disgraces across the world
Romania’s
Paris of
has officially lost its title after the Union of Romanian Architects building was declared as one of the ugliest and craziest buildings in the
The Union of Romanian Architects Building completed in 2003 after construction of the new insertion Photograph: Bucharest Apartment 2022
Subscribe
Available for everyone, funded by readers Contribute
Advertisement
The Union of Romanian Architects Building before the new insertion was incorporated into the existing Photograph: Mabel 2007
This is further reinforced in the character of the new building that follows the typical office approach and disregards any attempt to use the original building as a reference. There is no thoughtful integration, or appreciation, or acknowledgement of the nineteenth century architecture that the building is known for. This is especially within the context of the surrounding building where the visual dissonance between the new and old is terribly obvious that it draws negative attention and confusion. This is on top of the architectural details of the new design that basically is, as mentioned previously, a glass rectangular mess of boxes that were placed as if a toddler was playing with Legos. The steel linear grid facade that continues and aligns across all mass volumes creates the impression of an excel spreadsheet that does not correlate at all with the old building. Let’s be honest, it does not correlate with the entire streetscape in fact, as there are no details whatsoever that reflect the nineteenth century French Renaissance, of which the existing building and surrounding context is known for. It is from this that it causes the new insertion to be an obvious figure that essentially ruins the streetscape and pedestrian views. This is alongside how it
Advertisement dominates and in a way squashes down the original building by emphasising the facade grid and corporate impression of the new building instead.


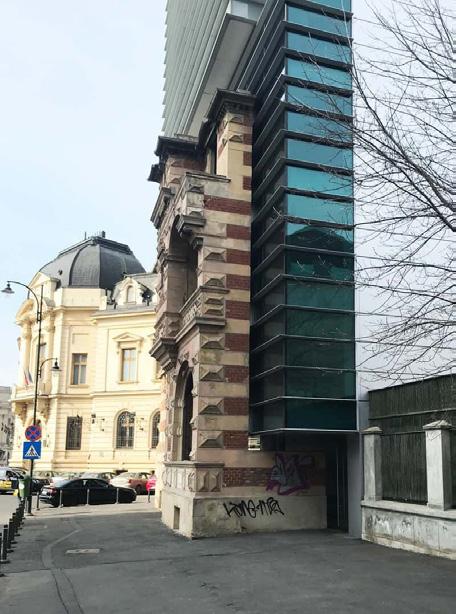


Another aspect regarding the new insertion is the views and landmarks that the building has compromised for the sake of adhering to simply wanting more office space. With no intentional connection to the old building and the reduction of the old building as just a “shell”, this completely ruins the view from a streetscape perspective. Moreso, it changes the landmark impression of the building from what was once an admired building for its architecture and historical events (that may or may not have happened), it is now associated with confusion and a landmark to laugh at. This was actually written about with some travel blogs captioning it as “This Week’s Crazy Building” and “A Surprising Building in Bucharest”. It is through these headings and captions, alone, that it showcases that there is no appreciation of the historical character, development or charm of the old building. This is in addition to no effort made towards even enhancing or incorporating the architectural features and details that made the old building a unique landmark either.
Scale was another issue where in relation to the old building there is a deliberate inconsideration by choosing to design almost more than double the original height. Even though there was a desire for more office space, the discredit to basically build a skyscraper within what was a humble two to three storey building, is just rude. Especially from a pedestrian perspective, the new building looks as if it is dominating and reducing the value of the original building. Which should be against the heritage conservation guidelines and regulations, and this simply pegs the question again as to why and how this building is the home of a union of architects. Although, in a very miniscule way, it can be acknowledged that in the greater context of considering the buildings within a 500m radius, the new insertion does assist the height step down of the suburb. Yet, this is still not enough to disregard the fact that it is an ugly and basic skyscraper trying to feel included with a historic site.
87 MASTER OF HERITAGE CONSERVATION
Street side perspective of the new building cutting through the existing external walls without any care Photograph: Bucharest Apartment 2022
Advertisement
The Union of Romanian Architects Building before the new insertion was incorporated into the existing Photograph: Mabel 2007
The new insertion extruded beyond the original building and creating an overcast value over the heritage Photograph: Sellies 2011
Looking more closely at the choice of materials for the new building it is also obviously clear that there is not a single piece of homage to the original architectural design style. There is no brick or stone, both of which are key representations of the French Renaissance period, and the new building follows contemporary trends of using just glass facades and steel linings. It is because of this that the juxtaposition between the old and the new is striking and not in a good way where it is actually perceived as two separate buildings rather than one cohesive union. Moreover, the colour palette sources from the materials of the original building is well protected under the heritage conservation guidelines, implying its significance towards the value of the place as well. It is through this that the colour, as well, has also been dishonoured by the new building that is comprised of a combination of reflective and frosted glass. The visual colour effect of this material reveals a mixture between green, blue and white reflections of which, again, reinforces the distinct dissonance between the old and new building. The outcome of this simply reduces the original building to be an aesthetic shell, which is one of the most rudest ways any architect can offend a heritage building.
However, before we conclude, it is not only the building that is affected by this change but the surrounding context and overall urban grain is also negatively influenced by the poor execution of the new design into the old building. This is because even trying to understand the context behind the justification of the new building is impossible, as it takes a generic lego brick office form and forcibly inserts it to a historic site. This kind of insertion also ruins the greater physical context of the streetscape as emphasised before and does not contribute in any single way towards the “Little Paris in the East” impression that the area is relatively known for. It is from this that the building has become an embarrassment to the context making people question how this building is even the home of the architects. There is just simply no way an architect, any with a brain really, could have approved of this design. Another aspect about this building is that it impedes on the
Most viewed
Live Protests to save Sirius even though it is a social housing building: heritage on all levels matter
Preserving cities: how urban heritage contributes to the historical reading and understanding of a place
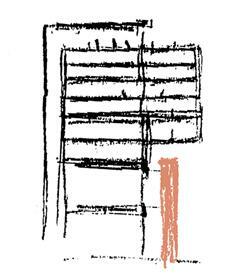

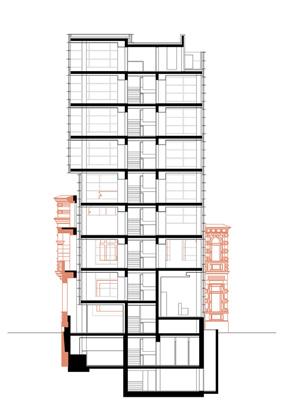


Should landmarks views be protected? Do they contribute to a streetscape just as much?
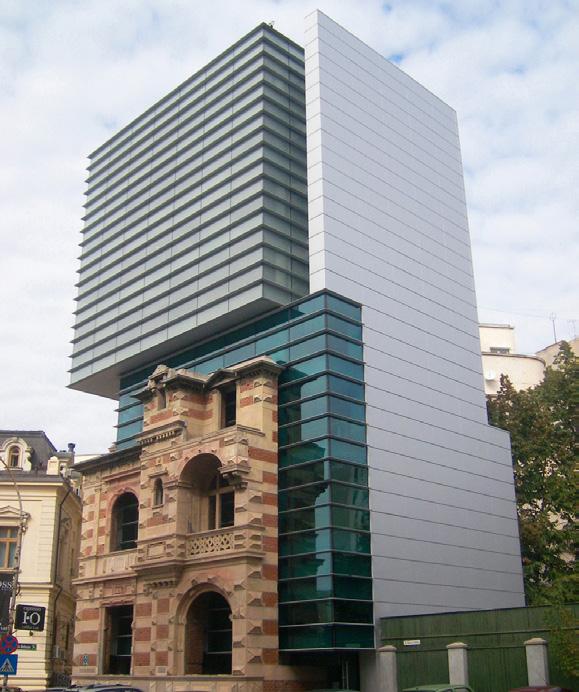
88
Evidence of drastically different materials that have been chosen for the new building Photograph: EUmiesaward 2022
Historic value reduced to aesthetic “shell” Photograph: EUmiesaward 2022
urban grain of the streetscape through disrupting the rhythm of architectural composition that the context represents. This is more explicitly seen in the way that the building ultimately encourages the permeability of the street but in the way that many people walk by just to laugh and make fun of the confusion that the building showcases.
Overall, it can be deduced that this building is an architectural embarrassment to the point that it is questionable as to how it is the headquarter office for a union of architects. Granted it could possibly act as a constant daily reminder for the occupants of what a bad building looks like and what not to do in future projects, of which fair enough … it is a very obvious reminder. However, it truly is such a poor reflection of heritage conservation and respect where apologies should be made and changes be implemented. Such that the historical value is restored, emphasised and appreciated better so that the surrounding context can live up to the initial impression that was set out, and that is “The Little Paris of the East”. I wish this failure of a building a short and memeable life.
Advertisement

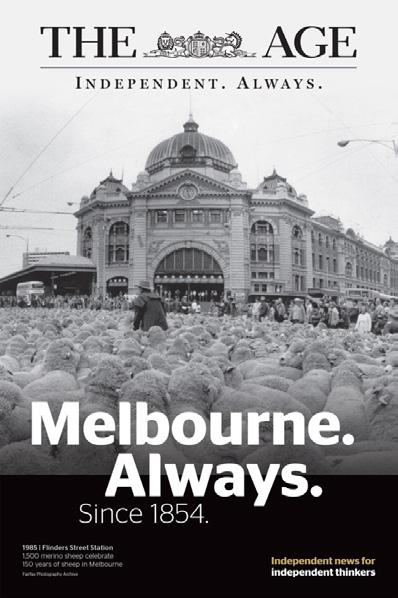
89 MASTER OF HERITAGE CONSERVATION
Buildings / Heritage Conservation / Architectural Disgraces Across the World Topics M.Urbanism / New Design in Old Setting / ARCH9075 Reuse this content All the day’s headlines and highlights from the Guardian, direct to you every morning Sign up for the Guardian Headlines email About us Information Complaints & Corrections Contact us SecureDrop Vacancies Privacy settings Privacy policy Terms & conditions Help All topics All writers Events Digital newspaper archives Facebook Youtube Instagram LinkedIn Twitter Newsletters News Opinion Sport Culture Lifestyle More Support the Guardian Available for everyone, funded by readers Contribute Subscribe
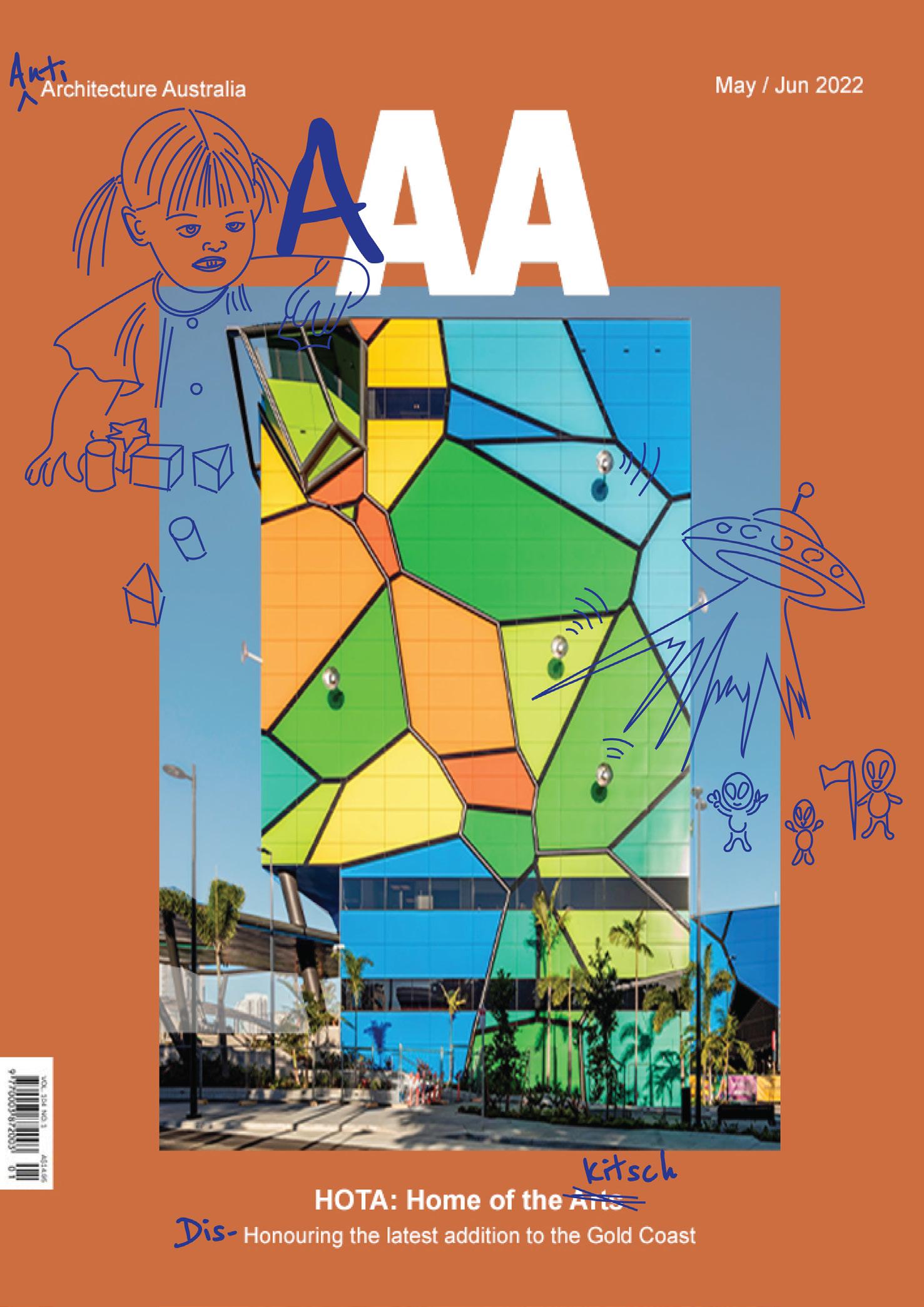
90
Excerpt from: HOTA Gallery
Carmelo Nastasi
fantasy for holiday makers as they escape the traditional every day to experience worldly luxuries in their own backyard (see Sea World ). Leisure is the primary focus of the architectural discourse on the Gold Coast, where veneers and habits have a much greater influence on the aesthetic realization of the city from the skyscraper down to the plastic doily 3 ; undoubtedly, they have much greater impact than the geographic or climatic influences. The city is in constant flux as the price of growth drives spaces like Surfers Paradise to reinvents itself year after year to keep up with tourist trends, sidelining an attempt to find its own critically regional identity. Buildings don’t have a chance to age, in most cases they are knocked over to make way for the next ‘big thing’. It’s hard to know where to look as the Gold Coast manifests itself as version of the strip 4 , a city without the city. There is no conventional civic heart, but a collection of eye grabbing statement pieces spread across the coast.
In an attempt to establish a cultural center, the City of the Gold Coast launched an international design competition in 2013 to masterplan a revitalized precinct surrounding the HOTA (formerly known as the Gold Coast Arts Centre , formerly the Arts Centre Gold Coast, formerly the Keith Hunter Community Entertainment and Art Centre known candidly as ‘the Centre’ ).
Where the opportunity presented itself to create a space that is uniquely Australian and true to the rich natural environment of the Gold Coast, habit has assailed in the creation of yet another work of parody; an antipodean blot fit for Las Vegas or Miami. The HOTA is another classic piece of kitsch architecture to join the upper echelons of Australia’s regional environment, alongside icons like the Big Pineapple. It makes use of Australia’s magic ‘Big Thing’ formula using coloured, plastic, “look-at-me-architecture” to draw in the tourist and passer-by cheaply and easily. Add a name like Home of the Arts and what you have is a distasteful attempt to encapsulate art and culture highlighting the architectural ugliness Australia has inherited that is essentially just a veneer on Western or American culture 2 . One things for sure, the ‘Home’ of the Arts is where architecture breathes it last breathe. The architecture of the Gold Coast, domestic and public, plays a variety of games with space and time, creating a unique set of circumstances that has given rise to a building like the HOTA Gallery . Buildings here draw upon large repertoire of references from European and American history producing a cultural hotchpotch in which the vectors of style and vulgarity are never far from one another.
< Got that? Its only reinvented itself a couple of times


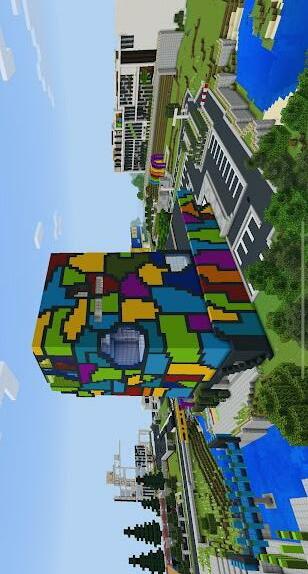
It is a space of manufactured attractions and theme parks that act in stark contrast to the beauty of the hinterlands, river-scape and sea that straddle the city. The environment can’t speak for itself, it is repackaged in some mildly theatrical way to create a sense of

91 MASTER OF HERITAGE CONSERVATION
Home of the Arts ^ ARM Architecture, TOPOTEK1 Review by Imagery by Carmelo Nastasi Carmelo Nastasi “ C ome in your board-shorts, dust the sand off your feet” 1 The Gold Coast’s upgraded Home of the Arts (HOTA) is the cities latest and greatest attempt at forging its own contemporary architectural identity. speedos and thongs ACCEPTED!!!
IMAGERY 01 Birds-Eye perspective of the HOTA Gallery -as designed in Minecraft
01
02 Street View of the HOTA Gallery -as seen on every street corner 03 Development of ARM’s HOTA Masterplan
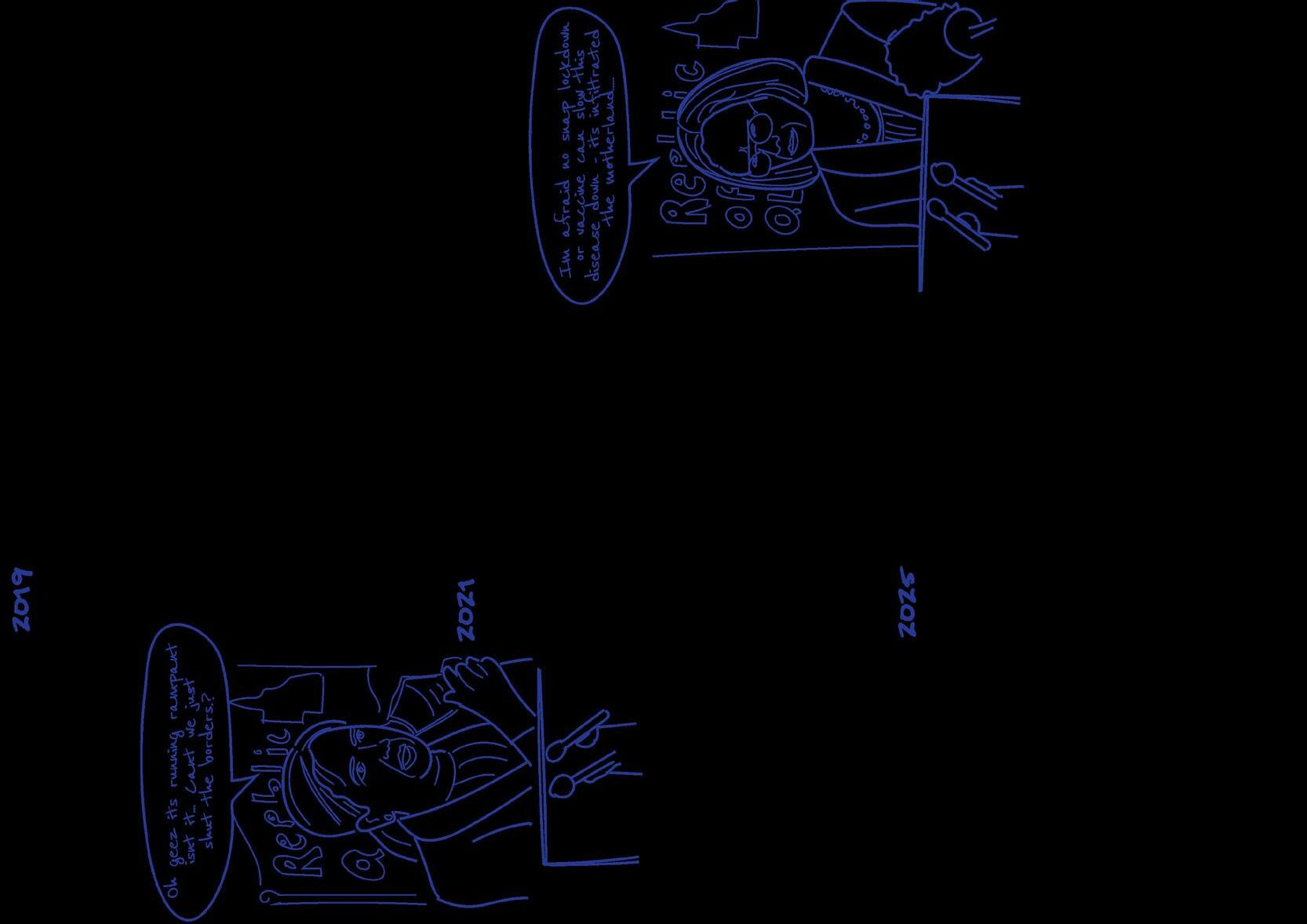



to take over the Gold Coast by 2025

The greater and fiercer the natural background the prettier and pettier the artificial foreground; this couldn’t be truer for the proposal. Here is a fibro-cement paradise under a tessellating rainbow of plastic paint 5 –it embraces the whimsical individualism and ornamentation of postmodern architecture and in turn rejects its context completely. The voronoi pattern is intended to be a responsive, scalable, and democratic structuring principle for the inevitable development of successive sub projects over the decades, but instead it has become a language that completely ravishes the site as existing buildings are either replaced or infilled to match the new language where they cant possibly work together. The disease spreads continuously from the heart, the refurbished HOTA gallery design (2021)
Unapologetically reflecting the bold and brash personality of the Gold Coast, the HOTA gallery presents itself as a painted box with the flatness of a billboard. As distant object, its intriguing, engaging and ‘instagrammable’ but up close its unwieldy and hostile. Upon closer inspection the application of the voronoi seems to be an easy way to wallpaper a building regardless of the shape, function, and spatial organization. The design does what it needs to do in order to be visible from afar boasting a bright, abstract architectural expression consistent with the fact the securing a AAA rates gallery requires introverted sunlight and a temperature controlled, ice-box environment. In this instance very little effort is done to integrate the pattern into the architecture, so much so that the choice of fiber cement cladding means vertical edges clash with the directionality of the voronoi. Entrance and upper rooftop openings as well as the fissure shaped lighting wrapping the skin of the building, are basic attempts to try to bring the pattern into the three dimensions. These elements read as afterthoughts; parasites added on top of the new design rather than as part of it.
Acclaimed Melbourne based architects ARM were selected in collaboration with landscape architects TOPOTEK1 to develop the masterplan on the site, situated in the natural centre of the Gold Coast in Evandale. You may recognize the name ARM from such works of contemporary architecture as RMIT Storey Hall, candidly known as Shrek’s Brain. Since 1986 the precinct has served as the home of community entertainment, arts and the council chambers sitting at the threshold between the strip, the Nerang River and hinterlands (as a distant backdrop). It was later surrounded by a number of luxury residential properties and a suite of commercial buildings which ARM has sited have become aged and redundant and are in desperate need of demolition. Asphalt car-parks dominate a space that could potentially be a generous open public offering. The winning masterplan draws inspiration from the dynamic cellular structure of the voronoi , what ARM calls the most robust, delicate, and naturally derived shape, rejecting a typical city grid that anchors itself off the existing conditions. A generic gelato-coloured web is laid over the site informing everything from towers, sculptures and lawn tiles to pools, paths and galleries. The site is coated with the same brush, completely erasing any trace of the old setting. The Gold Coast has embraced the voronoi motif as if it has been invented especially for the region or is site specific to the precinct–when in fact it has been previously developed by ARM on two their projects in Melbourne. Presented with the perfect opportunity to tear back some of the many layers of cheap borrowed paint and plastic from the existing context and take cues from its original geographic setting (including the Nerang River), ARM has chosen to lay out the precinct like a Monopoly or Settlers of Catan set creating a clunky modular centerpiece of the city complicit with the theme parks that surround it.
92
Need
< <
I say more.....
Which resemble a shape sorters
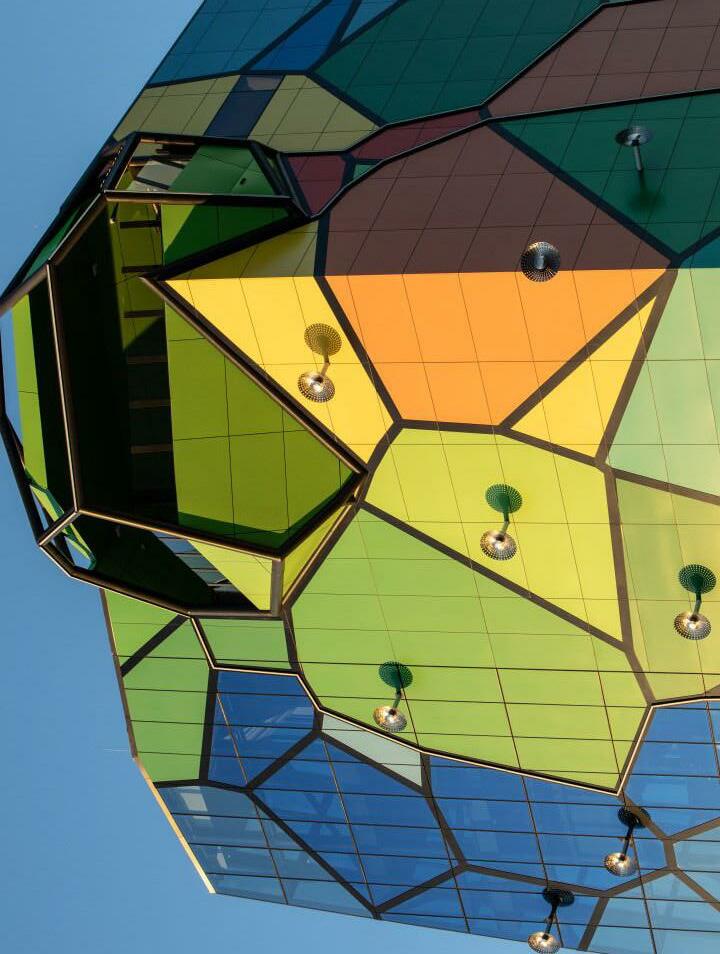




93
HERITAGE CONSERVATION
MASTER OF
Grace Jones
123 Western Australia Street, Rivervale, WA 6103
22 May 2022
To the Government of Western Australia or whom it may concern,

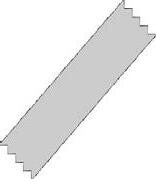
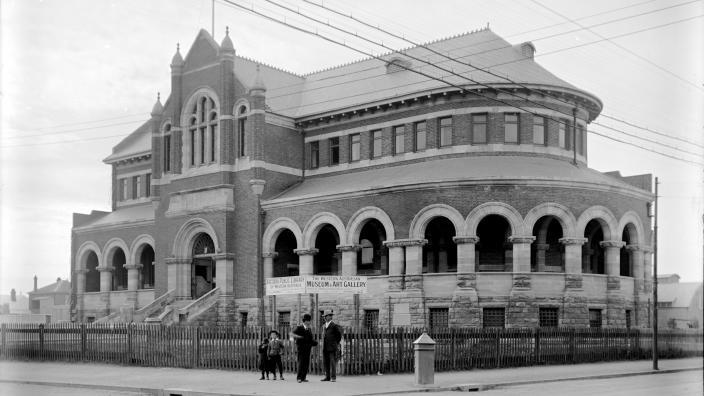
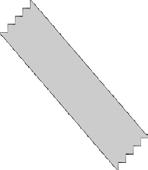
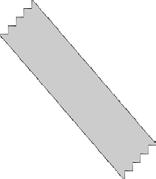
My name is Grace Jones, and I am writing to you as a concerned citizen of Western Australia after observing the new extension to the Western Australia Museum. I strongly believe that the new extension is the worst example of a new design in an old setting, and feel it is worth my while communicating to you why, with the hope that these mistakes never occur again. Within this letter there are a number of design criteria that I urge you to consider within your designs to ensure any redevelopments are no longer executed as poorly as this building.
For context, I grew up in Perth from the late 1960s before moving to London for an employment opportunity in 1995. After recently moving my life back to Perth, a place I will forever consider home, I was particularly excited to return to all the places I treasure close to my heart. At the top of my list was the Museum of Western Australia within the cultural precinct. The museum of Western Australia holds such fond memories for me as a young girl, as you can see in this photograph below where the building is standing independently. All these memories have been replaced by anger and disappointment after arriving at the site and coming face to face with an absolute monstrosity of a building.
94
1
Figure 1. Western Australian Museum 1900s, ca. 1900. Photograph. https://museum.wa.gov.au/explore/articles/history-western-australian-museum-perth
The Museum of Western Australia Extension, 2020
Madeline Sloane
The new addition does not however celebrate the existing heritage buildings, but instead towers over them like a tsunami wave about to engulf the foreshore at any given moment. This is particularly evident in the image of the redevelopment where the new cantilever sits directly on top of the Hackett Hall building. The sheer scale and mass of this gigantic eyesore is a blatant display of disrespect for the traditional design of the heritage buildings. There is only one statement within the documentation of this design that I agree with. That “the WA Museum Boola Bardip takes its place at centre-stage.”
6 While intended to celebrate the grand new structure, I instead feel this comment unintentionally confirms the lack of consideration for the heritage buildings, aiming to be the main attraction.
Within the project outline, part of the vision outlined is for “our new world-class museum [to] be the heart of our State and reflect the spirit of its people. It will be an important part of Perth’s cultural precinct and be owned, visited and valued by all Western Australians and admired by the world.” 7 I would be utterly embarrassed for anyone to associate this building with the Australian style of architecture. Do we want to be known as the country who cannot successfully design new struct ur es in historically significant settings?
6 “Western Australia Museum Annual Report 2020-21,” Government of Western Australia, accessed May 24, 2022, https://www.parliament.wa.gov.au/publications/ tabledpapers.nsf/displaypaper/4110705a694dfbcb4c98b35d4825876d001699a8/$file/tp+705+(2021).pdf
7 “New Museum for Western Australia Fact Sheet,” Government of Western Australia, accessed May 25, 2022, https://museum.wa.gov.au/sites/default/ files/20181016%20FACT%20SHEET%20New%20Museum%20for%20WA.pdf
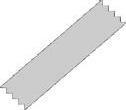



2
In fact, to say that this building is a monstrosity is an understatement. I want to emphasise the lack of consideration for the site’s historical and cultural context. A very important history that the design fails to properly acknowledge is the Indigenous Aboriginal Australian history of the land. The only noticeable Indigenous reference is reflected by naming the centre ‘The WA Museum Boola Bardip’ which translates to “‘many stories’ in Noongar language.” 1 The use of an Aboriginal name feels tokenistic and falls short of a genuine attempt to acknowledging the long-lasting Indigenous history of the site as the new design itself does not even attempt to pay tribute to this history through materia lity or aesthetic.
Looking at the immediate context and existing built form, the new design also does not appear to have considered the historical significance of this unique site, with four traditional buildings from the 19th and 20th Century standing strong and serving as a snapshot in history. The four historically significant buildings on the site are: the Old Gaol building complete in 1855, the Jubilee Building which is the original Museum of Western Australia complete in 1899, the traditional Art Gallery built as early as 1908, and the State Library reading room known as Hacket Hall which was complete in 1913. 2 After returning home and investigating this further I was absolutely shocked to learn that a heritage team had been involved with the design process. It made me wonder whether the heritage team might all have an unfortunate vision impairment as they cannot truly believe they were successful in overseeing heritage mana gement within this redevelopment.
When discussing the buildings new design, Arts Minister David Templeman recently expressed “We’re very proud of our history and our people and this place condenses all of that in one magnificent building that is a celebration of all things Western Australian.”
3 This statement makes me wonder, does that make Western Australians obnoxious and unthoughtful , as that is what this building reflects? I for one sure hope that is not how others view Western Australians.
While the new development project involved the restoration and revitalisation of these traditional buildings, it is not enough to simply conserve them in place. The Burra Charter is an insightful document that I recommend your heritage architects reconsult in greater depth for any future projects that involve a new design in an old setting. It was produced by Australian ICOMOS which is an internationally recognised non-government organisation that outlines the basic principles for heritage conservation redevelopments and strives to protect sites of significance. “The Burra Charter advocates a cautious approach to change: do as much as necessary to care for the place and to make it useable, but otherwise change it as little as possible so that its cultural significance is retained.” 4 You cannot possible look at the new extension and confidently convince me that the architects have changed as little as possible on the site. I will again re-emphasise that it is not enough to simply conserve the existing buildings in place. The traditional buildings are completed dominated by the huge new extension. This brings me to my second major point for a new design in an old setting: the massing and scale of the new design should not overpower the old. The disproportionately large mass and scale of the modern museum extension entirely overpowers the smaller traditional buildings. The Hassell Principal Mark Loughnan expressed “Our vision for the design was the create a space that promotes engagement and collaboration, responding to the needs of the Museum and the community. We wanted it to be a civic place for everyone; and interesting mix of heritage and contemporary architecture, that contributes to the revitalisation of Perth’s cultural precinct whilst celebrating the culture of Western Australia on the world stage.”
5
1 “New $400m WA museum Boola Bardip opens to public after four years of building works,” ABC News, November 21, 2020. https://www.abc. net.au/news/2020-11-21/wa-museum-boola-bardip-opens-to-public-after-four-years/12907274
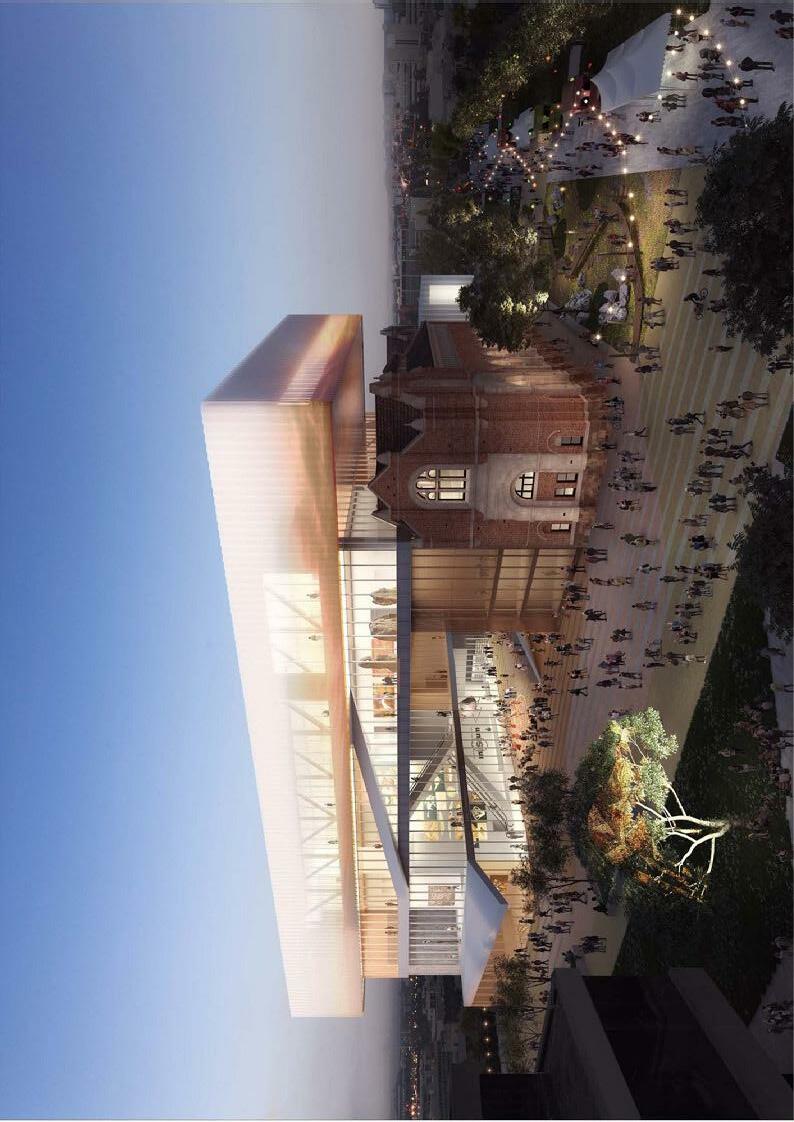
2 “Restoration of the Heritage Buildings,” Government of Western Australia, accessed May 24, 2022, https://museum.wa.gov.au/newmuseum/heritage-buildings
3 “New $400m WA museum Boola Bardip opens to public after four years of building works,” ABC News.
4 Australian ICOMOS. The Burra Charter, The Australian ICOMOS Charter for Places of Cultural Significance 2013 (Victoria: Deakin University, 2013), 1.
5 “New Museum for WA: New Museum Project,” Government of Western Australia, accessed May 25, 2022, https://museum.wa.gov.au/newmuseum/project
95 MASTER OF HERITAGE CONSERVATION
3
Figure 2. Hassel + OMA, Aerial Hackett Hall Plaza, 2018, Render. https://museum.wa.gov.au/newmuseum/building
I strongly believe that part of this failure is due to the disconnection between architects and country. This is a perfect example displaying that employing a famous architect does not ensure a world class design. The architect displays a clear lack of connection to the Australian heritage. We might have had a better shot at successfully incorporating a new design into an old setting through the employment of a regular citizen who understands the area’s history, its significance of the heritage buildings, and the importance of the site to the public. Fame and status do not absolve the architect of heritage controls and regulations during the designing process.
This failure can be observed through the tasteless choice of materiality and poor connections between the old and new design. The new museum extension has been poorly integrated within the site, covering and detracting from the heritage rather than complementing these sentimental and significant buildings, as can be observed in Figures 3 and 4 showing the disjointed junctions between the old and the new.








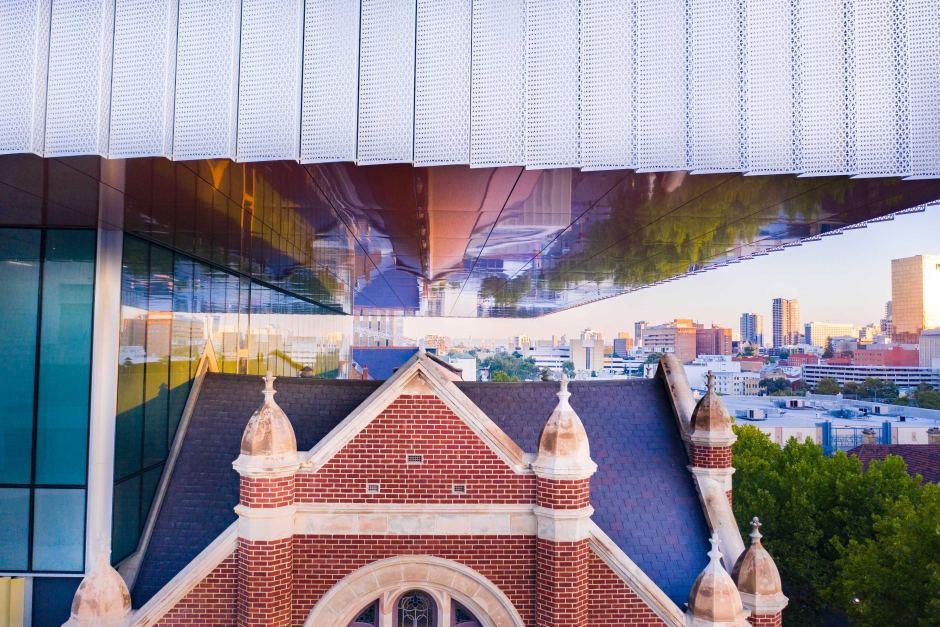

96
Figure 3. Peter Bennets, New Museum for Western Australia/Hassel + OMA Image 6, 2019, Photograph. https://www. archdaily.com/930564/new-museum-for-western-australia-hassell-plus-oma
4
Figure 4. Michael Haluwana, Western Australian Museum Hackett Hall and cantilever, 2019, Photograph. https://www. abc.net.au/news/2019-12-19/western-australian-museum-hackett-hall-and-cantilever-1/11815230?nw=0
Discussing the designs vision, the architects outline “the cantilever gallery will float above the heritage-listed Hackett Hall building, framing it like an artefact in its own right.” The design on paper however did not translate successfully during the construction of the building. Instead of framing the Hackett Hall building, it has forced it into the unsympathetic shadows of the cantilever, as can be observed in Figure 5.
All in all, as a citizen of Western Australia I feel let down. How can be possibly have faith in the planning system when a eyesore like this is approved within an area of such historical and cultural significance.
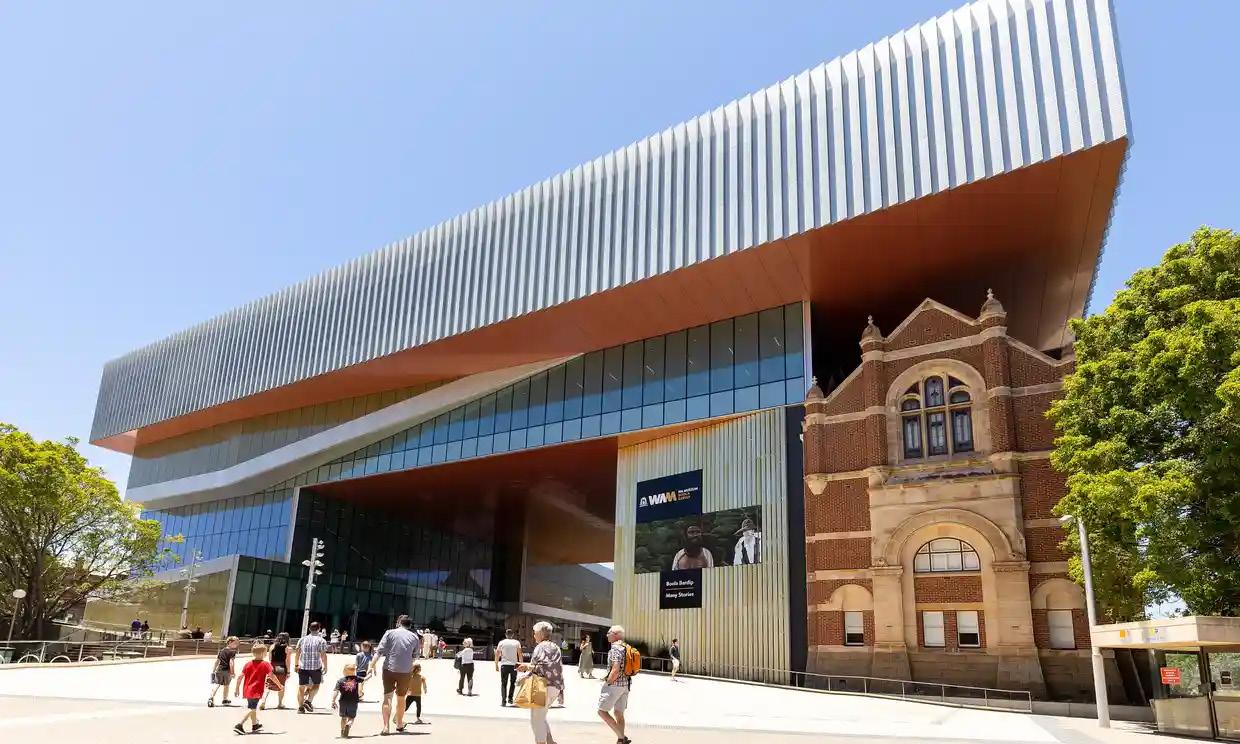
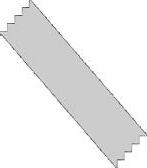
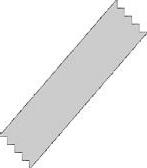
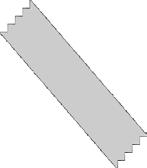
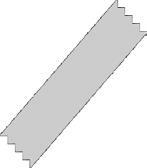
I hope this letter is received well, and these comments can be taken into consideration for any future projects that intend to incorporate a new design in an old setting.
We have the power now in the contemporary world to ensure the successful conservation of our urban environment, and to prevent the loss of such incredible histories. As the government holding authority I urge you to take action.
Kind Regards,

97 MASTER OF HERITAGE CONSERVATION
5
Figure 5. Paul Kane, WA Museum Boola Bardip says Covid description was changed for ‘factual’ reasons, 2020, Photograph. https://www.theguardian.com/australia-news/2020/dec/04/wamuseum-boola-bardip-denies-changes-to-china-display-were-due-to-political-pressure
Vicky Feng
The F23 Administration building was designed by Grimshaw and built in 2018. Located at the gateway of the Camperdown campus to the University of Sydney, it provides the Vice Chancellor, Michael Spence, a haven to exude an aura of openness and relatability. As Dr Spence states, the F23 Building aims to exhibit and support “the University values – openness and engagement; diversity and inclusion; respect and integrity; and courage and creativity”1. Yet the F23 Administration Building holds an imaginary middle finger up to the surrounding architecture from the 1940 gothic revival of the Madsen building to the 1854 University of Sydney Quadrangle.
Openness and Engagement
For a building that parades around the notion of “openness and engagement”2, the Colonnade acts more like multiple Gandalf’s declaring You Shall Not Pass. These Colonnades are supposed to speak to the Madsen building next door through the alignment, “creating vista views between the structure and the building and an interesting layering to the streetscape”3. However, the stoic nature of these thick oversized columns and the nonexistent colonnade structure of the Madsen Building generates an opposite and adverse effect where the building seems to be hiding from view, which may or may not have been the underlying intention for Michael Spence’s summer palace.
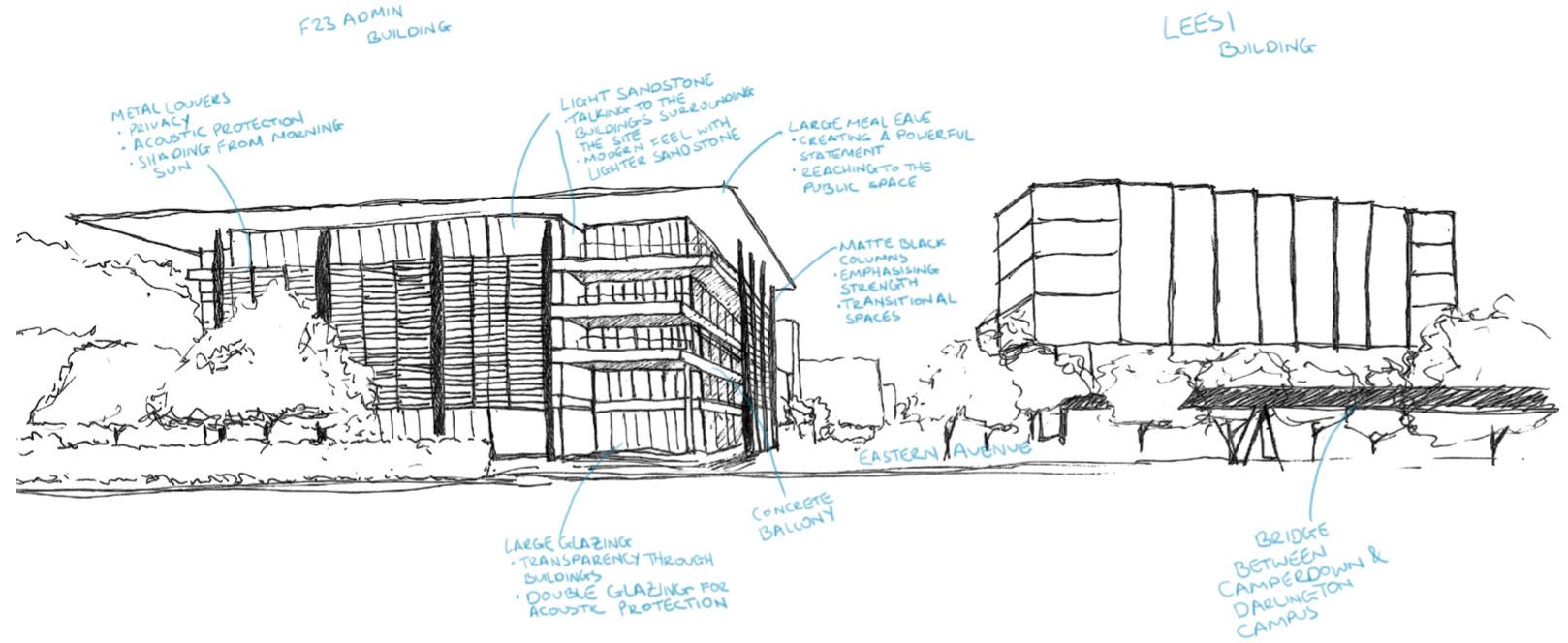
When engagement is one of the core values of the building, it has seemingly failed miserably despite its prominent location.
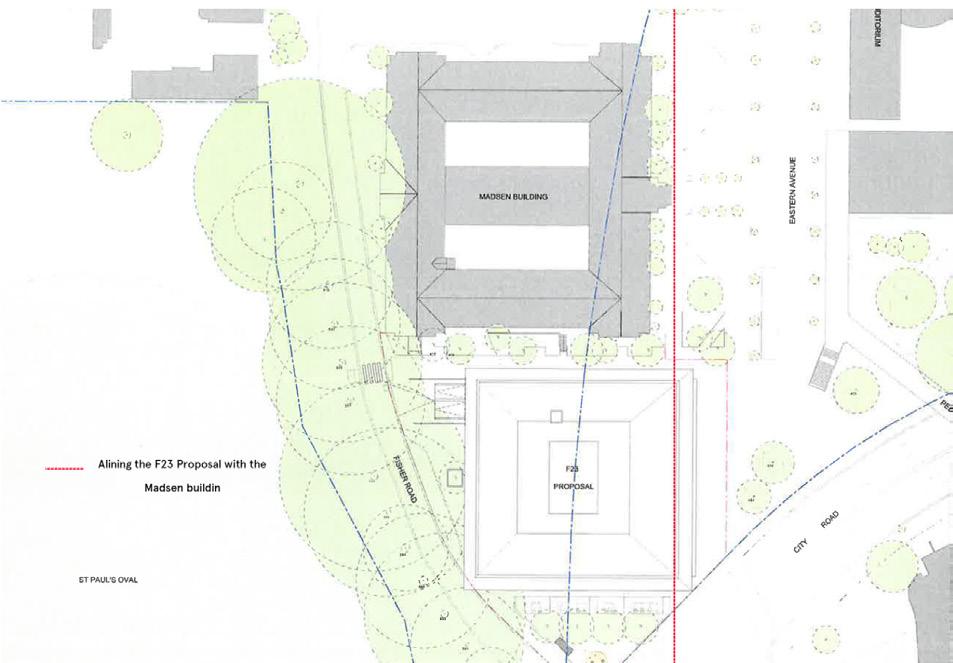
98 The Vice Chancellor’s Summer Palace
It’s an obligatory and utterly meaningless nod to the University’s title of a “Sandstone University”4 its modern spin on the sandstone cladding to offer a contemporary atmosphere falls short. Rather the light, off-white sandstone creates a blinding dichotomy
between the beautiful muted yellow sandstone tones of the Madsen building, the Quadrangle, and the Anderson Stuart Building. This results in a poor attempt at trying to compact a contemporary glass box and justify its existence by slapping on sandstone and calling it a day. The only time the building engages with its surroundings is when one is in the mood for slightly overpriced and not great coffee.
Diversity and Inclusion
Words plastered on every corporate website by marketing and PR teams, these words ultimately are meaningless and empty in the design of the Administration building. These punchy and dynamic words, though hold so much weight and importance, are heavily lost. Compared to the Quadrangle in its contemporary settings where it allows for inclusivity through its moments to relax within the space and create an inviting atmosphere. Despite referencing the University of Sydney’s Wingarra Mura design principles, it seems to be only a tick-of-the-box item. The first topic of the Wingarra Mura design principles centres on the notion of “engaged enquiry”5 where it calls for an exploration of the physical and emotive symbolism of people to actively create a conversation together. The only conversation between people is seemingly at the foyer is questioning if one can enter whilst being watched from the security desk that proudly sits at the centre of the polished concrete foyer protecting the upper floors like George Orwell’s 1984. With the University’s heavy push towards representing and acknowledging the First Nations, it is non-existent in this building aside from the TV playing on repeat the same edited video clips of the First Nations accomplishments. It is painstakingly clear that no ounce of thought was placed into incorporating the Traditional Custodian’s community and history. If placing an obscene number of televisions on a wall, running clips of the First Nations community and calling it diversity, JB HI FI would easily win an award for the most diverse building if they ran the same clips in their tv section.
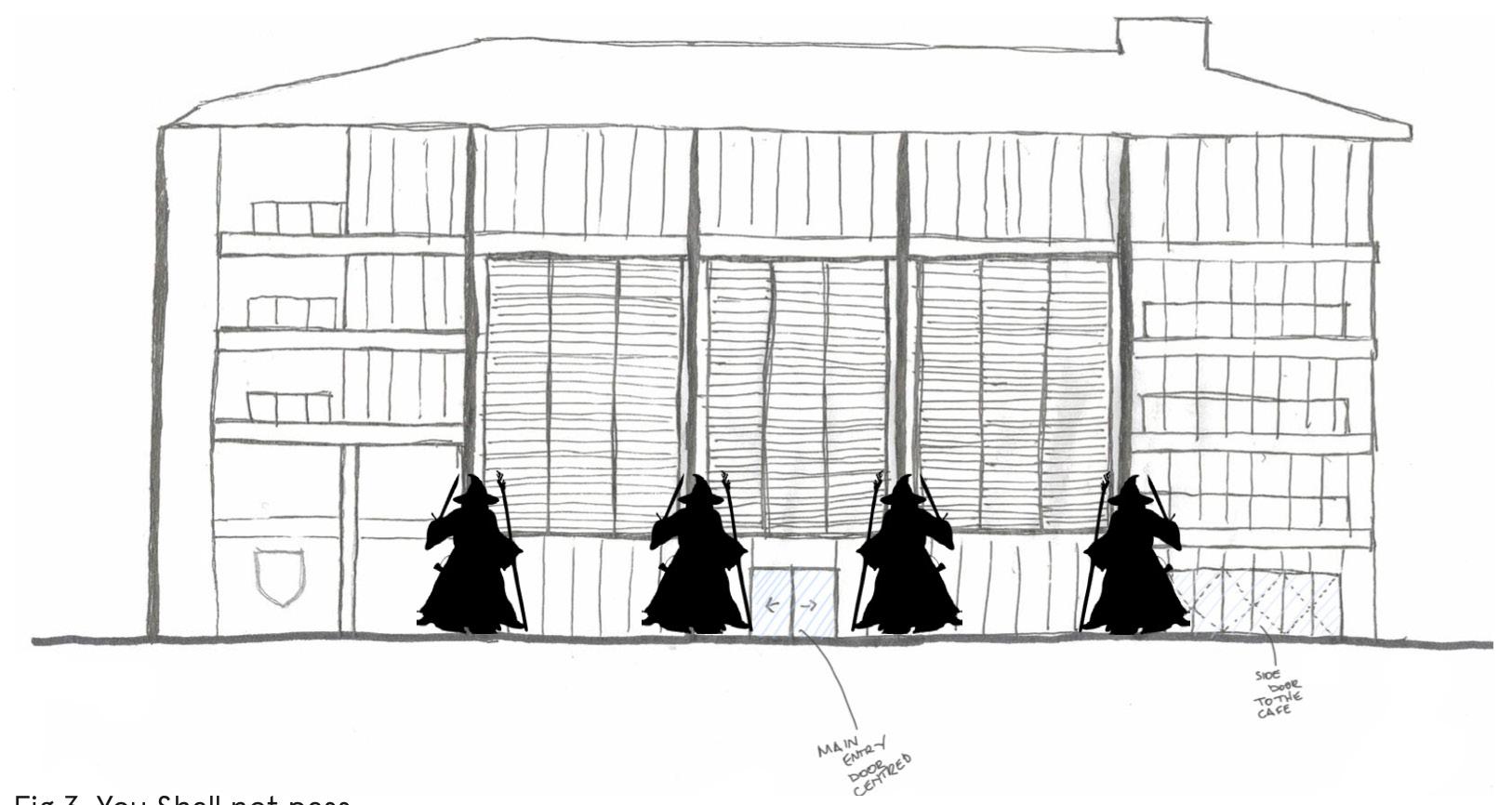
99 MASTER OF HERITAGE CONSERVATION
Respect and Integrity
The Burra Charter mentions in Article 12, “conservation, interpretation and management of a place should provide for the participation for whom the place has special associations and meanings”6 . As the location of the Administration building is located at the gateway of the campus, it is the meeting place for many students before entering. Though the architects and Dr Spence had the right idea for openness, the sad communal vegetable garden hidden in the corner begs to differ. The stoic confidence, in conjunction with the transparent glazing, radiates an austere atmosphere likened to Mrs Trunchbull. The colonnade, in an attempt to be similar to the Quadrangle, ultimately fails as it does not invite students to sit and interact with the building. The disproportionate columns act as a barrier and deter students from entering the space. For what was supposed to be a transition space between the hustle and bustle of Eastern Avenue, it cuts off what is exciting about the University – the student life.
To be respectful around the surrounding historical landscape, the building claims the roof sits in line with the Madsen building to “keep the bulk and scale of the new Administration building in a respectable circumstance”7. These key alignments are appreciated in maintaining the Eastern Avenue thoroughfare. The disproportionate black, cold, and distinct column say otherwise. The monotonous, boxy frame of the structure overtakes the gothic revival qualities of the Madsen building. One can argue that it is bringing a contemporary gateway to the University, heralding a new age. However, there lacks an element of respect and acknowledgment for the surrounding buildings. This ‘contemporary’ box oozes an egotistical aura that overshadows (from a human scale) the cohesive thoroughfare that has been brought together through the sandstone buildings, landscape, and students. It almost seems that the Administration building manifests the same energy as Mrs Trunchbull declaring I’m big and you’re small and I’m right and you’re wrong. Rather, Grimshaw should have designed a building that strikes a contemporary yet respectful conversation between the Madsen Building, the proposal, and the community.
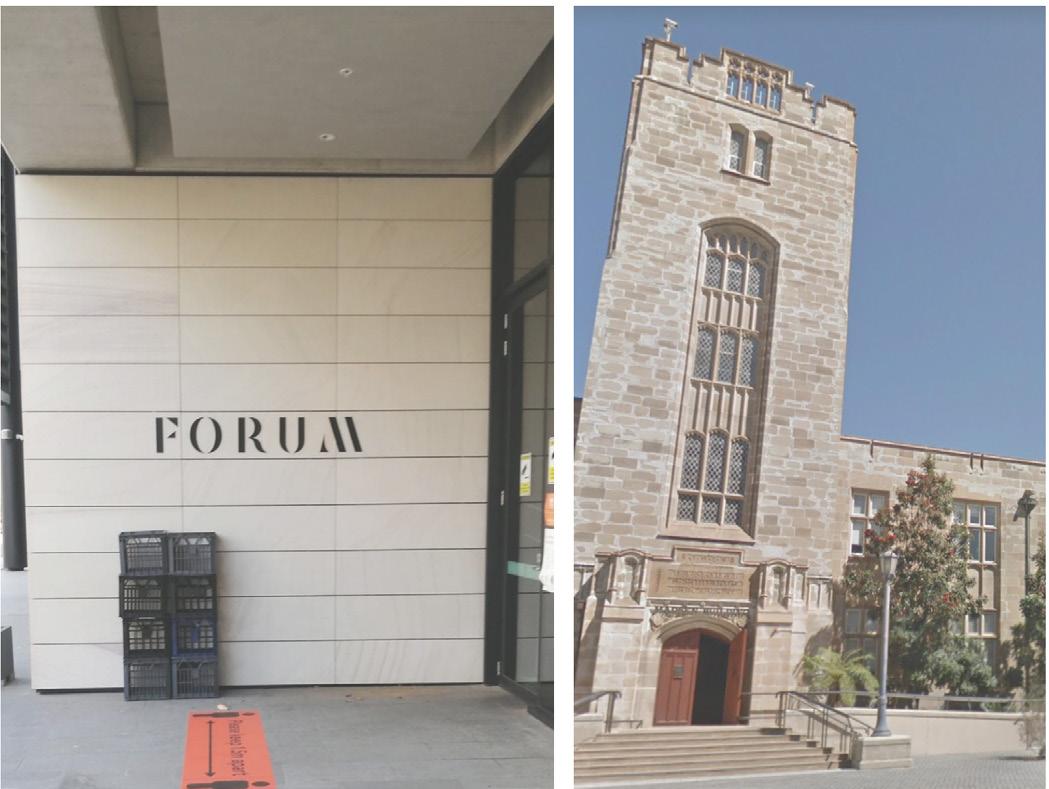
Courage and Creativity
If courage and creativity meant proposing a glass box but then realising on the day of the presentation that they needed some sandstone before grabbing the nearest sandstone sample, they hit the nail on the head. The building serves next to nothing to the campus other than functionality. The oversimplified glass box is unavoidably corporate and sterile, which sits at the front, demanding attention away from such a rich campus both in history and heritage. With such a prominent gateway location, it should not solely be reserved for the administrative team. It should rather be a space where all can enjoy it. This was a challenge that Grimshaw failed miserably and created a building
100
that does the opposite of the values it wished to portray. For a building where it is meant to “[invite] university life into outdoor spaces”8 , it is Grim-for-Shaw. It turns it back on the surrounding landscape and history with only a mere acknowledgment of materiality and alignment. Much like the rest of the other values this building apparently embodies, there is nothing but pure functionality. The apathetic tenor of these remarks further enhances the pretentiousness of the building. Though it is supposed to be collaborative in the interiors of the building, it shuns the thoughts of the students, who are typically strong-willed advocates for change. With so much potential to create a creative and courageous space where public discourse can happen between the students and administration, it could have truly been a spatial innovation. Yet, one can interpret Dr Spence’s move as a trade from the University’s place of public discourse – the Quadrangle – to a top-floor office building – the F23 – with a view far away from the broke, opinionated students. That was truly a bold move. Maybe it is self-referential when he stated courageous and creative with such an abundance of beautiful historical architectural elements from the large entry tower of the Madsen building that evokes a strong sense of entry to Quadrangle’s cloisters that invites the students to gather around. The overly simplified, boxy form of the F23 Administration lacks any ounce of creativity.
Much like the design of this building, it is nothing but a corporate PR parade to justify the University’s new edifice. The F23 administration building does nothing to connect to the surrounding landscape other than the off-white sandstone that is likened to a child yelling look mummy I did it! Surrounded by such beautiful sandstone architecture, the University’s Quadrangle to the Madsen building, there was so much lost potential. To say the justification for using sandstone and the alignment to the Madsen building is weak and unoriginal. Whilst the Administration building pedals the importance of all these university values harder than a snake oil salesman, it seems almost comical how it fails so spectacularly on multiple fronts.
Footnotes
1. ArchitectureAU Editorial. “Grimshaw completes ‘gateway’ administration building for University of Sydney”. Architecture AU, March 20, 2019. https:// architectureau.com/articles/grimshawcompletes-gateway-administration- building-for-university-of-sydney/ 2. Ibid.
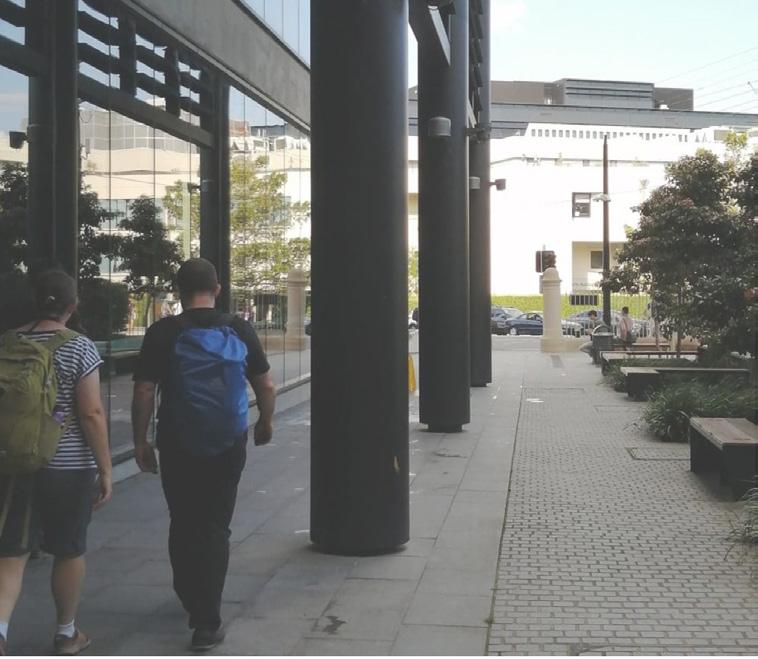
3. Grimshaw Architects. 2016. “Architecture Design Statement | University Of Sydney F23 Administration Building”. Sydney: Grimshaw Architects. https:// majorprojects.planningportal.nsw. gov.au/prweb/PRRestService/mp/01/ getContent?AttachRef=SSD7055%2120190227T094036.512%20GMT. p12.
4. Ibid. p20.
5. The University of Sydney. 2016. “Wingara Mura Design Principles”. Sydney: The University of Sydney. https://www.sydney.edu.au/content/ dam/corporate/ documents/about-us/working-with-the-university/ wingara-mura-design- principles.pdf. p2.
6. The Australia ICOMOS Charter for places of Cultural Significance. The Burra Charter. 2013. p5.
7. Grimshaw, “Architectural Design Statement” p12.
8. Ibid. p7.
101 MASTER OF HERITAGE CONSERVATION
102
Public Programming
Lectures and Events
8 April
Your Brain on Design - New Field of Design Neurocognition
John Gero
3 May
A Huge House Lecture Series: Atelier Scheidegger Keller Christian Scheidegger, Jürg Keller
4 May
A Huge House Lecture Series: pihlmann architects Søren Thirup Pihlmann
5 May
A Huge House Lecture Series: David Kohn Architects David Kohn
6 May
A Huge House Lecture Series: 6a architects Tom Emerson
19 May
New World: Harry Seidler, Brazil and the Australian City Philip Goad
26 May
The Real-World Web of Locative Media Rui José
31 May
Australian Architects Declare Liz Westgarth, Valerie Saavedra, Claire Bowles
2 June Reconciliation Conversations 2022 Australian Institute of Architects
7 July
NAIDOC Screening: Where the Water Starts Elle Davidson, Michael Mossman, Olivia Hyde, Richard Swain, Mandy King, Fabio Cavadini
27 July
Rothwell Research Seminar: The Interplay of Architecture and Urbanism
Anne Lacaton, Jean Philippe Vassal, Hannes Frykholm, Michael Zanardo, Callantha Brigham
28 July
Rothwell Chair Public Lecture: Living in the City Anne Lacaton, Jean Philippe Vassal
16 August 3D Origami Design via Curve Folds Jun Mitani
19 August How Rotor Works Lionel Devlieger
24 August
Unfolding the USYD Library: Books-as-essays Andrew Leach
25 August
Locating Giurgola Paola Giurgola, Richard FrancisJones, Richard Thorp
30 August
Unfolding the USYD Library: Curating curators books Kate Goodwin
2 September House Around a Hearth Andrew Power
6 September
Unfolding the USYD Library: Books that mark a time Clare Cooper
7 September
CIRCA Journal Symposium: Orientation: Architecture and Activism
Michael Mossman, Tiffany Liew, Amiera Piscopo, Seth Dias
9 September
Proving your Point Mike Hewson
14 September
CIRCA Journal Symposium: Location, Narration and Atmospheres: Between Film and Architecture
Michael Tawa, Luke Hayward, Caleb Niethe
14 September
Unfolding the USYD Library: Opening up practitioners books Guillermo Fernández-Abascal
17 September
An Endless Waste Stream by Second Edition
Amy Seo, Shahar Cohen
19 September
Festival of Urbanism: Ethical Futures? Towards systemic urban integrity and the just city Yvonne Weldon, Varsha Yajman, Alex O’Mara, Susan Park, Claire Connelly
19 September
Festival of Urbanism: Saving Sydney: ideas for the future metropolis
Michael Rodrigues, Kerri Glasscock, Chris Gibson, Lyndal Hugo, Philip Thalis, Prof Michelle Leishman, Elizabeth Farrelly
19 September
Committee for Sydney: Designing for Country Dillon Kombumerri, Michael Mossman, Lisa Fathalla, Callantha Brigham
20 September
The Inaugural Penelope Lecture: Frottage City Jean-Louis Cohen
20 September
Festival of Urbanism: Platform urbanism? From smart to autonomous city futures
Niels Van Doorn, Sarah Barns, Justine Humphry, Rory Brown, Sophia Maalsen
21 September
Unfolding the USYD Library: Solar manuals Daniel Ryan
21 September
Festival of Urbanism: Future Infrastructure: Innovation, governance and sustainable transitions
Haruka Miki-Imoto, Tim Bunnell, James O’Keefe, Aidan While, Tooran Alizadeh
21 September
Festival of Urbanism: Australias future housing system: Renovate or detonate?
Jenny Leong, Rebecca Pinkstone, Leo Patterson Ross, Carrie Hamilton, John Engeler, Ben SpiesButcher, Nicole Gurran
104
23 September
Festival of Urbanism: Food Futures in Urban Places: Solidarity, Circularity and Transition Abby Mellick Lopes, Gabriele Morelli, Michelle Zeibots, Stephen Healy, Adrienne Keane
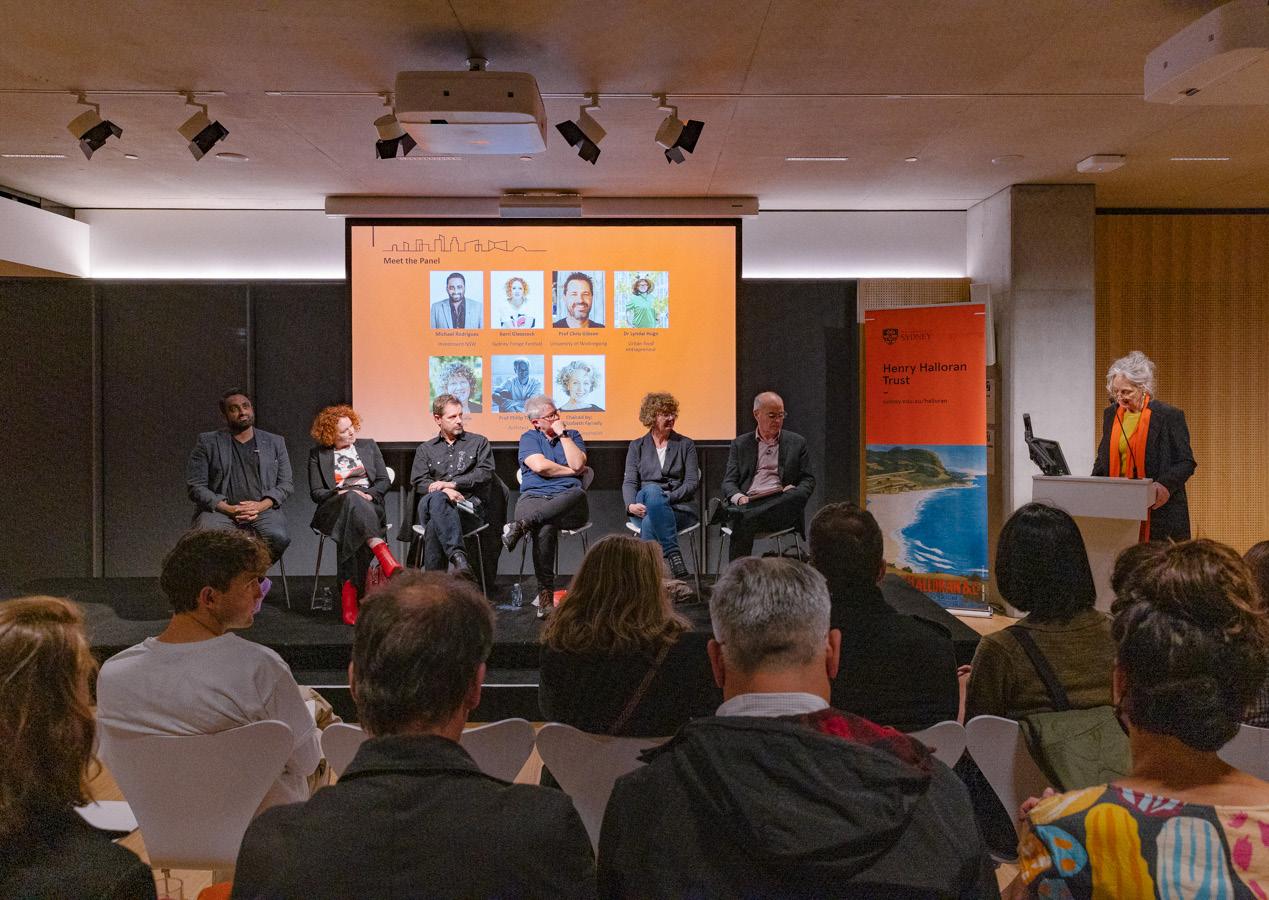
30 September
Existing Rocks and New Rocks by Copy Nature Office Edward Cook
5 October
Unfolding the USYD Library: Mandatory books Michael Mossman
7 October
Going with the Flow by Cateseye Bay Sarah Jamieson
12 October
Unfolding the USYD Library: Publications for architects Maren Koehler
14 October
Friday Lecture Series: Myths, Dreams and Fairy Tales Takeshi Hayatsu
19 October
Unfolding the USYD Library: Fine books Koji Ryui
21 October
Architectural Behaviolorogy by Atelier Bow-Wow Momoyo Kaijima
28 October
A Pavilion for Doing Everything Theo de Meyer
6 November
The Modern House is History
Richard Leplastrier AO, Catherine Lassen, Cameron Logan
6 December
The International Housing Crisis, and what to do about it
David Madden, Dallas Rogers, Kurt Iveson, Amanda Tattersall
105
Festival of Urbanism: Saving Sydney: Ideas for the future metropolis Image credit: Maja Baska
Tin Sheds Gallery
Tin Sheds Gallery Advisory Committee
Jennifer Ferng
Kate Goodwin
Luke Hespanhol
Lian Loke
Lee Stickells
Michael Tawa
Gallery Manager
Iakovos Amperidis
Curatorial Lead
Kate Goodwin
Tin Sheds Gallery is a contemporary exhibition space located within the Sydney School that has been a site for radical experimentation for over 50 years. It provides a public platform for projects that inspire the imagination and ignite critical dialogue - addressing the diverse forces that shape the built environment locally and internationally.
The Tin Sheds officially opened in 1969 as an autonomous art space on City Road within the University grounds, facilitated by artists, academics and students. It spurred a pivotal historical movement in Australian art, nurturing cross-disciplinary experimentation and politically orientated practices for several decades. In 1989 it officially joined the School delivering art workshop classes and in 2004 relocated onsite to purpose-built gallery and became operationality integrated with the School.
The Gallery’s mission is to foster and advance debate about the role of architecture, art, design and urbanism in contemporary society through the production of innovative exhibitions, publications and related activities.
106
Bill Lucas: Architect Utopian
24 February – 26 March 2022
Curated by Peter Lonergan
This exhibition takes us into the extensive archive of Bill Lucas (1924–2001), revealing the aspirations, ideals and works of one of Sydney’s foremost late 20th century architects. It includes a feast of previously unseen archival drawings, photographs, artworks, private writings and public documents, illustrating his trajectory from conventional to increasingly unconventional practice with projects that were invariably ahead of their time.
Lucas was an architect idealist who, often through unconventional means, sought to bring about social and environmental change to make the world a better place. His early career, working with his wife Ruth, was spent designing and often instigating, innovative single and multi-residential projects, furniture and community developments. Lucas would meticulously refine a design informed by cost, materials and construction, to reach the optimum architectural solution for the client and site. By the mid-1970’s he ceased conventional practice, instead working without a fee, advising, teaching and problem-solving projects with wholistic systems-thinking.
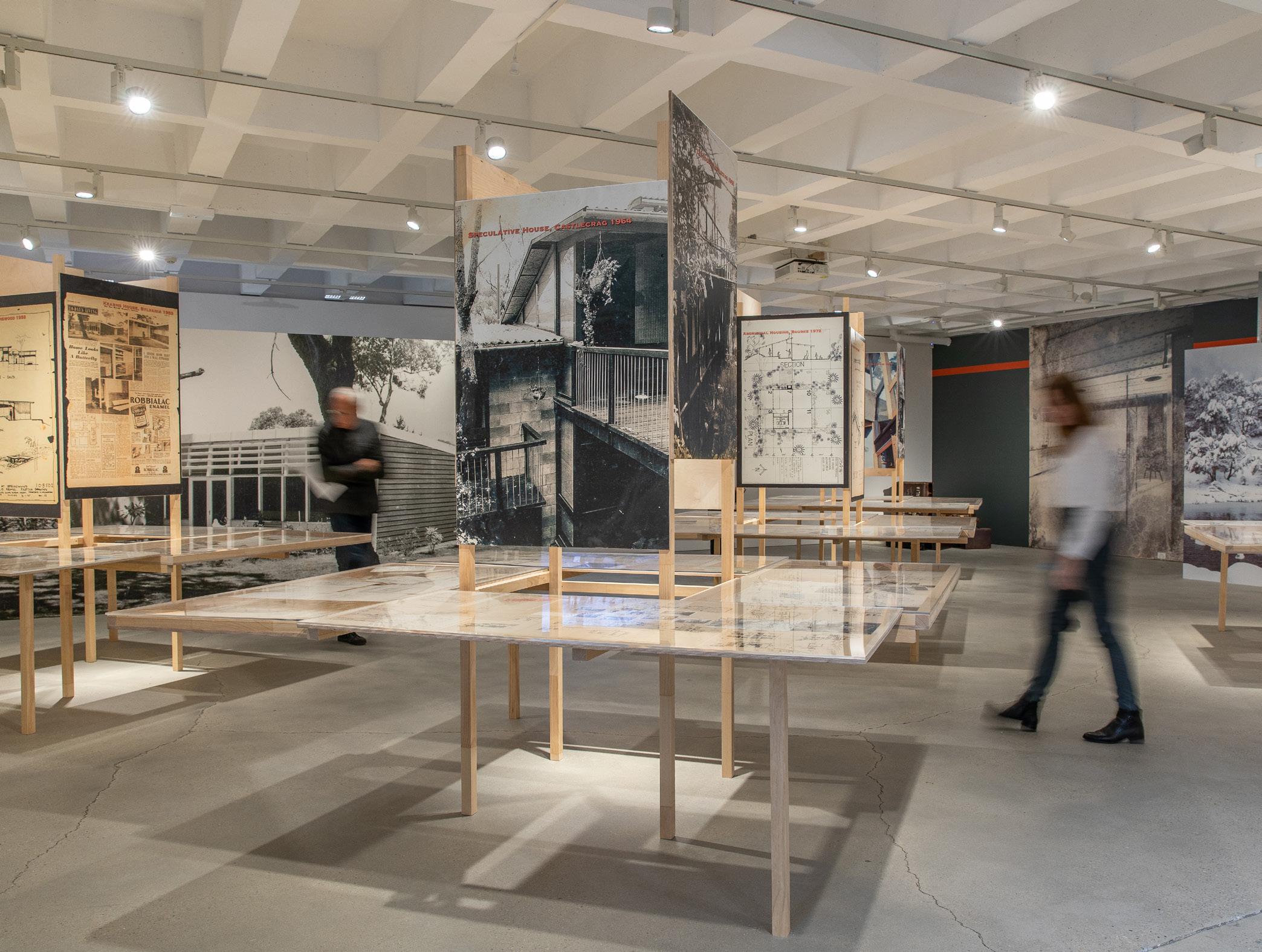 Exhibition Team: Cracknell & Lonergan Architects, Graphic Expression, Marilyn Karet, Peter Lucas.
Image credit: Maja Baska
Exhibition Team: Cracknell & Lonergan Architects, Graphic Expression, Marilyn Karet, Peter Lucas.
Image credit: Maja Baska
Art and Activism in the Nuclear Age

7 April - 14 May 2022
Curated by Yasuko Claremont
This exhibition takes place more than 75 years after the nuclear catastrophe caused by the US atomic bombing of the Japanese civilian populations in Hiroshima and in Nagasaki in August 1945. Over the subsequent decades, reactions to these and many other nuclear atrocities have spurred a wide range of resistance, protest, documentation and artistic expressions. The exhibition draws on this deep history of commentary to bring attention back to the continued threat of nuclear war, unmitigated expansion in the use of nuclear technology, nuclear accidents and the impacts of nuclear testing. The crisis in Ukraine is another terrible reminder of the nuclear knife-edge on which the world is precariously balanced.
The exhibition aims to encourage viewers to reflect on the potency of both art and activism, to overcome popular complacency, to arouse empathy for the victims, incite resistance to the continued proliferation of nuclear weapons, and to force us to ask the momentous questions: What have we done? What can we do now?
Exhibition Team: Paul Brown, Judith Keene, Elizabeth Rechniewski, Roman Rosenbaum.
Image credit: Isabella Moore
The Promise of Housing Miriam Charlie
7 April - 14 May 2022
Yanyuwa Garrwa elder Miriam Charlie’s 2019 photographic series, ‘The Promise of Housing’, also named ‘Li Bardawu (The Houses)’ or ‘My Country No Home, Still Waiting’, showcases portraits of First Nations residents and their houses in the gulf town of Borroloola in the Northern Territory.

Charlie’s polaroids represent the residents in Borroloola’s town camps who must endure broken things while waiting for necessary repairs and new houses. As Charlie states, ‘The Polaroids are like a family photo album but they show the broken things in people’s houses. We have to wait to have these things fixed. Things are broken while we wait for new houses. It’s that waiting business. You’ve got to wait so long.’
Charlie’s photography is complemented by historical materials curated by the Housing for Health Incubator. The archival materials situate Charlie’s project in a longer history of settler state infrastructural neglect, and as the latest in consistent efforts made by town camp residents to demand attention to housing provision and infrastructural maintenance.
This exhibition was made possible with assistance from Housing for Health Incubator, University of Sydney, Arts NT, Department of Tourism, Arts, and Culture, NT Government - Emerging Artist Grant 2019.
credit: Isabella Moore
Image
Kien Situ
‘Rift 隙’ by Kien Situ 司徒建 is a multisensory exhibition that explores cultural identity and displacement through sculptural works, video, audio, and scent.
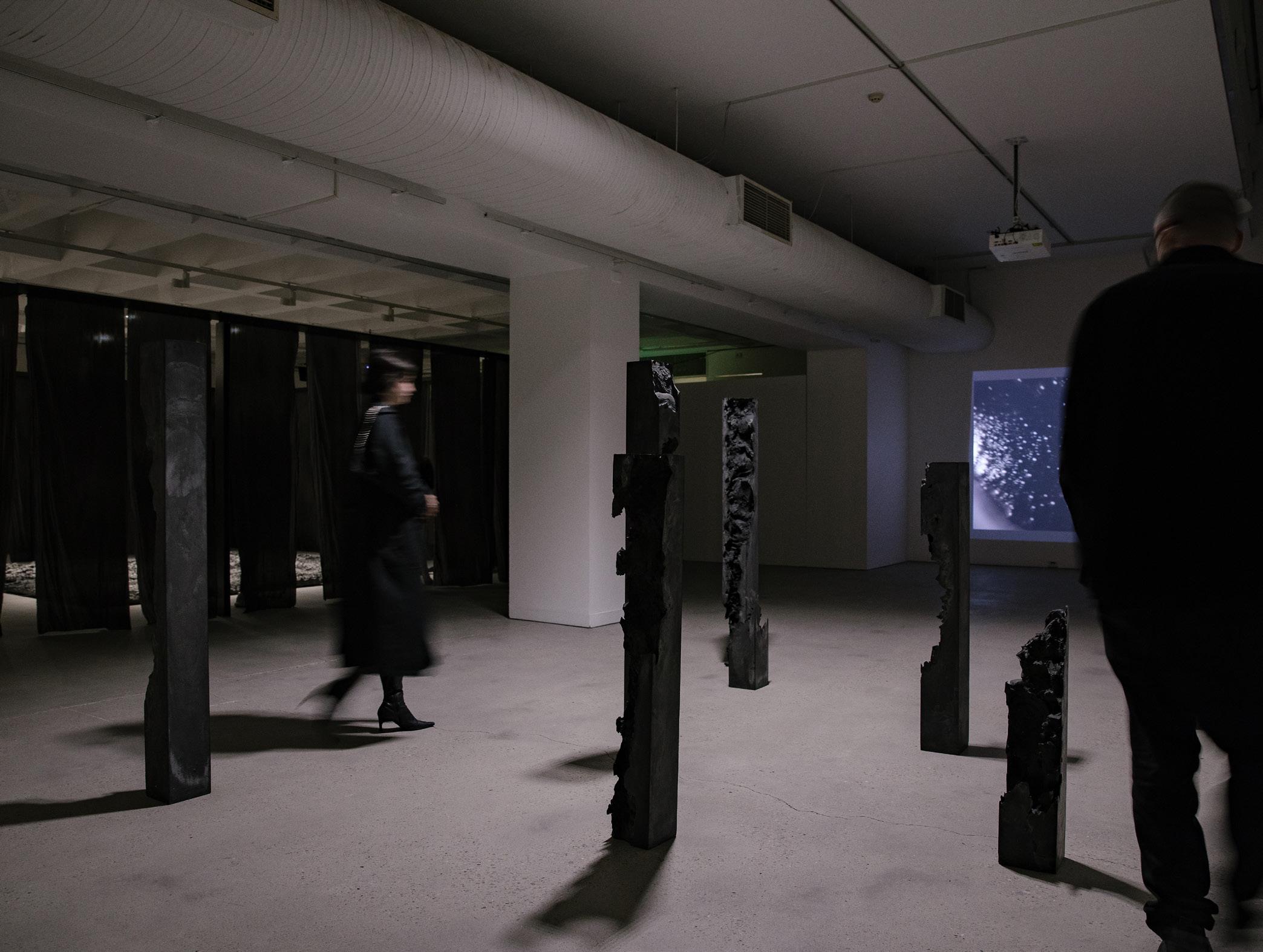
The exhibition title combines the English word ‘rift’ with the Chinese character ‘隙’ (Xi), meaning ‘discord’, ‘interval’ or ‘opportunity’. Together, they evoke a geographic and cultural fragmentation familiar to Situ, through his ChineseVietnamese heritage and diasporic upbringing. ‘Rift 隙’ converts these fissures into sites of potential and becoming.
A key material in Situ’s practice is Chinese Mò ink, whose Chinese characters translate to ‘black’ and ‘earth’. Situ fuses this pigment with textiles and monolithic forms, which are both dense and light, fixed and mutable, fluid and concrete.
Situ’s suite of new work uses spatial and material experimentation to reframe understandings of distance and identity, interrogating boundaries between the natural and human-made, artistic and architectural, East and West.
Rift 隙
26 May – 2 July 2022
Collaborators: Johanna Bear (Curator), Zoë James (Graphic Designer), Oliver Rose (Film Director), Oskar Wesley-Smith (Sound Designer)
Image credit: Maja Baska
Sydney Buries its Past
14 July – 20 August 2022
Curated by Maya Stocks
Sydney Buries its Past is an exhibition of print, photography, sculpture, film, objects and ephemera that brings together material from the Tin Sheds Archive between 1972 –1994, in dialogue with commissioned works from contemporary artists.
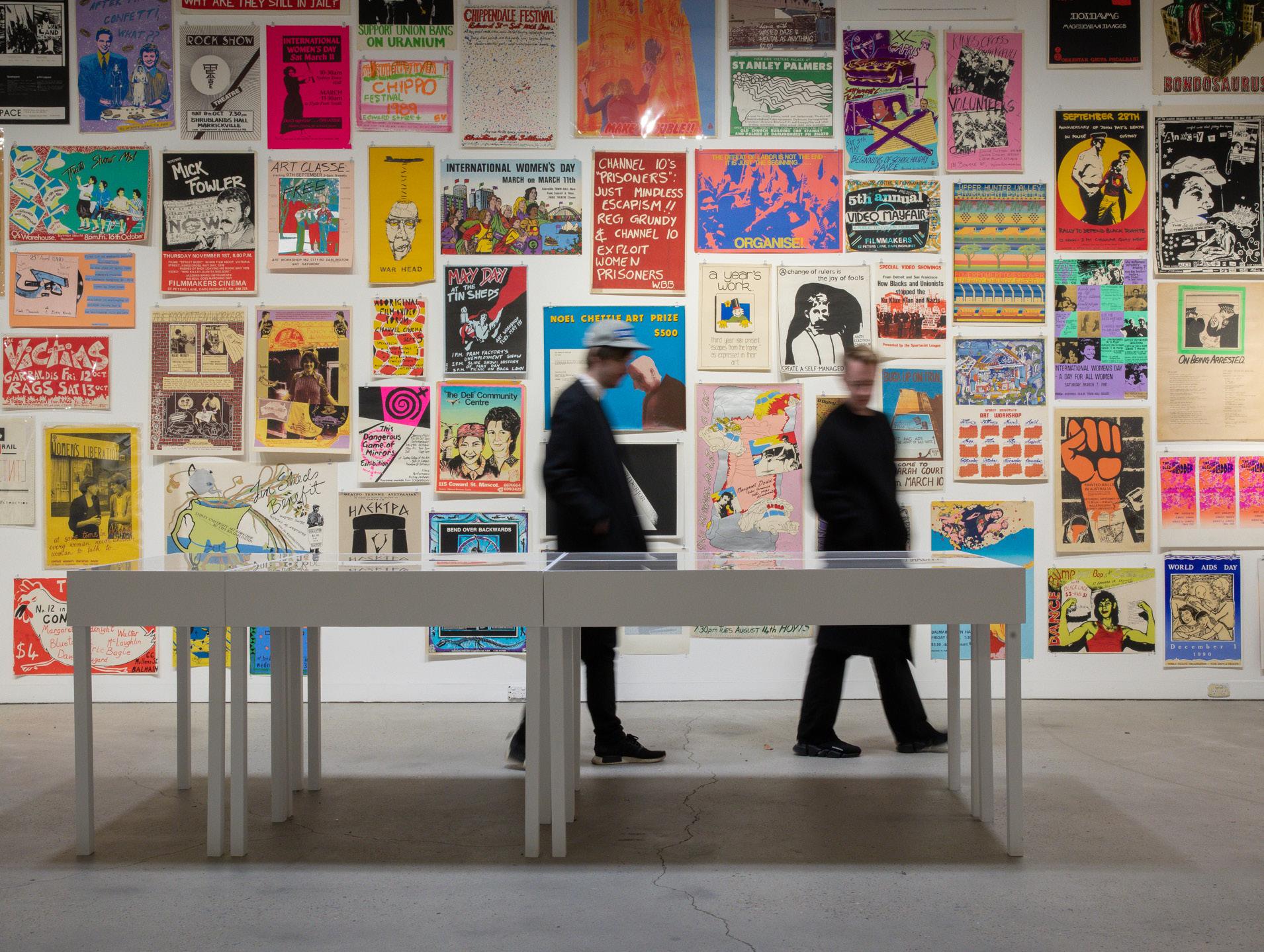
Once located in a group of dilapidated corrugated iron sheds on City Road, the artist-run Tin Sheds was home to workshops, events, alternative living, and the generation and dissemination of political art and activism on issues of race, feminism, ecology and nuclear disarmament. Through its uniquely arbitrary and chaotic nature, the Tin Sheds archive embodies the spirit of a time where discrete segments of society in Sydney were coalescing to present alternatives to their social and political reality.
Artists: Alex Gawronski, Zoe Marni Robertson, Jack Wotton, Stuart Bailey, Maya Stocks, Mitchel Cumming, Toby Zoates
Material from the Tin Sheds Archive, including works by Earthworks & Lucifoil Poster Collectives, and films by Peter Kennedy & John Hughes, Mary Callaghan
Image credit: Maja Baska
Banquet
1 September – 8 October 2022
Curated by Marissa Lindquist & Michael Chapman
Banquet re-imagines the Tin Sheds Gallery as an interactive banquet hall. Referencing Roman Emperor Nero Germanicus’ Golden Banquet Room - the gallery is transformed into a spatial laboratory exploring food processes and the human condition. Fictional moments in film and literature are re-animated through seven handcrafted analogue ‘food machines’, accompanied by architectural drawings.
These food machines are stationed throughout the gallery, responding to the various courses of a degustation constructed through architectural means. Scenes from films such as Wes Anderson’s ‘Grand Budapest Hotel’, an adaptation of George Orwell’s ‘1984’, and Studio Ghibli’s ‘Spirited Away’ come to life through the machines.
Banquet was conceived during the pandemic lockdowns. For many it was a time to engage with the joys of food production in the home, while the absence of a collective dining experience left its mark on social interaction. Banquet is an invitation back into an immersive dining assemblage.
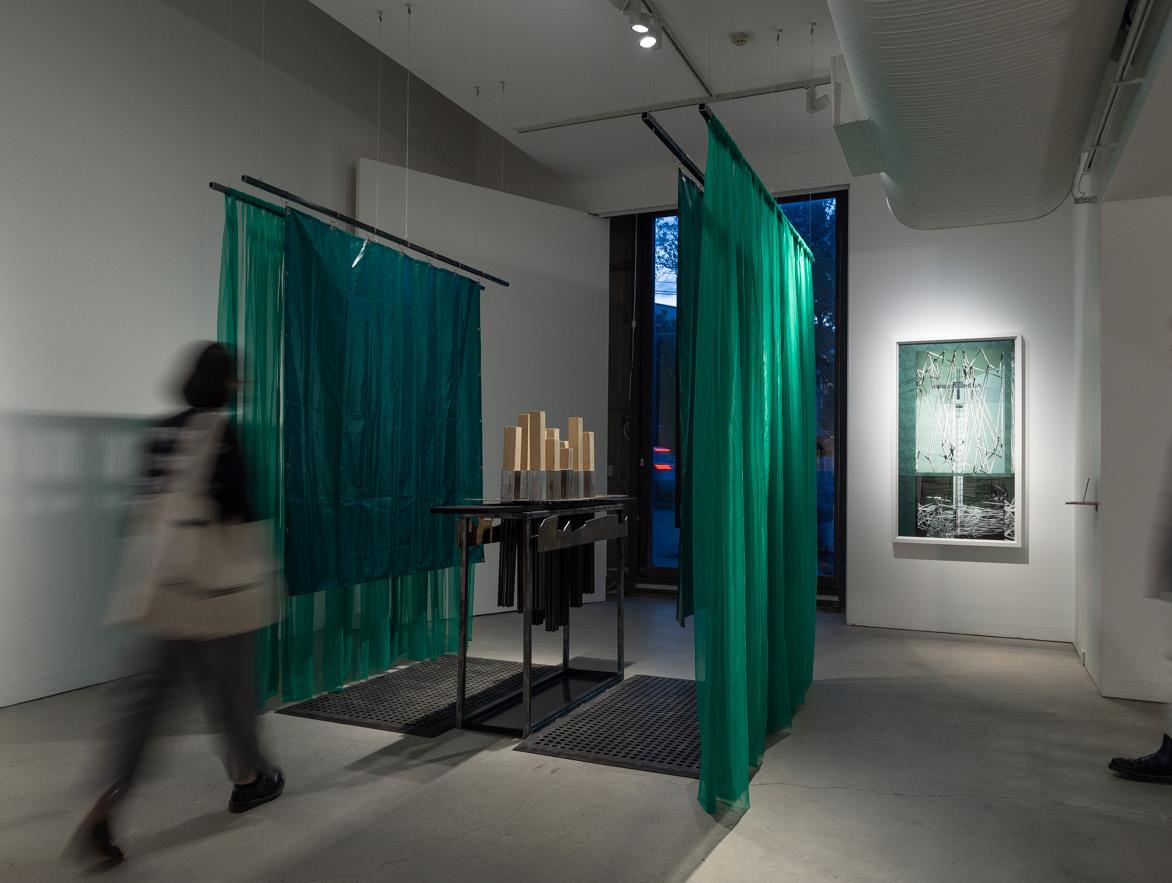 Exhibitors: Marissa Lindquist and Michael Chapman with Imogen Sage, Robyn Schmidt, Timothy Burke, Peter Fisher, Derren Lowe
Image credit: Maja Baska
Exhibitors: Marissa Lindquist and Michael Chapman with Imogen Sage, Robyn Schmidt, Timothy Burke, Peter Fisher, Derren Lowe
Image credit: Maja Baska
SHErobots Tool, Toy, Companion
20 October - 10 December 2022
Curated by Dagmar Reinhardt, Lian Loke, Deborah Turnbull Tillman
We are on the brink of a new world of living with robots. Now is the time to critically question who participates in the creation of new forms of robots, and how. We are witnessing the rise of the Female Future, where women are leading and radically reshaping practices of design, construction, manufacturing, social and cultural robotics. Implicit in female-led robotic practices is the overturning of patriarchal values towards a progressive more-than-human paradigm.
SHErobots is the first exhibition of its kind in Australia. It charts and builds upon a history of expert research and output of women pioneering work in a cross-disciplinary network situated aroud the globe. It explores how they build, hack, adapt and programme both new and off-the-shelf robots through a showcase of six-axis industrial robots, installations, performances, documentaries, art films, prototypes, material samples, and creative objects.
In partnership with UNSW Art, Design and Architecture
This project has been assisted by the Dutch Ministry of Foreign Affairs, through the Embassy of Kingdom of the Netherlands, Australia and TU Delft, Robotics Institute, Netherlands.
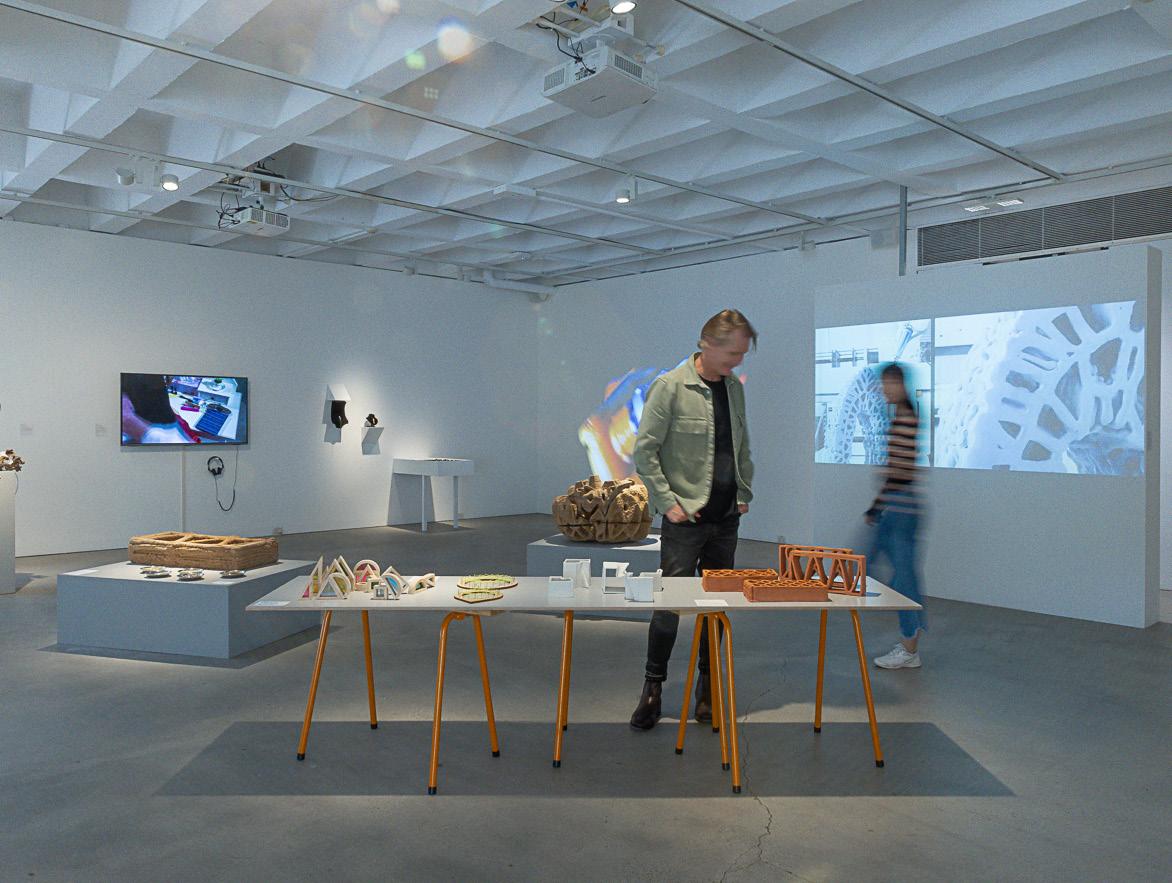 Image credit: Maja Baska
Image credit: Maja Baska
Words from the students of the Graduate Exhibition Elective
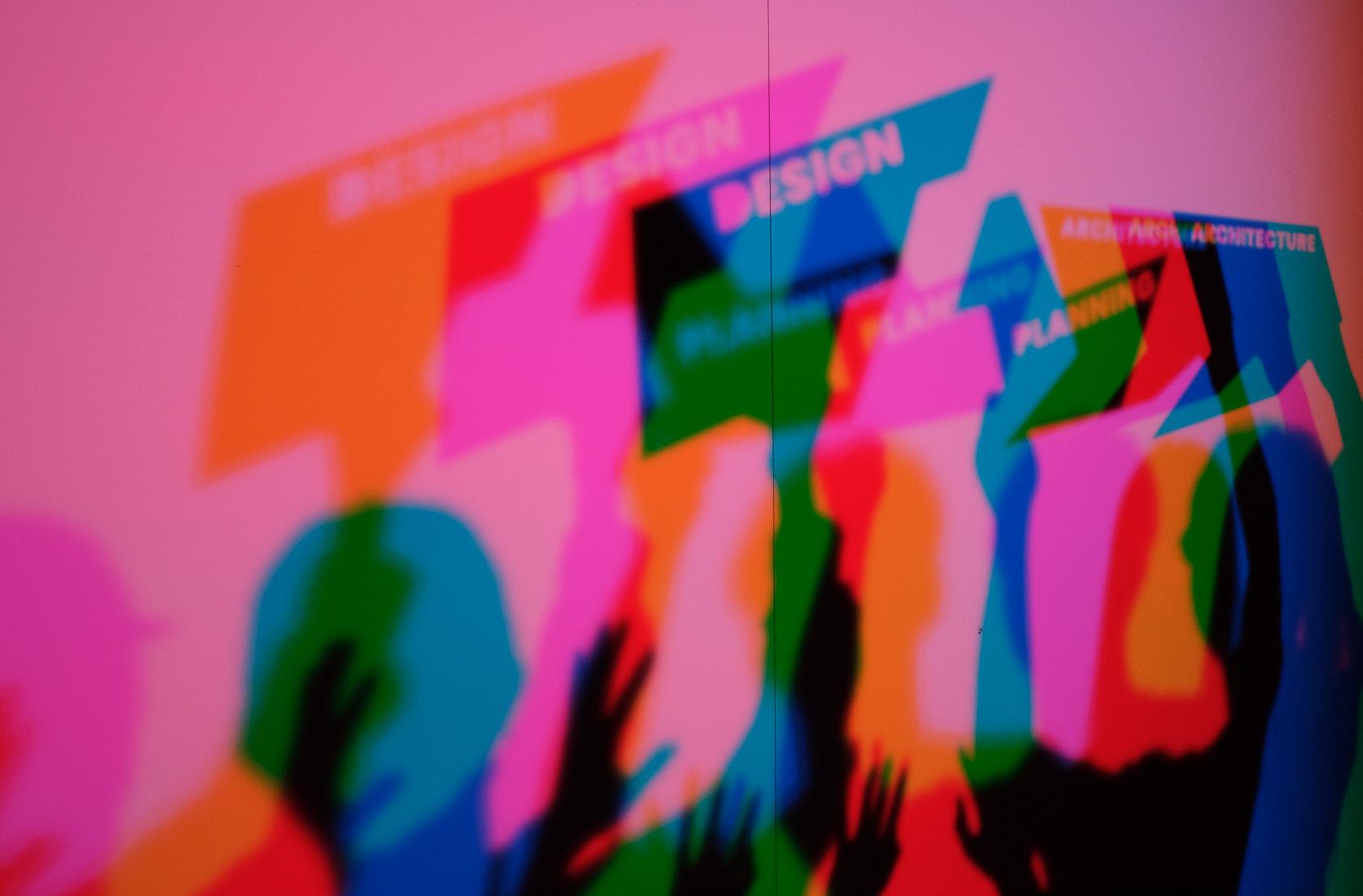
“The graduate exhibition is an elective that allowed us to contribute to something special for graduating students. We have spent more than half of our bachelor’s degree online when all our classmates were virtual icons on the screen. So being able to stick around at Wilkinson building with schoolmates from other degrees and contributing to the graduate exhibition I guess is a truly ‘physical experience.’”
- Sue Pan, Cedric Ho
“Grad Show elective was an eye-opening and fruitful experience, giving us a taster into exhibition design. There were many moving parts and key stakeholders which we had to navigate, resulting in a playful yet nuanced show which gives voice to each graduating student.”
- Amanda Yao, Elly Xiao
“The Grad Show was a great way to wrap up my degree. I was able to put my design skills to use and contributed to designing the website. I was able to overcome challenges with clients for real life outcomes which gave me a sense of independence and results were really rewarding.”
- Jesslyn Harianto
114
Supervised by Kate Goodwin
“Though we come from different faculty backgrounds, we can unanimously say our experience with the Graduate Exhibition elective has been one of the most challenging units throughout the entirety of our degrees. It was eye-opening and almost humbling on how easy it was to envision and elaborate our designs (on paper) but how difficult it was to produce and manufacture in the real world. In saying that, we learned a lot, becoming an invaluable experience for each of us.”
- Yusuke Fujii, Christine Han, Joy Liu
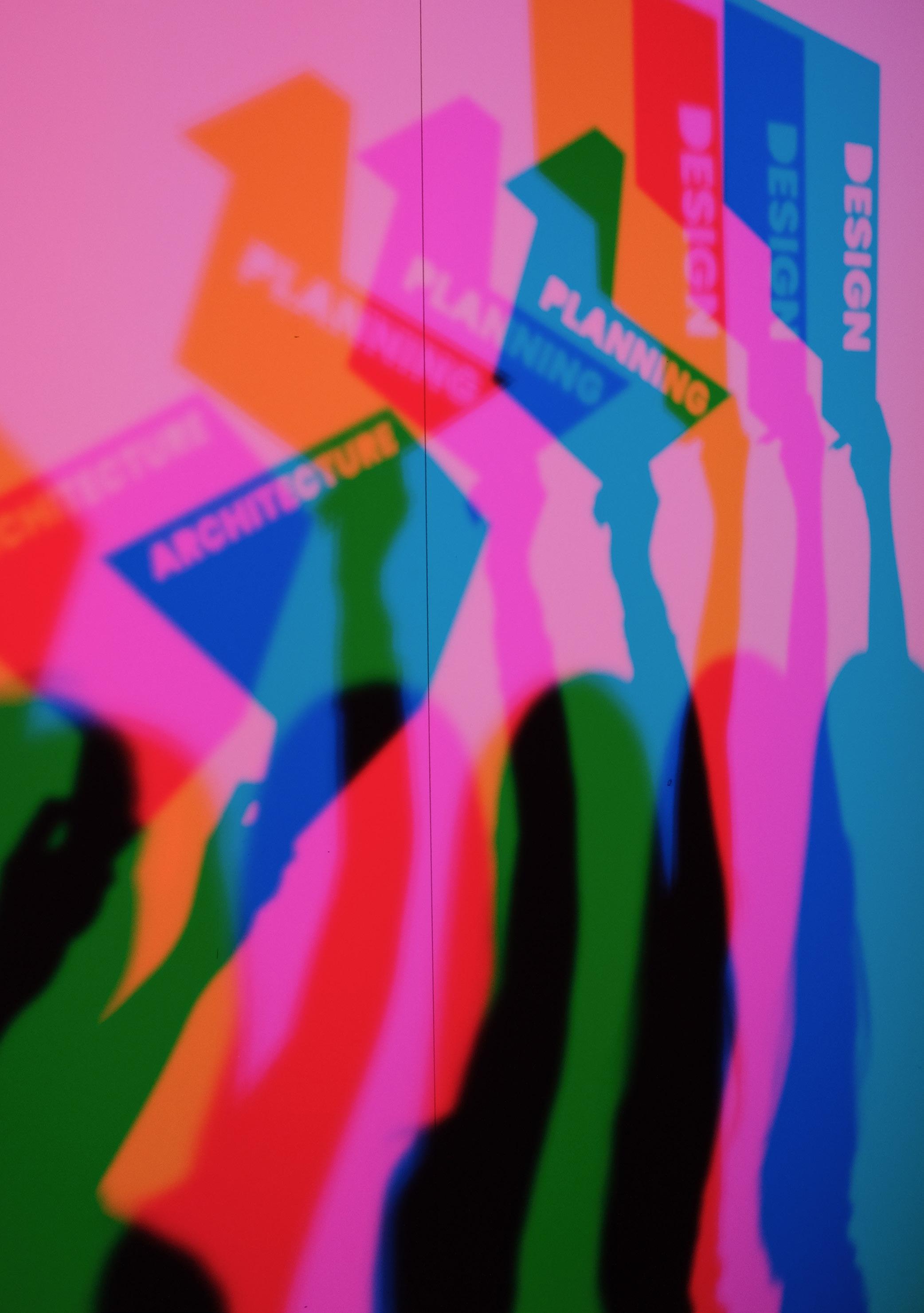
“Working through the Graduate Exhibition with Kate and the team has been such a fun experince. Learning from Kate and her expertise in the field and being able to apply it to the exhibiton for the graduating students feels like a full circle moment. This opportunity has allowed me to feel a part of the process behind one of the most exciting times in my studies. Working alongside Adrian on the catalogues was a tough but rewarding experience.”
- Sam Betalli
“This lesson showed us the difference between imaginary design and actual production. Still, we had to keep thinking, keep trying, and work with different professionals to solve problems. During the design process, we learned to never say “no” to our designs; there are more solutions than there are problems.”
- Yihan Gao, Ginny Sun
“Right from the start, the ideas of DIY and circularity had fascinated us with their potential of creating a reusable exhibition design that ‘adopts’ the Hearth. The display ‘assemblage’ aims to democratise the students’ curatorial experience with a flexible, self-curated space which adapts to suit their unique projects and perspectives.”
- Sagarika Sharma, Adil Hussain
Sponsors







The Sydney School of Architecture, Design and Planning would like to thank the following sponsors for their generosity in making the 2022 Graduate Exhibition possible.

117
Platinum Gold Silver Bronze

CONGRATULATIONS to the graduates of the University of Sydney! We look forward to seeing you in the near future as you continue your journey toward registration.
Image: Boaz Nothman for the Sydney Architecture Festival 2019
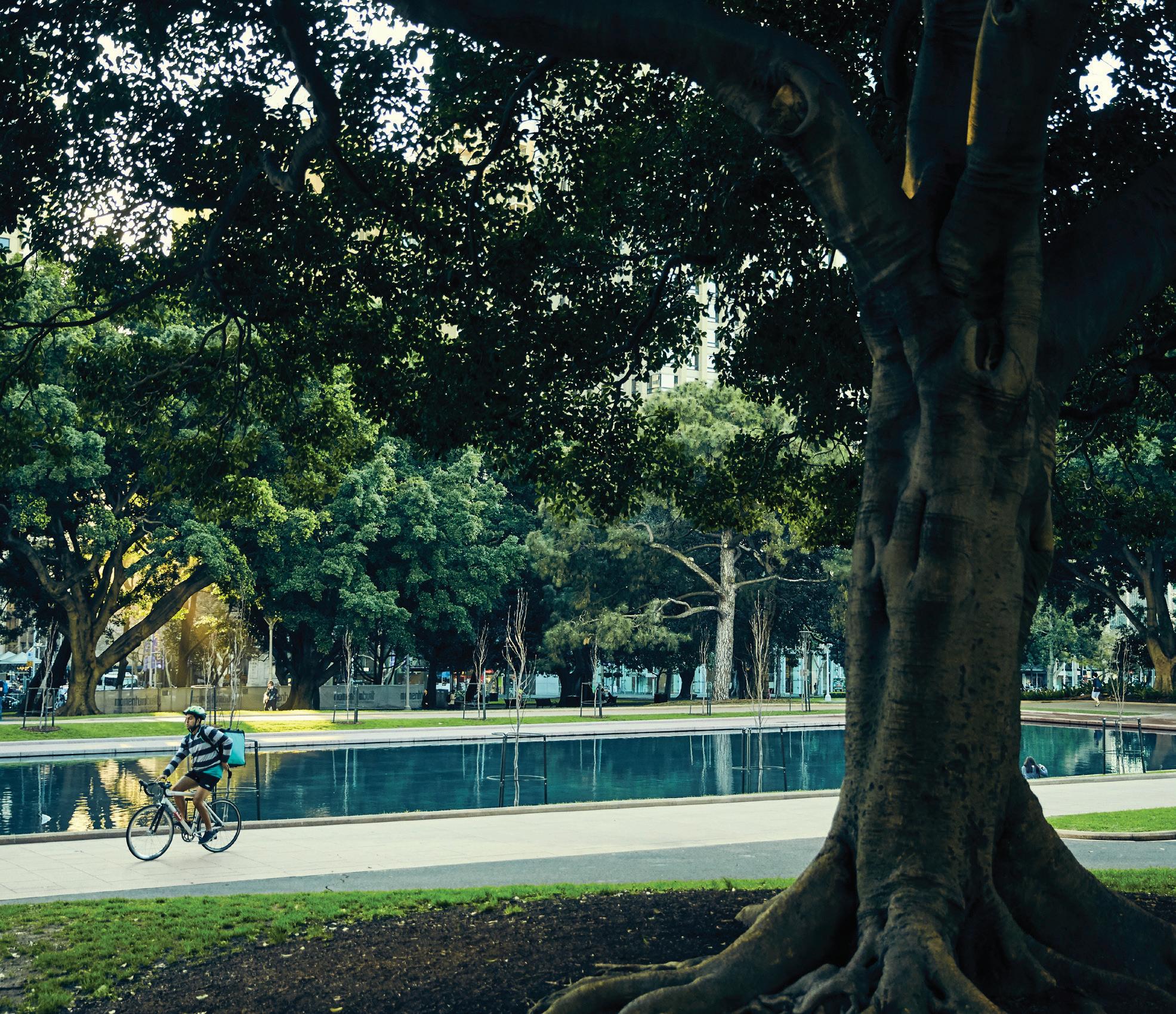
119
At Plus we believe in finding great talent and then getting out of their way. We value a positive work/life balance and are proud of the vibrant, supportive and flexible workplace culture we have built in each of our studios across Australia and New Zealand.
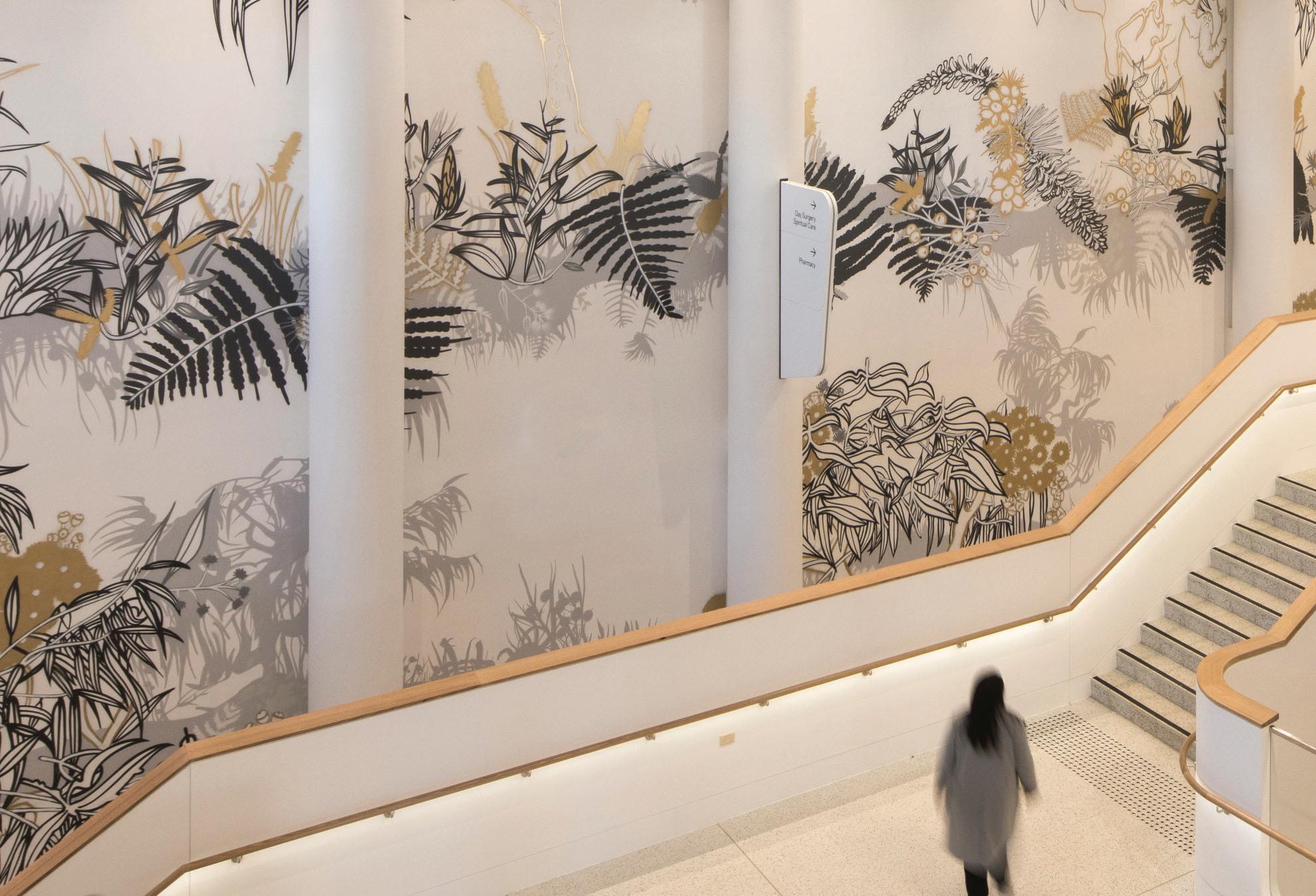
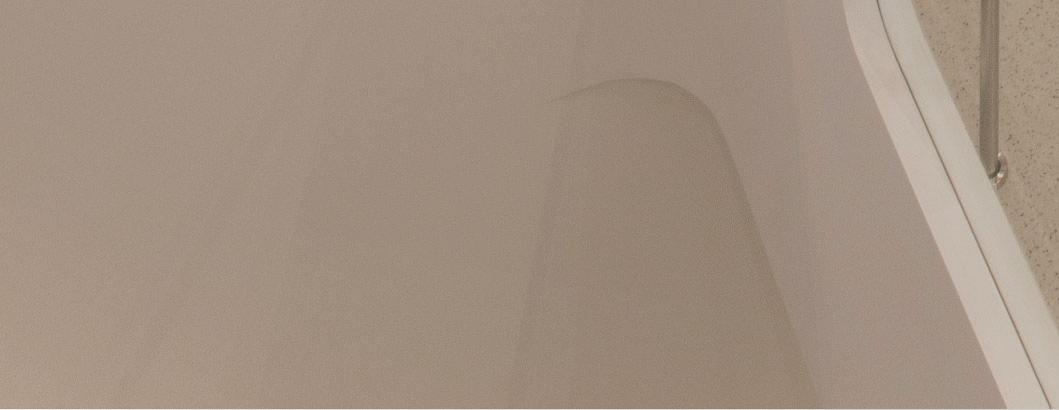

We are on the lookout for great talent to join our team. Please reach out to us at careers@plusarchitecture.com.au
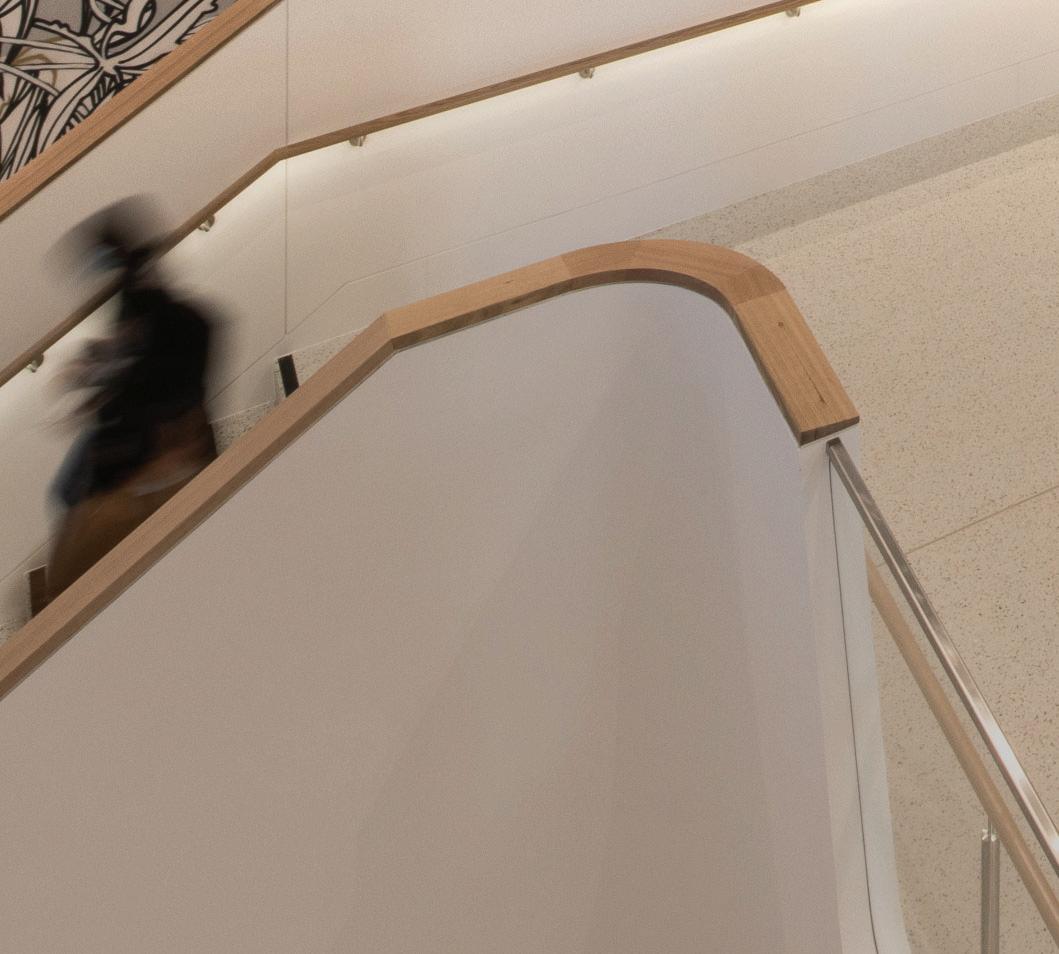
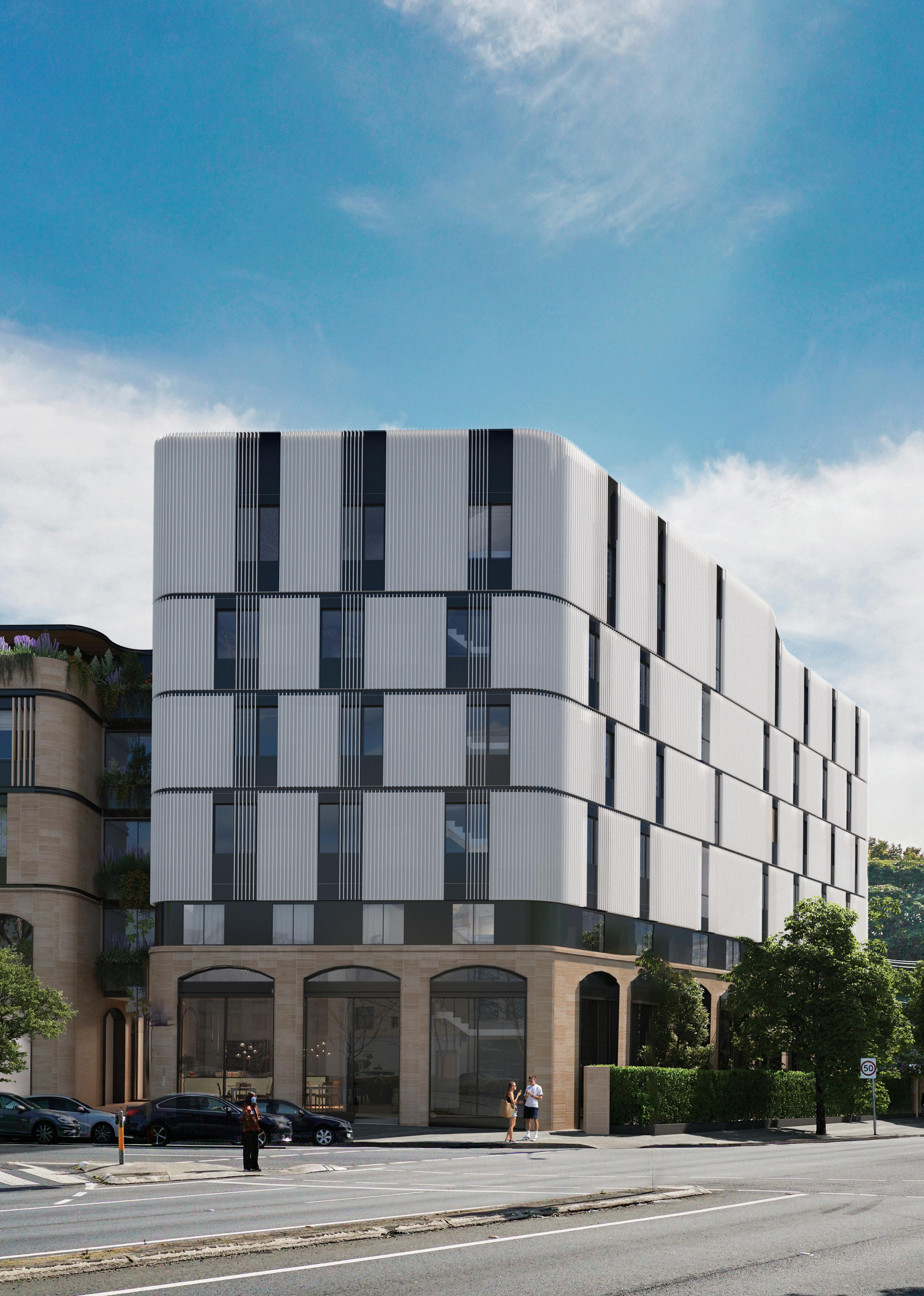
We are a diverse, passionate team of creatives committed to delivering impactful designs through exploration and creativity.
MOORE COLLEGE, NEWTOWN
Design for a
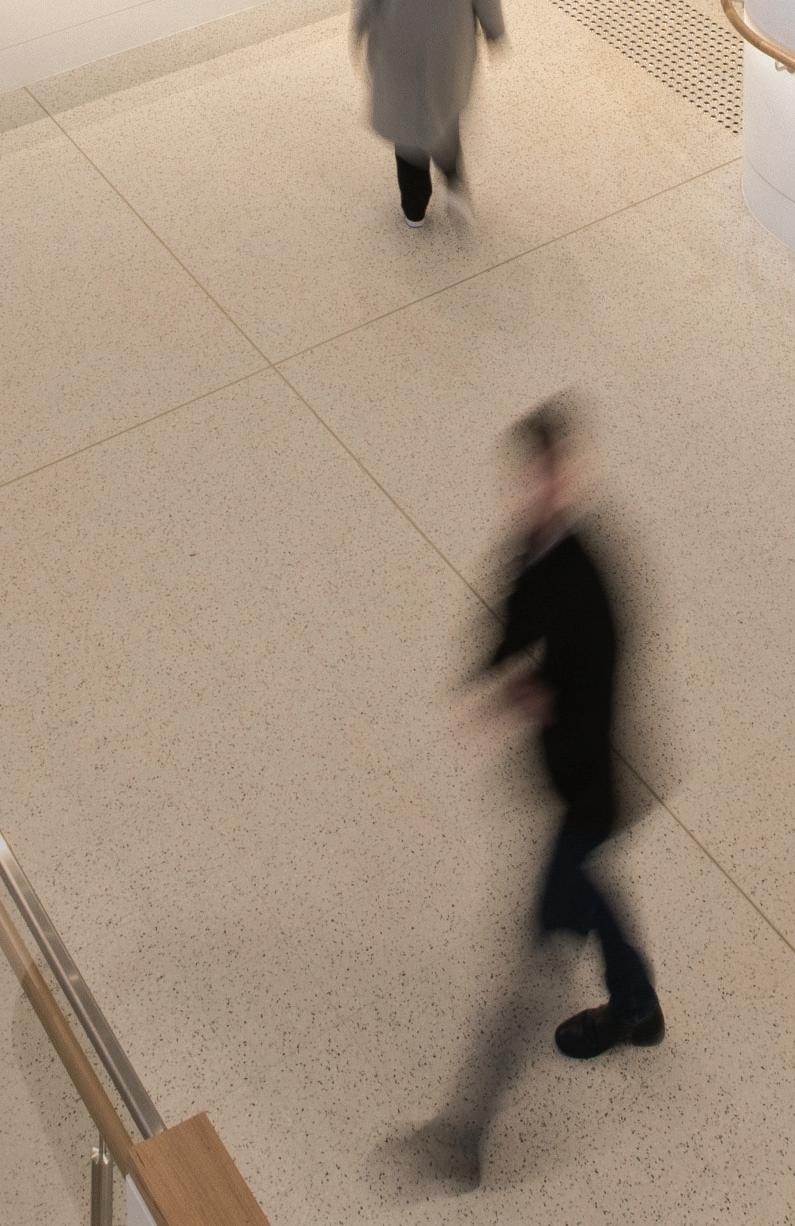





Get in touch | opportunities@blp.com.au WE ARE HIRING Students + Graduates for 2023 @billardleece@Billard Leece Partnership Join an Architecture + Design Team at the forefront of creating healthy environments. www.blp.com.au
healthy
CAMPBELLTOWN HOSPITAL REDEVELOPMENT, STAGE 2 On Dharawal Country
world.
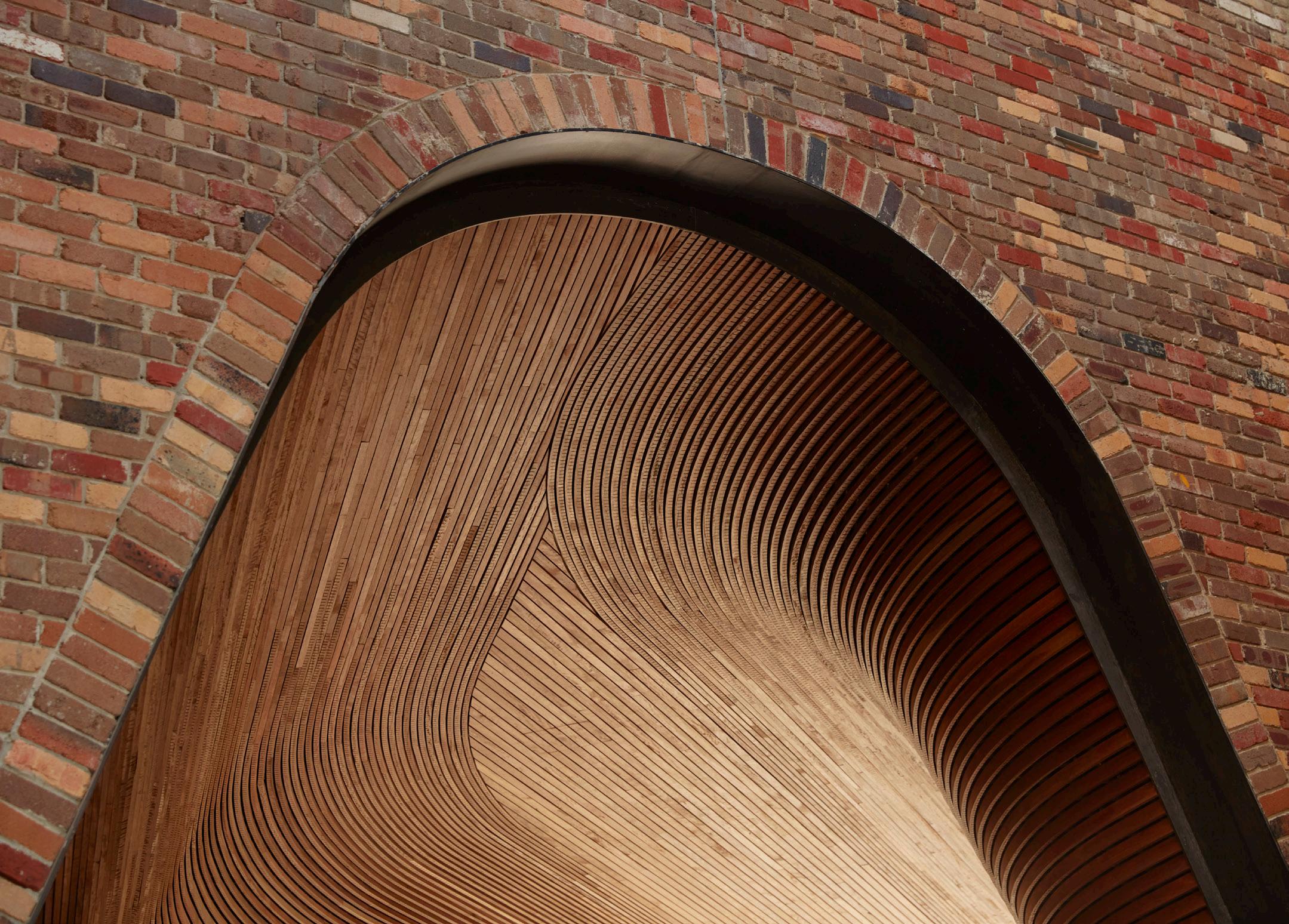
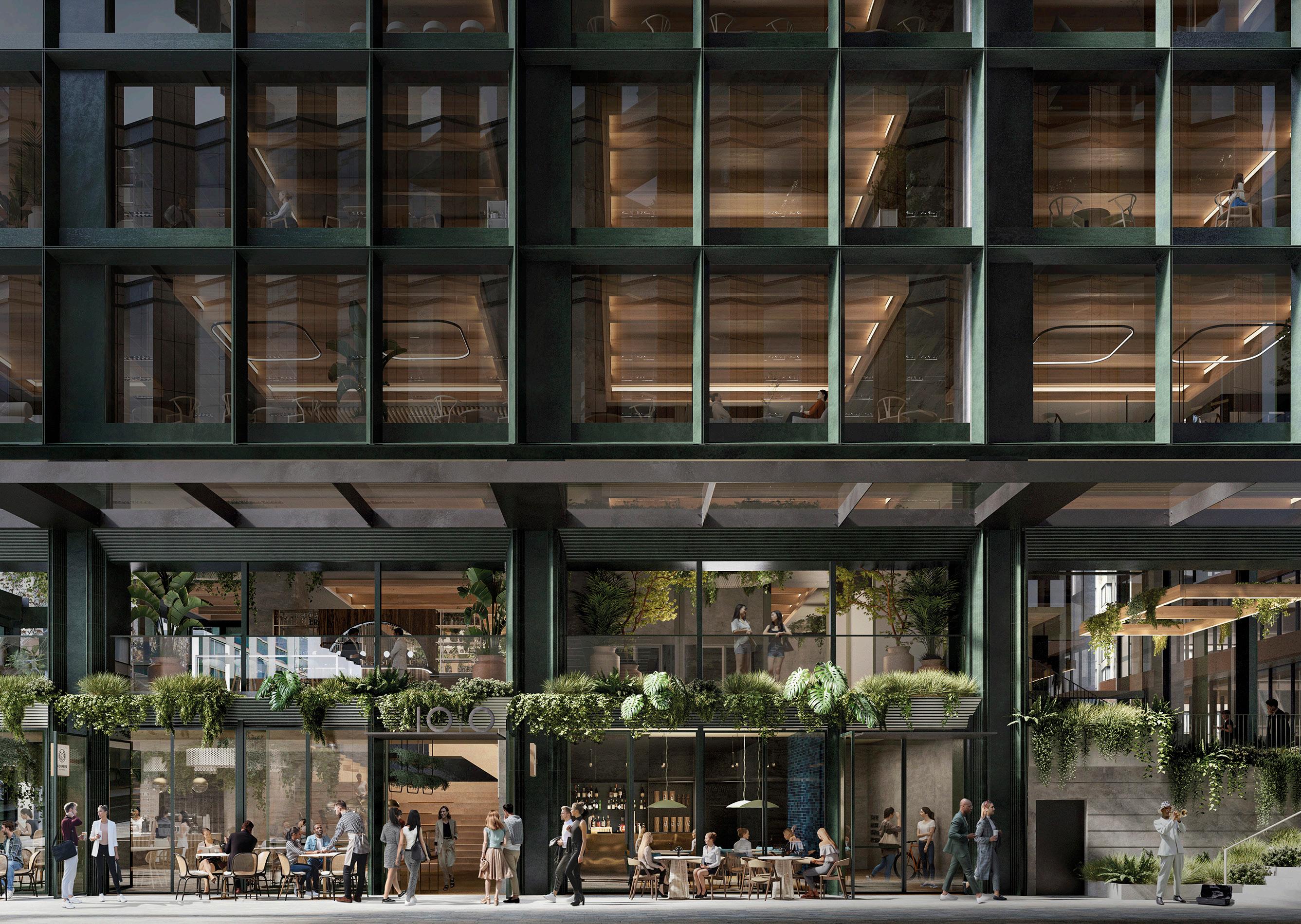
Come create with us! ARCHITECTURE INTERIOR DESIGN URBAN DESIGN DKO.COM.AU Congratulations 2022 Graduates! Looking for career opportunities? We are on the lookout for current students and recent graduates. For more information and to apply, visit batessmart.com
Congratulations to the graduates of 2022!
Mirvac Design have been reimagining urban life in Australia for 50 years.


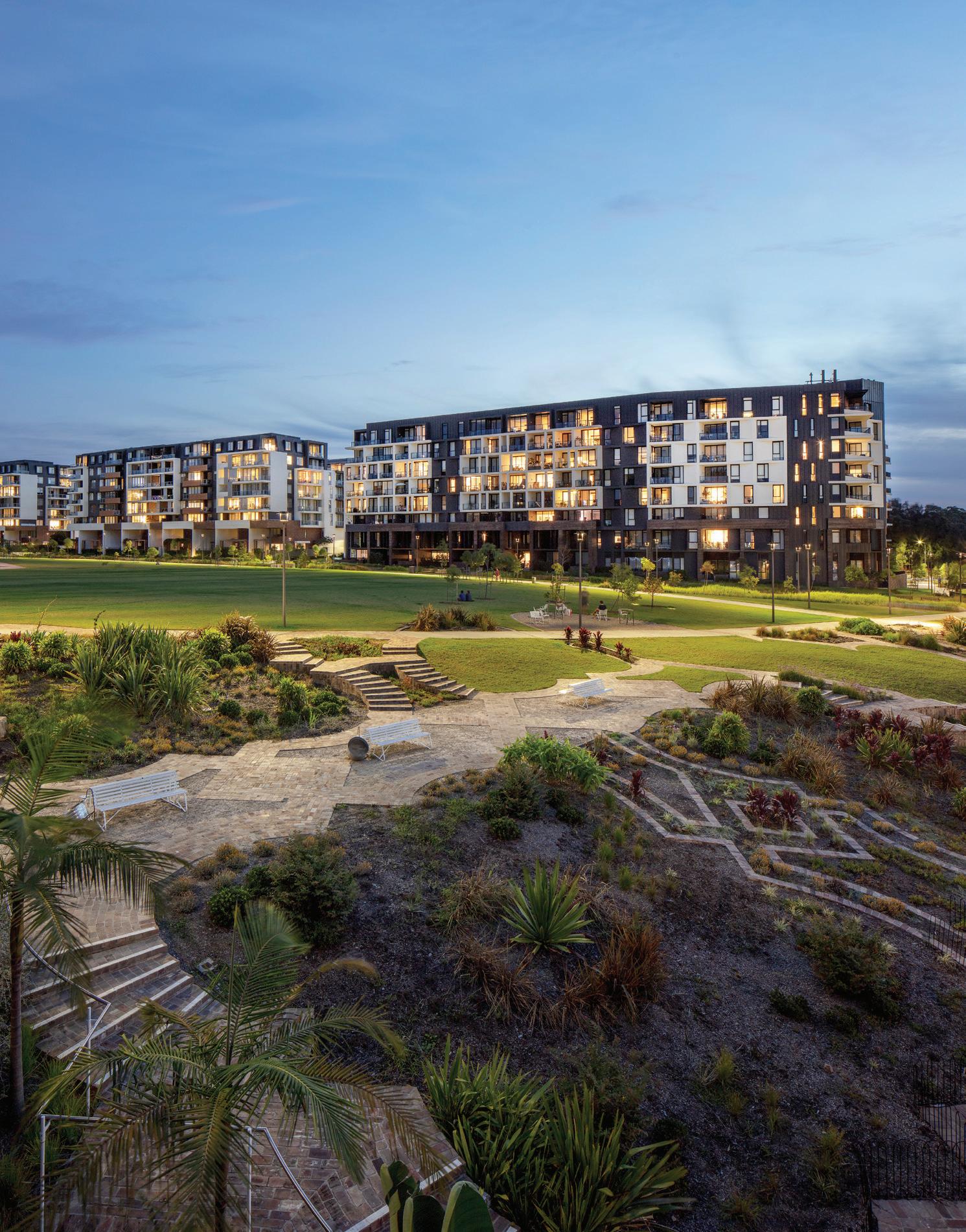

Join our team and create inspired places that bring communities together.
For more information visit mirvacdesign.com
123
Assemblage 2022
ISBN: 978-0-6455400-7-9
Editors Kate Goodwin Adrian Thai Designers Adrian Thai Samuel Betalli
This book, Assemblage, and all works depicted in it are © editors and contributors, 2022. All rights reserved. We endeavour to ensure all information contained in this publication is accurate at the time of printing.
The Graduate Exhibition elective was run by Kate Goodwin.
The exhibition was devised by the following architecture and design students: Sam Betalli, Yusuke Fujii, Yihan Gao, Christine Han, Jesslyn Harianto, Cheng Hou Ho, Mohammad Adil Hussain, Zhongyi Liu, Shuyue Pan, Sagarika Sharma, Lexian Sun, Elly Xiao and Amanda Yao.
The Graduate Exhibition was supported by the External Engagement team, Steven Burns, Adrian Thai and Linda Wang, Iakovos Amperidis and Tin Sheds Gallery team, with Zoe Skinner, Dylan Wozniak-O'Connor and the Design Modelling and Fabrication team.
124
125
Sydney School of Architecture, Design and Planning
126


 Kate Goodwin Professor of Practice, Architecture
Kate Goodwin Professor of Practice, Architecture


















































 John Baker
John Baker
































 Anqi Li, Ke Li, Yue Lu
Anqi Li, Ke Li, Yue Lu













 Remy Ellis Supervisor: Ryan Jones
Remy Ellis Supervisor: Ryan Jones




 Fei Lyu Supervisor: Laurence Troy
Fei Lyu Supervisor: Laurence Troy

 Joshua Ram Supervisor: Adrienne Keane
Joshua Ram Supervisor: Adrienne Keane

 Nora Ran Supervisor: Laurence Troy
Nora Ran Supervisor: Laurence Troy


































































 Exhibition Team: Cracknell & Lonergan Architects, Graphic Expression, Marilyn Karet, Peter Lucas.
Image credit: Maja Baska
Exhibition Team: Cracknell & Lonergan Architects, Graphic Expression, Marilyn Karet, Peter Lucas.
Image credit: Maja Baska




 Exhibitors: Marissa Lindquist and Michael Chapman with Imogen Sage, Robyn Schmidt, Timothy Burke, Peter Fisher, Derren Lowe
Image credit: Maja Baska
Exhibitors: Marissa Lindquist and Michael Chapman with Imogen Sage, Robyn Schmidt, Timothy Burke, Peter Fisher, Derren Lowe
Image credit: Maja Baska
 Image credit: Maja Baska
Image credit: Maja Baska






















