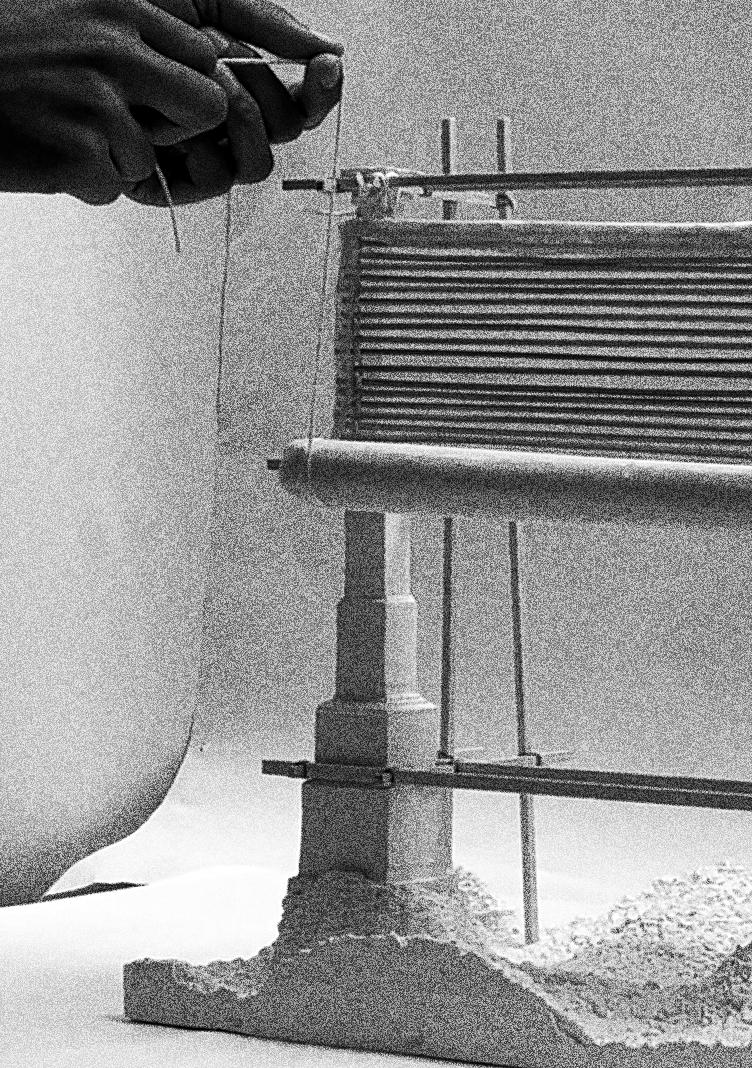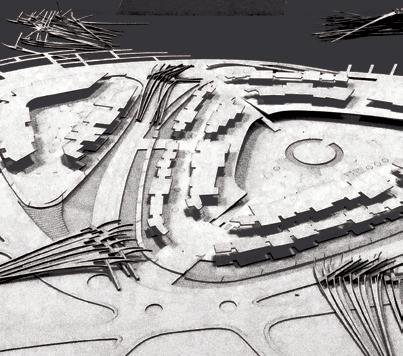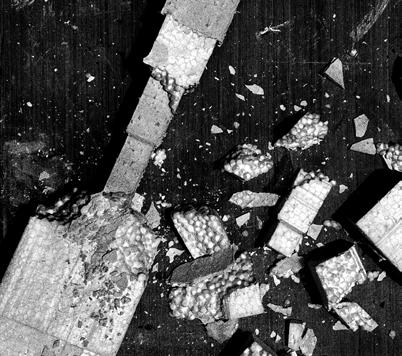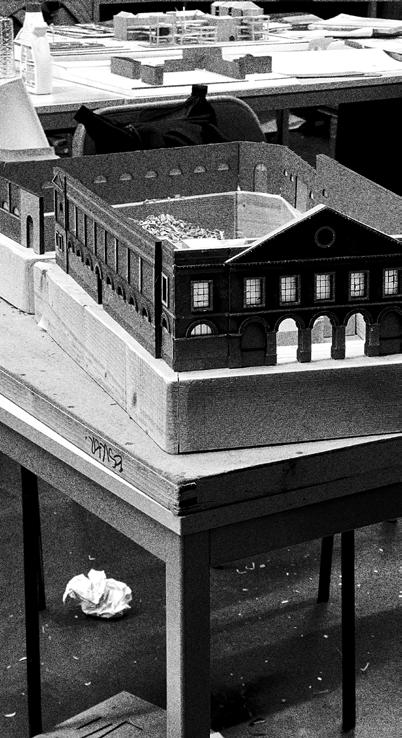Redefining the Edge
Architectural Design Studio X (2019) Undergraduate Thesis Supervisor: Ar. Salma Bano
The project was an inquiry into the idea of public spaces and recreation along the Persian Gulf. It aimed to provide an architectural response to the disconnect that exists between the expatriate and local populations of the Saudi Arabian city of Al Khobar. The presence of the shallow sea brings tranquil and joy to the inhabitants of the city. The Cornish Waterfront development serves as a getaway from the busy city and a hub for recreational activity.
The typology of a waterfront market was used as a vehicle to investigate public space and the historical context of renowned “Souk” Market place typology that existed in the Arabian Peninsula.
Page 4
redefining the edge

Page 5 selected works from 2019 - 2023
History, Culture, and Populations of Contemporary Middle Eastern Cities.


This project started with a study of the Eastern province of Saudi Arabia, eventually into the city of Khobar.
The Waterfront development, also known as “the Corniche”, is located along the eastern coast and runs through the city, forming one of its natural borders. In contrast to the widespread privacy between communities and socio-economic classes of the city, the Corniche has always proved to be a unified public space for all the occupants of the city. Most Middle Eastern contemporary cities have been modelled after Ebenezer Howard’s Garden Cities. The backdrop of the calm shallow waters of the Persian Gulf in addition to the stretches of green parks along the coast, walking tracks, and pedestrian only zones adds more value to the location when compared to the rectalinear and vehicular-centric planning of Khobar. The Corniche is a public space that brings together the diverse population without restrictions, it forms the ideal location for the community to engage with one another. The fast growing expatriate community accounts for 44% of the city’s population. They comprise of people from various countries from North Africa, South Asia, South-East Asia, and the Middle East.
The project responded to the historical economy of Al Khobar as a trading and fishing village. The architectural typology includes a market place, inspired by the traditional Souq, that showcases local and foreign cultures of the citizens through the variety of food, goods, commerce and trade. In addition, an awareness center that showcases the endangered ecosystem of the Persian Gulf sea. An Arts center features galleries & libraries along with workshop spaces. An open air fish market that activiates during the night time, when the temperature drops, to provide a platform for fishermen and revive the once booming fishing industry of the region. The combination of programs explores the possibilites of a market place, challenges the conventional development of indoor malls & commercial spaces.
redefining the edge
Over a hundred years ago, Khobar was nothing more than a coastal town and a collection of fishing huts with muddy swamps connecting sea and land. Now much of the city is built on land reclaimed on sea water, particularly the Corniche.

The Corniche is predominantly flat with a popular walking track that runs long the coast line. It is an accomodating public zone as no location along the entire strip gives inadequate views or hinderance in pedestrian access; not to mention the ease of vehicular approach towards the corniche. With a variation from coffee shops, kids playgrounds and open green spaces, the walking path provides a range of senses along the unbroken path. Integrating and elevating this experience was an important factor in dictating the design language.

Page 7 selected works from 2019 - 2023
Site

Page 8 redefining the edge

Page 9 selected works from 2019 - 2023

Page 10 redefining the edge

Page 11 selected works from 2019 - 2023

Page 12 redefining the edge
Entrance to the Waterfront Market.
Spectating the underwater museum from the corniche.

Page 13 selected works from 2019 - 2023
Renovations: Gandora
Studio Tasmeem (2020)
Team: Saad Shahid Syed
Location: Dammam, Saudi Arabia
Undertaking the restoration of a two-story residential block, built during the 1990s, marked my first experience into the architectural renovations, serving as the catalyst for my recognition of the profound significance of “re-use” within the realm of design. Nestled within a quiet residential neighborhood in Dammam, Saudi Arabia, the owner of two adjacent blocks sought to repurpose them into a women’s beauty salon and spa, infusing them with commercial functionality.
Encompassing an area of 500 square meters, this project necessitated a rejuvenation of the facade, wherein lightweight and easily installable materials were deployed. Furthermore, the interior layout required a reconfiguration to harmonize with the program’s specific needs. Given its technical complexity, it stood as one of the most formidable undertakings to date, requiring utmost sensitivity towards the existing structure and precise execution of the “renovated” layer. To achieve this, open lines of communication were established with survey teams, on-site engineers, and project managers.
The ground floor showcases a reception area, complete with a spacious waiting zone that offers sweeping views of a courtyard ingeniously integrated within the pre-existing core. Accommodating both regular and VIP clientele seeking hair styling services, additional chambers were designed on this level. Ascending to the first floor, an array of spa facilities unfolds, featuring massage rooms, baths, and an assortment of tailored wellness programs for women.
Page 14

Page 15 selected works from 2019 - 2023
Prespective Sketch from Original building proposal.




Page 16 renovations: gandora
Derelict state of site. (2021)
Front Elevation.
Interior Dereliction. (2021)


Page 17 selected works from 2019 - 2023
Existing Plans (Sharqia Development Authority).




Page 18 renovations: gandora
Proposed Interior of Hair Styling lounge overlooking an interior courtyard.
Waiting Area overlooking the Hair Styling lounge. Washing Area.
Manicure Lounge.
Proposed Ground Floor.

Proposed First Floor.

Page 19 selected works from 2019 - 2023



Page 20 renovations: gandora
Proposed Elevation (Rendered on Lumion).
Proposed Front Elevation.
Proposed Entrance.



Page 21 selected works from 2019 - 2023
Executed Elevation (Photograph).
Details (Photograph).
Details (Photograph).
Residential: TheFarmhouse
Team:
The modern interpretation of a “Farmhouse” typology in contemporary Pakistan diverges from its historical connotations as a rural dwelling amidst agricultural surroundings. The project presents a unique approach, encompassing a substantial residential estate that offers tranquility away from the bustling urban clamor while maintaining convenient proximity to the city. This property finds its abode nestled amidst the foothills of Margalla, situated in the heart of Islamabad, Pakistan’s capital.
Encompassing an expansive area of 1700 square meters within a sprawling 7000-square-meter plot, the estate is enveloped by the natural allure of a surrounding ravine. To mitigate the harsh summer sun and optimize comfort, the layout strategically aligns in a North-South direction, minimizing solar heat gain. Additionally, the East-West walls are elevated to provide shade and shield the interior spaces from direct sunlight. These walls, standing tall and proud, form the visual language of the design.
Complementing the architectural composition, the property gracefully slopes downwards, gracefully leading towards the captivating presence of an existing ravine. This intentional design choice allows for the framing of breathtaking vistas, capturing the spectacle of the rising sun and the gentle curvature of the sloping ravine, both serving as captivating focal points within the dwelling.
Page 22
Khan Architecture & Design (2020)
Abdullah Omer, Saad Shahid Syed Location: Islamabad, Pakistan

Page 23 selected works from 2019 - 2023


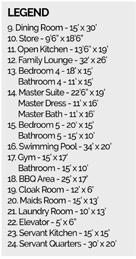
Page 24 residential: the farmhouse Ground Floor Plan. Basement Floor Plan.




Page 25 selected works from 2019 - 2023
Proposed Elevation.
Proposed Interior Lounge.
Entrance Driveway.
Recreating : LouvreAbuDhabi
The project represents the culmination of a rigorous computational design course, wherein the objective was to meticulously recreate an existing building using digital modeling tools such as Rhinoceros and Grasshopper software.
Originally created by Ateliers Jean Nouvel, the Louvre Abu Dhabi has a unique geographical location, situated on the coastal waters of the Persian Gulf. The dome hovering over the museum serves as the highlight of the design. Islamic geometric patterns create a parasol of rain of light. It not only shades from the harsh desert sun but creates a cooling micro-environment. The structural layers and their individual composition of geometric patterns become the point of interest. The project not only pays homage to the original masterpiece but also deepens the understanding of the intricate spatial and geometric complexities intrinsic to its design.
Page 26
M.Arch 1 Computational Design - Spring 2022
Instructor: Michael Mescal

Page 27 Rendered using Lumion.

Page 28 recreating: louvre abu dhabi
Structural Composition recreated on Grasshopper using complex scripts to complete the structural layering of the dome.



Page 29 selected works from 2019 - 2023
Curated Decay:Interventions to stabilize derelict structures
M.Arch 2 Thesis Project - Autumn 2023
Tutors: Marcus Donaghy, James Martin, Samantha Martin, & David Leech
The thesis project is centered around the illustrious Iveagh Markets located in the Liberties neighbourhood of Dublin. The owners of this remarkable site have long held a deep reverence for its structure, perhaps even to the point of being overly cautious about making any alterations. However, the project aims to strike a balance between preservation and revitalization by exploring the concept of “stabilizing” the derelict structures. We delve into the realm of architectural interventions that not only introduce new materials and spatial elements but also pay homage to the layers of time and the previous inhabitants who have left their mark on this cherished space. Our approach can be likened to that of a skilled gardener tending to a garden, infused with meticulous care and thoughtful consideration.
Remaining faithful to this guiding principle, we carefully select materials that are both easy to install and maintain. By doing so, we ensure the longevity of our interventions while harmoniously integrating them within the existing fabric of the building. Our comprehensive study encompasses various aspects such as structure and function, allowing us to propose interventions that enhance the site’s overall integrity. Through this project, we aspire to honor the essence of the Iveagh Markets while breathing new life into its dormant spaces. By weaving together the threads of time and embracing the responsibility entrusted to us, we aim to create a harmonious blend of tradition and innovation that will safeguard the site’s legacy
Page 34

Page 35 selected works from 2019 - 2023
Excavation of the Iveagh Markets in 2000 (Dublin City Archeological Archive).

Page 36
1:20 Scale Model of the Existing columns casted in plaster.
Now, the Iveagh Market has undergone a remarkable transition into a thriving nursery. In this new iteration, the wet market has evolved into a vibrant farmers market, while the adjacent empty plot has been transformed into an inviting outdoor nursery. Moreover, the dry market now serves as a versatile chameleon space, a temporary public area that allows for endless possibilities in terms of light, movement, and access. To unravel the functional potential of these spaces, the project employs a multi-faceted approach. Extensive research serves as the foundation, drawing upon various methodologies such as digital and physical model making. Additionally, invaluable resources such as excavation reports from the Dublin City Archaeological Archives, dereliction reports, and the theoretical perspectives of Viollet Le Duc, particularly his insights on abandoned structures have influenced the work undertaken.
At the heart of our project lies the fundamental goal of rejuvenating derelict structures by envisioning alternative methods to “stabilize” them. By applying innovative thinking and exploring diverse functional avenues, we aim to breathe new life into these neglected spaces. The architectural sections presented dive into a multitude of possibilities, showcasing how these spaces can be repurposed and adapt to different needs.
Ultimately, the project aims to foster an attitude that embraces the revival of abandoned structures, celebrating their potential for functional resurgence. Through research, material intervention, thoughtful design interventions, and a profound understanding of the site’s history, the project strives to create a harmonious blend of preservation and transformation, offering a compelling vision for the future of the Iveagh Market.
Page 37 selected works from 2019 - 2023
Nestled in the heart of Dublin’s Liberties district, the illustrious Iveagh Markets stand as a silent witness to a bygone era. Steeped in history, this grand structure once pulsated with the vibrant energy of commerce and community. Erected in1907, the markets became a thriving hub of activity, showcasing an array of second hand goods and a place for street vendors. With its majestic façade and intricate edwardian architectural details, the building stood as a testament to the city’s bustling marketplace heritage.
However, as time unfolded, the tides of change swept through, leaving the Iveagh Markets in a state of haunting dereliction. The echoes of its past glory now mingle with the emptiness of neglect, awaiting a renaissance that will breathe new life into its weathered walls and restore its rightful place as a vibrant cornerstone of the Liberties. Amidst the present, the Iveagh Market stands in a desolate state, bearing witness to the passage of time. Back in the spring of 2000, when ambitious plans were set in motion, only to be halted by an unexpected revelation.
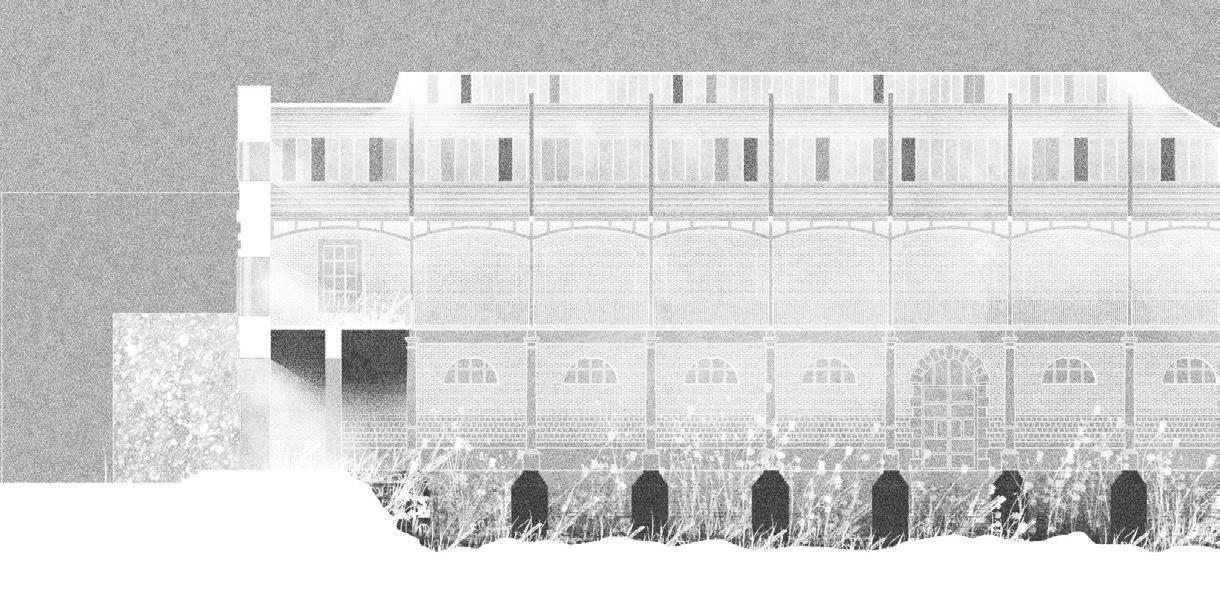
Page 38 curated decay: interventions to stabilize derelict structures
As the ground floor slab was excavated to make way for a prospective planning application, the ruins of 17th-century Dublin emerged, unearthing a profound connection to the city’s storied past. A void, stretching deep into the depths of the earth, revealed itself—a void that beckoned nature’s embrace. Deprived of human presence, the Dry Market hall became a sanctuary where sunlight, cascading through its resplendent street truss and glass ceiling, delicately caressed the exposed soil beds.
The once-hidden drainage sumps emerged from their earthly dwelling, now exposed and broken, leaking water to give life. Over the course of the ensuing 23 years to present day, nature reigned supreme within this abandoned realm, undisturbed and unchecked. Majestic Tuscan Ionic columns of the once Dry Market Hall, once proudly adorned, now stood exposed, their foundations trembling, threatening the very integrity of the entire structure.

Page 39 selected works from 2019 - 2023
Sectional Drawing surveying the Dry Market and Wet Market halls, and their excavations.
In pursuit of breathing new life into the Iveagh Markets, scaled models of its façade and structural components were crafted, serving as windows into the realm of possibilities. Within a writing workshop conducted, the market’s potential was reimagined as a terrarium—a harmonious sanctuary where nature and its decomposers would reign supreme as the principal inhabitants. The owners, conscious of the historical significance imbued within this building, treasured it with utmost reverence. However, their cautiousness bordered on the edge of inaction, as if entrapped within a self-fulfilling prophecy, leading to its gradual decay, yielding to the relentless passage of time.




Unhindered by human intervention, nature’s tenacious embrace engulfed the building, transforming it into a hidden oasis, concealed from prying eyes. Here, an exquisite wilderness thrived, challenging the conventional notions of curated growth within the cityscape. This untamed haven dared to question the need for constant curation, offering a glimpse into the inherent beauty of unbridled natural expression that disregards the constraints of human expectations.
Embracing the organic metamorphosis unfolding within, the Iveagh Markets bloomed into a wild garden, celebrating the untamed wonders that lay dormant within its walls. As the testing cycles of the design studio unfold, the garden becomes a living testament to the resilient spirit of nature, a reminder of its capacity to flourish and flourish despite the absence of meticulous cultivation.
This gave way to encourage what already is housed within, a wild garden.
Page 40
curated decay: interventions to stabilize derelict structures
1:100 Scale model of Elevation Study.
1:500 Scale model of Massing and Context.




Page 41 selected works from 2019 - 2023 1:100 Scale model of Dry Market Structural System.
At this point in the project, the narrative moves in a direction where it starts exploring the relationship of the building interms of function, user, and intervention.

In this realm, the custodians of the wild garden gracefully traverse elevated platforms, evoking a sense of nostalgia reminiscent of restoration sites. Through this deliberate design choice, the layers of construction become apparent, manifesting as an eloquent overlay. A symbiotic relationship emerges, allowing the vestiges of 17th century Dublin ruins to coexist harmoniously with the untamed growth thriving underneath. Amidst this tranquil tableau, visitors navigate the landscape, their every step imbued with intentionality, honoring both the bygone remnants and the vibrant life flourishing beneath their feet.


Page 42
“State Plan” of the Dry Market Hall.
curated decay: interventions to stabilize derelict structures Drawing exploring function, circulation, and inhabitation.
Sectional Sketch of the Dry Market Hall.




Page 43 selected works from 2019 - 2023
Sectional Sketch of the
experimenting with structure and circulation.
Elevation: One of the multiple ruins exposed during excavation. (Dublin City Archeological Archive)
Dry Market
Ruins from 17th Century Dublin exposed during the excavation of the Dry Market (Dublin City Archeological Archive)
This research culminates the extensive and meticulous research on spaces capable of transforming their character and function through the deft utilization of materiality. The interplay of light, color, and materials holds the power to evoke distinct sensations and engender novel functionalities within a given space. Embracing an approach that embraces the passage of time, akin to the uncovered ruins in the Dry Market Hall, this methodology shuns the dogma of traditional restoration that seeks to revert a building to a fixed point in history. Rejecting an overly reverential stance towards “saving” buildings, for doing so would render our cities lifeless mausoleums, this architectural paradigm strives to “stabilize” edifices for immediate repurposing and adaptive reuse.
An architect approaching historical structures assumes the role of a meticulous gardener, tending to each element of the building with intimate care and contemplation. This stewardship involves employing materials that are easily maintained and installed, leveraging their inherent properties to ensure the building’s longevity. The malleable nature of such materials becomes an asset, enabling the realization of the chameleon room’s transformative essence. The proposed structural bracing system is devised not only to provide lateral support to vulnerable columns but also to introduce a layer of spatial configuration. Through the historical excavation, the new floor level is unearthed is used to our advantage. These multi-tiered platforms can be added or removed as per the activities transpiring within the Dry Market Hall.


Amidst the stately columns, bamboo blinds elegantly hang, capable of unfurling or retracting to regulate both light penetration and visual access. In concert with these blinds, vertical wave shades fashioned from canvas cloth dangle from the lofty ceilings, capable of receding to permit the sun’s radiant beams to penetrate the embrace of the indoor garden.

Page 44
curated decay: interventions to stabilize derelict structures
1:20 Scale model of the Tuscan Ionic Orders of the Dry Market
Model used as a design tool, exploring possibilities.
Bamboo Blinds as a way to create partitions.




Page 45 selected works from 2019 - 2023
Light Study: Effect by tthe bamboo blinds with canvas cloth backing.
Scaffold Combination A With One Platforms Installed.
Scaffold Combination B With Two Platforms Installed.
The Chameleon Space: Transforming its spatial quality with its material interventions. The scaffolding structure supports the columns and also adds a spatial layer of circularion. The blinds, supported by the scaffolding, fall as they divide or extend space, creating physical and visual barriers. The main hall can be isolated for certain functions, and exposed for others. The possibilities are endless.
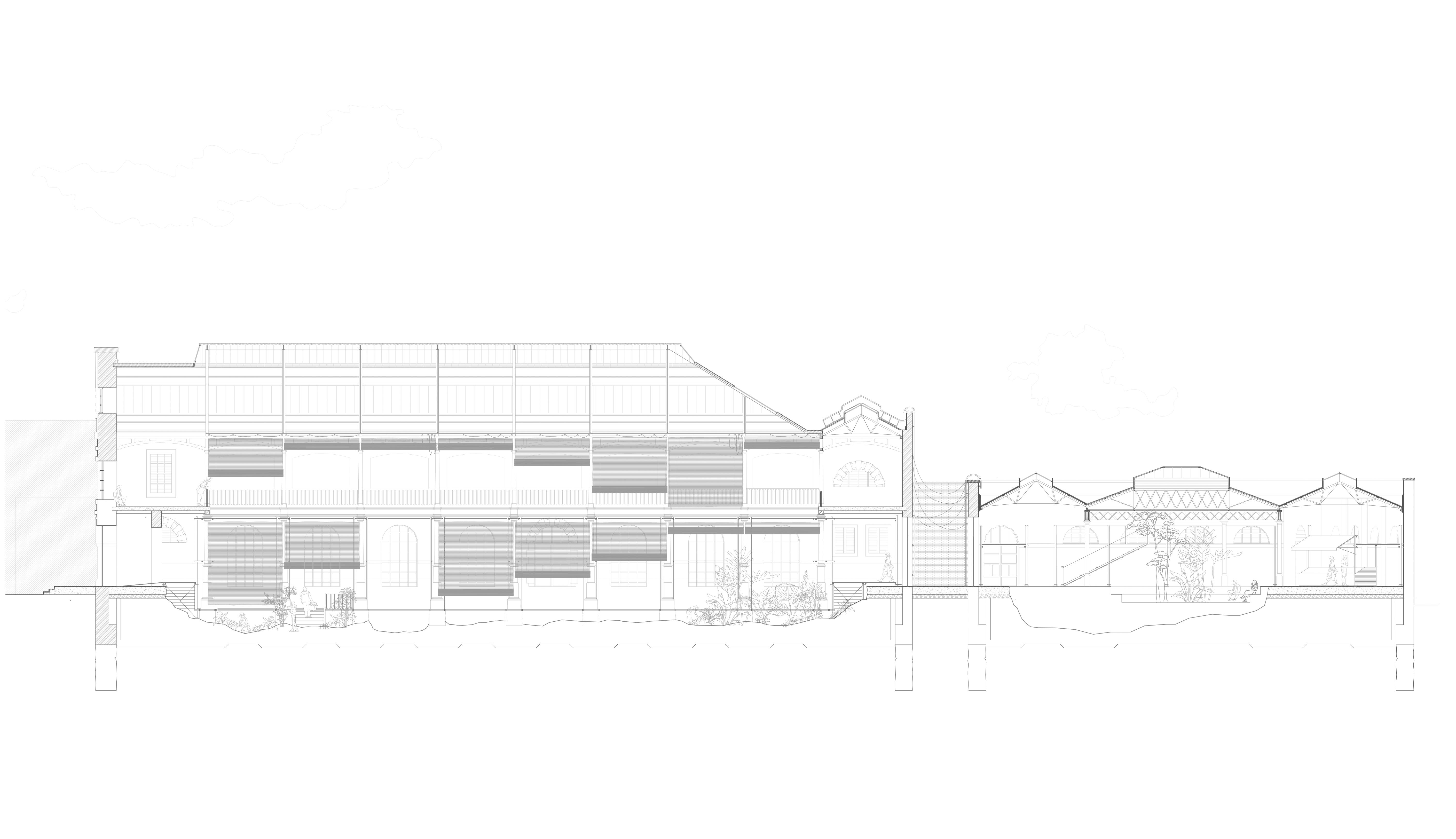


Page 47
The Farmers Market with a community garden at its heart. Sunlight pours down at the heart of the market as visitors circulate around the market.
The ‘open-air’ connection corridor between the Dry Market and Wet Market allows light and air, and also access to the roof structures for repairs.

Page 48 curated decay: interventions to stabilize derelict structures

Page 49 selected works from 2019 - 2023
A 4 Piece Sectional Relief presented at the Final Exhibition. Depicting the existing qualities of the site in contrast with the material interventions put in place .
Page 50 + 353 89 2377 193 Dublin, Ireland saad.syed@ucdconnect.ie syedsaadshahid@gmail.com
