KOKI
Portfolio
Urban courtyard
- The theater like a village lurking in Shibuya -
In the center of Shibuya Dogenzaka block, there is an empty vacant lot with its back to the surrounding buildings. By defining this place as a courtyard for the city of Shibuya and inserting theater, this place becomes a place for people's activities and culture, and it is proposed that new Shibuya culture and things will be generated from here. The architecture surrounds the courtyard with spaces that support the activities of the courtyard, such as studios and offices, and the linear space that houses the foyer and archives surrounds it.
As people walk around Shibuya, they encounter architecture, reach the courtyard with continuous experience from the city, and discover the new scenery of Shibuya. In addition, you will be a part of Shibuya by sharing space and time by watching and encountering theatre.
Experience in this theater, a courtyard discovered in a row from the city of Shibuya, will change the way you see Shibuya. This proposal presents a new center for Shibuya and the public.


Vacuity place ignored from the surroundings.



Individual buildings are not important.
個別の建物は重要ではない
Shibuya's Road is a theater where people's lives meet.

渋谷の交差点は丸っこい。 多方向からの流れの集積点としてそれらを受け止め、 流していくために、大きな器として丸っこい。
敷地を渋谷にとっての 「中庭」 と定義する。
Hill : Stagnation
valley : flow
この敷地を渋谷にとっての中庭と定義する。
I define the site as a「courtyard」for Shibuya.





特徴ある空間によって新しい演劇が生まれる。

ホワイエ空間を共有することで回遊性が 上がるとともに、 賑わいが繋がる。


同時に複数の場所を使って上演、など 演出の幅が広がるとともに、 劇場空間の 境界が曖昧になる。

大きい1つのホール 小劇場へ分散+相互連携
新たな文化を産み出す創造的な劇場空間
中庭へ人を呼び込み、中庭の魅力を強化する劇場集落
中庭
渋谷の劇場性 渋谷の雑多性
建物を背景に、あるいは街を背景にした見る見られるの関係
奇抜な格好が集まる路上=舞台
アーティスト・イン・レジデンス概要
1組半年間滞在し、中間発表をスタジオで、 最終発表を中庭を中心に行う。
大小様々な主体による開発によって様々なものが混ざることなく近接。 それによる渋谷といえばこれという共通認識される文化の欠如。



この場所で新しいものが生成されることが大事 ↓ 生成者としてのアーティスト・イン・レジデンスの挿入
演劇制作に関わる多様な機能
劇団公募1,2:国内外問わず劇団を募集。
オープン募集1,2:演出・戯曲・役者などを個別に募集。
招待1:国内外問わず劇団を招待。
招待2:国内外問わず劇作家を3〜5名招待/募集
演出家、翻訳家、スクリプトアドバイザーのチームをつくり制作。
この場所で作られた演劇は何らかのかたちで渋谷の状況を反映する。 その演劇を見た人々は渋谷という場所の状況を俯瞰することになる。
機能の断片は、渋谷の一部として在りつつ、 劇場というプログラムによって全体性を保つ。

訪れる人にとっての見え方


機能の2面性
この場所の使い方を示唆する。


象徴・防火から、街から切り離された劇場 街に紛れ込む劇場
建て方





自然地形と屋上地形を繋げる建築
象徴・防火から、街から切り離された劇場 街に紛れ込む劇場
自然地形と屋上地形を繋げる建築
象徴・防火から、街から切り離された劇場



街に紛れ込む劇場
中庭LースタジオMーホワイエSー渋谷 中庭と渋谷が連続的に繋がる
中庭LースタジオMーホワイエSー渋谷 中庭と渋谷が連続的に繋がる
中庭LースタジオMーホワイエSー渋谷 中庭と渋谷が連続的に繋がる
建築との遭遇 街のあちこちに大きく顔をだす
渋谷の小道の1つのように大階段が現れる。 搬入口が大きく現れる。


飛び出すフレーム






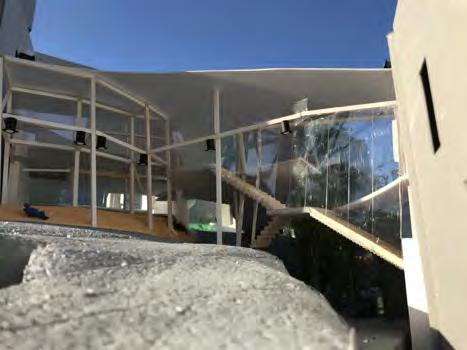

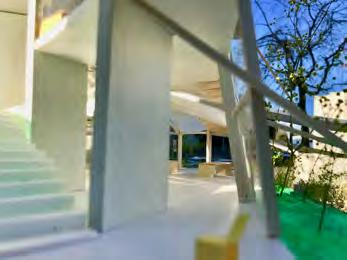



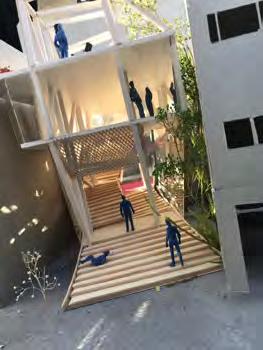
The Gate lead to The Mountain
Kyoto is made up of mountains. Mountains affect people living in various ways, creating cities and cultures. By editing the road that leads to the mountain, creating a new experience in the mountain, and sharing it with someone else,


It will change the way you look at the mountain and present a new wholeness for Kyoto.
Sandoh - the approach to a shrine (or temple)

Keidai - Precincts of a shrine (or temple)
Torii - The special gate of shirine





Mountains are symbol of Kyoto.
There is a broken Sandoh.



New Sandoh makes new Keidai = Precincts


Mt.Atago is the highest mountain of fire faith in Kyoto.
Torii = gate ,and Hiroba = plaza make Sandoh sacred
924m

More than 7km of Sandoh from Arashiyama to the summit


Transform modern heritage into new gates and





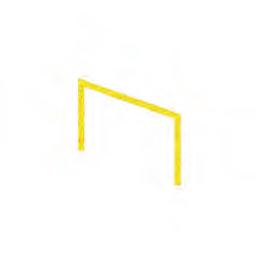
Sacred Sandoh was destroyed by modern development.


To create a new Sandoh. Kyoto St.

Overall view of Atago Sandoh - Update the everyday and the special day. New千日詣り :


Gates and plazas support programs and festivals related to Atago faith.









宿泊者や学校参加者、移住者の受付をしている。





People from all over the country gather and experience the entire precinct over the course of one day, and experience that they slowly cross the boundary.

灯篭を運んだり。

Section 1:750




断面図 1:200








GL Plan 1:600

お隣と裏を共有する。
川を風が抜けていく。
キッチンと一体的にお祭りの打ち上げを
茶屋の屋外席や集会スペース、お祭りの準備などに使われる。
Section 1:600


小さな川を渡る 地形が迫っってくる。

茅葺の家になり、街並みが変わる。

祭りの時には道まで売りが出てくる。

町並保存資料館 放棄地を畑にする。
井戸を掘る。 勝軍地蔵
開かれた高架下に引き込まれる。
地形が迫ってき、道幅が狭くなる。 高架門を潜る
視界の先に高架が突然現れる 高架を過ぎると鳥居が見える。
五山送り火で使う松を乾燥させる。















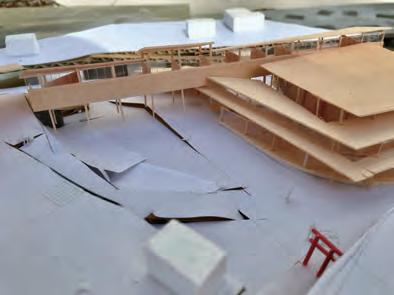





Good Job! Center
Designing places where disabled people work. A place where products are produced and distributed. There is a good view from the city and a big gathering place. Small personal spaces are not cut and are loosely connected to other spaces. The use of architecture and the relationship with the city change when a large place opens in the city.
From the difference in the usage of the two buildings, the theme of flow and deposition was given to each theme, and an architecture that changed the relationship between people and the city from the relationship with things was considered.


South hall -Flow-




 Hall-centered program layout. Many entrances create diverse flows. Cars can pass through. Three types of walls create various layers.
Diagram
Hall-centered program layout. Many entrances create diverse flows. Cars can pass through. Three types of walls create various layers.
Diagram
North hall -deposition-




 Diagram
The hall opend to intersection between 2 Atelier . Big shelf gently separates a large studio. Climb the terrain step by step.
Diagram
The hall opend to intersection between 2 Atelier . Big shelf gently separates a large studio. Climb the terrain step by step.










The Library under The Mountain

New publicity is to provide a chance to people. Bookshelves lined up showing the cover of a book = thin wall pillars change how people interact with books in the library, By seeing the back, people are invited to the deep,meet new interests in places you don't usually go to.

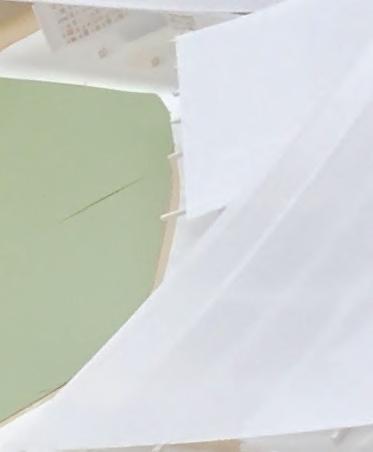

Like looking for new clothes, like observing on the street, People stopped by this library for a chance encounter, walk happily and stay.











Redevelopment in front of the station Bad landmark
Like a mountain Landmark opened to the city


Overpass is uniform and monotonous space



















高架を覆う 骨組み・ 壁配置図 大小様々なスペースを設ける
Overpass becomes part of diverse space
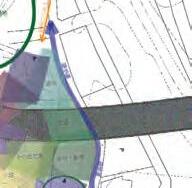

To make 3 entrance with square. Each roof has a different genre, and overlapping. Random bookshelf wall pillars make various space and rote.
Diagram






Shape of mountain as a landmark

Diagram Wall-Book-Space


Split the roof to down scale


Light enters through tha gap in the roof, and wind passes
Wood pillar forest supports the mountain
Bird's-eye view - various places are chained
entrance
Entrance facing residential areas with park


Entrance facing the station
Central atrium

 Storytelling with bookshelves in the background
Big staircase square
Studios scattered around the catwalk
Storytelling with bookshelves in the background
Big staircase square
Studios scattered around the catwalk
structure
Widely roofs
Temporary architecture actually constructed at the school festival. In charge of overall design and drafting.
Held at the school festival in cooperation with theatrical club “Crescent Moon”
Designed a stage for small plays by several people and a seat.
During normal times it becomes a place where people can relax by eating and drinking sales and shops, During the theater, the stage and audience change for each performance, Opened tents were accepted for various activities.


exTent の系譜= 既存のテントのフォーマットを超えていくような試み

2016 常盤の試み
=鉄パイプ櫓



2015清陵祭 現在のM2による exTent立案 2016 清陵祭 三日月座とのコラボ 設計補佐として参加


個で閉じる または 平行に連なる仮設テント
=仮設テント テントを雁行配置


間を鉄パイプによる櫓で繋げることで テント群が面上に広がっていく。 テントは開放的に、 櫓はテーブルやイス、 人々の溜まる場所となる。
材同士、材と軸との結合は結束バンドでし、 誰でも施工に参加できるようにする。
緑:上の屋根 青:下の屋根 2016清陵の写真のテントと同様 に高い位置と低い位置にそれぞ れ屋根がかかります。
ハンドメイドマーケット




stage art
OedipusREXXX
Participated as an associate staff in the stage art design for theatrical performances at the Kanagawa Arts Theater.
The drama “Oedipus Tyrannus” is one of the masterpieces of ancient Greek tragedy. The goal was to create a space where the performers and audiences like the ancient Greek theater were united.
Greek theater, where auditorium, stage, and city are integrated.
ModernGreekAuditorium






Folding cart
Cart design for small shops used at school festivals. Designed with as few and light parts as possible to fold and carry on a bicycle. It is also economical. You can bring it to various places and open a store.













Osaka Expo Great Roof Square
I was responsible for making models for the Osaka Expo Great Roof Square. This model is part of "Taro Okamoto × Architecture" Exhibition in 2017. Some roofs are suspended to support the roof.


( scale 1:50

Party Counter
Production of counter tables for parties at the university exhibition. Made using waste materials from the exhibition.

A Japanese wooden construction method that uses many penetrating holes to skip the span was diverted to a sandwich beam.







Book Texture
Each book is different.
The book has a texture.
The edges of the bookshelf do not appear on the front, I wanted a living bookshelf where the texture of the book appeared and changed the expression of the wall from time to time.

I thought of a bookshelf where books were placed against a wall. The pillars supporting the bookshelf were bent along the L-shape of the wall, so that the whole structure became one structur.



One Plate chair


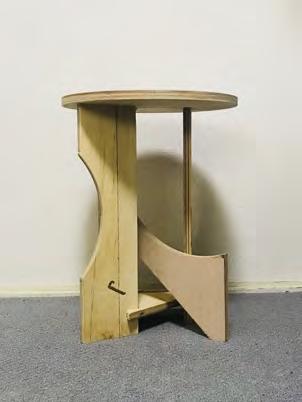
cnc router put out a lot of waste material

The cnc router made wood processing more diverse. I thought about new rationality. In this way, six chairs can be made from one board. They are slightly different in shape and show various expressions depending on the direction of viewing.

Delivering of Light
A performance where a pre-made structure is transported in cooperation with a large number of people in a pre-set space is called a “import project”.
This is a performance at a workshop to consider "New import project". Carrying light as an invisible object using a mirror. Anyone can participate, young and old
光の搬入
Team“Process”
でま点地るあらか点地るあ
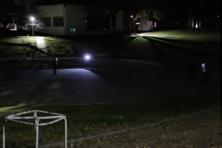
コンセプト

非物体の搬入である 物体には形がない。搬入によって形が生まれ、終了とともに無くなる。
場所の形を記述する 光の道筋は地点間の関係を表し、新しい場所の記述方法となる。 身体差関係なく参加できる
やり方
①光の始まりと運ぶ先を決める
身長が低い人/ 高い人、子供/大人。鏡を持てば誰もが参加できる。 用意するもの


サーチライトなど光の筋が強く出るものが良い。
Point: 馴染みの場所や意味のある場所にする。
②ルートを検討する
Point: 用意できる光の強さや人通りの検討。

③ルートの曲がりに人にプロットする
Point: 観客が参加する 間を作る。
④光を運ぶ
Point: 鏡は、お腹に当てて持つ。
なるべく大きい方が扱いやすい。
目を守ると同時に、光の搬入者になりきる。
次の人へと光を渡す
光の反射角をゆるくしすぎない。
光を運ぶ はちた者入搬たっ取け受を光 鏡を用いて 搬入者の位置・光の軌跡が搬入のカタチとして現れる

ルール 指示の左右は鏡を持っている人が基準。


鏡に書かれた文字を参考にする。
R
R L
