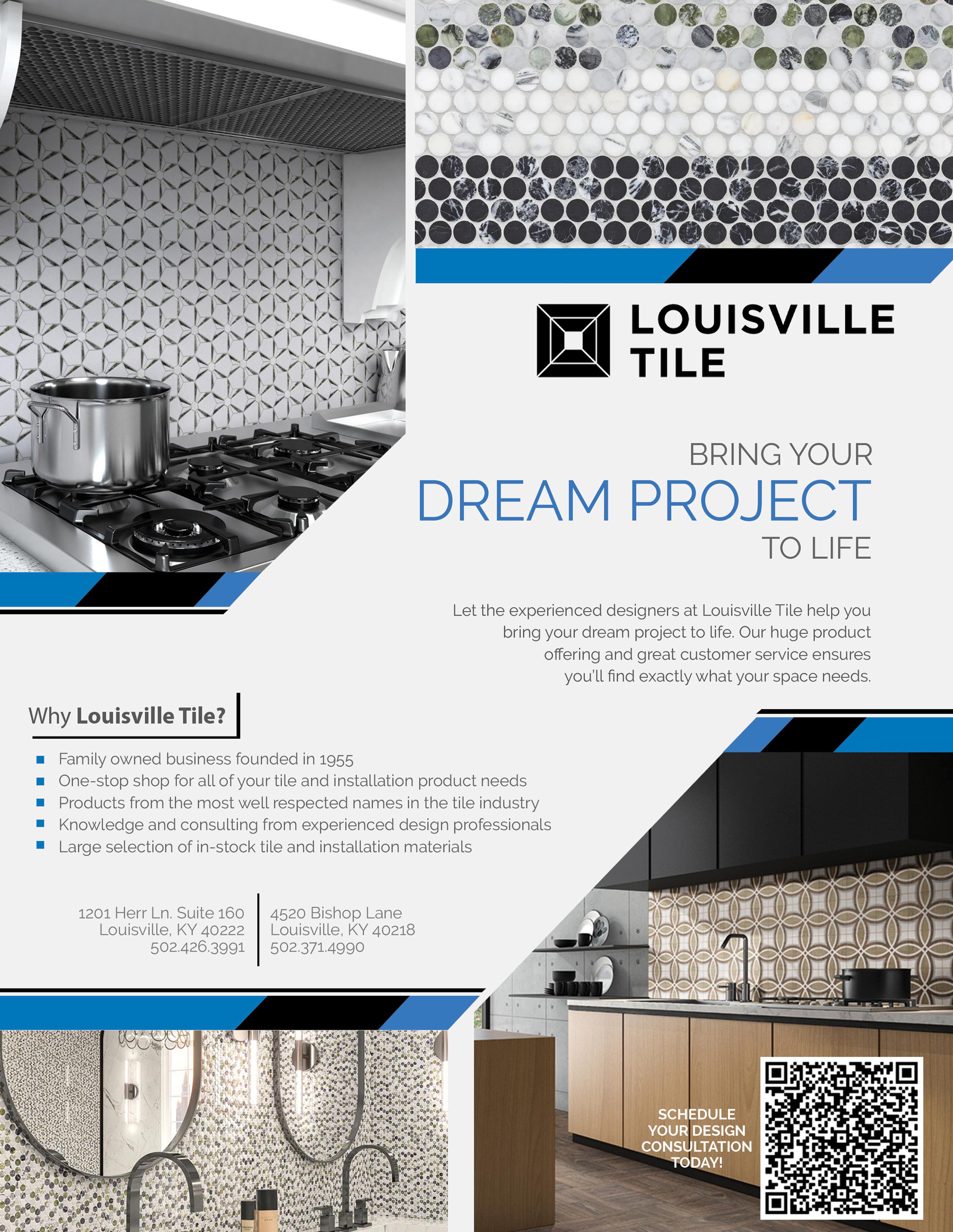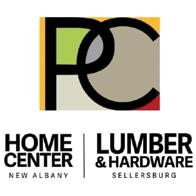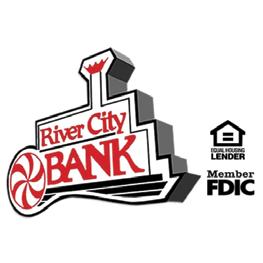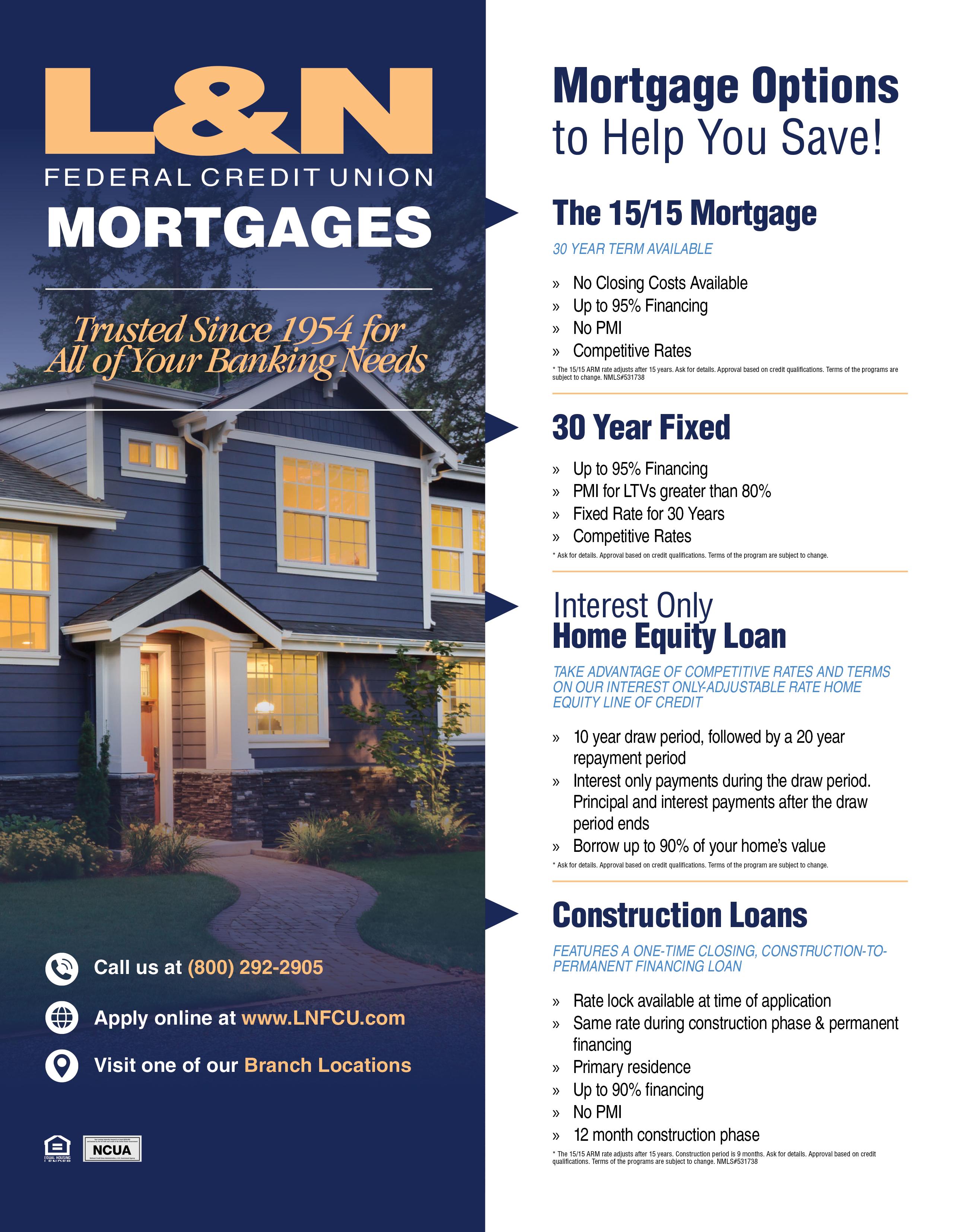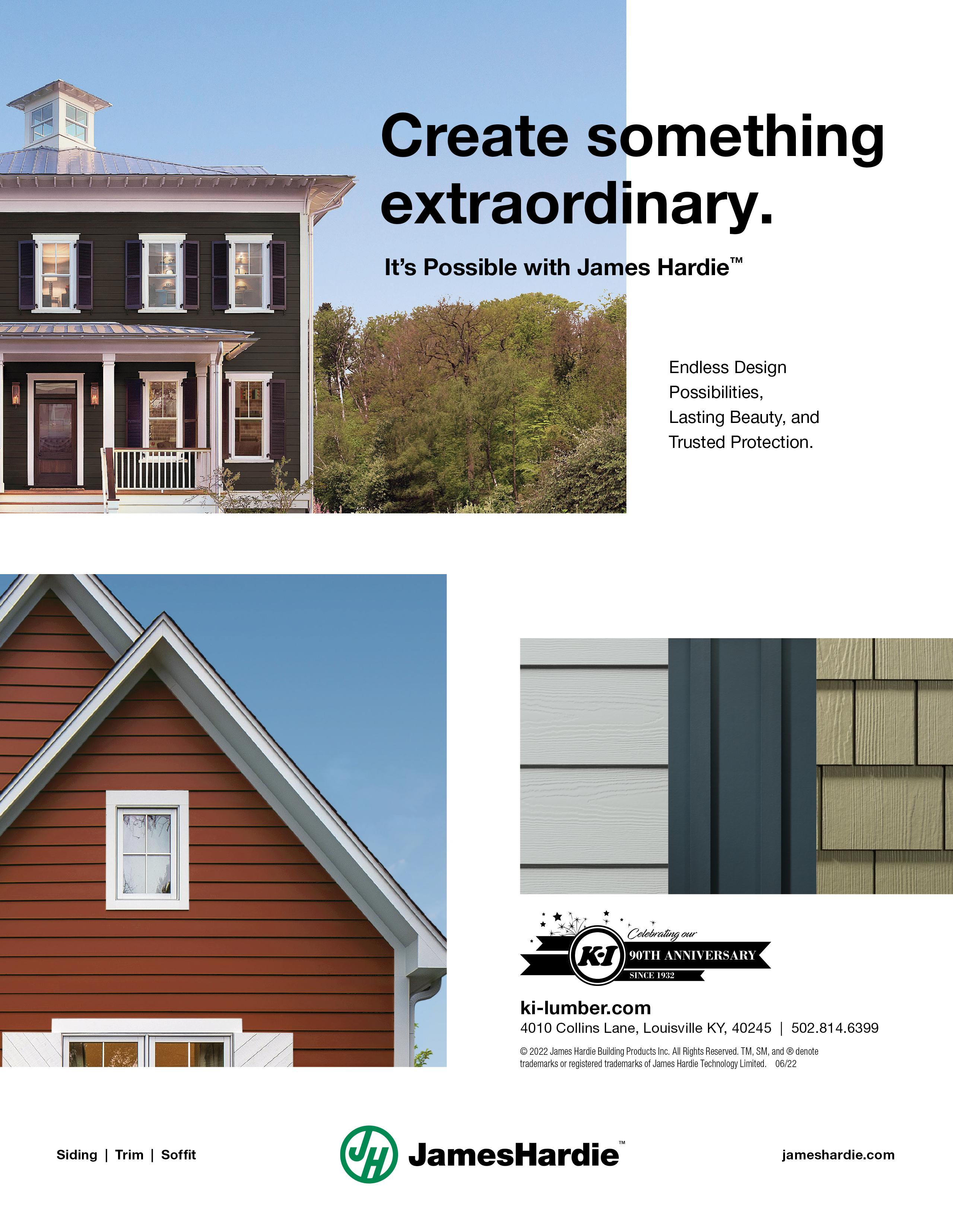







BUILDING INDUSTRY







ASSOCIATION
OF GREATER LOUISVILLE

MISSION STATEMENT
2022 BIA OFFICERS


10-25,
5pm-8pm









BUILDING INDUSTRY







OF GREATER LOUISVILLE



10-25,
5pm-8pm
Norton Commons isn’t just a neighborhood –it’s a lifestyle experience. Beautiful residential homes flow seamlessly into two charming town centers, all connected by parks, walkways, pools and plenty of other upscale amenities.


Living in Norton Commons is like being on vacation 365 days a year. Tranquil, tree-lined streets, 3 dog parks with fresh water and seating for owners, a community garden with 46 raised plots, 3 neighborhood pools, an outdoor amphitheater with great acoustics and a covered stage overlooking a scenic lake, a centrally-located large park and promenade - part of a system of over 150 acres worth of green spaces, parks, squares, and community walking trails. Unsurprisingly, none of this is by accident – all of it is by design. Great design, which
is exactly what sets Norton Commons apart from other area neighborhoods.
Built on property previously owned by the Norton family, once known as WAVE farm, Norton Commons is a 600 acre mixed-use community mostly located in northeastern Jefferson County and expanding into Oldham County. The development concept is a revitalization of the way cities, towns and neighborhoods used to be designed.
In the late 70s and early 80s, a growing number of architects, designers and urban planners grew dissatisfied with the way cities had been growing in America. The prevalence of the automobile meant people could now easily live, work, and shop in distinct locations, and government zoning encouraged businesses to remain far away from
The homes featured in Homearama 2022 are located in a section of Norton Commons known as The Hamlet, a new northward expansion into Oldham County. These ten newly-built homes reside along River Beauty Loop, which is within walking distance of Sunrise Park and a short distance from the amphitheater and North Village Town Center.
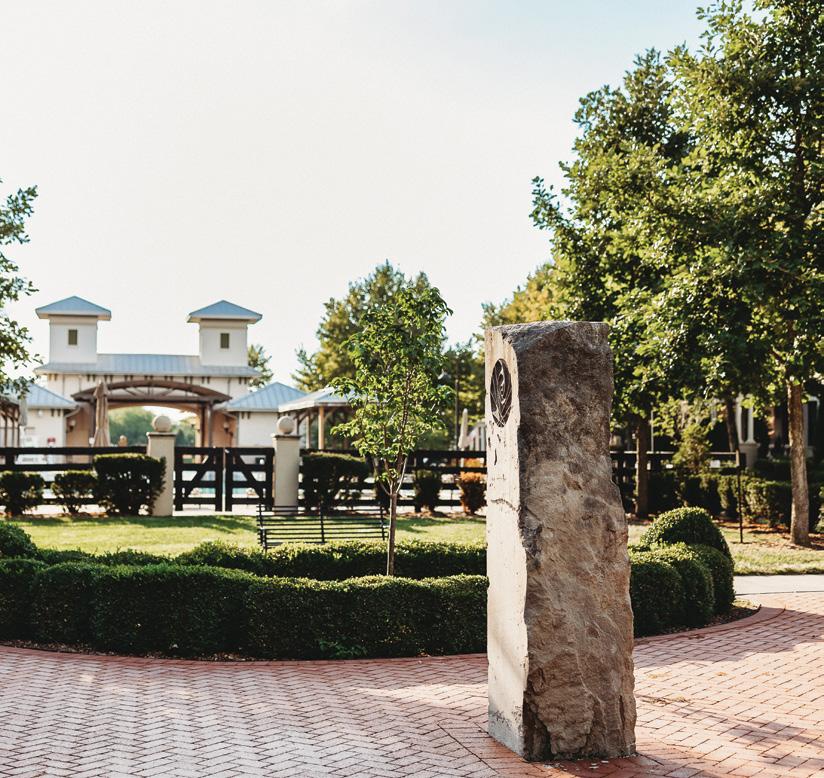
single family residences.
In 1993, architects and urban planners Andres Duany and Elizabeth Plater-Zyberk, a husband and wife team at the intellectual forefront of this movement, formed The Congress for New Urbanism to formalize their development philosophy. Car-centric development, they said, created congested roads, long commutes, pollution, health problems and wasted space with its large, surface parking lots. Lower density, meanwhile, left people feeling disconnected from one another and their communities.
The solution? Make neighborhoods like we used to: they should be dense, mixed use, walkable, cater to both pedestrians and cars, feature single- and
multi-family housing, and respect traditional architectural forms. This would lead to more environmentally-friendly cities, more economically-resilient neighborhoods and districts, and happier, healthier citizens.
Not long after New Urbanism began taking hold across the country, Duany and PlaterZyberk were contacted by local construction and development firm Traditional Town LLC, directed by Charles Osborn III, to plan a traditional community in Louisville, a community now thriving as Norton Commons. Not only does Norton Commons feature vibrant mixed-use areas, all of its buildings conform to the traditional architectures of Louisville, like Neoclassical, Italianate, Victorian, and Arts and Crafts styles.
Today, Norton Commons is one

of Louisville’s most robust neighborhoods, with a full community of schools, businesses, parks, markets, shops, and restaurants all within walking distance of your home. And with every home in the North Village featuring geothermal heating and cooling - one of the largest such developments in the country – it’s also on the cutting edge of energysaving, environmentally friendly technology.
Classical and vernacular architectural traditions elicit a unique sense of place, but it’s the neighbors that bring life to the sense of connectedness and belonging. It’s sharing long, tree-shaded walks; or chats at a table in the Village Center on a summer evening; or taking in an outdoor performance just steps from your front door; or neighborhood events like block parties or seasonal festivals that make Norton Commons a perfect example of New Urbanism.
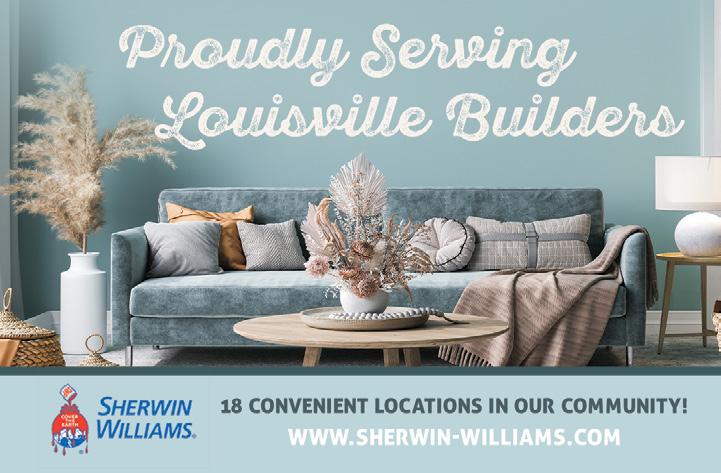
Potential buyers who want their home to feel even more personalized to them can reap the benefits of new home construction. The National Association of Home Builders (NAHB) notes that these benefits include modern, open floor plans perfect for entertaining, energy efficiency, warranties, and the sense of community that comes from a new neighborhood. New home construction can also require fewer repairs and less maintenance depending on the choice of materials, according to U.S. News.
When choosing a builder for new construction, the NAHB has recommendations for questions to ask. You can search for builders through the BlA website and narrow down your list based on criteria including location, price range and building style. Leverage your personal network to find recommendations for builders or to get insights on builders already on your list.
Once you’ve narrowed it down, you’ll want to ensure the builder makes you feel comfortable asking questions and gives you solid answers. You’ll have extensive communication with the builder you choose throughout the project - make sure it’s someone who responds in a timely manner and answers your questions clearly, someone who understands exactly what your needs are.
Verifying that the builder has an excellent reputation includes asking for references from homebuyers who have lived in construction completed by the builder. Builders who are willing to stand by the quality of their work should be happy to provide this information.
If you’re comfortable striking up a conversation, visit subdivisions completed by the builder and talk to residents who are out and about to get a sense of their experience.
Make sure to get an up-close view of properties by asking the builder to take you on a tour of completed and inprogress construction. This gives you the opportunity to examine workmanship and get a sense of what you can expect beyond a blueprint.
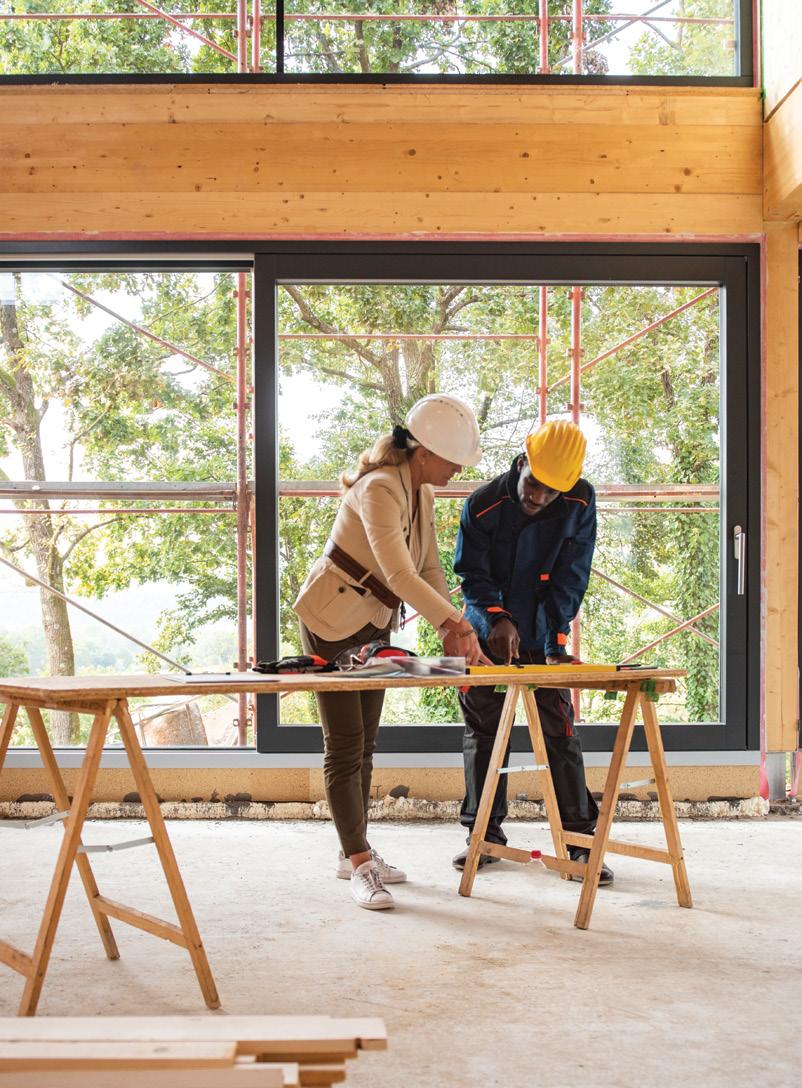
You’ll also want hard data. How long has the builder been in business? NAHB notes that it takes three to five years to establish a financially sound business. Investigate the builder’s reputation with local banks and suppliers. Check with the Better Business Bureau for any complaints against the business. Ensure they have sufficient workers compensation and general liability insurance. Get details in writing and thoroughly review all contracts.
Also consider the builder’s education. Professional organizations like the Building Industry Association of Greater Louisville (BIA) require continuing education, and you’ll want a builder who is up to date on the latest techniques and products. If green building is of interest to you, ask the builder about their experience with eco-conscious construction techniques and features like solar panels and energy-efficient appliances.
The BIA is an excellent gauge of a builder’s reputation and competence. Builders and remodelers who are members of the association come with a ready stamp of approval. In order to be accepted, they must provide reference letters from customers as well as proof of workers’ compensation and liability insurance coverage. To ensure a good reputation in the community, applicants must be sponsored by two existing BIA members who have seen and can vouch for their quality work. In addition, to remain members, builders must provide written contracts and a warranty to buyers, have disputes handled through conciliation
and
There is nothing like owning your own home - the sense of stability and comfort paired with the financial benefits make homeownership a sound investment. And the greater Louisville area is one of the best places to be a homeowner. Louisville is one of the top 10 best cities in the U.S. for first-time homebuyers, according to a study by SmartAsset.
binding arbitration, and engage in annual continuing education. So when you choose a member of the BIA you know you’re getting a customer-friendly builder of the highest quality.
Location is key, so consider the neighborhood itself as well as your needs. Will you need a custom builder who can build on land you already own, or will you choose a builder with a set of floor plans in a specific development? When considering a particular neighborhood, ask about the quality of the schools and the amenities in the area, such as shopping and restaurants. How about emergency facilities like hospitals and fire departments? What benefits will the homeowners association provide if one exists? What will the estimated taxes be on the property? Amenities in the development can also influence your decision. Does your ideal neighborhood include a shared clubhouse and tennis courts, or do you want showstoppers on your property, like a pool or a solarium?

You’ll want to ask the builder how much you can customize the project. Think about how much control and personalization you want in the final construction.
Do you love the floor plan and only want to customize the finishes, or are looking for more flexibility in the floor plan itself? Will there be flexibility in the appliances you can choose? Can you nix some options in favor of others, and how will these concessions be reflected in costs? What “smart” amenities can be added if you’d like your home’s systems to be app-controllable? If you plan to age in place, how does the floor plan address potential accessibility requirements?
Because it’s a big investment, take the time to find a builder who can create your dream home and who can back up the work. Inquire how much the builder’s warranty covers and how long they’ll be willing to do repairs.
Go with the bid that offers quality and affordability, not the lowest bid overall. Be wary of low bids that seem too good to be true.
The builder may have a financing plan in placereview it carefully and compare available mortgage options to ensure you’re getting the best terms.
Building a new home is a rewarding challenge, one that empowers future homeowners to create a space that reflects them. Choosing the right builder will pay off in the happy years to come in your new, perfect-for-you home.

Choosing the right individual or company is one of the most important decisions you can make when building a new home or remodeling an existing one. It’s a decision that will affect the quality and cost of completing your project and one with many considerations: What kind of experience do they have? Do they have a good reputation? Is their work good quality?
The Building Industry Association of Greater Louisville has Registered Remodeler and Registered Builder members who belong to a network of industry professionals on the local, state, and national level. These members have agreed to take part in continuing education and abiding by the BIA’s Code of Ethics.


With the BIA’s educational offerings, these full-time professionals are prepared to address special building issues and techniques and are knowledgeable about new products. They are also vetted - they must show they have experience in the home or commercial construction profession for a specified period of time and must be able to submit the names of previous customers as
references. They must also demonstrate financial and on-site responsibility, have an acceptable credit history, and appear before a committee for a personal interview. They also have the backing of sponsors, who have personal knowledge of the builder or remodeler and can vouch for their activities and business integrity.
Registered Builder and Registered Remodeler members also have access to a conciliation process, should problems arise that cannot be easily resolved.
If you’re ready to hire a Registered Builder or Registered Remodeler, here are some things to consider to make the best choice for your project:
›› Verify you’re talking to a Registered Remodeler or Registered Builder.
›› Check to be sure the remodeler or builder has a permanent business location and a good reputation with local banks and suppliers.
›› Ask how long they have been in the remodeling or building business. You want to be sure they’ll be around after the project is complete to service warranties and to address issues that could develop. It usually takes three to five years to establish a financially sound business.
›› Check with the Better Business Bureau to learn of any complaints.
›› Inquire whether the remodeler or build has sufficient worker’s compensation and general liability insurance. If not, you may be liable for any constructionor remodeling-related accidents on your premises. It’s a good idea to ask for proof of insurance.
›› Check references.
›› Check for quality of workmanship and materials of previous projects.
›› Be sure you are able to easily communicate with the person.
›› Ask for a complete and clearly written contract. Review it carefully.
›› Be cautious of unusually low-priced bids. If the remodeler or builder is unable to pay for materials and labor as the work project proceeds, there could be potential problems.
›› Visit www.bialouisville.com for lists of Registered Remodelers and Builders.
›› Look for these logos:
Becoming familiar with the business of a prospective remodeler or builder helps ensure their experience relates to your individual project. This checklist can help when it’s time to choose a Registered Remodeler or Registered Builder member of the Building Industry Association of Greater Louisville.

Cole believes the building process should be exciting from start to finish, partnering with each homeowner to create their dream home based on ideas and designs with the family in mind.
With more than a dozen years of experience building homes in Greater Louisville, this is not the first home Palmer Cole, president of Bentley Homes, has built in Norton Commons.
Bentley Homes‘ 2022 Homearama entry is no exception. This two-story, classical vernacular home Knots Landing is well equipped with custom, unique features emphasizing the importance and care Bentley places on the homeowners’ needs. At 5,559 Sq. Ft., Knotts Landing offers 6 bedrooms and 5.5 bathrooms for convenience and comfort.
Focusing on efficiency and environmentally conscious building, Bentley Homes is dedicated to building homes that are sustainable and built for the future. Bentley Homes also believes in doing things right the first
time, researching innovative products and design features that complement the homes while reducing the carbon footprint over time. Electric car charging stations in the garage of this home are a good example of that mindset.
When it comes to energy efficiency, the methods and materials used are the most important factors. “All materials we use meet high indoor air quality standards,” Palmer Cole explains. “The insulation we use provides a high thermal value in addition to providing a tight seal that allows no unwanted outdoor air penetration. We also use double paned, argon-filled windows and door panels with UV protection in all our homes, which are tested by EnergyStar to verify energy saving strategies.”
Before he was a homebuilder, Castlebuilt Homes founder Brian Arnold first started his career in the cellphone industry. However, he decided he wanted to do something that appealed more to his interests and passions.


“Basically, in life you have to make decisions. I decided to go for my passion, where my heart kind of beats toward, and that was design and architecture,” said Arnold. With four Homearama® shows under his belt,
Arnold and his company stand out as exemplary homebuilders.
Arnold started doing custom building in 2001 and hasn’t stopped since. After founding Castlebuilt, he continued to pursue his personal interests and put them to good use to create several unique and beautiful luxury homes. With a vision fueled by creativity and a penchant for the home building industry, Arnold’s passion for architecture and design translates into the homes he builds, resulting in several successful projects. “We try to put that passion for design in every one of our homes,” Arnold explained, “and with many clients, I’ve designed their homes as well as built them.”
Arnold’s custom homes are not only aesthetically pleasing but also distinctive and functional. “A lot of builders are just looking at the home from one angle or one facet, and that’s just building the house; what I look at while we’re building also intertwines with the design portion,” Arnold said.
Arnold believes his company’s most noteworthy success is providing ultimate customer satisfaction. “You know, the reason you do this is really
to tap into your passion. Not only for yourself, but for your customer, making their dreams and vision for what they want out of a home to come true,” Arnold said. Having the customer’s vision, as well as Arnold’s, put into the house makes all of Castlebuilt’s homes genuinely exceptional and oneof-a-kind. Taking clients’ visions into account means Castlebuilt’s projects exceed the typical client-builder relationship. It will be reflected well in the house Arnold and his team has developed for this year’s Homearama®.
Combining traditional architecture and modern innovations, Castlebuilt has constructed a luxurious classical vernacular style home for the 2022 Homearama® show, featuring a prominent front porch with columns, a brick-walled backyard, and a wraparound side porch.
Thistle House contains the main floor, a second floor and a fully finished basement. All three floors, the backyard entertainment area, and a year-round spa that overflows into a heated pool are sure to impress.
HOUSE #3
When clients work with Caliber Homes & Remodeling, founded in 2012, they work directly with founder Matt French and partner Wesley Williams.


French and Williams both come from a trade background with more than 30 years of hands-on experience in almost every aspect of building a home. They like to keep their client list small to maintain this hands-on quality, being at the site daily and giving individual attention to each project.
Caliber Homes & Remodeling participated in three prior Homearamas® and created great relationships with the owners. When working with a new client, French and Williams meet to get of sense of the client’s wish list, style, goals and family. With this information, Caliber crafts an individualized plan encompassing the layout, home design, pricing and customization options.
French and Williams discuss every aspect of the process with their clients before beginning to build their dream from the ground up.
“We both do it all,” said Williams. “That’s what we pride ourselves on. We
don’t have foremen. We’re at the job every single day, working hand-in-hand with our subcontractors.” From the plans to the interior design, Caliber Homes & Remodeling bring their attention to detail and expertise to each project, whether high-end new construction or a remodel.
When it came time for this year’s show in Norton Commons, French and Williams were glad to participate. “There is a strong sense of community, both with the neighborhood and development themselves,” said Williams. “It really has a very communal aspect that is hard not to fall in love with.”
“The attention to detail on the architecture and the quality that all the builders do really sets the neighborhood apart,” continued Williams. “It really makes it a unique neighborhood that is something Caliber Homes & Remodeling is proud to be a part of.”
This year Caliber Homes & Remodeling built two homes for Homearama: Southern Breeze is House #3 and House #8 is The Courtyard.
Building a custom home is no small or easy endeavor for the builder or the client; it’s also a profoundly personal one for a client. Your home will be your most cherished place, where you spend time with your loved ones and will always find comfort. So, it’s no wonder clients have high expectations regarding custom-built houses. For this reason, it’s essential to Joe Kroll to forge a close connection with his clients to have a good working relationship with them.
Fortunately, Kroll’s skill at personal connections extends to his subcontracting team. “I have really good subcontractors,” Kroll said. “They do well together, staying on schedule, working as a team and enjoying the process.” Such a unified front gives clients better confidence in the process and, as a result, the final product.
Joe Kroll has been building homes for 21 years, and this is his seventh year in the Homearama® show. He brings a wealth of experience to every one of his projects, and with his expertise, he believes in two things above all others when it comes to working with his clients to build their dream home: transparency and flexibility.

The custom-building process always begins with a meeting between Kroll and the client so that they can go over expectations and lay groundwork. They move into the design stages only once he understands the client’s needs and budget concerns. Being open with clients about the process from the first stages is essential. Because the nature of custom building can sometimes allow clients to make selections that take them above the cost allowances in the contract, Kroll is always upfront at the beginning with house budgets, so customers are not blindsided with additional costs at the end of a project.
He seeks to keep the entire home building process “open and calm”something his clients and subcontractors appreciate, especially when projects don’t run according to plan. Instead of making a stressful situation even worse, he keeps the big picture in mind. “I’m a pretty calm type of a person. I always try to work through things rather than try to make things confrontational. I’m not a confrontational kind of person,” Kroll said.
Building a home is a personal process. Every person who comes to Kroll for a house has different needs for what will make their home perfect for them. Being open to what they desire and flexibly in his work is essential to what makes Joe Kroll a soughtafter custom home builder.
House #4, Lilly, is a shining example.
at the bottom, sweeping out houses and picking up yards. His father, Gene Hardy, taught him every phase of home building. From site and plan selection to financing, from hiring and supervising subcontractors to selling completed homes and providing customer satisfaction, Daryl is always involved.
HOUSE #5
2022 marks the fourth Homearama for Daryl Hardy, owner and builder at Hardy Builders LLC, a second-generation home building company.
Daryl has many years’ experience in construction, beginning in 1969 as a teenager. He started his career
“I am a hands-on builder, not a drive-by builder. I’m on the site almost every day,” Daryl Hardy said. “With being a relatively small builder, word of mouth is everything. I truly go out of my way to make my people happy and meet their concerns.”
Hardy is a Registered Builder with the Building Industry Association of Greater Louisville, a member of the Homebuilders Association of Kentucky and the National Association of Homebuilders. During his career,

Mr. Hardy has owned and operated an ASHI-certified home inspection firm, Benchmark Inspection Service, Inc. This additional experience as an inspector has only added to the overall value of the homes’ construction.
Hardy Builders, LLC is known for the effort to ensure customer satisfaction. They are proud of the homes they build. “This is more than just a job or business for us. We try to design homes that will meet their needs.” Daryl Hardy said. “We truly want our clients to be thrilled with their new home and the attention to detail that Hardy Builders provides.”
Hardy’s 2022 entry into Homearama, The Grand Haven, is an impressive 4,743 square foot, fivebedroom, 5 ½ bath with an additional 776 square foot apartment over the garage.
Ramage said.
Being a five-time Homearama® builder requires dedication and hard work, and Ramage Company’s customer service sets them apart from other builders. “We try to focus on design, and we try to focus on a transparent process,” Ramage explained.
Starting in the home building industry as early as third grade, David Ramage always felt drawn to the business.
Ramage formed Ramage Company in 2005, and he started building houses in the Norton Commons neighborhood in 2010. “My first house in Norton Commons was the 2011 Homearama® , so that was a fun and exciting way to get started in the neighborhood,”

Ramage Company’s detailed, personalized web-based user portal is an example of this process. The portal allows clients to access their projects in real-time. Homeowners can track the production schedule, look at photos, review daily logs and budgets, and make design selections. This can all be accessed from an app on their phone or desktop. “We’ve been using this system for about ten years, and I think it’s been really well received by our clients,” Ramage said. In addition to the customizable portal, he explained that the company works with clients to specifically understand how they will live their lives, meaning
they understand what to include in the floor plan to meet the client’s lifestyle needs.
The company’s philanthropy in the Louisville community makes them stand out from other builders as well. Their contributions include a partnership with the Norton Children’s Hospital – 2022 will be Ramage Company’s tenth raffle house in Norton Commons. The collaboration has raised $4.7 million during their involvement. “We look forward to this project each year and we are very proud of our partnership with Norton Children’s,” Ramage said.
One of Ramage Company’s standout design features emphasizes connecting indoor and outdoor spaces, which Ramage says is essential now more than ever because of the pandemic. This year’s home, The Audubon, features several outdoor spaces to enjoy, including a magnificent twostory front porch.
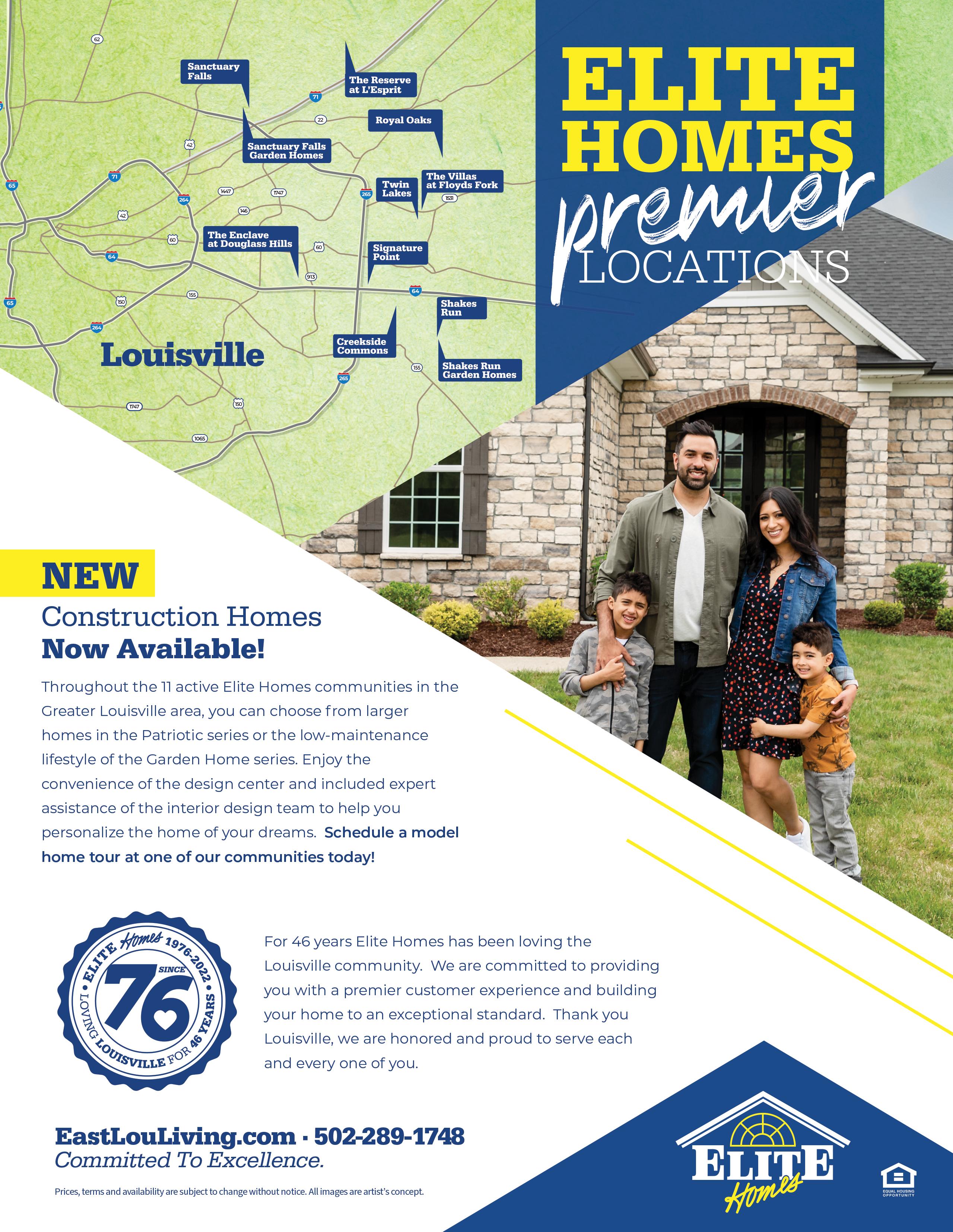
build,” he said, “and I spend a tremendous amount of time designing the house to meet the client’s needs.” Dan and Andrew Swigart spend every day on the job site — a responsibility the duo doesn’t take lightly. “We’re not absentee builders. You’re going to get hands-on service,” he said.
different than most other builders. I do the design work myself, and I help the buyer in designing the house, coming up with a floor plan that works for them. Then we turn it over to a draftsman, while other builders simply have a draftsman draw up a plan. It’s kind of a unique thing that I do.”

Dan Swigart, a home show veteran, is participating in his 13th Homearama®- and his eighth at Norton Commons alone. With decades of experience — including the 20-plus years he’s spent building Built by MasterCraft Homes — Dan, his son Andrew and their team support their clients through the design-build process through the design-build process until they hand the homeowners keys to their new dream home.
Swigart’s methods, while unique, are clearly effective. “I design every house I
Devona Shakespeare, Century Entertainment and Furnishings, worked closely with the homeowner and helped him through the selection process. Even after the project is complete, Built by MasterCraft Homes supports its customers with help from a partner that assists clients with warranties. “We have hands-on service from the start of the design to after the warranty period is up,” said Swigart.
This year’s house, Country Elegance, is a traditional, modern farmhouse, reinforcing all the elements of Norton Commons that keep Swigart returning year after year. Country Elegance is within walking distance to several recreational options such as Sunrise Park, an amphitheater, and walking trails, providing direct access to shops and restaurants as they continue to develop.
When Swigart says he’s “done” a project, he truly means it. “I am a little bit
When clients work with Caliber Homes & Remodeling, founded in 2012, they work directly with founder Matt French and partner Wesley Williams.

French and Williams both come from a trade background with more than 30 years of hands-on experience in almost every aspect of building a home. They like to keep their client list small to maintain this hands-on quality, being at the site daily and giving individual attention to each project.

Caliber Homes & Remodeling participated in three prior Homearamas® and created great relationships with the owners. When working with a new client, French and Williams meet to get of sense of the client’s wish list, style, goals and family. With this information, Caliber crafts an individualized plan encompassing the layout, home design, pricing and customization options.
Built by Mastercraft Homes offers a fullservice experience to their clients, from site selection and excavation to construction, interior design and landscaping. With more than 250 homes completed all over the city. Swigart has quite a portfolio, but he says there’s something special about Norton Commons.
“The close proximity to things you can do with the family - you’d see people out in groups, socializing in the park areas,” Swigart said. “That is kind of the unique thing about Norton Commons; that’s why they advertise it ‘More Life Per Square Foot.’ You have people who are utilizing the neighborhood and the facilities within the neighborhood, which makes that a special situation. You just don’t see that in other subdivisions. It’s a different experience.”
don’t have foremen. We’re at the job every single day, working hand-in-hand with our subcontractors.” From the plans to the interior design, Caliber Homes & Remodeling bring their attention to detail and expertise to each project, whether high-end new construction or a remodel.
When it came time for this year’s show in Norton Commons, French and Williams were glad to participate. “There is a strong sense of community, both with the neighborhood and development themselves,” said Williams. “It really has a very communal aspect that is hard not to fall in love with.”
French and Williams discuss every aspect of the process with their clients before beginning to build their dream from the ground up.
“We both do it all,” said Williams. “That’s what we pride ourselves on. We
“The attention to detail on the architecture and the quality that all the builders do really sets the neighborhood apart,” continued Williams. “It really makes it a unique neighborhood that is something Caliber Homes & Remodeling is proud to be a part of.”
This year Caliber Homes & Remodeling built two homes for Homearama: Southern Breeze is House #3 and House #8 is The Courtyard.
HOUSE #9
Founded in 1960, Leo Thieneman & Sons is among the oldest homebuilders in the Kentuckiana area, with more than 95 years of combined experience in the industry.
The company began with Leo Thieneman Sr., who still occasionally works with the company. His sons, Leo Thieneman Jr. and Mike Thieneman, are the second generation of the family company. Since 1960, the company has delivered quality homes with an emphasis on customer service.
Like their father before them, Leo and Mike build to create an environment that prioritizes unique and quality homes over quantity. The brothers say their model is simple: They find the best subcontractors and remain loyal to them. In 60 years, the bulk of their houses has been framed by just three different framers. Consistency and quality are at the forefront, and by using the same subcontractors, the company has ensured a successful history.
“It’s all part of delivering the best product we can,” said Leo. “If your people who work for you are happy, they generally do a better job.
Word-of-mouth and positive customer reviews have led Leo Thieneman & Sons to thrive for generations. Because of their


personal touch, the company has managed to create loyal customers in addition to dedicated subcontractors. Leo noted that many of their clientele have built multiple homes with them - with one customer building four houses with the company.
“I would say 60 to 70 percent of our business is repeat business.” Leo said. “People build with us because they trust us. It’s a big undertaking to build a house, and we get recommendations from our buyers. Outside of our experience, our No. 1 thing we sell to our customers is trust. That means a lot to us, that people come back to us. We take that as a badge of honor.”
The process at Thieneman & Sons is flexible. For some projects, they build from their own or the buyer’s plans. For others, they help buyers develop a design from scratch. As a small-volume, singlefamily, custom homebuilder, the team builds approximately 15 homes each year, depending on the size of the homes.
The house they built for Homearama 2022, The Willow, is a beautiful two-story, five-bedroom home showcasing the finest features in indoor and outdoor living spaces.
builds.
This year marks the fifth Homearama® for Dan Perkins, owner and expert builder of Mason Construction, and his fourth featured home at Norton Commons.

Perkins got his start in the industry as a framing carpenter and uses the techniques he’s seen and worked with throughout the years to his advantage on each home he
Perkins’ father and many of his family members worked in the building industry, so it’s fair to say that construction is in Perkins’ bloodline. Speaking from his 32 years of experience, “I’ve come from the ground up, and I’ve seen a lot of construction ideas and techniques,” he said. For example, the design concept for this year’s Homearama® was meant to replicate the style of the Victorian homes in Old Louisville, as evidenced by this home’s wraparound front porch.
“We are a custom home builder, so we tailor to the customer’s needs,” Perkins said. To achieve that, the company works with its customers to build their dream homes and works alongside the interior designers and other subcontractors to deliver on the promise.
When building custom homes in this highly competitive industry, the Mason Construction team succeeds by putting clients first and easing their stresses during the building process. “We have a great team here at Mason that can help our
clients figure out the building process and provide designing advice, from room design all the way to picking cabinet pulls. We want to make the entire build an enjoyable experience,” Perkins said.
Mason Construction uses innovative techniques, like energy-efficient appliances and features including foam insulation, to make the home perform at its highest level.
When asked what he loves most about the building industry, Perkins said, “I want to bring people their dream home and make them happy. While I love the entire process and challenges, watching my client’s excitement on closing day never gets old.”
Perkins said he looks forward to connecting with potential clients at Homearama®, talking with them, and seeing if Mason Construction might be able to craft their dream homes. “We are excited to showcase what we can do for the client, and not just for Homearama®. This is their dream home and we approached it with that end goal and personal touch in mind.”
That personal touch is on full display in house #10, The Lovell



House #1 in this year’s Homearama perfectly brings to life the convenience, personalization, and functionality Bentley Homes is known for. Knott’s Landing was designed to be a living space that combines work, play, and luxury, all with energy efficiency and sustainability in mind.
A large, wrap-around front porch welcomes guests to the home with a great first impression, offering an inviting space to gather and relax in a charming, traditional aesthetic.
The kitchen is the heart of the home, and the centerpoint of this kitchen is a double island for additional prep counter space and casual seating for kitchen conversation, homework, or breakfast on the go. Customized features continue just off the kitchen in the large pantry with tons of storage, again adding to the personalization and functionality of the home.
A spacious, covered patio on the back of the house, complete with outdoor kitchen, offers optimal space to gather on breezy evenings, host backyard barbecues, and unwind with the setting sun.
Family is front of mind for Knots Landing. A first floor guest bedroom or additional playroom has an adjoining bathroom, while a second floor bonus room can serve as a playroom, gaming room, home office, or small studio. In the lower level, a large basement bar with unique trim detail serves as another gathering space for entertaining guests.
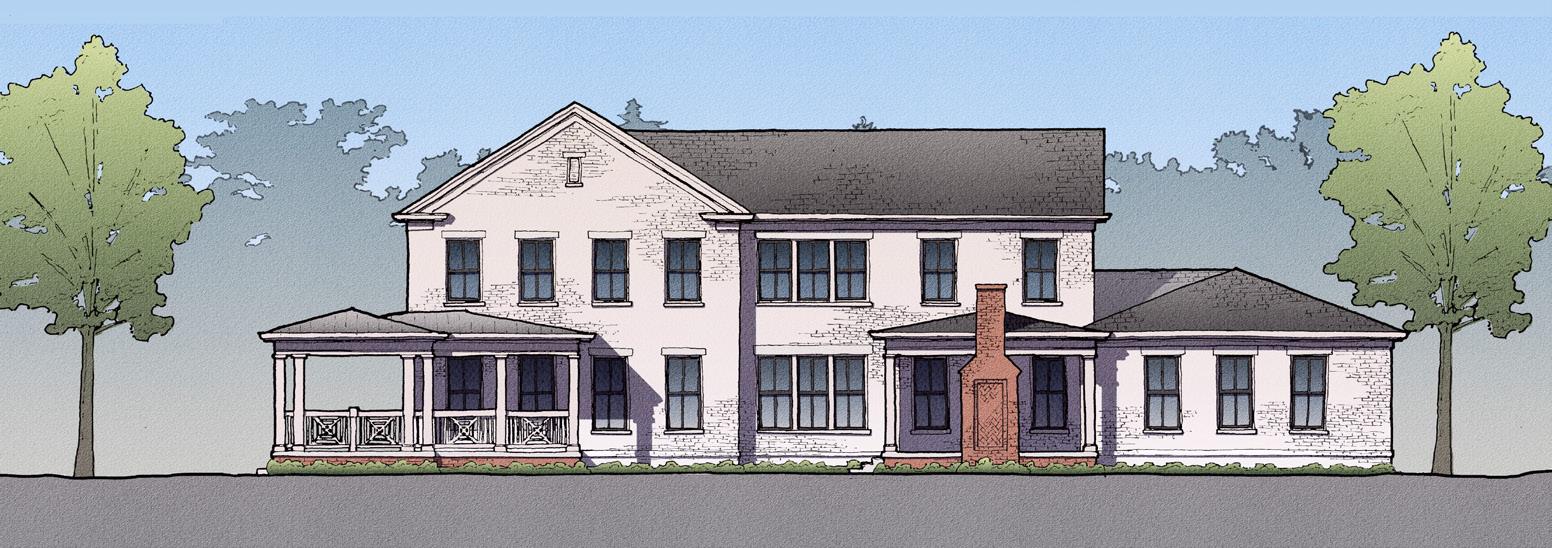

Beauty lies in the details. Unique tile design subtly defines the luxury of the home, particularly in the large ensuite bathroom in the master bedroom which also features a free standing tub and sauna. Custom trim throughout
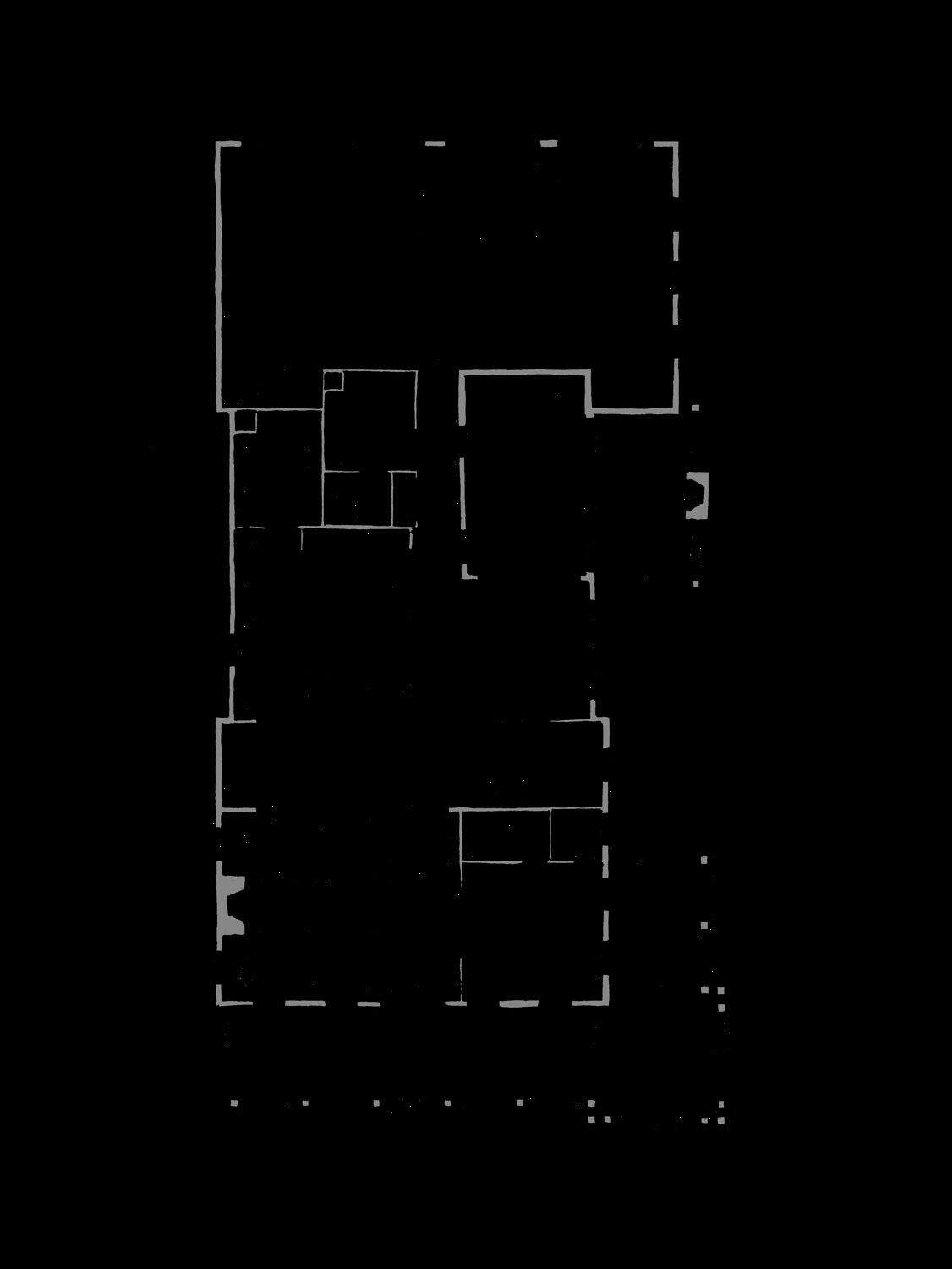
the home ties each room together and adds to the careful detail of craftsmanship while lighting features add luxurious ambiance.
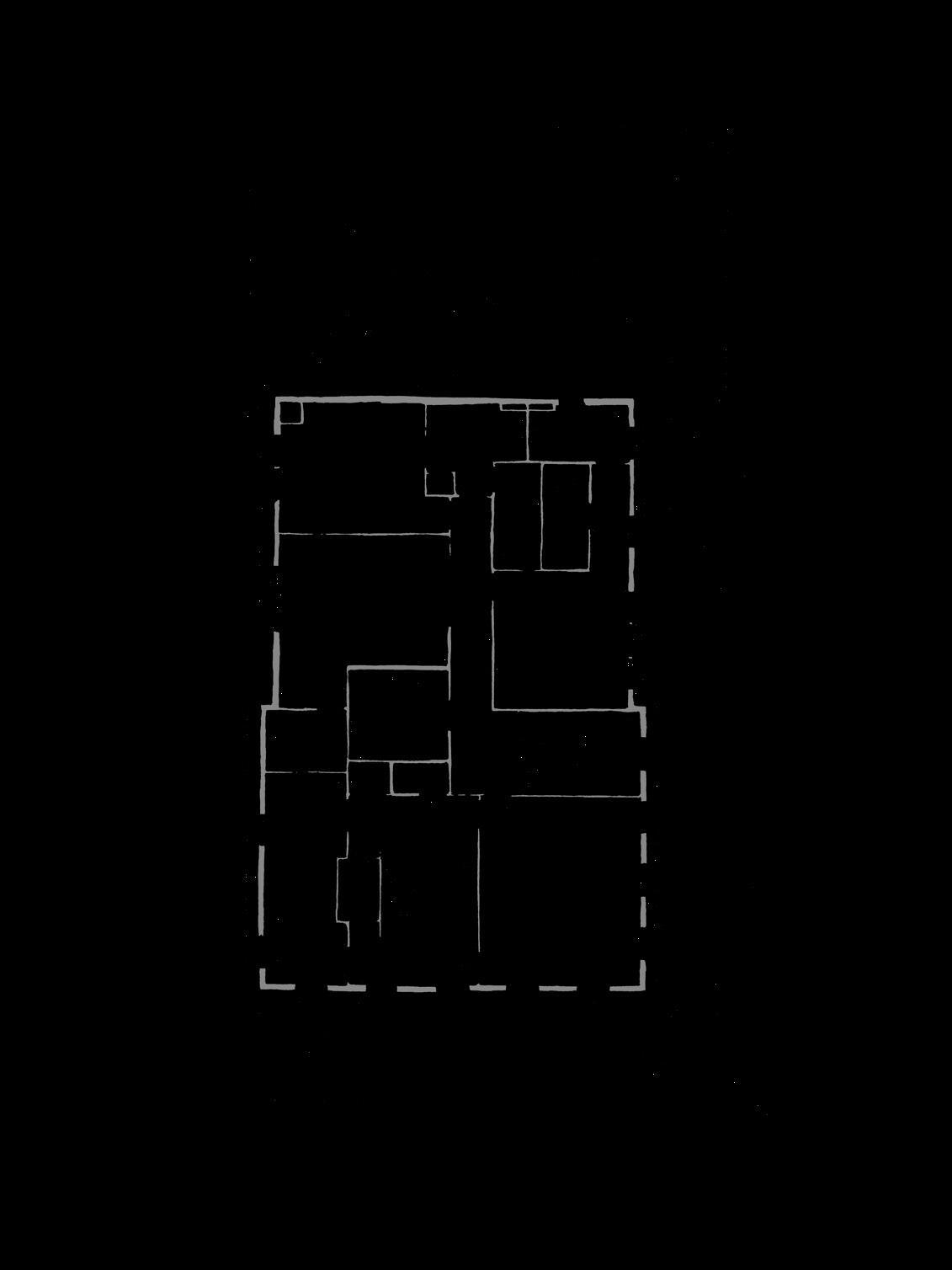

Ample room for storage and organization is a priority for any growing family. Knott’s Landing meets that need with an abundantly spacious 4 car garage that was designed with even the pets’ comfort in mind. There is a convenient dog wash station in the garage for grooming and pampering the four-legged family members.
Whether busy parents need a quiet evening on the porch, the kids host a movie night or sleepover in the playroom, or the family moves dinner outside to the outdoor kitchen, this home is especially equipped to strike the perfect balance between living, office, play, and entertainment areas.


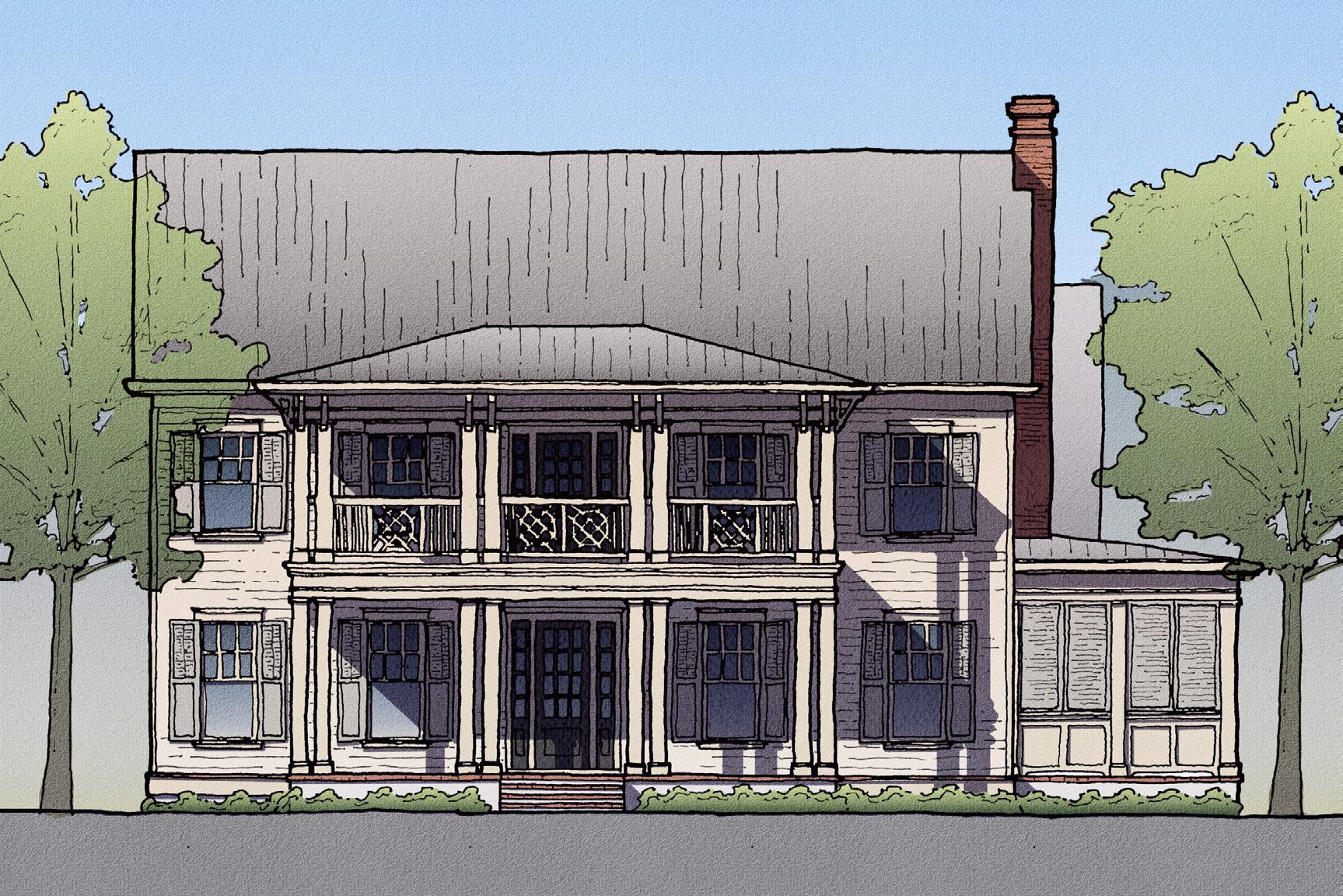


The design and purpose of Castlebuilt Homes’ “Thistle House” is a getaway from everyday life, serving as a welcome respite from the outside world. From the first step into the home’s spacious entryway to the finished basement’s entertainment area and outdoor spaces, the home authentically feels like an escape.
Thistle House is designed to create a traditional feel with modern amenities. This home is beautiful and classical, and its livability and accessible features make it one-of-a-kind. “The whole style and feel of the home to me is just one of relaxation,” said Castlebuilt Homes owner and builder Brian Arnold.
The two-story home’s architectural style is Classic Vernacular, meaning it’s historic yet modern, and its elegance perfectly encompasses the feel of the Norton Commons neighborhood. The house’s exterior is painted a custom soft linen color to match the windows, complemented by stained red cedar shakes and brick. Among several unique features of the home is the utilization of two grand front porches, one on the ground floor and one on the second floor. The second floor’s porch is exclusive to the owner’s suite and provides beautiful views of River Beauty Loop and the surrounding neighborhood.

In addition to these front porches is a private, shuttered, wraparound side porch with a wood-burning fireplace, large TV, and dining area with a Wolf gas grill. Speakers and heaters installed in the ceiling allow for year-round enjoyment.
Once you step through the wooden front door, the vastness of the home is immediately felt.
To intertwine the exterior with the interior, a staple of Castlebuilt’s projects and Arnold’s artistic vision, the house’s interior was designed to have a clean and relaxed atmosphere. In this airy entryway, you will see the classic open floor plan with a large, beautiful kitchen and a separate living and dining room.
Further inside, the kitchen boasts an aLaCorneau French range wall with a custom hood, Wolf and Subzero appliances, a bar area, and nugget ice maker inside the walk-in pantry. Another unique feature in the kitchen is the “keeping area,” a small room right off the kitchen where guests can visit with the cook and keep them company while preparations are being made.
Heading upstairs to the second floor is also a unique experience. There are two ways you can get there. The first, most conventional way is by a wind-around staircase.
However, the more unconventional (and more exciting) way is traveling there by elevator, which provides access to all floors of the house.
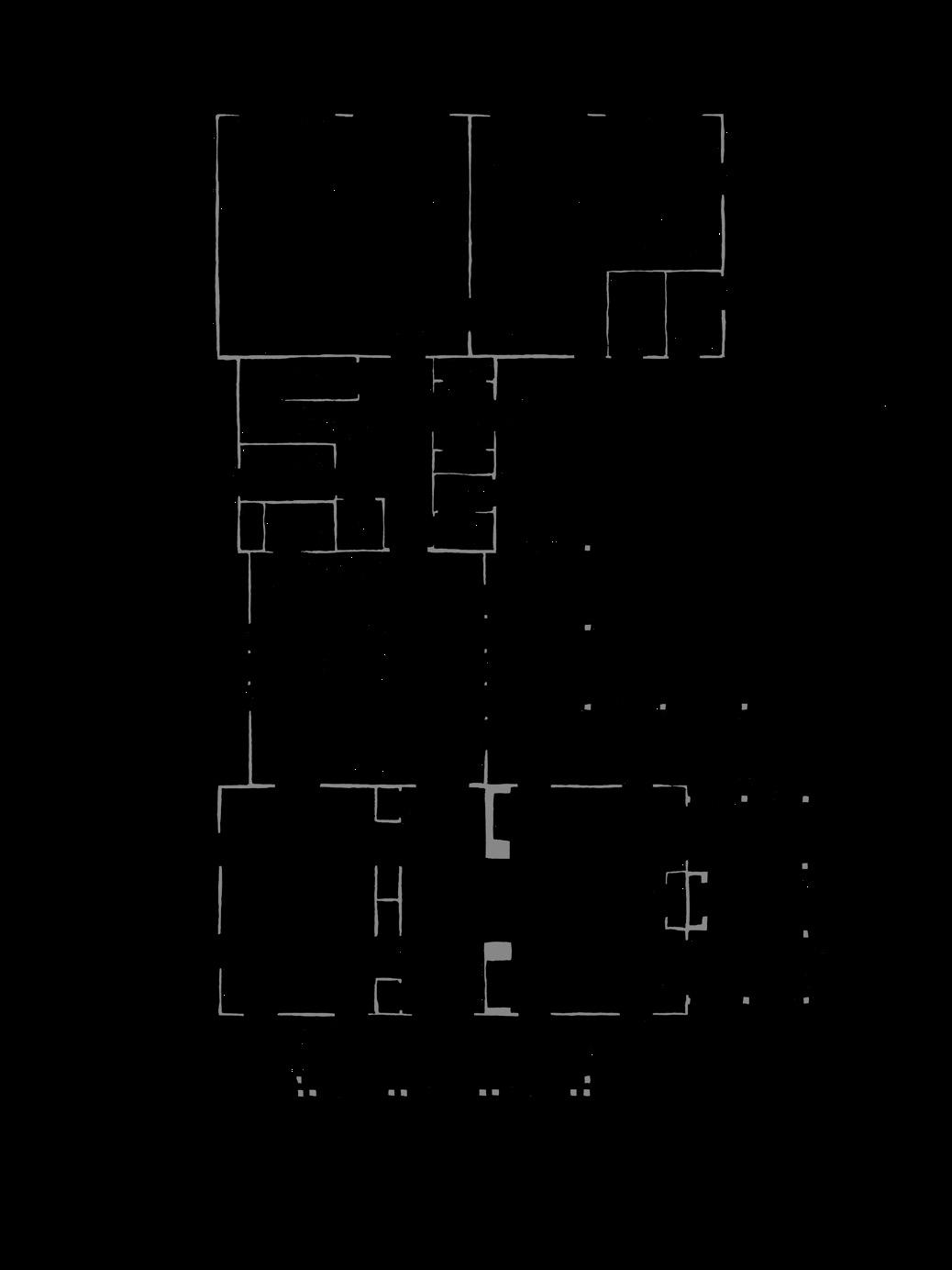
The owner’s suite is cleverly designed with beautiful builtin shelves and efficient closet designs. The ensuite bathroom features separate vanities, toilet room, a heated marble floor, speakers, a free-standing tub and a steam shower with plaster walls (so there is no grout to clean!). It also features large closets and an attached laundry room, conveniently maintaining everyone’s laundry needs on a single floor.
Besides the luxurious owner’s suite right off the elevator, there are also three bedrooms on this floor, each with walkin closets. While one guest room has an ensuite bathroom, the other two guest bedrooms share a Jack and Jill bathroom.
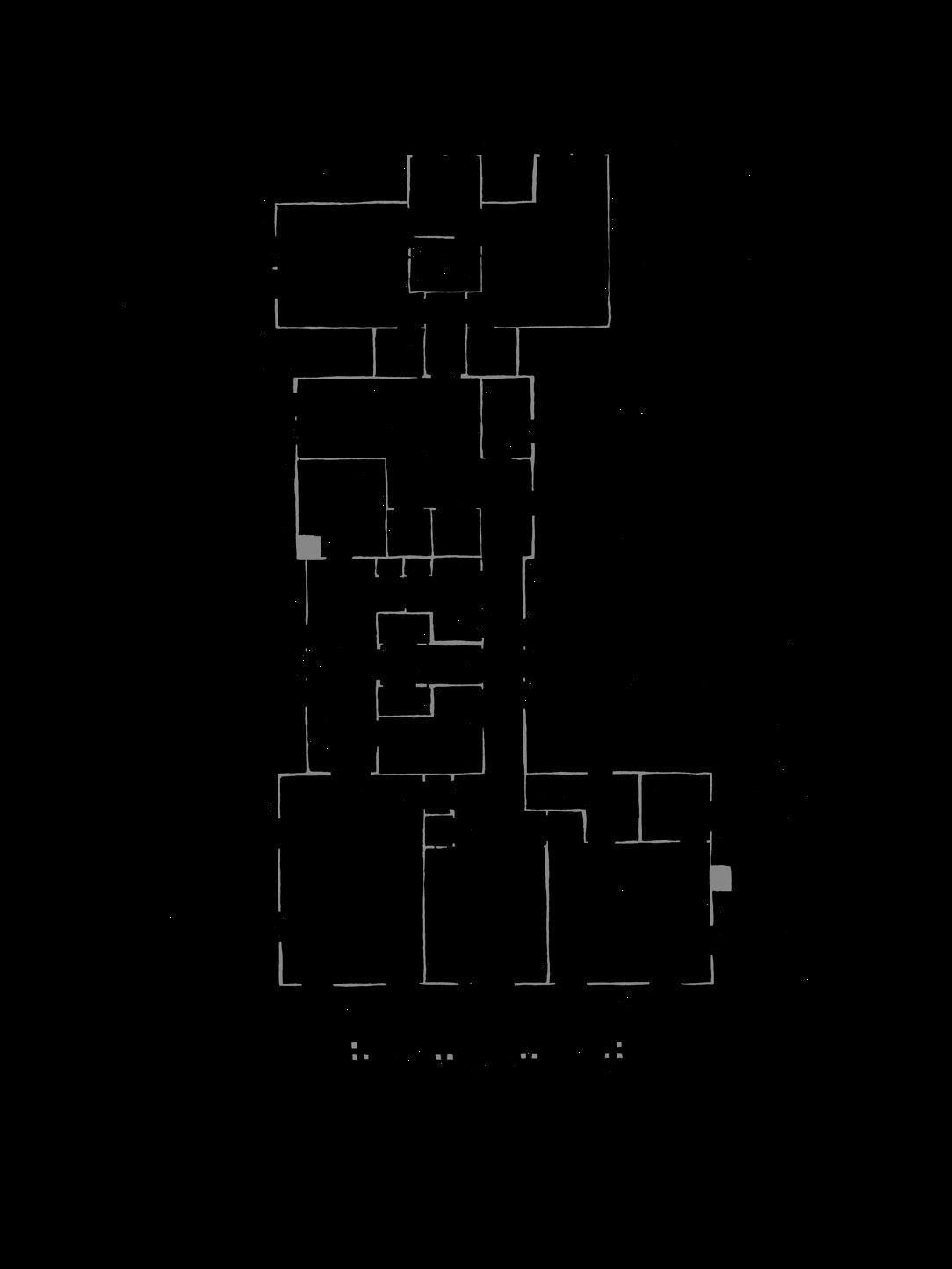
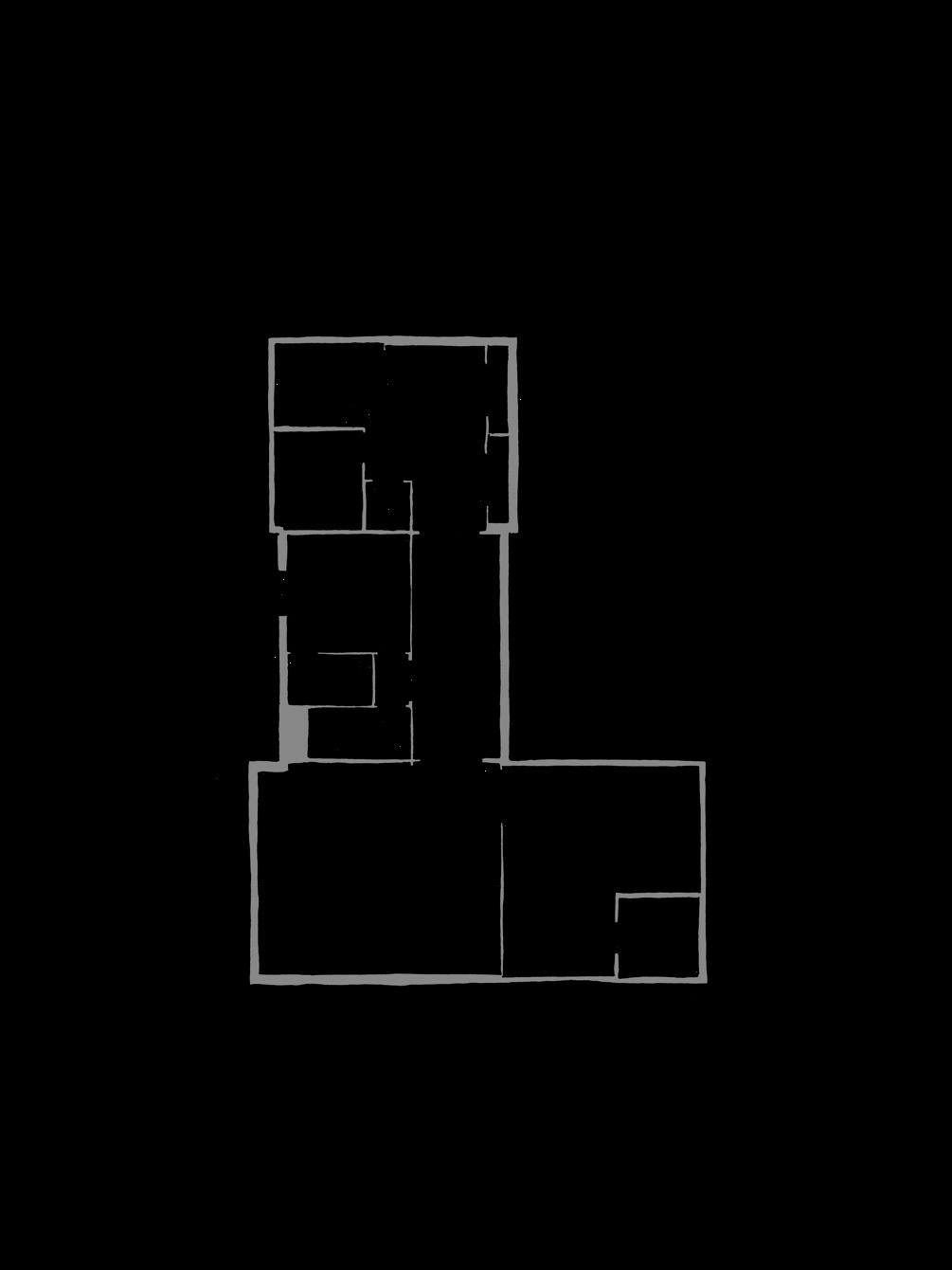
Thistle House’s true gem awaits you in the basement, or what Arnold calls the lower-level living area. Once you arrive downstairs, you are greeted by a fully finished basement with an 85” TV screen in the media room, perfect for entertaining and family movie nights. And that’s just when you come directly down the stairs. If you continue further into the basement, a hallway leads you to another guest bedroom, an additional storage area, and a bathroom meant to serve the entire downstairs.
The outdoor living space is truly an inviting oasis. A brick wall gives the illusion of seclusion for a year-round spa that spills over to a heated, saltwater pool. Synthetic grass around the pool area is accentuated with beautiful planters and luscious irrigated landscaping. The four-car garage with its finished epoxy floor, tall ceiling to accommodate a vehicle lift, and built-in shelving system is also a sight to see.
While the functionalities of the house are crucial in making it a traditional yet modern home, Arnold says making this home a peaceful living space was always the goal. Whether starting a family or looking for a retirement place, Thistle House is perfect for anyone.


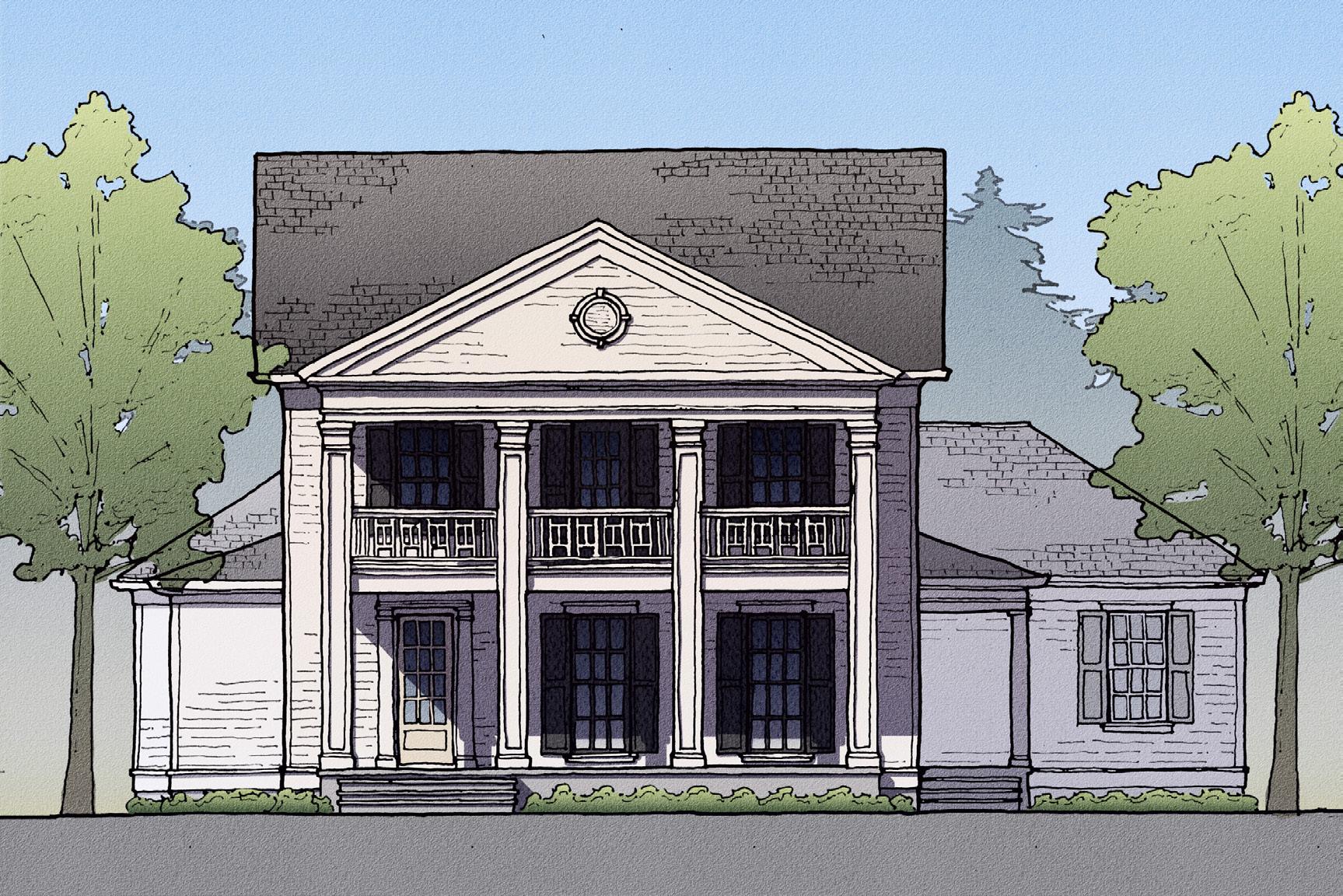



Caliber Homes & Remodeling was inspired by Norton Commons’ opportunities for architectural and historical detail, and they found the perfect muse in Southern Breeze, a fabulous Greek Revival style home. “It has all the modern amenities, but it has that traditional feel,” Wesley Williams of Caliber Homes and Remodeling said.
The home’s two-tiered front porch will immediately impress guests approaching Southern Breeze, along with the dramatic height of the front door and floor-to-ceiling windows — all designed to bring outdoor light inside.
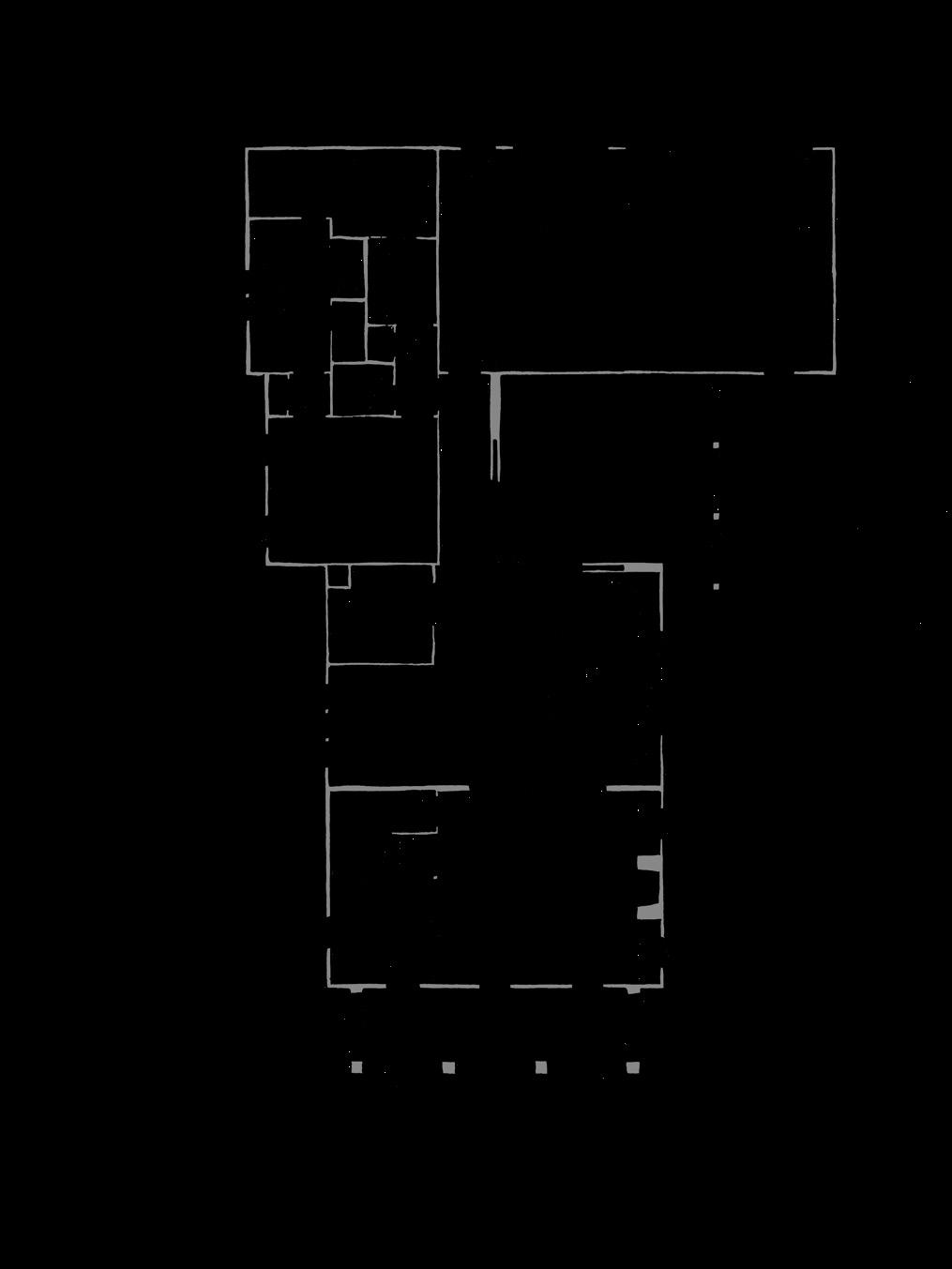
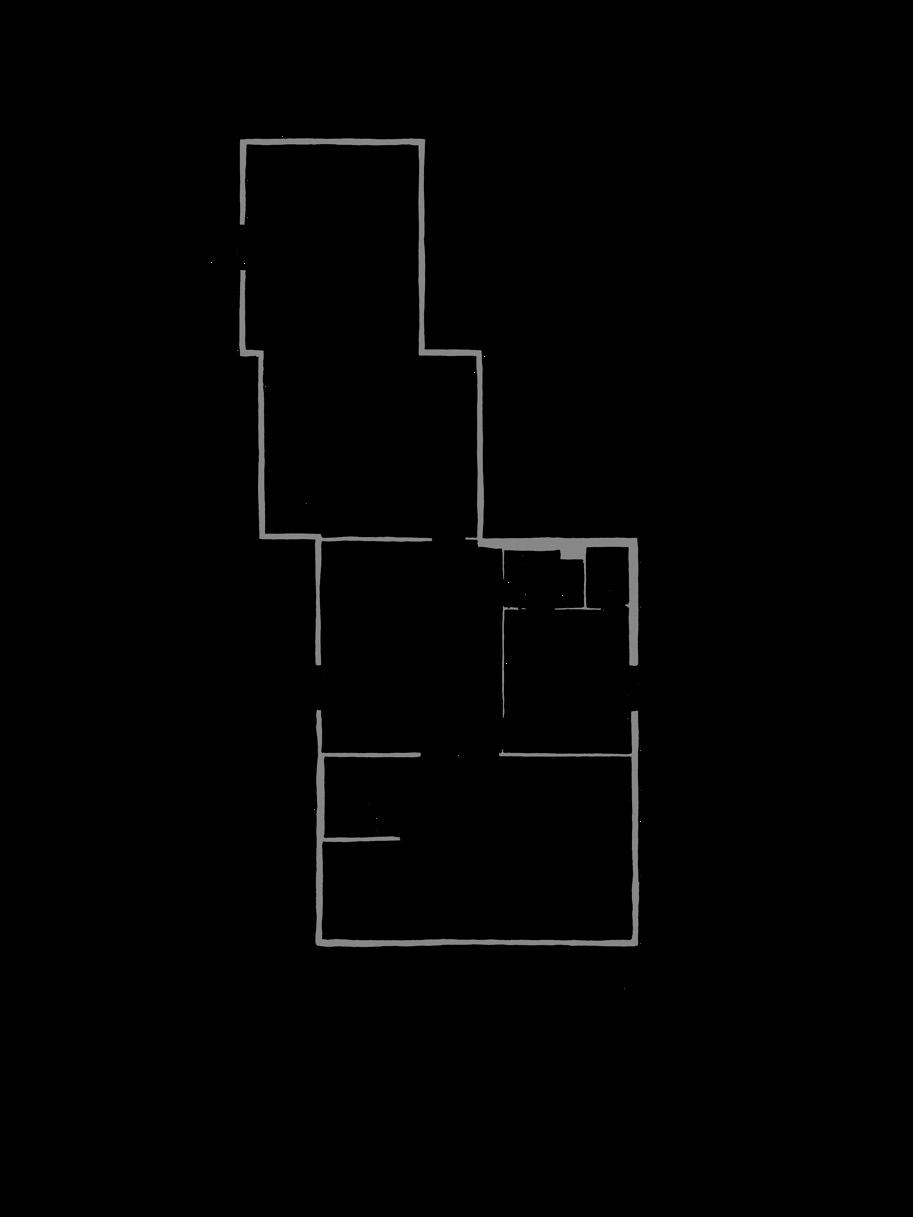
Entering the large, multi-pane front door, guests are immediately welcomed into a twostory grand foyer before entering the spacious great room. Custom built-ins flank each side of a stunning fireplace.
The indoor living space flows into the central kitchen featuring custom kitchen cabinets and Cambria quartz countertops. Despite the classic, historic feels of the space, the home has cutting-edge amenities, including a 36-inch freezer, a 36-inch refrigerator, a 60-inch gas cooktop and a double oven - all commercial grade. An oversized kitchen island provides a welcoming hub for the family to gather around. At the same time, a convenient, large pantry helps keep the kitchen free of clutter with plenty of space for storage and effortless organization.
Beyond the kitchen, nestled in the privacy provided by the three-car garage, is the lush indoor/outdoor living and dining space. Corner pocket sliding glass doors leading to the covered porch are a truly unique feature. Two doors, each eight feet tall and 12 feet wide, can be opened on balmy nights, extending the outdoor area on the deck and welcoming cool breezes into the space. The hosts can kindle a fire in the cozy fireplace in the cooler months.
Even when not entertaining, Southern Breeze is designed for family living, capable of housing
›› Appliances: Century Entertainment & Furnishings, Tim Cadarette, 502-253-6922
›› Ceramic/Tile/Marble: Louisville Tile, Robin Straub 502-301-0201
›› Closet Design: Closets by Design, Tarrah Lutz 502-432-1221
››
Financing: Stock Yards Bank & Trust, Tonia McCue
››
Floor: Carpet Specialists, Dawn Missi 812-850-0414
several generations under one roof. “It has that flow to it, where it’s set up to have little kids running around,” said Williams. “The homeowner wants it to be a welcoming home.”
››
Furnishings, Interior Design/Finishes/Lighting: Tassels, Carrie Osting 502-245-7887
›› Kitchen Cabinetry: Century Entertainment & Furnishings, Angela Thee 502-253-6922
››
Outdoor Living Area: Tassels, Fireplace Distributors, Screens of Kentucky, Carrie Osting 502-245-7887
››
Painter: Progresso Painters
››
Plumbing Supplier: Plumbers Supply, 502-804-2572
›› Roofer: New Level Roofing
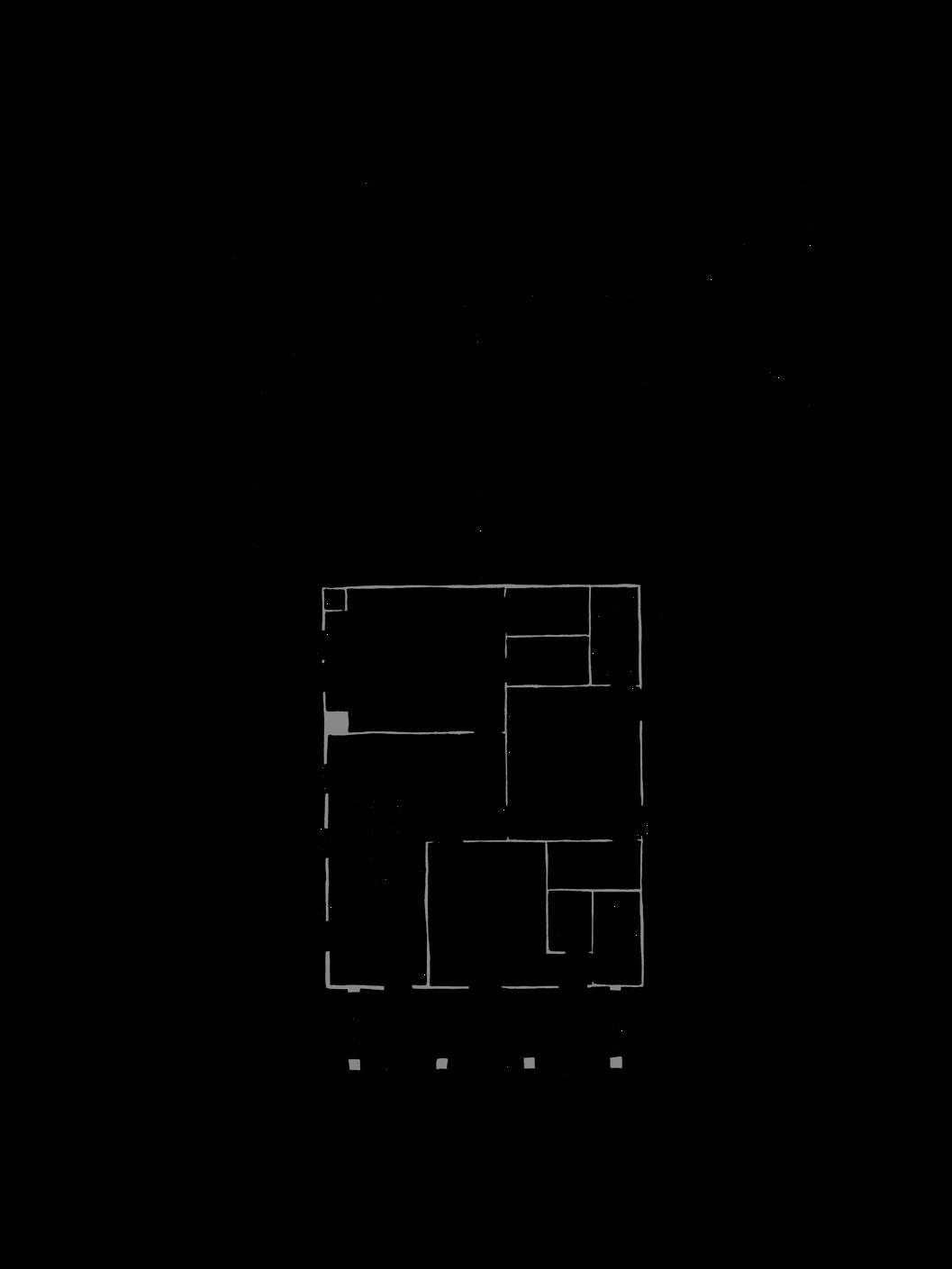
›› Windows: Metro Windows
›› Window Seat: Greg Strief & Larry Allen
›› Built-ins: Randy Richardson
The primary suite lies on the first floor, with a walk-in closet and private laundry for added convenience. The private main bathroom is lavish, with two separate sink vanities, a freestanding tub, a walk-in sauna and a rainfall showerhead. The primary closet houses a central island and laundry. There is even access to the outdoor living and dining area from the primary bedroom, allowing the owners to enjoy their morning coffee in the cool morning air.
As delightful as the bedrooms are, the true gem of the second floor is its living space, located at the top of the stairs and flooded with natural light from two of the home’s towering front windows overlooking Norton Commons. A French door provides additional light and access to the second-story porch with views of the neighborhood.
Southern Breeze is built to invite you in. It welcomes the outdoors in, with natural light and the ability to truly open up transitional living space to the porches. It also accommodates multiple generations with ample space and the convenience of two laundry rooms, a large kitchen and additional bedrooms. Ultimately, Southern Breeze beautifully blends an elegant Greek Revival exterior with all the modern amenities an owner could ask for, creating a warm space to fill with family and friends for years to come.

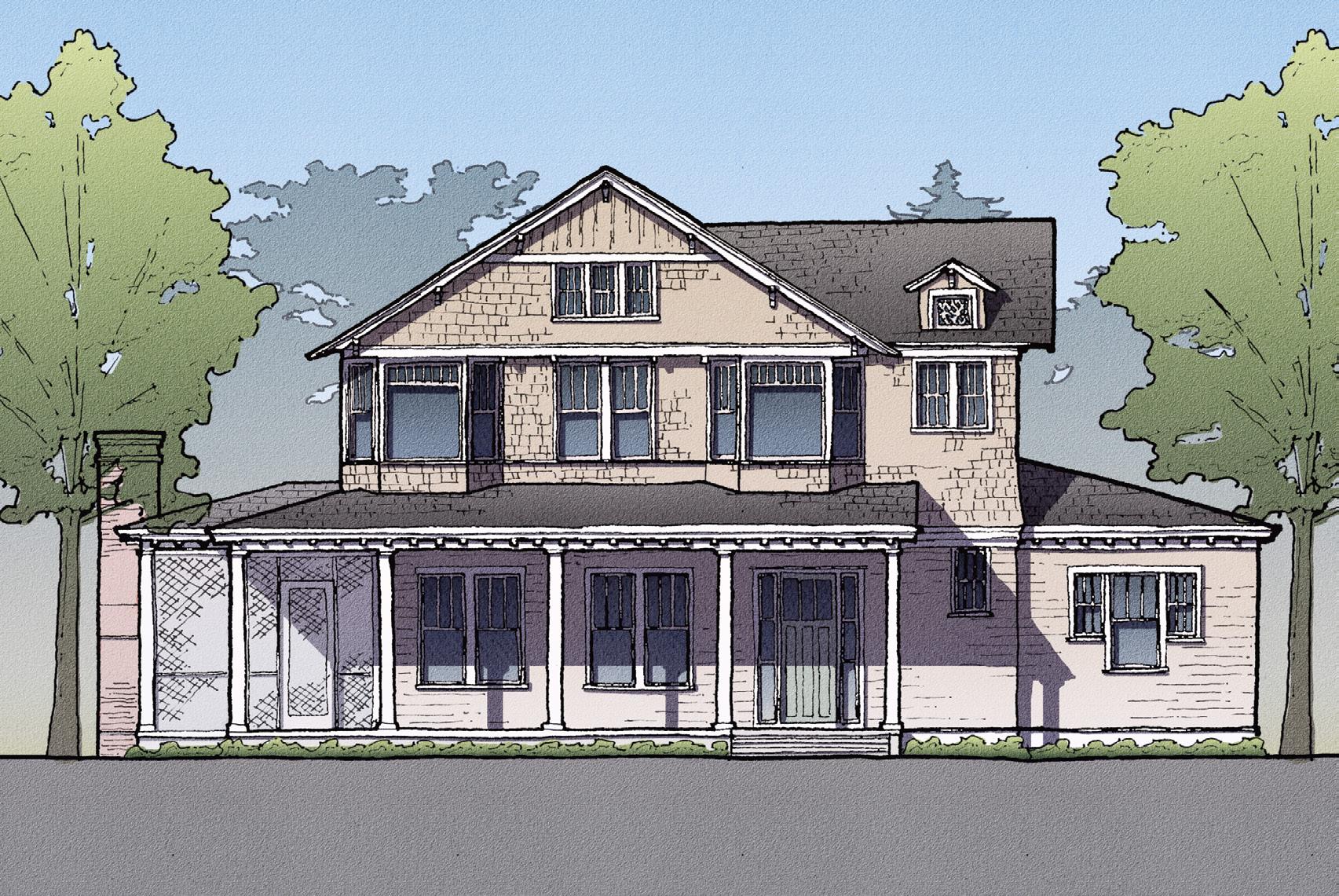


Joe Kroll’s entry in this year’s Homearama® is a beautiful one-and-a-half-story Craftsmanstyle home. “Lilly” uses the best of today’s building and design trends while maintaining the traditional grace and comfort for which the Norton Commons neighborhood has been known. This Craftsman exudes curb appeal with an eye-catching, one-ofa-kind exterior featuring multiple bay windows and active dormer windows, accented by gray and white painted Hardie board and wooden shakes. The Craftsman style has a long history in American architecture, as well as a particularly prominent place in the historic home architecture of Louisville, Kentucky. With Lilly, Kroll has done exceptionally well in updating such a venerable home style for the present day.
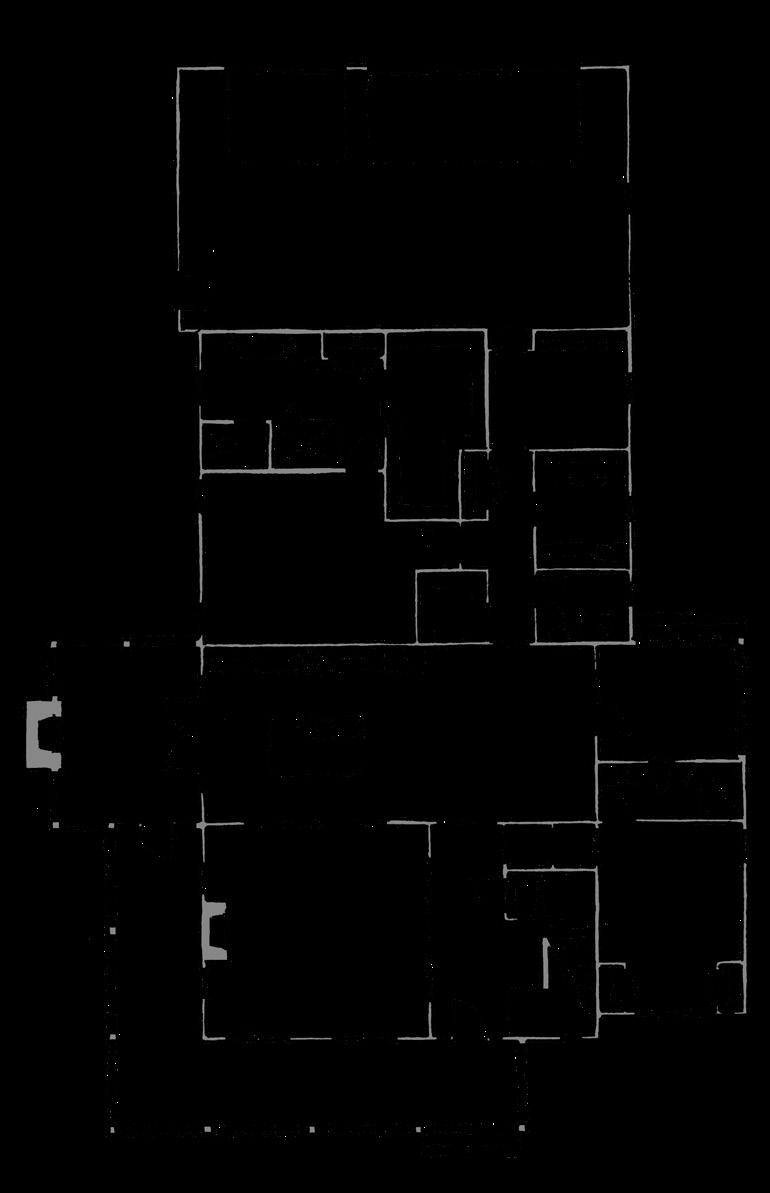
The front of the home presents a façade that is unique among homes typically featured in Homearamas®. It has numerous details taken from the historical features of the Craftsman style. The columned front porch and gabled roofline make the complex front elevation unique while architecturally balanced.
Afternoons and sunsets make for gorgeous viewing and leisure time on the home’s front porch. Along the side, a wrap-around porch shades
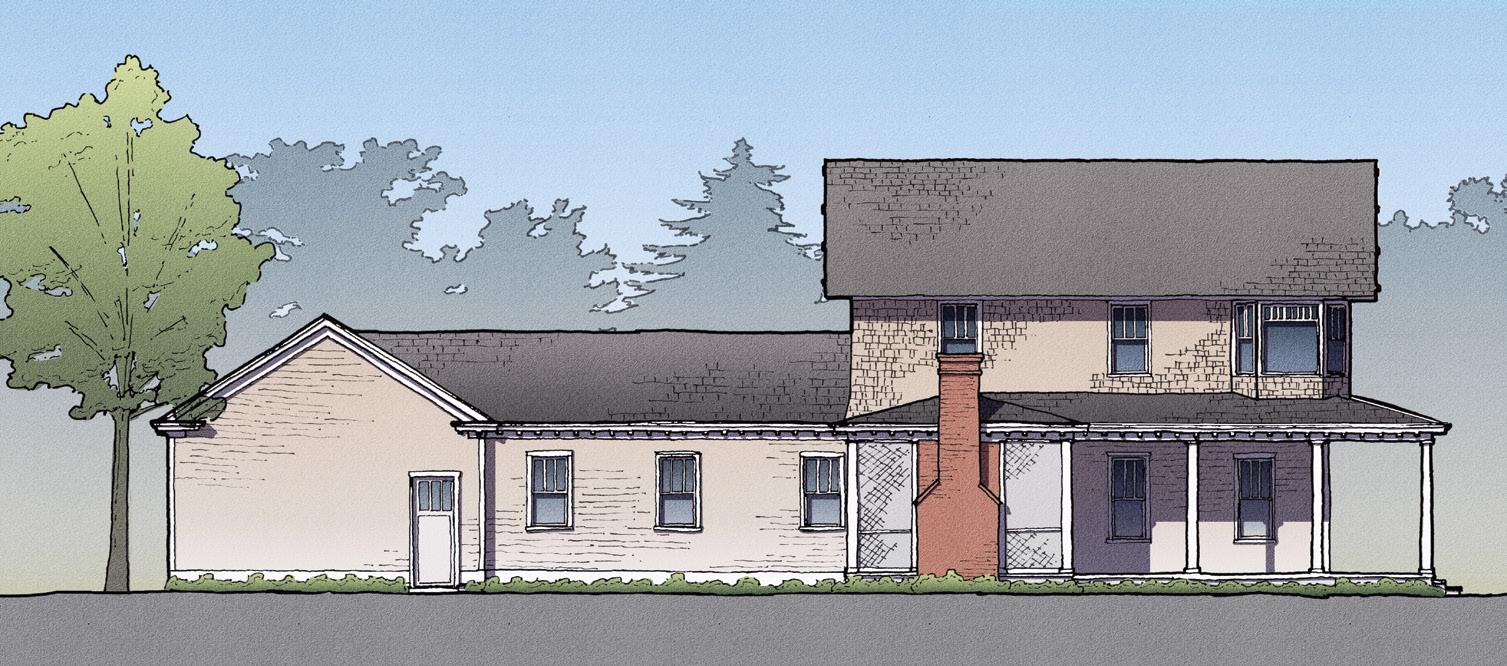
a screened-in fireplace room and a private grilling area, making a great outdoor spot to gather for food or get-togethers in any season.
›› Appliances: Century Entertainment & Furnishings, Mike Quinn
››
Ceramic/Tile/Marble: Carpet Specialists, Dawn Missi
›› Closet Design: Superior Trim Craft, John Mark Kauffman
›› Concrete: Phillip Osborne Concrete
›› Financing: Traditional Bank, Amy Sullivan
Inside, the home uses a large, modern, open floor plan. The front door opens directly into a spacious kitchen/great room that will make a comfortable gathering space for a family or a group of visiting friends or relatives.
››
Floor: Carpet Specialists, Dawn Missi
››
Furnishings: Century Entertainment & Furnishings, Dionne Templeton
The gourmet kitchen has the latest GE Monogram appliances built in, so you won’t ever have to worry about preparing food for those large groups. In addition, the kitchen features a large, walk-in pantry with a hidden door and even a butler’s pantry, which allows for additional out-of-site space for food prep. The décor of the kitchen includes extensive trim work, further adding to the look of carefully detailed craftwork that this home displays. An accordion door opens from the kitchen to the side screened porch, so you’ll never be far from a small outdoor oasis.
››
Interior Design: Jennifer Burgin Design, Jennifer Burgin
››
Interior Lighting: Brecher’s Lighting, Julie Zinsmeister
››
Interior Trim: Superior Trim Craft, John Mark Kauffman
››
Kitchen Cabinetry: Century Entertainment & Furnishings, Dena Williams
›› Landscaping: Searcy Sod and Landscape, Brian Searcy
›› Masonry: All Star Masonry, Jerry Cantau
In the owner’s suite, the primary bedroom has a wainscot accent wall and custom trim work, another example of the superior wood detailing throughout the home. In the primary ensuite bathroom, you’ll find ornate tilework, beautiful custom cabinets, a luxury shower, and elegant finishes, all of which can also be found in the in-law suite on the main floor as well.
The three-car garage has ample space, thanks to built-in shelving, and offers the convenience of a mud sink for quick clean-up from working in the yard or on projects in the garage.
››
Painter: Chris Coffman Painting, Chris Coffman
››
Plumbing Supplier: Masters Supply, Stephanie Singleton
›› Roofer: All Good Roofing, Nathan Dixon
With more than 5,300 square feet, the home’s floor plan on every level makes such efficient use of space that your family will have plenty of room to grow and never feel cramped. Two more bedrooms on the upper level and two additional bedrooms on the lower level provide plenty of space to host visiting guests, while the tremendous trimmed-out loft area with bay windows adds to the open feel.
››
Theatre System: Century Entertainment & Furnishings, Mark Florence
››
Windows: Metro Window, Kyle Labar
›› Lumber: PC Lumber
›› Other Furnishings: Relax The Back
›› Window Treatment: Draped in Style, Frankie Epperson
The Bourbon Room is another attractive gathering area on the lower level for sharing stories and winding down with family and friends. On the way down, a brick wall flanks the right side of the stairwell, giving the feel of historical nostalgia to compliment the craftsman style.
This home displays masterful craftsmanship that blends traditional care for homebuilding with all the newest conveniences and features that a family of today desires, making Lilly a perfect demonstration of what makes Joe Kroll such a great custom-home builder.
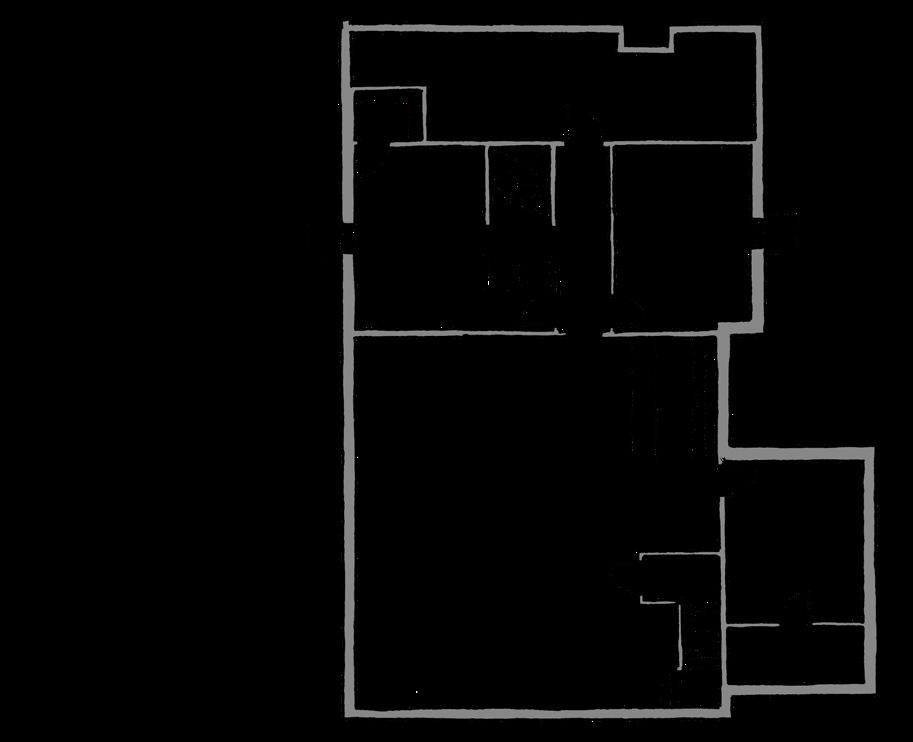
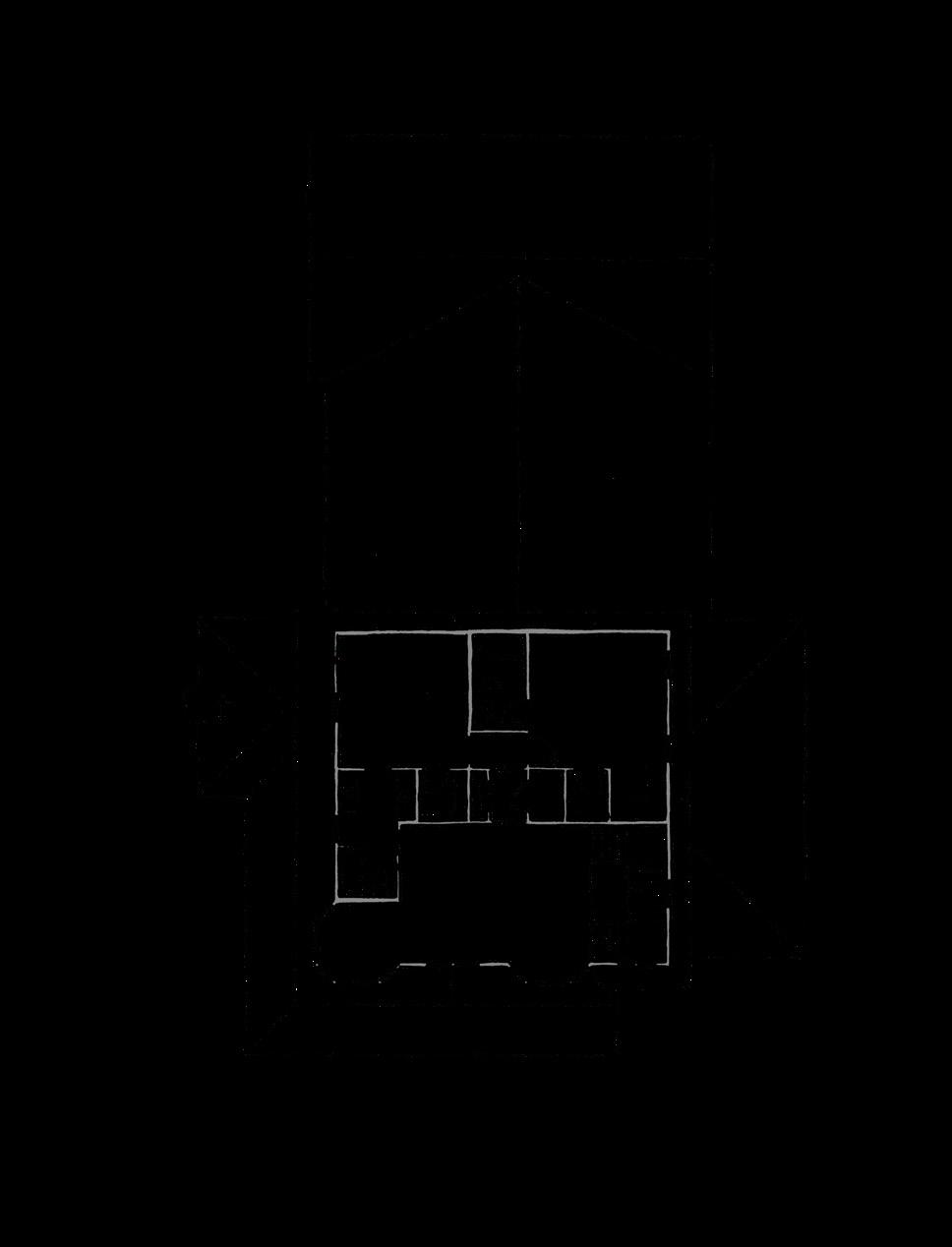
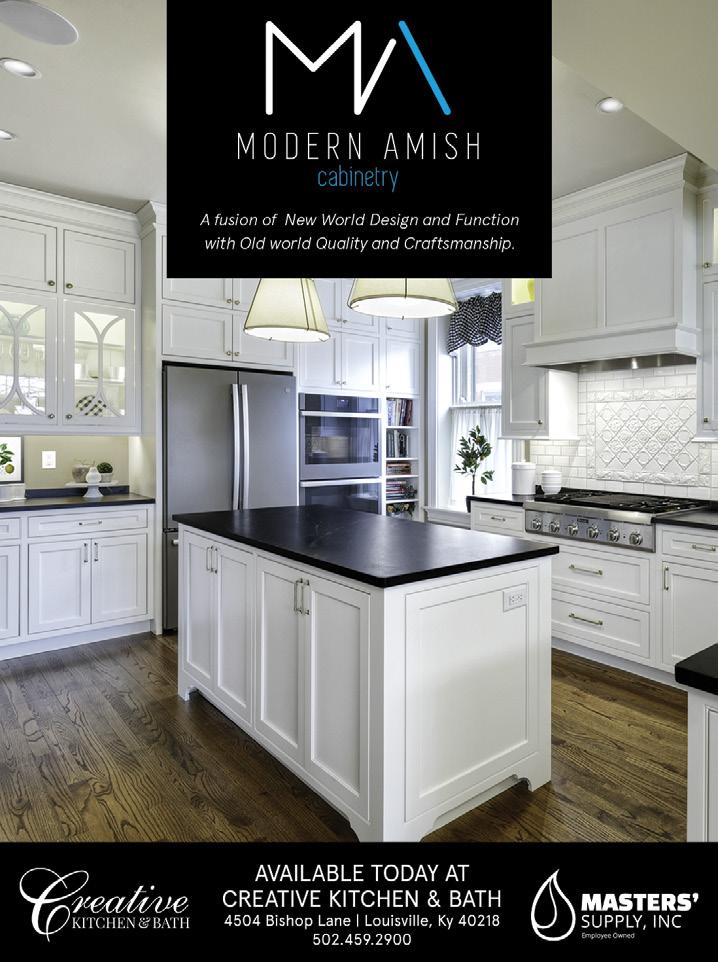




For this year’s Homearama, Daryl Hardy and his team created
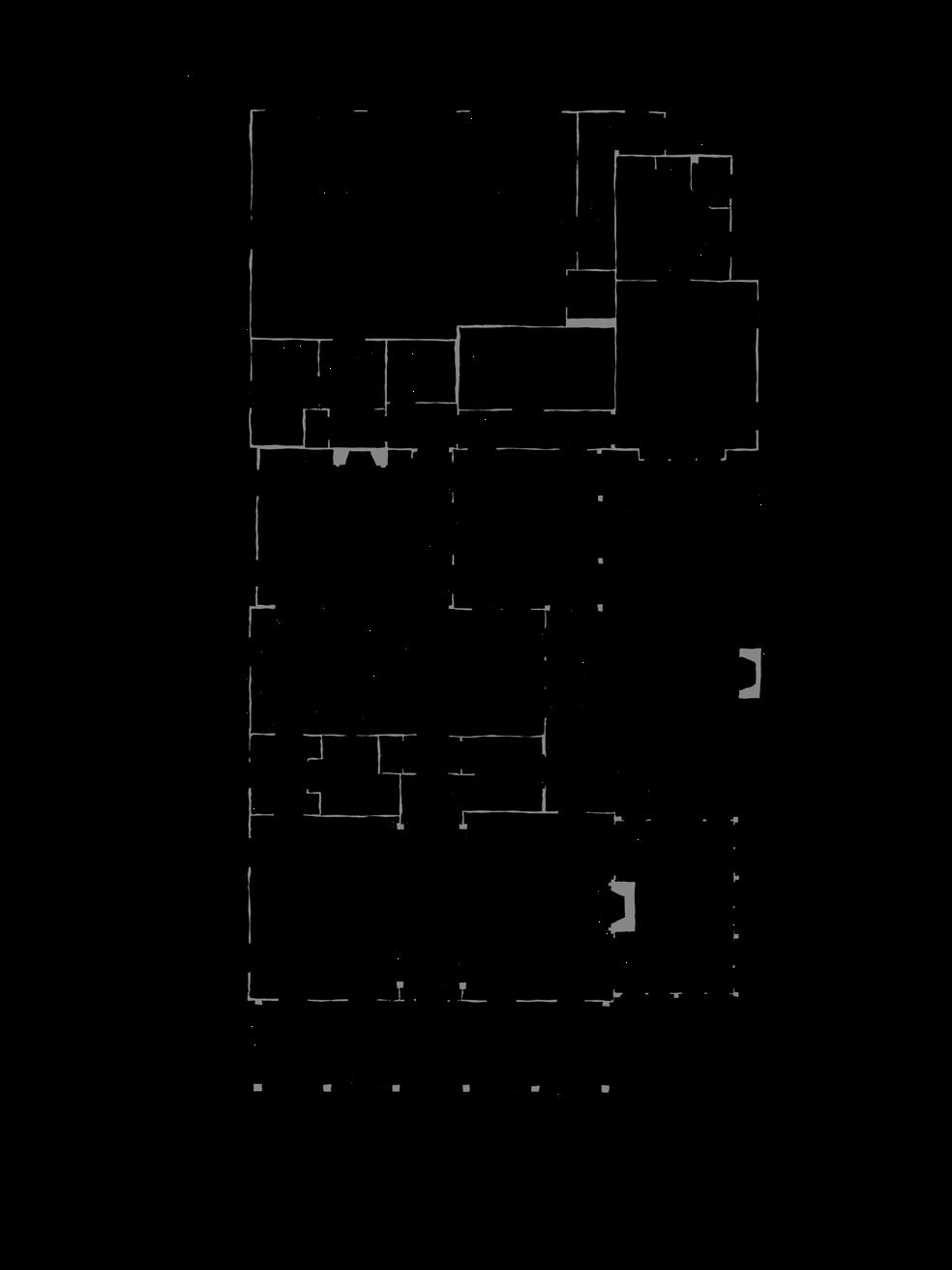
The Grand Haven — a beautiful, 2-story, 5-bedroom, 5 ½ -bath home built for entertaining and relaxing. With help from designer Bailey Pitts of Bailey at Home, this charming classical vernacular home has an open floor plan perfect for filling with friends or for keeping things low-key on a weeknight in with the family.
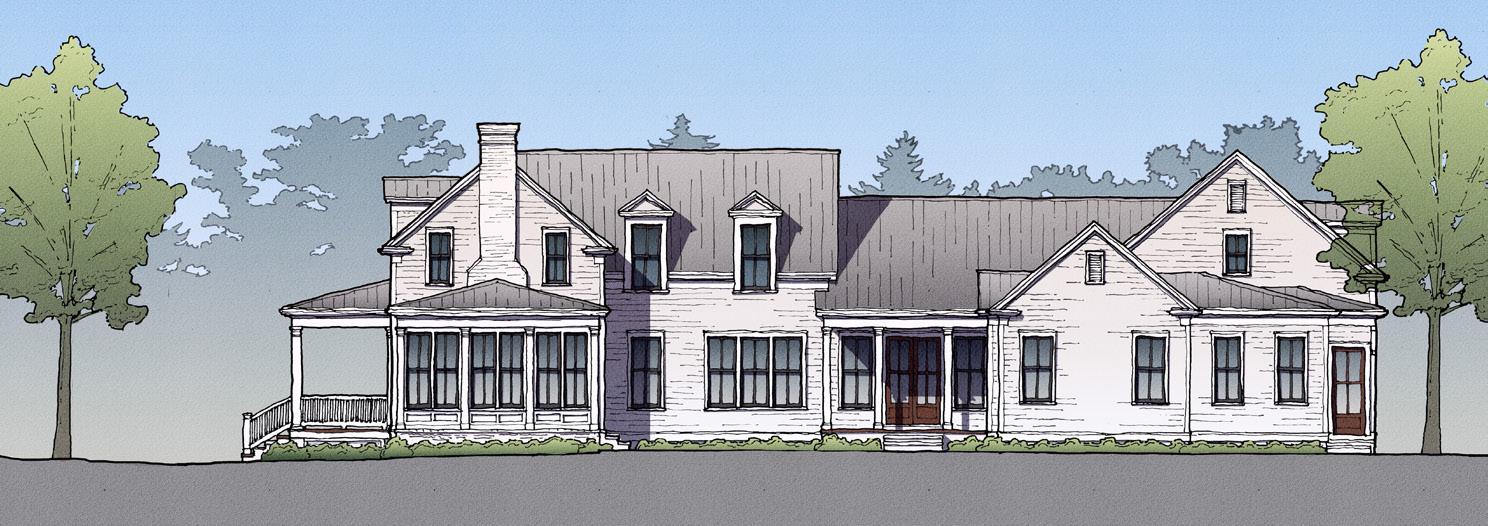

While the 4,743-square-foot home encourages movement and activity, flowing from indoors to outdoors, the house is also cozy and comfortable enough for everyday life. The home is distinct from the outside, with a unique architectural elevation design. A brick paver walkway approaches the house, bringing guests to the brick front porch with a whitewashed skirt and wooden floor. A dark gray roof and black shutters complement the wooden mahogany front door. Gas lanterns illuminate the walkway, casting ambient light to the front porch and lush landscaping.
Inside, a generously sized gourmet kitchen features appliances from Century Entertainment and custom cabinets courtesy of M&H Custom Cabinets. The spacious kitchen sits perfectly in the open floor plan. A butler’s pantry with a hidden working pantry allows lots of workspace for the home chef, from the least to the most experienced, with plenty of room left to feed family and guests alike.
When it comes to outdoor leisure, guests can retire to the front sunroom off the living room or retreat to the side porch, which opens to the courtyard. In the outdoor entertainment area, a fabulous side courtyard enhances the natural beauty of stone pavers, extensive landscaping, seating and dining areas, and an exterior fireplace for gathering on chilly nights.
At night, retire to the primary suite, which welcomes you with its cozy vibe. The ensuite bathroom features a state-of-the-art dual shower head and soaking tub, offering luxurious, spa-like comfort
CREDITS
›› Appliances: Century Entertainment & Furnishings, Tim Caderette ›› Ceramic/Tile/Marble: Louisville Tile, Robin
Closet Design: Closet Factory of Kentucky, Bill Weldon
Financing: United Citizens Bank, Gary Hardy
Floor: Carpet Selections, Mark Arnold
Furnishings: Home Inspired
Interior Design: Bailey At Home, Bailey Pitts
Interior Lighting: Brecher’s Lighting, John Rueff
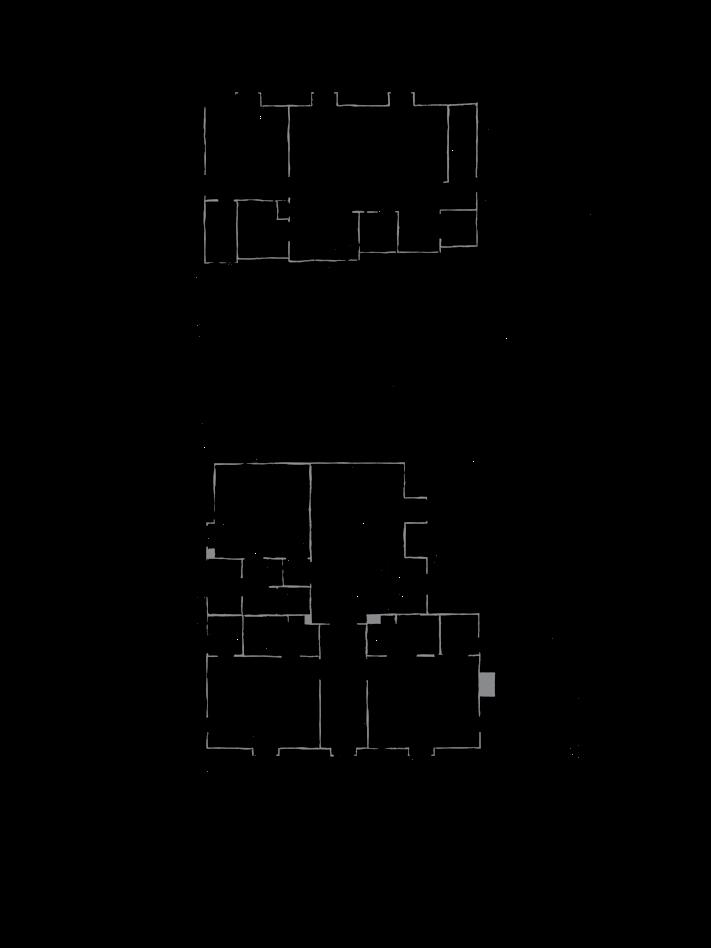

Interior Trim: Charlie Payton
Kitchen Cabinetry: M&H Custom Cabinets, Kevin Mattingly ›› Painter: Luis Astorga Painting
Plumbing Supplier: Winsupply of Louisville, Dawn Davis
Theatre System: Century Entertainment & Furnishings, George Jaseman
Windows: Metro Windows, Kyle Labar
while bathing. Two glass linen cabinets flanking the 8’6” shower add elegance. As with the kitchen, storage is a must in the primary suite, featuring a custom walk-in closet by Closet Factory of Kentucky. At the rear entrance, a mud room off the laundry offers locker-style cabinets for more storage. Completing the main floor is the half bath.
The home also features an enormous three-car garage, perfectly designed for the gearheads in the family. One stunning feature is an elevator to the upstairs apartment above the garage. That’s right, The Grand Haven comes with a bonus apartment with an additional 770 feet of living space, including a bathroom and bedroom with a walk-in closet.
This home meets energy smart standards and offers peace of mind with a home security system. Creatively built and thoughtfully designed, The Grand Haven partners an elegant exterior with the warm embrace of its inviting interiors, making it a perfect space to fill with friends and family for many generations to come.

Floorplan includes first floor primary suite, 20’ ceiling height in living room, nearly 4,700 sq ft of living space
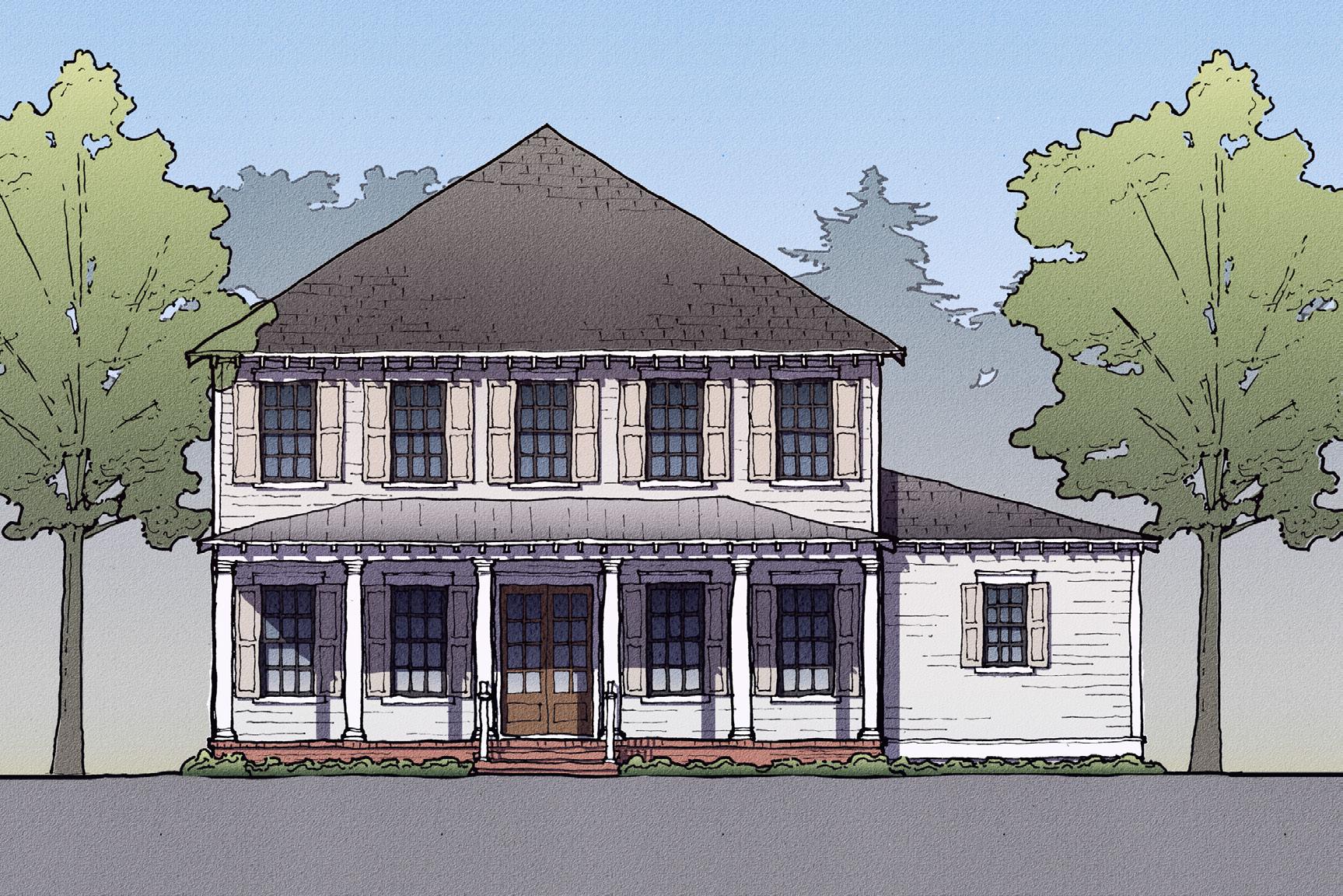
Rear covered porch includes over 500 sq ft of living space and outdoor kitchen with 36” Coyote pellet grill & beverage center
Spa-like bathroom in primary suite with walk-in wet room, stand-alone tub, large format tile, heated floors
Generously-sized laundry area includes 8’ built-in desk with storage, spacious counter areas, shutters that open to living space

Kitchen includes appliances by Wolf and Sub-Zero, built-in hutch with glass doors, butlers pantry
Luxurious walk-in closet in primary suite features full length mirror, belt & tie valet & jewelry trays
Extensive millwork including coffered & wet bar in the living room, lower cabinets & upper shelves in the pantry, elaborate trim
Lower level features large media room with wet bar, workout space, guest bedroom with on suite bath
2nd floor includes loft with built-in shelving and two bedrooms with full baths
Sonos audio system with speakers inside and out, multiple Ring cameras, whole house security system with touchscreen keypads

Built by David Ramage of the Ramage Company, House #6 is a marriage of tradition and vision, form and function.
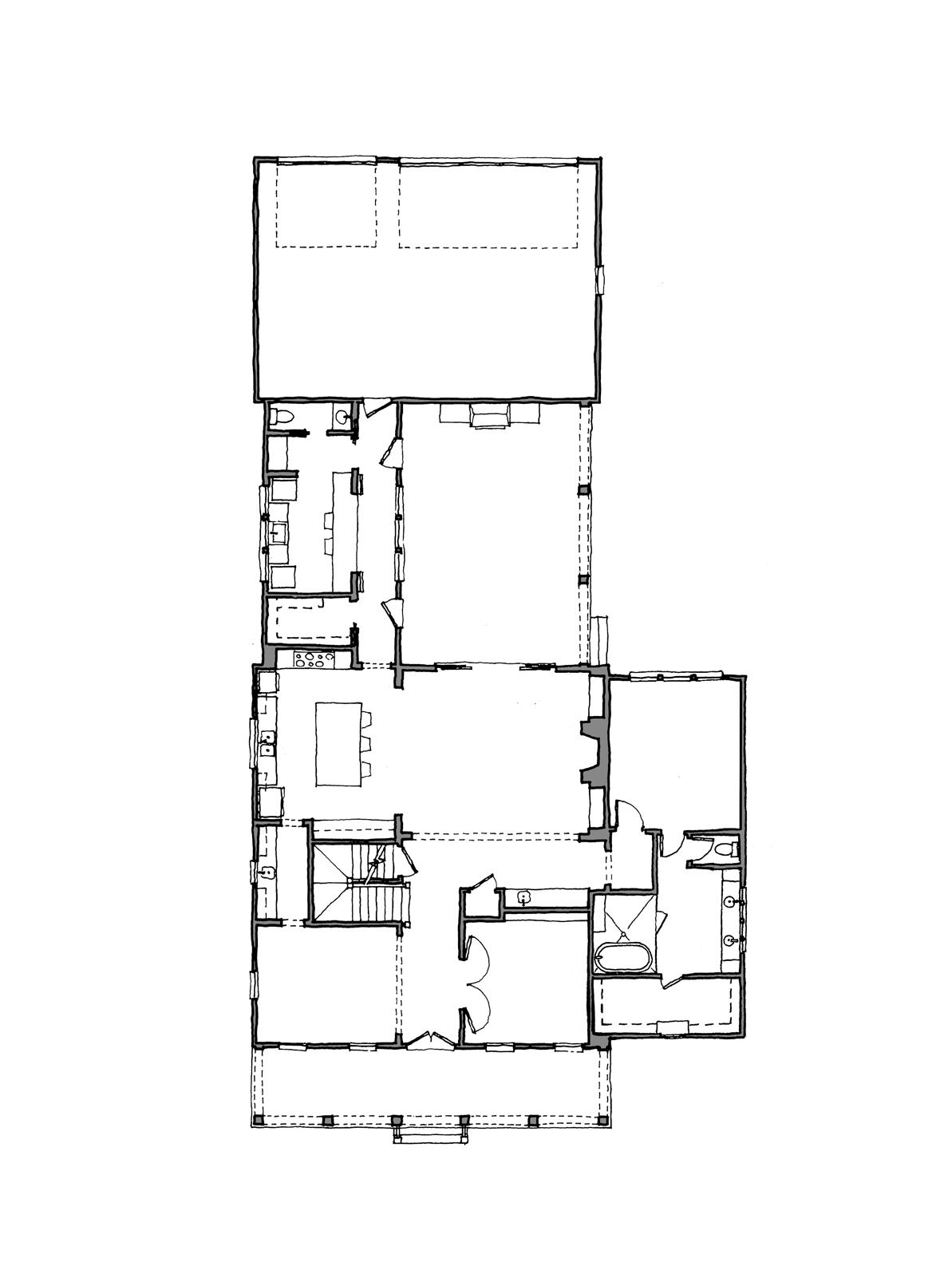
Emphasizing connecting the indoor and outdoor spaces, this two-story classical vernacular house, the Audubon, has a casual, approachable and livable design with convenient connectivity to Norton Commons’ outdoor amenities.

Overall, the Audubon invokes a welcoming atmosphere, from its open floor plan to its luxurious outdoor spaces. Whether you’re relaxing on the front porch, grilling on the side porch, or entertaining quests in the downstairs media room — this house is well-fitted to be a forever home.
The Audubon exterior indicates the classical vernacular style’s longevity and timelessness. A key architectural element is a symmetry, reflected in five second-floor windows stacked neatly on top of four first-floor windows on either side of the wooden front door. Spanning the entire length of the main floor, an expansive modern front porch is a standout exterior feature, drawing the eye to sturdy, white columns in perfect alignment.
After entering the home through the front door, you will find yourself standing in the foyer, which immediately opens up to the expansive living room with 20-foot ceilings and an impressive coffered wet bar. The living room also opens into a custom kitchen with appliances by Wolf and Sub-Zero, a built-in cabinet with glass doors, a food pantry with bottom cabinets and upper shelves, and a butler’s pantry for extra food prep and counter space. Also, on the main floor, you will find a generously-sized laundry area with an 8’ built-in desk with storage, spacious counter areas, and shutters that open to living space.
The owner’s suite is where luxury and comfort meet. A spacious walk-in closet features a fulllength mirror, belt and tie valet, and jewelry trays. The spa-like bathroom includes a walk-in wet room as well as a stand-alone tub, large format tile, and heated floors, so your feet never get cold.
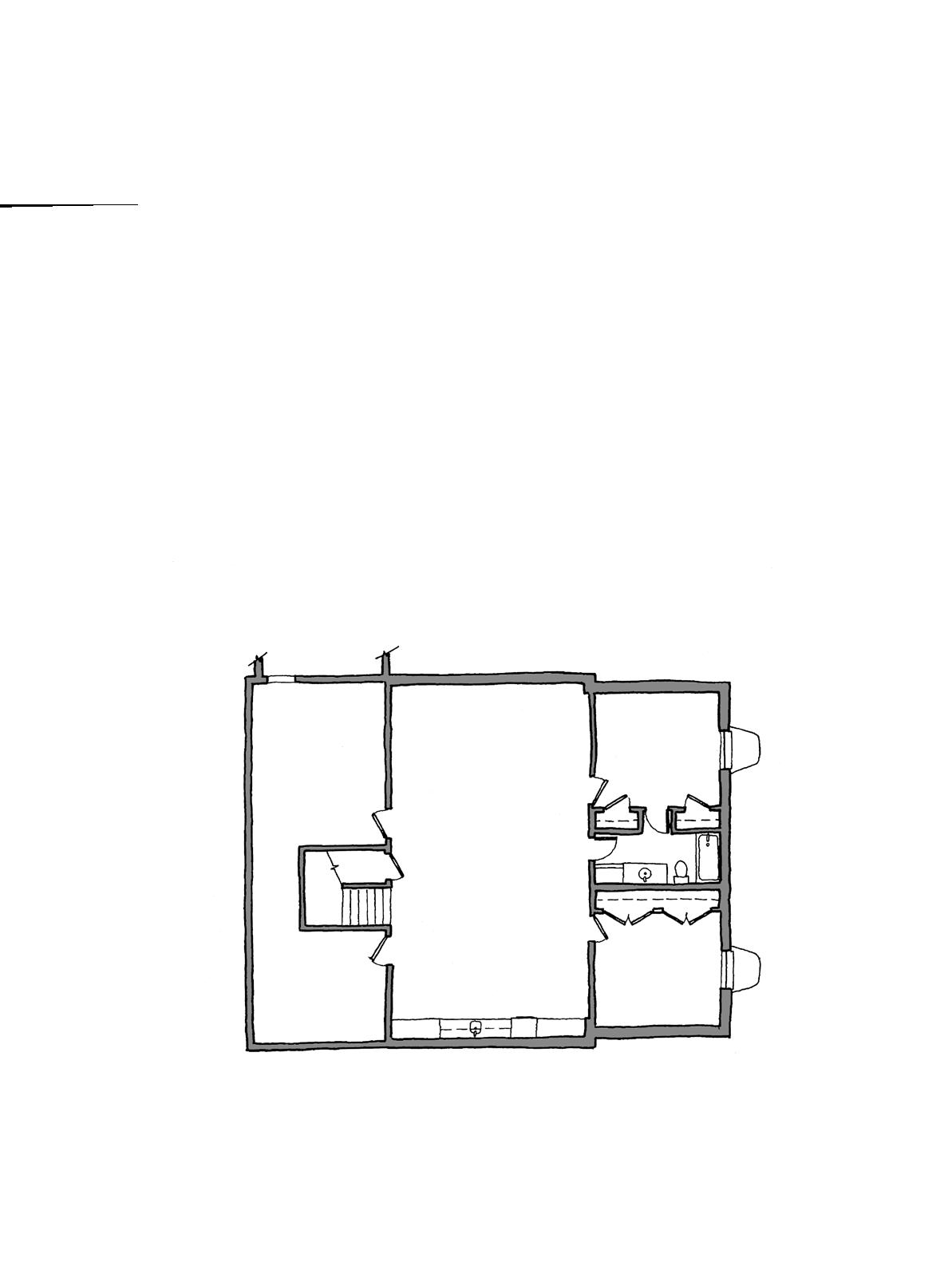
›› Appliances/Kitchen Cabinetry/Theatre System: Century
Entertainment & Furnishings, Laurie Rothinghouse, Britteny Yonts, & Mark Florence ›› Ceramic/Tile/Marble: Premier Flooring, Leslie Klase ››
Closet Design: Closets by Design, Tarra Lutz ›› Concrete: SiteCon Construction ›› Financing: German American Bank, Jason Adler ››
Floor: Premier Flooring, Leslie Klase ››
Furnishings/Outdoor Living Area: Clare Miller Home, Clare Miller ››
Interior Design/Finishes: Ramage Company, Amanda Stubblefield ››
Interior Lighting: Ferguson,Beth Hancock ››

Interior Trim: Cox Interiors ›› Landscaping: Bowling Nursery, Contact: Kevin Bowling ›› Painter: Progresso Painter, Erick Ortega ›› Plumbing Supplier: Masters’ Supply, Karly King ›› Roofer: All Good Roofing, Nathan Dixon ›› Windows: Metro Window Co, Kyle Labar
Connecting the indoors to the outside is a staple of Ramage Company’s design process, which is reflected throughout the home. A rear covered porch includes over 500 sq ft of living space and an outdoor kitchen equipped with a 36” Coyote pellet grill and beverage center.
Also attached to the first floor is an enormous three-car garage with a custom storage system and an electric car charging station. Moving up the stairs to the second floor, you will find two more bedrooms, each with a full bathroom and a multi-use loft with built-in shelves, indicative of the custom millwork and elaborate trim found throughout the home.
In the lower level of the house, you will find the fully finished basement with a workout room, a guest bedroom with an ensuite bathroom, and a large media room with a wet bar. This space is perfect for entertaining guests.
Don’t be fooled by The Audubon’s traditional appearance: the modern technology is top-of-theline in comfort, ease and functionality. Energyefficient geothermal heating and air keep this home at a comfortable temperature year-round. In addition, The Audubon is equipped with several home automation features to bring you the latest in security and home entertainment. Features include a Sonos audio system with speakers inside and outside, multiple Ring cameras, and a whole house security system with touchscreen keypads. With these integrated touches, you’ll easily be able to wow any guests you bring over to entertain.
You will find that The Audubon is a perfect family home, spacious and well balanced, with its openfloor layout, careful detailing, copious space and contemporary touches. A place that will be both a relaxing retreat and a hub for a burgeoning family, there’s nothing this house won’t be able to provide for the people who will come to call it home.

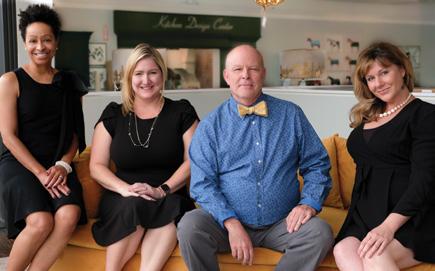

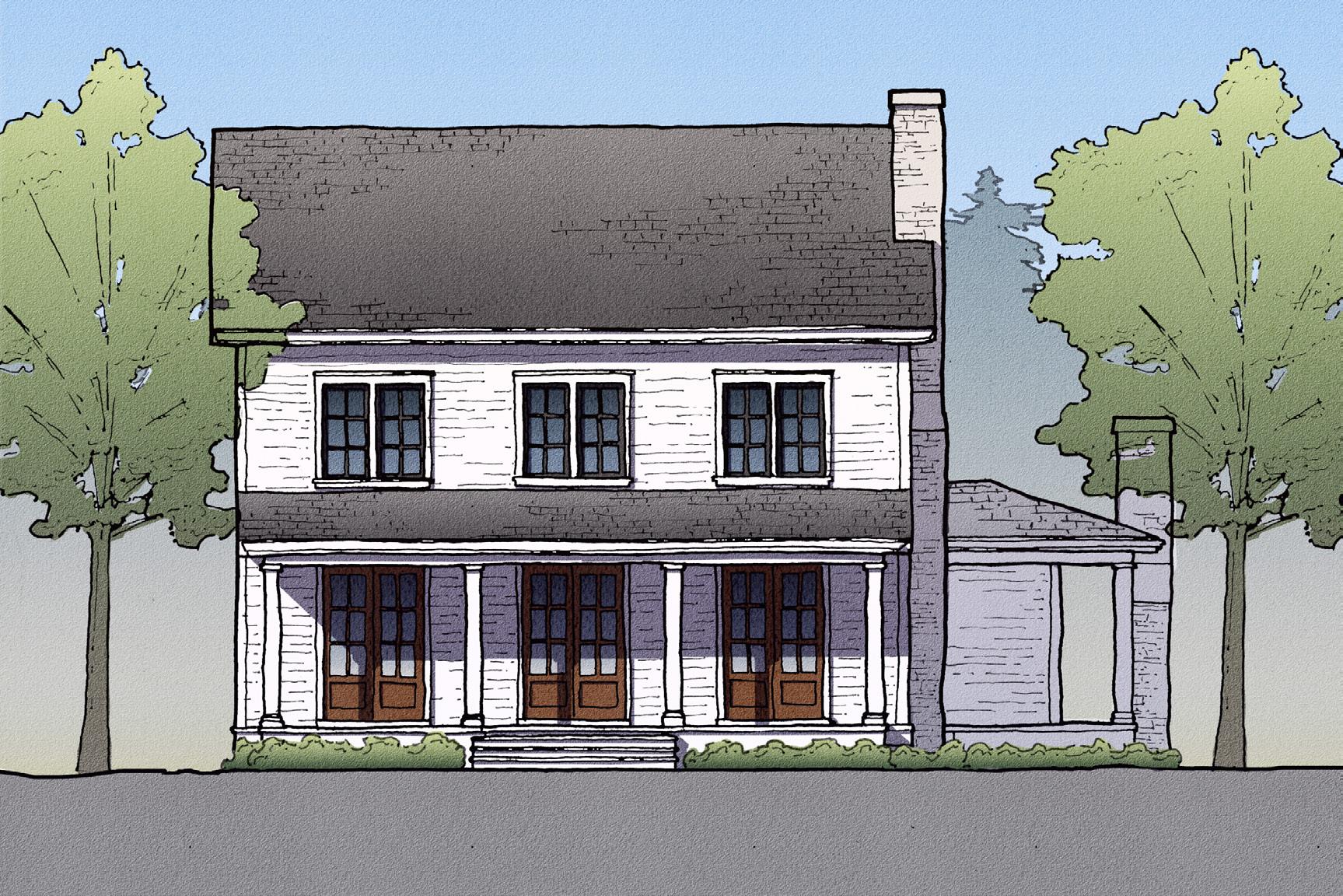
Country Elegance is a traditional, modern farmhouse with a comforting blend of laid-back charm and contemporary style. Dan Swigart of Built by MasterCraft Homes designed the 4244-square-foot house with a flowing floor plan to maximize space for entertaining and family living that also balances indoor and outdoor spaces.
A full front porch immediately welcomes guests to the first gathering space of the home, inviting family members and guests to kick back, relax and enjoy the breeze. Visitors enter the home through three sets of double mahogany doors with multi-point locks for security. Once inside, the first gathering space on the ground floor is the magnificent two-story great room washed in natural light from clear story windows. It also features custom built-in bookcases so homeowners can get lost in their favorite page-turner.
Devona Shakespeare of Century entertainment and Furnishings masterfully created a light, clean and timeless style throughout the home’s interior. That feeling continues into the beautiful custom kitchen, where Amish-built cabinetry brings a touch of farmhouse charm complemented by exquisite quartz countertops and the latest GE Monogram appliances.
The farmhouse look continues to the side porch featuring a stone chase fireplace that hearkens back to a more leisurely pace of life. It’s perfect for fireside chats on cooler evenings.

With 2,083 square feet to work with on the first floor, Built by MasterCraft Homes has designed a spacious primary bedroom suite. A large walk-in closet with custom shelving offers homeowners plenty of storage and organization. The ensuite bathroom features a separate shower and freestanding tub, offering added luxury. Also on the first floor is a unique guest bedroom that could also serve as a home office space with a private bath and walk-in closet. In fact, all six bedrooms in Country Elegance have private baths or bathroom access and walk-in closets.
The space for hosting continues in the basement, with a space perfect for gatherings. The wet bar creates a
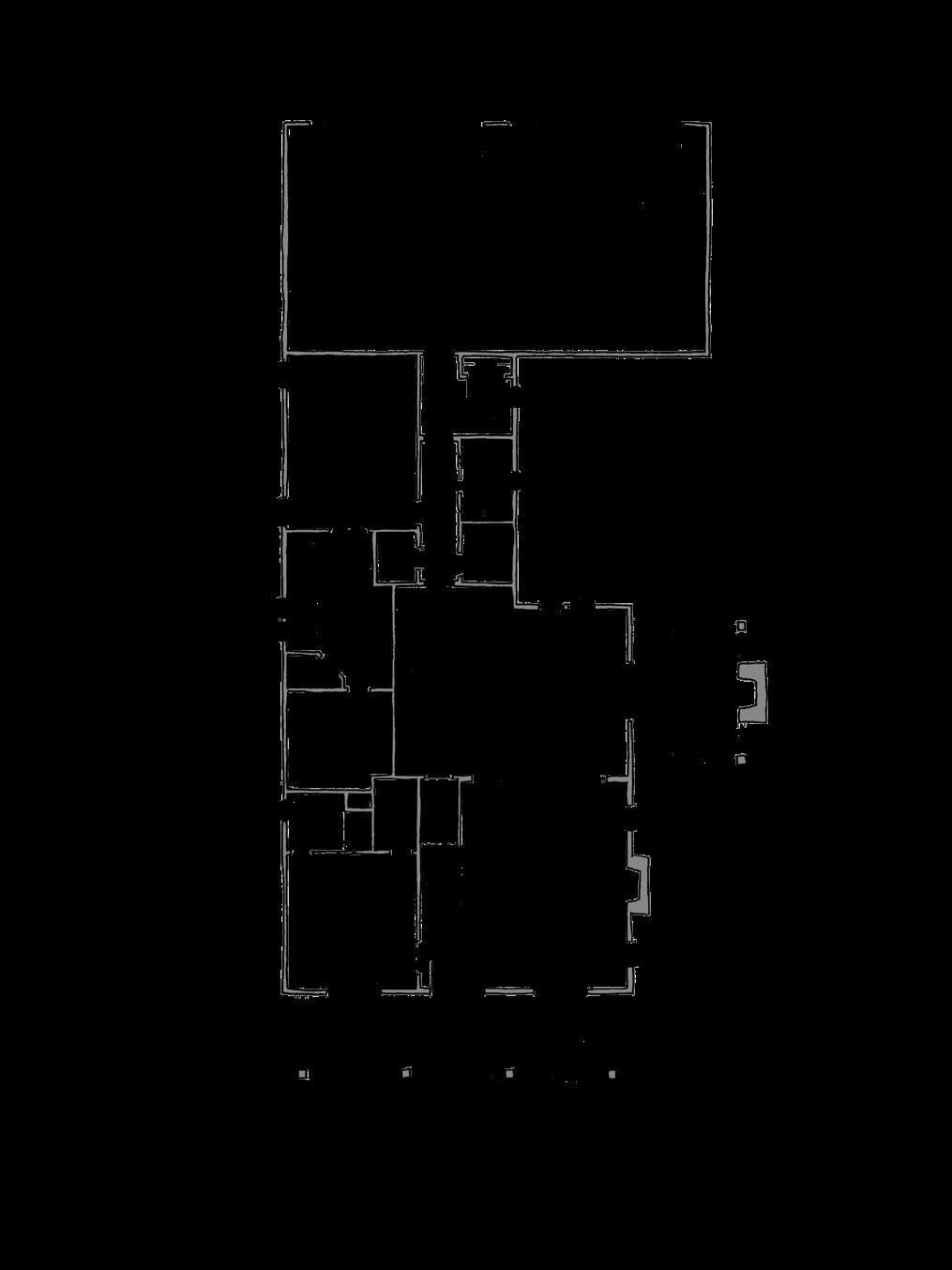

››
Appliances: Century Entertainment & Furnishings, Sheila Depp ››
Ceramic/Tile/Marble: Louisville Tile, Robin Strab ››
Closet Design: Trim Carpenter ››
Floor: Carpet Specialists, Chad Turner ››
Furnishings: Century Entertainment & Furnishings ››
Interior Design: Century Entertainment & Furnishings, Devona Shakespeare ››
Interior Lighting: PC Home Stores, Ellie Carrico ››
Interior Trim: Cox Interior, Jimi Vallandingham ››
Kitchen Cabinetry: Century Entertainment & Furnishings, Roberta Vincent ››
Outdoor Living Area: Century Entertainment & Furnishings, Devona Shakespeare ››
Painter: Coffman’s Painting, Garland Coffman ››
Plumbing Supplier: Willis Klein, Connie Smith ››
hub for the open entertainment area. Custom builtin shelves showcase some of the craftsmanship in the home. Also in the basement are a guest bedroom and private guest bath.
Country Elegance comes with a massive four-car garage with two 18’ double doors. A family entryway with a closet and custom storage cubbies helps keep the home tidy and free of clutter.
A geothermal HVAC system, an air filtration package, and blown-in wall insulation help ensure guests to Country Elegance will be comfortable and breathe fresh air in any season.

Theatre System: Century Entertainment & Furnishings, Anthony Peach ››
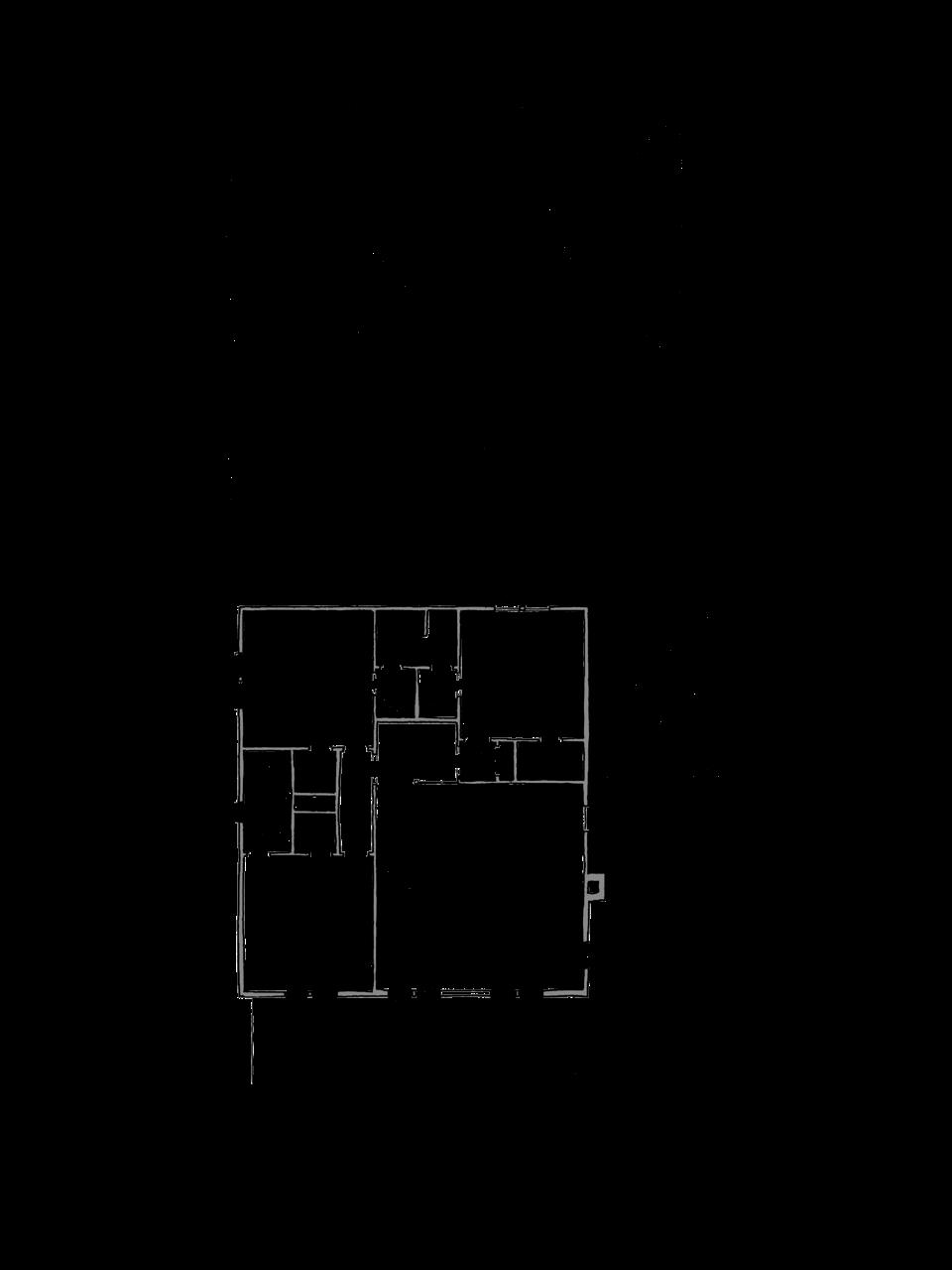
Window Treatment: Draped in Style, Frankie Epperson
The careful thought, planning and execution that went into Country Elegance is a prime example of why Built by MasterCraft Homes has been a returning Homearama® builder year after year. Guests will be delighted to see how the result combines curb appeal, luxury, comfort, energy efficiency, style and function for a fabulous dream home.

›› Private courtyard with cozy brick fireplace and a custom Juliet balcony from the second floor overlooking the courtyard Custom kitchen cabinetry, walnut island and a walnut ice box with handmade brass chrome dipped hardware custom ordered from London. ›› Primary bathroom has double waterfall counters and intricate reeded doors and draws, laundry. ›› Primary his and hers closets with plenty of storage and glass doors ›› Intricate woodwork such as walnut built-ins in the great room, open cubbies in mudroom, hand picked walnut around the perimeter of office, and a custom walnut pantry. ›› Primary suite with access to the courtyard, an all walnut wet bar, large
bathroom ››
Exterior showing off the best craftsmanship and detail, featuring a double gallery with 8 foot tall arched windows and doors. 20 large intricate corbels surround the home ›› Natural light from all angels provided by large window and the courtyard ›› Staircase foyer with 8 large windows to provide natural light showing off a white oak stair way with custom made powder coated iron handrails ››
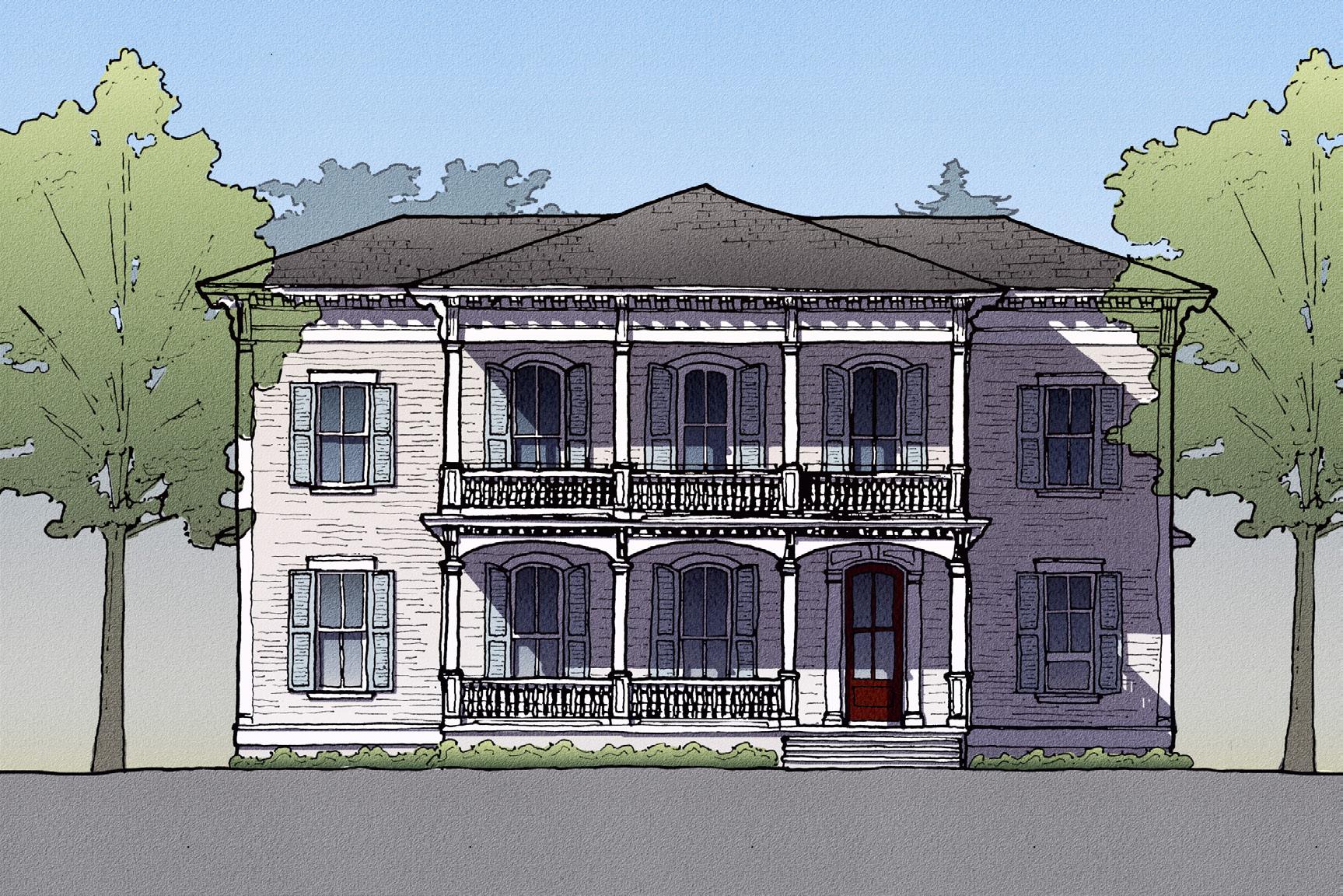
All wood custom closet systems, no wire or melmein ››

All Brizo plumbing, all Emtek and Baldwin hardware ›› GE monogram appliances ›› High end marble and quartz countertops throughout

Caliber Homes and Remodeling’s second Homearama entry, The Courtyard, puts elaborately skilled craftsmanship on full display.
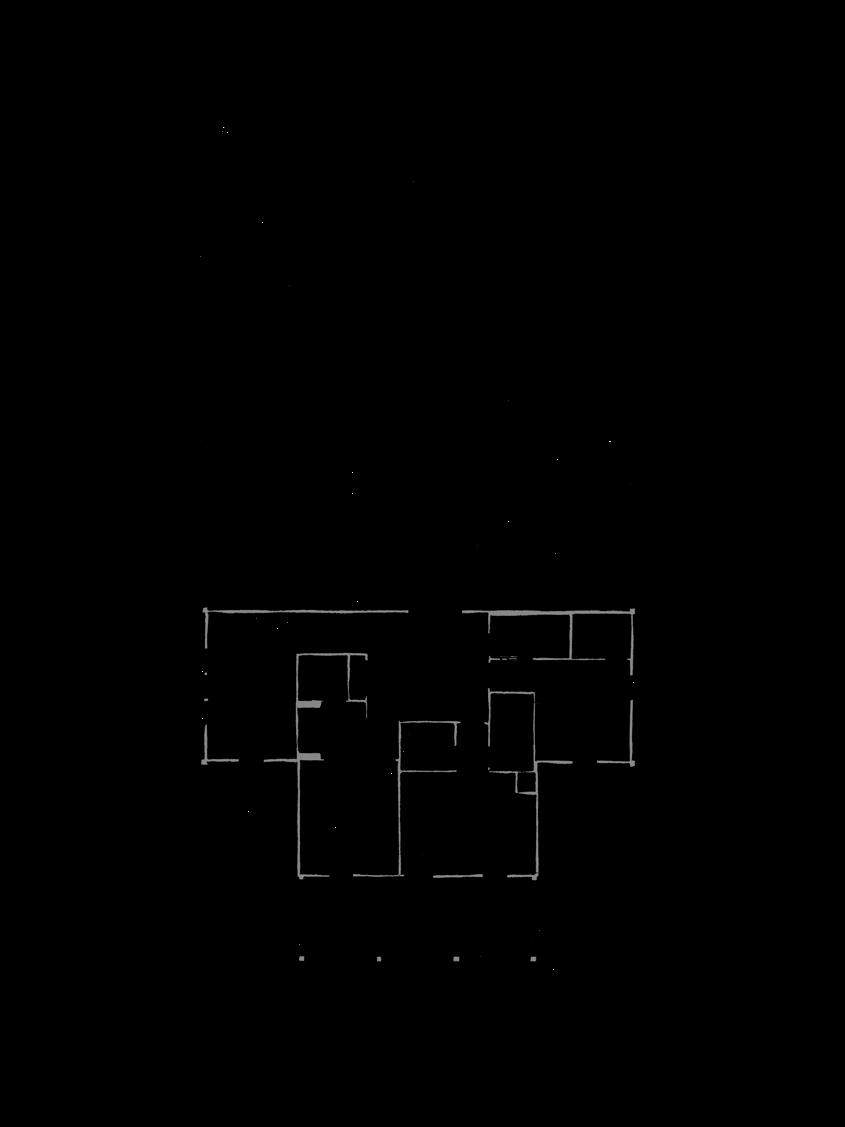
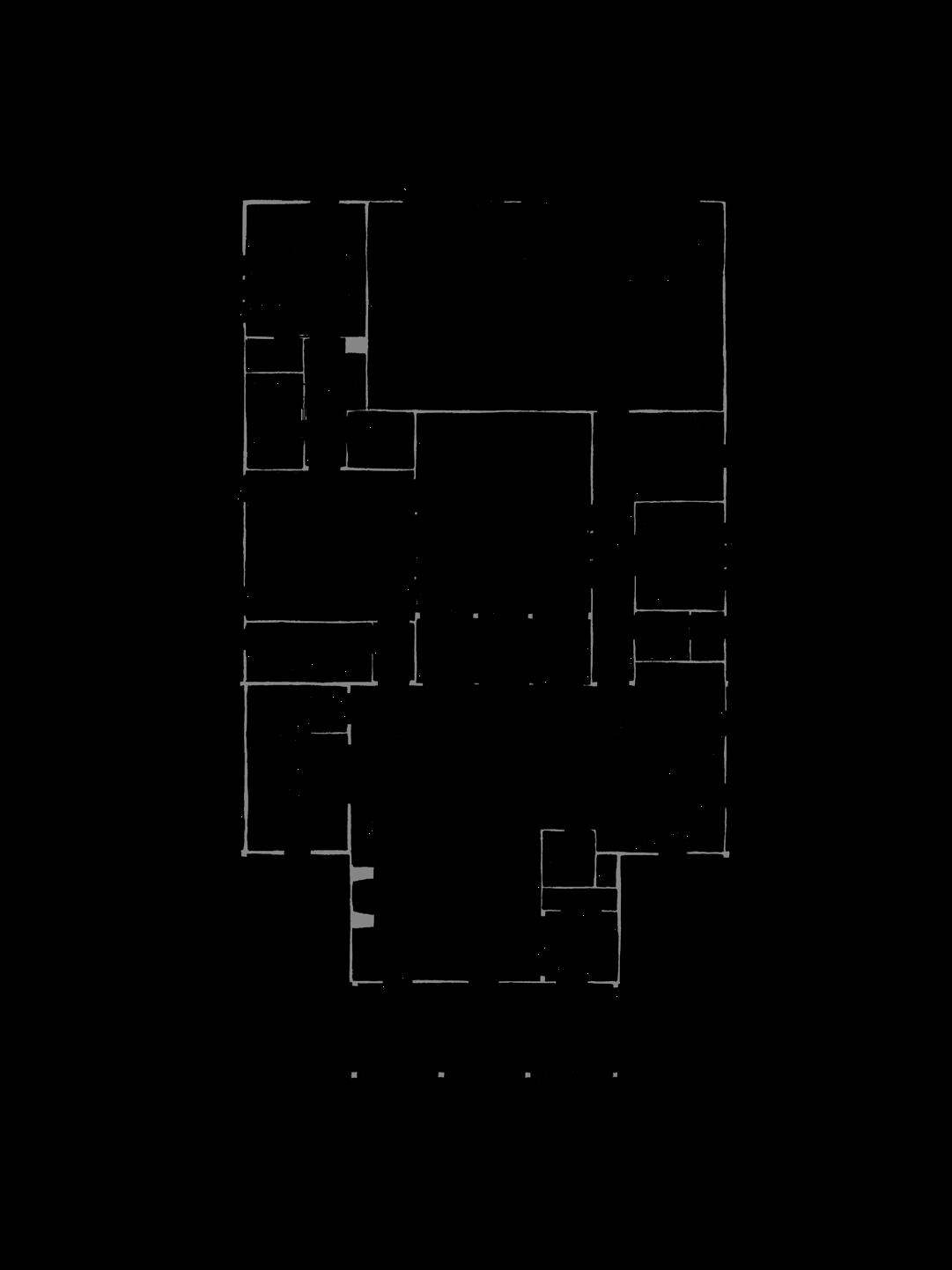
At first glance, this home’s detailed exterior immediately stands out among some of the finest homes in Norton Commons, featuring a double gallery with eightfoot-tall arched windows and doors. One hundred eightyeight detailed brackets and 20 large intricate corbels surround the house.

Natural elements are incorporated throughout the home, where direct sunlight shines and wood tones are prevalent. The grand staircase in the foyer is a perfect example, with eight large windows allowing natural light to glimmer off the white oak stairway with custom-made powder-coated iron handrails. Custom walnut built-in shelves in the great room and all-wood closet systems are more examples of the precision craftsmanship that can be found in every room.
An inviting and open kitchen is an easy base for family congregation. Loaded with custom cabinetry, the wooden motif continues with the elegant walnut island and a walnut ice box with handmade hardware custom ordered from London. Top-of-the-line GE monogram appliances and high-end marble and quartz countertops will prompt comments from friends and family as they share meals and conversations.
Transitioning to the outdoor living space is effortless. Five rich mahogany French doors open to the courtyard — a magnificent outdoor space, surrounded on all four sides for a completely private oasis in a new urban setting. It’s the perfect atmosphere for a summer barbeque, a Sunday family dinner or a cozy evening around the brick fireplace. Just above, a custom Juliet balcony overlooks the courtyard from the second floor.
The Courtyard’s primary suite offers direct access to the courtyard and provides the convenience of a walnut wet bar for evening refreshments in the owner’s suite. The main suite also features his and hers closets with plenty of storage, glass doors and a bench seat. At the same time, the large master bath incorporates modern organic textures with double waterfall counters and intricate reeded doors.
Rounding out the main floor is an office with handpicked walnut around the perimeter, a custom walnut pantry and a mudroom with custom cubbies, bench seating, and a complete locker system.
CREDITS
››
Appliances: Century Entertainment & Furnishings, Tim Caderette
The Courtyard brims with natural light spilling in at all angles. To complement the classic look, the home’s interior is packed with modern detailing like Brizo luxury faucets and Emtek and Baldwin hardware, knobs and pulls.
››
Ceramic/Tile/Marble: Louisville Tile, Robin Straub
››
Closet Design: Caliber Homes & Remodeling, Wesley Williams
›› Concrete: Osbourne Concrete ››
Financing: River City Bank Contact: Jarrod Orr
Whether the family is hosting a holiday party or backyard cookout, a craft cocktail night or the average day at home, each entertainment space serves as both a sanctuary and a unique stray from a home’s typical living areas.
The basement is the ultimate entertainment cave, with another bar and living space perfect for a children’s playroom.
››
Floor: Carpet Specialists Contact: Dawn Missi ››

Furnishings: Sterling Crate Contact: Brandei Sellers
As an additional connection to the Norton Commons community, a second-floor balcony overlooks the expanding neighborhood along River Beauty Loop.
››
Interior Design/Finishes: Caliber Homes & Remodeling, Wesley Williams ››
Interior Lighting: Brecher’s Lighting, LaDonna West ››
Interior Trim: LSC, Luke Schults ››
Kitchen Cabinetry: Century Entertainment & Furnishings, Angela Thee ››
Landscaping: Searcy Sod, Mike Potts ››
Outdoor Living Area: Caliber Homes & Remodeling, Wesley Williams ››
Painter: Progresso Painters, Profrio Velesma ››
Plumbing Supplier: Plumbers Supply, Leigh Rae Kimic ››

Roofer: New Level, Jeremy Cassidy ›› Theatre System: Eminent Evolutions, Dominic Henne ››
Windows: Metro Windows & Doors, Kyle Labar
Builder Wesley Williams can imagine how future owners could enjoy the bright, clean, modern home. “After you get the kids fed and everybody’s washed up, you could sit on the front porch or relax in the courtyard. Then mom and dad close the door and the master suite is really their own sanctuary to get away from everything.”

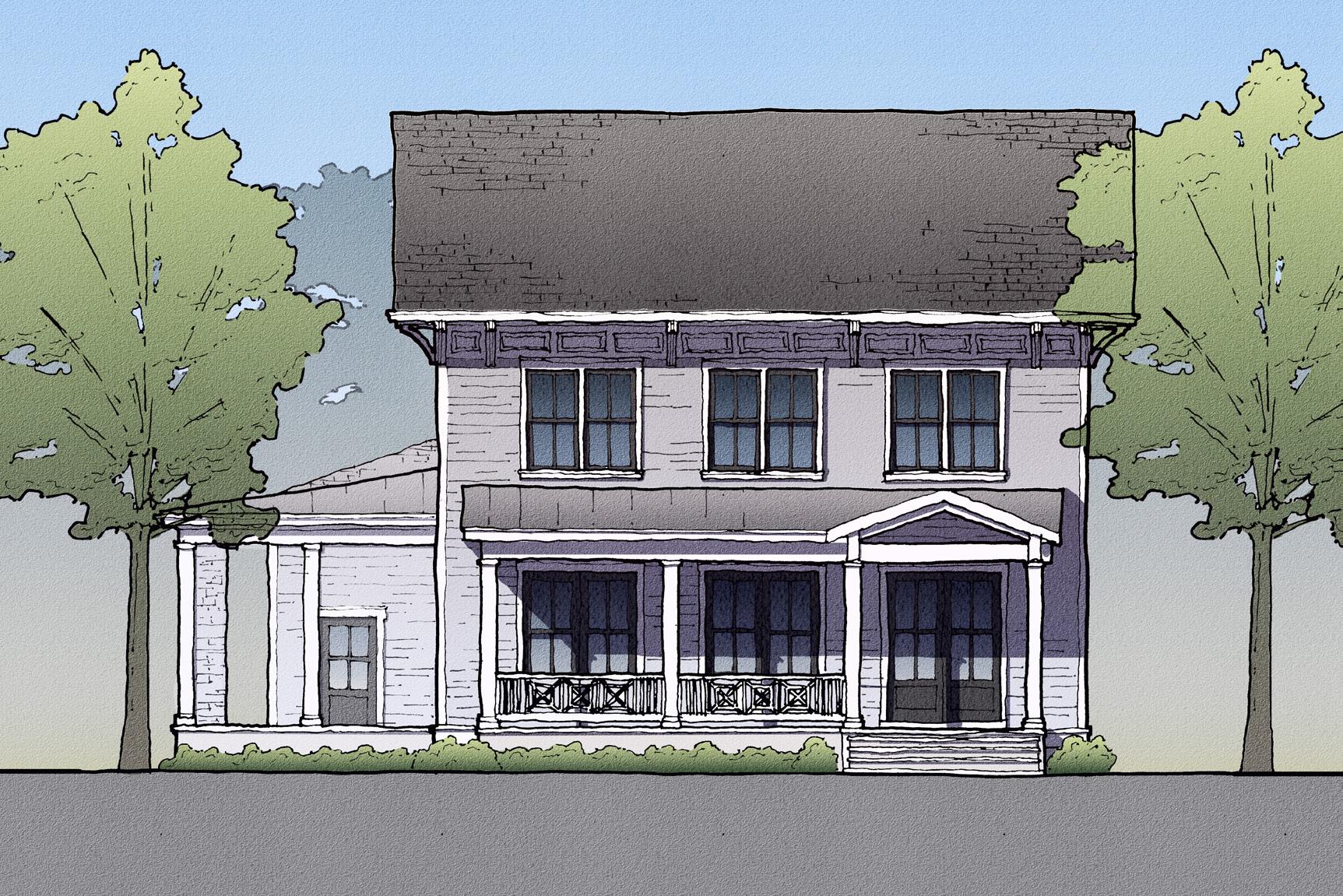



Built by Leo Thieneman Jr. and Mike Thieneman, The Willow is a cozy, modern home with one-of-a-kind amenities on every floor. Future homeowners of The Willow will surely enjoy the flexibility of each room and the personal touch that only Leo Thieneman & Sons can bring. Mike says that’s because the brothers pride themselves in overseeing the whole project themselves. “When you deal with us, we’re with you beginning to end. We don’t have supervisors, so things don’t end up lost in translation. That’s one advantage of Thieneman and Sons.”
This 5,787 square-foot home’s exterior has a timeless elegance, thanks to amherst gray Hardie Board and a black, shingled roof. A four-car garage sits on the side of the house, providing ample room for multiple vehicles, a golf cart or even extra storage space. It also has two charging stations for electric cars.
The interior of the home is elegant yet modern in design. Set the Stage Interior Design and Home Decor chose subtle but rich decorations to make the home feel light and inviting. Homeowners can enjoy the luxury of an open floor concept on the main level, while still taking advantage of the privacy of the second floor and basement.
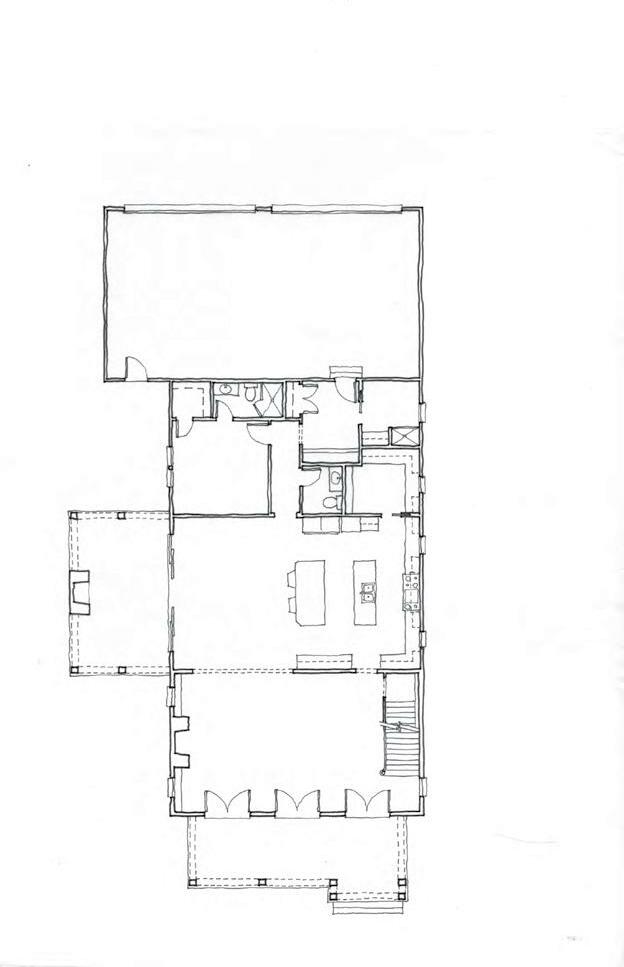
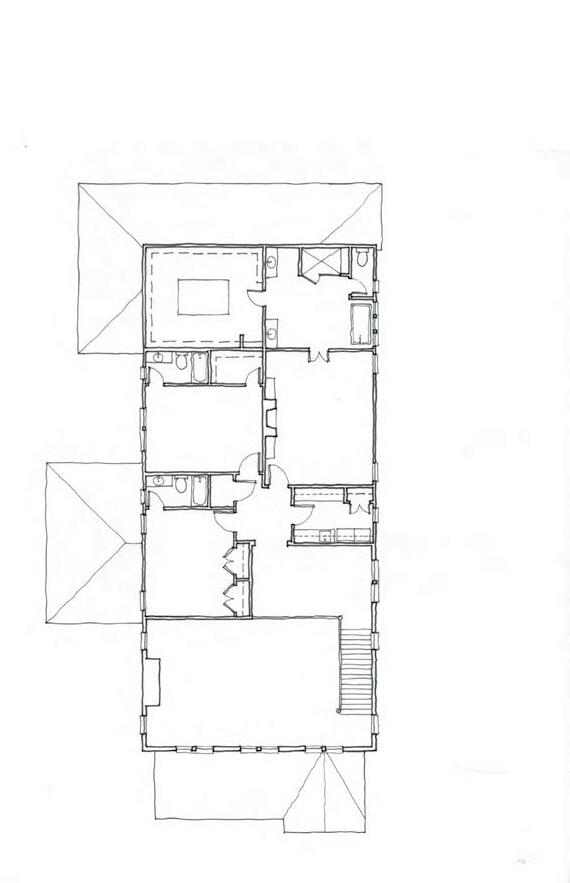
The main floor has the most often used and functional rooms of a house — a kitchen, eating space, family room and a beautiful entryway. Upon entry, soaring, 20-foot ceilings in the living room help give The Willow an inviting sense of openness. The kitchen features high-end appliances for a sleek look. The focal point is a stunning waterfall island, which can serve as a second eating area. Gorgeous quartzite natural stone countertops and custom cabinets give this kitchen a clean finish.
A cozy covered side porch also sits off the home’s main floor. The porch offers families the luxury of a closed-off space that still provides outdoor views. With a fireplace, TV and Phantom screens for all-season enjoyment, the porch is a comfortable area to wind down after a long day, relax with a good book and a cup of coffee, or spend time with friends and loved ones.
Attractive landscaping surrounds the home’s tailored outdoor living space and step-down patio, including a custom built-in grilling area complete with a smoker and pizza oven, where the homeowners can entertain friends and family at their leisure.
For homeowners with children, The Willow’s basement offers space for every member of the house. An entertainment room is a perfect spot for kids to play video games or watch their favorite shows so they’re not disturbing others in the house. The basement bedroom can also be an office if the owners work from home. Natural light in
Appliances: Century Entertainment & Furnishings, Sheila Depp ›› Ceramic/Tile/Marble: Louisville Tile, Robin Straub ›› Closet Design: Closets by Design, Tarrah ›› Concrete (Craftsmanship): SRS ›› Financing: Old National Bank, Greg Allaben ››
Floor: Premier Flooring, Richie Lampton ›› Furnishings/Interior Design/Interior Finishes: Set the Stage
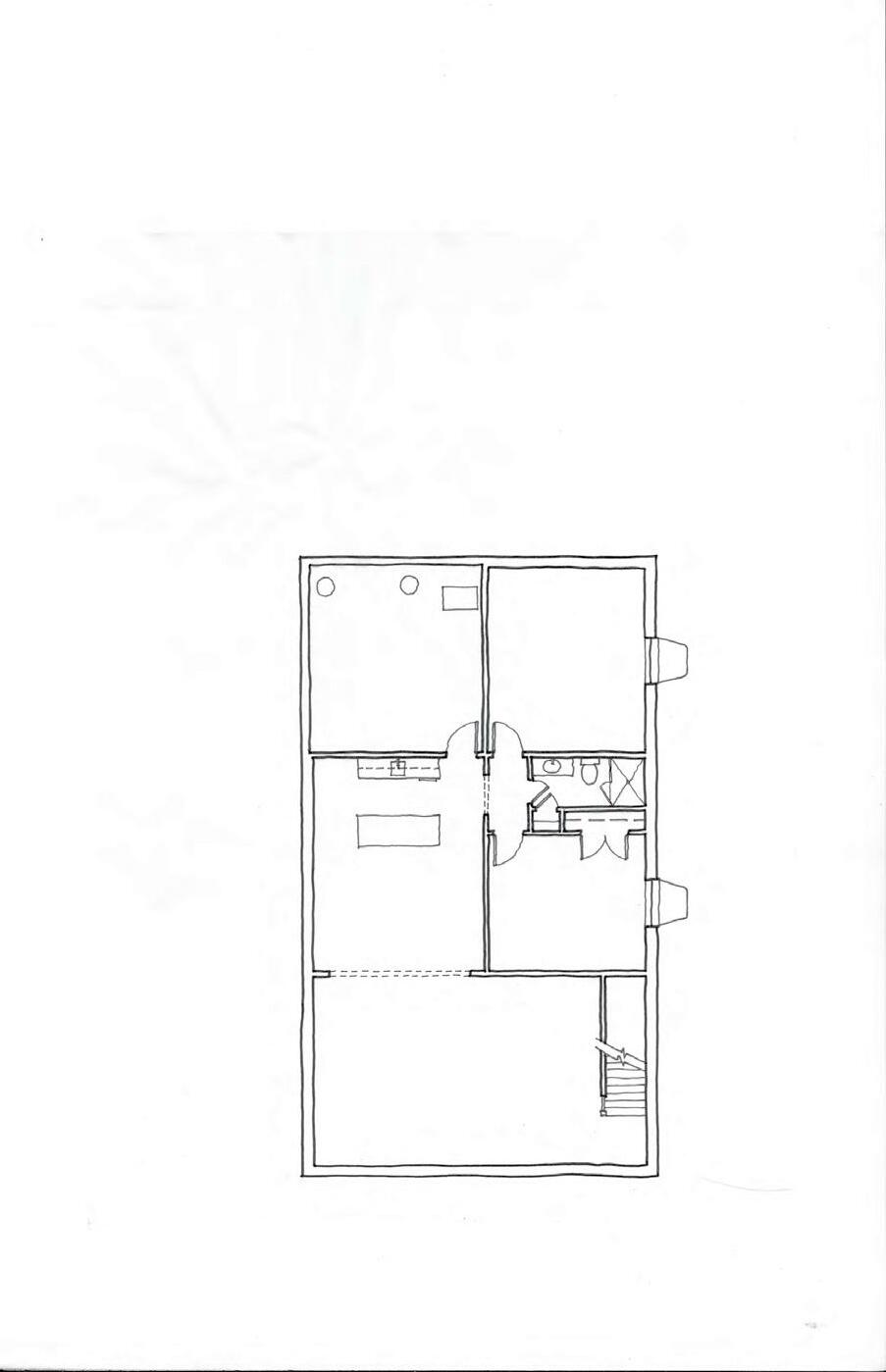
Interior Design & Decor, Karista Hannah ››
Interior Lighting: Brecher’s Lighting, LaDonna West ››
Interior Trim: Cox’s Interior / Home Base Construction, Jay Watson / Glen Hall ›› Kitchen Cabinetry: Century Entertainment Furnishings, Katie Reece ›› Landscaping: Searcy Sod & Landscaping, Mike Potts ›› Masonry: Lee Brick & Block, Todd Hemmer ›› Painter: L&C Construction, Luis Astorga ›› Plumbing Supplier: Plumber’s Supply Co, Leigh Rae Kimic ››
Roofer: New Level Construction, Jeremy Cassidy ››
Theatre System: Century Entertainment & Furnishings, Ryan ››
Windows: PC Building / Marvin, Scott Malone ›› Window Treatments: Draped in Style, Vanessa Yates
this room creates a cheerful environment for an eight-hour workday. Designing flexible spaces was top of mind when designing The Willow, as the pandemic taught everyone the importance of having a home to fit every need. If an office isn’t needed, this extra room can serve as a bedroom or an additional storage space.
The second floor boasts a large, open loft space, three bedrooms and bathrooms, and the owners’ suite. The second-floor primary bedroom will be especially appealing to younger parents who might be searching for a home with a bedroom on the same floor as their children. When homeowners retire for the evening or get ready in the morning, a luxurious walk-in closet complete with a center island and countertop greets them with comfort and convenience. The owners’ suite bathroom has a fabulous curbless shower, and Neolith tile adorns the floor and walls. Each of these second-floor bedrooms has a bathroom for privacy.
Behind the walls, this Homearama® home is highly energy efficient, including a geothermal HVAC system and similar features. Open cell foam insulation fills all the voids around wires and pipes. “It makes a much better heat retention in the home, or vice versa, keeping the heat out in the summer. We also use a zip system, which is a higher efficiency system. It’s a green board that goes on the exterior of the home. The zip wrap is a better system that keeps the air out and reduces the airflow in the home more,” Leo Thieneman said. “We foam around windows and doors. We use expanding foam when we set a door or window.” Expanding foam insulation dramatically reduces the amount of draft felt inside a home.
The Willow is an inviting home designed to gather family and friends in an attractive, unique, and beautiful space.
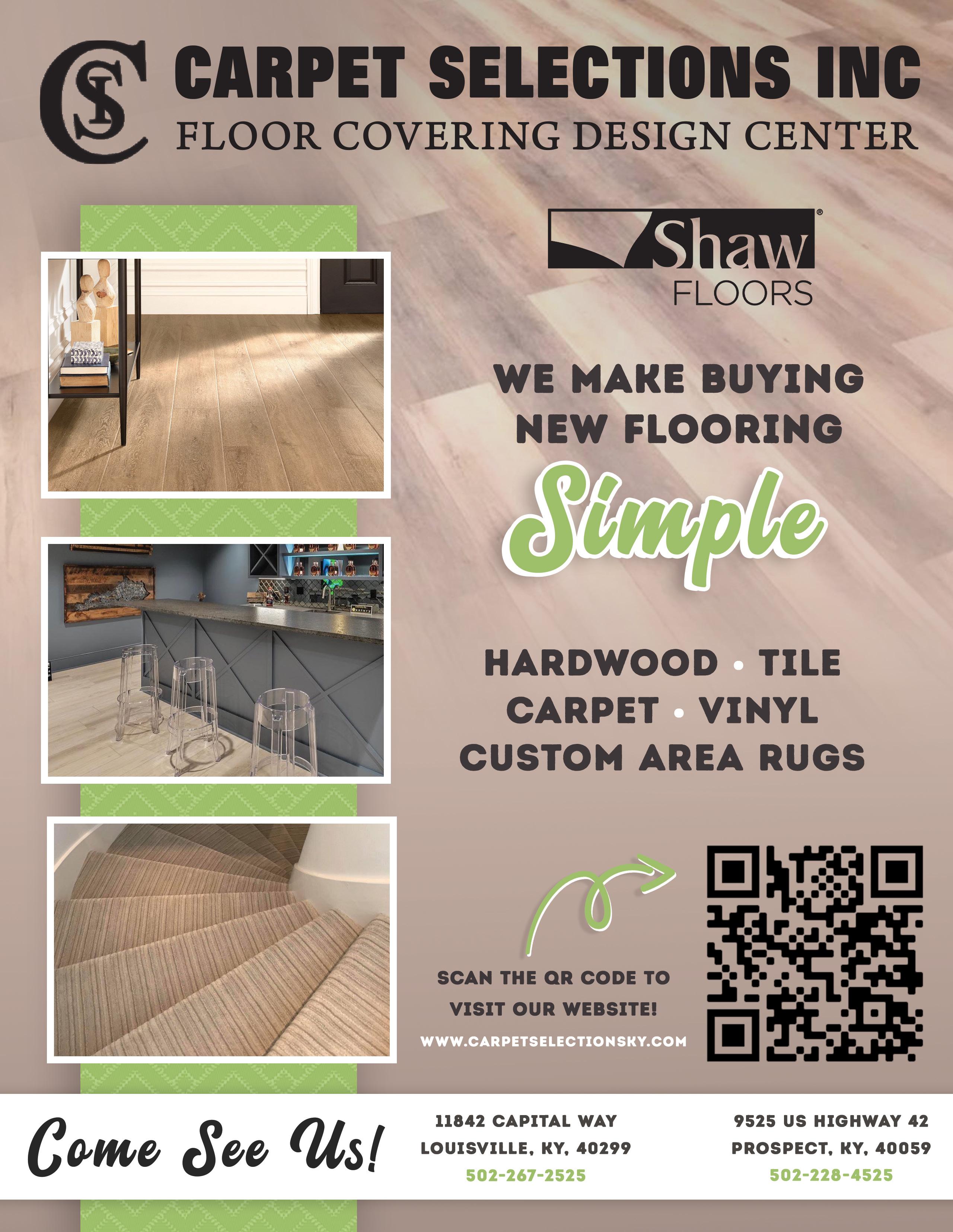
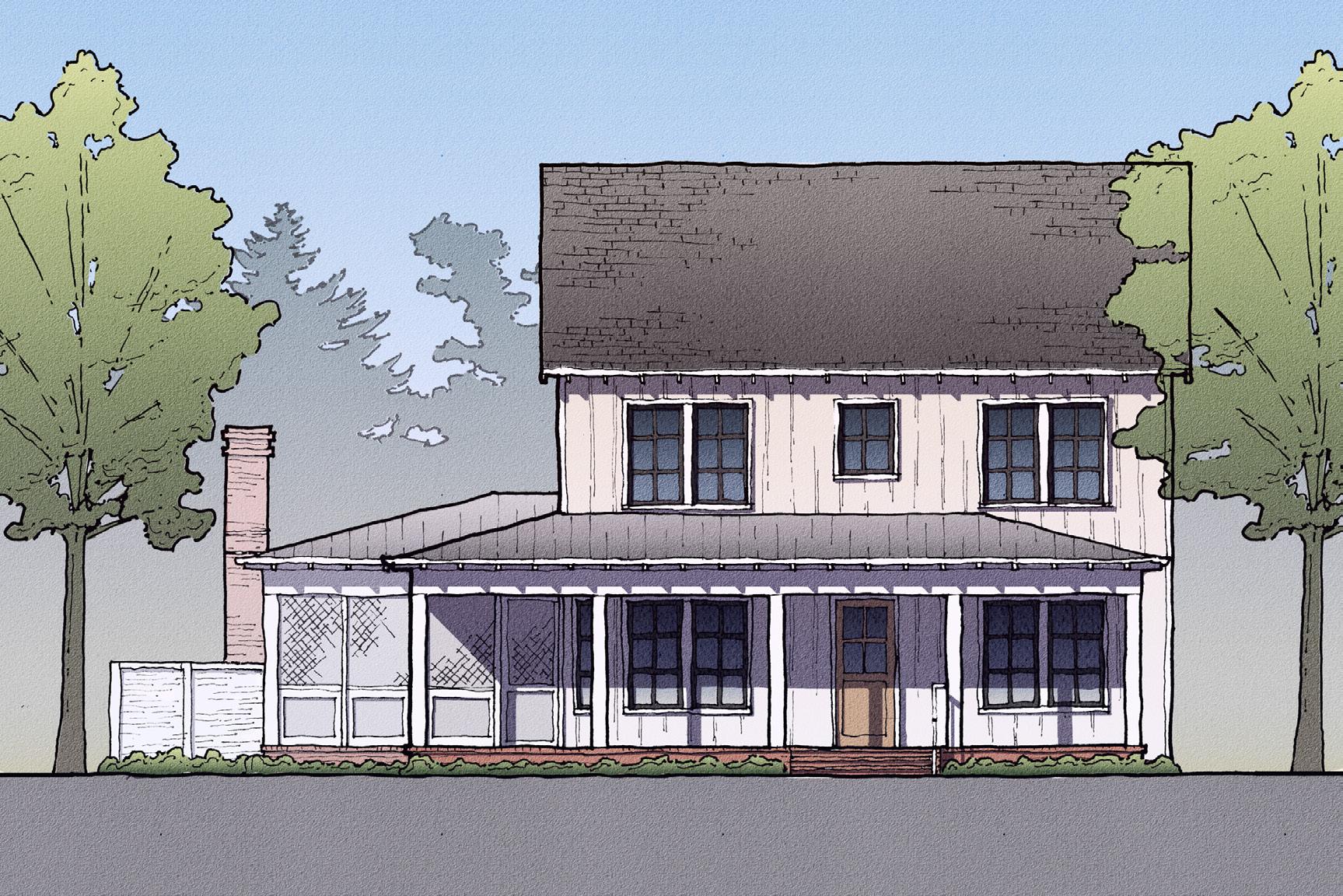


Lovell, built by Mason construction, is a modern farmhouse that beautifully blends southern charm with the elegance of contemporary design and the lifestyle of Norton Commons to create a truly unique, custom-built home. The wraparound front porch invites you to come on in; get comfortable, relax and have some sweet tea just as you might expect any Southern home to do.
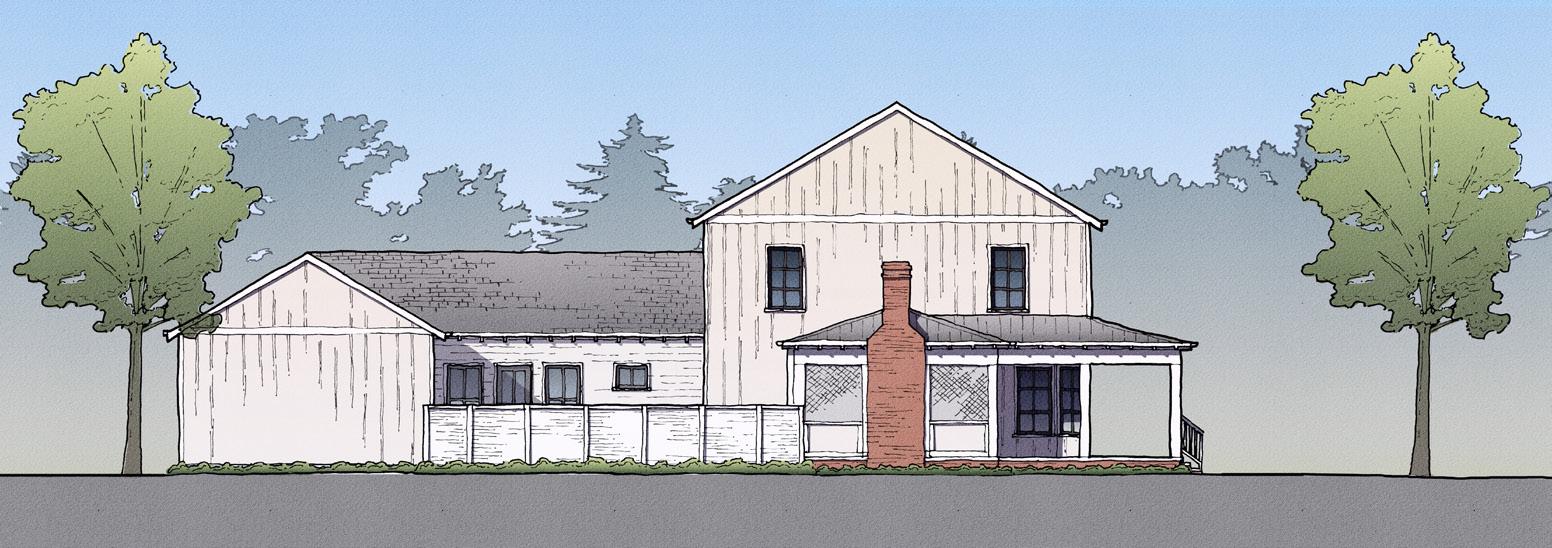

Lovell is a home for family, memories and relaxation. It is the ideal place to escape from the hustle and bustle of everyday life, find tranquility and host family holidays or summer cookouts with friends.
Stepping inside, guests are in for a surprise. Beyond the home’s warm and welcoming foyer, contemporary design awaits indoors with a fun mix of natural elements, Cherry House furniture, exquisite trim work, and unique tile design in all the bathrooms. “The outside is made to look like Old Louisville; the inside’s meant to look like the most contemporary design that you’ll see,” Dan Perkins, owner and expert builder at Mason Construction, said.
The kitchen pairs elegance and functionality with GE Monogram appliances, cabinets that reach the ceiling and a hideaway walk-in pantry. “It’s quite unique in style,” said Perkins. The cabinets, all by Barber Cabinets, are finished with flush doors, giving the entire home a sleek, modern edge.
Also on the first floor is a spacious owner’s suite with a walkin closet and large bathroom with a fun tile design chosen by the homeowner. The owner’s suite also opens to the side porch, where the owners can start their day with morning coffee or end their night in the cool evening breeze. The side porch goes well beyond the average screened-in. It has a fireplace for relaxing and a cooking area that serves as another place for gathering in every season.
You will never feel cramped in Lovell. The home’s first two floors boast 2,972 square feet of space, allowing for spacious bedrooms, bathrooms and living spaces. The house has four bedrooms and 4.5
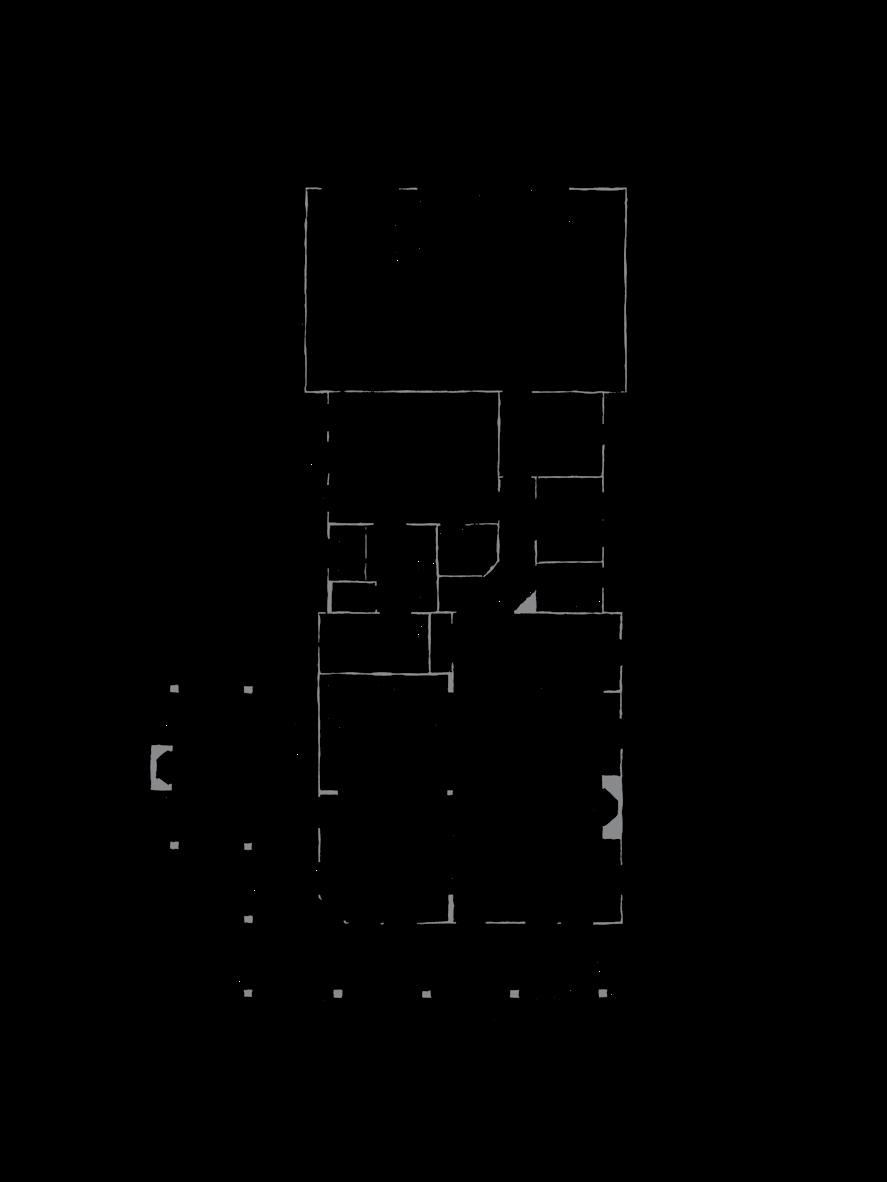
›› Appliances: Century Entertainment & Furnishings, Mike Quinn 502-253-6922 ›› Cabinetry: Barber Cabinet Company, John Barber 502-499-7022 ›› Ceramic/Tile/Marble: Premier Flooring/ Louisville Tile, Brandon Essenmacher 502-749-7595 ››
bathrooms - the perfect size for a family. Outdoor entertainment continues outside on the paved patio, perfect for fun in the sun.
Downstairs, another 1,560 square feet of living space provides the perfect spot to entertain and host or kick back on a relaxing night. The recreation area and custom bar with granite countertops and Barber Cabinets cabinetry allow ample space for guests to spread out and make themselves at home, while another bedroom and a full bathroom maximize the home’s functionality for hosting.
Comfort can sometimes come at a cost, but with the ClimateMaster geothermal system, energy-efficient spray foam insulation and Metro energy-efficient windows, these homeowners won’t be overspending on heating and cooling.
The final result is a beautiful example of a unique farmhouse with a sleek, contemporary twist. The little details and features really set this home apart from the rest and showcase its charm. Perkins noted that “having the ability to showcase the home in Norton Commons could not have been better. We love building in this area. It’s a great opportunity for our company to team up with the Norton Commons Design and Sales Team. Libby Helgeson of Libby H Design Studio assisted on the home’s interior design and finishes to ensure that the home’s style was exactly what our client had in mind. We are very proud of that,” Perkins said.
Financing: Stockyard Bank, Jason Morgan 502-222-8453 ››
Furnishings: Cherry House Inc., Lauri Jones & Julie Redmon 502-544-9722 ››
Interior Design: Libby H Design Studio, Libby Helgeson 502-241-6588 ››
Interior Finishes: Jeremy Carl Trim, Jeremy Carl ››
Interior Lighting: S&J Lighting, Bryan Shepherd ››
Interior Trim: Cox Interiors, Jay Watson 502-244-7896 ››
Kitchen Cabinetry: Barber Cabinets, John Barber ››
Landscaping: Mason Construction, Dan Perkins ›› Masonry: J.R. Masonry, Mario Bodarte ››
Painter: J.C Rodriguez Painting ››
Plumbing Supplier: Winnelson, Dawn Adcock ››

Roofer: J Exteriors, Jose Vargas ›› Windows: Metro Windows, Kyle Labar ›› Window Treatment: Draped in Style, Lisa Thoma
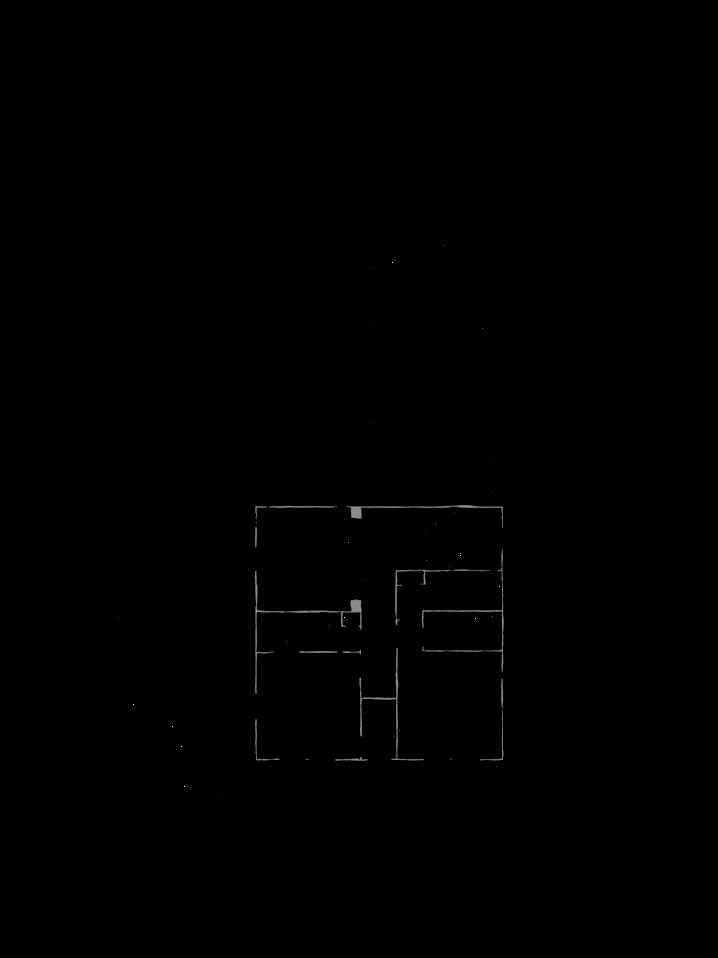
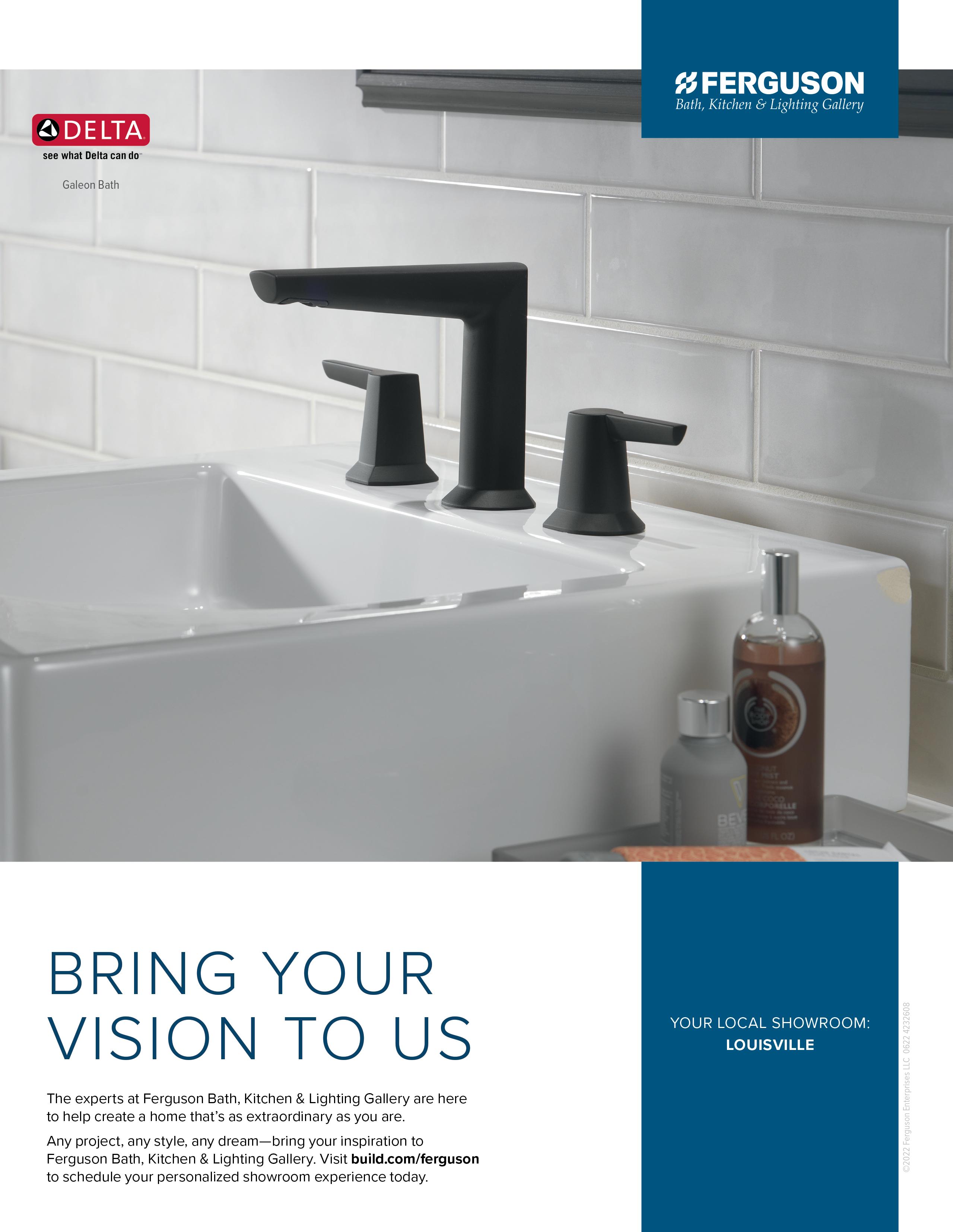
It’s been a thrilling year for Carpet Specialists, and we are extremely proud of what our work family has been able to accomplish for our customers and our team! We would like to take a few minutes to highlight just a couple of people who are leading our growth into the future. Thank you for your time and support of local, family businesses.

In May, we expanded our presence in Southern Indiana by moving to a 4,300 square foot building in downtown Jeffersonville, Indiana (125 E Market St). The new location is led by our store manager, Dawn Missi. Dawn started with Carpet Specialists over six years ago, and immediately started building a rock-solid reputation for quality and customer service through her Southern Indiana and Louisville homebuilder clients. Two of her clients are featured with homes in this year’s Homearama! Before joining Carpet Specialists, Dawn built a foundation of industry knowledge starting as early as childhood through her father, Don Missi, a respected Southern Indiana builder and contractor, and later during her time working for the Building and Development Association of Southern Indiana (BDASI). One of the

many things we love about Dawn is her passion for people, and her willingness to have the conversation that needs to happen in order for everyone to improve.
Dawn recently highlighted to our management team a simple but powerful truth of leadership that hit home for all of us: “Leadership is not about being the best. Leadership is about making everyone else better.”
Dawn makes us better leaders, and our management team hopes we are doing the same for her.
If you find Carpet Specialists owner, David Turner, on commercial jobsites (which you frequently will because he absolutely LOVES it), and you ask him who he works for, he will often describe himself as “Chris Duncan’s assistant.” David’s decision to diversify into commercial flooring in the early 2000s, and Chris Duncan’s extraordinary clients and efforts during the “08 Depression”, allowed Carpet Specialists to thrive in the worst economic downturn since the Company’s beginning. David Turner will often say that if he has one talent, it’s to surround himself with good and talented people.
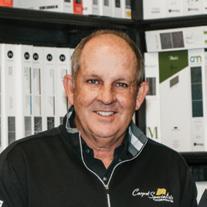
Chris has gone on to sell commercial flooring and installation for the city’s
largest hotel project to date, the Omni, as well as countless other flagship projects across our great city and beyond. Current high-profile projects include the new Denny Crum Hall and Cardinal Stadium Bourbon Club. In 2022-2023, Carpet Specialists is investing in expansion of office space and teams at our Louisville and Southern Indiana locations. Chris’ philosophy to client relationships is simple, “People buy from people they can trust.” The buildout of processes and procedures needed to support the growth plan are not as simply stated but are just as critical to our brand and longterm success. Our commercial project manager, Bobbie Osborn, is ready to accept the challenge head on! Per Bobbie, “We are dedicated to the process to ensure our growth plan is a success, and I look forward to leading us through this challenging and exciting time.”
We are excited to be featured in several of the beautiful Homearama homes again this year for our trusted builder clients, and we hope you enjoy these examples of us fulfilling our catch phrase of Covering Your World With Style!
