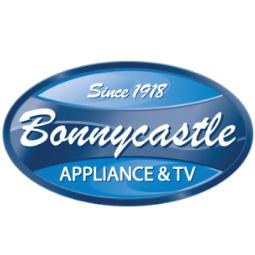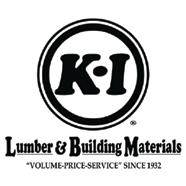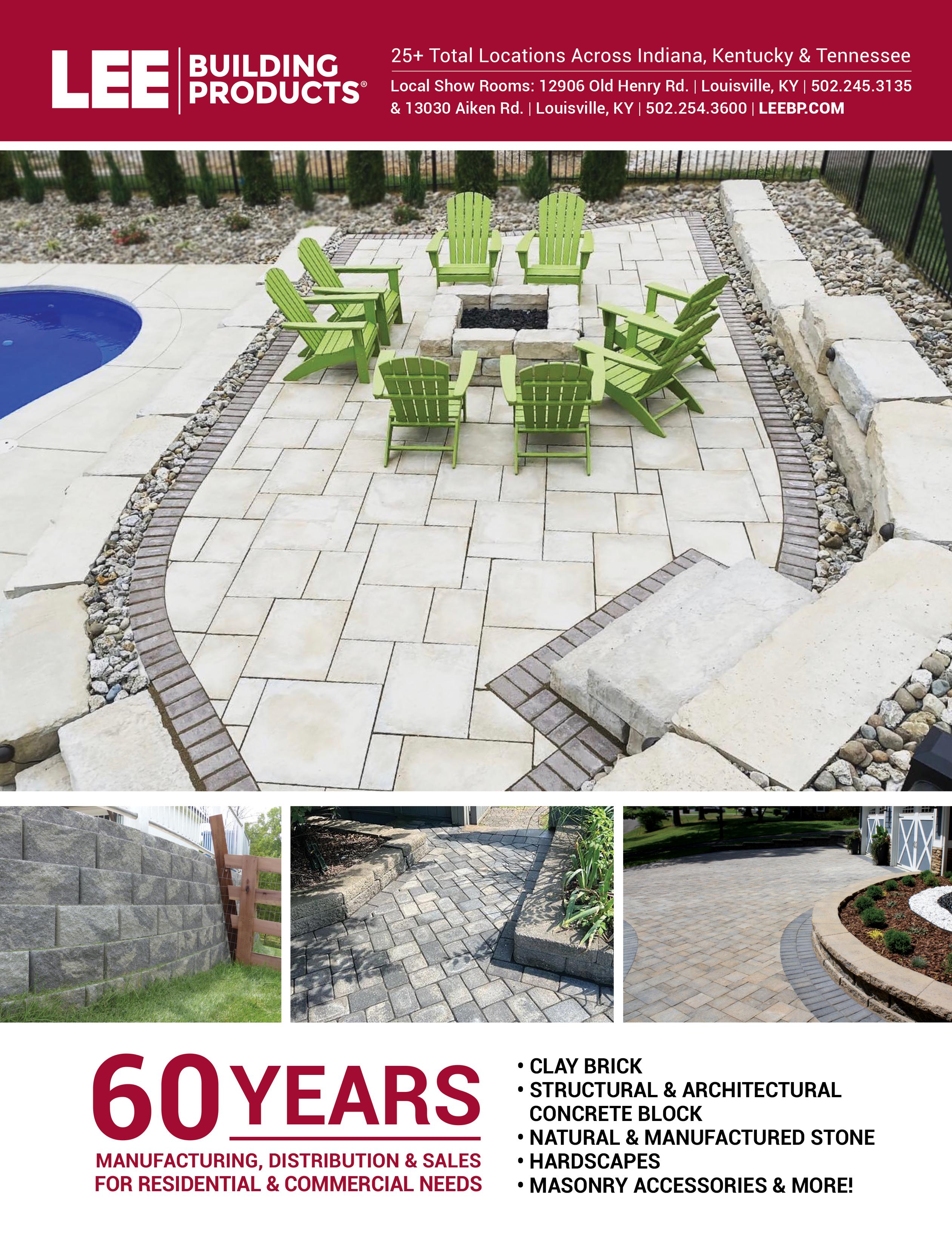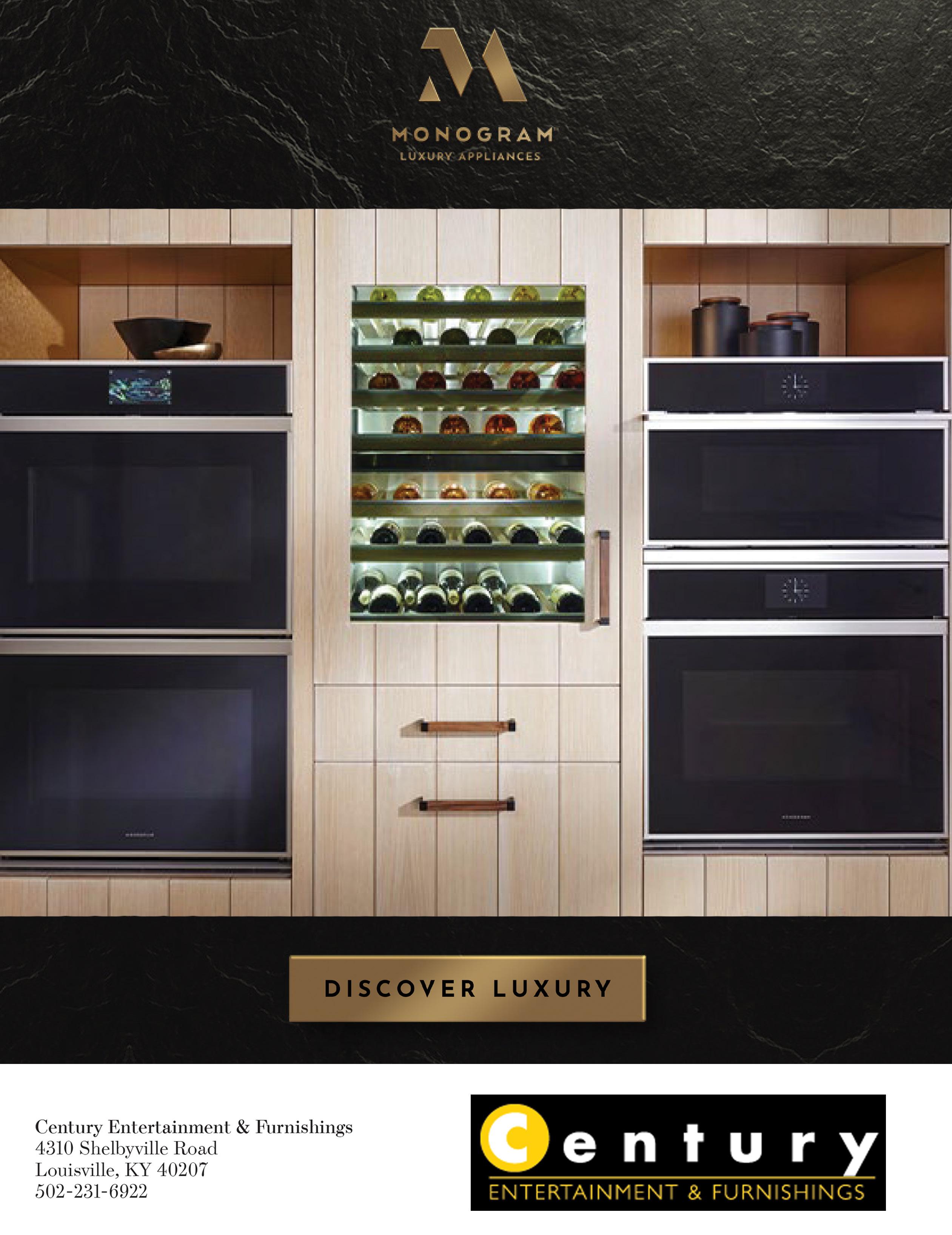

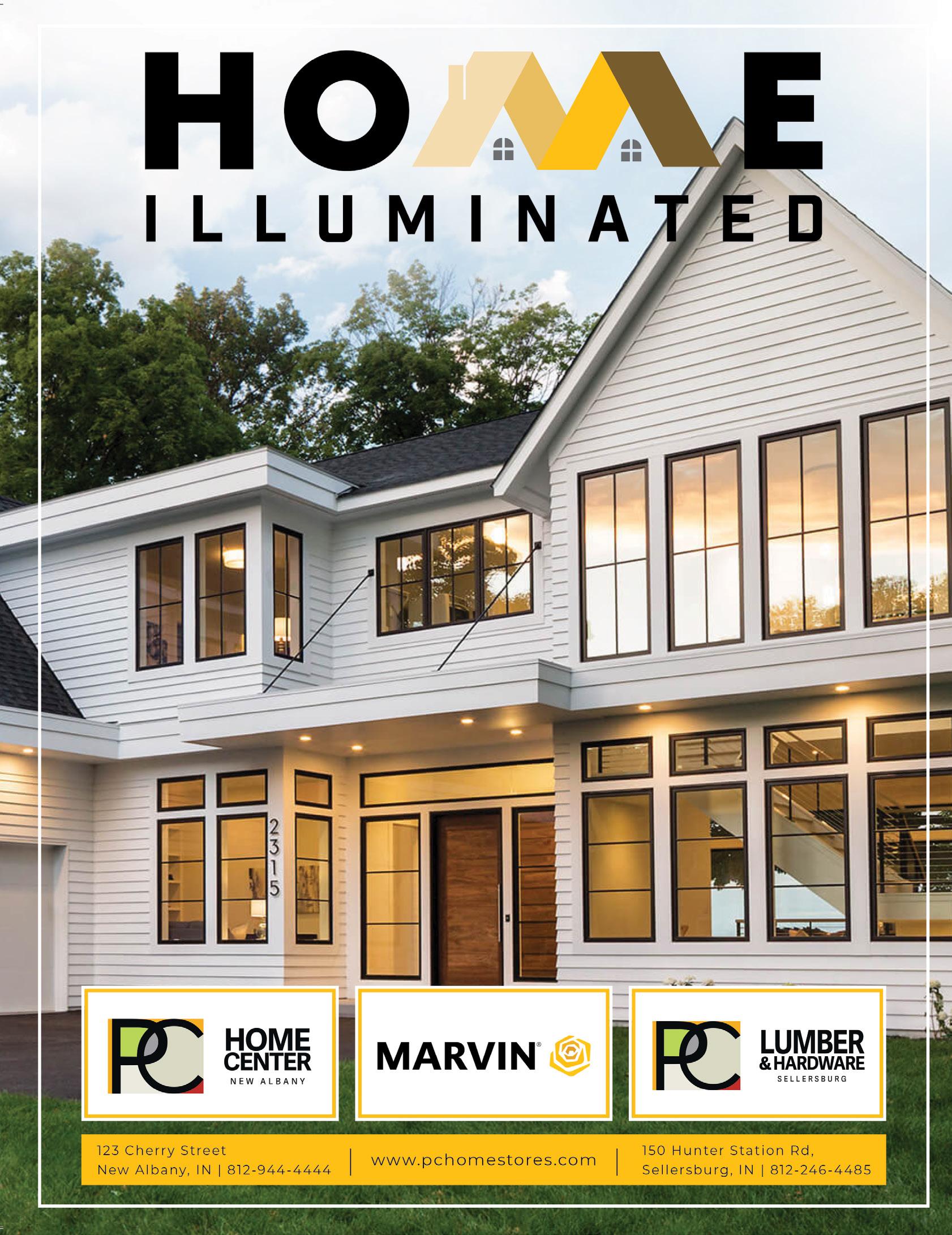








2023












2023
Homearama® is an annual event in greater Louisville showcasing custom-built new homes that are fully furnished, decorated and landscaped, featuring the latest in building trends technology and interior design. Homearama® has been produced by the Building Industry Association of Greater Louisville since 1968.
September 29, 30 & October 1
October 6, 7 & 8
October 13, 14 & 15
No refunds. All sales are final.
Active and retired military free with ID at the Gate. (This does not apply to family members.)
Parking is FREE
Thank you to the following sponsors who are exhibiting during Homearama:
LG&E

All Homes
River City Bank
The Rockcastle
BR Financial Group, Allstate

The Grand

Renewal by Andersen

The Grand Primax Compozit Home Systems, LLC

Gray Dove Manor
Tickets are a revocable license to the bearer only and may be revoked at any time for any reason. The holder of this ticket voluntarily assumes all risks and danger incidental to the event for which the ticket is issued, whether occurring prior to, during, or after the event. This includes the possibility of exposure to and illness from disease, including but not limited to Covid-19. Holder voluntarily agrees that management, participants, homeowner, and all their respective agents, officers, directors, owners and employees are expressly released by holder for any claims incidental to the event or purpose for which the ticket is issued. Management is not responsible for articles lost, misplaced, or stolen at the event for which this ticket grants admission. Time, date, and location of event are subject to change. This ticket will not be replaced, refunded, exchanged for any reason. Shipping, handling, and service charges are non-refundable, even if the event is cancelled.
Neither the Building Industry Association of Greater Louisville (“BIA”) nor Homearama (HMRA) endorses, implies endorsement, or warranties any of the contents on the HMRA website or other online or printed materials hereafter referred to HMRA Credentials. BIA and HMRA disclaim any and all liability for any claims or causes of action arising directly or indirectly in connection with homes, descriptions, plans, builders, developers, trades people, vendors, or real estate agents in HMRA. All home plans and descriptions displayed on HMRA Credentials are supplied by participants and not verified by BIA or HMRA. Neither BIA nor HMRA act as seller or seller’s agent. Do not rely on the Homearama Credentials for information when contemplating the purchase or sale of property. All images and home plans are copyrighted and not to be duplicated without the written permission of the builder to whom they belong. Illustrations as well as photographs may not depict an exact likeness of the completed structures, the square footage may be an estimate, and room designations may or may not represent code compliance.
Choosing the right individual or company is one of the most important decisions you can make when building a new home or remodeling an existing one. It’s a decision that will affect the quality and cost of completing your project and one with many considerations: What kind of experience do they have? Do they have a good reputation? Is their work good quality?
The Building Industry Association of Greater Louisville members belong to a network of industry professionals on the local, state and national levels. These members have agreed to take part in continuing education and abide by the BIA’s Code of Ethics.

The BIA offers education to ensure these full-time professionals are prepared to address special building issues and techniques and are knowledgeable about new products and building codes.
Builder members also have access to a conciliation process, should
problems arise that cannot be easily resolved.
If you’re ready to hire someone for your project, here are some things to consider to make the best choice for your project:
›› Check to be sure the remodeler or builder has a permanent business location and a good reputation with local banks and suppliers.
›› Ask how long they have been in the remodeling or building business. You want to be sure they’ll be around after the project is complete to service warranties and to address issues that could develop. It usually takes three to five years to establish a financially sound business.
›› Check with the Better Business Bureau to learn of any complaints.
›› Inquire whether the remodeler or builder has sufficient worker’s compensation and general liability insurance. If not, you may be liable for any construction- or remodelingrelated accidents on your premises.
It’s always a good idea to ask for proof of insurance.
›› Check references.
›› Check for quality of workmanship and materials of previous projects.
›› Be sure you are able to easily communicate with the person.
›› Ask for a complete and clearly written contract and written warranty. Review it carefully.
›› Be cautious of unusually low-priced bids. If the remodeler or builder is unable to pay for materials and labor as the work project proceeds, there could be potential problems.
›› Visit www.bialouisville.com for a list of members.
›› Look for this logo:
home to Spencer County and got his start in the residential construction and real estate business. He’s since built more than 200 homes in Spencer and Shelby counties.
Trevor was raised on a farm in Spencer County, and after a stint of managing restaurants, the opportunity to get into building homes was a different and thrilling venture for someone who’d always had an entrepreneurial mindset.
Becoming a homebuilder wasn’t a goal of Trevor Brown’s until an associate introduced him to the business while he was still in graduate school — and, since getting his start in 2000, it’s become a passion to design and construct the perfect home for his clients. Trevor, who graduated from the University of Kentucky with a master’s degree in finance, returned
“It’s exciting to get to work on many different projects at once and provide people with their dream home,” Trevor said. “That’s the neat part of it. You get to provide a service for them and help them fulfill their dreams.”
As a builder and developer, Trevor’s mentality is simple: Stay relaxed because there’s nothing that can’t be fixed. If you take care of the customer and your contractors and take care of any problems that arise - and they will - everything else will take care of itself. And, his clients appreciate that.
Trevor Brown Construction prides
itself on showcasing what Spencer County has to offer and serving as a steward to the community., especially as a first-time participant in Homearama. Although houses in the area may initially seem like they’re too far away, Trevor is confident that opinions could change once people see what Spencer County has to offer.
“I believe this is a great opportunity to showcase two of my developments and our housing options and to bridge that gap between Jefferson County and Spencer County,” Trevor said. “People are going to realize that they can get to our neighborhoods as quickly as other options in Jefferson County and get more property for their money. We have a small town feel and great schools. It’s a chance to showcase our homes and community to a larger audience, so I am really excited about it.”
Trevor Brown Construction’s houses are number 1 and 2.
Scott Welch is a second-generation builder with a long history in the industry, and he’s continued to carry on the family legacy. He began his building career when he helped start Welch Builders alongside his parents in 1986, after spending time in the military and attending Eastern


Kentucky University. Early on, they primarily built custom homes with renovation and remodeling work, then shortly thereafter started buying and developing land as well.
Providing customers with their dream homes has been a joy for Scott, whether it’s building from the ground up or tweaking houses that are already standing. Offering a wide range of services has helped foster Welch Builders’ relationship with its clients, who are typically involved throughout the process. Scott’s mentality has always been to take a hands-on approach in an effort to cater to each customer’s needs.
“I really like building homes for people,” Scott said. “Over the years, we’ve always built custom homes, we’ve renovated, and over the last 15-to-20 years, we’ve also developed some land. So we diversified over the years, but I really enjoy building homes more than anything else.”
Even after more than three decades in the business, designing and building one-of-a-kind houses still gives Scott the satisfaction that he’s met each customer’s expectations. With so much focus on detail and providing personal attention to each home, no two houses are alike.
“Most of the homes that we build are custom homes that have only been built once we design them for the customer and to meet their needs,” said Scott, who served as the Building Industry Association of Greater Louisville’s president in 2019. “Very rarely do we build the same home twice.”
This will be the 14th time that Welch Builders has been a part of Homearama, with the hopes of reaching clients seeking custom homes or lots to show off to potential buyers.
This year, Welch Builders’ house is number 3.
Nikki and Kevin’s journey in the building industry began in 2017, leveraging their extensive experience in the real estate field spanning over two decades. Their transition into building custom homes felt like a natural progression, given their background. Nikki expressed her immediate affinity for the process of
transforming plans into actual homes, from conceptualizing the floor layout and selecting interior components to finalizing paint colors.
The duo’s familiarity with home restoration, gained from running a restoration business for more than 20 years, proved invaluable as they ventured into the building industry. Drawing from their experience, they sought guidance from an established builder who graciously acted as their mentor during their initial foray into construction. With time, their involvement evolved into a genuine passion.
Their roles in the business are clearly defined, with Nikki overseeing the building process and Kevin managing the real estate aspects. As parents of three, they take pride in owning and operating a familyrun business. Nikki emphasized her genuine interest in people, which drives her commitment to maintaining direct contact with clients, especially since they operate without employees. Building a limited number of houses
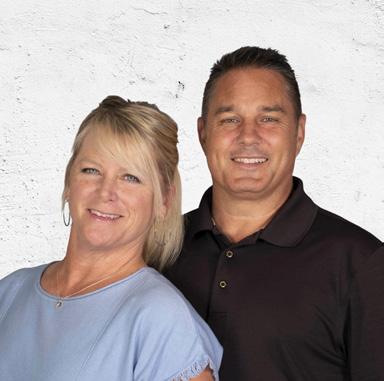
annually allows her to be intimately involved in every step of the process.
Nikki’s approach is marked by selectivity and a focus on establishing meaningful relationships. This attitude is driven by the fact that every individual they build for becomes a close friend. The satisfaction of translating clients’ dreams into tangible homes, handing over the keys, and witnessing them inhabit their dream spaces is what drives Nikki’s passion. The company’s dedication to customization means that each home is tailored to the unique preferences and requirements of the client, all within their desired price range.
Nikki explained that the versatility of their projects keeps the work interesting, as they are constantly challenged to design varied layouts and accommodate different budgets. This dedication to personalization and adaptability is at the core of their approach, ensuring that each home they create is a reflection of the client’s vision.
Billy Doelker began working in building and real estate when he was still in high school, and after learning different aspects of the business, he developed a passion for it and later started his own company. Over the years, Billy has enjoyed meeting and working with new clients to take their

vision from blueprint to reality.
Key Homes works with clients through each step of the building process and prides itself on having an experienced and knowledgeable staff that can meet and overcome any challenges along the way.
“We do a lot of land development also, and I just enjoy the process from meeting with the customer, helping them to understand what their desires and needs or wants are, and helping that come to reality all the way from a blank piece of paper on the plan and seeing that come to fruition in terms of the house itself,” Billy said. “Every house is uniquely different — that’s been one of the things that has always continued to drive me.”
Billy learned early in his building career to surround himself with quality workers, beginning with the sales side of the operation. Once the plans are drawn, Key Homes’ interior designer works with every client to bring
their vision to life. Fostering positive relationships has helped Key Homes see success for more than 20 years.
Billy and his staff are flexible enough to provide a wide variety of homes of all styles and pricing, as well. Taking a hands-on approach, Key Homes project managers are often physically performing work on-site so that any issues or concerns from customers can be quickly addressed. As long as clients are satisfied, Billy is happy to accommodate specific wants and needs.
“I’ve never wanted to get locked into only one style, one product type, one price point,” he said. “We’ve always been very uniquely diversified when it comes to that.”
This will be the company’s fifth time in Homearama after previously appearing in 2003, 2004, 2008 and 2009. This year’s house is number 5.
A third-generation home builder, Ryan Band grew up around the business. He spent summers working with a framing crew and a trim carpentry crew as he learned the ropes of home building from his dad. After graduating high school, Ryan spent his summers home from college working
as a superintendent for his father’s company. In 2004, he would follow in the family tradition of starting his own homebuilding company — Unbridled Homes.

He learned many lessons working alongside his father during those years, the most important of which is to be honest and fair with everyone you meet. Observing how his father worked with his clients led to Unbridled Homes’ core value of providing a goldstandard experience for each client.
“That’s why I wanted to become a builder myself,” he said. “It’s what I grew up around.”
Today, Unbridled Homes builds custom homes in lots of different styles, but always with great attention to detail. They’ve recently constructed several farmhouse-style homes, as well as a more traditional custom style. And nearly 20 years into his own business, the relationships he builds with clients and trade partners make every day worthwhile. “I think our
client experience throughout the building process and also throughout the warranty process sets us apart,” Band said.
That commitment to quality work has made Band a respected builder in the area. He’ll be the president of the Building Industry Association of Greater Louisville next year. “That’s something I’m proud of and excited about,” he said. “ As a third-generation builder, The BIA has given us a lot. The building industry has had a big impact on my family for multiple generations. So to be able to be involved as the president next year is something I’m excited about.”
Ryan enjoys taking his daughters to visit the homes Unbridled Homes builds, just as his grandfather and father did when he was a child.
This is the company’s first time participating in Homearama, and they’re excited to show the public what they can do. Unbridled Home’s house is number 6.
A second-generation homebuilder, David Ernst has been on and around job sites since he was old enough to walk.
David’s father, Jim Ernst, started Prestige Builders in 1968, and it wasn’t long until David found his own calling in the industry. After getting out of

college, he spent time working with national and regional builders before returning to the Louisville area to partner with his dad in 2005.
His late father, Jim, was a participant in one of the very first Homearamas and a long-time member of the Building Industry Association of Greater Louisville. Prestige Builders has been a part of several Homearamas since it began, and David estimates that the company has worked with more than 500 homeowners over 30 years. He credits his father with instilling in him a passion for building and setting an example of high standards.
“My dad said build it as if we’re gonna live there — build it like it’s going to be your house,” David said. “We have long-standing relationships. We have subcontractors that we’ve been using for decades and guys that we’ve partnered with over the years. So, we try to build them like that would be our house.”
Having the opportunity to work with
families to create custom living spaces continues to drive David. Prestige Builders specializes in unique custom homes and memorable remodeling projects.
“I love the design portion of the business a lot,” he said, adding that he also has enjoyed building Craftsman and modern farmhouse architecture for the last 10-to-12 years. “I love creating floor plans that make families happy and that they get great use out of and are a good match for their family. Then you get the great reward of seeing them come to life after you go through all the time of designing and seeing a wall come out of the ground and what they look like once they’re all finished.”
David also has a hand in developing land for real estate projects and expects to launch the Lyndon Green subdivision later this year.
Prestige Builders’ house is number 7 in this year’s Homearama.
This year marks the sixth Homearama® for Dan Perkins, owner and expert builder of Mason Construction. Perkins got his start in the industry as a framing carpenter and uses the techniques he’s seen and worked with throughout the years to his advantage on each home he builds. Perkins’ father and many of his family members worked in the
building industry, so it’s fair to say that construction is in Perkins’ bloodline. Speaking from his 32 years of experience, “I’ve come from the ground up, and I’ve seen a lot of construction ideas and techniques,” he said.
“We are a custom home builder, so we tailor to the customer’s needs,” Perkins said. To achieve that, the company works with its customers to build their dream homes and works alongside interior designers and other subcontractors to deliver on the promise.
When building custom homes in this highly competitive industry, the Mason Construction team succeeds by putting clients first and easing their stresses during the building process. “We have a great team here at Mason that can help our clients figure out the building process and provide designing advice, from room design all the way to picking cabinet pulls. We want to make the entire build an enjoyable experience,” Perkins said.
Mason Construction uses innovative techniques, like energyefficient appliances and features including foam insulation, to make the home perform at its highest level.
When asked what he loves most about the building industry, Perkins said, “I want to bring people their dream home and make them happy. While I love the entire process and challenges, watching my client’s excitement on closing day never gets old.”
Perkins said he looks forward to connecting with potential clients at Homearama®, talking with them, and seeing if Mason Construction might be able to craft their dream homes. “We are excited to showcase what we can do for the client, and not just for Homearama®. This is their dream home and we approached it with that end goal and personal touch in mind.”
That personal touch is on full display in house #8, The Timberwalk.
Dan Smith got his first job working for a homebuilder when he was 13 years old, and after later graduating from the University of Kentucky in 1987, he went directly into the business to work for his old employer.


Since beginning his own business
in 1992, Dan has spent the past 30plus years providing a personal touch on custom homes of all shapes, sizes and designs.
“I worked for a builder when I was 13 — I just liked being on job sites,” Dan said. “I caught the building bug. I always knew I wanted to work for myself and be my own boss.
“I like the concreteness of it. I like to see things happen, I like seeing progress, I like seeing construction. I enjoy what I’m doing. I like the challenge of a new deal and the challenge of building a great project. I love working with clients.”
Whether working with homeowners on their ideal design or working off of architects’ plans that clients bring to him, Dan and Stonelake Homes LLC can customize the perfect house for each project.
“I tell them, ‘I’ll build the home that you want or the plan that you
want, but I’m not going to sacrifice the quality or cut corners,’” Dan said. “I’ve done everything from very modern to very traditional, and anything in between, so I don’t stick to one format.”
His top priority is to simply take care of his clients and be fair with them.
“I’m a small-volume builder, so there’s a lot of personal touch with one-on-one interactions,” Dan added. “And being small, we can control the quality we’re getting. We do advertise, but when you’re a small guy, most of it’s word of mouth.”
This is the 10th time participating in Homearama for Stonelake Homes LLC, which has had 11 houses featured over the years. This year’s submission is number 9 and is located in Dove Point Estates, a neighborhood that Dan has helped develop.
2400 3 2.5
Builder
TREVOR BROWN
TREVOR BROWN CONSTRUCTION
(502) 817-9061
TREVORBROWNCONSTRUCTION.COM

Interior Designer
LAURA CANFIELD, TAYLER REID, SUMMER CASSE, KARISTA HANNAH

SET THE STAGE
(502) 708-1497
SETTHESTAGE.NET
›› Open floor plan
›› Flex room/office
›› E- Space
›› Every bedroom has walk-in closets
›› Large master Shower
›› Large walk-in pantry
›› Huge master closet
›› Great room fireplace
›› Quartz countertops

›› Covered front porch
›› Screened in back porch
›› HVAC mini splits in primary bedroom and garage

House number 1 in the 2023 Homearama is a stunning ranch-style home by Trevor Brown Construction in their newest subdivision, Belwood. With curb appeal to spare, the home is painted white brick and white siding.
With the help of Set The Stage interior design, Brown has managed to build homes that are on trend without being trendy. The Shafar features a primary palette of Navy and white with champagne bronze accents and warm wood floors.
This three-bedroom, two-and-a-halfbath house is perfect for families or anyone who wants a spacious and open living space. The open floor plan flows seamlessly from the kitchen to the dining room to the living room, making it easy to entertain guests or spend time with your loved ones. The great room fireplace is the perfect place to gather with friends and family, and if you’re cooking for guests, the quartz countertops are durable and easy to clean.
The primary bedroom is the owners’ sanctuary, complete with a luxury en suite bathroom. A massive rain head shower and a free-standing tub offer the perfect place to relax after a long day — whether you’re looking for a quick shower or a long soak.
Storage is top of mind in this home design, with walk-in closets in each bedroom and a large walk-in pantry in the kitchen. The primary closet is massive - a must see for sure. The flex room can be used for a variety of purposes, such as a home office, a playroom or a guest room.
The house also features a two-car, side-


entry garage and a one-acre walk-out lot for those looking to escape the city and get a little more breathing room.
Head to the covered front porch or the screened in back deck, and you’ll find the perfect place to enjoy a cup of coffee or a glass of wine on a warm evening.
The careful thought, planning and execution that went into The Stratton is a prime example of why Trevor Brown Construction has been a successful custom builder. Guests will be delighted to see how the result combines curb appeal, comfort, energy efficiency, and function for a fabulous dream home.
›› Appliances: Chenoweth Appliances
›› Tile: Louisville Tile
›› Primary and Pantry Closet Design: Closets By Design
›› Cabinetry: Century Entertainment and Furnishing

›› Exterior Lighting: Custom Lawn Care and Landscaping
›› Flooring: Corvins of Bardstorn
›› Furnishings: Corvins of Bardstorn
›› Garage Doors: B&J Overhead Door
›› Interior Design: Set the Stage
›› Interior Finishes: Set the Stage
›› Interior Lighting: Brecher’s Lighting
›› Interior Trim: Central Kentucky Millwork
›› Home Organization: Lock and Key Home
›› Landscaping: Custom Lawn Care and Landscaping
›› Painter: Moore’s Painting and Sherwin Williams Paint
›› Closets and shower door: Shelving Systems Plus
›› Roofing Company: H&M Roofing
›› Windows: Rogers Window
›› Lumber: Ethington Building Supply
›› HVAC Equipment: Midea
›› Countertops: Garcia Stone

TREVOR BROWN
TREVOR BROWN CONSTRUCTION
(502) 817-9061
TREVORBROWNCONSTRUCTION.COM

LAURA CANFIELD, TAYLER REID, SUMMER CASSE, KARISTA HANNAH

SET THE STAGE
(502) 708-1497
SETTHESTAGE.NET
›› Beams in primary suite

›› Tray ceiling in foyer
›› Fireplace with built-ins in great room
›› Laundry with sink
›› Mudroom with cubbies
›› Large concrete deck
›› Jack and Jill bath
›› Quartz throughout
›› Hardwood throughout
›› HVAC mini splits in primary bedroom and garage

Trevor Brown’s second entry into Homearama is an extraordinary Coronado Stone brick-and-block greystone home with Cape Cod gray shake shingles. The home is a classic ranch-style house on an acre lot.
The Stratton is a perfect example of a luxurious, custom home at an attainable price point — a skill that Brown prides himself on as a builder and is excited to showcase.
With the help of Set The Stage interior design, Brown has managed to build homes that are on trend without being trendy, creating a timeless home that can be enjoyed for years to come. The classic, neutral palette in this home includes white oak floors, black highlights with touches of a neutral green.
The open floor plan welcomes you into the great room, where you’re greeted by a beautiful fireplace surrounded by built-in shelving. This is the perfect place to enjoy an evening with friends and family or entertain guests.
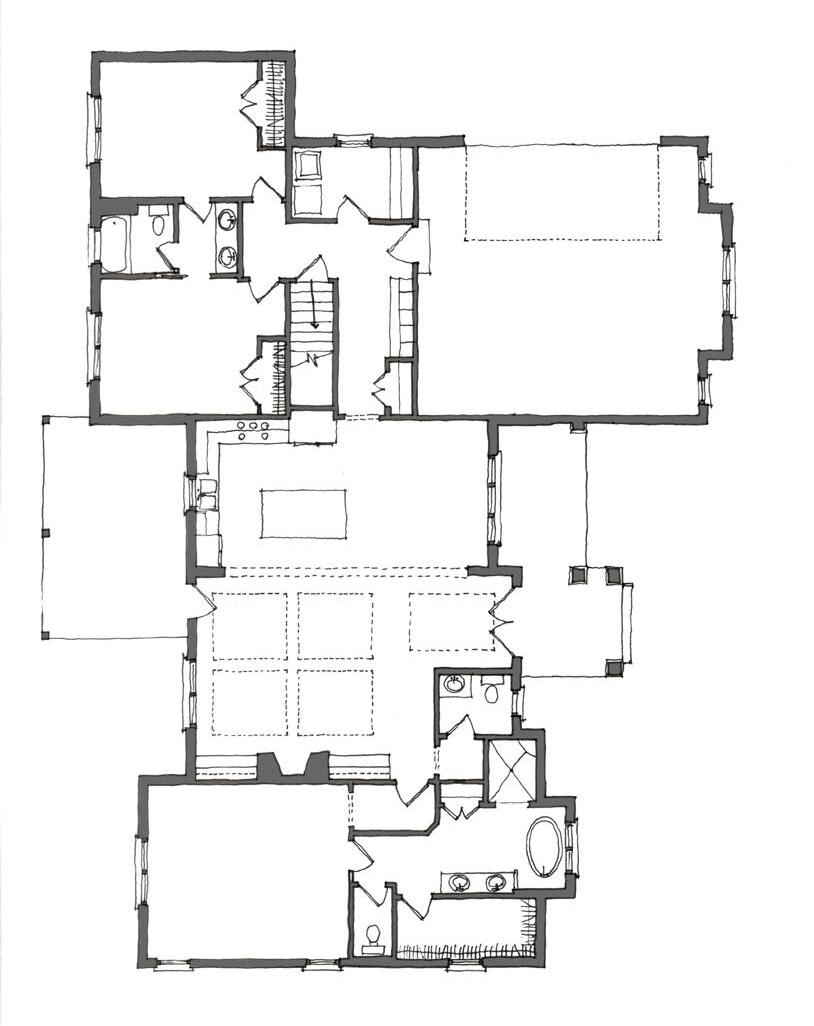
The great room opens onto an oversized kitchen island that provides a welcoming hub for the family to gather around. Quartz countertops give the high-end kitchen a luxury feel while being easy to clean and maintain.
Just off the kitchen is a convenient mudroom, fully equipped with
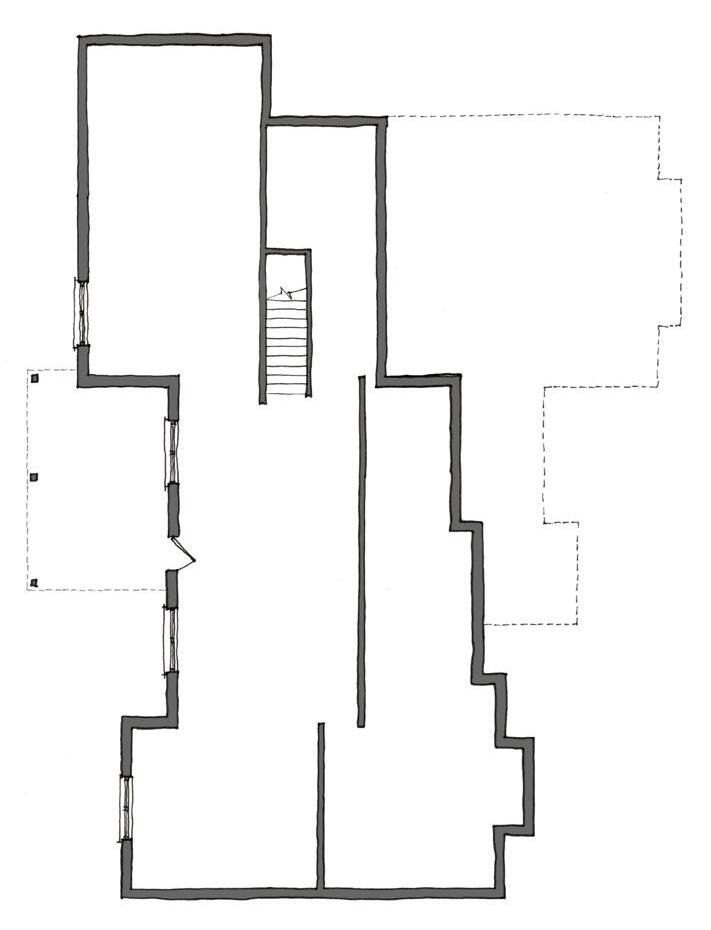
›› Appliances: Chenoweth Appliances
›› Tile: Louisville Tile
›› Primary and Pantry Closet Design: Closets By Design
›› Exterior Lighting: Custom Lawn Care and Landscaping
›› Flooring: Corvins of Bardstorn
›› Furnishings: Corvins of Bardstorn
›› Garage Doors: B&J Overhead Door
›› Interior Design: Set the Stage
›› Interior Finishes: Set the Stage
›› Interior Lighting: Brecher’s Lighting
›› Interior Trim: Central Kentucky Millwork
›› Cabinetry: Century Entertainment and Furnishing
›› Landscaping: Custom Lawn Care and Landscaping
›› Masonry: Revas Masonry
›› Painter: Moore’s Painting and Sherwin Williams paint
›› Plumbing Supply Company: Plumbers Supply
›› Roofing Company: H&M Roofing
›› Closets and Shower doors: Shelving Systems Plus
›› Windows: Rogers Window
›› Lumber: Ethington Building Supply

›› HVAC Equipment: Midea
›› Countertops: Garcia Stone
›› Home Organization: Lock and Key Home
cubbies for storage for busy families and access to the two-car garage. The laundry room is accessible through the mudroom, so there’s no need to track dirt across the home’s hardwood floors.
Two ample-sized guest rooms exist off the mudroom, adjoined by a Jackand-Jill bathroom.
On the opposite side of the house, just off the great room, sits the spacious primary suite featuring beams on the ceiling for a unique touch. The ensuite has a large soaking tub for relaxing, a walk-in shower and a double vanity to make busy mornings a little less crowded. A large walk-in closet, accessed through the bathroom, provides plenty of storage for clothing, and a linen closet keeps all your towels and sheets organized and readily available.
The Stratton features a few upgrades you might not see but will certainly feel. Upgraded insulation, a high-efficiency furnace and low E, argon-gas-filled windows keep the home warm in winter, cool in summer and quiet yearround.


4,875 5 3.5 Sq. Ft. Bedrooms Baths
HOME HIGHLIGHTS Builder
SCOTT WELCH

WELCH BUILDERS
502-244-1260
WELCHBUILDERSINC.COM
Interior Designer
KEVIN VALLANCE, KIERSTEN TROVER, DEVONA SHAKESPEARE, DIONNE TEMPLETON

CENTURY ENTERTAINMENT & FURNISHINGS
813-391-4966
CENTURYLIVING.COM
›› Extensive brick detail
›› Walk out basement
›› Ceiling features
›› Custom built entertainment center
›› Wet bar
›› Custom built kitchen cabinets and vanities

›› Fire place stone surround
›› Screened in rear porch
›› Three car garage
›› Tall ceilings in lower level
2207 WHITE OAK WAY
FISHERVILLE, KY 40023

Builder Scott Welch and Welch
Builders have created an inspired ranch home for House number 3. With extensive brick detail and Craftsman style, The Jillian stands apart as an example of style and practicality.
The five-bedroom, three-anda-half-bath home is nearly 5,000 square feet and features soaring ceilings that lend to its open, airy feel.
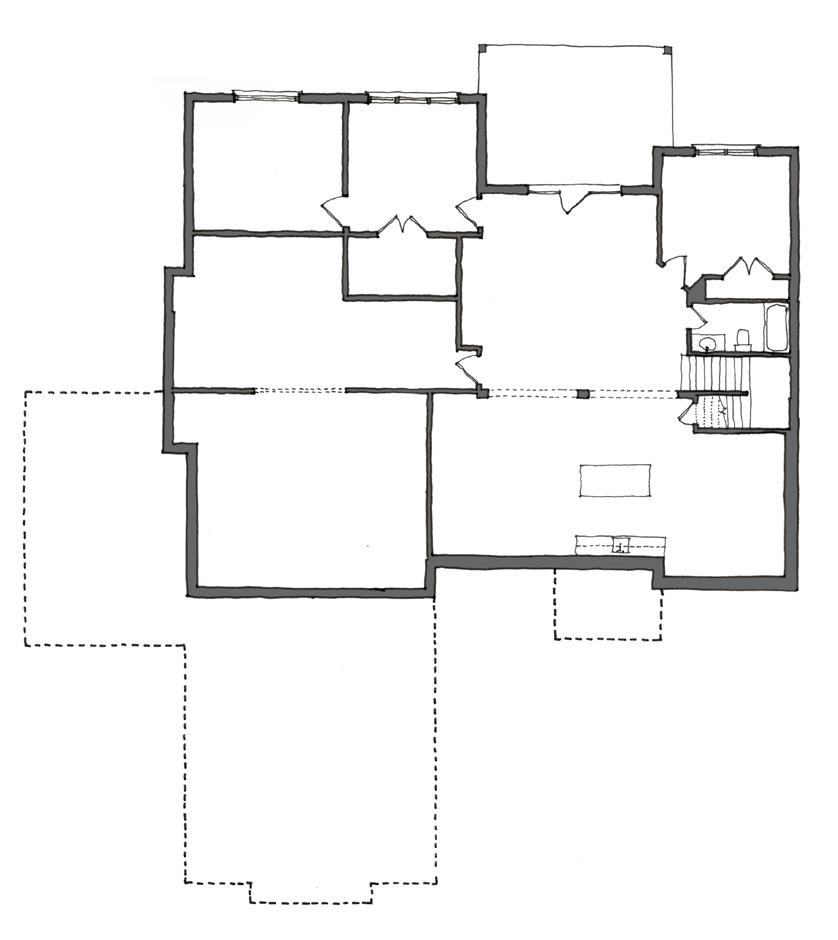
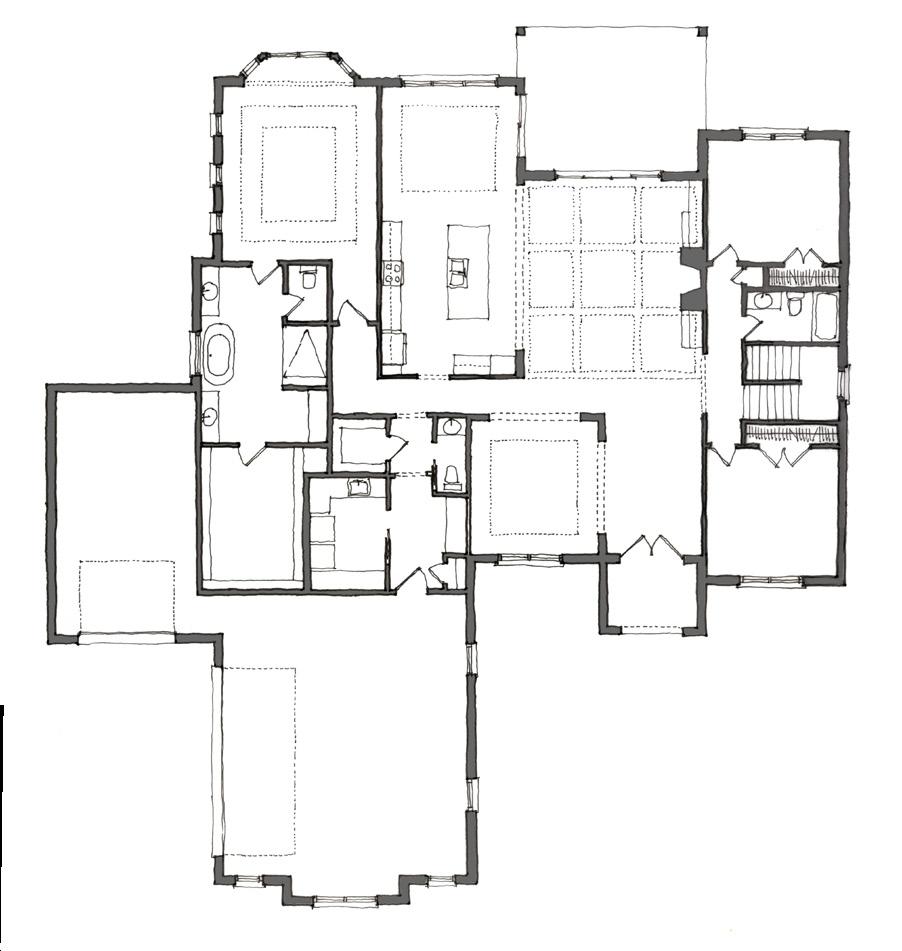
As you enter from the covered front porch through the spacious foyer, you’re immediately drawn into the great room, with its stone surround fireplace and grand character. From here, you can enjoy the view of the wooded area behind the home and plan an evening on the covered deck.
The great room flows into the kitchen, where a stunning island and Amish cabinets offer a place to prepare meals or entertain. A dining area just off the kitchen is perfect for quick dinners together with family, and an upgraded ceiling treatment makes the room feel special. For gathering with friends or enjoying holiday dinners, a formal dining room with 11-foot tray ceilings is the perfect place to host.
Not just beautiful, the kitchen area is also practical. A large pantry, mud
›› Appliances: Century Entertainment & Furnishings
›› Tile: Louisville Tile

›› Closet Design: AG Glass
›› Concrete: JK Meridth
›› Exterior Lighting: Brecher’s Lighting
›› Flooring: Carpet Specialists
›› Furnishings: Century Entertainment & Furnishings
›› Interior Design: Century Entertainment & Furnishings
›› Interior Finishes: Century Entertainment & Furnishings
›› Interior Lighting: Century Entertainment & Furnishings
›› Interior Trim: Trim MD
›› Kitchen Cabinetry: Century Entertainment & Furnishings
›› Landscaping: Exterior Design
›› Masonry: VMG Masonry
›› Plumbing Supply Company: Dauenhauer Plumbing
›› Roofing Company: New Level
›› Security System: Century Entertainment & Furnishings
›› Theater/Audio System: Century Entertainment & Furnishings
›› Windows: PC Lumber
room, laundry room with folding counter and half bath round out the area that is sure to be the heart of the home.
A primary suite with a large walkin closet is complimented by a spa-like bath featuring a spacious shower, double vanities and free-standing tub. Across the house, two more bedrooms make for ideal children’s rooms
Downstairs, the walk-out basement features another bedroom with an en suite, a family room with a custom entertainment center, a wet bar, an office, a fitness center and multiple unfinished areas for storage. Other bathrooms boast large showers with furniture-style vanities, tile walls and floors and quartz features with shiplap walls.
The three-car garage with epoxy flooring is sure to meet storage needs, while foam insulation, Bryant Evolution variable-speed gas furnace and variable 19 SEER five-stage air conditioner provide top-of-the-line comfort, yearround.
The Jillian is a prime example of the attention to detail and thoughtful touches Welch Builders is known for. This particular home is perfect for an empty nester who loves entertaining friends and family, although we think just about any family could happily reside here.

8501 5 5 & 2 1/2
Sq. Ft. Bedrooms Baths
Builder
NIKKI AND KEVIN WEIS
SUNRISE DEVELOPMENT GROUP, LLC
502-775-9224 | SUNRISEDEVELOPMENT.NET
Interior Designer
NIKKI WEIS
SUNRISE DEVELOPMENT GROUP, LLC

502-775-9224 | SUNRISEDEVELOPMENT.NET
›› Curb appeal
›› Solid custom cedar detail on exterior

›› Sits on a 7 acre track
›› Finished basement with movie room, bar, exercise room
›› Large game room above garage
›› Two secret rooms
›› Double island in kitchen with custom pantry
›› Detailed trim work

›› Stone finishes inside and out
›› 2,500 sq ft pole barn

Sunrise Developments has brought a little piece of Utah to Kentucky in house number 4. The Grand was inspired by a Homearama house out west, at a favorite vacation destination of the homeowners.

This five-bedroom, fivebath home is a modern mountain lodge featuring an earth-tone exterior and stone materials from Utah. Stamped concrete and solid cedar columns on the front porch lend a touch of nature to the stunning home.
As you enter The Grand, you’ll be awed by its expansive space and attention to detail with custom trim work. The kitchen truly shines in this build, with a custom pantry for storage and a double island that creates a functional and stylish space for a family. The islands can be used for food preparation, serving or as a place to gather and socialize.
The family and guests can gather in the large great room, which flows perfectly into the kitchen, or they can enjoy movie nights in the movie room in the finished basement (where there’s also a bar and exercise room). If games are more your style, head up to the area over the garage and play in the custom game room. There’s even a man cave space with a full glass garage door as part of the mammoth four-car

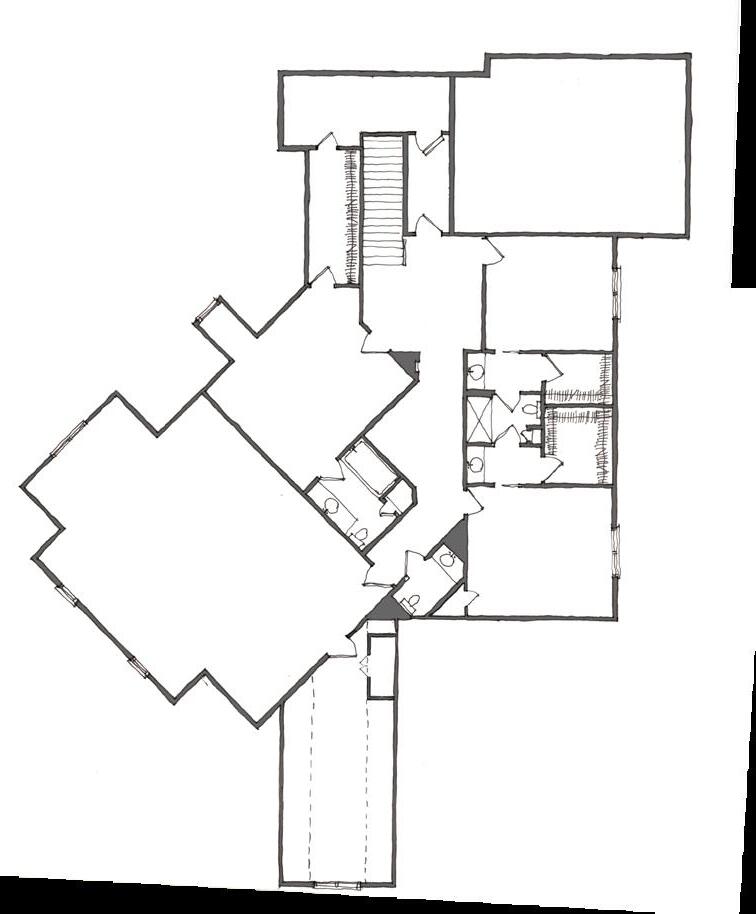
›› Appliances: Chenoweth Appliances
›› Tile: Floor n Decor/Louisville Tile
›› Closet Design: Closets by Design
›› Concrete: Mike’s Concrete
›› Flooring: Carpet Selections
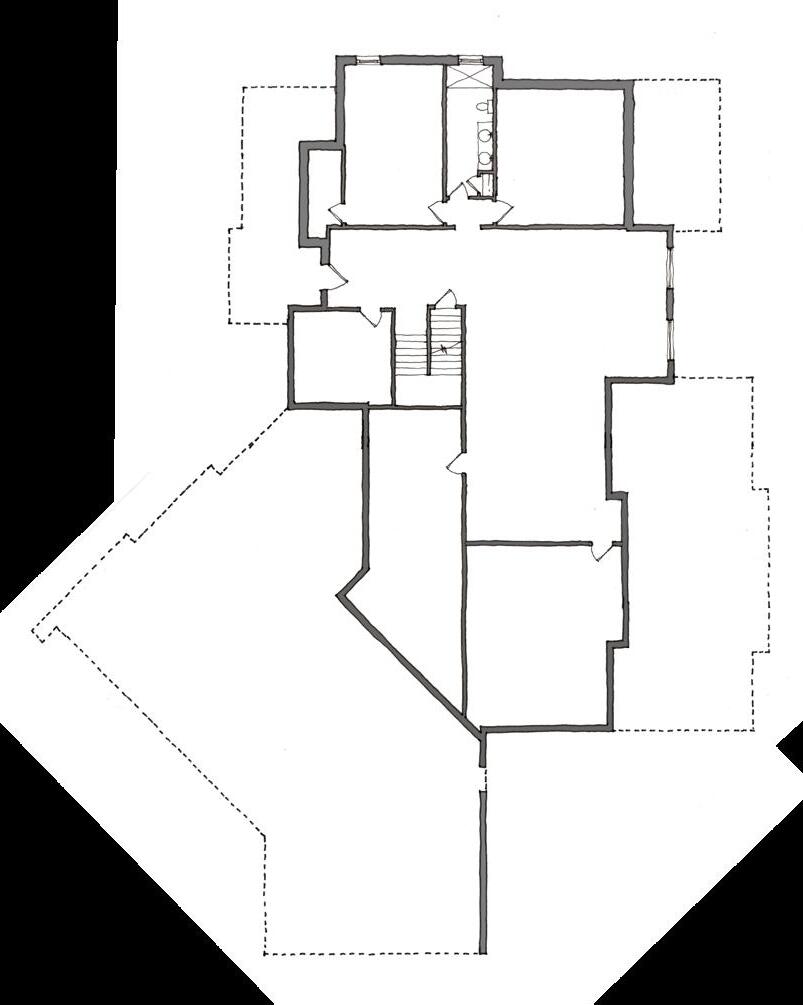
›› Furnishings: Century Entertainment
›› Interior Design: Sunrise Development Group
›› Interior Trim: Alvey Custom Trim
›› Kitchen Cabinetry: Century Entertainment
›› Landscaping: Landscape Innovations
›› Masonry: Masonry + More
›› Painter: Dick Conely Painting
›› Roofing Company: AIl Good Roofing
›› Theater: Century Entertainment
›› Windows & Doors: The Door Store + Windows
garage.
When it’s time to rest, the five bedrooms provide a sanctuary in the home. The primary suite on the main floor has a zero entry walk thru shower and plenty of space for busy mornings or relaxing after a long day. Heated floors add an element of luxury.
A guest suite and two additional bedrooms are upstairs, and another bedroom, perfect for older children who like their space, is located in the basement.
Luxury outdoor living is at its finest at The Grand. Welcome to your personal oasis. Located on seven acres of land, the home truly is a retreat from the city and the hustle and bustle of everyday life. Imagine relaxing by the pool, entertaining guests at the pavilion and hosting meals with friends around the custom fireplace. There’s even a conveniently located pool bathroom, complete with a troth sink and tiled shower.
There are even some surprises in the home you may not see at first glance, including two secret rooms — a Nikki Weis specialty. The home is also energy efficient with spray foam insulation for those warm Kentucky summers and cool winters.
Sunrise Development has created a little bit of mountain magic with The Grand.
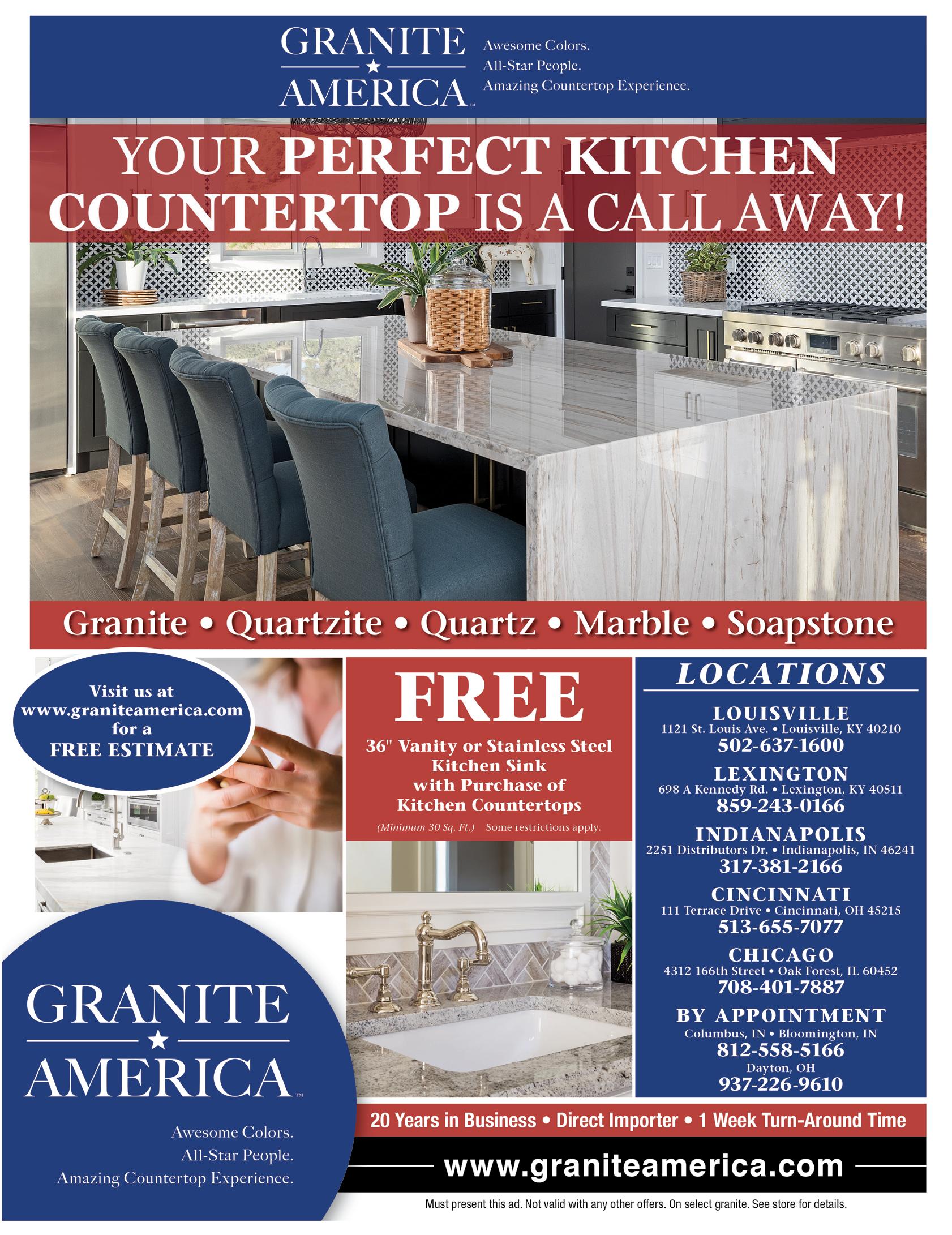
2,680 4 3
Sq. Ft. Bedrooms Baths
Builder
BILLY DOELKER

KEY HOMES, LLC
502-225-9434
KEYHOMESLLC.COM
Interior Designer
COURTNEY SCOTT AND TINA
TICHENOR
KEY HOMES
(502) 225-9434
KEYHOMESLLC.COM
HOME HIGHLIGHTS
›› Composite decking material
›› Zoned HVAC with smart-enabled wifi thermostat
›› Covered front porch and screened rear porch
›› Oldham County school district
›› Pocket office on the first floor

›› Lower-level playroom with custom playhouse design
›› Accessible laundry

›› Walk-in pantry
›› Lower-level entertaining space
Neighborhood: The Commons at Cedar Point
2819 ADLER WOOD LANE, LAGRANGE, KY 40031
The Rosemary, a transitional farmhouse-style house crafted by Key Homes is home number 5.
Located in The Commons At Cedar Point, a maintenance-free community in the Oldham County school district, this home is a busy family’s dream. All of the lots in The Commons are narrow and designed to create interaction with your neighbors and build community, and lots of open space and common areas surround the homes.
Builder Billy Dolker said this is the first time Key Homes has built this floorplan and they created it specifically for Homearama.

The exterior of the home welcomes guests with a beautiful custom color board and batten siding and horizontal James Hardie siding. The covered front porch beckons you to stay a while and enjoy the neighborhood view.
As you enter the home, the first thing you’ll notice is the expansive open floor plan and custom touches in The Rosemary, like wainscotting and unique trim work. Key Homes has also upgraded the ceilings in the home, using tray ceilings and even using authentic barnwood on the main floor for instant character and charm.
Moving from the entryway into the kitchen, there’s plenty of room in the heart of the home. The kitchen is where life happens, and this space is perfect for cooking family dinners, entertaining or even doing homework at the island. A walk-in pantry makes for convenient storage.
Families will enjoy being able to connect with each other from the kitchen to the living room, where a cozy fireplace invites you to snuggle up for an evening in. The living room offers an expansive view of the backyard, located just beyond the screened back porch, where you can enjoy those warm summer nights free from the bugs that come with them. Composite decking material and
›› Appliances: Century Entertainment

›› Tile: Premier Flooring
›› Closet Design: California Closets
›› Concrete: TL White
›› Flooring: Premier Flooring
›› Furnishings: JL Interior
›› Interior Design: Key Homes
›› Interior Finishes: JL Interiors
›› Interior Lighting: Brecher’s Lighting
›› Interior Trim: Key Homes
›› Kitchen Cabinetry: Elevations/KI Lumber
›› Landscaping: Exterior Designs
›› Masonry: Calixtro
›› Painter: Hitloff Corporation
›› Plumbing Supply Company: Ferguson
Kitchen & Bath
›› Roofing Company: A1 Home Improvements
›› Theater: Century Entertainment
›› Windows & Doors: KI Lumber
an in-ground fire pit elevate the backyard into a retreat.
The home features four bedrooms and three baths. The primary suite is located at the back of the house, just off the living room, and has an en suite bath with a double vanity and a large shower with a heavy glass door. Two additional bedrooms are perfect for teens, while the last is suited for a guest suite or home gym.
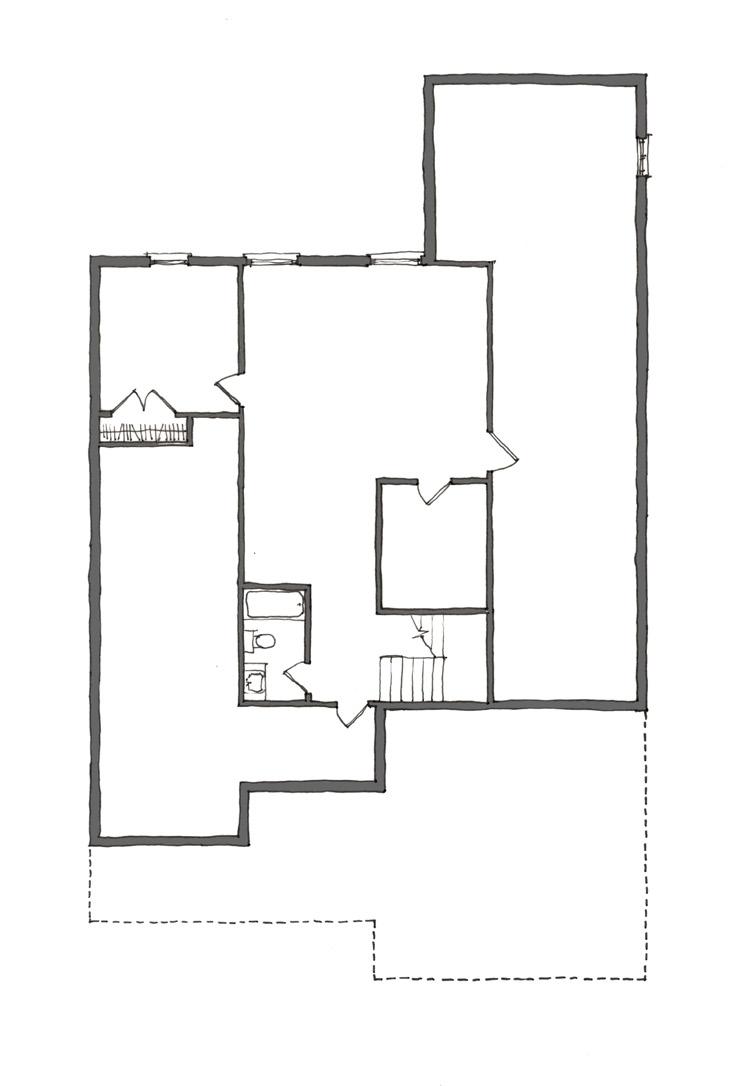
Downstairs in the basement, you’ll find an entertaining space and a playroom with a custom playhouse design that includes a charming Dutch door and lots of room for big imaginations to play.
Storage is top of mind with Key Homes, and they’ve built plenty into The Rosemary. In the two-car garage, there’s a storage closet and a potential garage shelving solution, along with a side-mount garage door opener.
Foam insulation in the attic, ceiling, and all walls, including the perimeter joists and cavities, means the home will be comfortable all year round.
Key Homes has truly created a timeless home at The Rosemary.



2,887 5 4.5
Sq. Ft. Bedrooms Baths
Builder
RYAN BAND
UNBRIDLED HOMES
(502)203-1899 EXT. 6 UNBRIDLEDHOMES.COM
Interior Designer
LAURA CANFIELD, TAYLER REID, SUMMER CASSE, KARISTA HANNAH

SET THE STAGE
(502) 708-1497

SETTHESTAGE.NET
HOME HIGHLIGHTS
›› First-floor primary suite
›› Three Bedrooms/two full bathrooms on the second floor
›› All bedrooms have walk-in closets
›› Walk-in pantry off kitchen
›› Office space
›› Safe room
›› Basement kitchenette/mother-in-law suite
›› Basement theater area
›› Two-car attached garage

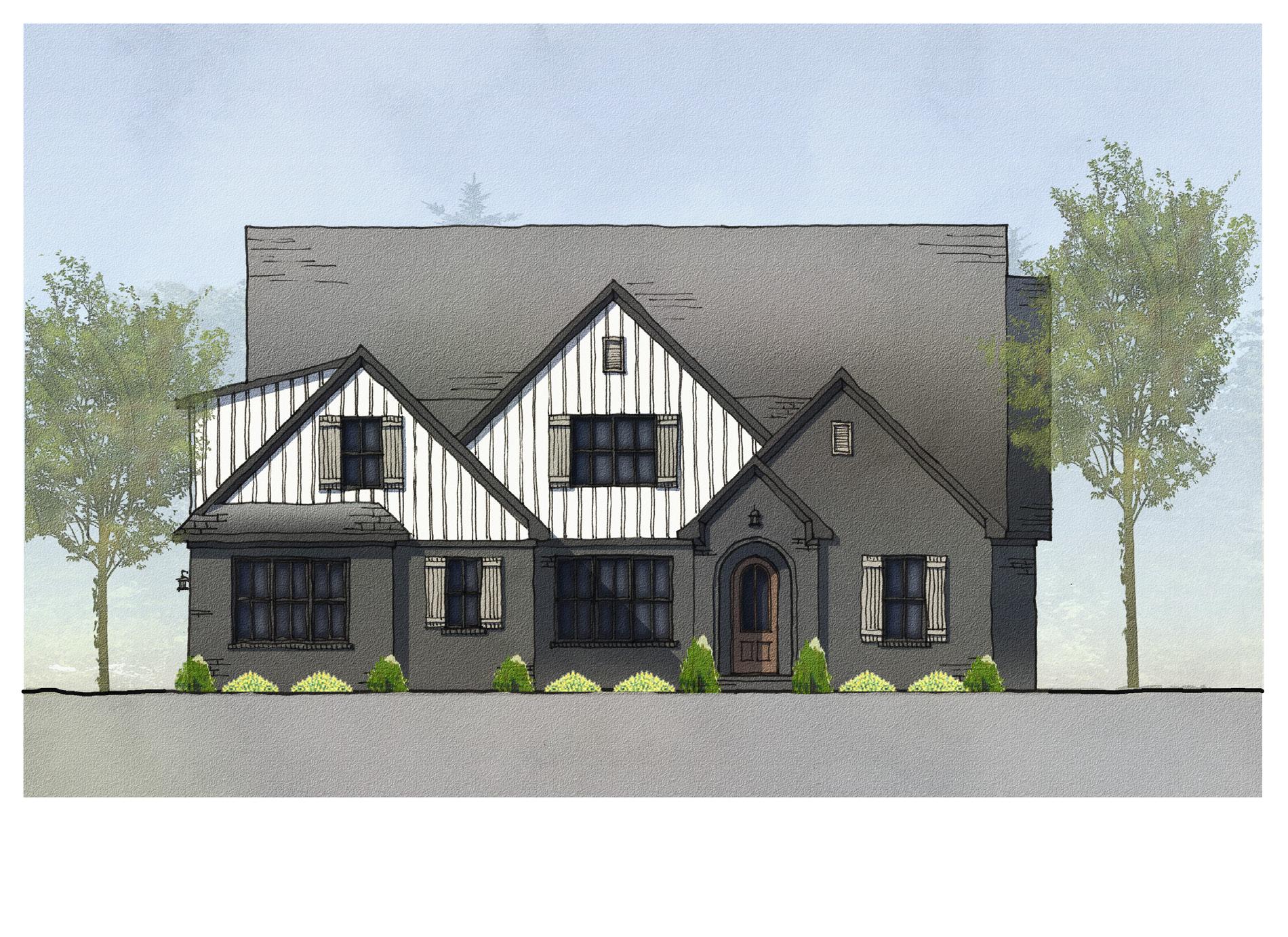
Neighborhood: Brentwood
6293 CLORE LANE, CRESTWOOD, KY 40014
The Rockcastle makes a bold statement as house number 6 in this year’s Homearama. Black painted brick alongside pure white board and batten siding gives the home an updated, modern feel.

With plenty of room to live life to the fullest, the home has an open layout, incredible eight-foot doors and high ceilings.
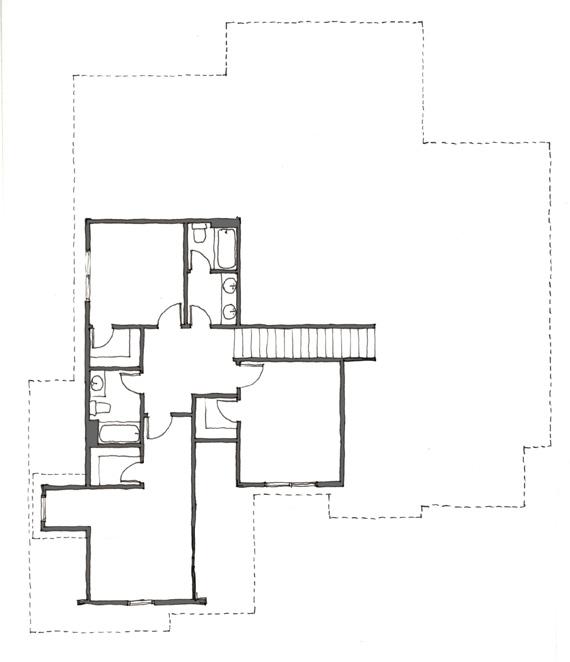

The primary suite on the first floor allows parents a retreat, as the other three bedrooms and two baths are neatly located on the second floor. Each bedroom has a spacious walk-in closet, so there’s a place for everything.
In the heart of the home, the kitchen is ready for family and entertaining. It features custom cabinets throughout and a large island for prep work or quick breakfast seating. Customized features continue just off the kitchen in the large pantry with tons of storage, again adding to the personalization and functionality of the home.
A delightful surprise in the Rockcastle’s basement is a speakeasy room hidden by a bookcase door. This old-time bar is a treat for bourbon enthusiasts and a nearby theater area makes the perfect place to host a movie night with family and friends.
The basement also houses a kitchenette and the possibility for a mother-in-law suite, providing extra space when you need it.

The home also features excellent outdoor living space. Wind down on the covered back porch in the evening as the kids play in the established community. Brentwood is an ideal community for families to grow and the Rockcastle is an ideal home for someone who needs lots of space.
›› Closet Design: Closets By Design
›› Flooring: Carpet Specialists
›› Furnishings/Interior Design: Set The Stage

›› Interior Lighting: Brecher’s Lighting
›› Kitchen Cabinetry: Vittitow Cabinets
›› Landscaping: Lamb’s Lawn Service & Landscaping
›› Theater/Audio System: Automated Living
›› Windows: KI Lumber
Builder
DAVID ERNST

PRESTIGE BUILDERS
502-641-1515
PRESTIGEBUILTHOMES.COM
Interior Designer
BAILEY AHRENS

BAILEY AT HOME
270-314-7657
BAILEYATHOME.COM
HOME HIGHLIGHTS
›› Perfect layout and features for the family who loves to entertain
›› Large outdoor living area with pool
›› Floor plan perfect for inside/out living

›› Large Gourmet Kitchen with Walk-in Pantry
›› Bourbon Room
›› Family loft area perfect for gaming, fun and sleepovers
›› Large front and rear porches make for scenic views
›› A unique blend of Modern Farmhouse and Classic architecture
›› Low Maintenance Exterior
›› Two Story Great Room and Foyer

House number 7 is an elegant blend of classic architecture in a modern farmhouse style. David Ernst and Prestige Builders have created a home that’s perfect for a busy family that loves to entertain, with an emphasis on outdoor living and modern convenience.
The all-while facade gives the build a cool, crisp look as a first impression. A large front porch welcomes visitors, and a mix of colors and low-maintenance plants provides timeless landscaping that won’t require too much attention.
As you enter through the double mahogany doors, the expansive foyer beckons you farther inside to the twostory great room. Views onto the beautiful back porch and pool will tempt you outside during warmer months, while a cozy fireplace in the great room will have you dreaming of curling up by the fire on cool evenings.
The great room flows seamlessly into the gourmet kitchen, where active families can enjoy making memories and great meals together. A walk-in pantry keeps all your supplies on hand but out of sight, and a Costco door lets you unload your groceries straight into the pantry from the three-car garage.
The lower level also features a large primary suite with a walk-in shower and freestanding tub, creating the perfect
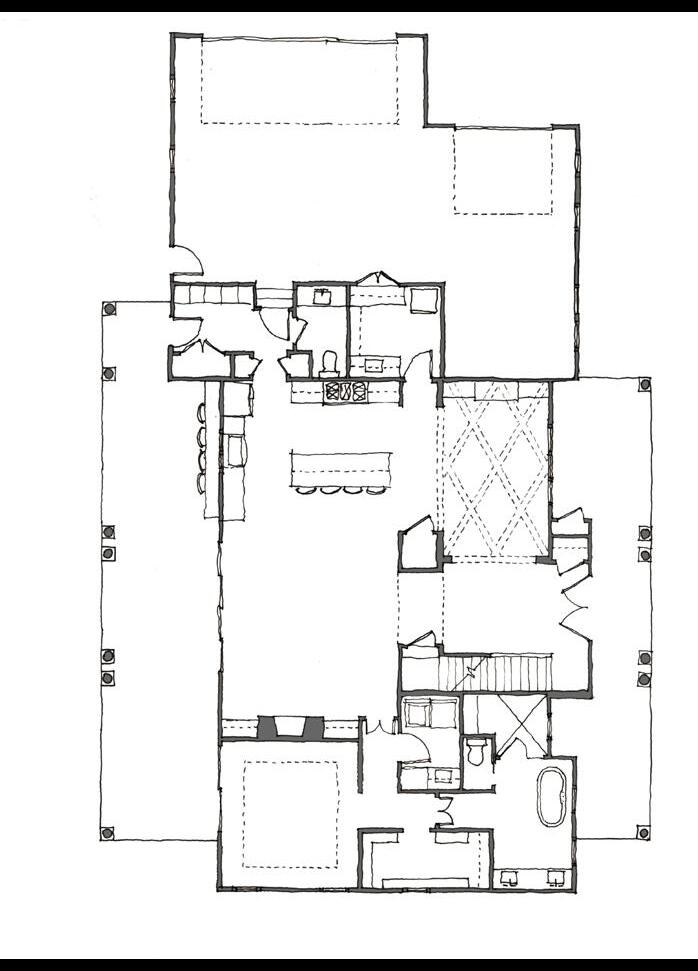
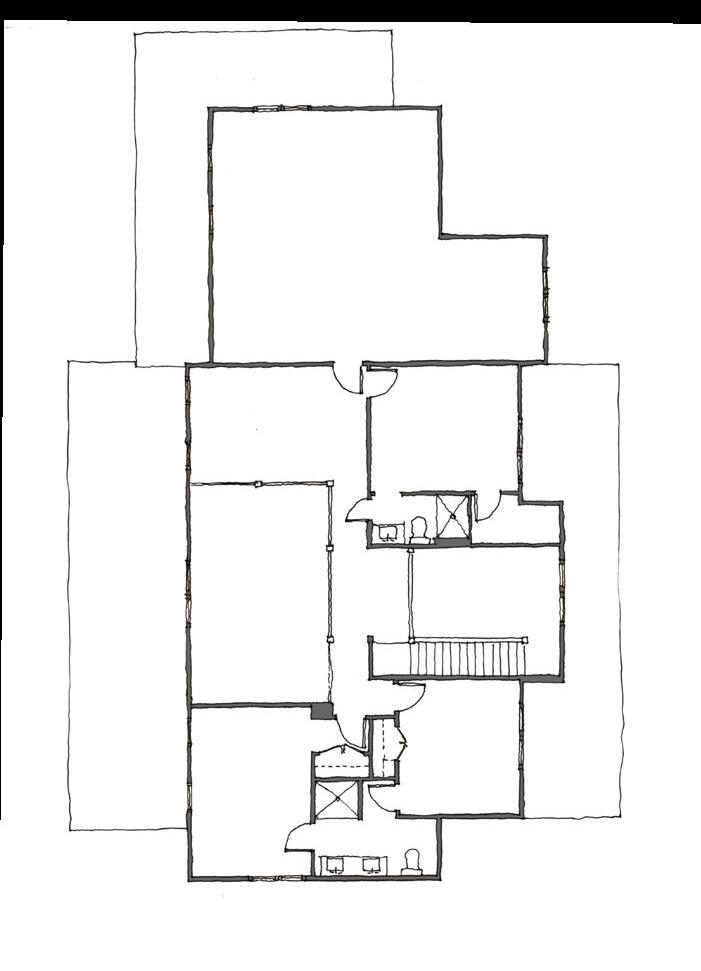
›› Appliances: Century Entertainment
›› Tile: Louisville Tile
›› Closet Design: Econo Glass
›› Concrete: Integrity Concrete
›› Exterior Lighting: Brecher’s Lighting
›› Flooring: Carpet Specialists
›› Furnishings: Bailey At Home
›› Interior Design: Bailey At Home
›› Interior Finishes: Bailey At Home
›› Interior Lighting: Brecher’s Lighting
›› Interior Trim: Jeremy Carl Trim Carpentry
›› Kitchen Cabinetry: Century Entertainment
›› Landscaping: Pro Lawn
›› Masonry: Ruiz Masonry
›› Outdoor Living: Prestige Pools and Outdoor Living
›› Painter: David Rodriguez Painter
›› Plumbing Supply Company: Ferguson Kitchen & Bath
›› Roofing Company: All Good Roofing
›› Security System: RGB
›› Theater: RGB
›› Windows & Doors: Pella Windows & Doors
sanctuary to unwind after a busy day. Laundry is also conveniently right off the primary suite.
Kids and guests enjoy three bedrooms upstairs. The guest bath has a spa–like tile shower and a Jack-and-Jill bathroom connects the kid’s rooms on the other side of the home. A kids’ loft on this level makes the perfect spot for gaming, sleepovers with friends and days of fun.

While the inside of the home is a testament to Prestige Builders’ attention to detail, the outside is just as important. This home is sure to be an entertainment destination in the neighborhood! With a fiberglass, in-ground saltwater pool with automated lighting and scenic views from the back porch on this one-acre lot, enjoying the outdoors is a true perk of this home. Poolside entertaining is a breeze with inside/out living features like outdoor bar seating. Swimmers and guests can also access the first-floor half bath through the mud room and avoid wet footprints throughout the home.
The Avonleigh also features blown Cellulose insulation, a full-foam air penetration package and low E glass windows to be incredibly energy efficient. See just what makes Prestige Builders shine in house 6.
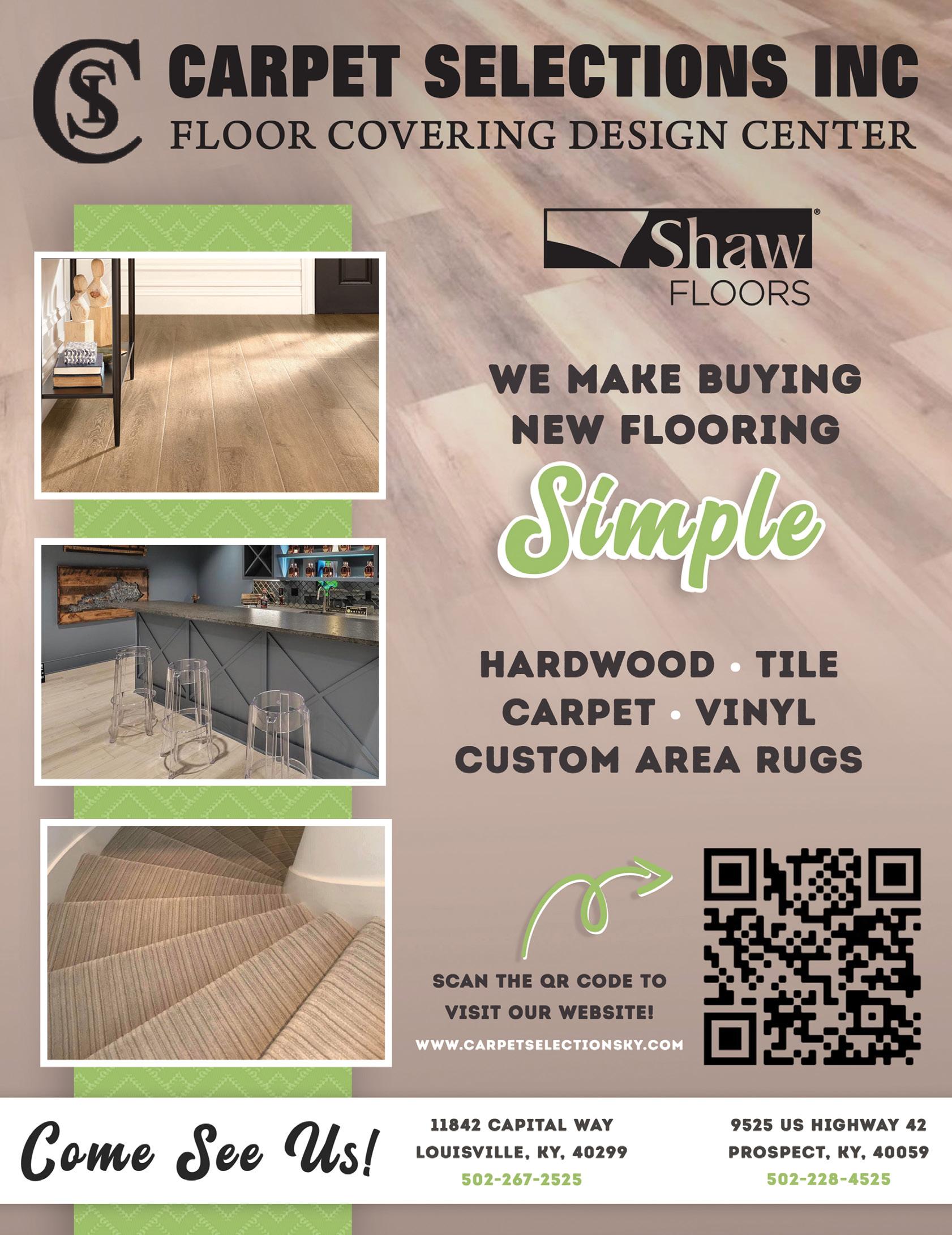
3041 6 4.5
Sq. Ft. Bedrooms Baths
Builder
DAN PERKINS

MASON CONSTRUCTION
502-241-6588
MASONCON@MASONCONSTRUCTIONKY.COM
Interior Designer
LIBBY HELGESON
LIBBY H DESIGN STUDIO
502-650-1272
HELLO@LIBBYHELGESONDESIGN.COM

›› Floor-to-ceiling stone fireplace
›› Six bedrooms
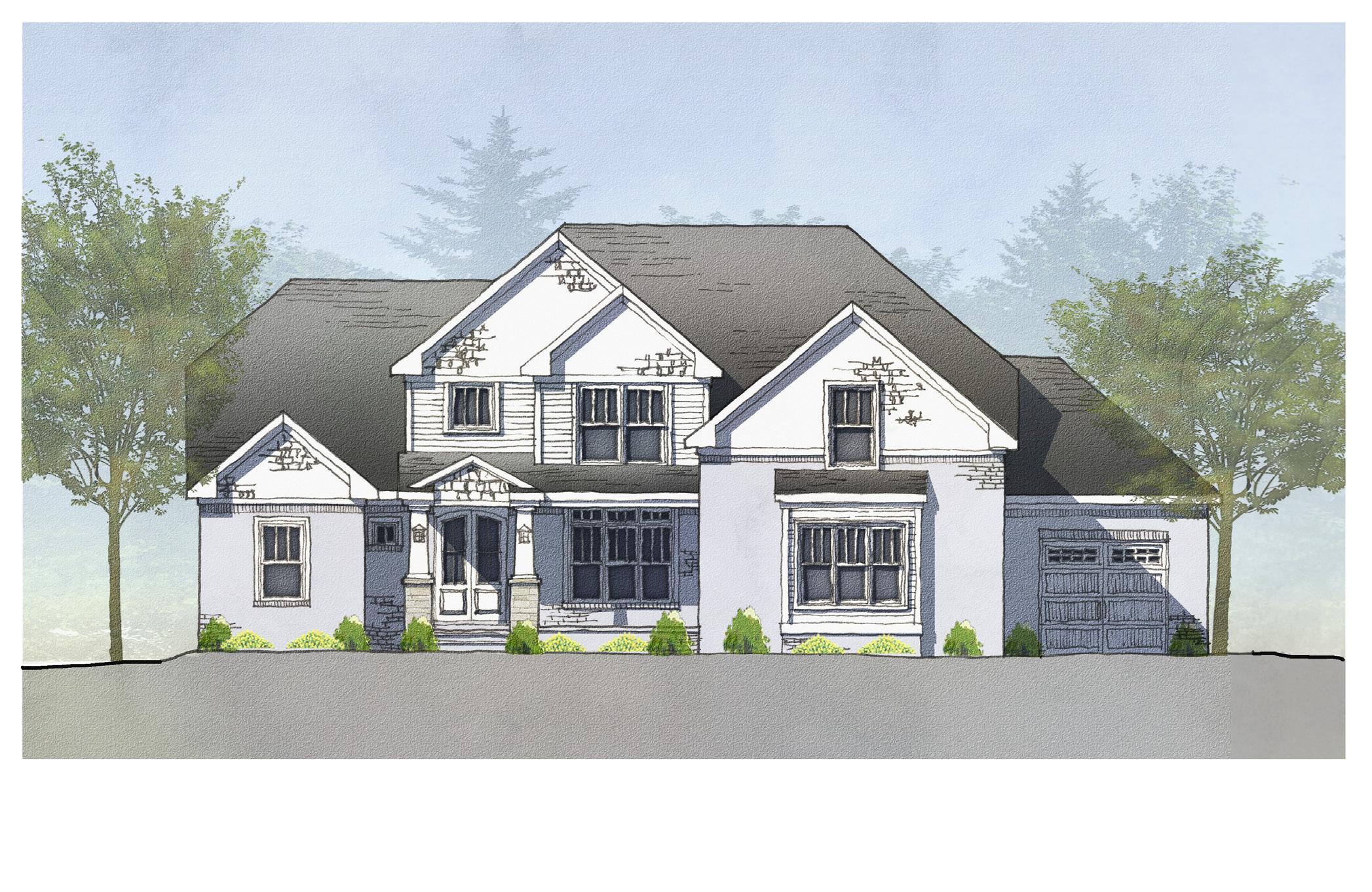
›› Basement is a modern take on a classic speakeasy
›› Tall basement ceilings make it the perfect place to watch the big game
›› Elevated lighting and plumbing fixtures throughout
›› The perfect space for gathering friends and family
›› A modern classic with timeless and simplistic finishes
›› A neutral palette perfect for any lifestyle



Nestled within the picturesque Brentwood neighborhood, a true masterpiece of Craftsman-style architecture awaits – an embodiment of sophisticated living that seamlessly blends classic charm with contemporary amenities. This 3,000-squarefoot haven, crafted by the renowned Mason Construction, is a celebration of luxurious comfort, offering six bedrooms and a host of enchanting features that redefine modern living.
As you step across the threshold, your eyes are immediately drawn to the heart of the home – a magnificent floor-to-ceiling stone fireplace that graces the living room. Its commanding presence radiates warmth and grandeur, inviting you to gather around during cozy evenings or vibrant social gatherings.
Six thoughtfully designed bedrooms whisper promises of serenity and sanctuary. Each space is an oasis of comfort, filled with natural light. The elevated lighting and plumbing fixtures throughout the house illuminate every corner with an understated elegance, adding to the allure of the space.

Descend to the basement, and a delightful surprise awaits. The lower level has been ingeniously transformed into a modern rendition of a classic speakeasy. Tall ceilings create an inviting expanse, setting the stage for lively celebrations or cozy movie nights. This basement haven is the perfect arena for
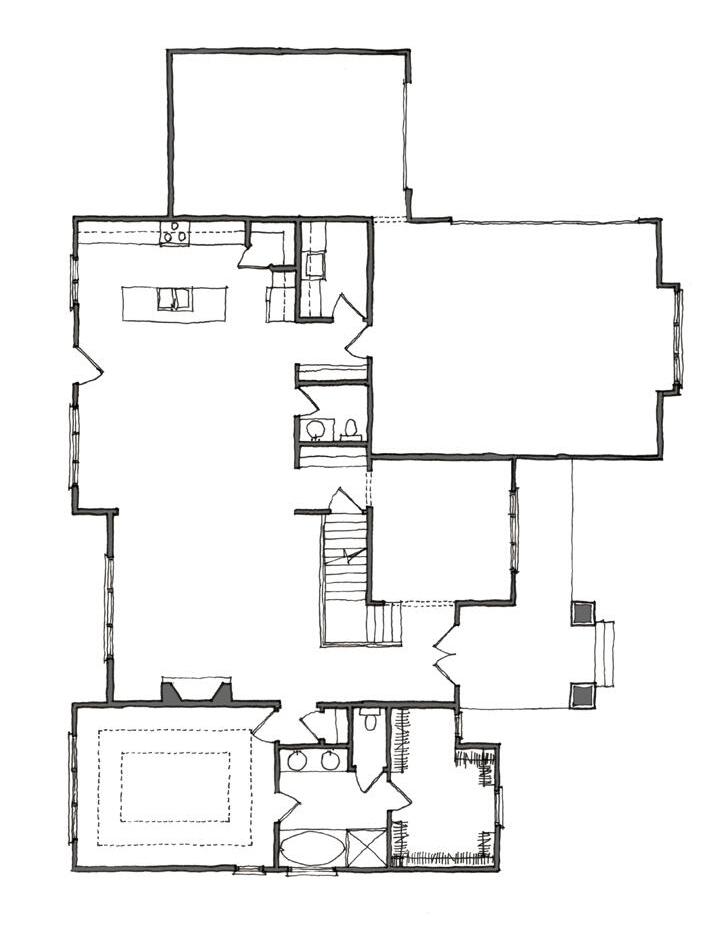
›› Appliances: Century Entertainment
›› Tile: Premier Flooring
›› Flooring: Premier Flooring
›› Interior Design: Libby H Design Studio

›› Interior Lighting: Visual Comfort
›› Interior Trim: Jeremy Carl Trim Carpentry
›› Kitchen Cabinetry: Barber Cabinets
›› Landscaping: Mason Construction
›› Masonry: JR Masonry, LLC
›› Painter: JC Rodreguez Painting
›› Plumbing Supply: M. Griffin Plumbing
›› Roofing Company: J’s Home Exteriors
›› Theater: Eminent Evolution
›› Windows & Doors: Metro Window
sports enthusiasts – a true sanctuary to cheer on your favorite teams during the most anticipated games.
The house becomes a canvas for social connection, with every inch designed for gathering friends and family. The neutral palette that blankets the house is a testament to timeless sophistication, offering a canvas for personal expression. It’s a modern classic – not a fleeting trend but a forever style.
Aesthetically pleasing yet equally functional, the 3-car garage combines convenience and elegance. The craftsmanship of Mason Construction is evident in every nook, ensuring that this home doesn’t just fulfill practical needs but elevates them to a realm of luxury.
Indulge your senses in the primary bath, a haven of light, bright, and timeless design. This space beckons relaxation with its elegant fixtures and serene ambiance, a place where you can retreat after a long day and feel truly pampered.
Among the many distinctive features, a powder room stands out with its whimsical wallpaper and an acrylic leg console, a blend of the fanciful and the sophisticated that adds a dash of personality to the house.
The 6-bedroom residence speaks not just of lavishness but of a well-curated life – where the modernity of conveniences meets the elegance of timeless design. It’s a sanctuary, a place of indulgence, and a canvas for creating cherished memories. Mason Construction has woven its expertise into the very essence of this house, creating a dwelling that’s not just a structure but a legacy of comfort and beauty.

2,308 3 2.5 Sq. Ft. Bedrooms Baths
Builder
DAN SMITH
STONELAKE HOMES LLC
502-419-3289
STONELAKEHOMESLLC.COM
Interior Designer
TARRAH LUTZ
STONELAKE HOMES LLC
502-432-1221
STONELAKEHOMESLLC.COM


›› Open concept floor plan with stained on site hardwood floors
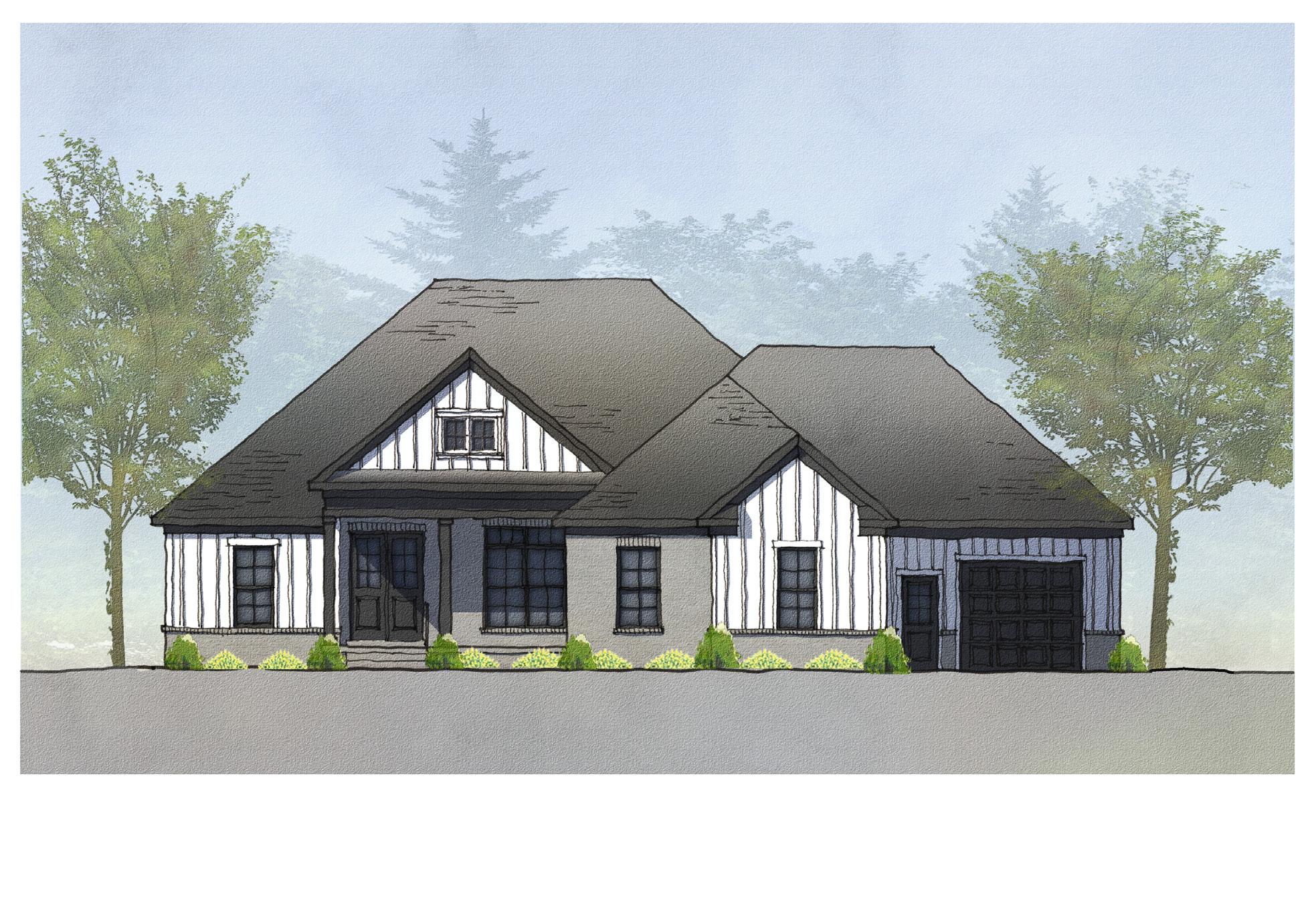
›› 10’ ceilings in great room and kitchen
›› Large quartz island with seating for 4 in kitchen
›› Pantry has custom storage system
›› Architectural beams in foyer, dinning room and primary bedroom
›› 9’ ceilings in basement

›› Basement is roughed in for full bath and bar
›› Covered front and back porch
›› Private backyard overlooking green space
›› Convienent location
Nestled within a serene neighborhood, Stonelake Homes, LLC has built a home that offers a harmonious blend of modern aesthetics and comfort, spanning an expansive 2,308 square feet. With 3 bedrooms, 2 and a ½ baths, and a wealth of exceptional features, it stands as an embodiment of luxurious living.
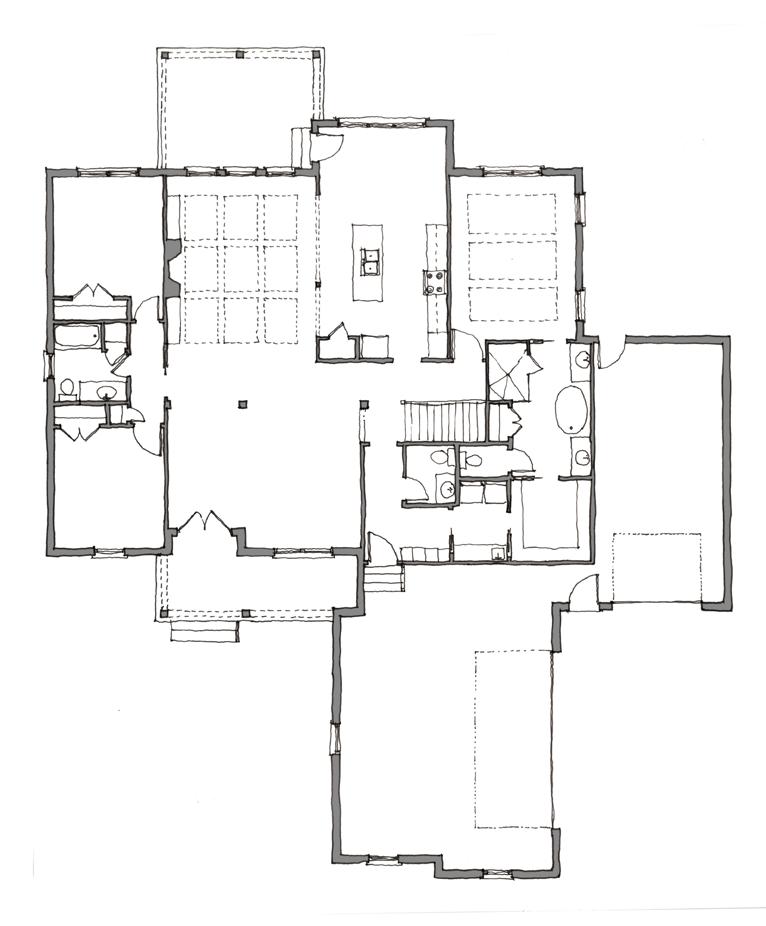
The house’s exterior showcases a marriage of classic charm and contemporary sophistication. Clad in timeless Hardie Board and Brick, the exterior’s soothing Dove Gray hue radiates an inviting aura. Accentuating the property’s elegance are accent trees, vibrant flowering shrubs, and a carefully curated pine mulch landscape. The front and back porches, covered for allweather enjoyment, beckon you to unwind in the embrace of nature. The private backyard opens up to an expansive green space, ensuring tranquil views and an unparalleled sense of seclusion. A spacious patio, perfect for al fresco dining, serves as an extension of the living space.
Stepping inside reveals an openconcept floor plan that seamlessly connects various living spaces. Stained on-site hardwood floors lend a warm and rich atmosphere throughout. The great room and kitchen stand tall with 10-foot ceilings, adorned by striking architectural beams that lend an air of grandeur.
The heart of this home is the kitchen,
›› Appliances: Bonneycastle Appliances

›› Tile: Louisville Tile
›› Closets: Closets By Design
›› Concrete: R&R Concrete
›› Exterior Lighting: Brecher’s Lighting
›› Flooring: Meeks Hardwood ad KV Flooring
›› Furnishings: Sterling Crate Home
›› Interior Design: Tarrah Lutz
›› Interior Lighting: Brecher’s Lighting
›› Interior Trim: Keebler Interiors
›› Kitchen Cabinetry: Barber Cabinets
›› Landscaping Company: David Butcher Landscaping
›› Masonry: Shelby Construction

›› Painter: Progresso Painters
›› Plumbing Supply: East End Plumbing Supply
›› Roofing Company: A-1 Home Improvement
›› Security System Company: Automated Living
›› Windows & Doors: Metro Window Company
a culinary haven boasting a large quartz island that accommodates seating for four. The pantry, complete with a custom storage system, caters to both functionality and organization.
The primary suite redefines luxury living, housing an en-suite walk-in closet and bathroom. The bathroom pampers with his and her vanities featuring quartz countertops, a spacious tiled walk-in shower, a free-standing soaker tub, and a double-door linen closet. Two guest rooms provide cozy retreats or versatile spaces for work and relaxation.
The house presents an array of thoughtful conveniences, including a second bathroom boasting a spacious vanity with quartz countertops and a tub/ shower combo. The powder room, adorned with a quartz countertop vanity and a wallpaper accent wall, is a testament to tasteful design. The convenience of a 3-car garage is perfect for accommodating extra storage or outdoor equipment like campers or boats.
This residence takes pride in its energy-efficient features, including Nu-wool insulation,
energy-efficient windows and doors, fully insulated basement walls, and a zoned HVAC system. The 9-foot ceilings in the basement set the stage for a customizable space, with roughins for a full bath and a bar, offering endless potential for personalization.
The Gray Dove Manor is refined living, marrying contemporary design with timeless allure. From the striking exterior to the meticulously designed interior, every aspect of this home exudes sophistication and comfort.






