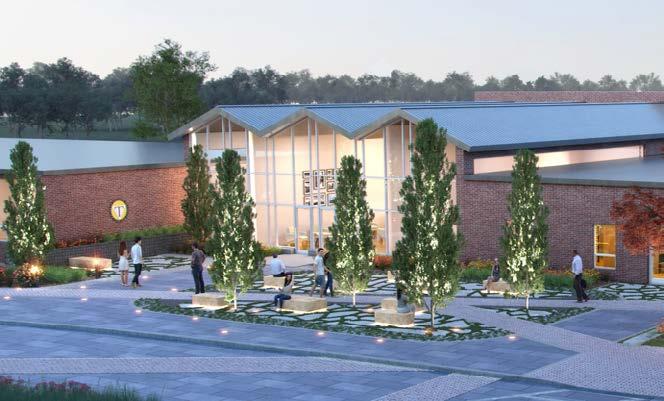The Ederic Library Renovation Project

IMAGINING A LEARNING COMMONS & ECO-COURTYARD
FUNDRAISING PLAN & CASE FOR SUPPORT




The Ederic Library has been a foundational space for The Tatnall School since its construction over 50 years ago. The library functions as the central nervous system of the Beekley building, serving not only as a public gathering and resource space for students, but as a showpiece of the campus that greets visitors and parents as they arrive at Tatnall.
Over the last decade, profound advancements in educational technology and multimedia have mitigated the utility of the Ederic Library’s learning resources, which compose over 50% of the current floor-plan. The space is therefore underutilized and oversaturated with outdated materials.
This is a perfect opportunity to REIMAGINE the form, function, and features of the Ederic Library to create a transformative central learning space for Tatnall.

Imagine a Learning Commons, where teachers of any subject can use flexible learning spaces to enhance their lessons, and where students eagerly flock to collaborate, inspire, design, and create.
Imagine a central gathering space to greet our community that is a visual representation of our commitment to STEM, Innovation, Collaboration, and Community.
Imagine a showpiece Eco-Courtyard synonymous with the quality and class of a Tatnall education, and our commitment to green spaces, outdoor learning, and eco-friendly technology.
It is time to Reimagine what
can do for Tatnall.
Renovate Tatnall’s Ederic Library to become a modern collaborative learning space promoting innovation and technology

Increase student access to: Media and information for inspiration Conference spaces, classrooms and tools for design Technology and resources for creative innovation
Transform the main entrance to Beekley into an Eco-Courtyard that symbolizes our commitment to quality and green spaces.
Enhance Beekley infrastructure to better accommodate ADA regulations and improve access to eco-friendly technology.
PROJECT INITIATION
Spring 2023
LEARNING COMMONS ESTIMATE $477,000
STUDENTS IMPACTED YEAR 1
300-400
PROJECT COMPLETION Fall 2023
ECO-COURTYARD ESTIMATE $500,000
TOTAL ESTIMATED COST $977,000*
*includes contingencies
Renovate existing Floor Plan, no new construction needed
Library resources (fiction and non-fiction) moved to fit new space

Invest in furniture that will promote flexible learning
Enhanced aesthetic to denote “central hub of school”
Construct enclosed collaborative spaces as conference and work rooms

Add science/lab tables for form and function
Retain individual study rooms for student use
Investment in STEM Technology (3D Printers, Robotics, Manipulatives, and Connectivity)
Flexible classroom spaces within floor plan
“Media Bar” with enhanced online resources and functionality

Enhance main facade of Beekley Building to utilize green space and demonstrate commitment to flexible learning and environmental stewardship
Connect outdoor space to new Ederic Library to extend flexible learning
Align aesthetic with mission and commitment to innovation
Create outdoor green space for flexible classroom and gathering area
Improve storm water management, ADA functionality, EV charging access
Use new facade as the “Tatnall’s Grand Entrance” for Admissions and Marketing

“From Entryway to Grand Entrance”



